
设计单位 Condition Lab
项目地址 湖南侗族自治县
建筑面积 200平方米
建成时间 2018年12月
高步书屋位于湖南省通道侗族自治县坪坦河流域的高步村。和其他的中国农村一样,高步村面临着“空心村”的问题:青壮年在城市打工,老人和孩子留守农村。经过数百年的沉淀,中国侗族社会拥有着独特的文化遗产。而今天,现代化对侗族社会产生了严重的威胁。在长期的研究与实践过程中,我们与村民生活在一起,深入了解这个民族的文化与传统,由此诞生出一个想法:保护这个美丽的村落和他们独有的文化。
The Gaobu Book House serves the 2,500 people of Gaobu Village, one of the Dong minority villages located on the Pingtan River in Tongdao County, Hunan Province. Like many other Chinese villages, Gaobu Village is challenged by the so-called “village hollowing” in which the working-age population migrate. The Dong Minority community of China possess a unique cultural heritage rooted in land and customs. After surviving hundreds of years, modernization today poses a serious threat to Dong’s identity. Having visited and lived with the villagers of Gaobu, we have come to realize that something can be done to help preserve and restore this beautiful community.

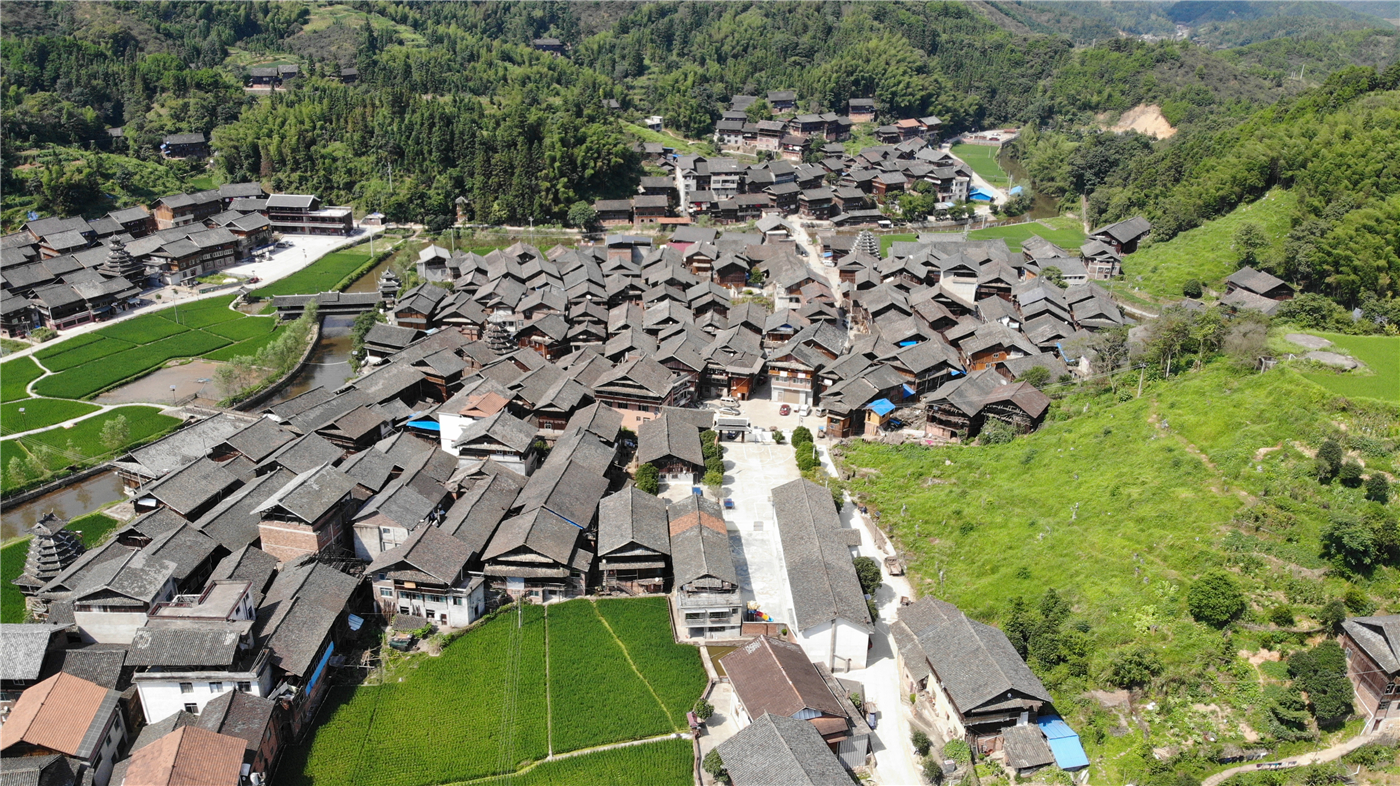
我们无法逆转近年来中国乡村人口移居城镇的大趋势,故而以保存侗族社会原有的价值来促进日后的发展为目标,通过为当地的孩子们建造一座图书馆来开启村落活化的行动。这座小型图书馆,我们称它为高步书屋,是一个寓教于乐的场所。希望高步村里这群热爱自由又充满好奇心的孩子们能在书屋里学习、玩耍。
Rather than accepting urban migration as a given, this project aims to restore dignity and induce development by proposing a small children’s library project that allows children to learn and have fun at the same time. Playing and curiosity come natural to children, hence our design generates an “active” architecture that allows children to engage and absorb knowledge through playing.
木构建筑
侗族建筑有着一套不成文的建造规则。木匠们会因地制宜地调整、应用这些规则。所以即使每一座侗族建筑虽有著独特的面貌,但却有一种共通的语言。
Every Dong building follows a set of unwritten rules which are interpreted by the carpenter and adapted according to the site. This process establishes a sort of architectural genetic code where no two buildings are the same, yet belong to a common language.
书屋的设计由中国西南少数民族从远古保存至今的“干栏式”建筑为起点,应不同空间、功能和形态的需求,重新组织结构。书屋的设计乍看是传统的侗族建筑,但当人们参与到其中,就会发现它是新旧空间的融合。这种设计方法为传统的材料和工艺注入了新的生命。
Our design takes the traditional Dong house “Ganlan” as the creative starting point, where local timber is used for the framing and the timber frame is adapted and reconfigured as to accommodate different programmatic and spatial configurations. This spatial subversion generates a building that at first glance appears traditional, however on closer inspection, new unconventional relationships emerge. By working with-in the system, rather than against the system, materiality and craftsmanship inject new life back into the village.
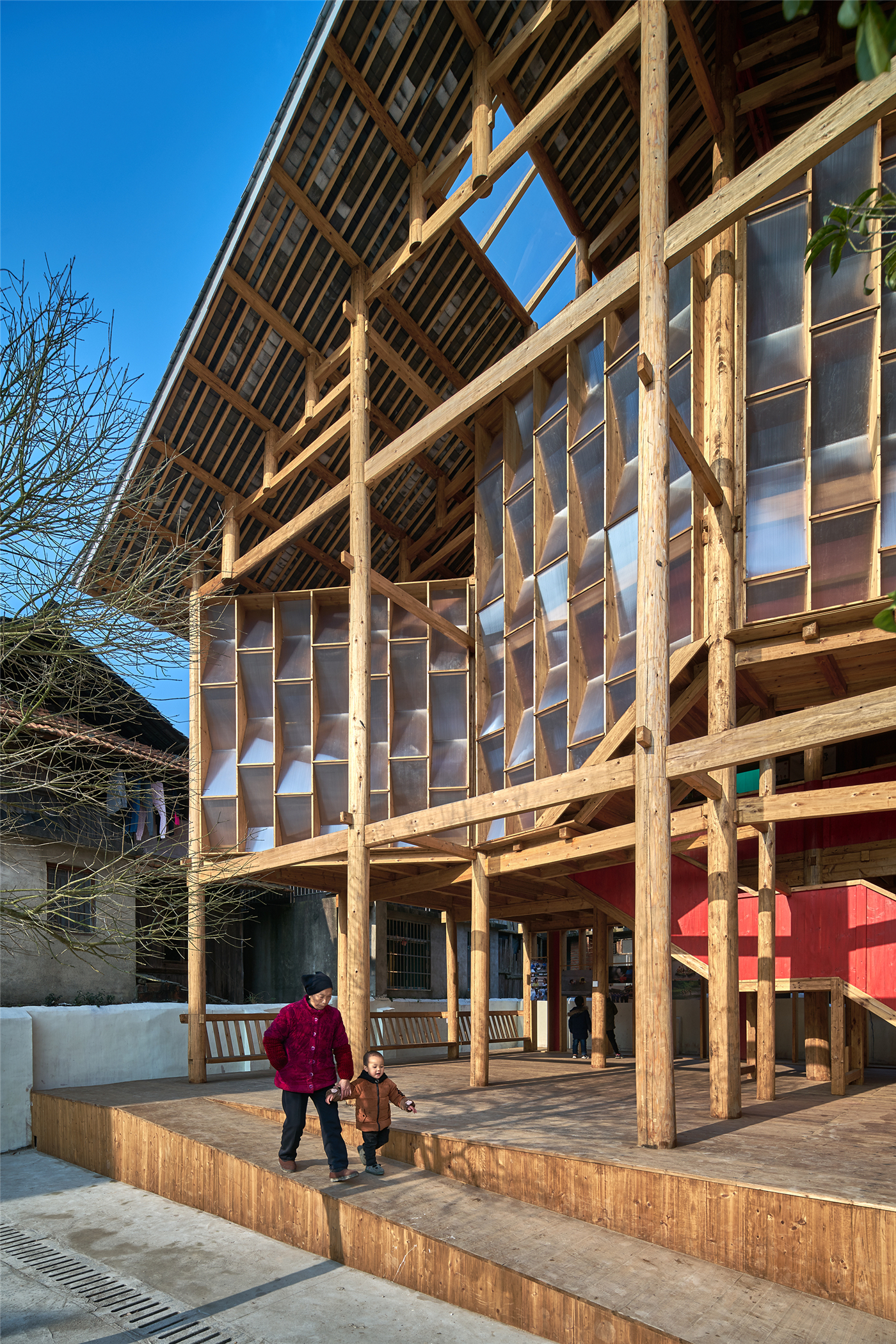
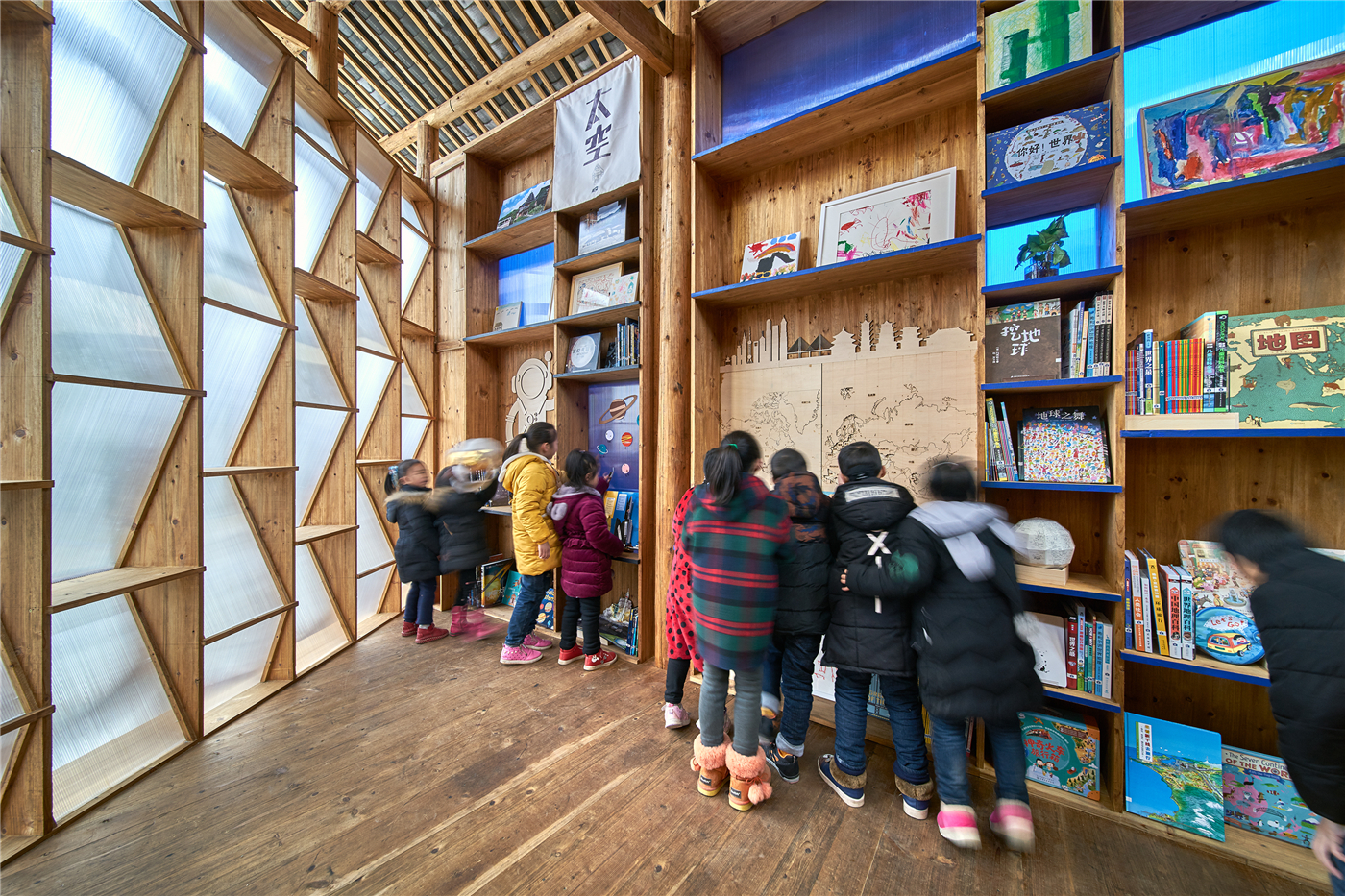
在侗族村寨里,根据现有的建筑加以变化使之适应新的功能需求,这种做法是很普遍的。某种程度上可以讲,乡村的营造活动多采取“仿造”的方式,建造的基本上是人们熟悉的房屋式样。在乡村的现实条件下,人们营建房屋主要以现有的模式为参照,并根据实际情况进行改造,从而“加工”出适合自己的建筑。那么我们相信,高步村周边甚至侗族聚居区其他村落也会受到书屋的启发去建设相似的建筑,从而形成侗族的书的网络。
The idea of adjusting existing building typologies is a notion that has always resonated within Dong culture. Villagers, by a process of osmosis, construct buildings similar to their neighbours. Hence if one family builds a concrete frame house, others quickly follow suits, attracted by the modern conveniences the new system brings. Following the same philosophy, should our prototype be seen as a success, it could inspire other neighbouring villages to introduce similar programmes and in the process launch a network of book centers.
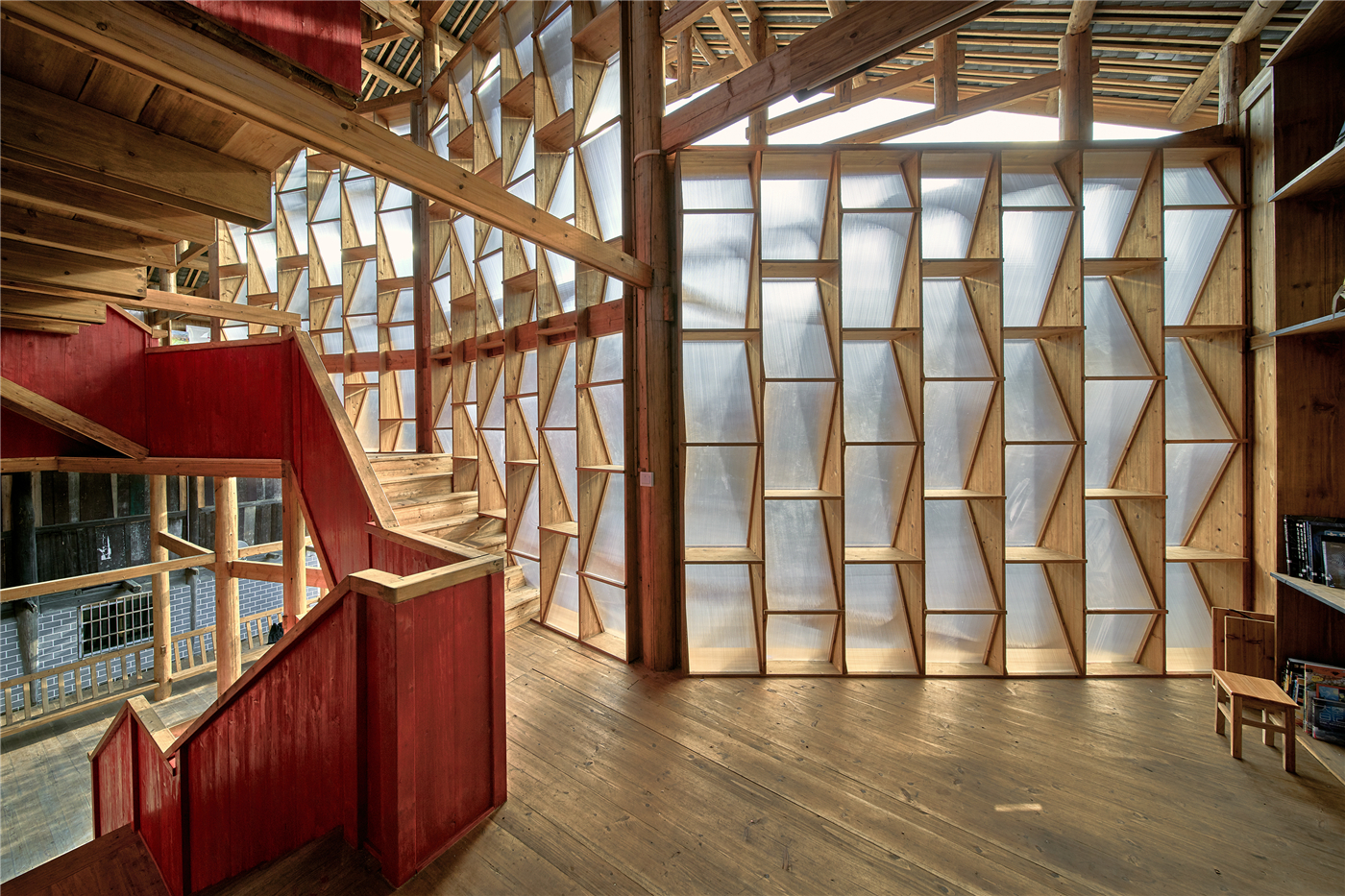
侗族建筑中的楼梯
多次到访侗族村落,我们发现楼梯在村民日常生活中扮演著一个重要的角色。村民都喜爱在楼梯旁聚集,小朋友们则喜欢在上面玩耍。因此楼梯成为设计中一个重要的概念,贯穿整座书屋。它是村民们可以互动的地方,也能让小朋友们玩耍的时候坐下来看书。这样一来,看书变成了一件轻松而愉悦的事情。
Having witnessed how stairs become a key architectural element in Dong daily life, a place where people usually congregate around and especially a place where children love to play, stairs became the generating idea of the building. The library becomes a dynamic circulation and programmatic vessel for villages to interact. The idea is that while children are playing they can also stop and read books or listen to a story, rather than a chore, reading becomes fun.


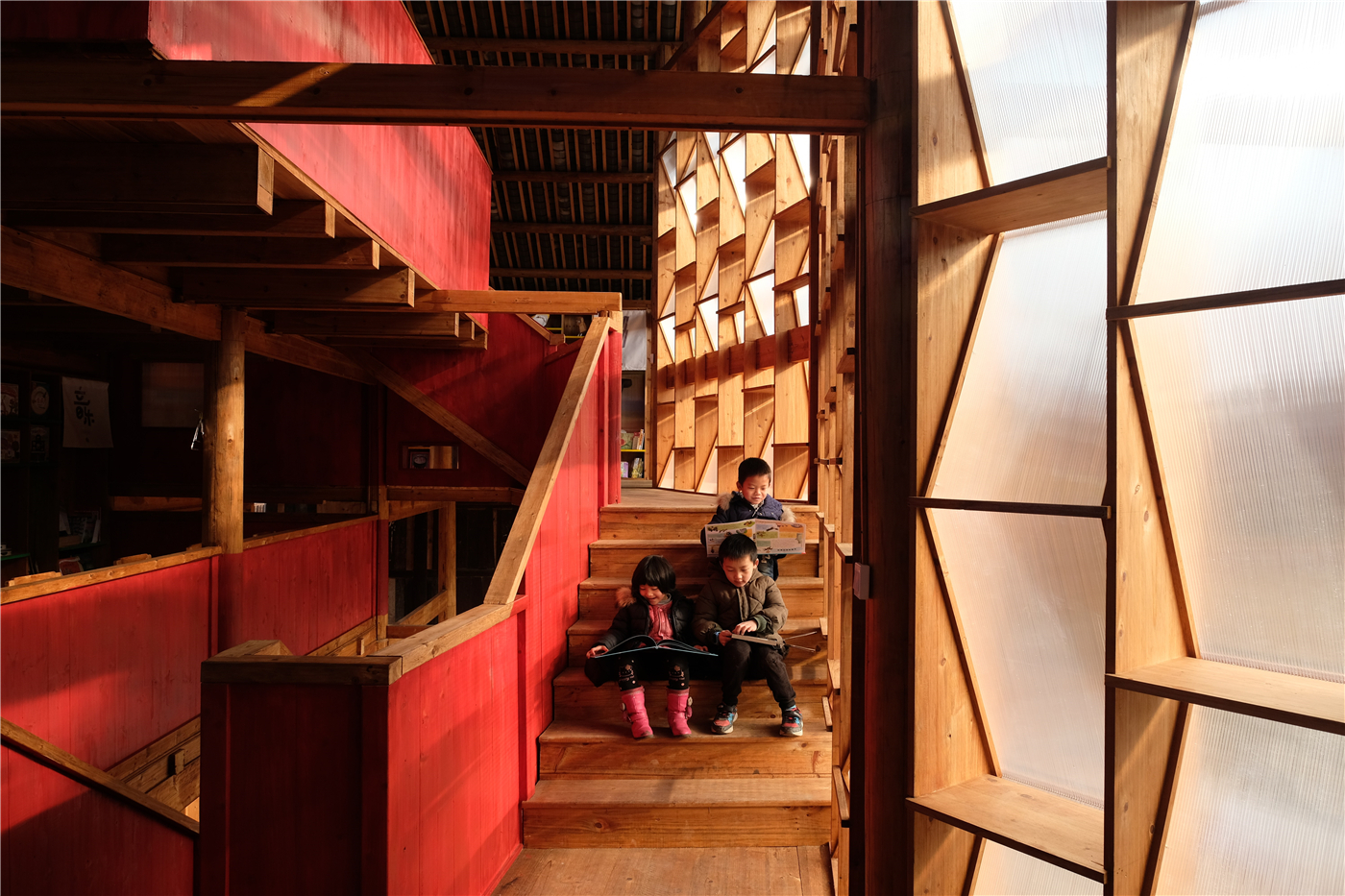
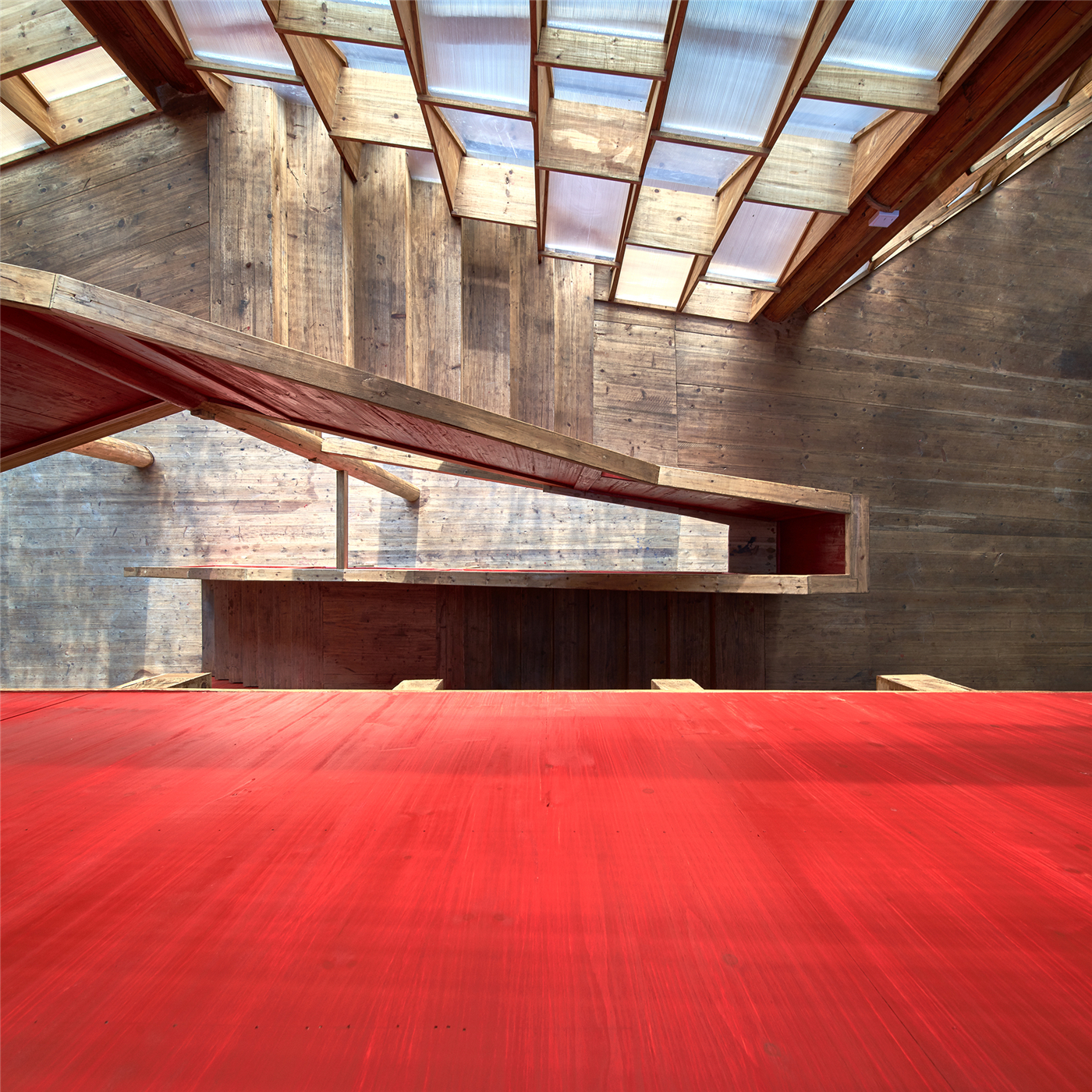
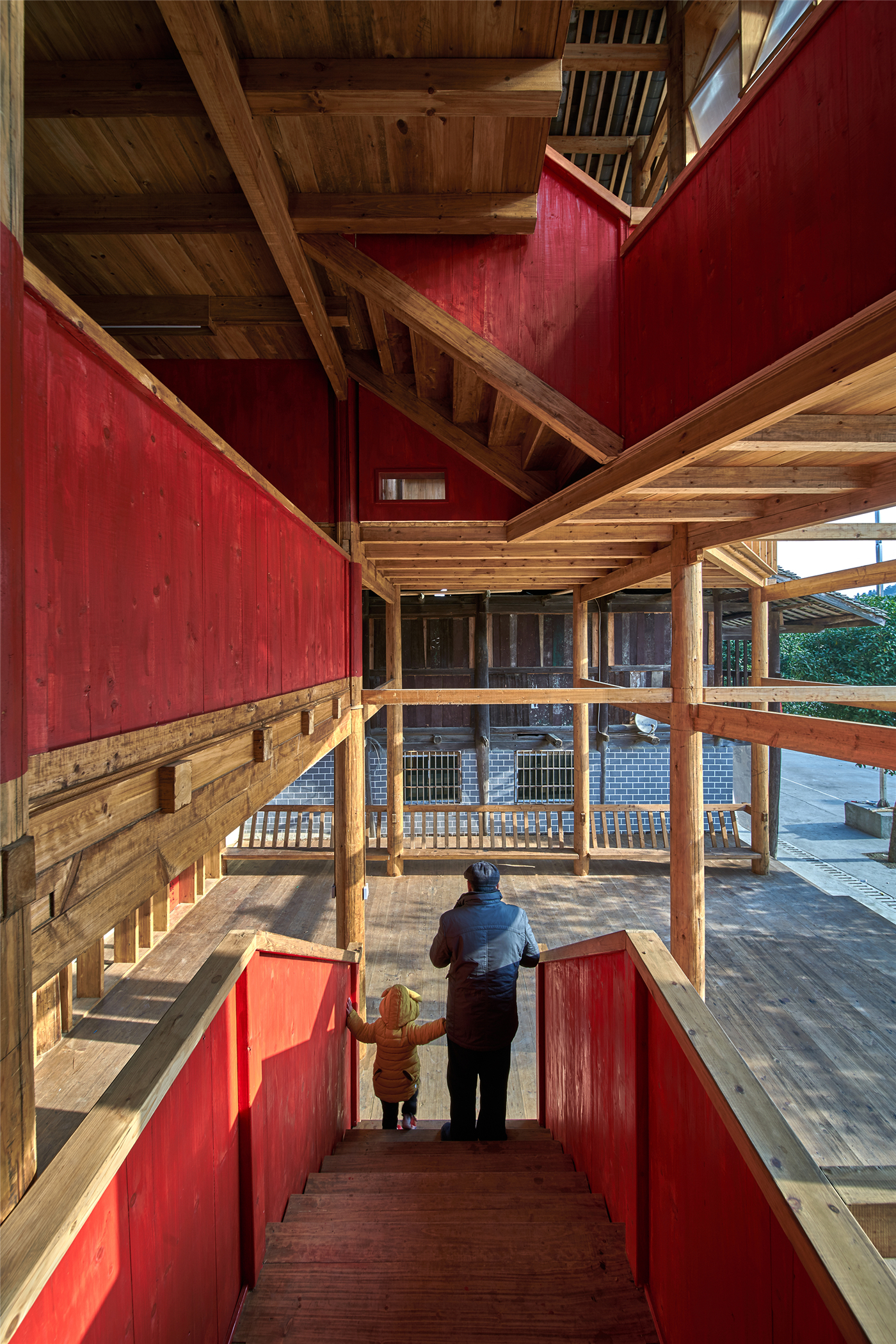
大部分高步村的小朋友都由祖父母抚养到10岁左右,由于村里缺少教学资源,10岁后他们都会到乡镇寄宿学校上学。书屋为孩提时的他们提供一个学习的地方,让他们可以从玩乐中学习知识。
Most children within Gaobu are raised by their grandparents until the age of ten when they are forced, due to lack of facilities, to leave and study in nearby towns. Educational facilities such as schools and libraries are scarce, hence our idea was to offer an educational incubator, a house for children to learn through playing.
高步书屋面积约两百平方米,主要由木屋架组成。底层中心处贯通整座书屋的楼梯,是它的标志性元素。书屋底层的开放空间可以让村民休息,或者举办展览和其他活动,二层和三层则由不同主题的图书书架构成外墙,楼梯的设计紧贴著由半透明阳光板构成的书屋立面。这座书屋不只是图书馆,也是一个让村民们互动的公共建筑,给孩子们一个机会放下时下流行的各种电子设备,透过书籍触碰到他们的梦想与未来。
The 200m² timber 2 story structure revolves around a central stair that acts both as a means of circulation and identity of the building. The ground floor is conceived as a covered public open space for public gatherings and local exhibitions, while each wall of the above house is dedicated to a specific educational theme. The internal spaces become rooms where people can engage in classes and public events while the stairs acts as reading area. By activating the façade through the design of the stairs, the building becomes a dynamic vessel for villagers to interact with rather than static object building devoid of life. At a time when the digital world seems to have embraced all facets of contemporary society, books offer the children of Gaobu a means to dis-connect and dream about their future.
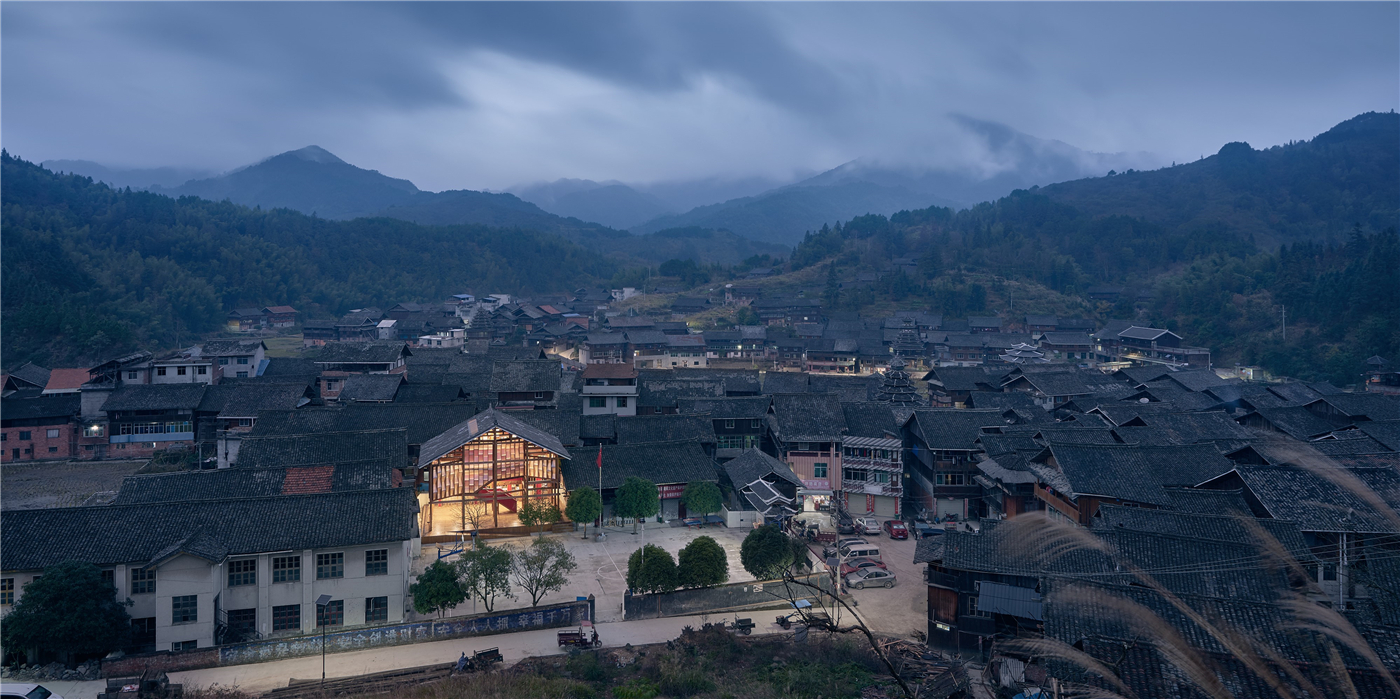
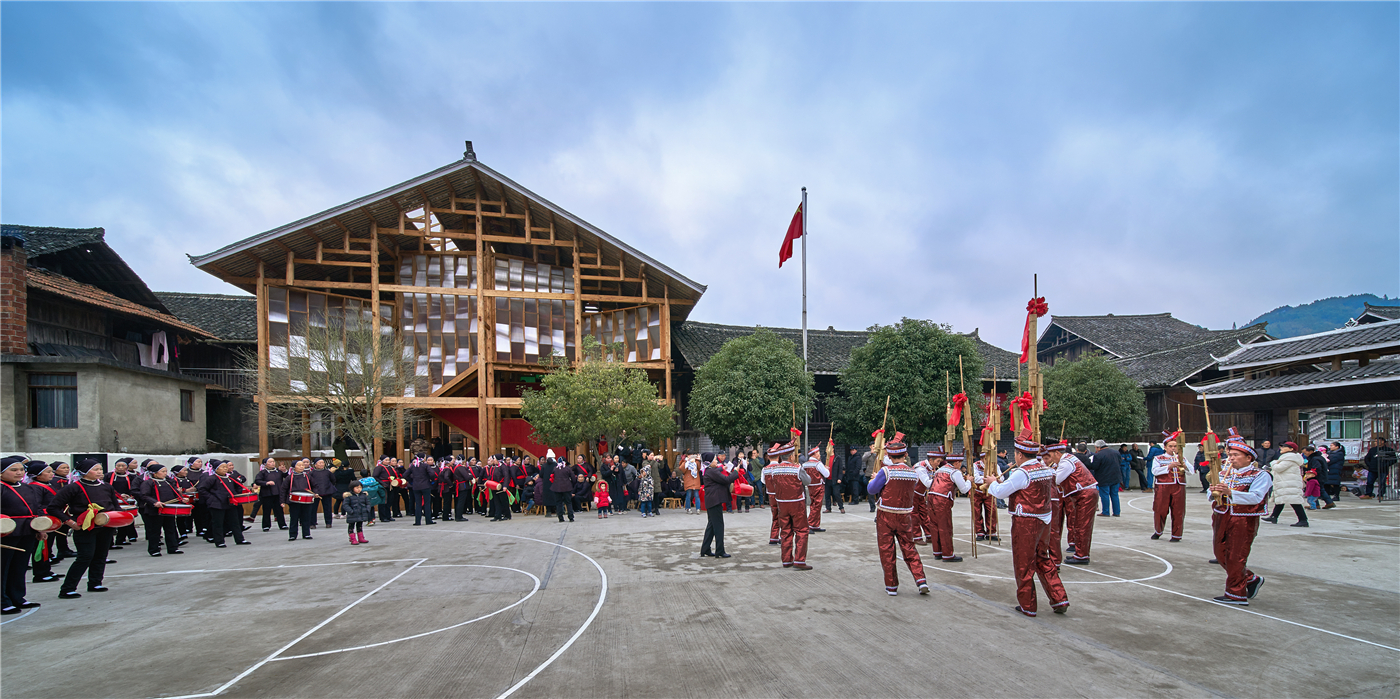
完整项目信息
项目名称:高步书屋
项目类型:建筑
项目地点:湖南省通道侗族自治县高步村
设计单位:Condition Lab
主创建筑师: Peter W. Ferretto
设计团队完整名单:蔡凌、刘紫薇、林敏欣、崔成烈、王淯汘、王浩然
业主:高步村村委会
造价:42万
建成状态:建成
设计时间:2018年3月—2018年7月
研究团队:Peter W. Ferretto 副教授、蔡凌 副教授
项目建筑师 : 刘紫薇 (香港中文大学)
研究经费:是次设计及建造项目的研究经费由 “Adapting Villages: An Architectural Framework for Regenerating Dong Minority Settlements”, RGC Ref No. 14611017 (2018-2020) 提供。
版权声明:本文由Condition Lab授权有方发布,欢迎转发,禁止以有方编辑版本转载。
投稿邮箱:media@archiposition.com
上一篇:住进电影里这些美好的酒店
下一篇:折纸地景:普善路三角绿地更新中的空间趣味 / VIASCAPE、UPADI