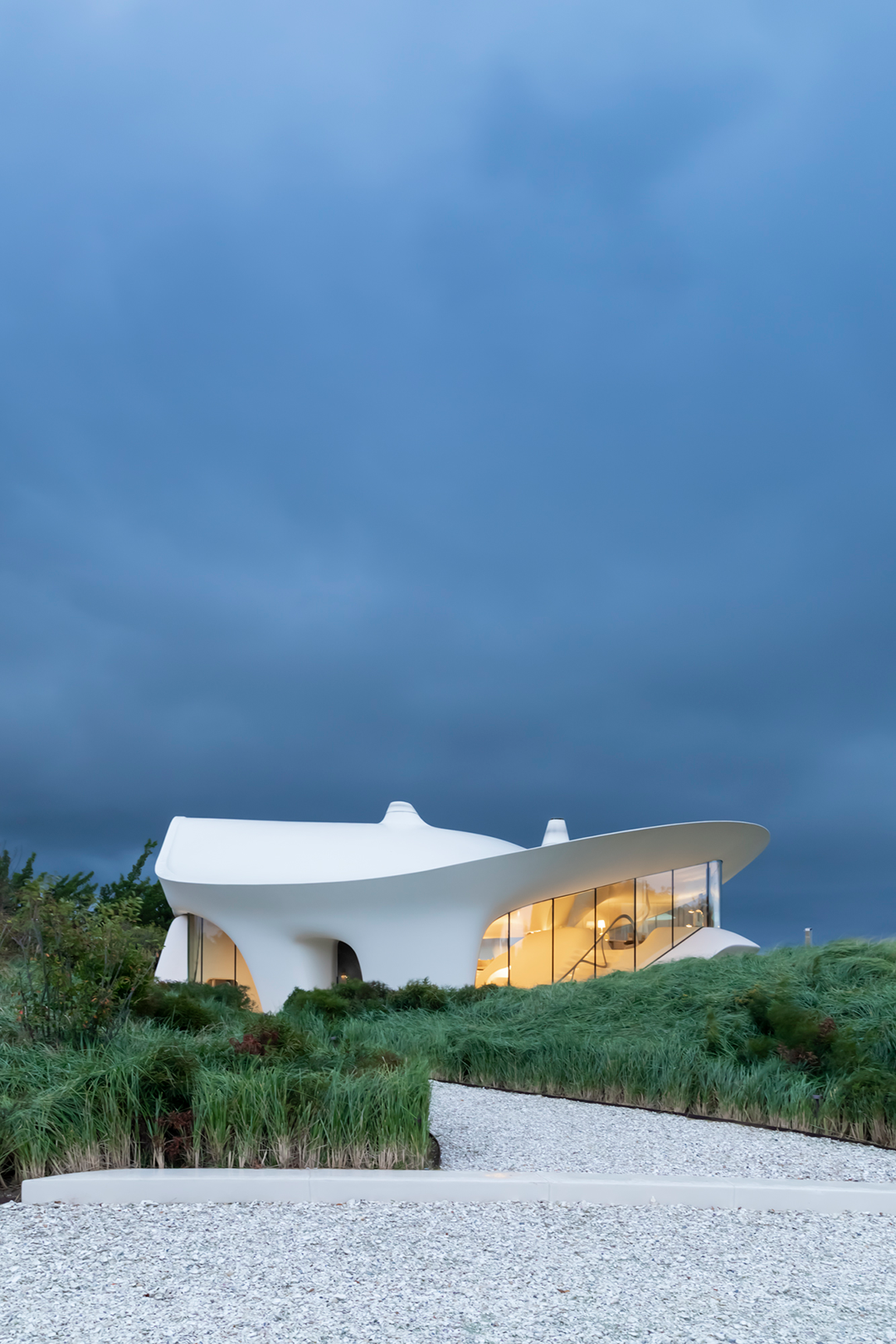
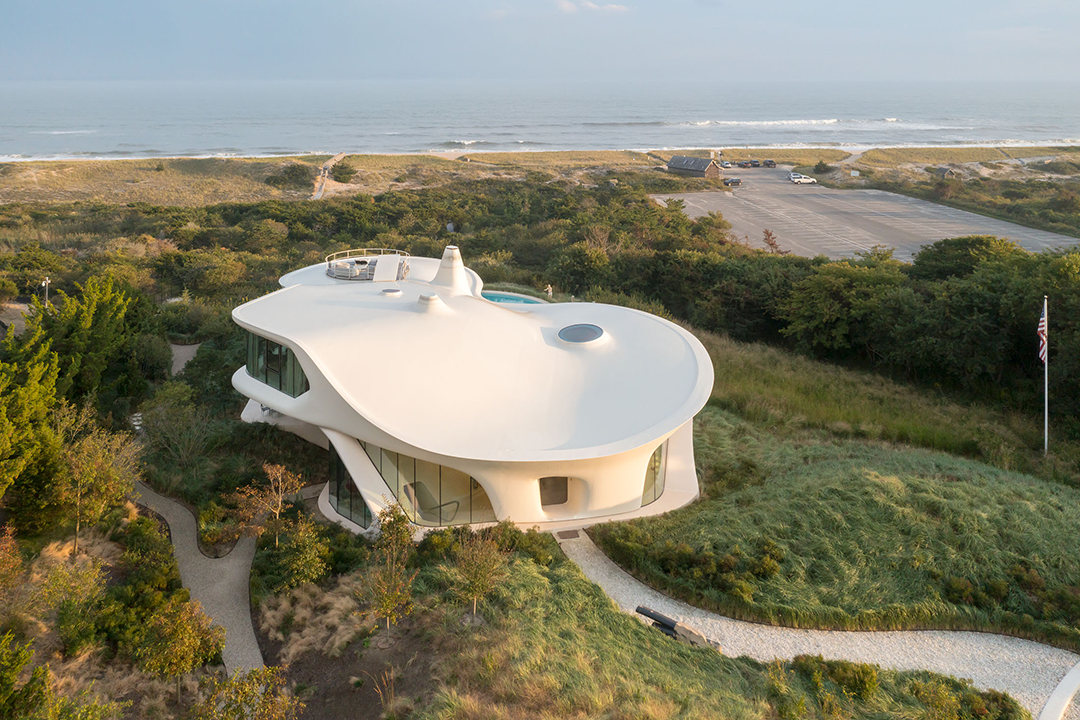
设计单位 Diller Scofidio + Renfro
项目地点 美国东汉普顿
建成时间 2017年
面积 11,450平方英尺(合1063.7平方米)
这座独栋住宅从海滨长滩起伏的沙丘中获得灵感,运用了航空航天领域的建模和制造方法,形成21世纪的新型有机建筑。
TAKING ITS INSPIRATION FROM THE ROLLING DUNES OF COASTAL LONG ISLAND, THIS RESIDENCE FOR A SINGLE FAMILY UTILIZES AEROSPACE MODELING AND FABRICATION METHODS TO UPDATE ORGANIC ARCHITECTURE TO THE 21ST CENTURY.
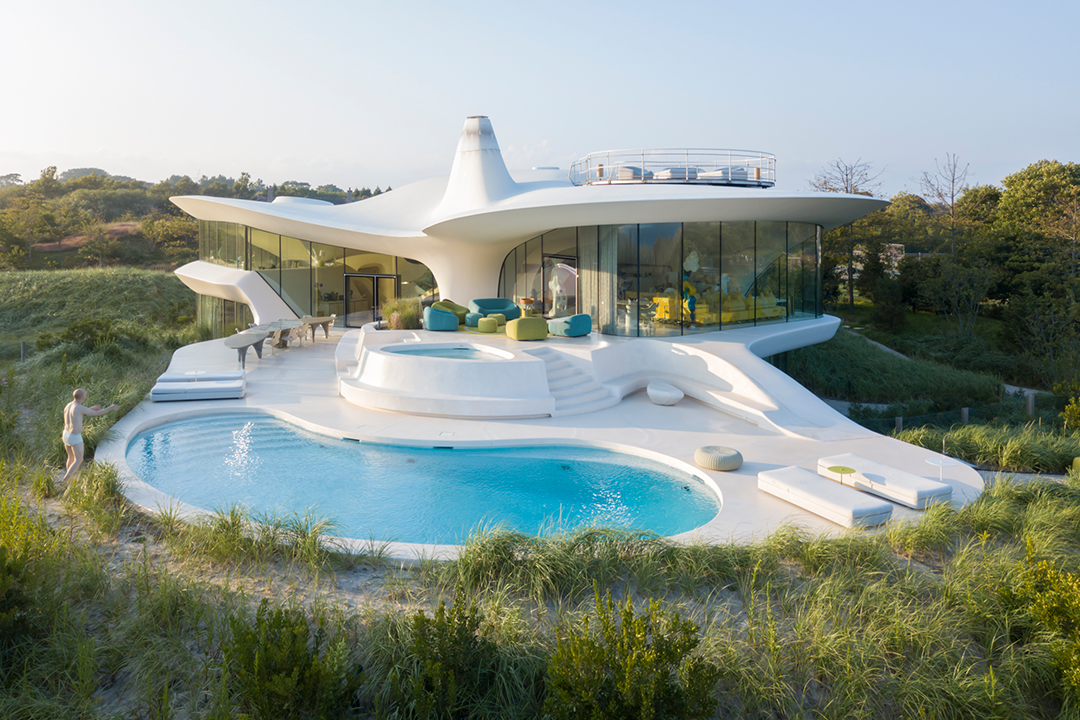
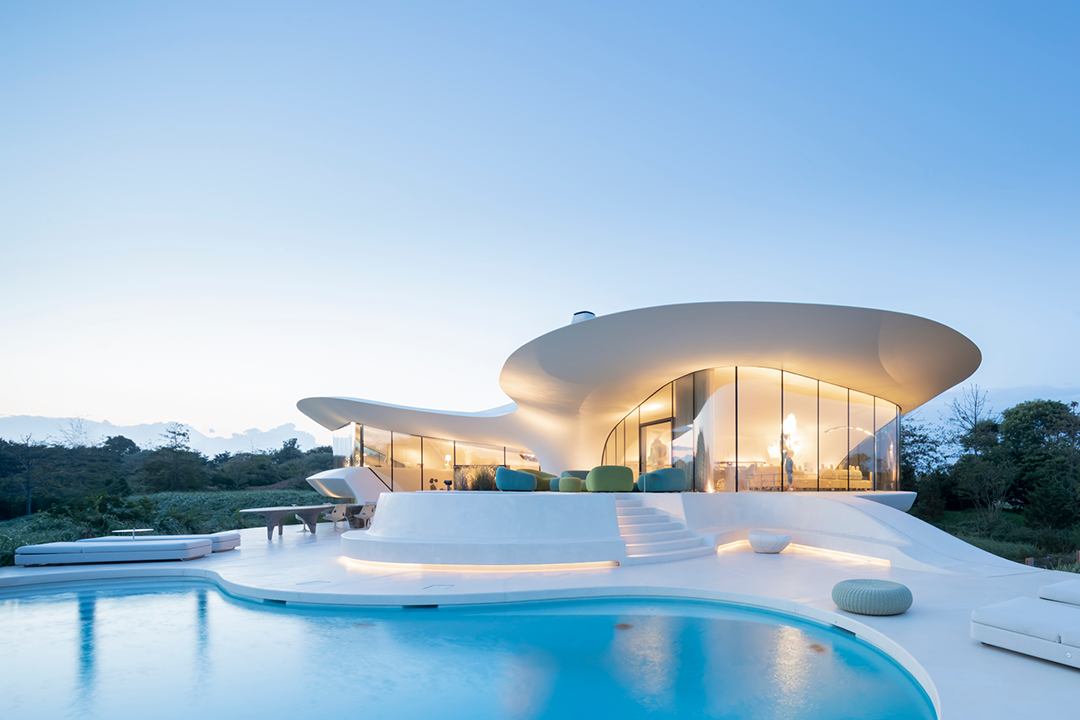
通往房子的小路,蜿蜒地穿过精心设计的人工沙丘,游走穿梭于附近庄园修剪整齐的植物景观和远处海滩的受保护的天然沙丘景观之间。无框玻璃立面系统模糊了室内外生活空间之间的边界,使得周围的沙丘地形毫无阻碍地进入房子。建筑师将住宅的主要楼层设想为一个宽敞的开放空间,并通过对高差的处理区分出不同的区域。
The approach to the house winds its way through a carefully crafted landscape of artificial dunes in a play between the manicured landscapes of the surrounding estates and the wild, protected, natural dunes landscape of the beach beyond. The separation between interior and exterior living space is blurred by a mullion-free glazing system, allowing the topography of the surrounding dunes to seamlessly enter the house. The main level of the residence is conceived as a generous, open space with distinct zones differentiated by topographical manipulations.
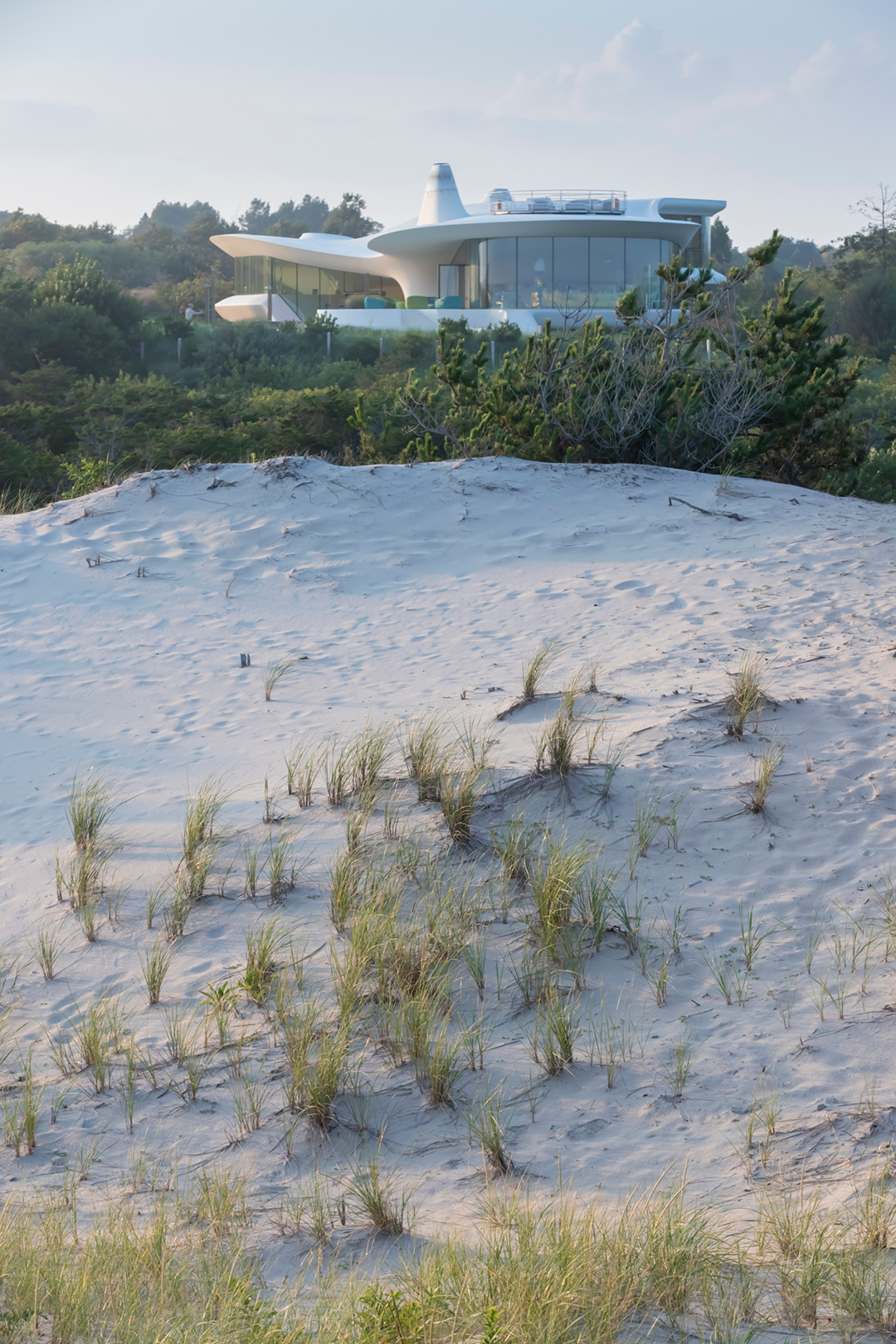

屋顶开创性地选用了一种由玻璃纤维和泡沫构成的、不间断的硬壳式整体结构,横跨在主要的生活空间之上。在某些特定的节点,屋顶延伸下来与其他部分相触,以表达出建筑的一些重要节点,如壁炉和天窗。屋顶重量仅为传统混凝土与钢框架结构的十分之一,以树脂和泡沫为夹层结构的屋顶,悬挑达30英尺(约914毫米),在起居空间上方提供遮阳和框架视野。
The roof, an unprecedented fiberglass and foam monocoque structure, spans uninterrupted above the main living space, touching down at a few select points to express architecturally significant features such as the fireplace and skylight. Achieved with 1/10th of the weight of a traditional concrete and steel framed structure, the sandwiched structural resin and foam of the roof cantilevers up to 30 feet over living spaces to provide shade and frame views to the beach beyond.
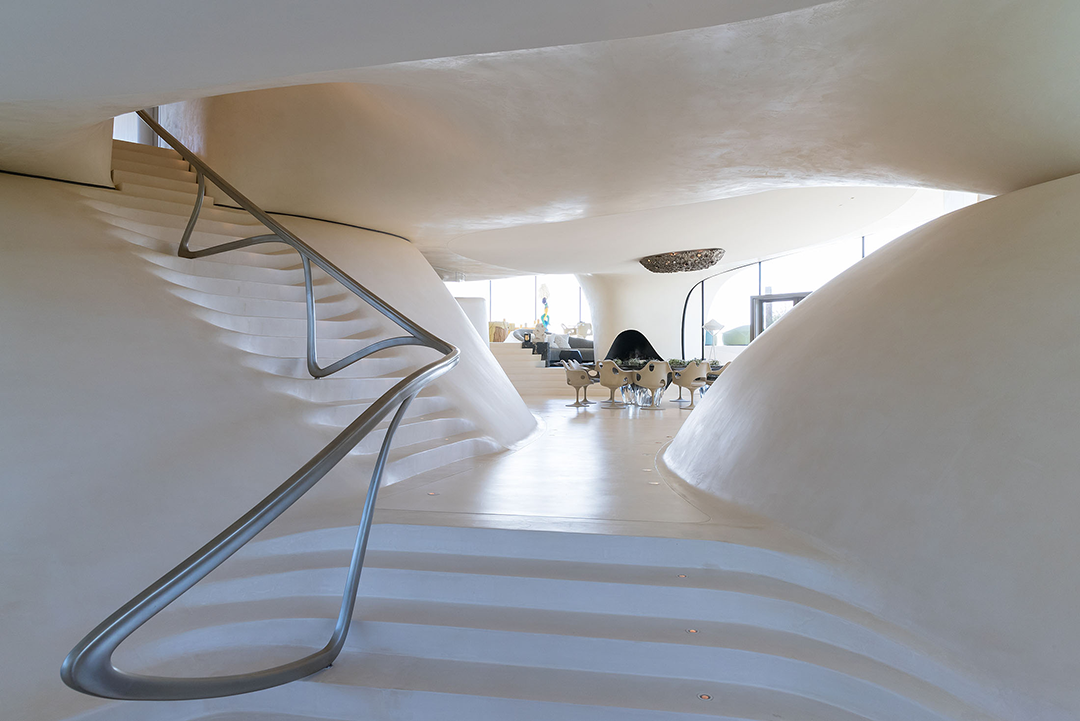
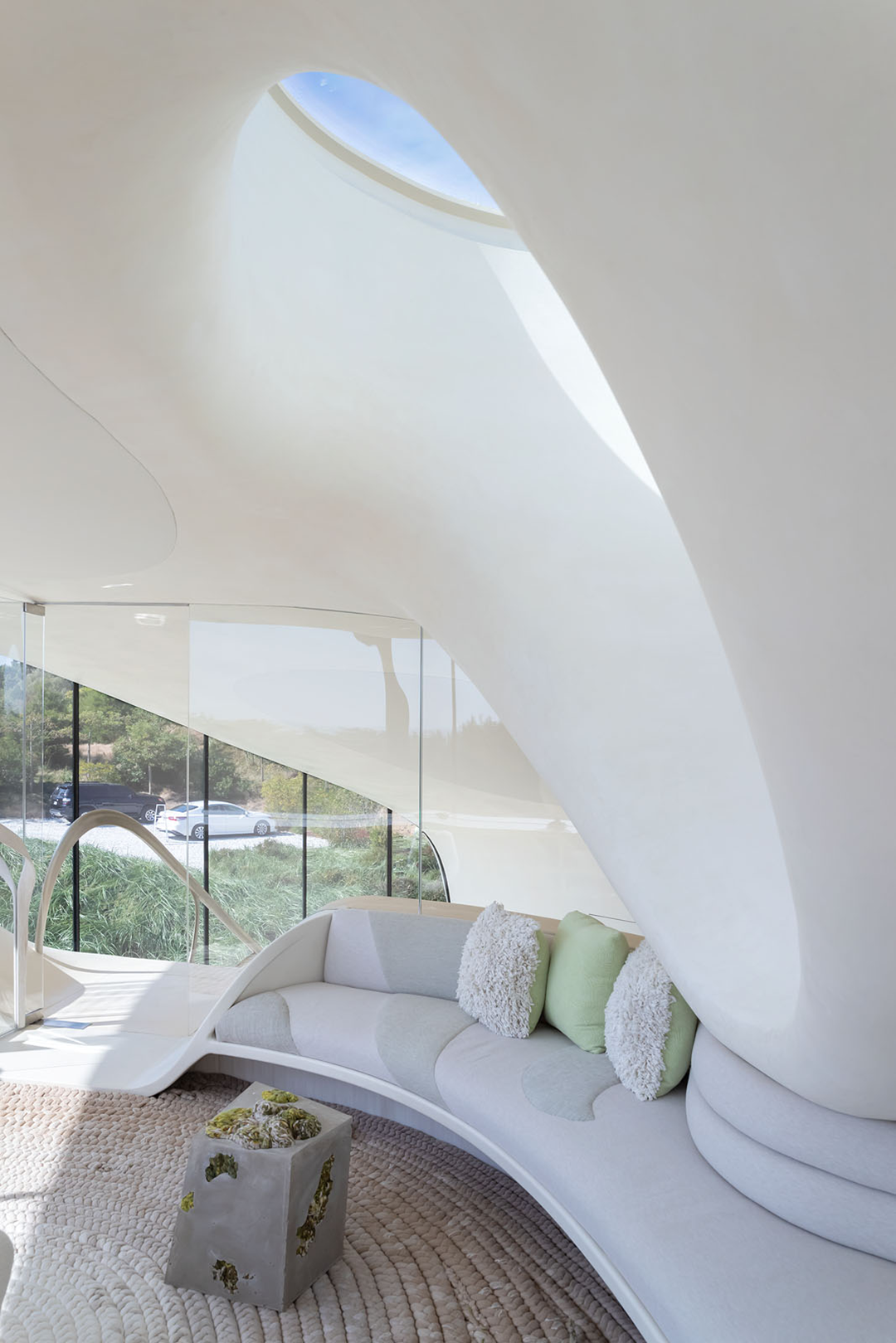
与主空间相比,卧室提供了亲密舒适的空间。下层的卧室隐藏在沙丘之中,而主卧套间被屋顶所包围。这些茧状空间的墙壁、地板和天花板的完成面材料,都是经数控加工横切后获得。主卧套间面向私人屋顶露台,享有360度全景。
In contrast to the main space, the bedrooms provide intimate cozy spaces. The lower level bedrooms are tucked within the dunes while the master suite is enveloped by the roof. The walls, floors and ceilings of these cocoon-like spaces are finished with CNC milled end-grain mesquite. The master suite opens onto a private roof top terrace with 360 degree views.
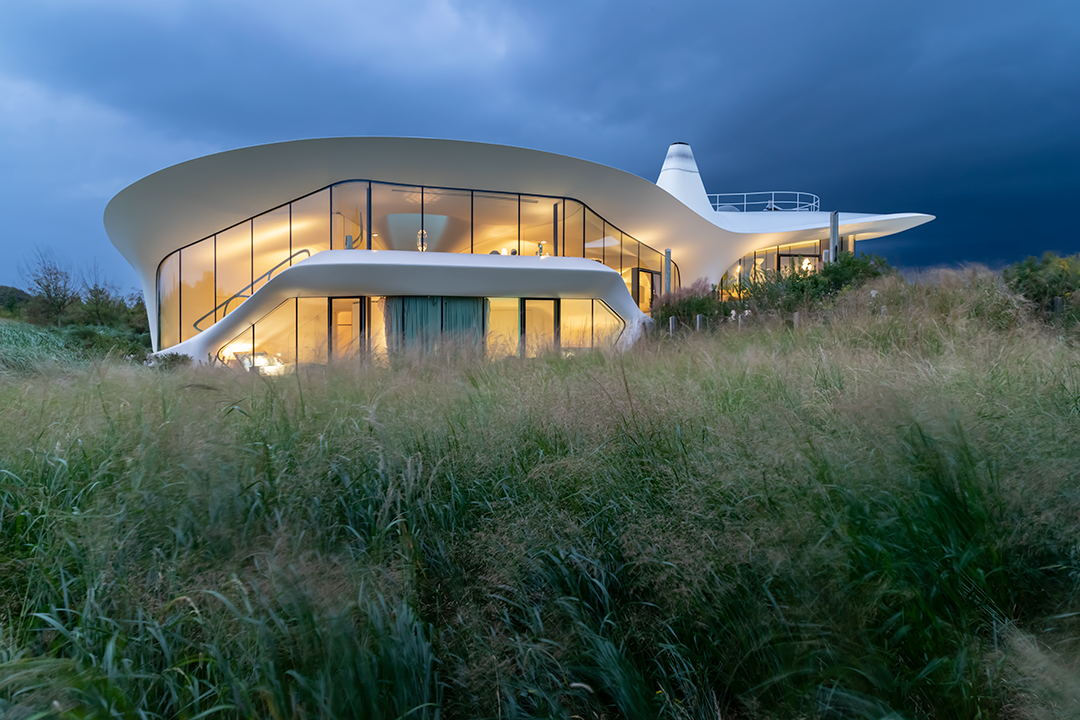
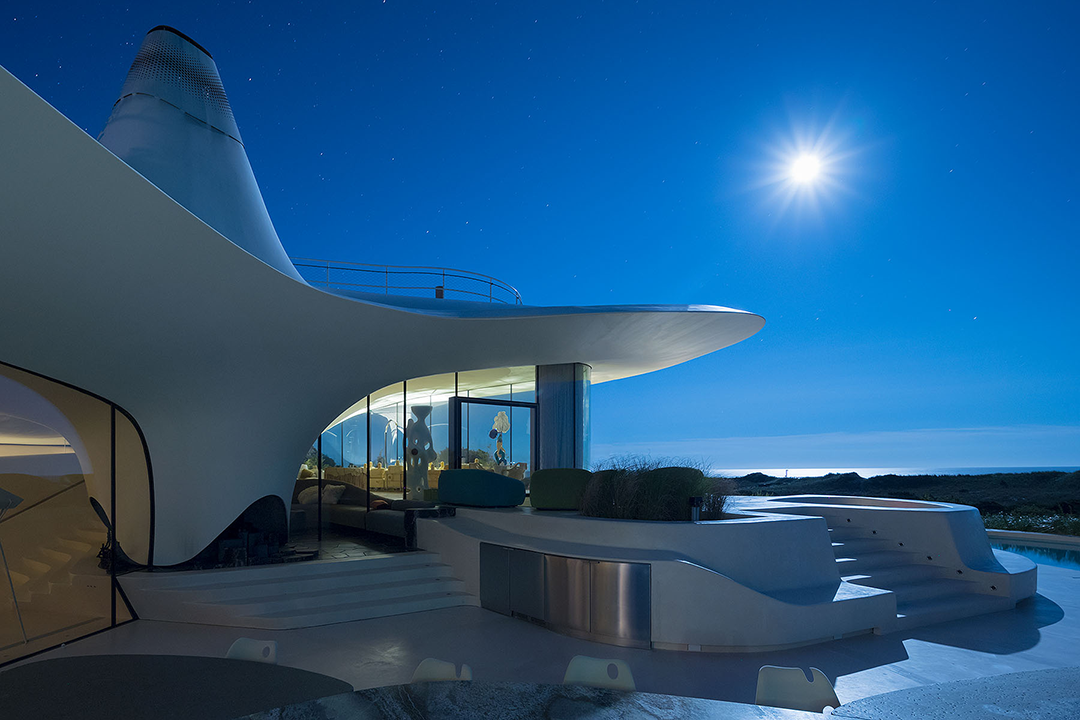
PROJECT INFORMATION
SIZE (GSF): 11450
LOCATION: East Hampton, United States
CREDITS
PARTNERS: Charles Renfro, Elizabeth Diller, Ricardo Scofidio, and Benjamin Gilmartin
PROJECT DIRECTOR: Holly Deichmann
PROJECT ARCHITECTS: Quang Truong and Bryce Suite
CONCEPT DESIGNER: Michael Etzel
PROJECT TEAM: Chris Andreacola, Oskar Arnorsson, Alice Chai, Thomas Carruthers, Ann Croombs, Amber Foo, Alina Agorokhova, Garrick Jones, Trevor Lamphier, Mark Morris, Kevin Murray, Stefano Paiocchi, Andres Oyaga Loewy, Jorge Pereira, Haruka Saito, and Alex Knezo
EXTERNAL CREDITS
LAURI ETELA - Client Representative
LESLIE E. ROBERTSON ASSOCIATES (LERA) - Structural Engineer
OPTIMA PROJECTS - FRP Structural Engineer
DREW BENNETT CONSULTING ENGINEER - Civil Engineer
THOMAS POLISE CONSULTING ENGINEER - MEP Engineer
THRESHOLD ACOUSTICS - Acoustics
ISOMETRIX LIGHTING + DESIGN - Lighting
MICHAEL BOUCHER LANDSCAPE ARCHITECTS (MBLA) - Landscape Architects
CONSTRUCTION SPECIFICATIONS, INC. - Construction Specifications
MICHAEL PAUL LEWIS - Interior Decorator
ERIK BRUCE, INC. - Drapery Consultant
BULGIN & ASSOCIATES - Construction Manager and General Contractor
JANICKI INDUSTRIES - FRP Roof
ECKERSLEY O’CALLAGHAN - Façade Engineering
POLICH TALLIX - Bronze Foundry
本文由Diller Scofidio + Renfro授权有方发布。欢迎转发,禁止以有方编辑版本转载。
上一篇:肃木丁:为何“中轴”?如何打造?
下一篇:建筑地图219 | 荣成:山海相连