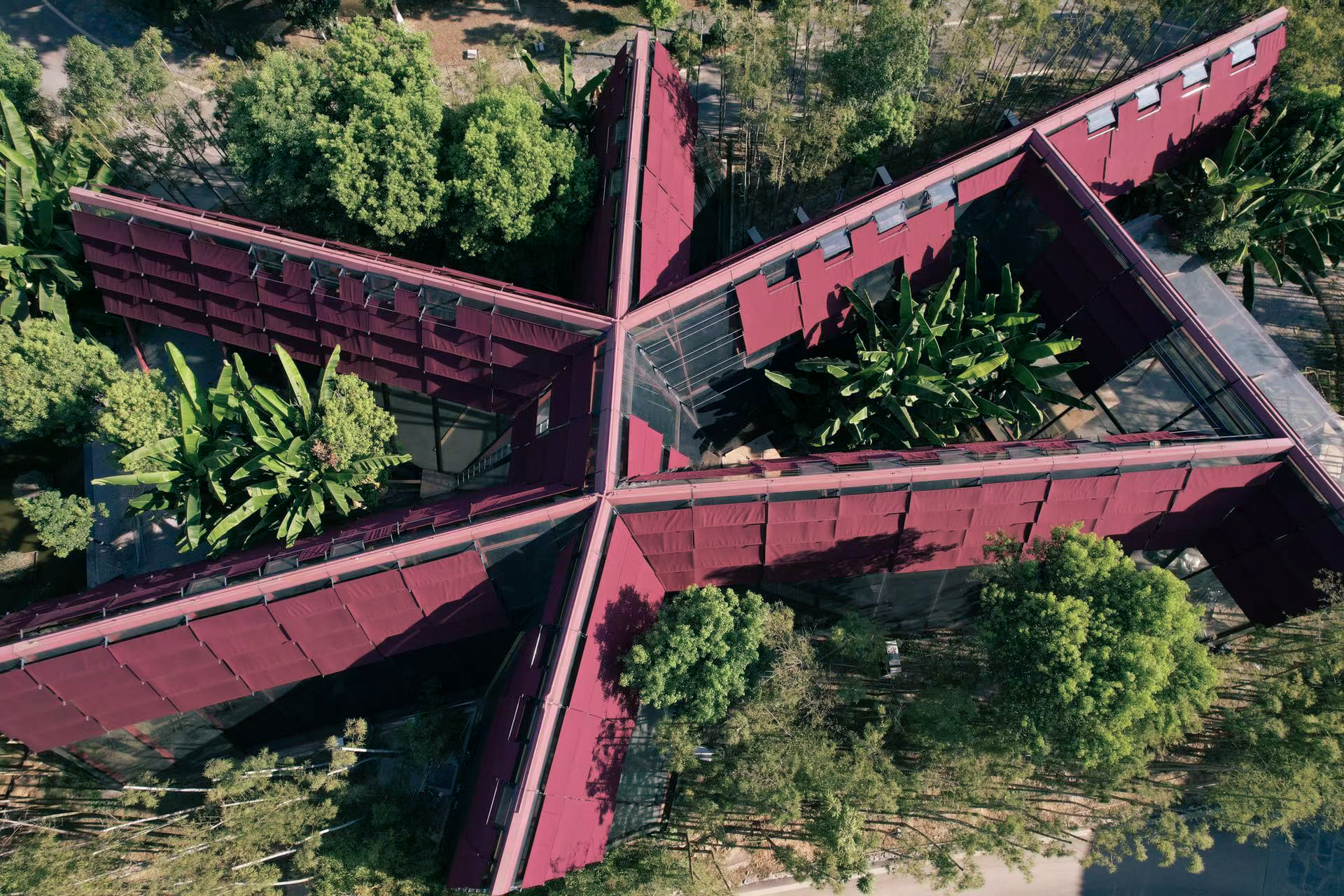

方案设计 大料建筑
项目位置 江西景德镇
项目时间 2015—2022
撰文 刘阳
2016年开业的三宝蓬美术馆是我们完成的第一个公建项目,而其只是整个三宝蓬艺术聚落的开始,也是景德镇迈入新兴旅游城市的开始。幸运的是,这也是我们以“瓷器”为由设计房子的开始。
The inauguration of the Sanbaopeng Art Museum in 2016 marked our first venture into public architecture. Thus marked the beginning of Sanbaopeng Art Colony and the onset of Jingdezhen evolution into a growing tourist destination. As luck would have it, it was also the beginning of our architectural design inspired by porcelain.
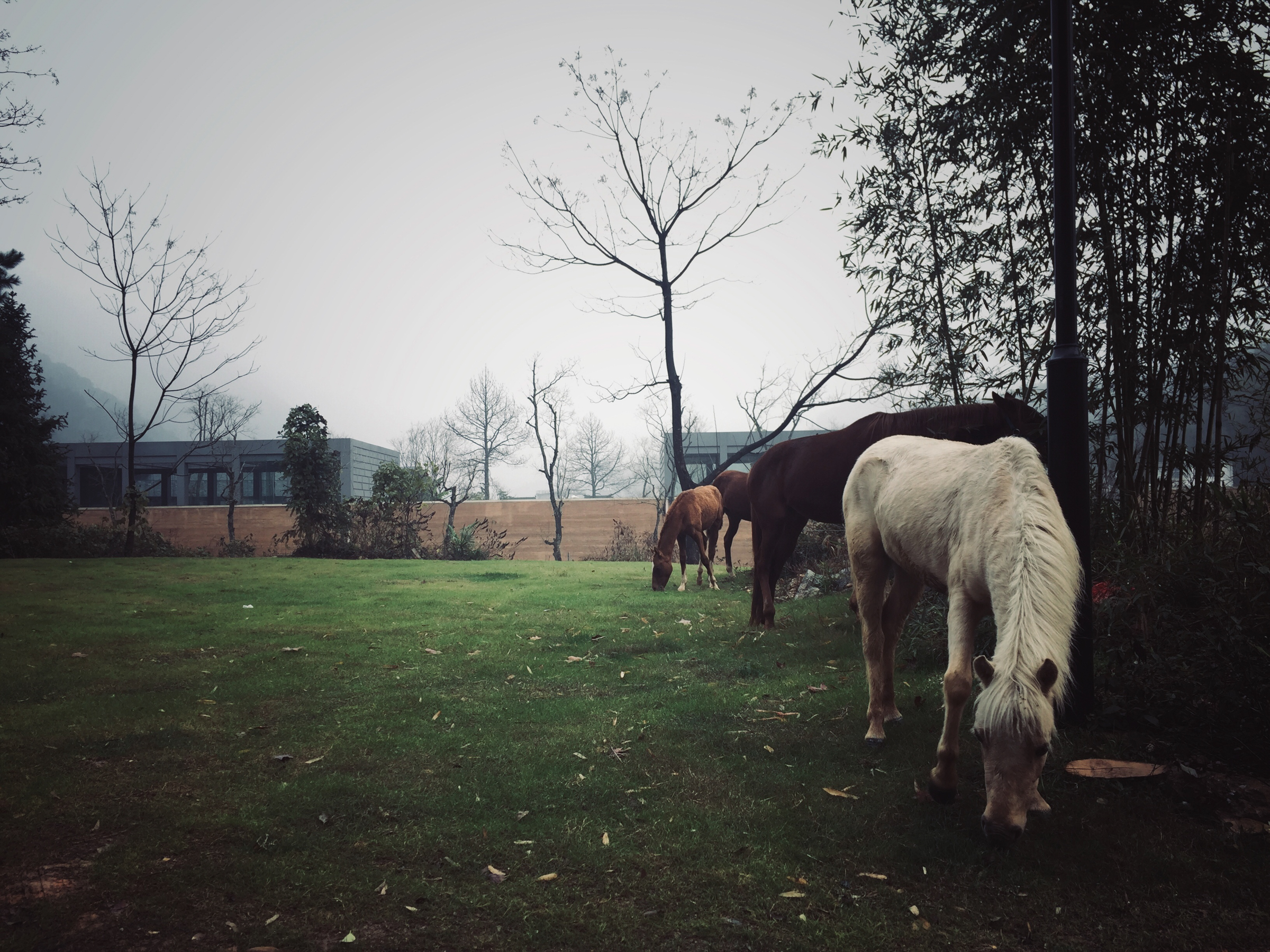
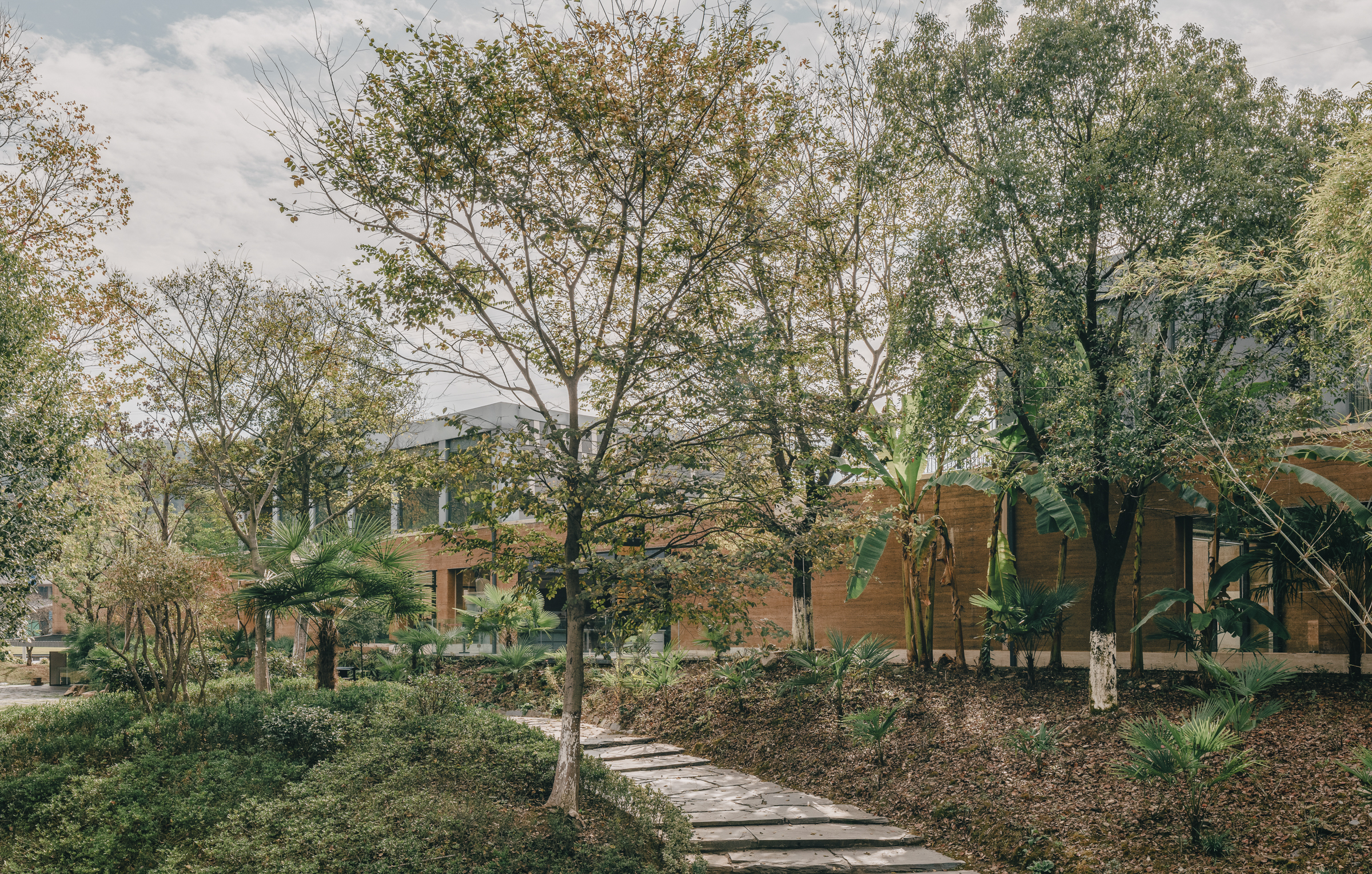
三宝蓬美术馆是对“瓷人和瓷器创作特点”进行的空间化尝试,经过了近7、8年的使用,这艘任性的“飞船”多少还是顺应了景德镇打卡化旅游的发展特点,后来我们还做了更加“乖张”的对“瓷型”的空间化实验。
The Sanbaopeng Art Museum is an attempt to spatialize based on people involved in porcelain production and the unique attributes of the porcelain-making process. After nearly seven or eight years of use, this whimsical "spaceship" has somewhat adapted to the developmental characteristics of Jingdezhen's check-in tourism. Subsequently, we undertook more exaggerated experiments on the spatialization of porcelain forms.
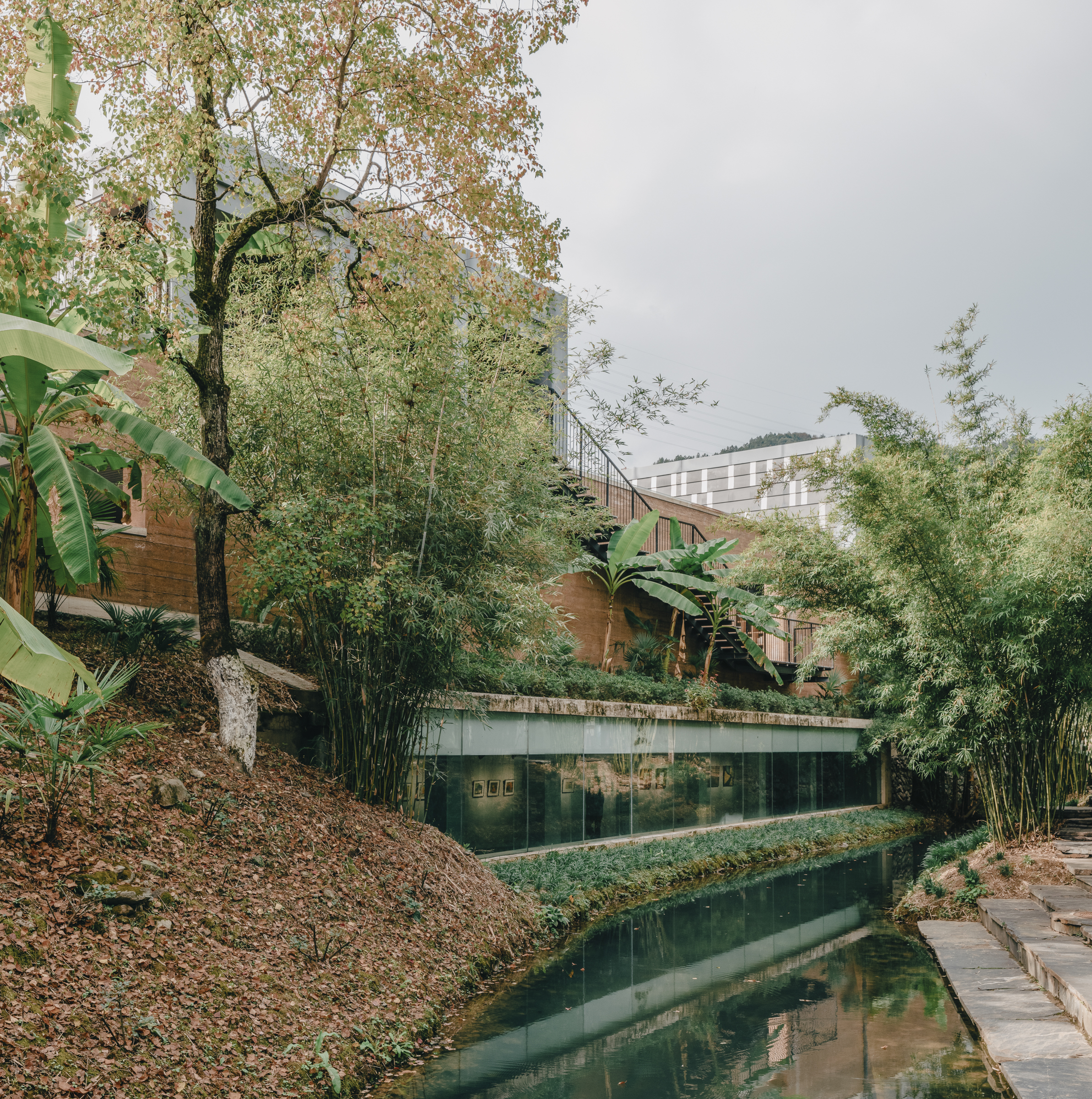
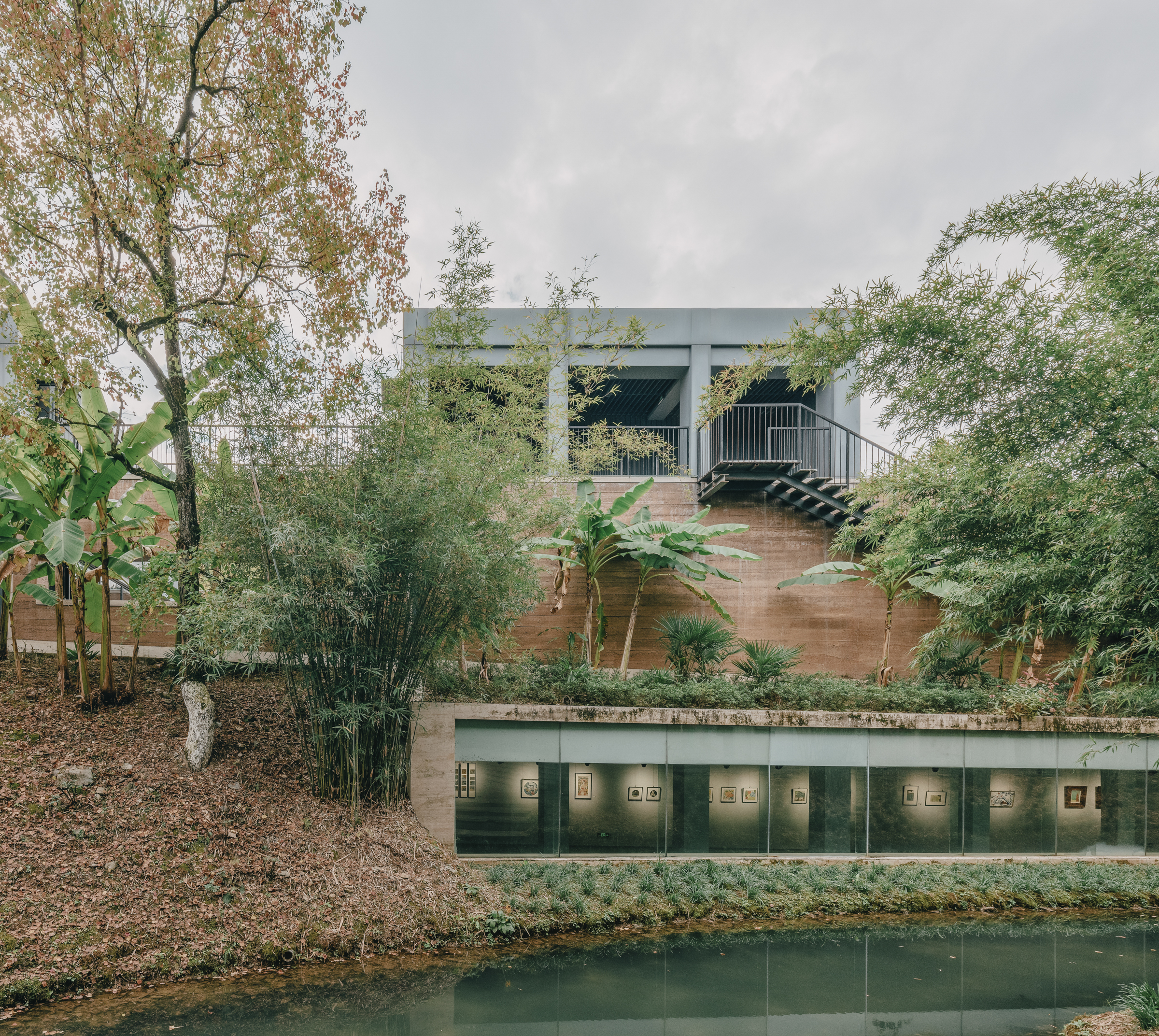
首先我们考虑到,展示和创作瓷的空间是否可以跟其他艺术类空间不同?是不是空间可以带来更好的创作氛围和刺激?千百年来,中国传统瓷器的形制逐渐定型,传统器型可以概括为造型、实用和绘画三者的统一体。而中国传统建筑形制尽管历代演进,也始终遵循着一定的构成逻辑,建筑本身亦是空间、功能和表皮的整合呈现。这一规律使得我们从瓷器的创作、制造和鉴赏中获取空间营造的启示成为可能。
Firstly, we consider whether providing space specifically for displaying and creating porcelain differs from other artistic spaces. Is it possible for the space to enhance the creative ambiance and stimulate inspiration? Over the course of numerous centuries, the form of traditional Chinese ceramics has progressively taken shape. Traditional porcelain encapsulates a synthesis of form, functionality, and artistic depictions. While the conventional edifices of Chinese architecture have developed over the course of centuries, their form has consistently adhered to a particular logic of composition. The architecture is an integration between space, function, and facade. This enables us to draw inspiration for architectural design from the manufacturing, creation, and appreciation of porcelain.

从形式上来说,不同于西方精确的几何曲线逻辑,以瓷器为代表的中国传统曲线式样崇尚道法自然,蕴含着天人合一的理念。提取抽象出瓷器的形制,使得微缩形制扩张侵入至适合人尺度的环境,再将其与功能空间融合,化作室外庭院或室内空间,在满足使用需求的同时,达到戏剧性的艺术效果。于是,沿着这样的逻辑,我们对场地与建筑进行了不同角度的探索。
Unlike Western curves that prioritize geometric precision, exemplified by porcelain of Chinese traditional curves are characterized by their emphasis on the natural law and the harmonious relationship between man and nature. After extracting the shape of the porcelain, it is expanded to a scale suitable for humans and integrated with the functional space. Ultimately, it transforms into either an exterior courtyard or an interior space. To achieve a dramatic artistic effect while fulfilling utilitarian necessities. Hence, in accordance with this logic, we explored the site and architecture using different methods.
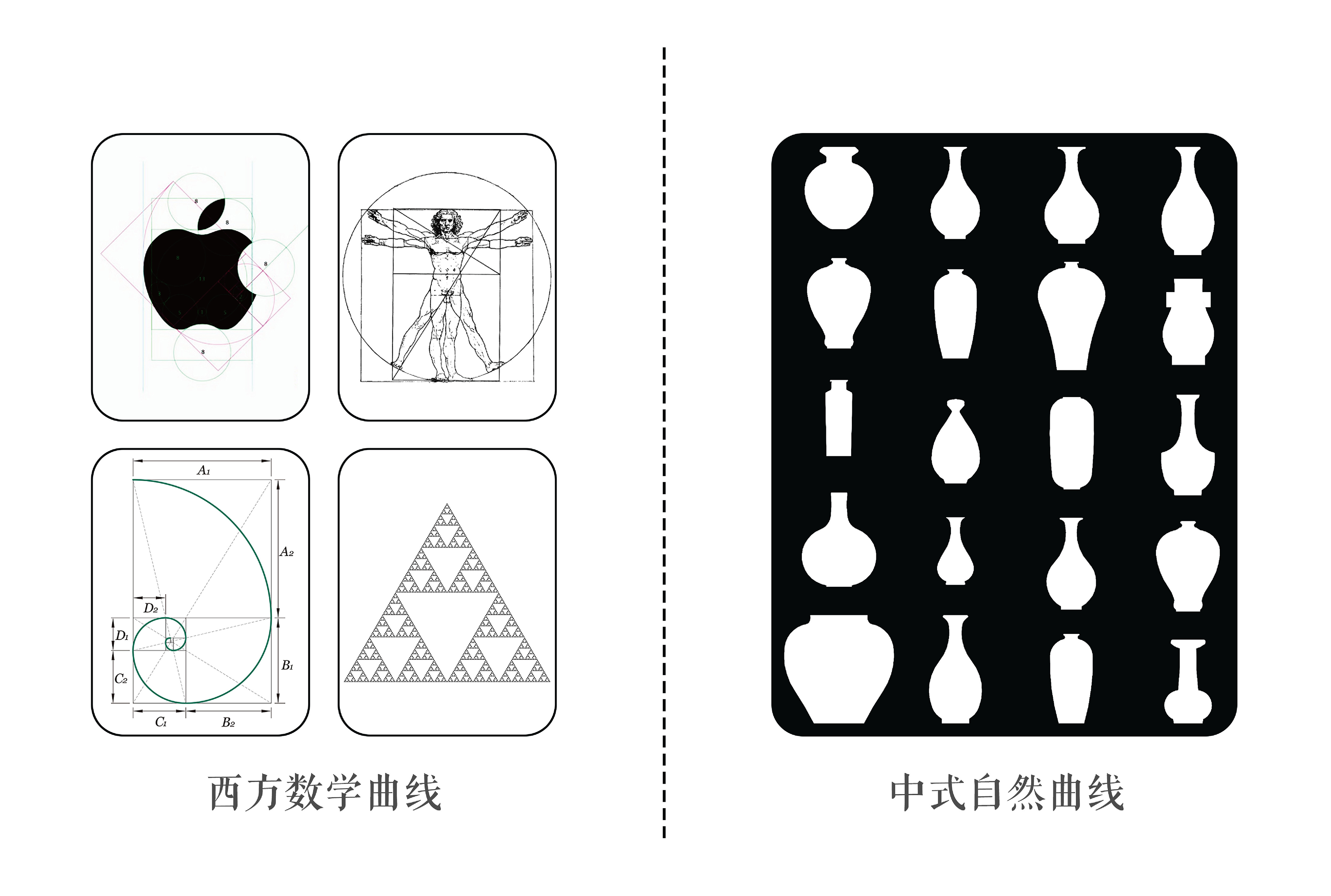
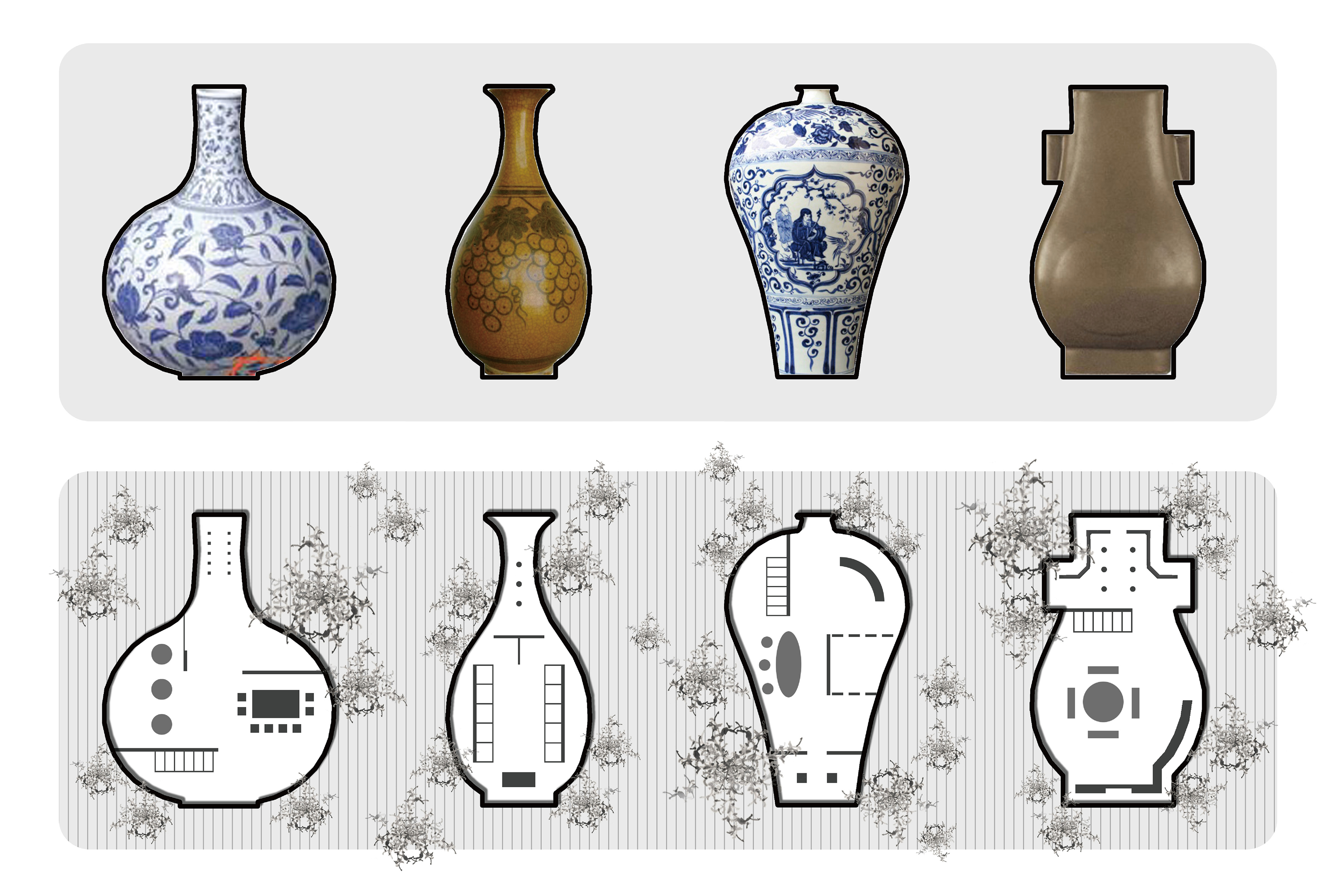
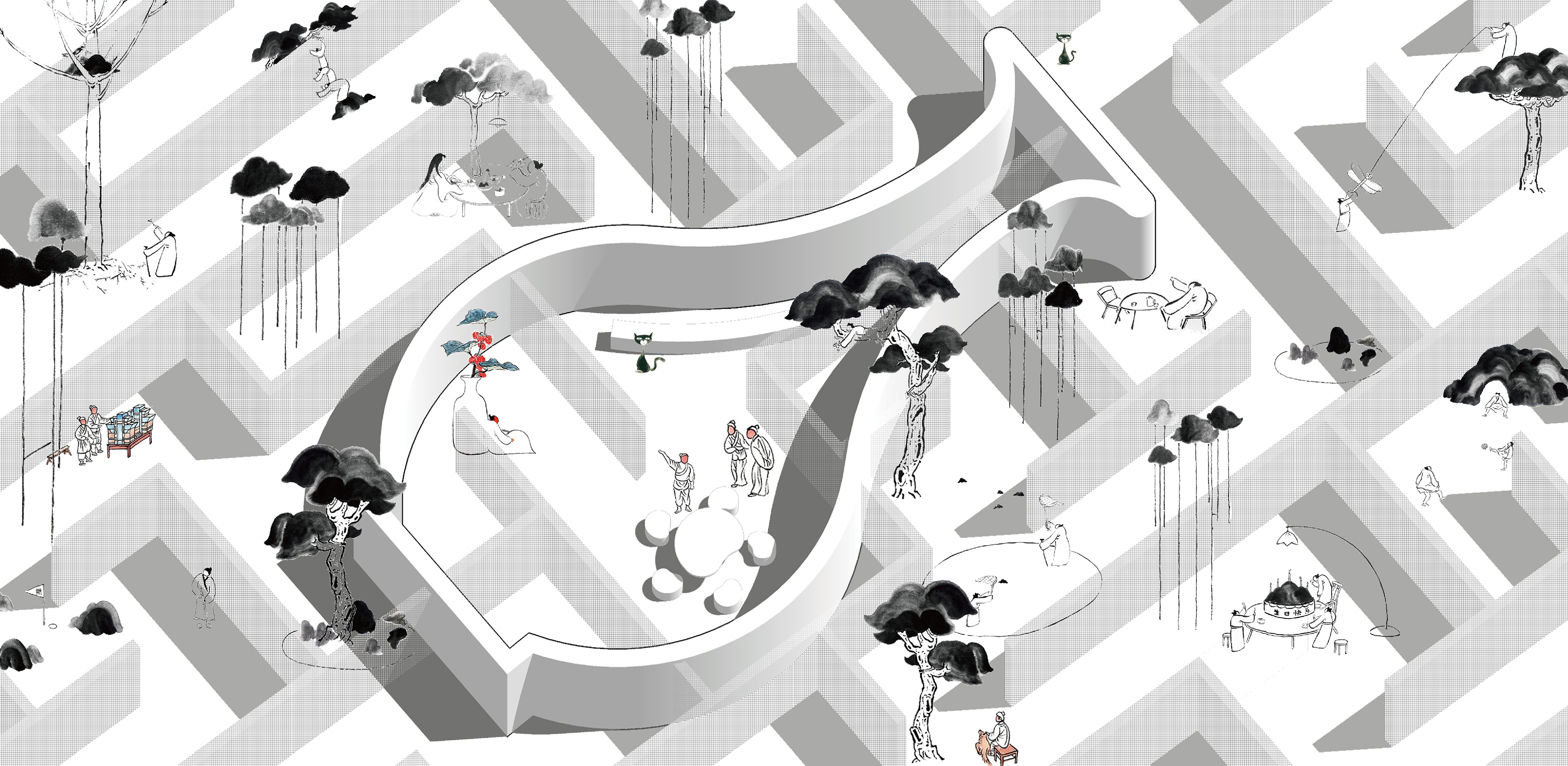
原有场地是一片树林,树木的肌理深邃、有力、聚合。我们想让商业空间与工作室空间在树林间同时存在。商业空间或围合或开放,工作室则既独立又聚合。
The original site was a dense woodland, with trees possessing a profound, powerful, and cohesive. Our intention was to coexist the commercial and studio spaces into the forest. The commercial is either enclosed or open, whilst the studio area is both autonomous and connected.
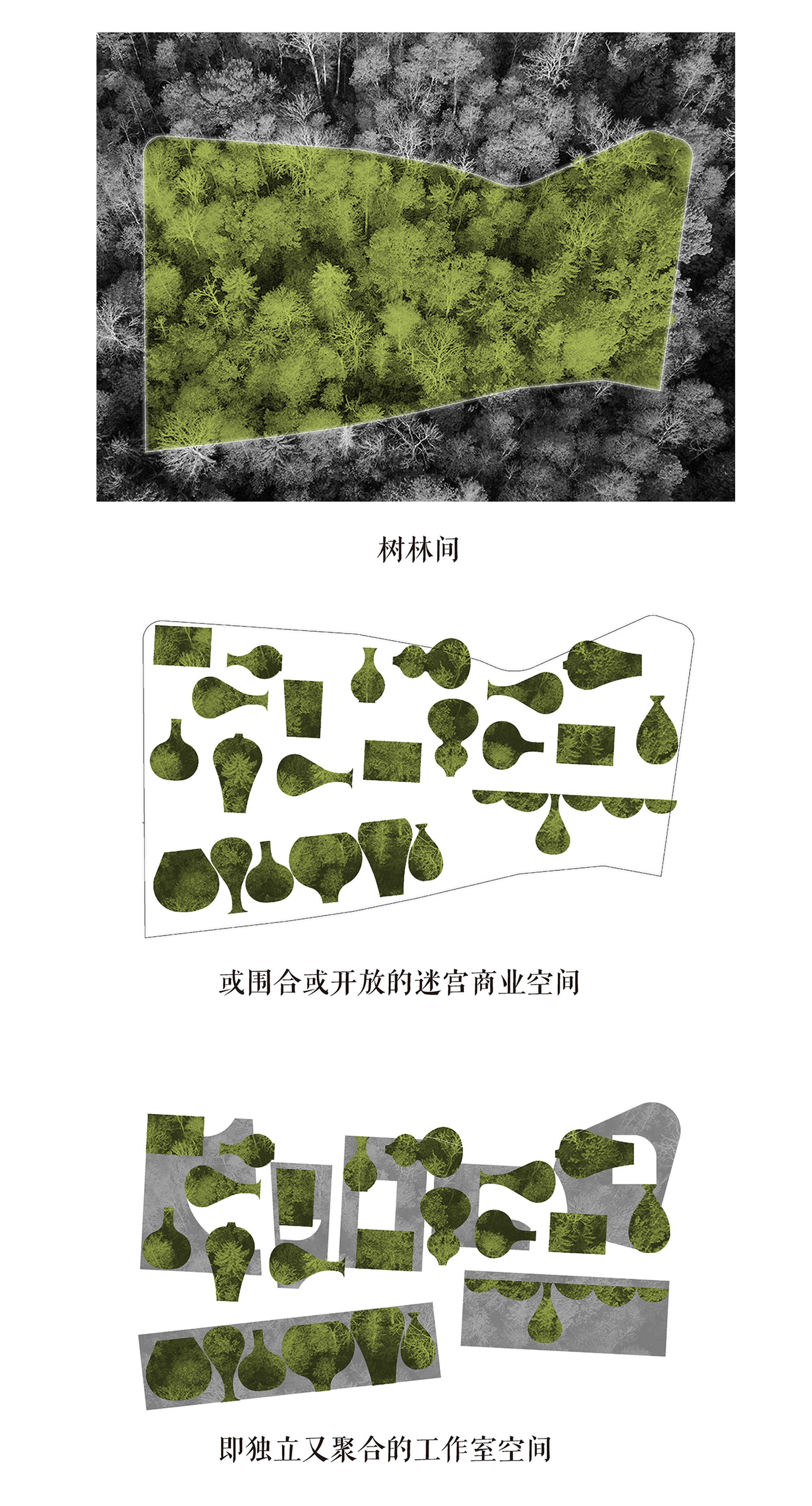
联合工作室+商业:两种不同的空间感因为第二道地面的出现变得更加独立。低矮处为开放的商业层,建筑和院落的边界沿瓷型曲线不停变化,内院与街巷糅合交错,形成可停可行的自由空间。上层则为安静的工作室层,由若干个聚合在一处的瓷型工作室组成。
Co-studio + Commercial spaces: The two distinct senses of space become more independent due to the appearance of the second ground. At the lower floor, there is an open commercial area where the limits of buildings and courtyards constantly change in accordance with the curve of the porcelain. The internal courtyard and the streets blend and intersect, creating a liberating space where individuals can linger and roam freely. At a higher level, there is a tranquil studio floor that consists of several porcelain-shaped studios located closely together.



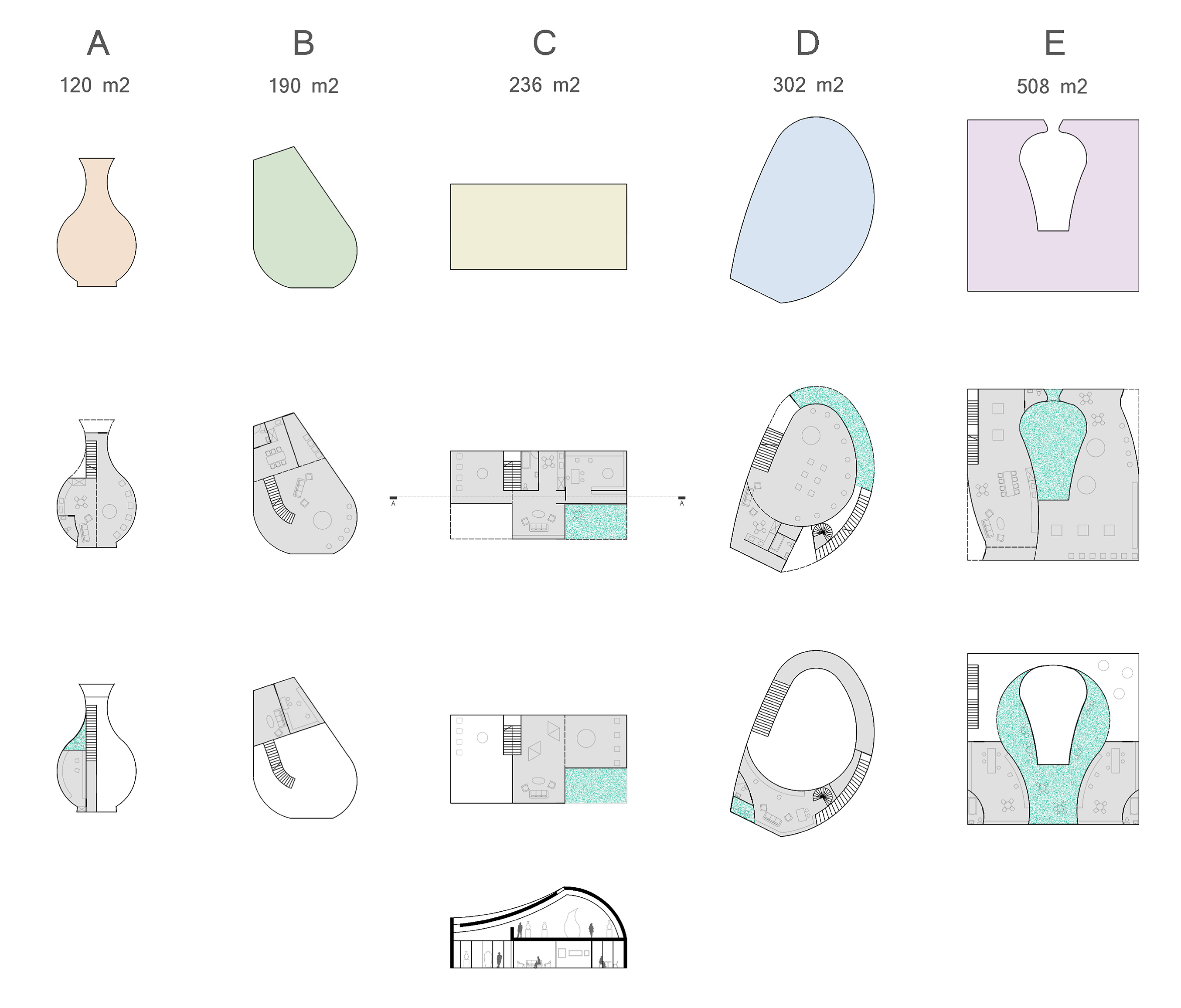
院落中的植被树木被打乱重组成一片新的树林,穿插于两个层级的功能中。因此功能上的分离感被共用庭院弱化,上下两层能够观察同一植株。至此,两个功能空间得以既分离又互动的存在着。
The trees located within the courtyard have combined to create a new forest, connecting the two floors together. Consequently, the sense of isolation between the two functions has been weakened by the shared courtyard. The upper and lower floors can now both enjoy the beauty of the same plants. Thus, the two distinct functional spaces operate both independently and interactively.
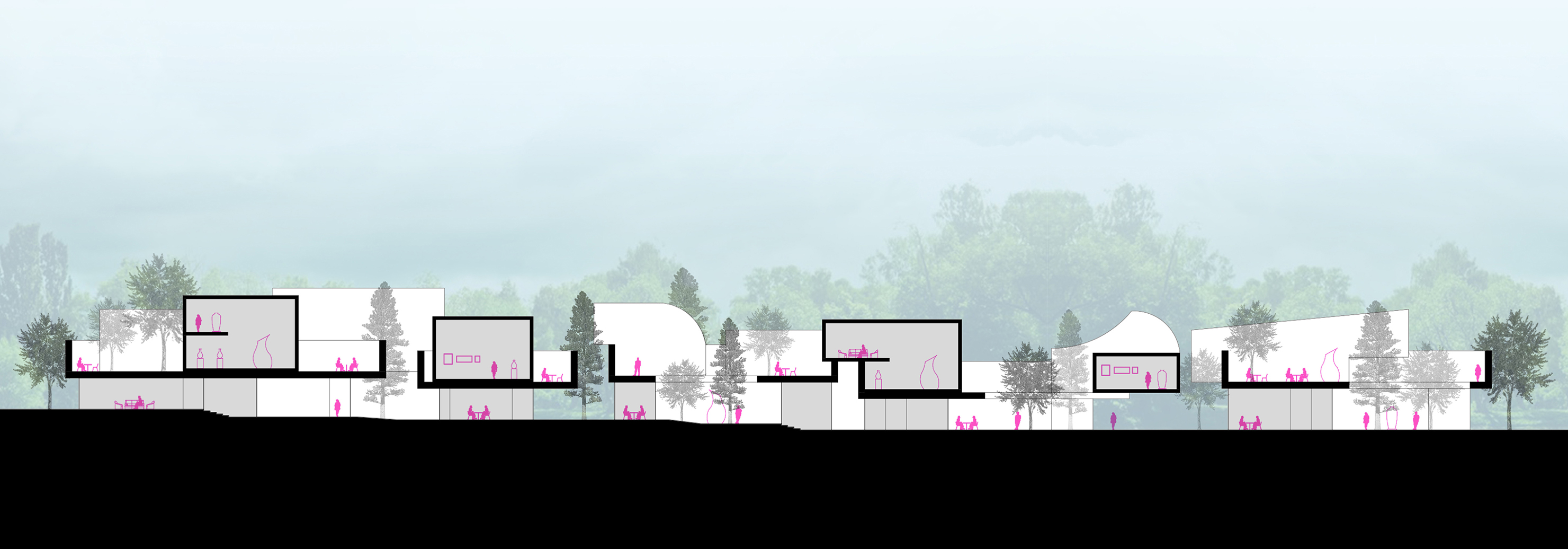
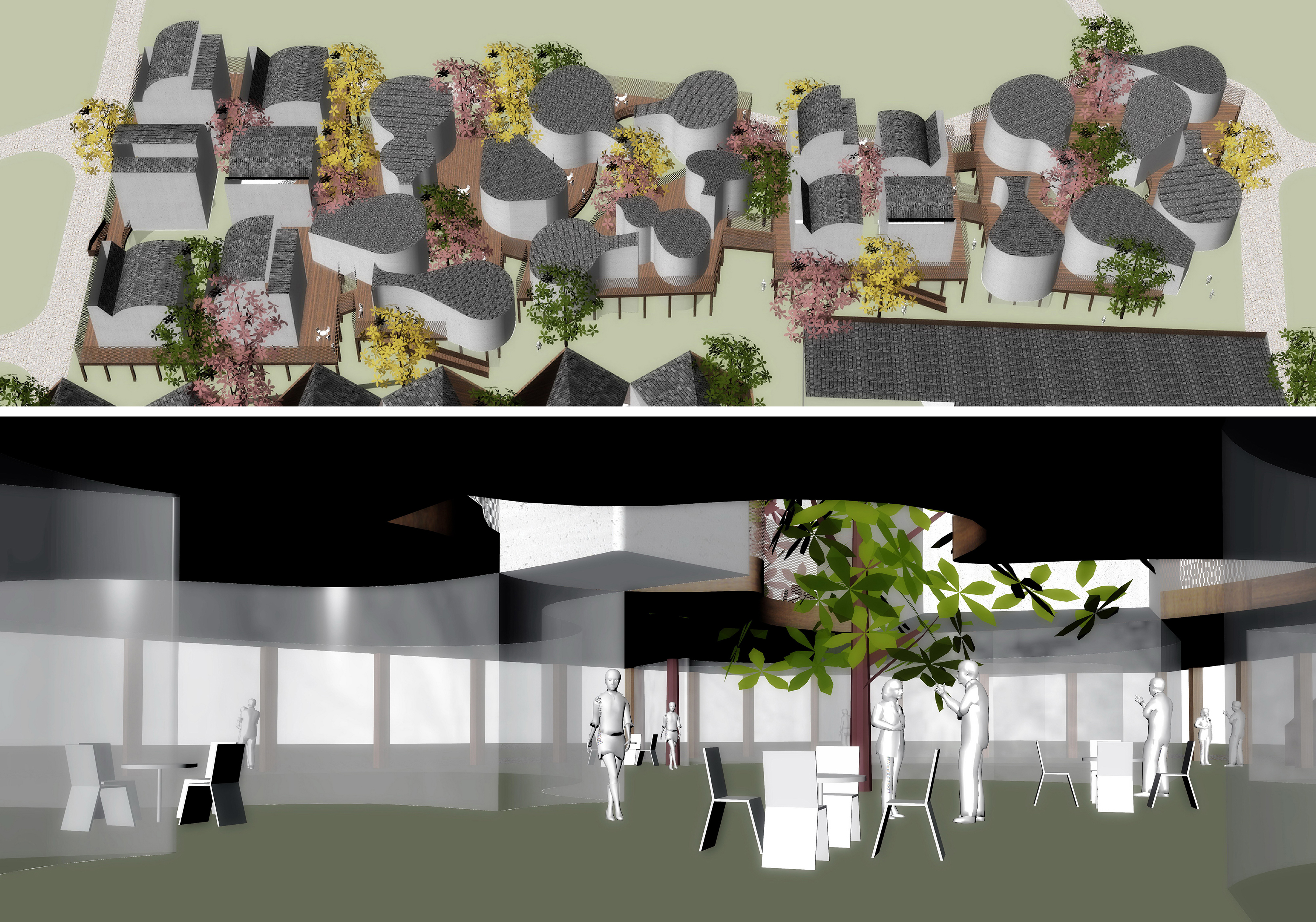
独立工作室+工坊:这一片区被安置在了场地南侧。山林下,瓷型元素将场地划分为工作室、院落、展厅与棚,建筑与山型相融合,在二层能够与树梢和山体对话。工坊则在空间形式层面将游客与窑的关系转译为互补形式,此消彼长。抽象的瓷型与真实的山林互相作用,共同营造出一个自然场所。
Independent studio + Workshop: This area is situated in the southern aspect of the project site. Between the mountains and forests, the porcelain-shaped elements delineate the site into independent studios, courtyards, exhibition halls, and sheds. Architecture merges with the natural contours of the surrounding mountains, enabling a harmonious dialogue between the building's second floor and nearby trees and peaks. With regards to spatial form, the workshop transforms the relationship between tourists and kilns into a complementary one. The abstract porcelain shape and the realistic mountain forest interact with each other to create a natural place.
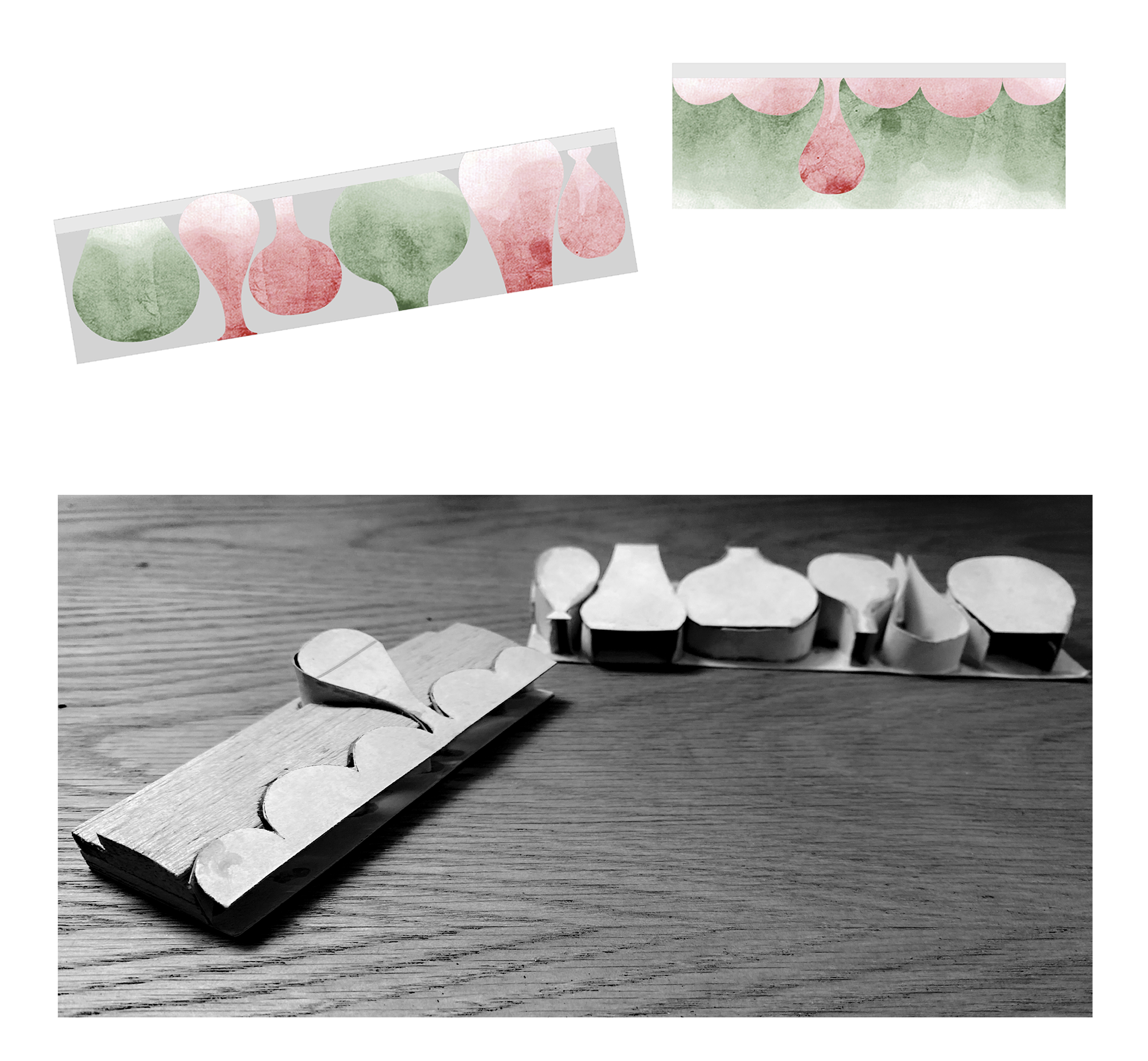


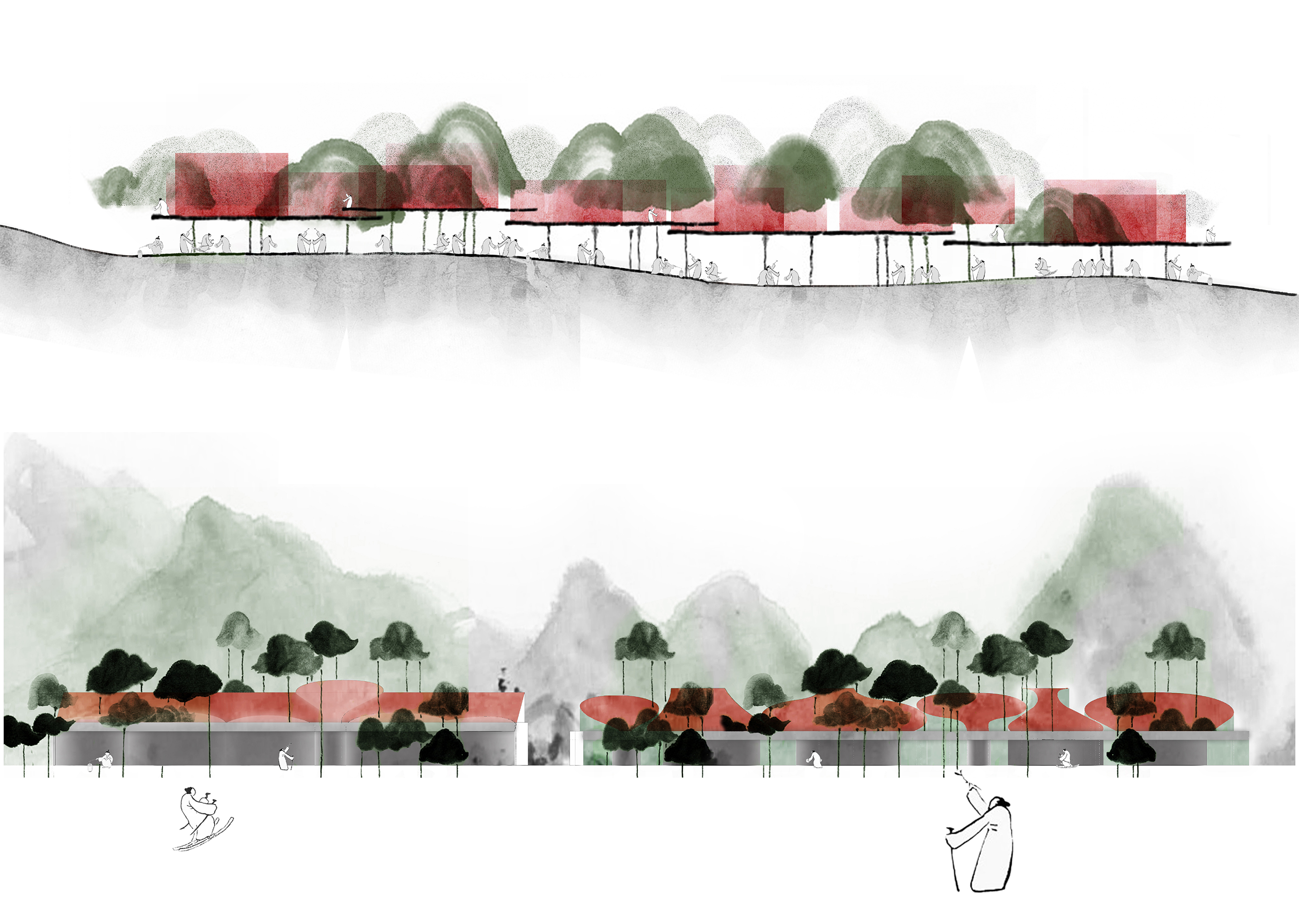
后来,我们又探索出一个新的方向,并给这版方案起名为“漂浮的绿岛”。设计如其名,我们在整个产业园的中心位置覆了一大片屋顶,屋顶上为联合花园,希望给整个片区带来更多呼吸感。
Subsequently, we explored a new direction and bestowed upon this project the name “Floating Green Island”. As indicated by its nomenclature, we covered a substantial roof that is located at the center of the industrial park. The communal garden is located on top of the roof. Our aspiration is for this measure to provide more breathing space throughout the entire park.
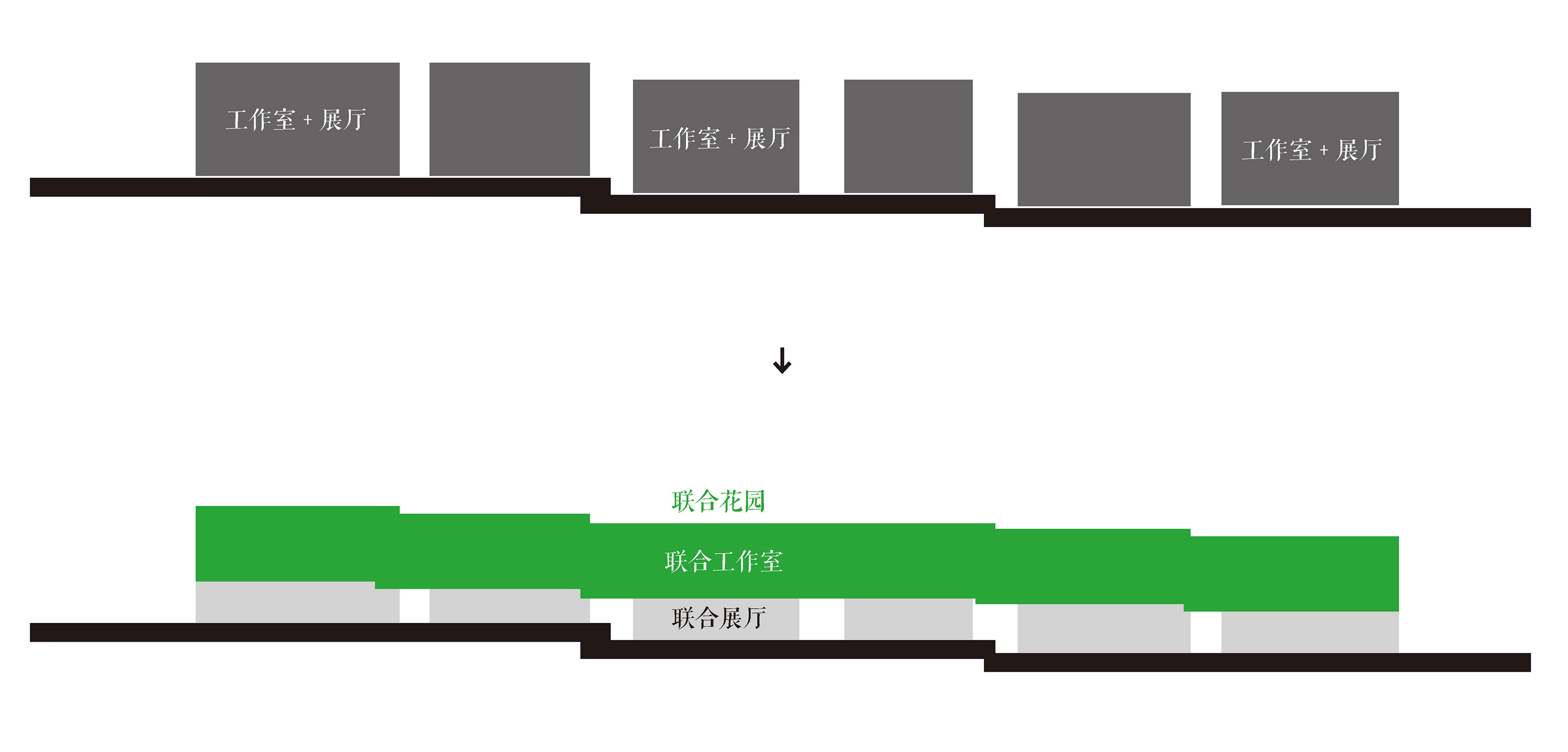
大屋顶下,围绕着被曲线划分出的大大小小的院落,把彼此独立的联合工作室串联在一起。尽管空间布局充满了灵活性,而大屋顶的存在却将原本离散的小体量空间聚合在其中。最下面一层为建筑的首层,由各种尺度的展厅构成。它们在大屋檐下,形成院落和街道,迷宫一样的空间增加了游览的趣味性,也因为四通八达的路径使交通便捷程度大大提高,同时创造出更多灵活自由的外摆空间。
Under the expansive roof, numerous courtyards are separated by curved pathways, and these courtyards connect independent collaborative studios. Despite the dispersed and flexible spatial layout, the presence of the great roof brings together the originally scattered small-scale spaces. The lowest level consists of exhibition halls with various dimensions, this halls positioned beneath expansive eaves and forming courtyards and alleys. The labyrinthine layout of this area enhances visitors' enjoyment during their tour, while the easily accessible transportation system significantly improves convenience. Additionally, it creates more flexible and free outdoor commercial display areas.
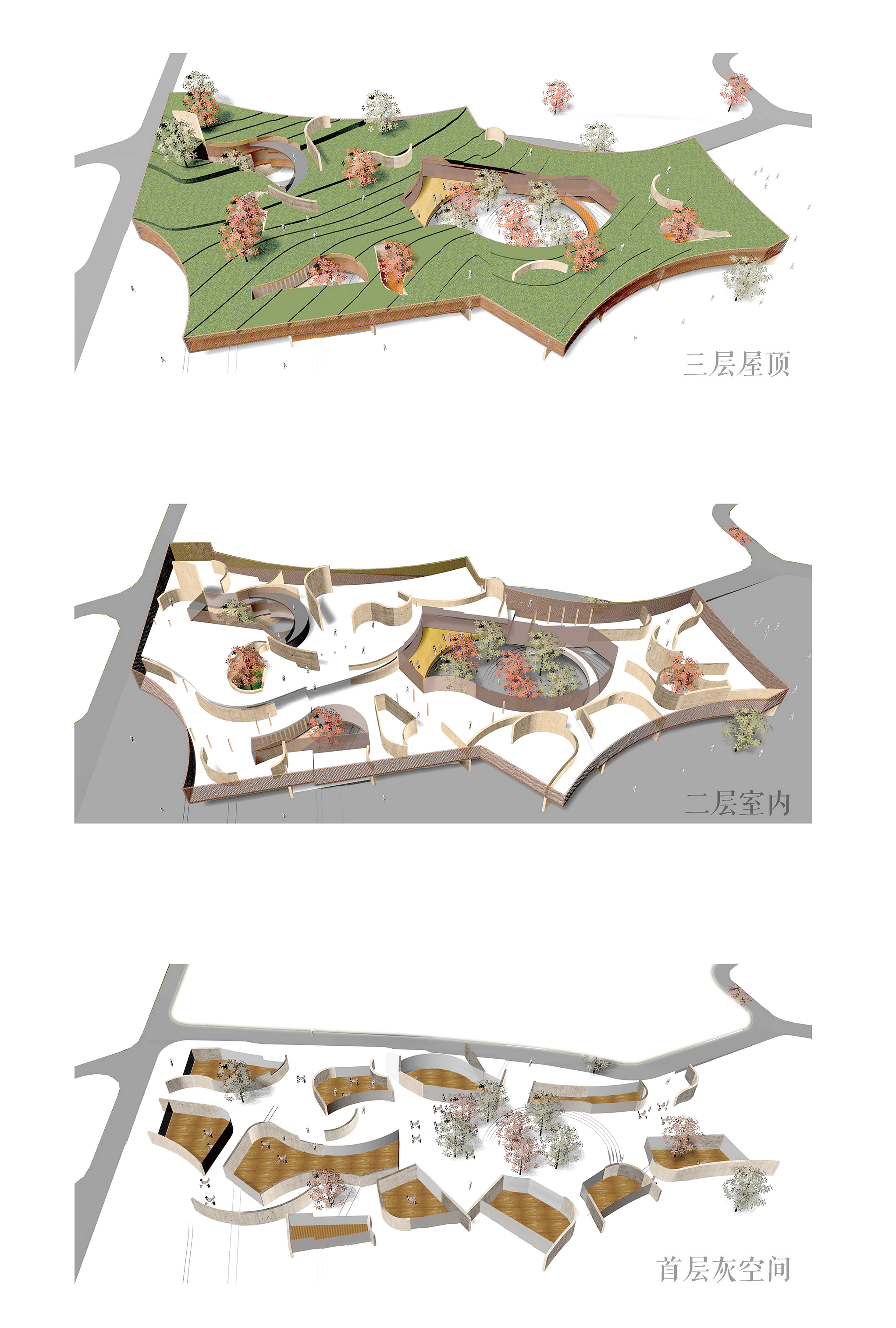
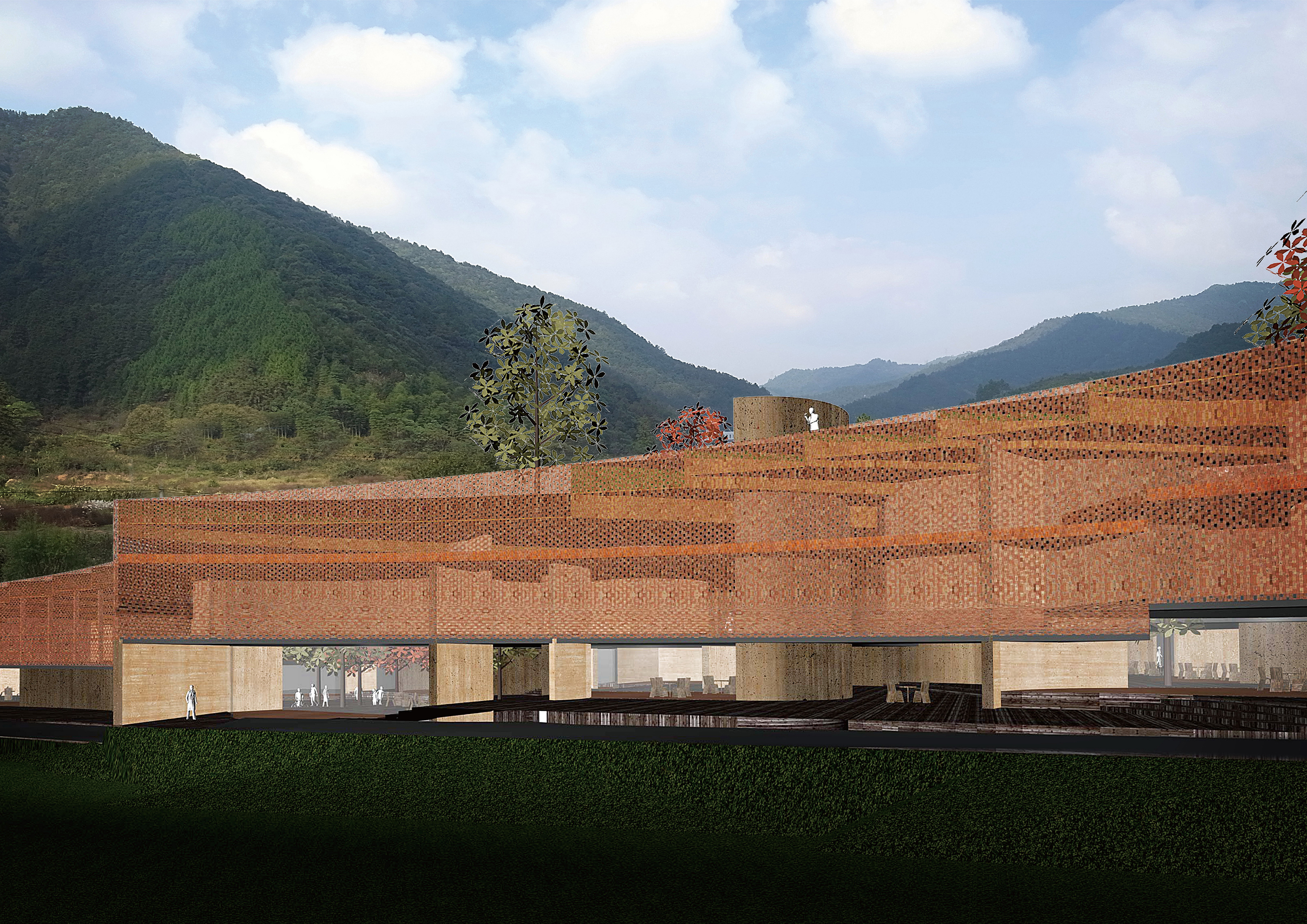
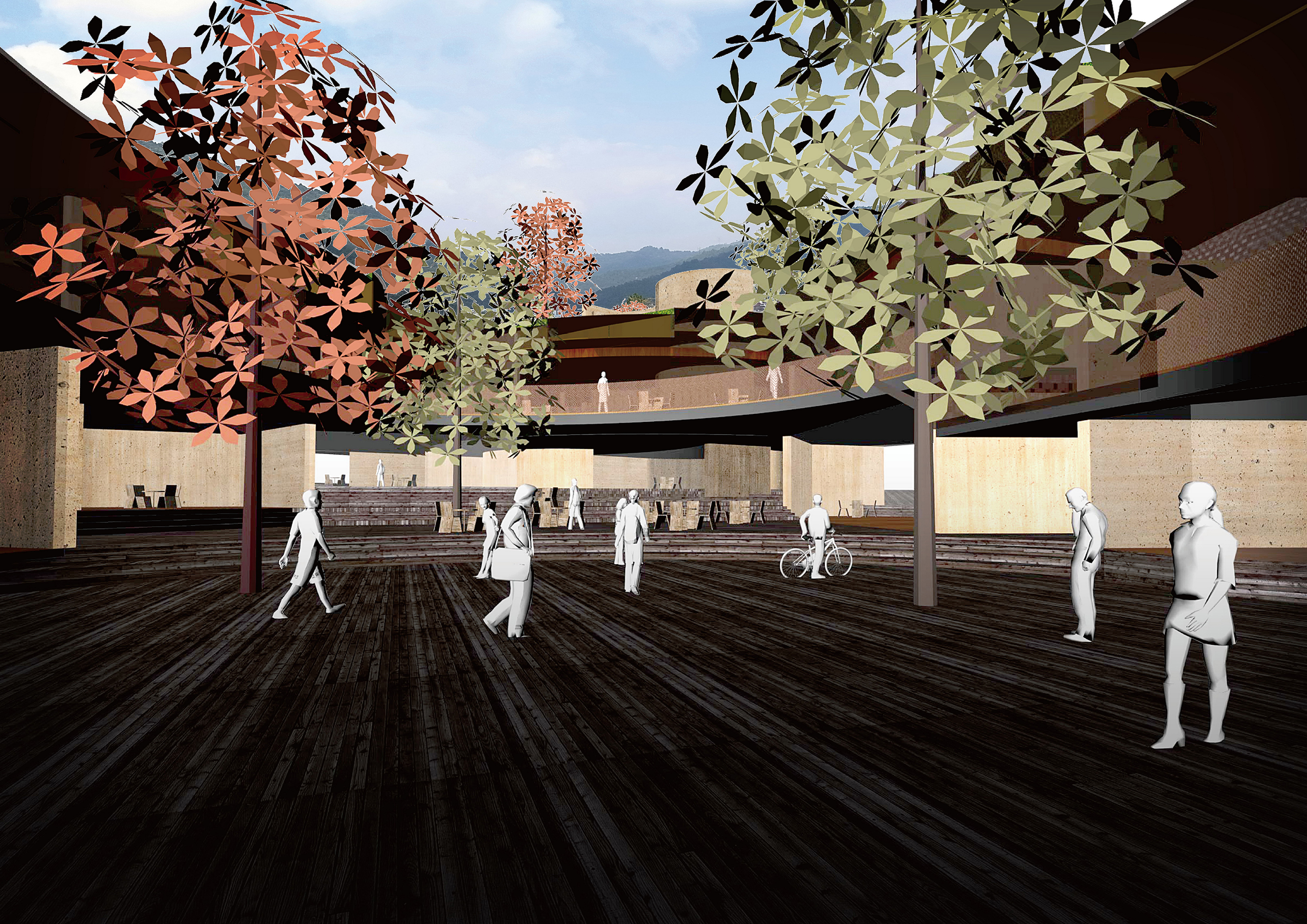
虽然最终这方案没有实现,但我依然很喜欢这次有趣有益的尝试,包括后来我们做的骑缘马场也受这影响,貌似具象的形式模仿恰恰会带来更多新的思考和体验。我们做设计有时就像天龙八部里的段誉,六脉神剑不灵时,就得用上凌波微步来迅速解决问题了。于是就有了建成的二期设计,包括陶瓷工坊、餐厅、茶室、酒店、工作室等功能。
Despite the ultimate failure of the design to materialize, I still greatly enjoyed this interesting and beneficial attempt. This encompassed the subsequent design of Rider Partner Equestrian Club, which was influenced by this methodology. It is plausible that emulating the tangible form will engender more novel ideas and experiences. In the design process, in instances where the initial approach proves ineffective, it is essential to quickly find an alternative solution. Consequently, the second phase of the design was completed, which included several functions such as a ceramics workshop, restaurant, tea room, hotel, and studio.
在单体设计前,由曼景工作室做整体规划,分出了几个地块和功能。在此基础上,我们希望业态更灵活些,给未来的使用留出更多可能性,故此这几栋建筑都被设计成了形态各异的空房间,留待使用者为它们赋予更丰富的内容。果然,目前大部分建筑的使用状况跟最初的功能设想都不同,有些使用方做内装时也对建筑做了些改动。
Prior to the architectural design, multiple area and functions were designed and planed by UDG on the site. Based on this premise, we hope that the business format will be more flexible with more possibilities for future use. Consequently, all of these buildings have been deliberately designed as empty spaces with various shapes, hoping that their occupants will provide them with more substantial content. It transpires that the majority of buildings are utilized differently to their initial design, and some occupants have made changes to the buildings during their interior renovations.
比如陶瓷工坊,我们的原设计是一栋以陶瓷制作和展示为主的建筑,因此一二层都是大空间,屋顶各种无梁折板汇于三个内院,立面也顺势大开大放,适应生产和展示的需要。后来变为了一家酒店,就不得不做一些封闭和隔断了。
As an illustration, in the ceramics workshop, our original design was a building specifically designed for producing and exhibiting ceramics. As a result, the first and second levels were sizable open spaces. The ceiling consists of folded plates with no beams that converge in three courtyards. The facade was designed to be more open so as to cater to the needs of production and exhibition. Subsequently, however, the building was converted into a hotel. The interior spaces necessitated some closures and interruptions.
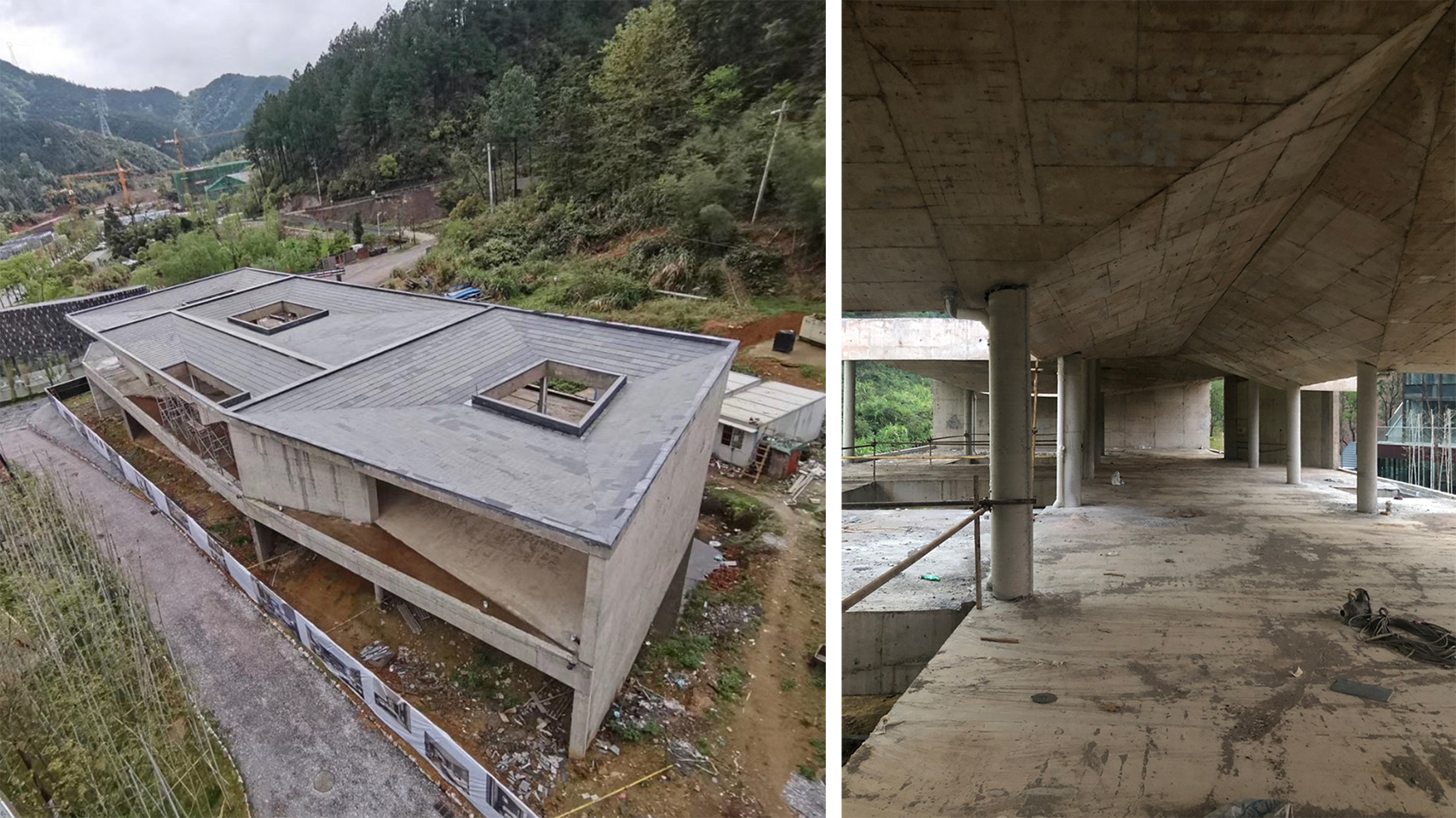
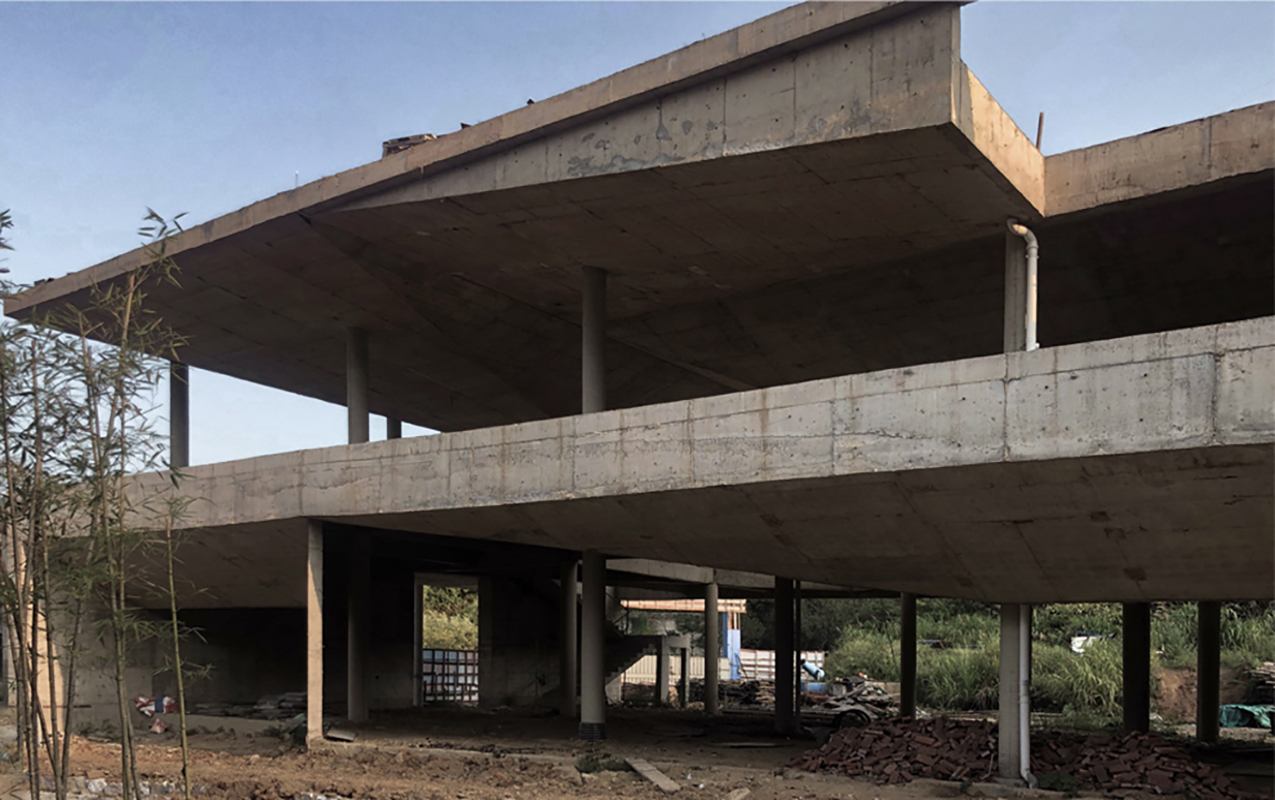

美术馆边上的餐厅,北侧面向溪水敞开,南侧覆土与美术馆围合成小广场,人们就坡而坐,市集活动热闹熙攘,同时也留出了一片树林,为整个园区的入口增加舒朗感。而在树林和溪水的临近处,有一舒展的茶篷延续着大树的荫凉,但更低、更广。人们需要沿石头阶梯缓缓下行,更接近溪水的同时也被压低了视野,目及之处野花烂漫。
The restaurant adjacent to the Sanbaopeng Art Museum is located in the southern direction of a flowing stream. Its southern side is covered by soil, which creates a cozy square in conjunction with the Sanbaopeng Art Museum. This space can be utilized to host bazaar events. Simultaneously, there is also a patch of forest that has been preserved to enhance the appearance of the park's entrance. Located in the vicinity of both the forest and the stream lies an extended tea room that is inextricably linked to the very shade of the trees, but lower and wider than the big tree. The visitors must carefully descend along a series of stone steps, the closer you get to the stream, the lower your sight will be.
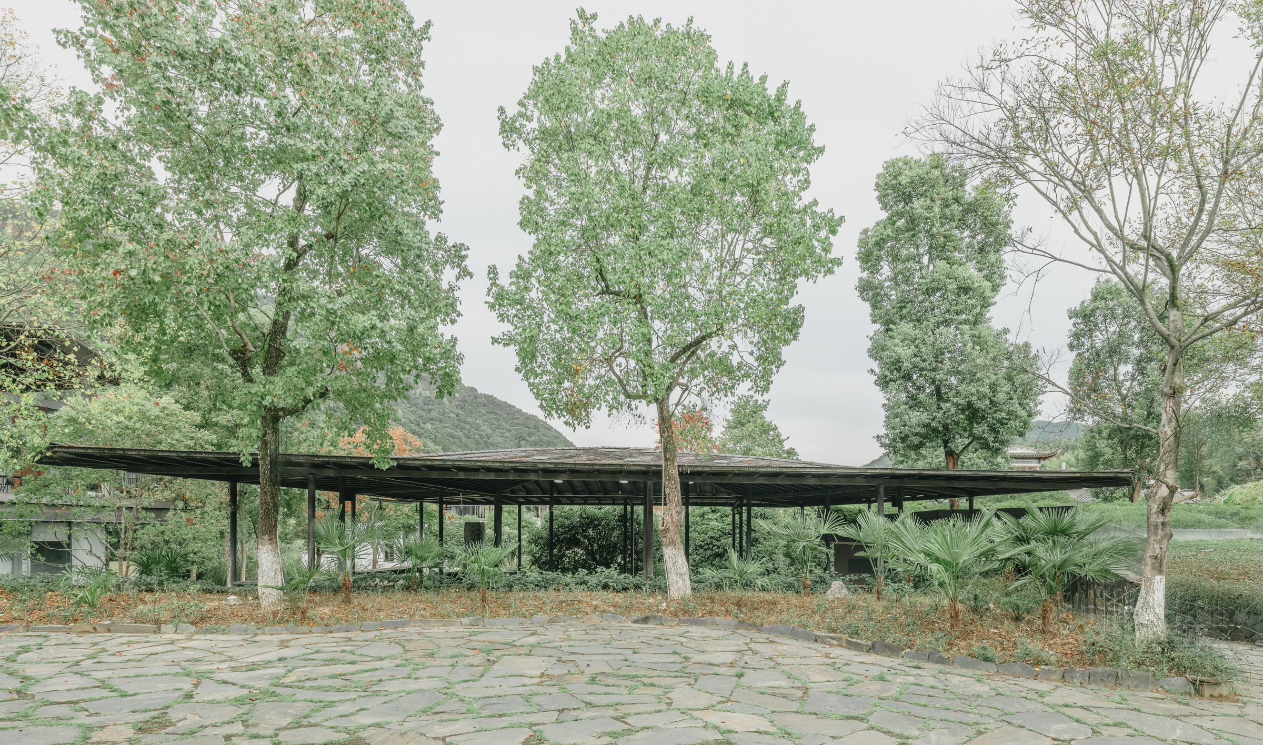

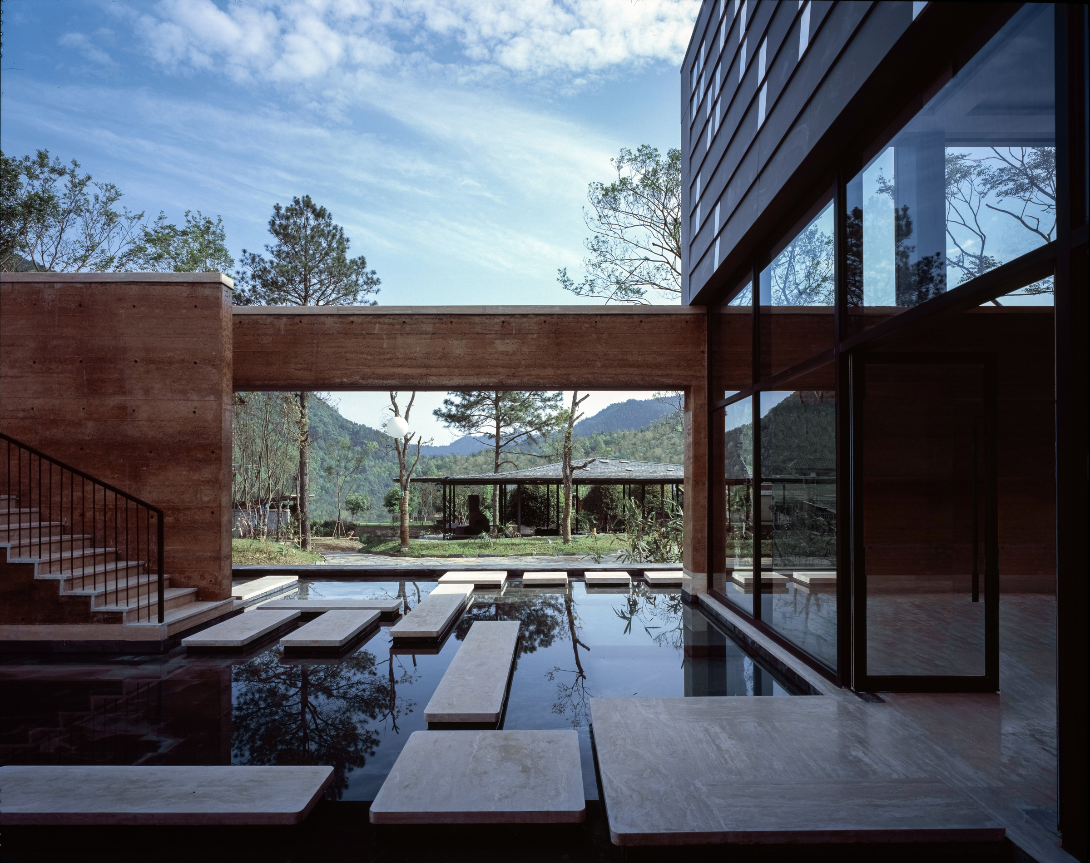
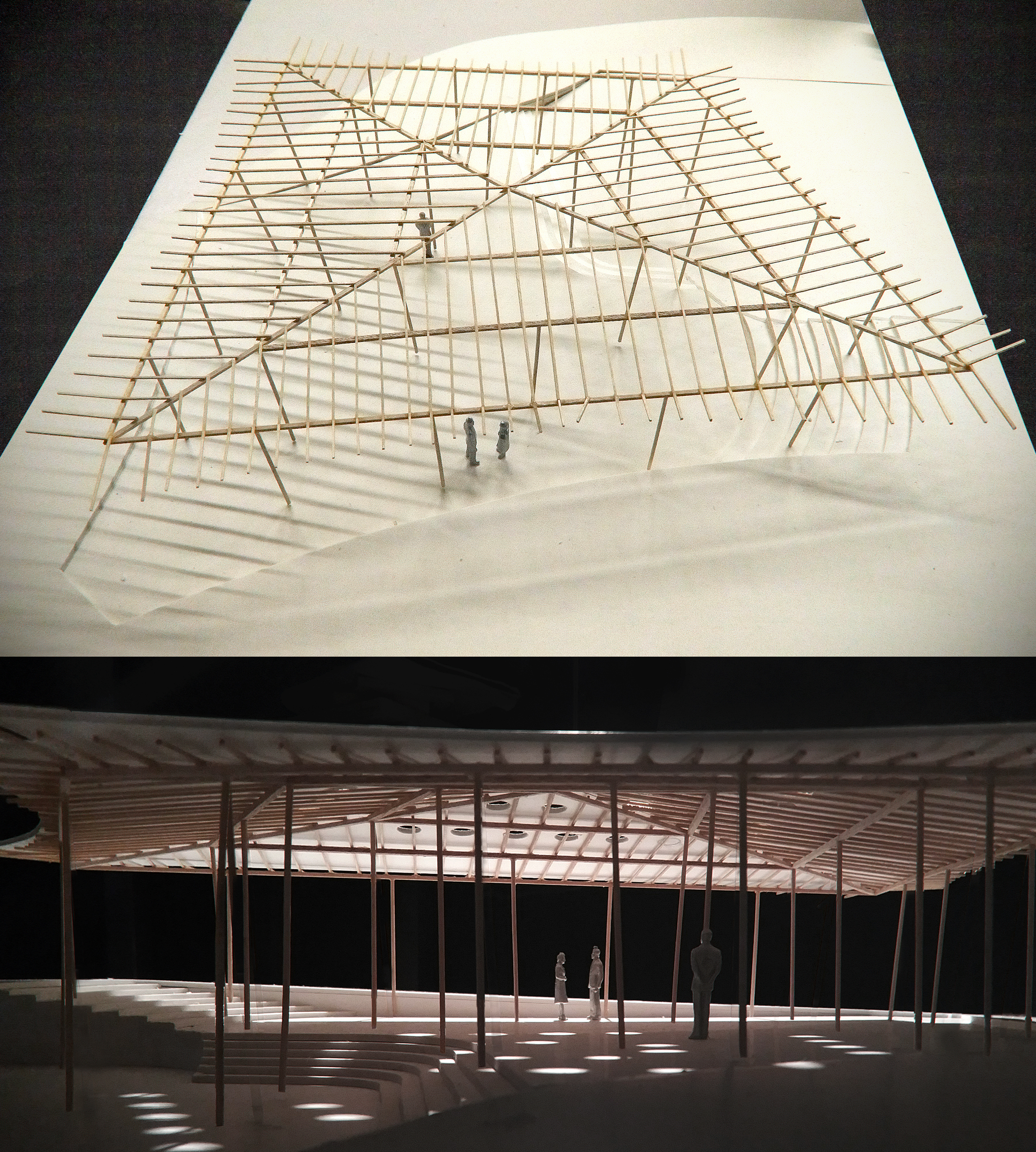
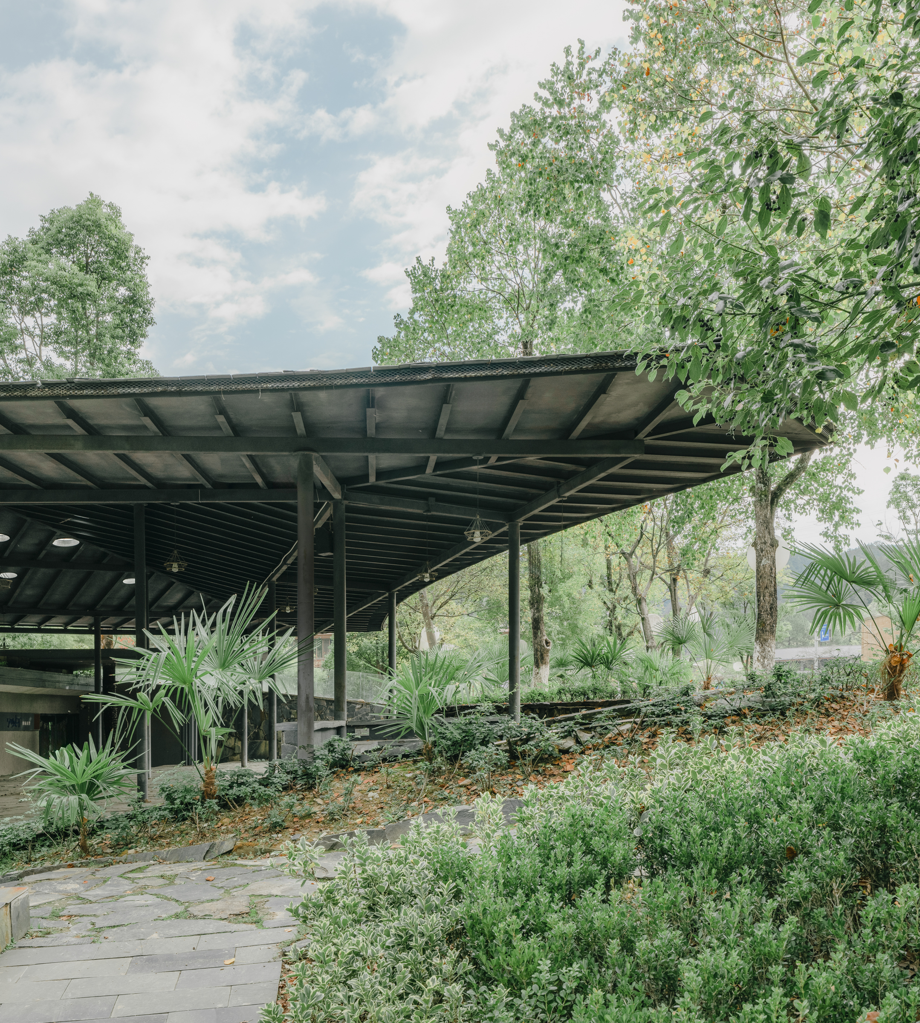
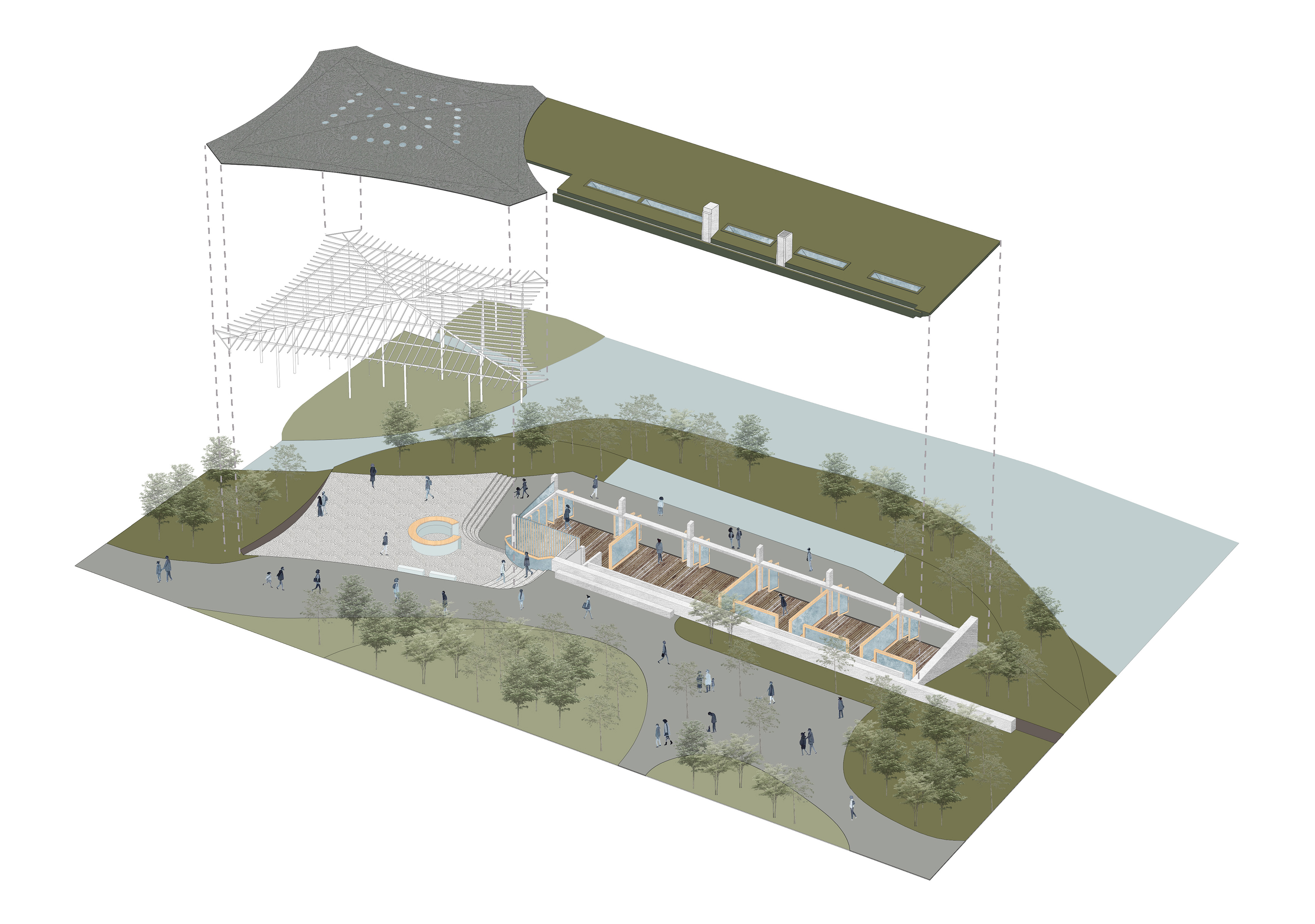
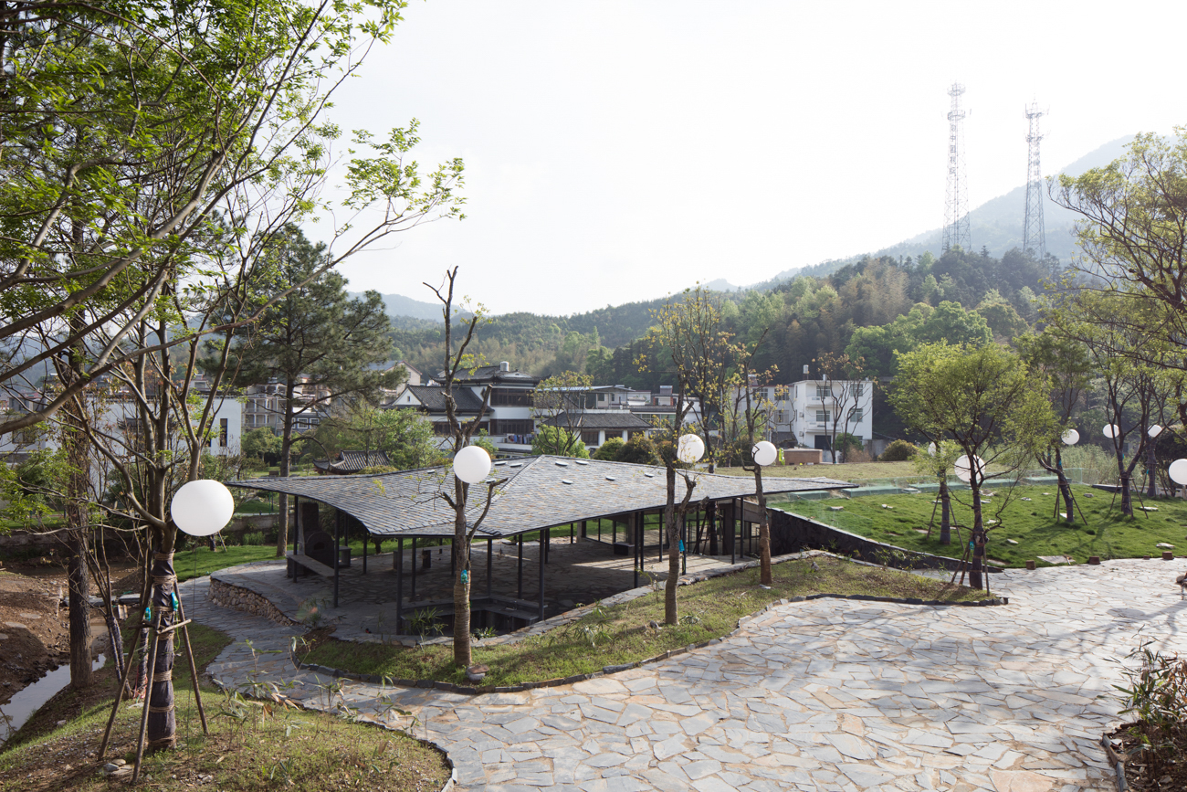
沿着美术馆长长的夯土墙,顺着溪水向上游走走,建筑体量和密度一下增加了不少。又是一座酒店和单元错动的艺术家工作室,两个空间都面向内院打开,红砖作为主要材料加强了外部的体量感。园区最高的综合楼在大面积玻璃幕外,可达屋顶花园的室外楼梯盘旋向上,与高大的朴树相互错动生长,多少又消解了一些周边红砖建筑的体量,矛盾又共生的复杂生态一直是我喜欢的样子。
Walking along the long rammed-earth walls of the Sanbaopeng Art Museum and upstream of the creek, the volume and density of the buildings suddenly increased significantly. Another hotel and artist studio with intertwined units both face towards an internal courtyard. The use of red bricks as the main material accentuates the exterior appearance of the building. The highest integrated building in the park has a large area of glass curtain walls. The exterior staircase that grants access to the rooftop garden ascends in a spiraling manner, intertwining with lofty trees. This mitigates the volumetric perception of the adjacent red brick buildings.
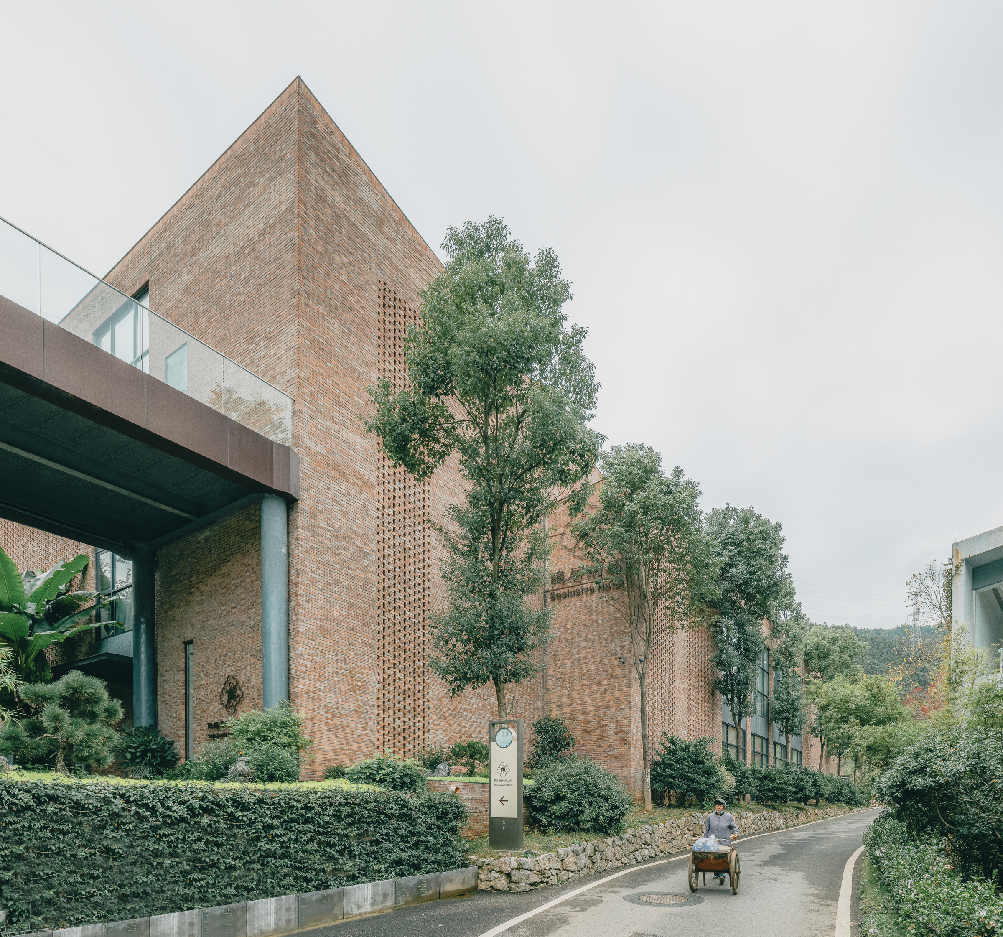
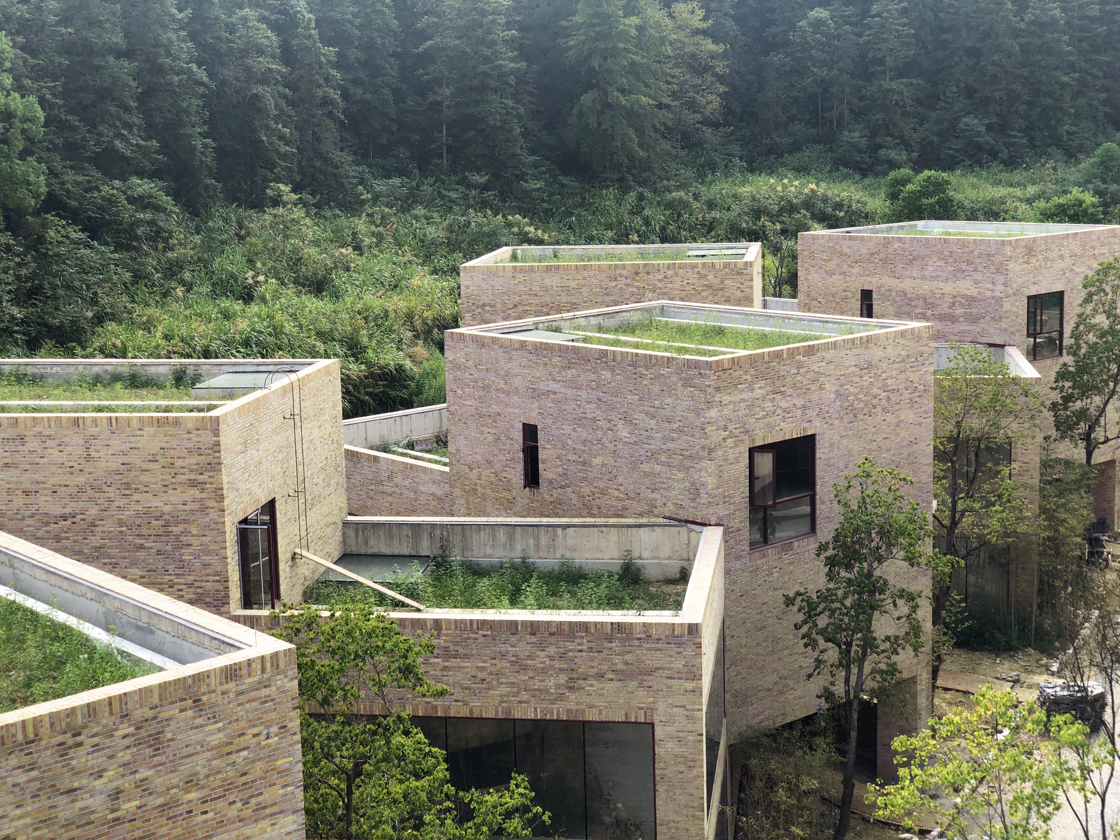
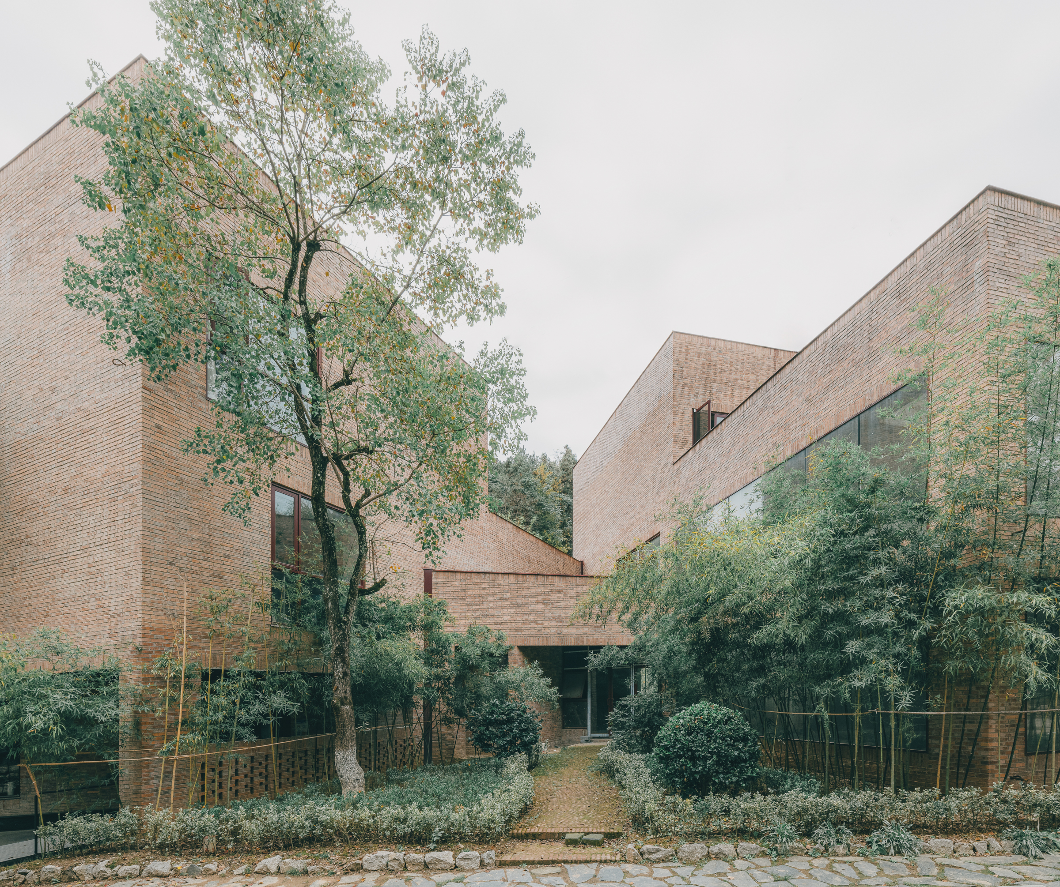

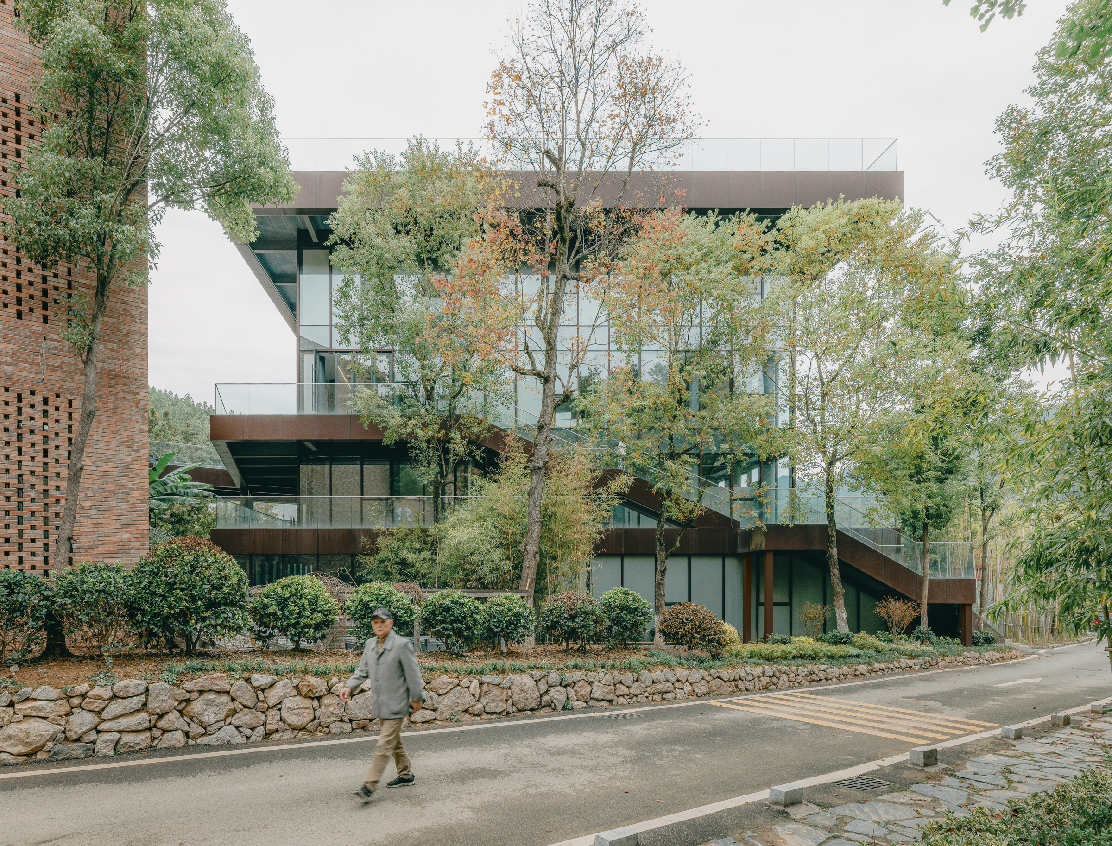
在整个园区的中心位置,原来我们也同样设计了一座红砖建筑。但是周围建筑慢慢起来后,业主也觉得太满了,于是果断放弃商业面积,转而追求一些松弛的现场体验。我们也乐得于此,便重新设计了一座被竹林包裹的玻璃屋,希望给整个园区在中心位置透一口气。
Situated at the center of the entire park, we initially designed a building made of red bricks. With the gradual construction of the surrounding buildings were gradually constructed, the site became increasingly congested. Consequently, we chose to forego the commercial potential of the land and instead sought out a more leisurely experience. We redesigned a glass building that was surrounded by a dense thicket of bamboo. Our ultimate goal was to enable everyone in the park to have a moment of calmness and relaxation.
而这口气怎么吐?是仙是浊?我的第一反应是把美术馆150米长的这口气给续上。但实体空间层面中间有路,造价也没必要折腾,于是我们干脆开了个玩笑,给地面写了一个大大的“长”字,也算是过了之前瓷型工作室方案没实现的瘾。
How is this experiential ambiance created? My initial inclination is to elongate the 150-meter long rammed earth wall within the Sanbaopeng Art Museum. However, there is a pathway that connects the two sites, and taking into consideration the cost factor, we simply made a joke and wrote a conspicuous Chinese character "long (长)" in the bird's-eye view.
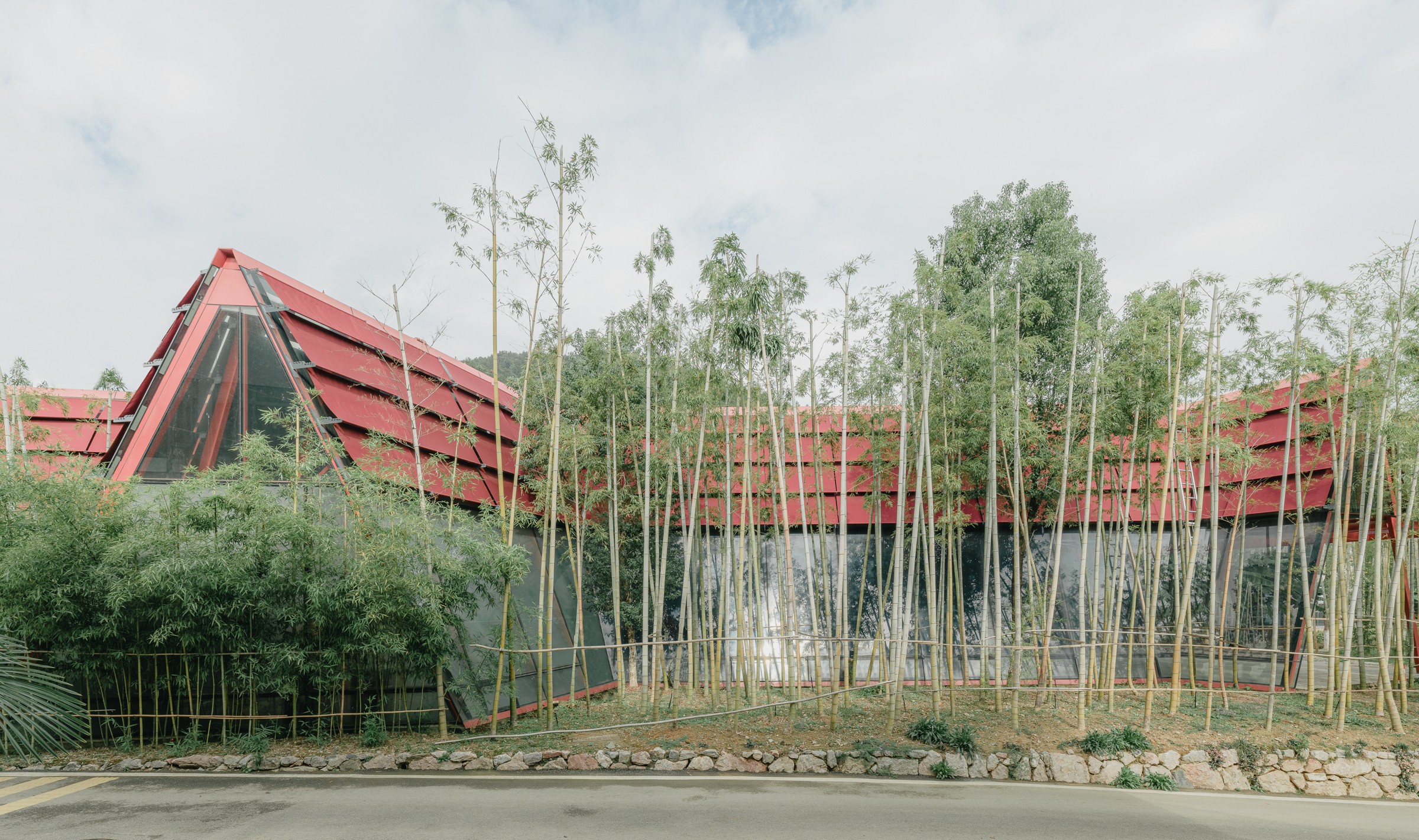
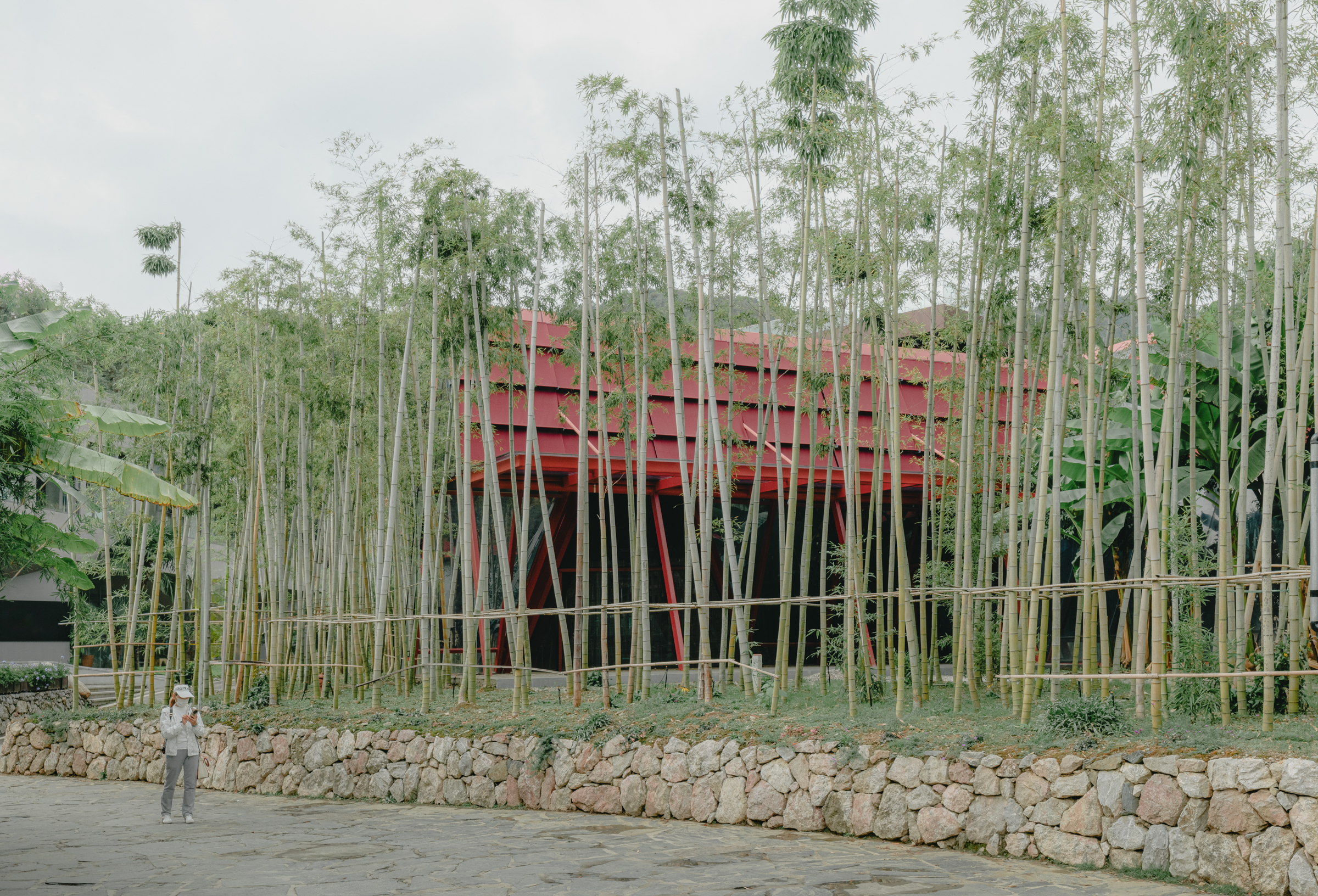
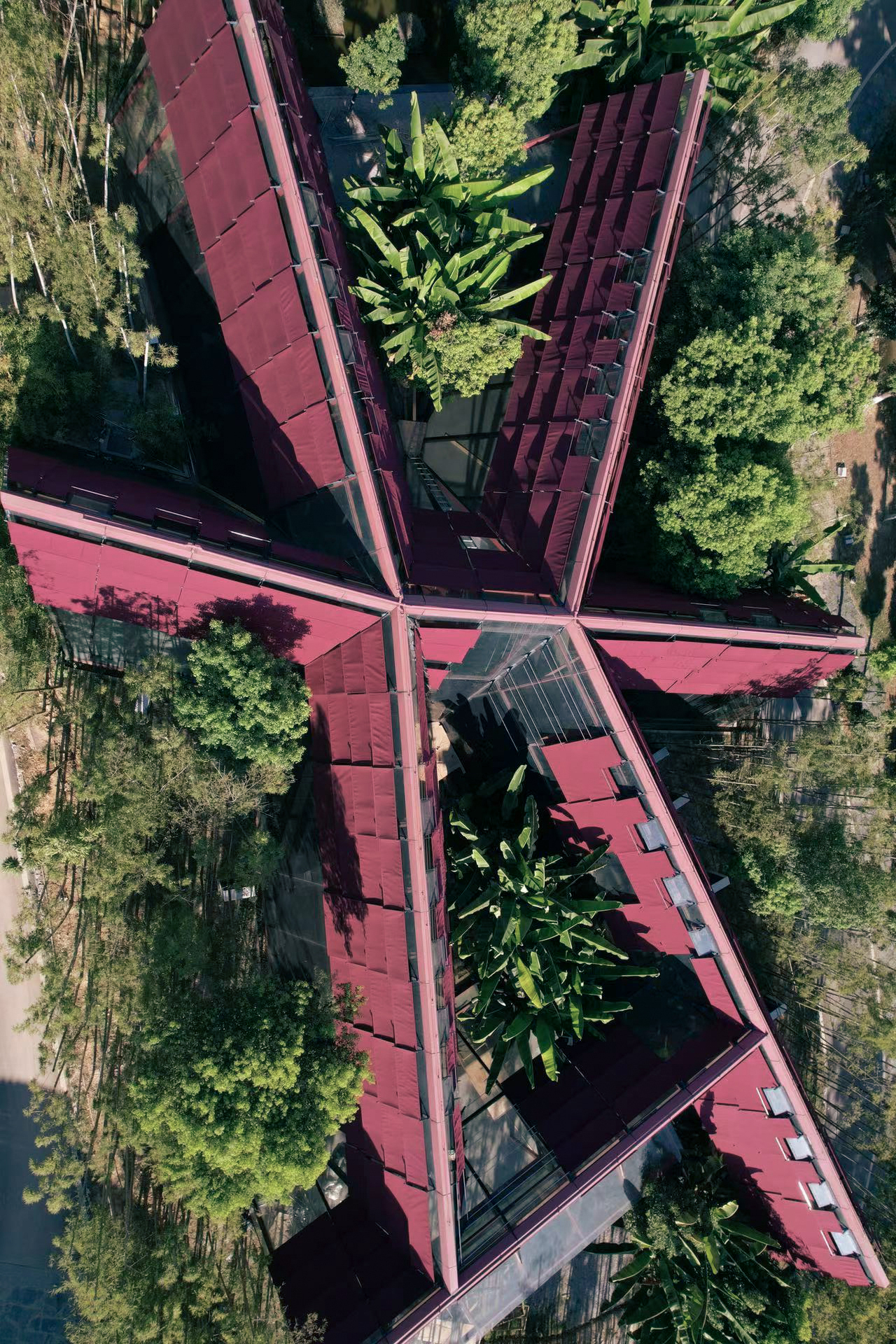
在实操层面“长”必须是要合情合理的,几个笔画伸展开来,给植物生长留足了空隙。每个笔画呈三角形结构,下大上小,受力合理高效的同时,为植物枝叶创造能够向上扩展的空间,从而能够让植物获得更多阳光,同时也能够为树下的建筑遮荫。
In practice, it is essential that the Chinese character "长" to possess rationality. The angles of multiple strokes of Chinese characters are extended in order to provide ample space for the growth of vegetation. Each stroke of the Chinese character "长" is bolstered by a triangular formation, where the base being wider than the apex. By allowing ample space for the growth of plant branches and leaves to expand upward while maintaining reasonable and efficient of forced. This form enables plants to absorb more sunlight while also providing shelter for buildings located underneath the tree. The indoor space expands in multiple directions, and the glass reflects the shade emitted by the foliage.
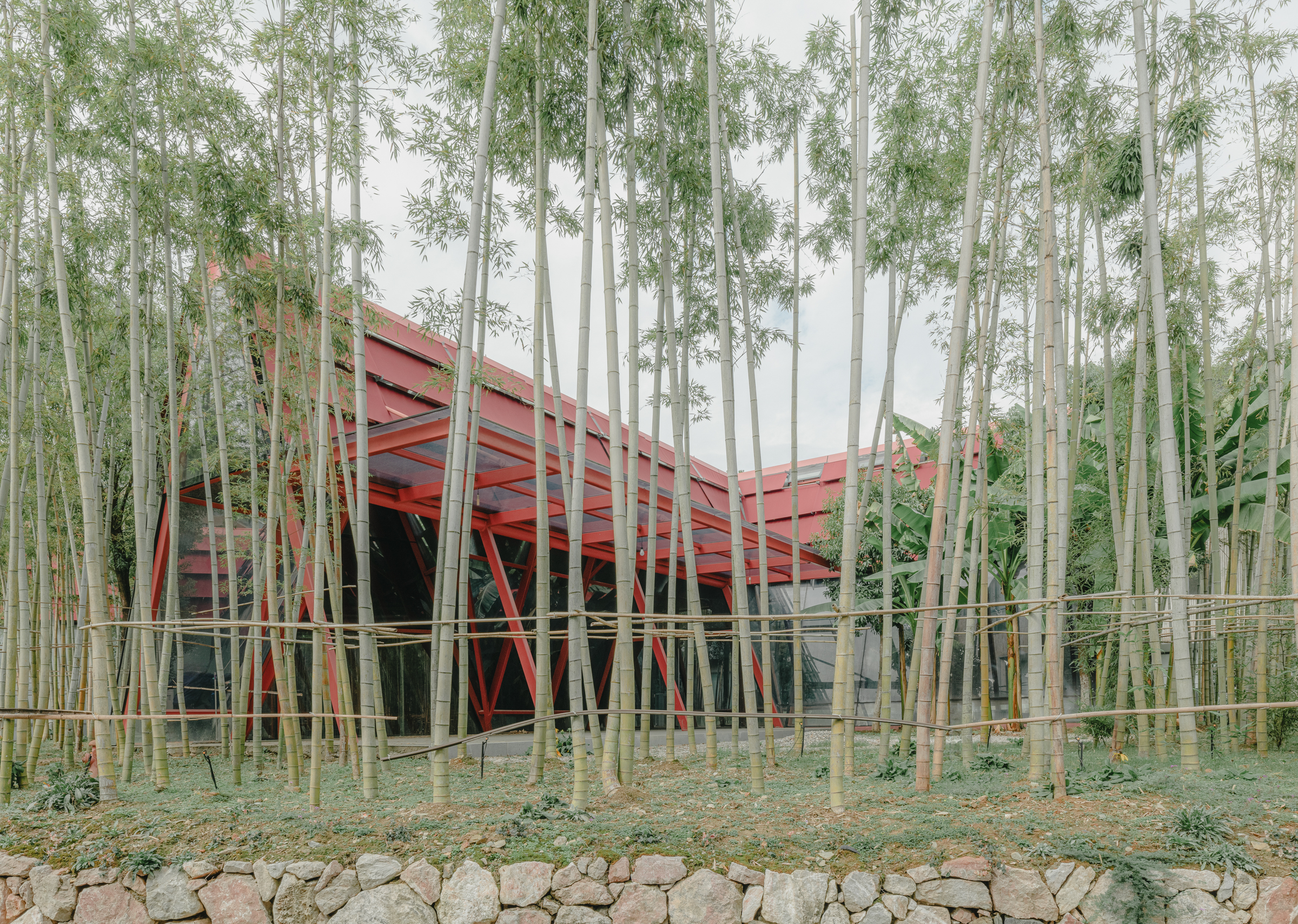
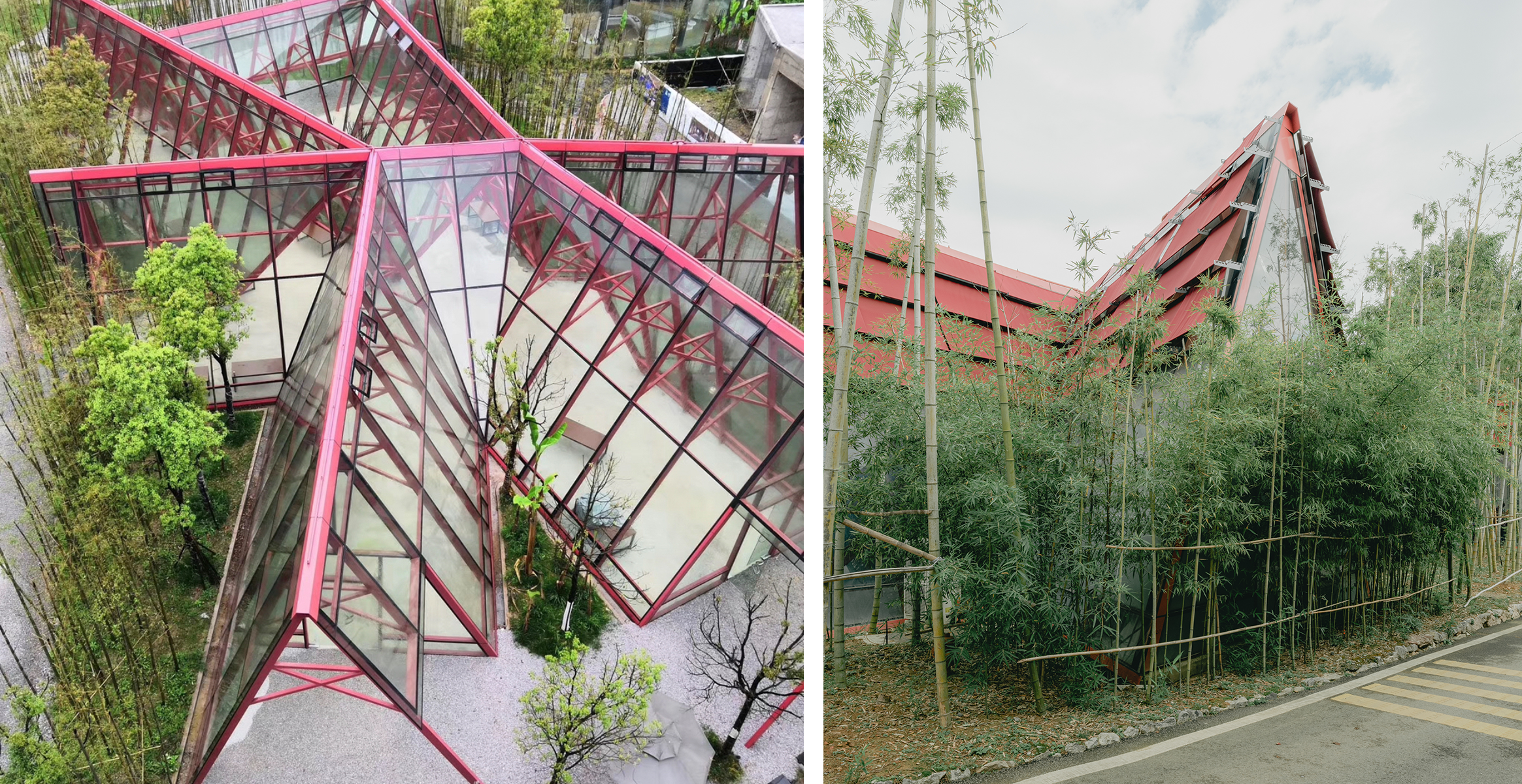
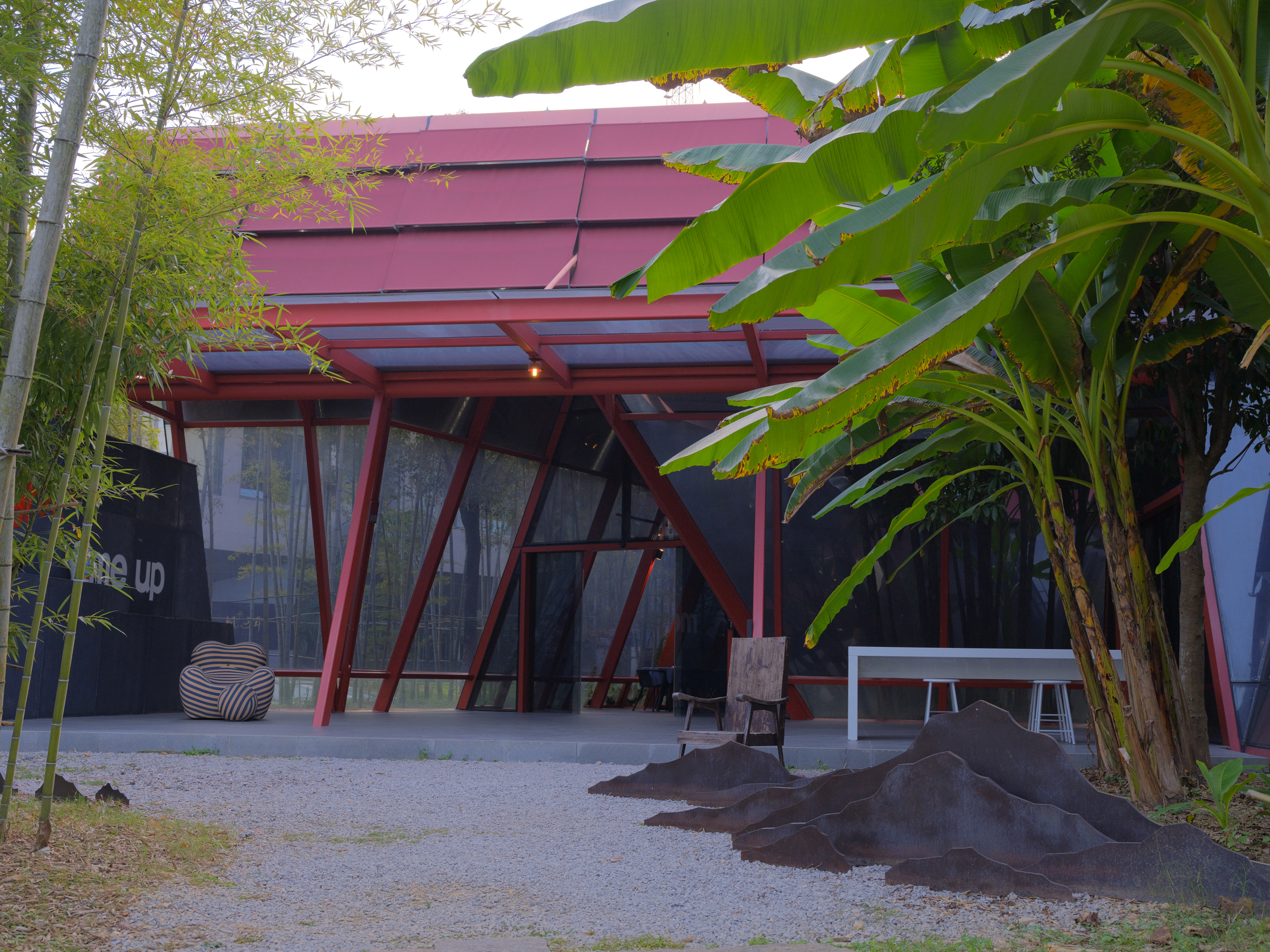
室内空间多方向延展,玻璃反射植物光影,内外交融,人在其中多少有些失去方向。景德镇的夏天还是很热的,于是在建筑头顶和下部开有通风窗,形成烟囱效应增加对流,同时,给顶部挂满“红旗”,在一片绿竹中,红色的“长”字更加显眼了,挺有趣的。
The interior and exterior are integrated, which can cause people to potentially become disoriented within the space. The summer season in Jingdezhen is still excessively hot, therefore, the buildings are equipped with ventilation windows on both the upper and lower levels. This creates an effect similar to that of a chimney, enhancing convection. Simultaneously, a crimson covering was draped over the building's roof, which was nestled among lush green bamboo. The red character "长" stood out even more prominently as a result.
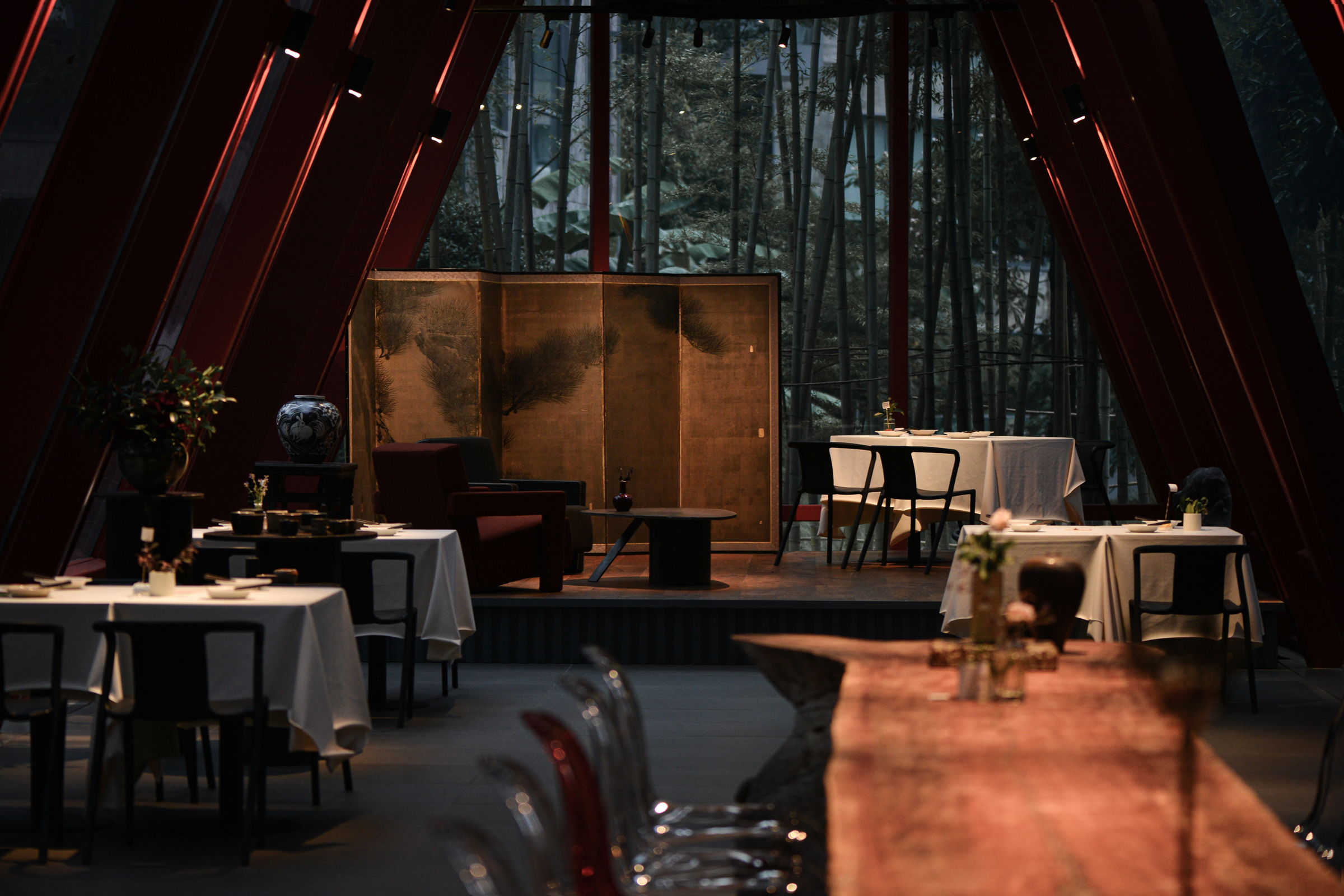
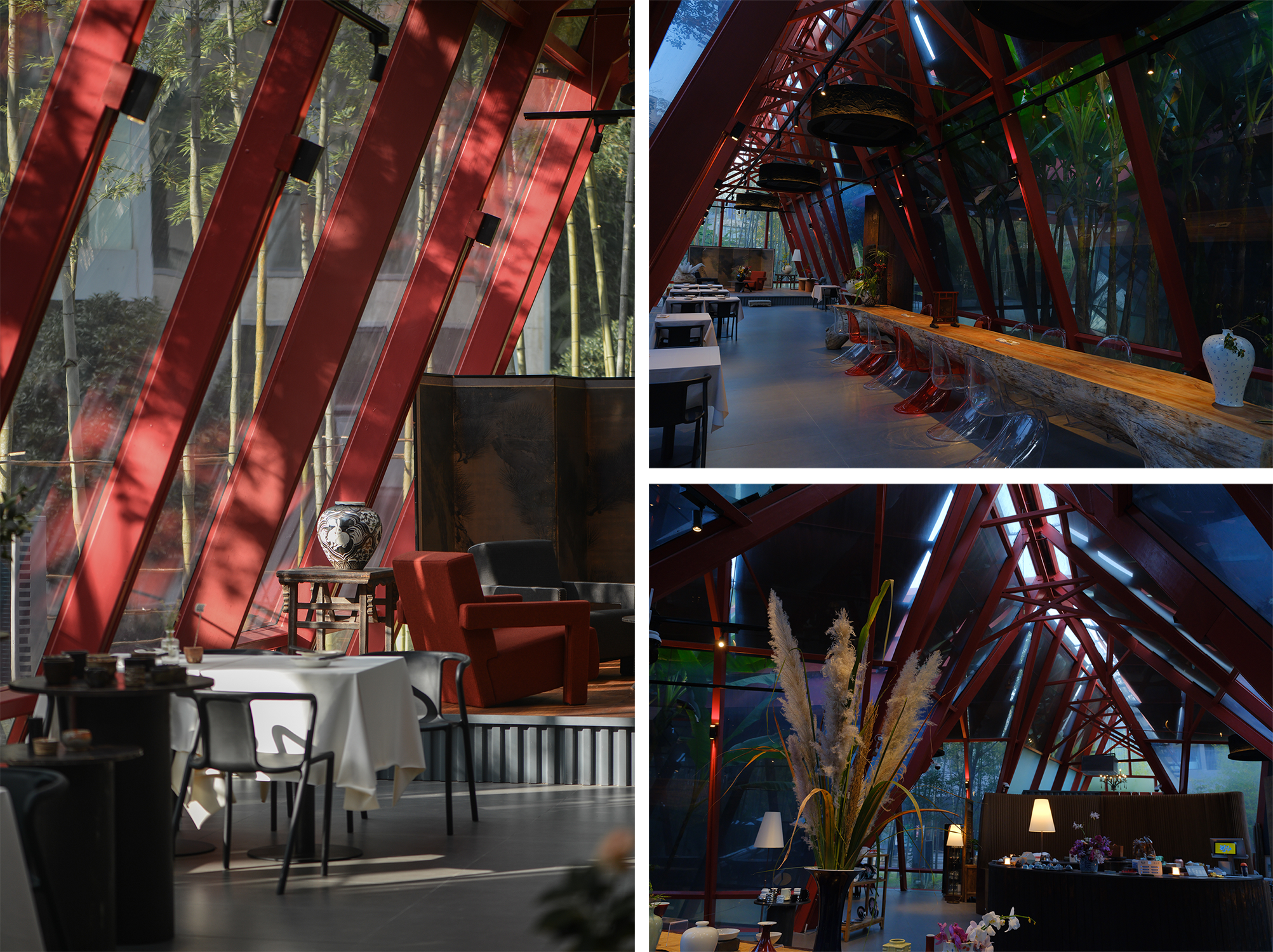
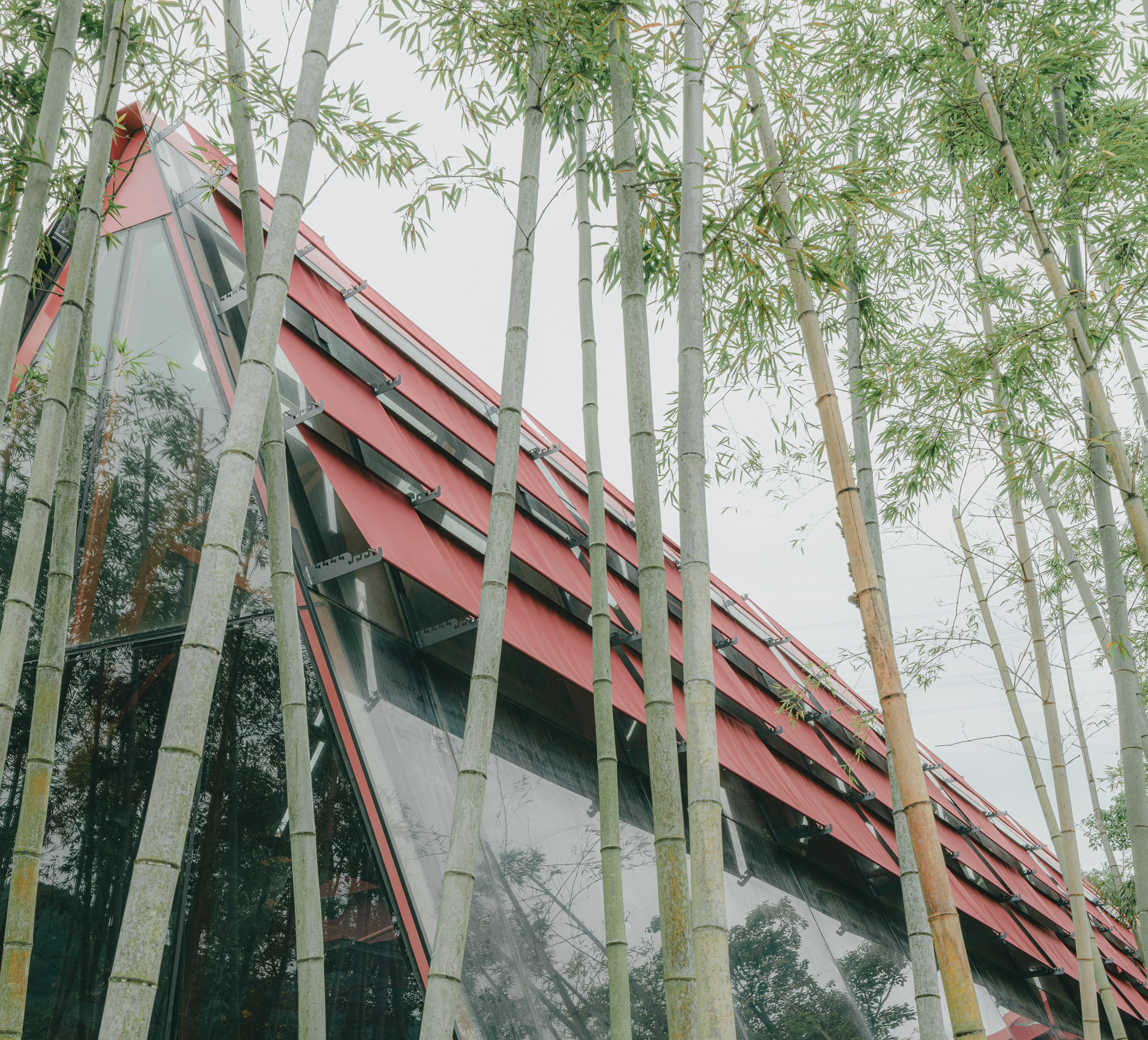
三宝蓬,一晃十年,从红土到红旗,并不知道我们的设计有没有成长,但至少知道了人生并不长。
Ten years have passed since we began working on the design of the Sanbaopeng Art Museum, and I'm not sure if our design has developed over time. Nonetheless, I am cognizant that life is transitory in nature.
完整项目信息
位置:江西景德镇
时间:2015—2022
业主:三宝蓬艺术聚落
施工方:武汉惠蓝环境艺术设计工程有限公司
方案设计:大料建筑(刘阳,孙欣晔,胡蓦怀,邓华晖,张锐逸,王坤,陆旭文,鲍蕙)
施工图设计:卓尔建筑
景观设计:UAO瑞拓设计
园区规划:联创国际 / 曼景工作室
摄影:朱雨蒙,孙海霆,陈映良等
特别鸣谢:分析图中借用了鱼山饭宽绘画的配景人物,已获授权
版权声明:本文由大料建筑授权发布。欢迎转发,禁止以有方编辑版本转载。
投稿邮箱:media@archiposition.com
上一篇:OMA首个英国公共项目建成:“工厂国际”Aviva工作室
下一篇:嘉兴种子艺术中心 | B.L.U.E.建筑设计事务所