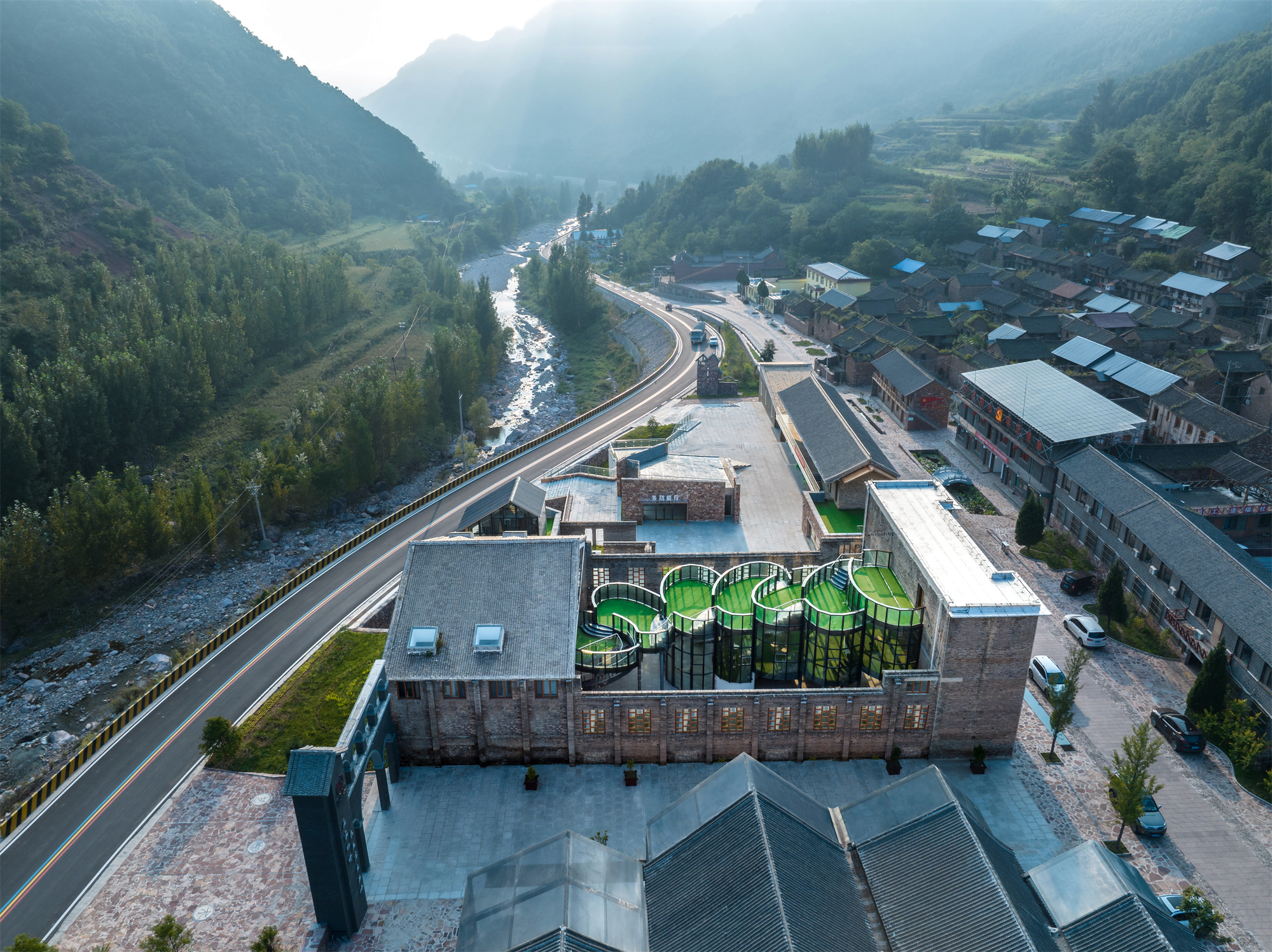
设计单位 北京水木清城建筑设计咨询有限公司
项目地点 山西晋城阳城
建成时间 2021年10月
建筑面积 6824.01平方米
撰文 廉毅锐
李圪塔村位于山西省晋城市阳城县董封乡,晋豫两省交界处。村庄地处云蒙山脚,山南、水北,建筑群落在浅山地区沿东西向道路展开。建筑风貌极具山西传统地域特色,且保存较好。
Li Geda Village is located in Dong Feng Village , Jincheng City, Shanxi Province, adjacent to Henan Province. The village is located at the foot of the Yunmeng Mountains with river on the north. Buildings there, which are well preserved and featured with Shanxi traditional characteristics, are spread along the east-west road in a shallow mountains area.
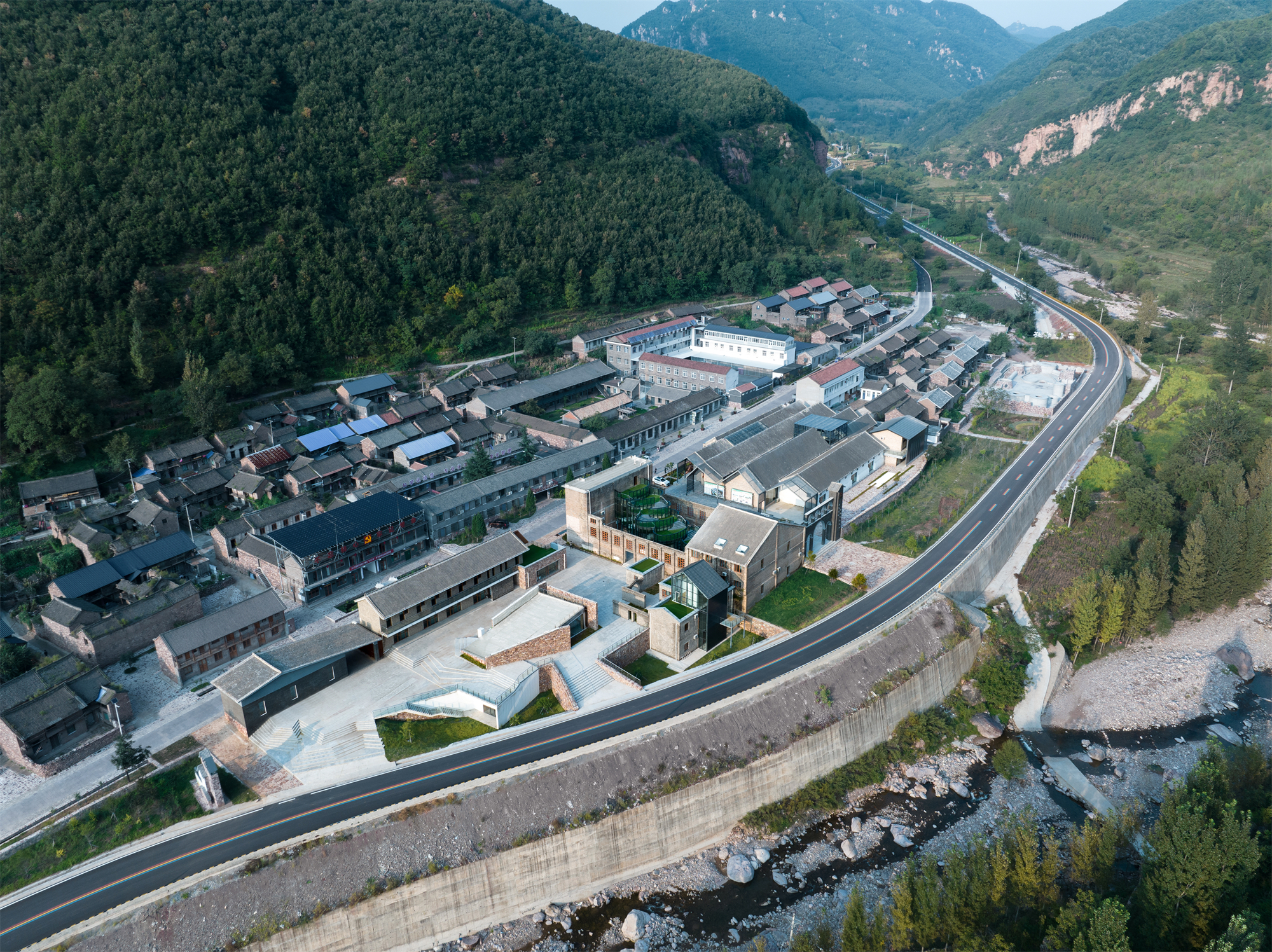
历史感的古建石雕、浓厚的风土人情与独特的风景地貌,使李圪塔村成为众多艺术家与艺术系学生的采风之地,已形成每年约5000人次的写生规模。画家和艺术生的到来,为村庄带来人气与活力,为此村里成立了艺术写生基地,形成了乡村中宝贵的第三产业。
The historical ancient stone carvings, strong local customs and unique scenery and landfoms have made Li Geda village a place for many artists and art students who bring popularity and vitality to the village, and a scale of 5,000 people come for art practice has been formed every year, for which the village has set up an art base.The village has developed a valuable tertiary industry, but there is still a need to improve the supporting facilities that can combine culture and art as well as tourism.
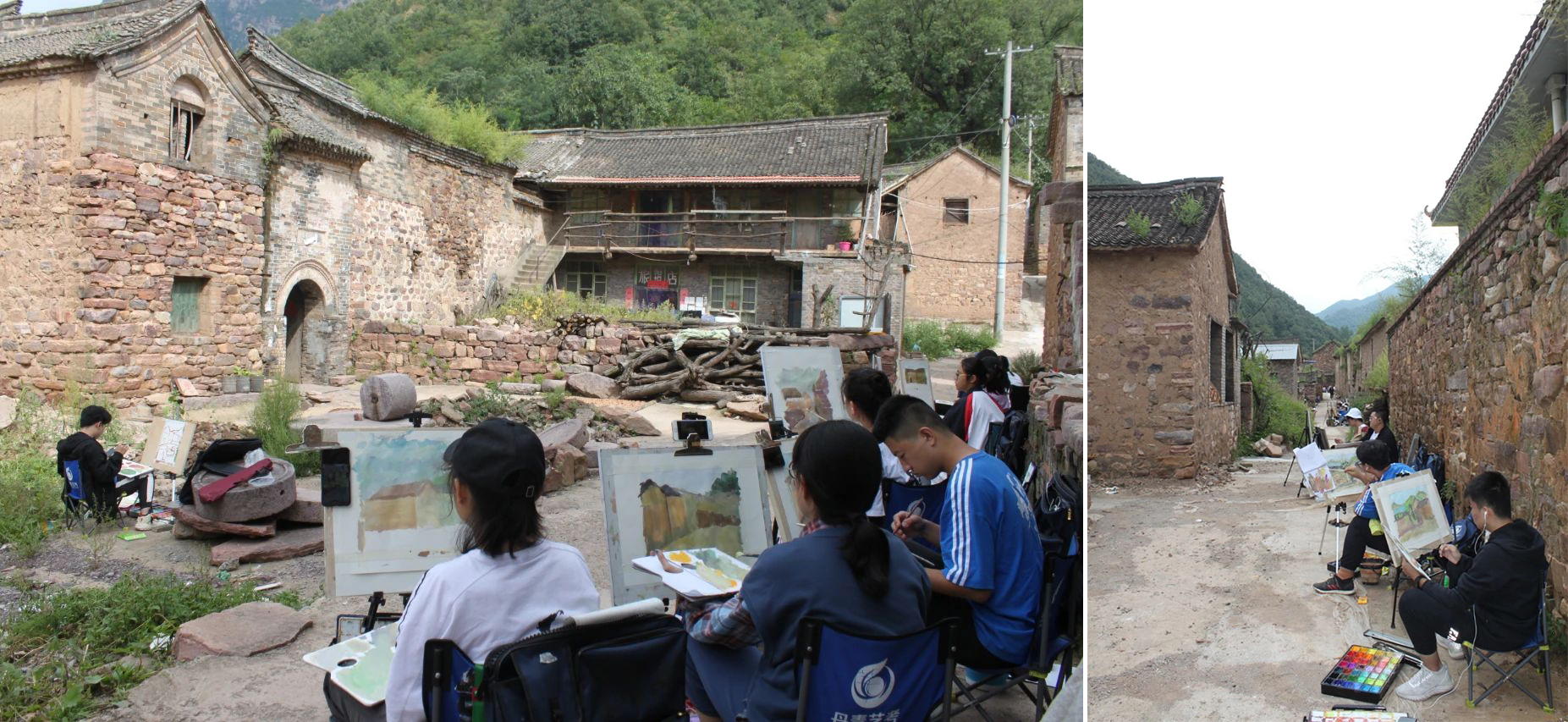
但是,村中能结合文化艺术和旅游的配套设施仍有待完善,街道环境有待提升,历史古院、历史名人等文化资源有待充分利用。
Also, the street environment needs to be upgraded, and cultural resources such as old historical courtyards and figures need to be revalued.
新修建的太行一号旅游公路沿村南侧通过,使交通便利性得到极大的提升,也成为村庄对外展示的重要窗口。由此,旨在改善在地性产业资源配套和旅游资源配套的乡村改造拉开了序幕。
The newly built Taihang 1 tourist road runs along the south side of the village, increasing the accessibility and creating an important window for the village to showcase itself to the outside world. The village has thus been transformed with the dual objective of supporting local industrial resources and enhancing the tourism resources.
在乡村这样的脆弱地区进行改造更新,是容错度很低的。历史遗留的乡村格局和功能用途,存在着长久的心理影响力,习惯化的物质活动也仍存在合理性。
The renovation of the countryside is a vulnerable zone with a very low tolerance for error. The historical village pattern and functional uses, their long-lasting psychological influence and the rationality of the local custom still remain.
李圪塔村“一街两带”的村内格局清晰:主街边最近的一层为公共建筑,第二层为四合院私宅,功能版块明确且布局仍旧合理。因此,规划层面适合最大程度地保留格局,以最小的干预达成靶向改善,这是克制性规划的出发点。
The village pattern can be identified easily as two strips and one street (main Street), with public buildings as the first layer along the street and private courtyard houses on second layer, showing clear and rational functional panels. It is still reasonable. So for the planning it is appropriate to preserve the existing pattern and achieve targeted improvements with minimum effort, which is the starting point for generating a restrained plan.
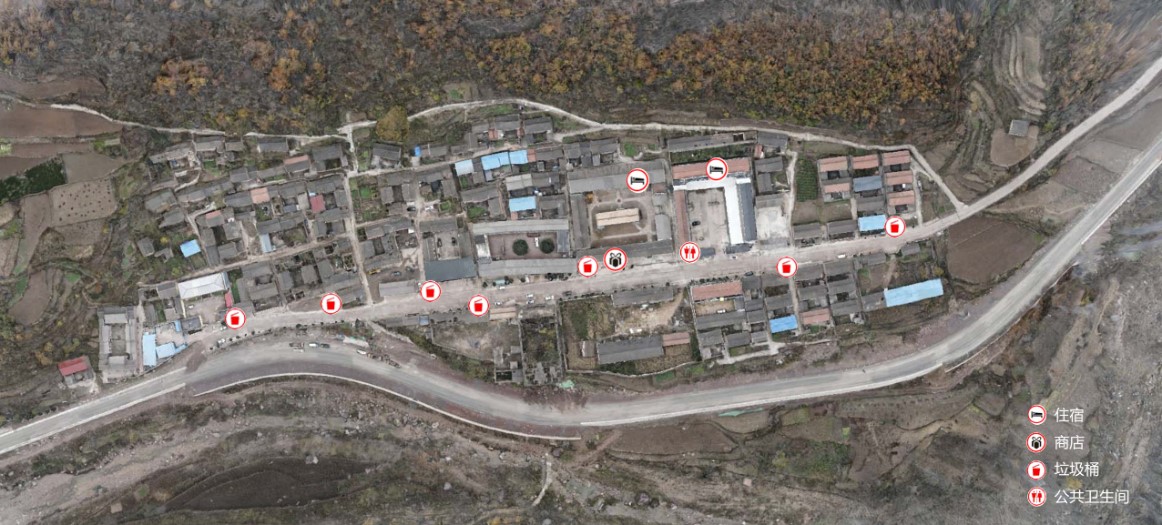
克制性设计干预的理念,不是整体刷新,甚至也不是对建筑单体的面貌刷新。不论外来观察者的审美情趣如何,一旦刷新,总是容易干预过大。
The idea of restrained design interventions is not a renovation of the whole, nor a refresh of the look of individual buildings. Regardless of the aesthetic sensibilities of the outside observer, it is always tend to intervene too much.
保留格局后,就比较容易对建筑选点进行“针灸式”刺激;不大拆大建,而是在保护、传承基础上进行改造更新;街道风貌不大量刷新也不大量做旧,而是以新与旧的交融呼应,建立熟悉而陌生的感觉;乡土的环境、材料、风貌特色,与现代的技术、工艺、设计手法相结合。
While, in the case of preservation, the approach of an 'acupuncture' stimulation of selected points of the buildings is identified. Instead of demolishing or building a large number of new buildings, we should focus on the basis of conservation and inheritance. By doing so, the street style is not heavily refreshed or made old, the new and the old elements are blended and echoed to create both a familiar and unfamiliar feeling, and vernacular environment, materials and landscape are combined with modern technology and design techniques.
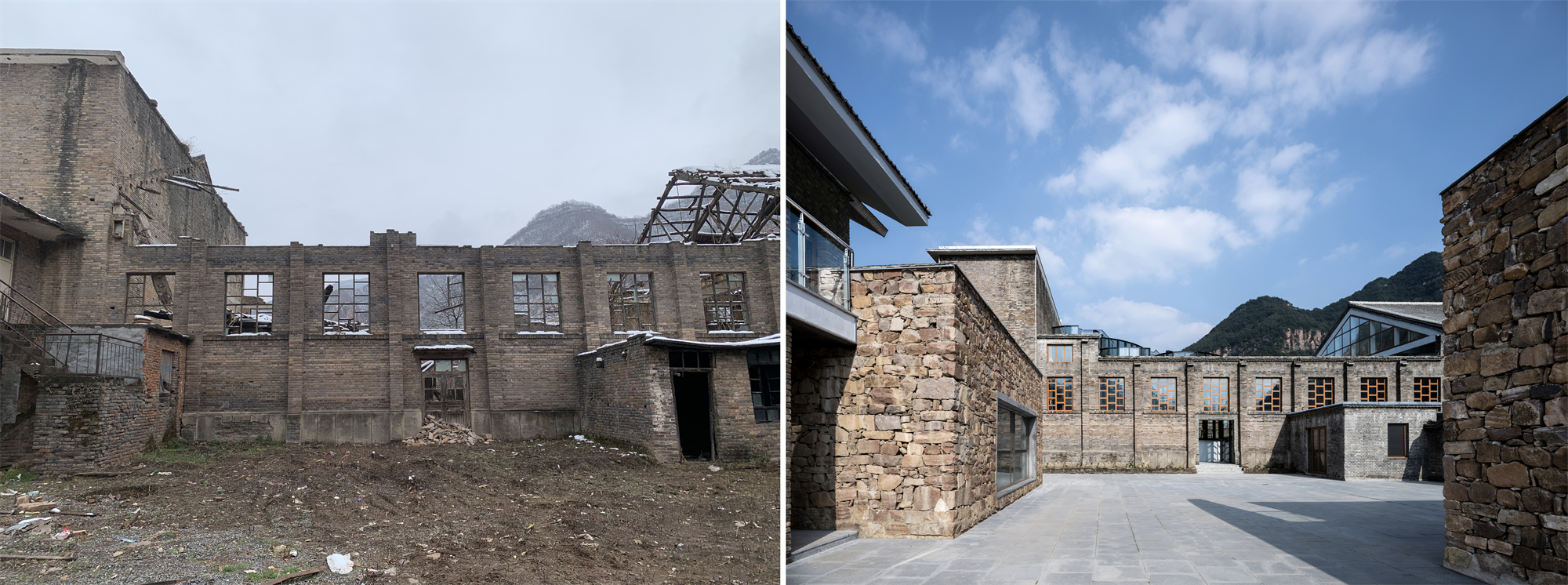
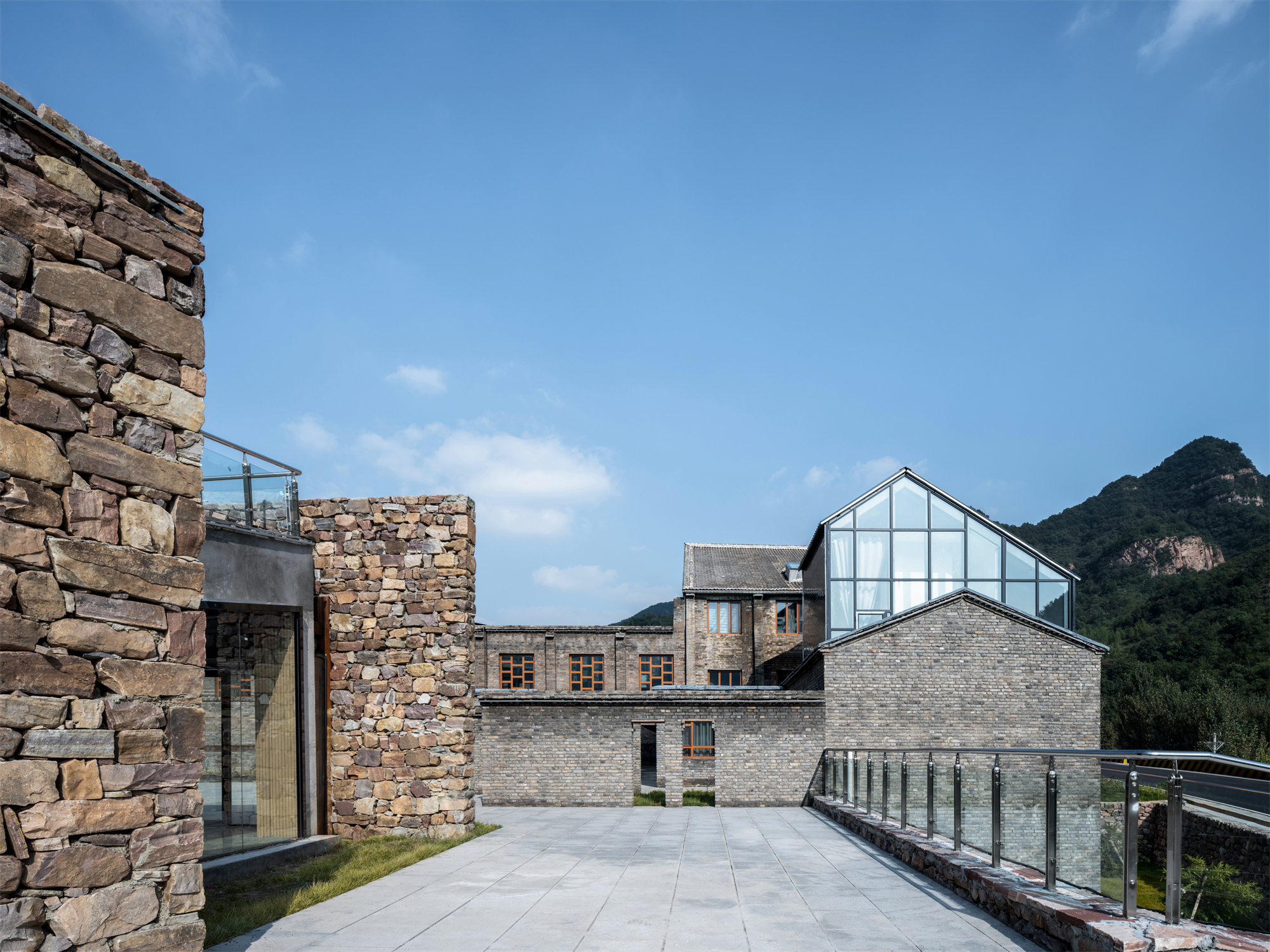
针灸式刺激倡导使用小规模的精准干预,以少量重要节点——在本项目中,为剧院魅影、美术馆等——带动周边更大范围,以促进整体系统的改善。项目在一个协同的视角下,采取分步提升的改造策略。因此,节点的重要作用首先体现在其提升产业与经济的能力,其次在于其建筑设计对于产业建设和路径提升的承载,再次是激发使用人群及传播受众的精神共鸣。
Acupuncture stimulation advocates the use of small-scale, precise interventions with a few important nodes, such as The Phantom of the Theatre and Art Gallery, so as to drive a larger area around them, and even to promote the overall system; it is a step-by-step strategy for upgrading under a synergistic perspective. The importance of the nodes is therefore firstly promoting the industrial and economic upgrading capacity, secondly enhancing the rationality of the architectural design for the establishment and upgrading of industry, and thirdly creating the spiritual resonance of the users and online audience.
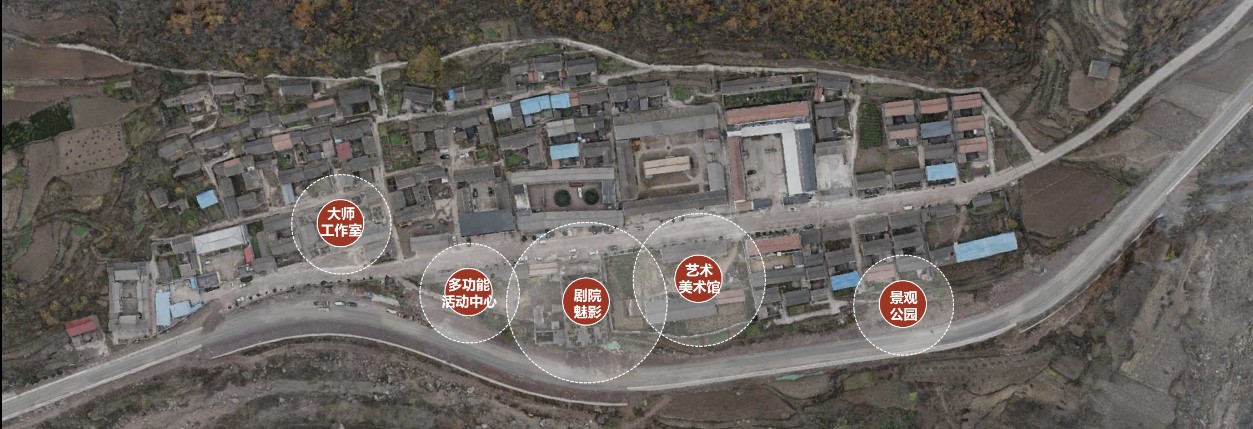
目前村庄第一产业薄弱,第二产业缺乏历史传统和“无中生有”的资源,但是当下村中已经建立起相对成熟的美术写生基地,人流充沛稳定,大多为在校学生及青年教师;并吸引了一些成熟艺术家定期来此采风、交流办展,衍生出少量建立在这个传播面之上的观光旅游。
The village, even through is currently weak in the first industry and lacks the historical tradition and resources supporting the second industry, now has established a relatively mature art base with a steady flow of users who mostly are school students and young teachers, while attracting a small number of artists who come here regularly to exchange ideas and hold exhibitions, to some extend, promoting the local tourism built on this spread.
文化艺术活动带动的旅游与教育都是轻质产业,其短板在于服务仍未满足基本需求,艺术教育活动相对低端薄弱,没有在村中产生消费产业链延伸。由此,项目确立了沿着艺术教育活动继续加深、打造此条产业主轴线的发展方向。
Tourism and education are light industries linked to cultural and artistic activities, but the services still do not meet basic needs, and artistic and educational activities are relatively weak failing to extend the industrial chain that promote consumption in the village. This has led to the creation of an industrial axis along the arts and education activities.
更新设计沿村庄原有主街展开,于主轴线中选择“起、承、焦、展、借、联”的节点,在保留街道空间尺度与风貌的前提下,合理衔接有节奏的落地化再造。设计对不同要素及主体进行带动与统合,有目标、有计划、有步骤地系统性操作,形成有效精准性的干预,建立有机微更新系统。
The regeneration is developed along the original main street of the village, and the nodes of "start-undertake - focus - exhibition - borrow - link" are selected in the main axis. Based on the premise of preserving the spatial scale and street appearance, a rhythmic rebuilding is rationally connected, and different elements and subjects are driven and unified. Through a systematical operation leading by a rational target, plan and progress, an organic micro-renewal system could be established through precise interventions.
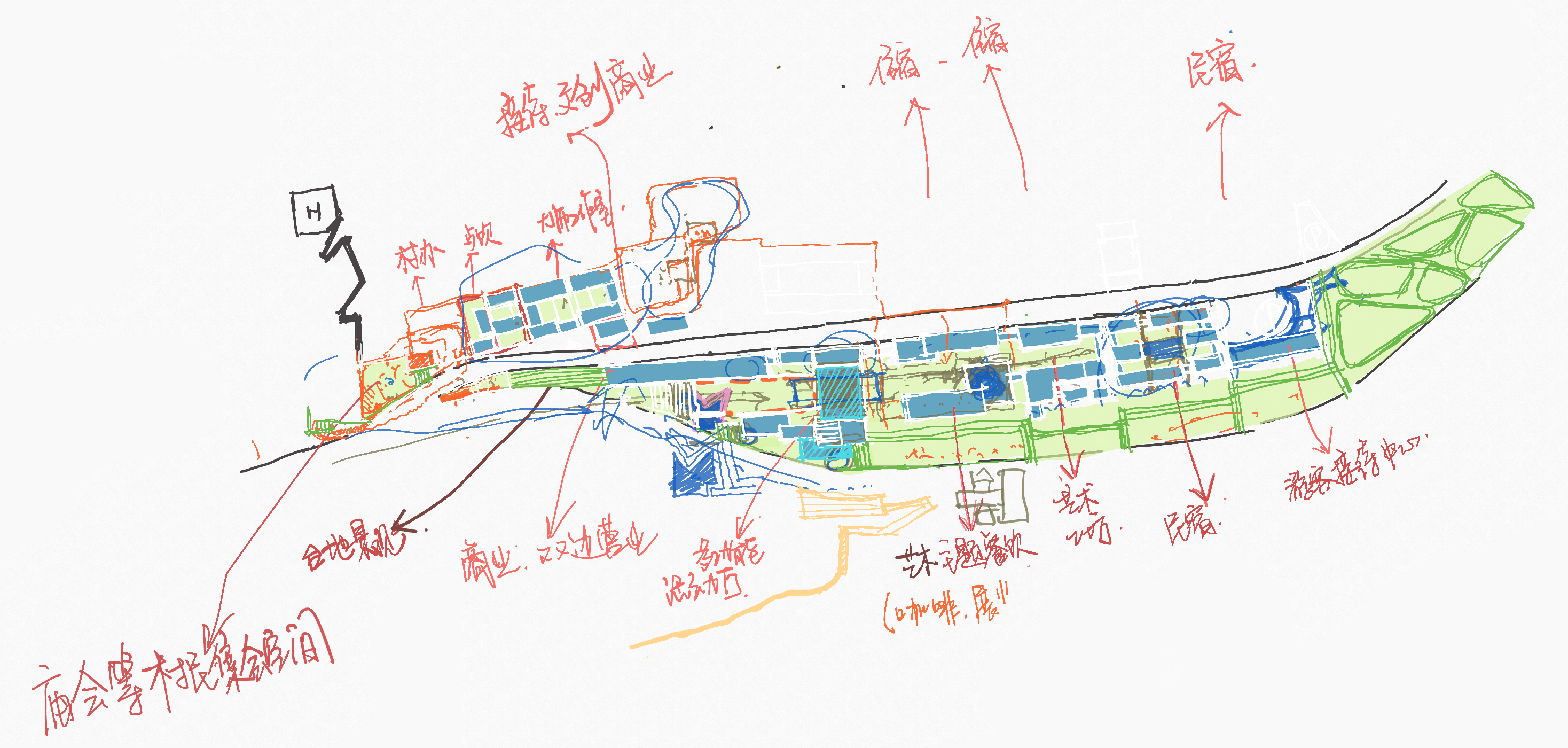
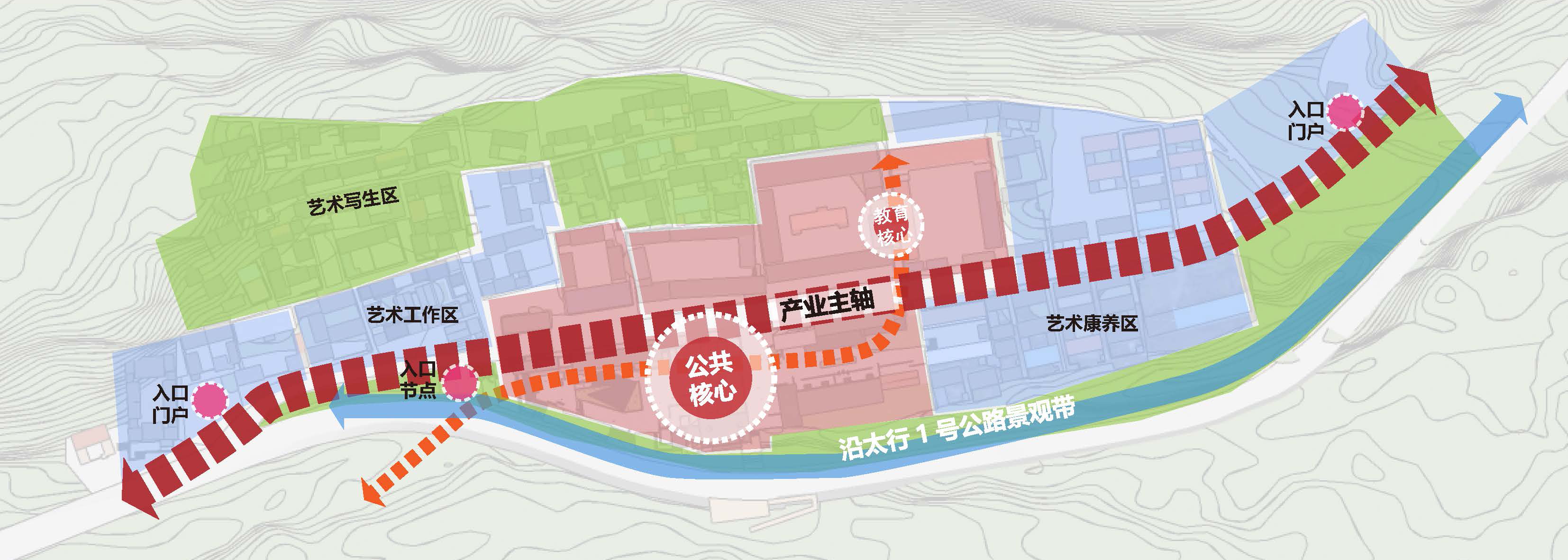
系统节点起于村庄两端,结合已有建筑建立村庄门户标志;村口广场与农田景观承接门户,留住乡愁记忆;剧院魅影(影剧院)形成公共核心区;沿1号公路沿线打造民居风貌,展示乡村新风貌;砌坝蓄河,建立亲水平台,借水打造滨水活动区;联系河流北部的山岭村落与河流南部的自然山体,跨河登山。设计沿带状的主轴两侧布置主要产业功能区,包括艺术写生区、艺术工作区、艺术教育核心区、公共核心区、艺术康养区,形成空间与形态、功能耦合的功能序列。
The nodes of the system start at the two ends of the village, establish the village gateway by combining with the existing buildings, entrance square and the farmland, together retaining nostalgic memories. The Phantom of the Theatre forms the public core area along Highway 1, showing the local residential style and representing the new appearance of the village. Dams are built to store the river, establishing a waterfront platform and using the water to create an event space, while linking the mountain villages in the north of the river with the natural mountains in the south. The main industry areas are arranged along both sides of the main axis, including the art sketching area , art workshop, art education core, public core area and art recreation zone, forming a functional and morphological sequence.
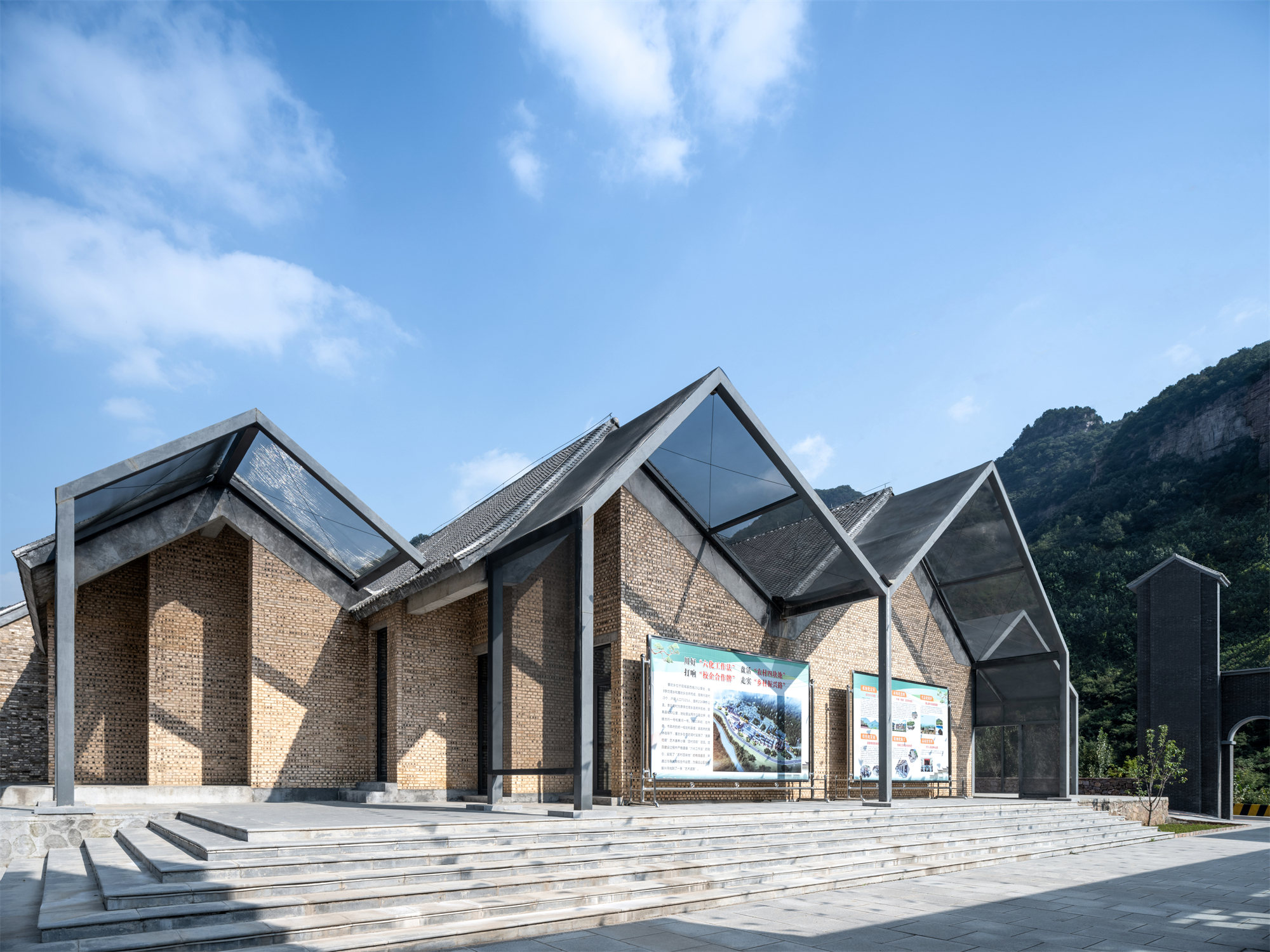
在传承中创新——传统的文化、时代的象征、集体的记忆,通过在建筑艺术中继承文化内涵的传承性设计,实现现代与传统的交融再生。
Innovation in heritage. The tradition culture, time symbols, and the collective memory are continued through the art of architecture, achieving the regeneration and blending of the modernity and tradition.
公共空间,曾是村民交流、建立感情的主要载体和枢纽。设计通过“场所再生”公共空间,提供可睹之物,显山露水于房前屋后;以重塑村庄的凝聚力、文化特质和故乡惆怅,实现外来者与当地居民的情感共鸣,达到“文化振兴”的目的。
Public space was once the main carrier of communication and emotional hubs in villages. The public space is revived through "place regeneration", providing visible objects, showing the landscape, reshaping the cohesion of the village, its cultural qualities and the hometown nostalgia, realizing the emotional resonance between outsiders and locals, while achieving the purpose of "renaissance of literature and art".
邻近村庄西侧入口区域,原本就是村内承担镇级公共功能的重点公共空间。沿着村内的主街,其北侧有曾经的村委会、商铺,南侧有旧日的剧场影院、粮站供销社。显然,这里曾是村内物质和精神的双重中心。
The area adjacent to the western entrance of the village was originally a key open space for the town's public functions along the main street, with the former village council and stores on the north side and the old theatre and grain depot on the south. It is clear that this was the physical and spiritual centre of the village.
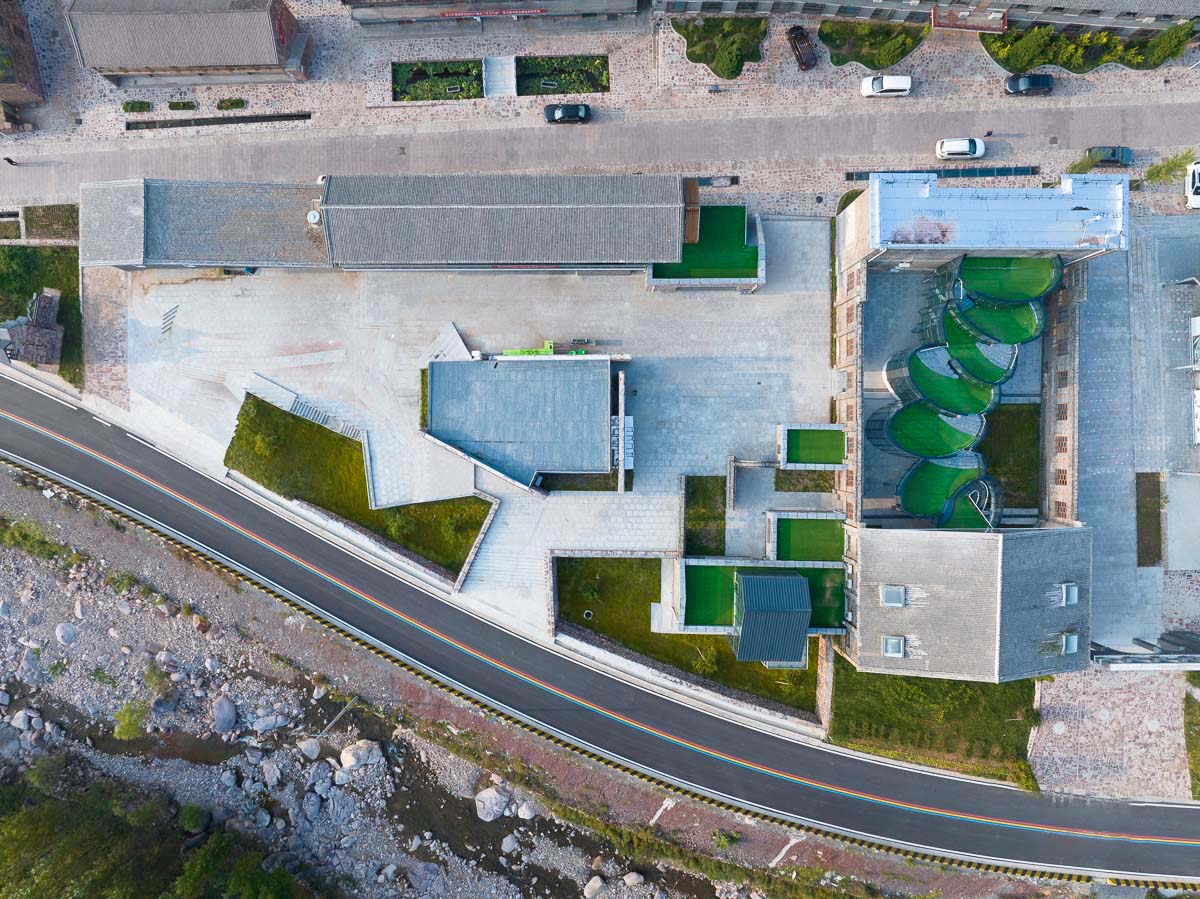
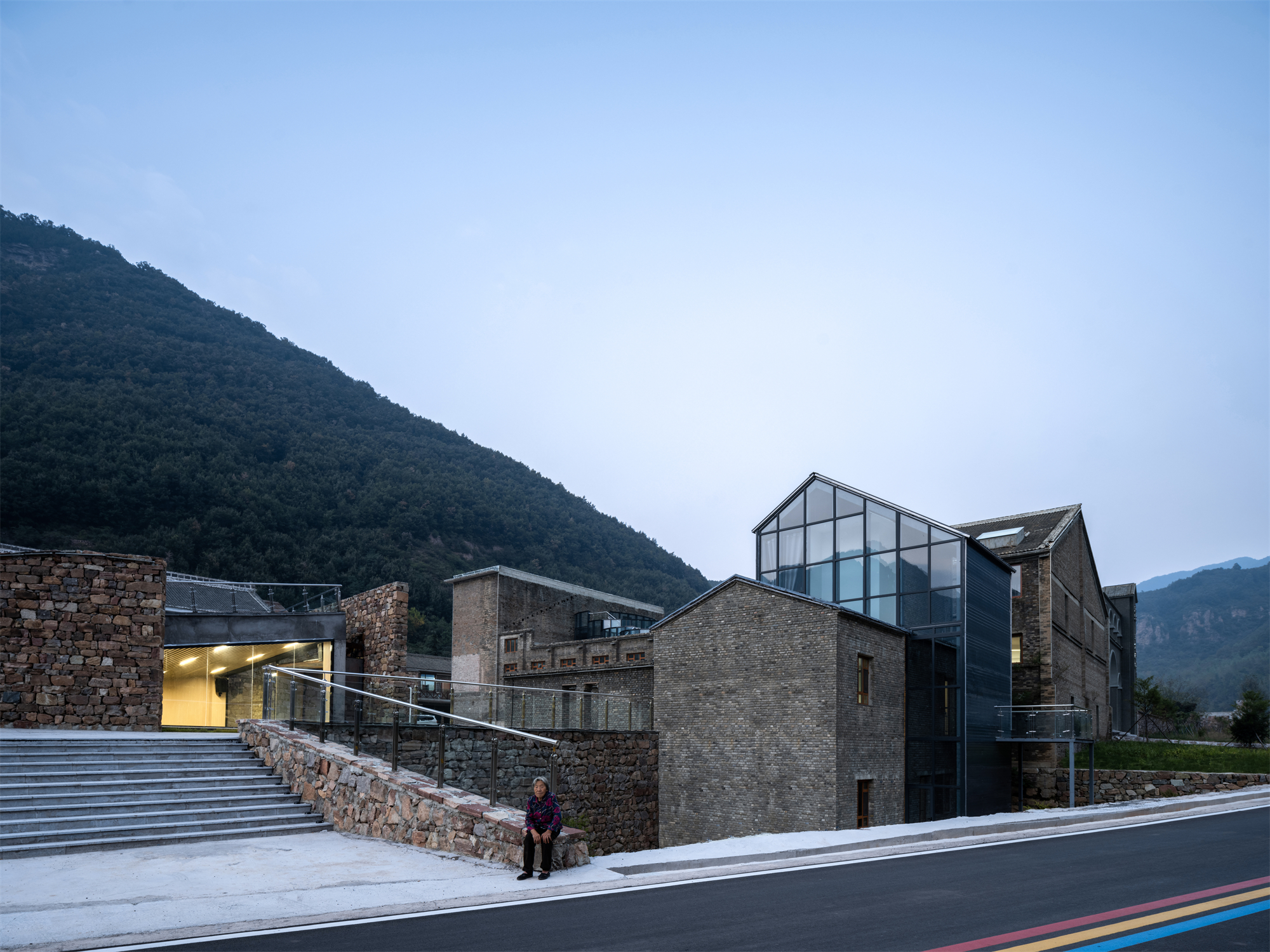
设计为今人提供了重走故人所经街巷的机会,建立了让村民与外来艺术家共享、继续发生交流的公共空间。比如,设计保留、修缮了沿街古老商铺的门面房及门前可供晒太阳的平台,并在其对面改造出咖啡厅、酒吧、艺术沙龙等。
Through design, streets and lanes are updated so that the present generation can retrace the historic steps , while creating public spaces where the present villagers can co-exist and interact with foreign artists, such as preserving the old shop fronts and the sunbathing terraces in front of them, and transforming them into cafes, bars and art salons.
主街北侧的旧有门面房,门窗构件评估后稍作整饬,应不换尽不换;门前平台保持旧貌,不做更改,不追求不必要的精致。
The old frontages on the north side of the main street have been slightly reorganised and the windows and doors were assessed and should not be replaced as far as possible; the terraces in front of the doors are kept in its old form without changes nor the pursuit of unwanted refinement.
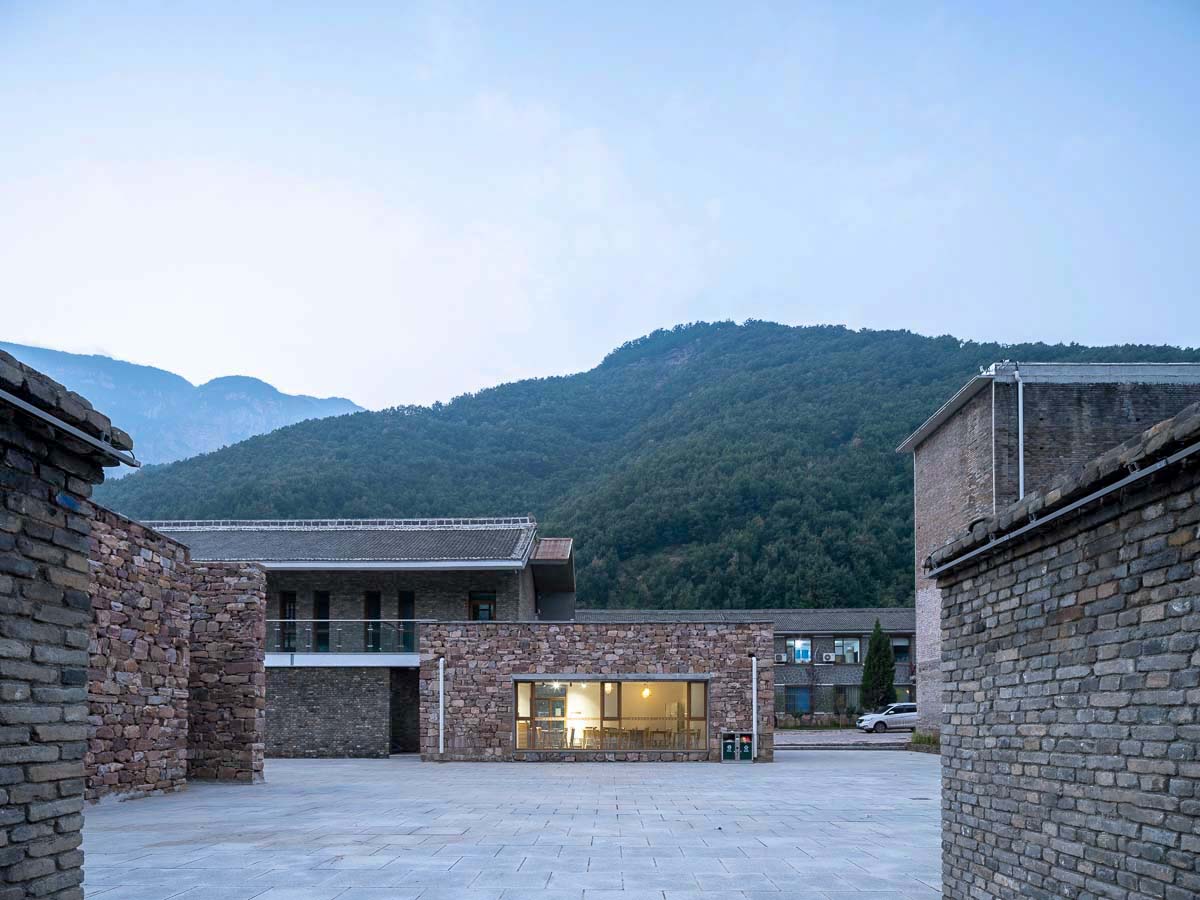
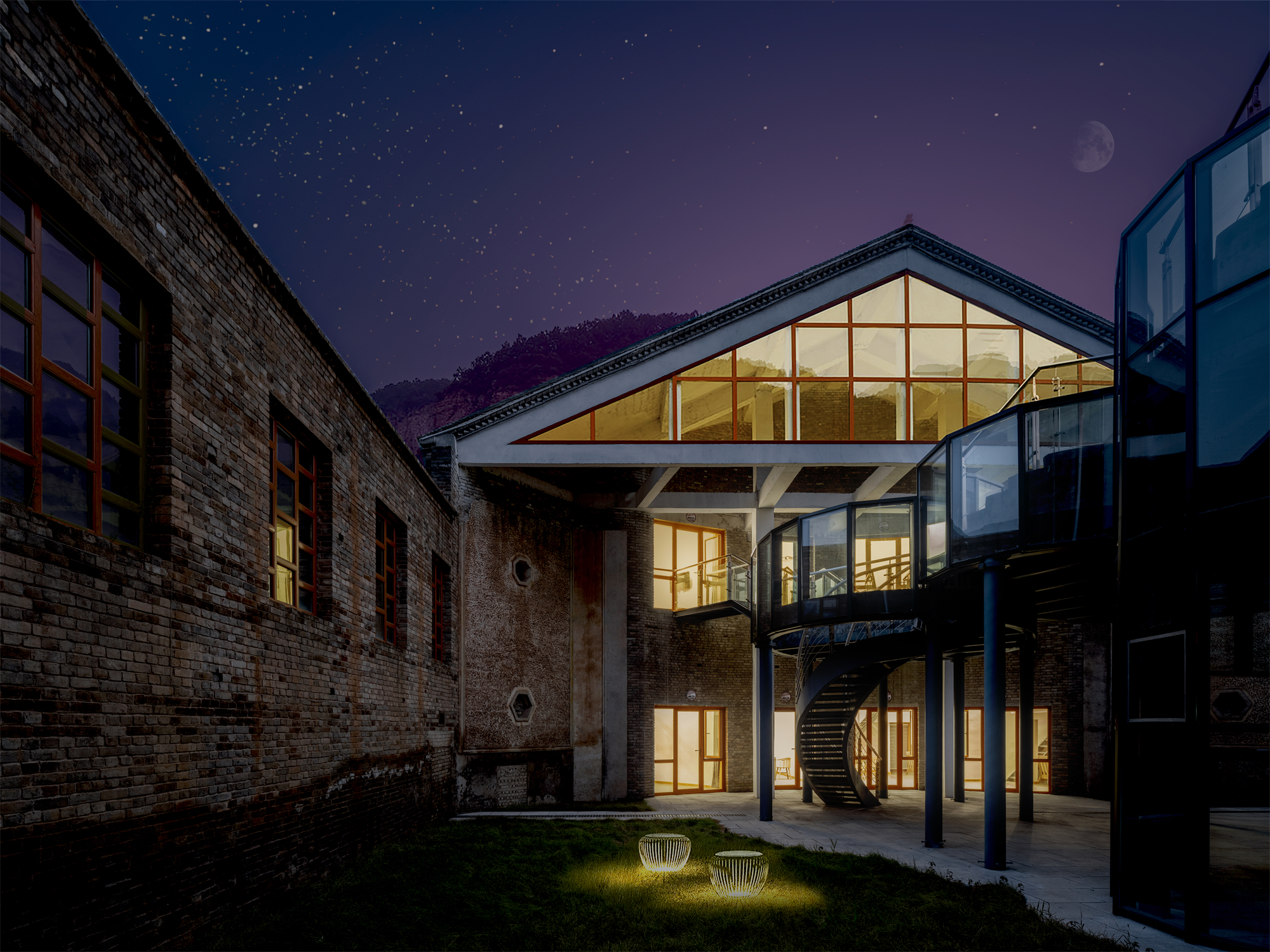
—
废旧影剧院改造的艺术沙龙
主街南侧原有电影院已经坍塌大半,唯余街边用于放映和办公的三层小砖楼。设计对此街面建筑也是加以修缮,在立面不做重新构筑,不改变其建筑气质。
Most of the original cinema on the south side of the main street has collapsed, leaving only a small three-storey brick building for screenings and offices, which was repaired slightly neither through reconstructing the facade nor refreshing its architectural quality.
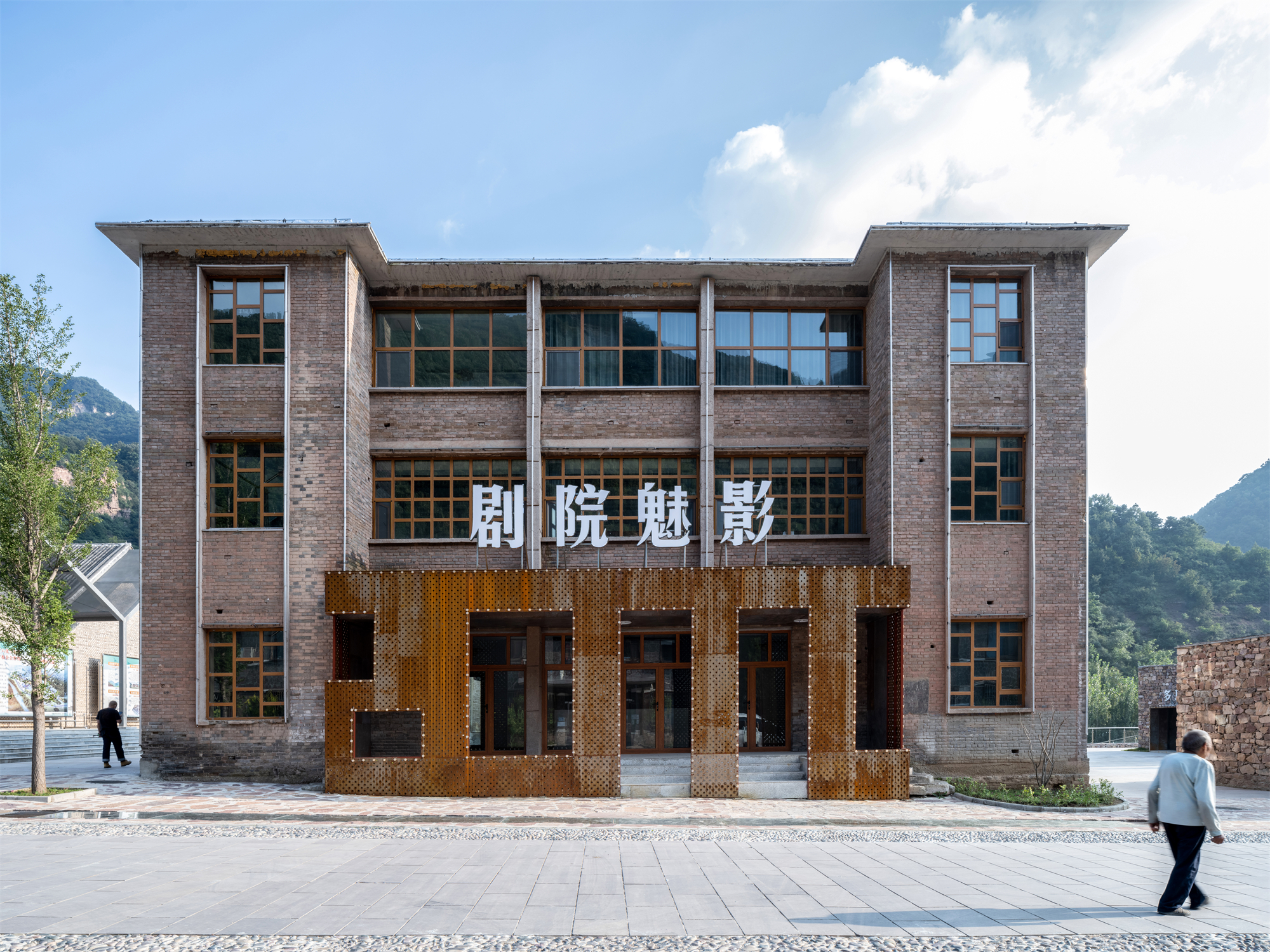
对于坍塌的观众厅,设计仅保留其外墙现状,将观众厅视为内院广场改造,并在其中设置架高于地面的数个椭圆形的、层层叠上的艺术沙龙空间,供到访的艺术学生与教师的日常教学讨论之用。
The facade of the building was preserved, and the collapsed auditorium has been transformed into an inner courtyard with several oval cascading art salon spaces raised above the ground, which are used for the daily art teaching and discussion.
原舞台也坍塌了一半,设计进行了安全加固,将其改造为四个舞台民宿,对内面向观众厅和艺术沙龙,对外则面向南侧河道与山景。
The original stage has also collapsed in half and has been reinforced and transformed into four stage lodges, looking at the auditorium art salon internally and facing the river and mountain to the south externally.
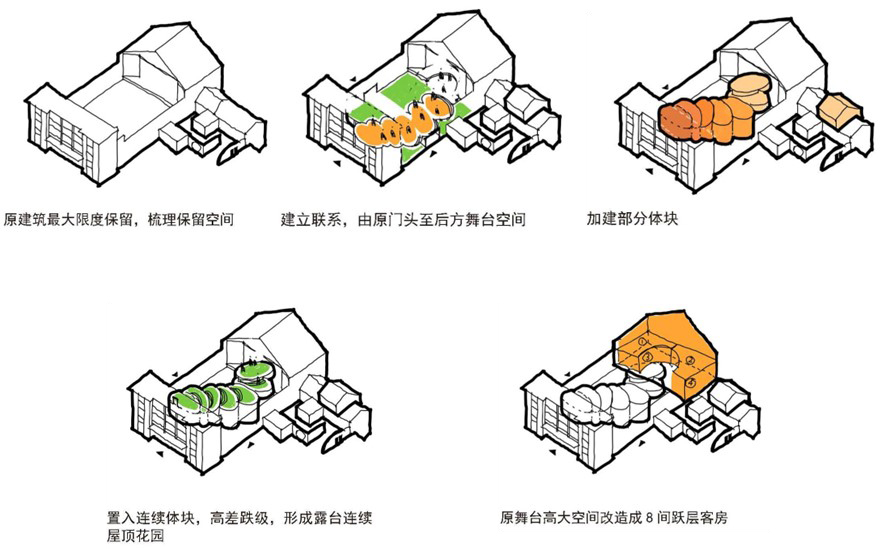
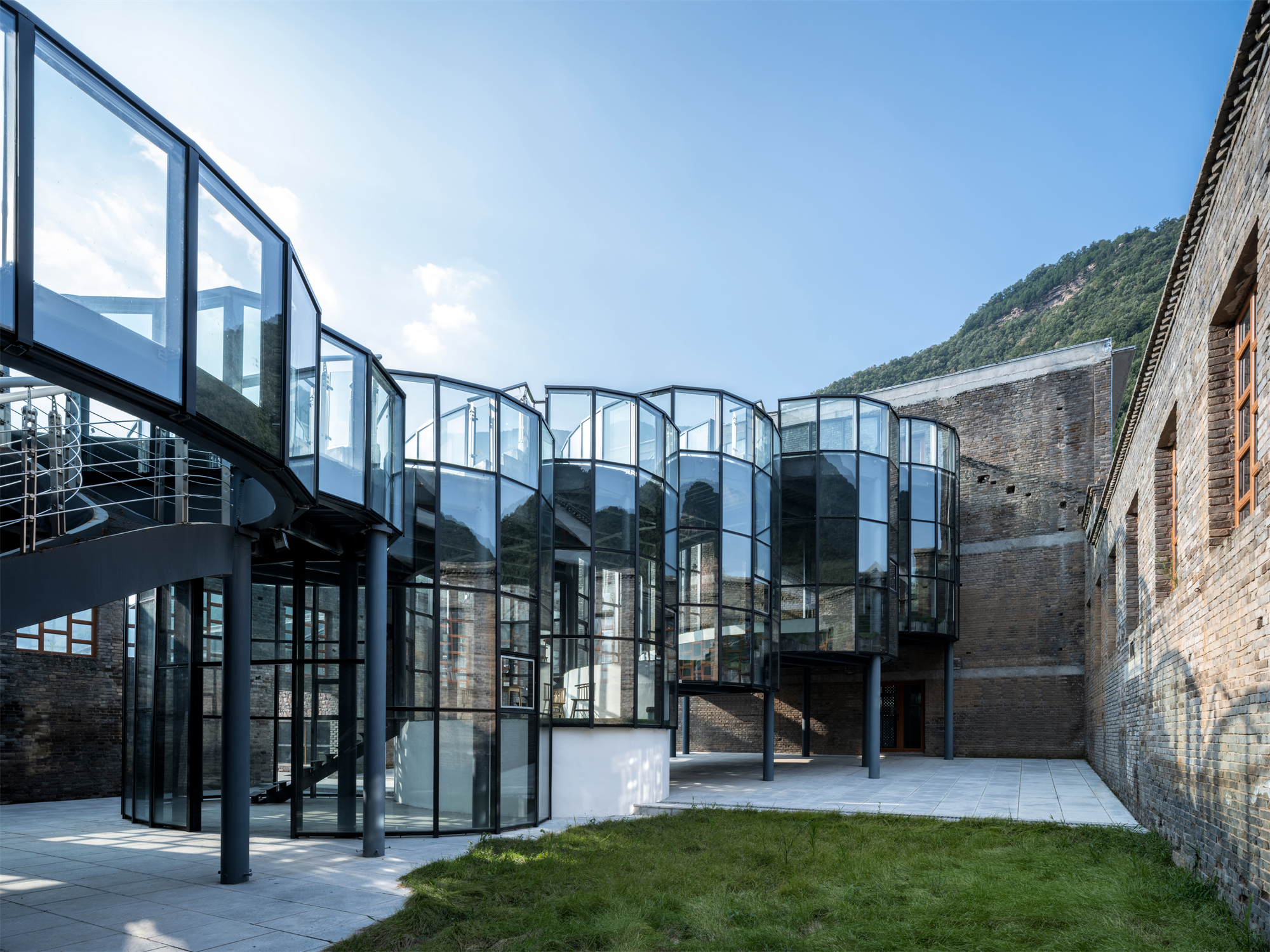
废弃的山村影院,功能全改,旧貌犹存,在与当年一致的外貌之下,其内里变为彩色椭圆层叠的玻璃沙龙。在朝阳和落日下,旧砖包裹着院中若隐若现的一角彩色椭圆玻璃梯田;在晚上,舞台民宿将此地变为了一个小型酒店。这使得公共区域的使用世间从仅限白天时间延伸到夜晚,提供了全天候业态服务。
Therefore, the once disused village theatre still has its old appearance but with new functions. The exterior remains the same as it was then, the interior has been transformed into a glass salon with a cascade of coloured ovals. During the sunrise and sunset, a colorful oval “glass terrace” could be noticed accidentially in the courtyard wrapped by old bricks. In the evening, the Stage home-inn transforms the place into a small hotel, making it possible to extend the use of the common areas from purely daytime hours into the evening.
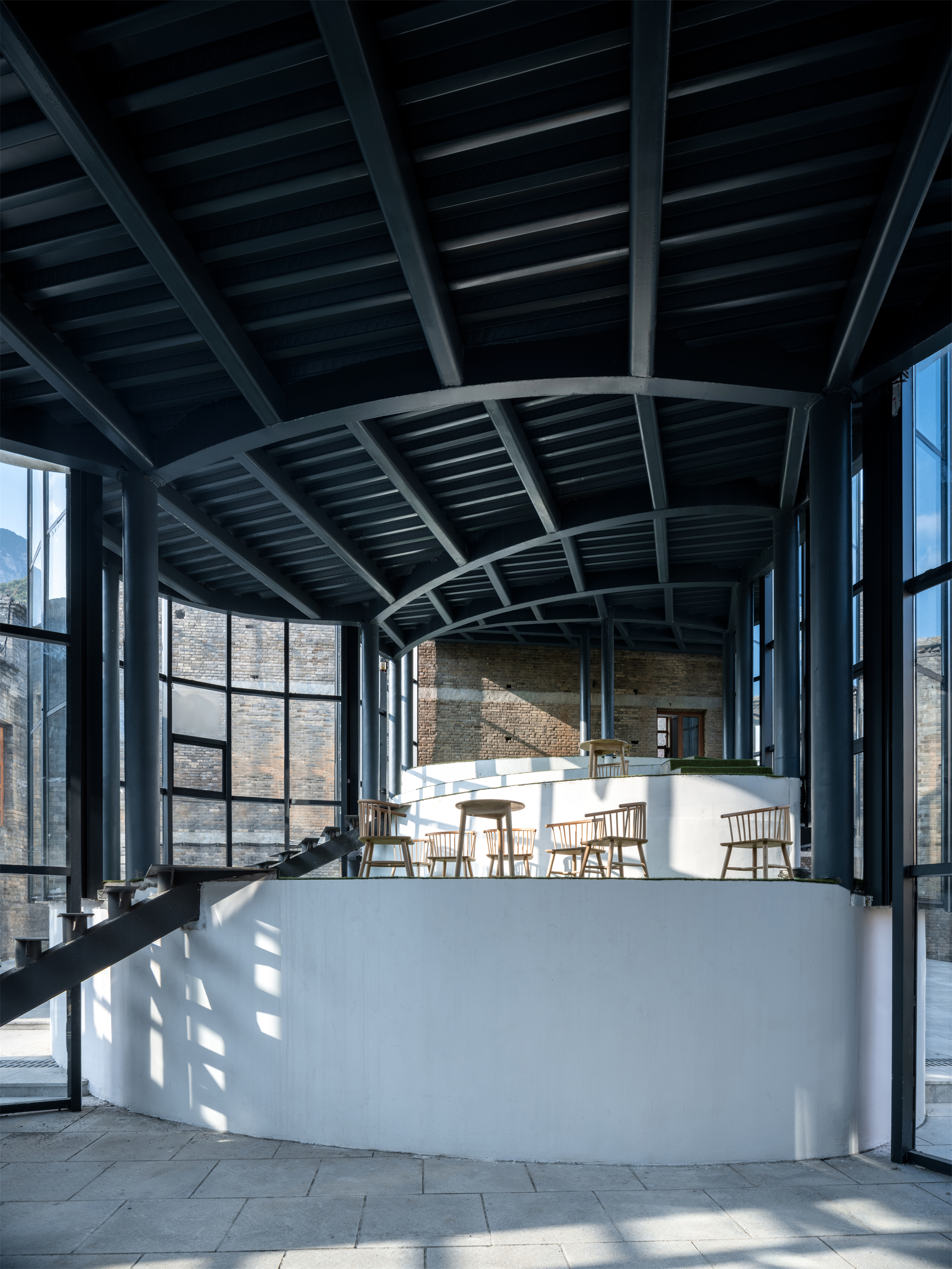
—
改造原有粮站,提供产业支撑
紧邻旧影院东侧的,是一座条形的废弃供销社粮站。当地艺术培训机构需要一处大空间以满足展览以及艺术生集中上课、培训与集体作画、测试的空间需要。故设计结合剧院的艺术沙龙功能,将此粮站改造为美术展览与多功能厅。
Immediately to the east of the old cinema is a disused grain depot in a shape of a strip. The local art training institution need a large space for exhibitions, art training , group painting and testing, so the depot was transformed into an art multifunctional hall in conjunction with the art salon of the theatre.

设计保留了粮站原有条形建筑,并且按照这个旧有建筑条形范式母题,重复其肌理进行加建,形成连跨双坡屋顶大空间展厅。原粮站立面以及门洞造型被保留,成为展厅内部隔墙,外墙材料延续了红砖风貌。在建筑入口位置,设计用少量大尺度钢结构金属网的新语言加强双坡形式,贯彻“熟悉与陌生新旧共存”的理念。由此,此处打造出“粮站艺术培训基地”。
Here, the original strip-shaped building was retained, and an addition was made to continue the linear morphology, creating a large exhibition hall with a double-slope roof. The facade and doorway of the former grain depot are retained as internal partition walls for exhibition, while the external wall material continues the red brick style. A small amount of large scale metal mesh is used at the entrance to reinforce the double-sloped form, suggesting the coexistence of familiar and unfamiliar, the old and the new. Hence, the "Grain Depot Art Museum" has been created.
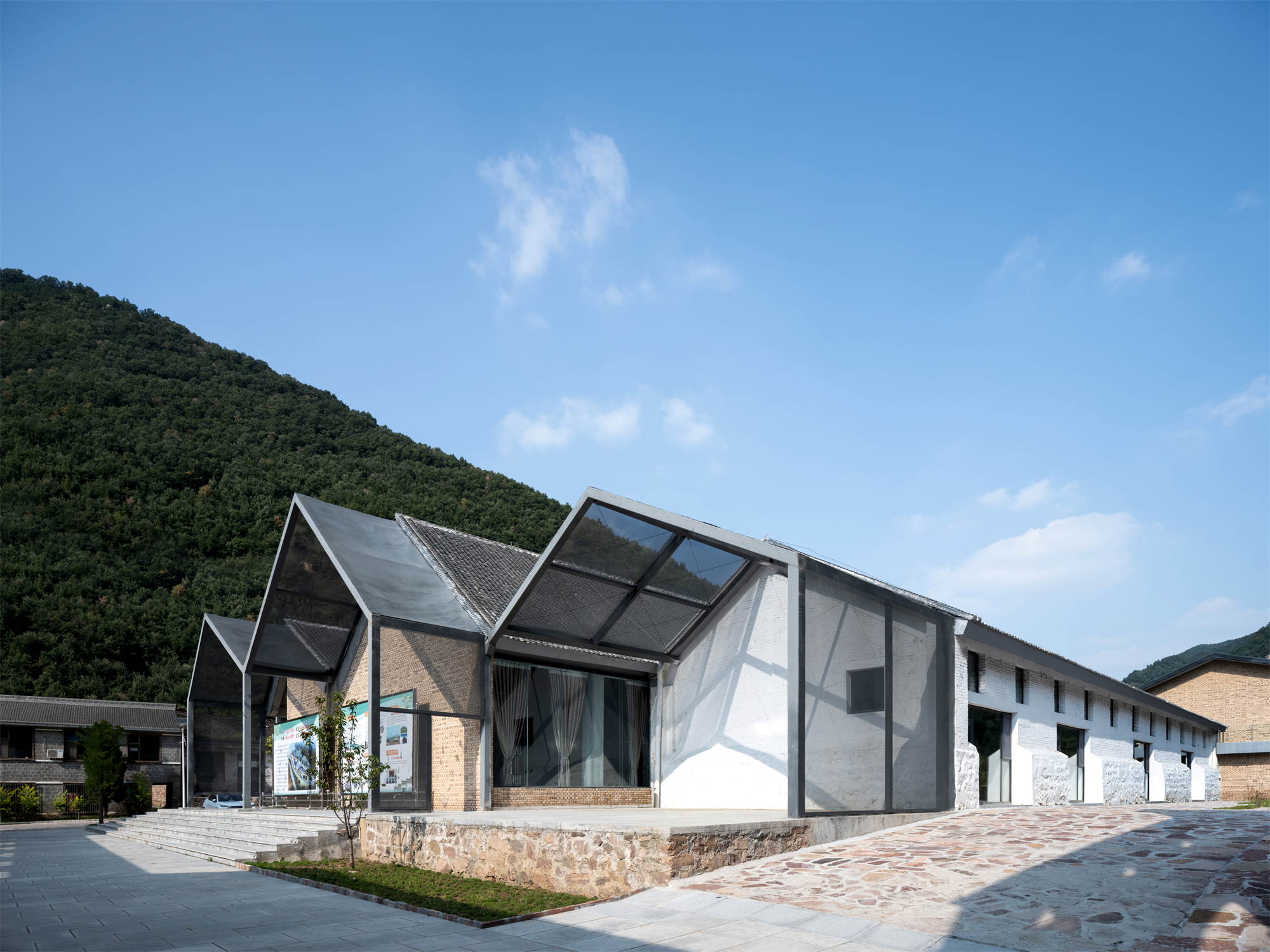
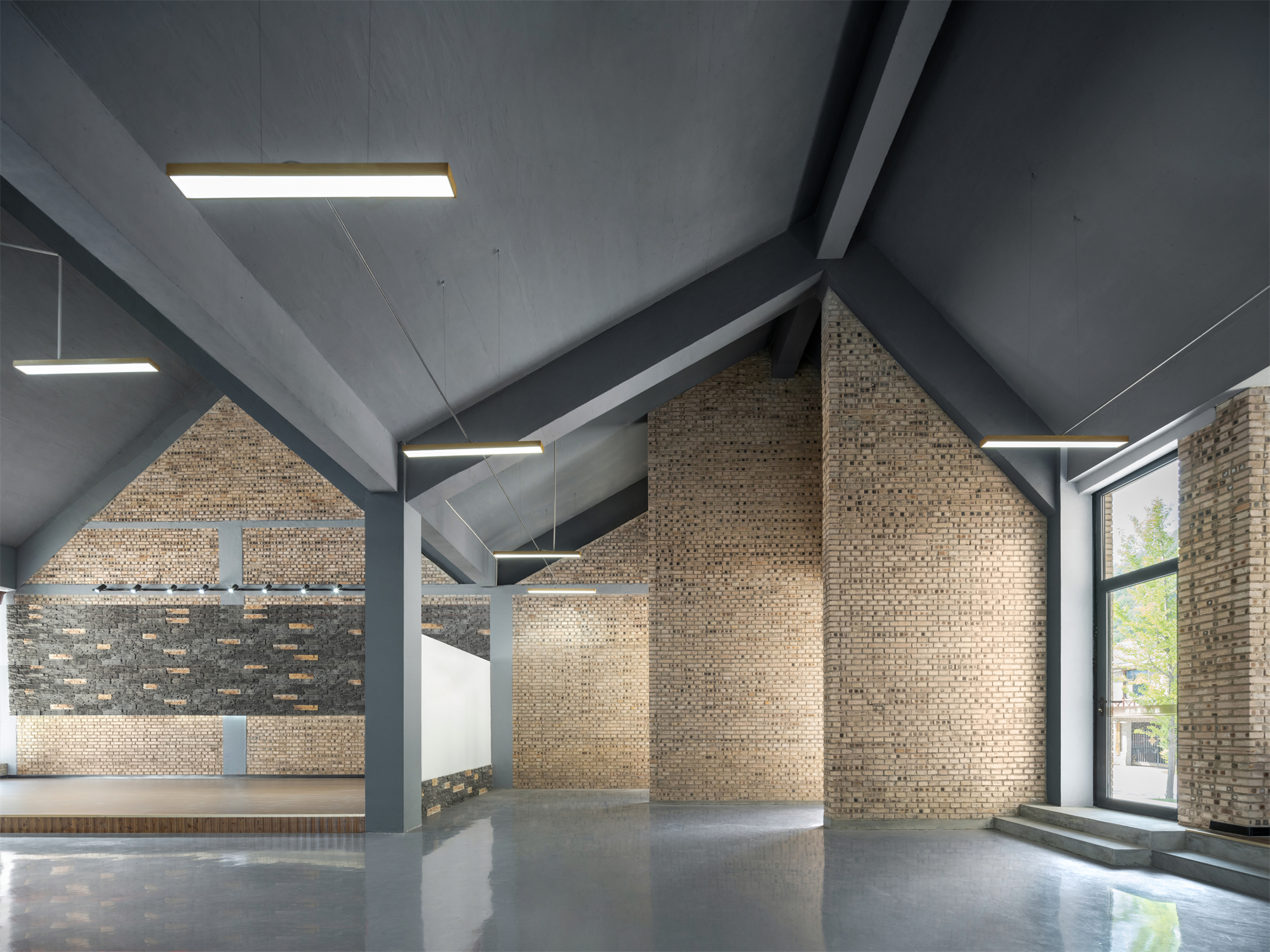
旧影院与美术馆改造后,按照设计的气质表达,被命名为“剧院魅影”,成为沿太行一号国家风景道的视觉昭示中心。设计保留了老格局老立面,加强新局部,植入新业态,在原基础上重建乡村公共交流,重拾乡村记忆,留住“乡愁”。
The renovation of the old cinema and art gallery is renamed as Phantom of the Theatre, and becomes a visual centre along the Taihang No.1 National Scenic Byway. By doing so, the old features are preserved, new parts are inserted and enhanced, and fresh businesses could be implanted, so as to rebuild the public communication in the village, revive the local memory and to retain the "nostalgia".

—
多功能活动工坊
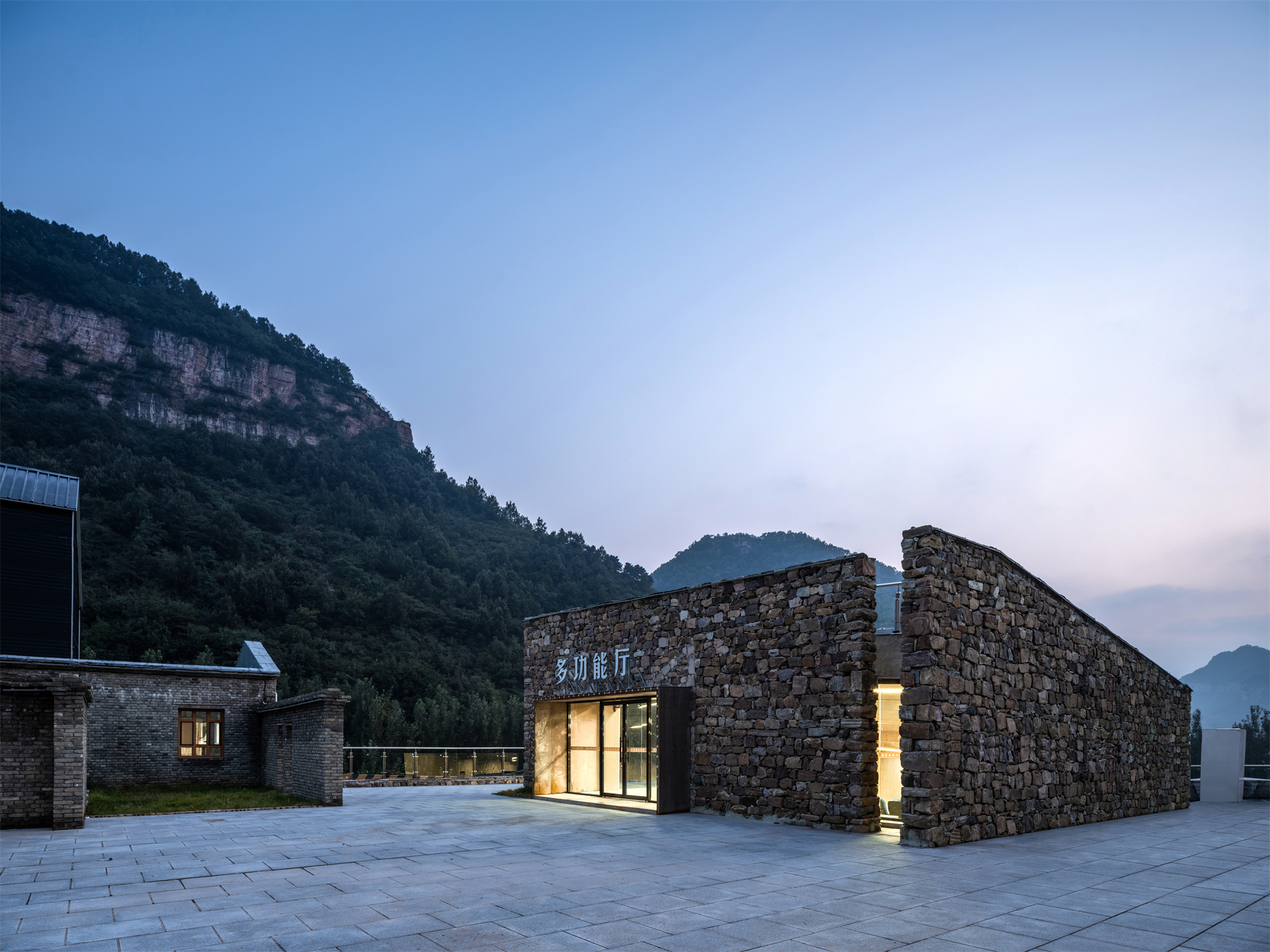
项目建成使用一年多来,当地自发依照此项目的针灸小节点提升策略,继续对街道其他部分节点的景观延伸了改造。功能的植入和空间的改造提升,得到了艺术培训机构与其学生群体以及到访艺术家的欢迎,随着热度逐步提高,写生人数也逐步上升。同时,新增的民宿餐饮等功能,既满足了写生人群的需求,也增加了村民的收入,而在此改造而成的美术馆、展览馆中,举办了多次艺术家展览和集会,助力推动地方的文化内核传承与产业、人口、经济的重新集聚。
In the years after the renovation, the local community has continued to extend the landscape transformation in line with the “acupuncture” strategy of upgrading small nodes along the street, which has been welcomed by art training institutions, students and visitors, increasing the usage rate of the building through hosting a large number of exhibitions and art gatherings. This has helped to promote the local cultural heritage and the integration of industry, population and economy.
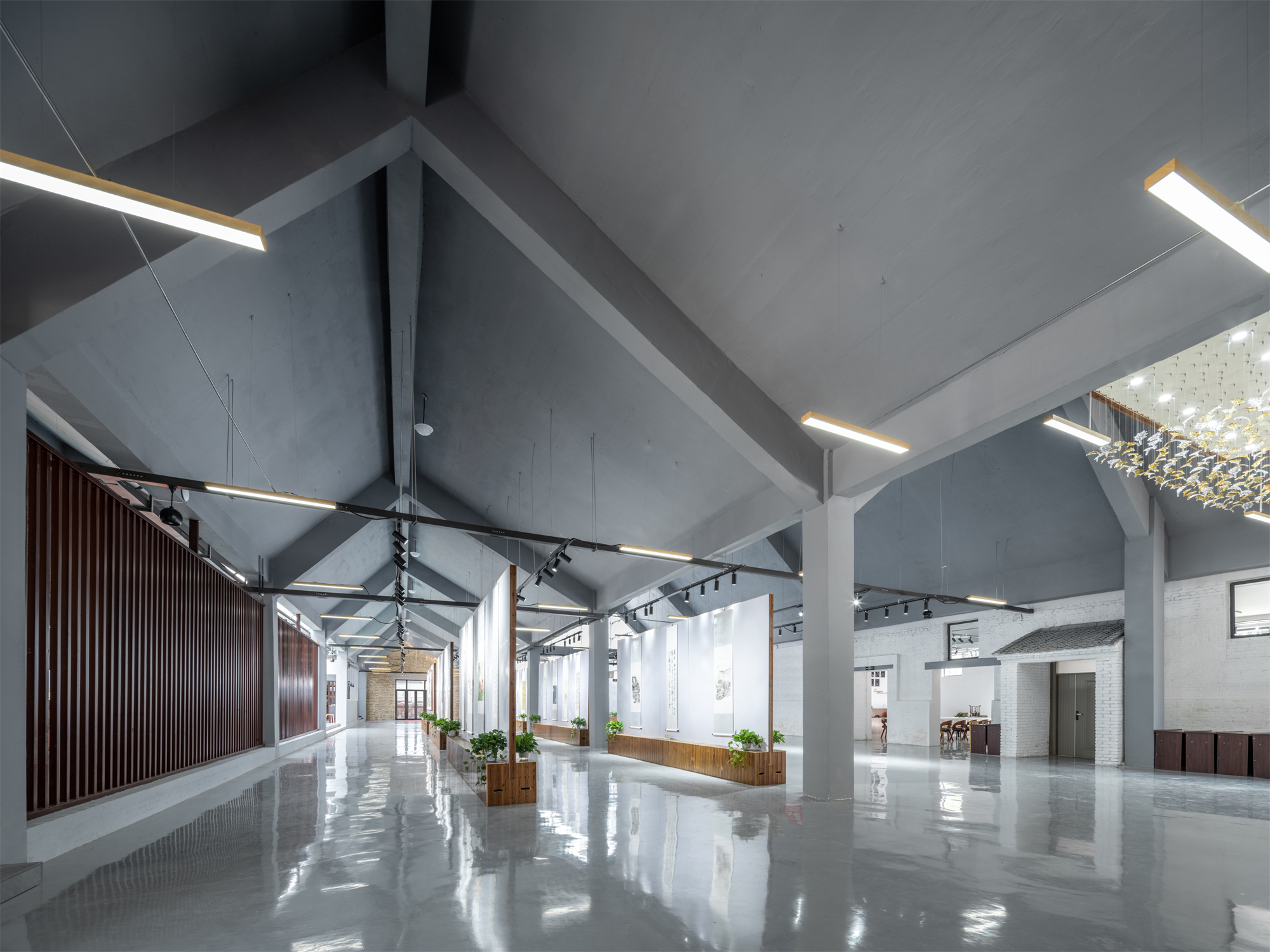
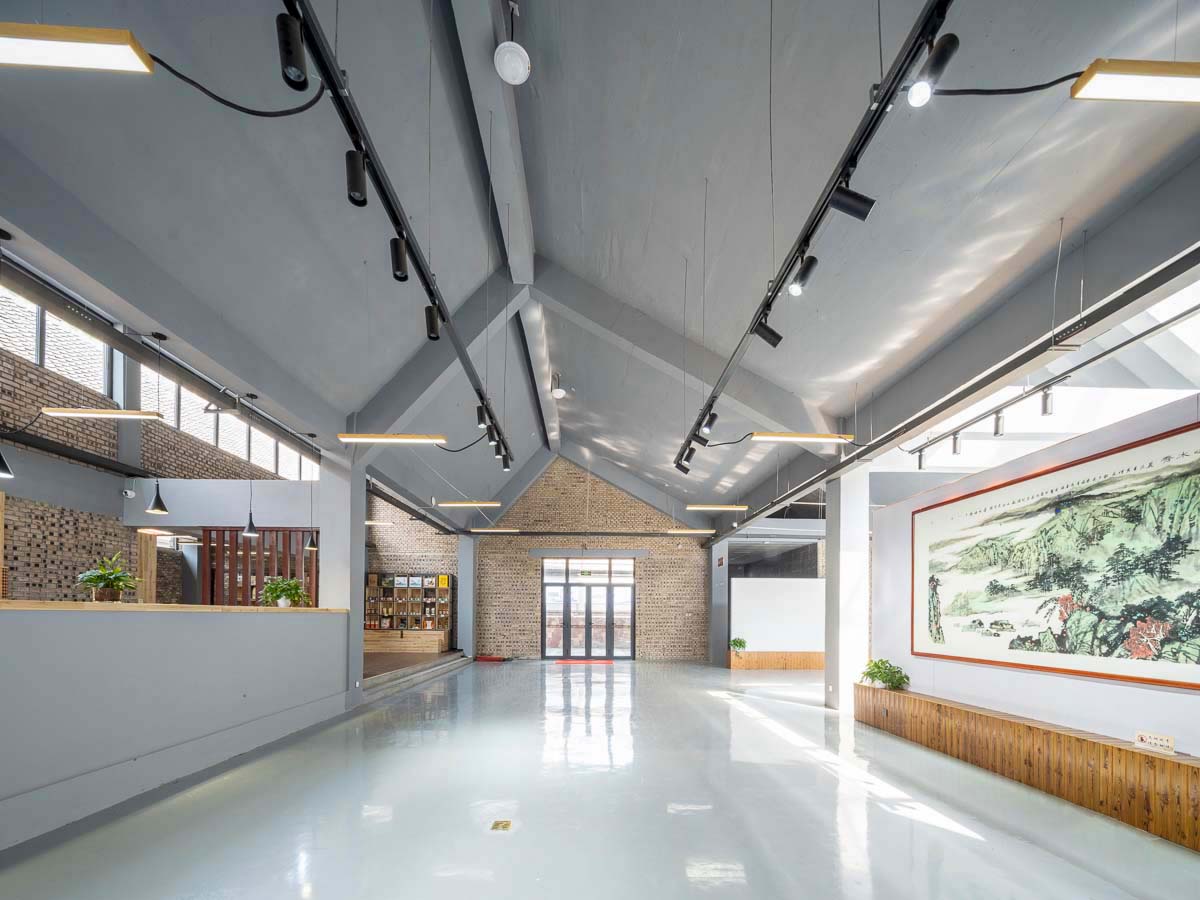
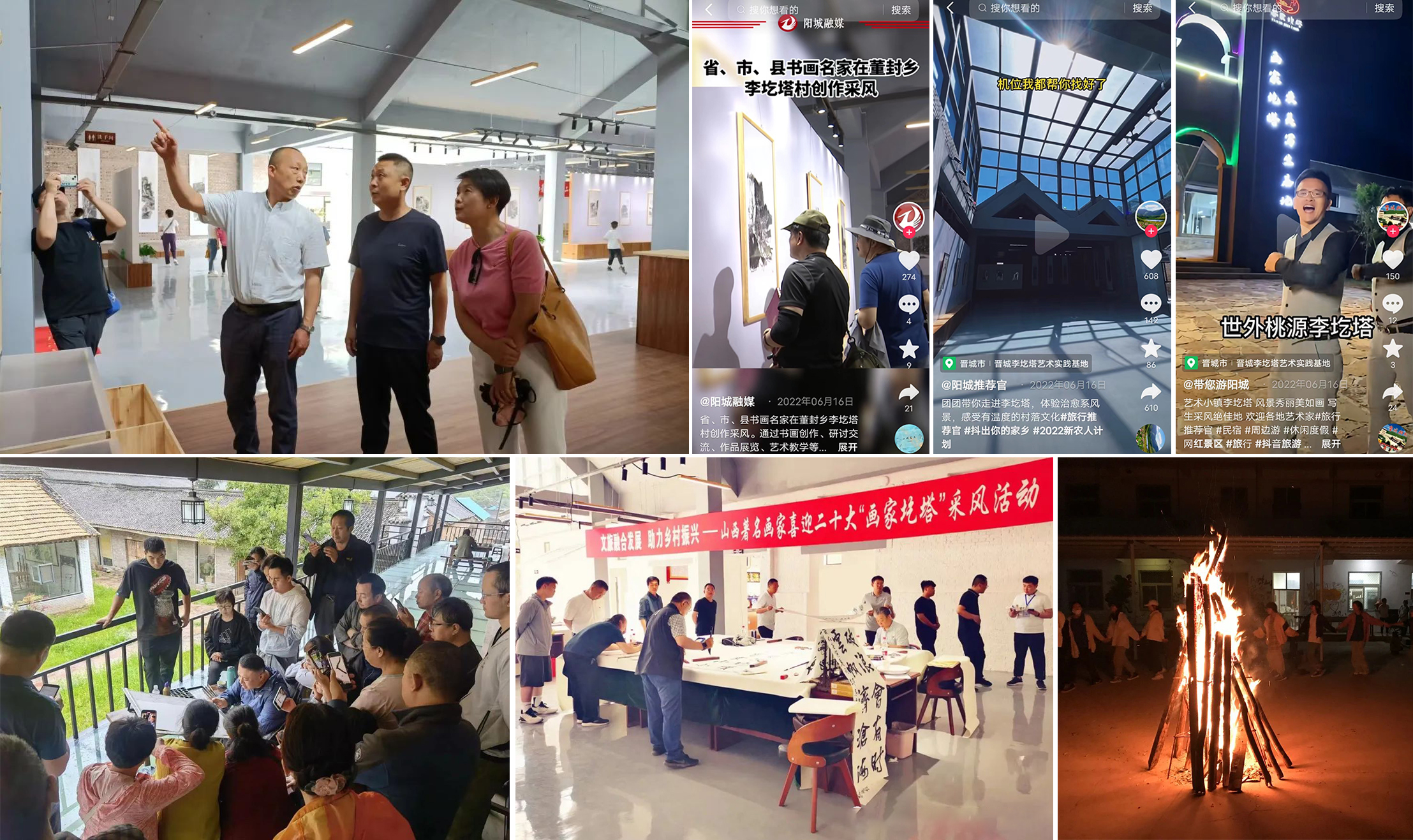
设计图纸 ▽
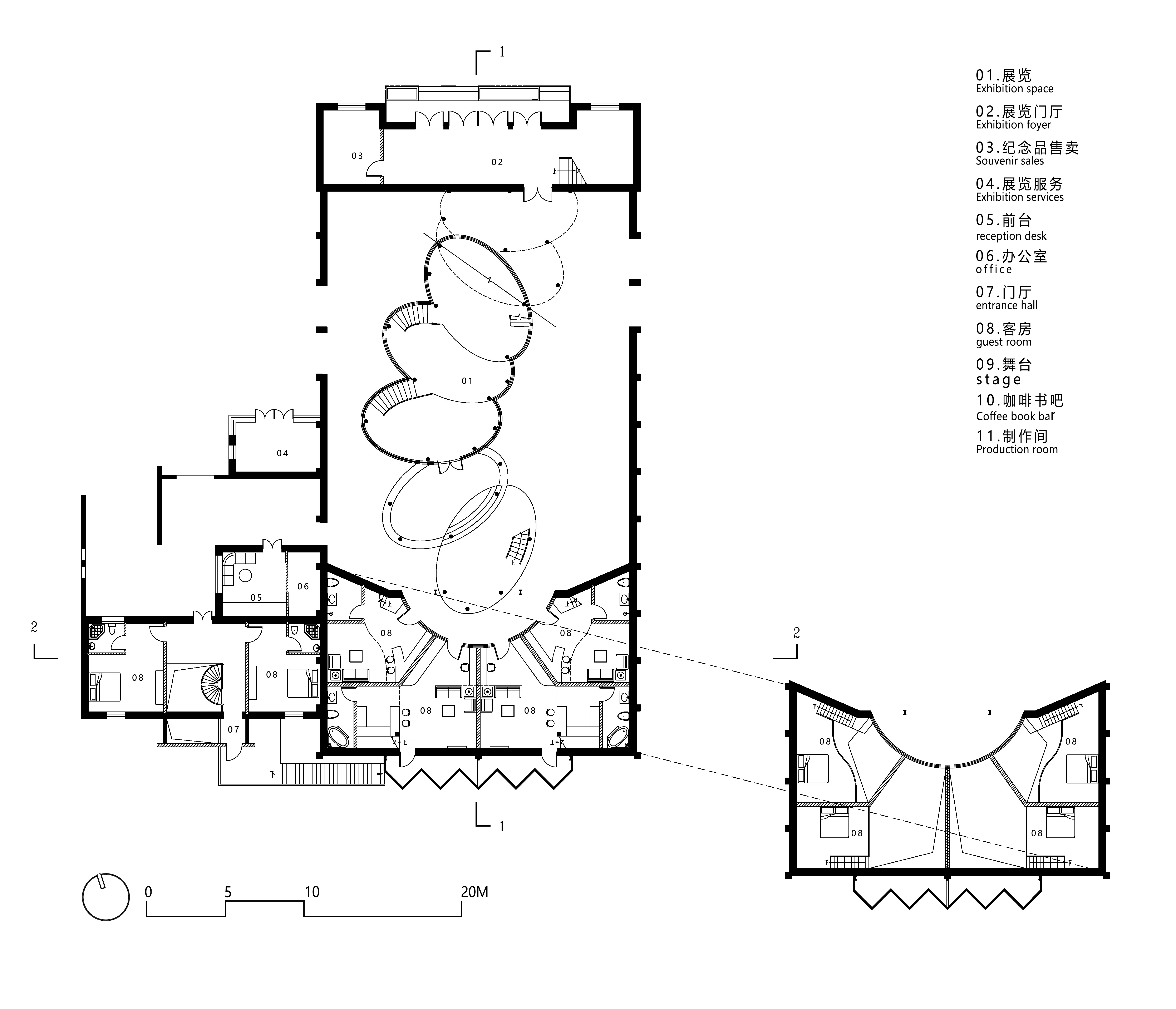
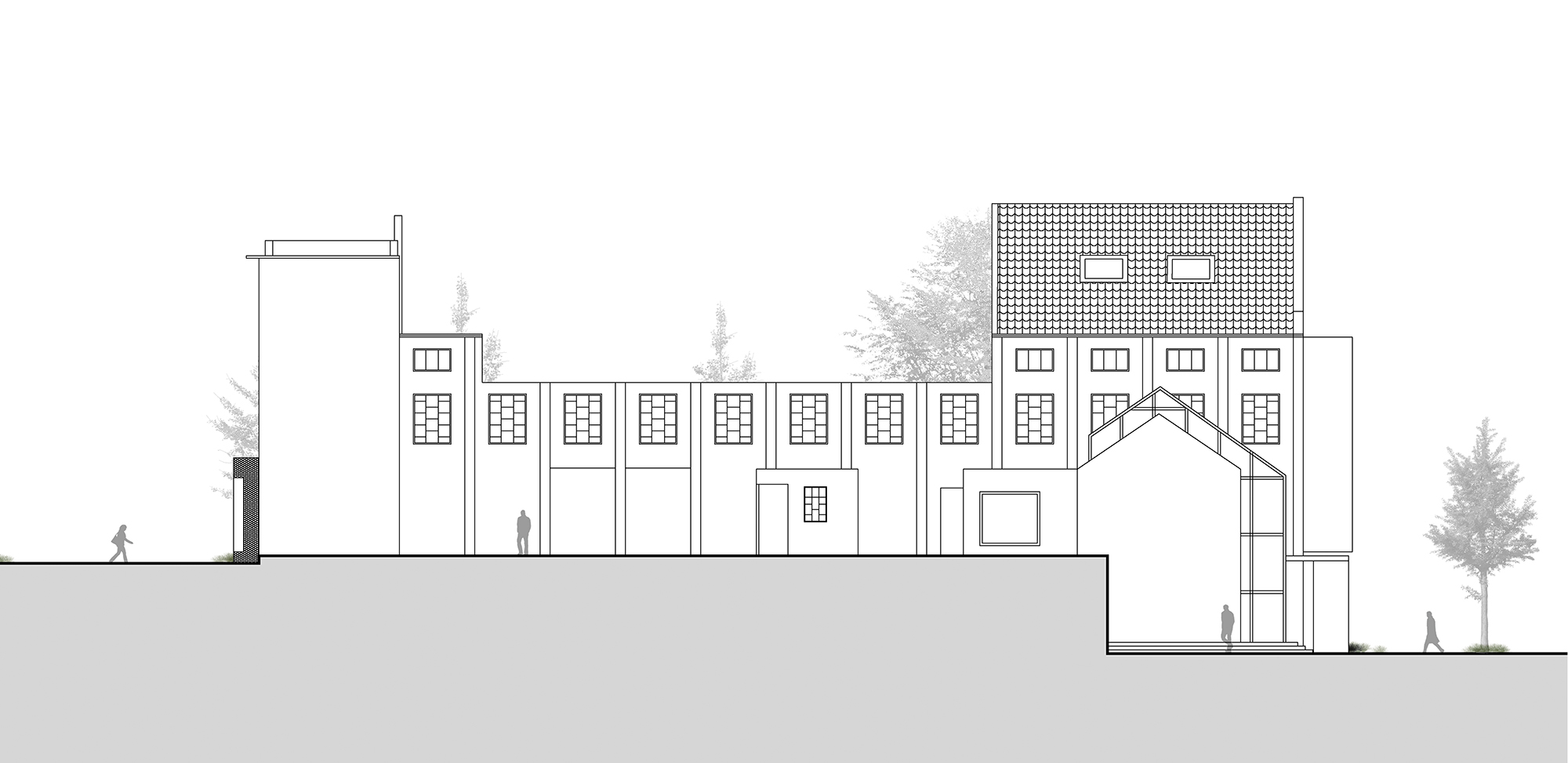
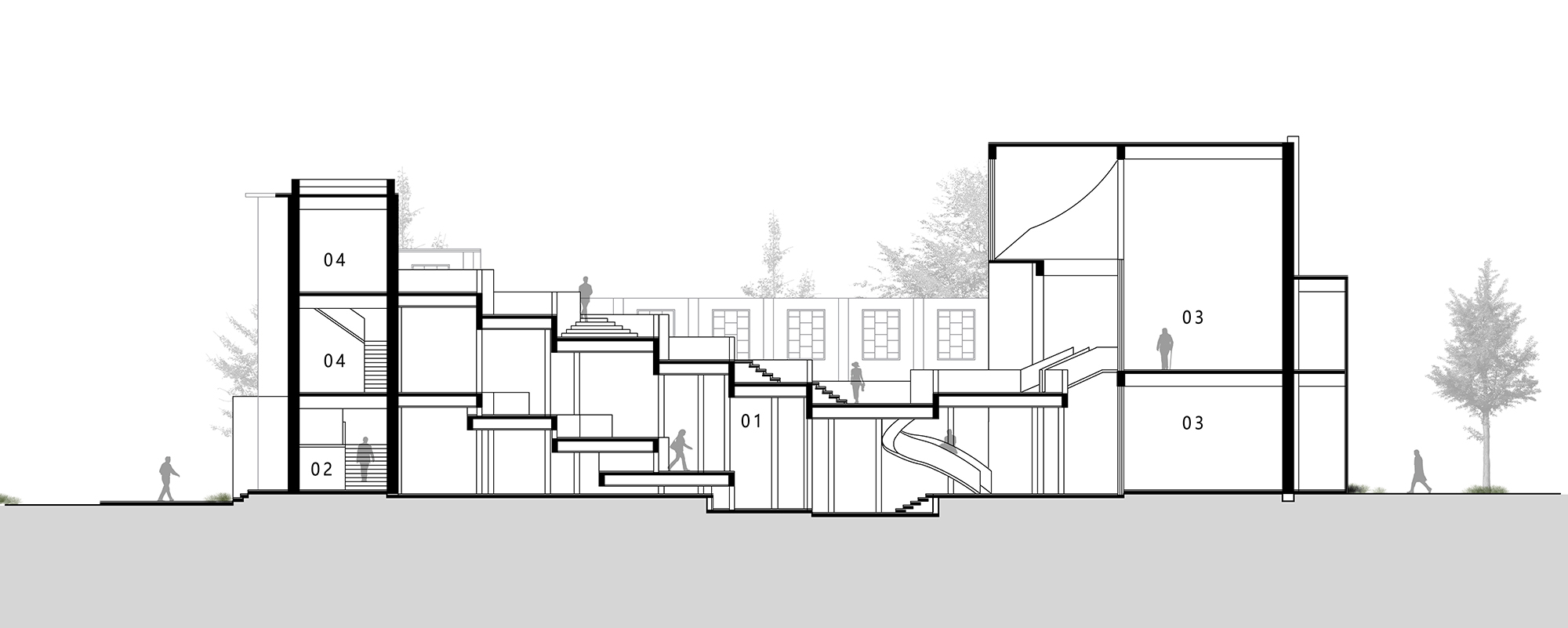
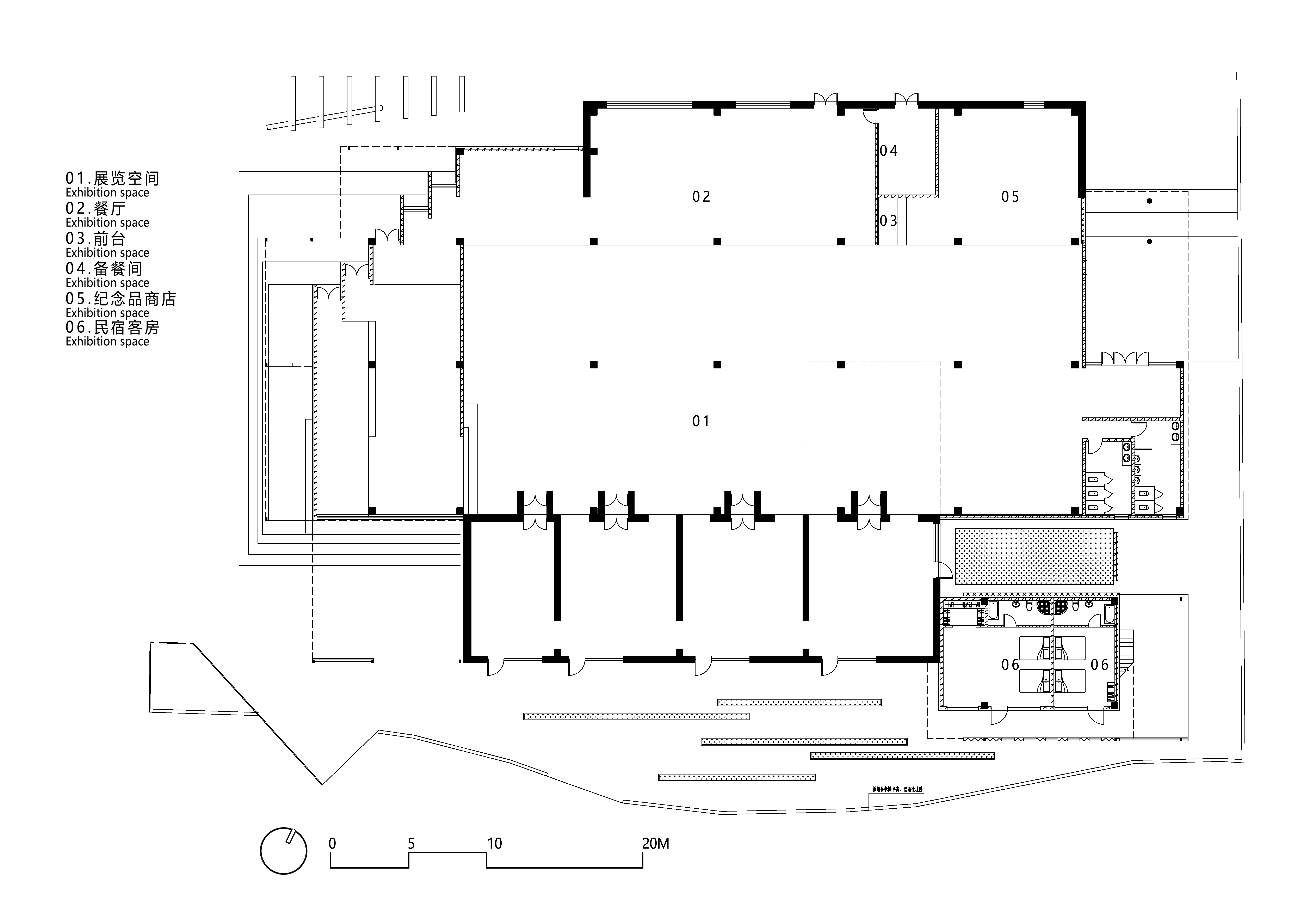

完整项目信息
项目名称:李圪塔村针灸式更新改造
项目类型:乡村更新、建筑改造
项目地点:山西阳城
设计单位:北京水木清城建筑设计咨询有限公司
主创建筑师:廉毅锐
设计团队完整名单:廉毅锐、李丹、卢鹏鹏
业主:阳城县国有资本投资运营有限公司
设计时间:2020年10月—2021年2月
建设时间:2021年2月—2021年10月
用地面积:11822.9平方米
建筑面积:6824.01平方米
摄影师:战长恒
本文由北京水木清城建筑设计咨询有限公司授权有方发布。欢迎转发,禁止以有方编辑版本转载。
上一篇:像素跃动:杭州福邸仓库改造 / say architects
下一篇:游戏民宿“猫和老鼠” / 大料建筑