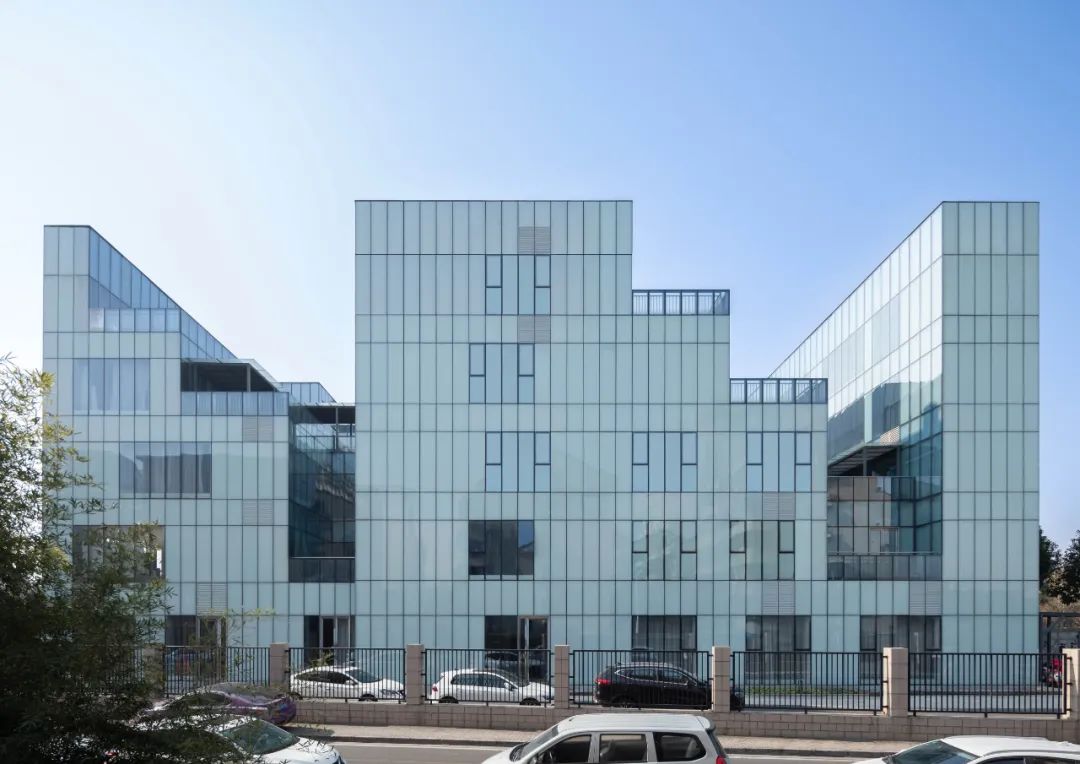
设计单位 优意建筑设计(上海)有限公司
项目地点 江苏常州
建成时间 2012年
建筑面积 8228平方米
城市,作为人类的聚居场所,人们一直在处理关于密度的问题。为了提高土地的利用率,建筑越来越高,间距越来越密集。更高的密度给建筑带来更多的使用面积和更多的可能性,增加了城市的活力;同时在另一面,高密度消除了自然和空地,让城市变得更加拥挤,建筑彼此遮挡视线和日照,降低了人们生活的品质。而一些特定类型的建筑对光照时间有较高的要求,在特定的情形下,光照条件是影响建筑和城市形态的重要要素之一。
Cities, as human settlements, have always been dealing with density.To improve the land utilization, buildings are getting taller and denser.High density brings more areas and possibilities, increasing the vitality of the city;On the other hand, high density eliminates nature and open space, making the city more crowded, reducing the life quality.Some specific types of buildings have higher requirements for lighting. Lighting conditions are of the most important factors that affect architecture and urban form.
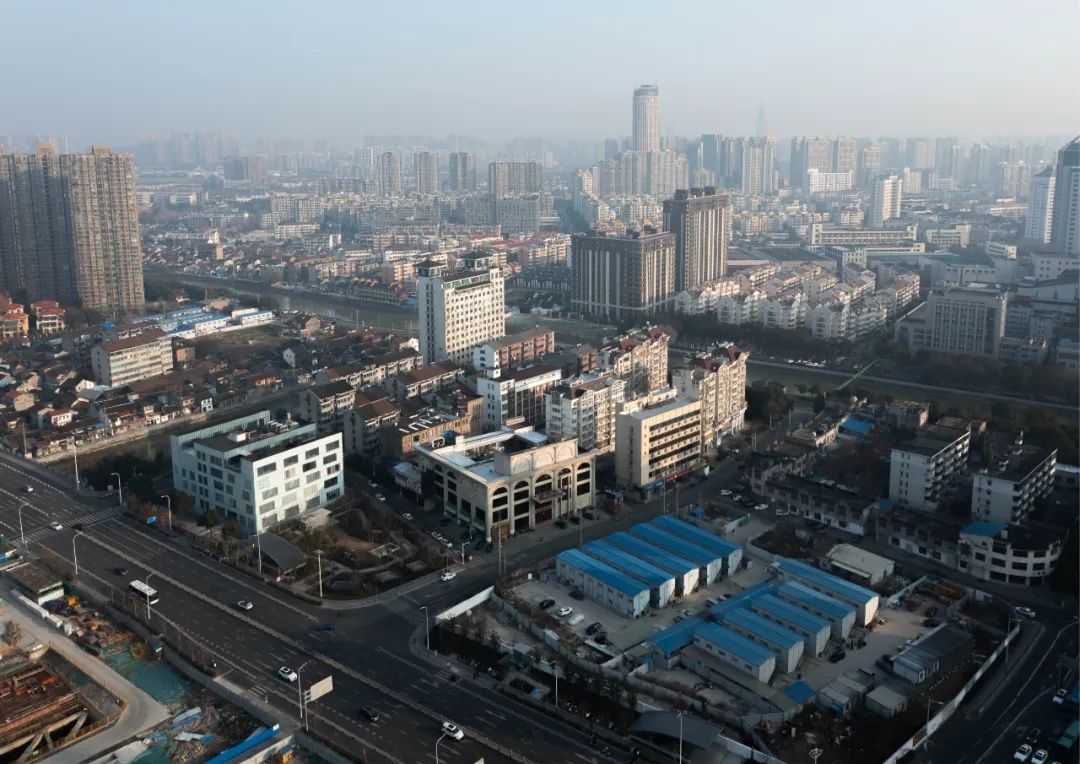
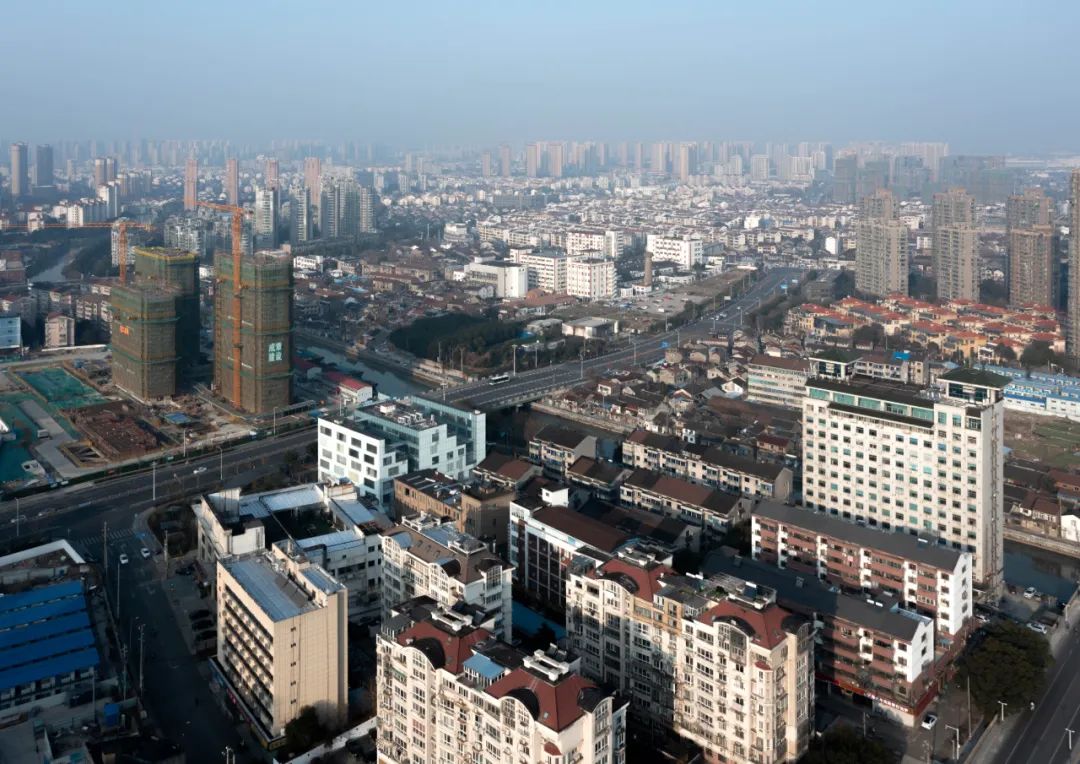
港华燃气办公楼建筑的项目基地北面、南面和西面都较为开阔。建筑的体量主要受限于东面相邻住宅小区对光照的苛刻要求。普济街小区是上个世纪建设的住宅小区,楼层为3-4层,楼间距离极为紧张,现状建筑的日照条件也较为紧张,无法满足最新的住宅建筑日照标准。这个条件意味着即使在现有的日照时间上减去一秒钟都是不允许的,新建筑对现存住宅建筑不能造成任何日照影响。
The north, south and west of the site are relatively open and empty. The volume of Ganghua GAS office building is limited by the stringent requirements from the adjacent Puji street residential area to the east.The Puji Street residence is a residential community built in the last century, with 3-4 floors, and narrow distance between buildings. The current sunshine situation is relatively severe and far from the standard of latest architectural codes. It’s not possible to subtract even one second from the current daylight hours.
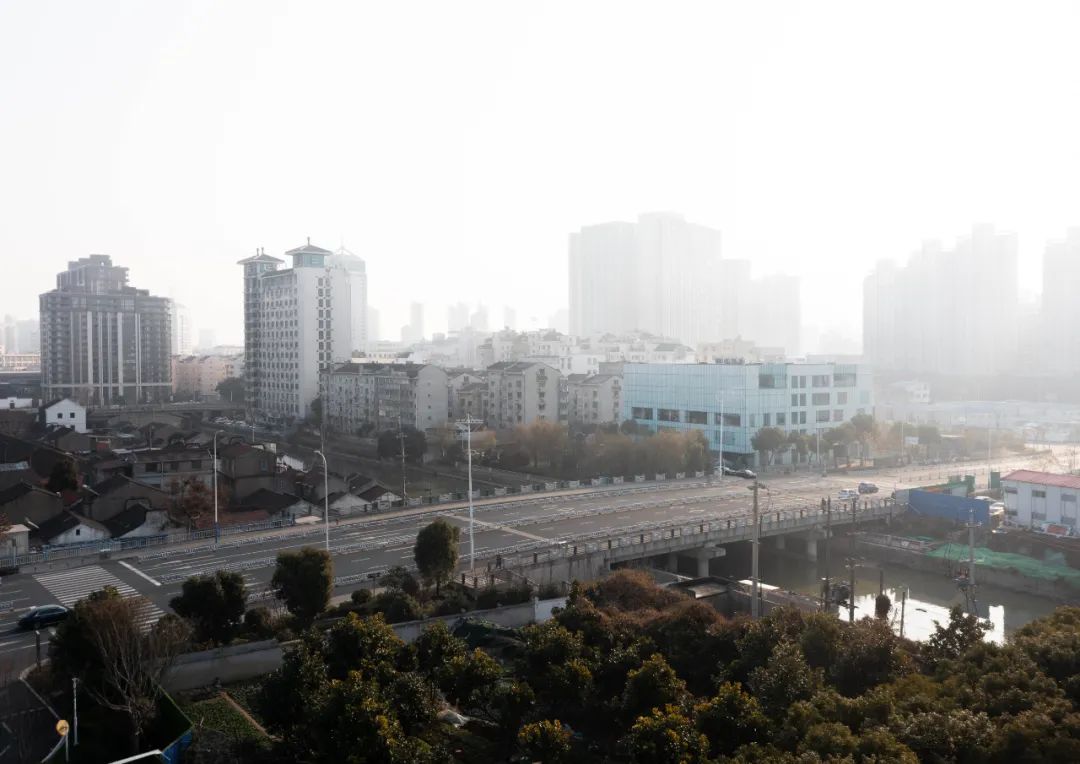
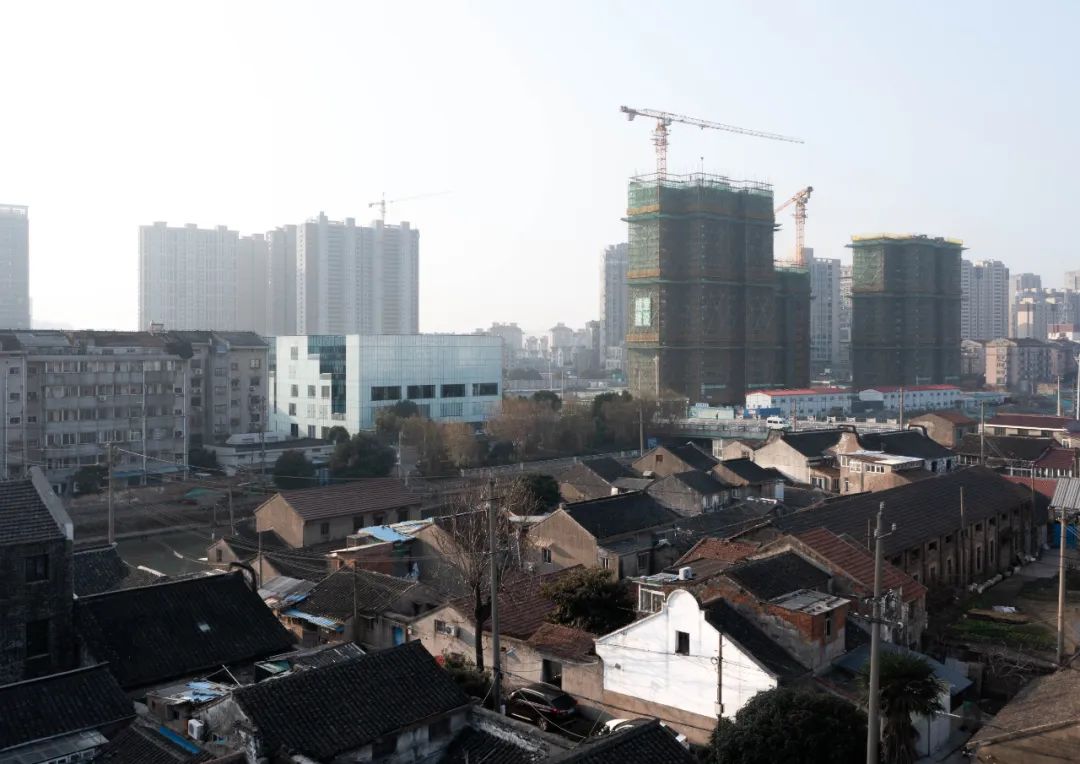
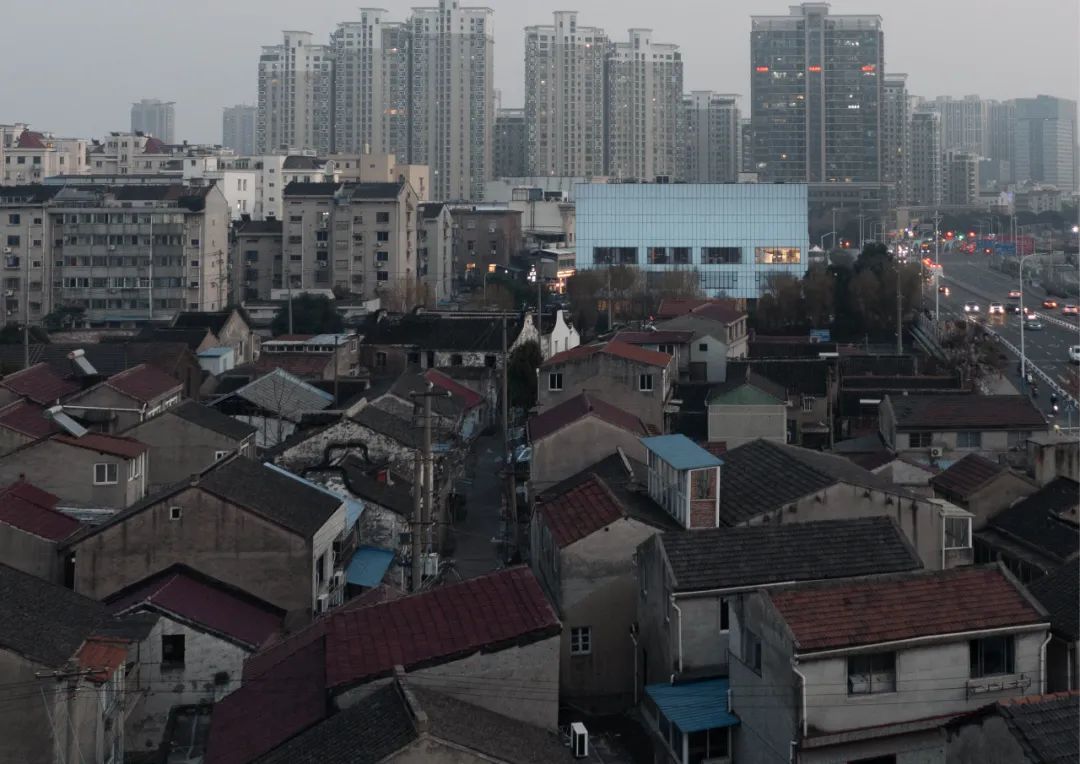
这个项目的真正目标,是设计一座对于既存小区来说不产生任何额外日照遮挡的建筑,一座“不会产生阴影”的建筑。
The subject of this project is to design a building that casts no additional shadows on the existing neighborhood; a building without shadows.
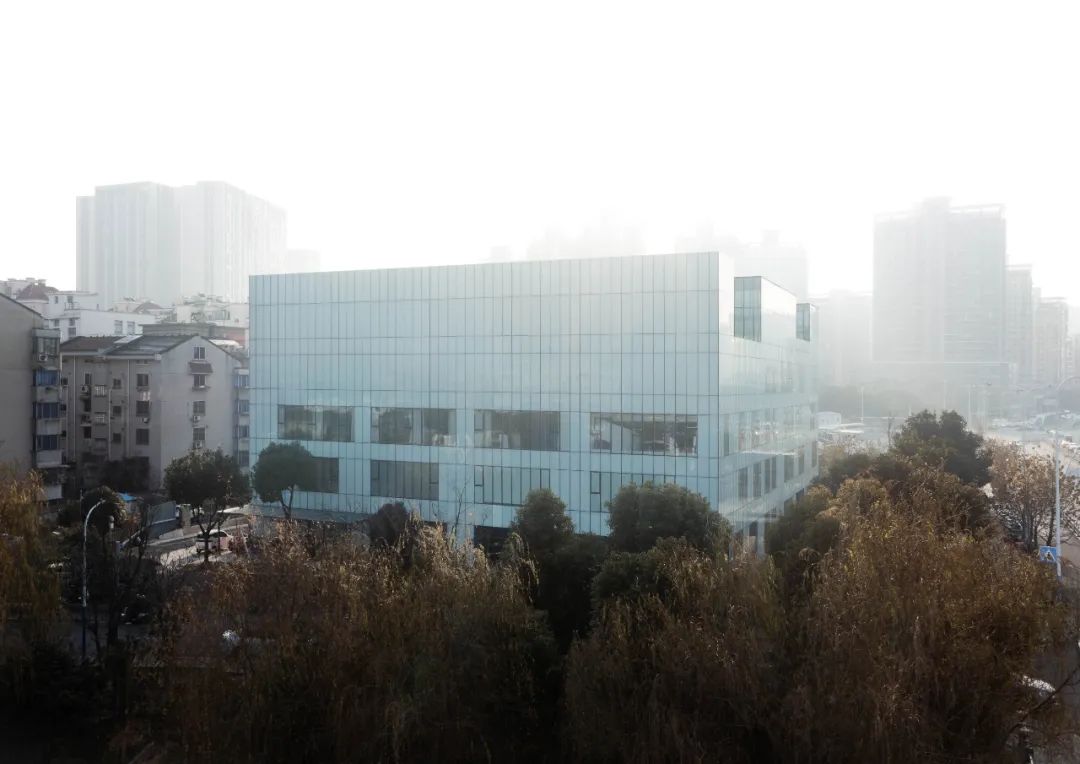
—
对光线隐形的建筑
我们的设计概念就是:寻找不产生阴影的形态。
Our design concept is: to find form that does not cast shadows.
在这个项目中,对建筑的美学探索不是主要的课题。我们需要建造对光线隐形的建筑,因此光线会帮助建筑找到它自己的形态。根据第一性原则,我们回到阴影产生所需要的要素:光线和遮挡物体。如果要消除阴影,唯一的办法是让遮挡物体透明或者移除遮挡物体。总所周知,现实中并不存在真正隐形或者透明的建筑材料,所以为了让新建办公建筑不产生阴影,必须确保没有物体挡在太阳和(被遮挡建筑)窗洞之间的路线上。
The aesthetic exploration of architecture is not the main subject in this project.We need to build a building that is invisible to light; the light will help the building find its own form.With first principles thinking, we go back to the fundamental elements for shadow generation: light and objects.If we want to eliminate shadows, we need to make the occluding object transparent, or remove the occluding objects. As we all know, there are no invisible or transparent building materials in reality, the only way is to make sure that there are no objects block the path between the sun and the opening windows (of residential buildings).
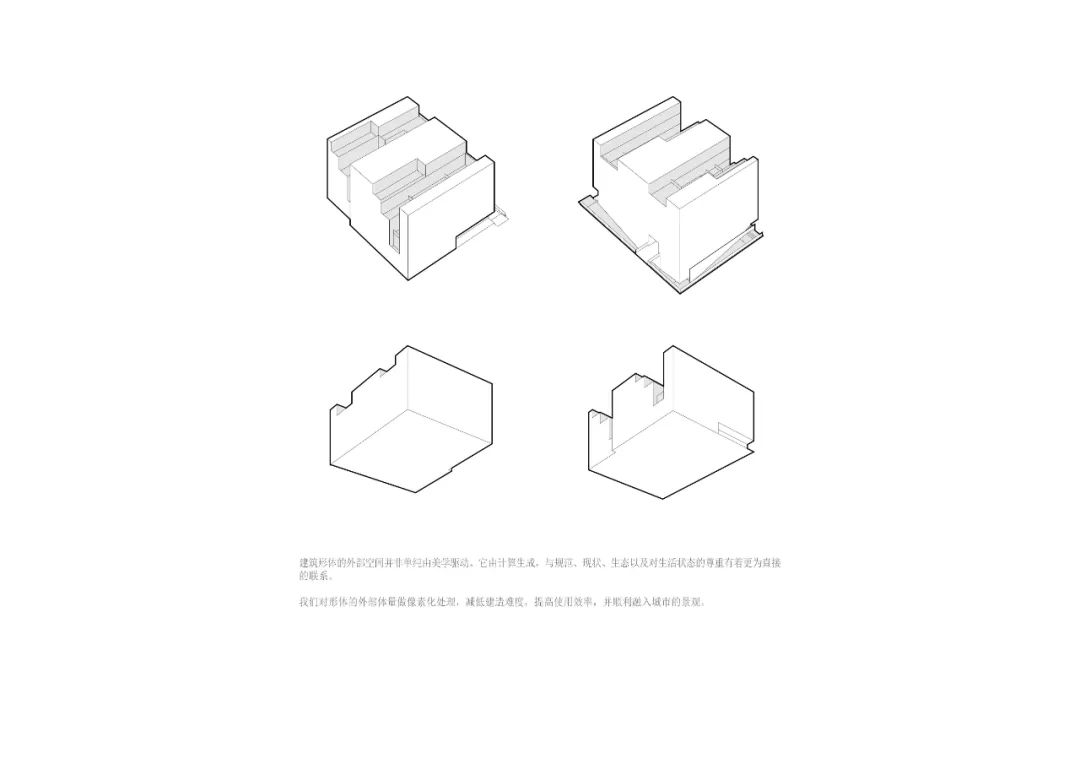
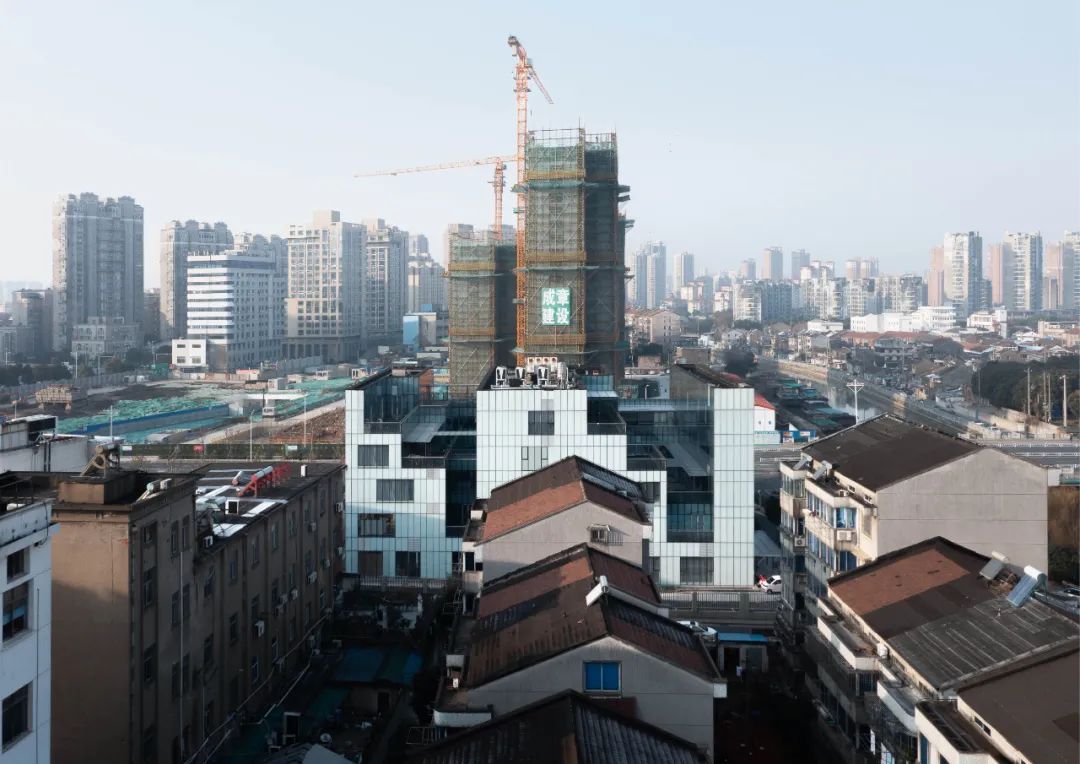
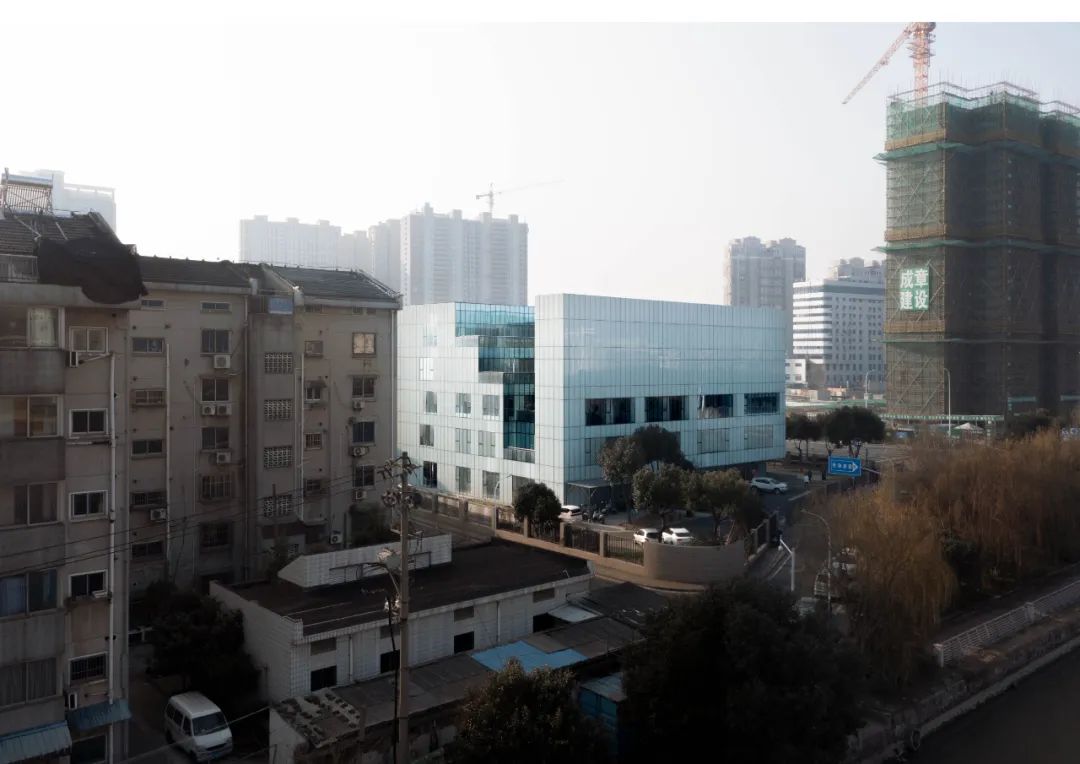
—
切除产生阴影的部分
要想知道可以在哪里建造,就先要知道哪里不能建造。我们设想在受光面和太阳之间存在一根无形的直线,这根直线随着阳光的移动在空中形成一道曲面,所有和这个曲面相交的物体都会阻挡光线,投下阴影。我们移除所有与这个曲面相交的体量,那么就不会有任何物体阻挡光线,新建建筑对于这个特定的受光面就是隐形(透明)的。
To know where you can build it, you have to know where you can't.Imagine that there is a fine line between the illuminated surface and the sun. This line forms a surface in the space when sun moves. All objects intersecting with this surface will block the light and then cast shadows. After we remove all the volumes intersecting with this surface, there will be no object blocking the light, and the new building will be invisible (transparent) to this specific illuminated surface.
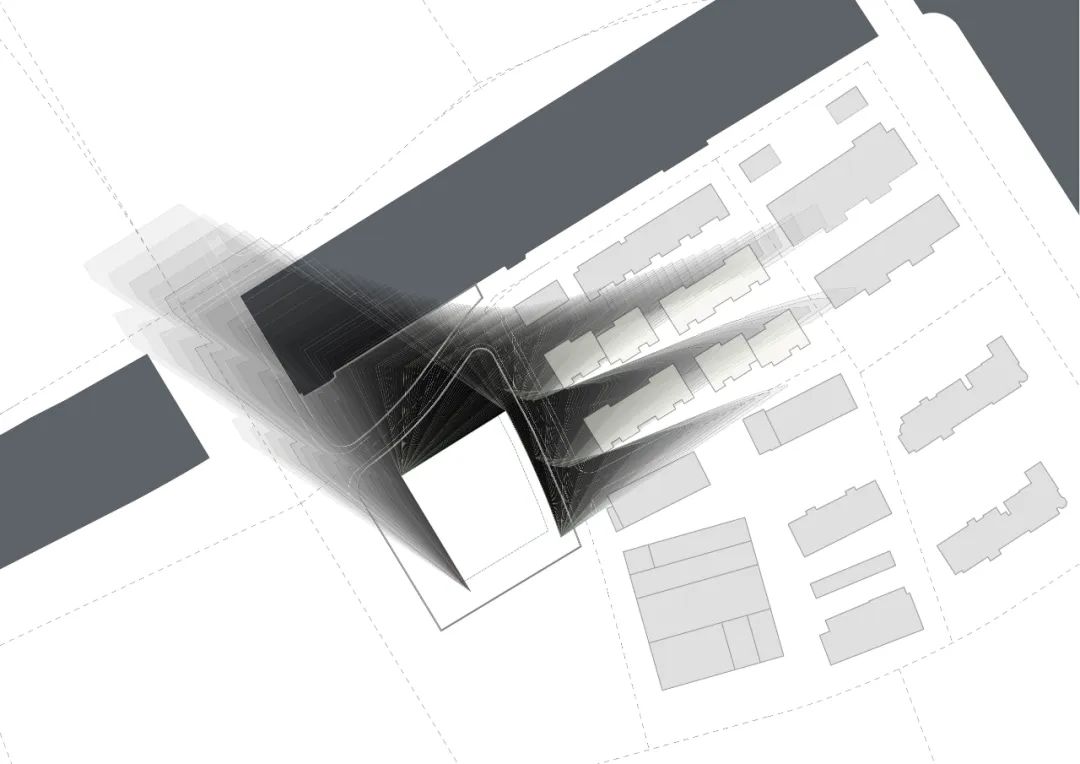
这个通过计算出来的曲面,就是新建筑可建范围的“模具”。使用这个“模具”,避免了我们在不可建造区域建造,切除后的剩余体量就不会对我们预想的受光面造成任何阳光的阻挡。这个剩余的体量就是允许我们建造的最大体量。通过这样的方式,建筑获得了它的形式。这个形式只和建筑规范以及数据的计算相关,具有一种合理性和随机性的混合属性。我们使用专业软件复核,证明了计算出的建筑形体是正确的:避免了任何投影。
This calculated surface will be the "mold" to define the buildable area of the new building. Using this "mold" to avoid building in non-buildable areas, the remaining volume will be the maximum volume allowed to build. In this way the building acquires its form. This form, which related only to building codes and technic database, is a mixture of rationality and randomness.We check with specific software to prove the calculated result: it’s correct and available, no shadows are cast on target windows.
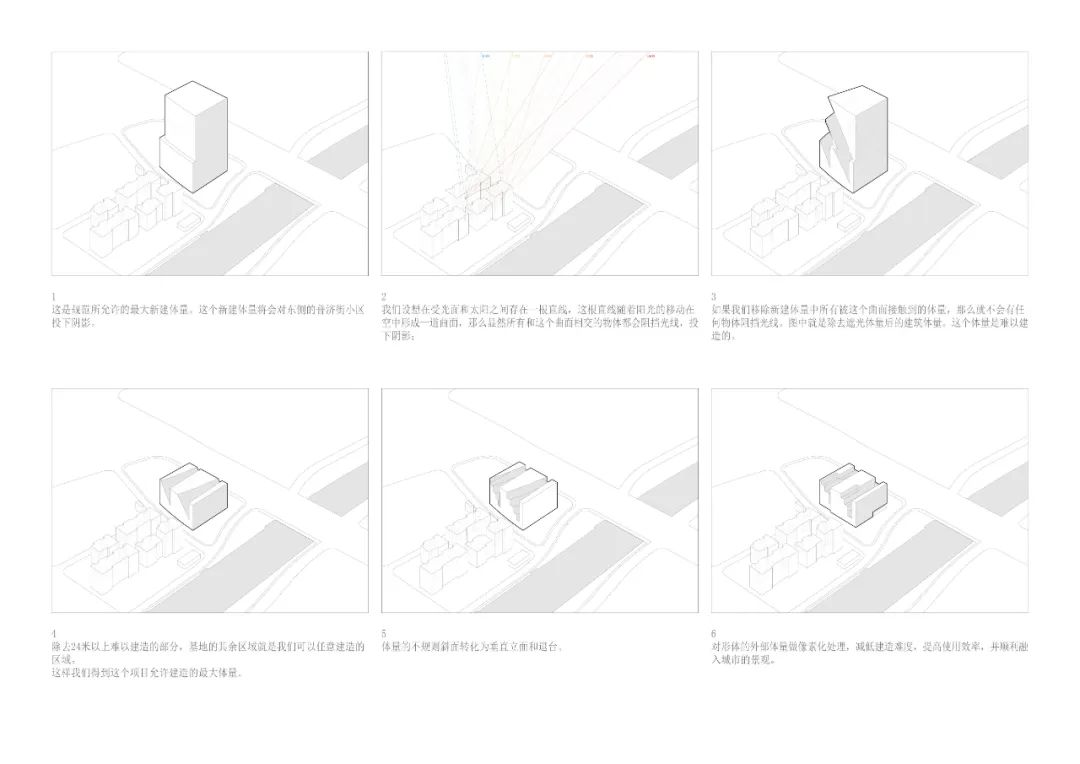
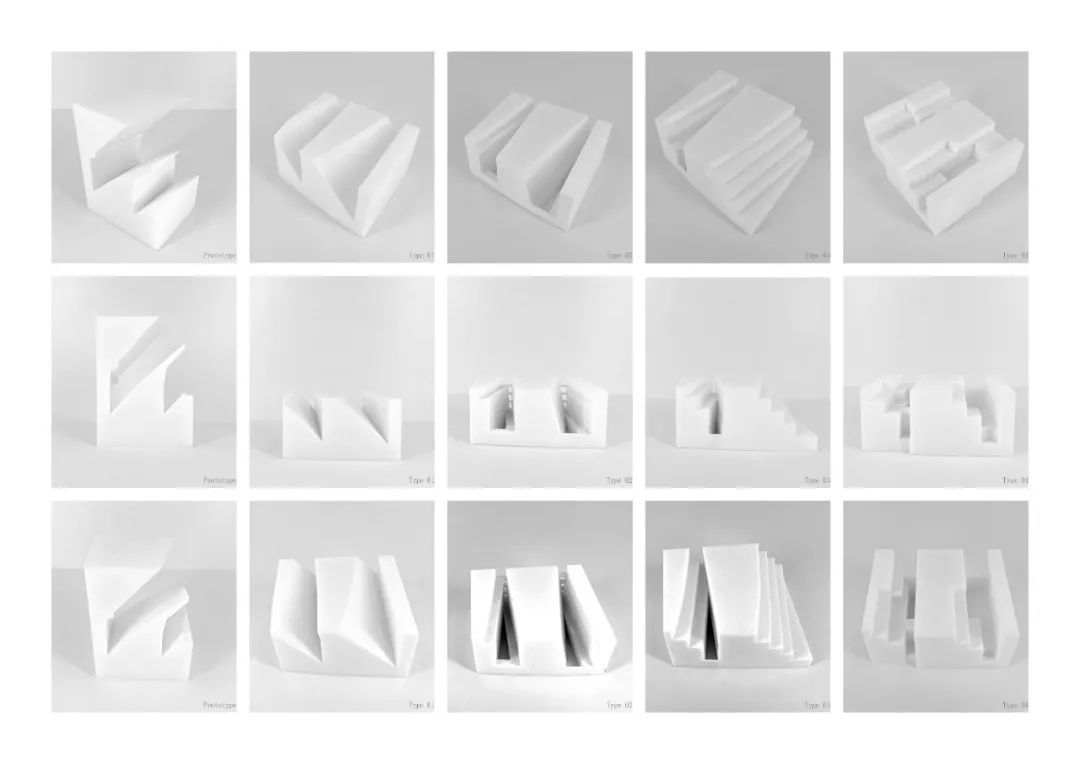
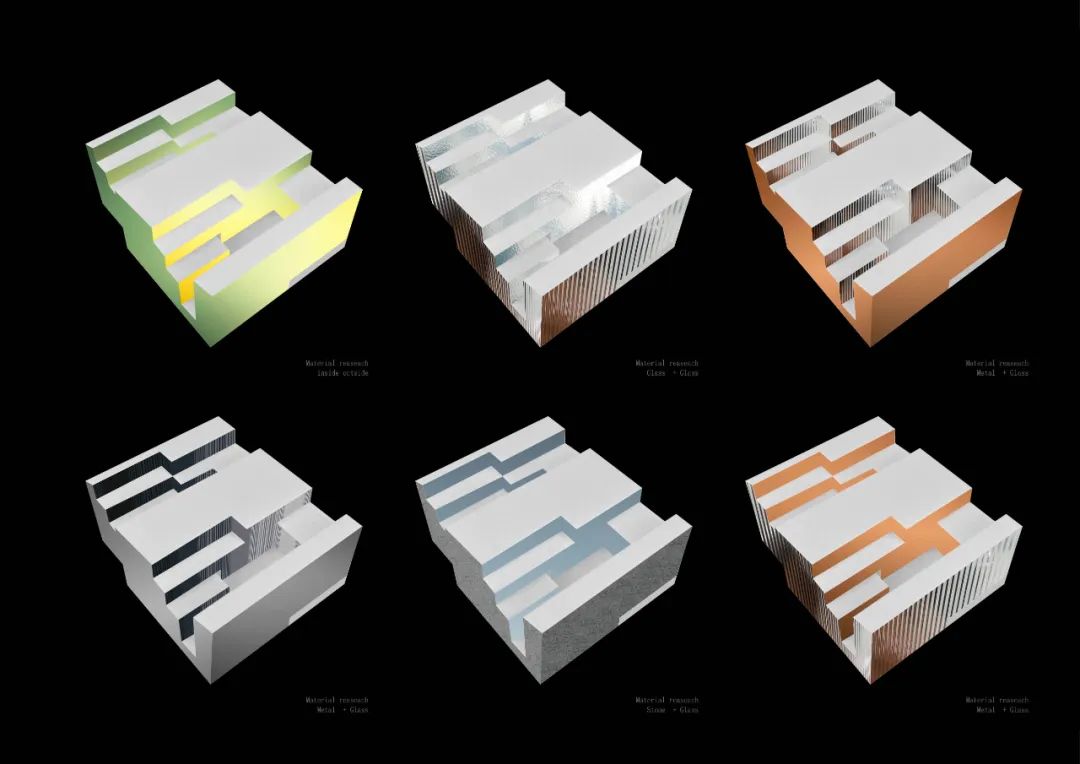
由于建筑的形体直接形成于对日照条件的技术分析结果,建筑的外部轮廓相当于是已经事先决定的。建筑的立面,通常是作为设计的目的而呈现的,而在这个项目中是作为技术的结果。我们可以认为这个项目的外部空间形态带有某种“被动”的性质。设计的过程由技术并非由美学驱动。这个结果具有内在的逻辑性,因此设计也避免了被质疑的可能;建筑形式有自我表达的愿望,从而自然地获得了建筑的个性。
Since the form is directly shaped from the technical analysis of the sunlight, the architecture volume has been decided in advance. The façade of a building, usually presented as a design purpose, as a result of technology in this project. The external space of this project is "decided" instead of designed.The work process is driven by technology rather than aesthetics. This result is inherently logical, thus avoids being questioned; the form desires for self-expression, thus naturally acquires its personality.
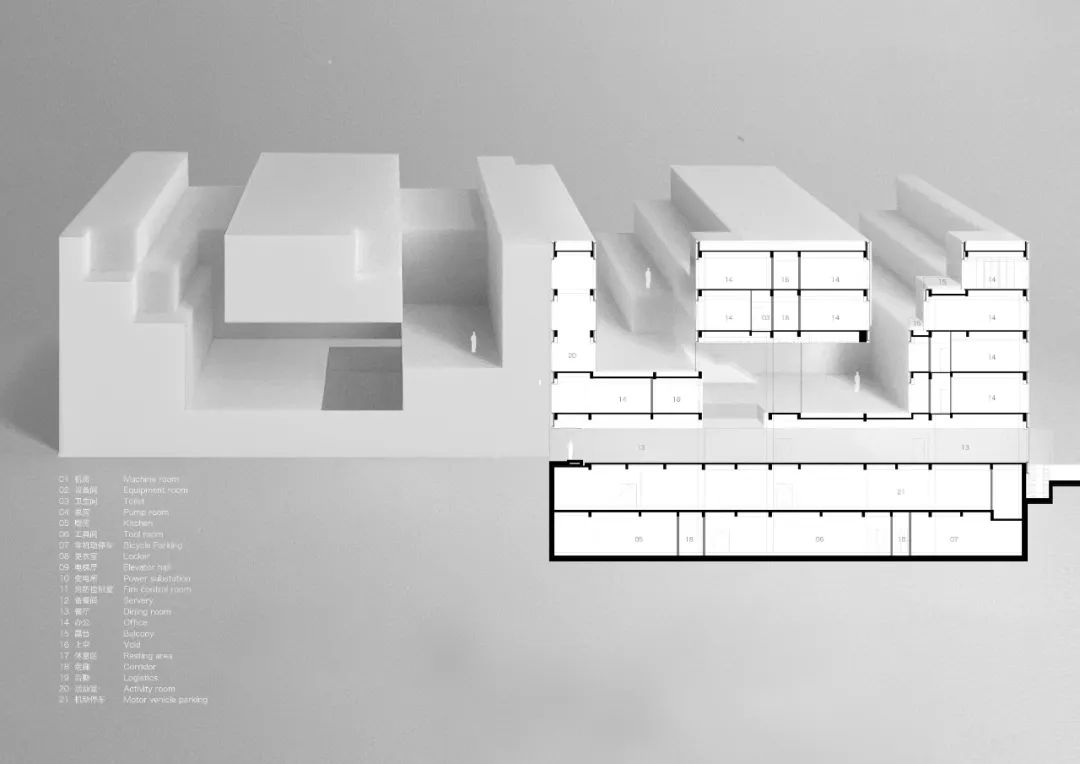

既然建筑的体量与周边的环境获得自然的融合,我们希望建筑的外立面材料和周围建筑产生反差。建筑面向外侧的立面由白色釉面玻璃和浅色透明玻璃组合而成,而被切割出来的内庭院则采用深色透明玻璃,强化了建筑生成的概念。
The architectural volume is naturally blend into the city, while the facade materials are expected to contrast with the surrounding environment. The exterior façade is composed of white glazed glass and transparent glass, while the inner courtyard is made of black glass. This contrast strengthens the concept of architectural generation.
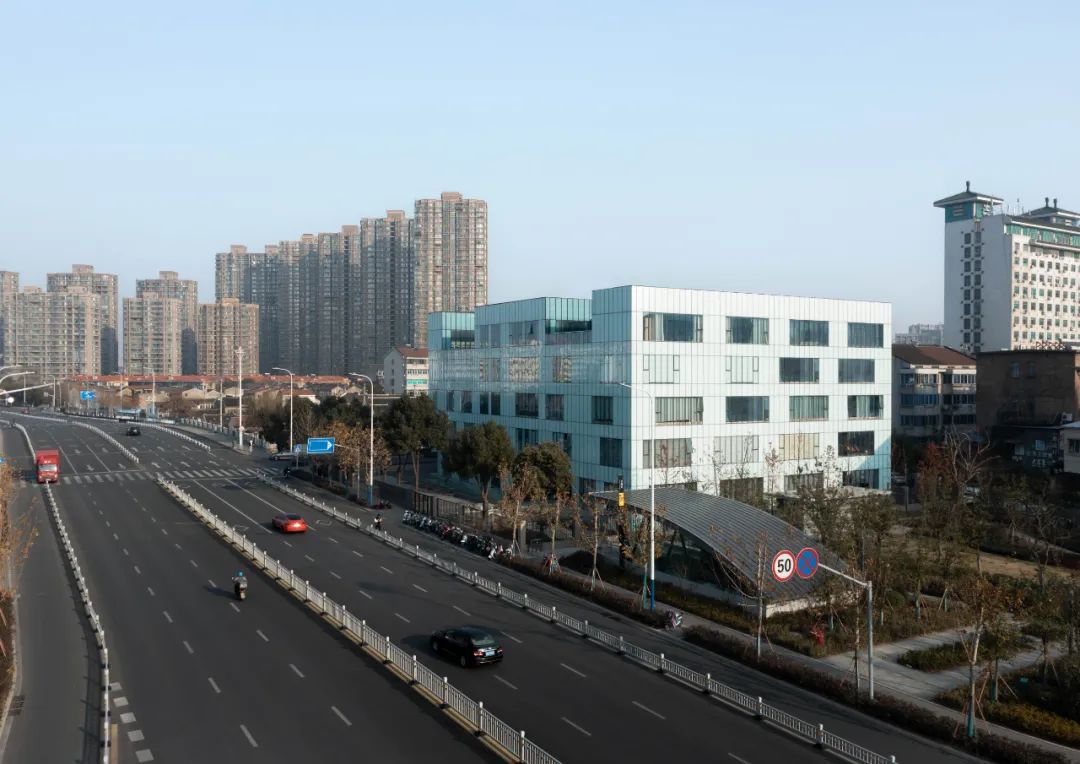
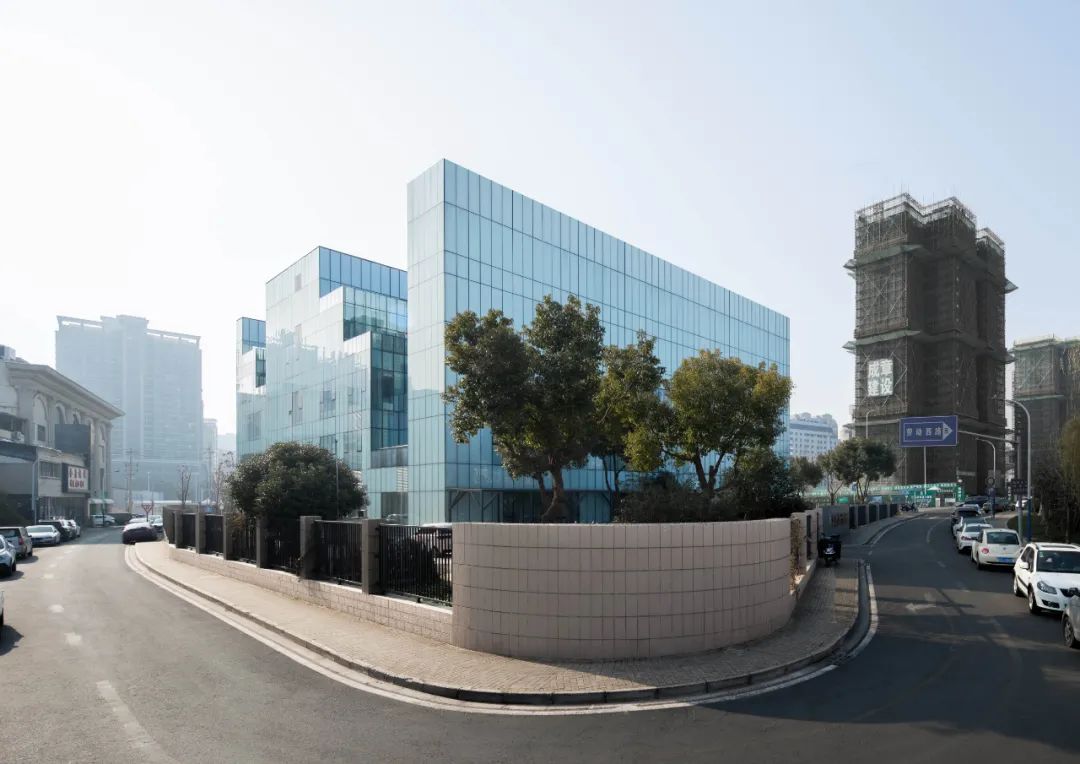
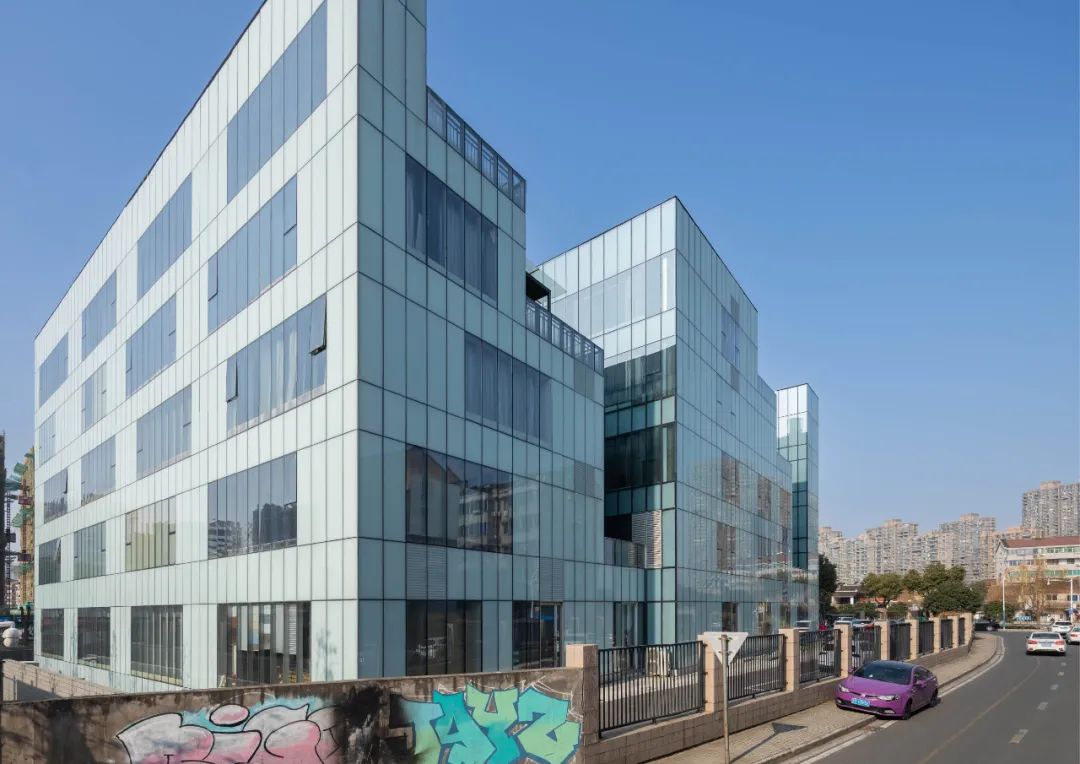
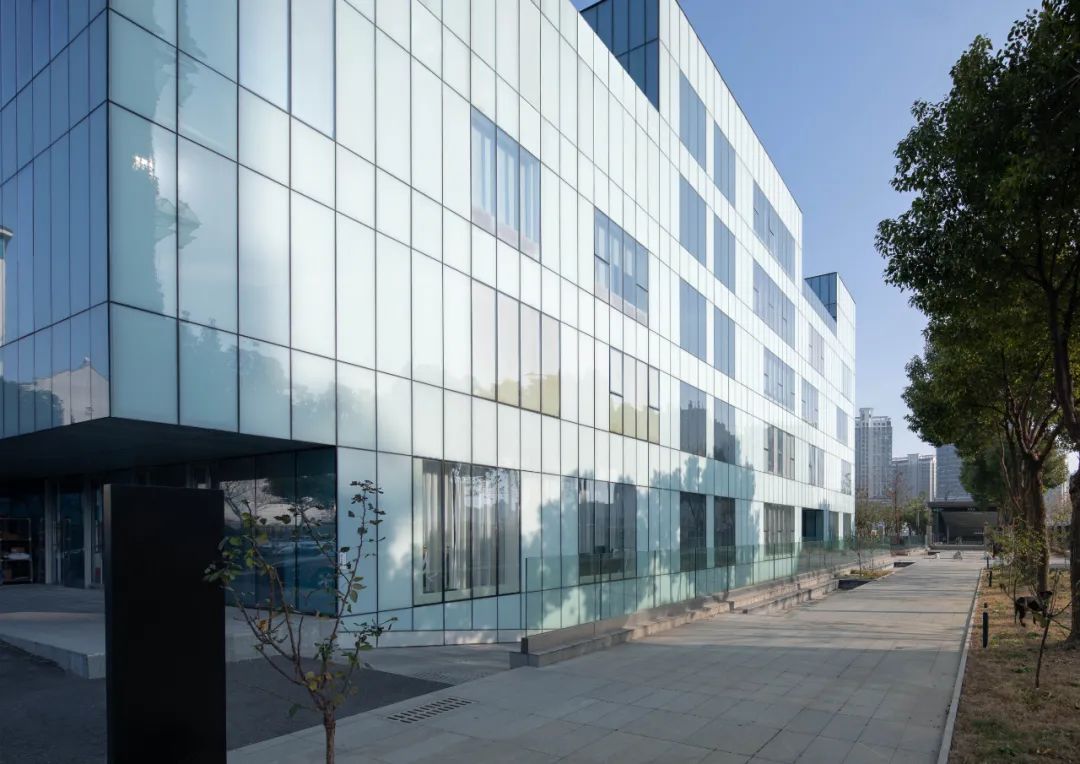
—
让光和自然通风进入建筑最深处
阴影控制要求产生的建筑空隙不仅能将阳光带入东侧的居住小区建筑,同时将尽可能多的自然采光和通风带入新建的办公建筑内部。建筑的内部产生多处位于不同高度的露台空间,这些露台空间使建筑获得不同寻常的办公体验。其中一些露台更为私密,供相邻的办公室独立使用;另外一些更具公共性,为露台周围的办公空间提供了室外的交流场所。
The cut off space not only brings sunlight into the adjacent residential buildings, but also brings natural lighting and ventilation into the inside of the new office building. The building volume generates several terraces on different levels. These terraces makes unusual office experiences. Some terraces are private and only serve the adjacent offices; others are more public, providing outdoor communication spaces for the staffs.
我们在底层入口门厅的上方移除一块楼板,将二层与三层露台的空间直接展现在一层参观者的面前,增加了建筑内部空间的吸引力。这种设计策略是一个双赢的尝试,既对周边的城市环境友善,又给新建建筑带来了更好的使用环境。
A void space is created above the reception on the ground floor to show the visitors what is happening on the upper floors, increasing the attractiveness of the interior building spaces. This design strategy is a win-win attempt, which is not only friendly to the surrounding urban environment, but also creates better working environment for new building.
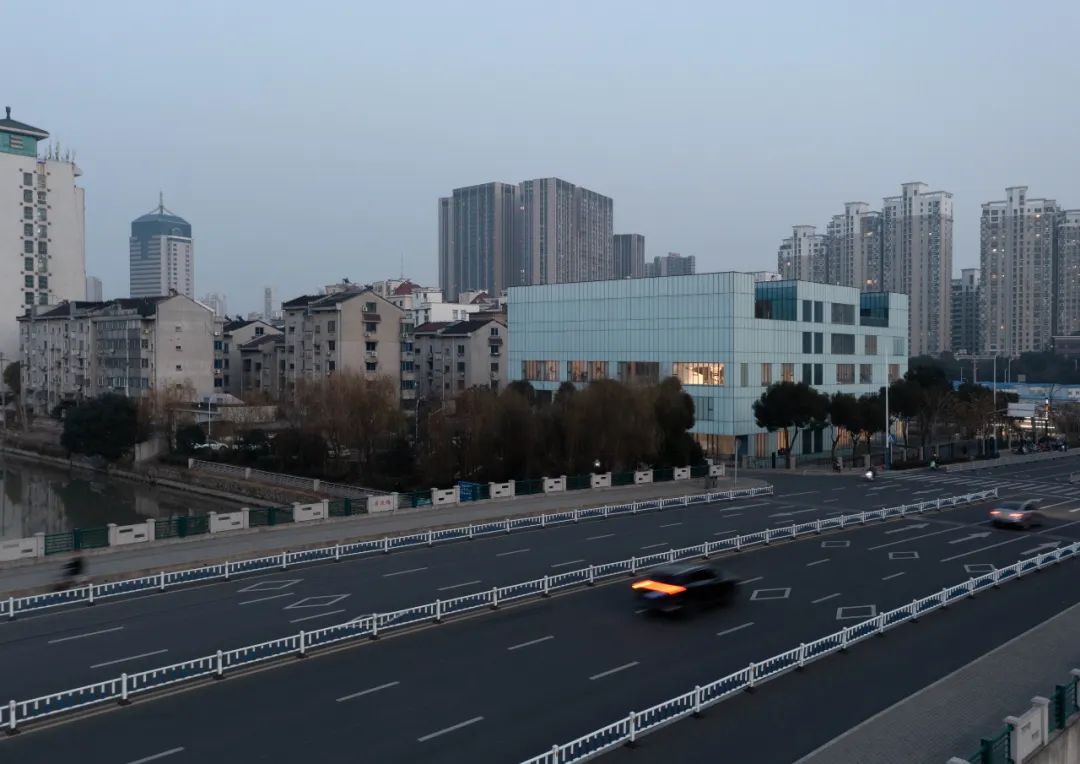
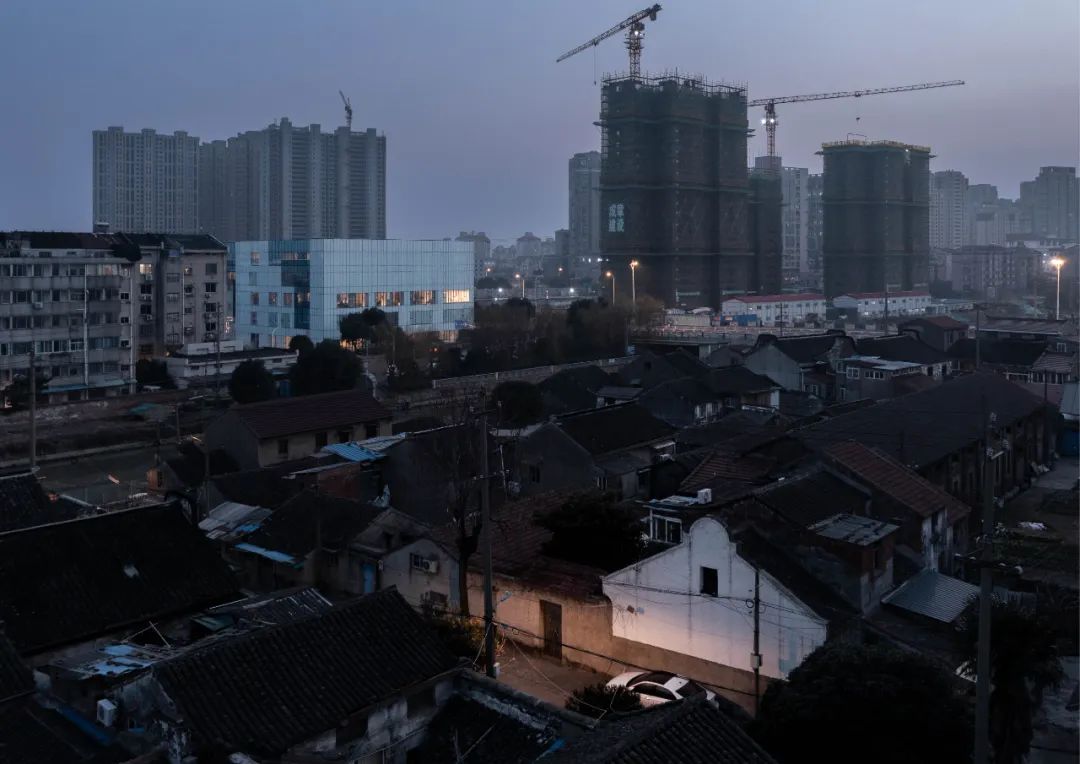
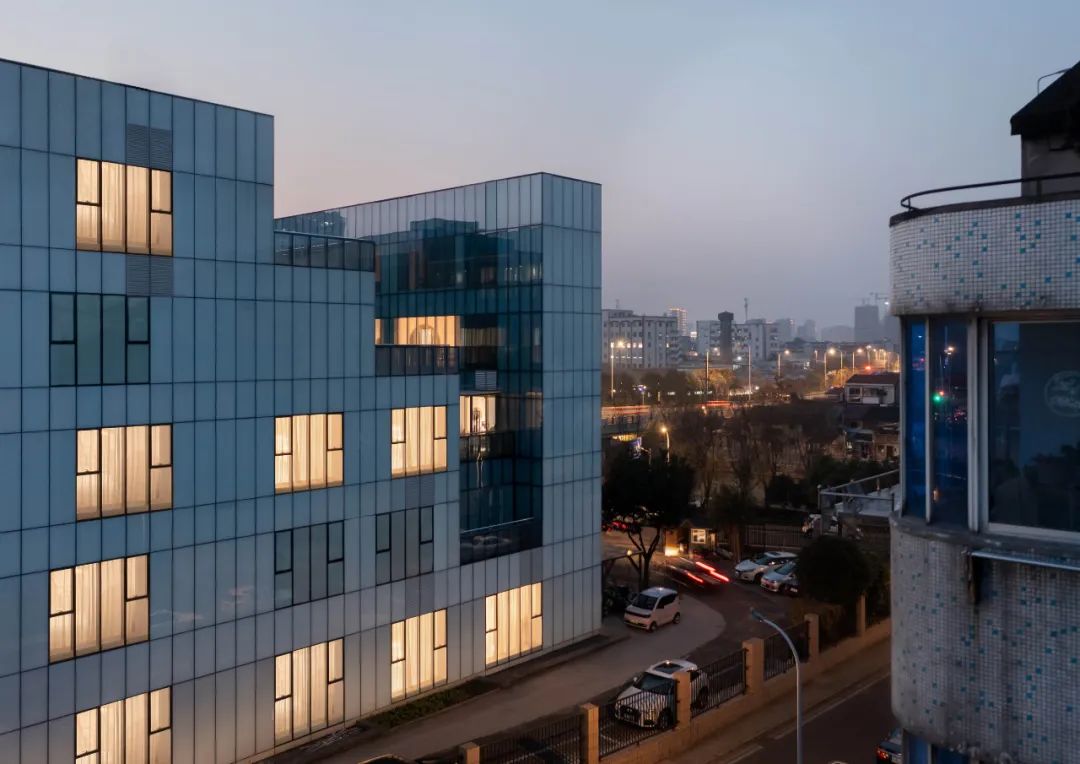
设计图纸 ▽
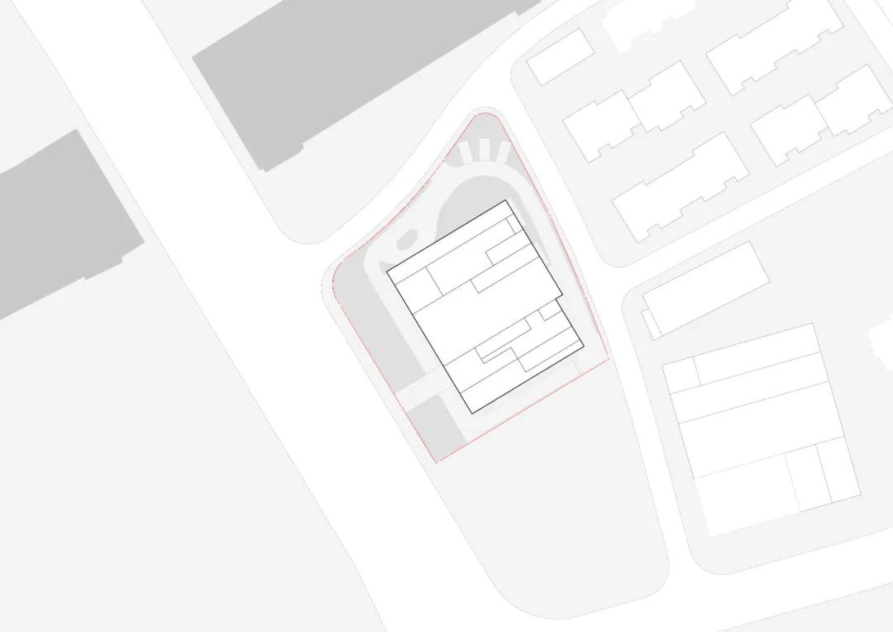
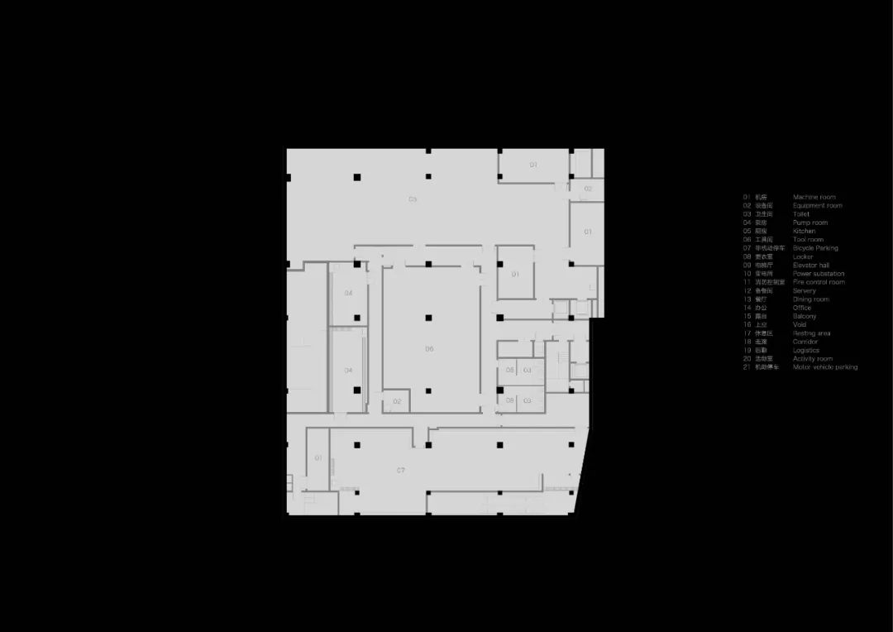
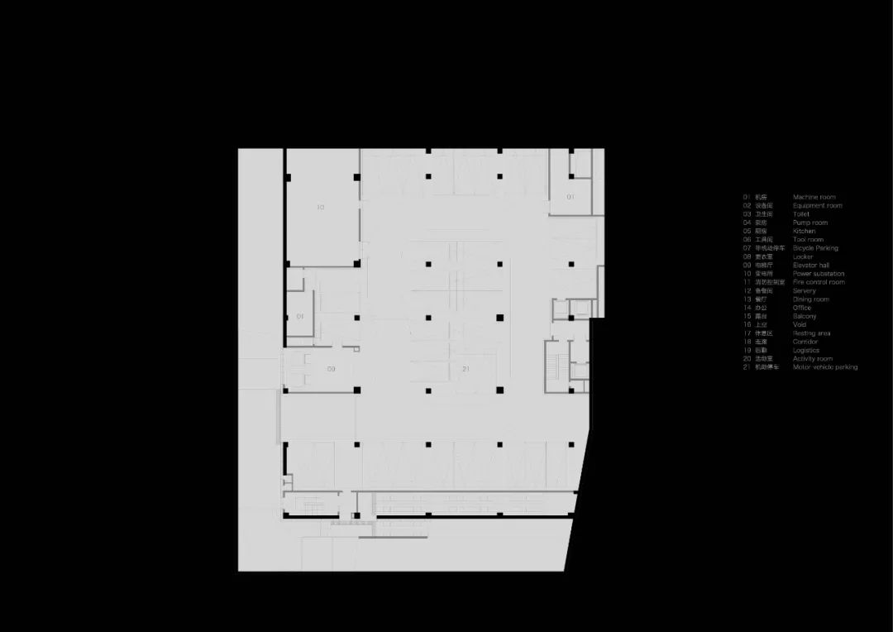
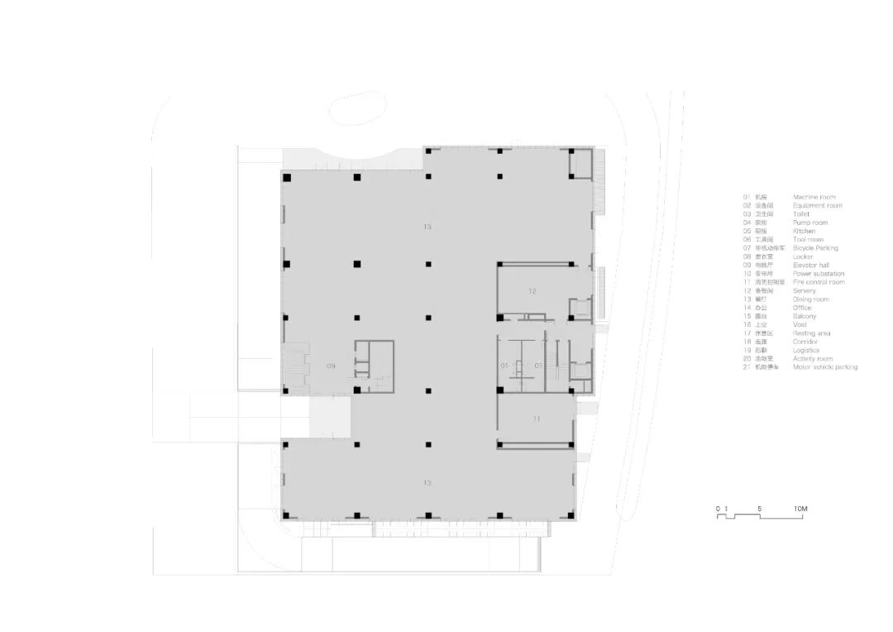
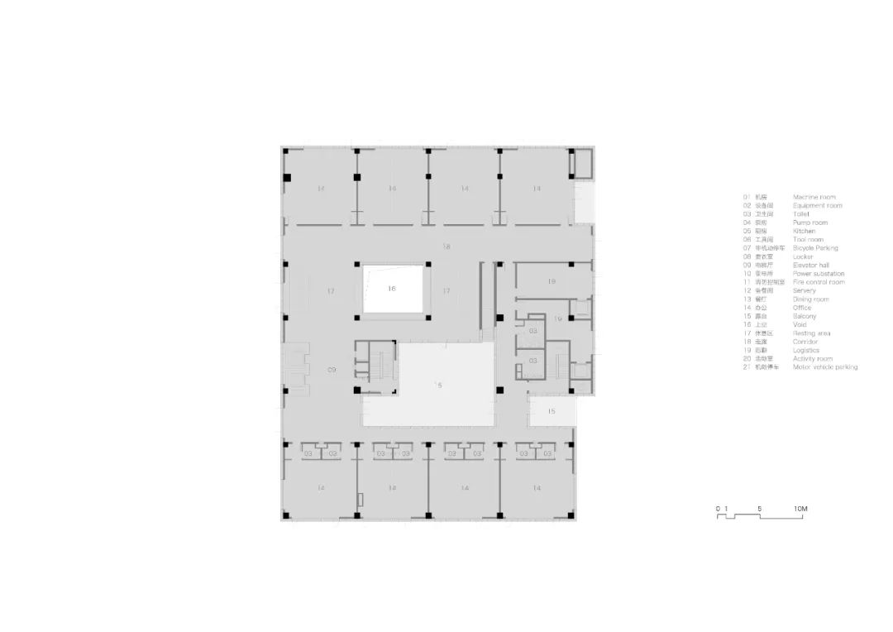

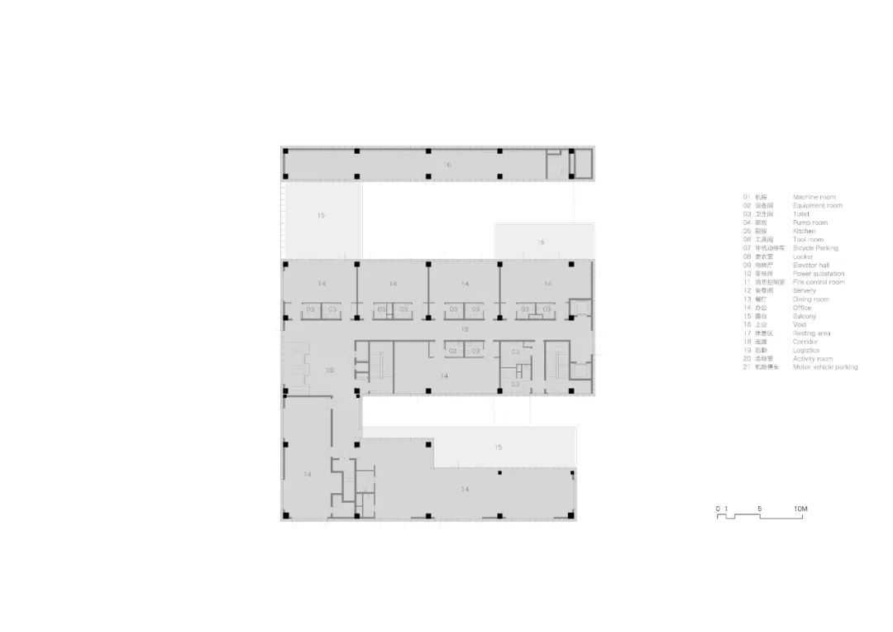
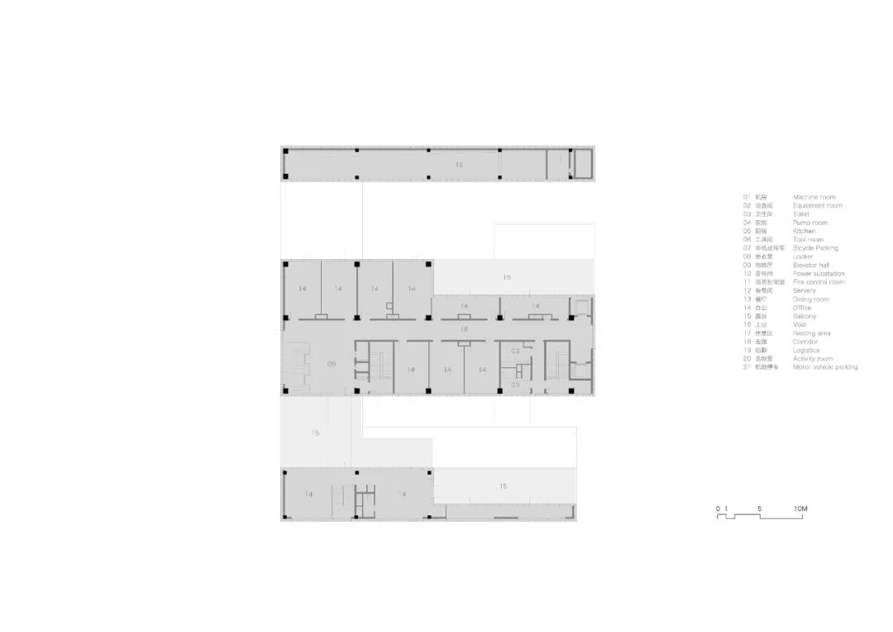
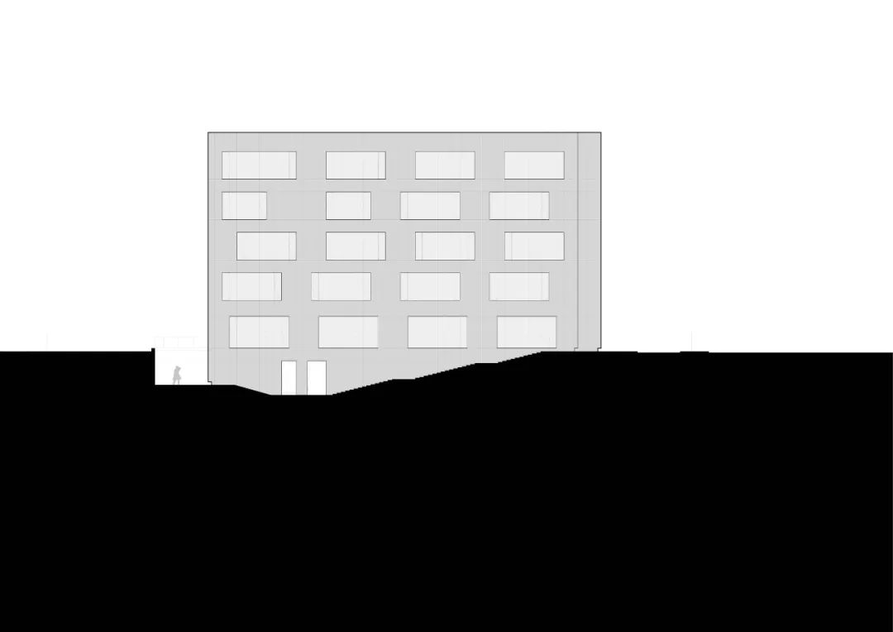
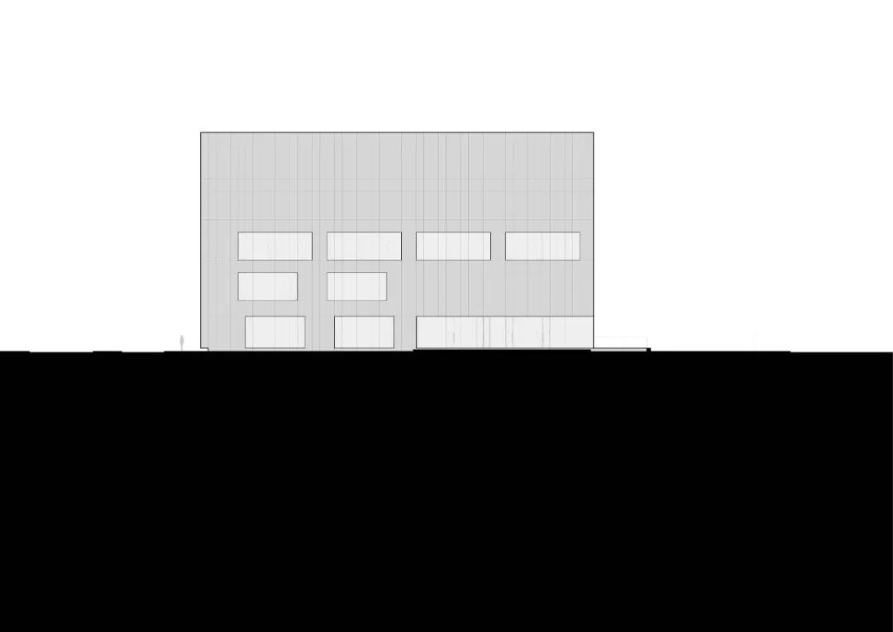
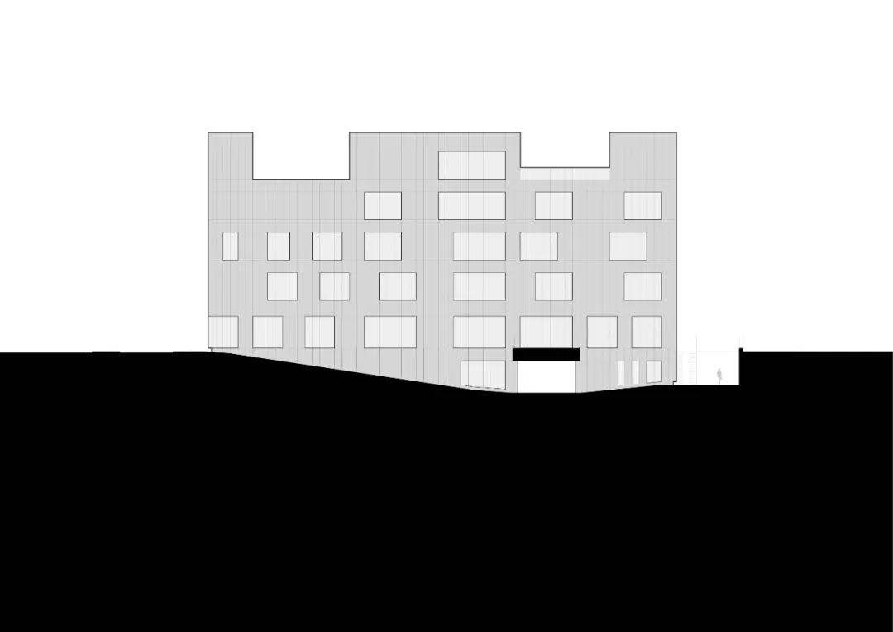
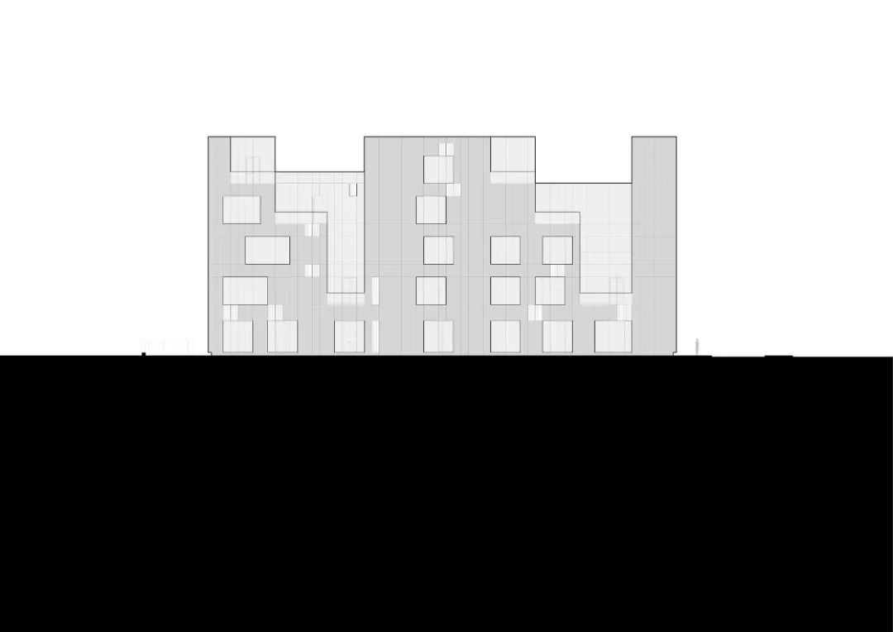
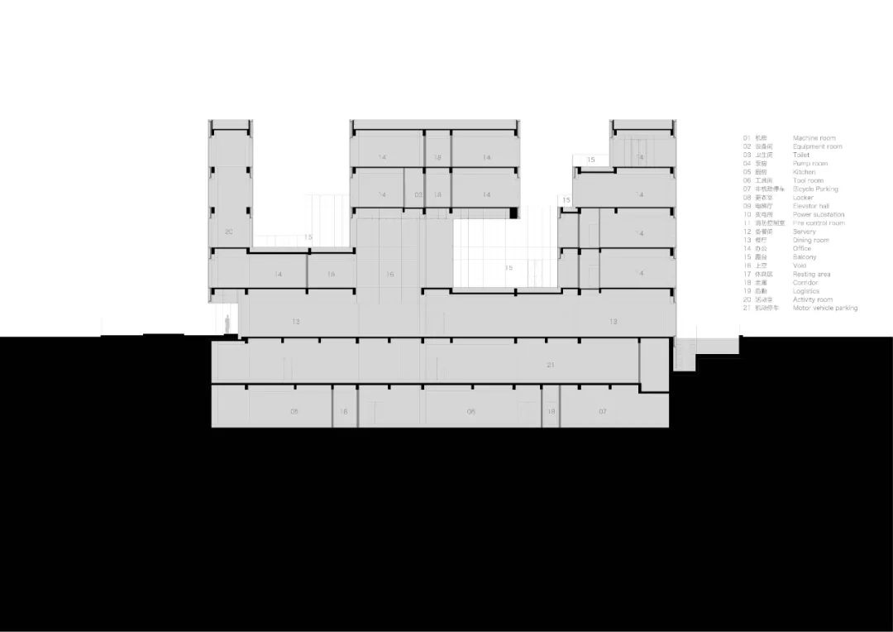
完整项目信息
项目名称:港华燃气办公楼
项目类型:建筑设计
项目地点:江苏省常州市钟楼区常春路40号
设计单位:优意建筑设计(上海)有限公司
合作单位:江苏筑森建筑设计有限公司
主创建筑师:王云峰、潘学敏
业主:常州港华燃气有限公司
建成状态:建成
设计时间:2010年
建设时间:2012年
用地面积:3766平方米
建筑面积:8228平方米
地上部分:5462平方米
地下部分:2766平方米
容积率:1.45
建筑高度:21米
摄影师:吕晓斌
版权声明:本文由优意建筑设计授权发布。欢迎转发,禁止以有方编辑版本转载。
投稿邮箱:media@archiposition.com
上一篇:俞挺Wutopia Lab新作:砼殿,伪满皇宫博物院(长春)之博物馆之眼艺术宫
下一篇:让粗野主义经典重现魅力:西班牙Torres Blancas室内改造 / Studio Noju