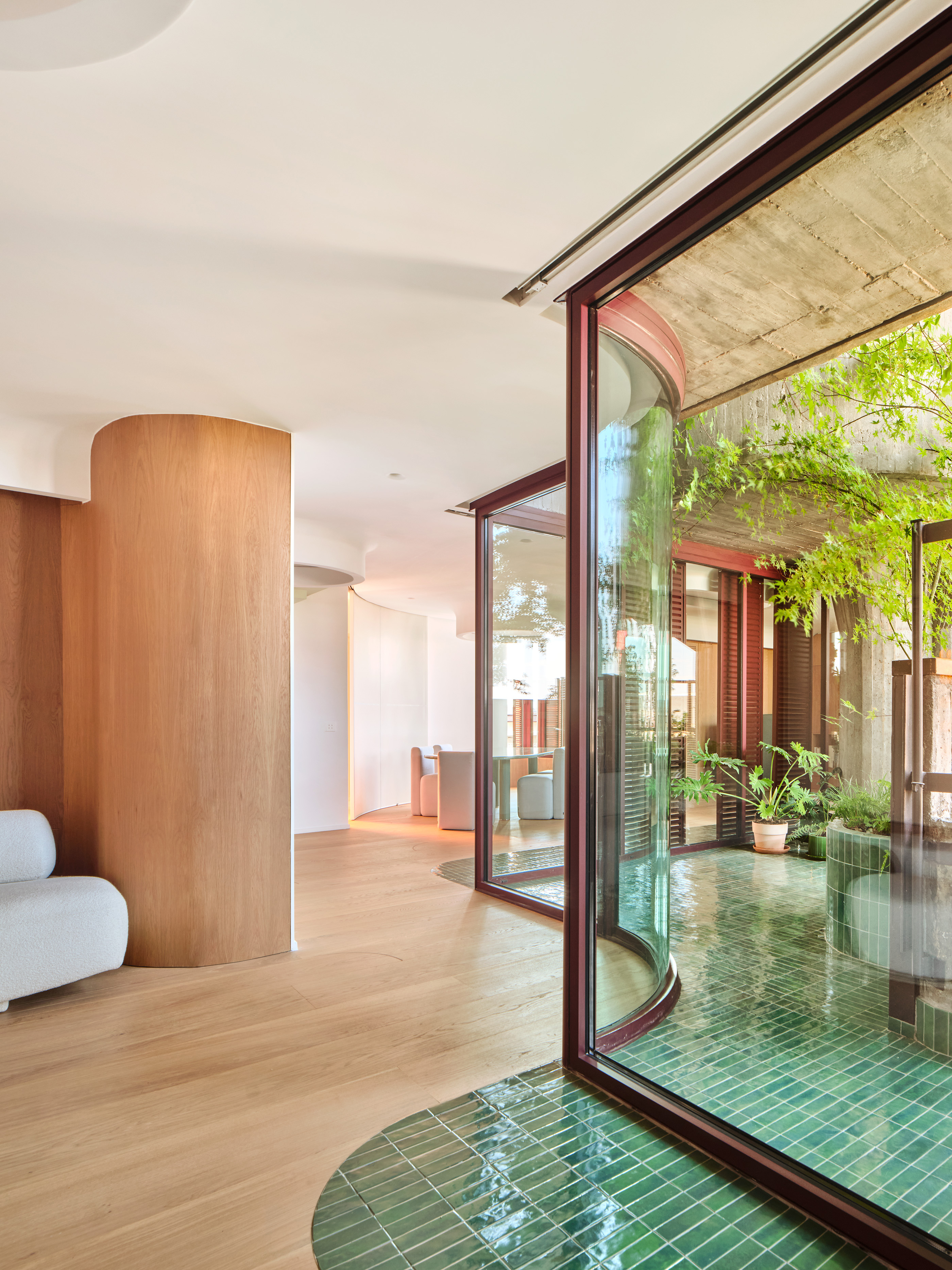
设计单位 Studio Noju
项目地点 西班牙马德里
建成时间 2022年
项目面积 400平方米
本文文字由设计单位提供。
干预Torres Blancas这样的标志性建筑,不是一件容易的事。这座粗野主义地标建筑,由Javier Sáez de Oíza在20世纪60年代设计,是当时集体住宅的典范。其颇具乌托邦色彩,将线性的花园城市模型垂直向延伸,并混合了住宅、商业和城市公共空间。尽管它作为共享社会基础设施的集体住宅,并未完全发挥此类住宅的潜力,但由于其复杂的形态和对钢筋混凝土的创新使用,它在建筑学上达到了很高的成就。
Intervening in an architectural icon such as Torres Blancas its not an easy feat. This brutalist landmark, designed by Javier Sáez de Oíza in the 1960s, became an exemplary case study of the mid-century collective housing utopias, imagining the vertical extension of the linear garden city model with a mixed use of residential, commercial and civil spaces. Even though it never fully achieved this potential of collective housing with a shared social infrastructure it became an architectural achievement for its novel use of reinforced concrete and its formal complexity.
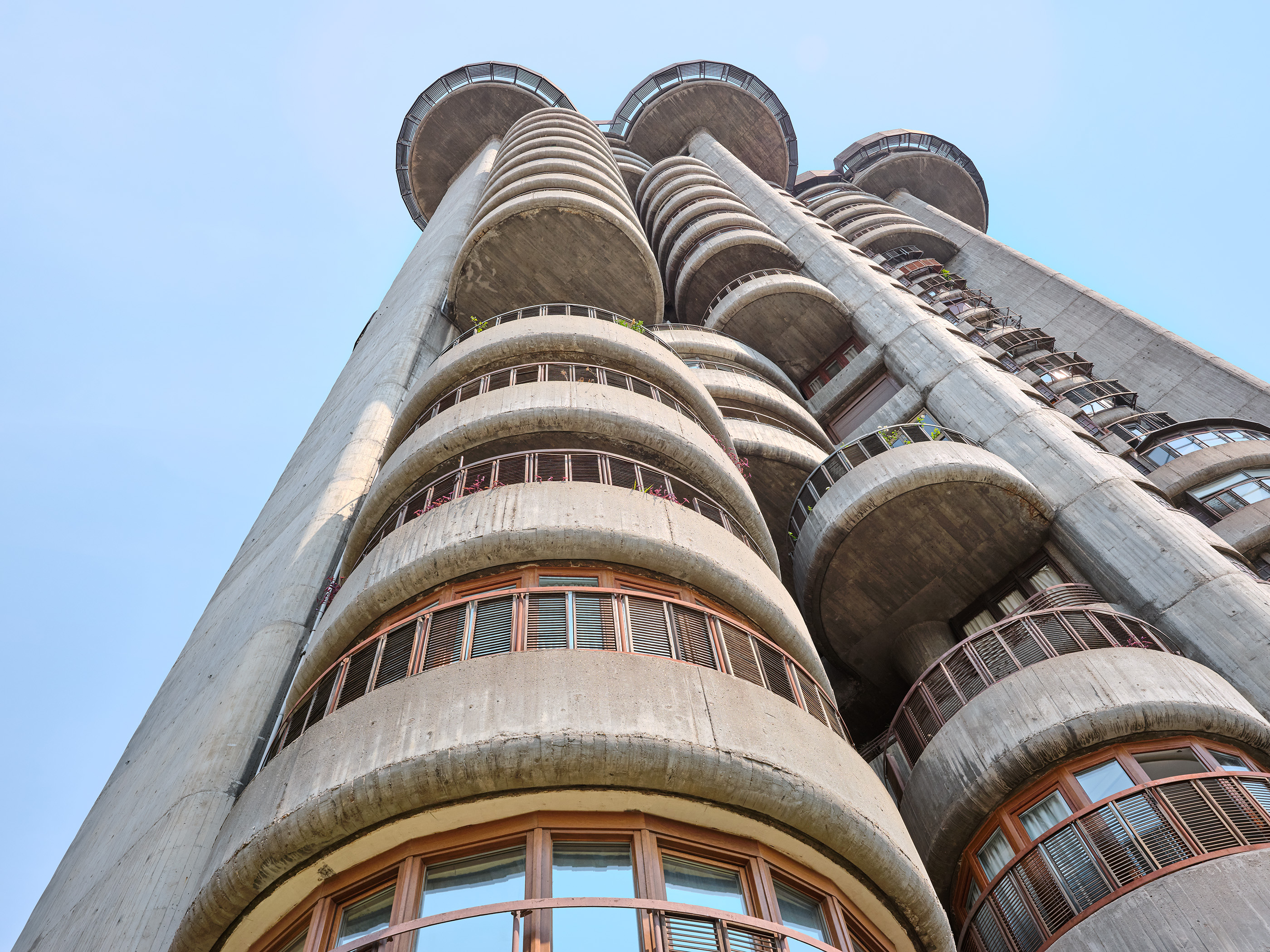
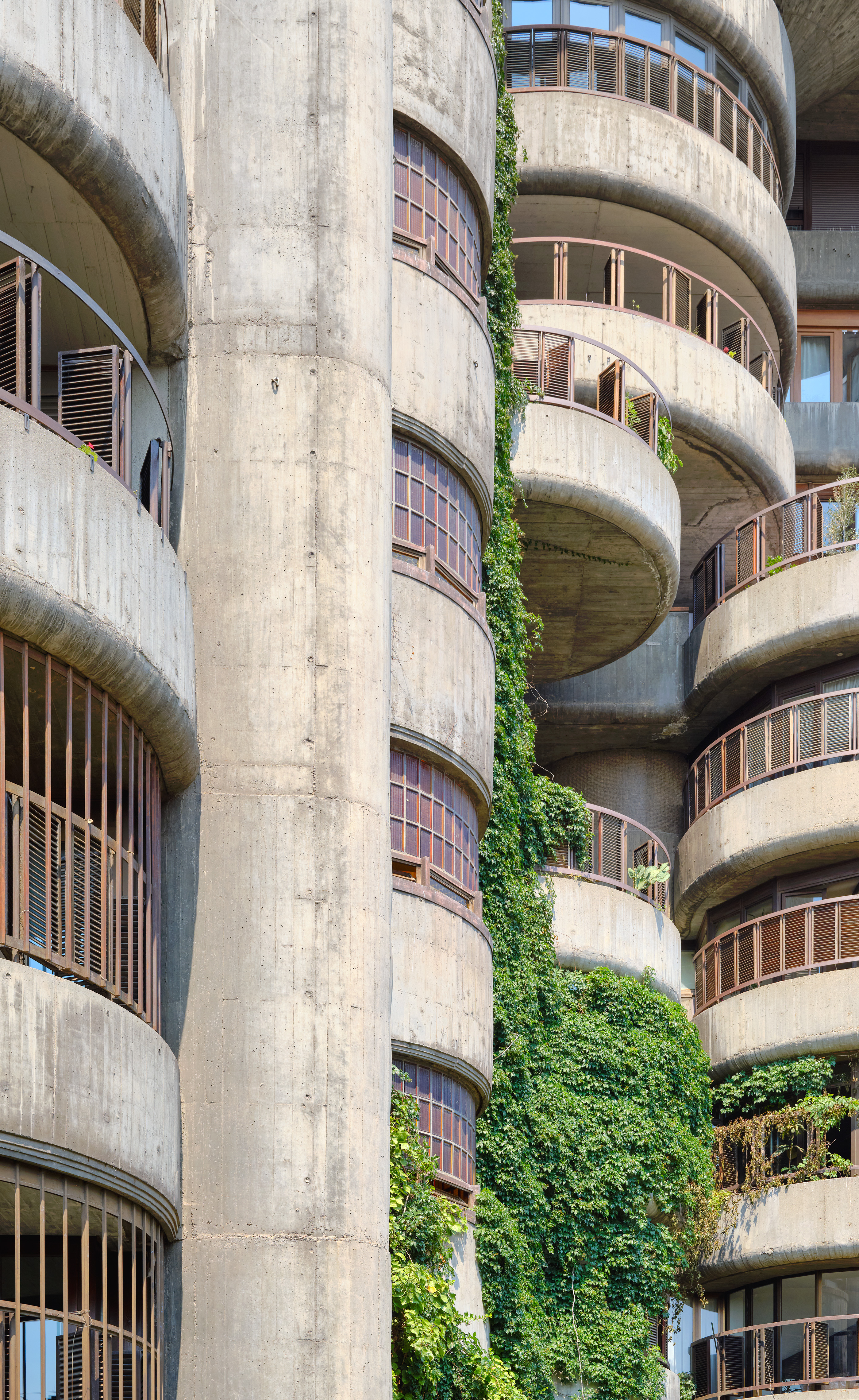
本项目是对该建筑中400平方米的一套公寓进行改造。我们提出的概念是与建筑对话,将Torres Blancas整体的设计初衷作为室内设计的出发点。我们试验了各种新的材料和布局方案,来创造一个独特的起居生活空间。通过这个起居空间的设计,我们一方面表达了对建筑遗产的珍惜和欣赏,另一方面,亦不会由于保护价值的束缚而变得停滞不前或畏手畏脚。
Our proposal for a 400 square meter apartment sets a dialogue with the building in which the original ideas embedded in the project become the starting point of the design. This allowed us to experiment with new material and organizational solutions that create a unique living space, one that cherishes and admires its context without becoming stagnant or paralyzed by the burden of traditional preservation values.
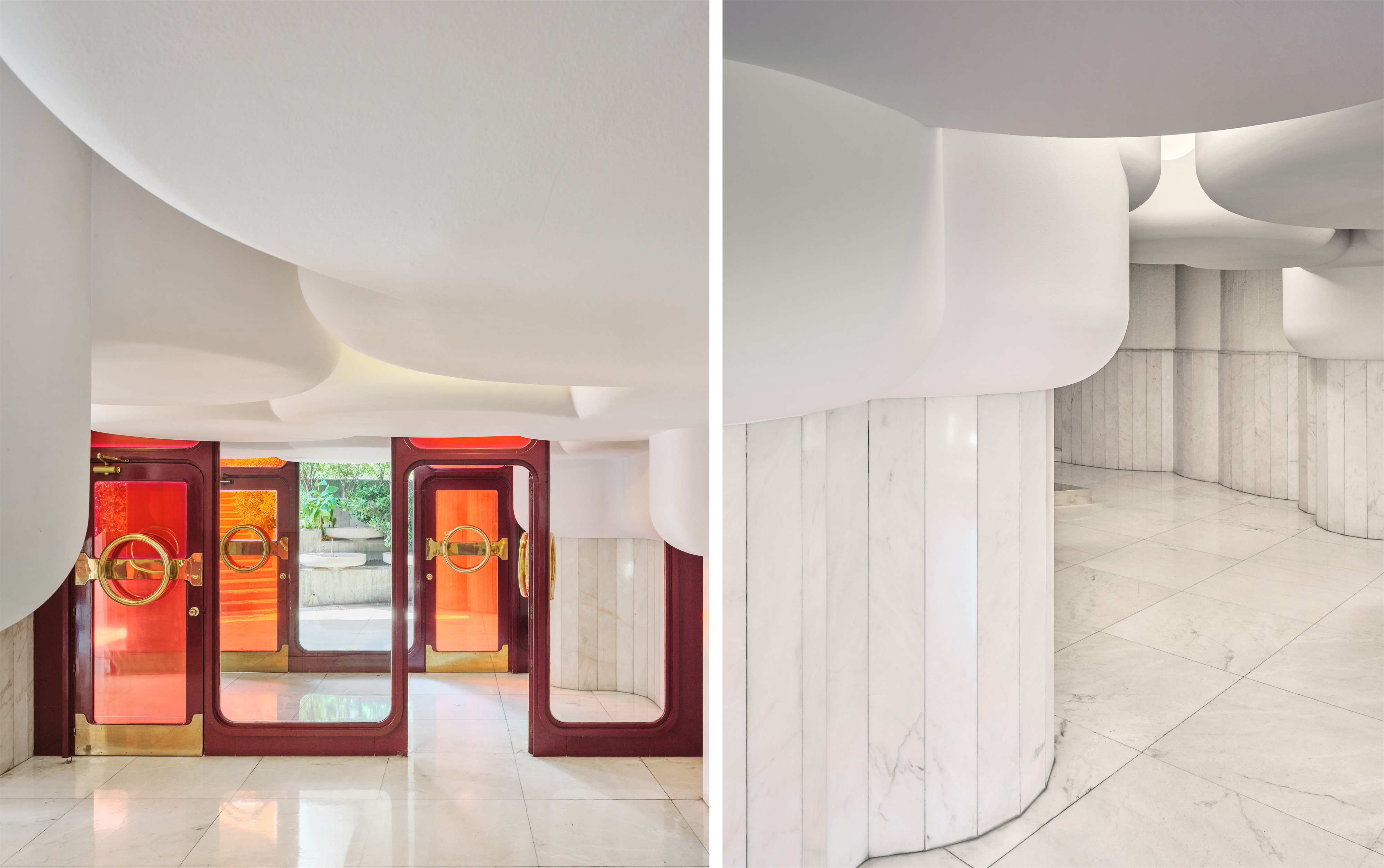
具体到这个设计:一进入公寓便到了门厅,这个半圆形的区域如同“门槛”,是公共区域和住宅之间的过渡空间。这里使用了与建筑走廊上相同的材料——产自同一采石场的塞戈维亚黑色石板,以及酒红色木质饰面板和墙壁。一个隐藏在墙内的可活动弧形板,在需要时可以将整个空间围合起来。
Entering the apartment we arrive at the foyer, a semi circular space that acts as a threshold between the common areas of the building and the house. The materials used for this space are identical to the ones used on the hallways of the Tower, segovian black slate from the original quarry used back in the 60’s and the wine red color for the wood panelling and walls. A curved moving panel that hides within the wall can enclose the entire space if needed.
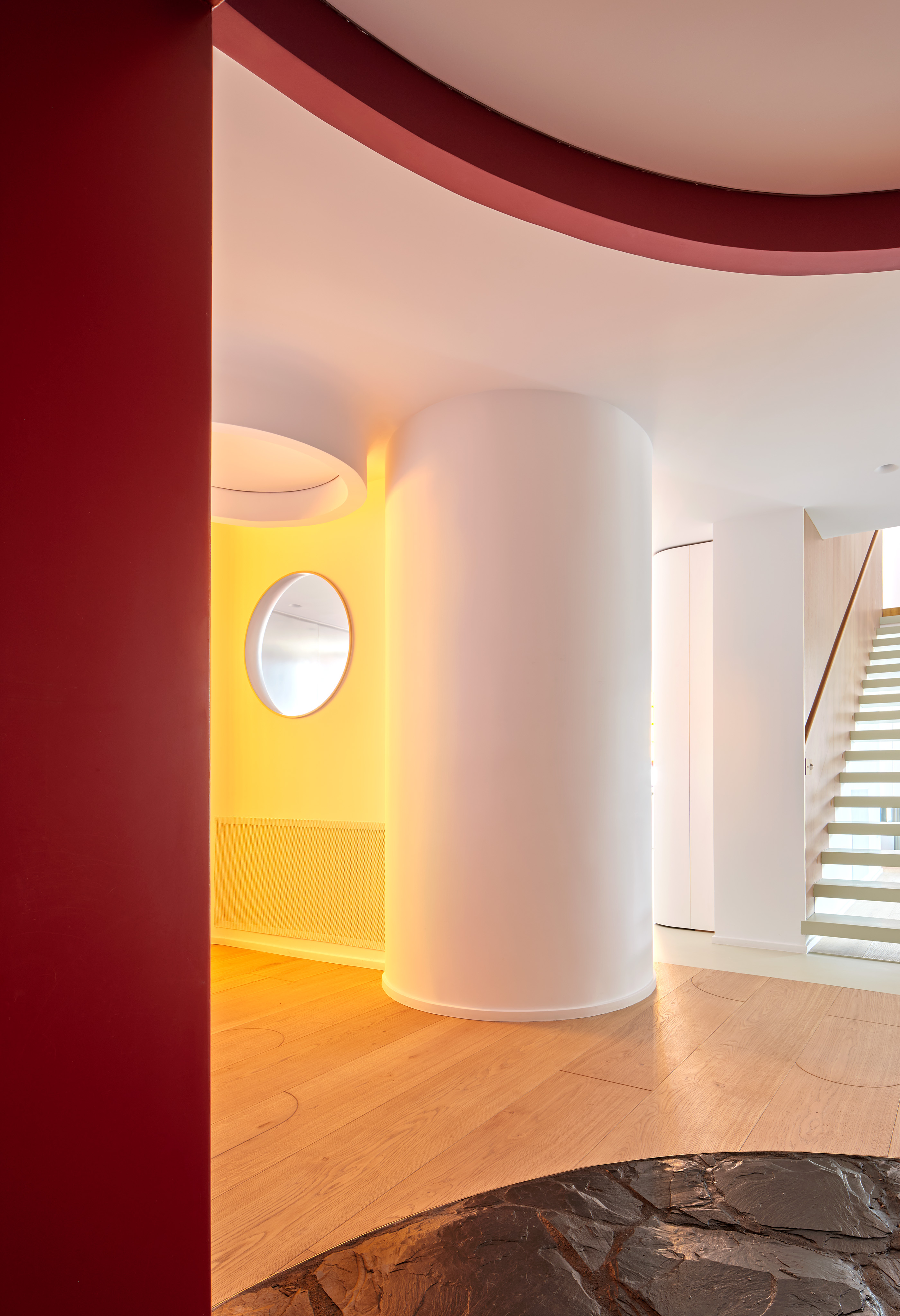


厨房地板的材料向外延伸至楼梯,进而往二楼扩展。扶手是原来的公寓中保留下来的唯一元素,其抛光的黄铜表面揭示了整个项目的材料共同点。
The new staircase that leads up to the second floor is a material extension of the kitchen floor, opening it up towards the rest of the house. The handrail is the only element that has been preserved from the original apartment. Its polished brass finish informs the joints between materials throughout the project.
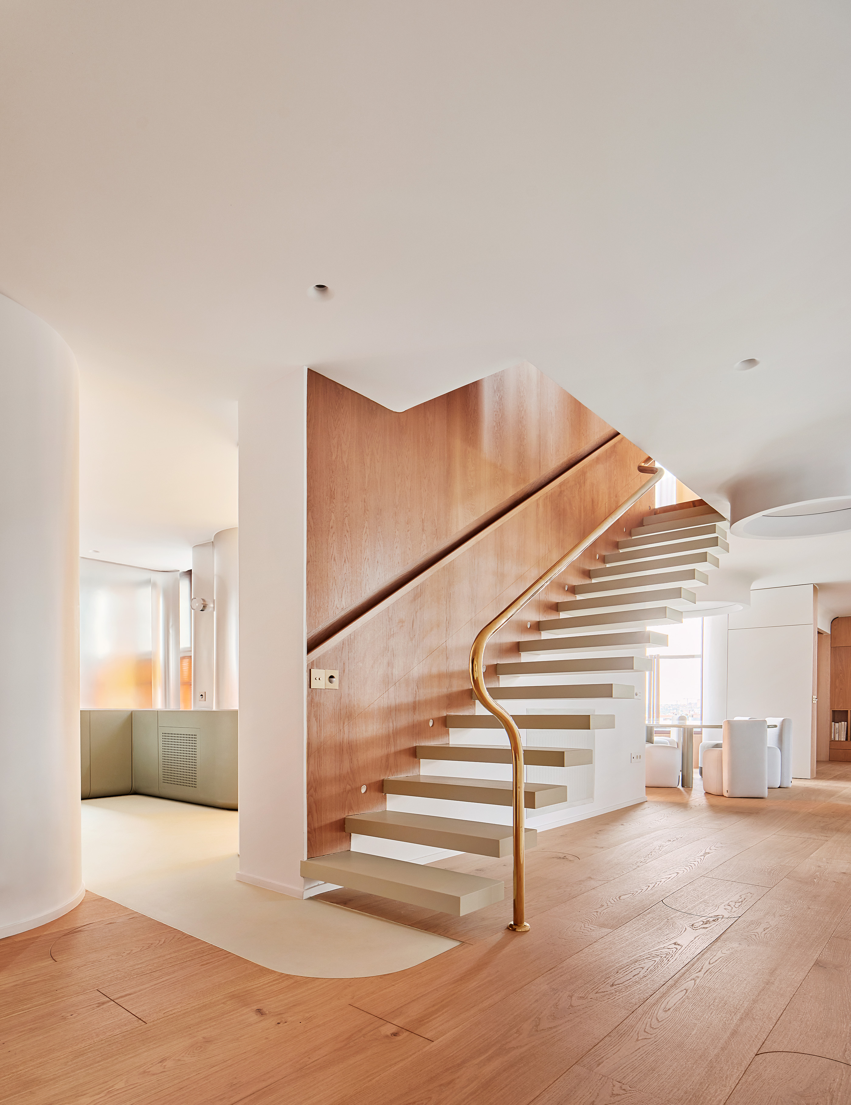
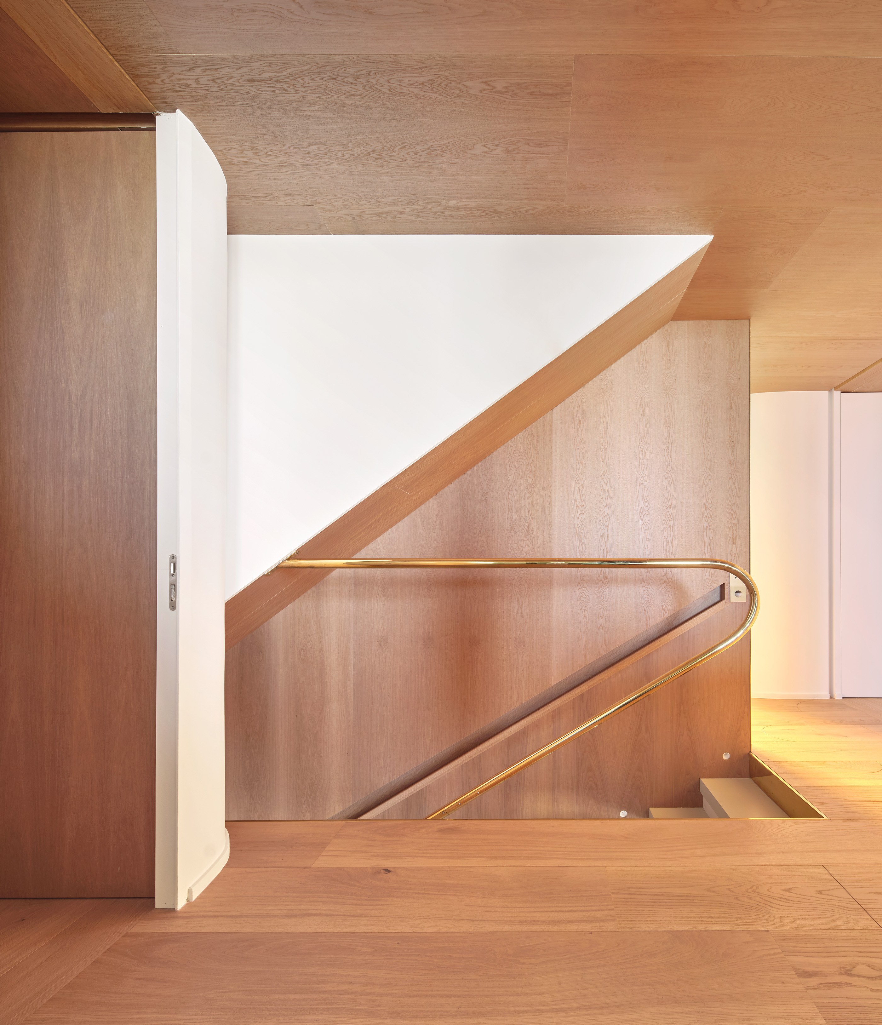
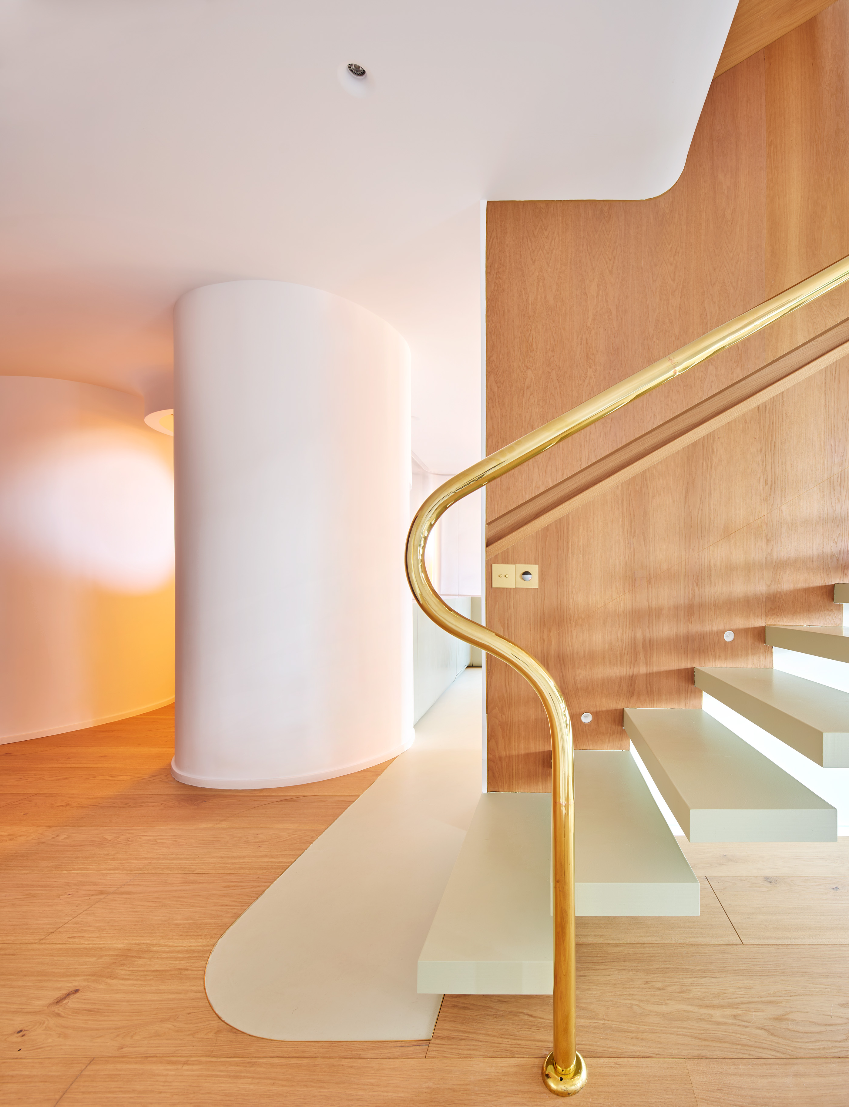
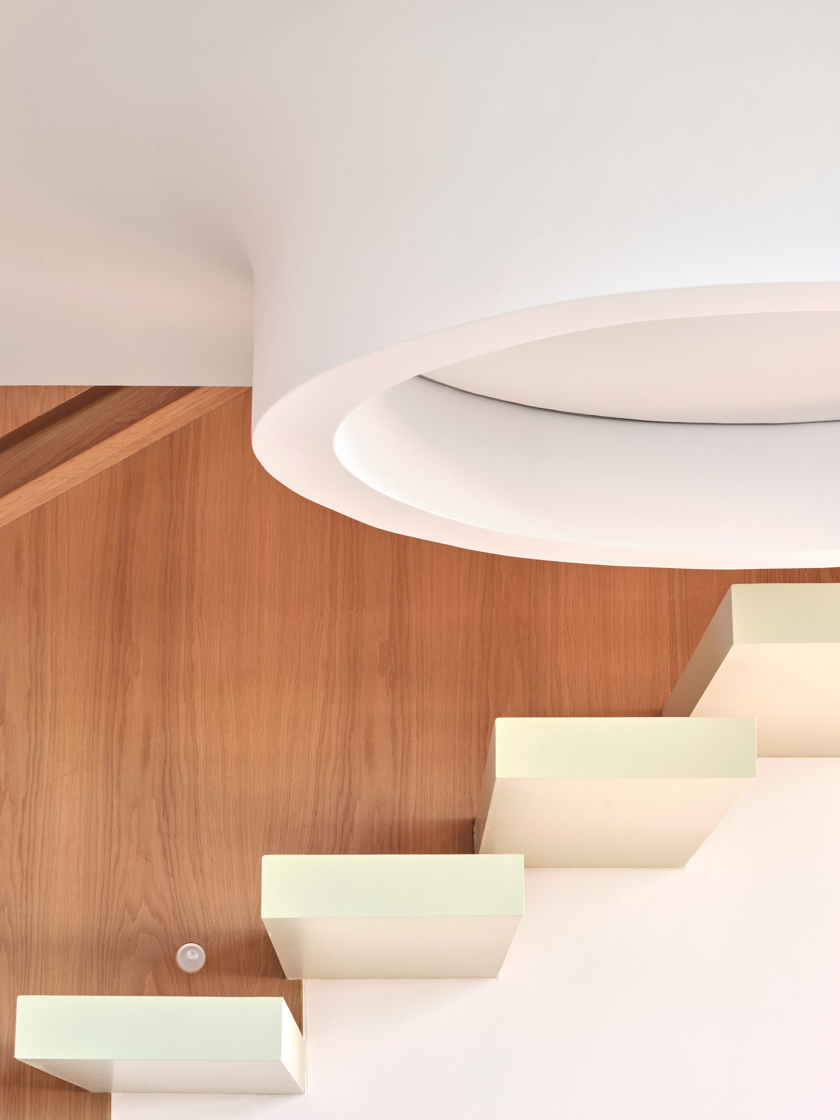
设计使得整个底层的布局最大限度地开放,同时强调了结构墙形式之独特。
The entire ground floor maximizes the open plan layout while enhancing the formal uniqueness of the structural walls.
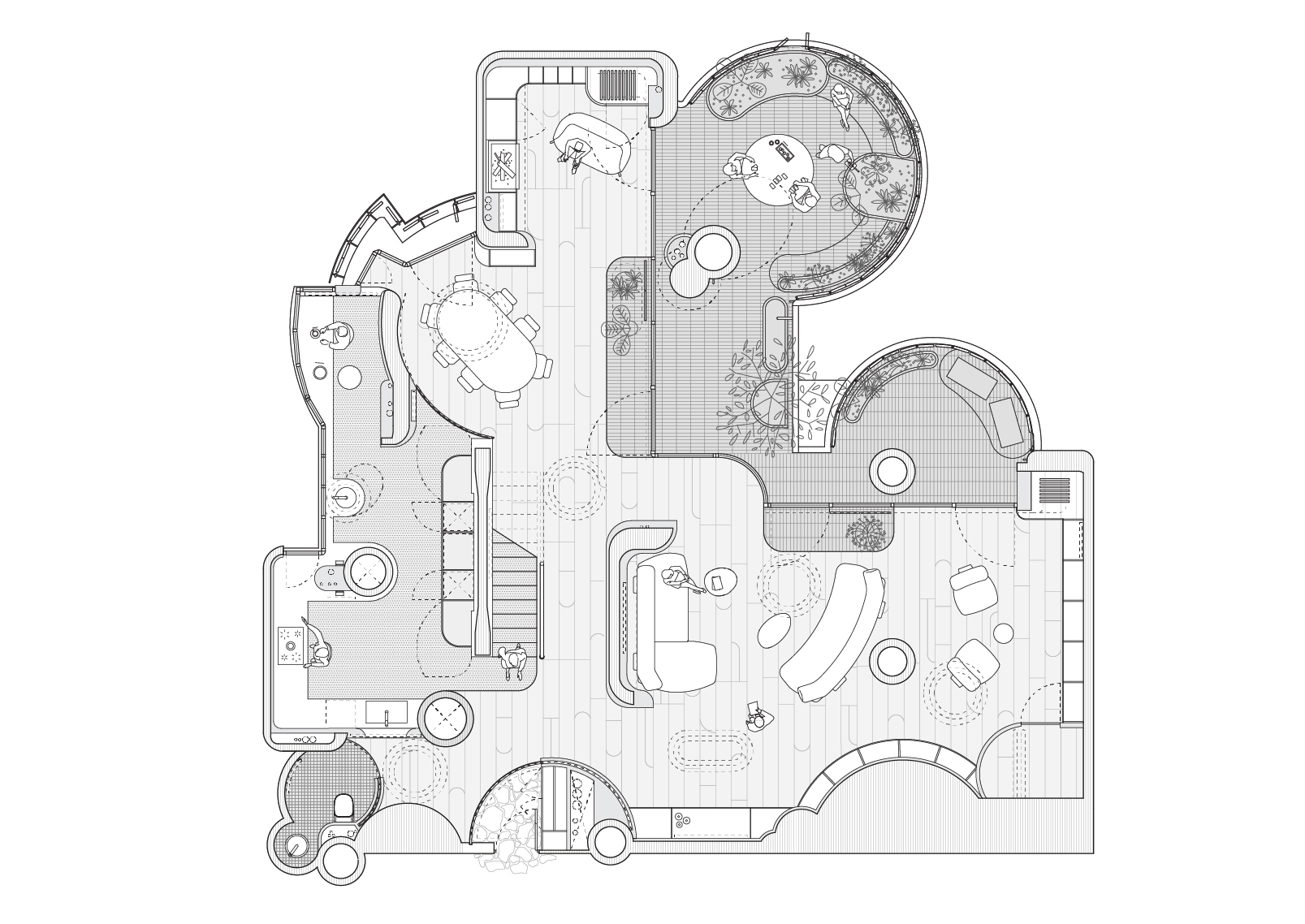

走廊被曲面玻璃立面限定起来,创造了客厅和旁边餐厅之间的新联系。室外空间的瓷砖渗入生活区的内部,成为摆放室内植物的空间,并模糊了内部和外部的界限。
A new connection between the living room and the adyacent dining room is created by a corridor framed by a curved glass facade. The ceramic tiles of the outdoor spaces spill into the inside of the living areas creating spaces for indoor plants and blurring the limit between inside and outside.
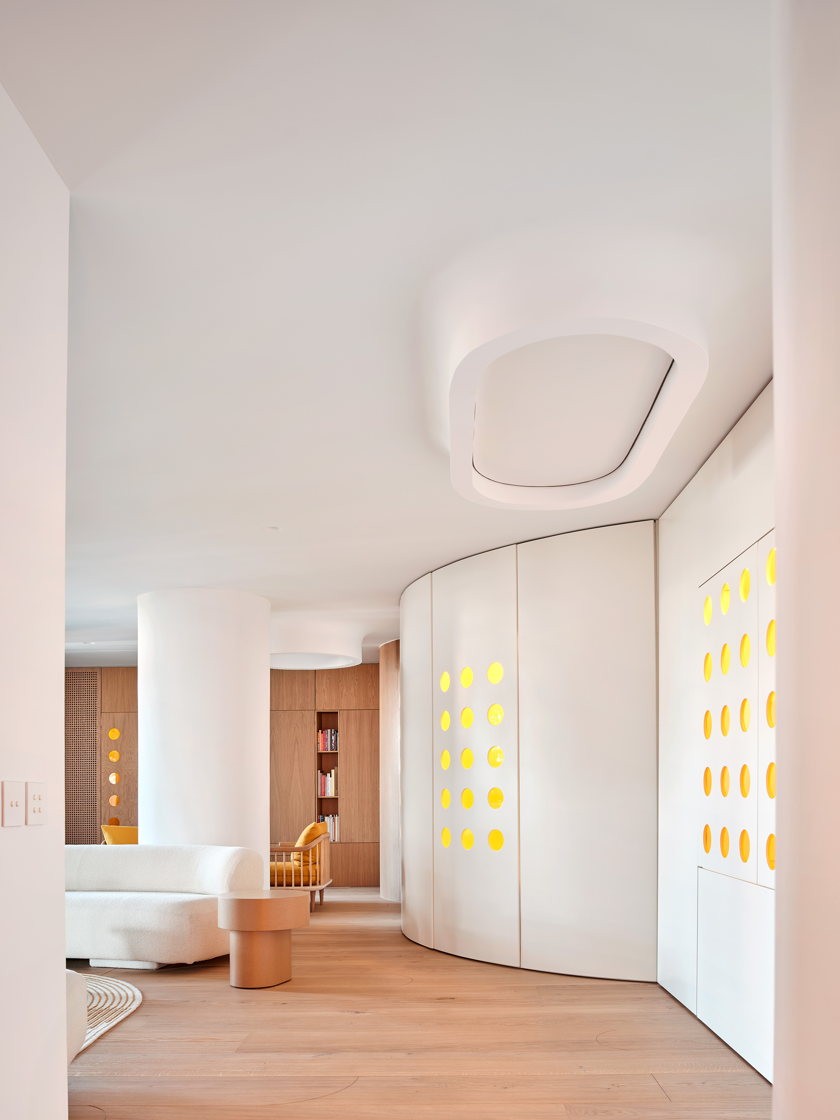
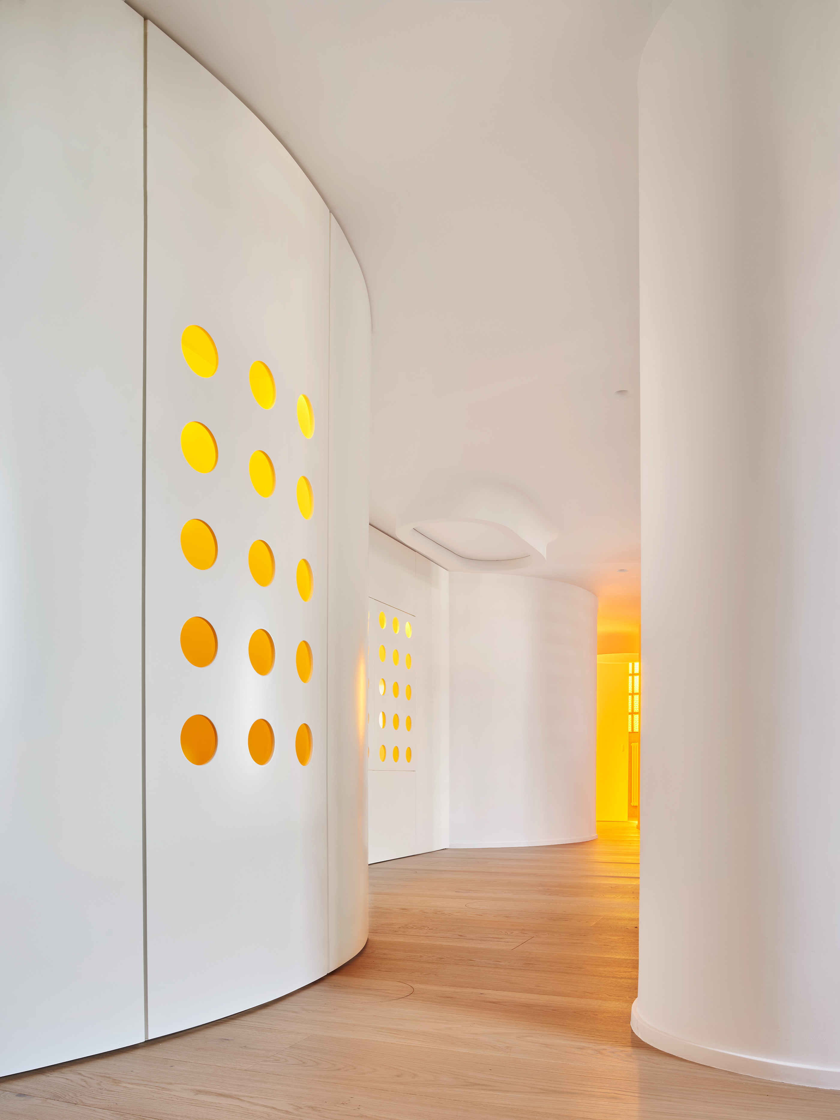
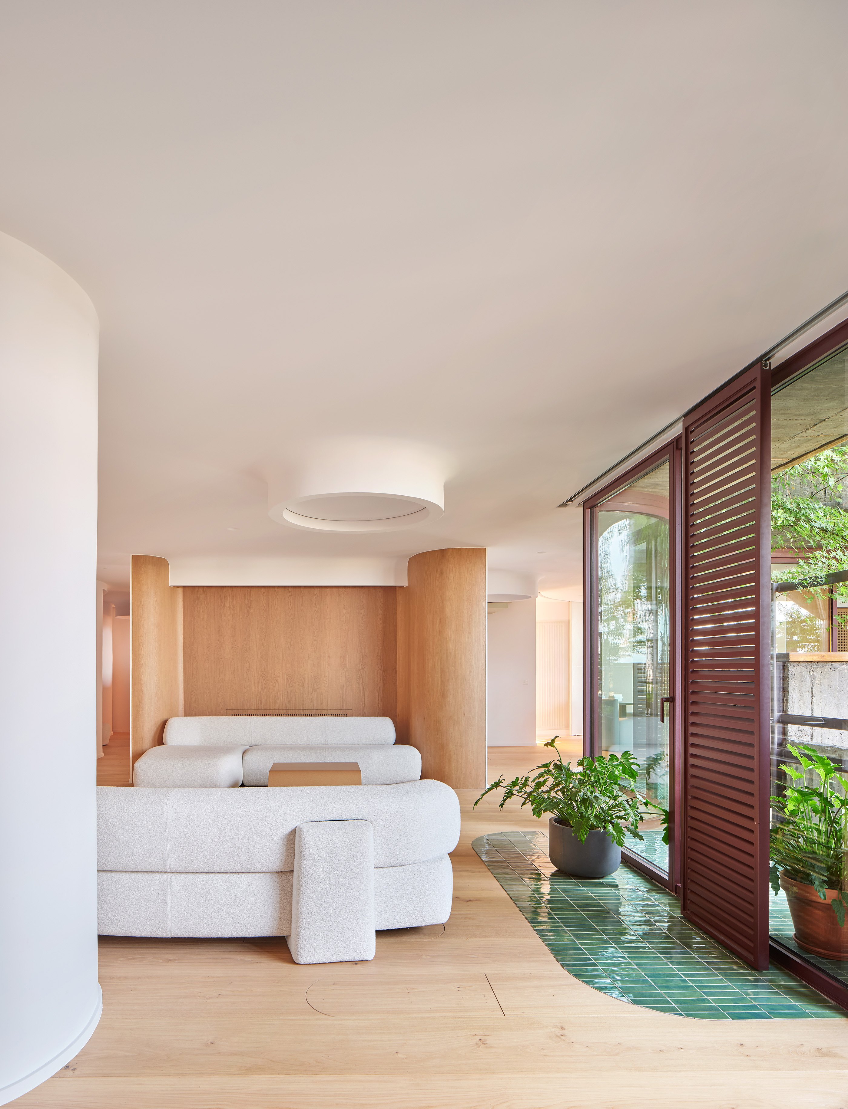
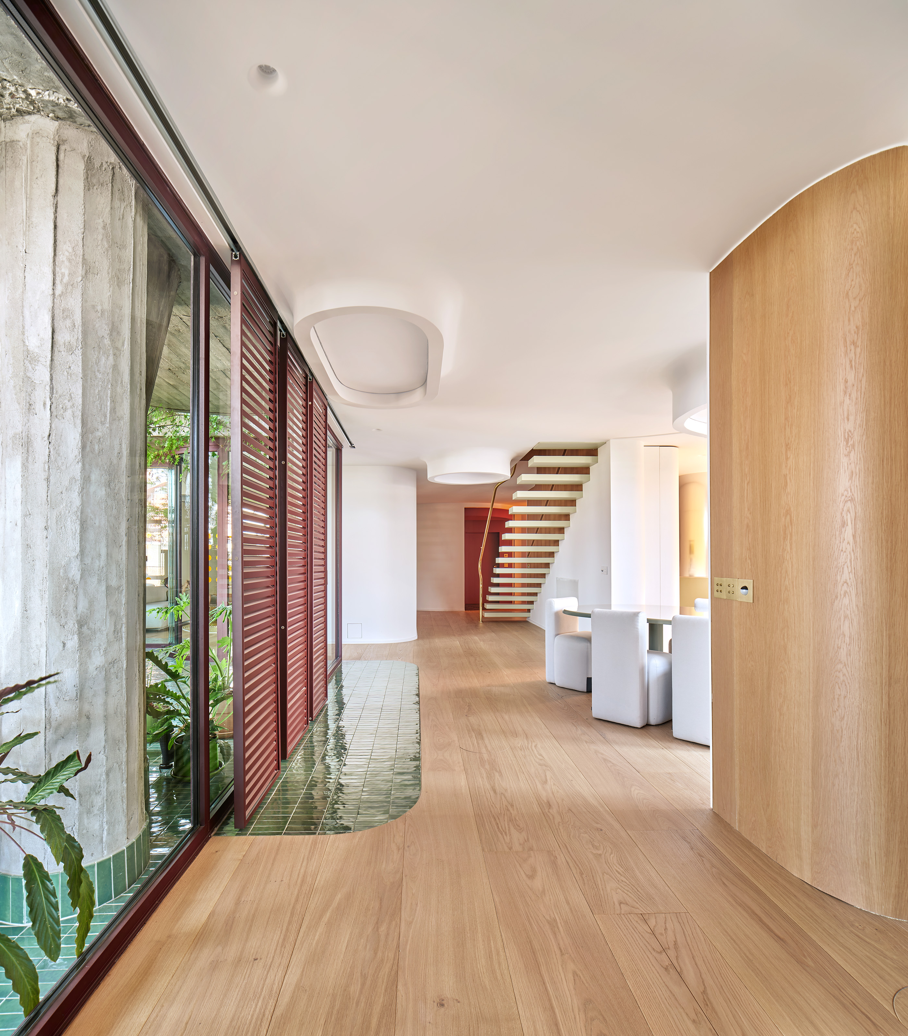
厨房设有一个定制的连续台面,它遵循并强化了空间现存的弧形几何形状。台面结合无缝树脂地板,使得厨房的两个空间融为一体。橱柜的设计分割旨在将弯曲的底板融入面板本身。墙面的金属饰面,通过反射增强了透入琥珀色玻璃的光线。
The kitchen is made out of a continuous custom made countertop that follows and enhances the existing curved geometry of the space. Together with the seamless resin floor it merges both spaces of the kitchen. The cabinet door section is designed to integrate the curved baseboard into the panel itself. A metal finish to the walls enhances the amber light that comes through the original glass black facade.
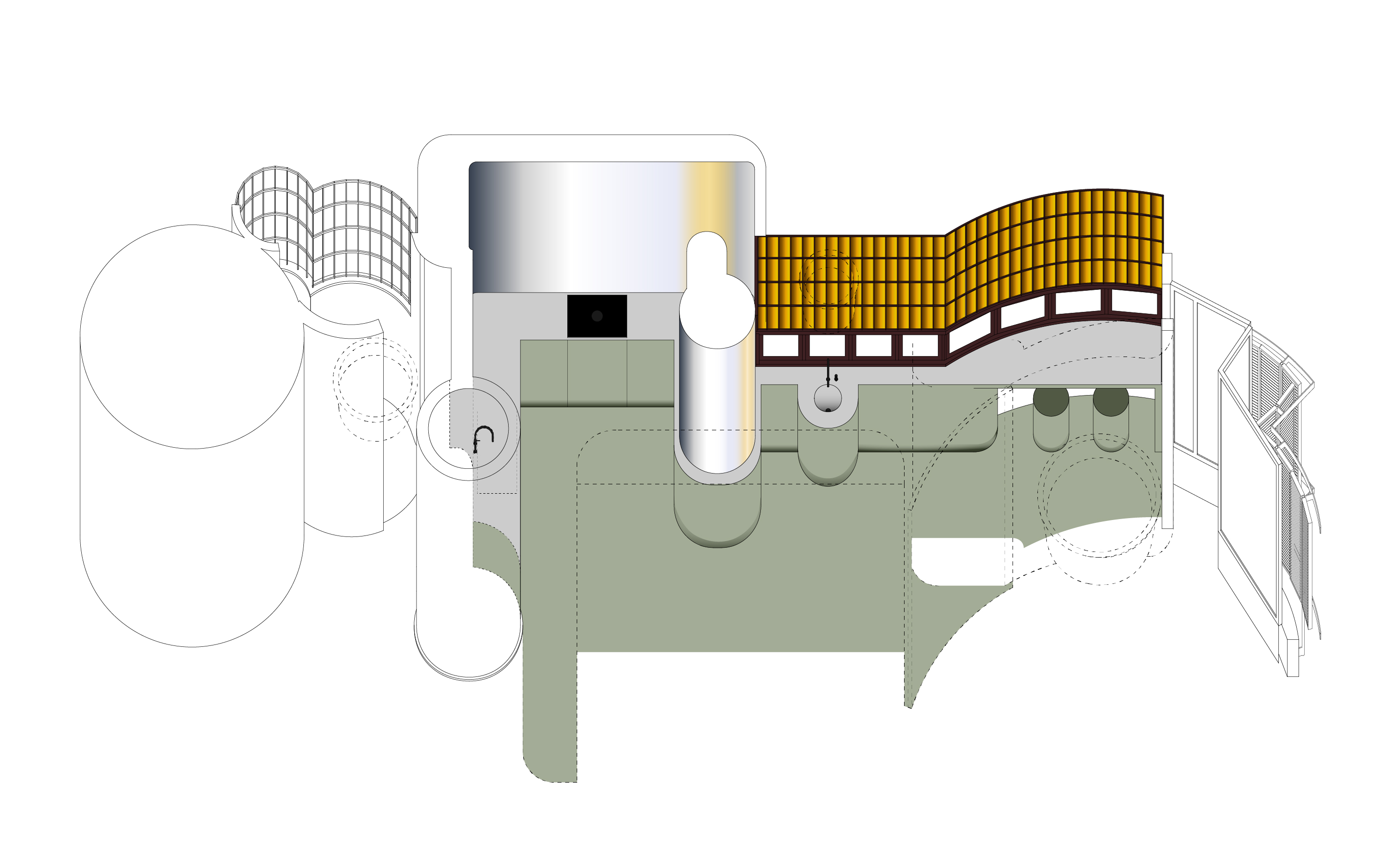
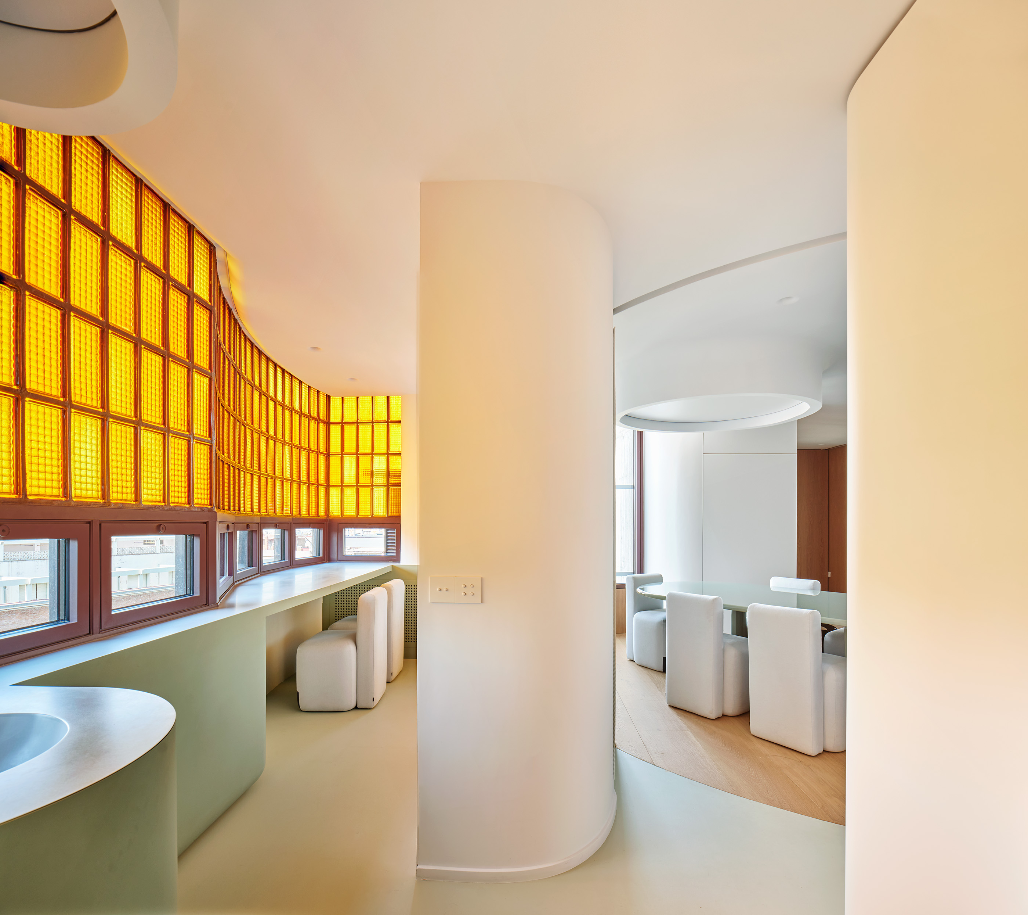
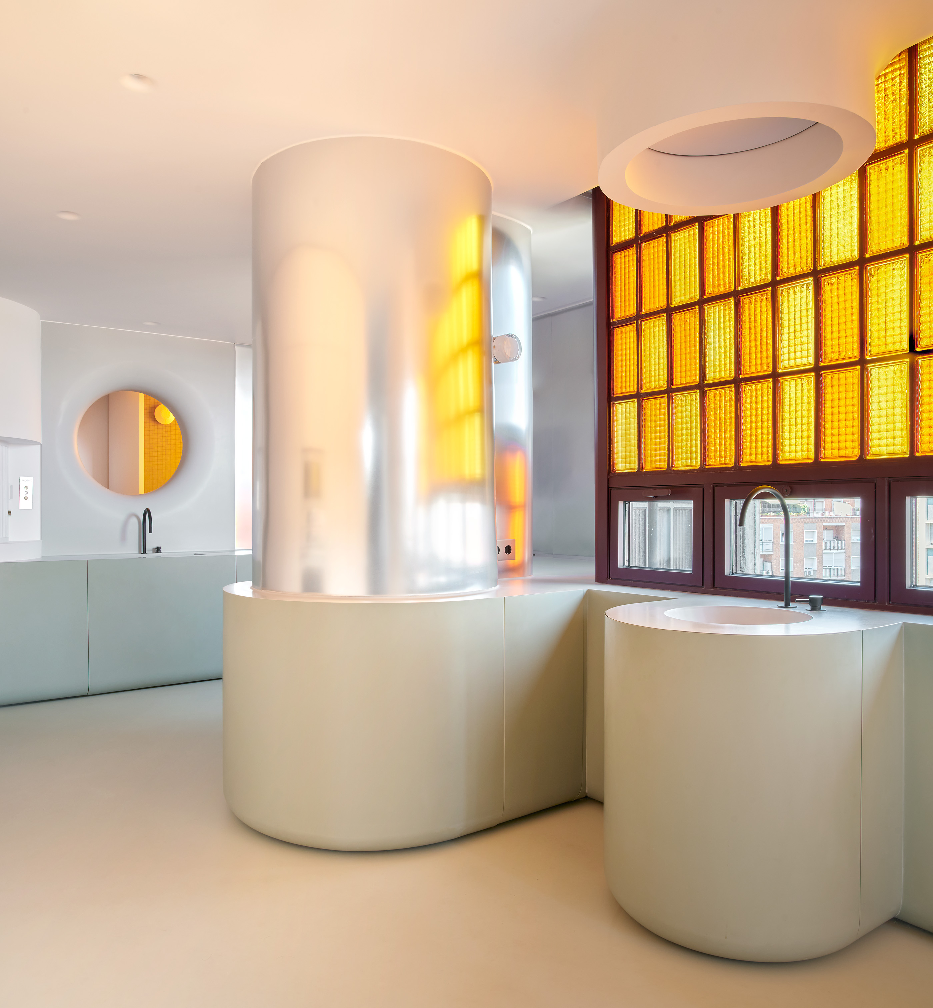
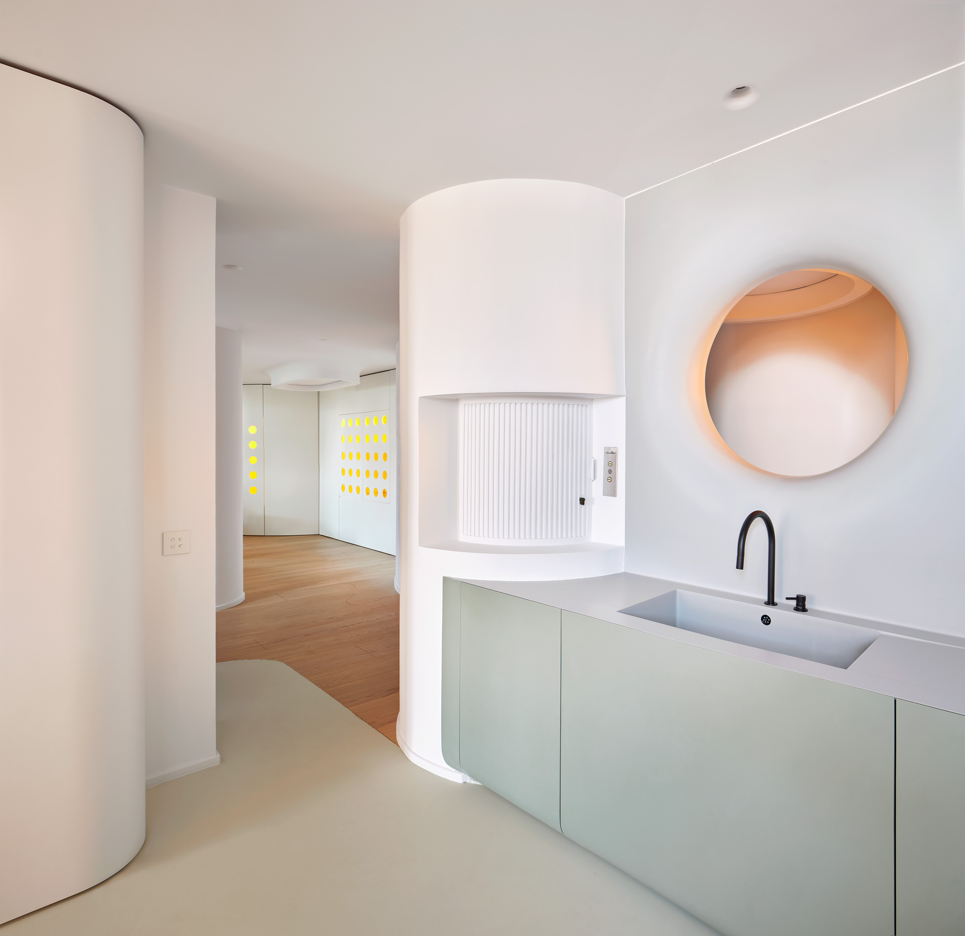
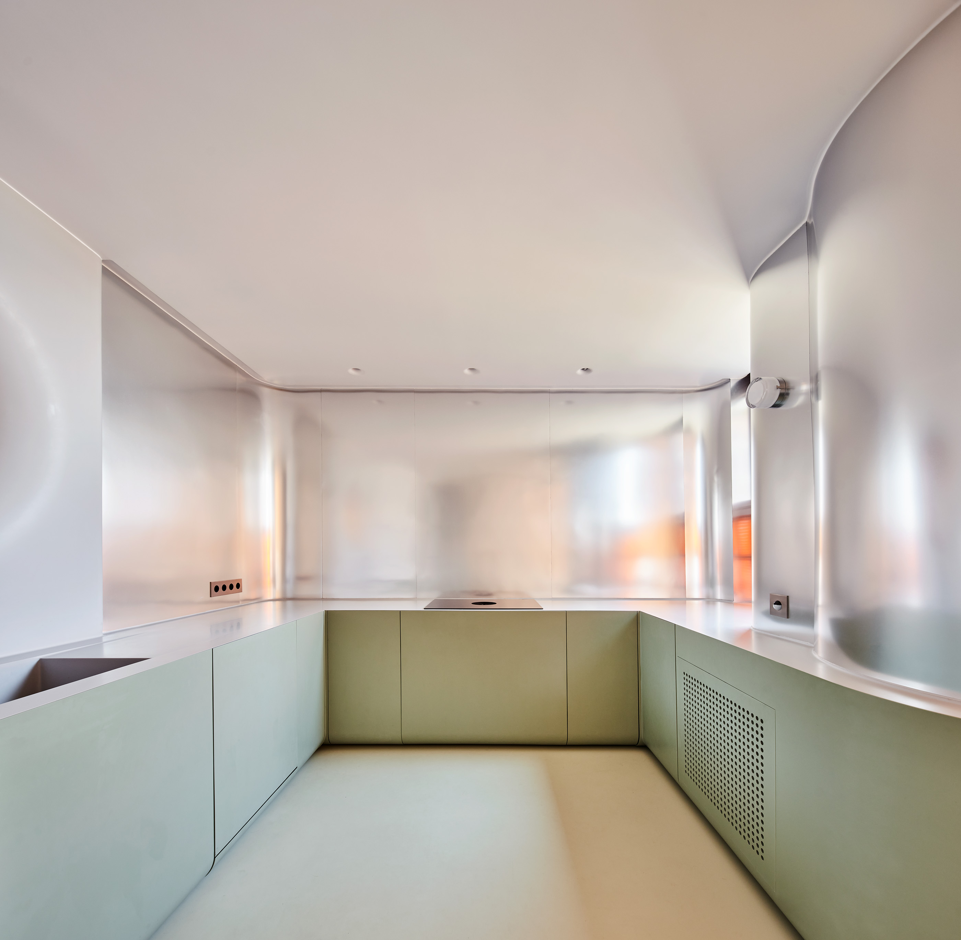
室外空间再次被整合成一个连续的阳台,恢复成了最初建筑设计师所创造的原始布局。这突出了“户外区域作为公寓真正核心”的理念,并将绿色植物重新作为基本元素,以防止夏季室内过热。花盆和长椅均为定制,表面覆盖着与地板相同的绿色釉面陶瓷砖。
The outdoor spaces have been once again consolidated into a continous terrace that follows the outline of the original plan created by the architect of the building. This highlights the outdoor areas as the true center of the apartment and recovers the greenery as a fundamental item to protect the indoors from excesive heat in the summer. A series of custom planters and benches have been covered with the same green glazed ceramic tiles as the floor.
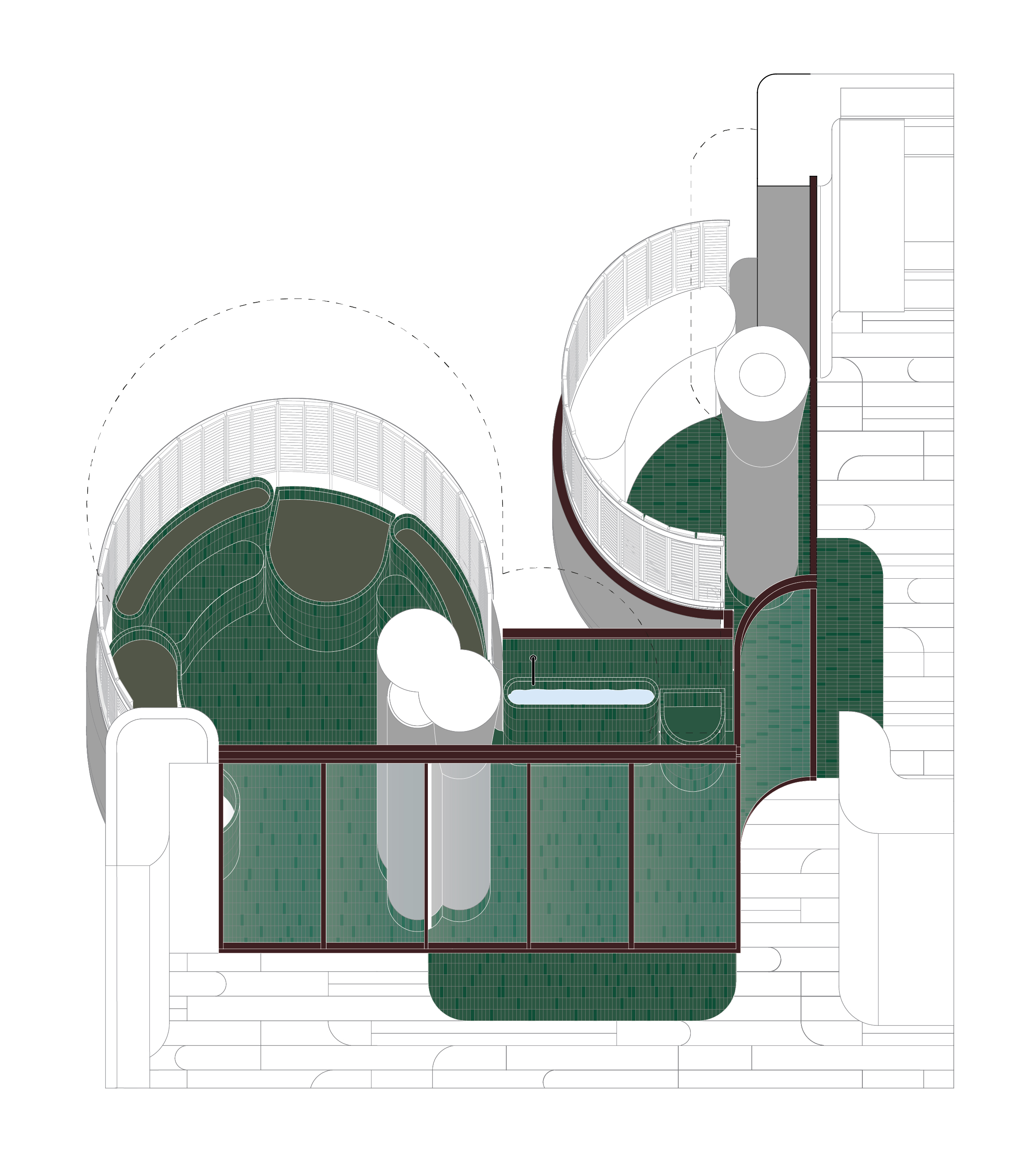
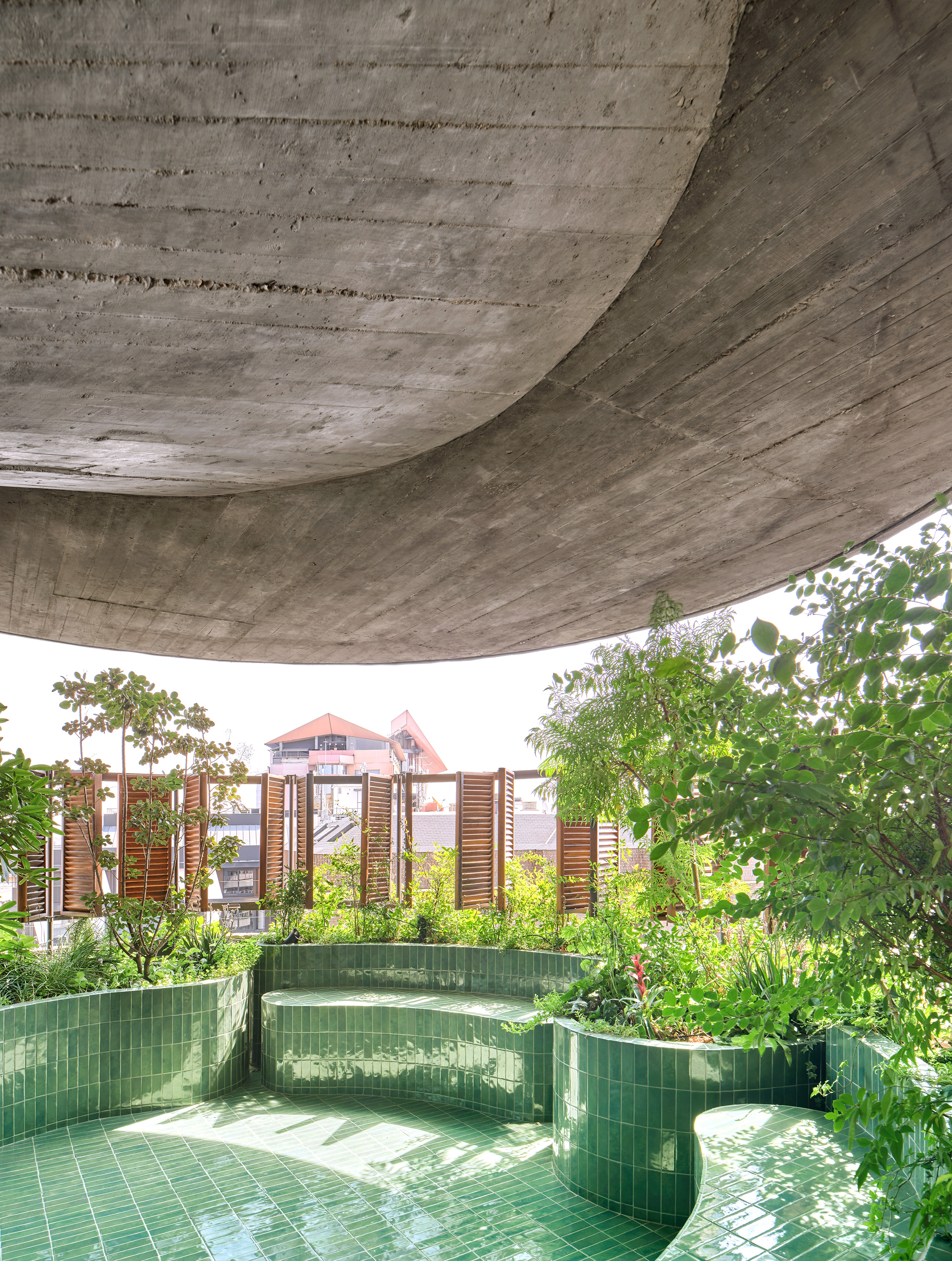

橡木天花板为二楼空间赋予了特色,而公寓中公共属性更强的其他区域使用了白色天花板,二者形成了鲜明的对比。传统意义上衔接各部分空间的走廊,被每个卧室前的一连串前序空间所替代。公寓有两间常设的卧室,另可根据需要改造出两间客房。
The second floor stands out for its oak ceilings that constrast with the white and amorfous ceiling of the more public areas of the apartment. Traditional corridors that articulate the floorplan have been substituted by a sequence of rooms that precede each bedroom. The apartment has two fixed bedrooms and two more that can be transformed depending on the amount of guests.
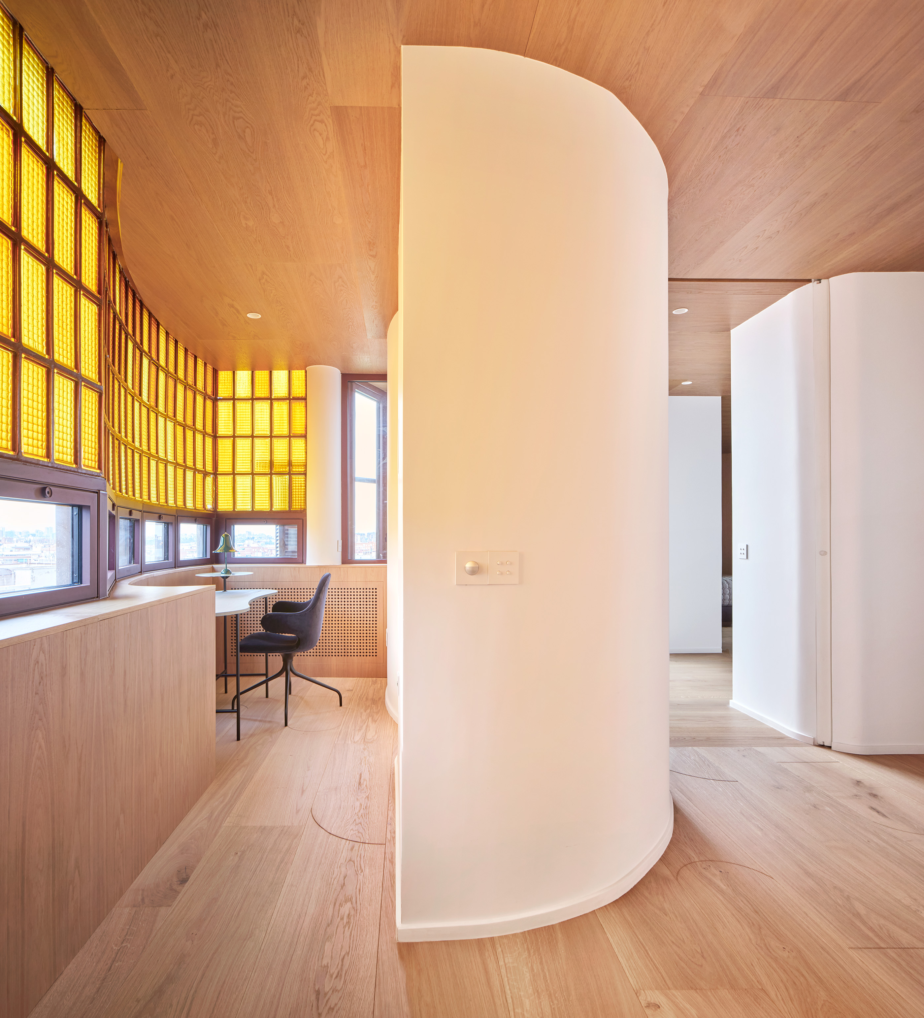
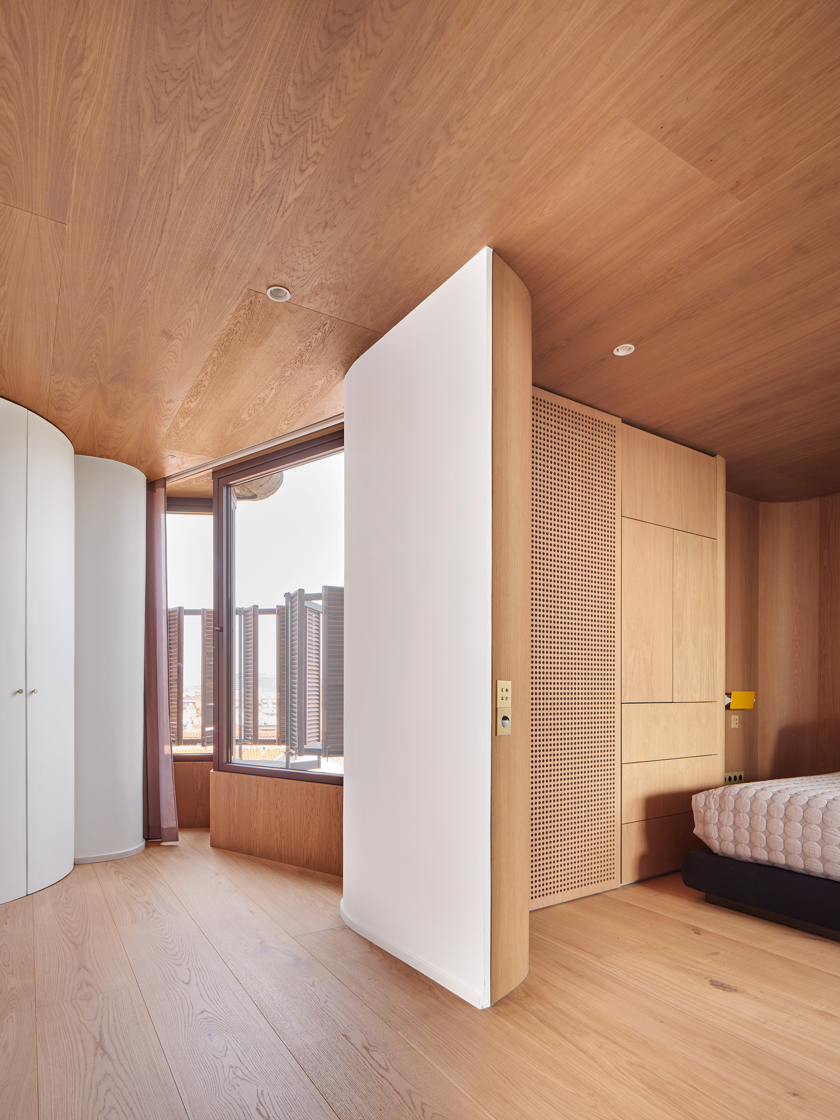
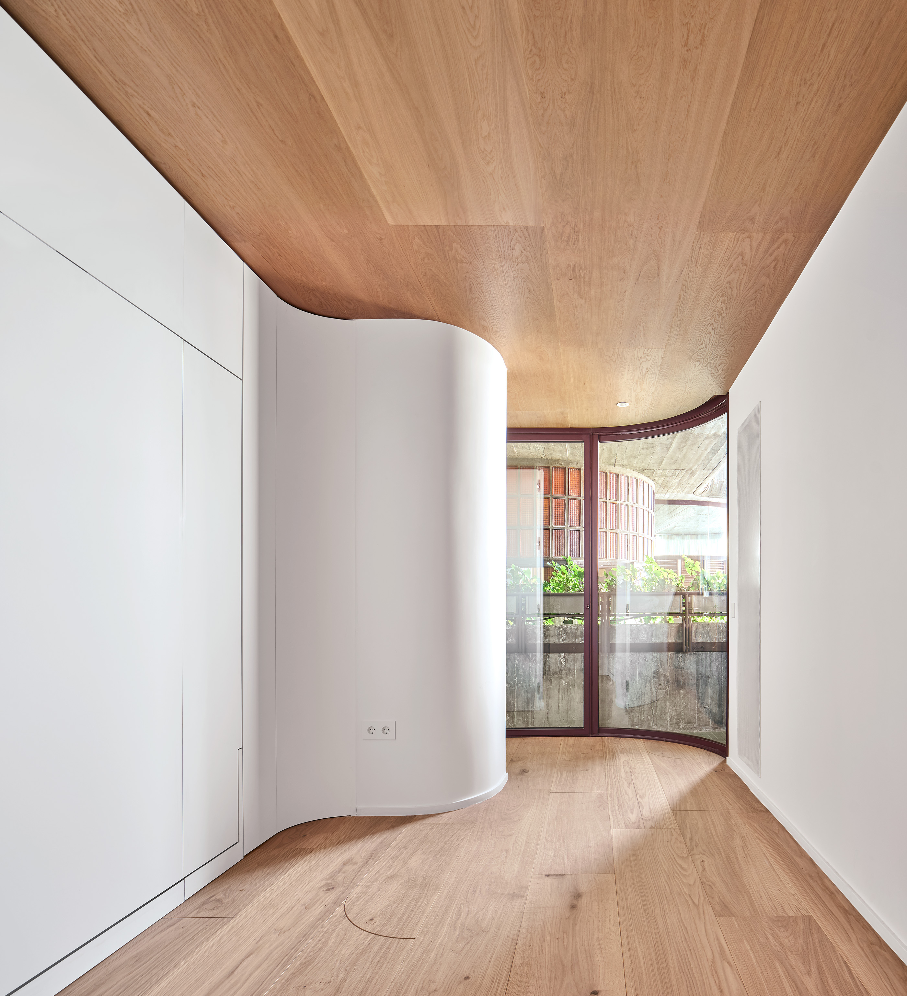
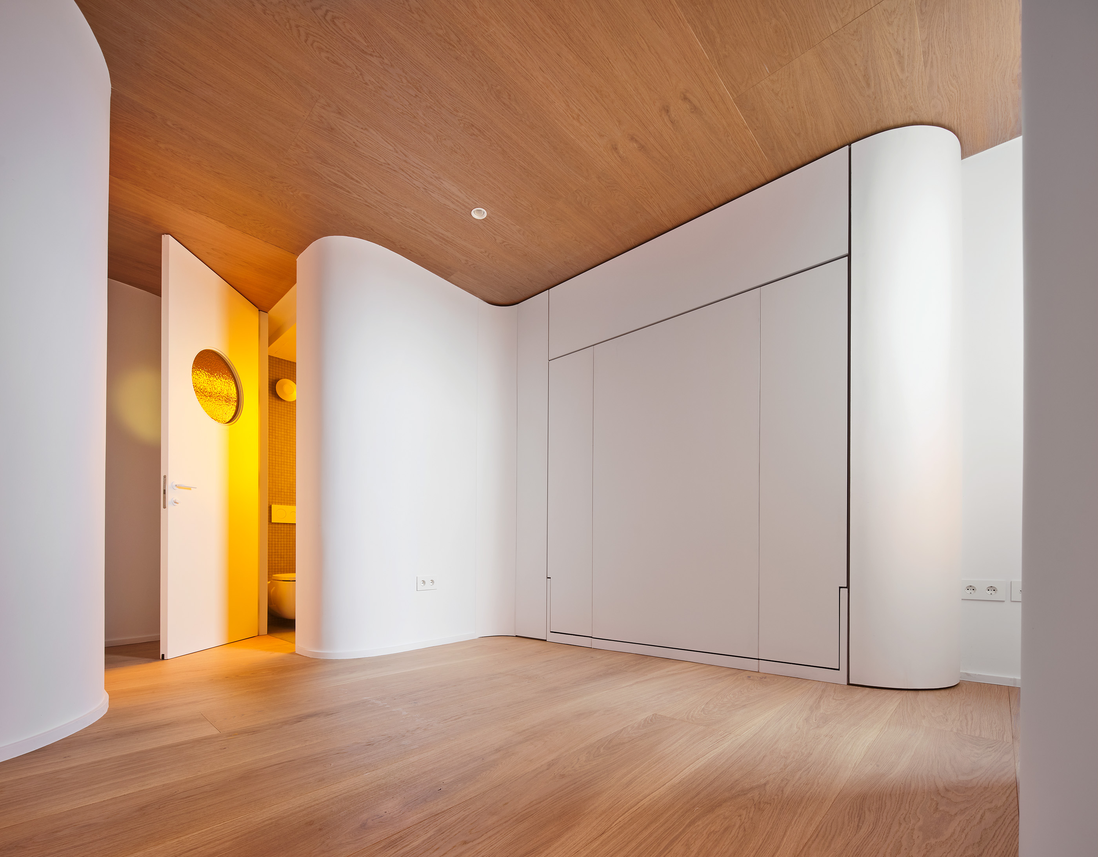
二楼大阳台紧邻着主卧。一堵弧形的玻璃墙将阳台半包裹起来,将这个空间塑造成室内外交界区域。在玻璃墙内侧,一个瓷质大浴缸坐落在室内绿色植物之间。由于遮光隔音窗帘的存在,曲线玻璃外墙从里面几乎看不见,其轮廓仅能通过窗帘形态间接显现。浴缸使用增加了空气湿度,能使植物轻松生长。
The second floor has a large terrace adyacent to the main bedroom. This space has been transformed into an outdoor - indoor area by a curved glass wall that encapsulates a section of the terrace. Within it a large tile bathtub sits between indoor greenery. A sheered acoustic curtain reveals the almost invisible glass facade curves. Plants grow easily by absorbing the air humidity produced by the bathtub.
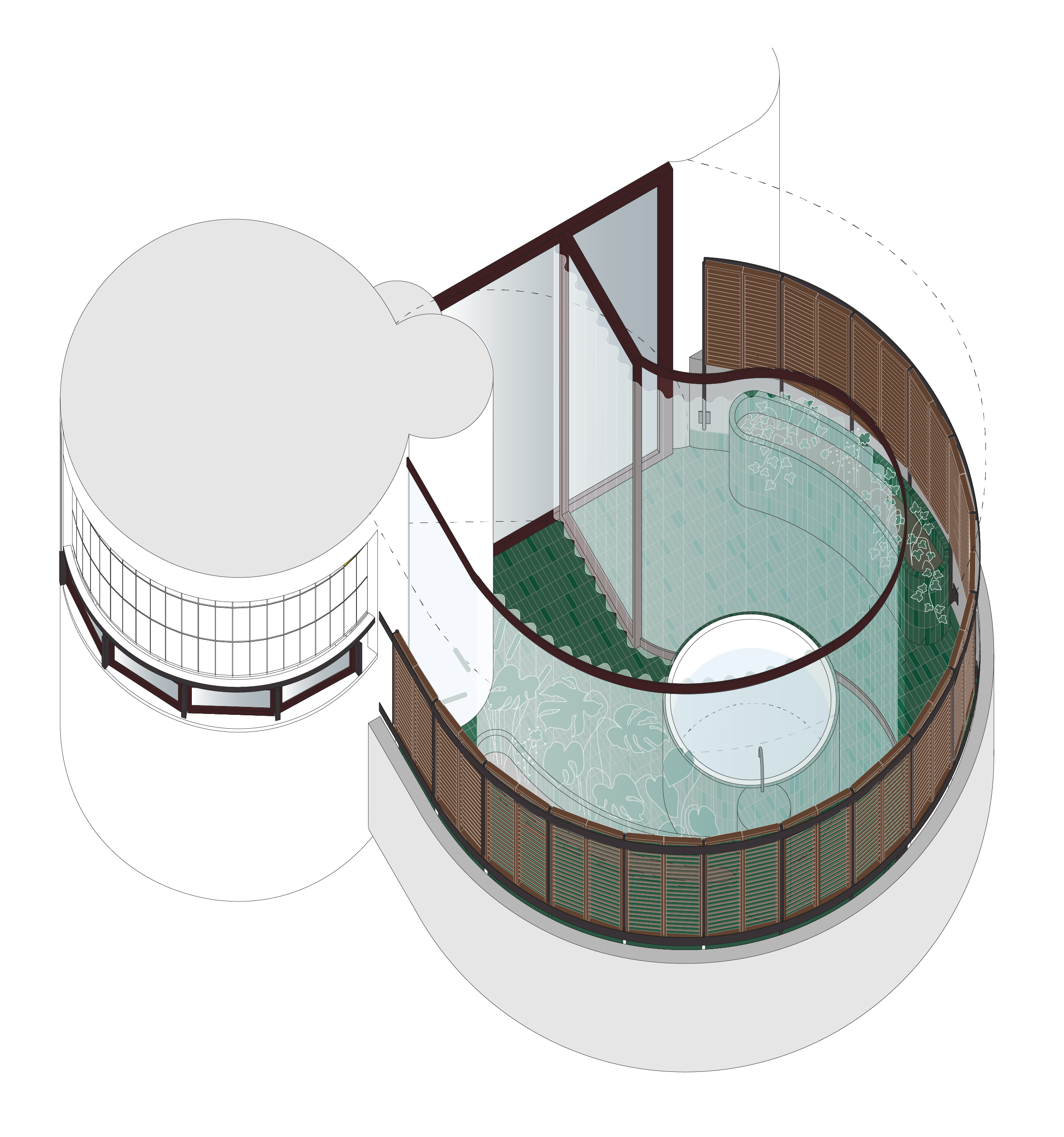
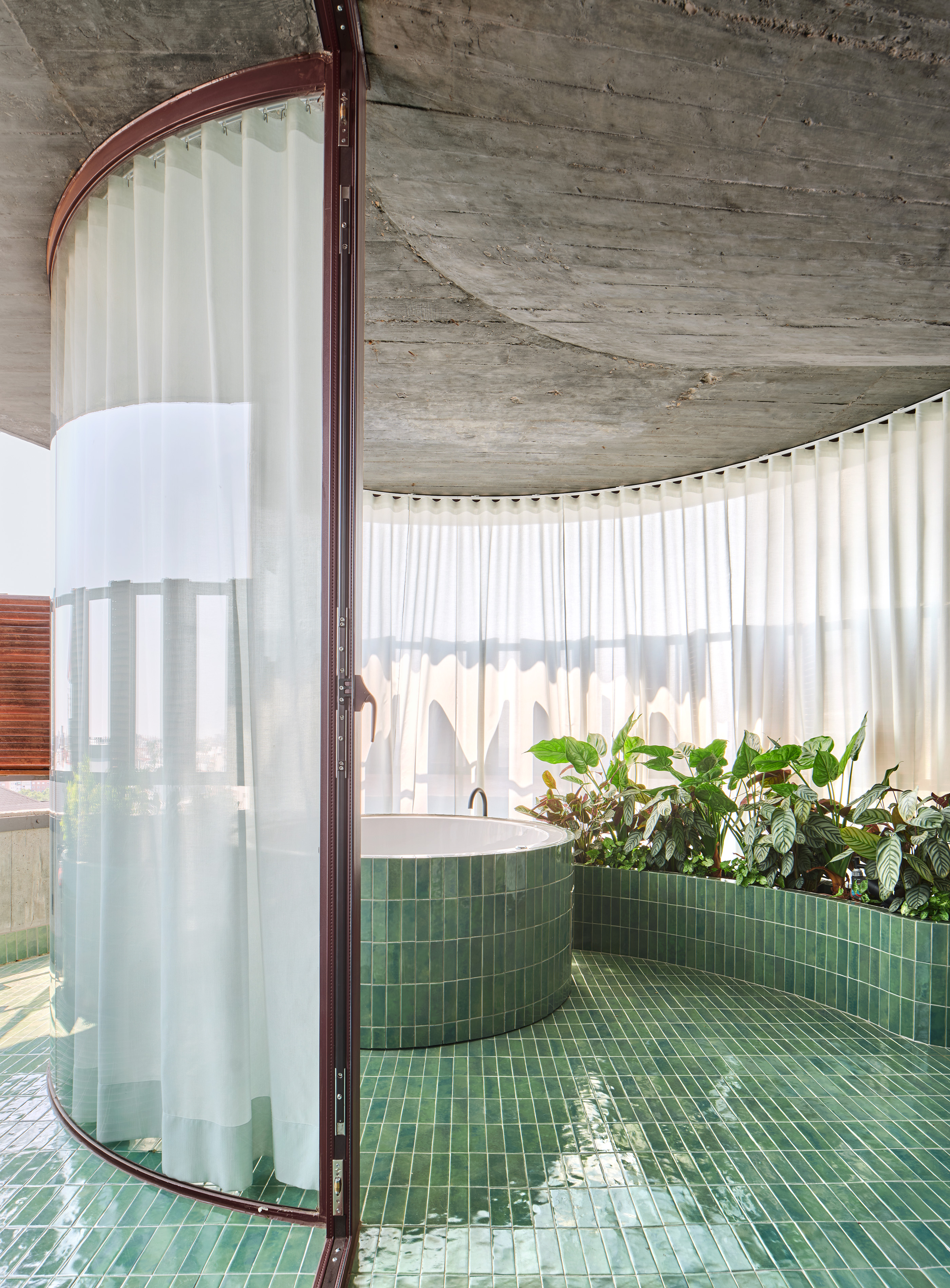
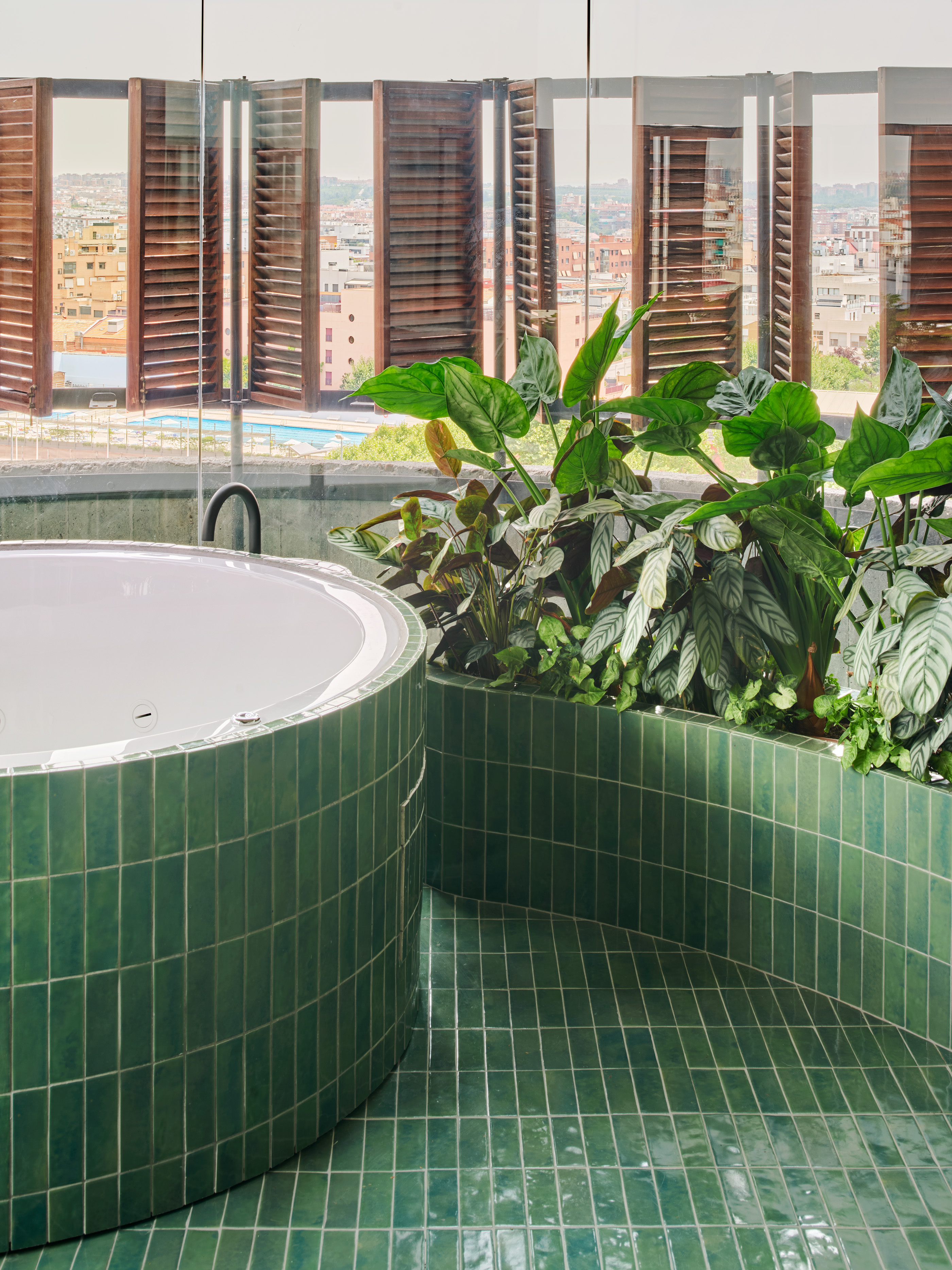
房子里的四个浴室和化妆室,遵循相同的设计策略,都以陶瓷马赛克覆盖表面,这是在致敬浴室原本的设计,不过新设计更进一步,根据墙壁的几何弧度定制了马赛克的形状。每间浴室都运用了不同颜色的马赛克,洗手盆、水龙头和墙面上的白色点缀,与主色形成对比。
All 4 bathrooms and the powder room follow the same design strategy, a ceramic mosaic total look that cover the custom made pieces following the curved geometry of the walls. This is a nod to the original bathrooms that used a similar strategy but taking it a step further. White accents are used for the basin, faucets and wall scounces to contrast with the different coloured mosaic, different in each bathroom.
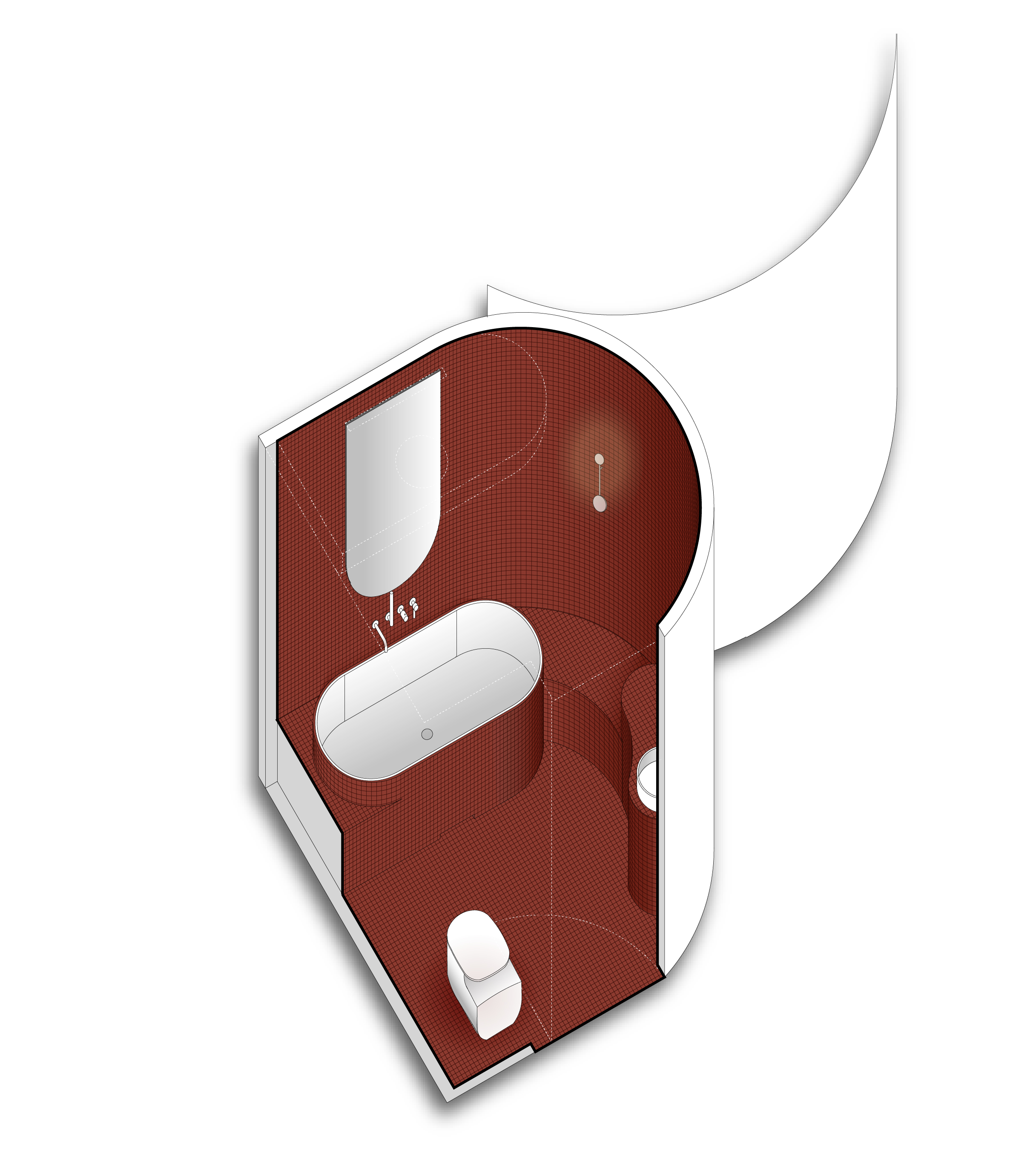
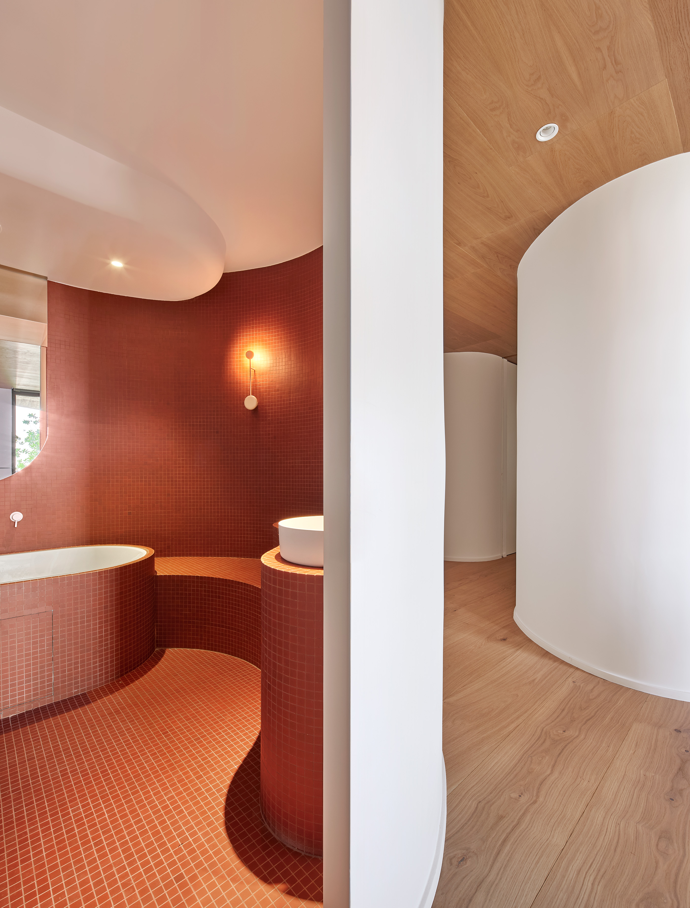

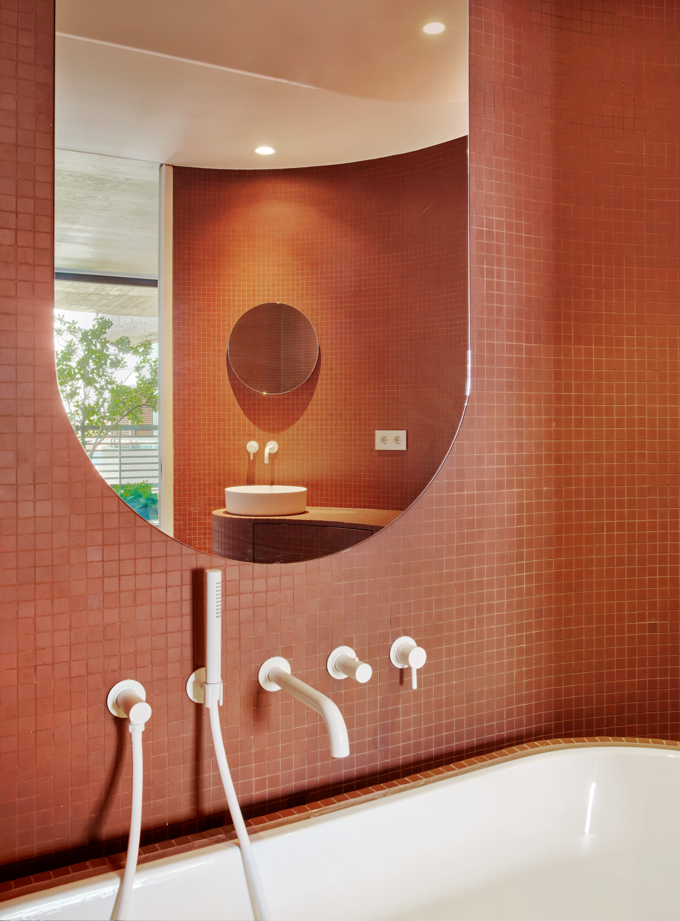
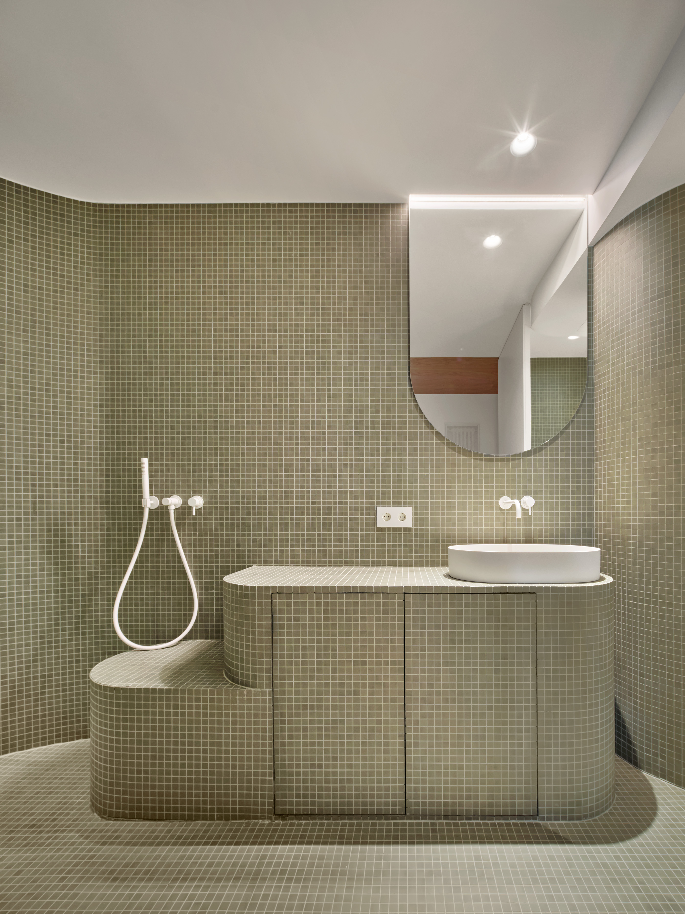

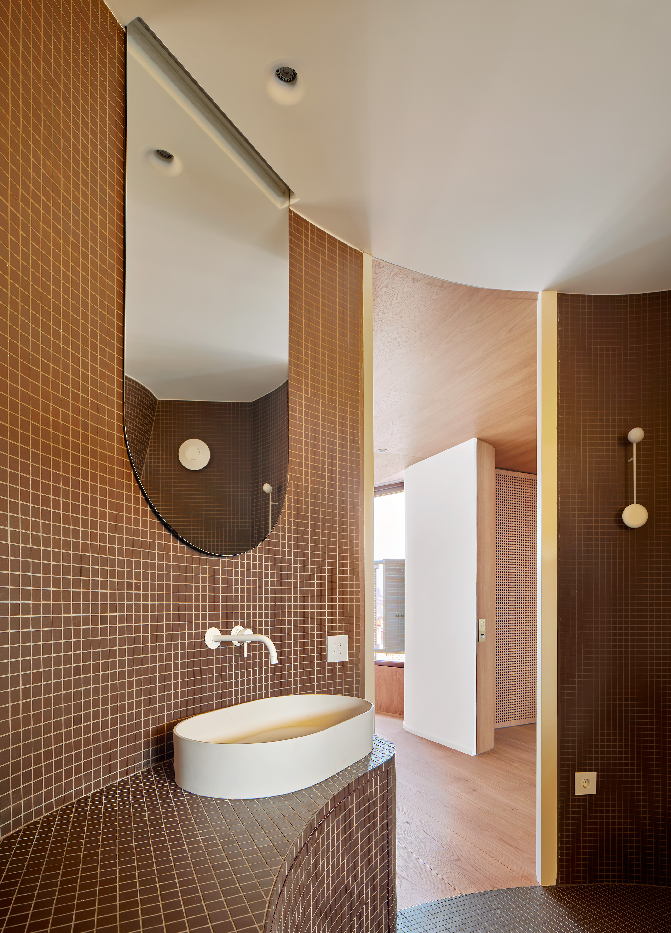

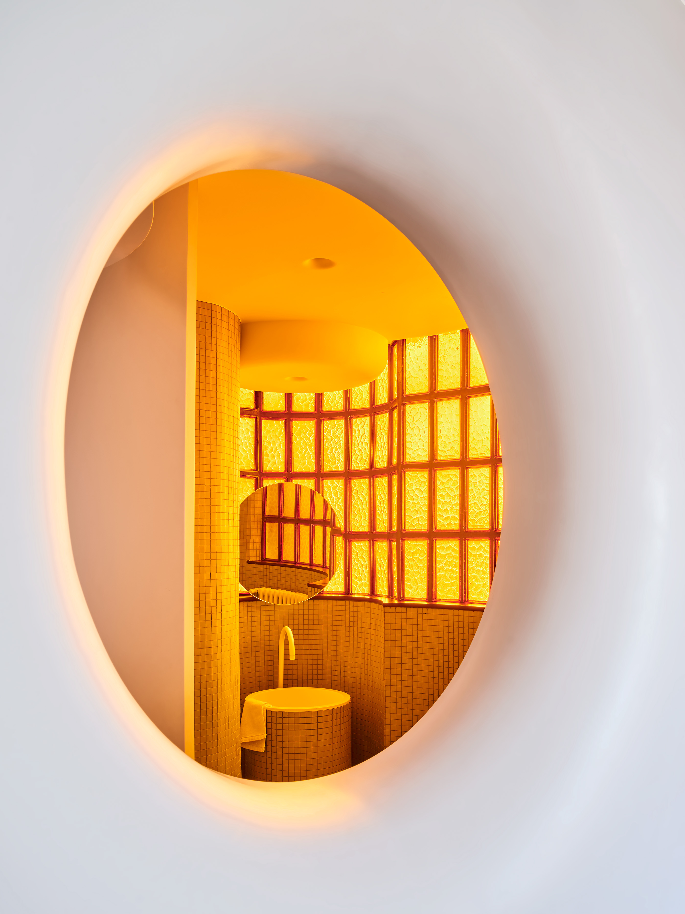
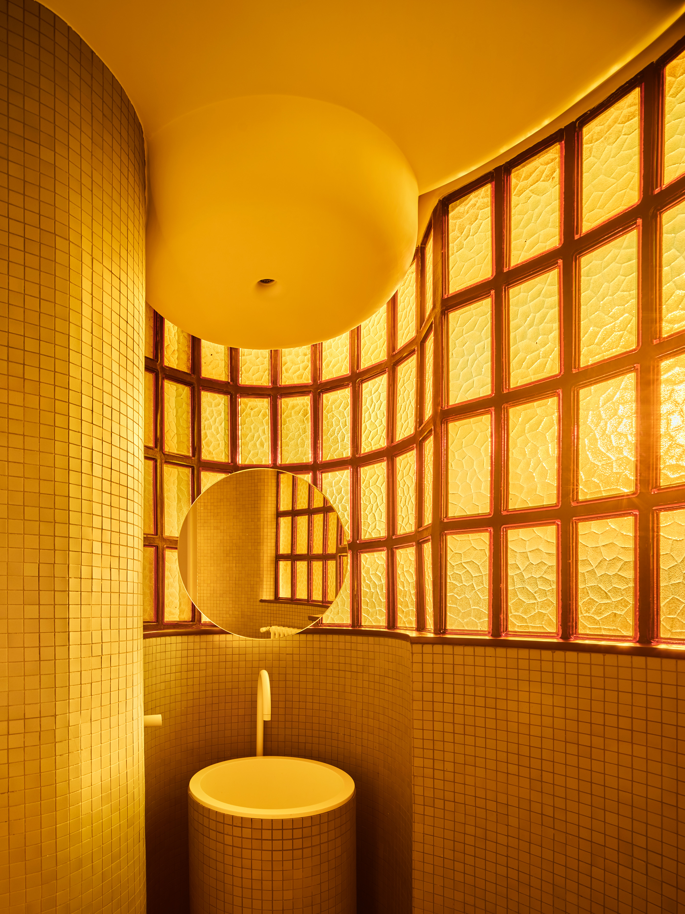
完整项目信息
Completion date: 2022
Area: 400m2
Category: Interior Architecture
Typology: Residential
COLLABORATORS
Constructor: PROEDISUR SL
Landscaping: Vicky Rodríguez Eguiagaray
Lighting Design: Daniel Rodríguez Padilla D-LUZ
Windows: Teófilo SL
Woodwork: Ricardo Vega
Floor: Designed by Studio Noju; Manufacture and installation D-Tarima
Kitchen manufacturer: Encidecor SL, Vijupa SL
Bathrooms: Washbasins, faucets and electrical switches by ICÓNICO; Toilets by ROCA; Mosaic Technical 1.2 by CINCA
本文由Studio Noju授权有方发布。欢迎转发,禁止以有方编辑版本转载。
上一篇:“隐形”建筑:港华燃气办公楼 / 优意建筑设计
下一篇:经典再读189 | 联合国教科文组织总部:现代建筑的宣言