
项目地点 江西南昌
设计单位 Nordic Office of Architecture
建筑面积 5844.8平方米
建成时间 2020
该项目位于象湖湿地公园旁,设计旨在将象湖湿地的自然品质融入项目中,创造一种建筑与景观融合的空间体验。设计主要包含三种自然元素——水、大地、天空,分别与前广场、商业设施、观景塔三个功能区相对应。
The project is located next to the Elephant Lake Wetland Park. The design concept is to bring the natural qualities of the wetlands into the project, creating a spatial experience where the building and the landscape blend together. The design consists of three natural elements, water, earth and sky, corresponding to three functional areas: the front square, the commercial facilities and the observation tower.
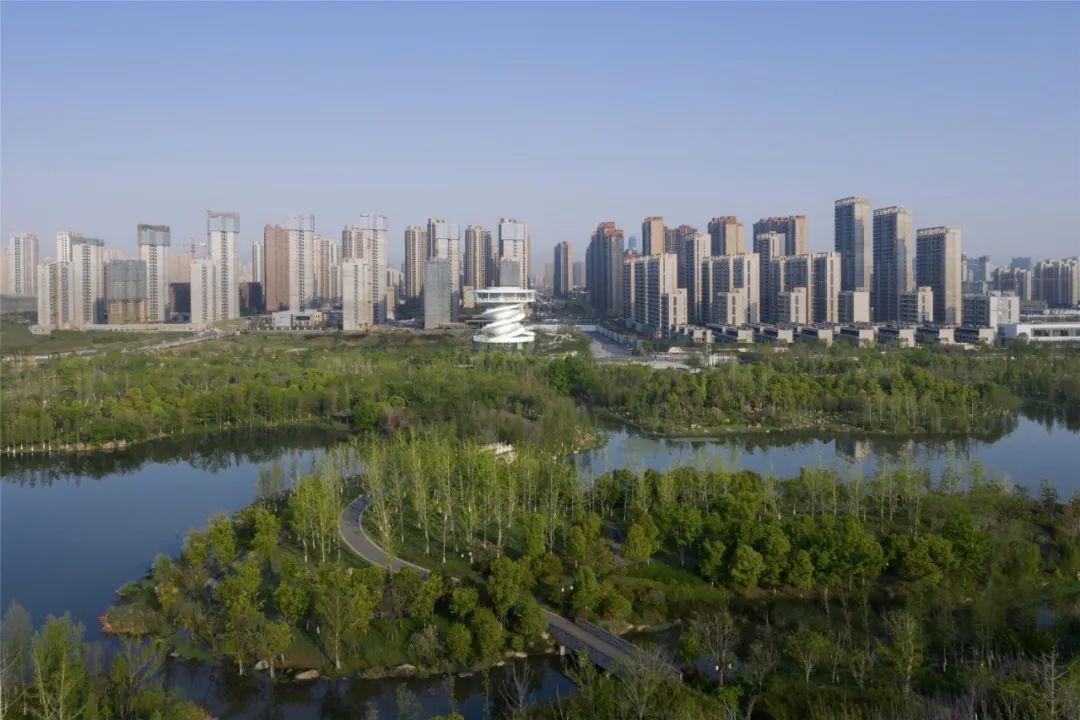
前广场的景观设计与南昌悠久的水文化,以及象湖景观融为一体。每个景观节点都可以满足不同年龄层的人的不同功能需求,为游客提供难忘而有趣的空间体验。
The landscape design of the front square is integrated with the ancient water culture of Nanchang and the landscape of the Elephant Lake. Each of the landscape nodes contain functions for people of different ages and provide interesting and memorable spatial experiences.
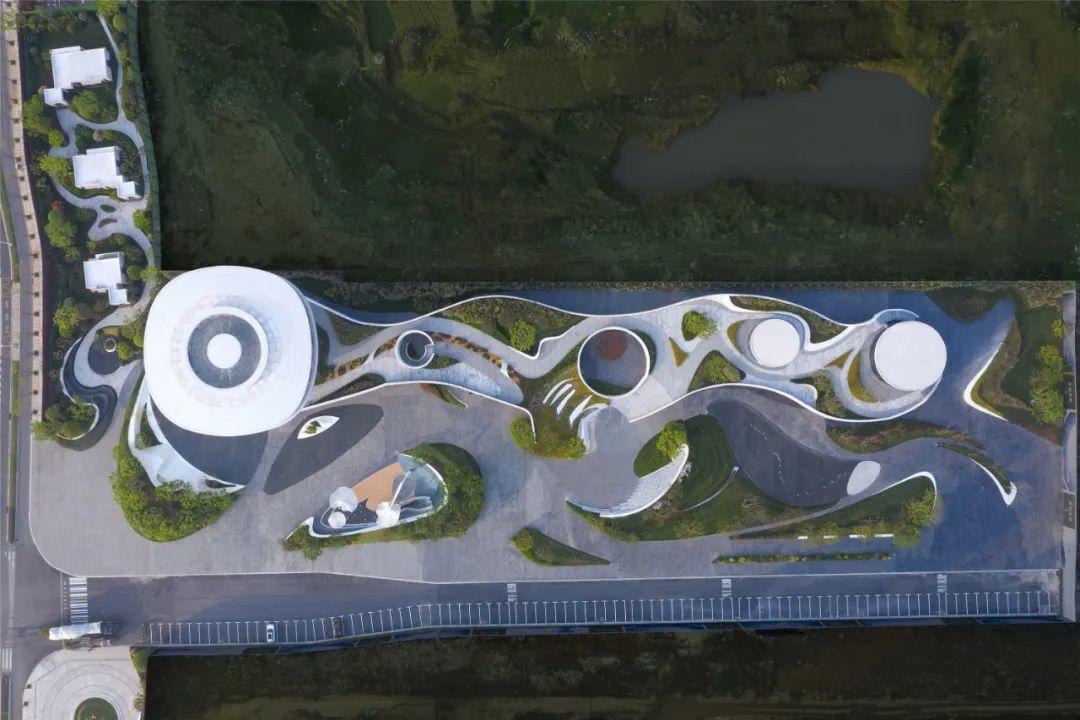
建筑主体通过延展的、曲线波浪形式的建筑语言,在三维空间中形成景观元素的延续。前广场的景观通过一个缓慢展开的露天剧场,延伸到建筑的三维空间之上。从建筑的两侧可以通往建筑的屋顶花园。屋顶空间的下方散落布置着零售和商业功能,与前广场丰富的户外活动空间相连,为周边的社区带来活力。
The main body of the building forms a continuation of the landscape elements in three dimensions through the language of stretched curves and waves. The landscape of the front square extends above the three-dimensional space of the architecture, through a slowly unfolding outdoor amphitheatre. The rooftop garden is accessible from both sides of the building. Underneath the rooftop space are scattered retail and commercial functions, which are linked to the rich outdoor activity space in the front plaza, bringing vitality to the community around the project.
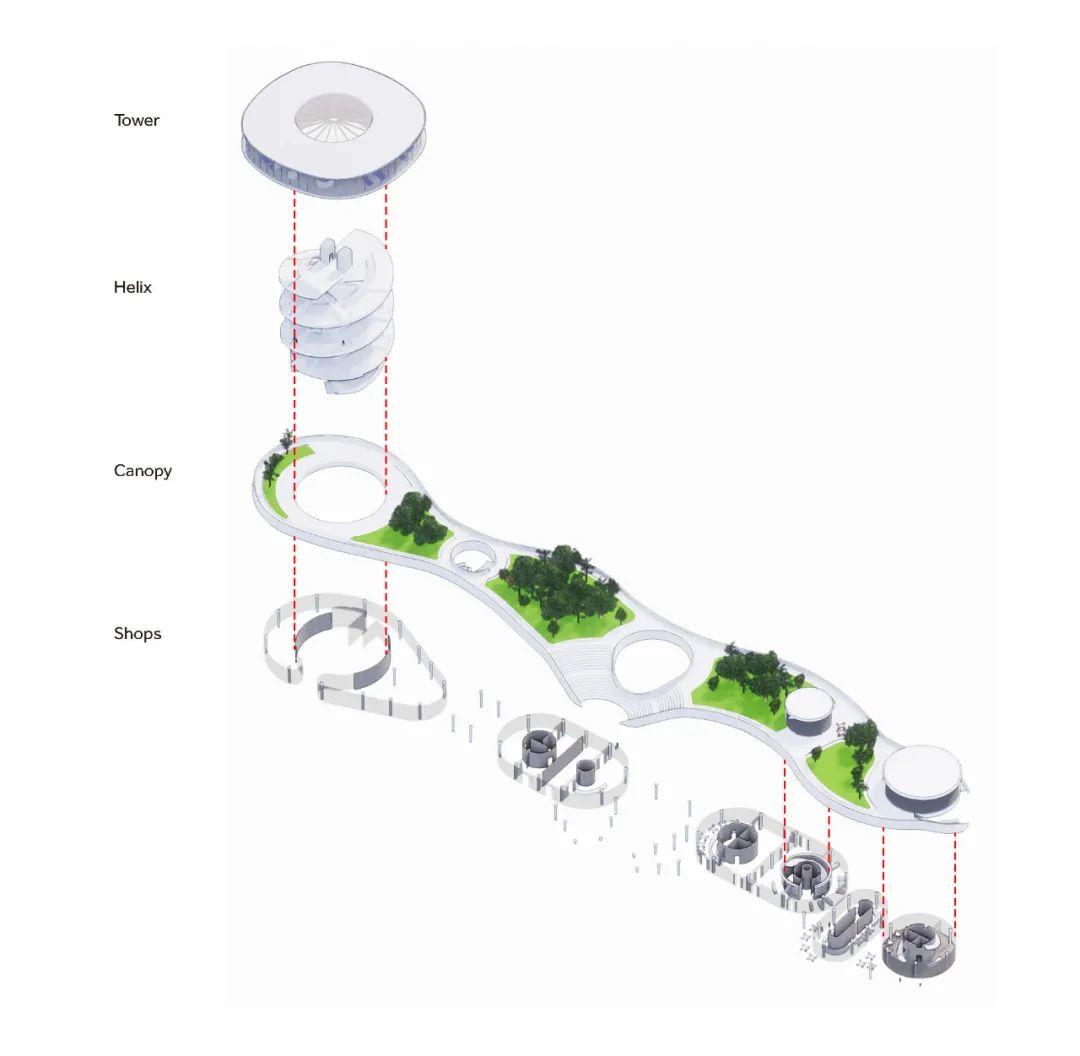
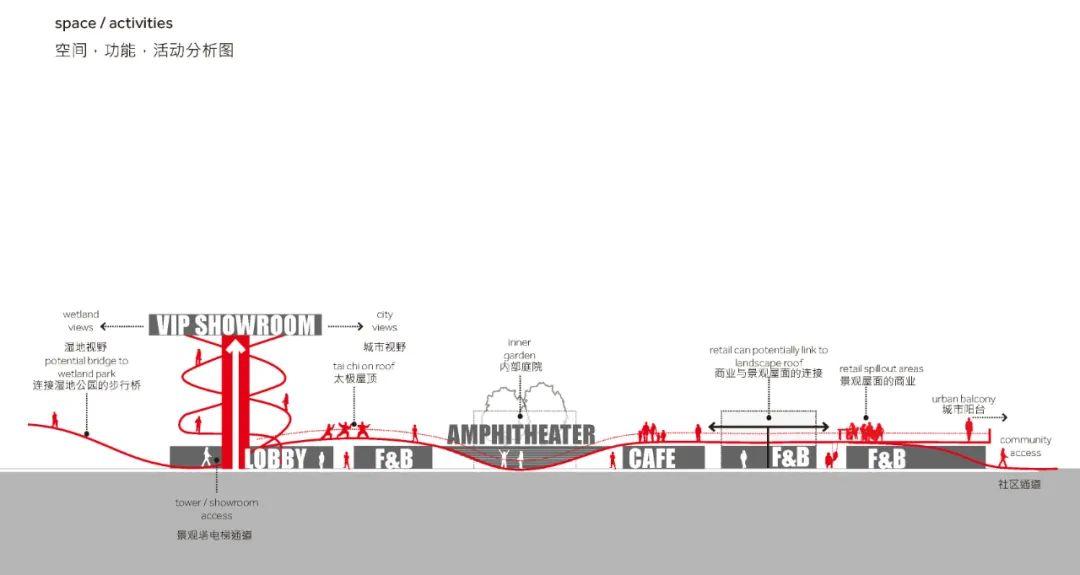
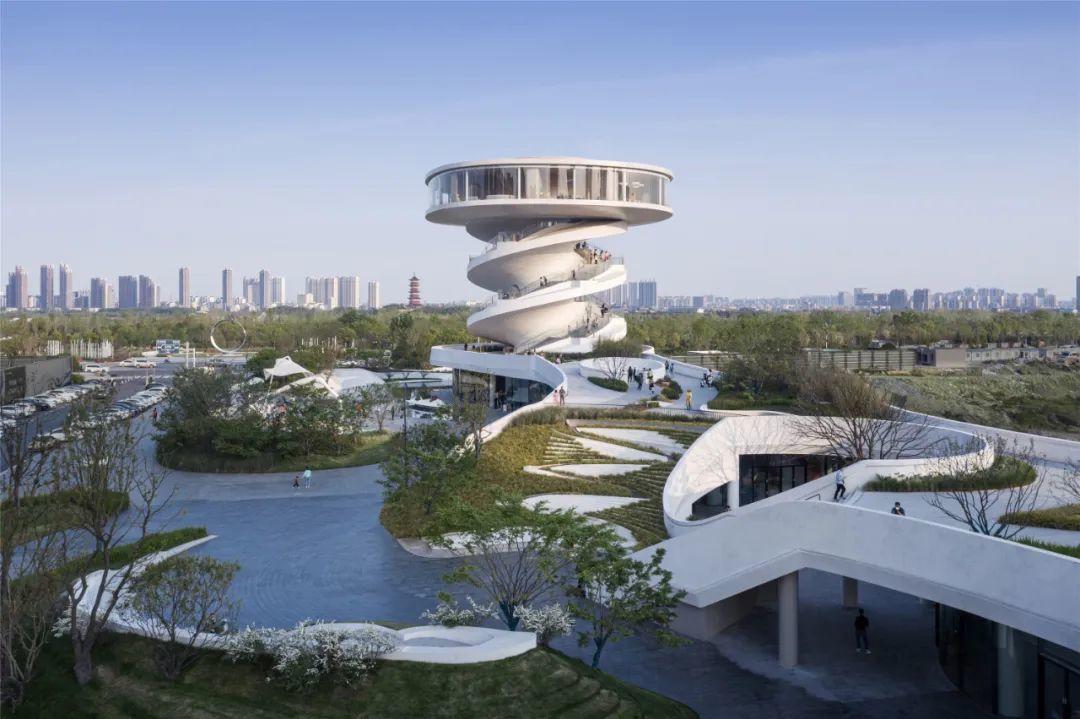

在朝向象湖湿地公园的一端,矗立着该项目最大的亮点——一座代表着未来生活蓝图和城市新精神的观景塔。南昌有 很多历史悠久的塔,例如江南三大名楼之一滕王阁,历经数千年的绳金塔。站在该观景塔上,还可以远眺湿地公园的万寿塔。这座观景塔本身回应了当地的塔楼文化,成为一个代表南昌现代生活的新地标。
At the end of the park facing Elephant Lake Wetlands stands the project’s biggest highlight: a viewing tower that represents the blueprint for future living and the new spirit of the city. Nanchang has a long tradition of towers, such as the Teng Wang Pavilion, one of the three most famous buildings in Jiangnan, and the Shenjin Pagoda, which has stood here for thousands of years, and when gazing out from the viewing tower one can see the Wanshou Pagoda, located in the wetland park. The viewing tower responds to this local culture of towers and has itself become a new landmark, representing modern life in Nanchang.
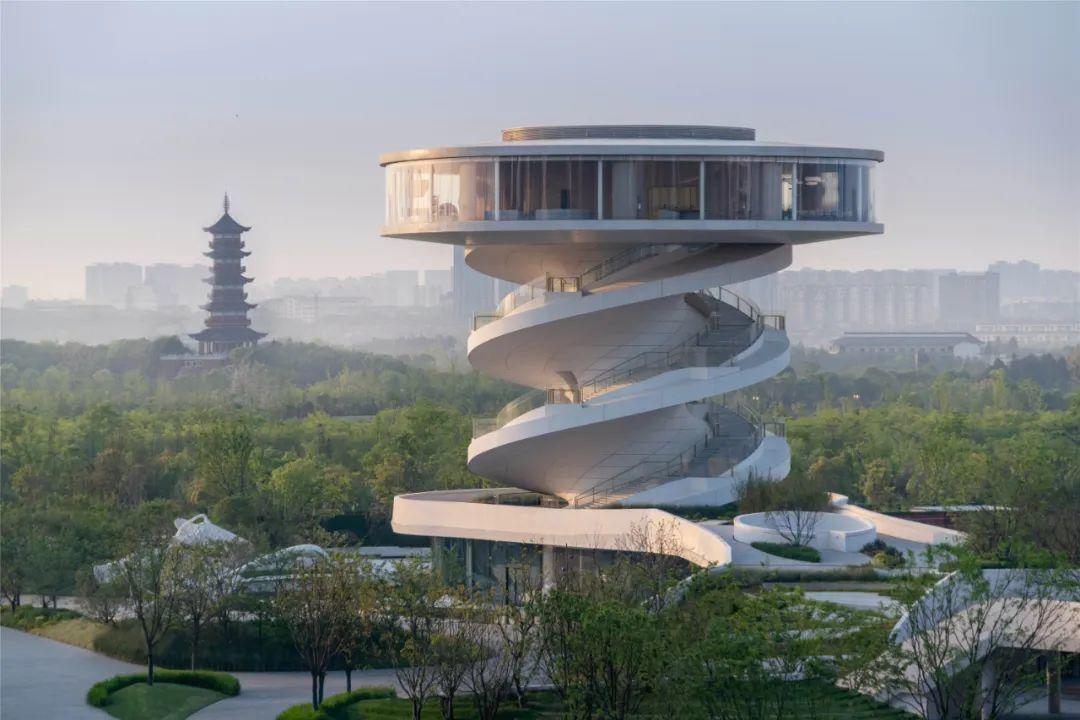
双螺旋楼梯的设计不仅让人们可以出入观景塔,更是被赋予了更多的功能。沿着楼梯蜿蜒向上,本身就使登塔这一过程变得有趣。与此同时,还能欣赏周边优美的景色。登上塔顶,进入观景台,人们可以欣赏到附近湿地无与伦比的自然景观、远处的城市天际线,以及日出日落景观的变化。
The double spiral staircase serves a greater function than simply allowing one to get up and down from the viewing tower. It is an interesting journey in itself, curving around and providing wonderful vistas along the way. When reaching the top, one enters the observation deck, where people can get an unparalleled view of the natural landscape of the nearby wetlands, admire the city skyline in the distance, and experience the changing landscape at sunrise and sunset.
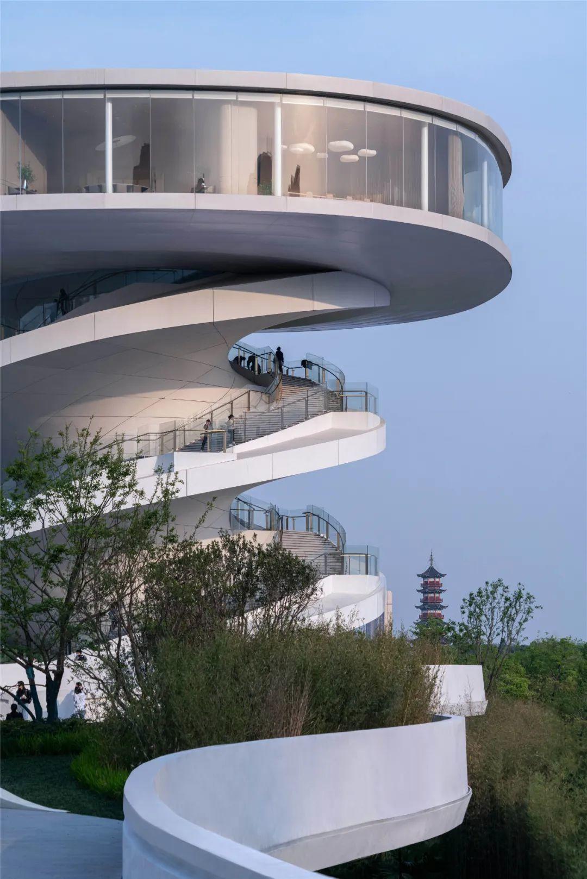

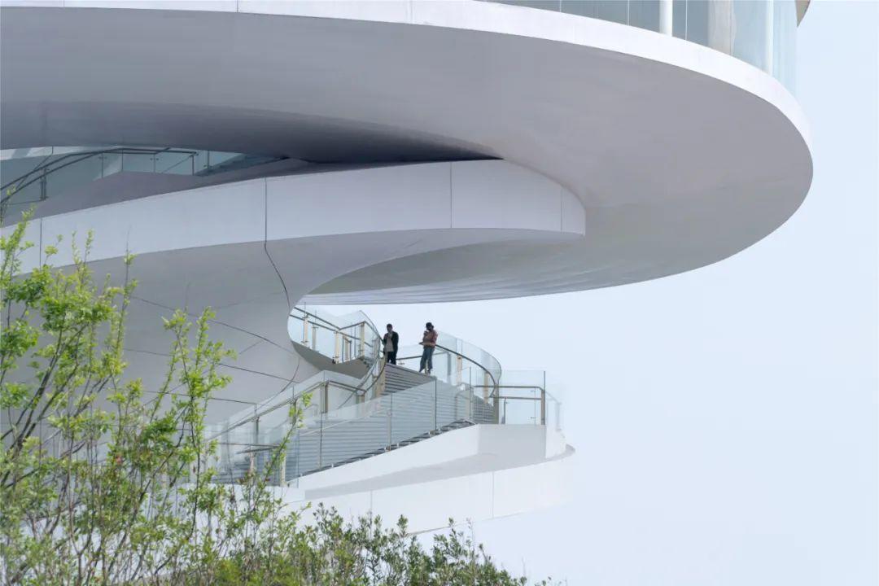
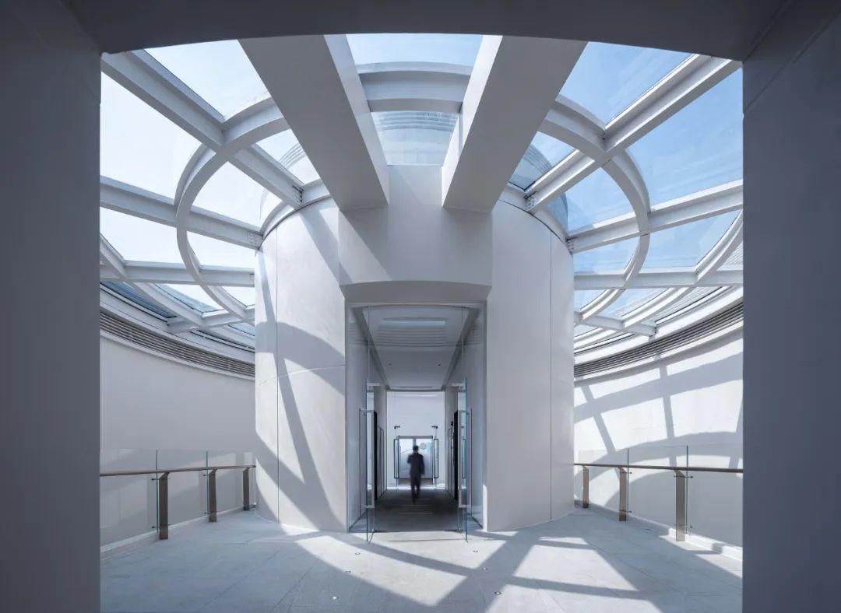

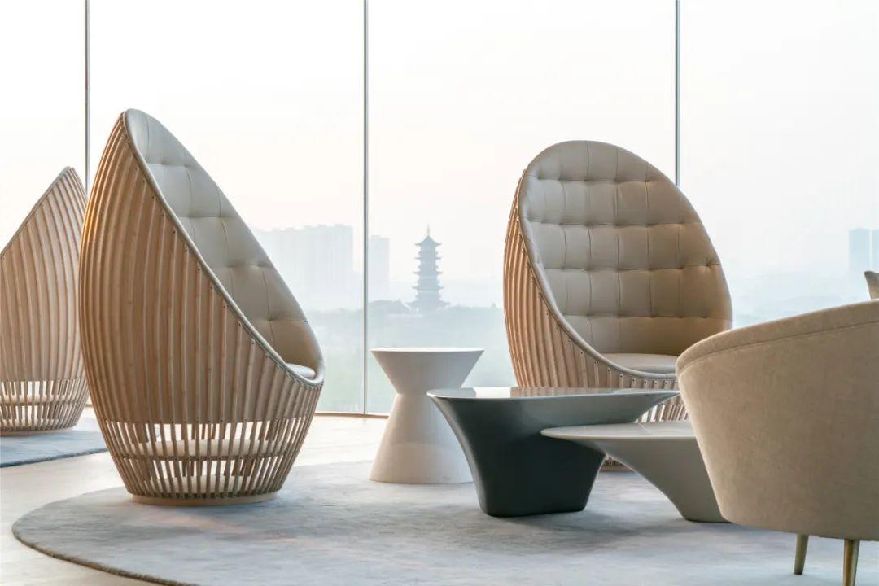
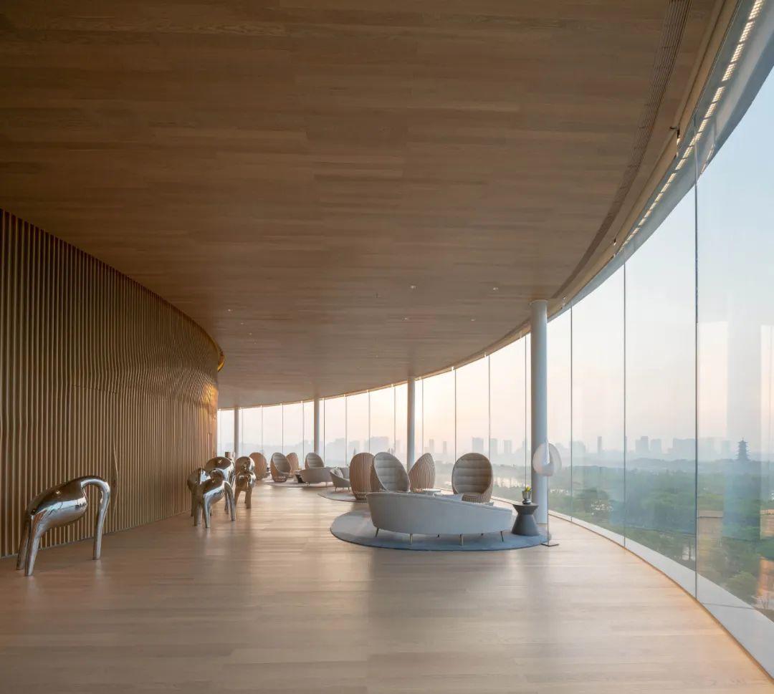
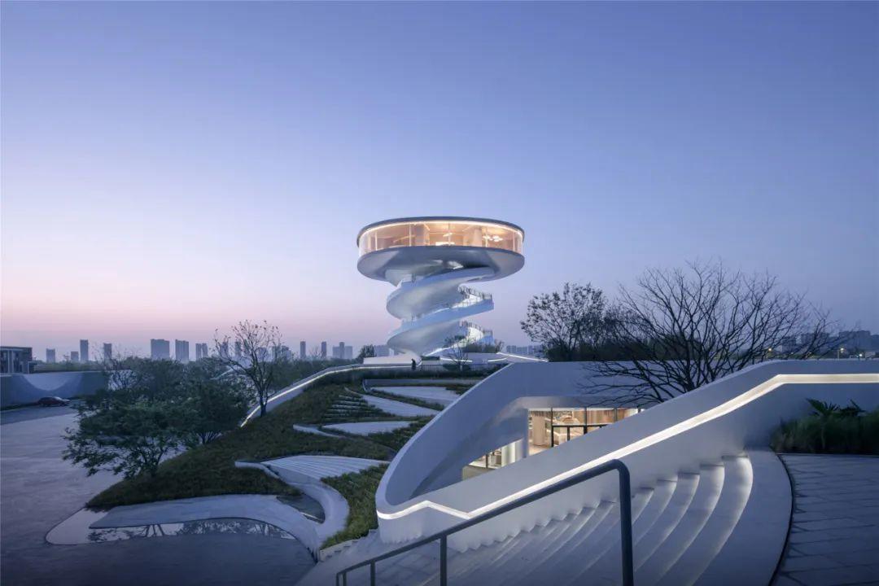
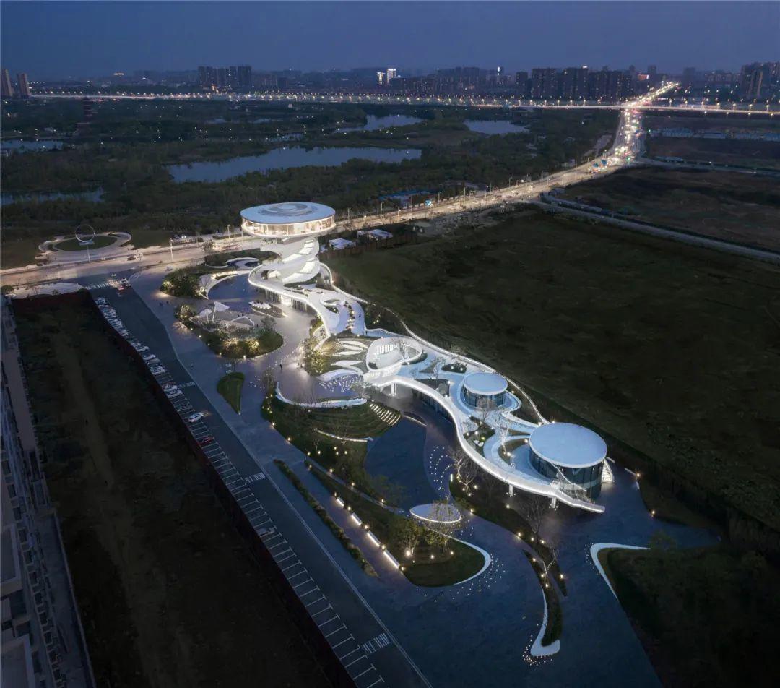
设计图纸 ▽

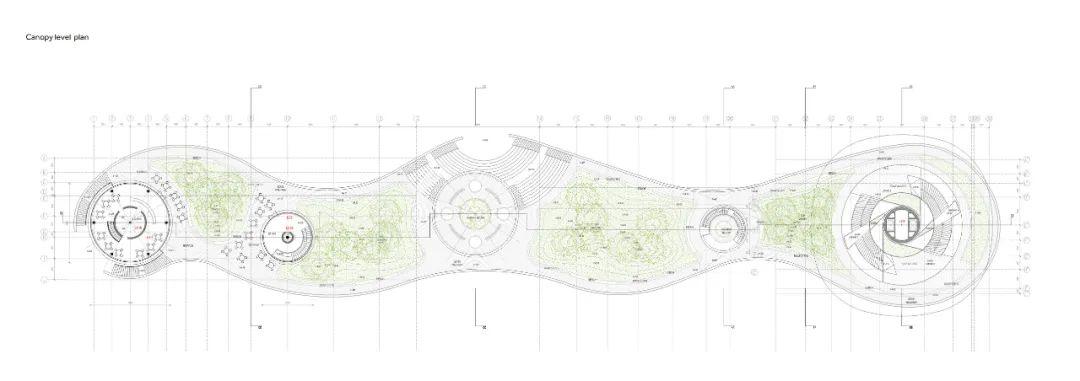
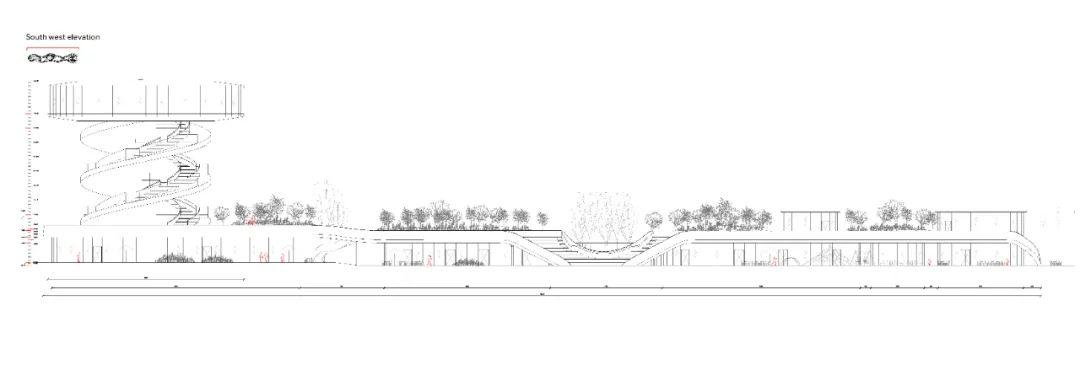
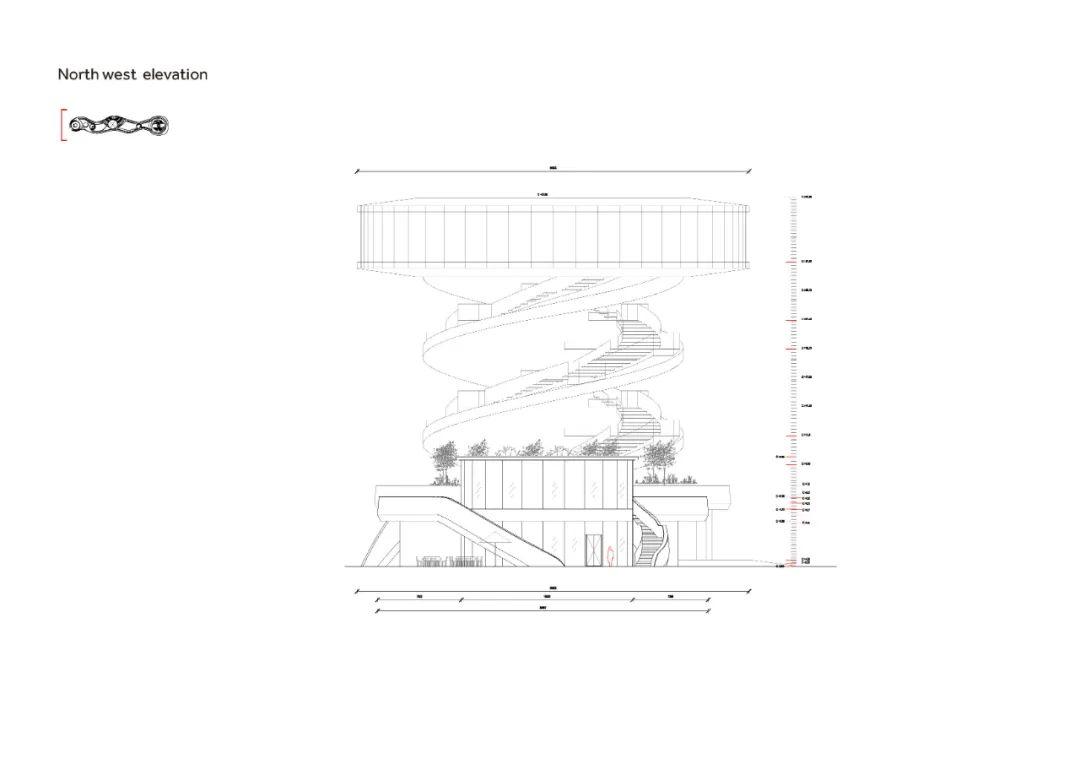

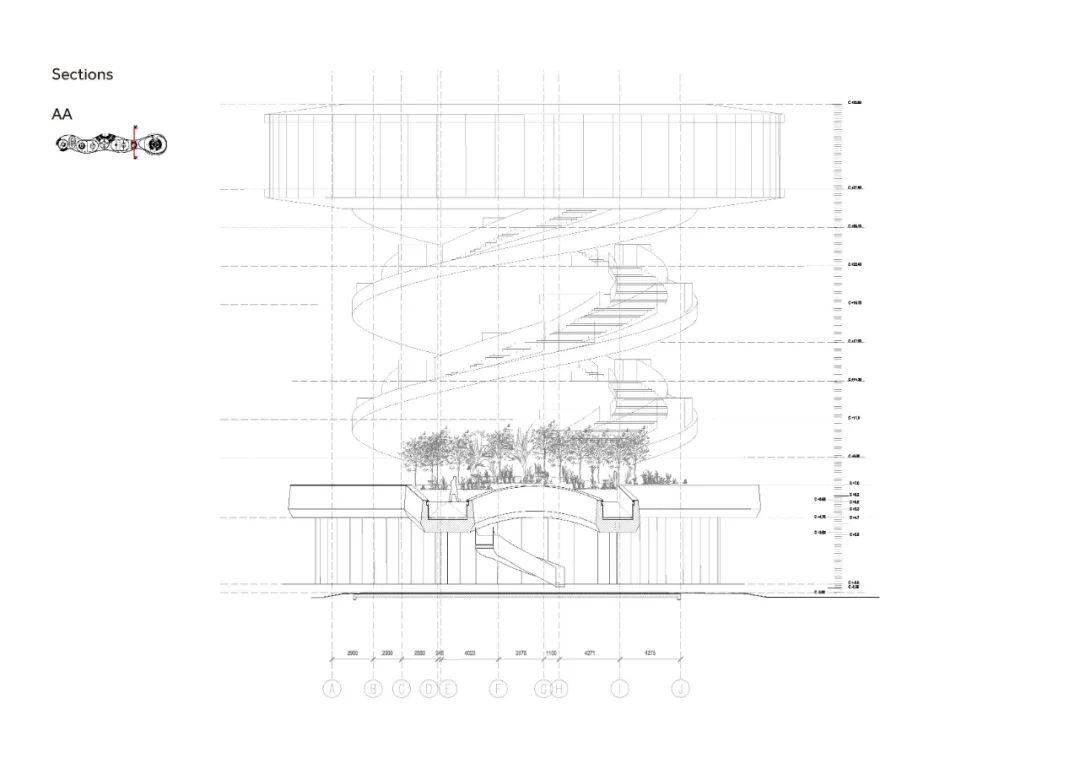
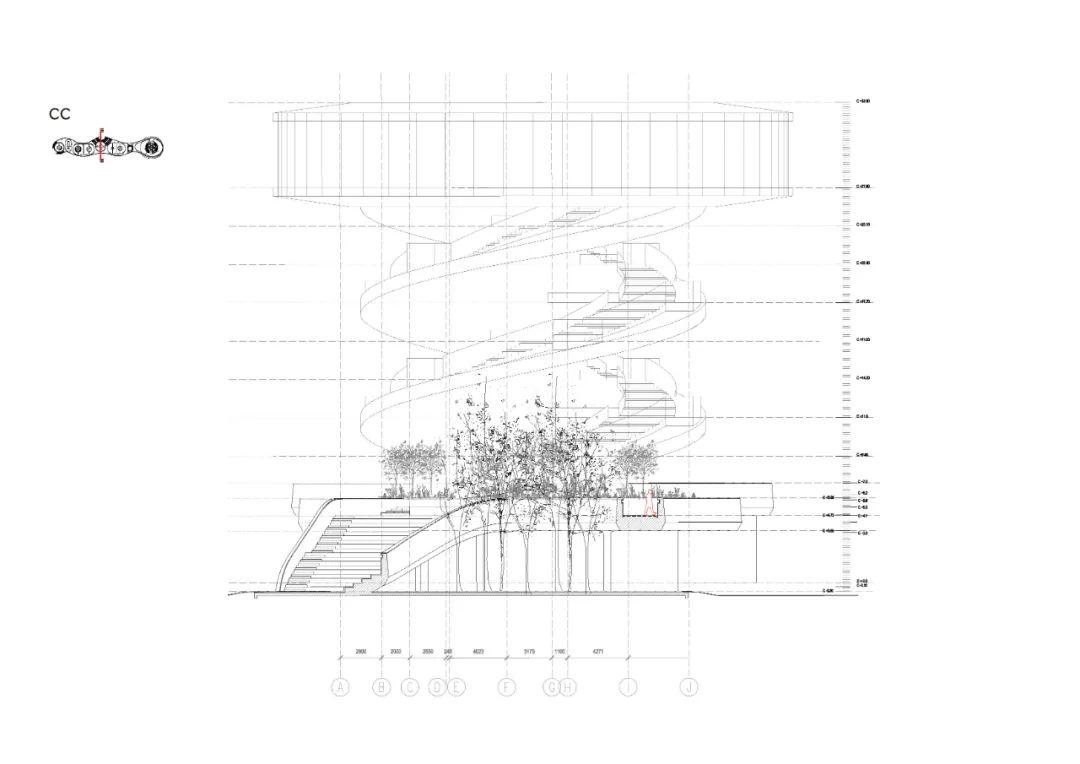
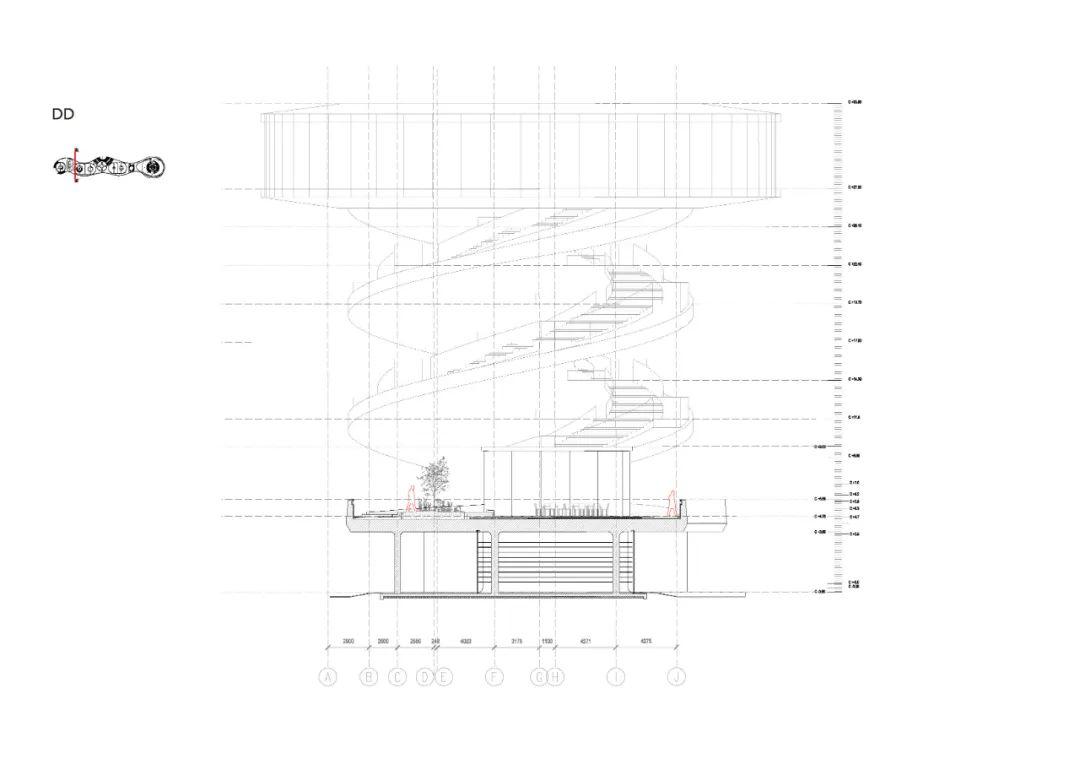

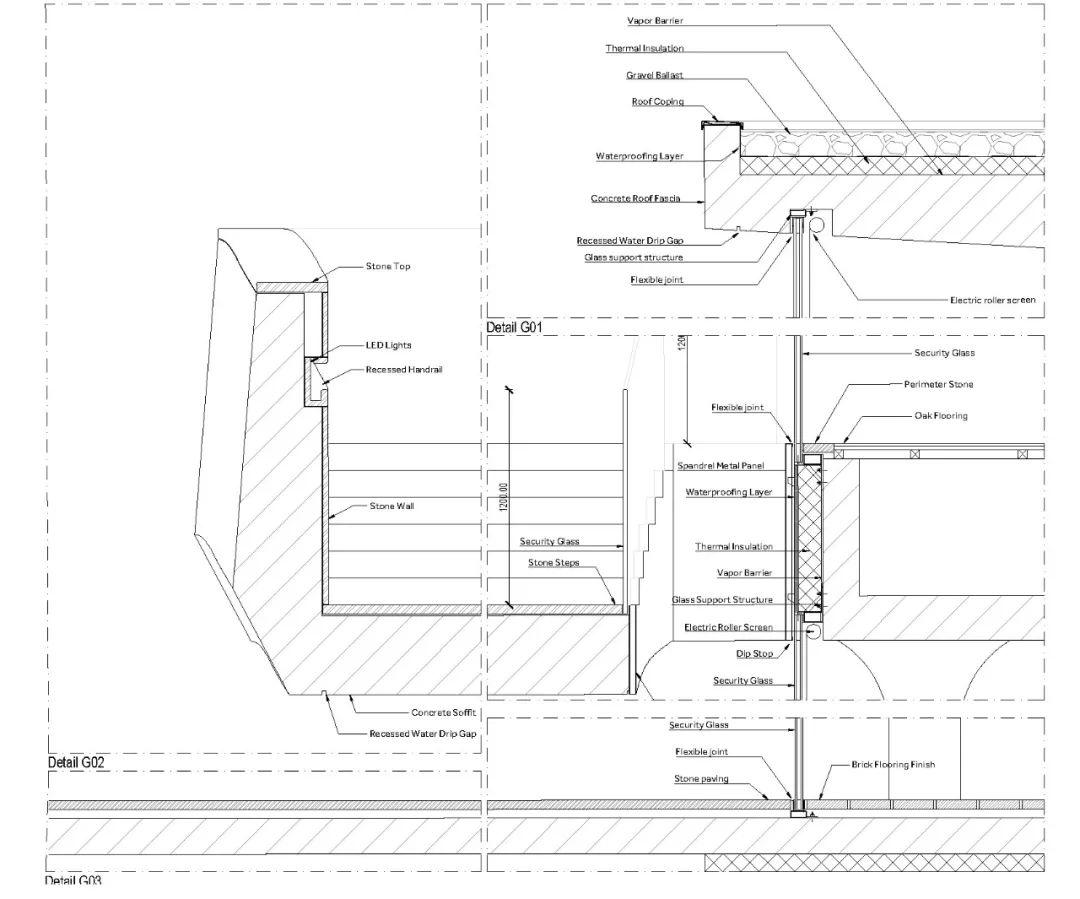
完整项目信息
Project Name: OCT · Vanke Waterfront City, the Floating Pier
Architecture Firm: Nordic Office of Architecture
Firm Location: Oslo, Norway
Completion Year: 2020
Gross Built Area: 5844.8㎡
Project location: Intersection of Yunjin Road and Zhenjun Road, Xihu District, Nanchang City, Jiangxi Province, China
Lead Architect: Thomas Lindgård Fagernes
Design team: Zhang Yang, Diana Cruz, Pedro Joel Costa, Lucia Borg, Valentina Glavica
Client: Jiangxi Vanke (Zhu Shu, Wan Luobin, Zhou Qinghua, Li Jialei, Zhang Dengchun, Chang Yumeng, Li Huile)
Consultant: Vanke Shanghai Area VANSN (Qi Wei, Jiang Ziqi)
Landscape Design: Zhu Yufan Studio (Zhu Yufan, Yao Yujun, Ma Ke, Qiu Baiwei, Zhang Boya, Liu Yunshuo, Zhang Ning, Cao Tianhao, Yang Yuxin, Liu Si, Cheng Piao, Jia Mingrui)
Lighting Design: Shanghai PINKO Lighting Design Consultant
Logo design: LINKSWORKZ DESIGN STUDIO
Architectural construction drawing design: Shanghai Foreign Construction Architectural Design Co., Ltd.
Landscape construction drawing design: Shanghai Qidi Landscape Planning and Design Co., Ltd.
Structural consultant: Rambøll
Project general contracting: Zhongtian Construction Group Co., Ltd.
Landscape construction: Hangzhou Tianqin Landscape Engineering Co., Ltd.
Sculpture construction: Shanghai Haosuo Environmental Art Co., Ltd.
GRC Construction: Nanjing Beilida New Material System Engineering Co., Ltd.
本文由Nordic Office of Architecture授权有方发布,欢迎转发,禁止以有方编辑版本转载。
投稿邮箱:media@archiposition.com
上一篇:折叠椅搭建的教堂:Chapel of Many / Sebastian Hicks
下一篇:褶皱屋顶融入周边环境:德雷顿格林教堂 / Piercy&Company