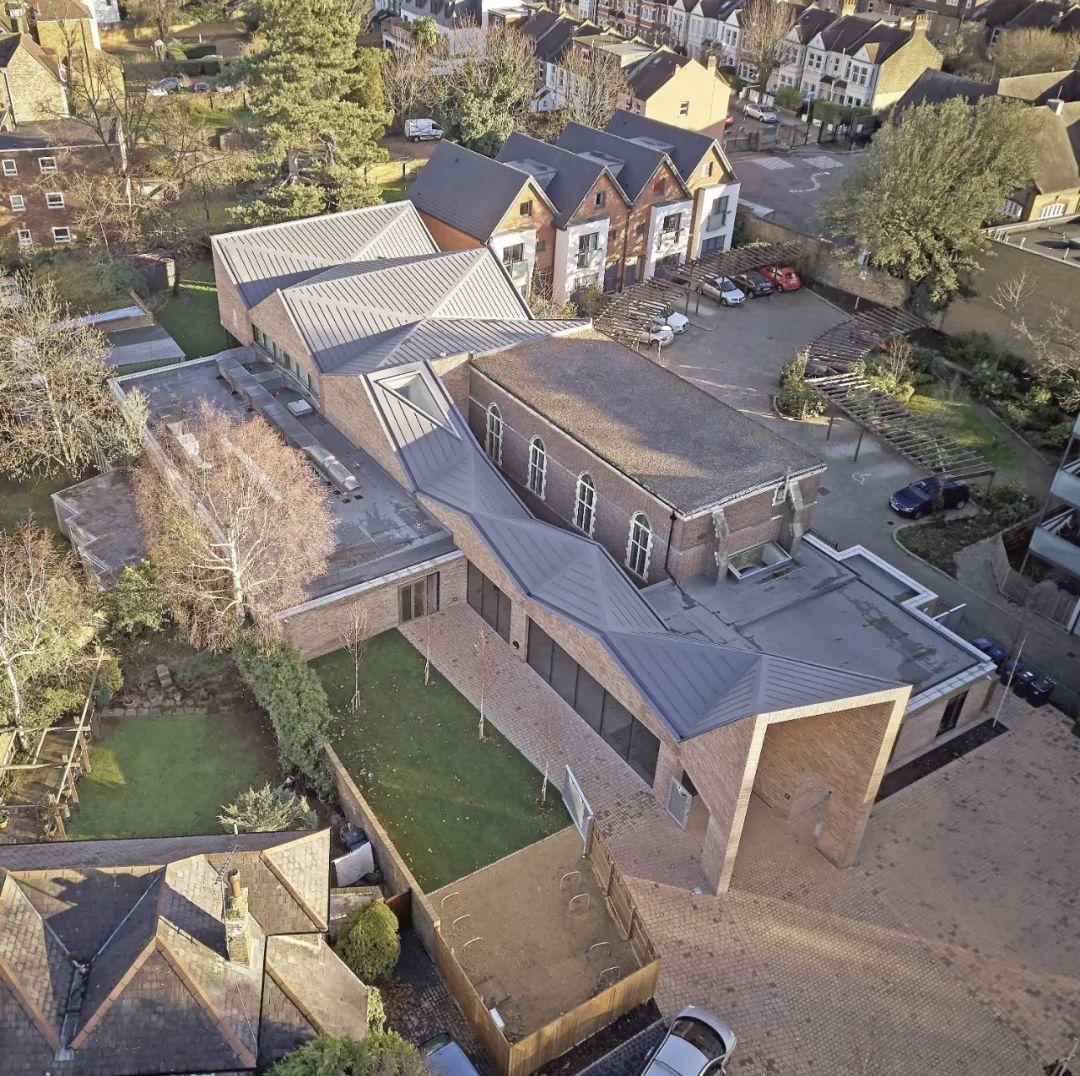
项目地点 英国伦敦
设计单位 Piercy&Company
建筑面积 754平方米
建成时间 2018.11
Piercy&Company是一家总部位于伦敦的建筑工作室,擅长于在敏感的历史环境中,打造具有现代风格的建筑。该项目位于伦敦西部的德雷顿格林,新的空间包裹了原有的可容纳80人的二级教堂,并保持了它的完整性。同时,设计有一个充满活力和温暖的、光线充足的空间,使其容纳量达到250人。富有戏剧性的褶皱屋顶模仿了当地街景的坡屋顶形式。
Piercy&Company, the London based, multi-award-winning architecture studio that has carved a reputation for carefully crafted contemporary buildings in sensitive historic environments has created a new church for Drayton Green, West London. The new space wraps the original grade II Chapel, which had a capacity of 80 people, retaining its integrity, whilst creating a vibrant, warm, light-filled space that now fits 250 people. A dramatic, pleated roof mimics the pitched roofs of the local streetscape.
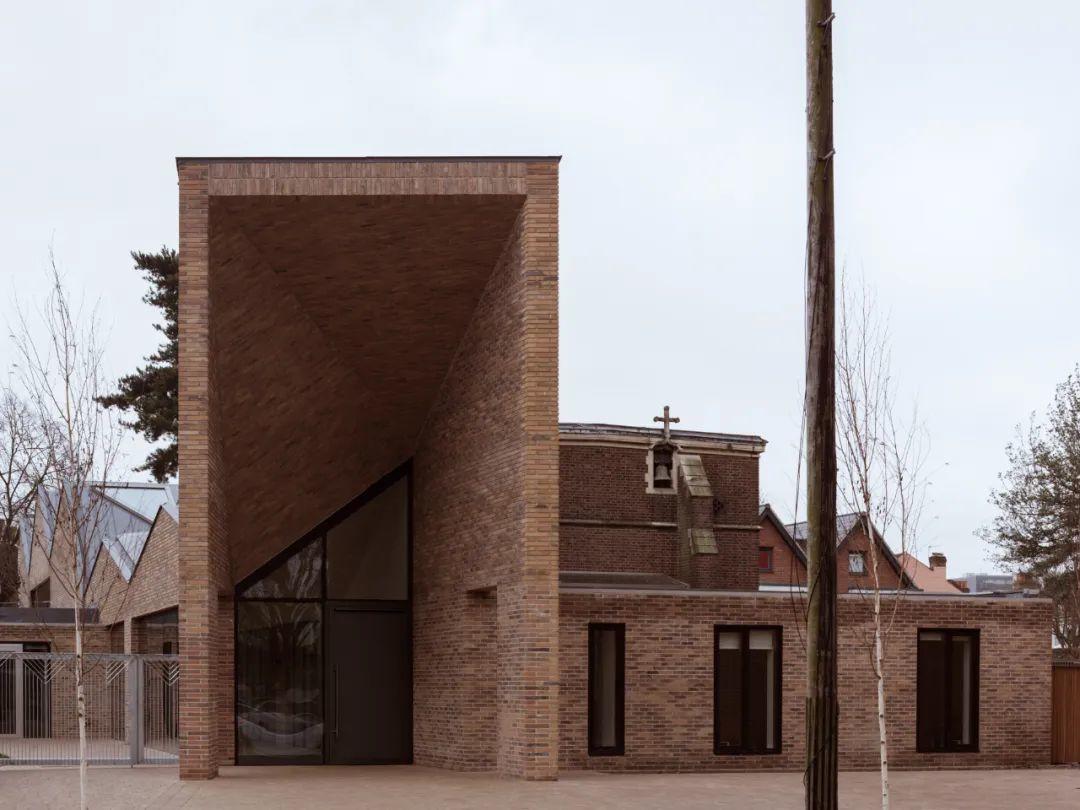
设计的灵感来源于传统教堂建筑中高耸的天花板和拱形的空间。大体量的室内空间允许设计创造极具表现力和象征性的建筑形式。
The soaring ceilings and vaulted spaces of traditional church architecture offered a key reference point for the church’s form. The larger interior volumes of the church provided a fascinating opportunity to explore grand spaces and expressive, symbolic architectural form.
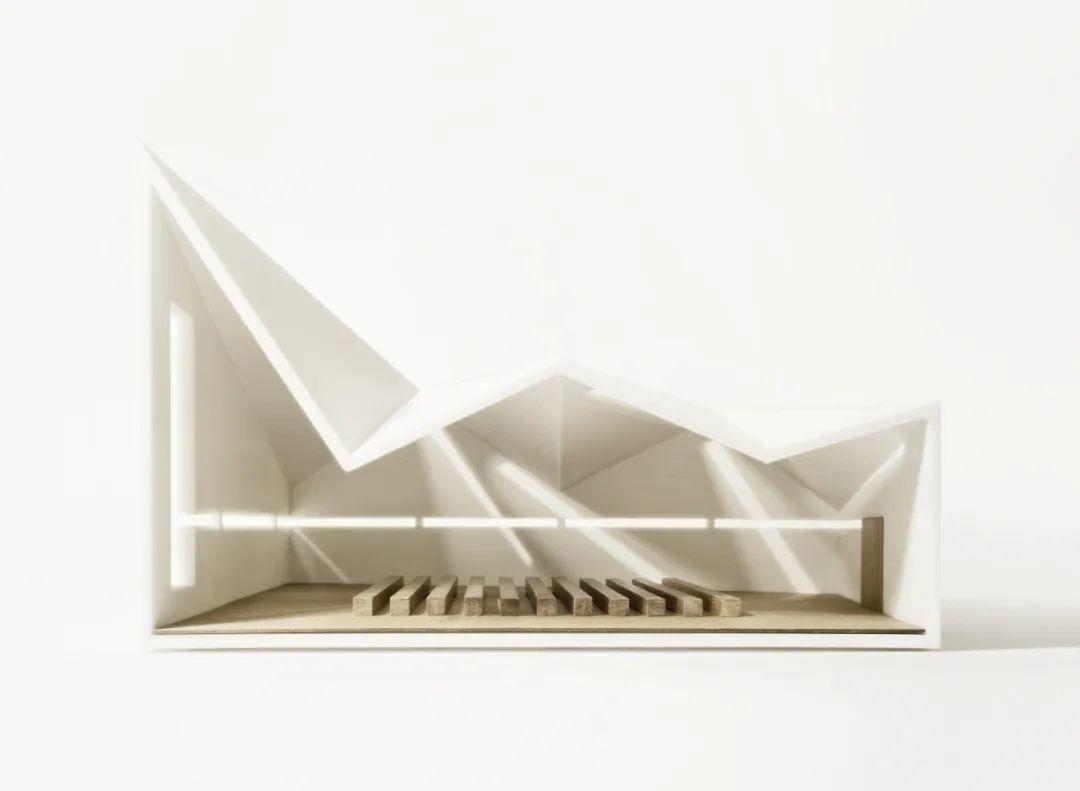
屋顶的几何形状是通过钢框架和交错层压木材(CLT)的混合结构实现的。屋顶的材料采用预制面板,CLT的使用减少了浪费,并加快了现场施工速度。这种高效、可持续的材料带来的好处之一就是,它的木质纹理和让人感到温暖的熟悉感,可以为该项目带来更多家的尺度感。
The dynamic roof geometry is made possible through the hybrid structure of steel framing and cross laminated timber. Arriving to site in pre-fabricated panels, the use of CLT allowed for rapid on-site construction with minimal waste. Among the many benefits of this highly sustainable material is the warmth and familiarity of the wood grain bringing a more domestic scale to the soaring structure.
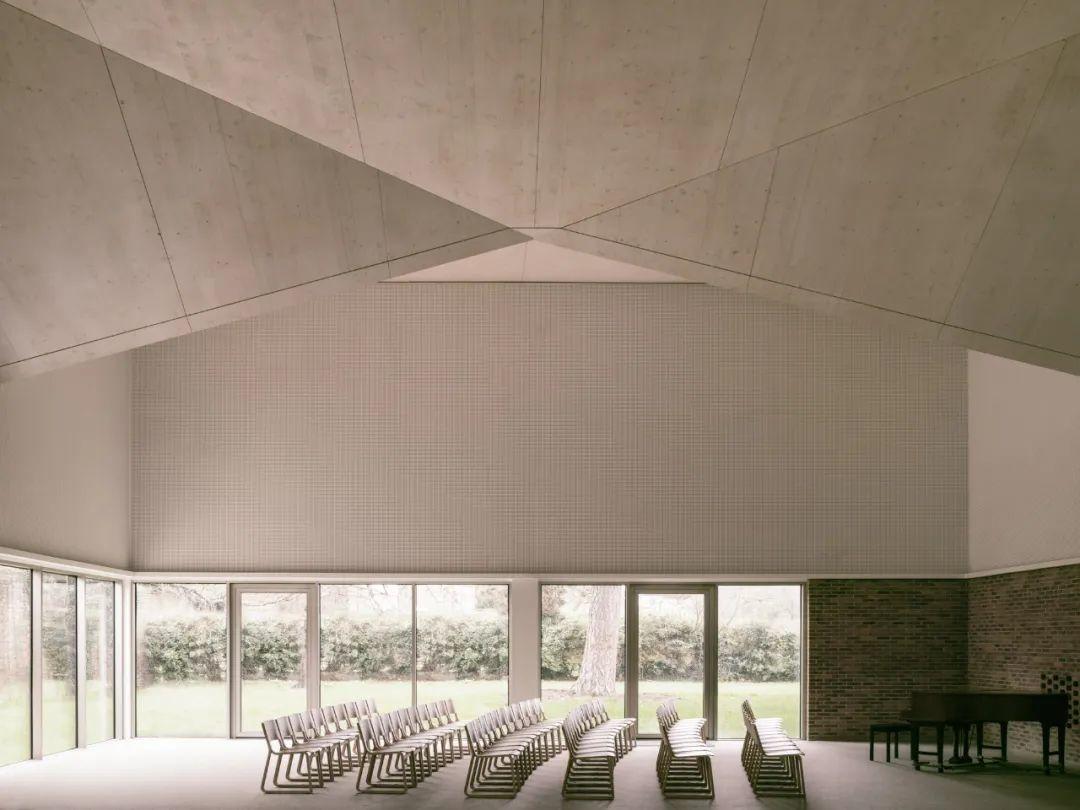
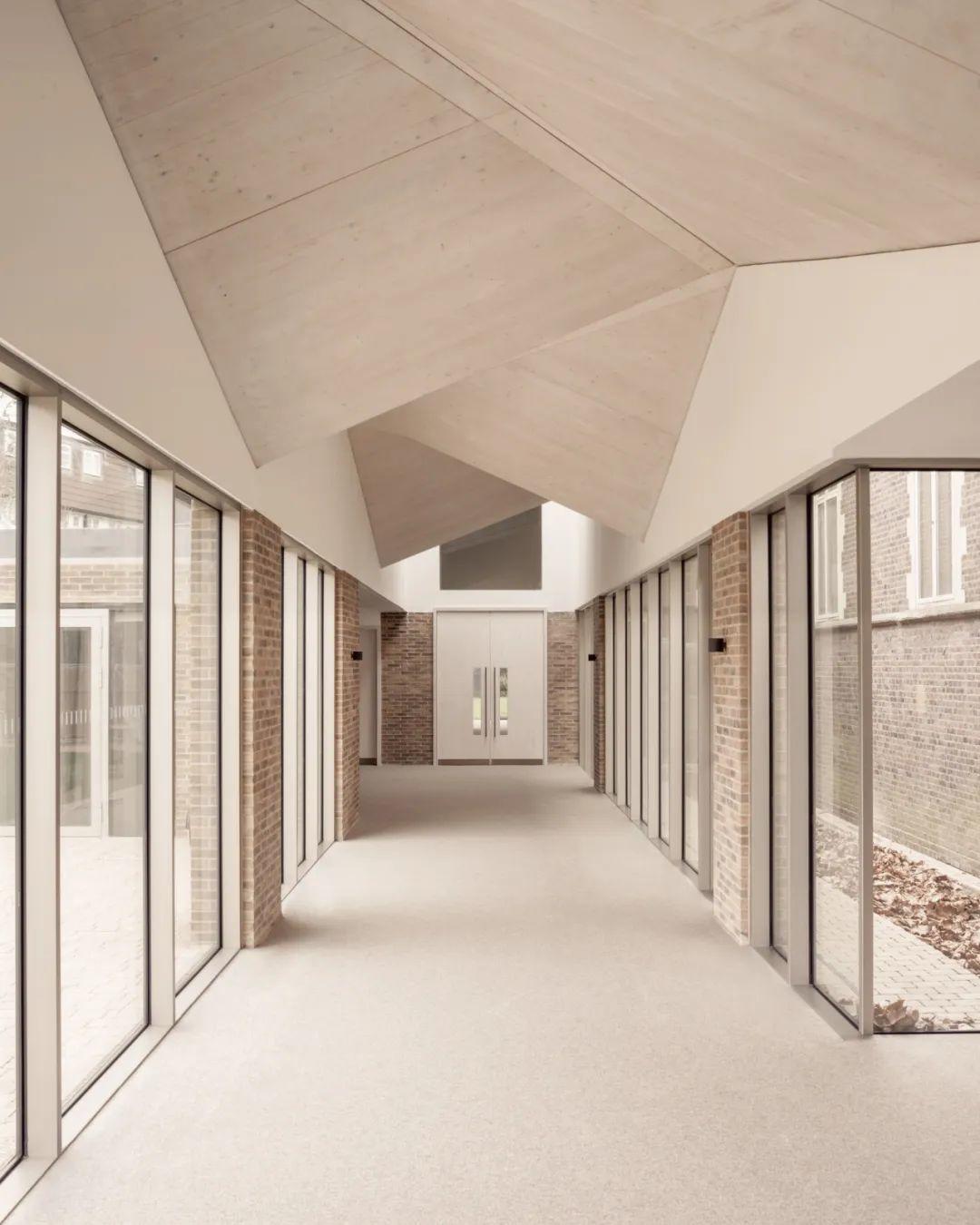
创新性地使用普通材料,使相对朴素的建筑得到进一步提升。同时,设计还以一些定制的现成材料和产品,赋予建筑更多的独特性。广泛的物理模型简化和细化了复杂的几何形状,以保证承包商可以制作该形式。最终呈现的效果是一个像家一般的熟悉的空间,简单而温暖。
The creative use of commonplace components has elevated the project above its relatively modest means. Off-the-shelf materials and products are then arranged in a bespoke way to create highly unique spaces throughout the scheme. Extensive physical modelling was used to simplify and refine the complex geometry allowing the contractor to set out the form. The finished result is a space that feels domestic and familiar in its warmth and simplicity.
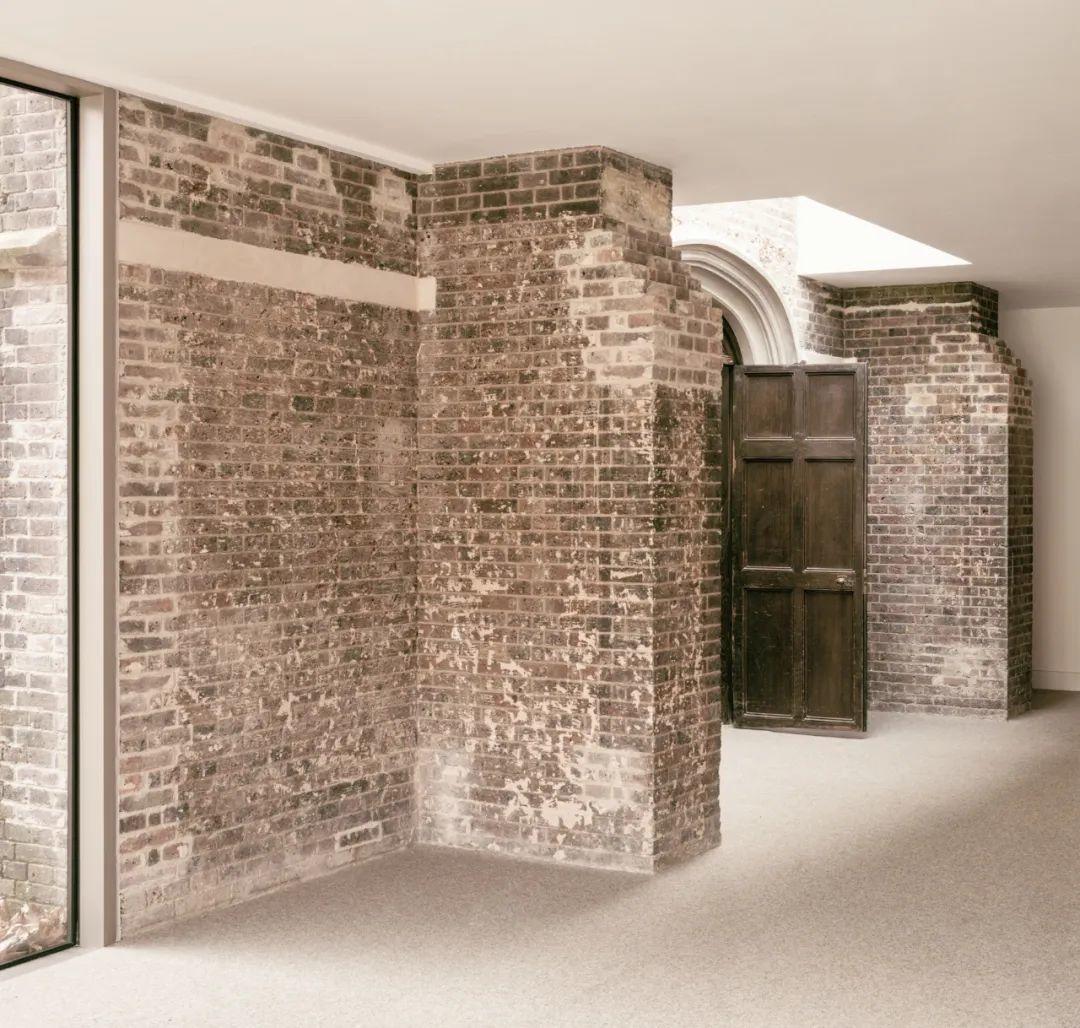
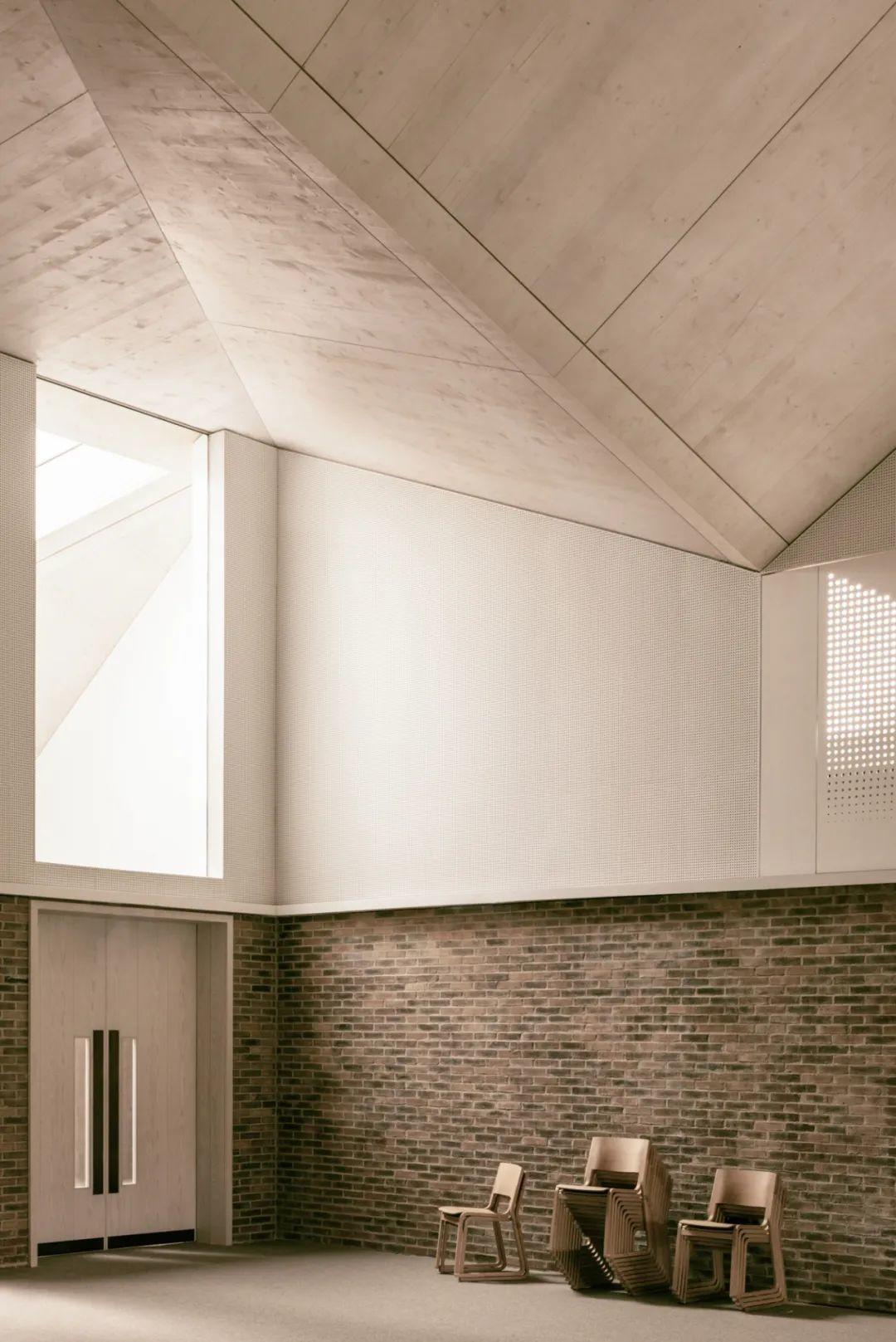
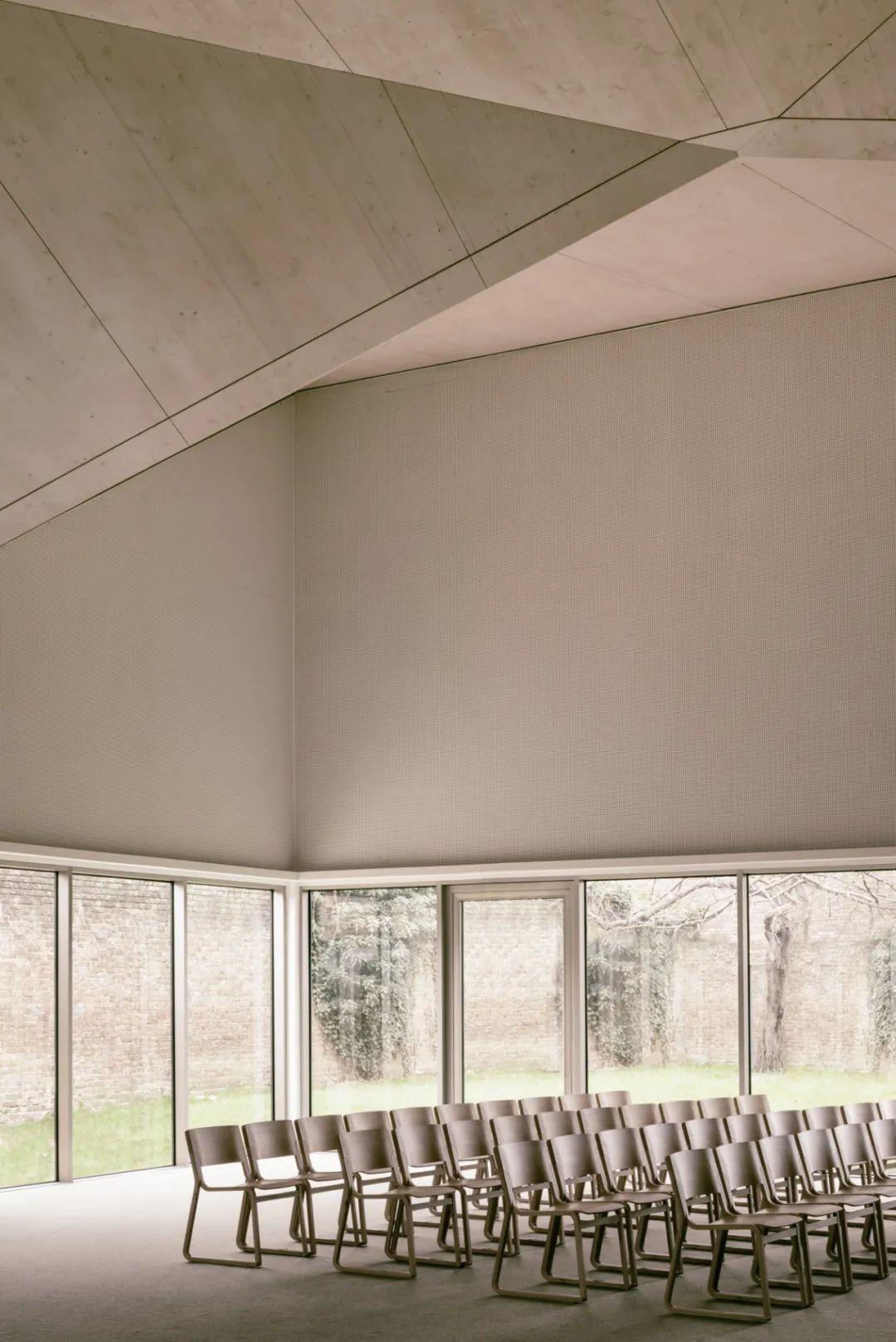
事务所的Stuart Piercy说:“我们在屋顶设计褶皱和折叠,以创造出独特的屋顶形式,减少建筑在周边社区的体量感。同时,该形式也具有象征意义,褶皱的尖端成为一个抽象的尖顶,标志着该建筑的教堂功能。”
Stuart Piercy, Piercy&Company said, "We pleated and folded the roof form to create a finer grained roofscape, reducing the perception of the building's massing within a predominantly residential street. But the folds also have a symbolic role. As the roof rises towards the front of the site, the folds peak in an abstracted spire, signaling the building's ecclesiastical function."
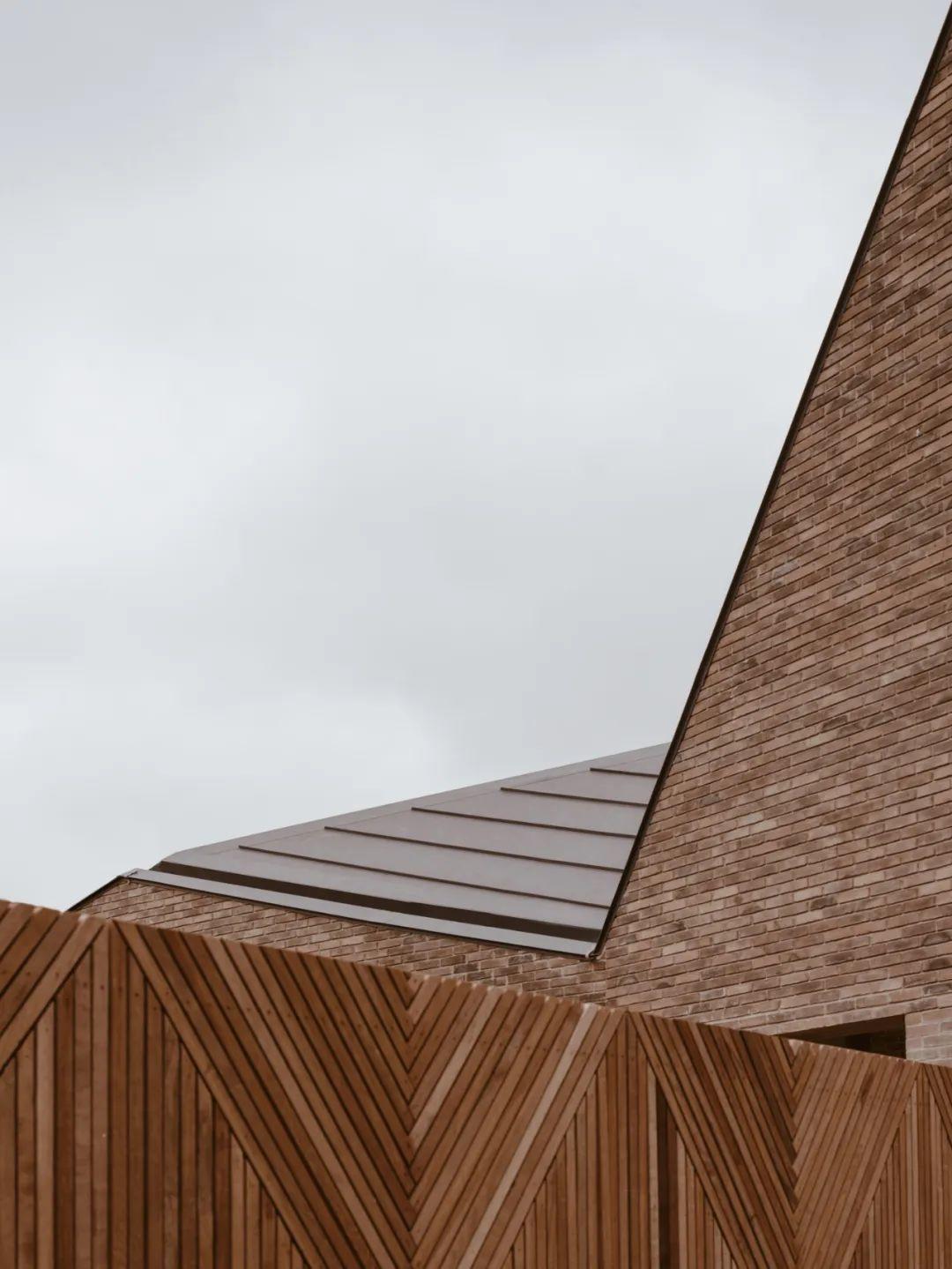
此外,事务所的Pete Jennings补充道:“该设计的重点在于满足我们和客户的期望——以简单、经济的方式建造该项目。设计经过了7年多的演变,我们期望用一种有趣的方式,将普通的材料加以利用,并为社区创建一个中心。在保存历史遗产的同时,也能满足未来增长的需求。”
Pete Jennings, Piercy&Company said, "The key to this scheme was retaining our ambition for the building – and the ambition of the client – whilst building in a simple, cost-effective way. The design, which evolved over more than 7 years, uses standard materials in interesting ways and has created a centre for the community that preserves its historical heritage and allows a bold move to the future for a growing community."
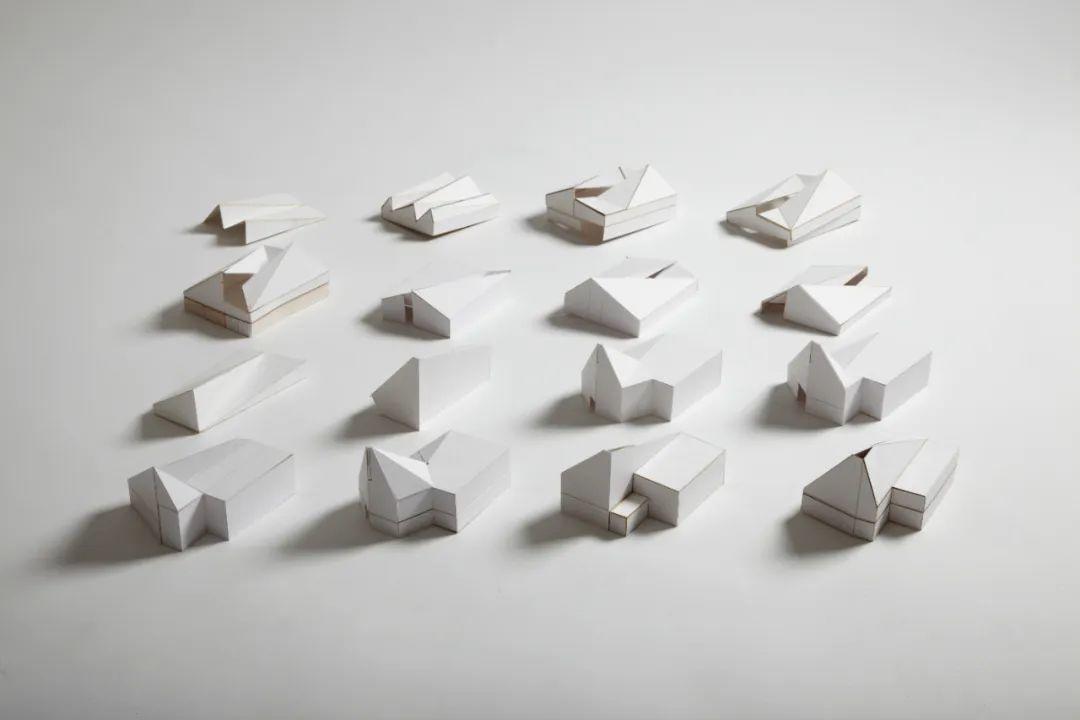
设计图纸 ▽
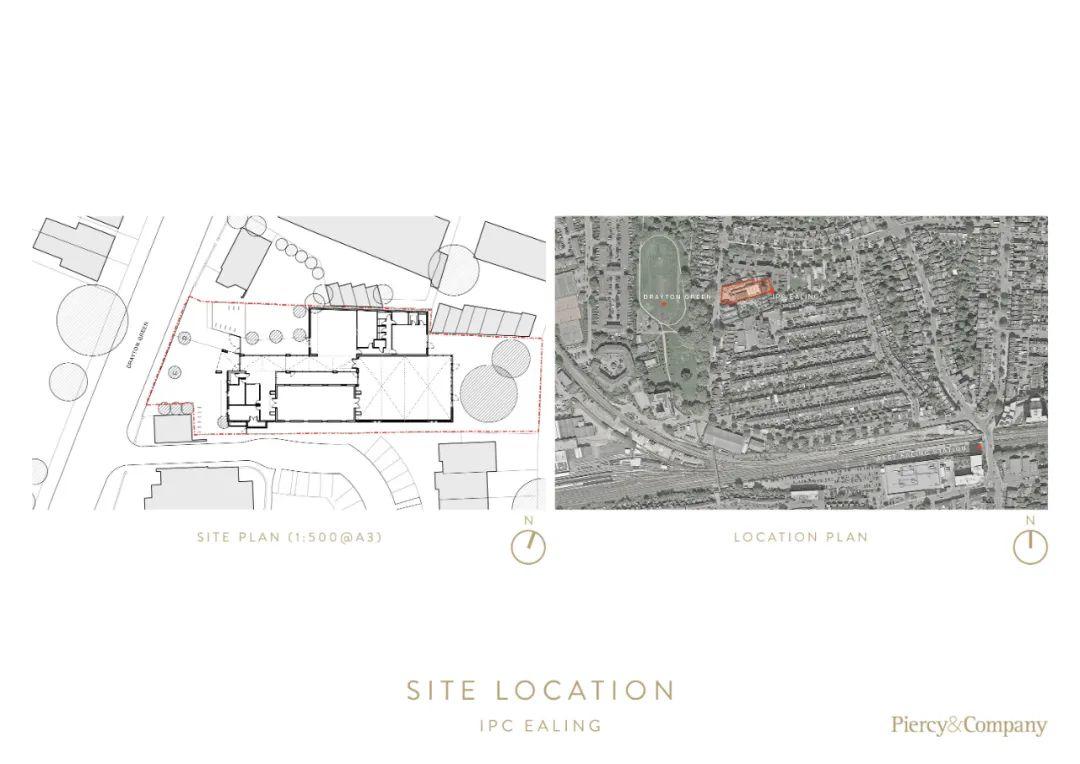
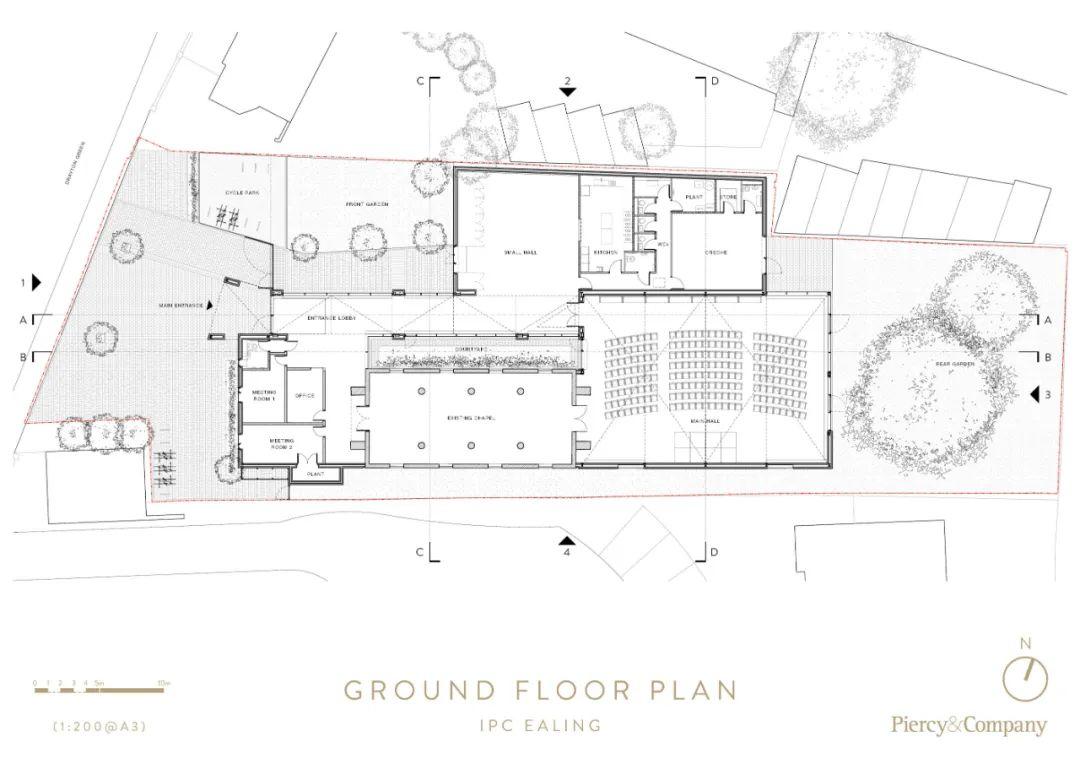

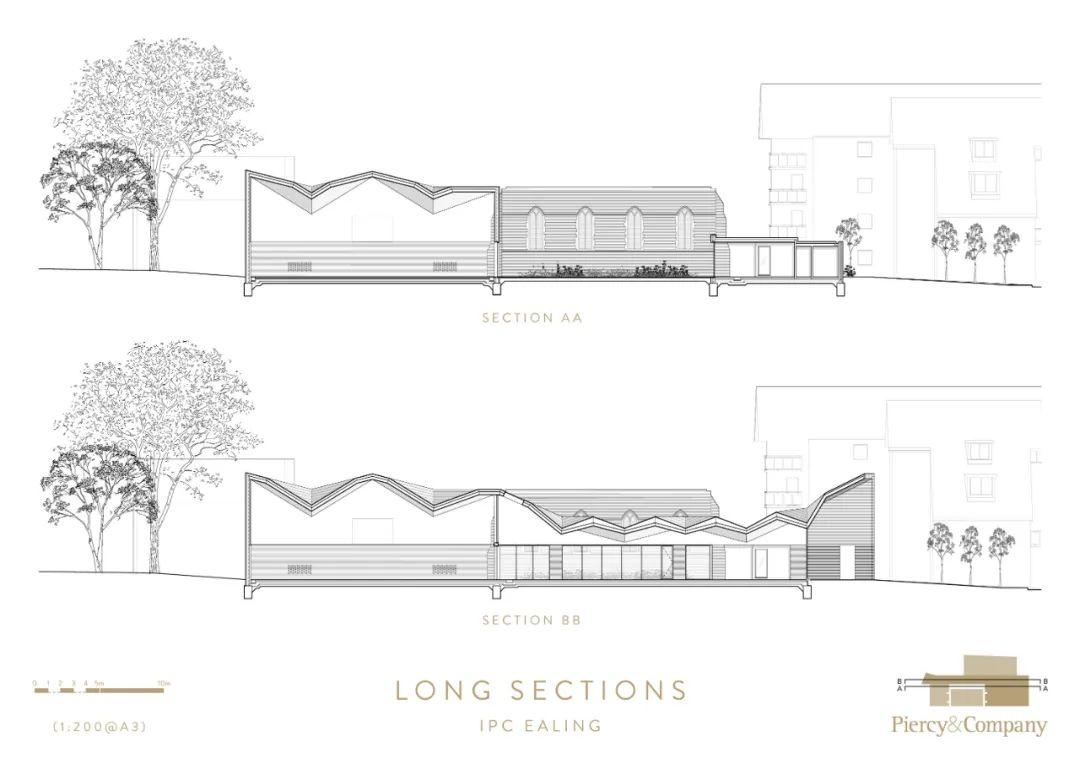

完整项目信息
location: 53 Drayton Green, Ealing, London W13 0JE
client: International Presbyterian Church, Ealing
architect: Piercy&Company
type: Church
size: GIA inc. chapel = 754m²
completion date: November 2018
contract type: JCT Design & Build
structural engineer: Heyne Tillet Street
project manager (pre tender): Brendan Hennessy Associates
project manager (tender stage): Appleyard & Trew LLP
lighting designer: 18 Degrees Below Ltd
services engineers: Arup
approved inspector: Butler & Young
photography: Simone Bossi, Noel Read
本文由Piercy&Company授权有方发布,欢迎转发,禁止以有方编辑版本转载。
投稿邮箱:media@archiposition.com
上一篇:双螺旋观景塔:华侨城·万科世纪水岸鸟屿浮云 / Nordic Office of Architecture
下一篇:建筑地图78 | 福建:在山里,在海边