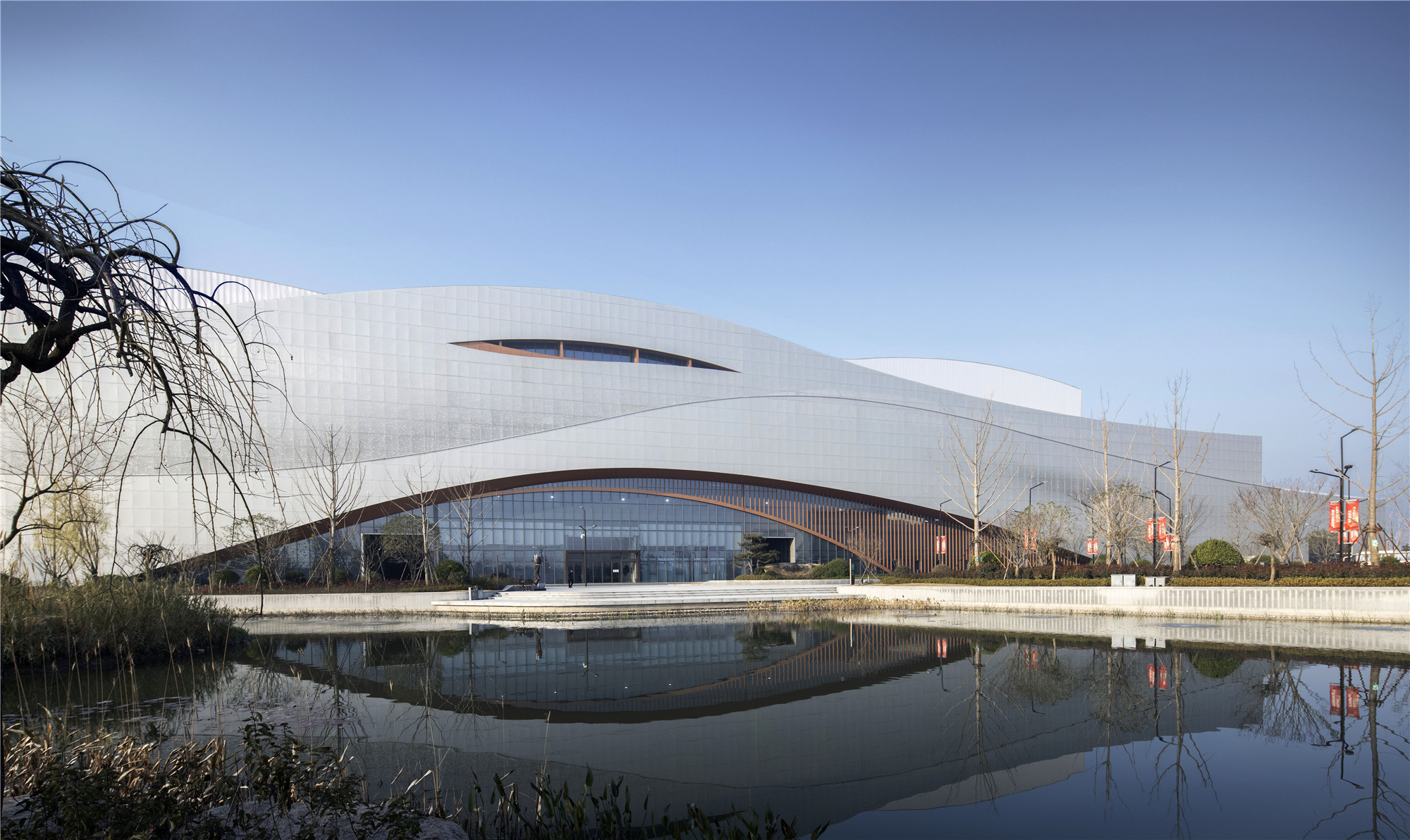
设计单位 筑境设计、中国联合工程有限公司
建成时间 2020年12月
项目地址 浙江杭州
建筑面积 139568.04平方米
项目位于钱塘江畔的临江循环经济产业园,用地面积为235865平方米,日可处理垃圾5200吨,单条焚烧线额定垃圾处理规模达到870吨/日,单炉处理规模在国内项目中居于前列。
The project is located in Linjiang Circular Economy Industrial Park by the bank of Qiantang River with a site area of 235,865 square meters. The daily waste treatment is 5,200 tons. The single incineration line can handle 870 tons of rated garbage per day, ranking front among similar projects in China.
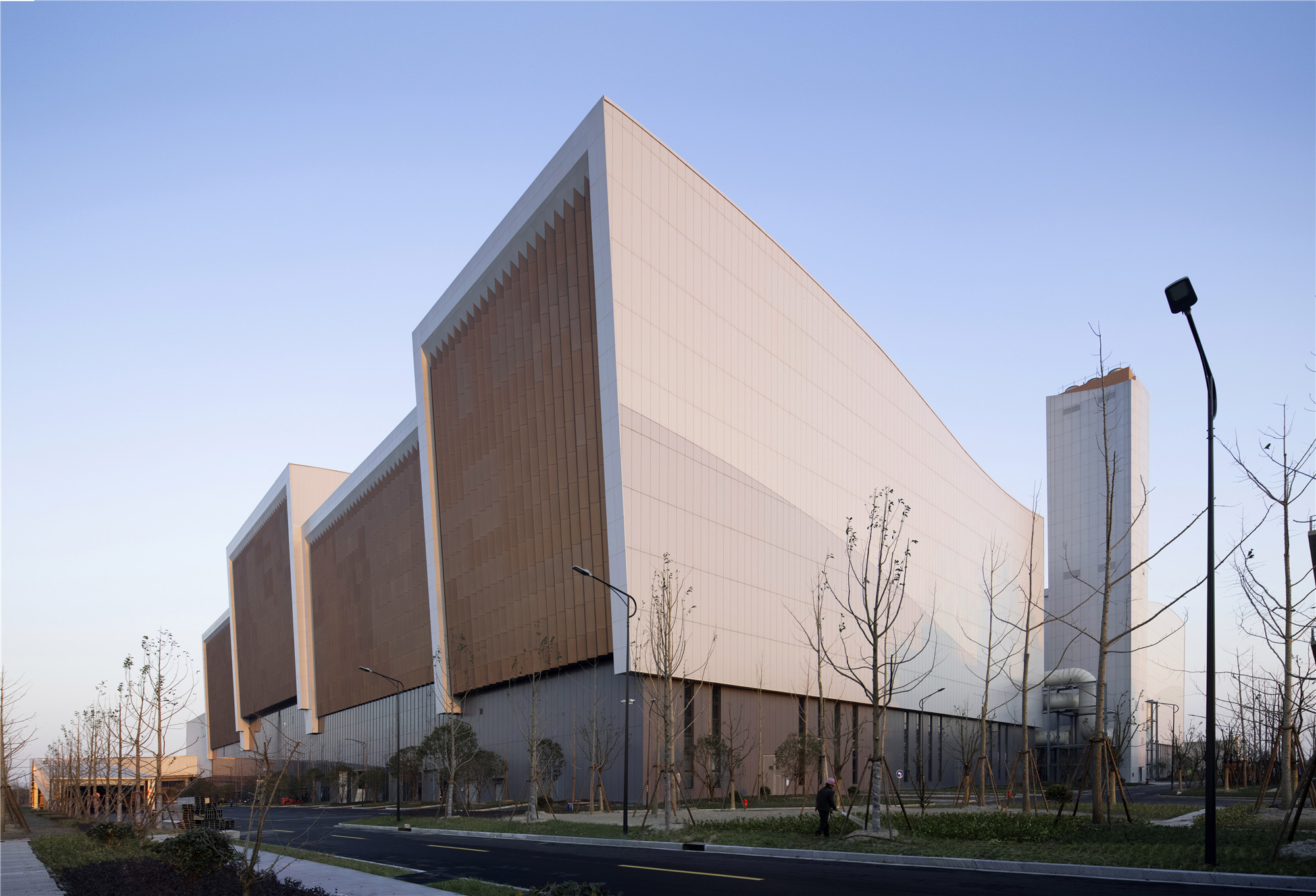
设计理念
绸带当空、舞动钱江
丝绸是江南农耕时代的智慧与文明结晶,钱江潮水的起伏则是能量的此消彼长的规律体现,设计通过对“绸带” “江潮”的形态提取与抽象变形,赋予主厂房“绸带当空、舞动钱江”的意象,令其有着丝绸水袖般的飘逸风雅,又有钱江大潮排山倒海的豪迈气势。
Silk is the crystallization of farming wisdom and civilization in the South of the Yangtze River, and the ebb and flow of the Qiantang river is the embodiment of the law of energy ebb and flow. The design abstracts and transforms the forms of "silk ribbon" and "tide", giving the main workshop the image of "silk ribbon flying in the air, dancing the Qiantang River". The main workshop has silk-like elegant style, and the Qianjiang river tide overwhelming the heroic momentum.
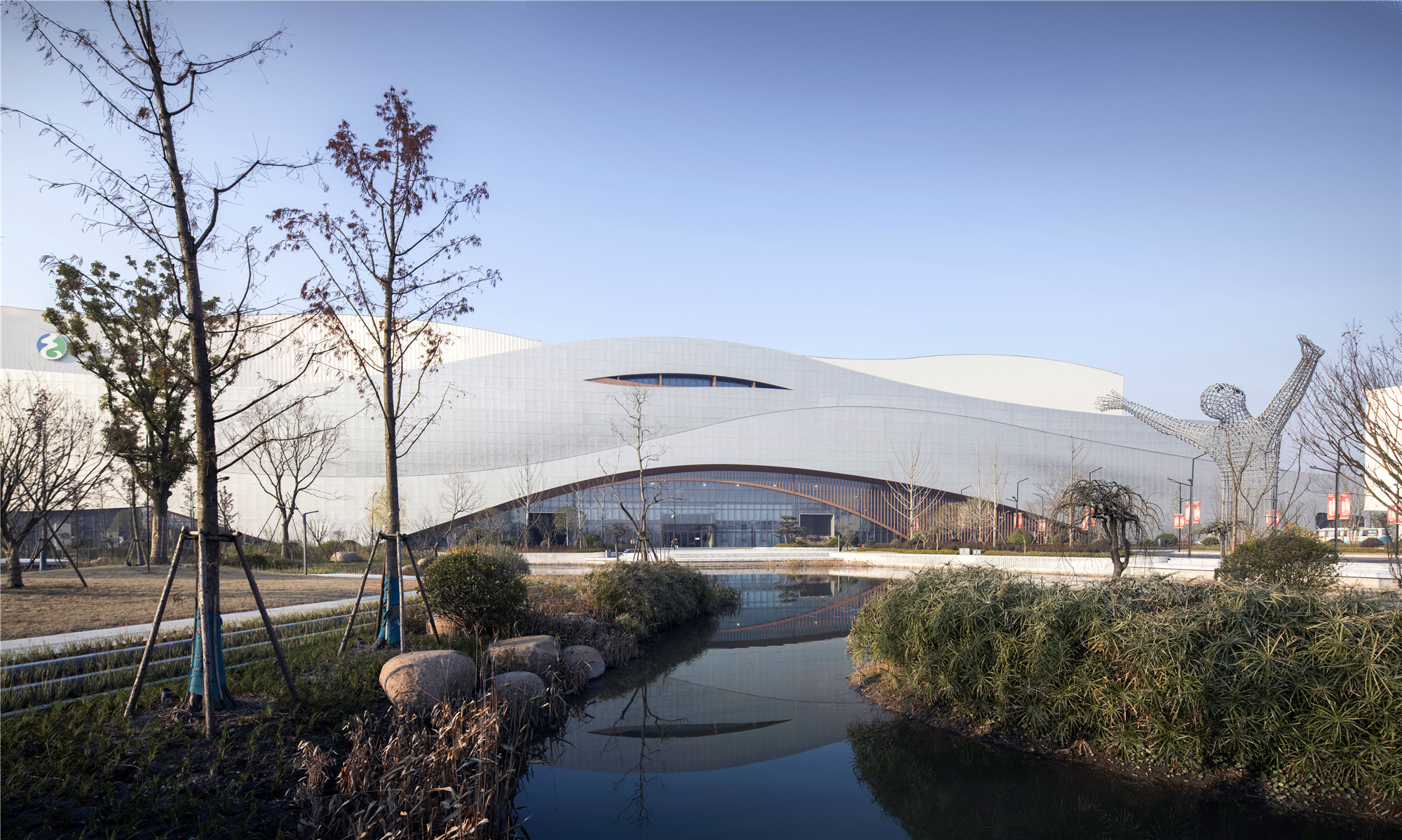

技术研究中心与宿舍食堂的形式也延续着主厂房的气质与调性,如“扁舟”造型的技术研究中心、像“云朵”起伏的食堂、似“浪花”形态的宿舍阳台、宛如“灯塔”耸立的烟囱,它们与主厂房共同演绎着一曲澎湃的“钱江大合唱”。
The building from of technology research center and the dormitory cafeteria shows continuation of the main workshop of temperament and tonal, such as "boat" on technology research center, like a "cloud" ups and downs of canteen, dormitory balcony which is in the form of "waves", and as "lighthouse" towering chimneys, etc., echoing with the main building, singing a enormous and insurgent Qiantang river chorus.
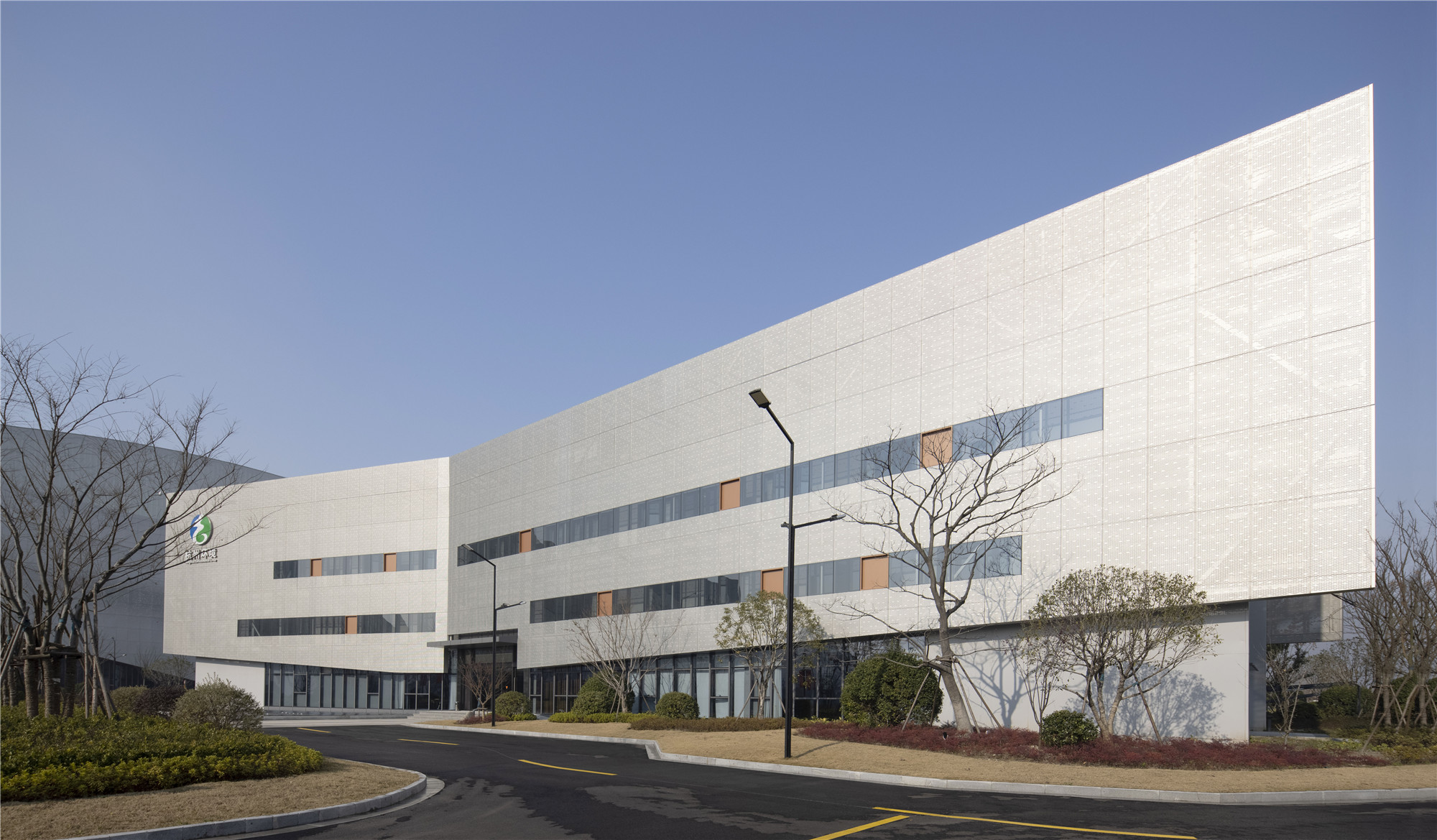
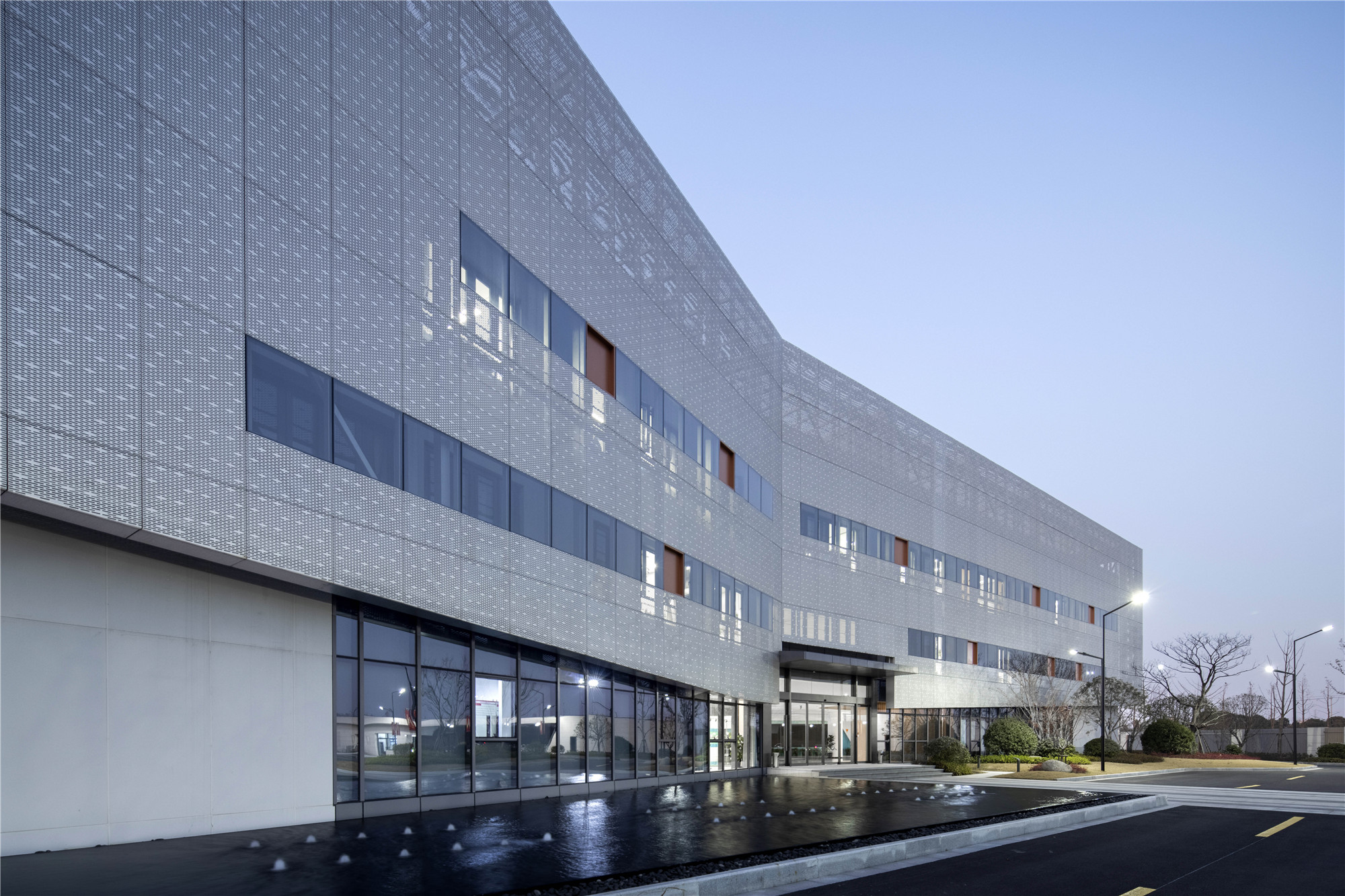
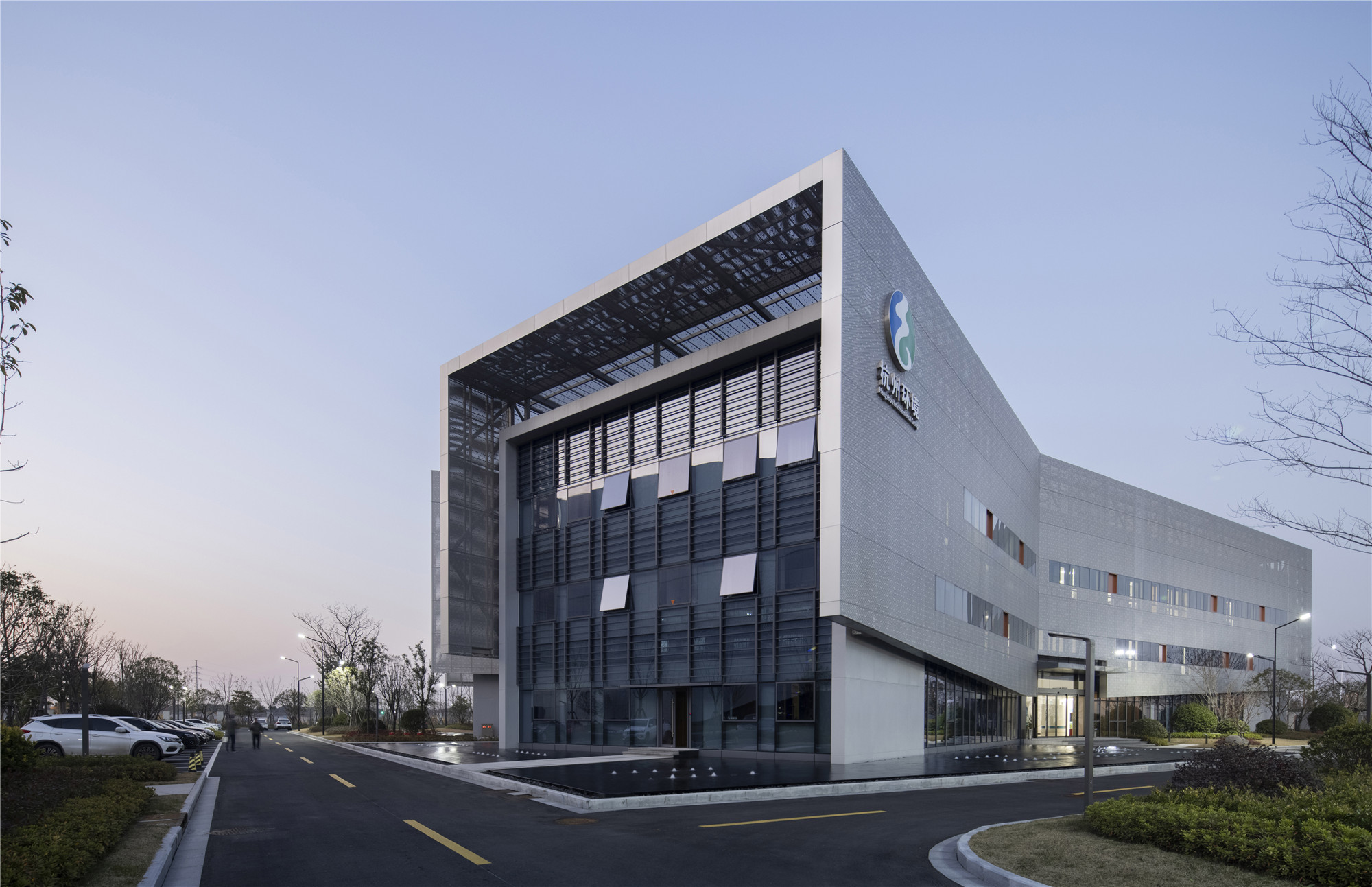
设计策略
尺度化解、量体裁衣、表皮建构
尺度化解:设计将主厂房体量进行水平化处理,并且覆以穿孔铝板表皮,进一步弱化体积感,底层又用玻璃幕墙,形成强烈的虚实对比。技术研究中心与宿舍食堂模糊楼层的概念,有效地化解了尺度,又使形态、表皮与主厂房和而不同。
The design flattens the volume of the main workshop, and covers it with perforated aluminum plate skin to further weaken the huge volume of the workshop. The ground floor of the building is in glass curtain wall, forming a strong contrast between virtual and real. The technical research center, dormitory and canteen blur the concept of floors, effectively dissolve the scale, and lightly differ from the main building in form and skin.
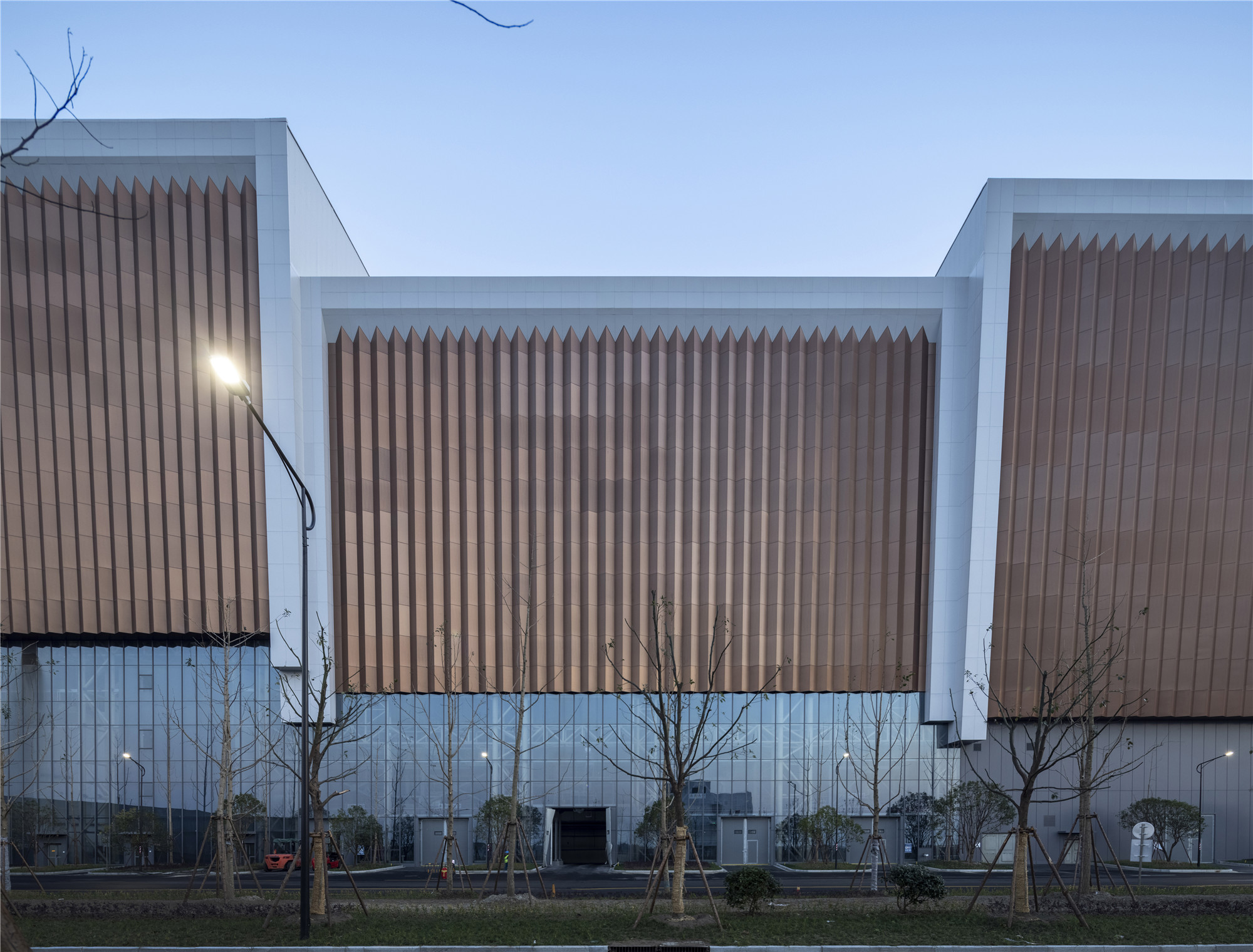
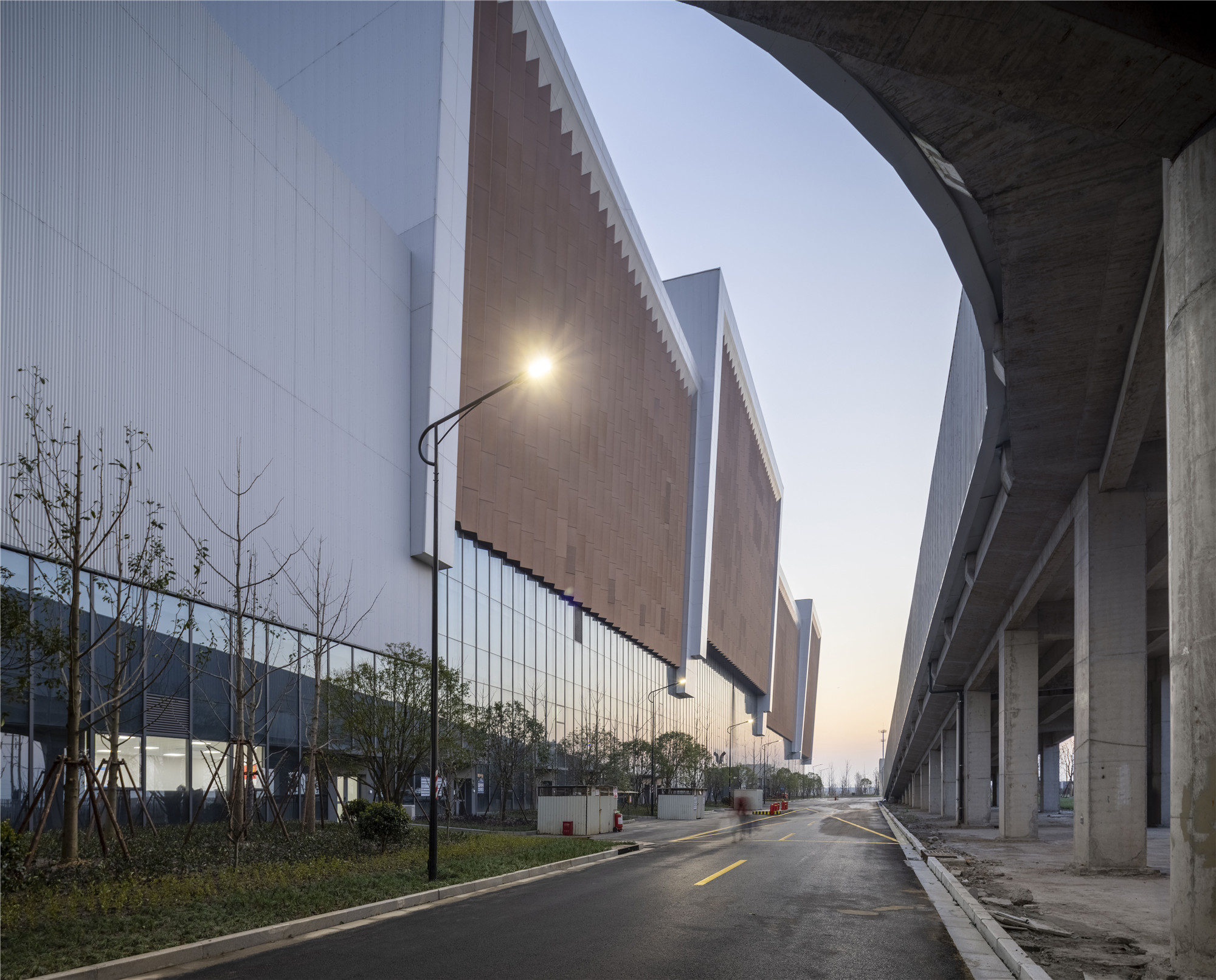
量体裁衣:设计本着“如无必要,勿增实体”的原则,尽可能按生产工艺所需的体量来为建筑覆以表皮,不做假大空的形式。“量体裁衣”意味要“得体”,还关乎着建筑气质、经济条件和社会影响等诸多因素。
Design according to needs: Based on the principle of "if not necessary, do not increase the entity", the design covers the building with skin according to the volume required by the production process, and does not make any space of no use. "According to needs" means "decent", but also related to the architectural temperament, economic conditions and social influence and many other factors.
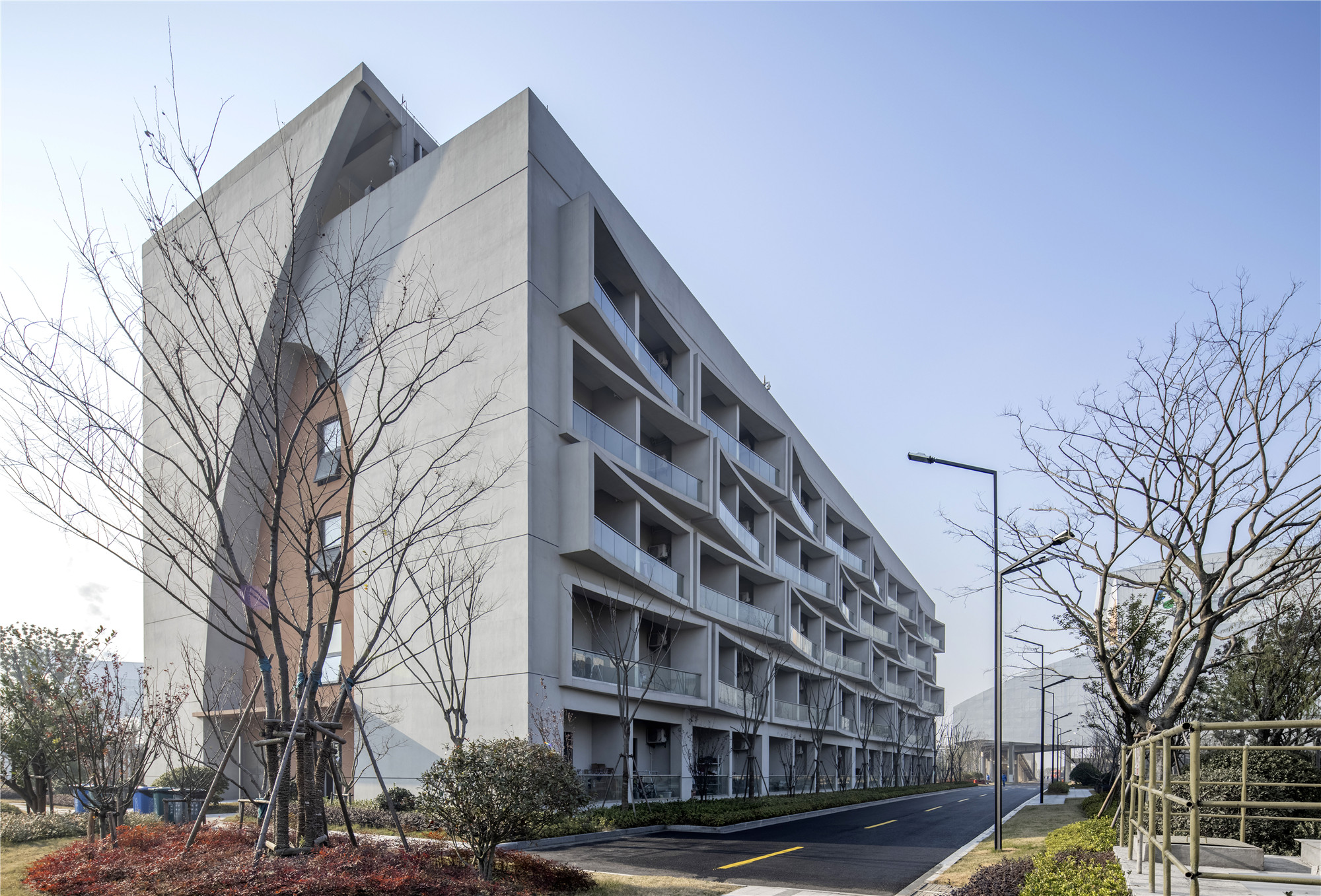
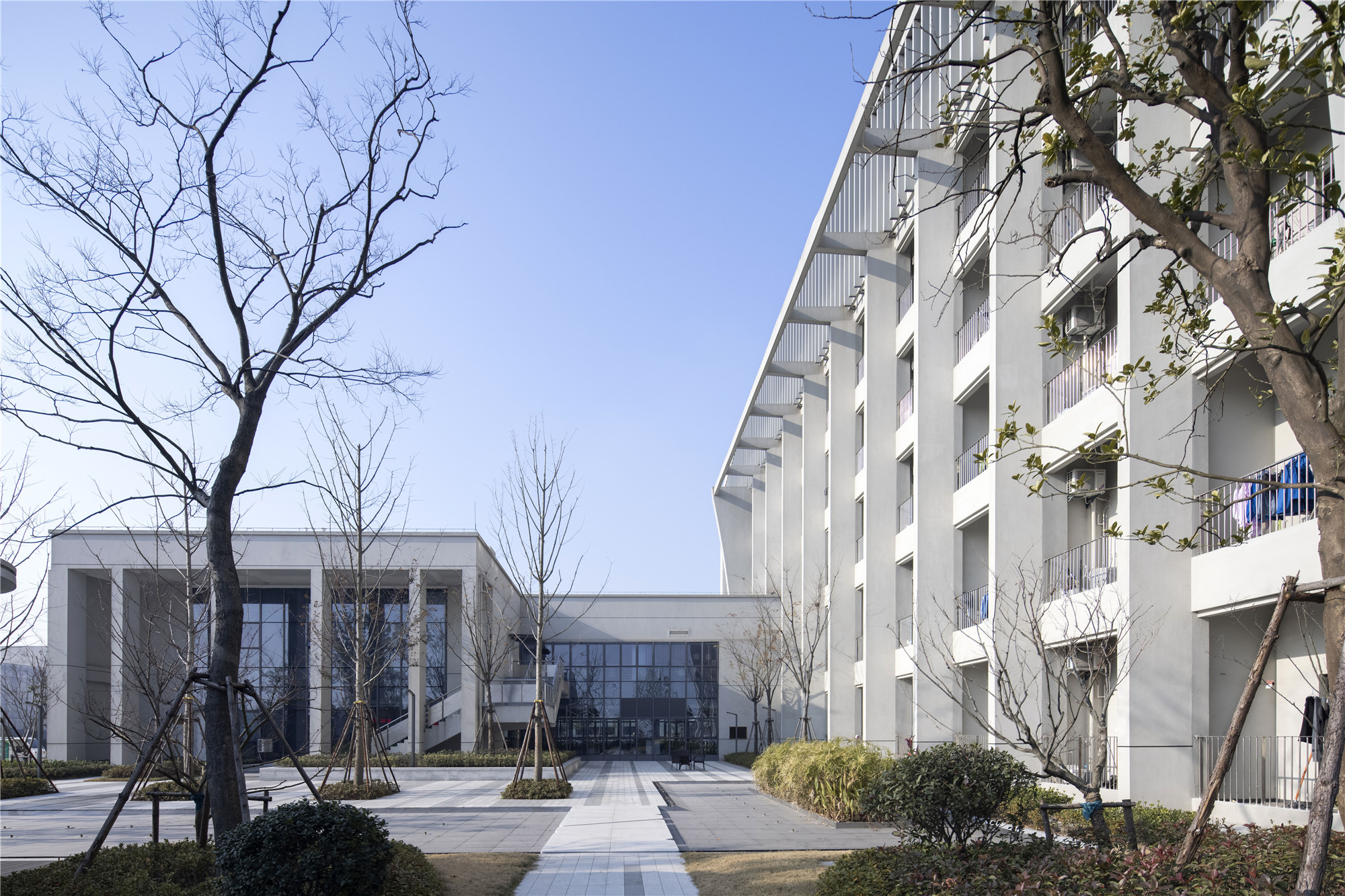
表皮建构:主厂房立面“绸带”与“江潮”的形态是由三角函数曲线拟合而得,可保证曲线的曲率变化均匀,使其具有良好的视觉形态,也为后期幕墙深化工作提供了详细的数据支持。铝板幕墙采用银灰色穿孔和朱红色哑光面两种形式,穿孔的疏密则采用参数化计算,在有序中无规则布置,远看建筑立面如丝绸的褶皱,细腻而飘逸,朱红色铝合金格栅则如锦瑟之弦,形成交替的节奏与韵律。
Building skin construction: The shape of "ribbon" and "tide" on the facade of the main workshop is calculated by the trigonometric curve. The curvature of the curve changes evenly, which makes the building have a good visual form, which also provides detailed data support for the later work of deepening the curtain wall. Aluminum curtain wall adopts two forms of silver-gray perforation and vermilion matte finish, and the density of perforation adopts parametric calculation method, which is both randomly arranged and in order. From a distance, the silk-like folds of the facade are delicate and elegant, alternating with the vermilion aluminum alloy grille.

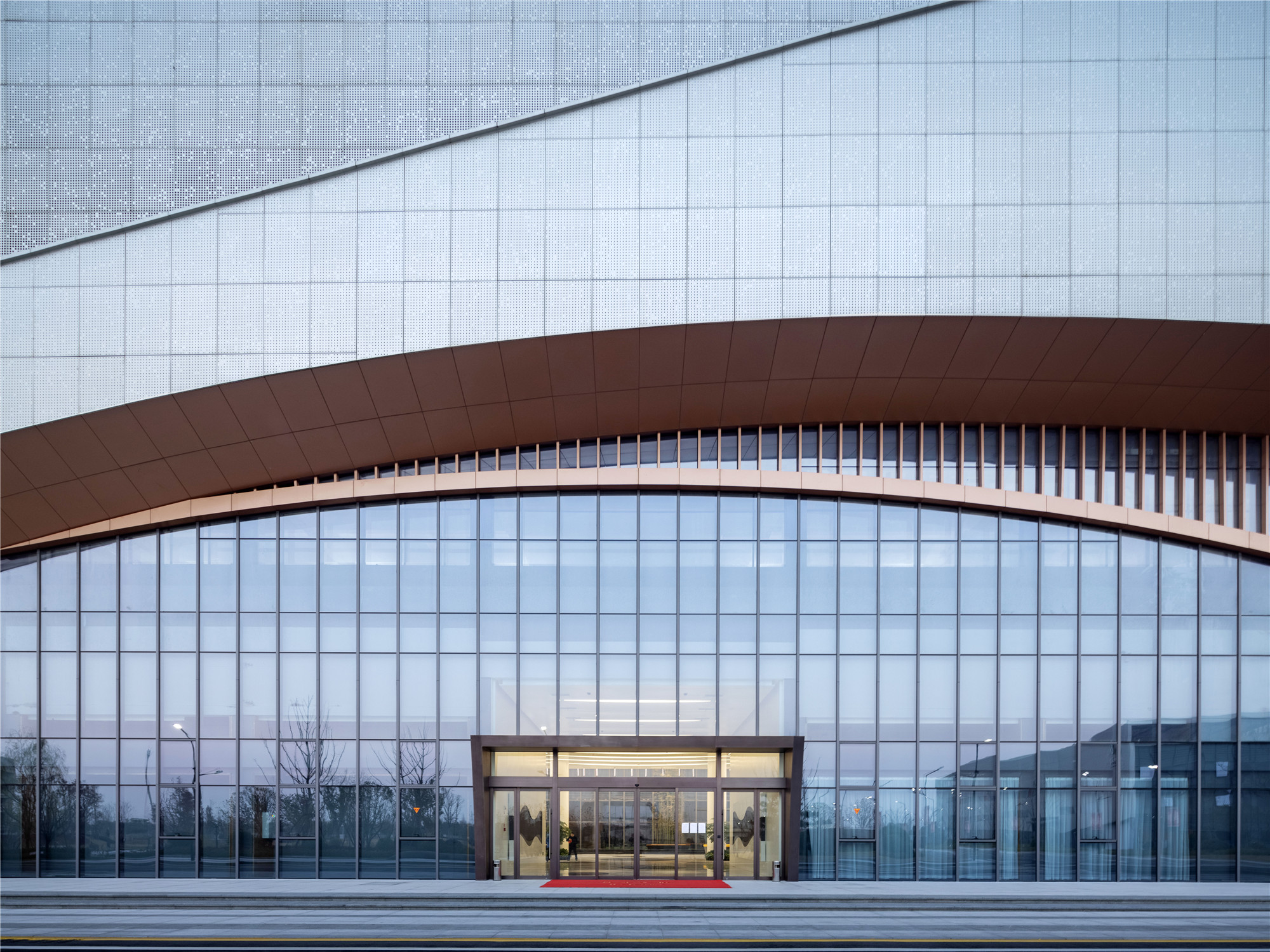
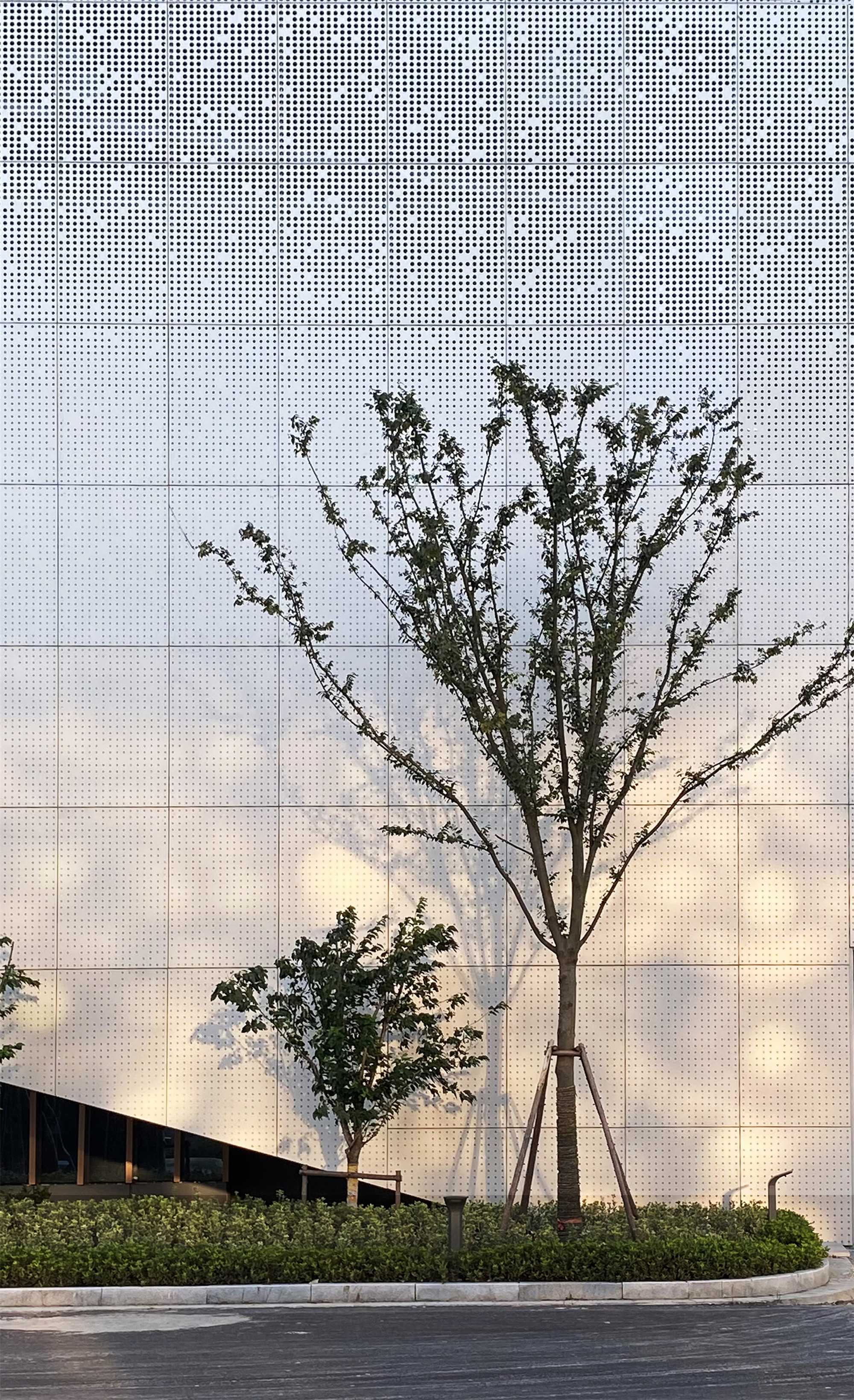
室内及景观设计
表里如一,以一贯之
室内设计则是对建筑设计理念与形式的延续。设计师根据不同功能来组织形式,室内以黑白灰为主色调,展墙为竹青色,接待办公区也采用了竹木板,运用恰当的材料与色彩,为不同的室内功能营造了良好的使用氛围。景观方案围绕生态绿色新能源与生态环保教育的主旨进行设计,水绿交织、行云流水的形式,营造出了“织为云外秋雁行,染作江南春水色”的意境,与建筑相得益彰,融为一体。
The interior design continues the architectural design concept which is organized according to different space functions. The interior is mainly in black, white and gray color with the exhibition wall of bamboo green, and in the reception office area, bamboo wood is used as an appropriate material to create a good atmosphere for different interior functions. The landscape design focuses on the theme of ecological green new energy and ecological environmental protection education. The forms of water and green interweave and flowing shapes create an artistic conception of "woven as autumn flying geese outside the clouds and dyed as spring water in Jiangnan", which completes and integrates with the architecture.
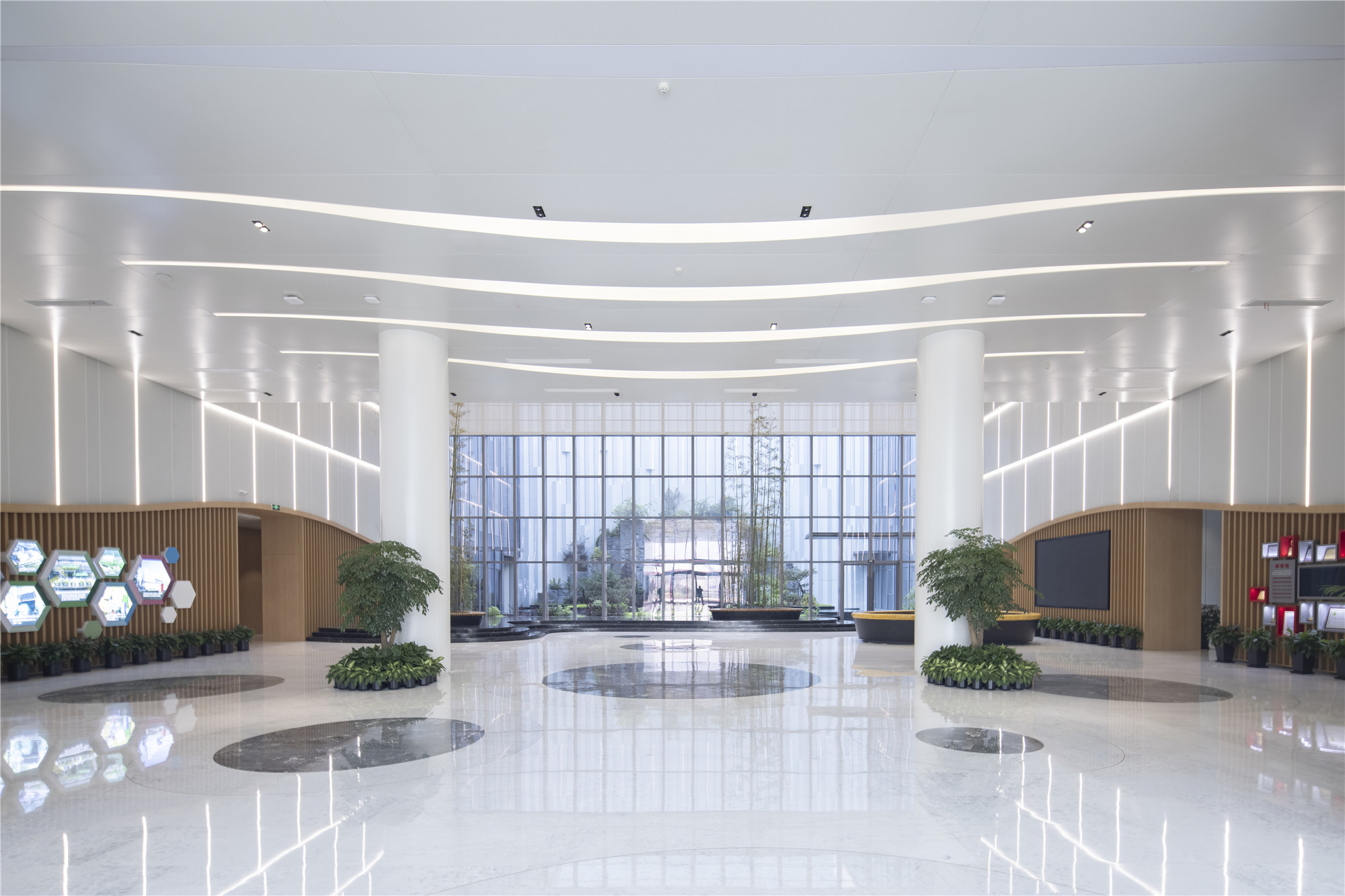
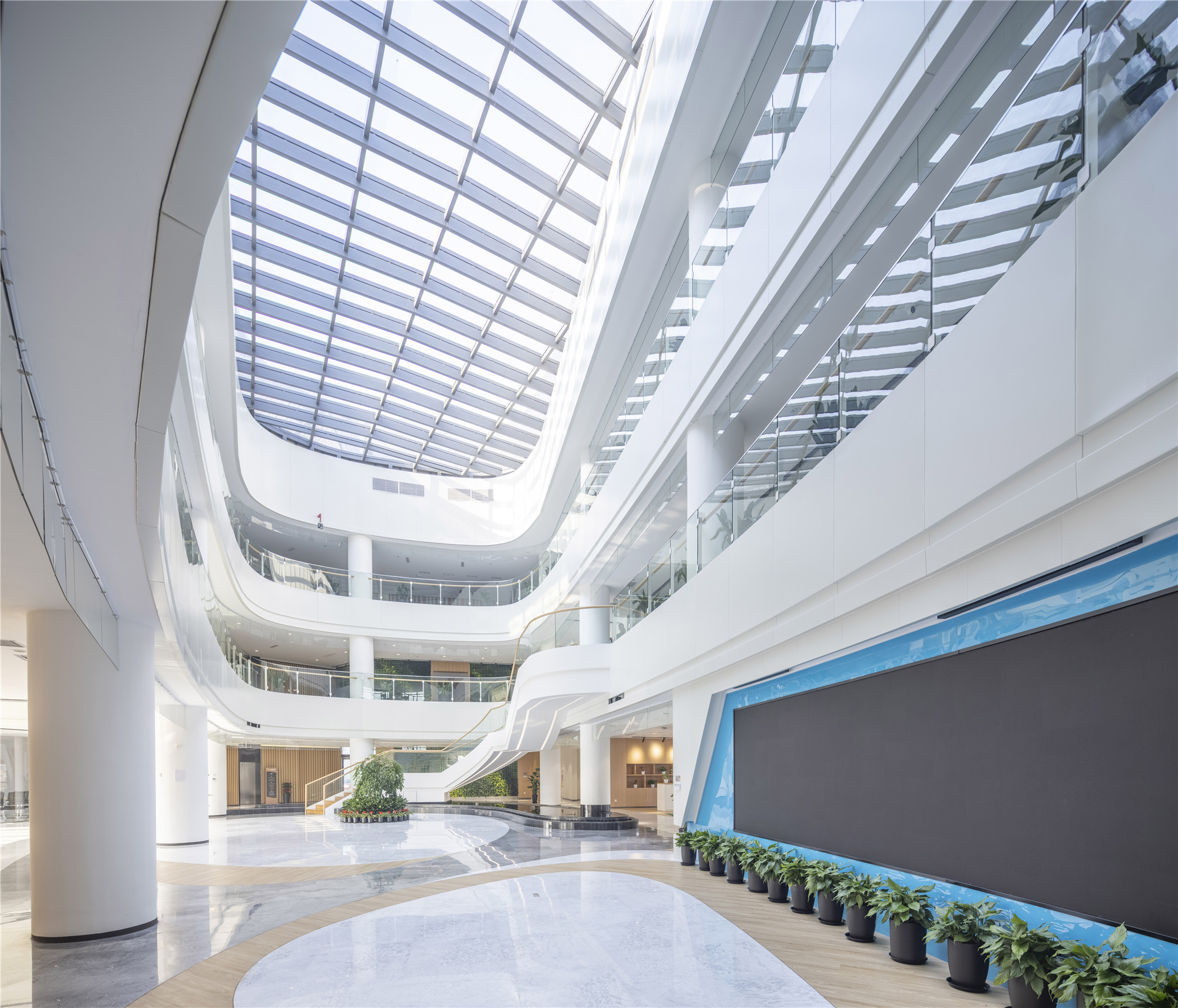
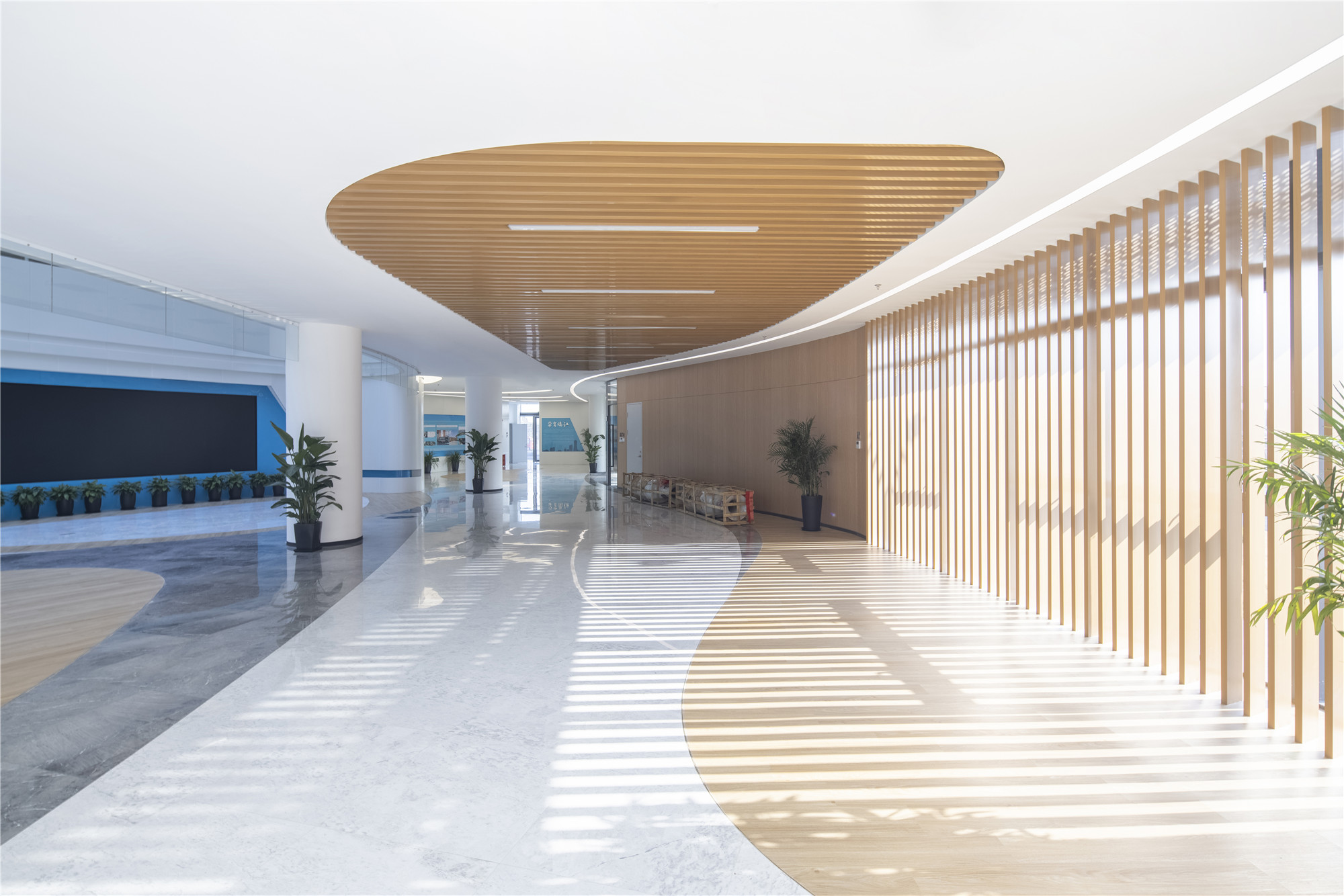

项目意义
践行“两山理论”,化解“邻避效应”
垃圾焚烧发电厂本身是为了高效处理城市垃圾而“被动”产生的,但是临江垃圾焚烧发电厂通过科学规划和精心设计,最终营造出了一座极具科技与时尚、诗意与浪漫、生态与文明相和谐的工业园区形象,这既是对总书记“两山理论”的践行,也有效地化解了垃圾焚烧发电厂的“邻避效应”,对行业发展起到了积极的示范作用。
Waste incineration power plant is "passive" generated for efficient treatment of municipal waste. But through scientific planning and careful design, the Linjiang Hot Chicken Incineration Power Plant has finally created an image of an industrial park where science and technology are in harmony with fashion, poetry and romance, ecology and civilization. This is not only the practice of General Secretary Xi Jinping's "Two Mountains Theory", but also effectively solves the "NIMBY effect" of waste incineration power plants, and plays a positive demonstration role in industry development.
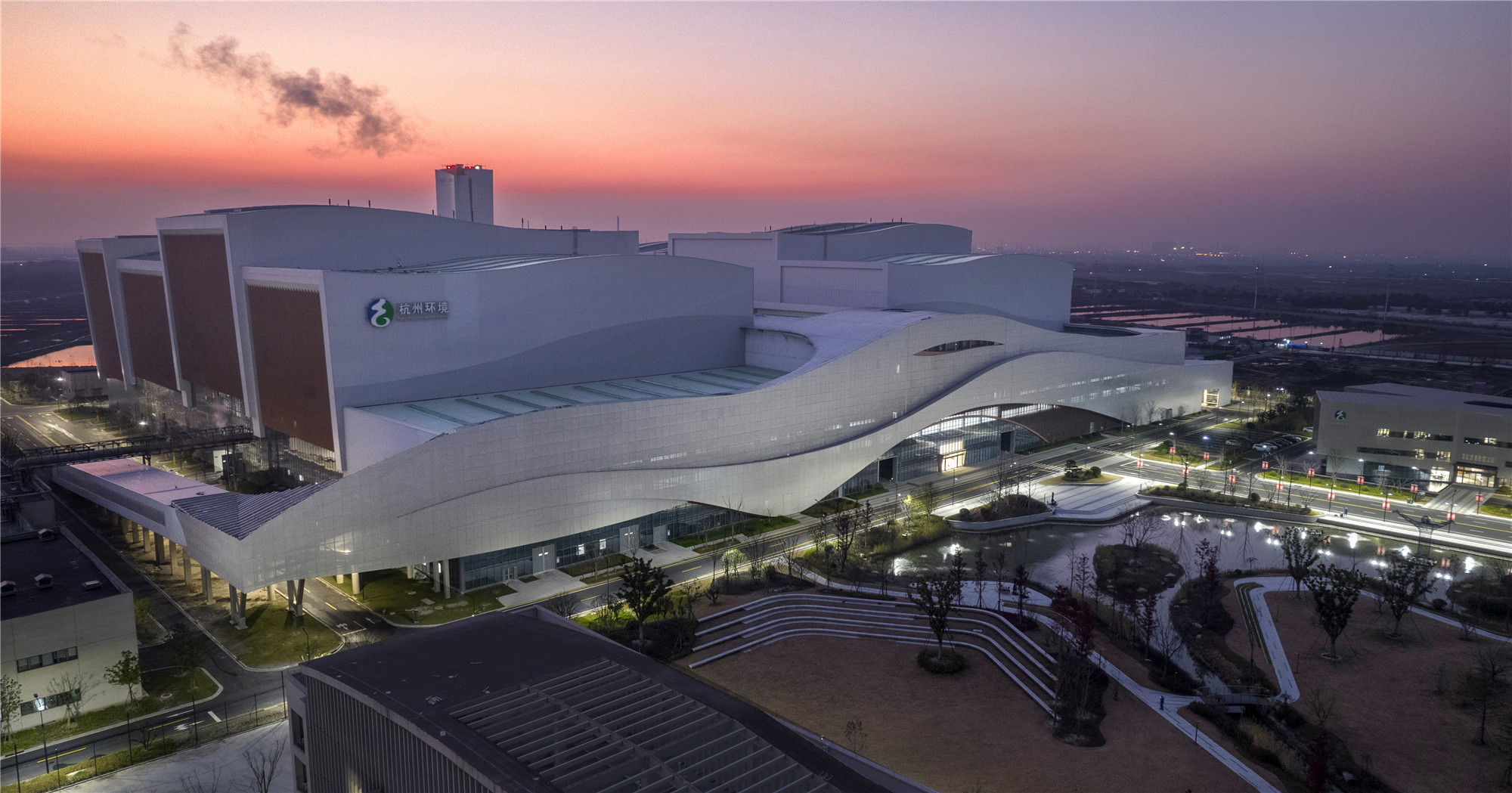
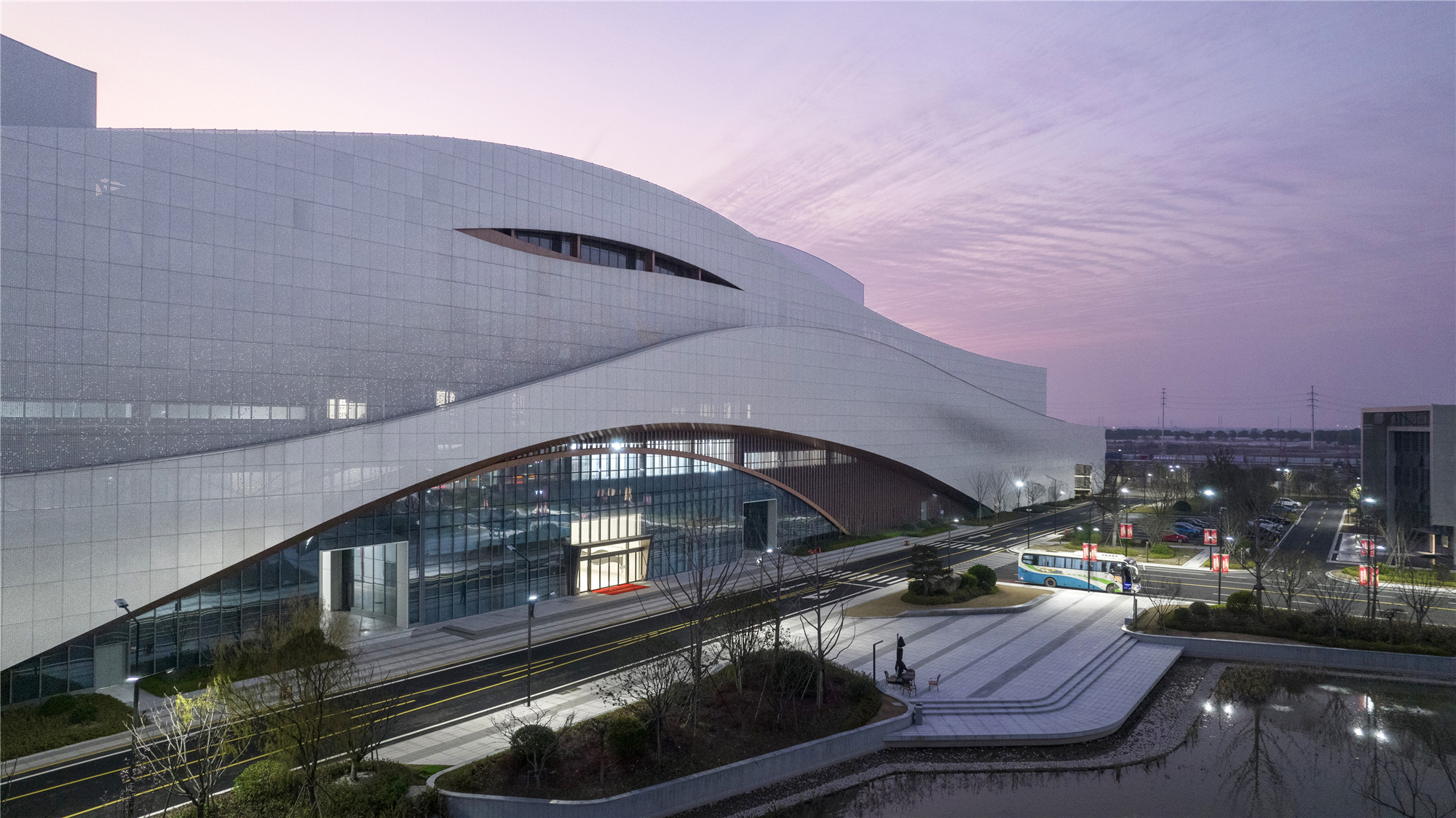
设计图纸 ▽
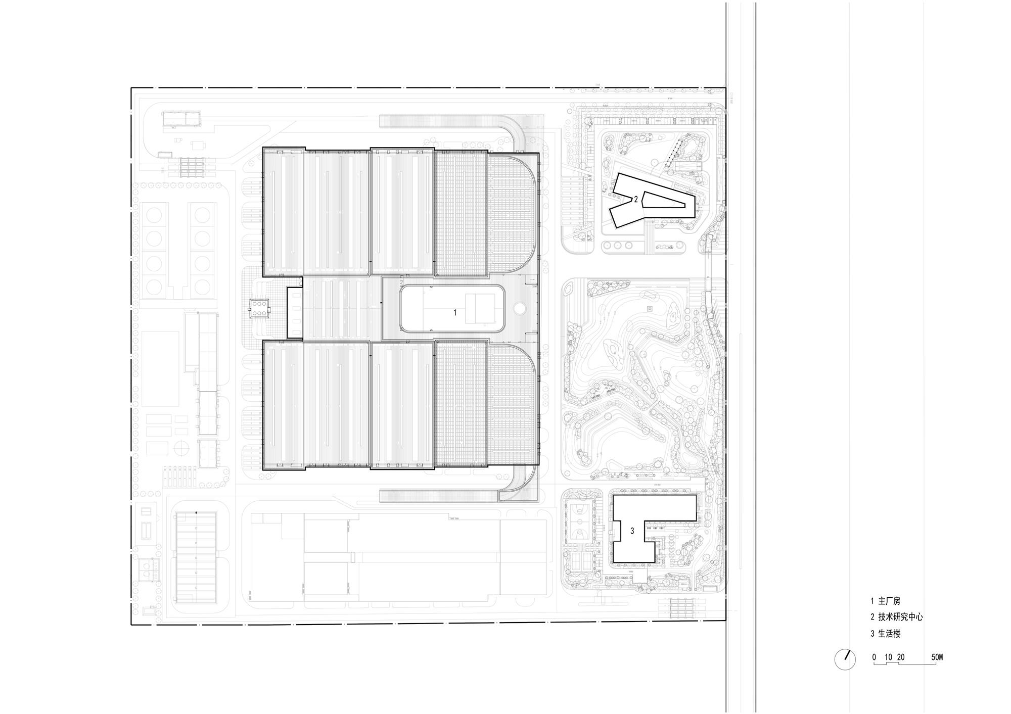

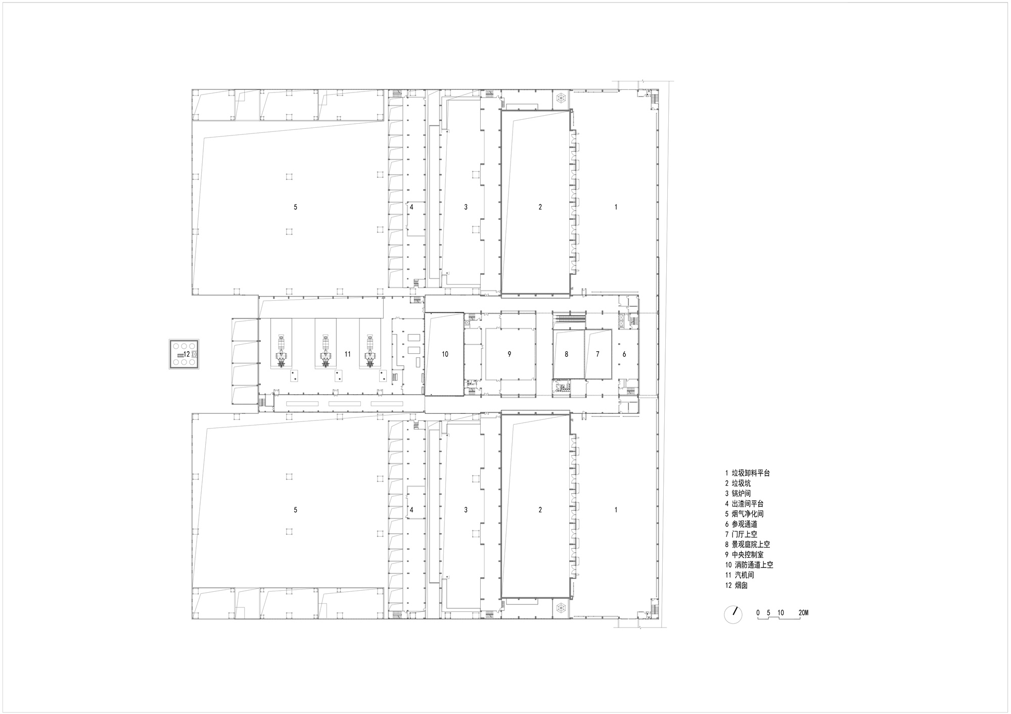
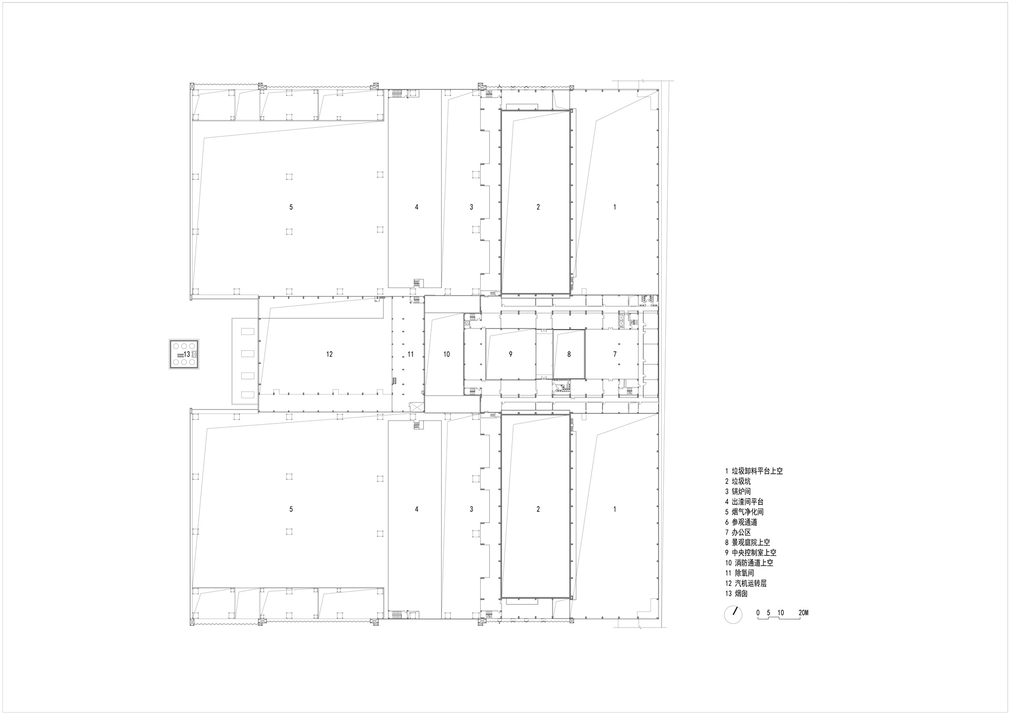
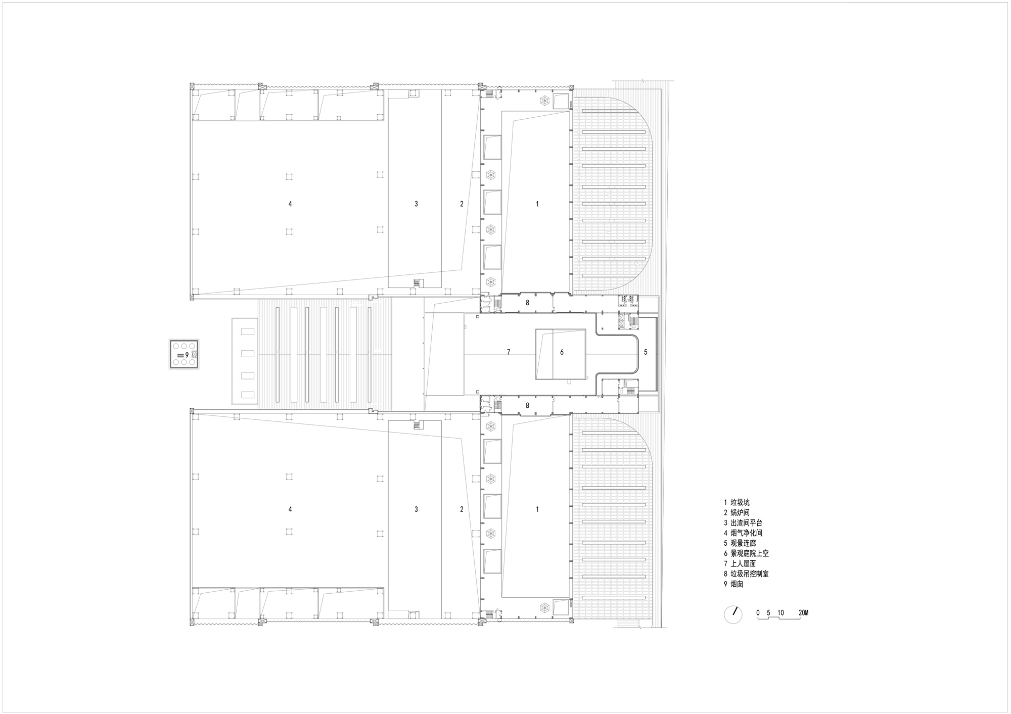

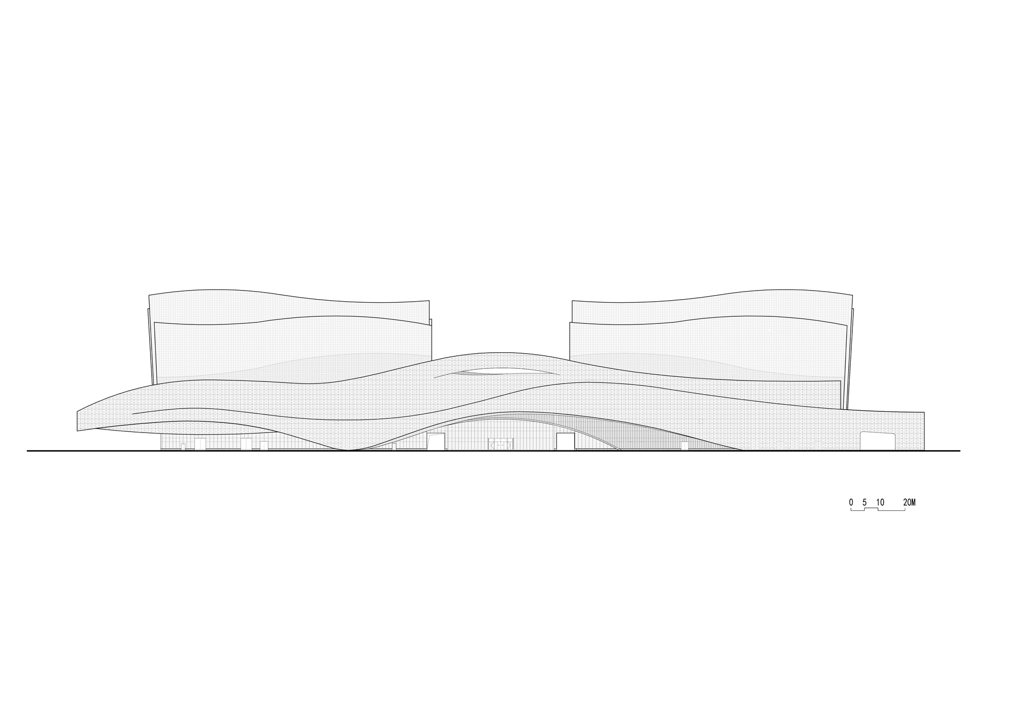
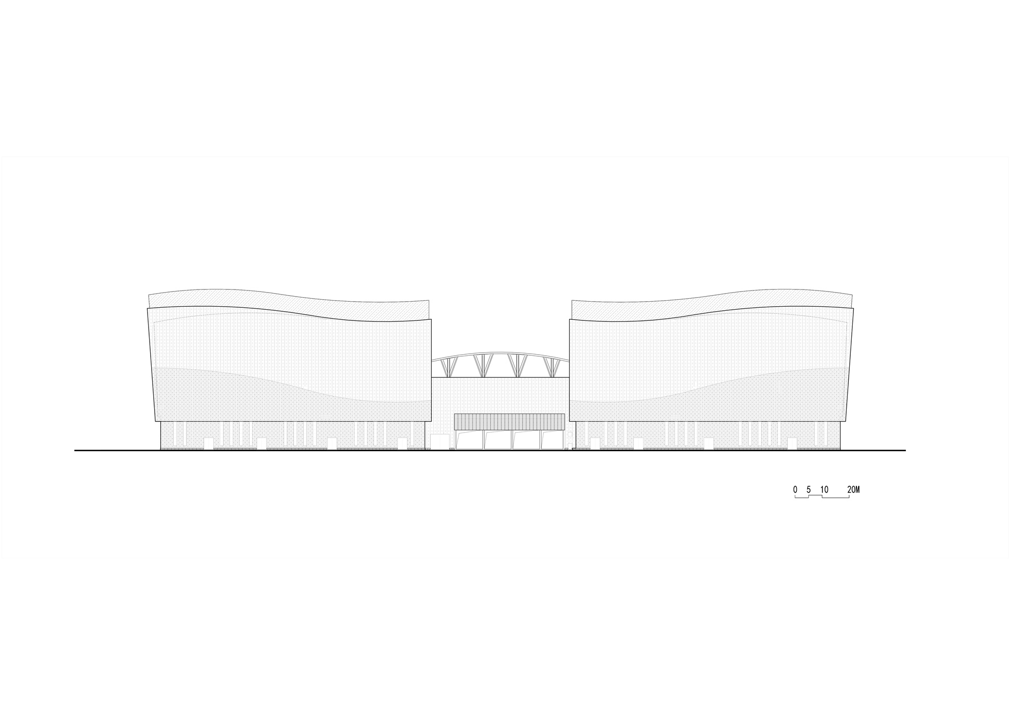
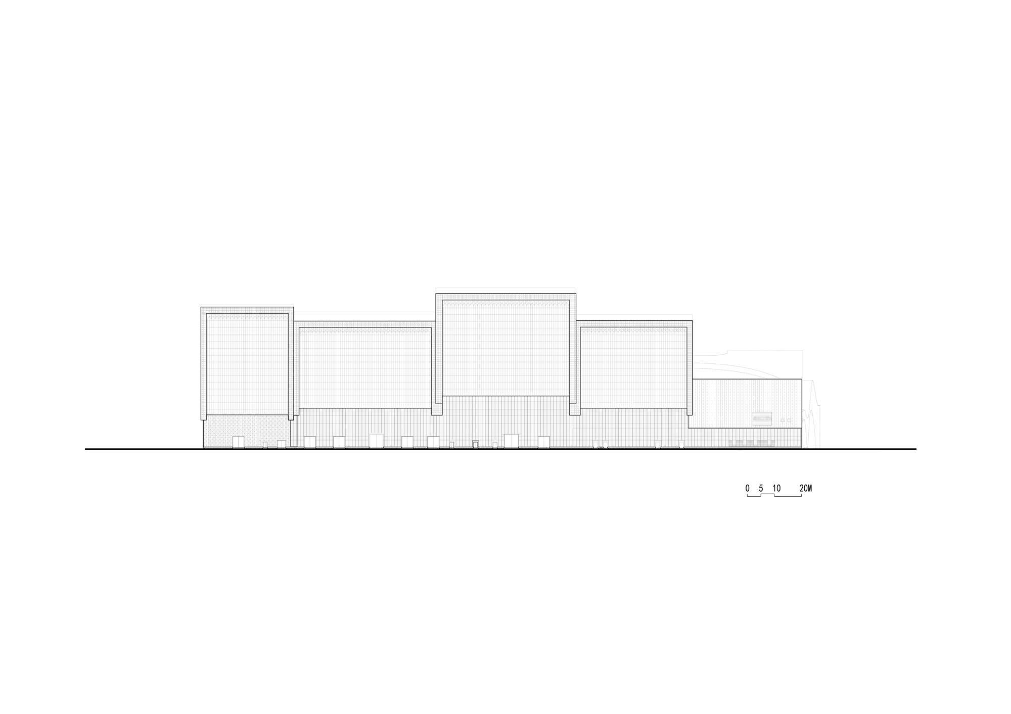
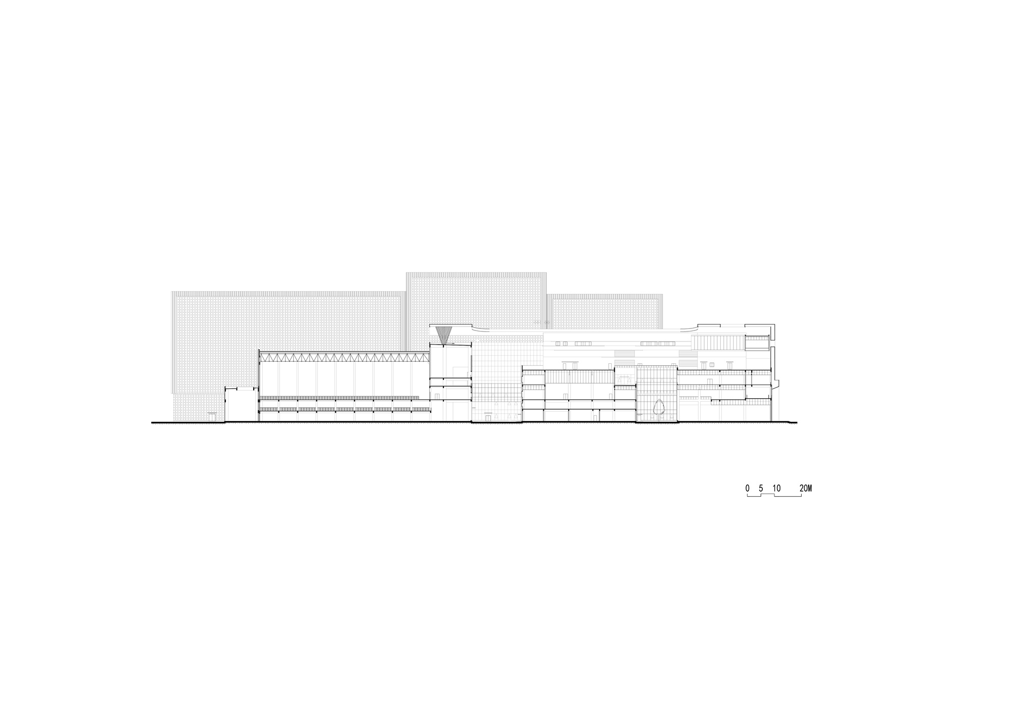
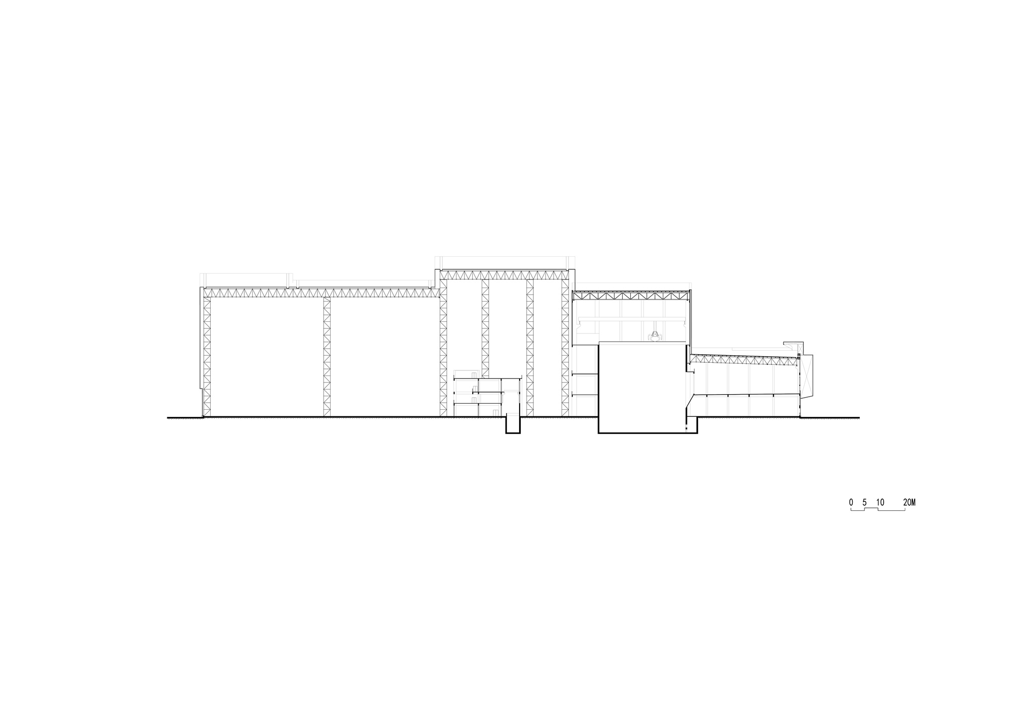
完整项目信息
项目名称:杭州临江环境能源工程
设计单位:筑境设计、中国联合工程有限公司
项目设计:2018年5月—2019年1月
建设时间:2019年1月—2020年12月
项目地址:浙江杭州
建筑面积:139568.04平方米
主创建筑师:王大鹏、张潇羽
筑境设计团队
项目负责人:王大鹏
建筑设计:张潇羽、吴旭斌
中国联合工程有限公司团队
项目负责人:冯志翔
建筑设计:桑晟、章伟栋
结构设计:李瀛
设备设计:金亮、寿恩广、李海疆、张悦、邹昊舒
幕墙设计:黄敏、郑晁龙
室内设计:上海云韬建筑装饰工程有限公司
景观设计:杭州澳兰建筑景观设计有限公司
摄影:黄临海、王大鹏
合作方:中国联合工程有限公司
客户:杭州临江环境能源有限公司
品牌:上海吉祥建材集团-铝板、山东万事达集团-铝镁锰凹口板
版权声明:本文由筑境设计授权发布。欢迎转发,禁止以有方编辑版本转载。
投稿邮箱:media@archiposition.com
上一篇:Populous赢得竞赛,将打造德国首个气候中和场馆
下一篇:不多茶室:水泥筒里造禅意 / 玩木傻子