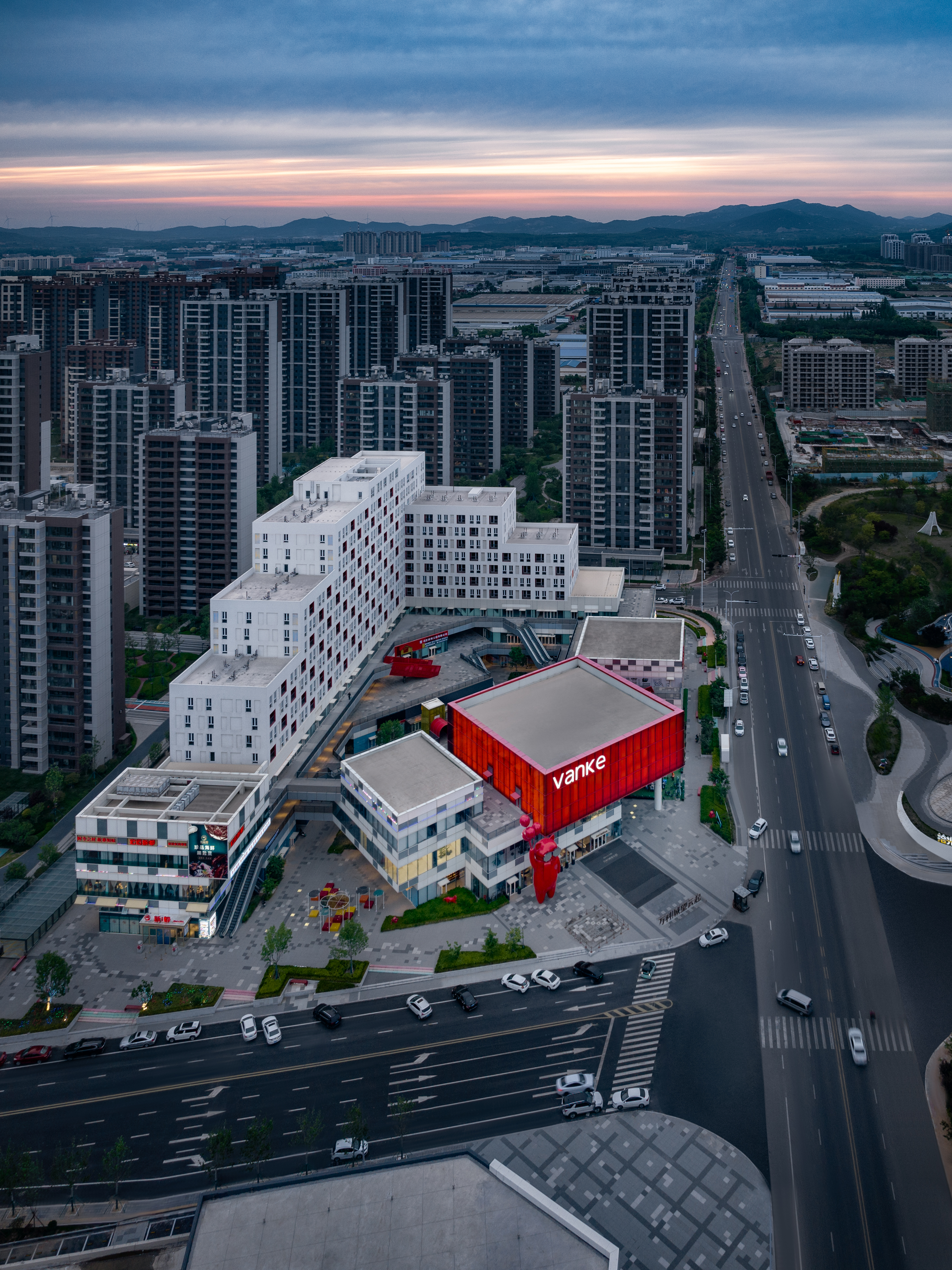
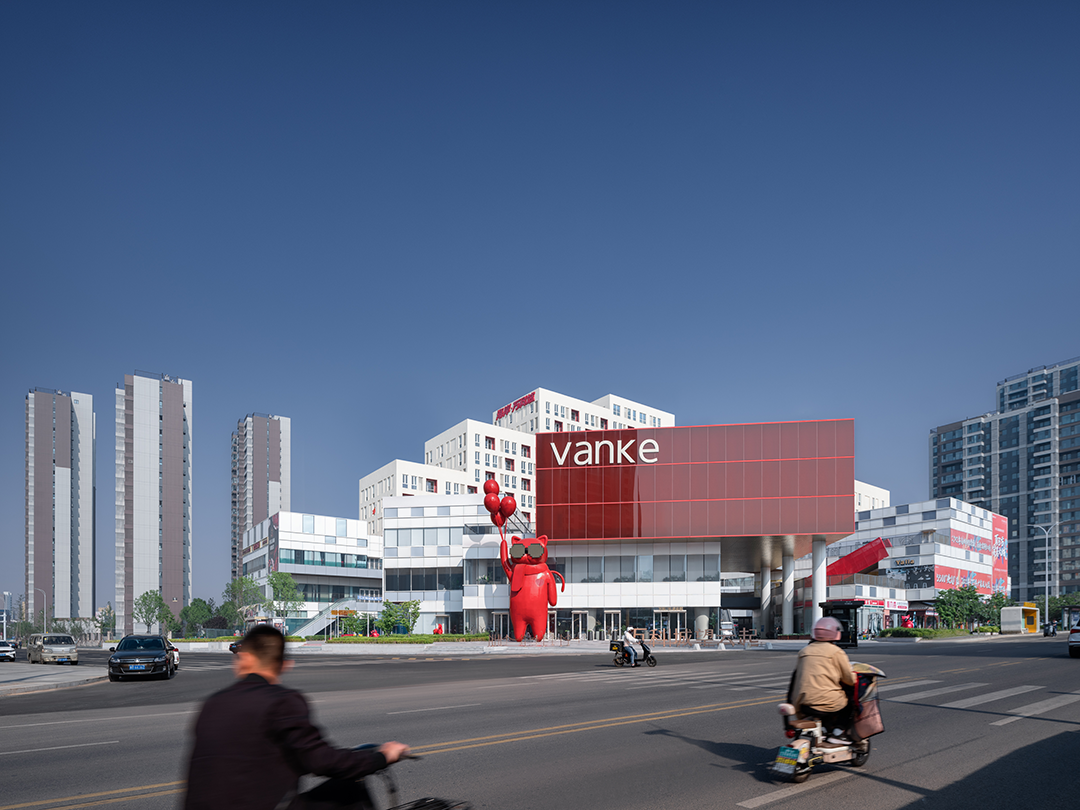
设计单位 柯路建筑 CLOU architects
项目地点 山东青岛
建成时间 2020年5月
建筑面积 商业16,600平方米,办公16,400平方米
本文文字由设计单位提供。
在青岛海岸万科城隐珠天地中,工作空间和生活空间并置,并嵌合于一个与周边自然及景观视野保持联结的集聚式场地,展现了多元化区域发展的未来潜力。
Showcasing the future potential of diversified regional development, the Qingdao Vanke Coastal City combines work and living spaces in an accumulative contextual setting that builds on the natural environment and panoramic views of the site.
隐珠街区紧邻北侧西海岸新区,东临青岛影视基地,南向行政中心、海滨公园、灵山湾度假区,它远离繁华喧扰的都市中心,是有待开发的西海岸新区的第一座里程碑。
Located on Qingdao’s west coast far away from the busy city centre, from the tourist hustle of Zhanqiao Pier and the crowded bathing beaches, Vanke Coastal City sets a first development milestone in new Yinzhu district, whose scenic attractions are yet awaiting to be sustainably embraced.
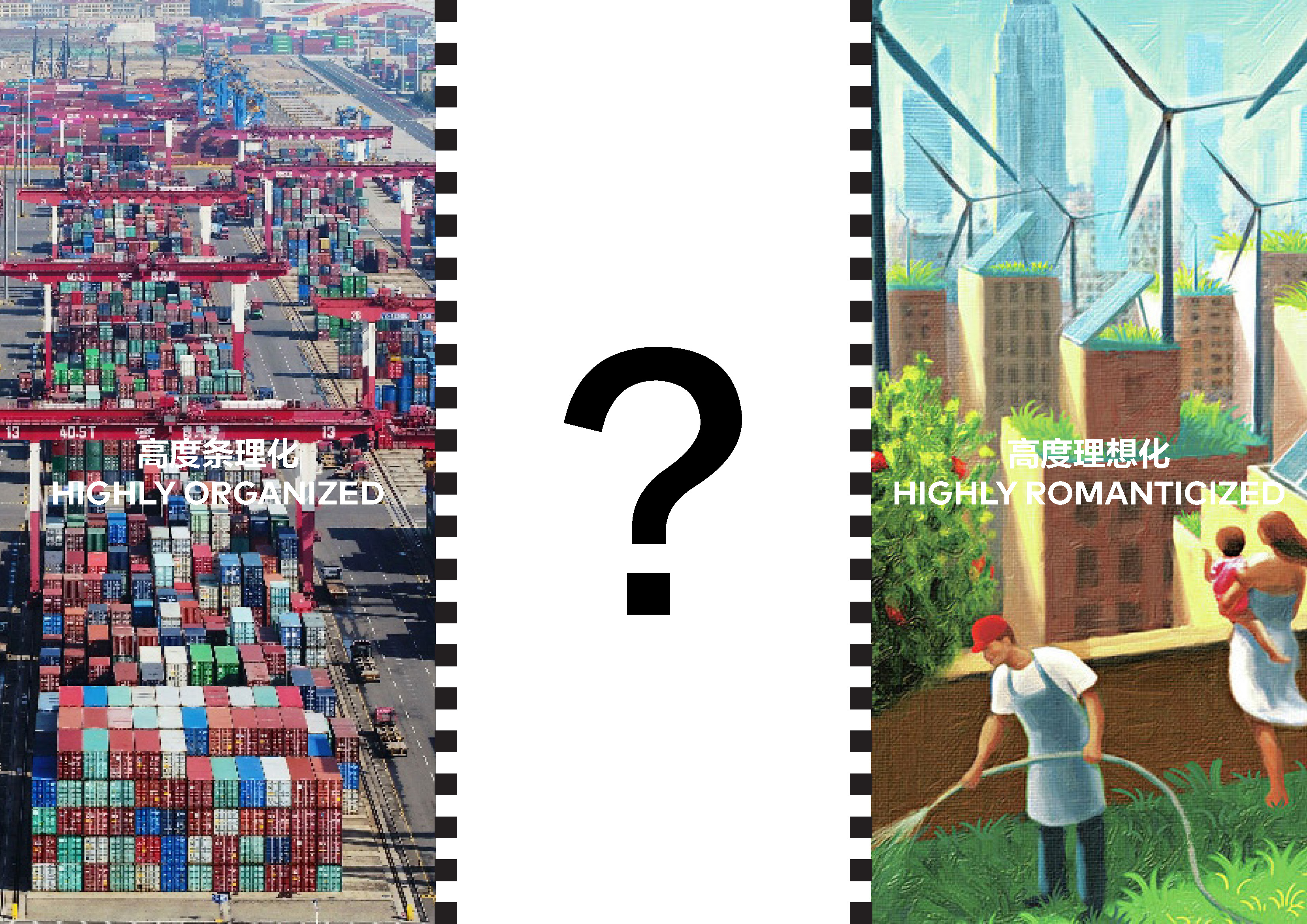
作为首开区,如何与周围蓄势待发的环境相互协同,向人们标志出本地的未来发展潜力?我们可否为当地市民创造出一个公共休闲中心,满足人们未来工作、休闲、社交等多样化的生活方式需求?甚至于如何超前描绘出当代生活方式下,城市公共空间的下一步形态?
How can we create synergy effects for the entirety of the surrounding development? How can this signature plot be instrumental in displaying the potential of the whole community? Could the mixed-use project also function as a civic centre for a large-scale community, to accommodate the growing awareness and multifaceted demands of a harmonized work-life balance? Moreover, how will the building complex fuel progress and accommodate the evolution of contemporary lifestyles?
为了回应这些问题,我们希望打造一座多功能综合体,它服务于居民社区,同时也作为当地旅行地标建筑,由此构筑一处面向现代生活方式的综合型集聚中心,并使它成为连接工作、休闲和生活的桥梁。
In response to the questions, we hope to create a multifunctional complex that simultaneously serves as a comprehensive contemporary lifestyle hub, a community connector and a tourist destination, bridging work, leisure, and accommodation.
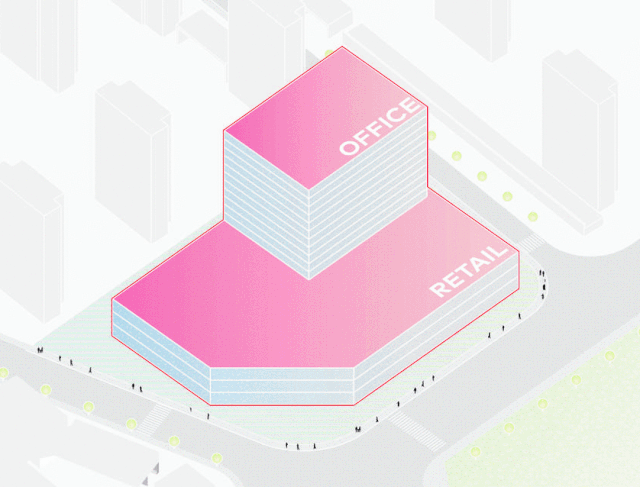
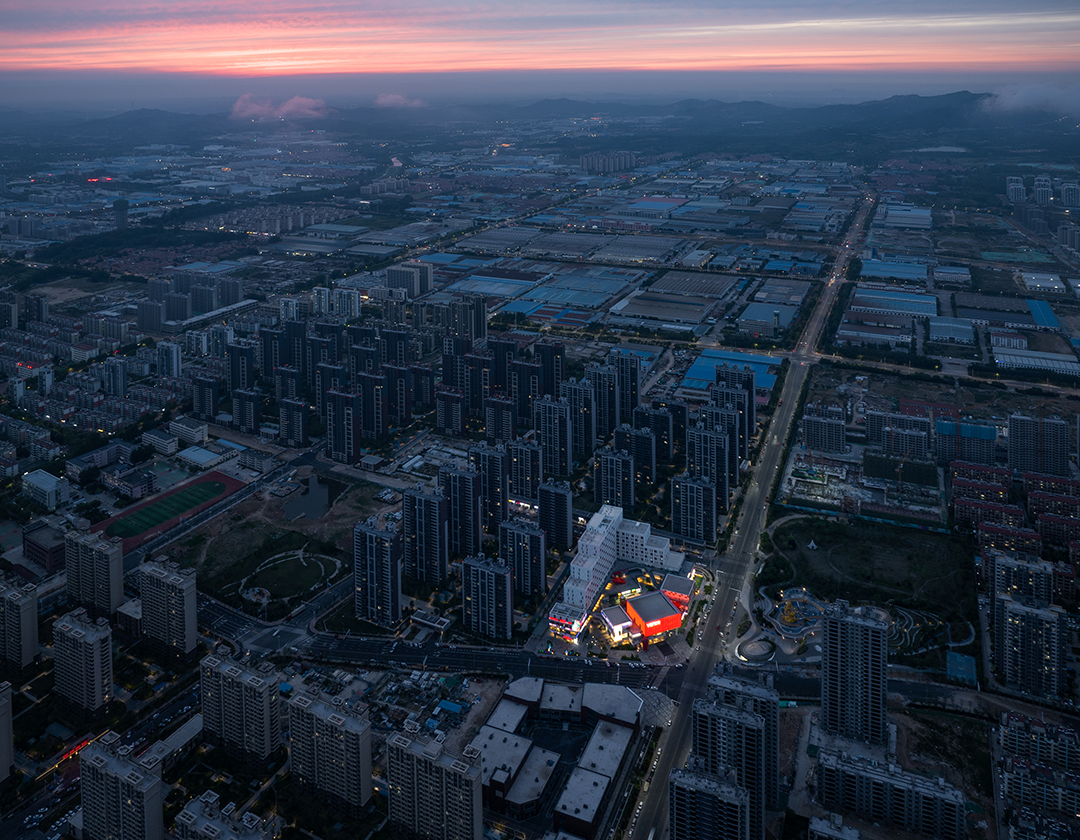
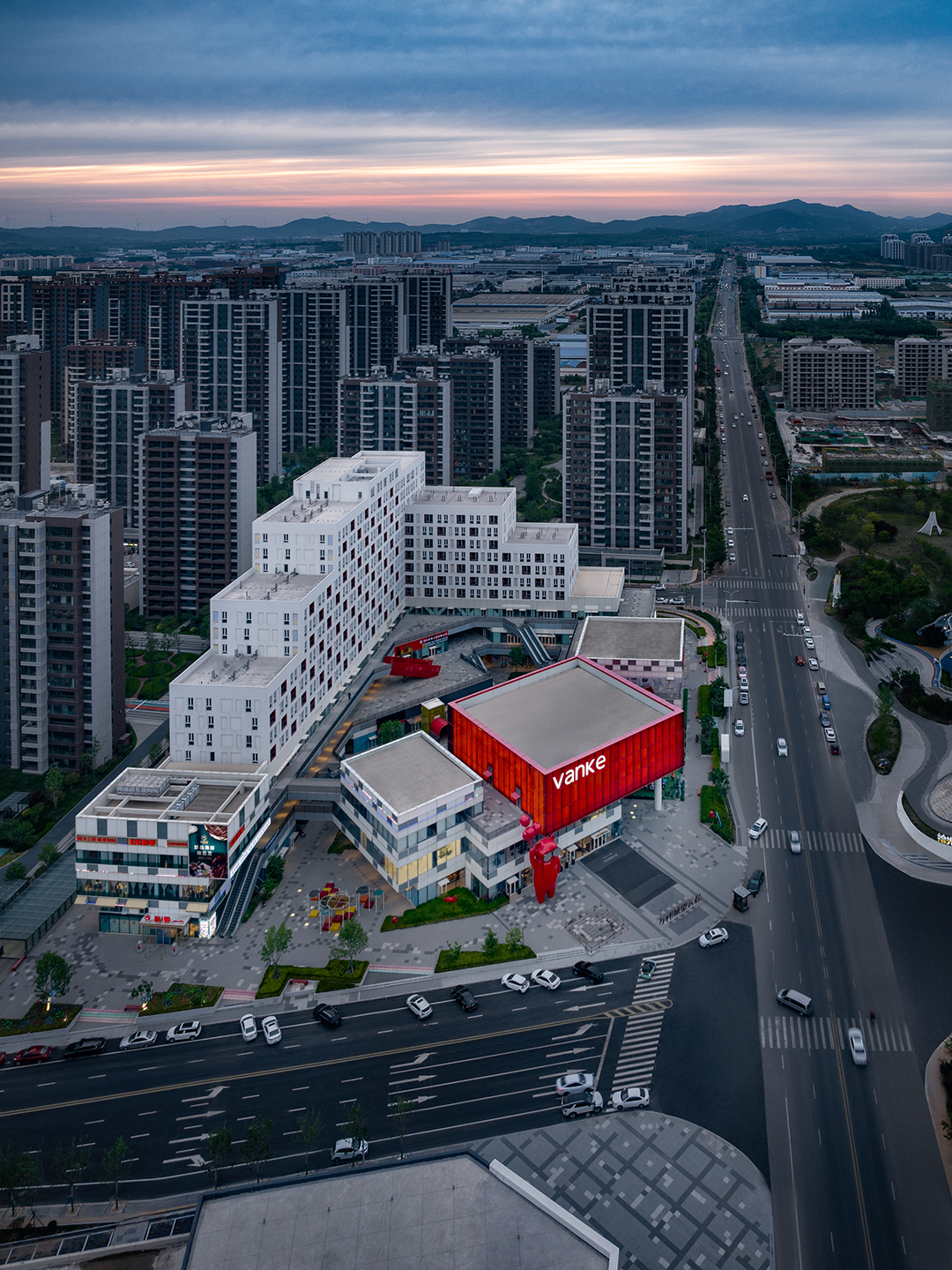
全景视野
直面南山景色和远处的海岸风光,1.58万方的隐珠街区是位于西海岸新区中心轴线北侧的一个核心地块。不同于传统综合体设计中对高密度塔楼体量的严格层级限制,交错的立方体组合更为疏朗地构成了主要的复合建筑体量。
Orientating towards the Nanshan mountain scenery and the ocean in the distance, the 15,800 sqm project takes up a block end site situated within the northern zone of the West Coast New Area centre axis.
高低错落的立方体空间,打破了传统点式塔楼遮挡视线的形态,L型塔楼以阶梯状的形态向两侧的公园延展,围合状的阶梯塑造了高低起伏的梯田式建筑。
Away from a traditional hierarchic mixed-use composition of towering verticality above a low podium, clusters of staggered cubes build up an L-shaped complex along the inner plot lines: a gently ascending arrangement of interlocking cuboid elements that culminates at the vertical apex of the site corner.

山形社区
整个场地形如起伏的山脉和有序的梯田,从多个方向面朝海景敞开。大面积的退台成为了办公和商业区域的延伸,被绿植覆盖的阶梯露台不仅带来了山峦般的起伏韵律,也创造了区别于传统的开放式“室外、绿色商业及办公”的环境。共享互通的视线路径和相互关联的功能性,强化了建筑与其用途之间的社会联系,协同塑造出迸发活力的社区。
Evoking images of a terraced mountain, with gardens cascading down its sides, the modulated massing exposes the entire site to multidirectional views. Contrasting the visual and spatial impermeability of a monolithic volume, shared sight lines and interlinked functions instigate social connectivity across the individual building modules and purposes, to assist in shaping a vibrant and open community.
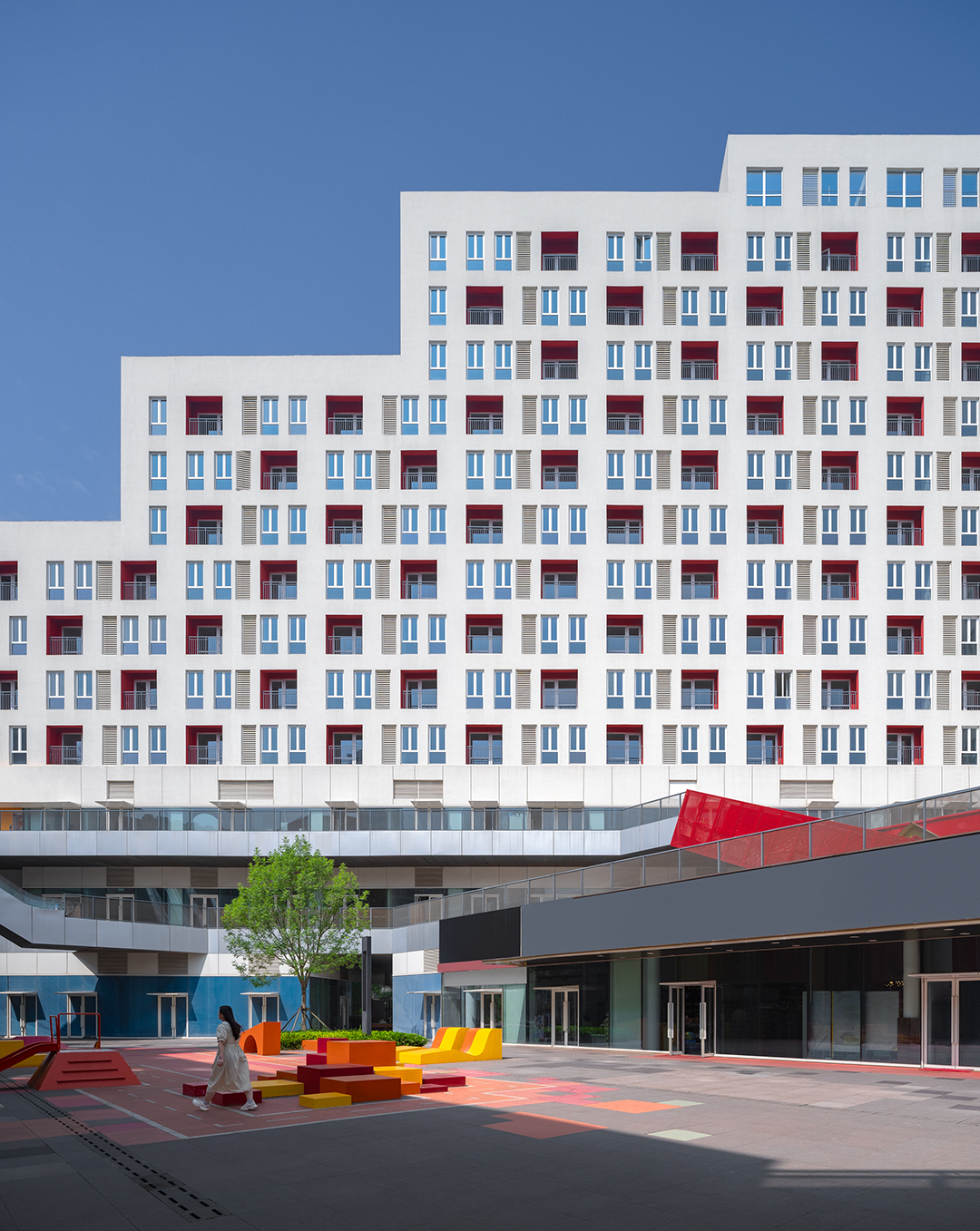

不规则的阶梯式建筑轮廓、相互连接的屋顶花园、“山脊”和封闭的楼梯走道,过渡到较低层的开放式街道上的零售店铺,而梯田景观则融入了地面两侧的景观公园。
The irregularly stepping building outlines, their interconnected roof gardens, ridges, and enclosed stair walkways, transition into open street retail on the lower levels while planted terraces blend into the landscaped parks that flank the development on the ground.
阶梯露台作为与上层室内空间相辅相成的室外空间,将办公空间与绿植花园、拥有幽静露台的酒店客房以及全景视野的餐厅等都融为一体。
Conceived as complementary outdoor spaces to any indoor application across the upper floor, the terraces integrate office spaces with refreshing working gardens, hotel rooms with tranquil, secluded terraces, and dining facilities with panoramic alfresco offerings.
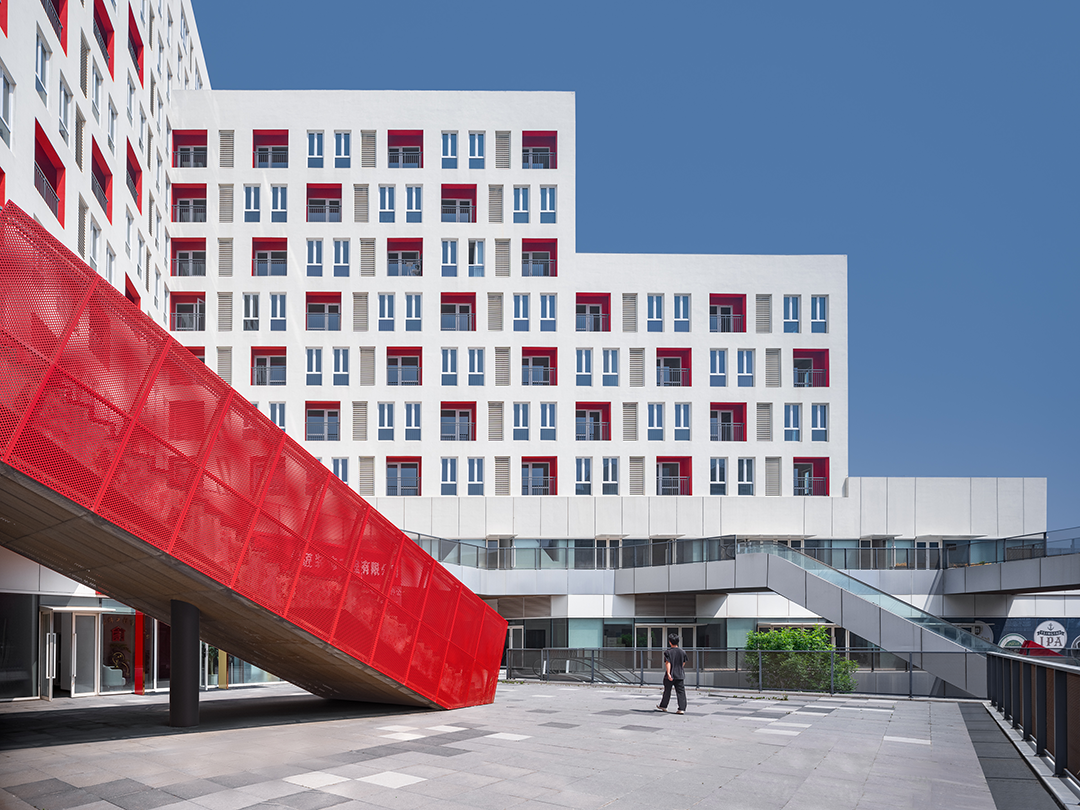

社区商业的潜力
整个商业街区在转角处以及主干道沿线有三个引流入口,主入口直面十字路口,引导人群至中心广场,适合餐饮、娱乐、运动等多样的空间业态。
Three access points direct pedestrian footfall to the heart of the site, the central plaza that encompasses a variety of uses such as retail, recreational entertainment, and sports facilities, in a holistic sense of community.
中央广场和梯田式的绿化露台,在视觉上与临侧的大型公园相辉映,带来了“都市绿洲”的感官效果,在极具秩序感的建筑体中营造出理想化的生活氛围,同时为西海岸的城市天际线增添一份活力。
In a continuation of the roof gardens, indoor-outdoor connections are emphasised, bringing animated social encounters and liveliness into a diverse urban oasis and a vibrant community.
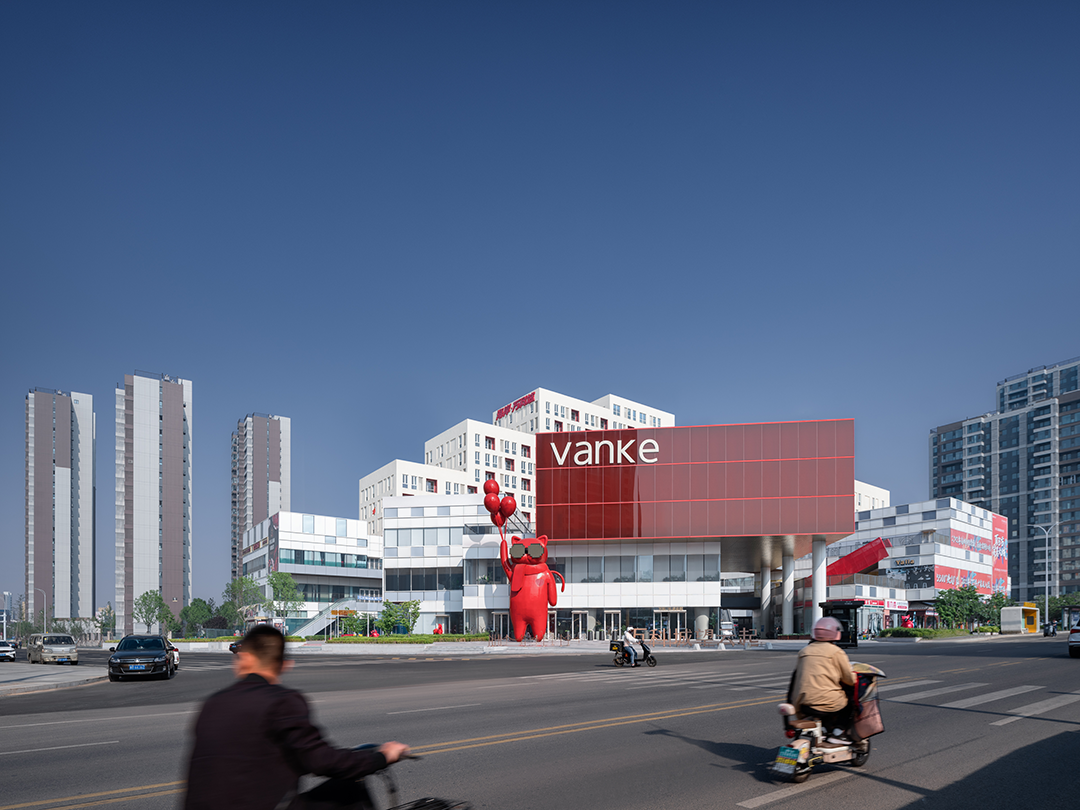
我们将2000平方米的展示中心设在最重要的人流交汇处,并抬高至主入口上方三层的位置,占领了引人注目的焦点位。视觉上有“城市之窗”的效果,协同呼应着周围蓄势待发的发展前景。
Suspended above the main axis, a showroom to showcase the entire development takes up centre stage across 2,000 sqm. Its transparency contrasts the solidity of the mountain in the background, narrating an ephemeral ‘window of the city’ story.
东西冯整体规划昭示着人们对未来综合性生活方式的美好愿景,这座服务于社区的商业建筑有望发展为地标性建筑,成为区域未来发展的名片。我们希望通过具有预见性的社区商业设计吸引社区汇聚,激发人们在此工作、生活的各种可能性。
Conceived with a future-oriented focus on community development, the innovative masterplan integrates different ways of working, living, and leisure in an interlinked architecture that instigates social connectivity across buildings and purposes. Expected to evolve as a prototypical landmark, the Vanke Coastal City is set to establish a benchmark for future development of the region.
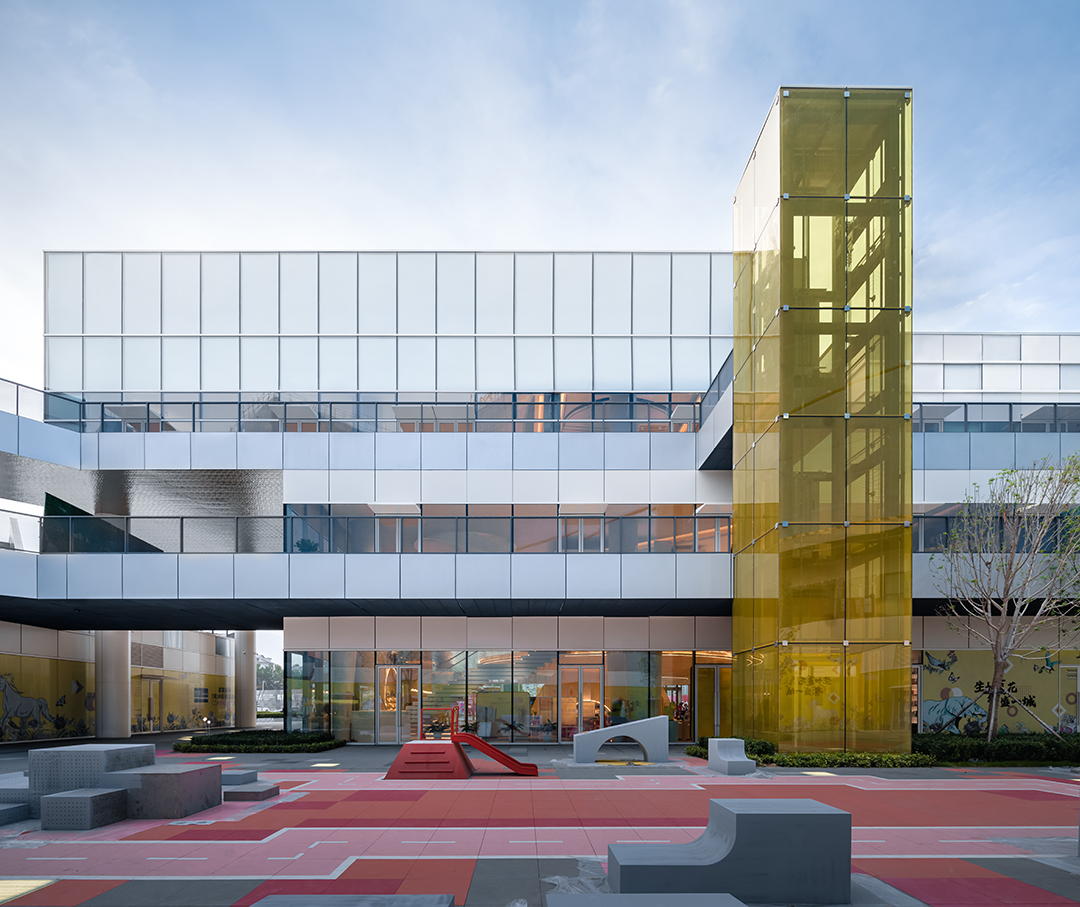

设计图纸 ▽
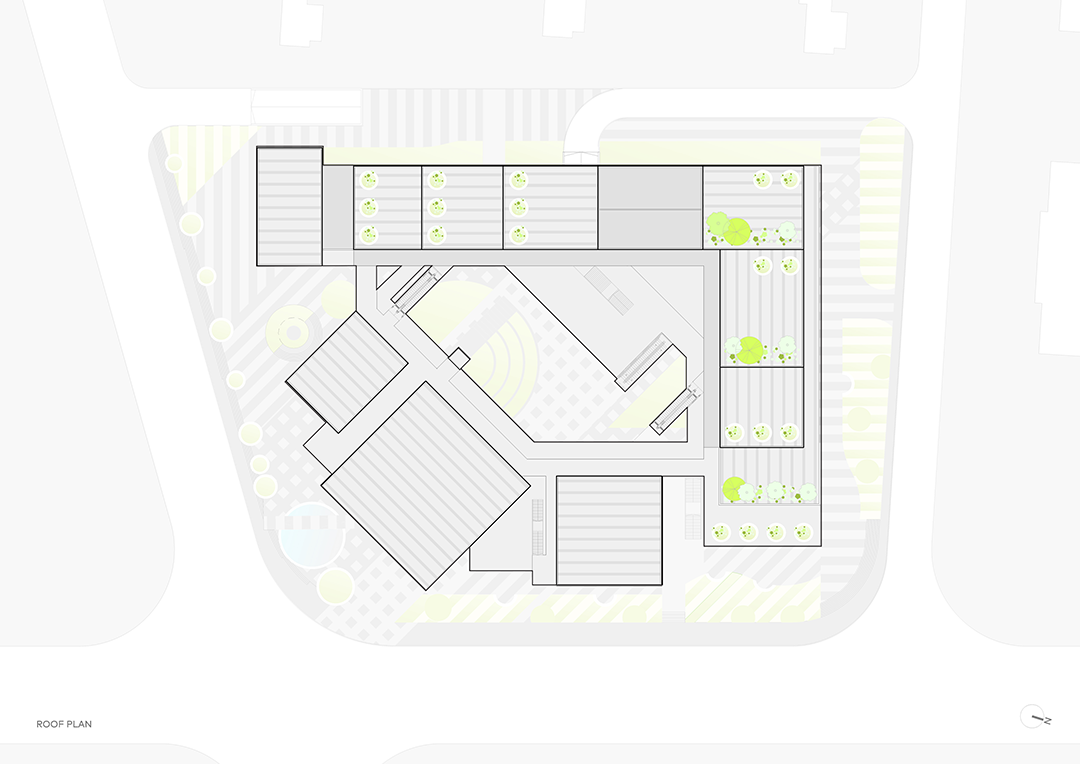
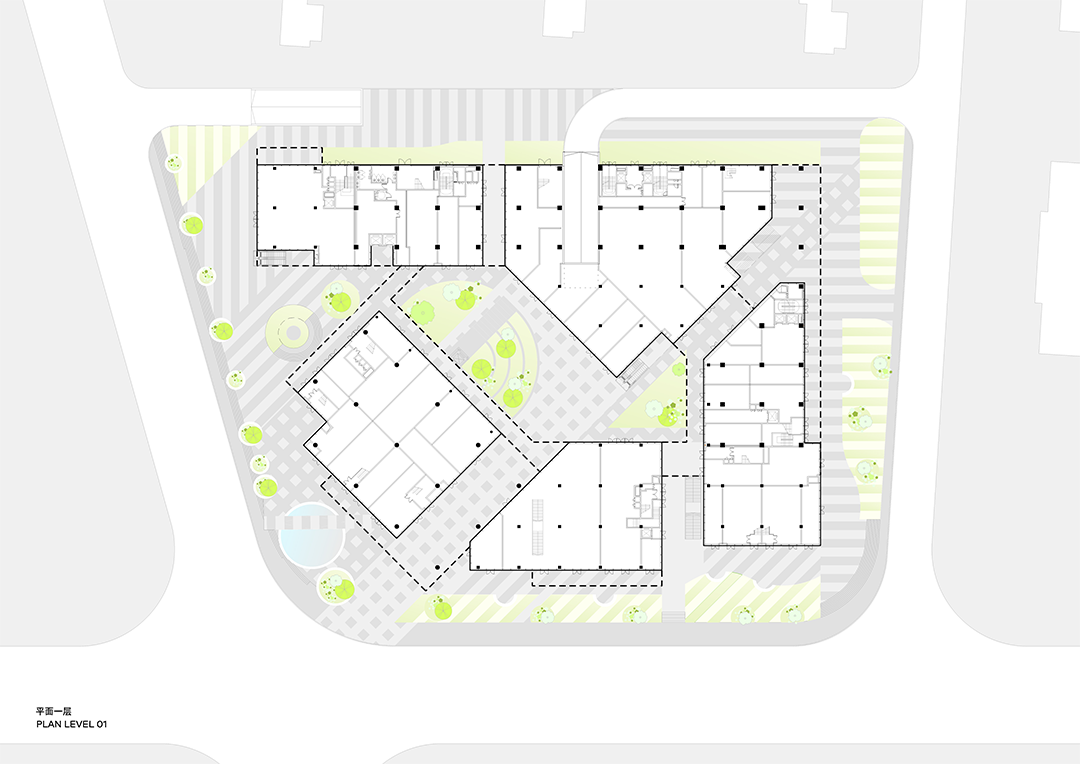
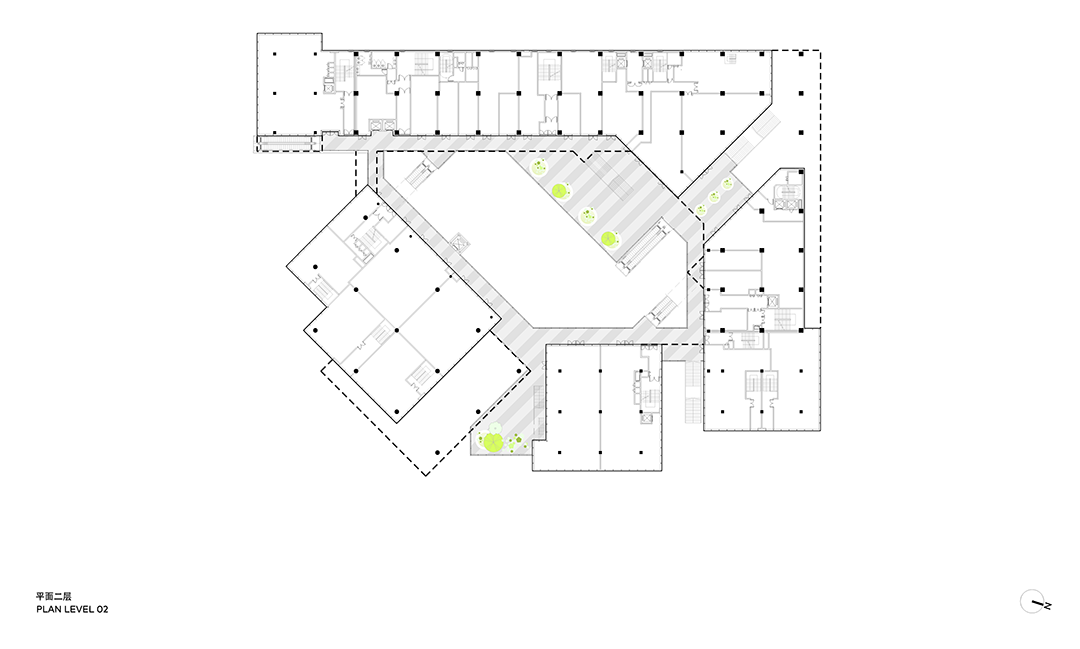
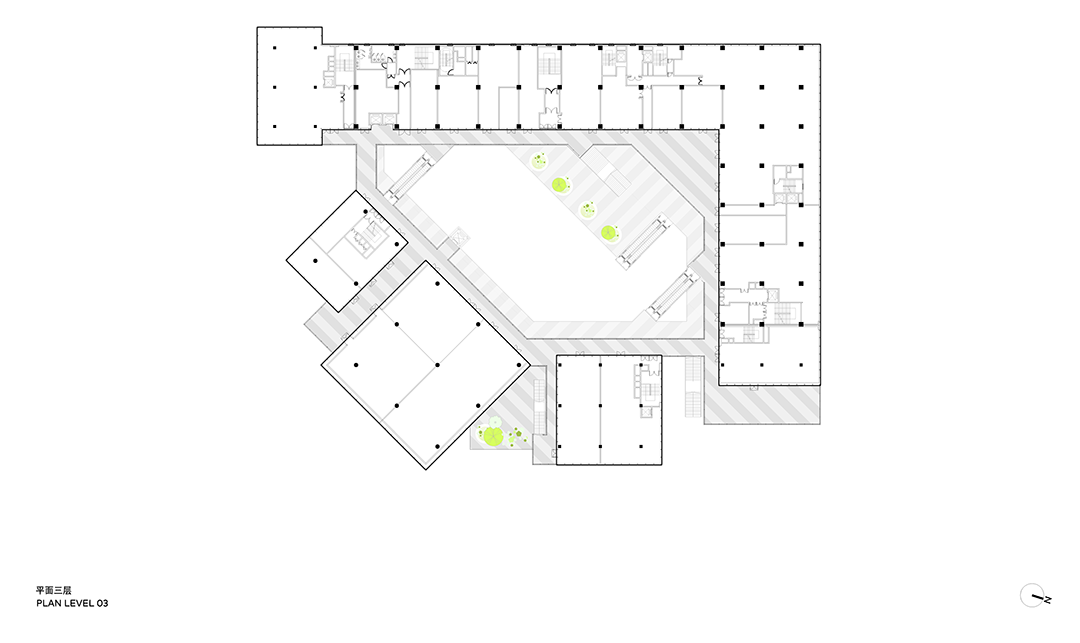
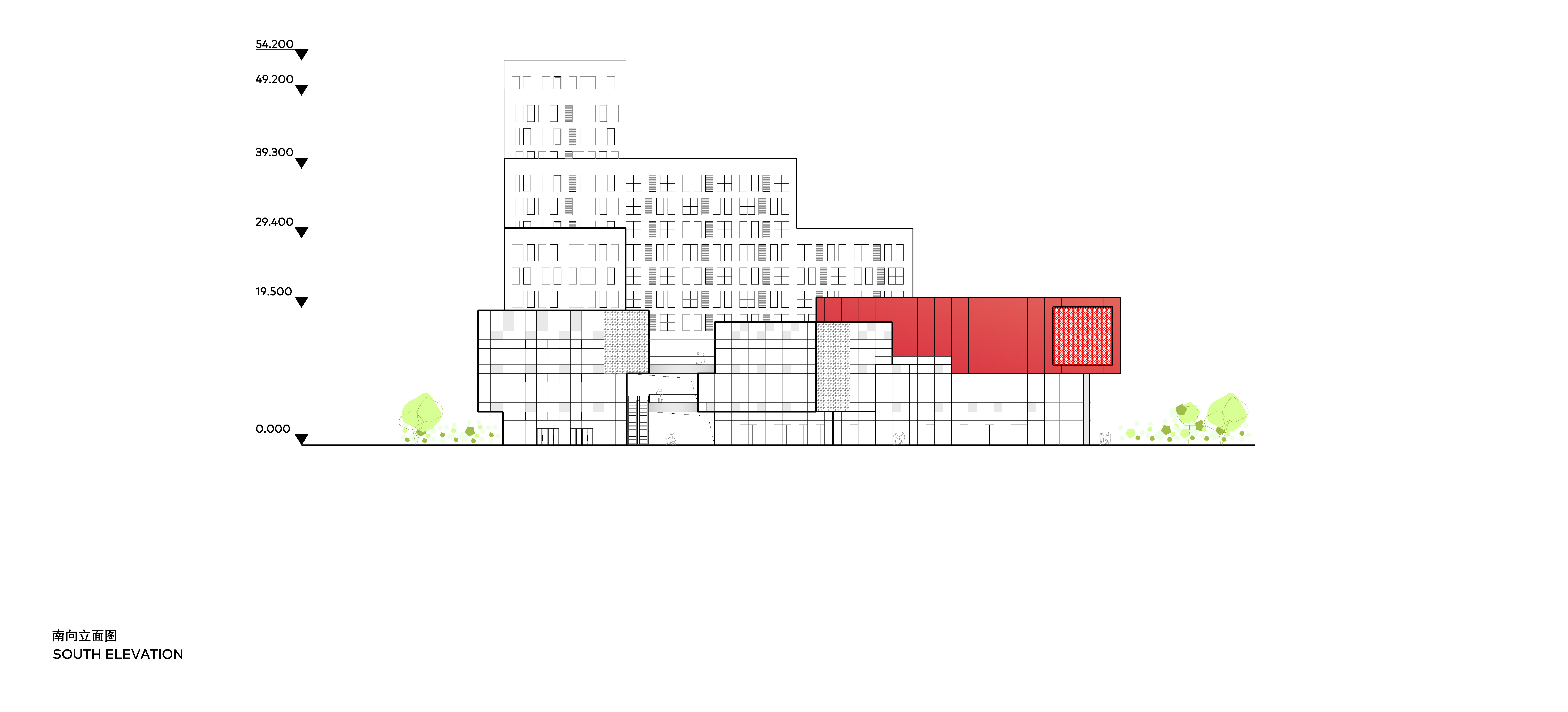
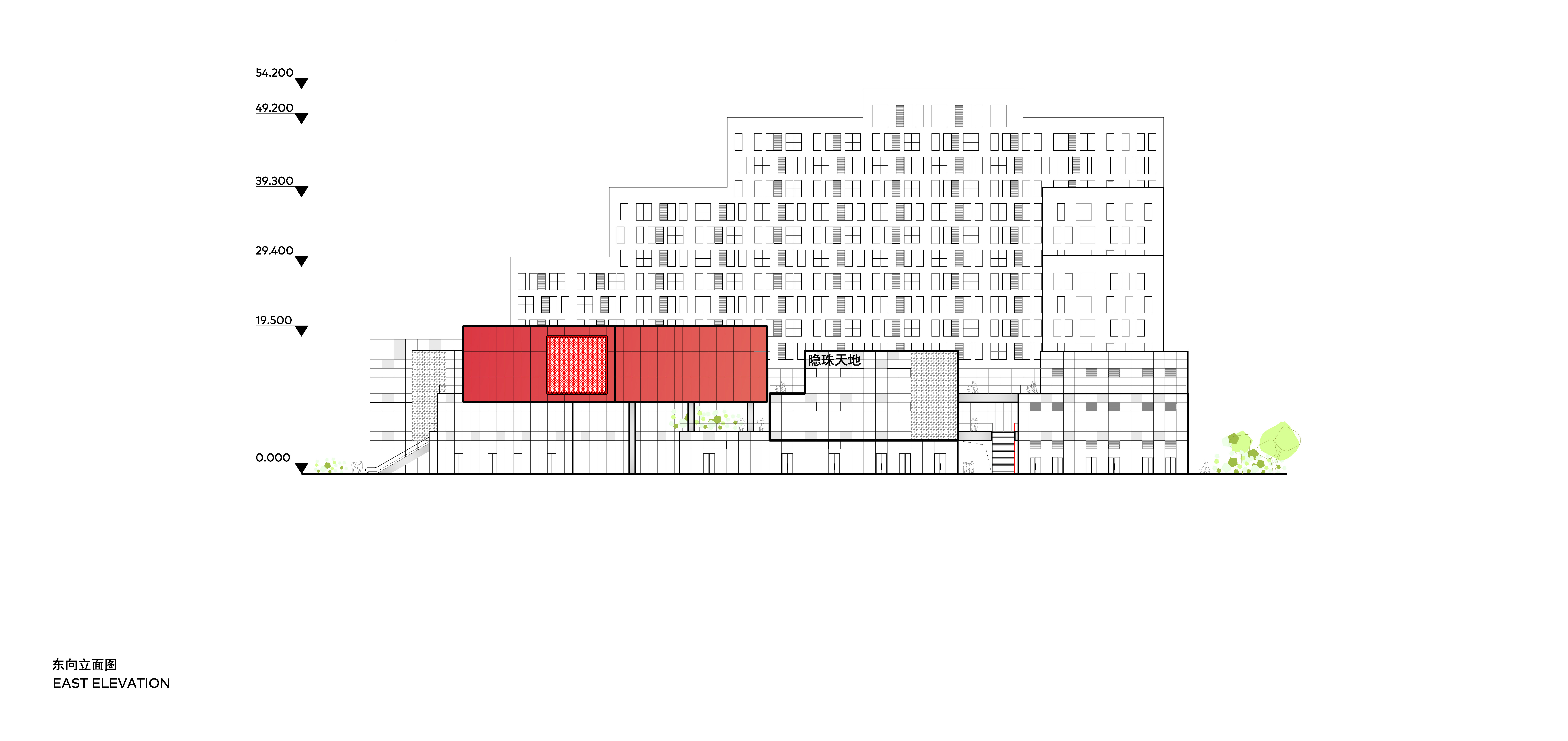

完整项目信息
项目名称:海岸万科城—隐珠天地
建筑设计:柯路建筑 CLOU architects
类型:综合体:商业,办公
范围:建筑
客户:万科
项目地址:中国青岛
面积:商业16,600平方米,办公16,400平方米
设计团队:Jan Clostermann,张志,Tiago Tavares,Christian Taeubert,Javier Pelaez Garcia,Ally Yen,Principia Wardhani,赵易乔,赵晶爽,王雅熙,丁乔,Otmane Outifa
施工图/MEP/结构:青岛北洋建筑设计有限公司
幕墙顾问:楷宴建筑咨询(上海)有限公司
景观设计:上海再普景观建筑设计咨询有限公司
摄影:吴清山
版权声明:本文由柯路建筑 CLOU architects授权发布。欢迎转发,禁止以有方编辑版本转载。
投稿邮箱:media@archiposition.com
上一篇:BASAO白鹭洲:树下驿站 / Neutra Architects
下一篇:10余位专家齐聚杭州西站,探索站城融合发展的杭州西站设计