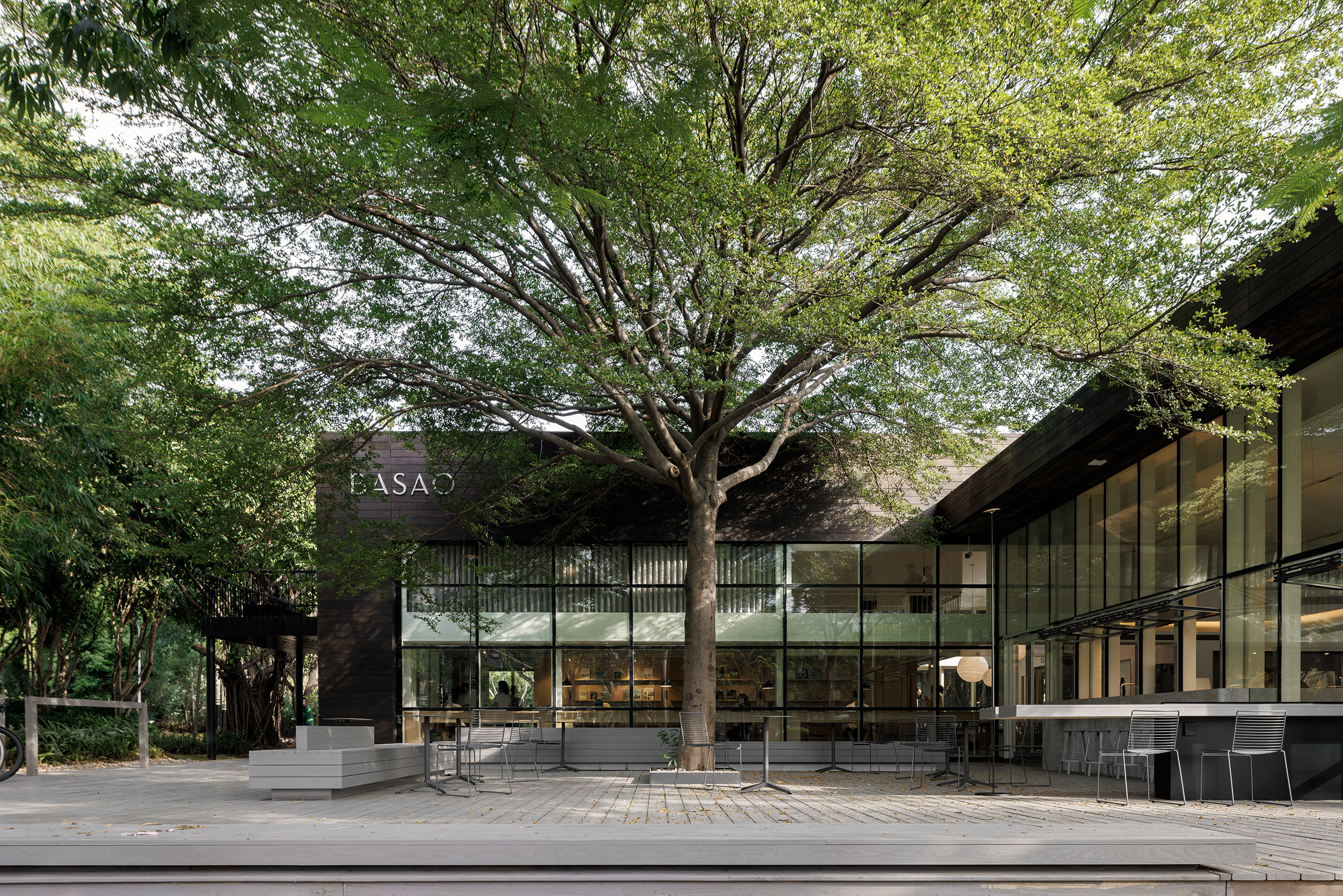
设计单位 Neutra Architects
项目地点 福建厦门
建成时间 2023年9月
建筑面积 340平方米
本文文字由设计单位提供。
契机
Neutra Architects从正式设计半年前开始接触此项目,当时场地给我们最突出的印象,就是平台上这棵形态优美的小叶榄仁树。当时各方讨论的重点是茶空间最核心的吧台应该布局在哪个位置?我们的现场提案就是本设计由始至终贯彻的理念——把吧台设置到离小叶榄仁最近的位置,以此展开,打破室内外的界限。
Neutra Architects stepped involved with this project over half a year before the official design process began. The most striking impression of the site was the beautiful terminalia mantaly on the terrace. At that time, the main discussion among stakeholders was where the core tea bar should be placed. Our on-site proposal, which was carried through the design from beginning to end, was to place the bar as close as possible to the tree, initiating a breaking of boundaries between indoors and outdoors.
这样的设计提案从感觉上符合场地气质。白鹭洲公园位于厦门市中心,是重要的市民休闲场所,环绕公园的筼筜湖原与海相通,现为内湖。项目场地正是白鹭洲公园内的十栋配套建筑之一,位于临湖坡地之上。建筑的两个单体呈L形布局,共同面对平台上的小叶榄仁及筼筜湖景,四周植被环绕,各入口与公园的游园路线联通。这样的场地条件带来的是城市尺度的包含景观、建筑、室内在内的多重空间,同时场地也被赋予了疗愈的力量。
This proposal seemed in tune with the site's ambiance. Bailuzhou Park, located in the center of Xiamen, is an important recreational spot for residents. The Yundang Lake surrounding the park was originally connected to the sea and is now an inner lake. The project site is one of the ten supporting buildings in Bailuzhou Park. It's situated on a lakeside slope with two structures arranged in an L-shape, both facing the terminalia mantaly on the terrace and the lake view. Surrounded by vegetation and connected to the park's walking paths, the site offers a multi-layered space that includes landscape, architecture, and interior on an urban scale, imbuing the space with a therapeutic temperament.


▲ 项目视频 ©LightString Studio
在我们团队的设计哲学中,设计者首先从直觉出发,一方面静下心来感受场地的气质,另一方面主动抒发我们自己的心境。在本项目中我们感受到的是,人对于树的亲近,有很一大部分出自对这种自给自足的完满系统的憧憬。树能够带来那种平和的,包容的感受,以及传统文化里面,树下空间可以形成的具有亲和力的社交氛围。这种种因素,都吸引着人们围坐在树下,同时也指引着我们去塑造本项目的核心,即利用平台上的树与主吧台的互动关系来提供源源不断的吸引。
In Neutra Architects' design philosophy, designers first proceed from intuition. On one hand, we calm down to feel the essence of the site, and on the other, we express our own emotions. In this project, we sensed a human affinity for trees, partly stemming from an admiration for such a self-sufficient and complete system. Trees evoke feelings of tranquility and inclusiveness and, in traditional culture, the space under a tree can foster a friendly social atmosphere. All these factors draw people to sit under the tree and guide us in shaping the project's core: allowing the interaction between the tree and the main bar to provide a continuous flow of attraction.
我们将这种从直觉出发的设计进一步表达为可以言说的概念——界限。从空间体验上来说,主吧台与共享长桌都穿透了建筑的玻璃幕墙,和室外长凳一起组成了依傍小叶榄仁,同时又限定树下空间的富有张力的结构。在这种设计处理中,混合了我们对于空间的直接感受和对于当代生活的深入思考。
At this point, our intuitive design was further articulated into a communicable concept - boundaries. In terms of spatial experience, both the main bar and the shared long table penetrate the building's glass curtain wall, together with outdoor benches, they create a tense structure under the tree. In this design approach, we've blended our direct spatial feelings with deep contemplation on contemporary living.
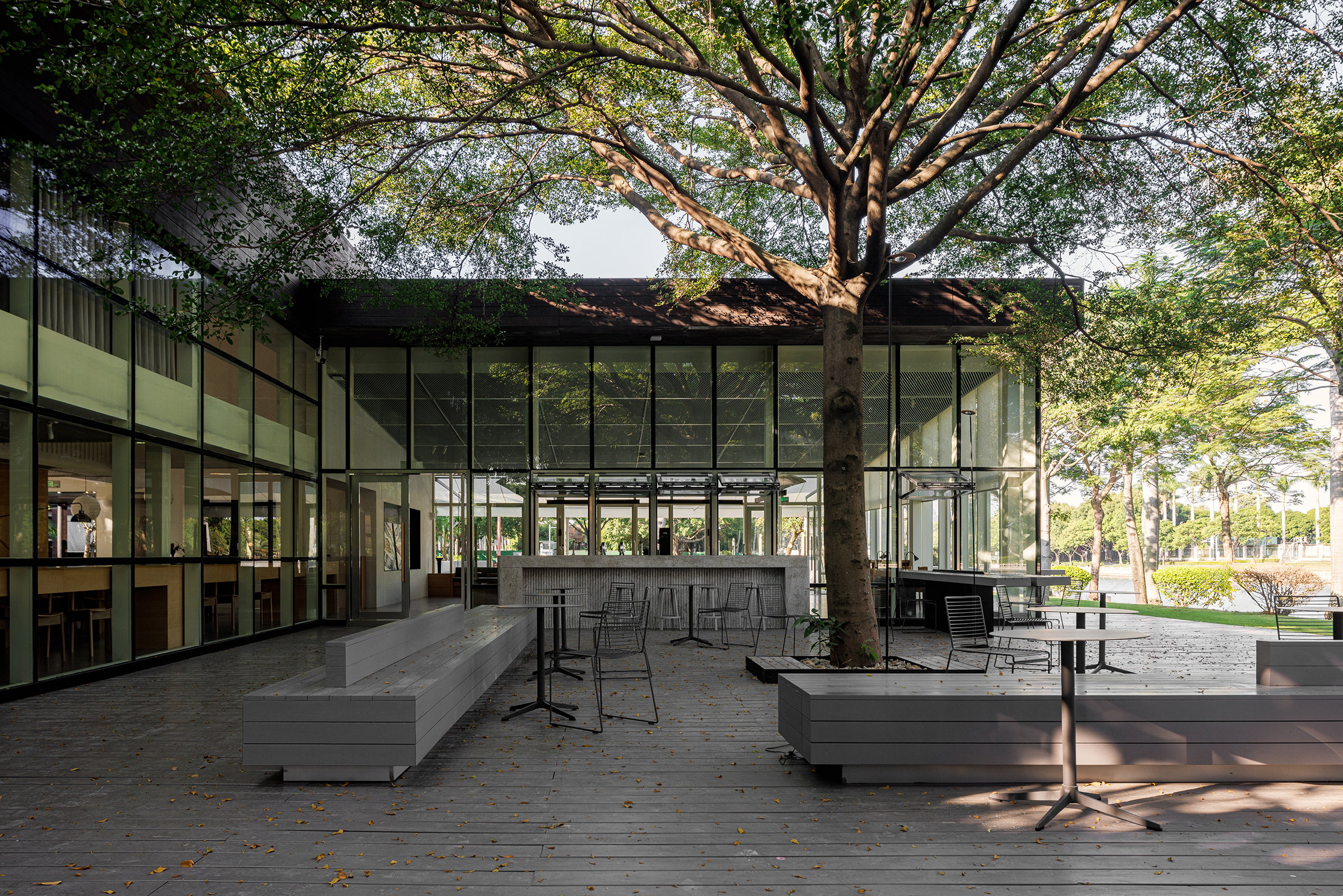

概念
现代世界是工作的世界,它先行划定了人们的两个基本状态,工作与非工作。在这种对立当中,人们自身的反思、工作形式的多样化演变,都促进了商业空间从售卖产品的单一目的发展到提供审美体验的复合过程。这种审美体验意图以精神性的满足引领大众,模糊工作与非工作的界限。然而无论对仍处于传统的工作与非工作二元区分的大众,亦或践行“生活方式”的少数人士而言,单纯的审美空间的切入点是一种消极的模糊界限,并不足以产生可持续的动力,真正摆脱被工作定义的生活(非工作)。
The modern world is a world of work, which primarily defines people's two basic states: working and non-working. Within this dichotomy, self-reflection and the diverse evolution of work forms have driven commercial spaces to develop from solely selling products to offering aesthetic experiences. This aesthetic experience aims to satisfy people spiritually, blurring the boundaries between work and non-work. However, whether for the majority still entrenched in the traditional binary of work and non-work, or the minority practicing a "lifestyle," the mere approach of aesthetic spaces represents a passive blurring of boundaries and doesn't provide the sustainable impetus required to truly break free from a life (non-working) defined by work.

我们从西方哲学思想获得灵感,在本项目中尝试以“闲暇”来破题。亚里士多德在《政治学》中提到:“游嬉是为了更好的劳作,劳作是为了闲暇。”这里的语境其实是,古希腊人以闲暇来度量生活,工作在他们看来,只是非闲暇。并且闲暇与游嬉有层次上的区别,游嬉就相当于逃离工作的休闲娱乐,而闲暇是在说以一种沉静的状态去观照和倾听这个世界。各种各样的纯粹创造,是作为闲暇的副产品产生出来的。那么这里就可以看出来,“闲暇”的概念是对于“界限”概念的更高理解。这个时候,人本身就是目的,界限不再以消极的形态展现。
We drew inspiration from Western philosophical thoughts and attempted to address the challenge through the concept of "leisure" in this project. Aristotle mentioned in "Politics": "Play is for the sake of work, while work is for the sake of leisure." The context here is that ancient Greeks measured life by leisure; to them, work was simply non-leisure. And there's a distinction between leisure and play; play represents recreational activities to escape from work, while leisure denotes a calm state to observe and listen to the world. Various pure creations emerge as by-products of leisure. From this, one can discern that the concept of "leisure" offers a deeper understanding of the concept of "boundaries." At this juncture, the individual becomes the objective, and boundaries no longer manifest in a negative form.
由此,在本项目中凸显闲暇这个概念,在理论层面上是去积极反思自然、人、商业空间之间的关系,旨在突破一般的逃避庸常、制造审美乌托邦的商业空间的思维桎梏;在设计实践上则去寻找场地潜力、设计者主观心境与品牌内核的结合点,以界限——闲暇为出发点,塑造更具丰富内核的,以动态永恒之美吸引大众的商业空间。
Thus, in this project, by emphasizing the concept of leisure, theoretically, we aim to actively reflect on the relationship between nature, humans, and commercial spaces, intending to break the general thought confines of commercial spaces that seek to escape the mundane and create an aesthetic utopia. Practically, the design seeks to find the intersection of the site's potential, the designer's subjective emotions, and the brand's core. Starting from the concept of boundary-leisure, we aim to shape a commercial space with a richer core, attracting the public with the beauty of dynamic eternity.
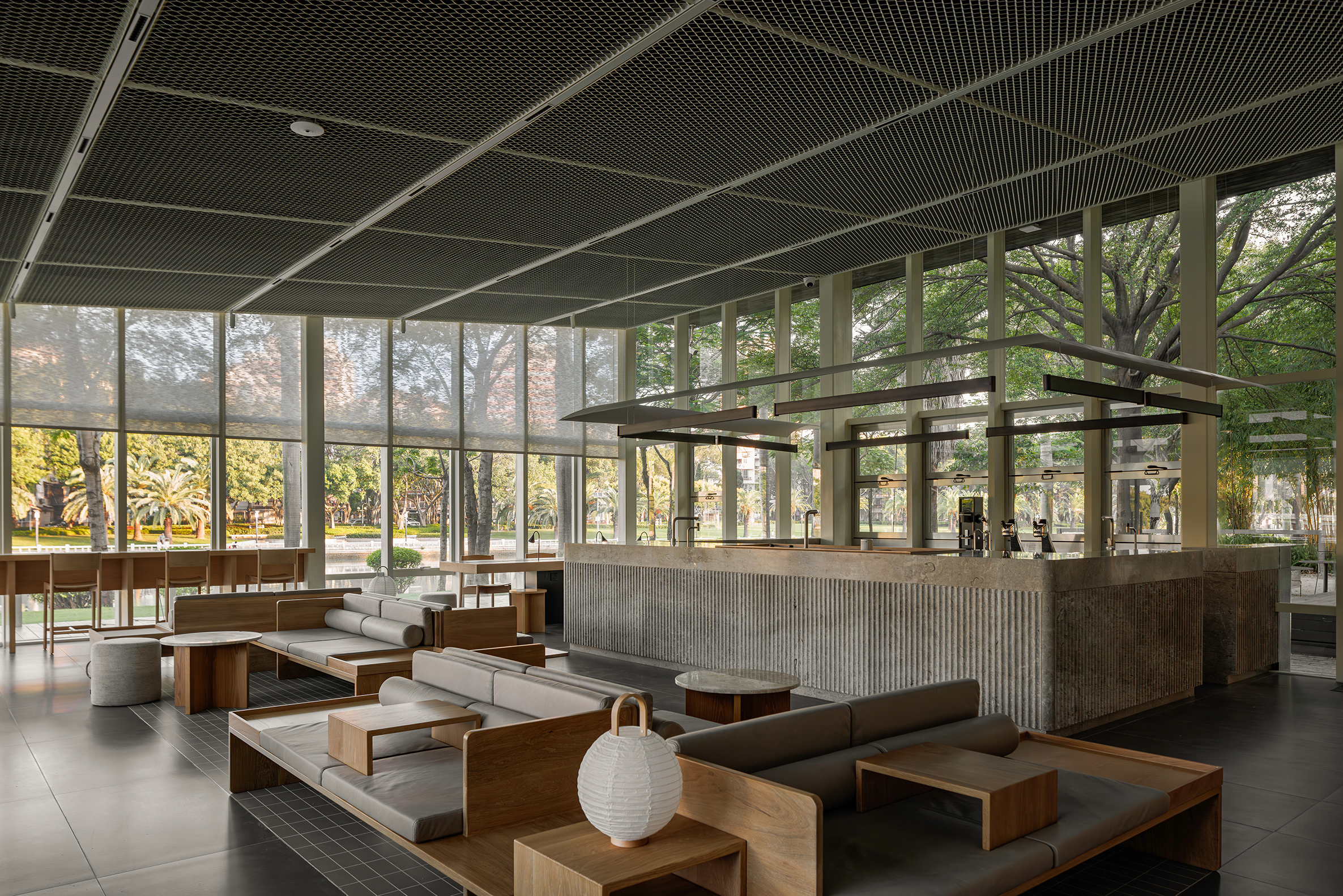
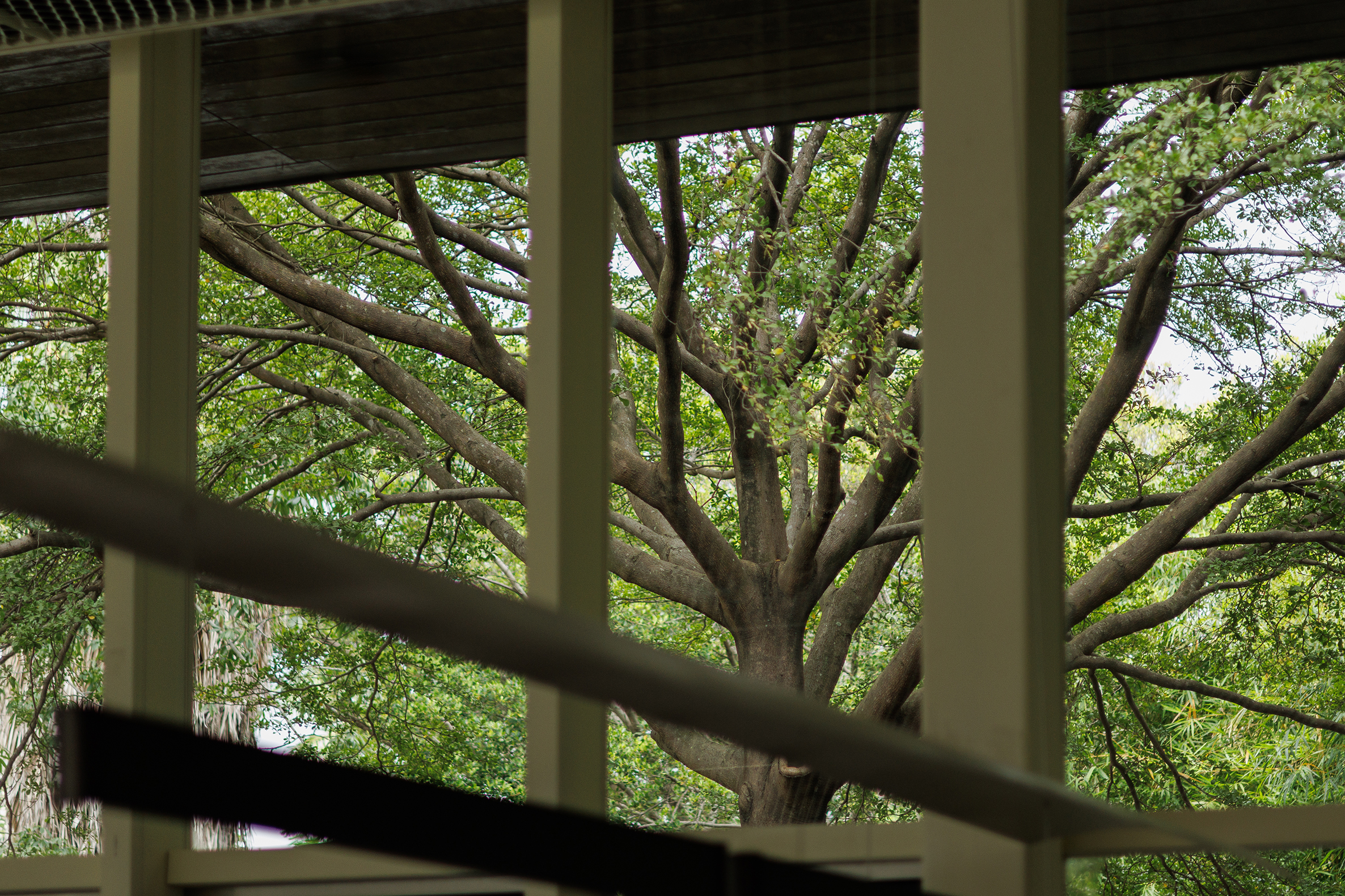
方法
“如果没有提问,我们是不能有经验的。”
" We cannot have experiences without asking questions."
—— 伽达默尔
生活并非是对提问的回答,生活本身就是提问。生活向着可能的答案开放着,但这种开放是有限制有前提的,正是这些前提赋予了提问意义,从而使其得以成为可能。我们在本项目中想要强调,闲暇正是在生活的层面上作为前提,我们希望设计一个适于闲暇的空间,而在这样的空间里发生的事件,正是由闲暇来提升的,包含了工作与非工作的闲暇,使得生活作为提问而具备了意义。
Life is not an answer to a question; life itself is a question. Life opens up to potential answers, but such openness has its limits and premises. It is these premises that give meaning to the question, making it possible. In this project, we want to emphasize that leisure serves as a premise on the level of life. We hope to design a space conducive to leisure, and in such space, the events that occur are enhanced by leisure, encompassing both work and non-work, giving meaning to life as a question.

本项目中,场地气质的作用举重若轻。在我们的理解当中,景观是对城市肌理的一种融合的回应,相应地,建筑是对外部环境和内部机能的一种交汇的回应。在设计上,我们充分感受景观与建筑层面的空间潜力,室内改造则从品牌需求入手,被融汇进了这样的结构之中,最后在品牌运营和顾客参与之下,空间获得独属于它自己的生命。
In this project, the essence of the site plays a subtle yet crucial role. In our understanding, the landscape is an integrated response to the urban texture, and correspondingly, architecture is a response to the intersection of external environments and internal functions. In design, we fully perceive the spatial potential of the landscape and architectural levels. Interior renovation starts from brand needs and is integrated into this structure. Ultimately, under the brand's operations and customer participation, the space attains a life uniquely its own.

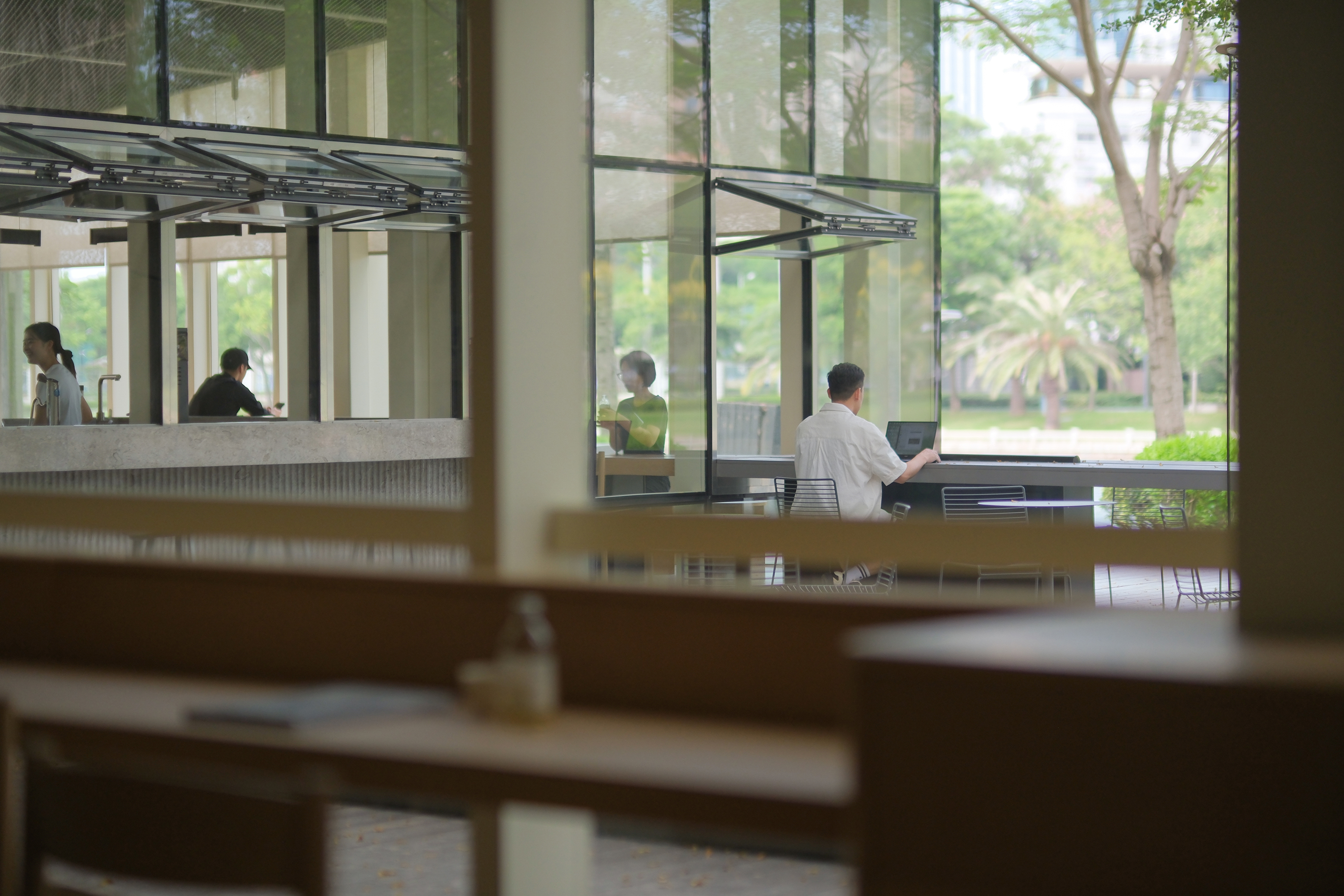
设计
以适于闲暇的空间为基调,设计团队从考察各空间元素之间的相对关系入手。我们分析了场地与周边环境的宏观关系,梳理了场地边界可能产生的不同意义,将之结合作为注重心灵体验的茶空间的品牌内核,并设置了不同层次的区域。
With a space conducive to leisure as the key tone, the design began by examining the relative relationships among various spatial elements. We analyzed the macro relationship between the site and its surrounding environment, sorted out the different meanings that might arise from the site boundaries, and combined it with the brand core of the tea space that emphasizes spiritual experience to set up different levels of areas.
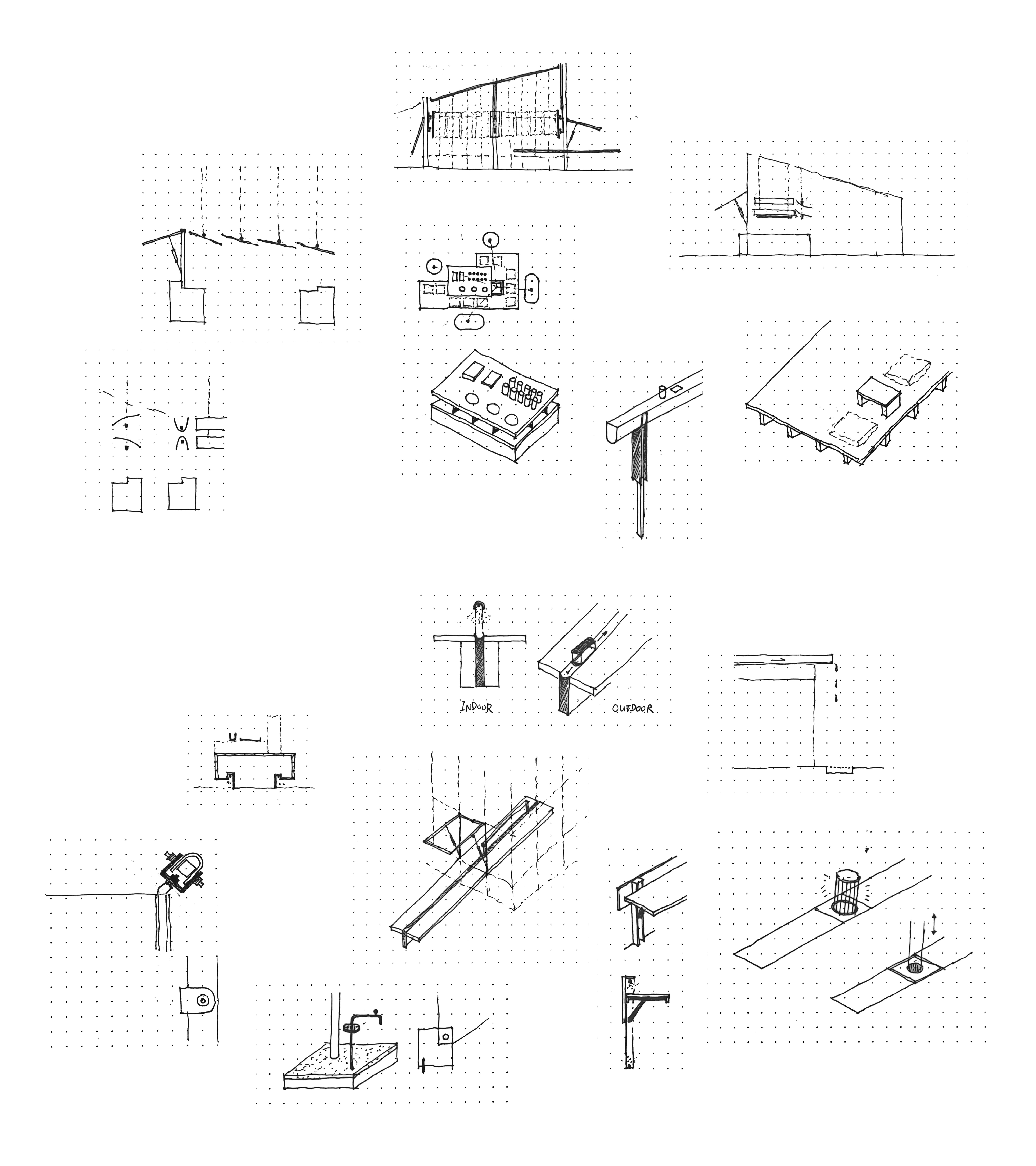
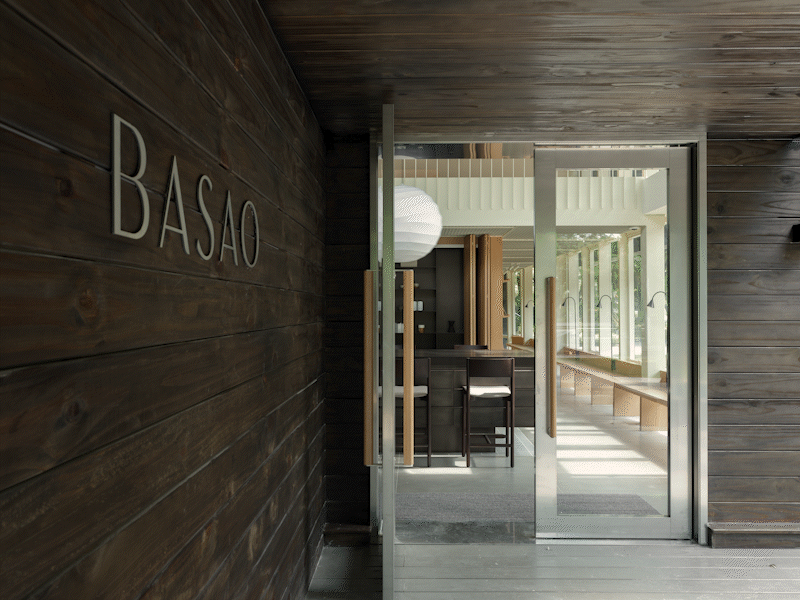

一个是室内外连通的动区,这里离湖最近,景观渐次展开,人能直观感受光线变化。这种人与景观充分互动的感觉,是由穿透室内外的吧台、共享长桌与室外长凳围绕小叶榄仁带来的。这是一个既引导人向外观察外界变化,又吸引人向内感受内心状态的富有张力的社交空间,人在这种限定感当中自由地流动。
One is a dynamic area that connects the interior and exterior. This spot is closest to the lake, where the landscape unfolds gradually, allowing people to intuitively sense the changes in light. This feeling of full interaction between people and the landscape is brought about by the bar that penetrates indoors and outdoors, the shared long table, and the outdoor benches surrounding the terminalia mantaly tree. It's a socially vibrant space with tension that both guides people outwards to observe external changes and attracts them inwards to reflect on their inner state. Within this defined ambiance, people move freely.
以动区为核心扩散开来,靠近停车场、层高较为低矮、景观面不多的区域,我们规划为静区。通过斟酌BOH(场馆工作区)的尺寸与定位,这里生成了各个面向的不同尺度的小空间,结合了茶体验,产品与书籍陈列以及阅读长廊。
Radiating from this dynamic core, the area closer to the parking lot, with a lower ceiling height and fewer views, is planned as a quiet zone. Through careful consideration of the BOH size and positioning, various smaller spaces of different orientations are created here, integrating tea experiences, product and book displays, and a reading corridor.

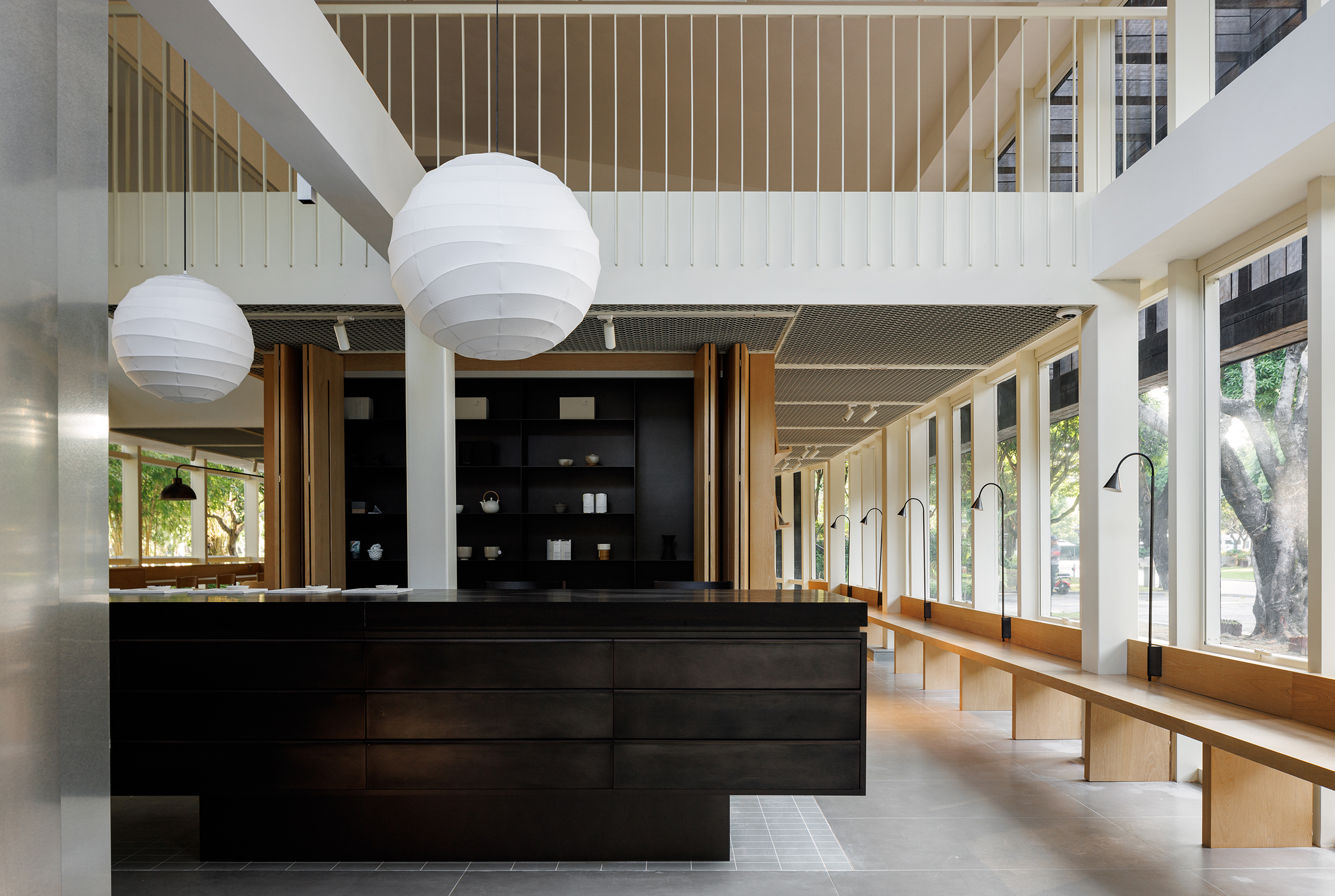
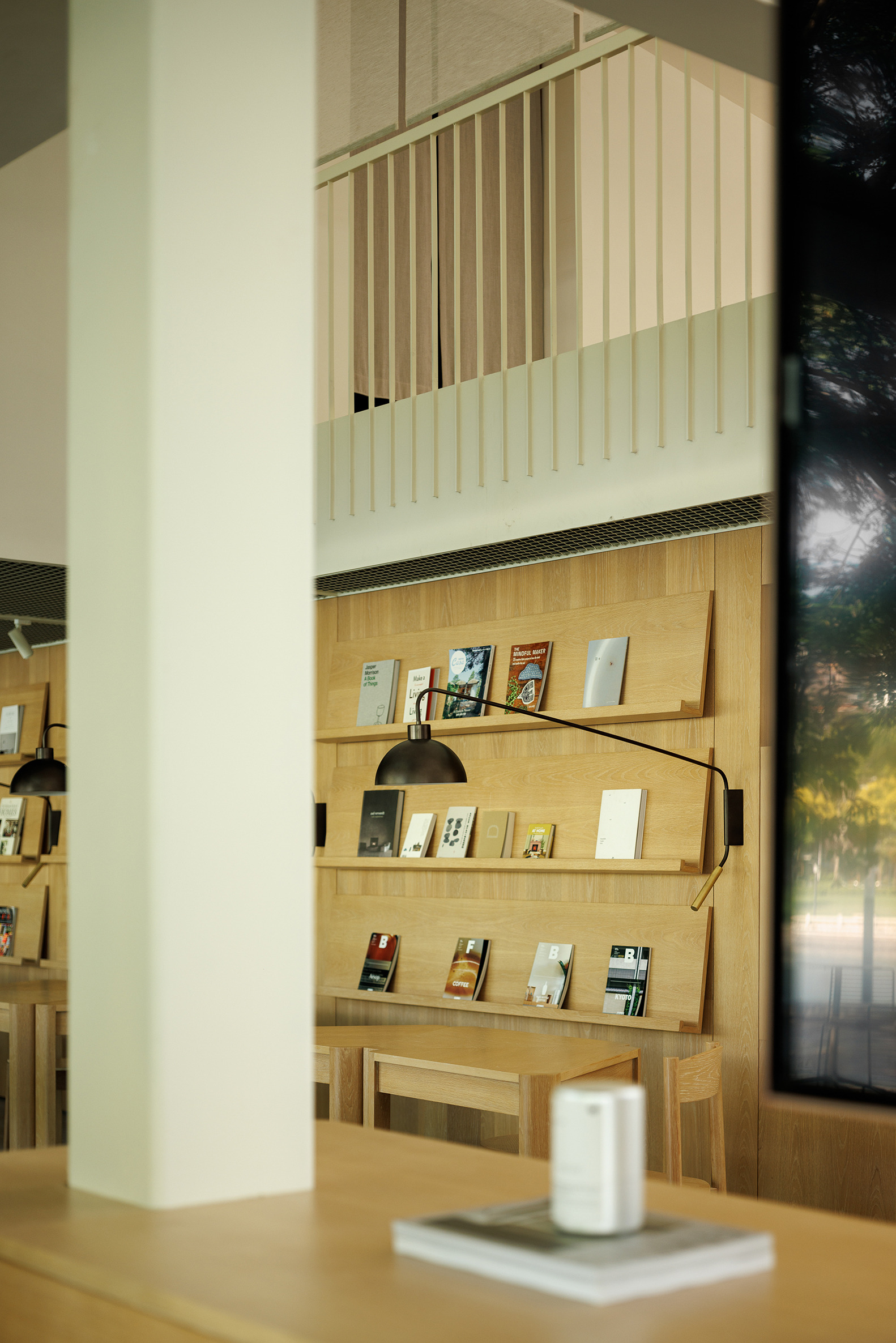
夹层区域适于深度体验工夫茶,它在流线上是独立的,因此我们设置了充分的视觉互动机会,这是一种视线意义上的打破界限和流线上的保留界限。
The mezzanine area is suitable for an in-depth experience of traditional tea brewing. It's isolated in terms of circulation, so we've established abundant visual interactions and attractions. This represents a breaking of boundaries in terms of sightlines, while preserving them in terms of movement.
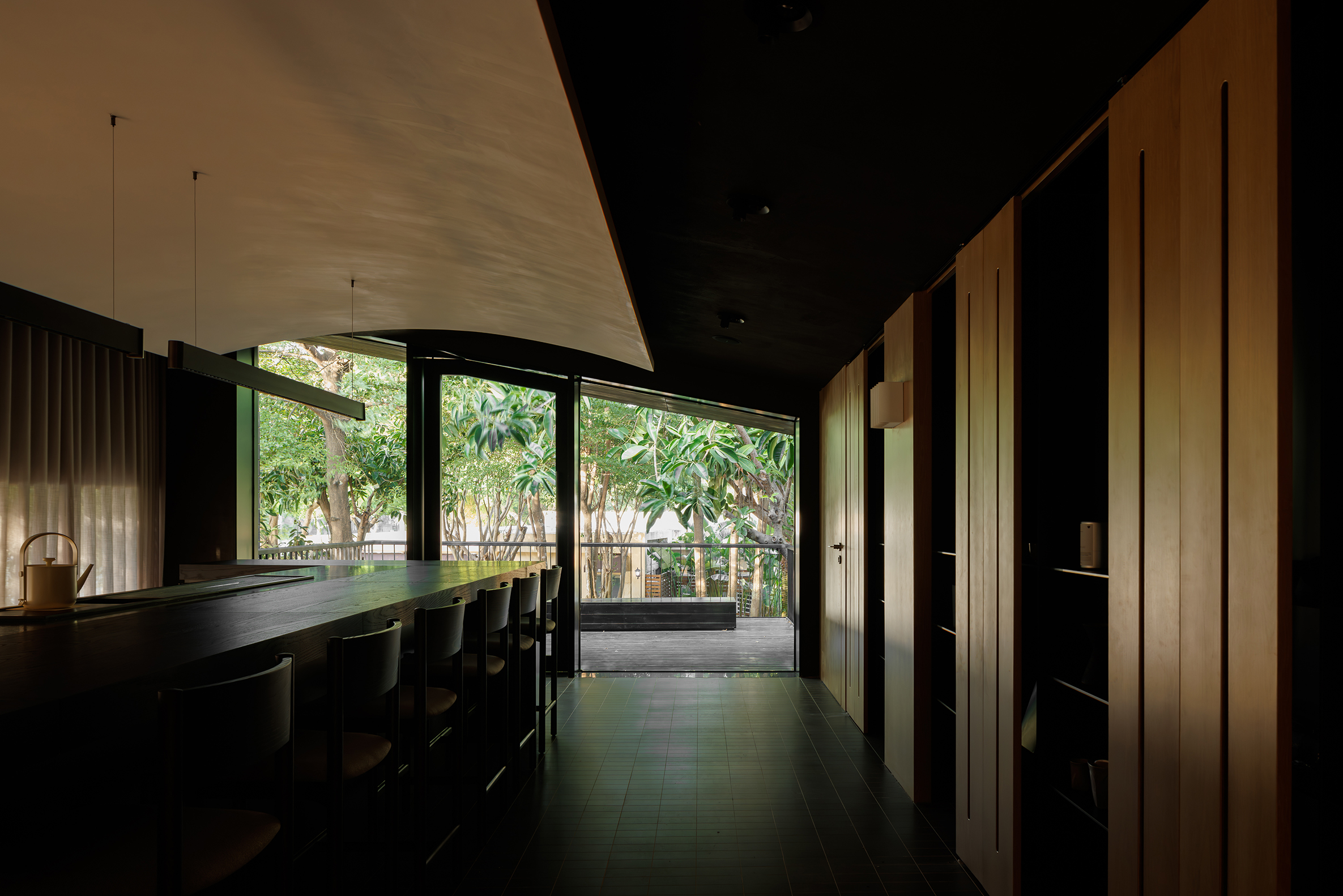
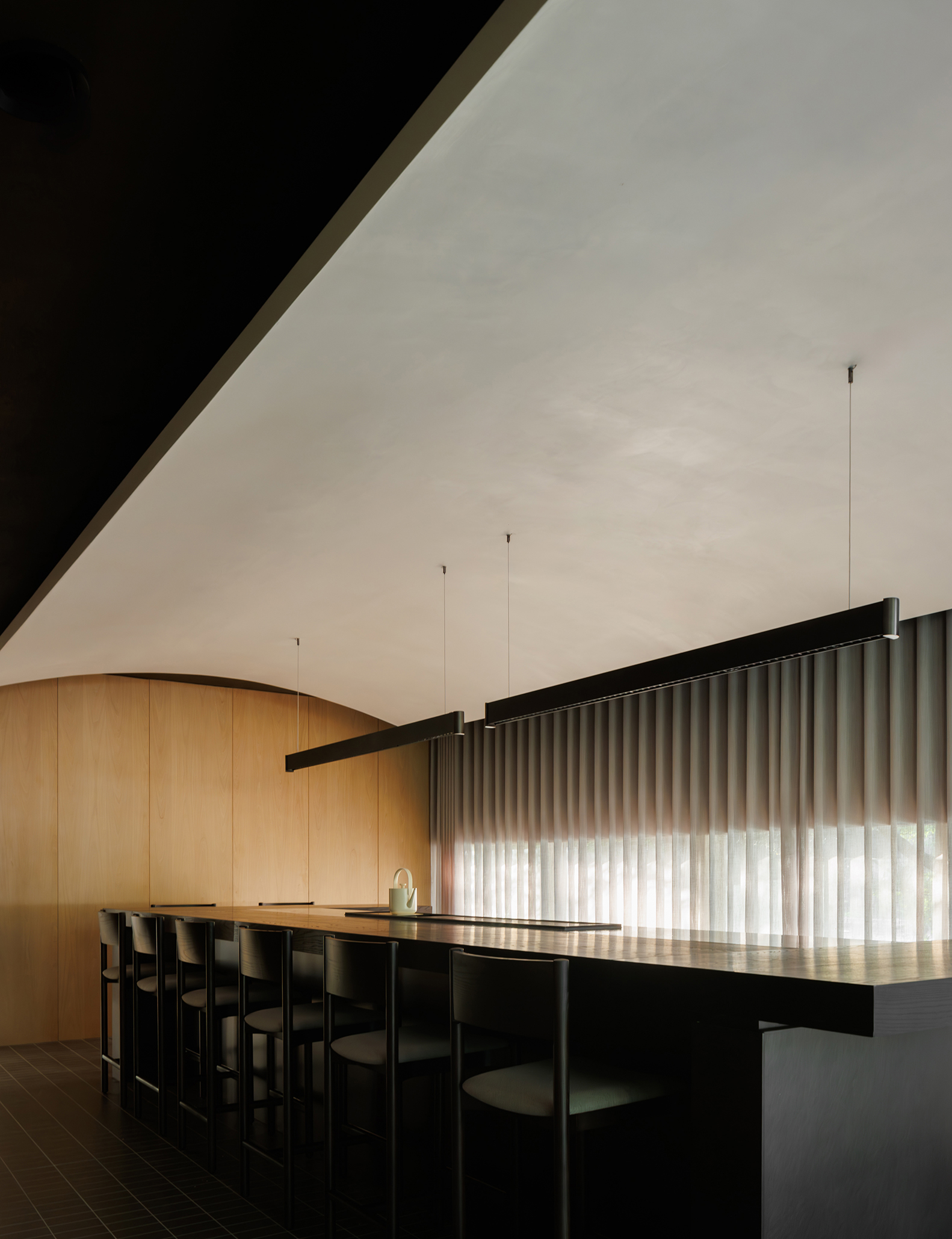

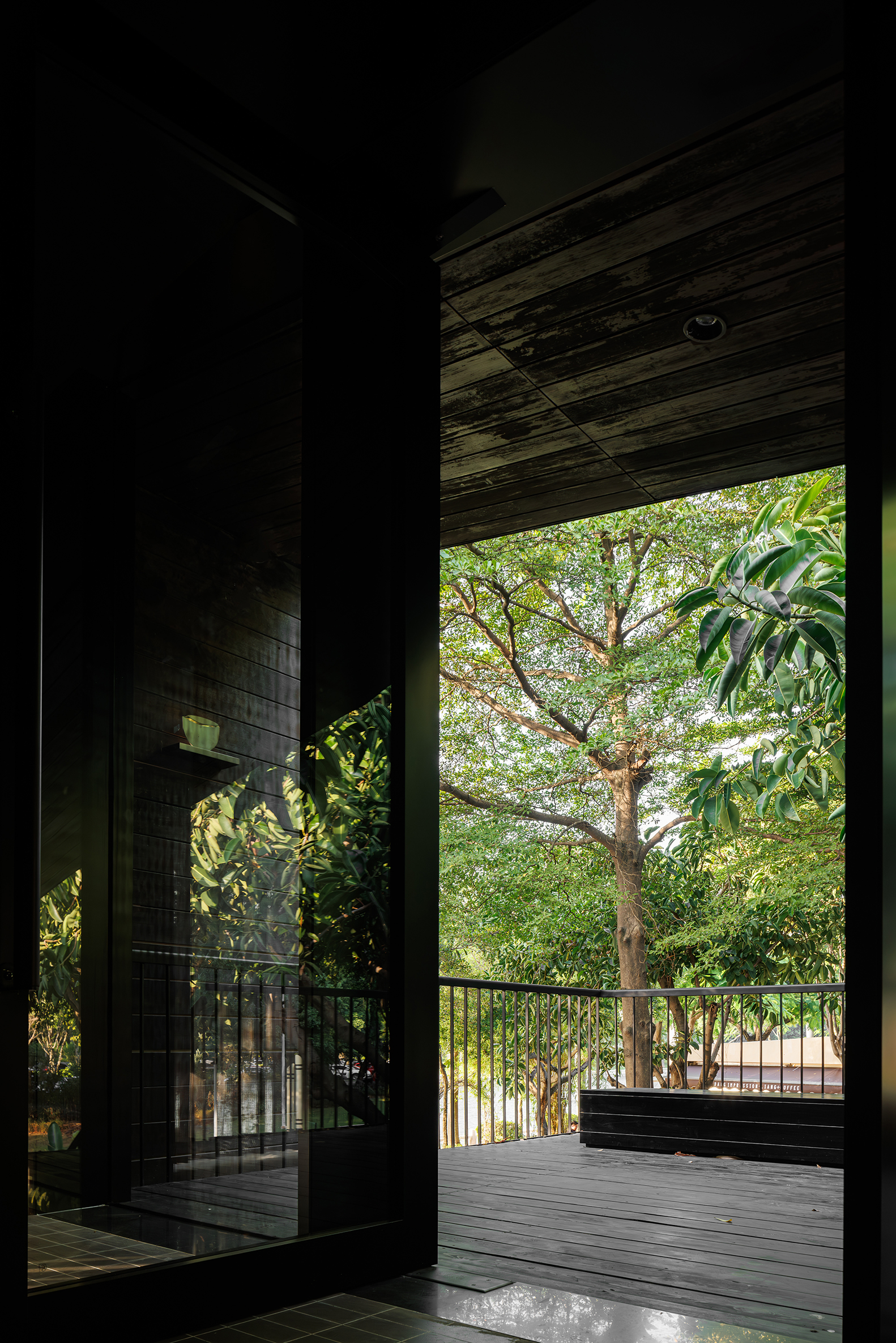
室外平台与公园景观的交界处,我们设计了面向湖景的矮长凳,长桌和面向广场的矮墙,这里既有对于空间的限定,也有邀请人们打破边界的意味。
At the junction of the outdoor terrace and the park landscape, we designed a low bench, a long table facing the lake, and a low wall facing the plaza, which both defines the space and invites people to break the boundaries.

材料、照明与细部
我们挑选了延续品牌性格的、自然的、有肌理的材料,可以让顾客感受到品牌气质的一致性。根据场地本身的采光,氛围以及和其他材料的对比烘托,墙漆的颜色、木饰面等都会被针对性的挑选为适合场地特征的颜色与肌理。
We selected natural, textured materials that extend the brand's character, allowing customers to feel the brand's consistent temperament. Based on the site's natural lighting, ambiance, and in contrast with other materials, the color of the wall paint, wood finishes, etc., are all specifically chosen to suit the site's unique features and textures.



在考量材料的同时,我们同时也规划了适配的照明方式,定制了一些灯具,研究了很多与使用场景相匹配的设计细节,借以传达出更完整的设计概念。
While considering materials, we also planned appropriate lighting methods, customizing some light fixtures and studying many design details that match the usage scenarios, all to convey a more complete design concept.
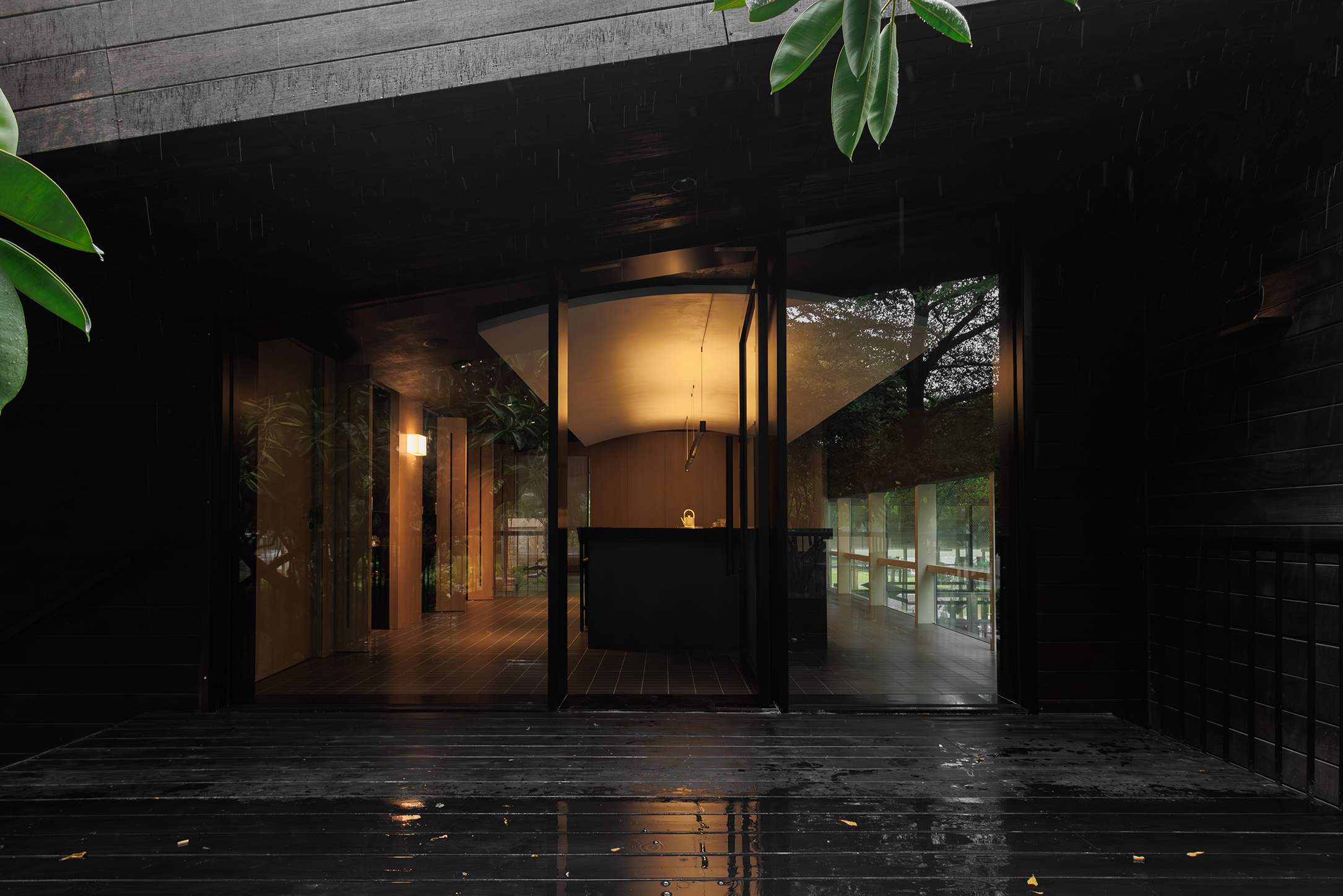


对于细节的设计灵感则来自于树叶的弧度、波光粼粼的湖水以及海面上鼓起的风帆。在设计语言上,我们比较偏爱同时从视觉效果和使用感受出发,去达到一个平衡的结果。比如栏杆扶手和门的把手的弧度,还有金属网天花板等。细部的设计不在于突出设计本身,而在于给人留下舒适的感觉。
Inspiration for the design details comes from the curvature of tree leaves, the shimmering lake water, and the billowing sails on the sea. In terms of design language, we prefer to strike a balance based on both visual effects and user experience. For instance, the curvature of the railing handrails, door handles, and the metal mesh ceiling, among others. The design of the details is not to highlight the design itself but to leave a very comfortable feeling for the users.
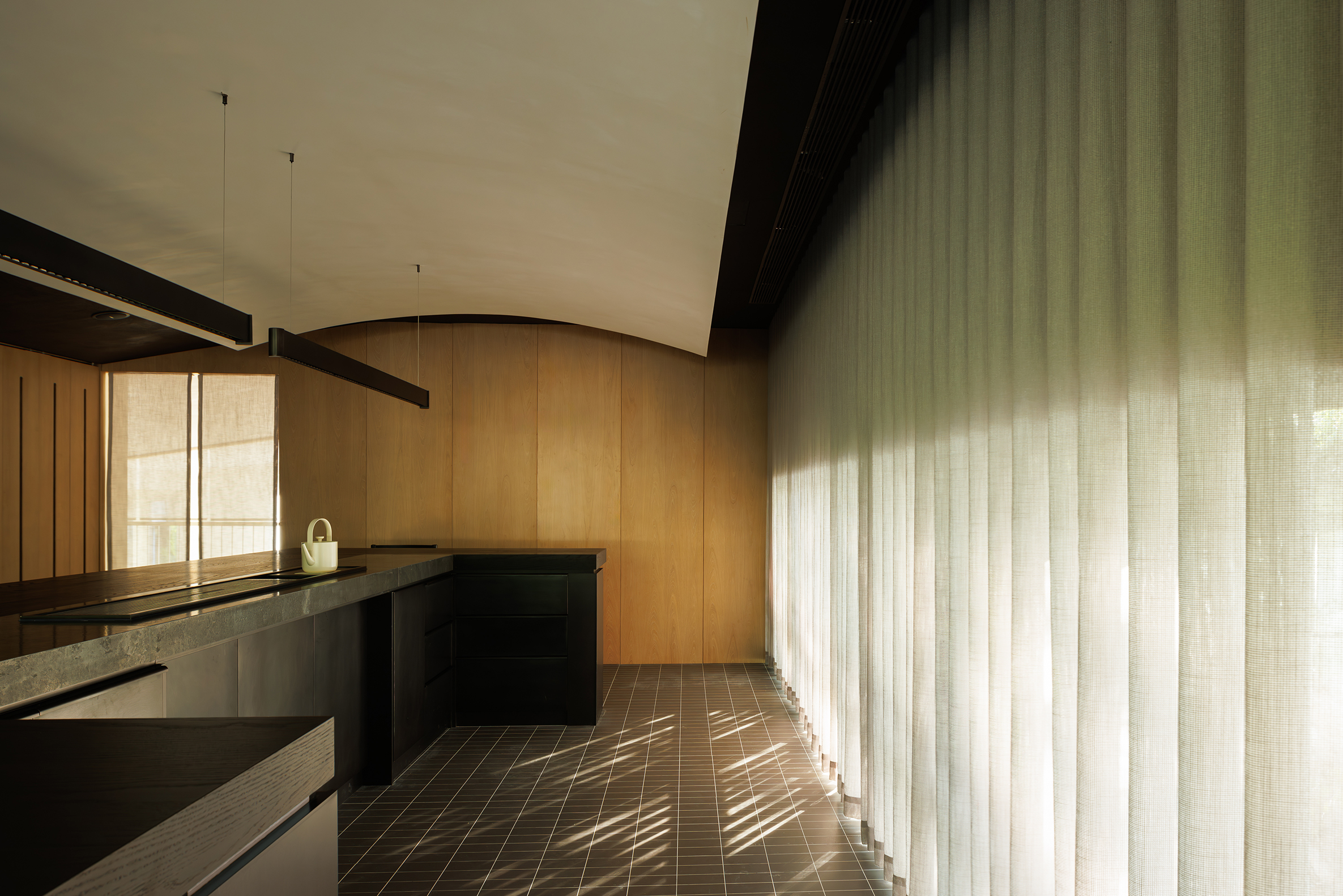
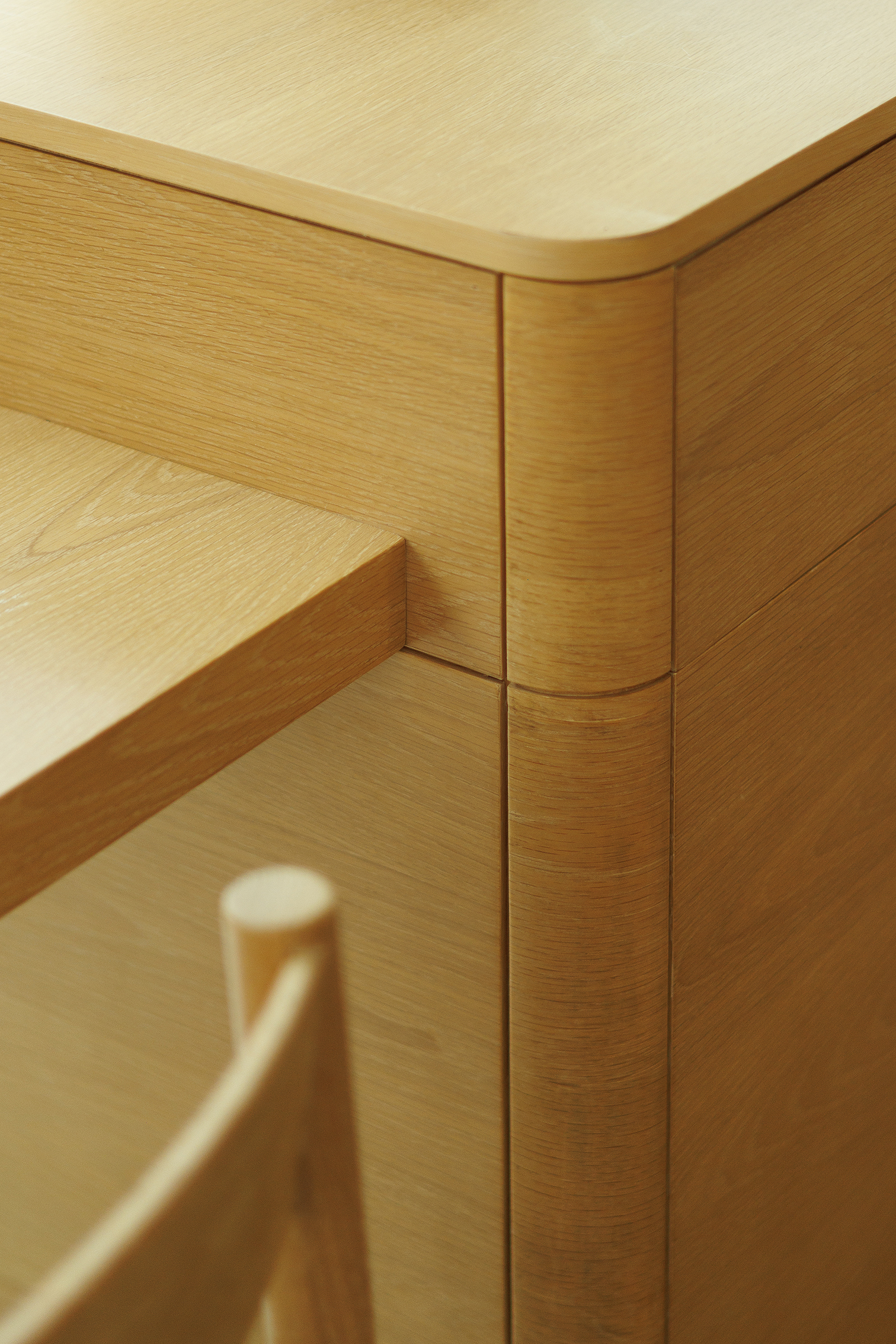
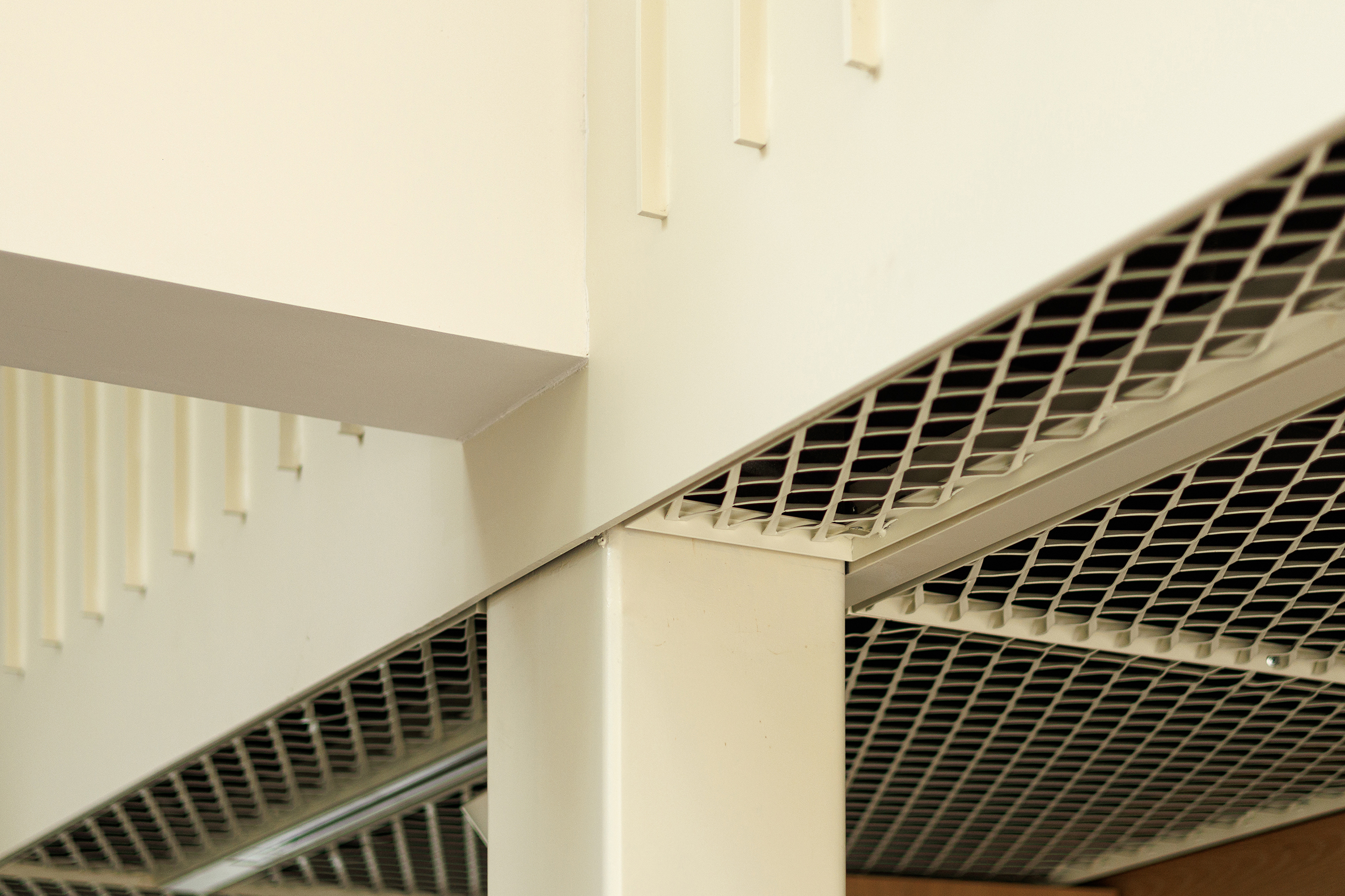
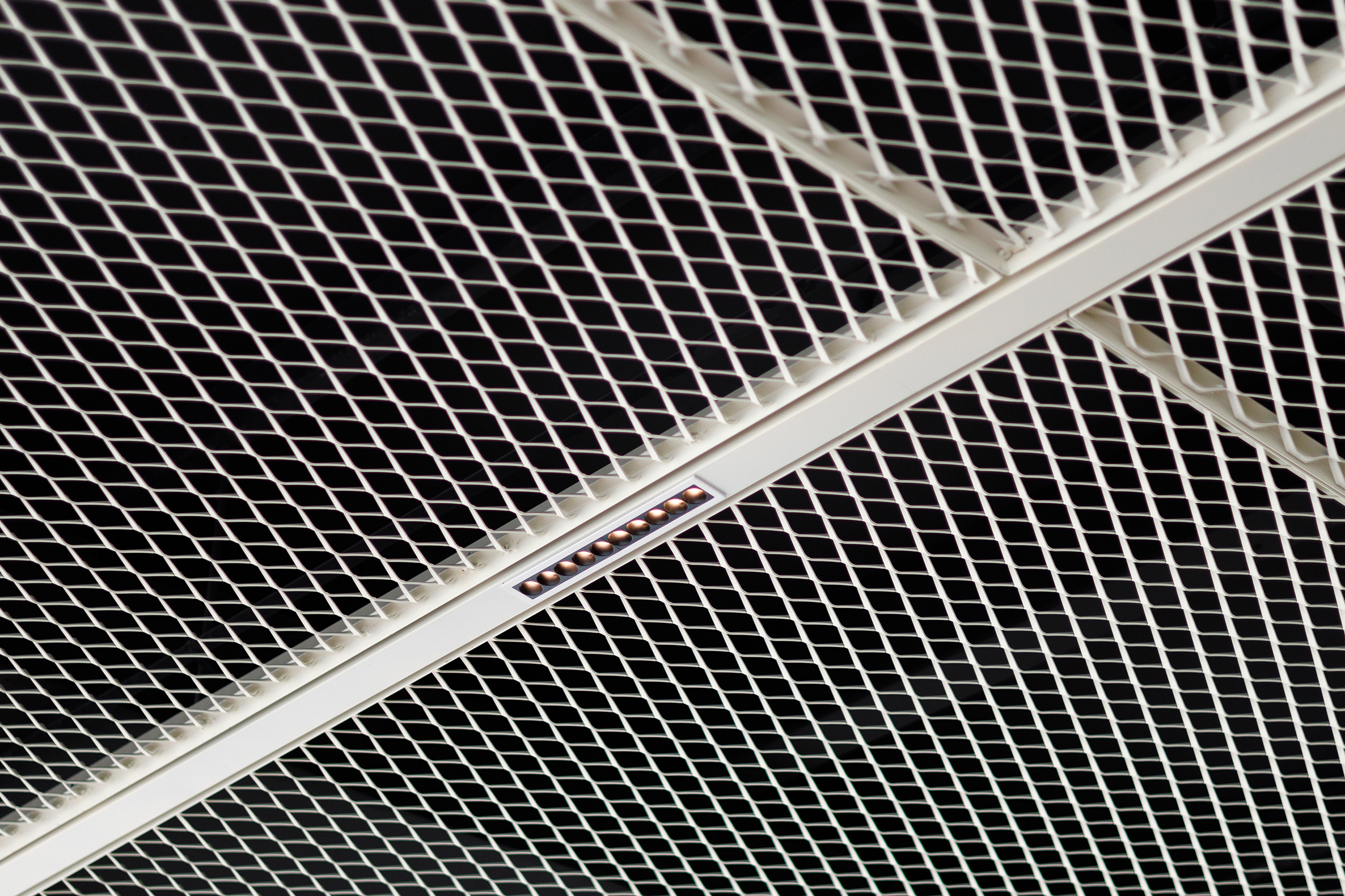
家具
针对本项目,我们设计了一些特定的家具:罗汉床系列由6个一样的模块组成,根据需求做不同搭配;阅读空间的三角桌可以自由组合,其灵感来源于阿尔瓦阿尔托设计的罗瓦涅米图书馆里使用的阅读桌。
For this project, we designed some specific furniture. The Arhat Bed series is composed of 6 identical modules that can be arranged in various combinations based on requirements. The triangular tables in the reading area can be freely combined, drawing inspiration from the reading tables used in the Rovaniemi Library designed by Alvar Aalto.
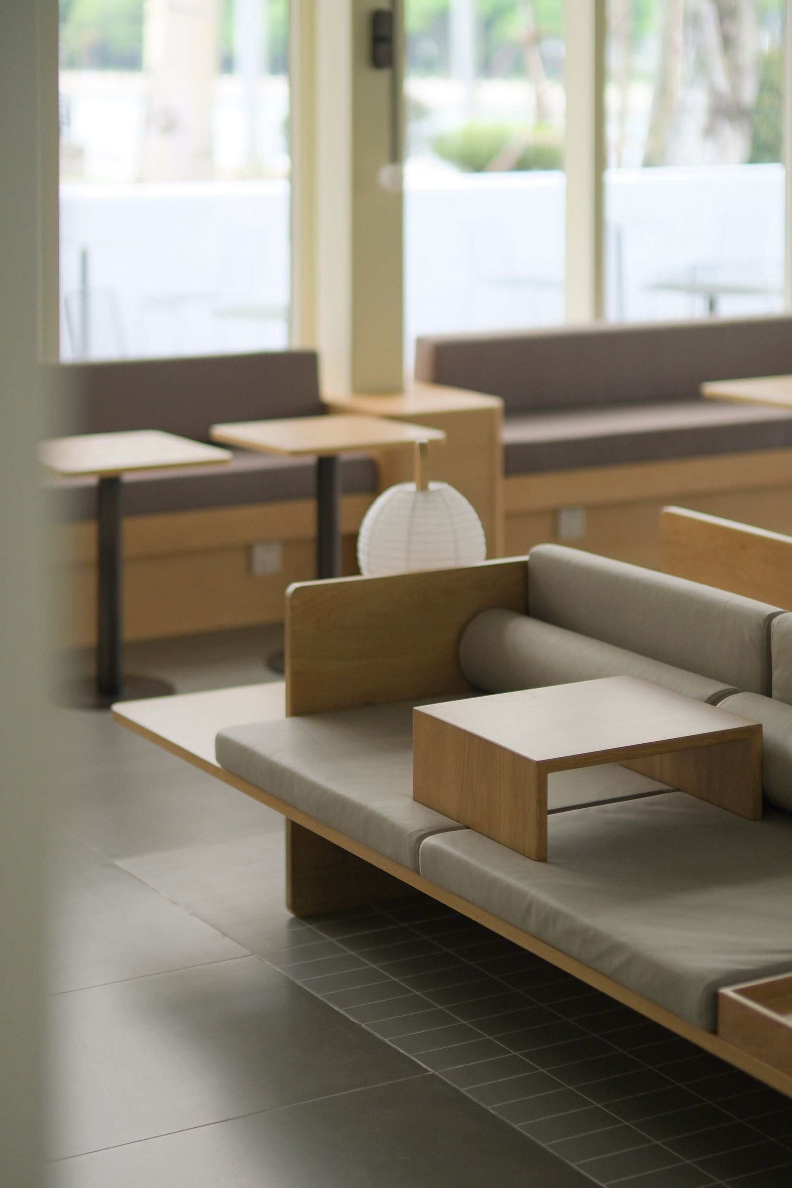
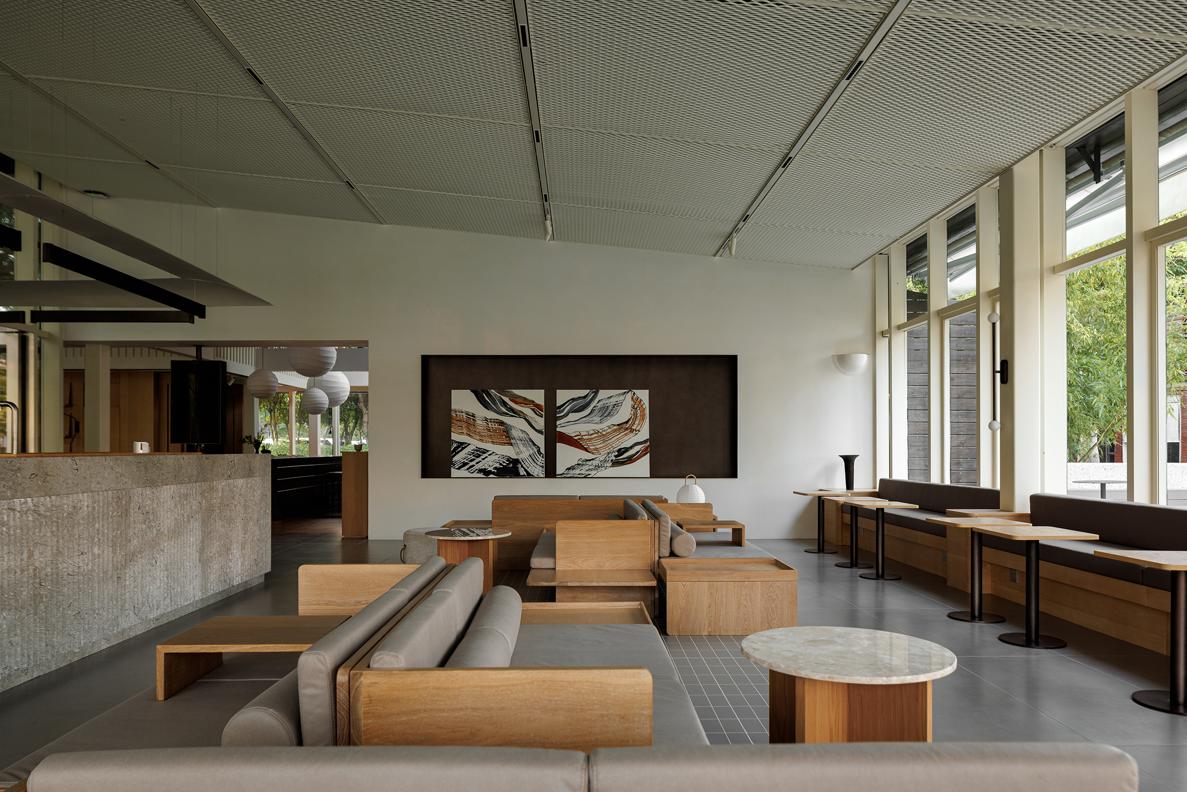
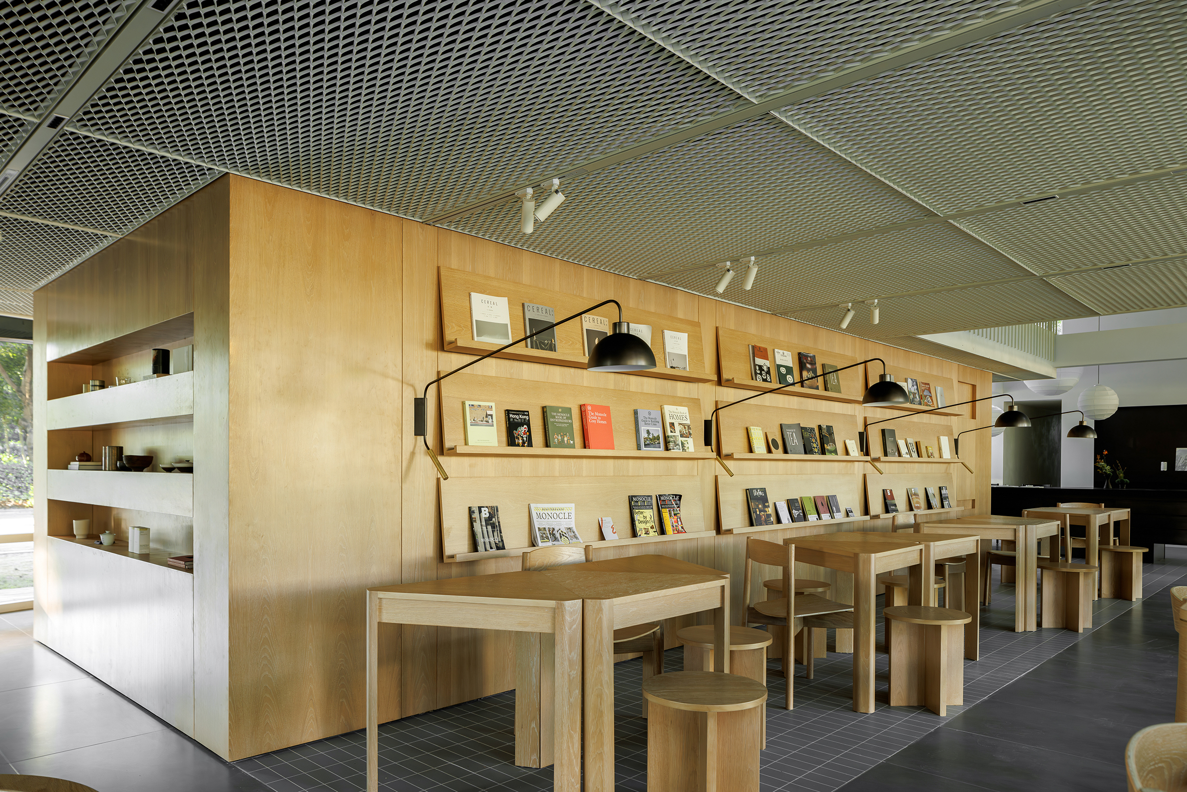
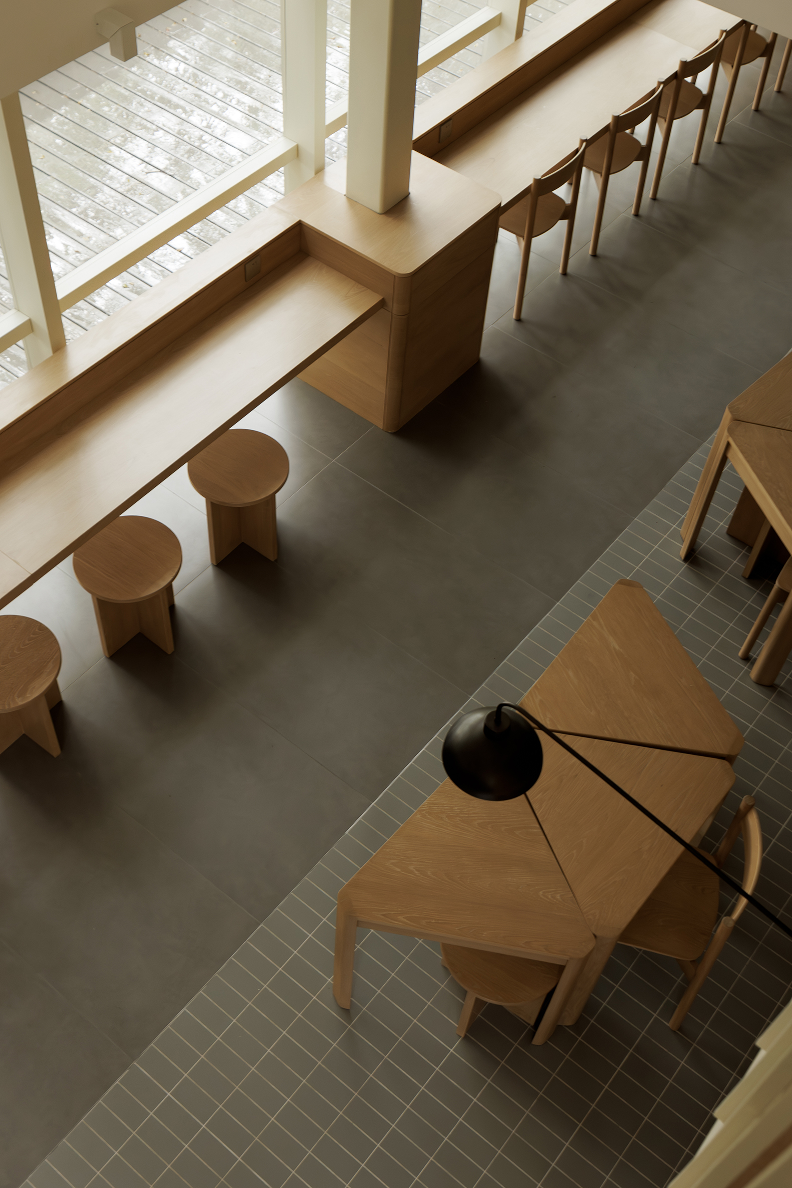
设计图纸 ▽
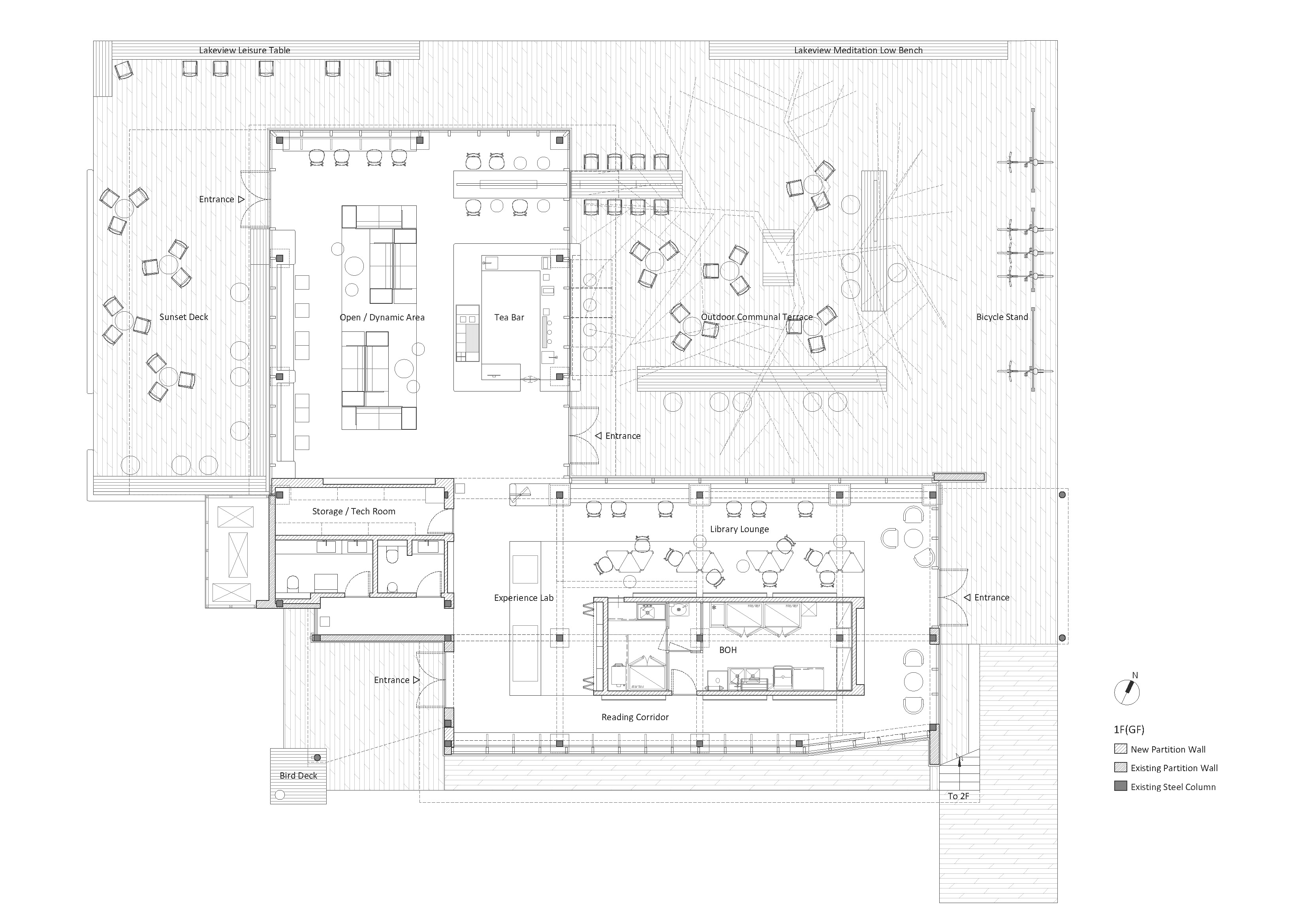
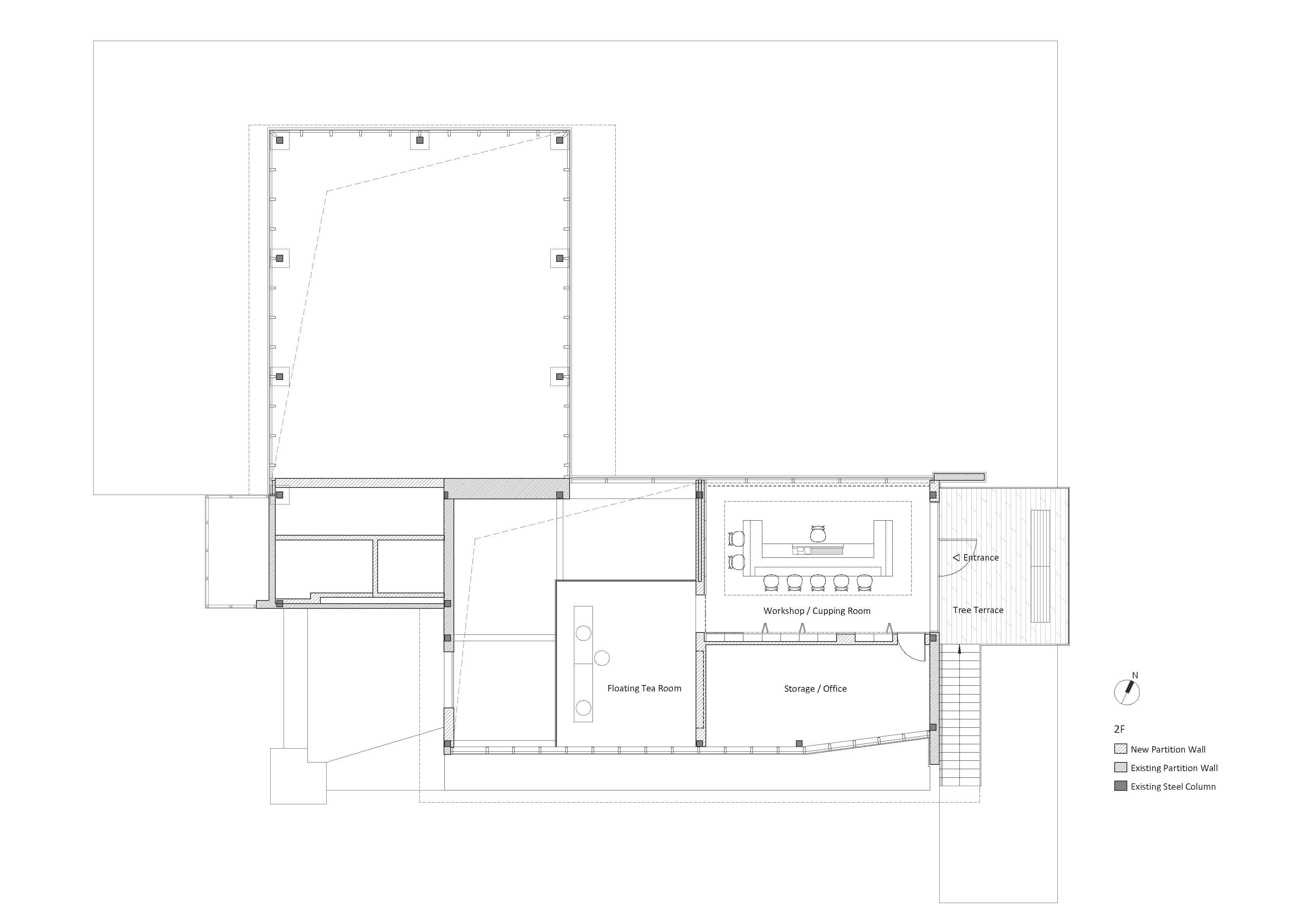
完整项目信息
项目名称:BASAO白鹭洲
项目类型:建筑改造,室内设计,景观设计
项目地点:厦门,中国
项目业主:BASAO佰朔
设计公司:Neutra Architects
公司网站:www.neutraarchitects.com
公司所在地:上海,中国
主创建筑师:赵子涵,叶清
设计时间:2023年4月 - 2023年6月
建造时间:2023年7月 - 2023年9月
场地面积:700平方米
建筑面积:340平方米
施工单位:厦门市翰禹装饰工程有限公司
木作配合:乔弘(厦门)木业有限公司
金属配合:金鸿源不锈钢
照明设计:Ehome和光照明
空间影像:光弦Studio
版权声明:本文由Neutra Architects授权发布。欢迎转发,禁止以有方编辑版本转载。
投稿邮箱:media@archiposition.com
上一篇:尖塔安装完毕,巴黎圣母院将于2024年12月重新开放
下一篇:青岛海岸万科城隐珠天地:山形社区 / 柯路建筑