
项目地点 日本神奈川县横滨市
设计单位 Takeshi Hosaka Architects
项目面积 28.9平方米
建成时间 2020年
项目作为教堂墓地的翻新工程,场地面积30平方米。建筑的一层空间宽阔、平坦,适合举行葬礼等公共活动;既有地下空间用作公共墓室,只允许特定工作人员进入。
This is a renovation project of the grave owned by the church. The site area is 30m2. On the ground level, wide and flat space is needed to perform funerals and so on and the underground existing space is used as shared burial chamber where only certain worker will enter.
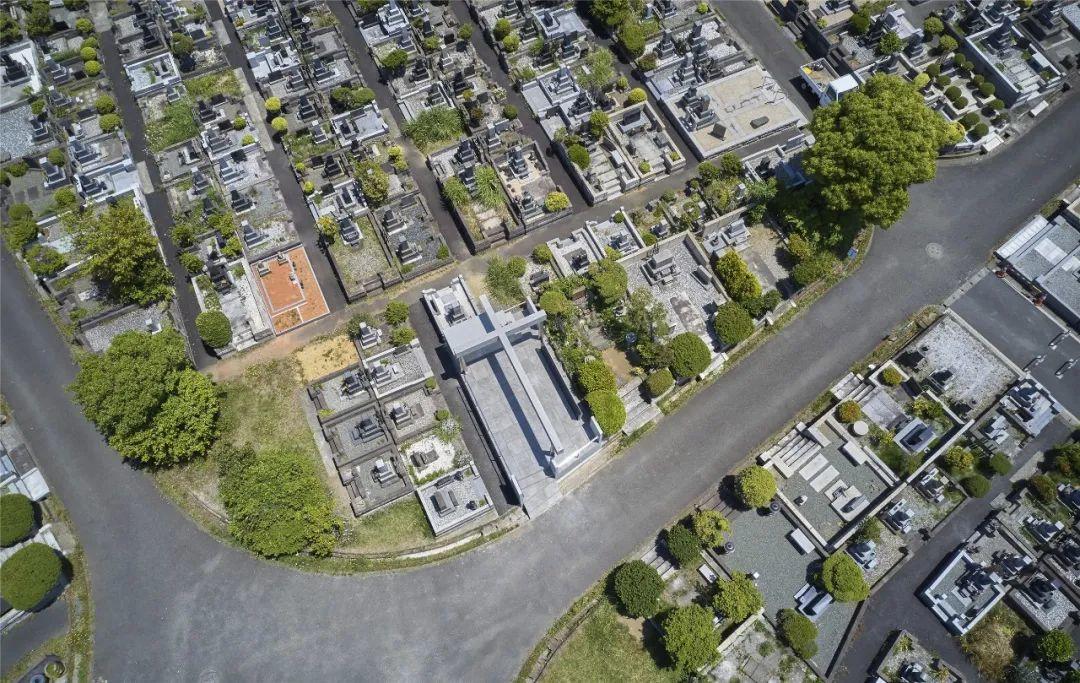
十字架后面是天堂、日光、月光。天空作为背景,十字架由三根十字柱支撑、水平“漂浮”在空中。柱子通过安插在现有地下结构上传递荷载。
The concept of this grave is to feel the glow of the resurrection behind the cross. There are a sky (heaven) , sun light and moon light behind this cross. Against the background of the sky, the cross floats horizontally in the air supported by three cross-shaped pillars. The pillars are mounted on the existing underground structure to transmit the load.

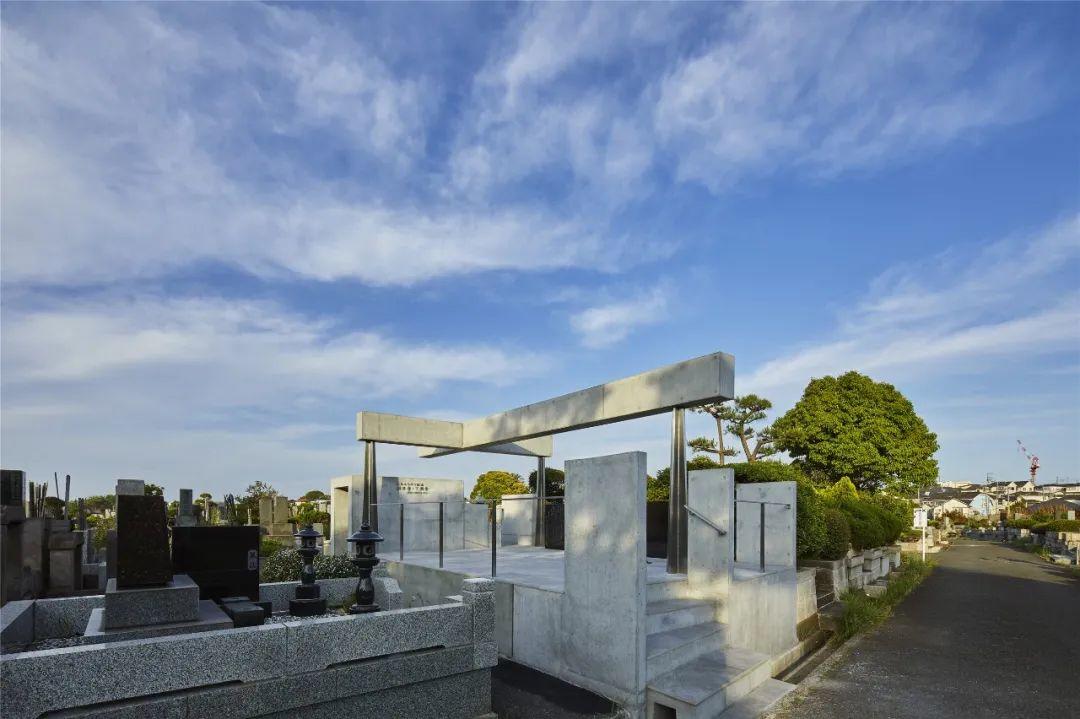
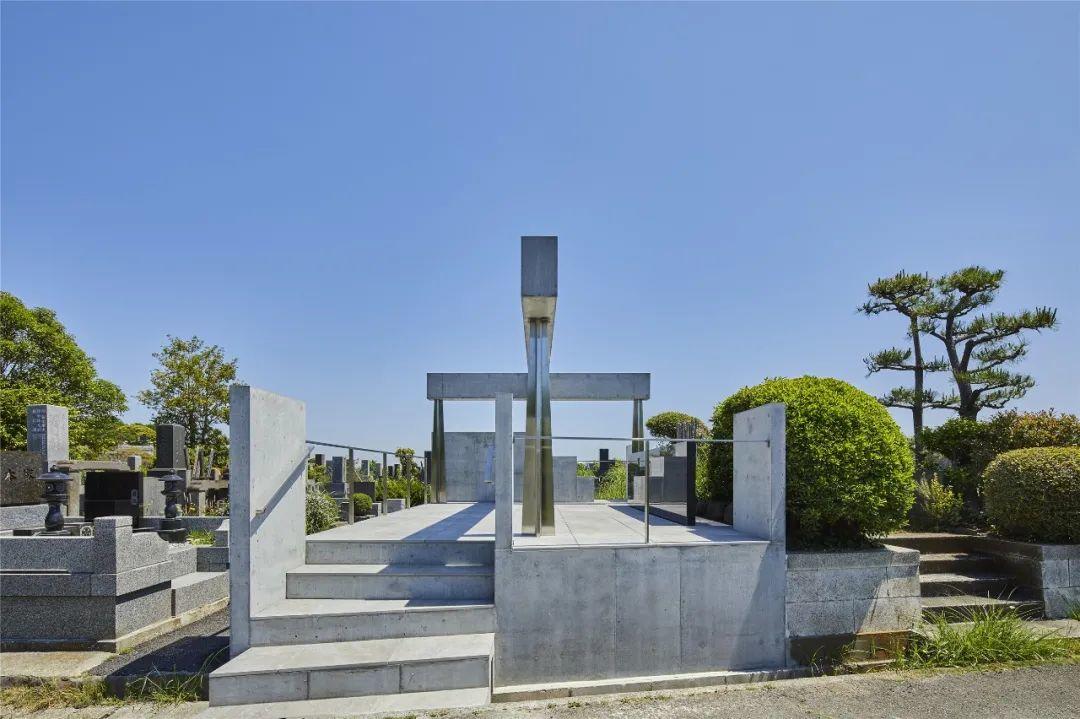
场地原先建筑被拆除,并增设防水设施,最终呈现出新的状态。一层平台距地面0.650米,十字架底面高于平台1.850米,构件最大高度离地面3米。
The old existing was removed and water proofed. The finishing was also renewed. The platform will be 650mm heights from the ground level and 1850mm above the platform level is the bottom of the cross. The maximum height of the structure is 3000mm above the ground.

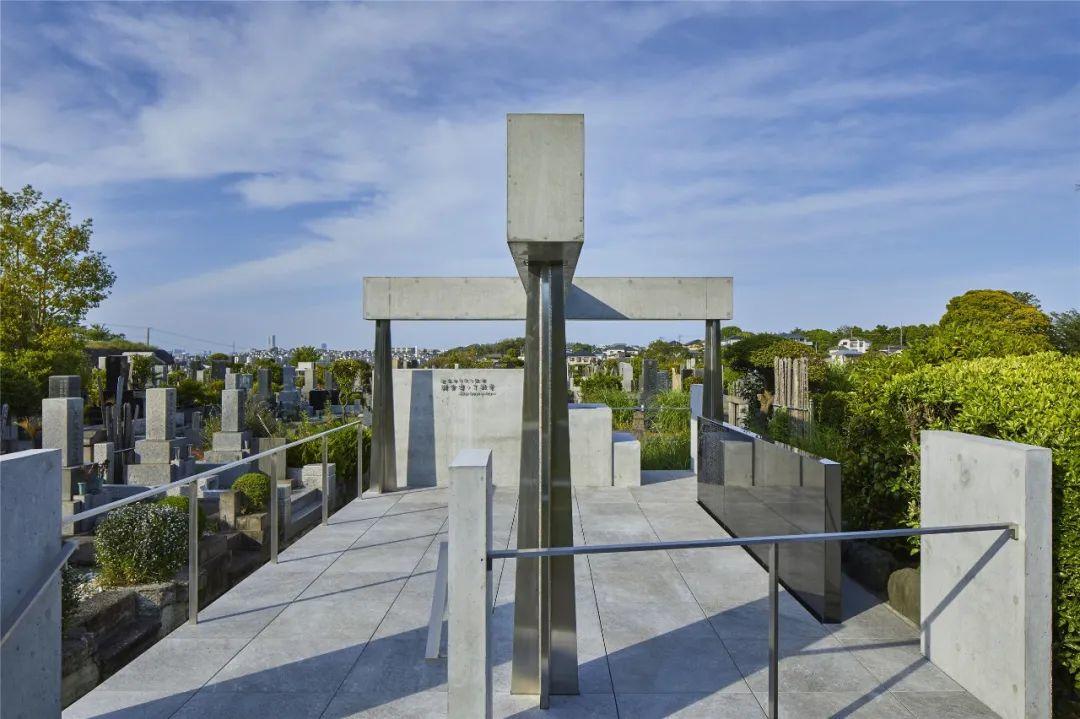
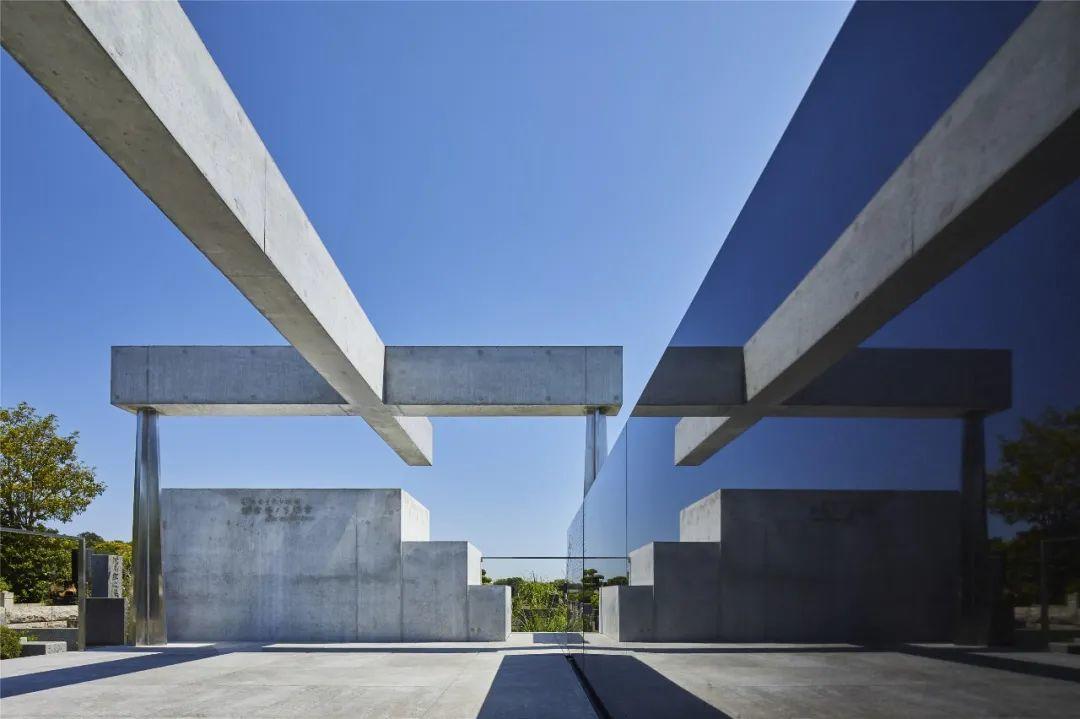
十字架水平漂浮于空中,使得项目看起来很是抽象。人的水平视线高度并无法看出该建筑的十字架形体。
Since the cross floats horizontally in the air, the grave looks abstract and is impossible to be recognized as a cross from the eye level of the living person.On the other hand, the cross faces to the deceased people who look up from underground or down from the sky.
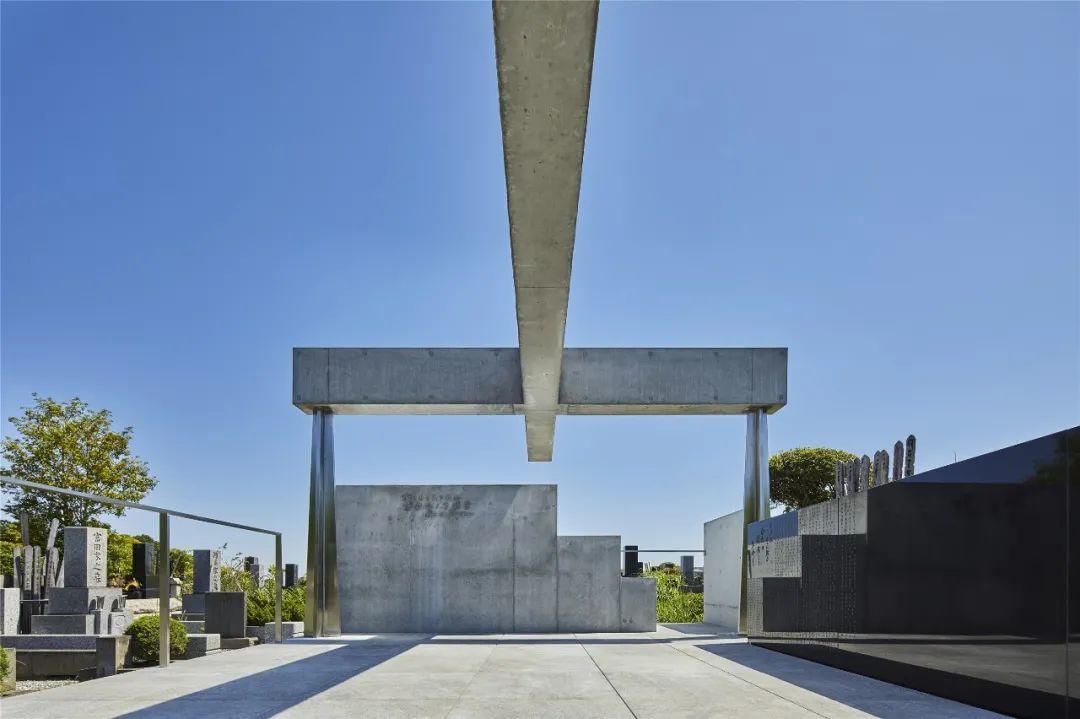

无论在白天还是满月之夜,面向天空的十字架都会在地面上留下巨大阴影。我们相信,它将向人们传播福音。
The cross facing to the heaven makes a large shadow on the graveyard during both the daytime and the full moon night. I believe this cross will preach the gospel to those who visits this grave of the church as well as every visitor to the park.“I always see the light of resurrection behind the cross” This phrase given from the church led us to this great cross.
△ 项目视频 ©Takeshi Hosaka Architects
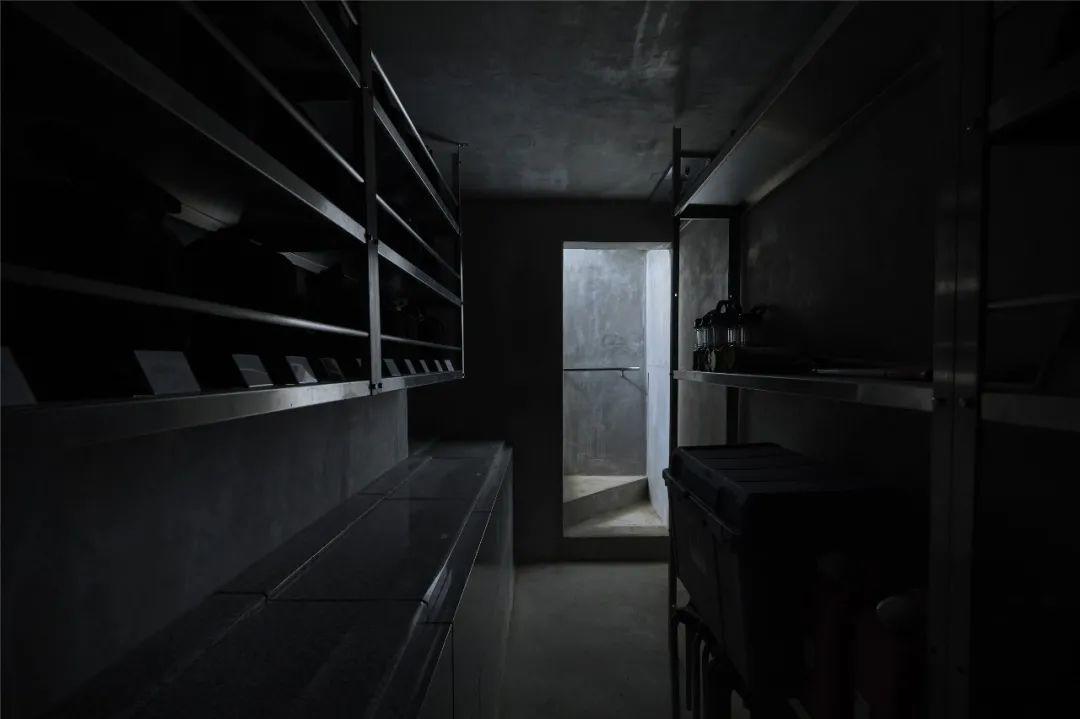
设计图纸 ▽
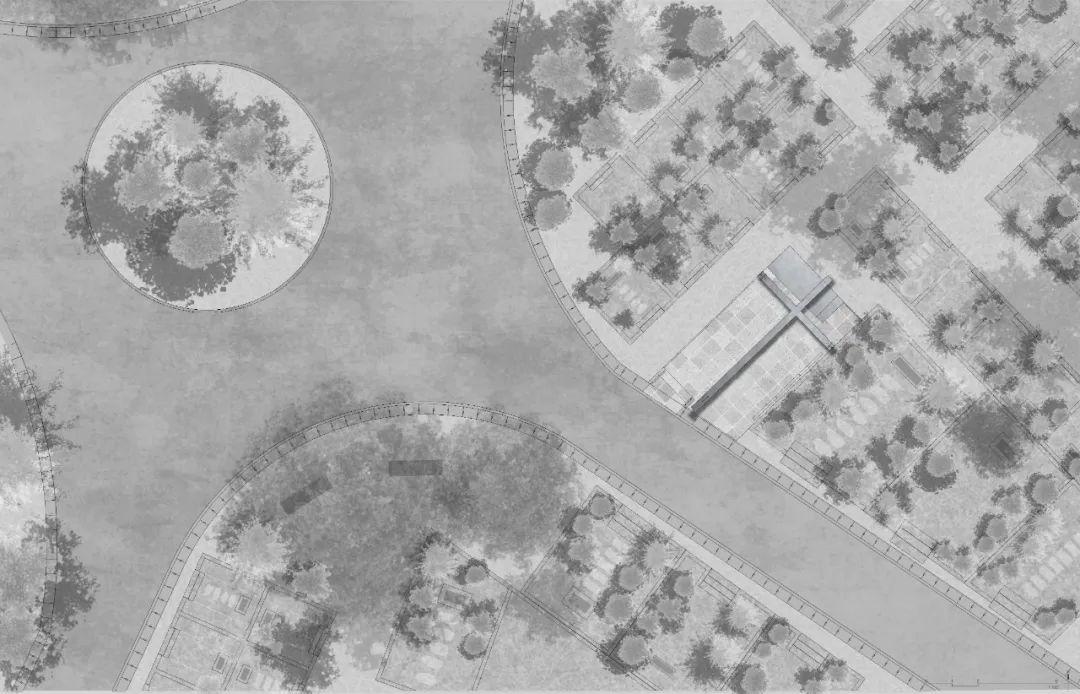
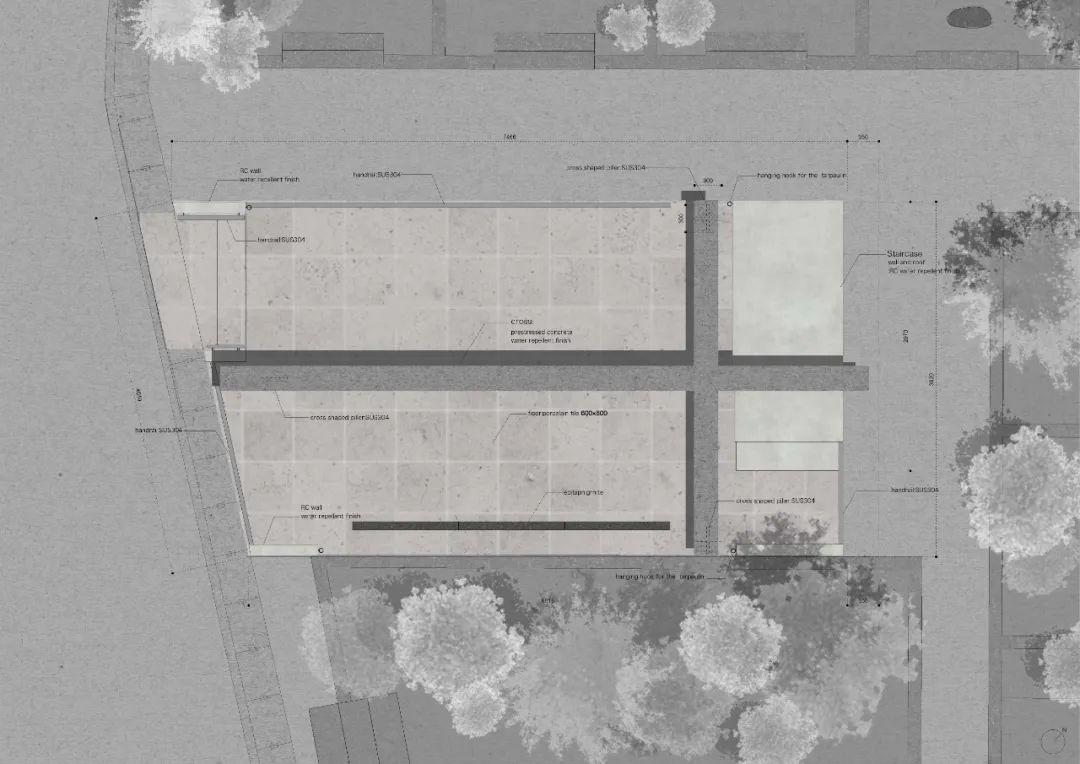
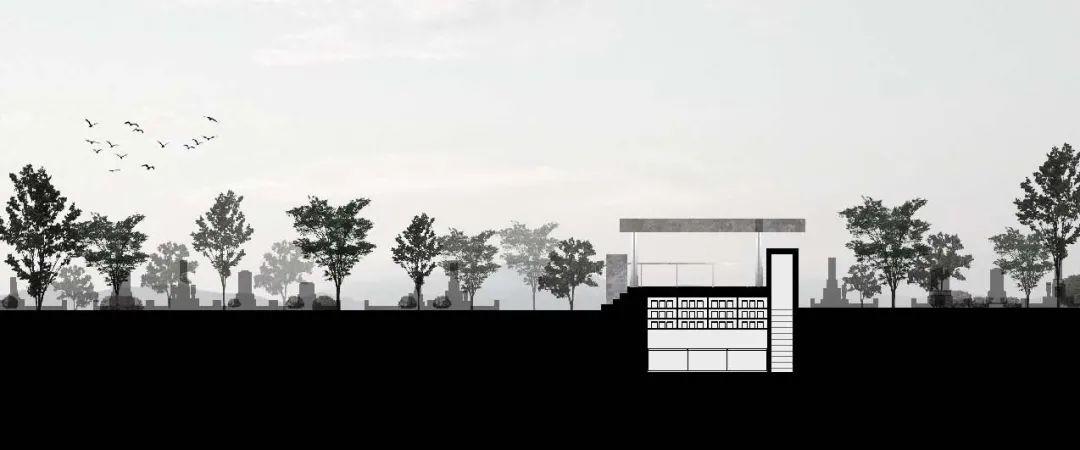
完整项目信息
ARCHITECT: TAKESHI HOSAKA / TAKESHI HOSAKA ARCHITECTS
STRUCTURAL ENGINEERS: KENJI NAWA / NAWAKENJI-M
PHOTOGRAPHER: KOJI FUJII / TOREAL
MOVIE: TAKESHI HOSAKA ARCHITCTS
CLIENT: Kamakura Yukinoshita Church
Name of the project: The Grave of Kamakura Yukinoshita Church
Exact definition of the building: The Grave
Location of the project: Yokohama , Kanagawa ,JAPAN
Construction nature: Reinforced Concrete (RC)
Site: 28.9㎡
Building function: grave
Planning data
Design: April 2019 – Sptember 2019
Planning start (M/Y): April 2019
Beginning of construction: October 2019
Completion: May 2020
版权声明:本文图文由Takeshi Hosaka Architects授权发布,欢迎转发,禁止以有方编辑版本转载。
投稿邮箱:media@archiposition.com
上一篇:体现江南文化的村落客厅:诸暨杨家楼村文体中心 / GMA绿城都会
下一篇:经典再读75 | 柏林新国家美术馆:造一座神庙