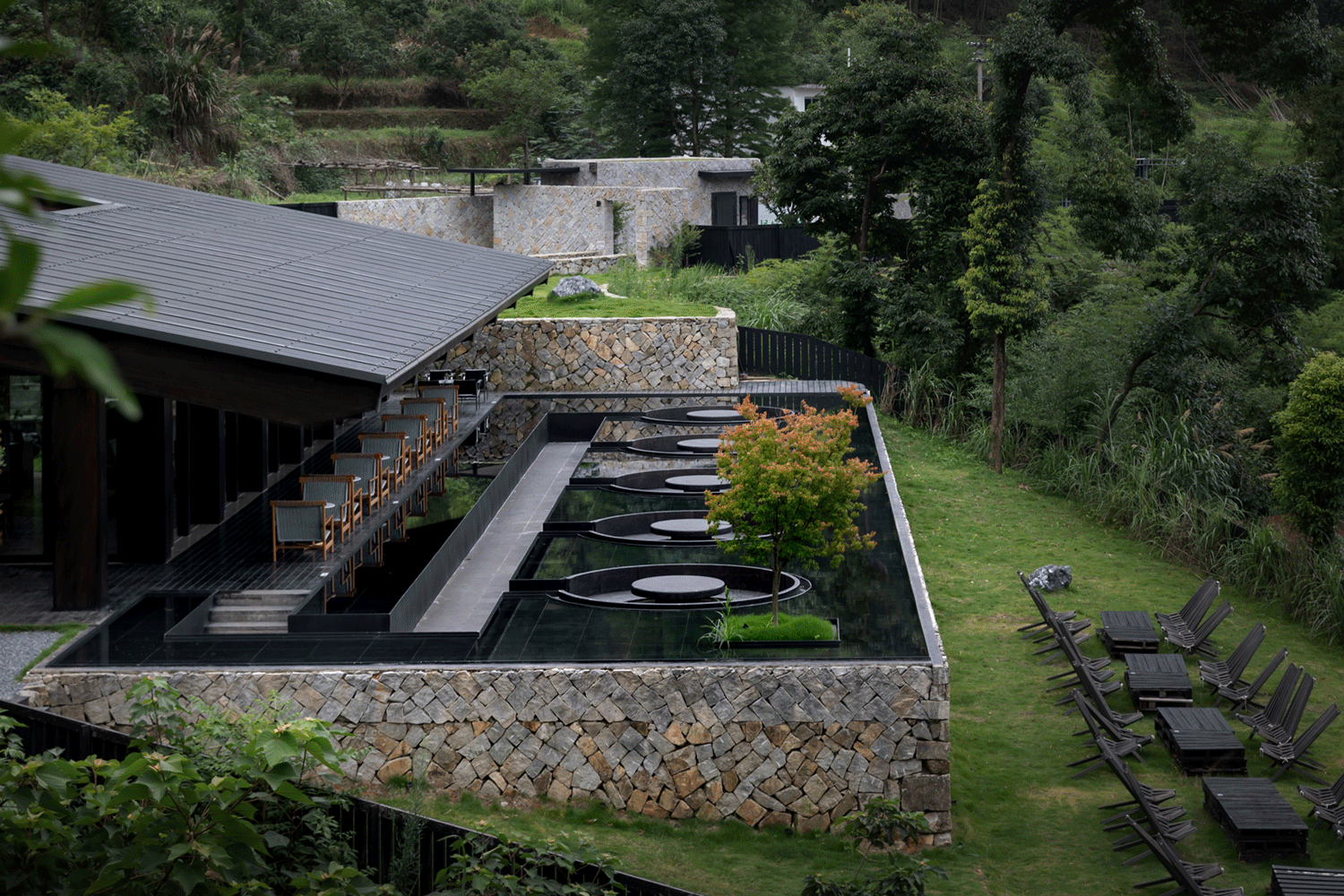
设计单位 加简设计事务所(杭州)有限公司
项目地点 浙江省平阳县青街畲乡
建设时间 2024年11月
建筑面积 280平方米
本文文字由设计单位提供。
在浙江省温州市平阳县青街畲族乡的葱郁山坳间,青街MOJ咖啡依傍竹山而生。当城市咖啡馆渐趋同质化,乡村咖啡成为人们逃离喧嚣、追寻质朴与现代交融的理想之所,设计对乡村咖啡厅的思考并非简单地将城市第三空间复制到田野间,而是需要构建一套融合自然生态与现代美学的完整体系,打造集咖啡品鉴、休憩于一体的文旅地标。
Nestled in the lush valleys of Qingjie She Ethnic Township, Pingyang County, Wenzhou, Zhejiang Province, Qingjie MOJ Coffee rises gently beside a bamboo-covered hill. As urban cafés grow increasingly homogenized, rural coffee spots have become ideal sanctuaries for those seeking a fusion of simplicity and modernity. Rather than replicating the urban third space in the countryside, the designer envisions a holistic system that blends natural ecology with contemporary aesthetics—creating a cultural and tourism landmark that offers both coffee appreciation and moments of repose.
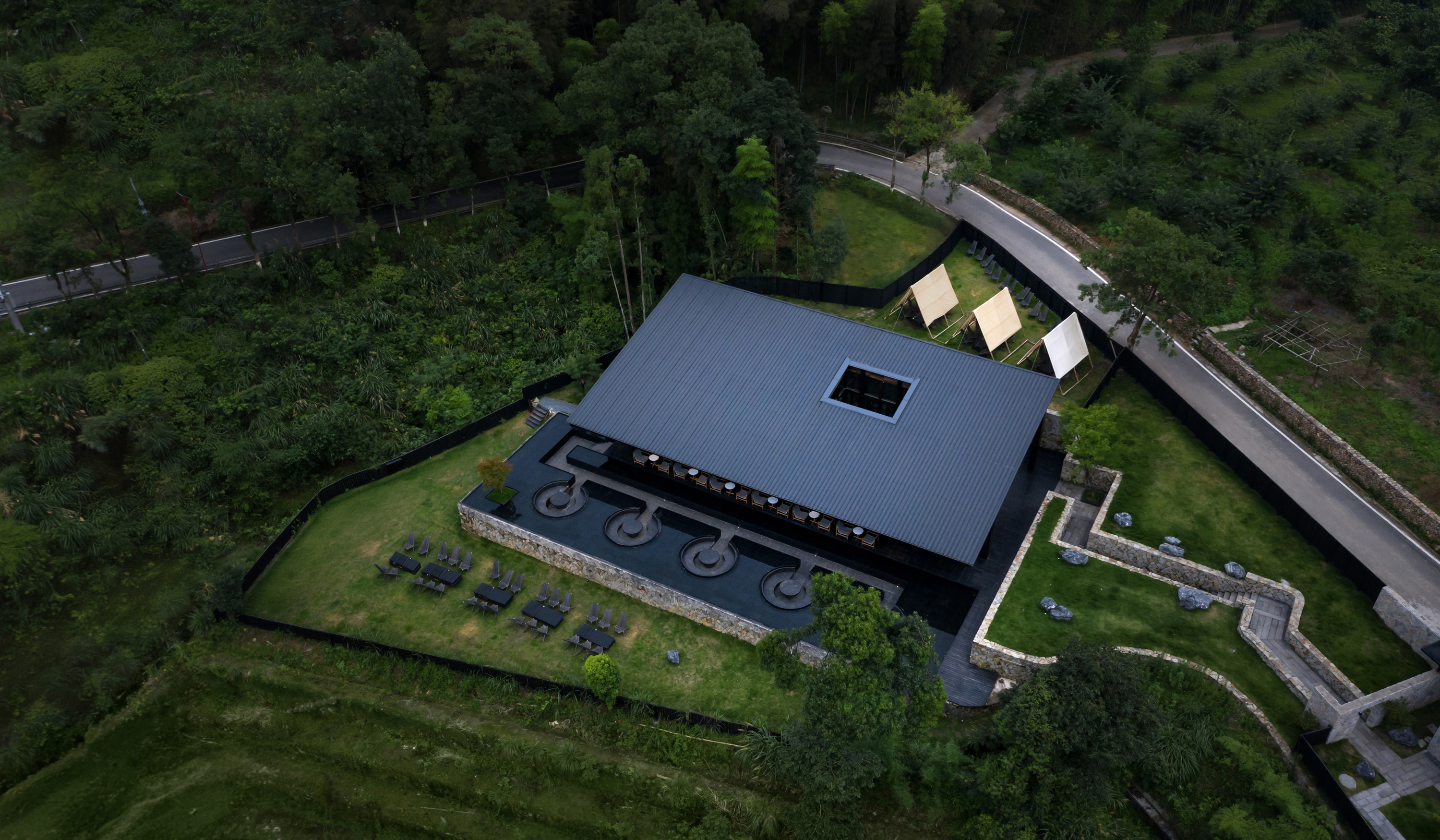
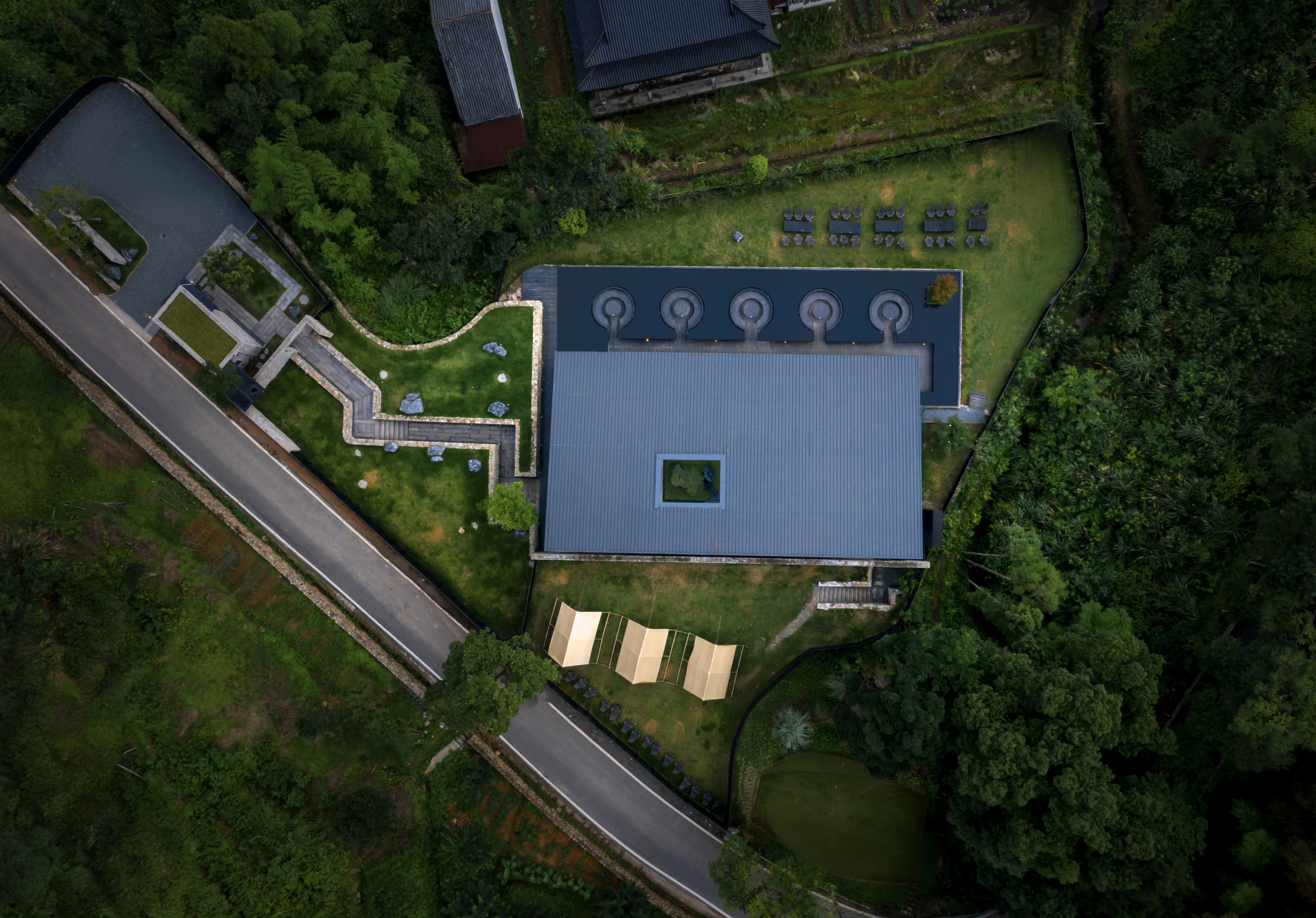
设计以“一步一景皆成诗画”的设计理念,将中国古典园林的造景智慧与现代空间相融合,营造出独具韵味的 “山林咖啡”。从空间规划、景观营造到材料运用,每一处细节都在诉说着自然与人文的深情对话,让每一位访客在品咖啡的同时,感受山林的静谧与文化的沉淀。
Following the design discipline of "a poetic scene with every step", the project perfectly combines the landscaping wisdom of classical Chinese gardens with exploration in space, crafting a uniquely charming "café in mountains and forests ". From spatial layout and landscape design to material selection, every detail reflects a heartfelt dialogue between nature and culture, allowing each visitor to savor not only coffee, but also the quietude of the forest and the richness of culture.
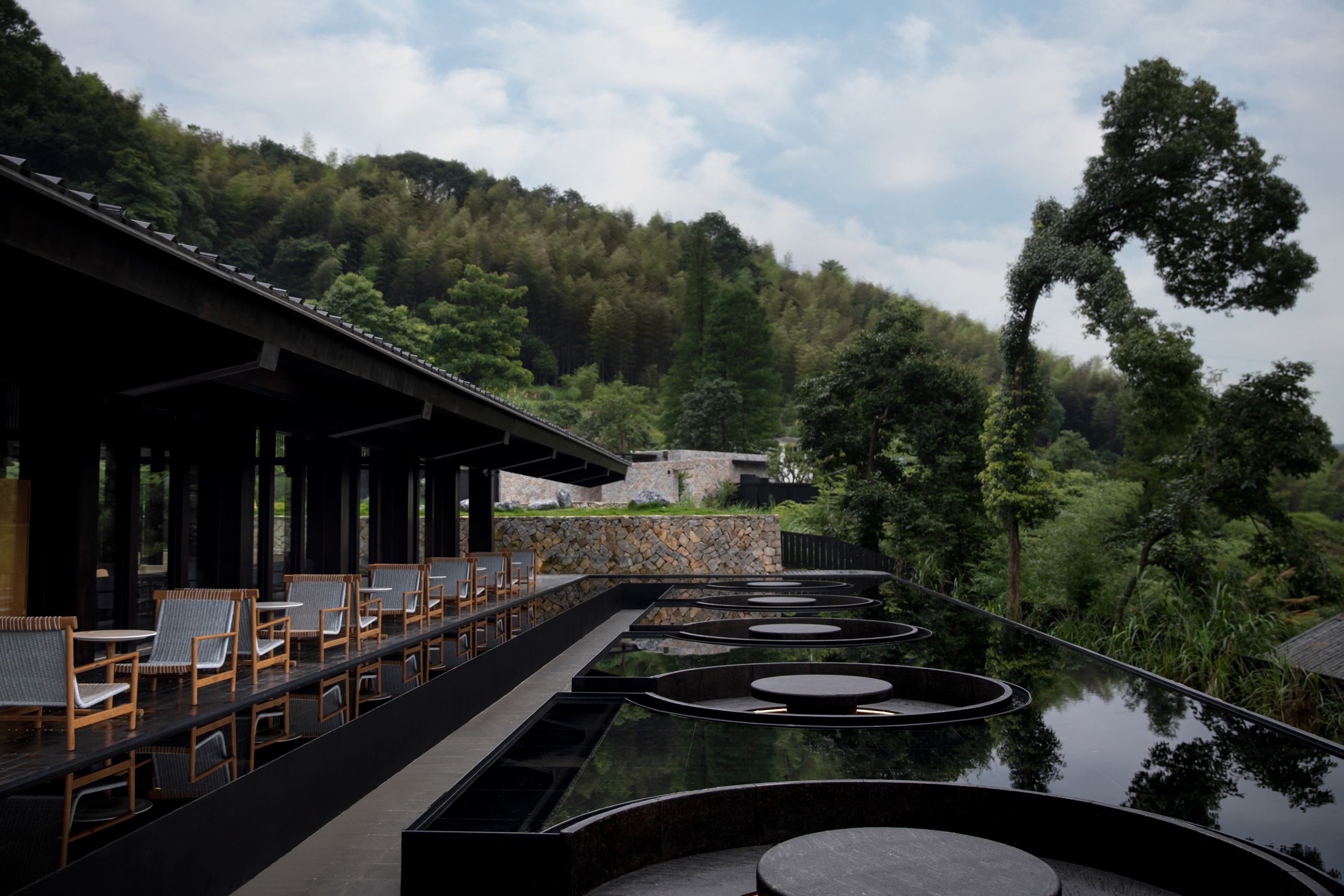
步入咖啡馆,仿若开启一场穿越诗意山水的探索。设计巧妙利用地形坡度,打造出一条蜿蜒而下的小道,宛若从山水画卷中流淌而出。
Entering the café feels like embarking on a journey through poetic landscapes. The designer skillfully utilizes the natural slope to craft a gently winding path, as if flowing out of a traditional landscape painting.
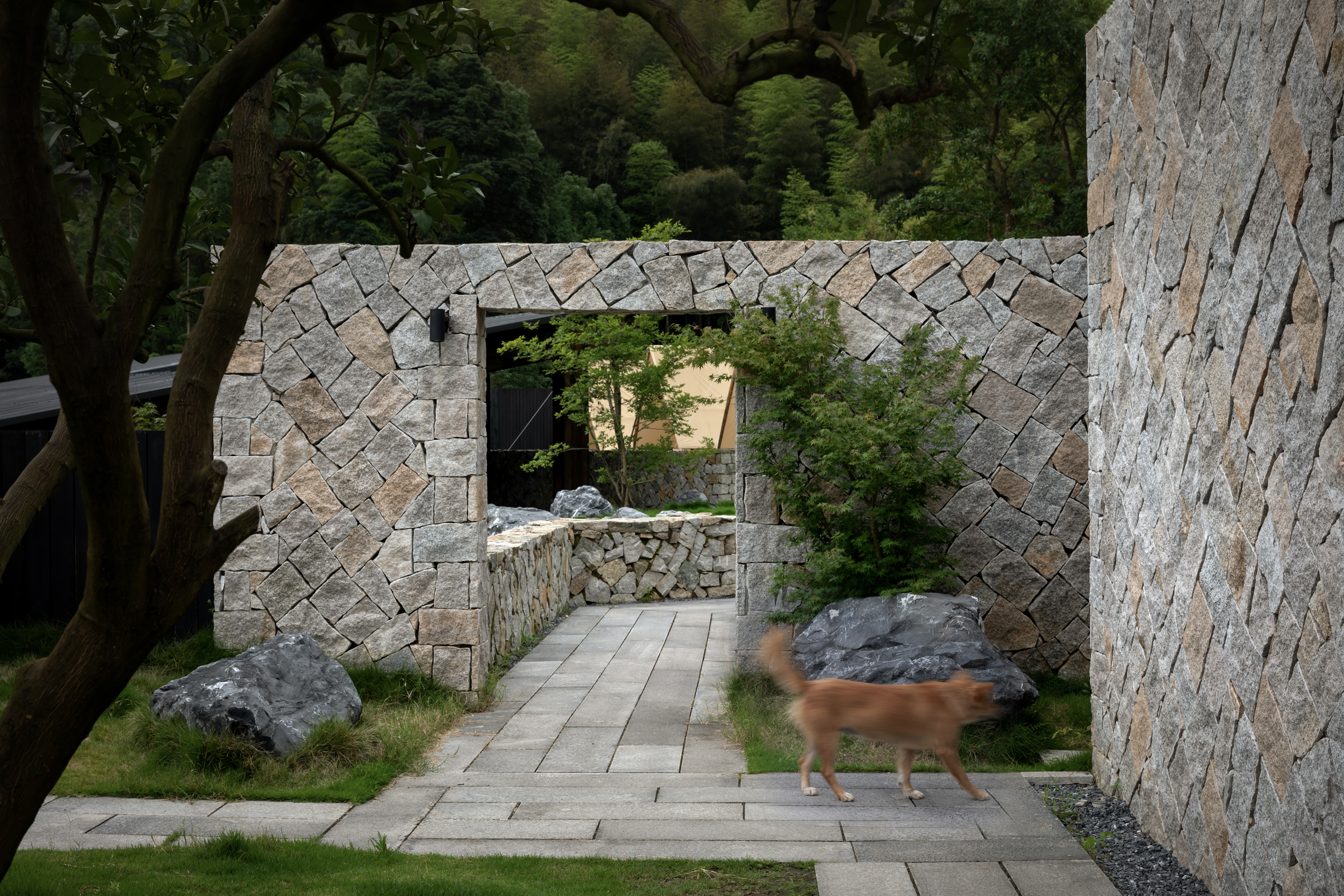
两侧堆砌的毛石古朴厚重,翠绿的草坪与形态各异的山石相映成趣,勾勒出一条充满诗意的小径,通过对视线的压缩和空间的转换,激发人们的好奇心与探索欲。当行至咖啡馆主体建筑前,眼前豁然开朗,恰似经历一场“柳暗花明又一村”的惊喜,令人心潮澎湃。
Flanked by timeworn fieldstones, the trail weaves between verdant lawns and uniquely shaped rocks, composing a scene full of lyrical charm. Through the compression of sightlines and the rhythm of changing spaces, visitors are drawn into a sense of curiosity and exploration. As the main building gradually comes into view, the space opens up in a moment of unexpected clarity—bringing a sense of quiet exhilaration.
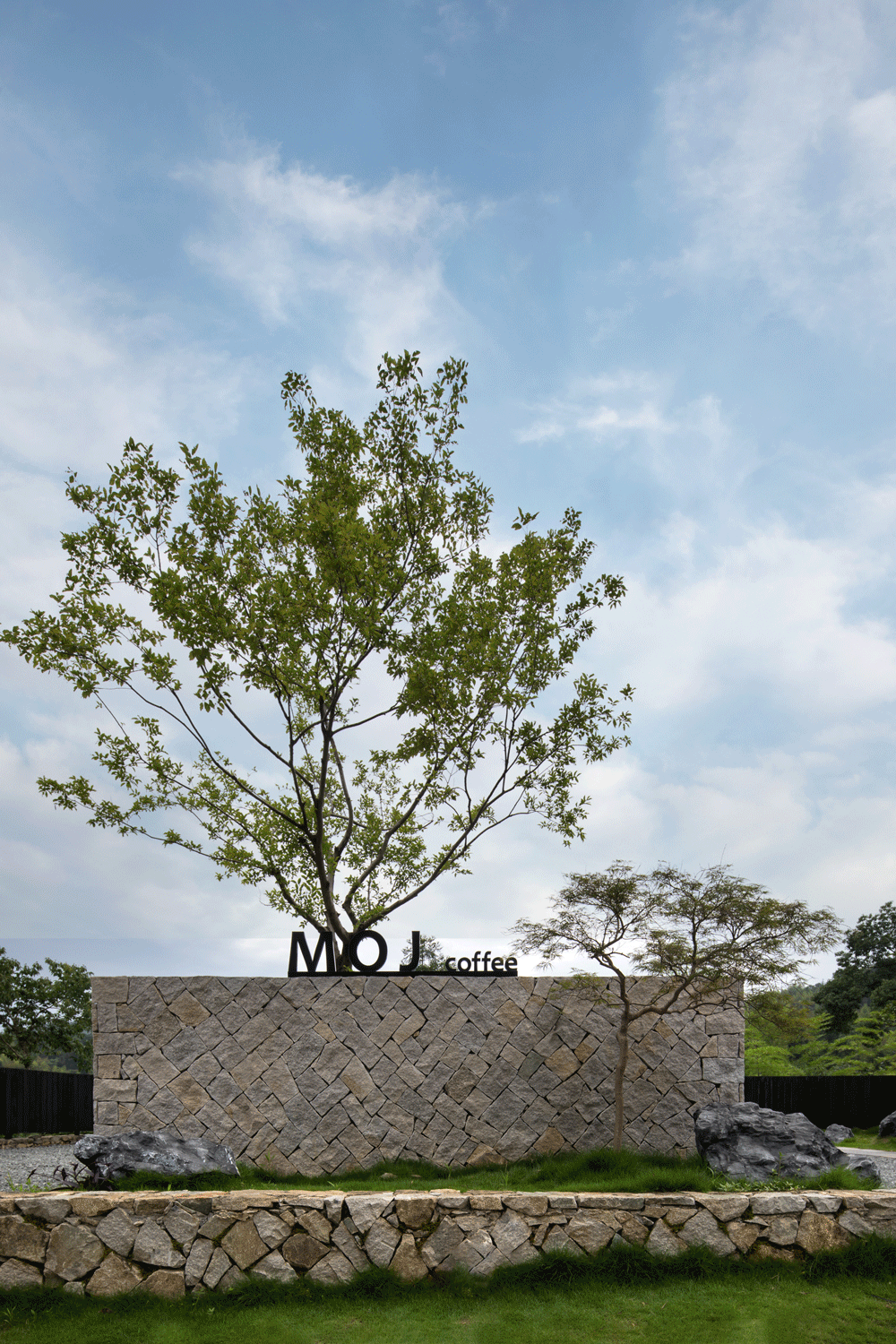
建筑与水景的搭配,如同自然的诗篇,以水为墨,勾勒出灵动的画卷。水波轻漾,倒影交错,赋予空间以流动的生命力,令人仿佛置身于自然的怀抱,感受那份静谧与和谐。
The interplay between architecture and water creates a poetic expression of nature—water becomes ink, painting a scene alive with movement. Gentle ripples and shifting reflections breathe vitality into the space, immersing visitors in a serene embrace of nature, where tranquility and harmony quietly unfold.
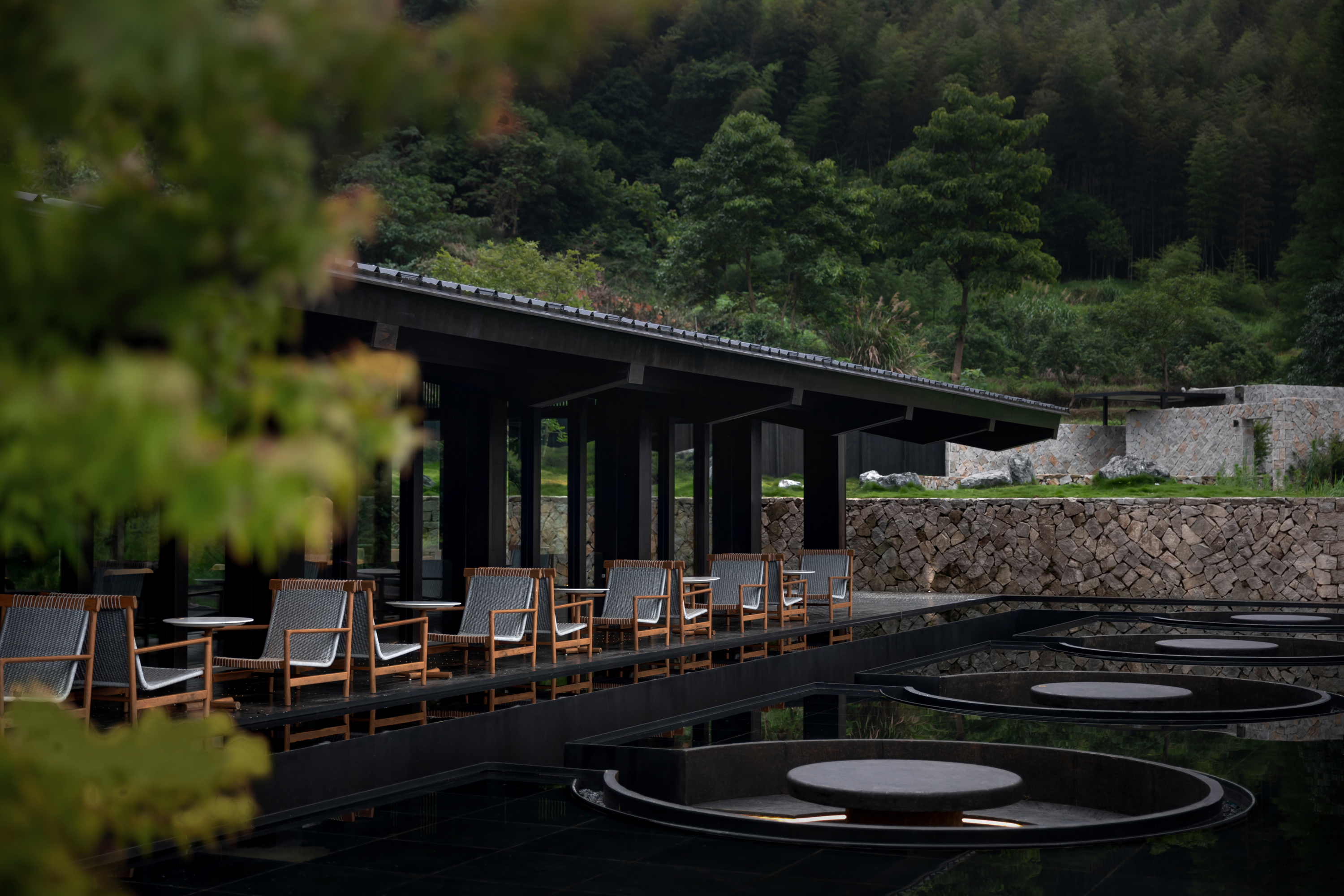
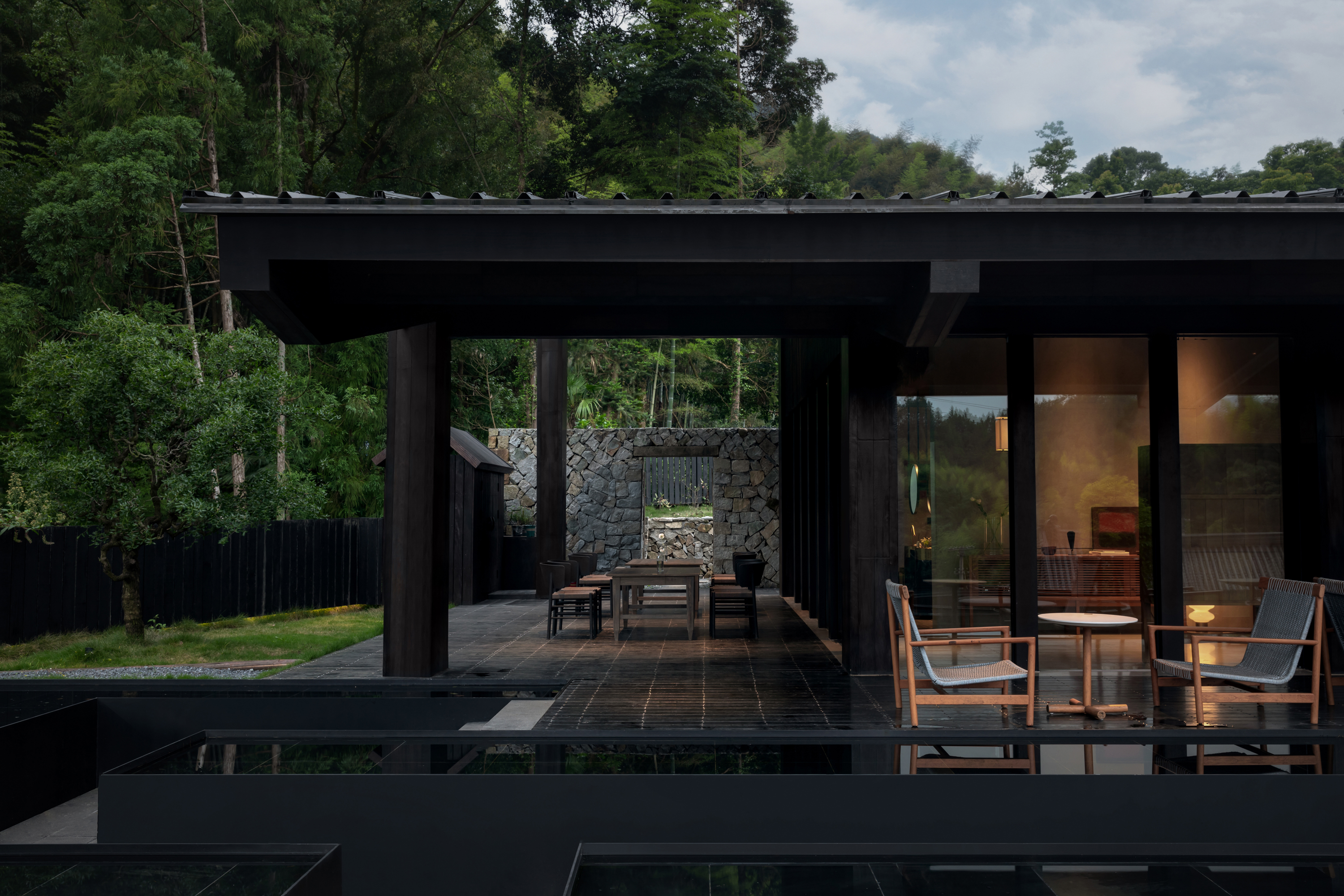
主建筑以简洁的线条与大面积落地玻璃展现现代气息,又保留传统韵味,深色建筑与周围山林相得益彰,尽显“大隐于市”的静谧气质。大屋檐下的镜面水面,将建筑与山色倒映其中,嵌入水面的咖啡卡座,为宾客提供了绝佳的观景视角。大屋檐下的灰空间意在打破界限将室内外空间融为一体,临窗而坐,既能纵览山林的壮美辽阔,又可细品水色的灵动柔美,实现了“借景”与“对景”的完美统一。
The main building features clean lines and expansive floor-to-ceiling glass, expressing a modern sensibility while retaining a sense of traditional charm. Its dark-toned exterior harmonizes with the surrounding forested mountains, evoking a quiet elegance reminiscent of retreating into nature. Beneath the broad eaves, a mirror-like pool reflects both the architecture and the landscape, while café seating set into the water offers guests a superb vantage point. The shaded transitional space under the eaves blurs the boundary between indoors and out. Sitting by the window, one can take in the grandeur of the mountains and the delicate fluidity of the water—achieving a perfect balance of borrowed and framed views.
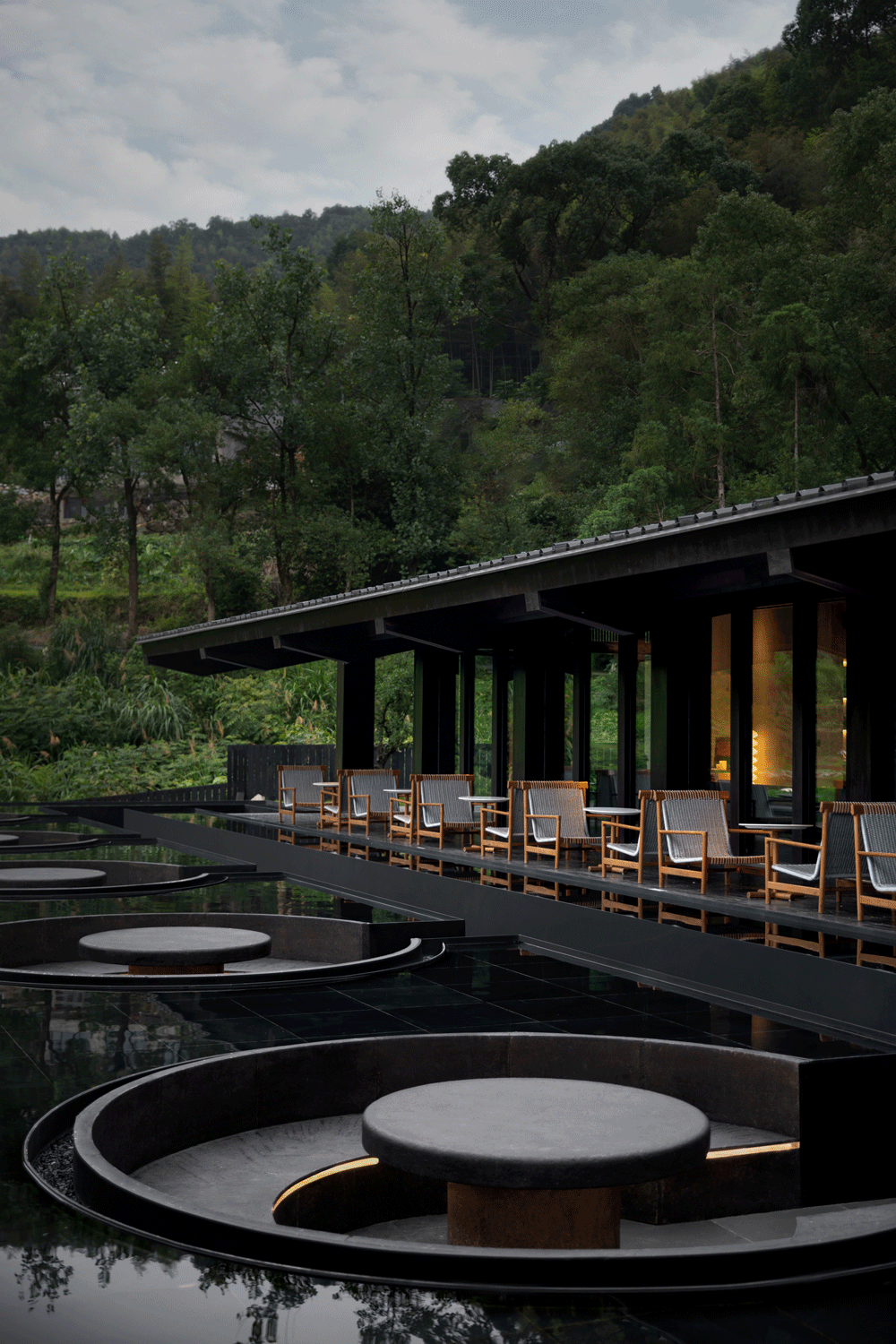
自然与建筑的融合,是整体设计的主旨。建筑中庭景观作为垂直绿核,通过透明界面,使其成为贯穿建筑的视觉与生态核心。
The integration of nature and architecture lies at the heart of the overall design. The central courtyard serves as a vertical green core, and through transparent surfaces, it becomes both the visual and ecological centerpiece of the building.
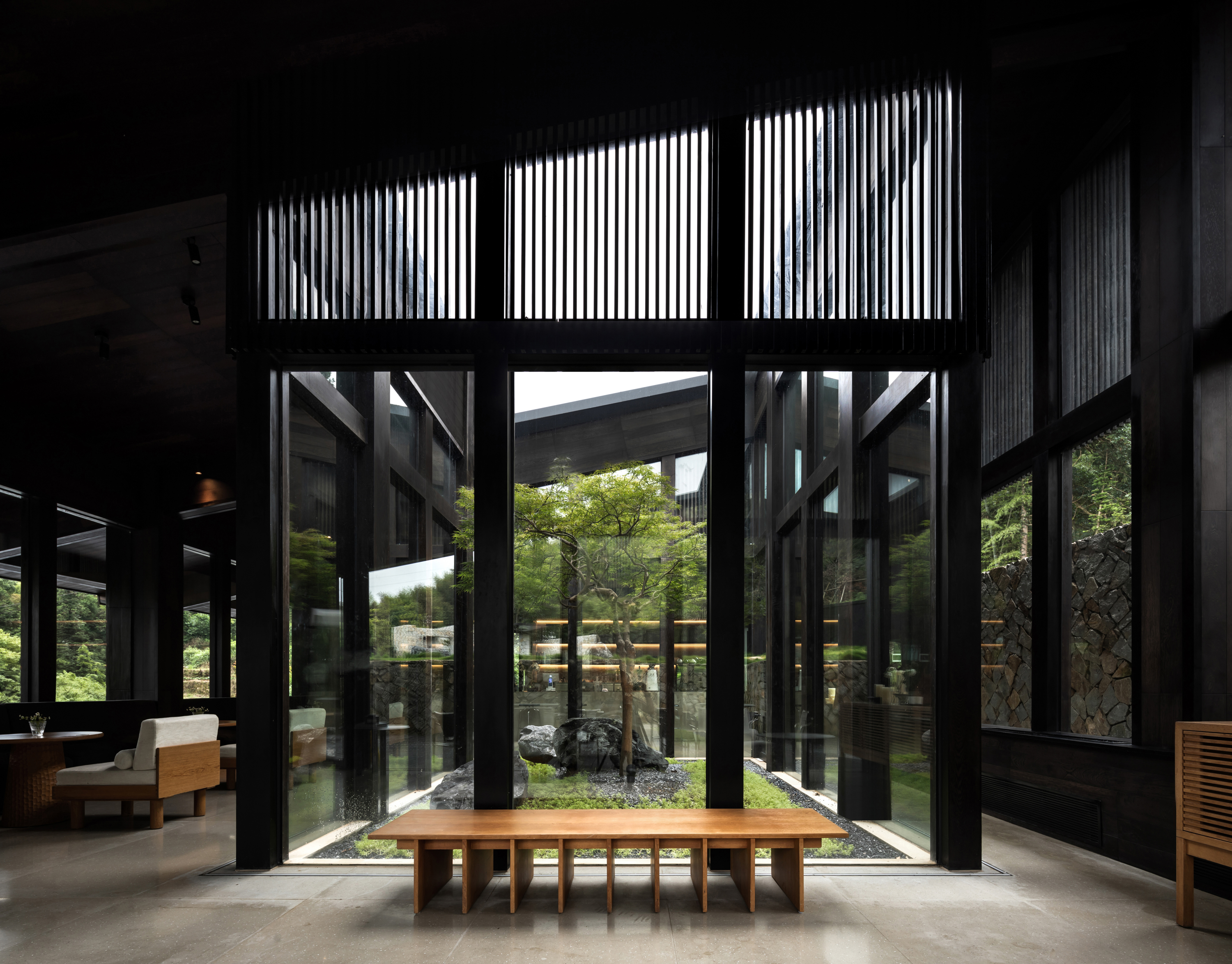
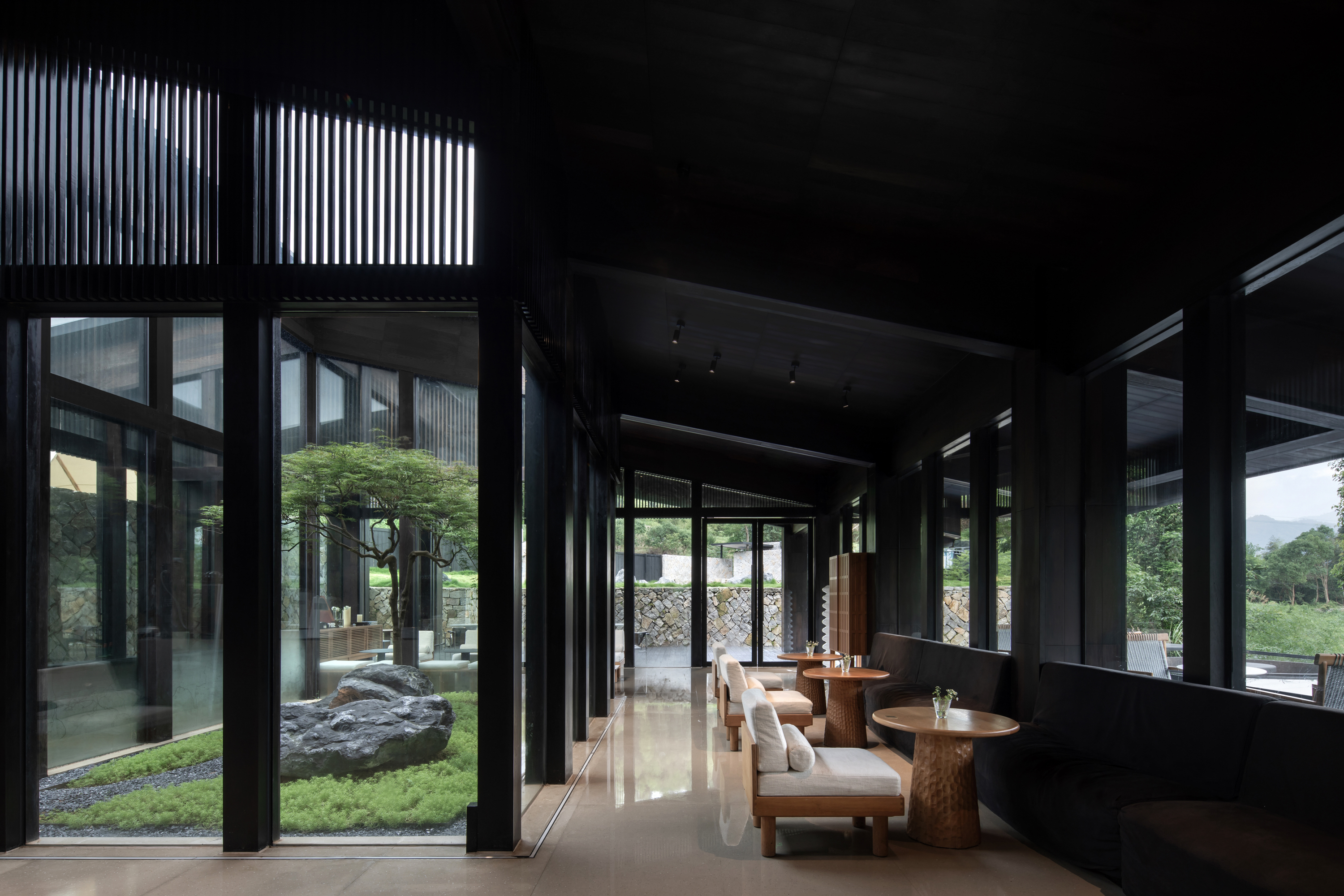
门洞、窗框、柱廊等元素如一幅幅天然画框,将树木的美景巧妙“框取”,极大地增强了空间层次感,使树木成为所有视角的汇聚焦点。镂空结构与落地玻璃的运用,既为树木生长留出充足空间,又让自然光肆意倾泻,视线自由穿梭,彰显建筑与自然的共生。
Elements such as doorways, window frames, and colonnades act as natural picture frames, artfully capturing views of the trees and enhancing the spatial depth. The use of open structures and floor-to-ceiling glass not only provides ample space for the trees to grow but also allows natural light to pour in freely, enabling an unbounded visual flow and highlighting the symbiotic relationship between architecture and nature.
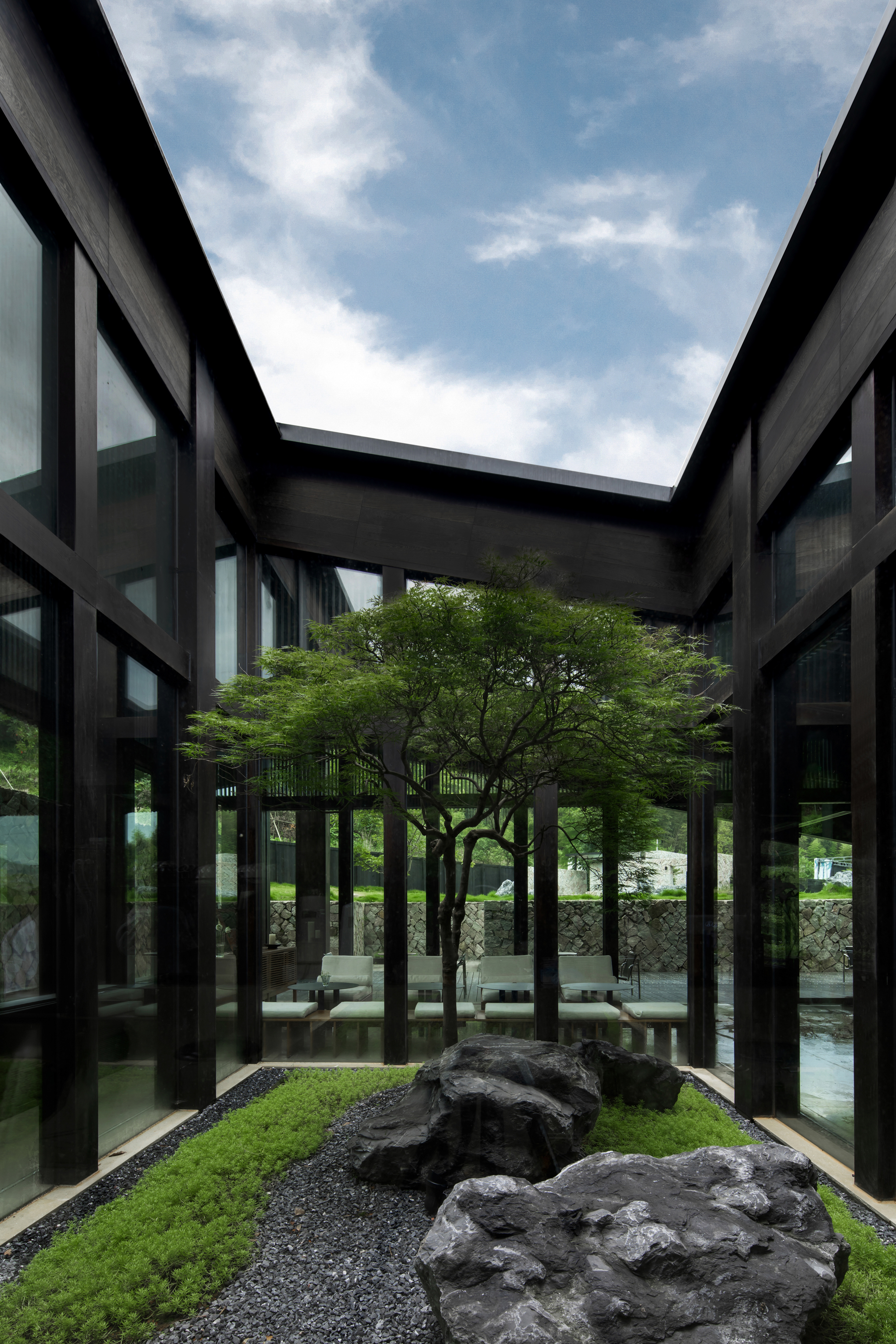
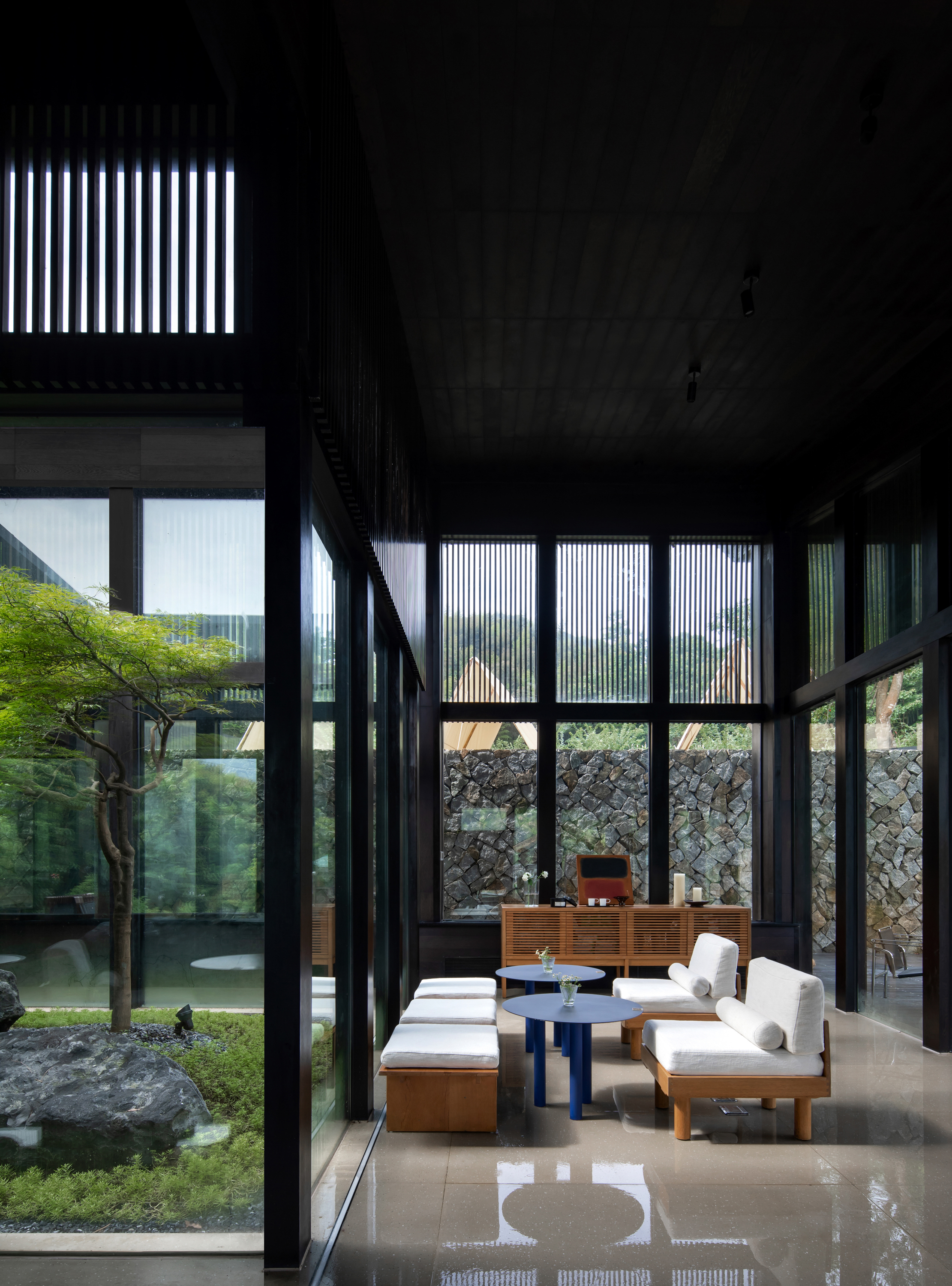
在建筑外观设计上,主体采用黑色碳化木与深灰色金属瓦片,诠释新中式风格的“简”与“雅”。屋顶线条在传承传统飞檐元素的同时,融入现代极简美学,别具一番韵味。
The exterior design features black charred wood and dark gray metal tiles, embodying the "simplicity" and "elegance" of contemporary Chinese style. The roofline, while echoing traditional upturned eaves, incorporates a modern minimalist aesthetic, offering a refined and distinctive character.
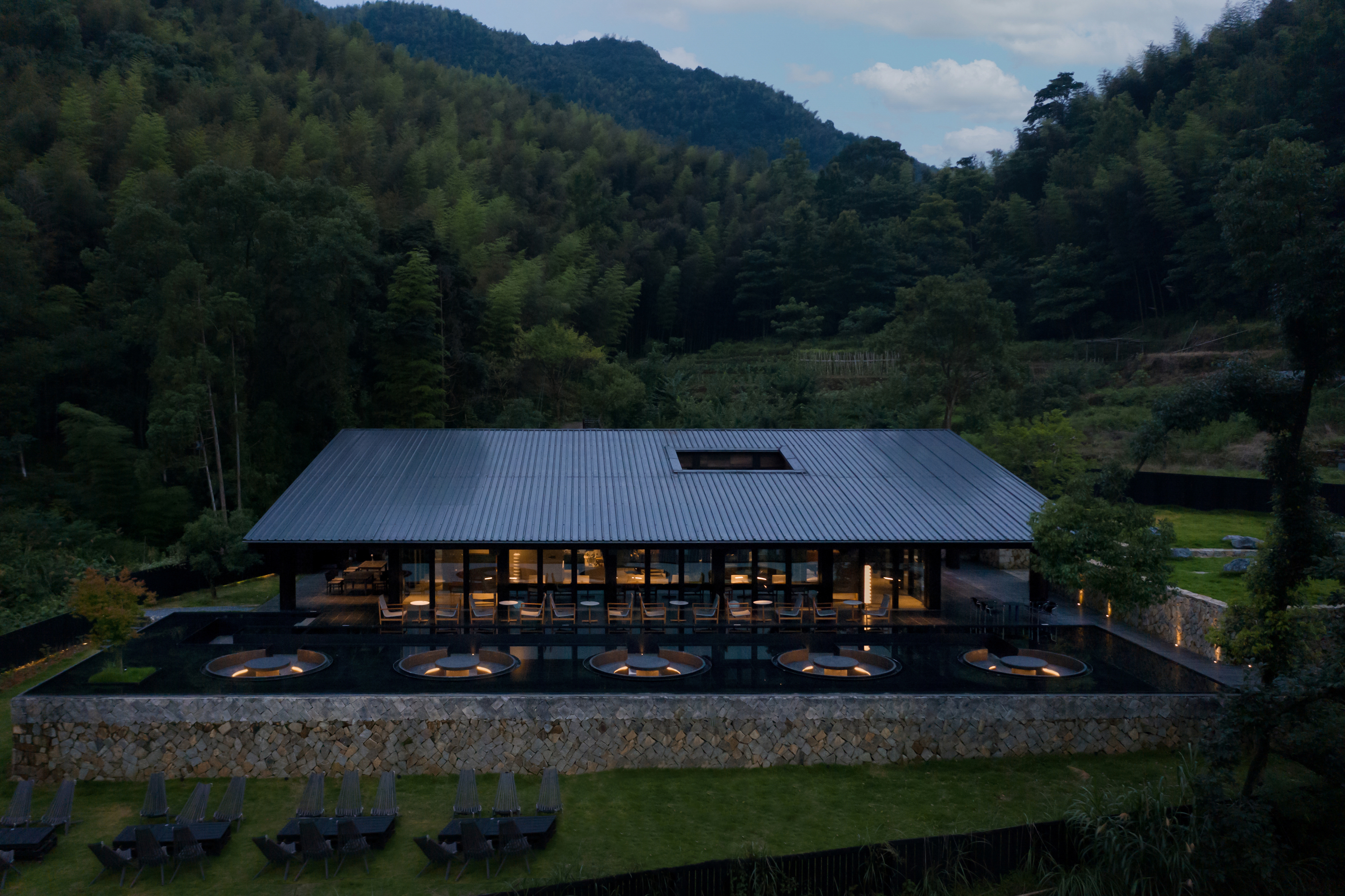
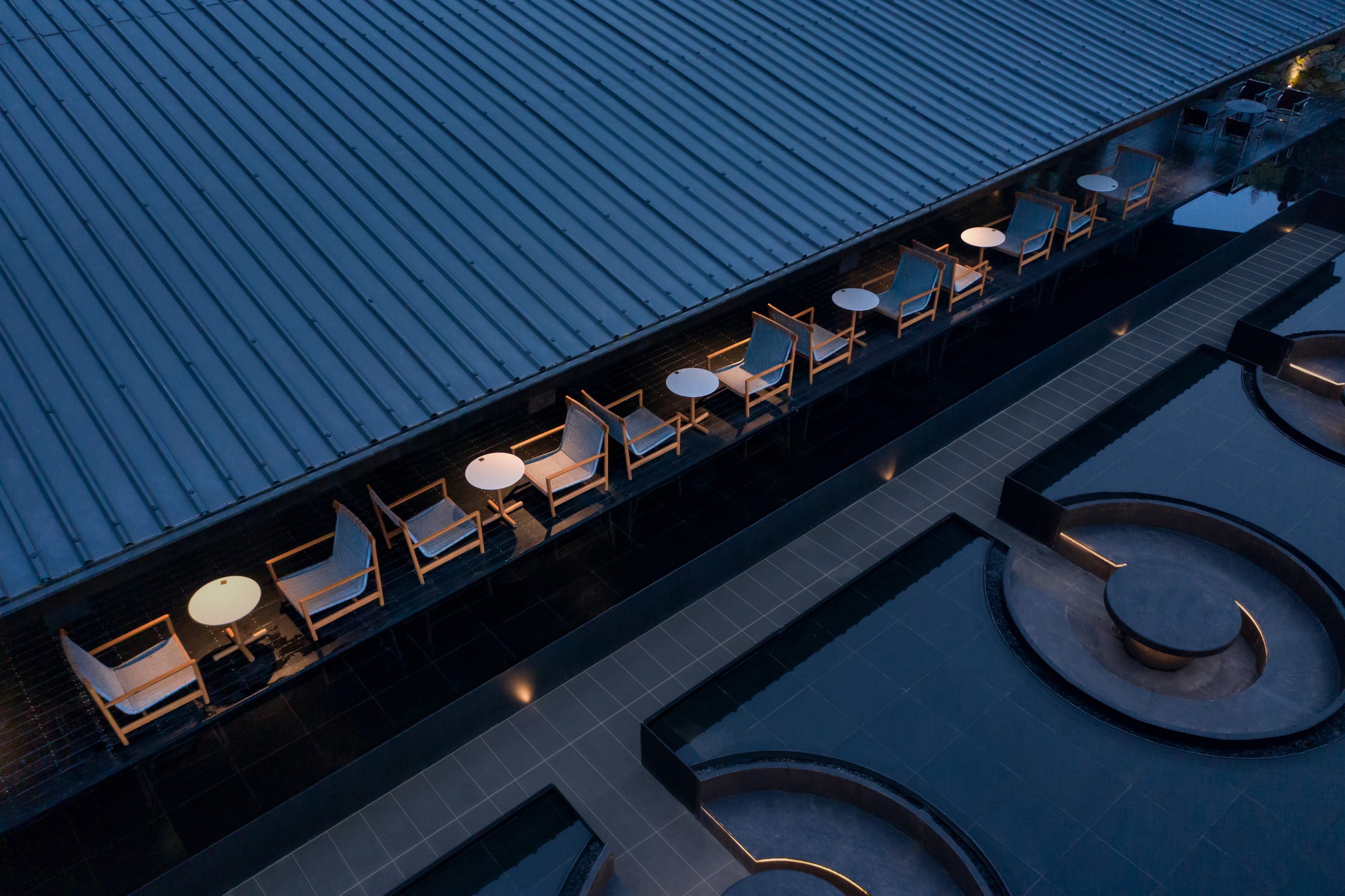
景观材质的选择同样独具匠心,镜面黑色花岗岩打造的水景,将山色倒映成一幅水墨丹青;青砖与毛石结合的小径铺装,重现“曲径通幽”的传统意境。室内装饰延续整体风格,墙面的黑色碳化木与水磨石相互映衬,地面采用同款水磨石,搭配浅色原木家具与亚麻布艺,将“自然与人文”的主题贯穿始终,营造出温馨舒适又富有文化底蕴的空间氛围。
Landscape materials are chosen with equal care: a reflective pool of black granite mirrors the surrounding mountains like an ink-wash painting, while winding paths paved with blue bricks and fieldstones evoke the traditional charm of a "hidden path leading to serenity". The interior continues this cohesive style—charred wood walls contrast with terrazzo surfaces, which also extend across the flooring. Paired with light wood furniture and linen textiles, the space carries the theme of "nature and culture" throughout, creating an atmosphere that is both warm and rich in cultural depth.
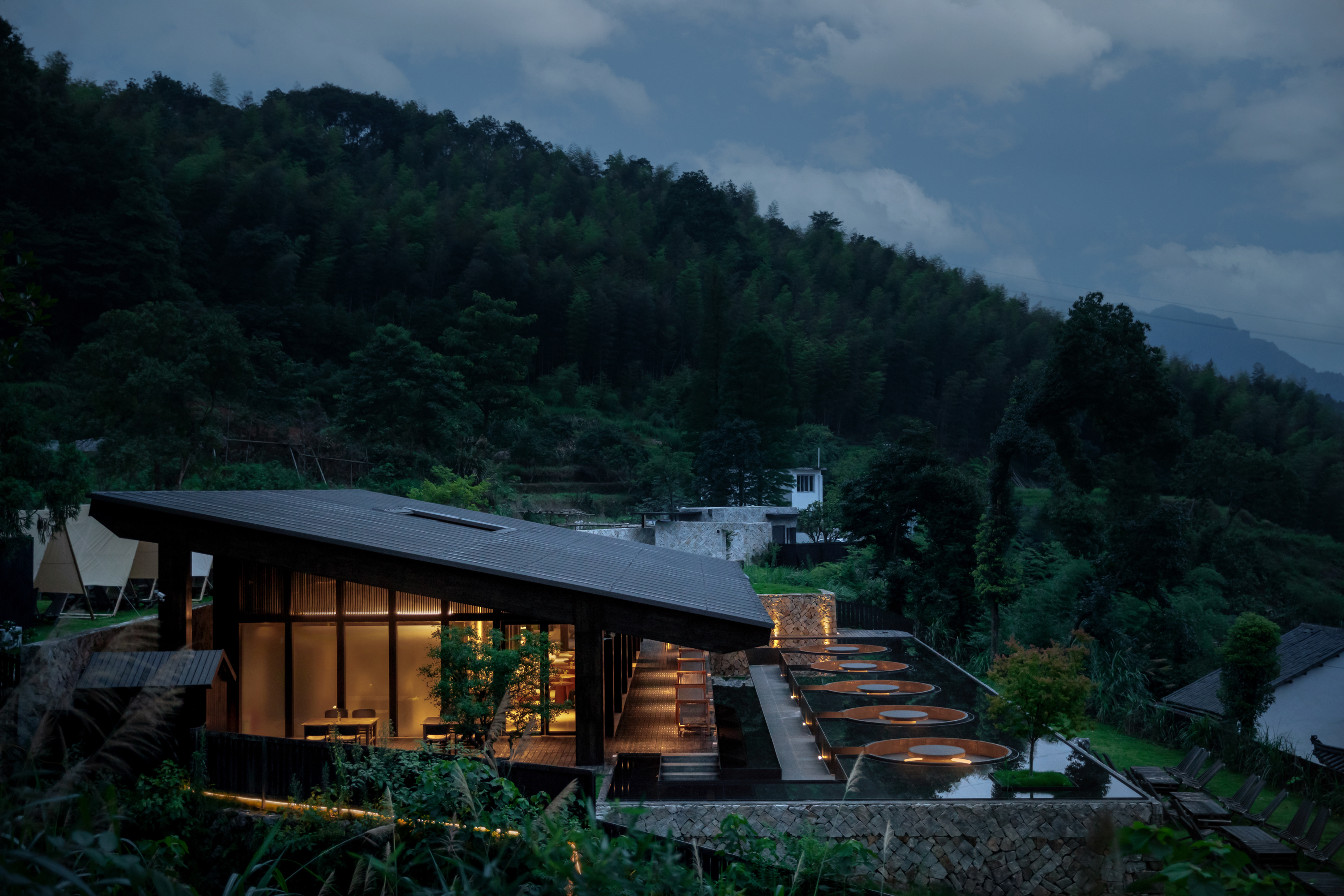
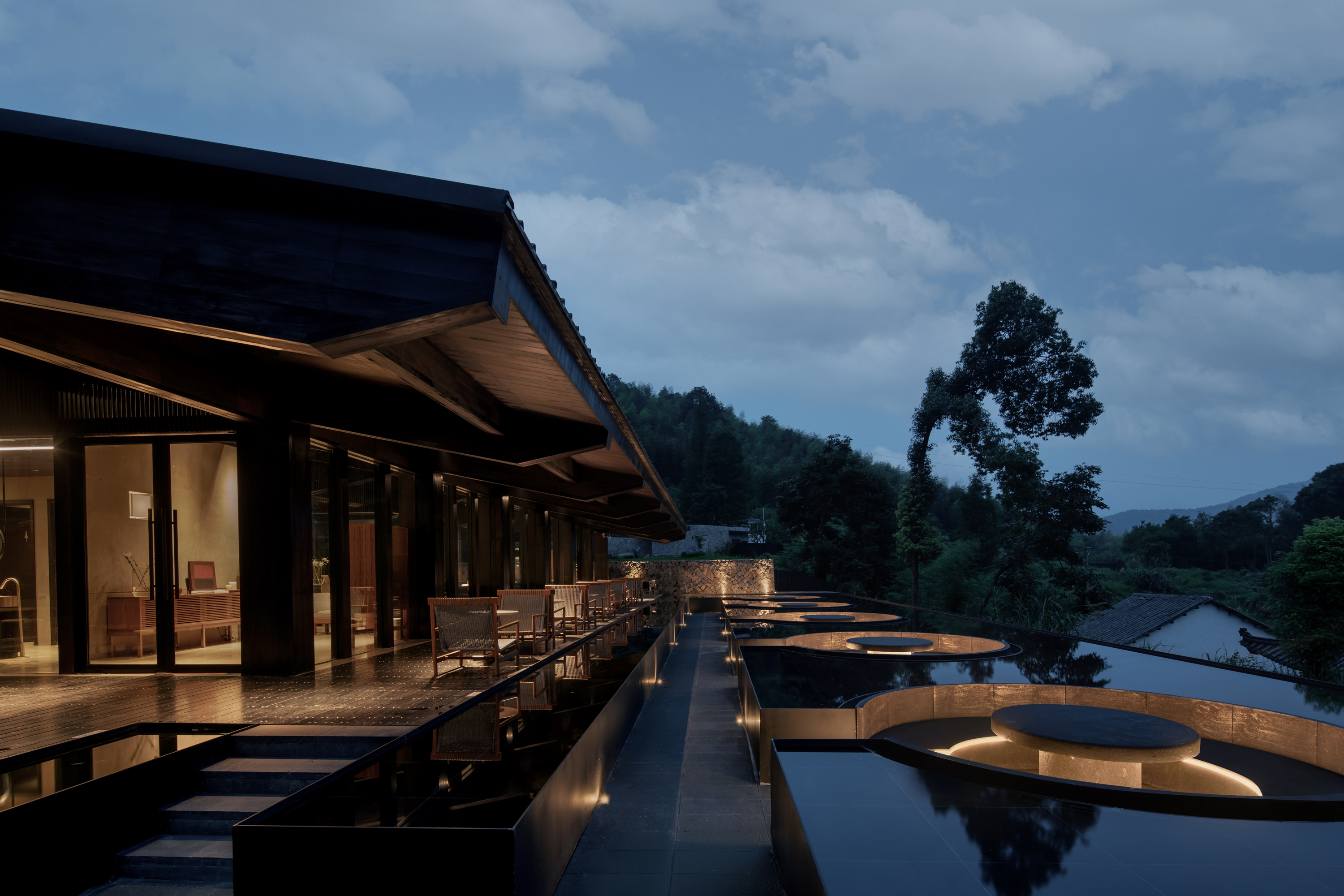
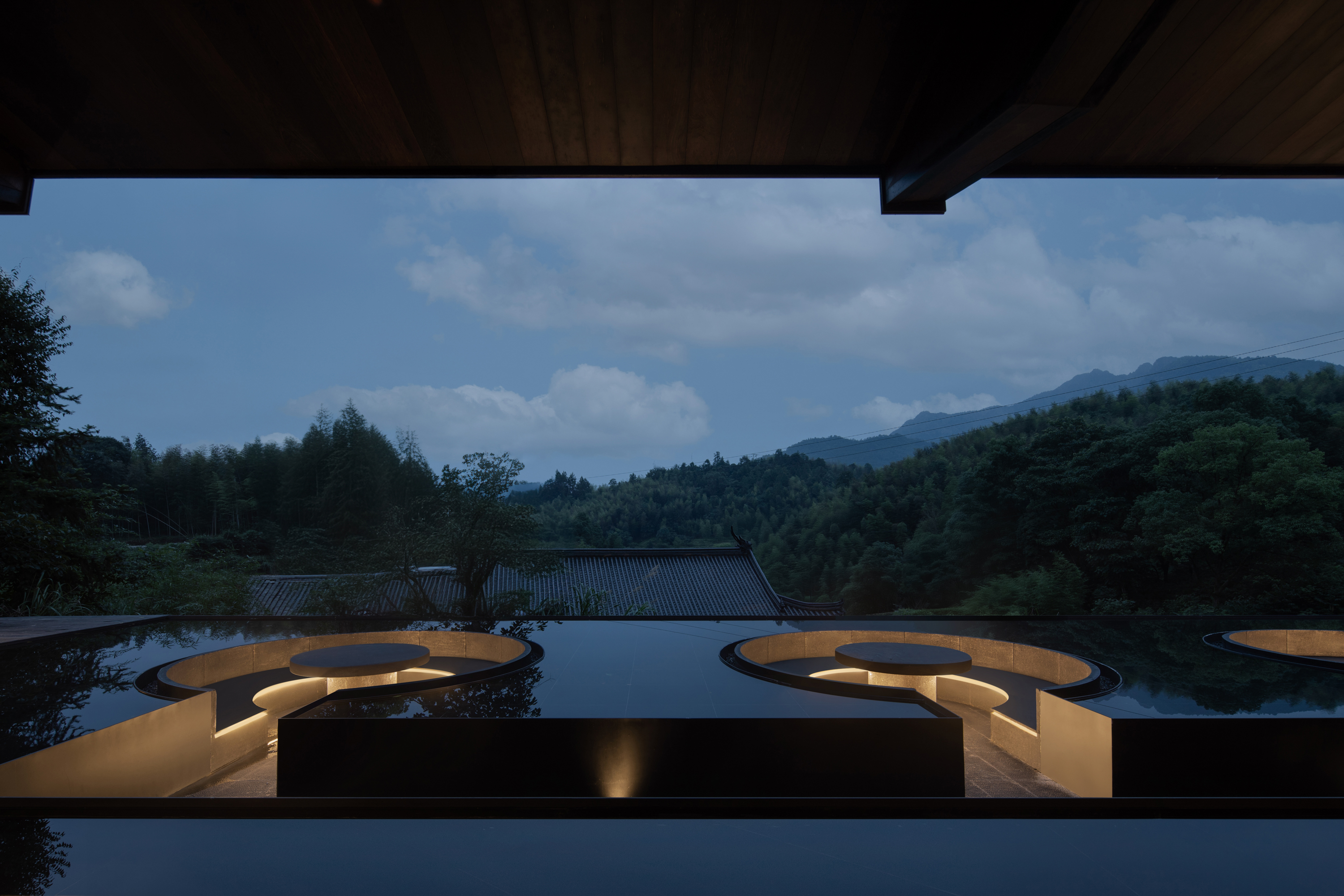
项目设计以中国古典园林哲学为概念原型,以现代建筑语言为载体,将青街畲族乡的山林诗意转化为可触可感的空间叙事。通过别具一格的空间布局、精巧丰富的景观设计以及传统与现代材料的碰撞交融,不仅满足了现代乡村咖啡社交的需求,更承载着深厚的文化记忆,成为连接自然、人文与生活的诗意桥梁,为乡村文旅发展注入全新活力。
The design of Qingjie MOJ Coffee draws inspiration from the philosophy of classical Chinese gardens, using the language of contemporary architecture to translate the poetic charm of Qingjie She Ethnic Township’s mountains and forests into a tangible spatial narrative. Through its distinctive layout, richly layered landscape, and the interplay of traditional and modern materials, the project not only meets the social needs of a modern rural café but also carries deep cultural memory—serving as a poetic bridge between nature, culture, and daily life, and bringing new vitality to rural cultural tourism.
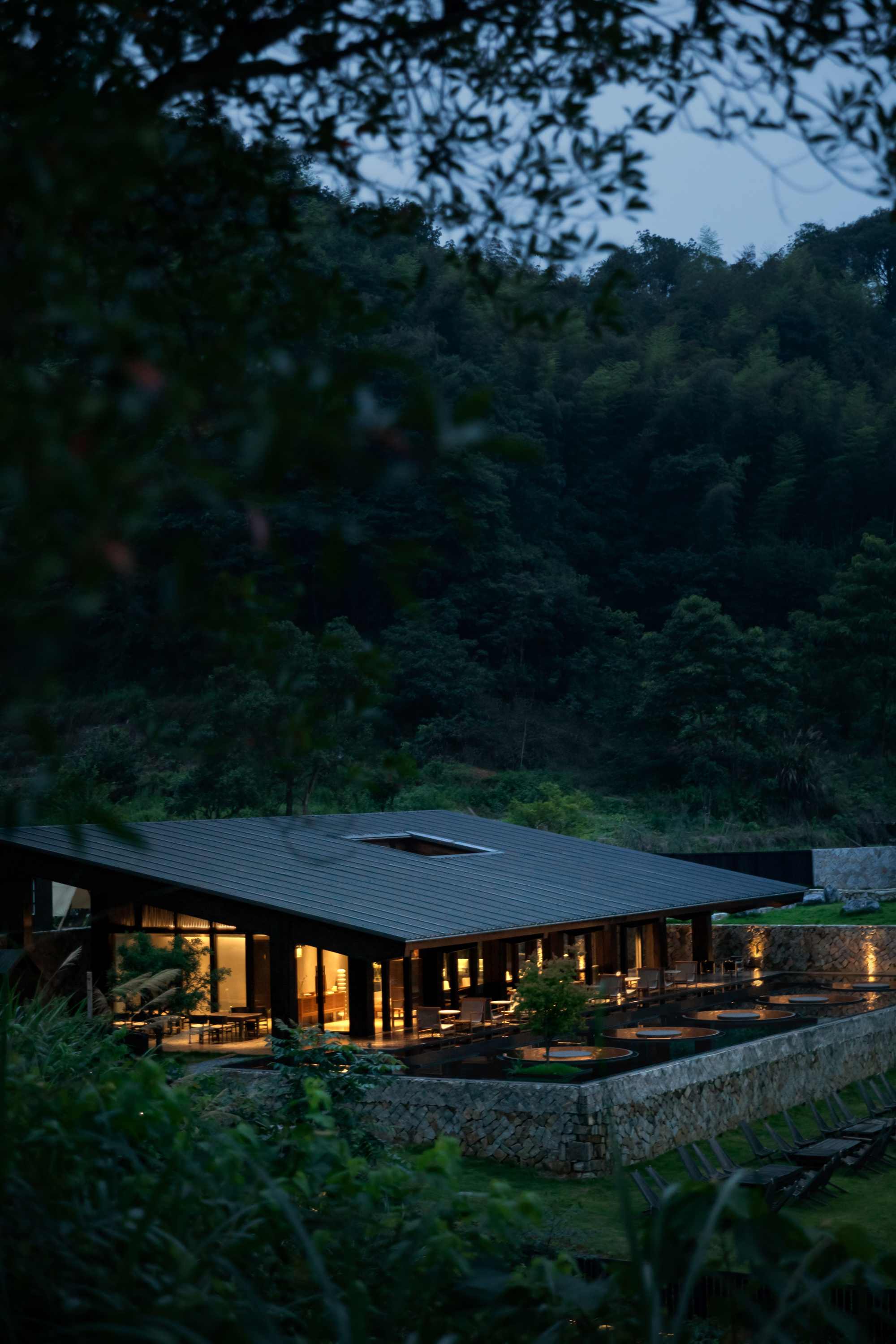
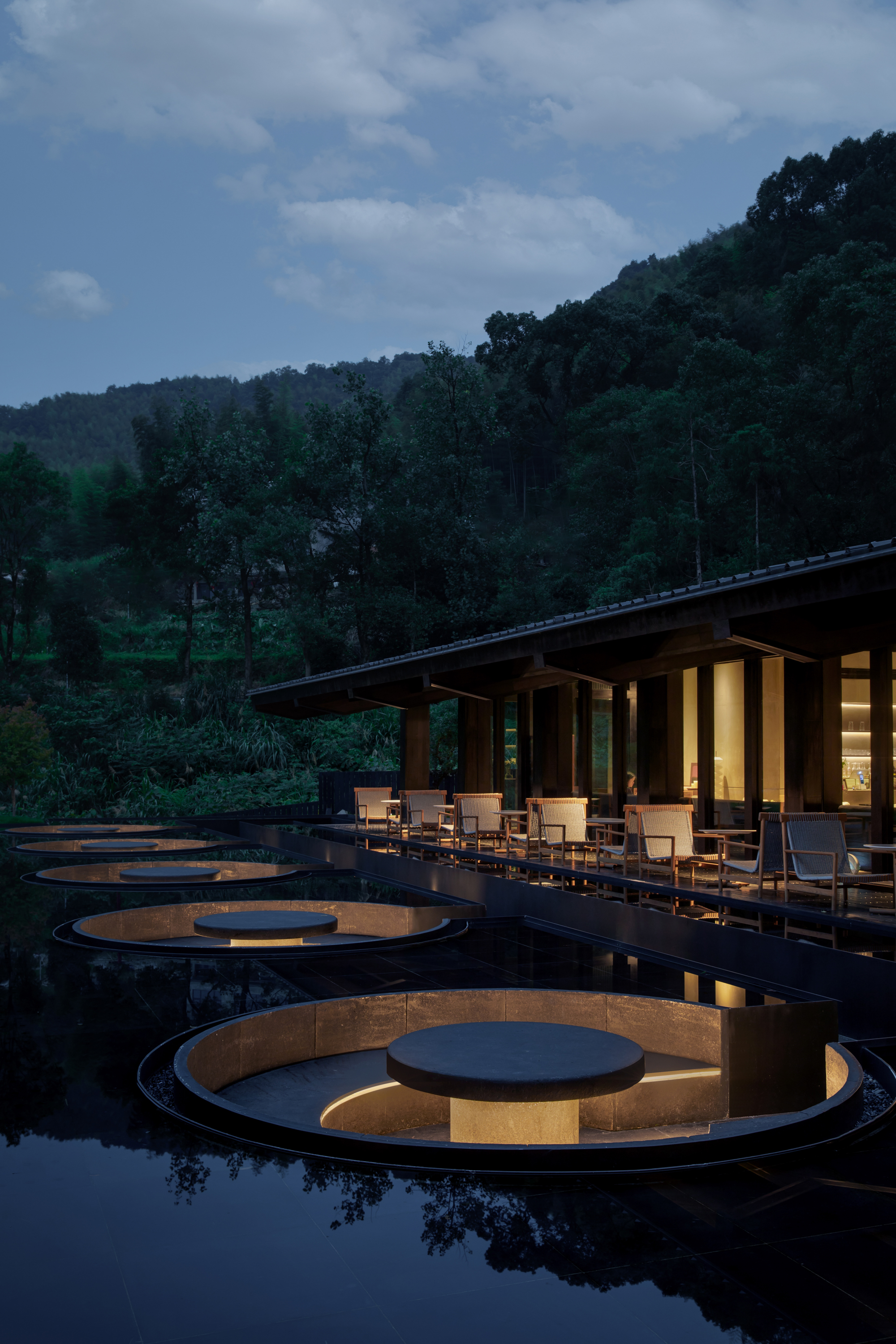
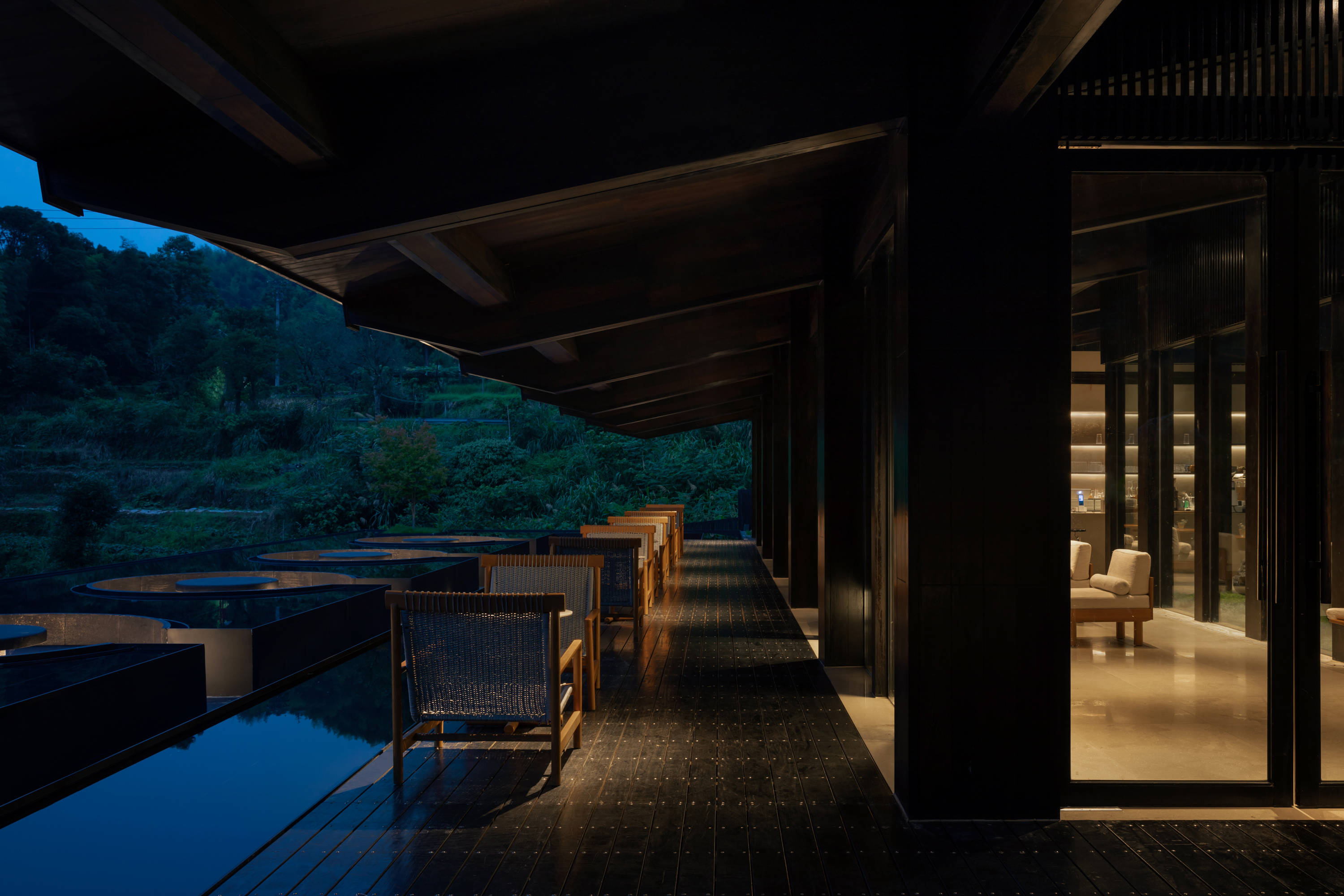
完整项目信息
项目名称:青街moj咖啡店
项目类型:乡村文旅
项目地点:浙江省平阳县青街畲乡
建成状态:建成
建设时间:2024年11月
建筑面积:280平方米
设计单位:加简设计事务所(杭州)有限公司
主创建筑师:刘甲
设计团队:宋道玉、吴臻琅、徐正浩、梁峰
摄影师:翰墨摄影
版权声明:本文由+JANE加简设计事务所授权发布。欢迎转发,禁止以有方编辑版本转载。
投稿邮箱:media@archiposition.com
上一篇:中国院胜景几何中心新作:成都安仁里社区,微缩的川西聚落
下一篇:阿那亚·三亚 见山本院咖啡店+书店 / 明懿空间设计