
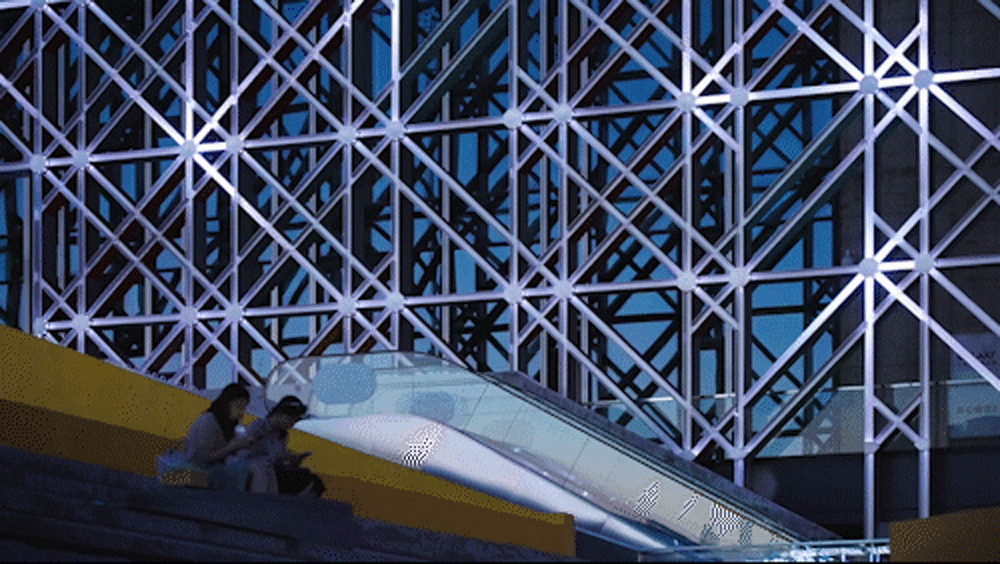
设计单位 北京光湖普瑞照明设计有限公司
项目地点 北京
设计时间 2017年4月-2017年11月
摄影 金伟琦、张哲鹏
撰文 胡芳
本文文字由设计单位提供。
五棵松冰上运动中心是一座美丽的“冰凌花”。
Wukesong Ice Sports Center is a beautiful ice flower.
▲项目视频
项目位于北京五棵松文化体育中心用地的东南角、五棵松篮球馆的东南侧,总建筑面积38,960平方米。空间功能整体划分为:地下两层为冰场及1900个固定座席的观众区,地上两层为体育文化配套空间及910座的剧场空间。
The project is located at the southeast corner of Beijing Wukesong Culture and Sports Center and the southeast side of the Wukesong Basketball Stadium, with a total construction area of 38,960 square meters. The overall function of the space is divided into two underground floors, which are the ice rink and the audience area of 1,900 fixed seats, and the two above-ground floors, which are the supporting space for sports culture and the theater space for 910 seats.
作为2022年冬奥会重要的配套场馆之一,五棵松冰上运动中心在冬奥期间承担起了为冰球比赛的训练和热身提供场地及服务的作用。
As one of the important supporting venues for the 2022 Winter Olympics, Wukesong Ice Sports Center assumed the role of providing venues and services for ice hockey training and warm-up during the Winter Olympics.

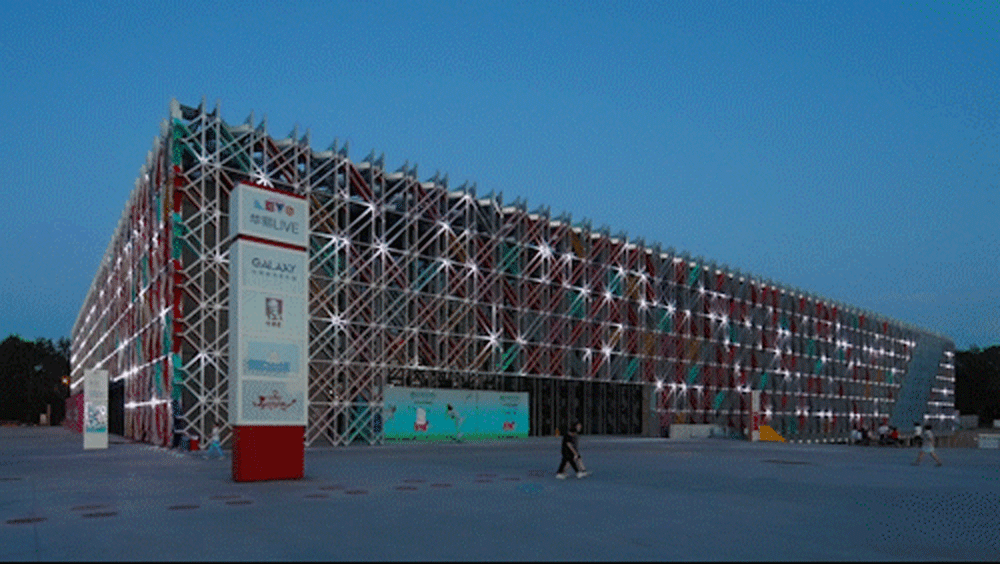
冬奥结束之后,五棵松冰上运动中心场馆将以青少年俱乐部培训、体能中心、健身中心的运营管理为主体,结合精彩赛事活动和沉浸式商业业态,全方位满足市民培训、社交、娱乐等需求,为市民提供社交、文体演出、购物娱乐、健康培训等重要生活文化活动的场所。
After the Winter Olympics, the venues of Wukesong Ice Sports Center will focus on youth club training, physical fitness center, and fitness center operation and management, combined with exciting events and immersive commercial formats, to fully meet the needs of citizen training, social interaction, entertainment, etc. It provides the citizens with important sites for life and cultural activities such as socializing, cultural and sports performances, shopping and entertainment, health training, etc.


项目位于京西重要的五棵松商圈内,紧邻凯迪拉克中心、五棵松篮球馆及其配套商业,长安街沿线北侧。由于长安街沿线属于重要地理位置,夜景照明不仅要突出建筑本身的气质定位和商业期待,同时也要满足政府对长安街沿线本身的夜景规划要求,更要考虑避免对周边居民的光污染。
The project is located in the important business area of Wukesong in the west of Beijing. Located at the north side of Chang'an Avenue, this project is close to Cadillac Center, Wukesong Basketball Stadium and its supporting businesses. Affected by the important geographical location along Chang'an Avenue, night view lighting should not only highlight the temperament positioning and commercial expectations of the building itself, but also meet the government's night view planning requirements along Chang'an Avenue. It is also necessary to avoid the light pollution to surrounding residents.

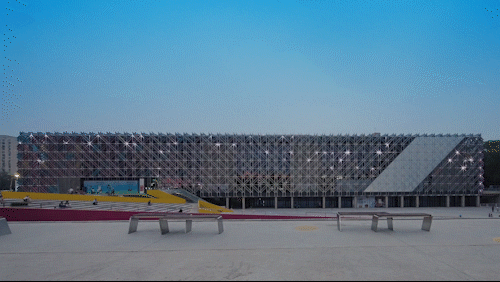
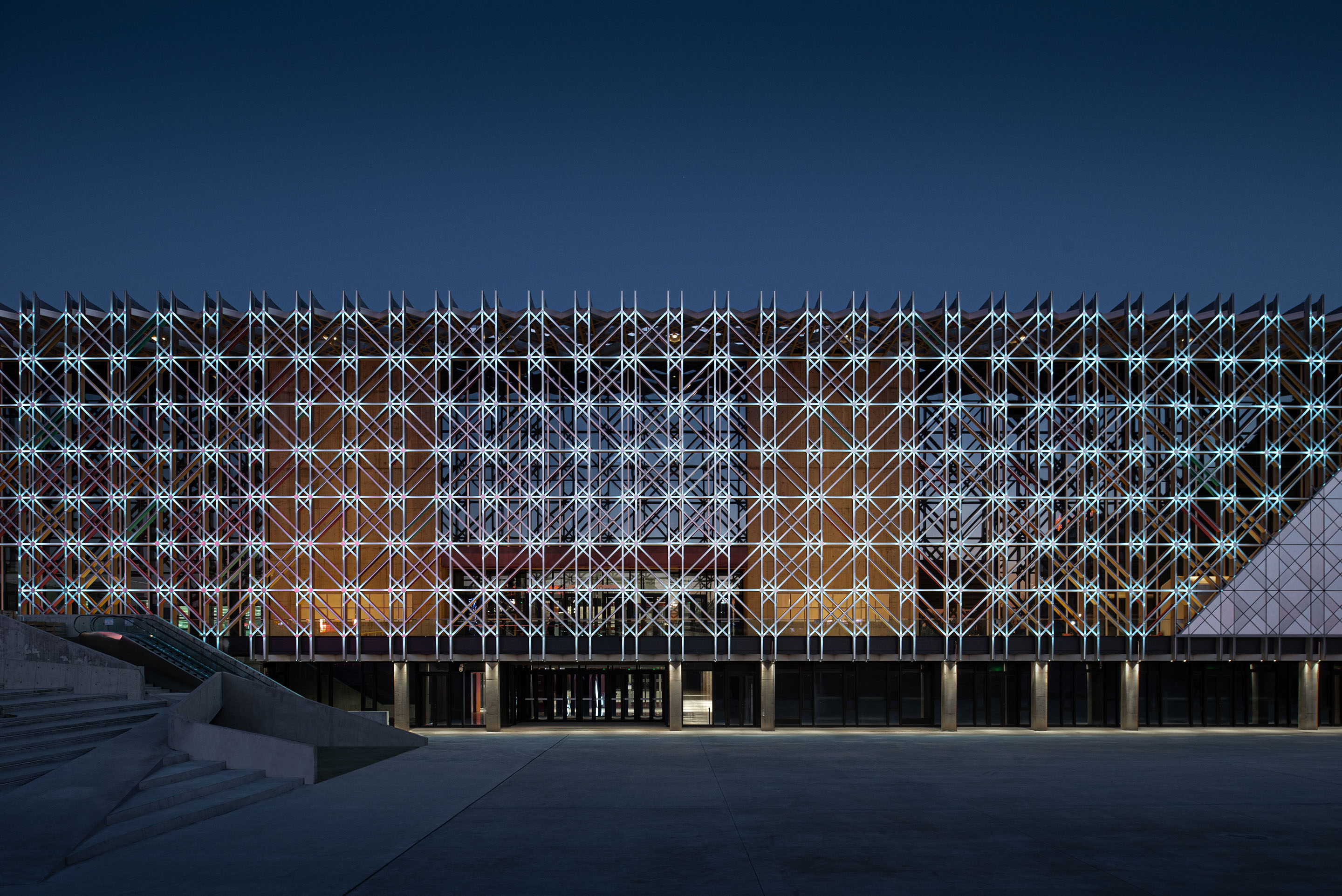
五棵松冰上运动中心如同一片片飘落的“雪绒花”飞舞聚合成冰雪纹理的形象,点燃人们对冬奥会、对冰雪运动的热情与期盼。
Wukesong Ice Sports Center is like a piece of falling "edelweiss" flying into the image of ice and snow texture, igniting people's enthusiasm and expectation for the Winter Olympics and ice and snow sports.
建筑师将立面设计概念与建筑结构融合,斜向交叉的巨型桁架结构体系与立面格栅45°斜向交叉的冰凌花元素同构,立面内侧的结构构件与冰凌花形态的幕墙格栅构件重合。照明设计利用这一重合的结构点,营造出“会发光的冰凌花”的效果。
The architect integrates the façade design concept with the building structure. The obliquely intersecting giant truss structure system is isomorphic with the 45° obliquely intersecting ice flower elements on the facade grid. The structural components on the inner side of the façade coincide with the curtain wall lattices that are in the form of ice flowers. The lighting design takes advantage of this overlapping structural point to create the effect of "glowing ice flowers".
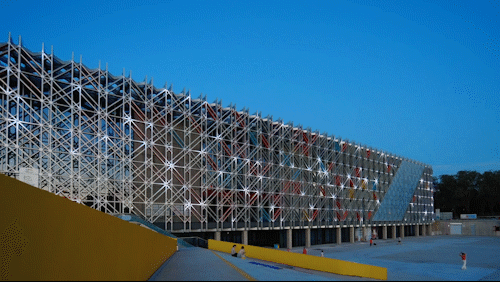
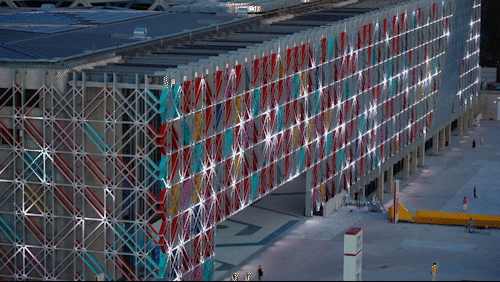

为了使冰凌花与幕墙完美结合,设计将发光的光源隐藏在人眼不可见的范围内。我们根据幕墙结构对灯具进行了定制设计,真正避免了灯具对建筑白天形态的影响,达到“见光不见灯”的设计目标。
To perfectly combine the ice flowers with the curtain wall, hide the luminous light source in the range that is invisible to the human eyes, truly avoid the impact on the shape of the building at daytime, and achieve the design goal of "seeing the light with invisible lamps", we adopt custom design on the lamps according to the structure of the curtain wall.
在冰凌花的几个出光方向上,我们都设置了光源。光源功率根据所需照射强度的不同,分为10瓦、12瓦、24瓦等级别。由于灯都是小功率,因此我们在灯具中间设计了光源共用的电源。根据照射范围的不同,我们还选择了4°、6°、8°不同角度的透镜,来调整光源的配光。
We have set up light sources in several light-emitting directions of Ice Flower. As the required illumination intensity is different, the light source power is divided into 10 watts, 12 watts, 24 watts, etc. Since they are all low power, we designed a power source to share the light sources in the middle of the lamps. In addition, as the illumination range is different, we also select lenses with different angles, such as 4°, 6°, and 8° to adjust the light distribution of the light source.
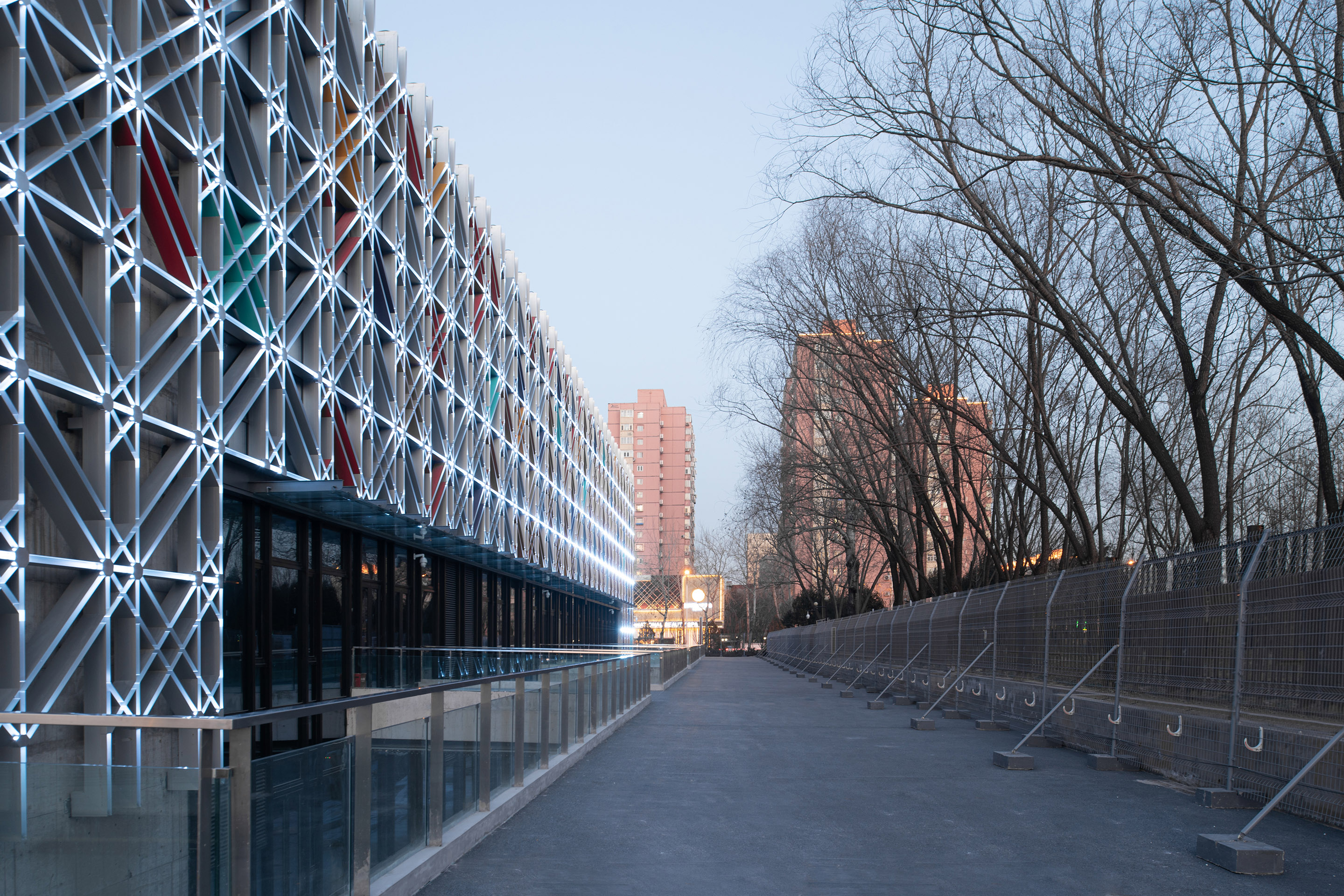
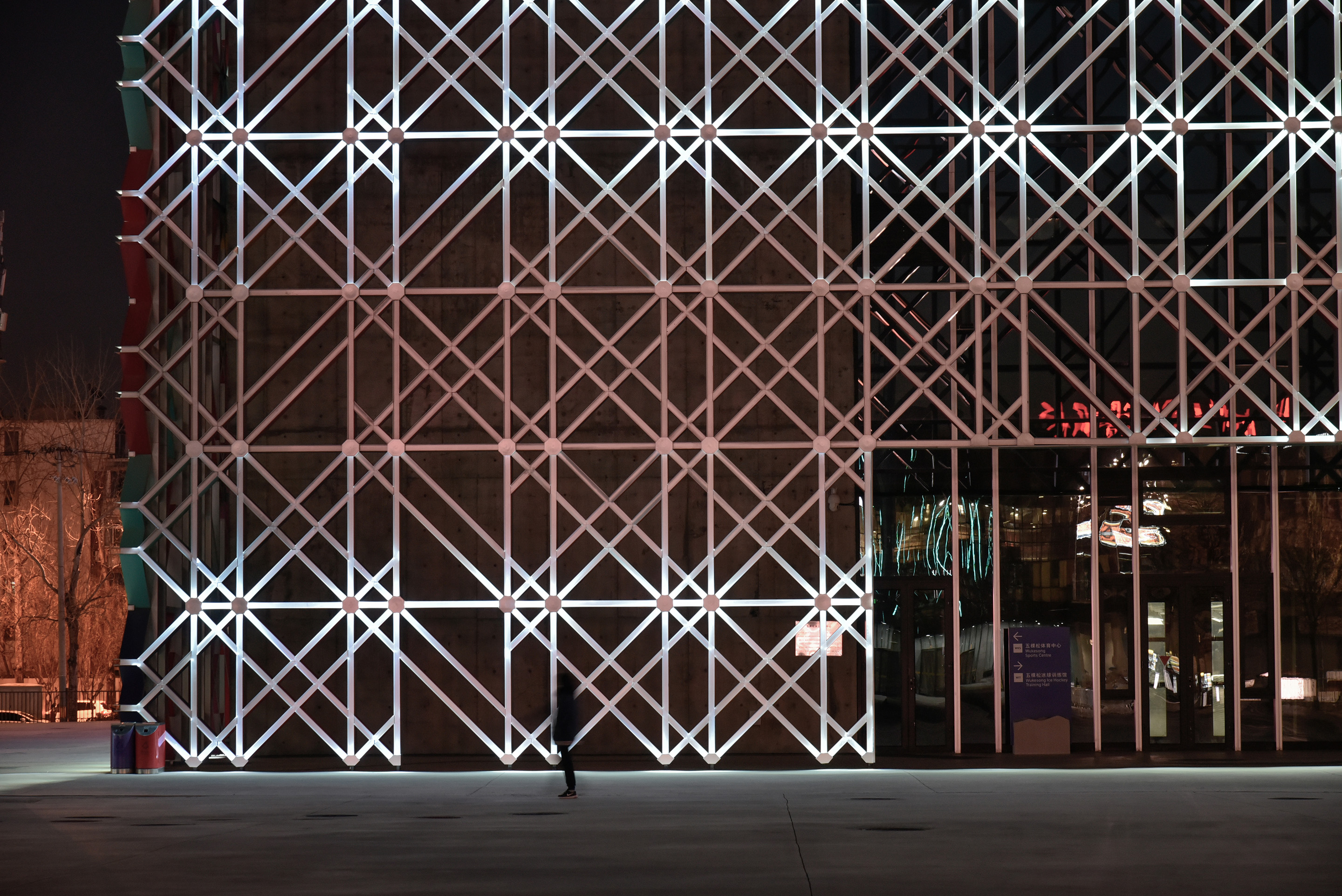

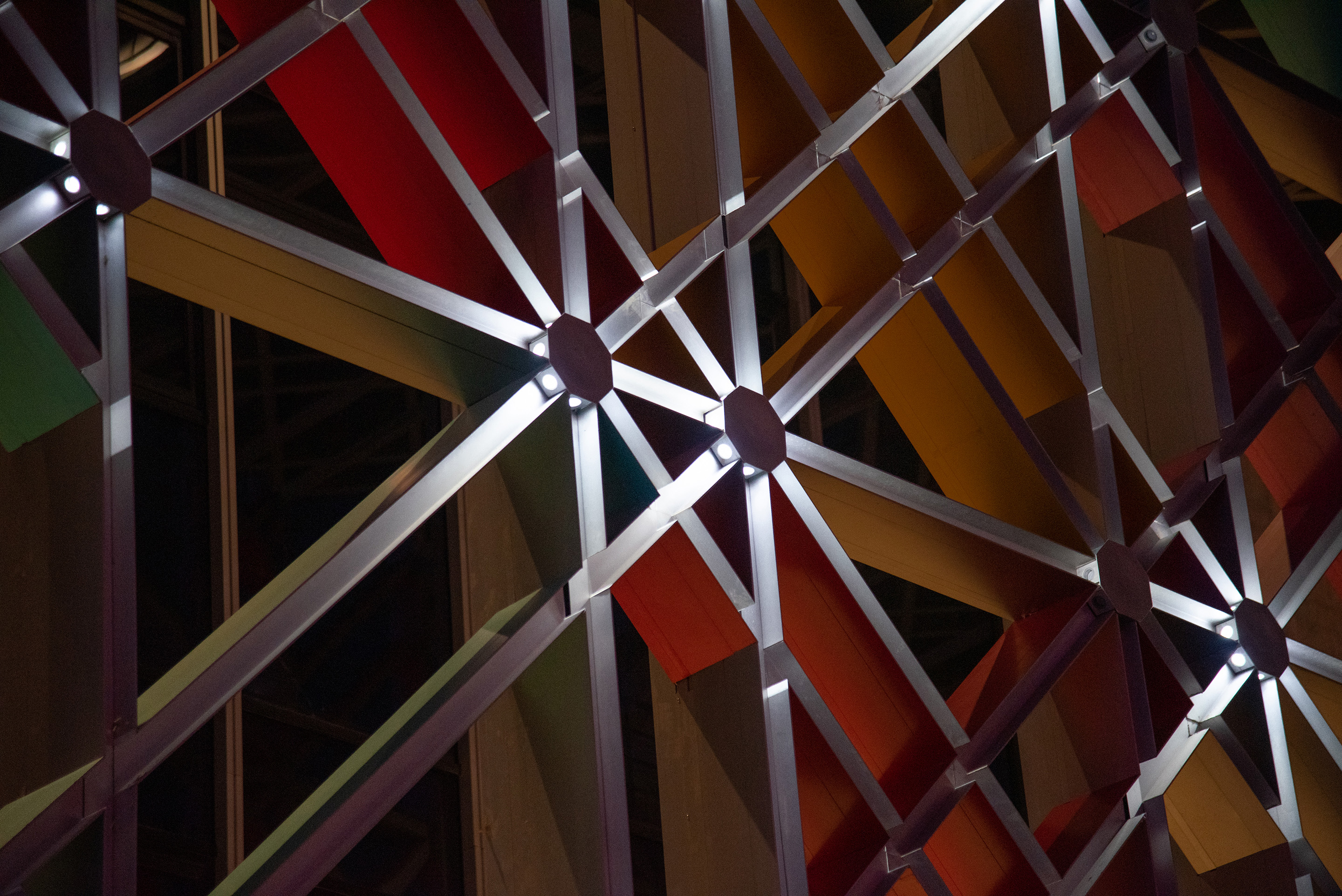
另外,我们面临的又一个挑战是要在整体厚度不超过100毫米的严苛尺寸要求下完成灯体设计,解决照射出光、程序变化、散热等一系列问题。这对我们照明设计师来说都是不小的挑战。我们与建筑师、幕墙工程师密切配合,最终完成了第一轮的设计。建筑、幕墙、灯光的一气呵成,也正体现了这个项目的价值。
Further, another challenge we face is to complete the lamp body design under the strict dimensional requirement that the overall thickness cannot exceed 100mm, and solve a series of problems such as irradiating light, program changes, and heat dissipation. This is no small challenge for us lighting designers. We worked closely with architects and façade engineers to finalize the first round of design. The integration of architecture, curtain wall and lighting is done in one go, and it also reflects the value of this project.

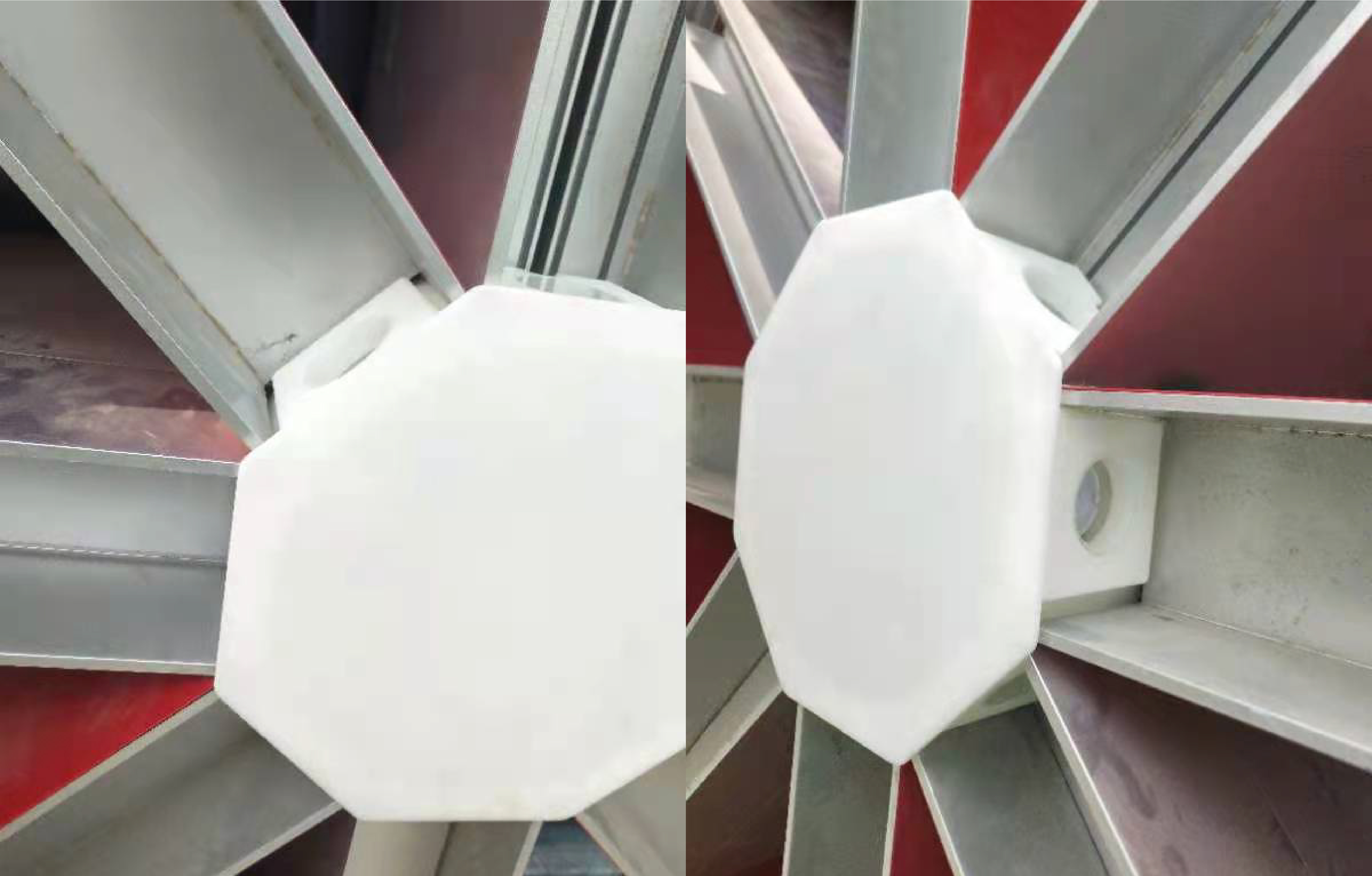
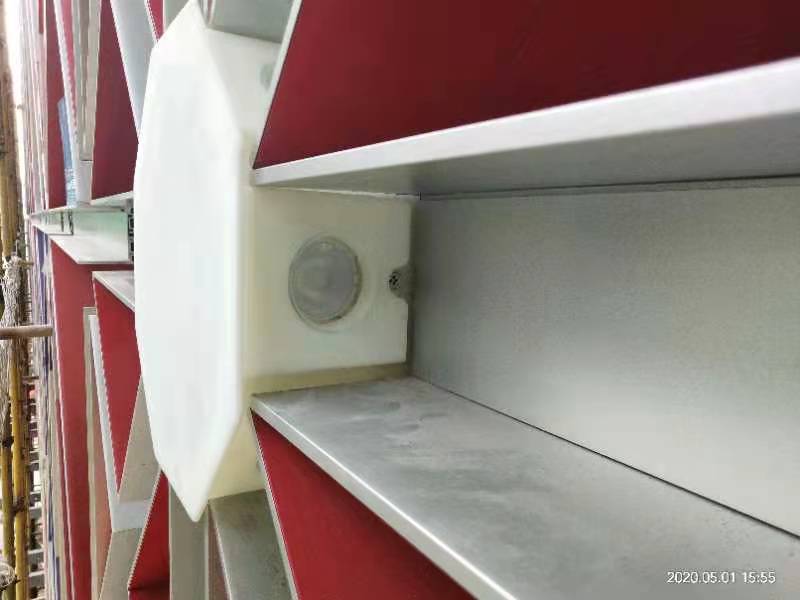
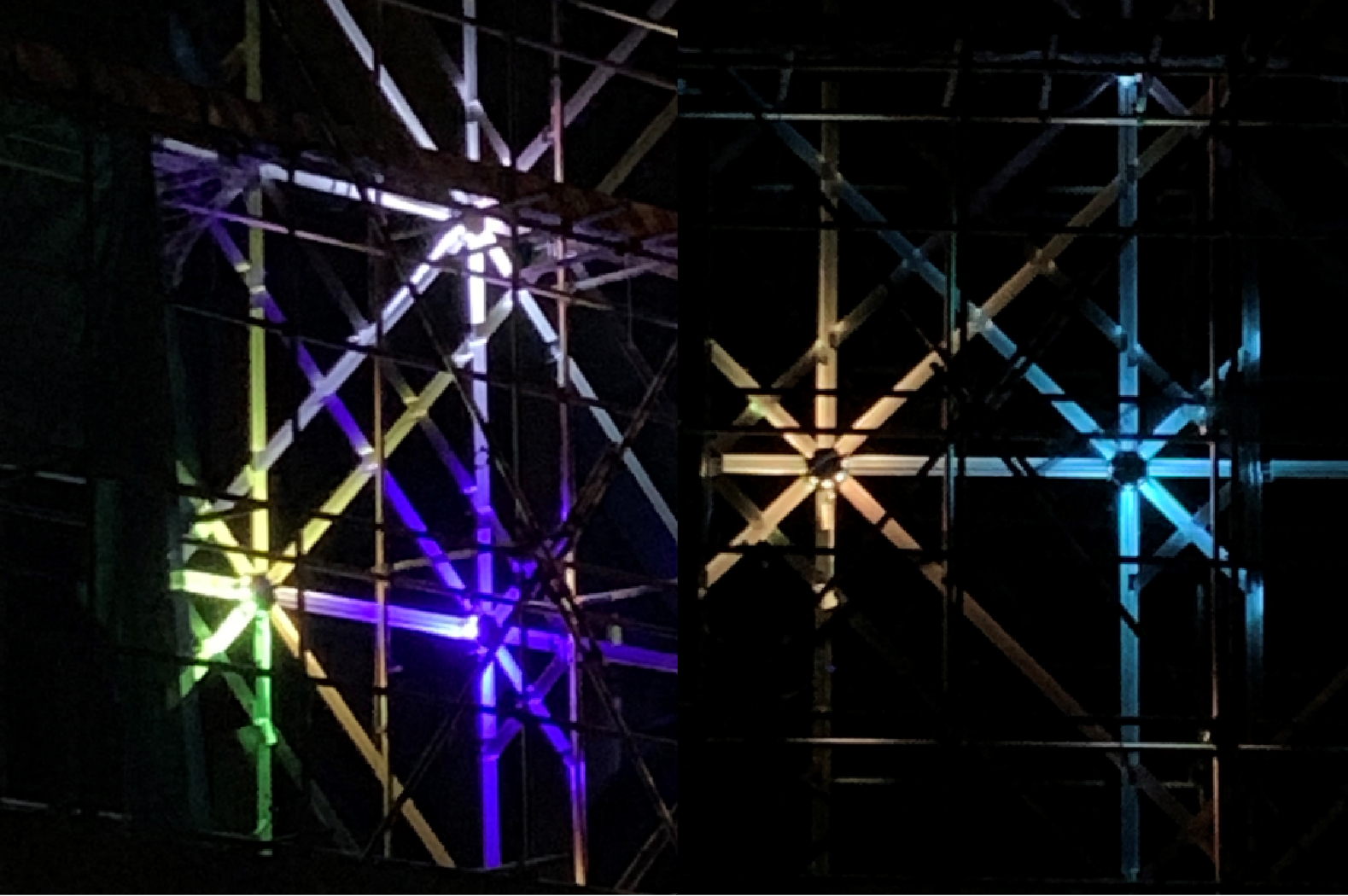
经过几轮不停的打样、现场实验、调整,增加防眩光处理等,我们最终实现了理想的效果,实现了灯具与幕墙的完美结合以及灯具每一个出光孔的独立控制,最终给大家呈现了有层次感的、每一朵雪花都可以自由变幻,自然消融的冰凌花!
After rounds of non-stop proofing, field experiments, adjustments, adding of anti-glare treatment, etc., we finally achieved the ideal effect, realized the perfect combination of lamps and curtain walls, and the independent control of each light outlet of the lamps. In the end, we present to you a layered ice flower, of which the snowflake can change freely and melt naturally!



幕墙与建筑主体之间的“冬奥长廊”成为有仪式感和纪念性的秩序空间。
The "Winter Olympic Corridor" between the curtain wall and the main body of the building has become a ceremonial and commemorative order space.
白天阳光透过镂空的雪绒花格栅界面,在地面和建筑主体立面上描绘了一幅实虚相映、光影交织的画面,让观众进入建筑之前能够直观感受到雪绒花幕墙丰富、灵动的光影变化。夜晚,长廊作为冰凌花的背景空间,因此我们尽量在凸显建筑入口照度的同时压低这里的照度。这里的整体氛围在3000K的暖色下,人们在这里进入建筑内部。
During the day, the sun shines through the hollowed-out edelweiss grille interface, depicting a picture of real and virtual contrasting and interweaving light and shadow on the ground and the main facade of the building, allowing the audience to intuitively feel the rich and agile light and shadow changes of the edelweiss curtain wall before entering the building. At night, as the background space of ice flowers, we try our best to reduce the illumination here while highlighting the illumination at the entrance of the building. The overall atmosphere here is under the warm colors of 3000K. People enter the interior of the building here.
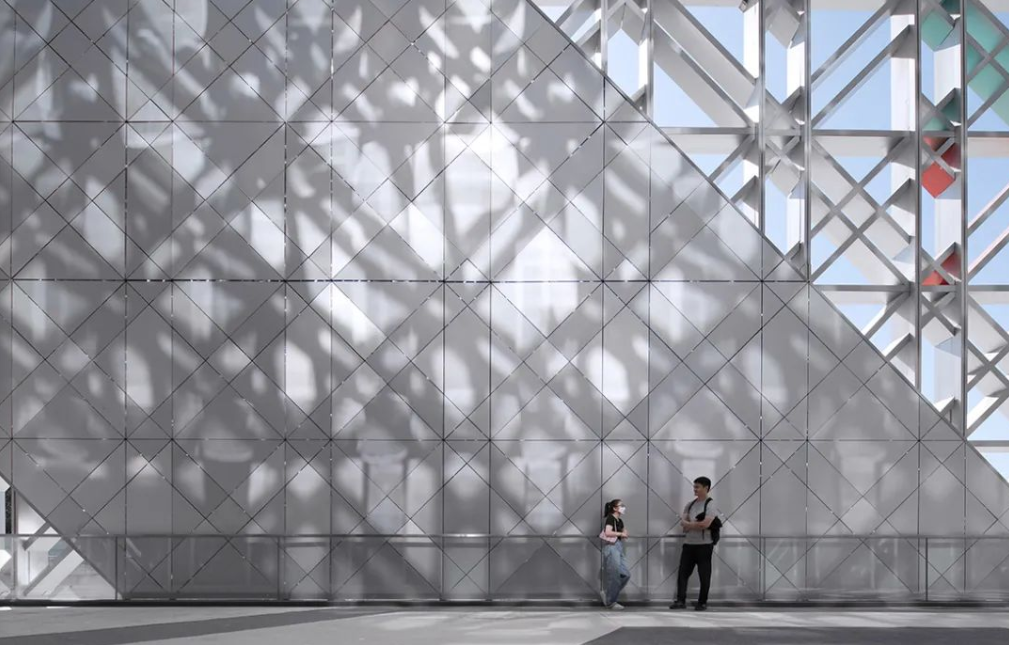
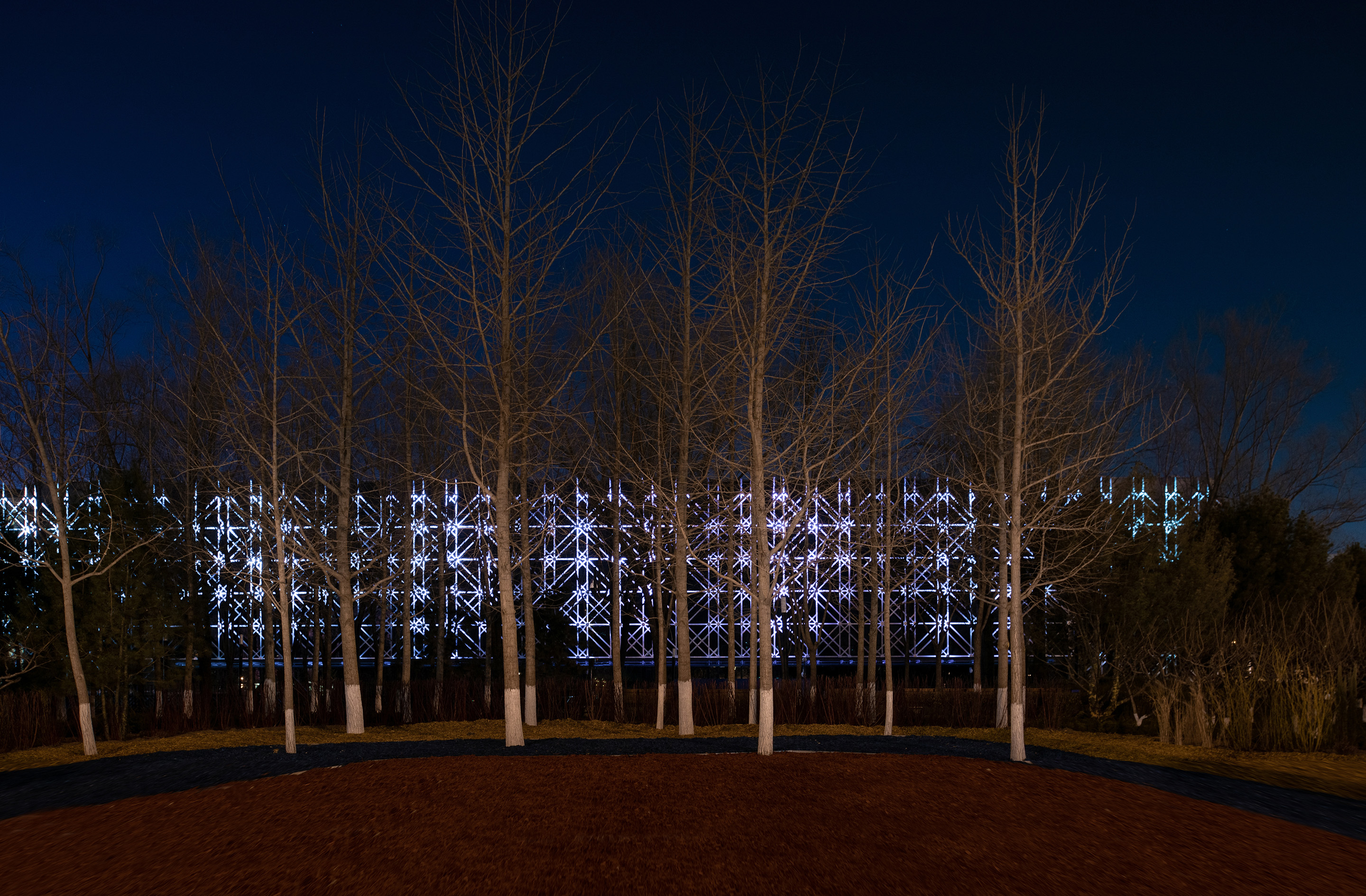
完整项目信息
项目名称:五棵松冰上运动中心
设计范围:建筑照明设计
项目地点:北京
建筑面积:38,960平方米
设计时间:2017年4月-2017年11月
照明设计:北京光湖普瑞照明设计有限公司
总设计师:胡芳
设计团队:李亚辉、马赞堡、刘科、杨科、曹辉、赵娴、李雪琴、李国华、陈东梅、查耀晨、吕彦智、王婧、邸成浩
业主单位:北京五棵松文化体育中心有限公司
建筑设计:ZXD Architects
摄影:金伟琦、张哲鹏
文案:胡芳
本文由北京光湖普瑞照明设计有限公司授权有方发布。欢迎转发,禁止以有方编辑版本转载。
上一篇:人造自然:一尚门深圳卓悦中心旗舰店 / 加减智库设计事务所
下一篇:ALUMNI成都店:旧屋顶下的会客厅 / 未来以北工作室