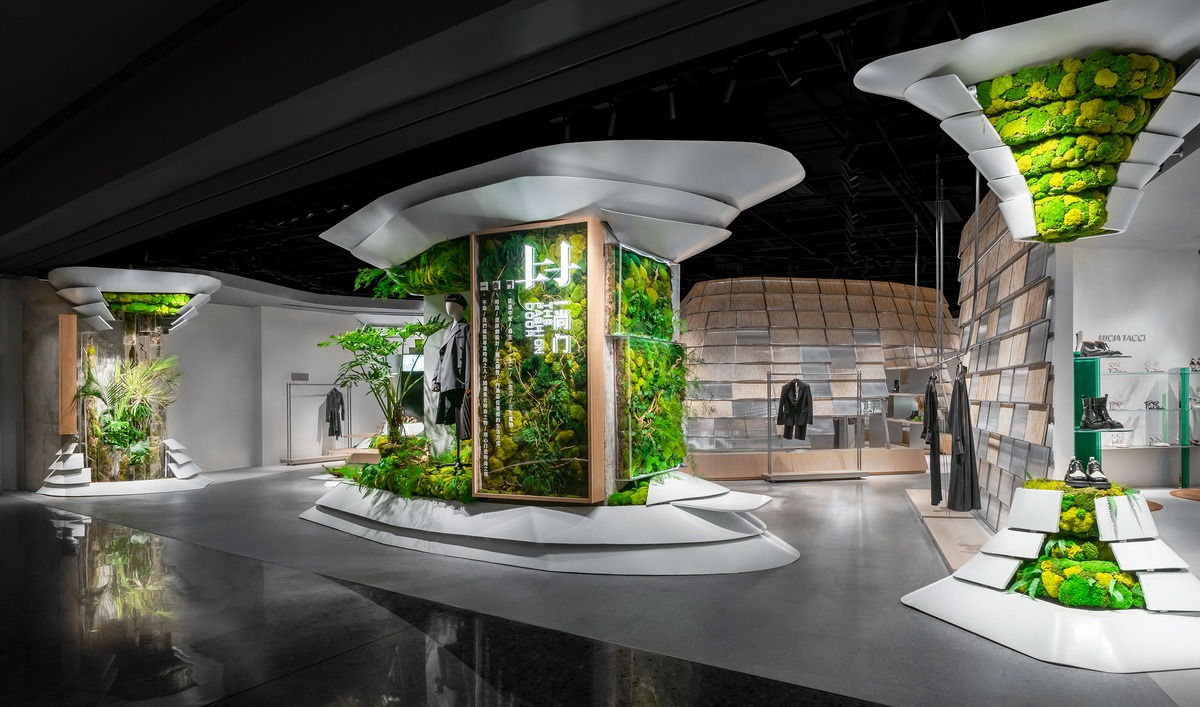
设计单位 加减智库设计事务所
项目地址 广东深圳
建成时间 2022年
项目面积 500平方米
本文文字由设计单位提供。
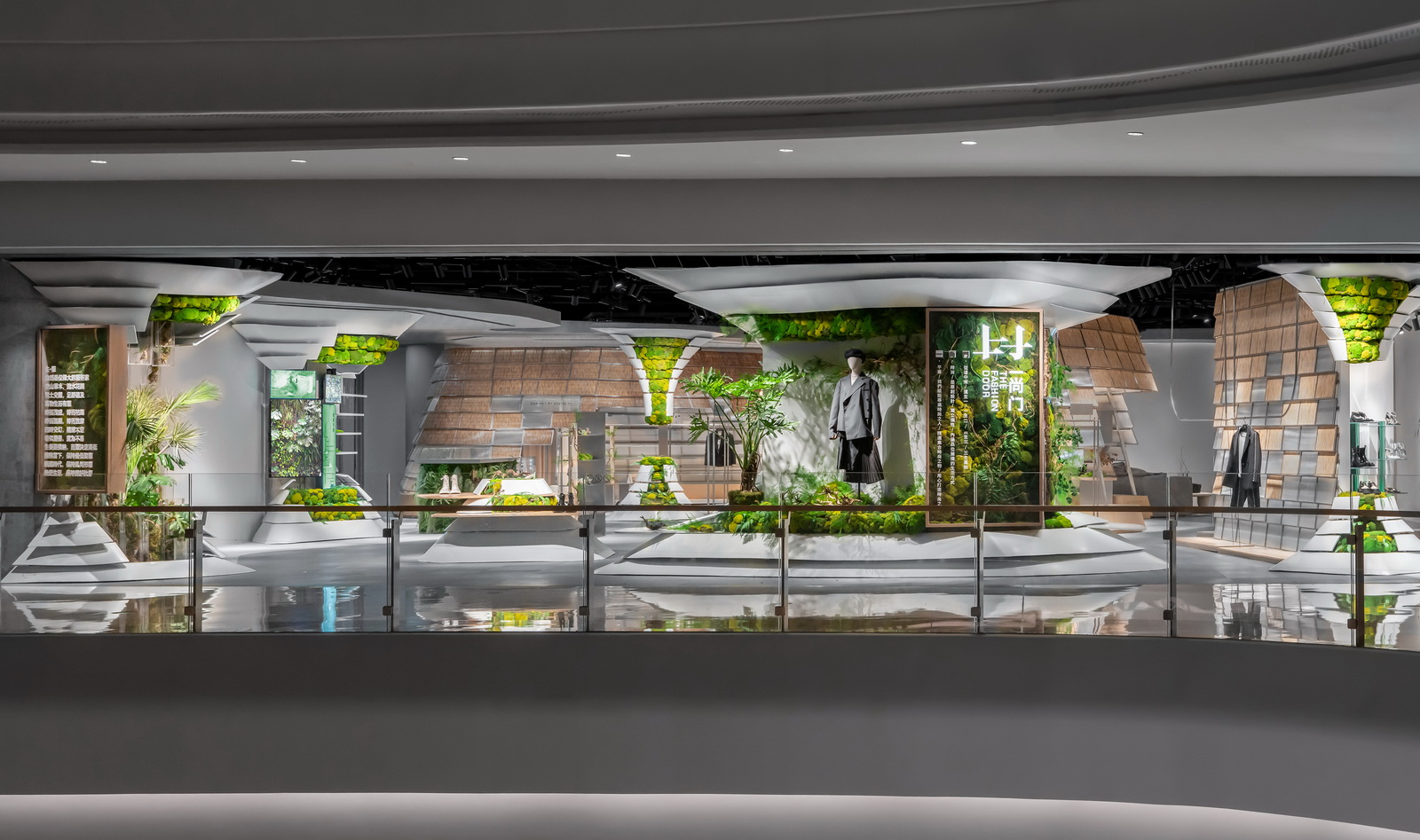
“人造自然是人类借助技术手段,通过实践活动能动地改造天然自然的产物。人造自然是相对于天然自然而言的,天然自然是无人的自然或人类出现之前的自然。因为人的出现才有人造自然,而恰恰是因为人造自然的创建,才使人成为自然界中独有的风景。在这个意义上,人造自然与人具有相互的建构性,这也意味着人造自然的历史与人的历史具有同步性。”
——《 元哲学视角下“人造自然哲学”探究 》
Artificial nature is the product of human's efforts of remaking nature with technologies. Unlike artificial nature, natural nature exists before the advent of human beings. As artificial nature comes into being, human beings become distinctive components in nature. In this sense, artificial nature and human beings are mutually constructive. In other words, artificial nature and human beings share the same history.
——《Artificial nature philosophy from the meta-philosophical perspective》
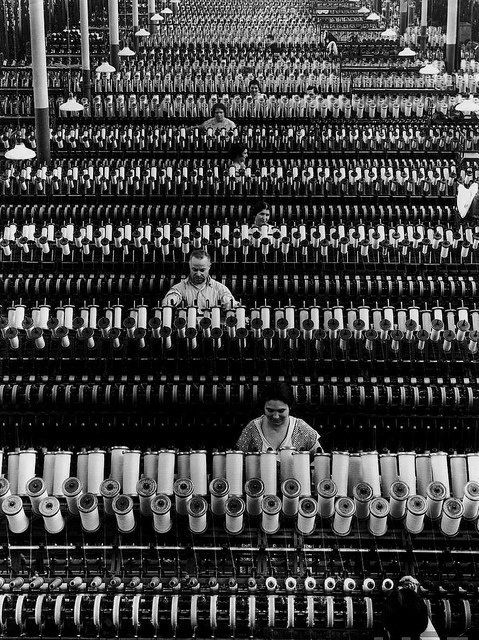
一尚门,知名独立设计师品牌买手店,以原创设计、独立个性、品位内涵为价值观的时尚态度,发掘全球具有先锋个性的原创设计师品牌。集合山本耀司Y's、呂燕Comme Moi、上官喆、Angel Chen、Maison Margiela MM6、ronounce、Evening、Hyssop等逾三百位中外原创设计师品牌,整合旗下时尚文化艺术资源,让每一个人都成为生活的设计师。
The Fashion Door is a well-known independent designer multi-brand store. It honors original design, independent characters and fine tastes, and explores avant-garde original designer brands worldwide. The Fashion Door collects over 300 domestic and foreign original designer brands, including Y's, Comme Moi, SANKUANZ, Angel Chen, Maison Margiela, ronounce, Evening and Hyssop. It integrates diverse cultural and artistic resources and makes everyone the designer of life.
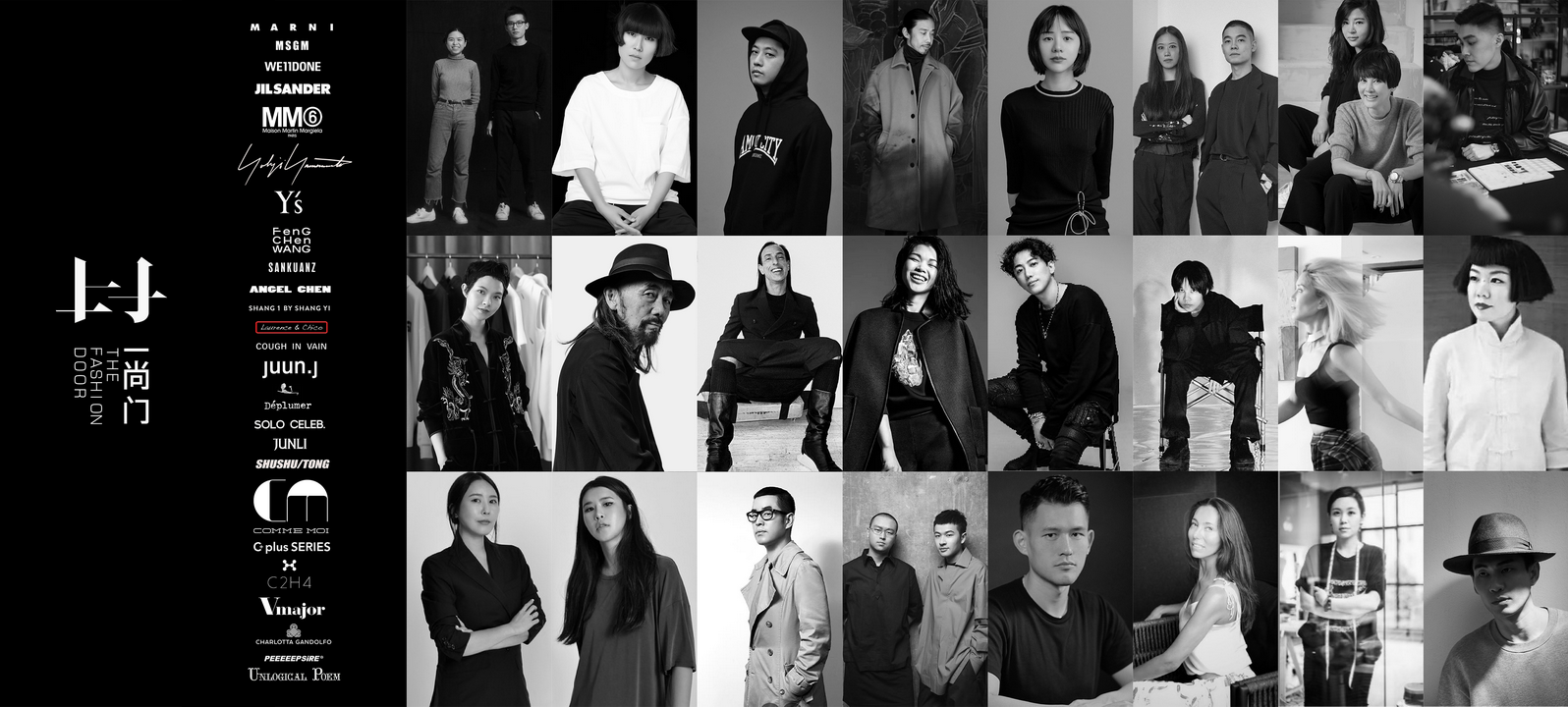
“人造自然”抽象了山林幽谷的自然形态、林间植物的四季时态、并通过一系列店中店的布局,内在回应着时尚行业的生态。这由表及里的过程,使业态、功能、形式得以有机连接,形成以“生.态”为主题的整体店铺设计,展现了自然之姿态的主题理念、时尚之生态的空间布局、以及植物之时态的形式语言。
Artificial Nature imitates mountains, forests, valleys and plants across seasons, and embeds smaller stores within the store, which echoes the ecosystem of the fashion trade. The whole process connects business formats, functions and forms. The Ecosystem themed store design highlights the concept of nature, fashionable space layout, and form languages of plants.
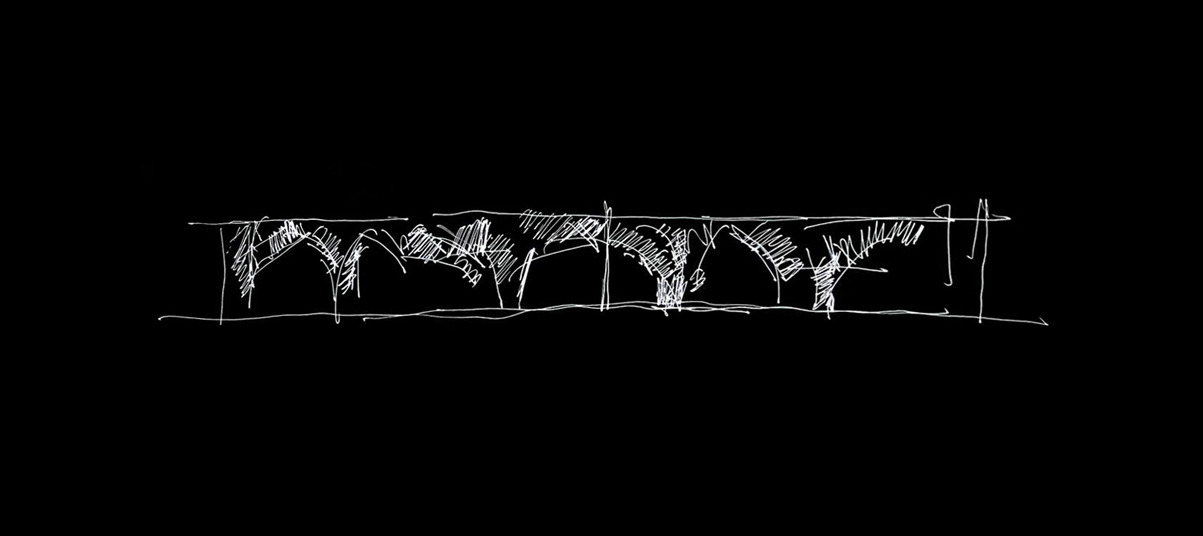
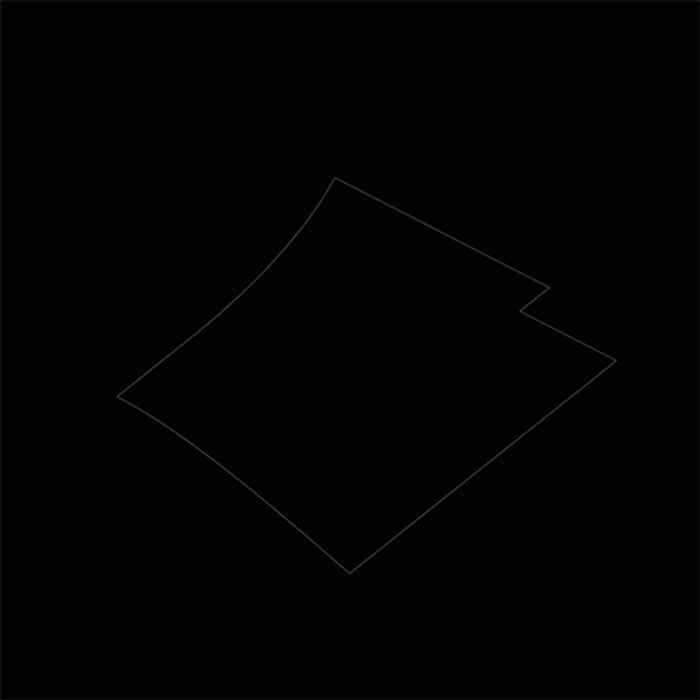
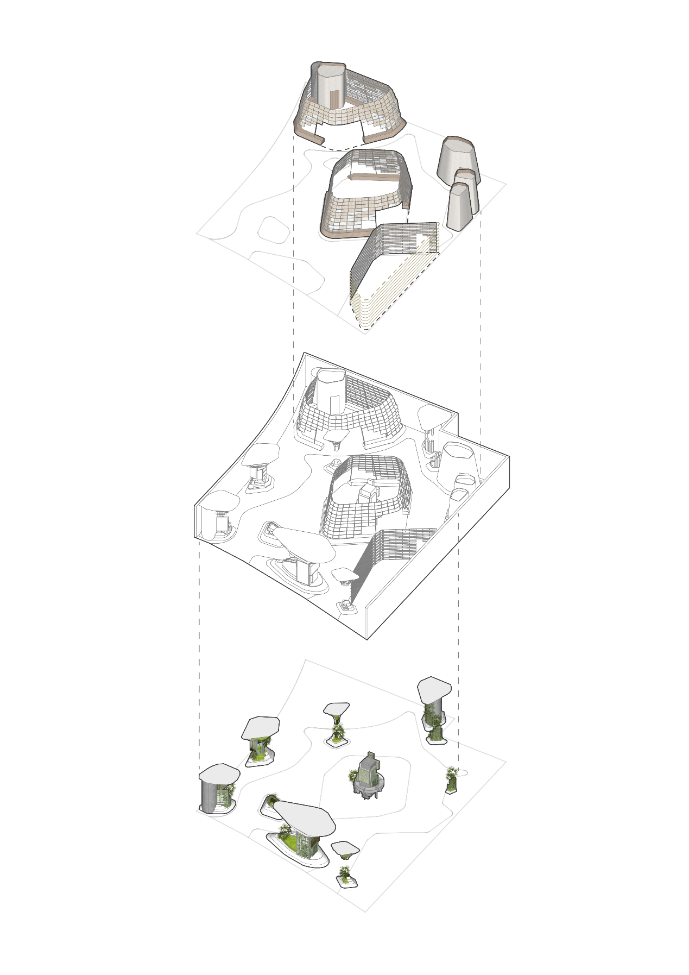
每个创意者都是一座岛屿,一棵生长的树。一尚门提供的是这样一处山林幽谷与人造之林,让这些独立的灵魂能自由成长;让每座岛屿连接成一片陆地。
Every creator is an island and a growing tree. The Fashion Door is like an artificial forest that allows creative souls to grow freely and connects all islands.
正因如此,500平方米的店铺被划分成各种“岛屿”或是“树木”的装置。
This 500 sqm store is divided into "island" and "bark house" installations, each covering an area of dozens of square meters.
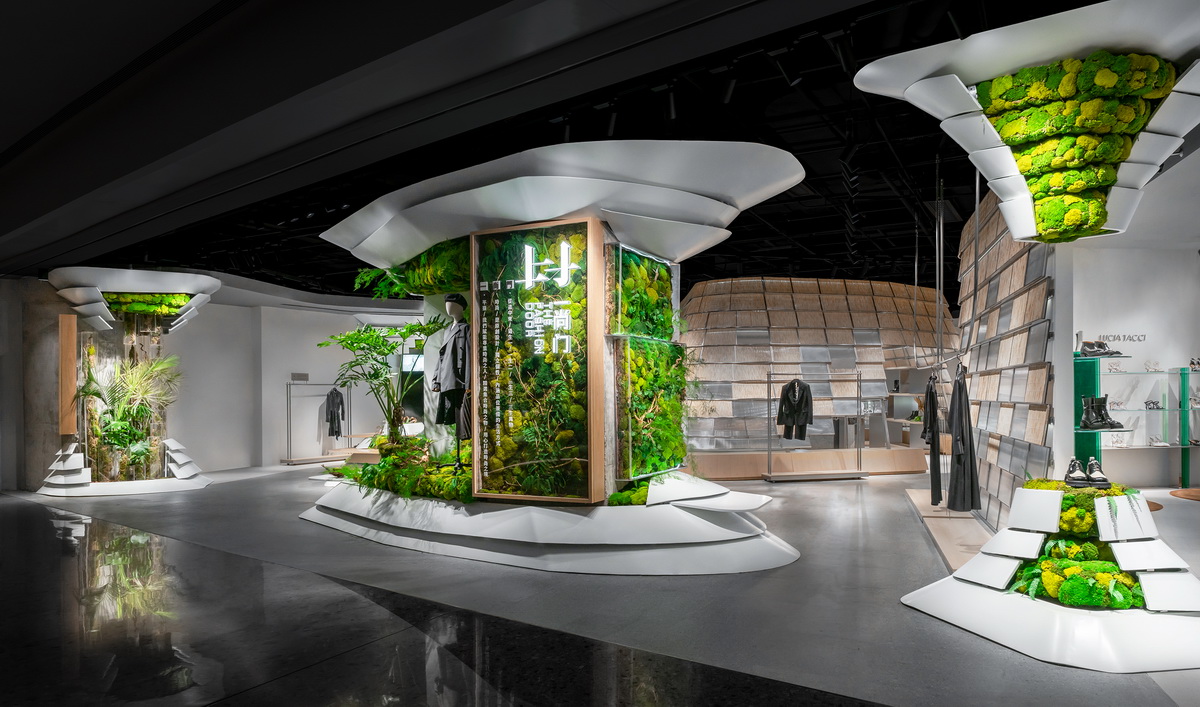
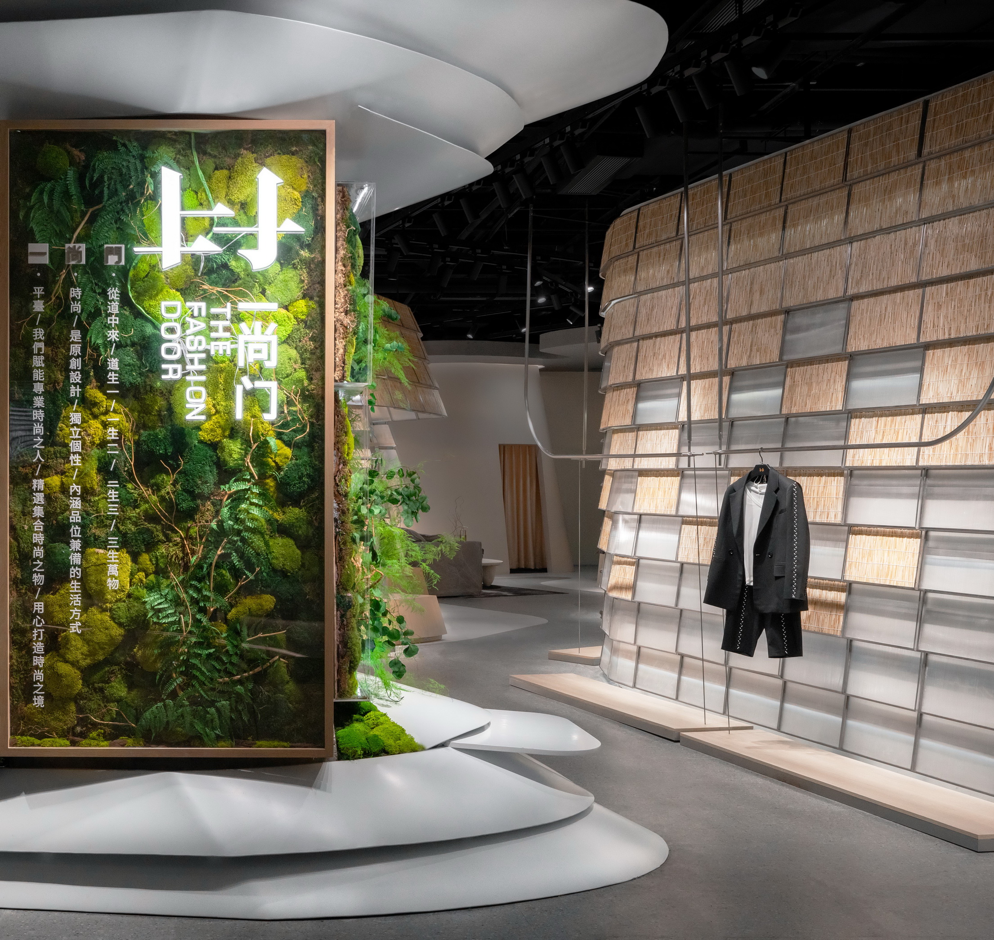
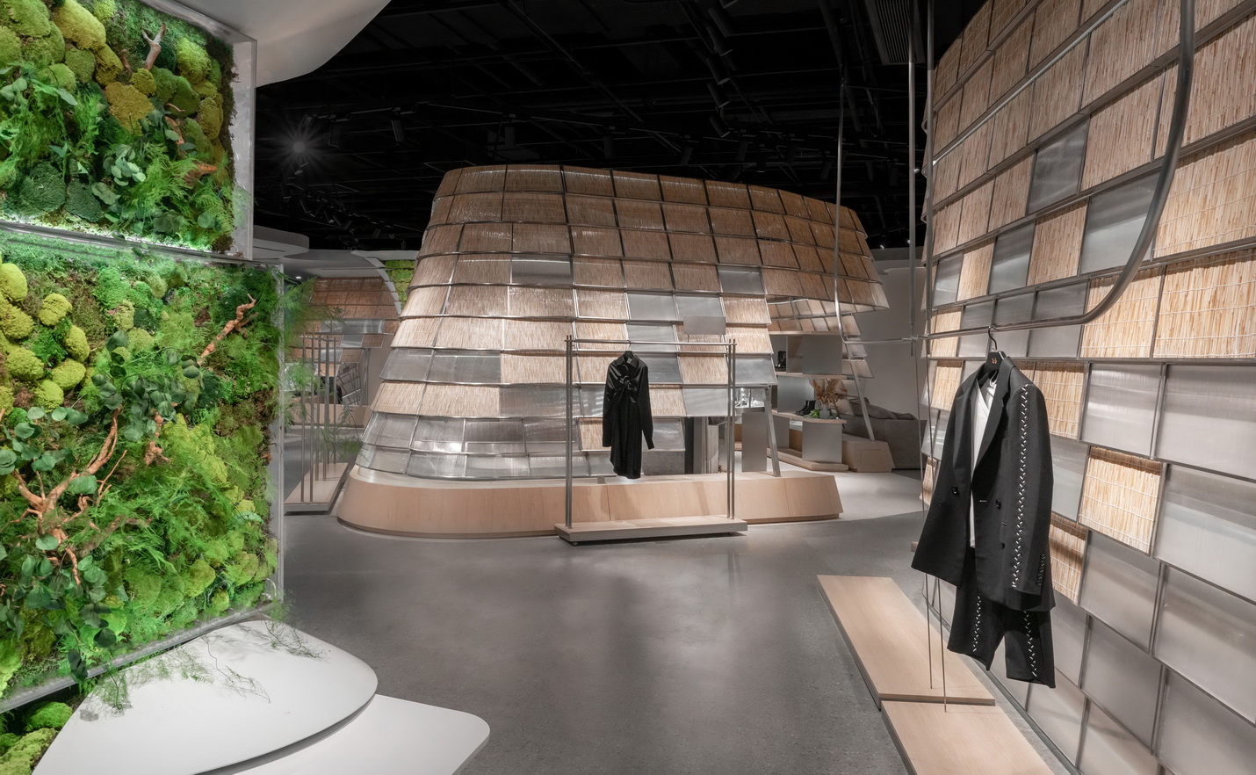
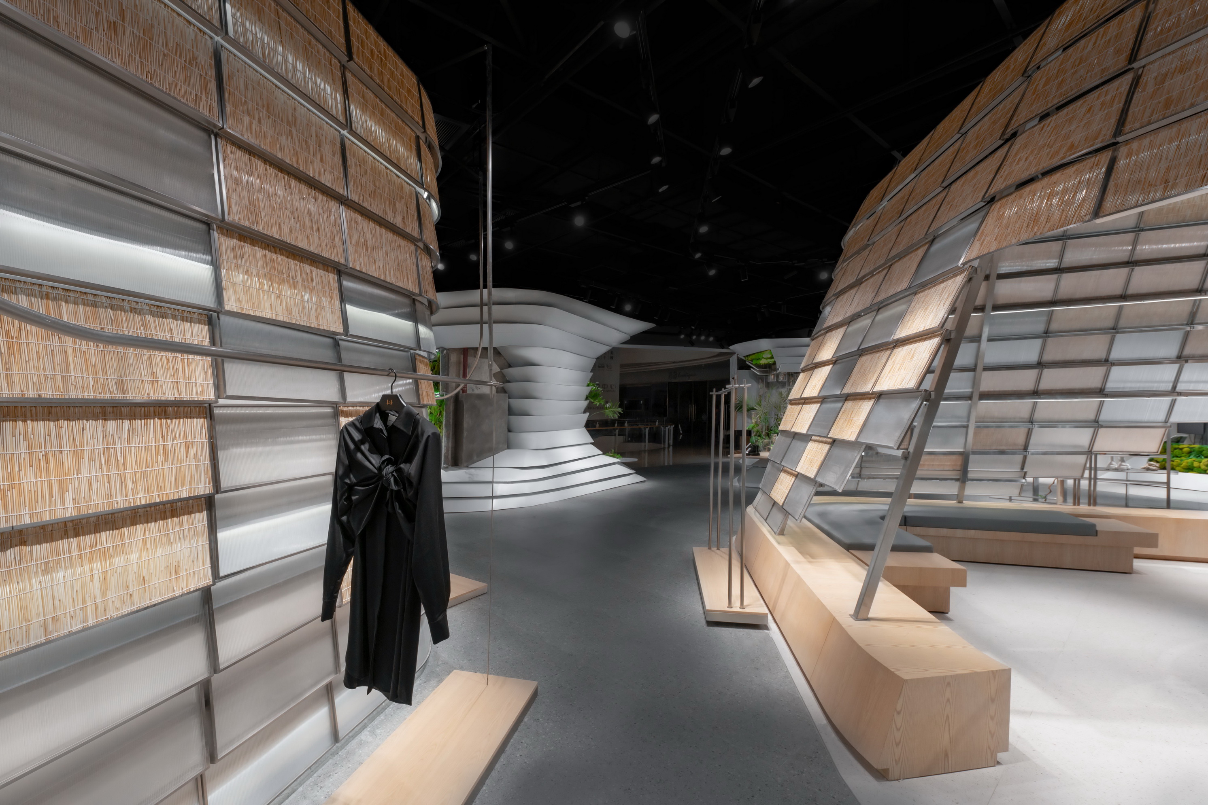
每个装置,大至几十平米的店中店,小至一两平米的岛台与挂架,都是一个独立服装设计师的天地,他们自傲独立,相互帮连,构成了店铺整体的业态。
The 1-2 sqm island shelves and hangers could also be the display window of an independent designer. Connected together, they form the whole picture of the store. The space installations are built into the forms of grass, trees, islands, mountains and stones with varying distances between each other.
空间装置被赋予草木树林与岛屿山石的形式,疏密相间,人流动线如水流般穿行其间,山林幽谷的空间体验即由此而形成。
The moving lines flow across the space like streams. The visitors feel like they are in the nature of mountains, forests and valleys.


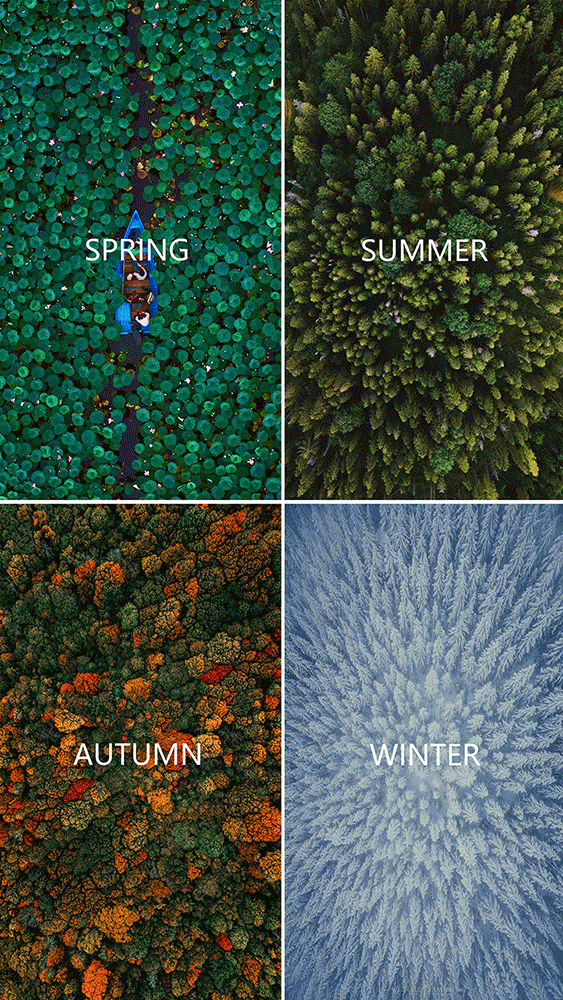
树林装置遍布场域,每一个树木都呈现着植物不同季节的片段时态。这种外化的形式为其中承载起的每一个服装设计师的创意提供了自由生长的天地。
The forest installations on the site represent the changes in season, providing a carrier for the creative ideas of every designer.
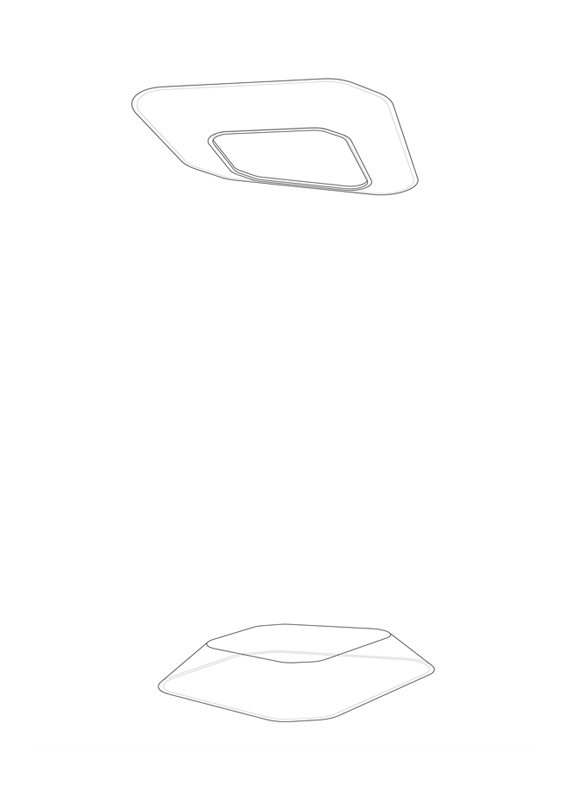
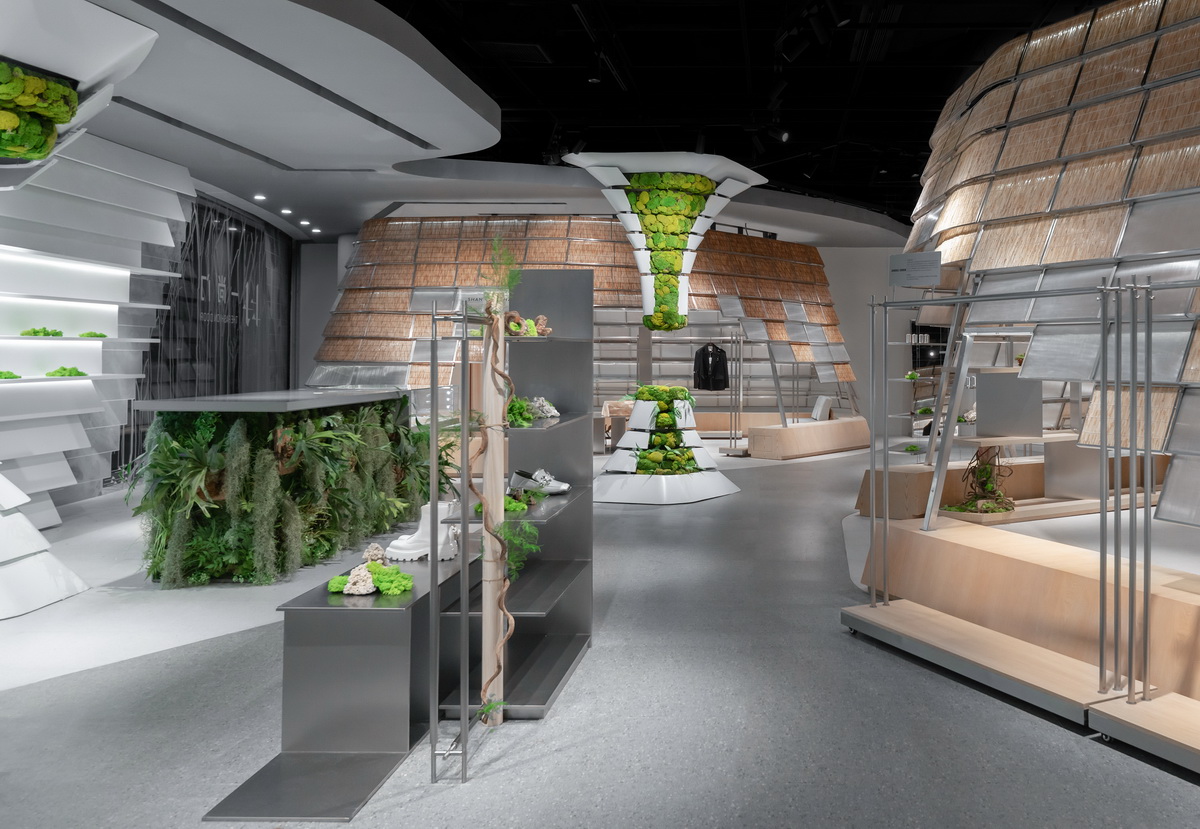
春夏时态
双曲铝板造型将抽象化的树林引入“山谷”之中,“生长”于这些“人造之树”间的永生苔藓、蕨类、各色灌木、枯枝等不同植物与时间的片段,重组了一棵树木的概念,成为人造自然之物。
The hyperbolic aluminum plates are shaped into forests. The moss, fern, shrubs and deadwood in different seasons present a picture of artificial nature.
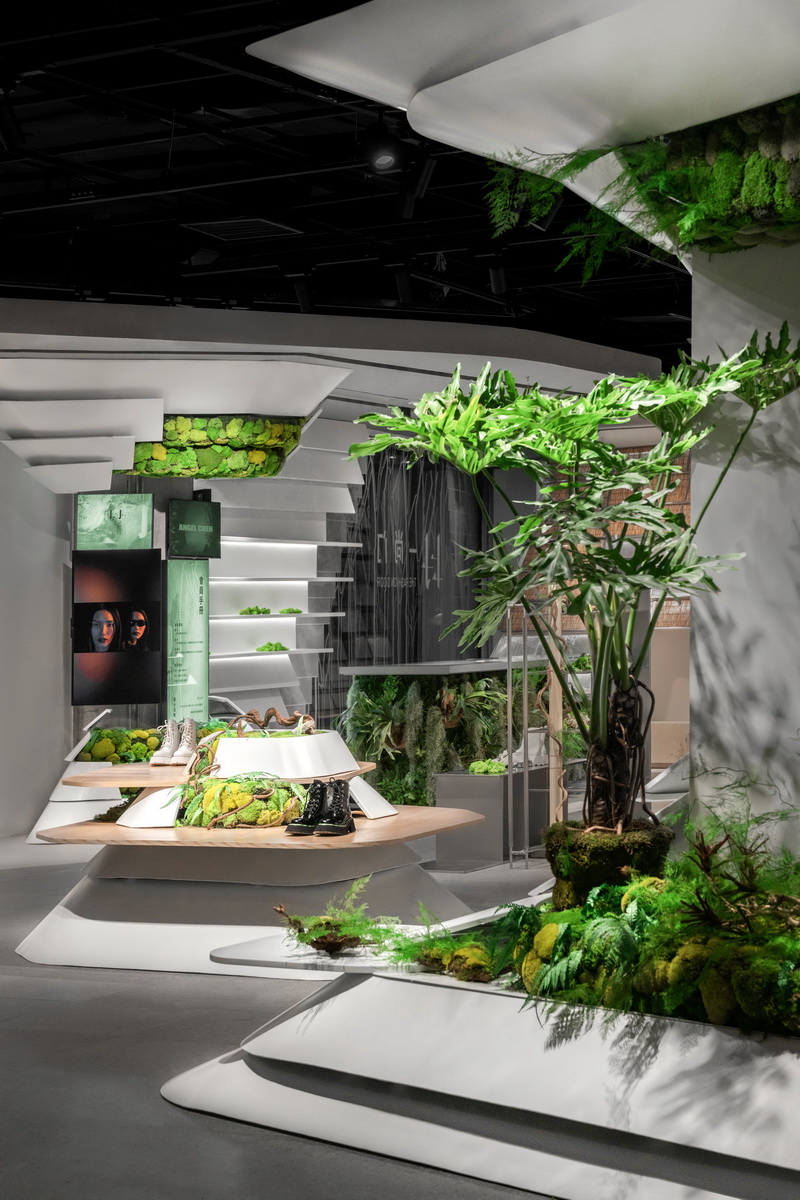

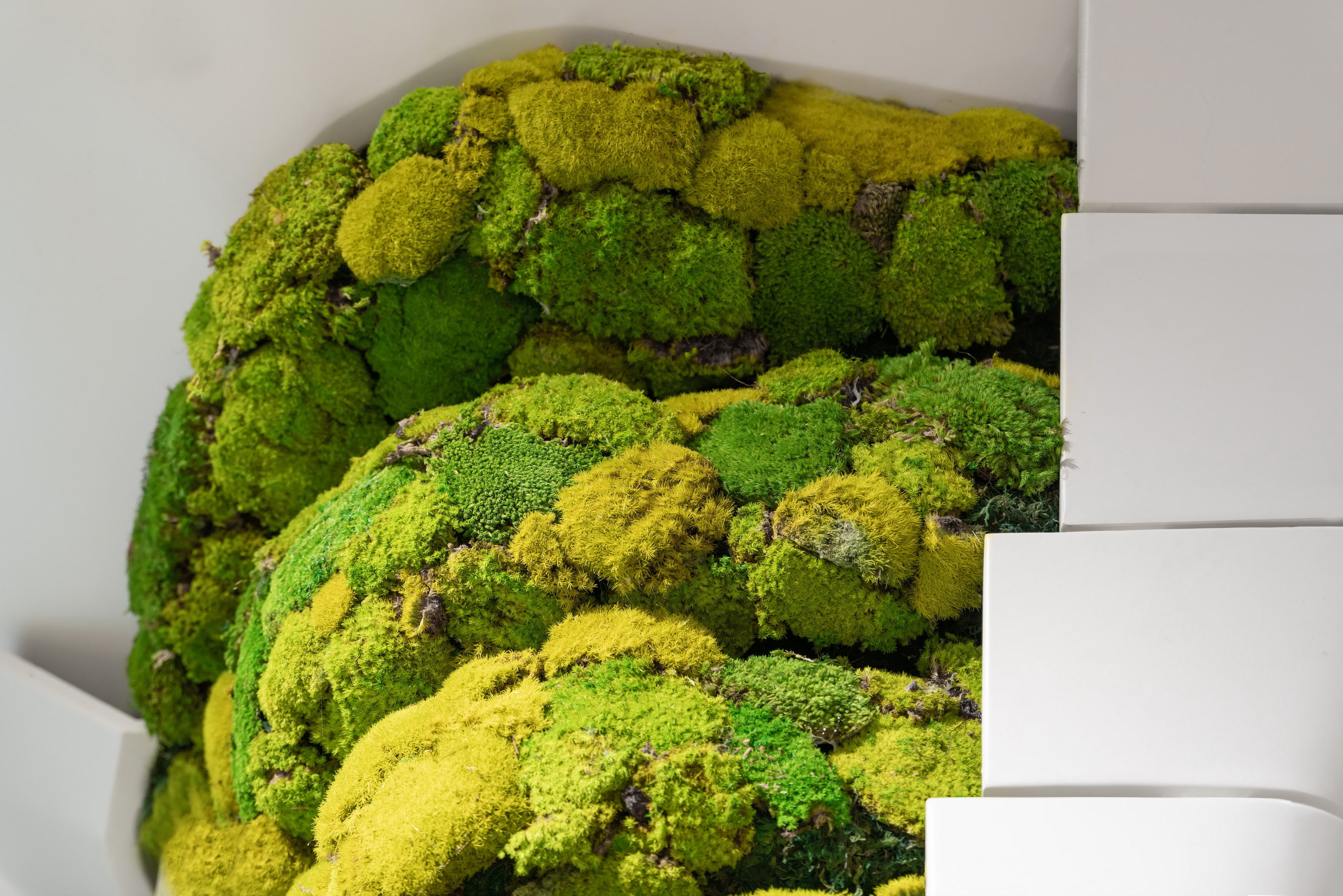
秋冬时态
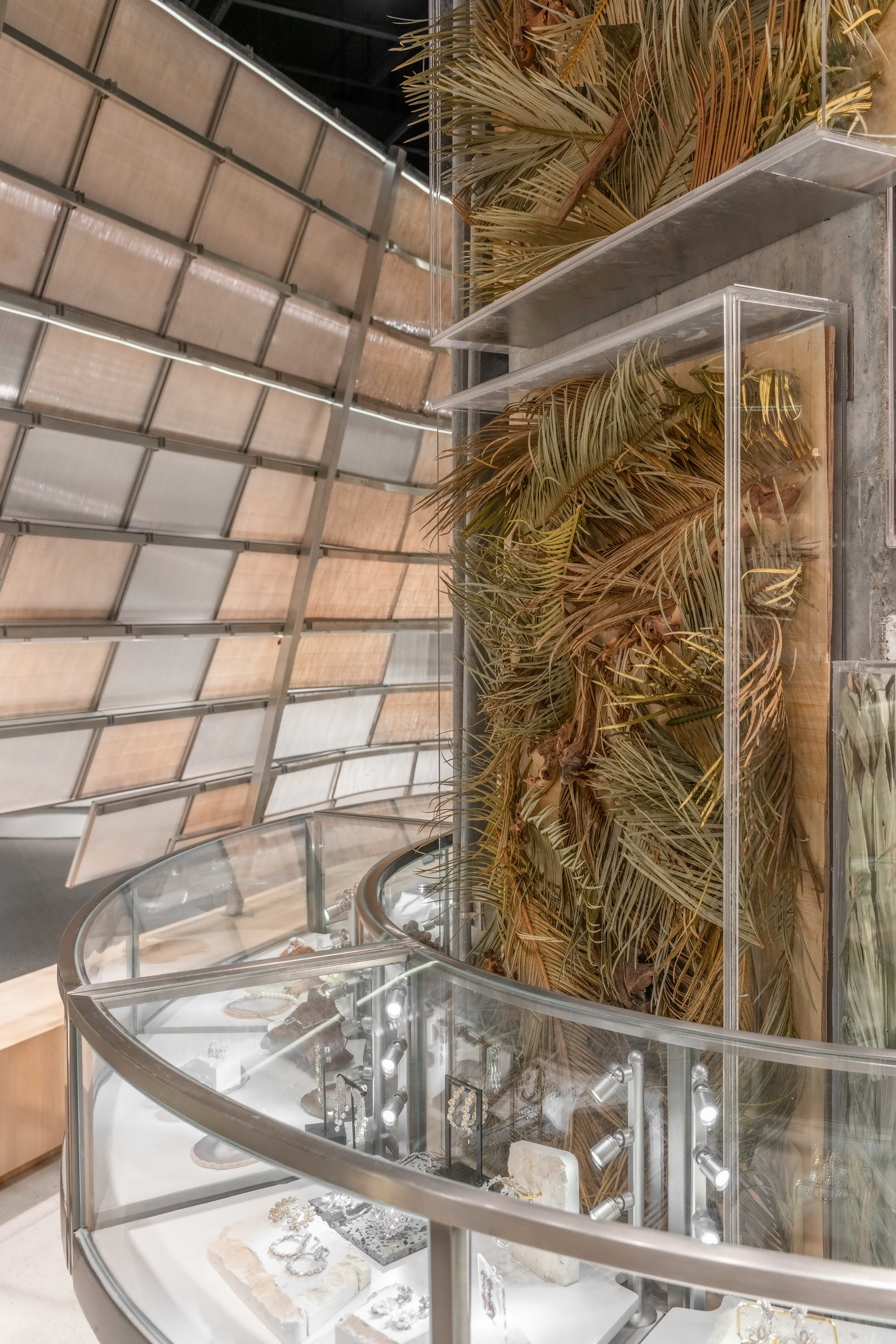
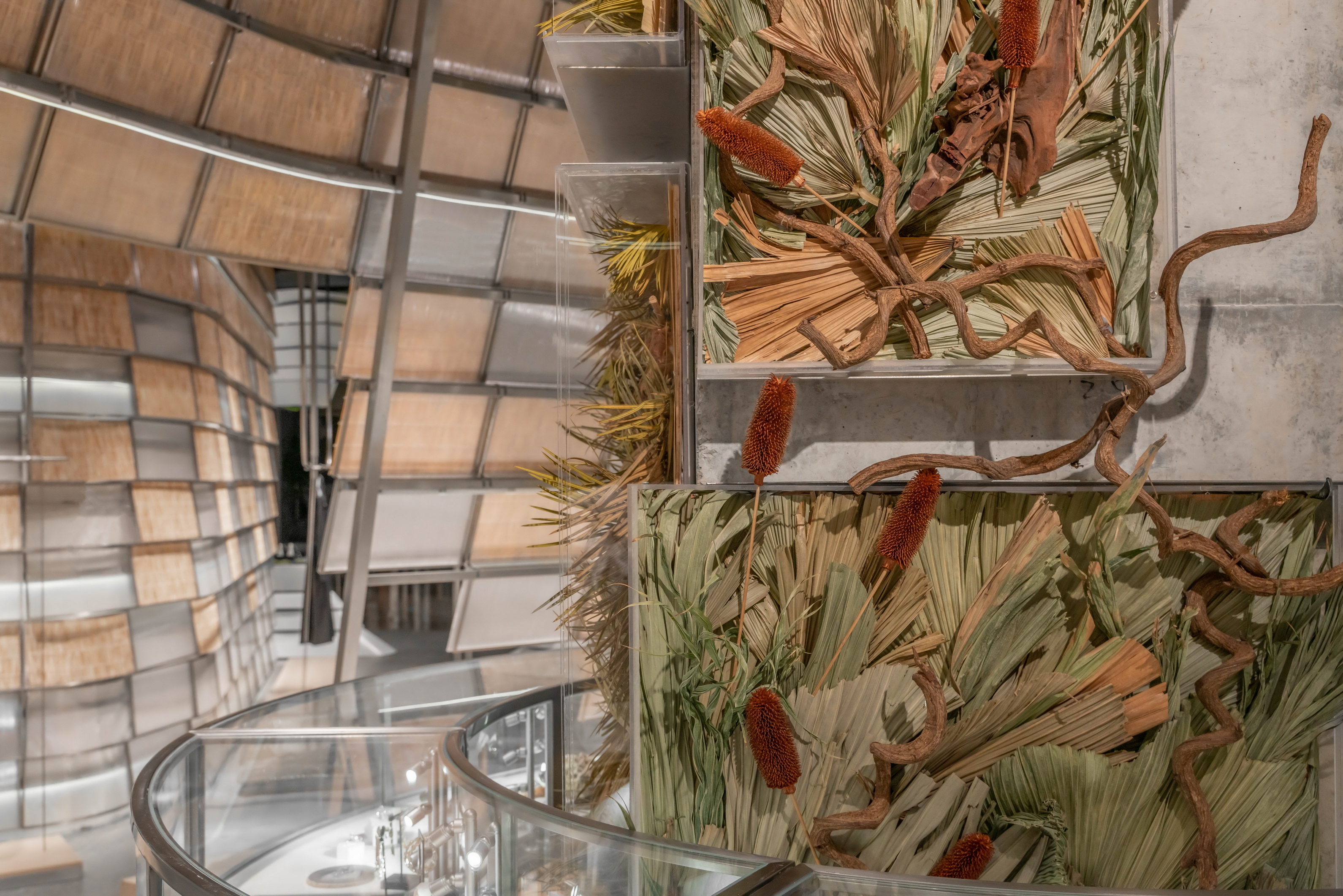

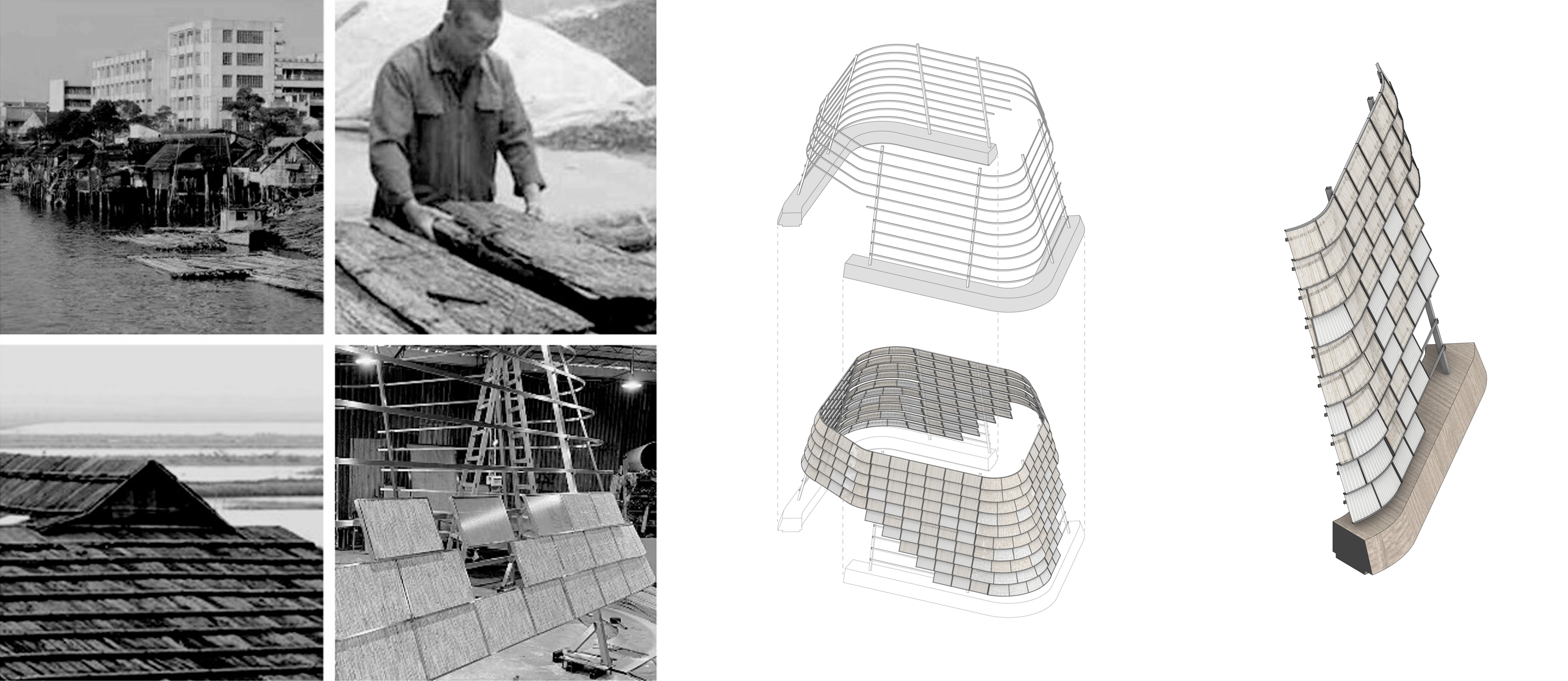
树屋为更大体量的独立设计师提供发挥的空间,使其品牌能呈现于这片时尚之林中。树屋灵感来源于华南地区沿海常见的“树皮棚屋”,过去因为工业建材的缺乏,人们长期将水杉树皮定制成特殊模块,将之结合油毡,制作成日常起居的临水棚屋。
The treehouses are dedicated to designers with a large amount of work. The treehouses are inspired by the shanties built with bark in the coastal areas in south China. Lacking industrial construction materials in the past, locals combined the sequoia bark and the felt to build shanties near the sea.
这种取材于自然的人造物,不仅是自然生态的延伸,更是自由生长的象征。它契合着“生态”主题,也是一种富有智慧的生活方式。
These buildings are not only an extension of the natural ecosystem but a symbol of free growth. Under the theme of the ecosystem, they represent a wise lifestyle.
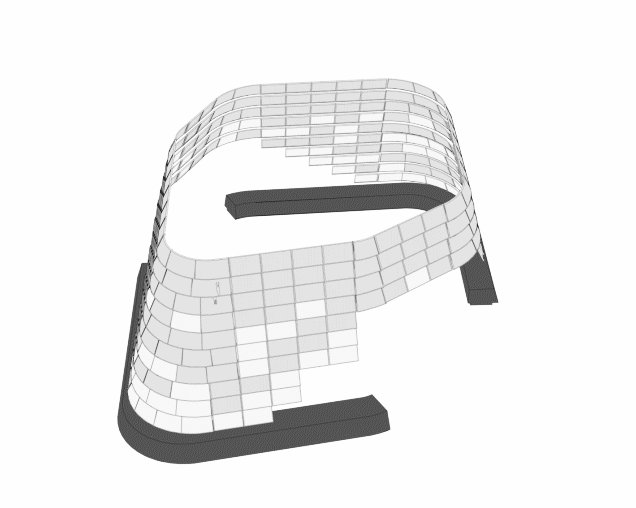
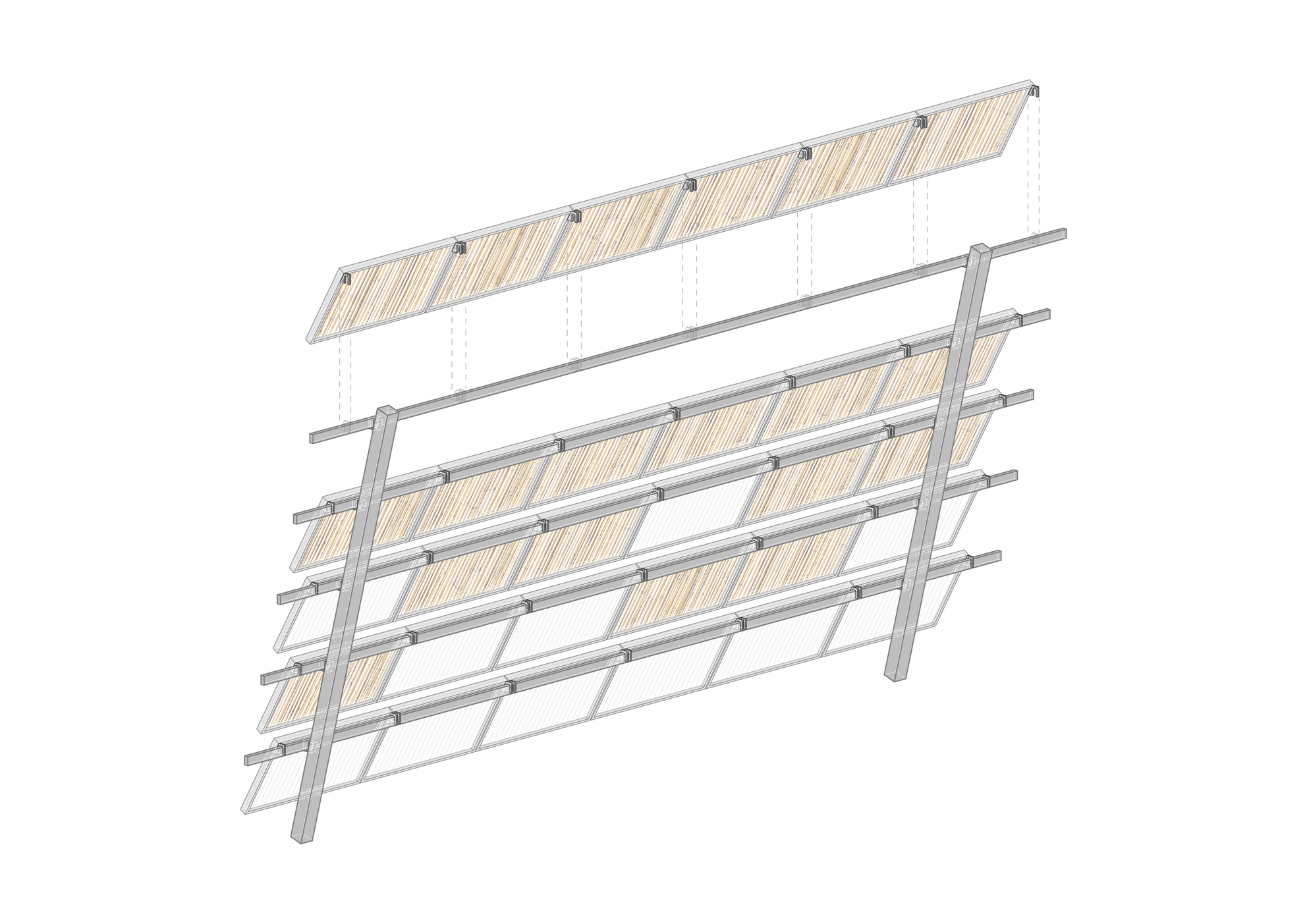
因此,借由这个逻辑,自然加工后的芦苇被规范于金属框内,形成的外表皮构件。而与阳光板结合则呈现出富有节奏的虚实效果。多边圆角形状的树屋既围合出一个个空间,又如同山石耸立,造就山谷延伸的外场空间。
Therefore, the processed reed was put into the metal frames. The solar panels further create a virtual-real effect. With round corners, the treehouses create several independent spaces while rising as the space outside the valley.


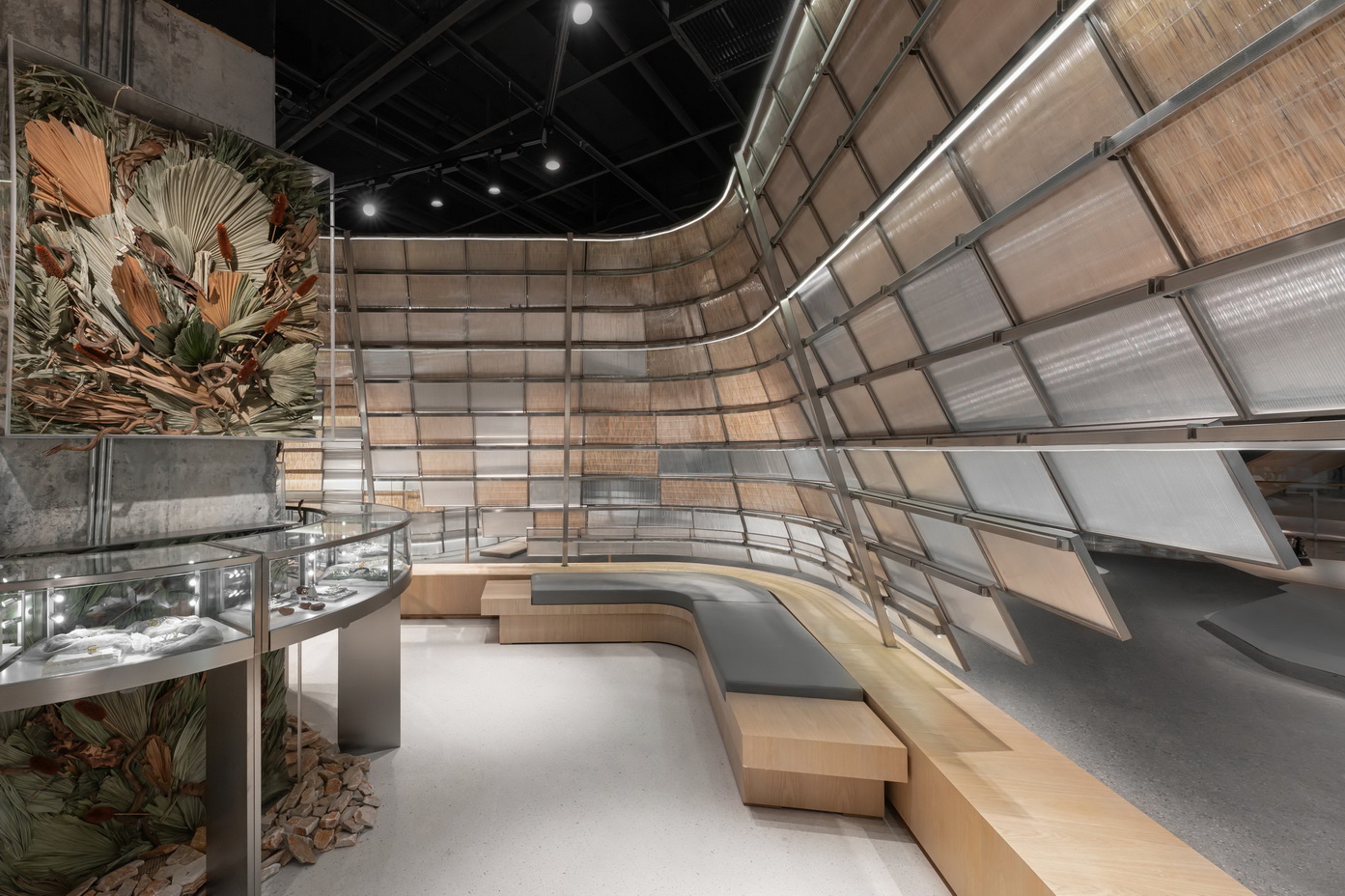
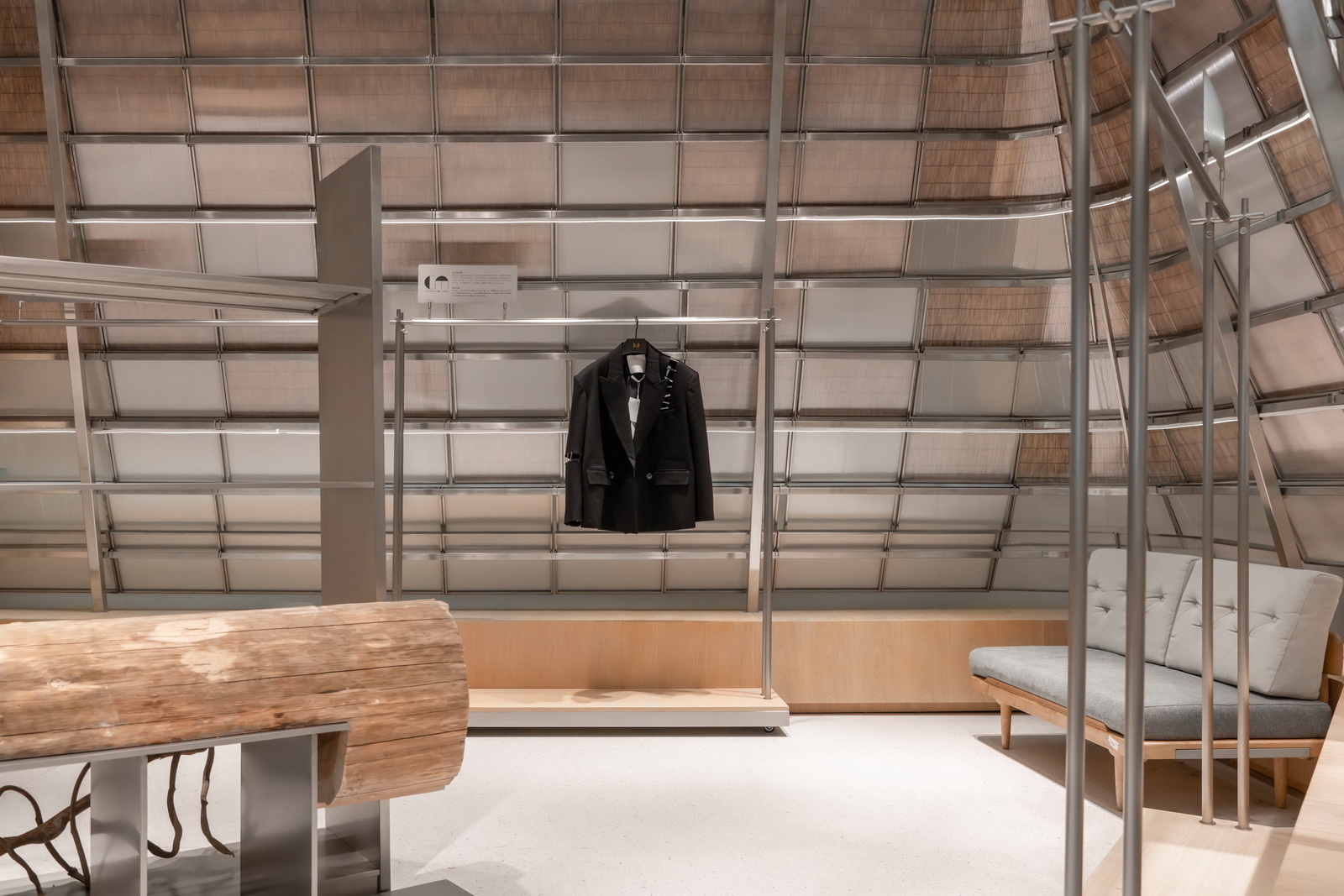
无论是植物与双曲铝板造型,亦或是芦苇与金属构件,人工材料与自然加工物之间的衔接与冲突,都体现着本次设计“人造自然”这一核心概念。精巧的金属表皮构件提供了一种转译后的“树皮棚屋”的构造可能,它将可能被运用在更多的室内外场景之中。金属制的展台与挂杆的局部也被嵌入了原生木头等自然物要素,适时保持人造与自然间的平衡。
Plants, hyperbolic aluminum plates, reed and metal structures all embody the core concept of artificial nature. Delicate metal surface structures make it possible to build tree houses, which could be placed outdoors. There are natural elements like original wood in the local areas of metal display stands and hangers, striking a balance between artificial nature and natural nature.
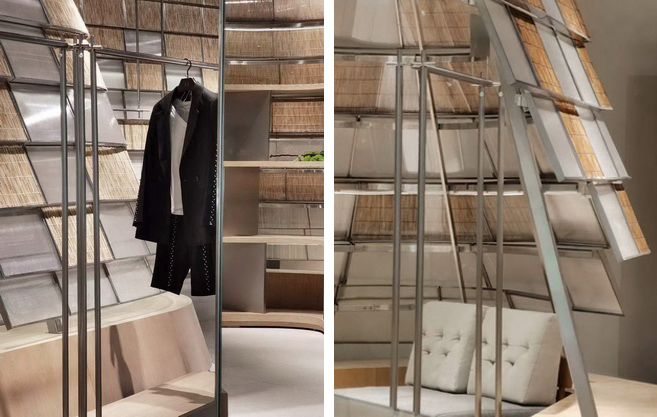
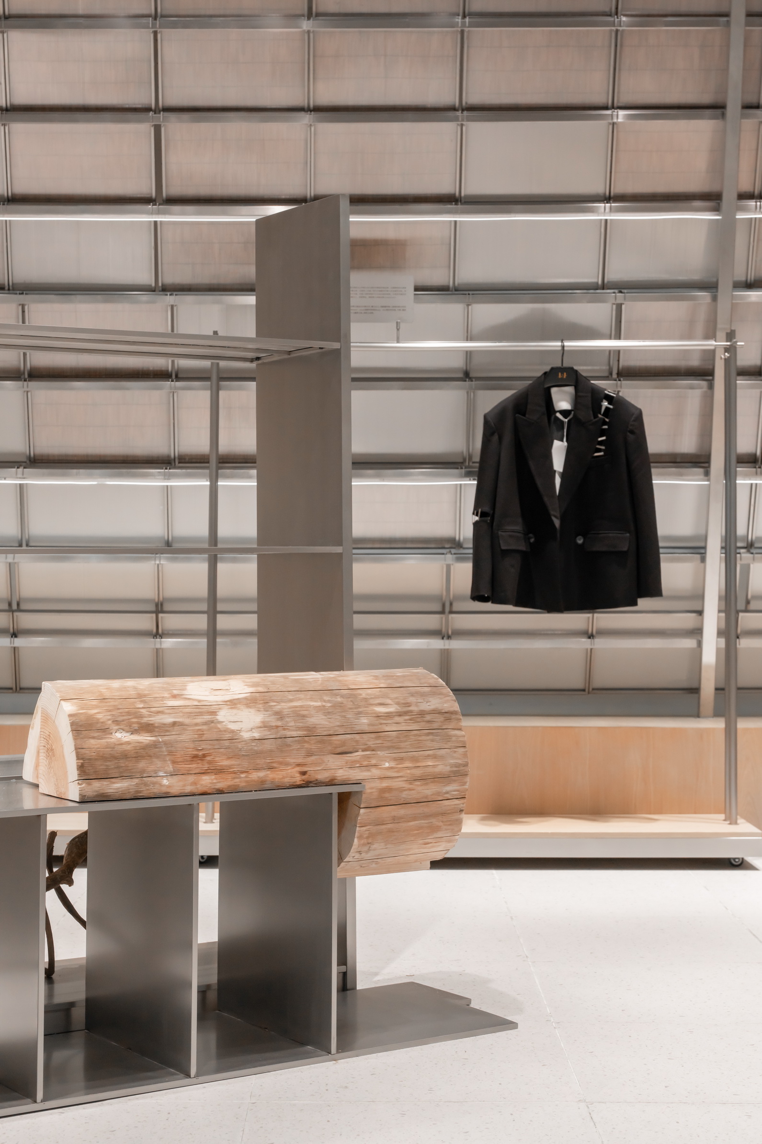
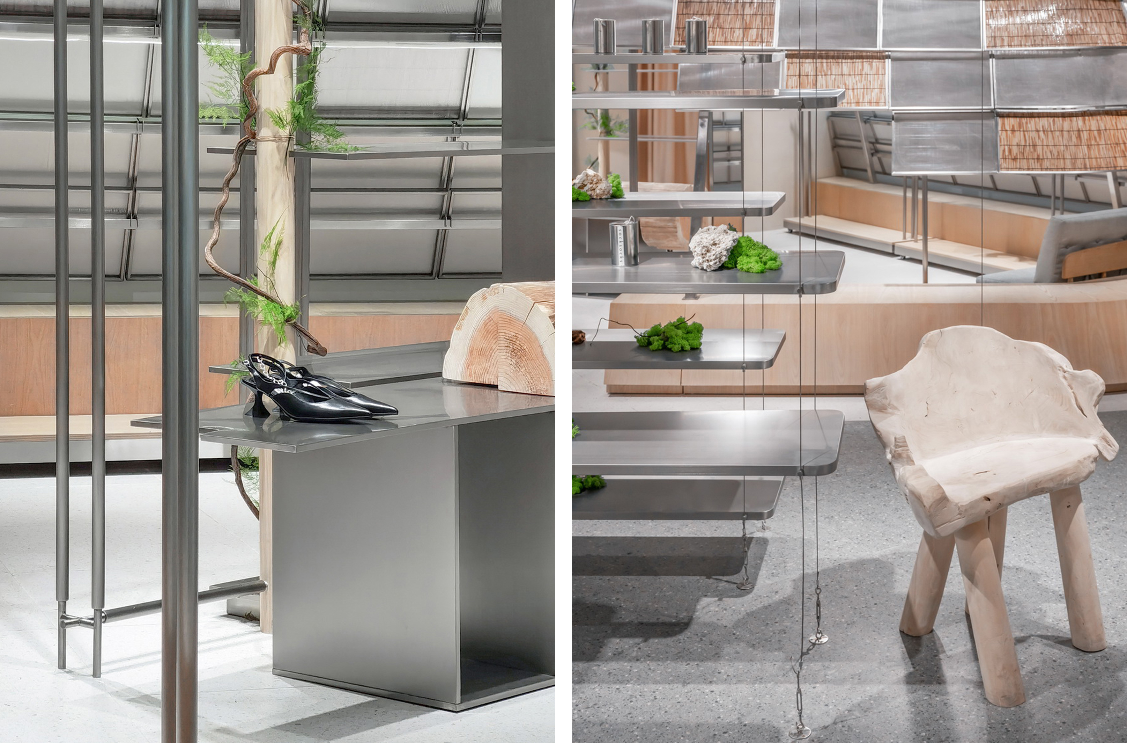
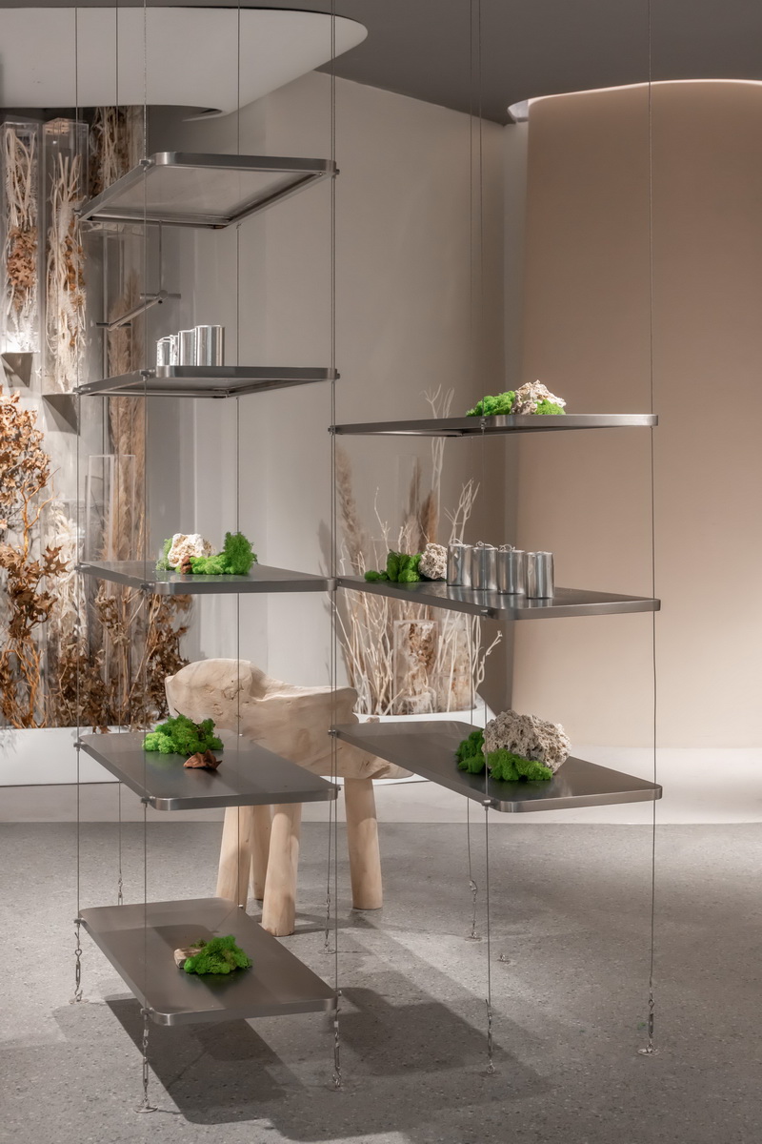
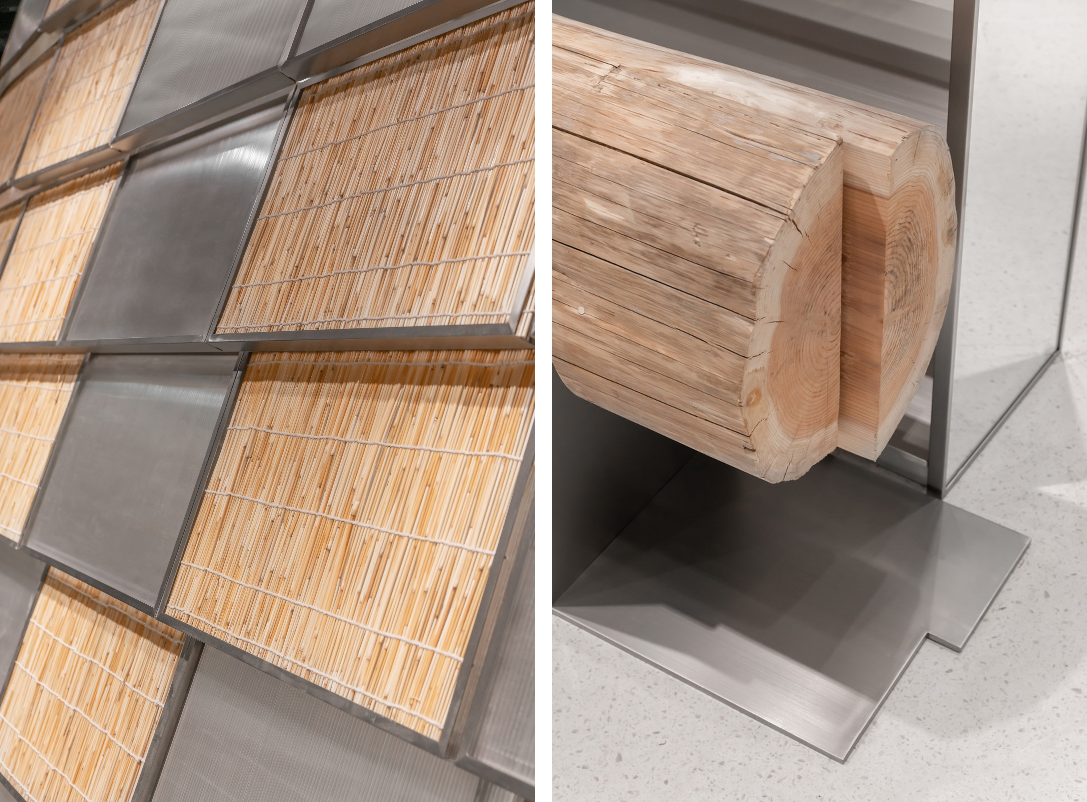
设计图纸 ▽
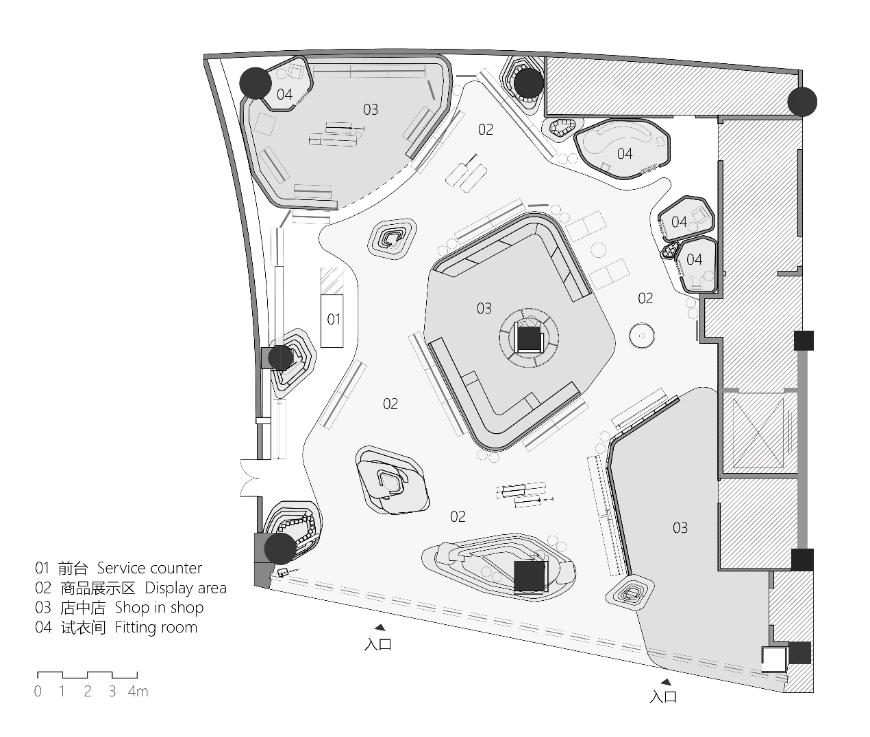
完整项目信息
项目名称:一尚门深圳卓悦中心旗舰店
设计公司:加减智库设计事务所
主持建筑师:赵炜昊、胡彦、曾喆
项目主管:林泳君、林冕仕
设计团队:林泳君、林冕仕、关灏正、顾振琳、张格
项目摄影:曾喆、林泳君
委托机构:一尚门时尚集团
项目面积:500平方米
绿植设计:黄慧妍
道具施工:广州智尚服装道具陈列
硬装施工:深圳市安合居装饰工程有限公司
本文由加减智库设计事务所授权有方发布。欢迎转发,禁止以有方编辑版本转载。
上一篇:童话里的万物:朵云书院米罗店 / Wutopia Lab
下一篇:冬奥的冰凌花:五棵松冰上运动中心照明设计 / 光湖普瑞照明设计