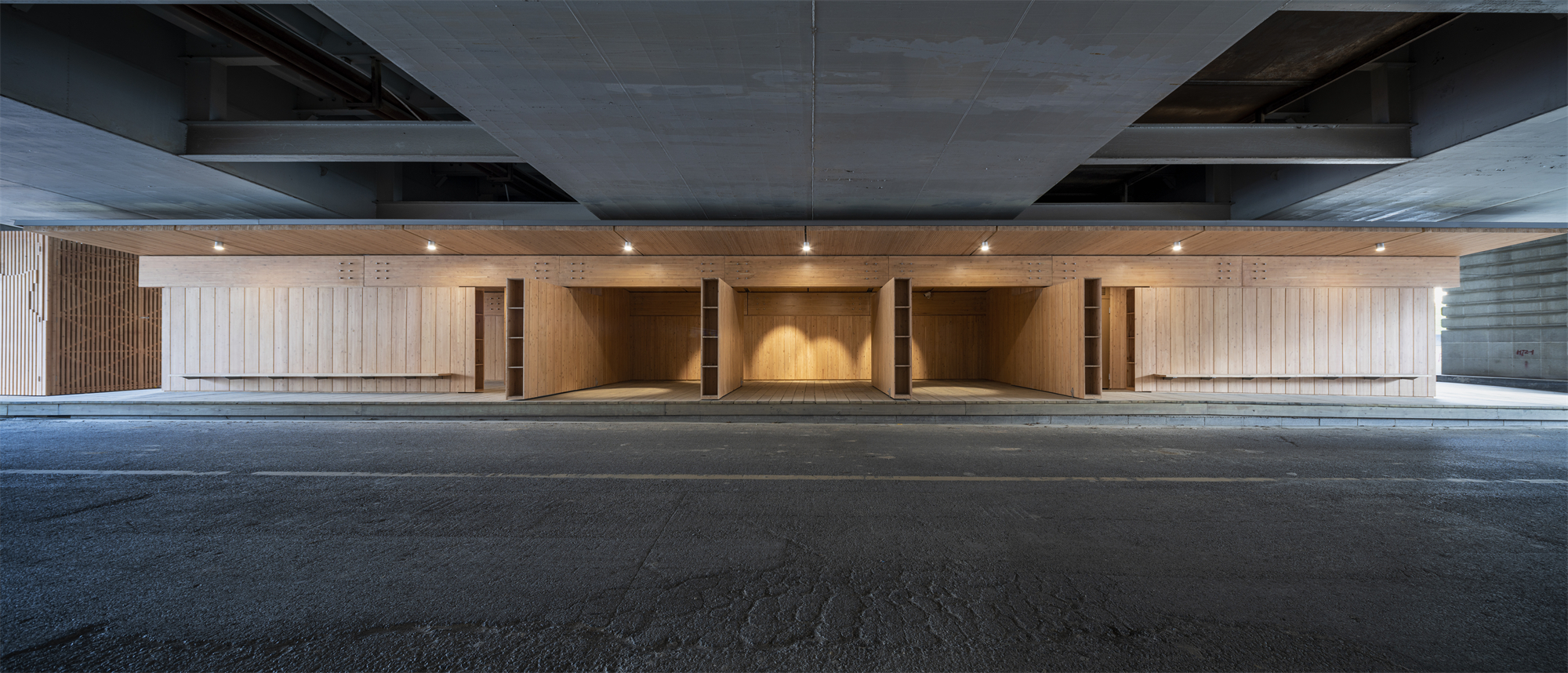
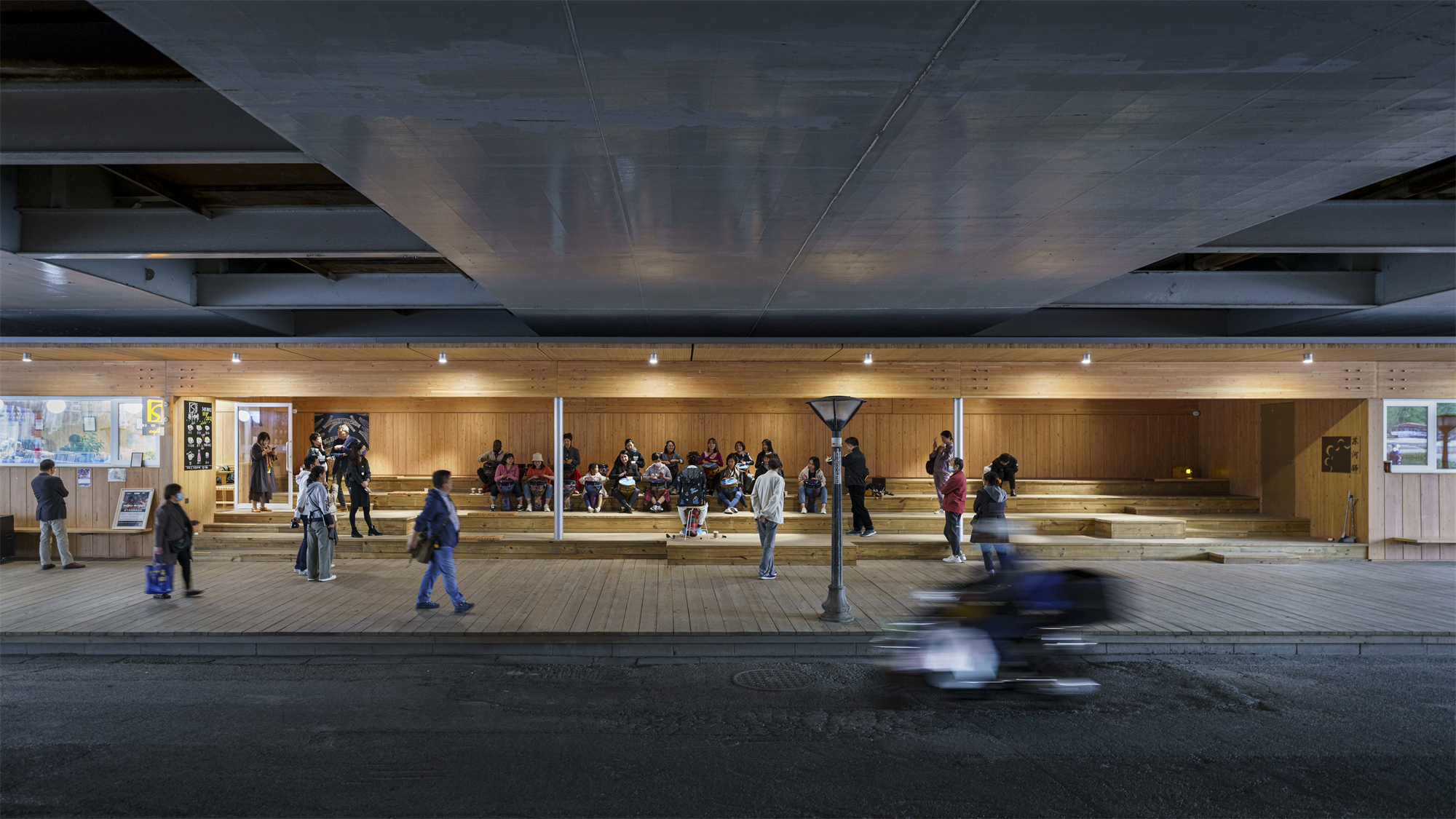
设计单位 致正建筑工作室
项目地点 上海
建成时间 2021年7月
建筑面积 238.7平方米
本文文字由设计单位提供。
武宁路桥下驿站,是苏州河普陀段两岸公共空间贯通项目中,先期示范建设的三座市民服务驿站之一,位于武宁路桥北岸跨光复西路的桥洞下。
The Service Station Under Wuning Road Bridge is one of the three citizen service stations which were firstly constructed for demonstration in the Project on Public Space Connection of Both Banks of Suzhou Creek, Putuo Section. It is located under the bridge opening across West Guangfu Road on the north bank of Wuning Road Bridge.
▲ 项目视频 摄影:杨敏
苏州河普陀段河湾密布,两岸是我国近现代民族工业的发样地之一。武宁路桥地区曾经密布仓库厂房、工房里弄、工人新村等工业相关设施。
The Putuo Section of Suzhou Creek has many bends. Both bank areas are the origins of China’s modern national industries. Wuning Road Bridge area used to be densely populated with industrial heritages such as warehouses, workshops, workers barracks, and workers new villages.

武宁路桥横跨苏州河谈家湾口,始建于1956年,初为钢筋混凝土单臂悬三孔桥,中孔一跨过河,边孔跨光复西路,呈立交形。1967年,武宁路桥在老桥墩的基础上完成了第一次拓宽。2000年武宁路桥第二次拓宽,改建为新的三跨钢箱连续梁桥。2008年为迎接世博会,仿照巴黎塞纳河上亚历山大三世桥的风格进行了景观改造,两岸高达27米的艾奥尼克组合柱式桥头堡成为特定时代的城建烙印。
Built in 1956, Wuning Road Bridge, which across Suzhou Creek on the mouth of Tanjia Bend, was originally a reinforced concrete single-arm cantilevered 3-hole bridge, with the middle hole crossing the river, and one side holes crossing West Guangfu Road to form an intersection. It was widened for the first time based on the old piers in 1967, and was then widened and rebuilt for the second time into a new three-span steel box continuous beam bridge in 2000. In 2008, in order to welcome the World Expo 2010, it was decorated in the style of the Alexander III Bridge on the Seine River in Paris. The 27-meter-high Ionic composite column bridgeheads on both sides of the river became the brand of urban construction in a specific era.
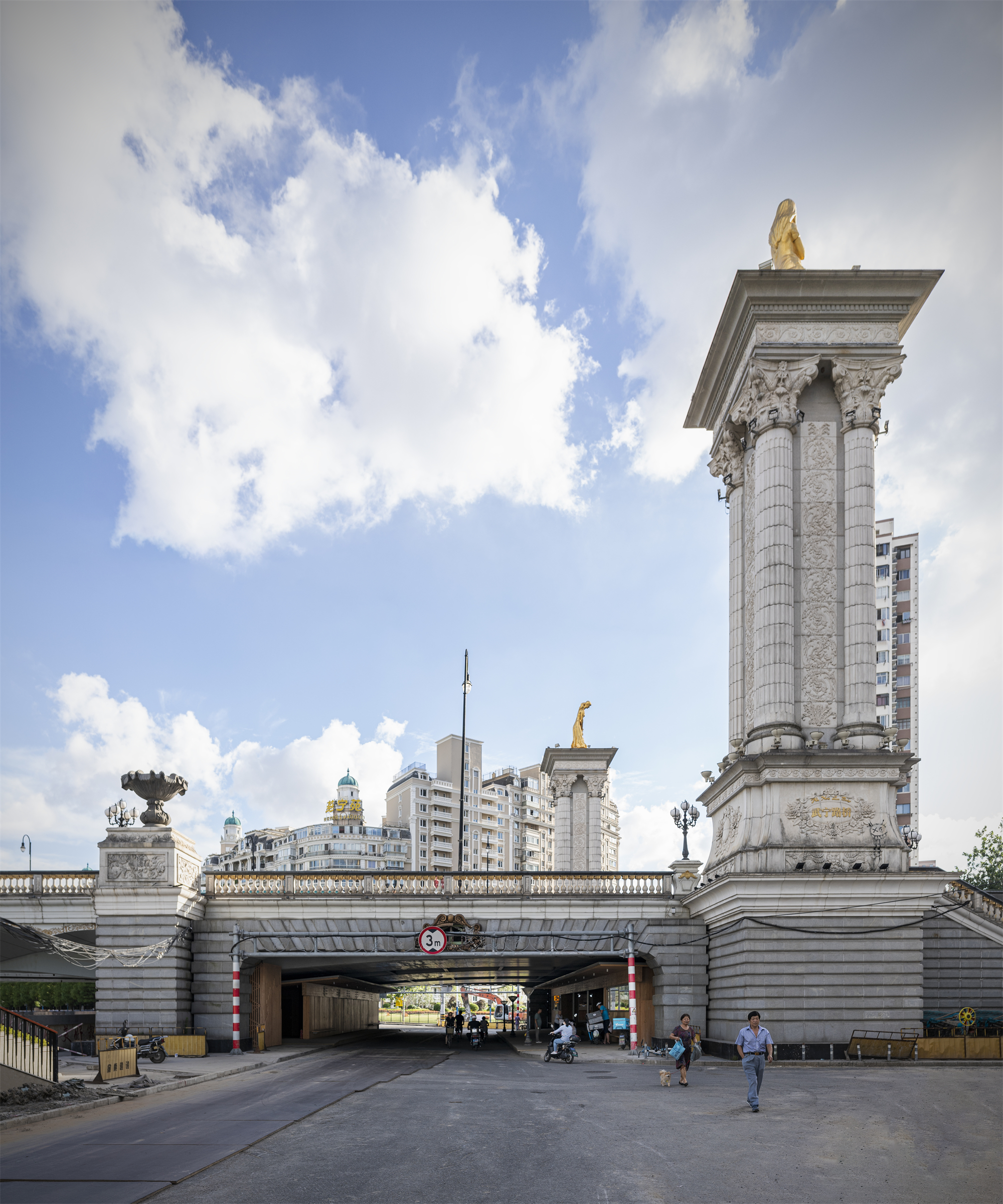

目前,武宁路桥两侧大部分是老旧小区,环境与人群比较混杂。选择在武宁路桥下建设驿站,是为了在城市更新的语境下探索如何盘活城市空间资源,激活桥下消极空间,并进行环境品质提升,塑造社区共享的日常公共空间。
At present, both sides in the north of Wuning Road Bridge are still mostly settled with old residential areas with mixed environment and crowds. Choosing to build a service station under the Wuning Road Bridge is aimed to explore how to revitalize the urban space resources in the context of urban renewal, positively transform the negative space under the bridge and improve the environmental quality, so as to shape a friendly daily public space for surrounding communities.
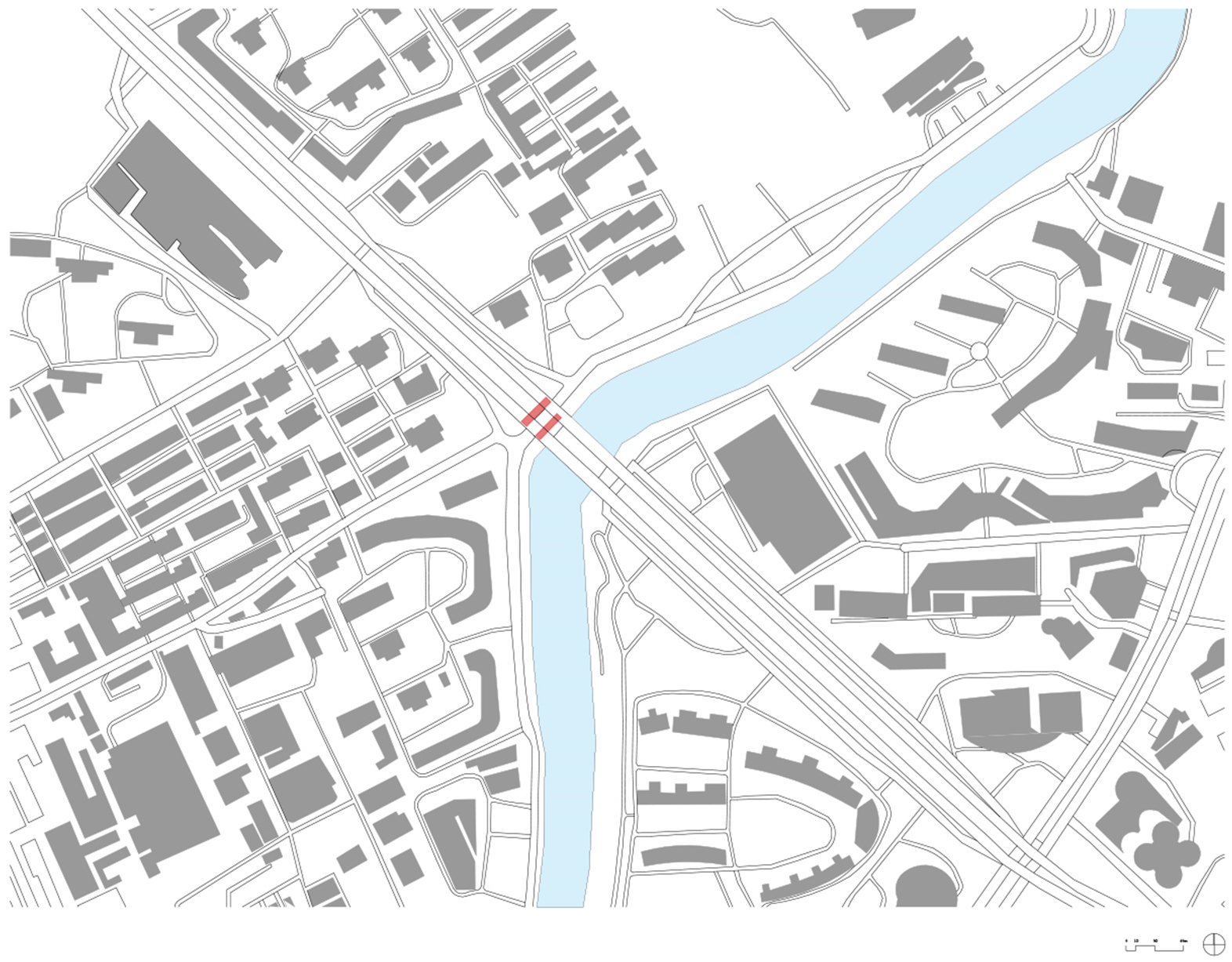
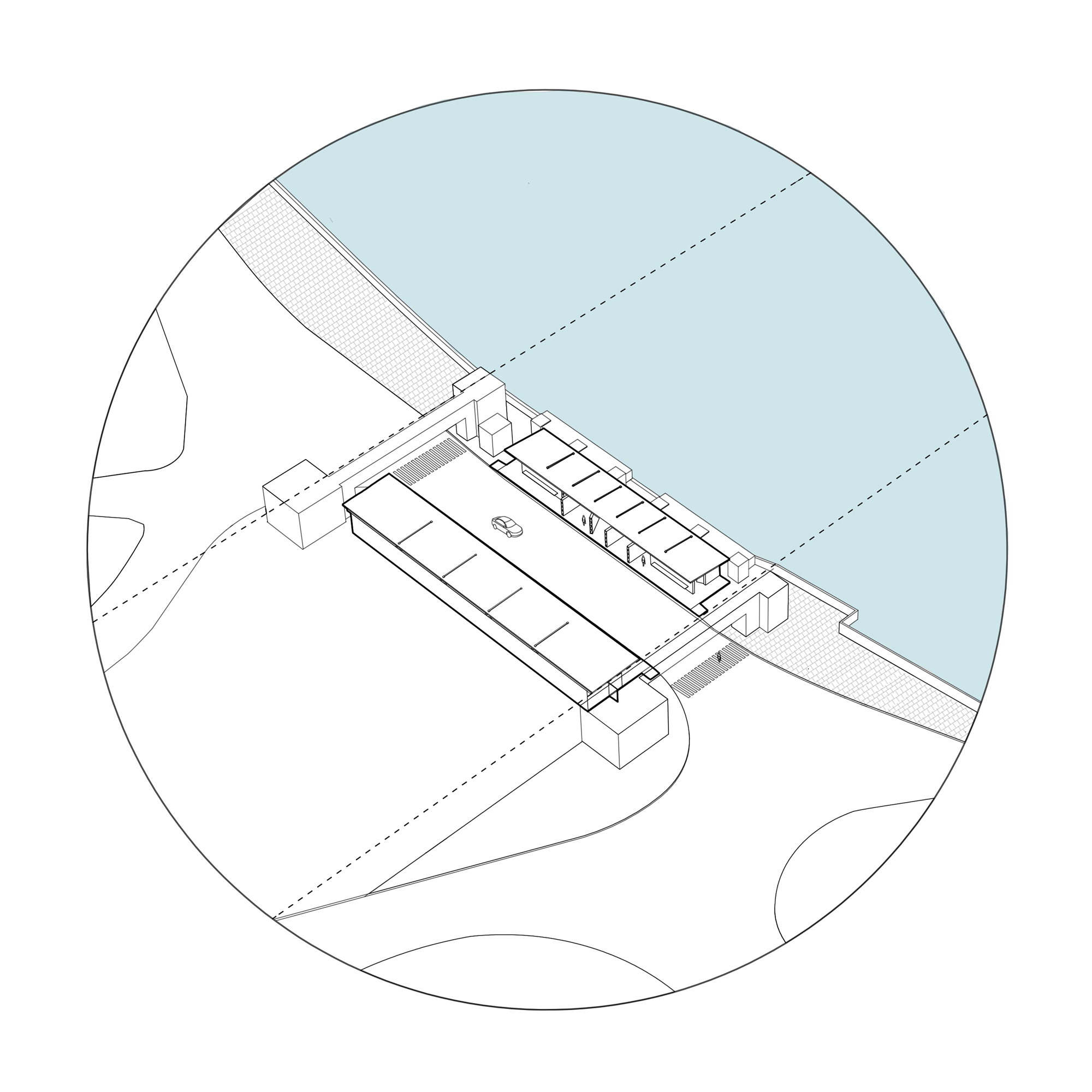
苏州河驿站一系列项目中,每块场地都大小局促且条件复杂各异,无法设置标准化的驿站,因此我们采用菜单式、组件化的空间构形方式:把构成驿站的不同功能空间,比如卫生间、休息室、小展厅、小花园、檐廊等,看成相对标准的不同规格的空间组件模块,而组件拼合方式则根据场地条件定制调适。
As each site of Suzhou Creek Service Station are cramped and complex, it is impossible to set up a service station with a standardized form. We adopt a manual charging and componentized spatial configuration method. We regard the different functional spaces that constitute the service station, such as toilets, lounges, showrooms, small gardens, eaves galleries, etc. as relatively standard spatial components and modules of different specifications, and the way of assembly of components is adjusted and customized according to site conditions.
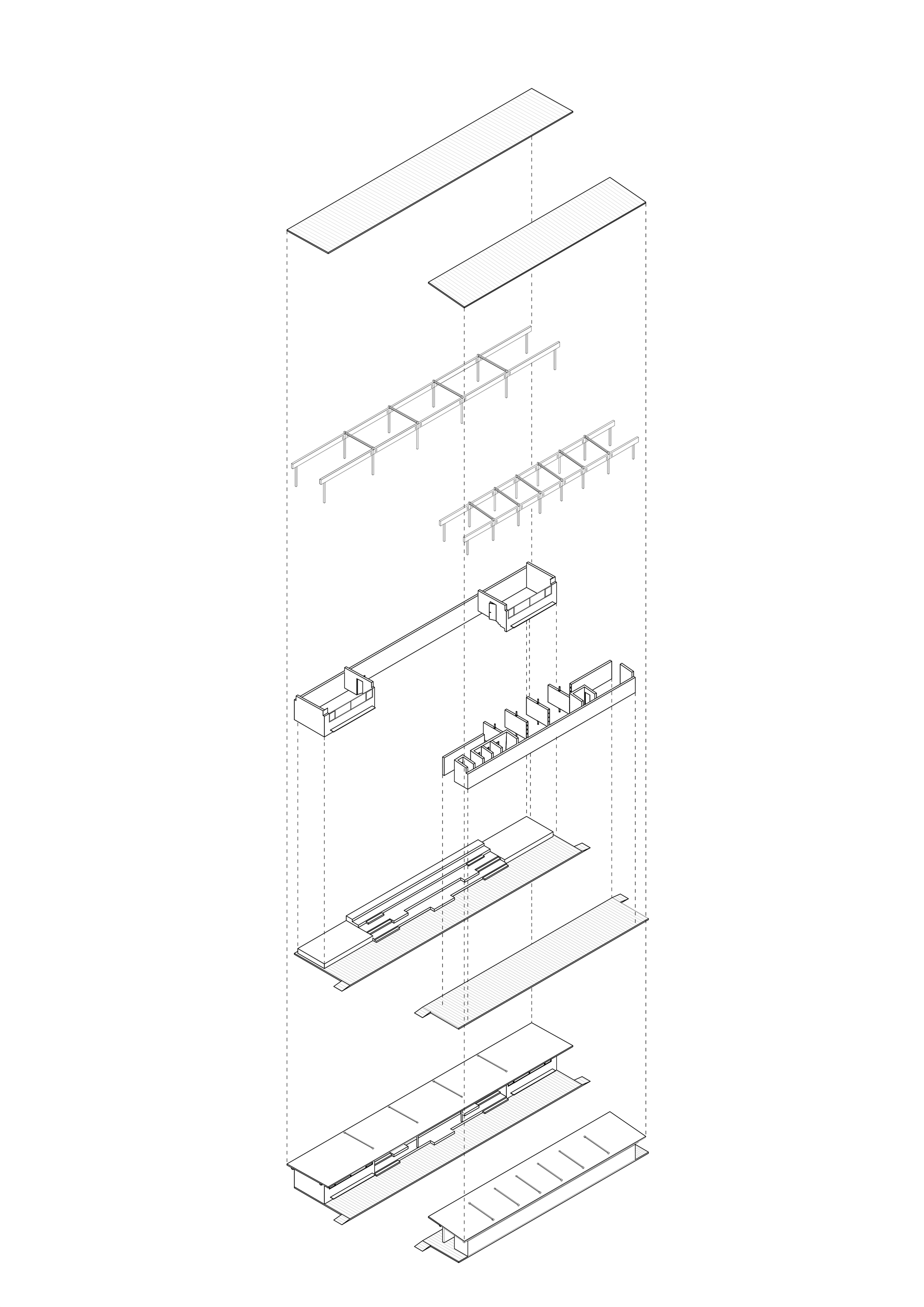
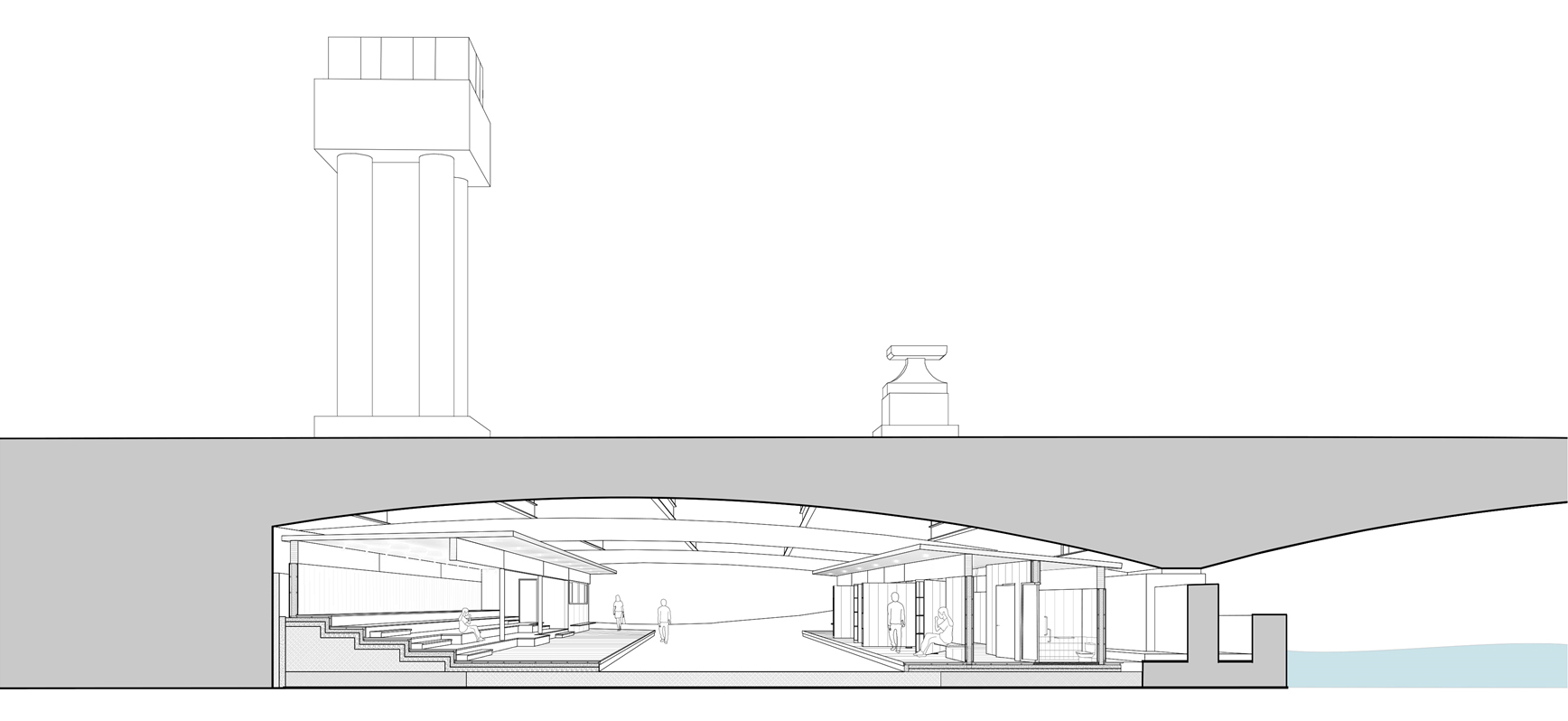
武宁路桥下原本环境不佳,穿桥洞而过的光复西路虽然交通量不大,但噪音不小,桥上武宁路的繁忙车流也时不时带来震动感。桥洞内空间局促,驿站的可建范围仅道路两侧人行道之外两三米深、二三十米长的狭小场地,且路北场地还是一整段护坡。
The original environment under the Wuning Road Bridge was poor. The traffic on West Guangfu Road passing through the bridge opening was not heavy, but this does make the place quite noisy. The busy traffic on Wuning Road on the bridge brings a sense of vibration from time to time. Due to the cramped site inside the bridge, the service station is only able to be built in range of a narrow site two or three meters deep and twenty or thirty meters long beyond the sidewalks on both sides of the road, and the site on the north of the road is still a whole section of slope protection.
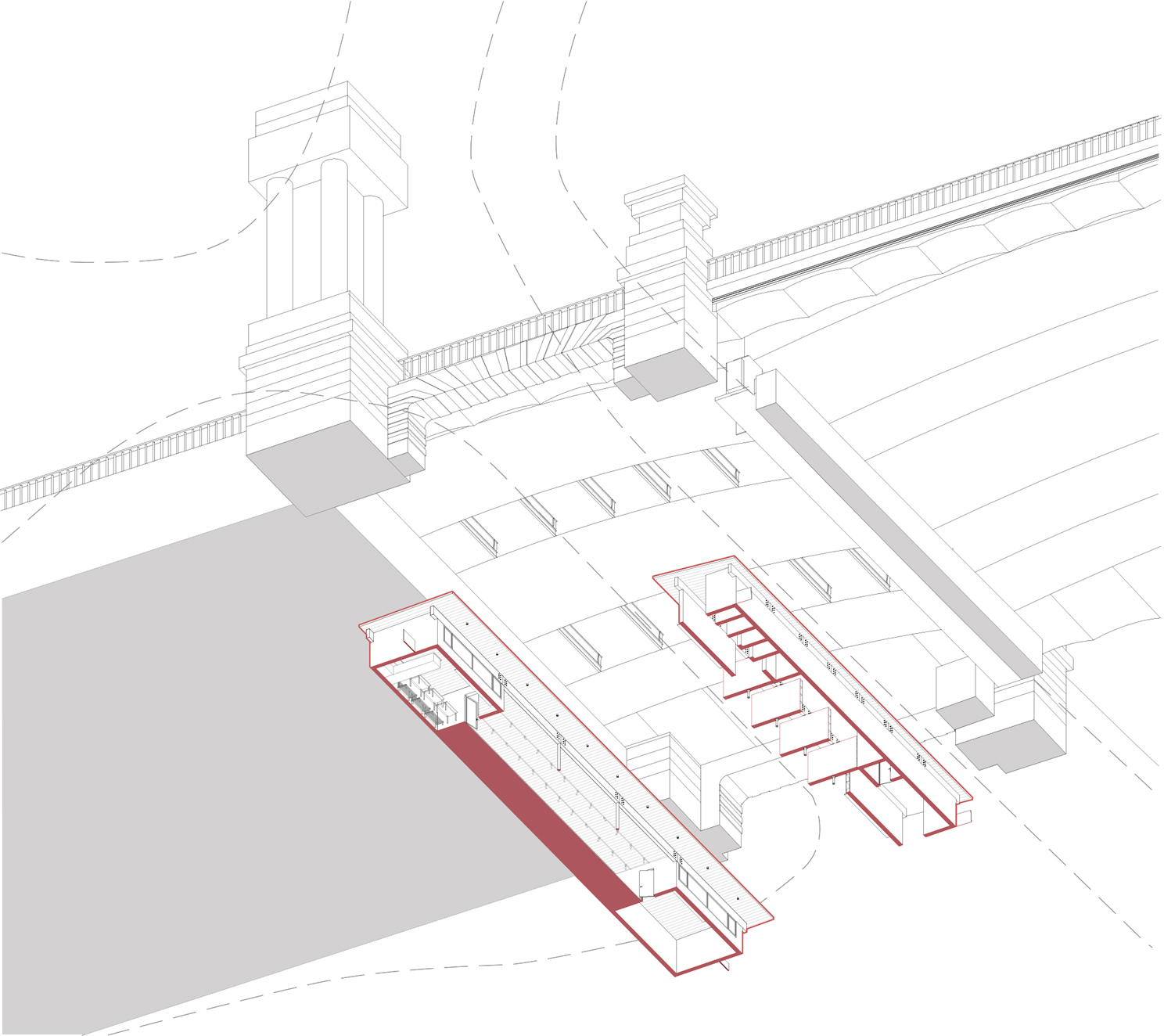
除了思考如何以极小组件安置驿站功能菜单中必配的公共卫生间、24小时服务设施和公共休息室之外,我们希望把空间更多地留给开放、可变的使用方式,容纳人们的自主活动,在有缺陷的环境中创造一种新的、让人们接受的氛围,并让汽车噪音或震动也成为市井气息的背景。
In addition to consideration of how to arrange those must-have public toilets, 24-hour service facilities and public lounges in the functional menu of the service station in very small components, we hope to leave more space for the use of open, variable and autonomous activities in order to create a new acceptable atmosphere in defective environment, and let the car noise or mentioned vibration also become the background of the secular atmosphere.
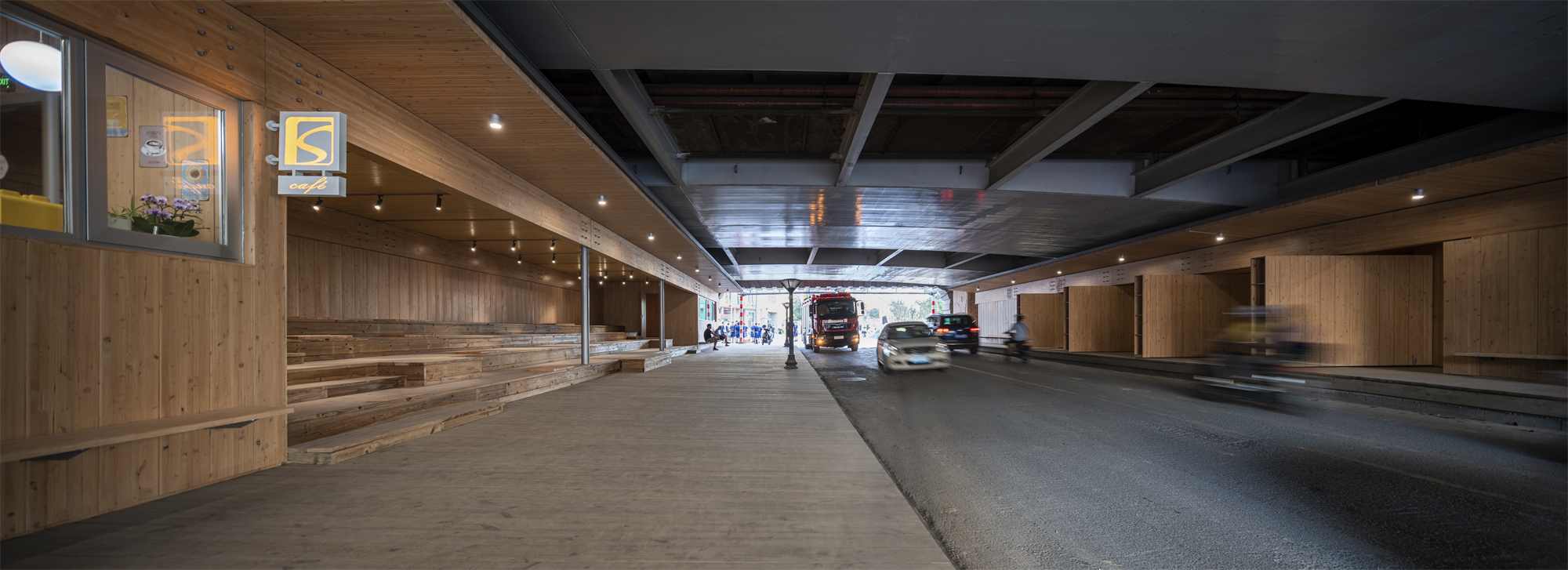

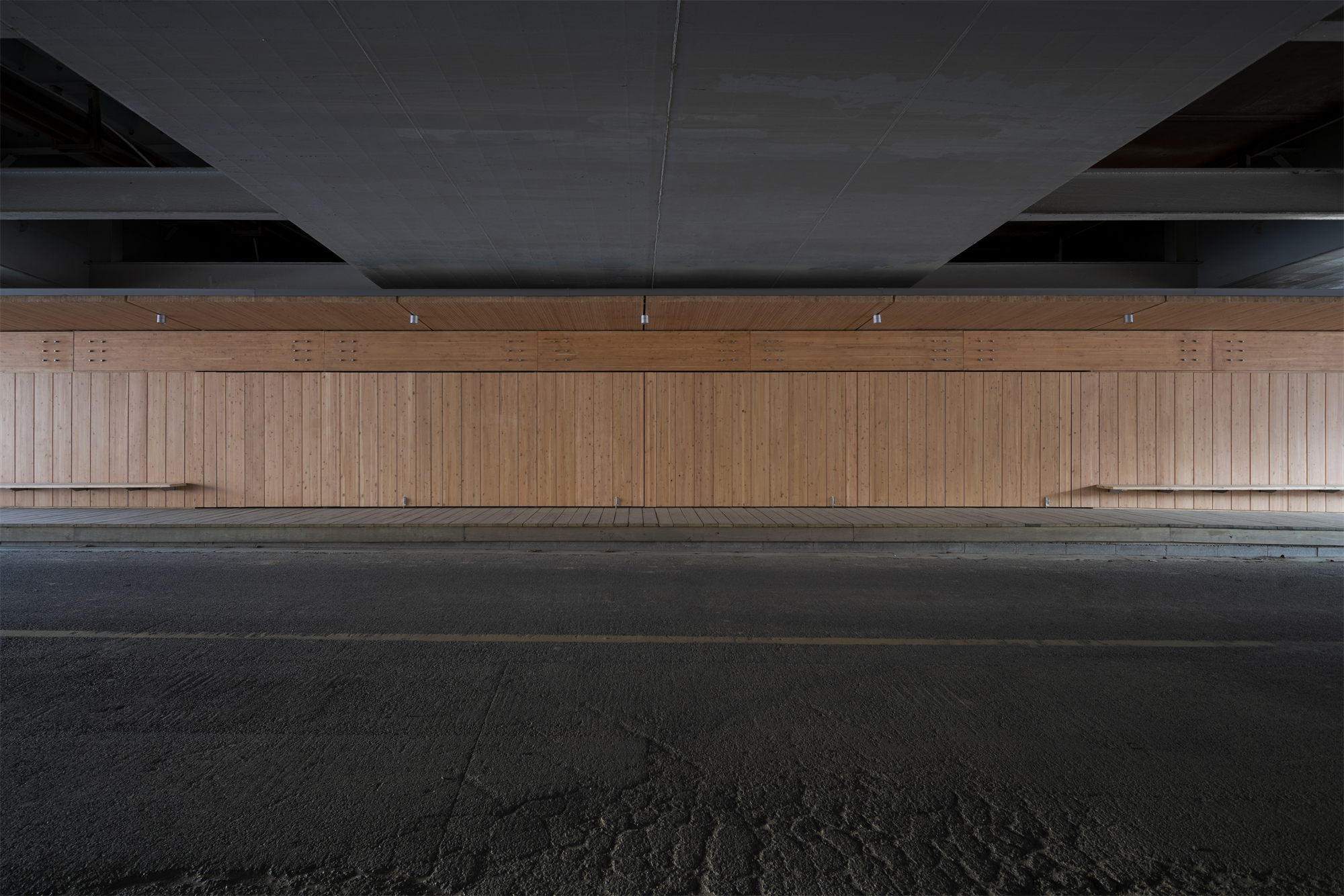
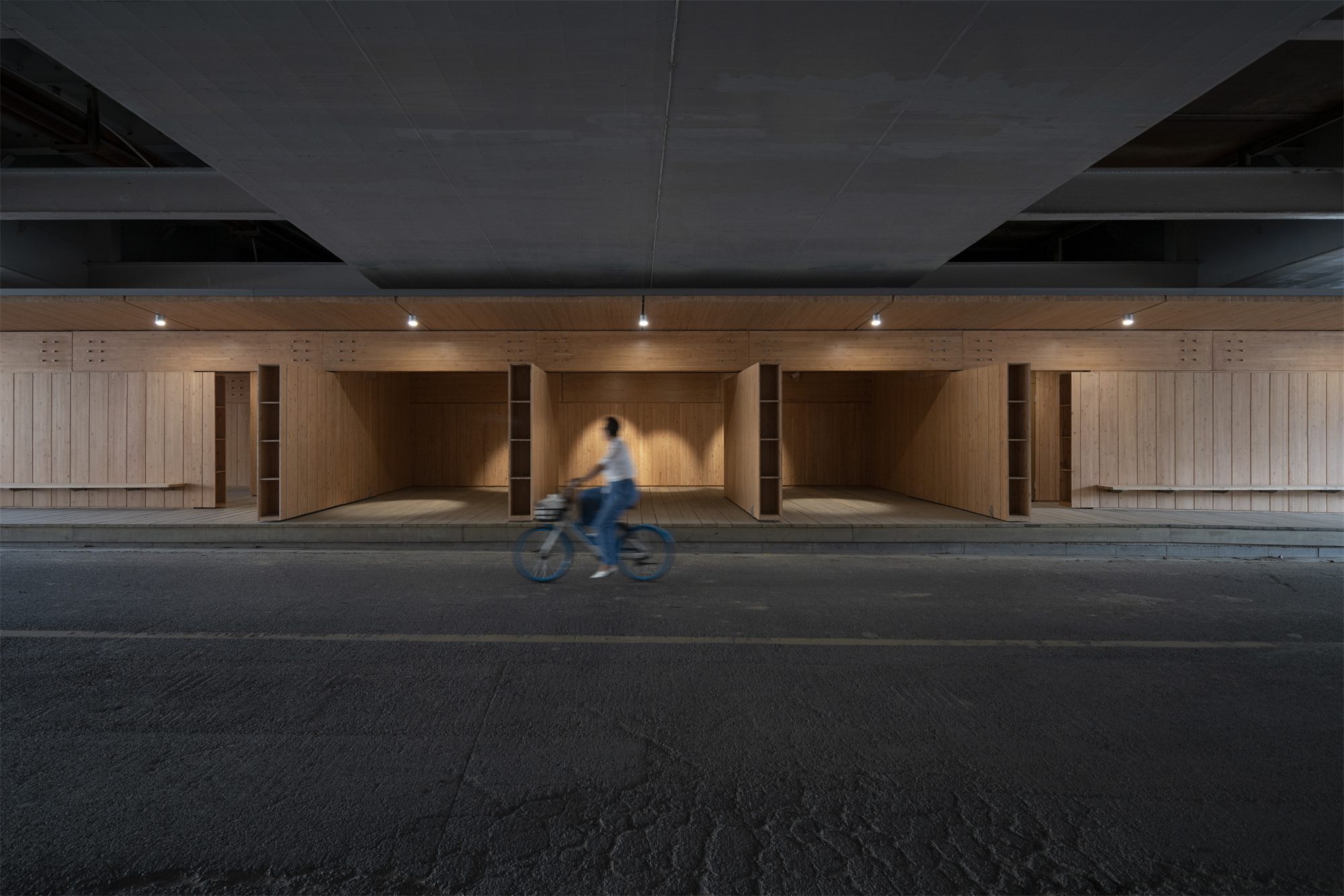
路北我们顺应原有护坡,将此处改造为一个开放的阶梯式“城市看台”。在两端,我们预留了架在坡上稍高于路面的两个小房间作为休息室或道班房,并在其长窗下,沿着木铺装人行道设置了座椅。
In the north of the road, an open stepped “Urban Stand” was built up by adapting to the original slope protection; at each end, two small rooms were reserved as lounges or maintenance gang house, set slightly above the road on the slope, with seating along the wooden pavement under its long windows.
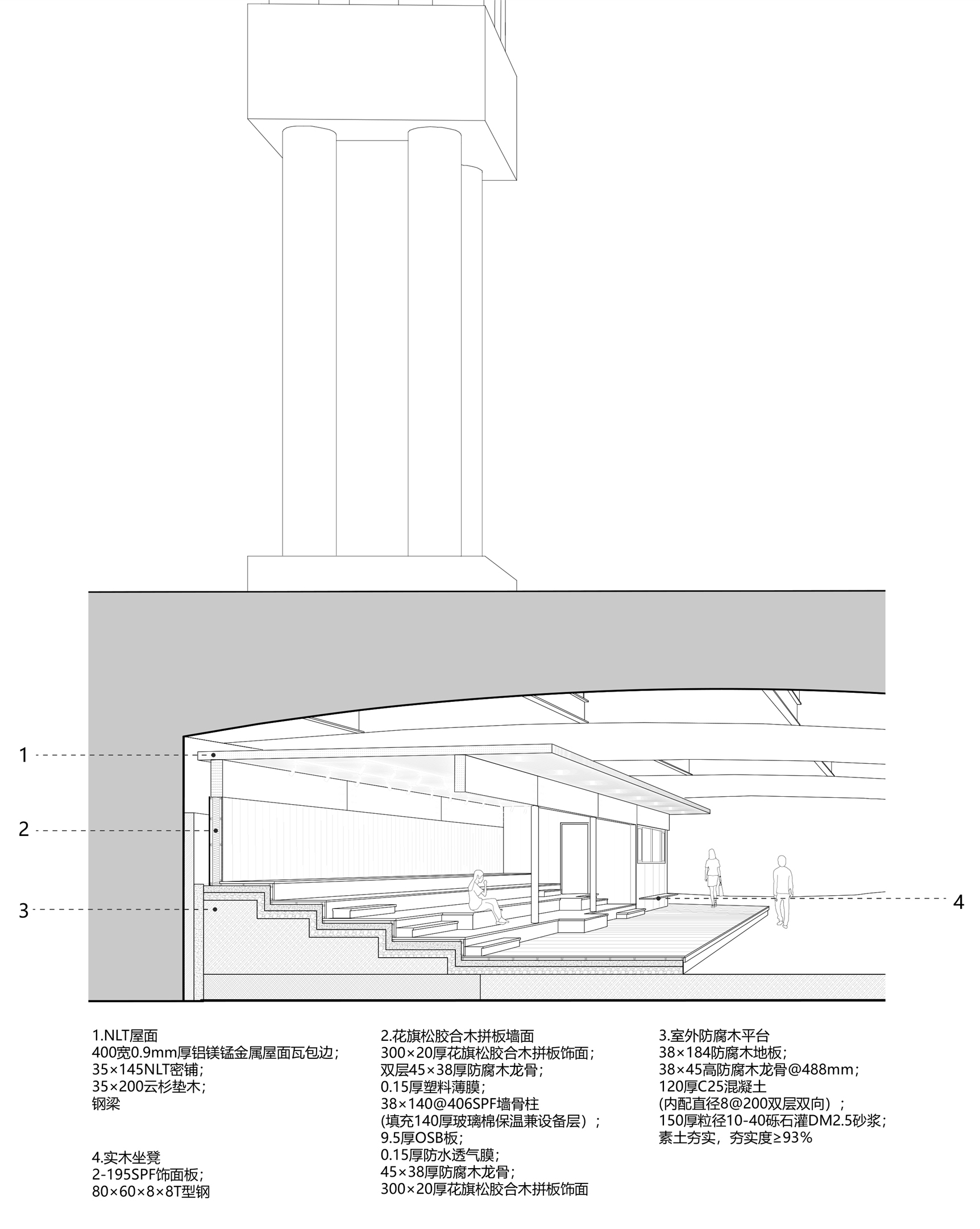
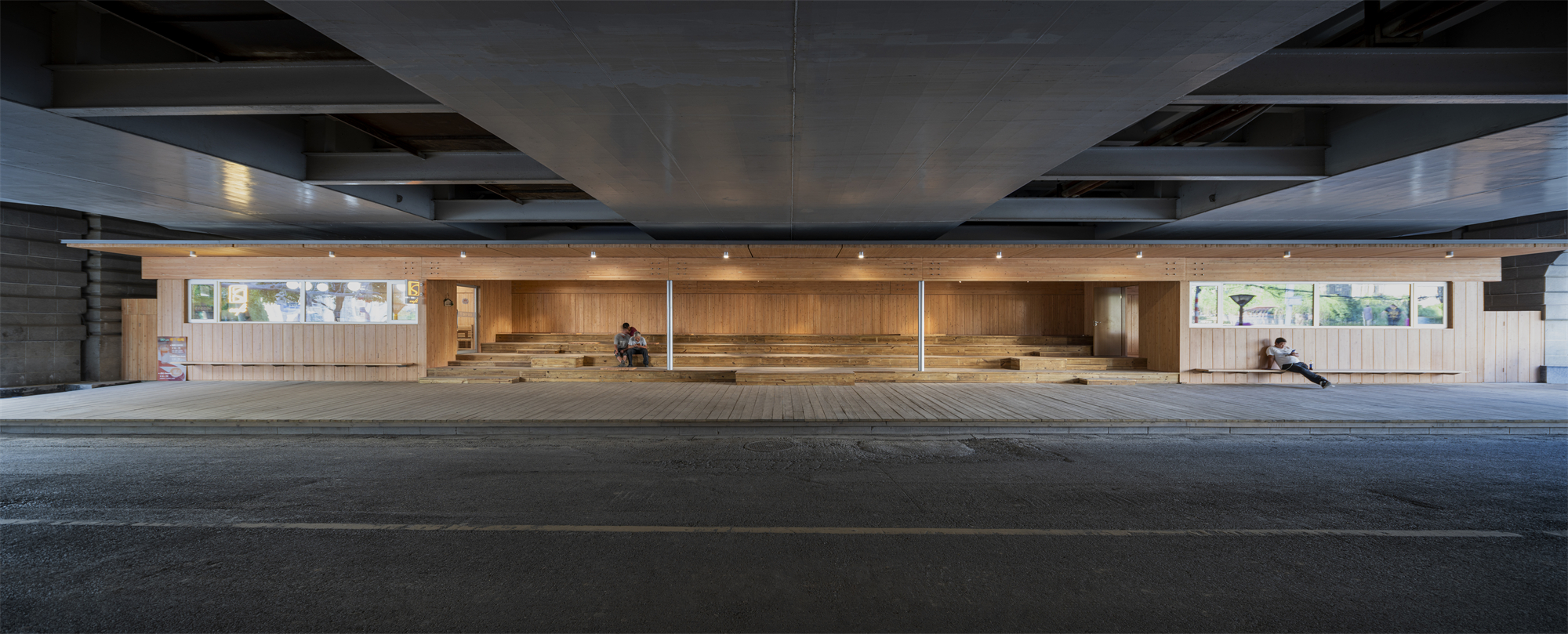
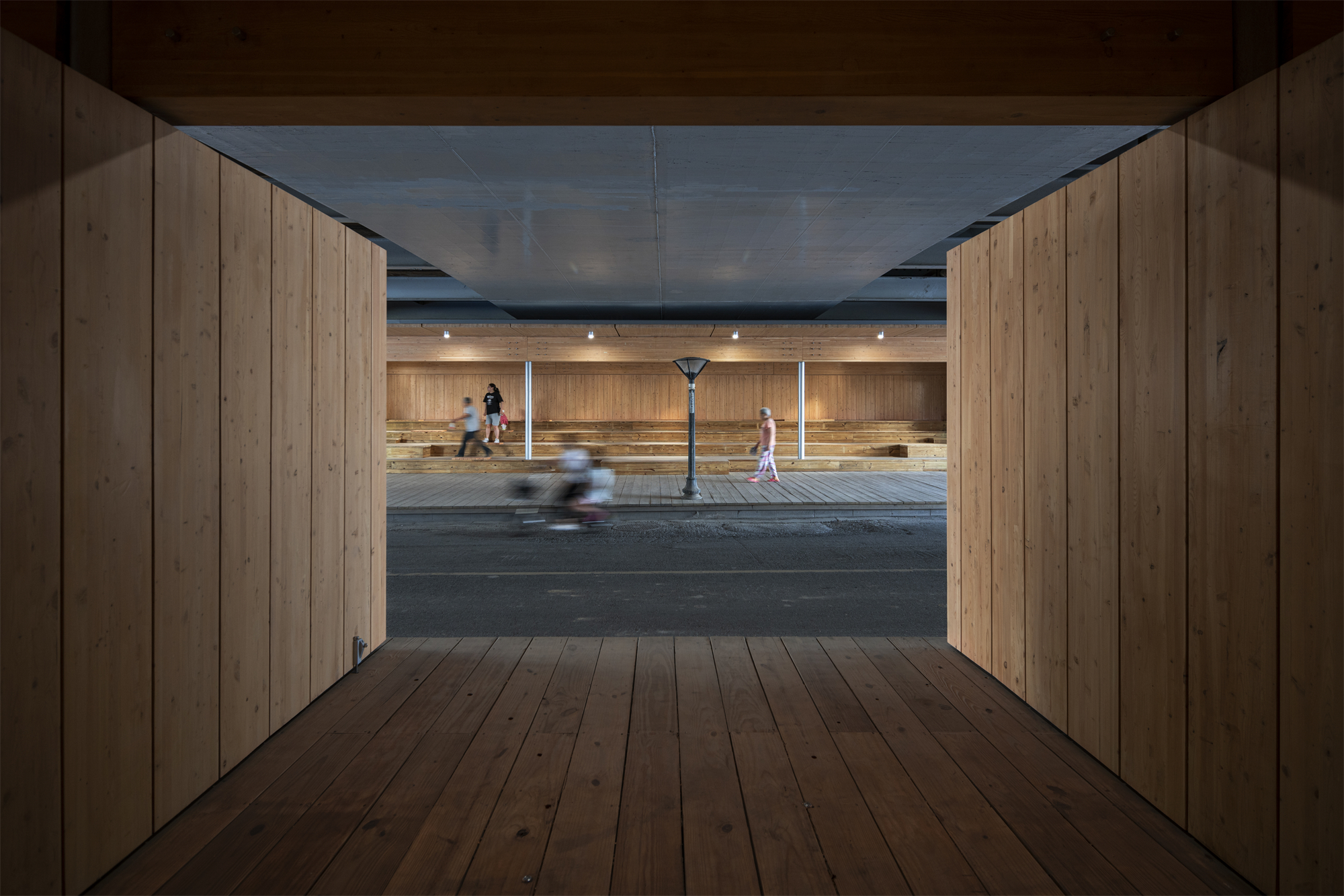
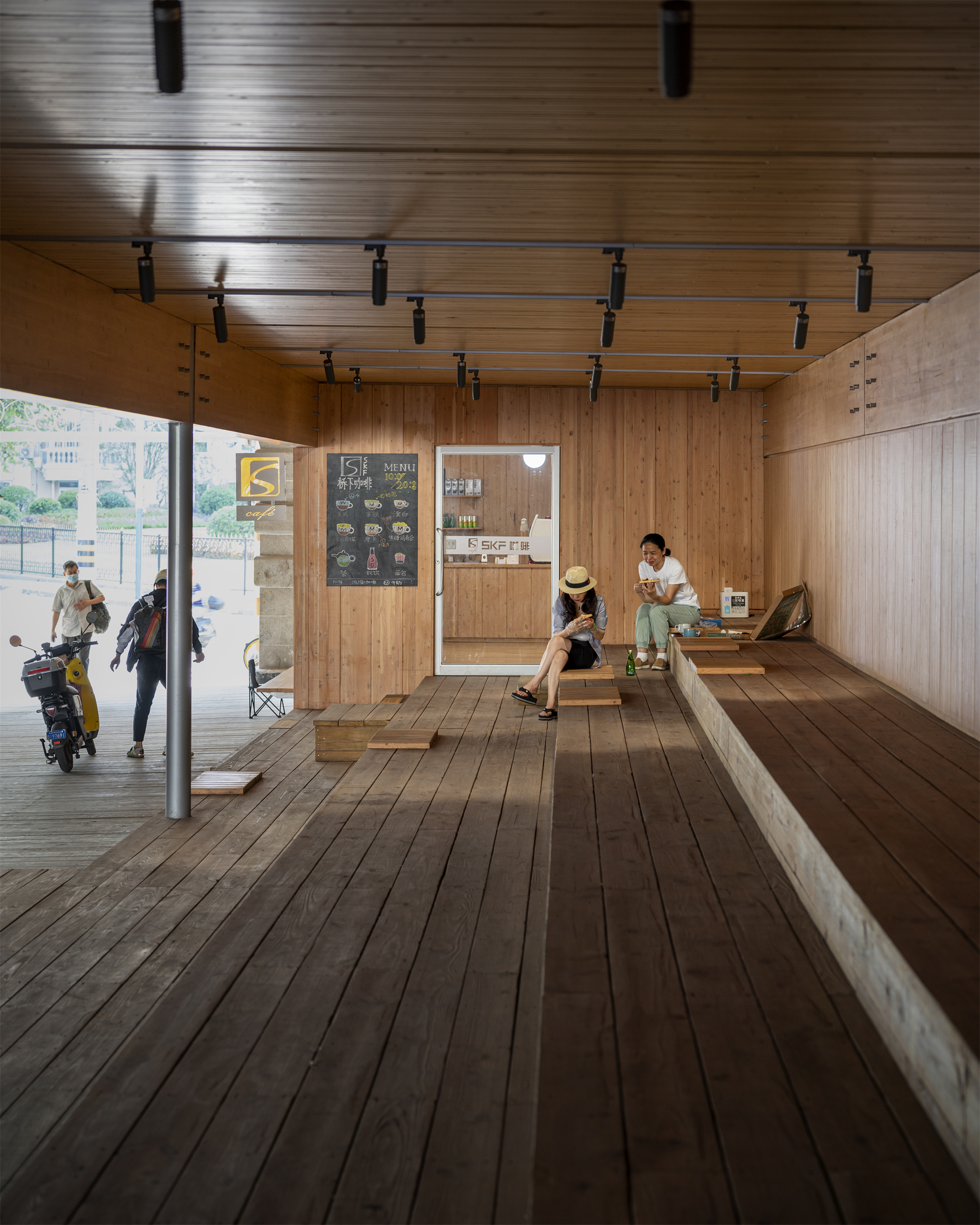
路南我们紧贴防汛墙和桥墩,在两端分别布置紧凑的隔间型卫生间和自动售卖机、储物柜等服务设施,中间与“城市看台”隔路相对的是一个 “迷你展厅”。展厅沿路界面都是可开可合的立轴旋转门式展墙,既能灵活地展示展品,其本身又能凭借不同的开闭姿态成为一个可变舞台,与对面的看台一起构成“桥下剧场”。
The south side of the road is close to the flood wall and the pier. Compact toilet cubicles and service facilities such as vending machines and lockers are arranged at both ends of this side. In the middle, opposite the “Urban Stand”, there is a "Mini Showroom". The interface of the showroom along the road is a portal display wall with rotating vertical axis, which can be opened and closed with no difficulty. It can not only be used for flexible display, but also used as a variable stage with different opening and closing posture. Together with the opposite stand, it forms a "Under-bridge Theater".

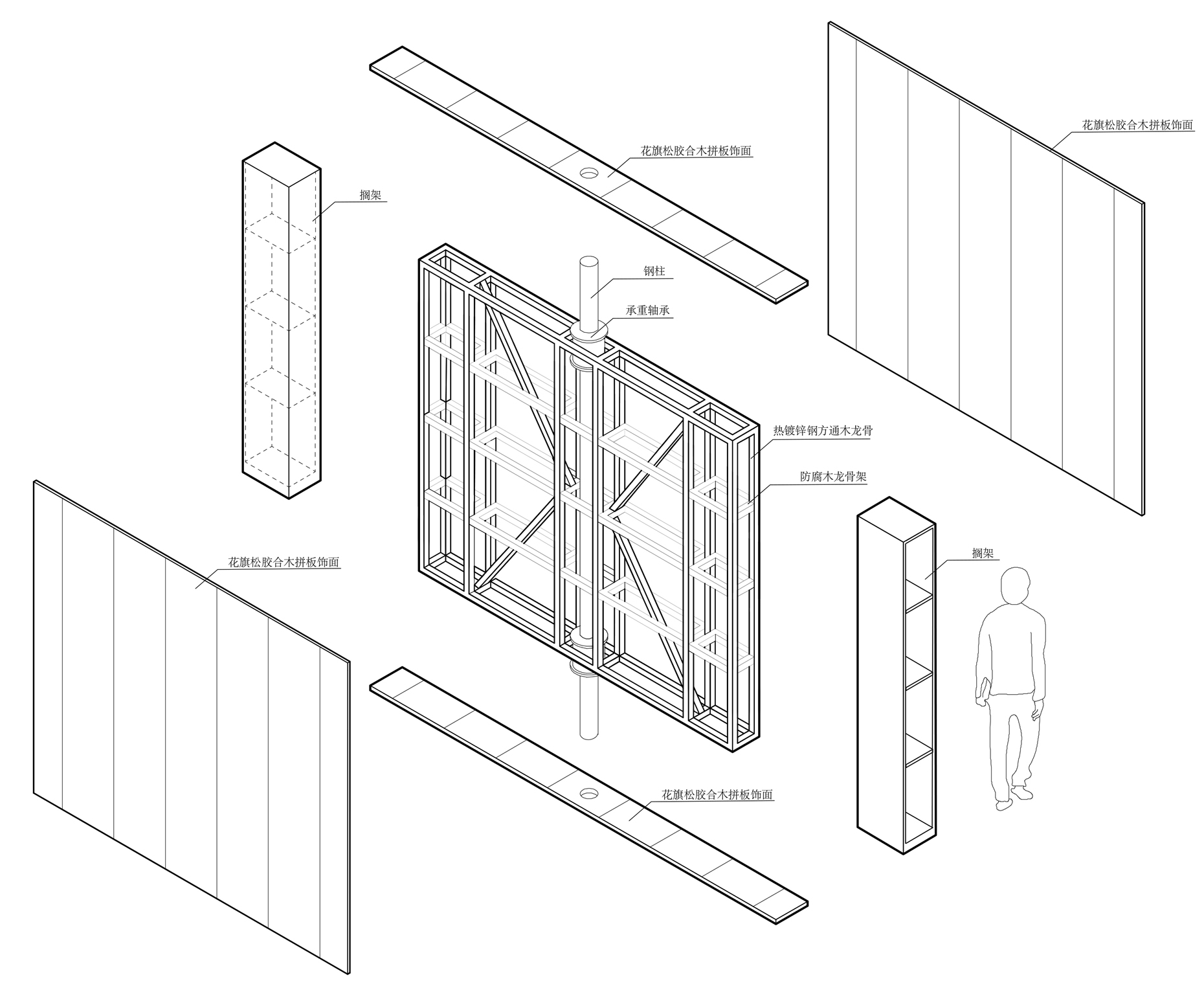
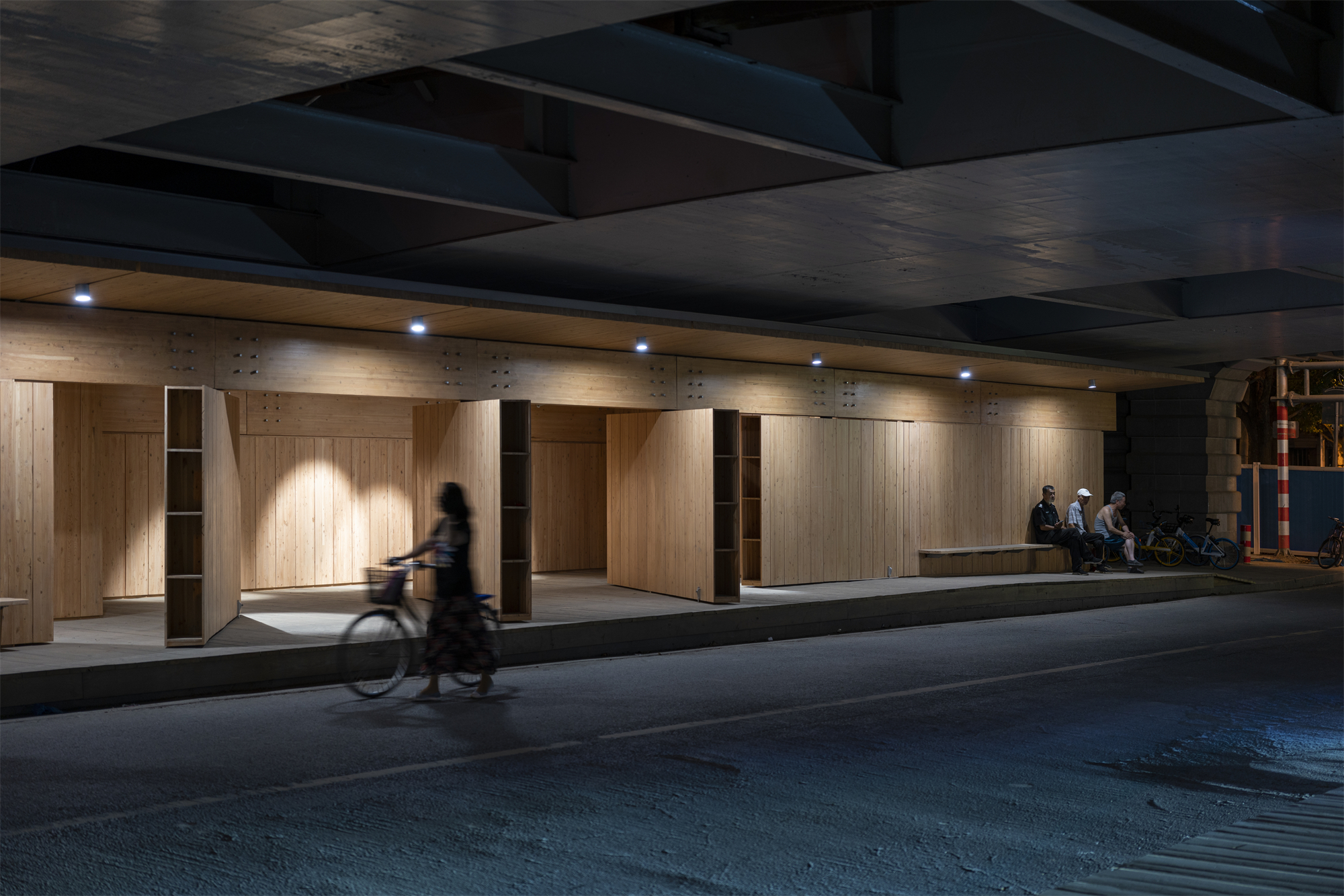
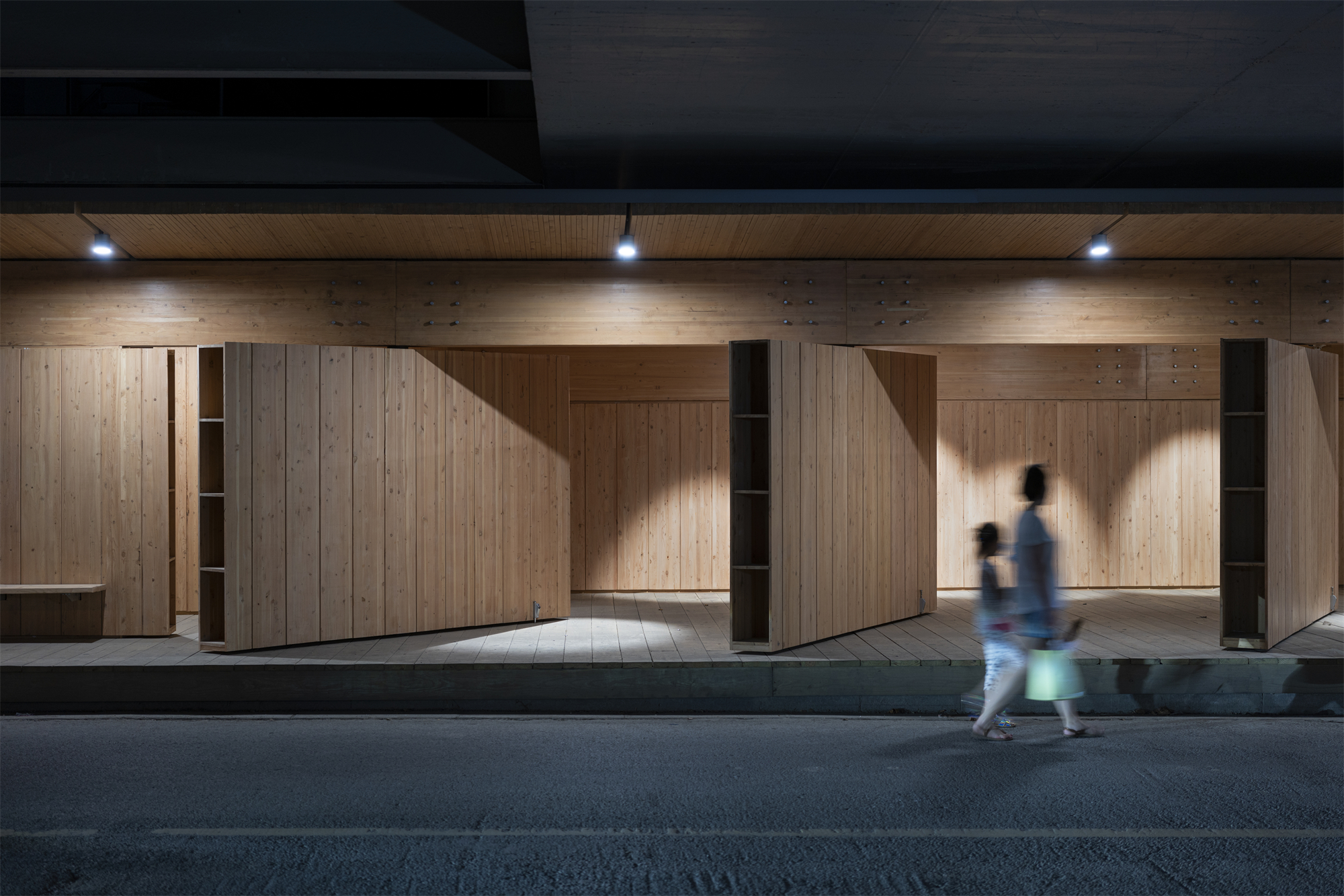
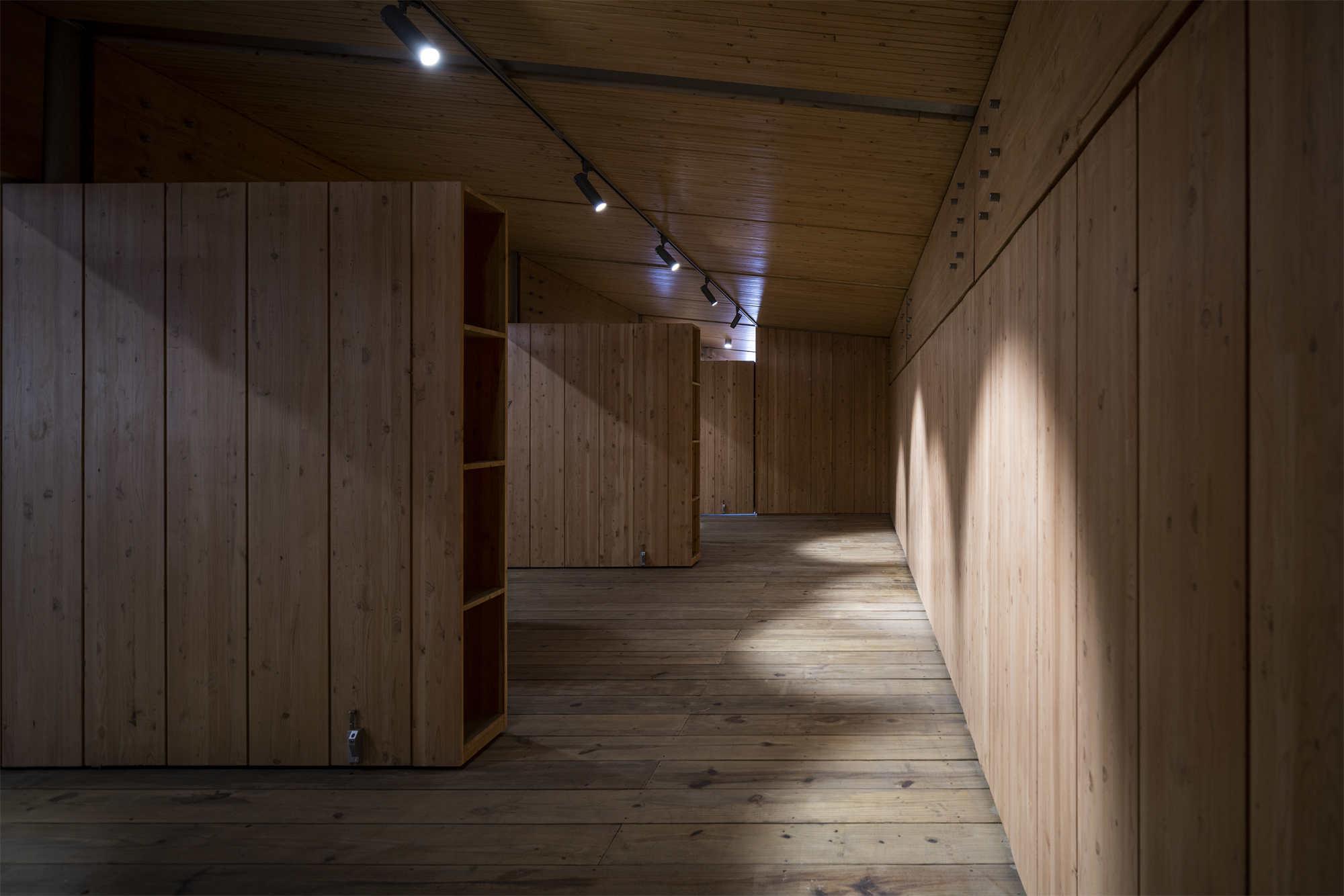

考虑到桥下施工条件有限,无法使用大型机械,而且施工不能影响交通,我们采用了钢木混合的胶合木建造系统,控制构建尺度,便于简单快速的人力施工。
Considering that neither the large machinery can be used in limited construction conditions under the bridge nor the traffic can be affected, we adopted a glued laminated timber construction system of hybrid wood-steel structure to control the scale of building component and facilitate simple and rapid manual construction.
由此,我们在冷峻灰暗的桥洞下植入了两条温暖明亮的细长木质体量,打造了桥洞中道路两侧友好宜人的新界面。
As a result, we implanted two slender, warm and bright wooden volumes under the frosty and gloomy bridge opening, forming a friendly and pleasant new interface on both sides of the bridge opening.



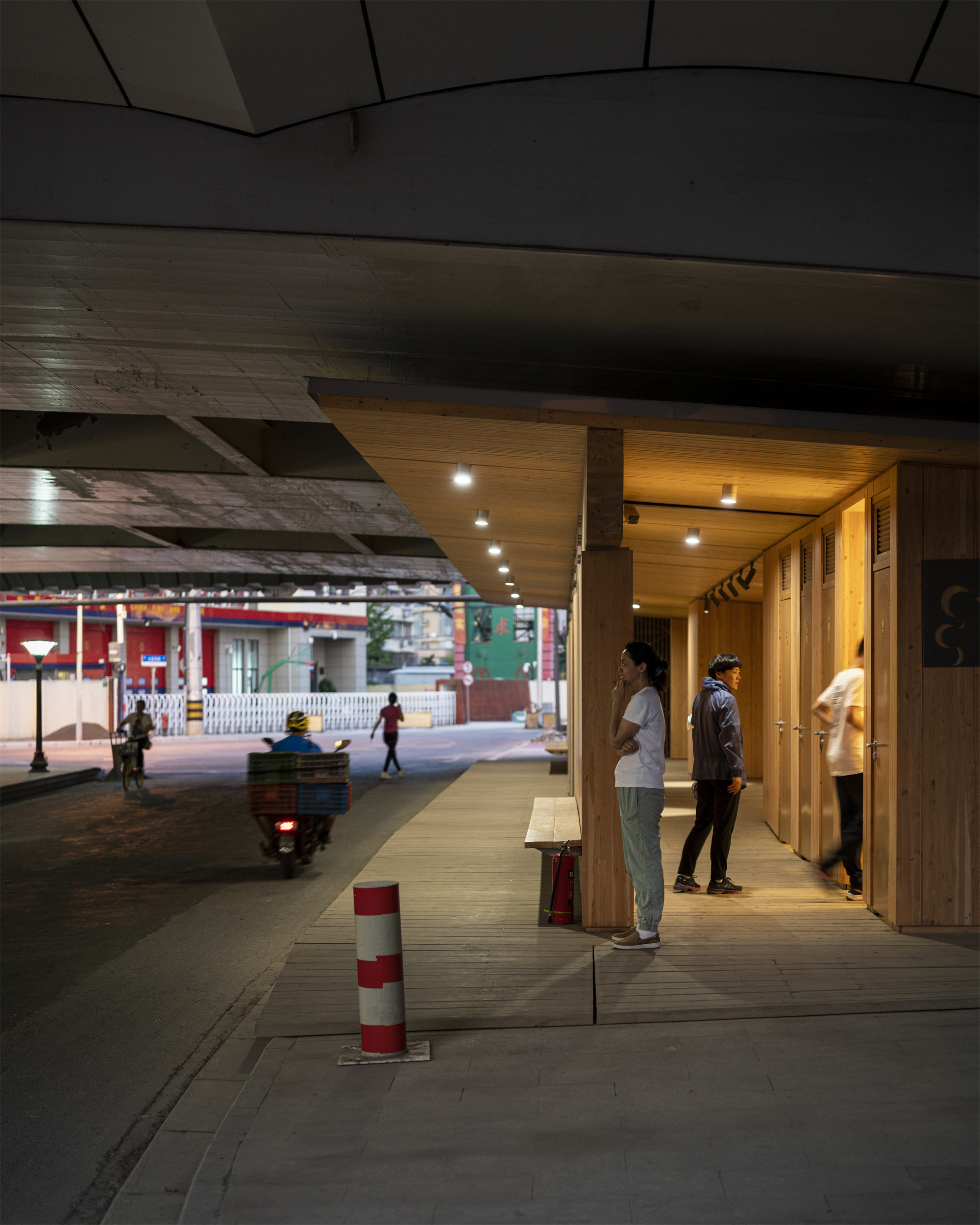
在驿站落成开放的同时,木业施工团队中的有心人看中了自己着手建成的这个特殊场所,在城市看台西端的小房间内迅速开出了一家咖啡馆。这个行为多少带有一些培育人气和非盈利的性质,也缓解了政府方对于尽快运营好这个微小空间的压力。
When the service station was completed and opened, a person in the carpentry team took a fancy to this special place built by themselves, and quickly opened a cafe in the small room at the west end of the “Urban Stand”. It was somewhat a non-profiting small business which could get the station be noticed and it also relieves the government's pressure on how to operate this tiny space as soon as possible.

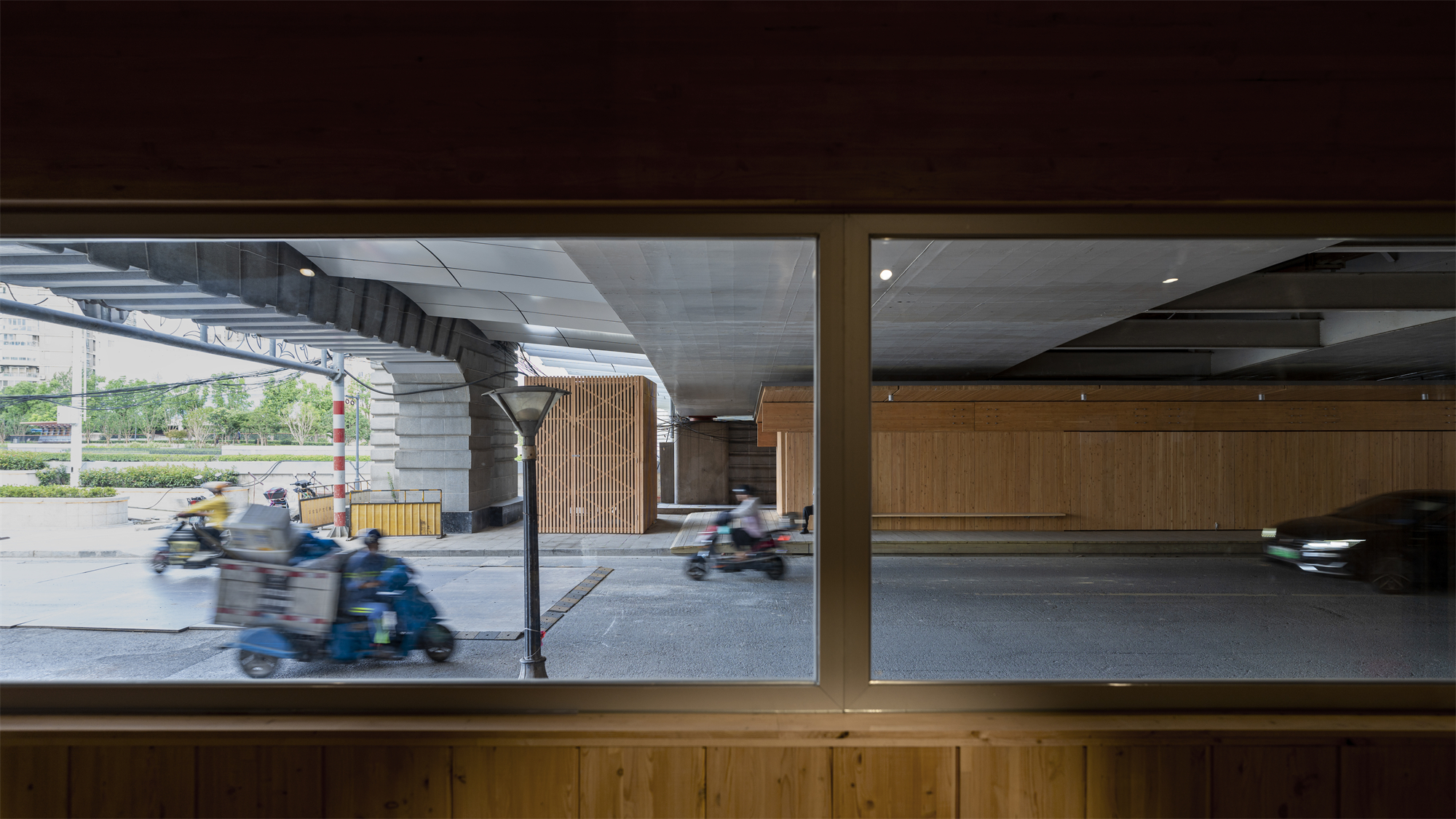

在随后的大半年中,驿站从刚开始没什么人气,到现在慢慢聚集了一些人群,既有周边的中老年居民,也有年轻人、外国人。
In the following nine months, it gradually gathered with some crowds from little popularity in the beginning, including middle-aged and elderly residents, young people, foreigners who live nearby.
更有意思的是,一些城市亚文化群体也“发现”了这个特别的场地,陆续慕名而来。落成后一两个月,某个社群团体就在驿站的城市看台里举办了非洲鼓的分享会;还有一个喜欢在城市里寻找各种非主流的特别空间做线下活动的户外探索俱乐部,也挑中了这里来聚会,并把他们的户外探索照片张贴在咖啡馆里。
What's more interesting is that a few urban subcultural groups have also "discovered" this special site and come one after another. One or two months after its completion, a community group held a sharing session on African Precussion in the “Urban Stand”. Besides, it was also chosen as a meeting place by an outdoor exploration club that likes to find various alternative spaces in the city to organize offline activities. They decided to post their outdoor exploration photos in the cafe.
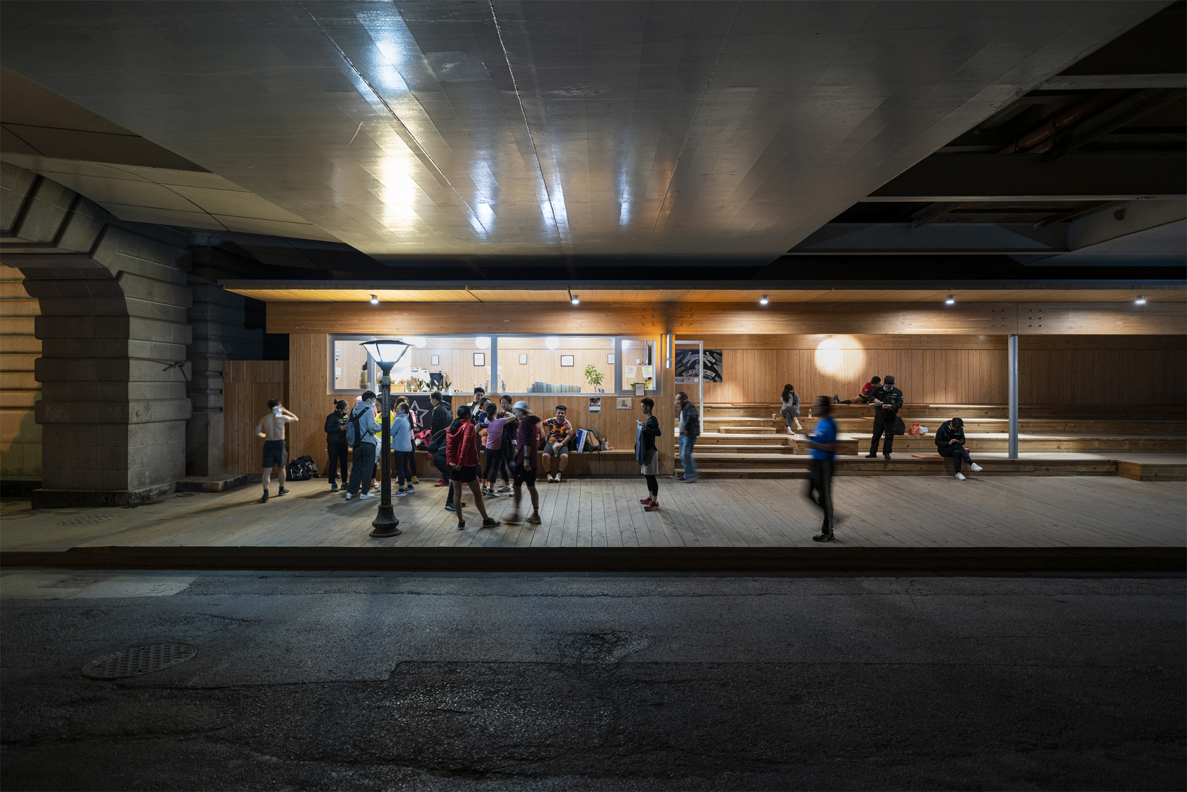
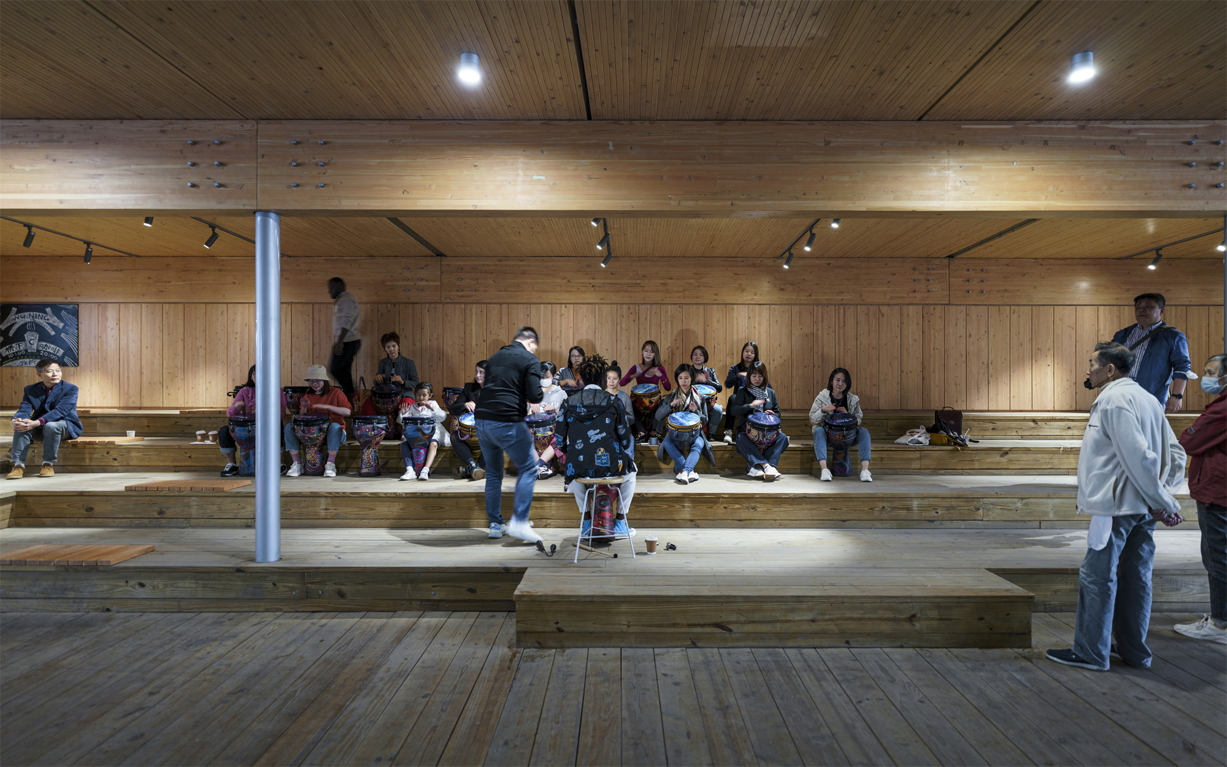
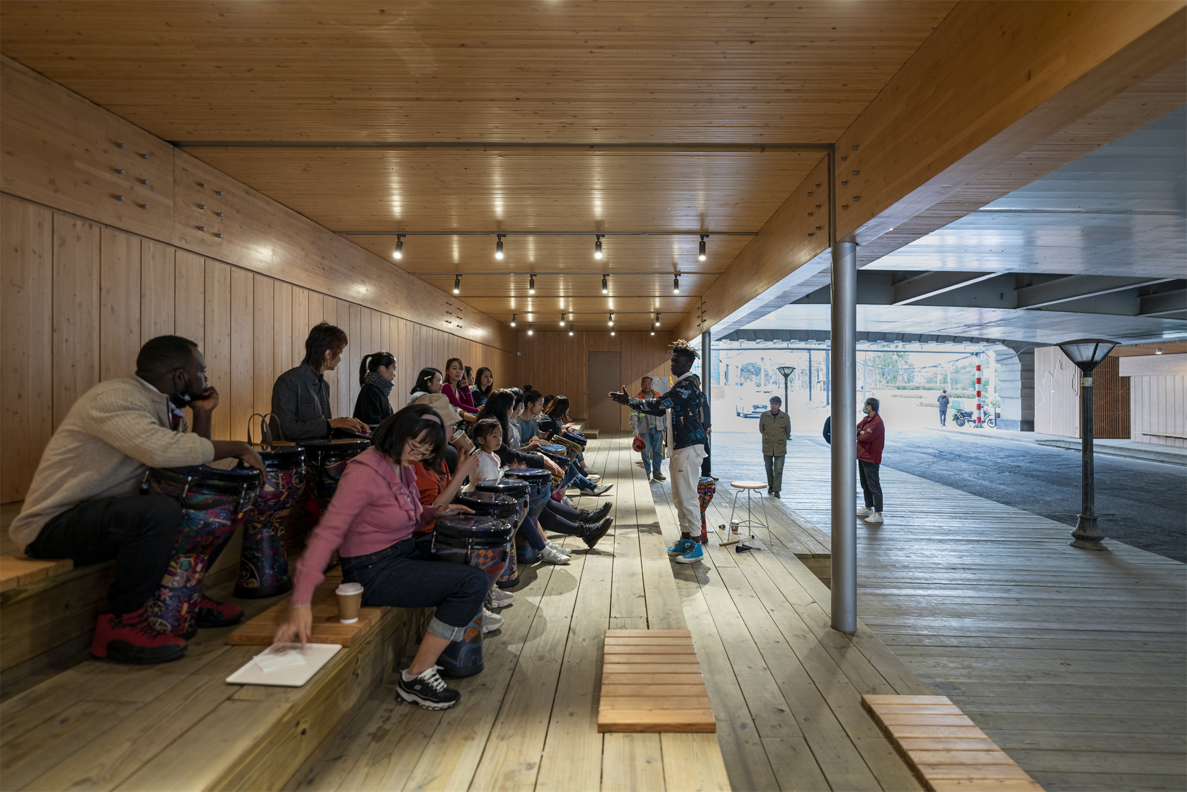
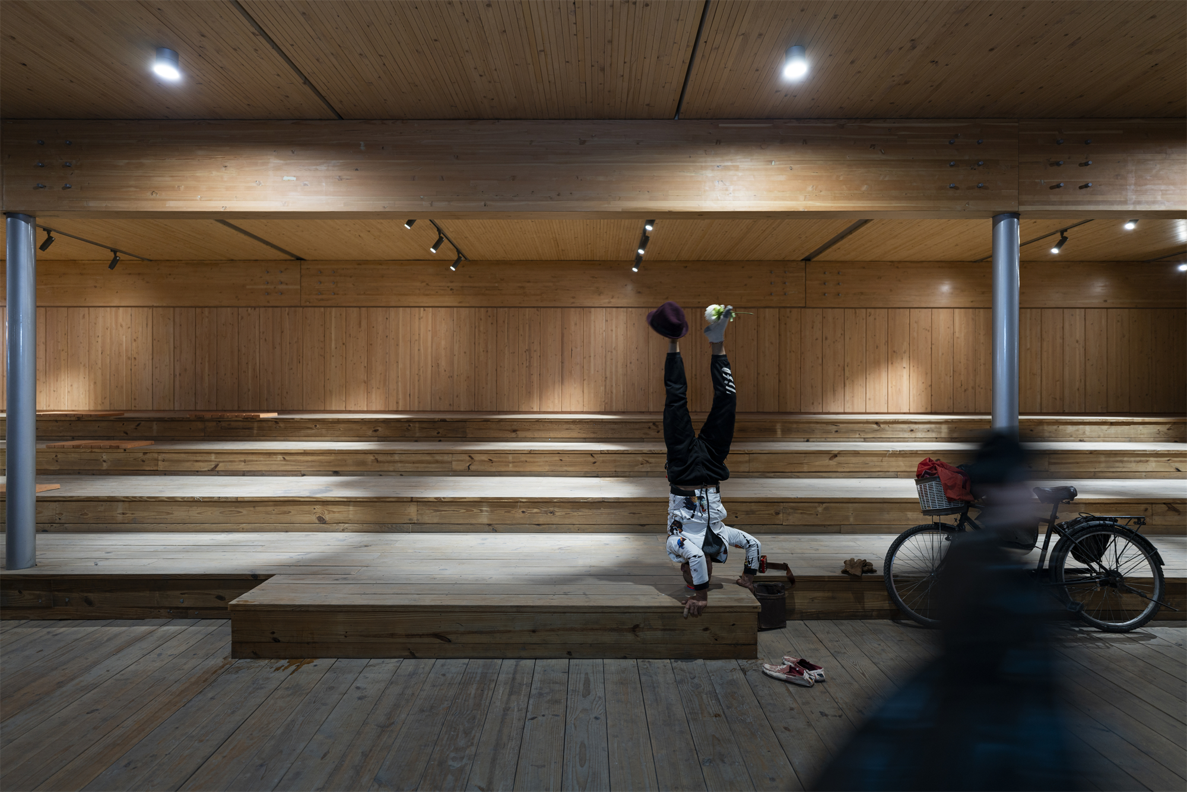
驿站从无到有的人气,让我们在日常的城市生活中体会到了社会多元活力、共建共创的可观能量。
The process of using the station from scratch has allowed us to experience the considerable energy of the diverse social vitality in our urban daily life.
2022年4-5月上海疫情最严重的期间,桥下驿站一度成为了维系城市物流运转的快递骑手们露宿的营地,最高峰时可能容纳了五六十人。这也要感谢桥下咖啡的店主,在封控关店前让驿站室内外灯光全开,使得桥洞在暗夜里透出温暖。在城市遇到紧急事件资源紧缺时,我们见证了武宁路桥下驿站成为了公共空间中一个可能的应急“出口”。
During the most severe citywide COVID-19 lockdown in Shanghai from April to May 2022, the Under-bridge Service Station once became a camping area for delivery riders who maintained the city's logistics operation, with 50 to 60 people gathering here at its peak. We should also thank the owner of the cafe for turning on all the indoor and outdoor lights of the service station before closing the cafe, which made the underside of the bridge warmer in the darkness. When the city encountered a shortage of resources for emergencies, we have witnessed the Under-bridge Service Station as a possible emergency "exit" for public space.
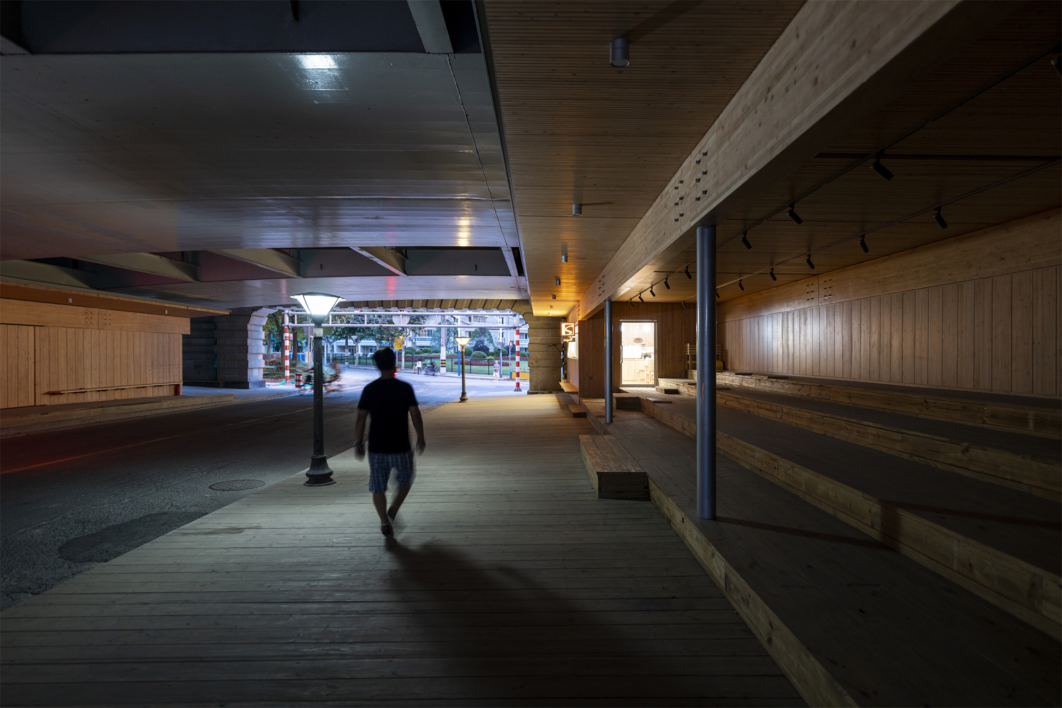
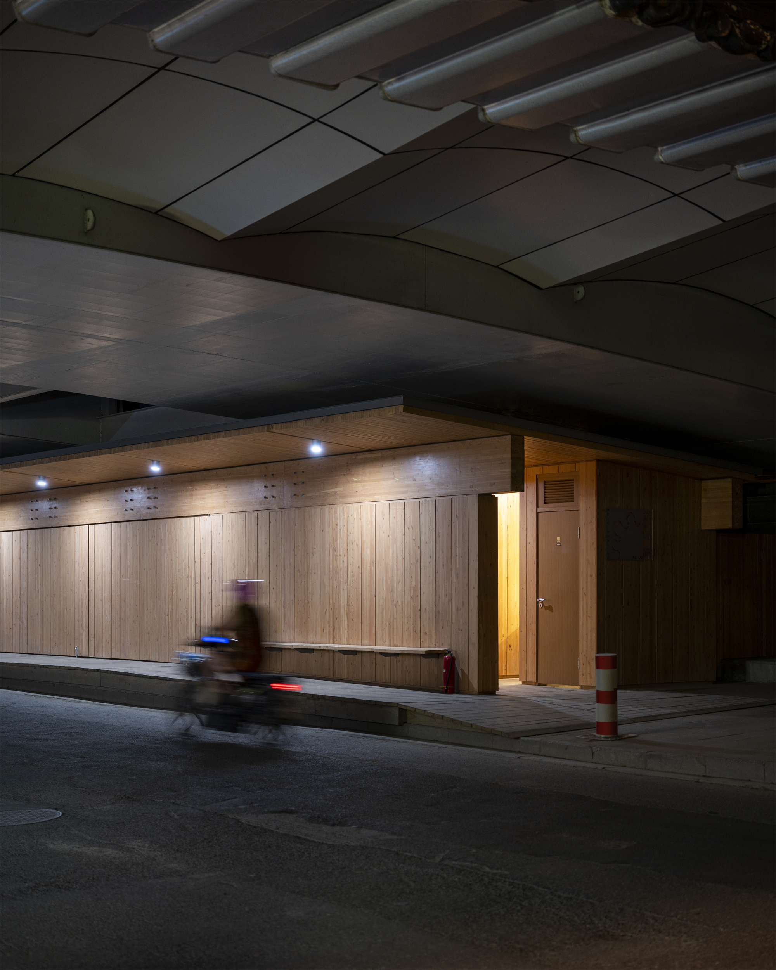
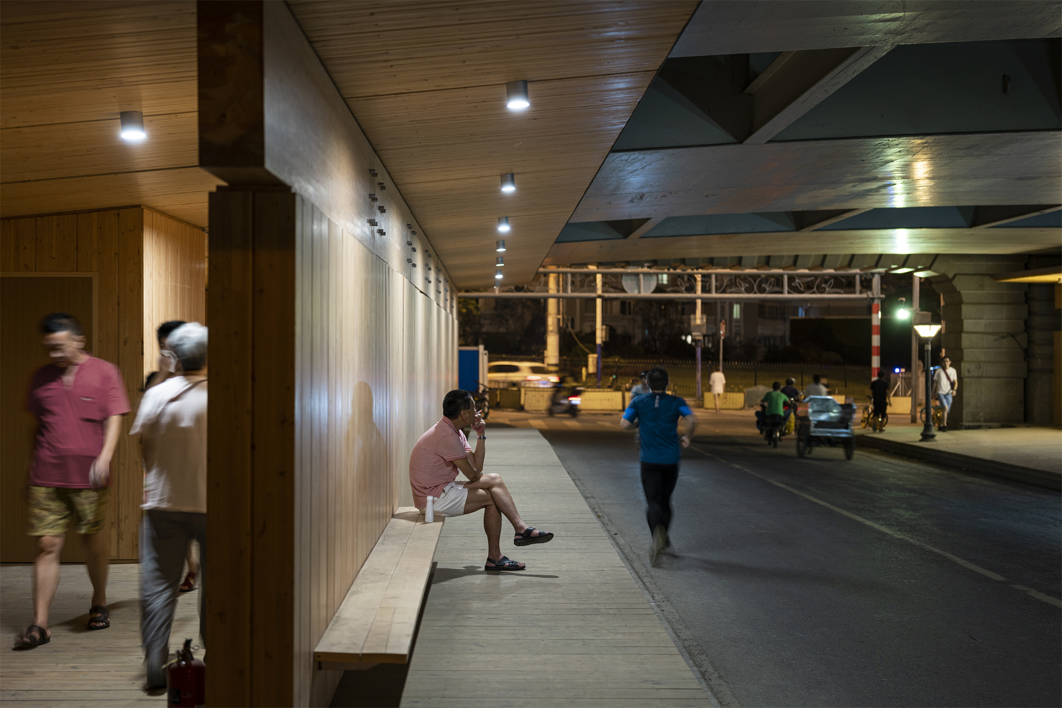
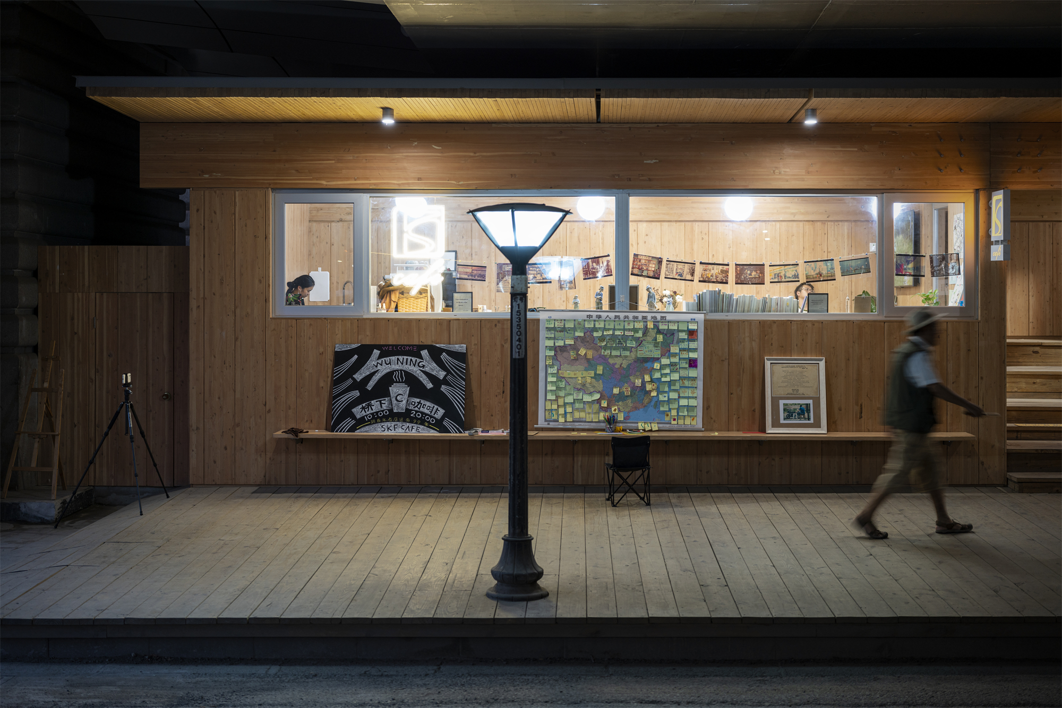
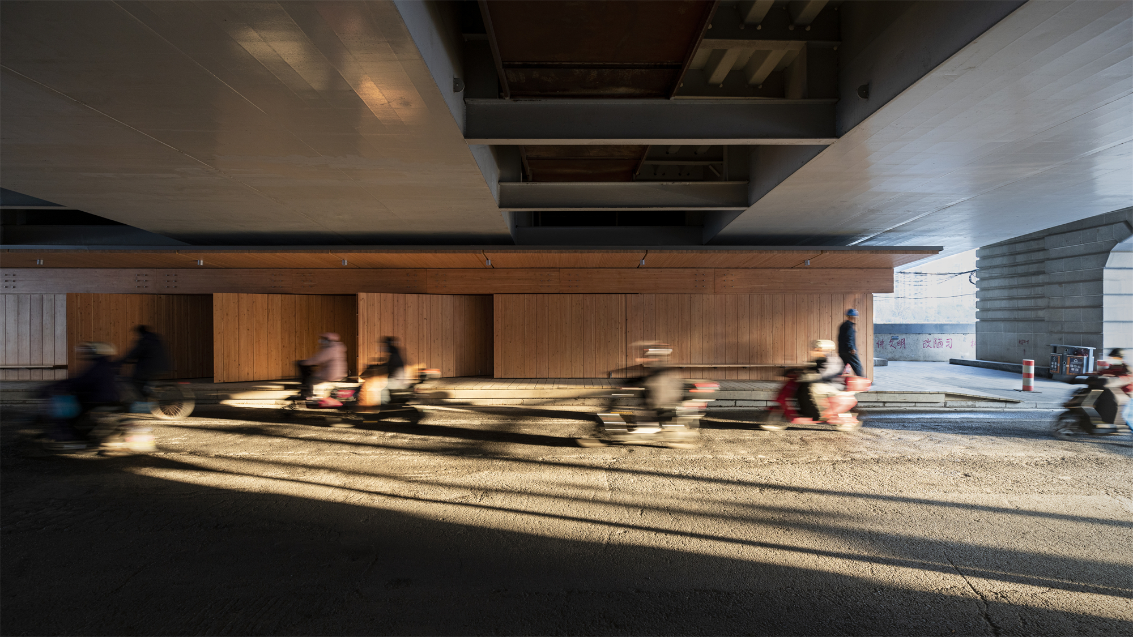
设计图纸 ▽
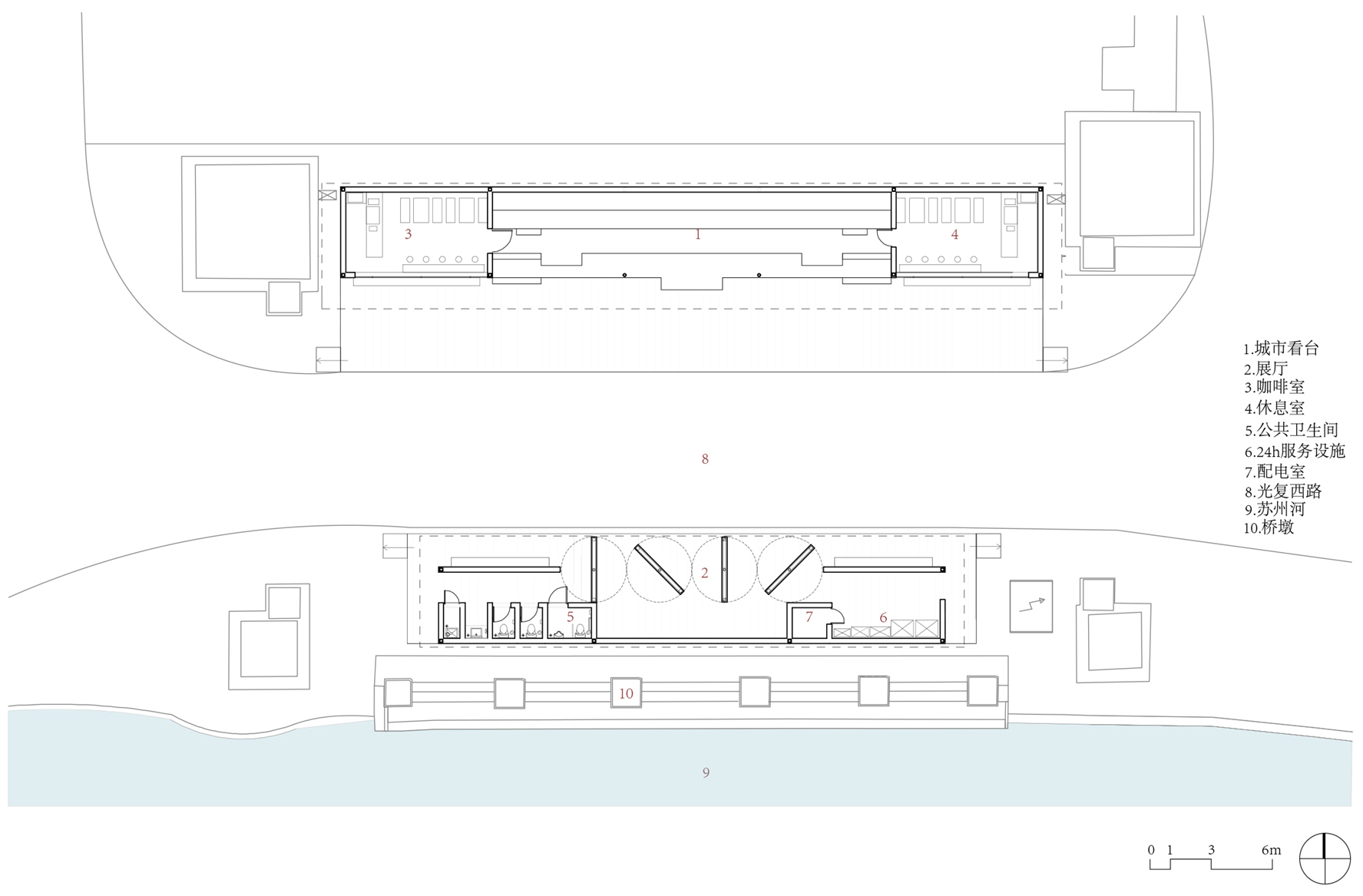

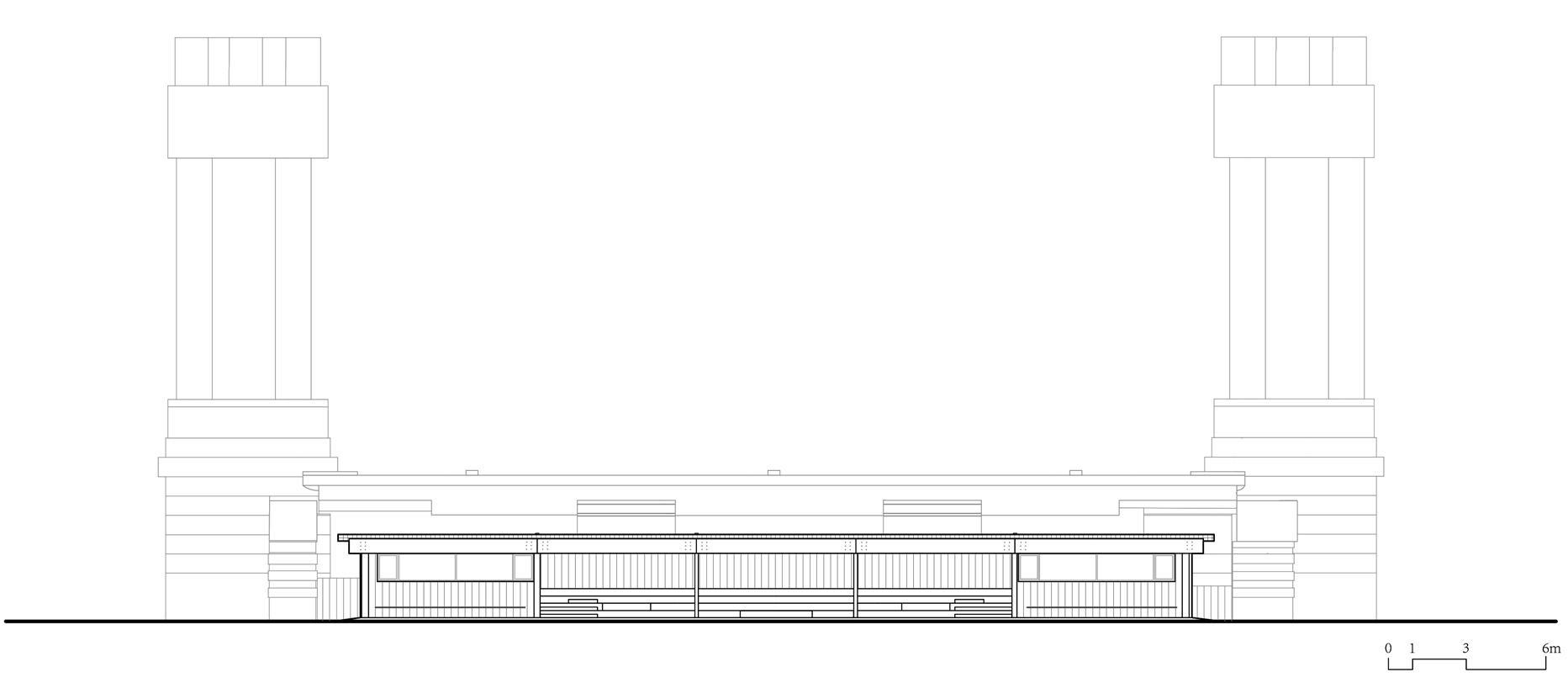

完整项目信息
项目名称:苏州河武宁路桥下驿站
建筑师:周蔚+张斌 / 致正建筑工作室
主持建筑师:张斌
项目建筑师:徐跃
设计团队:朱孝珺
结构顾问:和作结构建筑研究所 / 张准
木结构设计:上海思卡福建筑科技有限公司 / 庄晓骏、俞孜立、杨阳、杨慧红
钢结构设计:上海三垚建筑工程设计有限公司 / 缪建波
机电顾问:上海峙盛建筑装饰设计有限公司 / 俞晓明、范鑫、毛悖
设计总包:上海市园林设计研究总院有限公司
建设地点:苏州河武宁路桥北岸桥下,光复西路南北两侧
建设单位:上海市普陀区市政管理中心
施工总包:上海普陀市政工程有限公司
钢木结构、机电及装饰施工:上海思卡福建筑科技有限公司
弱电施工:上海智领网络科技有限责任公司
设计时间:2020年11月-2021年4月
建造时间:2021年5月-2021年7月
基地面积:485平方米
占地面积:238.7平方米
建筑面积:238.7平方米
结构形式:钢木混合结构,型钢独立柱+SPF(云杉-松木-冷杉)轻木结构墙骨柱,胶合木梁,NLT钉接胶合木屋面
建筑层数:地上1层
主要用途:咖啡馆、休息室、公共卫生间、展厅、城市看台
主要用材:花旗松胶合木、花旗松拼接墙板、型钢、铝型材、铝镁锰板、平板玻璃、实木多层地板、防腐木地板
摄影师:杨敏
本文由致正建筑工作室授权有方发布。欢迎转发,禁止以有方编辑版本转载。
上一篇:山城回望:重庆·1949大剧院,悦集建筑新作
下一篇:串联的“院落”:仁爱教育集团九龙湖分校 / 宁波市民用院