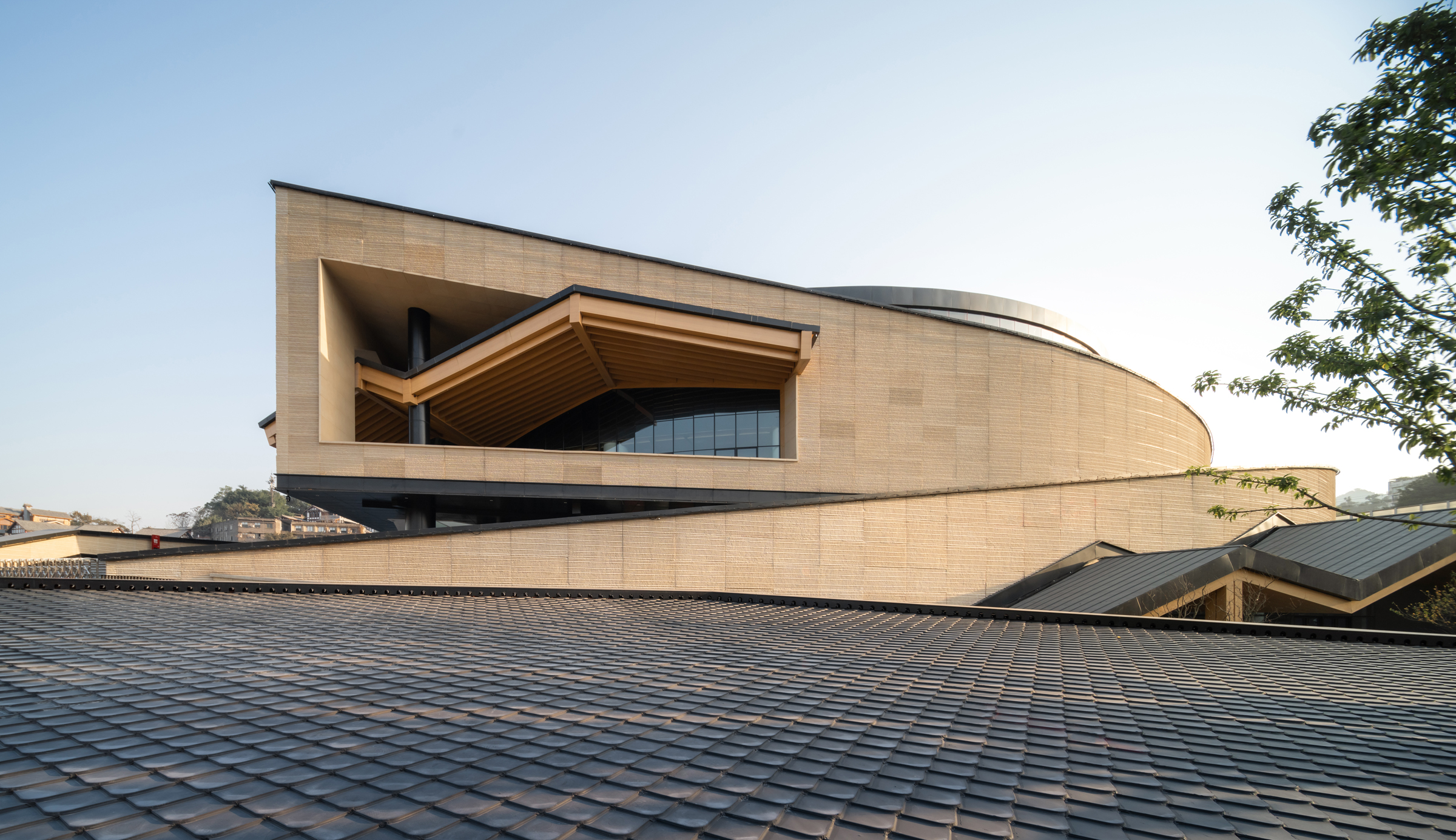
设计单位 重庆悦集建筑设计事务所
项目地点 重庆沙坪坝
建成时间 2021年6月
建筑面积 2.52万平方米
本文文字由设计单位提供。
近年来,国内以区域文化产业发展和传播为依托的大型室内主题剧场热度持续升温,相关的建筑作品也争相呈现。
In recent years, large indoor theme theaters based on the development and dissemination of regional cultural industries have become popular in China, and related architectural design works have appeared one after another.
以提供沉浸式体验为主要特征的室内主题剧场,是针对某一主题的定制剧目量身打造的专用剧场,其剧目往往内容上地域文化特征鲜明,演出时间安排相对固定,演绎及观演方式千变万化。因此,此类剧场建筑在规模选址、空间形态、流线组织上都有着区别于常规剧场的特性,因此也产生了相应的设计需求。
The indoor theme theater featuring immersive experience is a special theater tailored for customized programs. The content of its plays often have distinctive regional and cultural characteristics, the performance schedule is relatively fixed, and the performance and viewing methods vary widely. Therefore, this kind of theater building is different from the traditional theater in terms of scale, location, spatial form, streamline organization, and also has corresponding design requirements.
▲ 项目视频 ©悦集建筑
重庆·1949大剧院是重庆磁器口·金碧正街大型文旅街区项目的一期工程,是大型红色历史舞台剧《重庆·1949》演出的专用剧场。
Chongqing 1949 Grand Theater is the first phase of Chongqing Ciqikou Jinbi Main Street Cultural Tourism Block Project, and it is also a special theater for the performance of the large red historical stage play "Chongqing 1949".
磁器口·金碧正街项目集磁器口商贸文化、巴渝诗词文化、沙磁文化和红岩文化为一体,包含了红色演艺、文旅休闲、酒店民宿、特色商业、水岸休闲等功能分区。
Ciqikou Jinbi Main Street Project integrates Ciqikou business culture, Chongqing poetry culture, Shaci culture and Hongyan culture, and includes functional divisions such as red performance, cultural tourism and leisure, hotel and lodging, special commercial, and waterfront leisure.
项目精心打造了“金碧十二画”景观画廊,把近两公里长的上下三层街区串联起来,作为重庆自然和人文空间风貌的极致展现。其中以大剧院为核心的入口广场片区成为了项目最重要的一个景观节点——“金碧曜红岩”。
The project has elaborately created the "Jinbi Twelve Paintings" landscape gallery, connecting nearly two kilometers of ridimensional blocks as a demonstration of Chongqing's natural, cultural and spatial features. The entrance square area with Chongqing 1949 Grand Theater as the core has become the most important landscape node of the project - " Jinbi Shine Red Crag".
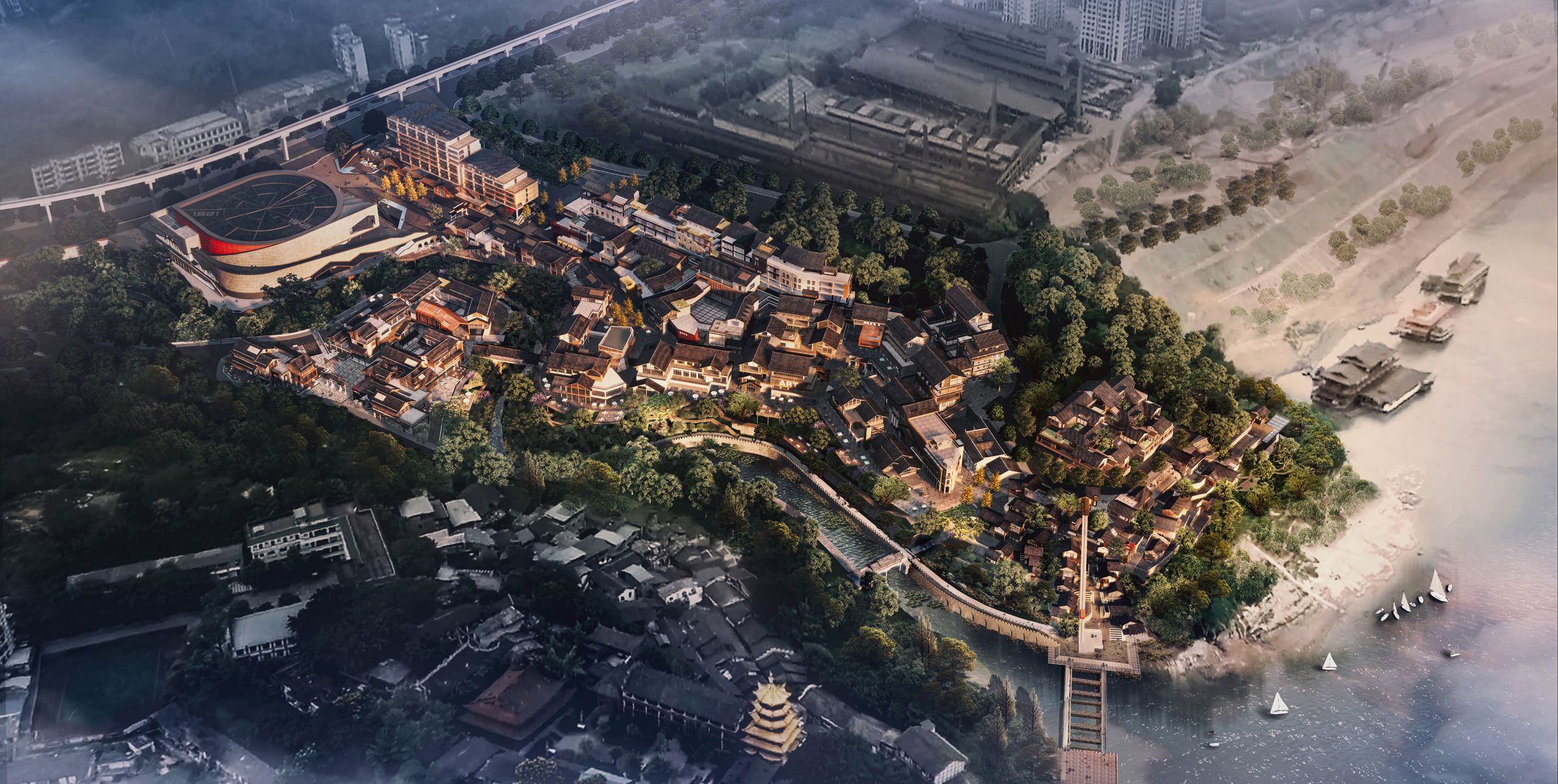
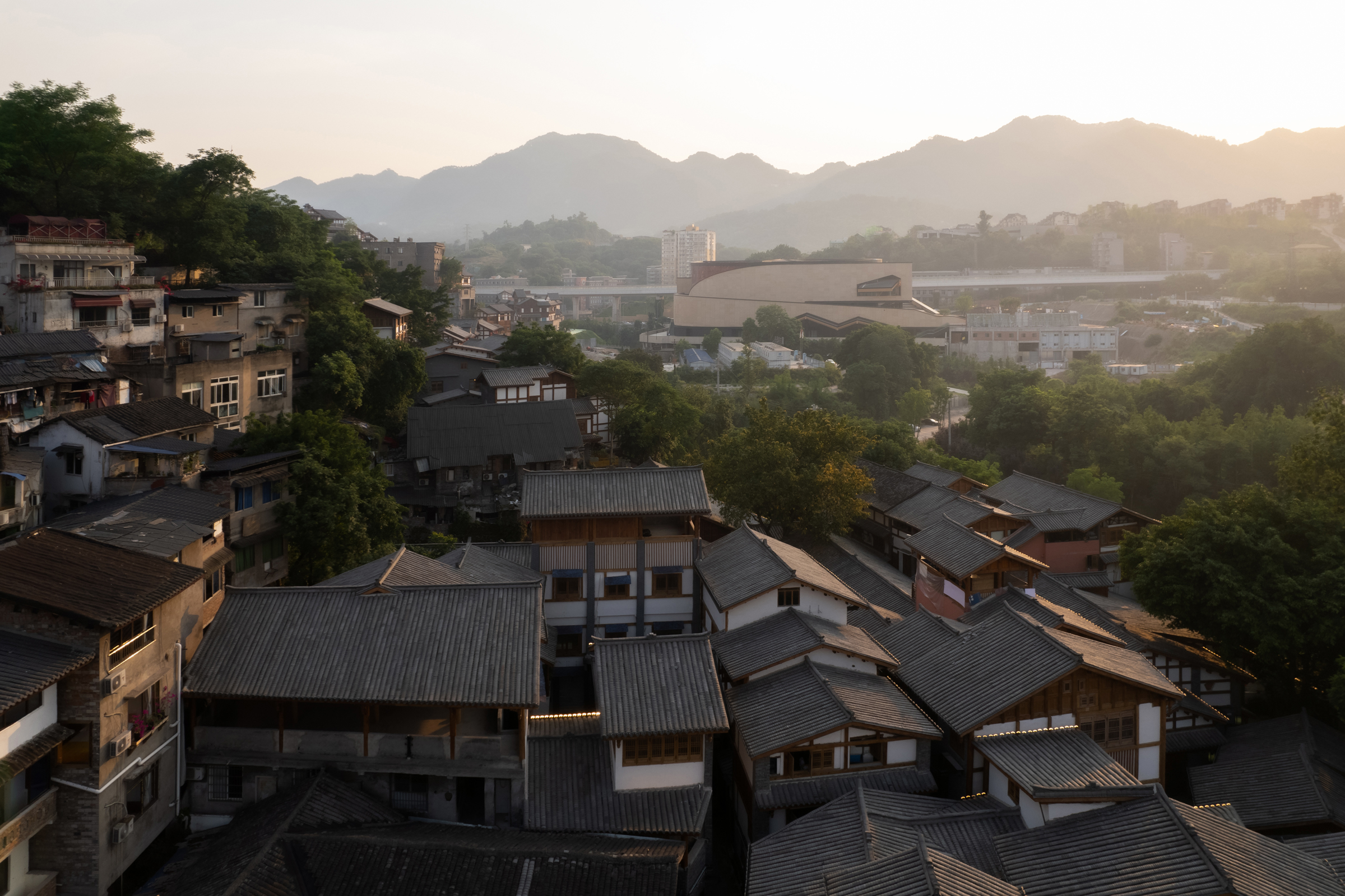
主题剧场通常选址于历史街区或旅游景区,借助场所原生的地理风貌和历史文化,烘托剧目的精神内核,使得呈现的剧目文化主题明确、地域特征突出。
Theme theaters are usually located in historical blocks or tourist attractions. With the help of the original geographic landscape and historical culture of the site, they can set off the spirit core of the play, making the cultural theme of the play clear and the regional characteristics prominent.
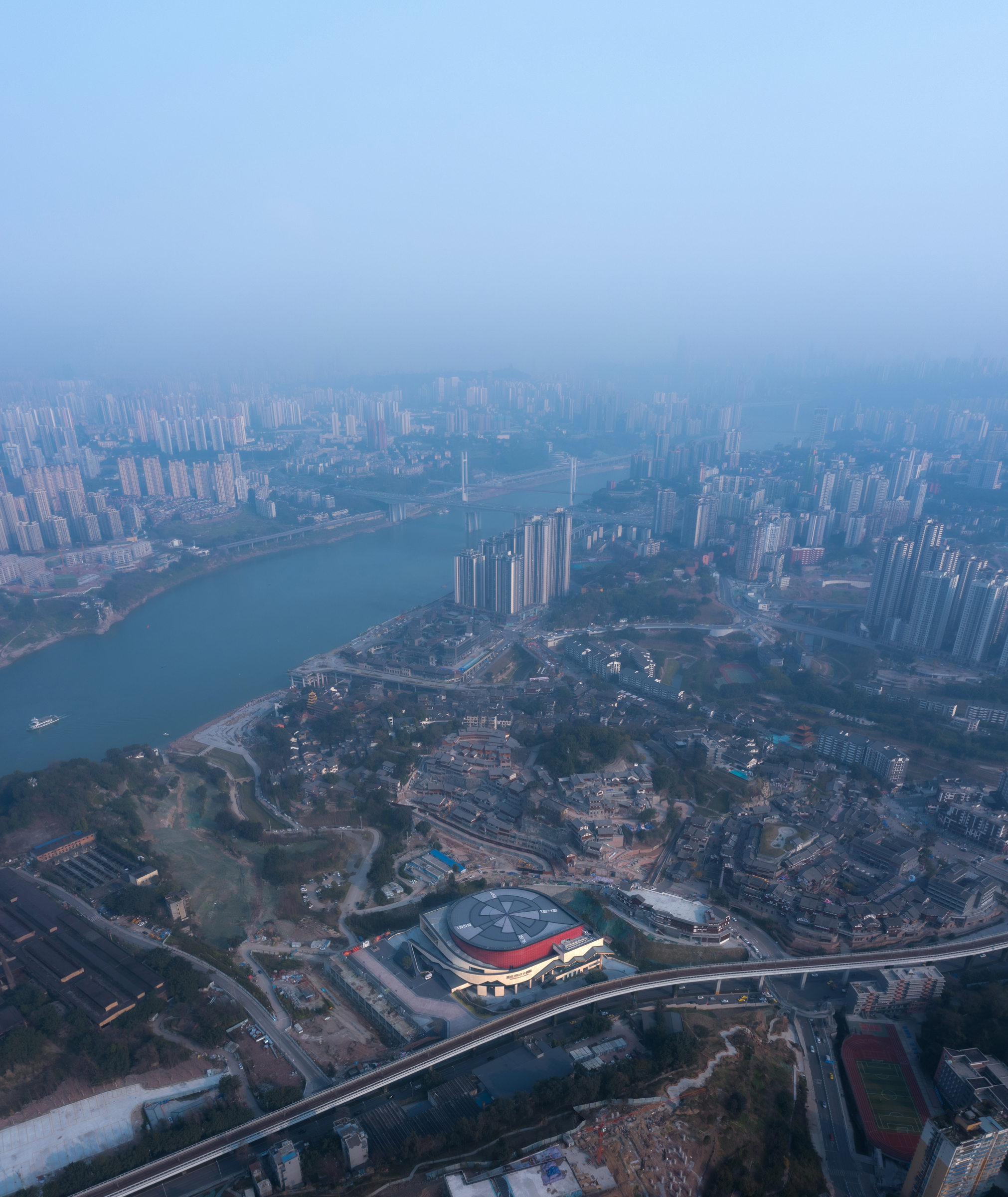
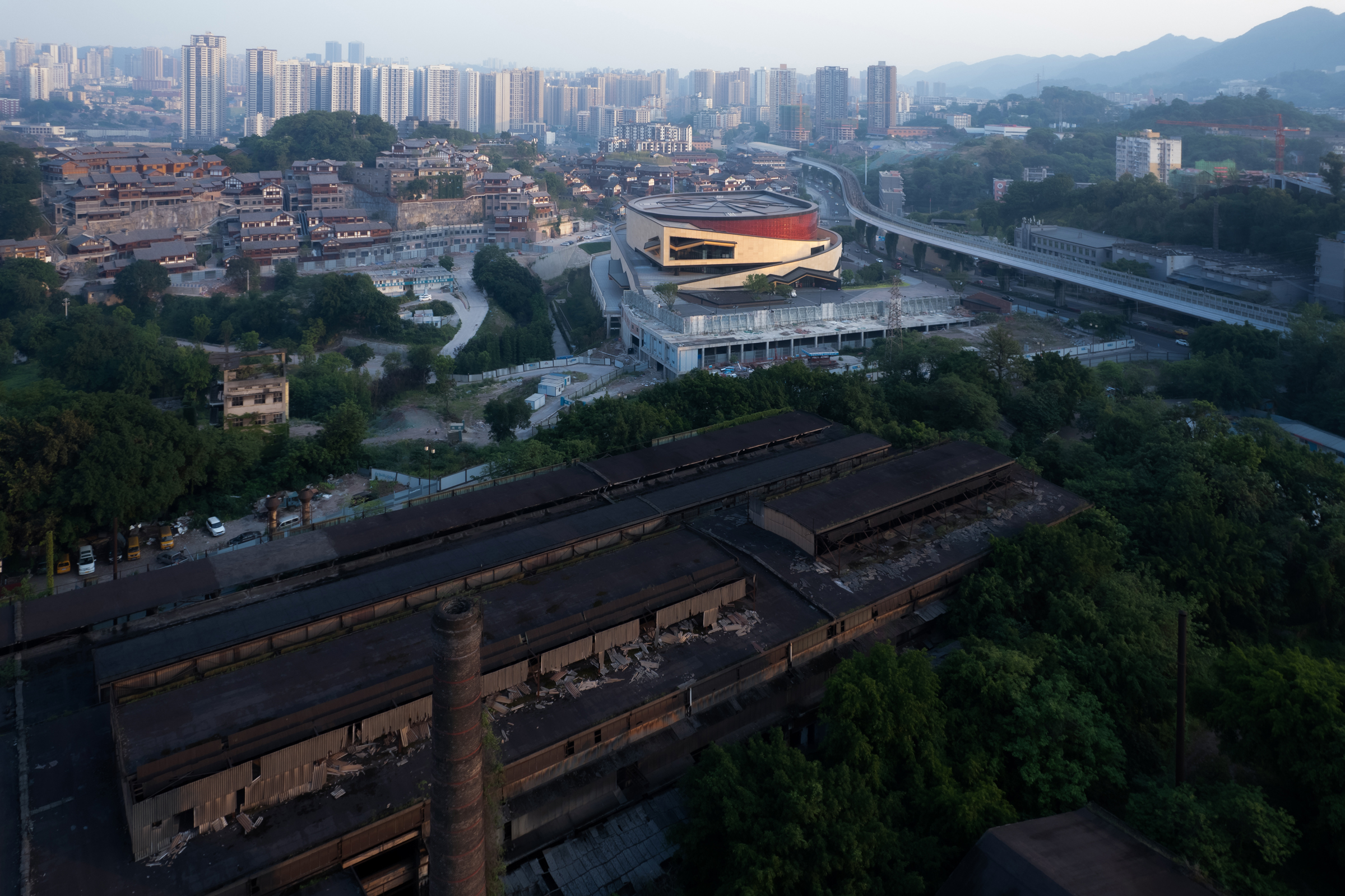
项目选址位于重庆市沙坪坝磁器口片区,属于城市核心区边缘,位于城市高层住宅、工业遗存、古镇保护区等几大功能板块交汇处。
The site is located in the Ciqikou area of Shapingba, Chongqing, which is at the edge of the urban core area. The building is located at the intersection of several major city functional plates such as high-rise residential, industrial heritage and ancient town reserve.
场地有着相对复杂的周边环境:西面紧邻212国道和地铁1号线,北面是号称“西南工业之母”的特钢厂文创区,东面紧邻凤凰溪,与磁器口历史文化街区隔水相望。剧场所处的环境中,歌乐山、嘉陵江、磁器口古镇等恰恰是剧情中故事发生的原生场景。
The site has a relatively complex surrounding environment: to the west is adjacent to National Highway 212 and Metro Line 1, to the north is the cultural and creative district of the Special Steel Factory, known as the "Mother of Southwest Industry", and to the east is adjacent to Phoenix Creek and across the water from the Ciqikou historic and cultural block. The surrounding Gele Mountain, Jialing River and Ciqikou Ancient Town are just the original scenes of the story.
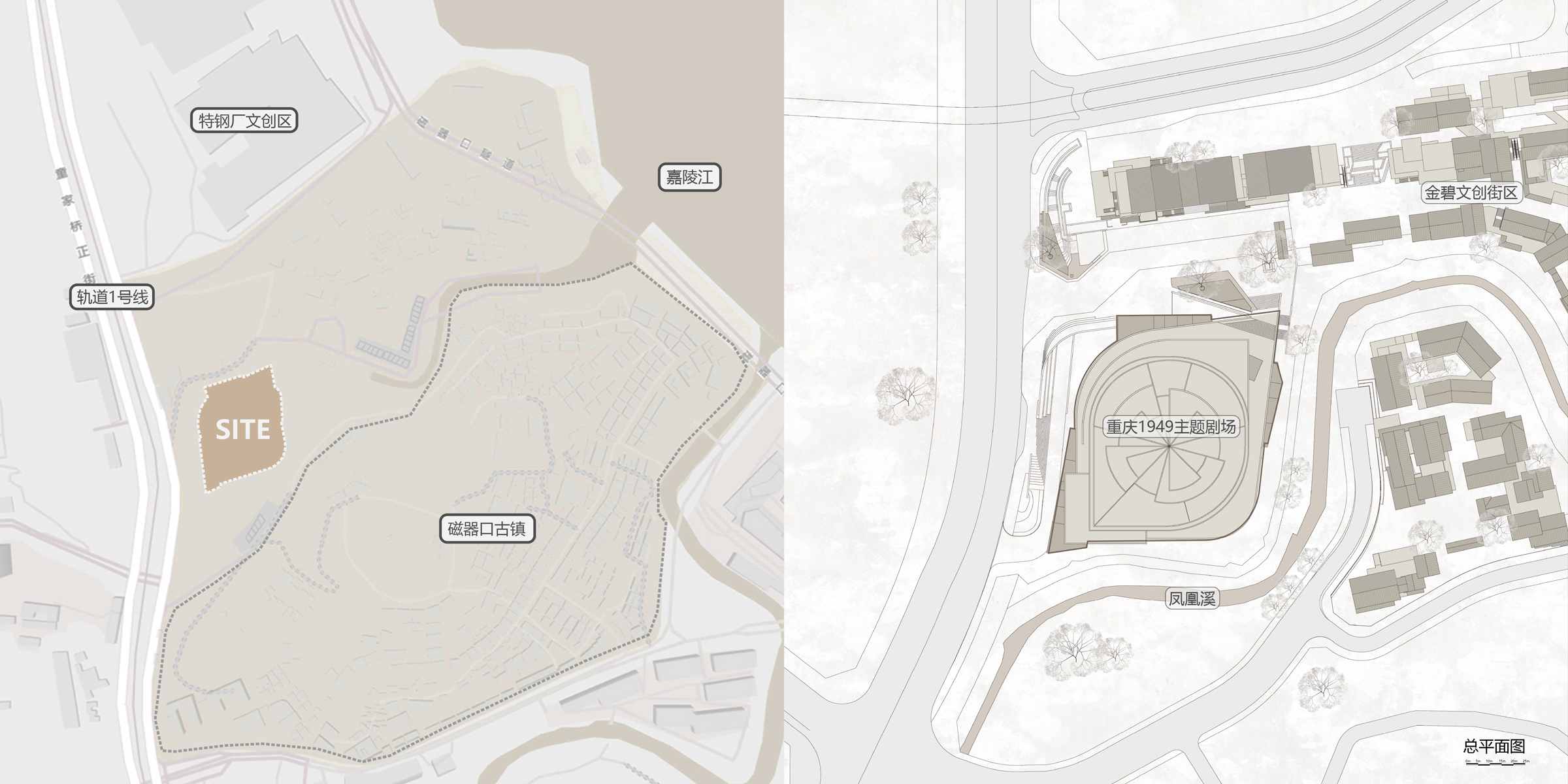
如何将这样一个庞大的体量融于周边复杂的环境?如何将其作为一个要素串联场地原生的生活场景?如何通过剧场内外的叙事空间来完善观演体验?这些都是本次设计中需要思考和解答的问题。
How to integrate such a huge volume into the surrounding complex environment; How to use it as a place element to connect the original life scene; How to improve the viewing experience through the narrative space inside and outside the theater, these are the question that needs to be considered and answered in the design.


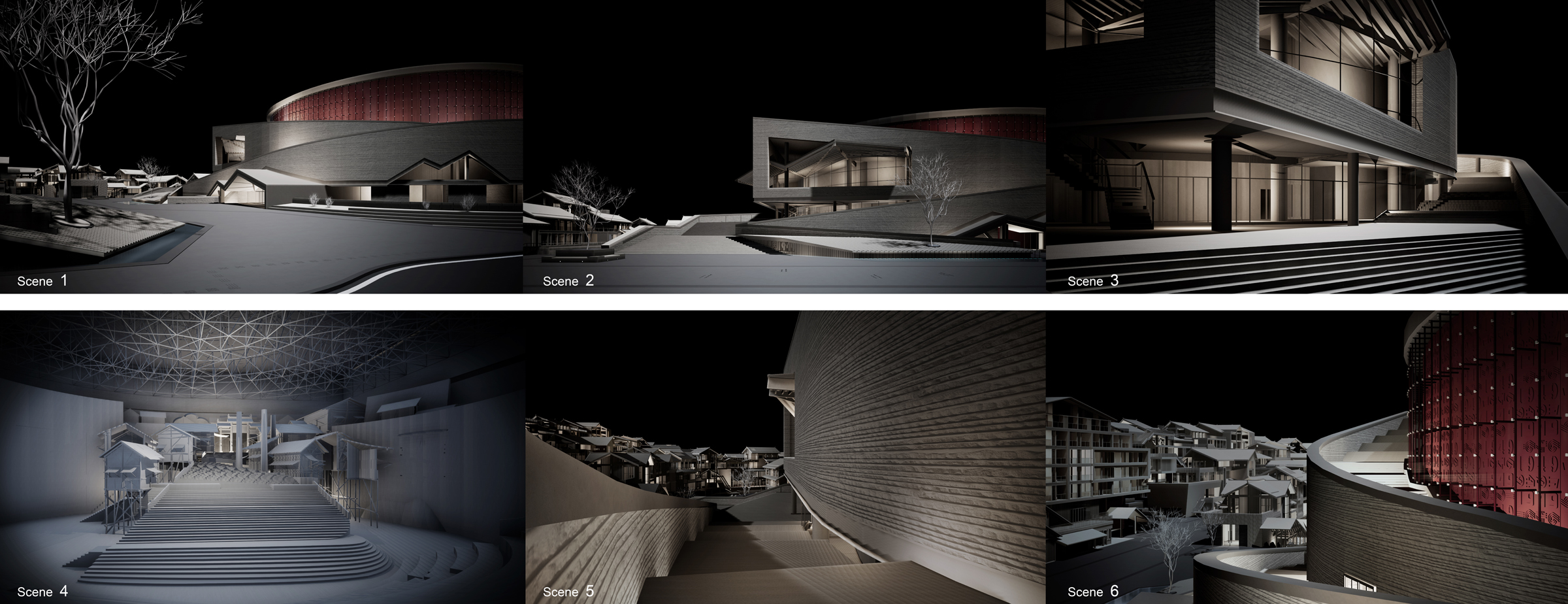
设计师在思考项目与环境关系的时候抓住两个方面:第一,消解与共融;第二,控制与梳理。
When thinking about the relationship between the project and the environment, designers should focus on two aspects: first, digestion and integration; second, control and comb.
一方面,设计通过空间手段弱化建筑的庞大体量,从空间、功能、流线等方面使建筑与周边复杂的环境要素更好地融合;另一方面,设计充分利用主题剧场在空间与形式上的特殊性和影响力,去控制和梳理外部环境要素,形成个体与群体的相互整合与制约,构成全新的区域空间格局,真正实现场地边界的消解,场景行为的互适和场所精神的共通。
Through skillful treatment to the form, the architects weaken the excessively large building volume, and make the building better integrate with the complex environmental elements, in terms of space, function, and circulation. At the same time, the architects make full use of the importance of theater in space and form to control and organize the external environment factors. In this way, the mutual influence between individual and group is created, a new pattern of spatial organization is formed, the boundaries among spaces are eliminated, and the spiritual connections among spaces are achieved.
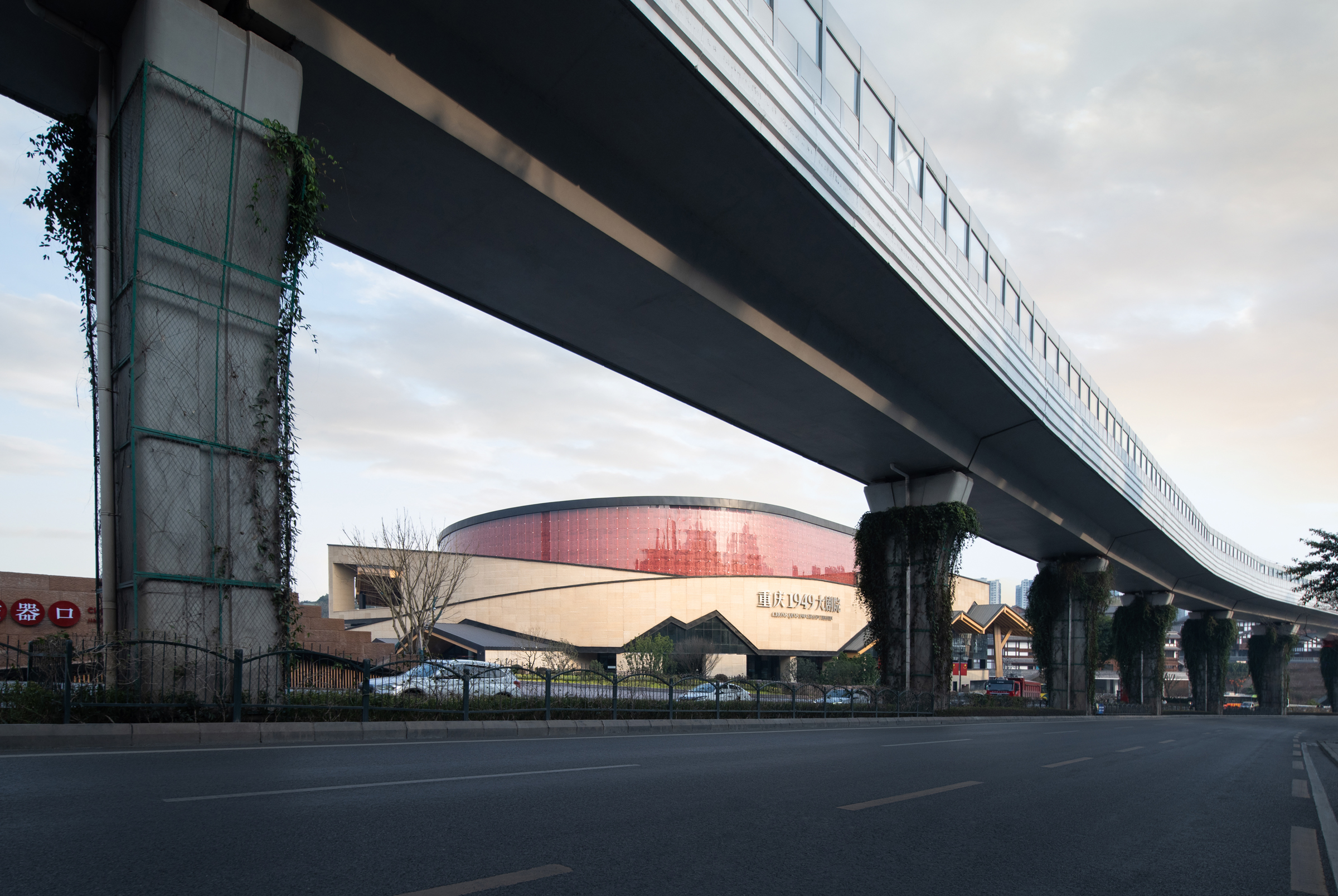
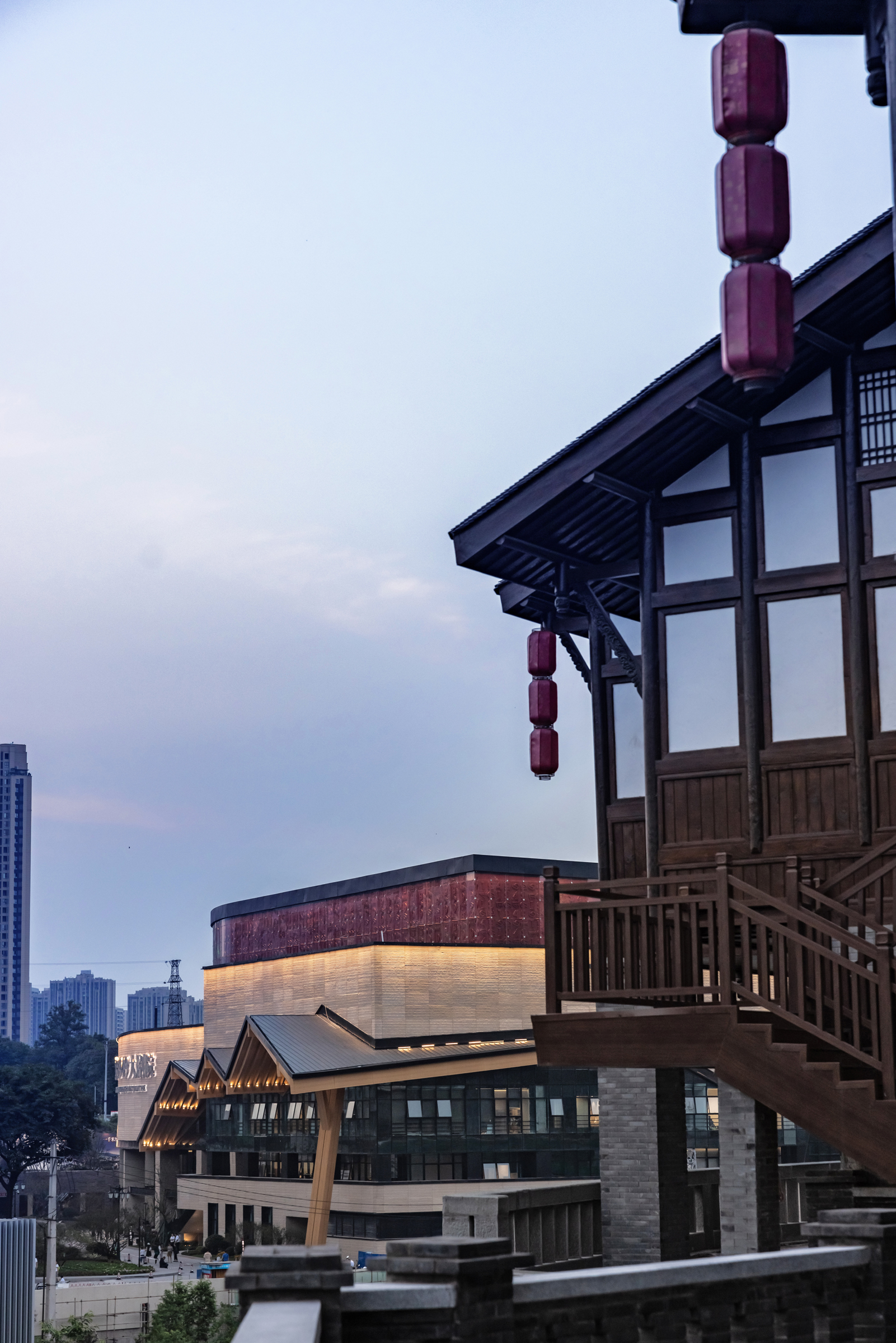
重庆·1949大剧院属于定制型甲等室内主题剧院,可容纳1500人观演。其剧情讲述了1949年重庆解放前夜,各界爱国爱党人士为迎接新时代的来临而发生的各种感人至深的故事。
Chongqing 1949 Grand Theater is a customized Class-A indoor theme theater that can accommodate 1500 people. The plot tells all kinds of touching stories about patriots from all walks of life to welcome the new era on the eve of Chongqing's liberation in 1949.
不同于传统剧场,强调沉浸式体验的定制化剧场对建筑的体量规模、功能格局、空间声学、舞美技术甚至消防疏散等都有完全不同的要求。根据演出方的设想,剧场的主体为一个观演合一的大空间,其他功能则围绕大空间进行布局。
Unlike traditional theaters, customized theaters that emphasize immersive experience have completely different requirements for the size of the building's volume, functional pattern, space acoustics, dance art technology and even fire evacuation. According to the performer's vision, the main body of the theater is a large space integrating watching and performing, and other functions are arranged around the large space.

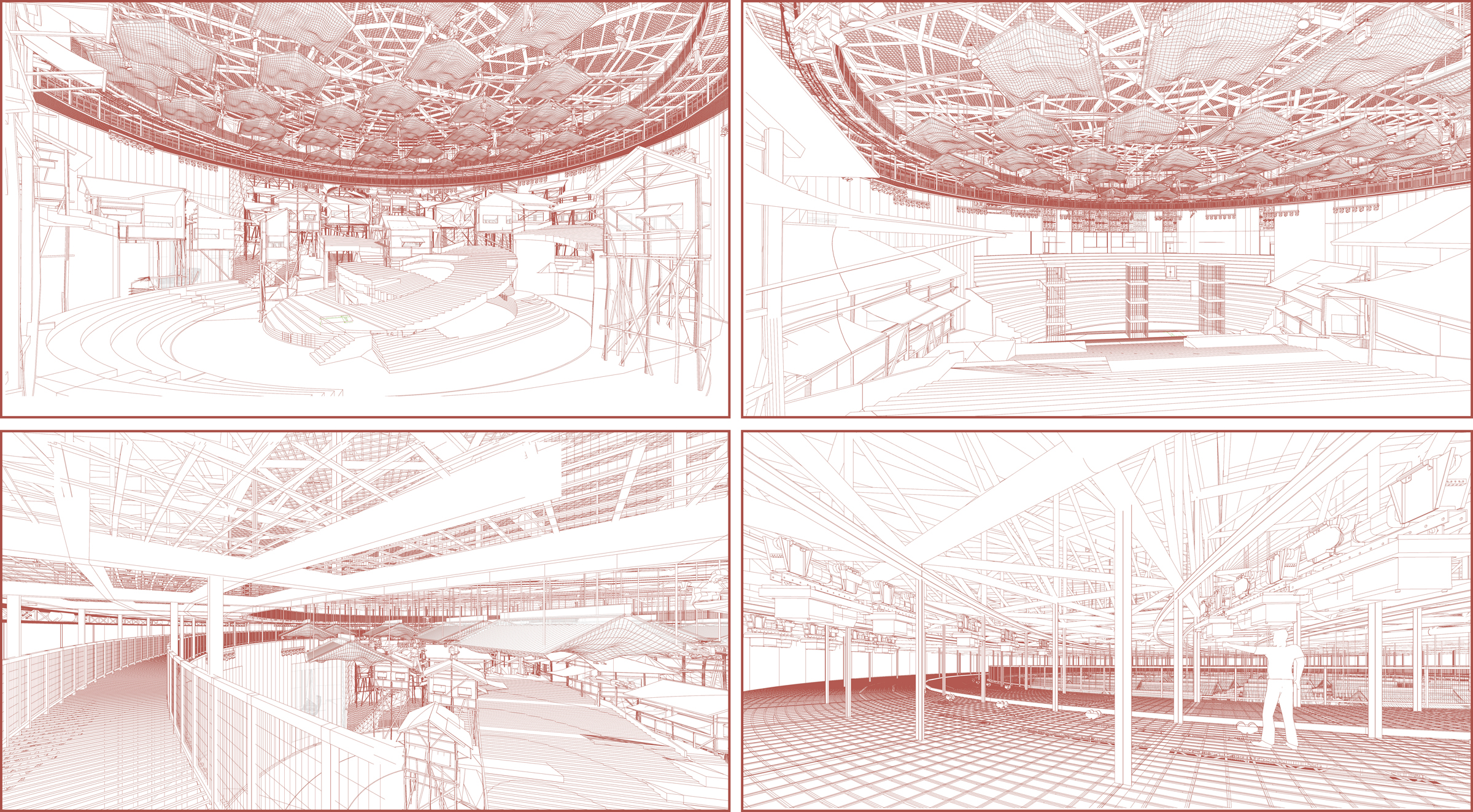
建筑的主体是一个长80米,宽72米,高26米的观演合一的大厅空间。剧场内与观演相关的所有空间和设备,如旋转看台、活动舞台、威亚平台、大型活动布景等等,都与剧情的设置紧密相关。
The main volume of the building is a hall space that is 80 meters long, 72 meters wide and 26 meters high. All the space and equipment, such as the rotating grandstand, the activity stage, the wire platform, the large-scale activity scenery setting and so on, are closely related to the development of the story.
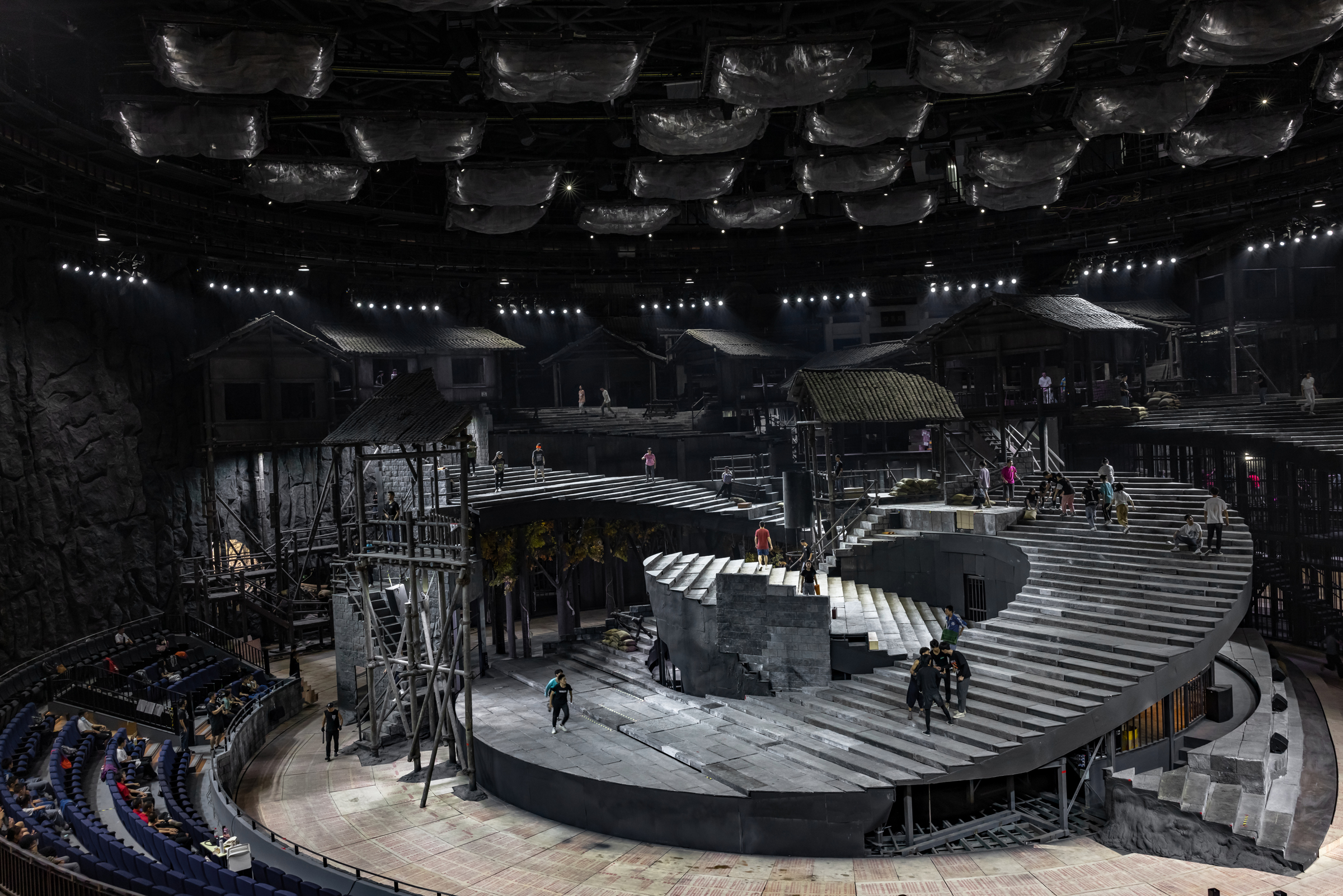
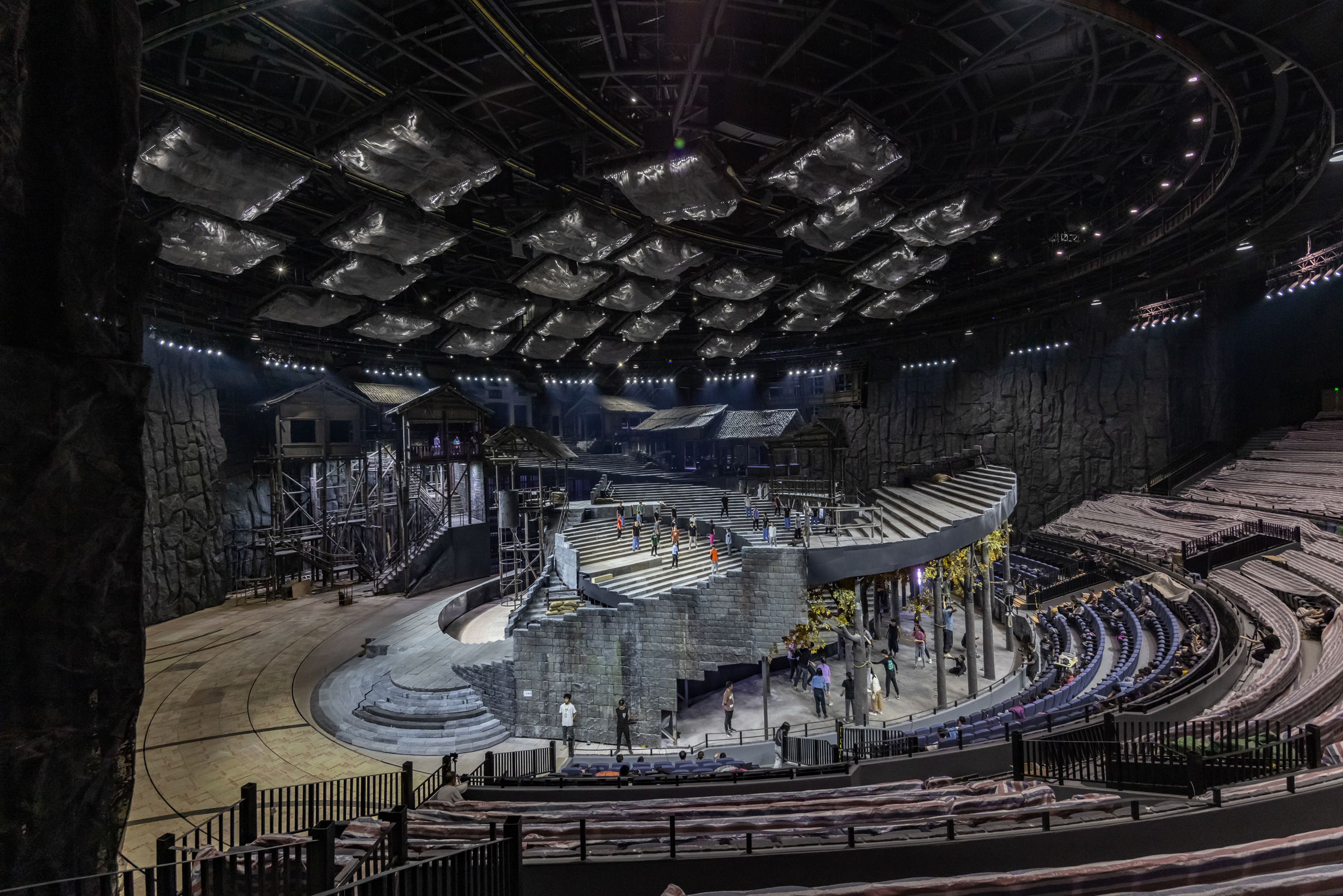
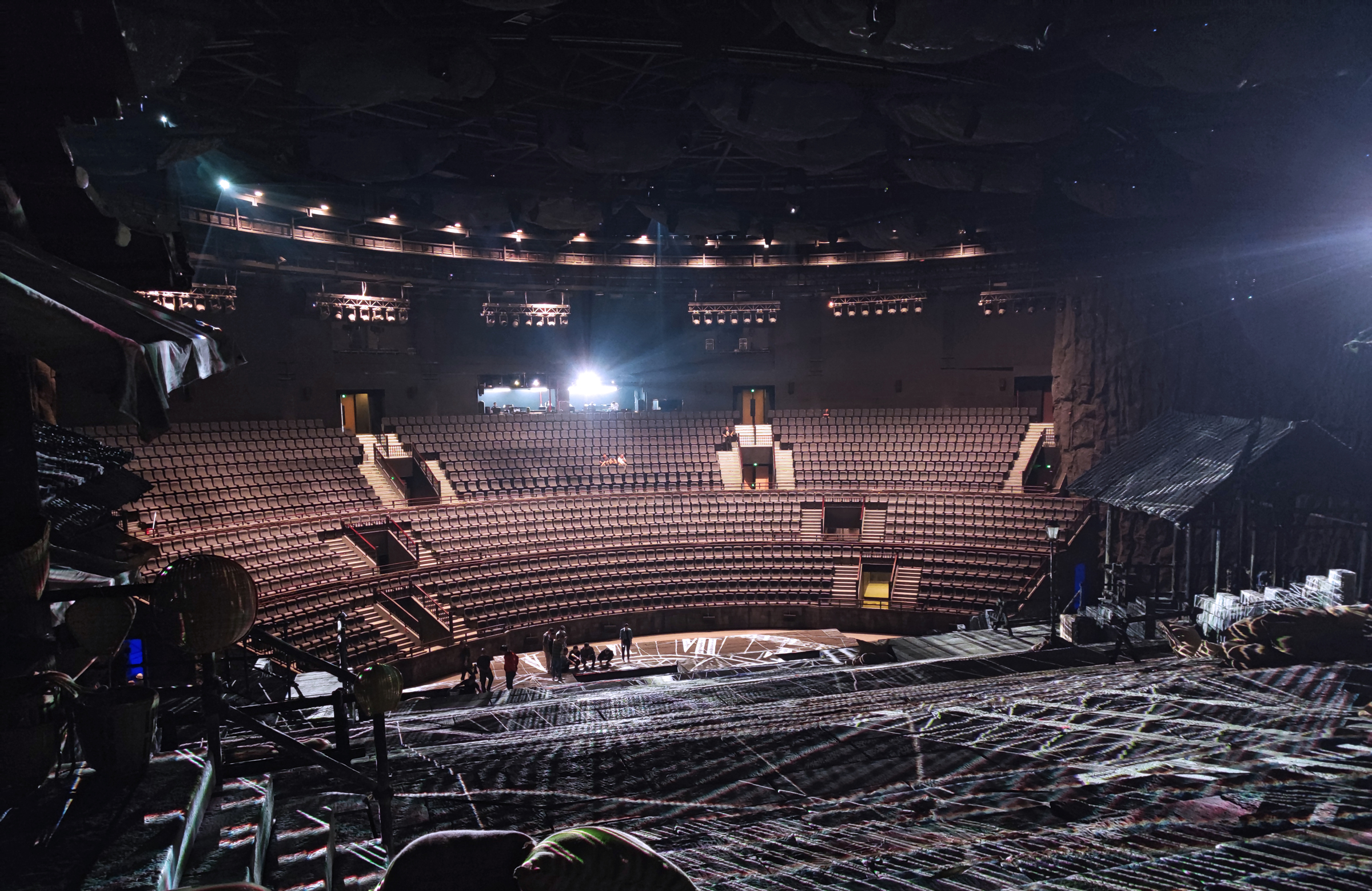
建筑设计对项目庞大的体量采取了向心性螺旋斜面分割的方式,以位于上升坡道中央、展现红色文化主题的弧形组合幕墙为核心,形成了建筑从广场螺旋上升的形体关系。对建筑屋顶进行场地化的处理手法,用大量的台阶、坡道回应磁器口原生场地的空间特色,最大程度地消减建筑庞大体量对周边环境的压力。
With the red curved glass curtain wall in the center of the volume as the core, the architects adopt the way of central spiral bevel division in terms of the form, creating the relationship of the building spiraling up from the square. Besides, by employing a large number of steps and ramps, the architects respond to the spatial characteristics of the original site at Ciqikou, so as to minimize the pressure of the huge volume of the building on the surrounding environment.

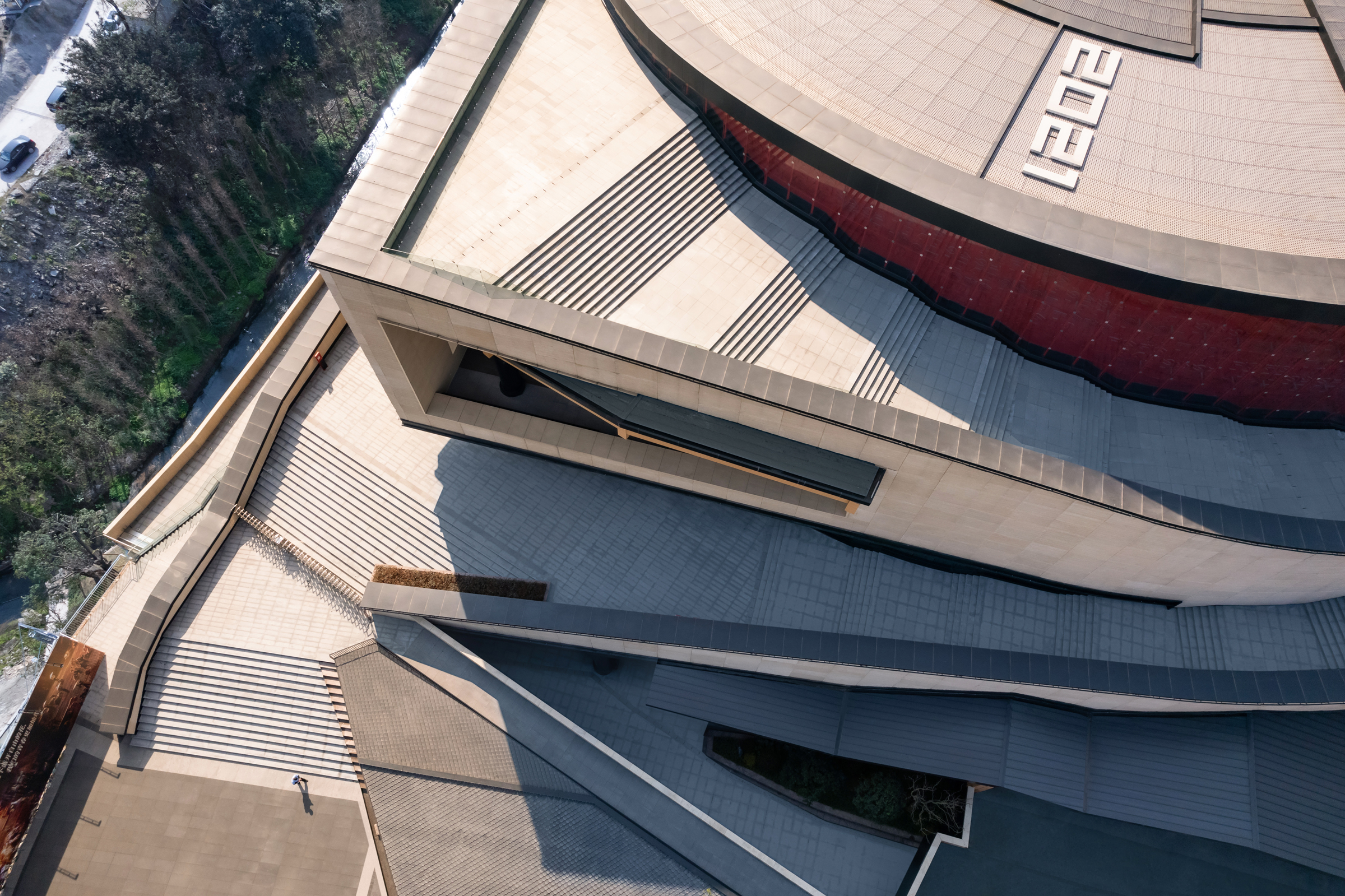

舒展流畅的形体关系,简洁细腻的材料质感,宽广的大台阶可以坐下来看书晒太阳,看得见风景的平台是未来居民和游客的驻足点,蜿蜒曲折的步道引导着人们散步闲聊……于是,在空间共享理念和建筑辅助功能的设定指导下,项目中出现了远眺嘉陵江的咖啡厅、结合剧情主题的文创体验店、以及文化主题展廊等观演功能之外的空间类型,从而更好地激发场所行为,凸显空间活力。
Smooth form and structure, simple and delicate materials, wide steps that can sit down to read books and sunbathe, a platform that can see the scenery is a stop for future residents and tourists, and winding walkway that guide people to walk and chat……Therefore, the concept of space sharing and the setting of auxiliary functions of buildings are combined to create spaces such as a coffee shop overlooking the Jialing River, a themed creative store, and a cultural exhibition gallery, which are additional to the function of viewing and performance, thus better stimulating the behavior of the place and highlighting the vitality of the space.

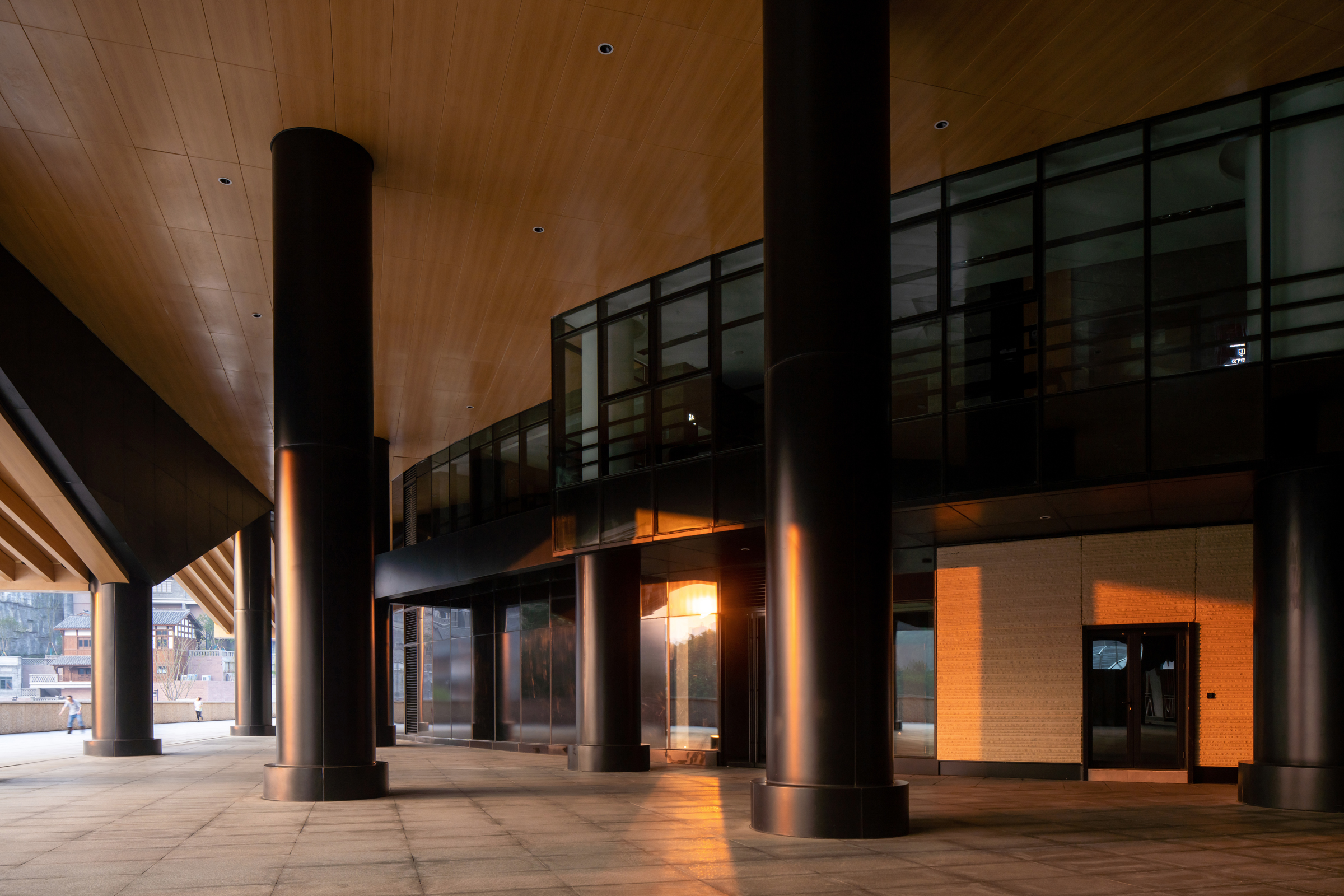
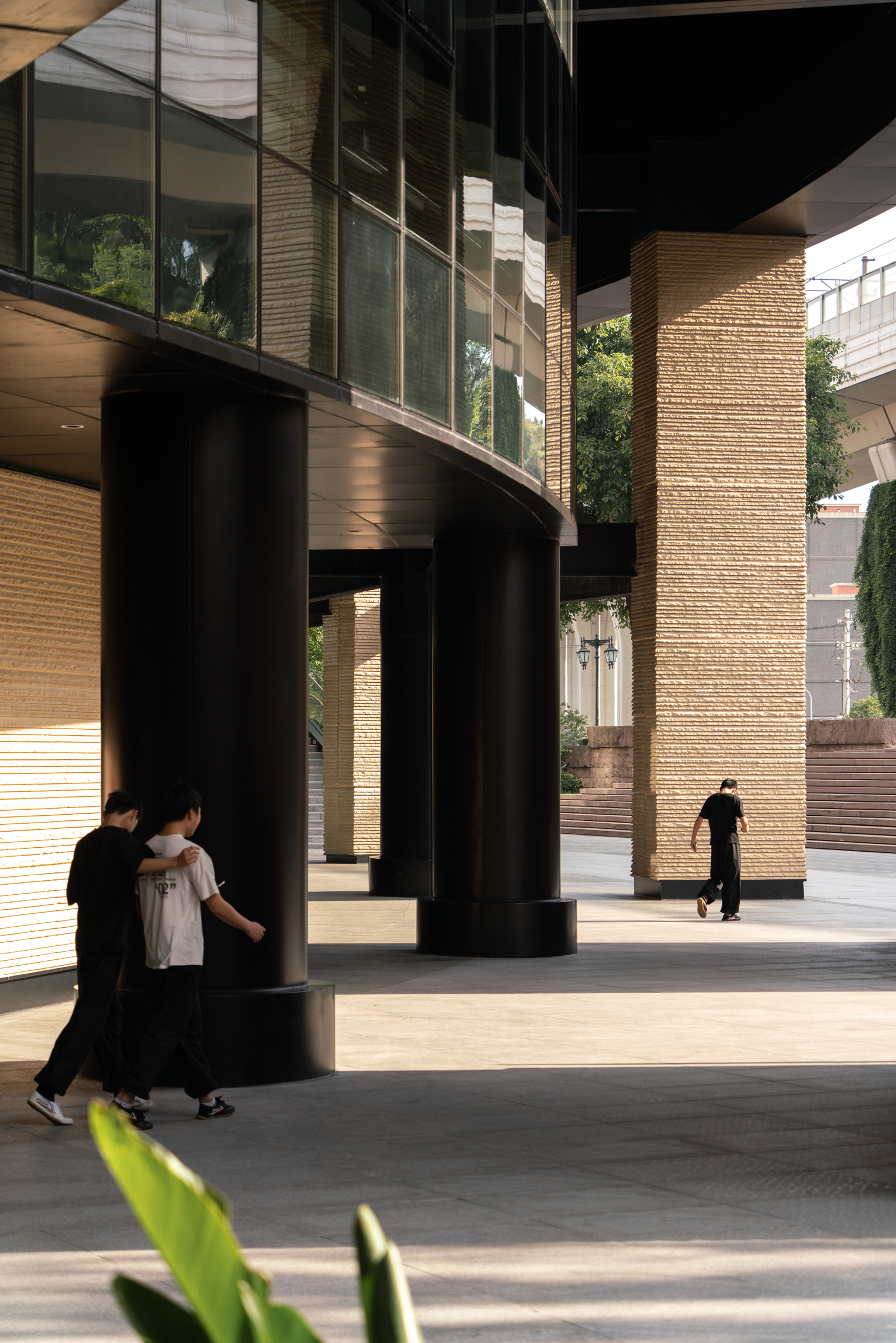
建设的位置具有特殊性,建筑的地坪标高位于百年一遇洪水位之上,地下部分有防洪和抗浮的结构需求。建筑结构在±0.00米标高之下采用钢筋混凝土结构,而地上主体结构采用了全钢结构。设计团队与建设方、施工方一起克服了诸多技术上的难题,保证了项目在不到一年的时间里顺利完工。
Due to the particularity of the construction location, the floor elevation of the building is located above the 100-year flood level, and the underground portion has structural requirements for flood protection and flotation resistance. The building structure is made of reinforced concrete below the ±00 elevation, while the main structure above ground is made of all steel. The designer and builder overcame many difficulties to ensure the successful completion of the project within a year.
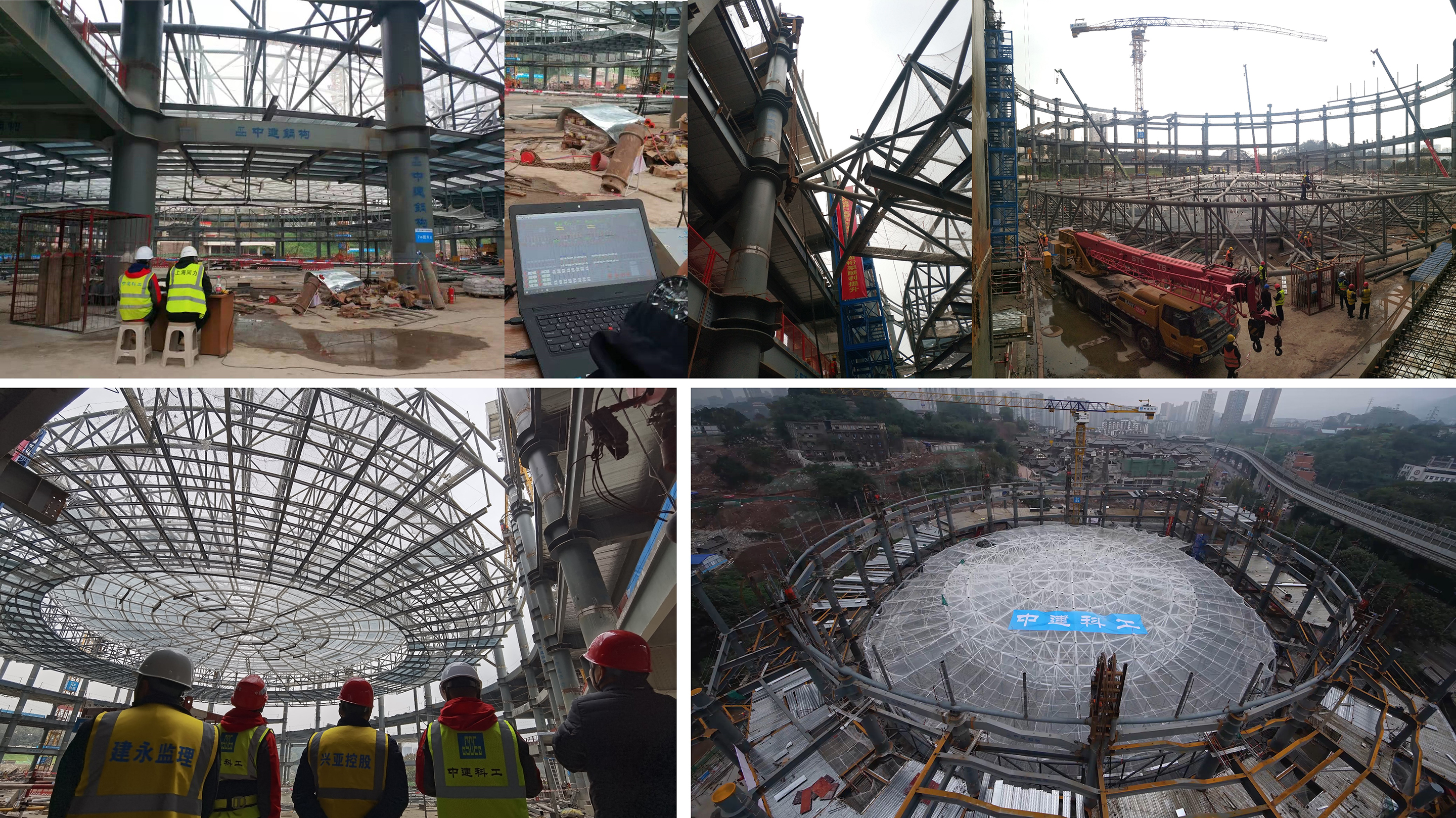
建筑空间和意境的呈现离不开构造与细节的支撑。例如,位于建筑中央的弧形主体部分是由包裹着红色主题浮雕墙面的透明玻璃幕墙形成的。浮雕墙面由不同字体的“1949”字样排列组合而成,单个数字的高度750毫米。外面的透明玻璃幕墙,既可以起到保护浮雕墙面的作用,同时以弧形的光泽增强了建筑的整体性。在夜晚灯光映衬下,当人们行走在由广场延伸至屋面的坡道上,由上万个数字组成的红色浮雕墙面给人带来的视觉感受是震撼而细腻的。
The presentation of architectural space and mood cannot be achieved without the support of structure and details, such as the curved main part in the center of the building is formed by a transparent glass curtain wall wrapped with a red relief theme wall. The relief wall is made up of "1949" in different fonts, with a single figure of 750mm in height, and a transparent glass curtain wall outside. This approach not only protects the relief wall, but also enhances the integrity of the building. Walking on the ramp extending from the square to the roof under the light of night, the red relief wall composed of tens of thousands of numbers brings a shocking impact.

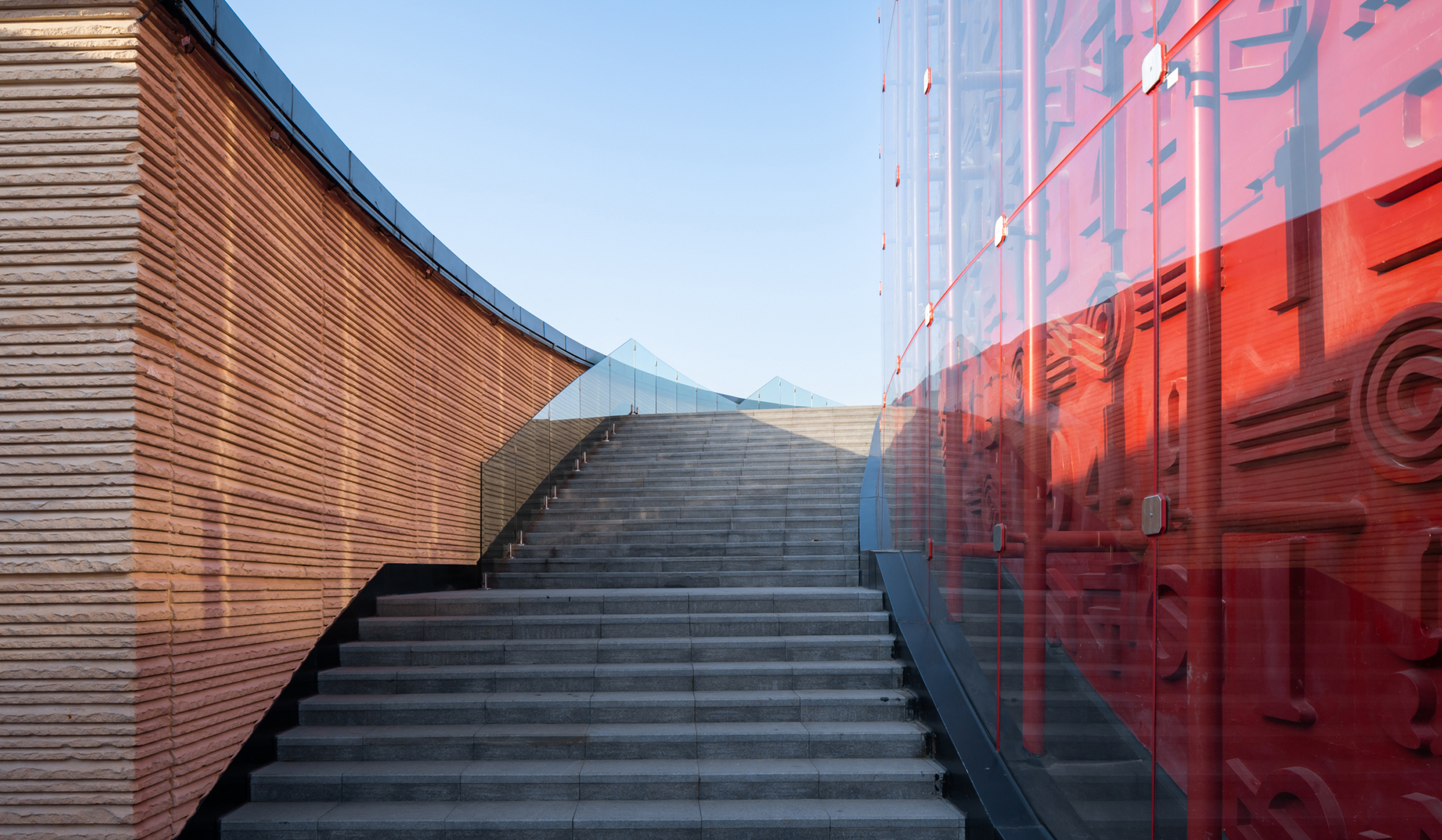
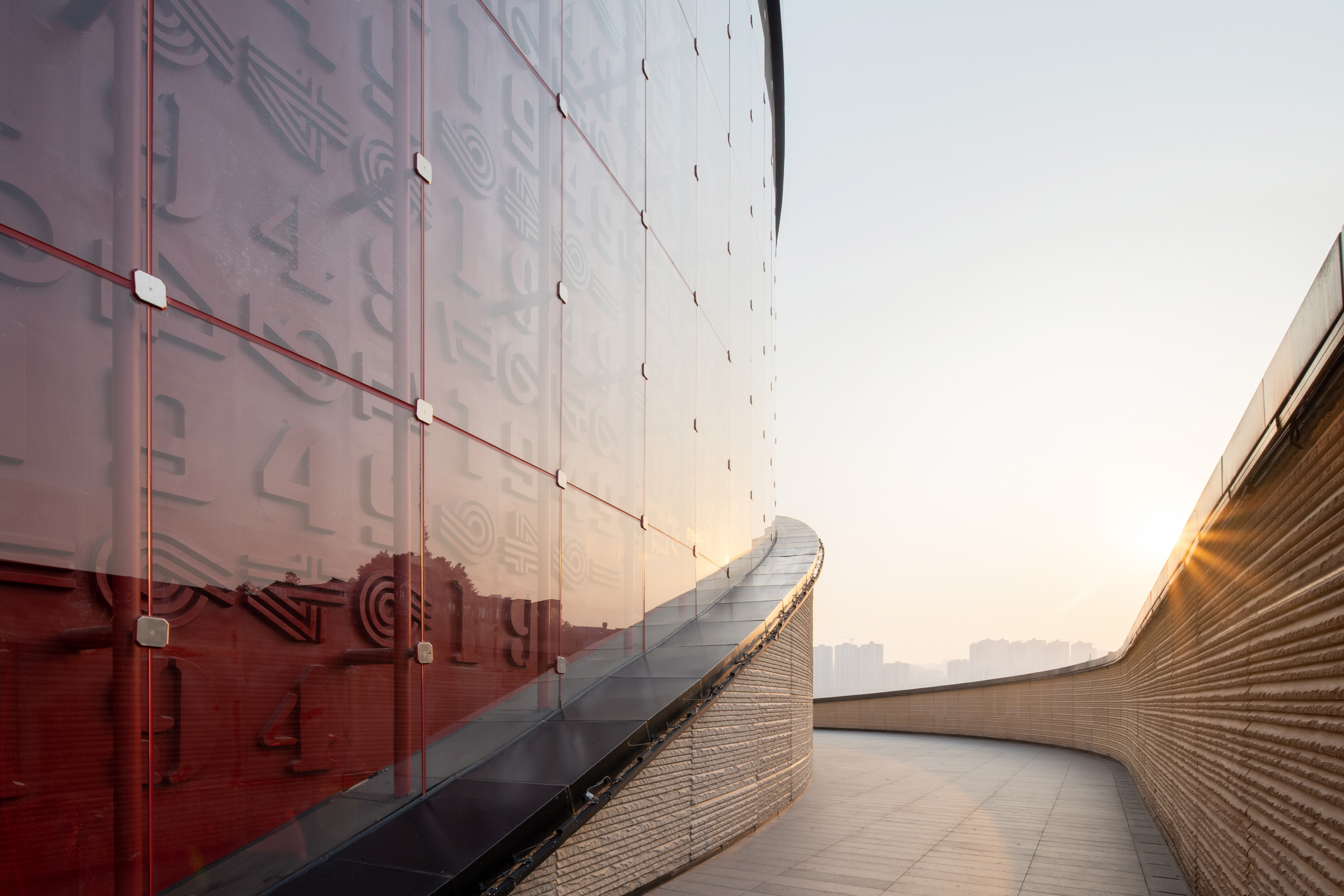
在对比了多种材料过后,建筑的主体墙面选择了带有肌理的GRC人造石材。经过大量的前期论证和后期打样比选,综合考虑形体、尺度、质感、运输和安装难度等诸多因素过后,最终使用的成品尺寸是2500×1000毫米,厚度为60毫米。每一块GRC板材都用机器进行了拉槽切割,形成宽度为50-80毫米的初级肌理,然后又人工一一进行剔凿,使得最终每一块石材都呈现出来不同的肌理。
After comparing various materials, GRC artificial stone with texture was used for the main wall of the building. After a lot of pre-proof and build samples for comparison, comprehensive consideration of shape, scale, texture, transportation and installation difficulties and many other factors, the final size of the finished product used is 2500x1000mm, stone thickness of 60mm. Each GRC plate is cut by machine to form the primary texture, texture width 50-80mm, and then each plate is manually chiseled, so that the final each piece of stone presents a different texture.
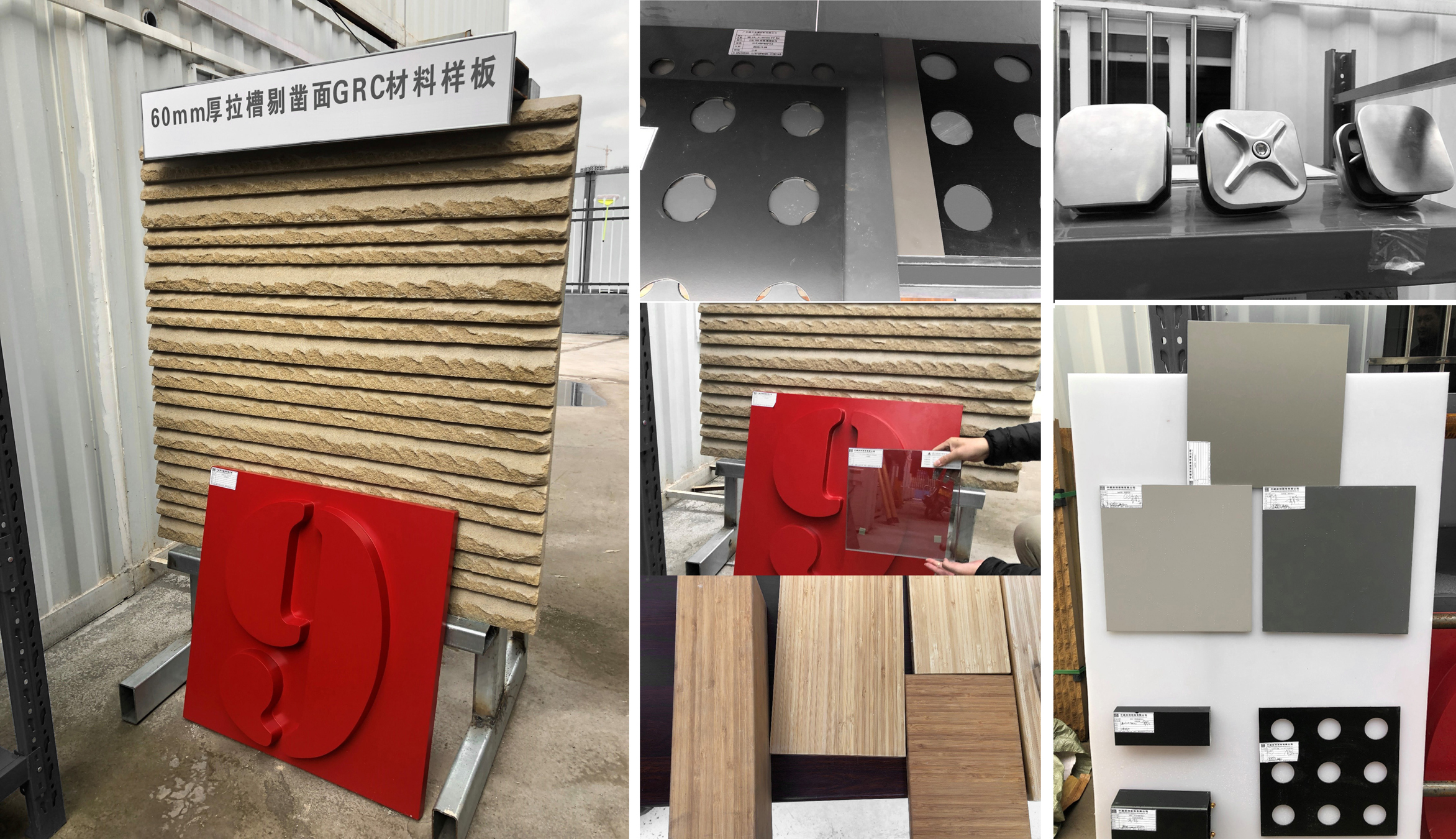
项目使用的材料还包括用于广场台阶和建筑基座的天然条石、呼应传统形式的钛锌板折翼屋面,以及形成时钟年轮造型圆形大屋顶的不同灰度穿孔铝板等等。
The materials used for the project also include natural stone strips that form plaza steps and building bases, a titanium-zinc sheet folding roof that echoes traditional forms, and a large circular roof made of perforated aluminum sheets in the form of a clock, among others.
最终,由众多相互关联的空间细节共同组成的开放性场景使剧场周边不断聚集人气,真正使得大剧院承载了作为公共文化建筑的城市文化生活职能。
Ultimately, the open scene composed of rich spatial details makes the theater surrounding continuously gather popularity, truly completing the function of urban cultural life that Chongqing-1949 Grand Theater should carry as a public cultural building.


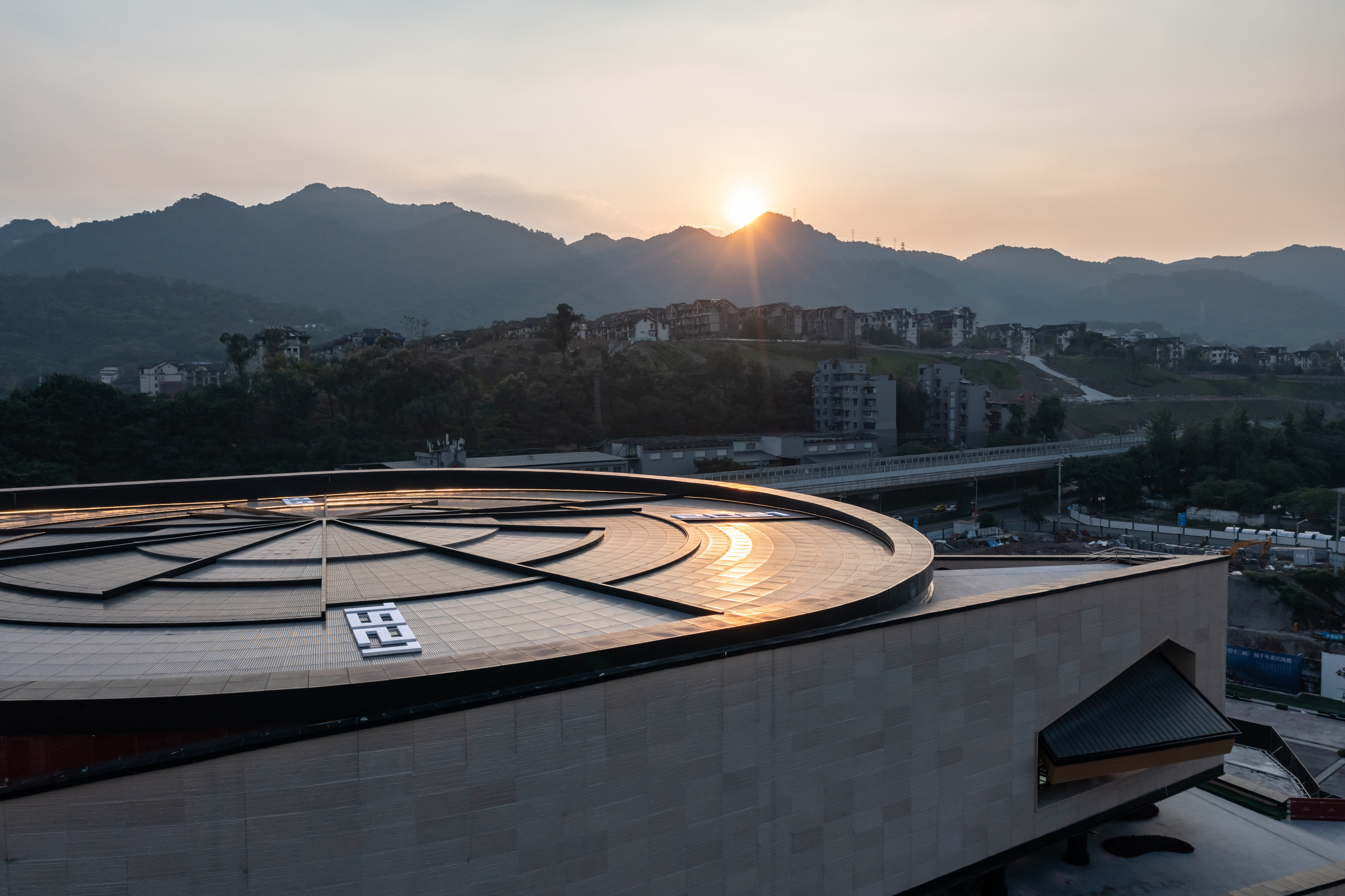
鉴于项目环境选址、运营模式、观演关系的特殊性,建筑师对此类建筑的场地解读、文化挖掘、功能配置、空间营造提出了更多的思考,以满足历史文化延续、市民文化普及、地区文化输出等社会诉求。
Due to the specificity of the project site, operation mode and performance format, the architects have given more in-depth consideration to the site interpretation, cultural excavation, functional configuration and spatial creation of such buildings to meet the social demands of historical and cultural continuity, citizen culture popularization and regional cultural export.
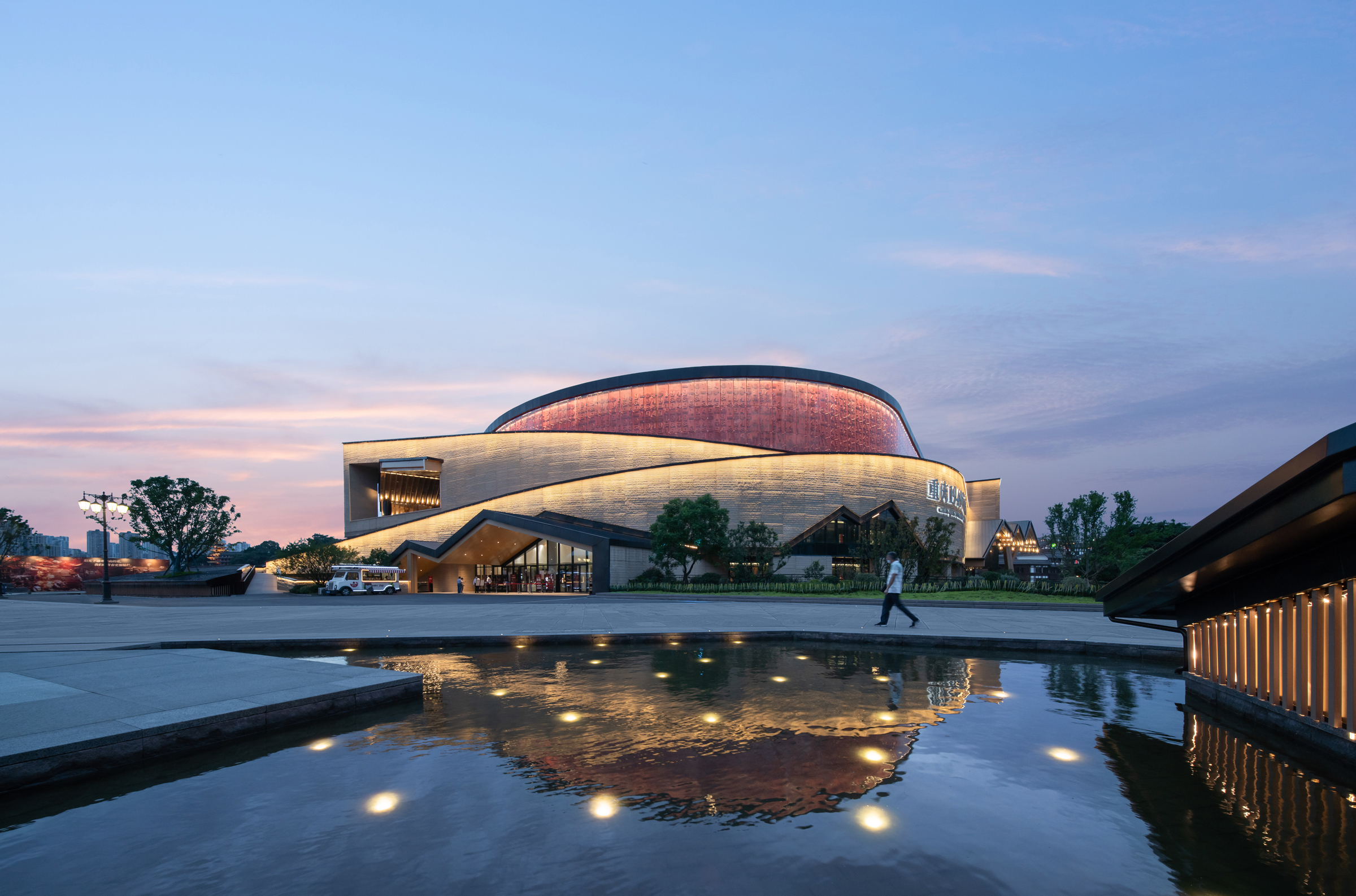
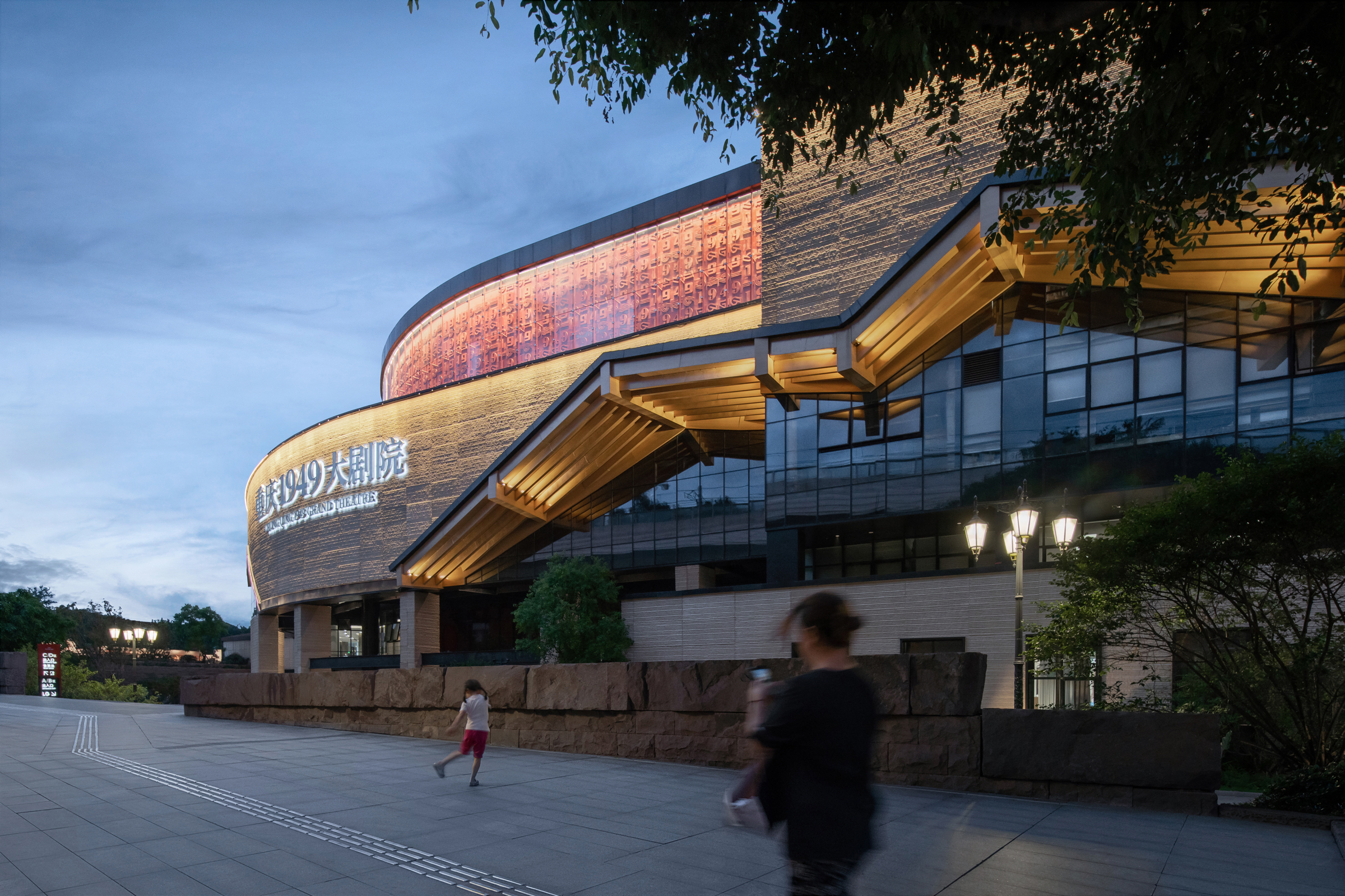
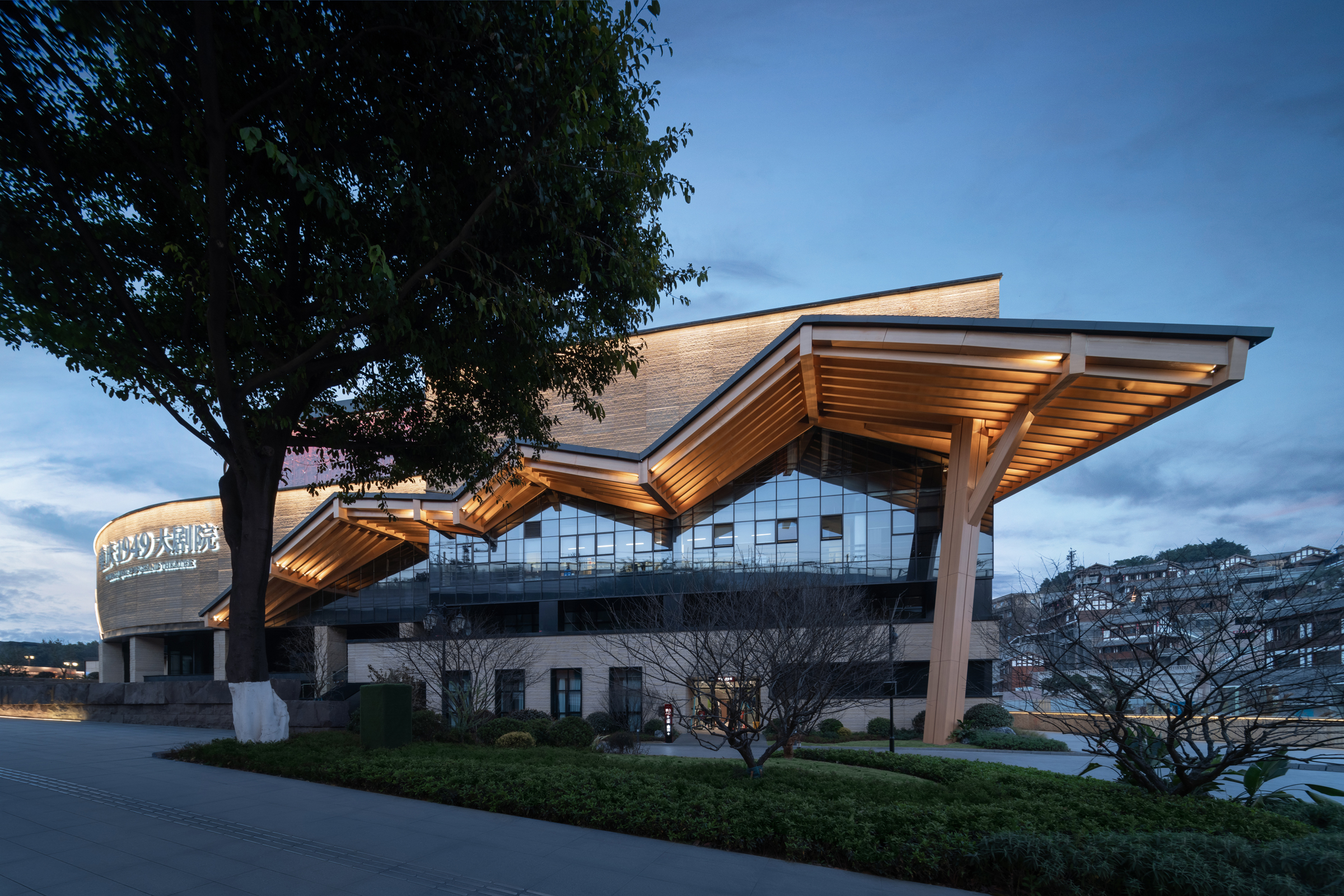
建成后的建筑与周边传统街区风貌共生共融,如同从原生环境中生长出来一般,自然而不做作。设计团队以自身对红色主题和地域文化的深刻挖掘和独特理解,诠释了剧院的在地文化内涵,完成了红色文化的延续和地域文化的输出。
The completed building blends in with the surrounding traditional neighborhood, as if it grew out of its original environment. The design team interpreted the local cultural connotation of Chongqing 1949 Grand Theatre with their own deep excavation and unique understanding of the red theme and regional culture, which well completed the continuation of red culture and the export of regional culture.
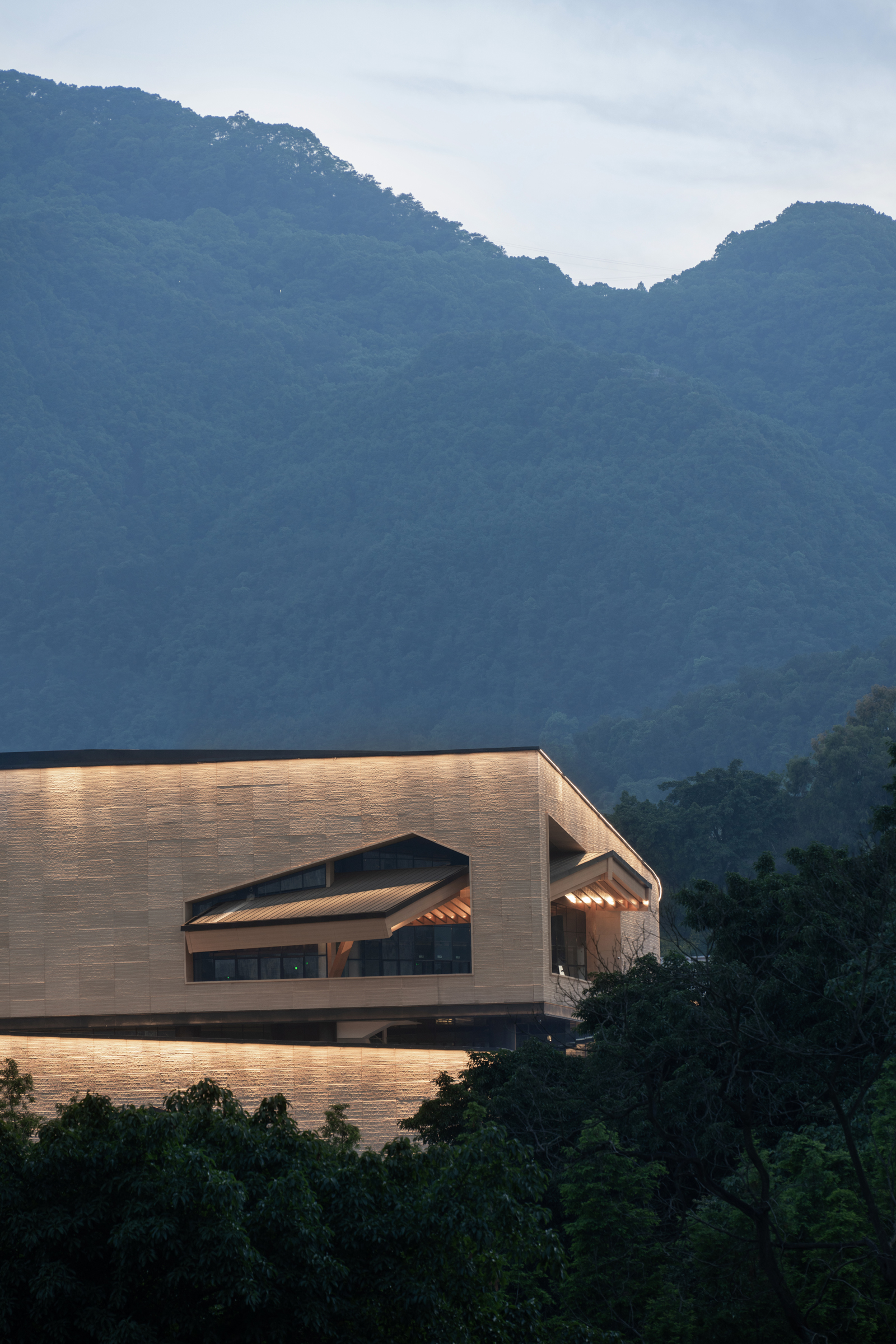
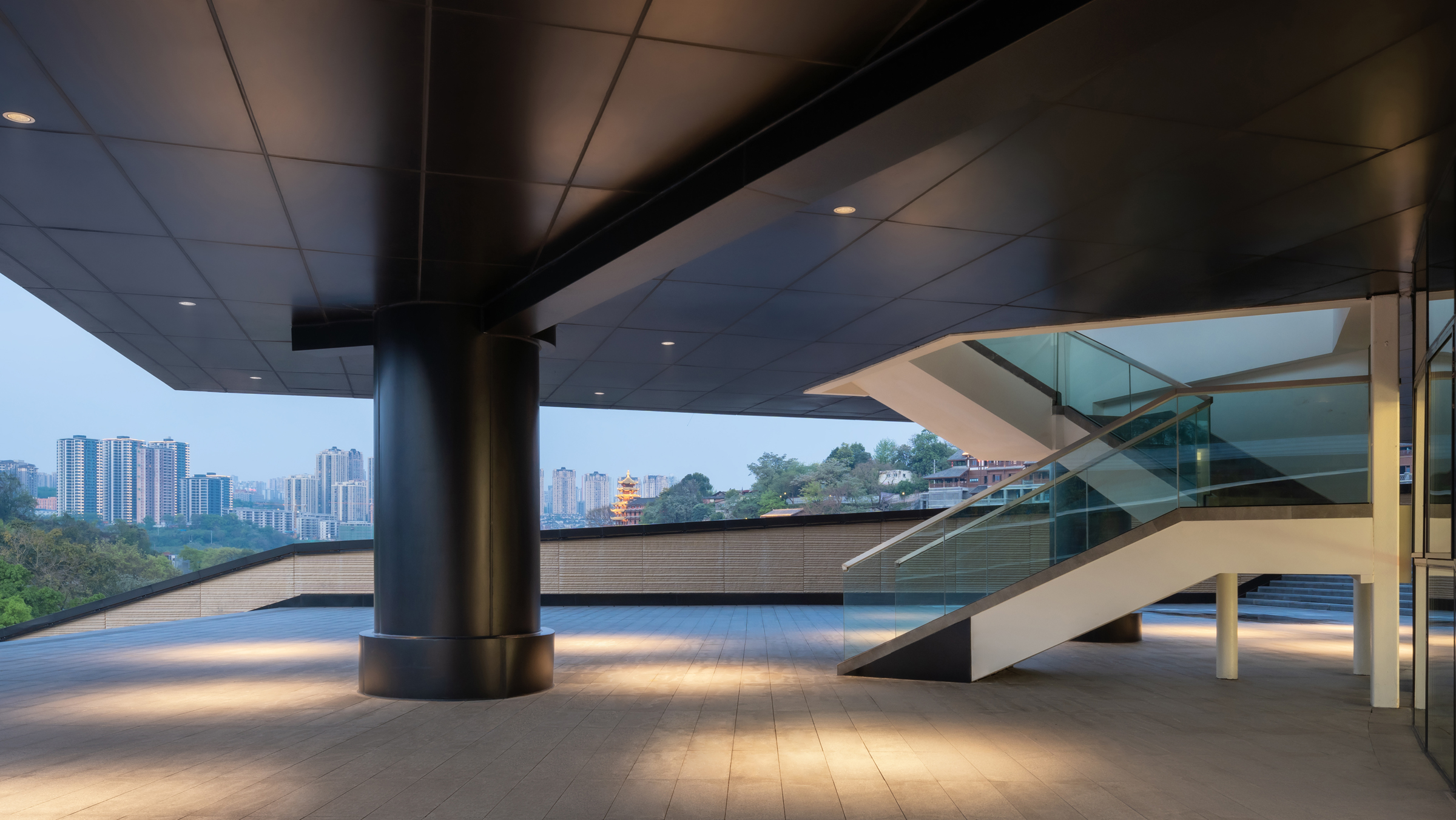
在项目修建的过程中,团队积极服务于项目施工现场,协调各方参建单位解决设计、施工、安装、内外装修、景观打造、设备安装和舞美机械等极其复杂的工种配合问题。从2020年8月动工到2021年8月项目完成的一年时间中,团队真正意义上参与了项目“在地建造”的全过程。
During the construction of the project, the architect team actively served on site to solve the coordination problems of design, construction, installation, interior and exterior decoration, landscape construction, stage machinery and other works, really participating in the whole process of the project construction.
重庆·1949大剧院在建党100周年之时如期成功开演,得到观众和媒体的高度评价,也迅速成为了重庆城市文旅项目的一张新名片。
Chongqing 1949 Grand Theatre opened successfully on the 100th anniversary of the founding of the Communist Party of China as scheduled, and received high praise from the audience and the media, and has quickly become a new business card of Chongqing's urban cultural tourism project.
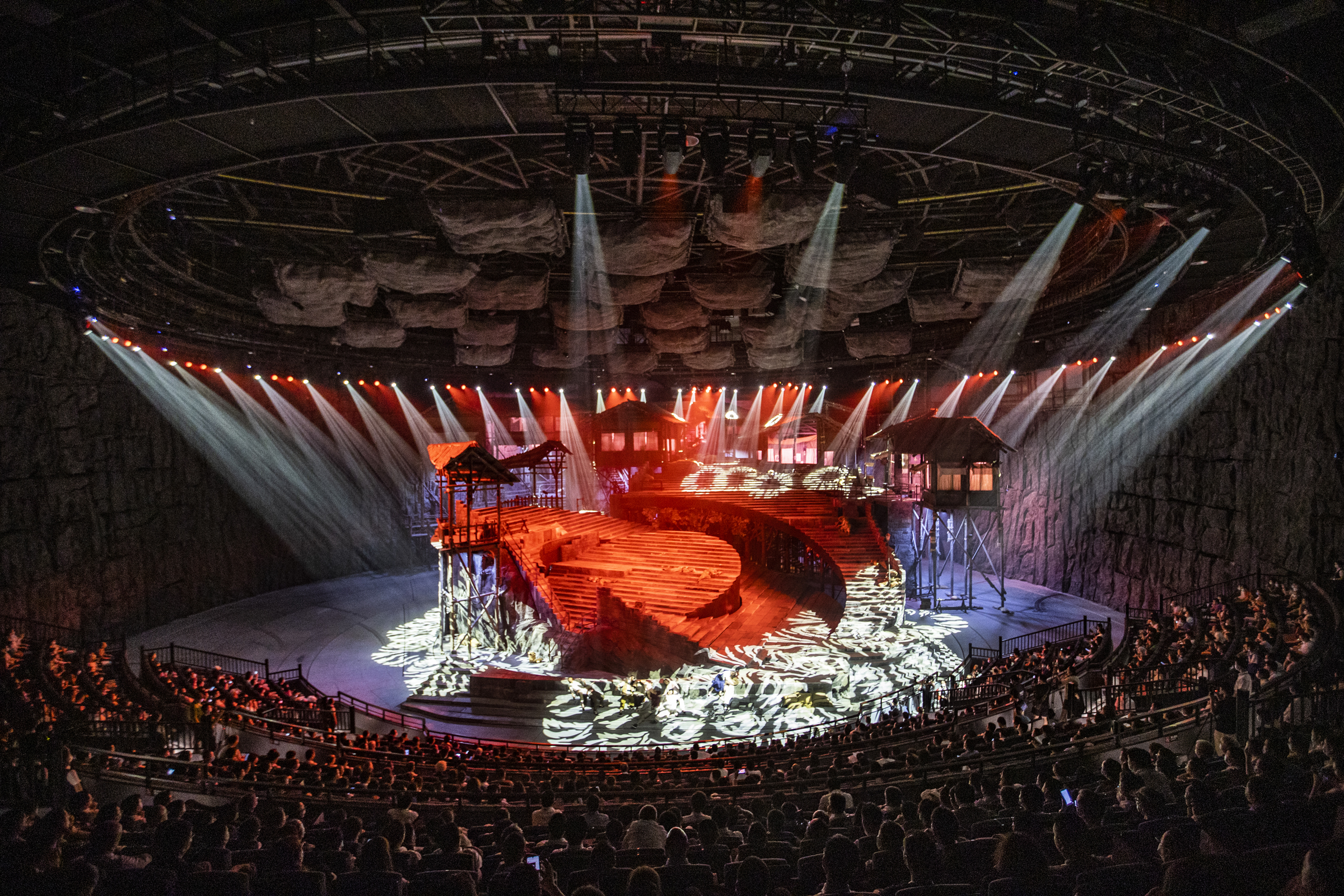
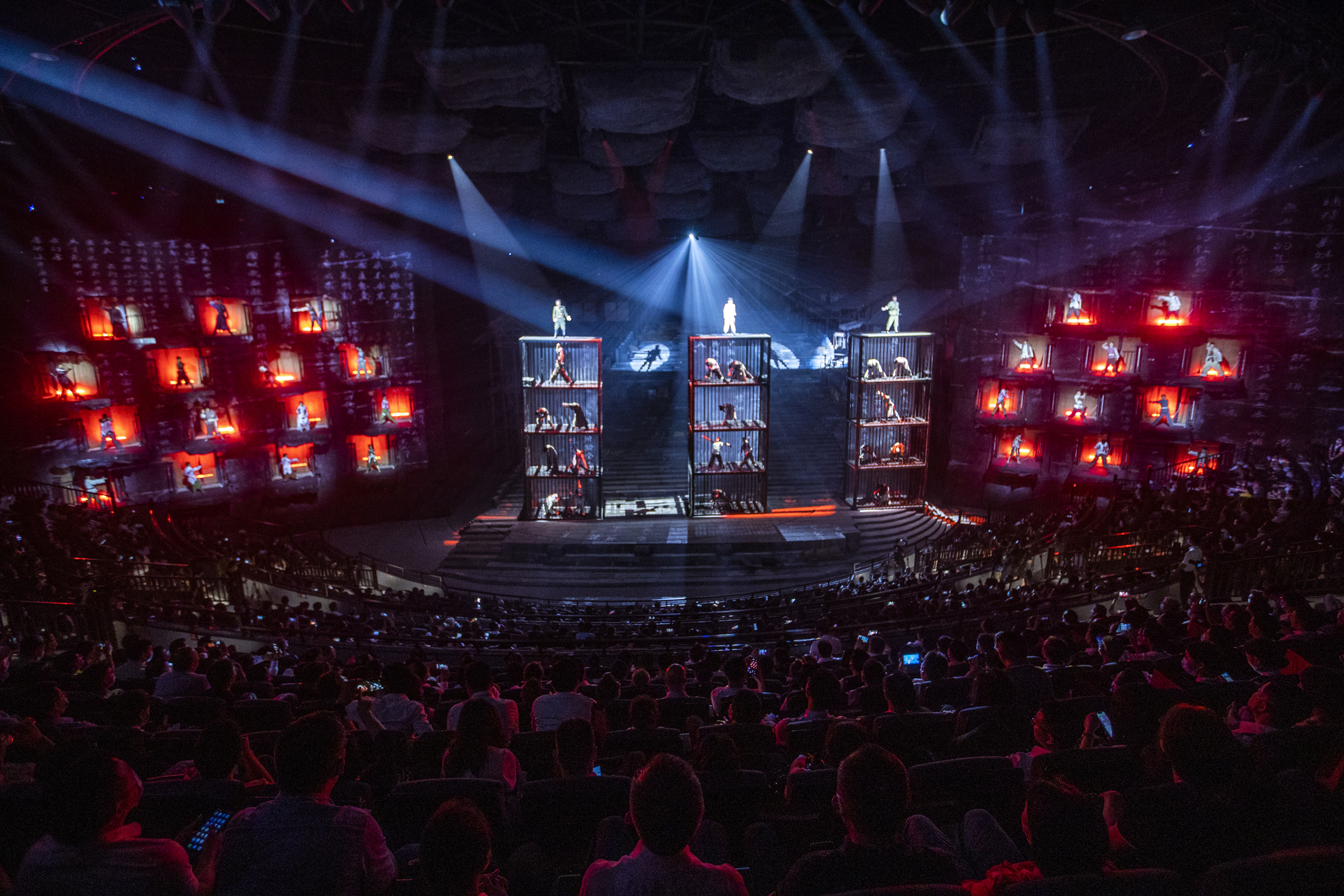
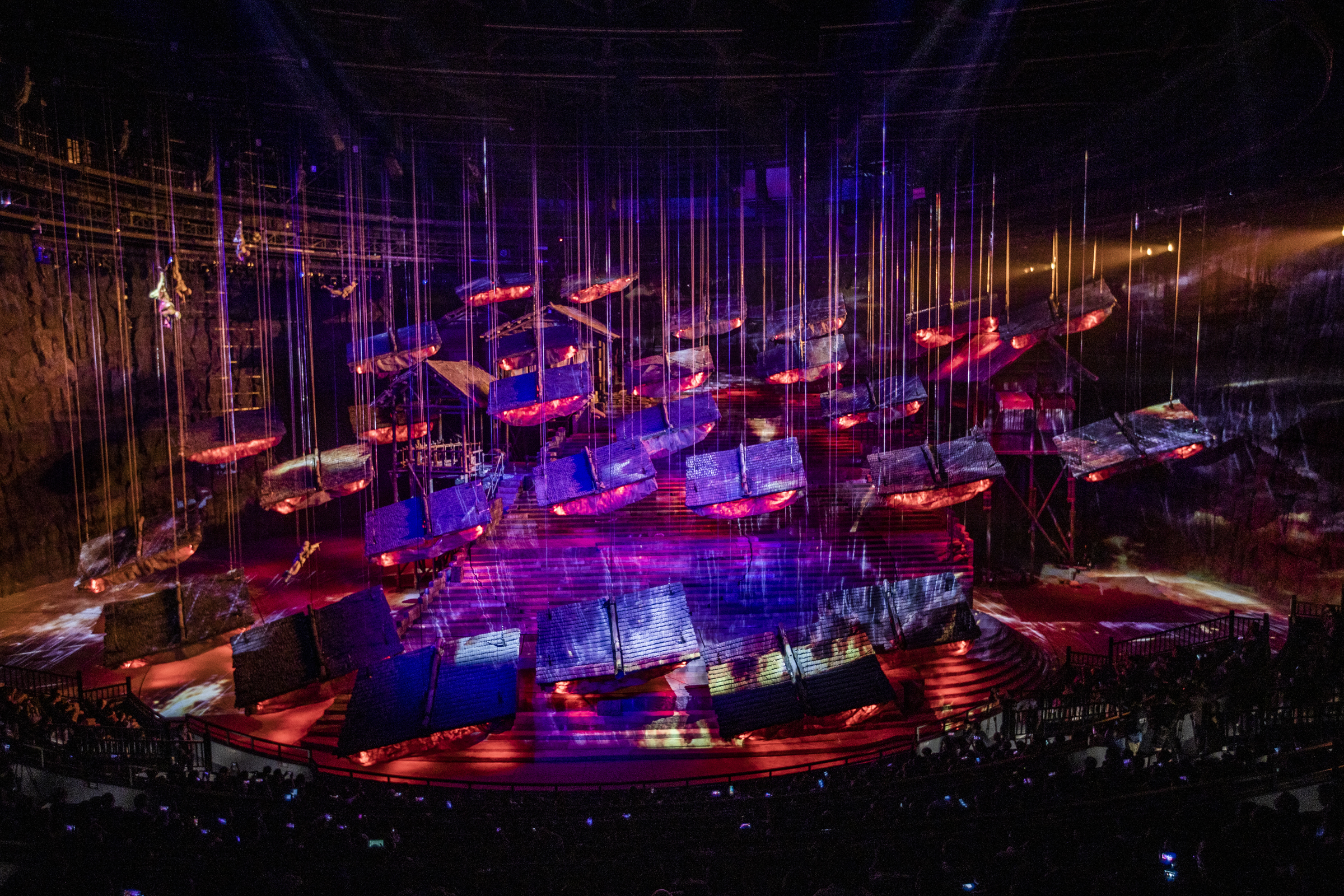
设计图纸 ▽
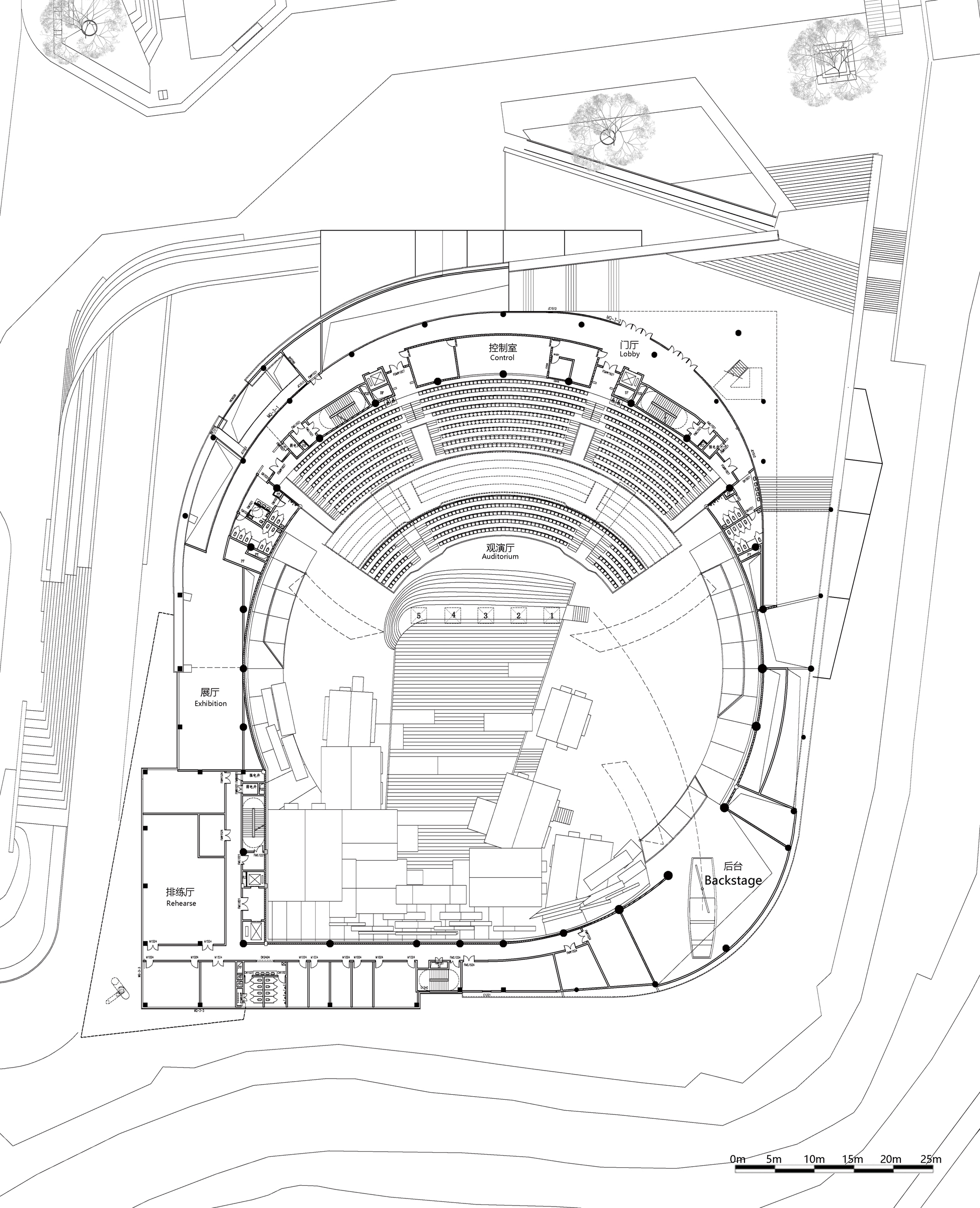
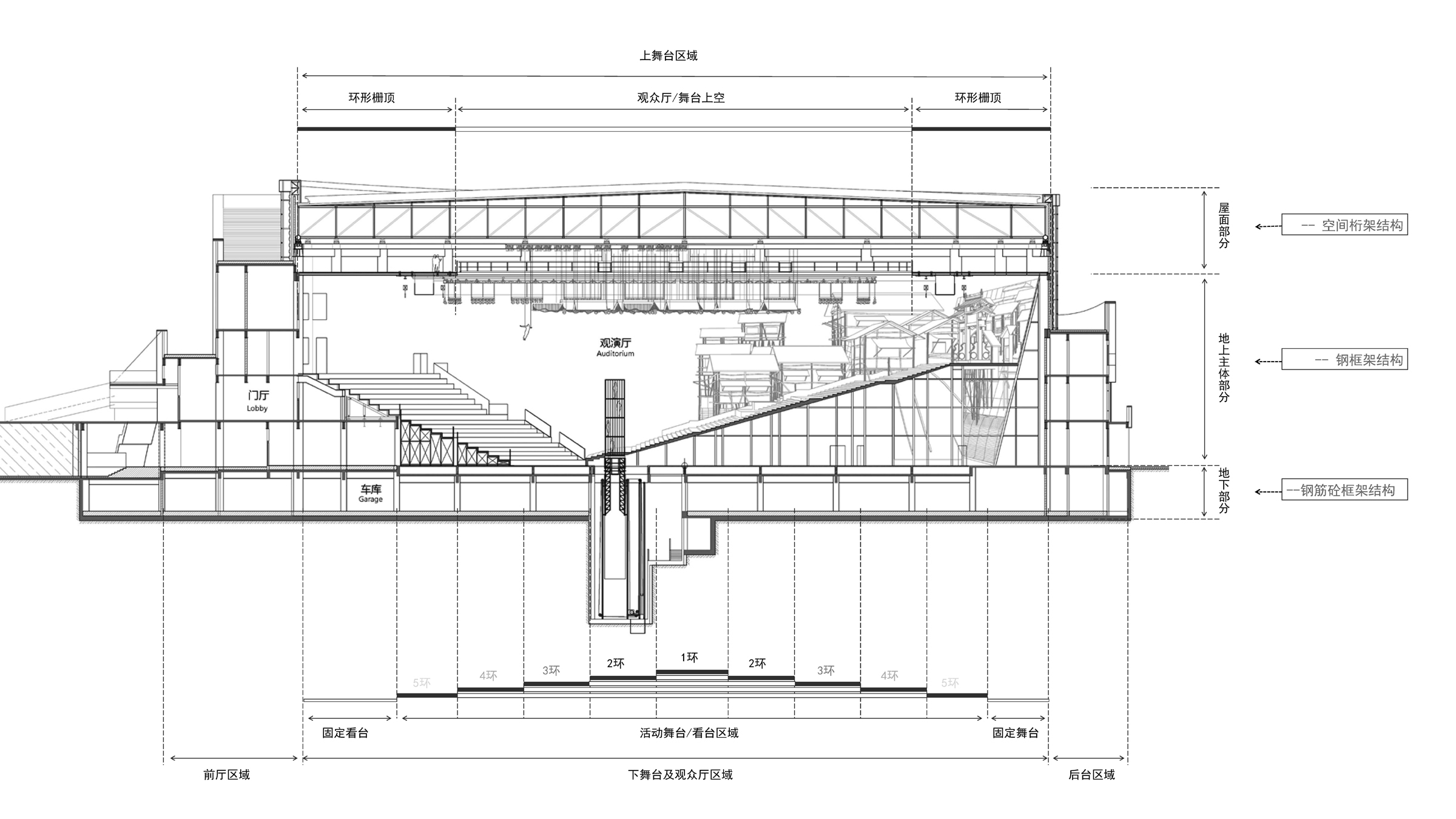
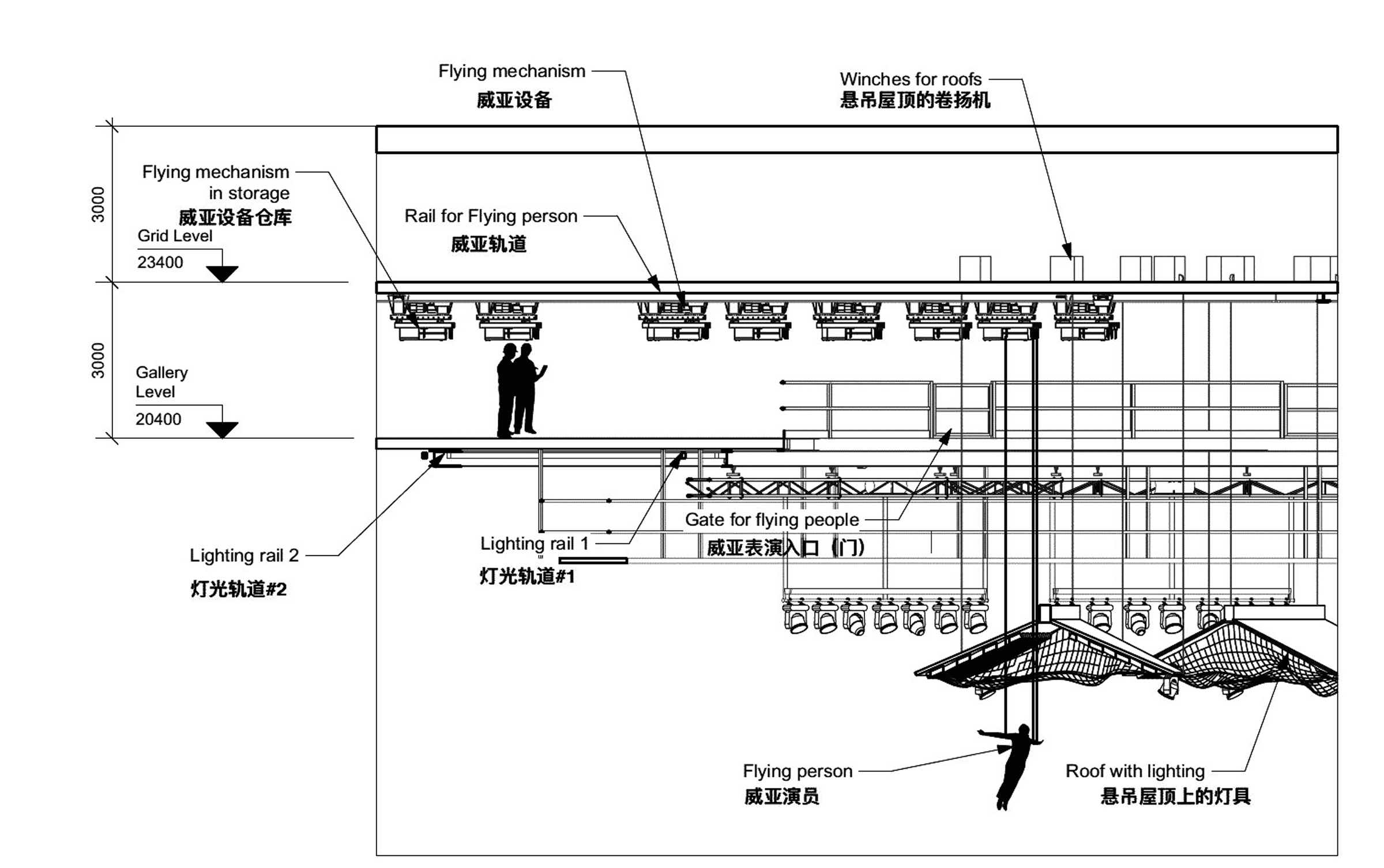
完整项目信息
项目名称:重庆·1949大剧院
项目业主:重庆兴亚控股集团有限公司
项目地点:重庆市沙坪坝区磁器口
设计时间:2018年11月-2020年8月
建成时间:2021年6月
基地面积:1.39万平方米
建筑面积:2.52万平方米
建筑设计:重庆悦集建筑设计事务所
施工图设计:重庆何方城市规划设计有限公司
主持建筑师:李骏、何飙、田琦
设计团队:李涛、李静宇、谭梦、吕毅、许景峰、吴静、胥向东、郭剑、宛良清、黄颖、王源盛、刘鹏、吴猛、王月冬、赵树东、谢成平、但承虎
设计顾问:何志强(策划)、熊刚(钢结构)、甘民(结构)、于群力(建筑)、陈金华(暖通)、赵颖(给排水)、李骏(电气,与主创建筑师重名)
策划单位:重庆褐羽广告文化传播有限公司
施工总承包单位:中建科工集团有限公司
摄影:PrismImages、黑弓Blackbow
本文由重庆悦集建筑设计事务所授权有方发布。欢迎转发,禁止以有方编辑版本转载。
上一篇:青骊民宿 | HEI建筑设计工作室
下一篇:桥洞中的生活“剧场”:苏州河武宁路桥下驿站 / 致正建筑工作室