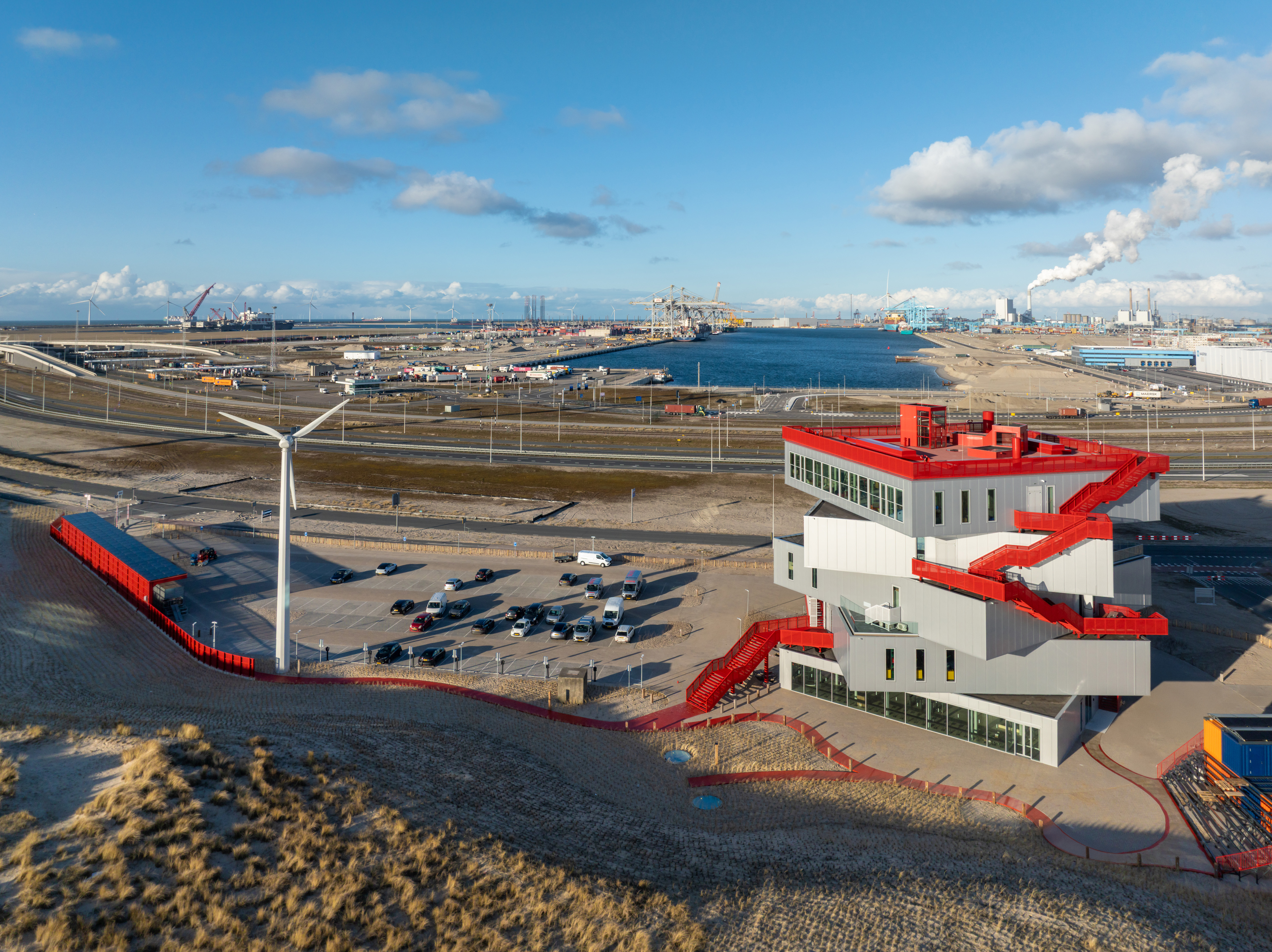
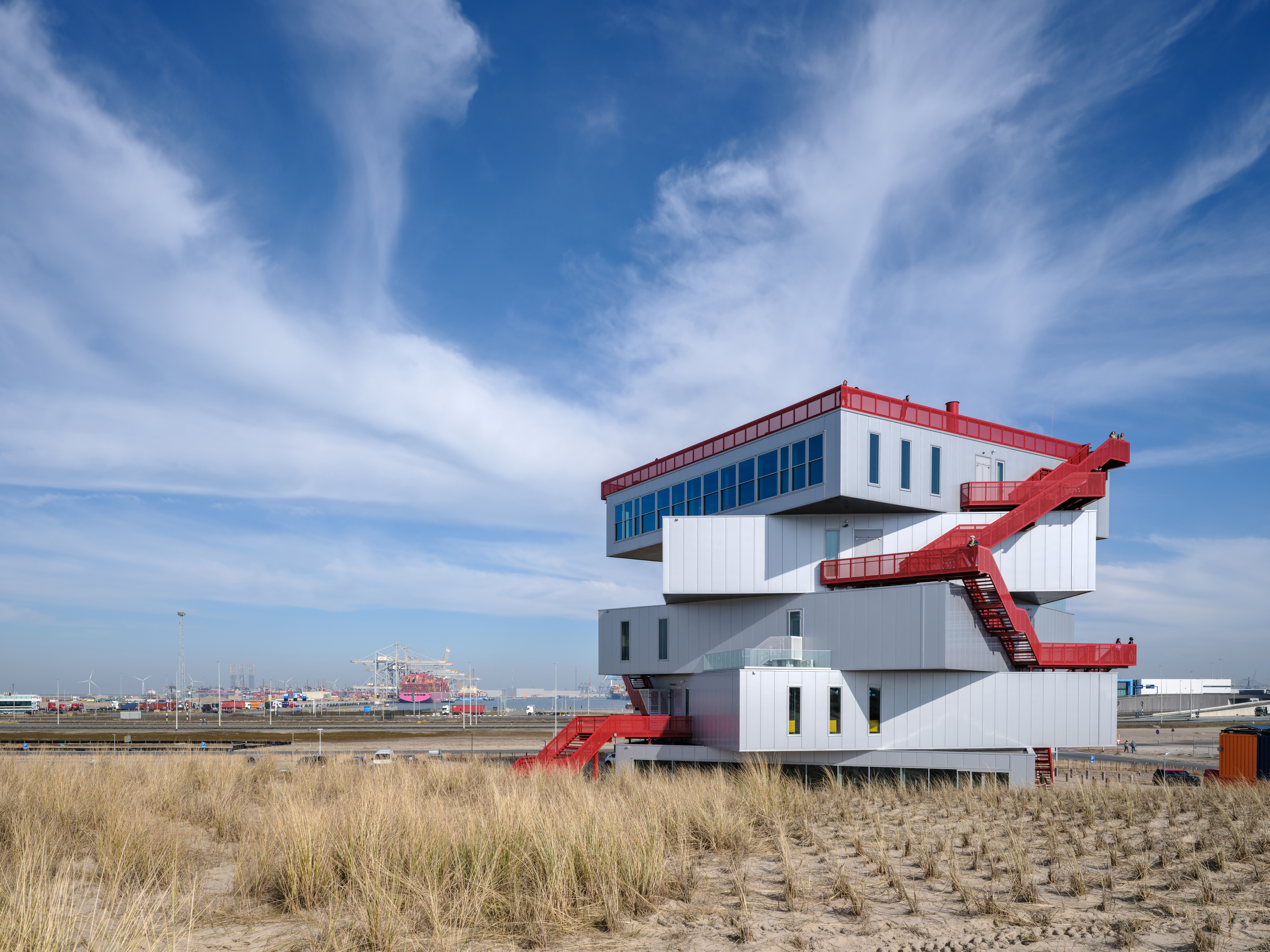
设计单位 MVRDV
项目地点 荷兰鹿特丹
建成时间 2025年
建筑面积 3533平方米
本文文字由MVRDV提供。
几个世纪以来,鹿特丹一直和港口保持着共生关系。进入21世纪,港口逐渐向可持续和低能耗转型。如何让公众体验到这种变革,并感受到港口空间的复杂性?
For centuries, the city of Rotterdam and its port have grown together in a symbiotic relationship. In the 21st century, the Port is embarking on one of the most significant changes in its history, as it transitions to sustainable, low-energy operations. How can this change be experienced by the public, making sense of the complexity of the port?
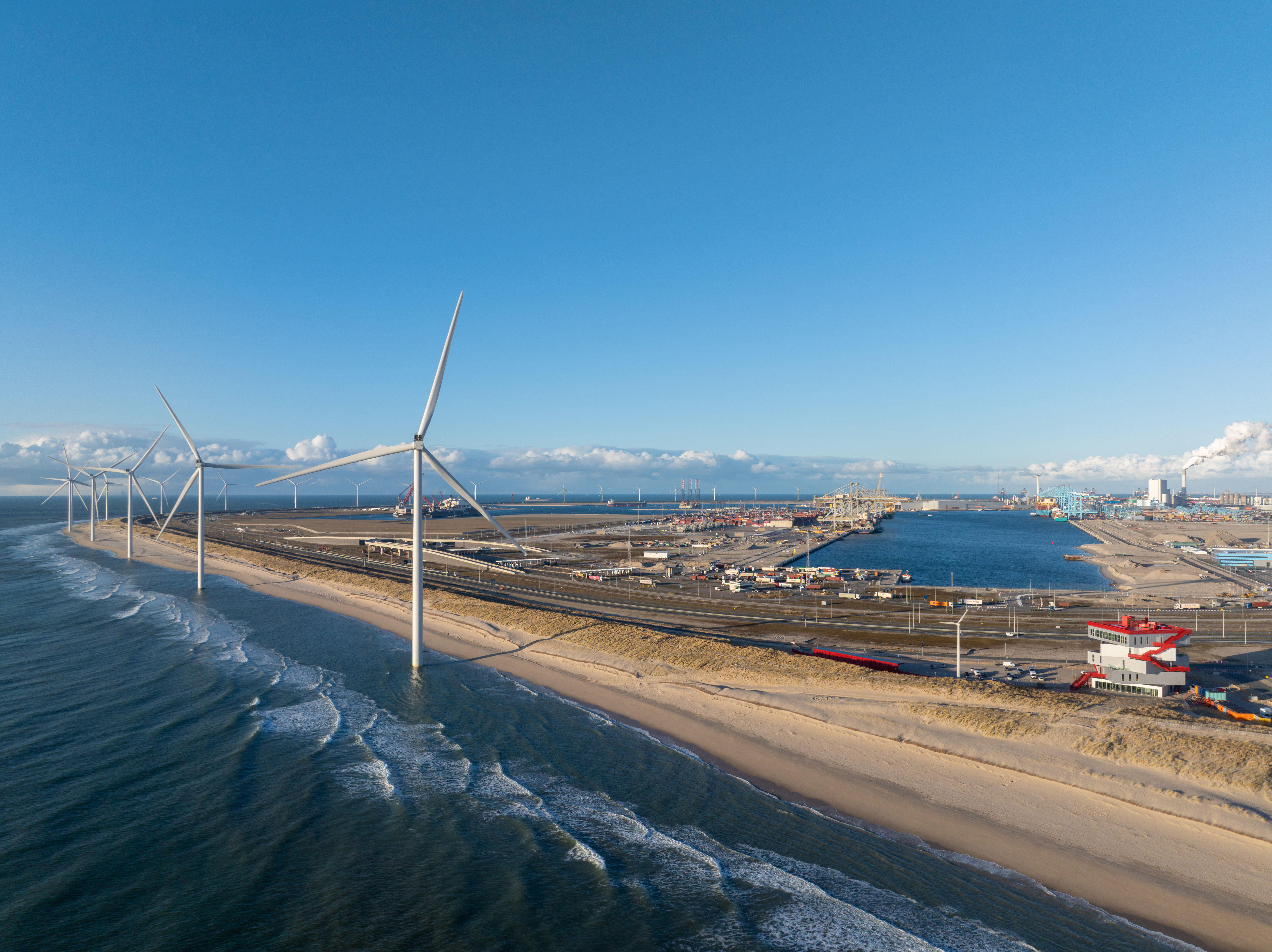

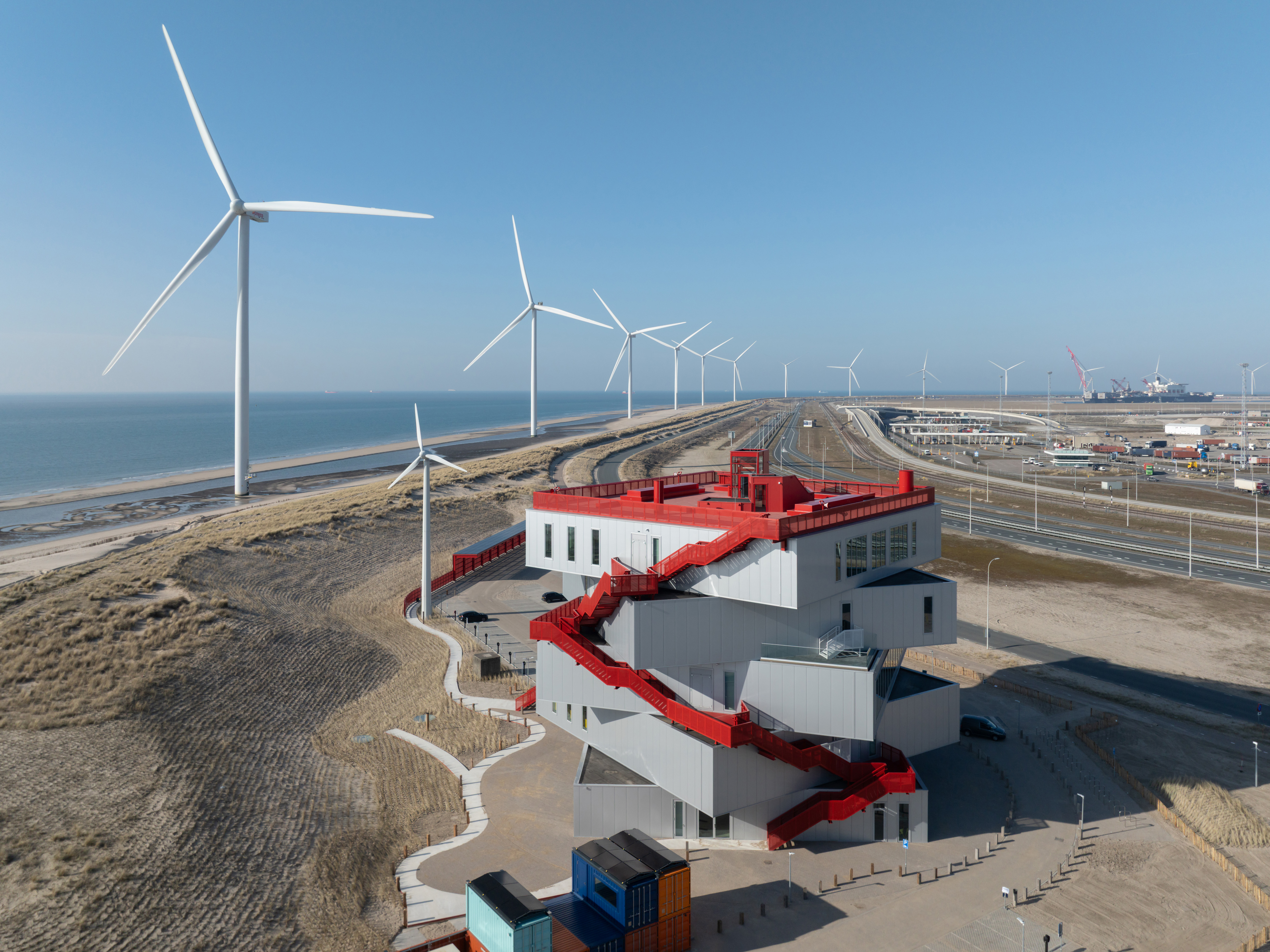
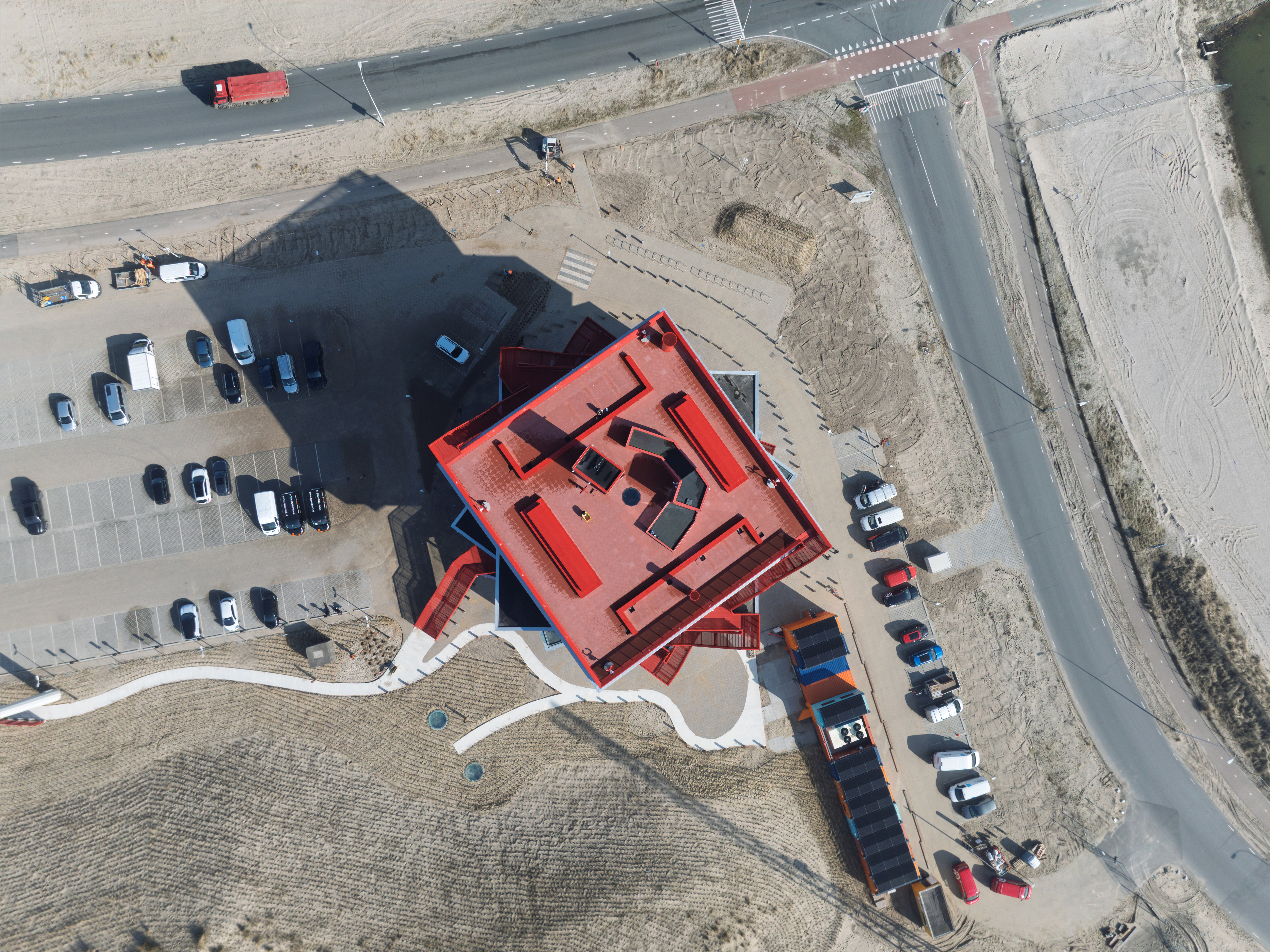
由MVRDV设计的鹿特丹港游客和展览中心——“波特兰蒂斯”(Portlantis)已开放,建筑坐落于港口最西端,从海岸的沙丘中拔地而出。建筑由五个旋转角度的展览“盒子”堆叠而成,醒目的深红色外挂阶梯从沙地向上蜿蜒至屋顶。人们拾级而上,可在途中收获不同的视角,饱览北海、海岸线和港口的壮丽景色。
Opening today, the MVRDV-designed Portlantis is a visitor and exhibition centre for the Port of Rotterdam located at the port’s western-most point. Comprising a stack of five rotated exhibition spaces, the building stands out from its surroundings with its crimson-red public route from the dunes to its rooftop while offering spectacular views in all directions of the North Sea, the coastline, and the port.

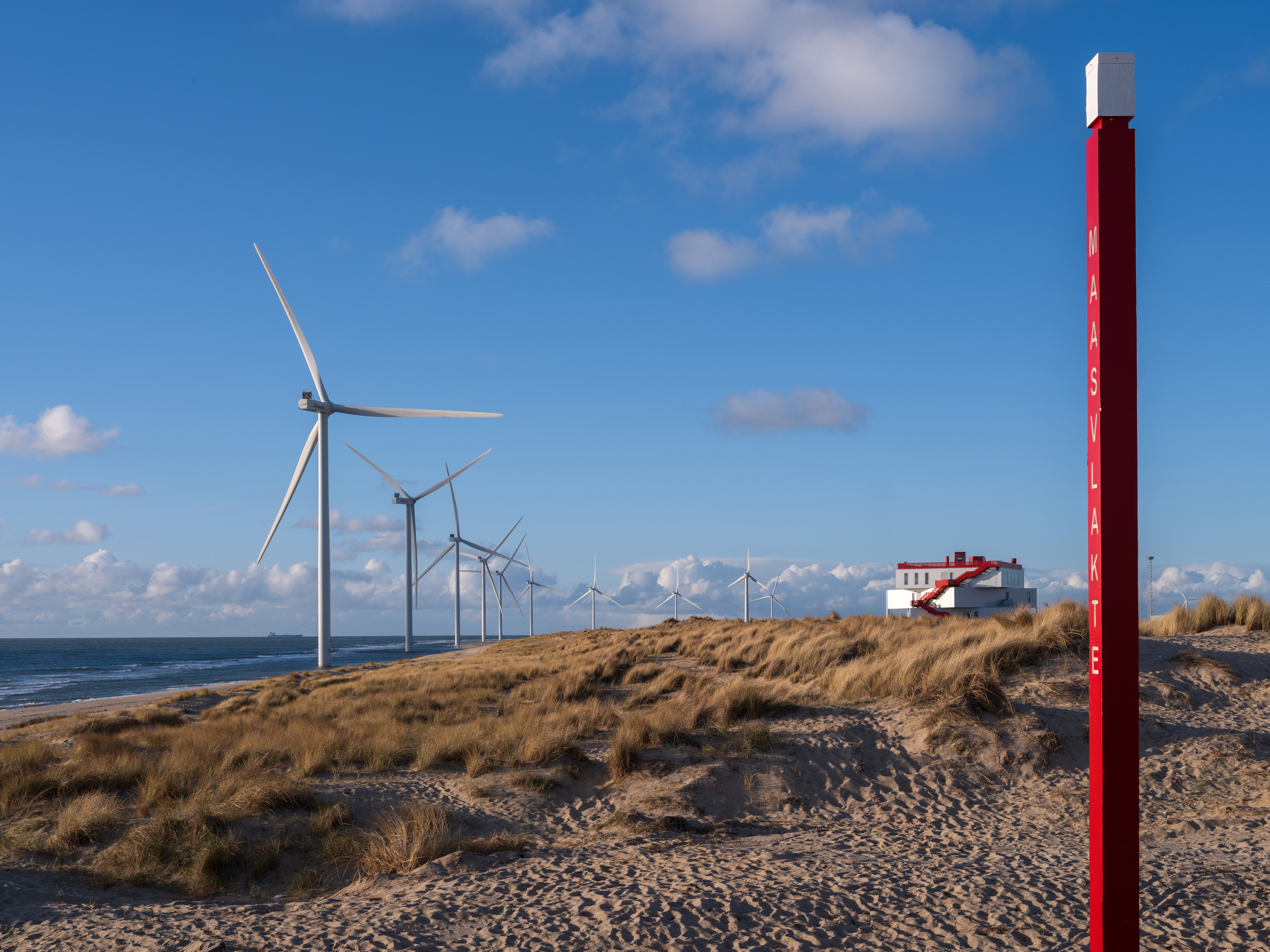

“波特兰蒂斯”游客中心位于鹿特丹港Maasvlakte 2人工填海区的开阔海滩上,其显著的位置使其从远处就可一览无余,如同一座灯塔。它以实用、严谨的方式呈现展示教育的内容;通过简单的功能、地标式的外观和工业材料传达港口精神。
Occupying a prominent location on the beach of the port’s Maasvlakte 2 artificial land extension, Portlantis creates a beacon that is visible from afar. It takes a practical, no-nonsense approach to its educational task, channelling the spirit of the port with its simple functionality, dramatic presence, and industrial materials.

建筑的形态直接定义了空间内外的活动方式——每层楼的平面都呈方形,同时建筑中设置了一面大型开窗,以框景的形式捕捉周围的海岸风光。每层楼的旋转方向和开窗朝向都与其功能相对应:一层是咖啡厅,开窗朝西,人们可以在这里近距离欣赏沙丘;而四楼餐厅的食客则可以观赏到北海的日落和夜晚灯火通明的港口天际线。
The shape of the building is a direct response to the activities taking place inside and out: each floor is square in plan and has a large panorama window that frames a different view of the surroundings. The orientation of each floor, and the direction its main window faces, corresponds to its function: on the ground floor café, this window faces westward and provides an intimate view of the dunes, while diners in the fourth-floor restaurant can enjoy views of both sunsets over the North Sea and the illuminated skyline of the port at night.
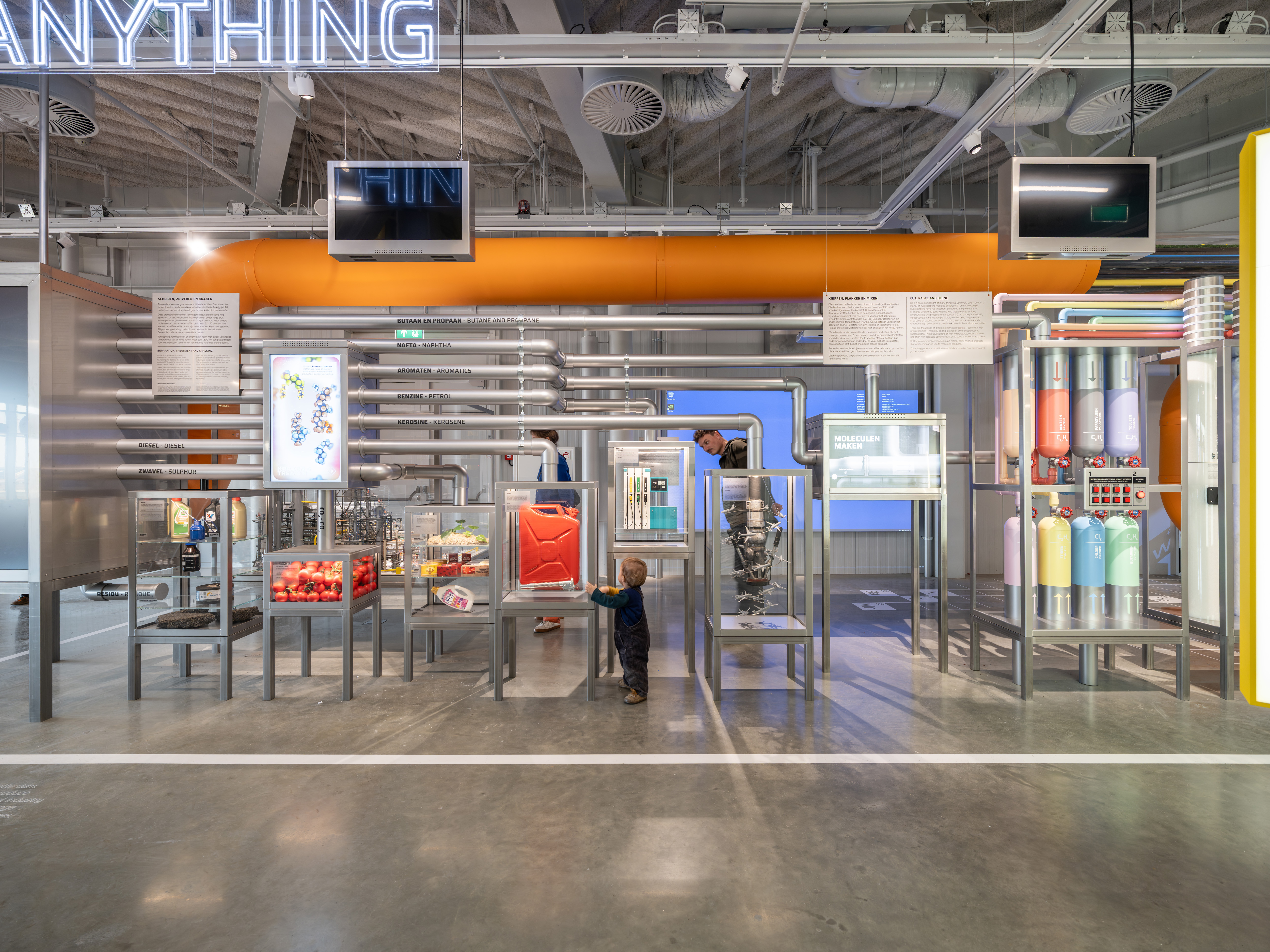

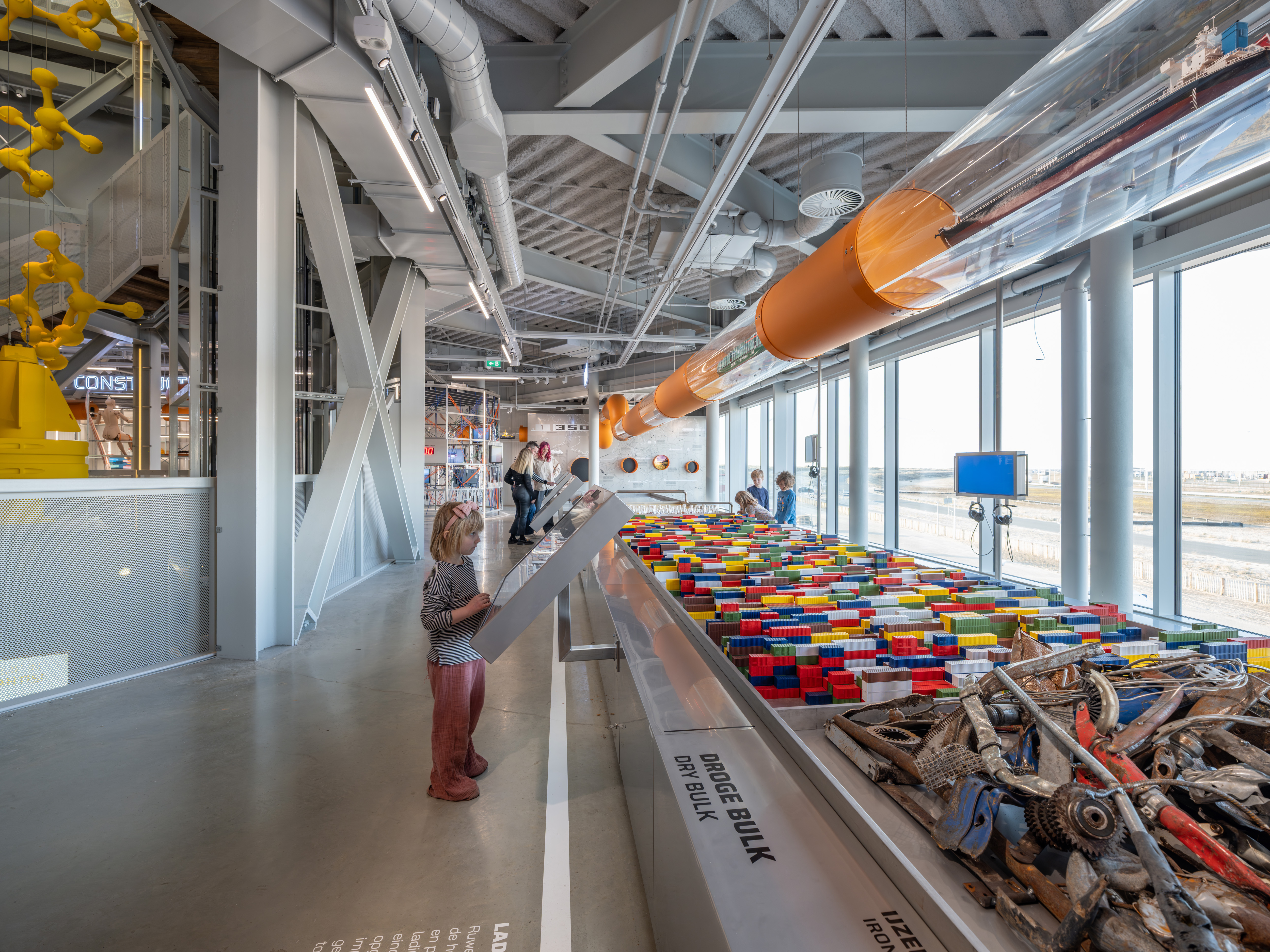
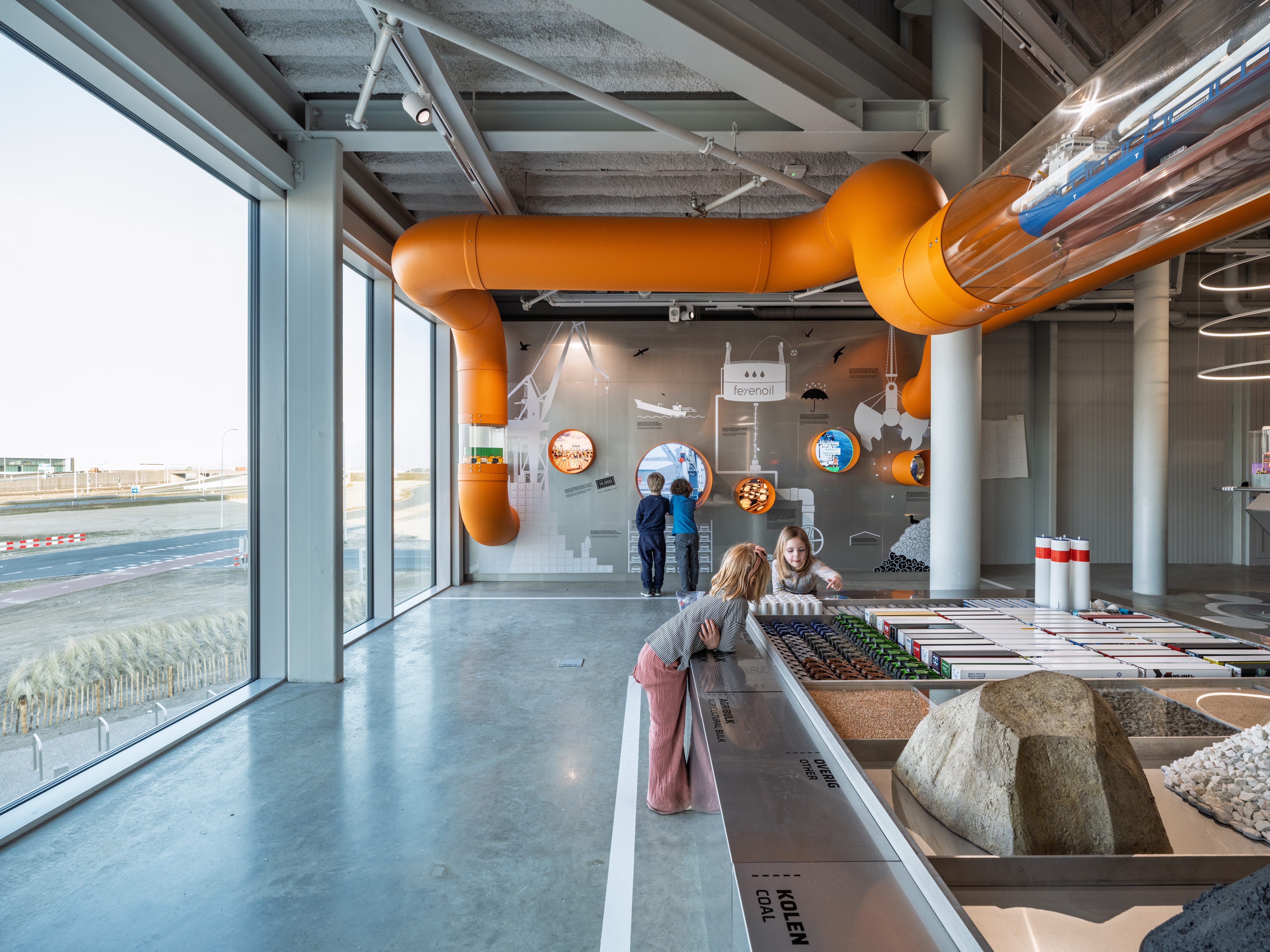

由荷兰Kossmanndejong工作室为“波特兰蒂斯”策划的常设展览分布在中间三层楼。每一层的展陈都涉及不同的主题,全景窗则重点呈现了港口内的各种元素,丰富了展陈内容。
The permanent exhibition, designed by Kossmanndejong, is spread over the three levels in between as objects in this industrial environment. In the exhibition, each level addresses a different theme, and the panorama windows are focused on elements within the port that enhance the content of the exhibition.

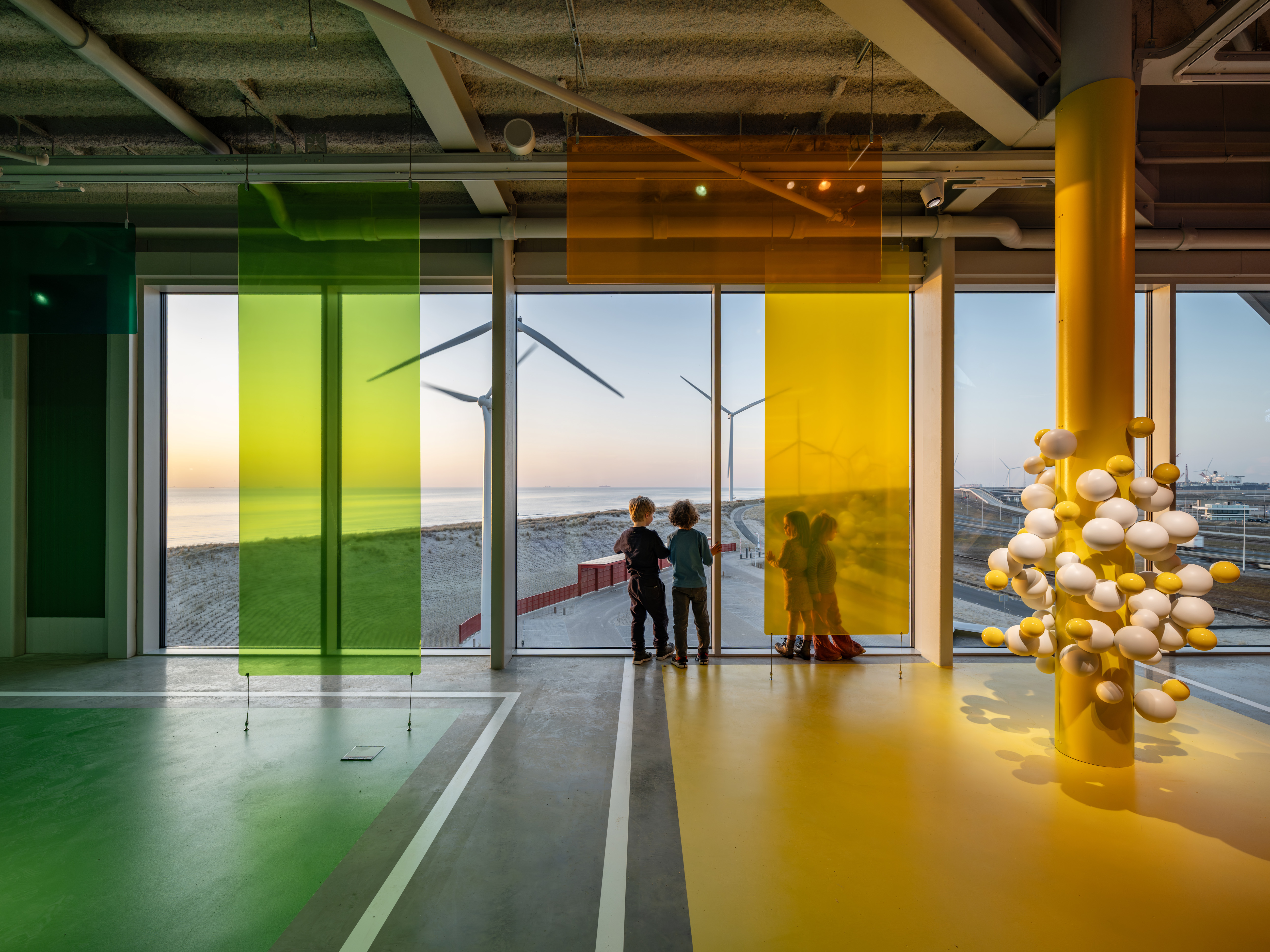
建筑内部包含一个22米高的中庭,其本身就是一个展览空间,中庭内悬挂着一个动态雕塑。雕塑下方是放置在一层的鹿特丹港模型。中庭顶部采用镜面天花板,视觉上使高度翻倍,强化了空间的戏剧性。一楼的入口设置了旋转门,将展览装置隐藏起来,直到游客进入大楼内部中心时,展览才直入眼帘,增强了体验感。
At the centre of the building is a 22-metre-tall atrium that functions as an exhibition space in its own right. A kinetic sculpture hangs in its centre, with a model of the Port of Rotterdam greeting visitors on the ground floor. This dramatic space is emphasised by the mirrored ceiling, which doubles its apparent height, and by the entrance from the ground floor, in which a rotating door conceals the exhibition until visitors enter the voluminous heart of the building.
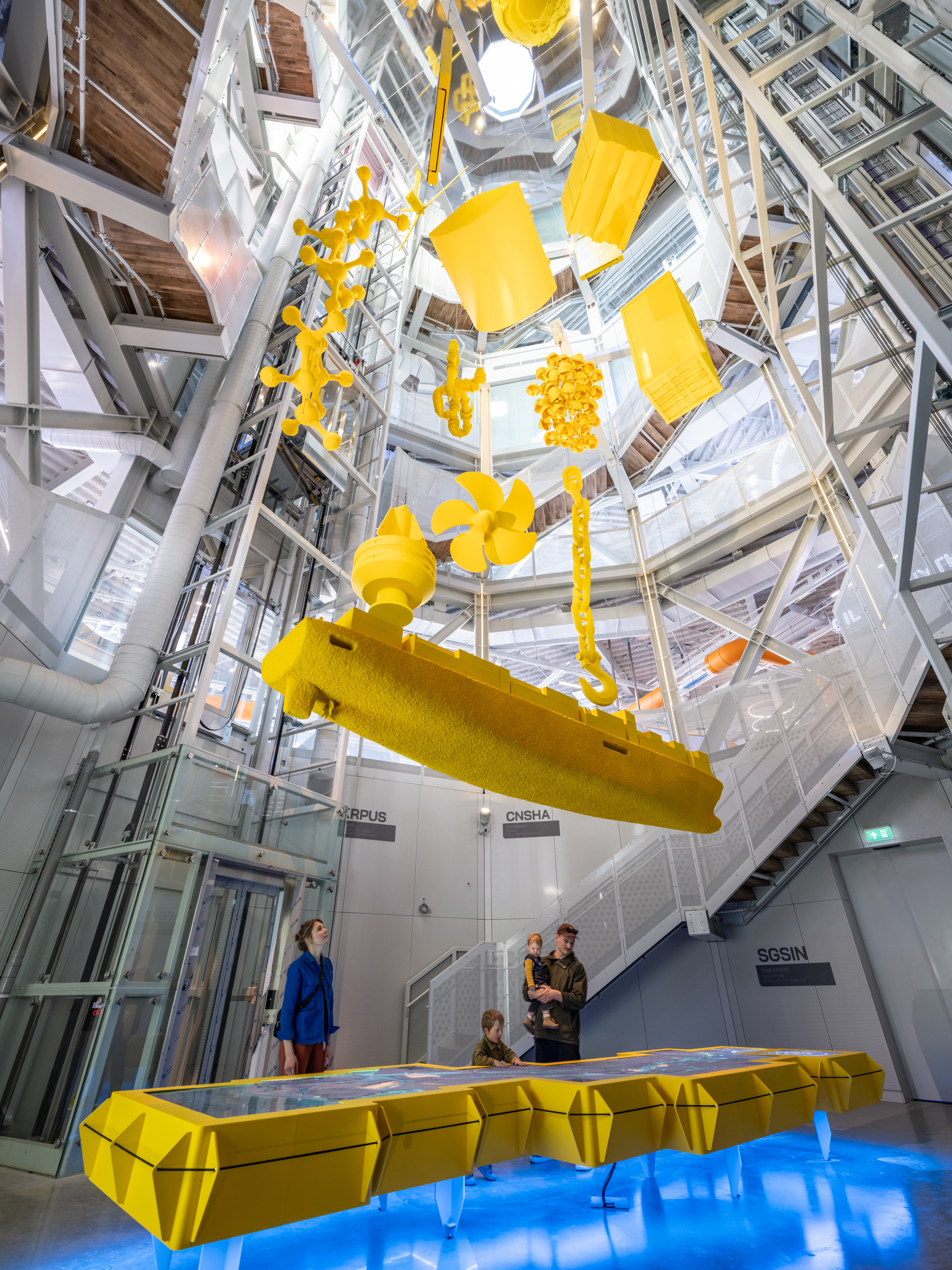
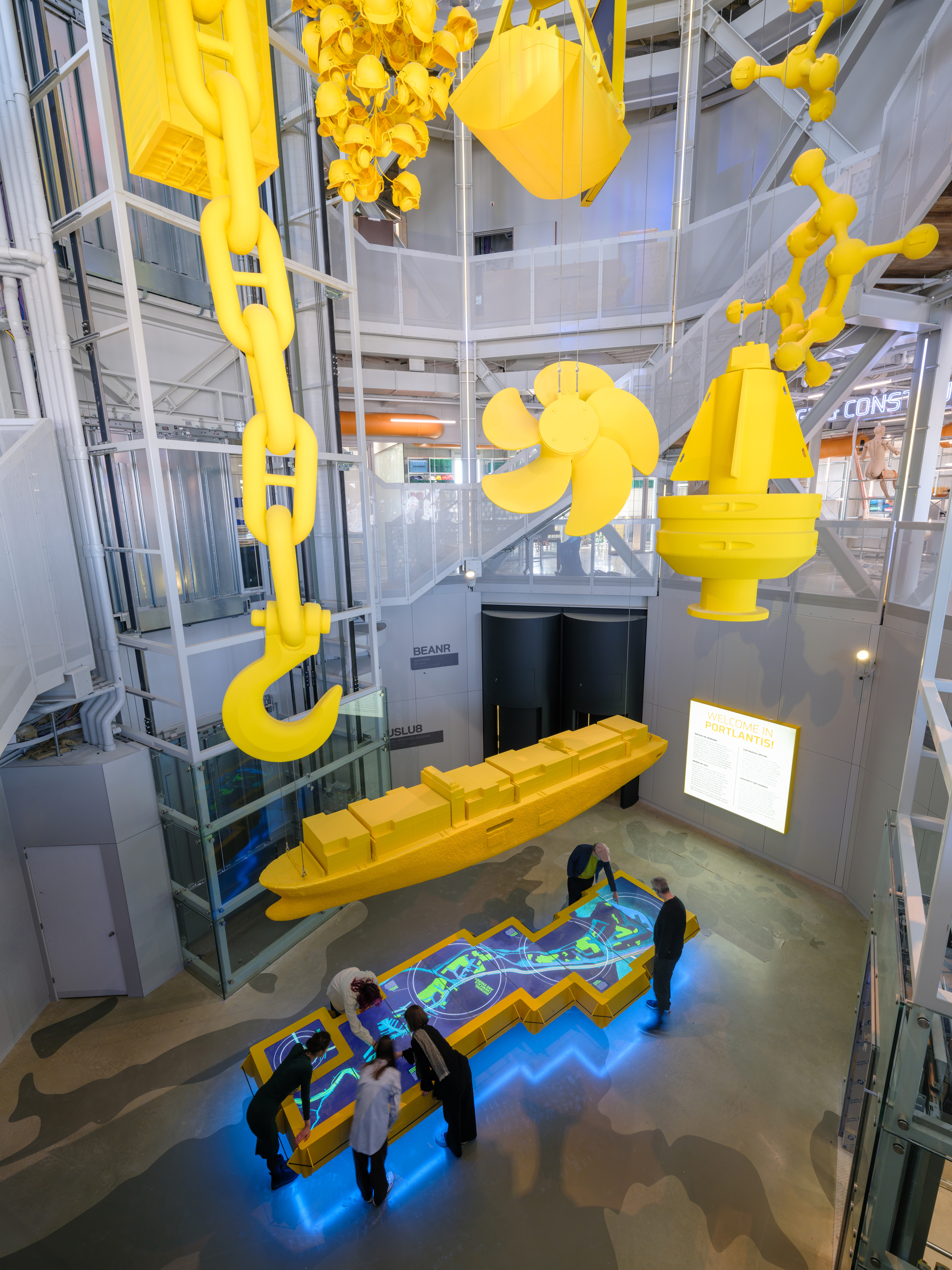

红色阶梯以曲折蜿蜒的形式“悬挂”在建筑外部,在每层楼形成不同朝向的平台。阶梯以醒目的颜色和姿态为建筑赋予强烈的地标属性,同时强调了通往屋顶的动线。阶梯面向公众免费开放,让建筑本身成为鹿特丹港的一座独特的观景塔。
On the outside of the building, the different orientations of each level create platforms on each level. These are connected by bright red staircases that twist their way up the stack, highlighting the route to the roof. This route is accessible to the public for free, allowing the building to act as a viewing tower over the port.

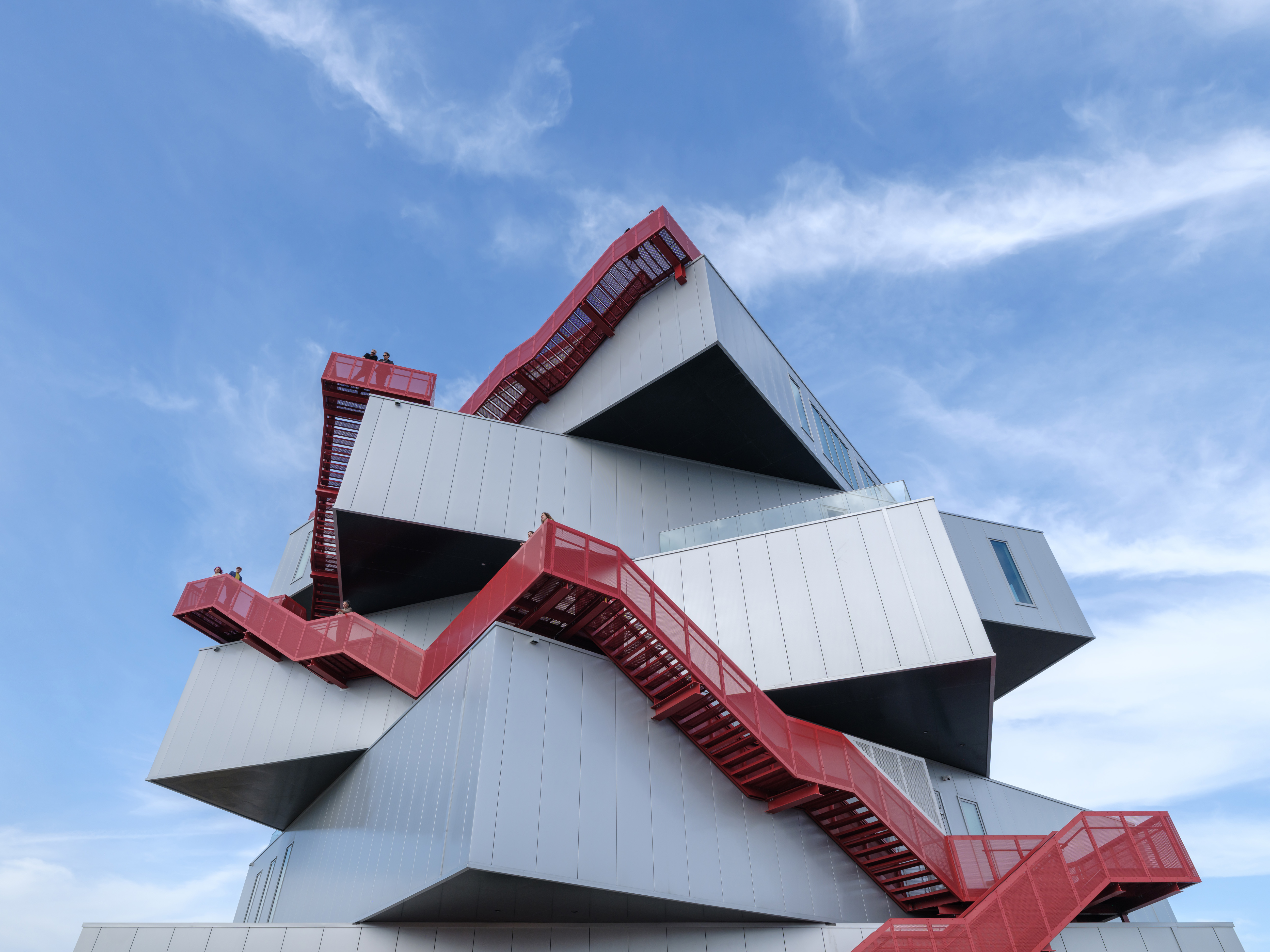


“‘波特兰蒂斯’是一座引人注目的灯塔,也是一座瞭望塔”,MVRDV创始合伙人Winy Maas说道,“对住在鹿特丹的人来说,他们并不了解这座港口,也不知道这里都在发生些什么。而‘波特兰蒂斯’为人们提供了一个探索的窗口,让他们了解港口的变化、这些变化与城市的关系,以及对城市生活带来的影响。这座建筑就像一台会讲故事的机器,通过集中高效的形式完成了叙事和展示的任务。”
“Portlantis is a beacon, it’s eye-catching, but it’s also a kind of watchtower”, says MVRDV founding partner Winy Maas. “When you live in Rotterdam, the port sits on the horizon – it’s ‘over there’ and many people don’t really know what goes on there. Portlantis gives people a way to investigate, to see how things are changing in the port, how that relates to the city, and how it affects the life they live in the city. It does this extremely efficiently – like a machine for storytelling.”
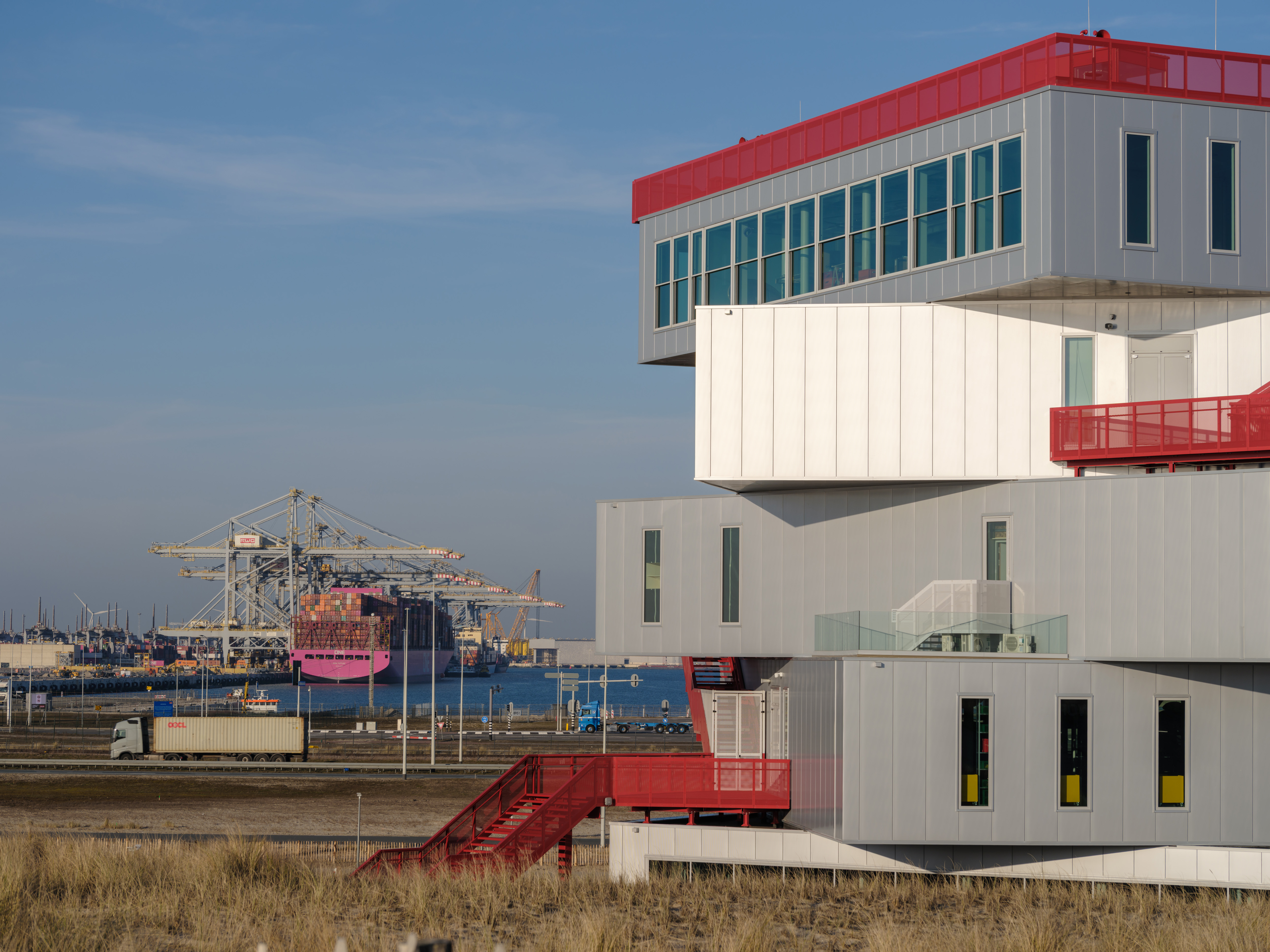

建筑采用简单的工业材料,遵循循环经济的原则和可持续的设计方法。建筑结构可拆卸,构筑部件可以回收再利用。根据与制造商的协议,在建筑到达使用寿命时,可将外墙面板拆除回收。建筑的地基也避免了使用混凝土桩,以降低对基地的影响。
The building’s materials are simple and industrial, seeking to be sustainable by following circular economy principles. The structure is demountable so that its parts can easily be reused, and the façade panels will be returned at the end of their lifespan under an agreement made with the manufacturer. Even the building’s foundation, which avoids the use of concrete piles, is designed to leave no trace.


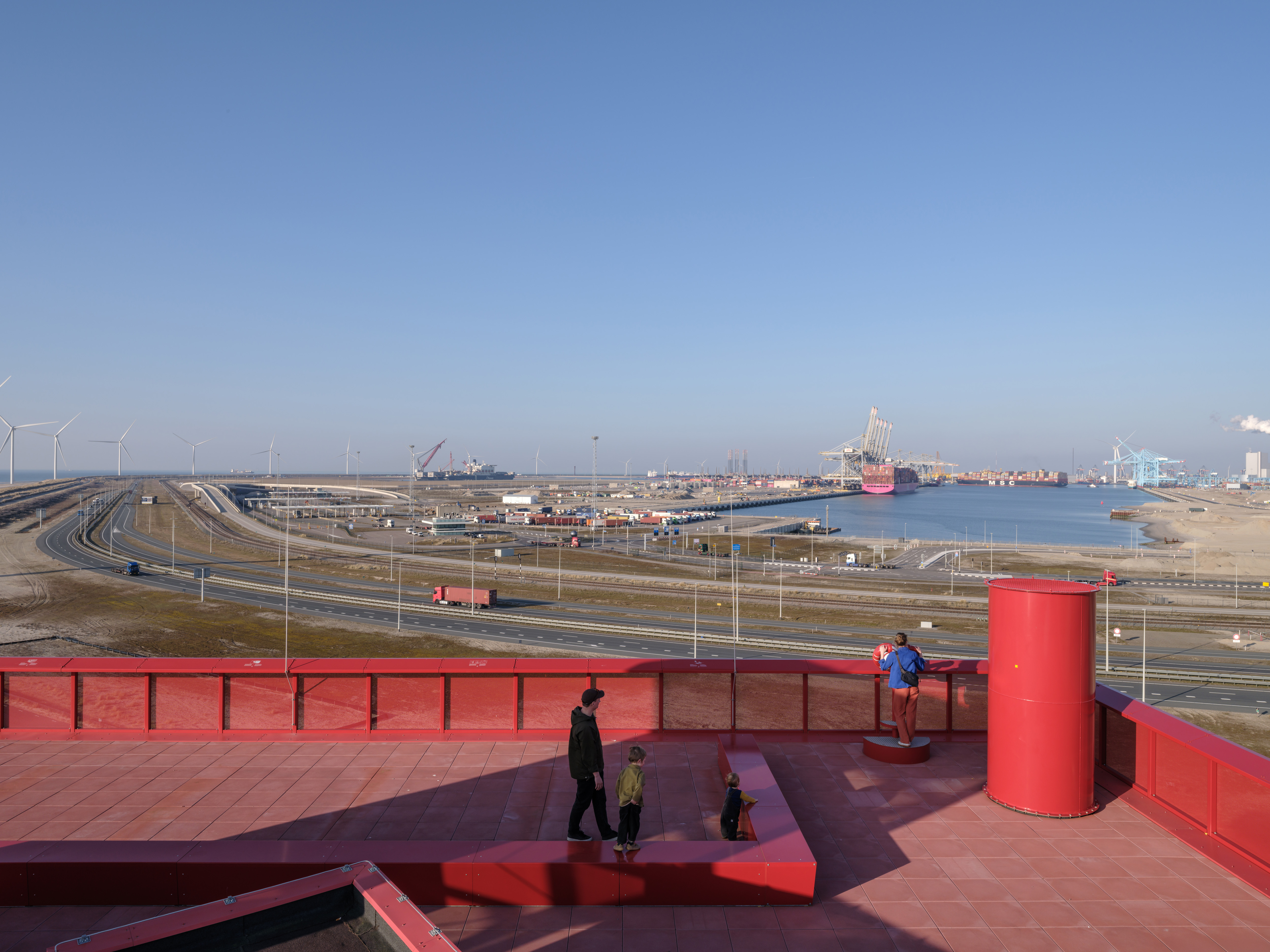
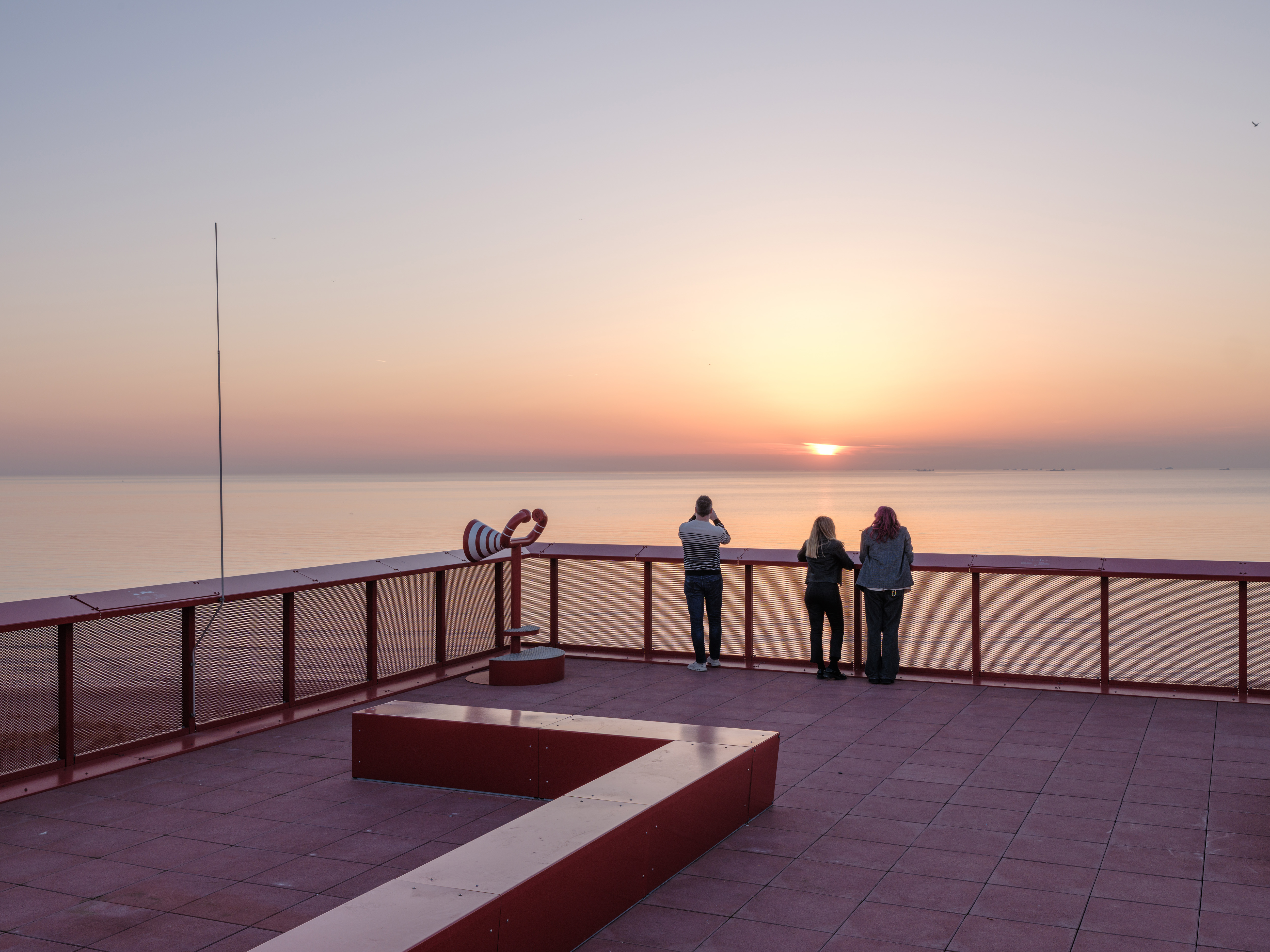
除了建筑本身使用了可持续的材料和建造方法,其运营也超越了能源中性的标准。采用高效的隔热材料和热泵系统,降低了建筑能耗。同时,得益于专用的风车发电,“波特兰蒂斯”游客与展览中心制造的能源比其消耗的多出30%。
In addition to the sustainable materials of Portlantis, it is also better than energy-neutral in operation. Efficient insulation and a heat pump mean that the building’s energy requirements are relatively low. Thanks in large part to a dedicated on-site windmill, the project locally generates 30 percent more energy than it uses.
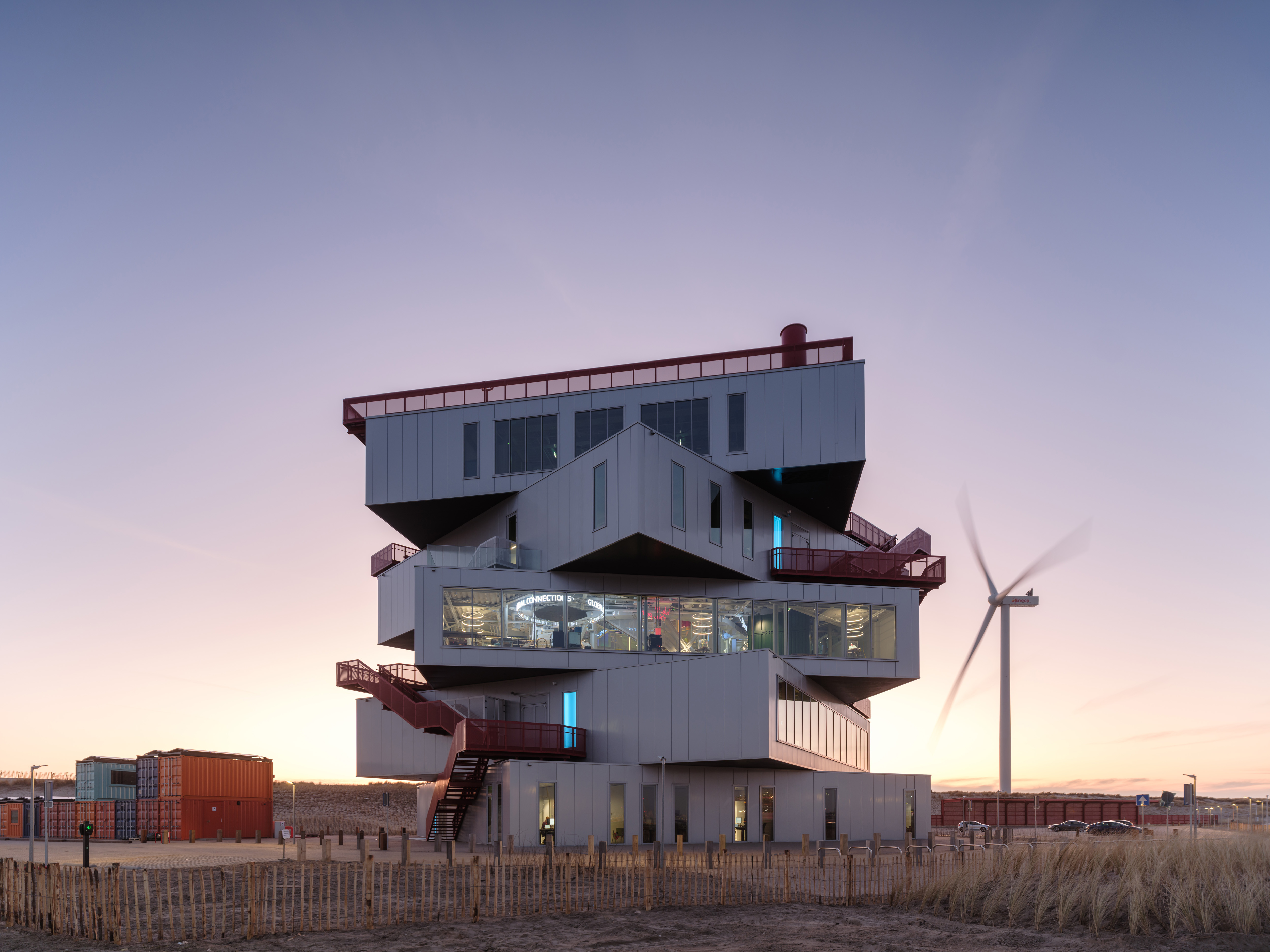
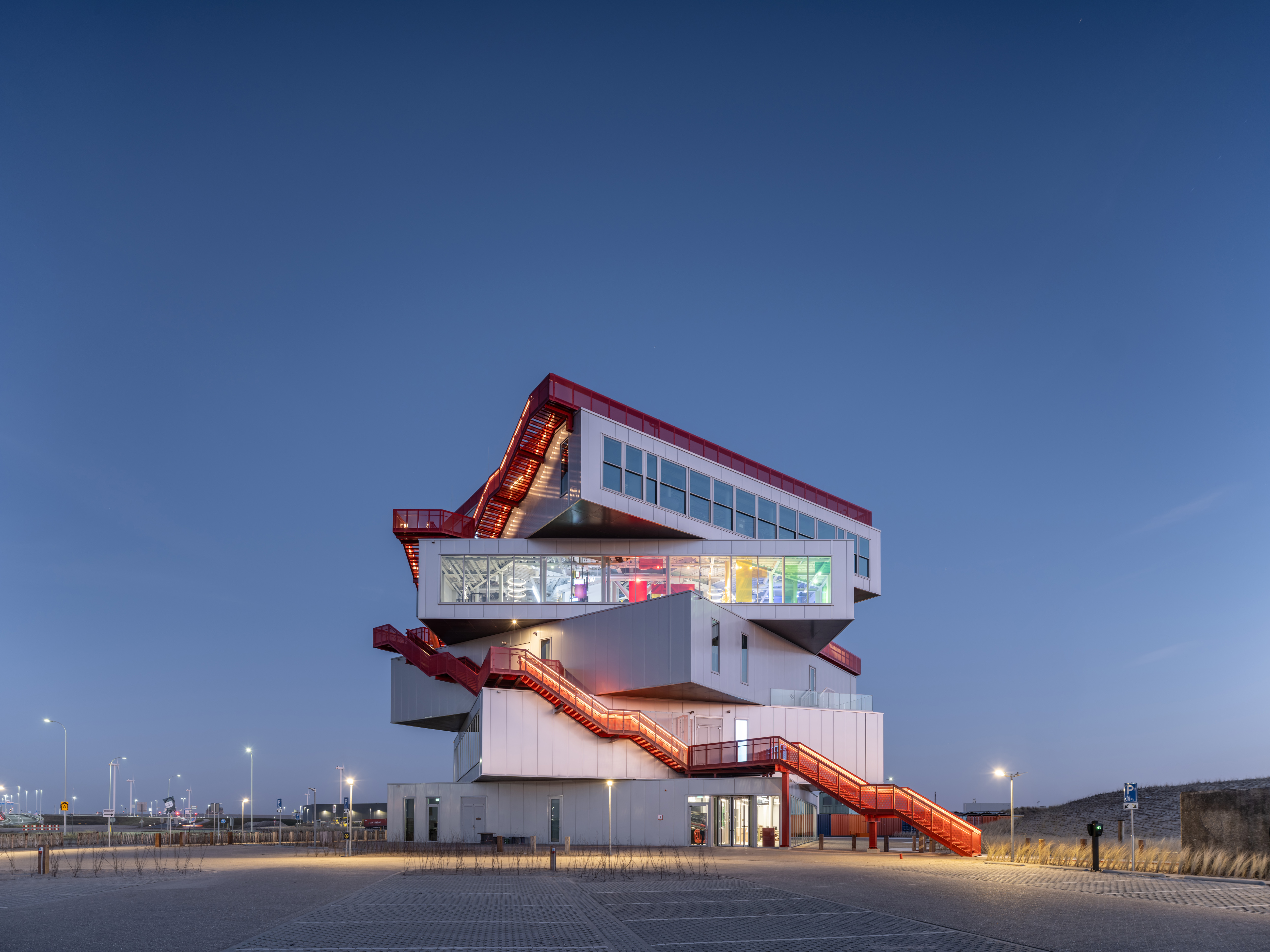


设计图纸 ▽
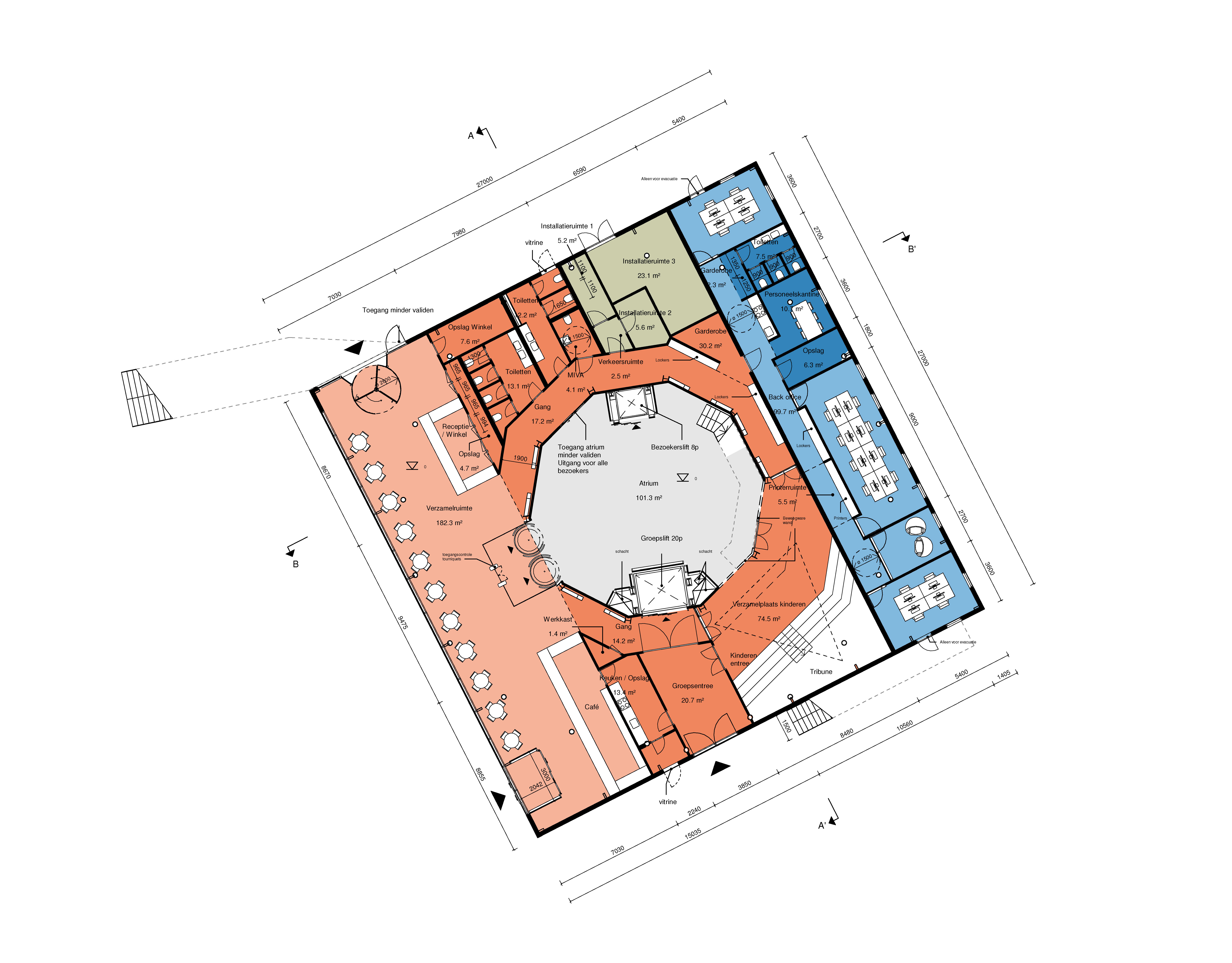

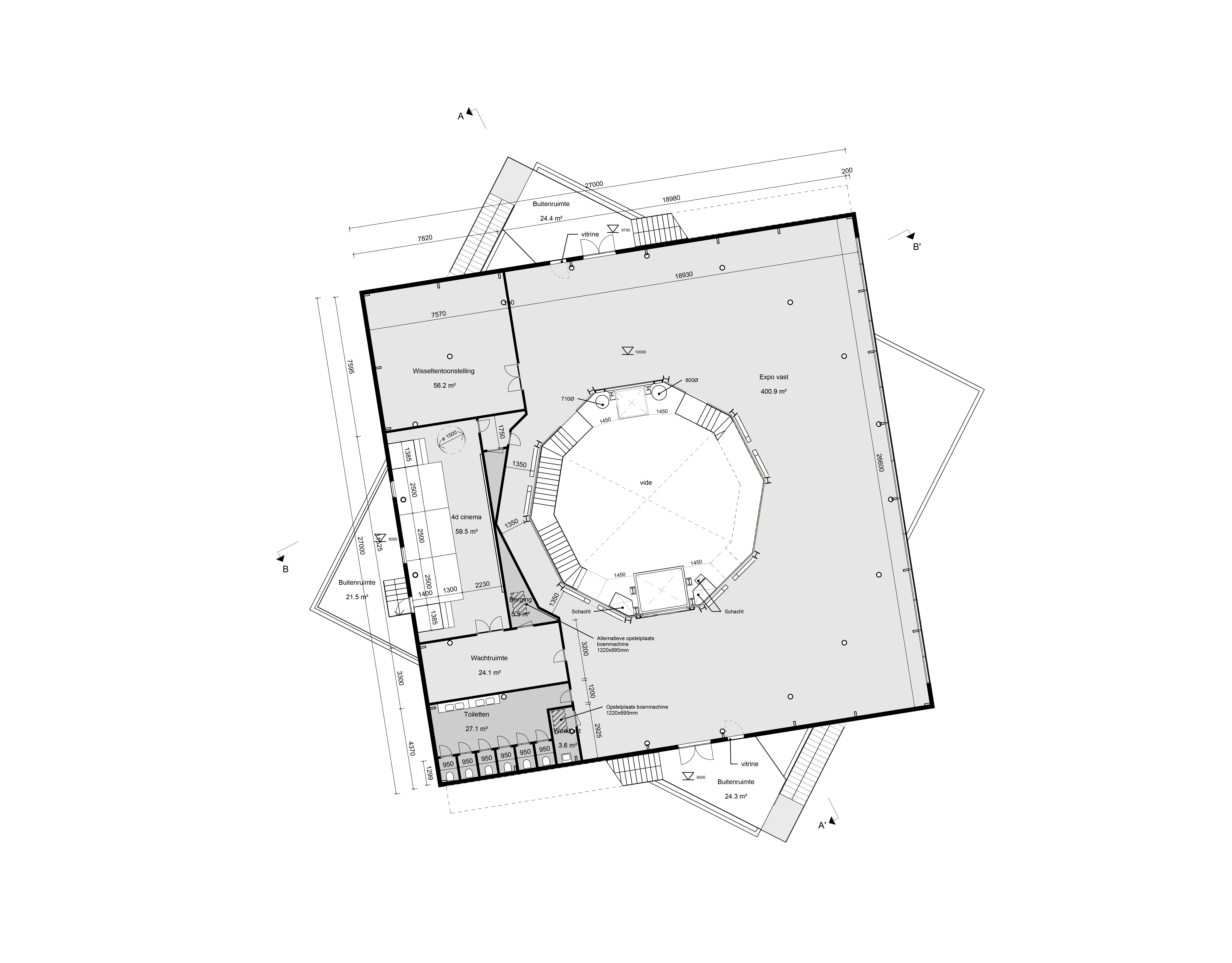
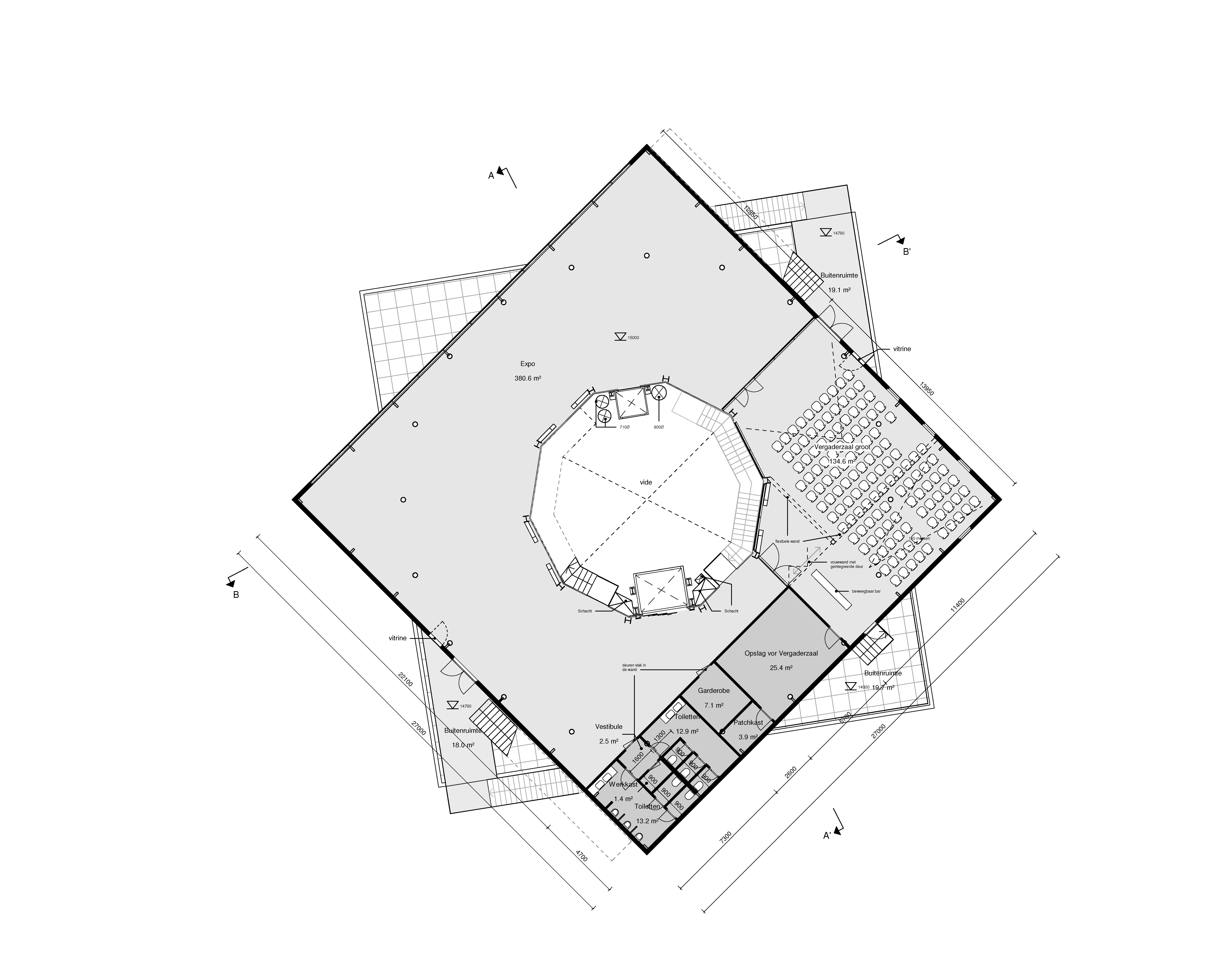
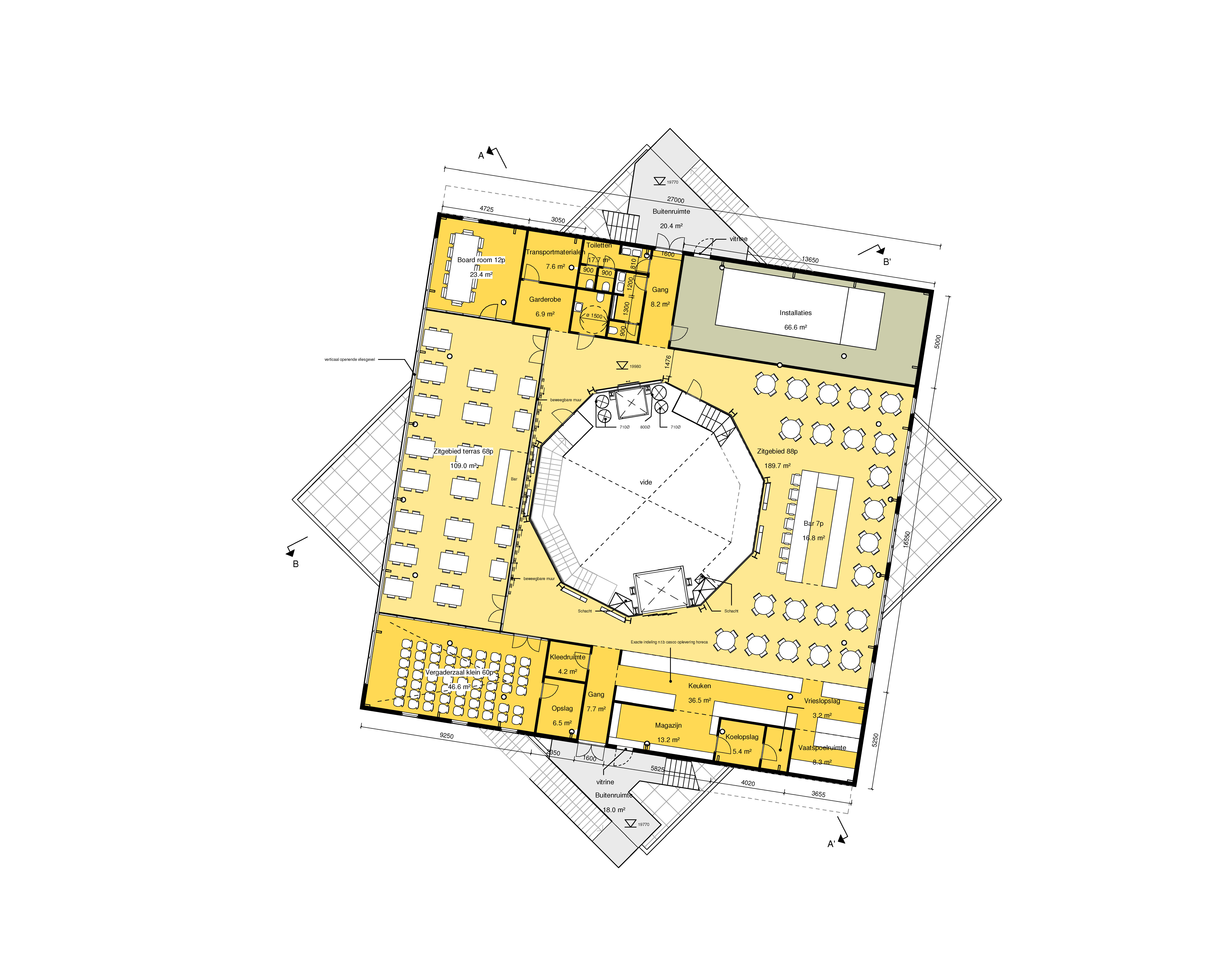
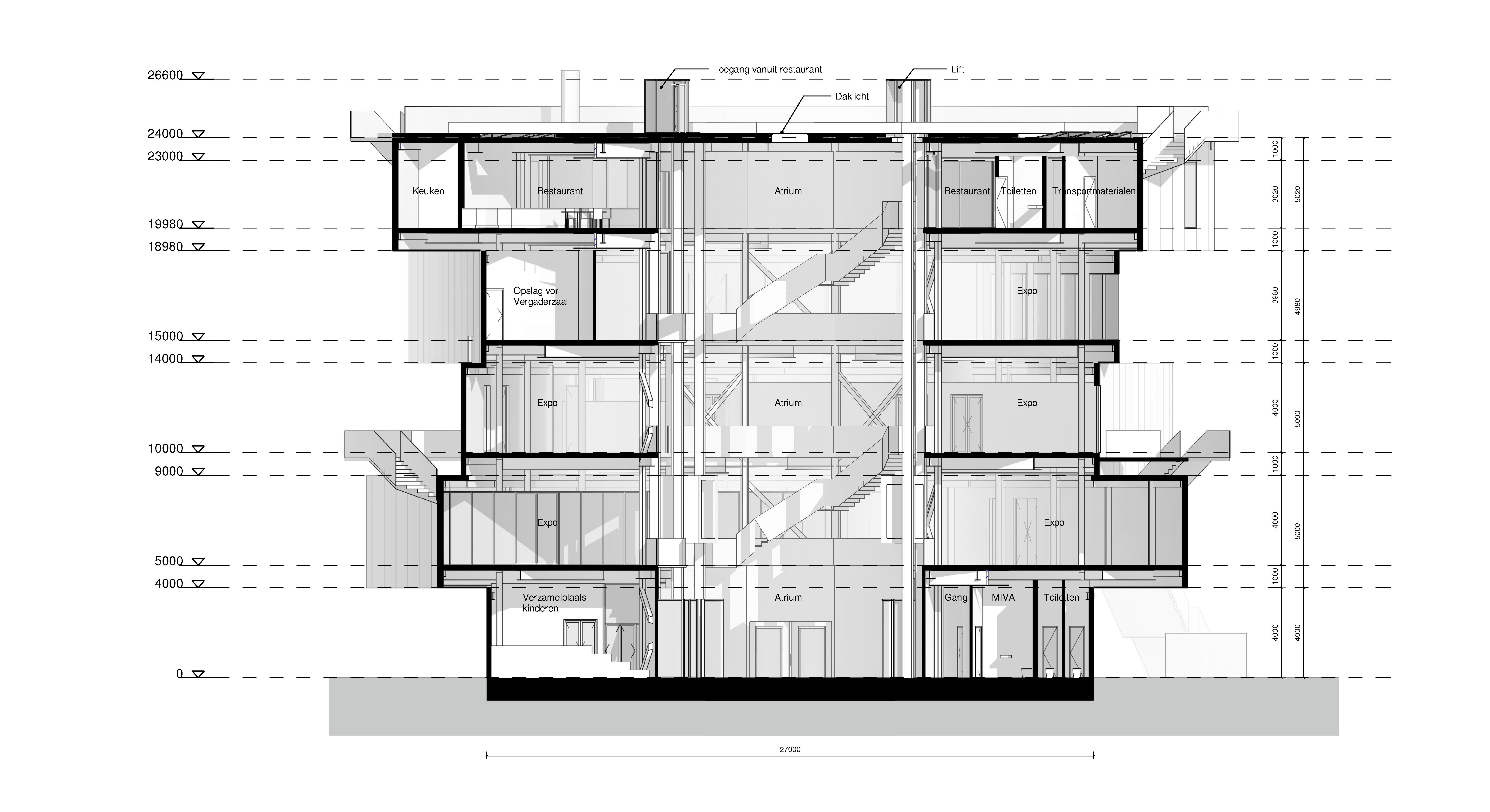
完整项目信息
Facts
Project Name: Portlantis
Location: Rotterdam
Year: 2020-2025
Client: Port of Rotterdam
Size and Programme: 3,533 m2 Experience Centre (Exhibition spaces, Restaurant, Café)
Credits
Architect: MVRDV
Founding Partner in charge: Winy Maas
Partner: Fokke Moerel
Design Team: Arjen Ketting, Klaas Hofman, Pim Bangert, Jonathan Schuster, Samuel
Delgado, Duong Hong Vu, Monica di Salvo, Efthymia Papadima, Luis Druschke, Maximilian
Semmelrock, Antonio Pilz
Sustainability advisor: Arjen Ketting
Strategy and Development: Magdalena Dzambo
Copyright: MVRDV Winy Maas, Jacob van Rijs, Nathalie de Vries
Partners:
Exhibition designer: Kossmanndejong
Structural engineer: van Rossum
MEP, Building physics, & Environmental Advisor: Nelissen
Cost calculation: Laysan
本文由MVRDV授权有方发布。欢迎转发,禁止以有方编辑版本转载。
上一篇:北师香港浸会大学二期校园整体设计规划项目|Aedas+广东德晟建筑设计硏究院
下一篇:BIG赢得国际竞赛,设计匈牙利自然历史博物馆新馆