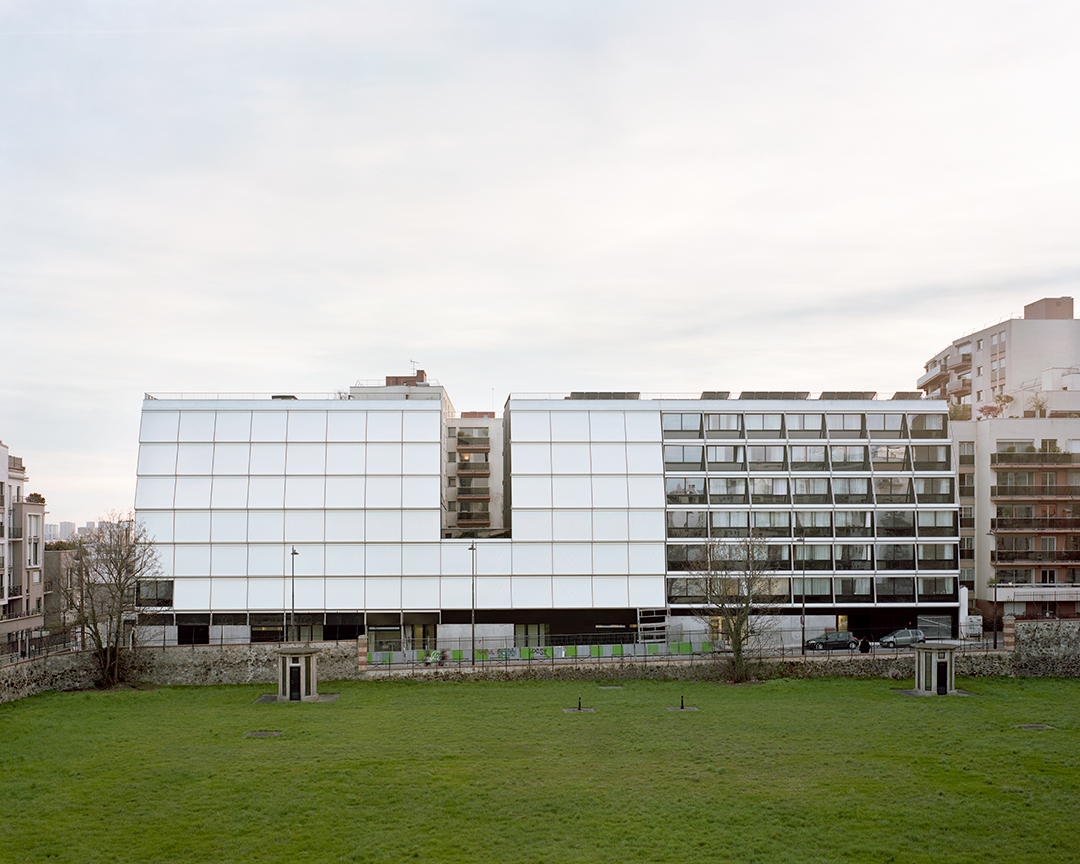
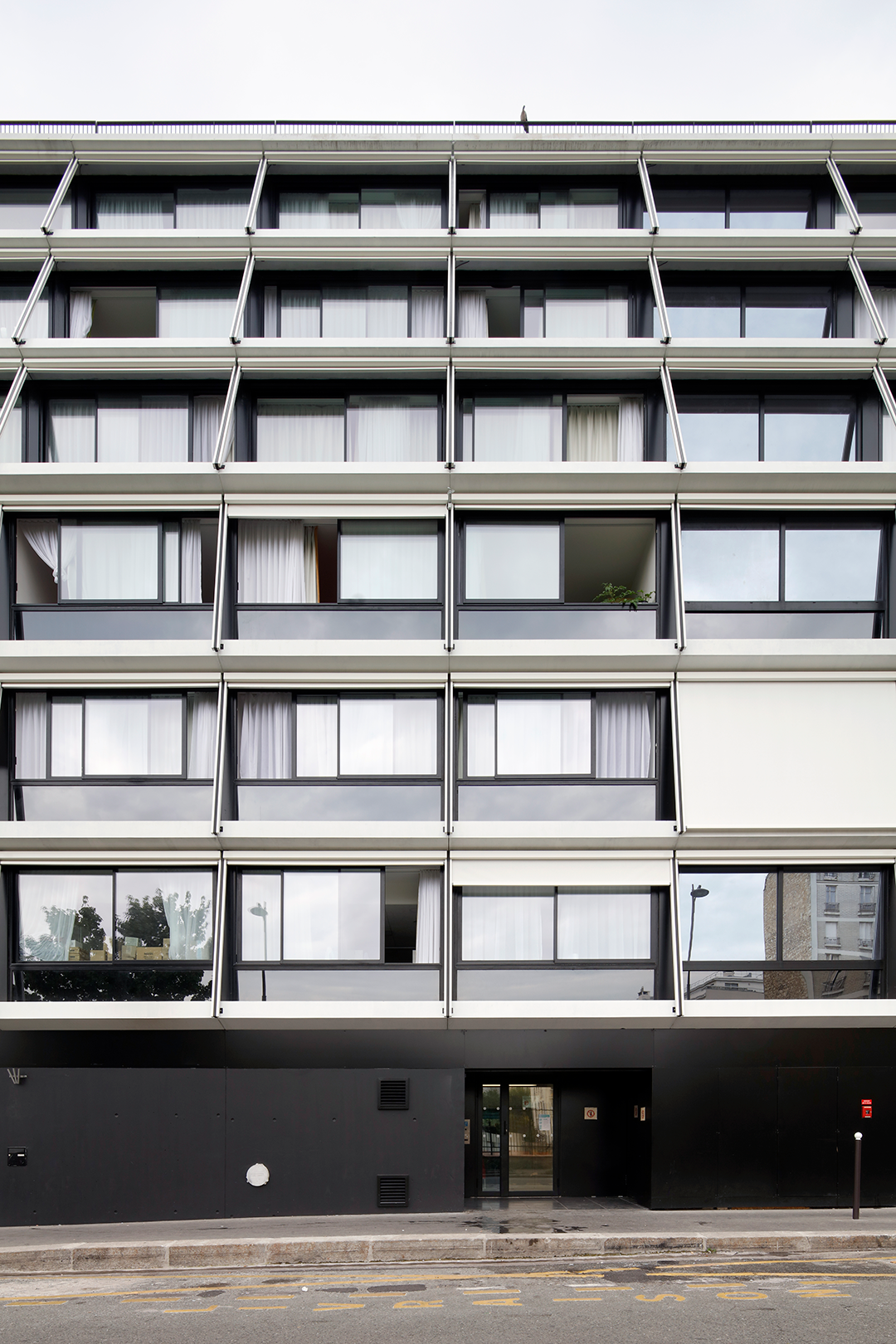
设计单位 Studio Muoto
建成时间 2017年
项目地点 法国巴黎
建筑面积 5,180平方米
这座建筑位于巴黎东北部,沿着Stendhal街而建。项目面临的一项挑战是:在这座抽象的白色综合建筑中,整合进三种不同的功能——社会住宅、托儿所,以及为18—25岁的无家可归的年轻人提供的应急庇护所。
The project meets the challenge of combining three different programmes into a single white and abstract composite building that runs along Rue Stendhal in the north-eastern part of Paris.
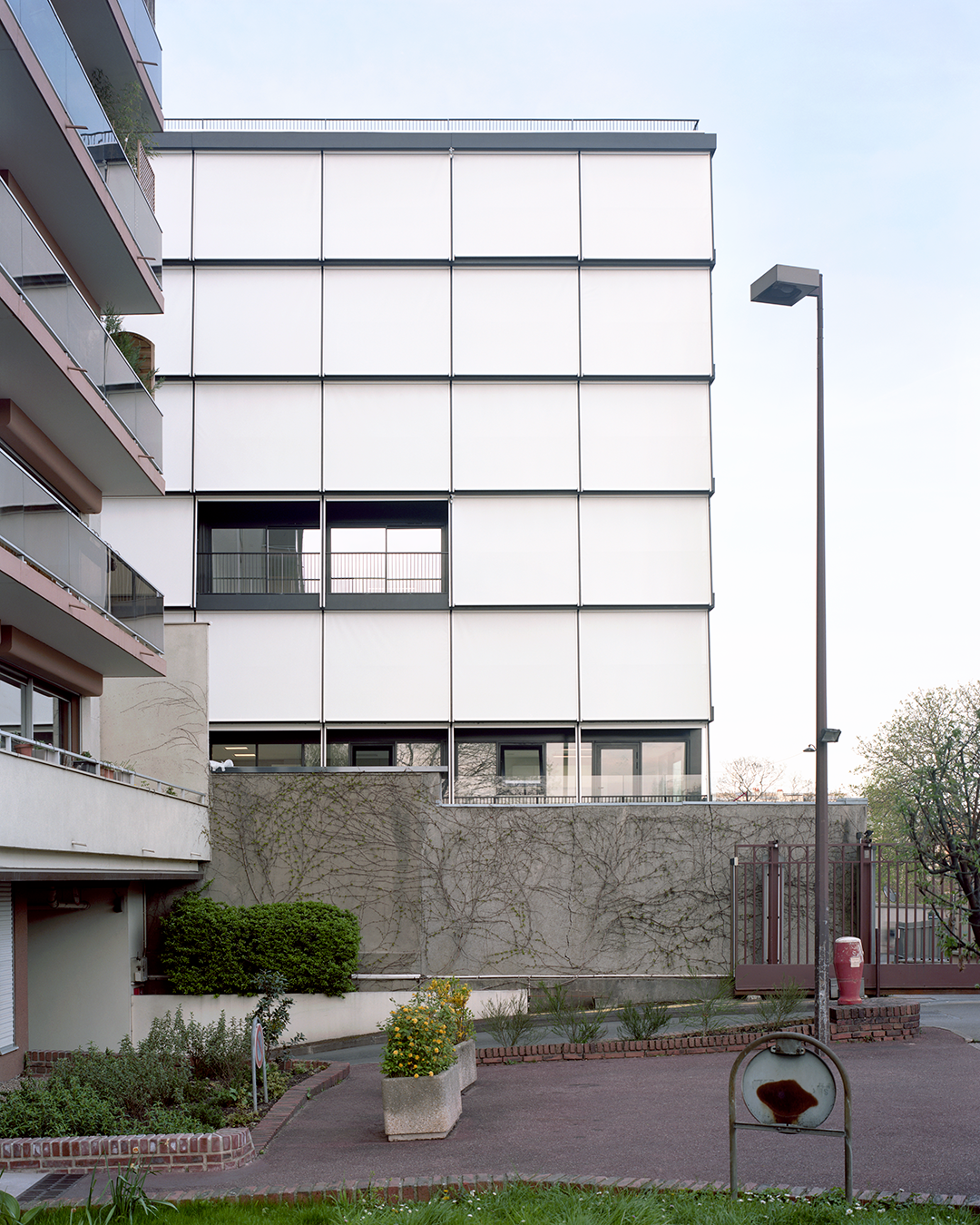
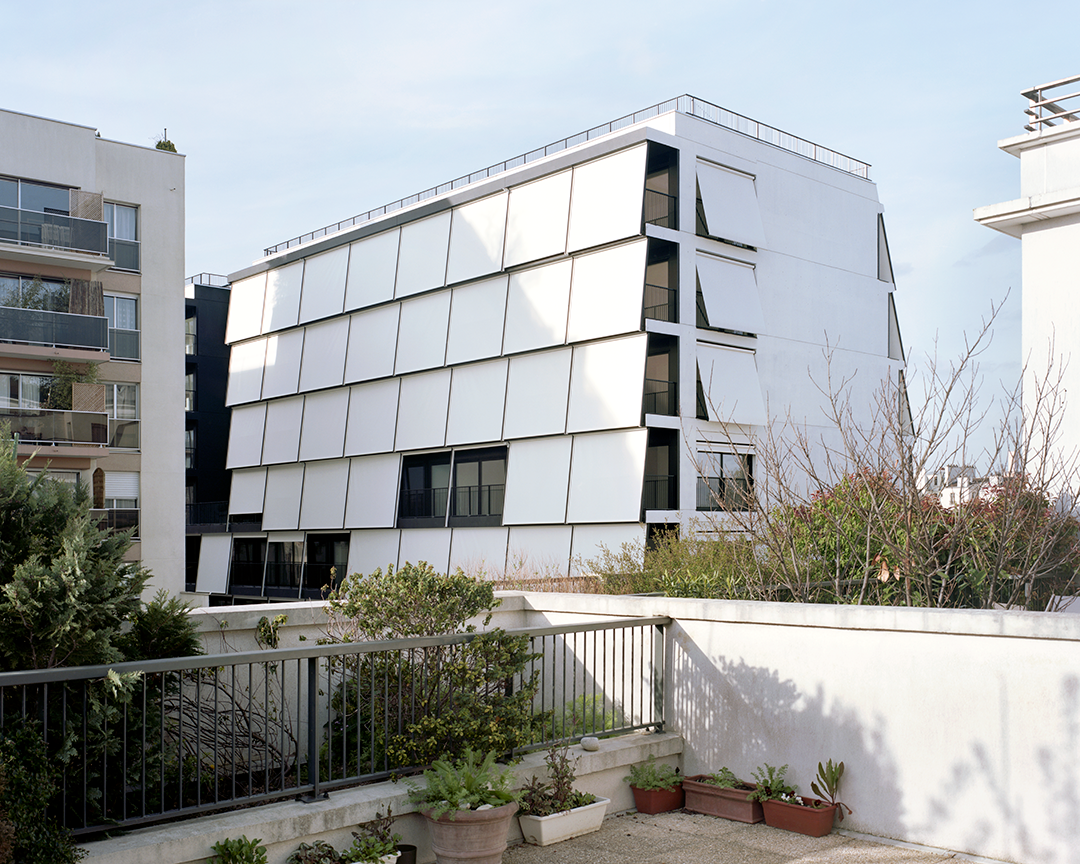
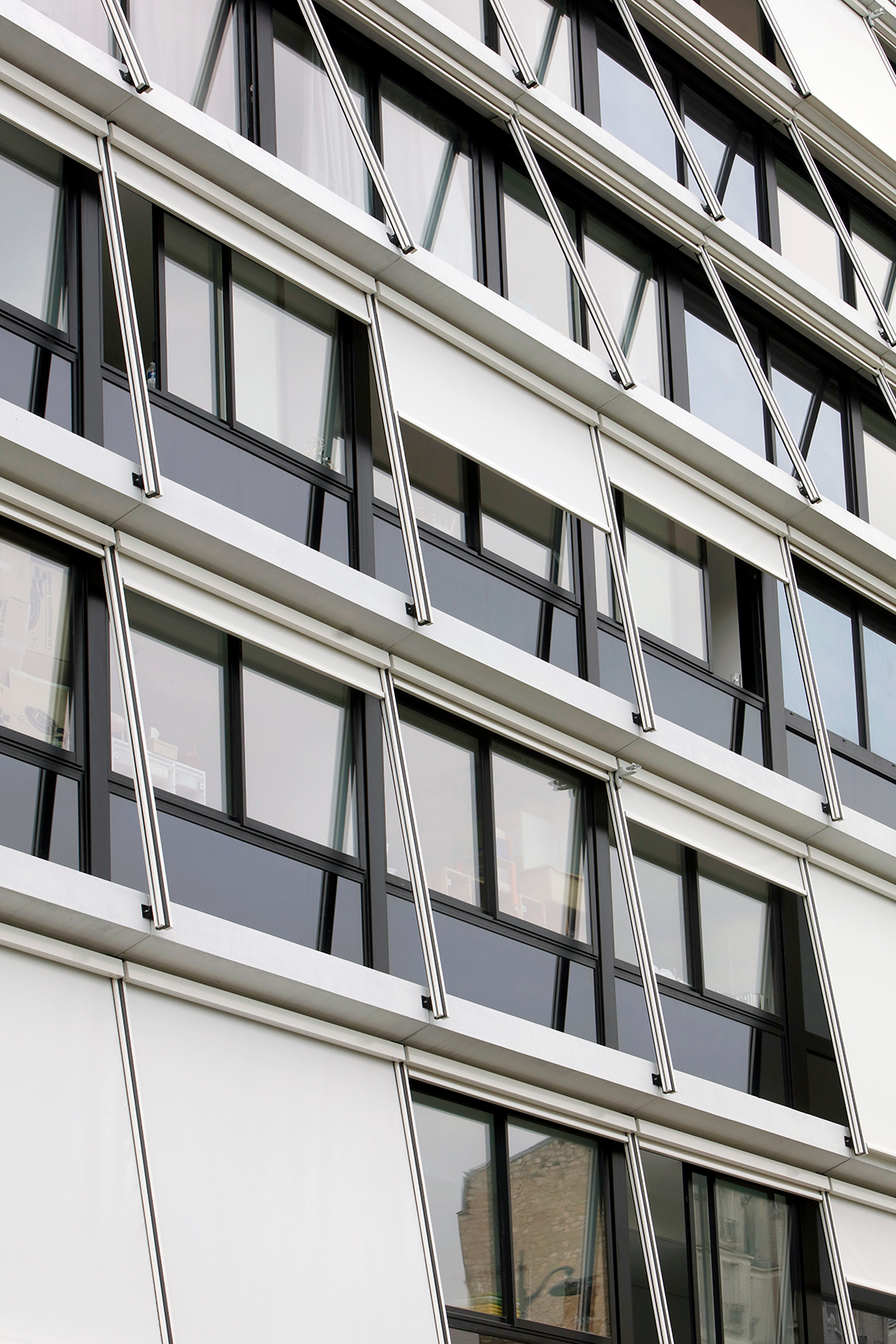
建筑正对着一大片宽敞的草坪,草坪覆盖着查洛纳水库(Réservoir de Charonne)的两个水箱。为了适应这种空旷,建筑师为这栋楼设计了抽象的外观。黑色或白色的立面外部,覆盖着长宽三米的遮光帘,这些遮光帘环绕着建筑,随着居住者的日常使用不断变化,赋予建筑一种动态的外观。
The building stands opposite a large patch of lawn covering two water tanks. "Our answer to this emptiness is abstraction. We designed a large envelope, black or white depending on the side, which surrounds the building. This envelope will change depending on the inhabitants. It was complicated to create windproof and easily accessible 3×3 meter blinds, "said the architects in an interview.

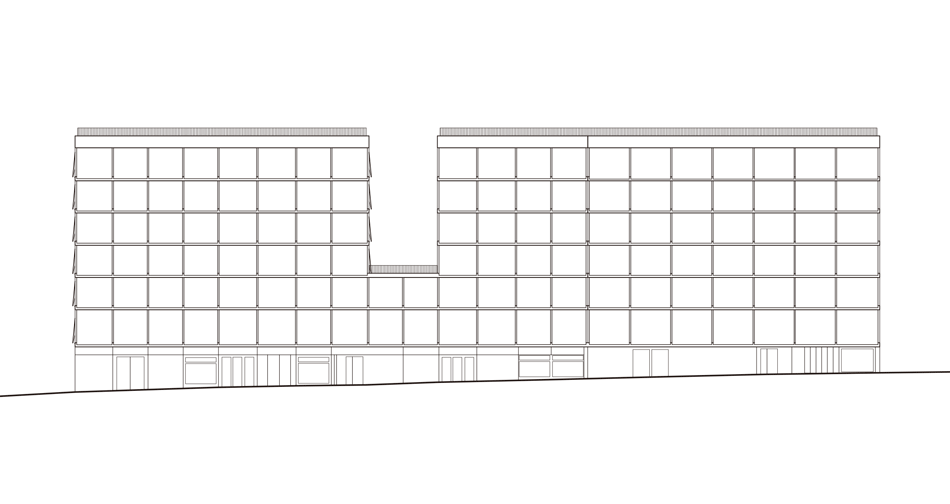
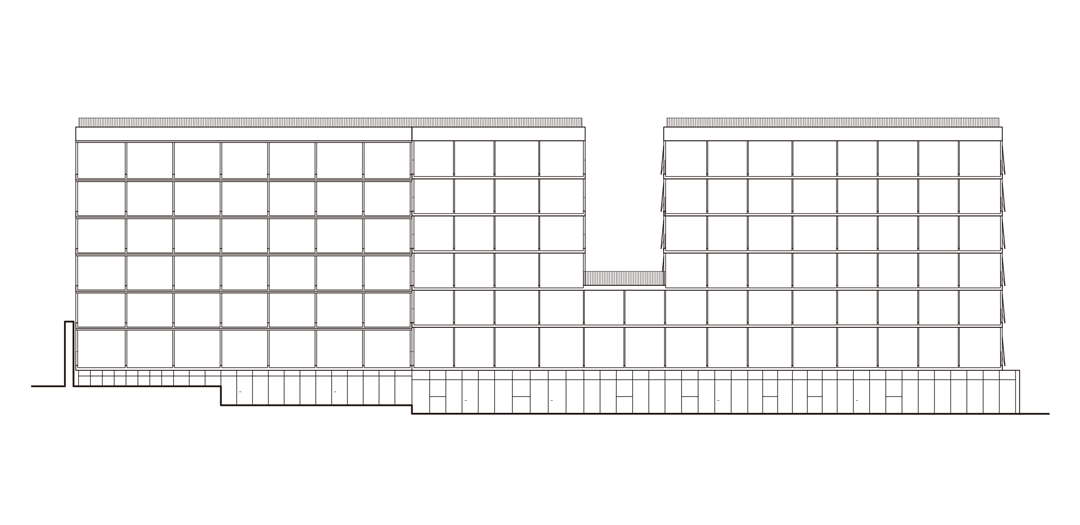
为了让庭院、阳台和居住空间能够朝南采光,该项目面向相邻公寓楼的附属绿地敞开。建筑体量被划分成不同部分,形成一个缺口,这样做既能为相邻公寓楼住户保留一定程度的远景视野,又能让光线和空气进入建筑后部新建的线性花园。
In order to give the courtyard, balconies, and housing areas a southern exposure, the project opens onto the green interior space of the neighbouring condominium block, and the built volumes are divided up in such a way as to protect the distant views from that block and to admit light and air into the new linear garden at the rear of the building.
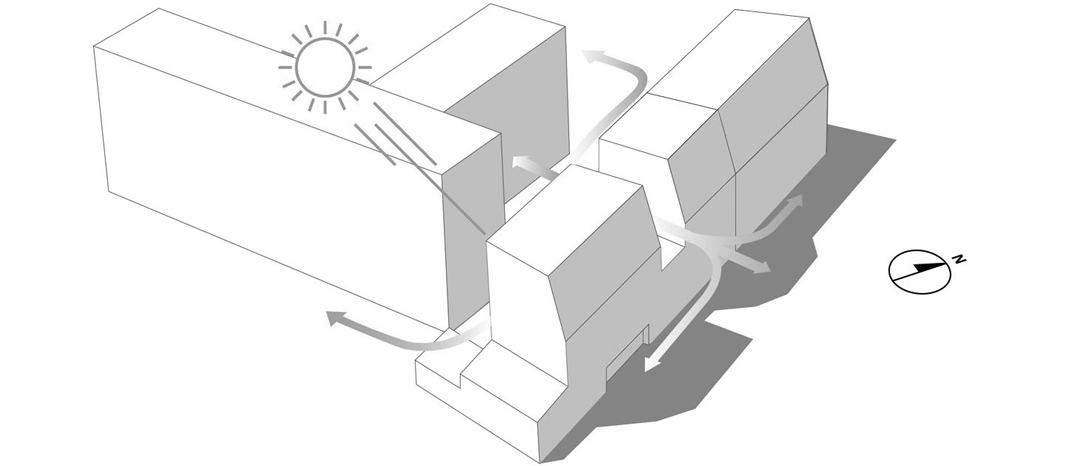
建筑的设计目标之一是让这座建筑既能融入当地街区错落有致的天际线中,又能与巴黎东部更广阔、平缓的街区面貌相融合。
The objective is to integrate the building both into the composite skyline of the local neighbourhood and into the wider horizon of eastern Paris.
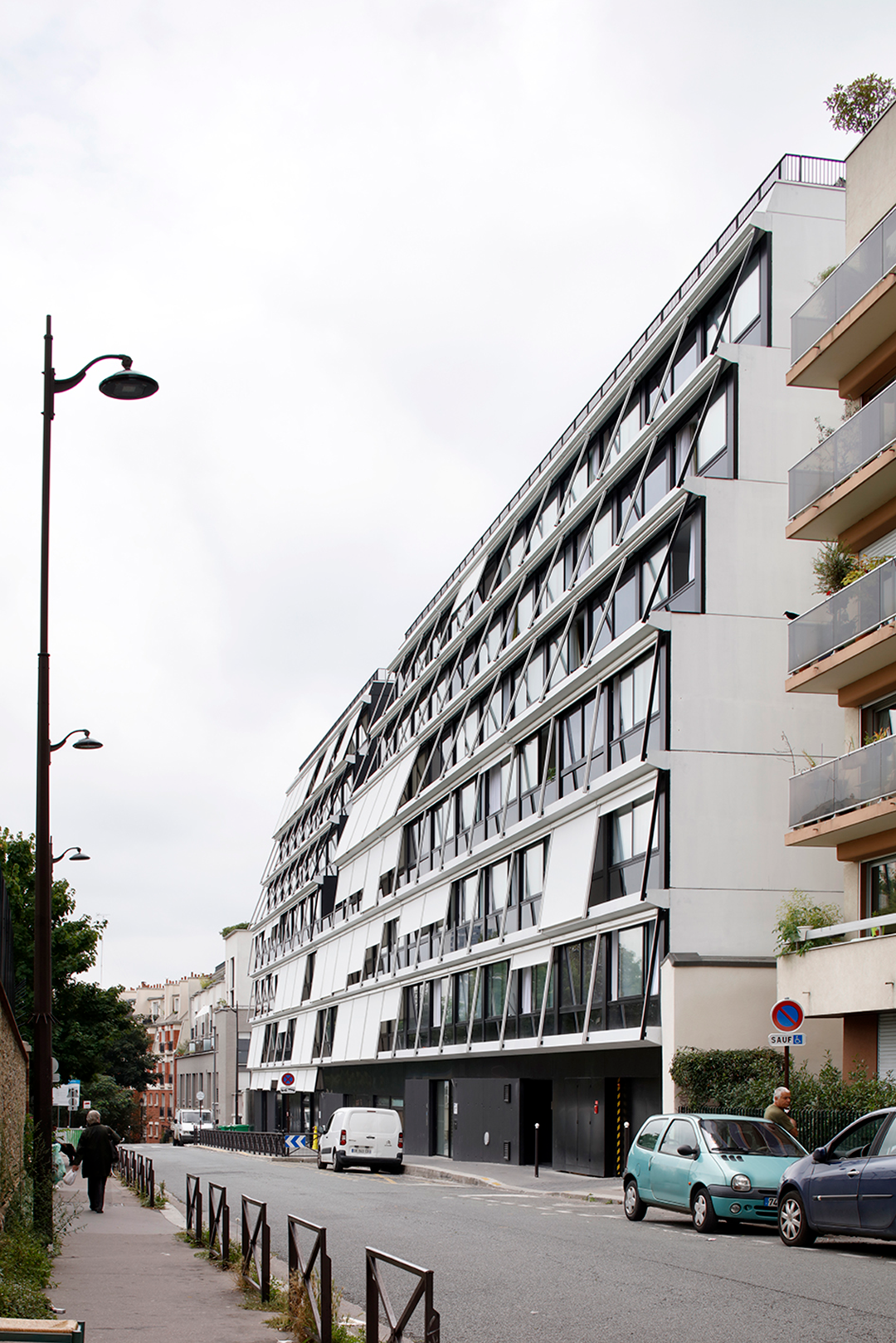
建筑的布局设计,旨在应对这三种功能(住宅、托儿所和应急庇护所)共存时可能出现的所有问题,以尽可能使三者都能在这个场地上满足各自的空间品质。托儿所获得遮蔽和自然采光;应急庇护所具有独立性和隐私性;住宅则拥有清晰的格局、紧凑的空间、多方向采光以及开阔的远眺视野。
The layout is designed to resolve all the potential issues of coexistence between the three programmes, so that each can benefit from the different qualities of the site: protection and natural light for the nursery; independence and privacy for the emergency shelter; clarity, compactness, multiple exposures and distant views for the housing.
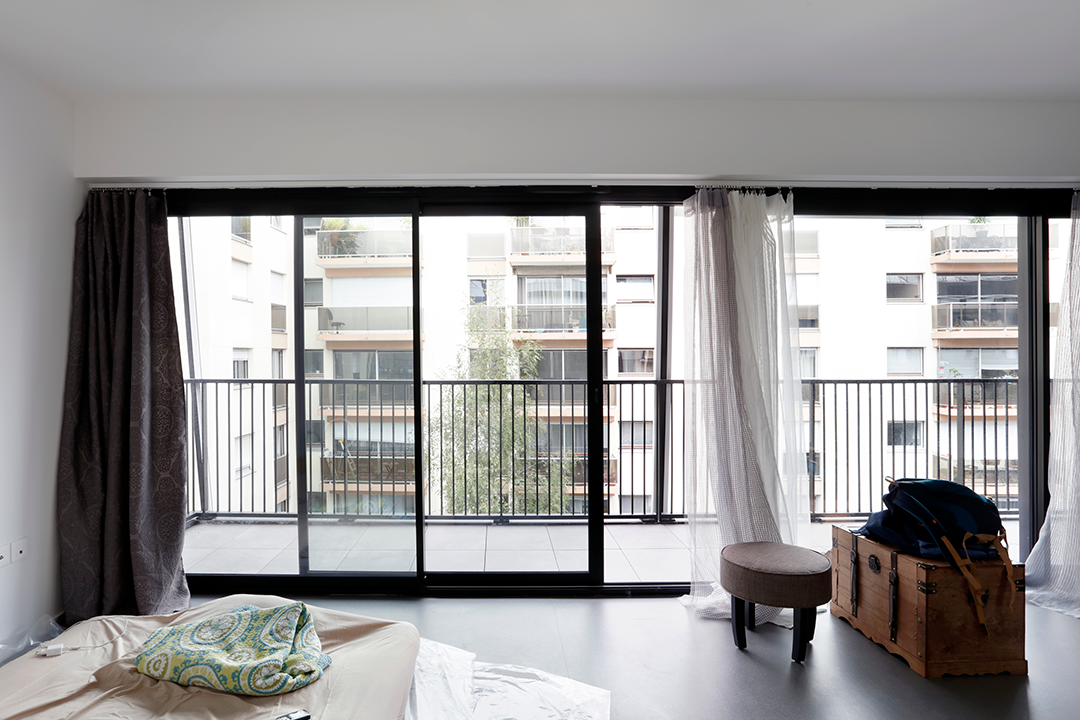
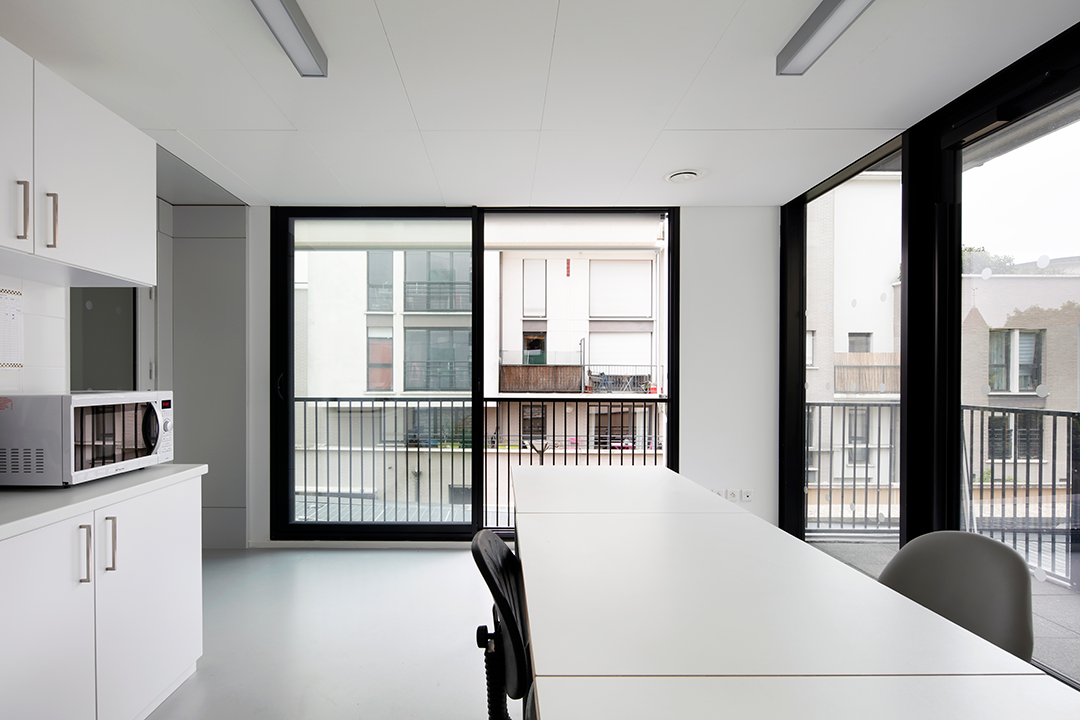
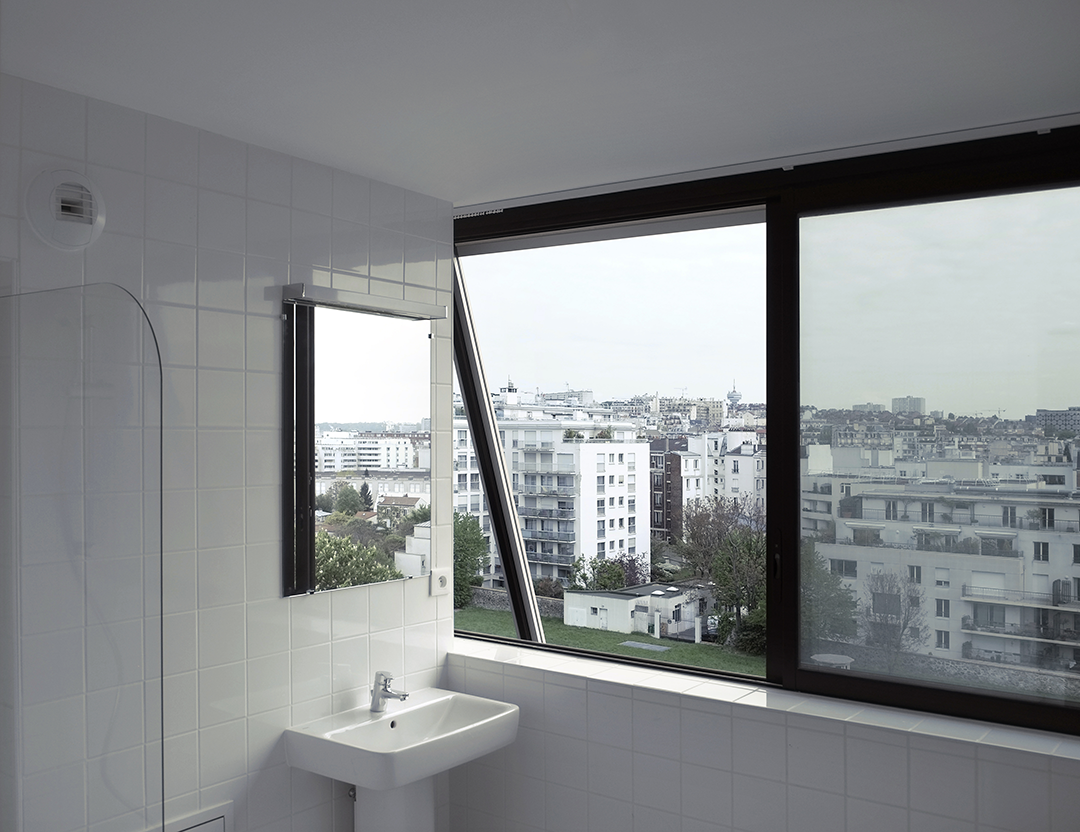
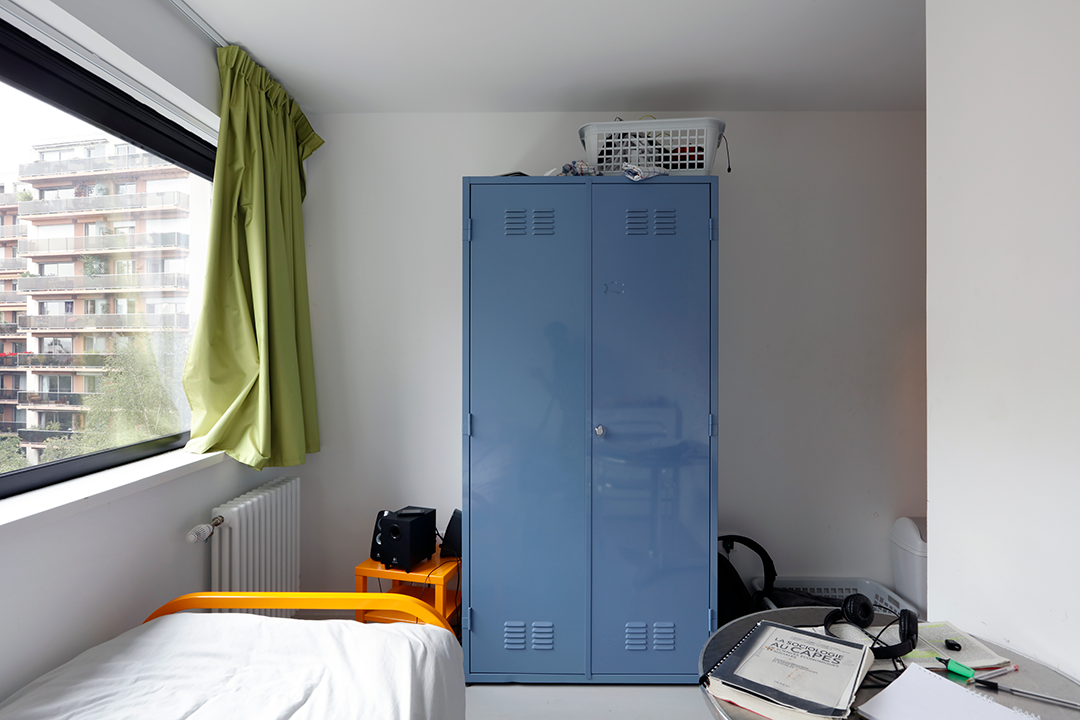
建筑外部的遮阳百叶窗系统,为其外观带来了独特性和识别度。遮阳系统区分了不同的功能区,同时保护了它们各自的隐私。
The identity of the building is marked by a system of external sun blinds, that distinguish the different programmes and maintain their privacy.
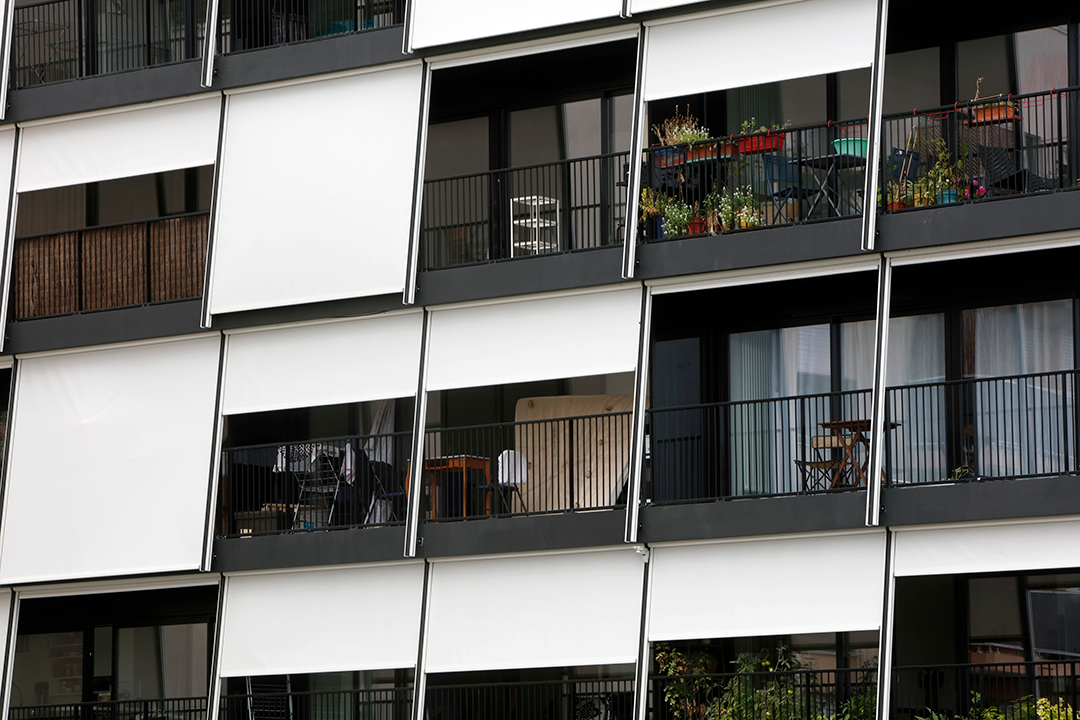
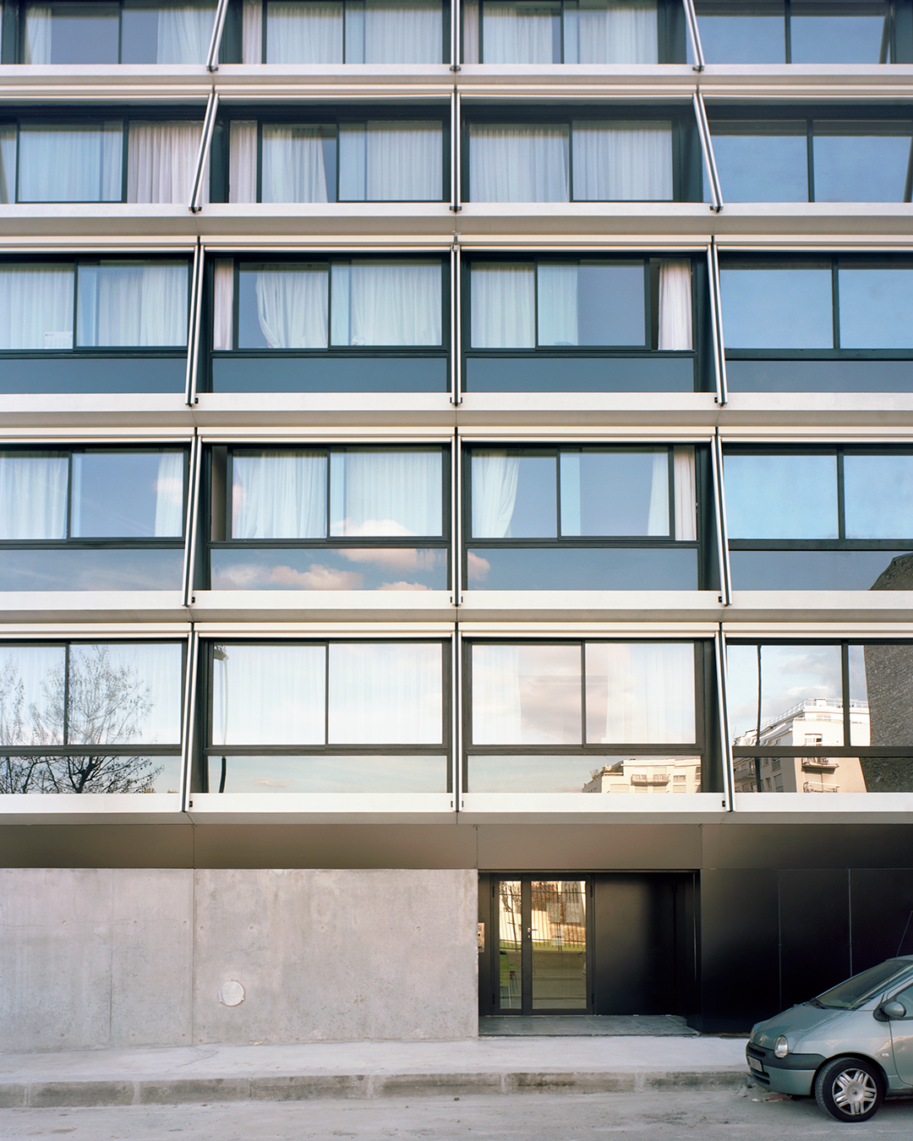
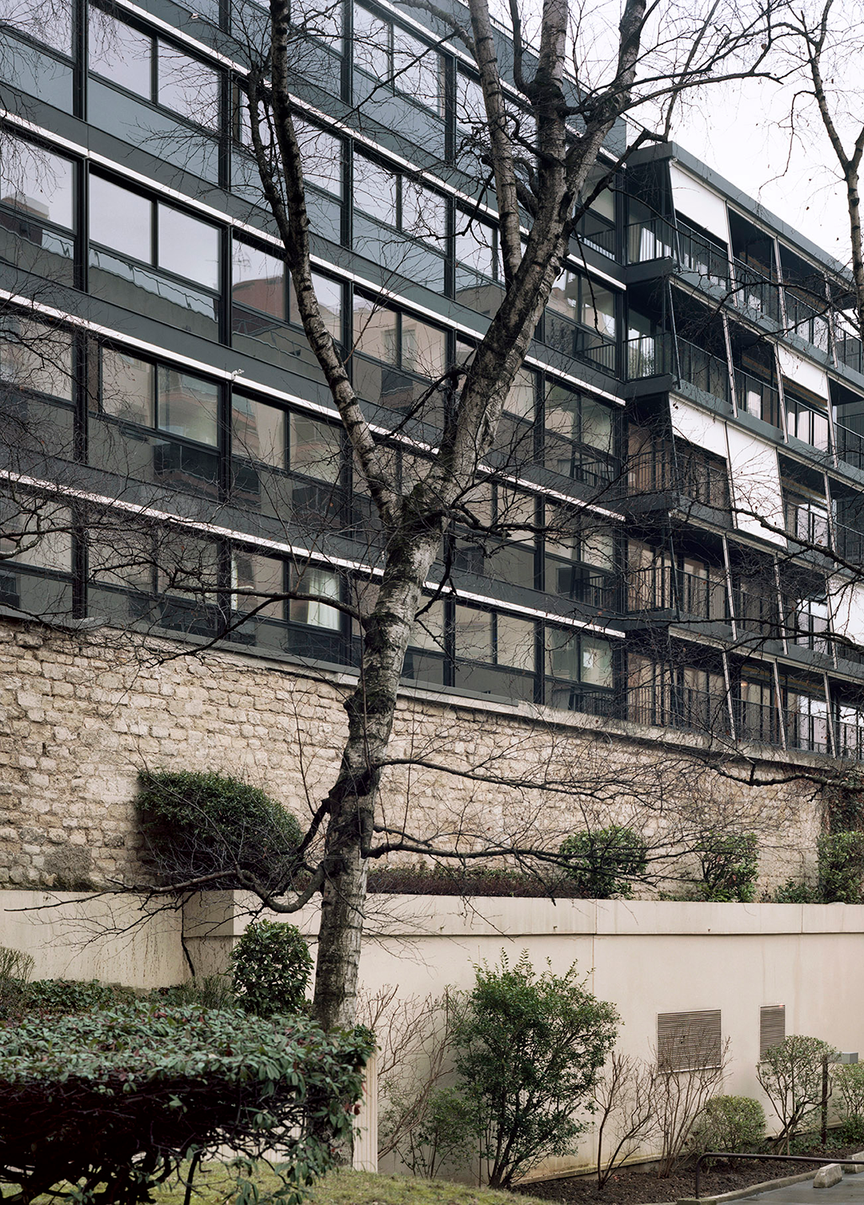
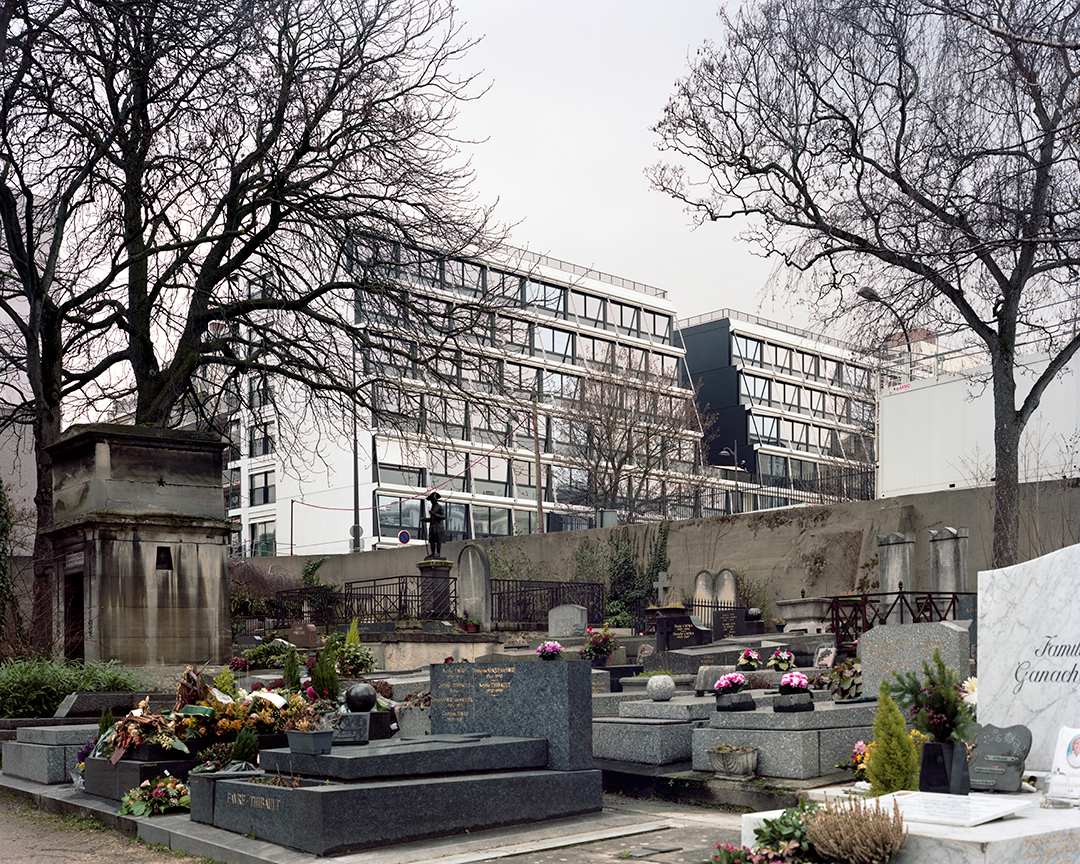
上部结构采用钢筋混凝土建造,以承重墙与楼板结合的方式承重,按照规则的轴网在现场浇筑而成。而建筑底层,嵌入了混凝土柱网格,以构建出更为重要的空间体量。若干钢筋混凝土核心筒和横向的承重墙,共同保障了建筑在水平方向的稳定性。
The superstructure is in reinforced concrete, type bearing wall-floor poured in site along a regular grid. On the ground floor, a grid of concrete columns is inserted to create more important volumes. The horizontal stability is assured in two directions by several cores in reinforced concrete an by transversal bearing walls.
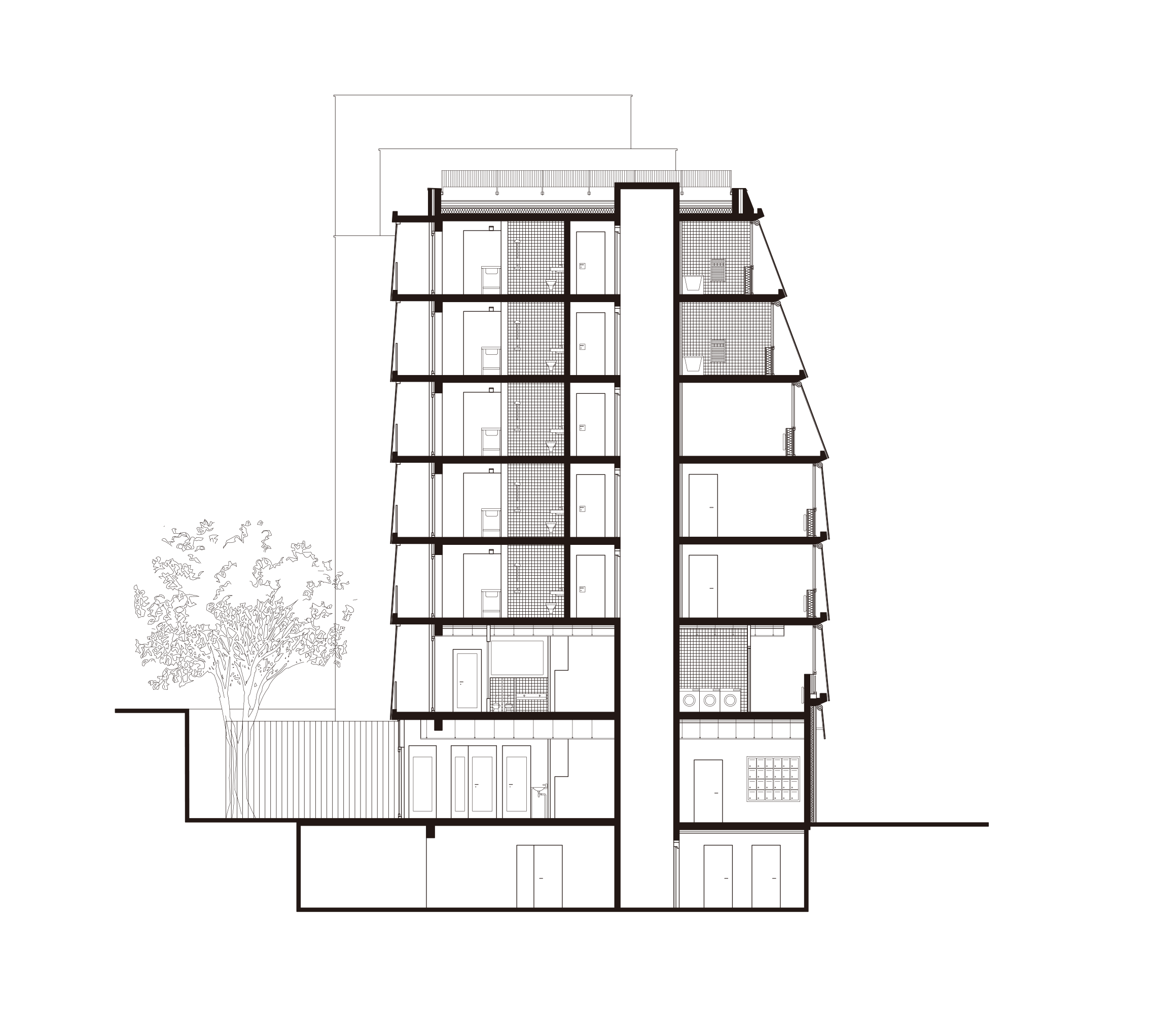
参考资料
https://www.studiomuoto.com/en/stendhal-2/
https://www.bollinger-grohmann.com/en.projects.residential-complex-paris.html
https://www.pavillon-arsenal.com/en/videos/documentaries/paris-architectures/10753-61-stendhal-housing-building-day-nursery-and-emergency-shelter.html
https://mairie20.paris.fr/pages/le-centre-d-hebergement-et-de-reinsertion-sociale-du-20e-23533
完整项目信息
Program: Construction of 35 single family housing units, a 66 place nursery and a 59 place emergency shelter, 32 parking spaces
Client: RIVP
Surface area: 5180 sqm
Budget: €11 million
Architect: Muoto
Consultants: Fabrice Bougon, Bollinger & Grohmann, Espace Temps, Nobatek
Year: 2009-2017
Certification: Plan Climat Ville de Paris, bbc, rt 2012
本文图片及主要英文原文由Studio Muoto授权有方发布,编译版权归有方空间所有。欢迎转发,禁止以有方编辑版本转载。
上一篇:振石新材料产业园一期:科技超线公园 / 园舍设计
下一篇:上楼打球 下楼约饭,巴黎萨克雷大学的“公共凝聚器” / MUOTO