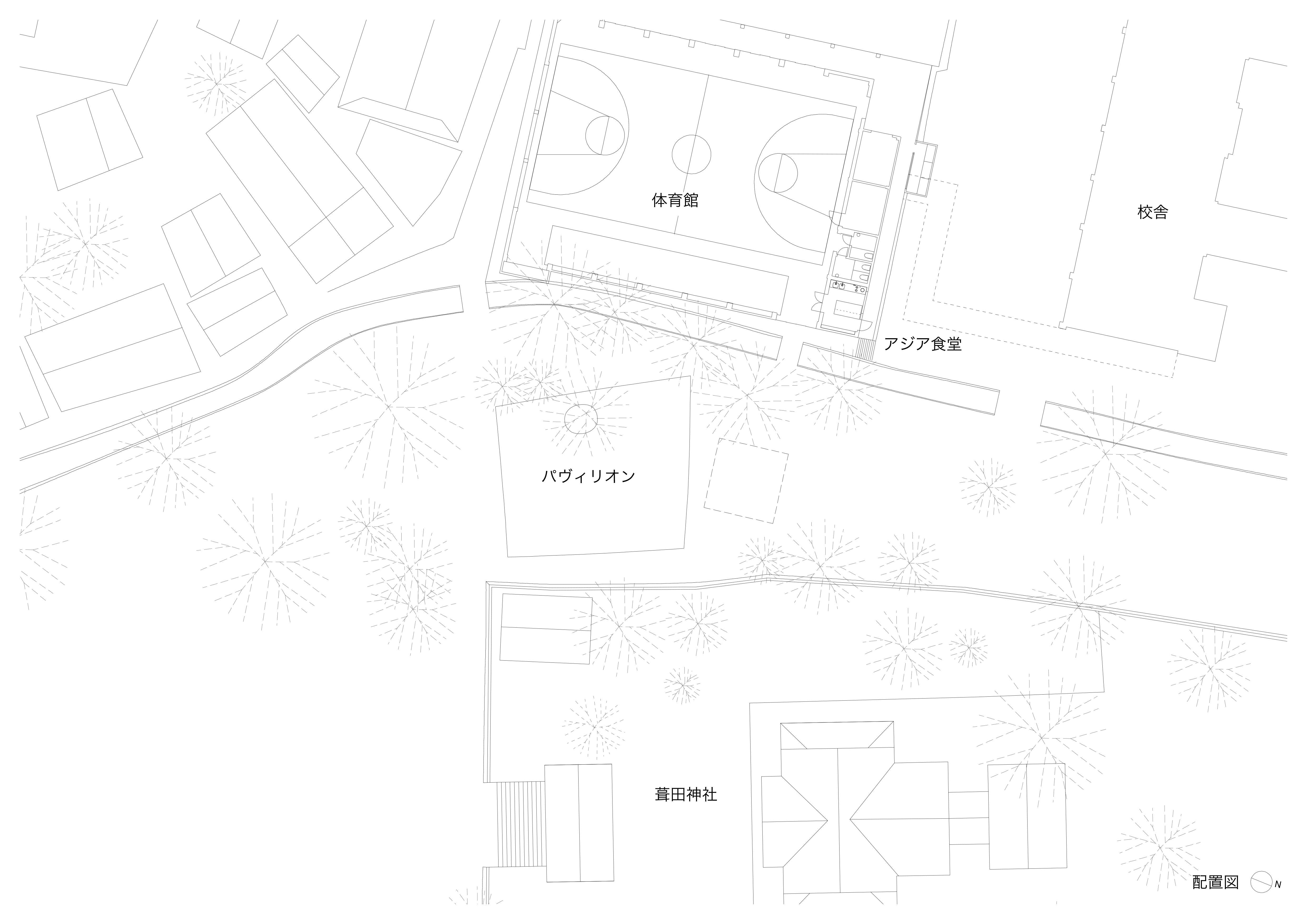
项目地点 日本香川县
设计单位 西泽立卫建筑设计事务所
建成时间 2013年
葺田展亭及其附带的咖啡馆、餐厅建于日本小豆岛福田港附近的神社内。与之邻近的前小豆岛福田小学在2013年被改造为福武之家,作为濑户内国际艺术节的一部分。
The Fukita Pavilion with its cafe and restaurant was built within the grounds of a shrine near the Fukuda Harbor in Shodoshima. The adjacent former Fukuda Elementary School was reborn in 2013 as the Fukutake House, along with the Setouchi Triennale.

福武之家包含体育馆、神社以及其对应的庭院,它们为当地居民所使用。基于此,设计师考虑将咖啡馆分为厨房和座位区,并将室外座位设置在神社内,将室内座位、厨房区设置在体育馆,以创造从神社到小学的流线。
There was a gym in the schoolyard of the Fukutake House, and a shrine and its grounds right next to it. The grounds of the shrine, the schoolyard and the gym were put to loving use by the local residents. We therefore considered a plan to separate the cafe into a kitchen and seating area, placing the exterior seating within the grounds of the shrine, and the interior seating and kitchen area in the gym to create flow from the shrine to the elementary school.
神社的户外休息区即是葺田展亭。它是一个由两块钢板组成的半室外空间,材质看上去像是表面剥落的花岗岩,并向上举起。
The outdoor seating area inside the shrine grounds is the gazebo called the Fukita Pavilion, a semi-outdoor space made of two steel plates that look as if the decomposed granite surface of the shrine premises had peeled and lifted upward.

项目旨在创建一个无基础的结构,它是轻的,低到地面,似乎可以轻易移动。其弯曲的钢板结构,仿佛放置在地面的船底,钢板屋顶同时随自重下垂。两个弯曲的钢板在重叠边缘被焊接在一起,形成一种钢板支撑另一个钢板的结构形式。地面底板的位置由屋顶面板固定,大跨度的钢屋顶在中间下垂,并由钢楼板支撑。
The goal of building within the shrine premises was to create a structure without a foundation that is light and low to the ground, and feels as if it can be easily moved. Its structure involves curved steel plates like the bottom of a ship placed on the ground, covered by a steel plate roof which sags with its own weight. The two curved steel plates are welded together at the edge of the overlap to form a shape where one plate supports the other. The steel floor plate is kept in place by the steel roof; the steel roof, with a large span that sags in the middle, is in turn supported by the steel floor plate.


由两块钢板构成的室内外空间成为了神龛场地、体育设施、休息座位区及儿童游乐场的延伸。设计希望创造一个开放的结构,不仅作为孩童活动使用,风和野生动物也可以通过。
The interior and exterior spaces made from the two steel plates become an extension of the shrine grounds, playground equipment, seating and resting area, and children’s playground. The goal was to create an open structure where not only the children, but also the wind and wildlife can pass through.
尽管展亭是一个永久结构,但设计希望其看上去轻便、易拆装,就像一个体育设施或景观元素一样轻便有趣。整体结构呈米色,与地面风化的花岗岩和其周边环境的色调一致。
Although the pavilion is a permanent structure, our goal was to make it look like it was simply dropped and installed, so that it is light and playful like a playground equipment or a landscaping element. We chose a beige color for its tone to keep in line with the decomposed granite of the ground and the palette of the surrounding environment.

版权声明:本文由西泽立卫建筑设计事务所授权发布。欢迎转发,禁止以有方编辑版本转载。
投稿邮箱:media@archiposition.com
上一篇:AnA × 有方 | 斯蒂文·霍尔 x 伊丽莎白·迪勒
下一篇:华茂艺术教育博物馆 / 有方现场