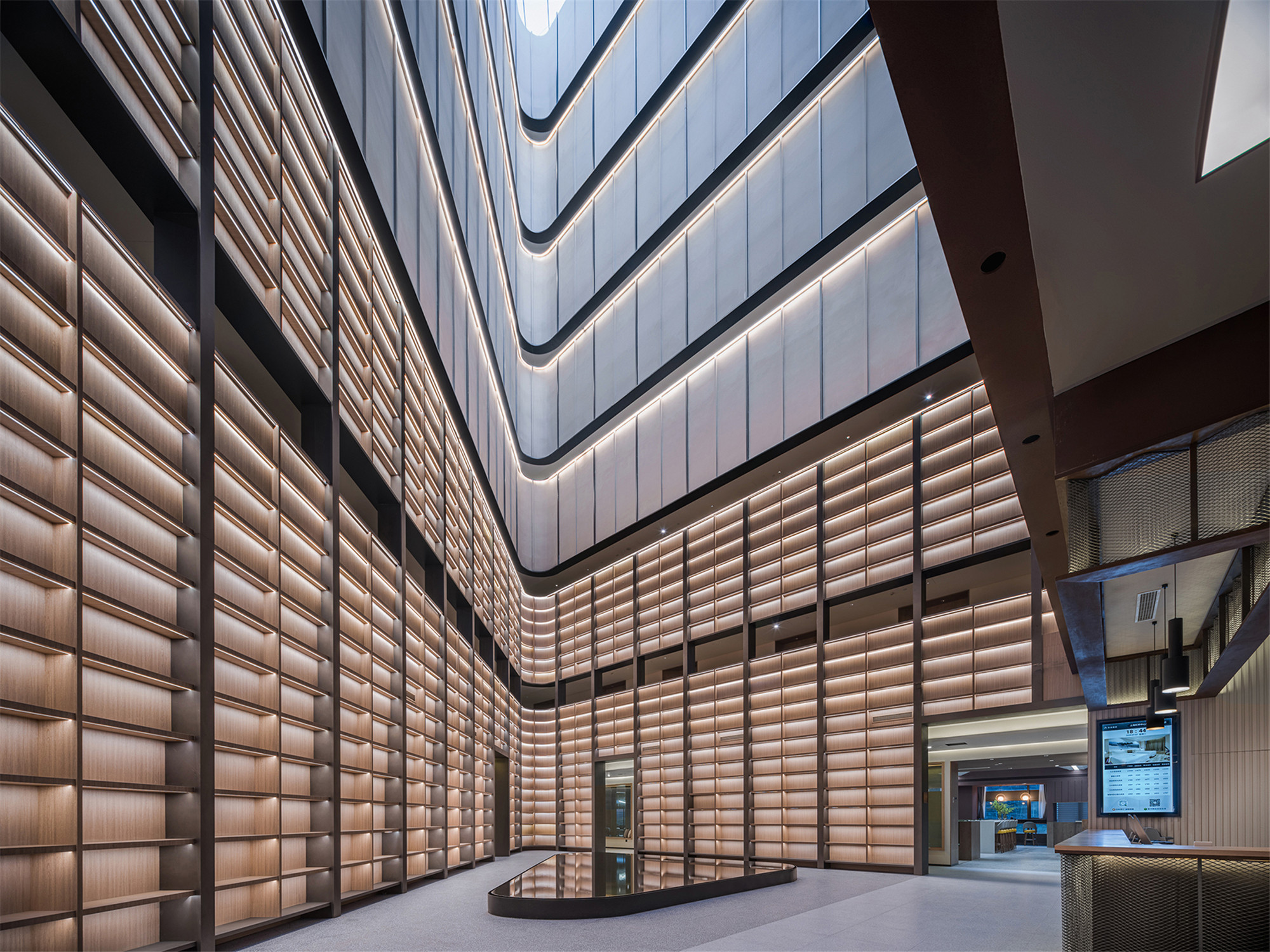
设计单位 BEHIVE致野建筑
项目地点 上海市闵行区
建成时间 2020年8月
建筑面积 17500平方米
本文文字由设计单位提供。
“萨和”(SAVHE)起源于傈僳族语言中的“呼吸”一词,来自于品牌的发源地,也是本案的灵感来源。为了营造出酒店精神场所中的“萨和”感,设计改造了原有公寓中空置的天井,与书店的阅读功能相结合,塑造一个“会呼吸的空间”,让人们在繁忙的大都市中能够沉静下来,关照内心。
The project draws inspiration from the concept of “SAVHE”- meaning “the respiration” in the language of LISU minority group, which is traced back from the place where the hotel brand of “Atour” started. We reshape the originally wasted open space inside a service apartment and transform it into a spiritual space "SAVHE" for the hotel. It features a reading function and creates a moment of reflection in the hustle-bustle of the city.
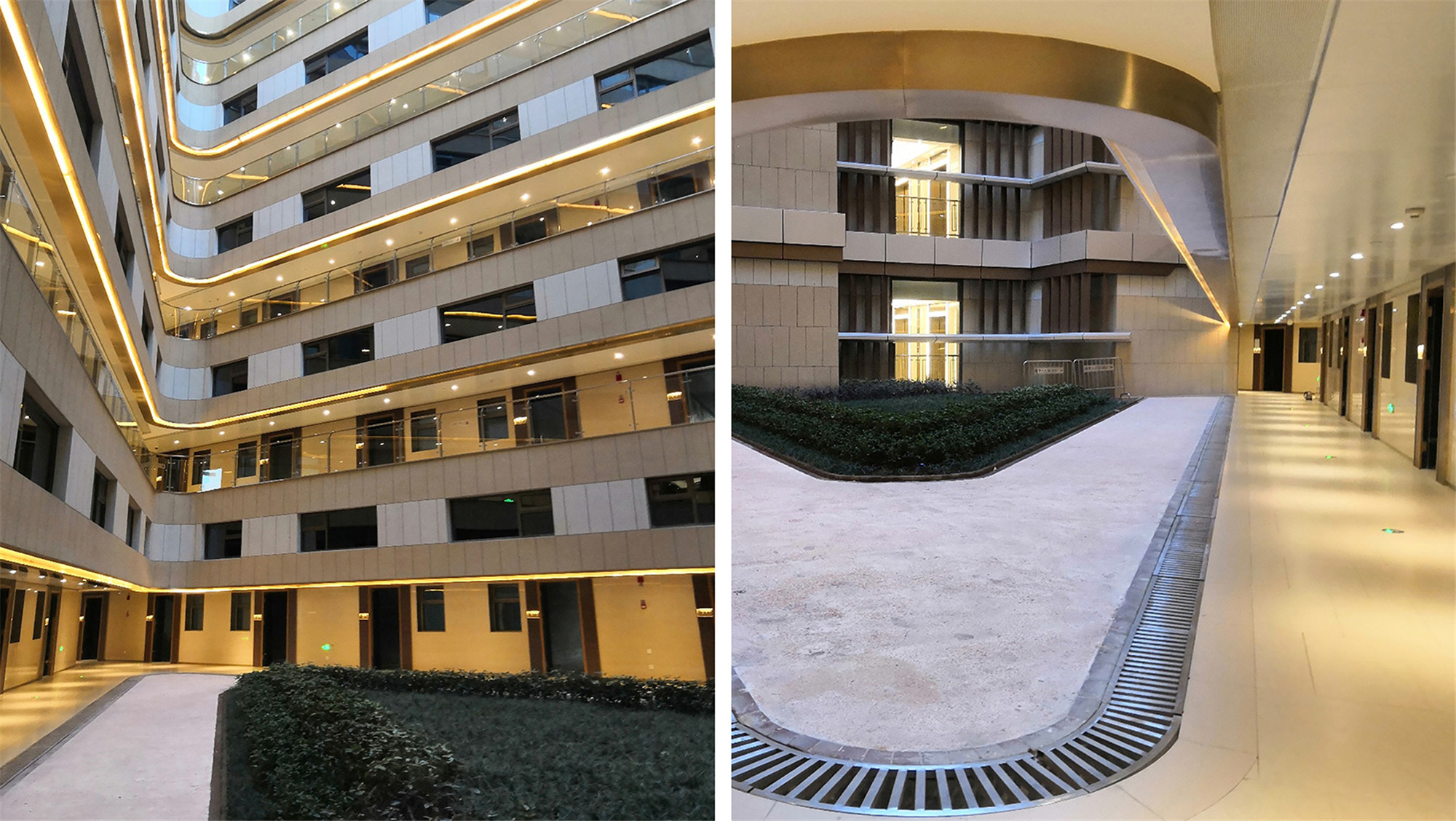
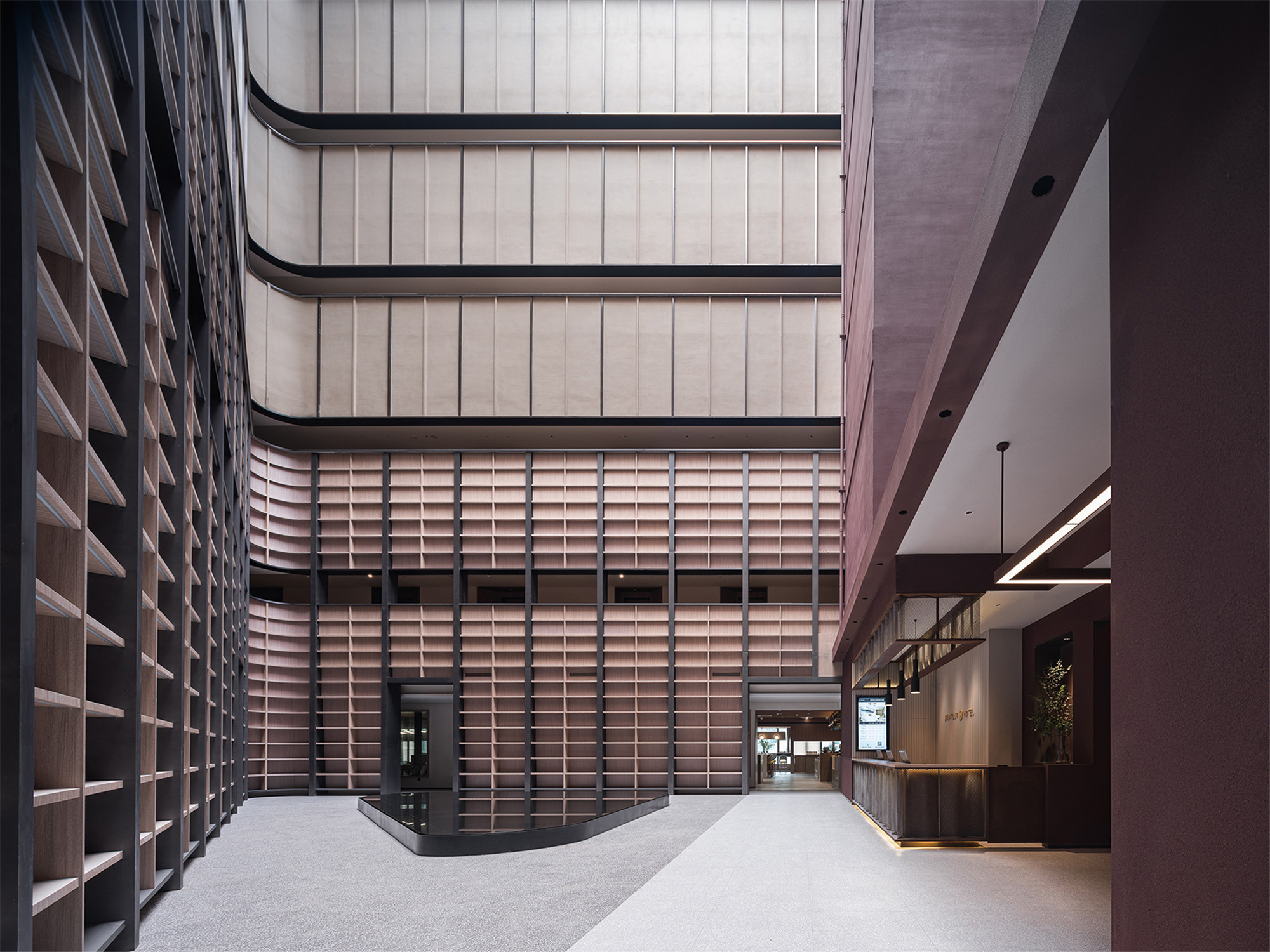
访客由一层展厅进入,乘坐电梯到达三层大堂,这个穿行的体验是酒店的第一印象。我们希望它如同一场超现实的时空穿越之旅,让人们在欣赏艺术的同时,能够转换心情准备入住。因此,展厅就是一个“时空隧道”。品牌Logo演变成银白色的“A”字造型的天花,漂浮在昏暗的空间中,成为一个醒目的装置,吸引着过往的行人。
To enter the hotel, visitors are guided through an exhibition space at ground level and brought up by elevators to the reception on third floor. The exhibition area is designed as a “time tunnel” that aspires to create a surrealist experience of travelling in outer space. The journey brings visitors passing through art works and reshapes their state of mind before check-in. An illuminated pitched ceiling, inspired by the company logo, hovers above the dark space as an eye catcher, attracting people from the street to come in.
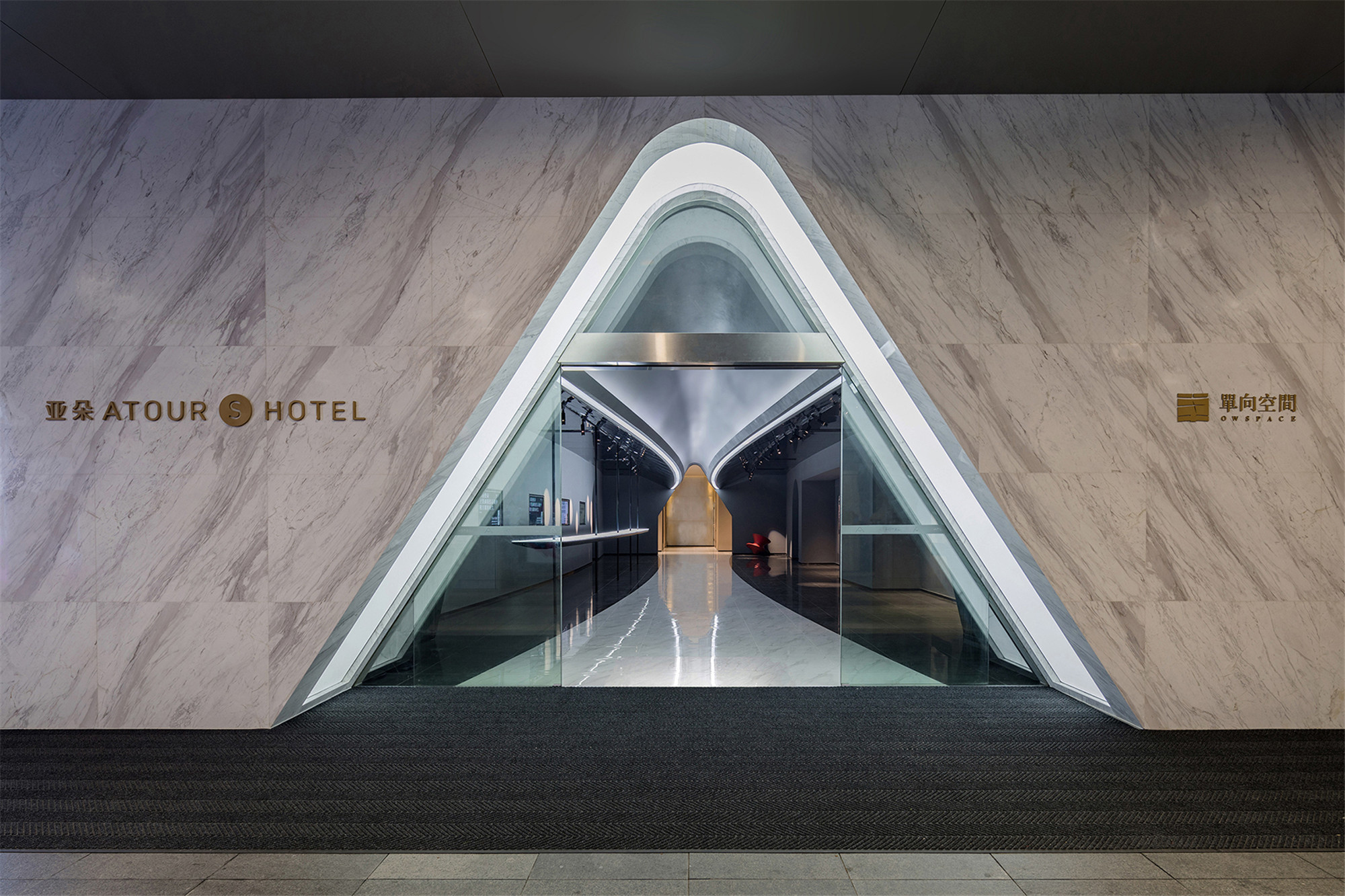

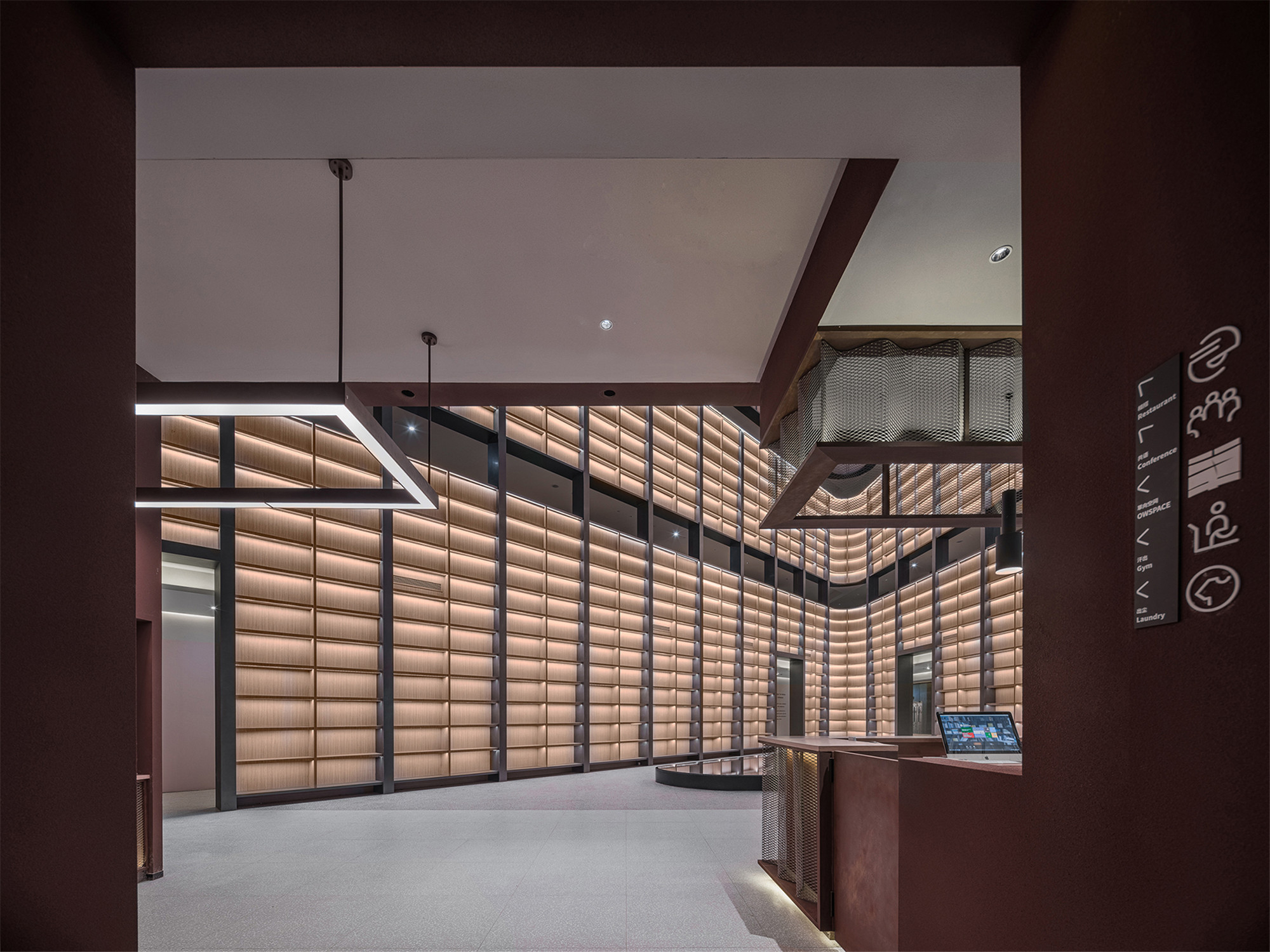
酒店的接待大堂中最引人注目的是“萨和”空间——它为一个七层高的三角形中庭,旨在鼓励人们放慢节奏、呼吸冥想。它高拔的尺度可以联想到曾到访过的教堂。我们希望强化这种竖向空间的精神性,引导人们的视线一路向上,到达天空。中庭由连续的三层高的书架墙所包裹,上层建筑立面使用了相近颜色的材料来加强延伸感。一个透明的薄膜天棚加设于原有屋面结构之上,保护“萨和”不受风雨侵扰,也最大化地引入了自然光线。倒影池居中而卧,天光云影徘徊,渲染出沉静的氛围。
The hotel reception features a triangular atrium of 7 levels- the “SAVHE”. The “SAVHE” is designed to achieve “A moment of Respiration”, where the visitors are invited to slow down, pause and meditate for a while. The striking scale of the space is reminiscent of those in chapels. The verticality is celebrated to draw our views all the way upwards to the sky. The atrium is enclosed by a continuous bookshelf spanning 3-stories high, together with the upper building facade painted in matching color. A transparent membrane canopy is added on top of the opening, protecting the space from weather while allowing natural light to cast down and enliven the space. A reflection pool centers the atrium and captures the changing light of the day and renders an atmosphere of serenity.
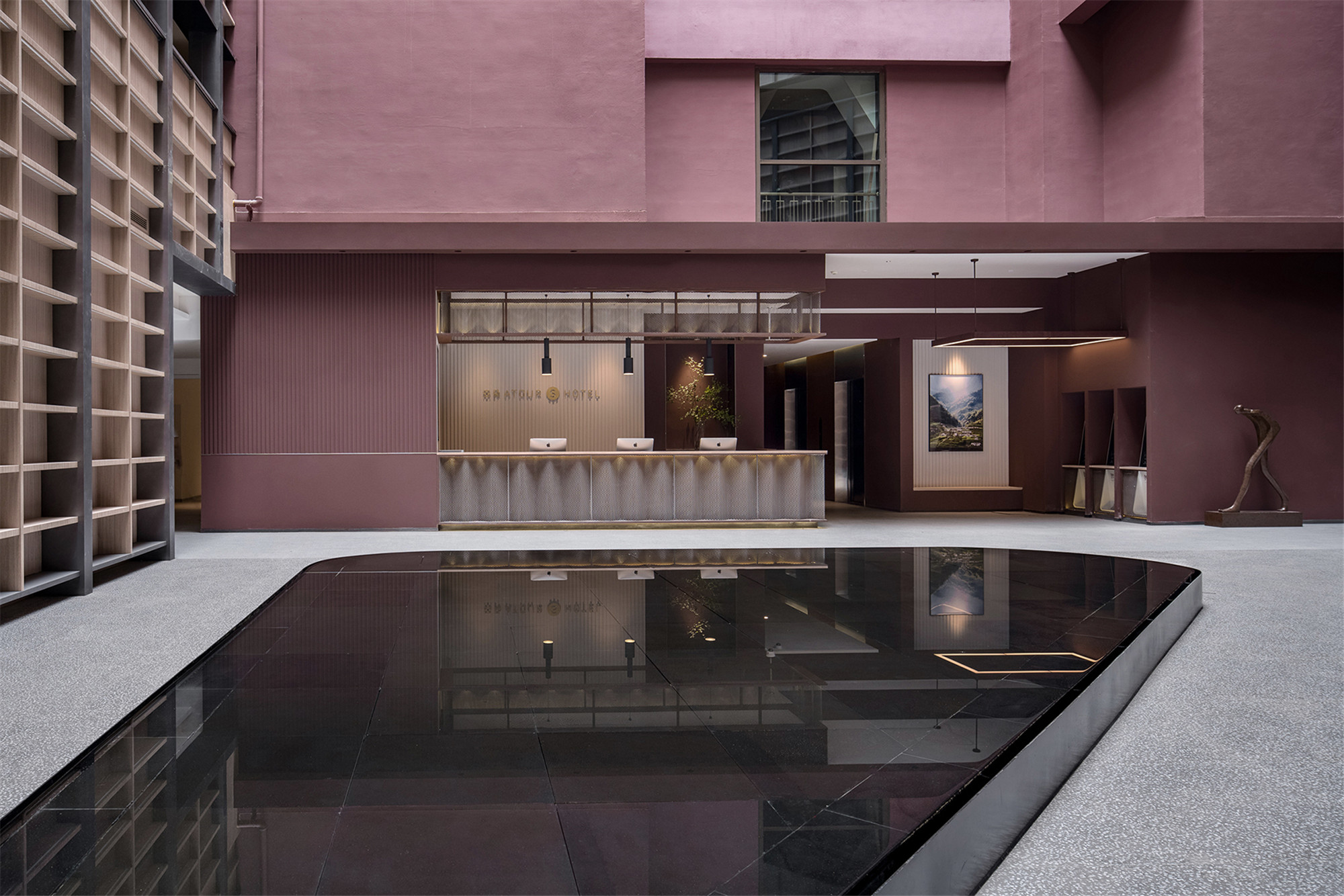
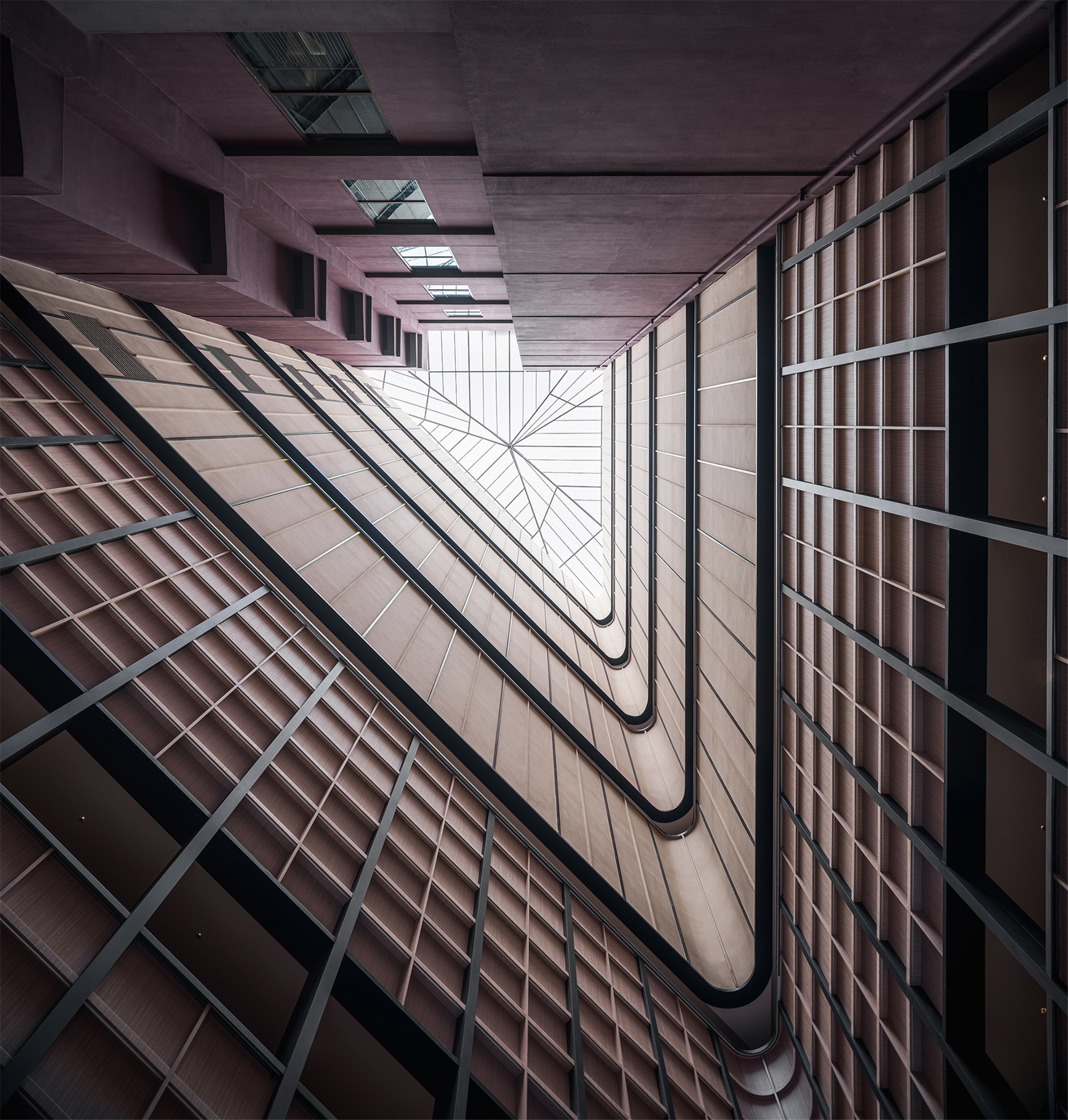
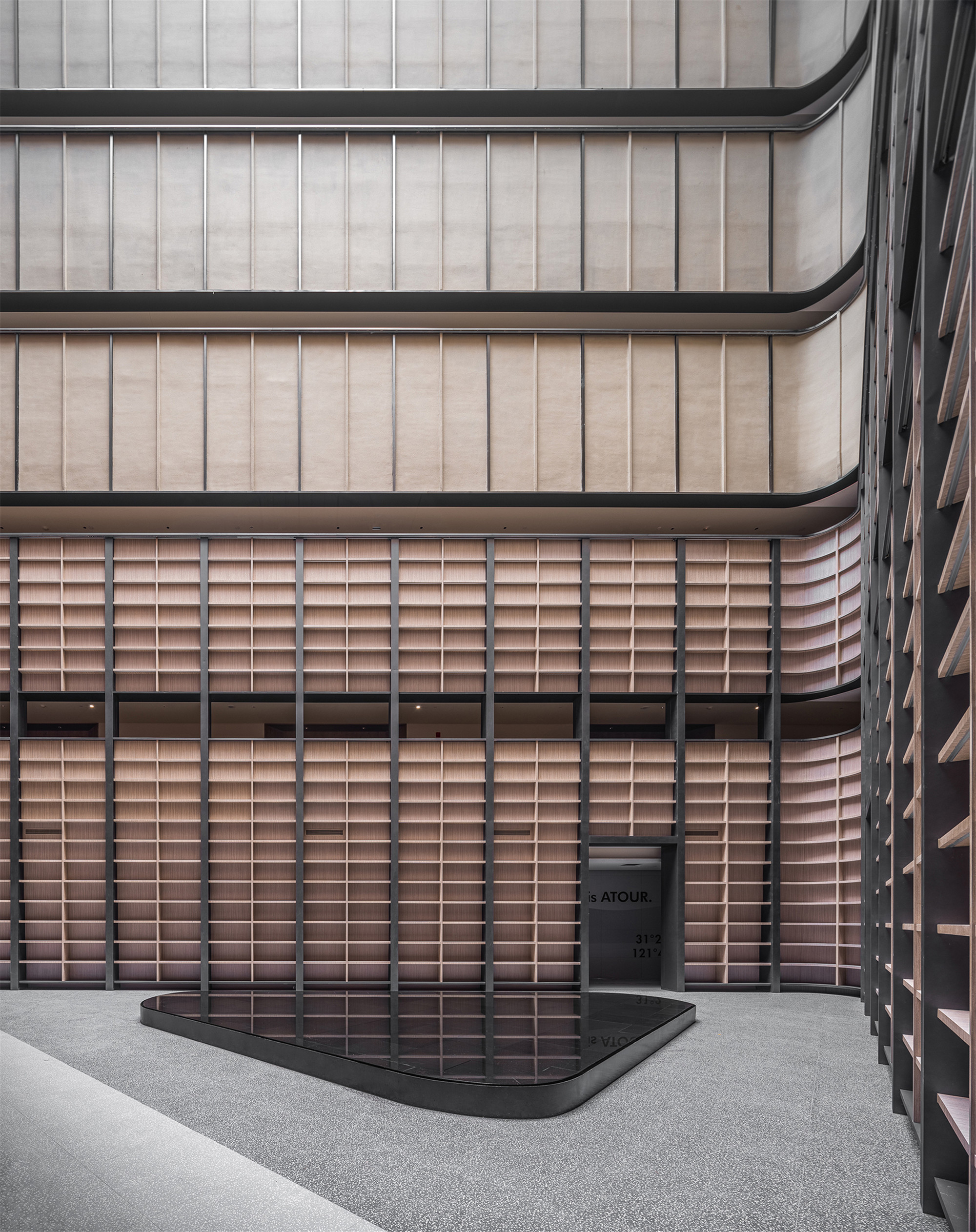
酒店的公区不仅服务于住宿客人,还着眼于创造多种类型的共享空间,设计包含书店、轻吧、早餐厅、联合办公和多功能厅等空间,形成一个服务于邻里的社区化酒店。由于原有结构梁深的限制,我们设计了一个连续的斜面折顶天花,它作为极具视觉张力的空间元素贯穿于整个公区,串联起下方多元的功能,也巧妙隐藏了原有结构的不利因素。
Instead of simply servicing the guests, the public area of the hotel houses all sorts of shared programs bringing in people from the neighborhood- a bookstore, a bar, a breakfast station, co-working space, event space, etc. A continuous angled ceiling folds and extends in response to the structural constraints of deep beams, and acts as a powerful architectural element that ties together the diverse programs underneath it.
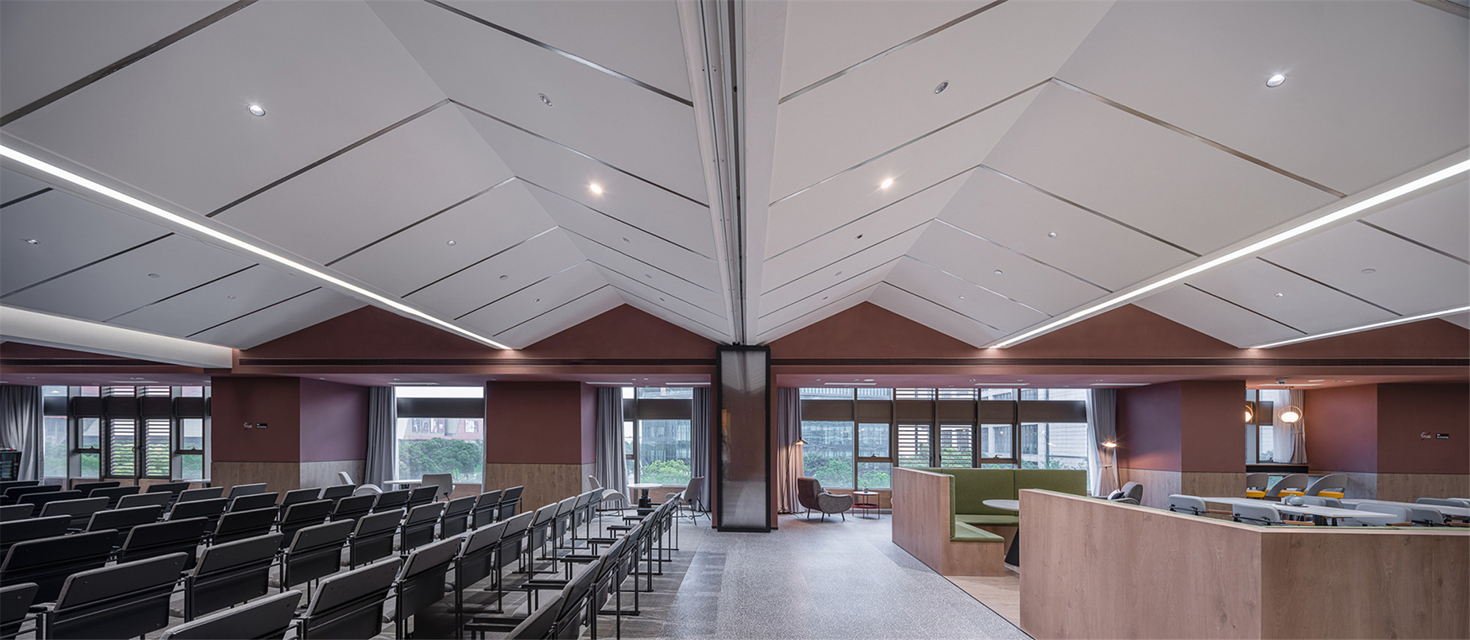
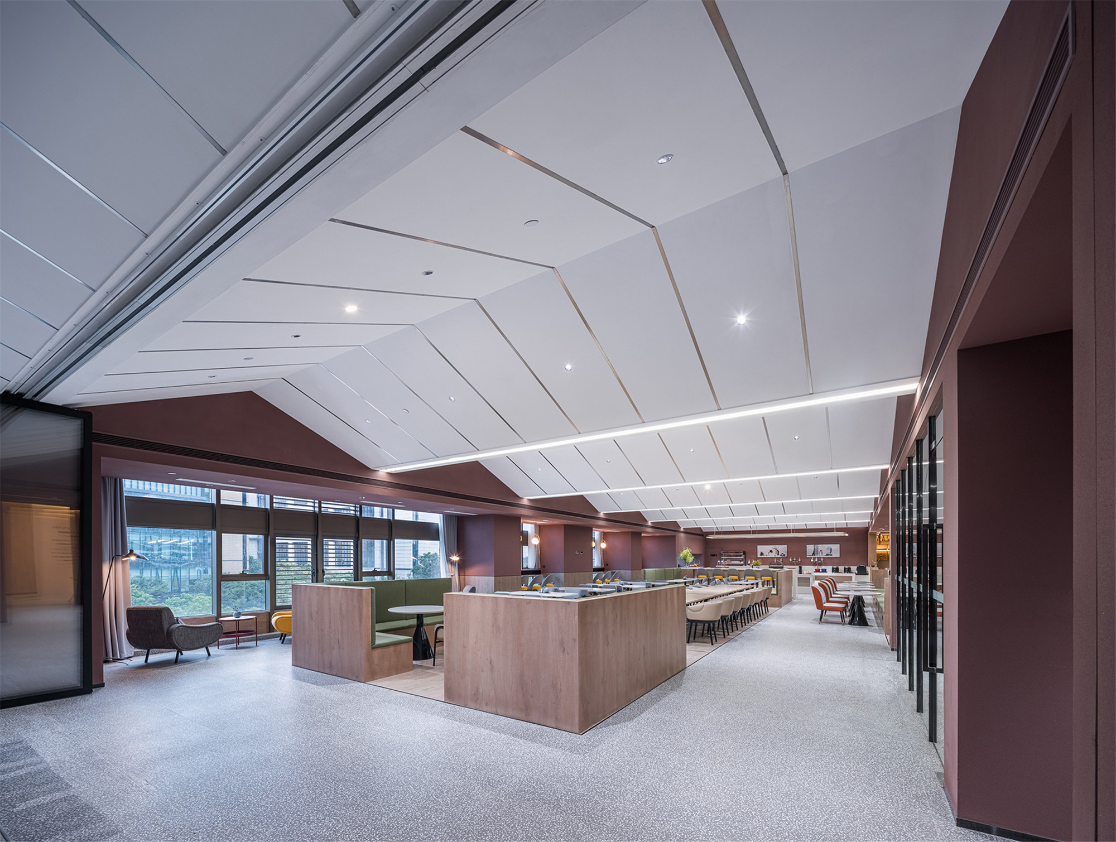
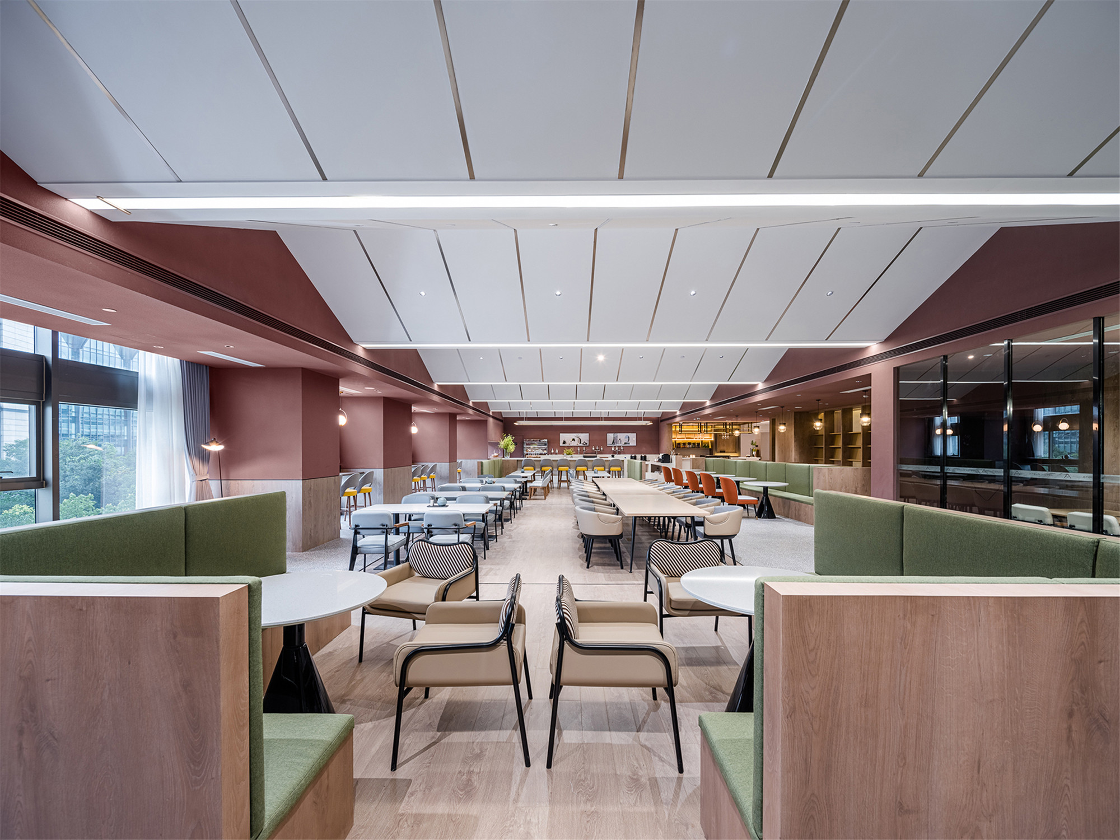
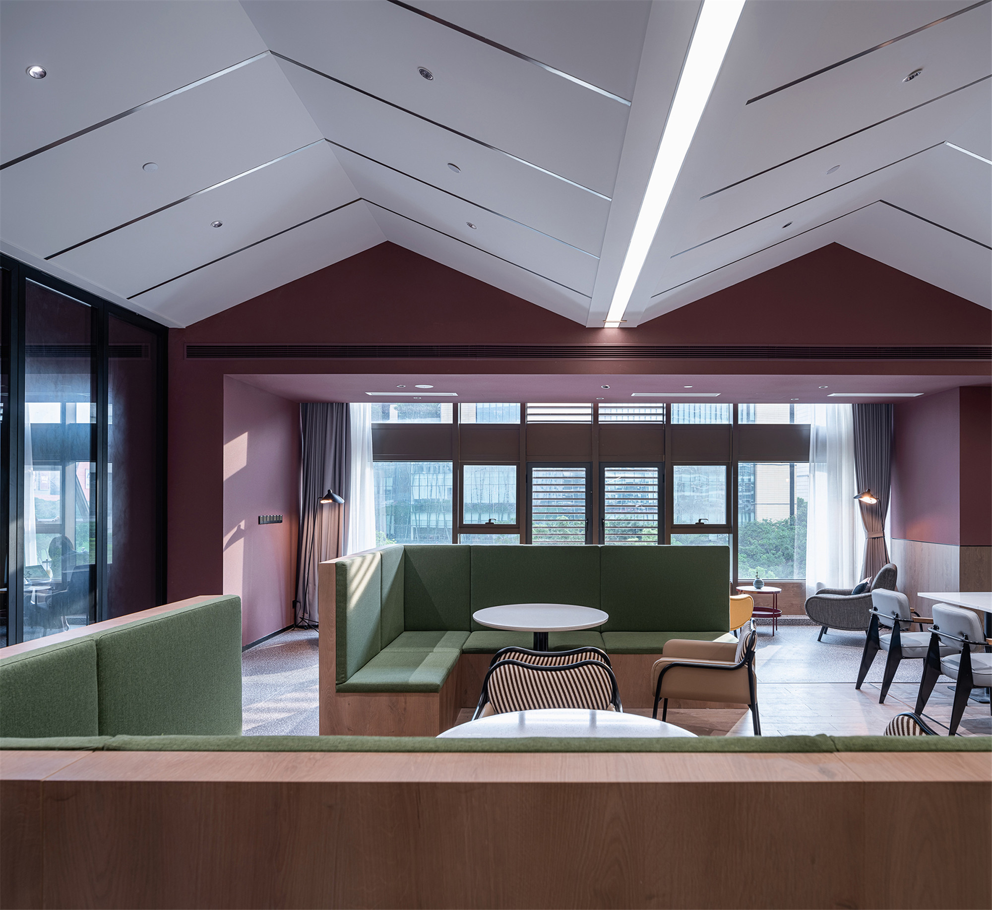
客房设计也从原始的大进深与高层高的空间出发,试图塑造适宜的尺度,并冠以三个不同的主题:“家的未来适”、“住在美术馆里”、“在森林里开派对”。
The design of guest rooms also responds to the precondition of large clearance and depth. Three themes- the “Cozy House”, the “Gallery Room”, and "Party in the woods" are designed for guests in creating a scale of intimacy and comfort.
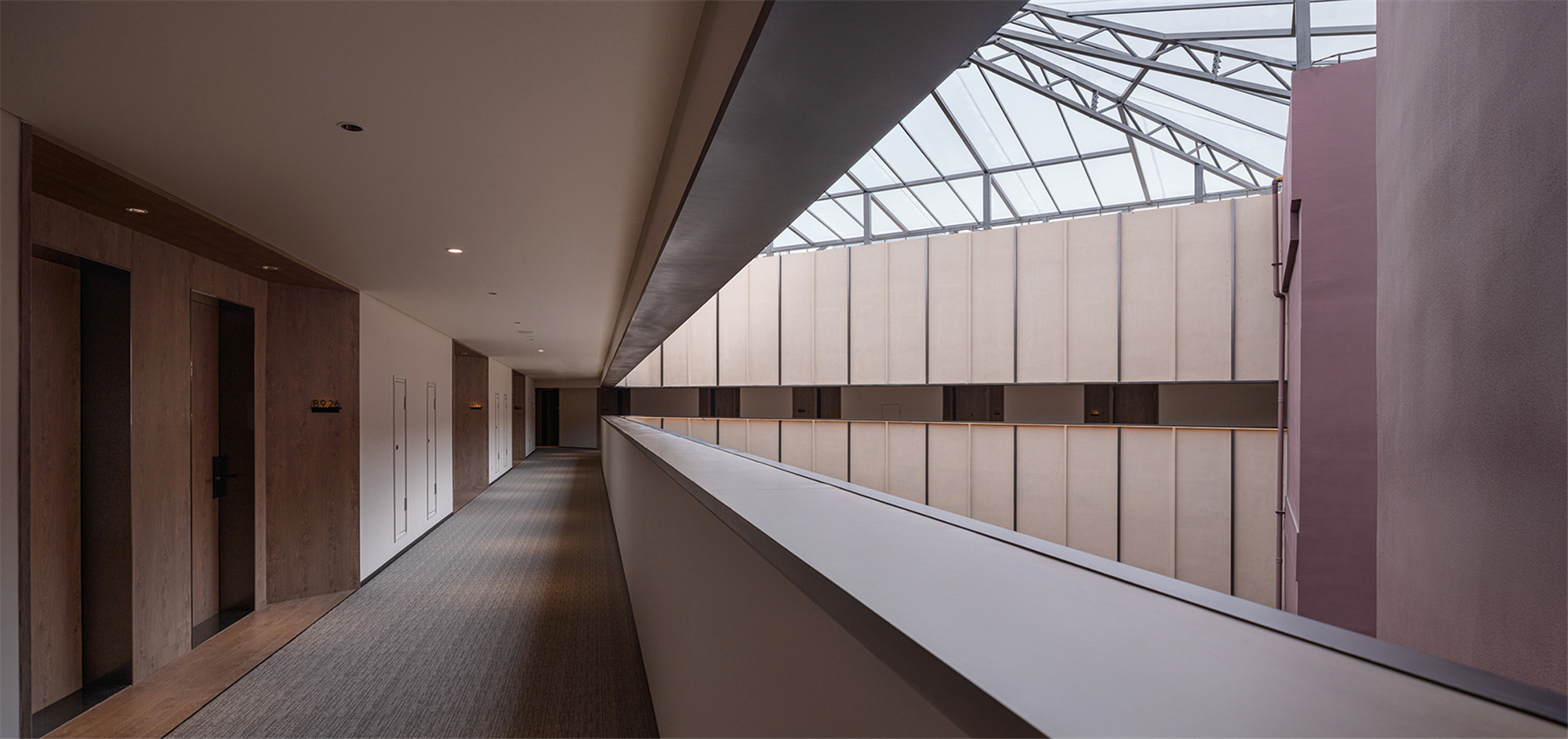

“家的未来适”在纵深上将客房划分为三个区域,以延展的斜屋顶造型塑造家的舒适感。靠窗的功能区被规划为“第四空间”——一个能植入多种功能的灵活空间,可进行茶室会议、康体、亲子和影音等活动。
The “Cozy House” is divided from the front to the back into three zones connected by an extending pitch roof. The zone adjacent to facade is planned as "the fourth space". It is designed as an inserted functional “house” that can be transformed into themed typologies of teahouse, fitness club, kid’s room, home theater, etc.

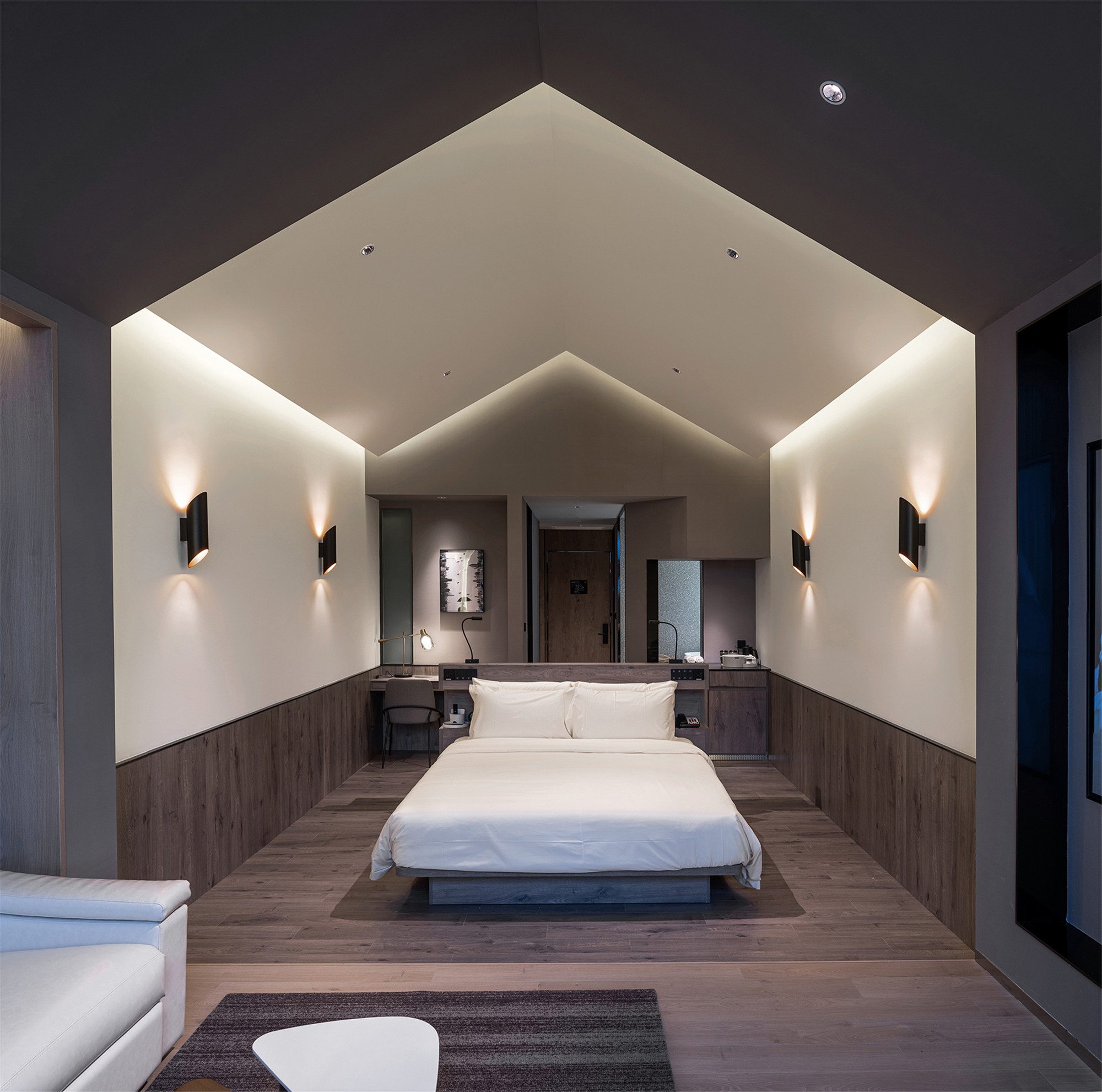
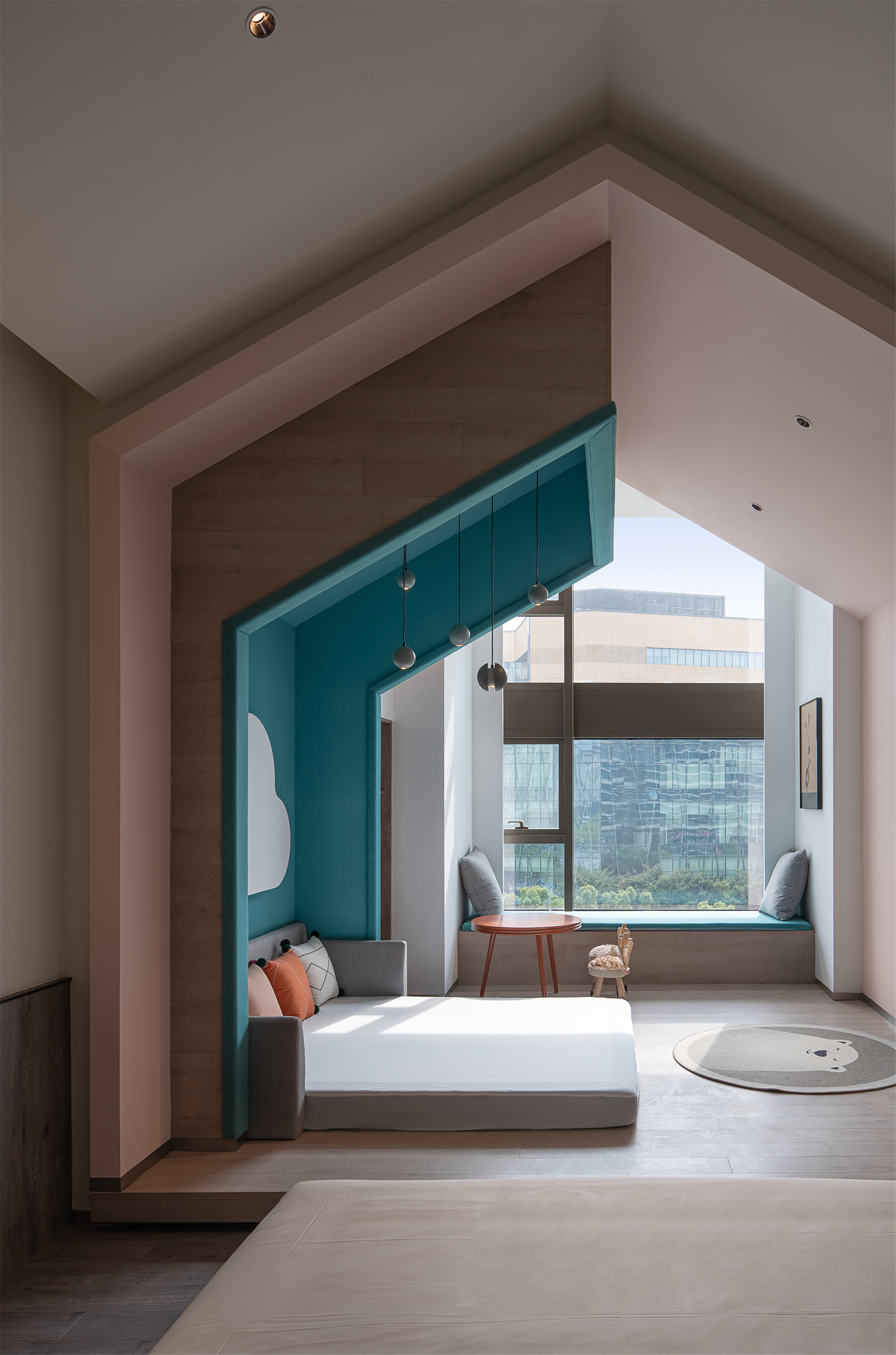
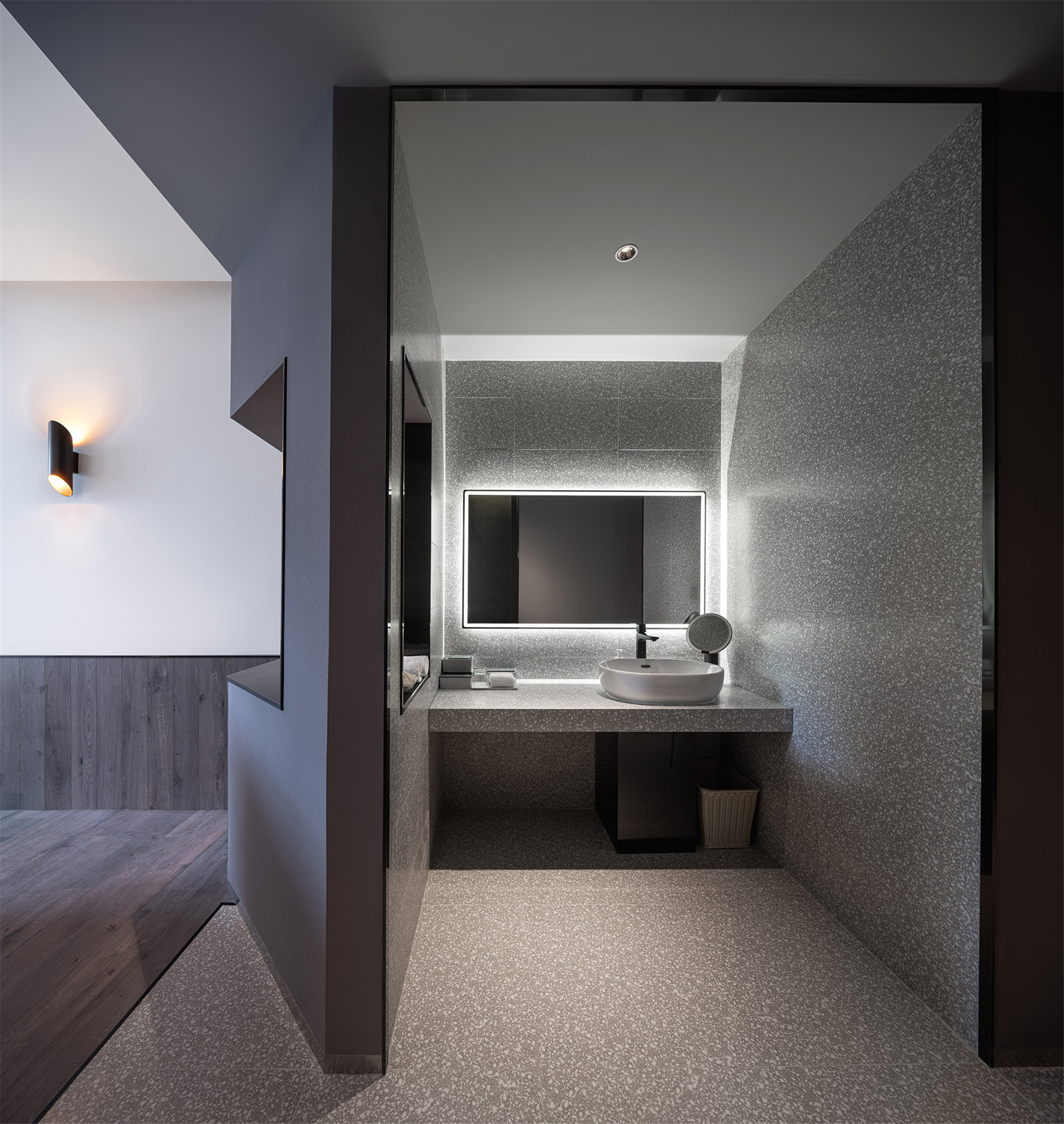
“住在美术馆里”意在营造出美术馆的艺术氛围,藉由不同大小的“景框”元素互相嵌套来定义空间,并在适当的位置摆放艺术品及画作,让客人在住宿的同时也能领略艺术的魅力。
The “Gallery Room” aims to create a feeling of “living in an art gallery”. Multiple L-shaped masses varying in sizes and materials, interlock with one another and frame the space. Paintings and accessories are placed to generate different viewports, giving the guest the unique experience of being surrounded by art works in gallery.
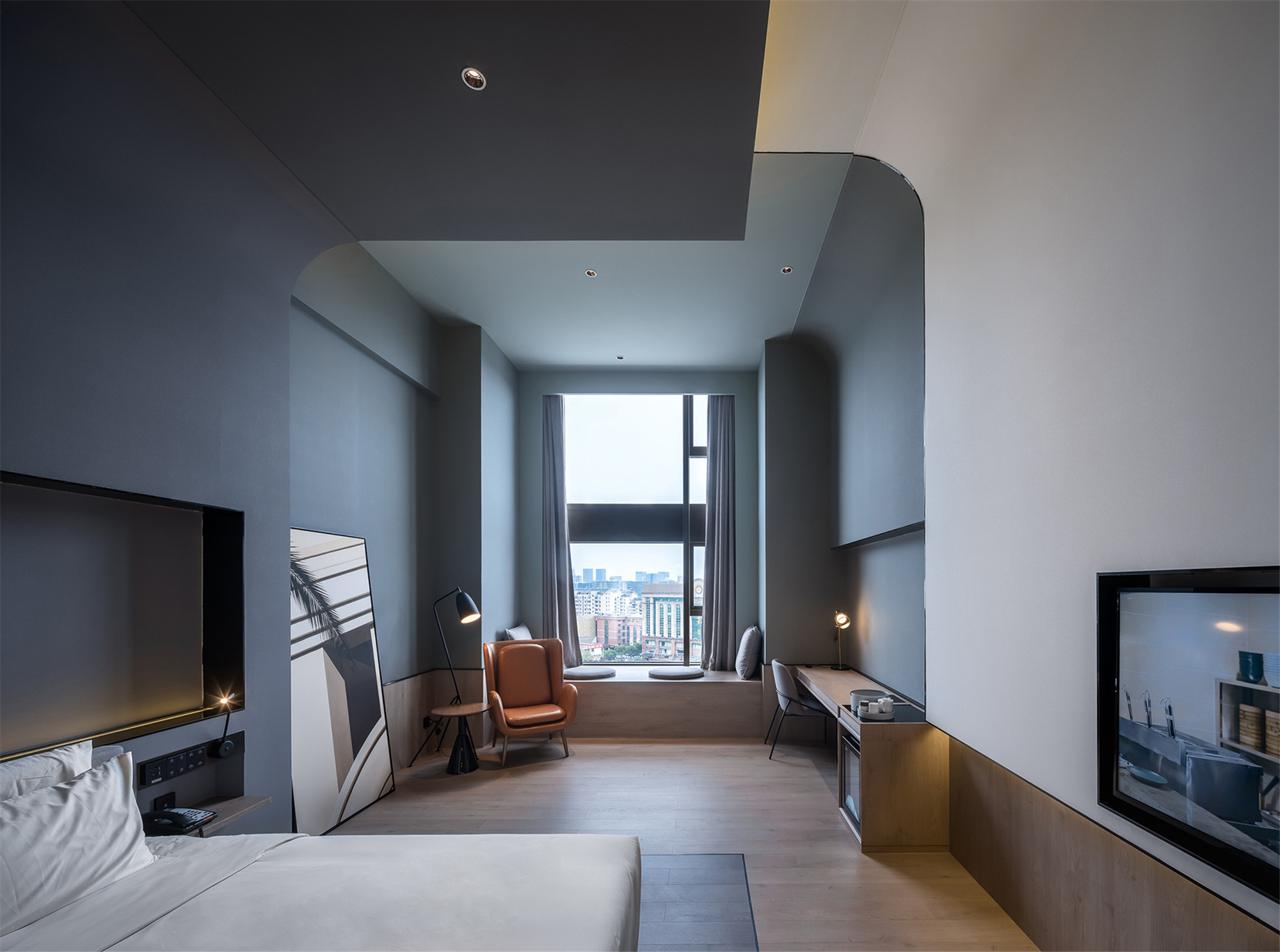
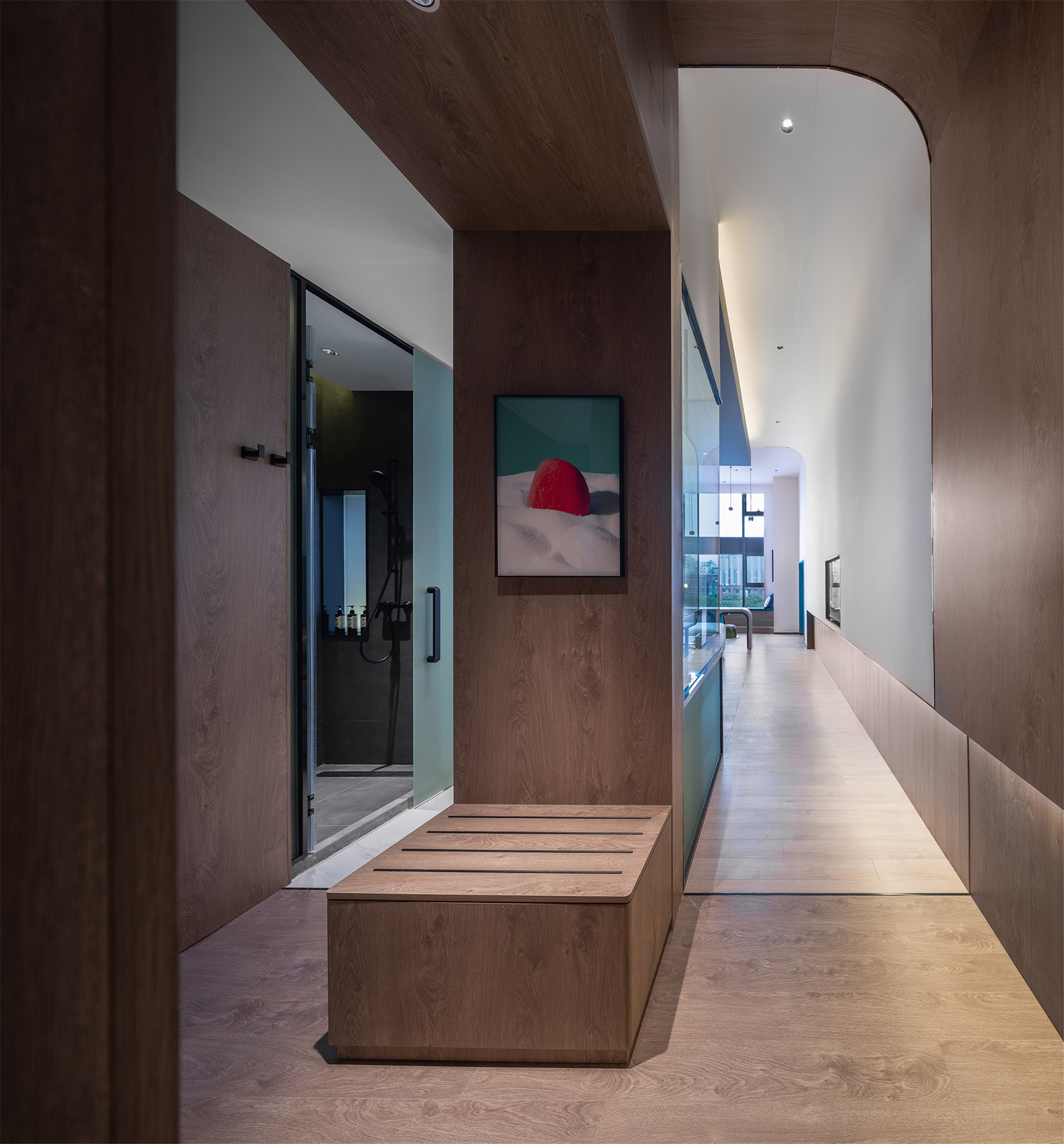
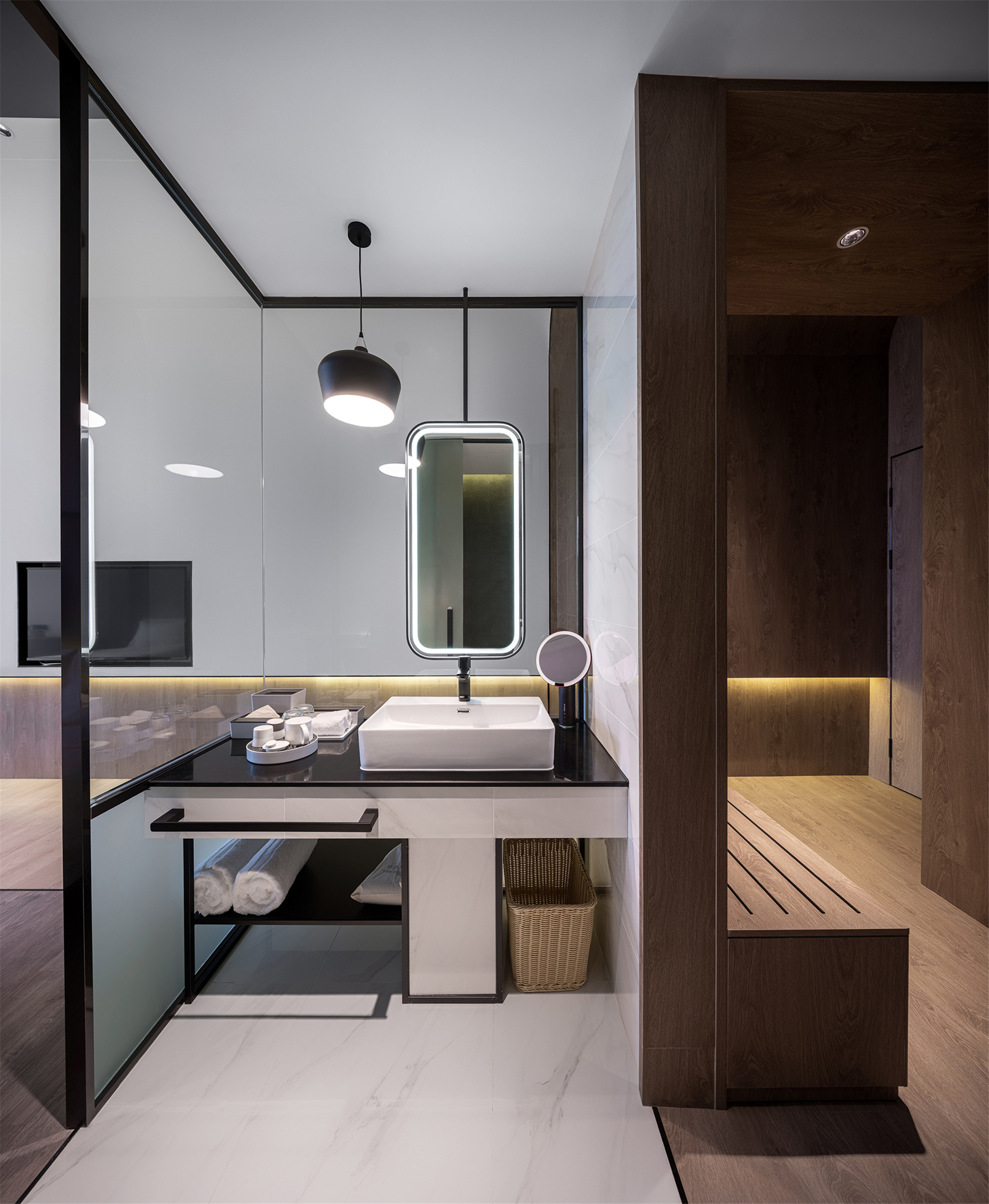
套房具有面向城市绿地的视野,我们设想了“在森林里开派对”的空间情境。多道树形的墙体错落排列,它们不仅是独特的视觉元素,让人产生置身于森林的感受,也丰富了空间层次与视野的互动性。
For the suites, we envision a scenario of "Party in the Woods". Multiple walls taking the shape of trees are arranged with different orientations to bring about the feeling of being surrounded by nature. These strong visual elements also create layers in space, framing the vistas of activities in room and the urban greenery beyond.
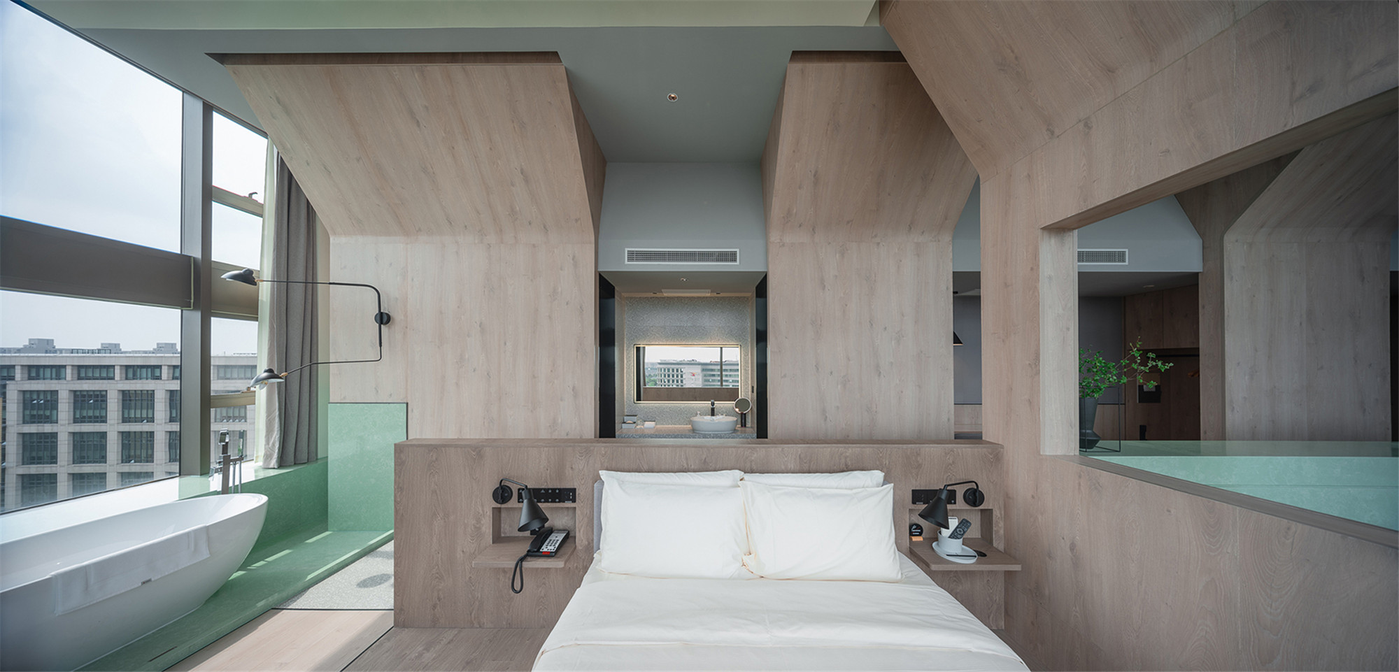
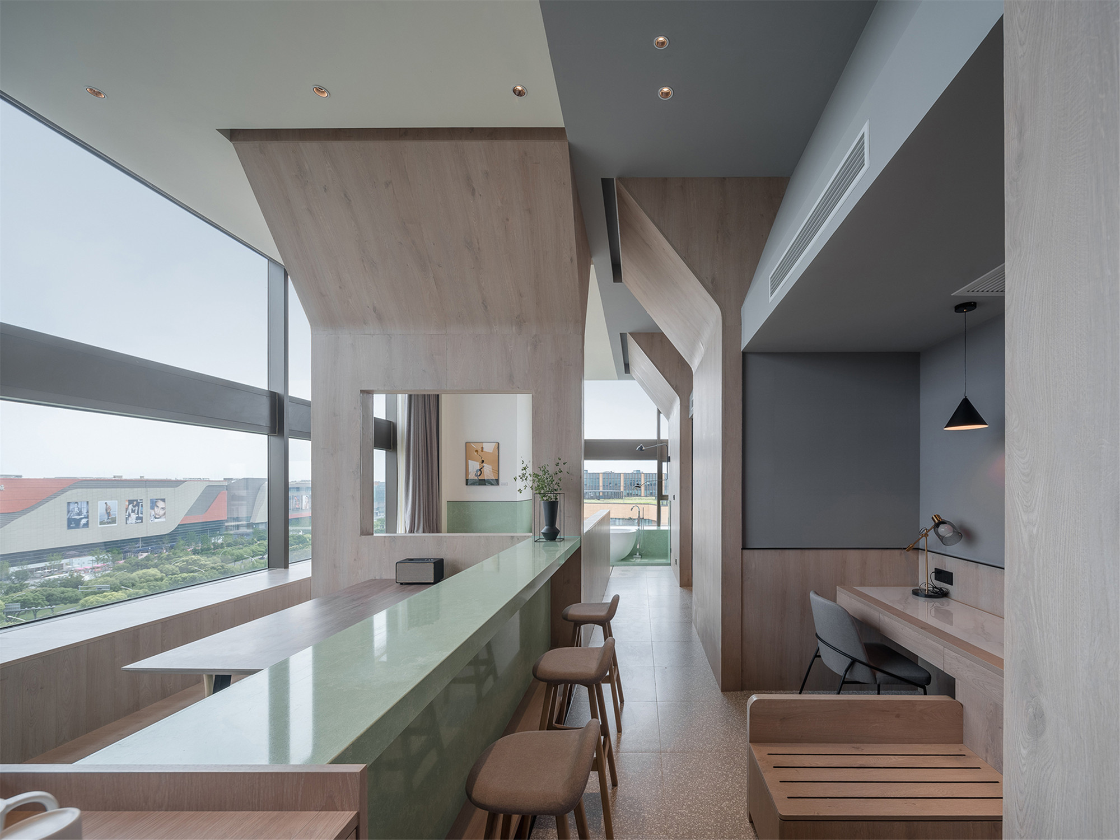
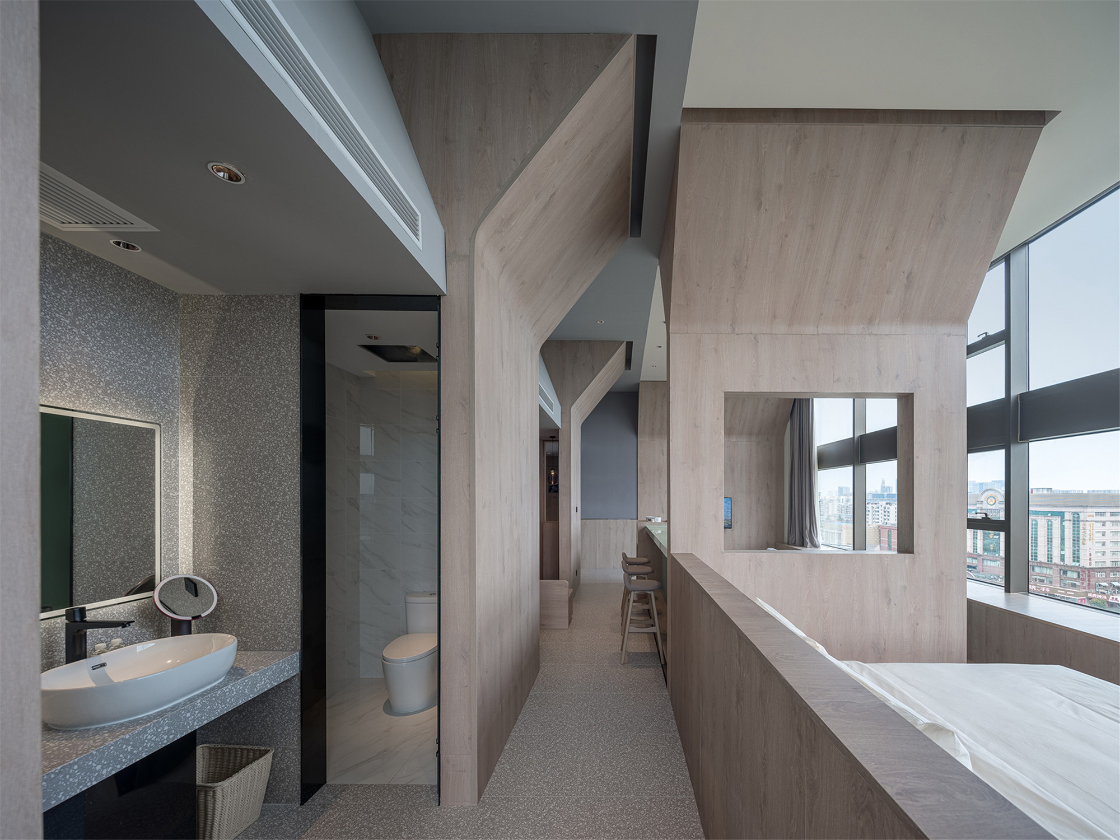
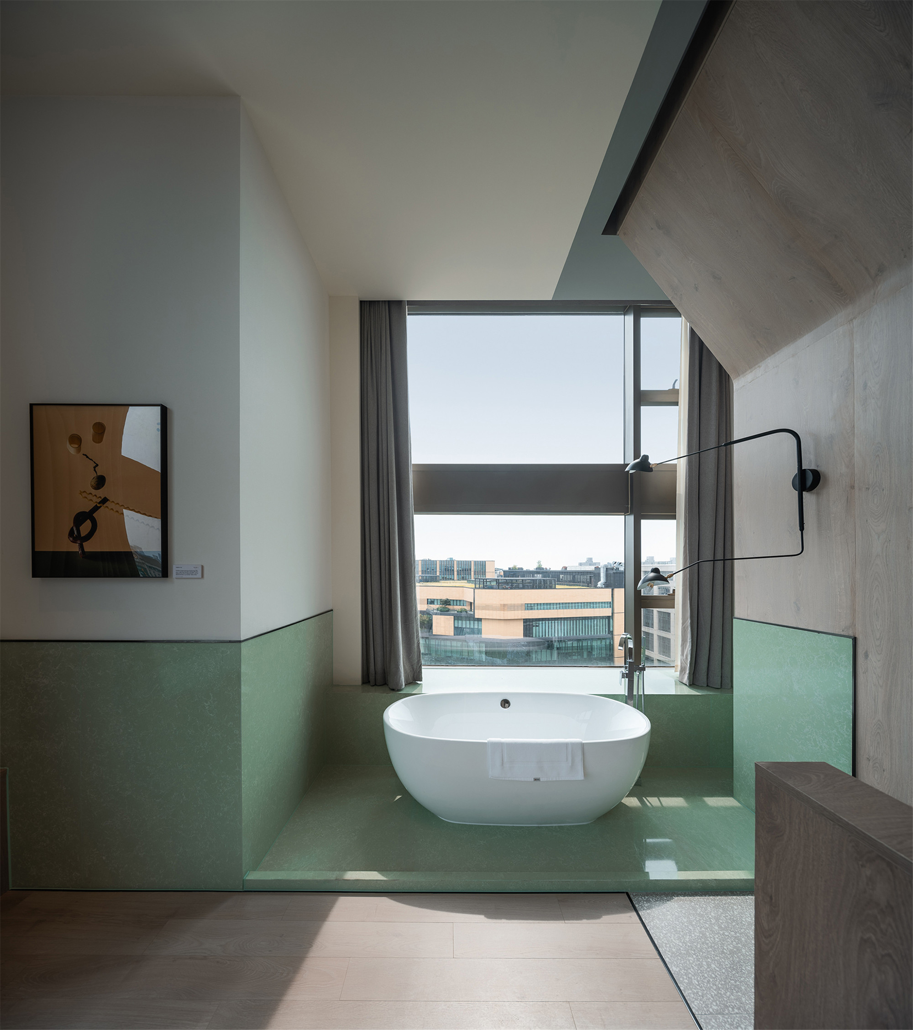
设计图纸 ▽
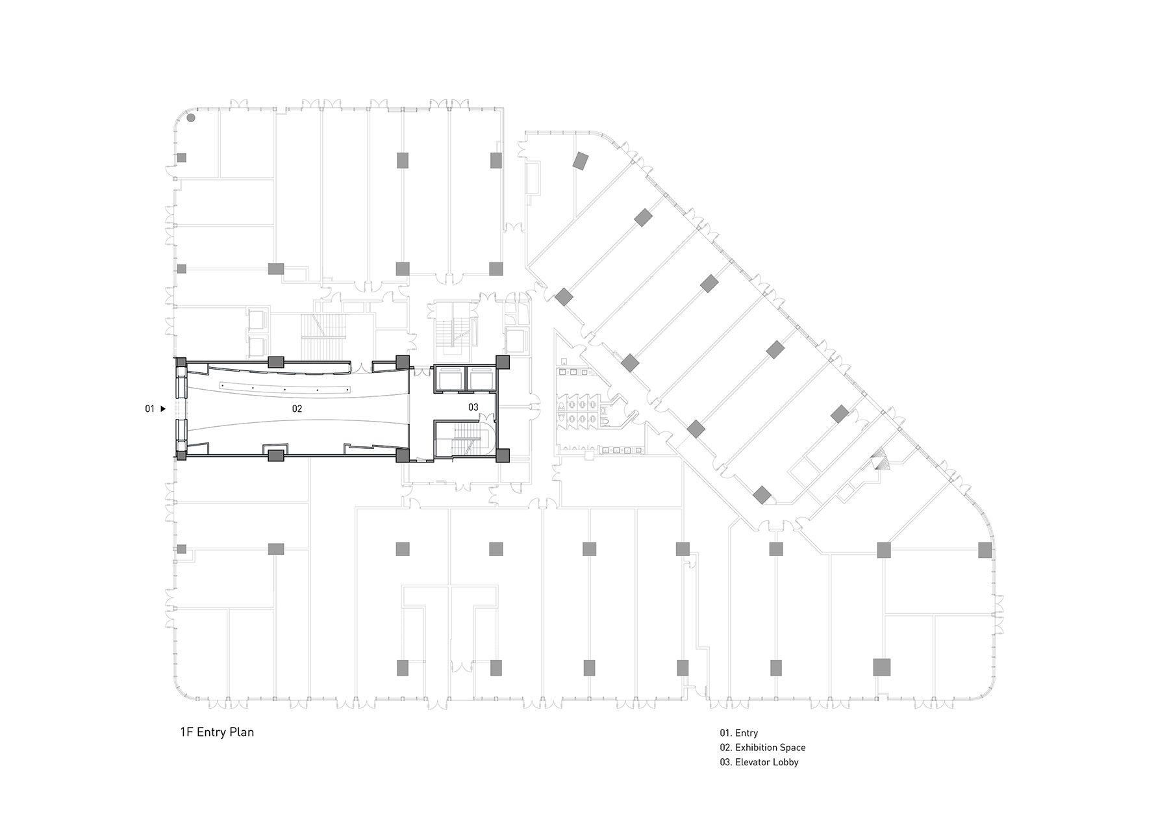
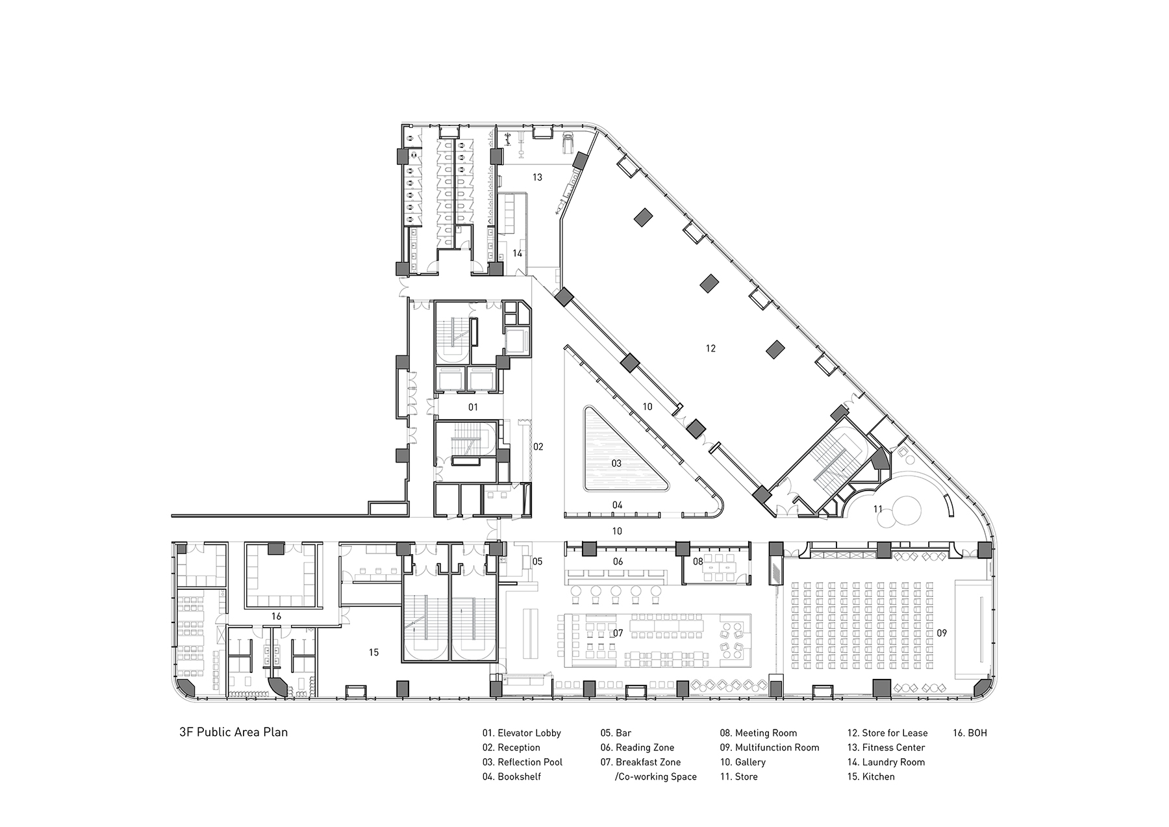
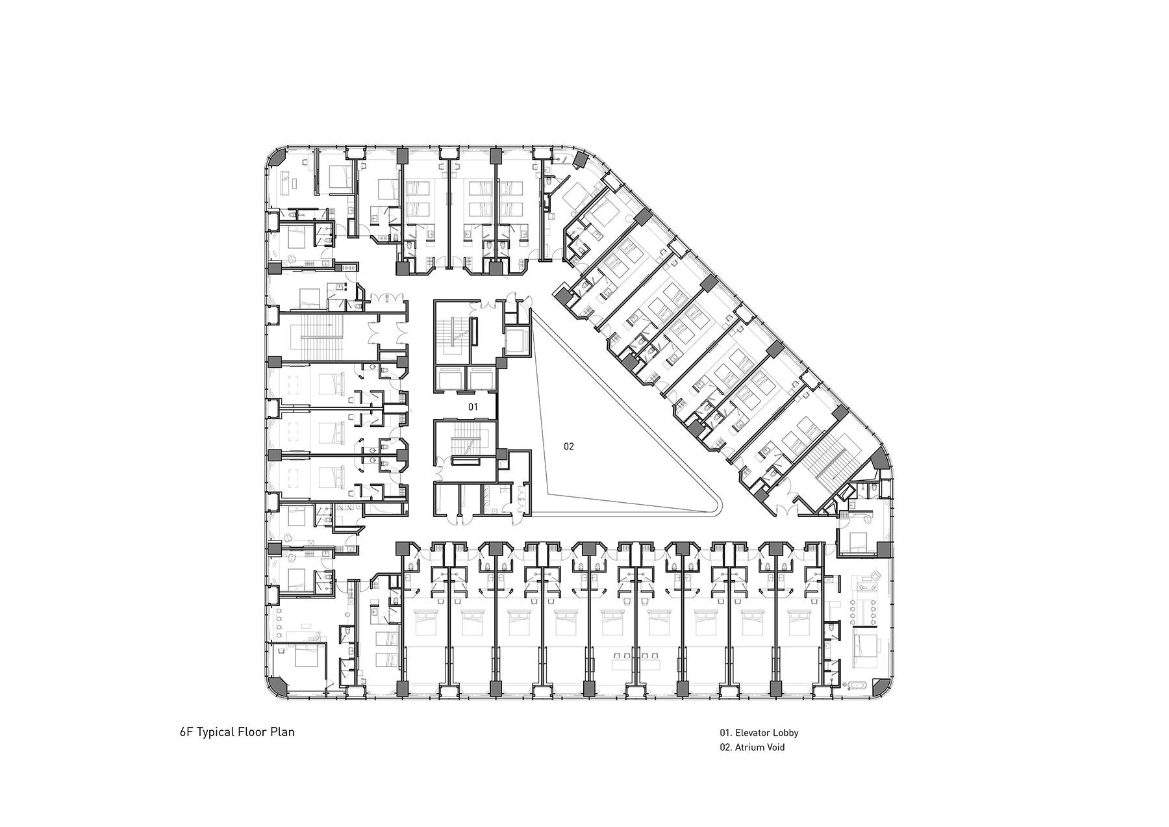
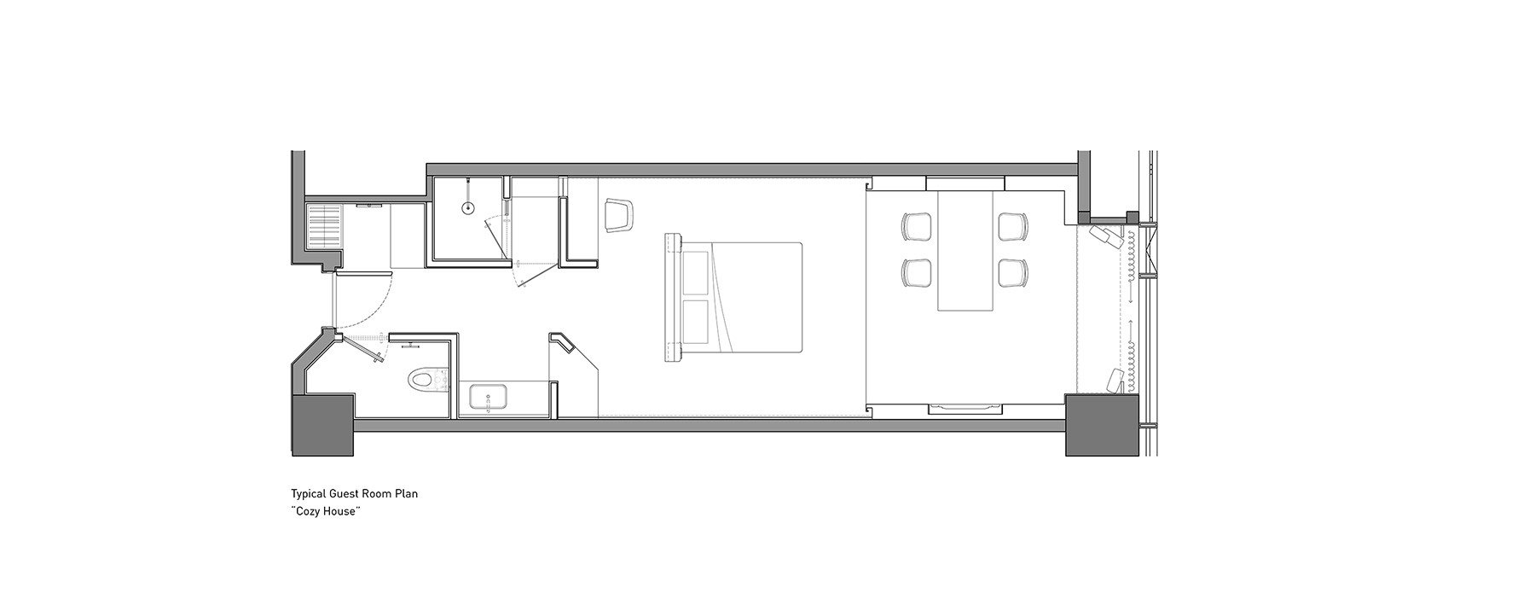
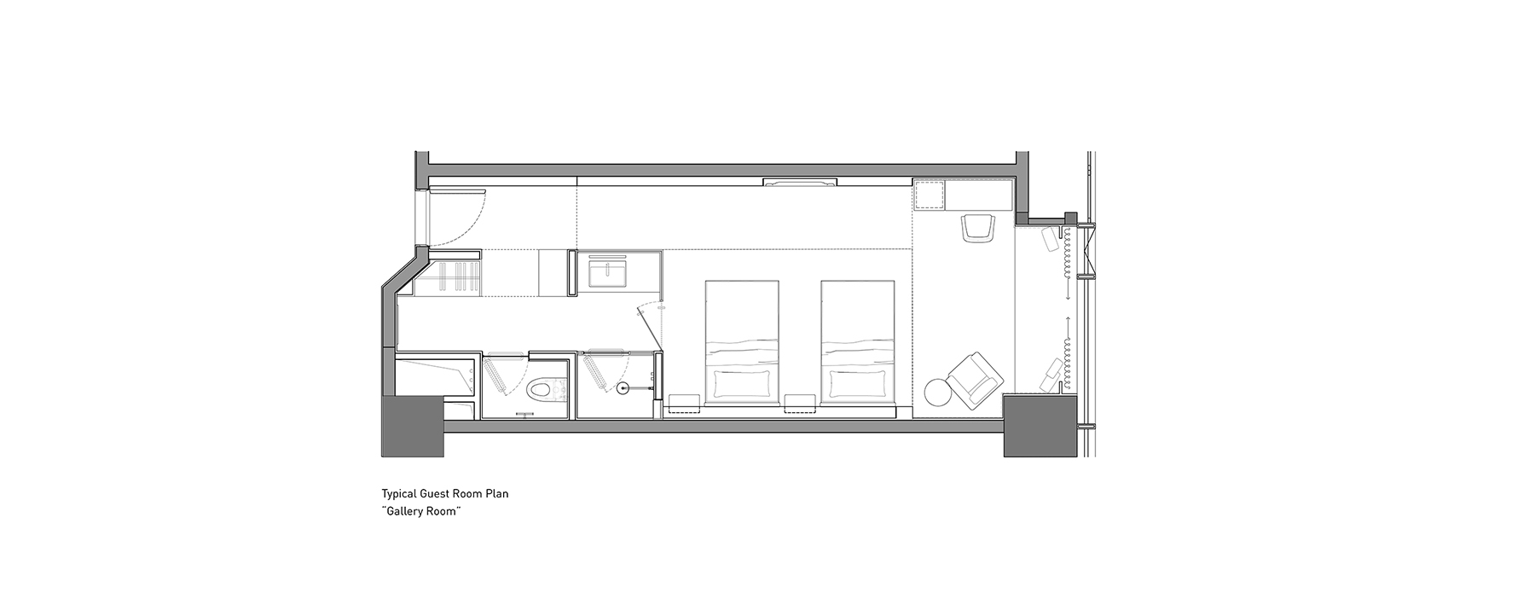

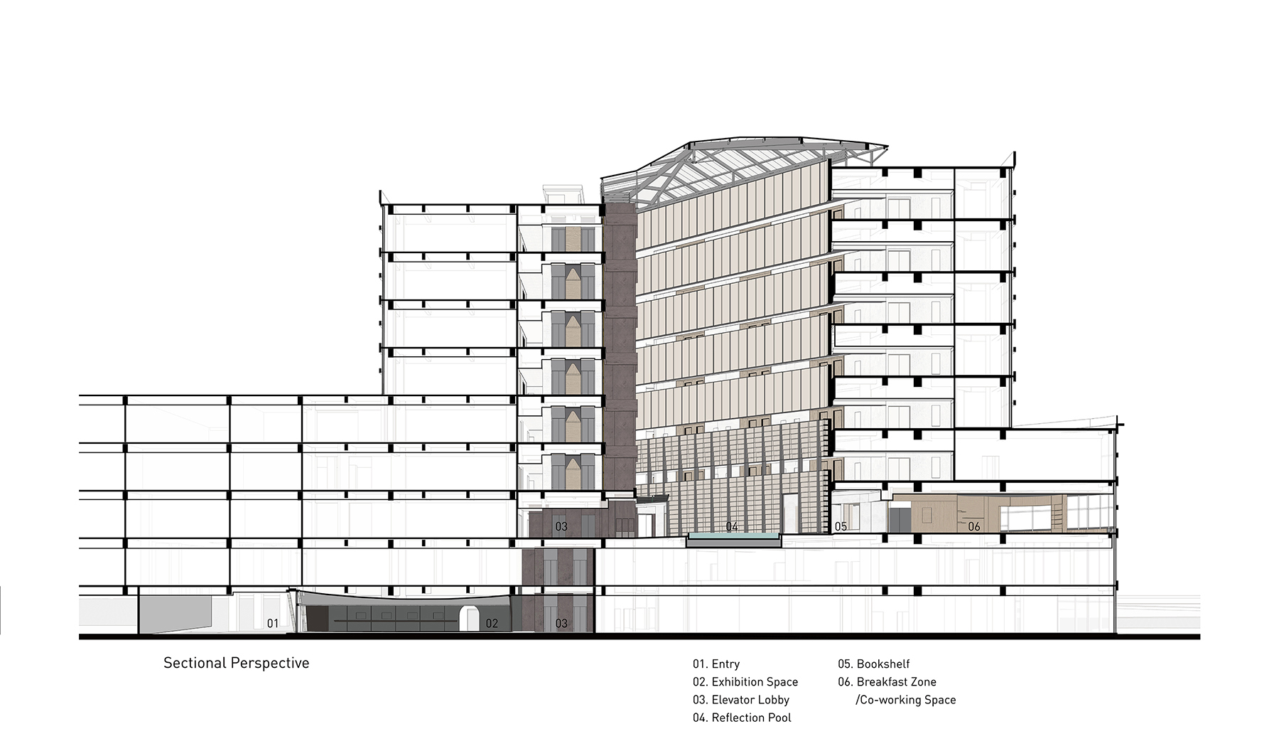
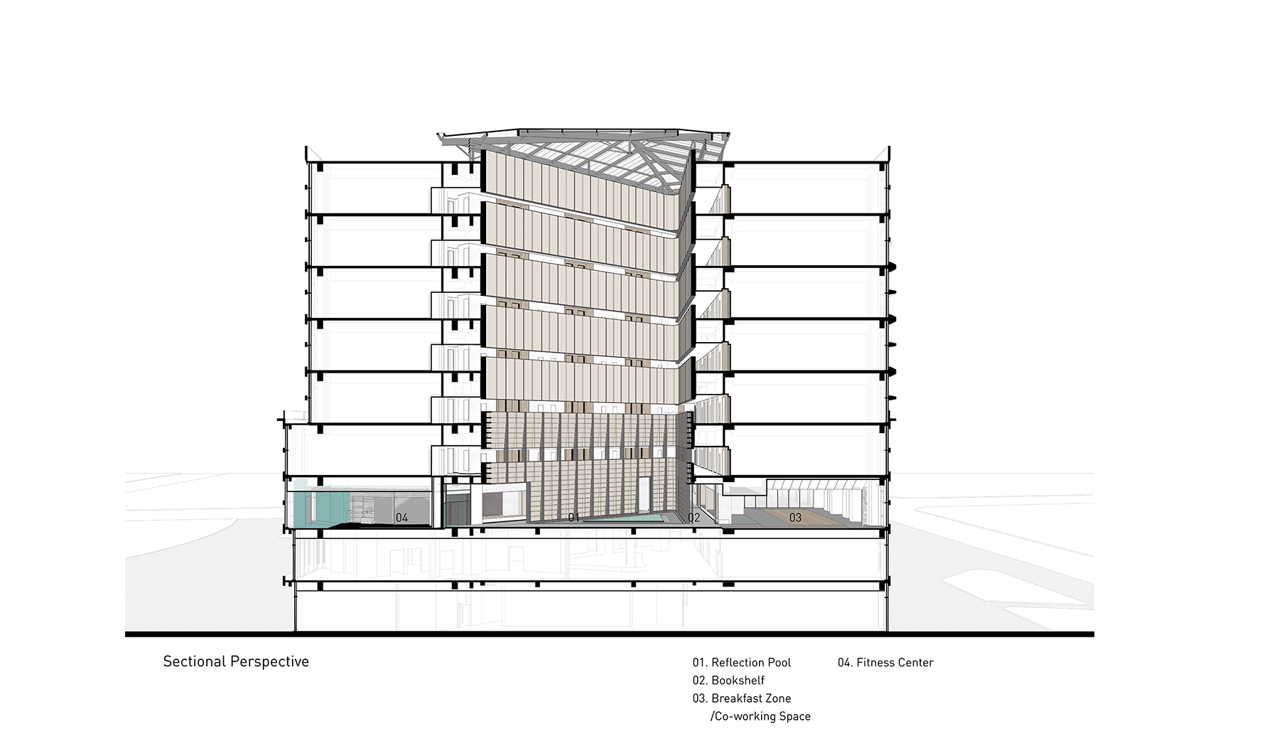
完整项目信息
项目名称:上海亚朵S酒店
项目地点:上海市闵行区吴中路1588号爱琴海购物公园2-c幢
设计单位:BEHIVE致野建筑
主创建筑师:张铭政、欧阳见秋
设计团队完整名单:王菁野、上官缙文、蒋璐、陈祎珺、庄学砚、孙建彬
业主:亚朵集团
建设时间:2019年4月—2020年8月
建筑面积:17500 平方米
摄影:吴清山、亚朵集团
版权声明:本文由BEHIVE致野建筑授权发布,欢迎转发,禁止以有方编辑版本转载。
投稿邮箱:media@archiposition.com
上一篇:乌片如墨,顶地同泼:徐渭艺术馆及青藤广场设计方案 / 浙江大学建筑设计研究院
下一篇:体现江南文化的村落客厅:诸暨杨家楼村文体中心 / GMA绿城都会