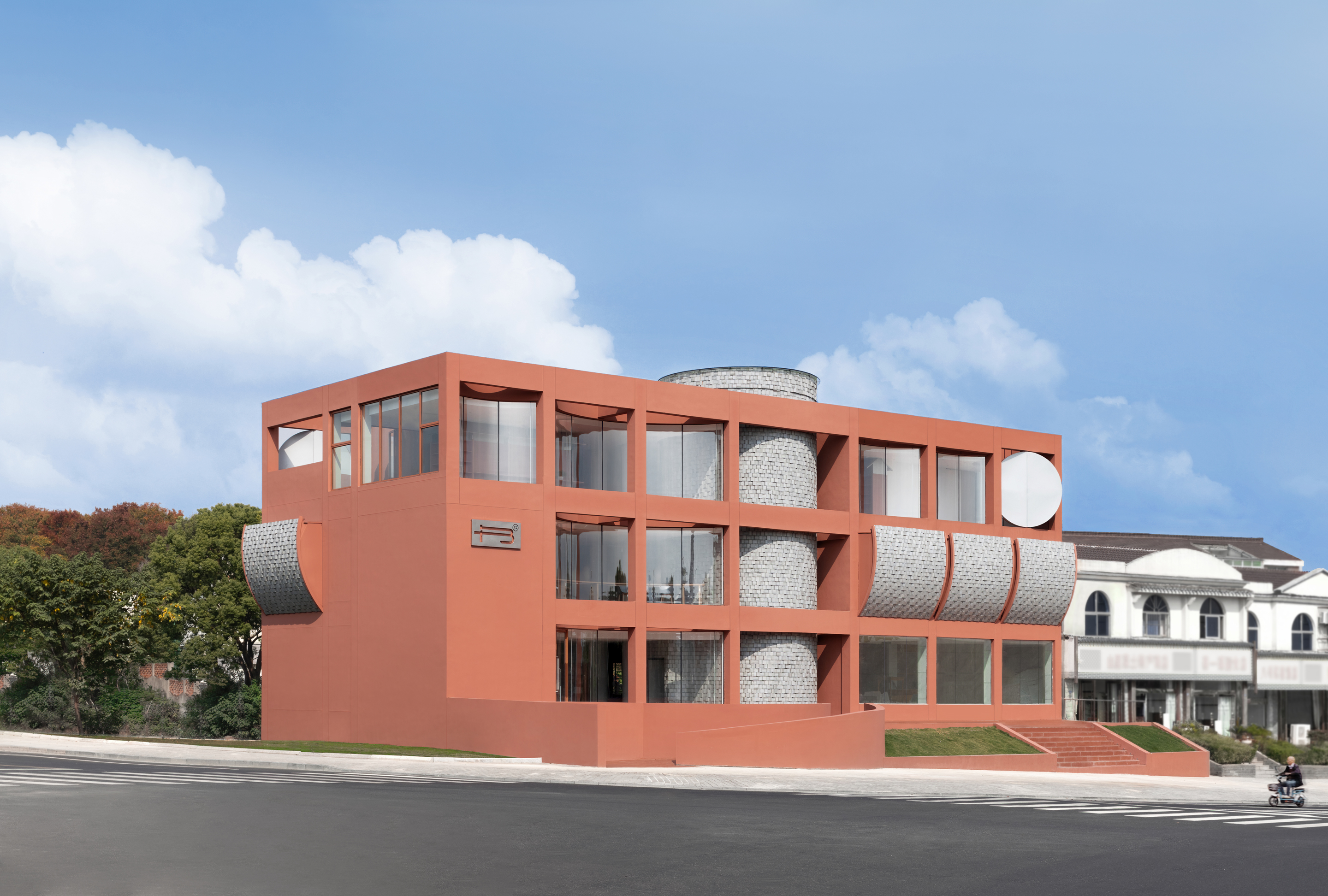

设计单位 大犬建筑设计
项目地点 江苏溧阳
建成时间 2023年6月
建筑面积 2387平方米
本文文字由设计单位提供。
“拆除是一项简单且短期的决定”,安妮·拉卡顿(Anne Lacaton)说,“这是对很多东西的浪费——能源的浪费、材料的浪费和历史的浪费”。
“Demolishing is a decision of easiness and short term,”said Anne Lacaton. “It is a waste of many things – a waste of energy, a waste of material, and a waste of history.”
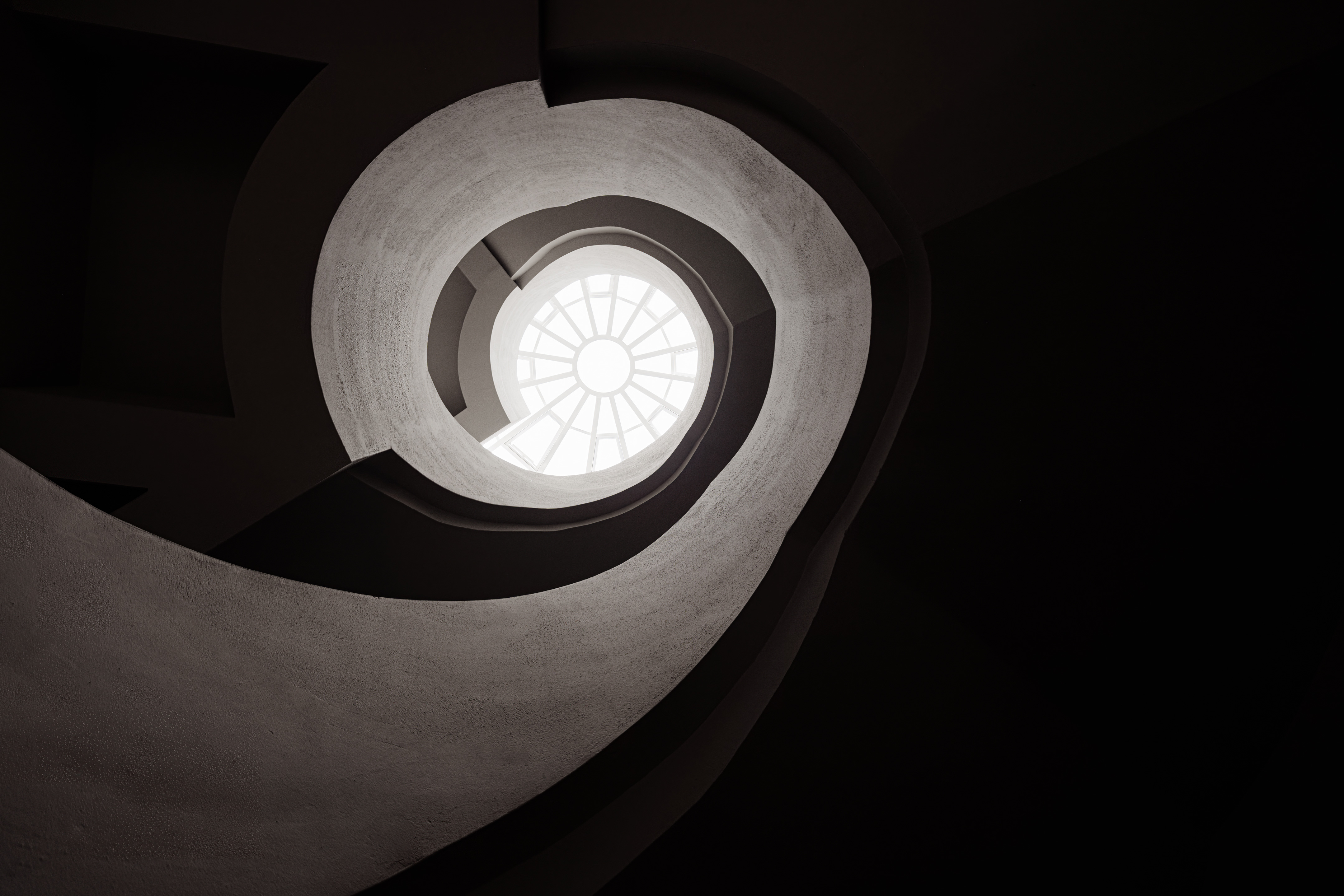
建筑的生命感在于时间上的停留,它与使用场景发生紧密联系。但同样建筑也有自己的生命周期,无论是建筑自身机能的衰退,还是社会对其功能需求的改变,或是地方政策对其提出全新要求,这些都成为旧建筑迎来焕然一新的契机。
The sense of life in architecture lies in the duration of time, which is closely related to the usage scenario. However, buildings also have their own life cycle, whether it is the decline of the building's own functions, changes in social demands or new requirements by local policies, all of which become opportunities for old buildings to be rejuvenated.
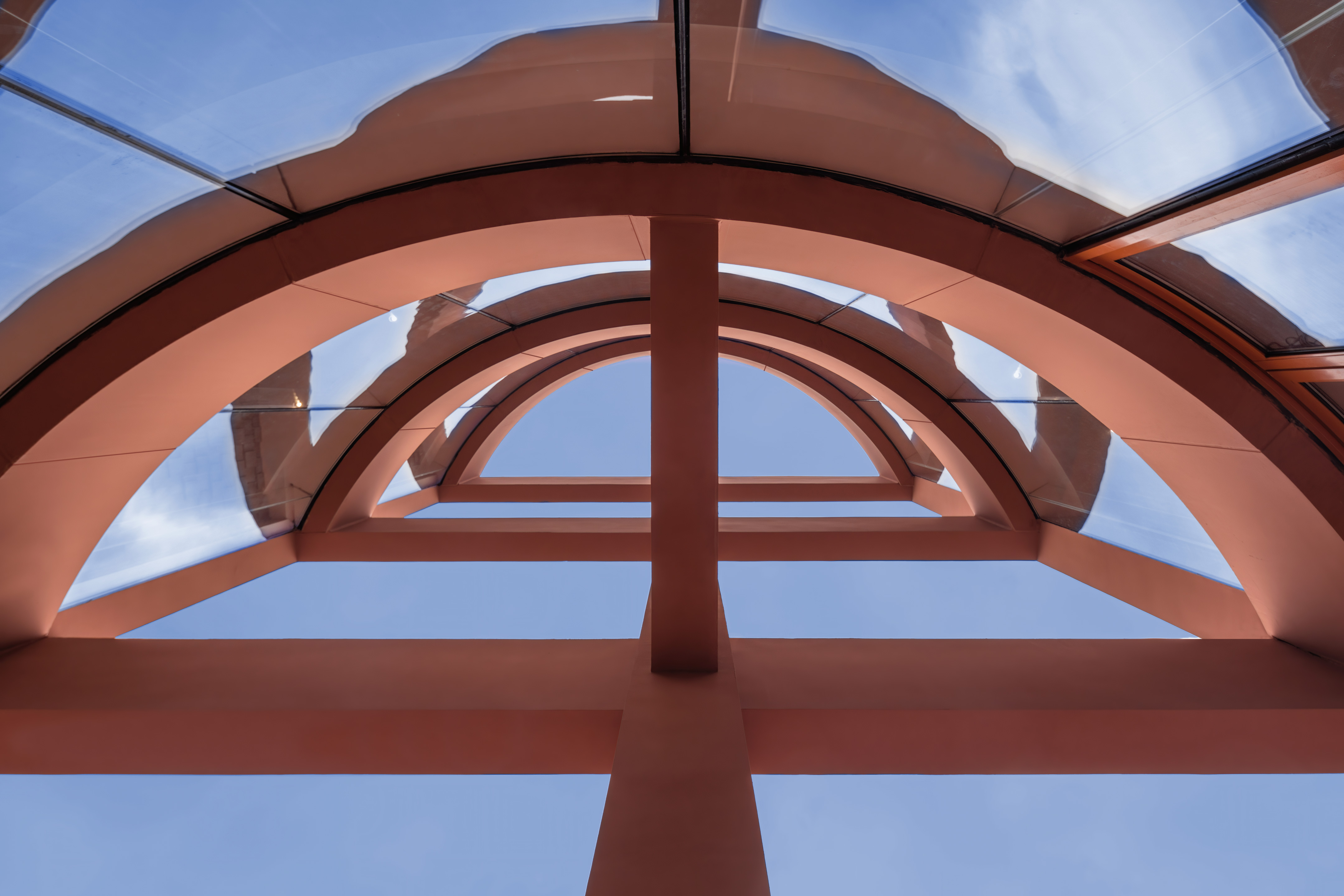
“溧”城市书房位于溧阳市天目湖度假景区,它作为政府公益型项目,旨在实现城市共享文化空间的便利性,为市民及游客提供24小时免费阅读书籍的公共空间。该建筑改造前为办公场所,政府对它提出新的社会功能,在适应公共生活需求的同时,体现对公众的人文关怀。
Li City Study is located in the Tianmu Lake Resort in Liyang City. As a government-sponsored public welfare project, it realizes the convenience of shared urban cultural spaces and provides a public space for citizens and tourists to read books for free 24 hours a day. Before the renovation, the building was an office. The government proposed new social functions for it to adapt to public needs while reflecting the humanistic care for the public.
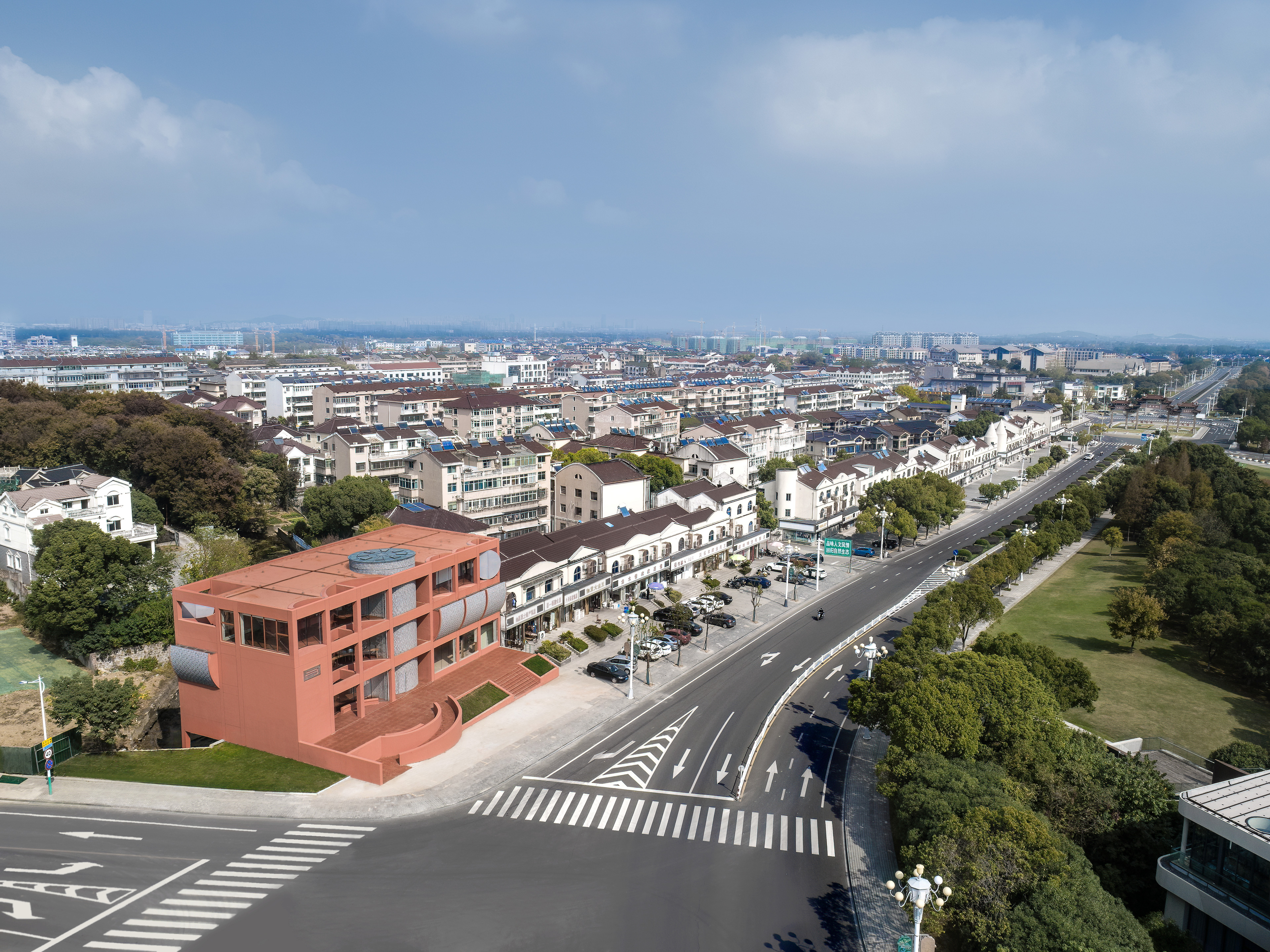
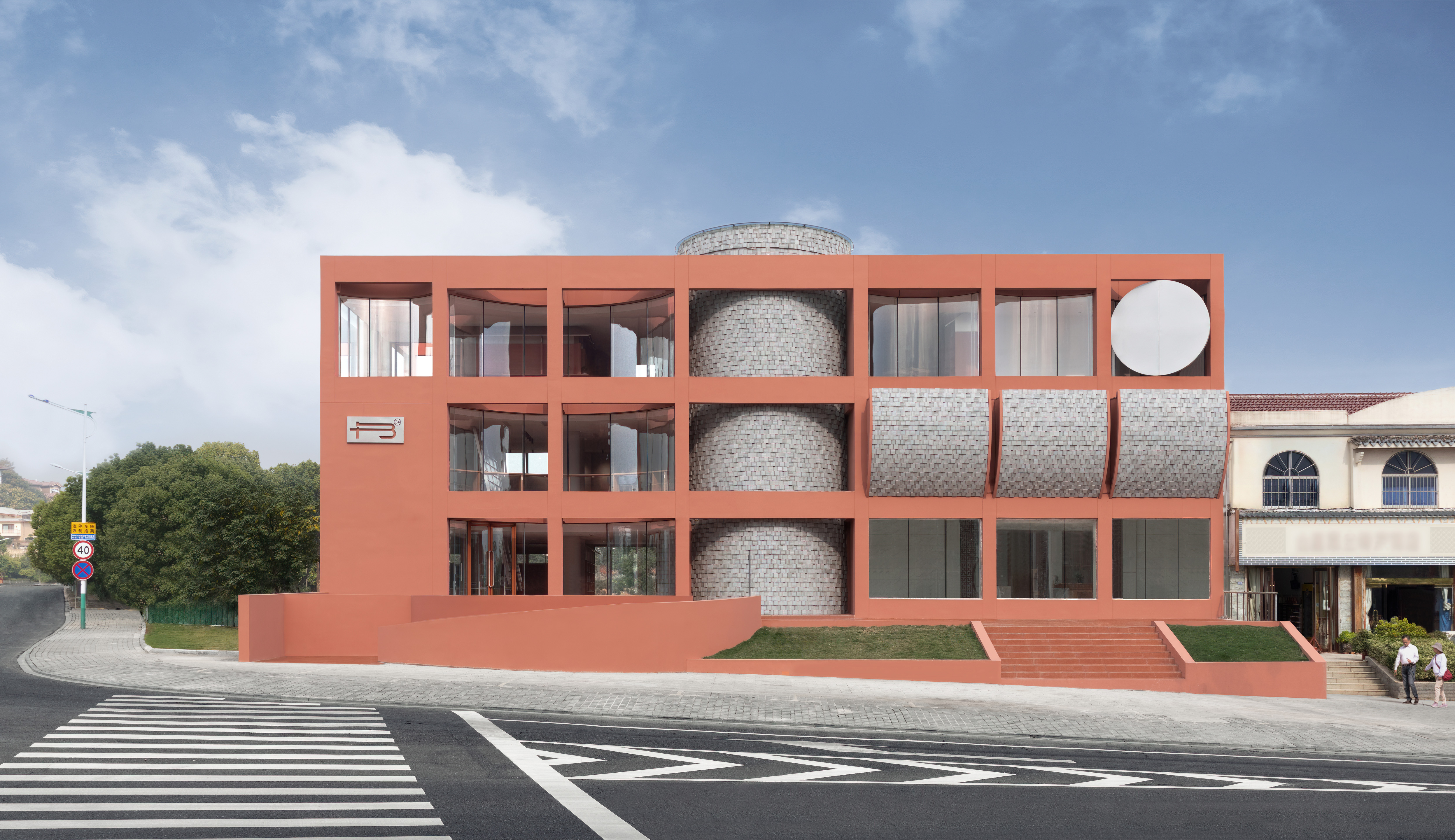
在改造过程中,大犬建筑设计深度研究既有建筑,使设计植根于建筑的过去,并对新的功能做出回应。尊重场地环境、建造方式以及建筑原有框架结构,建筑师最大程度遵循可持续的原则,利用现有空间,在有限的创新框架中,营造一个文化与记忆的空间容器,一个共享阅读与公共交流的场所。
During the renovation process, Greater Dog Architects conducted in-depth research on the existing building, rooted in the building's past, and responded to the new functions. Respecting the site environment, construction methods, and the original frame structure of the building, the architects followed the principles of sustainability to the greatest extent, utilizing the existing space, creating a cultural and memory space container, and a shared reading and public communication venue within a limited innovation framework.

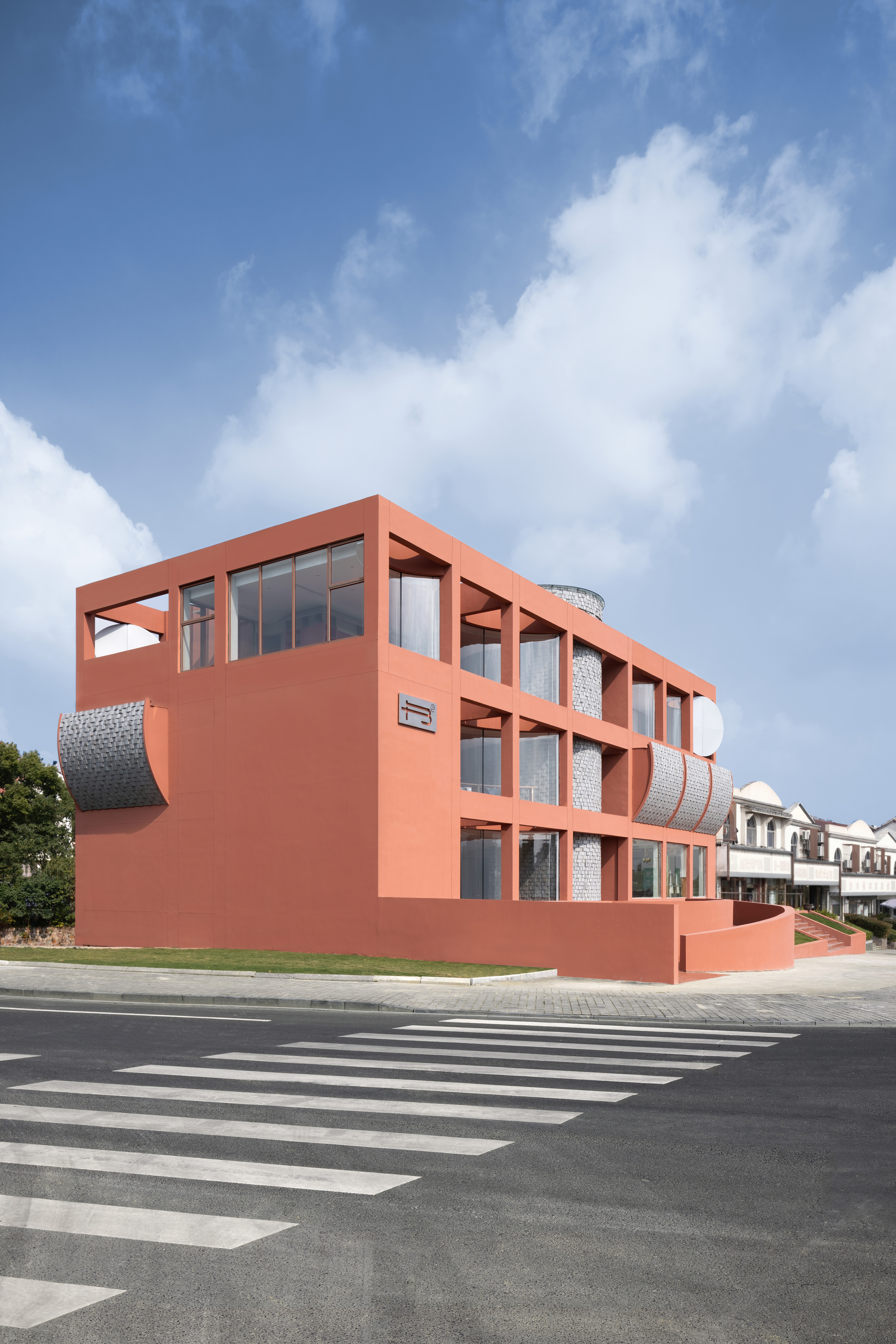
该建筑主体为地上三层,地下一层框架结构建筑,内退的半户外入口与被刻意拉长的环形动线,将建筑与马路的喧嚣进行适当的分离。
The building has three above-ground floors and one underground floor with a frame structure. The semi-outdoor entrance that is set back from the building and the deliberately extended circular traffic flow separate the building from noisy street.
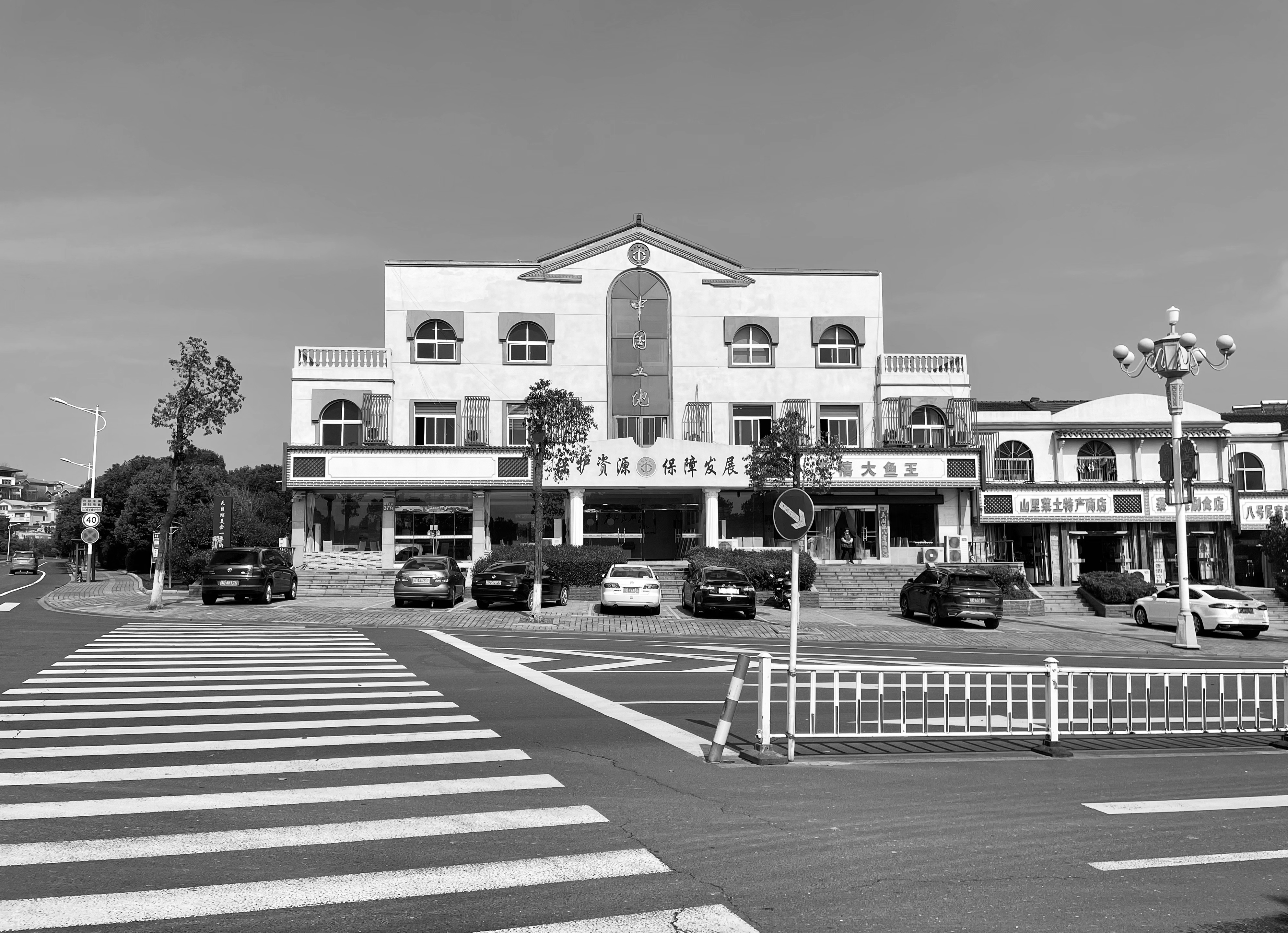

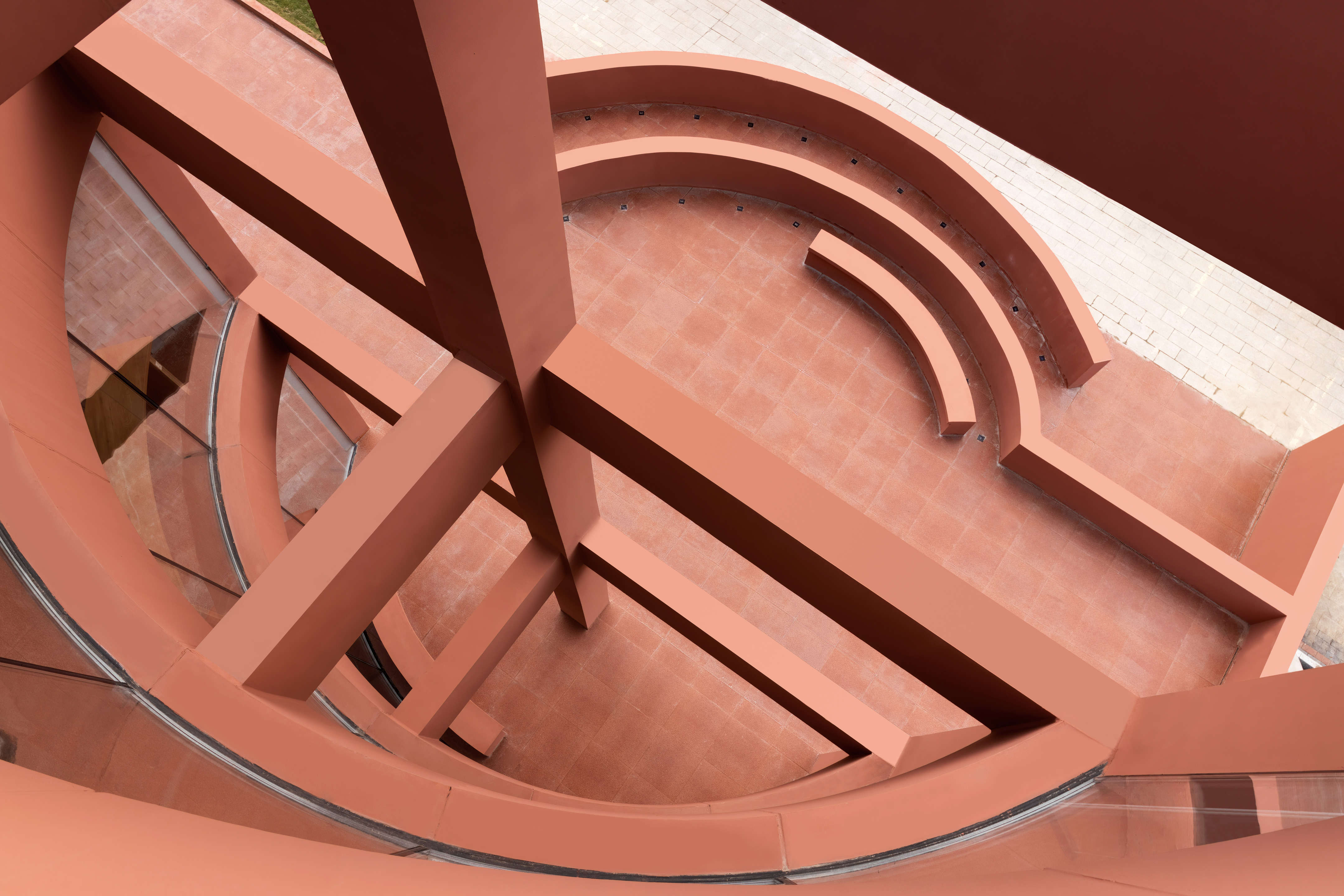
同时建筑师将外墙拆除,裸露其旧有梁柱框架,对原楼板进行切割,并在建筑主立面上新增内退环形结构梁,以此带来新的建筑结构和室内楼板的变化,也进一步凸显其旧有框架结构体系的现代性语言。通过新旧结构语言上的对话,为建筑外观呈现出恰到好处的平衡。
At the same time, the architects removed the exterior walls, exposing the original beams and columns frame. They cut the original floor slabs and added new setback circular structural beams on the main facade. It brings changes to the new structure and interior floor slabs while further highlighting the modern language of the existing framework system. Through the dialogue between the old and new structural language, a well-balanced appearance is presented for existing building.
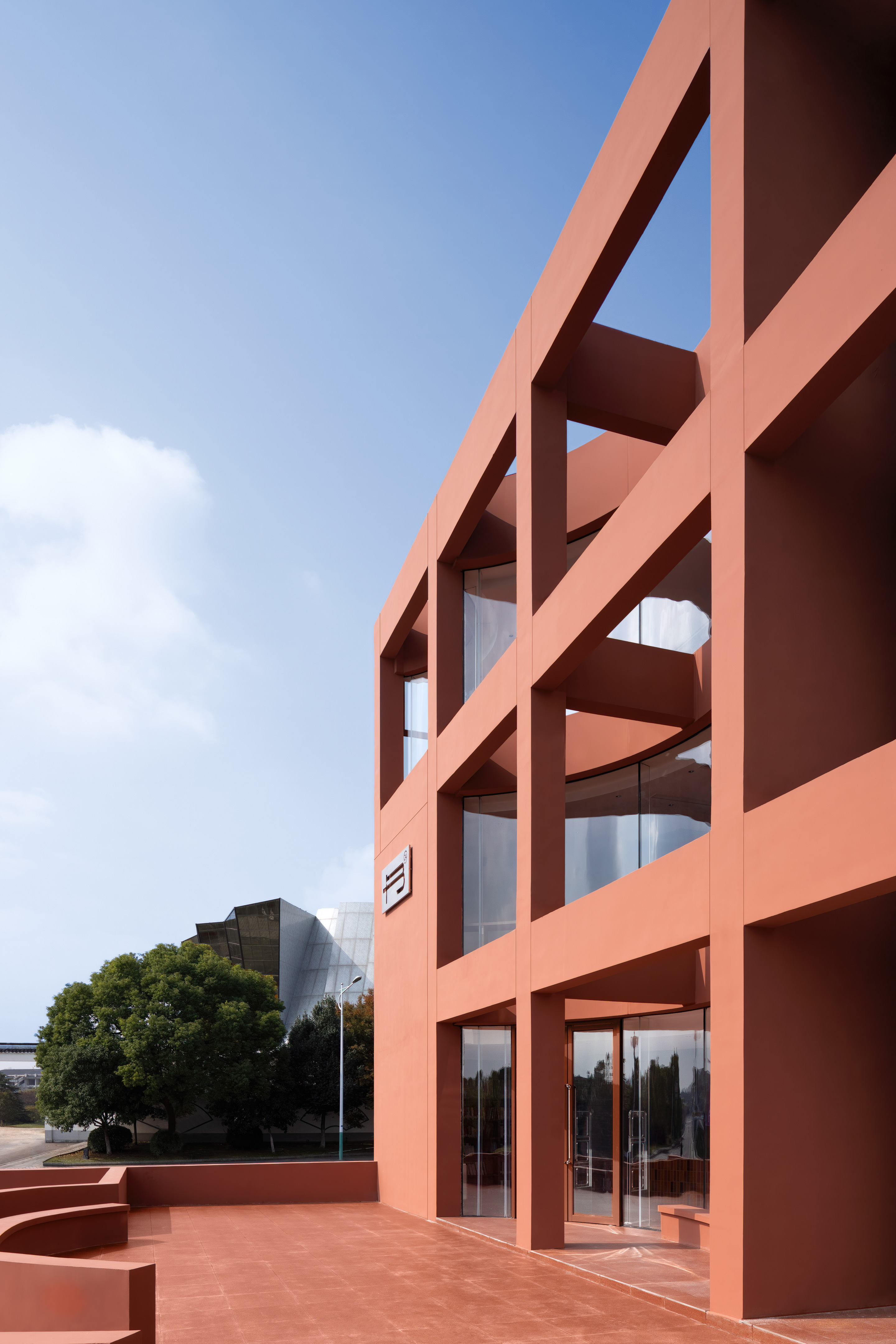
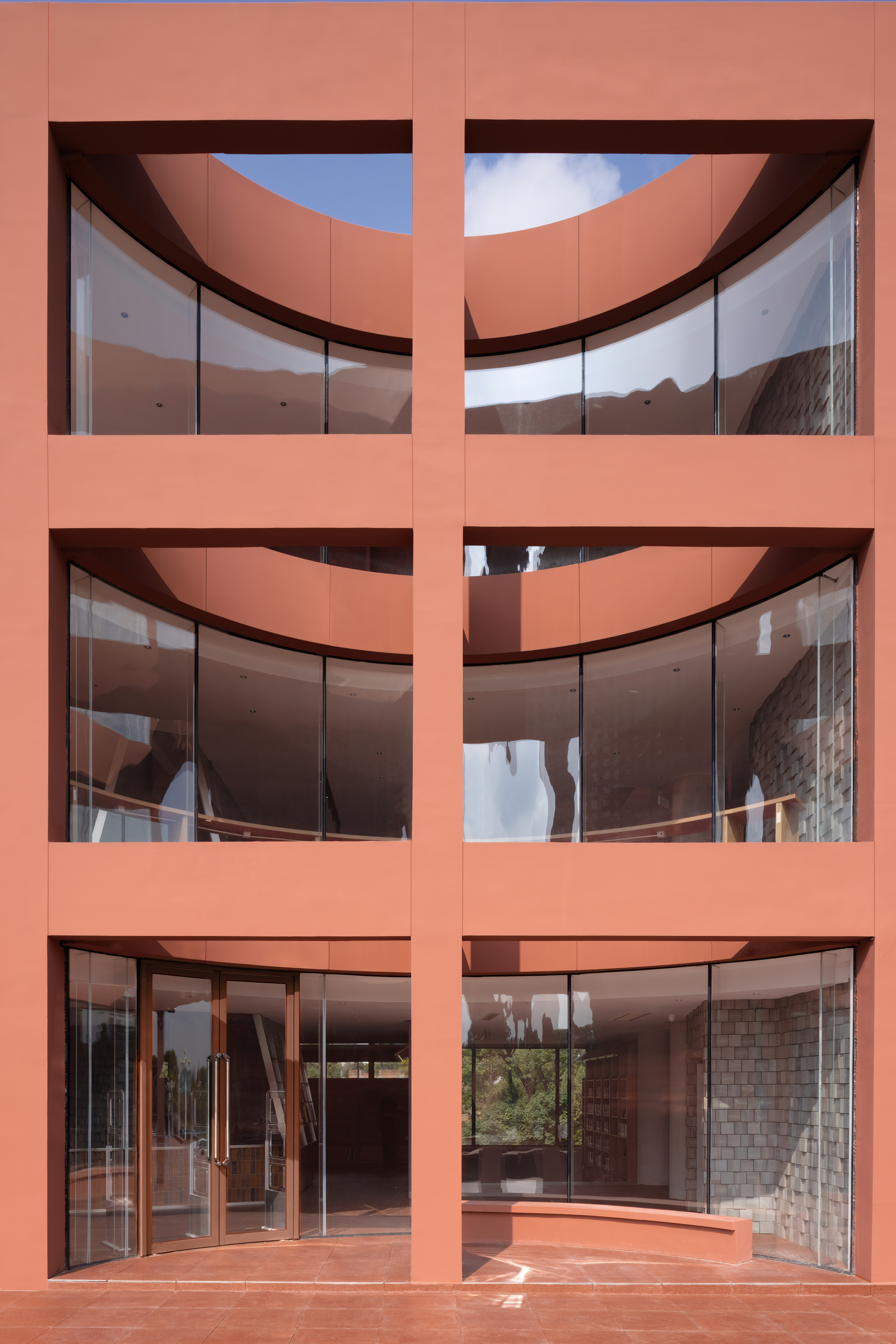
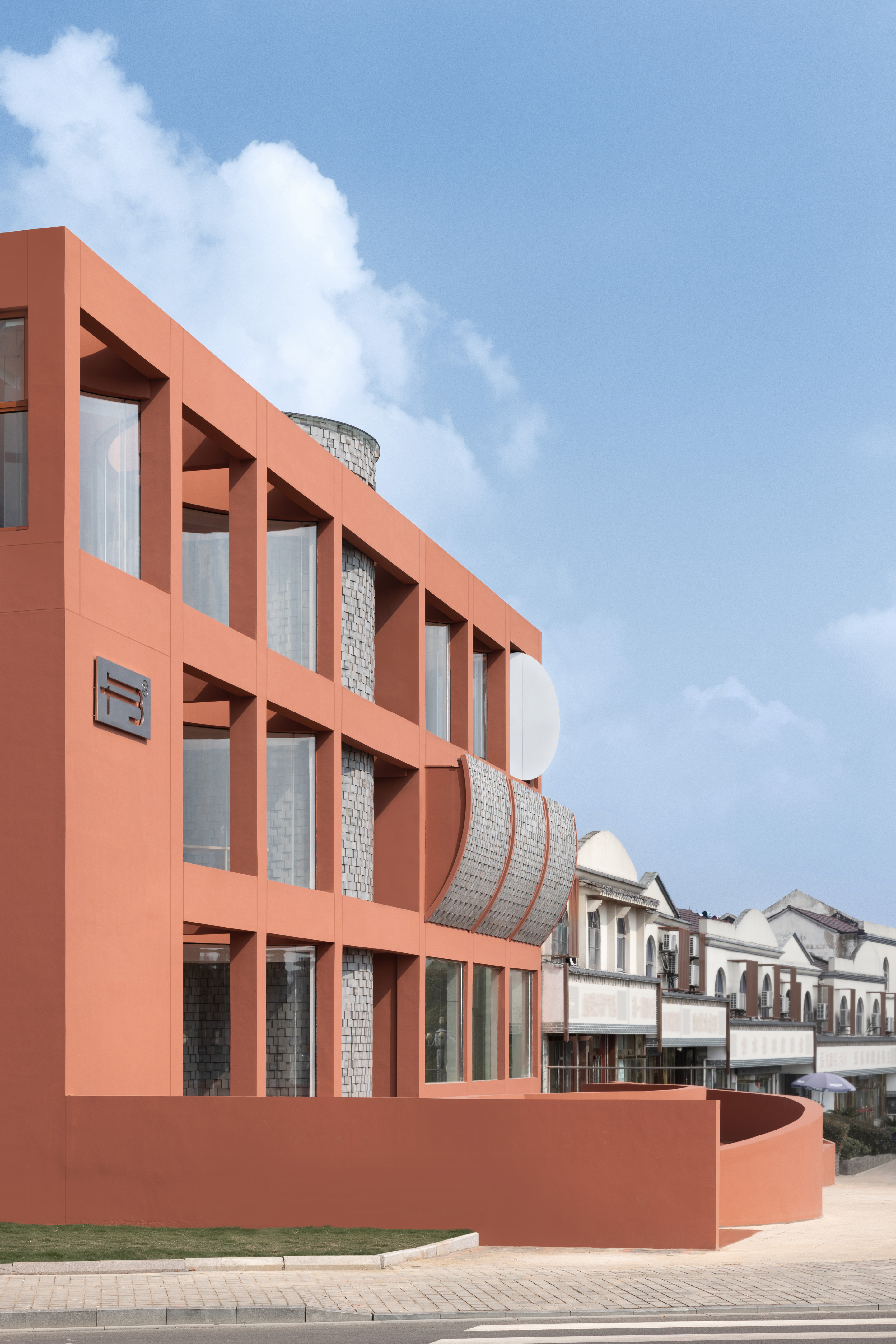
设计团队也对立面的开窗形式进行了新的梳理,无边框内弧形玻璃幕墙对话厚重的框架结构,凸显清晰的建筑轮廓。围绕弧形幕墙增加了更多看向户外的观看角度,与外界自然实现连接:内弧落地玻璃的通透性与窗外天目湖的景色,形成照映成趣的景象,构建了湖水与建筑的对话。
Greater Dog Architects' design team also reorganized the form of window openings. The frameless inner curved glass contrasts with the heavy frame structure, highlighting the clear architectural contours. More viewing angles toward the outdoors are added around the curved wall, connecting with the external nature: the transparency of the inner curved floor-to-ceiling glass and the scenery of Tianmu Lake outside create an interesting interplay, establishing a dialogue between the lake and the building.
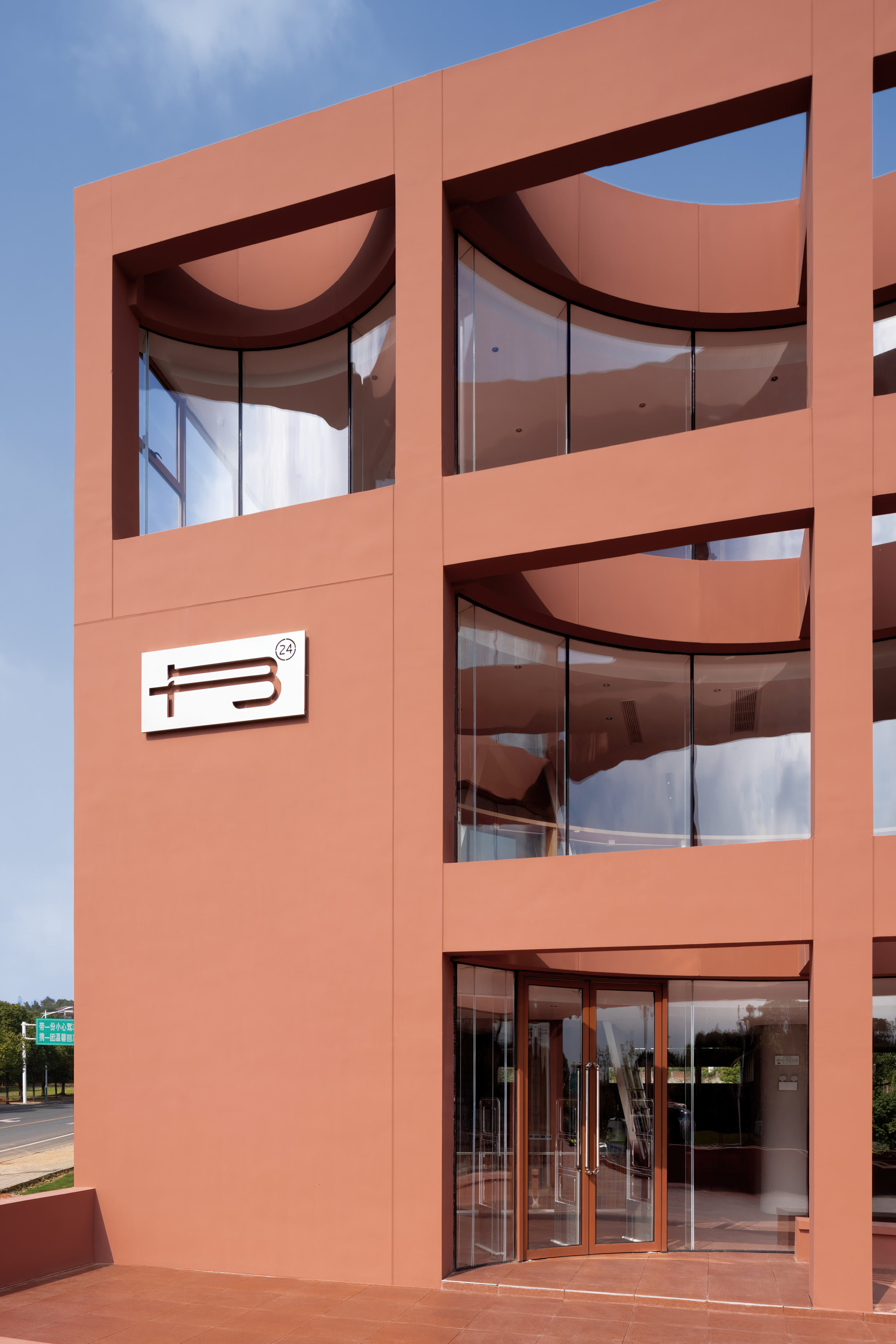
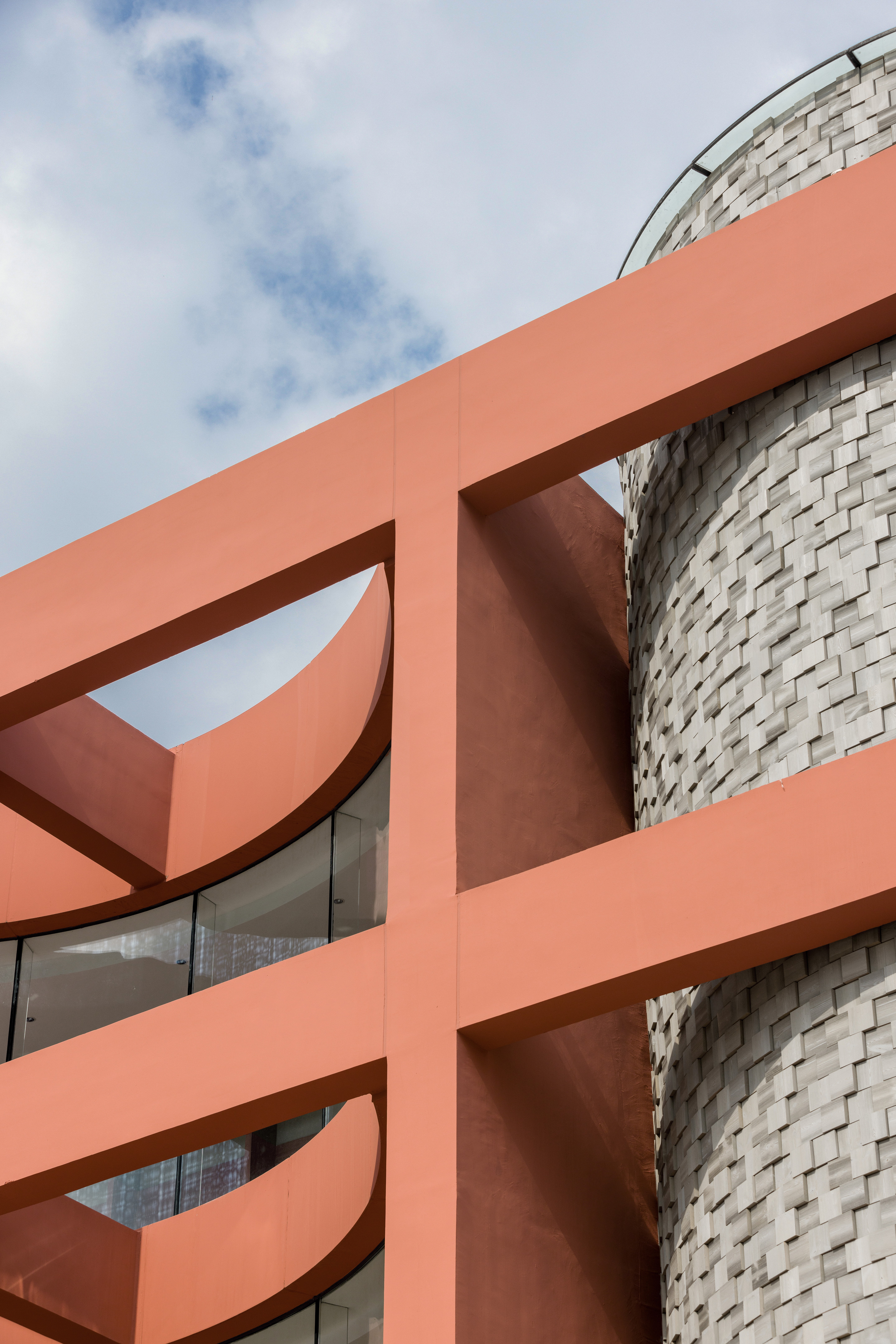
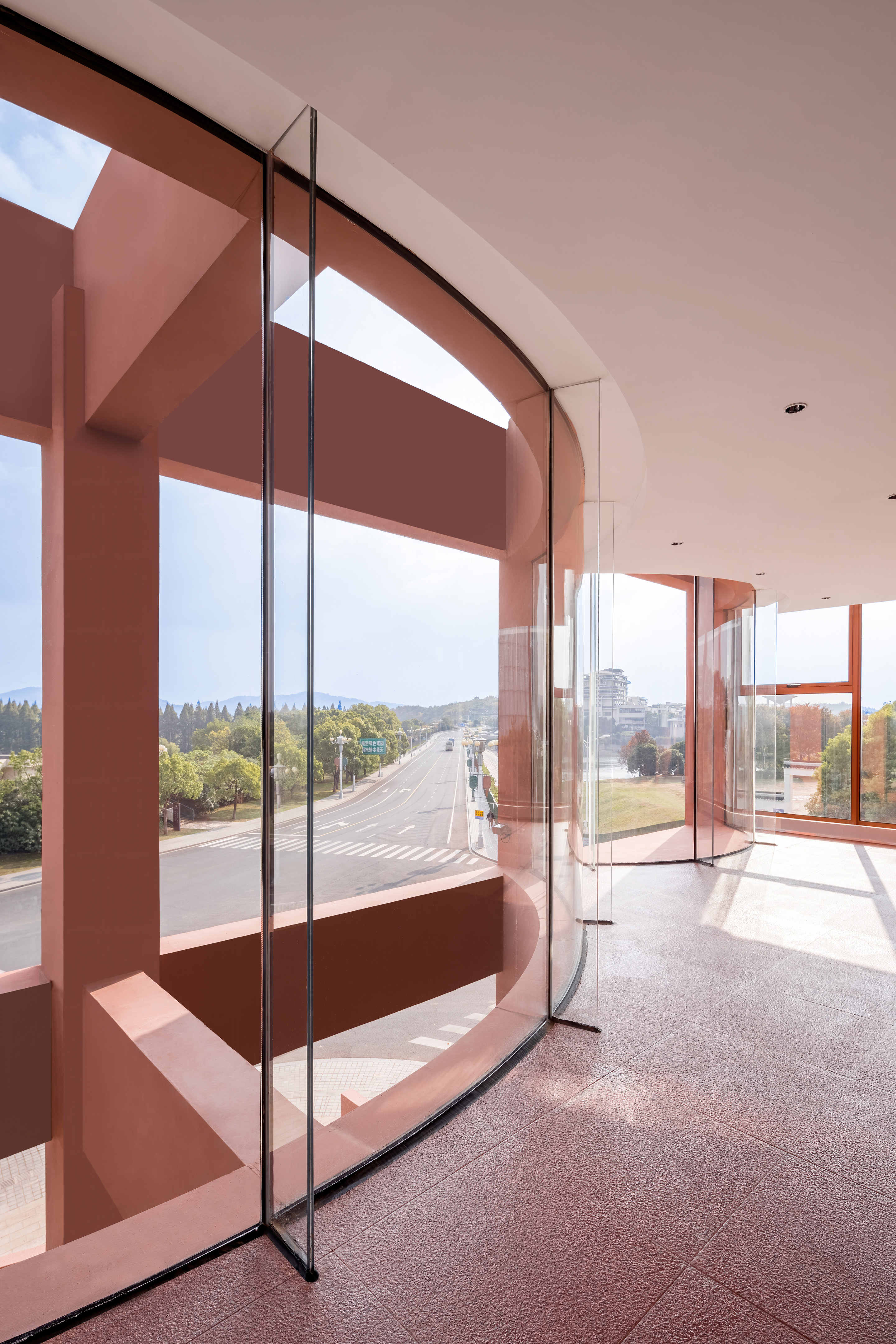
建筑立面上的外翻弧造型延续了内弧梁的形态语言,建立新的外立面组合形式的同时,为室内创造了多样的阅读场景。在此造型基础上,开窗系统由开阔变得更为私密化,外翻弧造型顶端细长的天窗,创造开窗与自然连接的另一种方式:抬头望向天空,感受光与云朵缓慢流动的诗意。
The outward-curving arc shape on the facade continues the form language of the inner curved beams, establishing a new exterior facade combination while creating diverse reading scenarios indoors. Based on this shape, the window system becomes more private, and the slender skylight at the top of the outward-curving arc offers another way to connect windows with nature: looking up at the sky, feeling the poetic movement of light and clouds.
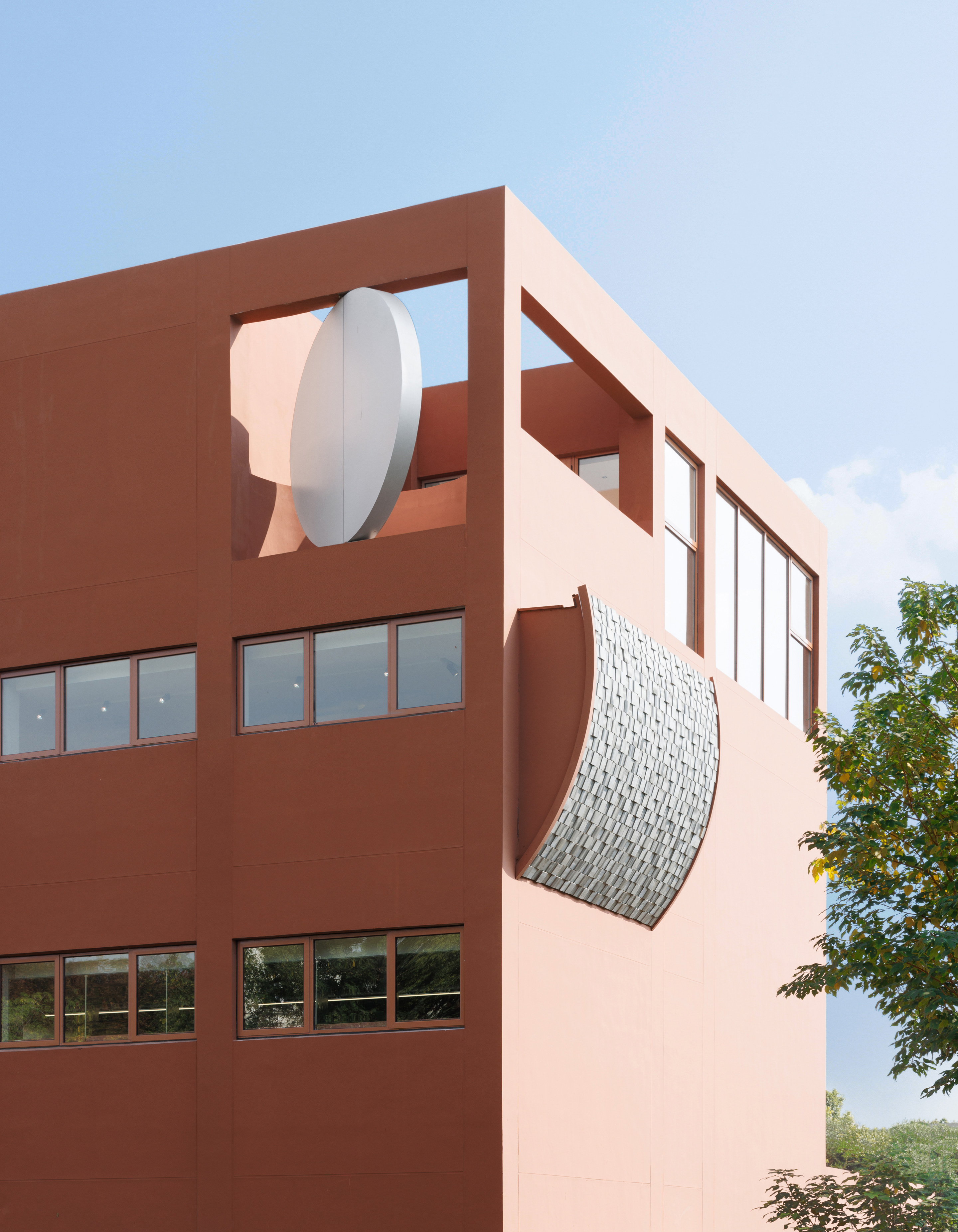
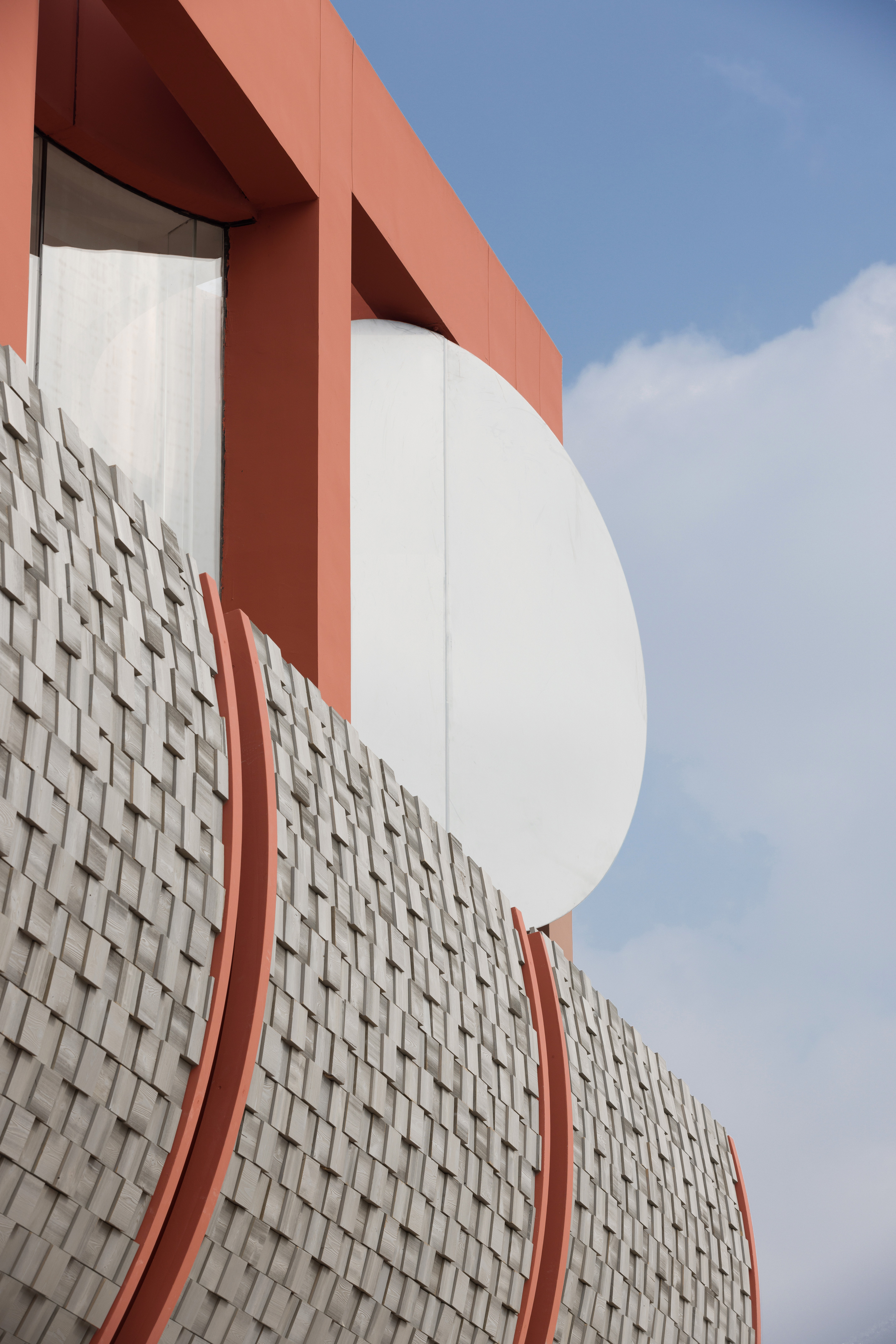
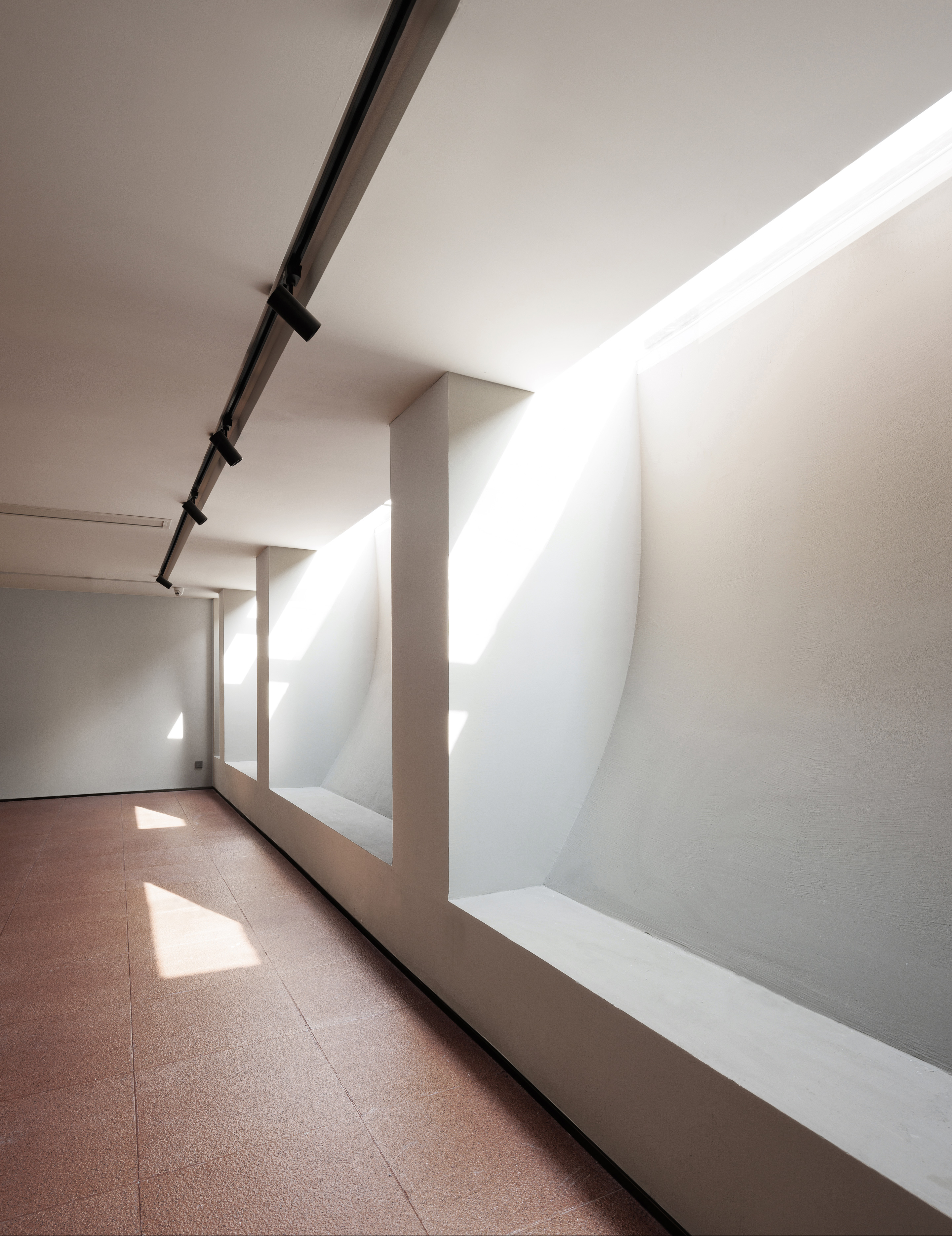
通过对整栋建筑交通动线进行重新组织,运用圆柱形空间的螺旋楼梯,串联各楼层的主要空间;环形天窗引入自然采光的同时,进一步增加楼梯间的内外连接属性。在建筑改造策略上最大程度使用自然采光,使得原本封闭的“盒子”与外部环境产生多重的衔接方式,实现建筑与环境的可持续。
By reorganizing the traffic circulation throughout the building and using spiral staircases in the cylindrical space, the main spaces on each floor are connected. The circular skylight introduces natural light and further increases the connection between the interior and exterior of the stairwell. In the building renovation strategy, natural light is maximized, creating multiple connections between the originally closed "box" and the external environment, realizing the sustainability of the building and its surroundings.
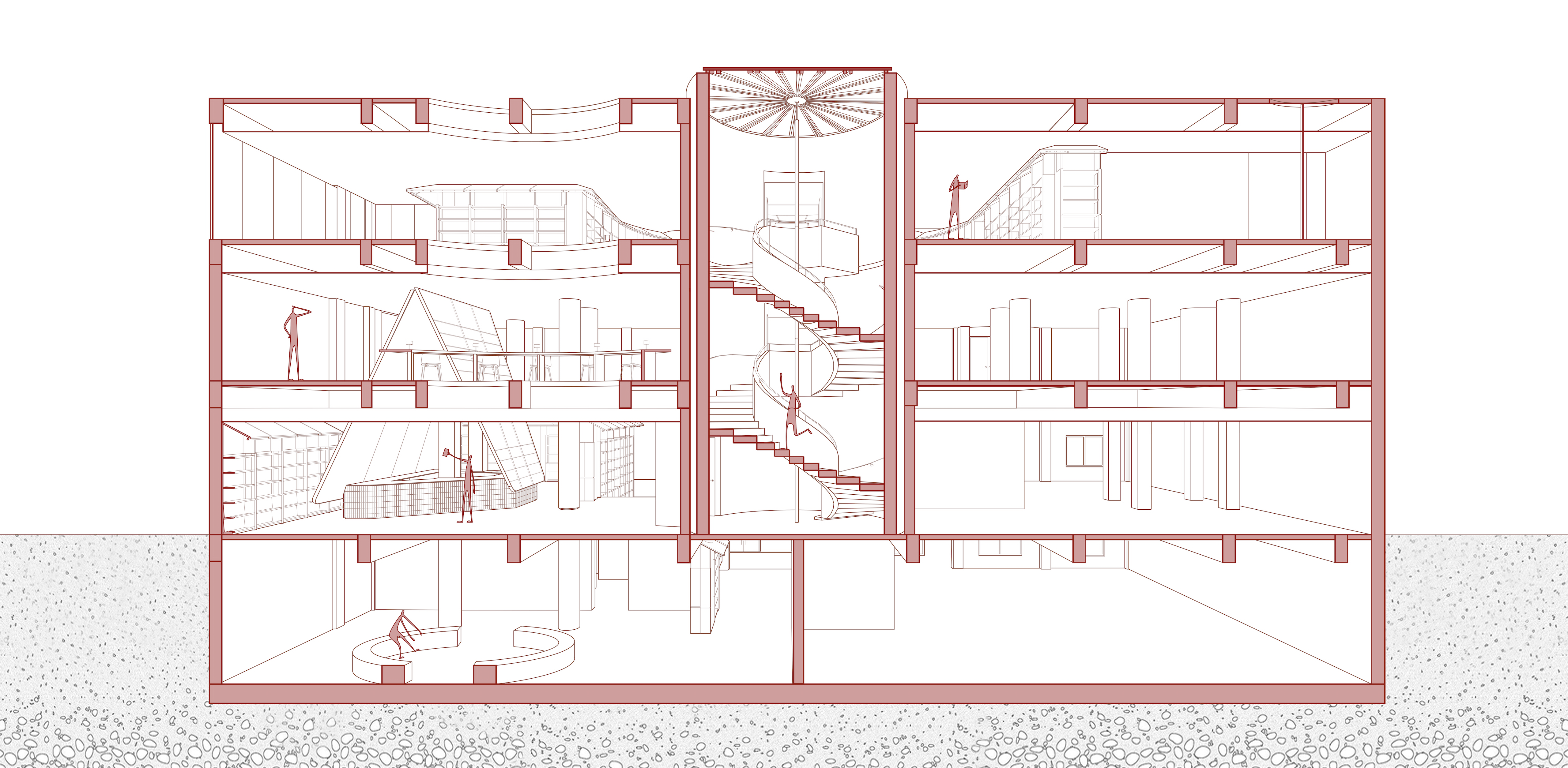


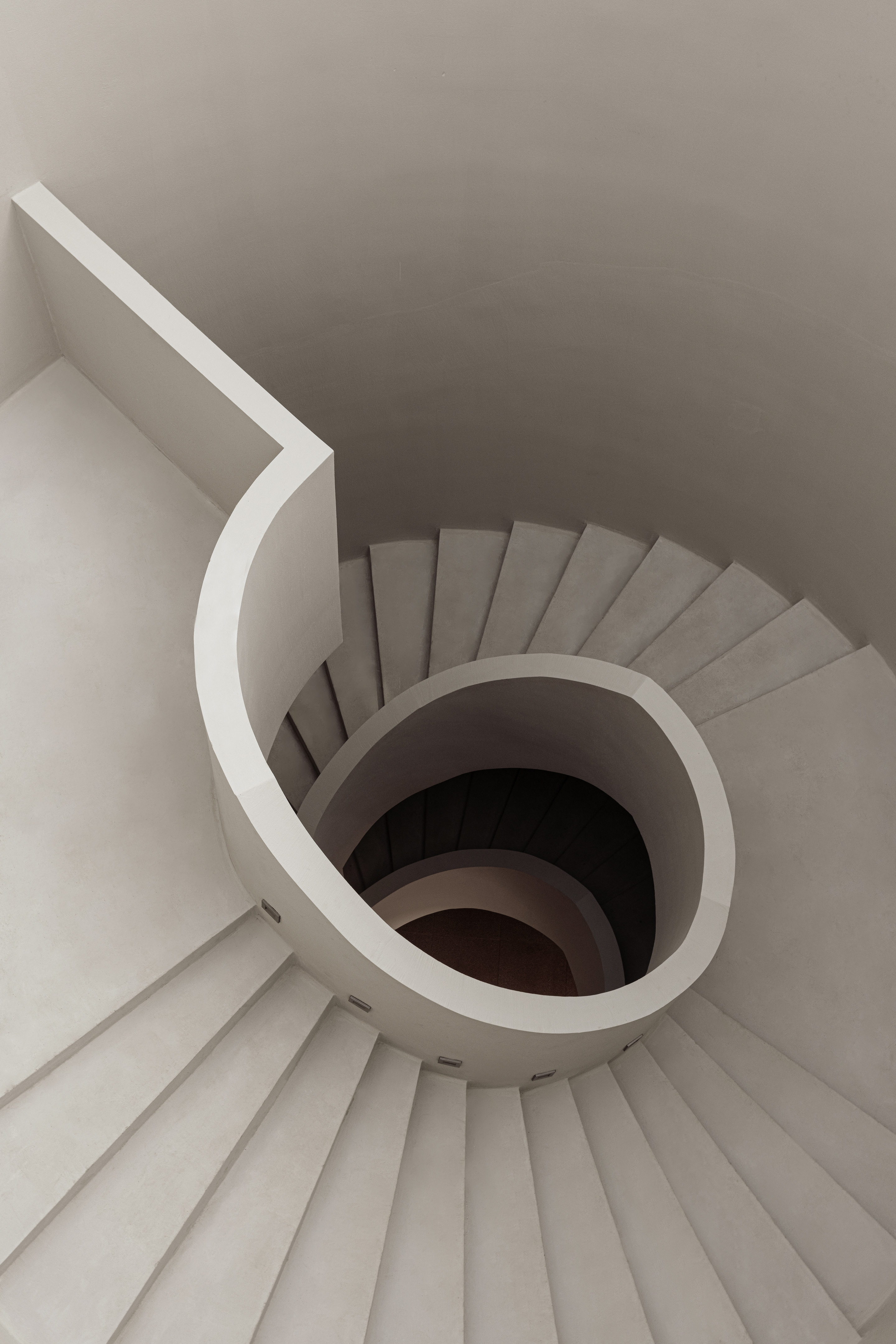

圆柱的轮廓清晰地显露在外立面,穿插在原有的梁柱框架体系中。灰色木瓦片是由回收的木头重新染色并压制而成的,它增加了建筑的自然肌理,并带给建筑新的记忆与温度。暴露的梁柱结构由红棕色的外墙漆包裹,红棕色与玻璃反射出来的同种颜色,模糊了内部的轮廓,由此愈加凸显了木瓦片的自然肌理。
The clear outline of the cylinder is revealed on the facade, interspersed within the original beams and columns frame system. The gray wooden tiles are re-dyed and pressed from recycled wood, which adds natural texture to the building and bringing new memories and warmth. The exposed beam and column structure is wrapped in reddish-brown exterior paint, and the same color reflected by the glass blurs the outline of the interior, further highlighting the natural texture of the wooden shingles.

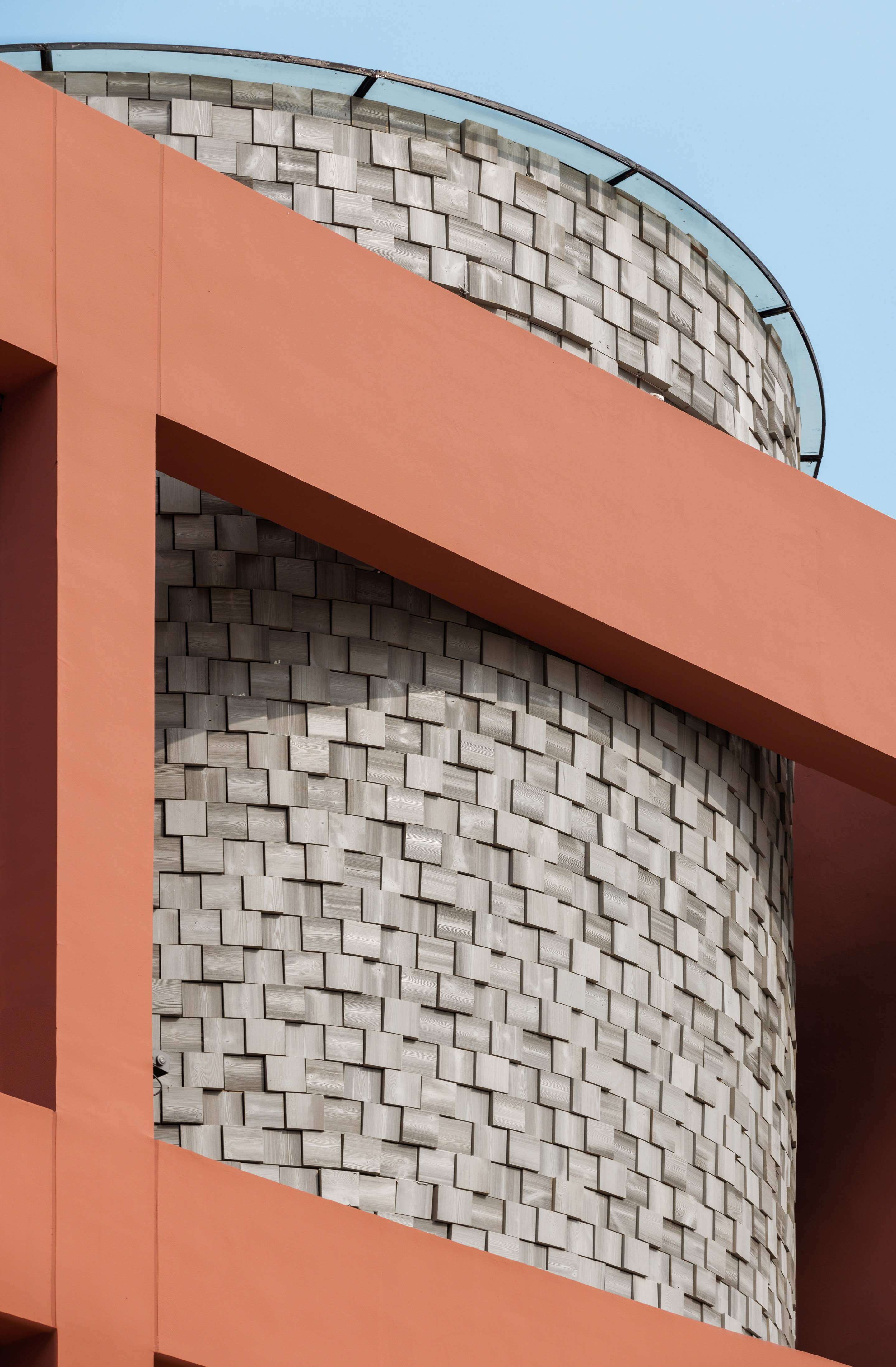
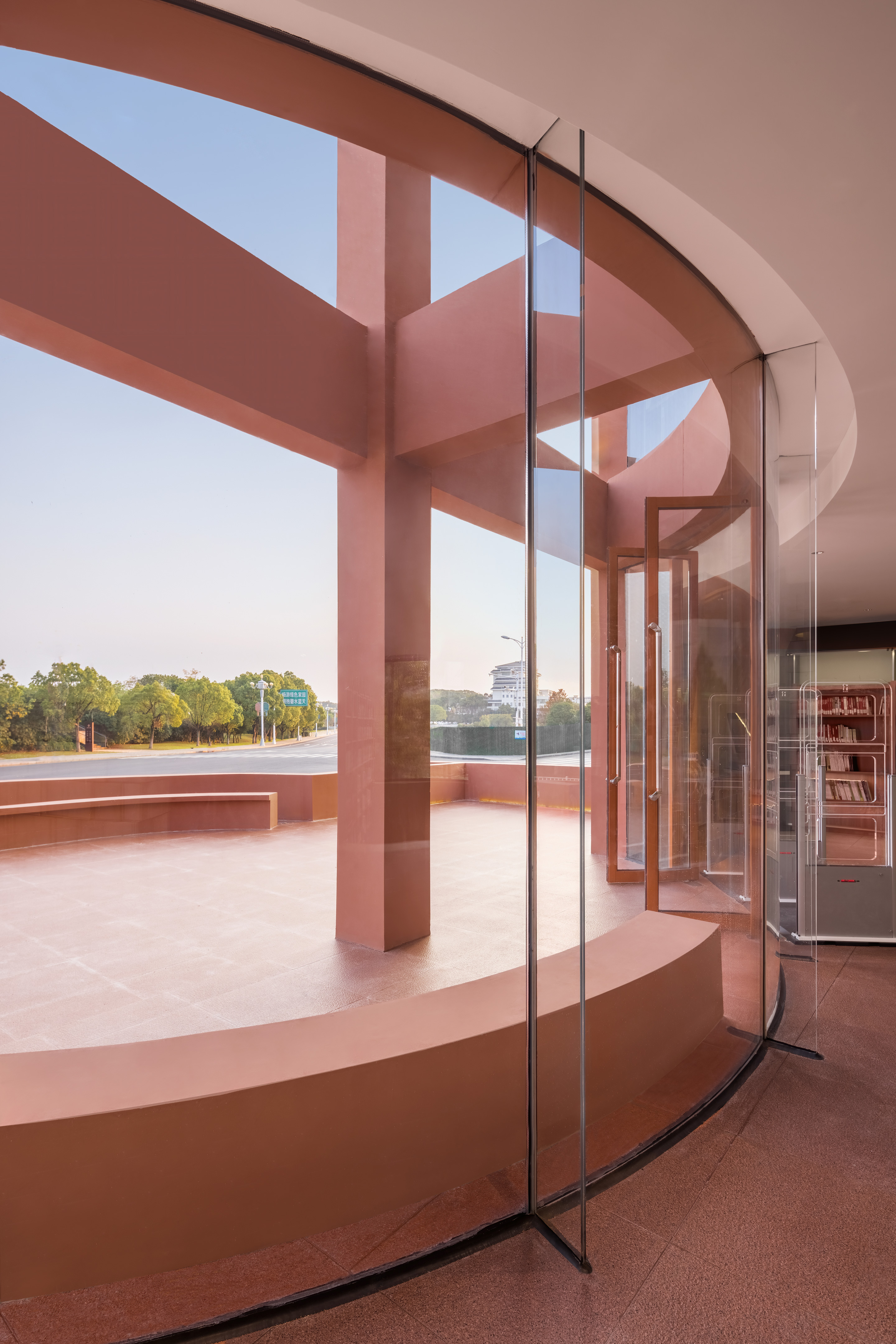
简洁的室内突出书籍的陈列与排放,通过对坡屋顶形态语言的塑造,建构诗意的沉寂阅读空间。同时,坡屋顶结构的介入用以打破原建筑楼板的封闭性,尽可能地打开上下楼层的空间关系,并融入多重功能:借用坡屋顶形态整合一层咖啡前台功能与一二层书籍陈列需求。同时,在书架设计中延续该造型,将其尺度缩小并悬挑在书架上方,用于陈列照明灯的暗藏。阶梯一角形成聚合式的阅读区域,陶土釉面砖的手工质感与粗糙质地的红棕色地砖,与建筑外墙构建了和谐的材料语境。
The simple interior highlights the display and arrangement of books, creating a poetic and quiet reading space through the shaping of the sloping roof form. At the same time, the intervention of the sloping roof structure breaks the enclosed nature of the original floor slabs, opening up the spatial relationship between the upper and lower floors as much as possible, and integrating multiple functions: the sloping roof form combines the first-floor coffee counter function with the book display needs on the first and second floors. The same design is continued in the bookshelf, with the scale reduced and cantilevered above the shelves, concealing the display of lighting. A staircase corner forms a clustered reading area, where the handmade texture of glazed ceramic bricks and the rough texture of reddish-brown floor bricks create a harmonious material context with the facade of the building.
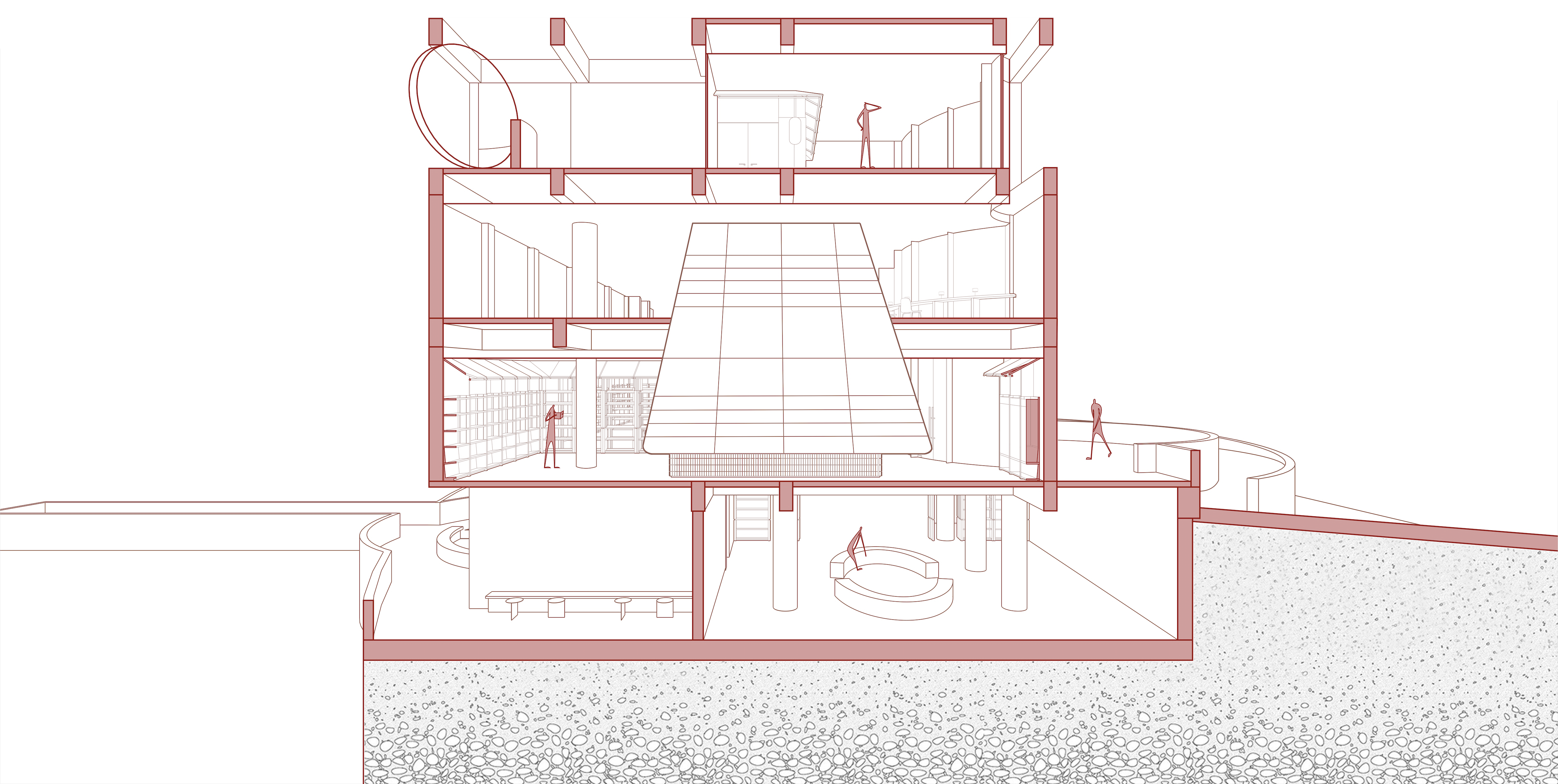
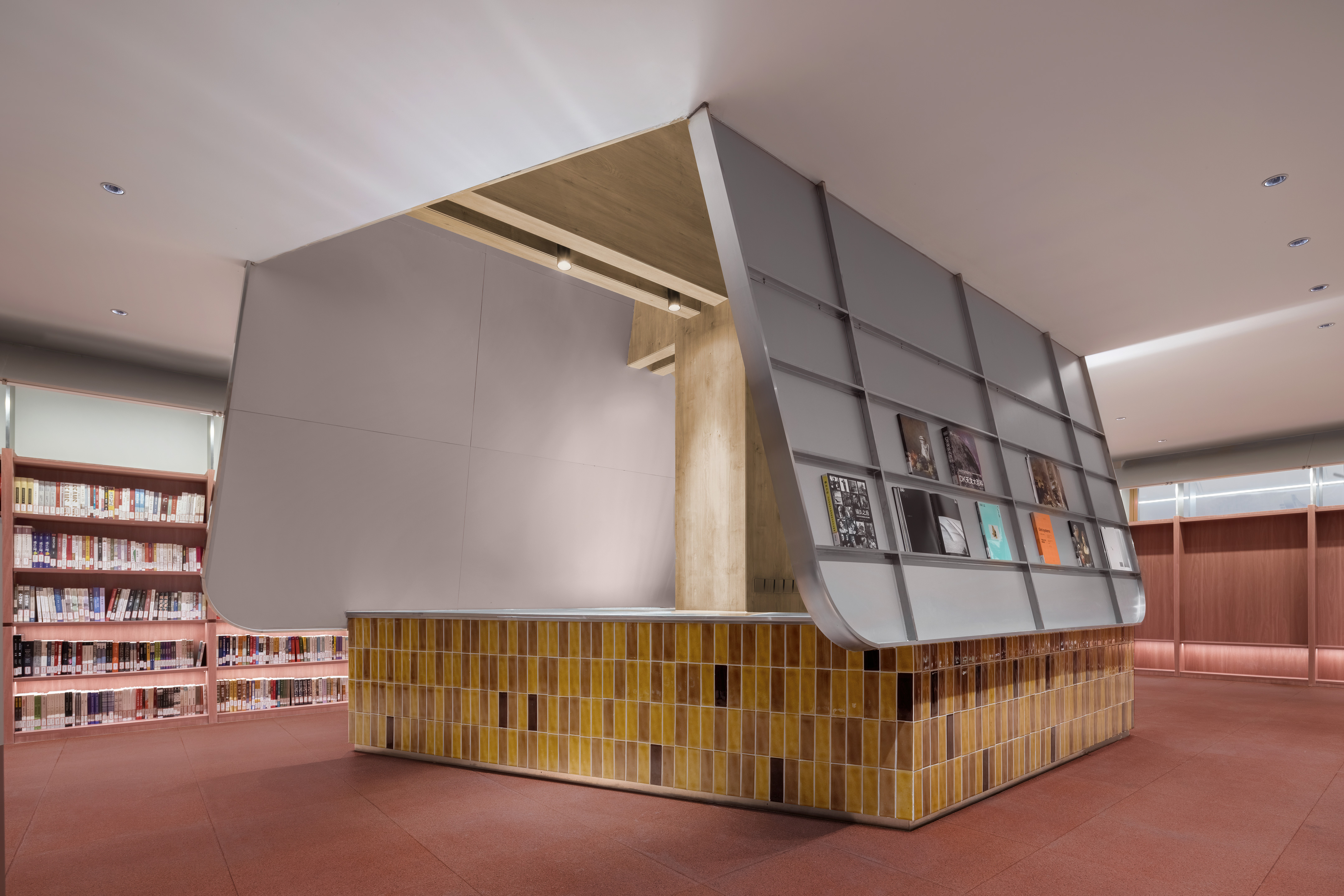
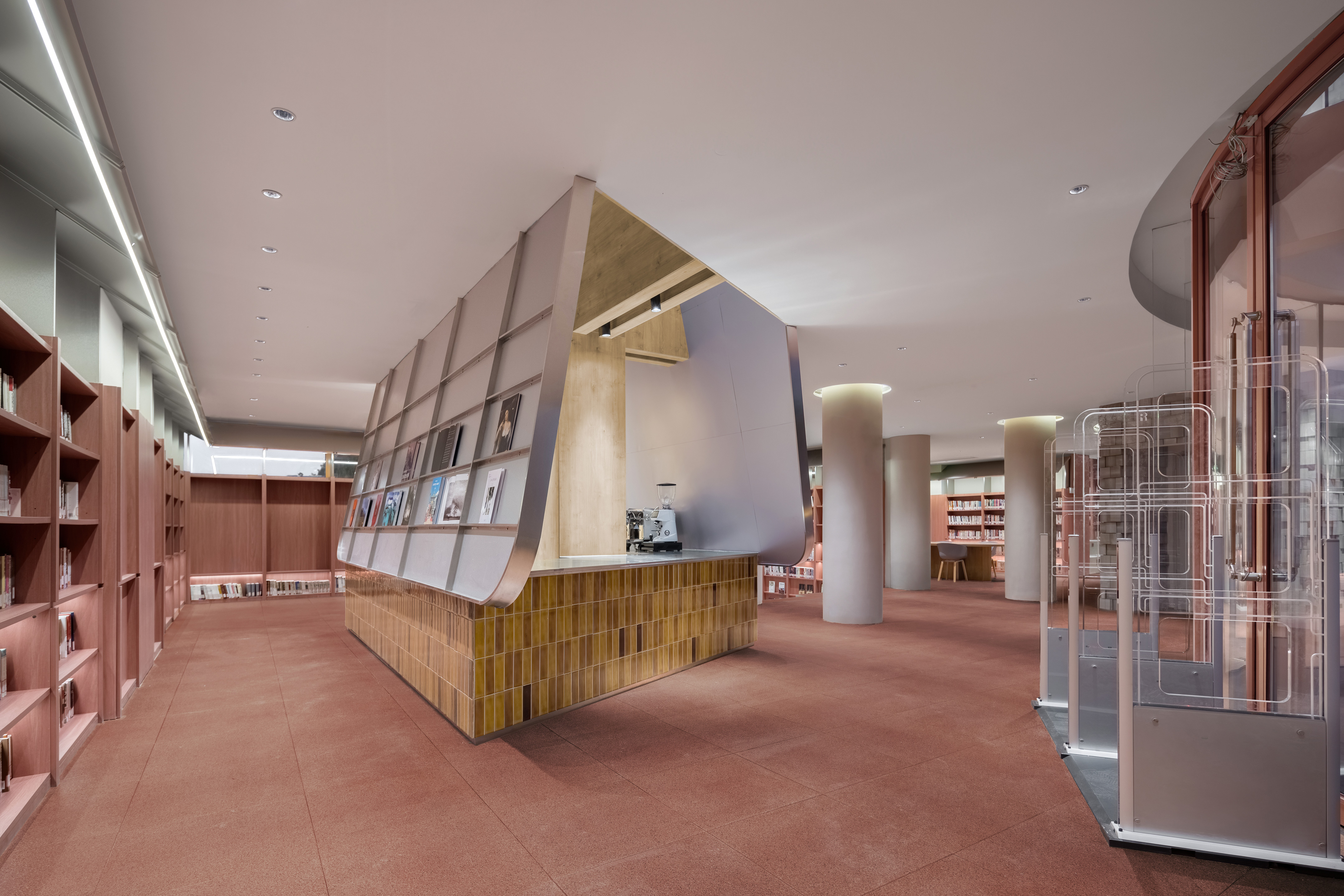

除了建筑外观、交通动线、室内功能重新划分之外,设计对建筑也进行了机能上的更新,同时再利用过程中,所遇到的技术挑战得到实质性的解决:设计团队对建筑的承重能力上做出最大限度的调整,以实现空间内部新的荷载;并且对这座20世纪90年代初的建筑进行全面的暖通系统改造,重新设计了消防逃生、灯光应用系统等;对原建筑不满足抗震能力及构造措施要求的原始结构,进行测算与重新加固处理,使建筑再次进入一个新的生命周期。
In addition to the redesign of facade, circulation, and interior functions, the building has also been updated functionally, and technical challenges encountered during the process have been substantively resolved: the design team made the maximum possible adjustments to the building's load-bearing capacity to achieve new loads within the space; a comprehensive HVAC system renovation was carried out for this building from the early 1990s, along with the redesign of fire escape, lighting application systems, etc… the original structure that did not meet the requirements for seismic capacity and structural measures was recalculated and reinforced, enabling the building to enter a new life cycle.
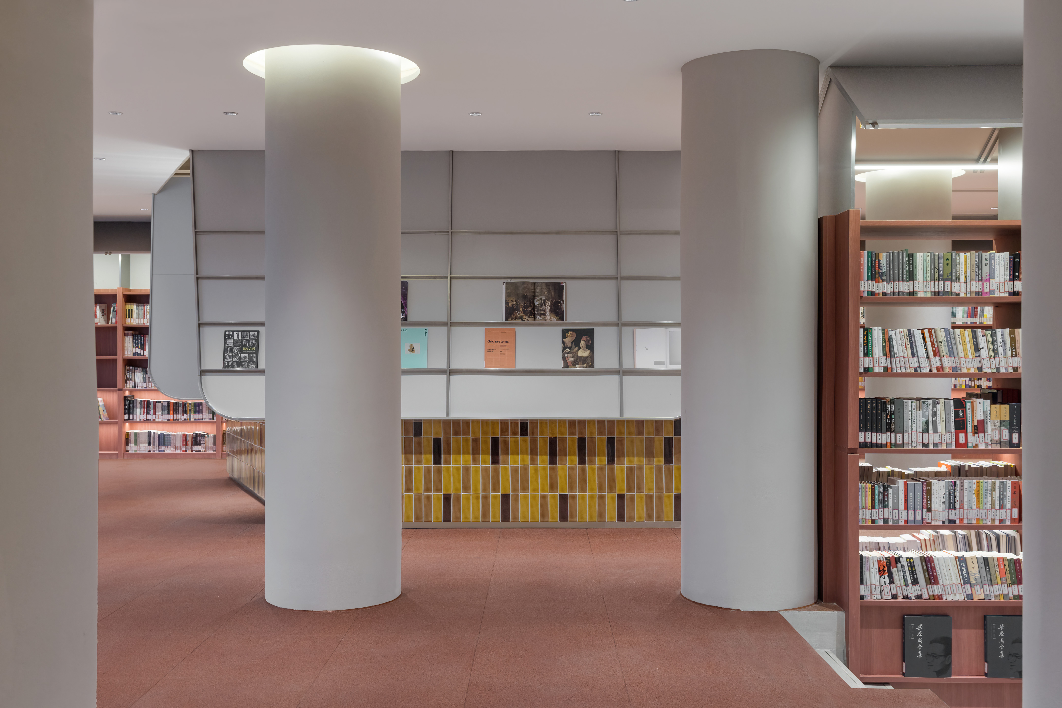
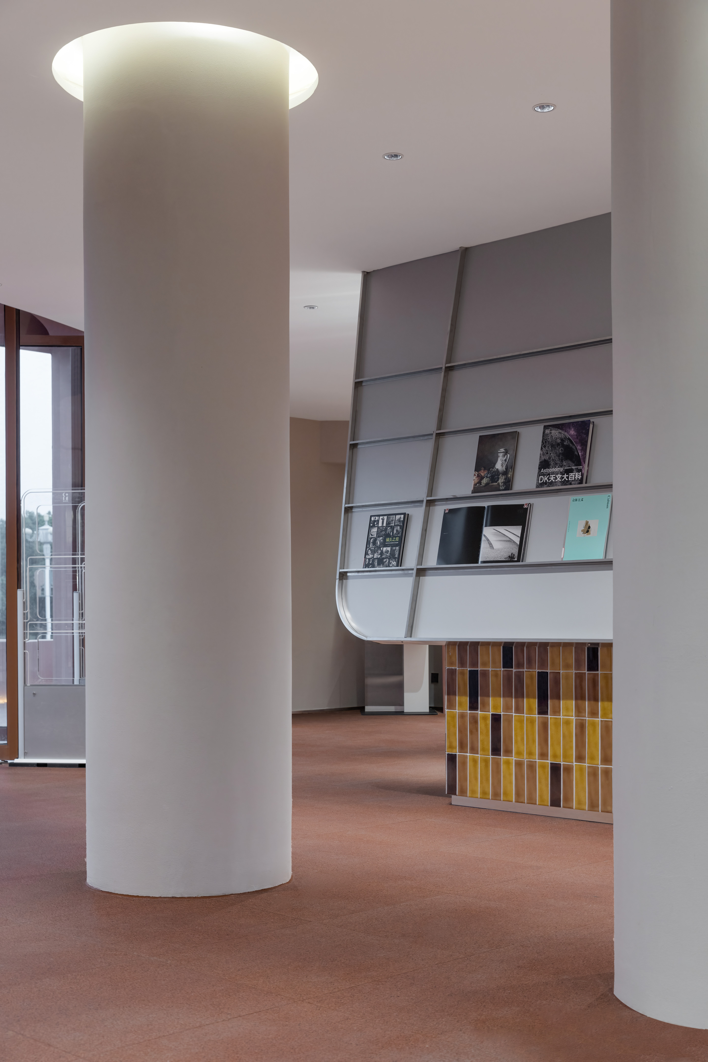
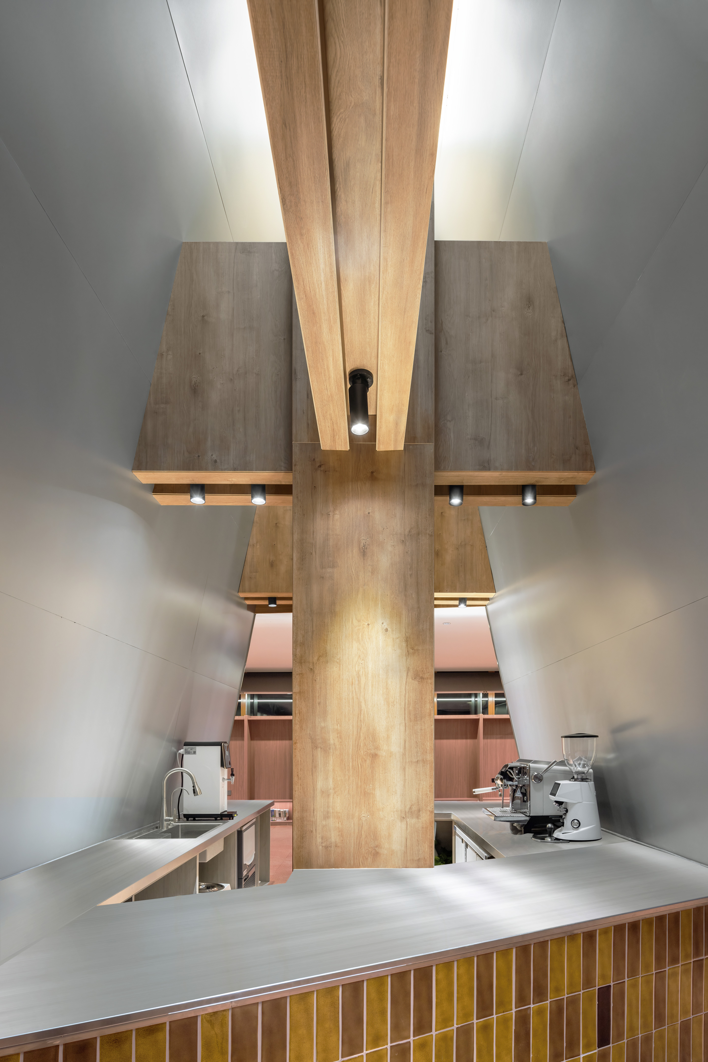
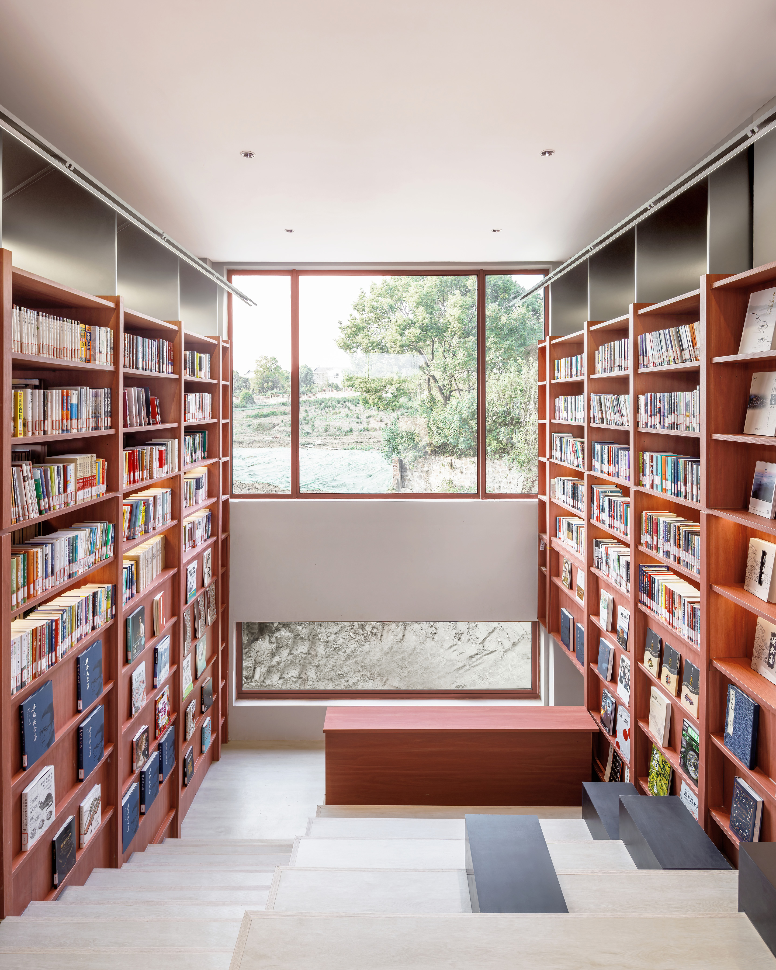
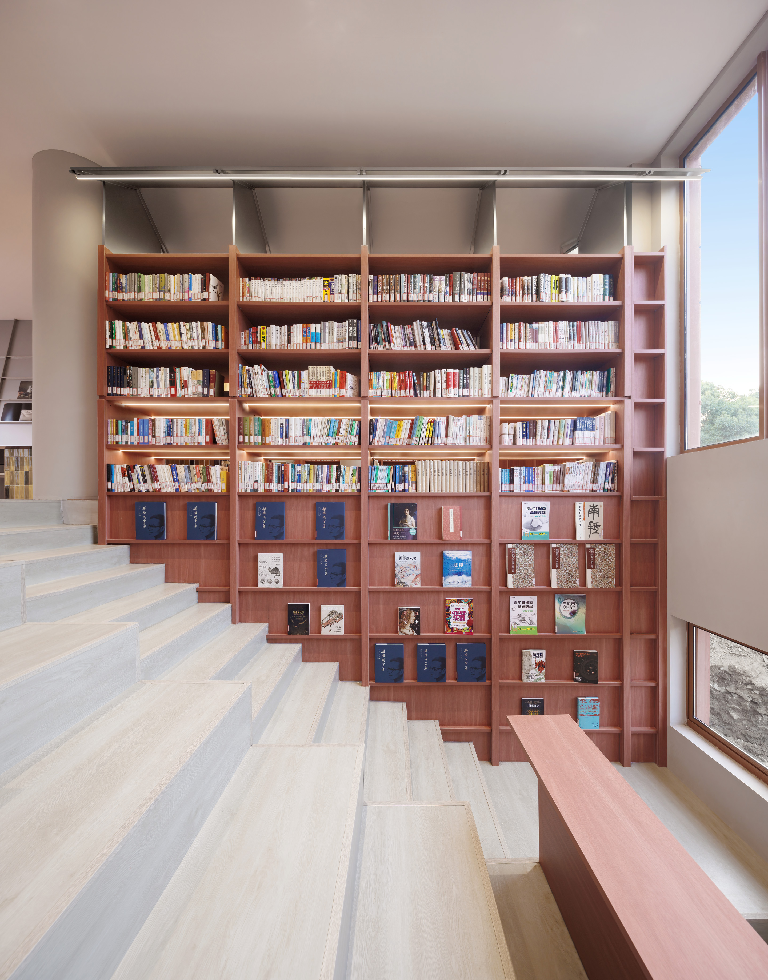
对于天目湖景区而言,改造的建筑虽是采用异质介入的方式,但是建筑师始终坚持“恰如其分”的分寸感,让旧有框架与新体块之间形成合理的尺度。改建后的“溧”城市书房以全新的肌理融入城市与周围环境,并在公共文化需求上带来更多的活力。
Although the renovated building is different from the surrounding buildings in the Tianmu Lake scenic area , but the architect always insist on a "proper" sense of proportion, so that a reasonable scale between the existing framework and the new massing. The renovated Li City Study is seamlessly integrated into the city and its surroundings with a new texture, bringing more vitality to public cultural needs.
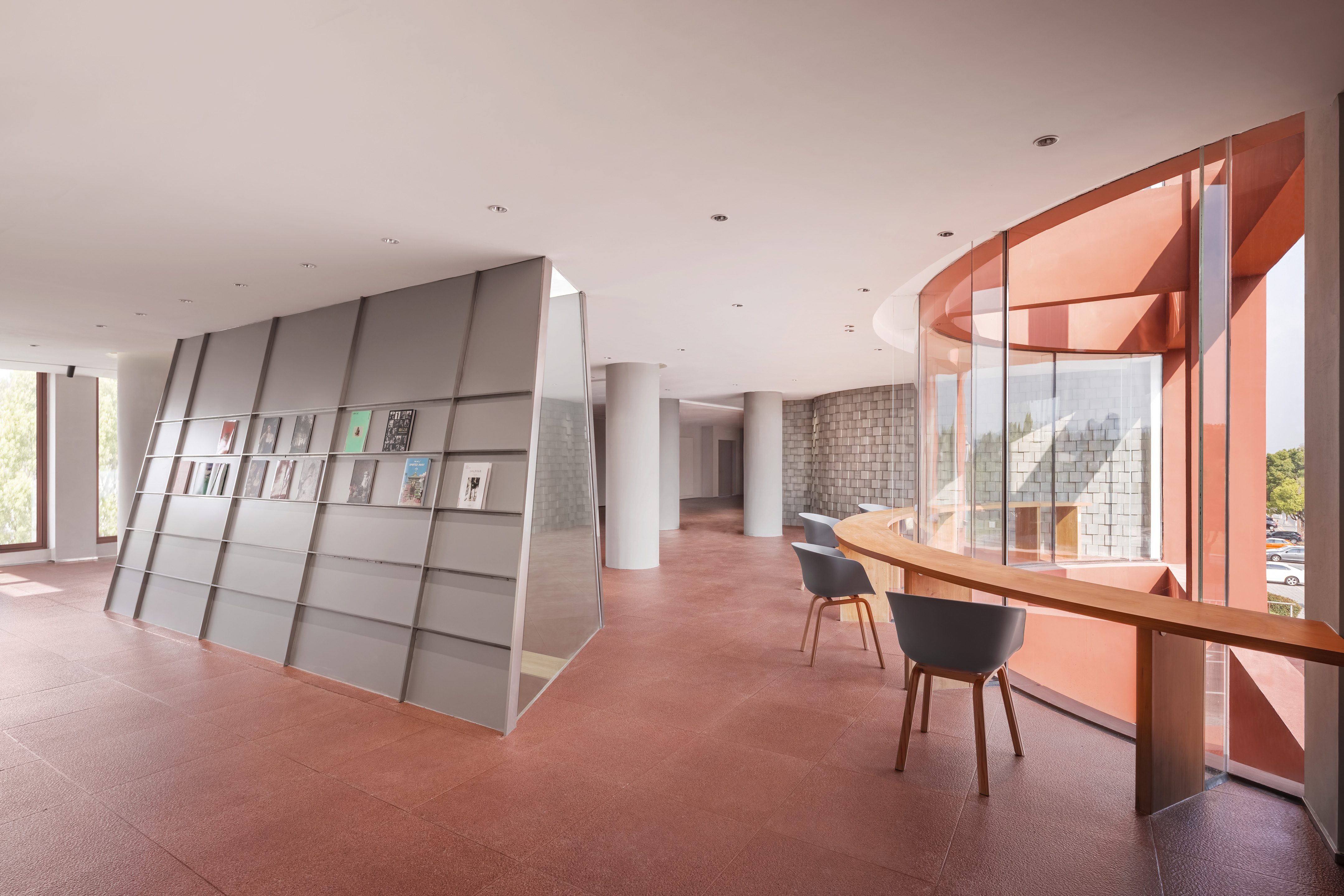
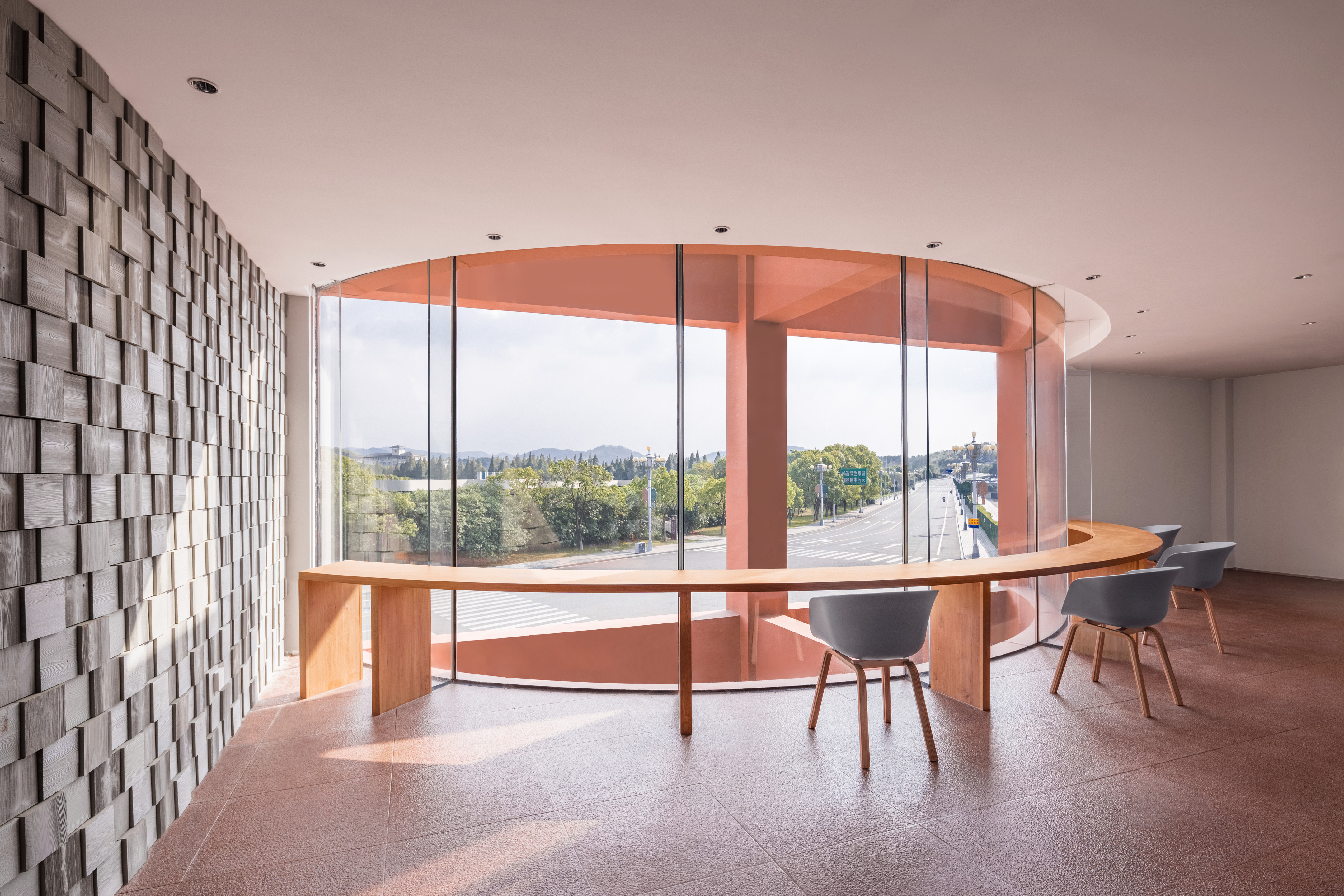

在中国城市发展从增量扩张转向存量提升的背景下,对既存建筑的再利用,实现它的可持续性,以及在克服原建筑缺陷的同时,对它们进行合理的“治疗”,以此延长建筑的使用寿命。这样对待建筑的方式基于现状认知,植根于过去,也同时对当下做出回应。它的重新使用不仅成为景区新的公共建筑地标,也为建筑带来更多的记忆,同时体现了建筑作为长久性存在的重要性。
In the context of urban development shifting from incremental expansion to stock upgrading in China, the reuse of existing buildings achieves their sustainability. And the reasonable "treatment" of the shortcomings of existing building to extend the service life of the building. This approach to architecture is based on the recognition of the present, rooted in the past, and at the same time, responding to the present. Its reuse not only becomes a new public architectural landmark for the scenic area but also brings more memories to the building, reflecting the importance of architecture as a long-lasting presence.
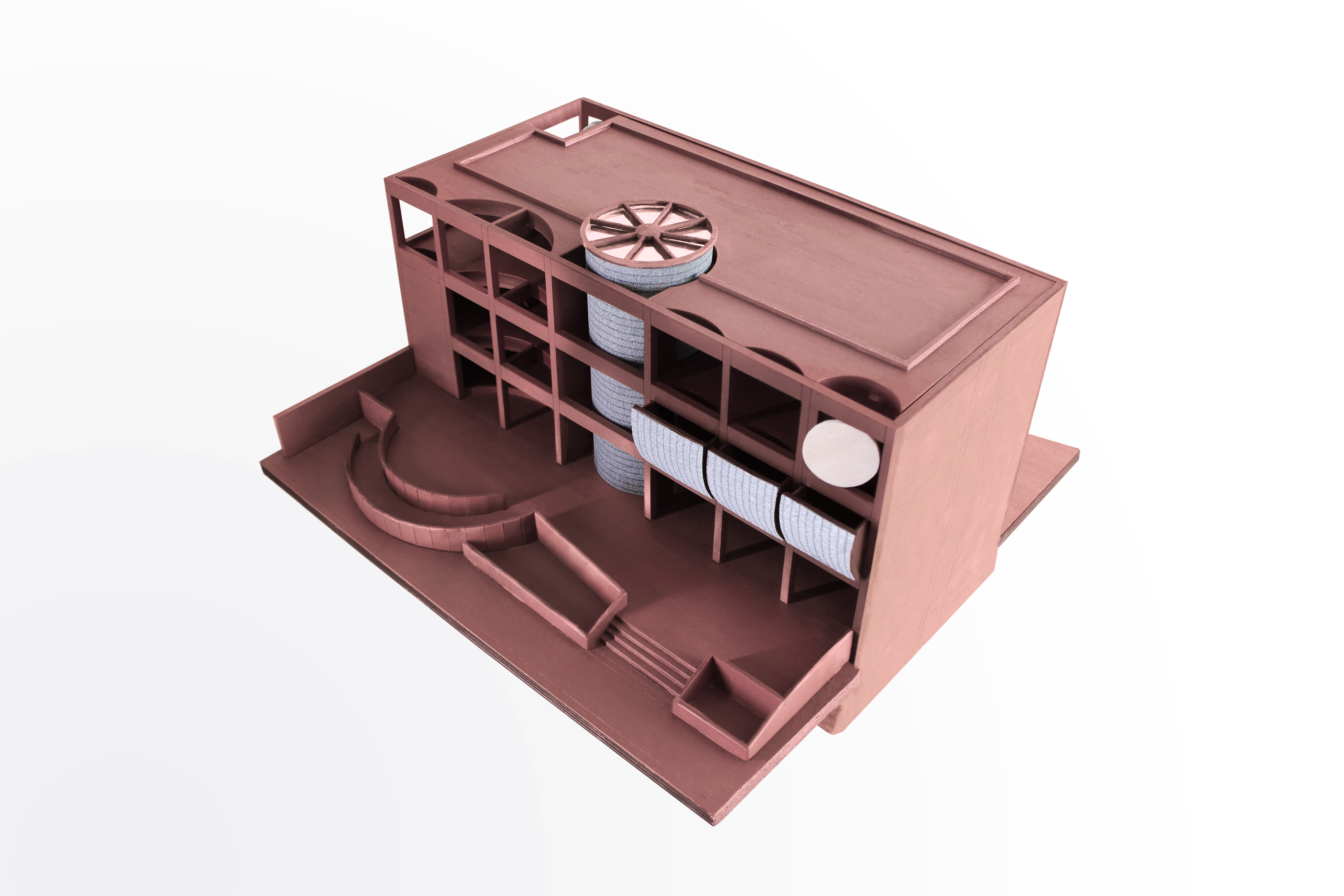
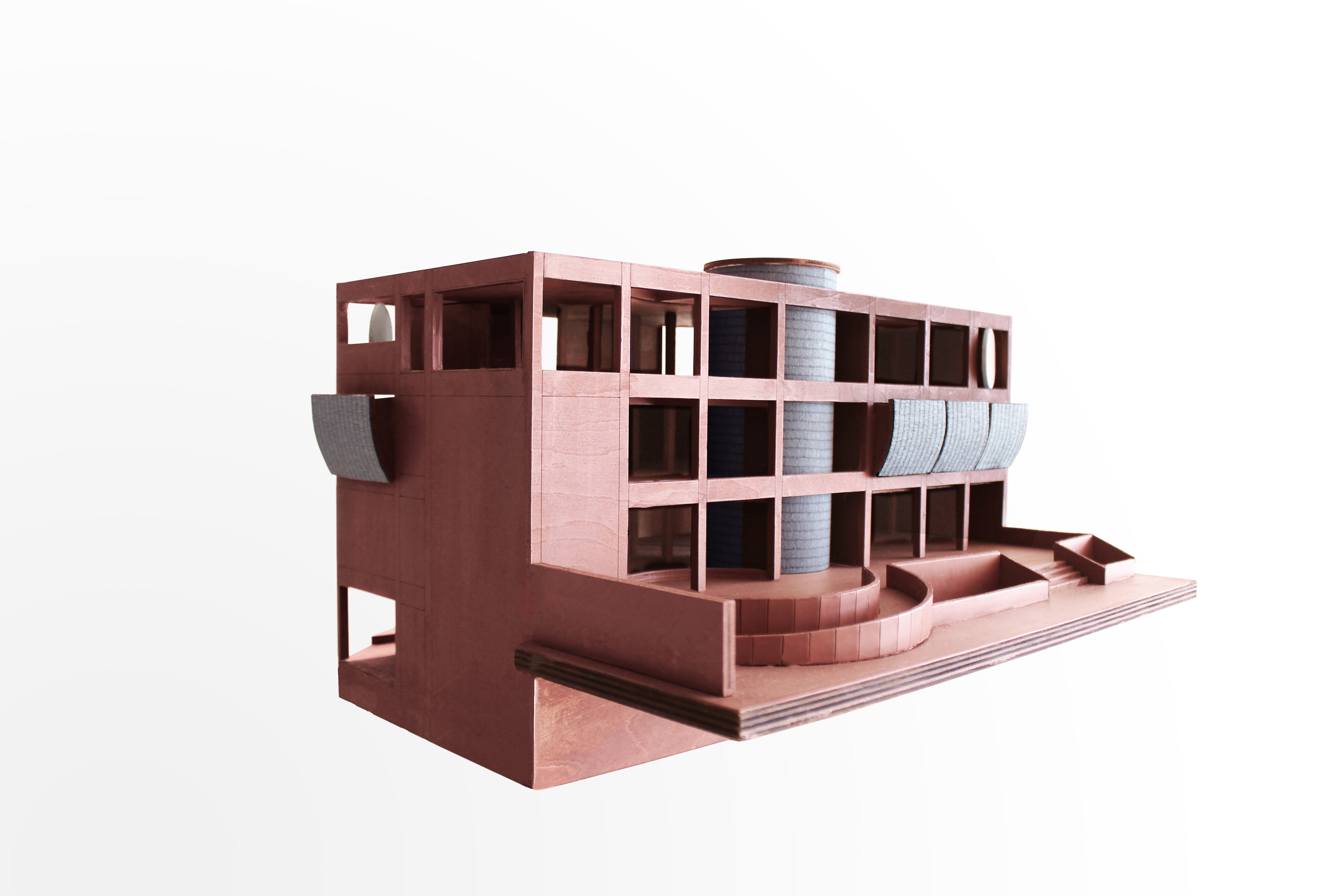
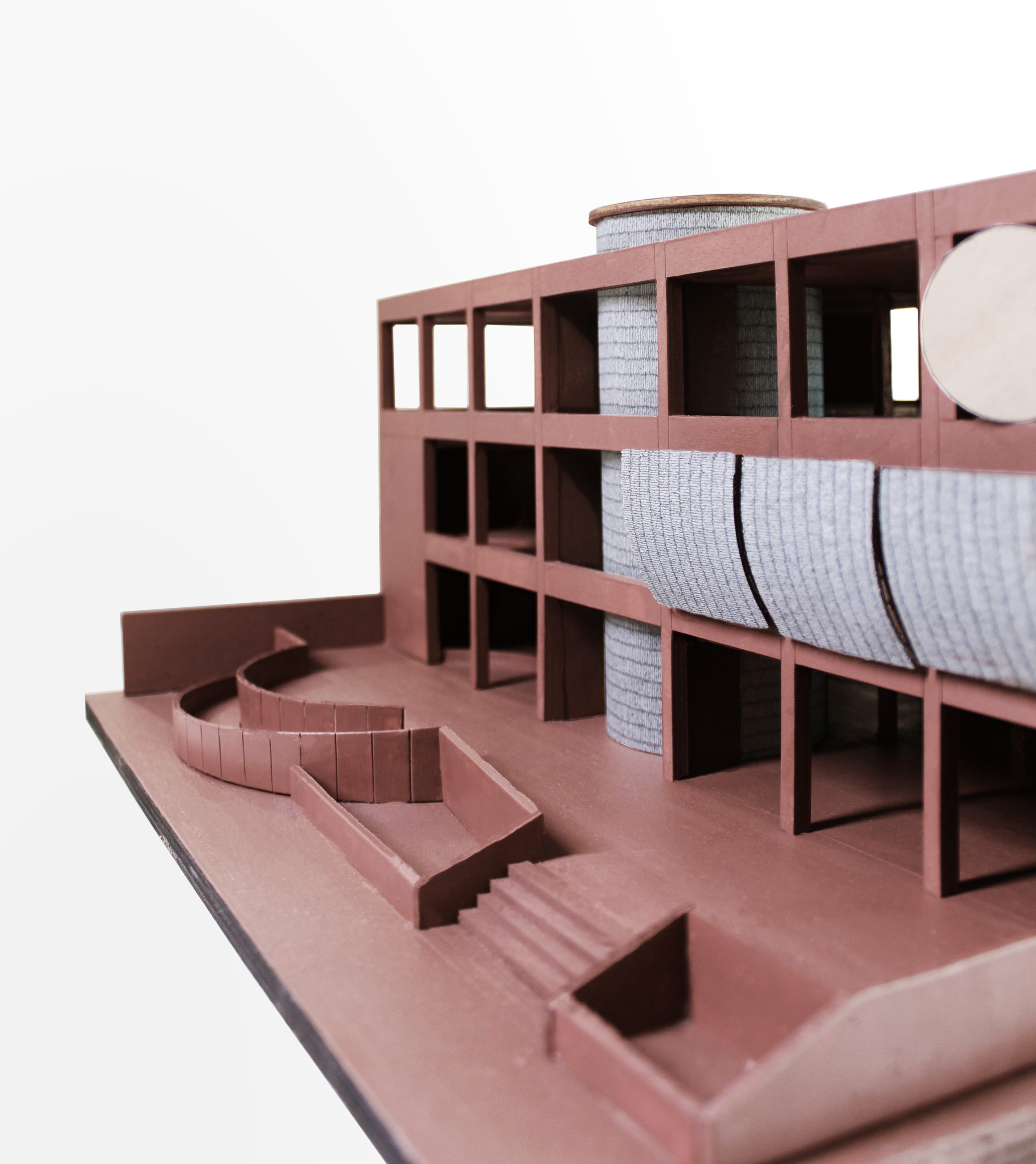
设计图纸 ▽
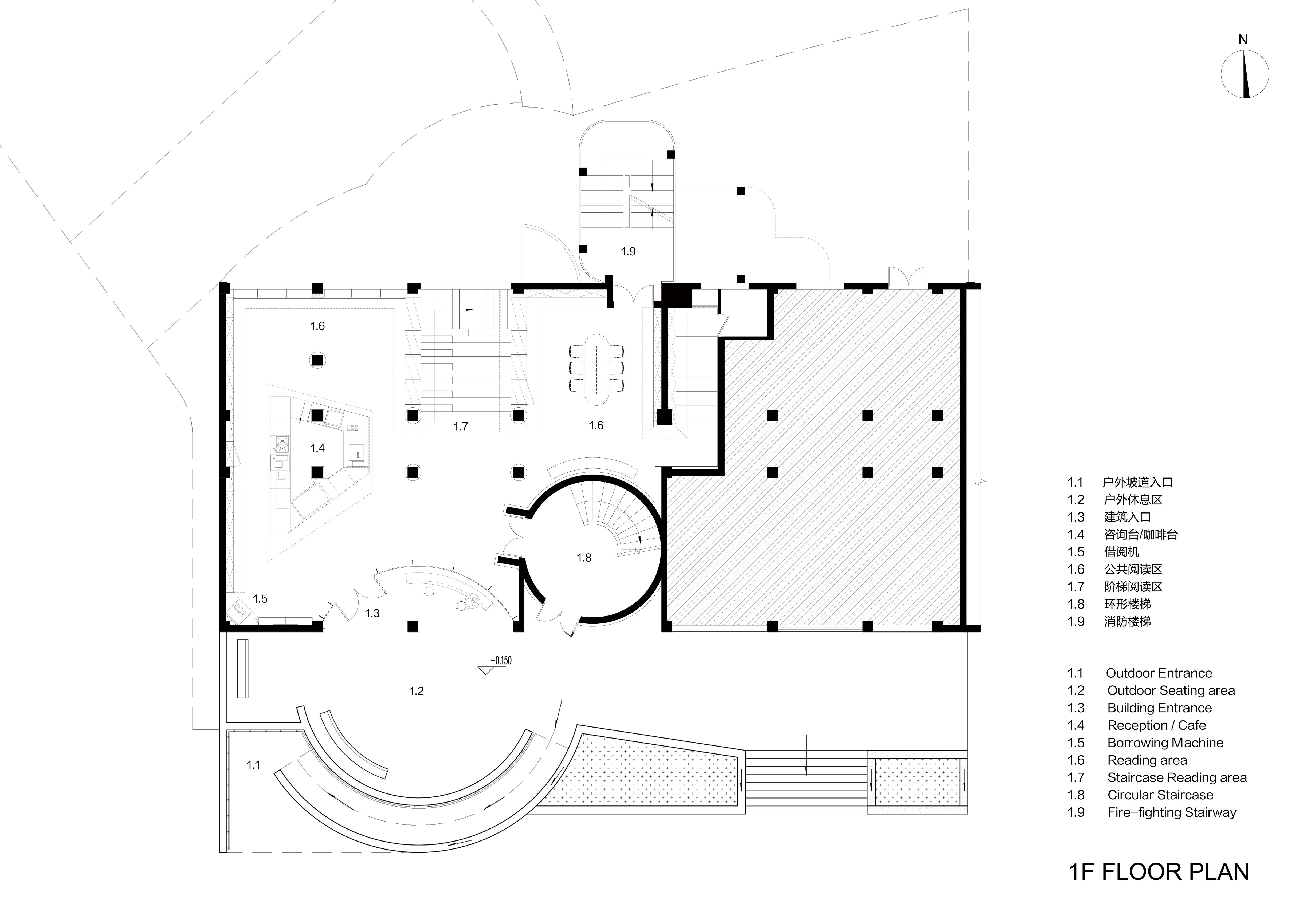
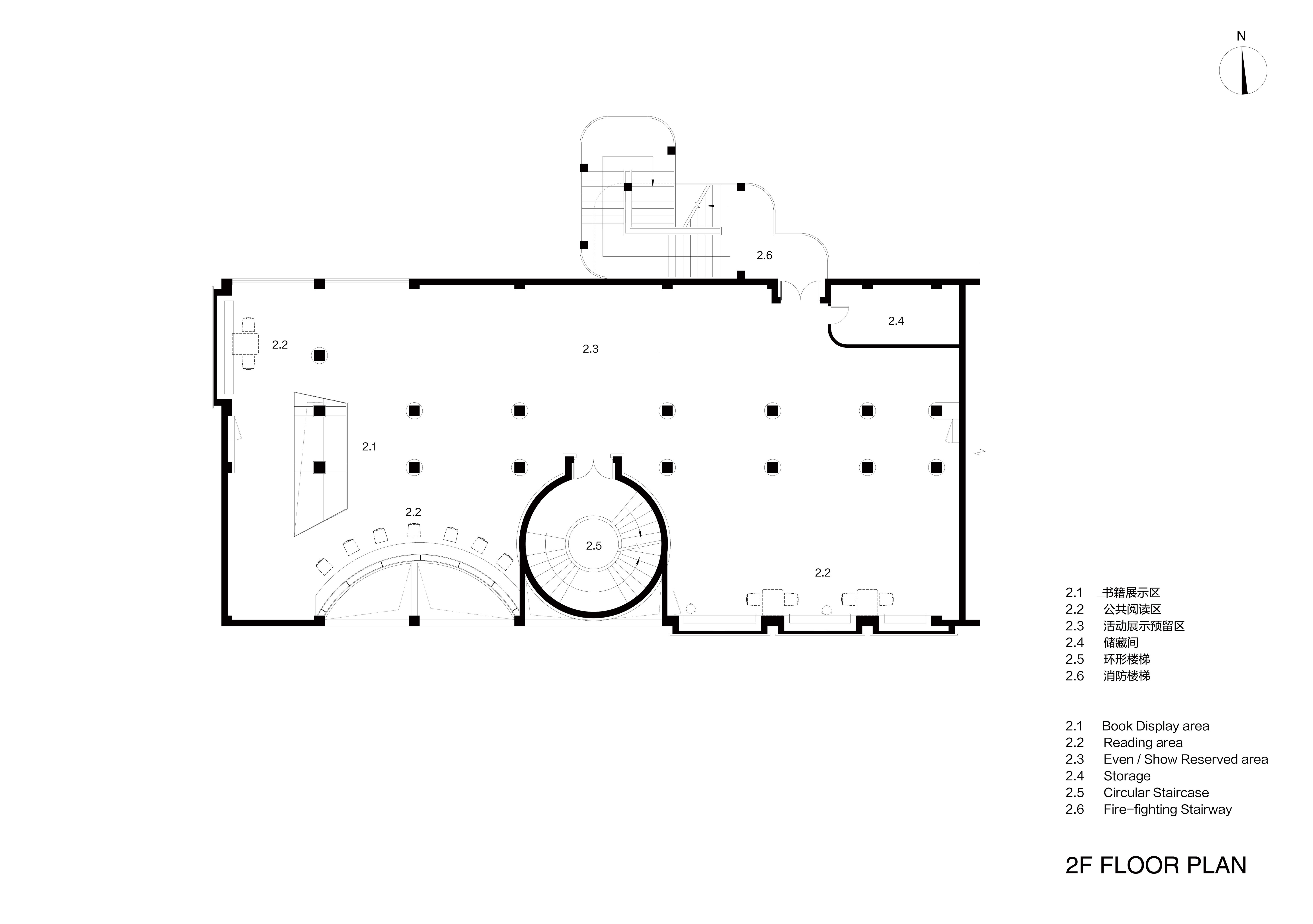
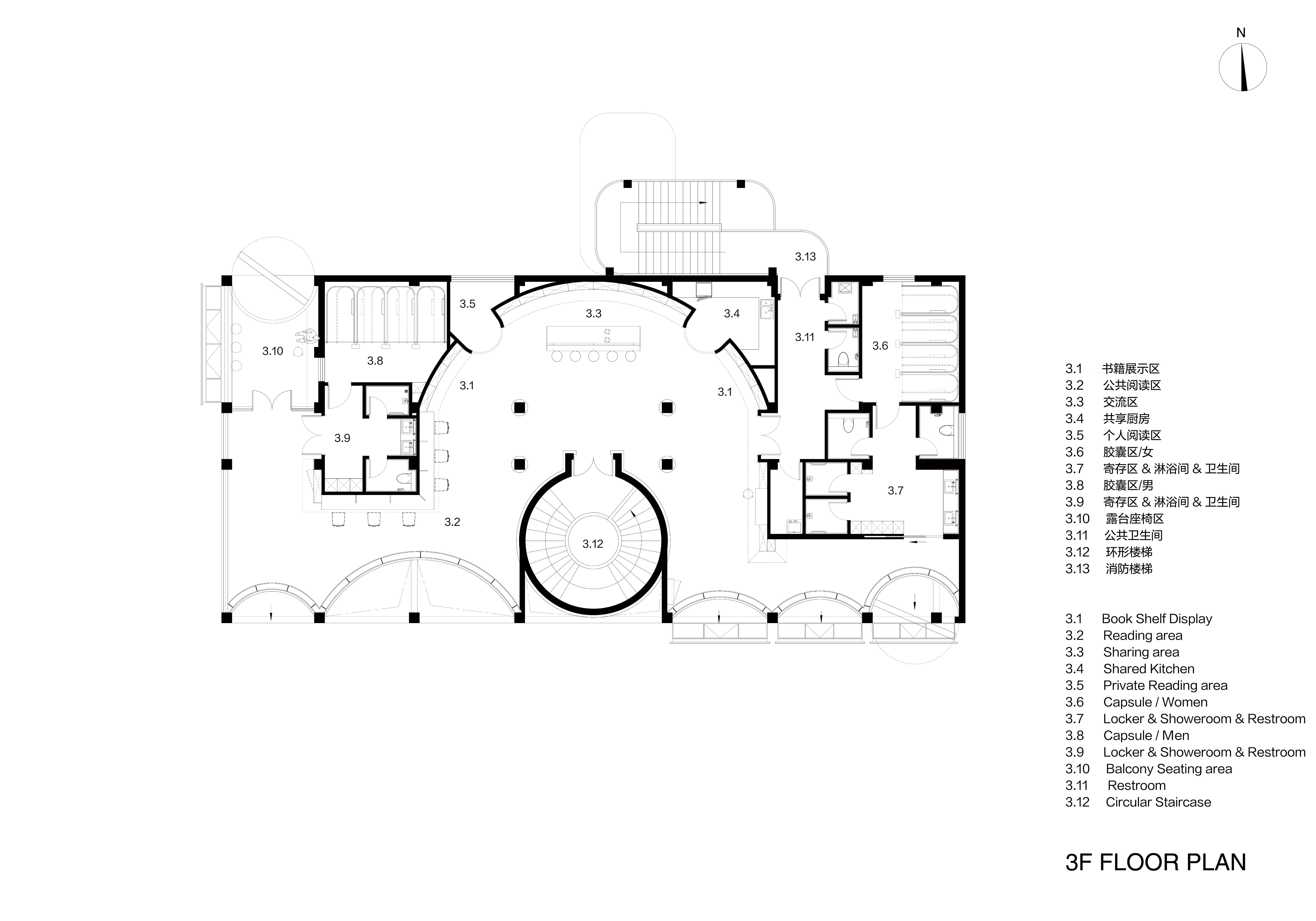
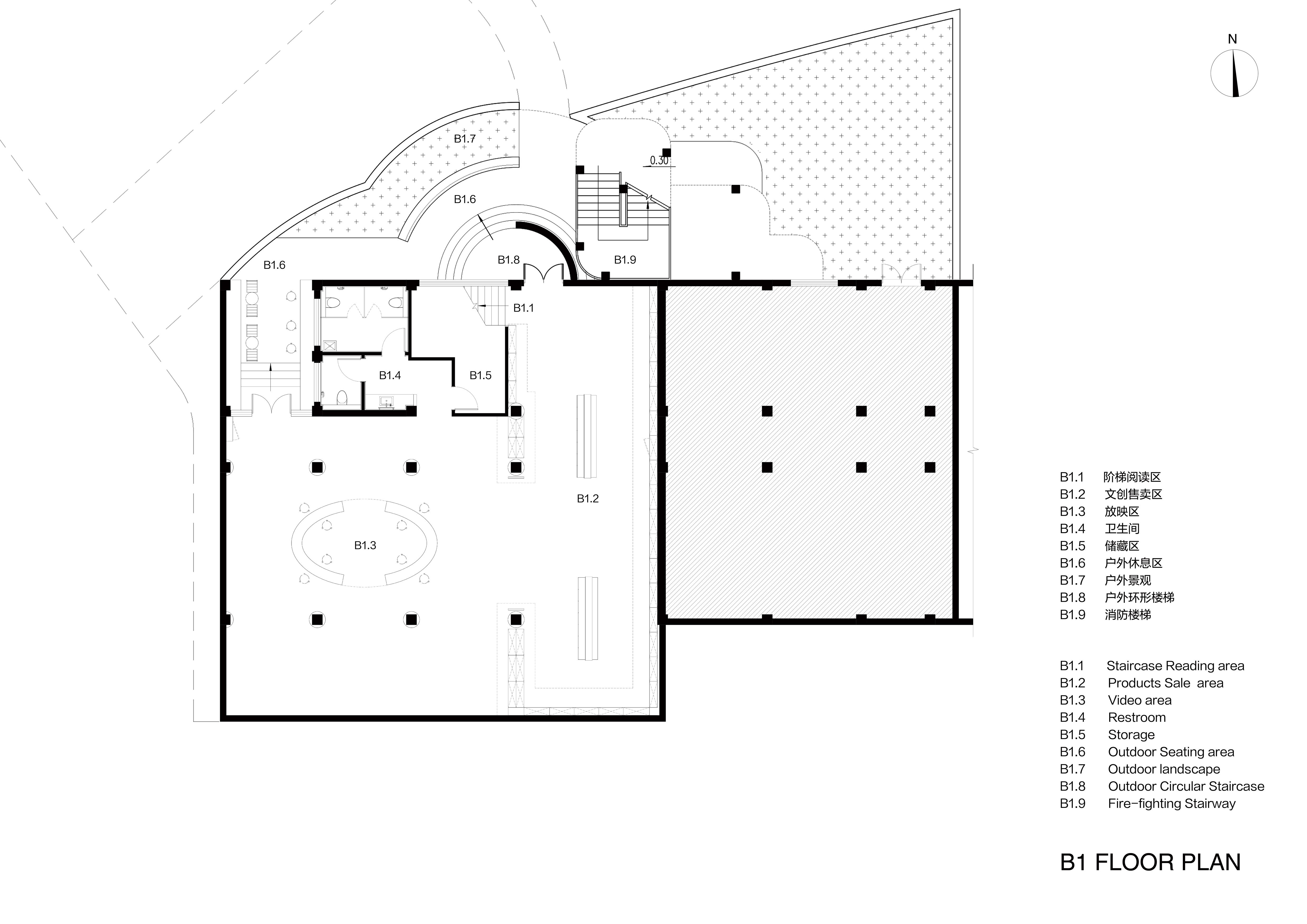
完整项目信息
项目名称:“溧”城市书房
项目地址:江苏省溧阳市天目湖镇迎宾大道375号
建筑面积:2387平方米
设计时间:2021年-2022年
建成时间:2023年6月
建筑与室内设计:大犬建筑设计Greater Dog Architects
合作单位:上海都市建筑设计有限公司
主持建筑师:辛晋、胡志红
设计团队:何曼妍、郭林昂、龚龙林、沈修文、吴秋晨、唐瑗荫、王少清
结构设计:上海颐景建筑设计有限公司
建设单位:江苏天目湖控股集团有限公司
项目摄影:Metaviz Studio
版权声明:本文由大犬建筑设计授权发布。欢迎转发、禁止以有方编辑版本转载。
投稿邮箱:media@archiposition.com
上一篇:交织的网格:泰国孔敬国库博物馆 / Plan Architect
下一篇:在建方案 | 江畔钻石:温州滨江商务区E07地块项目 / Aedas