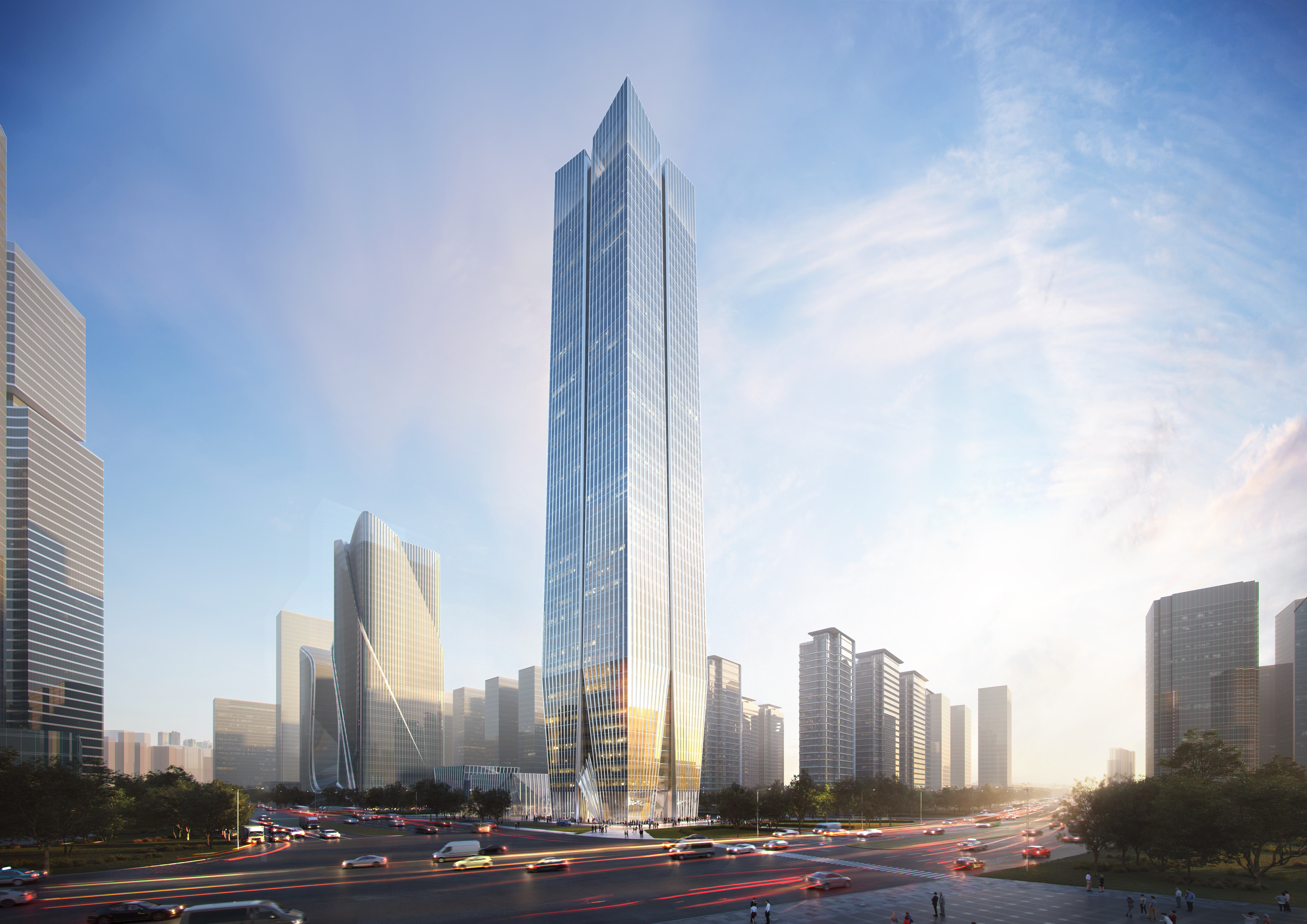
设计单位 Aedas
项目地点 浙江温州
方案状态 在建
建筑面积 90,000平方米
本文文字由设计单位提供。
随着温州提出“拥江发展”战略,一条汇集金融、商务、会展、休闲等顶级资源的黄金岸线——滨江CBD强势崛起,一跃成为温州展示国际化形象的全新窗口。由Aedas温耀春带领团队进行概念设计的滨江商务区E07地块项目,正位于滨江之畔的核心地段。设计方案成功从竞赛中脱颖而出,并于今年5月正式动工。
In the rise of the Binjiang Central Business District, the Wenzhou coast integrates financial, convention and leisure resources, incorporating international commercial activities to accelerate the development of the city. Led by Aedas Executive Director Yao Chun Wen, the team has won the concept design competition to deliver a dynamic mixed-use project in the core area of the CBD.
▲ 概念阶段项目视频 ©Aedas
项目南依杨府山生态绿廊,北临会展中心,与规划的地铁相隔约100米,享有顶级地标资源与开阔的瓯江视野。在满足城市视线通廊的上规基础上,高220米的塔楼自上而下,规划3万平方米的云端酒店以及5万平方米的五星级办公空间,在会展路与汤家桥路两个界面形成直冲云霄的昂扬气势。
The mixed-use project sits in a prime location, adjacent to Yangfu Mountain, Convention and Exhibition Center and metro system. The high-rise tower includes a 30,000 sq m high-end hotel and a 50,000 sq m 5-star office, complemented with a rich cityscape overlooking Wenzhou landmarks and Oujiang.

独具表现力的建筑外形灵感来源于钻石精湛的切割工艺。设计通过“切割、雕刻、整合、镶嵌”等一系列手法,塑造富有张力的角度与面,呈现建筑独特的科技与未来感。同时基于功能与结构,将开阔的江景作为底色,与北侧文化建筑和东侧地标塔楼群形成城市间的有机互动,重绘滨江CBD天际线。
The vigorous façade drew inspiration from the form of diamond, creating a powerful architectural from through cutting, carving, combining and inlaying. It reflects the Binjiang river view and surrounding developments, interacting with the urban context and reshaping the skyline in the CBD.
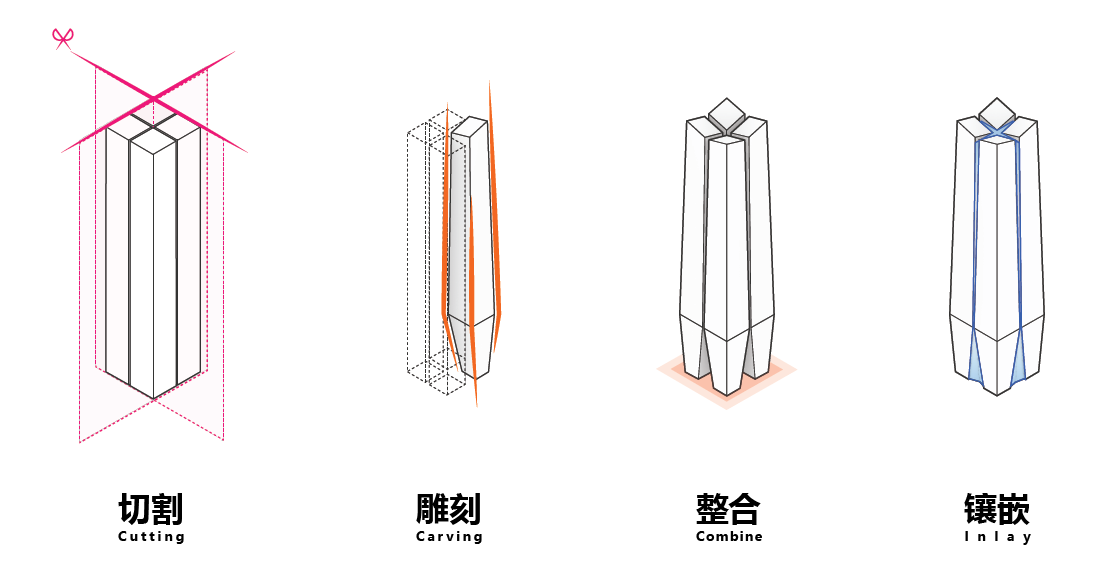

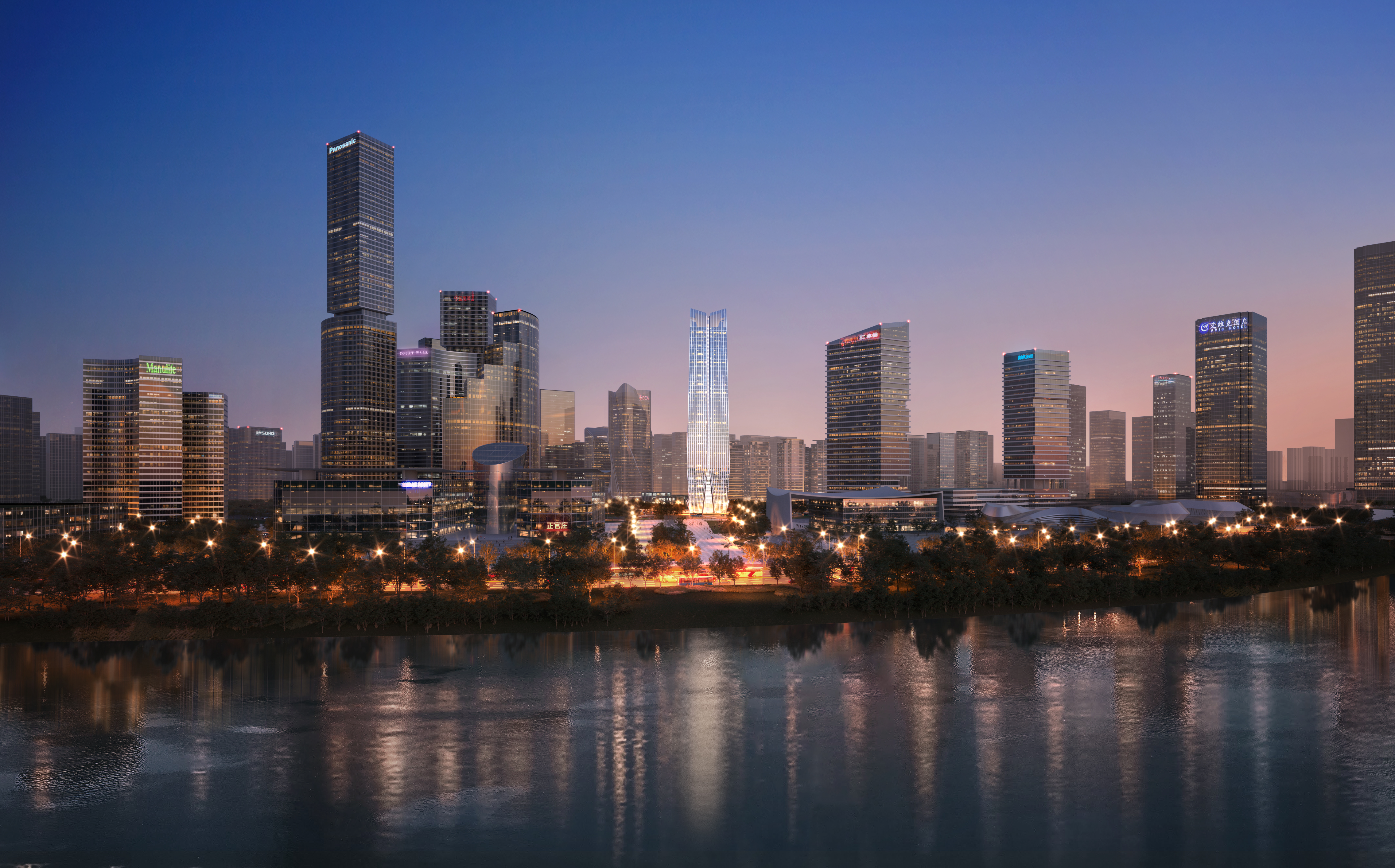
四枚精心雕琢的“钻石体块”通过不同角度的切分,组合成塔楼主体,并镶嵌于中置核心筒,使各层多功能业态在独立运转的同时,可以通过共享大堂及公共空间彼此连通。低层办公区规划布局灵活的弹性空间,满足企业未来发展的不同需求。顶楼塔冠打造12米高的云端酒店大堂,尽览瓯江黄金景观视野。
The tower is comprised of four diamond-shaped multi-functional massings, well-connected by the lobbies and communal spaces. With a flexible layout, the low-zone office has a high adaptability to meet future needs of enterprises. A 12m-tall hotel lobby is designed on the rooftop crown, enjoying an unobstructed Oujiang view.


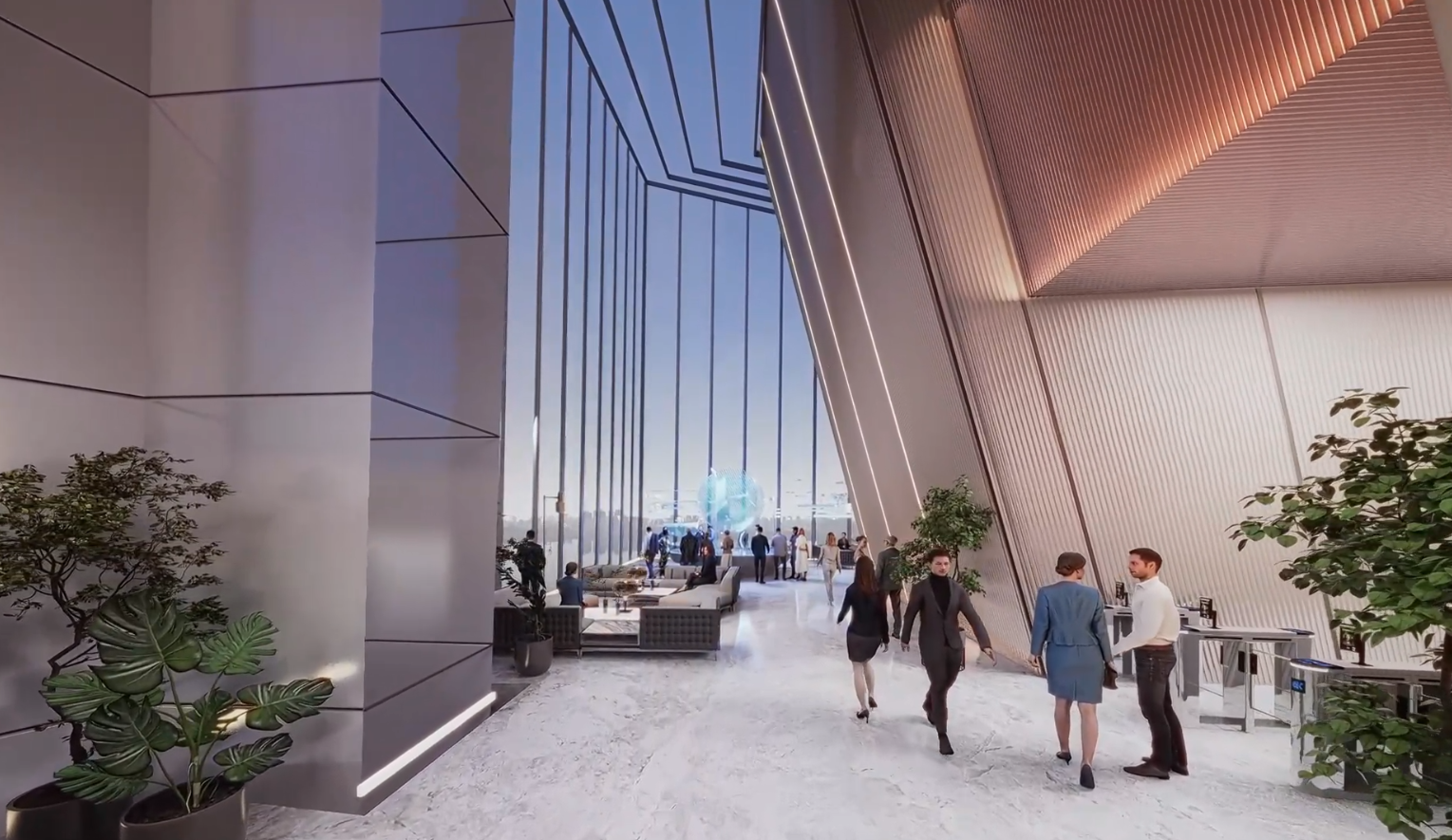
建筑立面纵向延伸的金属杆件,搭配通透的玻璃幕墙,不仅减轻了大楼的厚重感,同时也提供了更多的采光面积。立面中心四条凹槽收分,以自上而下的动势趋向“开裂”,自然形成充满张力的场景感入口。夜幕降临,建筑结合灯光一体化的立面视觉,化身成为江边波光幻影的璀璨地标。
The glass curtain wall significantly reduces the volume with the horizontal metal fins, as well as bringing natural sunlight into the interiors. The concave areas of the façade merge with the descending vertical fins to create majestic entrances. Integrating the light features and reflections of the river waves with the glass curtain wall, the tower is set to become a vibrant landmark in the city.

“我们希望充分利用滨江线性的空间基底,通过极具雕塑美感的钻石塔楼作为激活城市岸线的地标节点,构筑开放共享的场景来回应城市的发展需求,以全新视角与体验丰富的空间,映射出温州富饶、繁华的都市之美”,设计主创温耀春说道。
“The powerful tower integrates functionality and urban context, which creates a vibrant public area that highlights the beauty of Wenzhou. It seamlessly connects with the surrounding riverside, reshaping the skyline together with other buildings.” – Yao Chun said.
*展示方案为竞赛中标方案,不代表项目最终设计成果
设计图纸 ▽
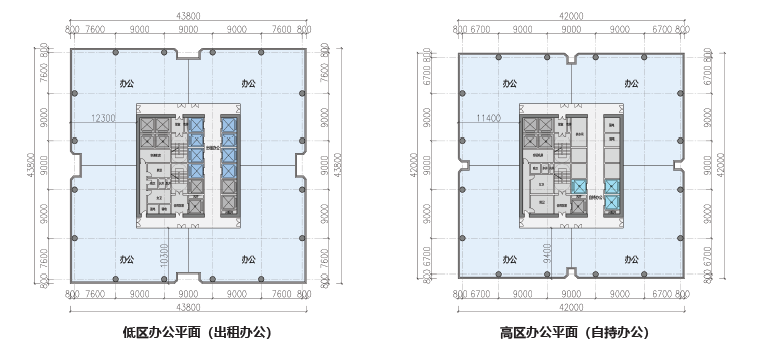
完整项目信息
项目名称:温州市滨江商务区E07地块项目
项目地点:浙江省温州市
概念设计:Aedas
业主:时代集团
建筑面积:90,000平方米
方案状态:在建
主要设计人:温耀春-Aedas执行董事
版权声明:本文由Aedas授权发布。欢迎转发、禁止以有方编辑版本转载。
投稿邮箱:media@archiposition.com
上一篇:圆弧的艺术:“溧”城市书房 / 大犬建筑设计
下一篇:设计酒店99 | 澳洲首家嘉佩乐开业,政府地标变身奢华酒店