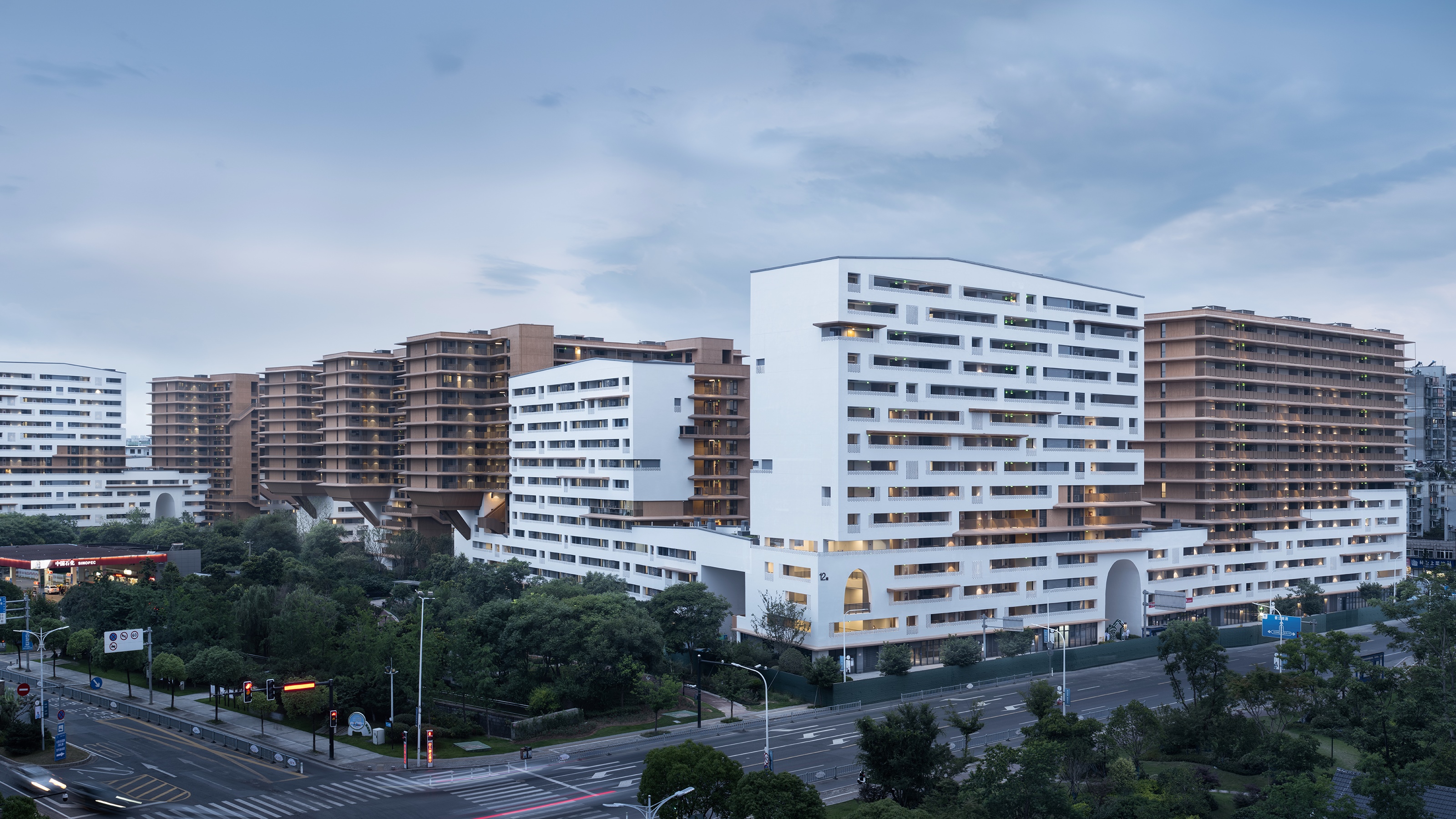
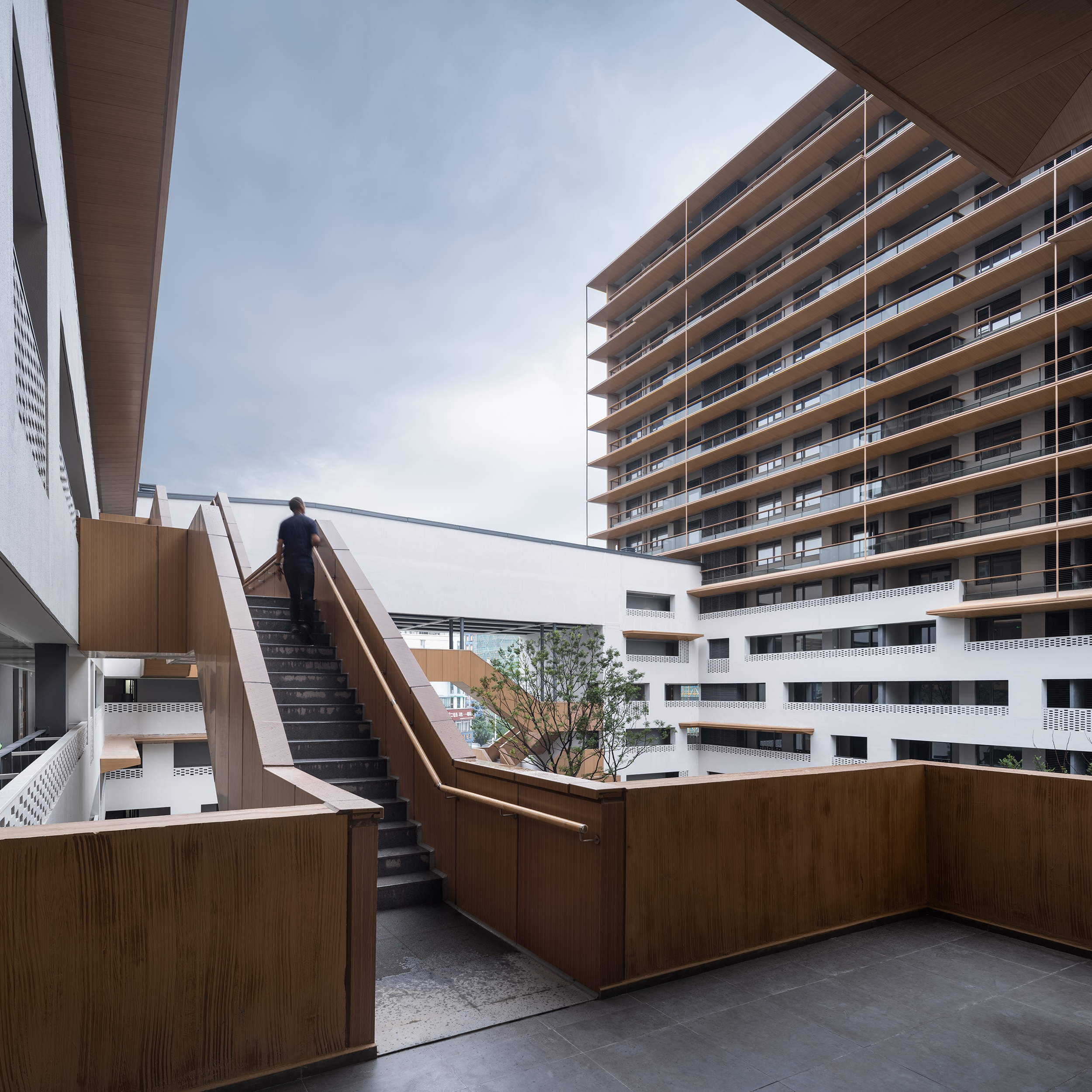
设计单位 gad杰地设计
项目地点 浙江衢州柯城区
建成时间 2022年5月
建筑面积 194900平方米
本文文字由设计单位提供。
城市化的公共社区
衢州礼贤未来社区位于衢州城西南侧,东至新元路,南至双港大桥,西邻衢江,与严家淤岛屿隔江相望。
Located in the southwest of Quzhou City, Quzhou Lixian Future community extends to Xinyuan Road in the east, Shuanggang Bridge in the south, Qujiang in the west, and Yanjiadu Island across the river.
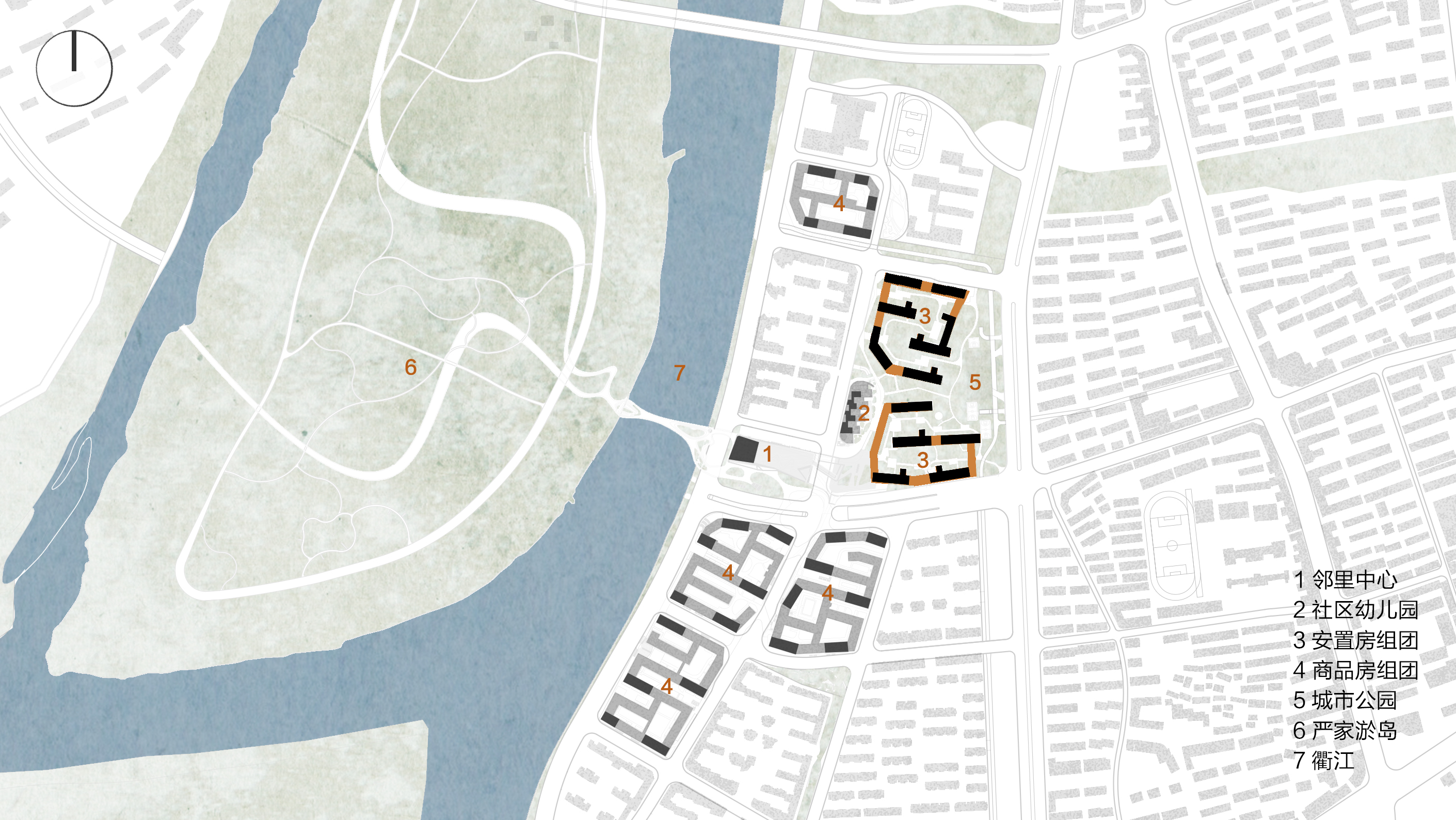
社区总体规划强调开放性;社区用地中心布局邻里中心和社区幼儿园,以实现社区资源的便利共享;社区将底层抬高,通过建立开放共享的立体架空慢行系统,连接社区内各居住组团、邻里中心和幼儿园,并跨江连接严家淤无车活力岛,在实现人车分流的同时,建立起一个真正开放、可达、可玩、安全的城市公共空间,模糊了社区与城市的边界;社区底层外围布置菜场、店铺、幼教中心、养老机构、创业支持等社区、城市公共服务与功能,让城市性在社区外围得以实现。
The community master plan focuses on openness; The neighborhood center and community kindergarten are arranged in the community land center, to facilitate the sharing of community resources; The ground floor of the community is raised, an open, shared three-dimensional overhead slow traffic system is built to connect the residential groups, neighborhood center and kindergarten in the community, and to connect Yanjiayu Island across the river, so as to establish a truly open, accessible, playable and safe urban public space while realizing the separation of people and vehicles, blurring the boundary between the community and the city; Community and urban public services and functions such as vegetable market, shops, preschool education centers, elderly nursing institutions, and entrepreneurial support are arranged around the ground floor of the community, so as to realize urbanism outside the community.

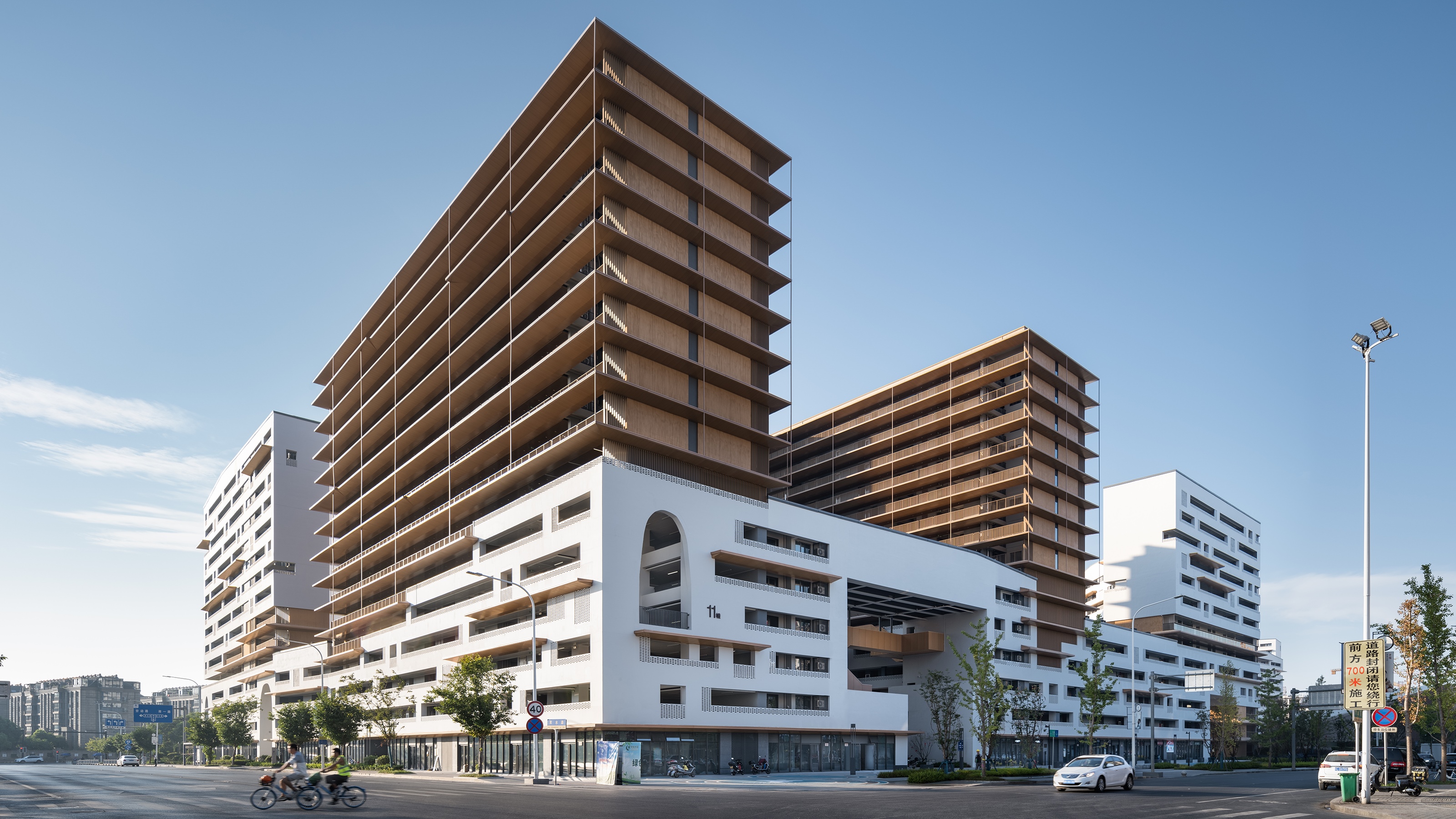
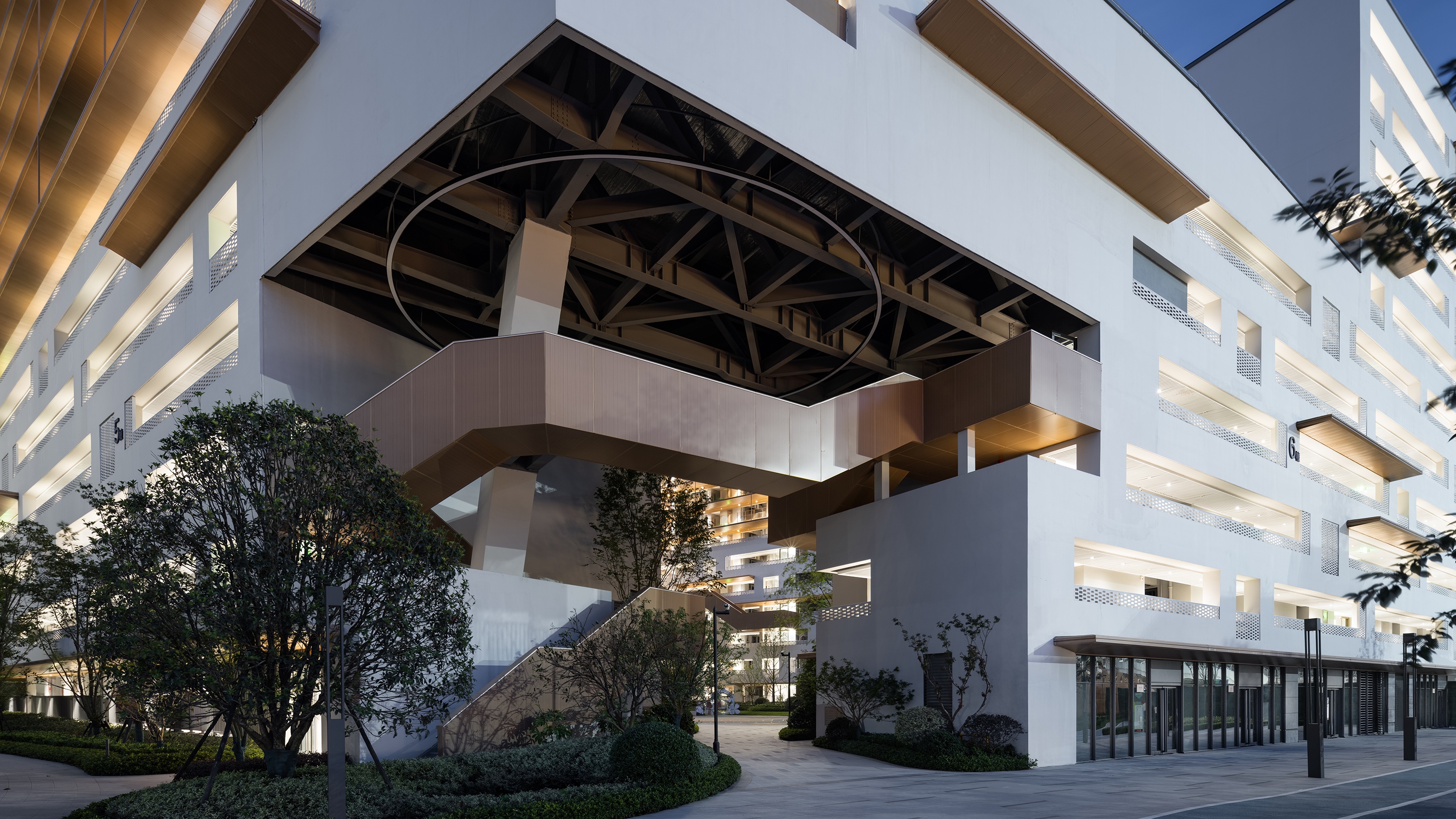
回迁安置户多为原周边工厂职工,因彼此相识而让社区具备“熟人社会”基础。因此,在满足高容积率等经济技术指标下,如何为他们创造一个有利于延续情感联结、又有体面生活感的新家园,成为我们要思考的要点。
Resettled households are mostly workers of the original surrounding factories, who know each other, so that the community has the foundation of “acquaintance society”. Therefore, how to create a new home for them that allows for continuation of emotional connection and a sense of decent life, while meeting the economic and technical indicators such as high plot ratio, is the key point to think about.
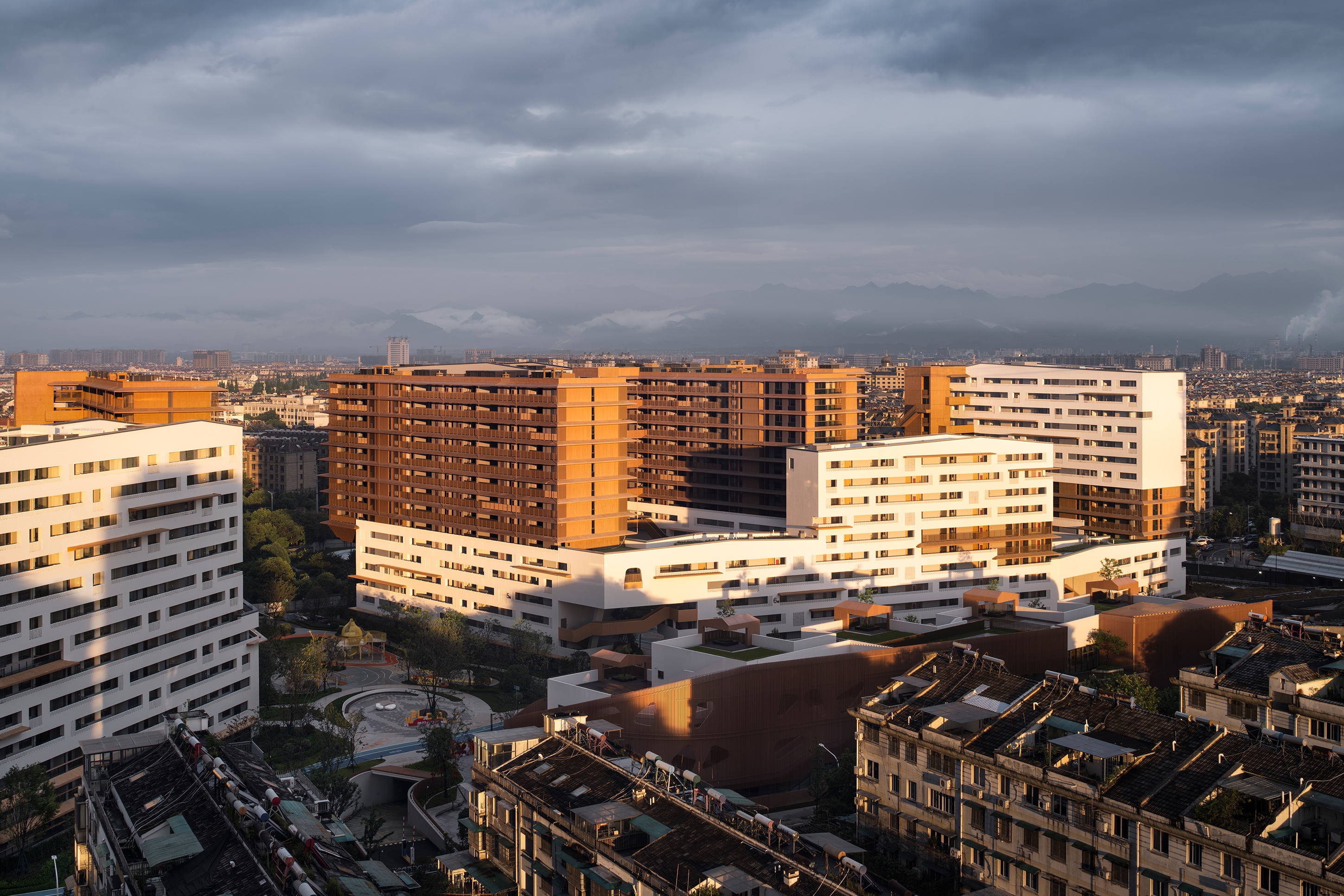
▲ 项目视频介绍 ©gad孙博翔
围合的居住组团
在组团布局上,安置房位于社区中心区域,虽相较于商品房无法获得一线江景,但西邻邻里中心和幼儿园,东面城市公园,享有生活便利与另一种城市景观。
In cluster arrangement, the resettlement housing is located in the central area of the community. Although it can not get a river view compared with the commercial housing, the resettlement housing is adjacent to the neighborhood center and kindergarten in the west, and the urban park in the east, enjoying a convenient life and a different kind of urban landscape.
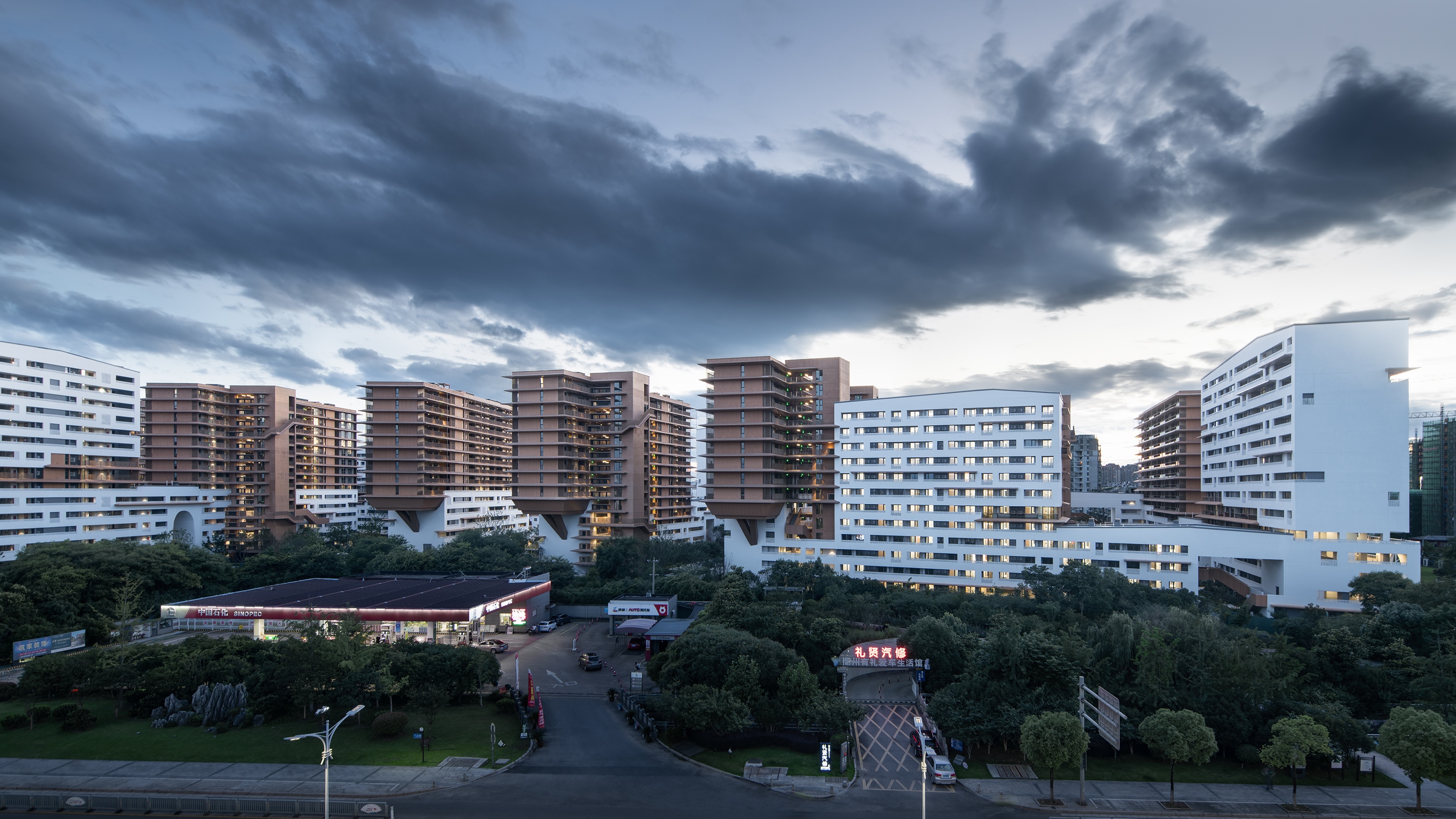
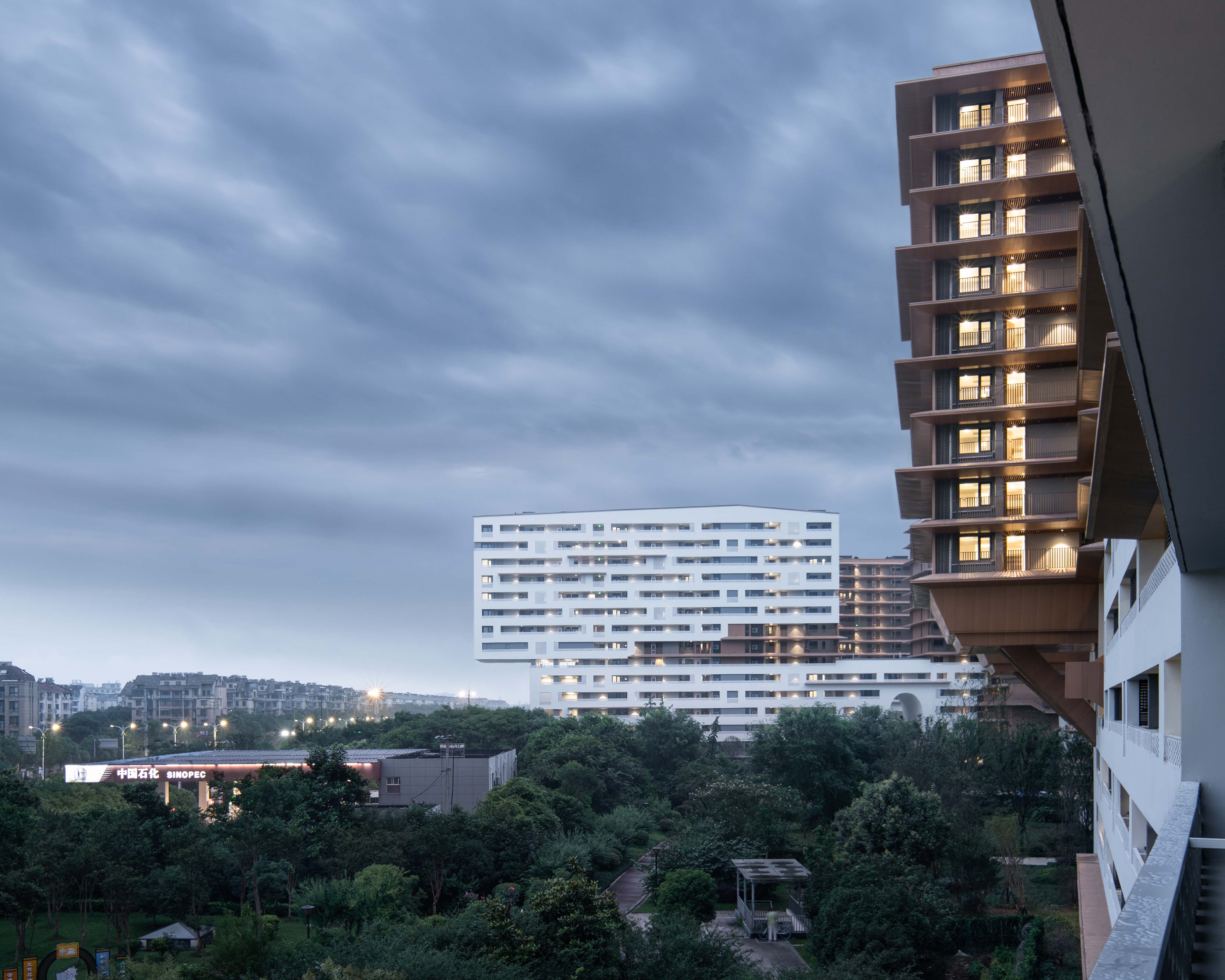
不同于常规商品房行列式布局下空间感的均质乏味,我们用围合的空间方式创造出更具归属感的内向空间。为了安置房后续的顺利分配,我们不挑战大众对“南北”户型的偏好,将安置房布置在组团南北侧,东西向则布置公租房与部分社区公共服务设施。人群混居、全维空间布局带来了更多视线、言语的交流机会,不仅为邻里互识创造条件,也形成社区“街道眼”,增强了社区安全感。
Different from the homogeneous, boring sense of space under the row layout of conventional commercial housing, we create a more inward space with a sense of belonging using the enclosed space. In order to ensure the smooth distribution of resettlement housing, instead of challenging people’s preference for the “north-south” house style, we arrange the resettlement housing in the south and north of the cluster, and arrange public rental housing and some community public service facilities in the east-west direction. The all-dimensional spatial layout of mixed population brings more chances for vision and speech communication, which not only creates conditions for mutual understanding among neighbors, but also forms the “street eye” of the community, enhancing the sense of community security.


为了进一步提供交往发生的可能性,我们在1-7层设计了一套连接不同楼层公共空间的跃层、跨单元立体游廊系统,称为“立体街坊”。“立体街坊”有效地缩短了单元与楼层间的距离,消解了板式高层巨大的空间感知尺度;同时将原本只能在底层发生的单元间的交往活动扩展到竖向维度,并在底层和屋顶外创造了新的活动空间。
In order to further promote communication, we design a set of duplex cross-unit three-dimensional gallery system that connects the public space of different floors on floors 1-7, called “three-dimensional neighborhood”. The “three-dimensional neighborhood” effectively shortens the distance between the unit and the floor, and eliminates the huge spatial perception scale of the slab type high-rise; Besides, the interaction between units, which can only take place on the ground floor, is extended to the vertical dimension, and a new activity space is created on the ground floor and outside the roof.


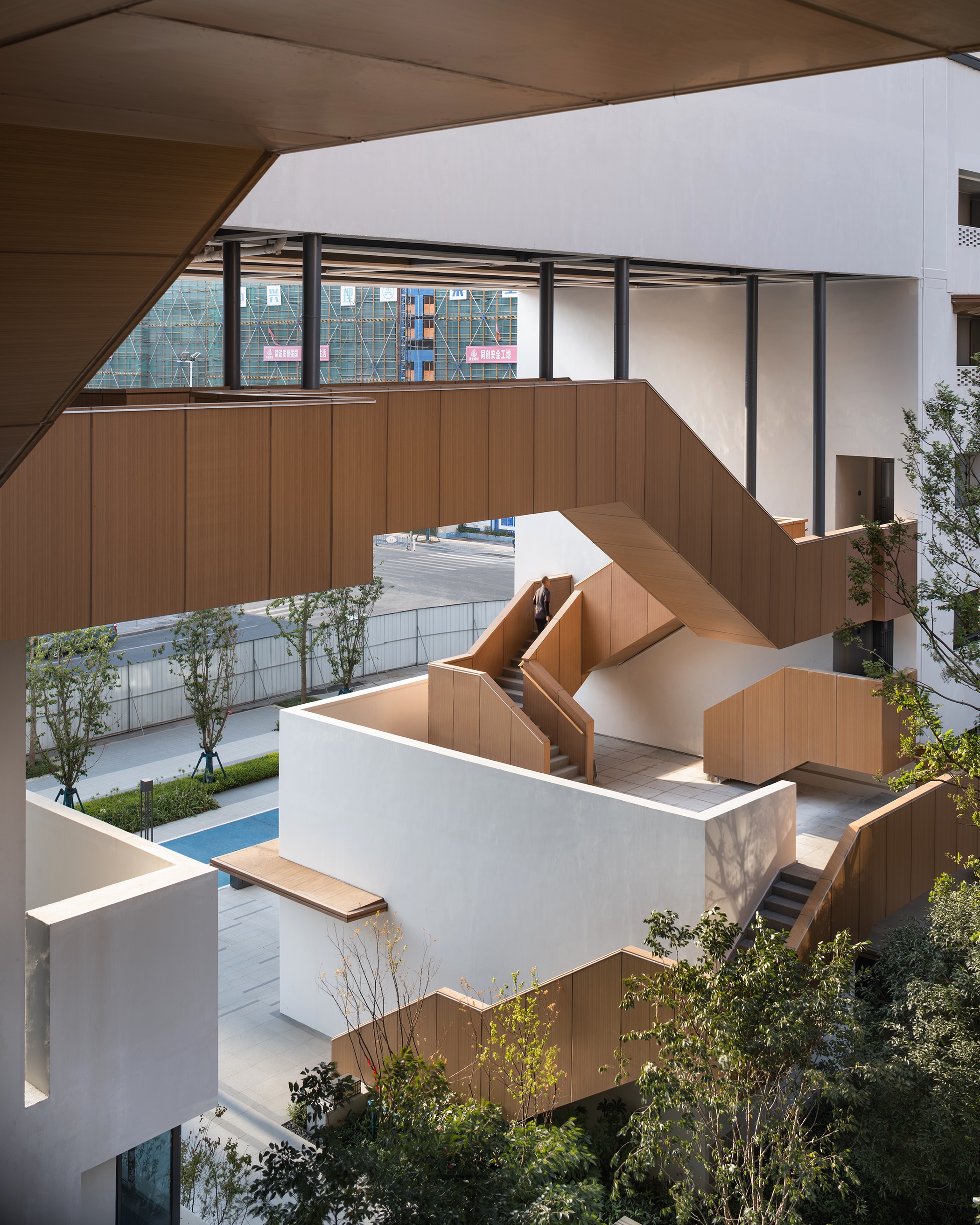
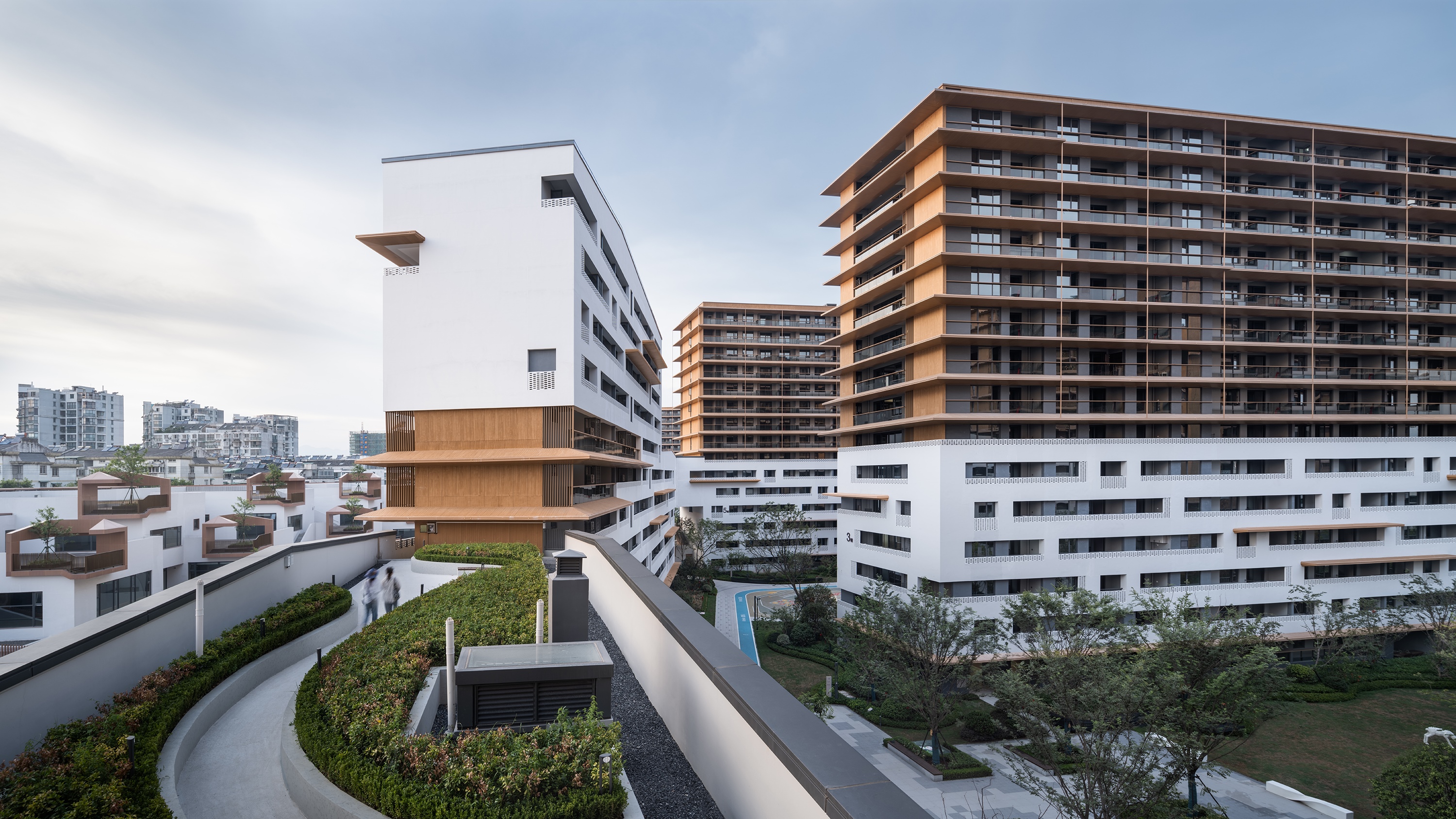
更利交往的户型组合
安置房与公租房包含50-130平方米面积范围内共九种户型,为了让住户获得更好的居住体验,我们在设计上多采用双开间、三开间阳台,以最大限度地获取阳光、城市景观及内院等资源,确保无论南北或东西,均有所得。
Resettlement housing and public rental housing include nine house types, ranging from 50 m2 to 130 m2. To provide a better living experience, we basically use two-bay and three-bay balcony in design to maximize the access to sunshine, urban landscape, inner courtyard and other resources in north-south or east-west directions.
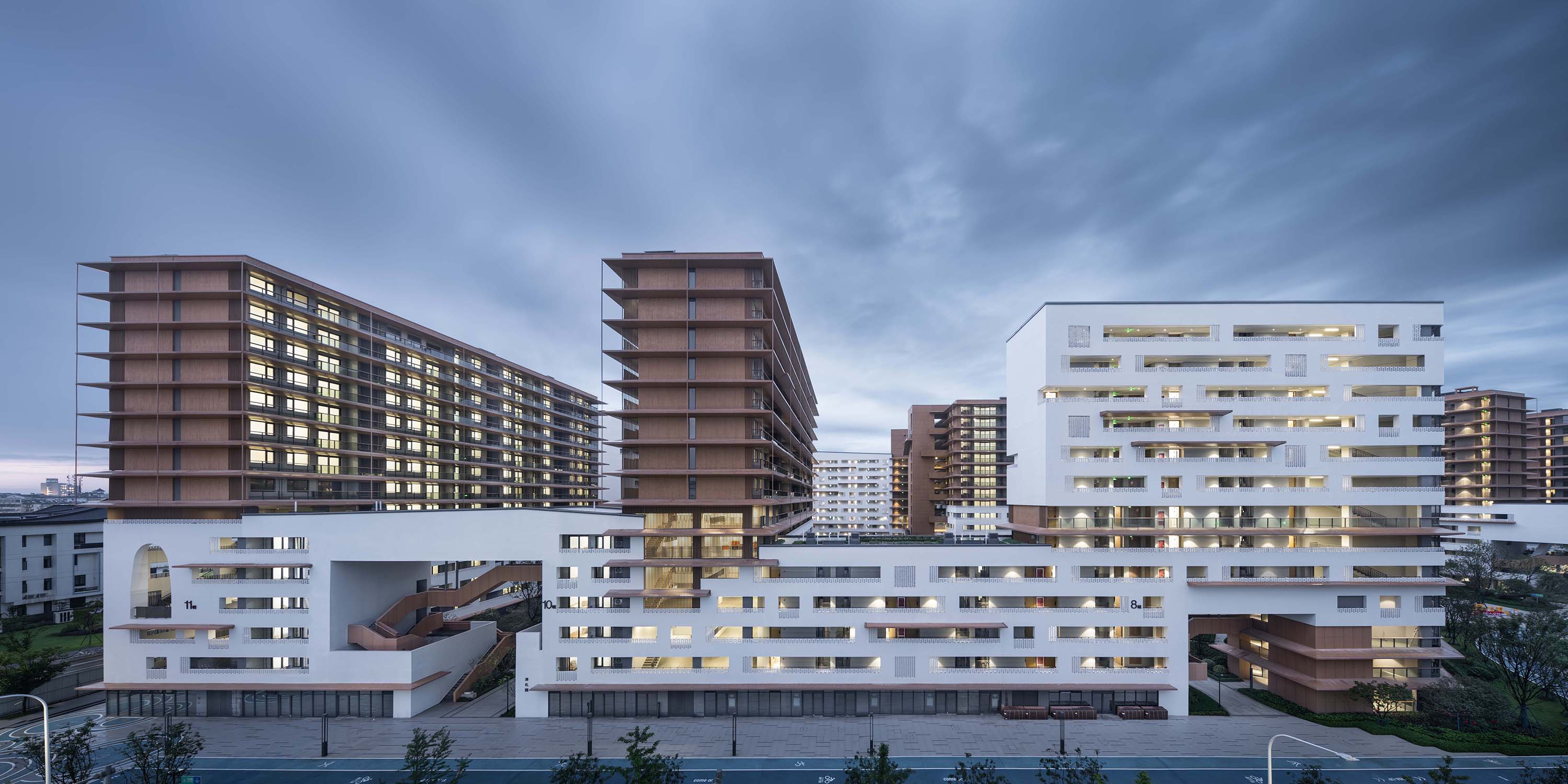
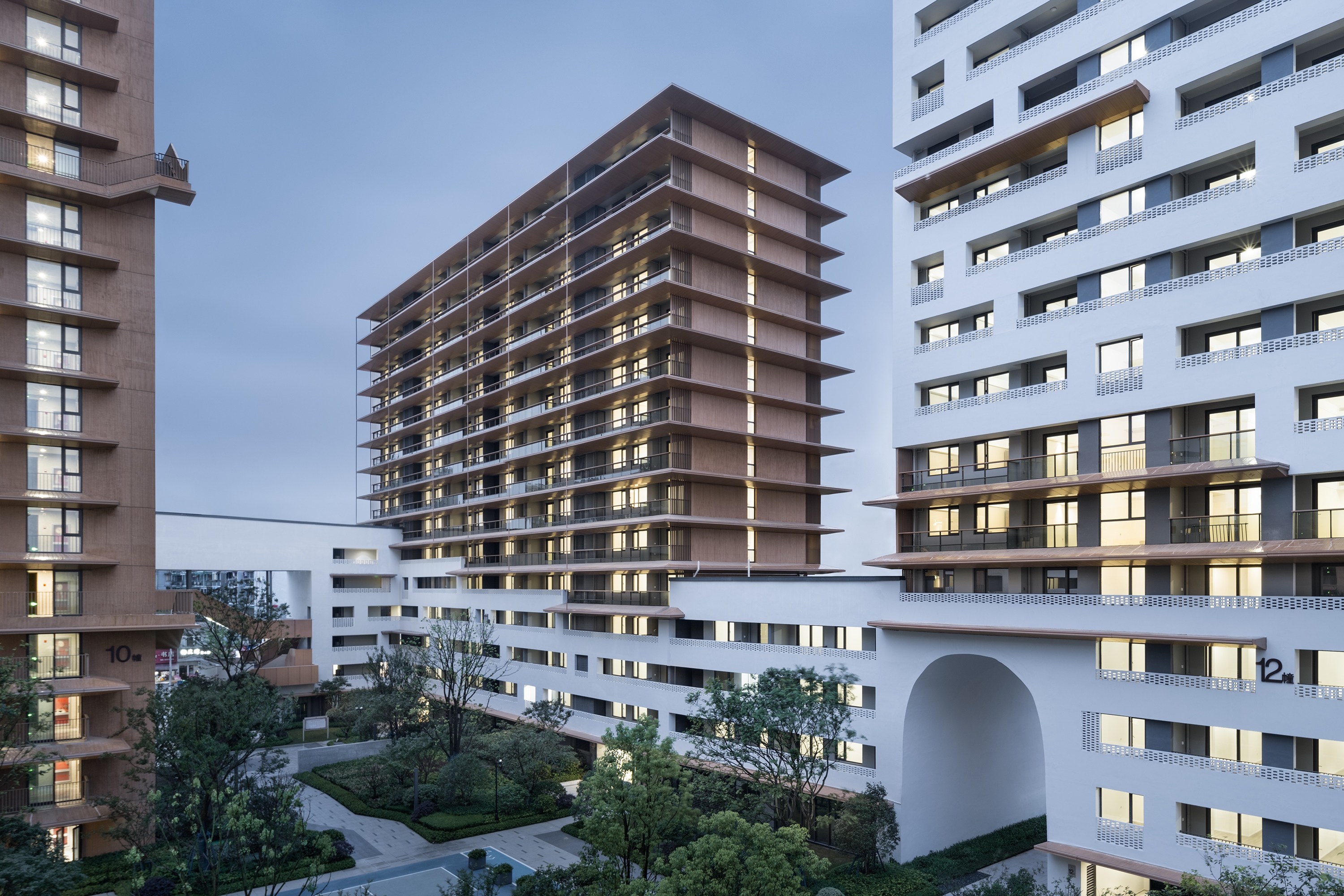
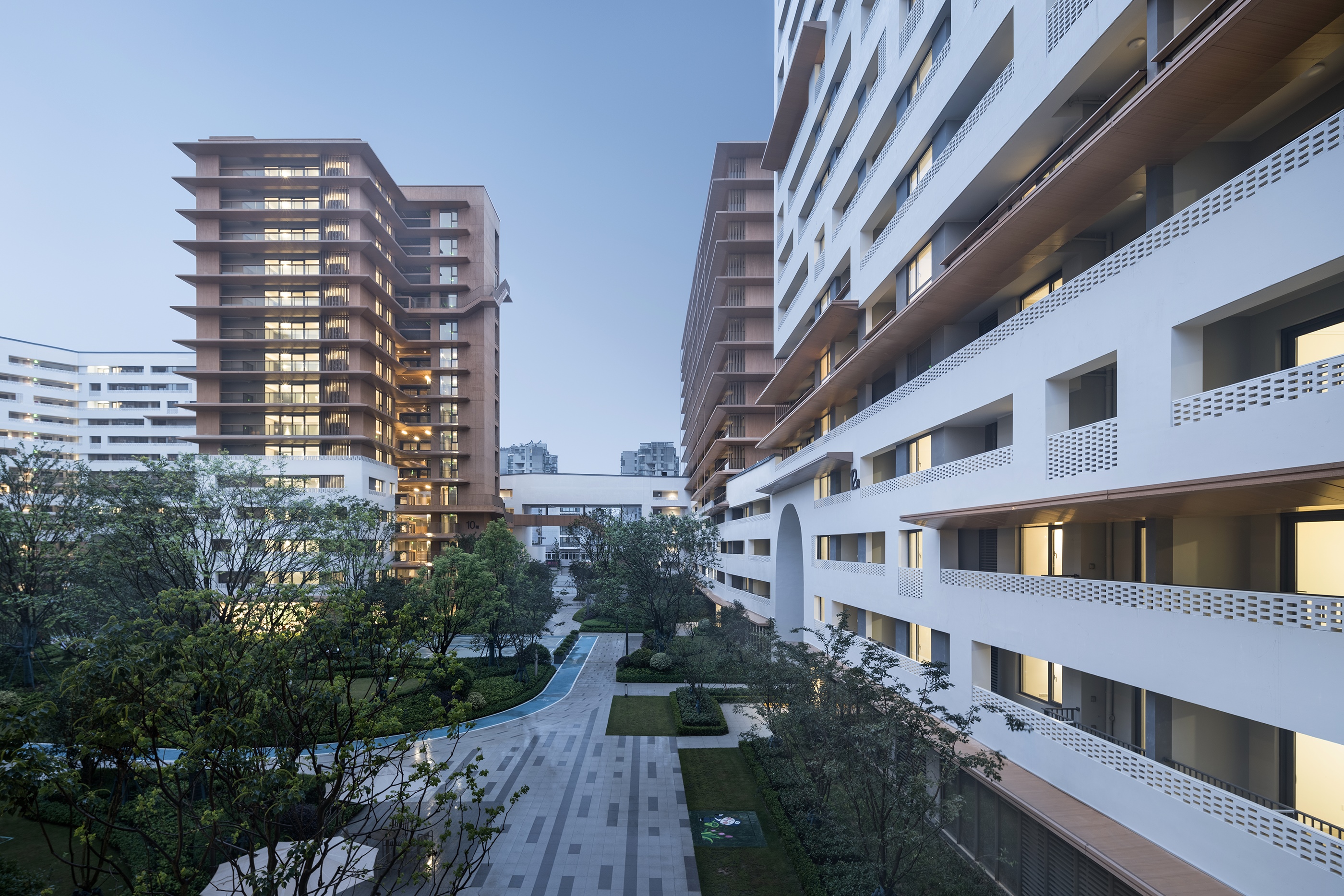
熟人基础让我们可以采用外廊式住宅布局,每层以4-6户为单元,在满足高容积率指标、不同户型灵活组合的需求下,实现了更多的交往与活动空间。而部分核心筒外置,不仅能为户型争取到更好的通风条件,其与外廊相连形成的更大平台空间,也为居民归家、停留和偶遇的发生,提供了更多的可能性。
The acquaintance foundation makes it possible to adopt the veranda style residential layout, with 4-6 households as the unit on each floor, which realizes more communication and activity spaces while meeting the requirements of high plot ratio and flexible combination of different house types. The external placement of some core tubes can not only get better ventilation conditions for the house type, but also create more chances for residents to return home, stay and encounter with a larger platform space connected with the veranda.
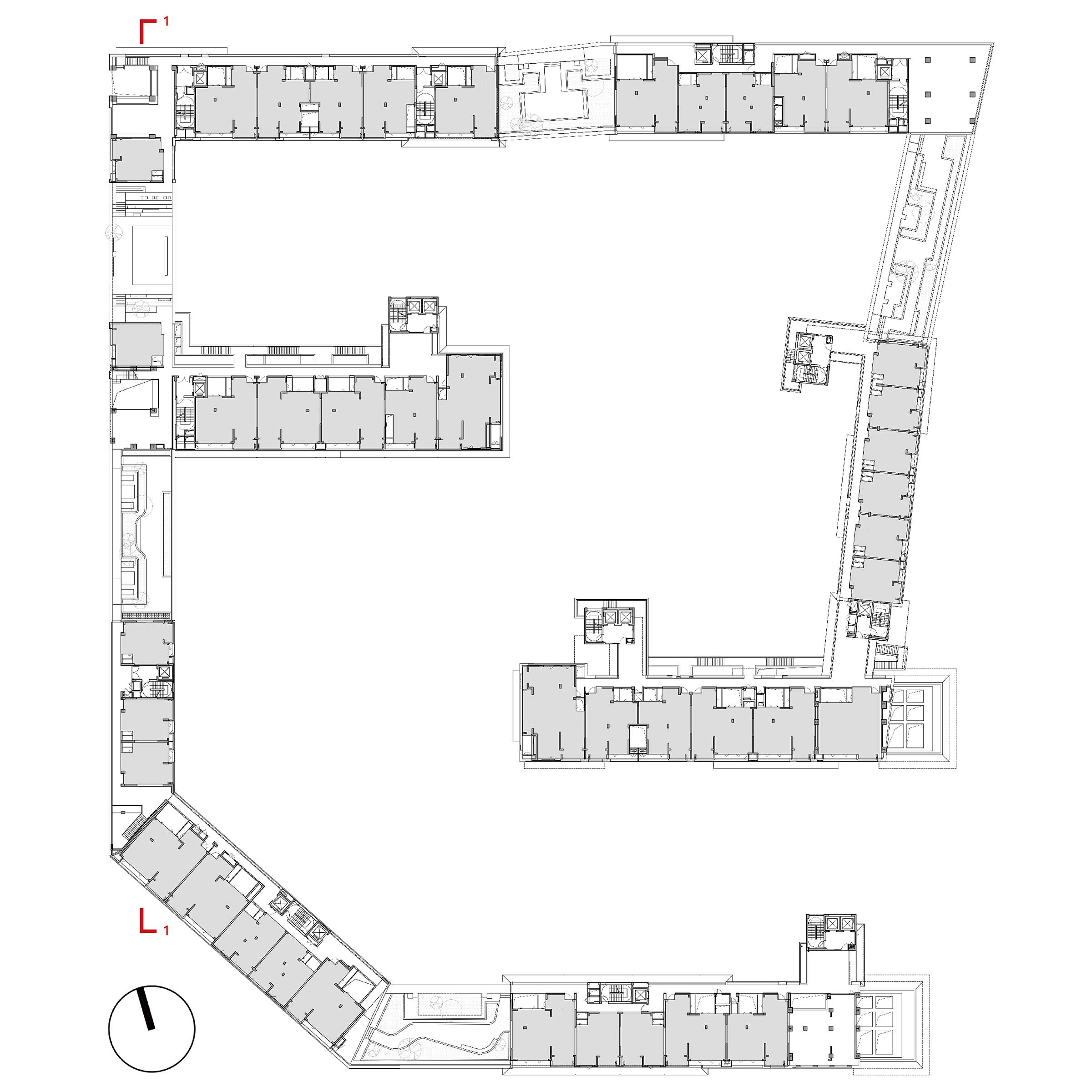
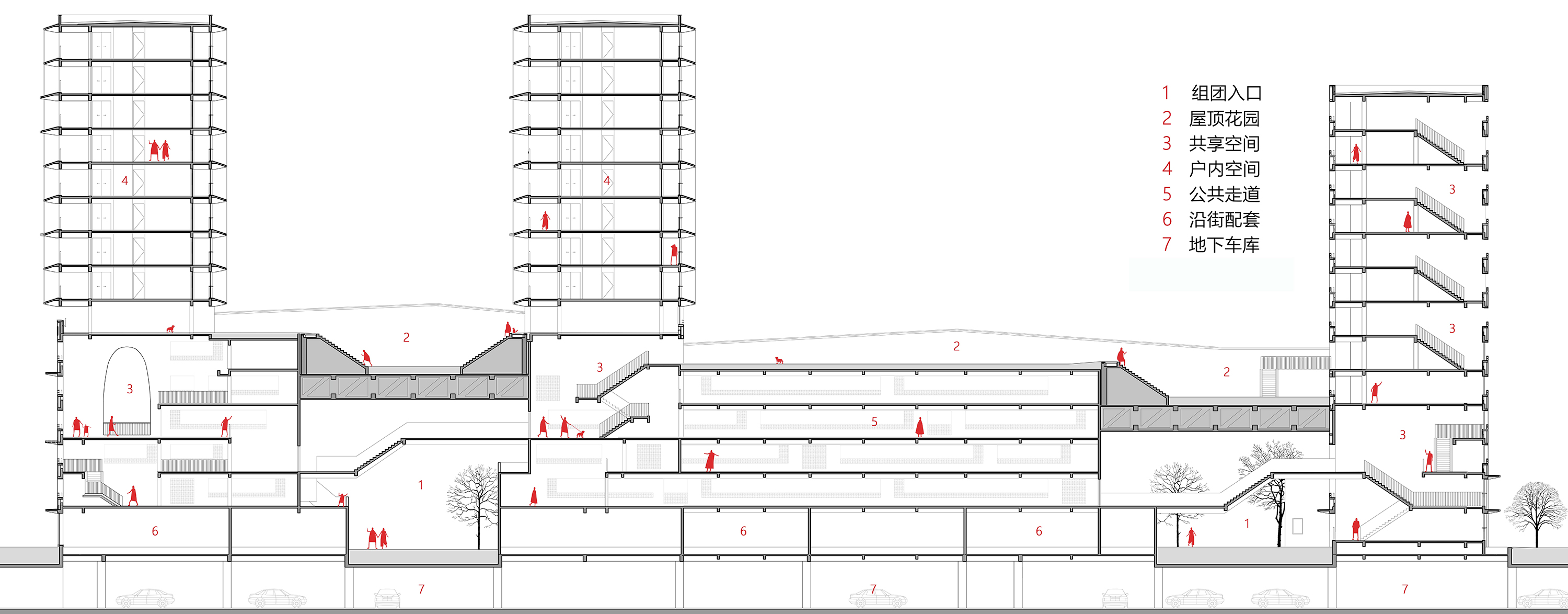
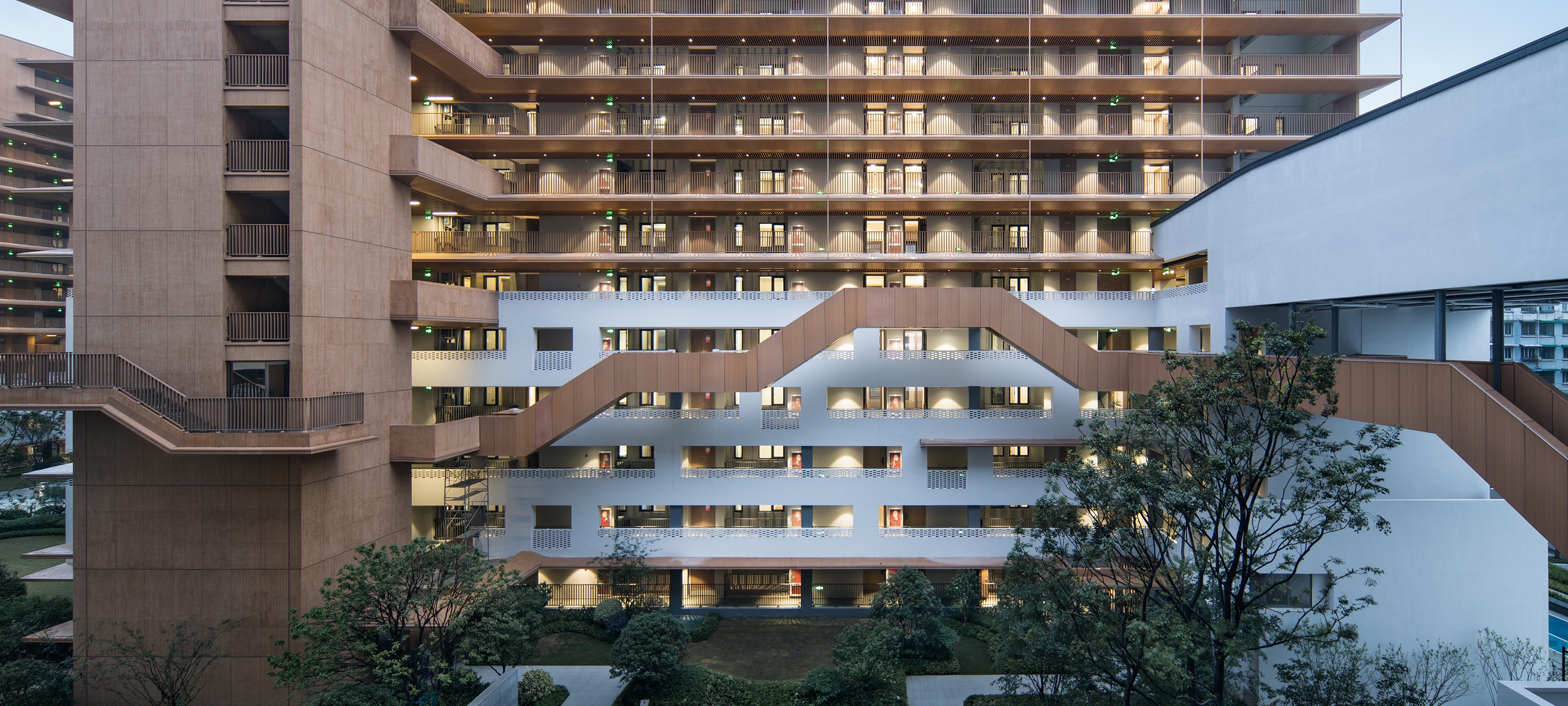
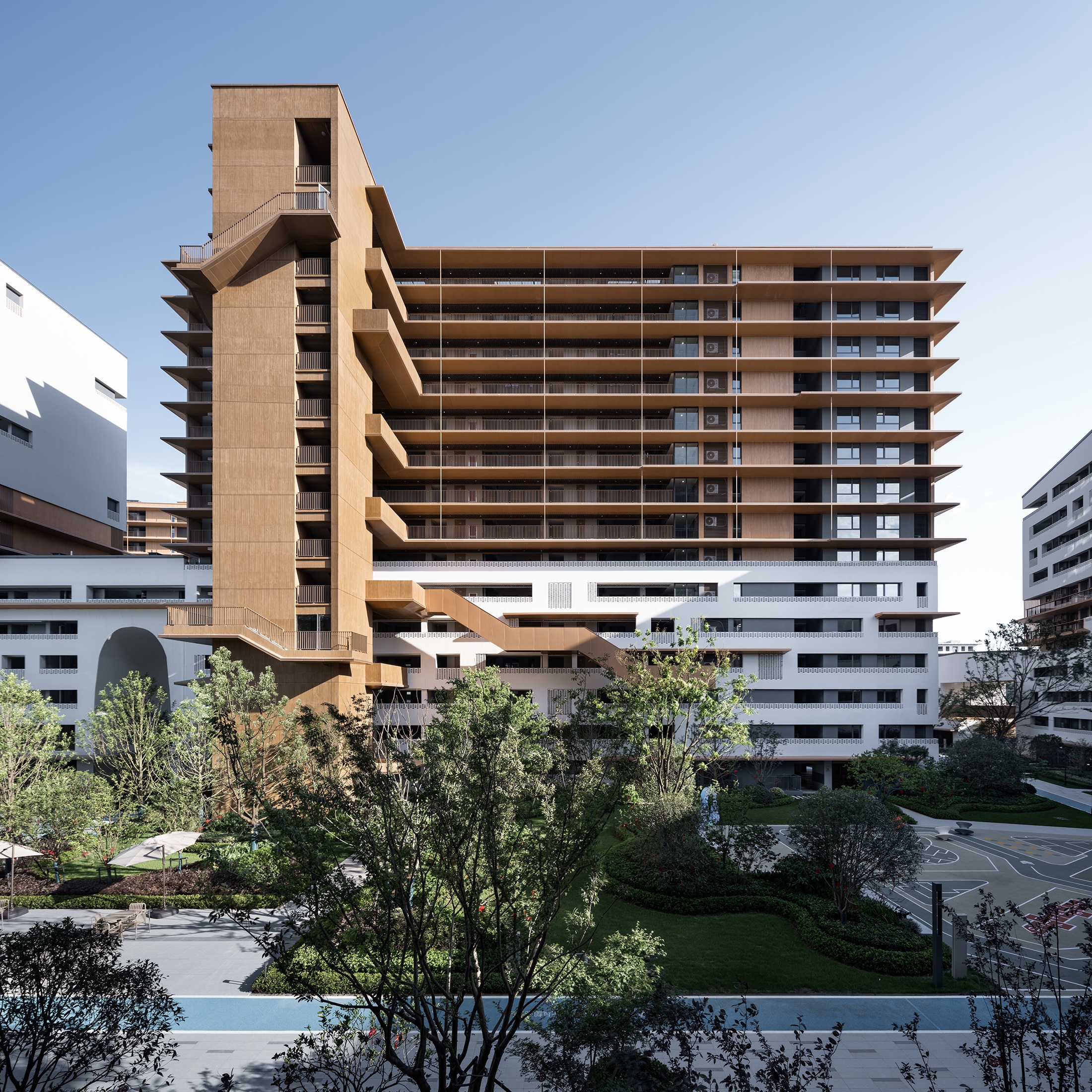
回应传统的立面设计
为了让空间尺度更亲切、舒适,我们用白色与木纹涂料分界7层空间上下;东西向立面采用预制镂空砖,用低成本的物理节能方法实现遮阳隔热。衢州古城门和传统民居给予我们形式灵感:大尺度的古城拱形门洞增强了居民回家的仪式感,高层立面的水平挑檐唤起“老宅披檐”的衢州记忆,兼有防水、防雨等现实功能……
To make the space scale more intimate and comfortable, we use white and wood grain paint to divide the upper and lower space of 7 floors; Prefabricated hollow bricks are used for the east-west facade, so that sunshade and heat insulation are realized with the low-cost physical energy-saving method. We are inspired by the ancient city gate and traditional residence of Quzhou in terms of form: the large-scale ancient city arch doorway enhances the sense of ritual for residents to go home, and the horizontal cornices on the high-rise facade evoke the Quzhou memory of “old houses with cornices”, and have water-proof, rain-proof and other practical functions.
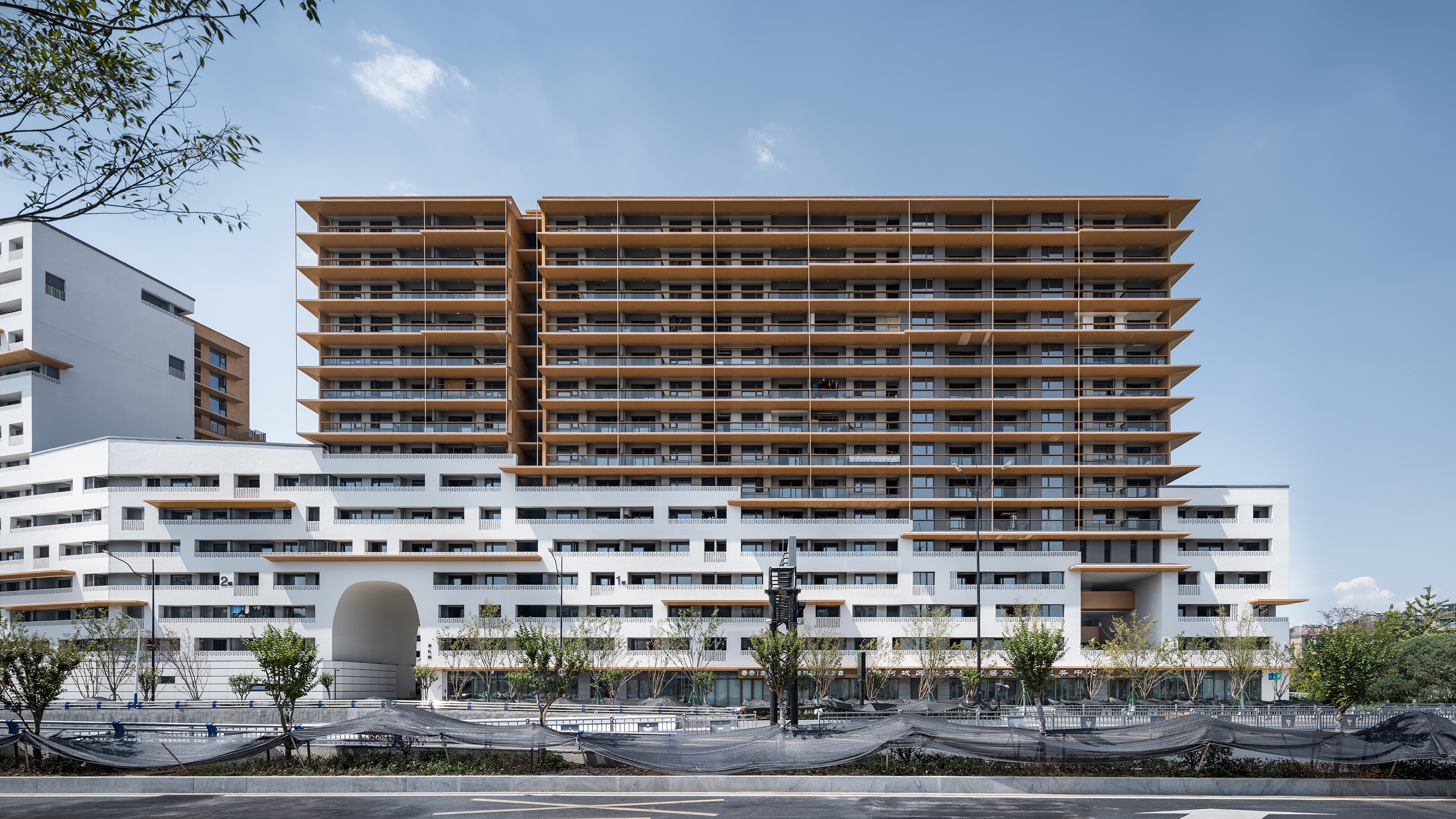
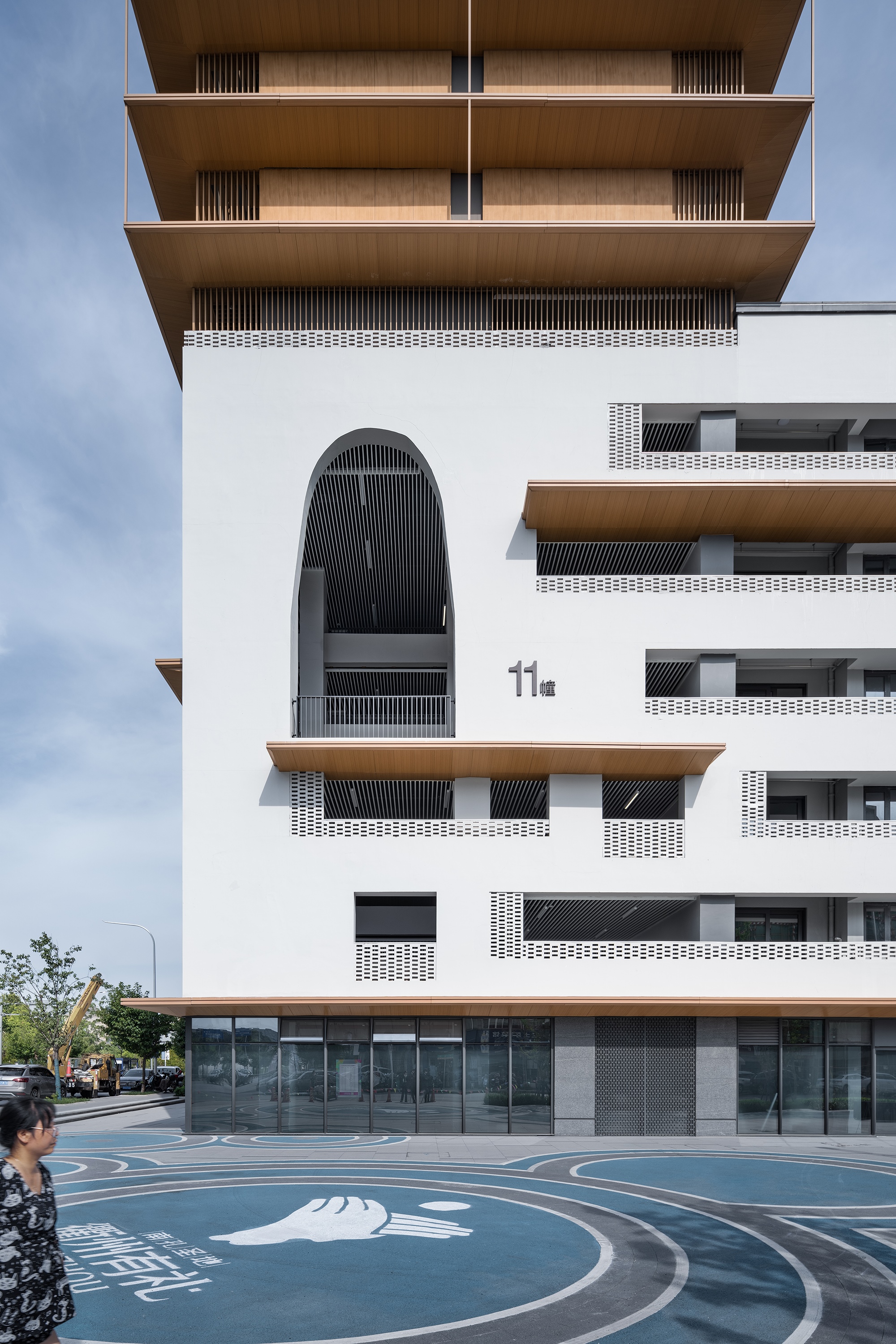
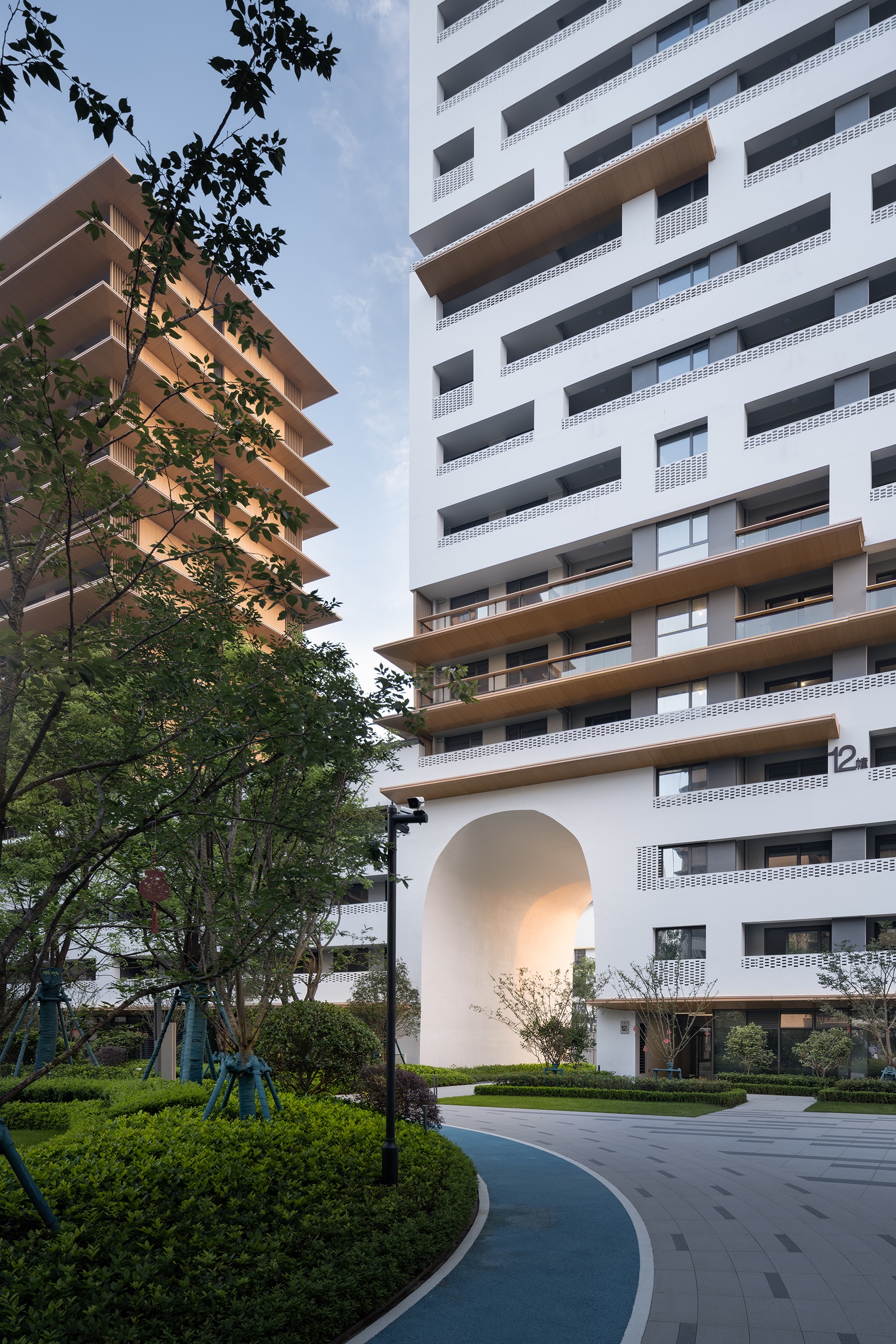

结语
衢州礼贤未来社区安置房于2022年8月验收交付,得到了入住居民的积极反馈。面对这样一个有别于以往商业开发的住宅项目,我们将持续关注其使用状态,不仅是期待那些自发的新生活,也包括公共区域的使用效率、维护成本等,以验证或修正设计思考。
Quzhou Lixian Future Community Resettlement Housing won positive feedback from residents after being accepted and delivered in August 2022. For such a residential project different from the previous commercial development, we will keep an eye on its usage, including the spontaneous new lives as well as the use efficiency and maintenance cost of public areas, to verify or correct the design thinking.


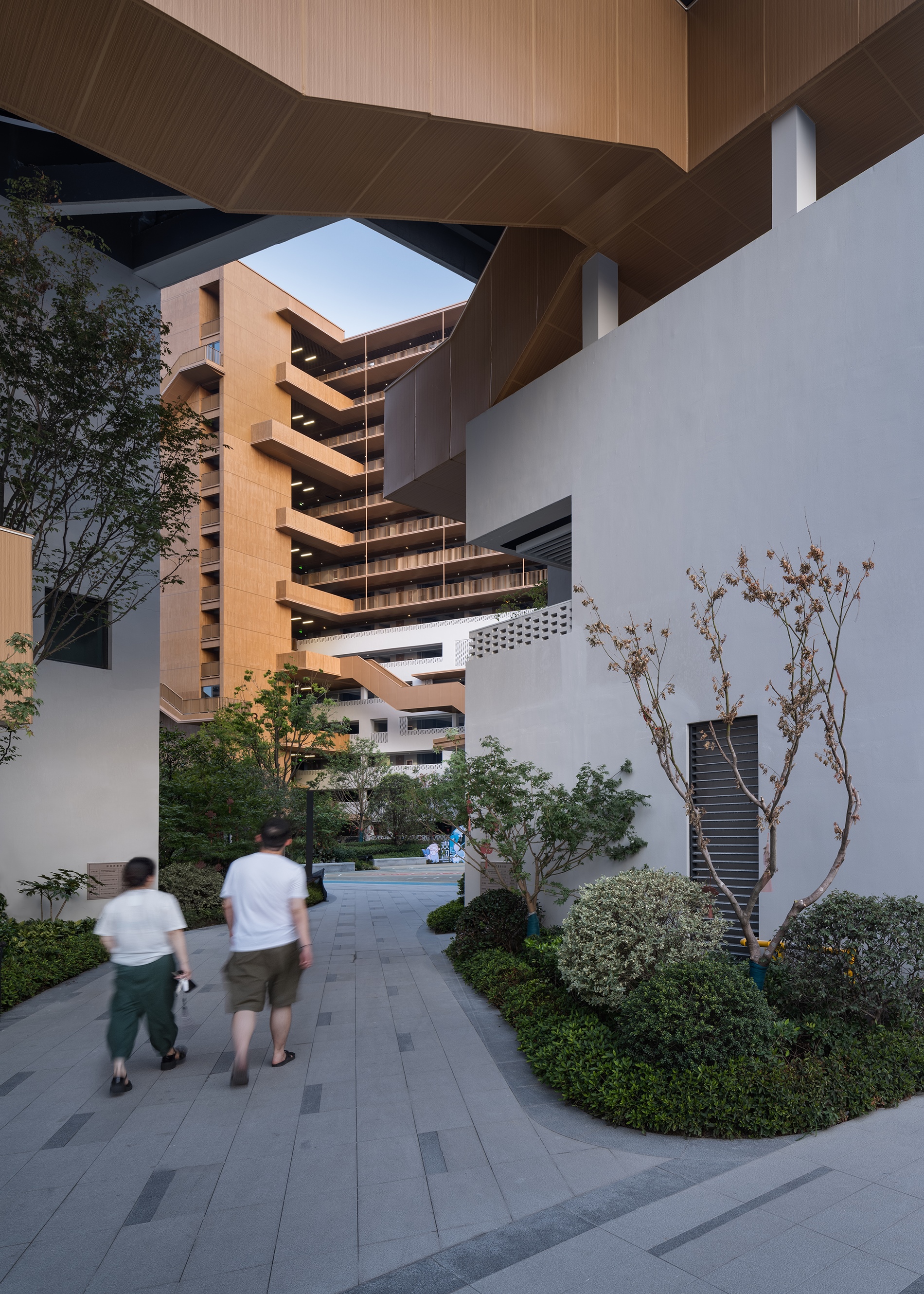
完整项目信息
项目名称:衢州礼贤未来社区安置房
项目地点:浙江衢州柯城区
详细地址:荷一路与双港路交叉口
项目类型:住宅
设计时间:2019年—2020年
建成时间:2022年5月
用地面积:54600平方米
建筑面积:194900平方米
设计单位:gad杰地设计
施工图设计:gad杰地设计
项目总监:张微
项目主创:吴轩,黄欢(建筑),解磊(建筑),李春(规划)
完整团队成员
规划:张利杨,谢韩诺娃,程茵
建筑:肖俊,王伟东,郑俊杰,鲁金清,赖肖琼,任凯,陈炜,余星凯,周洪林,陈凤婷
结构:胡达敏,吴映栋,姚开明,王理军,朱伟,卢哲刚,郭俊锋,沈晓东,颜潇潇,汪群,钱垚,唐一萌
给排水:吴文坚,张斌,龚海,虞宇涛,史锦程,沈晓伟,程永清
暖通:崔大梁,杨宝军,陈德闯,钟田力,张震寰,张言军
电气:童昕宏,江涛,陈谨菡,杨光豪,刘荣
其他参与者
景观设计:gad杰地设计
室内设计:浙江绿城联合设计有限公司;浙江蓝城卓时建筑环境设计有限公司
幕墙顾问:gad杰地设计
业主:衢州柯城礼贤未来社区试点创建推进办;衢州绿城城投未来社区置业有限公司
摄影师:侯博文
视频:gad孙博翔
结构手法:混凝土框架-剪力墙结构
建材商品牌+产品:
1、德普威,外墙涂料(木纹涂料、白色涂料)
2、江苏恒美,木纹铝板
3、浙江周旭,镂空砖
4、信义玻璃,三玻两腔
版权声明:本文由gad杰地设计授权发布。欢迎转发,禁止以有方编辑版本转载。
投稿邮箱:media@archiposition.com
上一篇:世界顶尖科学家论坛会址 | 华建集团上海院
下一篇:几何与材质间的碰撞:歌尔全球研发总部公共区 / MAT超级建筑事务所