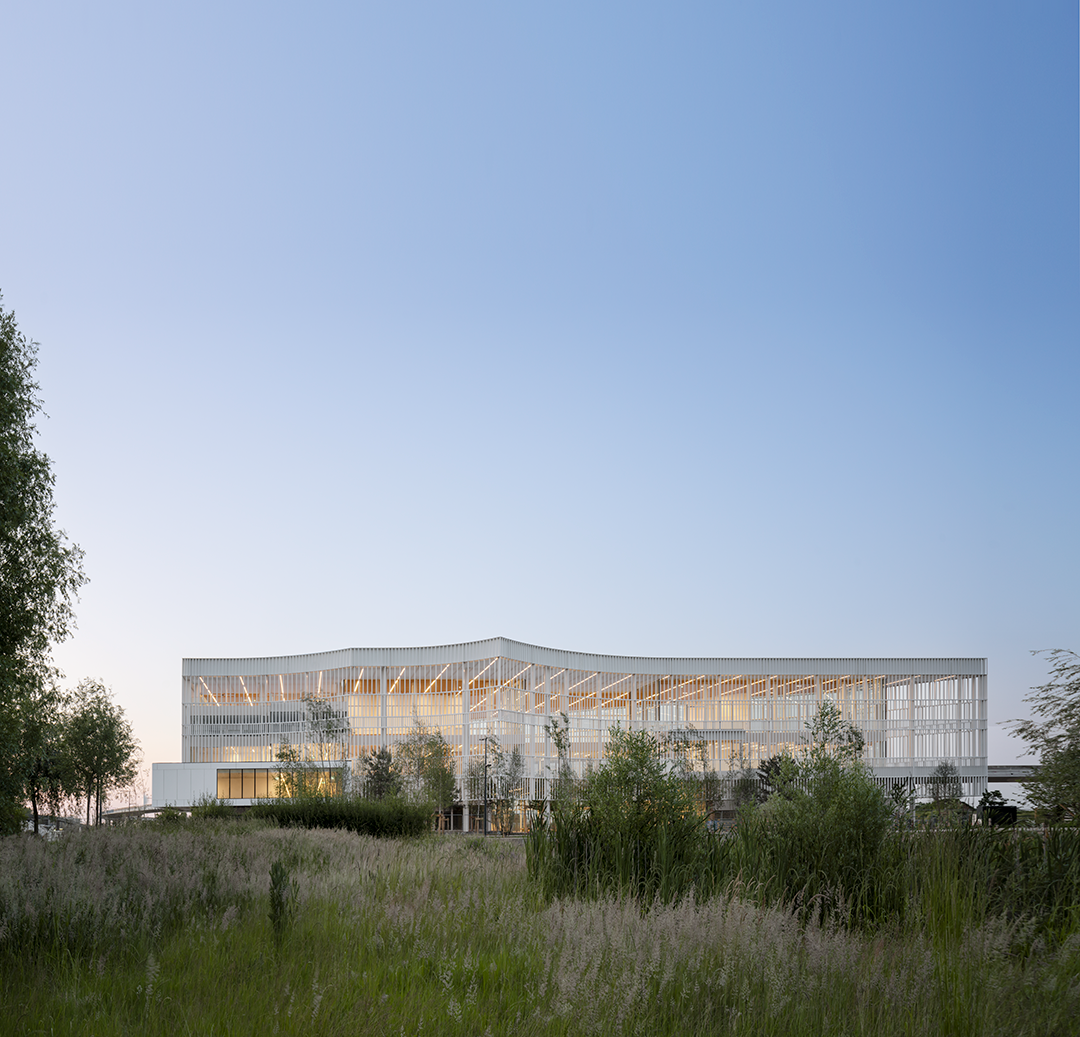
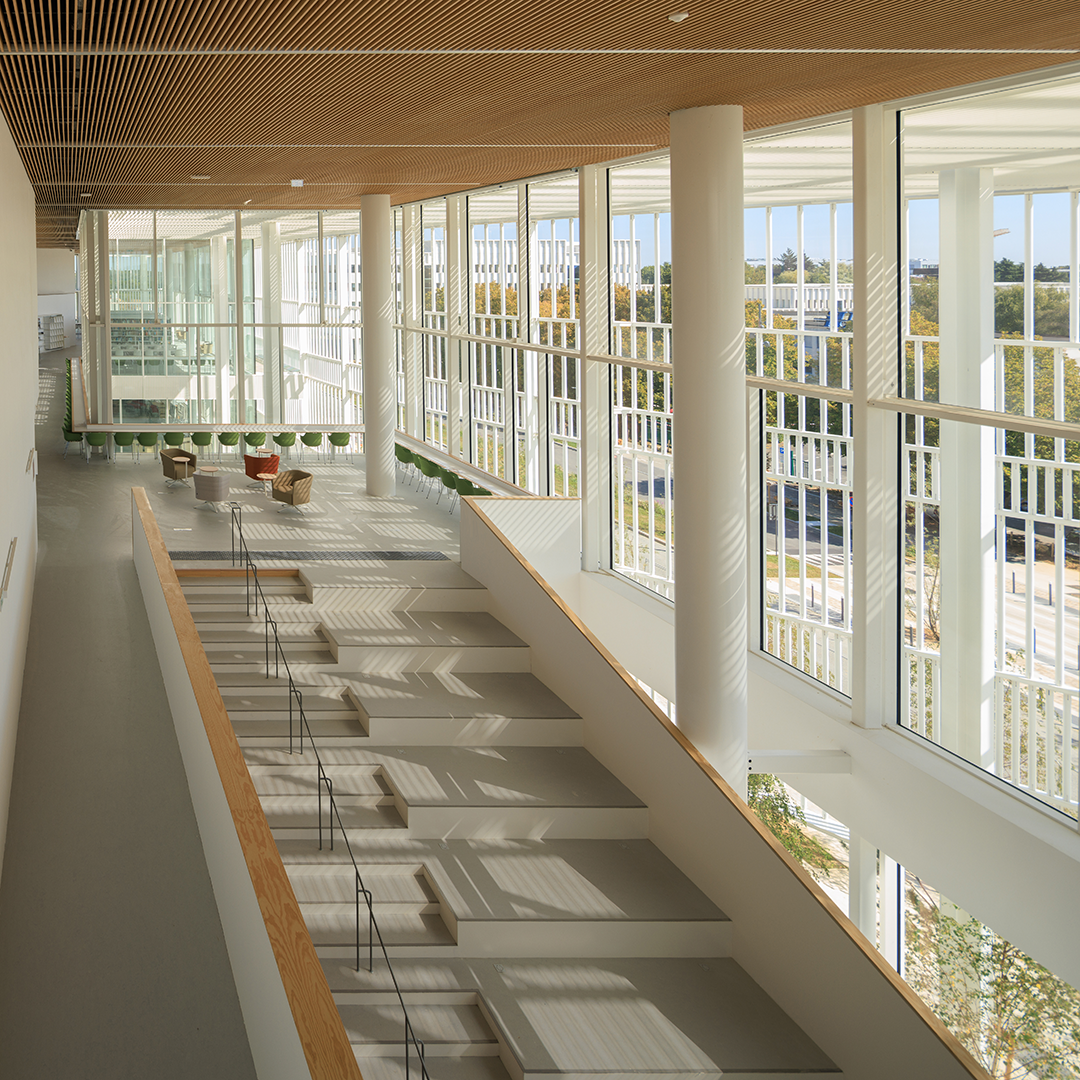
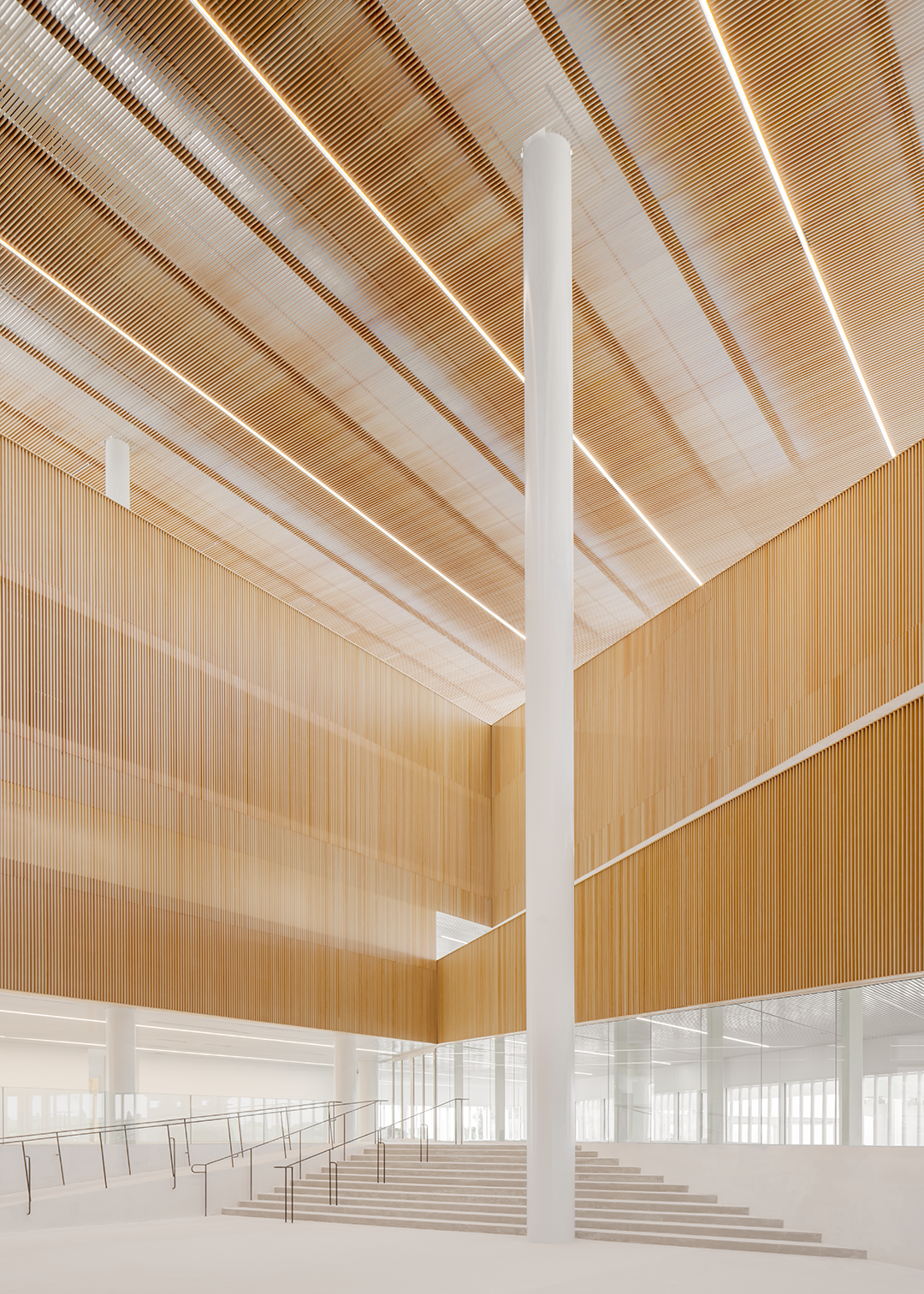
设计单位 Beaudouin Architects + MGM Arquitectos
项目地点 法国
建成时间 2023年
建筑面积 6,900平方米
本文文字由Beaudouin Architects提供。
“Lumen”是巴黎萨克雷大学的一个学习中心,因其功能较为单一,采用了简洁而富有表现力的设计。建筑的弧形线条柔化了场地棱角分明的几何形状,并与一旁的地铁空中轨道的弧线相呼应。
The "Lumen", a learning center at the University of Paris Saclay, is based on a sober and expressive design due to its unifying program.The curved lines of the project soften the angular geometry of the site and accompany the arc traced by the aerial metro.
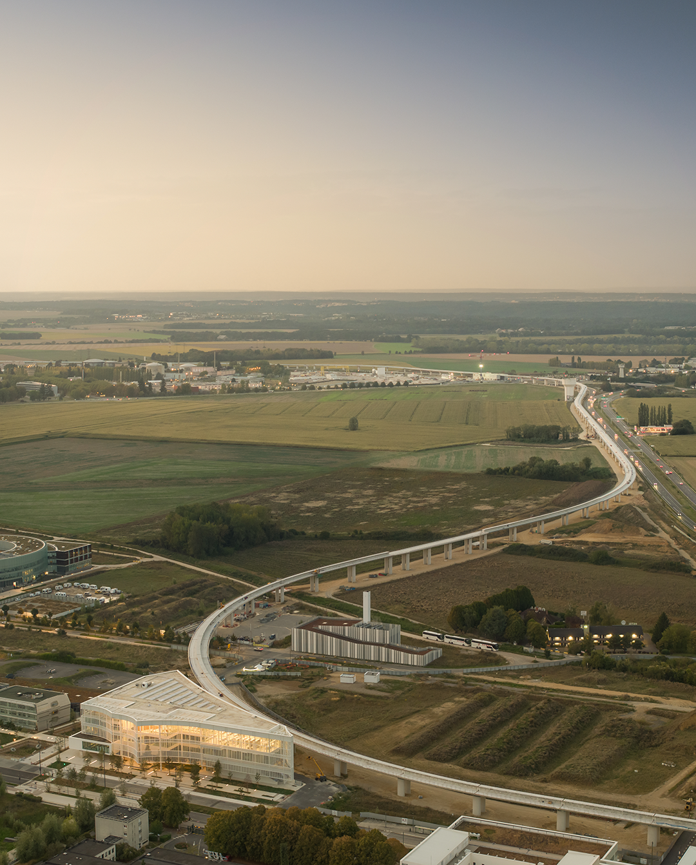
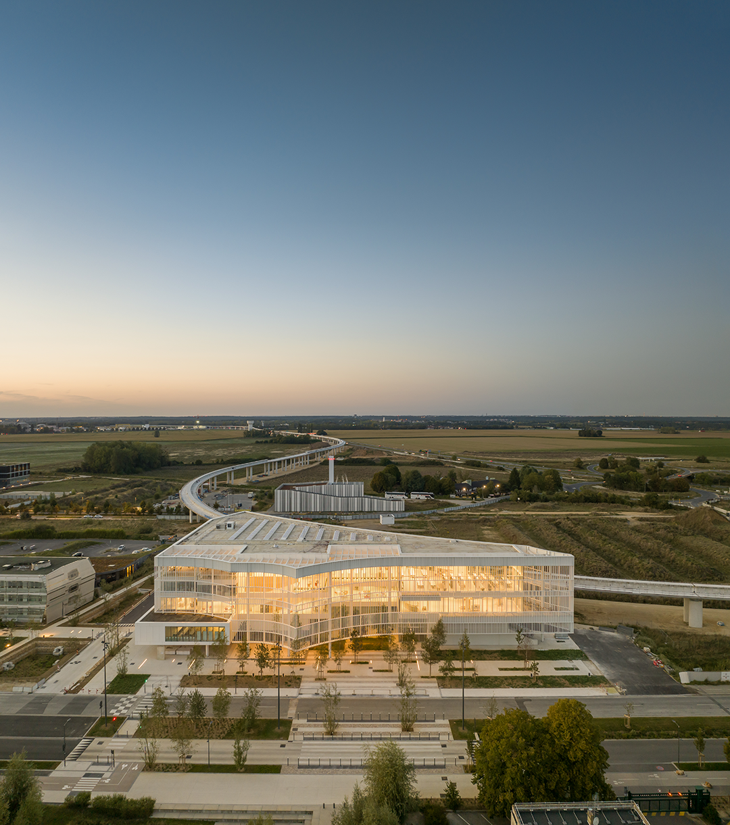
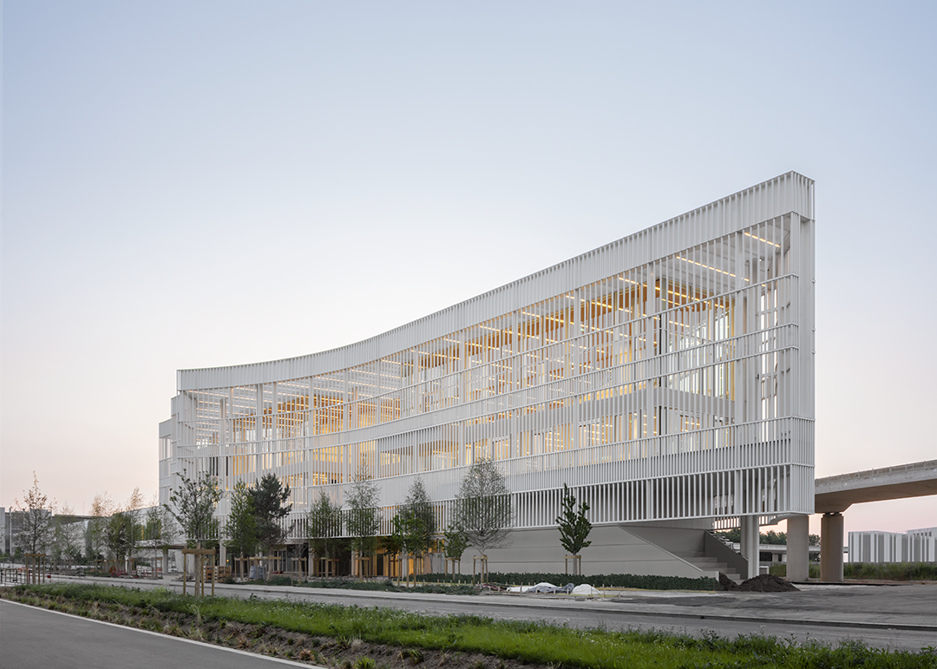
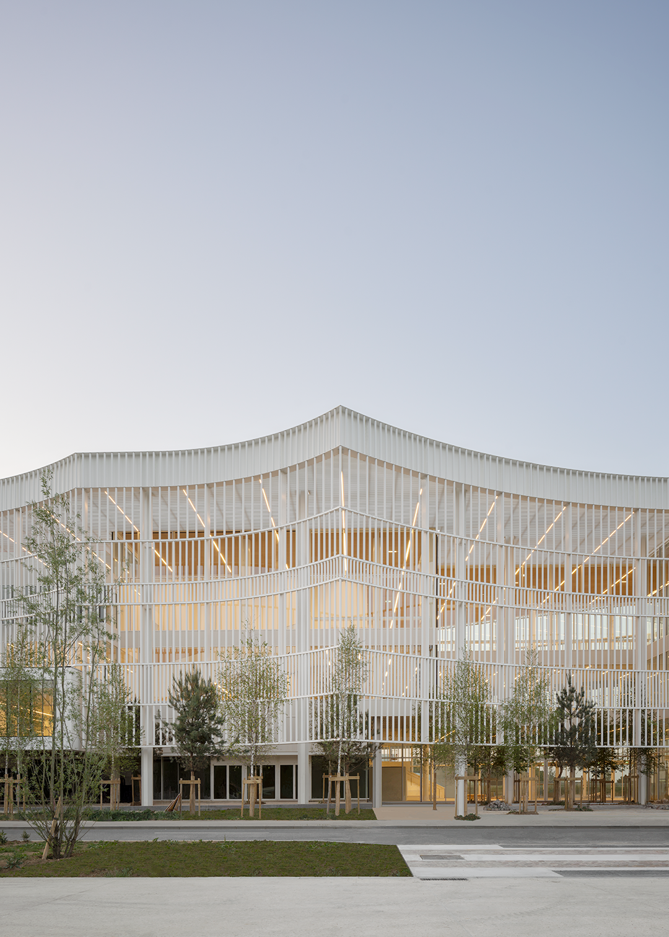
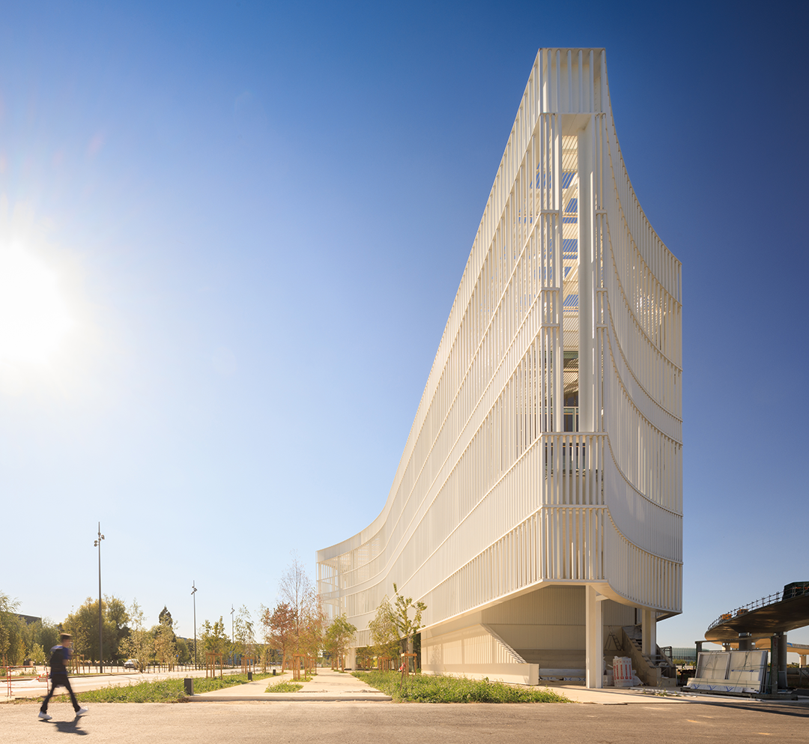
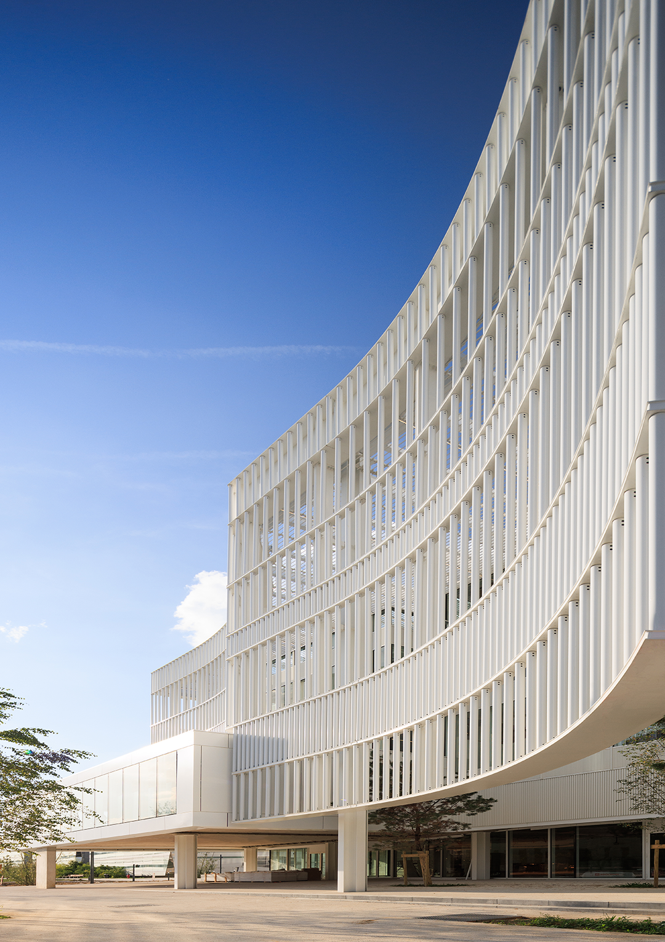
建筑呈现出轻盈、通透的外观,大部分对外部可见。设计使用的白色金属柱在过滤光线的同时,在校园公共区域和图书馆内部之间创造出一个过渡空间。钢结构像树冠一样保护着内部空间,让柔和多变的光线穿透。过渡空间是公园向建筑的延伸。
The building is largely open to the outside and seeks lightness. The use of white metal columns, to filter the light, makes it possible to install an intermediate space between the public domain and the interior of the library. The steel structure is a tree structure protecting the interior by allowing a softened and changing light to filter through. The intermediate space serves as an extension of the park facing the building.
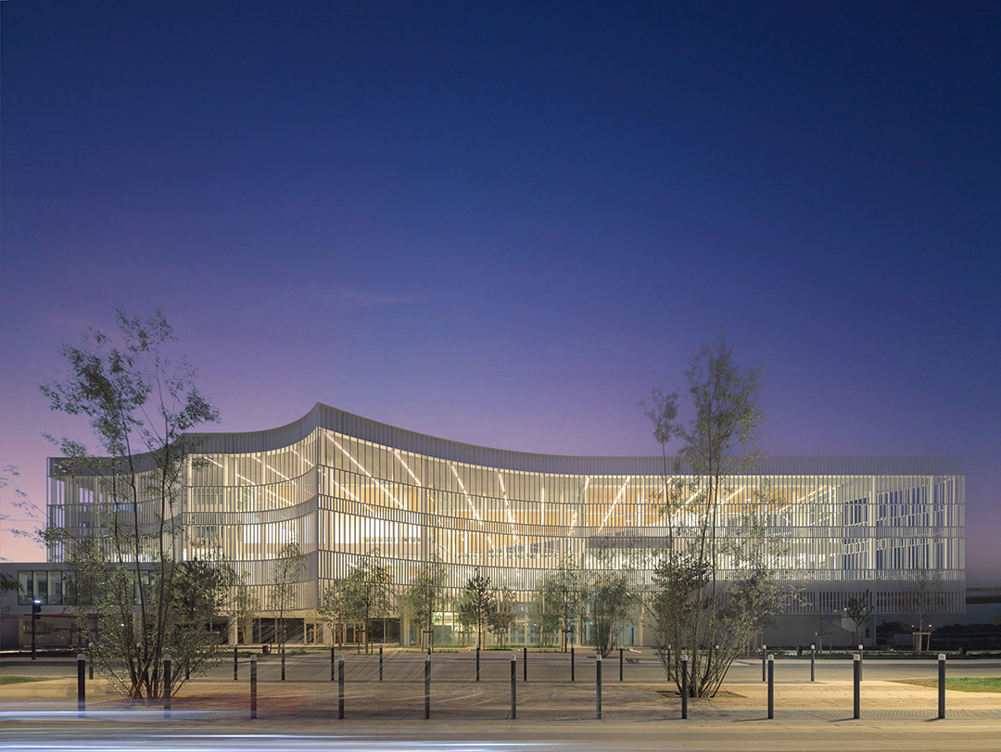

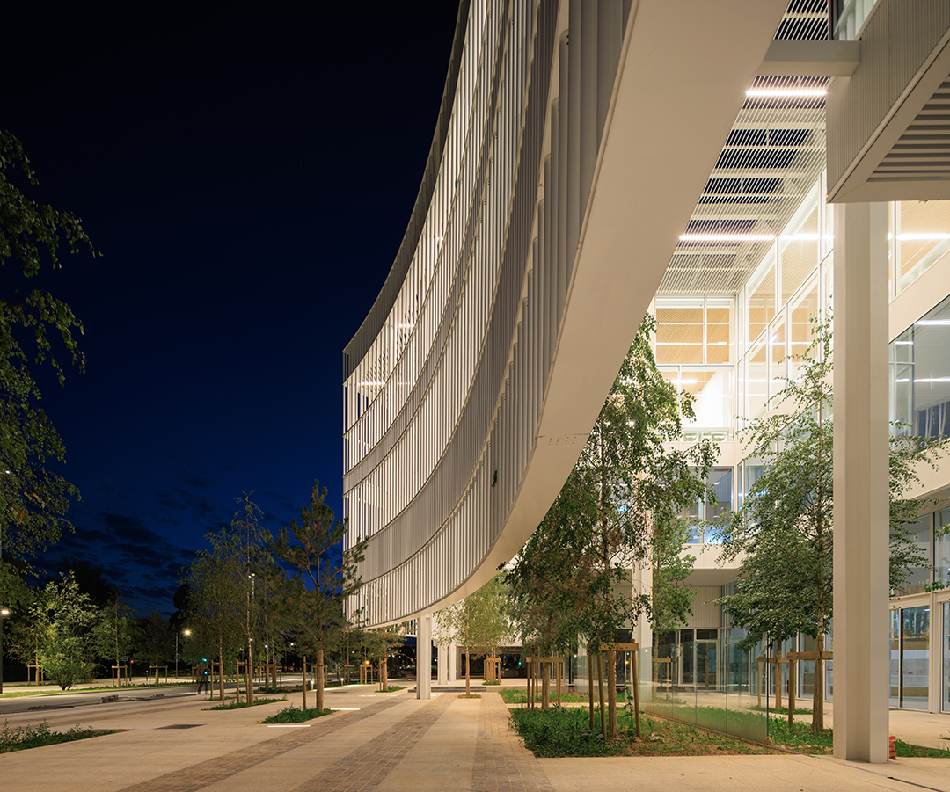
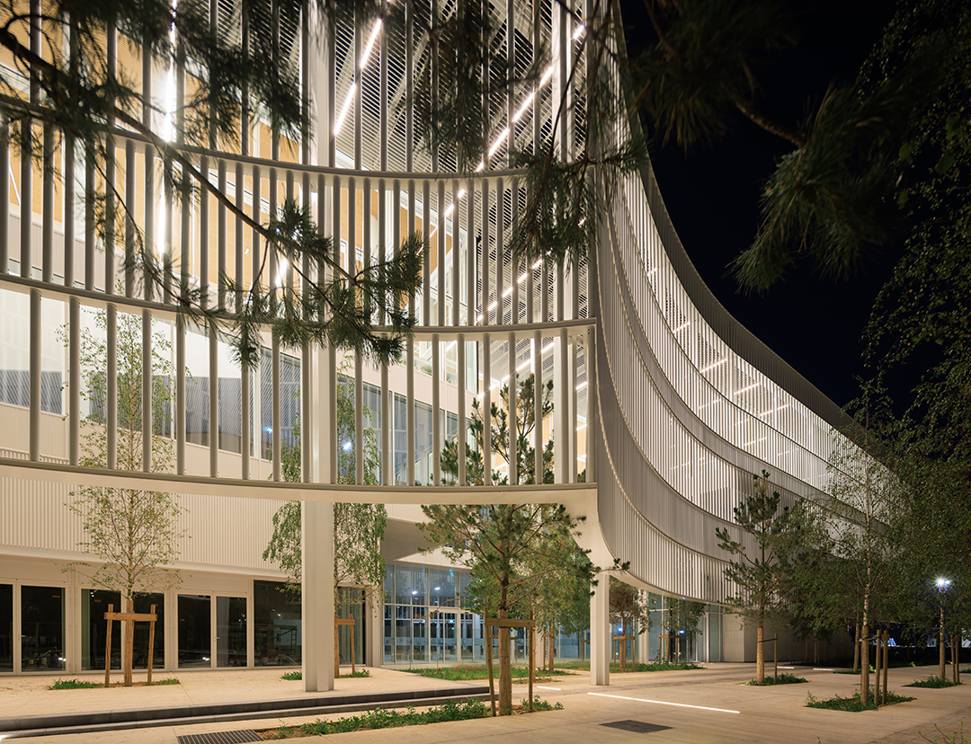
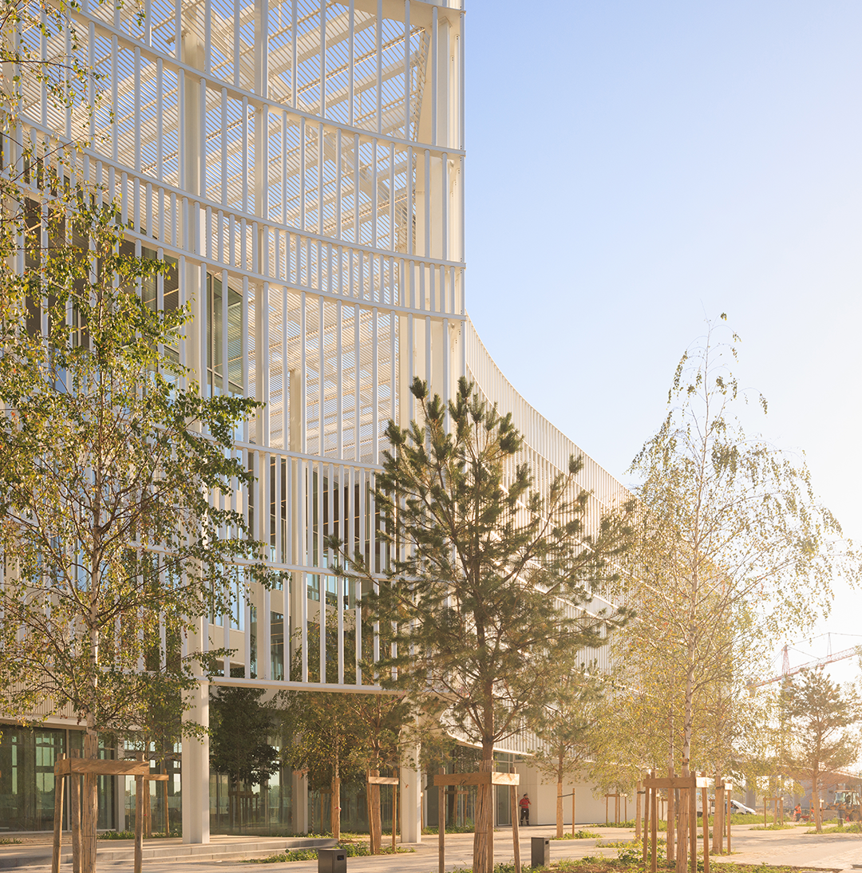

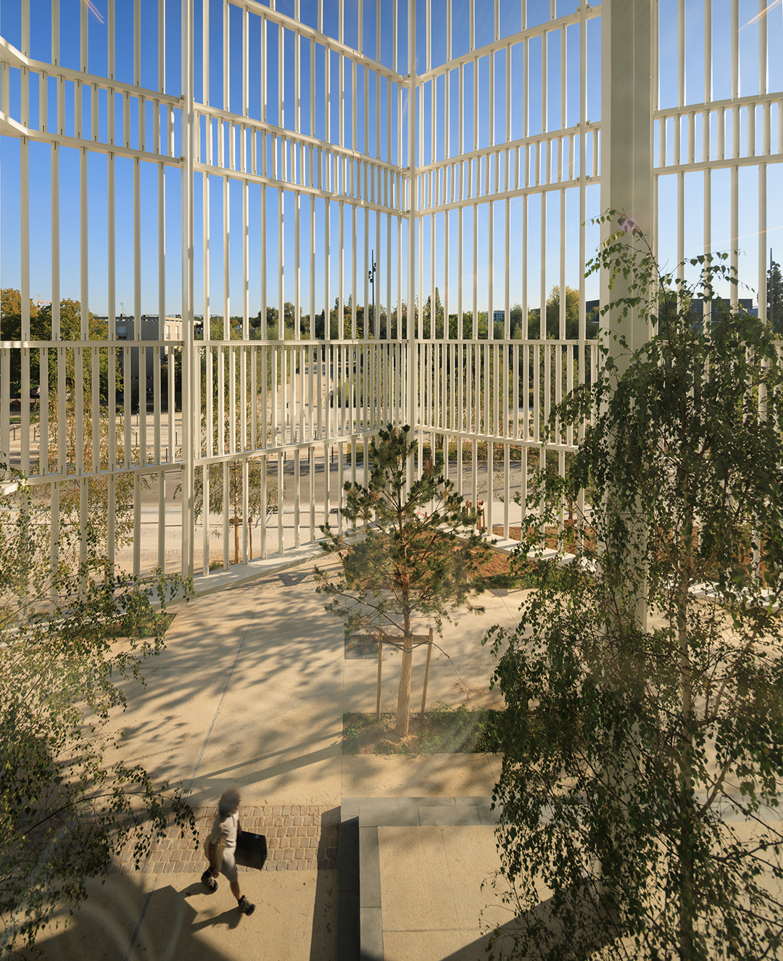
“Lumen”内部是一个围绕中庭螺旋上升的单一空间。空间仿佛在藏品之间缓慢流动,暗示着知识的共享。建筑的氛围明亮、平和、宁静,传达出阅读和研究的乐趣。考虑到这种流动的灵活性,设计尽可能地削减了建筑结构的存在感和尺寸。
The Lumen is formed of a single space rising in a spiral around an atrium. The space is fluid, it offers a slow drift among the collections and suggests the sharing of knowledge. The atmosphere of the building is bright, calm and serene, to convey the pleasure of reading and research. The building takes this flexibility into account, reducing the presence and size of the structures.

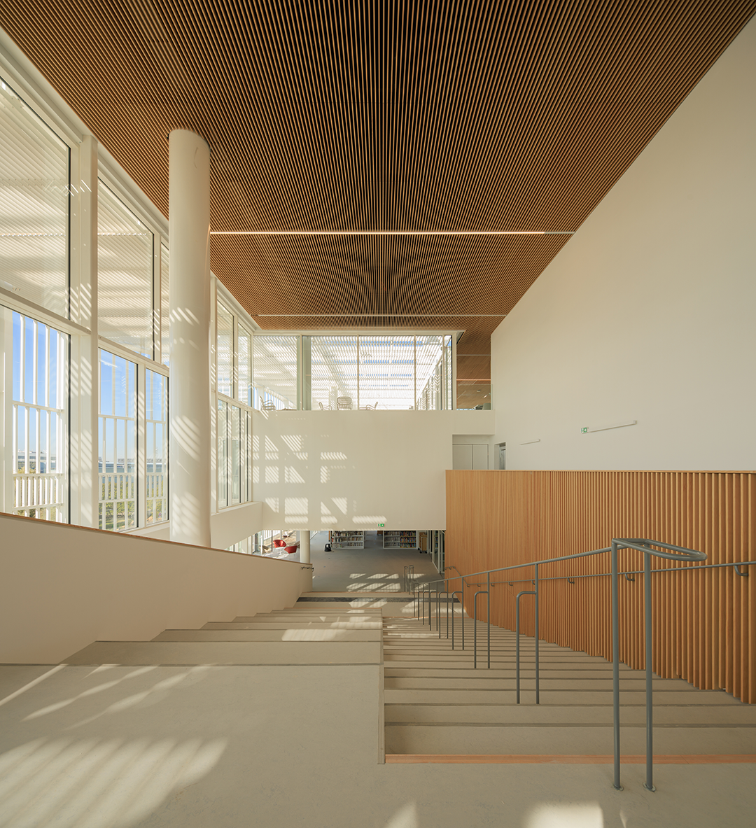
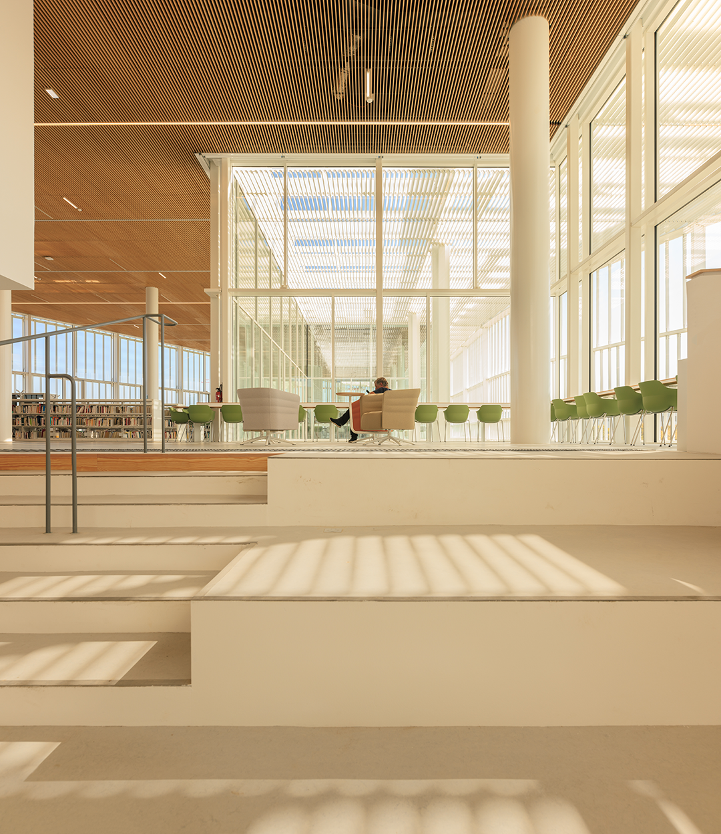
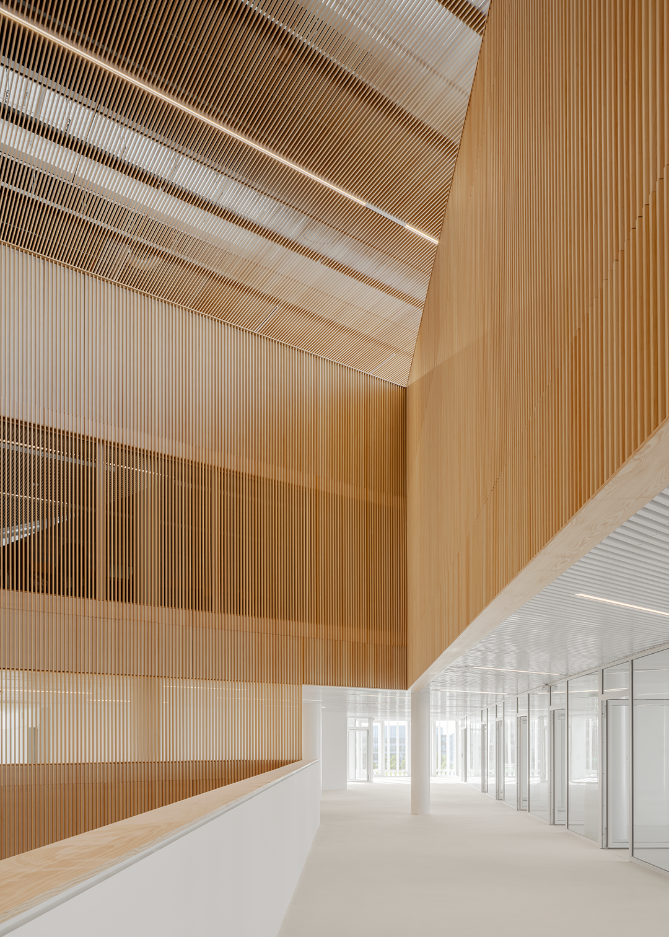
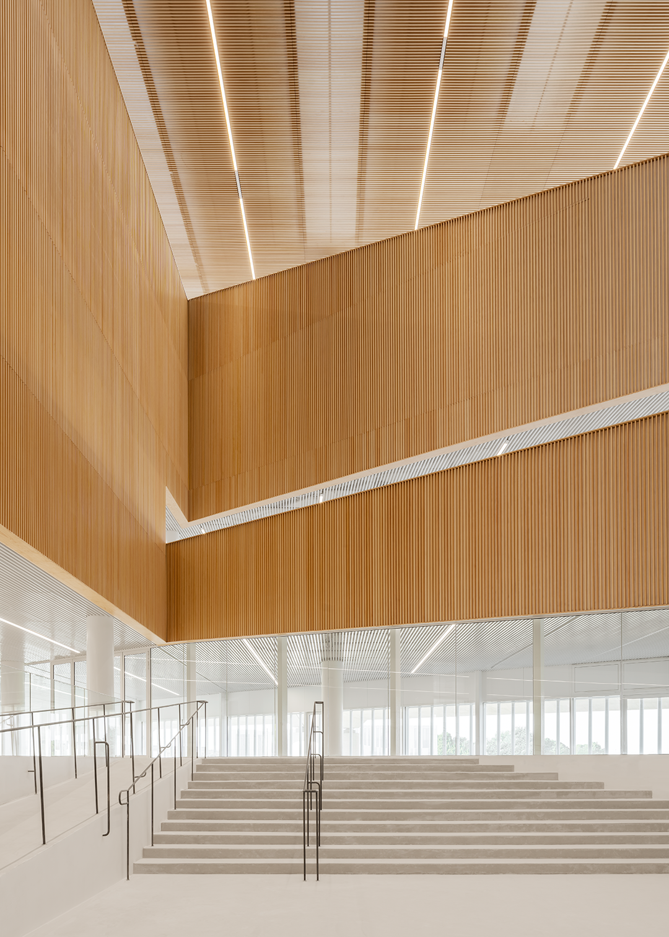
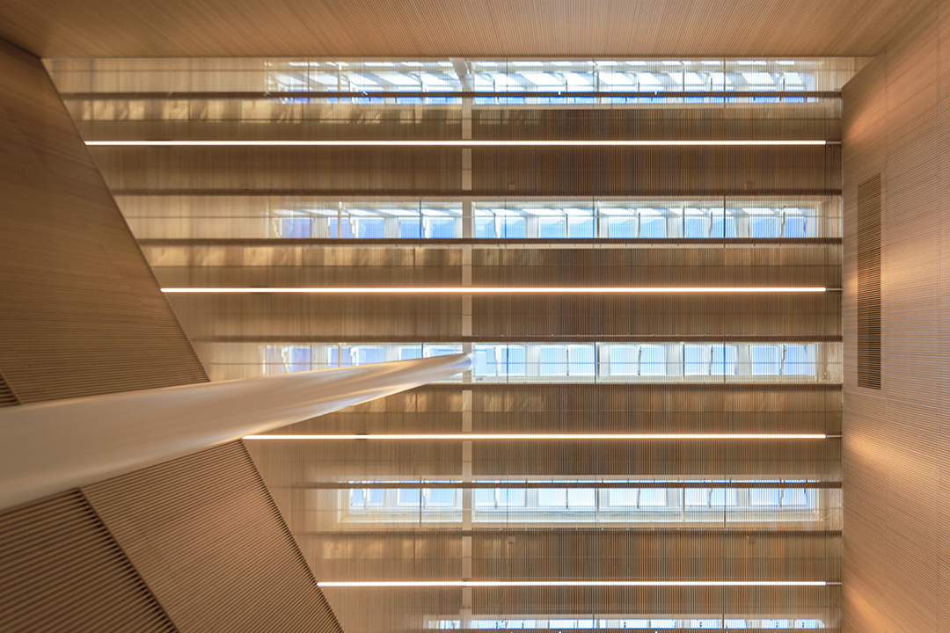
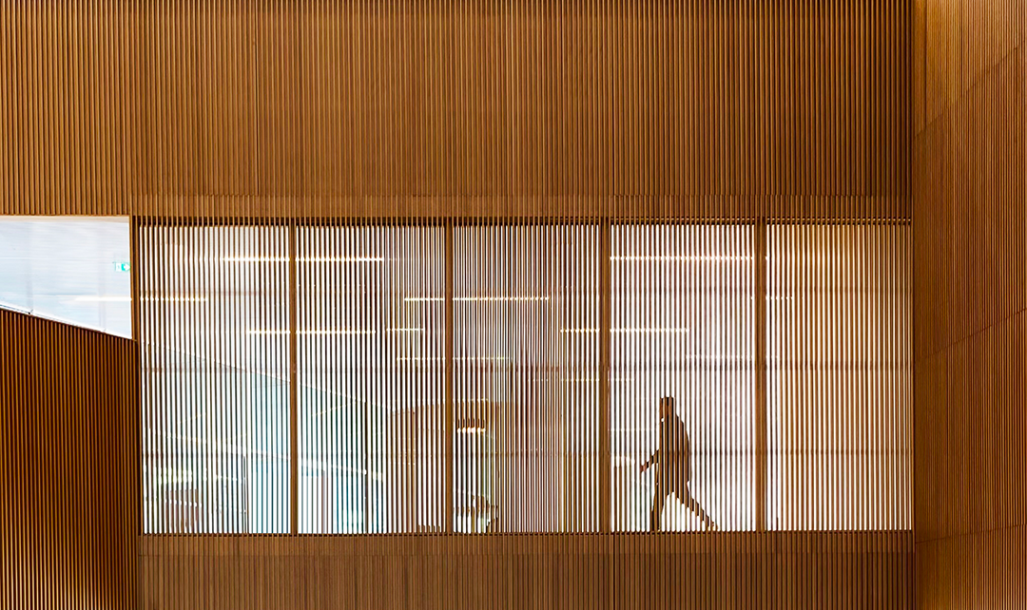
建筑空间形成连续的序列,随着人们的行走而依次向他们打开、被他们发现,而且每处空间的功能都可一目了然。最后,当人们抵达顶层的观景露台,便也抵达这一内部空间之旅的高潮。
The spaces are discovered in a succession of perspectives open from one place to another, where each function is easily identifiable. A belvedere terrace on the last level is the culmination of this interior journey.
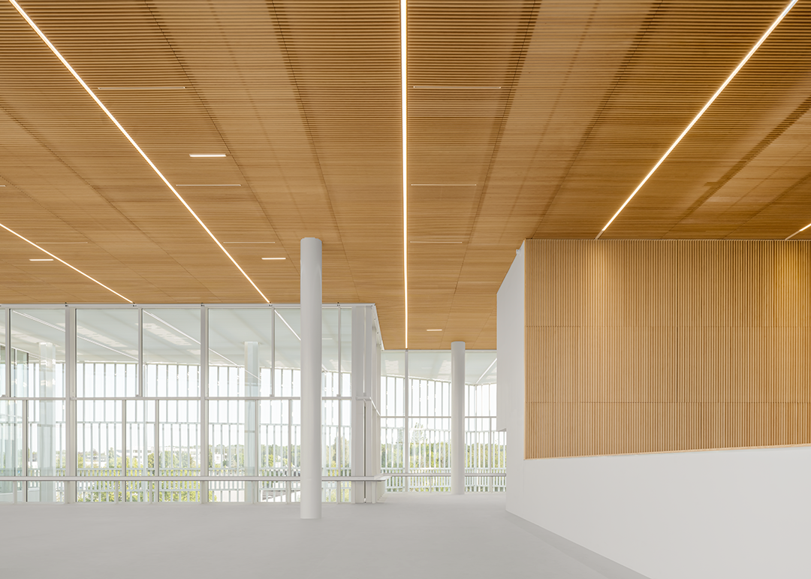
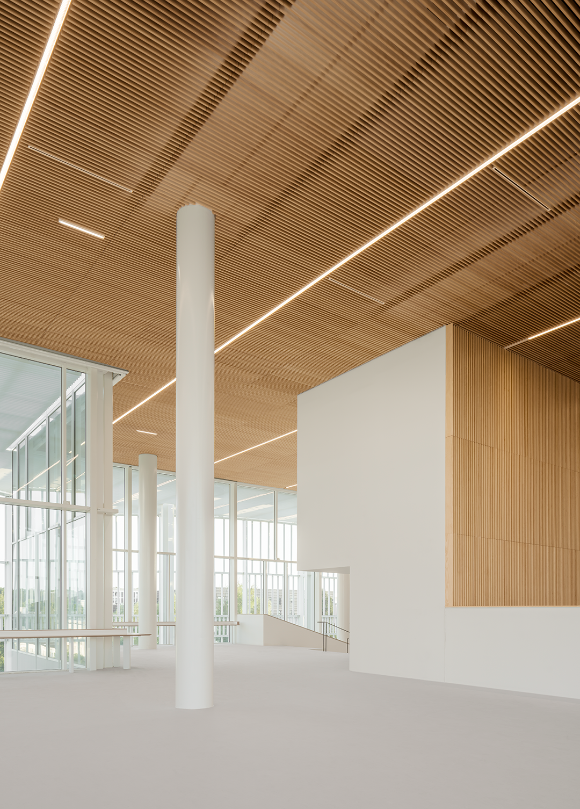
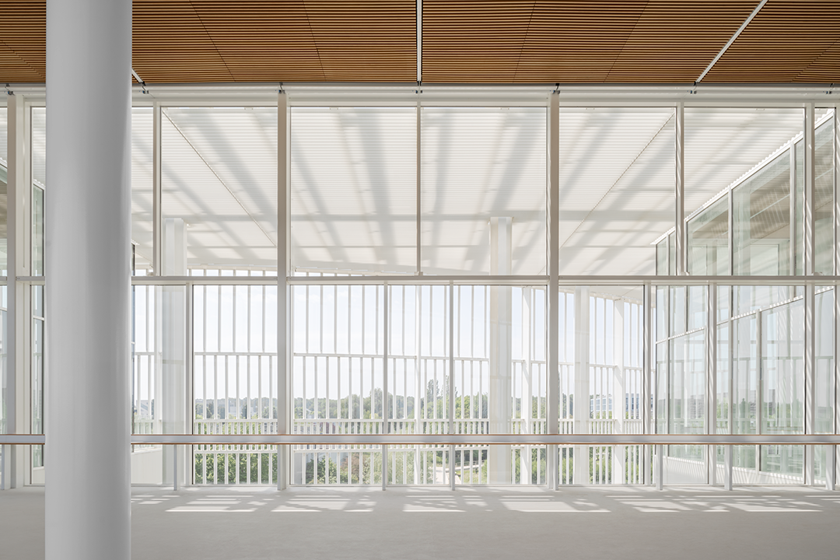
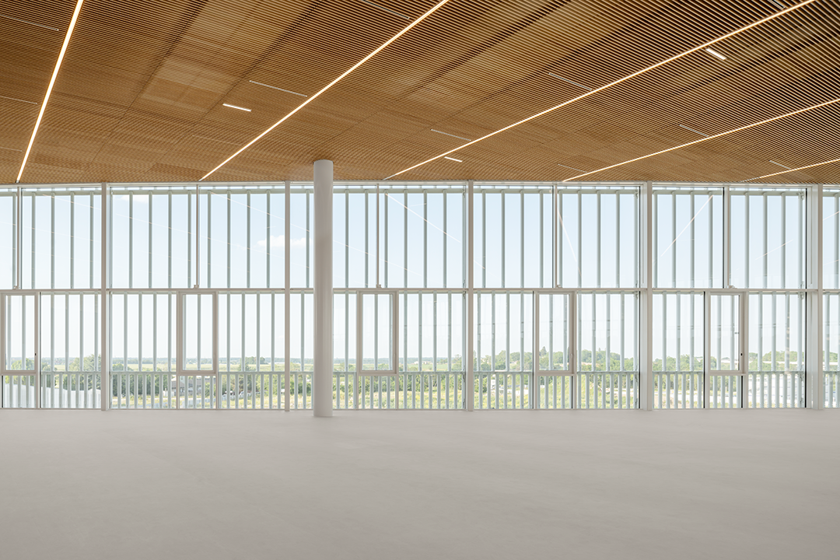
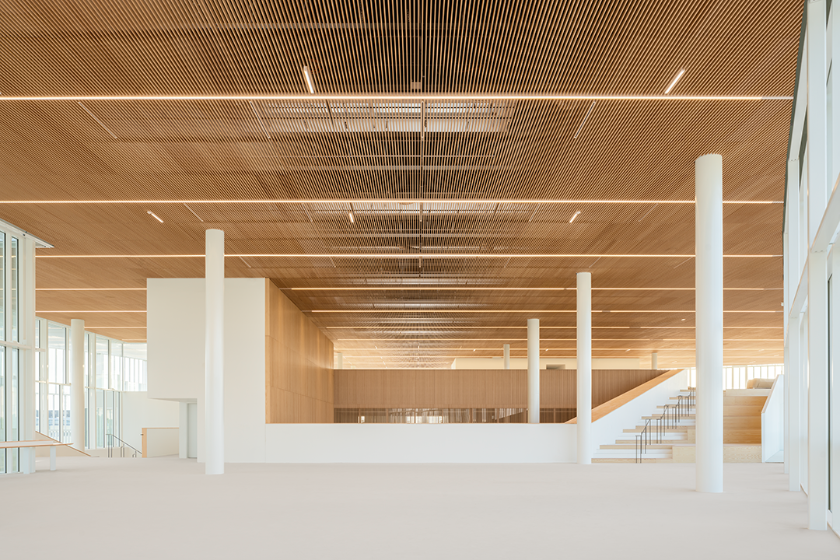
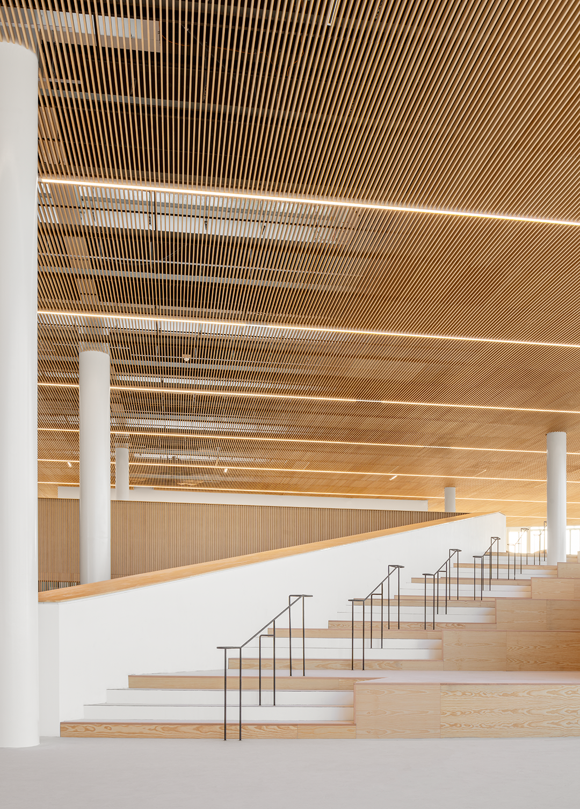

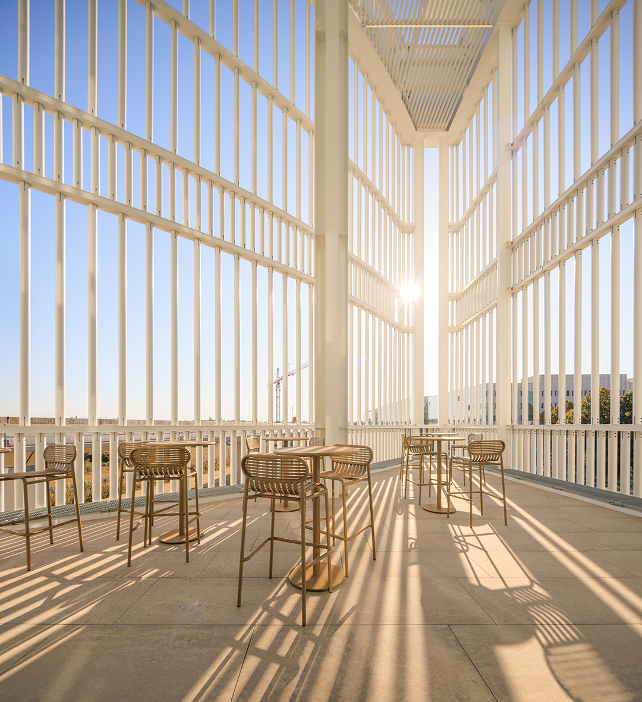
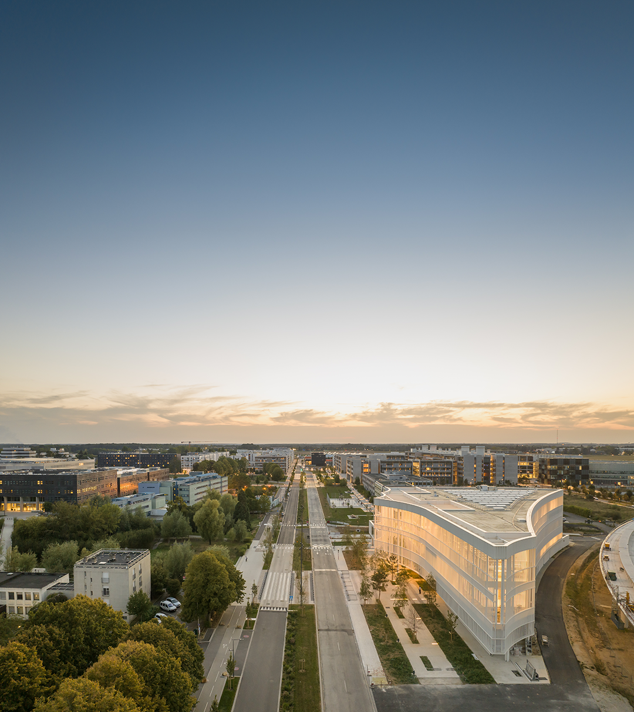
实体模型 ▽
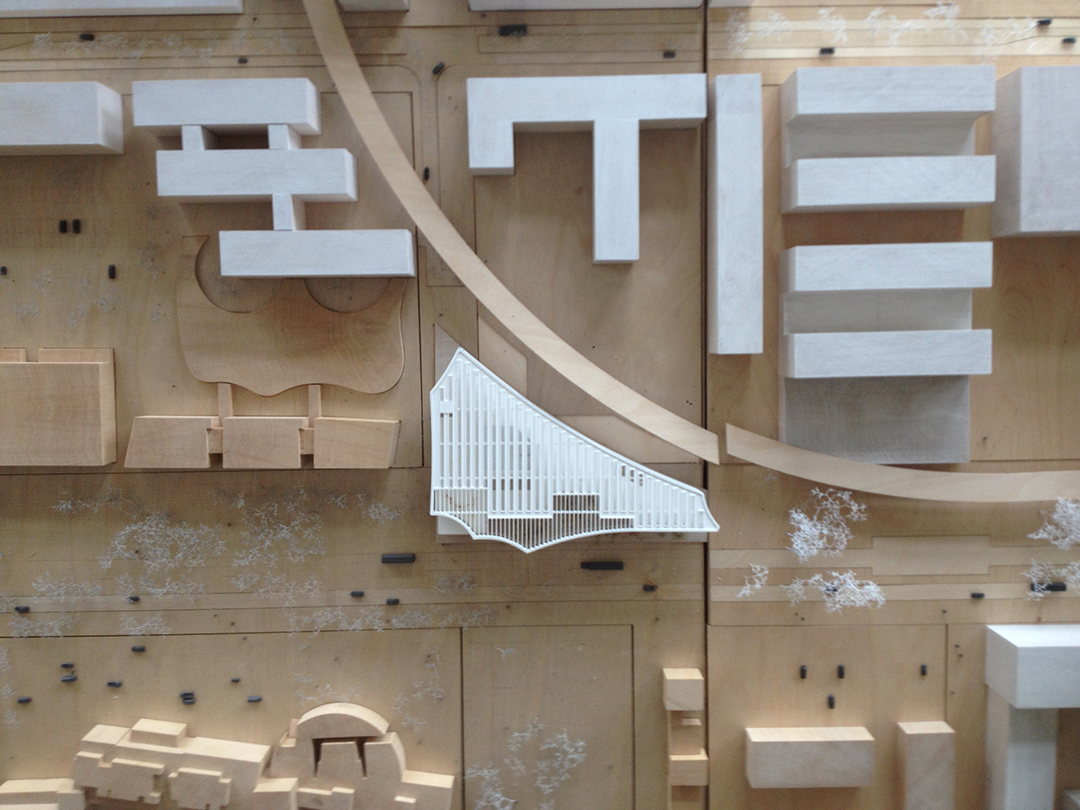
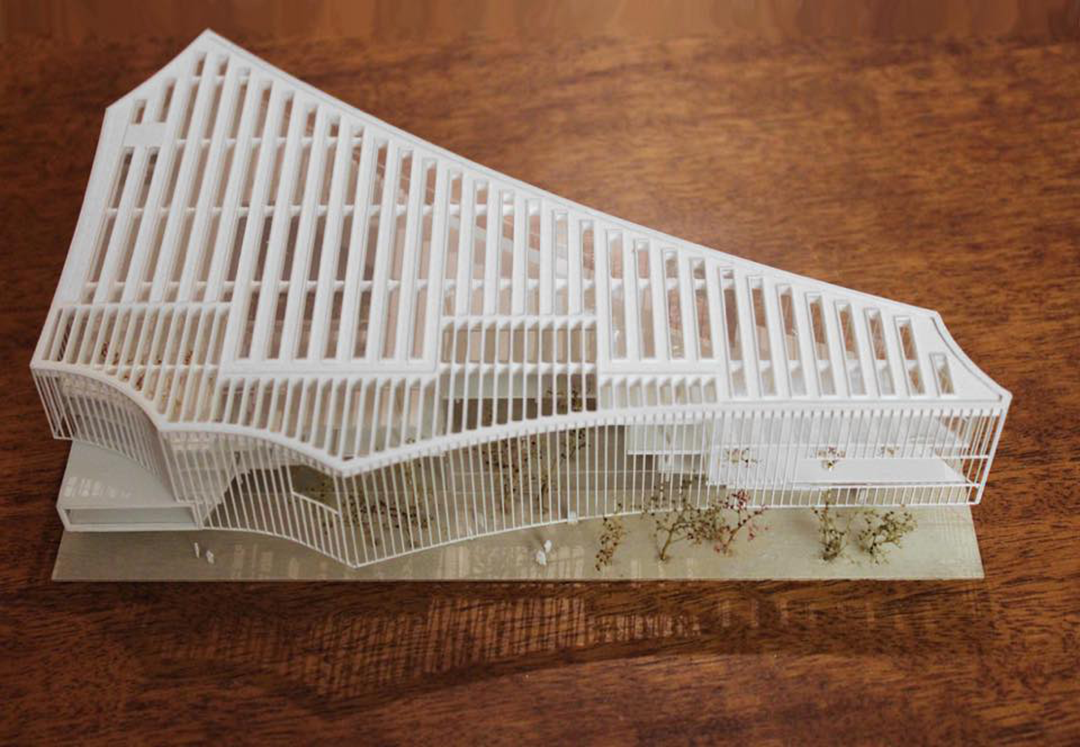
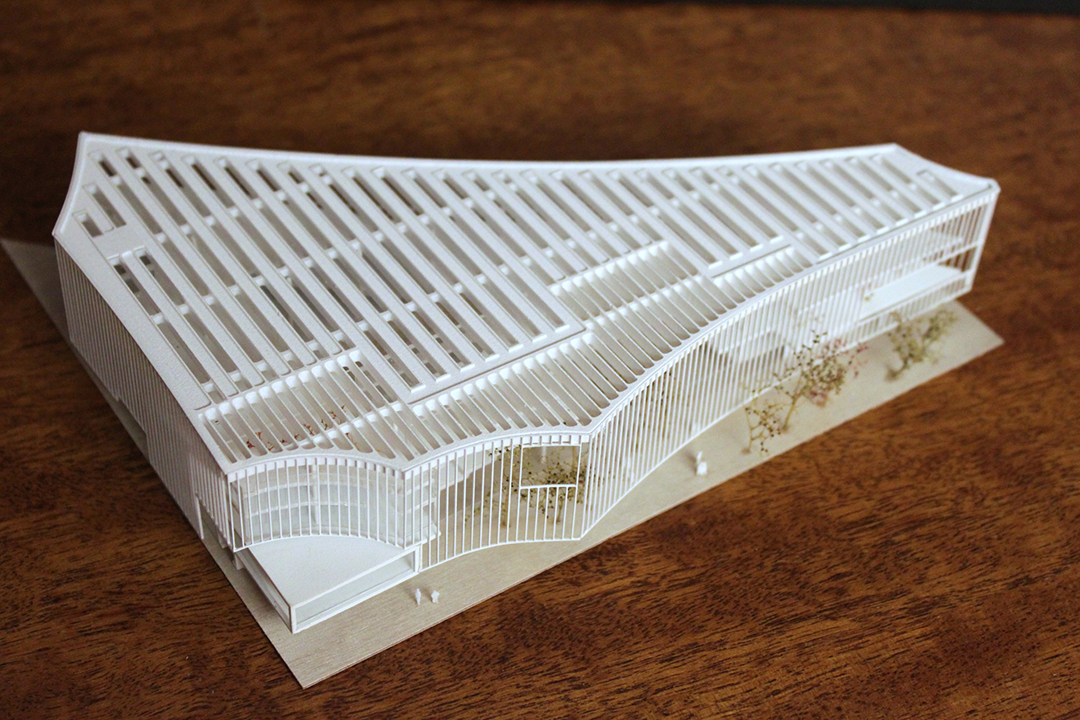
设计图纸 ▽
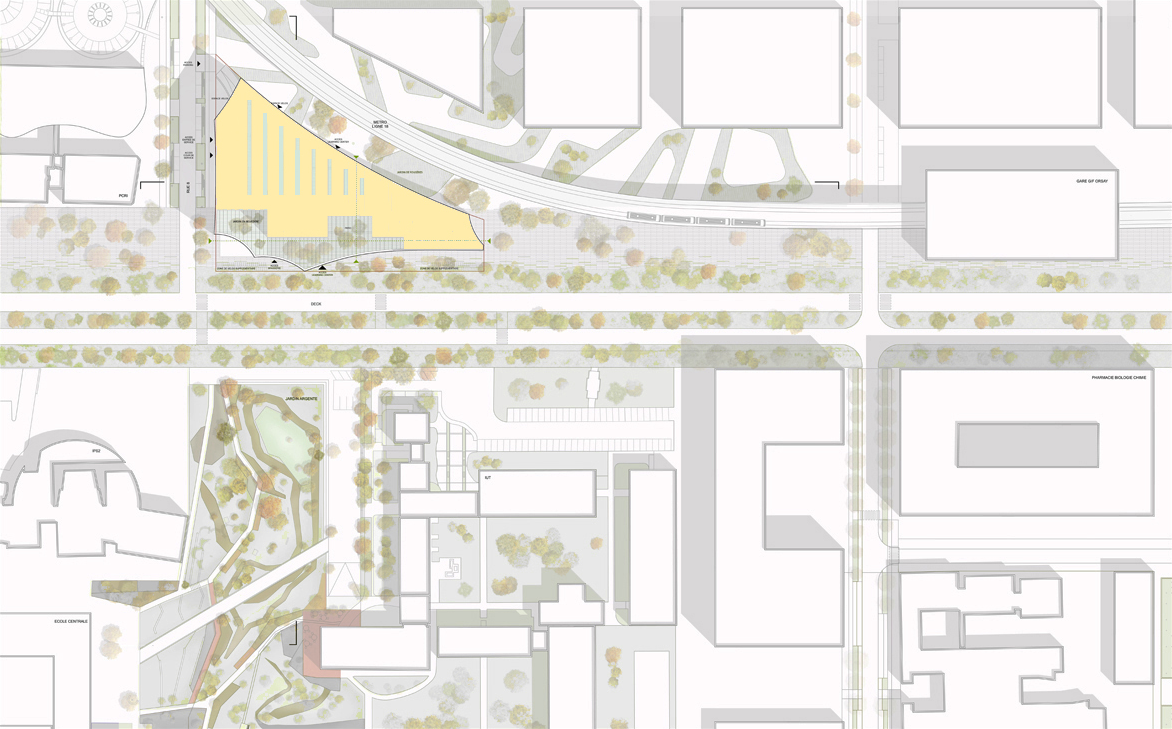
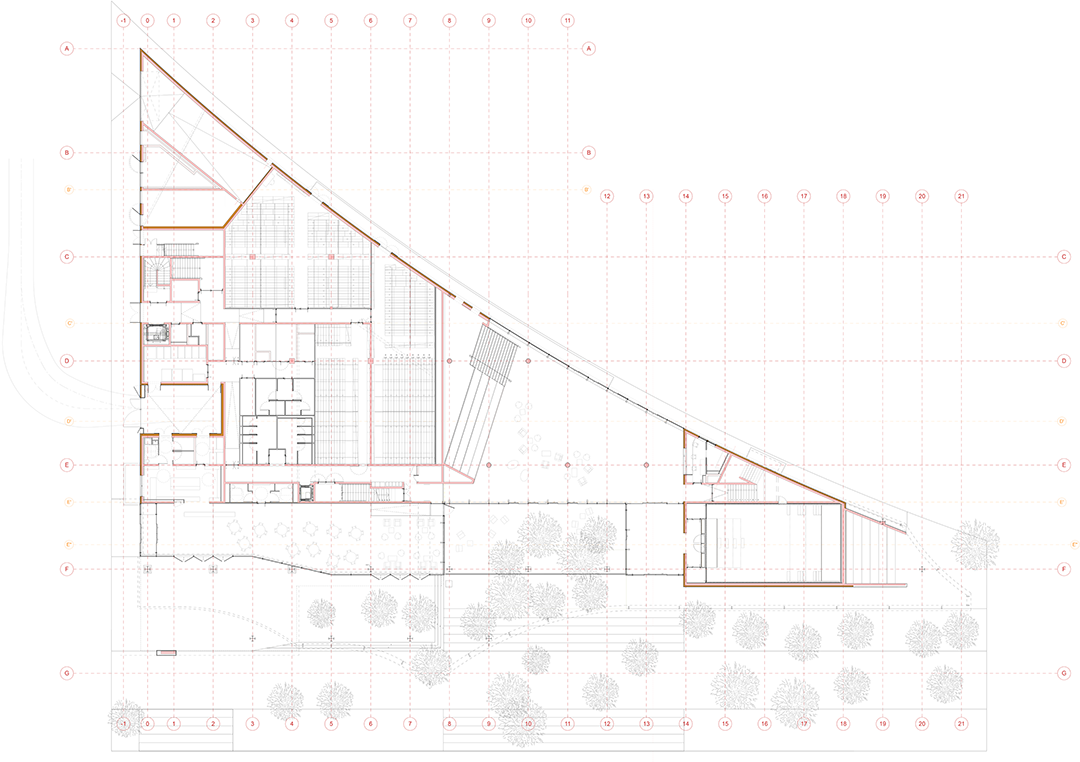
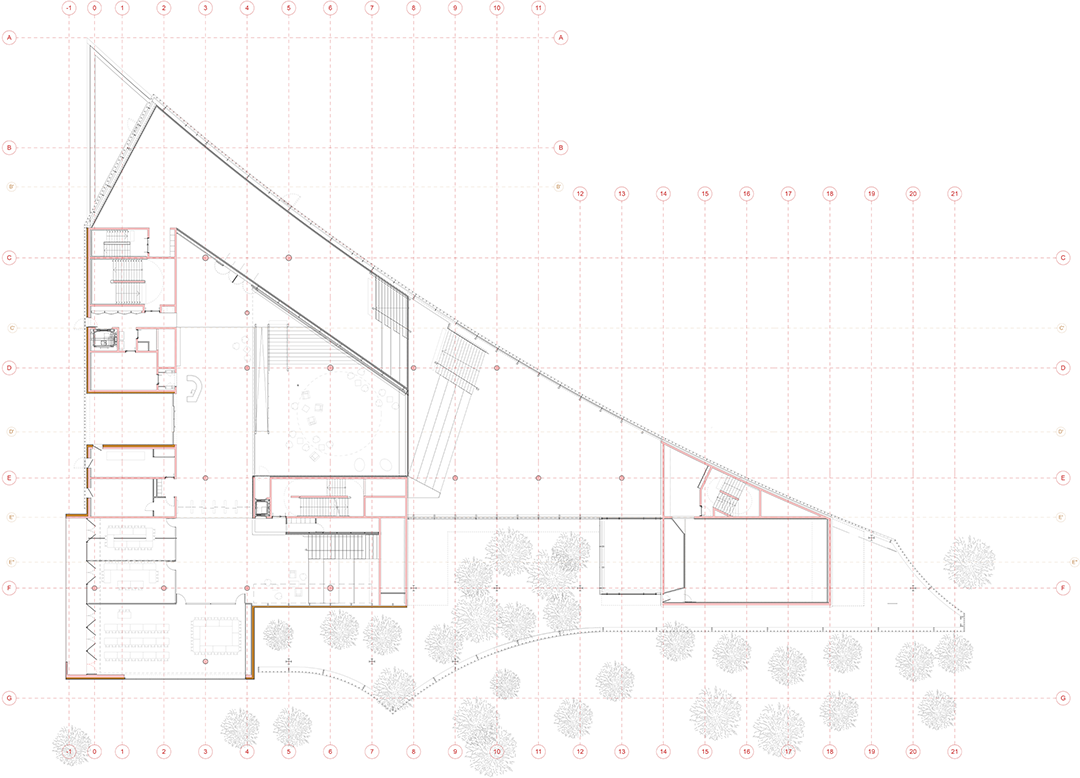
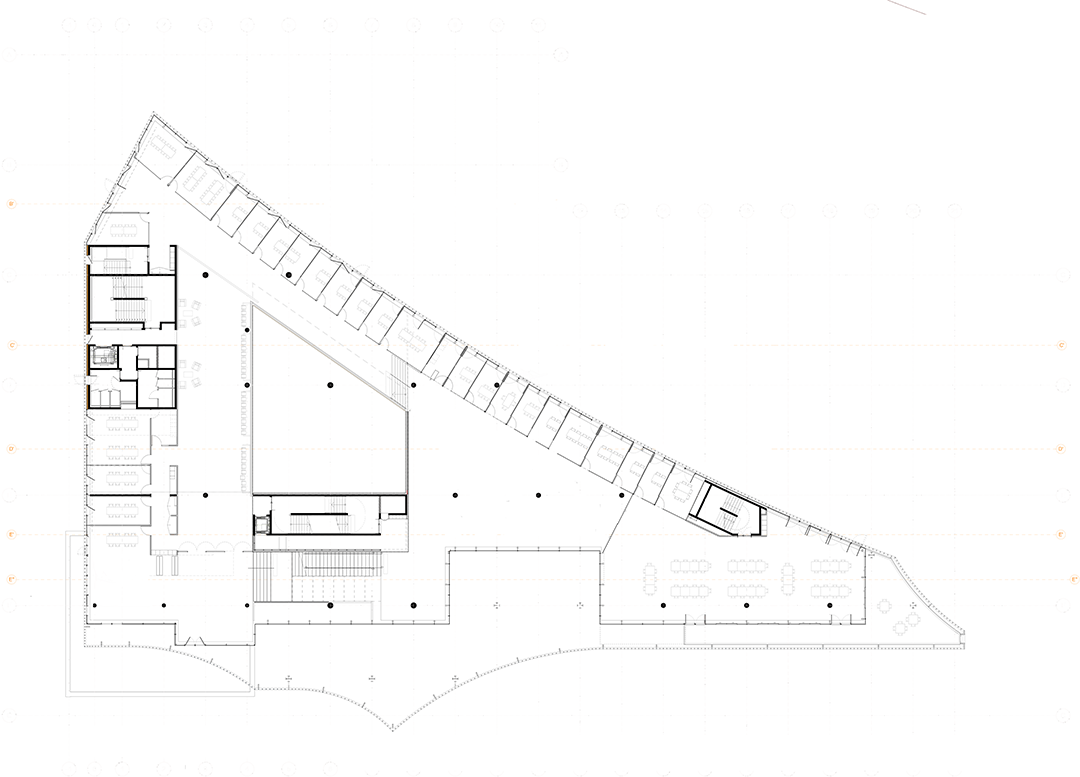
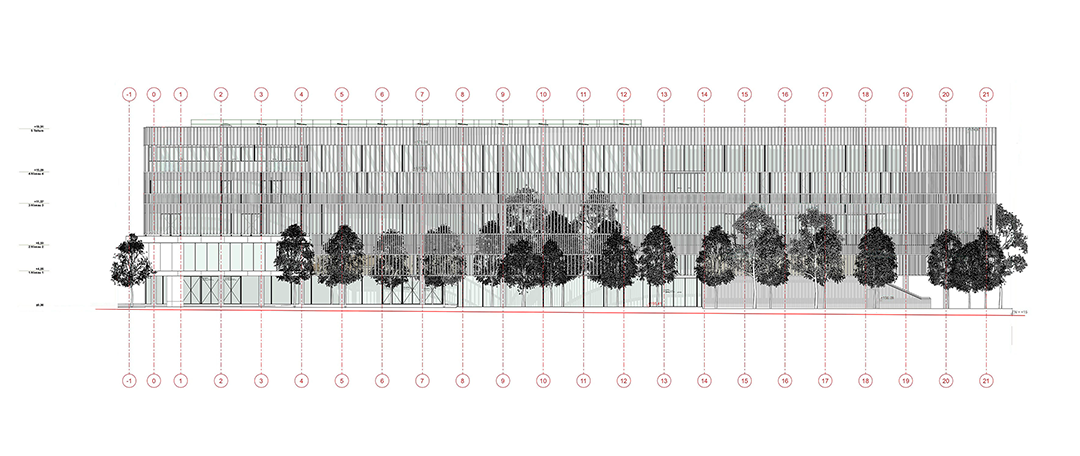
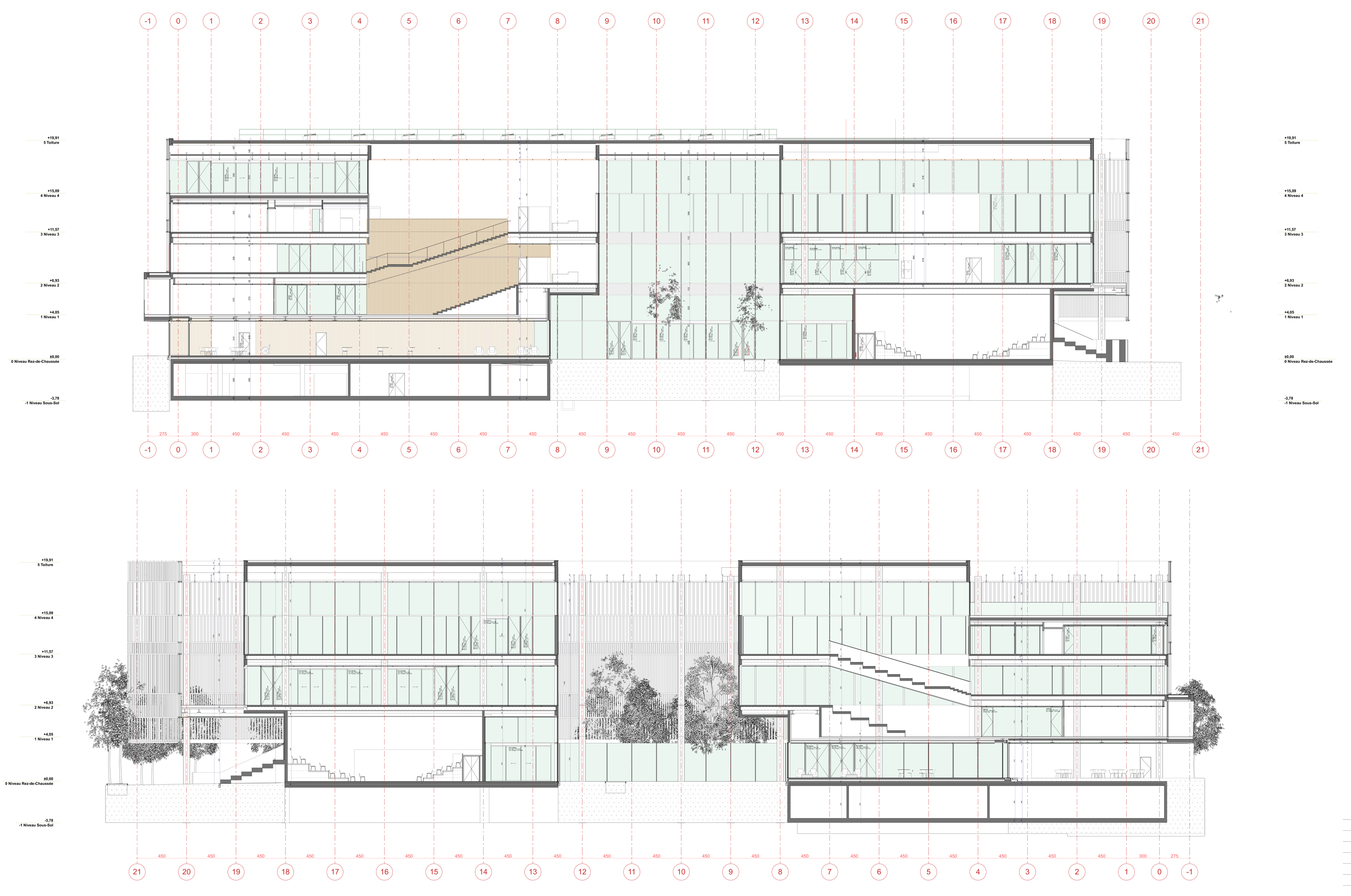
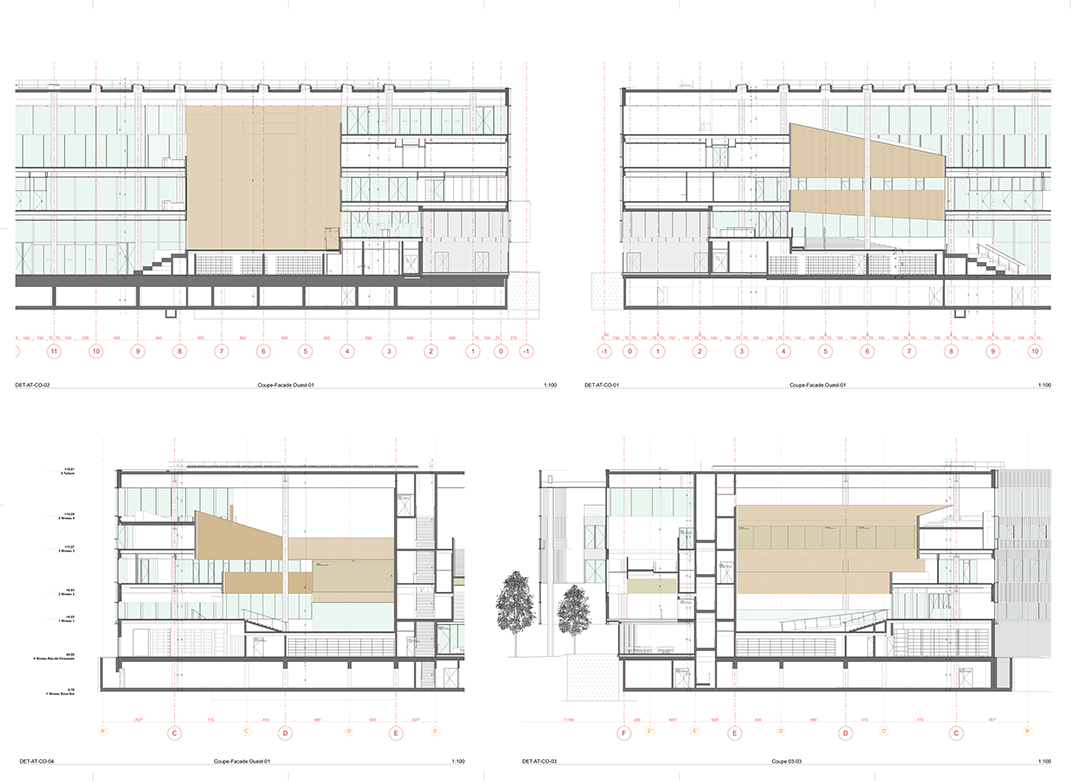
完整项目信息
PROJET : LUMEN DE L’UNIVERSITÉ DE SACLAY
8 avenue des Sciences, Gif-sur-Yvette
ARCHITECTES : EMMANUELLE BEAUDOUIN, LAURENT BEAUDOUIN, MANDATAIRE,
SARA DE GILES, JOSÉ MORALÈS ASSOCIÉS
CHEF DE PROJET CONCEPTION : NOÉMIE GAINEAU
CHEF DE PROJET RÉALISATION : YUNING SONG
CHEF DE PROJET CHANTIER : JEREMY BEDEL
INGÉNIEUR STRUCTURE : JEAN-MARC WEILL C&E-ingénierie
INGÉNIEUR FLUIDE : BEA
CLIENT : UNIVERSITÉ DE PARIS SACLAY
PROGRAMME : LEARNING CENTER
SURFACE : 6 900 m2
COÛT : 27 000 000 Euros
CONCOURS : 2016
LIVRAISON : 2023
PHOTOGRAPHES : SCHNEPP RENOU - FERNANDO GUERRA - EMMANUELLE BEAUDOUIN
本文由Beaudouin Architects授权有方发布。欢迎转发,禁止以有方编辑版本转载。
上一篇:成都路易城堡青桐酒店室内设计:用摩登对话古典 / CCD香港郑中设计事务所
下一篇:有方讲座87场 | 中建西南院 刘艺:成都实践