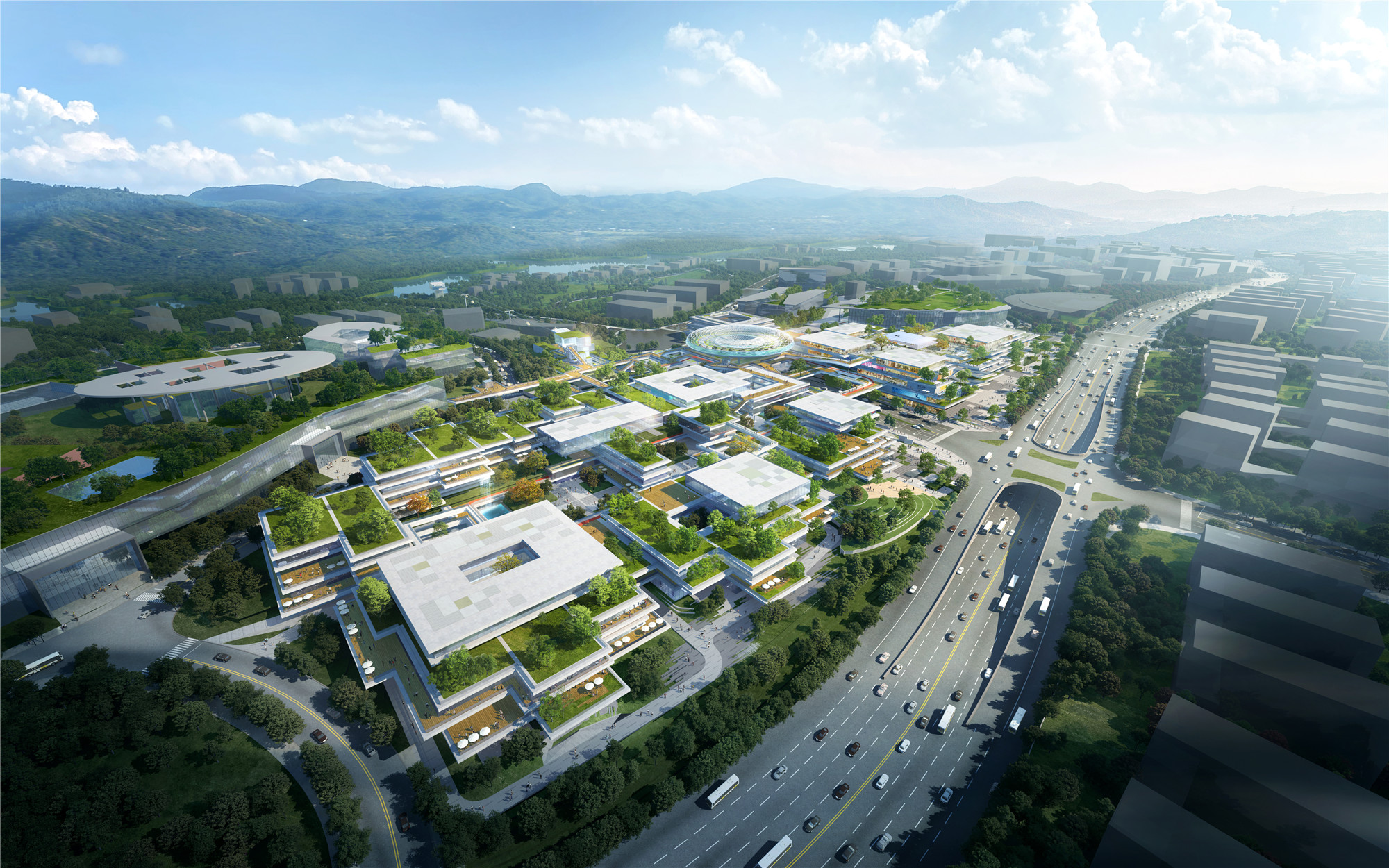
设计单位 筑境设计+中机中联工程有限公司
方案状态 概念性建筑方案设计
项目地点 中国重庆
建筑面积 26万平方米
本案位于两江协同创新区中部,东靠明月山,西临御临河,处于智能创新带与槽谷绿色创新集聚区交汇点,是远离主城区的创新人才和产业集聚地。
Located in the middle of Liangjiang Collaborative Innovation Zone, adjoined Mingyue Mountain and Tongluo Mountain in the east, Yulinhe in the west, this project is at the intersection of the Innovative Intelligent Belt and the Groove Valley Green Innovation Cluster Area, which is a gathering place for innovative talents and industries away from the main urban area.

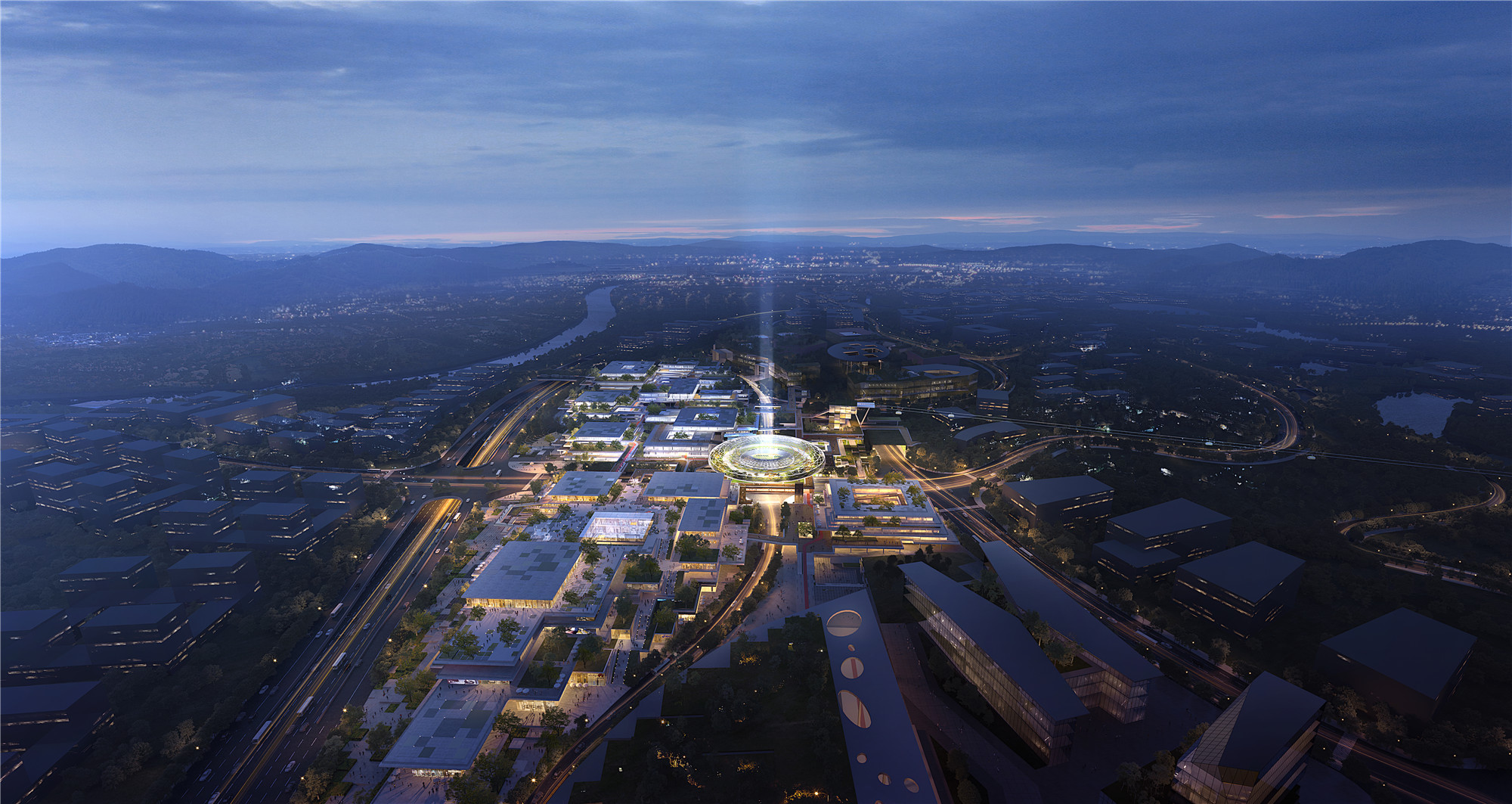
方案以插件城市理论为原型,依托山水重庆生态特质,以中央共享环主插件为磁力点,嵌入办公聚落插件、商业单元插件、酒店单元插件、交通枢纽插件,通过“PARK+TOD”理念编织城市立体生活,搭载区域协同创新平台,形成插件式生态办公园区,打造集享精粹的“产城景”一体化新型科创办公交融合体。
With the plugin city theory as the prototype, relying on the ecological characteristics of landscape Chongqing, and with the main plugin of the central sharing ring as the magnetic point, the program embeds office settlement plugins, business unit plugins, hotel unit plugins and transportation hub plugins, weaving urban three-dimensional life through PARK+TOD, embarking the regional collaborative innovation platform to build plugin ecological office park, and creating a new integrated science innovation office block that gathers and enjoys the essence of "industry& city & landscape" integration.
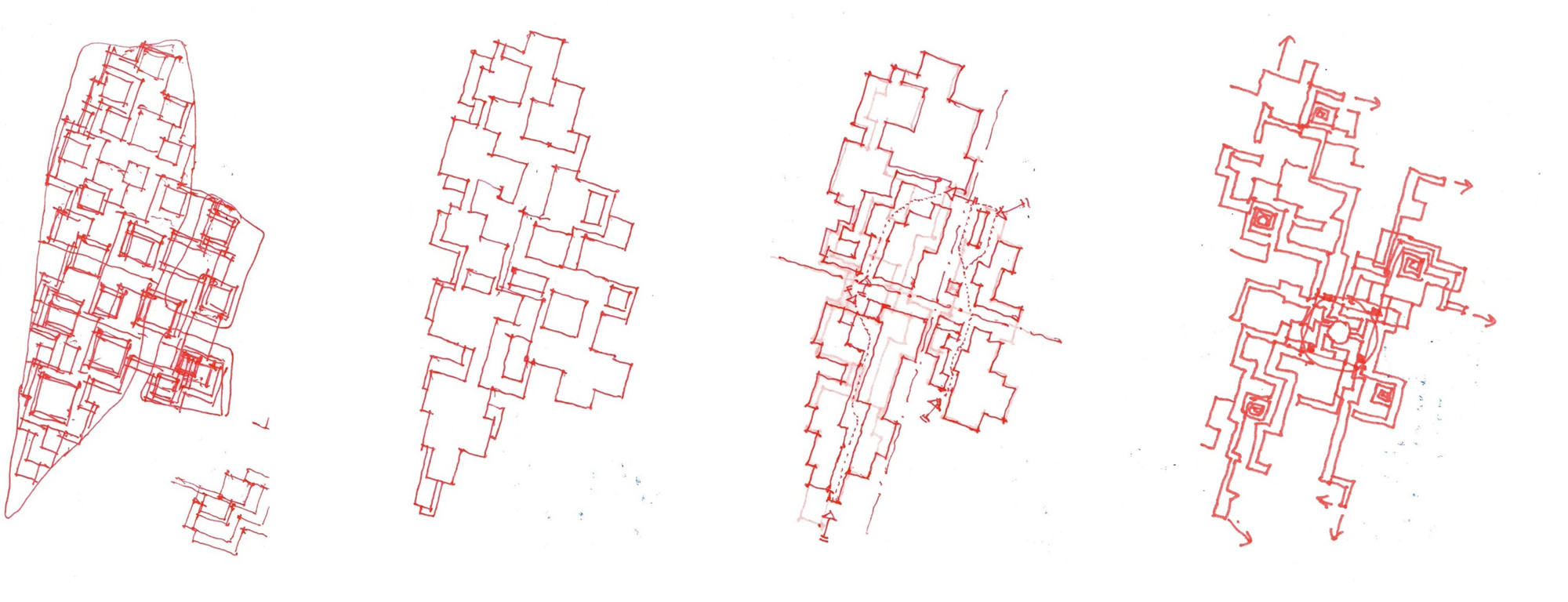

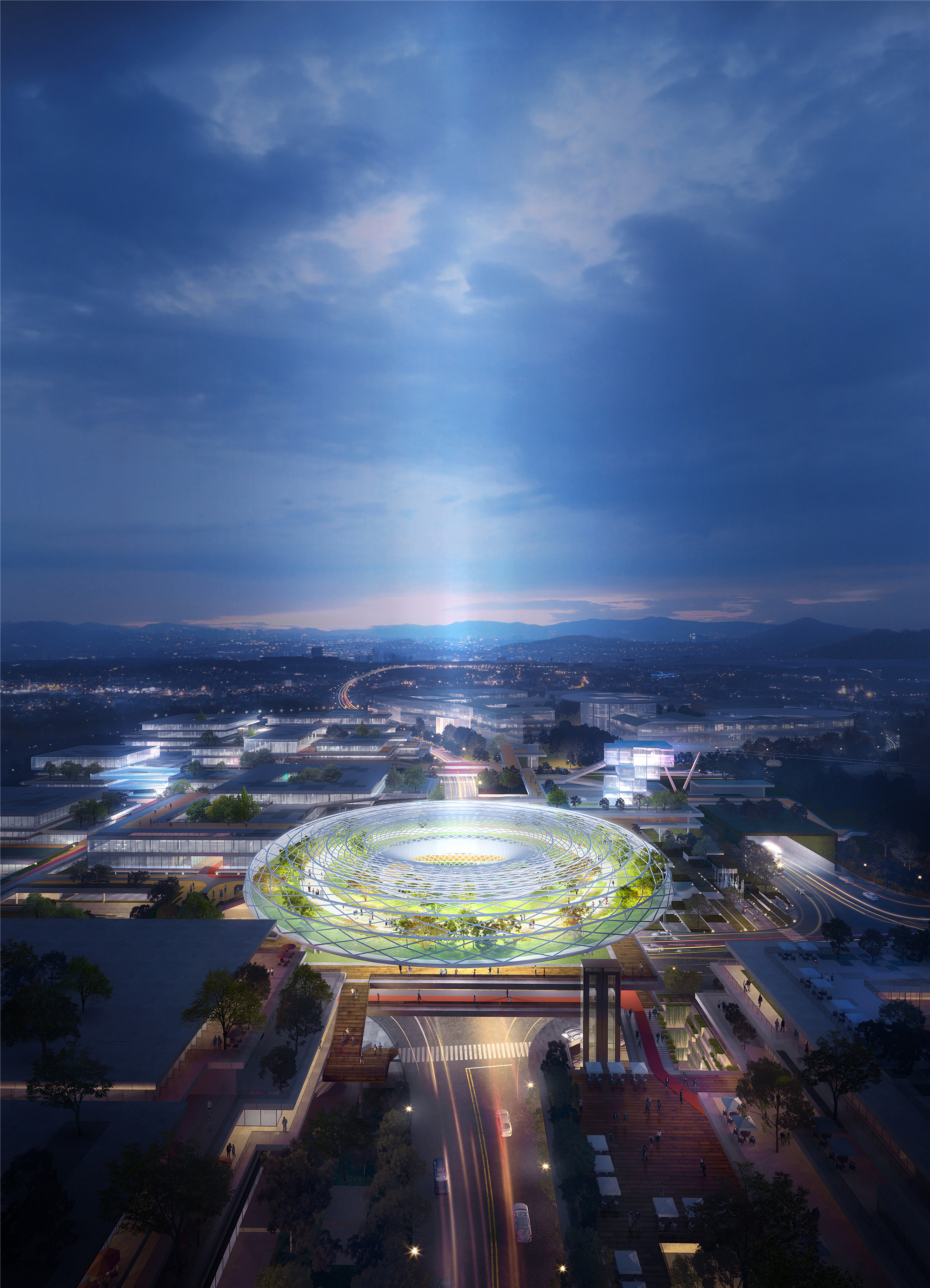
两江共享环插件
两江共享环插件通过地下共享厅衔接轨交系统,承托地上空间,结合地下中庭打造商业汇聚空间;顶部生态共享核搭载VR、AR交互技术,打造人机交互的沉浸式体验场地和母港。对内纵向贯穿地下轨交、地面公交、空中缆车系统,横向联结园区内四个功能插件组团;对外串联南北向城市功能带,缝合东西向城市交通链。
The Liangjiang sharing ring plugin connects the rail transit system and supports the ground space by the underground sharing hall and creates a commercial convergence space by combining with the underground atrium. Equipped with VR and AR interactive technologies, the Top Eco Sharing Core creates an immersive experience site and home port for human-computer interaction. Internally, the hub runs longitudinally through the underground rail transit, ground bus, aerial cable car system, and horizontally links the four functional plugin groups of the project. Externally, it connects the north-south urban functional belt and stitches the east-west urban traffic chain.
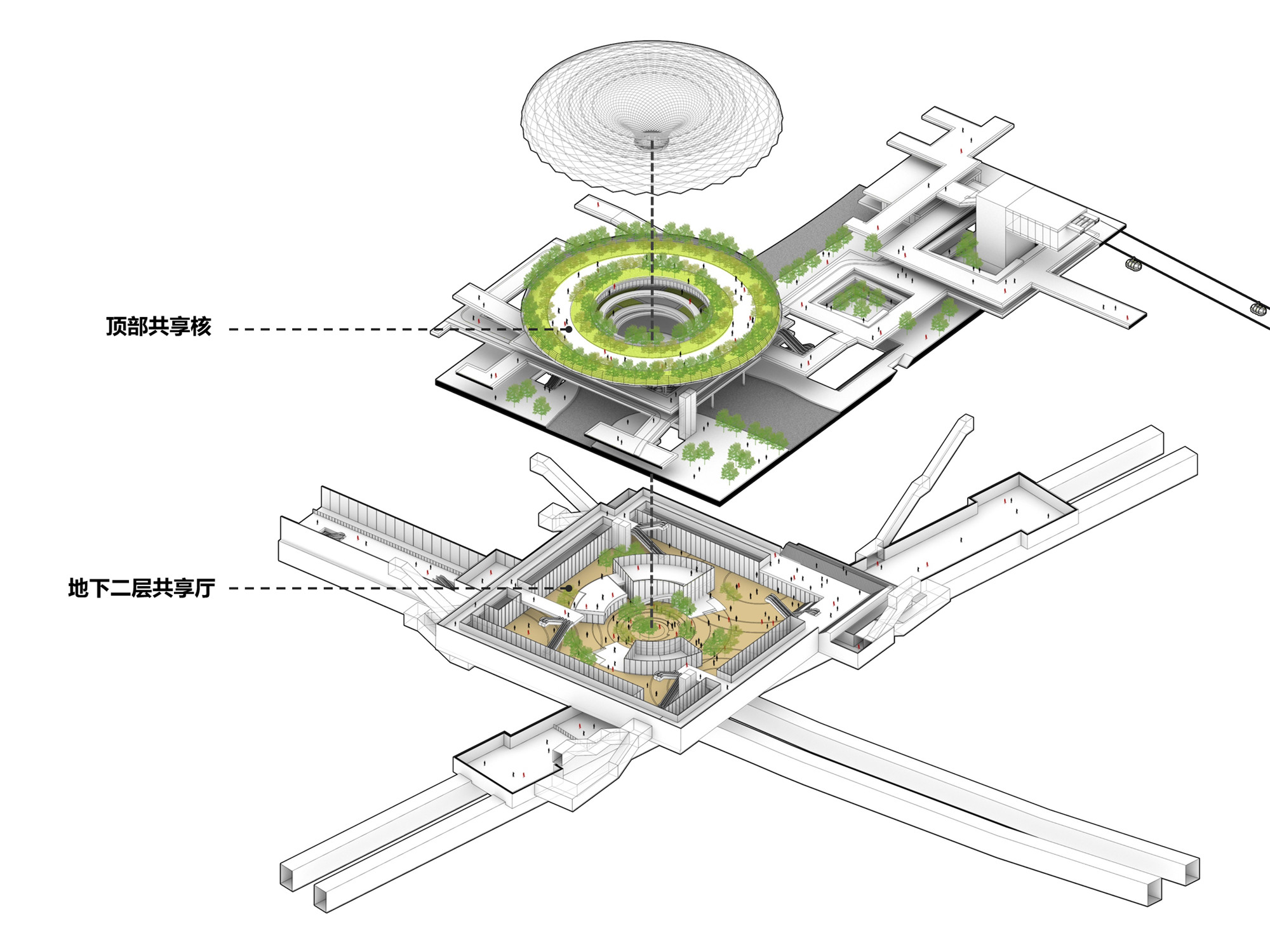
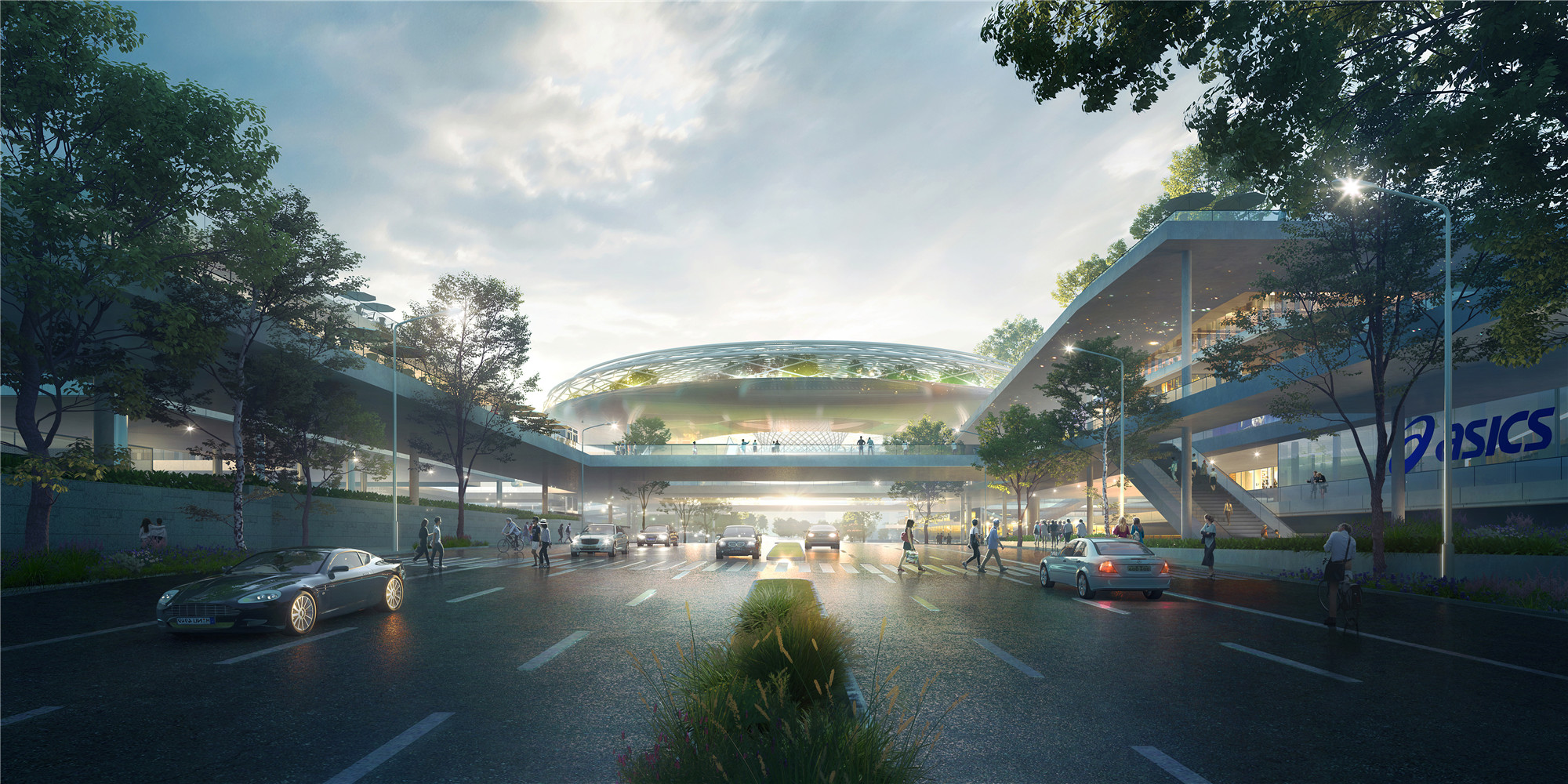

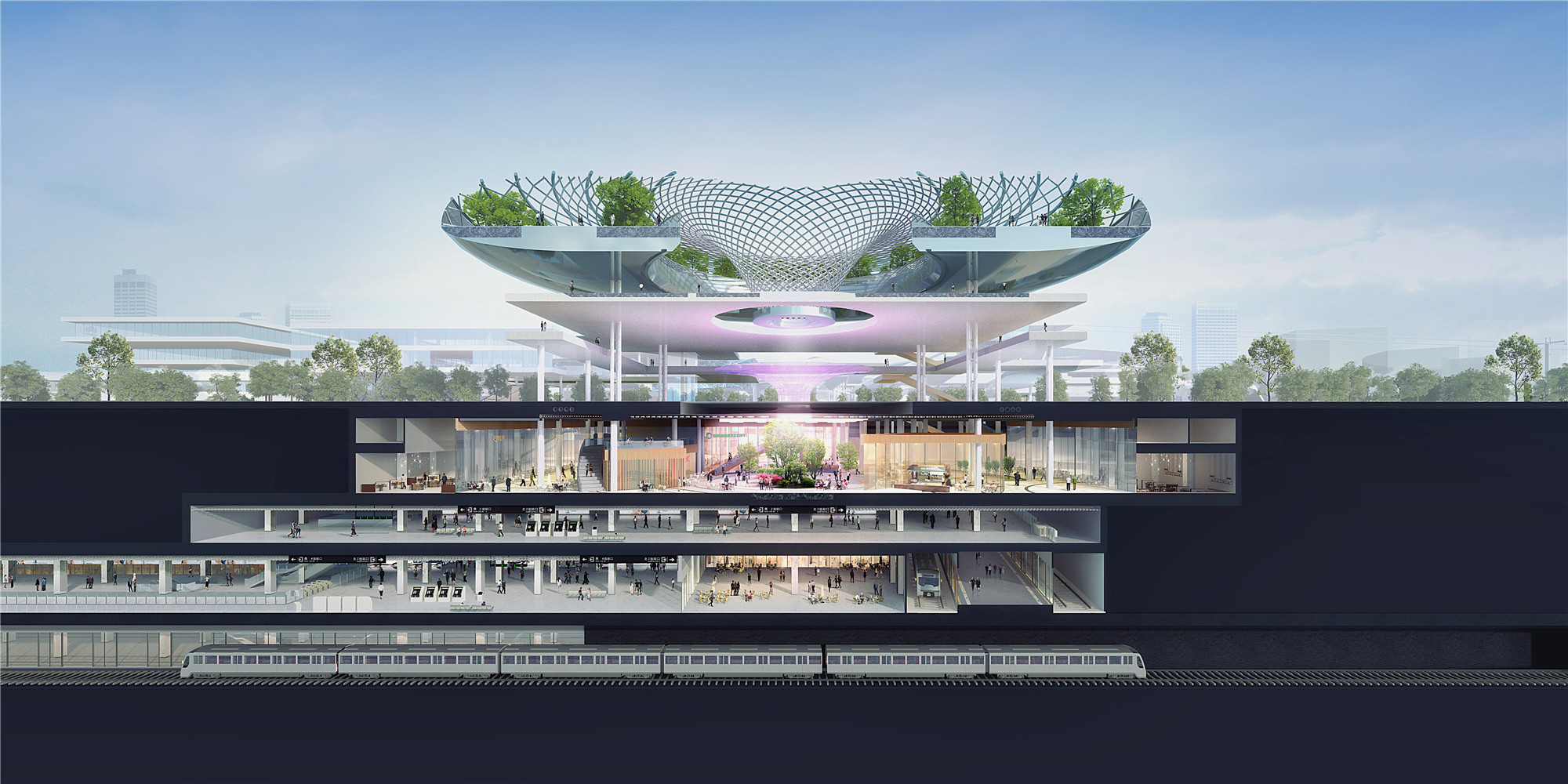
办公聚落插件
办公聚落插件以细胞核、细胞质、细胞膜、突触及神经索为空间拟态原型,以多维介入方式回应山地空间特质,以公共交流庭院为内核串联各办公组团,在建筑首层设置中试中心、路演中心、硬件中心等共享研发空间,构建多尺度弹性办公研发聚落;在组团间嵌入VR云会议中心、云服务中心、创客中心等“云交流”版块,打造全生命周期共享互联的科创研发创智公园。
Taking cell nucleus, cytoplasm, cell membrane, synapse and nerve cord as the spatial simulated prototype, and responding to the characteristics of mountain space with multi-dimensional intervention, the office settlement plugins set up the shared office spaces such as pilot center, road show center, and hardware center on the first floor of the buildings. With public communication courtyard as the core, the office settlement plugin connects various office groups to build a multi-scale flexible office research and development cluster, and embeds VR cloud conference center, cloud service center, maker center and other "cloud communication" sections among groups, aiming to create a full life cycle shared and interconnected Creative Science Innovation Park.

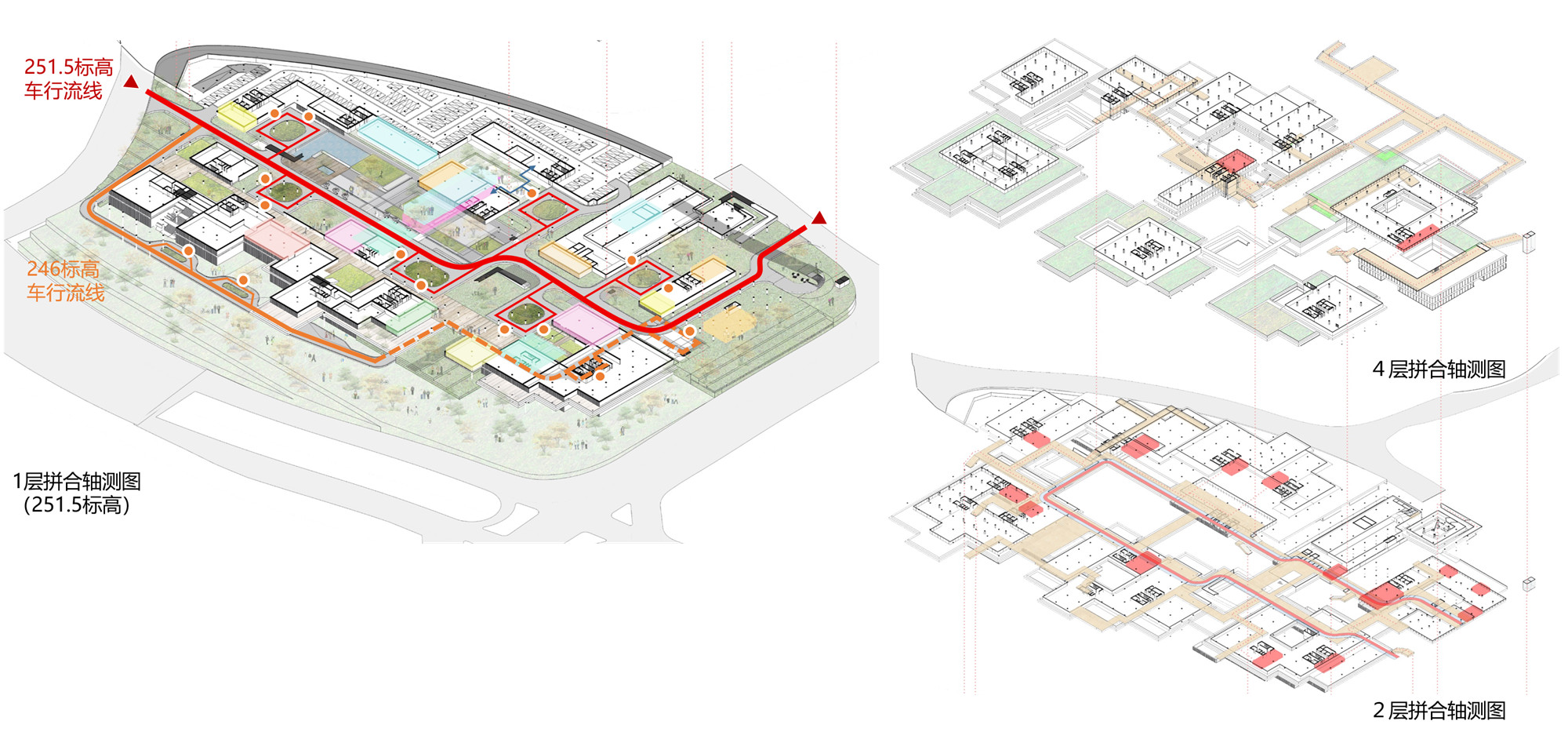
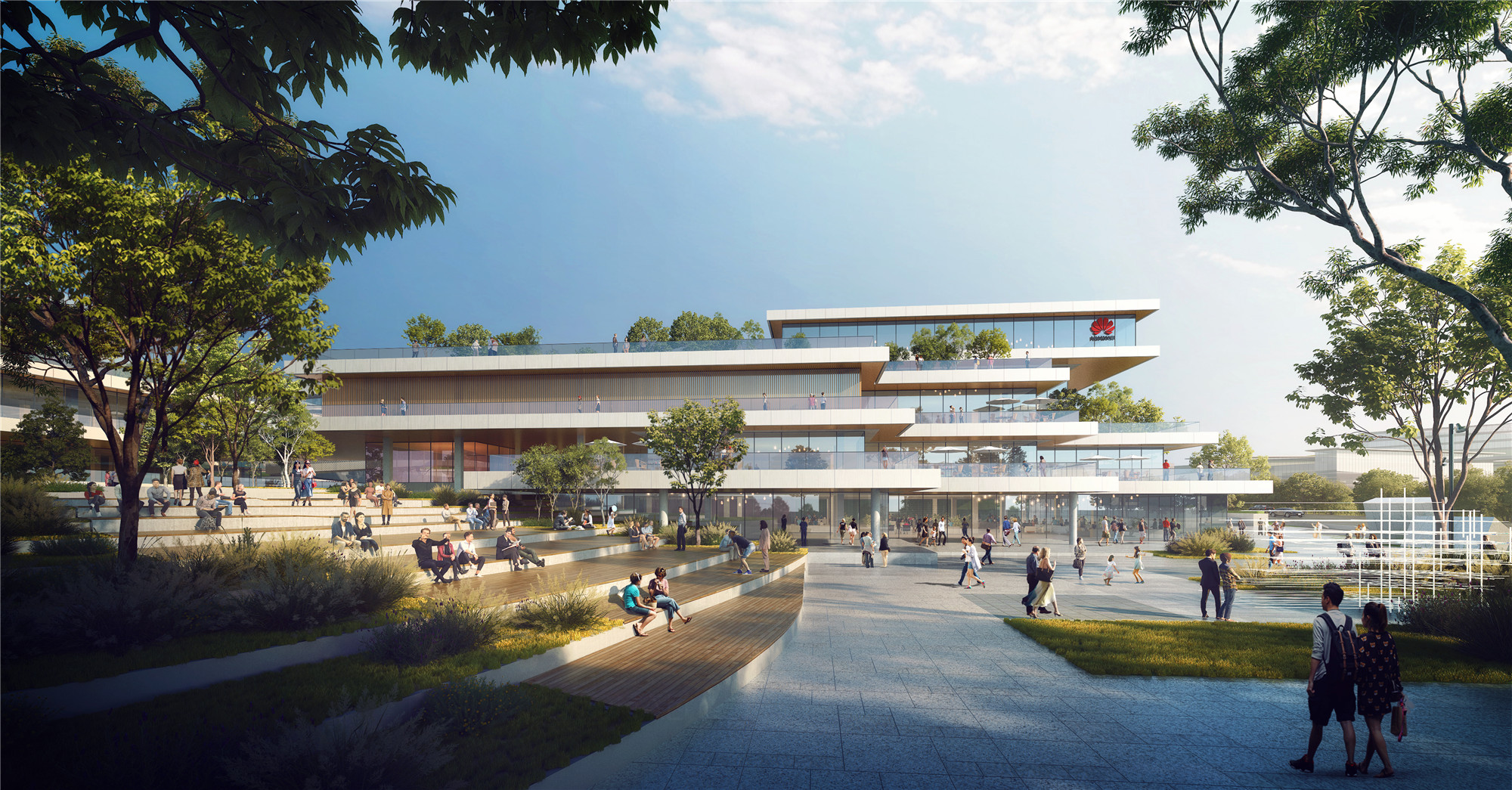
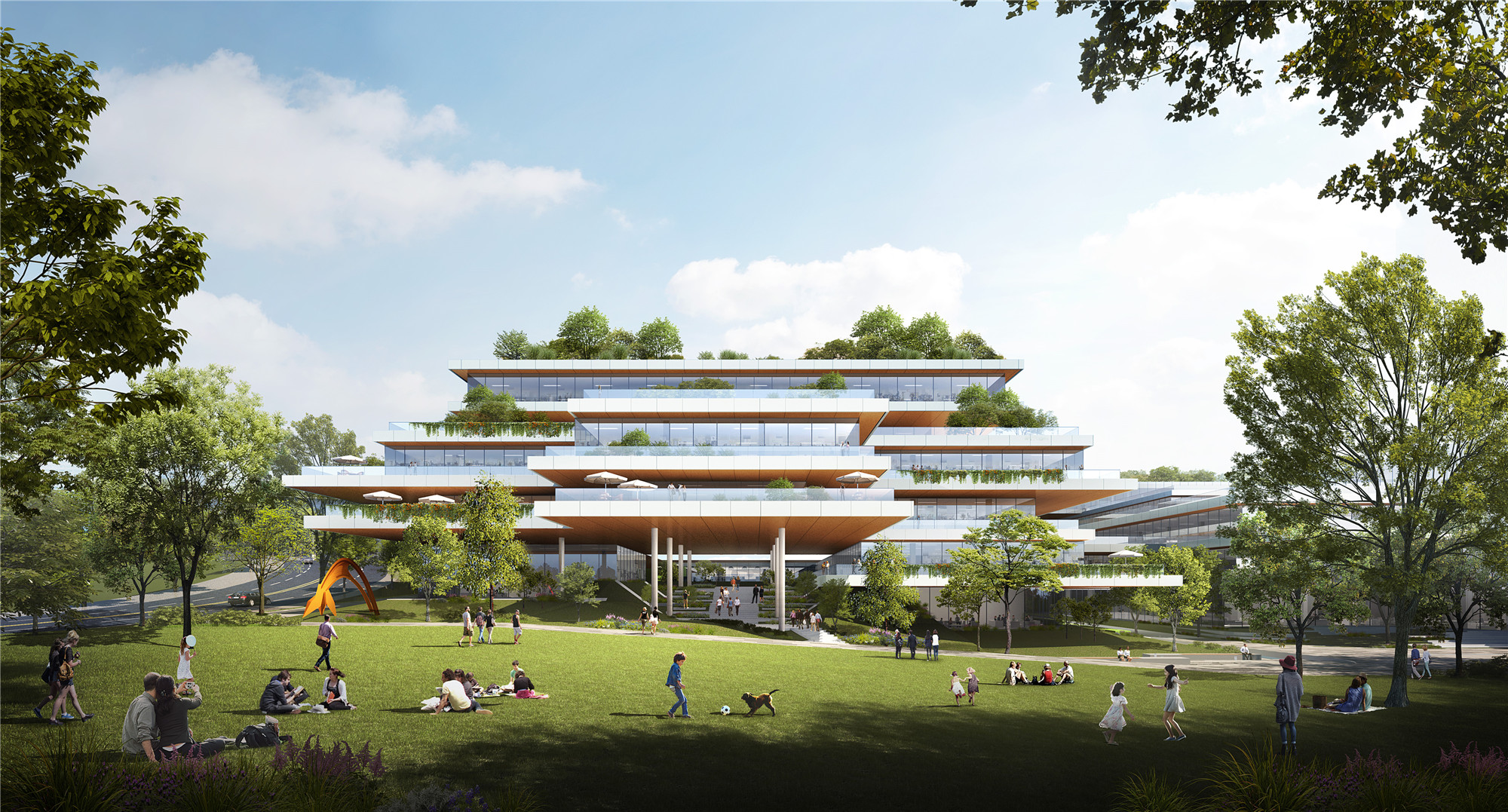
商业单元插件
商业单元插件与轨道交通相连接,与不同标高的城市道路接轨,形成复合交通接驳的多首层商业空间。以山地爬坡街道为原型的外部天街系统动线,提供了生气蓬勃的文创酒吧街;以四季中庭为核心的内部商业系统动线,则提供了四时皆宜的内部商业购物环境;以“食味玩乐”传统商业思路为基础,兼顾科创办公消费需求,引入亲子乐园、生态农场等娱乐体验业态,与办公单元形成良性社群互动,打造办公、购物、休闲生活24小时花园式活力生态创客家园。
The commercial unit plugin connects with rail transit system and urban roads of different levels to form a multi-story commercial space with multiple traffic connections. The unit is based on the traditional business idea of “Eat, Taste, Play and Fun”, considering the needs of sci-tech innovation and office consumption, parent and child parks, ecological farms. Other entertainment experience formats are introduced to form a benign community interaction with office units, thus creating a 24H garden-like vigorous ecological maker home for working, shopping, and living.

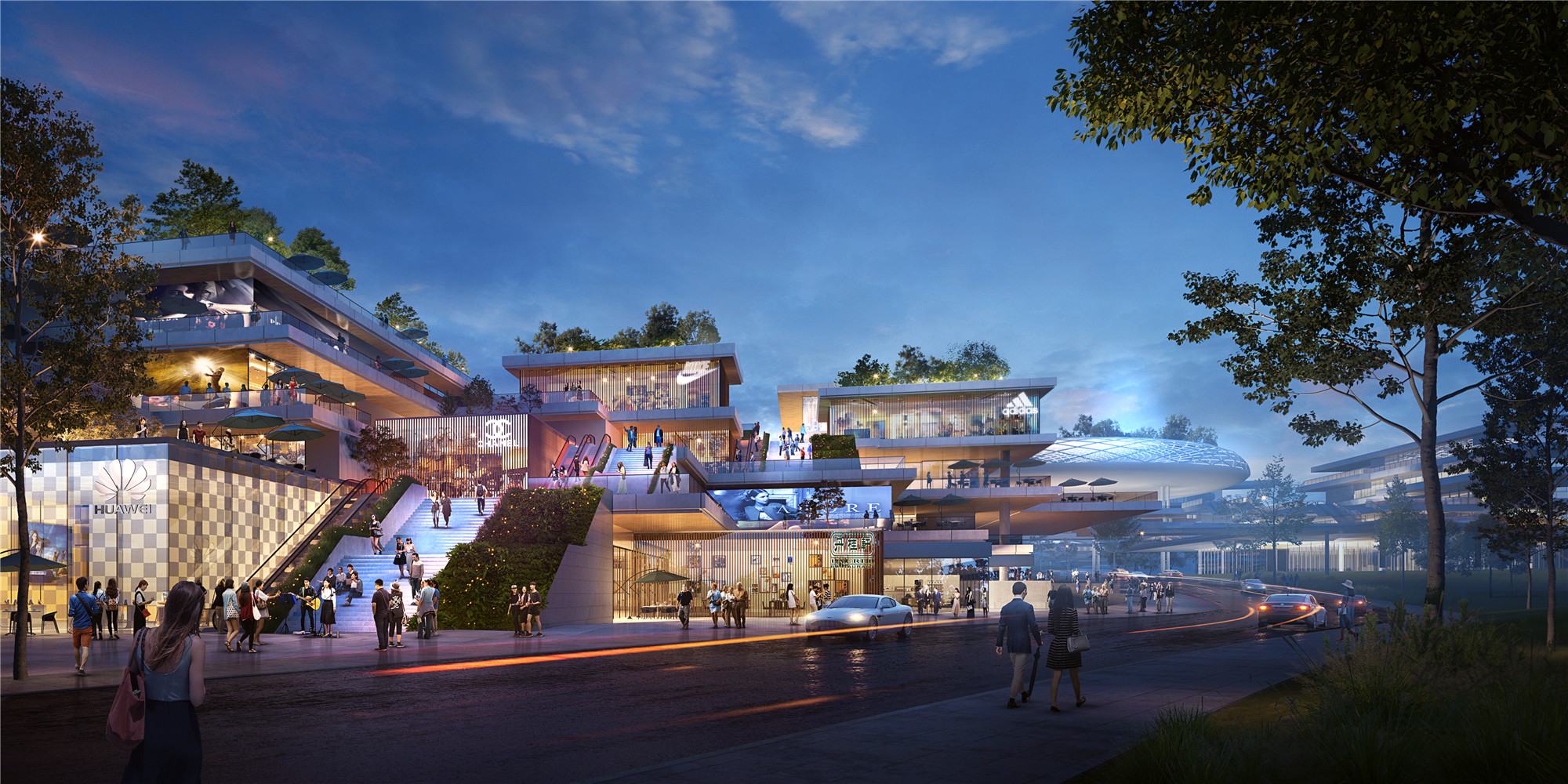

酒店单元插件
酒店单元插件链接南北向功能组团,通过西侧通道与共享环相接,内部以共享中庭为核心,打造生态休闲的居住环境,同时作为科创交流场与办公聚落功能互补,是链接生活、工作的“LIVINGSTYLE+PARK”生态创想中心。
The hotel unit plugin connects the north-south functional group and the shared ring through the west passage. Internally, with the shared atrium as the core, the plugin creates an ecological and leisure living environment, and serves as a function supplement to the science innovation exchange venue and office settlements, which is a LIVINGSTYLE+PARK ecological innovation center that links life and work.
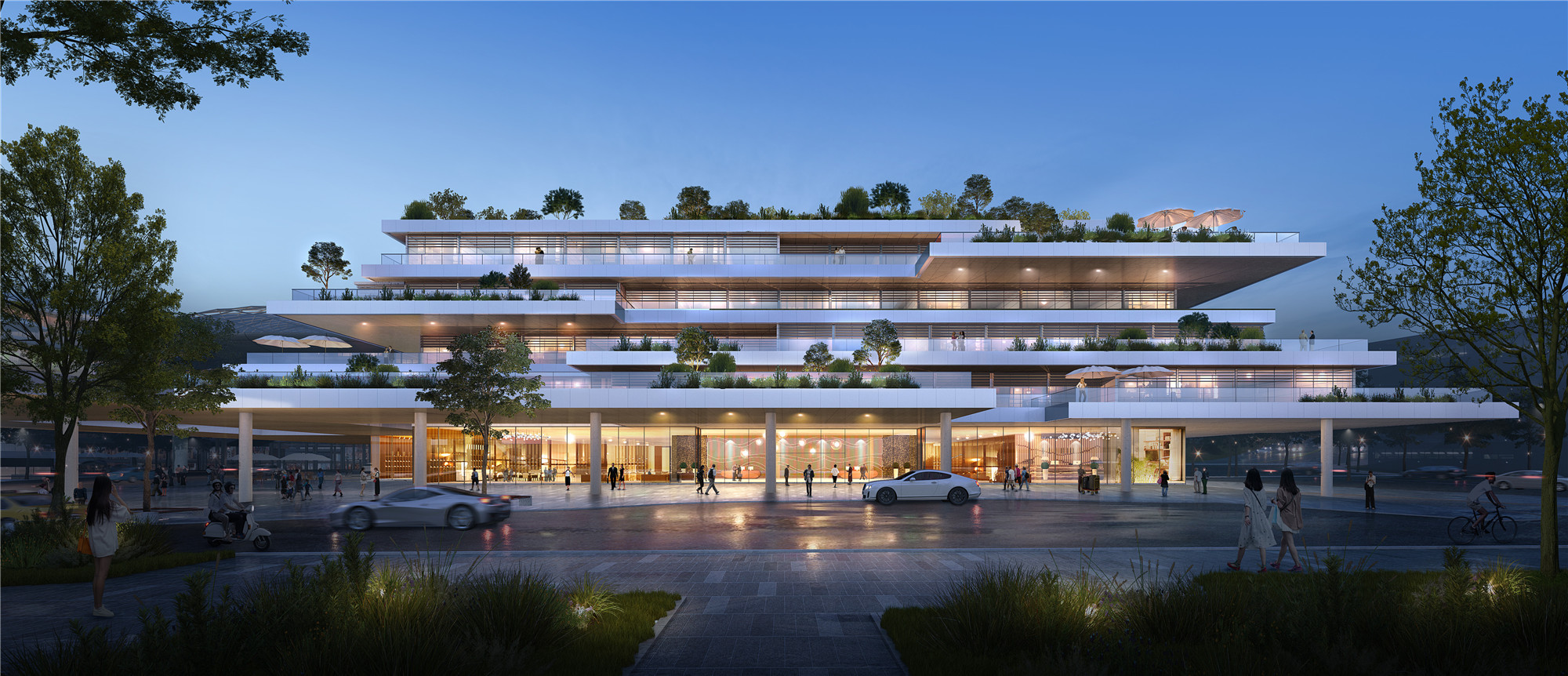

交通枢纽插件
交通枢纽单元插件通过地下轨道交通连接南北向园区,以无人驾驶汽车为地表交通赋能,通过空中索道将园区与城市形成软性联通,与空中自行车道、空中步廊共同组成多维立体的TOD内核。在四维交互生态盒子中置入书店及展览功能,打造多维文化休闲交互生态盒子。
The transportation hub unit plugin connects the north-south park via underground rail transit, empowers surface transportation with intelligent cars, and forms a soft connection between the park and the city via aerial cableway, and composes a multi-dimensional TOD core with aerial bike lanes and walkways. The bookstore and exhibition functions are placed in the four-dimensional interactive ecological box to create a multi-dimensional interactive ecological box for cultural leisure.
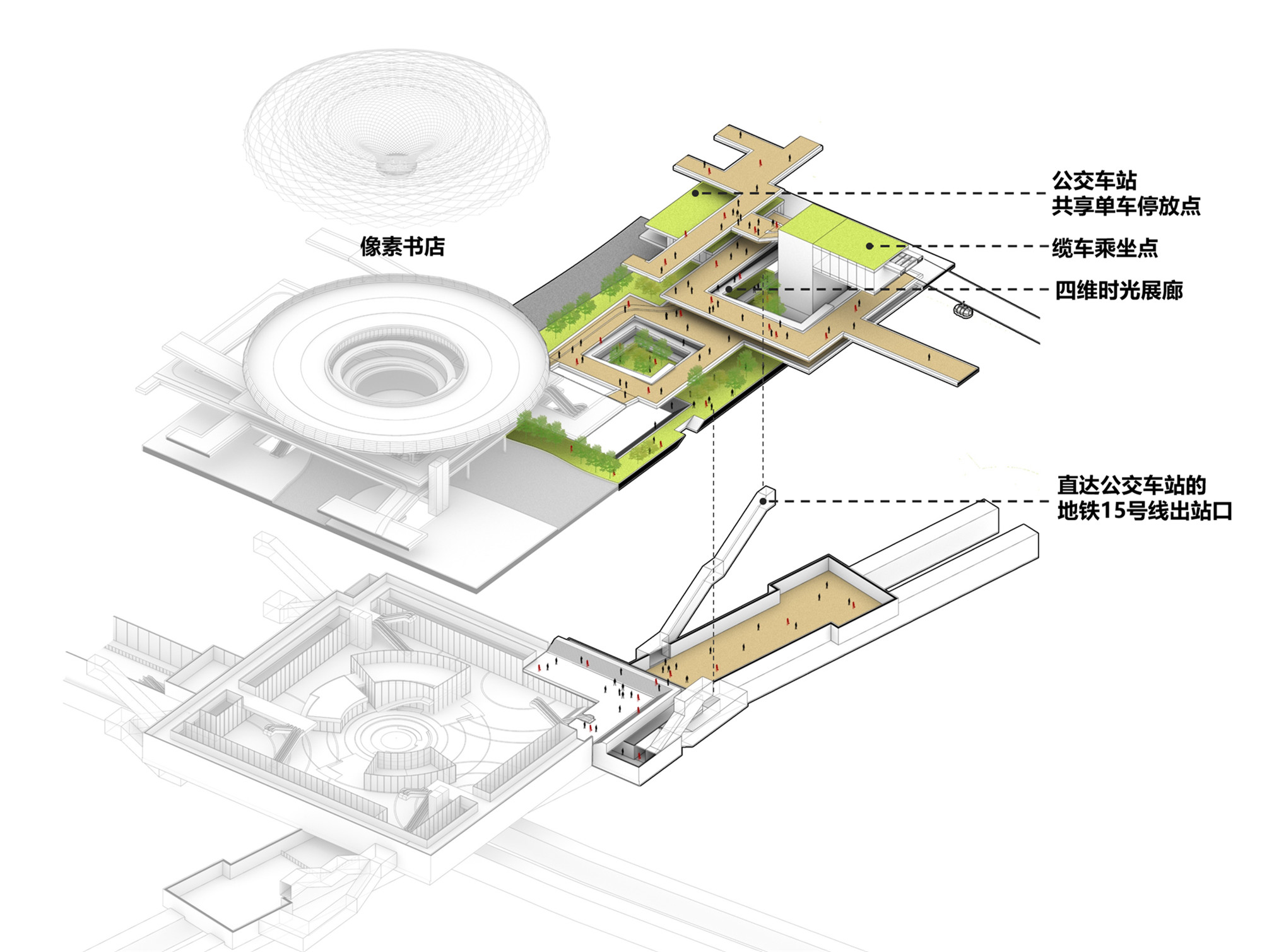

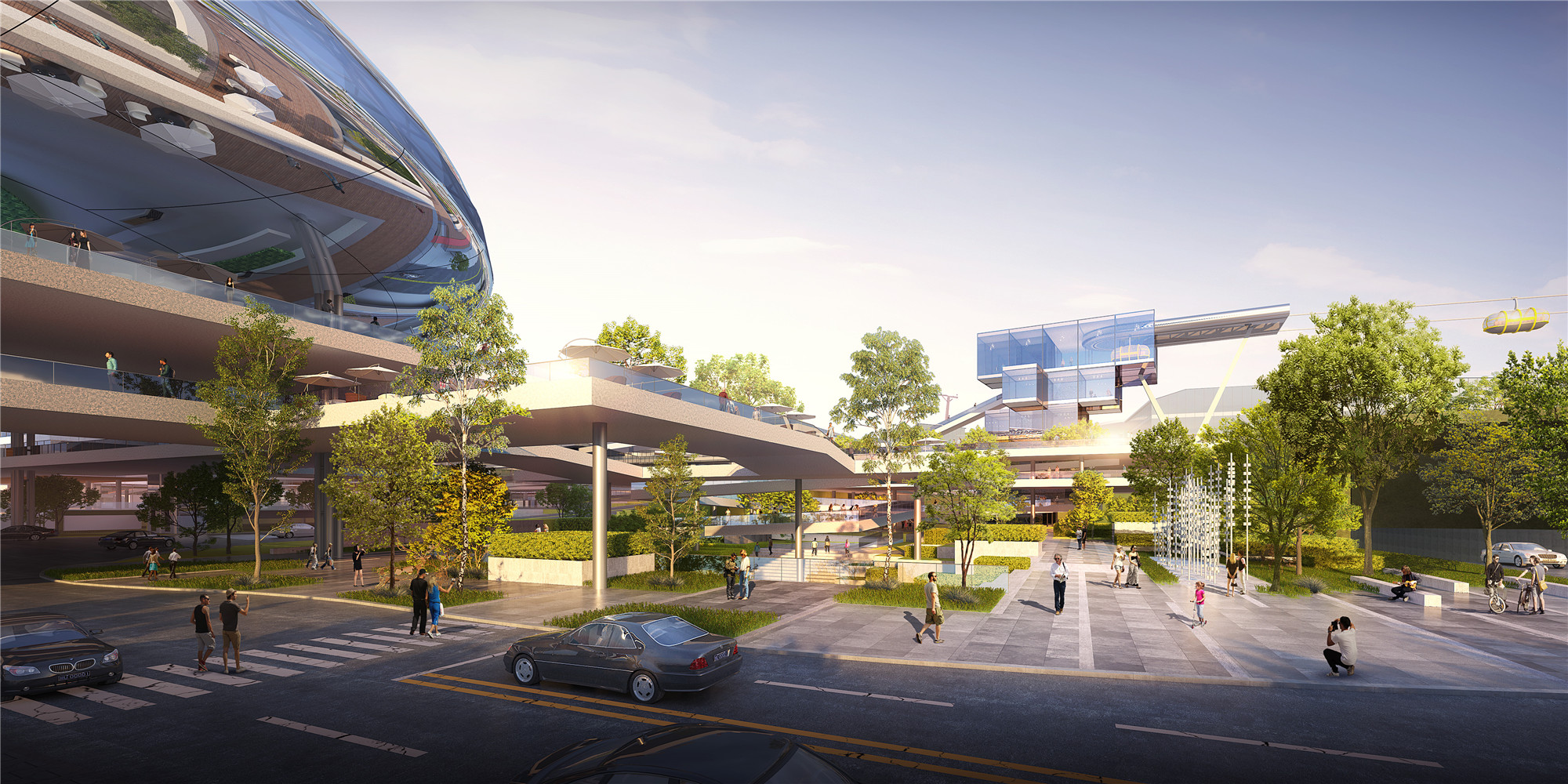
超体公园溯源山水重庆生态文脉,延续山水林溪的公园化城市特质,通过多维链接的“PARK+TOD”模式,打造科技企业聚集的插件式可持续园区和优质办公生态圈。以一站式服务和深层次“产城景”融合模式,让人与人、人与空间、人与资源、人与服务产生全面连接,形成全面完善的科创生态圈。
The Super Plug-in Park traces the ecological context of Chongqing with mountains and rivers, continues the park-like city characteristics of landscape, and creates a plug-in sustainable park and high-quality office ecosphere where sci-tech enterprises gather through multi-dimensional linked PARK+TOD. With the one-stop service and the deep integration mode of "industry& city & landscape", the park connects people with each other, people with space, people with resources, as well as people with services in a comprehensive way, forming a comprehensive and perfect science innovation ecosphere.
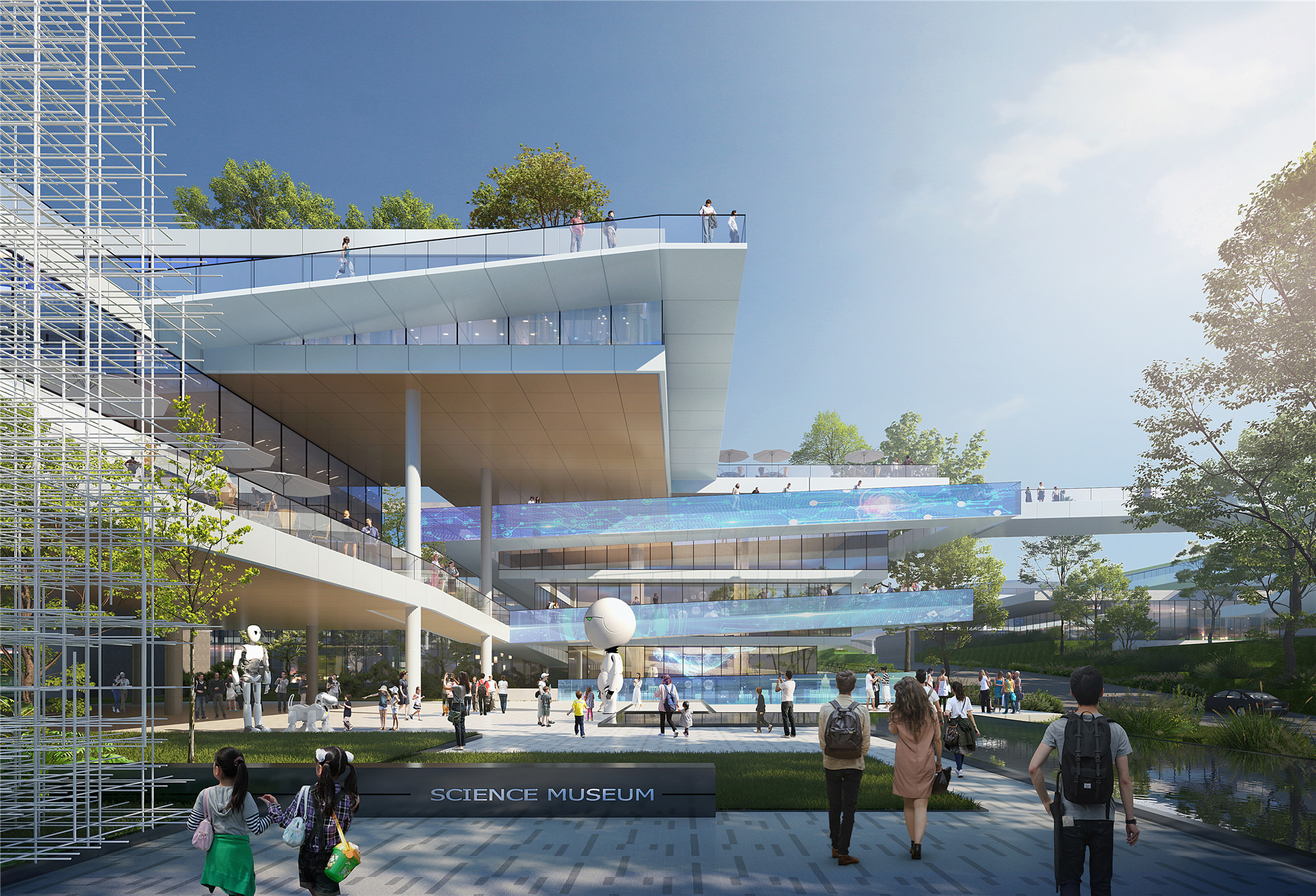

完整项目信息
项目名称:重庆两江协同创新区概念性建筑方案设计国际征集-城市共享核
项目地点:重庆
设计单位:筑境设计+中机中联工程有限公司
主创建筑师:薄宏涛
设计团队完整名单:蒋珂、许谦、康琪、吴志全、杨虹未、薛欣慰、林孜、曾现梦、刘鹏飞、朱双双、张翀、吴昊、廖阔、胡兰月、陈冲、黄益东、刘辉、陈政全、彭雪峰、仝兴亚、胡秀娟、吴雨桐、张洋洋
业主:重庆市城市规划学会
设计时间:2020年12月—2021年1月
建筑面积:26万平方米
版权声明:本文由筑境设计授权发布,欢迎转发,禁止以有方编辑版本转载。
投稿邮箱:media@archiposition.com
上一篇:原地过年:这个春节,来自全球22座城市的建筑摄影分享
下一篇:经典再读94 | 圣本笃礼拜堂:建造记忆