
设计单位 UA尤安设计
项目地点 上海宝山
建成时间 2023年9月
建筑面积 1,029.35 平方米
时间与周边的事物对建筑设计产生的影响在于,原先建筑作为一个独立的个体存在,现在的建筑在城市的角度,承担了更多的社会责任。设计需避免建筑作为一个独立于周边环境的个体存在,要通过设计手法,使它承担更多空间与空间的连接纽带作用。
The influence of time and surrounding things on architectural design is that the original building existed as an independent individual, and now the building assumes more social responsibility from the perspective of the city. The design needs to avoid the existence of the building as an individual independent of the surrounding environment, and through design techniques, it should assume the role of connecting more spaces and spaces.

▲ 方案视频 ©UA尤安设计
新二绿地市民中心是我们主持设计落地的上海高境公园更新改造中的一组老旧建筑更新。项目位于上海市宝山区高境镇高境公园最南端尖角处,基地为废弃铁路货运站,紧邻穿行上海市区的铁路线——北杨铁路支线,改造前作为临时的运动场地,造成大面积水泥硬化场地空置。场地在纵横交错的道路交通割裂下,形成城市结构中被忽视的、遗弃的空间。
High Land Park Civic Center is a group of old building updates in the renovation of Shanghai Highland Park, which we presided over the design and implementation. The project is located at the southernmost sharp corner of Gaojing Park, Gaojing Town, Baoshan District, Shanghai, based on an abandoned railway freight station, adjacent to the Beiyang Railway Branch Line, a railway line that runs through downtown Shanghai. The site is cut by crisscrossing road traffic, creating an overlooked, abandoned space in the urban fabric.
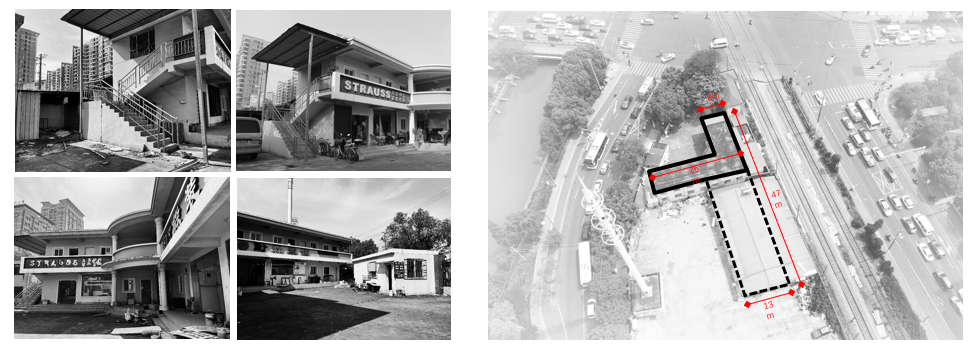

建构的逻辑
经审慎评估,原有建筑的现有结构和保留修复的文化价值极低,但新建建筑不可超出原建筑轮廓,设计方案应对于其周边环境做出积极回应,我们要在“与自然为邻”的主题下,对建筑的功能、空间与立面进行重塑,以赋予场地新的发展机遇。
After careful assessment, the existing structure of the original building and the cultural value of the preservation and restoration are extremely low, but the new building must not go beyond the original building contour, and the design knows that the plan should respond positively to its surrounding environment, and we need to reshape the function, space and facade of the building under the theme of "Neighbor to Nature" to give the site new development opportunities.
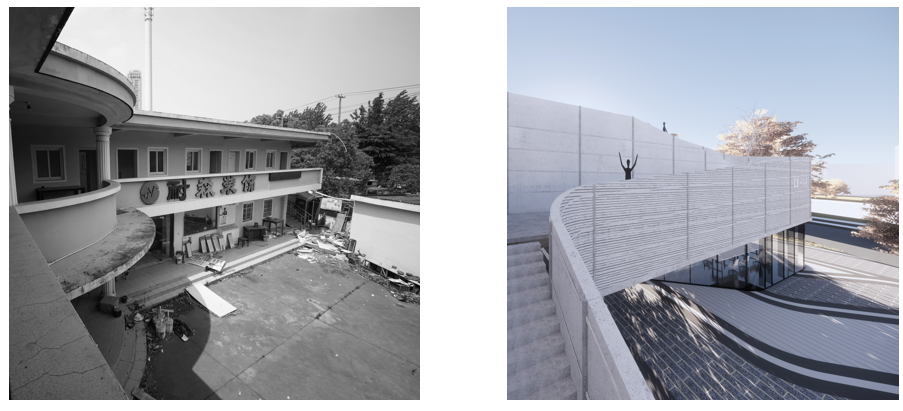
设计打破了建筑虚与实的关系,首先将老的建筑围合,从建造的时序出发,将地表上的自然状态抽象成为建筑最初被围合的表皮空间,折叠、扭转,严谨地将老的建筑包裹,表皮由内、外两种界面构成在旋转的过程中,内和外的空间可以相互转换,微错位的方式使得表皮本身就可以呈现出接近自然的微妙变化。
The design breaks the relationship between the virtual and the real of the building, first encloses the old building, starts from the timing of construction, abstracts the natural state on the surface into the skin space originally enclosed by the building, folds, twists, rigorously wraps the old building, the skin is composed of two interfaces inside and outside In the process of rotation, the inner and outer spaces can be converted into each other, and the slightly dislocated way makes the skin itself can present subtle changes close to nature.
建筑从原先的形态,经过消解一层空间,打造三维立体动线,重构第五立面,最后经过外表皮的重新包裹,完成“重生”的过程。
From the original form, the building has eliminated the first floor space, created three-dimensional dynamic lines, reconstructed the roof structure system, finally re-wrapped by the architectural surface. Complete the "rebirth" process.
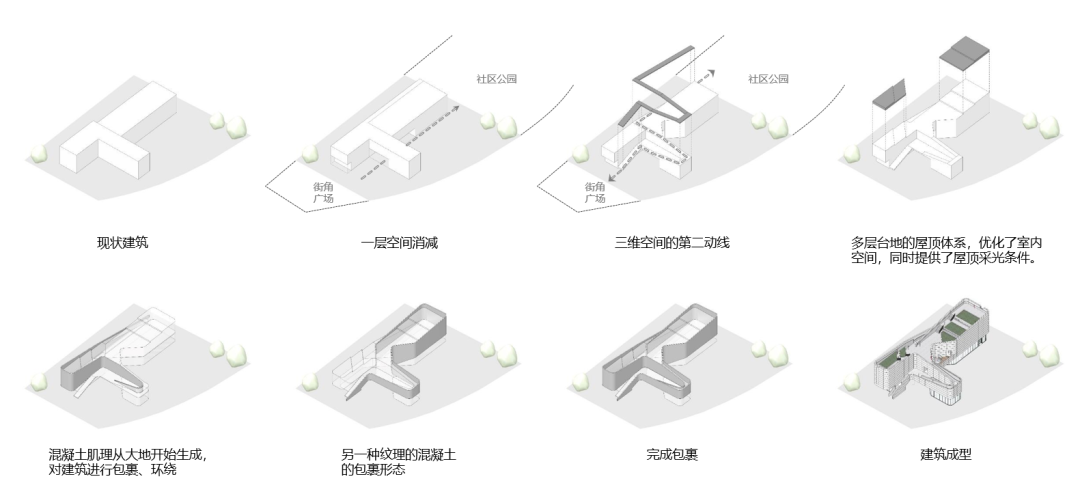
大地上的生长
建筑围合完毕形成的内部包裹空间即是整个展示空间的实体部分,实体的生成与公园一气呵成。设计将原本的混凝土地面敲碎,从自然的地表上开始生长、蔓延,实体的第五立面即是公园界面的延伸与放大,屋顶公园的坡台垂直界面又自然形成了下部展厅的线性采光窗。实体中的“空”是释放给联系城市与公园的路径。
The internal wrapping space formed after the enclosure is the solid part of the entire exhibition space, the generation of the entity and the park in one go, the original concrete floor is broken, from the natural surface to grow, spread, the fifth facade of the entity is the extension and enlargement of the park interface, the vertical interface of the roof park slope naturally forms the linear lighting window of the lower exhibition hall. The "empty" in the entity is the path released to connect the city with the park.

路径的链接
屋顶的路径重塑了原本场地的公共空间,与建筑底部穿透式的路径,串联起原本被建筑切割的支离破碎的城市空间,新的形体是对城市开放公共空间的一种积极的重塑。
The path of the roof reshapes the public space of the original site, and the penetrating path at the bottom of the building connects the fragmented urban space that was originally cut by the building, and the new form is a positive reshaping of the open public space of the city.
一方面,因为它处于街角的位置,它作为一个标志而存在,人们会因为它从而记住这个路口,进而认识这片街区。另一方面,火车仍在运行,容易形成道路拥堵。建筑南侧与道路围合成一个街角广场,可以作为交通缓冲带而存在,缓解交通压力;北侧衔接城市公园,建筑作为他们之间联系的纽带,地面上的架空空间提供了便利的穿行通道。
On the one hand, because it is on the corner, it exists as a sign, and people will remember the intersection and recognize the neighborhood because of it. On the other hand, the current train is still running, creating road congestion. The south side of the building is enclosed by the road into a corner square, which can exist as a traffic buffer to relieve traffic pressure, the north side connects to the city park, the building serves as a link between them, and the overhead space on the ground provides convenient passage.

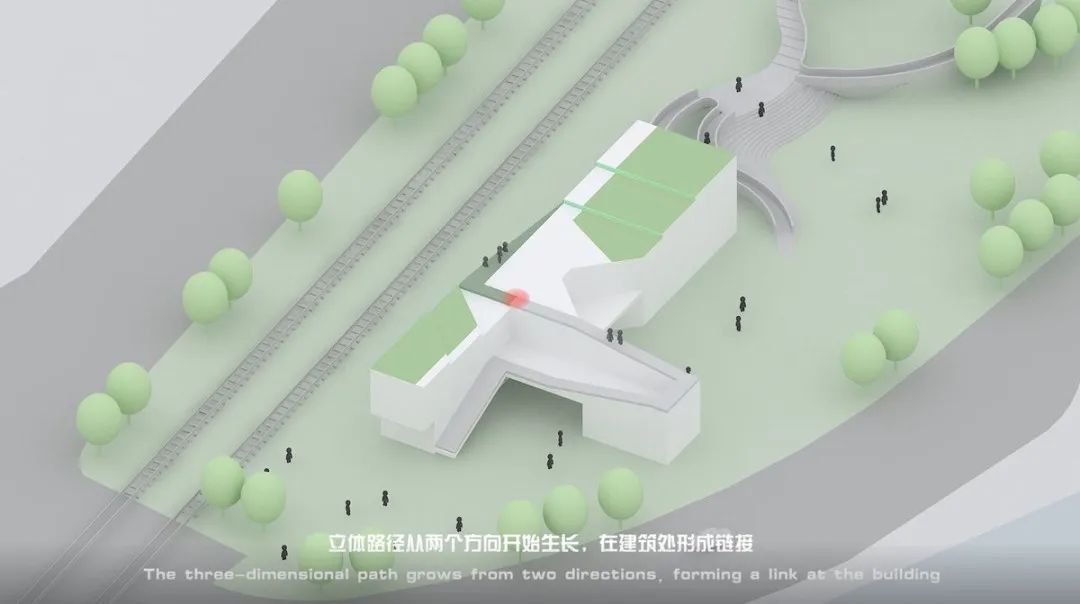
因此,建筑屋面的向北和向南方向都有坡道来营造立体交通系统,形成系统的核心集中与屋顶花园,将城市公园、建筑、街角广场这三个场所通过立体交通进行衔接。建筑的路径及空间皆为舒展的交错与流动,设计将简单的平面空间路径,透过统一的包裹、环绕、折叠,形成立体的向心性与空间的叠奏。
Therefore, the houses of the design buildings face north and south with ramps to create a three-dimensional traffic system, forming the core of the system and the roof garden, and the three places of urban parks, buildings, and street corner squares are connected by three-dimensional transportation.
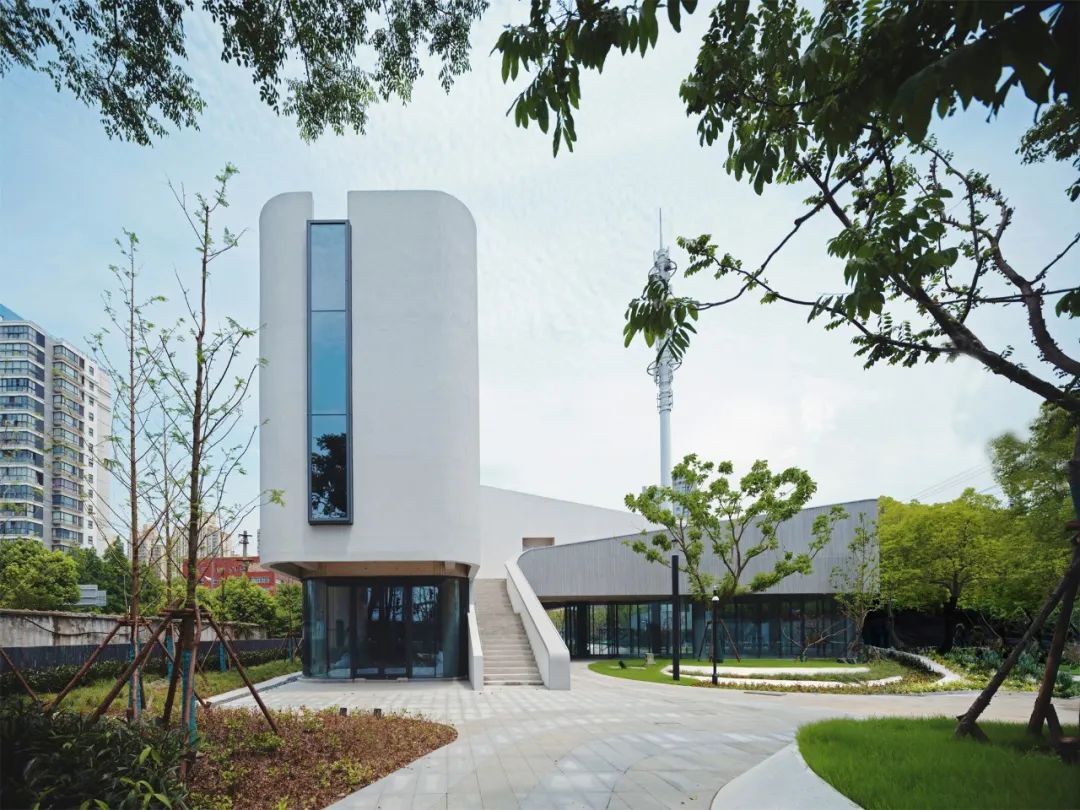

第五立面
建筑第五立面的设计,考虑的第一点就是:如何与周遭的环境对话?如何将尽可能多的空间成为公园活动的延展界面?因此,我们将作为第五立面的屋顶,视作公园界面的设计延伸与放大,以激活原本消极的城市空间,释放出一个能够停留和放松的场所,在高密度的城市空间环境中,成为市民活动的发生器。
The first consideration in the design of the fifth facade is: how to dialogue with the surrounding environment? How can as much space as possible be an extension of the park's activities? Through the implantation of the building itself, we activate the originally negative urban space, release a place where you can stay and relax, and become a generator of citizens' activities in a high-density urban space environment.




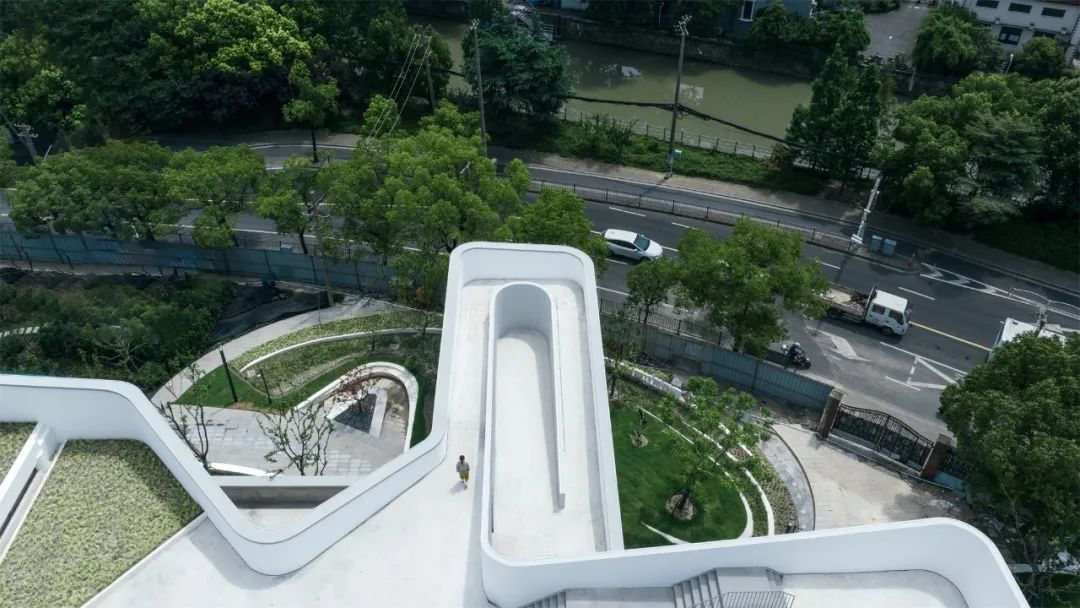
光的空间
设计通过屋顶叠起的层次,将天窗巧妙地镶嵌其中,使屋顶的表层空间成为屋顶花园剧场,并自然起坡形成座椅区;而在内部展陈空间中天窗则成为重要的光线来源,并在未来内部空间的展览和活动事件中可以用不同的方式和光线互动,产生新的空间体验。
Through the layering of the roof, the skylight is cleverly embedded in it, and the surface space of the roof becomes the natural slope seating area of the roof garden theater, and becomes an important source of light in the internal exhibition space, and the exhibitions and events in the future internal space can interact with the light in different ways to form a new spatial experience.

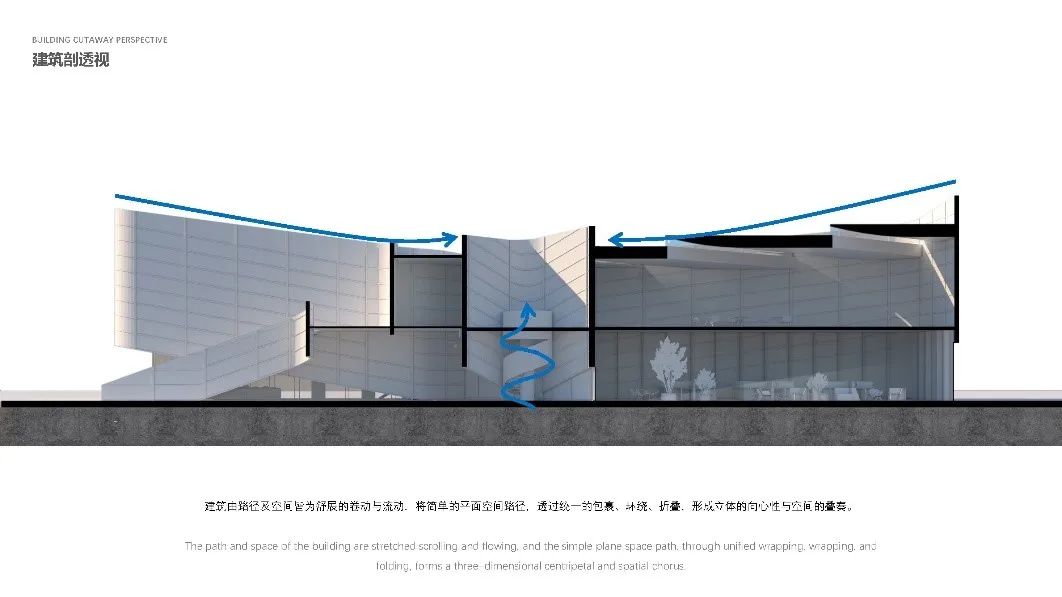

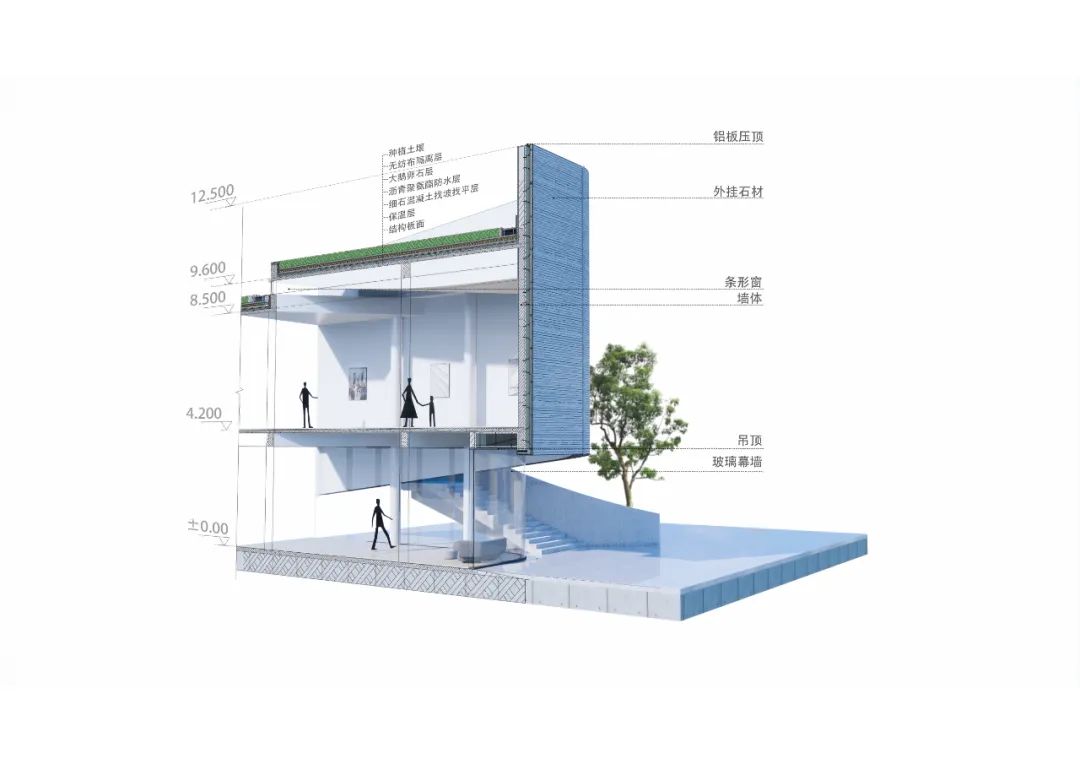
文化的印记
外立面的材料采用定制化外挂竹模混凝土板和艺术漆的双重结合,使混凝土肌理的厚重感与建筑造型“悬浮”在空中的既视感产生碰撞。设计用有生命力的竹子肌理对撞原本基地的混凝土记忆,艺术漆则沿用上海传统里弄外墙肌理处理手法,增添市民中心的情感记忆。两种立面材料和建筑形体完美结合形成围合的建筑空间,并诉说着不同的建筑语言。
The facade material adopts a double combination of customized hanging bamboo molded concrete slab and artistic paint, so that the thick sense of concrete texture collides with the visual sensation of the architectural shape "suspended" in the air. The living bamboo texture collides with the concrete memory of the original base, while the art paint follows the traditional Shanghai facade texture treatment technique to add emotional memory to the civic center. The two facade materials and building shapes are perfectly combined to form an enclosed architectural space and speak different architectural languages.
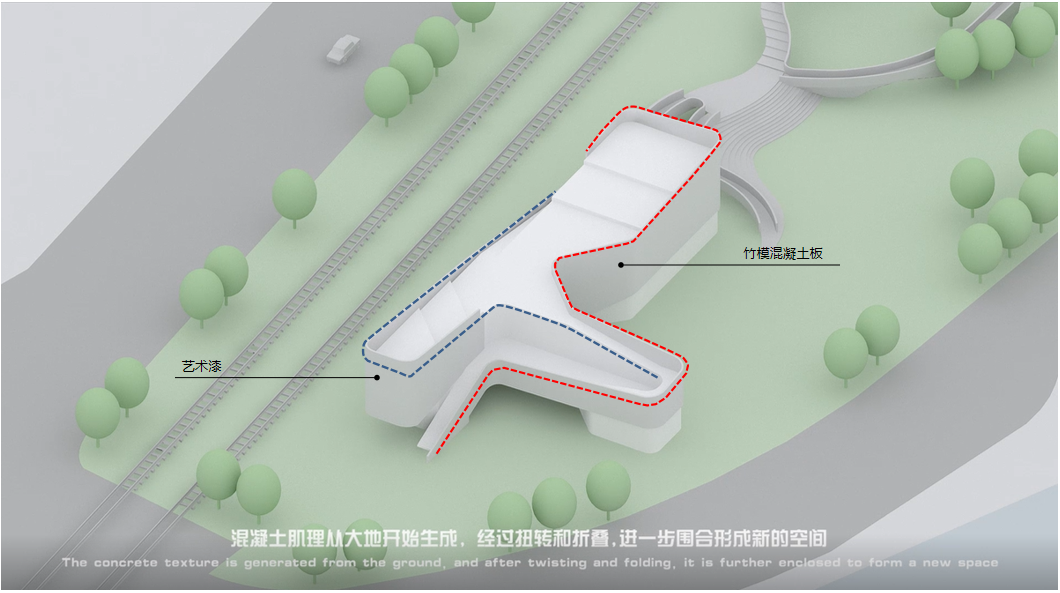

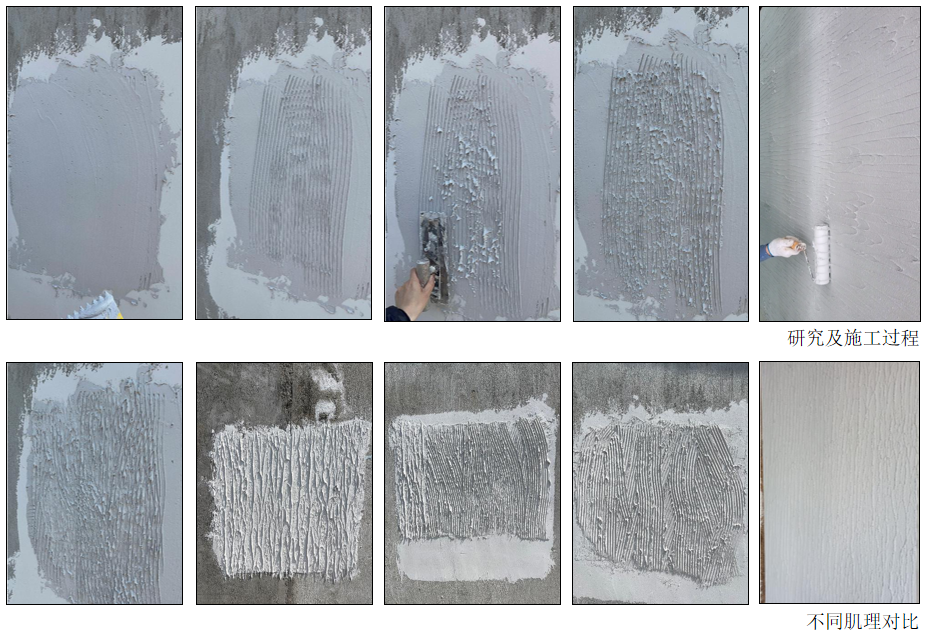
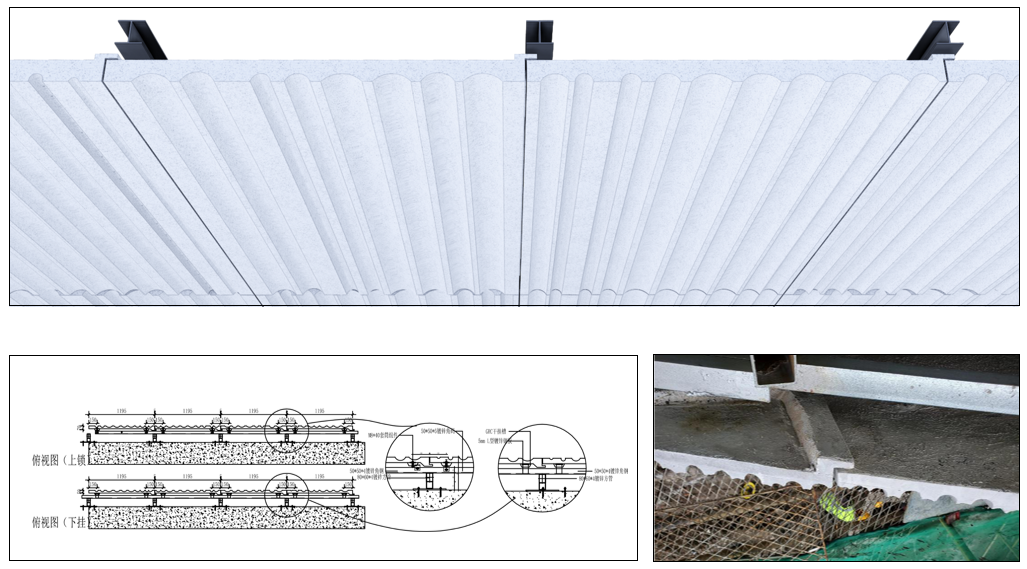
设计图纸 ▽
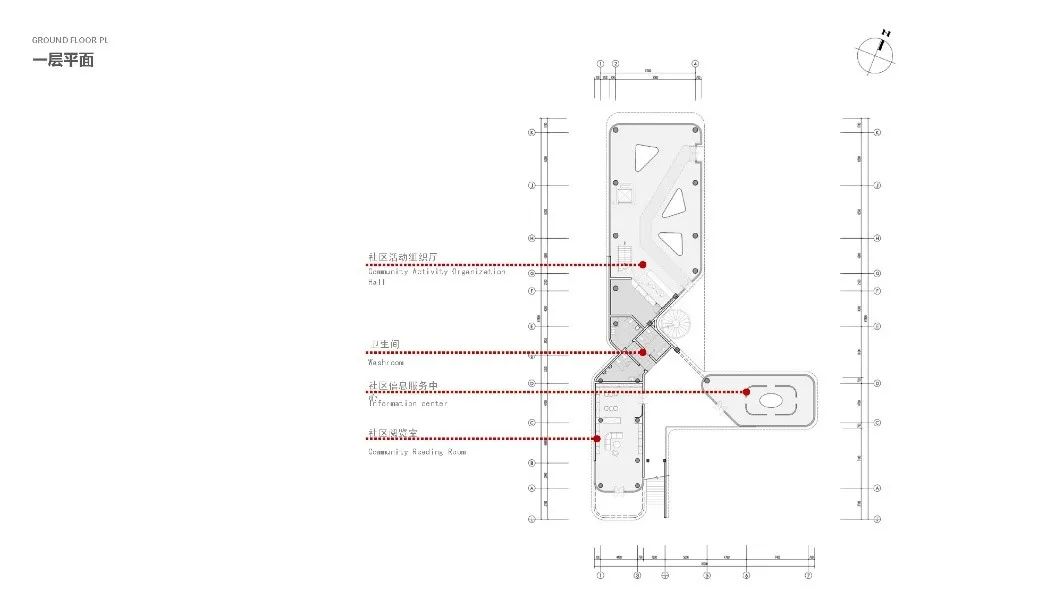

完整项目信息
项目类型:城市更新
用地面积:17,205平方米
建筑面积:1,029.35平方米
开发业主:上海市宝山区高境镇政府
建筑设计:UA尤安设计·事业九部
主持建筑师:崔阳
核心团队:陈璇、徐梅、王鹏
景观设计:UA尤安设计·UT优塔规划·景观事业部
照明设计:AET以太照明
施工图设计:UA尤安设计综合设计部
本文由UA尤安设计授权有方发布。欢迎转发,禁止以有方编辑版本转载。
投稿邮箱:media@archiposition.com
上一篇:在建方案|成都老城核心地块更新:卓越·点将台79号 / 孟凡浩-line+建筑事务所
下一篇:城市触媒:上海新境地·新二绿地 / UA尤安设计