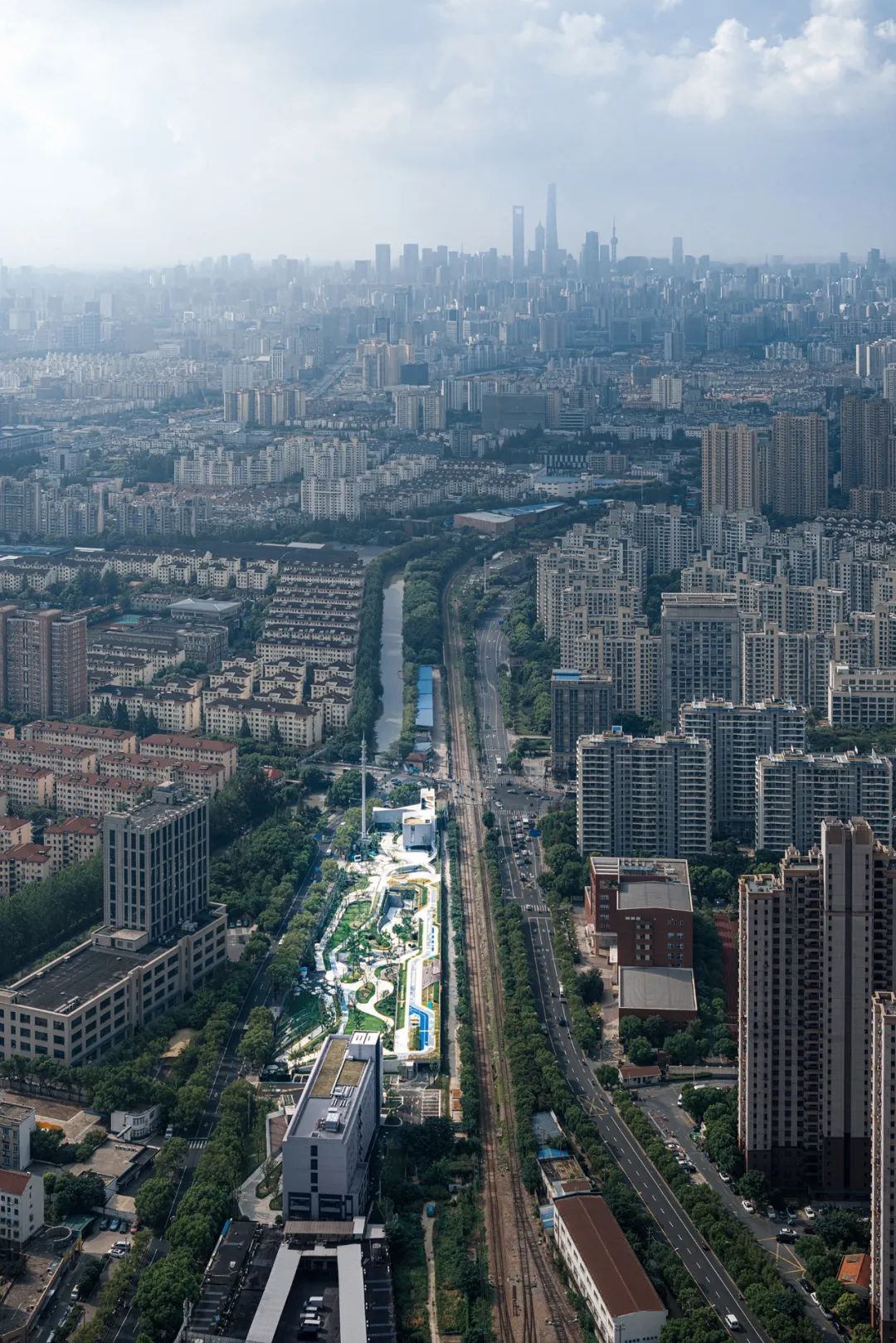
设计单位 UA尤安设计
项目地点 上海宝山
建成时间 2023年9月
用地面积 17205平方米
城市文脉遗落的小小拼图,
缝合了社区与场所,抬升起生活与共享,
在景观、建筑与构筑的精心设计中,
一座不大的社区高地自然地融进了城市的宏大叙事之中。
The small pieces of the urban fabric, forgotten by time,
Stitch together community and place, elevating life and sharing,
In the meticulous design of landscape, architecture, and structures,
A modest community highland seamlessly integrates into the grand narrative of the city.
在超大城市高密度发展以及资源环境约束趋紧的背景下,随着城市产业转型,城市副中心的成形,生活与人文需求开始出现并重叠在原有工业轨迹的城市空间中,如城市的工业轨道系统,就从原有的单一路径属性变为了一种界定生活空间的边界。
In the context of rapid high-density development in mega-cities and increasing constraints on resources and the environment, urban industrial transformation and the emergence of sub-centers have led to the convergence of living and cultural needs within the existing industrial urban landscape, such as the city's industrial rail systems. These rail systems have evolved from being single-path attributes to becoming boundaries that define living spaces.
但随着城市空间的多元化属性愈来愈浓厚,多功能空间交织越来越紧密,这种路径边界需要被软化或重新打通,以重建城市微观空间结构,并在城市更新进程中聚焦人民群众的需求,不断推动绿色空间开放、共享、融合,营造更多活力。
However, as the urban space becomes increasingly diverse and multifunctional, with dense interweaving of various functions, these path boundaries need to be softened or reconnected to rebuild the micro-urban spatial structure. In the process of urban renewal, the focus should be on the needs of the people, continually promoting the openness, sharing, and integration of green spaces to create more vitality.
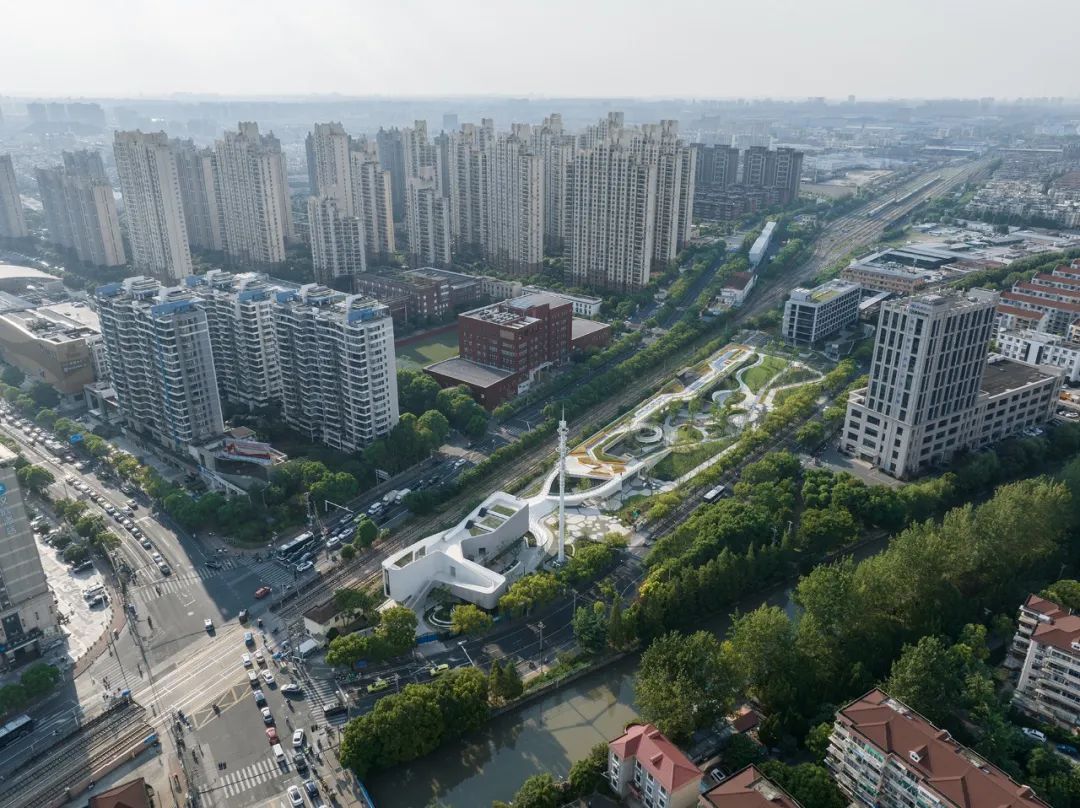
▲ 项目视频 制作:UA尤安设计
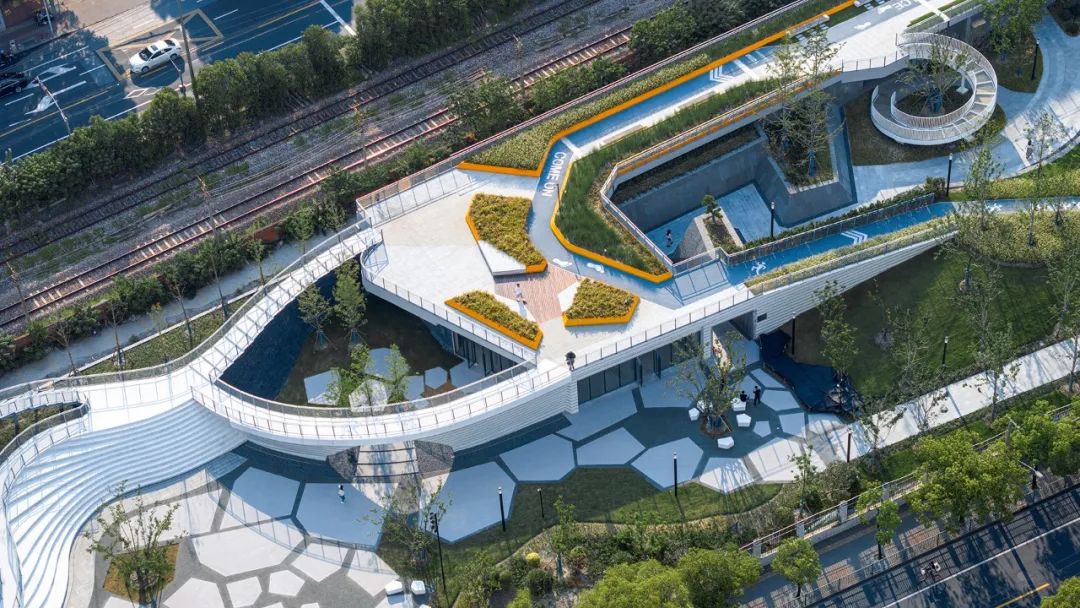
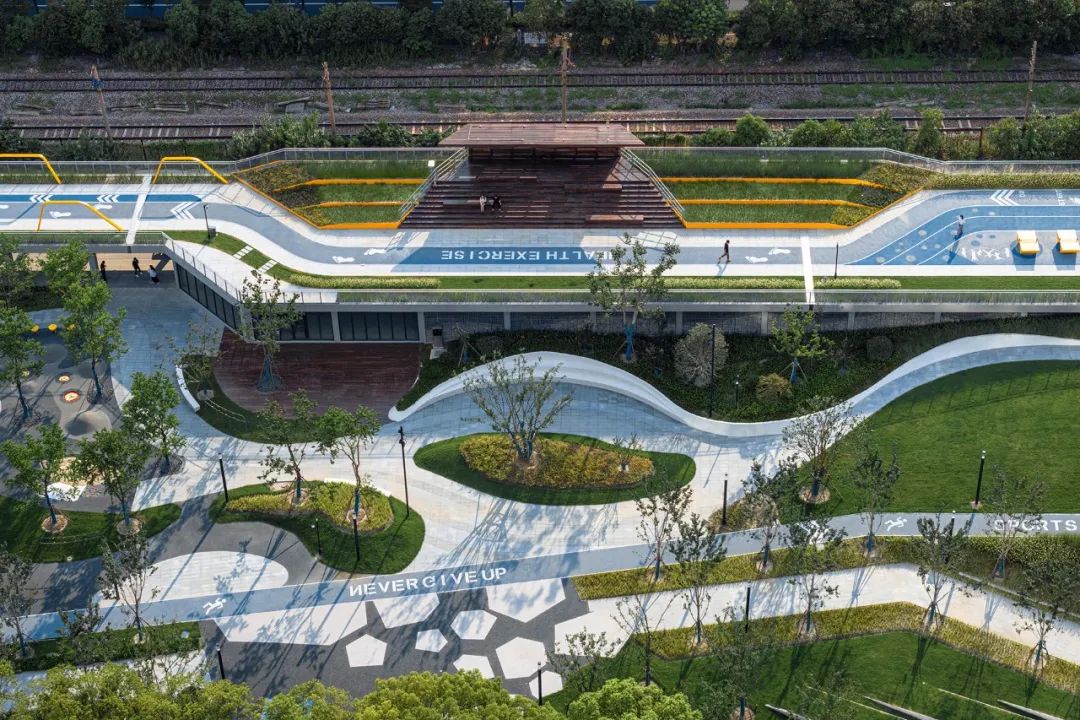
项目位于宝山区高境镇,地处高境路、新二路、殷高西路三条城市道路交汇处,西邻一条货运铁路,原始基地为废弃货运站,项目改造前作为临时的运动场地使用,但场地因为大面积硬质化而常常空置,逐渐成为被忽视的城市一角。作为城市漫长发展过程中的工业遗存及与城市货运铁路长期并存的特殊空间,其在城市空间更新的意义上,是饱含城市工业记忆与未来生活因子的新型“城市触媒”。
The project is located in Gaojing Town, within the intersection of three urban roads: Gaojing Road, Xin'er Road, and Yingao West Road. It is situated to the west of a freight railway line and occupies the site of a former abandoned freight station. Prior to its transformation, the site was temporarily used as a sports ground, but due to extensive hardening, it often remained vacant, gradually becoming a neglected corner of the city. As an industrial relic from the city's long development history and a unique space coexisting with the urban freight railway, in the context of urban space renewal, it represents a novel "urban catalyst" infused with memories of the city's industrial past and factors shaping its future life.
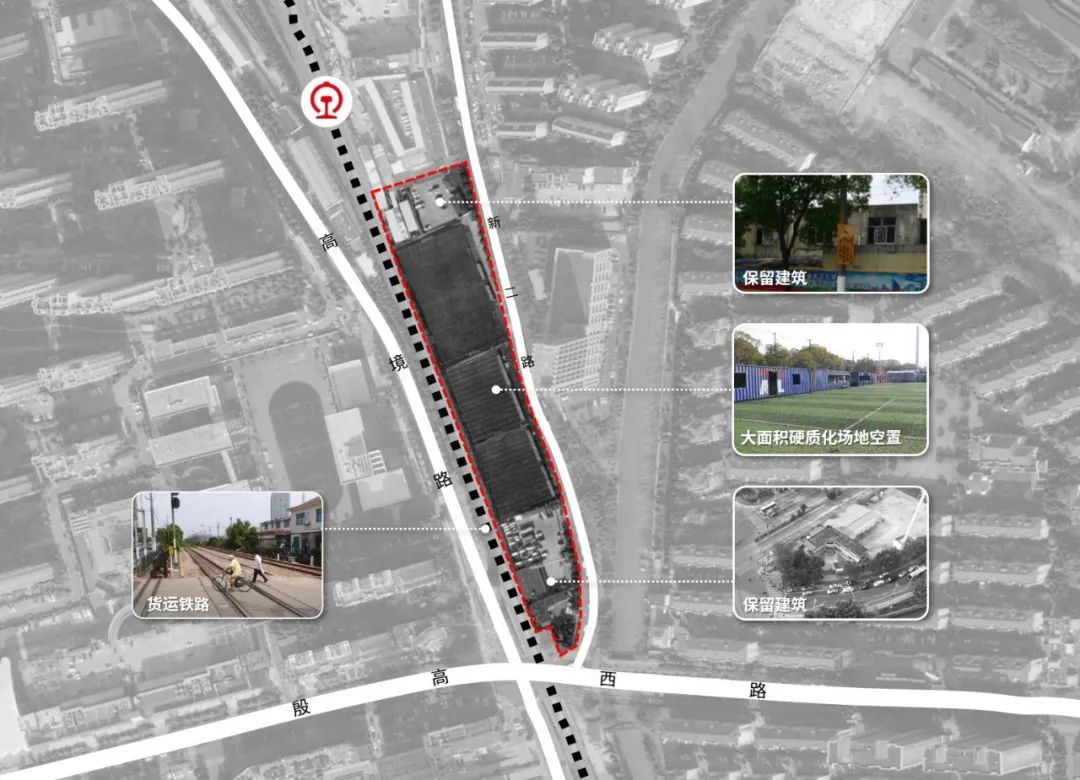
由此,这个被边缘化的空置地块以及独有的场地环境,拥有了被改造的可能,也开启了上海北区15分钟生活圈的实践示范之路。
As a result, this marginalized vacant plot of land, with its unique site environment, has the potential for transformation, marking the beginning of a practical demonstration of the 15-minute living circle concept in North Shanghai.

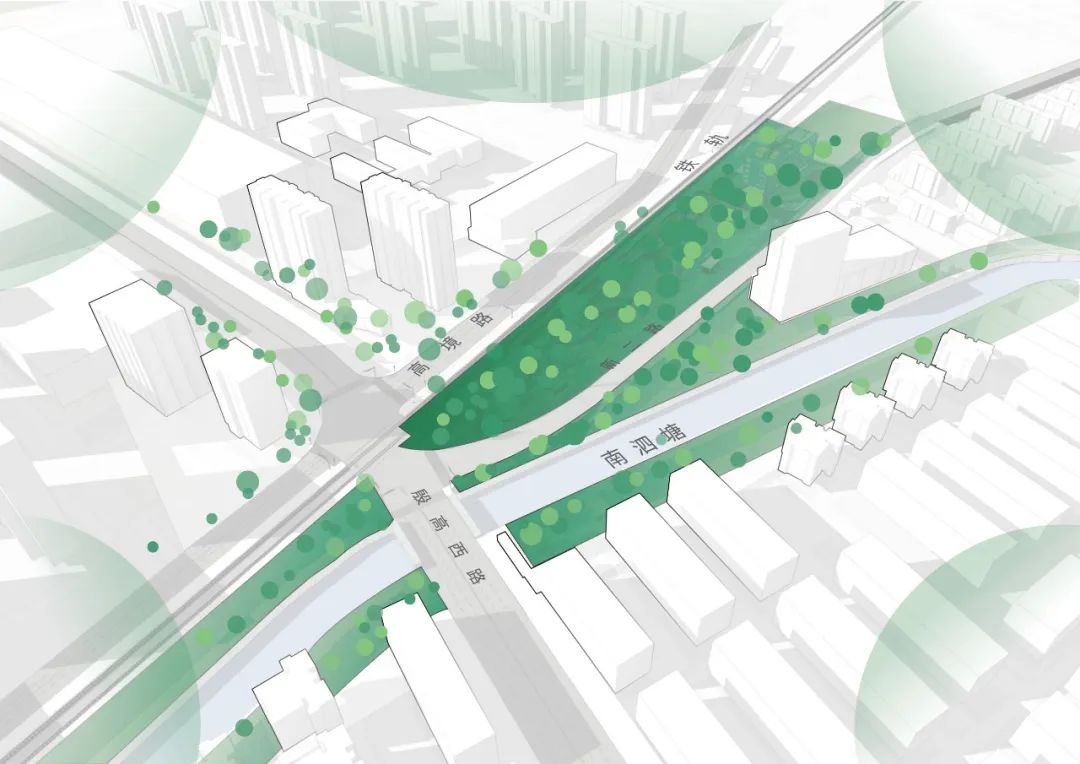
设计剖析用地现状,以“以小见大”为主基调,积极回应周边居民的空间诉求,开启城市绿地的复合性再开发之路。在整体策略中,为促成绿地空间与保留建筑的共生,设计以V字形抬起场地的方法,促使场地的南端成为了进入公园的“特色甬道”,场地的北端释放出“南向的草坡”,构筑绿色向两边保留建筑的无限生长,使得绿地与建筑成为连接体。
The design dissects the current land conditions, with a predominant focus on the "thinking big through thinking small" approach, actively responding to the spatial demands of the surrounding residents, and initiating the path towards the multifaceted redevelopment of urban green spaces. Within the overarching strategy, in order to facilitate the symbiosis between green space and preserved buildings, the design employs a V-shaped elevation method for the site. This encourages the southern end of the site to become a "distinctive pathway into the park," while the northern end of the site unveils a "south-facing grassy slope," allowing for the unlimited growth of greenery on both sides. This creates a seamless connection between the green space and the buildings, forming an integrated whole.
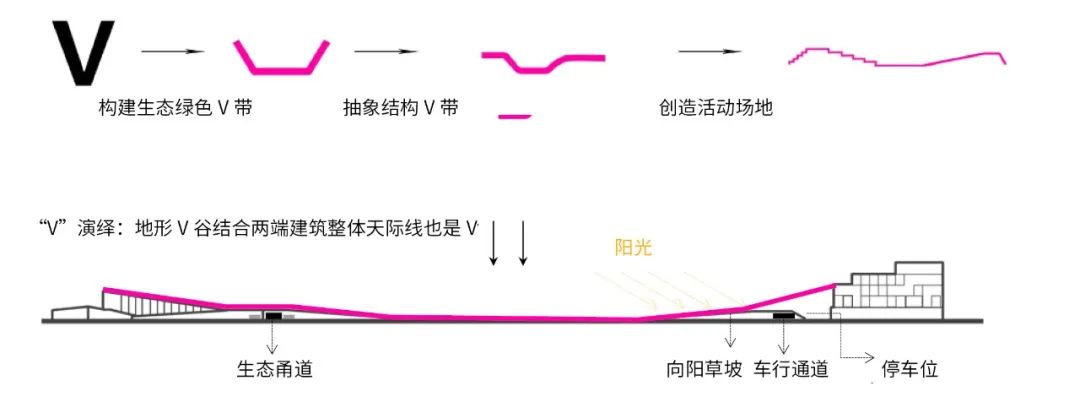


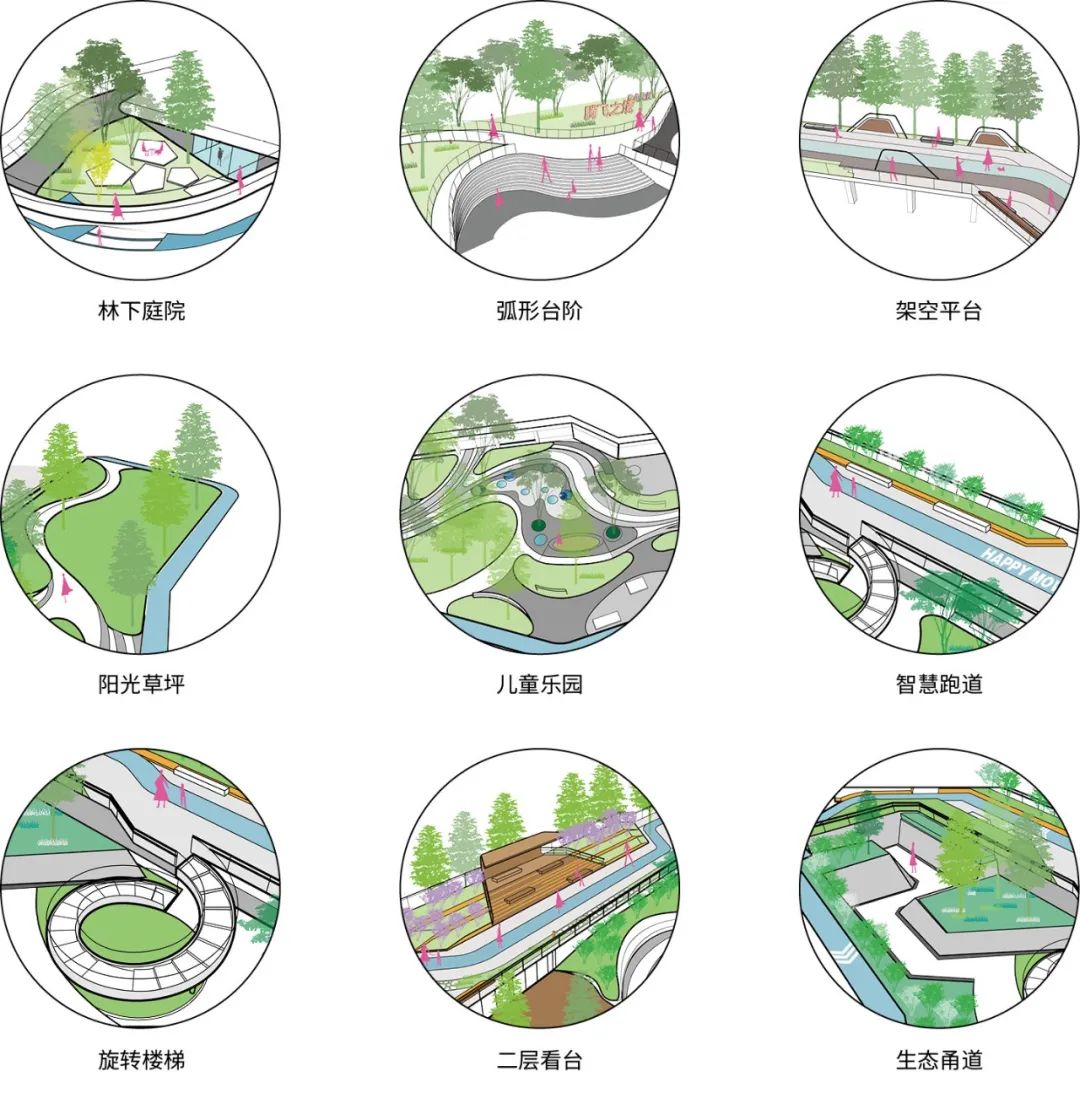
“公园+文化建筑”——绿地空间的起点
更新南端建筑为承载市民文娱活动的发生器,将其视为场地入口广场与场地绿地之间的连接体,并设计底层架空空间以提供便捷的游园路径。从建筑南侧的广场,人们可以沿着室外坡道到达屋顶;建筑北侧有一条连廊与绿地空间平台相连。三维立体动线和屋顶花园的打造,是建筑对大地形态的积极回应。南端建筑经过重塑、整合之后,最终与绿地空间融合为一。
The southern building has been renovated to serve as a generator for civic entertainment activities, viewed as a connector between the entrance plaza and the green space of the site. A ground-level elevated space has been designed to provide convenient pathways for park visitors. From the plaza on the southern side of the building, people can access the rooftop via outdoor ramps. To the north of the building, there is a corridor connecting it to the green space platform. The creation of three-dimensional circulation paths and the rooftop garden represents the building's proactive response to the site's topography. After reshaping and integration, the southern building ultimately merges seamlessly with the green space.


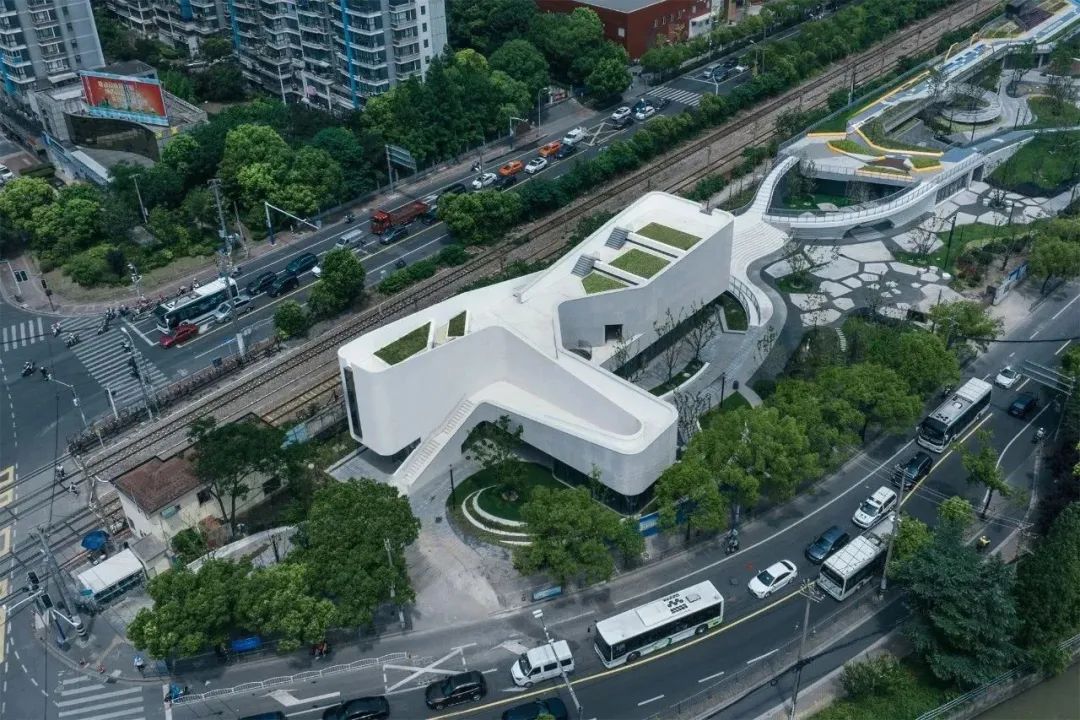
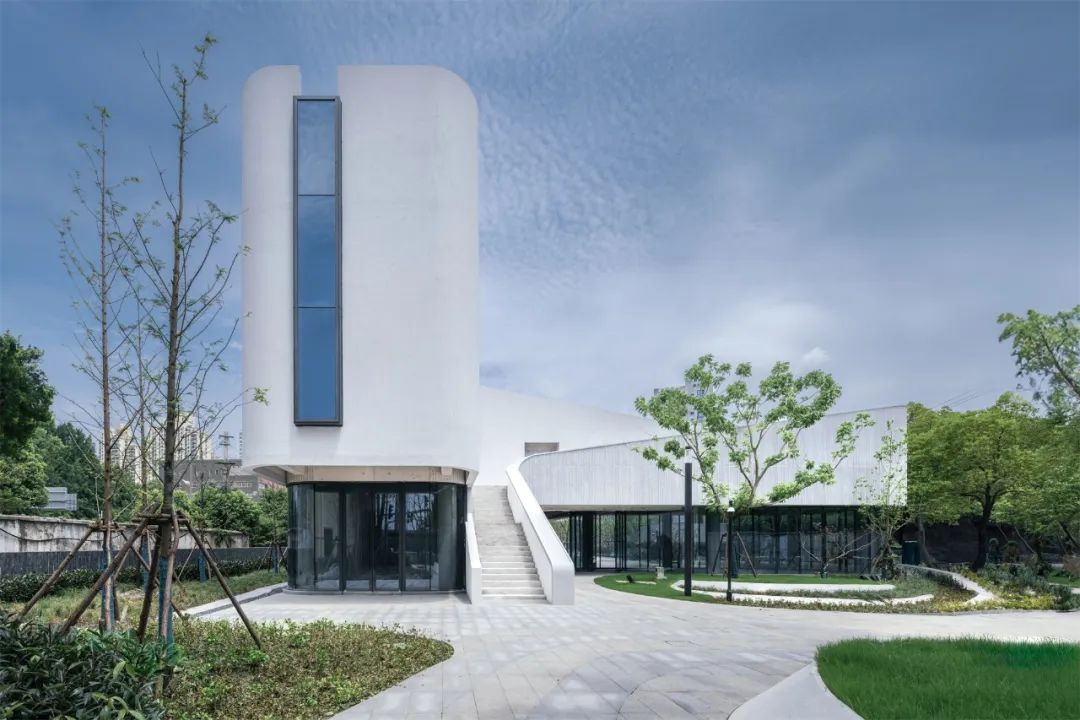
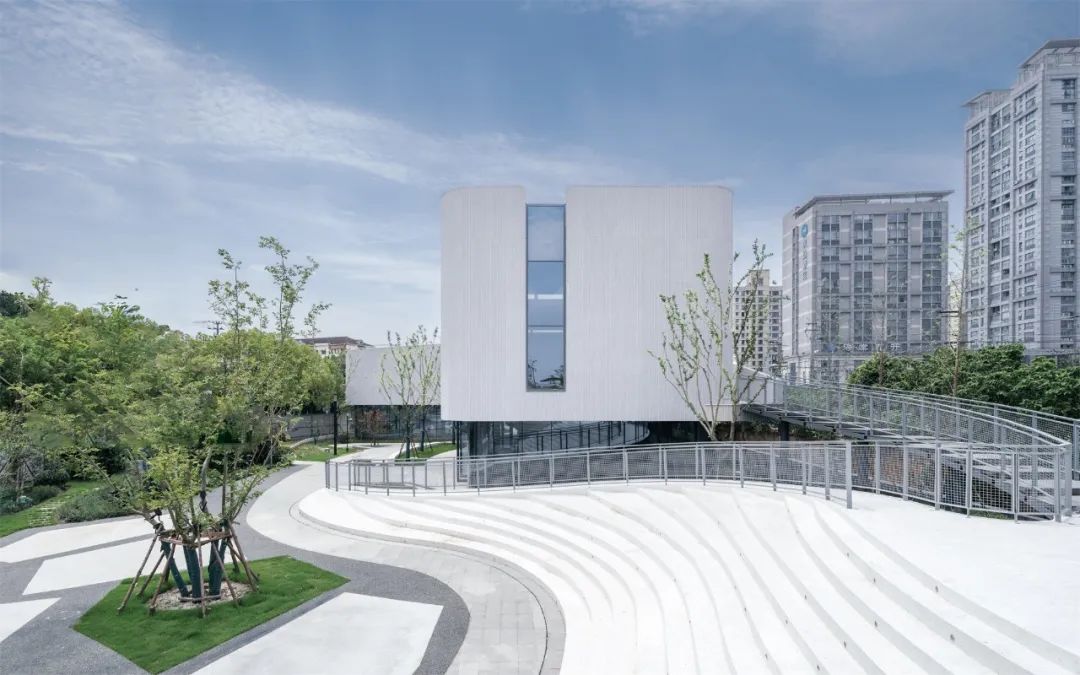
“公园+露天剧场”—— 绿地主入口广场
作为整个绿色地带的主入口广场,设计以打造“公园+新业态”的公园城市建设典范为宗旨,运用现代、富含科技感的手法,构筑地标性绿色地带。露天大剧场营造出新一代的城市公共空间,为公众提供了全新的生活方式,对提升区域文化、环境水平,提供了示范性的积极作用。
As the main entrance plaza for the entire green zone, the design is aimed at creating a model for park city construction with a focus on "park + new formats." Utilizing modern and technology-rich approaches, it establishes an iconic green zone. The open-air theater creates a new generation of urban public spaces, offering the public a fresh way of life and serving as a demonstrative and positive force in enhancing the cultural and environmental quality of the area.
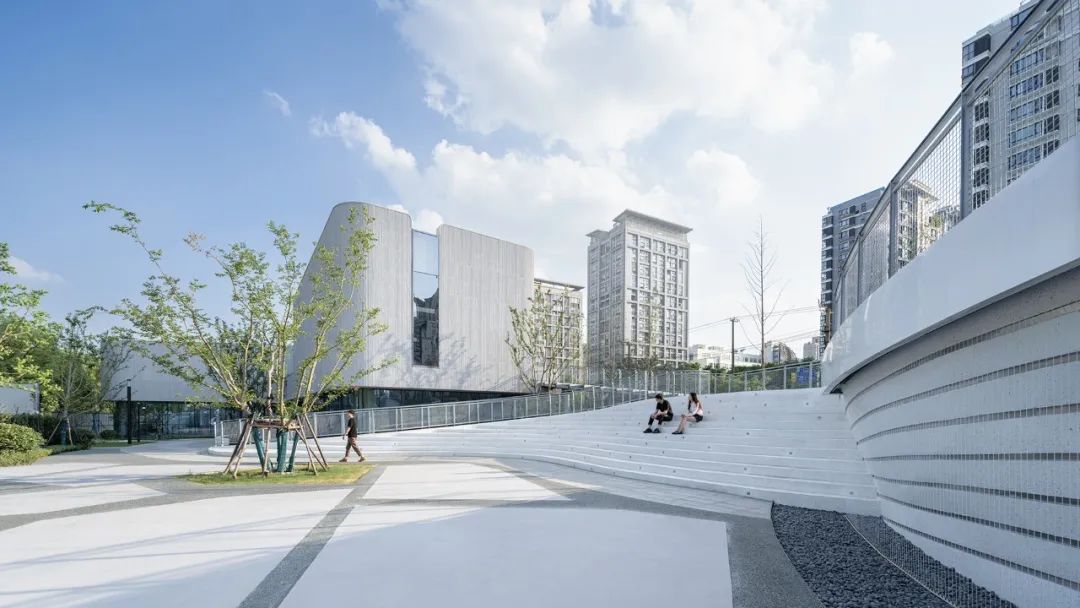
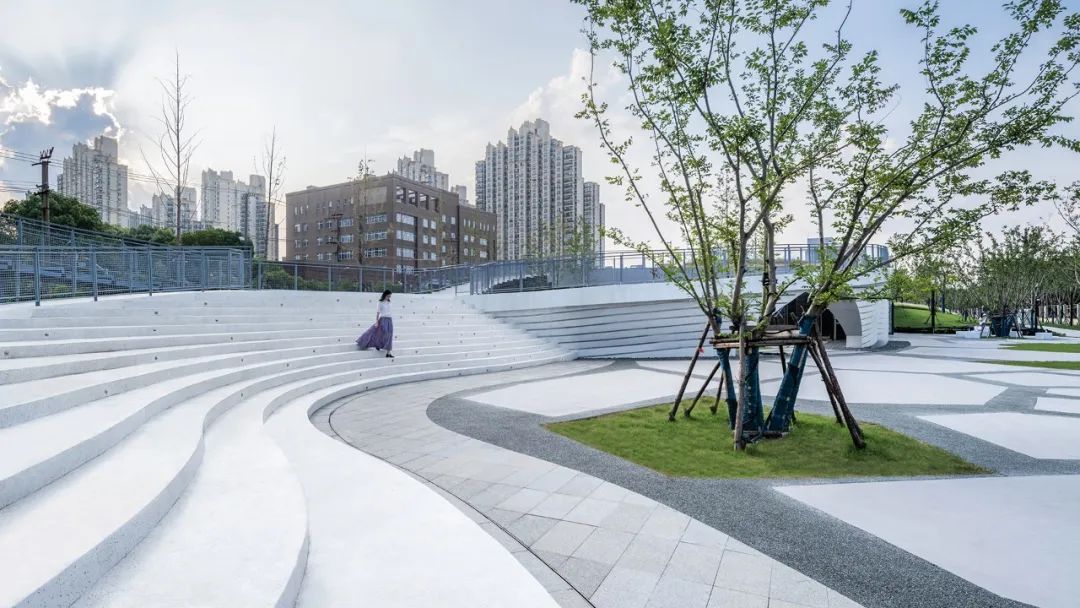
“公园+都市秘林”—— 峡谷甬道觅林径
为促进公园城市与森林城市建设的有机结合,丰富绿地空间的游园趣味性,设计以密集的花草、林木为主要适宜性载体,通过倾斜的景观墙切割空间,为游人营造身临秘林的可感知氛围。
To promote the organic integration of park city and forest city development and enrich the recreational appeal of green spaces, the design primarily utilizes dense flowers, plants, and trees as the main suitable carriers. Through the use of sloped landscape walls that segment the space, it creates a perceptible ambiance for visitors as if they are in a hidden forest.
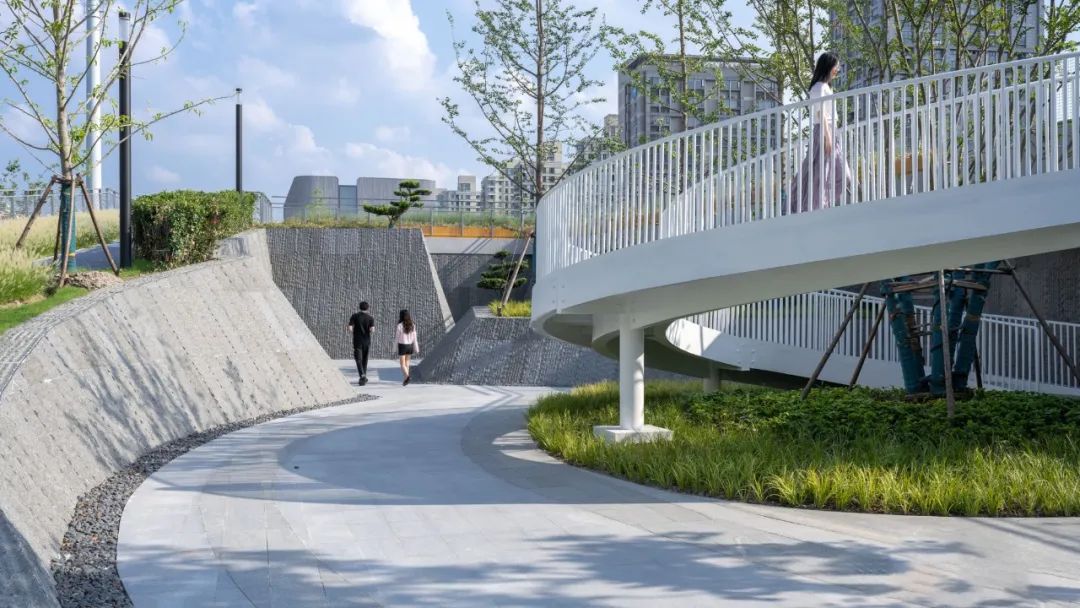
“公园+适儿空间”——儿童林窗下游戏
根植服务周边居住区的空间属性,为了打通儿童户外活动的空间壁垒,推动儿童户外活动空间的共建共享,设计积极引入“1米高度看城市”的儿童视角,保障和推进户外公共空间的适儿化。花镜植物组团修饰边界,彩色塑胶地垫铺设出安全的活动空间,弹跳蹦床、多功能运动爬架等器械,让孩子们于动静之中,自在启蒙,提高身体机能。适合亲子多代互动的空间设计,有效提升儿童们对绿化空间的感受度和可及性。
Rooted in serving the surrounding residential areas, with the aim of breaking down spatial barriers for children's outdoor activities and promoting co-construction and sharing of outdoor spaces for children, the design actively incorporates the "1-meter-high view of the city" from a child's perspective, ensuring and advancing child-friendly outdoor public spaces. Clusters of flowering plants serve as boundary decorations, while colorful rubber mats create safe activity areas. Equipment such as trampolines and multifunctional climbing frames allow children to engage in both active and passive play, promoting physical development while sparking their curiosity. The space design encourages intergenerational interaction between parents and children, effectively enhancing children's perception and accessibility to green spaces.
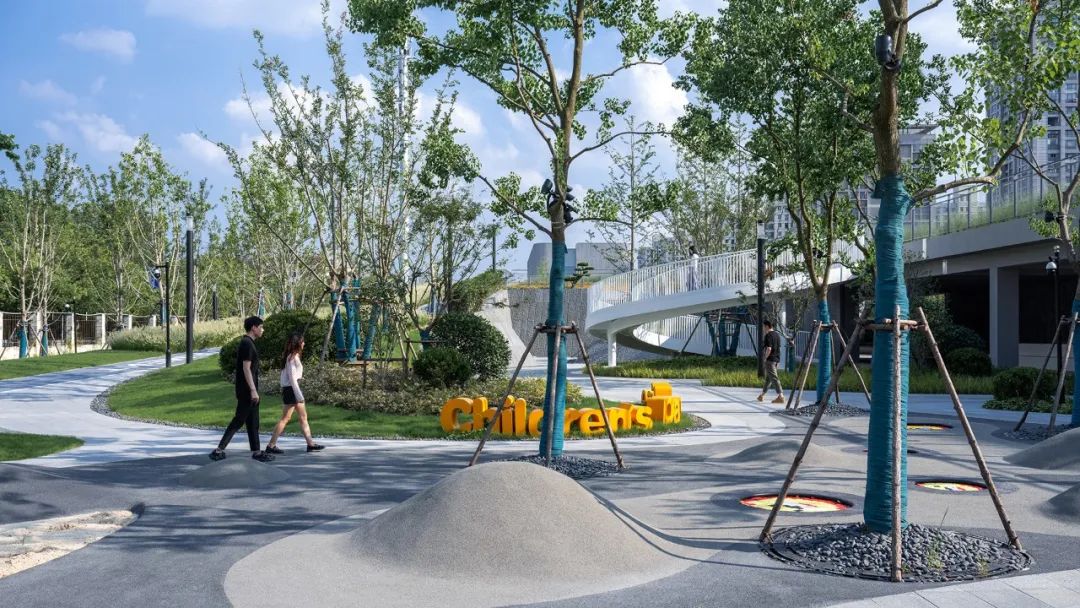
“公园+主题生态”——阳光草坪焕活力
为积极回应城市生态空间规划落地实施,设计在场地北面植入大草坪,与周边的林木交融。微小的坡度,如自然之手,将自由的乐趣带给市民。人们以自己喜欢的方式融入到大草坪中来,打开心灵的枷锁,或追逐跑闹,或席地而坐,或静心而思,共享公园城市建设的生态成果。
In active response to the implementation of urban ecological space planning, the design incorporates a large lawn to the north of the site, seamlessly blending with the surrounding trees. With gentle slopes resembling the hand of nature, it brings the joy of freedom to the citizens. People integrate themselves into the large lawn in their preferred ways, releasing their mental burdens, whether it's chasing and playing, sitting on the ground, or quietly contemplating, thus sharing the ecological achievements of park city construction.
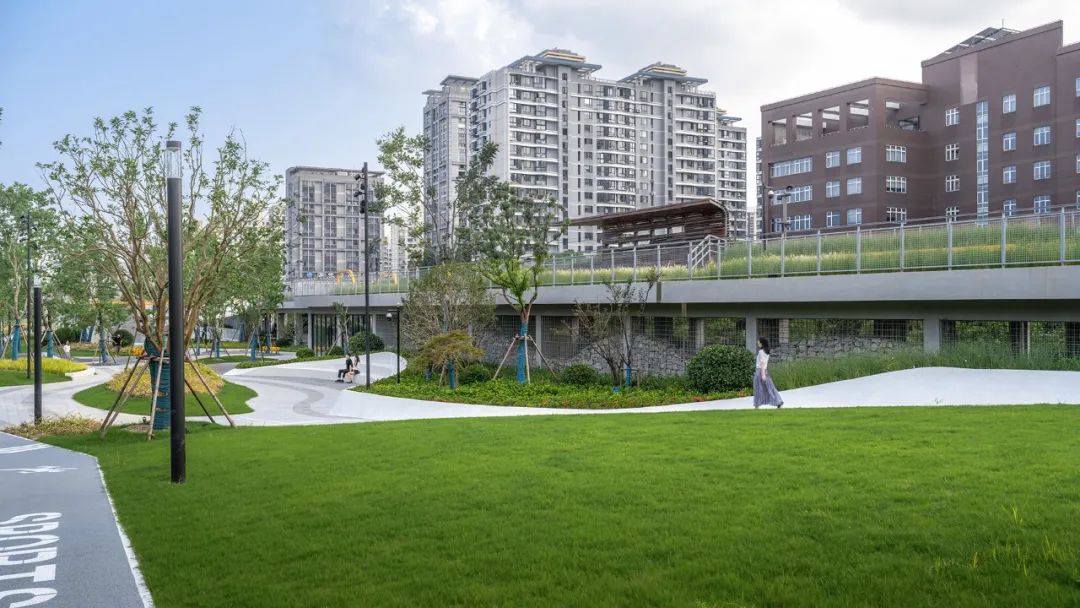
“公园+运动漫步”——林荫中健身舒展
漫步健身道,游经红枫大道,感受自然的气息。同时,设计沿步道的地坪内设置室外音响,可播放广播和音乐。春夏奔跑在树荫下,有微风吹拂在脸上,还夹杂着喷雾系统所营造的一丝丝凉爽。跑累了就在步道边的座椅上停歇,看风景、看人群,静享慢节奏生活。健身漫步道的设计,既回应着都市人内心对自然的情感渴求,又强化了公园绿地的活动体验。
Stroll along the fitness trail, wander through the Red Maple Avenue, and immerse yourself in the natural ambiance. Additionally, outdoor speakers are installed along the trail for broadcasting and music playback. In spring and summer, you can run under the shade of trees, feel the gentle breeze on your face, and enjoy the refreshing sensation created by the misting system. When tired, you can take a break on the trailside benches, admire the scenery and observe people, peacefully savoring a slower-paced life. The design of the fitness and walking trail not only caters to the urban residents' emotional longing for nature but also enhances the overall activity experience within the park's green spaces.

“公园+智慧科技”——科技运维赋服务
区别于区域其他观赏性为主的公园绿地,设计利用在地性融合地区发展属性,根植高境科创小镇的发展定位,打造更多灵活的科技创意开放空间,为市民打造“科创就在身边”的多彩活动场所。绿地在总体空间和视觉上,塑造了充满现代感和未来感的全新科技场景,入口灯光剧场、建筑投影、星光灯塔等灯光展示,串联着公园各个功能主题区,打造日夜可游的现代城市绿地空间。
Distinguishing itself from other regional parks primarily focused on aesthetics, the design integrates the local characteristics and aligns with the development attributes of the Gaojing Sci-Tech Innovation Town. It creates a more adaptable space for technology and creativity, serving as a vibrant hub for citizens, where "technology and innovation are right around the corner." In terms of overall spatial and visual aspects, the green space shapes a futuristic and modern technological environment. Features like the entrance light theater, architectural projections, and the starlight lighthouse interconnect various thematic areas within the park, establishing a modern urban green space that can be enjoyed day and night.

在城市发展的过渡阶段,生活场域和工业场域交织共存,这就需要一个软化剂,软化和遮蔽仍在使用中的工业噪音等工业血管。考虑到狭长用地的线性条件以及货运铁路对用地长边的干扰,设计思考公园立体复合设计的可能性,在靠近铁路的一侧,设计一座“桥”,作为城市工业血管的“软化剂”,链接绿地与铁路的界面关系,有效阻隔铁路对场地的噪音、灯光等影响;同时增加了公园的使用面积,形成独有空间的复合利用,打造出乐活安逸的城市客厅。
During the transitional phase of urban development, living and industrial domains coexist, necessitating a softening agent to mitigate and shield against industrial factors like ongoing noise within the industrial landscape. Given the linear nature of the elongated site and the interference posed by the freight railway along one side, the design explores the possibility of a three-dimensional composite park design. On the side adjacent to the railway, the design incorporates a "bridge" as a "softening agent" for the urban industrial infrastructure. This bridge connects the green space and the railway interface, effectively mitigating the impact of noise and lighting from the railway on the site. Simultaneously, it increases the usable area of the park, facilitating versatile utilization of the unique space, thus creating a relaxed and vibrant urban lounge.

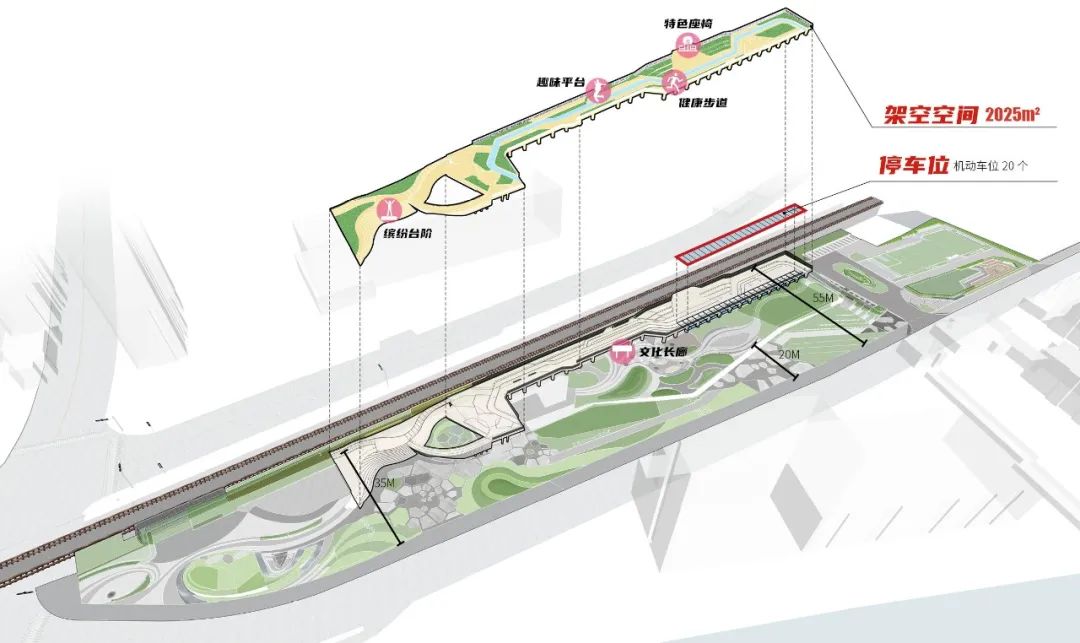
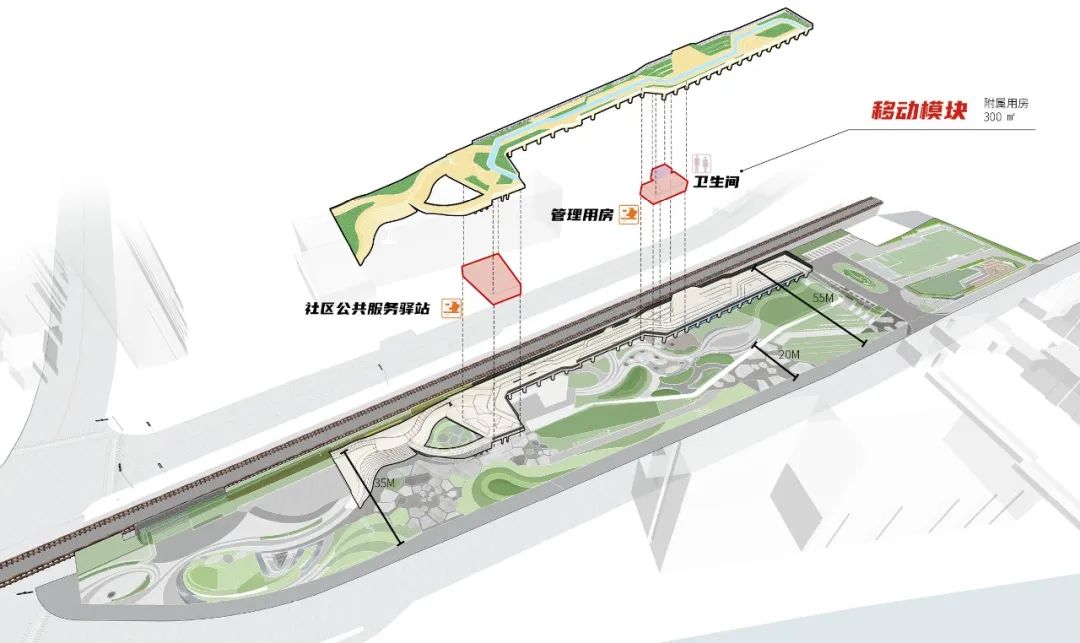
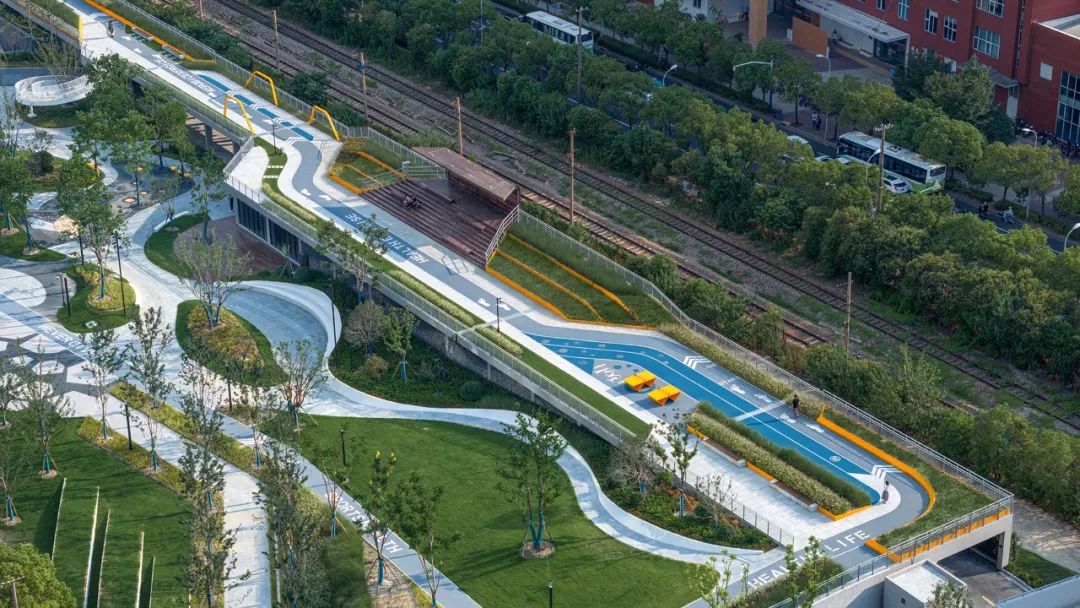
一层释放出来的“桥”下架空空间,除了可高效融入文化长廊、停车空间、附属用房等服务配套功能,也提供轻食、咖啡、书吧等服务,还可预留出部分空间作为社区“收纳器”,提供如艺术展览、社区活动、文创集市等临时性功能服务,促使整个场地形成互不干扰又交错对话的多维立体空间,极大突破传统绿地配套服务不足的困境。其中,文化长廊主要以动态展示形式,通过电子互动显示屏等形式展现科创高境的发展,同时结合互动灯光展现高境科创特色。
The open space beneath the "bridge" on the ground floor not only efficiently accommodates auxiliary functions such as a cultural corridor, parking facilities, and ancillary spaces but also offers services like light meals, coffee, and a book bar. Additionally, it can reserve certain areas as a community "hub," providing temporary services like art exhibitions, community events, and cultural and creative markets. This encourages the formation of a multidimensional, interactive space where various activities coexist without interference, thus significantly overcoming the challenges of insufficient traditional green space amenities. In particular, the cultural corridor primarily employs dynamic exhibition formats, utilizing interactive electronic display screens and interactive lighting to showcase the development of the Gaojing Sci-Tech Innovation Town while incorporating features that highlight the uniqueness of Gaojing's scientific and technological innovations.

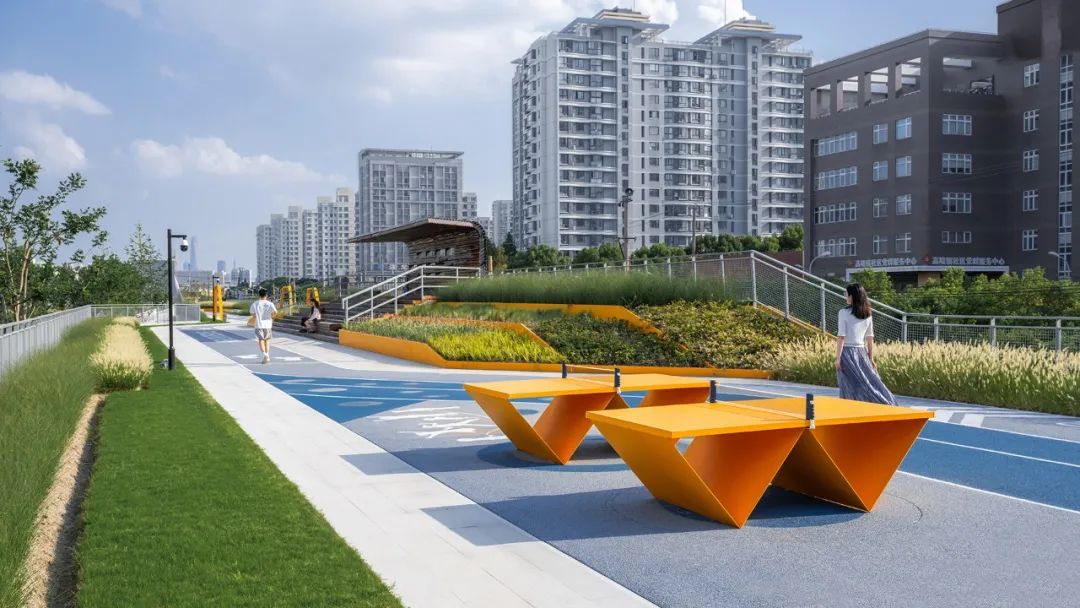

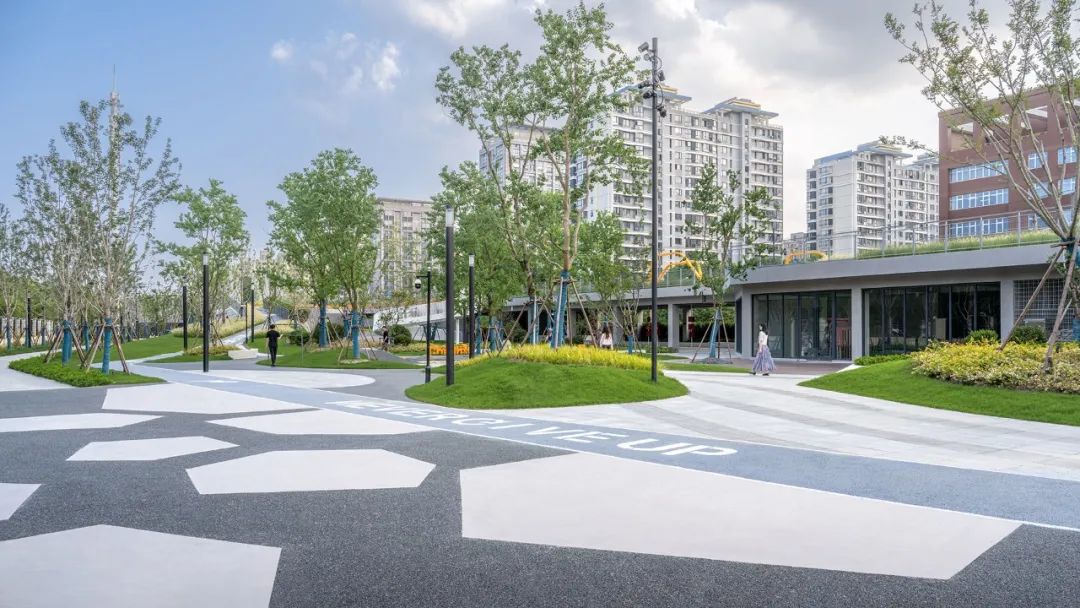
狭长的线型场地,通过立体的设计手段,被赋予三倍的空间延展。
The elongated and narrow linear site is given three times the spatial extension through three-dimensional design techniques.
在城市绿地空间的生态保护利用中,设计将原始硬质场地敲碎时形成的“大地裂开”肌理,转译为绿地广场等节点的地面更新元素,赋予新生场地场所记忆,创造亲切自然的空间氛围。
In the ecological preservation and utilization of urban green spaces, the design translates the texture formed when breaking up the original hardened ground into ground renewal elements for green plazas and other key nodes. This imparts a sense of place and memory to the newly developed site and establishes a welcoming and natural spatial atmosphere.
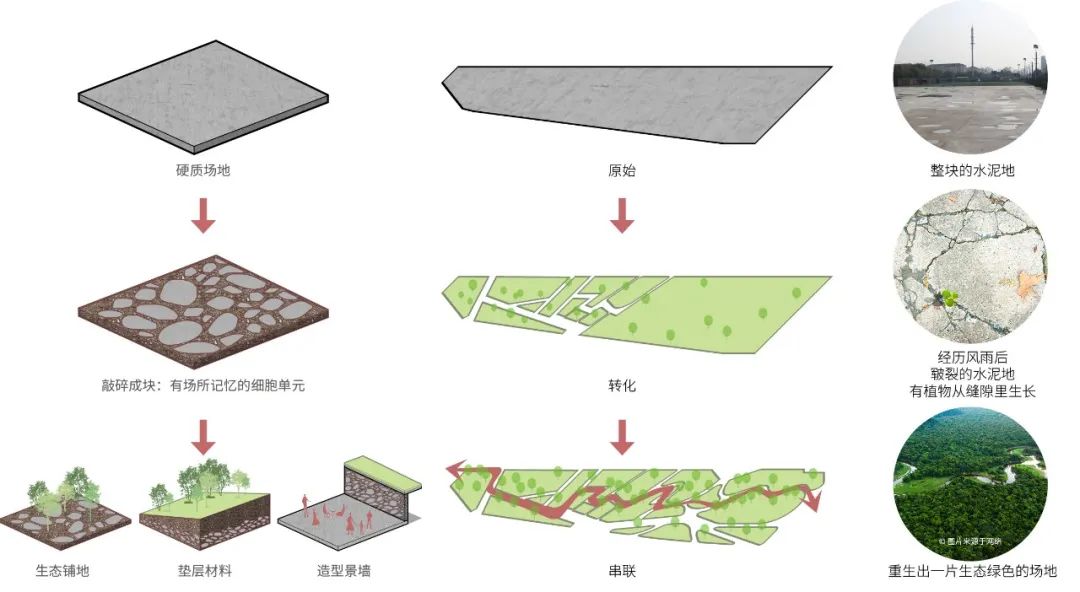

在绿地空间的可呼吸、可渗透方面,公园修复了破碎地表生境,让裸露及硬化的土地重新自由呼吸。公园内草坪、植被和广场的不透水铺装比控制,有效提升了场地的渗透率,实现自然积存、自然渗透、自然净化的海绵城市发展机制。
In terms of the green space's breathability and permeability, the park has rehabilitated fragmented ground habitats, allowing exposed and hardened land to breathe freely once again. The park's control over impermeable surfaces such as lawns, vegetation, and plazas has effectively increased the site's permeability, facilitating natural storage, infiltration, and purification in line with the principles of sponge city development.
为了进一步呼应场地肌理转译,设计在进入绿地的“特色甬道”立面呈现中,采用高品质流水面花岗岩,并经人工凿出自然肌理,构建绿地的自然基石,营造人们可触及的近人尺度。
To further echo the translation of the site's texture, the design uses high-quality flowing granite on the facade of the "characteristic corridor" leading into the green space. Through manual carving, a natural texture is created, establishing the natural foundation of the green space and creating a tactile, human-scale experience for people to connect with.


南端建筑运用竹压混凝土形成立面肌理,将自然融入建筑表皮。新境地·新二绿地建成后,为片区提供了一个绿色呼吸空间,形成城市中的一方“森林”。人们通过小小的绿地空间感受四季交替,感知舒适宜人的微气候环境,缓解当下喧扰世界中产生的种种焦虑。
The southern end of the building utilizes bamboo-pressed concrete to create facade texture, seamlessly integrating nature into the building's exterior. After the project's completion, it has provided the neighborhood with a green breathing space, creating a "forest" within the city. People can experience the changing seasons and perceive a comfortable and pleasant microclimate environment in these small green areas, which helps alleviate various anxieties arising from the bustling world of today.
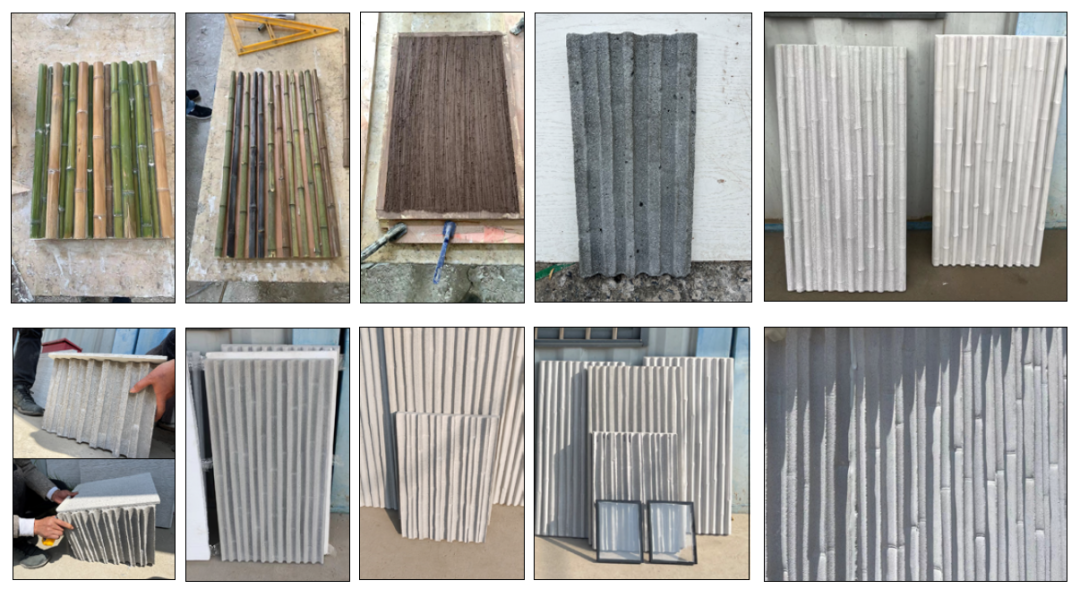

多个植物主题空间,多彩的花径和四季的植物与廊道、场地、建筑交相呼应,为场域增加了丰富多彩的绿色基调,为片区生态系统的恢复奠定基石。设计建构的自然生态系统,为场地生物提供生长环境,激发人们对自然的尊重。
Multiple plant-themed spaces with colorful flower paths and plants throughout the seasons harmonize with the corridors, spaces, and buildings, adding a rich and vibrant green tone to the site and laying the foundation for the restoration of the area's ecosystem. The naturally constructed ecological system provides a growth environment for site flora and inspires respect for nature among people.

随着城市的更新发展,城区的工业遗存最终将变革和变性,生活的边界会蔓延和覆盖到原有工业区域。上海新境地·新二绿地,作为“城市触媒”起到了激活城市空间的作用,同时她也将成为未来无数个绿色小单元之一,作为一个跳板或者一个未来链接键,跳跃和蔓延到未来的城市空间,无缝链接到城市的功能板块之中,缝合宏大的城市叙事空间。作为在高境成长的设计企业,设计团队将持续关注并参与实践宝山区基层治理中的公共空间营造,坚持设计语汇下沉人民城市生活内容空间,致力于城市微观空间结构重构,高质量输出提升城市底色空间的作品。
As urban renewal and development progress, the industrial remnants within the city will ultimately undergo transformation and evolution, and the boundaries of urban life will expand and cover the existing industrial areas. Shanghai New Horizon • High Land Park, as an "urban catalyst," plays a role in activating urban spaces. At the same time, it will also become one of the countless green micro-units in the future. It serves as a springboard or a future connecting link, leaping and spreading into the future urban space, seamlessly connecting to the functional sectors of the city, and stitching together the grand narrative space of the city.

完整项目信息
项目名称:上海新境地·新二绿地
项目类型:城市更新
设计方:UA尤安设计·UT优塔规划·景观事业部
项目设计:2021年4月
完成年份:2023年9月
项目指导:余志峰、贺炜
项目总负责人:禹超瑾
景观设计团队:郭辉、田三梅、邓佐松、黄献、何传龙、张妍、李强、刘治麟、万雨杰、史鹏、周杰斌
建筑设计团队:崔阳、陈璇、徐梅、吴向军、万雨晴、方礼凯、徐秀雯、朱德俊、孙学庆
项目地址:上海宝山高境
建筑面积:1206平方米
用地面积:17205平方米
摄影版权:CreatAR
灯光设计:AET以太照明
客户:高境镇人民政府│江杨实业
本文由UA尤安设计授权有方发布。欢迎转发,禁止以有方编辑版本转载。
投稿邮箱:media@archiposition.com
上一篇:折叠表皮:上海新二绿地市民中心 / UA尤安设计
下一篇:穿梭未来:上海外滩SOHO极氪中心 / INGROUP