

设计单位 line+建筑事务所
项目地点 四川成都
方案状态 在建方案
建筑面积 68323平方米(地上),24869平方米(地下)
line+联合创始人、主持建筑师孟凡浩受业主委托,作为项目主创及总建筑师率领团队主持成都老城区核心地块城市更新项目——“卓越·点将台79号”综合体,并整合协调建筑、室内、景观、幕墙及灯光等多专业协同工作,全过程把控最终效果。项目于今年四月正式开工,目前低区即将封顶,预计于2025年底陆续建成。
Meng Fanhao, co-founder and chief architect of line+, was commissioned to serve as the chief designer and overall architect for the core urban renewal project in Chengdu's old city center, the "Dianjiangtai No. 79" complex. He has integrated and coordinated various professional disciplines, including architecture, interior design, landscape, façade, and lighting, to oversee the entire process and ensure the outcome. The project officially commenced construction in April of this year, with the lower section soon reaching completion, and it is expected to be progressively completed by the end of 2025.
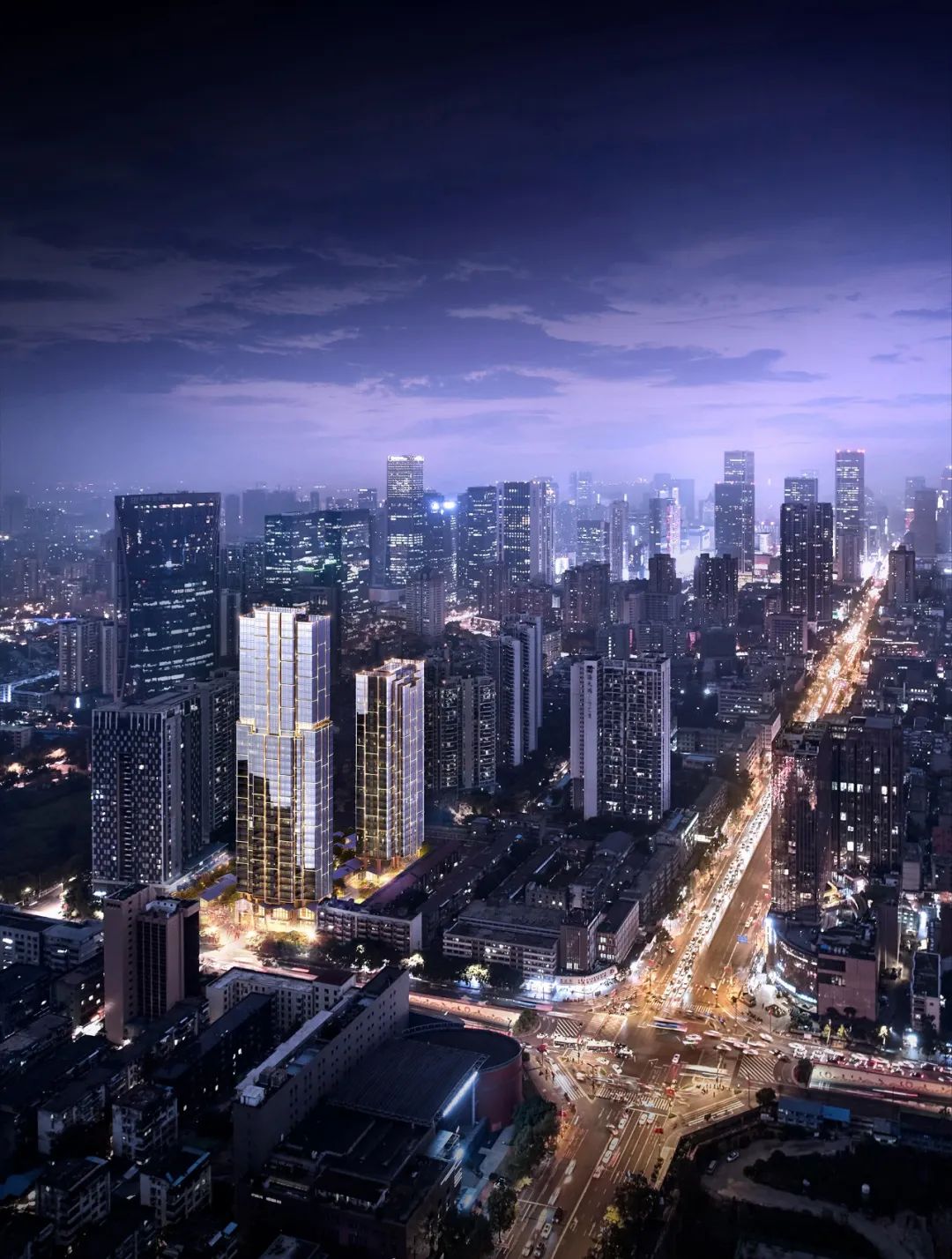
成都有着强大的包容基因,国际化和烟火气并存,毫不违和地在这片土地上共同生长,生机勃勃。我希望在这次的更新计划中,不仅仅是物理空间层面的肌理缝合,更重要的是能融入当代生活消费场景,以复合多元的混合街区,进一步提升老城活力。
Chengdu possesses a strong spirit of inclusivity, where internationalism and vivacity seamlessly coexist with the local culture. In this renewal project, I aspire to go beyond mere physical space integration and, more importantly, to incorporate contemporary lifestyle and consumer experiences, enhancing the vitality of the old city by creating a diverse and mixed urban district.
——孟凡浩
项目地块位于成都锦江区,临近牛王庙、点将台等成都历史事件坐标,其所在的东大街片区在历史上曾是成都最繁盛的商贸中心,孕育出了太古里、春熙路等现代商业中心。据记载,清代以来成都的商品市场已经逐步发展出了集合作坊、集市等专业化和复合性功能的街巷模式。其中,东大街是最能反映晚清成都独特商业文化和景观风貌的街区,街道两旁“肆店宽敞,高轩绮窗。檐头悬各种招牌,长短参差,金碧炫目”,很好地传承了唐宋以来西南地区精湛的商业文化传统。
The project site is in Chengdu's Jinjiang District, near historical landmarks like Niuwang Temple and Dianjiangtai. The East Avenue area, where it is situated, was historically Chengdu's bustling commercial center and gave rise to modern commercial hubs like Taikoo Li and Chunxi Road. Records show that Chengdu's commodity markets have evolved over the years to feature specialized and multifunctional street layouts that include workshops and markets. Among these, East Avenue best reflects the unique commercial culture and landscape of late Qing dynasty. The streets are described as having "spacious stores, exquisite windows, and various signs hanging from the eaves, creating a dazzling and brilliant spectacle," which effectively carries forward the tradition of superb commercial culture in the southwestern region dating back to the Tang and Song dynasties.
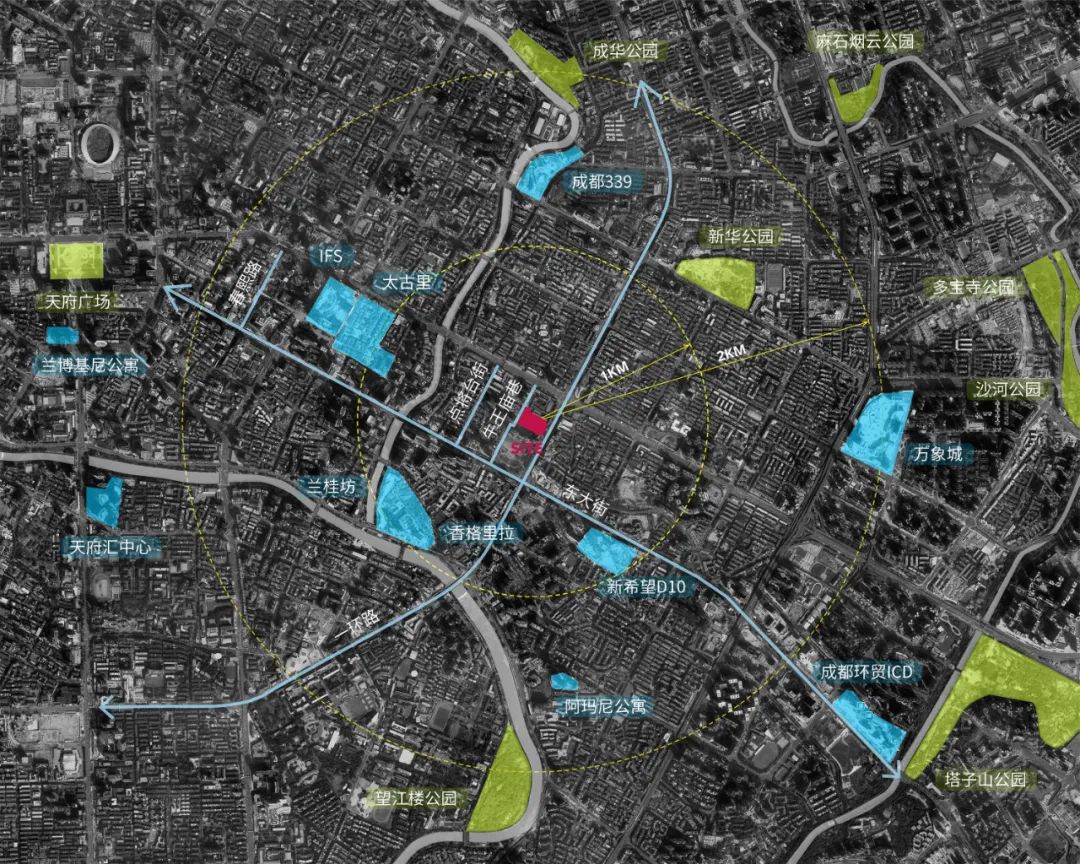
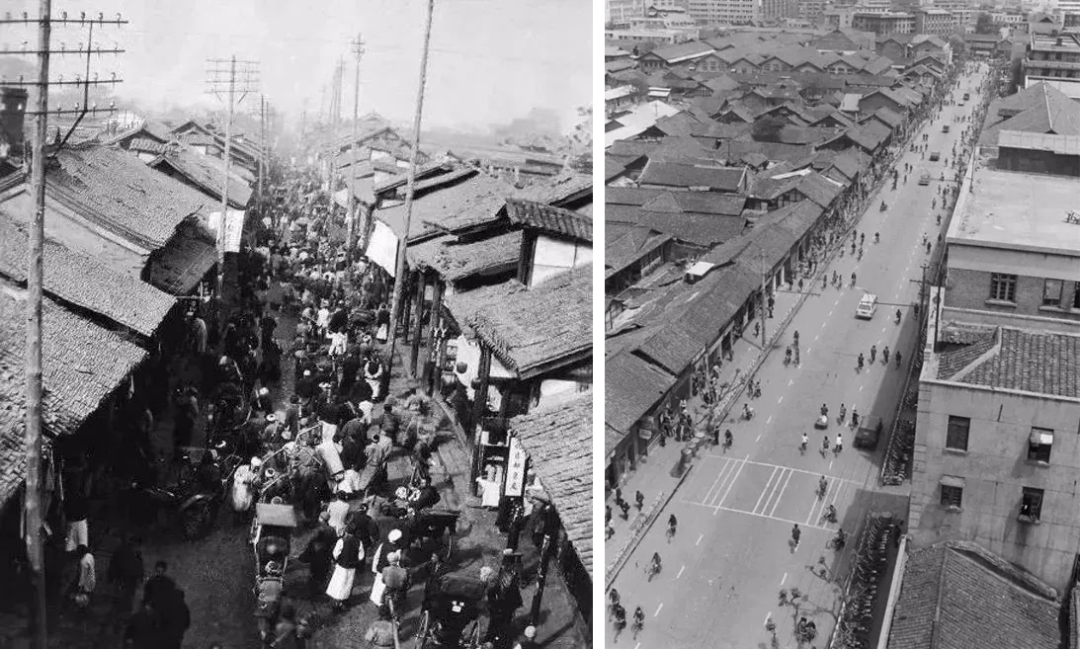
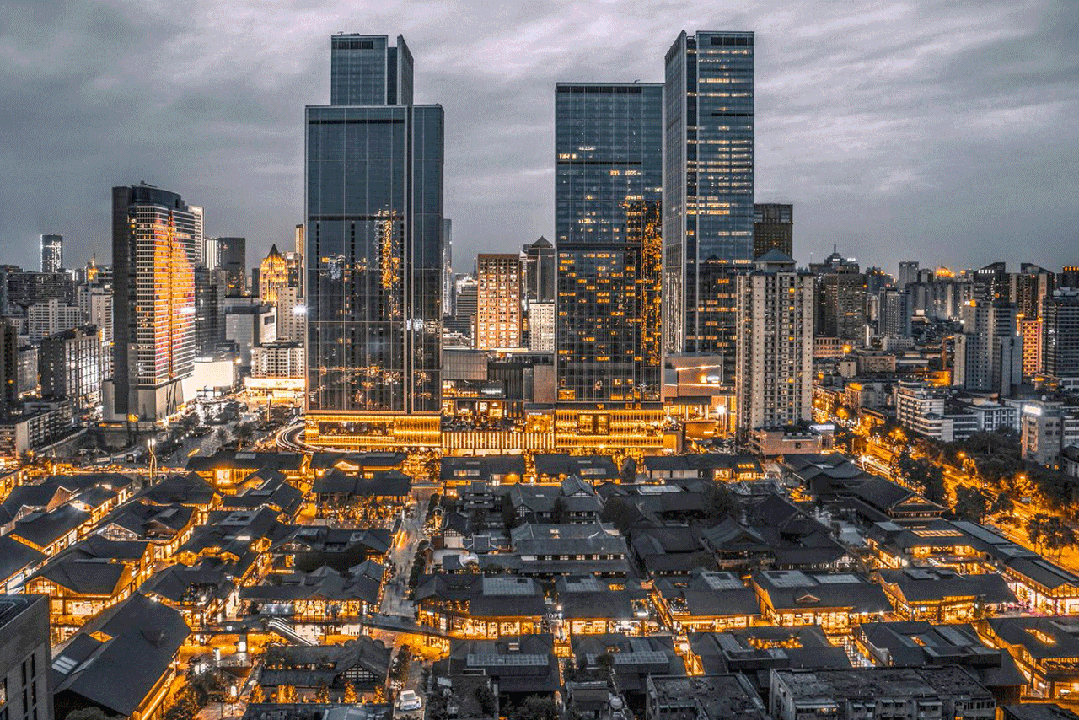
面对承接历史与现代化发展的双重城市性诉求,设计团队提出了“肌理缝合,街区共生”的老城更新理念。
Faced with the dual urban demands of preserving history and fostering modern development, line+ has put forth the concept of "weaving urban textures and nurturing district coexistence" for the old city renewal.

设计一方面通过协调相宜相异的建筑尺度,缝合城市肌理,在新旧之间创造对话,实现新老街区的共生;另一方面将传统商业空间模式与现代商业业态融合发展,即在新消费场景中融入传统的空间体验,为城市提供一处混合场景、多元业态的新型商业综合体。该项目依托点将台,交子发源地等历史文化地标,延伸打造了天府锦城“八街九坊十景”的重要文化特色。
On one hand, this involves harmonizing disparate architectural scales, seamlessly stitching the urban fabric, and fostering dialogue between the old and the new to achieve a symbiotic relationship between these contrasting urban districts. On the other hand, it entails blending traditional commercial spatial patterns with contemporary business formats, integrating traditional spatial experiences into new consumer settings, thus providing the city with a novel, mixed-use environment featuring diverse business formats. Leveraging historical and cultural symbols like Dianjiangtai and Jiazi, this project aims to create a significant cultural extension of Chengdu's "Eight Streets, Nine Alleys, and Ten Scenic Spots."

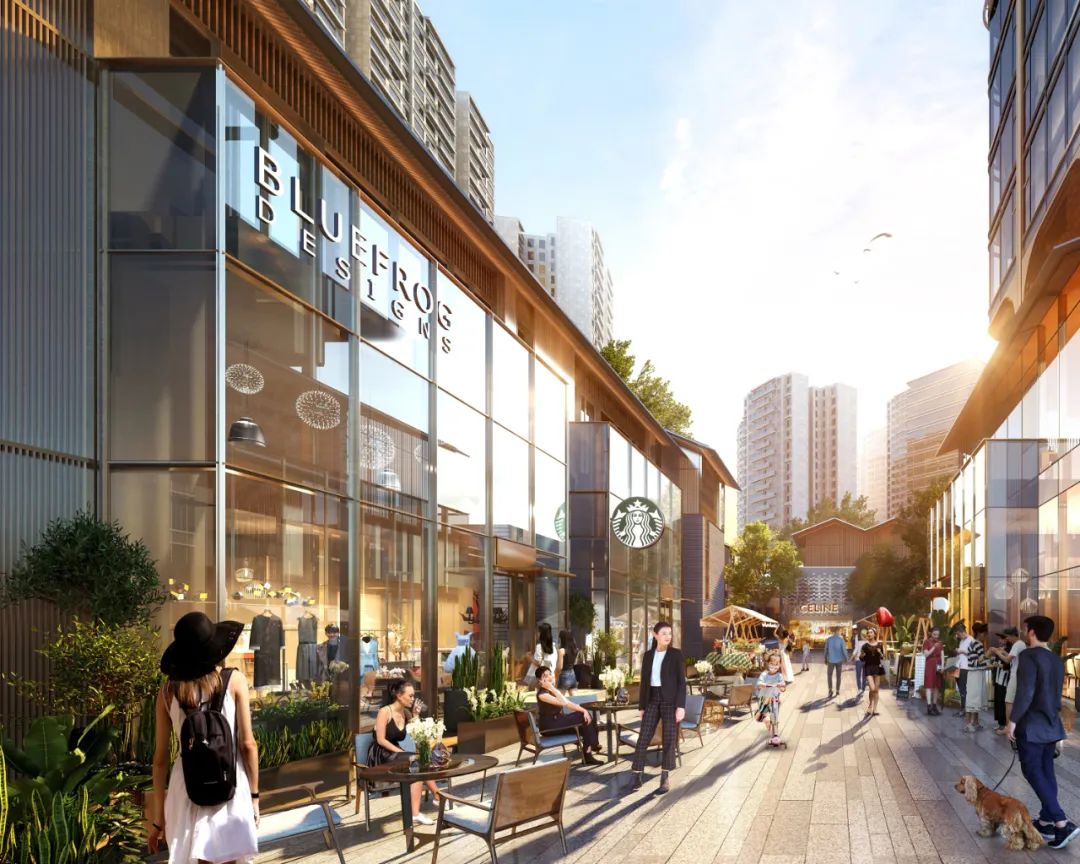
设计首先在地块中划出一条贯通东西的主街,串联一环路与牛王庙北街及街角花园,作为向城市开放的内界面;其次,在面向街区的东西方向各打开一个转角广场,由更小尺度的街巷串联,分布在主街两侧,由此生成具有传统街巷尺度的低密街区。
The design begins by introducing a main thoroughfare that runs east to west across the site, connecting the Inner Ring Road with Niuwang Temple North Street and Street Corner Gardens, serving as the inner interface open to the city. Additionally, in the east and west orientations facing the urban block, two corner plazas are created, linked by smaller-scale streets and lanes that align with both sides of the main street, thereby generating low-density urban blocks with traditional streets and lanes scale.
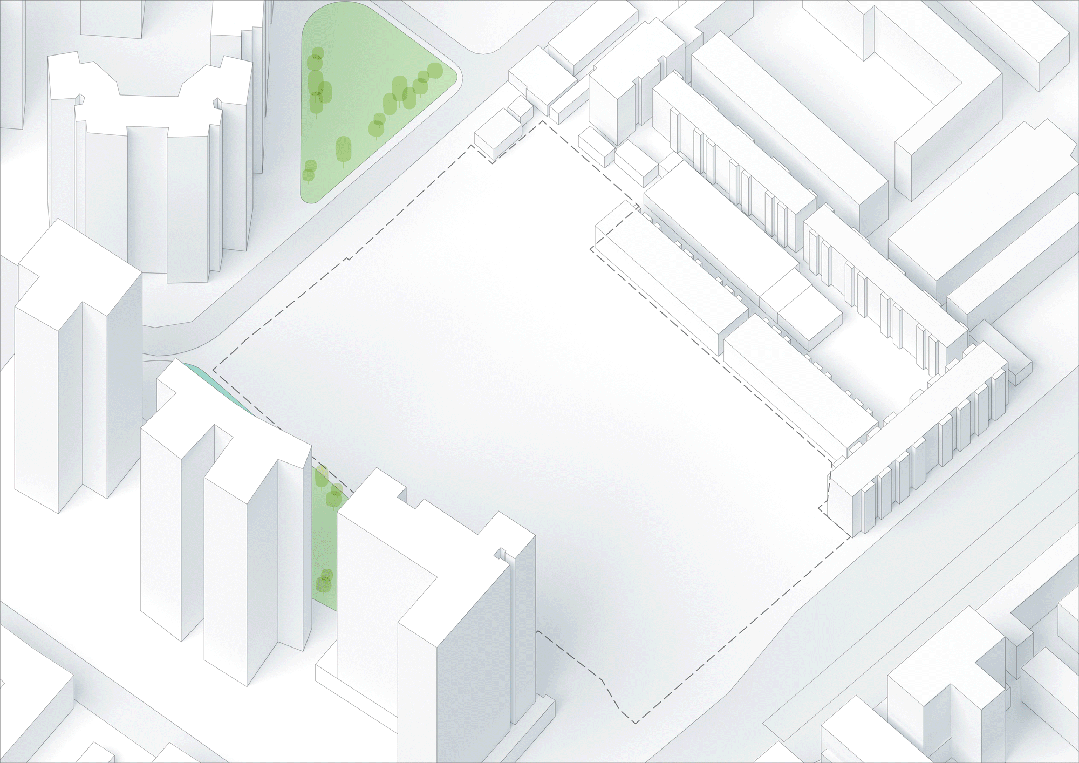


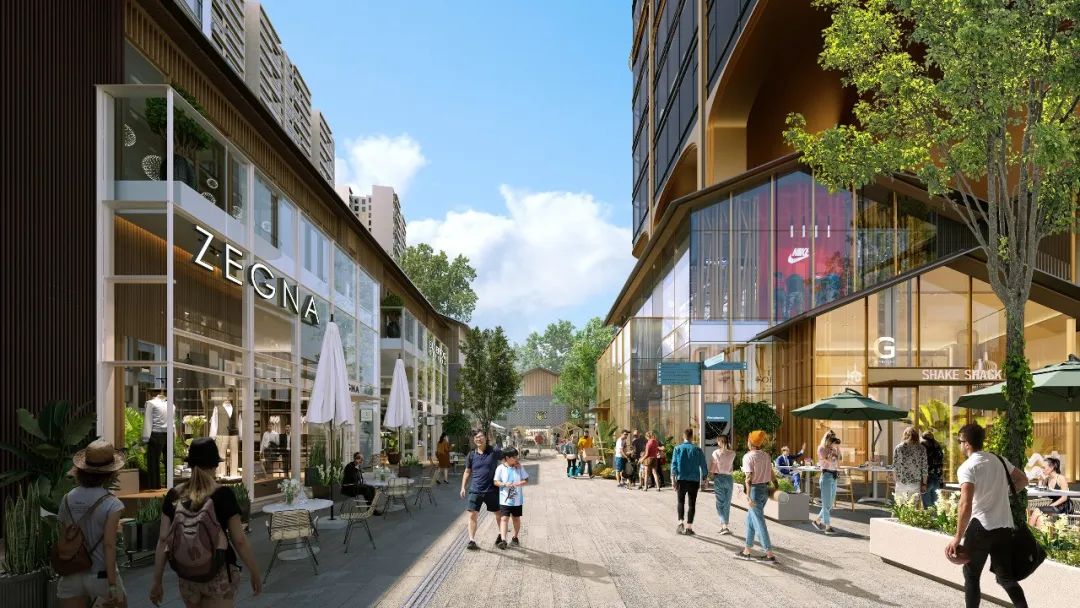
街区内的商业组团由三种基本单元体块组合而来,彼此之间相互连接、错位、围合,形成不同尺度的院落,兼顾商业活动、生产工坊、城市会客等多种场景,创新传承历史商业街巷的复合性特征。
The commercial clusters within the urban block are composed of three fundamental unit blocks that interconnect, overlap, and enclose each other, forming courtyards of varying scales. These courtyards accommodate a variety of activities, including commercial operations, production workshops, and urban gathering spaces, innovatively preserving the compound characteristics of historic commercial streets and lanes.
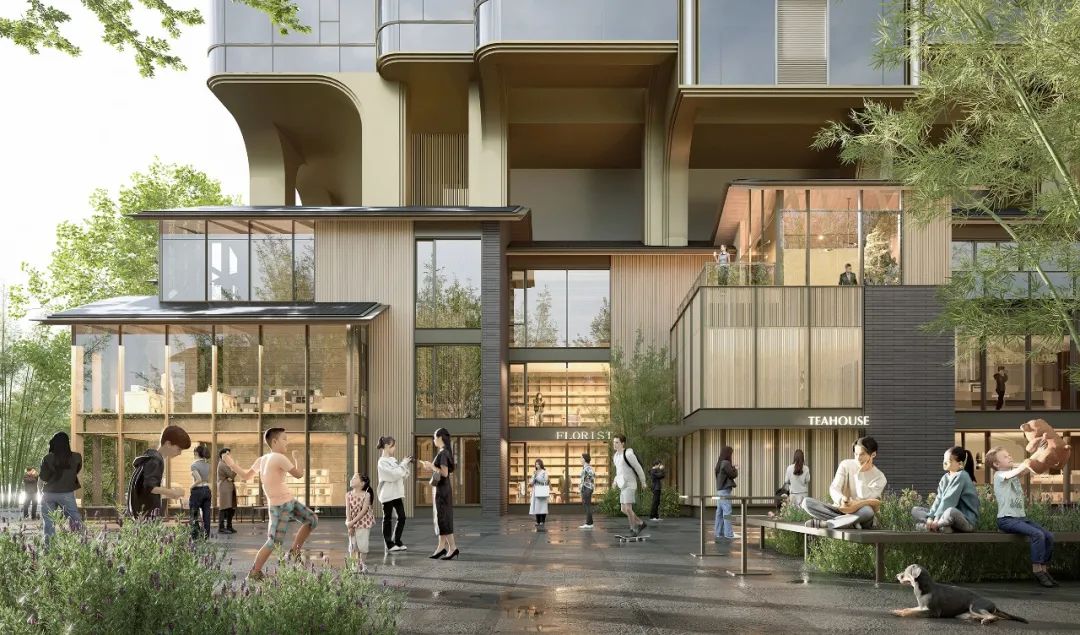


位于地块两端的超高层塔楼完全“漂浮”于整个街区,以保证底层街区肌理的完整性;底层空间的悬挑架空,在牛王庙北街、点将台东街与一环路之间形成视觉通廊,建立对话联系,减少城市界面的压迫感。
The two high-rise towers positioned at the ends of the site appear to "float" above the entire block to preserve the integrity of the street-level urban fabric. Overhanging the ground level space, they create a visual corridor between Niuwang Temple North Street, Dianjiangtai East Street, and the Inner Ring Road, establishing a visual dialogue and reducing the sense of urban interface pressure.


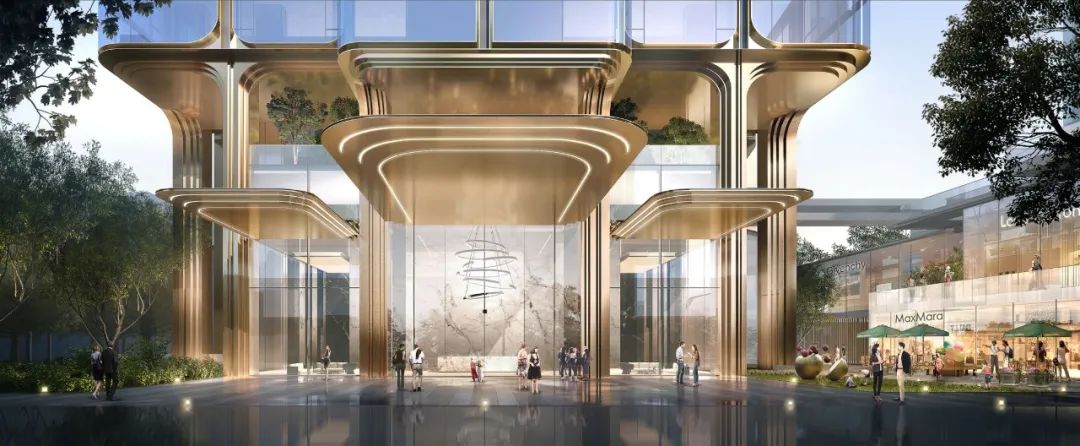
精致时尚的超高层塔楼彰显着城市发展的雄心,而通过最大限度地释放底层空间,则是对城市公共空间的有效补偿,在与商业街区的协同作用下,制造城市商业机遇,重塑城市活力,以达到真正的城市更新目的。
The sleek and stylish high-rise towers epitomize the city's development ambition, while maximizing the utilization of ground-level space serves as a valuable compensation for urban public areas. In collaboration with the commercial district, this approach generates urban business opportunities, revitalizes urban vitality, and ultimately fulfills the true purpose of urban renewal.
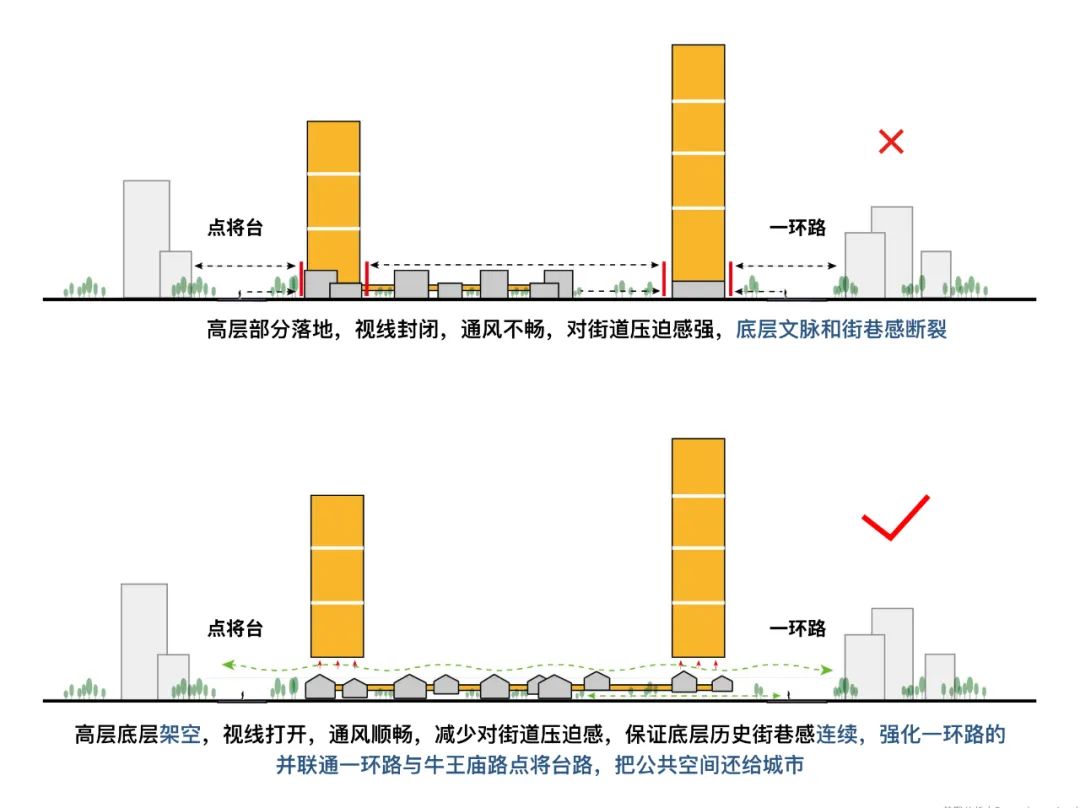


超高层塔楼的立面设计,横向上通过台阶状处理矩形形体,圆角柔化角部,以减轻巨大体量的压迫感,同时最大程度优化内部视野。竖向上,设计采用金属材料的"拱券"划分建筑形体,融入竹子节节高升的意象,以当代材料呈现出典雅韵味。
The façade design of the high-rise towers employs horizontal step-like treatment to the rectangular volumes, along with rounded corners to alleviate the overwhelming scale and optimize internal sightlines. Vertically, the use of metallic materials divides the architectural form with "arches," incorporating the imagery of bamboo's rising segments, presenting a classic charm with contemporary materials.
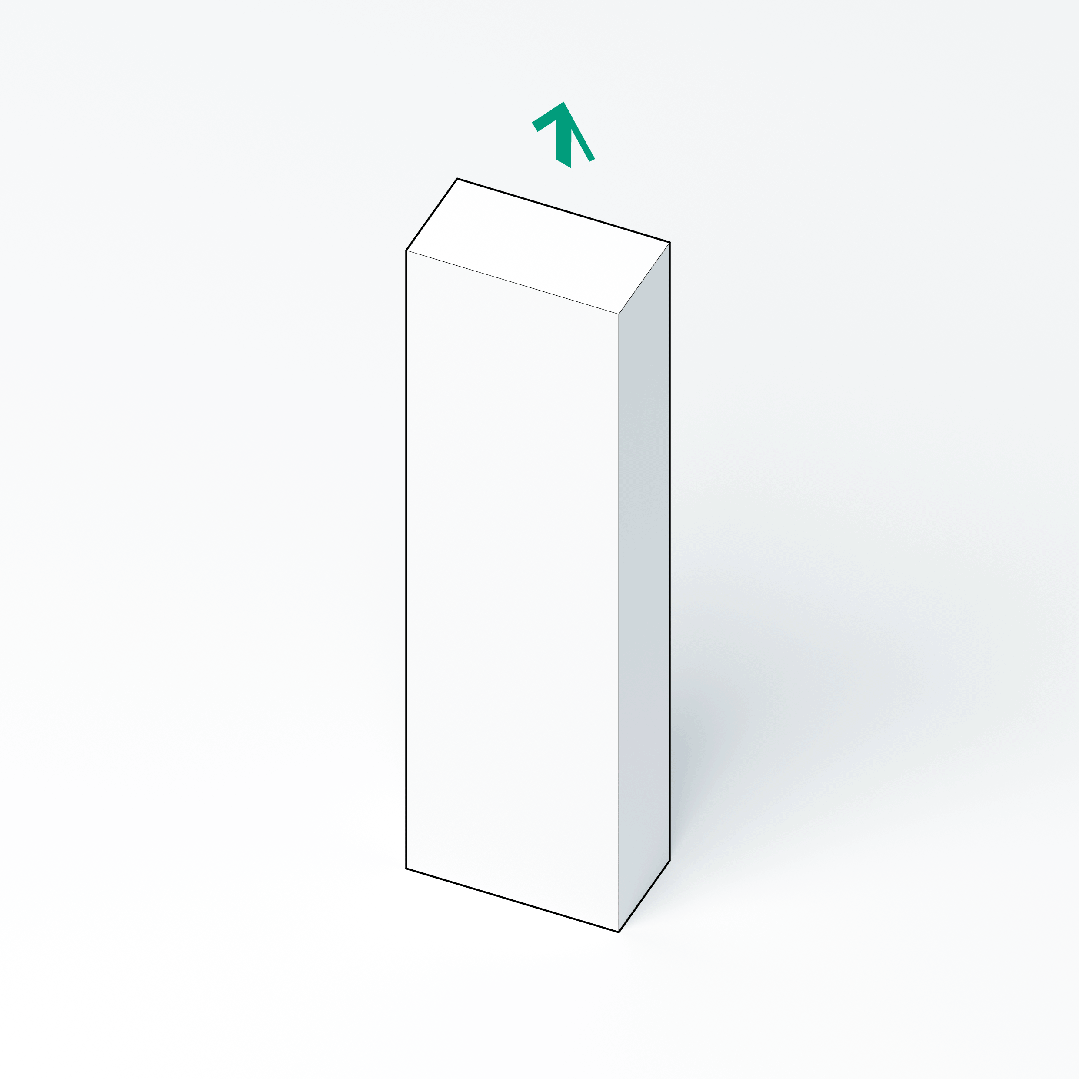


在line+全面数字化的Rhino-Revit工作平台上,设计团队得以高效灵活地解决超高层塔楼玻璃幕墙的墙身节点等复杂难题,在提高设计灵活度的同时精细化控制方案全阶段的设计表达和颗粒度,保证项目高品质实施落地。
Within line+'s comprehensive digital Rhino-Revit work platform, the design team efficiently and flexibly addresses complex challenges such as the glass curtain wall's wall-to-floor connections for the high-rise towers, improving design flexibility while controlling the granularity of the entire design expression and implementation to ensure high-quality project execution.
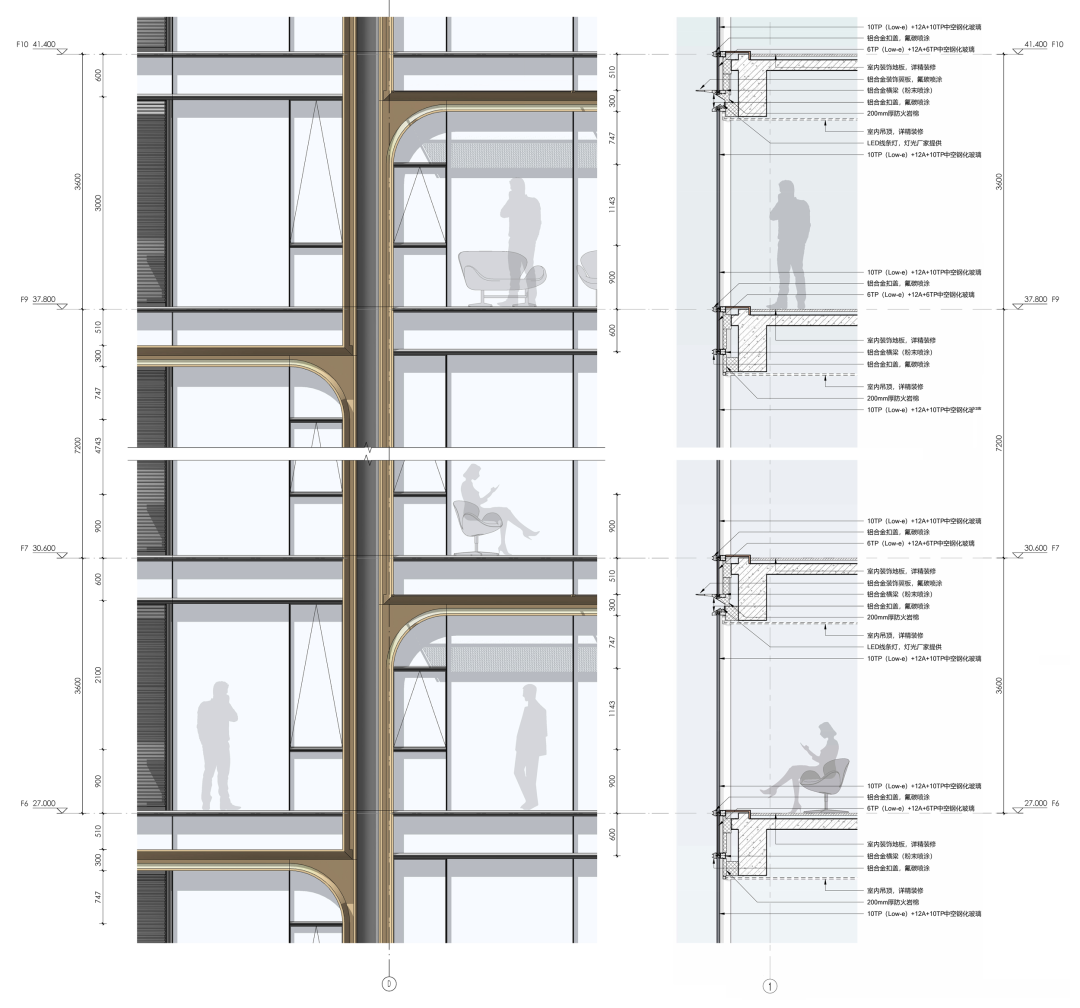
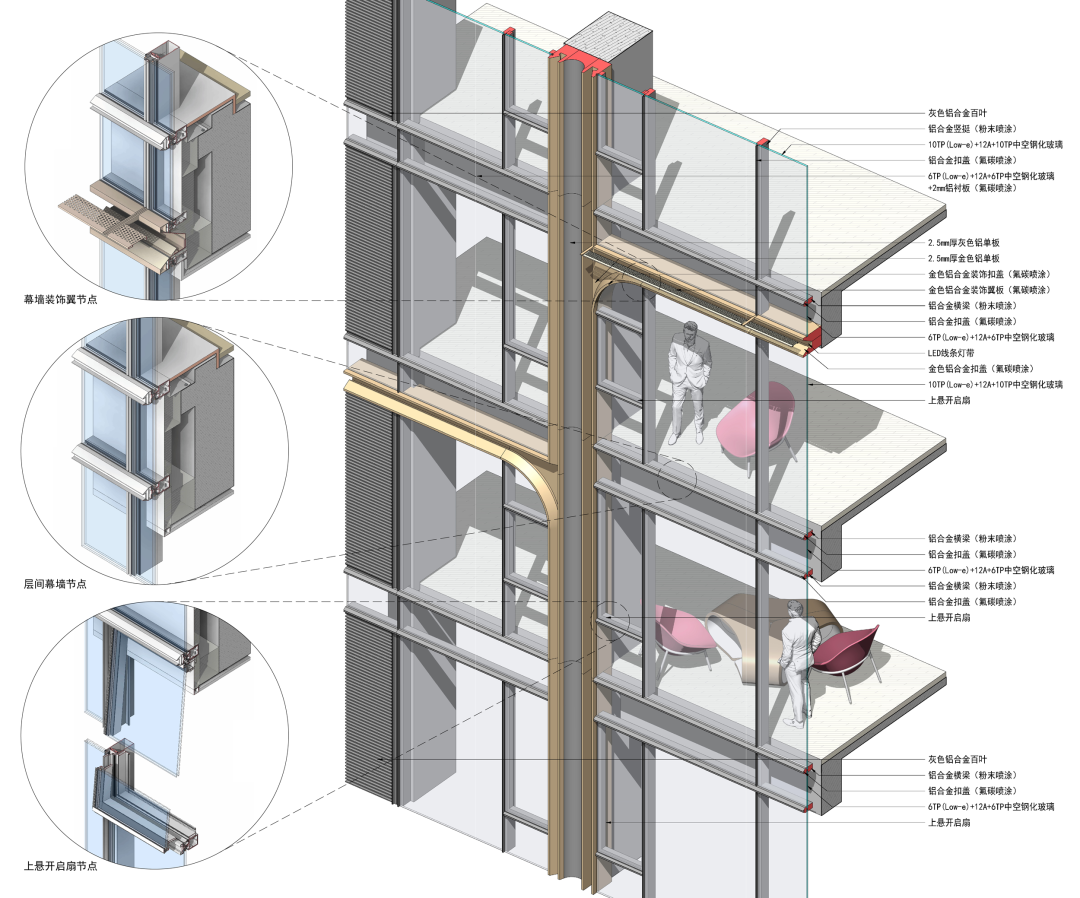
在城市更新中,设计团队始终思考着传统与现代如何融合发展的议题。在本项目中,设计以传统商业街巷为空间原型,延续空间形制上的历史意义,并创新地提出开放的组织方式,创造其城市功能上的现代意义,由此新生于旧,向史而新,创造出城市混合街区的新范式。
Throughout urban renewal, line+ continuously contemplate how tradition and modernity can blend and evolve. In this project, the design draws inspiration from traditional commercial streets and lanes as spatial prototypes, preserving their historical significance in spatial form while innovatively introducing an open organizational approach to imbue them with modern urban functionality. This project emerges as a paradigm for the creation of mixed urban districts, where the new complements the old, renews tradition, and embraces a modern urban future.

完整项目信息
项目名称:成都“卓越·点将台79号”城市更新综合体
设计单位:line+建筑事务所
主持建筑师/项目主创:孟凡浩
设计团队:陶涛、王雨斌、张涛、张罕奇、李昌昊、朱骁靖、陈观兴、袁栋、周超、袁涵、黄娇枫、李京、潘一鸣、黄翰仪、施宇航、沈瑞、王赛施(实习)
业主:卓越集团成都公司
室内设计:CCD郑中设计、邱德光设计事务所、丰屋设计
景观设计:山水比德
施工图合作单位:四川国恒建筑设计有限公司
幕墙顾问:思甫悉建筑设计咨询(上海)有限公司
灯光顾问:bpi(上海碧甫照明工程设计有限公司)
结构顾问:同济大学建筑设计研究院(集团)有限公司
项目位置:四川成都
建筑面积:68323平方米(地上),24869平方米(地下)
设计周期:2021年4月-至今
建设周期:2023年4月-至今
结构:钢结构、钢筋混凝土结构
材料:玻璃、铝板/金属板、陶土砖、陶土瓦、石材
*文中图片为设计阶段效果表现,最终以实际建成效果为准。
本文由line+建筑事务所授权有方发布。欢迎转发,禁止以有方编辑版本转载。
投稿邮箱:media@archiposition.com
上一篇:黑白之诗:布里昂家族墓园
下一篇:孟建民院士《人与建筑的异化》新著发布会|有方发布厅04介绍