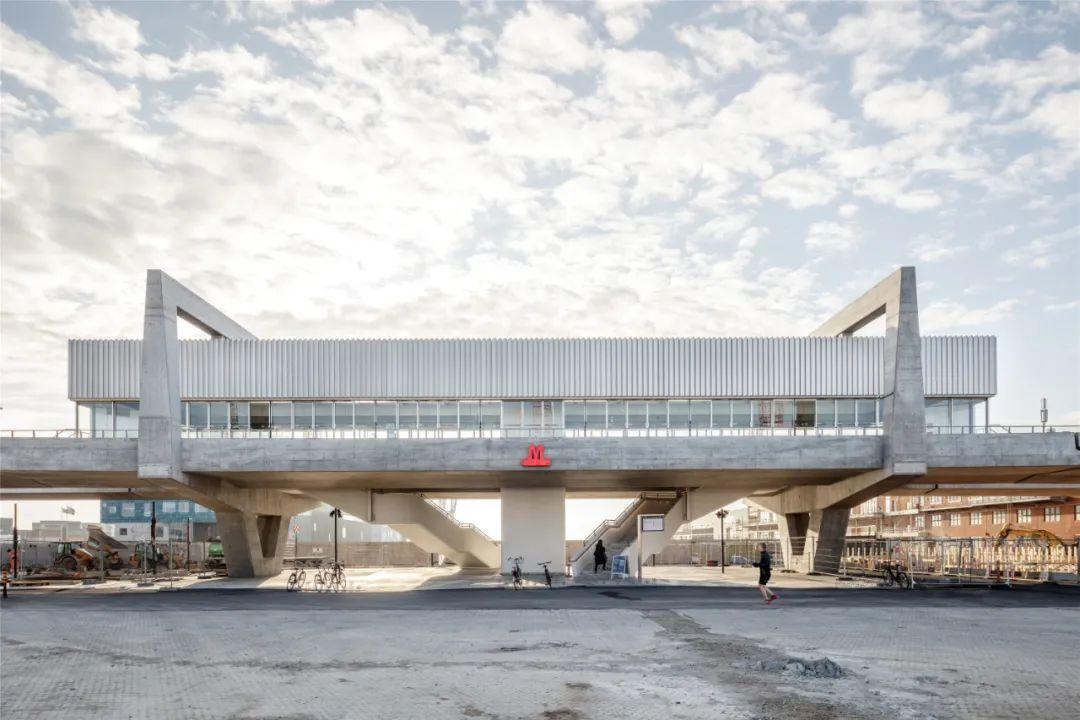
项目地点 丹麦哥本哈根
设计单位 Arup + Cobe
项目面积 Nordhavn站:308平方米;Orientkaj站:396平方米
建成时间 2020
为重建哥本哈根码头的地区潜力,部分Nordhavn地铁线被延长,以连接哥本哈根市中心和港口,该项目也成为北欧最大的城市再生项目之一。对此,Arup和Cobe合作,为该地铁线设计了两个新的地铁站,Orientkaj站和Nordhavn站。
Part of the Nordhavn metro line extension connecting the docklands to Copenhagen’s city centre, Arup and Cobe have worked together to design two new metro stations, Orientkaj and Nordhavn, under the Nordhavn metro line extension. The recently opened public transport link unlocks the potential for the redevelopment of Copenhagen’s northern docklands, one of the largest urban regeneration projects in northern Europe.

这两个地铁站具有鲜明的视觉特征,反映了它们各自所在的城市区域的特点。以集装箱的形式为原型的Orientkaj站位于地上,展现了大体量的建筑形式,以及具有粗野主义建筑风格的码头工业历史。同时在设计上,还具有以乘客为主的人性化细节。而位于地下的Nordhavn站则延续了由Arup主持设计、最近开通的Cityringen地铁线的设计语汇——换乘站独特的红色表皮。
The two metro stations possess distinct visual characteristics that reflect the character of the urban areas they serve. Tracing the outline of a shipping container, the overground Orientkaj station celebrates the large-scale volumes and brutalist features of the dockland’s industrial past but opens up to reveal a passenger-focused, human-scaled detailing on the inside. The underground Nordhavn station borrows from the design vocabulary of the recently-opened Cityringen metro line – for which Arup led the architectural design – with the distinctive red cladding of transfer stations.

Orientkaj站
Orientkaj站的设计以一个玻璃、混凝土、铝材混合的盒子形体,占据哥本哈根港口位置,将码头景色尽收眼底。该站点的设计可为该地区未来的地铁站设计提供模板。尽管项目体量大、轮廓清晰,设计师仍在细节部分,包括照明和材料的选用,突出以乘客为主的理念。
Anchored by bold concrete claws onto the Copenhagen harbour, the station is designed as a glass, concrete and aluminium box commandeering panoramic views over Orientkaj dock. As a prototype, Orientkaj station is designed to make a statement, offering a model for any future overground stations in the Nordhavn development. Despite the station’s scale and sharp outline, the architects’ passenger-focused approach is highlighted by the detailing inside, from the lighting to the material palette.
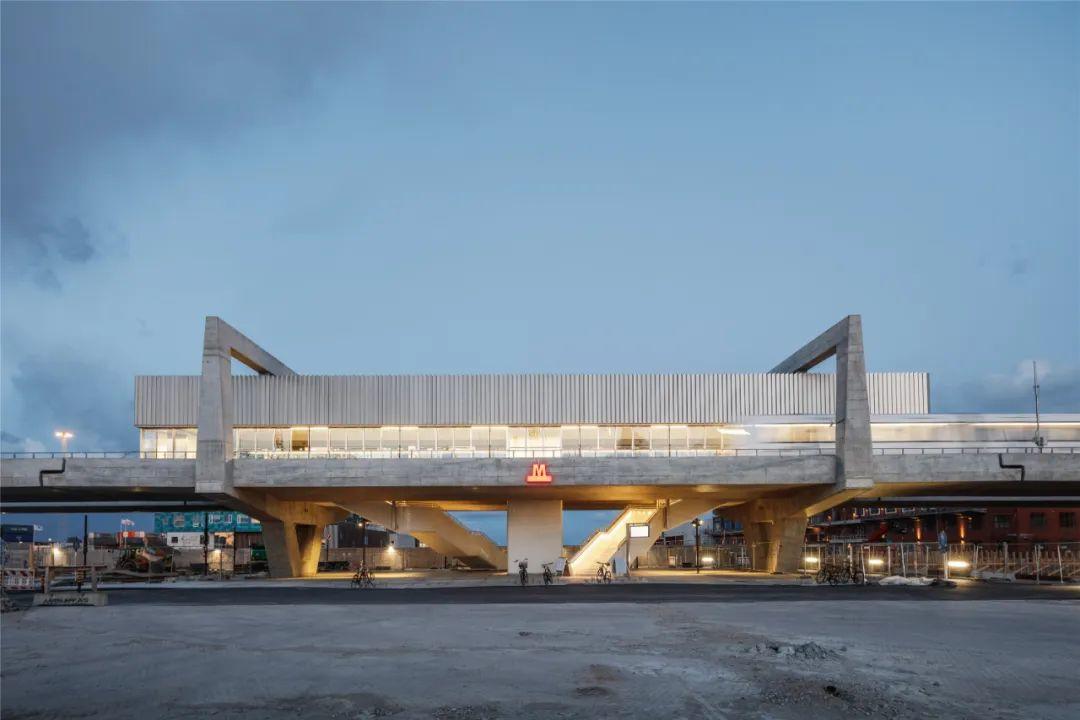
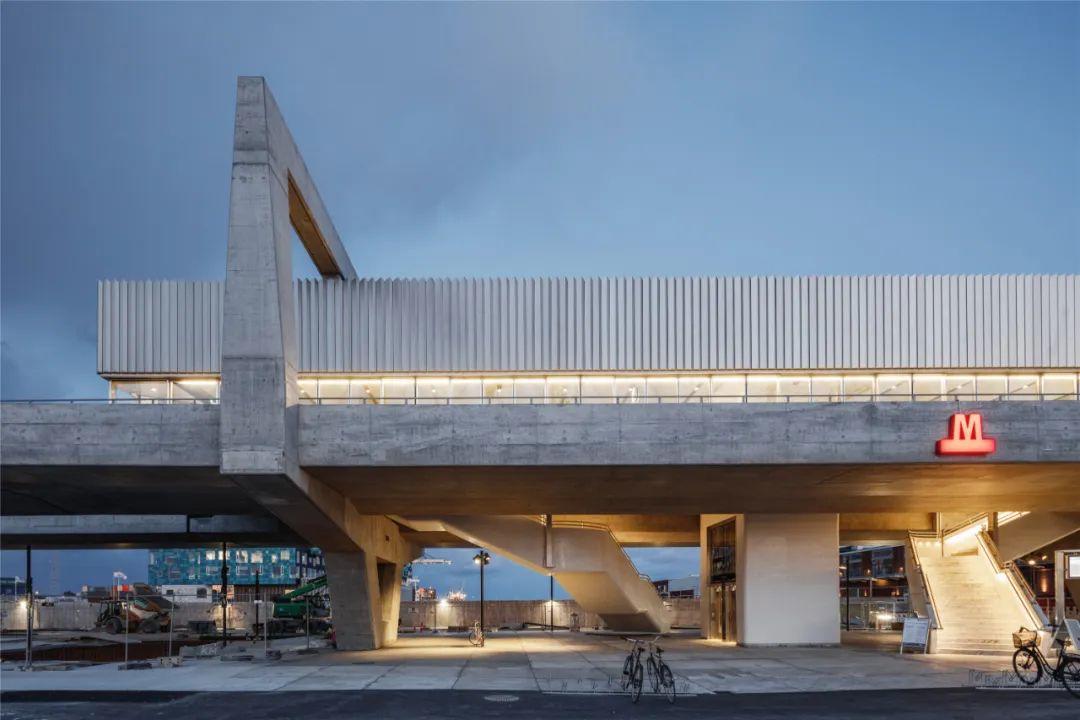
该项目周边的建筑性质复杂,包括办公室、改造后的仓库以及新的住宅开发项目。因此,设计需要让它在作为当地地标的同时,还能很好地与周围的白色建筑融为一体。考虑到未来可能会有的高层建筑,设计师在所有的外立面、屋顶和底面都采用了阳极氧化铝板,以不同角度布置,使得项目可以捕捉天空的色彩,确保车站从各个角度都能有良好的视野。
Serving a mixed-use urban area with offices, transformed warehouses and new housing developments, Orientkaj station needed to be distinctive enough to become a local landmark, while blending in with the white surrounding buildings. Anticipating a possible future high-rise development next to the station, the architects have used anodised aluminium panels on all façades as well as roof and soffit: placed at angles, the aluminium cladding catches the colours of the sky and ensures the station offers beautiful lines of sight from all angles.
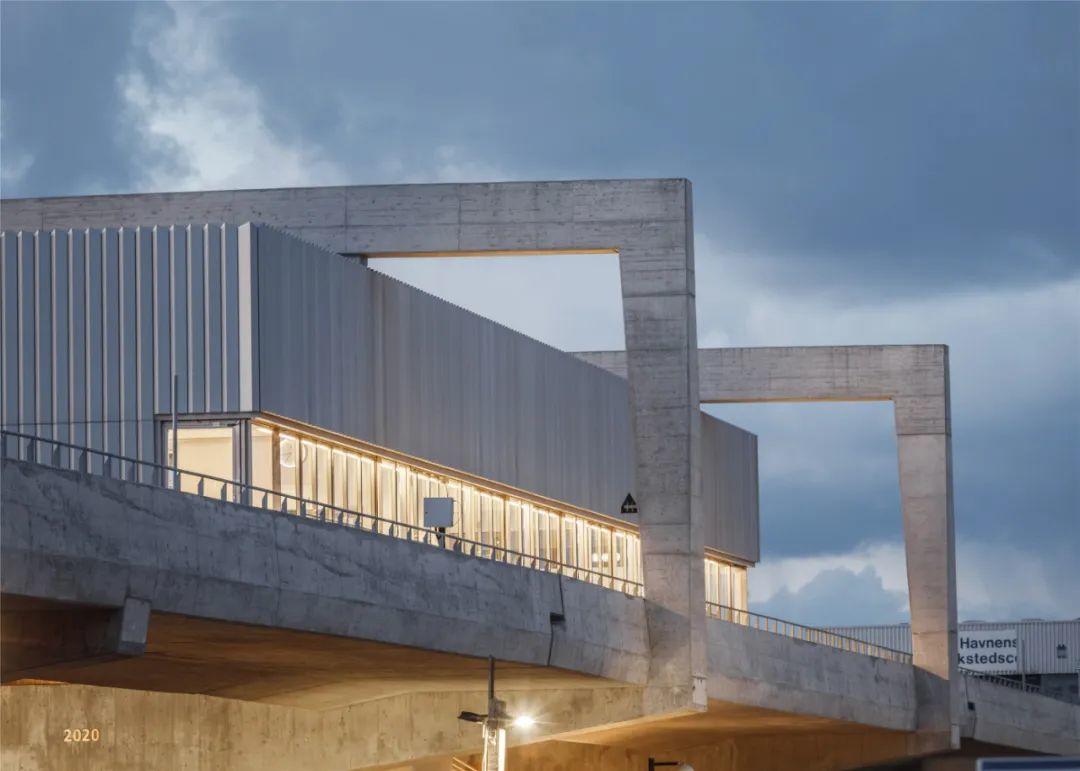

车站平台上的视野也是设计的一个重点。大的玻璃门允许乘客在阳光晴朗的日子里远眺厄勒海峡,望见瑞典。乘客可以从两个旋转的混凝土楼梯上到车站平台。车站底部架空,33米长的混凝土跨度和V型支撑柱使车站占地面积最小化,以提供开放灵活的城市空间,为未来的功能提供场地,例如自行车道和滨水的城市公共空间。
Views from the station platform have also been a key design consideration: the large, glass platform screen doors mean that on a clear day, passengers can look across the Øresund into Sweden. Two rotated, concrete staircases connect the station to the ground level. Under the station, the 33-metre long concrete spans and V-shaped piers minimise the station’s footprint while maximising the open, flexible urban space to accommodate a range of future uses, including bike lanes and a public urban space along the waterfront.
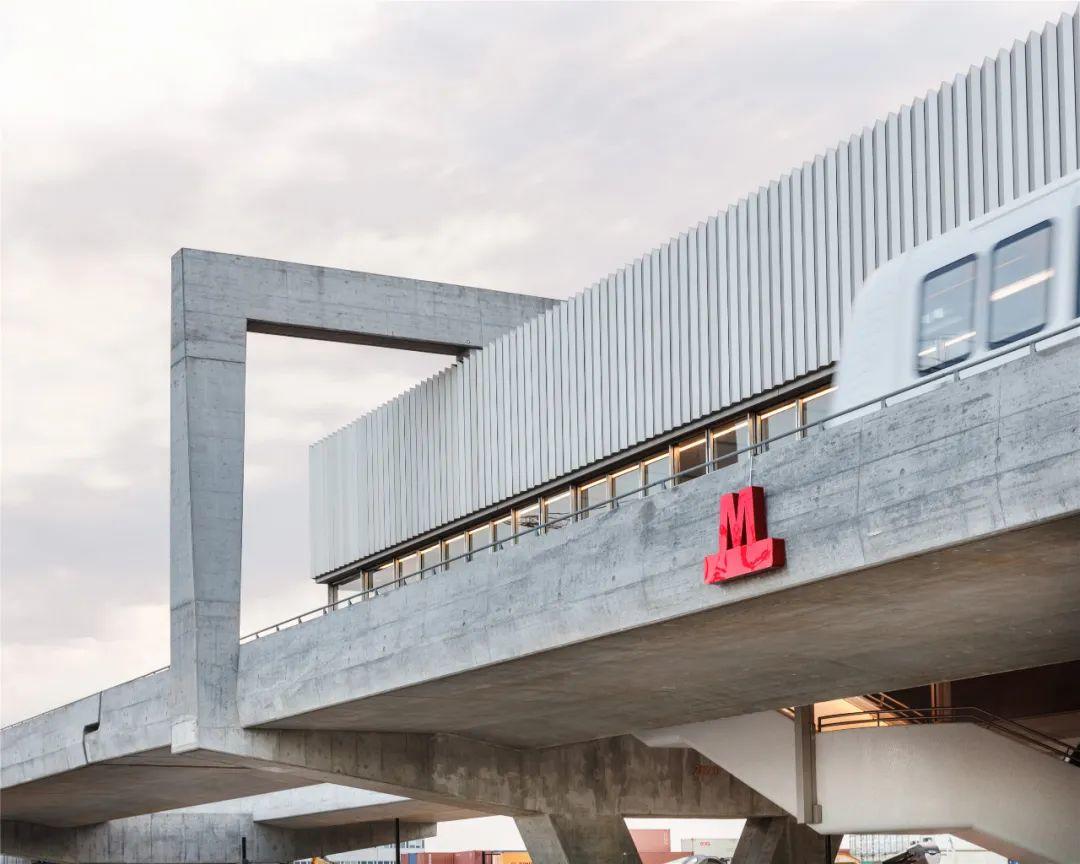

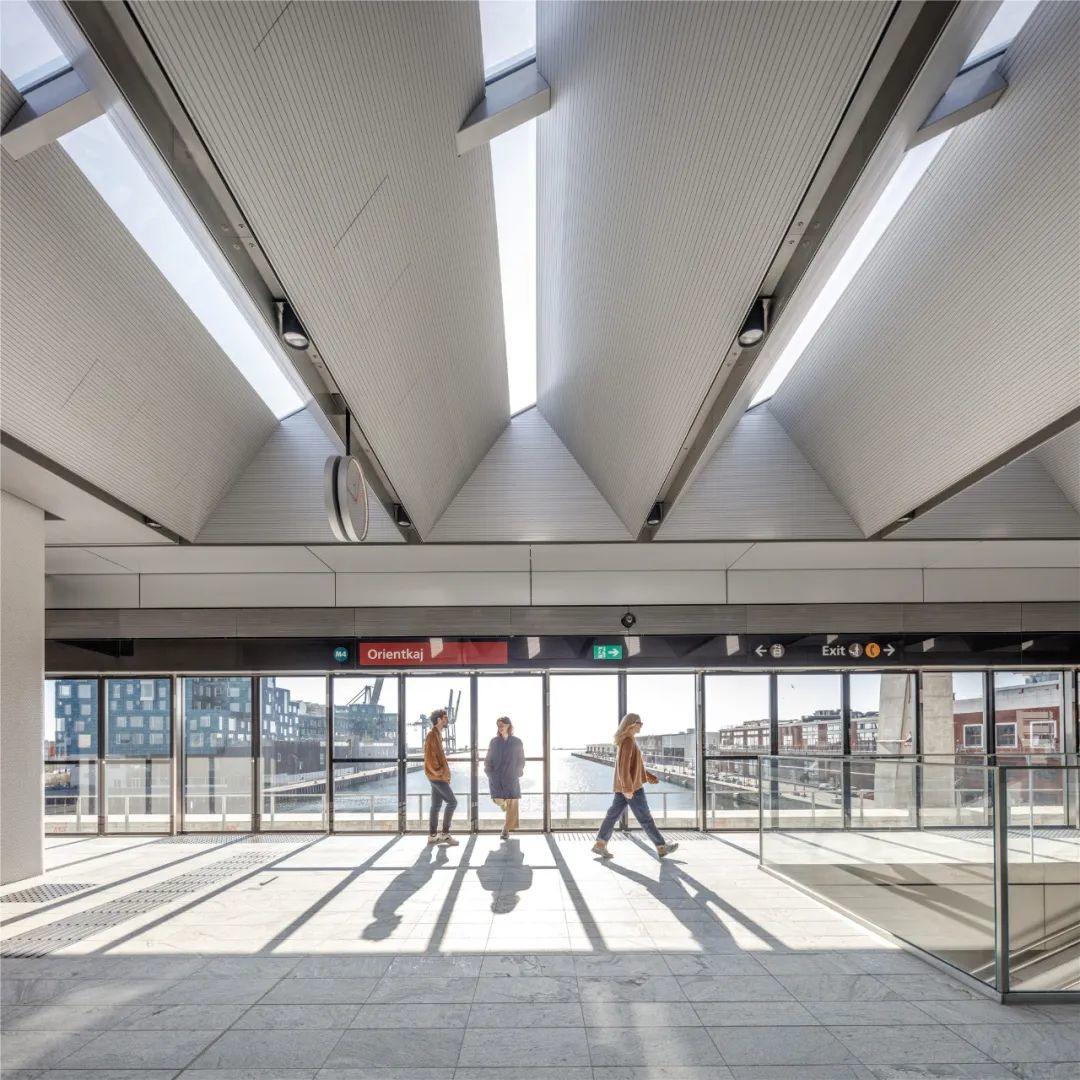
车站内部巨大的矩形大厅是无柱的,由外部混凝土框架支撑。天窗的设计采用该地区以前工业建筑的棚屋顶设计方式,让自然光照入车站内部,同时集成灯的设计可以在夜晚提供舒适的光线。粗野主义风格的混凝土建筑外观,搭配以内部精心的细节设计,为车站增添了实用性。楼梯和电梯塔体覆盖以六边形的马赛克砖,且转角处被打磨成圆角,使之更为人性化。
Inside the station, the vast rectangular hall is column-free, supported by the external concrete frames. Skylights mimicking the shed roofs found in the area’s former industrial buildings allow natural light to flood the station during the day, while integrated luminaries give a pleasant light at night. The scale of the brutalist concrete exterior is juxtaposed with polished detailing inside, adding a practical materiality to the station: white hexagonal mosaic covers the stairs and lift towers, while corners have been rounded for a softer, more human-friendly finish.
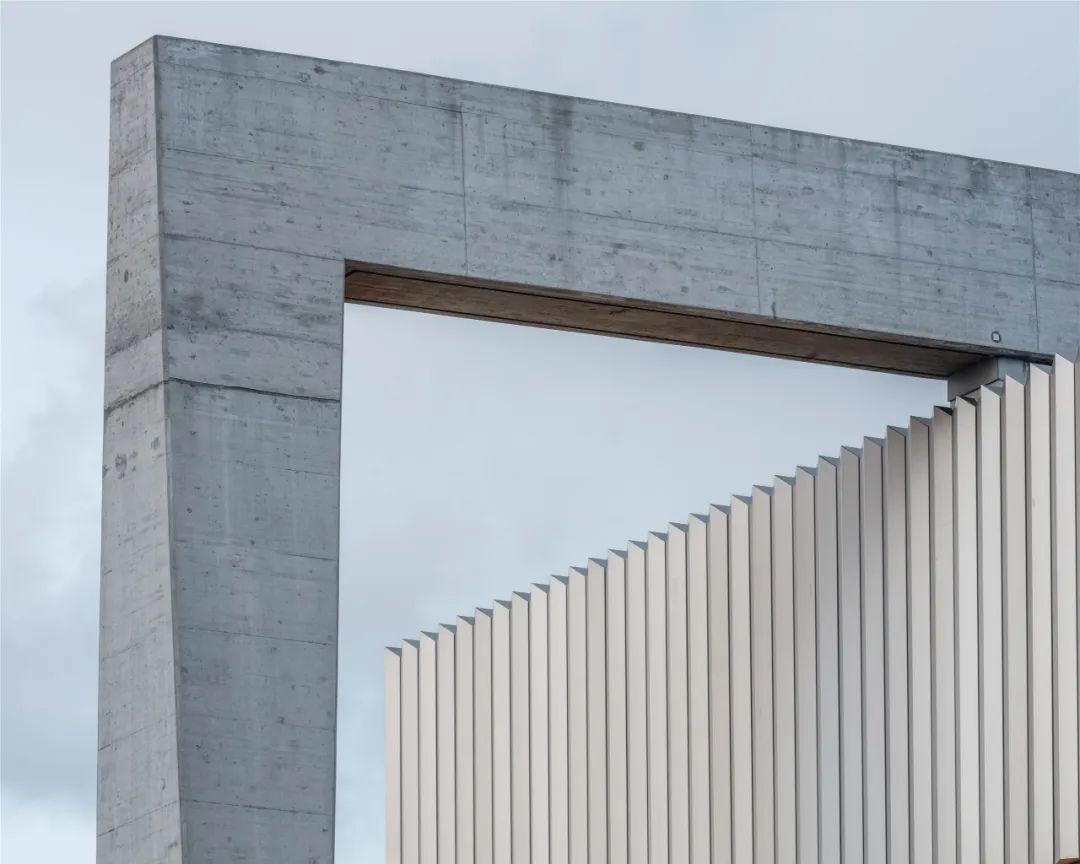
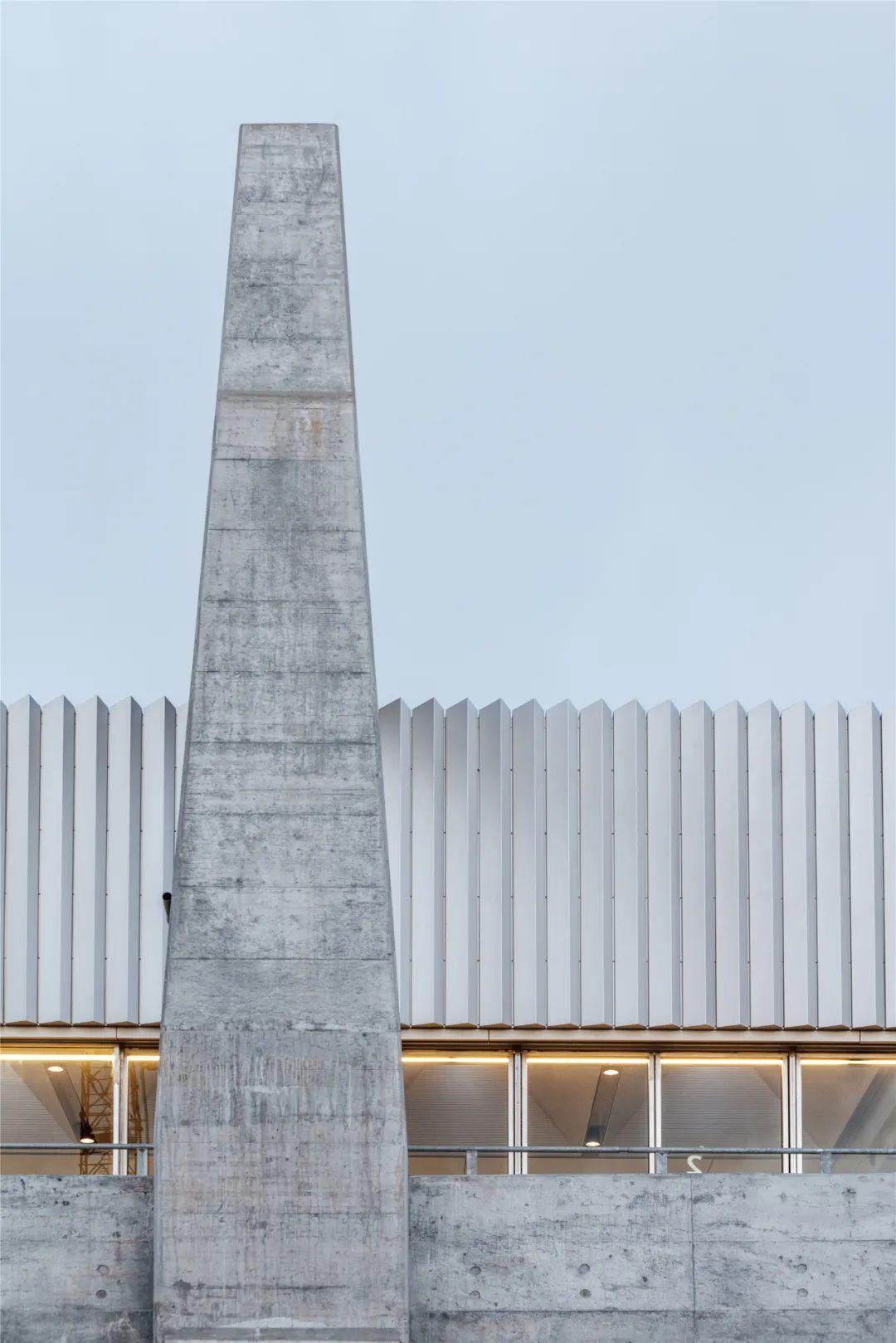
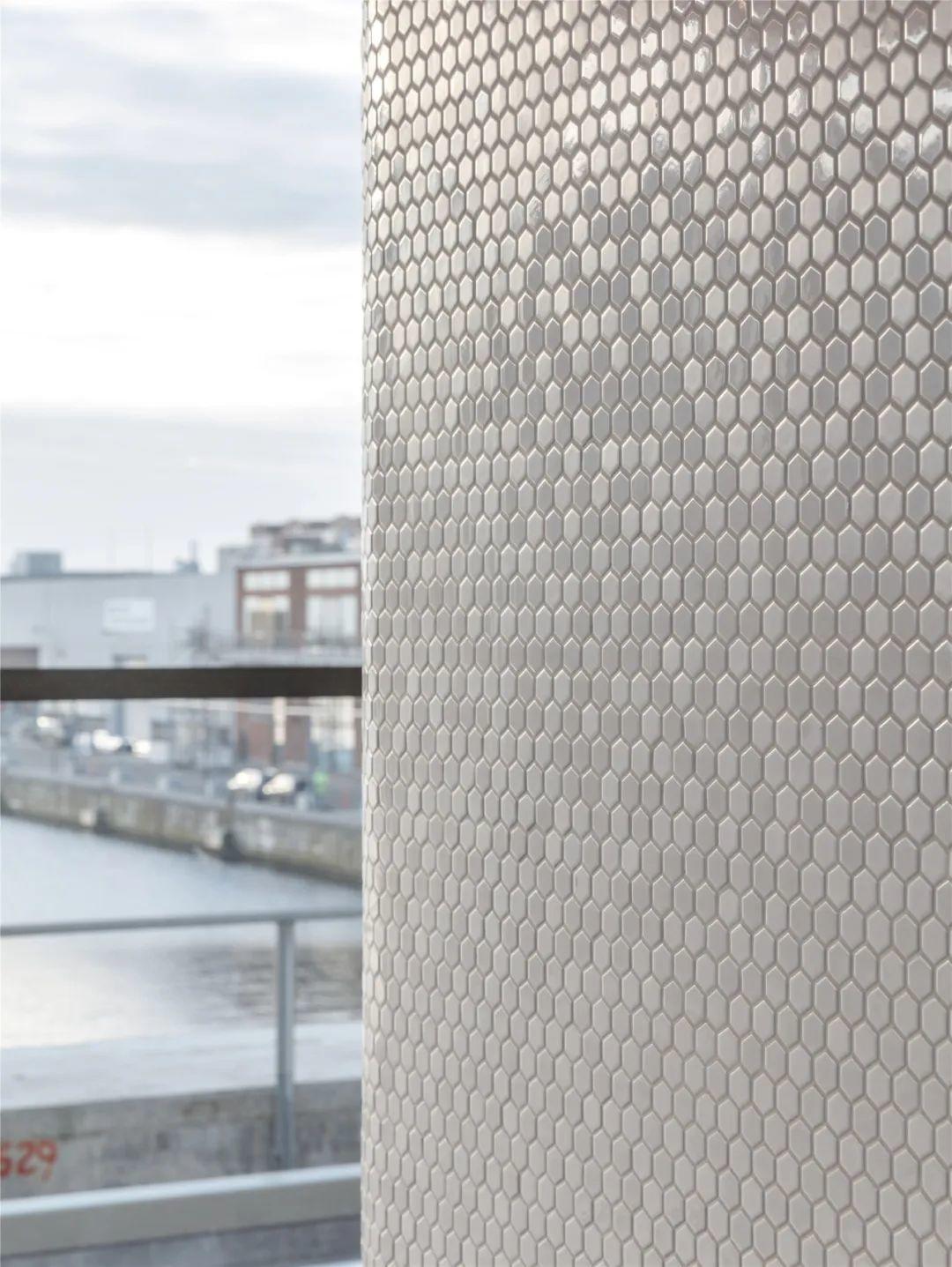
Nordhavn站
Nordhavn站的设计延续了Cityringen M3地铁线设计,为乘客创造了连续的体验感。它们的平台长度、信息系统和路标系统都是相同的。该项目室内墙壁上覆盖的红色的砖,也是Cityringen换乘站的特征之一。
Nordhavn station provides design continuity with the Cityringen M3 metro line, which opened in 2019, to create a seamless travel experience for passengers travelling between the two lines: platform length, information systems and wayfinding are the same, while the interior façades are clad in the red tiles characteristic of Cityringen’s interchange stations.
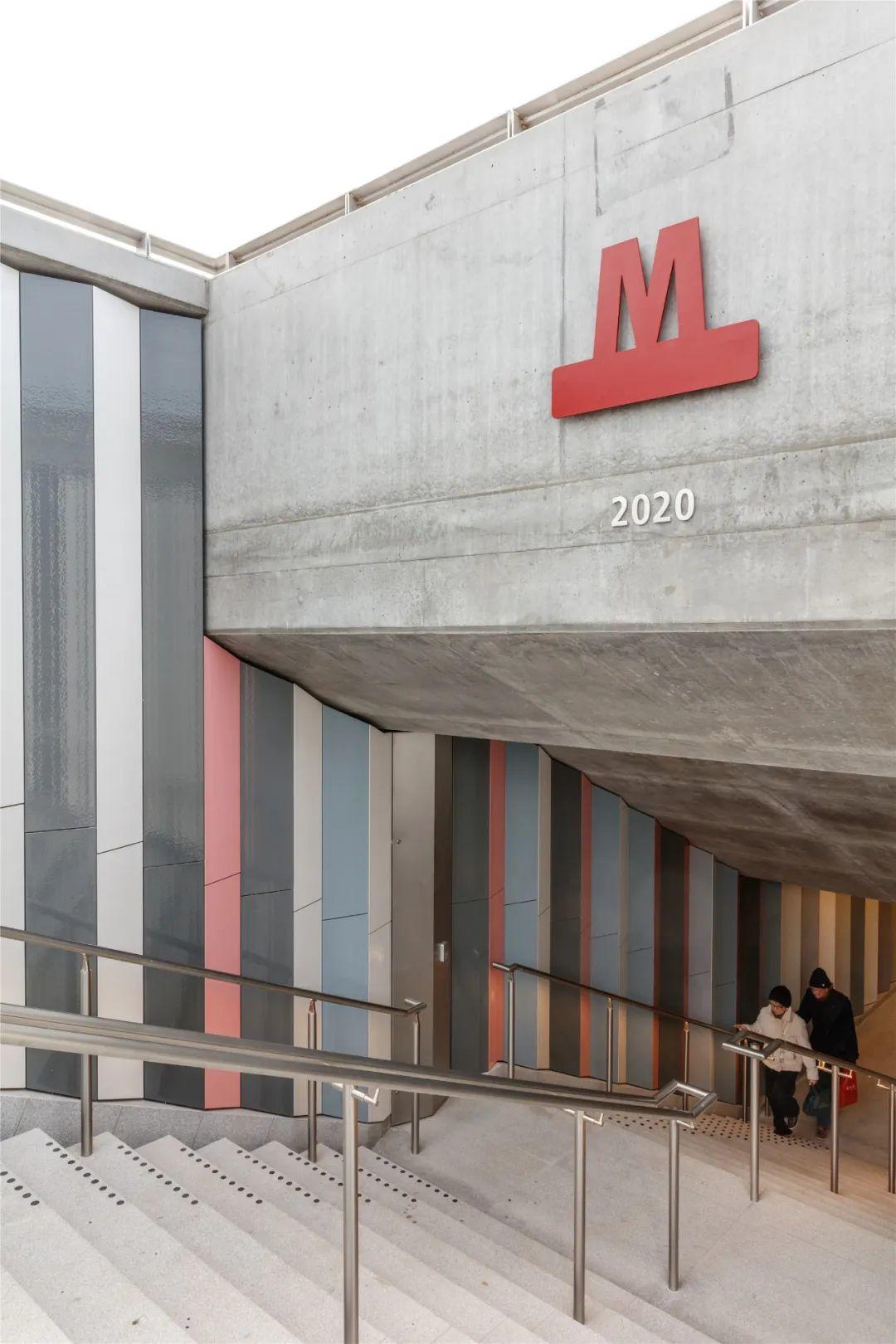
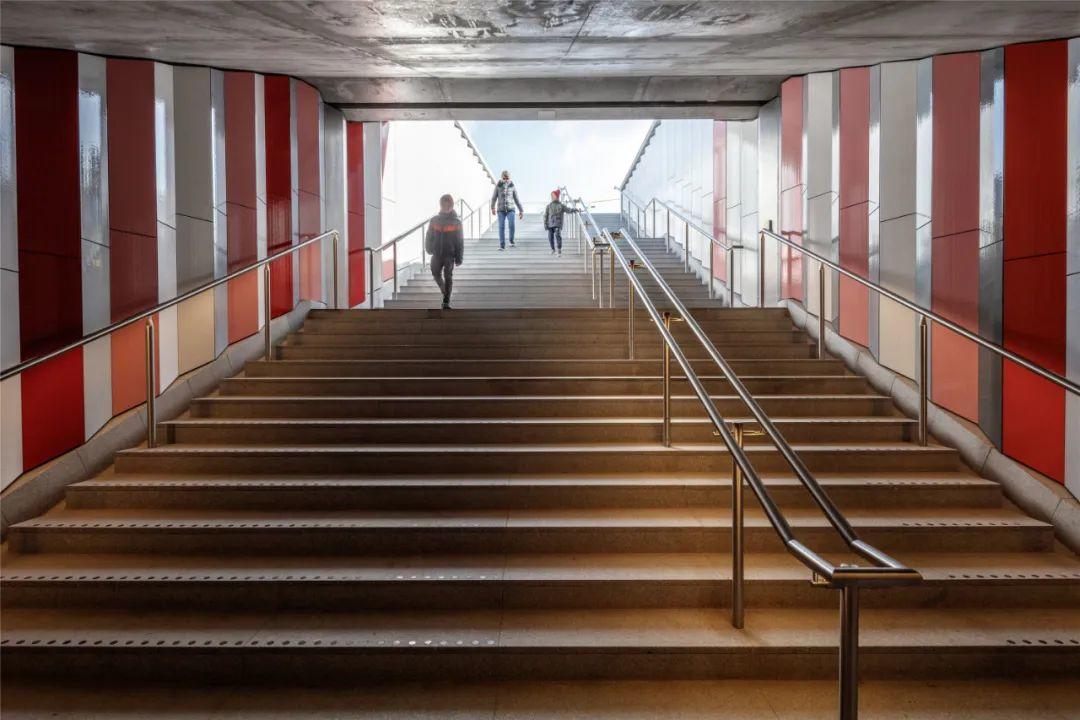
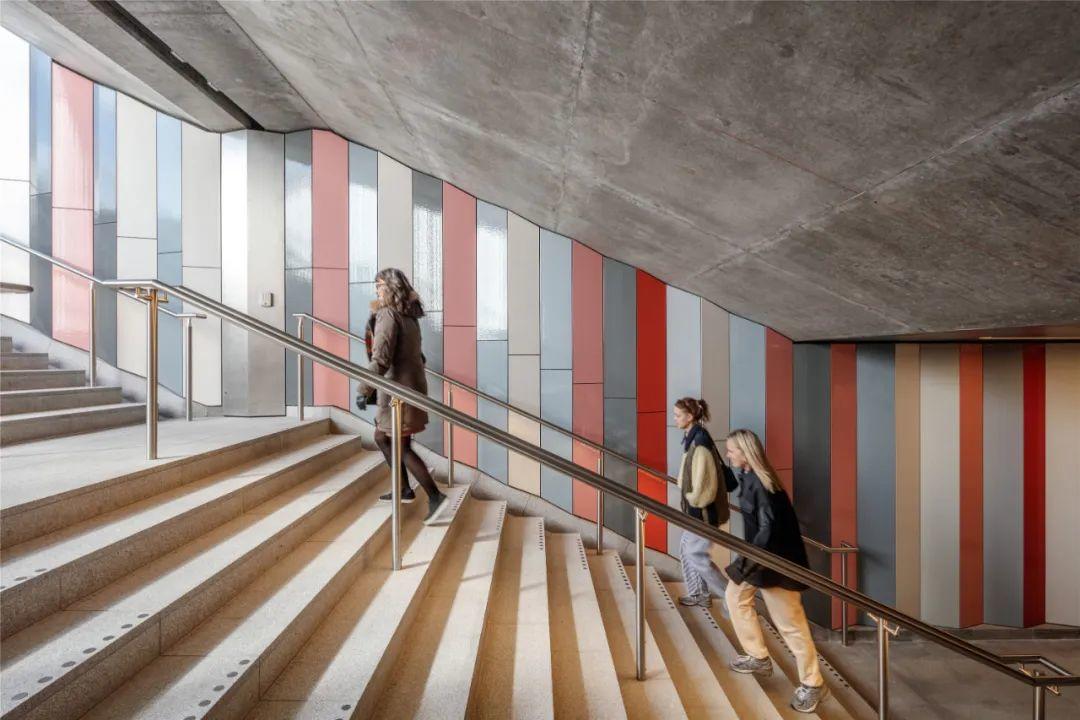
S-train线路是一条繁忙的交通干线,其地下换乘站的路标系统是地铁站设计的主要考虑因素。地铁站与换乘轨道之间清晰的视线,可以让乘客可以直接看到道路的另一端,增强了舒适性与安全性。
An underground transfer station at Nordhavn S-train lies under a busy traffic artery. Intuitive wayfinding was a key design consideration for this underground station with clear lines of sight between the underground station and the transfer tunnels, allowing users to see all the way through to the other side, enhancing the feeling of comfort and safety.
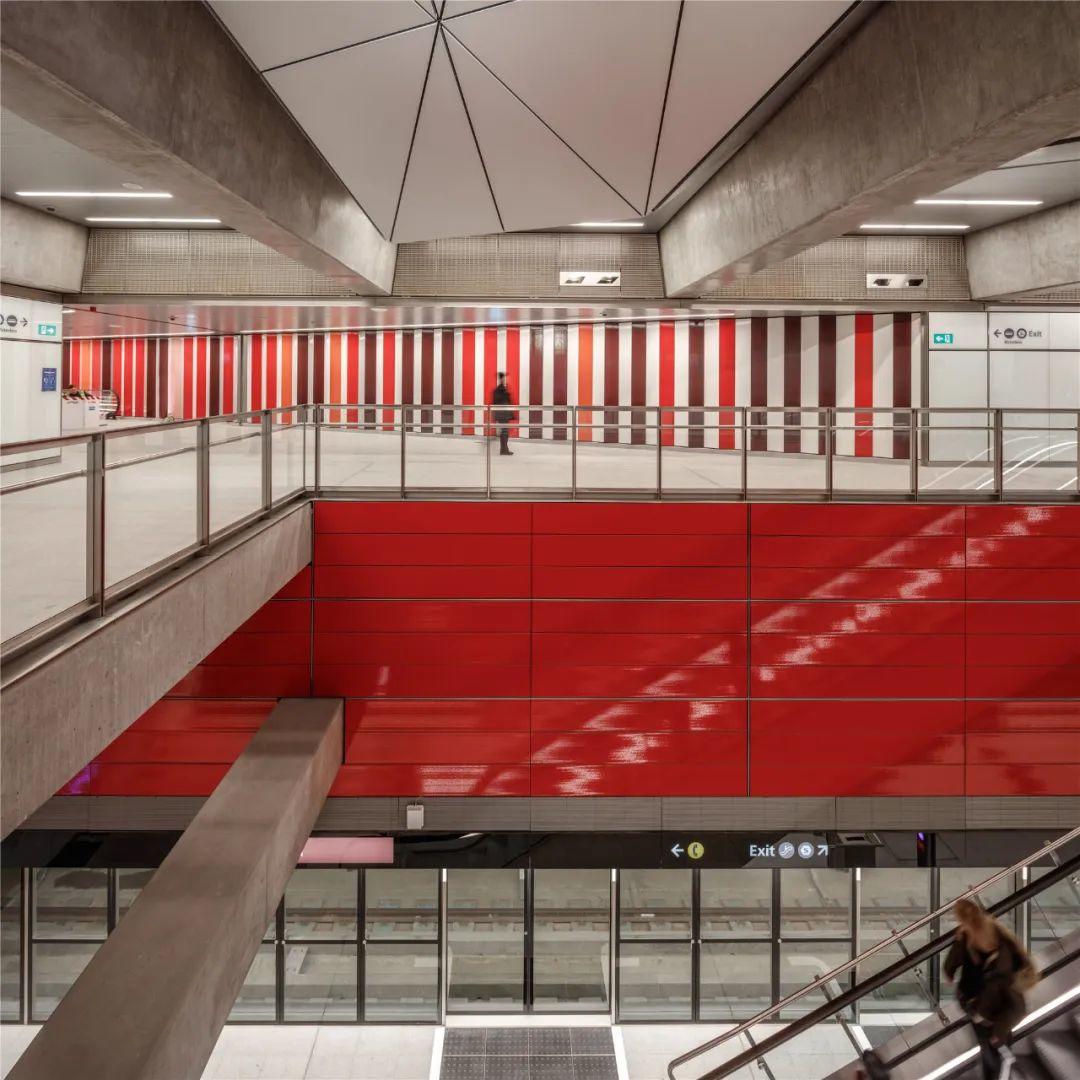
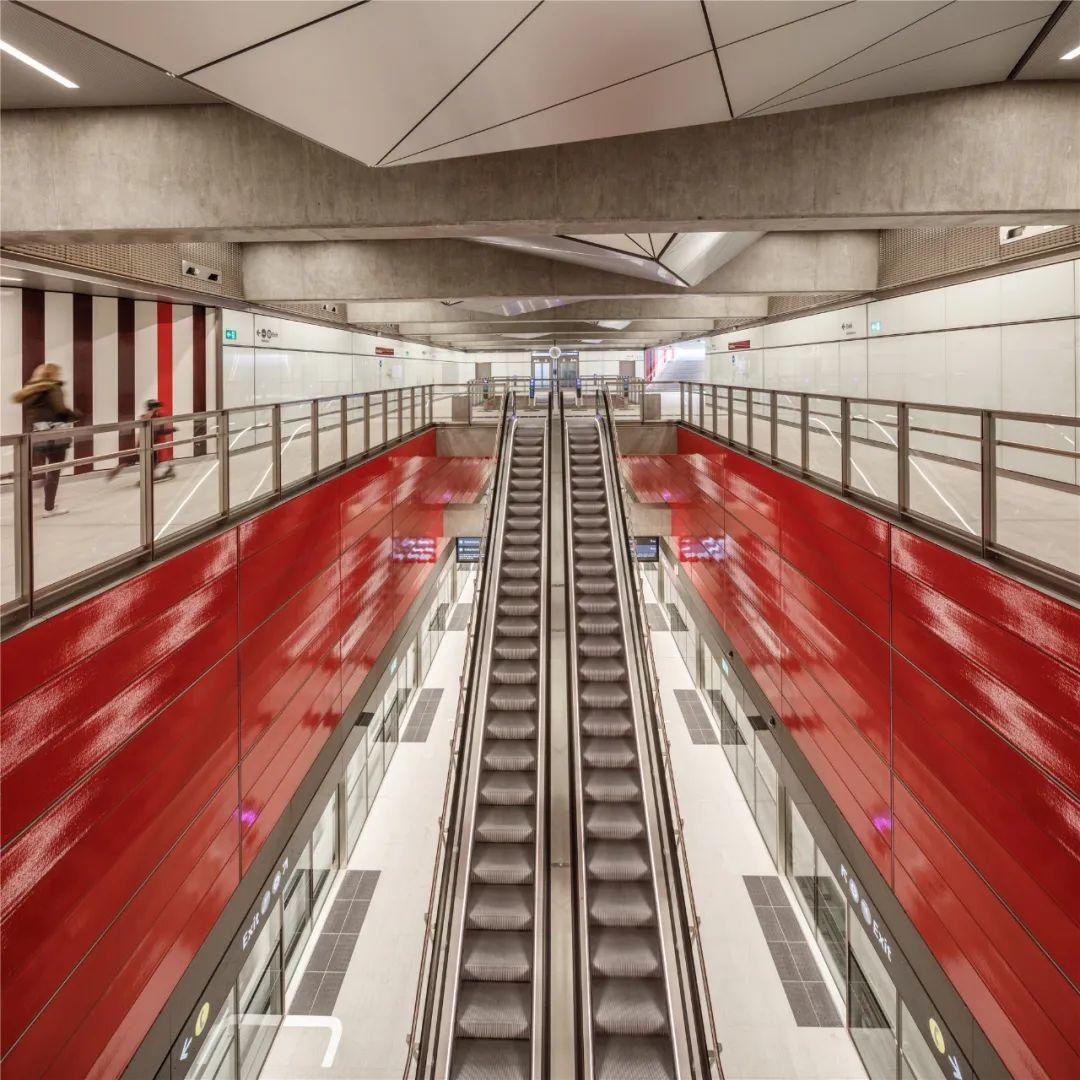
褶皱的陶瓷面板也提供了一种动感,倾斜的墙壁以不同的颜色覆盖,从白色到红色,随着乘客的移动而变化。同时,延续Cityringen的另一设计主题,该项目折纸般的天花板也可以用来反射光线。
Folded ceramic panels also provide a sense of movement, building to a great reveal in the transfer tunnel: the angled wall claddings reveal a different hue changing from white to red as passengers move through. Continuing another design theme from Cityringen, the new metro station’s origami ceiling has been designed to reflect light throughout.

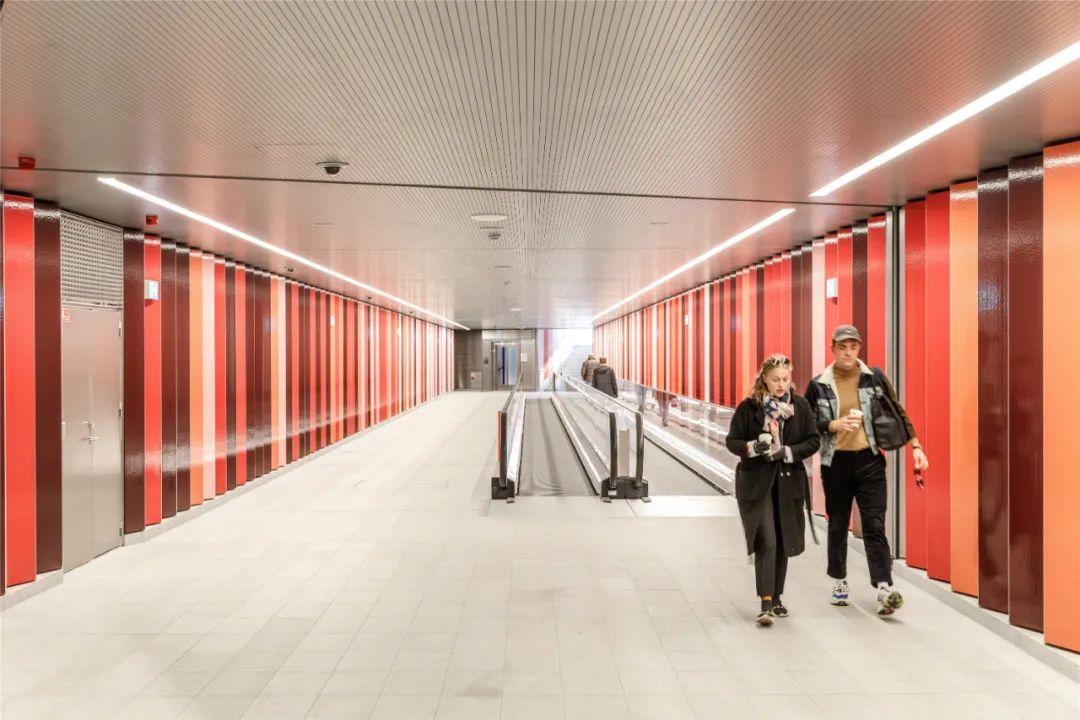
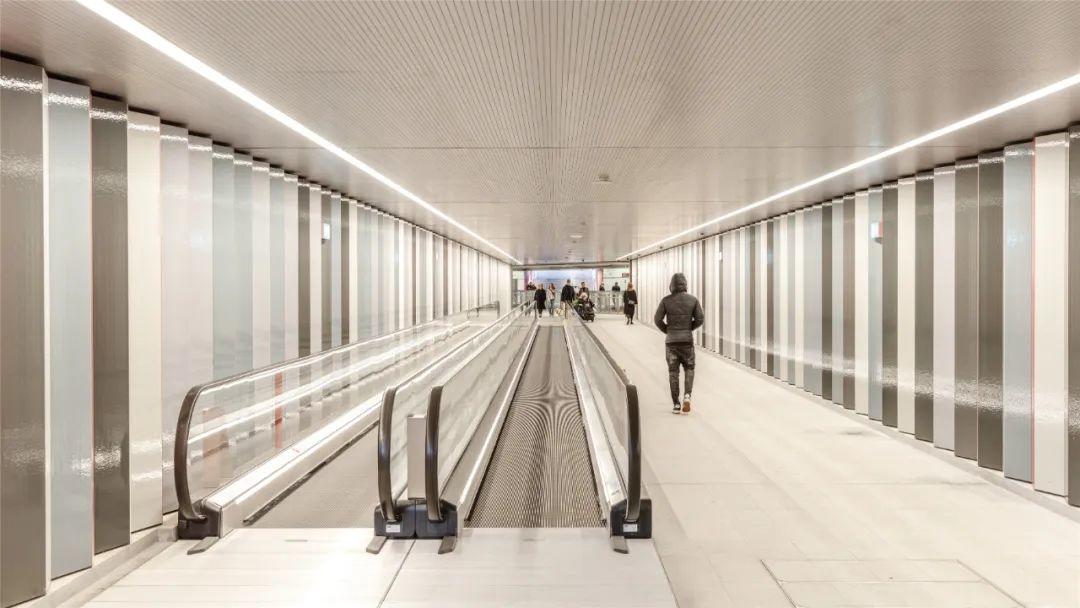
Cobe的创始人,建筑师Dan Stubbergaard说道:“Nordhavn是一个可持续发展的城市,在这里步行、骑行或使用其他公共交通会比自己开车便利许多。这两个地铁站的设计,释放了哥本哈根新城区的潜力,使各个街区、各个地区之间的交通更加高效和可持续。同时,该项目也让哥本哈根港口码头开展新的篇章。”
“Nordhavn is a city of sustainable mobility, where it is easier to walk, bike or use public transport, than it is to drive your own car. The two metro stations unlock the potential of this new Copenhagen city district enabling more efficient and sustainable transport between the individual neighbourhoods, and to the rest of Copenhagen, while adding a new chapter to the story of the Copenhagen harbour front”, says Dan Stubbergaard, architect and founder of Cobe.

完整项目信息
Nordhavn station
Client: Metroselskabet
Year: 2013-2020
Size: Platform 44 x 7 metre
Architects: Arup and Cobe
Architectural finishes: CAS JV
Engineers: RambøllArup JV
Contractor: Metnord
Lighting design: Arup
Landscape architects: Cobe, Sleth and Polyform
Orientkaj station
Client: Metroselskabet
Year: 2013-2020
Size Platform 44 x 9 metre
Architects: Arup and Cobe
Engineers: RambøllArup JV
Contractor: Metnord
Lighting design: Arup
Landscape architects: Cobe, Sleth and Polyform
Elevated railway
Client: Metroselskabet
Year: 2013-2020
Architects: Arup and Cobe
Engineers: RambøllArup JV
Photographer: Rasmus Hjortshøj – COAST
本文由Arup与Cobe授权有方发布,欢迎转发,禁止以有方编辑版本转载。
上一篇:乌兹堡国家消防学校:交叉的体块 / gmp
下一篇:Park ‘n’ Play:停车场及其屋顶游乐园 / JAJA Architects