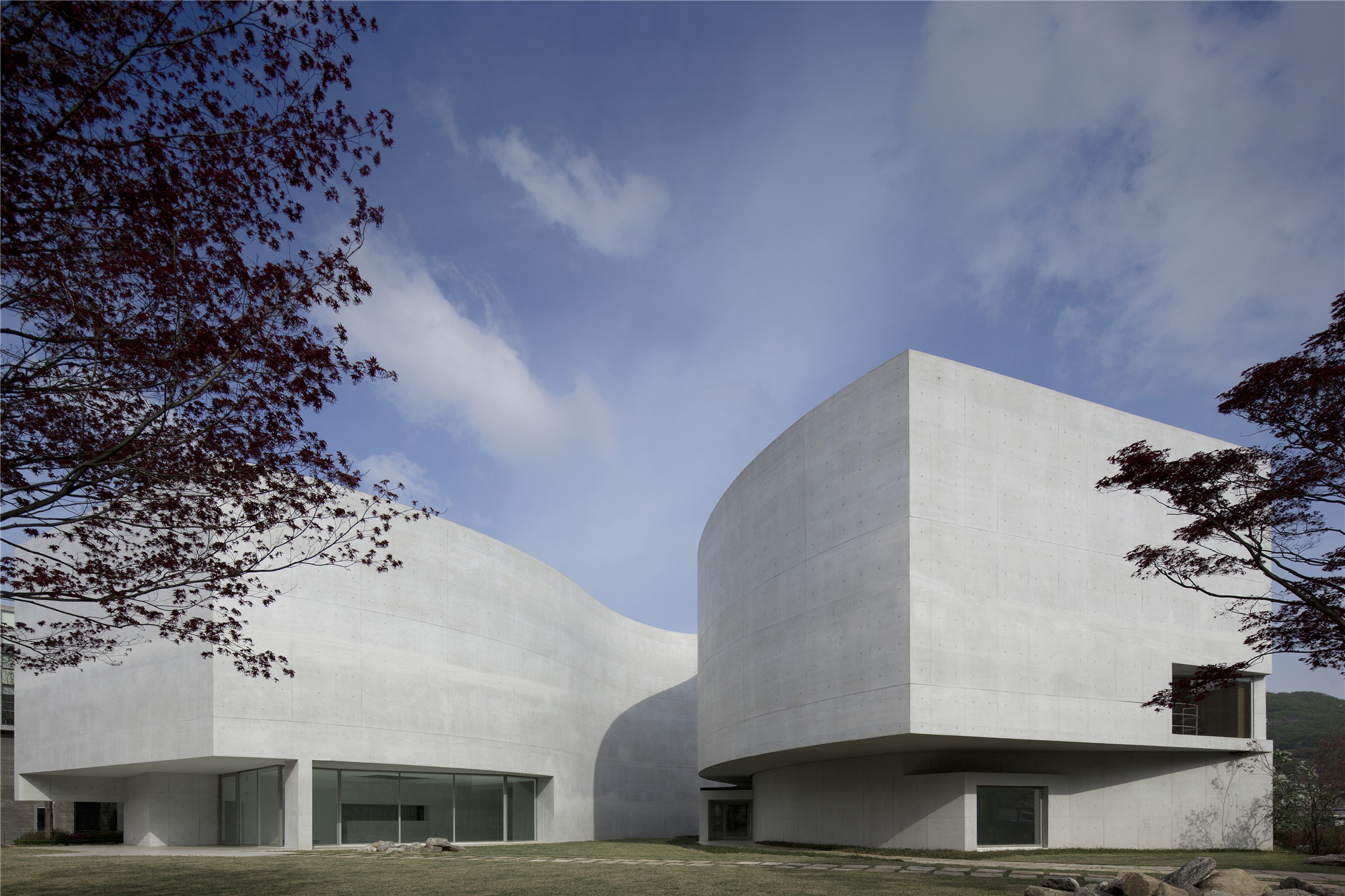
主创设计师 阿尔瓦罗·西扎+Carlos Castanheira+Jun Sung Kim
项目地点 韩国坡州市
建成时间 2009年10月
建筑面积 约4000平方米
从一只猫到一个博物馆
A cat has become a museum
撰文 Carlos Castanheira
从前有一位非常喜欢猫的中国皇帝,有一次他召来全国最有名的画家,请他为自己画一只猫。画家同意了,答应会努力做好这件事。
There once was a Chinese emperor who liked cats a lot, and one day he called upon the most famous painter in the Empire and asked him to paint him a cat. The artist liked the idea and promised that he would work on it.
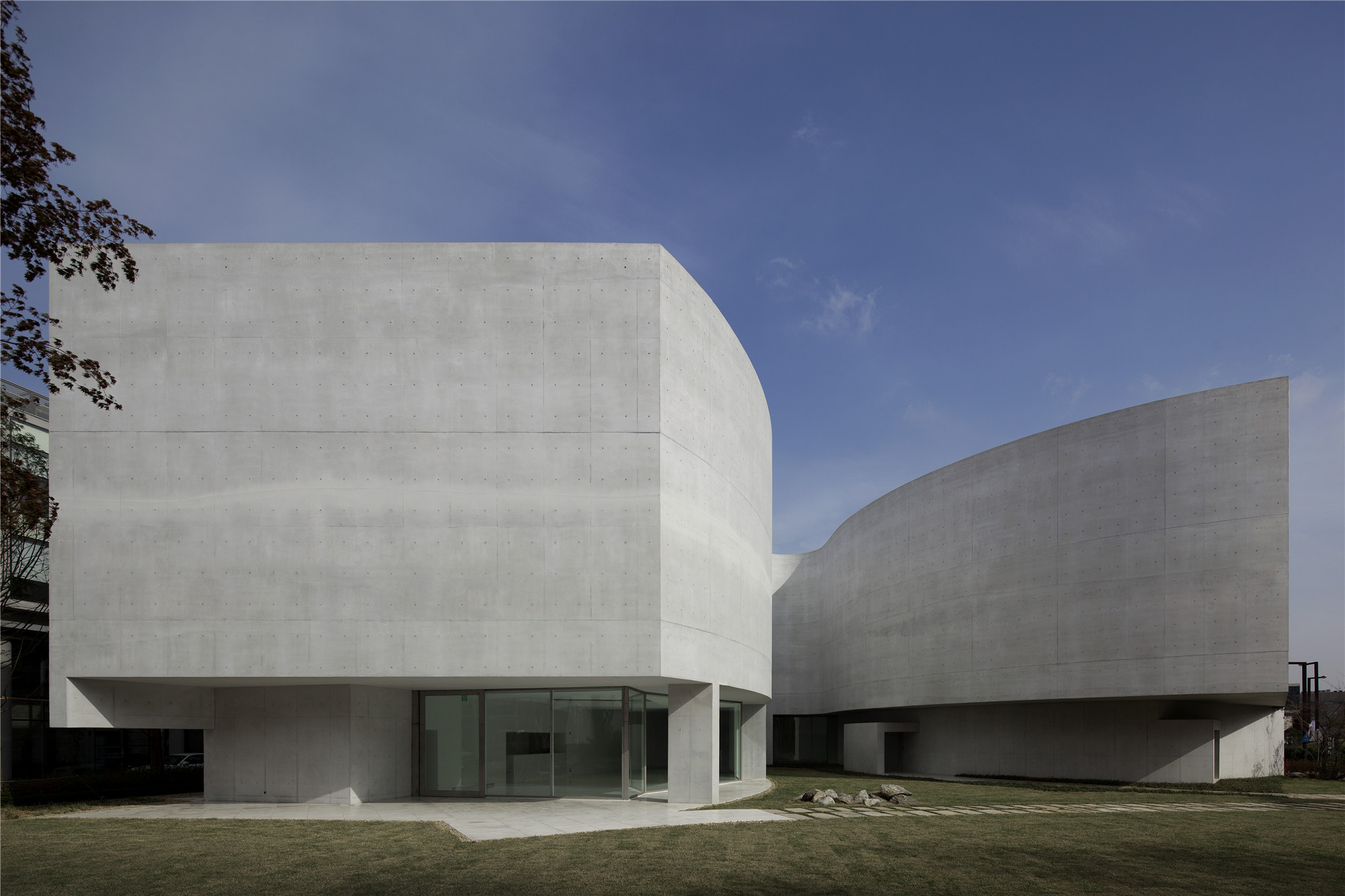

一年过去了,皇帝想起了画家还没有把画交给他,便去问画家,画家回答道:“差不多快画完了。”可年复一年,这个情形也不断地反复。
A year passed and the Emperor remembered that the painter still had not given him the painting of the cat. He called him: What of the cat? It is nearly ready, answered the artist. Another year went by, and another and another. The scene kept repeating itself.
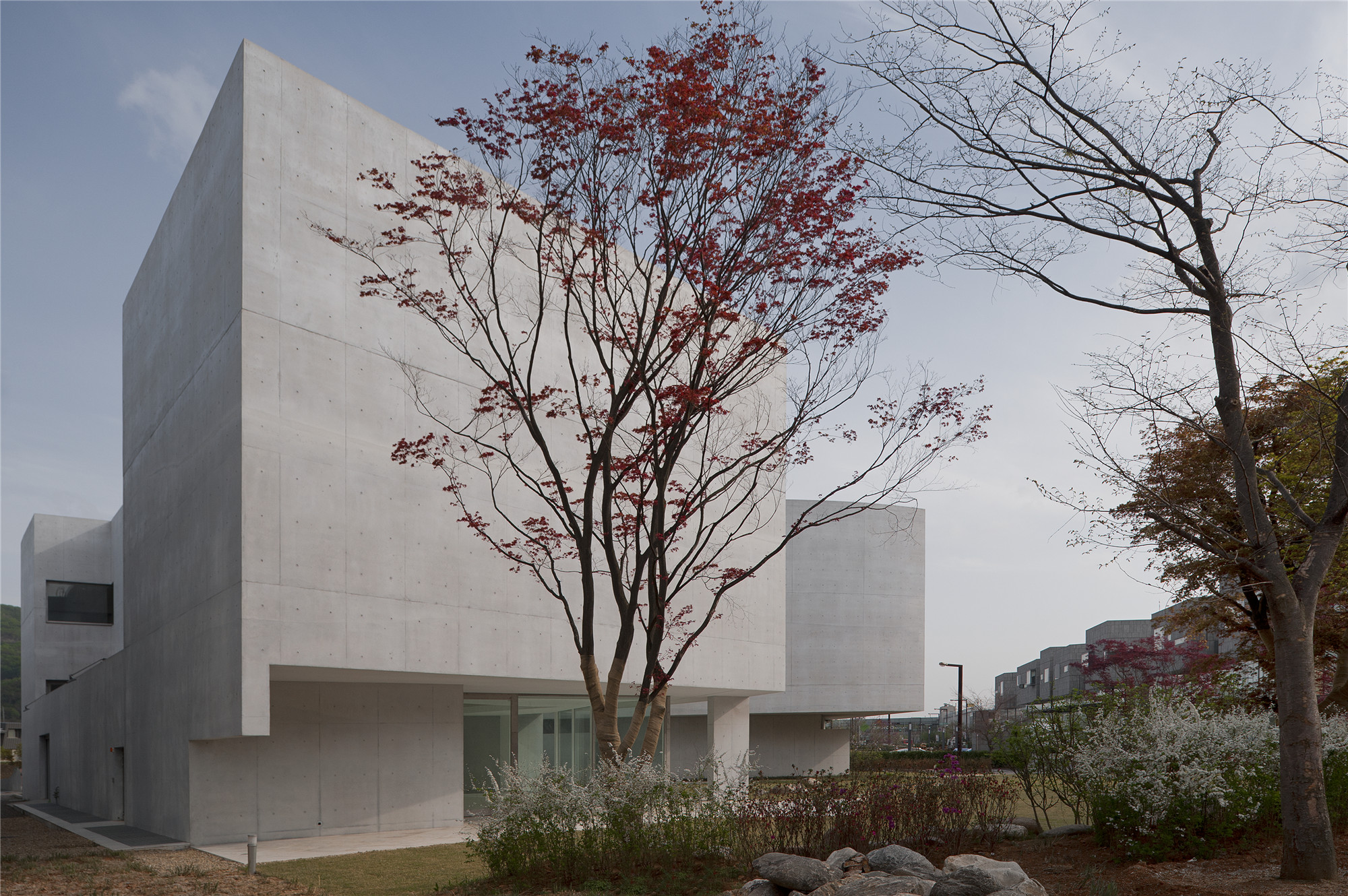
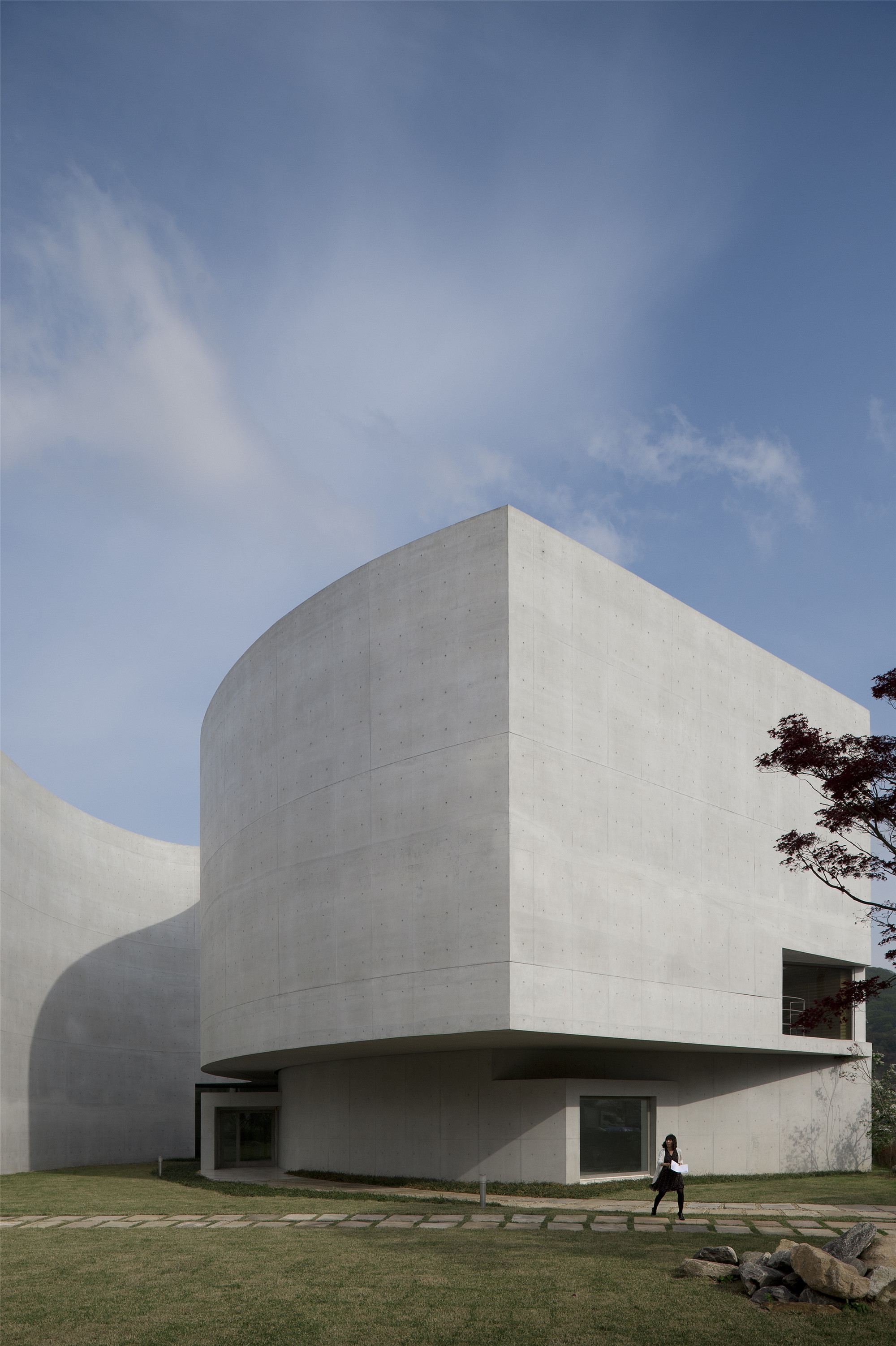
过了七年,皇帝终于忍受不住了,便派人把画家叫来,问道:“猫到底在哪?都过去七年了,你以前答应得好好的,但我一幅画都没看到!”画家拿起宣纸、墨汁和毛笔,优雅地勾勒出了一只猫,这可不仅仅是一只猫,它是皇帝见过的最美的一只猫。
After seven years, the Emperor’s patience came to an end and he sent for the painter. What of the cat? Seven years have gone by. You have promised and promised but I still haven’t seen one! The painter grabs a sheet of rice paper, an ink well, one of those brushes like you can only get in the East and… in an elegant and sublime gesture he draws a cat, which was not just a cat but only the most beautiful cat ever seen.
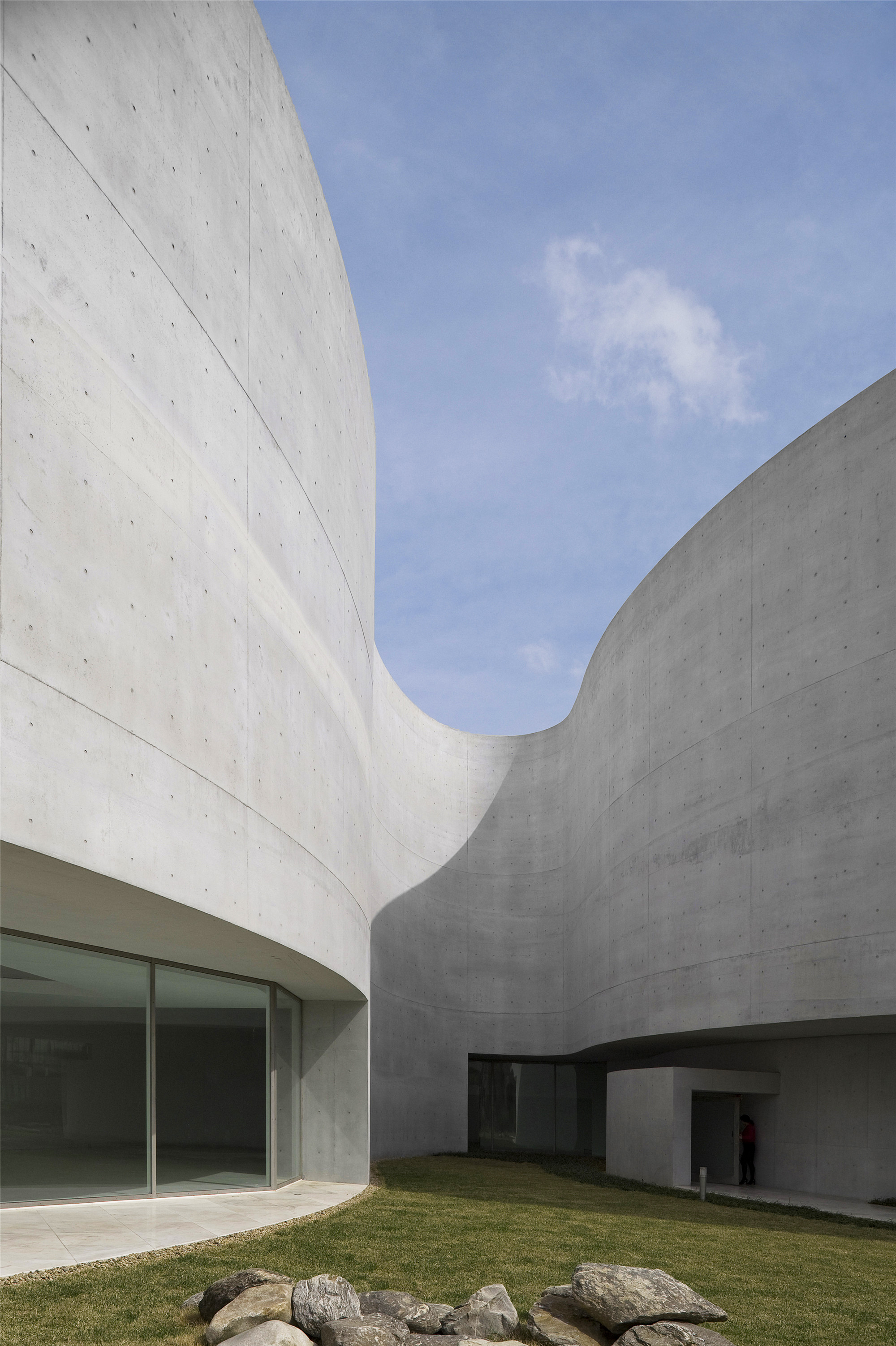

皇帝沉醉在如此美丽的画卷之中,但他也没忘询问画家想对这张如此美丽的画收取多少酬劳(当然现在已经不是这样了)。画家提出的数目可不小,这令皇帝十分惊讶:“你在我面前就用两秒钟画了一幅画,却想要这么多钱?”
The Emperor was ecstatic, overwhelmed with such beauty. He did not neglect (which is no longer the case nowadays) to ask the artist how much he would charge for such beautiful drawing. The painter asked for a sum which surprised the Emperor. So much money for a drawing that you did in two seconds, in front of me? said the Emperor.
可怜的画家回答说:“确实如此的,这幅画我已经画了七年了。”
Yes Excellency, that is true, but I have been drawing cats for seven years now, replied the poor painter.

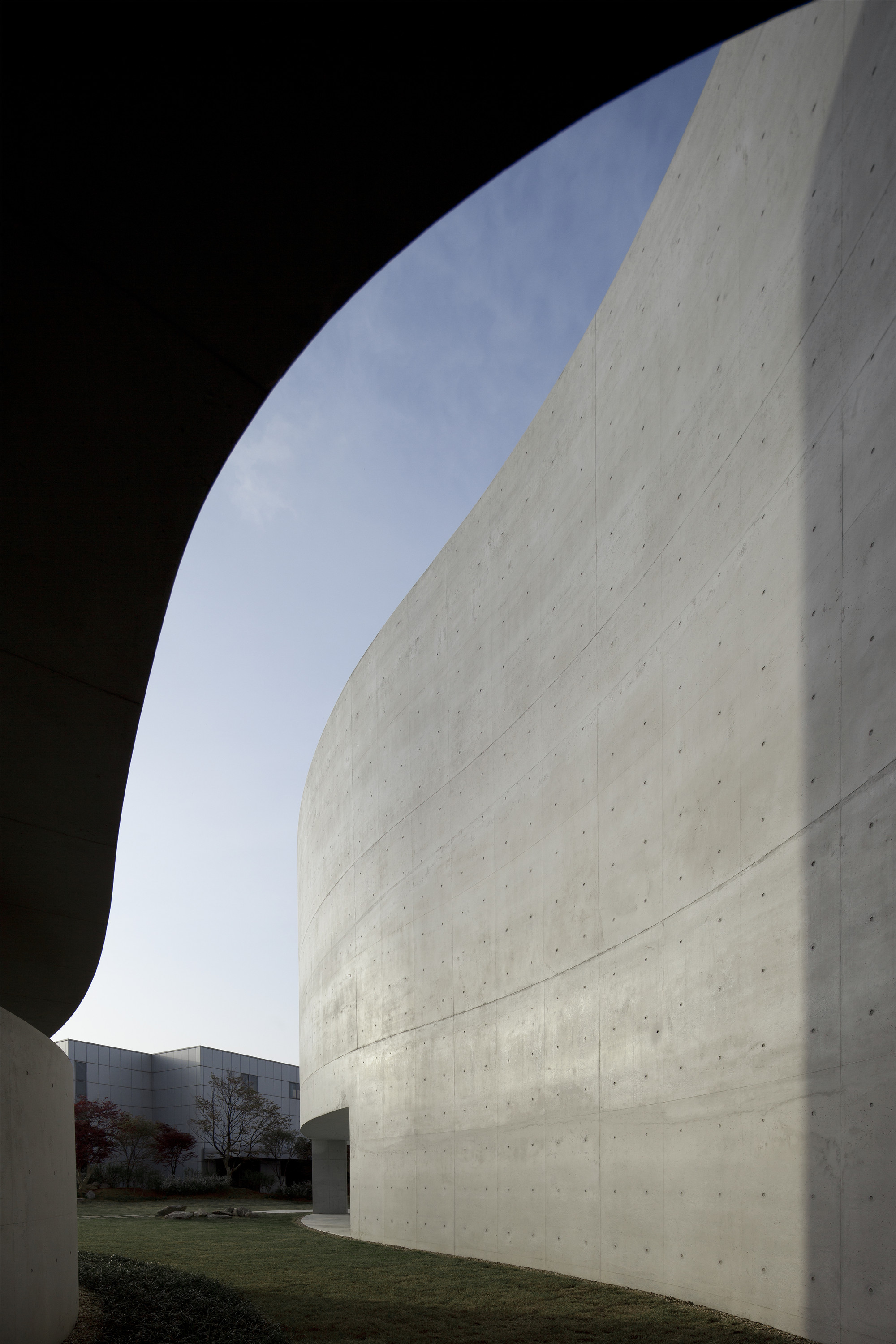

拟态博物馆这个项目,已经在韩国的坡州出版城落成。业主没有用七年时间等着他的“猫”,但西扎已经“画”了七年多了。然而他从来没有见过一只韩国的猫,毕竟西扎从来没有去过那里。
The project for the Museum Mimesis, already under construction in the new town of Paju Book City in South Korea, is a cat. The client didn’t have to wait for seven years for his drawing of a cat, but Álvaro Siza has been drawing cats for over seven years now. He has never seen a Korean cat, because he has never been there.
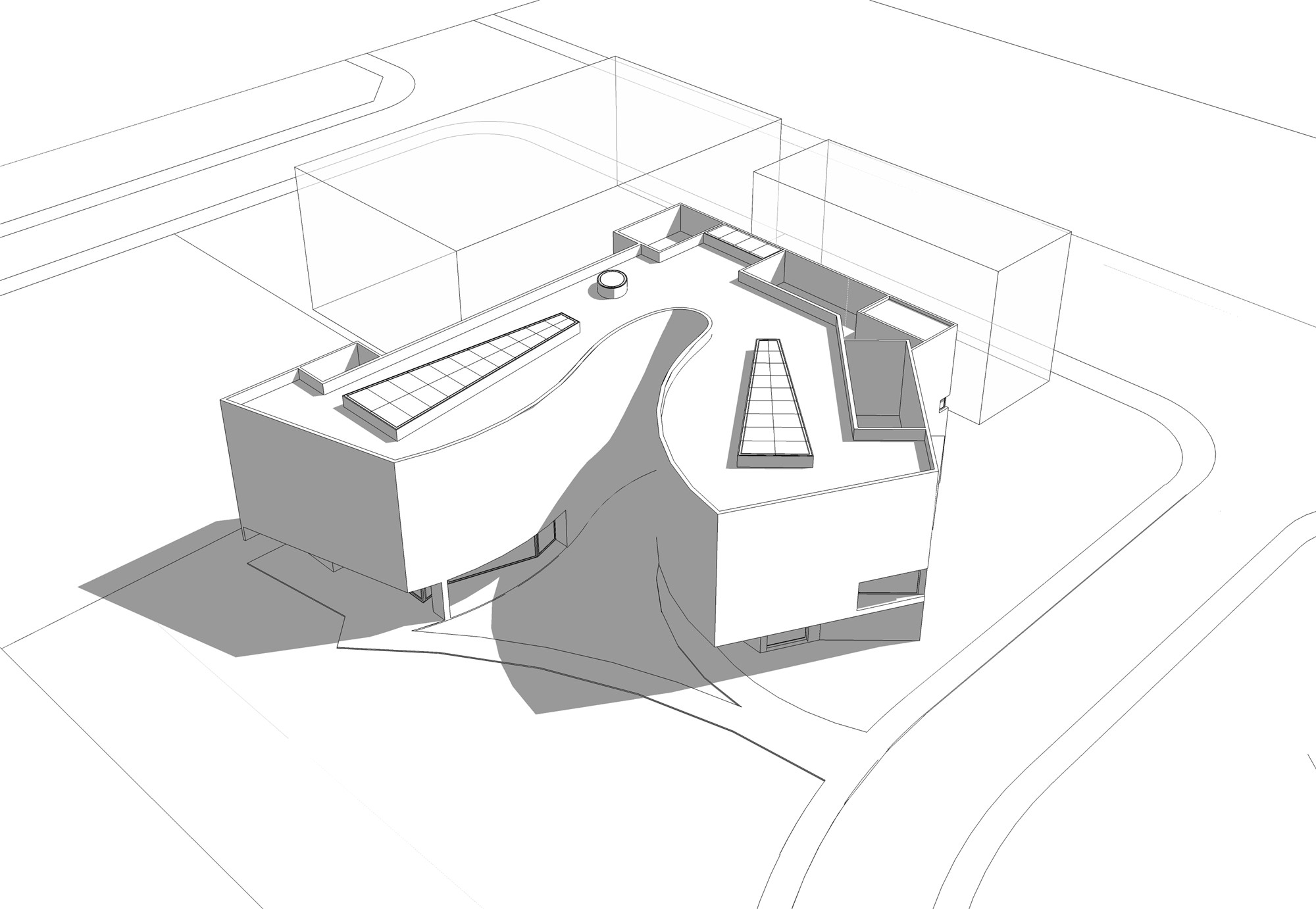

一天我给他简要介绍了基地情况,给他带来一个小的场地模型,展示了边界和周边环境。寥寥几笔,他就画出了一只“猫”。项目的形态宛如一只猫,它蜷缩成一团,还会伸展身子和打呵欠。这些都在这里了,你需要做的就是一遍又一遍地看。
In one day I briefed him on the site, and brought along a small site model, showing the boundaries and the immediate context. In one single gesture, a cat was drawn. The Mimesis is a cat. A cat, all curled up and also open, that stretches and yawns. It’s all there. All you need to do is look and look again.
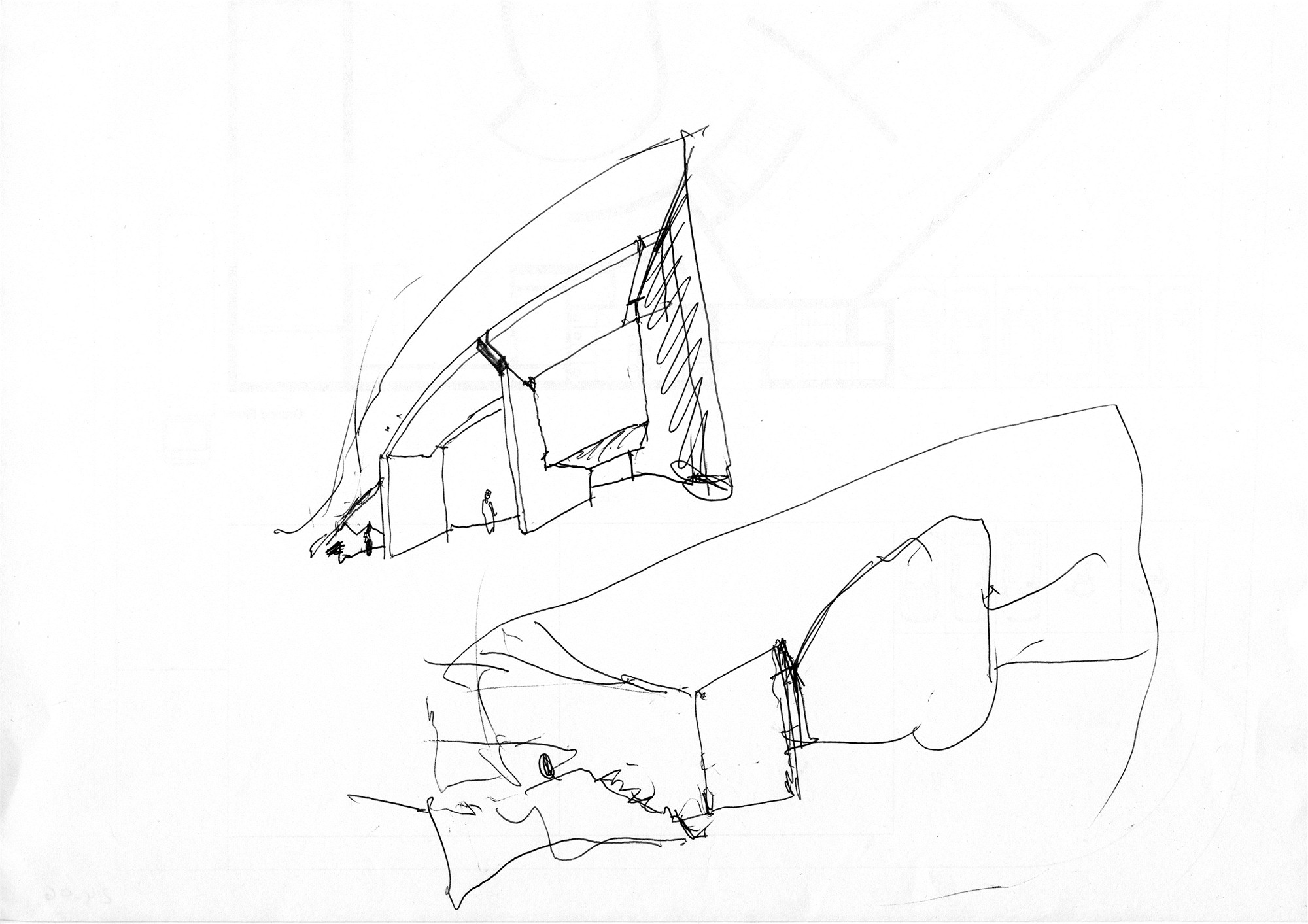
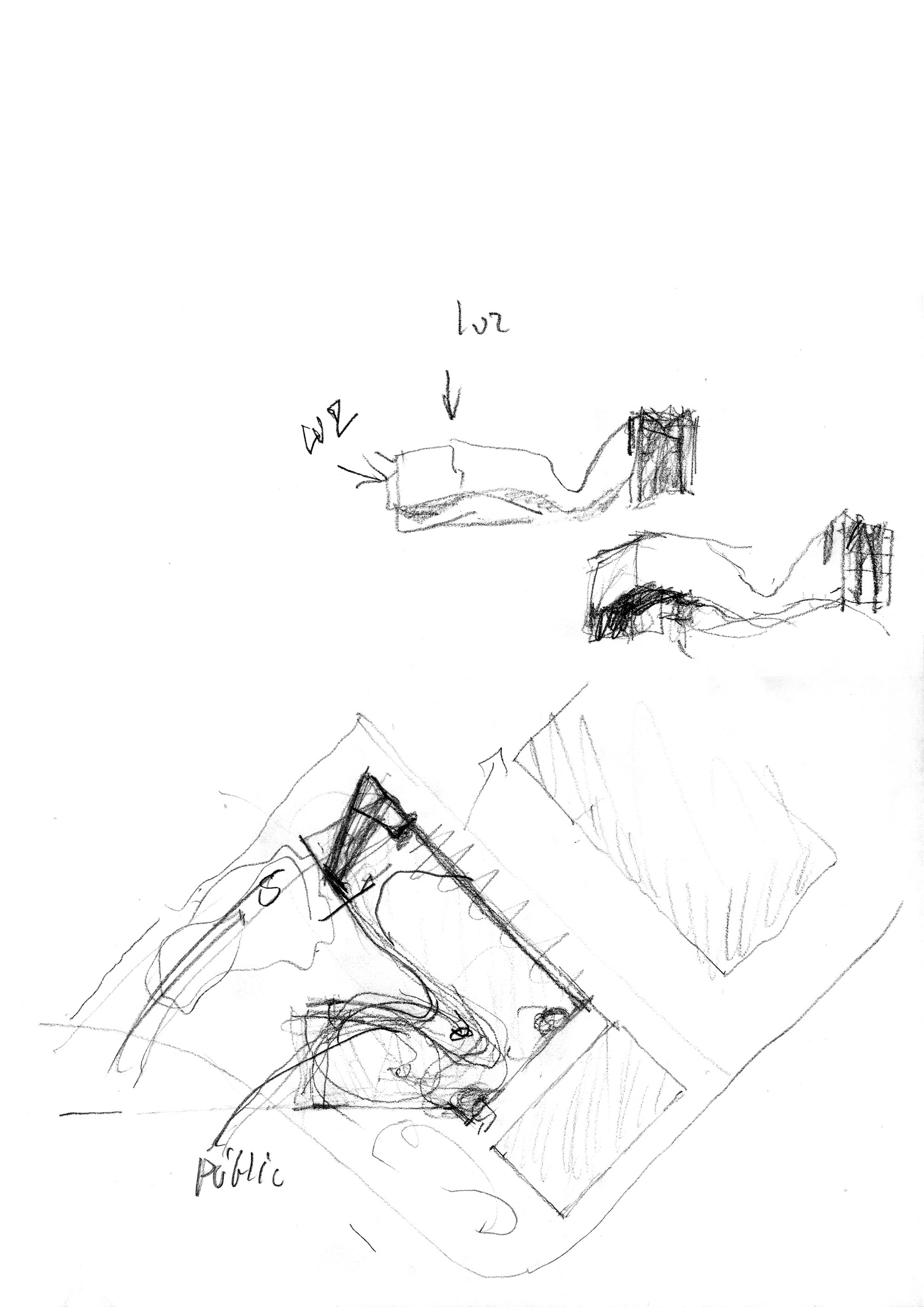
起初设计团队的成员都不明白,那只草图里的“猫”怎么会是一座建筑。我在生活中已经看到了许许多多“猫”的草图,总为它们着迷,并没感到厌倦。七年过去了,我想看更多的“猫”,还有它们更多的草图。
At first the design team members could not understand how that sketch of a cat could be a building. I have in my days seen many sketches of cats, and am always overwhelmed by them, can’t get tired of them. I want to see more cats, more sketches of cats, for several seven years have gone by.
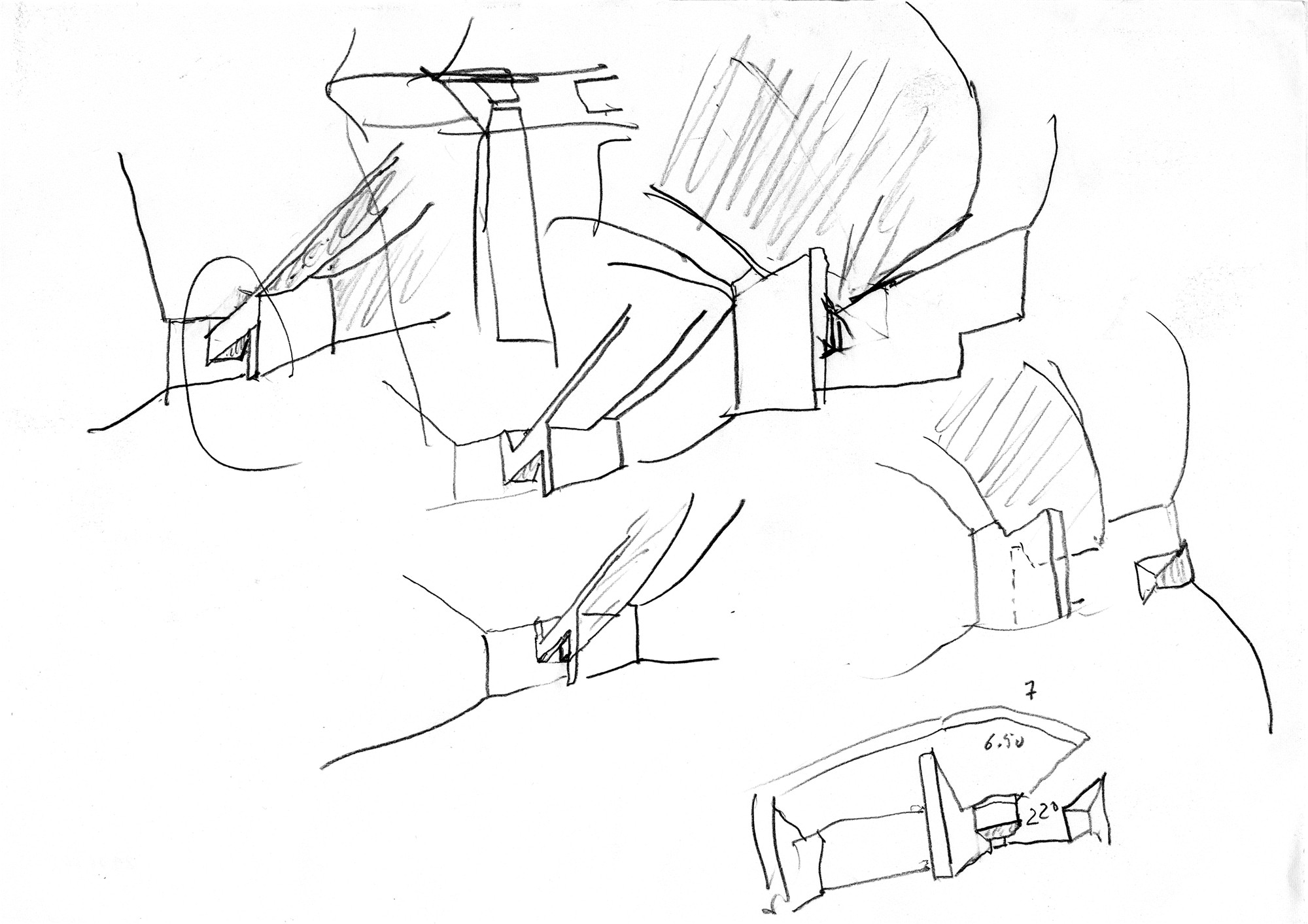
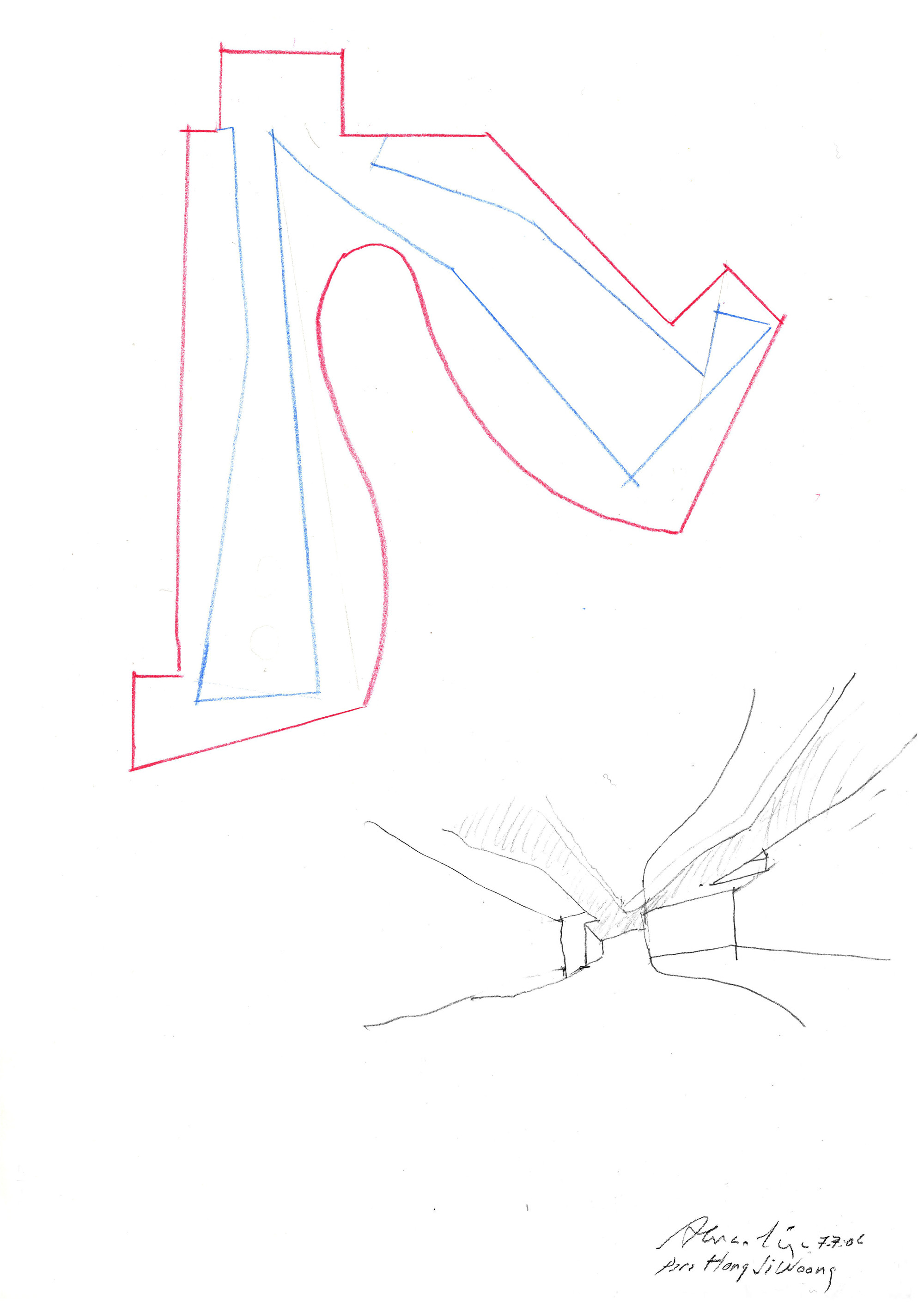
在建筑设计中,完成初步的草图后就是痛苦的开始。最初的设计、模型、图纸、对问题的修改、疑问、新图纸、新模型,最后向业主汇报,看过其他项目的业主,都会对它发出难以掩饰的惊讶。设计一经批准,我们就按照通常的步骤去推进,在韩国这些步骤都比较简短,他们的官僚气息更少。
In architecture, after an initial sketch comes the torment. The initial design, models, drawings, corrections to these, doubts, new drawings, new models, a presentation to the client, who had already seen other projects but could not conceal his surprise at this one. Once approved, we progressed the project on through the usual steps, which in Korea are shorter and less bureaucratic.


基本情况没有改变,但作为推演过程的一部分,我们做出了一些必要的调整。我们对材料、技术、基础设施和惯例进行思考,试图让每个人都可以理解,让每件事都得以解决。
The brief has not been altered, but it is necessary to make some adjustments as part of the evolution process. To think of materials, techniques, infra-structure, representational conventions, so that everyone understands, in an attempt to make everything work out.
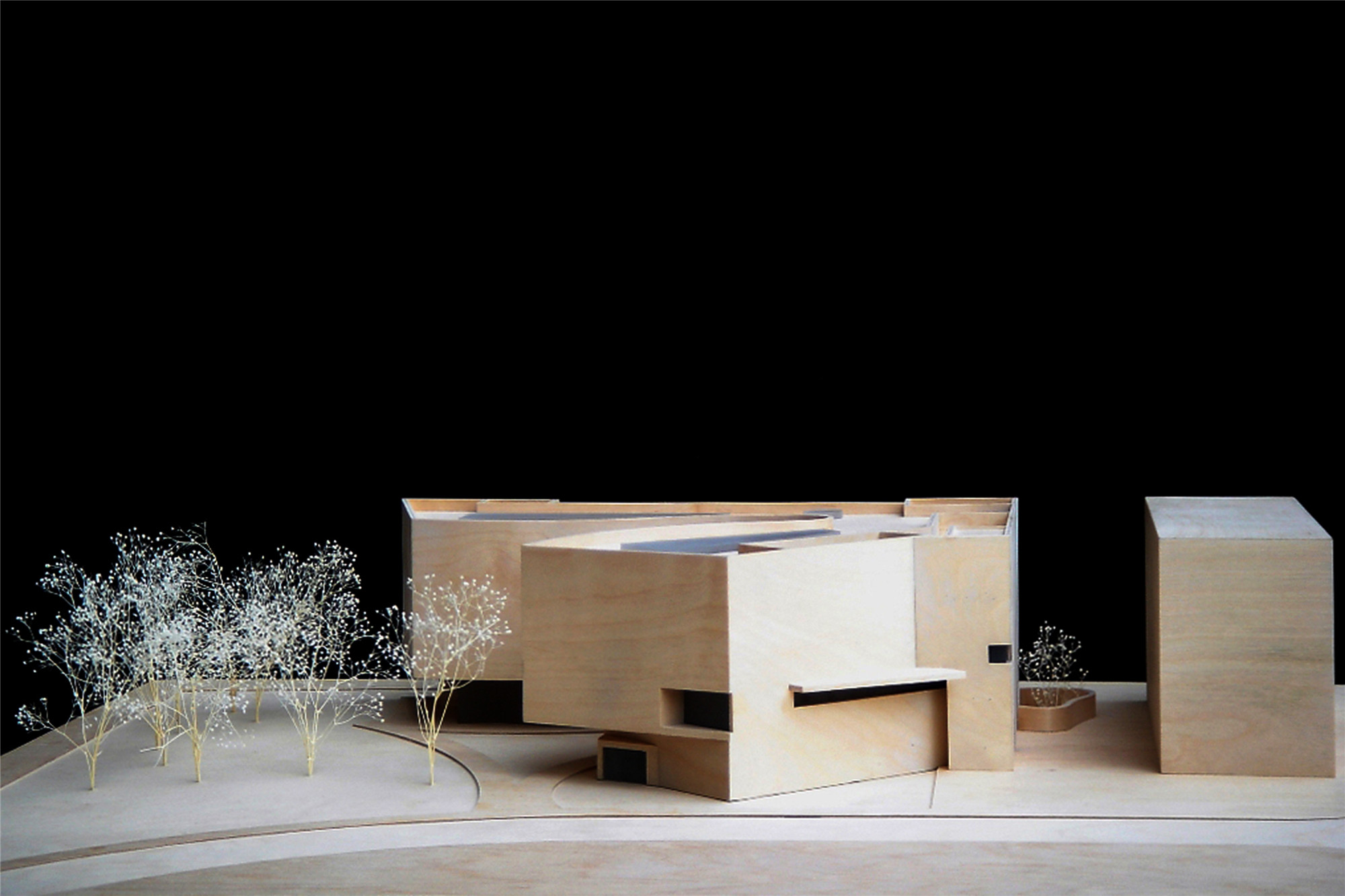
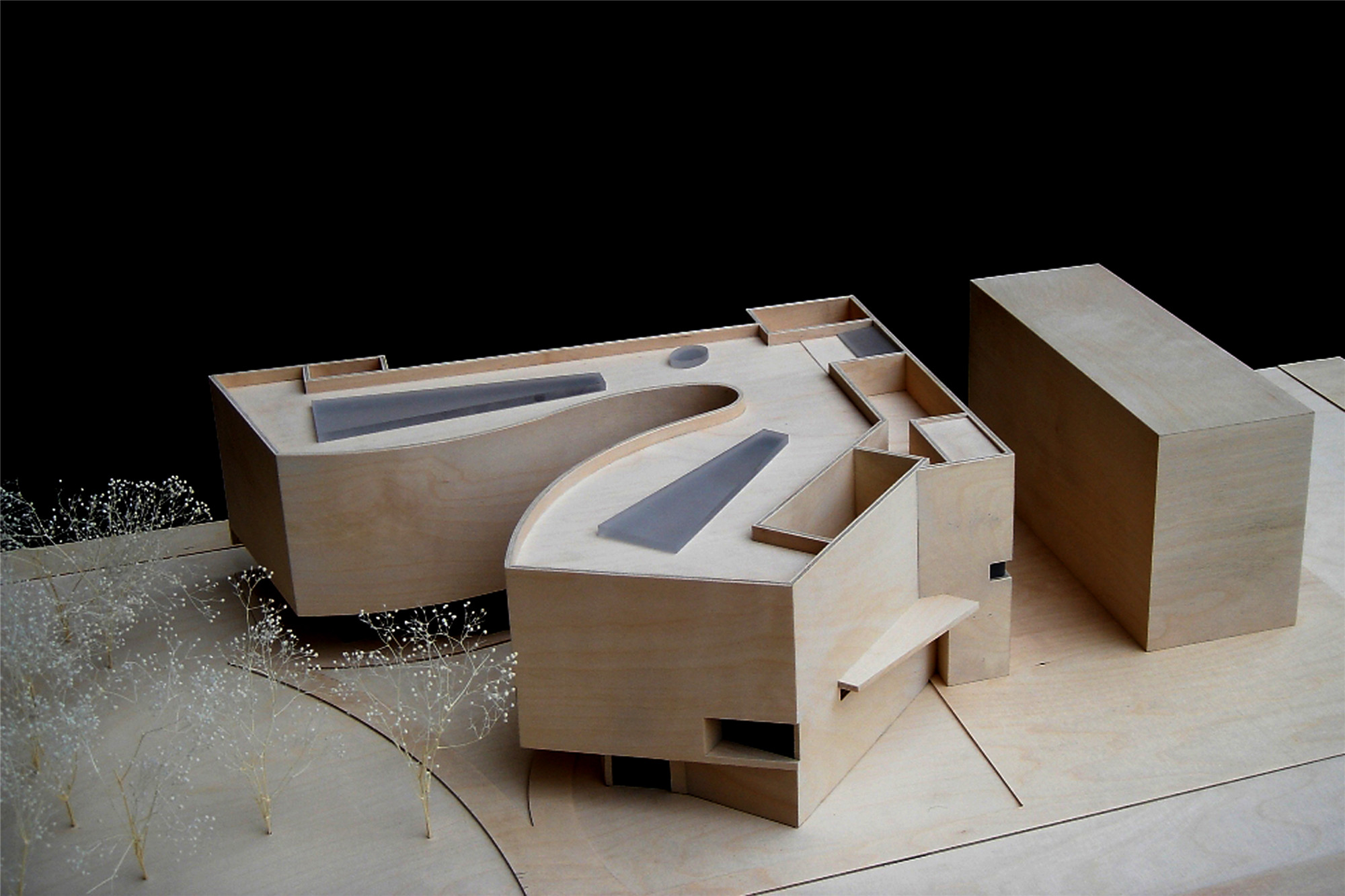
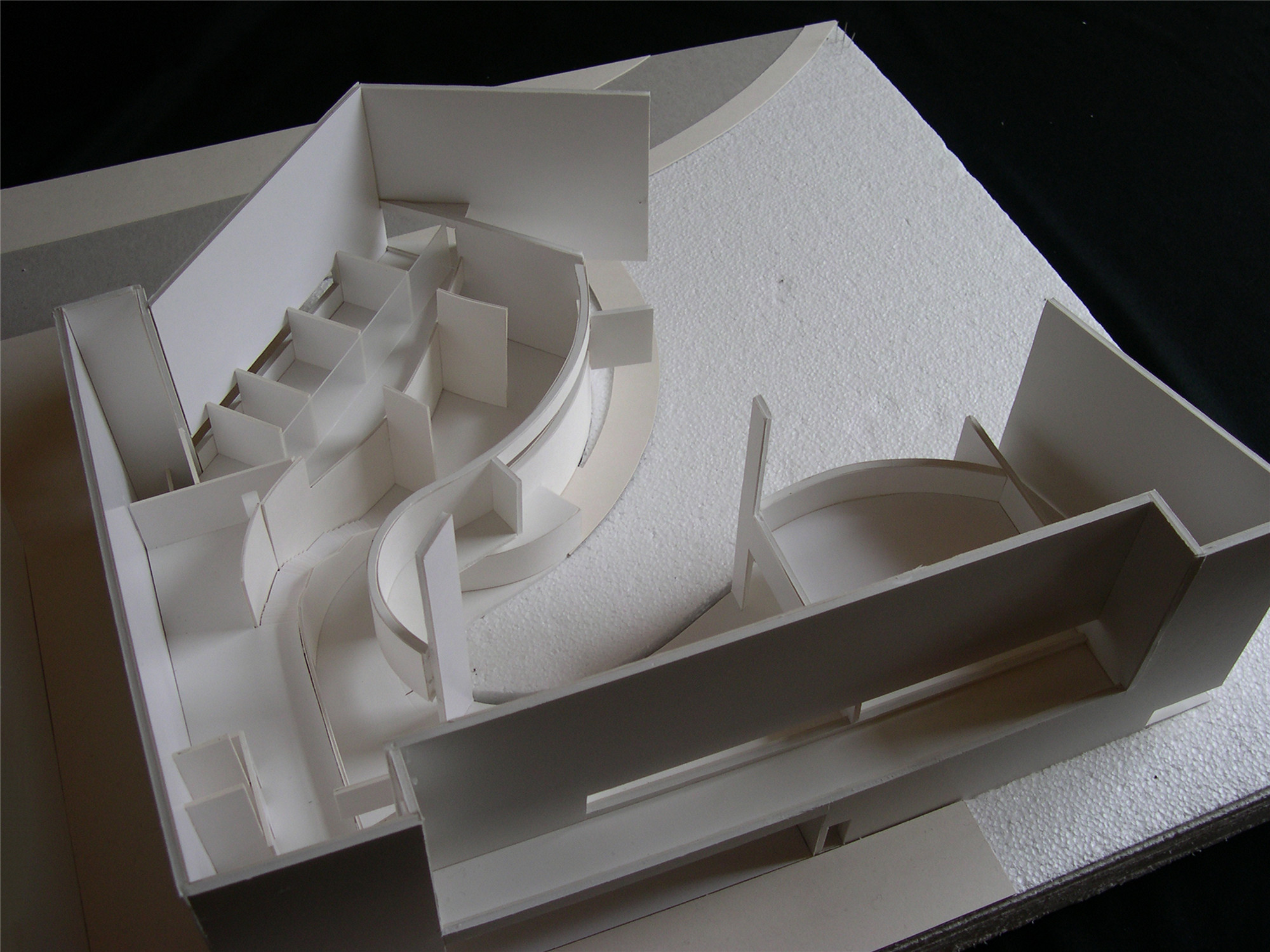
地下室是档案馆、服务用房,也有可能成为展览区的延伸,这已经是西扎设计博物馆的一种习惯。地面层是接待与分流的区域,也有临时的展区和咖啡餐厅,还有一些其它必要的设施。行政区、员工通行区、档案管理区和员工卫生间都设在夹层内,顶层为展览空间。
In the basement we will have the archives, the service area, maybe an extension to the exhibition area, as is becoming a habit in museums designed by Álvaro Siza. The ground floor is a space for arrival and distribution, areas for temporary exhibitions and a café/restaurant with all necessary back up. Administration areas, staff circulation, area for the administrative archive and staff toilets are located in the mezzanines. The top floor is for exhibition space.
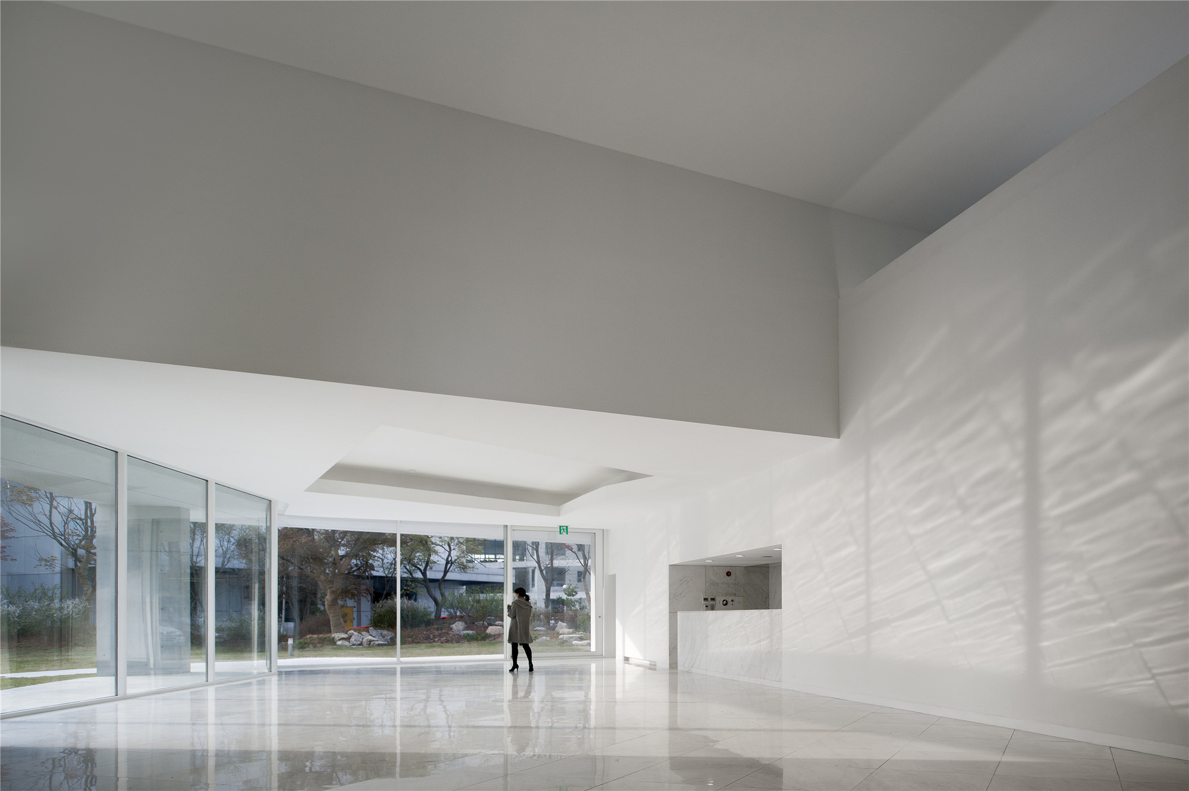
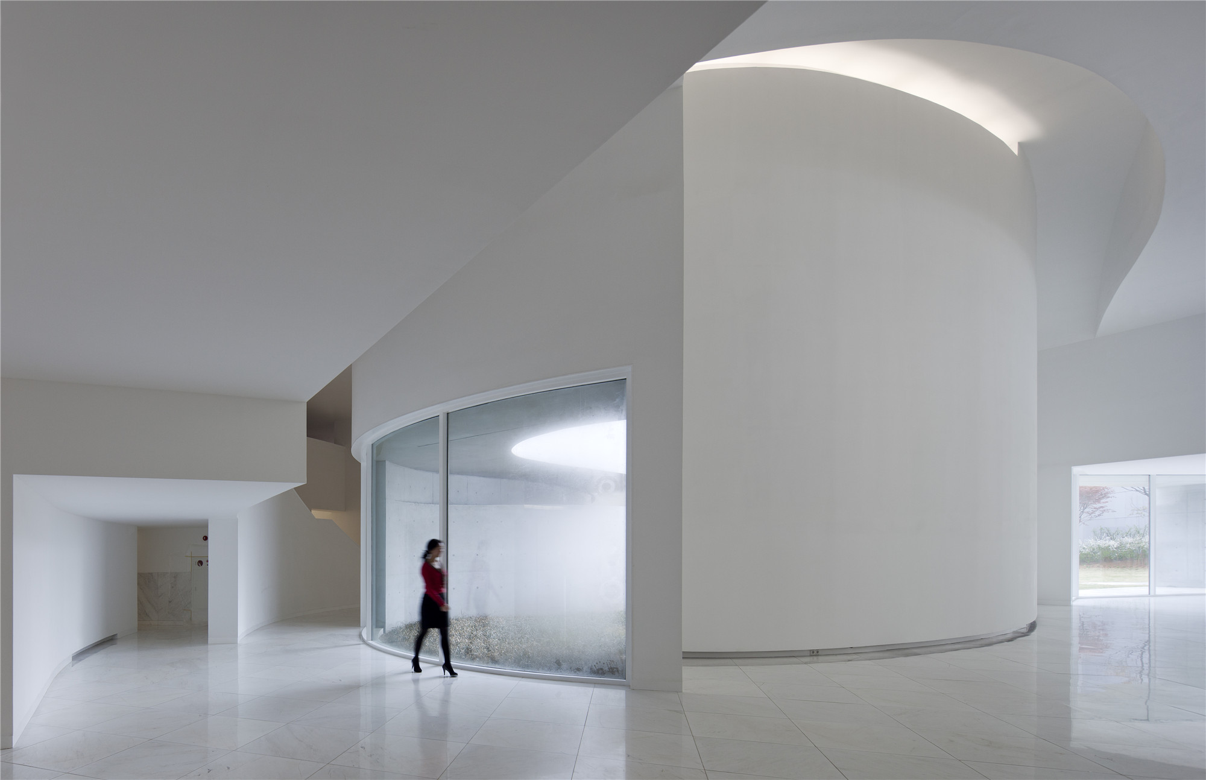
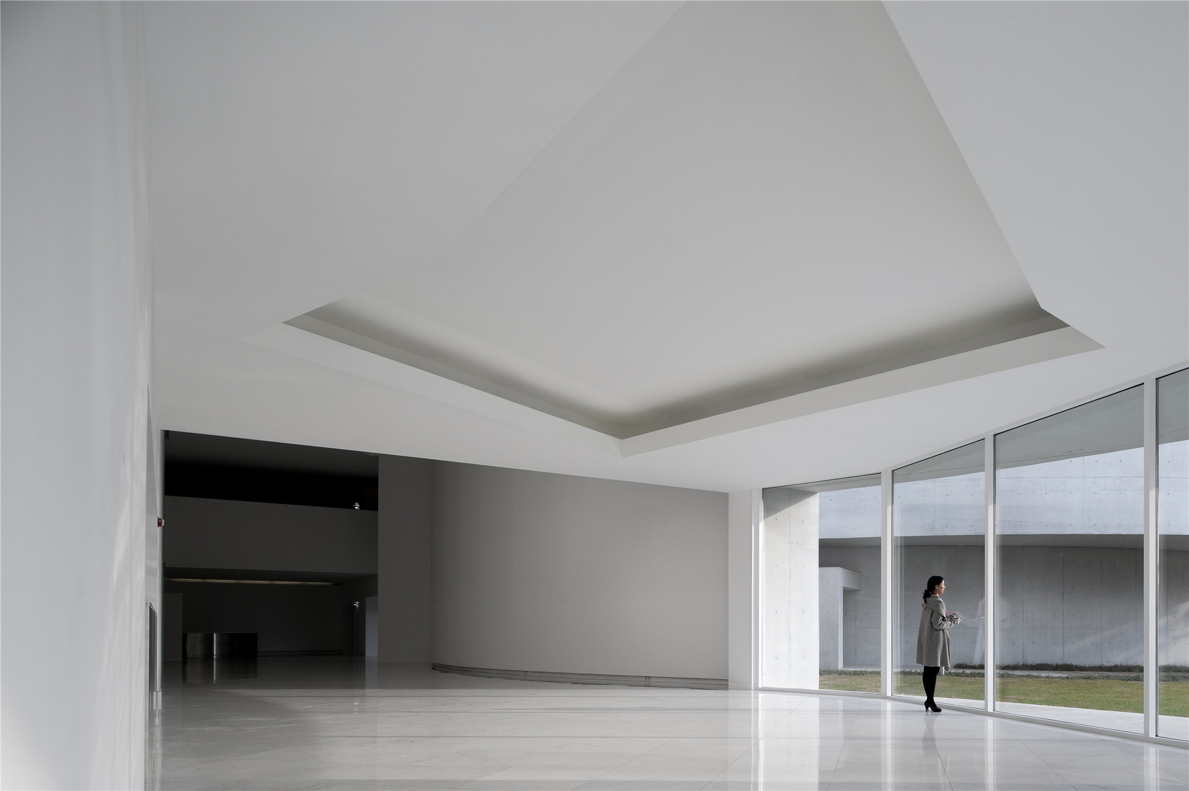
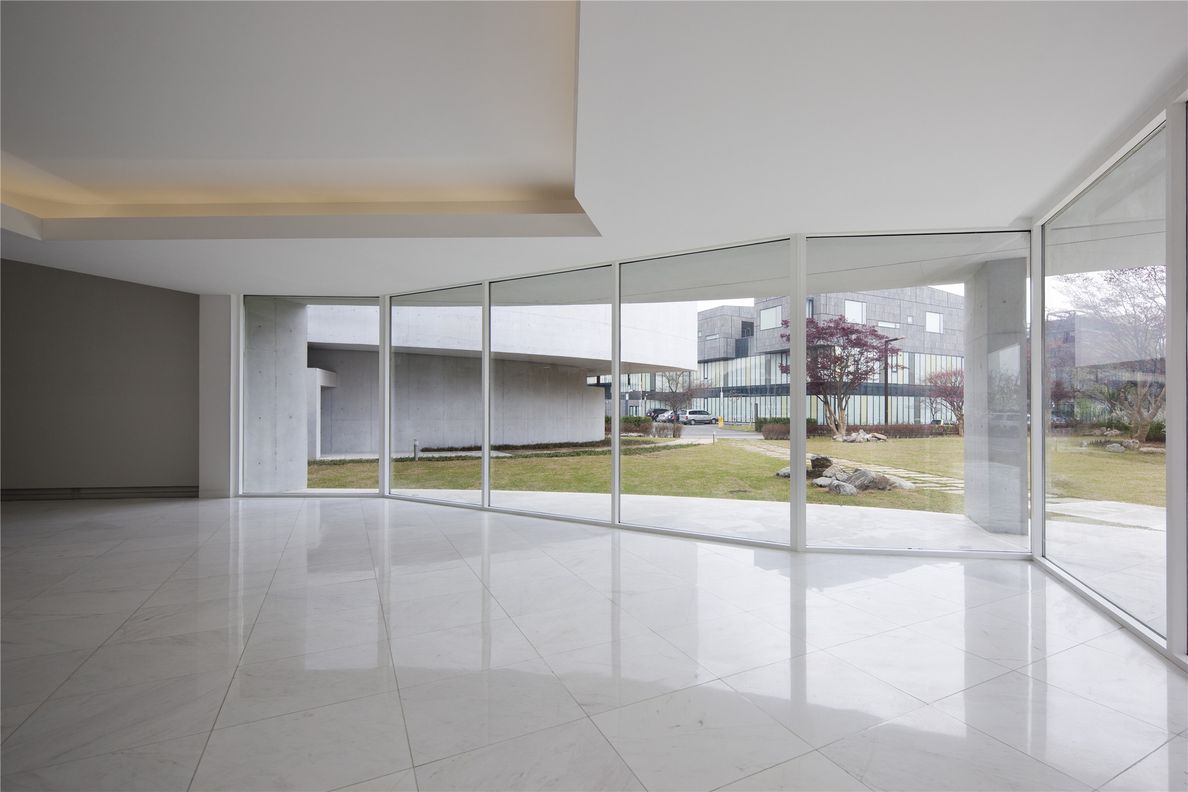
无论是自然还是人造的,光线都始终必不可少,让人可以在不被看见的情形下去观看。越来越多的模型被做了出来,有些可以看见内部,这也包括了三维模型。形体由混凝土直接浇筑而成,显露出浅灰色,这也是猫皮毛的颜色。
Light, always light, so carefully studied. Both natural and artificial is seen as essential. Allowing to see without being seen. Models and more models were constructed, some of which you could enter into. Also 3D images. Form will be given by cast concrete, light grey, the colour of a cat.



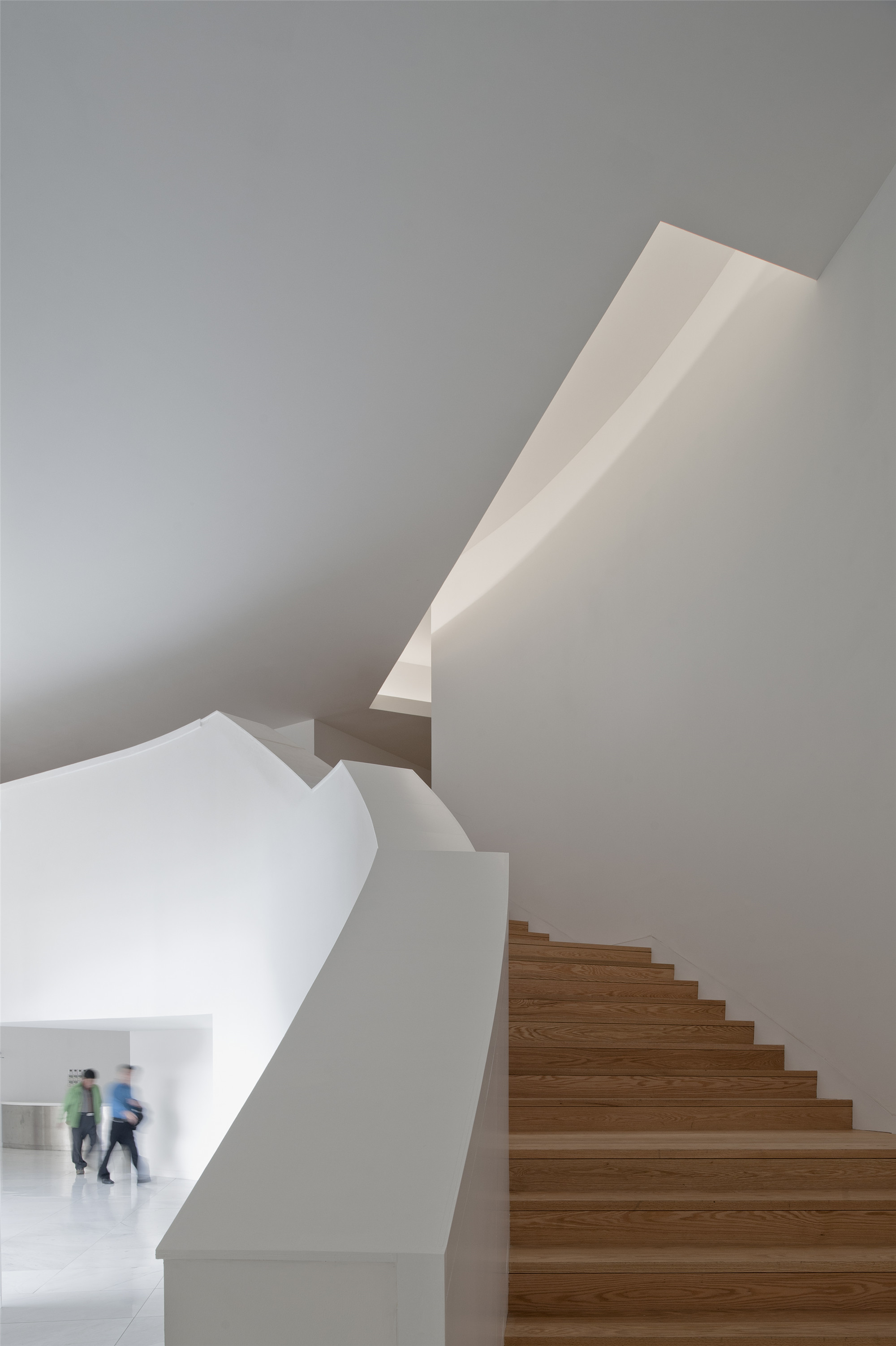
内部使用了白色的墙壁和天花板、我们所期望的产自埃斯特雷莫兹的大理石,还有蜂蜜色的橡木。内部还使用了木质框架和玻璃。木材、刷过漆的钢材和水晶玻璃构成了外窗。
Inside, the white of the walls and ceilings, of the marble, which we hope will be from Estremoz and also the honey colour of Oak. Timber for the internal frames, and glass. As for the external windows, timber, painted steel and crystalline glass.

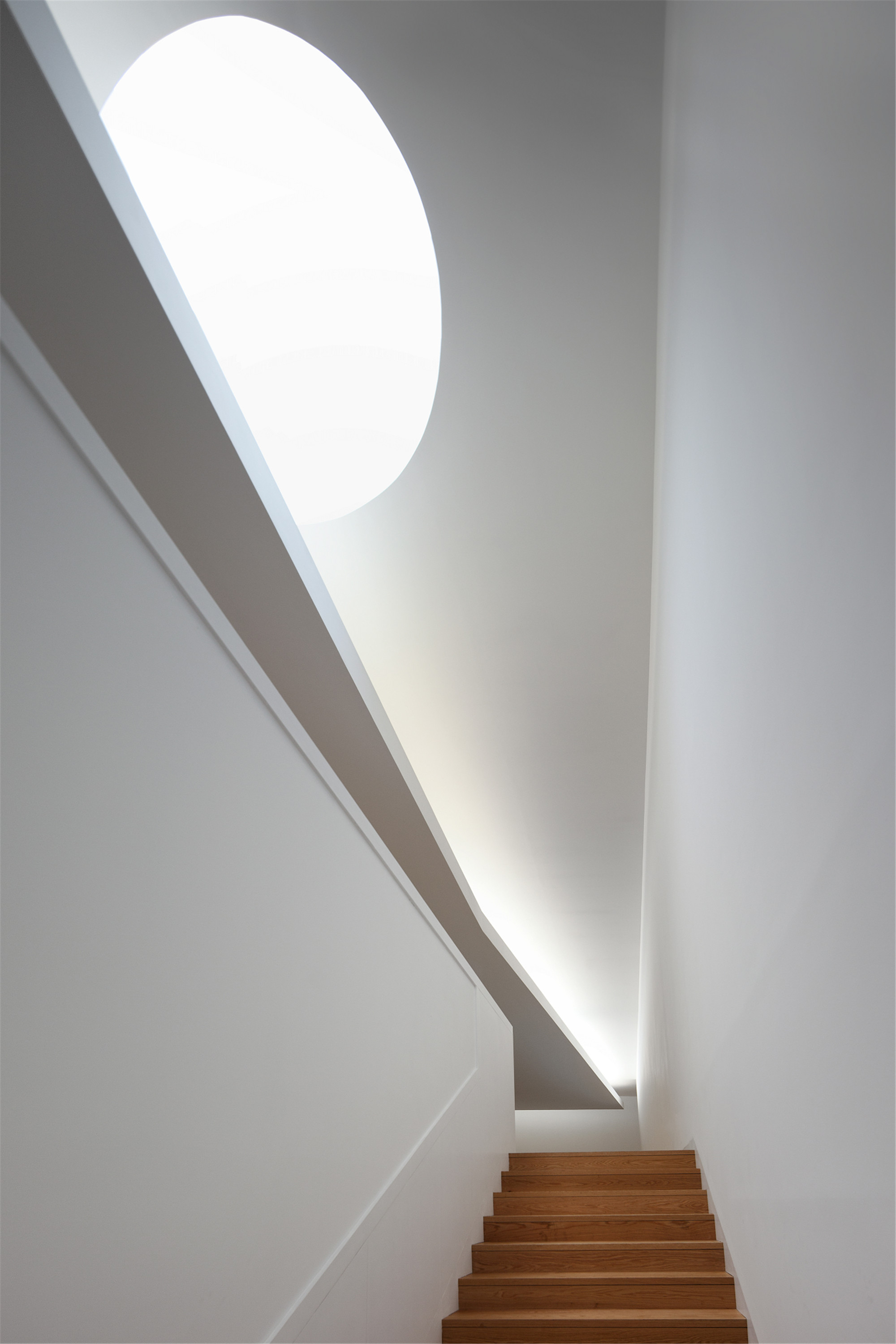
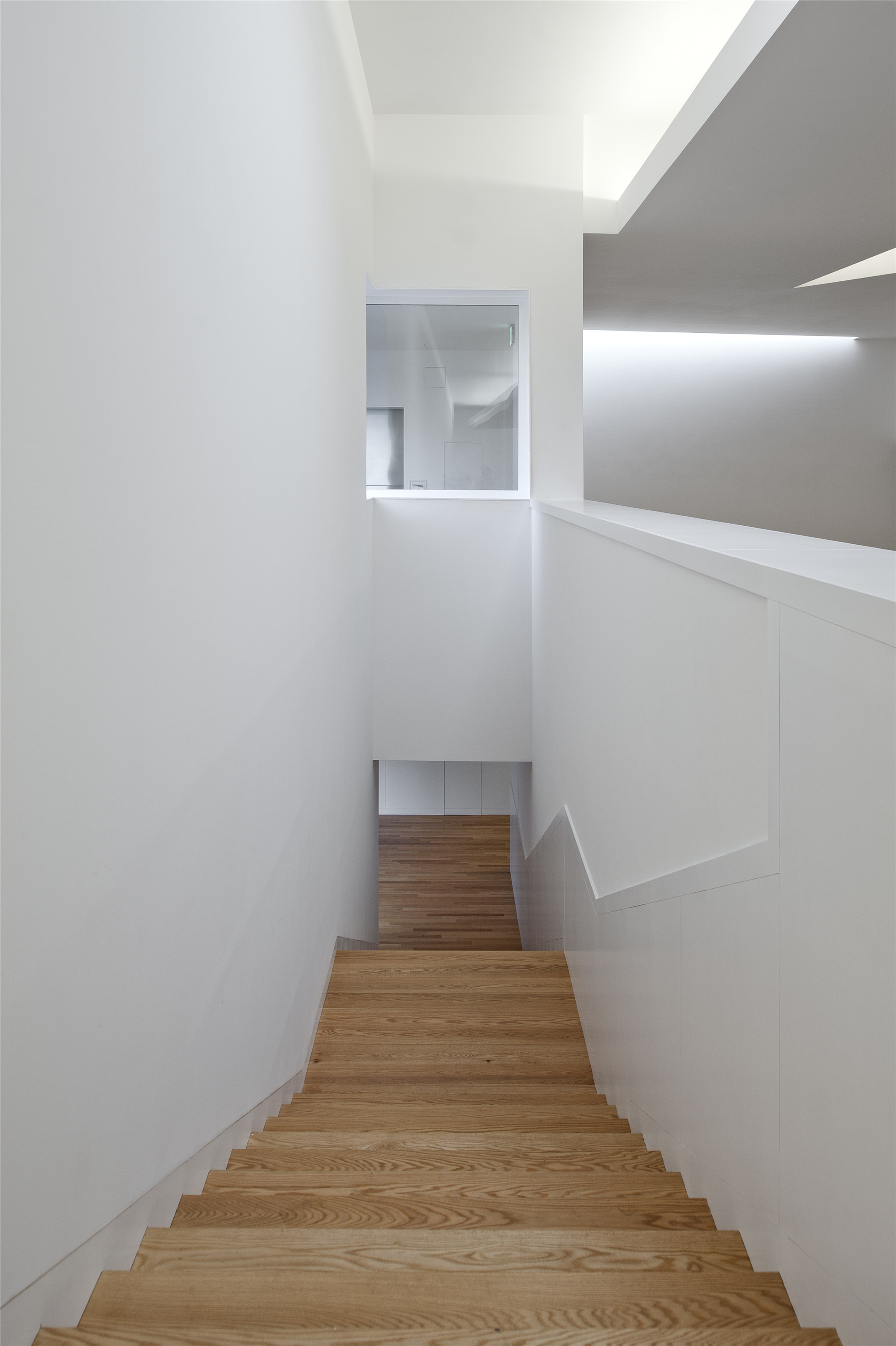
我们和韩国方面一起推动建筑的进展。这是一个技术上有些困难的工作;我们对承包商和分包商的质量持续关注。热情的朋友和合作伙伴让我们十分放心。
The building progresses, so do we, as it is in Korea. It is a technically difficult job; we were concerned at the quality of the contractor and sub-contractors involved. Our friends and partners are enthusiastic and reassure us.
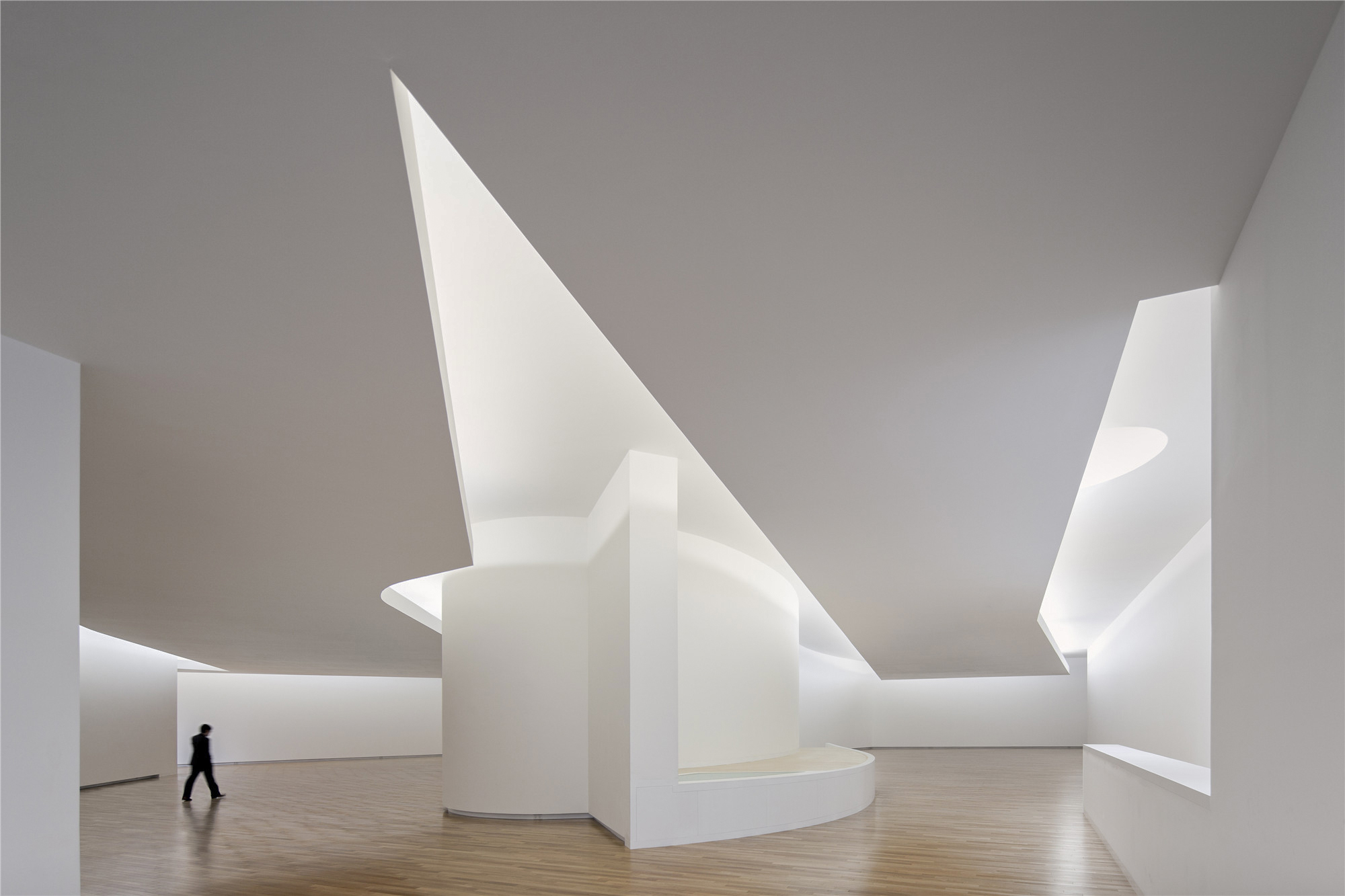
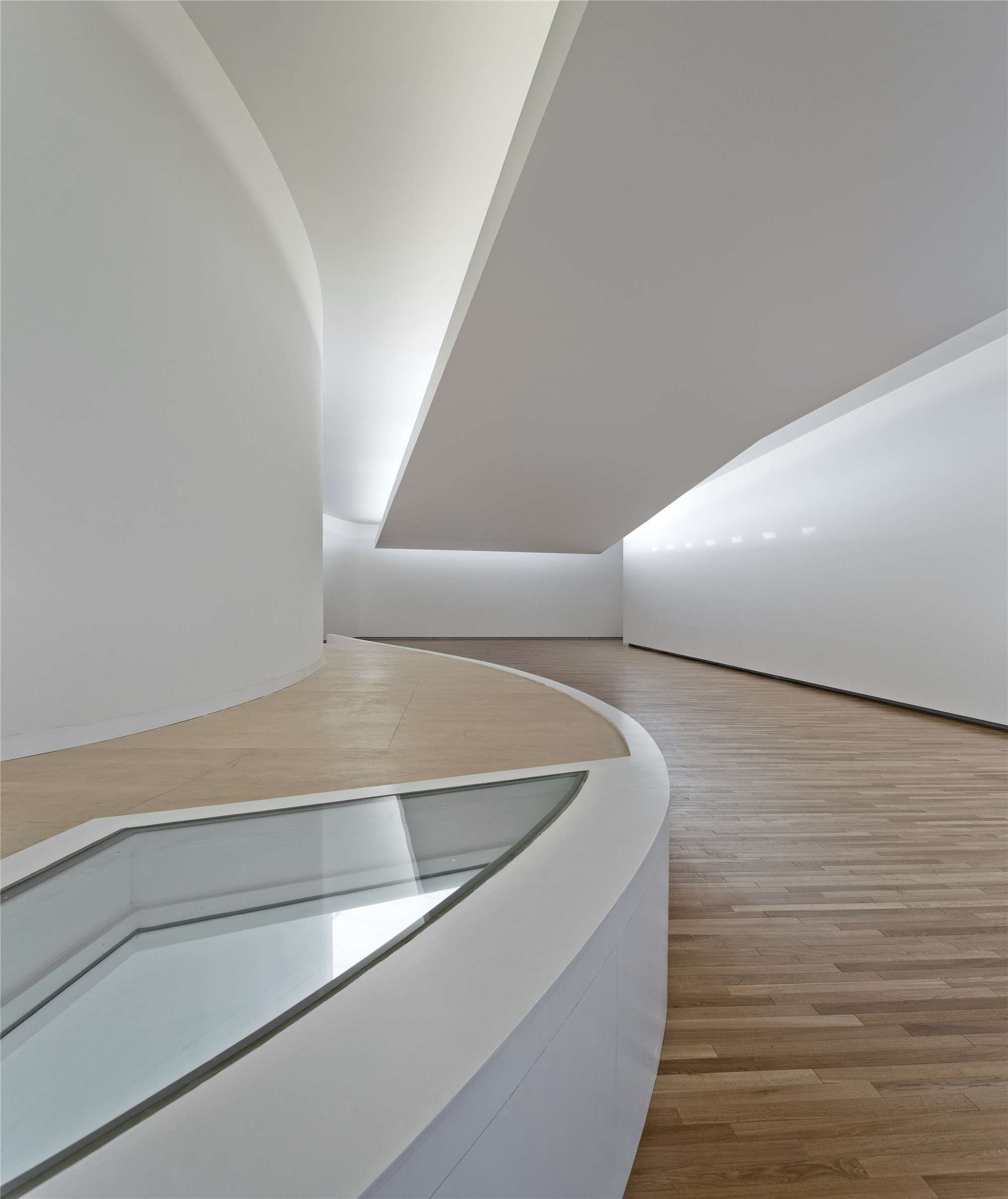

画一只猫真的很难,可以试试看。这可能至少要花费七年的时间呢!
To draw a cat is really difficult, try it! It can take seven years! At least!
May 2007
C.C
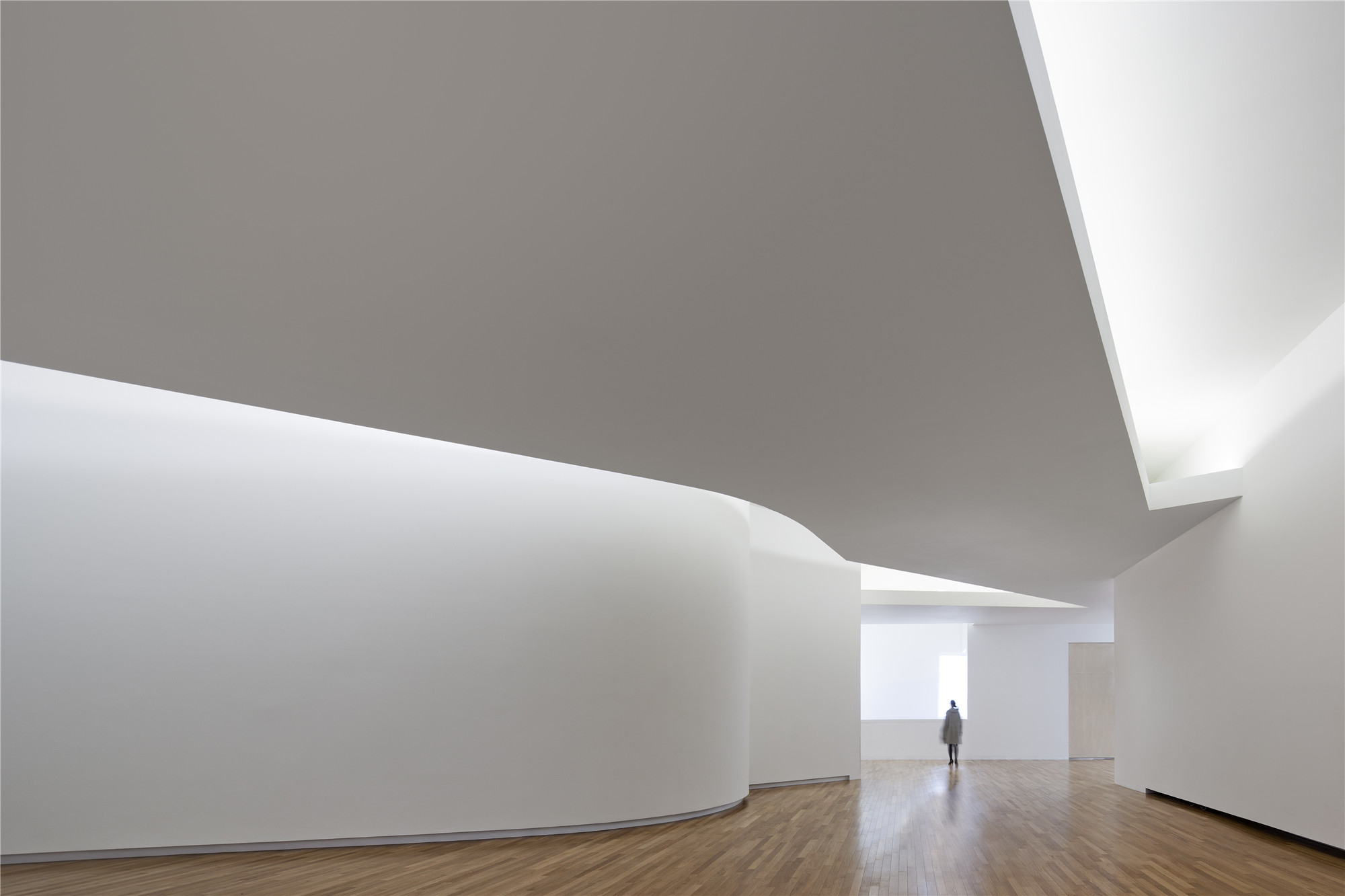
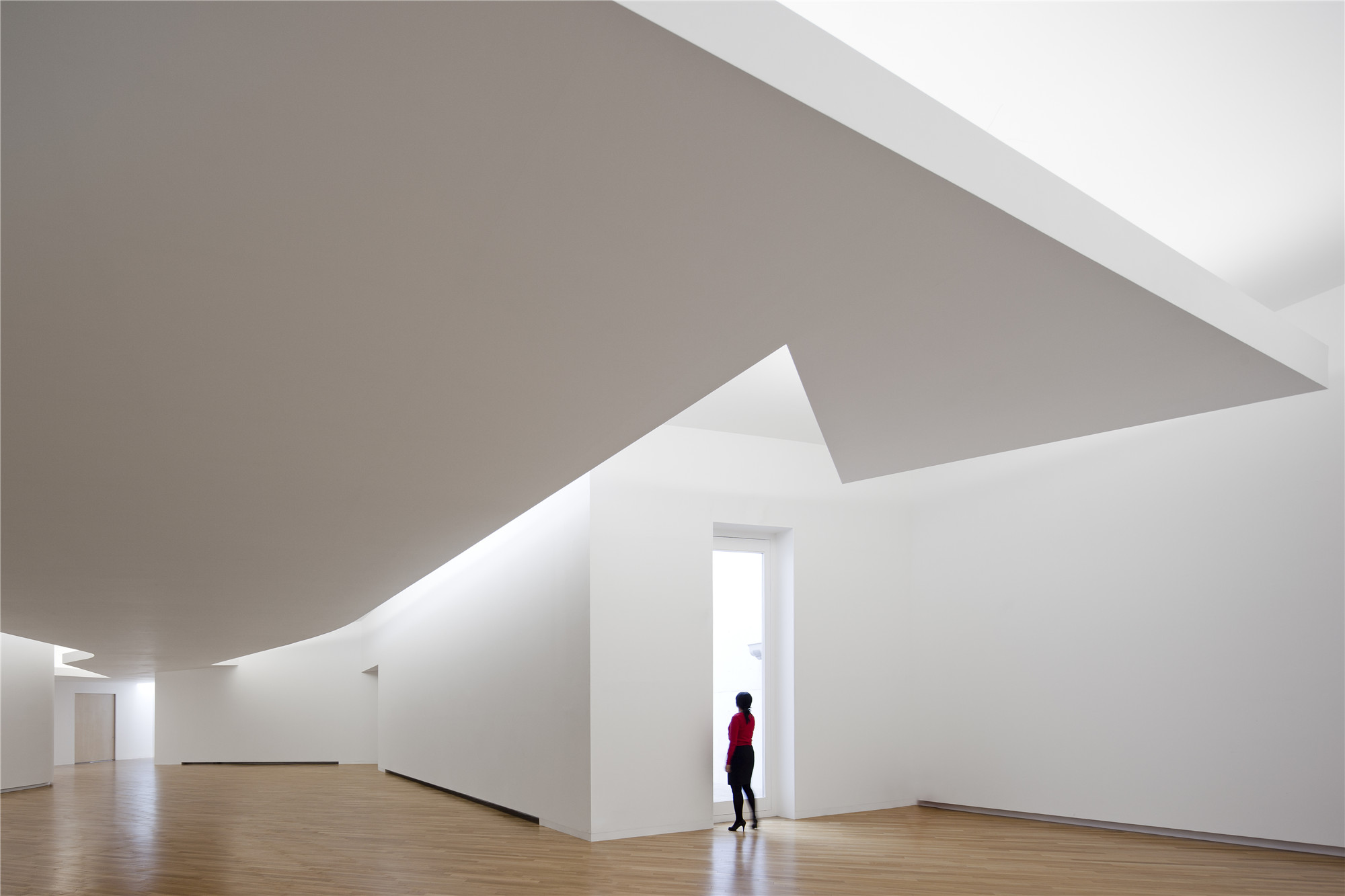
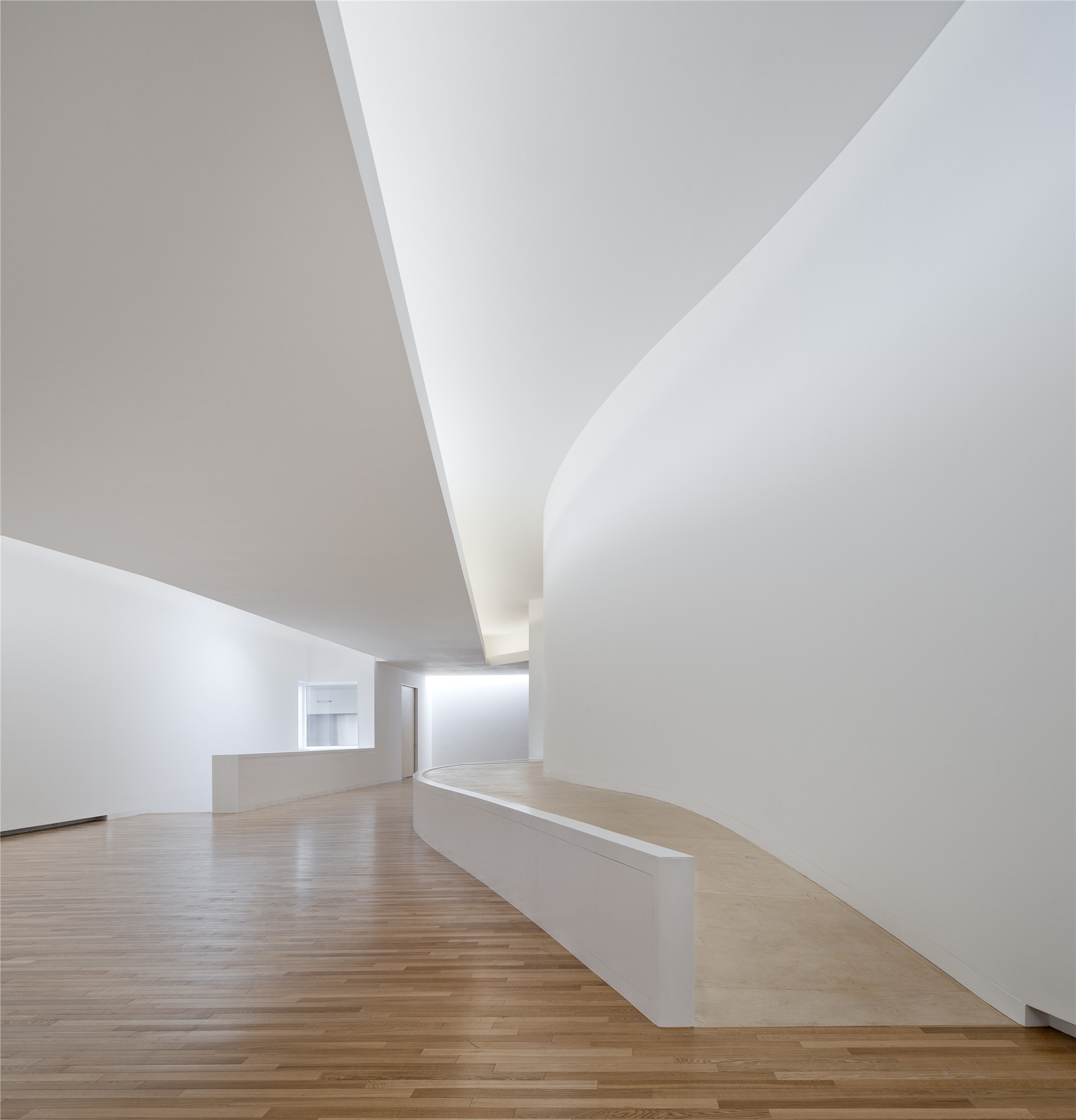
项目介绍
撰文 阿尔瓦罗·西扎
博物馆为收藏当代艺术的珍品而建。它位于位于韩国坡州市的一个开发区。项目设计为一座地下一层,地上两层,另有一个夹层的建筑。
This Museum is destined to a particular collection of Contemporary Art. It is located in a growth area of the Paju city, in South Korea. The foreseen program occupies one underground floor, two floors and mezzanine.
地下层用于仓储和技术区;首层用于接待、临时展览和自助餐厅;夹层用于行政区和商店;顶层用于展览。
Underground floor – deposits and technical areas
Floor 0 – reception, temporary exhibitions space and cafeteria
Mezzanine – administrative area and store
Superior floor – exhibition area
建筑的形体由弯曲的白色混凝土构成,围绕着一个天井展开,天井的一端对外开放。展览区域在最大的表面上应用了自然与人工照明,它们形成了优越的漫反射效果。
The edifying volume, defined by bend surfaces in white concrete, growths around a yard, open in one of the extremity. The natural and artificial illumination of the exhibition areas it is, in the biggest surface, superior and indirect.
Porto, 14 de Abril de 2007
Álvaro Siza, Arquitecto
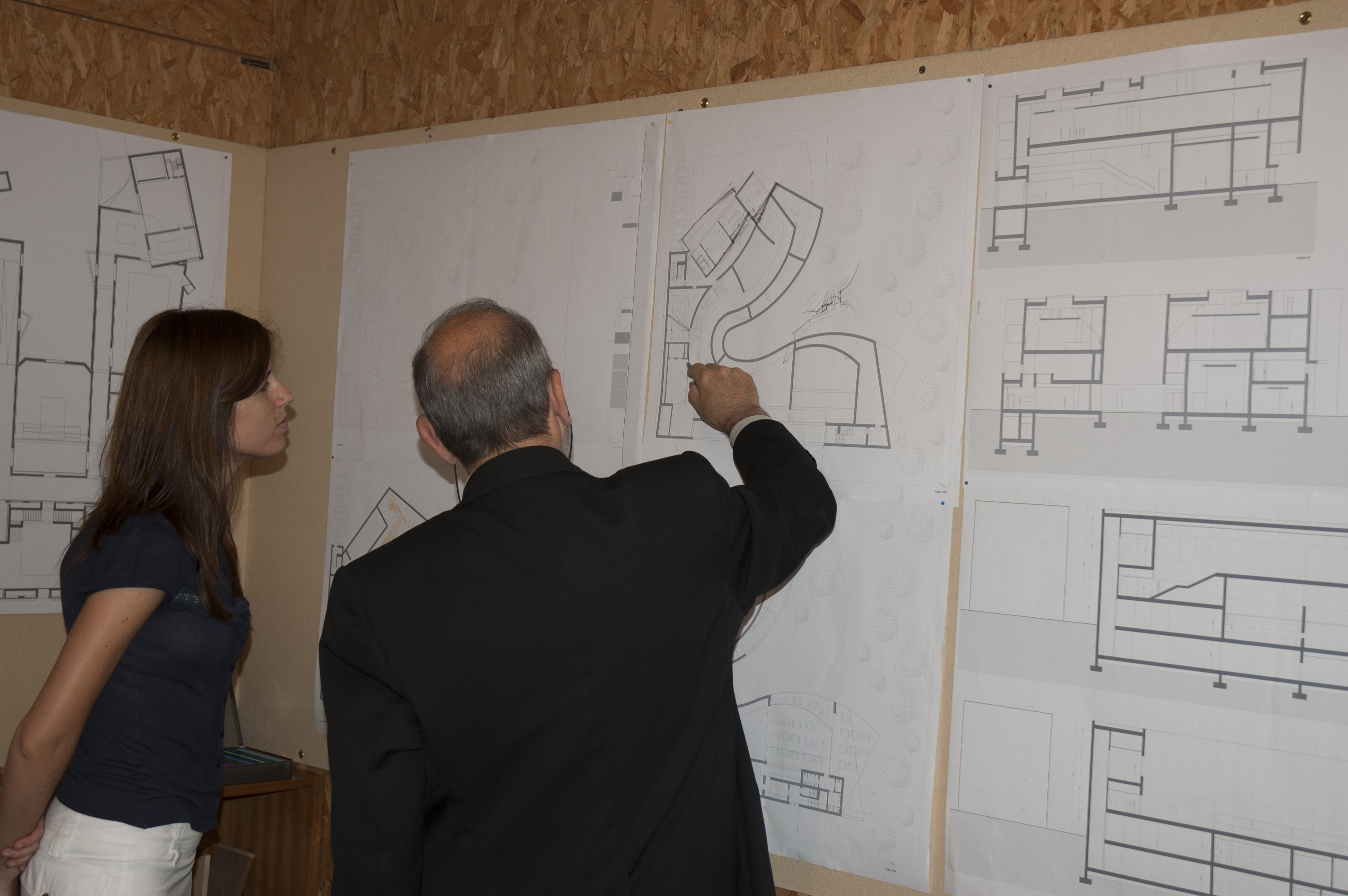
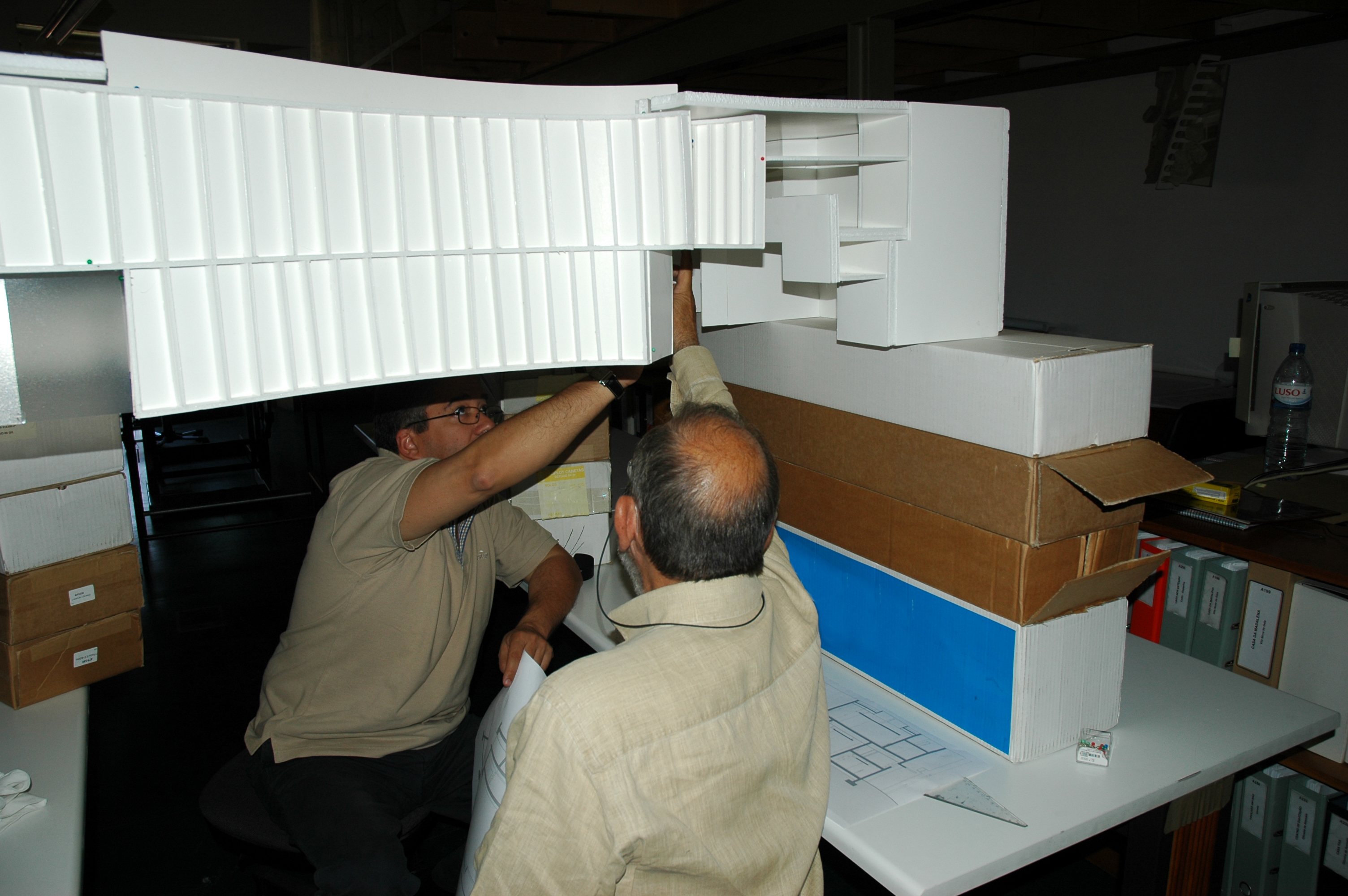
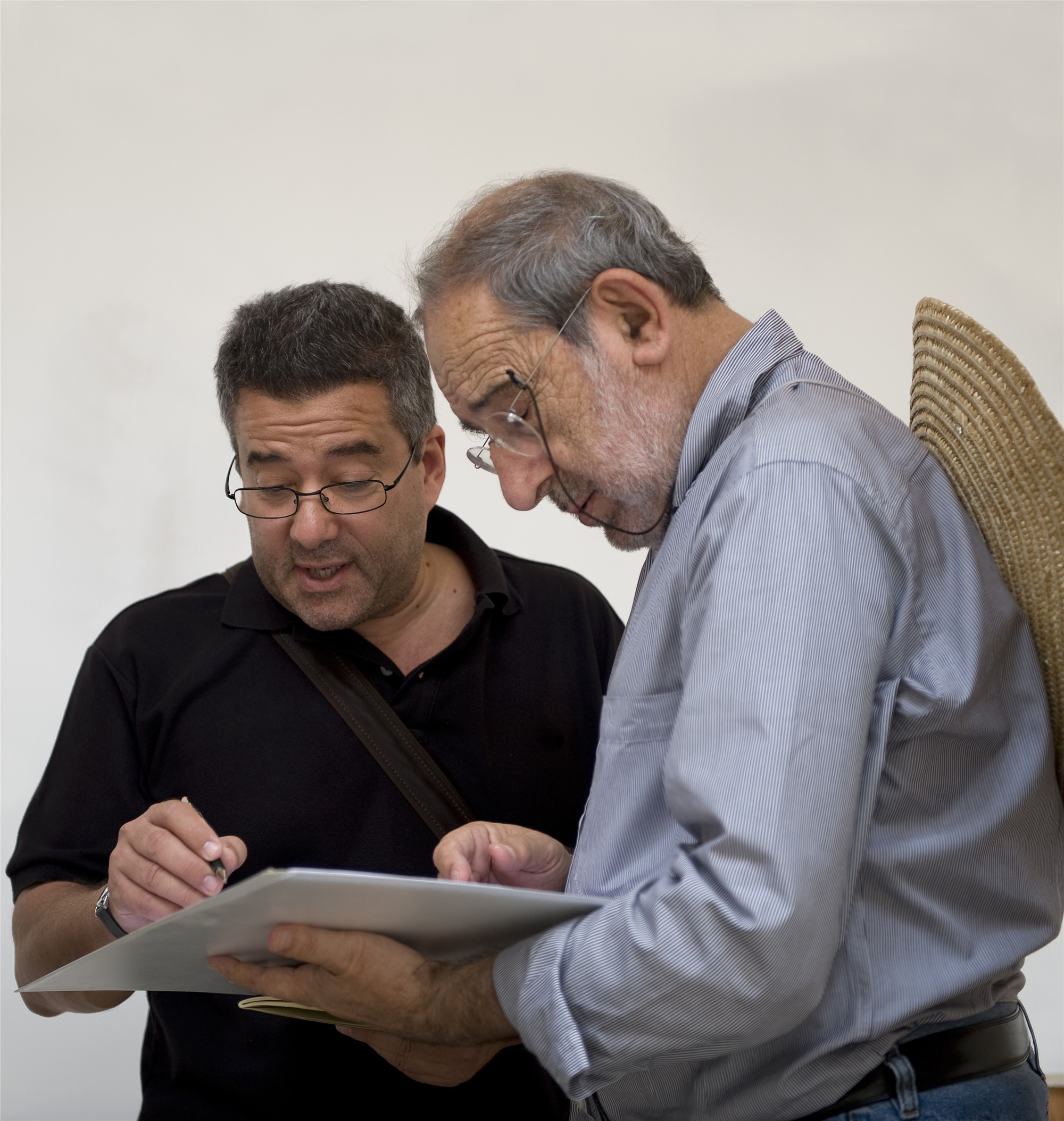

设计图纸 ▽











完整项目信息
Project: Mimesis Museum
Client: Open Books Publishing Co.
Location: South Korea, Paju Book City
Design Period: 01.2006-09.2007
Construction Period: 10.2007-10.2009
Architects: Álvaro Siza with Carlos Castanheira and Jun Sung Kim
Project Coordinator: Dalila Gomes
Construction Coordinator: Young-il Park
Collaborators: Chungheon Han, João Figueiredo
Structure: Gayoon ENC, Jungang Constructural Engineering Consultant
Mechanical Installations: Hansan Engineering Co.
Electricity: Jung-Myoung Engeneering Group Co.
Construction Company: Hanool Construction Co.
Construction area: Approx. 4.000m2
Model: Álvaro Negrelo
Photography: Fernando Guerra | FG+SG
版权声明:本文由阿尔瓦罗·西扎+Carlos Castanheira授权发布,欢迎转发,禁止以有方编辑版本转载。
投稿邮箱:media@archiposition.com
上一篇:安达卢西亚历史博物馆,故事里的圆环 / Alberto Campo Baeza
下一篇:深圳海洋博物馆、国深博物馆建筑方案设计竞赛评审会结果公布