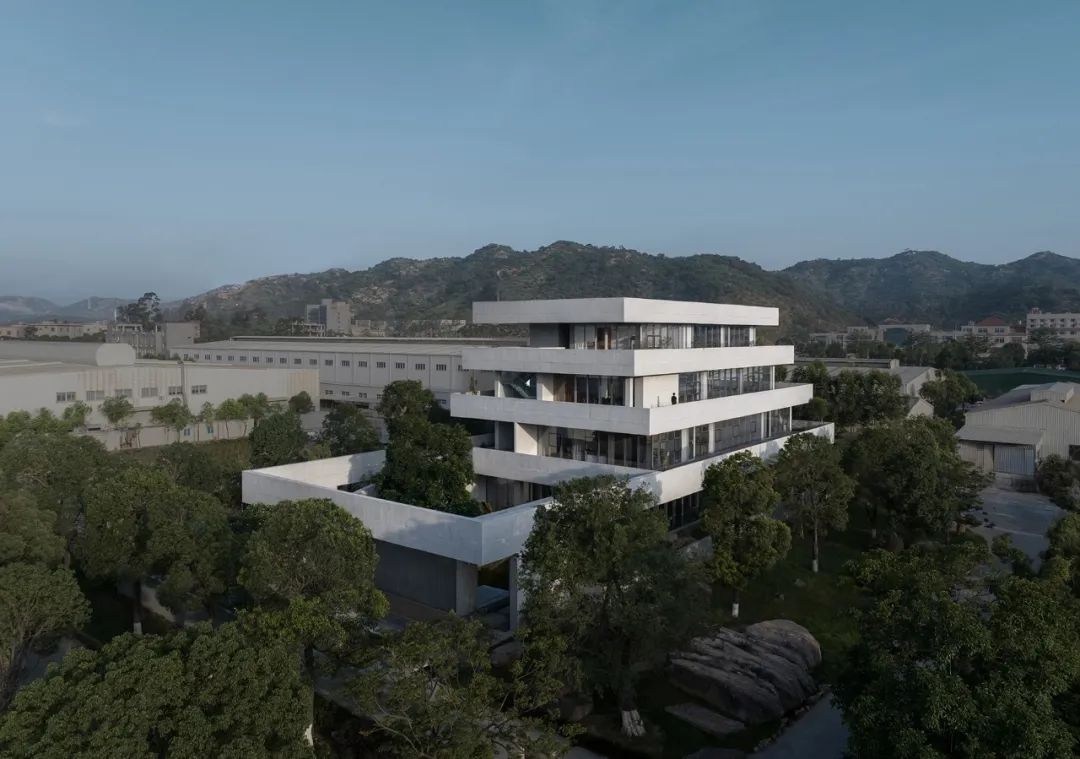
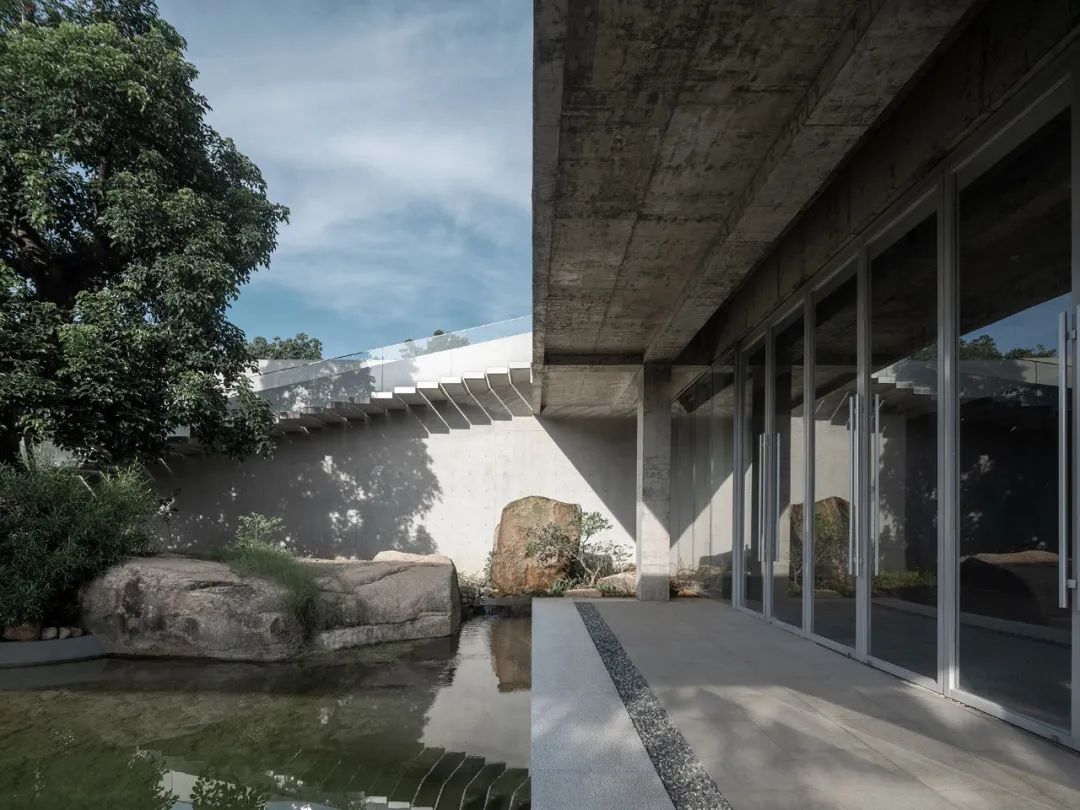
设计单位 厦门泛华·回应建筑工作室(RESP Studio)
项目地点 福建漳州
建成时间 2023年6月
建筑面积 3372平方米
几年前我们初次踏勘场地,甲方种植多年的高大树木将厂区四周团团围住,俨然是个小树林,在周边看不出内侧工厂面貌。
A few years ago, it was found from the first site survey that the tall trees planted by the landlord surrounded the factory, just like a small forest, and the inner factory was not visible on the perimeter.
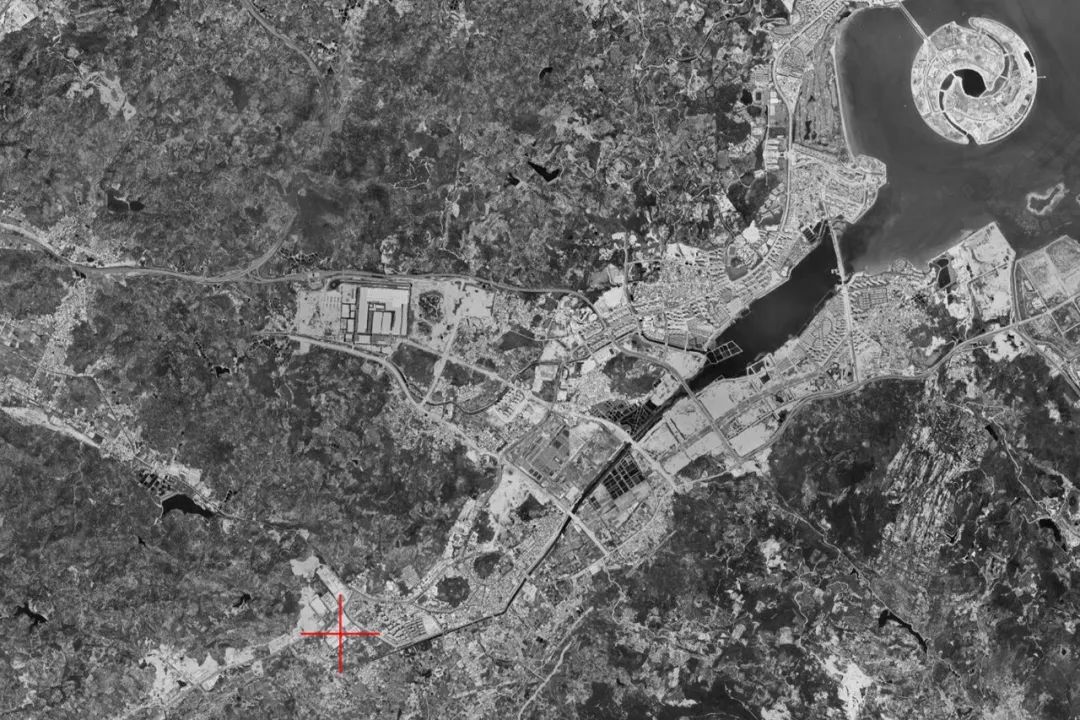
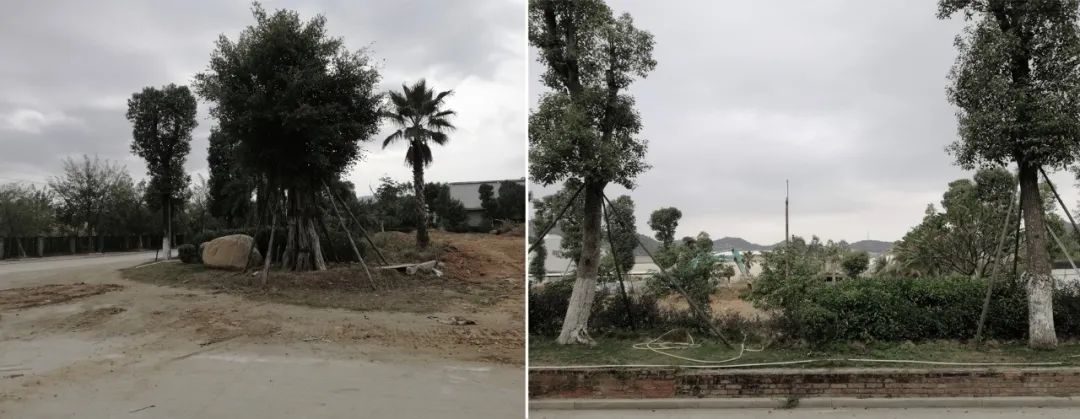
进入厂区后,用于本次建设的地块位于厂区东南侧,长方形的场地上肆意种植一些乔木,朝向东南侧视野相对开阔,西北临近厂房,目之所及却不能让人有所触动。工厂主要生产以轻GRC水泥为材质的植栽容器及花园精美摆件,产品种类繁多、口碑甚佳,销往欧洲大陆居多,甲方希望在此建设用于展示产品和接待访客的空间。
A few years ago, it was found from the first site survey that the tall trees planted by the landlord surrounded the factory, just like a small forest, and the inner factory was not visible on the perimeter.
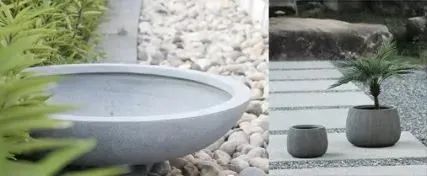
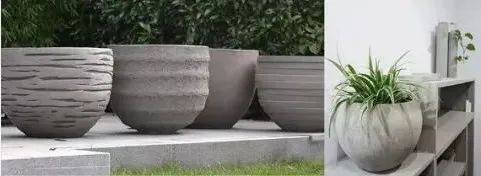
困扰之际,结合甲方的诉求,我们首先将此处定调为一处静谧的场所。因预判项目建设周期需些年头,我们建议用地四周先种植树木植被以颐养土地,未来作为进入建筑内部的过渡区域,避免从厂区空间直接进入内部的唐突。
After slight confusion, we combined with the landlord's demands which appear clear or vague, and first determined the principle of creating a quiet place here. As it is predicted that the project construction period will take some years, it is recommended to plant trees and vegetation around the land to nourish the land, which is used as a transition area in the future to enter the interior of the building, avoiding the abruptness of entering the interior directly from the factory space.
再者,我们运用基本的场地设计手法,将用于后勤的楼梯及卫生间等“服务空间”沿西侧集中布置,避开不利朝向,集中布置的“服务空间”为其它空间的灵活性预留了可能。最后,朝向东南方向的空间可根据不同功能属性梳理各自特质。
Furthermore, the basic site design techniques are used in the design, and the "service space" for logistics such as stairs and toilets is centrally arranged along the west side, avoiding the unfavorable orientation. The centralized "service space" is reserved for the flexibility of other spaces. Finally, spaces facing southeast can be sorted out according to different functional attributes.
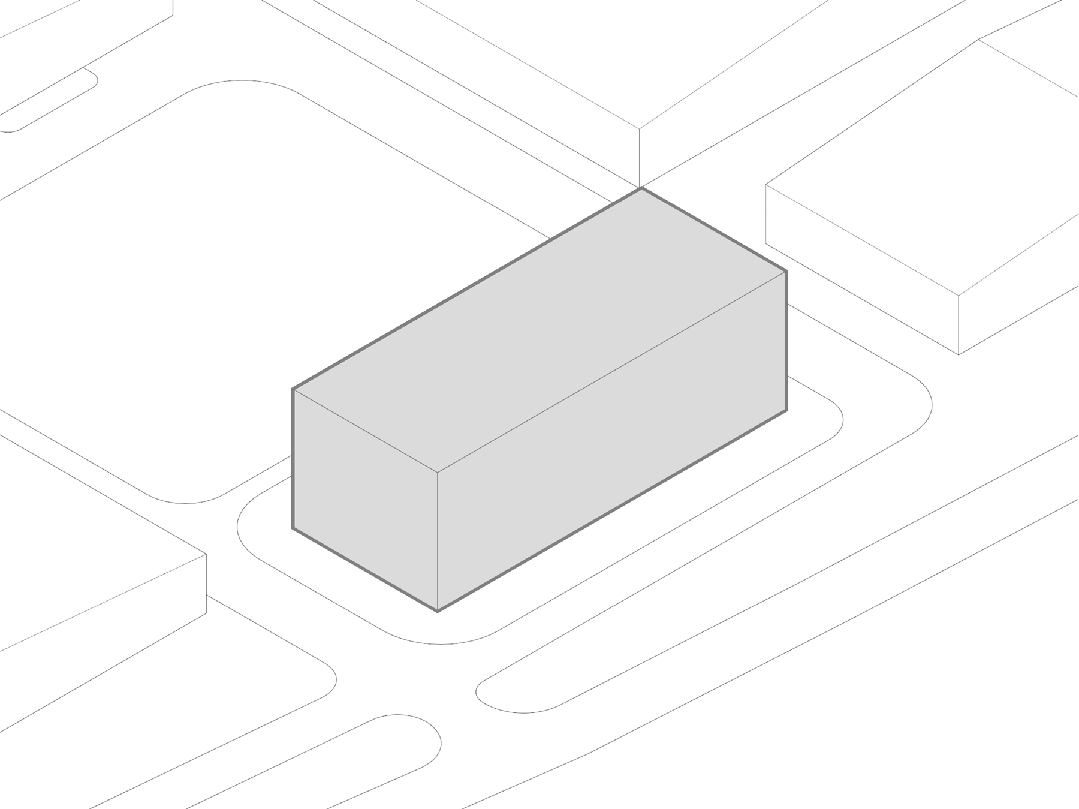
周围工业园内的厂房建筑高度大体在8米左右,呈现连续铺开的状态,在此高度以上视线开阔。为此,建筑朝向东南面二层以上,外墙主要以超白玻璃作为透明隔断,设计有意将室内外视野打开,确立了每层远眺南太武山脉的视线关系。
The height of the factory buildings in the surrounding industrial park is generally around 8 meters, presenting a continuous spreading state. Above this height, the view is extremely open. Therefore, for the building oriented to the southeast and above the second floor, the external wall is mainly divided by ultra-white glass as a transparent partition, intentionally opening the indoor and outdoor views, and establishing the sight relationship between each floor to overlook the South Taiwu Mountains.

同时,厂区内部生产车间人员进出频繁,为了减少室内外的相互干扰,建筑一层及一层以上分别以内向型和退台方式呈现。设计考虑到一层多功能厅大开间尺寸,二层只需部分办公功能,故在二层做了斜柱结构方式,斜柱同时也作为开放式办公的室内空间元素。随着工厂人员的增加,使用面积不足,斜柱底下的斜角空间被用来作为柜子使用,但也因此少了点结构的真实表现感。
Meanwhile, the production workshop personnel inside the factory area frequently enter and exit. In order to reduce indoor and outdoor interference, the first and above floors of the building are presented in an inward and backward way respectively. Considering the fact that the multi-functional hall on the first floor is in large opening size and only partial office functions are needed on the second floor, we adopt a diagonal column structure on the second floor, which also serves as an indoor space element for open office. With the increase of the factory personnel, the usable area is insufficient, and the diagonal space under the diagonal column is used as a cabinet, lacking a real structural representation.
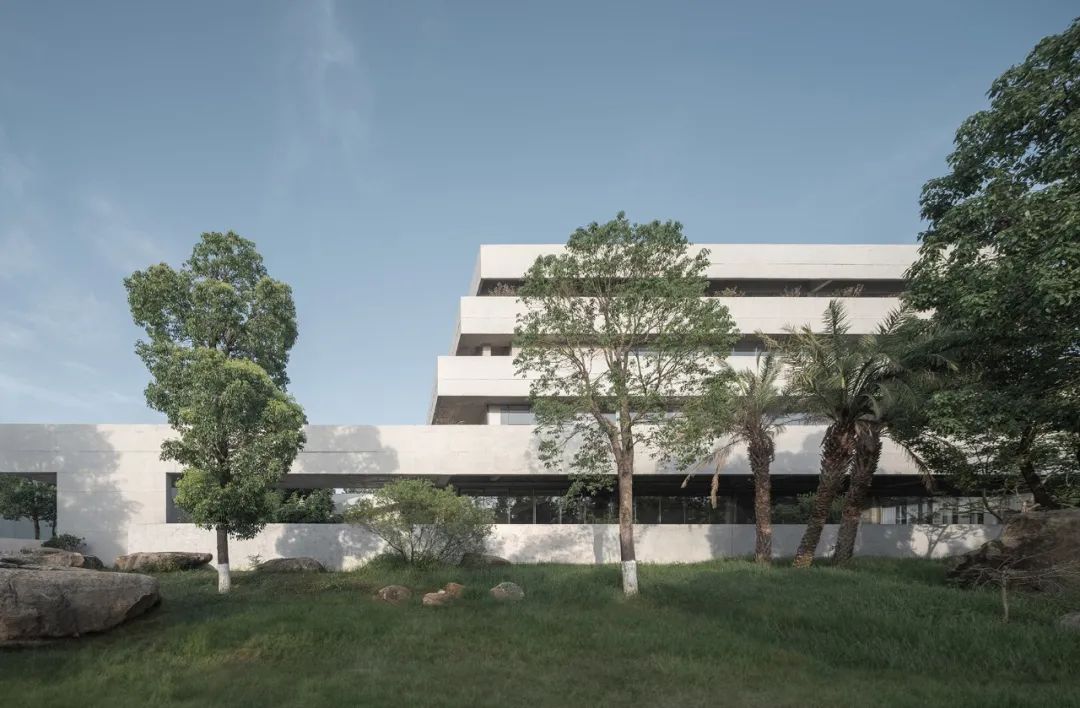
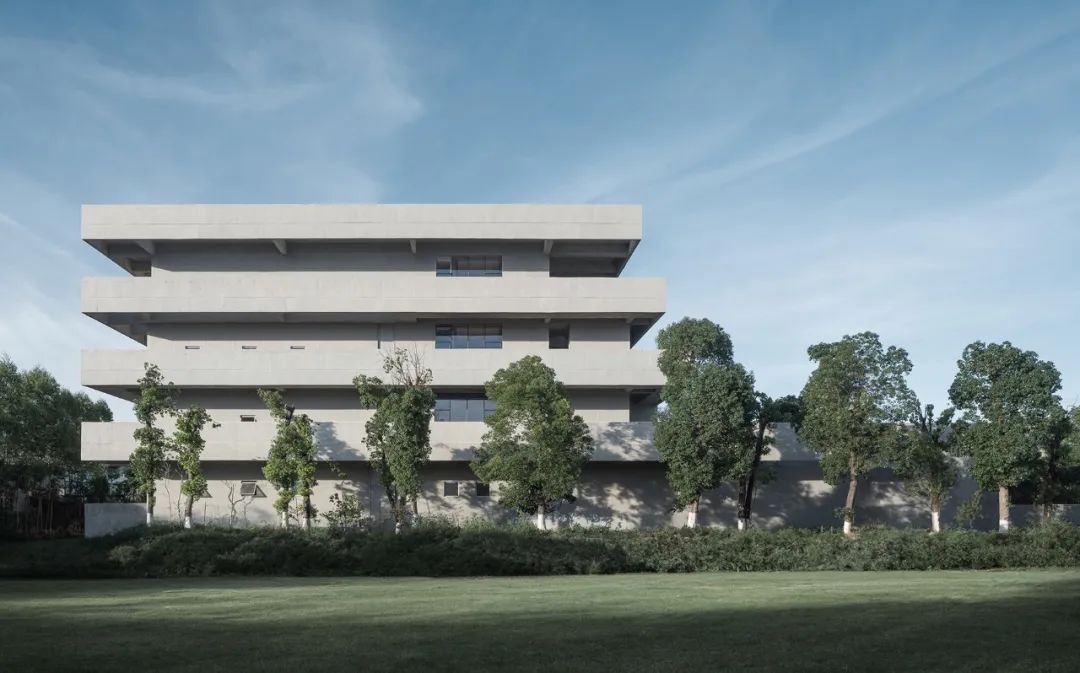
由于第一次踏勘场地的不佳体验,为了能够改善这一印象,项目的建设基本确定了内向型空间原则。建筑的功能分为了接待、展览、办公,并对应梳理了三种不同动线。
Due to the poor experience of the first site survey mentioned earlier, the construction of the project is also aimed at improving this impression, basically establishing the introverted space principle. The building functions with reception, exhibition, and office. Hence, three different moving lines are sorted out accordingly.
由宽阔的厂区道路进入已植养几年的小庭院,空间由此变小且静谧,悬挑的檐口让外庭院和内庭院有了空间上的咬合。通透的格栅面处于阴影之下,弱化它的金属质感,内外庭院视线得以连贯,到了这里才能看清建筑入口玄关的全貌,再往里走内向型的“园中方院”就此展开。
Entering the small courtyard that has been nourished by plants for several years through the wide factory road, we find that the space becomes smaller and quieter. The overhanging eaves create a spatial fit between the outer and inner courtyards, and the transparent grille surface is shaded, weakening its metallic texture. The view of the inner and outer courtyards is connected, allowing for a clear view of the entrance foyer of the building. The inward oriented "Square Garden Courtyard" has begun.
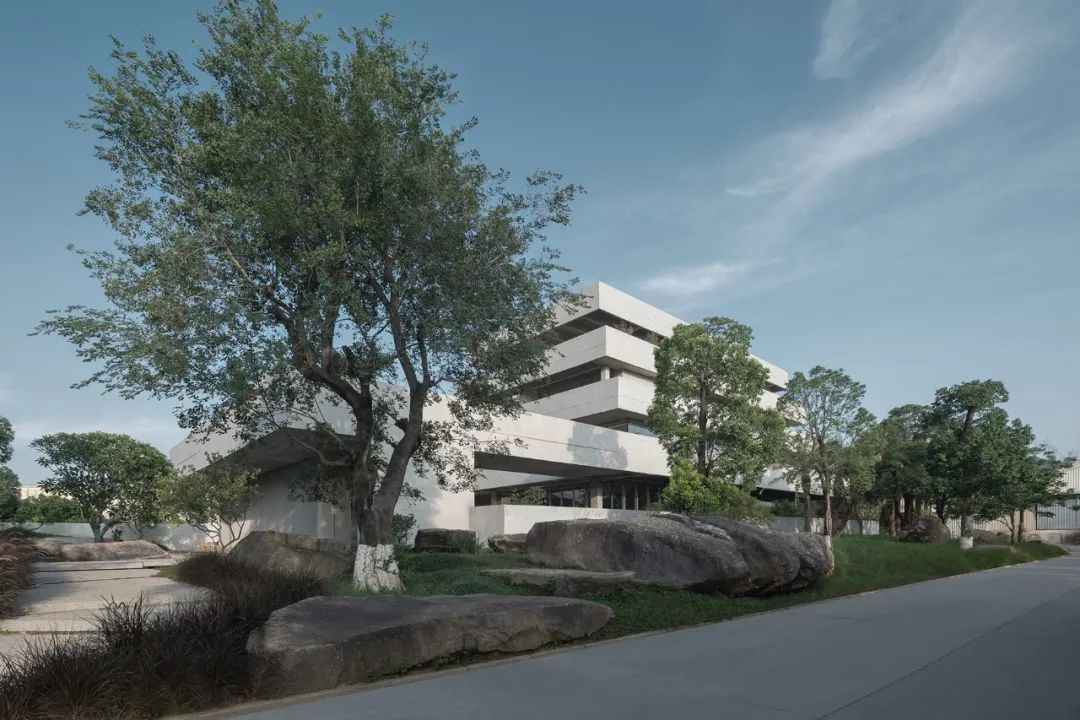

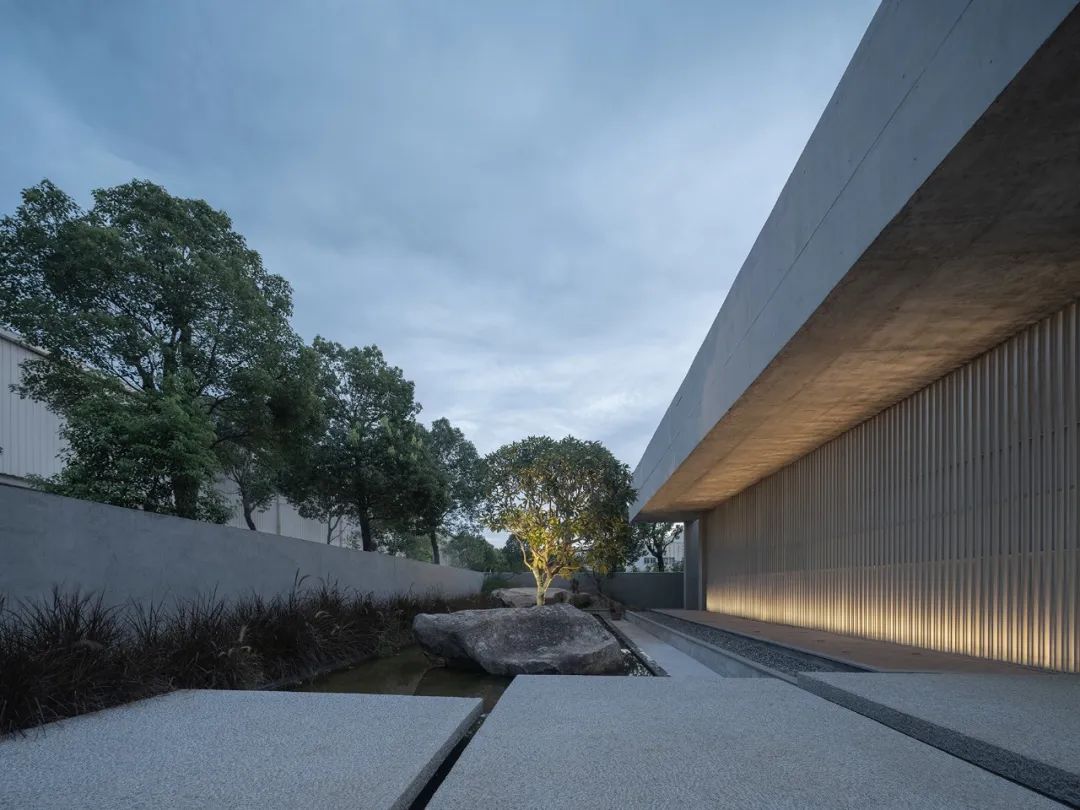
中国人骨子里酷爱山水,甲方常提起自然中的“空灵”,此意指“灵活却无法捕捉”,他委托朋友到山涧里寻找岩石,藉由大型吊机在庭院中结合绿植、水体摆弄其中、享受乐趣,几年过去了,也甚得生机。
Chinese people have a deep love for mountains and rivers. The landlord often mentions the "ethereal" in nature, which means "flexible but unable to capture". They entrusted friends to search for rocks in mountain streams and used large cranes to combine green plants and water bodies in the garden for enjoyment. Several years have passed, and they are still very lively.
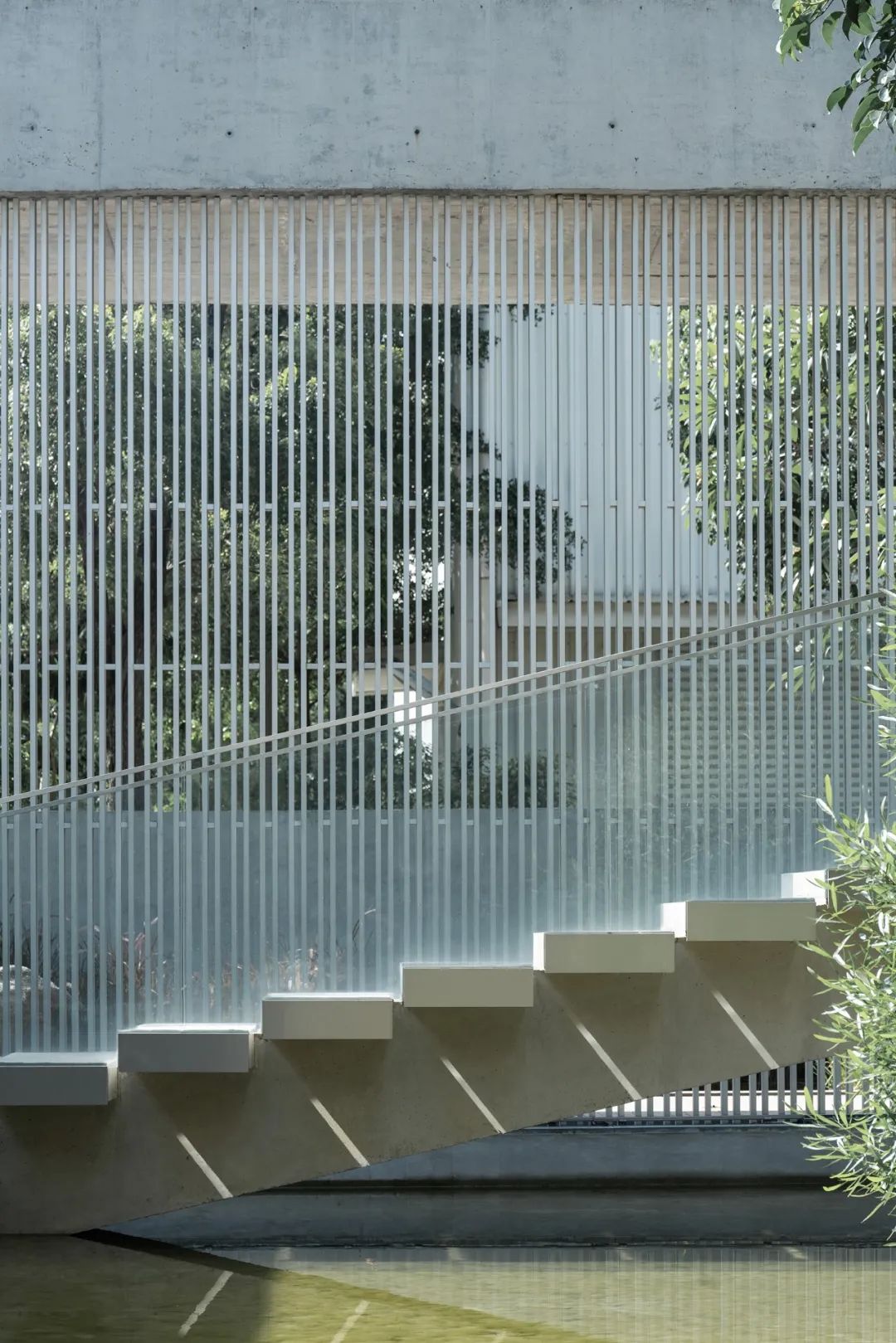
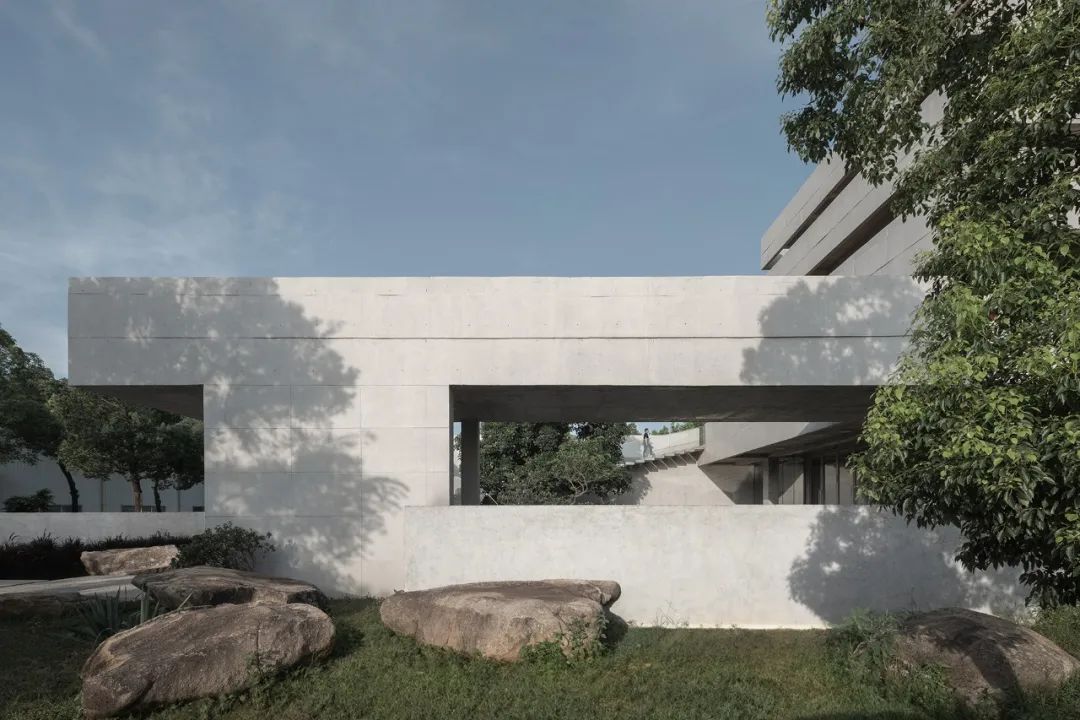
围绕方院我们梳理了两条动线,玄关左转为接待流线是其一,侧重空间行走的体验感。经过多次的实际模拟和推敲,13.5米大跨度的梁,与间隙50毫米、直径500毫米×150毫米钢筋混凝土踏面板一次浇筑成形,形成横跨水面上的平缓的台阶。行进犹如平地步行的感受,但实际又有身体抬升之用,可使人轻松拾级至第一级平台,在此过程体验场所的步移景异。平台有意拉长,延伸至庭院外墙,可感受不经意的空间变换。
Two moving lines have been sorted out around the square courtyard, one of which is the reception flow line when the entrance turns left, focusing on the experience of spatial walking. After multiple practical simulations and discussions, a 13.5-meter large-span beam and a 500MM * 150MM thick reinforced concrete tread plate with a gap of 50MM were poured into shape in a disposable type, forming a gentle step across the water surface. Walking feels like walking on flat ground, but it also has the function of lifting the body, making it easy for people to climb to the first level platform and experience the unique scenery of the place during this process. The platform intentionally elongates and extends to the exterior walls of the courtyard, allowing for an unintentional spatial transformation.
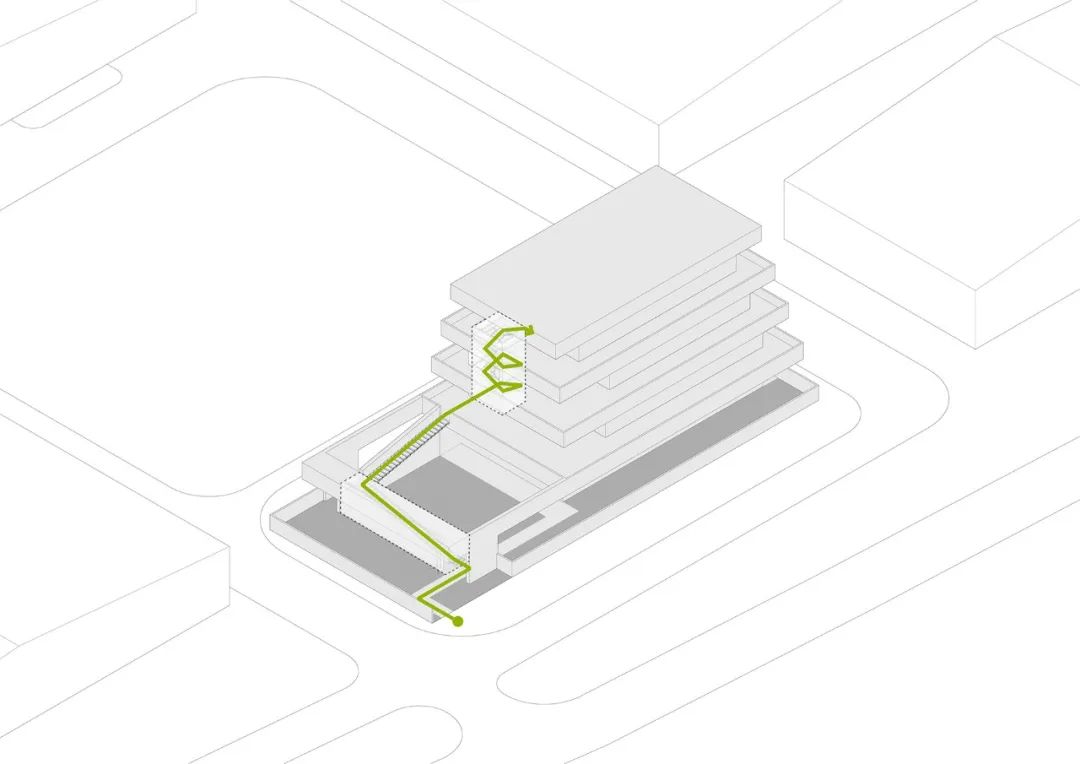
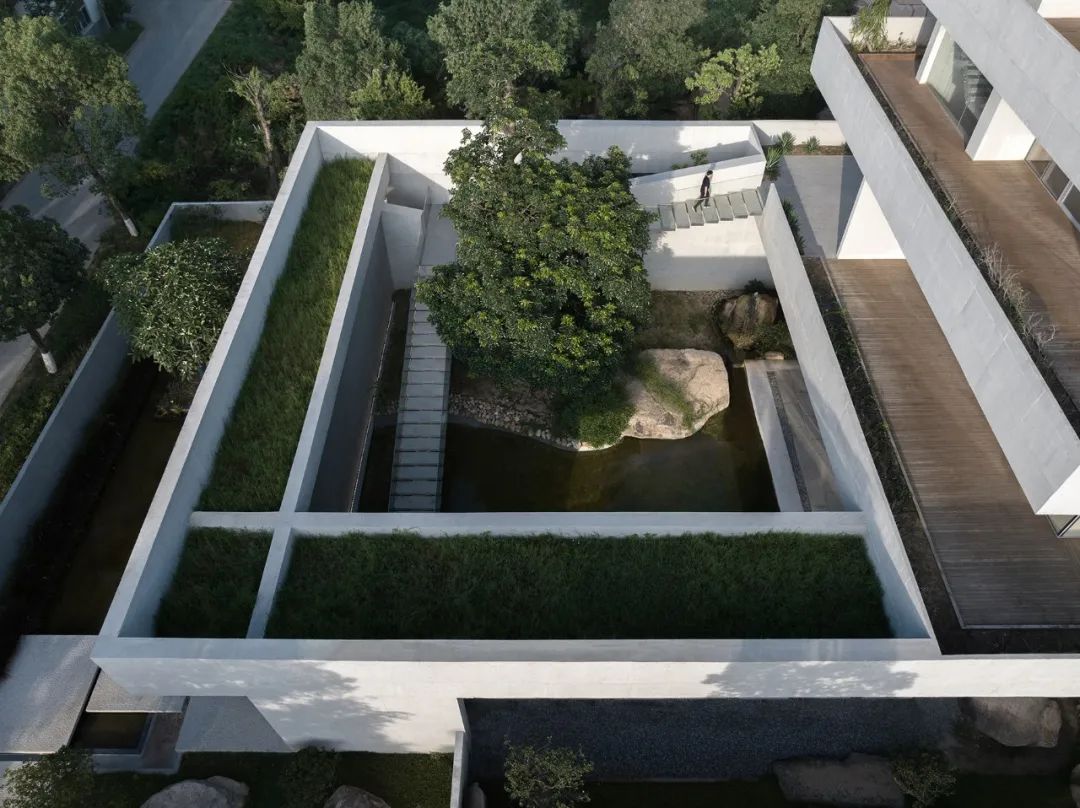
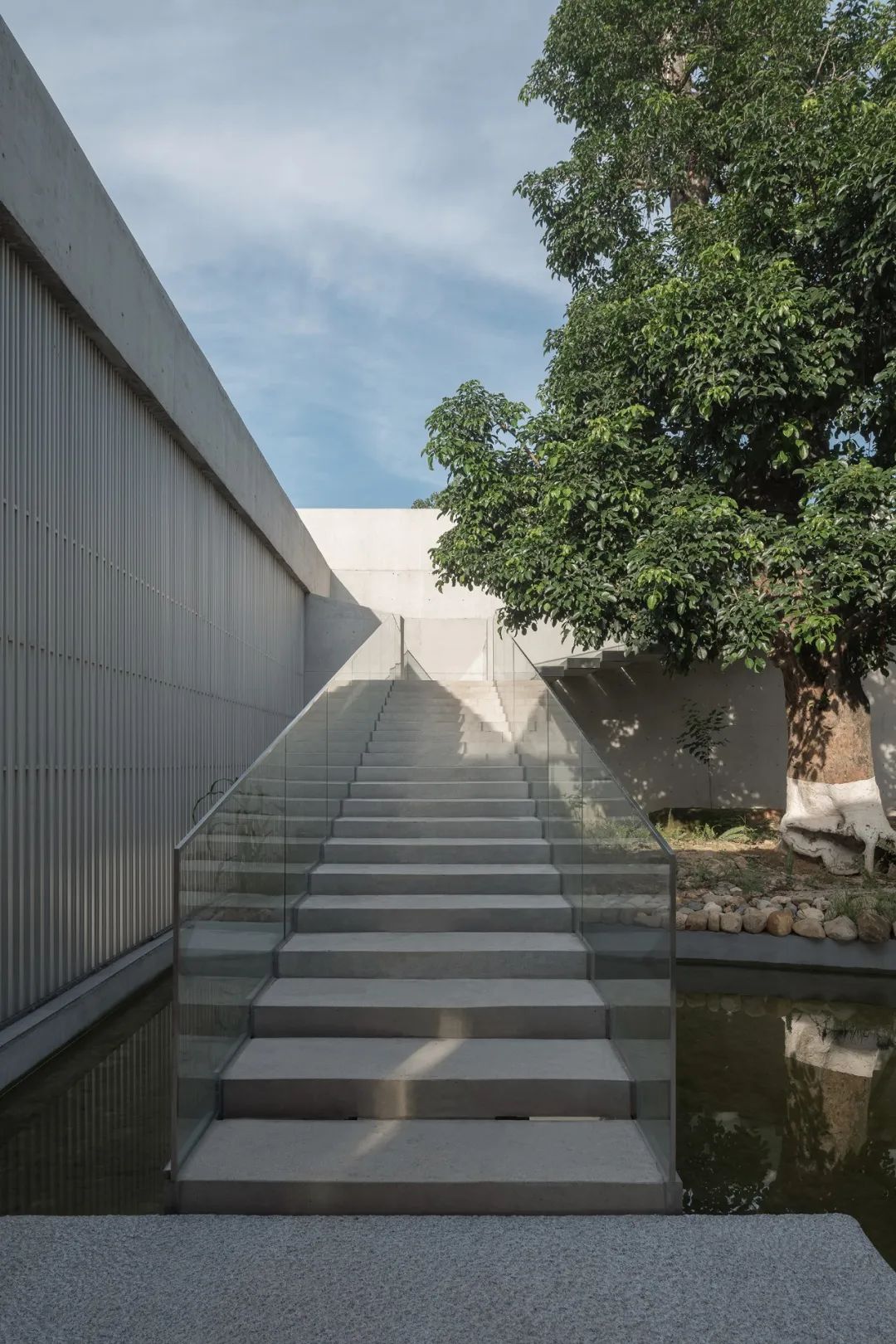
在深化图纸过程中,因一层多功能空间高度的需要,层高由原来4.5米抬高至5.4米,因此斜向台阶的空间尺度过于夸大,故我们移植了一株老树植于方院一角,树梢与上升的台阶界定出与人身体呼应的尺度,人从树梢经过,出其不意地与人发生了对话。
In the process of deepening the drawings, due to the need for a multifunctional space with a height of 4.5 meters, the floor height was raised from 4.5 meters to 5.4 meters. Therefore, the spatial scale of the diagonal steps was too exaggerated. Therefore, an old tree was transplanted in a corner of the square courtyard, and the treetops and rising steps defined the dimensions that corresponded to the human body. People passed through the treetops and unexpectedly had a conversation with them.
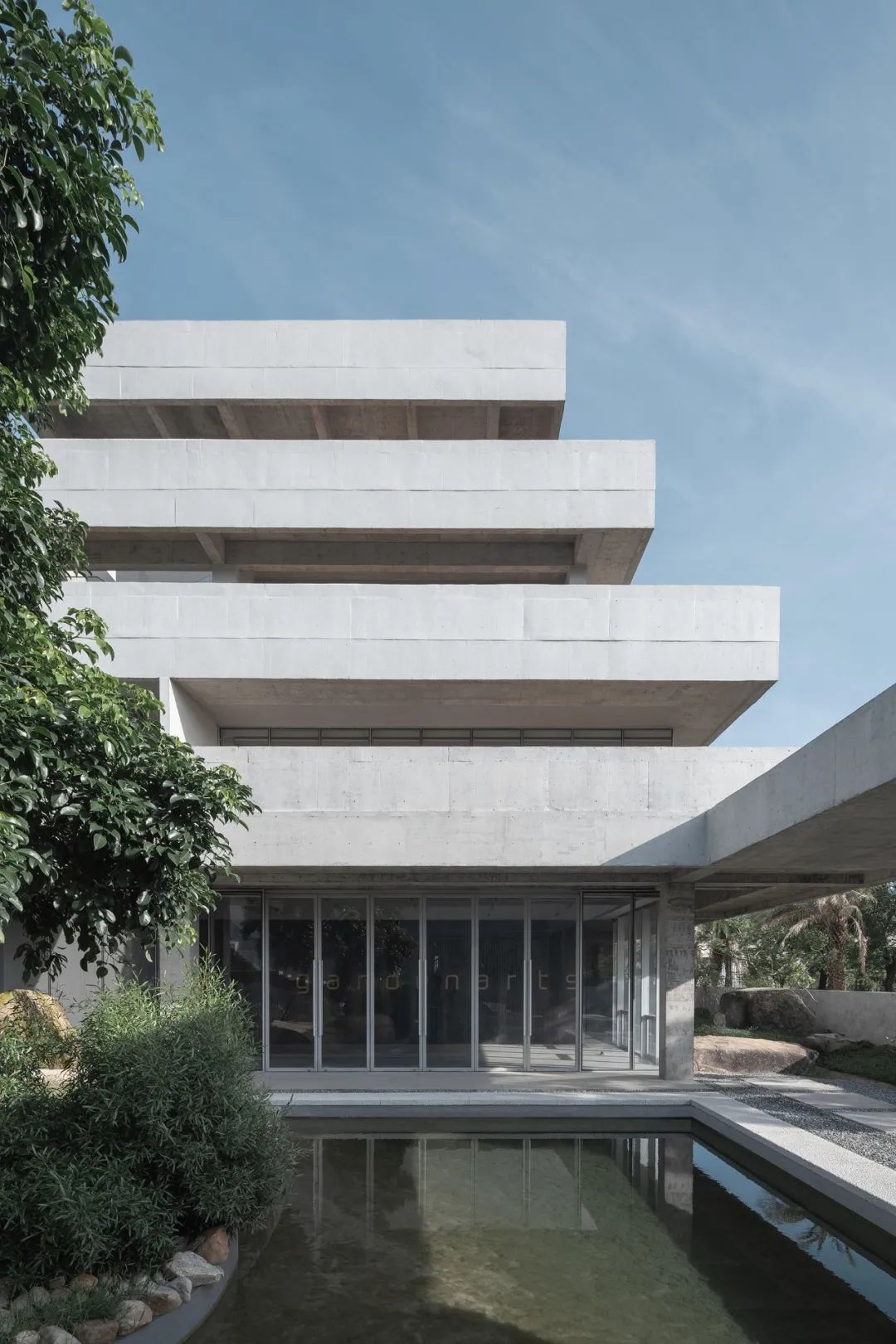
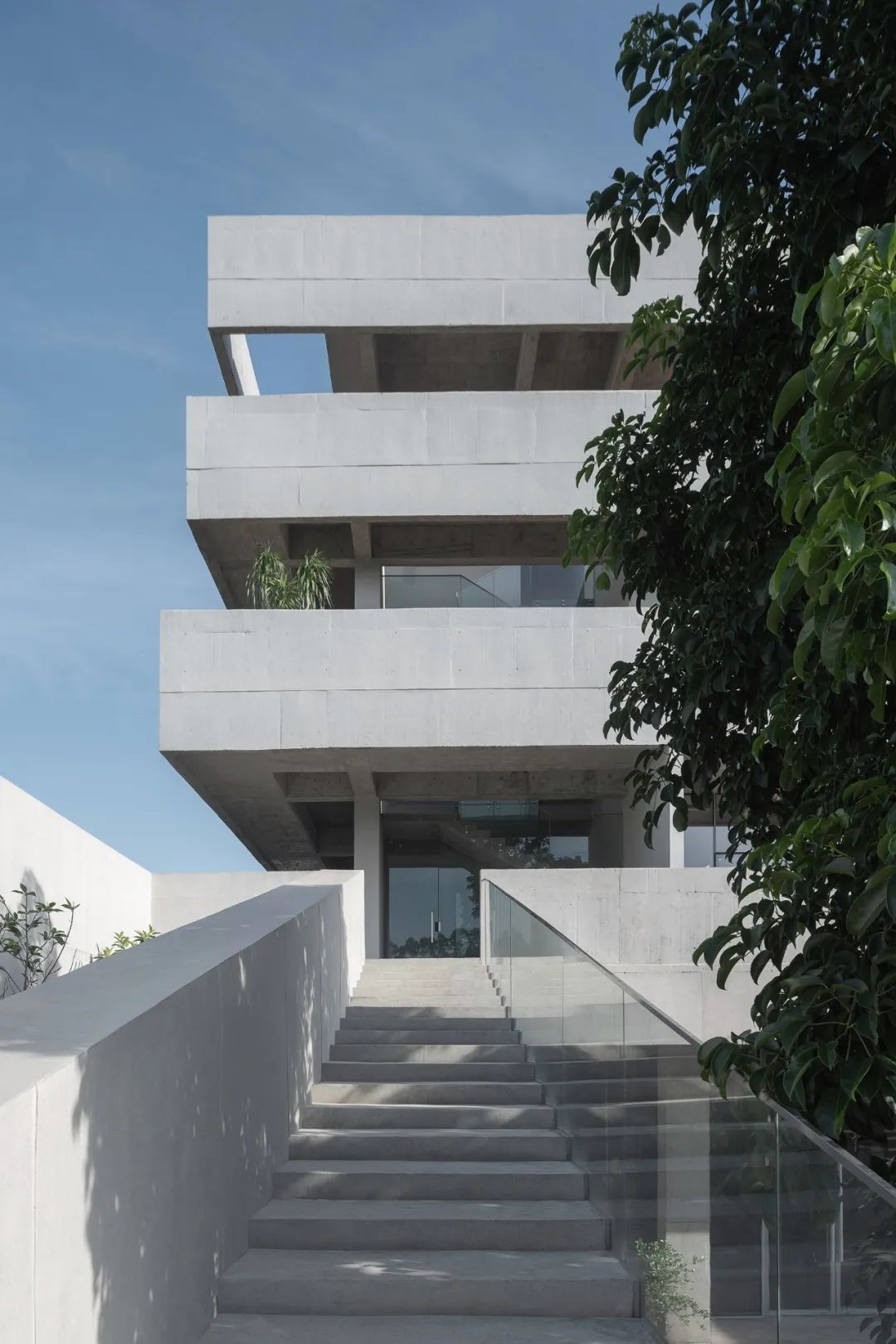

接着再踏着由剪力墙悬挑而出的踏板慢步而上,为塑造轻盈的台阶,每级踏板间隔50毫米,阳光被每级独立的踏板切开,投射到墙壁上形成均质阴影之美。人在此缓步上升,与树一道构成了方院立体而生动的背景。至一层平台围绕天井式楼梯而上可至每层平台并抵达顶层接待处,此路径可以感受到阳光跨过楼板打在敞开式天井楼梯的空间层次。
Subsequently, we slowly climbed up the steps that were cantilevered from the shear wall. To create a lightweight staircase, each step was spaced 50mm apart. The sunlight was cut open by each independent step and projected onto the wall, creating a beautiful homogeneous shadow. People slowly rise here, forming a three-dimensional and vivid background with trees in the courtyard. To the first level of the landing around the patio stairs to each level of the landing and to the top floor reception, this path can feel the sunlight across the floor to the open patio stairs in the spatial level.
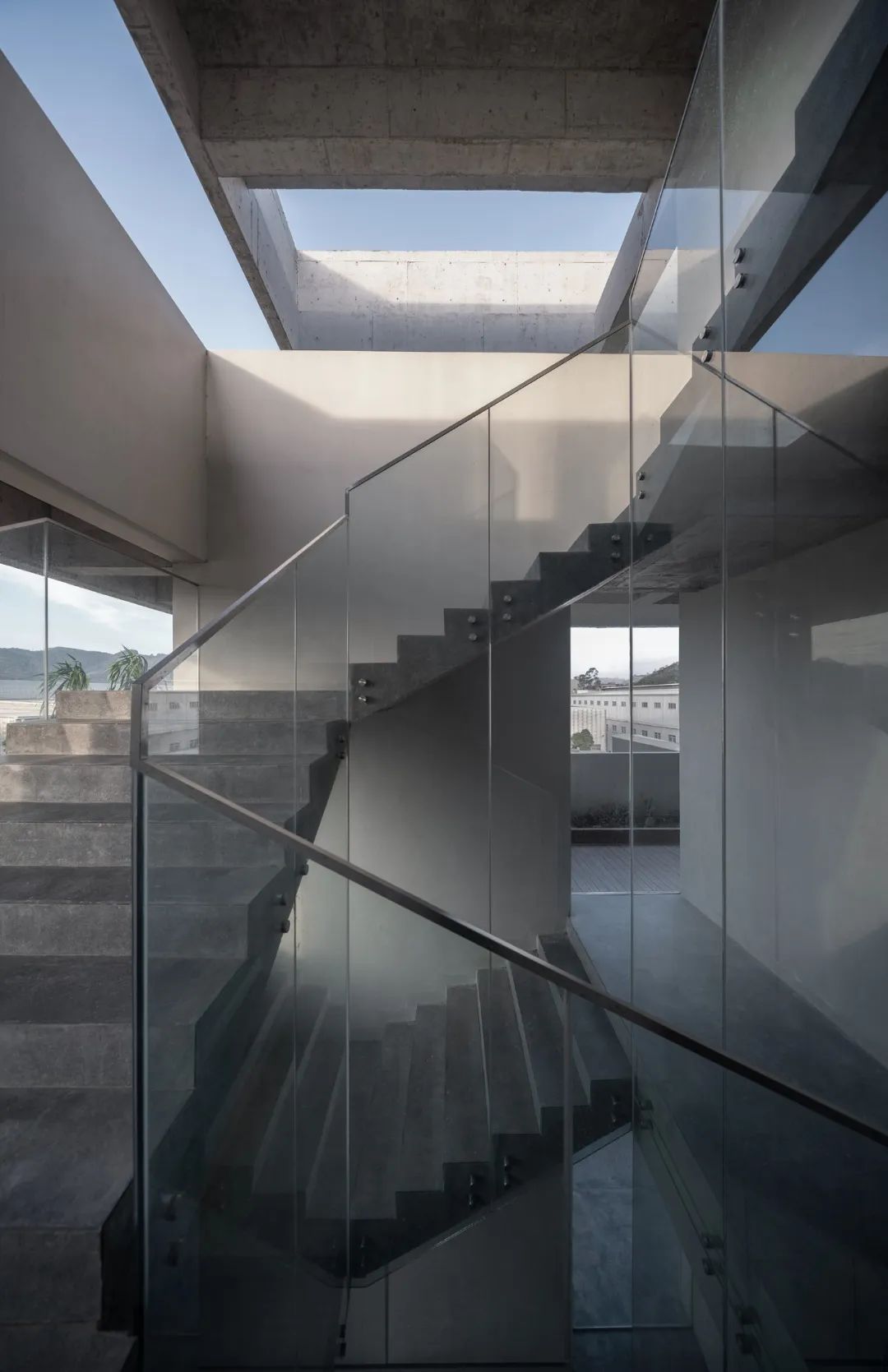
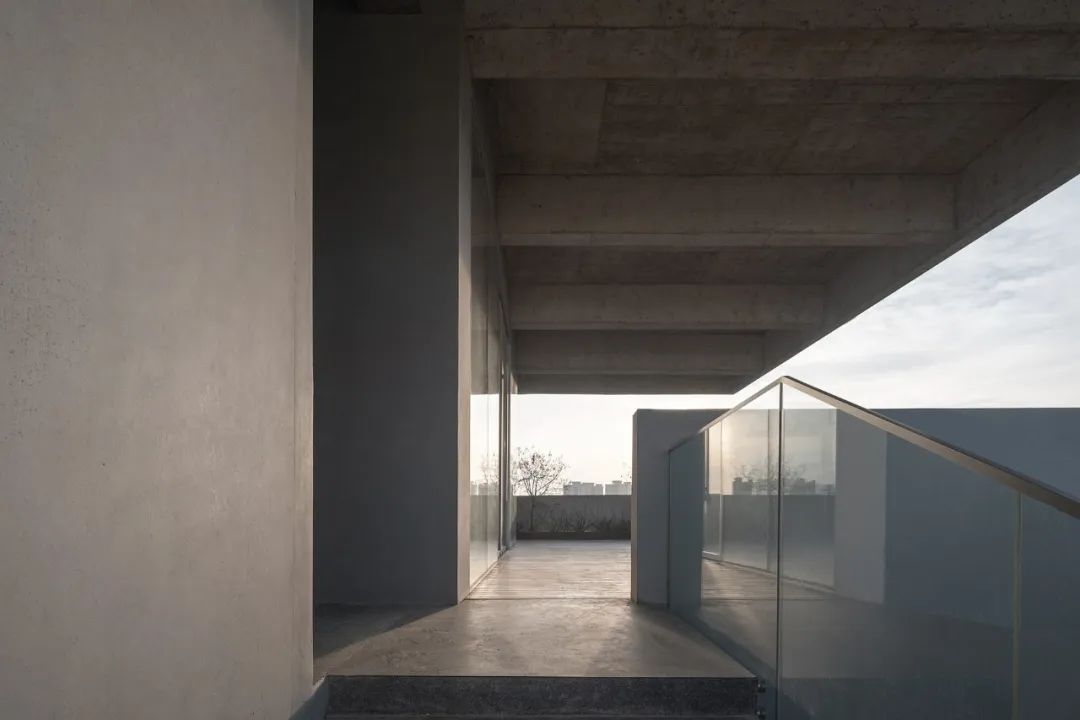
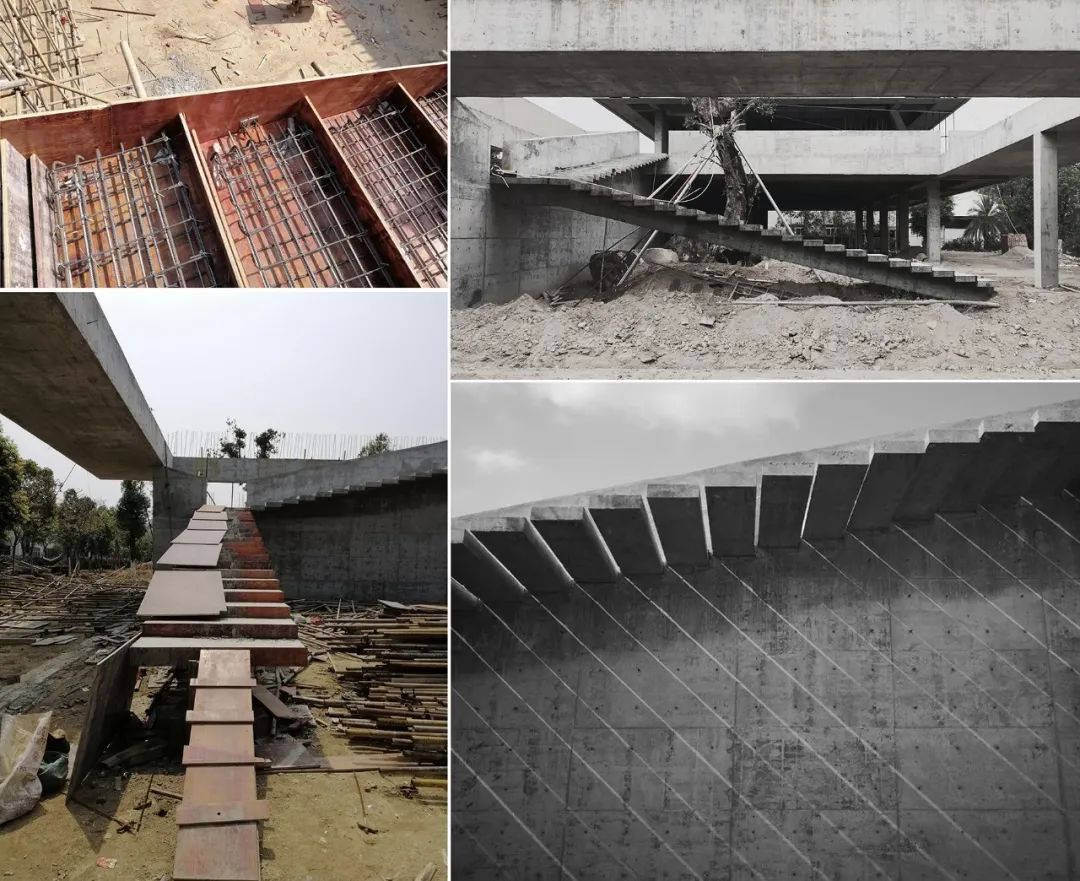
一层方院另一条动线为门厅及多功能厅的平时流线布置,玄关处顺着方院和边庭界定的汀步空间可引导至门厅侧面,进入门厅还需做一次身体折转,有意引导人在步行过程中身体与方院水面边沿的平行关系。门厅大门开向方院,设计围绕一层门厅和多功能厅的内向边庭,让一层室内空间可得舒展之境。
The layout of the entrance hall and the multifunctional hall is the usual flow line of the square courtyard on the first floor. The entrance can be guided to the side of the entrance hall by the stepping space defined by the square courtyard and the side courtyard. Entering the entrance hall requires a body turn to intentionally guide the parallel relationship between the body and the water edge of the square courtyard during the walking process. The entrance hall gate opens towards the square courtyard, and the inner side courtyard surrounding the first floor entrance hall and the multifunctional hall allows the indoor space on the first floor to have a relaxed atmosphere.
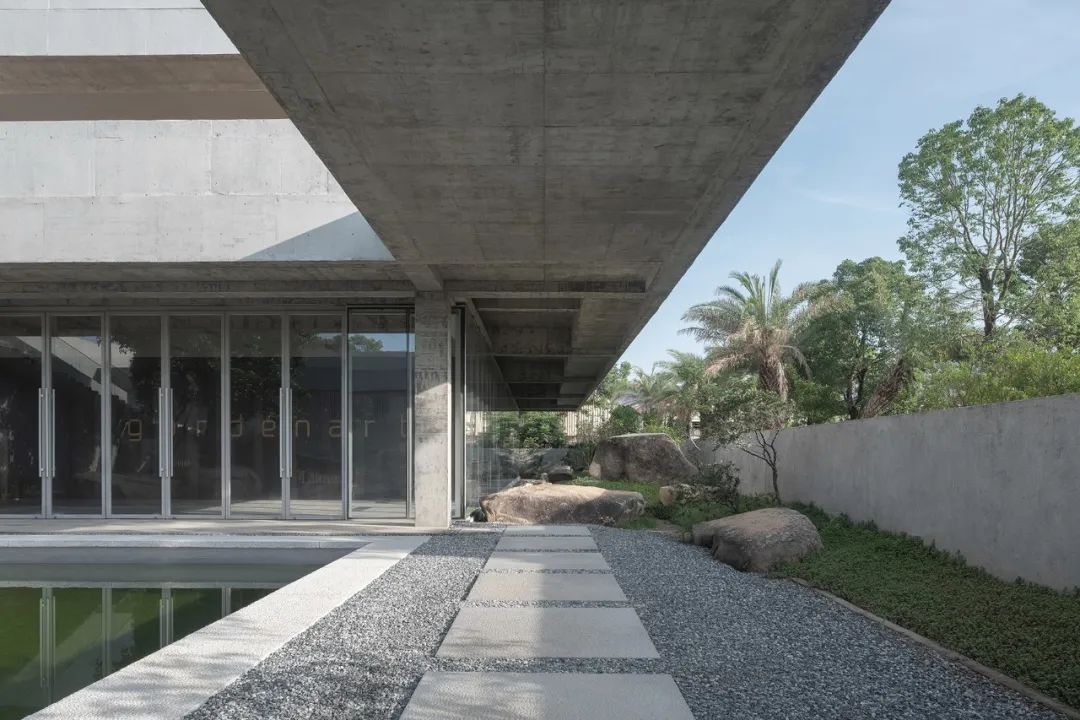
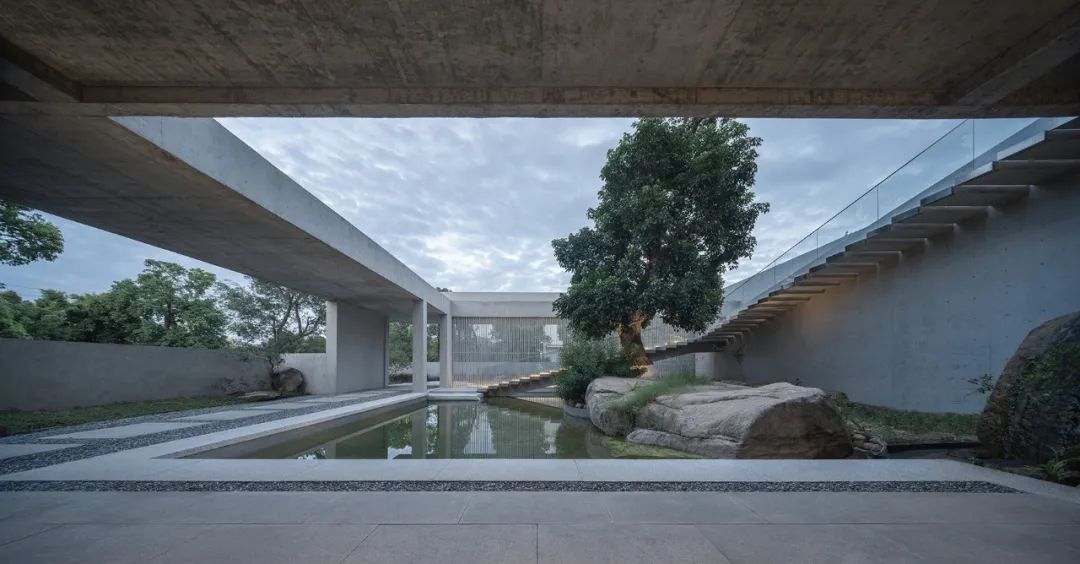
通往后勤的内部走道布置在多功能厅的边柱子外侧,两根柱子与四级台阶界定了多功能的边界,走道可由此成为多功能的舞台,围绕纵向三跨八根柱子的空间做了下沉,室外庭院延伸至屋面下的半室外区域,且与室内地面同处同一水平高度,与门厅间隔的背景墙由通高可折叠钢板做成,此几举意在塑造仪式感的多功能空间。
The internal walkway leading to logistics is arranged on the outer side of the side pillars of the multifunctional hall. Two pillars and four steps define the boundary of the multifunctional stage, making the walkway a multifunctional stage. It is sunken around the space of three vertical spans and eight pillars. The outdoor courtyard extends to the semi outdoor area below the roof and is at the same level as the indoor ground. The background wall separated from the lobby is made of high foldable steel plates. These moves aim to create a multifunctional space with a sense of ritual.
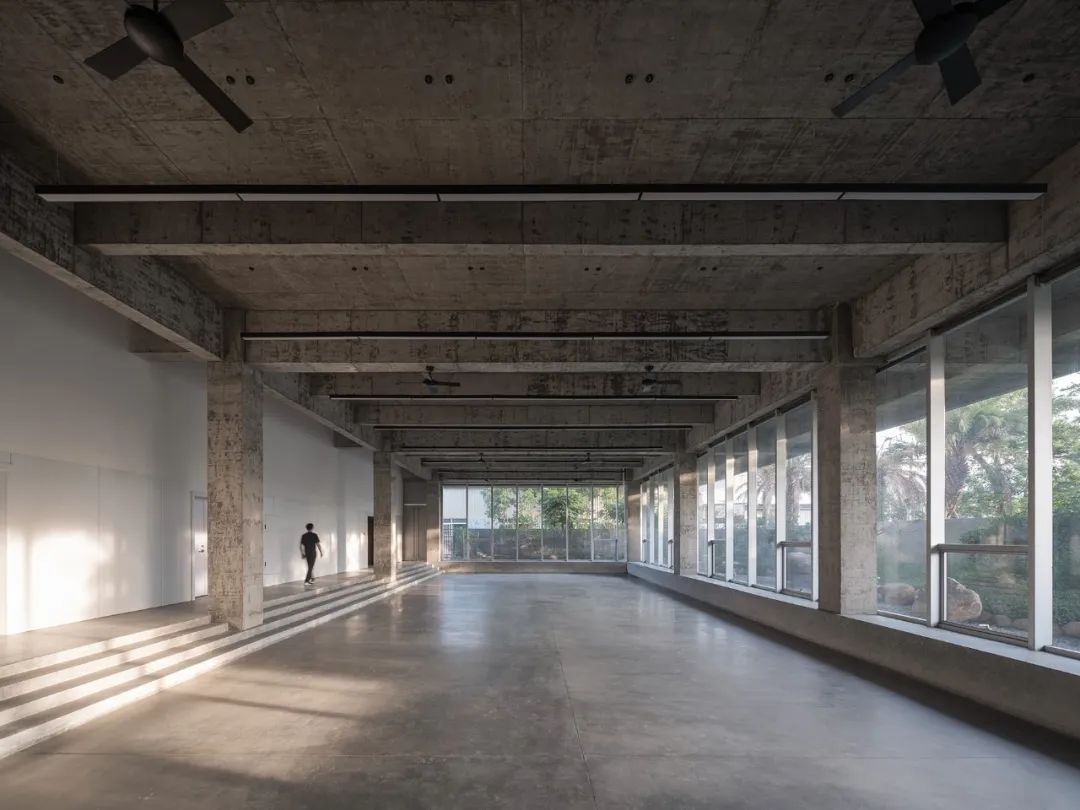
北向出入口作为展厅的后勤出入口,西侧临近生产车间,由此布置办公出入口更便于员工进出。
The north facing entrance serves as the logistics entrance of the exhibition hall, while the west side is adjacent to the production workshop, making it easier for employees to enter and exit the office.
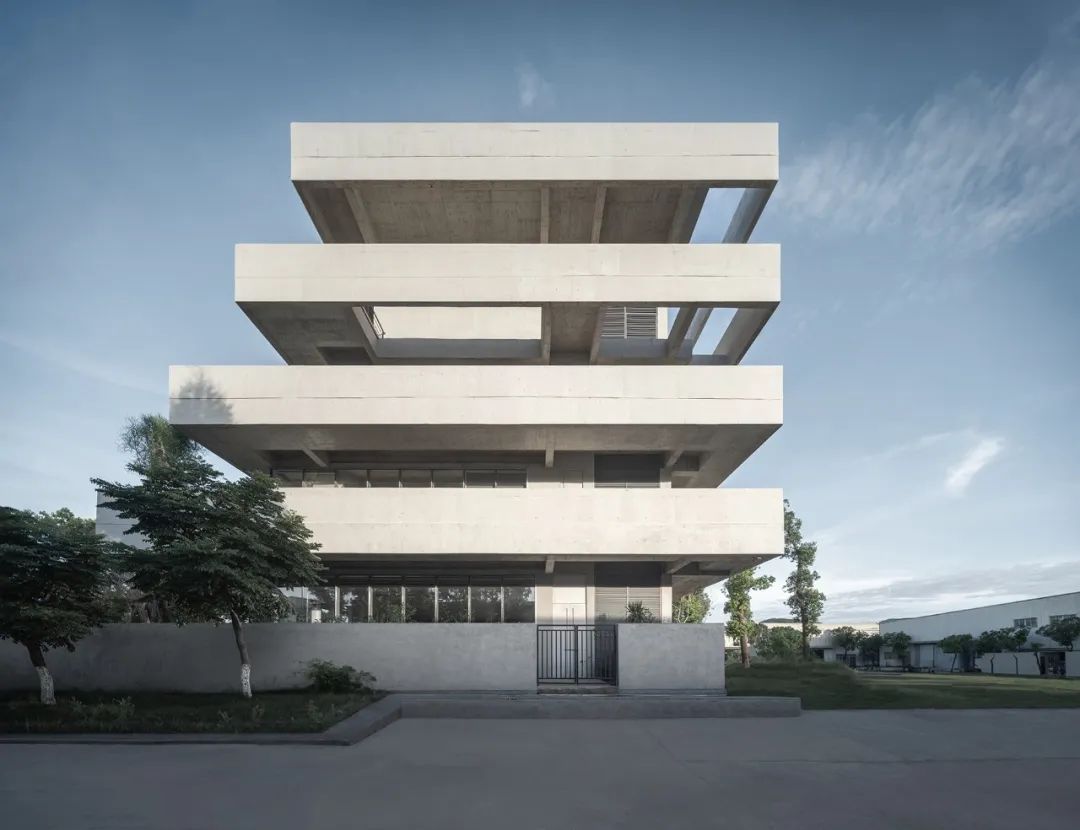
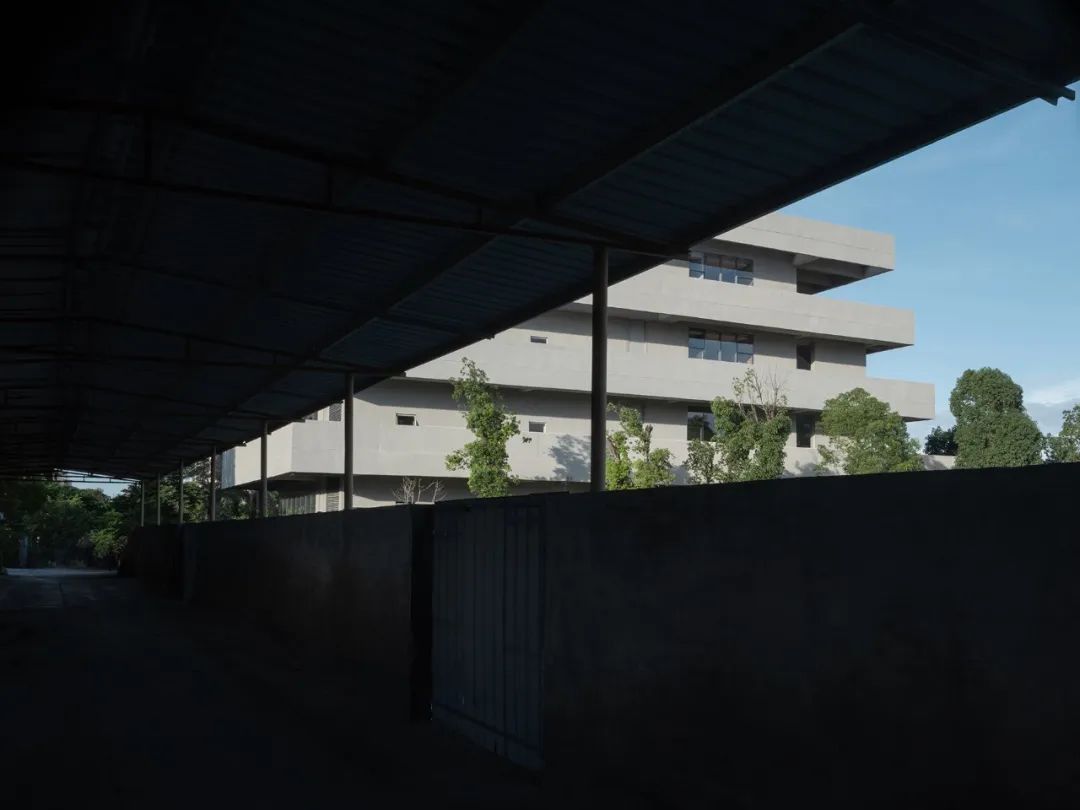
设计环二层、三层布置平台,与周围水平延展的工业区建筑取得空间呼应,建筑的栏杆内侧设置树池做法,意在阻隔周遭厂区杂乱的堆场视线,也期许未来露台绿意盎然可得更好的空间感受。每层宽阔的悬挑露台提供了休憩功能,同时也起到遮阳效果。在结构设计上,为了长向树池能够连贯以及各层露台的排水顺畅,采用了在主框架结构悬挑的外圈,再悬挑一级树池和水沟的共用构造,兼顾考虑日常方便维护。
Platforms are arranged on the second and third floors of the ring, echoing the horizontally extending industrial buildings in the surrounding area. The practice of setting up tree ponds on the inner side of the building's railings is aimed at blocking the view of the disorderly yard around the factory area, and it is also expected that in the future, the green terrace will have a better spatial experience. The wide overhanging terrace on each floor provides a recreational function while also providing shade. In terms of the structural design, in order to ensure the continuity of the longitudinal tree pool and smooth drainage of the terraces on each floor, a shared structure of a primary tree pool and a drainage ditch is suspended on the outer ring of the main frame structure, taking into account the convenience of daily maintenance.
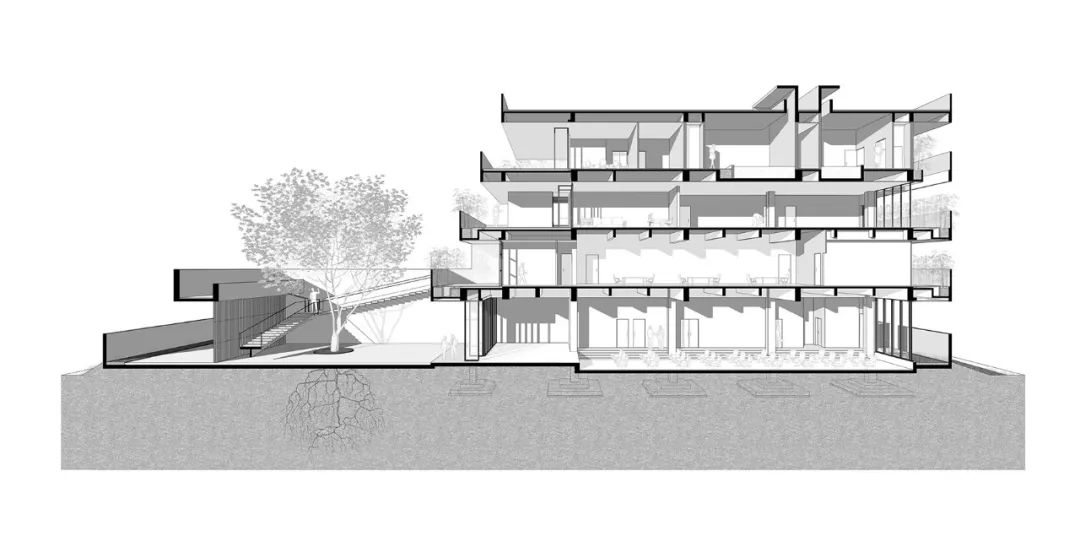
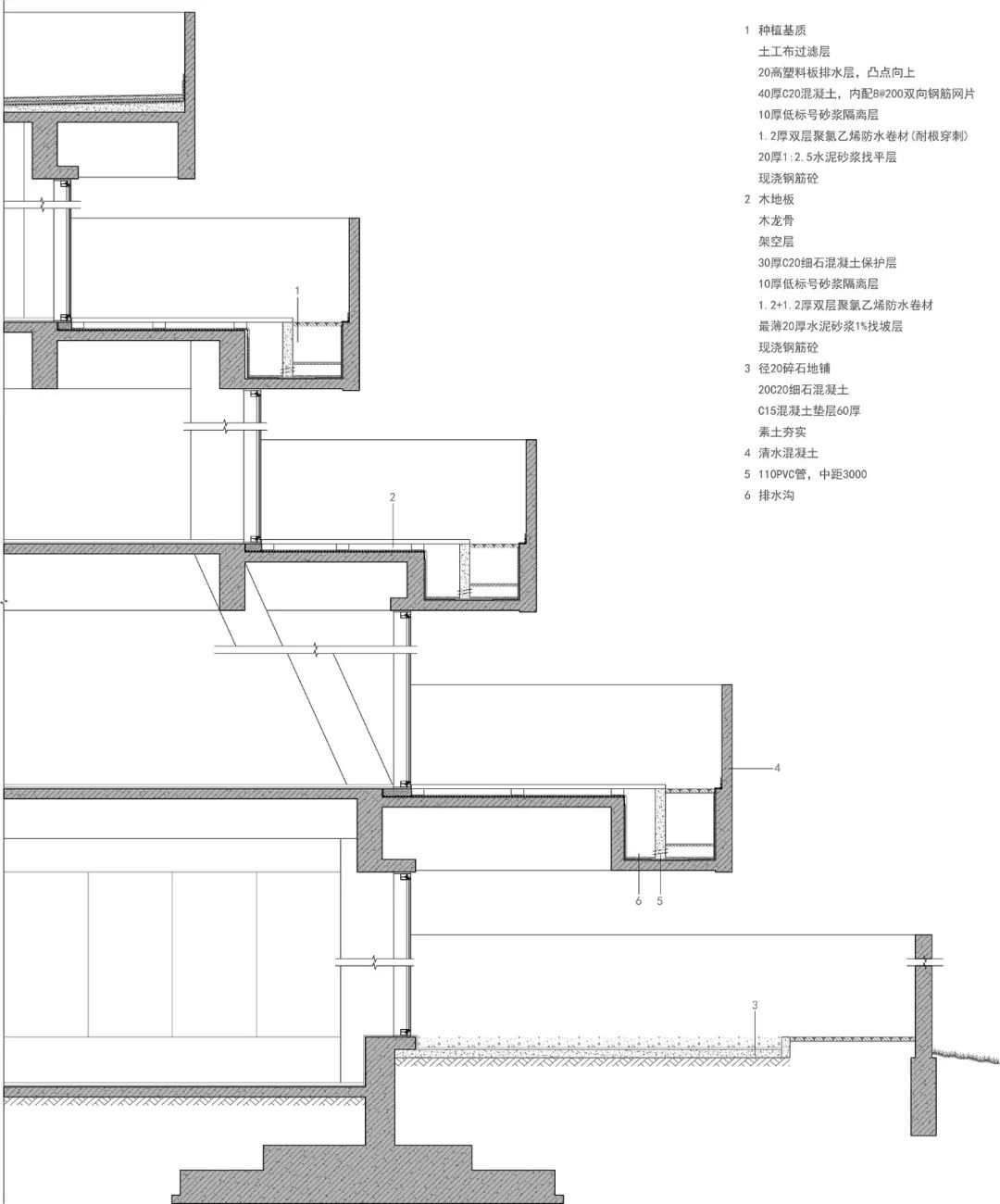
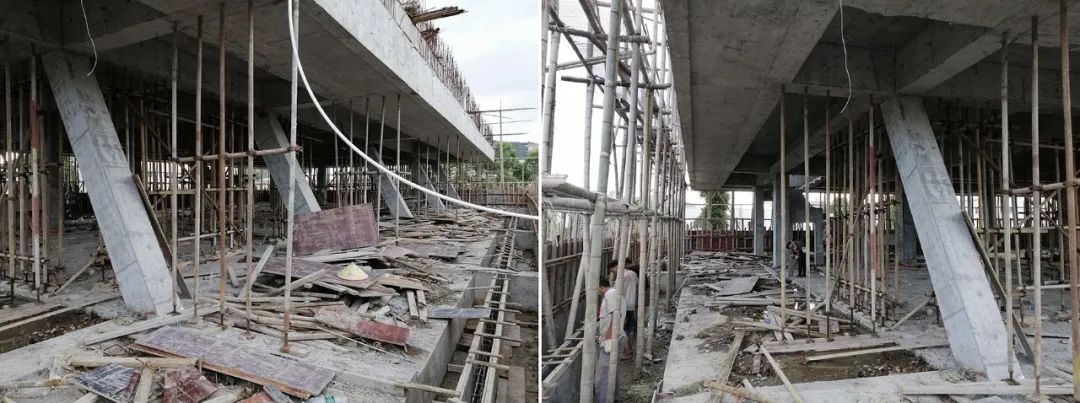
经竖向天井式楼梯回转到达四层,视野朝远方展开,挑檐和栏杆切出天、地之间的山脉与海平线轮廓。西北侧作为甲方内部使用空间,以私密为主,设计取消了部分结构的楼板做法,空间上下穿透,可作植被生长之地。
Through the staircase in vertical patio style, the fourth floor is reached. The vision is extended to the distance, and the eaves and railings cut out the outline of the mountains as well as the sea line between heaven and earth. The northwest side serves as the internal space for the landlord to use, with a focus on privacy. Some structural floor slabs have been removed, and the space penetrates from the top to the bottom, making it a place for vegetation growth.
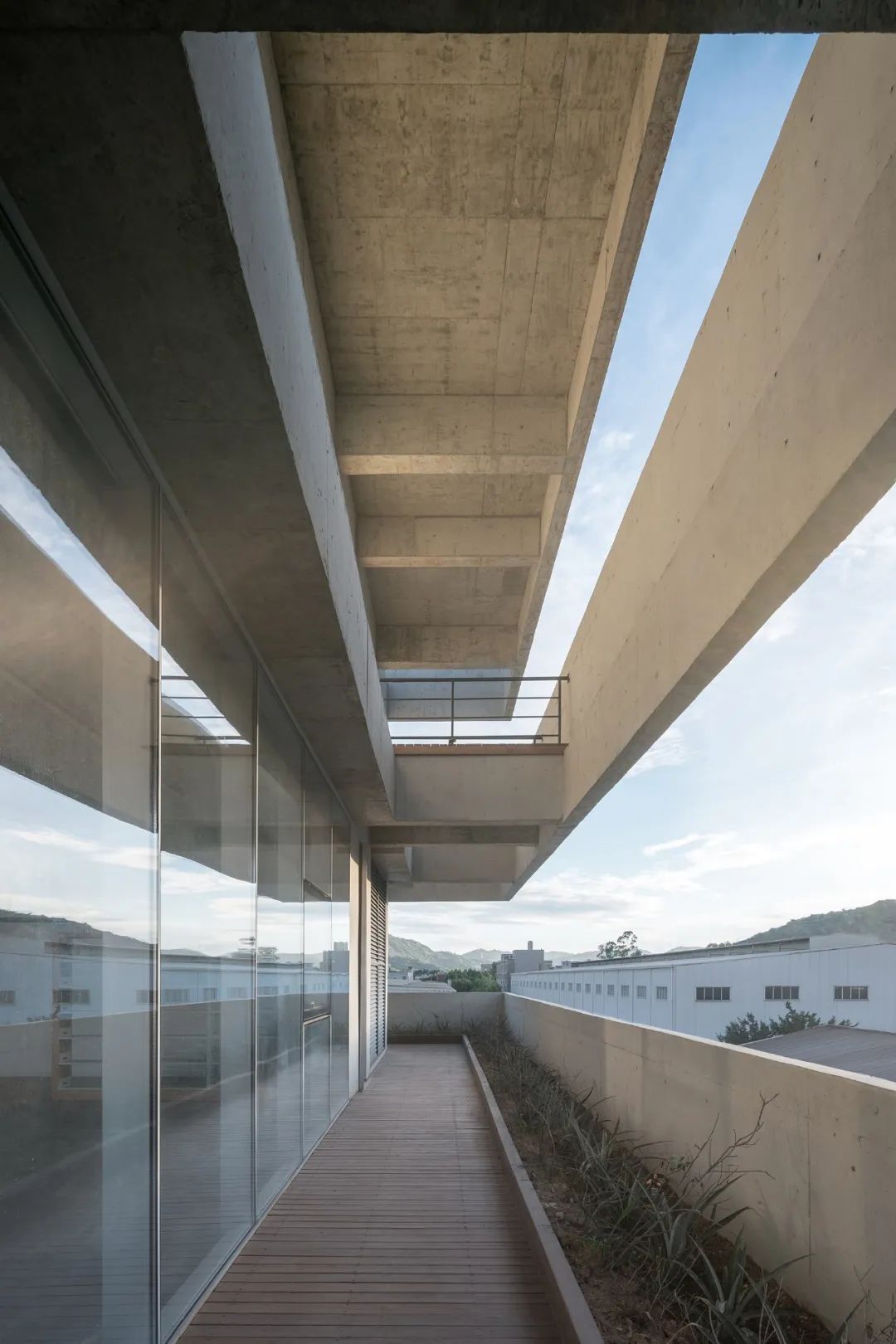
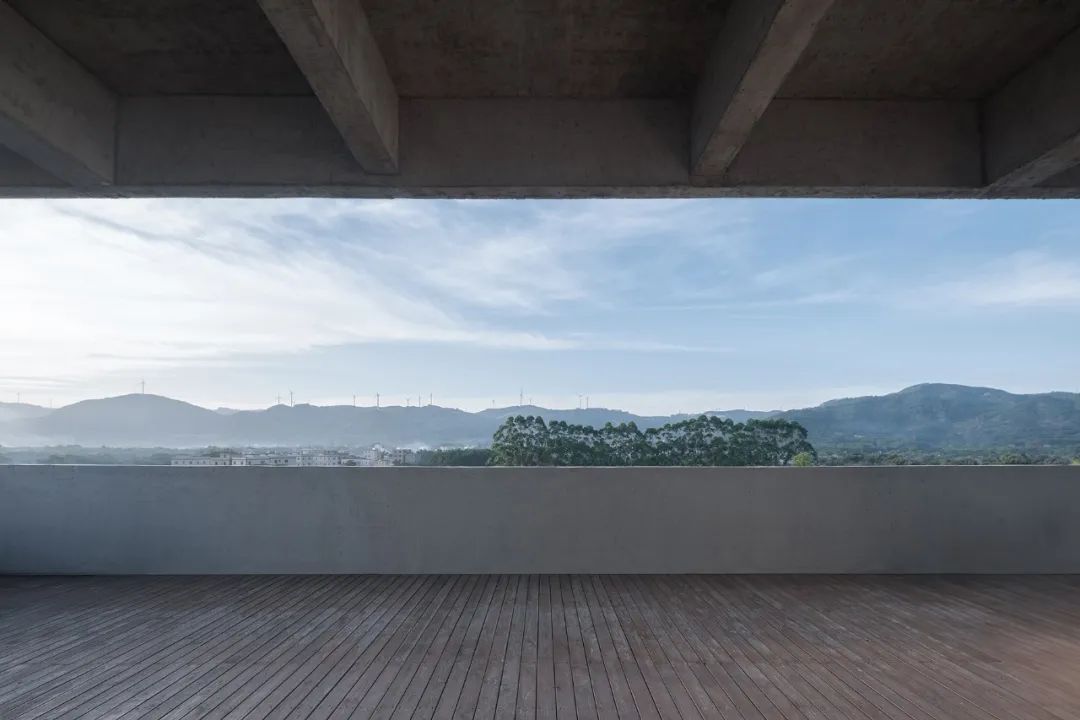
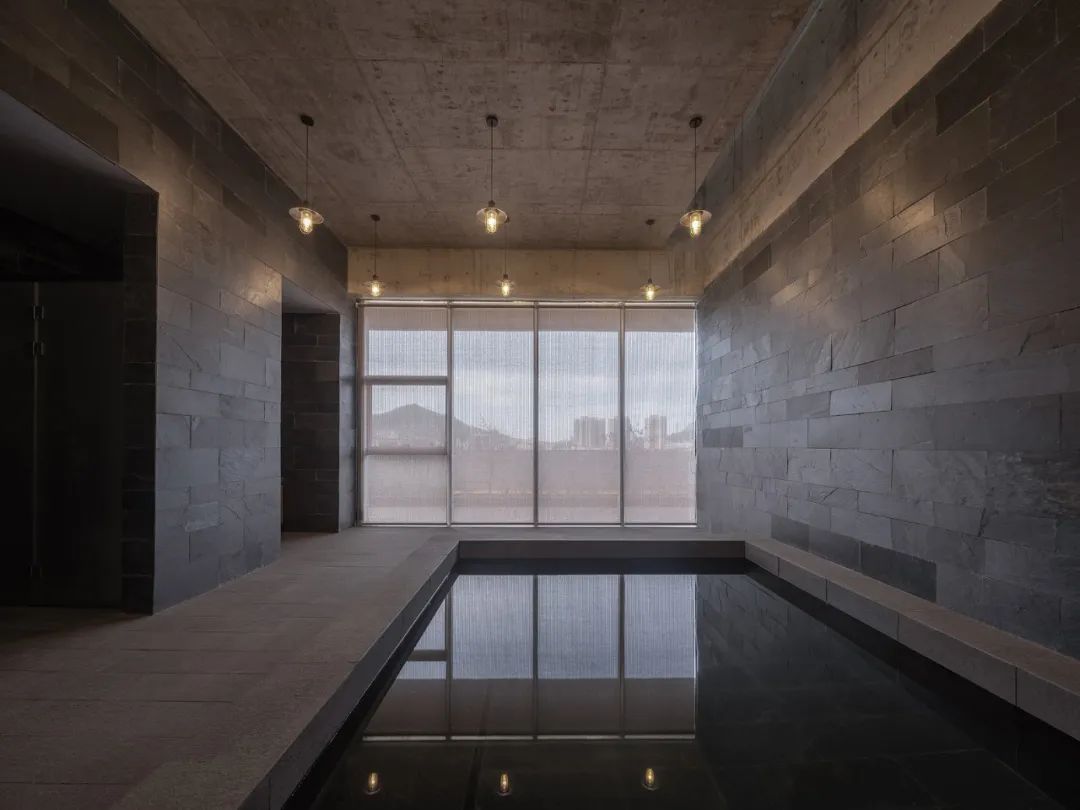
栏杆与树池的构造做法使建筑的外墙抽象简洁,可与工业园区的空间尺度呼应。鉴于施工造价的低限控制,原计划清水混凝土一次呈现的效果难以实现,因此我们在建造伊始特意留出了水平向模板拼缝,而后进行了建筑外墙修复,最终拼接缝作为建筑外墙建造中施工痕迹保留下来,也回应了甲方工厂以轻GRC水泥为材质生产简约朴素的工艺品风格。
The construction method of railings and tree ponds makes the exterior walls of the building abstract and concise, which can correspond to the spatial scale of the industrial park. Due to the low limit control of the construction cost, the original plan for presenting the effect of the fair-faced concrete in a disposable way is difficult to achieve. At the beginning of the construction, horizontal formwork joints were deliberately left, and then the exterior wall of the building was repaired. Finally, the joints were preserved as construction marks during the construction of the exterior wall, which also responded to the simple craftsmanship style produced by the landlord's factory using light GRC cement as the material.
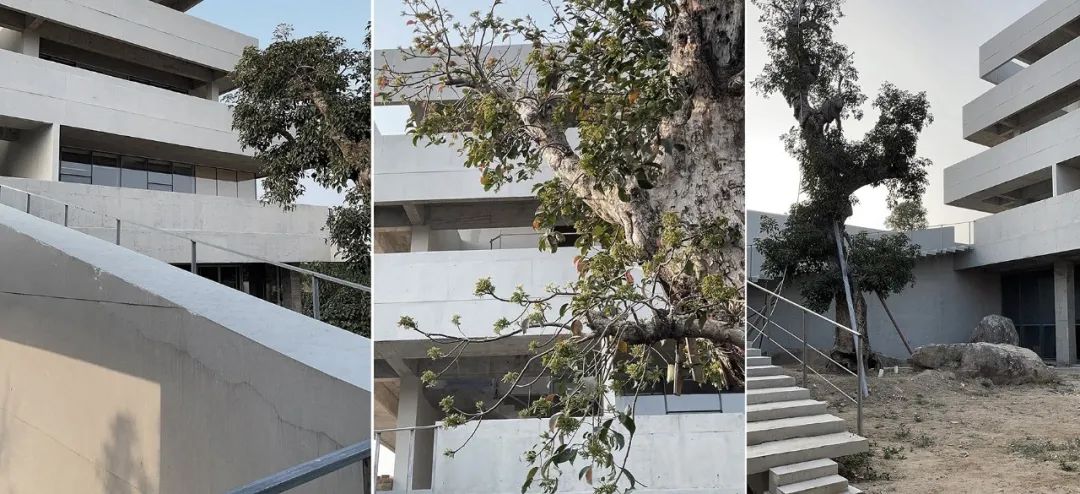

项目从开始设计施工至今六年有余,除了办公功能未待完工就已进驻外,其余大体搁置,建筑要传达出的场所感受并未清晰显现。甲方近期在庭院养几尾锦鲤、收拾草木,虫鸟白鹭纷纷沓来,环境才得以有了点生机。几年后我们再次行走其中,越觉得空间与环境营造出的松弛感,时间的印记已在建筑表面逐渐显现。
So far, the project has been under design and construction for over six years. The landlord, Mr. H, is busy with work. Except for the office functions that have not yet been completed and have been stationed, the rest is largely put on hold, and the sense of place conveyed by the building is not clearly displayed. Therefore, Mr. H and the architect, who invested a lot of energy in this project, felt a great regret. After all, the completion of a project needs to go through a lot of hardships. Recently, Mr. H can finally spend some leisure in the garden to raise a few koi, and pick up the grass and trees. As a result, the insect bird egrets come one after another, and the environment have a little vitality. A few years later, as I walked through it again, I felt a sense of relaxation in the space and environment created. The imprint of time has already elegantly appeared on the surface of the building.
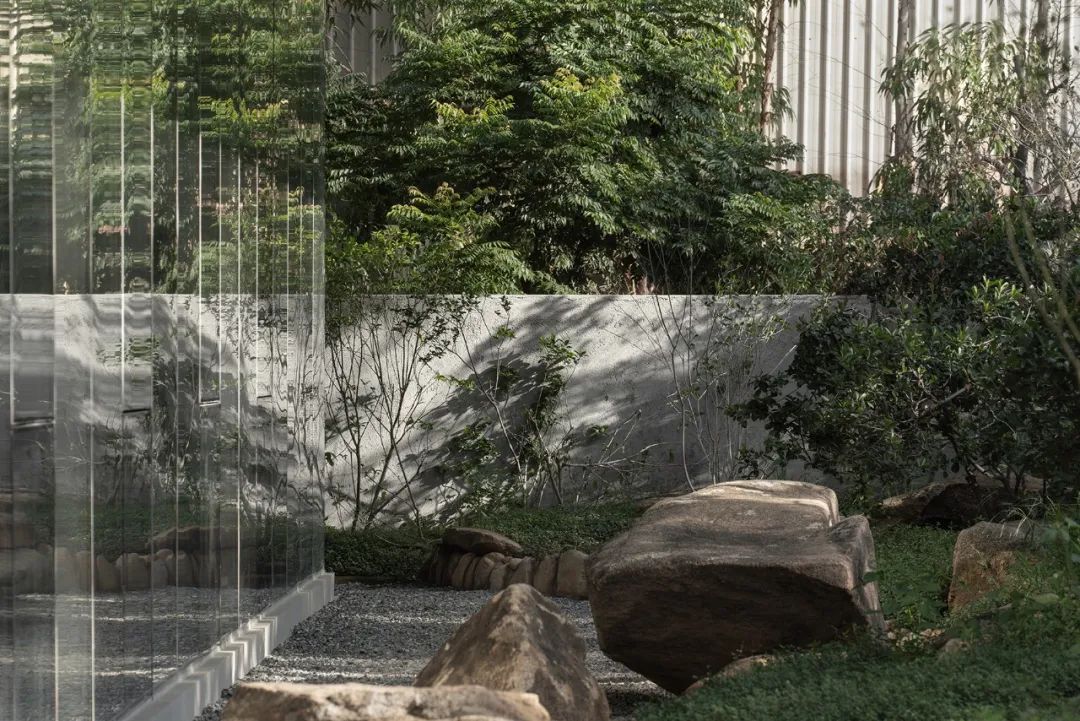
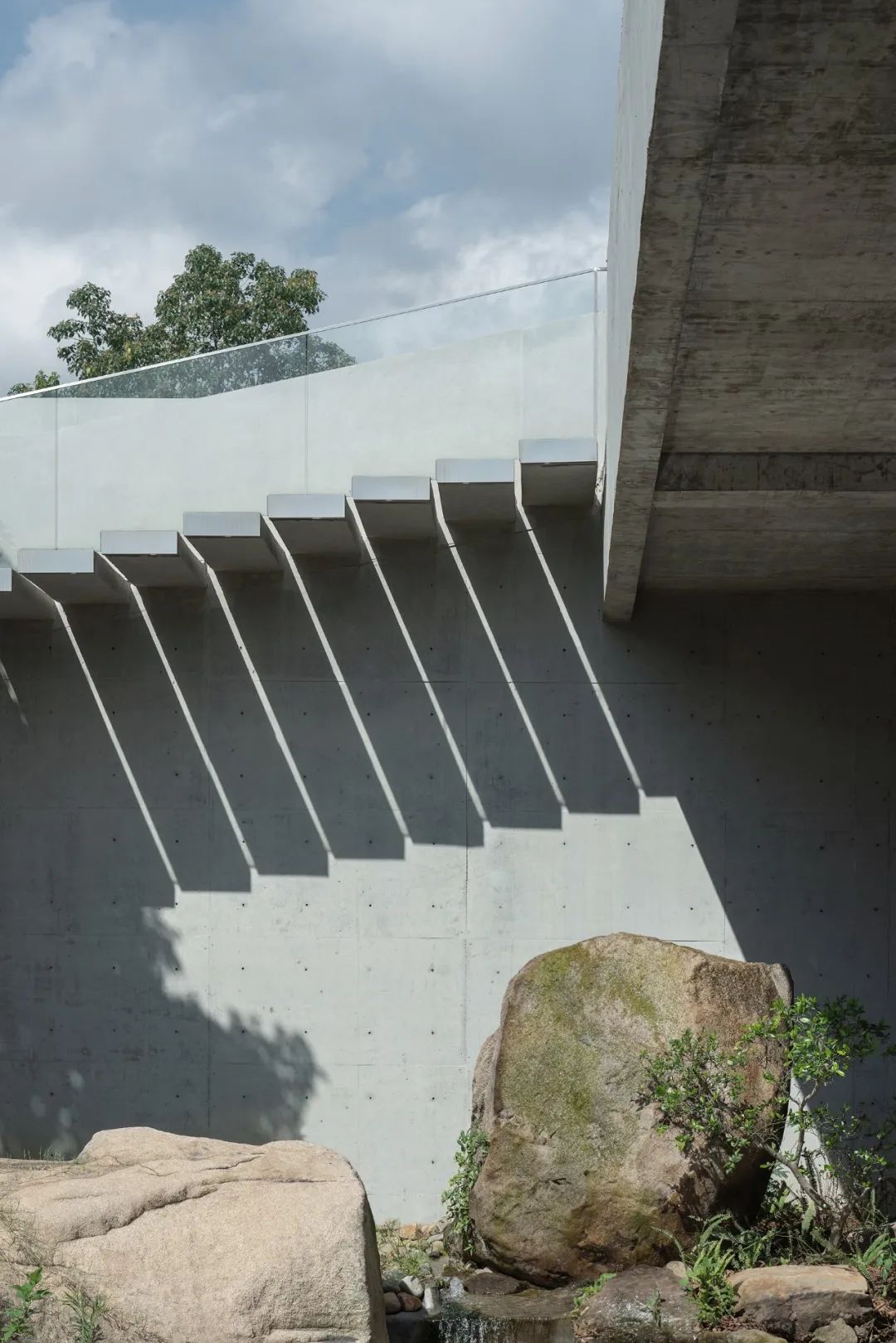
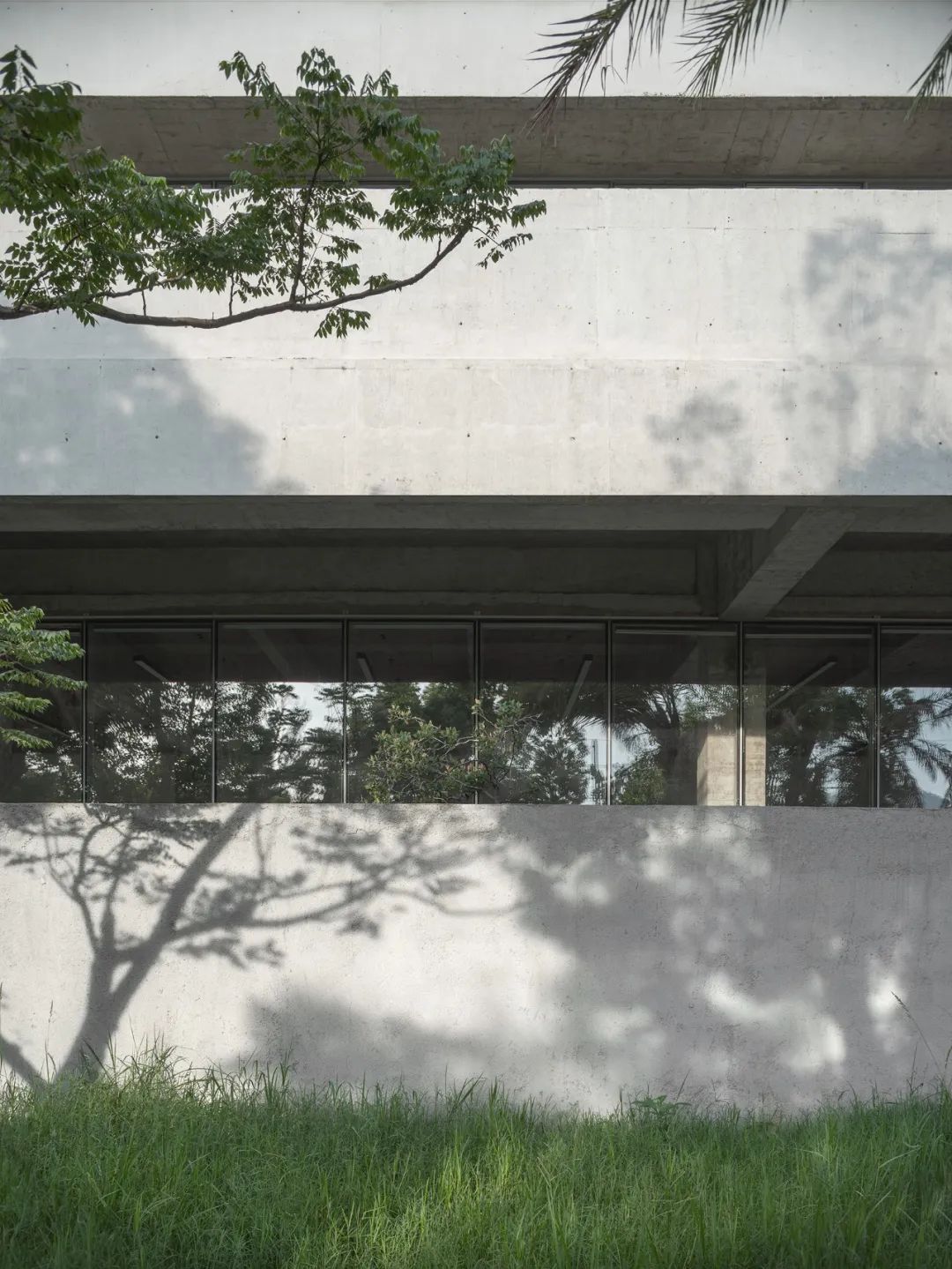
设计图纸 ▽
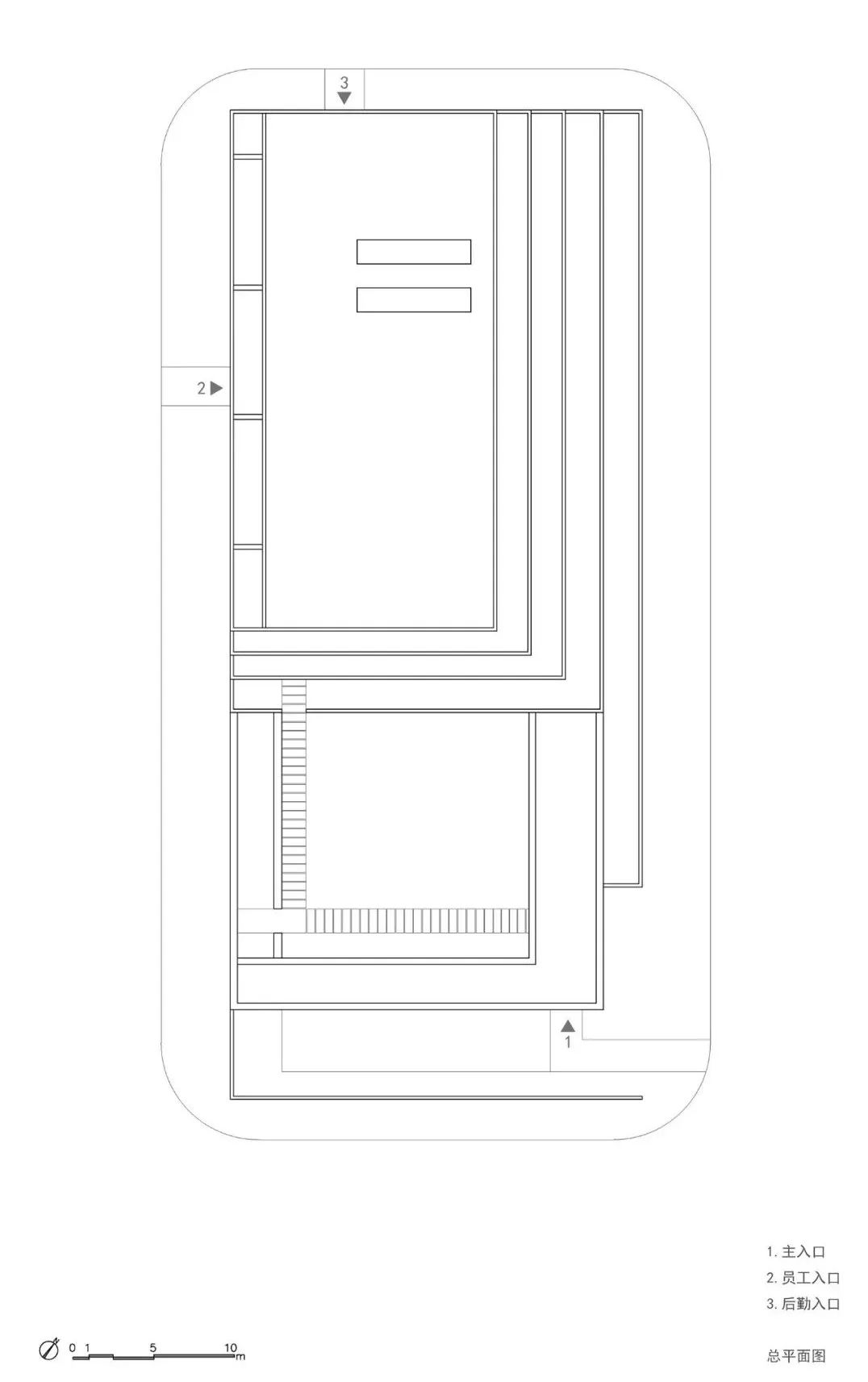
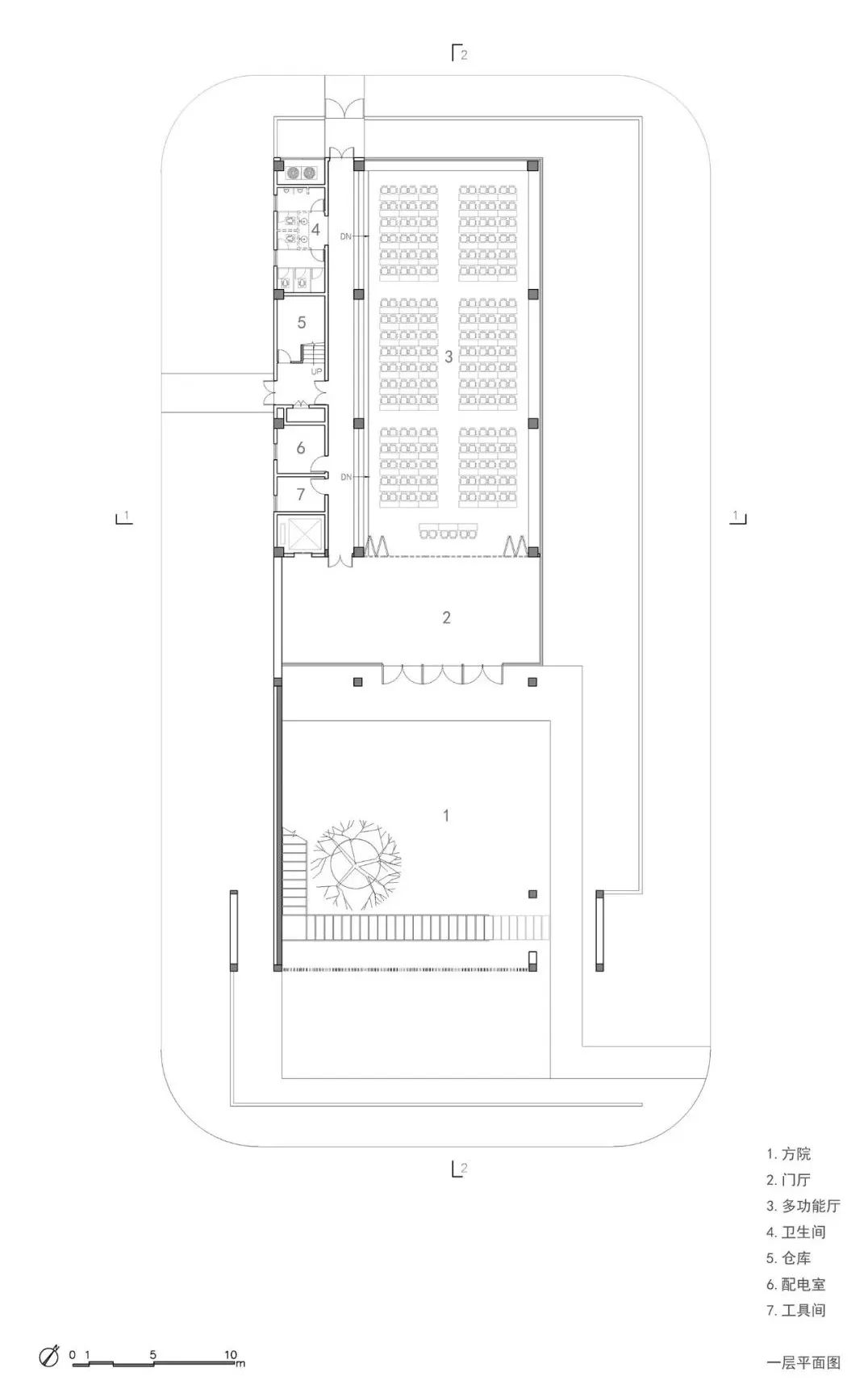
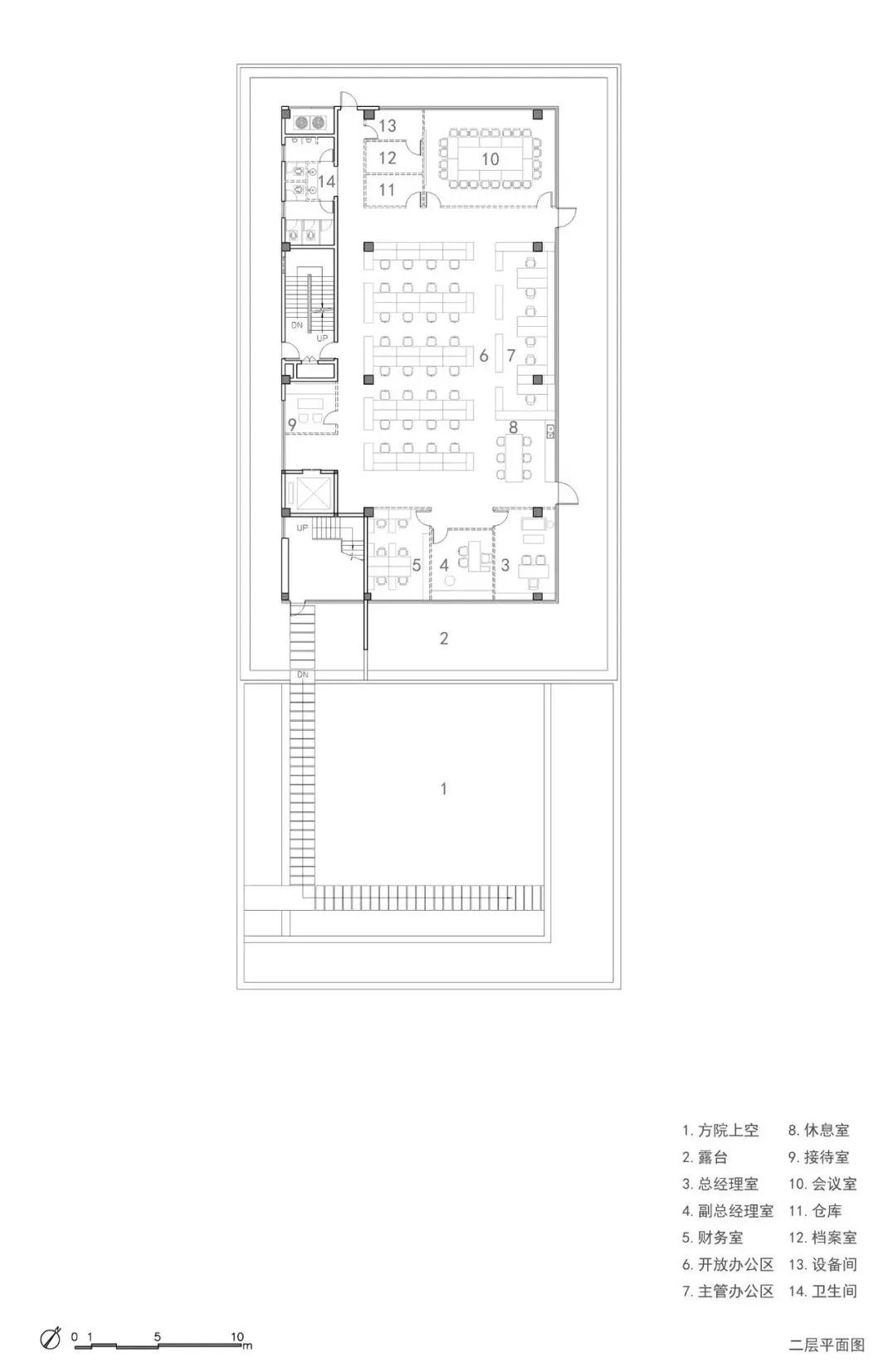

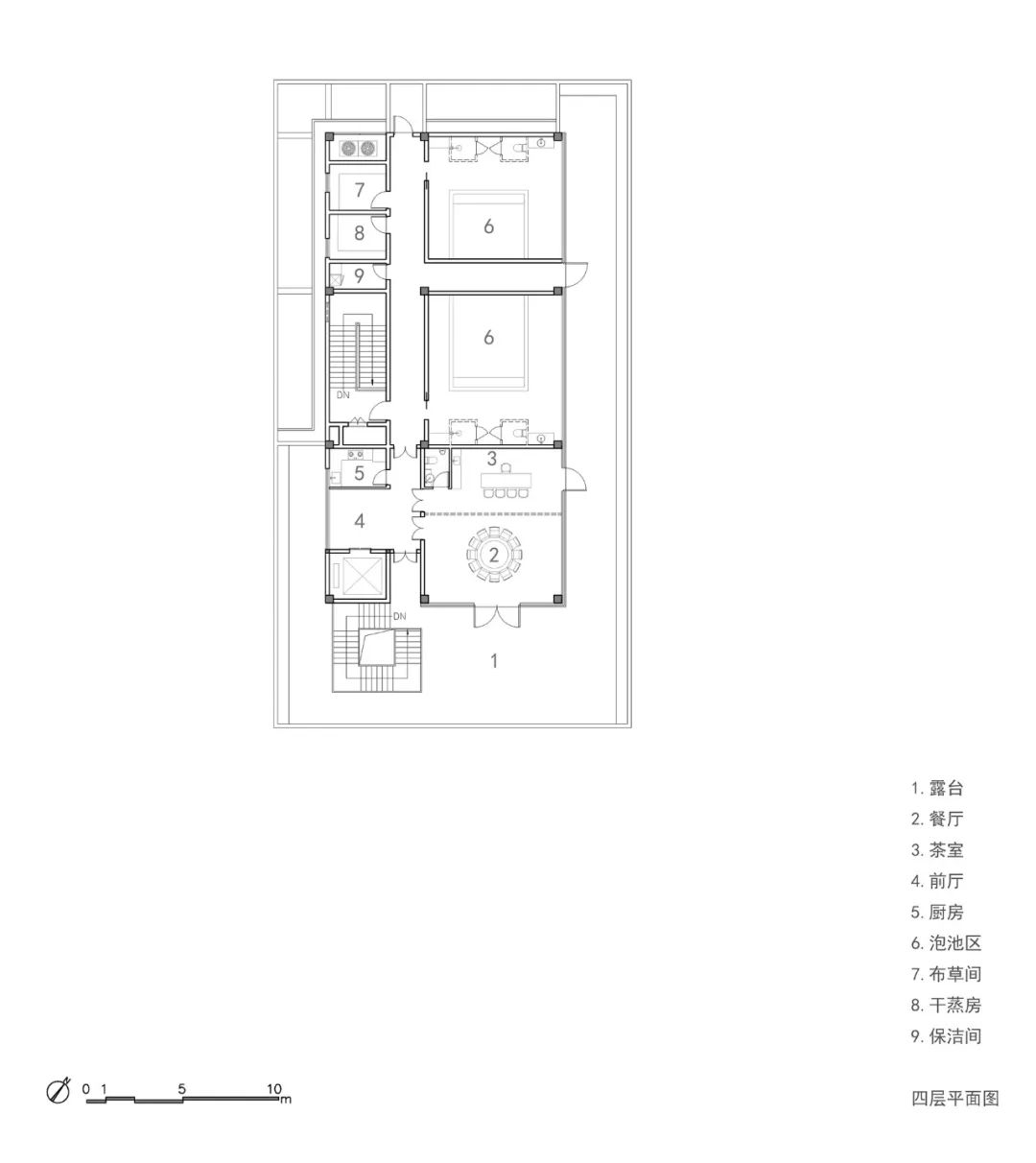

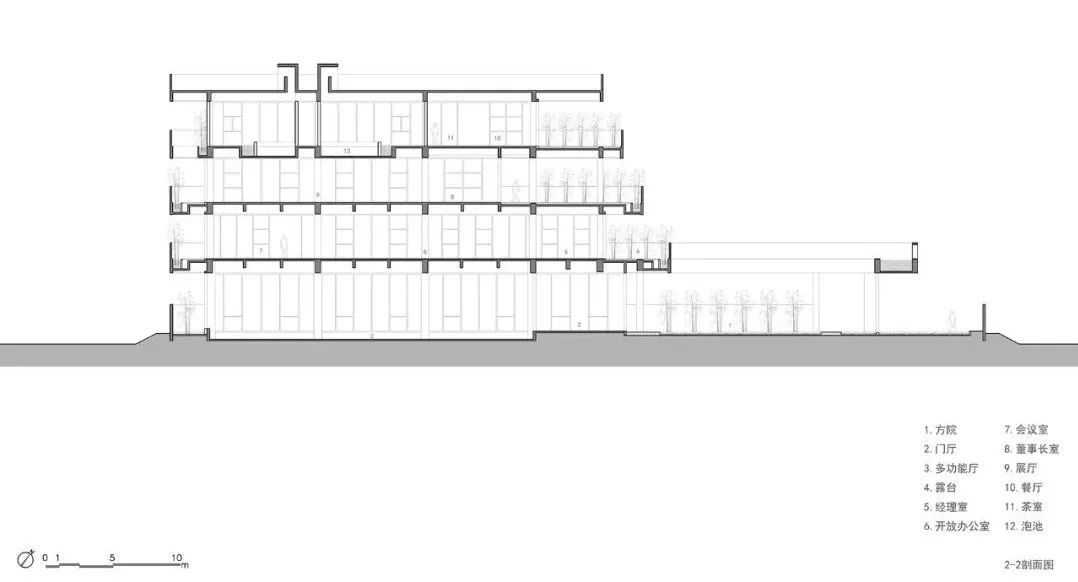
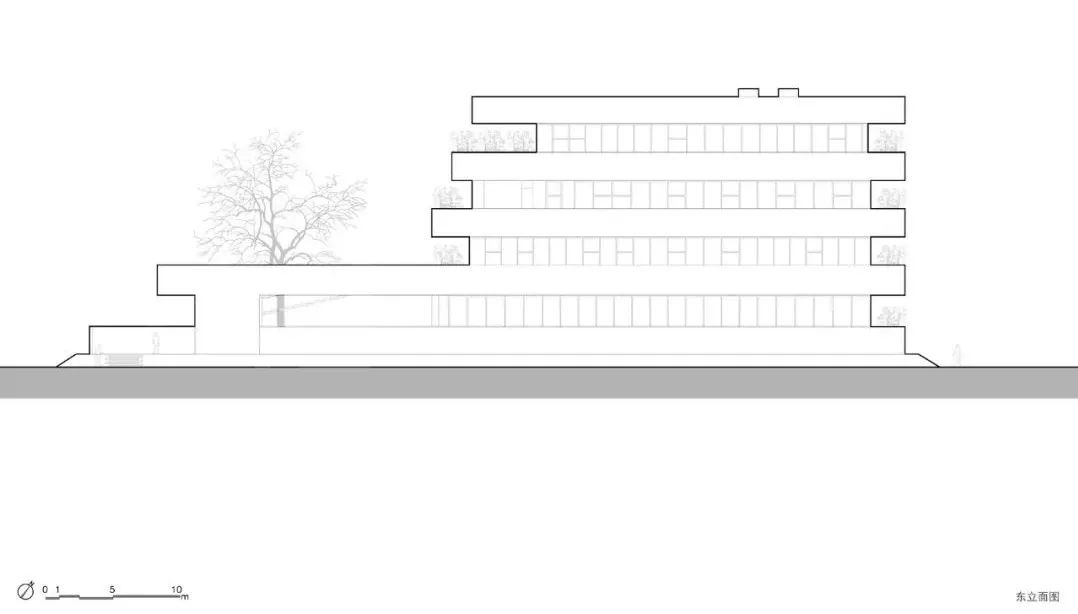
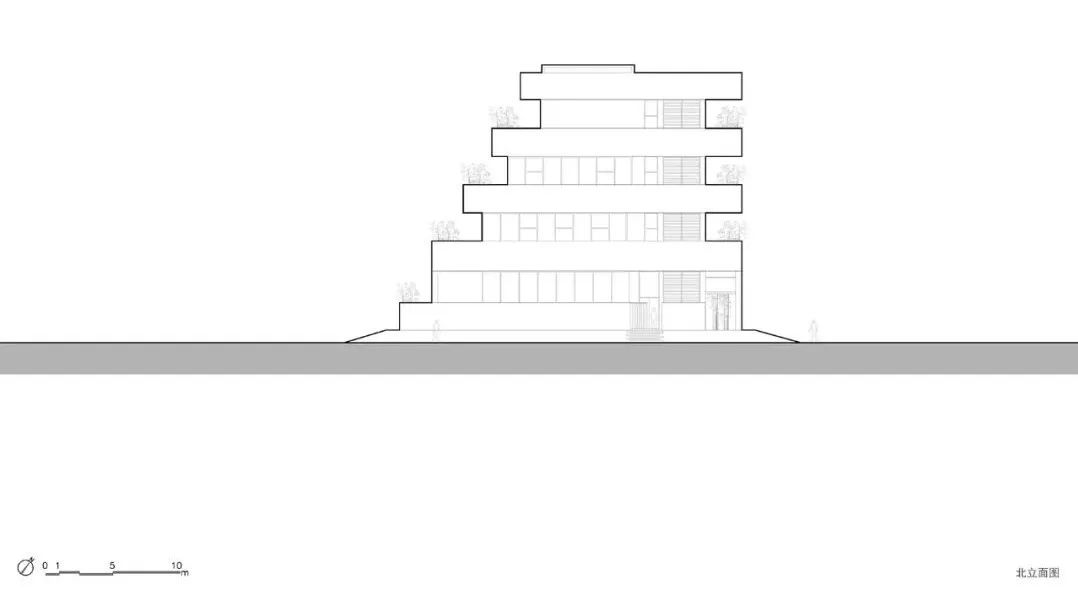
完整项目信息
项目名称:雅园方院——Gardenarts企业展厅
客户:厦门雅园工艺品有限公司
项目地址:中国福建漳州市
设计团队:厦门泛华·回应建筑工作室(RESP Studio)
项目设计&完成年份:2017.1-2023.6
主创及设计团队:陈延安、周伟栋、林夏木
建筑面积:3372平方米
结构类型:框架剪力墙结构
结构设计:林勇
景观设计:叶茂乐
室内设计:由李设计
清水混凝土饰面营造修复:上海可建新材料科技有限公司
主要材料:清水混凝土、金刚砂、玻璃幕墙
摄影版权:RESP、赵奕龙
本文由厦门泛华·回应建筑工作室授权有方发布。欢迎转发,禁止以有方编辑版本转载。
投稿邮箱:media@archiposition.com
上一篇:发光的盒子:有梨民宿 / 积木盒子建筑设计事务所
下一篇:连续屋面 – 东阳村木构实践 / 繁星建筑工作室