

设计单位 Galaxy Arch繁星建筑工作室
项目地点 江西南昌
建成时间 2023年2月
建筑面积 140平方米
广袤的红土地、延绵的梅岭,还有热闹的乡村孕育了东阳的日常生活和技术的传承。这个建筑无法逃脱这里的传统,也很难从周遭中跳脱。这种视野的宽度以及琐碎生活的浪漫深深打动着我们。
The vast red soil, the undulating Meiling, and the lively countryside have nurtured the daily life and technological heritage of Dongyang. This architecture cannot escape the traditions of this place, nor can it easily detach itself from its surroundings. The breadth of this perspective and the romance of everyday life deeply move us.
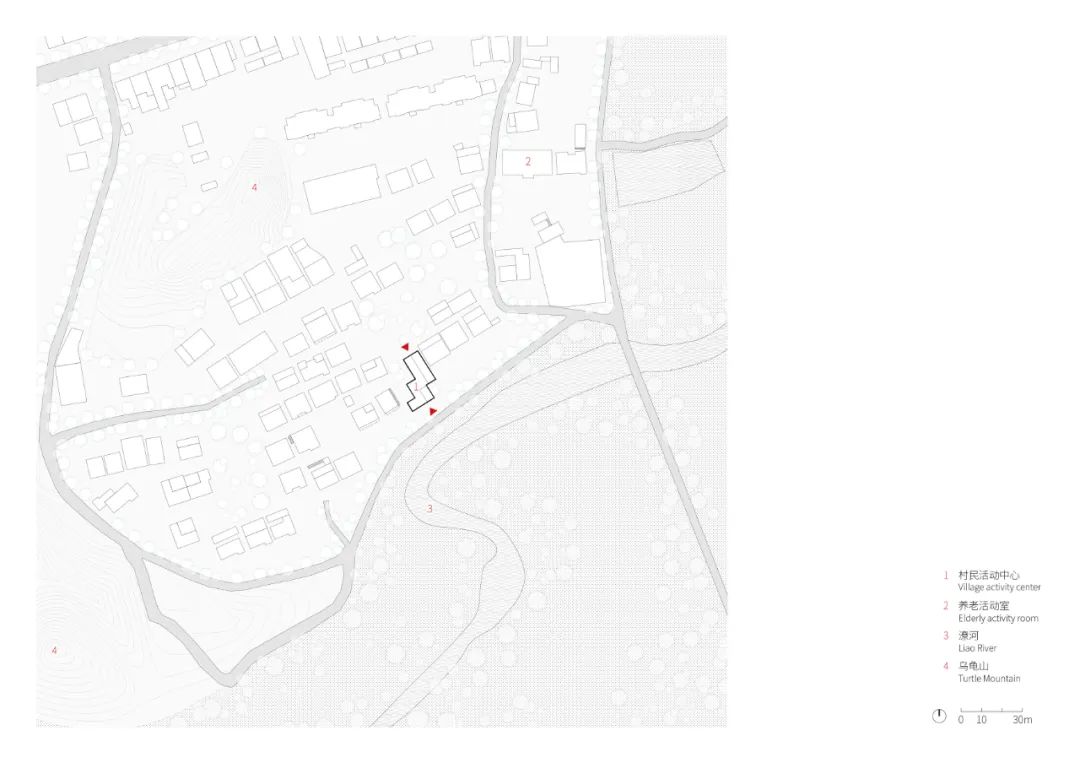
项目位于一个小山坡上,面朝着梅岭,背对着村落的家家户户。场地长约30米,高差10米,设计的目标是做一个下山的路径,同时作为日常休息活动的场所。在地块周围,现状的民居从不同高度遮挡了平行于等高线方向上的视线,同时也创造了一个可以远眺的视觉通廊。
The project is located on a small hill, facing Meiling and with homes of the village behind it. The site is approximately 30 meters long with a height difference of 10 meters. The design aims to create a descending path while serving as a place for daily relaxation activities. Existing residential buildings around the plot obstruct views parallel to the contour lines from different heights, creating a visual corridor for distant views.
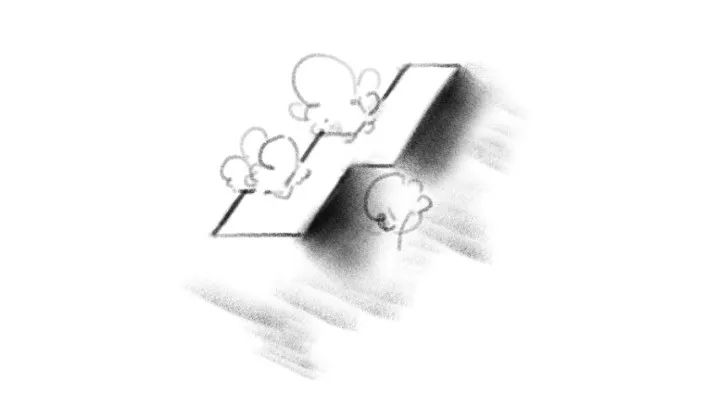
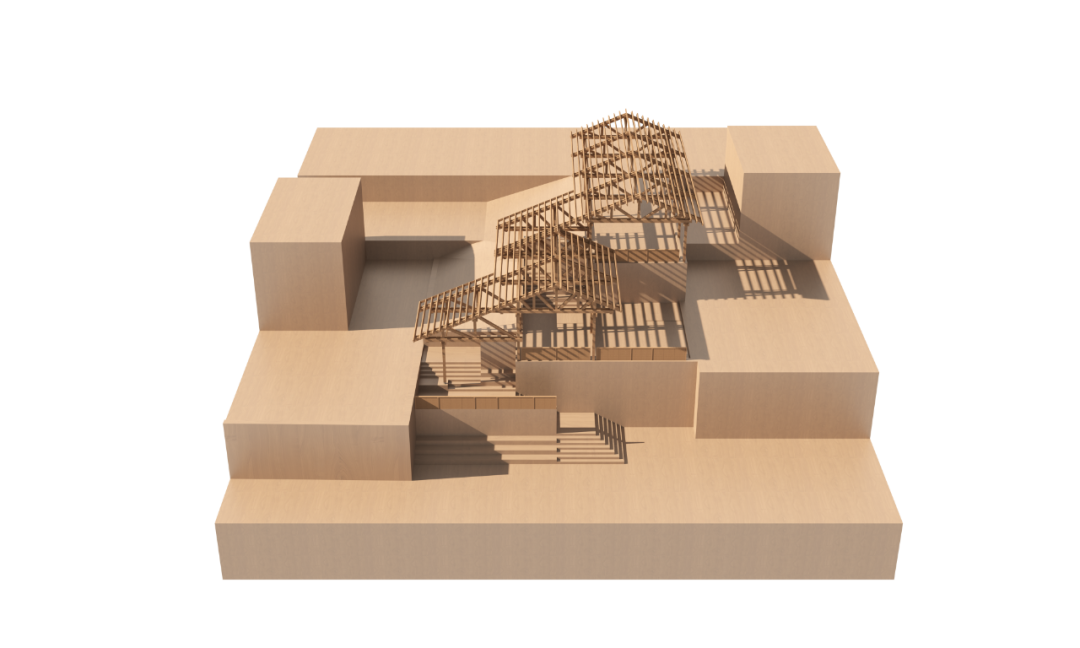

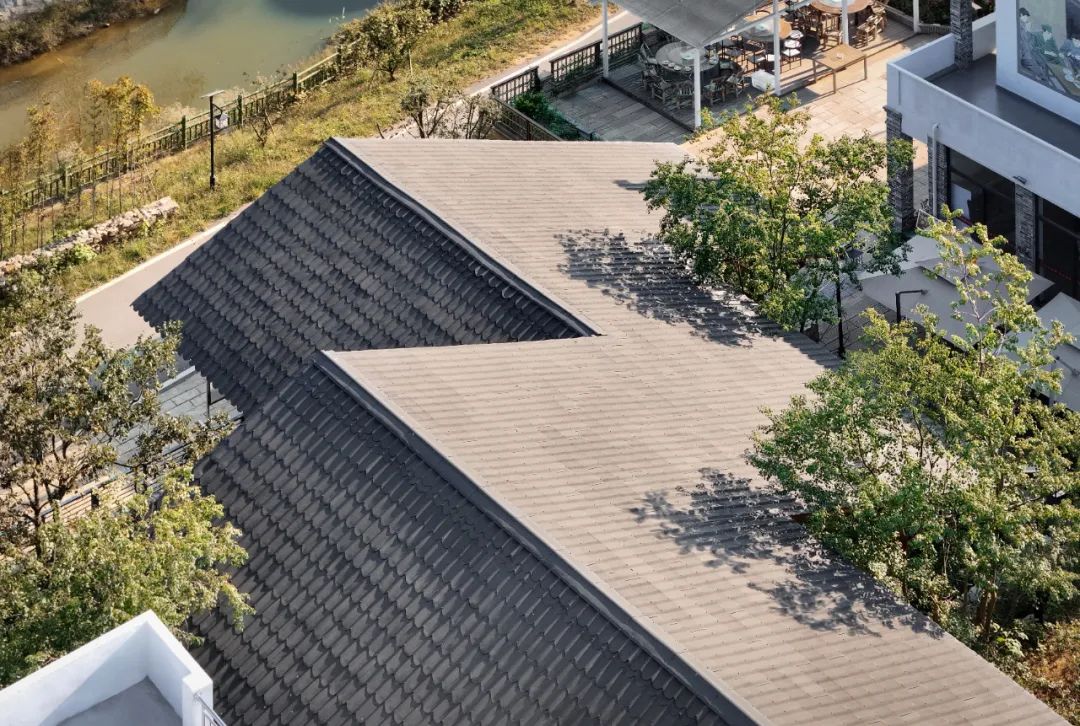
由于方案功能简单和低造价的限制,我们从一开始就打算做一个朴素的建筑。朴素是一种态度,他让我们去思考建筑的本质问题,如同那些没有设计师设计的村宅,为生活提供一个空间,其自然的状态直指人心。
Due to the simplicity of the project's functions and the constraints of a low budget, the intention from the beginning was to create an unpretentious building. Simplicity here is an attitude that prompts us to contemplate the fundamental questions of architecture, much like the village homes without designer interventions, providing a space for life in a natural state that speaks directly to the heart.
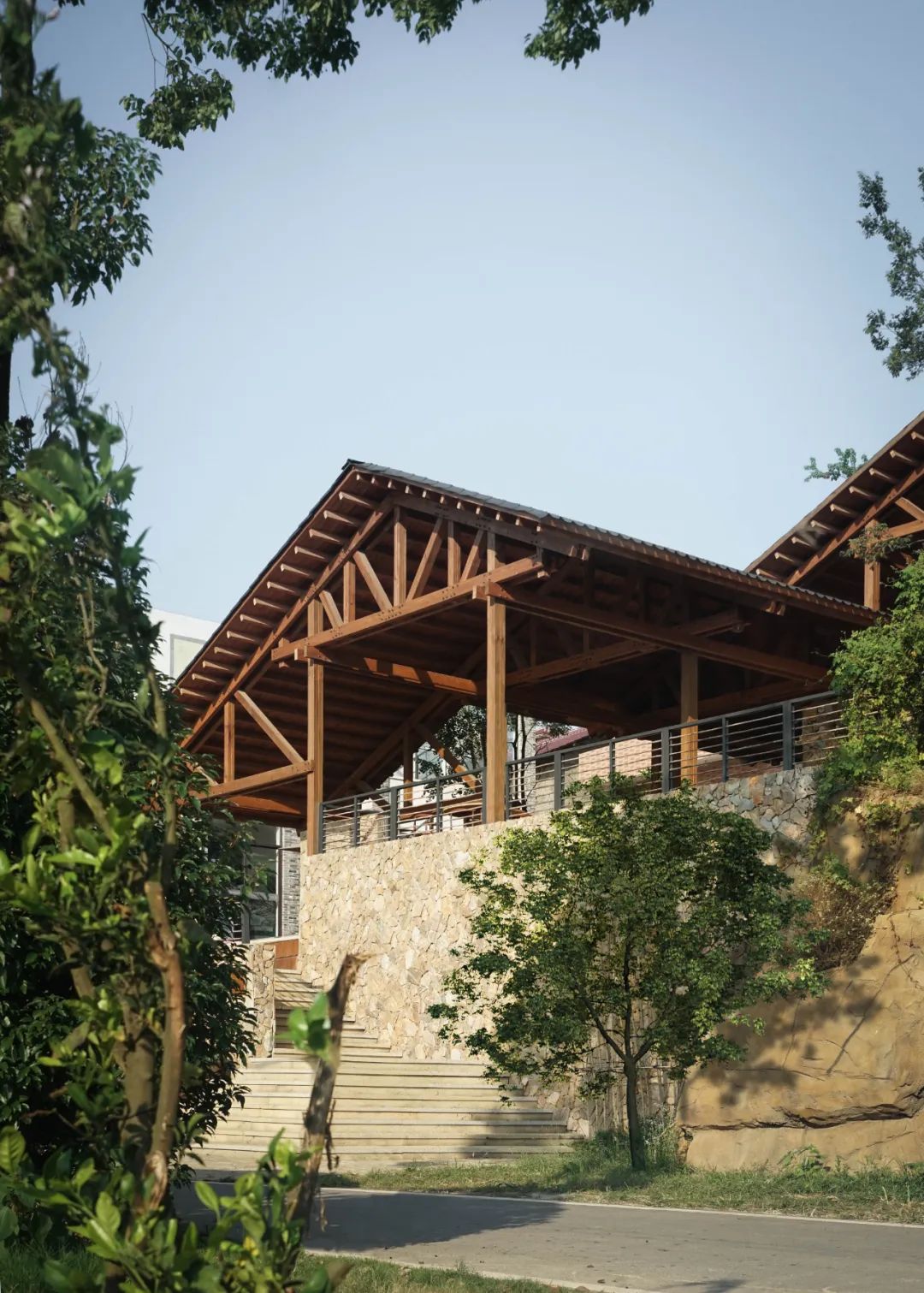

方案利用木结构三角桁架,在规整后的台地上架起一个空间序列,让人在下山的同时,可以观景和休憩。整个流线串联了上下两个标高,也在中间的一些标高位置打通了和周边其他功能的联系。
The design utilizes a sequence of spaces constructed on a leveled platform using a wooden structural truss system. This allows people to enjoy views and take breaks while descending the slope. The overall circulation connects the higher and lower elevations, establishing links with surrounding functions at various intermediate elevations.

若干三角桁架以平行于等高线的方式成为一个序列,这样的结构排布有效地利用了结构形式的特征,将两侧视线压低以遮挡周边的民宅,而项目自己的结构语言成为立面的元素。三角桁架通过柱子将重力荷载传递到下方片墙上,高低排布的墙体有效地组织了流线的方向。
The trusses, arranged parallel to the contour lines, effectively lower the sightlines on both sides to shield the nearby residences, while their structural language becomes a prominent element in the facade. The trusses transfer gravity loads to the retaining walls below through columns, and the arranged walls effectively organize the direction of the circulation.

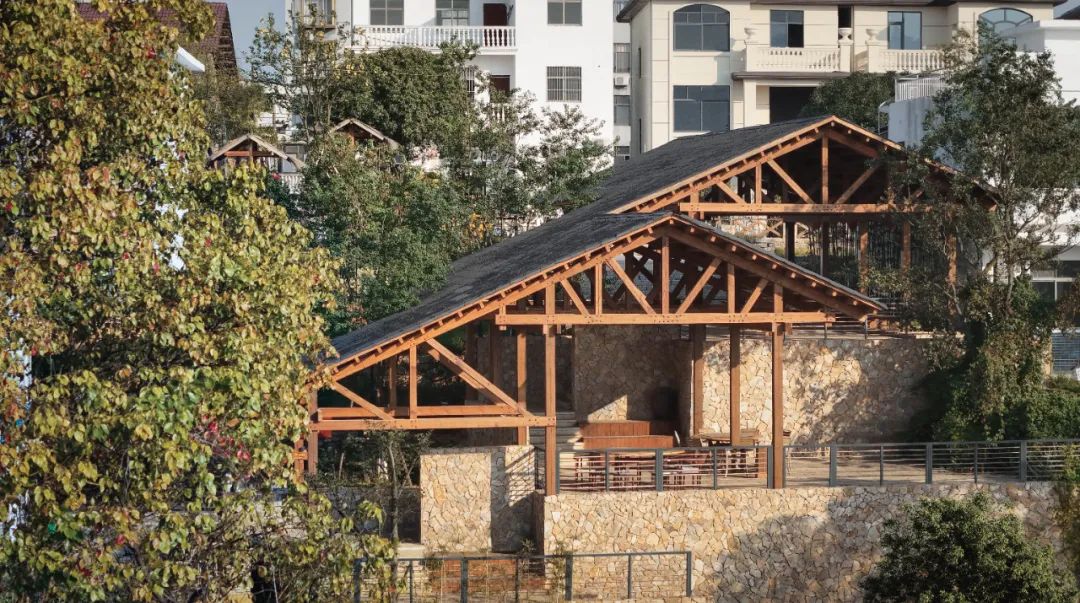
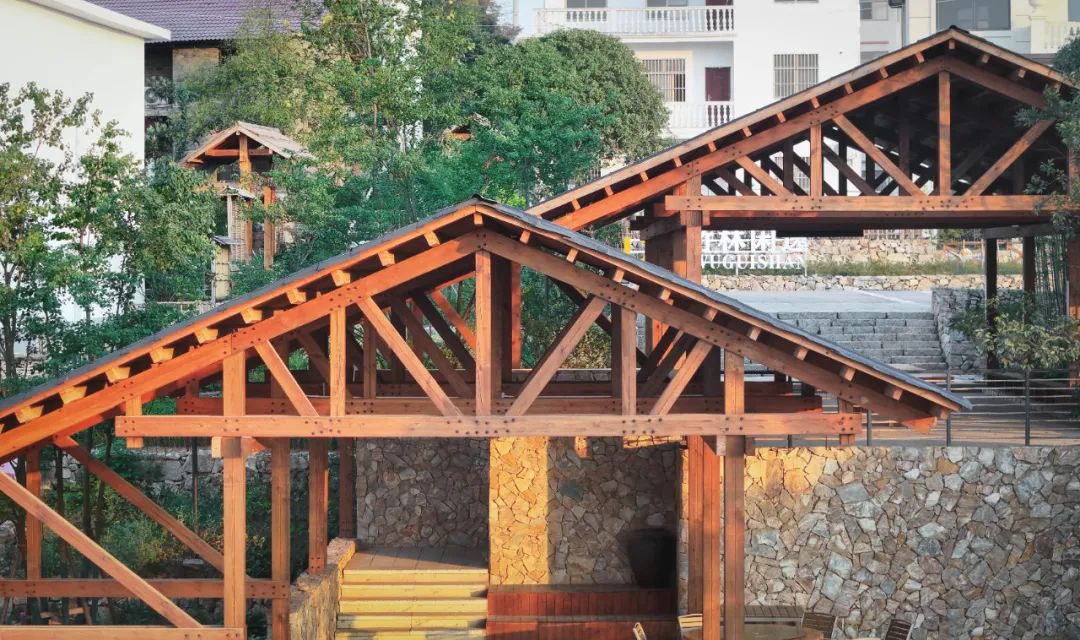

做木结构设计之前,我们通读了木结构规范,确定了构件的理想尺寸和节点的基本做法,再进行构件之间的组合设计。考虑到施工基本在现场完成,精度不会有在工厂制作高,因此我们并没有设计过多精细的节点,以满足现场施工过程中的误差要求。
Before finalizing the wooden structure design, the team thoroughly studied the specifications, determining the ideal dimensions of components and basic practices for nodes. Considering that construction would mostly occur on-site with lower precision than a factory, the design did not incorporate overly detailed nodes to meet the accuracy requirements of on-site construction.
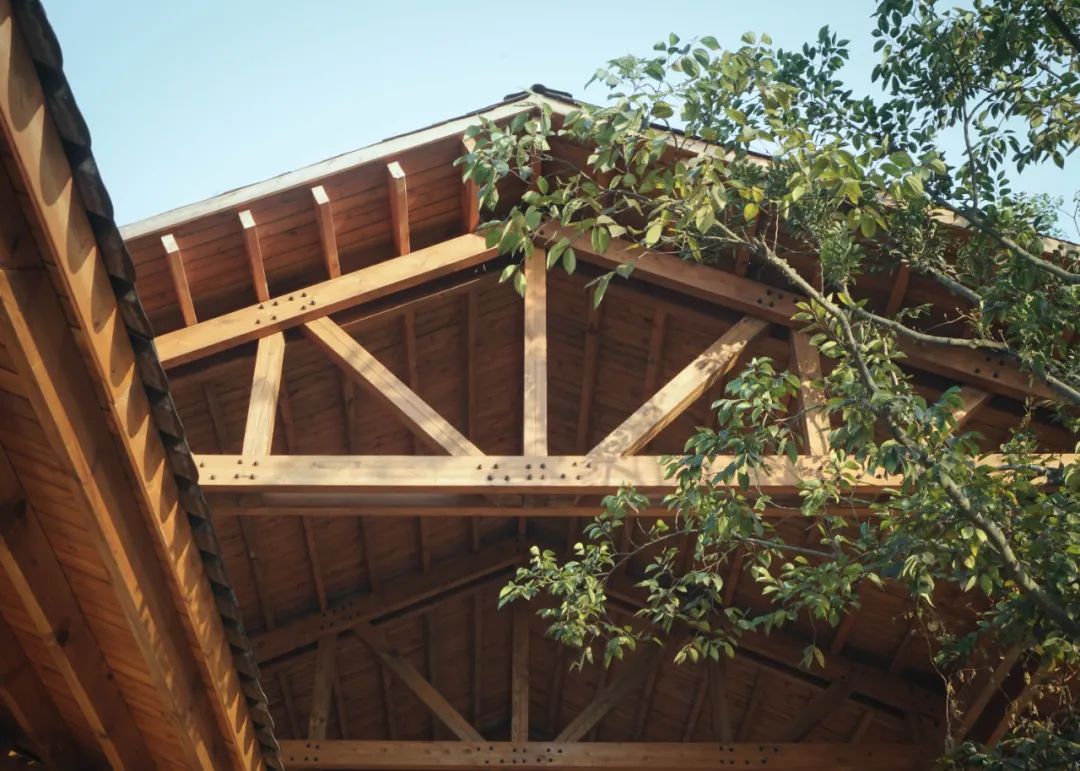
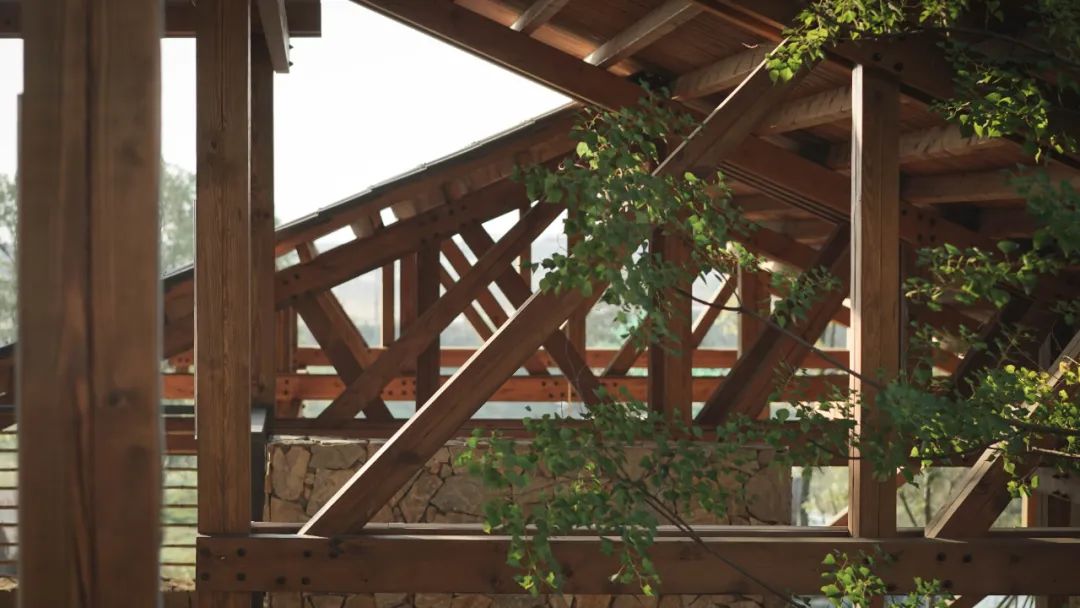

虽然桁架用料很多,但最复杂的还是柱子,每个柱子的标高和位置都不大一样,它和桁架的交接节点也不尽相同。特别感谢徐政老师,帮我们做了结构计算,后续也根据现场情况一遍遍修改挡土墙的方案。
Despite the substantial use of materials for the trusses, the most intricate elements were the columns, each with varying elevations and positions, and unique connections with the trusses. Special thanks to Professor Xu Zheng for assisting with structural calculations and making numerous adjustments to the retaining wall design based on on-site conditions.



为了让柱子尽量细一些,屋面使用一种轻质压模沥青瓦,这种瓦片有一定的自身强度,檐口可以出挑一部分,起到很好的防水效果。
To minimize the size of the columns, a lightweight molded asphalt tile was used for the roof, providing sufficient strength and allowing for overhanging eaves that contribute to effective waterproofing.
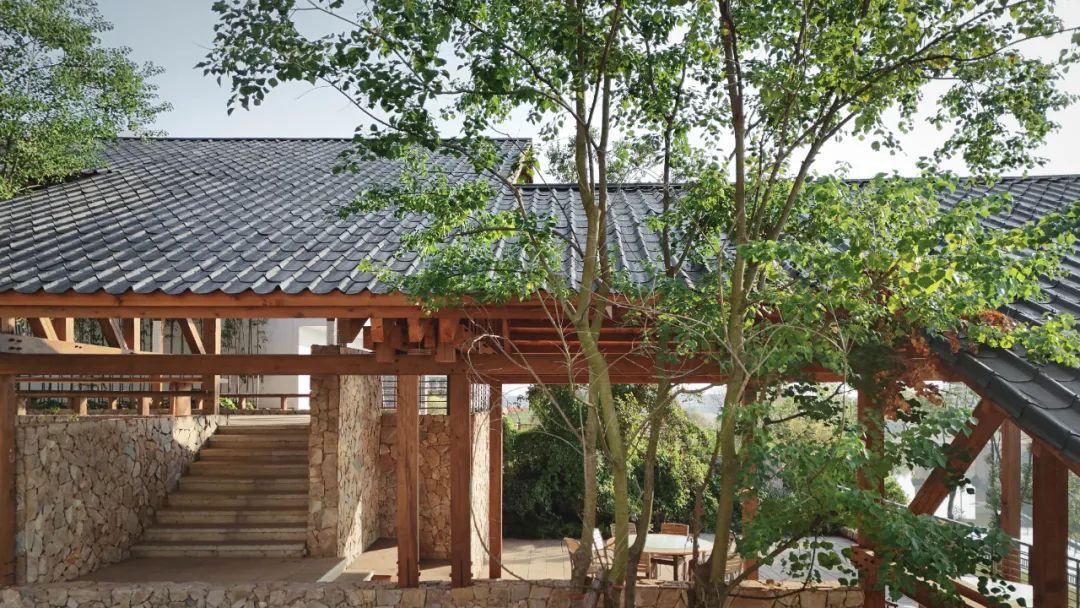

项目建成已经有半年了,周围的树木都已繁茂,村民们也在附近新建了自宅。周围的农家乐也利用了这里的空间做外摆,在休息平台上布置了圆桌。
The project has been completed for half a year now, with lush greenery surrounding it, and villagers have built new homes nearby. Local farmhouse businesses have utilized the space, setting up round tables on the resting platform.
当我们再回首项目设计和建造过程,发现在这样一个乡村设计项目中,不会有太多纷扰,甚至在市场上有些边缘化,但是正因为此,我们更容易触碰到设计和建造的本质。摆脱了过多装饰的建筑,也会卸下很多欲望符号。每天早上,阳光越过梅岭洒向建筑,安静且动人。
Reflecting on the design and construction process of this rural project, it is evident that there is less distraction and, at times, marginalization in the market for such projects. However, it is precisely because of this that we find it easier to connect with the essence of design and construction. Architecture stripped of excessive ornamentation also sheds many symbols of desire. Every morning, sunlight crosses Meiling and bathes the building, creating a quiet yet captivating scene.

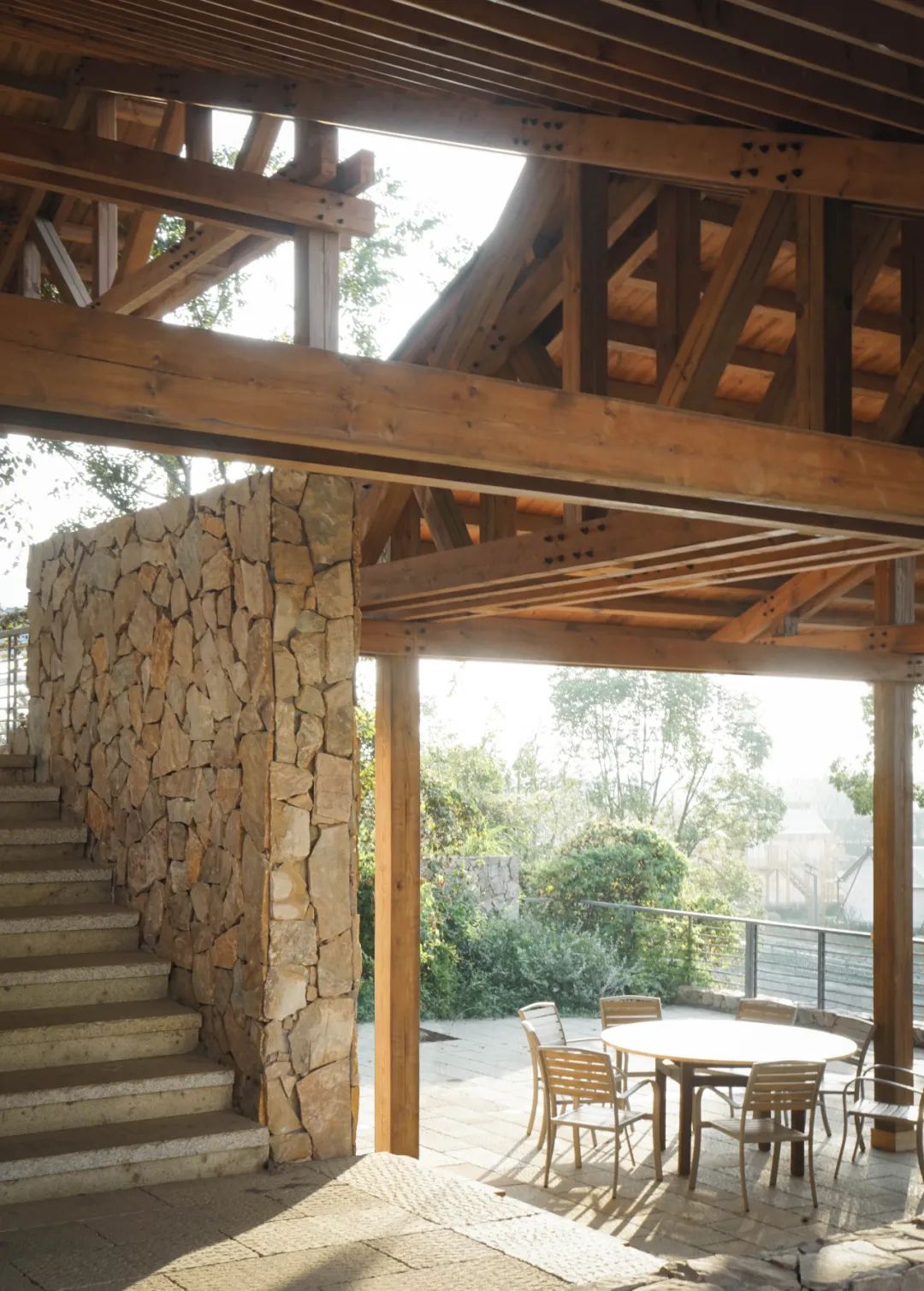

设计图纸 ▽
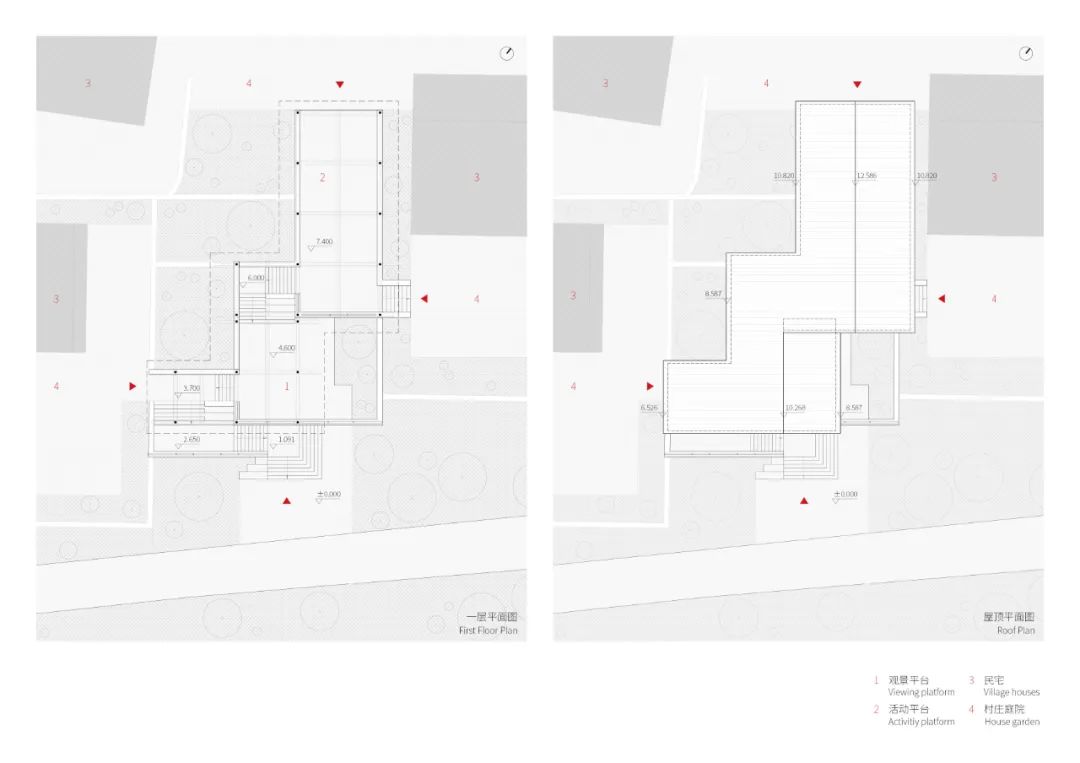

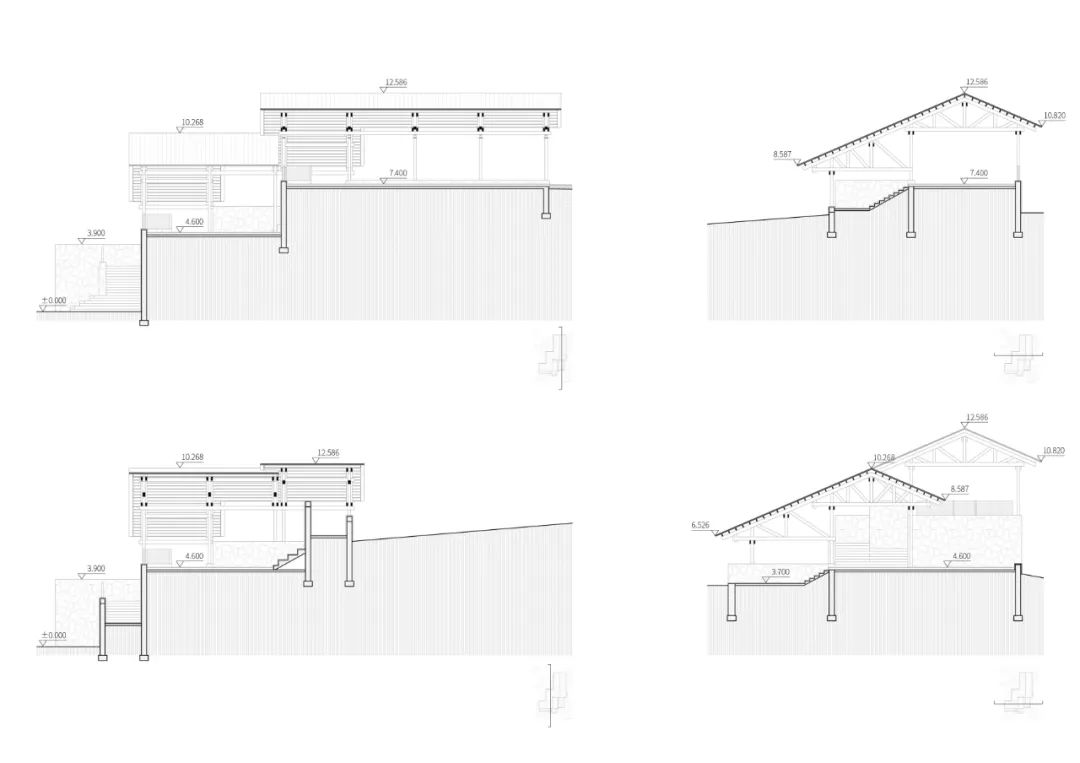
完整项目信息
项目名称:连续屋面-东阳村木构实践
项目类型:建筑
项目地点:江西省安义县东阳村
设计单位:Galaxy Arch繁星建筑工作室
主创建筑师:季欣
建成状态:建成
设计时间:2022/08-2022/10
建设时间:2022/10-2023/02
建筑面积:140平方米
建筑:季欣、葛加琪、陈超
结构:上海构拓建筑科技有限公司
景观:上海悉迅工程技术集团有限公司
施工:上海悉迅生态建设科技有限公司
摄影师:Galaxy Arch繁星建筑工作室
本文由Galaxy Arch繁星建筑工作室授权有方发布。欢迎转发,禁止以有方编辑版本转载。
投稿邮箱:media@archiposition.com
上一篇:雅园方院:Gardenarts企业展厅 / 厦门泛华·回应建筑工作室
下一篇:襄汾星原泳馆:林间的水面 / 九七华夏 KAI建筑工作室