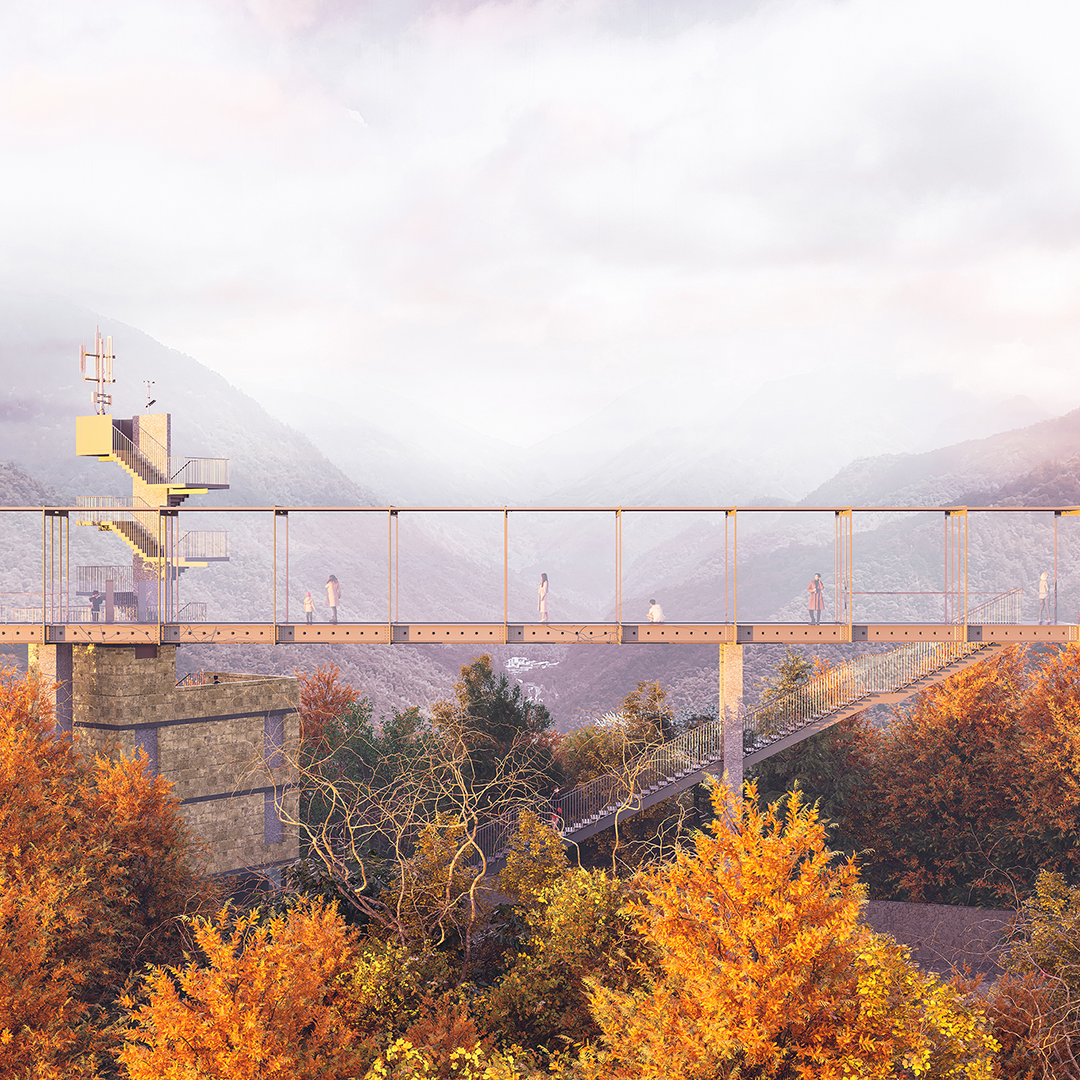
设计单位 深圳市土木石设计咨询有限公司
项目地点 武夷山先锋岭
设计时间 2023年10月
建筑面积 438平方米
本文文字由设计单位提供。
缘起
武夷山国家公园位于中国福建和江西两省交汇处,风景奇秀,气候宜人,自古以来就是中国著名的游览胜地。2023年8月,福建省南平市政府举行武夷山国家公园一号风景道沿线14个节点的国际公开设计竞赛,设计团队在先锋岭科普观测塔的竞赛中拔得头筹。
Wuyi Mountain is located at the intersection of Fujian and Jiangxi provinces in China. Thanks to beautiful scenery and pleasant climate, it is the famous resort since past time. In August 2023, the Nanping Government held an open international design competition for 14 nodes along the No. 1 Scenic Road in Wuyi National Park. Tumushi Architects won the first prize for Xianfengling watching Tower, one of the 14 nodes in the park.
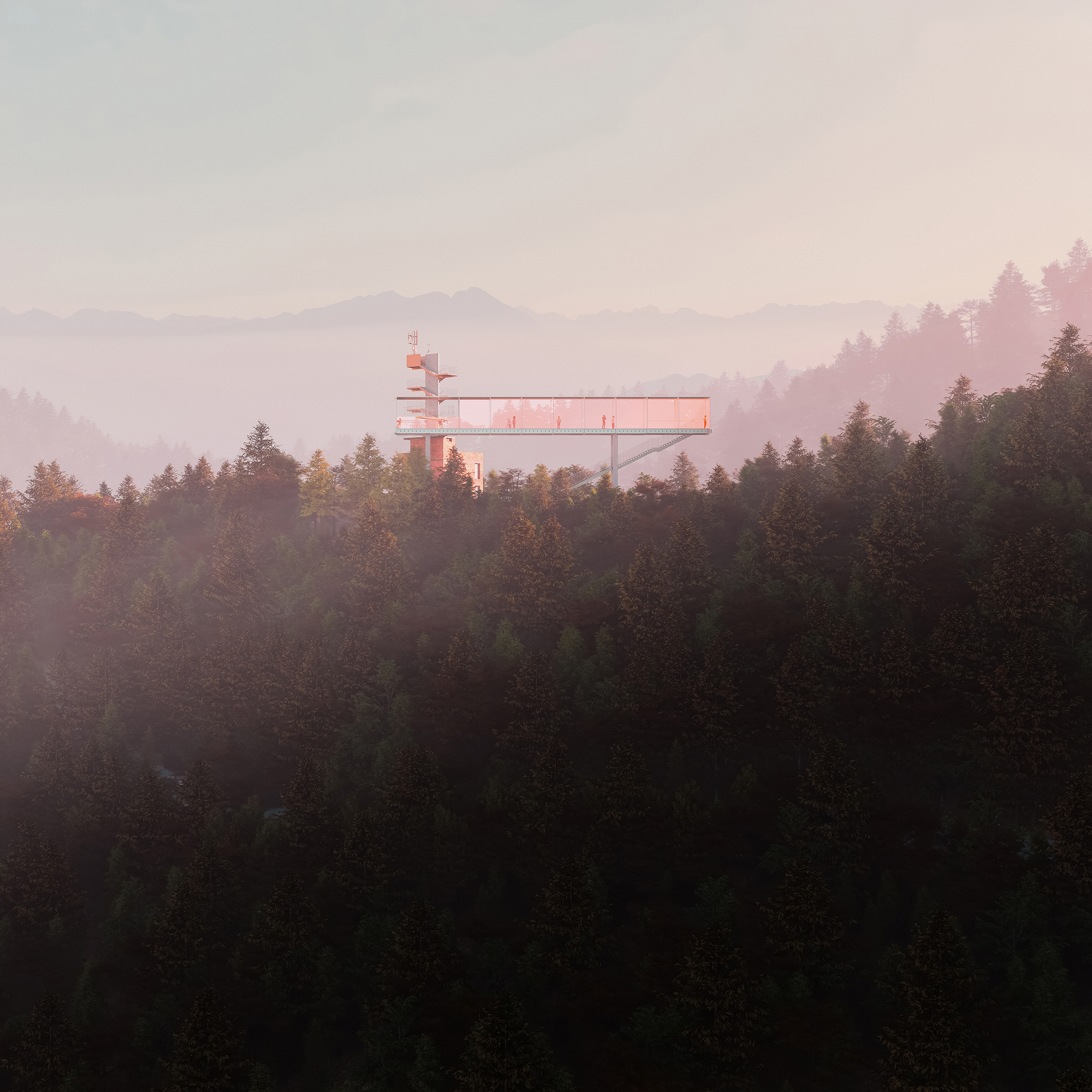
场地
基地位于武夷山断裂带的山谷高地,南北向长80米,最宽处15米,四周被数米高的林木环绕。现状建筑位于基地中心,是三层框架结构,建筑的顶部设有圆形瞭望塔和科普监测仪器。高处的瞭望塔不仅可以观赏到郁郁葱葱的阔叶林和壮观的竹海,还可以看到雄伟的断裂带景色。但现有观测基地无论从使用功能,还是设施设备上都已无法满足新的观景展示和科普监测的要求,急需进行改造。
The site is located in the valley highland formed by the fault zone of Wuyi Mountain , with 80 meters long and 15 meters wide, surrounded by high trees. The current building is located in the center of site, with a three-story high. The top of the building is equipped by a circular watching tower and science monitoring instruments. From the watching tower, people can not only see the lush forest and the spectacular bamboo sea, but also the majestic fault zone scenery. However, the existing building cannot meet the requirements of new tourism demand and science research.
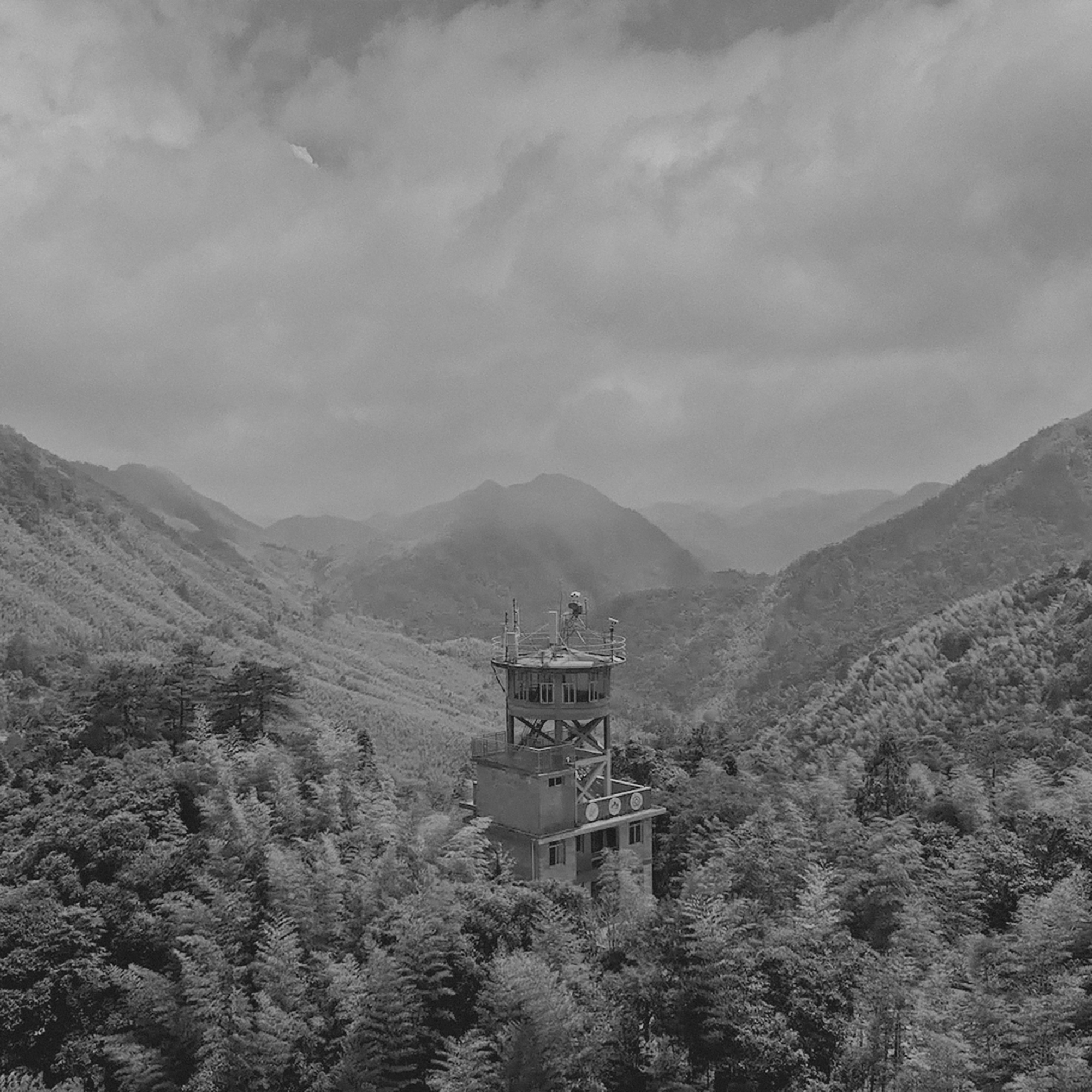

横纵双塔
场地中原有建筑要求保留,在充分尊重原建筑纵向秩序的基础上,我们采取了一种横纵双线的方式建构新的空间秩序——“以一板一柱一梯构建一条横塔助其瞭望,以一墙一梯构建一根纵塔,满足科普观测。”垂直山谷轴线的“瞭望横塔”回应断裂带宏大的自然景观,精巧的“观测纵塔”兼顾原有建筑的垂直交通。原建筑改造后布置科普、智慧监测展厅及其他附属用房。屋顶结合平台设自助茶水区,以传播武夷山当地茶文化。“横纵双塔”通过老建筑屋面链接,形成环路交通。新的横纵双塔以最小的体量介入场地,宛如两根轻轻拨动的丝线,在时光的摇曳中给予场所新的生命力。改造后的先锋岭科普观测站将是一所立足当下面向未来的场所,它在满足科普观测的同时,也成为了武夷山的自然展示中心。
Besides to retain current building, two new linear tower create a new spatial order. Constructing a horizontal tower with one board, one column and one ladder to guide one watch. Building a vertical tower with one wall and one ladder to meet exhibition and research. The horizontal tower responds to the majestic landscape; the vertical tower is also vertical traffic system to connect with the current building. Which is fixed by an exhibition room and a smart research halls. Combined with new towers, a tea area is set up on the roof of current buildings, to spread local tea culture of Wuyi Mountain. The new twin towers just like two stirring silks, giving the place with new vitality. As a whole, The Xiangfengling watching tower is not only meets the needs of science research, but also becomes the natural museum of Wuyi Mountain.
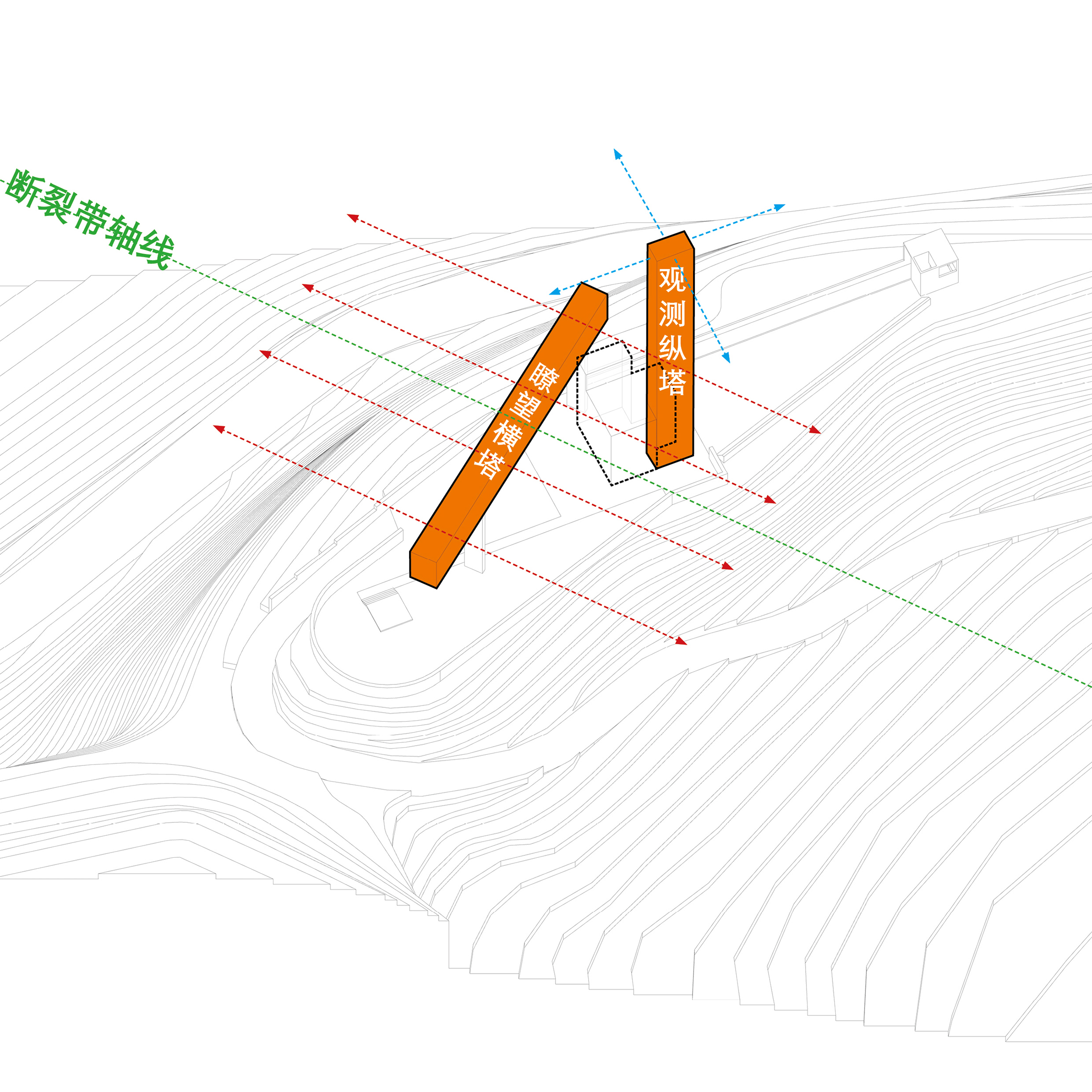
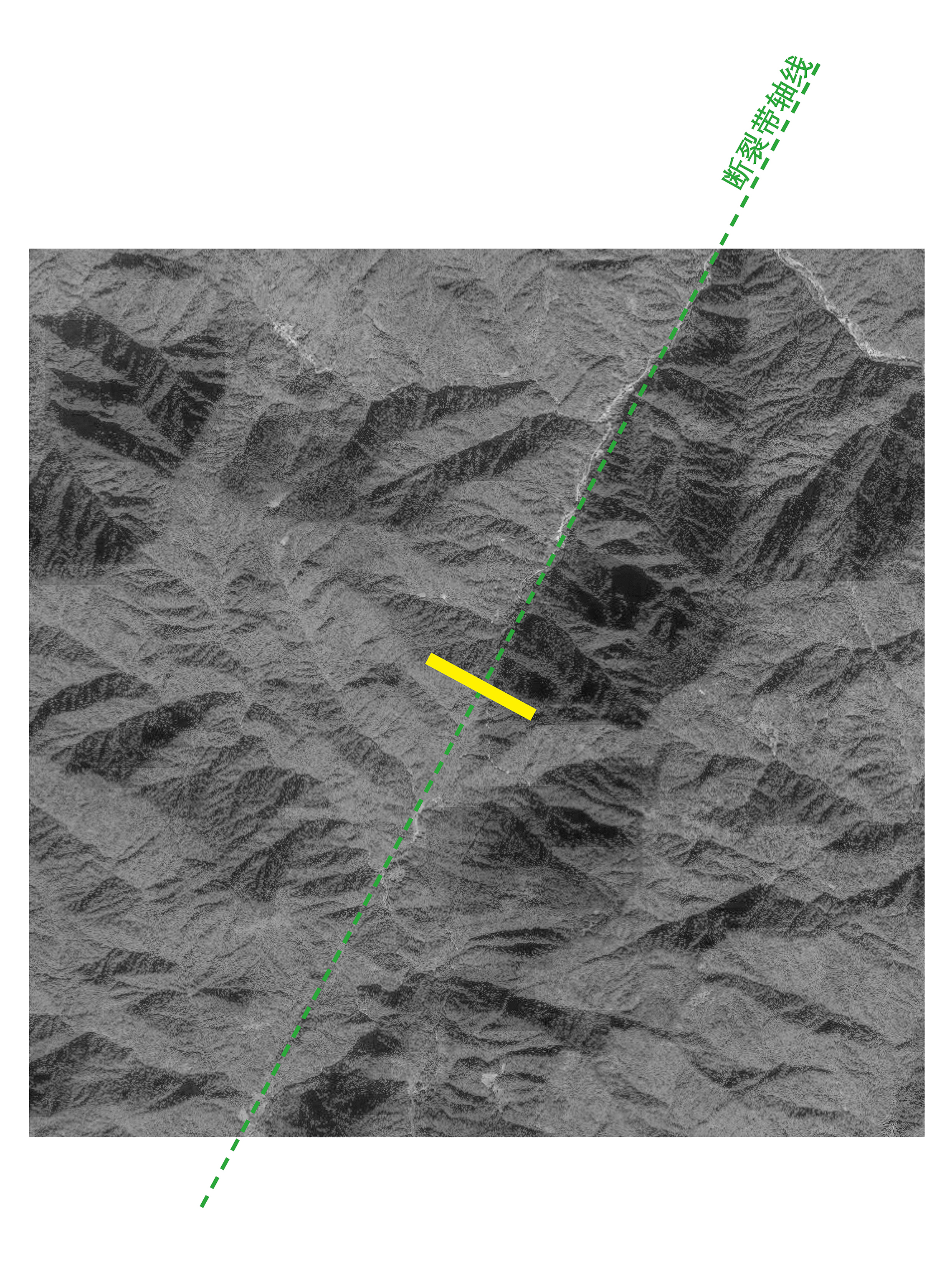
场地重构
除了构建横纵双塔与断裂带新的对话关系之外,我们对场地本身也做了空间和功能的调整。首先,以老建筑为中心,通过新增南北两条路径联通前广场和后花园,在前广场端部,布置半月形的露天讲堂,人们可以在这片自然的丛林下交流领悟,体会大自然的奥妙。在后花园,我们希望依托周边树木以景观矮墙塑造一个内向的宁静花园,将有异味的卫生间设置在花园尽端的林木掩映之中,既保证了主体建筑的洁净,又为来访者提供了私密且略带野生的体验。
In addition to the twin towers construct a new dialogue with the fault zone, we also made functional adjustments to the site. First of all, with the original building as the center, two new paths are paved to connect the front square and the back garden. At the end of the front square, a moon-shaped open-air hall is arranged, where people can communicate with each other. In the back garden, we create a quiet garden with low green fence. The smelly bathroom is placed among the trees, which not only ensures the cleanliness of main building, but also provides visitors with an experience of wildness.
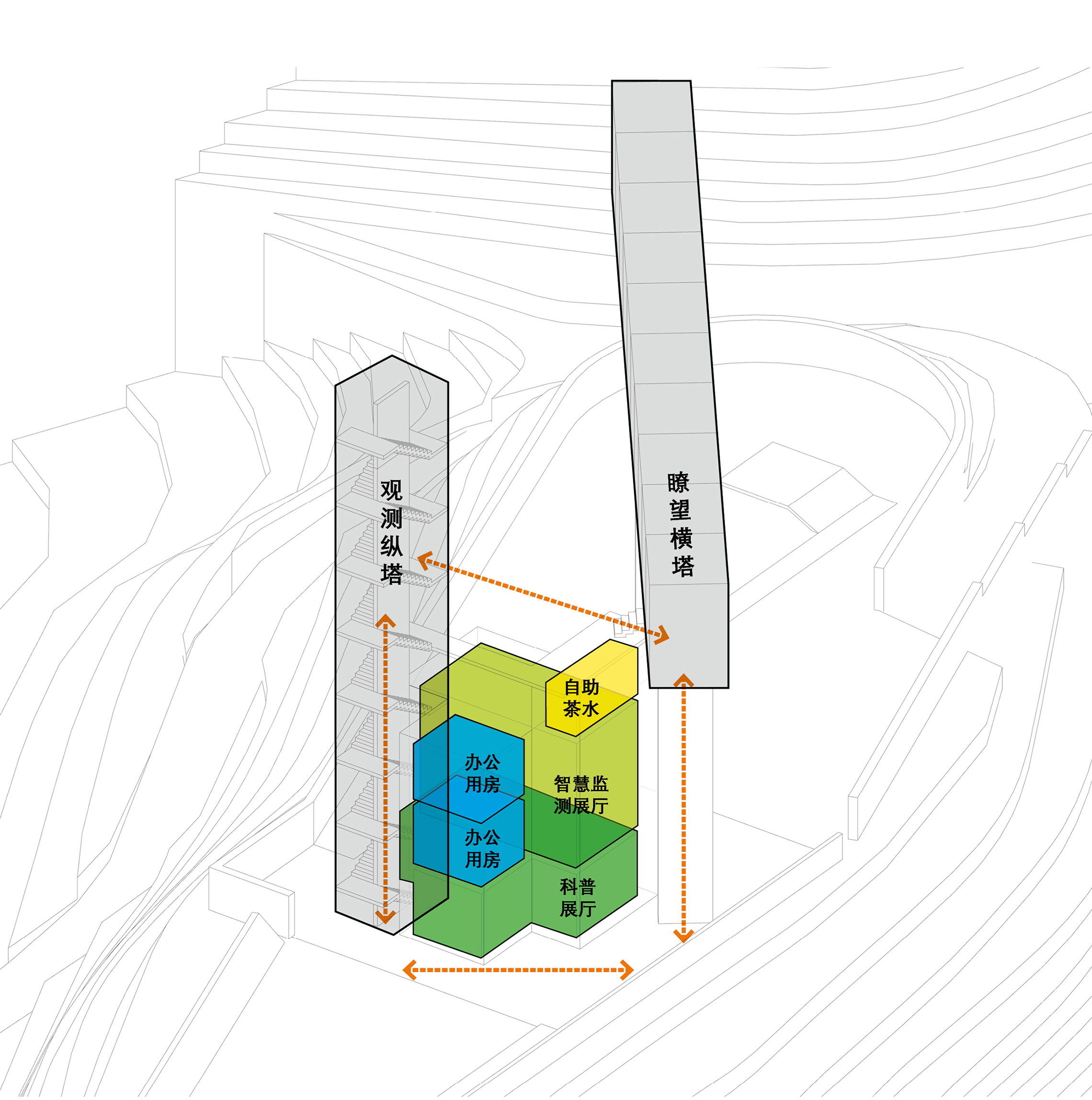
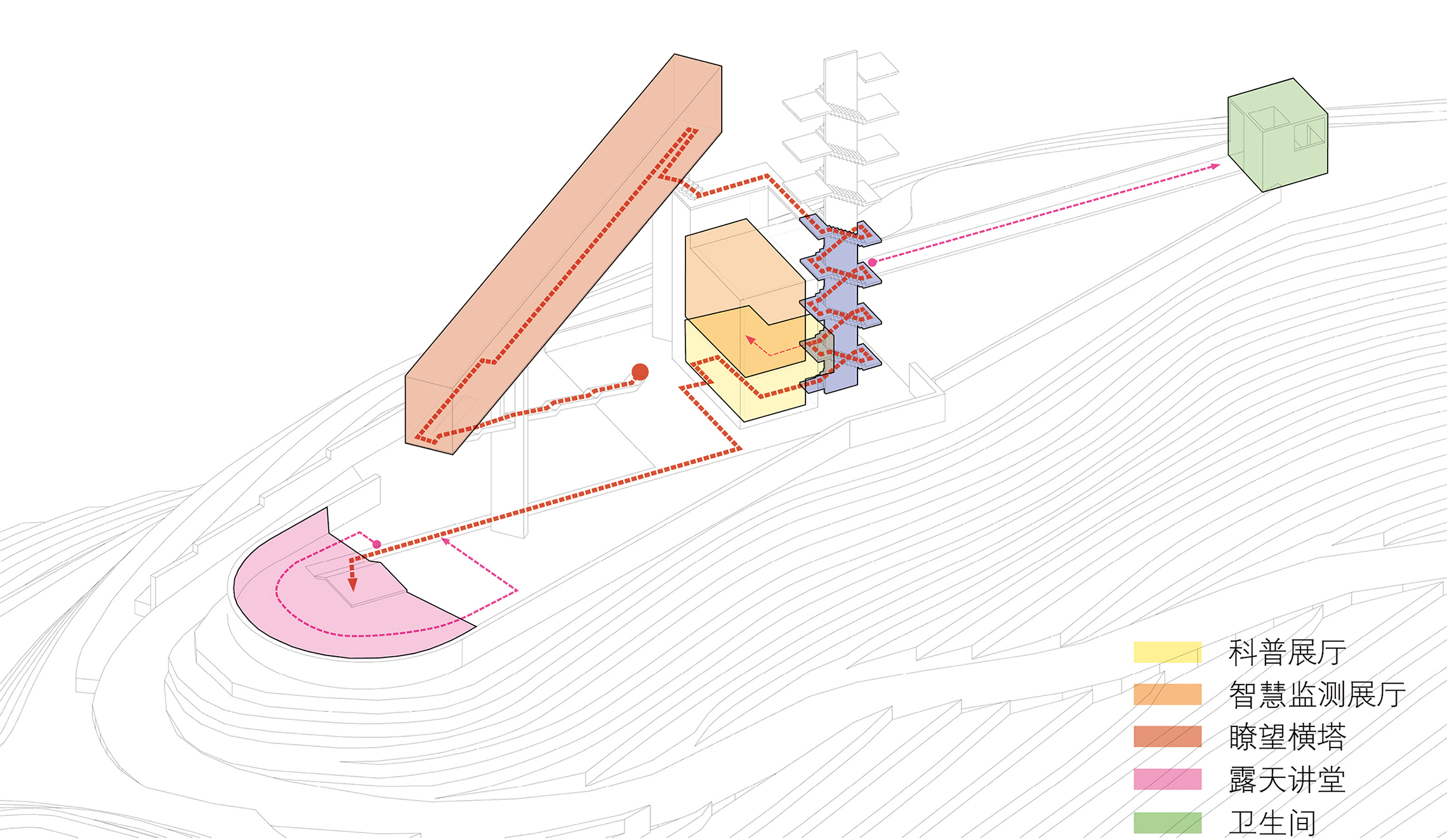
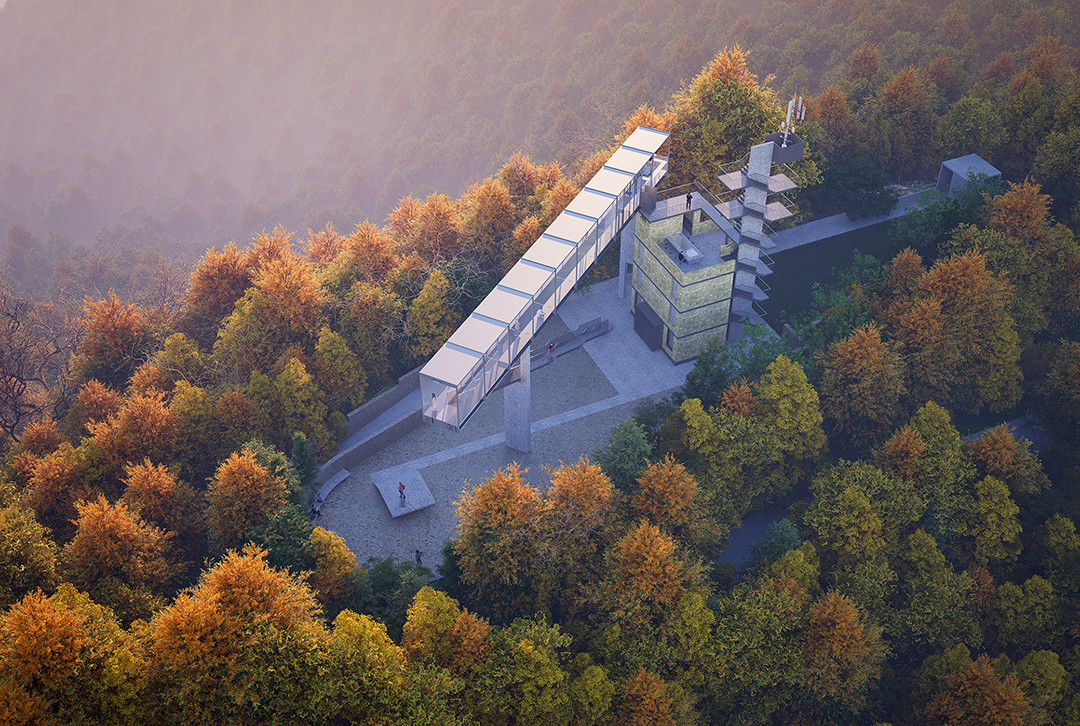

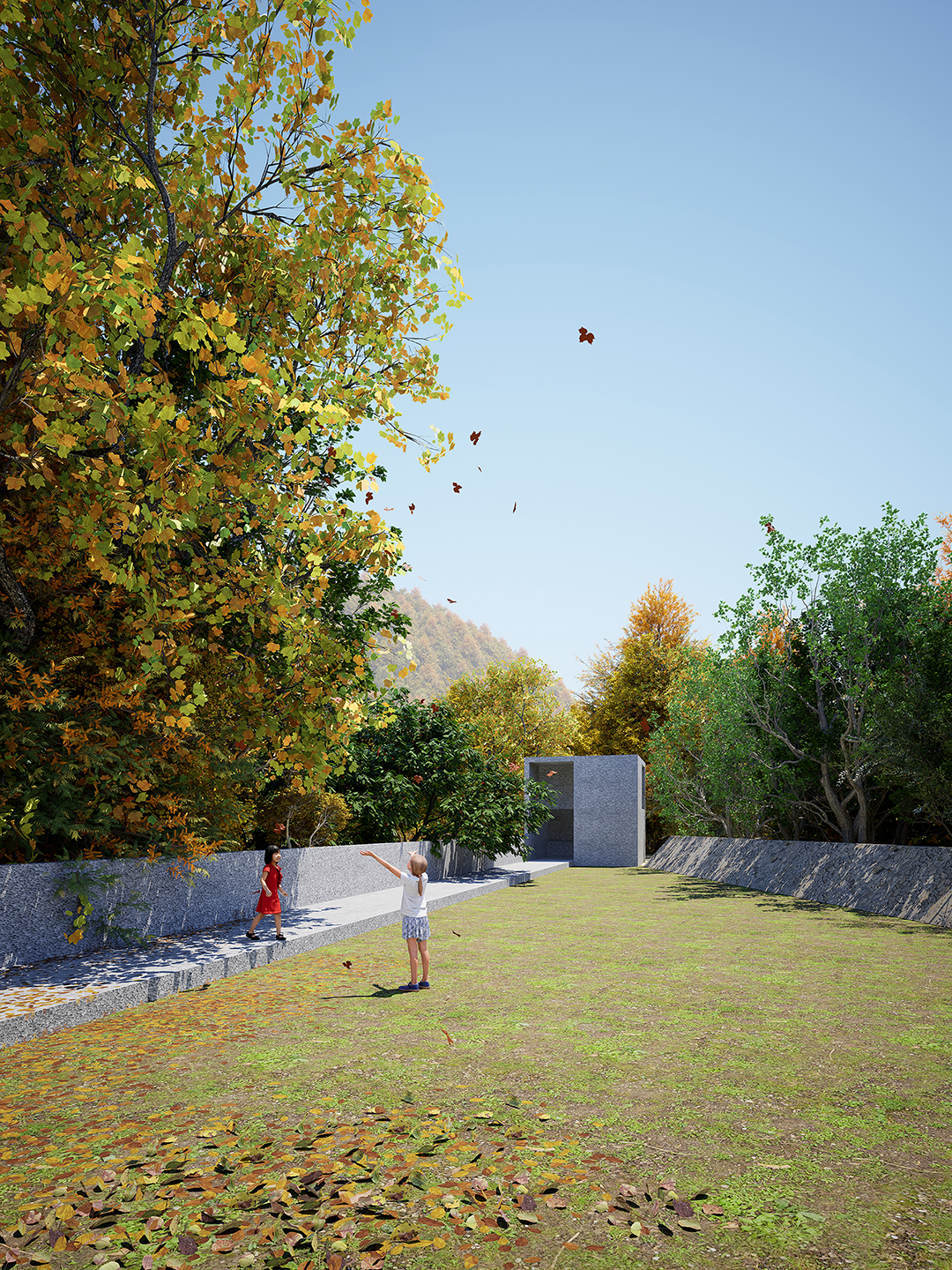
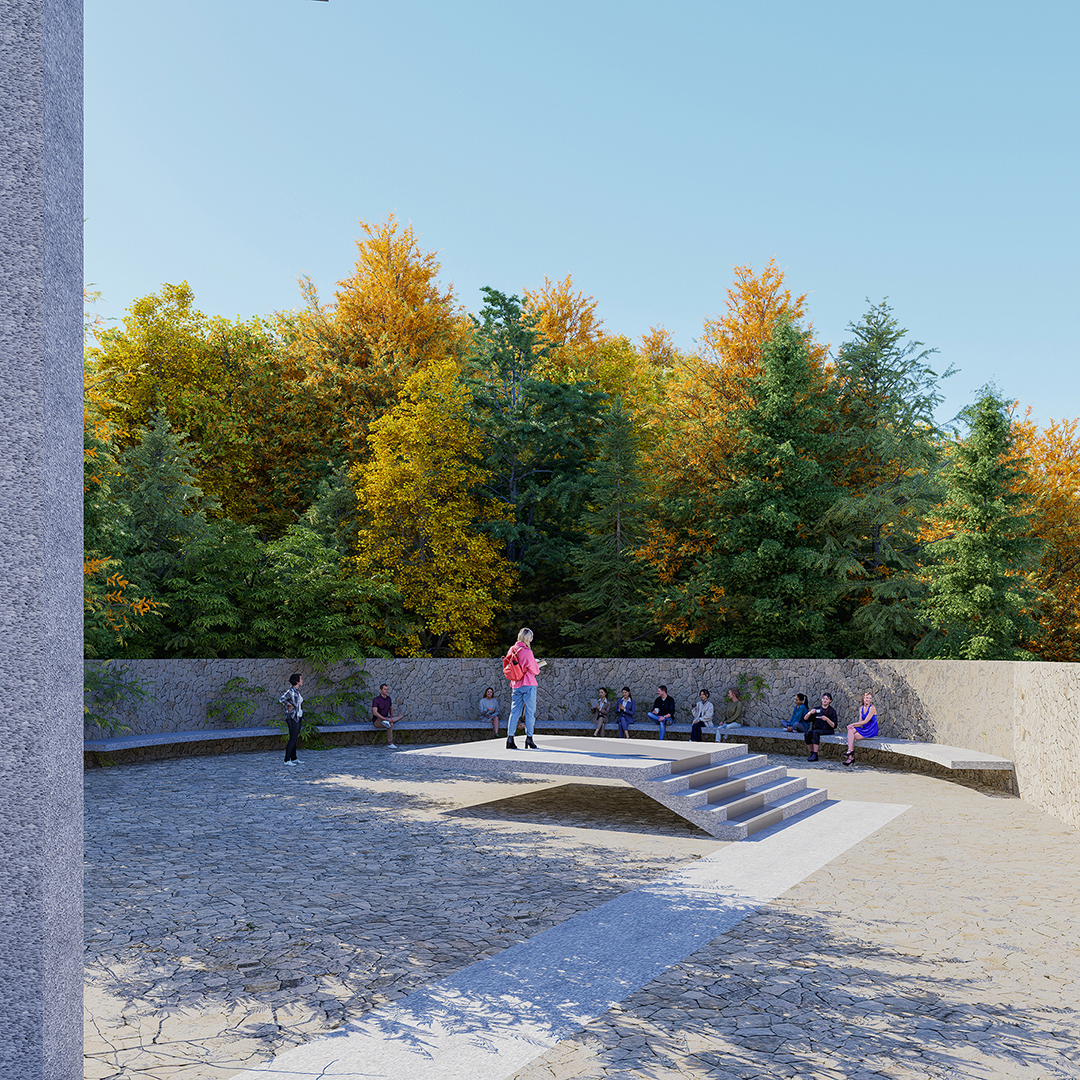
空间之美
在构建完建筑与自然及场地的整体关系之后,我们开始聚焦于人在空间内部的体验。在正对断裂带的方位,标志性的横塔内部设置一条纤薄的观景长窗,将先锋岭断裂带壮阔的自然景观框入其中,为观景者提供没有干扰的沉浸式自然体验。人们在走走停停之间,领悟森林、远山、天空、雾霭、雨雪风霜,以及时间中的四季更迭之美。于此同时,老房子一层布置展厅,向来访者展示断裂带的地质变化史及观测塔的历史演变之美,营造具有学术氛围的自然展陈空间,为横塔上访客与自然的对话预留伏笔线索。在老房子二层,我们布置一个具有仪式美感的智慧监测展厅,通过百余个屏幕与摄像机实时监测先锋岭动植物的生活状态。这样的互动场既形成了具有传播效应的展览空间,又加强了来访者对生态保护的深刻理解。
After establishing a relationship with nature and site, we began to focus on spatial experience. In the horizontal tower, a thin long glazing is set up to frame the magnificent landscape of fault zone, providing viewers with an immersive experience. At the same time, an exhibition room is arranged on the ground floor to show visitors the history of geological changes in the fault zone, creating the room with an academic atmosphere and providing a dialogue between visitors and nature. On the second floor, a smart research hall is monitored the living conditions of the animals and plants through more than a hundred screens and cameras. Such an interactive field not only forms a show space, but also strengthens the visitors understanding in ecological protection.
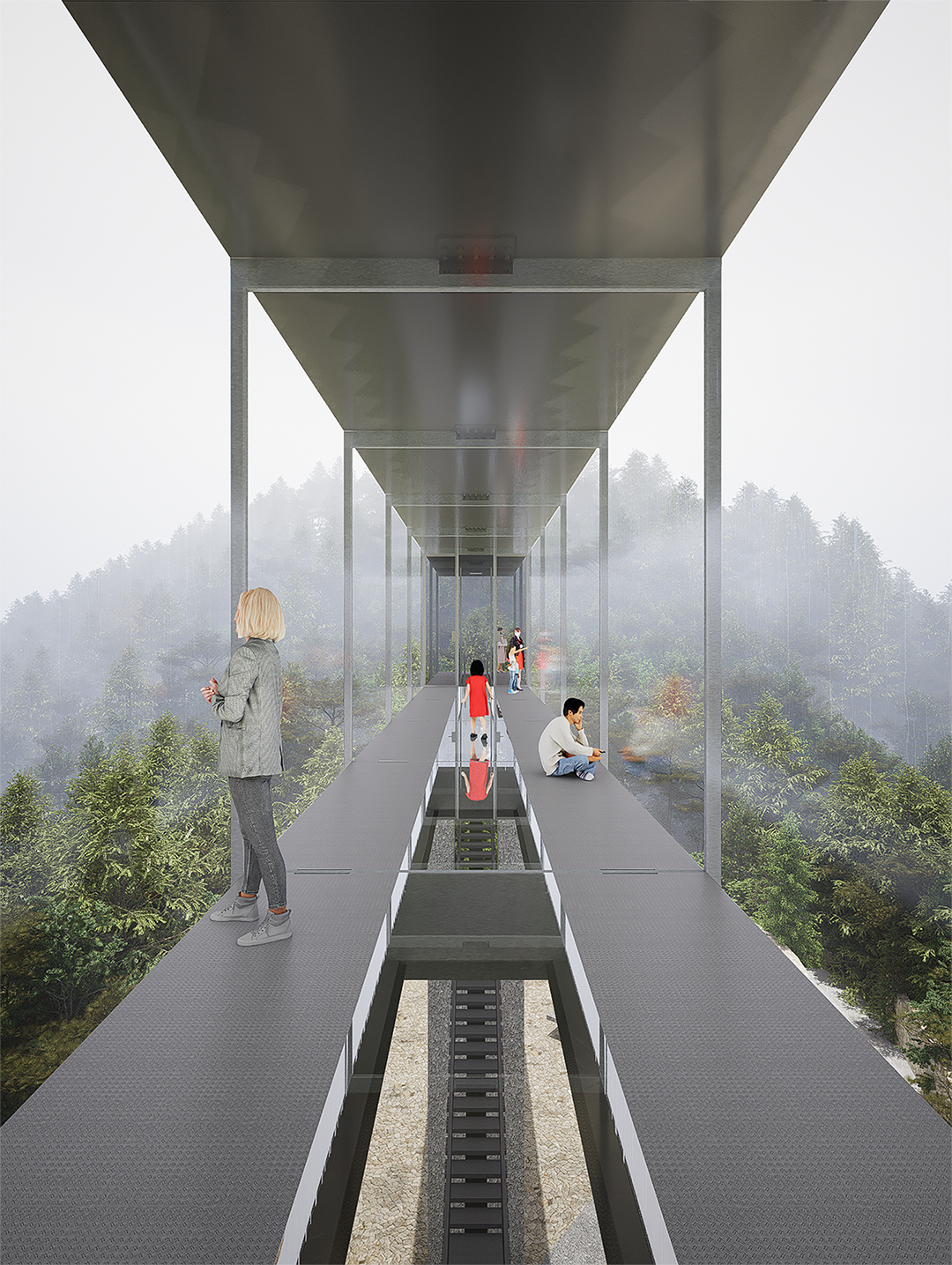
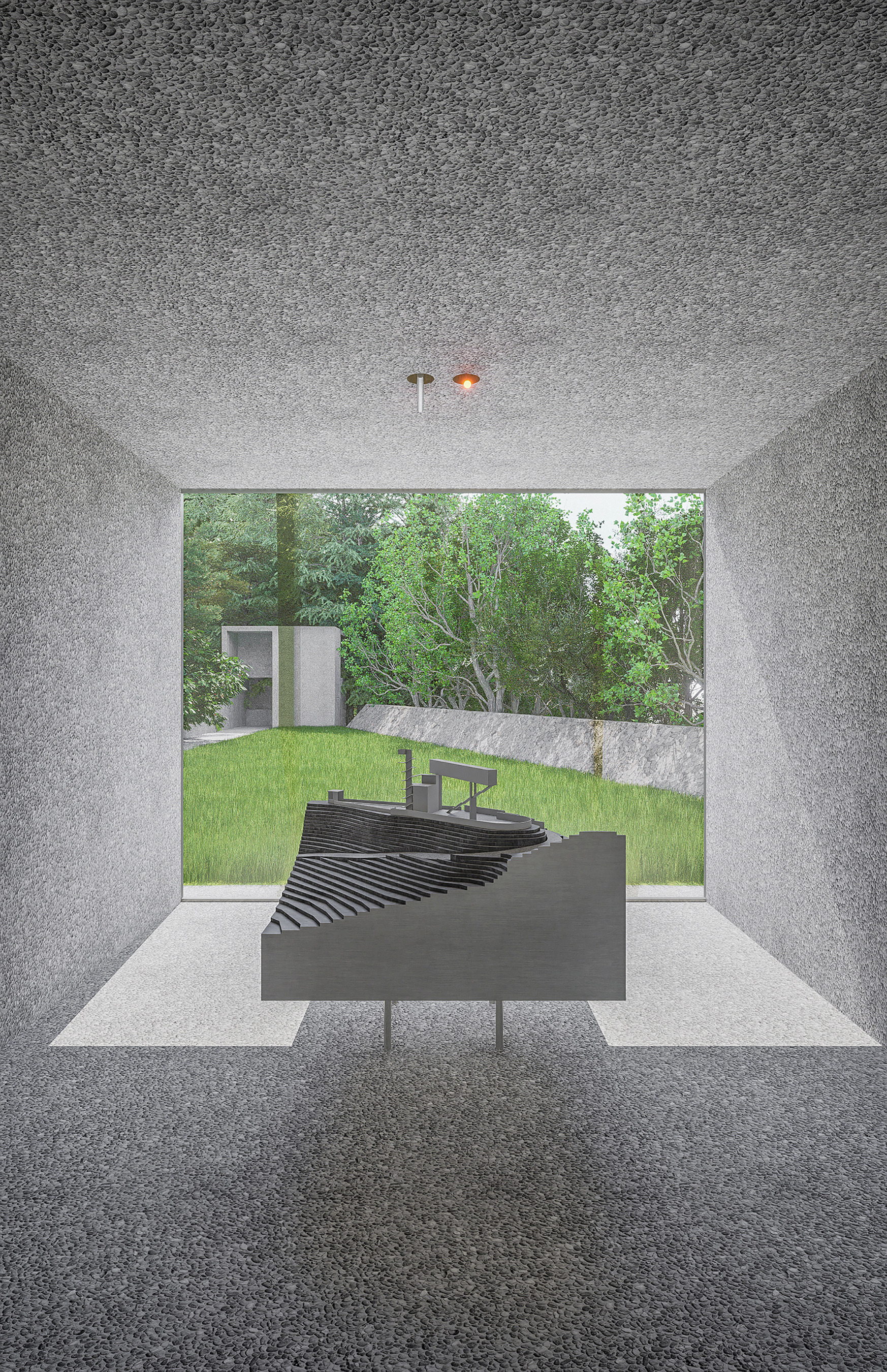
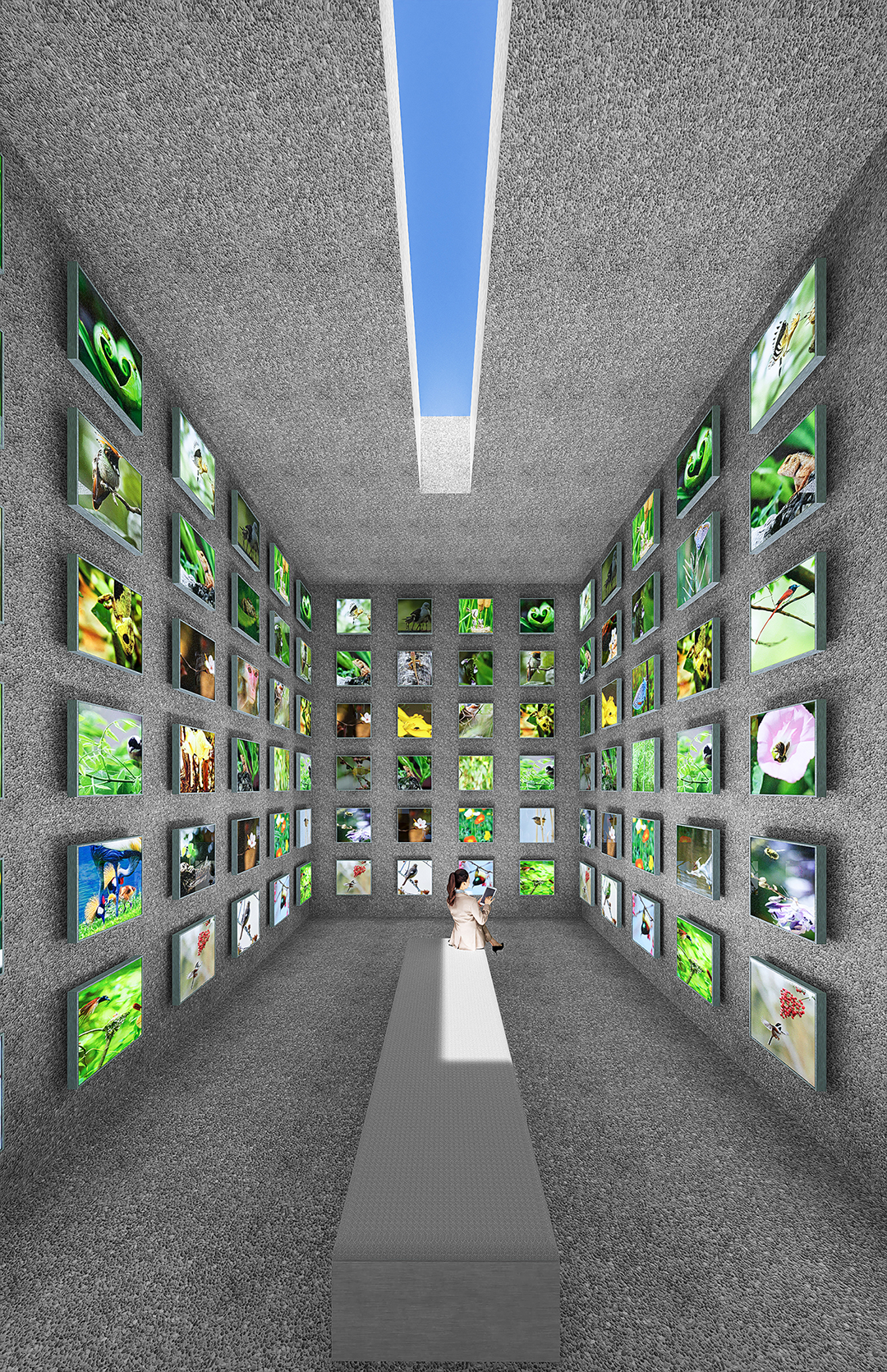
自然建造
随着设计的深入,我们尝试用自然建造的观念来提供设计落地的可行性。结构设计上,我们进行前期咨询,为横纵双塔建立用钢结构搭建的可能性;建造上,我们将建筑构件化整为零。在工厂里把建筑构件先行预制,再通过车辆将小尺度构件运至场地进行组装。从而减轻现场建造的难度;日常使用上,考虑到全玻璃的横塔室内会在夏季产生过高的温度,在不破坏观景感受的前提下,我们尝试设计一种新的构造节点以解决自然通风问题。钢结构的轻量化、预制构件和被动式的节能设计手段,其目的都是让建造行为本身对武夷山自然生态环境的平衡带来最小的扰动。
As the design progresses, we try to use the perspective of natural way to provide the feasibility of construction. In terms of structure, we conducted consultation to establish the possibility of using steel structures to build. In terms of construction, we plan to break the building components into parts. The building components are prefabricated in factory, and then the small piece of components are transported to the site by vehicle. In daily use, considering that the interior of glazing tower will hot on summer, we create a new detail to solve the problem of natural ventilation. The lightweight structure, prefabricated components and passive energy-saving methods are to minimize the disturbance to the balance of the natural ecological environment in construction period.
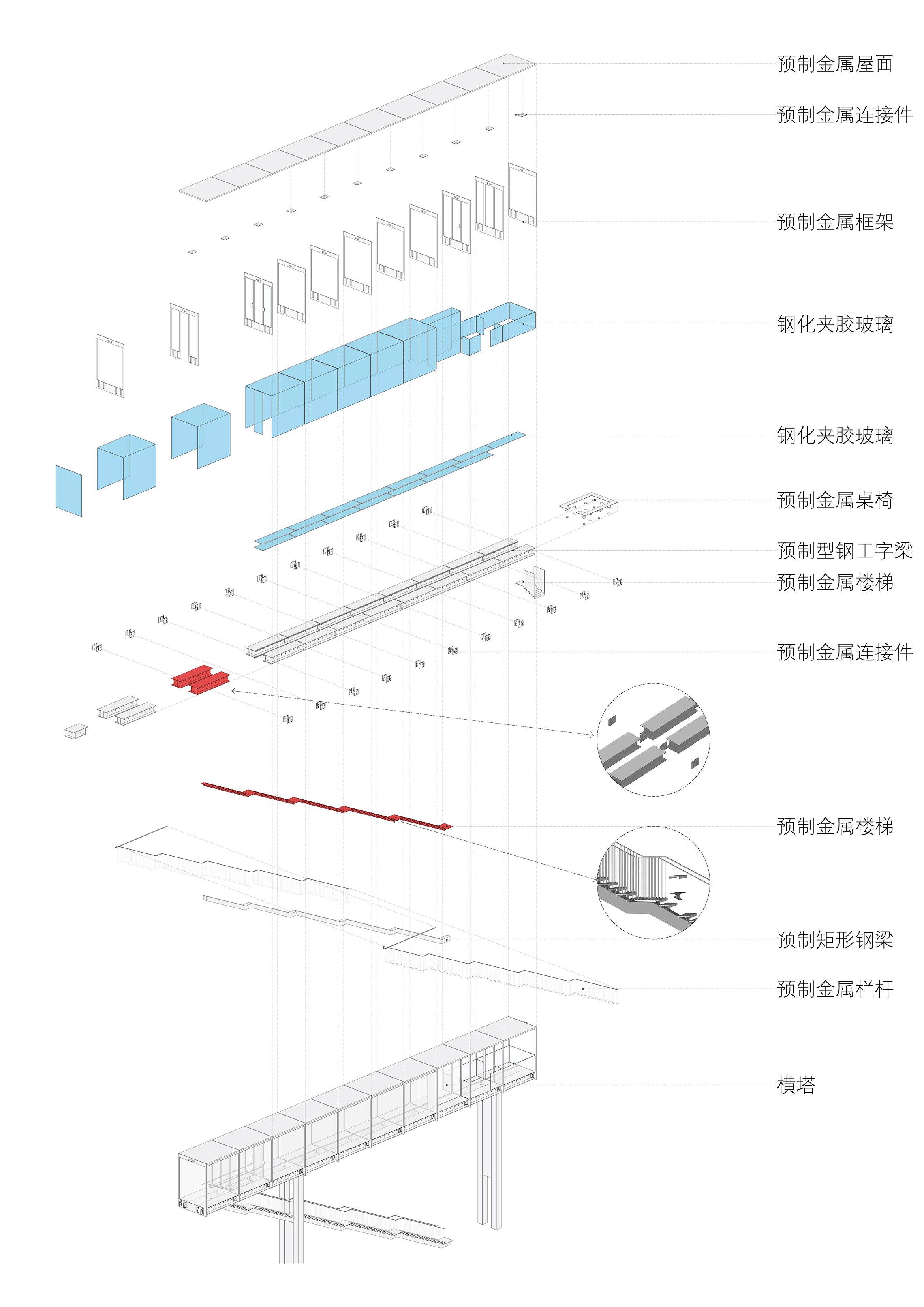
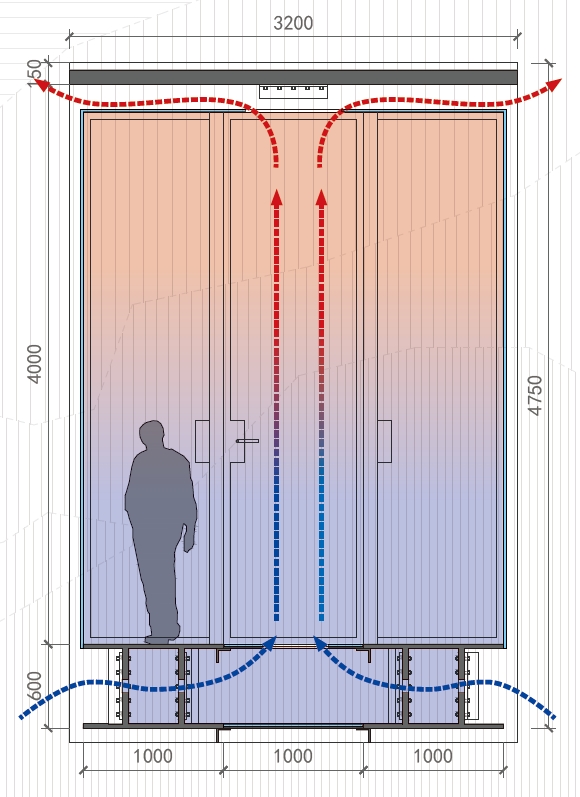
结语
线塔不仅仅是一个物,更是重构人与自然关系的媒,它界定了先锋岭周边几公里范围内的自然场域。向外,它是场域内独特的点睛之笔;向内,它成为一个人们探索这片自然场域的发生器。我们希望武夷山一号风景道能通过更多的像先锋岭观测塔这样针灸式的节点设计,潜移默化地启发、影响、发展人们对武夷山自然多样性和文化多样性的双重认知。
The line is not just an object, but a medium that reconstructs relationship between human and nature. It defines natural site within a few kilometers of Xianfengling. Externally, it is a unique landmark within the site. Inwardly, it becomes a generator to explore this field. We hope that Wuyi Mountain No. 1 Scenic Route can subtly inspire, influence, and develop people's dual understanding of Wuyi natural and cultural diversity through more node designs like Xianfengling Watching Tower.
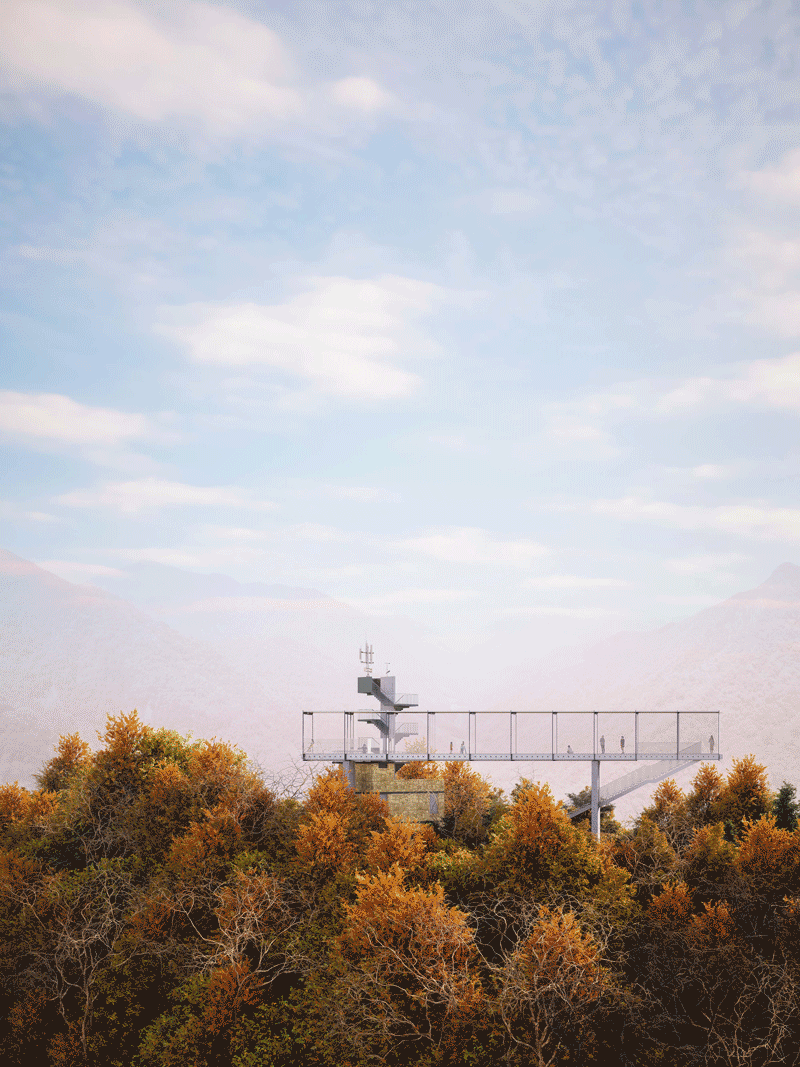
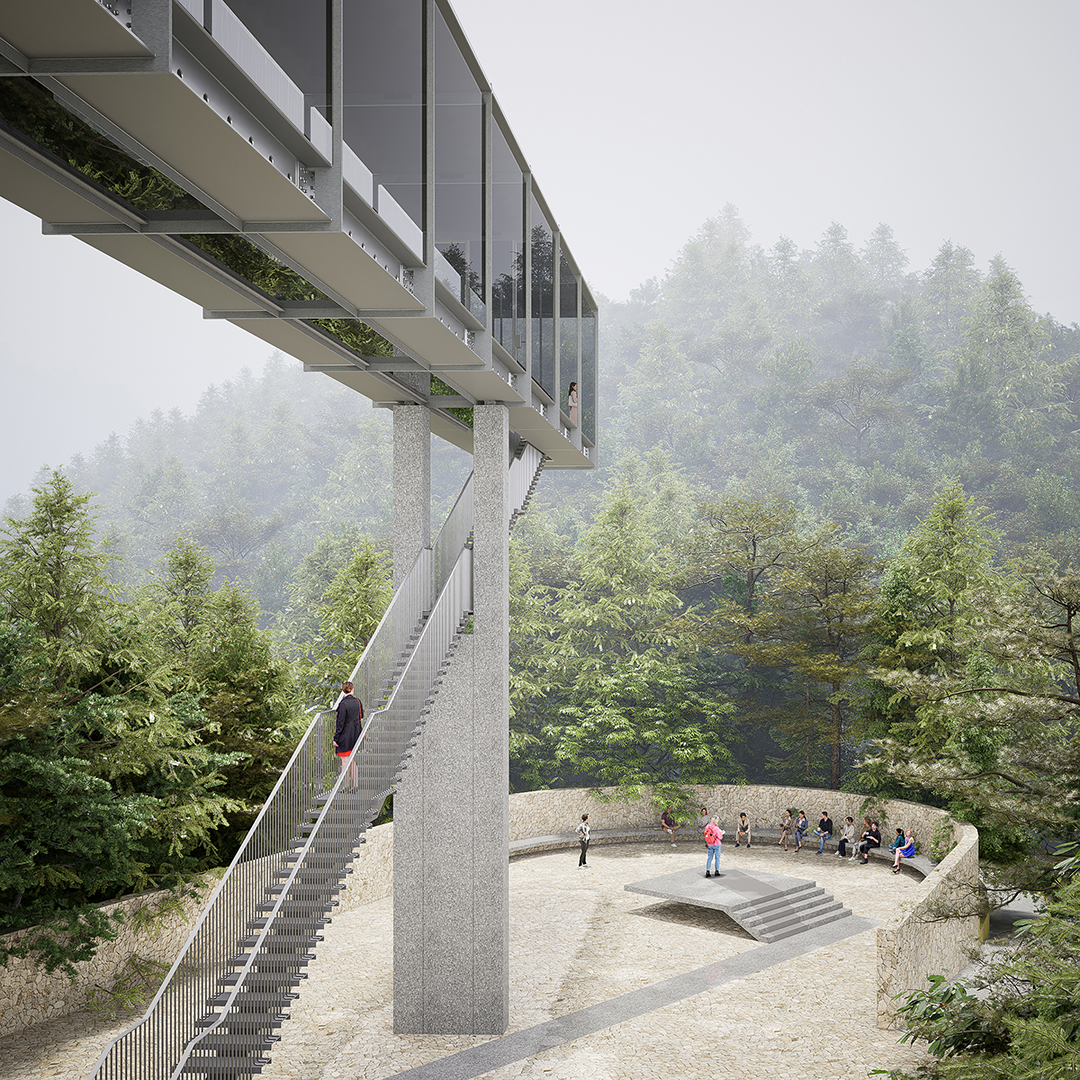
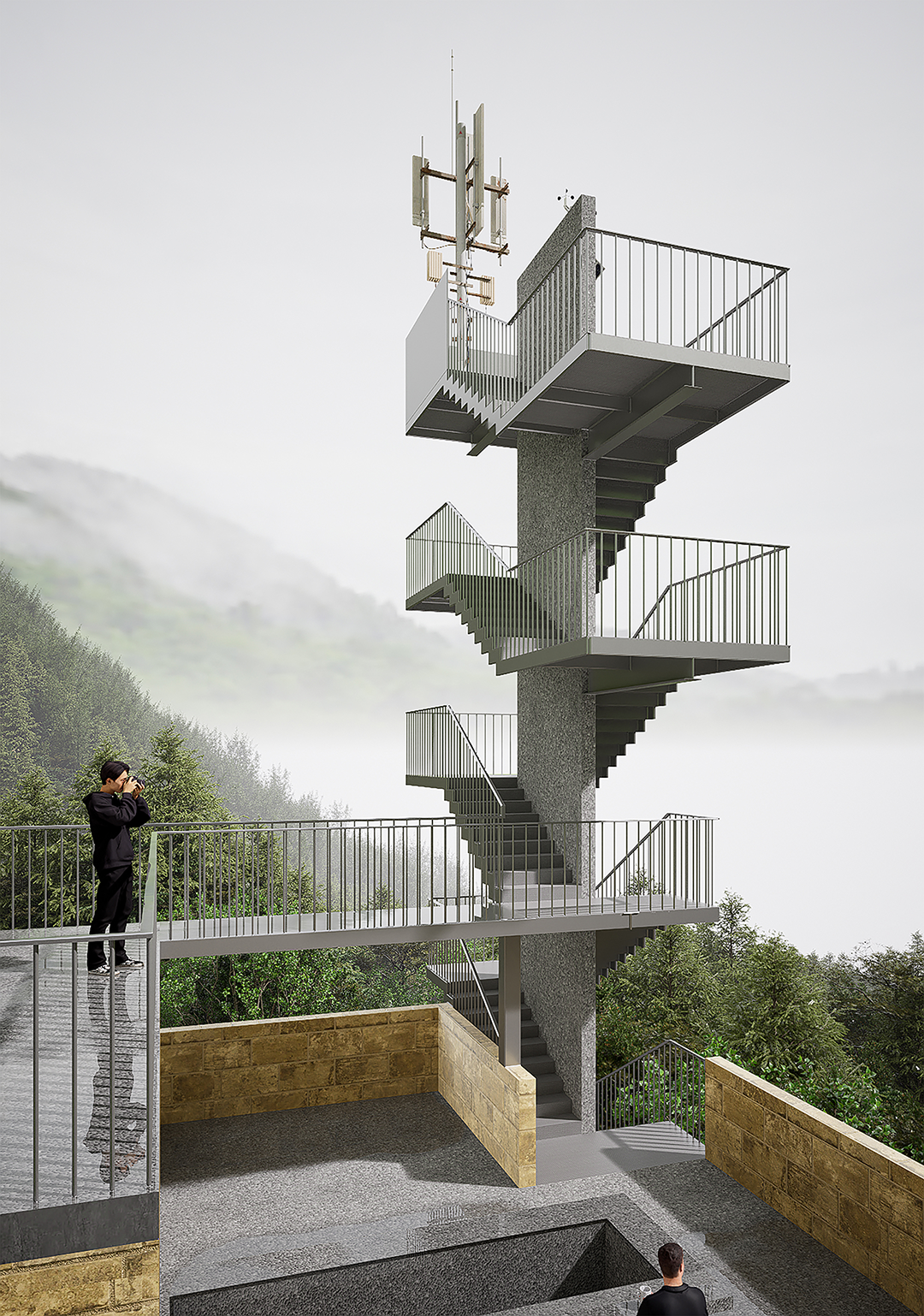
设计图纸 ▽
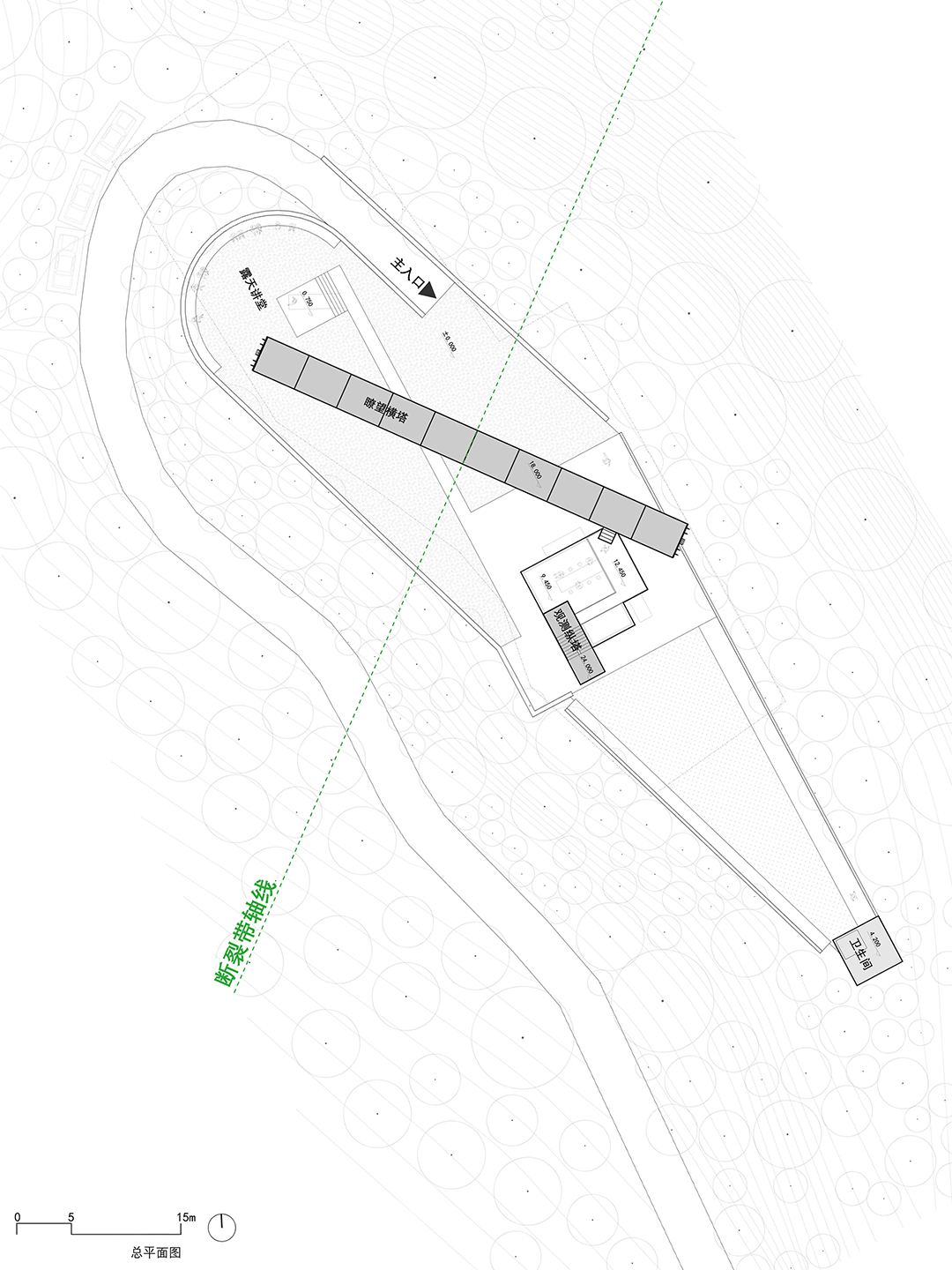
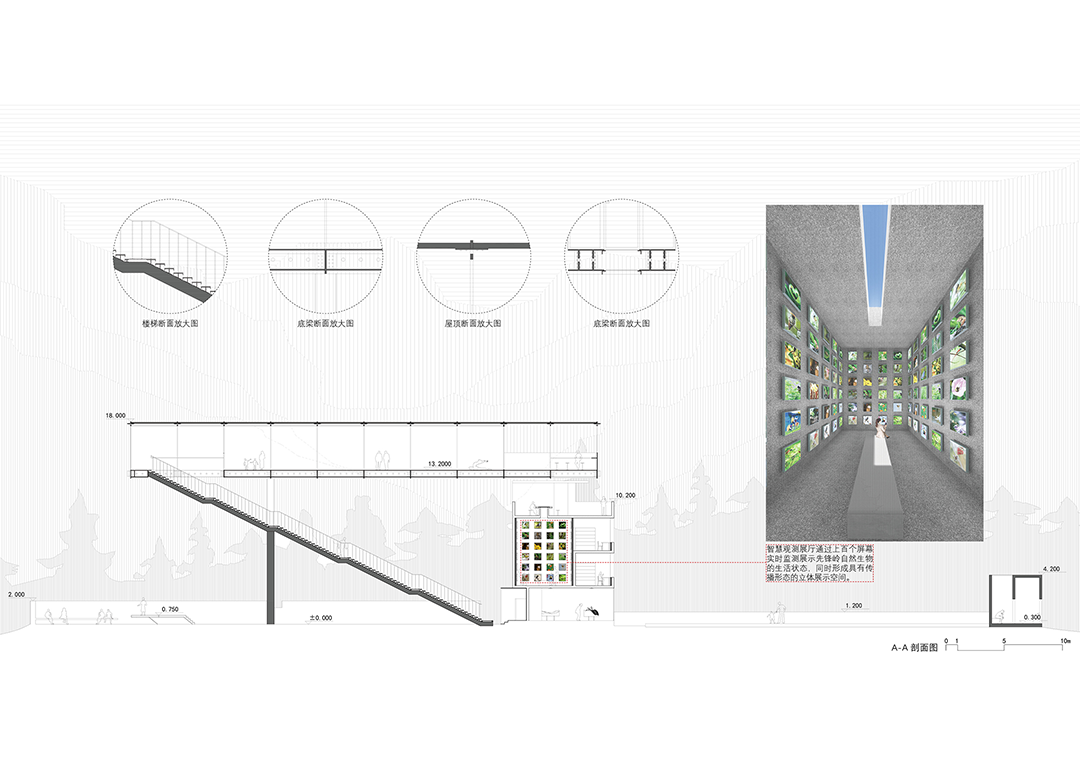
完整项目信息
项目名称:线塔-先锋岭观测塔
项目类型:建筑改造
项目地点:武夷山先锋岭
设计单位:深圳市土木石设计咨询有限公司
主创建筑师:杨期力、白岩
设计团队完整名单:李鹏飞、王祖梁、王栋
业主:南平市政府
建成状态:国际竞赛一等奖获胜方案
设计时间:2023.08-2023-10
用地面积:1350平方米
建筑面积:438平方米
结构咨询:刘粟 / 北京首昂建筑结构工作室
版权声明:本文由土木石建筑社授权发布。欢迎转发,禁止以有方编辑版本转载。
投稿邮箱:media@archiposition.com
上一篇:桂语山房景观庭园 / 七月合作社
下一篇:2023年全球瞩目的100间新酒店