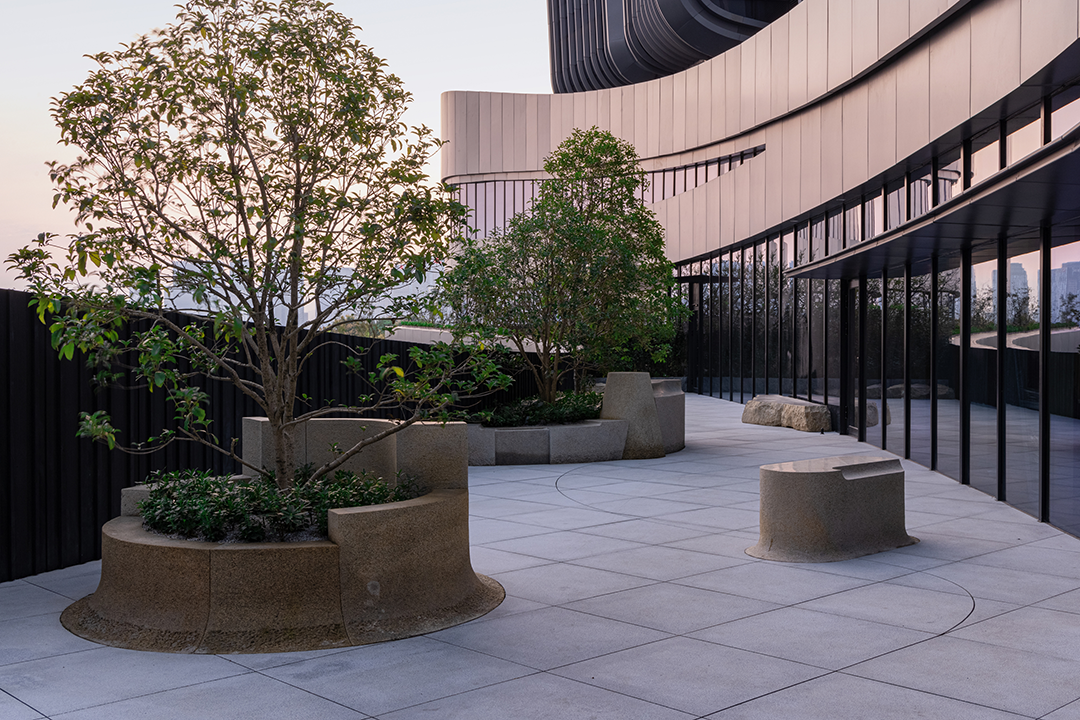
设计单位 七月合作社
项目地点 浙江杭州
建成时间 2023年10月
景观面积 约915平方米
本文文字由设计单位提供。
杭州的新地标建筑组群观云钱塘,坐落在江南岸奥体中心,与莲花碗、杭州之门等地标组成新⼀代的城市天际线。桂语山房景观项目所在位置属于两栋裙楼之一,场地位于三楼。作为一家餐厅的户外庭园,向外打开的侧⾯形成⼀道优雅弧线,透过室内连续窗景,让人可享受到城市多层次的景观。
Hangzhou's new landmark complex, Guanyun Qiantang, which is located in Hangzhou Olympic Sports Center on the south bank of the Qiantang River, forms a new skyline of the city together with the Lotus Bowl and Hangzhou Arch. The GuiYuShanFang Landscape Project is located in one of the two podiums, with the site located on 3F. The outdoor patio of the restaurant opens outward to form an elegant arc, providing a multi-layered view of the city through the continuous interior windows.
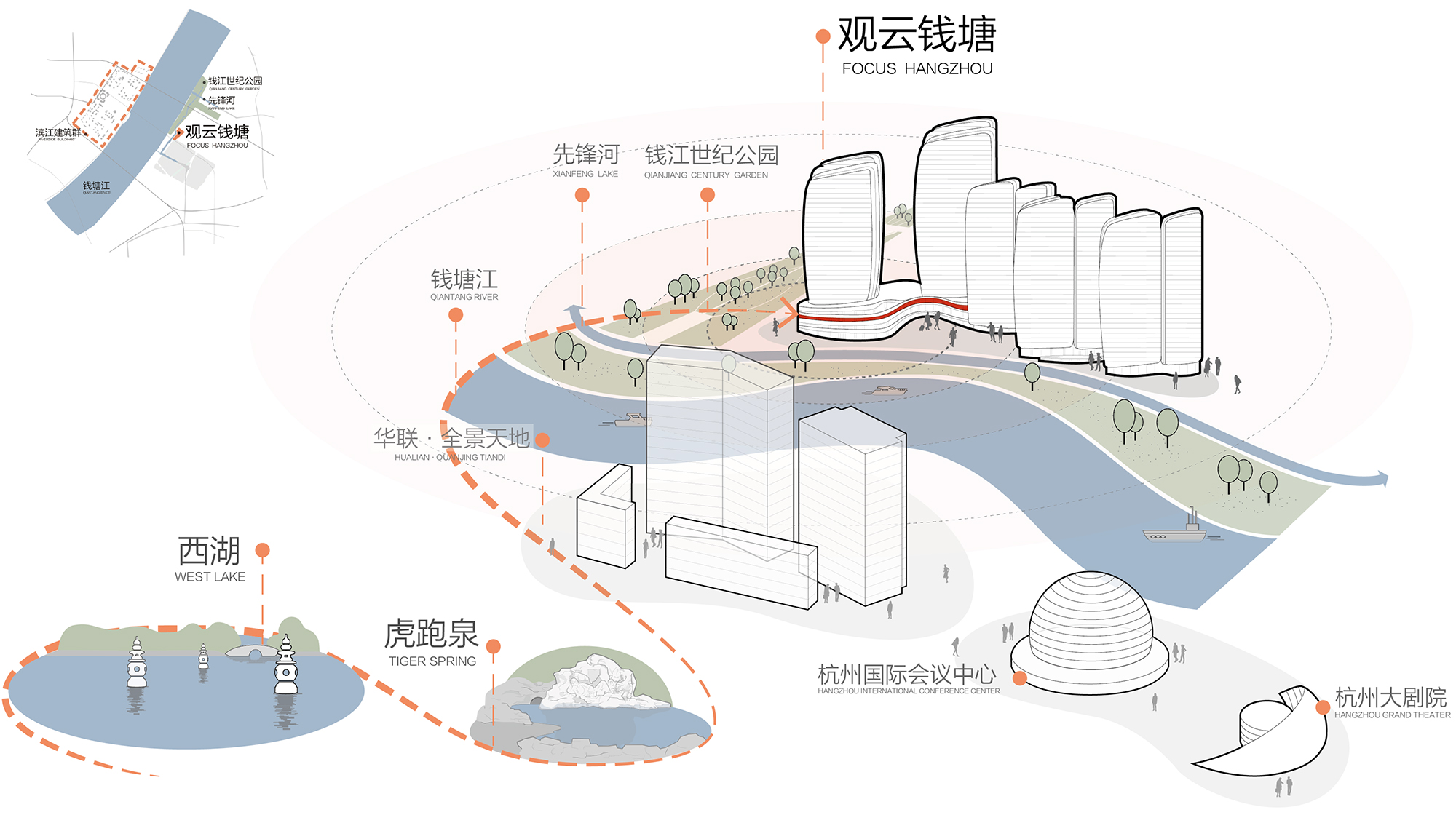
室外景观根据餐厅从入口到大厅、散客到包厢的使用流线,步步推进。从北方的险峻、南方的温婉再到抽象的杭州自然景观,随着人流的走动,渐渐展开。
The outdoor landscape can be seen step by step according to the layout of the restaurant from the entrance to the lobby, and from the casual guests’ rooms to the private rooms. The landscape gradually unfolds with the flow of people, from the steepness of the north, the gentleness of the south to the abstract natural landscape of Hangzhou.
具象的山崖到抽象的茶田,连续不间断地围绕在整个餐厅的外部。设计团队希望通过营造连续不同的气氛来讨论整体形式下的元素共存,通过不同形式的自然、人工、雕塑、抽象的不同描述,探索都市现代景观庭院。
The entire exterior of the restaurant is surrounded by figurative cliffs and abstract tea fields. The courtyard wishes to discuss the coexistence of elements within the overall form by creating a variety of continuous atmospheres, exploring the modern urban landscape courtyard through different depictions of nature, artificiality, sculpture, and abstraction in different forms.

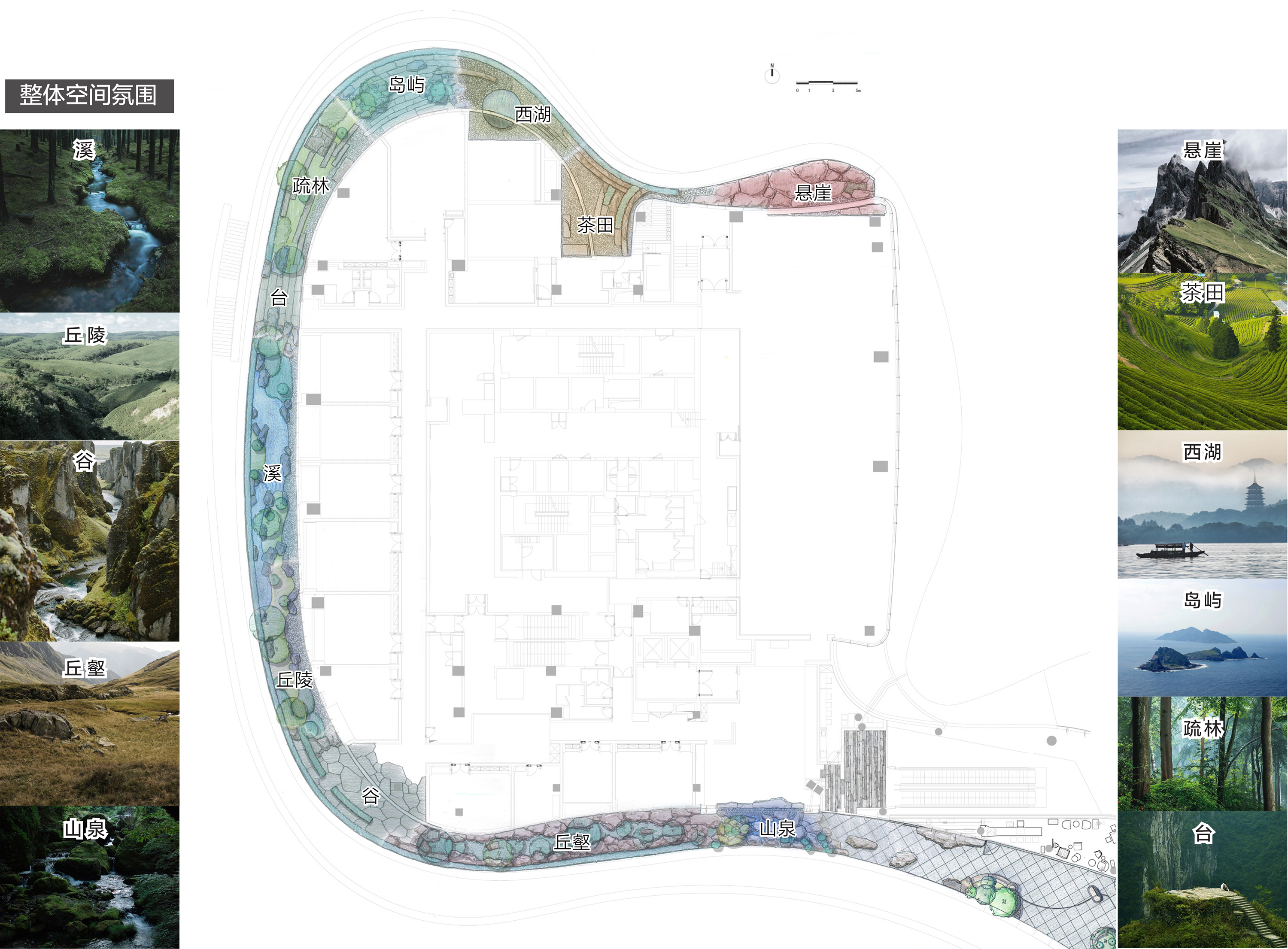
入口空间
根据入口空间的功能需求,室内玄关位置使用山西黑铺装引导客流进入,在转角后迎来壮丽的山泉景观。大面积玻璃之外的场地纵深较狭窄,设计团队置石微侧,视觉上稍稍远离玻璃,并将完整面最大限度地打开,大气舒展。流于石峰之间的山泉,沿石面落下,藏水于无尽之远。这里作为散客区的对景,将与空间另一侧的未知巨物形成呼应。
According to the needs of the entrance space, the indoor foyer uses Shanxi black paving to guide the guests, and magnificent rockeries and springs can be seen when they turn a corner. Outside the large-scaled glasses, the site is narrower and short, and the stones are placed slightly to the side, making them slightly away from the glasses visually. And the complete space is opened to the maximum extent where the atmosphere is stretched. The springs between the peaks of the stone, flow along the stone surface, and hide water in an endless distance. As a counterpoint to the casual zone, it echoes the unknown giant on the other side of the space.

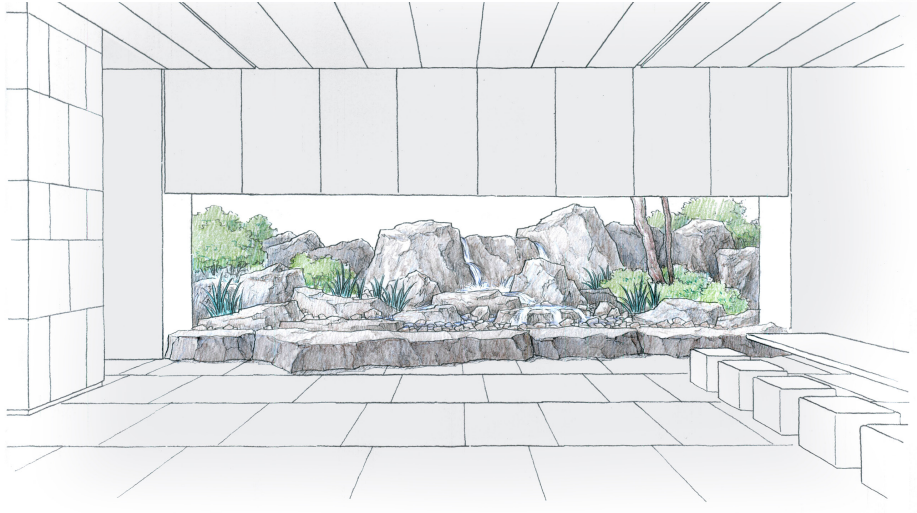
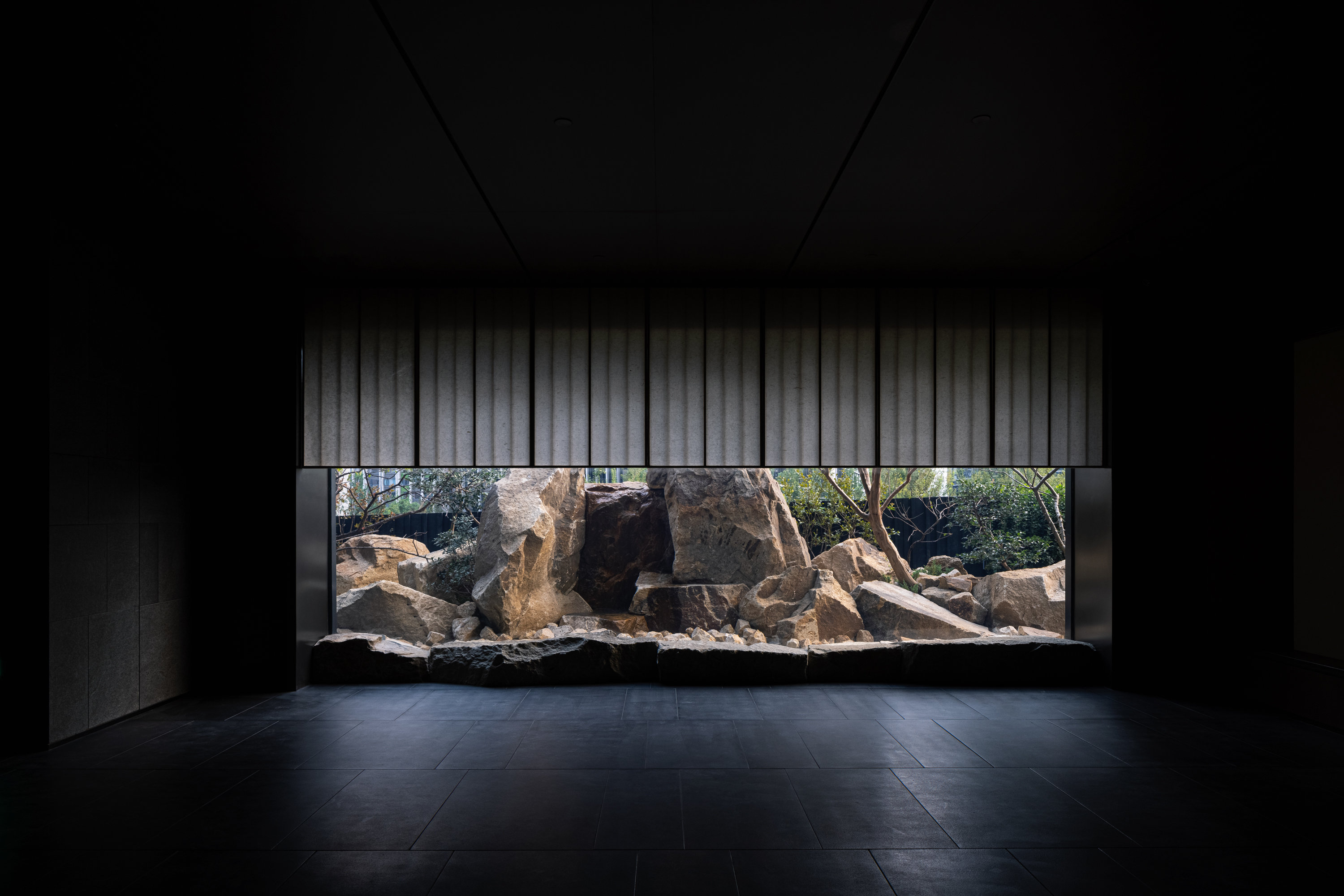

小包厢空间
连续的包厢外是弧形的空间场地,存在不同的限制条件因素。由室内望向室外的框景中,部分有抬高的榻榻米、窗前沙发遮挡,部分则一览无余。三种视窗类型造成的三种视线模式,均会影响其景观做法。设计师不仅要考虑室外的连续景色,还需考虑各包厢间线性框景的连续与变化,在室内营造出变化而又连贯的自然景观。
Outside the private room is a curved spatial site with different constraints. The framed view from the interior to the exterior is partly with raised tatami mats and sofas in front of the windows, and partly is open to the air. The three types of windows form three patterns of view, all of which will affect the landscape design. The designers not only need to take the continuous view of the outdoors into consideration, but also the continuity and changes of the linear framing between the private rooms, so as to create a changing and coherent natural landscape in the interior.


在该区域的长窄空间中,结合两侧石块中挤生出植被的意向,植物肆意生长,和平共生。石块与草坡错落起伏,形成具有层次感的观景长卷。
We also create a scene that plants squeeze out of the stones on both sides in the long and narrow space where they grow freely and peacefully. The stones and grassy slopes form a hierarchical view.


转角停顿
宽敞的转角过道空间,是一处可以停顿、向外探索的位置。在室内经过时,中结构柱体将连续空间分割,大片黄锈石碎拼形成连续而又不同氛围的空间。上台阶走向室外回望,包厢外绵长的景观以更高的侧面视角呈现,如身在山谷中眺望,远近高低的变化带来不同风味,顺谷望去有神秘空灵的无限可能。
The spacious corner aisle is a place for you to stand for a while and explore outward. When you pass by, you can see that the continuous space is divided by the center structural columns, with large pieces of yellow rust stone crushed together to create a continuous space with different atmospheres. When you go up the steps towards the outdoors and looking back, the long landscape outside the room is presented in a higher side view, as if you are looking out in the valley, with different flavors as the height changes, and there are infinite possibilities of mysterious and ethereal spirit when looking down the valley.
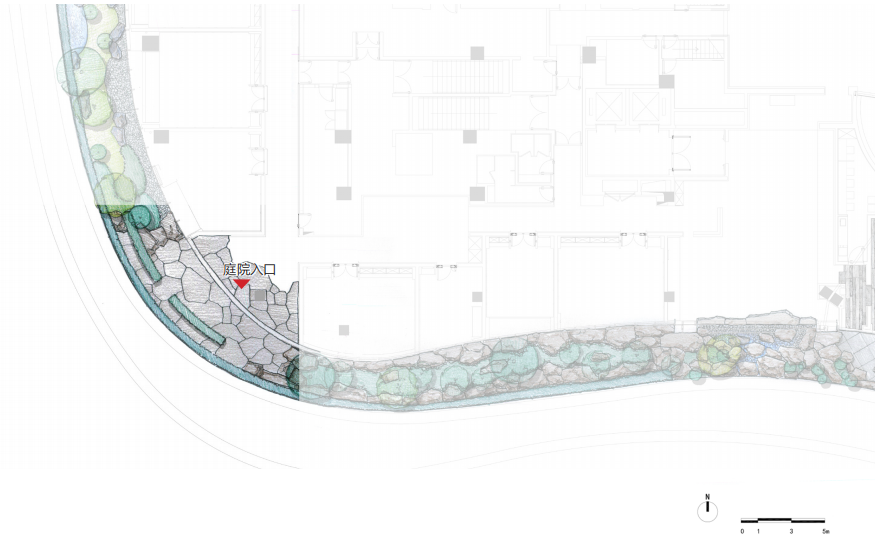



中包厢空间
继续行径中,包厢转向西侧,紧邻钱塘江,可观林冠线与江对岸的城市天际线等。设计师考虑针对不同视窗类型,结合地形等造园手法,削减现状场地对景观效果的影响。
When you continue going forward, you can see canopy line and the city skyline on the other side of the Qiantang River since the west side of the private room is near the Qiantang River. The designers take different types of windows into consideration by means of gardening techniques according to its topography to reduce the impact of the current site on the landscape’s effect.




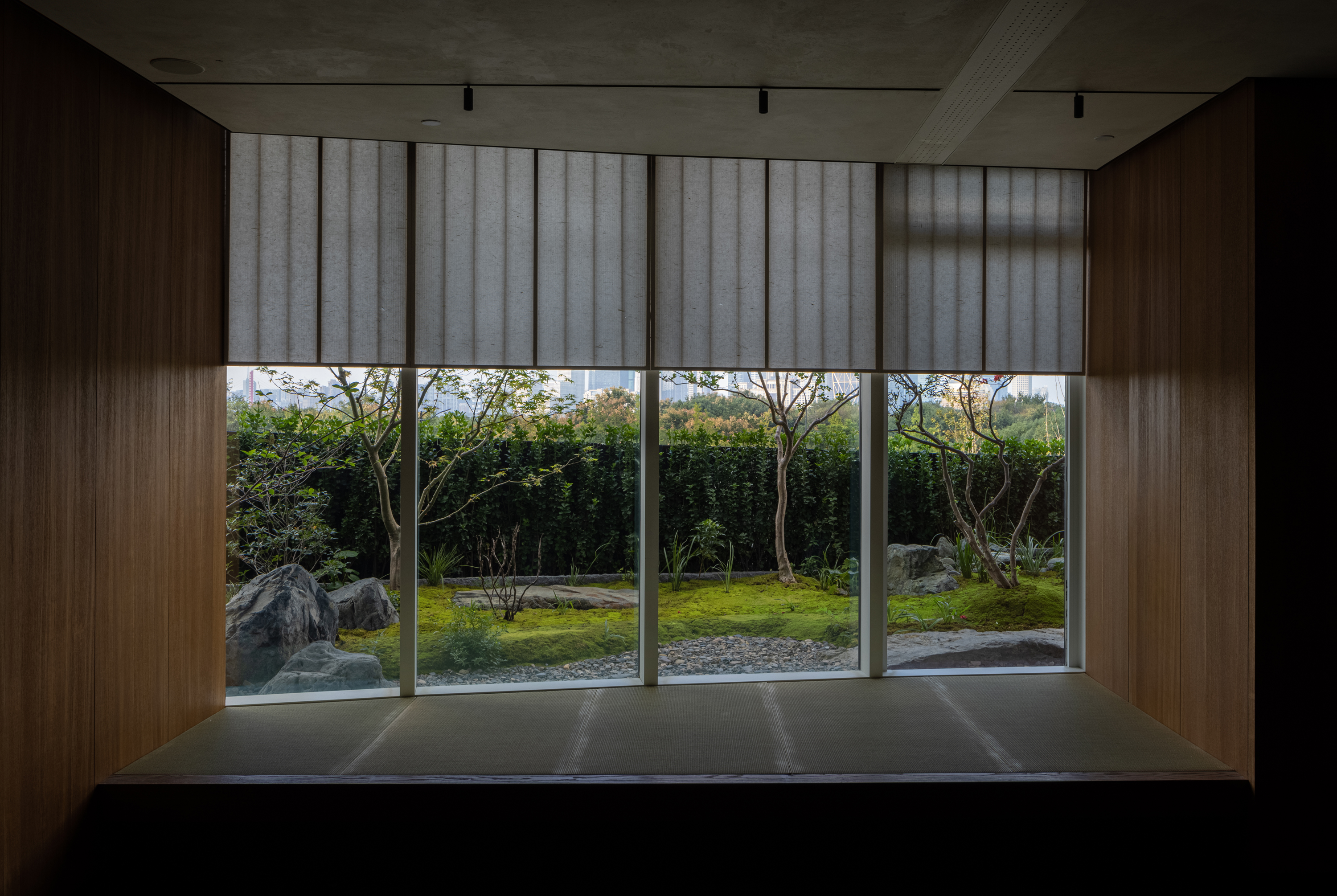

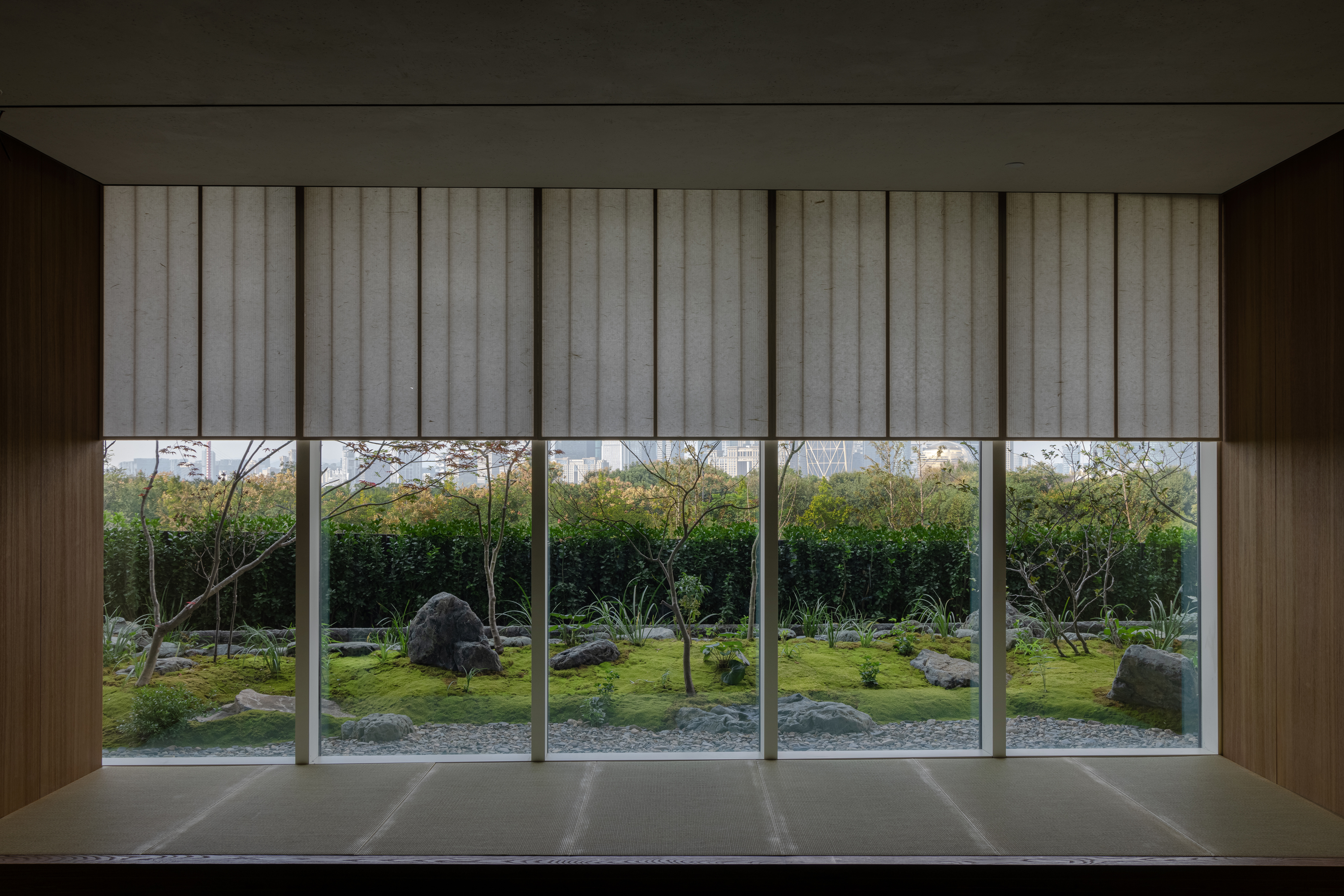
外部的通廊营造出连续延绵的景观,视线穿行于植物与奇石间,沿界、顺水、趁势。水流贯穿,围绕石块婉转,直至汇集一处出现明水。缀连于其中的元素又在下一处窗景过渡至绿意、缓坡与石组,交织错落间形成层次。
The exterior corridor creates a continuous landscape, where you can look through the plants and the stones along the boundary, waterflow, and topography. The water flows through and around the stones until it comes together in one place to appear as open water. The elements that are connected to it are transited to greenery, gentle slopes and stones in the next window view, forming a hierarchy of intertwining and interlacing.
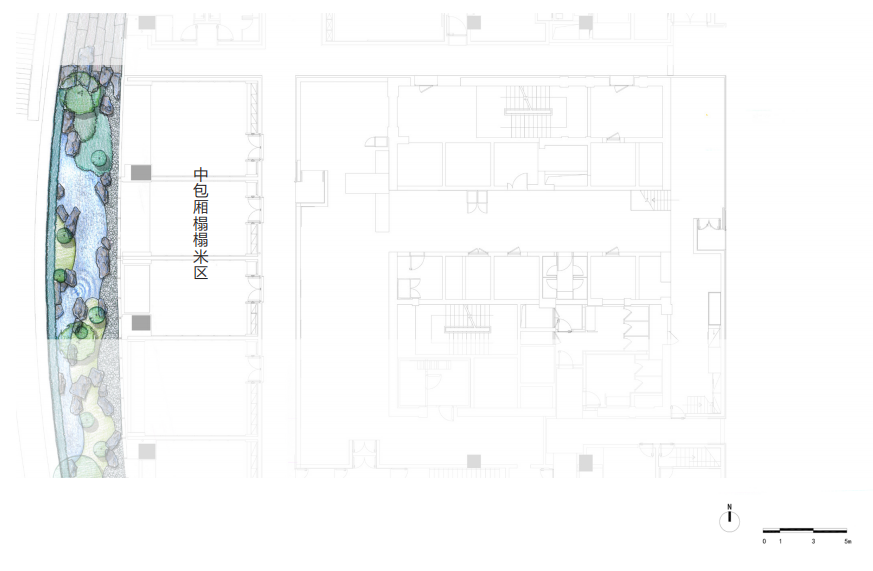


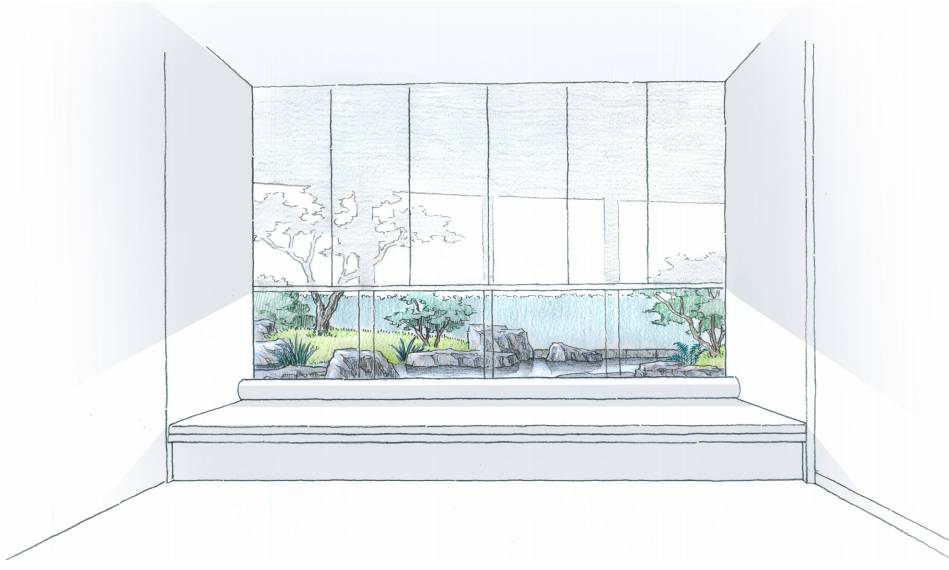
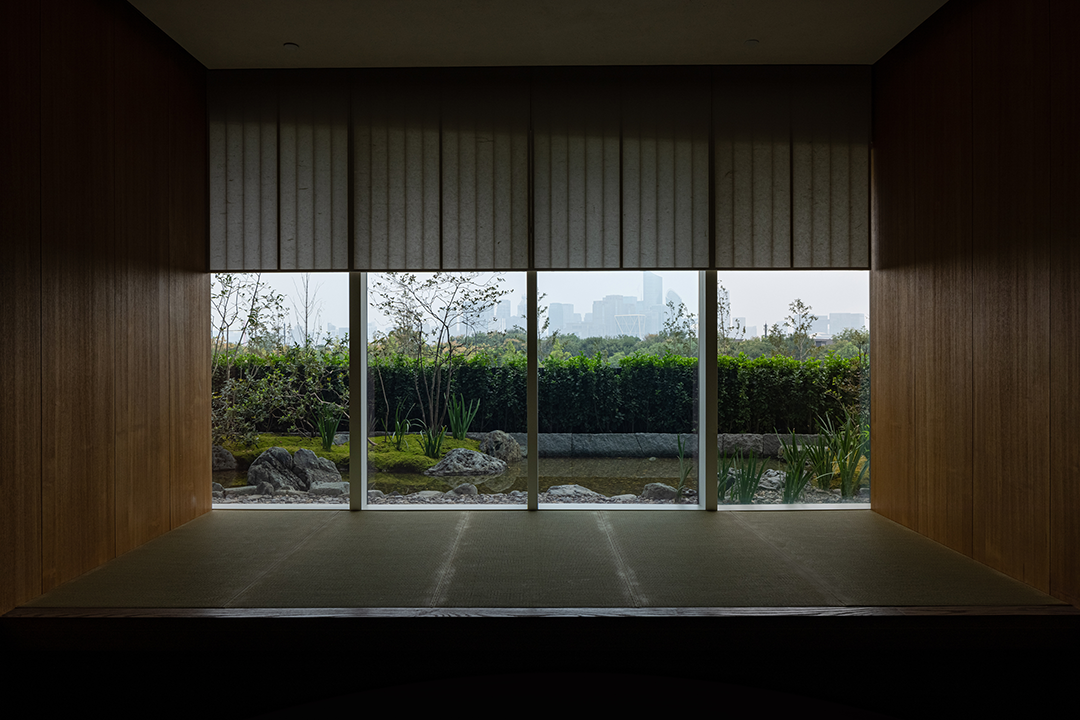


可通行过道
经由这个转角过道,室外空间豁然开朗,可入园游览。
Through this corner aisle, the outdoor space opens up for a tour of the garden.


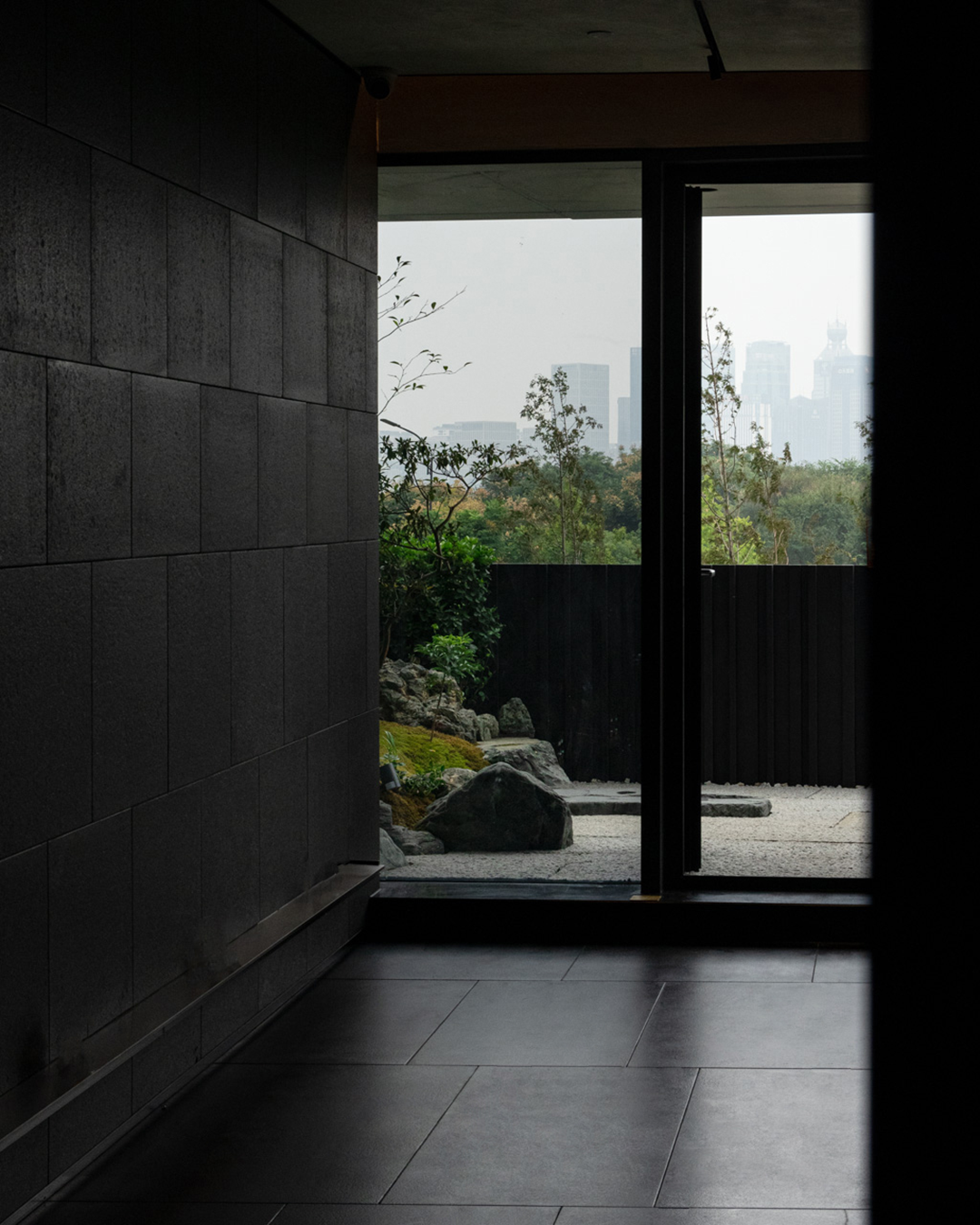
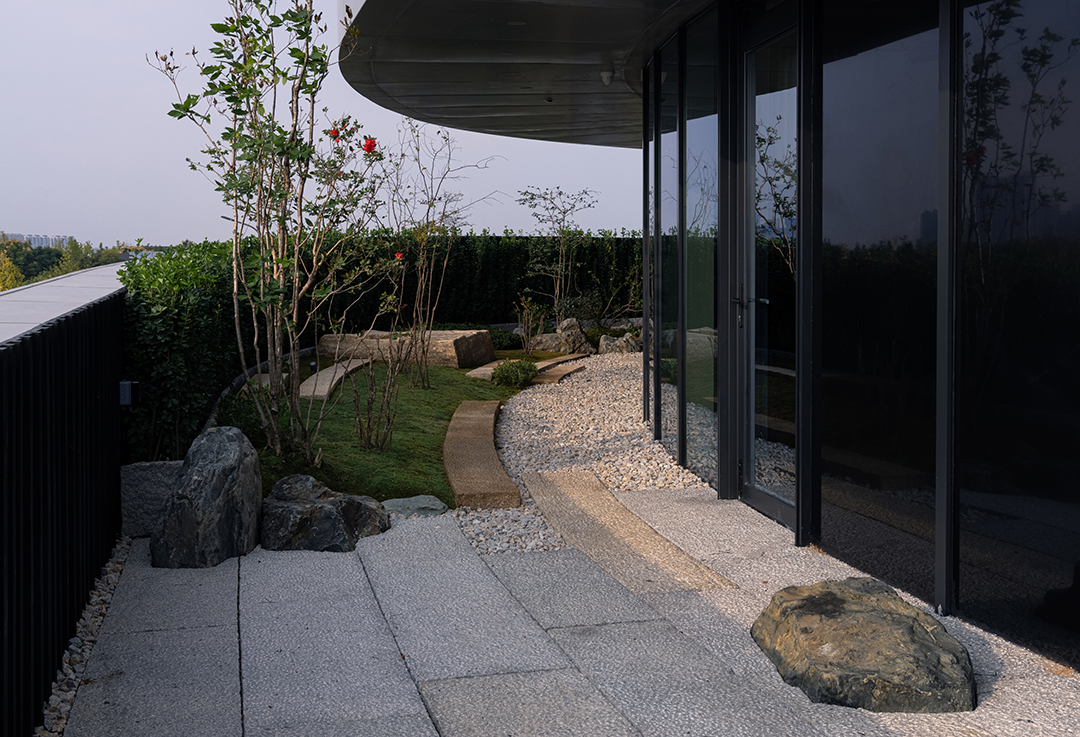
大包厢空间
久行登顿,山麓忽开。树林与景石自然交织,映衬树影下斑驳的石台雕塑。石块层叠出岛屿,围合出龟岛、鹤岛。
The foothills of the mountain suddenly open up after a long walk. The woods and rocks are naturally intertwined, reflecting the mottled stone platform sculptures under the shadow of the trees. The Turtle Island and Crane Island are layered with stones.
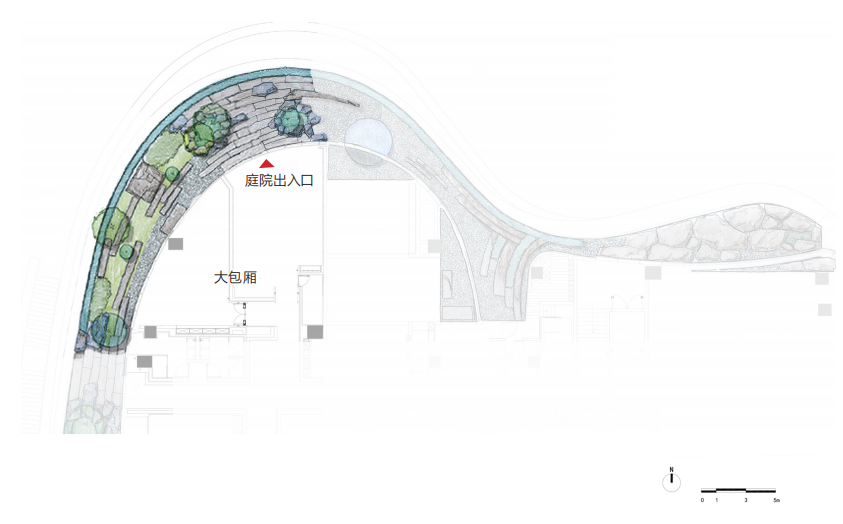
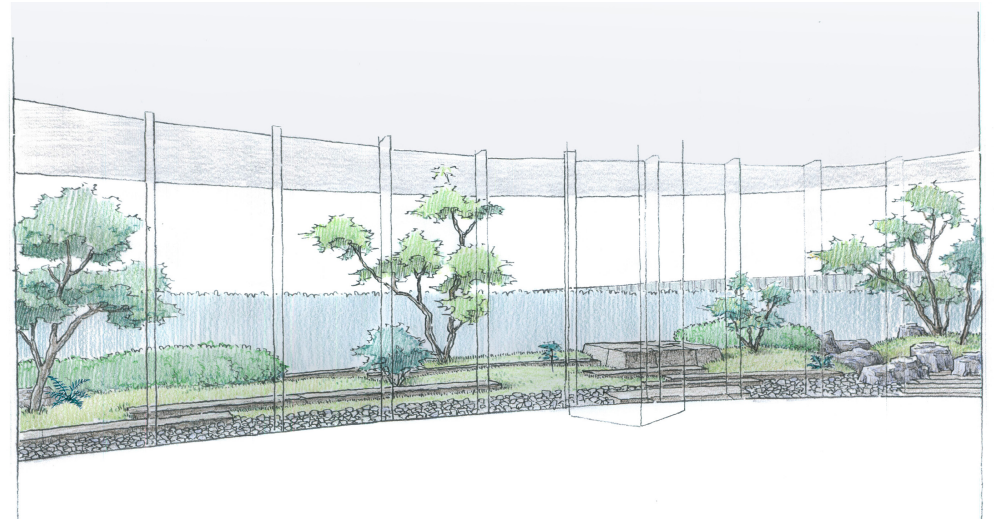
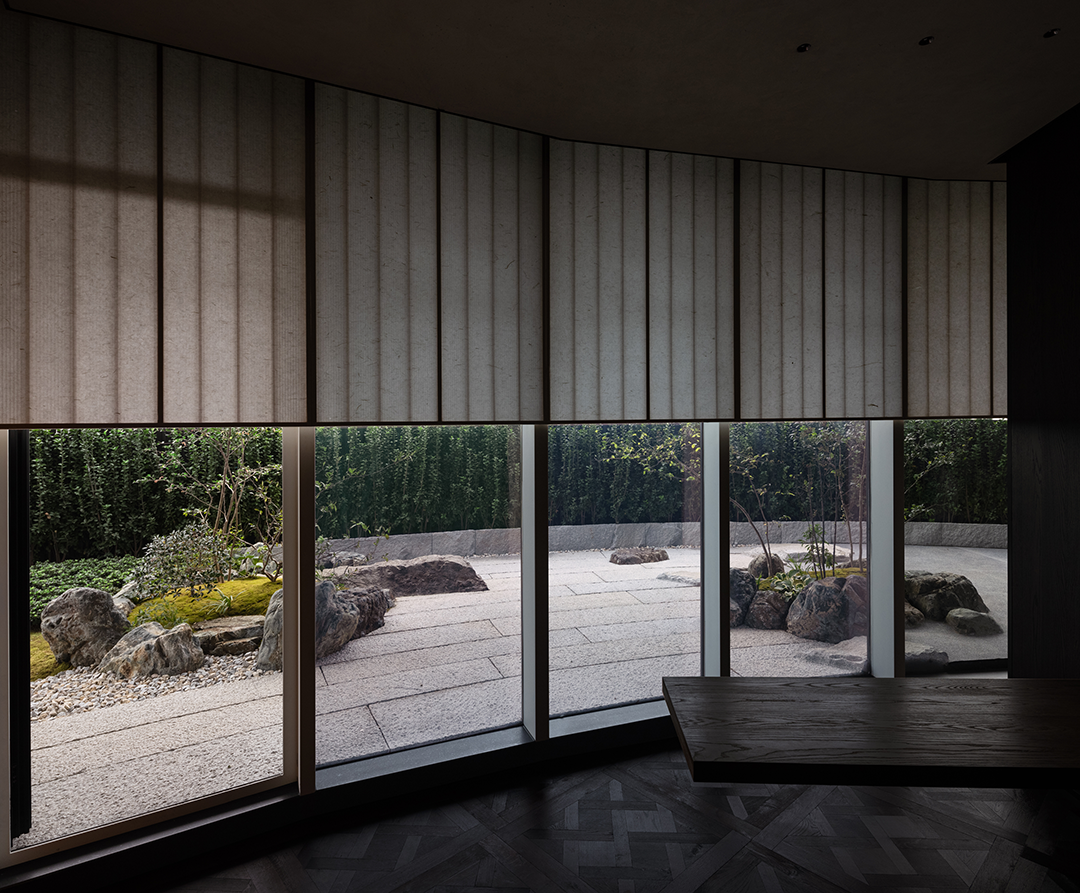
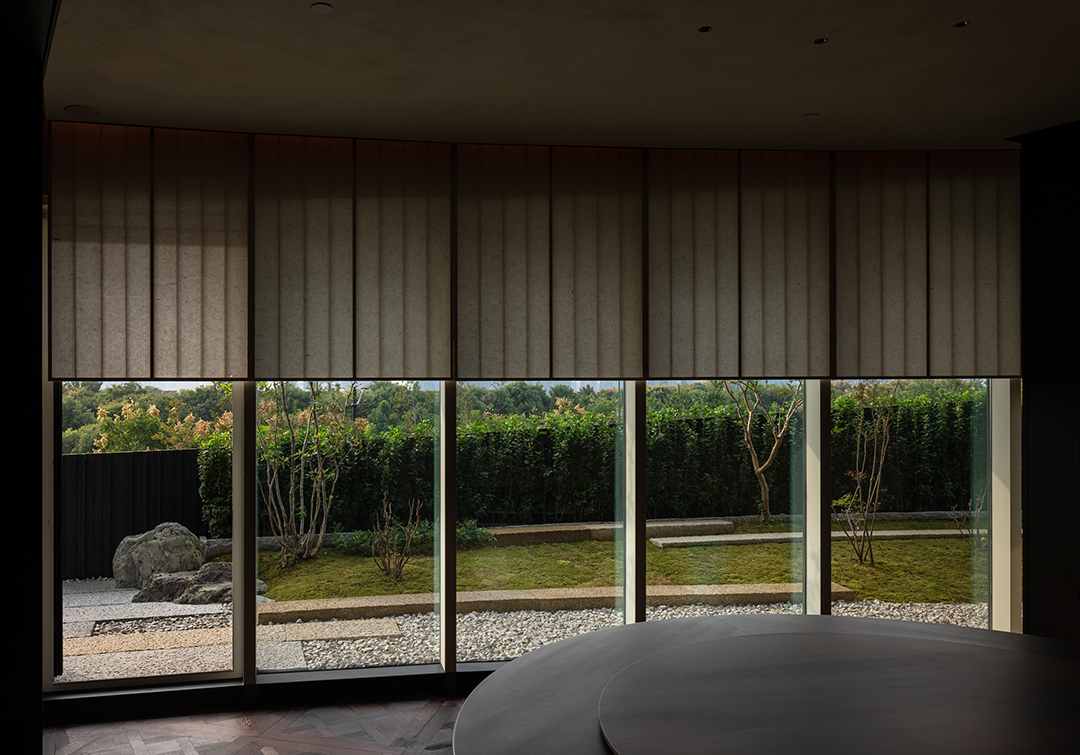


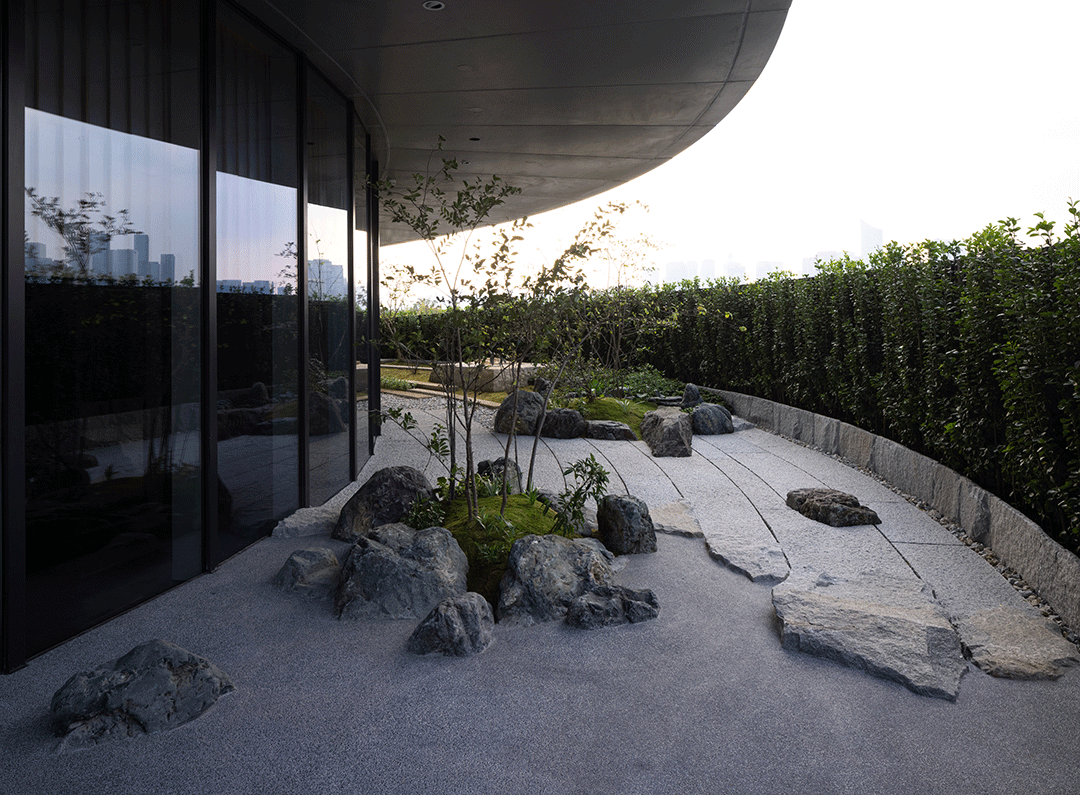
茶室空间
茶室空间是沉静的,是相较于其他区域更注重精神性的场所,景观尺度满足较为私密的空间,大型水景雕塑的体量感被分割为内外两部分,内部表面抛光、外部薄水掩映天光,穿透玻璃墙组成完整的圆。大面积石条模拟出茶田意向,以超越本身精神力量的尺度塑造空间关系,形成心灵共鸣。
The tea house is calm and quiet, which pays more attention to privacy compared to other areas focusing on spirituality. The large-scale water sculpture is divided into internal and external parts that the internal surface is polished, and the external part is decorated with water reflecting the light of the sky, which penetrates the glass wall to form a complete circle. The large stone strips simulate the scene of the tea field, shaping the space that transcends its own spiritual power, forming a spiritual resonance.

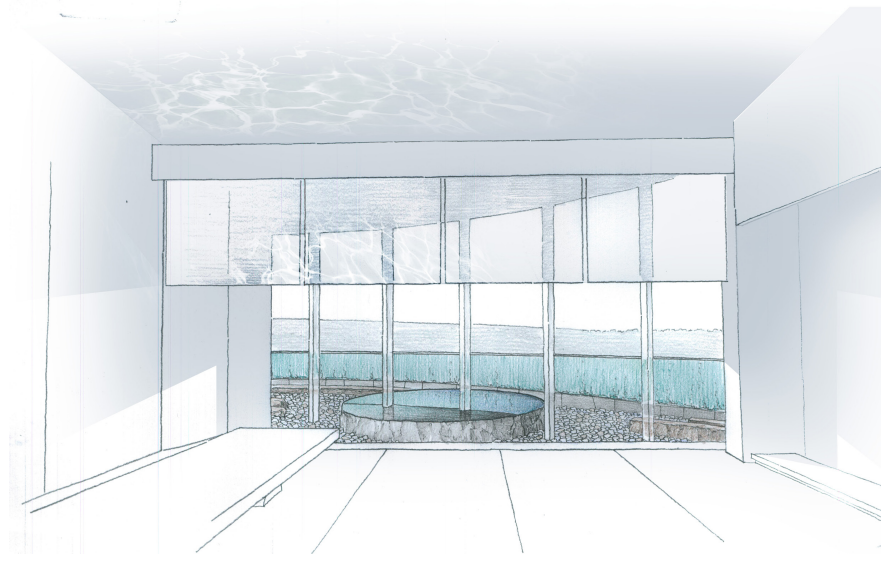
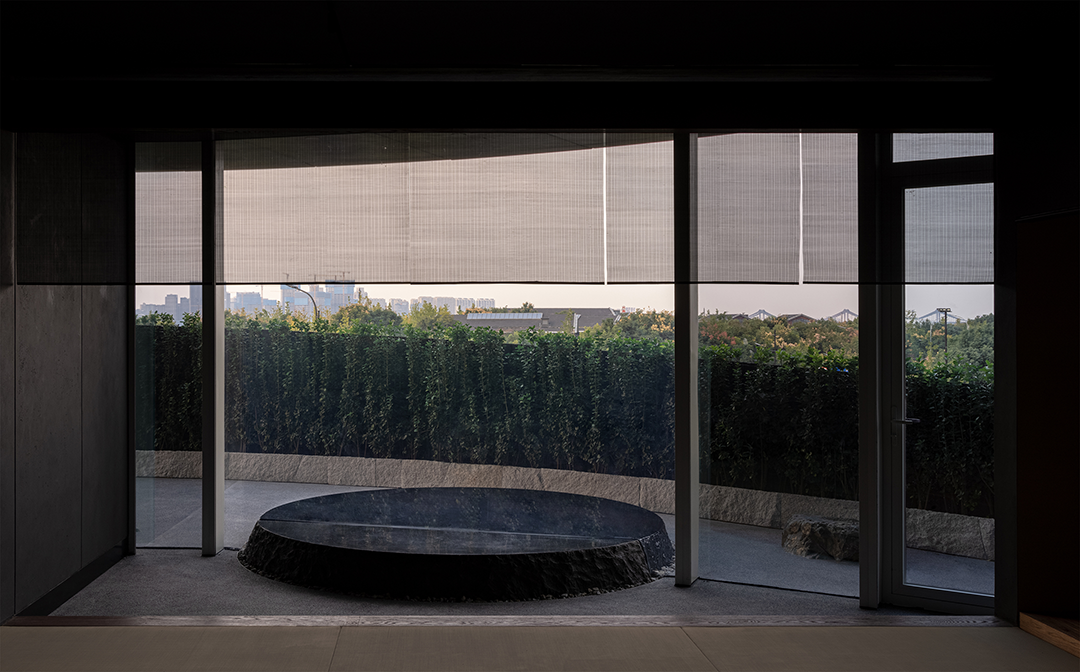
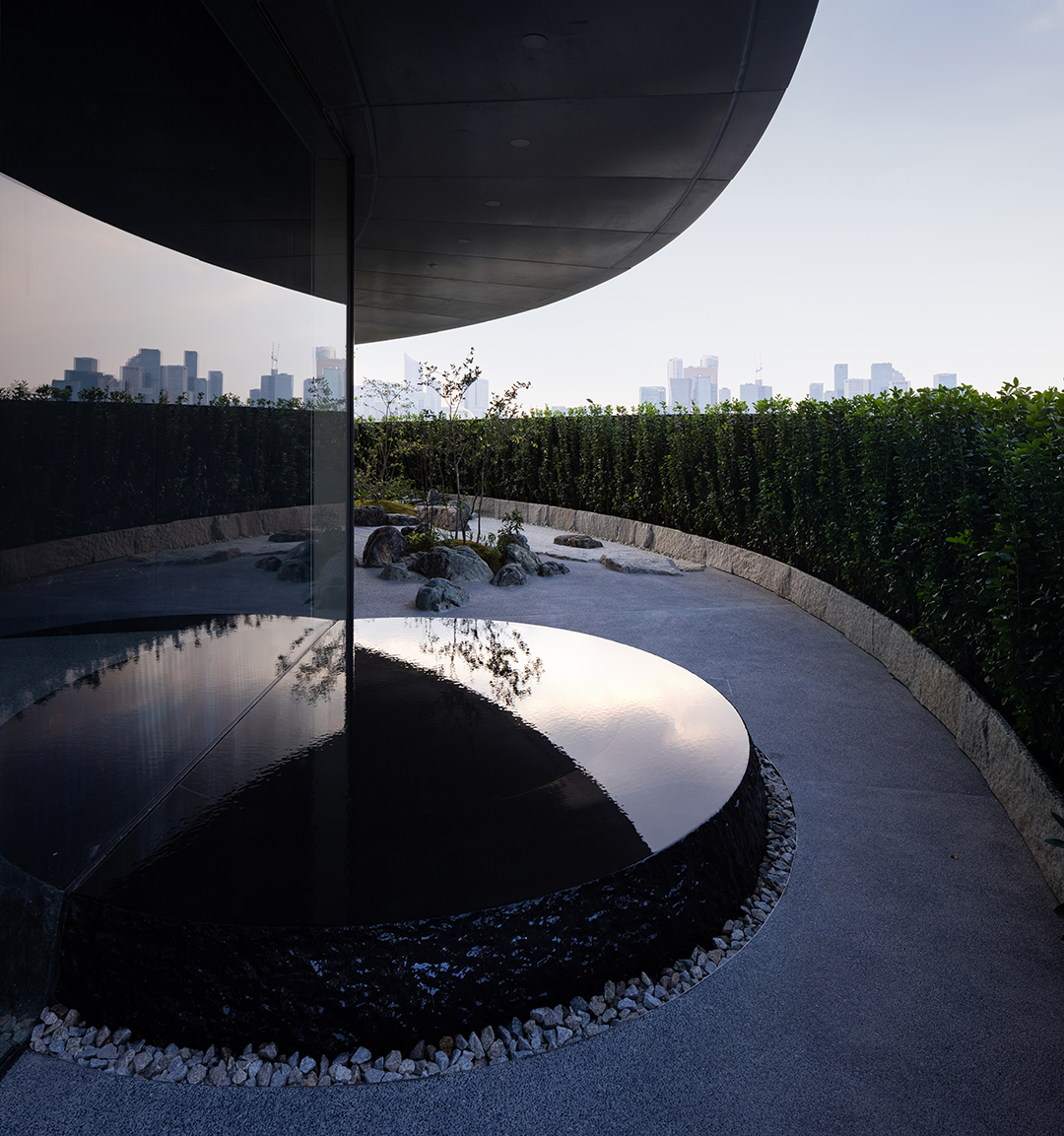
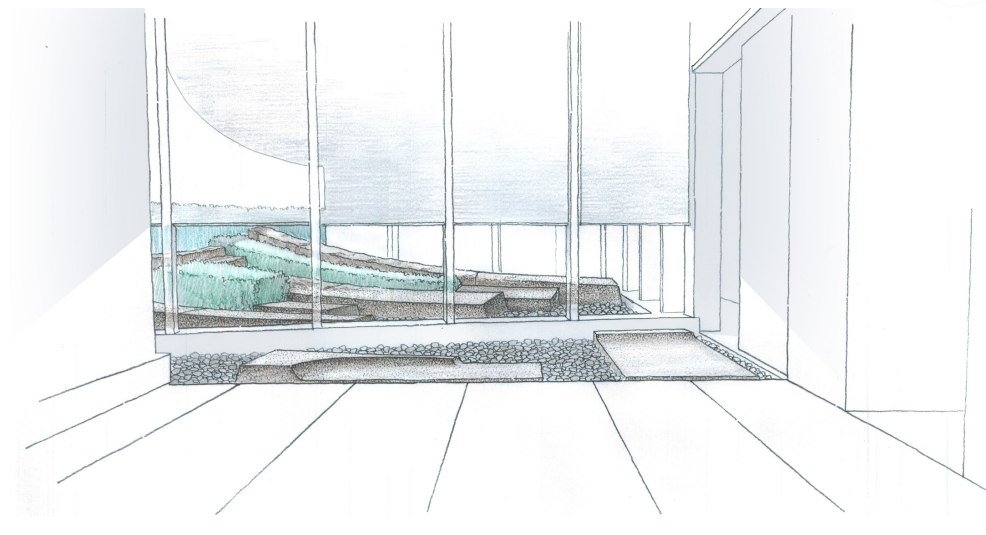
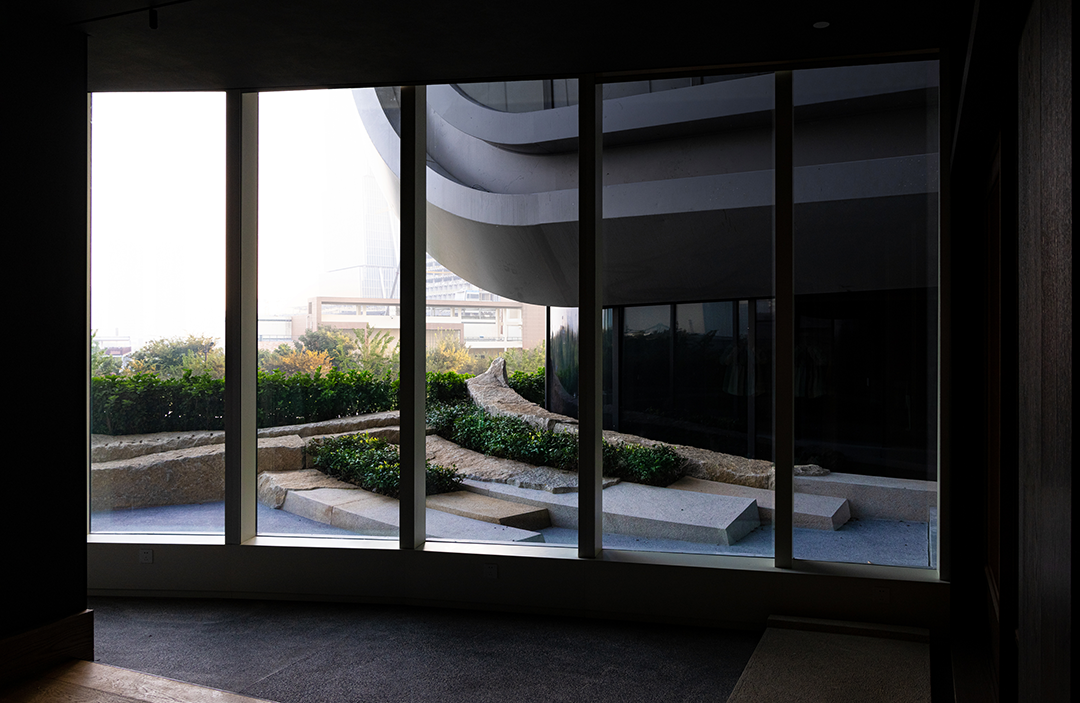
散客空间
行至散客区域,巨物景观与最初的入口山泉形成对景,重述着整个故事。景石围合成山体意向,在有限的视角下成岭成峰,高出建筑幕墙的部分形成断崖回望。在不同时段的光照角度下,能令人感受到纯粹的体量感与肌理感,眺望世界尽头。
Walking to the casual area, the landscape of giant objects and the mountains and springs at entrance form a counterpoint, retelling the whole story. The mountains which are made up of landscape rocks form a view of ridges and peaks under limited sight, and the part above the building curtain wall forms a cliff. With different light angles at different times of the day, you can feel the pure sense of volume and texture, looking out to the end of the world.
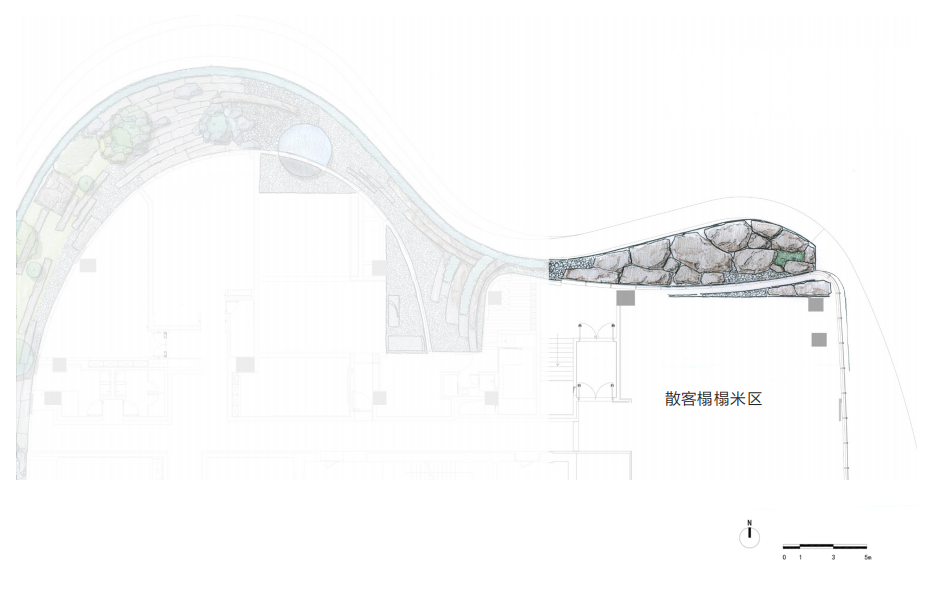
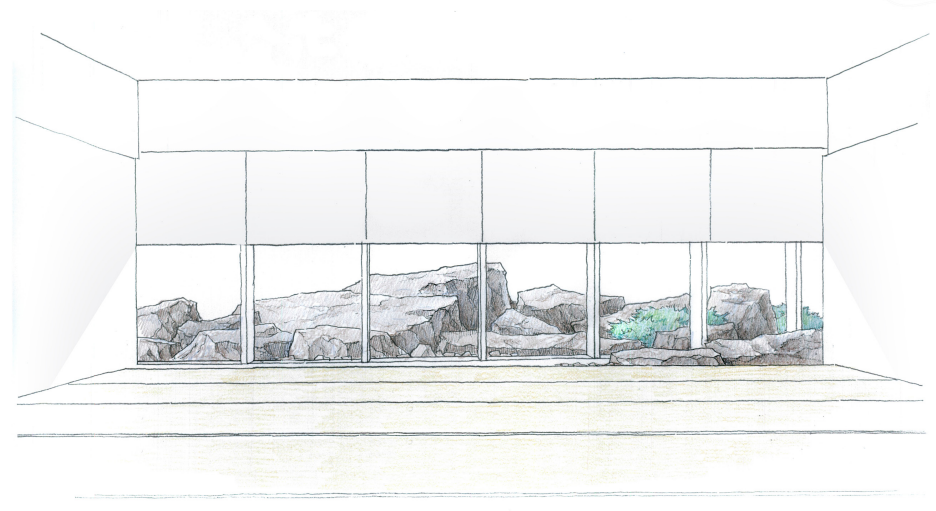
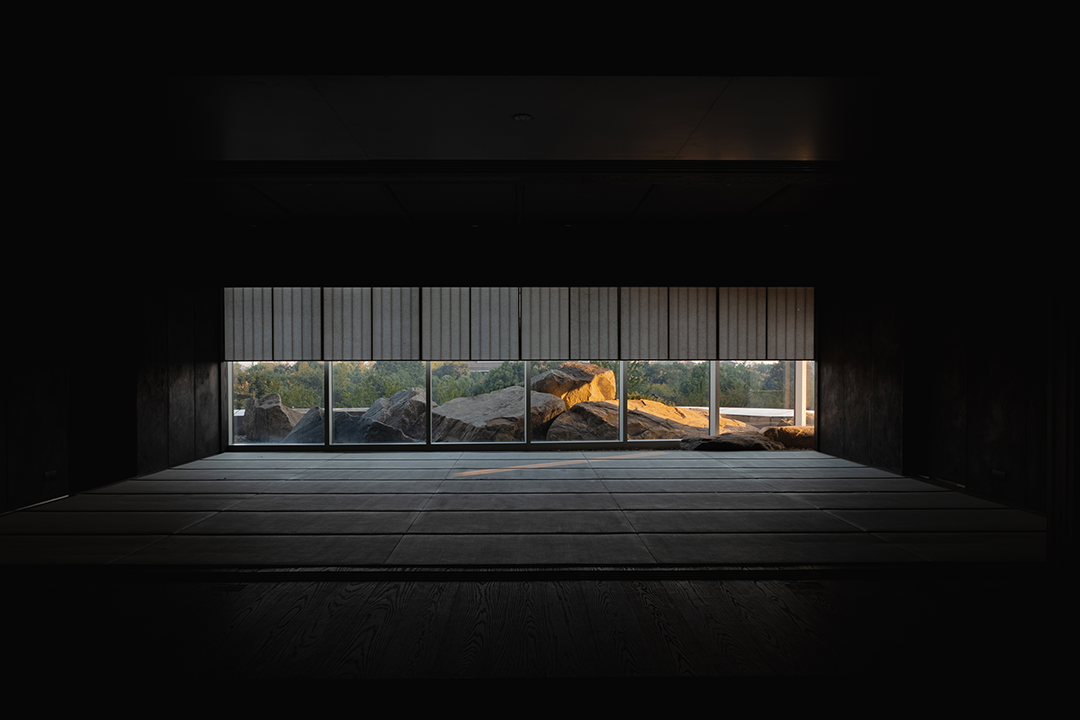
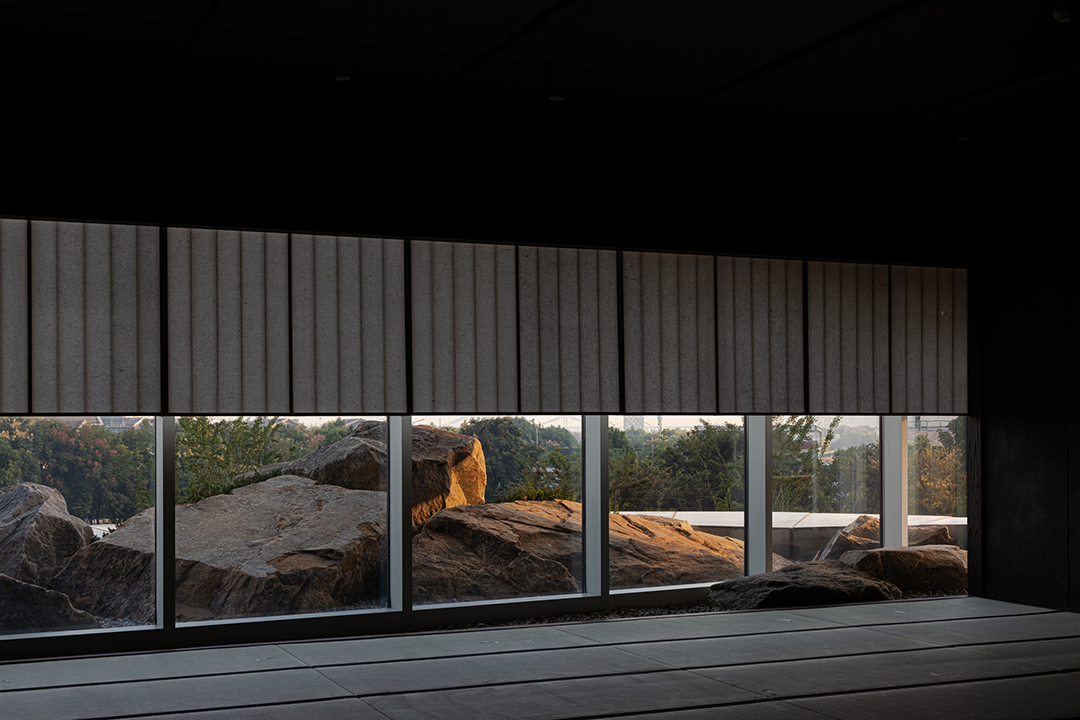
其他空间
若游览余韵未尽,可前往餐厅公共外廊,此处对应着餐厅另一侧试酒区和雪茄区,也是室内功能的延伸。设计师使用雕塑的手法营造室外对景,围合的花池点缀出现,它同时也是座椅,其适宜的高度使人在站立姿态下可以随手放下酒杯。零星摆放的雕塑与自然石,与干净利落的铺装共同营造出舒适、现代的公共空间。
After the visit, you can go to the public corridor of the restaurant, which corresponds to the wine-tasting and cigar area on the other side of the restaurant, and is also an extension of the indoor space. The designers used a sculptural approach to create an outdoor counterpoint, with an enclosed flower pool appearing as an accent, but also as seats, which is suitable for you to put down your wine from a standing position. Scattered sculptures and natural stones, together with clean paving, create a comfortable, modern public space.

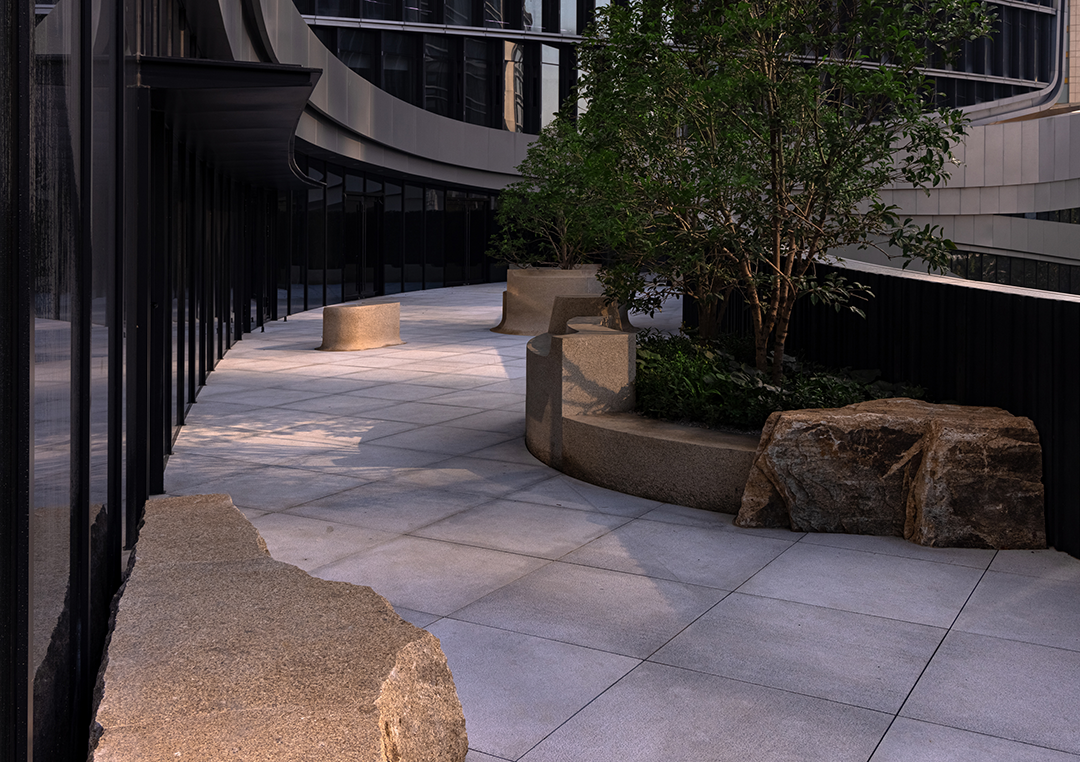
在入口处的停留位置与室内过道,设计师根据氛围定制设计了花器,搭配应季写意插花作品,为多个停顿空间增添惊喜。
At the entrance pauses and interior aisles, the designer customizes floral vessels according to the ambience, with seasonal delicately arranged flowers to add surprise to the pauses.


完整项目信息
项目名称:桂语山房景观庭园
项目地点:杭州观云钱塘3F
庭园面积:约915平方米
设计团队:七月合作社
团队成员:康恒、孙伟、胡晓楠、叶钊、张玲、郭舒童、郑海立、楼嘉斌、陈翊裴、汪旭婷
工作内容:概念设计、图纸深化、现场监理
竣工时间:2023.10
公司邮箱:info@july-co.com
项目摄影:苏圣亮
花艺:雅娜
版权声明:本文由七月合作社授权发布。欢迎转发,禁止以有方编辑版本转载。
投稿邮箱:media@archiposition.com
上一篇:惠州兰门老村改造项目:老村新舍 / REDe Architects
下一篇:一等奖方案 | 武夷山国家公园一号风景道沿线,先锋岭科普观测塔 / 土木石建筑