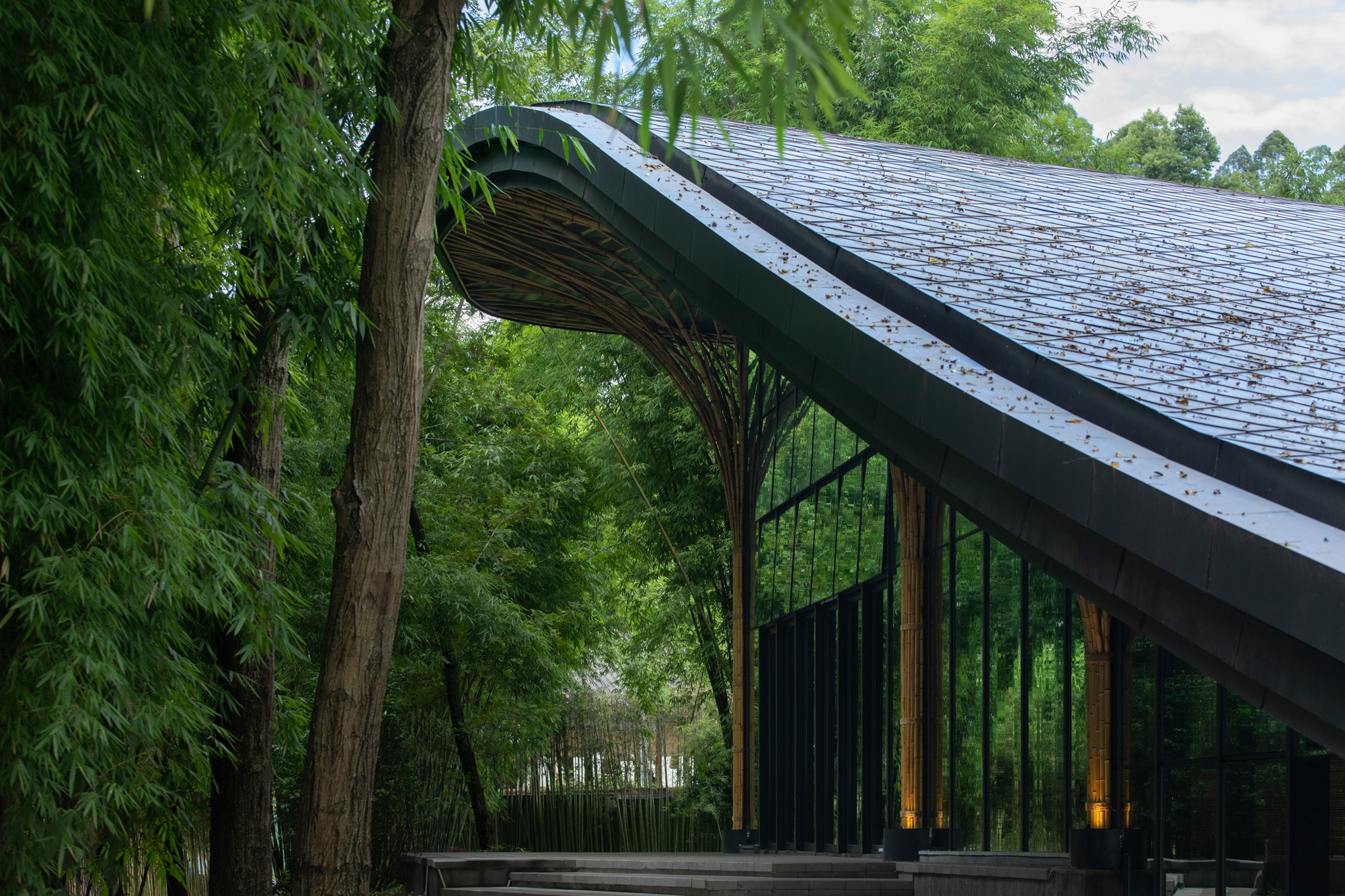
设计单位 UNO Architects、西南交通大学林荣工作室
项目地点 四川成都
开放时间 2022年5月
建筑面积 638平方米
本文文字由设计单位提供。
邛崃竹博馆位于白沫江畔一个传统村落的入口处,旁边是绵延数十万亩的川西竹海。数千年来,“林盘”聚落是林、田、屋、水的有机结合,是川西地区的传统农耕社区最典型的空间形态,体现了土地与人的和谐关系。难怪宋代大文豪苏轼曾感叹:“宁可食无肉,不可居无竹。”
Qionglai Bamboo Pavilion is located in a small traditional rural community at the north end of the Baimo river bridge, next to over 100,000 acres of bamboo forest. For hundreds of years, Linpan settlements have been traditional rural communities in the western part of Sichuan. Often covered by woods, especially groups of bamboo, Linpan is an organic combination of woods, fields, houses and water, it's a reflection of the harmonious relationship between land and its people. That's why famous local poet Su Shi from Song Dynasty said: 'Better having no meat in eating, than having no bamboo in living.'
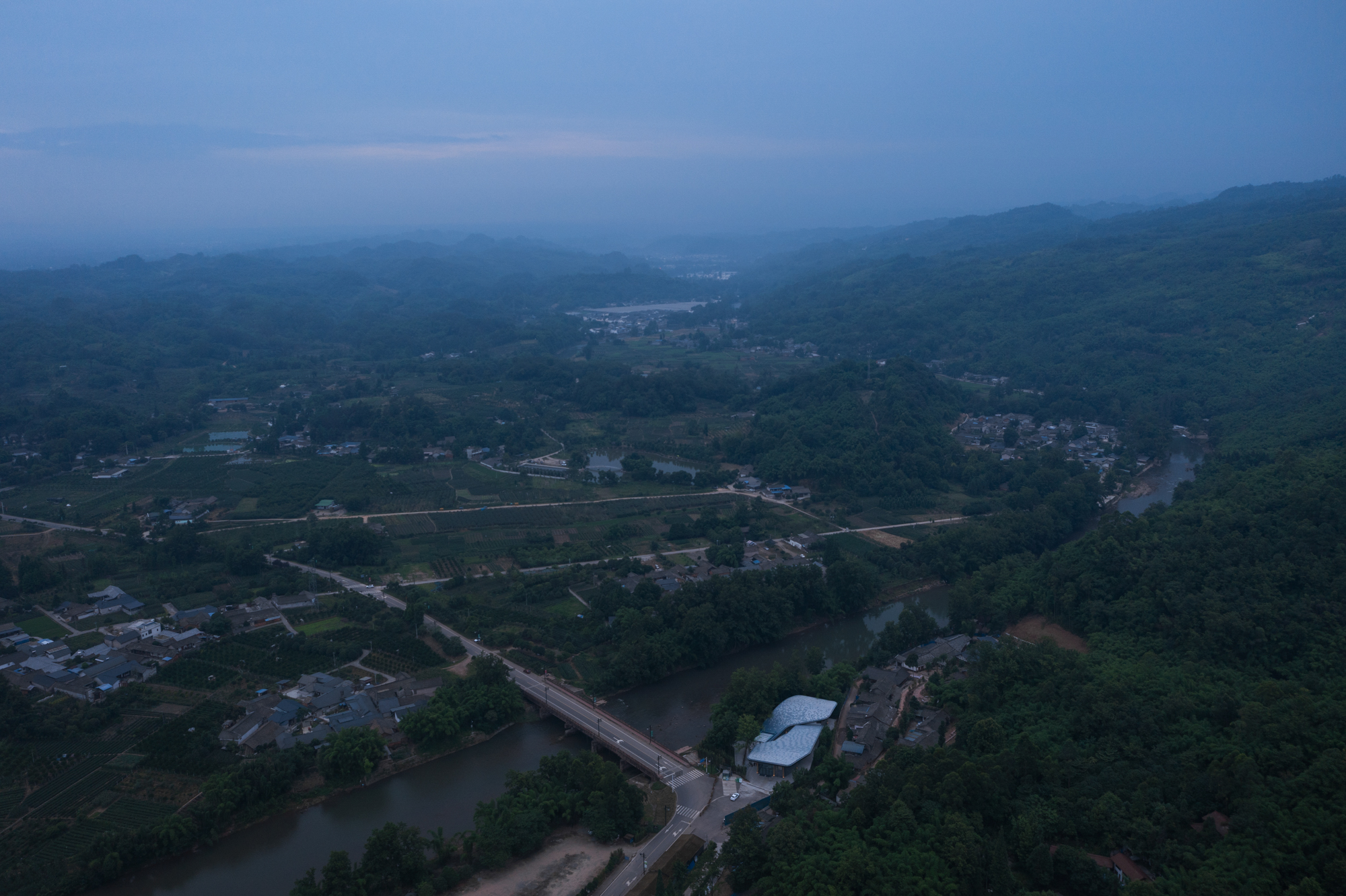
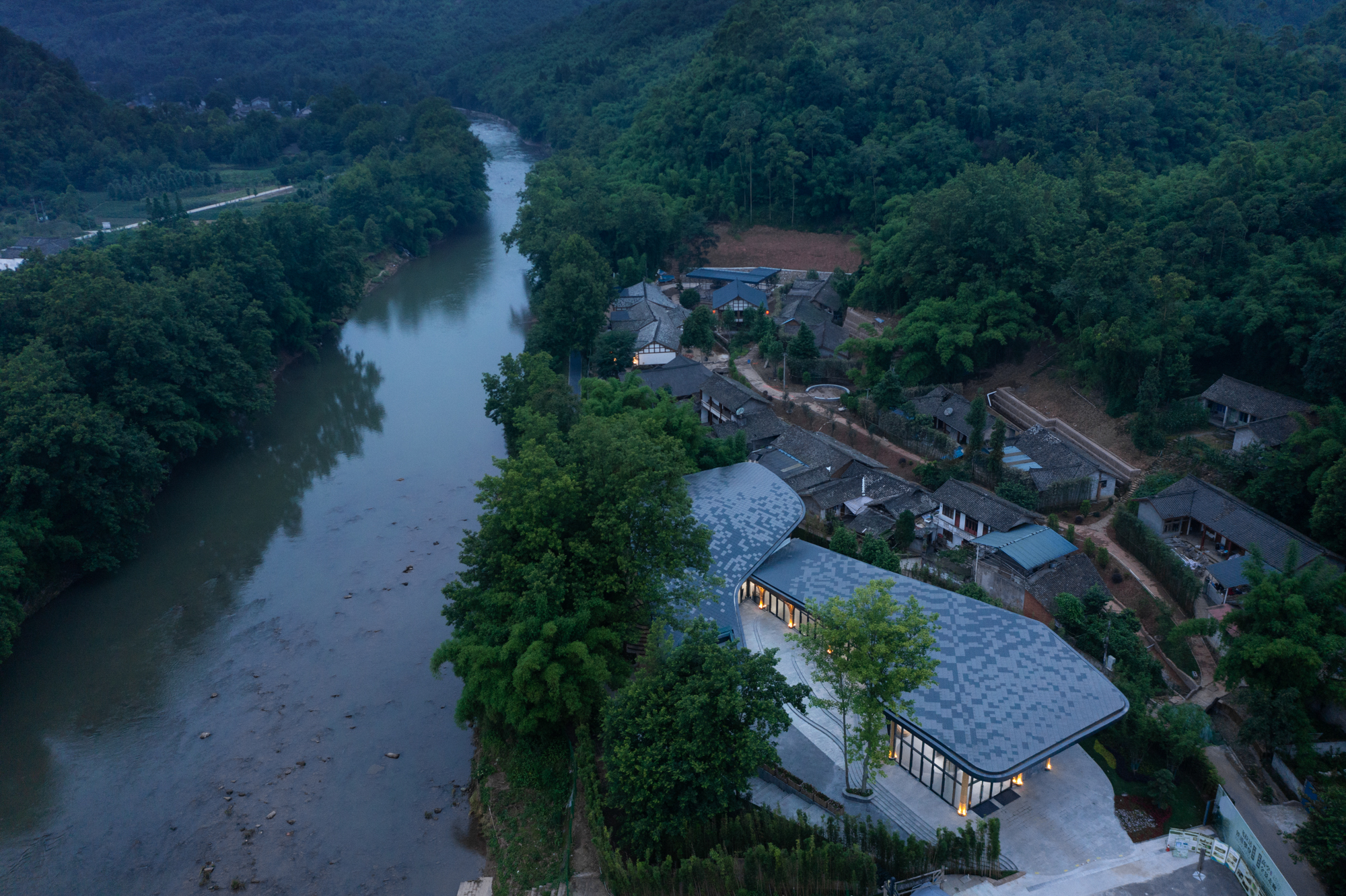
在传统文化中,竹是东方美的象征,它代表了正直、坚韧、谦逊和忠诚。当我们谈论竹林的魅力时,往往想到的是竹林深处,曲径通幽。我们希望从另外的角度去诠释竹林随山就势,形成如同大海波浪般的优雅起伏的形态。我们的设计希望捕捉竹海在更广阔空间中波澜起伏、高低错落的层次,而不是仅仅局限在竹构和材料本身。
In traditional Chinese culture, bamboo is a symbol of Oriental beauty. When we talk about the beauty of the bamboo forests, the first thing that comes to mind is a tranquil path that leads deep into the bamboo forest and the sun plays off the trees. We try to see it from another perspective, endless bamboo forests follow the gentle curves of the landscape like rolling waves in the sea. Our design aims to capture this moment, define the elegant curves shaped by mother nature and express different layers of nearby bamboo forest.
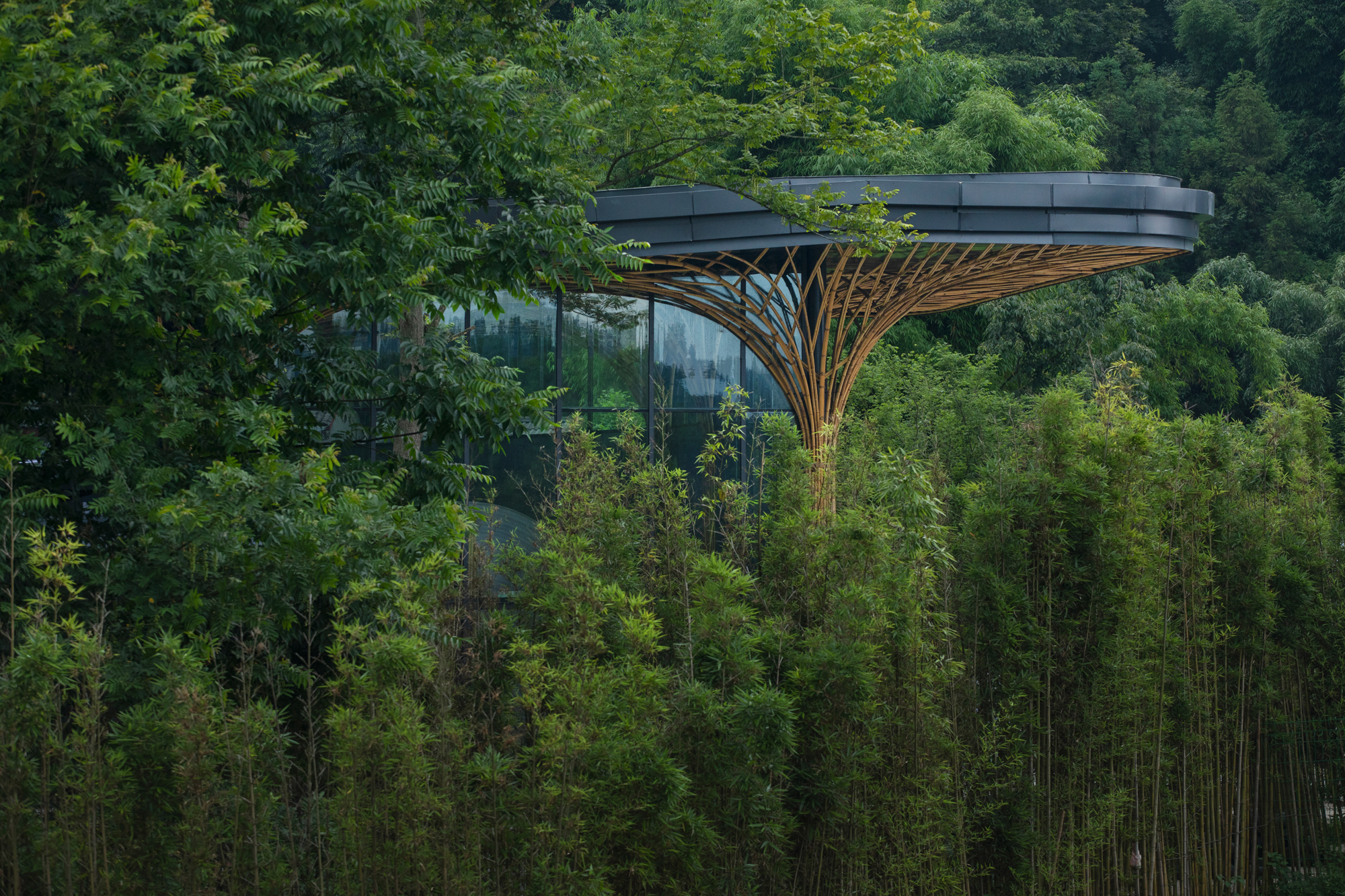
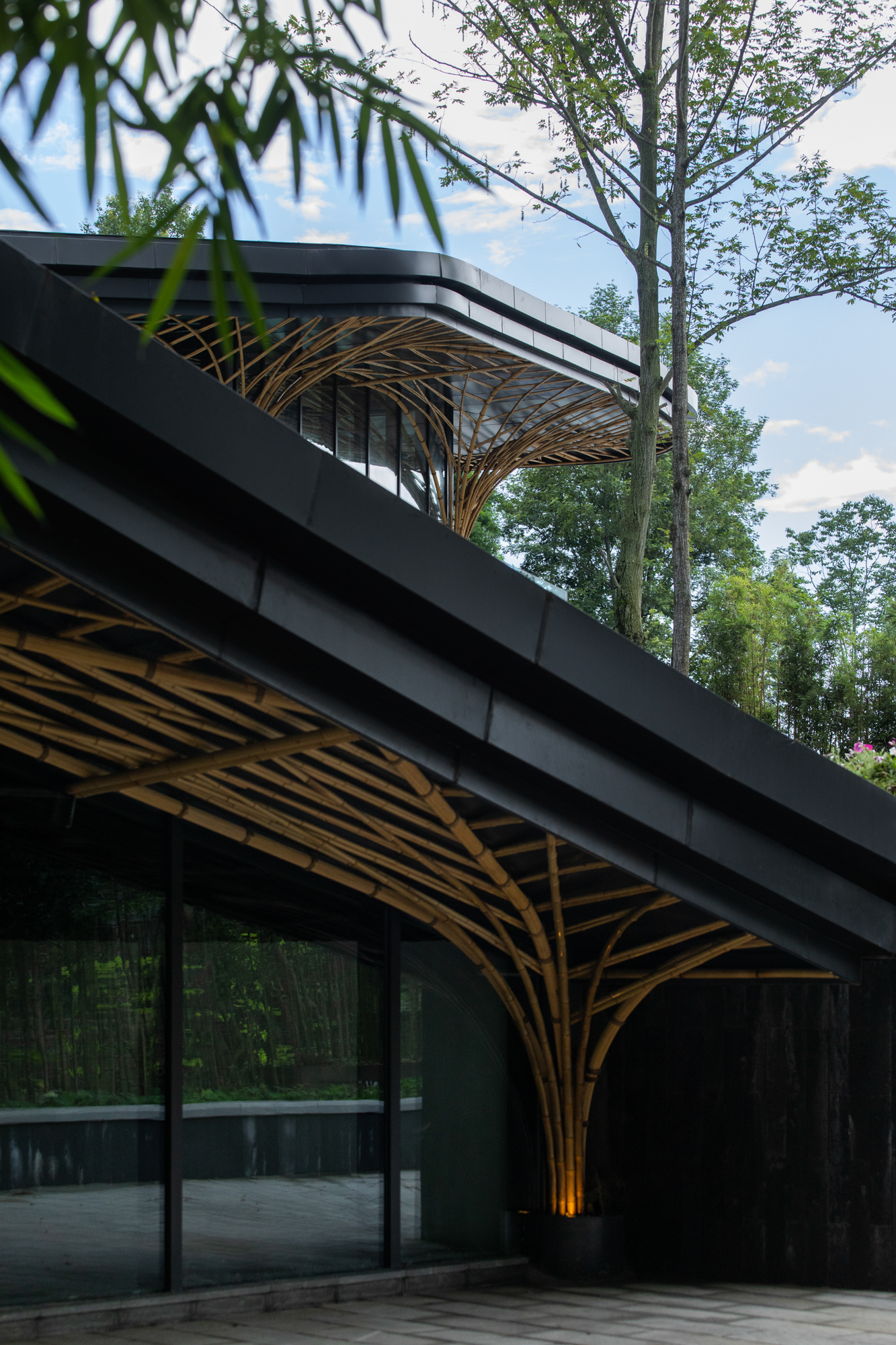
三重身份
竹博馆承载着三个身份。首先,它是竹林风景区的游客中心,在这里可以快速参观令人叹为观止的自然美景和展览。其次,它将举办非物质文化遗产工作坊,展示当地世代使用竹材料的工艺。最后,它是当地村民的活动中心和村头集会空间,为聊天、广场舞、公共聚会等活动提供便利。
The Bamboo Pavilion carries three identities. First, it's a visitor center to the Bamboo forest scenic area where quick facts and exhibitions can be found about the breathtaking natural beauty. Secondly, it hosts intangible cultural heritage workshops that demonstrate local craftsmanship using bamboo materials for generations. And finally, it's a village center for local residents, providing convenience for various activities from relaxing, and dancing to public gatherings.
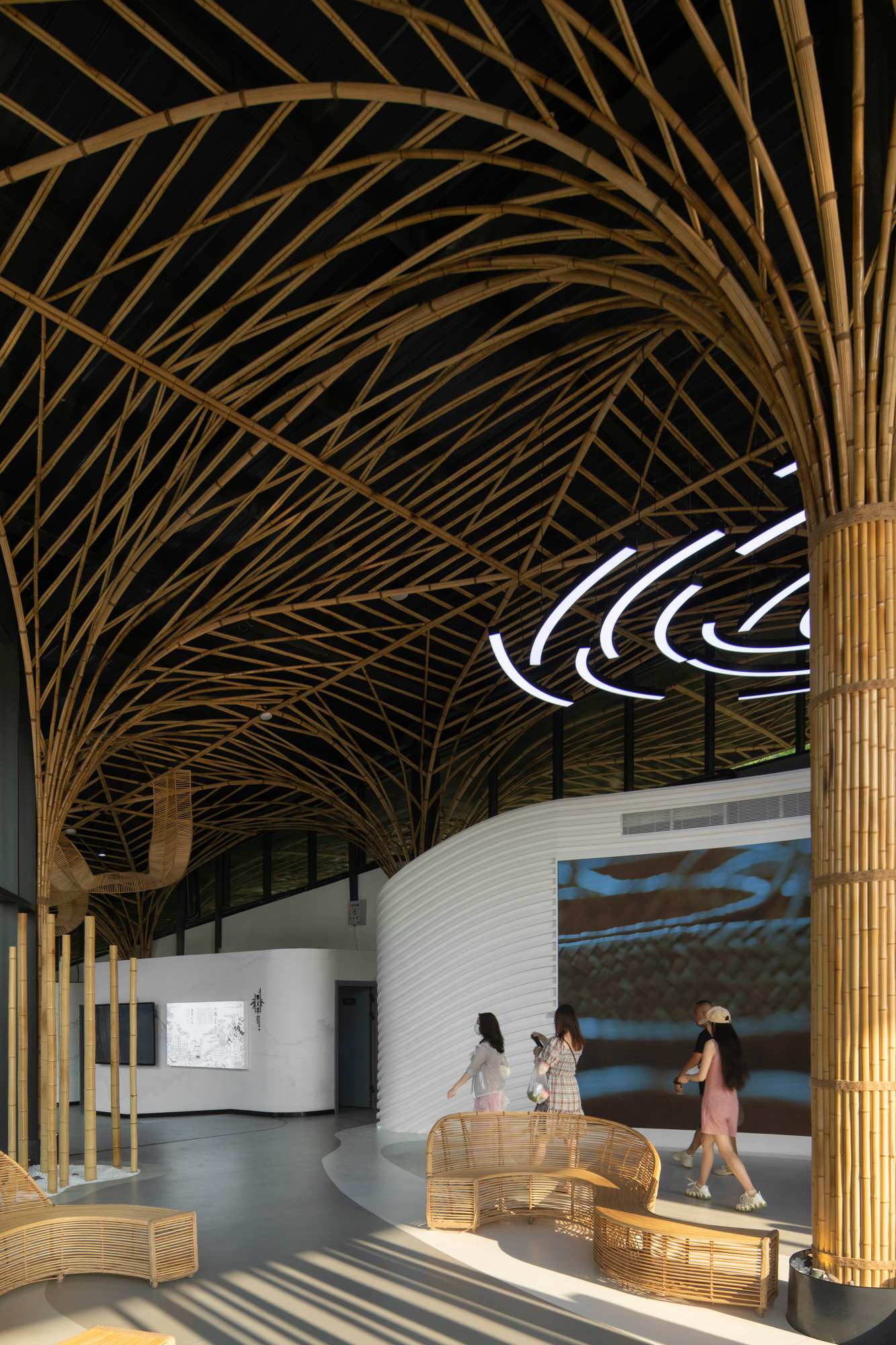
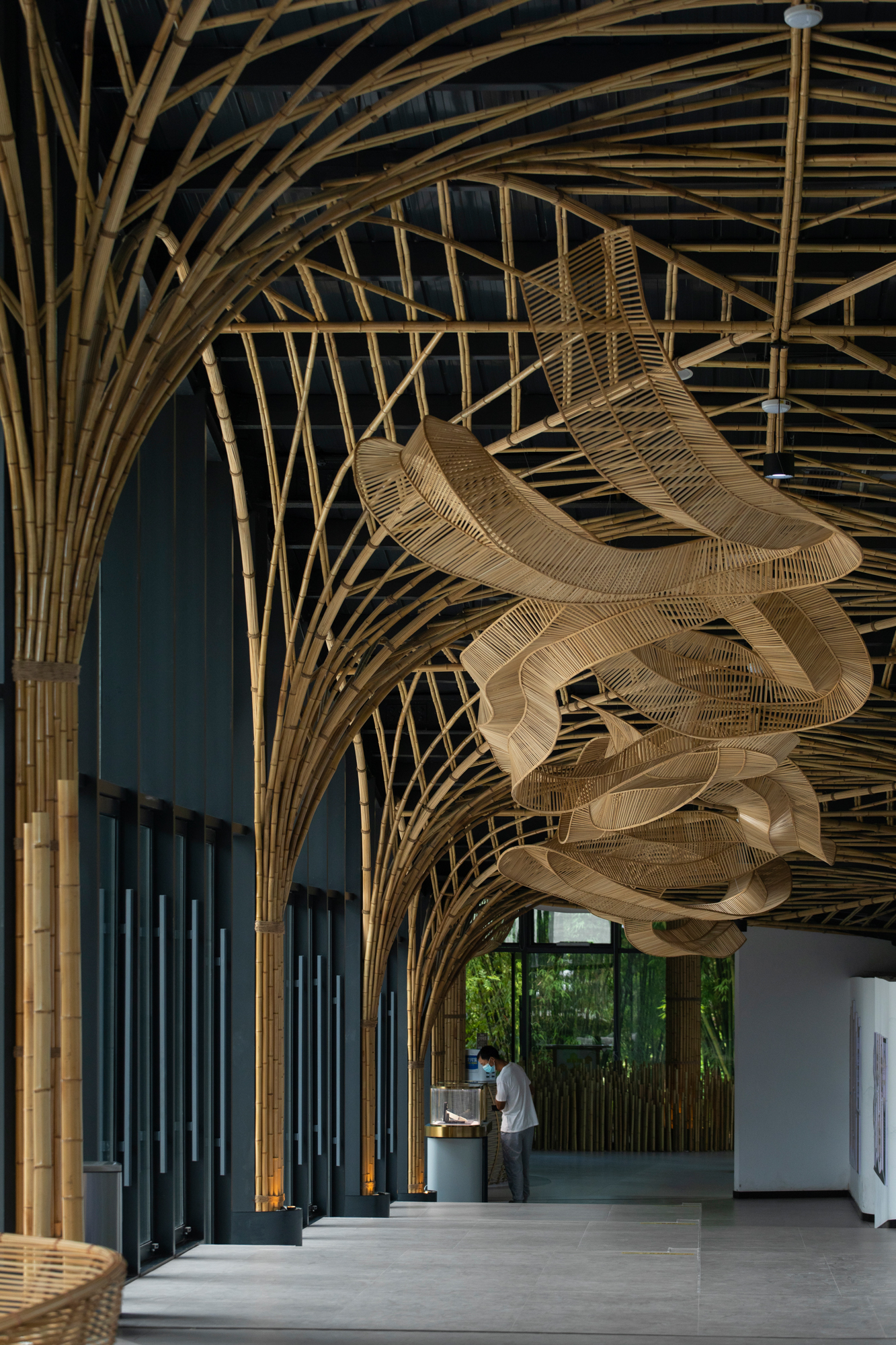
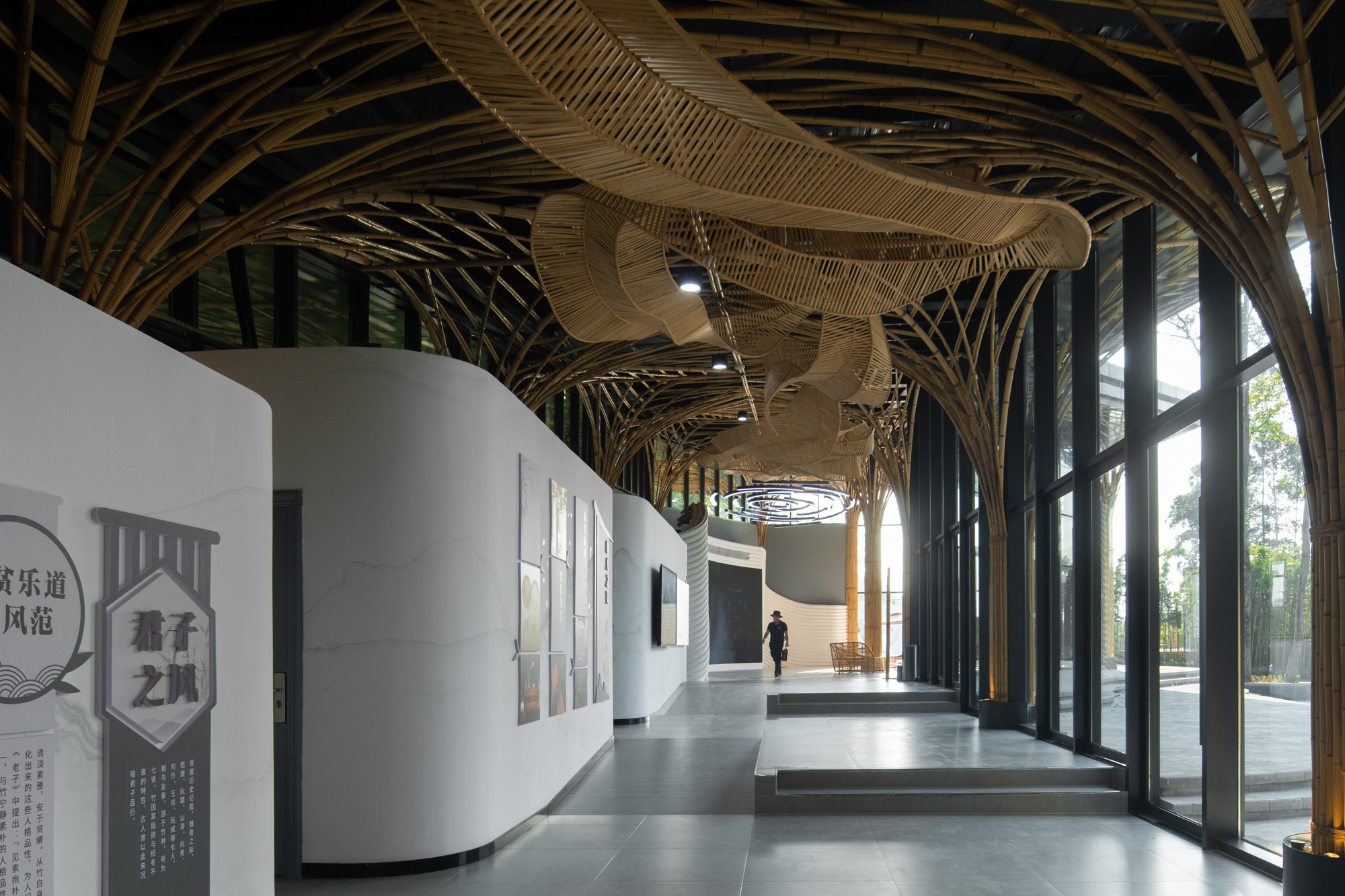
建筑顺应竹林起伏与河岸蜿蜒之势,将屋顶从地面掀起,两端高耸空间分别面向来宾与归客。两片屋顶相互咬合,中央围出庭院,在需要时可以很容易地变成一个户外展览区。在任何展览发生之前,它已经被当地人用作广场舞池。
The building nests between the river, bridge, and a local village. Two roofs peel off the landscape, one is facing the village entrance, welcoming guests from all over the world, and the other is facing the bamboo forests, the beginning of another journey. These two interlocking roofs created a public courtyard, which can be easily transformed into an outdoor exhibition area when needed. But before any exhibition happens, it has already been occupied by locals as a dance floor.
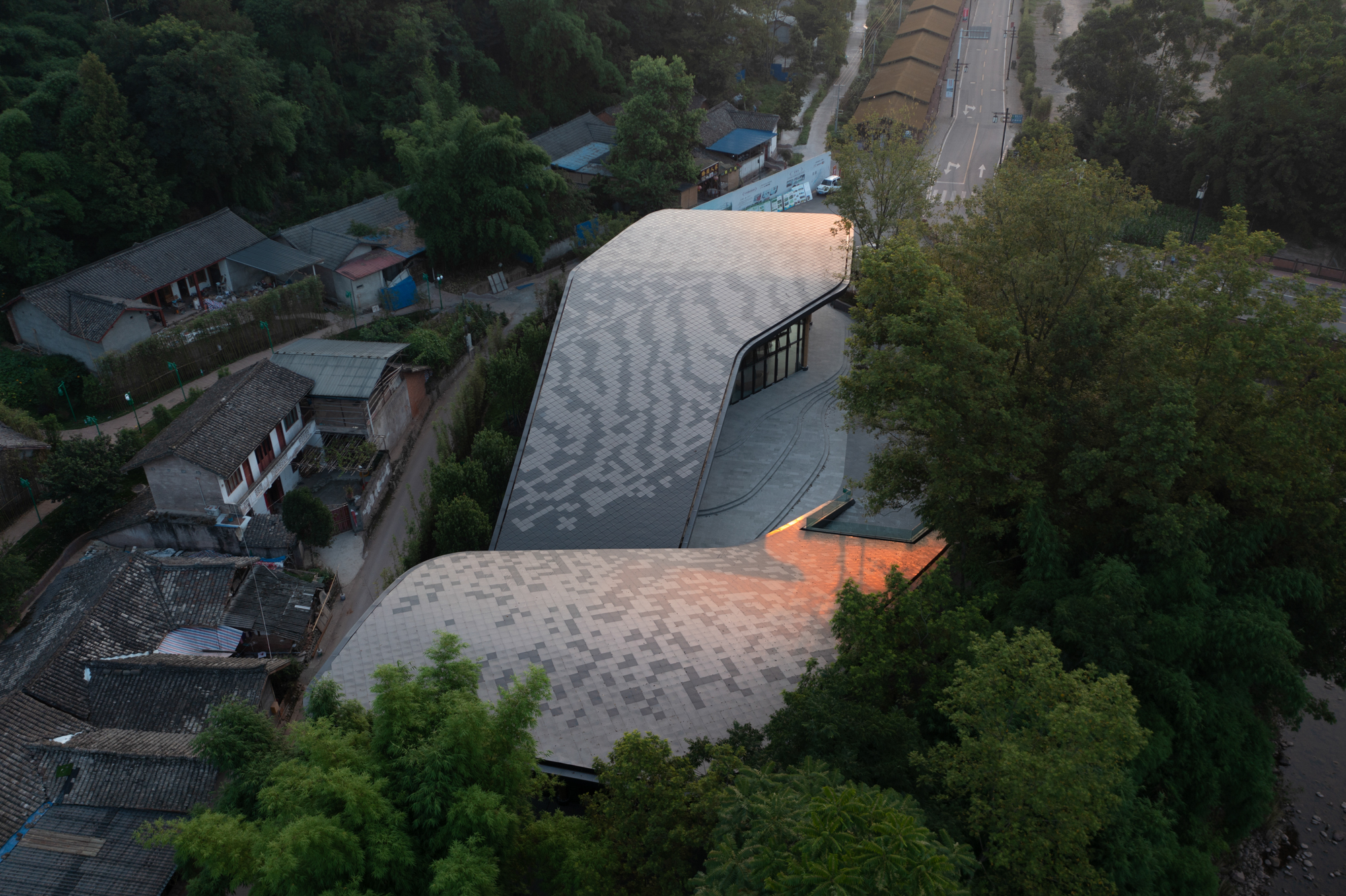
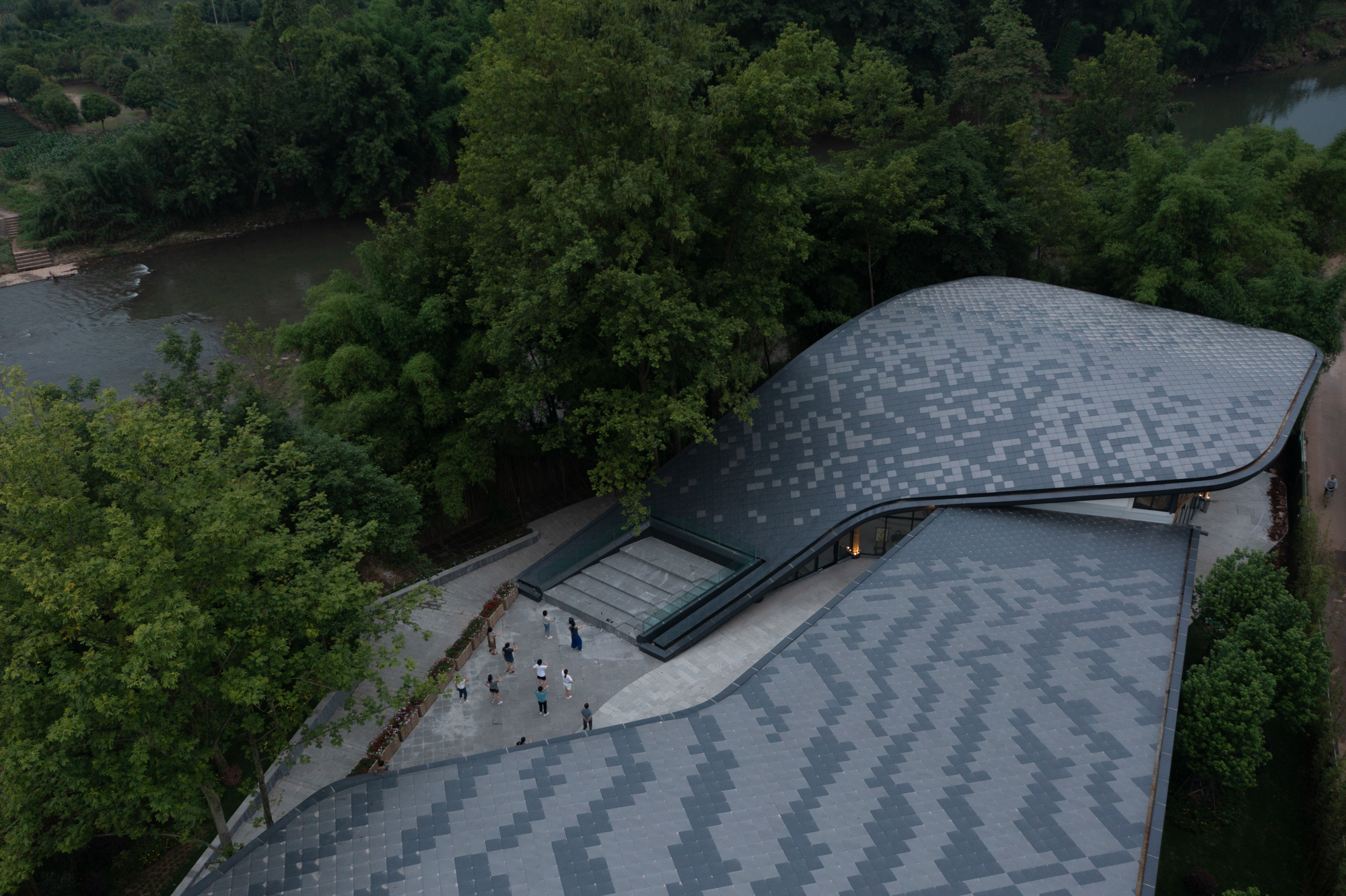

建筑材料
所有室内的建筑材料和产品都来自邻近社区,束状的竹构拔地而起,顶部散开承托屋顶,并在周围挑出大屋檐,与传统民居和竹林形成对话。由于当地竹子的大小,它不能用作主要结构,我们按照后院竹林形成的自然肌理设计出室内次级结构的形态,与玻璃立面的倒影相结合,营造出“绿竹入幽径”的光影斑驳。
All the interior construction materials and products are coming from neighboring communities. Due to the size of local bamboo, it can't be used as the main structure, we designed a pattern similar to groups of bamboo you can find in your backyard and use as a secondary structure. Mixed with the reflection on the glass facade, creating a seamless feeling of always walking in a bamboo forest.
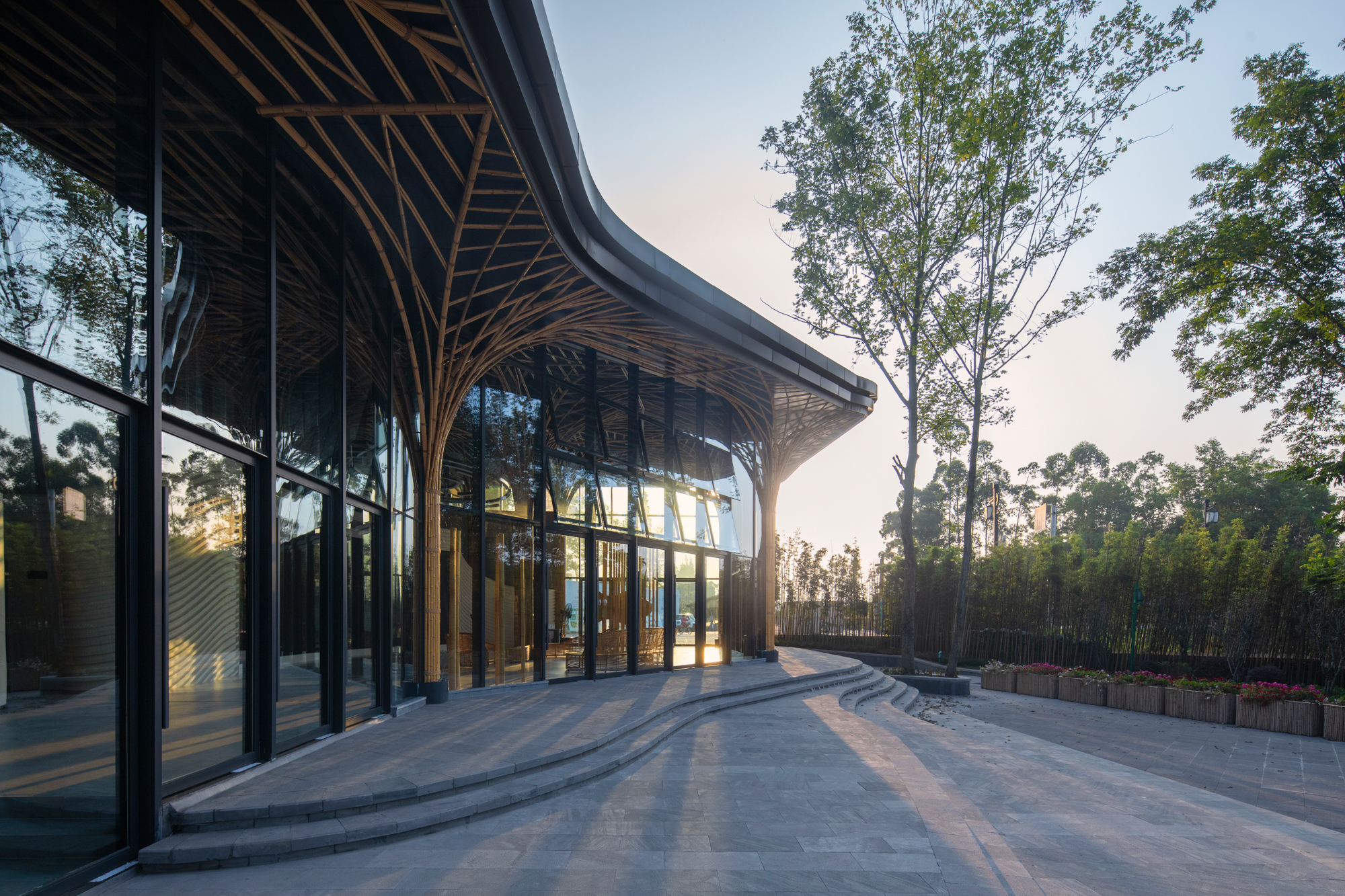
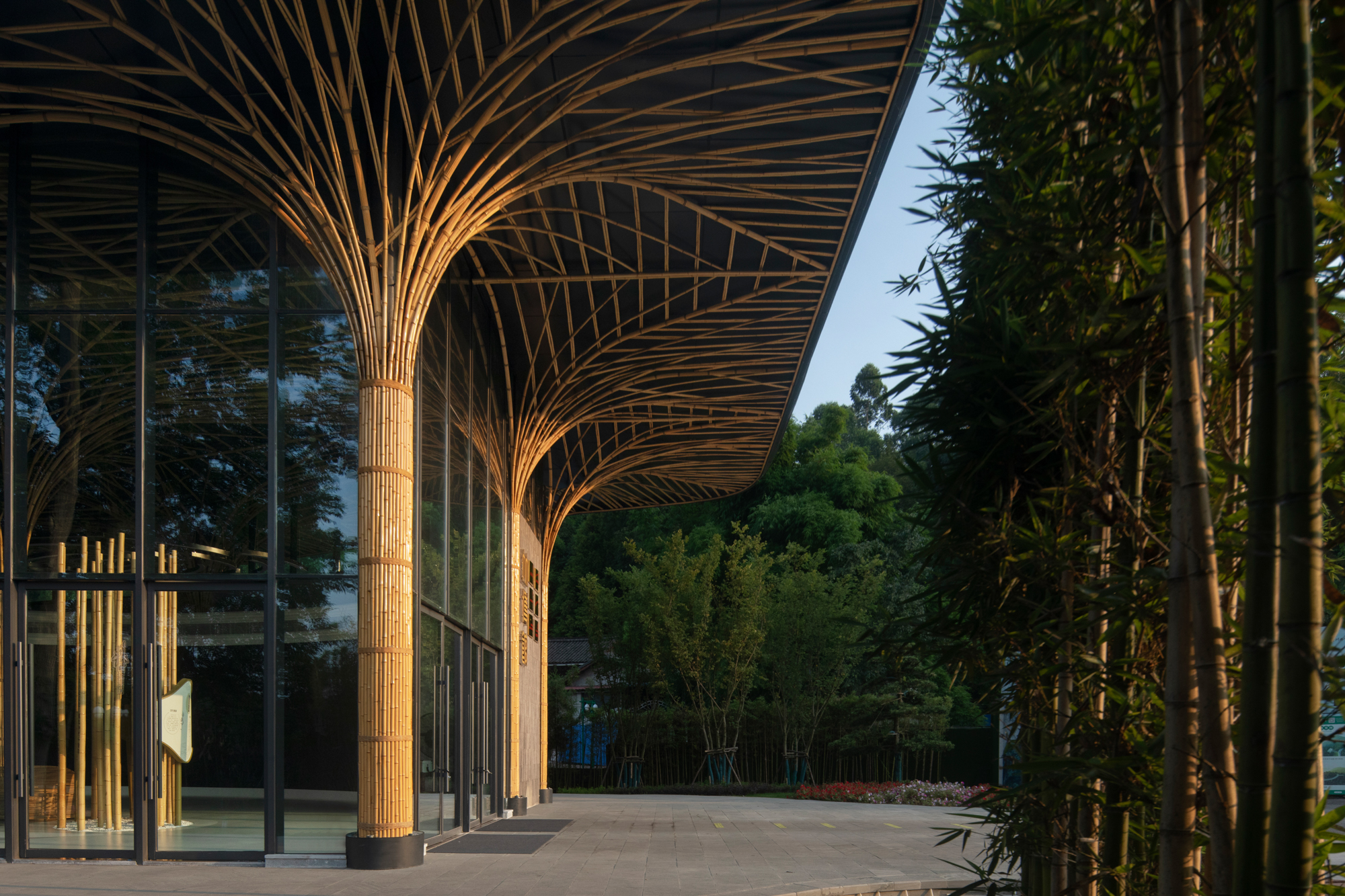

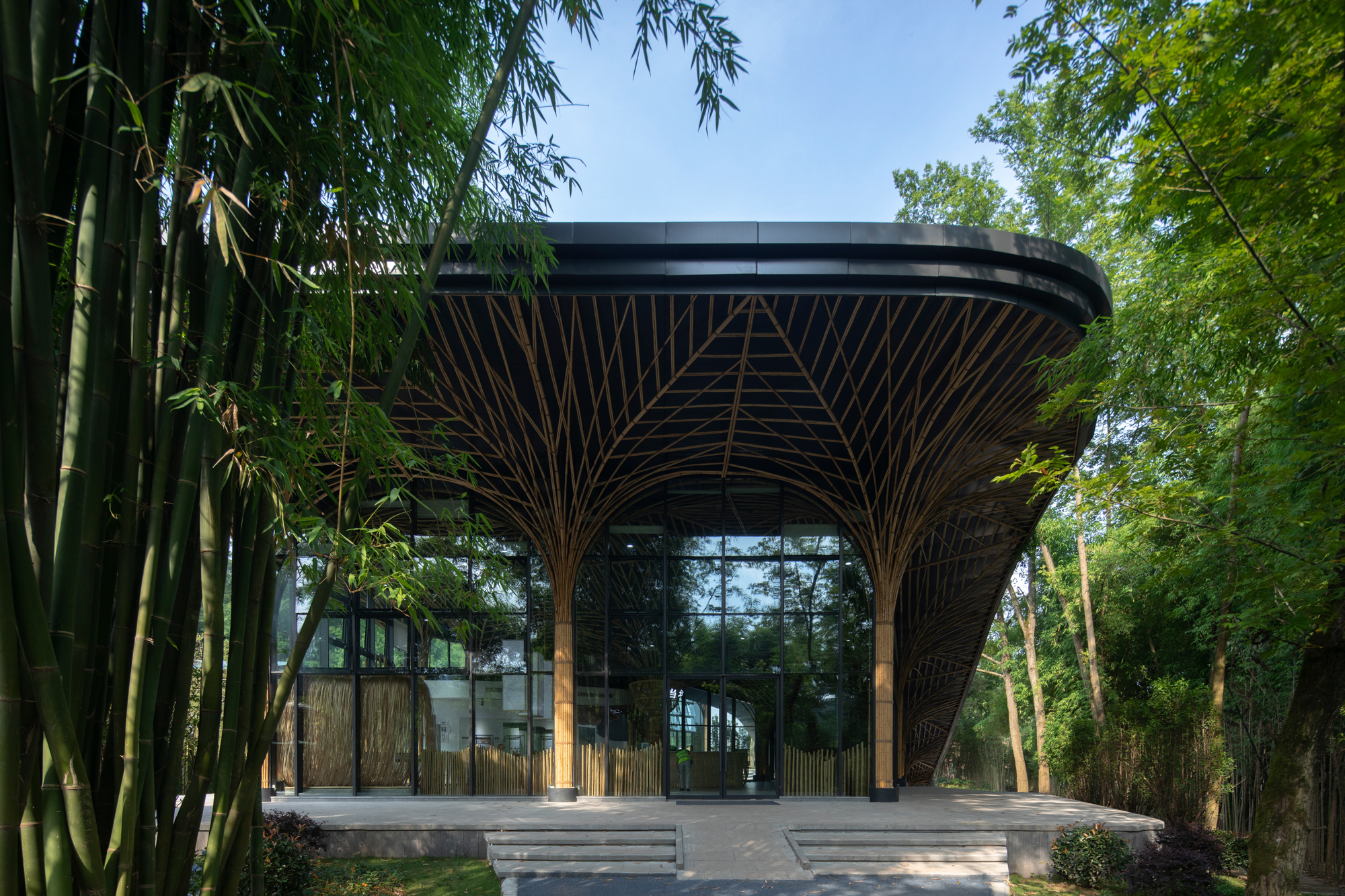
我们希望竹博馆不仅是一个展示自然或建筑美的地方,也是一个保存集体记忆和文化遗产的地方。最重要的是,它欢迎来自世界各地的游客与当地居民建立联系。通过庭院和宽敞的遮荫屋顶,把人们聚集在一起。
We hope this bamboo pavilion is not only a place to demonstrate natural or architectural beauty, but also a place that preserves collective memories and cultural heritage. Most important of all, it welcomes visitors from all over the world and creates a connection with local residents. Through the courtyard and generous shaded roofs, people are brought together.
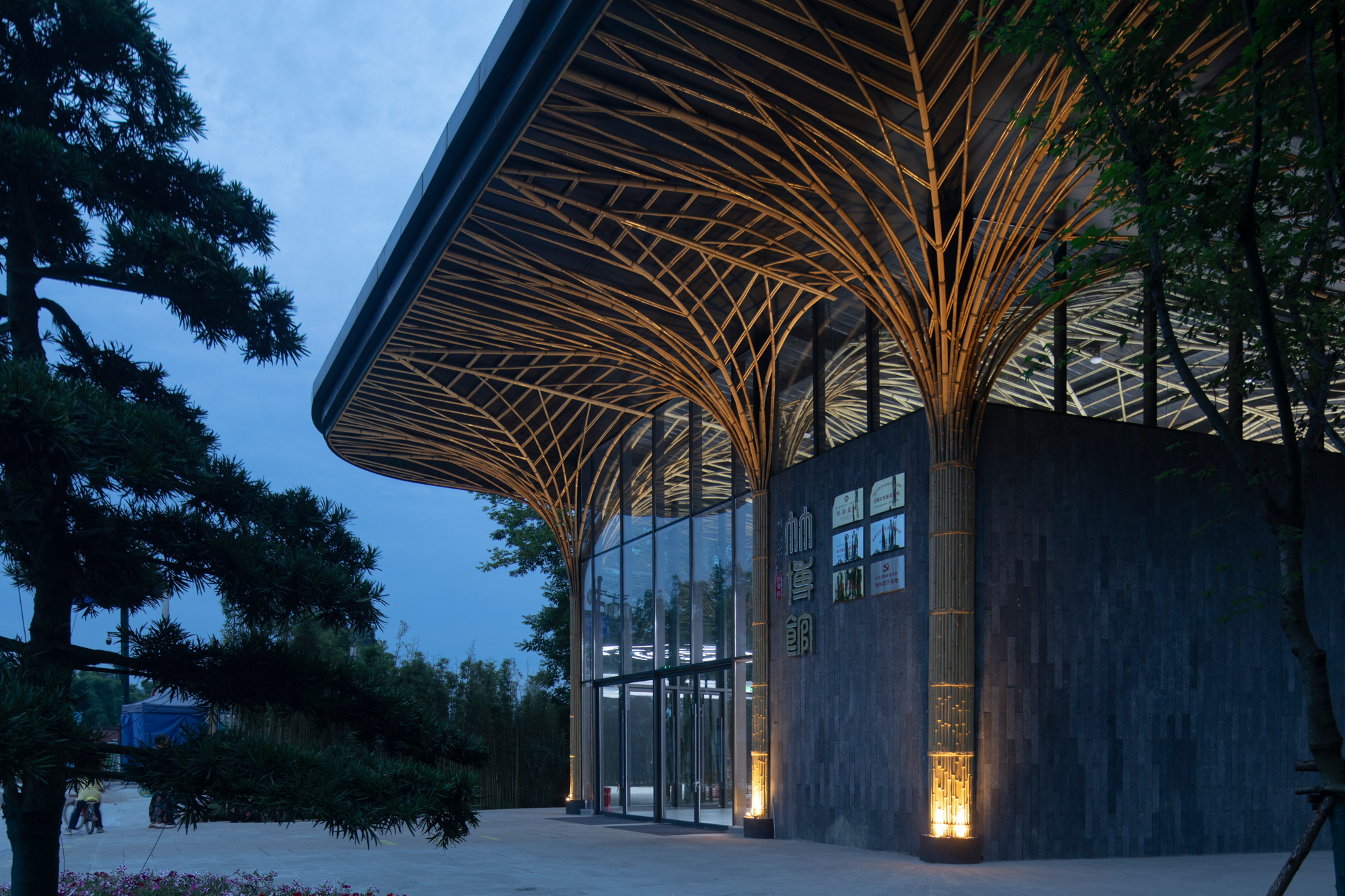


设计图纸 ▽
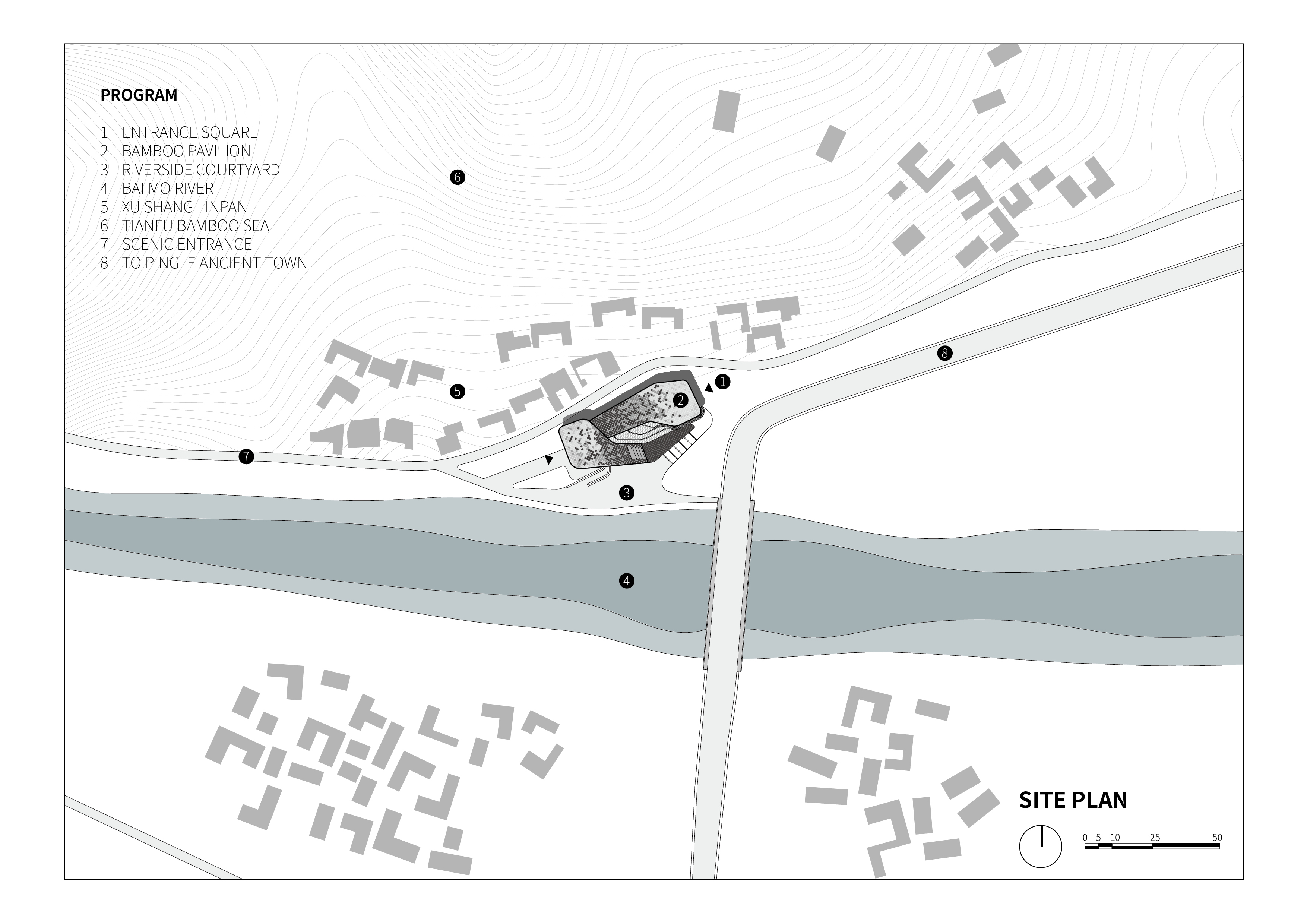
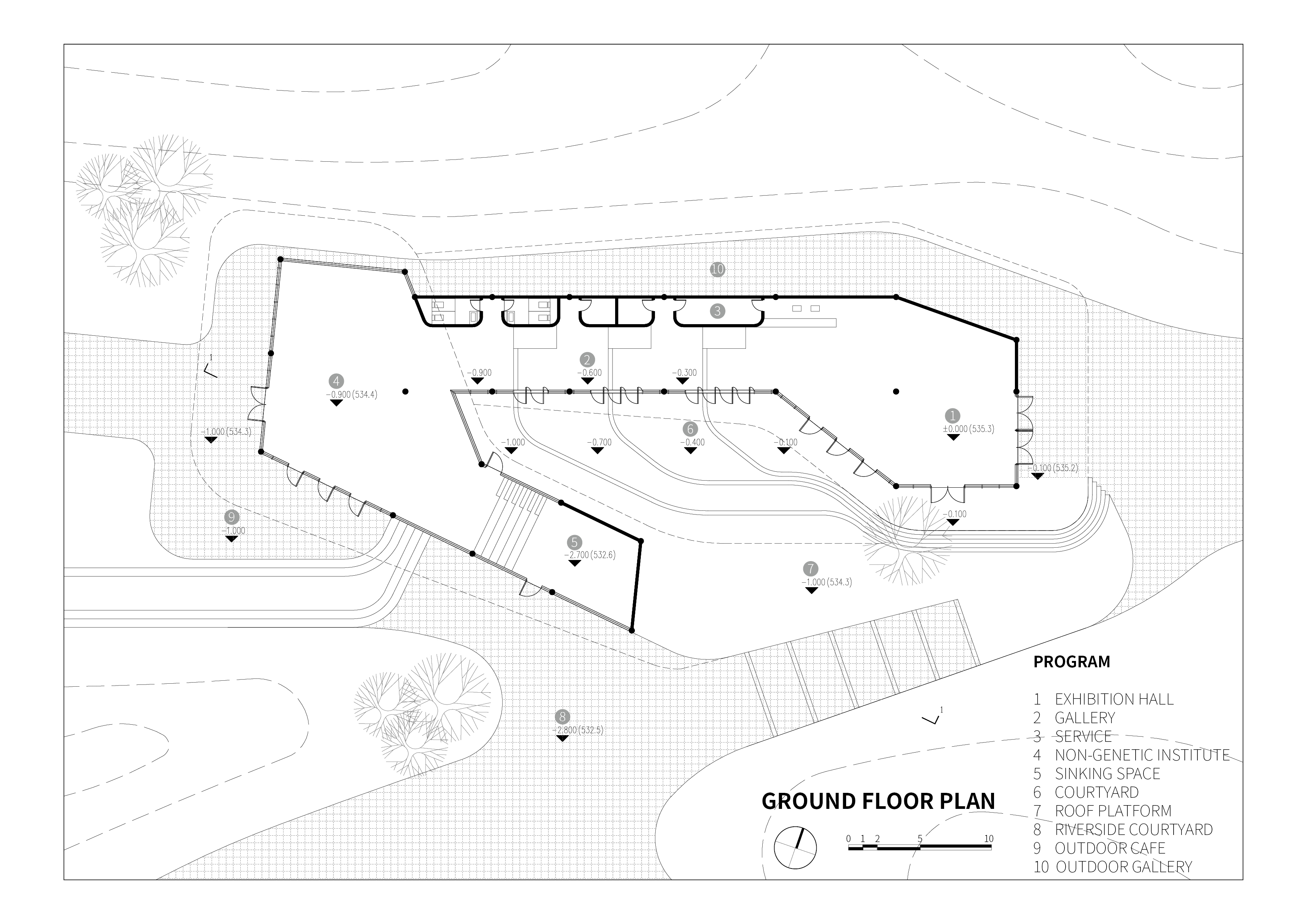
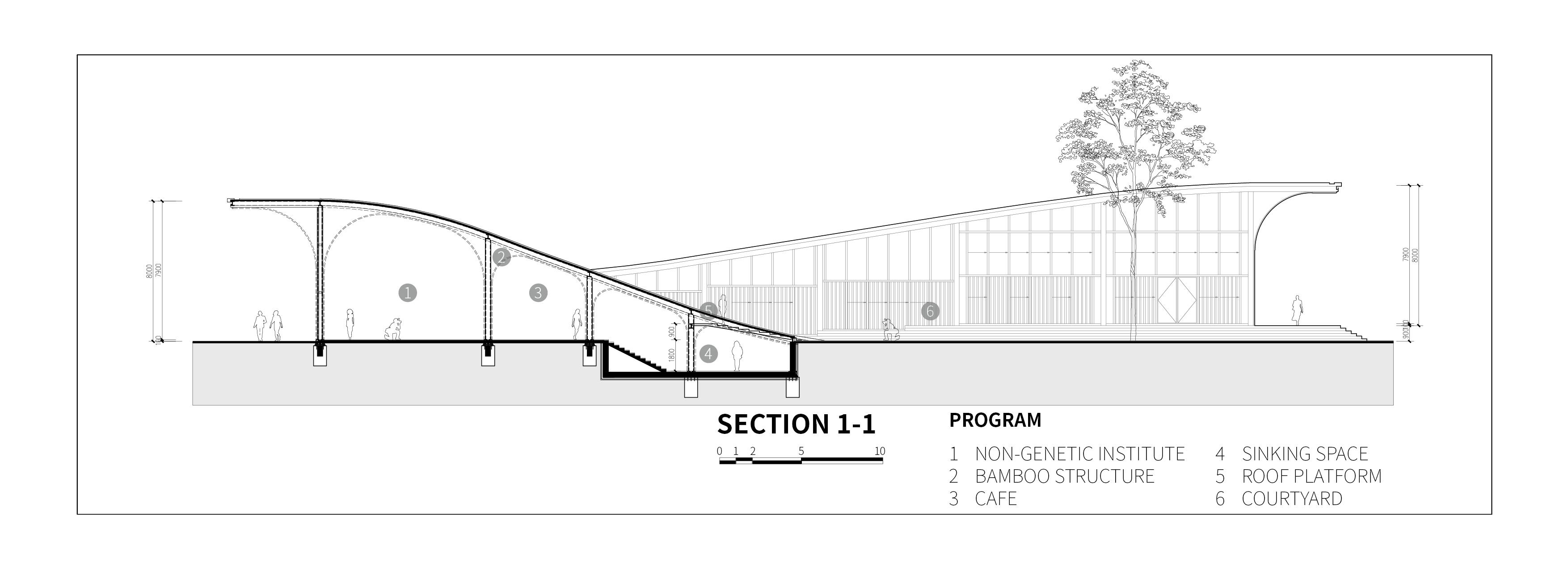
完整项目信息
项目名称:邛崃竹博馆
面积:638平方米
业主:成都文旅集团
项目地点:四川成都邛崃市平乐古镇徐上林盘
建筑设计:UNO Architects、西南交通大学林荣工作室
项目建筑师:董韬、王晨曦
项目总负责人:林荣
设计团队:杨青青、宁柯宣、王建园、李翰林(实习)、雷云晨、何荣鹏、赵越、袁慧
施工图设计:成都思纳誉联建筑设计有限公司
施工图团队:王侃(负责人)、陈晶晶、陈朝松、屈芃泽(结构)
竹结构:四川道明竹艺产业发展有限公司
建筑摄影:存在建筑-建筑摄影
版权声明:本文由UNO Architects授权发布。欢迎转发,禁止以有方编辑版本转载。
投稿邮箱:media@archiposition.com
上一篇:OMA最新商业综合体项目,原宿Harajuku Quest正式动工
下一篇:这个首次向公众开放的园区,汇集了10位普奖得主的作品!