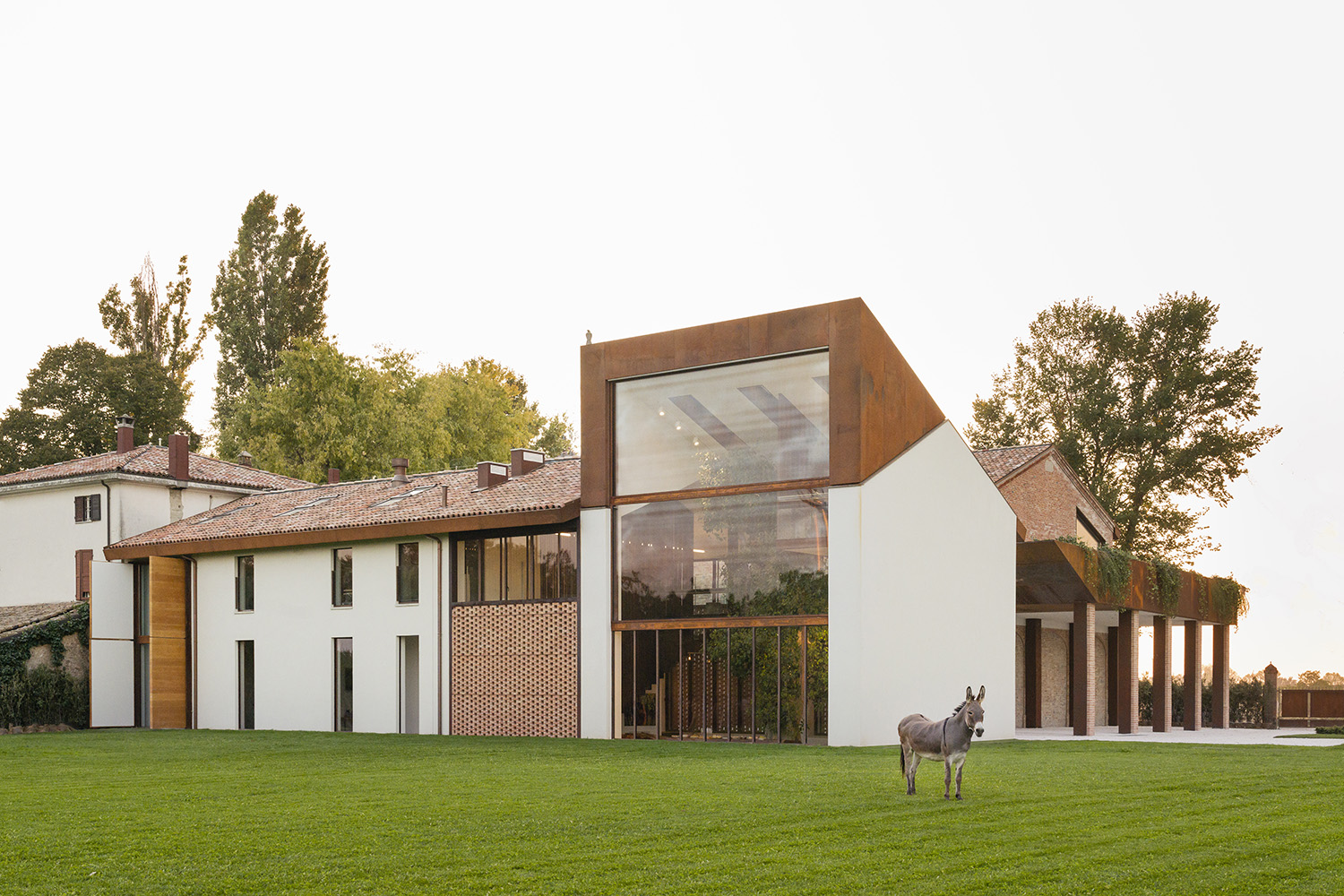
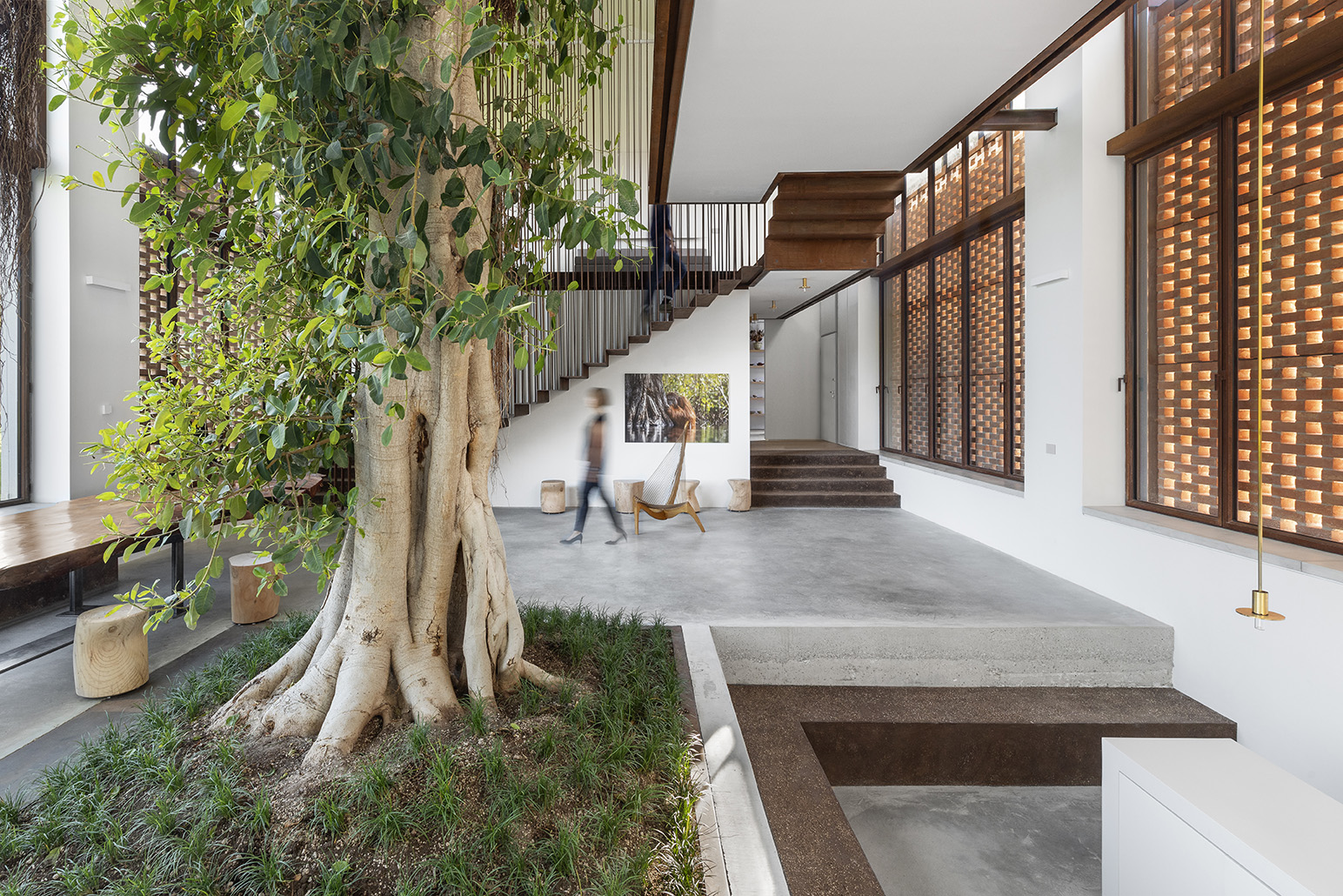
设计单位 Carlo Ratti Associati+Italo Rota
项目地点 意大利
建成时间 2021年
建筑面积 270平方米
Carlo Ratti Associati(以下简称CRA)是一个国际设计和创新事务所,其与Italo Rota合作打造了一个名为Greenary的住宅,建筑的特点是中心有一棵十米高的树。整个房子围绕着树布局,多个生活分区环绕着树的枝叶,一直到树冠顶端。这座房子位于意大利北部乡村,由欧洲领先的番茄加工品生产商Mutti的首席执行官Francesco Mutti委托设计。该项目推进了CRA对于如何融合建筑、自然元素和前沿科技的研究探索。
International design and innovation office CRA-Carlo Ratti Associati, in collaboration with Italo Rota, unveils the Greenary, a residence that revolves around a ten-meter-tall tree at the center of the house. Multiple living quarters encircle the tree’s leafy branches, all the way up to its top. Located in the Northern Italian countryside, the house was commissioned by Francesco Mutti, CEO of Mutti, the European leading producer of tomato-related products. The project advances CRA’s research into new ways of fusing architecture, natural elements, and advanced technological solutions.
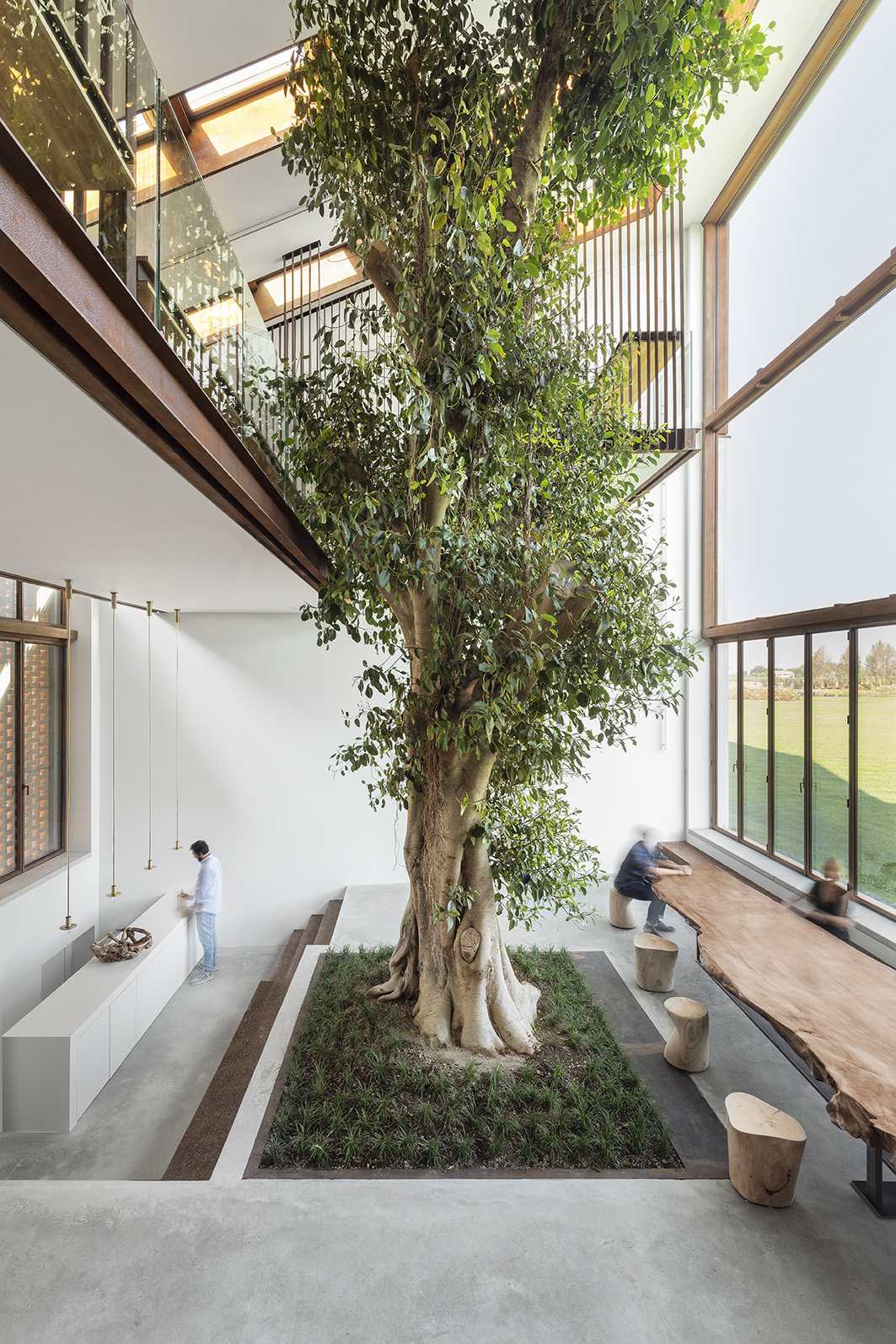
Greenary是green(绿色)和granary(谷仓)的融合词,该项目由帕尔马市郊外的一个传统意大利农舍改造而成。它呼应了“亲生命性”的概念——著名生物学家、哈佛大学教授E.O.威尔逊提出的科学假说,认为人类有一种与生俱来的接近自然的愿望。这一概念在房子中间那棵榕树上得到了最充分的体现。该树被亲切地称为“阿尔玛”,有60岁树龄,属于锈叶榕(Ficus australis),此树种喜好全年稳定的环境温度,因此非常适合在室内生长。它的近亲菩提树(Ficus religiosa)受佛教徒尊崇,因为他们认为释迦牟尼就是在菩提树下开悟的;而另一近亲小叶榕(Ficus microcarpa)则遍布中国南方园林。
Built out of a traditional Italian farmhouse outside the city of Parma, the Greenary (a wordplay of “green-granary”) responds to the idea of biophilia, a scientific hypothesis proposed by noted biologist and Harvard professor E.O. Wilson, which suggests that human beings share an innate desire to live close to nature. This concept is foremost expressed in the 60-year-old ficus tree named Alma standing in the middle of the living space. It belongs to a species called ficus australis that enjoys stable temperatures all year long and is thus well-suited for indoor living conditions. Its close relative ficus religiosa is venerated by Buddhists as the Bodhi tree, under which Siddhartha achieved enlightenment, while ficus microcarpa adorns the ancient parks across Southern China.
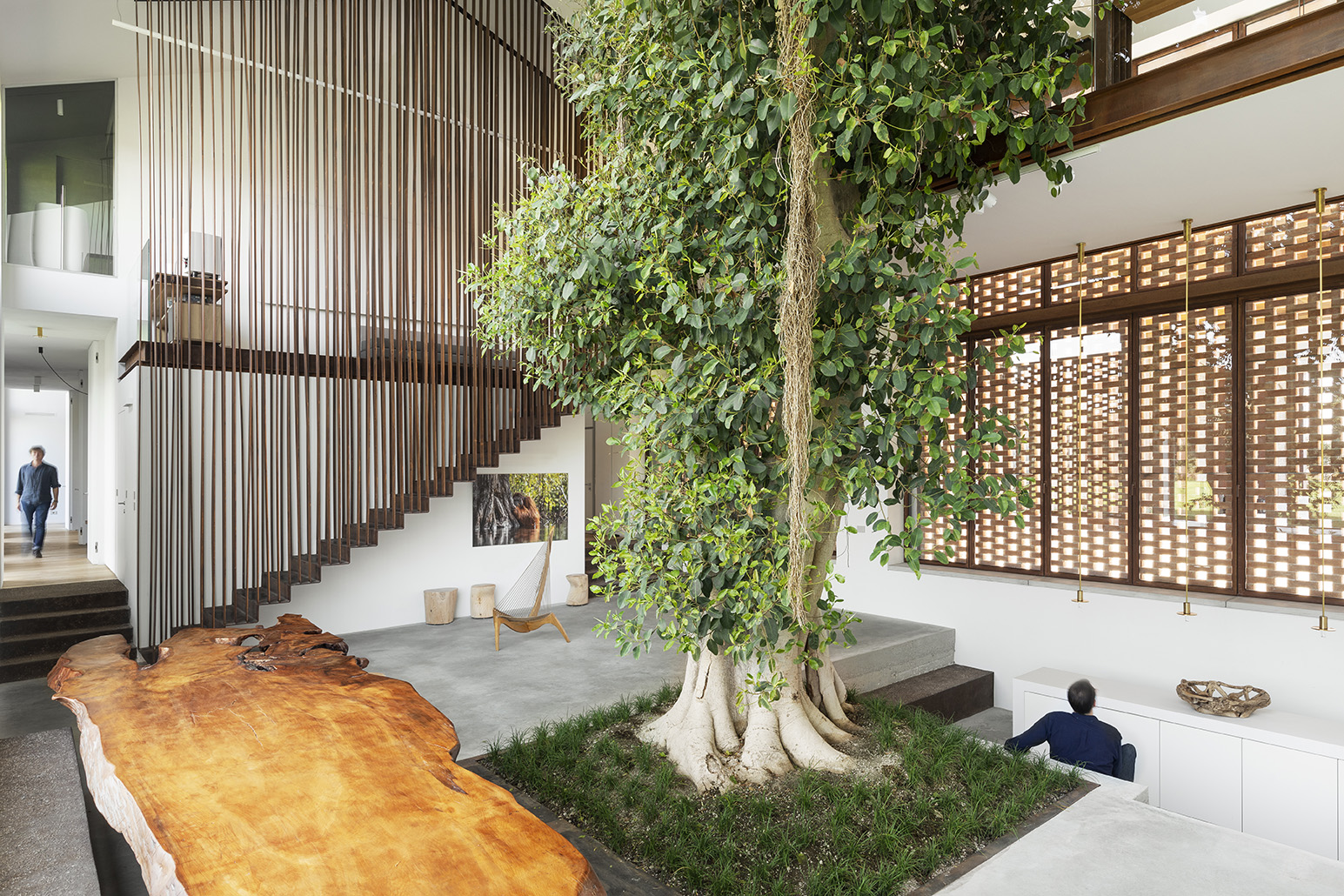

为了给这棵树创造理想的生长环境,CRA完全重新设计了原有的农舍,并安装了一个十米高的南向玻璃幕墙以最大限度地利用自然光。该设计利用技术手段和周边的微气候来控制温湿度,使树和家里的人可以舒适地生活在一起。窗户和屋顶都可以自动打开和关闭,以调整进入房屋的光照量和新鲜空气量。
To create the ideal setting for the tree to thrive, CRA has completely redesigned the old farmhouse to maximize natural light, installing a ten-meter-tall, south-facing glass wall. The design harnesses technology and the micro-climate of the surrounding area to control the temperature and humidity, so that the tree and the home’s occupants can live together comfortably. Both the windows and the roof can be opened and closed automatically to adjust the amount of sunlight and fresh air entering the house.

Greenary由七个阶梯式的空间组成,其中三个在入口上方,三个在下方。这些充满活力、相互联系的房间重新诠释了20世纪建筑师阿道夫·卢斯(Adolf Loos)的空间体量设计(Raumplan)原则——以自然为核心。
The Greenary consists of seven terraced spaces, with three among them above the entrance and three below it. These dynamic, interconnected rooms reinterpret 20th-century architect Adolf Loos’ principle of the Raumplan – with nature at its core.
住户或访客进入房子,向下走便是主客厅和厨房,此处下沉的一米高差可以使人们的视线与外面如诗的牧场美景平齐。房子的其他楼层被设想成一个自然之旅,以树作为整个旅程的核心支柱。在室内空间中,自然也以其他形式存在着,例如,地面层的地板置入了土壤,为树供应养分。
Upon arrival, residents and visitors descend one meter to the main living area and the kitchen, which puts them at eye level with the idyllic meadow outside. The other levels of the house were conceived to form a naturally-inspired journey, throughout which the tree serves as a prominent pillar. Nature is also incorporated in other forms throughout the interior space, such as in flooring that incorporates soil.
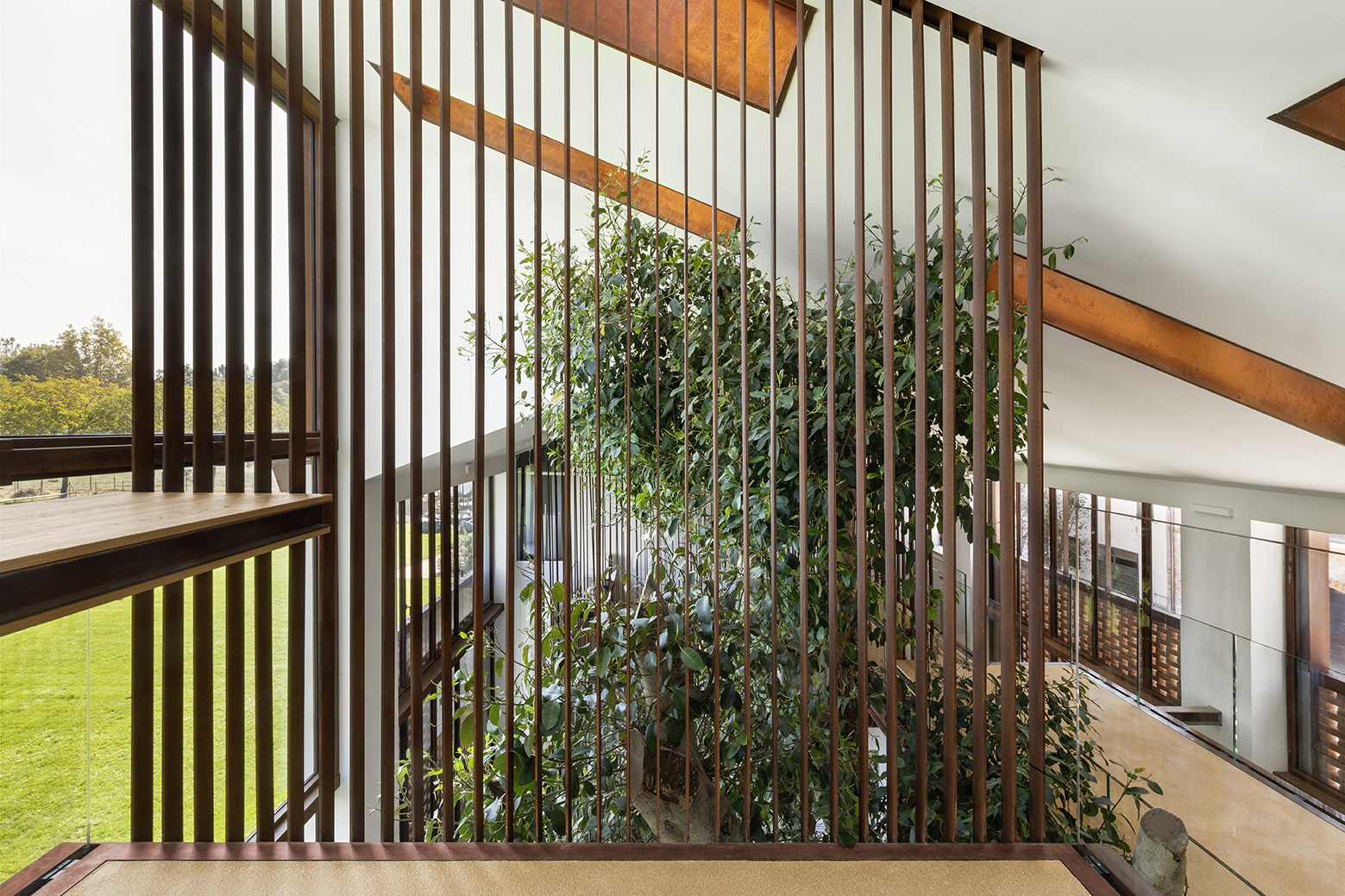

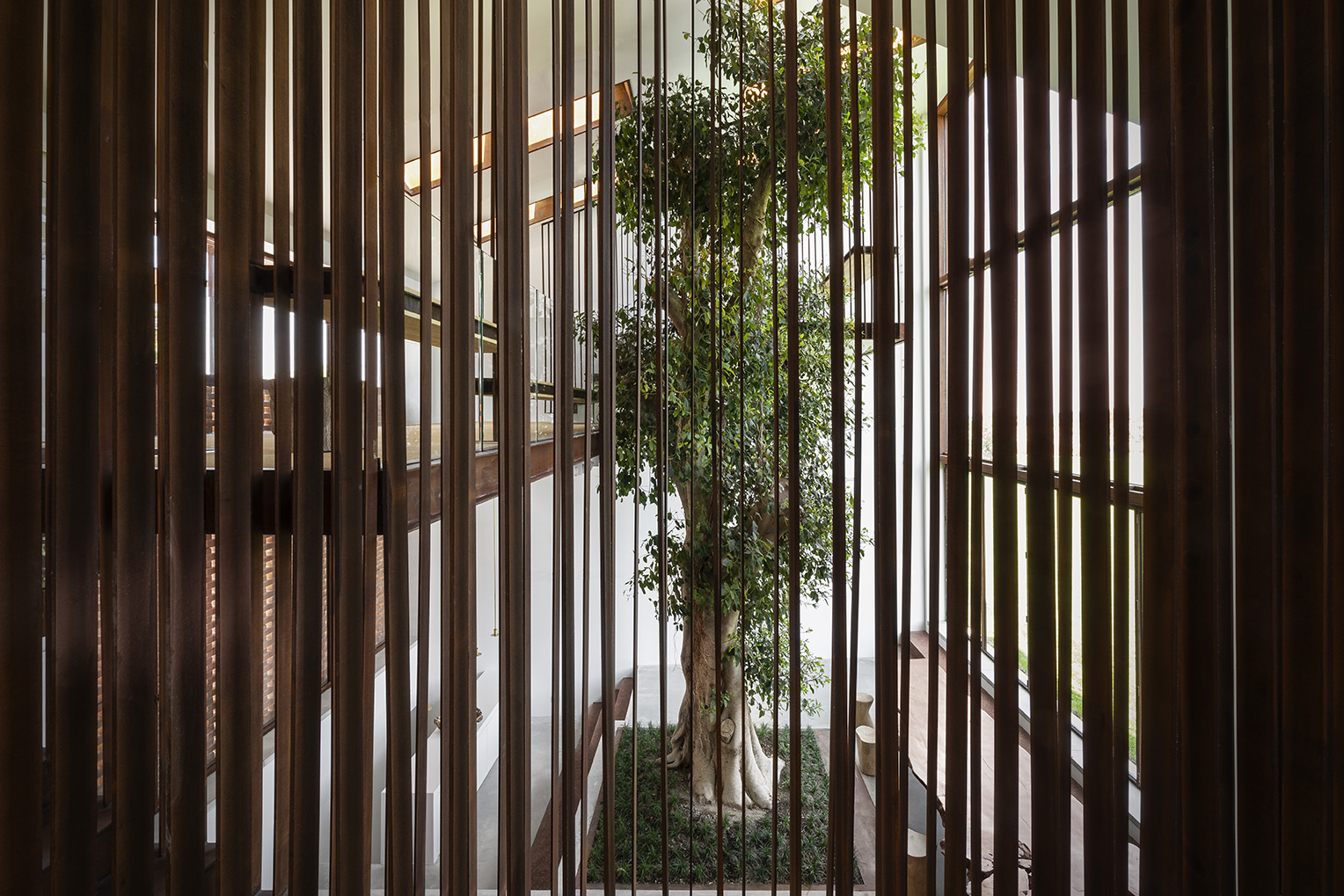
CRA创始合伙人Carlo Ratti引述了20世纪意大利建筑师卡洛·斯卡帕(Carlo Scarpa)曾说的“在一棵树和一座房子之间,选择树。”,认为:“虽然我对他的观点有共鸣,但我认为我们可以更进一步,把两者放在一起。CRA的许多工作都集中在自然和人造世界的交叉点上,我们正试图通过Greenary这个项目,围绕自然和其韵律构建一种新的家庭景观。”
“The 20th-century Italian architect Carlo Scarpa once said, ‘Between a tree and a house, choose the tree.’ While I resonate with his sentiment, I think we can go a step further and put the two together,” says Carlo Ratti, founding partner of CRA and professor at the Massachusetts Institute of Technology. “Much of CRA’s work focuses on the intersection between the natural and artificial worlds. With the Greenary, we are trying to imagine a new domestic landscape built around nature and its rhythm.”
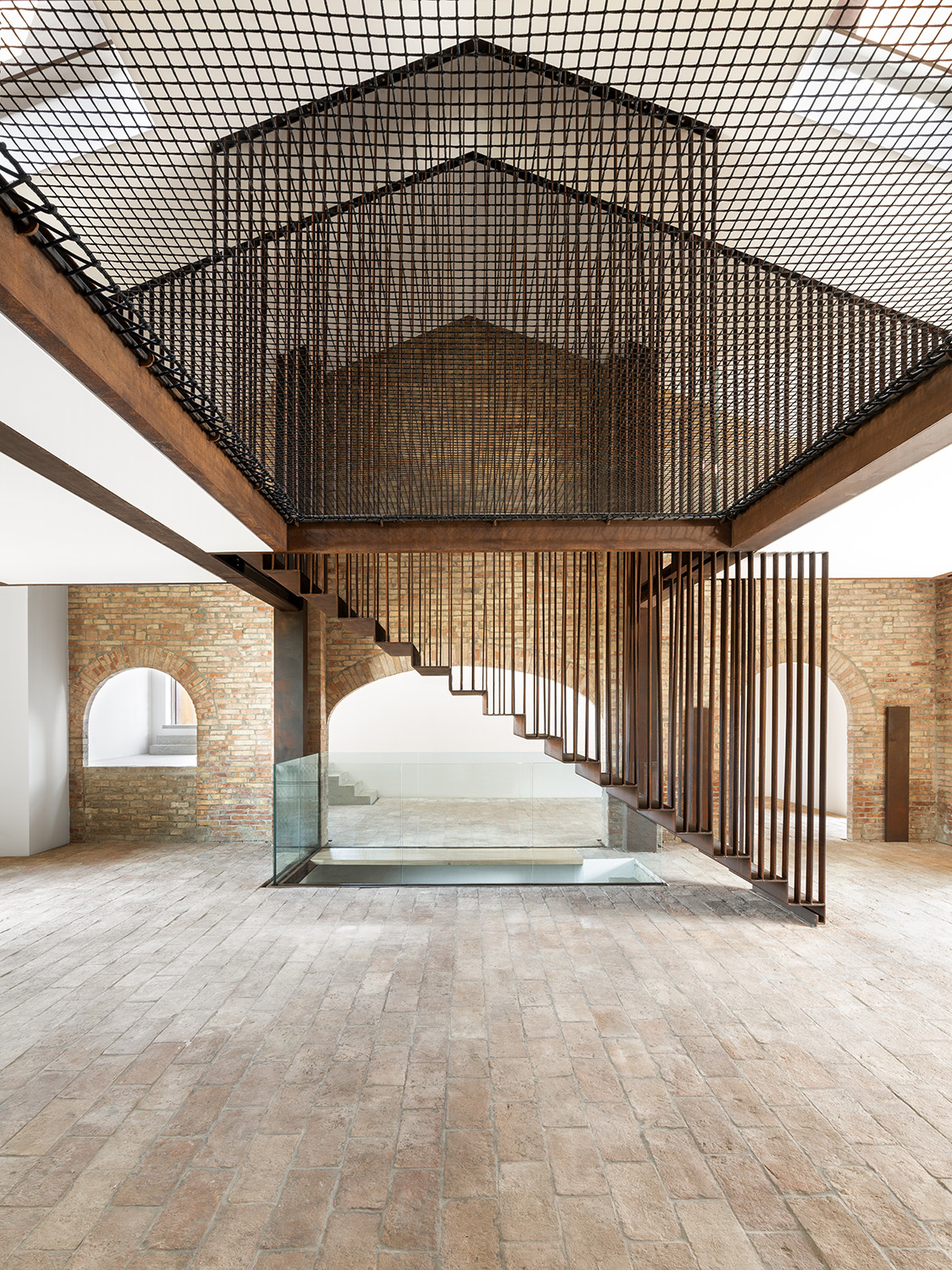
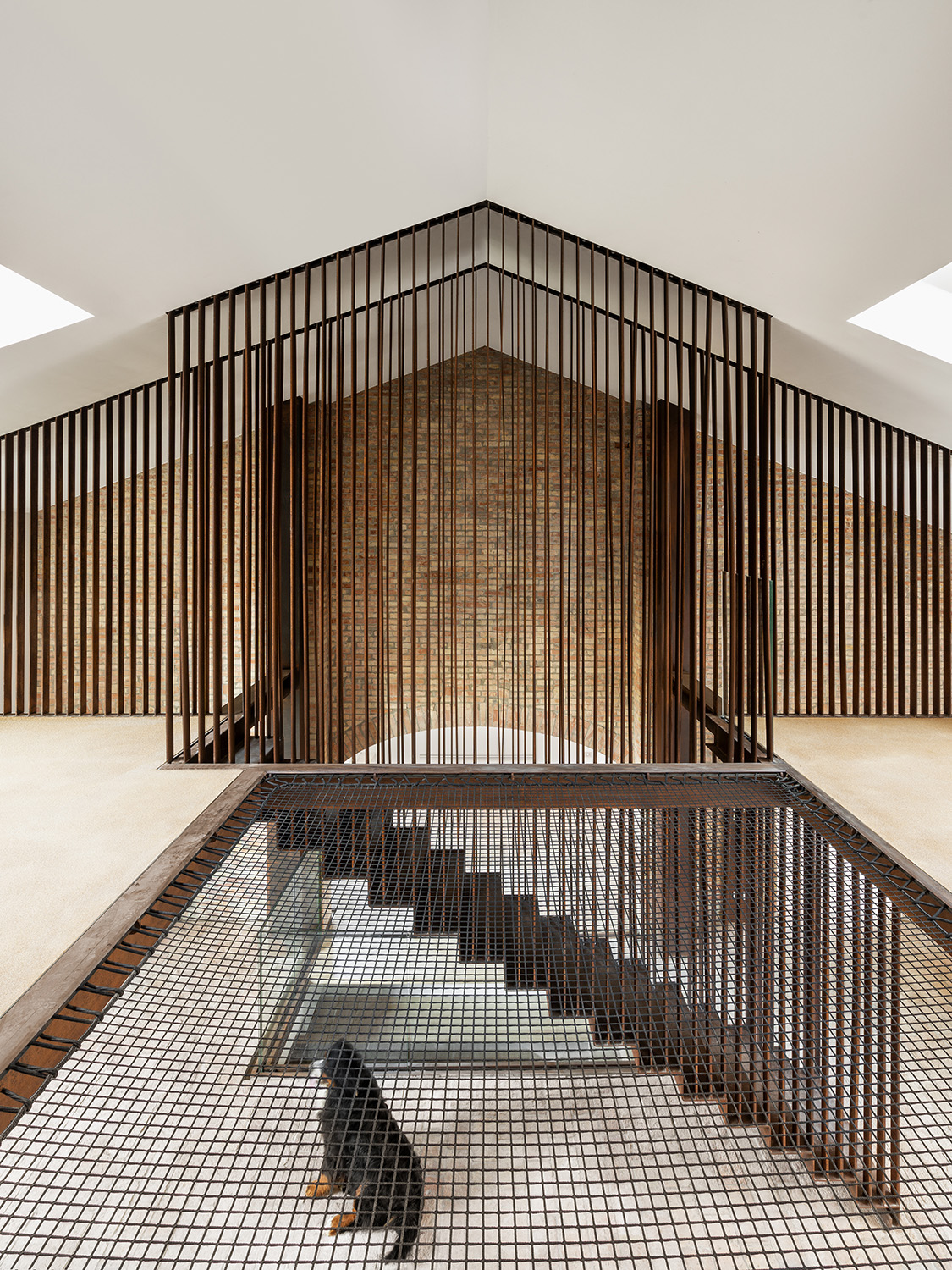
这座房子所在的场地占地2.5公顷。除了主要的住宅体量,CRA还将房子后面的一个粮仓改造成了工作区。在这两座建筑的周围,是由著名景观设计师保罗·佩杰罗尼(Paolo Pejrone)栽培的花园,以赞美当地的生物多样性。
The house was built on a site that spans over 2.5 hectares. Apart from the main residential unit, CRA also converted a granary at the back of the house into a workspace. Surrounding both buildings, a garden cultivated by renowned landscape designer Paolo Pejrone celebrates the biodiversity of the local region.



Italo Rota说道:“在一个没有山脉、丘陵或湖泊,只有平原的平坦景观中,大自然通过一天中变化的美丽光线来表达自己。这样的光线为空间氛围增添了一种电影一般的迷人质感。我们的设计灵感源自Greenary周围的环境条件,它表达了自然和人造元素之间的和谐”。
“In a flat landscape in which there are no mountains, hills, or lakes, but only plains, nature expresses itself through a beautiful light that changes throughout the day. It adds a charming, almost film-like quality to the atmosphere,” says Italo Rota, director of Italo Rota Building Office. “The environmental conditions around the Greenary inspired our design, and this represents one of the different expressions we use to illustrate the harmony between natural and artificial elements.”
CRA的合伙人Andrea Cassi补充说:“光线通过带孔砖墙、考顿钢楼梯和树冠进入室内空间。如此,光线与建筑的细节相融合,并在空间中留下微妙的阴影。”
“Light enters the interior space through the pierced brick wall, corten steel stairs and tree branches. By doing so, it also mingles with the architectural details of the house, and leaves subtle shades all around it,” adds Andrea Cassi, partner of CRA.
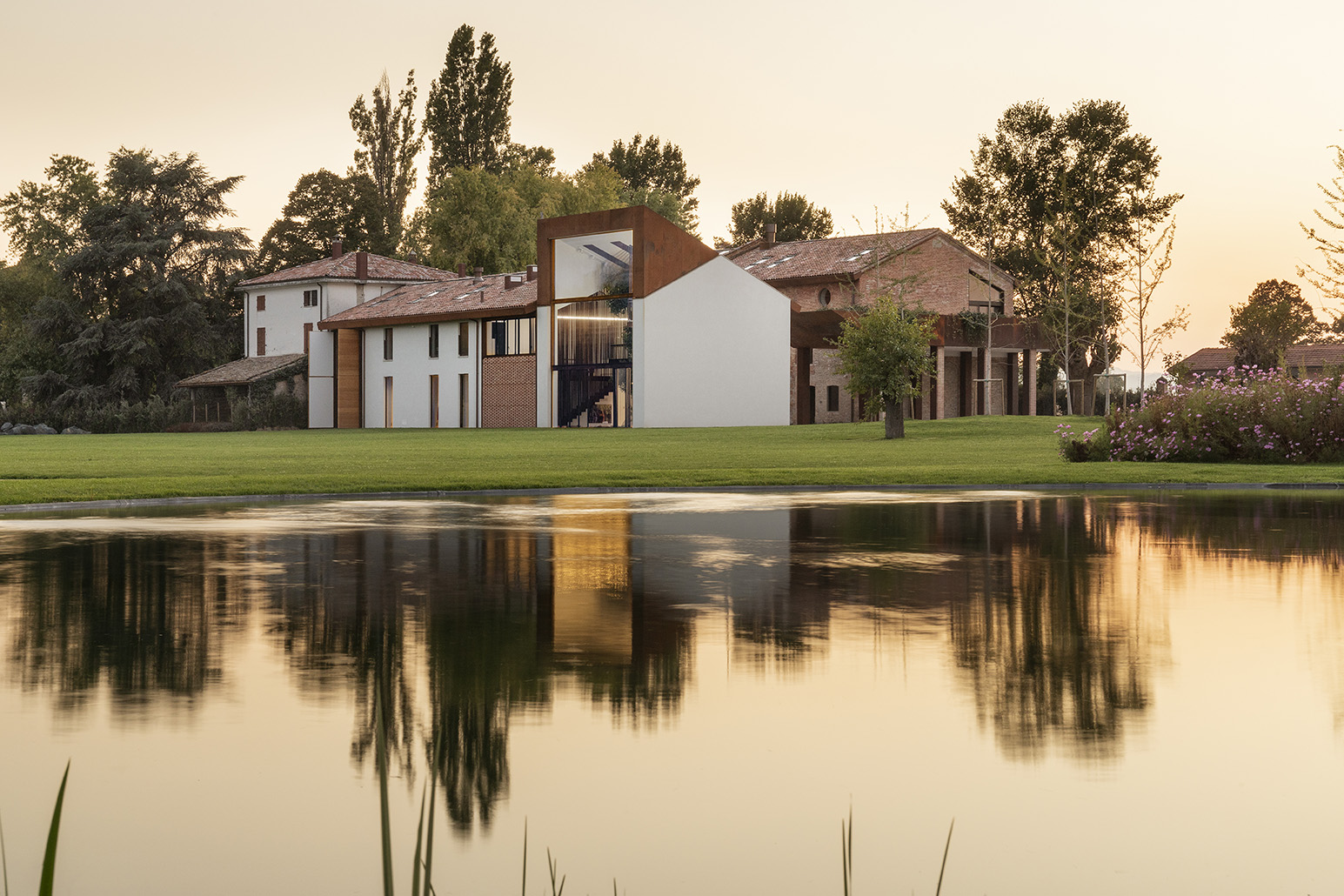
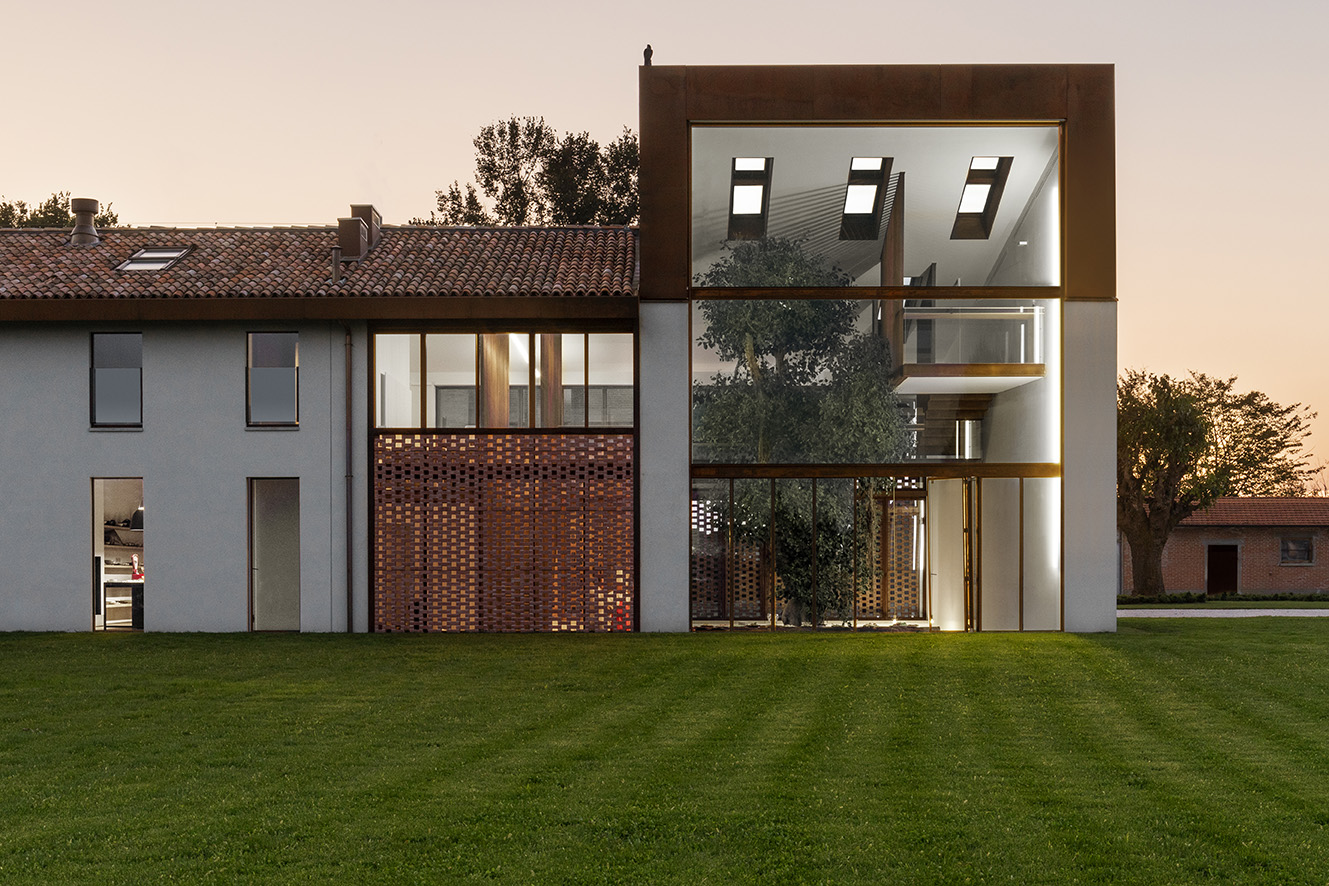
该住宅是CRA为该地区制定的总体规划中的第一个建成部分。总体规划中还包括一个工厂设施和一个食堂-餐厅综合体。
The residence represents the first completed component in CRA’s master plan for the area. Other planned buildings include a factory facility and a canteen-restaurant complex.
CRA和Italo Rota都致力于通过应用数字技术和创新有机材料,促进自然和人造物之间的融合,双方已多次合作。2021年10月,CRA、Rota与Matteo Gatto、F&M Ingegneria一起,在2020年迪拜世博会上推出意大利馆。这个3500平方米的结构探讨了循环经济,其特点是用200万个回收的塑料瓶制成的绳幕外墙和用于净化空气的海藻装置。而在新加坡,CRA和BIG联合设计了CapitaSpring,那座280米高、以悬浮的热带森林为核心的塔楼即将落成。
Throughout their many collaborations, CRA and Italo Rota have strived to accelerate the convergence between the natural and the artificial, using digital technology and innovative, organic materials. In October 2021, CRA and Rota, with Matteo Gatto and F&M Ingegneria, debuted the Italian pavilion at Expo Dubai 2020. The 3,500-square-meter structure explores circular economy and features a rope curtain facade made of two million recycled plastic bottles and algae installations for air purification. In Singapore, CRA and BIG jointly designed CapitaSpring, which has a suspended tropical forest at its core. Construction work on the 280-meter-tall tower will soon be concluded.
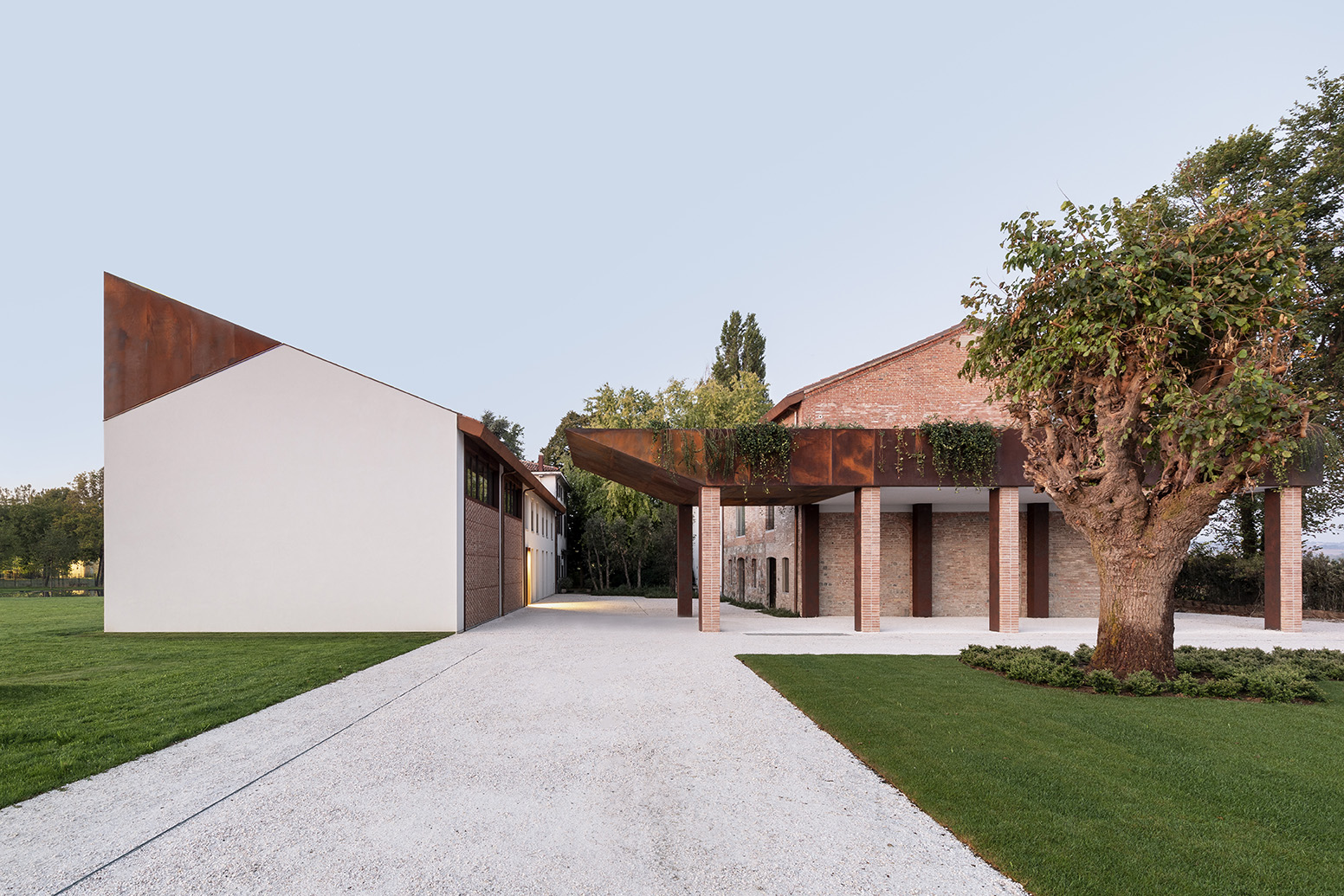

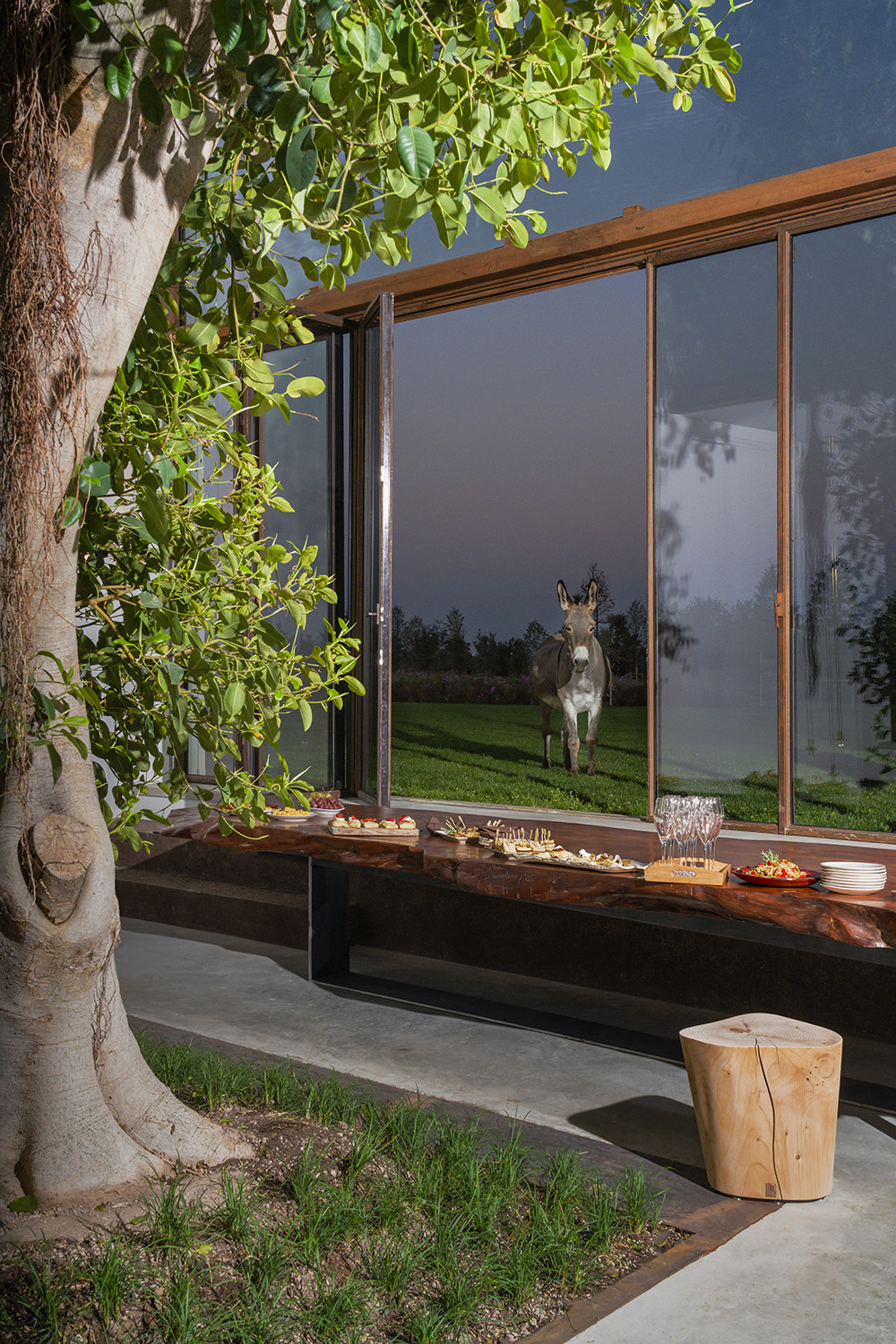
完整项目信息
Project: The Greenary
Creative Lead: Italo Rota
CRA Team: Carlo Ratti, Andrea Cassi (partner in charge), Francesco Strocchio (project manager), Alberto Benetti, Mario Daudo, Serena Giardina, Anna Morani, Gerolamo Gnecchi Ruscone, Giovanni Trogu, Matteo Zerbi
Renderings by CRA graphic team: Gary di Silvio, Pasquale Milieri, Gianluca Zimbardi
Facade and MEP Engineering: AI Studio
Structural Engineering: AI Studio (with Luca Giacosa), Corrado Curti
Agronomy Consultants: Flavio Pollano and Paolo Battistel (Ceres srl)
Authority Approval, Accounting, Health & Safety Lead: Aldo Trombi
Planning and Works Supervisor: AU Studio
Landscape Design: Paolo Pejrone with Alberto Fusari
Construction: AeC costruzioni
Garden Cultivation: Arcadia Vivai Impianti
Photo Credit: Delfino Sisto Legnani and Alessandro Saletta from DSL Studio
本文由Carlo Ratti Associati授权有方发布。欢迎转发,禁止以有方编辑版本转载。
上一篇:中国院一合建筑新作:北京电影学院怀柔新校区一期
下一篇:中标候选方案 | 今日岭南的校与园:佛山一中顺德学校 / 陈东华建筑事务所+顺德院