
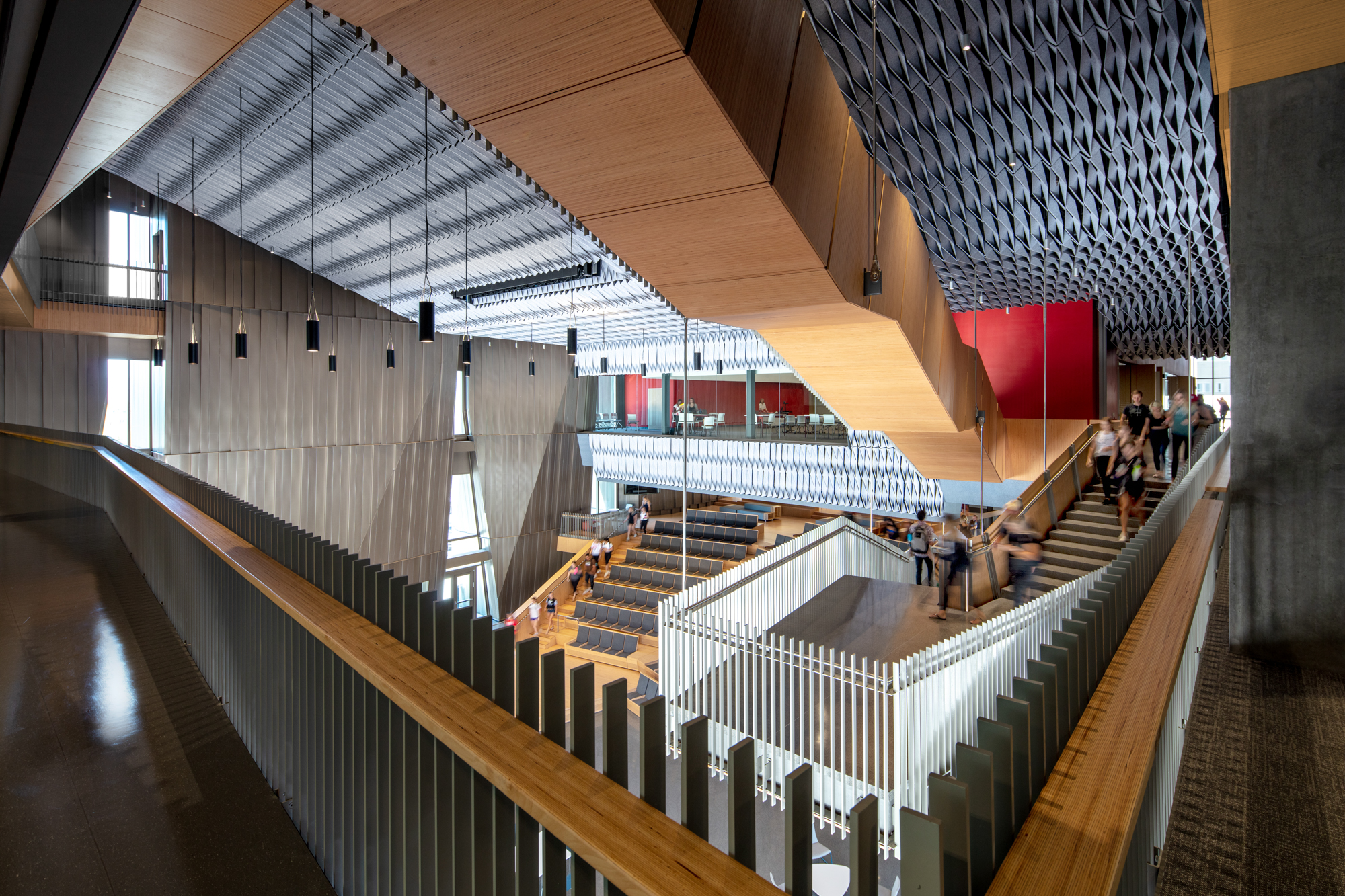
设计单位 CO Architects
项目地点 美国凤凰城
建成时间 2019年
项目规模 21367.7平方米
由CO Architects的健康科学创新大楼(HSIB),位于亚利桑那州图森市的亚利桑那大学健康科学校区内,提供了一处先进的多学科、跨专业的医疗与健康教育设施。这座耗资1.28亿美元、面积为23万平方英尺的设施,整合了医学、护理、药学与公共卫生领域内的专业人员、学生、教师团队间的教育与跨学科合作。
The Health Sciences Innovation Building (HSIB), designed by CO Architects, provides a state-of-the-art multi-disciplinary, interprofessional medical and health education facility at the University of Arizona’s Health Sciences campus in Tucson, AZ. The $128-million, 230,000-square-foot- facility integrates education and transdisciplinary collaboration among teams of health professionals, students, and faculty in medicine, nursing, pharmacy, and public health.
▲ 项目视频 ©CO Architects
建筑中设有一个2.7万平方英尺的临床技能与模拟中心,还容纳了广泛的教学空间、创新技术与学习应用,以适应不同的团队规模。此外,建筑中还提供了湿式与干式实验室,以及学生合作空间,来鼓励领域内的合作。
The building features an expansive 27,000-square-foot clinical skills and simulation center with a broad spectrum of instructional space, innovative technology, and learning applications to accommodate varying groups and team sizes. In addition, it offers wet and dry research laboratories and student collaborative spaces to support industry partnerships.

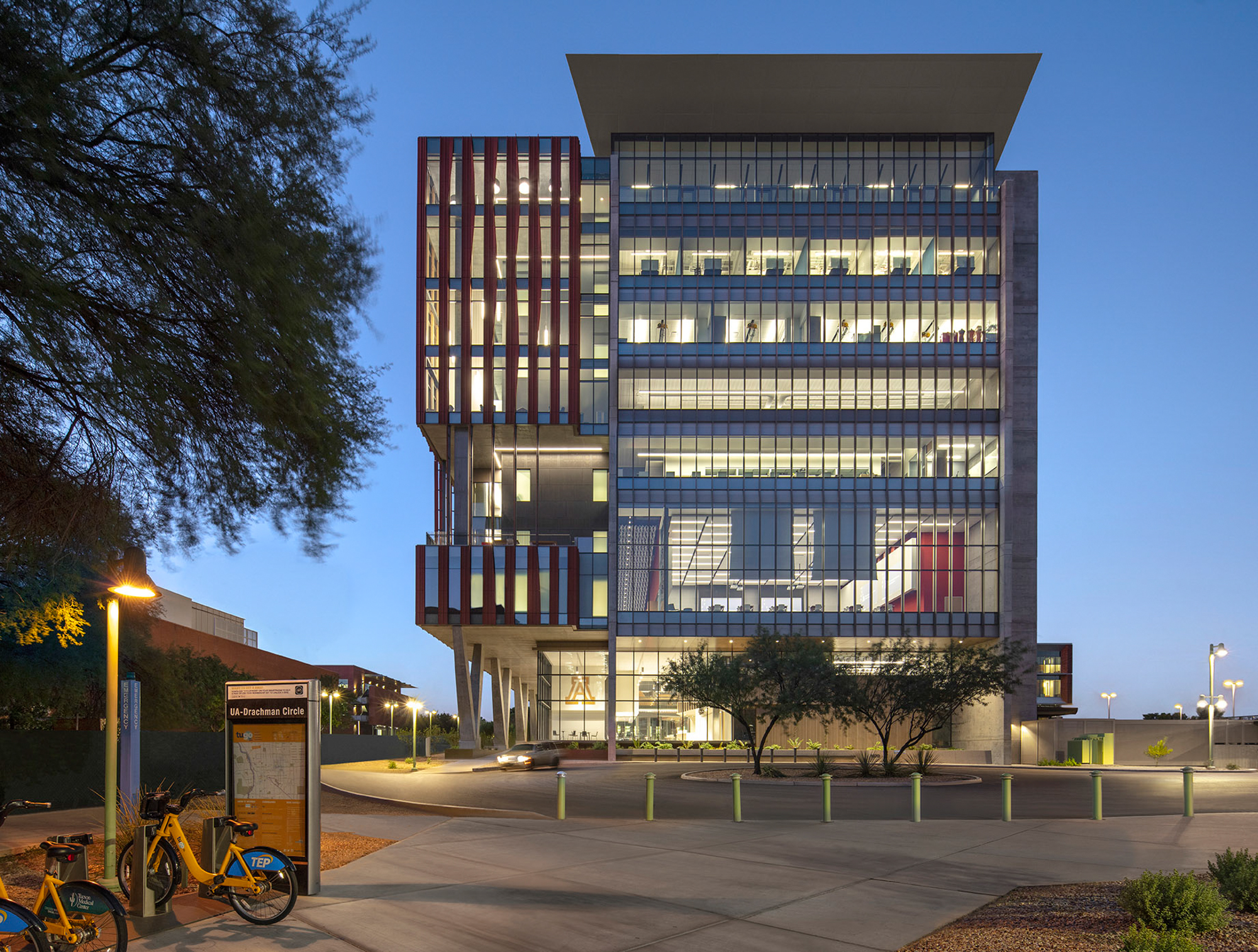
朝东的红色陶土板外立面与校园已有的红砖建筑相呼应。这一设计的灵感也源于亚利桑那州的仙人掌,其茎部的棱条带来交替的明暗变化。建筑师尤为注重工艺的价值,通过定制的成型工艺,将每块陶土板扭曲折叠,创造出精致的图案。
The east-facing, terracotta façade nods to the existing campus vernacular of red brick buildings and draws inspiration from Arizona’s saguaro cactus, which features alternating light and dark bands along its spine. Placing importance on the value of craft, the architects created a delicate pattern by twisting and folding each individual clay piece through a custom molding process.
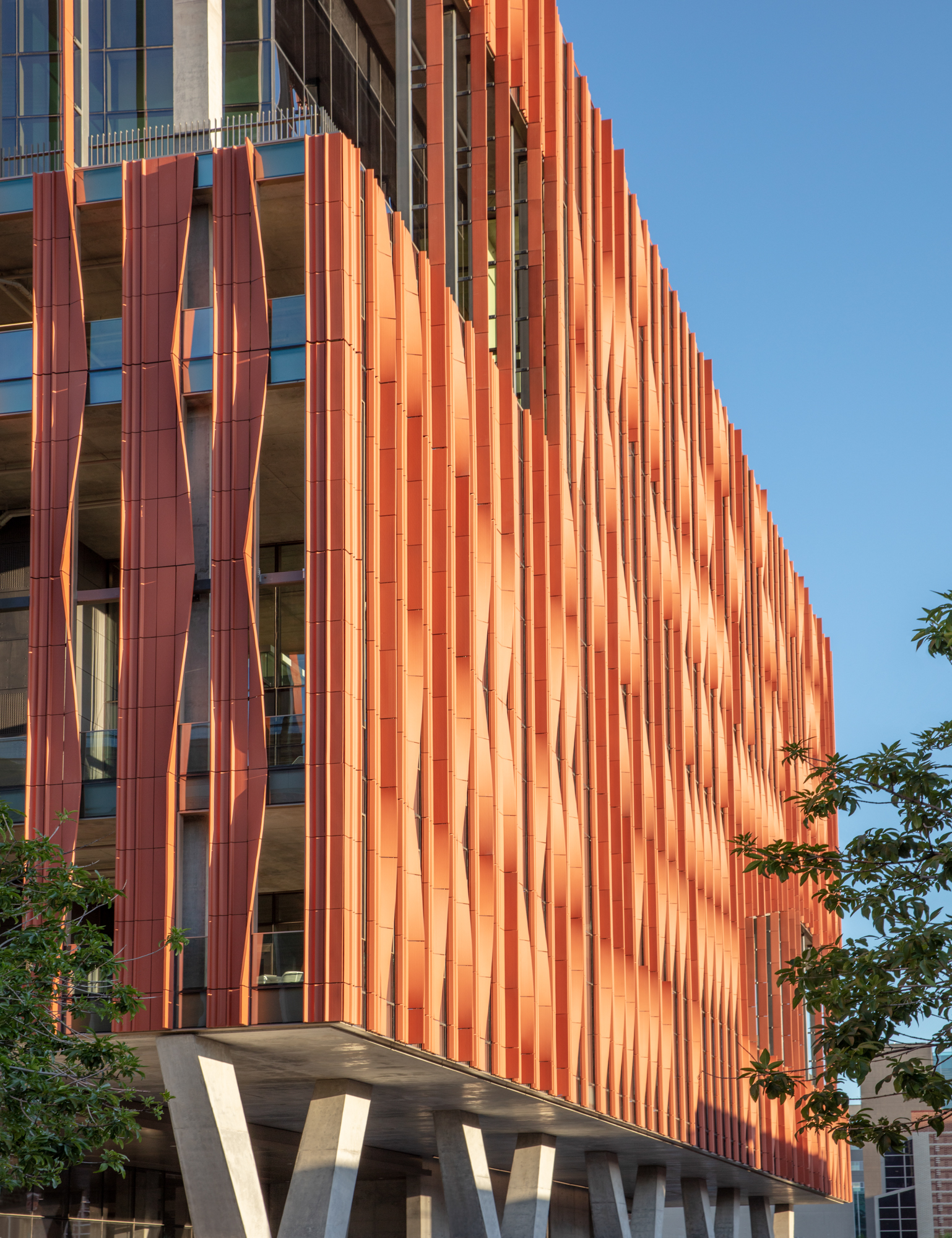
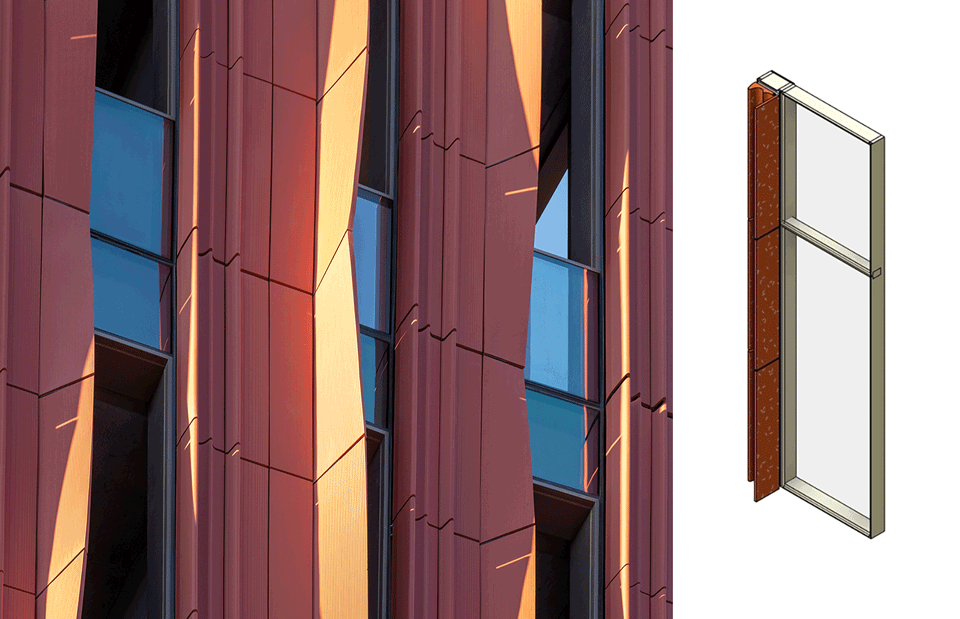
陶土板的排布也颇具策略性,在遮荫的同时,允许过滤后的自然光线照进高处的活动空间。陶土板在双层高的“壁龛”前变薄,欢迎自然光进入以学生为中心的学习空间——学习区、休息室与专注室,同时带来外向的景观视野。露台将建筑内的使用者同周边校园环境融为一体。屋顶的折叠鳍片也为整个空间提供了充足的日照。
The terracotta panels are strategically placed to afford shade while allowing natural light to filter into the high activity spaces. The clay strips thin out in front of two double-height niches that welcome natural light into and views out of the student-focused study spaces, including study areas, lounges, and focus rooms. Terraces further integrate the building’s users with the surroundings and the campus. Folding roof fins yield ample daylight throughout interior spaces.
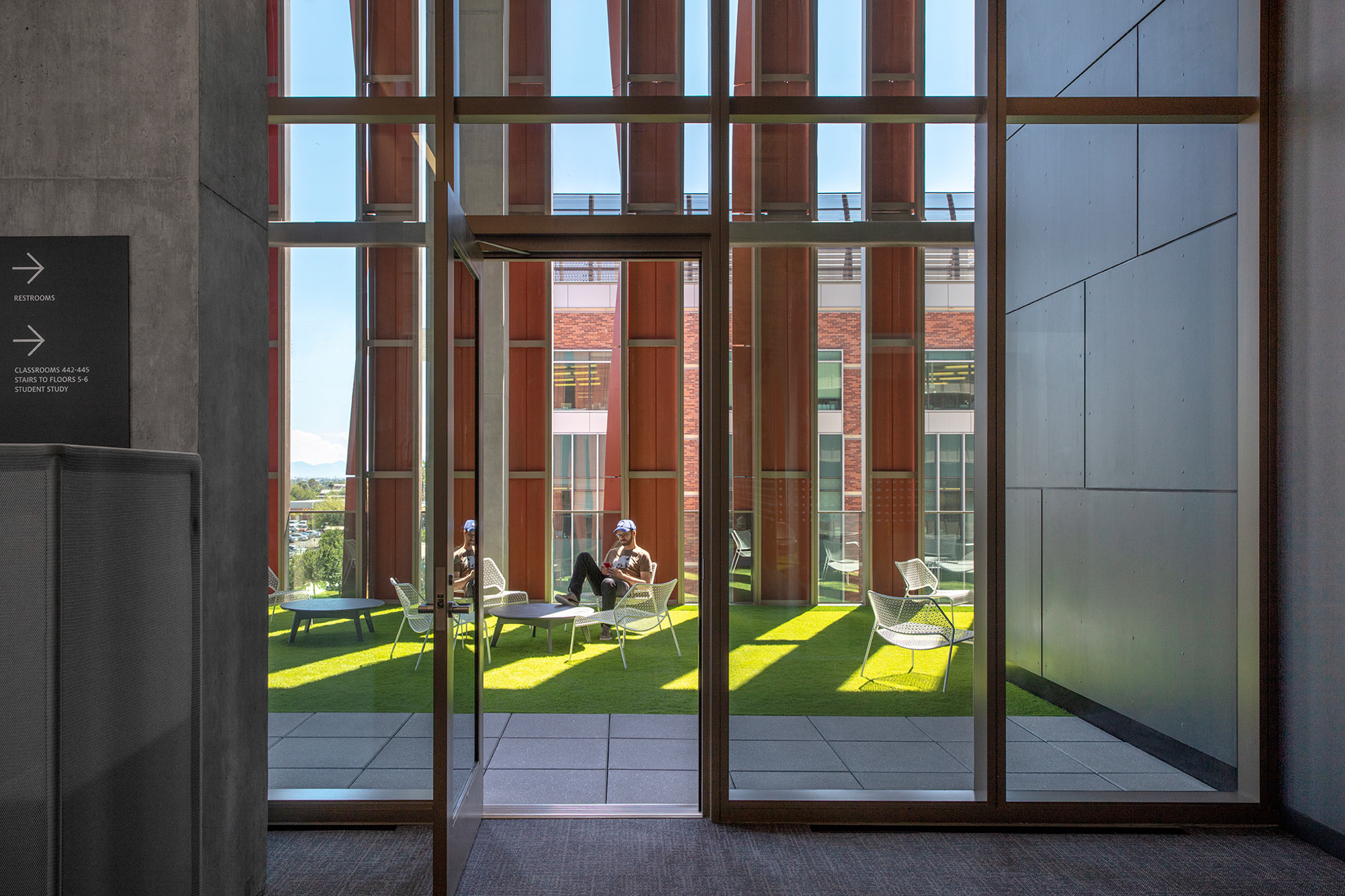
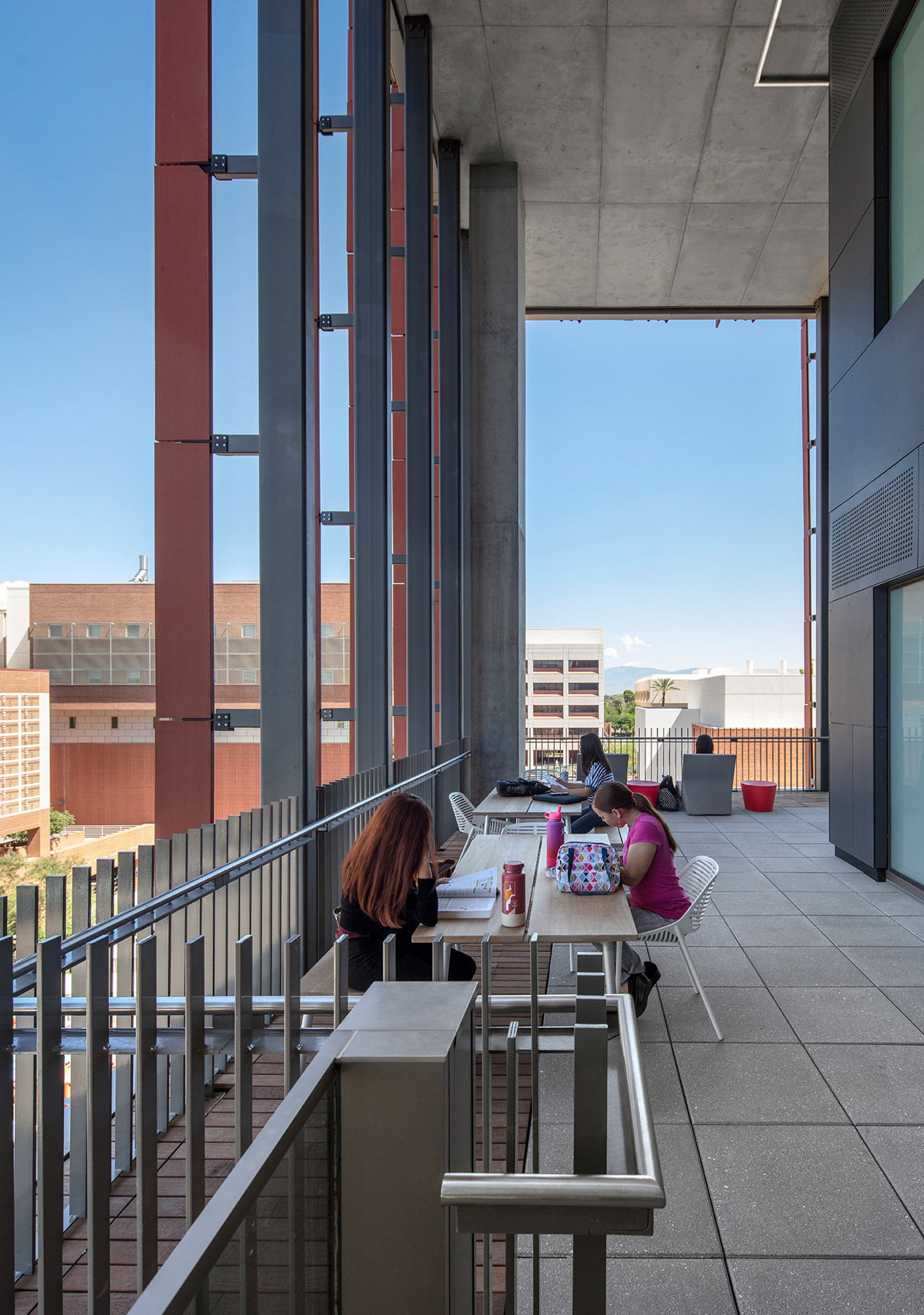
“纹理”的概念推动了混凝土、玻璃与钢结构的整体设计。沿着东侧的红色陶土板外立面,一个7层楼高、25英尺宽的元素作为“门廊”,容纳了所有以学生为中心的功能。
A concept of lamination drove the overall design for the concrete, glass, and steel structure. Along the east side’s terracotta exterior, a seven-story, 25-foot-wide building element serves as the “porch” to house all the student-focused functions.
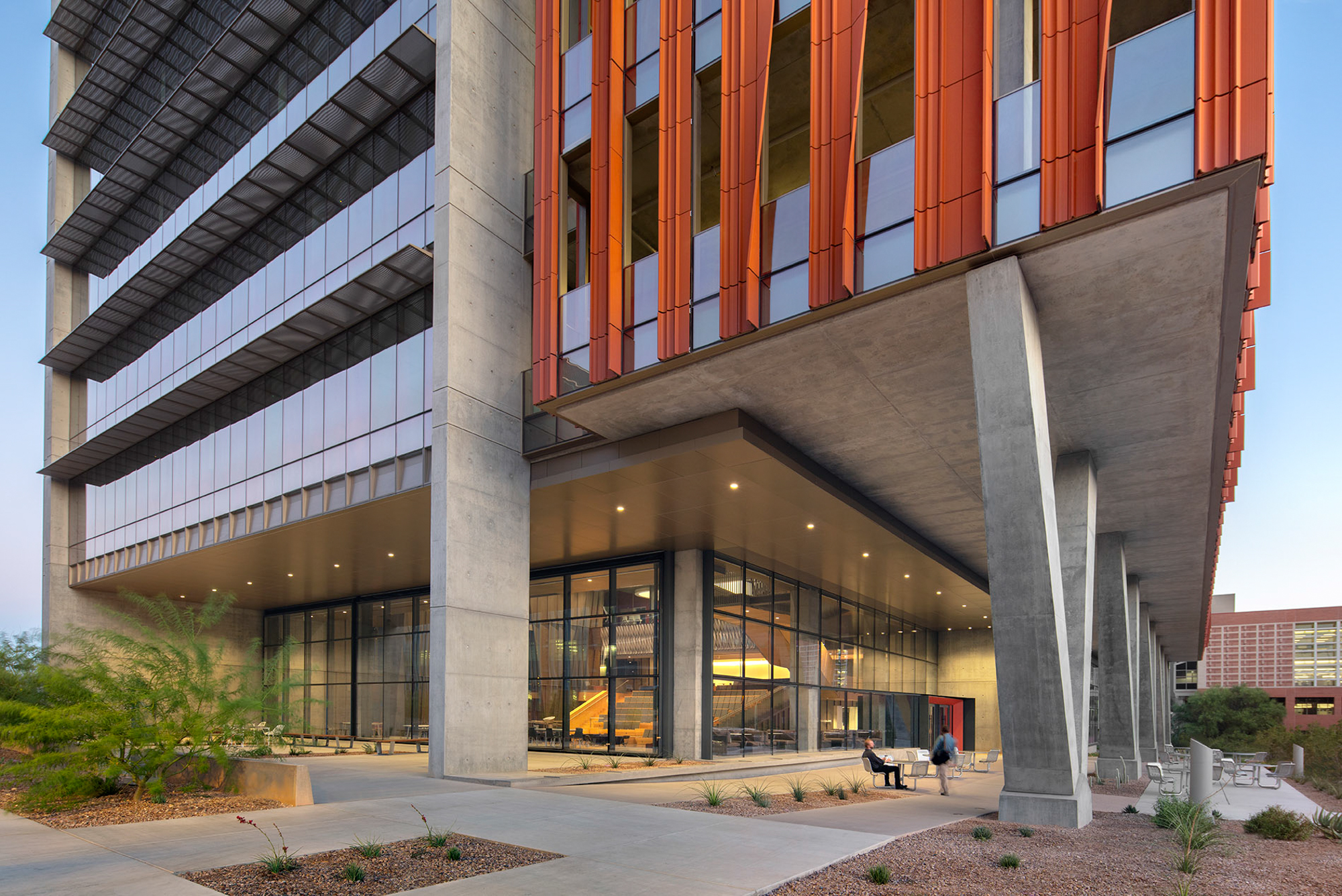
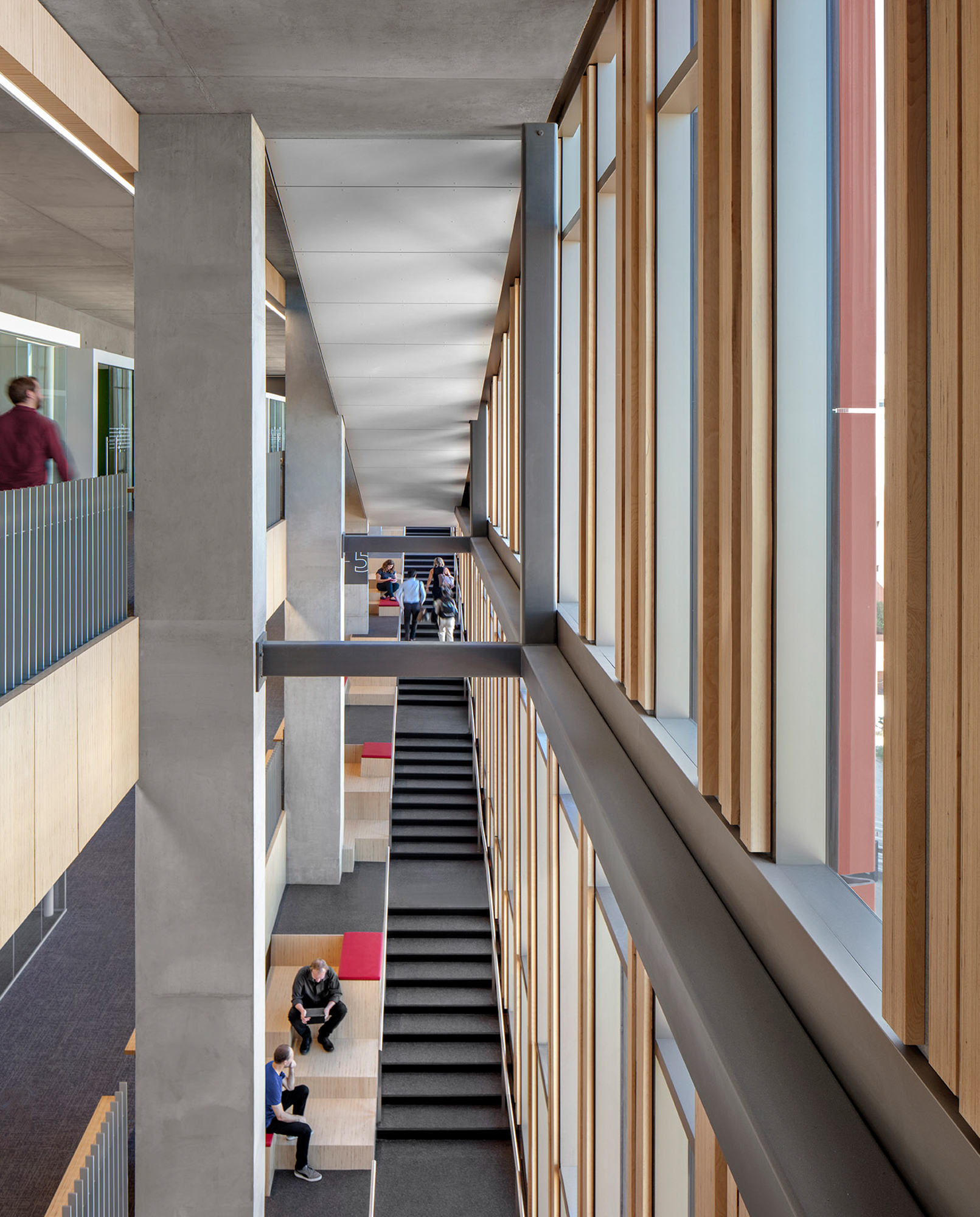
在“门廊”之后,这座建筑由两个独立的9层高混凝土核心来支撑,两者间的跨度为90英尺。所有主要的建筑基础设施(楼梯、竖井和立管)都在西侧以混凝土和折叠金属包芯加固。这让建筑内得以实现9层的开放式无柱空间,以满足大学对教学灵活性及未来适应性的需求。南北立面采用带有遮阳板的玻璃幕墙,以减少建筑内的热量吸收。
Behind the porch, the building is grounded by two separate nine-story-tall, concrete support cores with a 90-foot-wide span between them. All of the major building-system infrastructure elements (stairs, shafts, and pipe risers) are consolidated on the west in concrete and folded metal-clad cores. This enables the structure to support nine floors of open, column-free program space to meet the university’s needs for flexible teaching and future adaptability. The north and south façades feature glazed curtainwalls with sunshades to reduce heat gain inside the building.
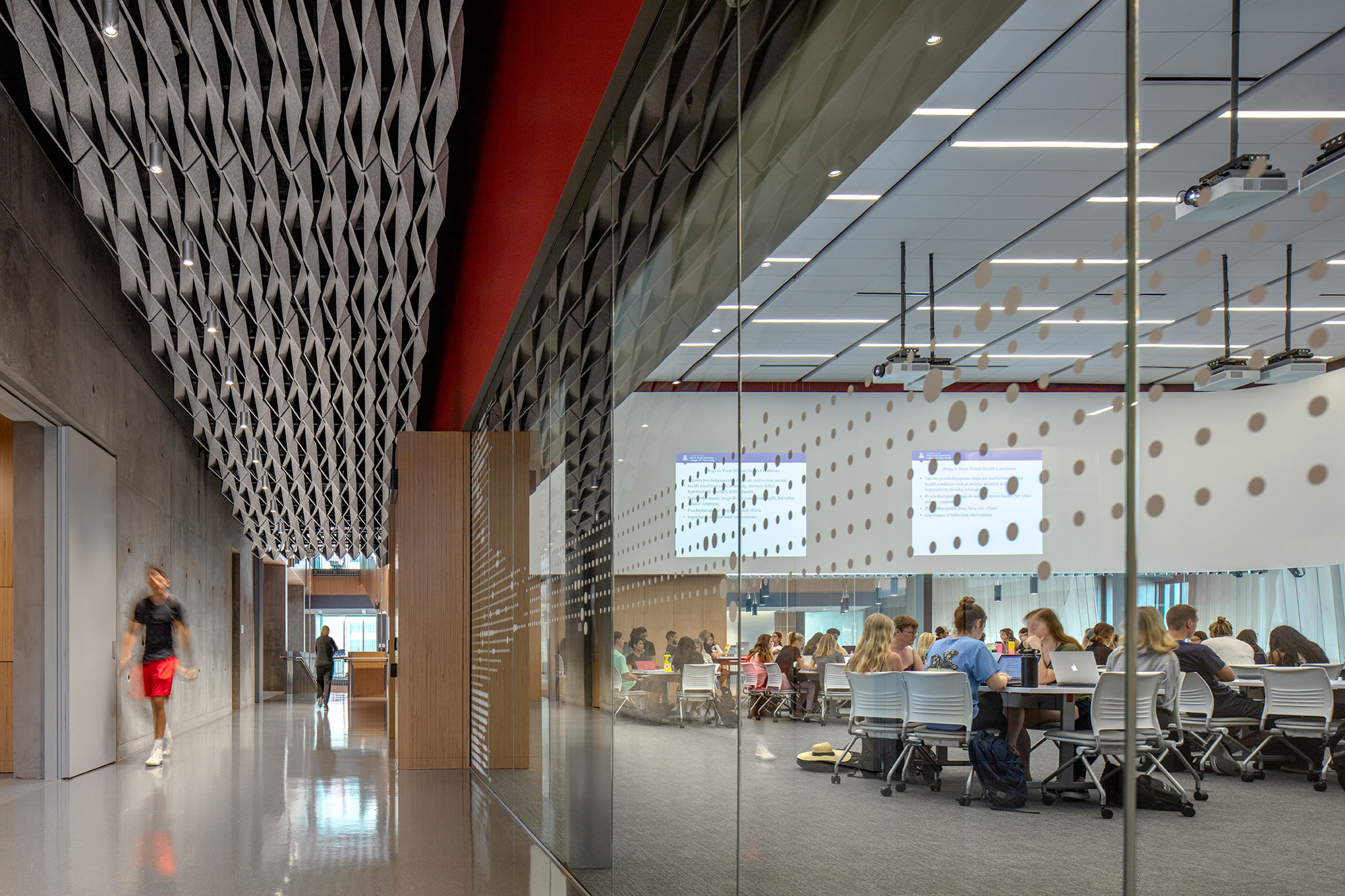
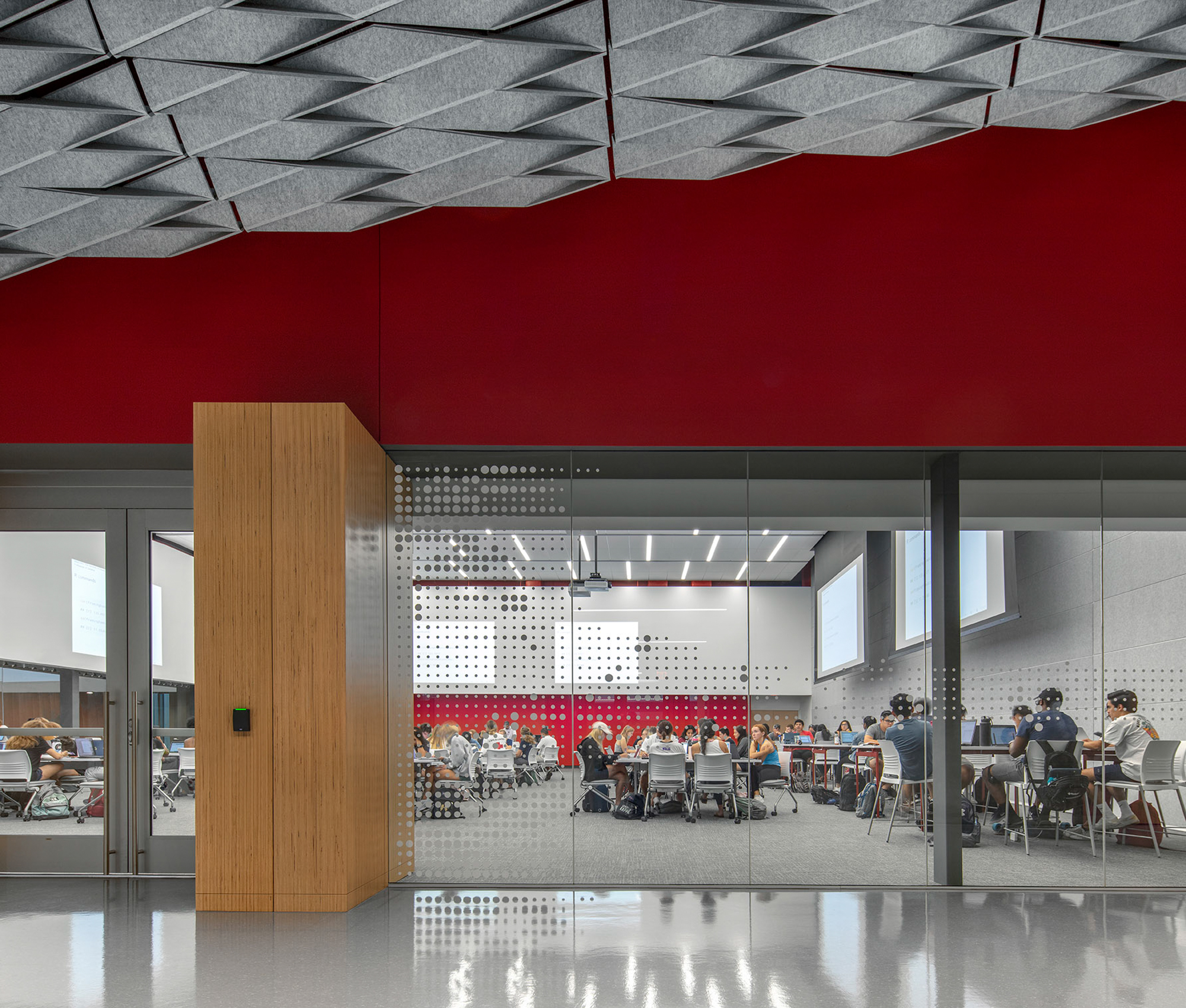


用于互动学习的组合式学习工作室,可以转换为容纳300名学生的大房间及容纳120名学生的中型房间。“黑匣子剧场”提供了身临其境般的模拟环境,以模仿真实的多感官体验,并由一个观景廊作为补充。
Combinable learning studios for interactive learning may be converted to accommodate up to 300 students in large rooms and 120 students in medium rooms. A black-box theater creates space for immersive, simulation environments to mimic realistic, multi-sensory experiences, and is supplemented by a viewing gallery.
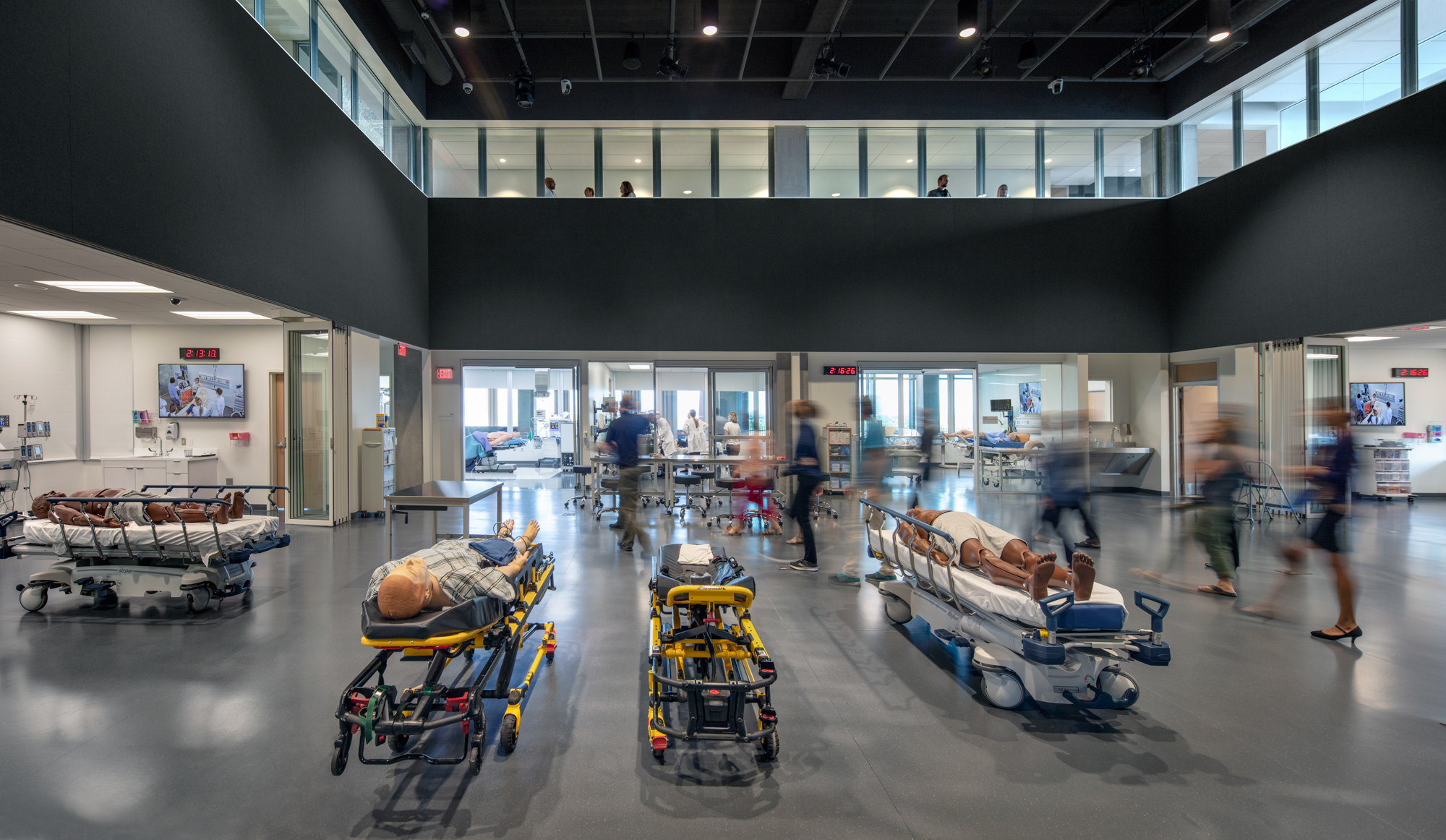
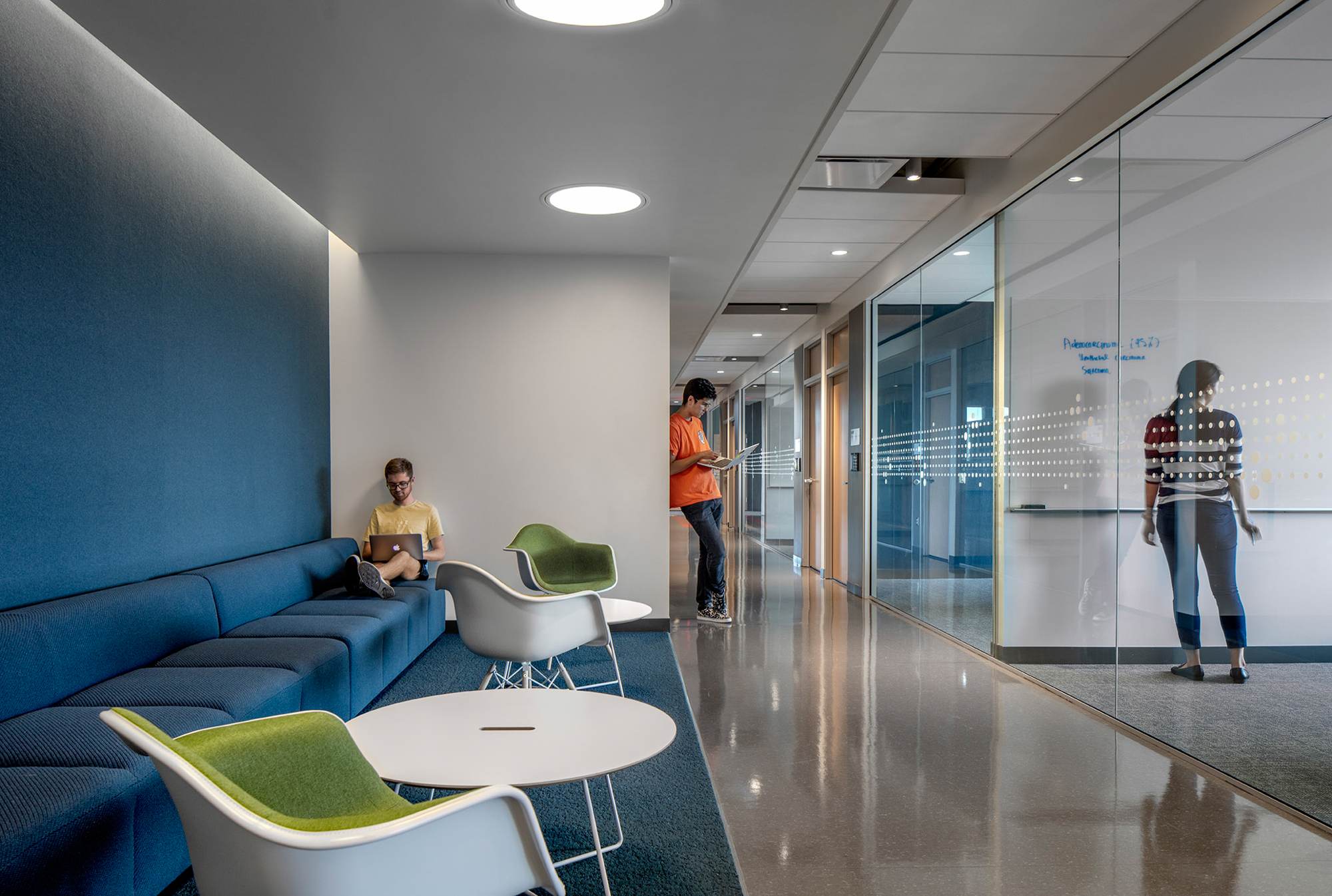
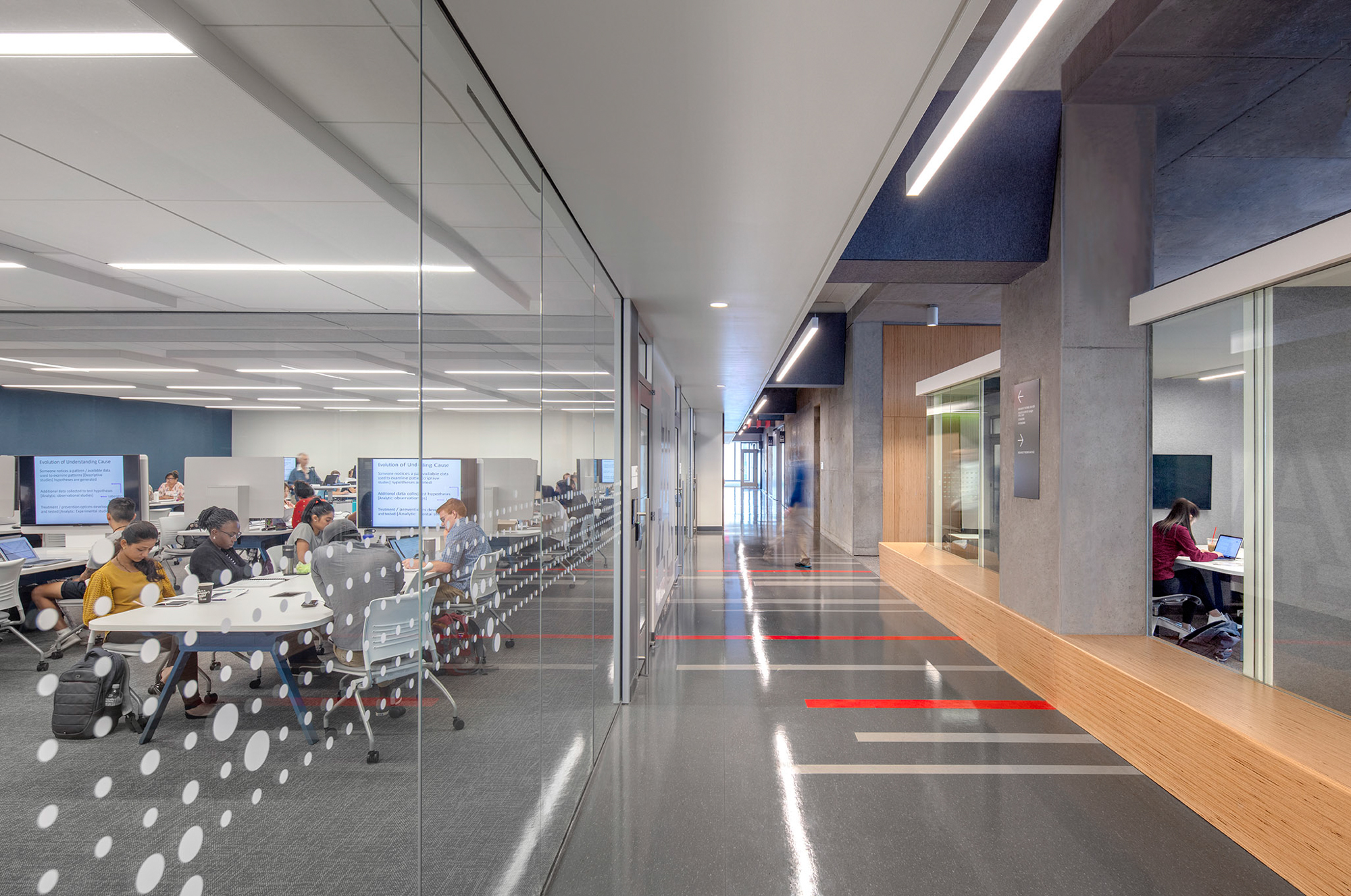

底层空间提供了一个4层高的、被玻璃封闭起的“论坛”区,设有用于社交互动的坐席空间、可容纳50~400人的演讲区,以及一处咖啡厅。将三个30英尺宽的玻璃门开启后,特别活动论坛区可扩展为白袍典礼及毕业典礼的场地。
The ground level provides a four-story, glass-enclosed “forum” with seating spaces for social interaction, presentation areas to accommodate 50-400 people, and café. The special events forum allows space to be expanded for white-coat or graduation ceremonies by opening the three 30- foot, glazed hangar doors.


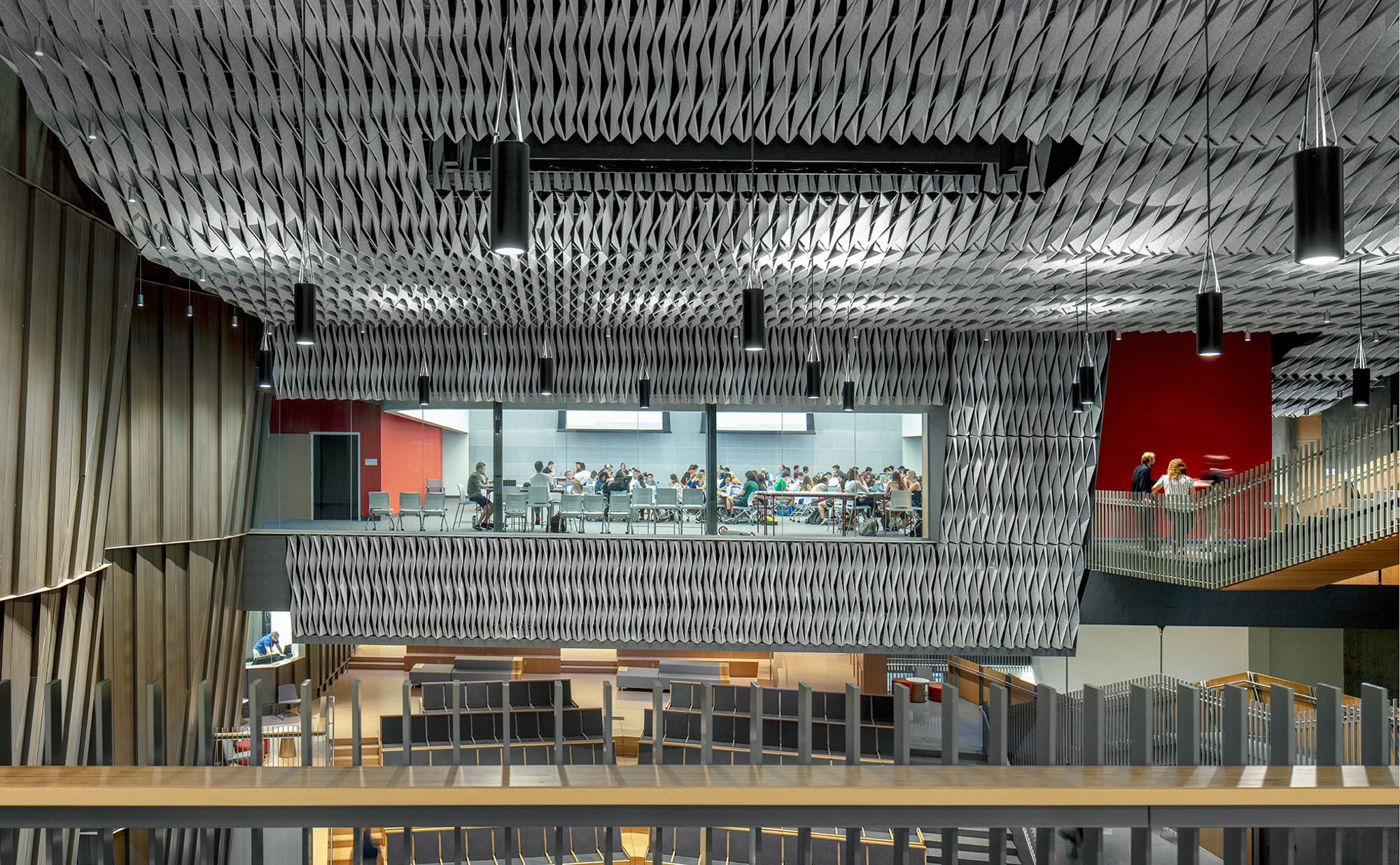

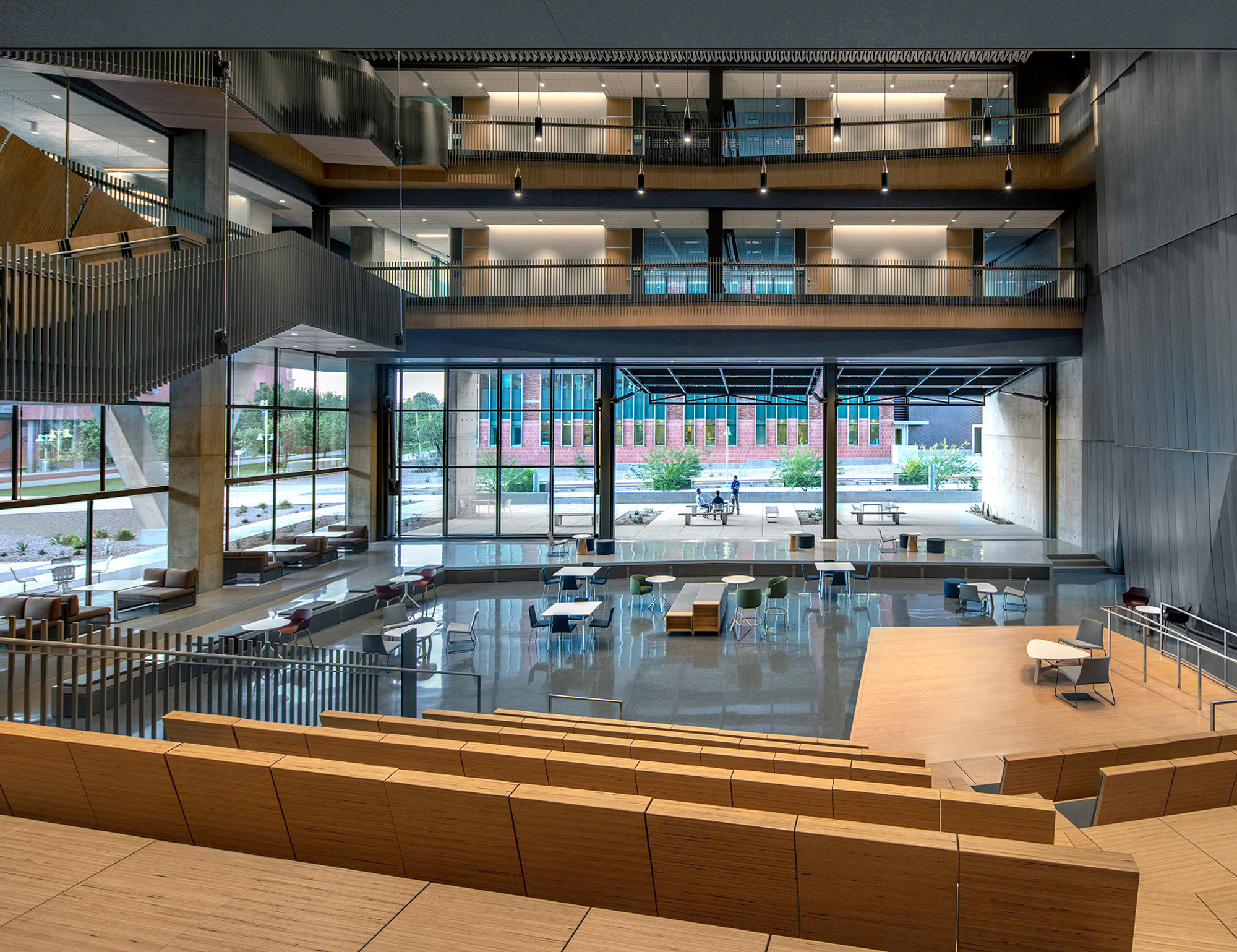
健康科学创新大楼是事务所为亚利桑那大学设计的第三栋建筑,此前事务所分别在2017年与2012年完成了生物医学科学协作大厦与健康科学教育大楼,两栋建筑均位于凤凰城中心的生物医学园内,并排而立。
HSIB is CO Architect’s third building design for the University of Arizona. The firm previously completed the award winning Biomedical Sciences Partnership Building in 2017 and the Health Sciences Education Building in 2012, both located side-by-side at the university’s biomedical research campus in downtown Phoenix, AZ.
完整项目信息
Architect/Interior Designer: CO Architects
Scott Kelsey, FAIA, managing principal, principal in charge Arnold Swanborn, AIA, LEED AP, design principal, design director Jonathan Kanda, FAIA, LEED AP BD+C, principal, project director Alex Korter, AIA, RIBA, LEED AP BD+C, principal, project manager
Affiliates:
Associate Architect: Swaim Associates
Construction Manager: Kitchell
MEP: Affiliated Engineers
Structural Engineer: John A. Martin & Associates
Civil Engineer: EEC Engineering & Environmental Consultant LEED: Atelier Ten
Lighting: KGM Architectural Lighting AV/IT: NV5
Cost: Rider Levett Bucknall
Client: University of Arizona, Tucson
Size: 230,000 square feet; 9 floors
Budget: $128 million
版权声明:本文由CO Architects授权发布。欢迎转发,禁止以有方编辑版本转载。
投稿邮箱:media@archiposition.com
上一篇:巨型“幼儿园”:汕头幼儿师范高等专科学校 / 立木设计
下一篇:苏州大悦春风里 / Benoy