
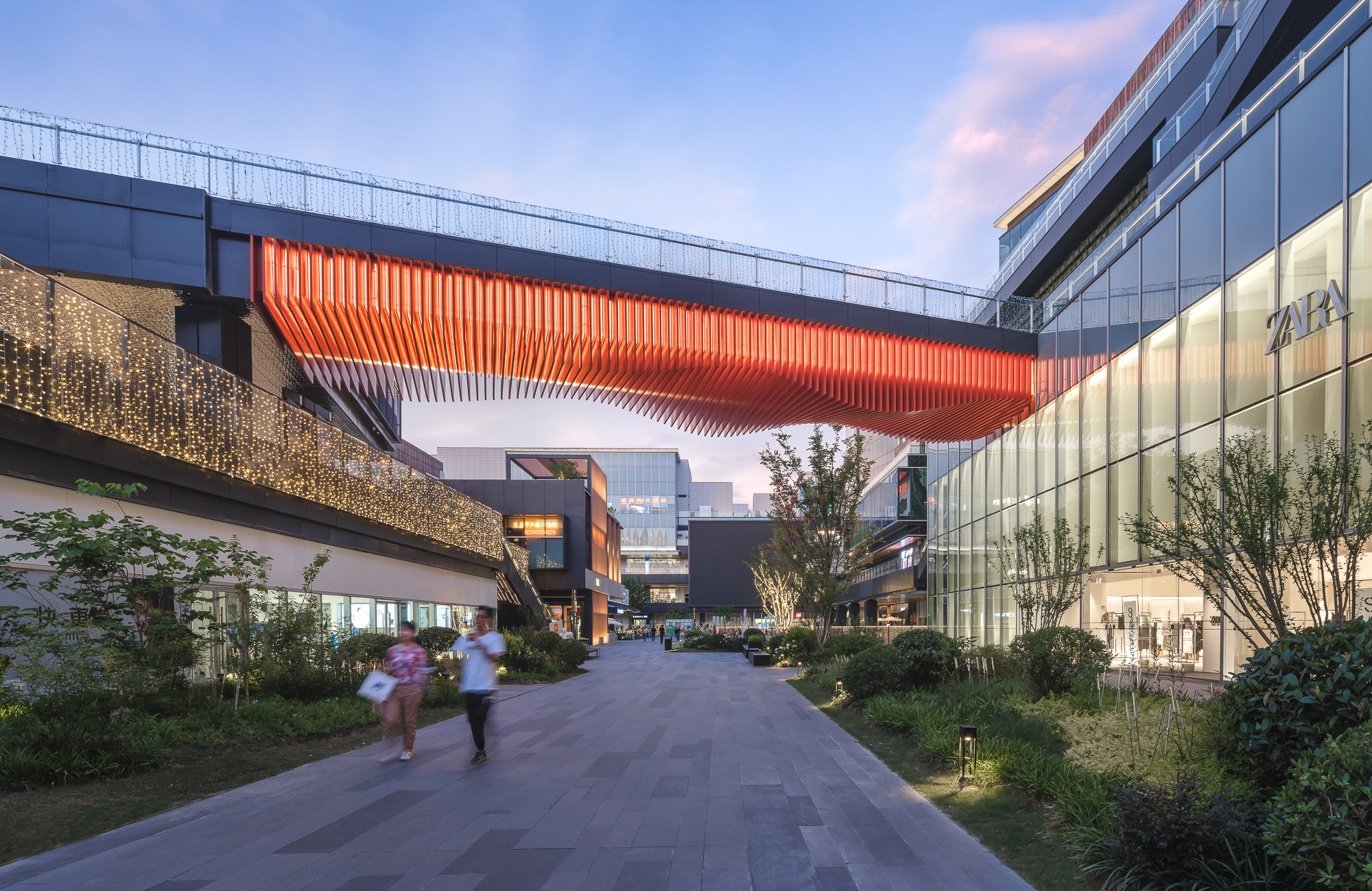
设计单位 Benoy
项目地点 江苏苏州
建成时间 2021年9月
建筑面积 约33万平方米(其中商业面积17万平方米左右)
本文文字由设计单位提供。
自2018年初,Benoy的方案在多家国际一流设计事务所的提案中脱颖而出,一举中标概念方案国际竞标后,历时3年匠心设计,苏州大悦春风里于2021年9月正式拉开帷幕和大家见面。本案是中粮集团旗下大悦城控股在苏南区域打造的首个商业项目,是开启苏南区域商业版图的第一步。项目位于苏州市域新中心的相城区,意在打造大悦春风里产品线的旗舰,并成为区域内具品牌号召力的商业项目。
Since early 2018, Benoy’s proposal has stood out amongst the proposals of many other leading design firms. After winning the international design competition, it took 3 years of design development before Suzhou Joy Breeze officially opened in September 2021. Suzhou Joy Breeze is the first commercial project built by COFCO’s subsidiary, Grandjoy Holdings Group, in southern Jiangsu, and is the company’s first step in establishing themselves in the region. The scheme is located in Xiangcheng District, the new centre of Suzhou. Suzhou Joy Breeze is intended to be the flagship project in the Joy Breeze product line and is anticipated to become the next commercial landmark with a significant brand identity.
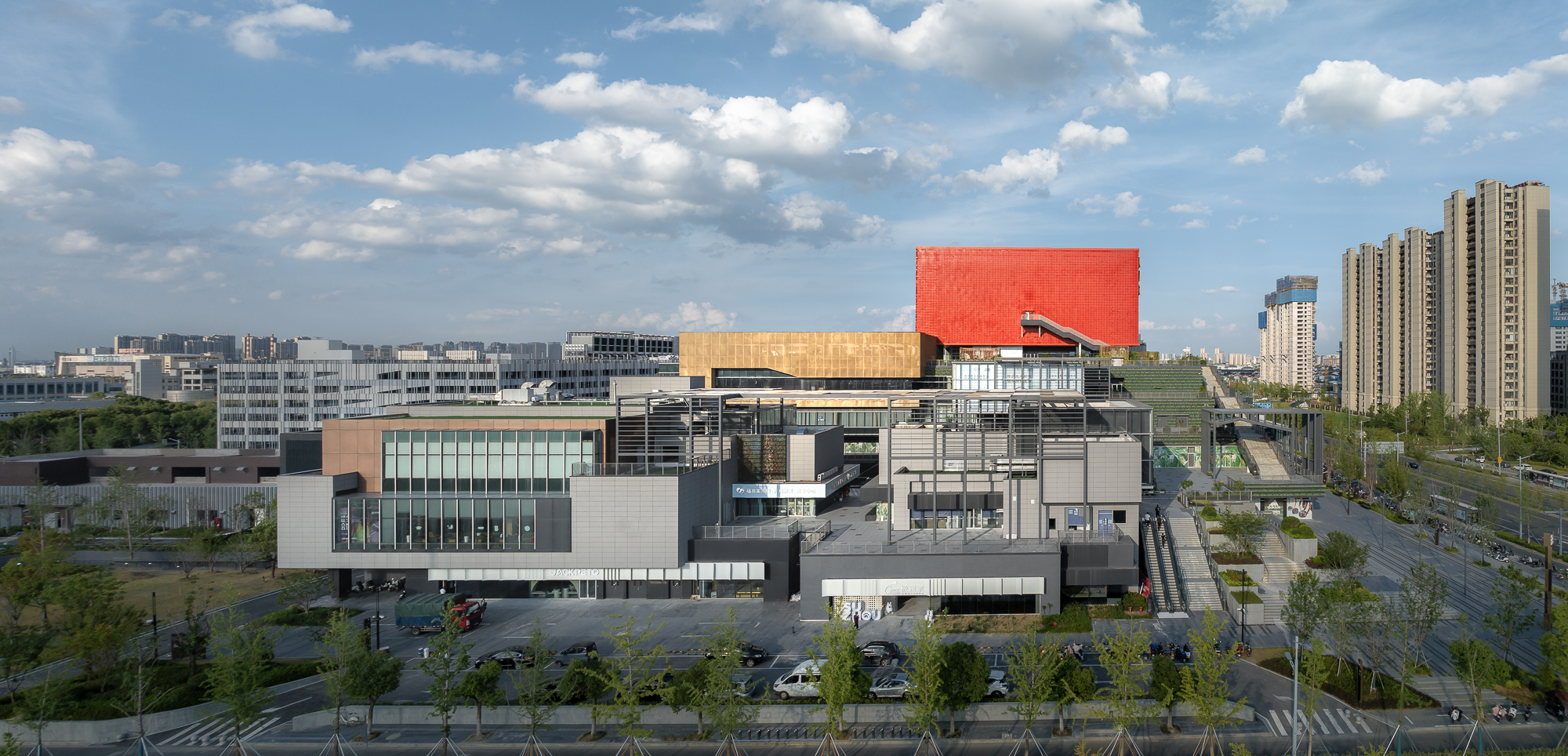

苏州大悦春风里作为大悦春风里产品线的旗舰项目,位于苏州城区中心内,毗邻地铁4号线站点、中环快速路,地处城市南北向人民路发展中轴旁。项目周围住宅及配套设施完整,毗邻21.7平方公里的城市中央公园、苏州唯一三甲妇幼保健医院,汇集城市优质资源,区位条件优越。
Suzhou Joy Breeze is located in the city centre and adjacent to Metro Line 4 and Middle Ring Expressway. It is close to the city’s north-south Renmin Road development axis and within the vicinity of completed residential properties and supporting facilities. Next to the city’s 21.7 km² central park and Suzhou’s only tertiary maternity and child health hospital, Suzhou Joy Breeze brings together the best community-based city resources in an unbeatable location.
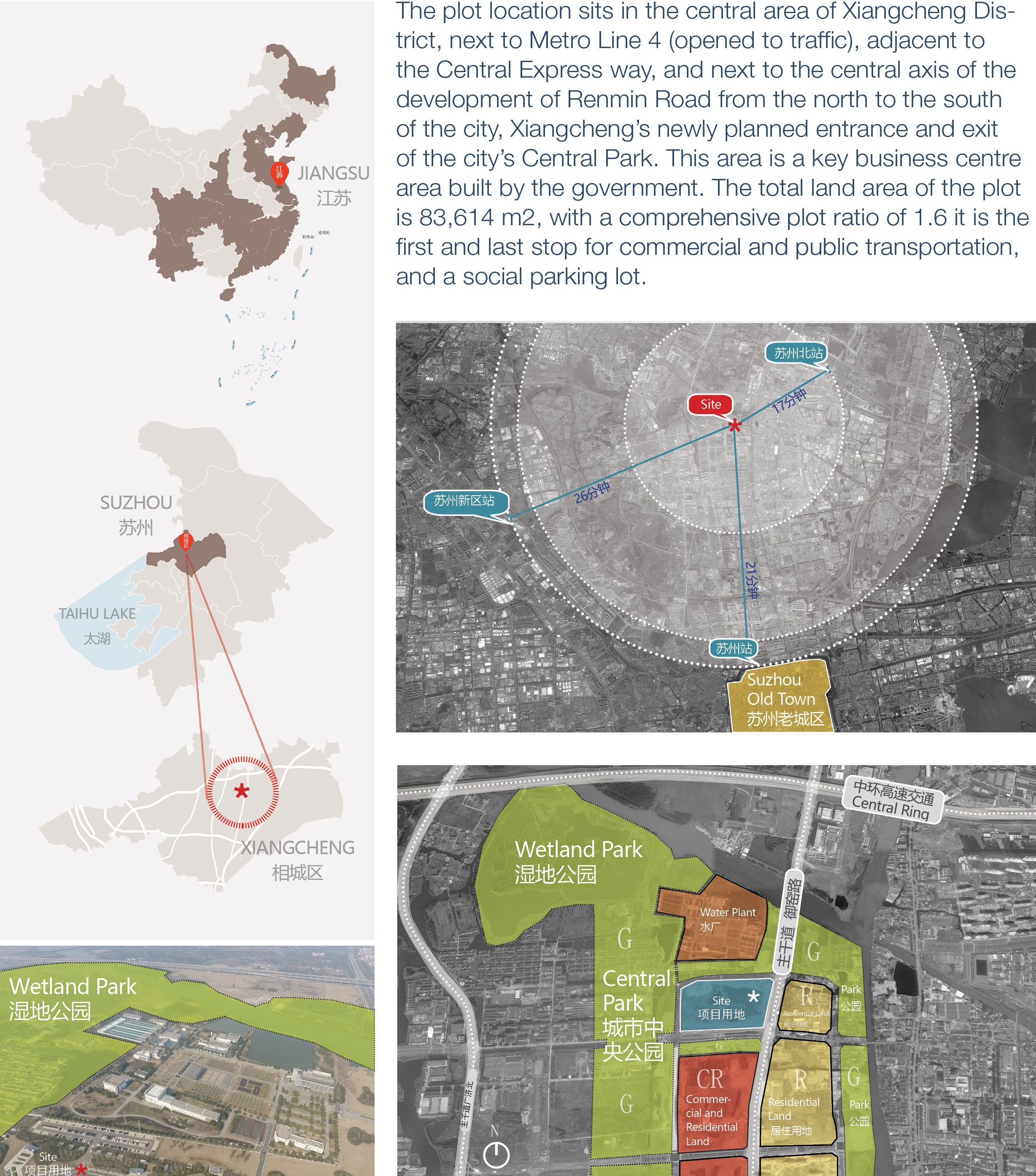
项目总建筑面积约达33万平方米,包含购物中心、商业街、P+R公交枢纽换乘中心及拥有3000个停车位的独立停车楼等。通过在项目中设置公共广场以及各种活动及休闲设施区块,一条多层次的游览动线,从购物中心地上地下贯穿到商业街各个屋顶高度,将所有业态和活动场所串联成整体,使大悦春风里成为姑苏城北的中产理享生活地。
With a total construction area of roughly 330,000 m², the project includes a shopping mall, commercial street, a P+R public transit hub and an independent parking building with 3,000 parking spaces. The project is recognisable for its vast public squares, diverse activities and recreational areas. These various sections are linked up by a multi-level thoroughfare that connects the under- and above-ground levels and allows users to weave through the shopping streets between the different floors. The design is aimed to integrate the variety of business and activity formats as a whole, making the north of Gusu District the ideal place to live.
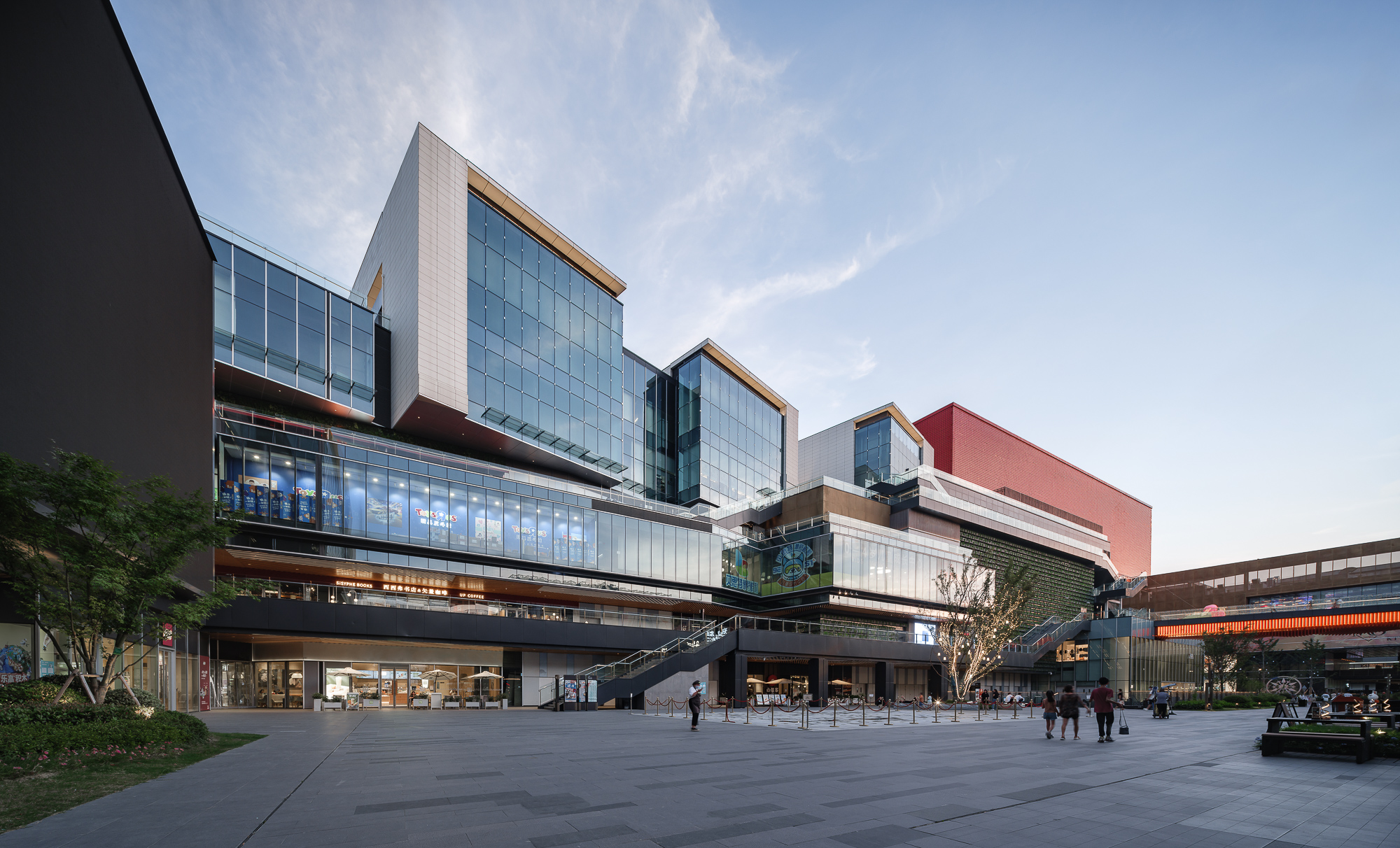
Benoy团队从总体规划开始入手,提供了全程建筑设计,直至项目最终落成。项目设计概念以“春风里”为灵感源泉,引自《论语·先进篇》:“莫春者,春服既成。冠者五六人,童子六七人,浴乎沂,风乎舞雩,咏而归。”设计团队将春天的朝气、气息和色彩融于方案中,同时结合苏州当地的历史文脉,致力与业主方一同打造“春风洋溢”的惬意的优质购物休闲环境。
The Benoy team has been fortunate to witness the development of the Suzhou Joy Breeze project. From masterplanning to providing architectural services from the initial planning stage until the completion. The design concept drew “joy breeze” as a source of inspiration as well as a passage from the Analects of Confucius which speaks of a former era and the feeling of fullness and joy in the springtime. The design aims to evoke vitality, energy and colours of springtime into the plan while incorporating some aspects of Suzhou’s local history. Benoy is very proud to have worked with Suzhou Joy Breeze to realize the vision of “joy breeze” — a unique leisure environment and premium shopping experience.

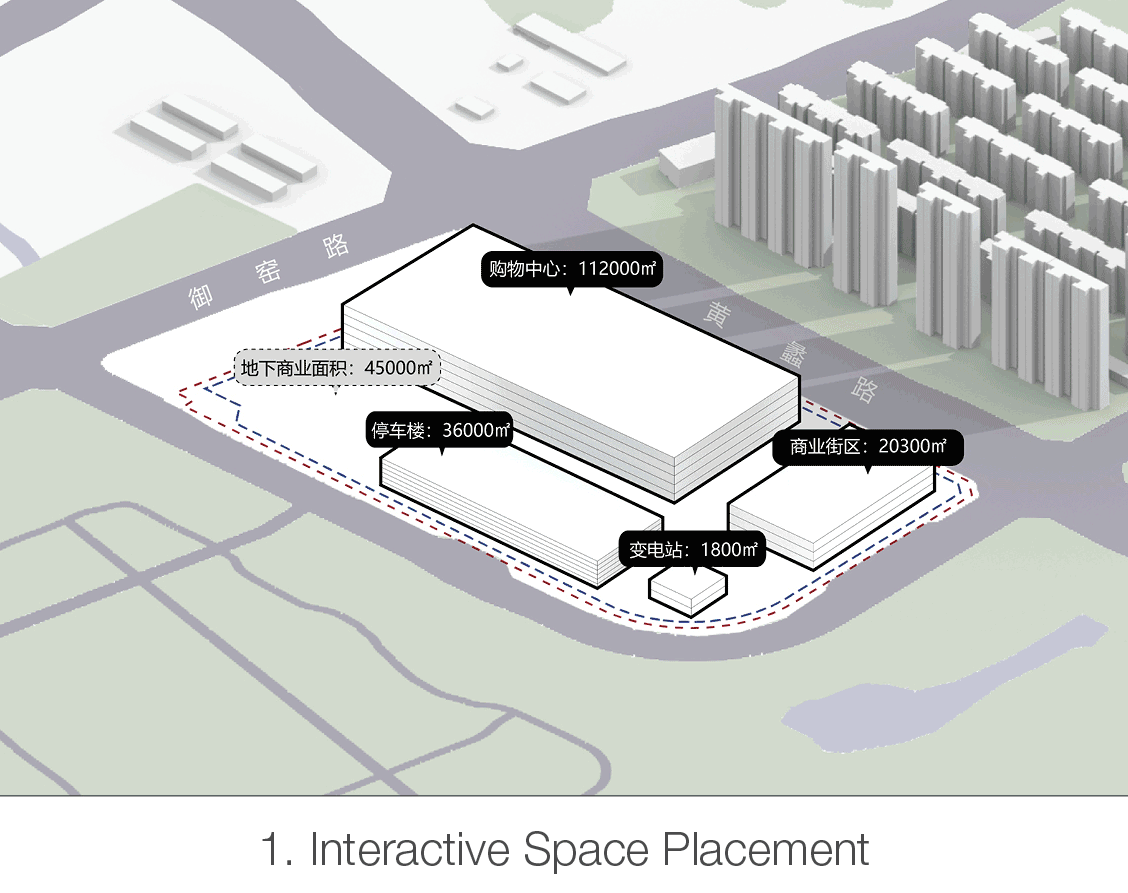
设计方案捕捉到了品牌群体特有的放松、时尚、惬意、品质的特性,满足他们对生活便利要求的同时,也实现其对质感生活的追求。方案采用“公园+街区+盒子”的建筑形态,并由“大悦橙”色的连桥作点缀性地串联了包含零售、餐饮、生活、服务、休闲、娱乐、社交、家庭亲子等业态,致力于打造自然、人文与商业交融的生活中心。
The design scheme takes into account unique characteristics of relaxation, entertainment, comfort and high quality while capturing the customer’s need for convenience and lifestyle. The scheme is built on an architectural model of “park + neighbourhood + box” while adorning Joy City’s iconic orange colours as the bridge that connects retail, dining, lifestyle, services, leisure, entertainment, social and family-oriented space — creating a new generation lifestyle destination where nature, culture and commerce blend together.

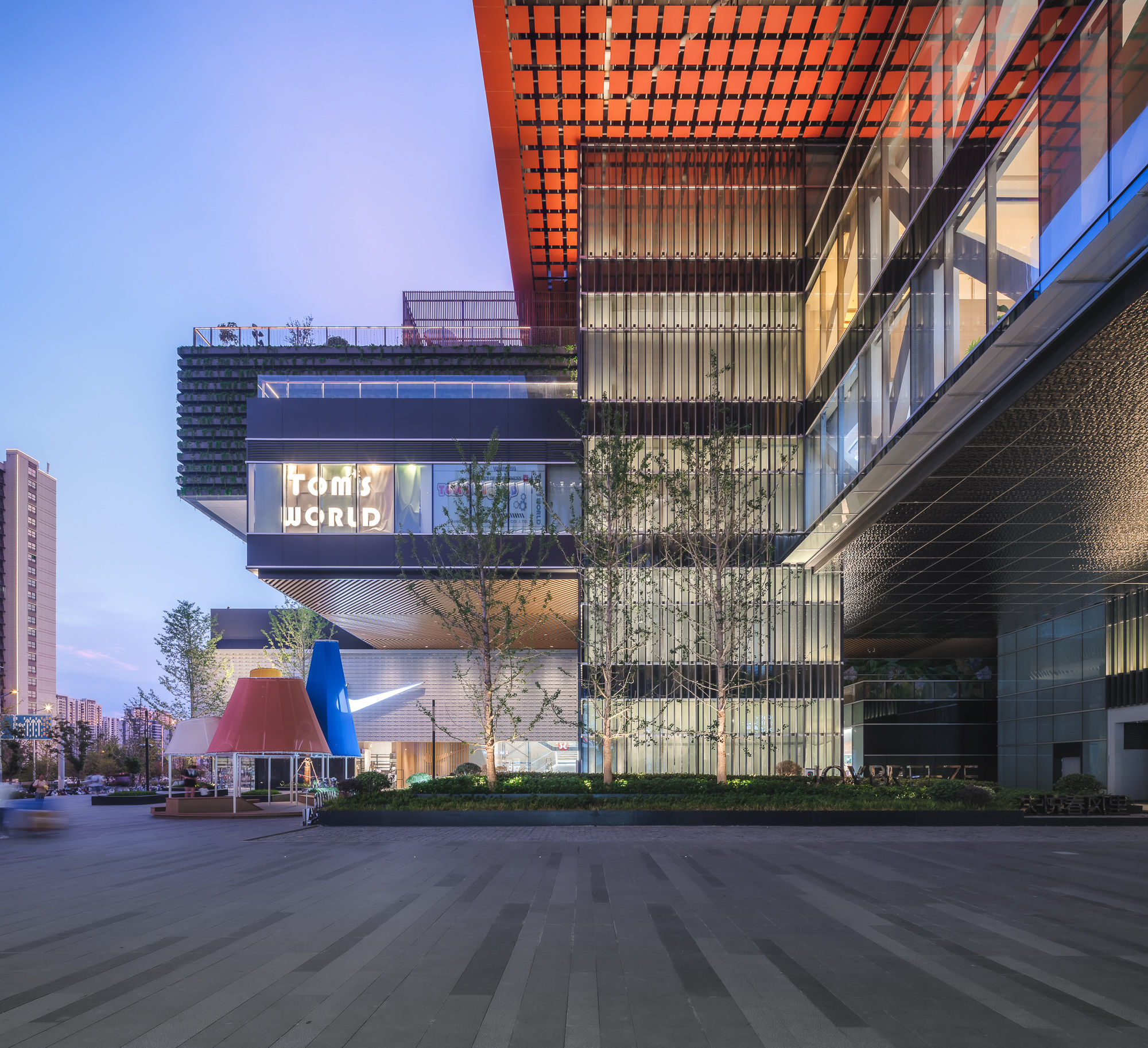
项目主创表示庞嵚表示:“我们在竞赛阶段就紧抓游走体验的丰富度,打破了传统“大盒子+街”的简单并列方式,而更加强调过渡空间和室内外的转换,步移景异,彼此牵扯。而今天的最终空间呈现和受欢迎程度也验证了我们的设想。感谢业主,感谢团队。”
Qin Pang, Benoy Director, Head of the Shanghai Studio and Principal Project Designer, said: “During the tender process, we focused on adding value to the experience of wandering around the complex. We broke down the simple, traditional pattern of a big box with thoroughfares, by putting more emphasis on transitional spaces and transitions between indoors and outdoors, ensuring different scenes are intertwined with one another. The final space you see today and its popularity are testaments to the success of our vision. I’d like to thank the owners and the team.”
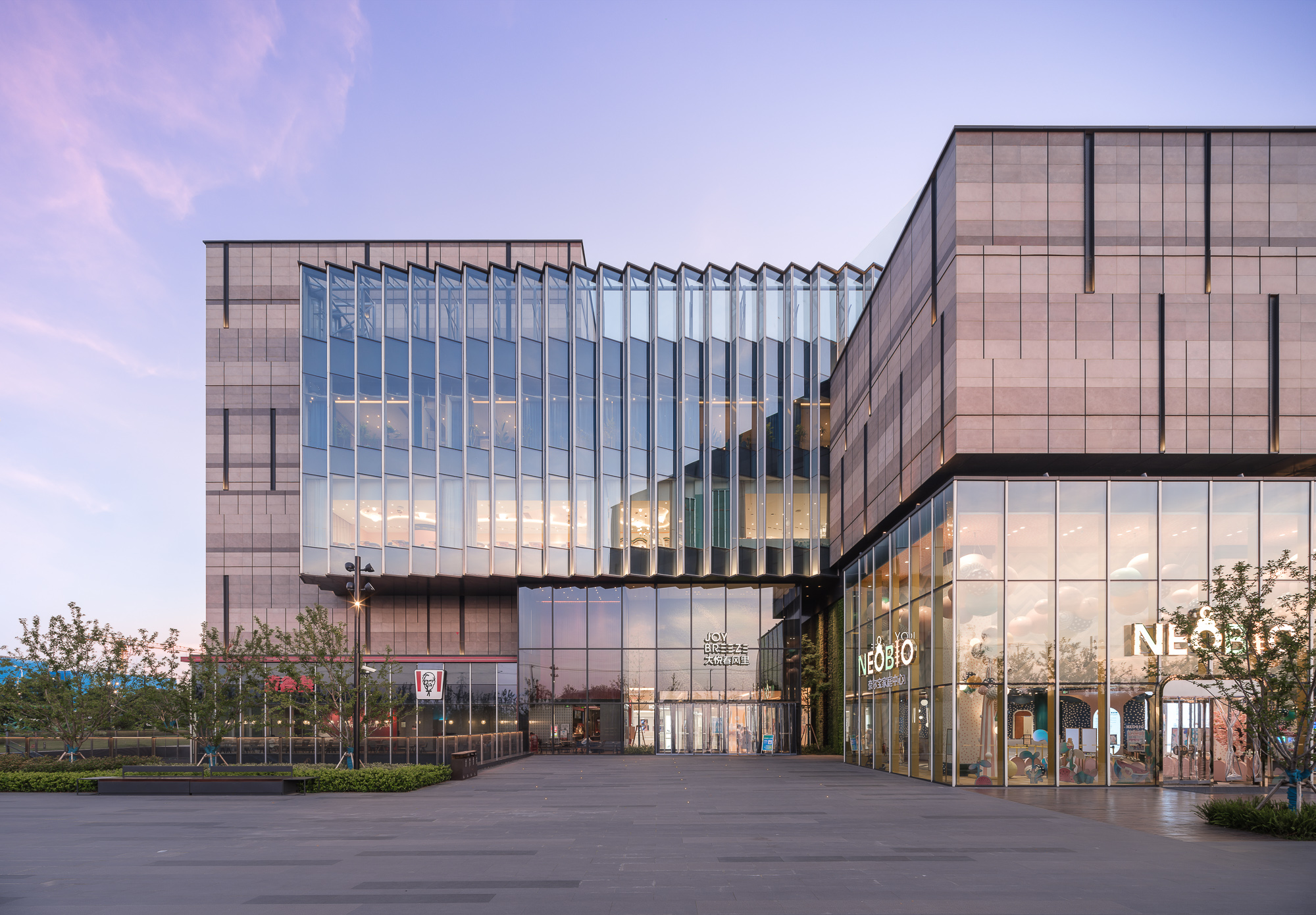
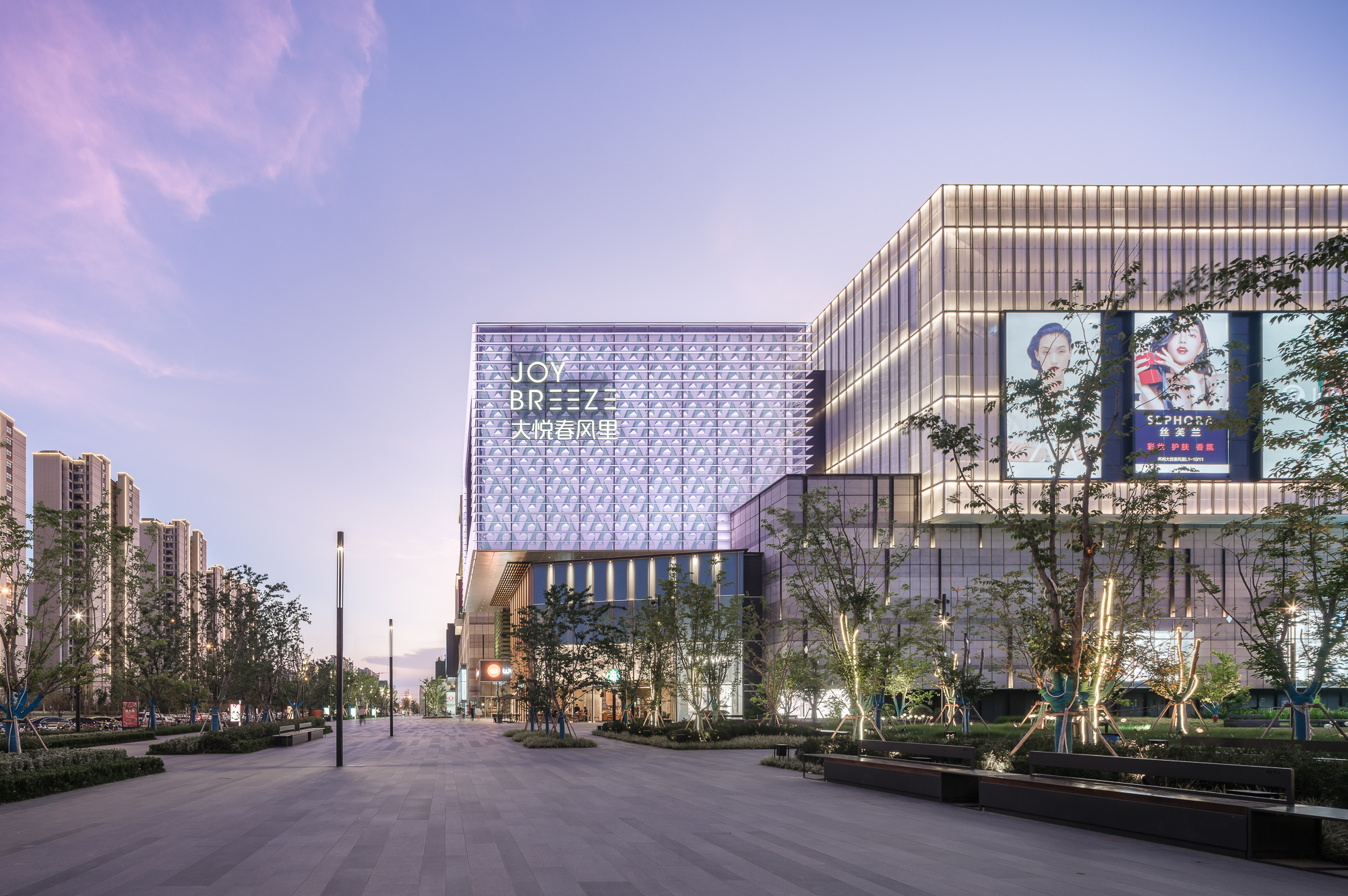
设计之初,Benoy团队与业主一致认为“春风里”的产品定位不同于传统商业综合体,作为升级产品,其公共空间的性质与苏州本地园林具有相似性,需要具备有更多的休闲属性与可玩可逛性。因此,在仔细研究苏州园林的空间组织模式后,设计团队创造性地将这一组织方式运用到商业动线及节点空间的设计中来。千百年来苏州园林步移景异、咫尺乾坤的精髓,都在现代商业里予以重现。
At the beginning of the design, the Benoy team and owners agreed that the Joy Breeze product line differs from traditional commercial complexes. As an upgraded product line of the traditional Joy City shopping centres, the nature of the public space was still similar to that of Suzhou’s local gardens. To reflect a new vision for the city, the project needs to create more recreational spaces and feature more ways for customers to have fun and shop. Therefore, after careful evaluation of the spatial organisation and land patterns of Suzhou gardens, the design team applied creative designs to enhance the commercial foot traffic and node designs which revitalises the historic Suzhou gardens into a modern commercial space.
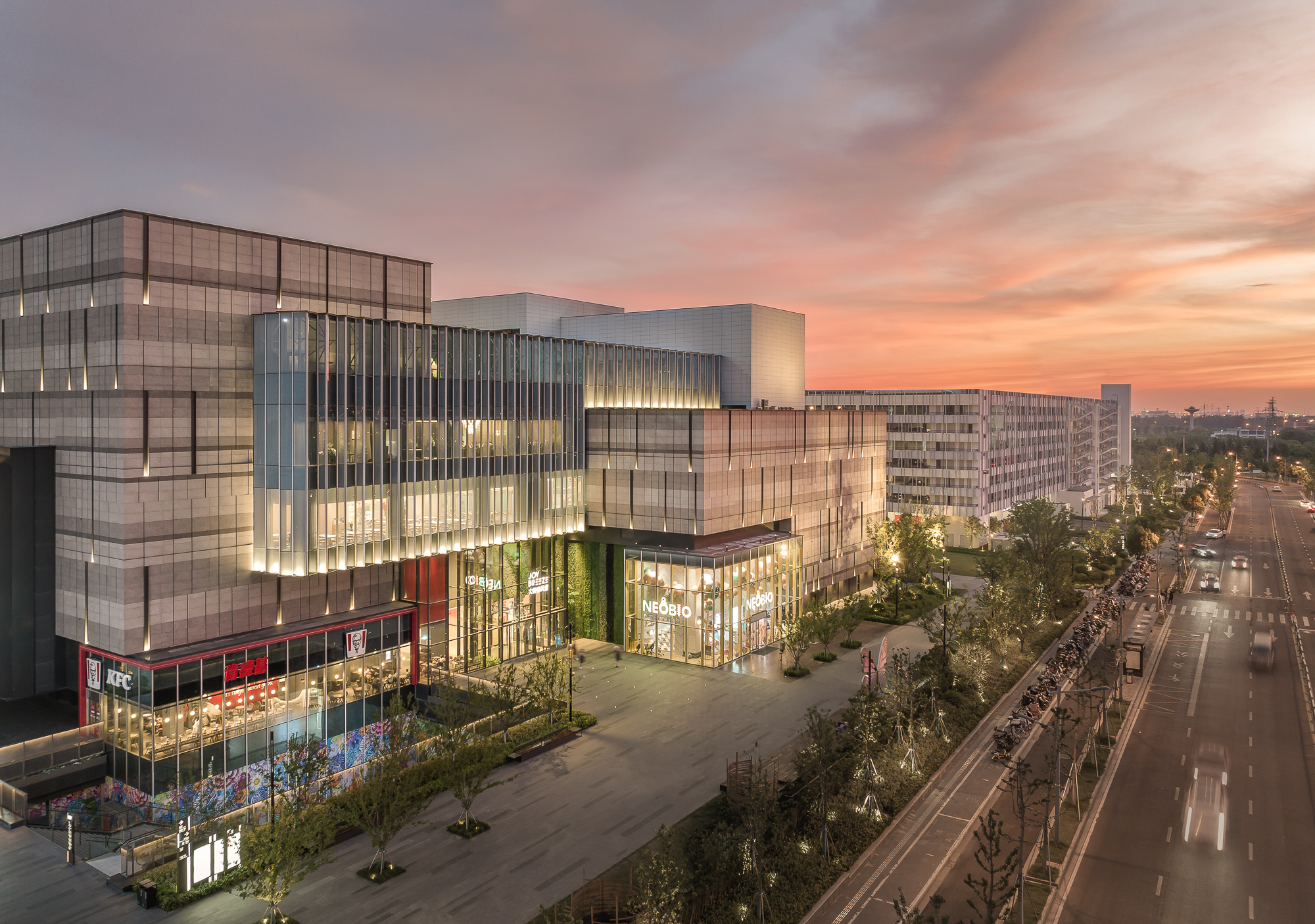

设计师将多种春天元素引入,通过多层次的露台以及体块,为购物、休闲、娱乐活动需求提供了各种形式的场地及空间。在满足衣食住行等人们日常物质层面需求的同时,关注细节,使平日里在这里进行日常消费和体验的人们时时从中发现点滴惊喜。形态上,设计师增强了项目本身与城市、周围自然环境、周边住宅分布等模块的功能互补和融合,同时更突出了其中商业的重要性。
A variety of springtime elements were adorned throughout the multi-level terraces and blocks and into various venues and spaces for shopping, leisure, and entertainment. In addition to satisfying people’s shopping necessities, the project also pays attention to that special element of surprise — for visitors coming day-to-day to do their shopping or meet with friends, each visit will bring a new and exciting experience. In terms of physical space, the project orchestrates a harmonious coexistence between the city itself, nature, and the community, while adhering to its original intention to empower the commercial space.
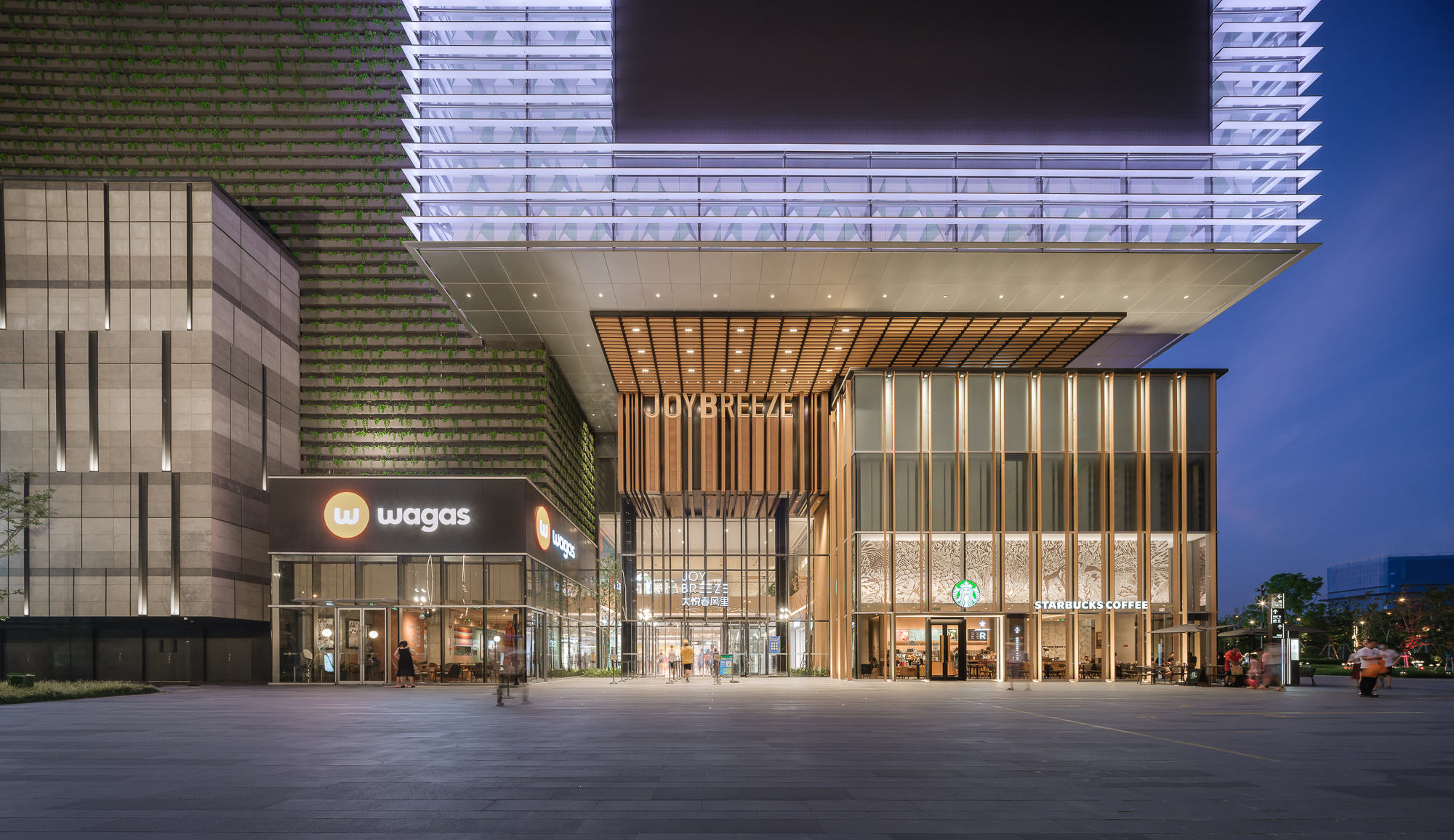
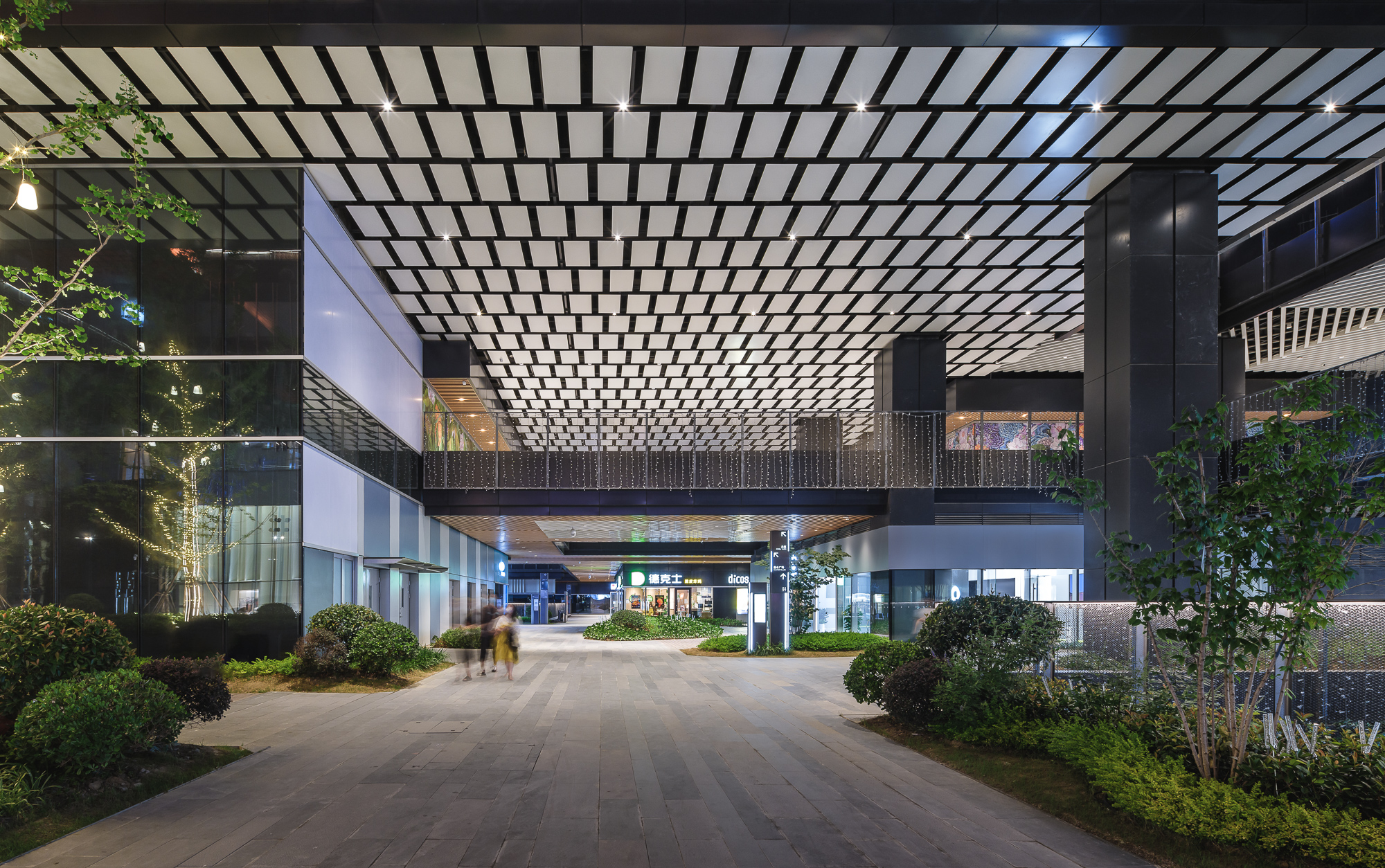
平面布局上,一条贯穿室内外的环形动线将购物中心与街区串联起来,在满足最基本的商业动线逻辑之下,提供了所有业态之间自然无缝的衔接,以及不知不觉中的空间转换。
In terms of layout, a circular line that runs through the interior and exterior anchors the shopping mall to the neighbourhood, providing a seamless connection between businesses and the natural transformation between spaces.
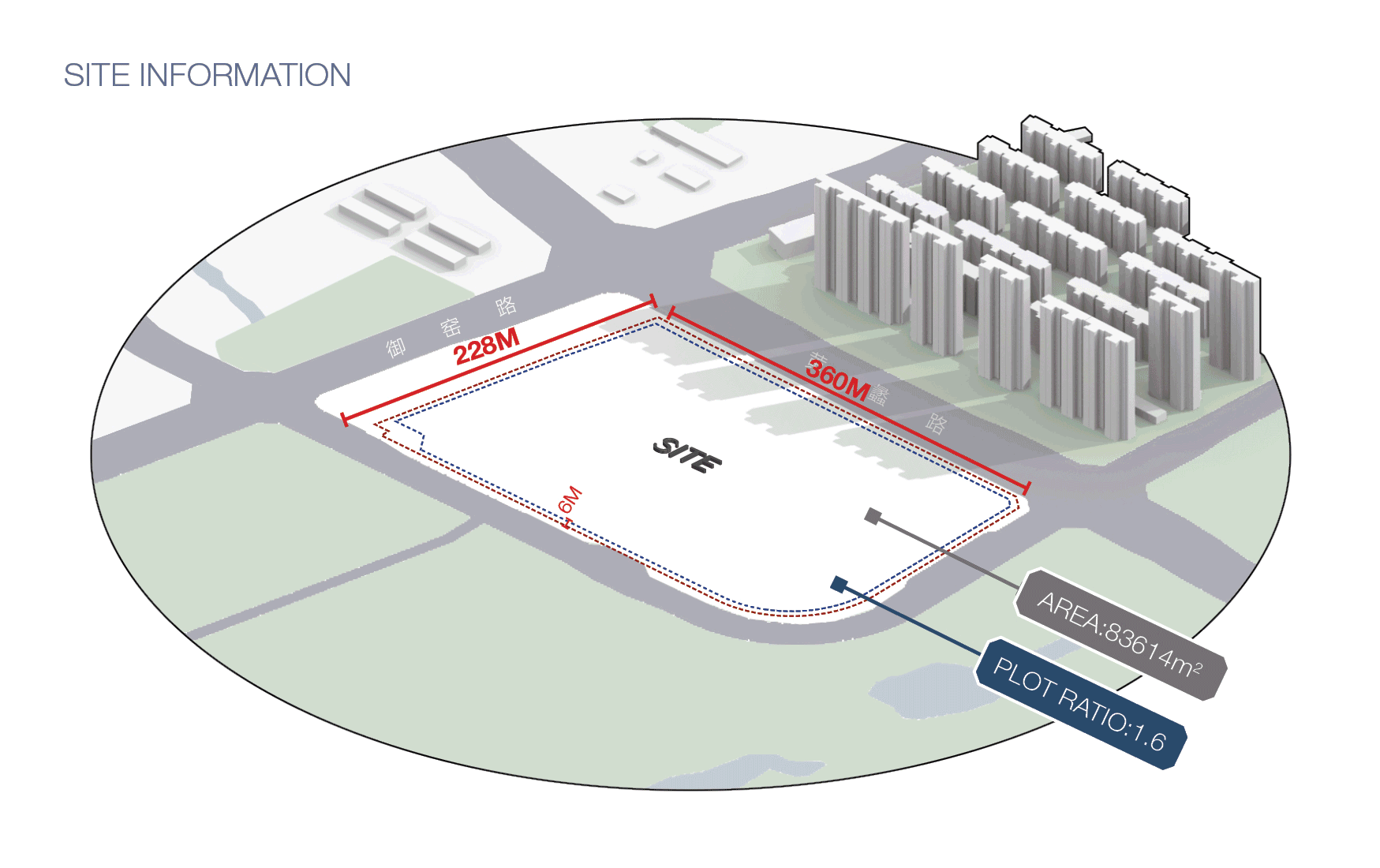
设计团队精准利用“大悦橙”装点了标志性的空间体块及立面,同时也非常注重对空间尺度的控制,力图用宜人的小尺度空间创造更多便于人停留的粘性界面,区别于常规商业的大盒子做法。重新演绎的亭、台、楼、阁,提供了丰富多彩的空间体验。
During the design process, the Benoy team decorated the spatial blocks and façades with Joy City’s branding while also paying meticulous attention to the control of spatial scale to create more cohesive interfaces for visitors by using pleasant small-scale spaces, which is different from the conventional commercial big box approach. The reinterpreted pavilions, platforms, buildings, and towers provide recreational spaces and add vibrancy to the overall spatial experience.
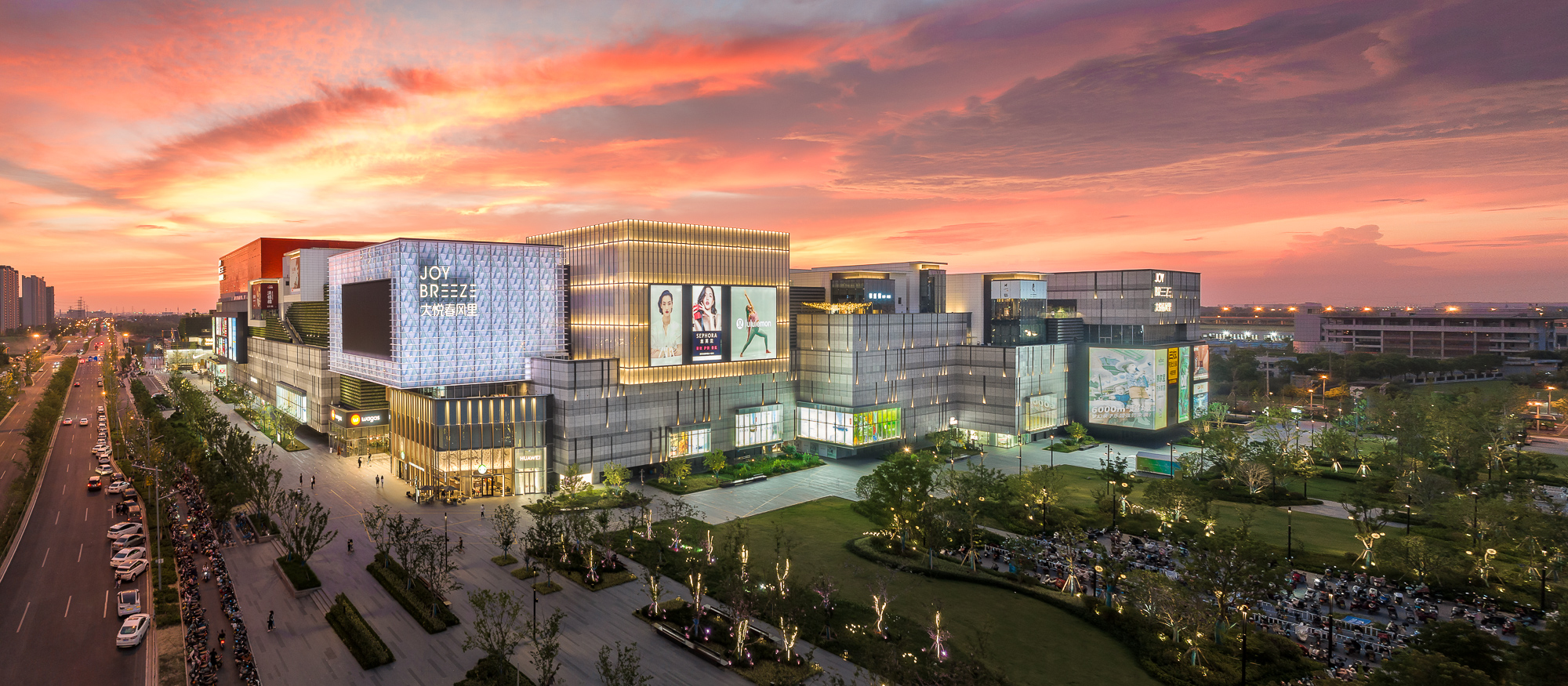
设计图纸 ▽
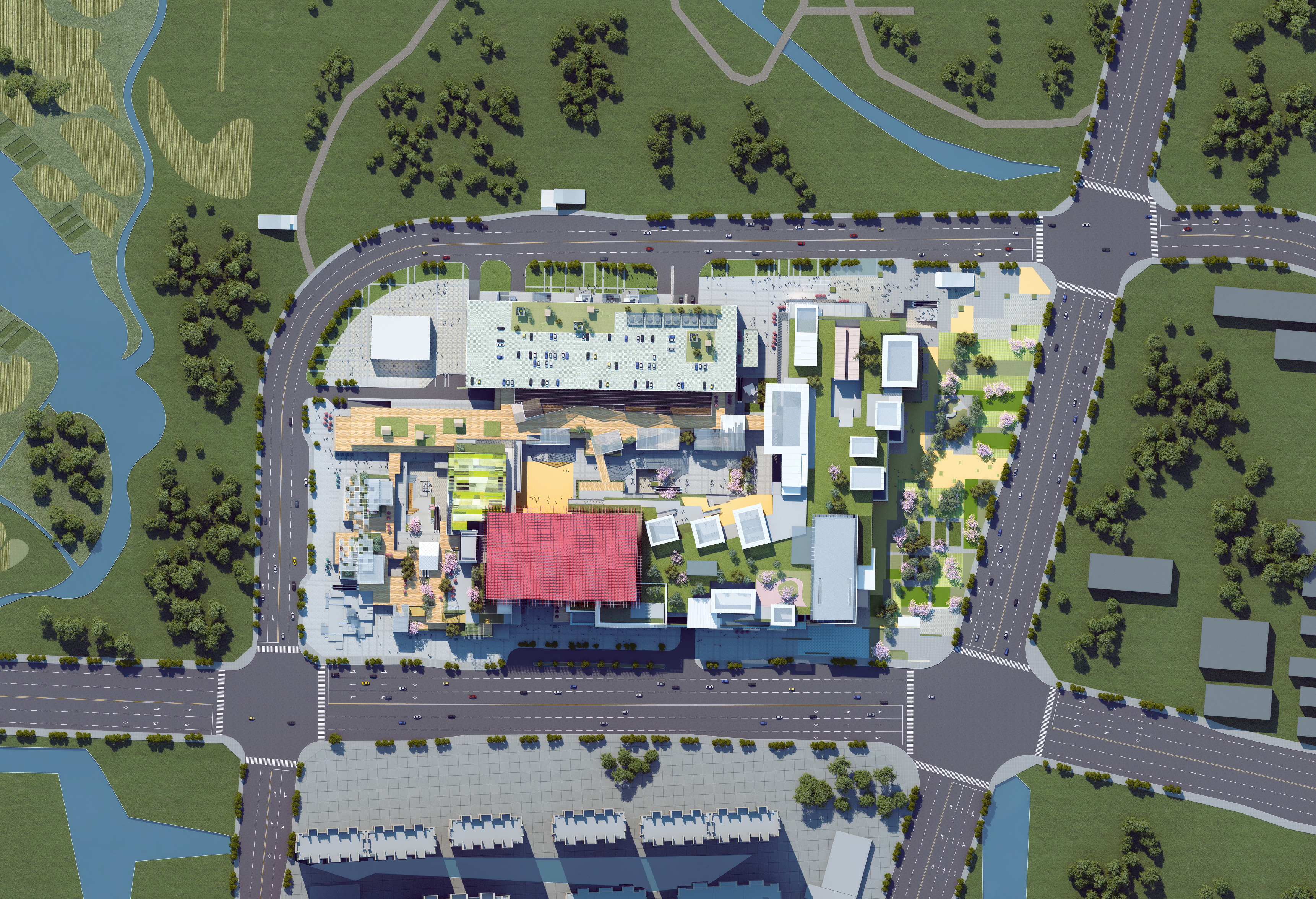
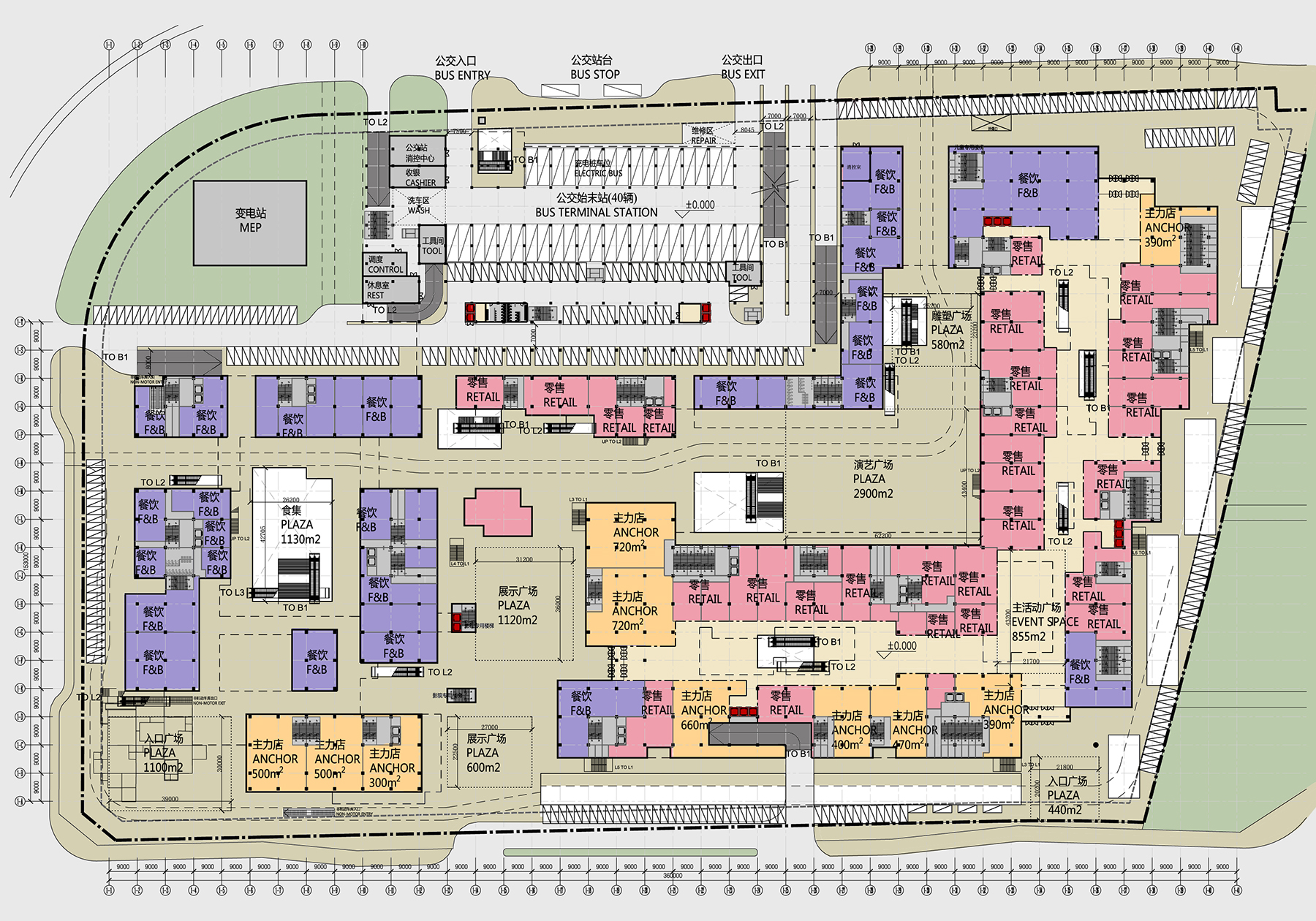
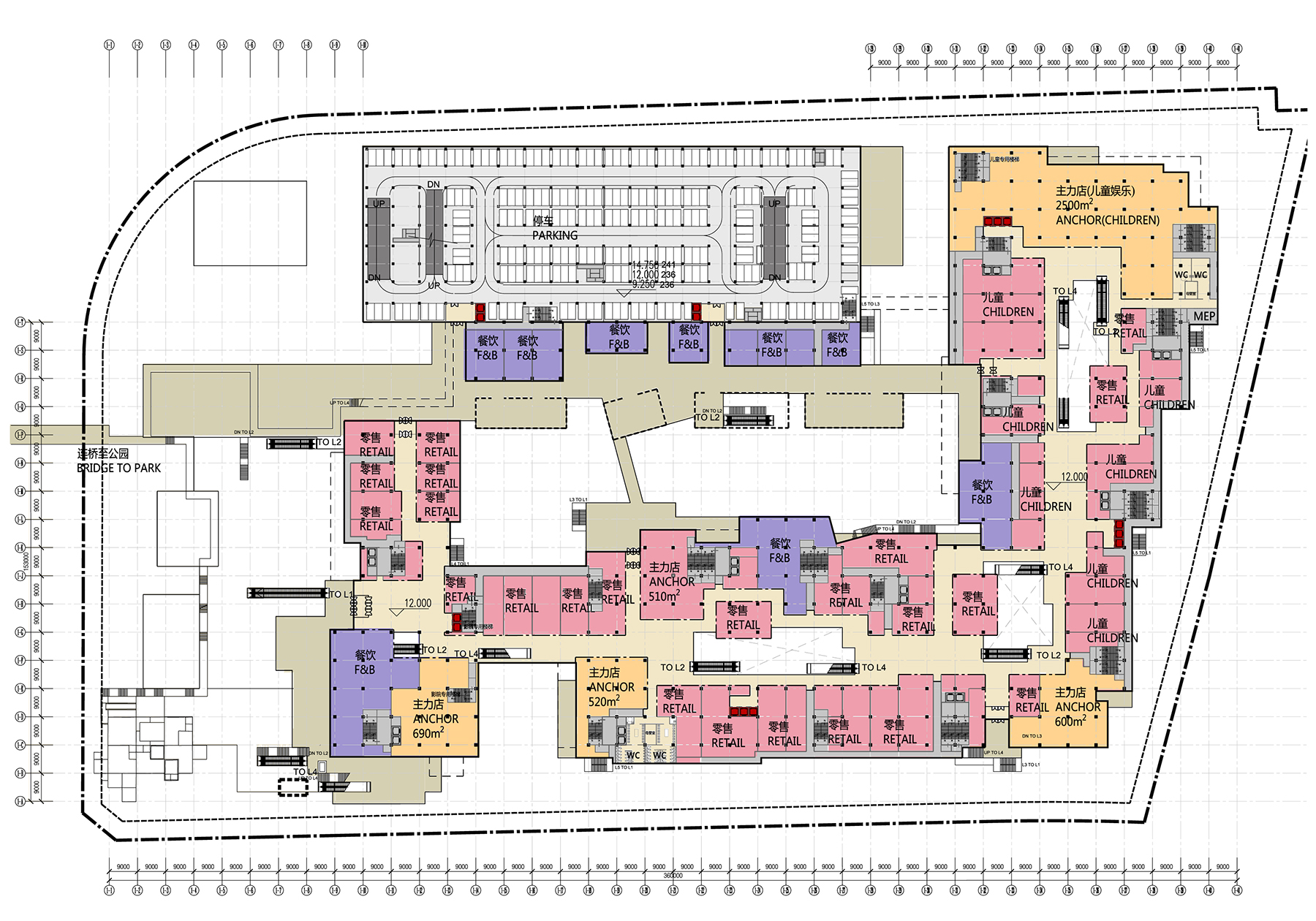


完整项目信息
项目名称:苏州大悦春风里
项目类型:商业
项目地点:江苏苏州
设计单位:Benoy
主创建筑师:庞嵚
设计团队完整名单:张亮、施波、李亚玲、赵菲、郑慧瑾、李雨昆
业主:大悦城控股集团股份有限公司
设计时间:2018年8月
建成时间:2021年9月
建筑面积:约33万平方米(其中商业面积17万平方米左右)
其他参与者:
结构:Cabrtech Engineering Consultants
景观:AECOM
室内:Garde
照明:Brandston Partnership inc.
施工:中建五局
施工图:ARTS GROUP
摄影:张虔希
版权声明:本文由Benoy授权发布。欢迎转发,禁止以有方编辑版本转载。
投稿邮箱:media@archiposition.com
上一篇:亚利桑那大学健康科学创新大楼 / CO Architects
下一篇:老电影院,变身“1956星剧场” / Offhand Practice