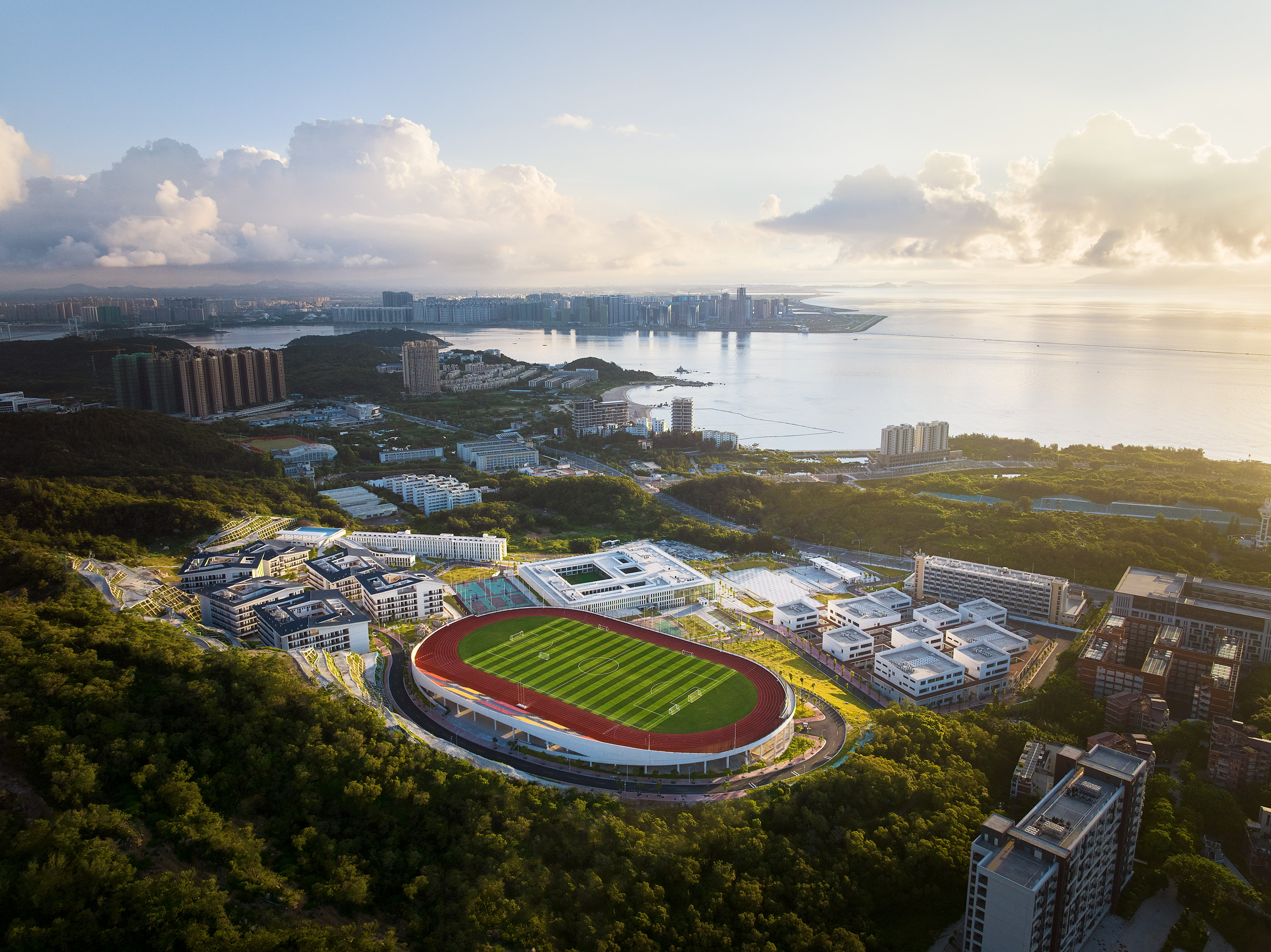
方案设计 立木设计
项目地点 广东汕头
建成时间 2021年8月
建筑面积 约100000平方米
本文文字由设计单位提供。
幼儿高等师范专科学校是一所培养幼儿教师的职业学校,它以理论教学与实践训练并重,为社会培养技术应用型人才。在国家大力发展高职教育的大背景下,项目试图在规划组织、教育模式、空间营造等方面,探索职业院校设计的新可能。
Preschool teacher college is a vocational school for training preschool teachers. It emphases equally on theoretical teaching and practical training, and trains technical application-oriented talents for the society. Under the background of the national development of higher vocational education, the design attempts to explore the new possibilities of the design for vocational colleges in the aspects of planning and organization, education mode and space construction.

汕头幼师学校选址在海边山上,由于幼儿教育的特殊性,这也是一所女生占绝大多数的学校。
The preschool teacher college is located on the seaside mountain. Due to the particularity of early childhood education, it is also a school with the majority of girls. Almost all students will work in the local area after graduation, and before they enter school, "women are secondary" is a consensus instilled in them by the entire local society.
我们非常注重这所幼师学校对于地区的价值。设计的主题为“海的女儿”,我们以“FOREST、FREEDOM、FEMINIE”为关键词,通过低影响开发、自由空间流线和女性价值三大切入点,致力于呈现“巨型幼儿园”一般的乌托邦校园。校园提供自然、自由、自主的空间环境,使学生们能够在这里恣意挥洒青春、学习技能与实现自我,并借助未来的工作将女性价值传递给下一代。
We attach great importance to the value of this college to the whole area. FOREST, FREEDOM, and FEMINIE is our design concept, which takes low-impact development, free space lines and women's value as the three entry points, taking greater advantage of the fiscal budget for the good of students and the community. The theme of the design is “daughter of the sea”,which is committed to presenting a utopian campus like a “giant kindergarten”, providing a natural, free and independent space environment so that students can freely spend their youth, learn skills and realize their values here, and spread this concept to local children through education.
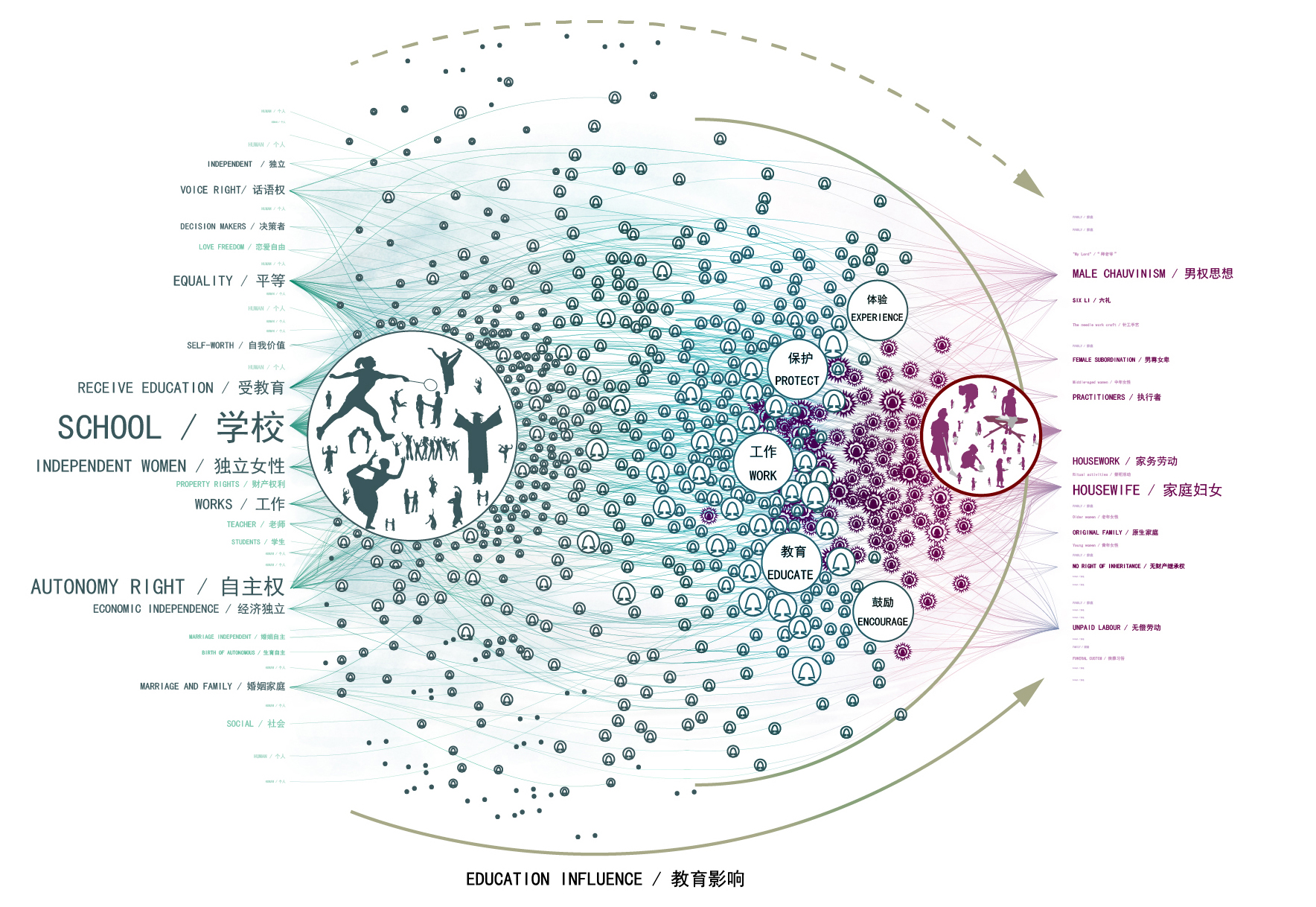
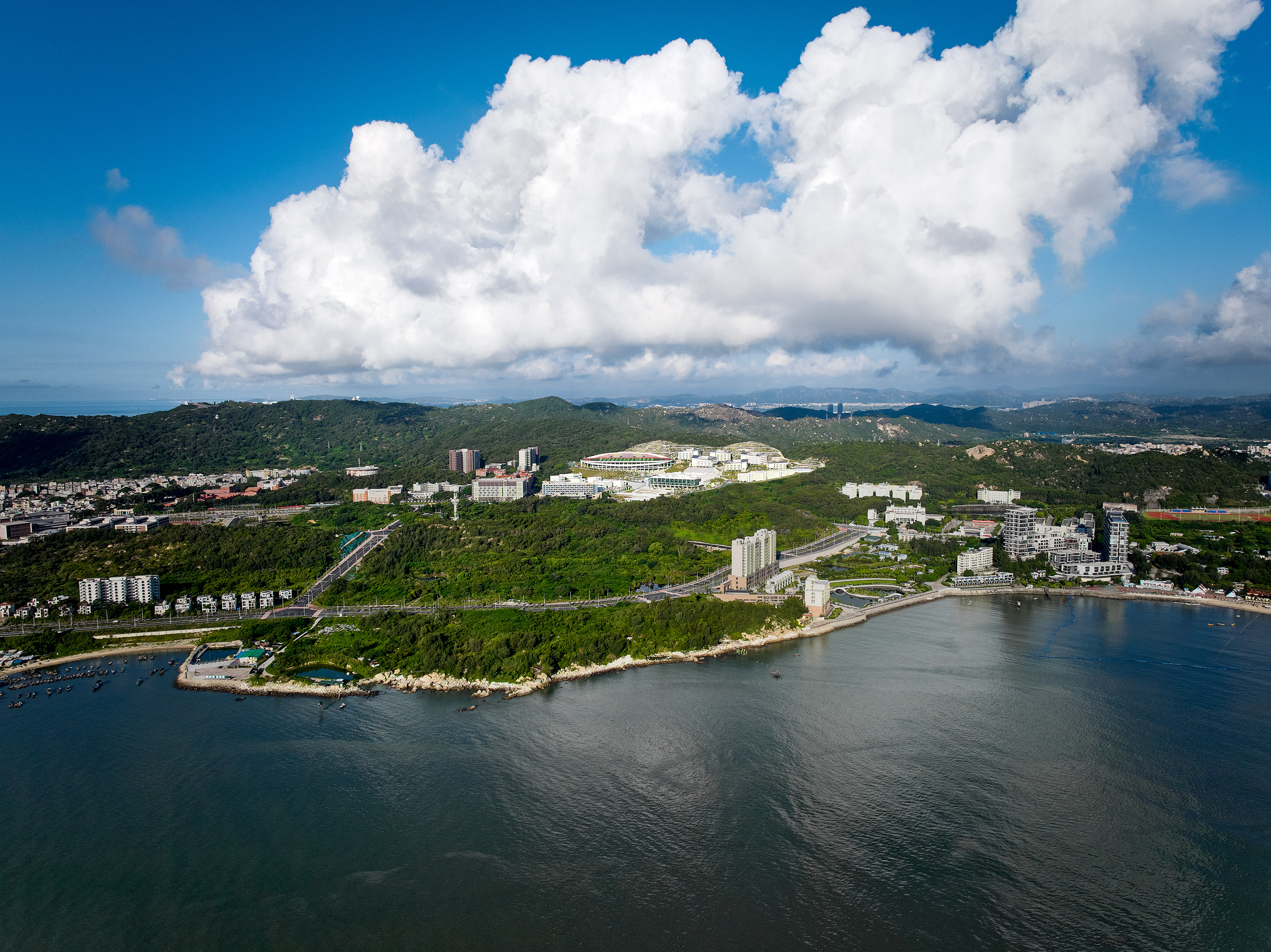
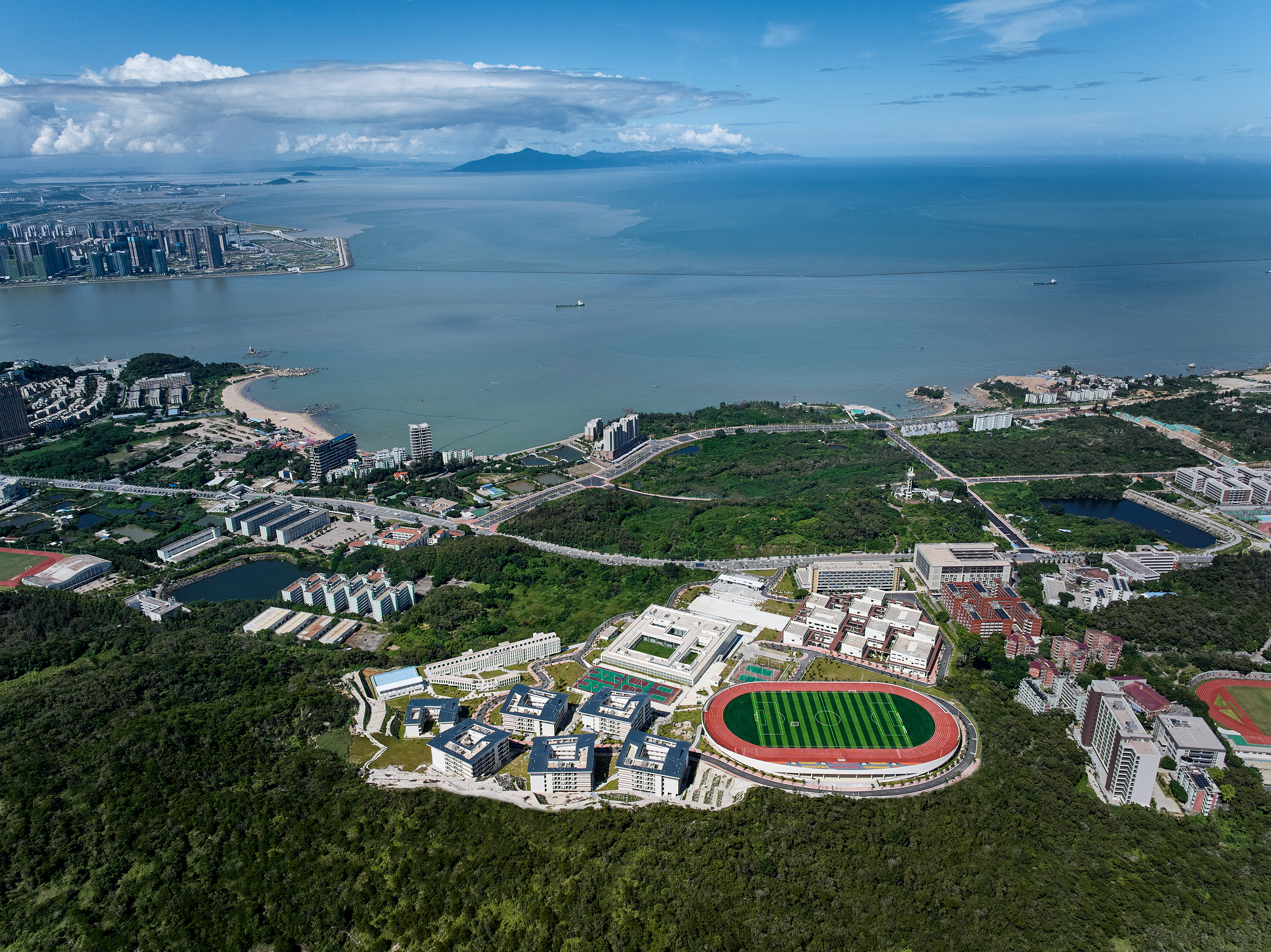
这里一年四季气候温润、阳光灿烂,白色建筑群静静地依偎在群山与海湾的怀抱中。依山而建的校园体量轻盈飘逸、大气优雅,灰泥为主的立面朴素大方、肌理丰富,并且能够耐受海边骄阳与狂风的考验。
The climate here is warm and sunny all year round. The white buildings are quietly nestled in the arms of the mountains and the bay. The campus built on the mountain is light and elegant in volume, and the façade dominated by plaster is simple and generous, rich in texture, and can withstand the test of the hot sun and strong wind on the sea.
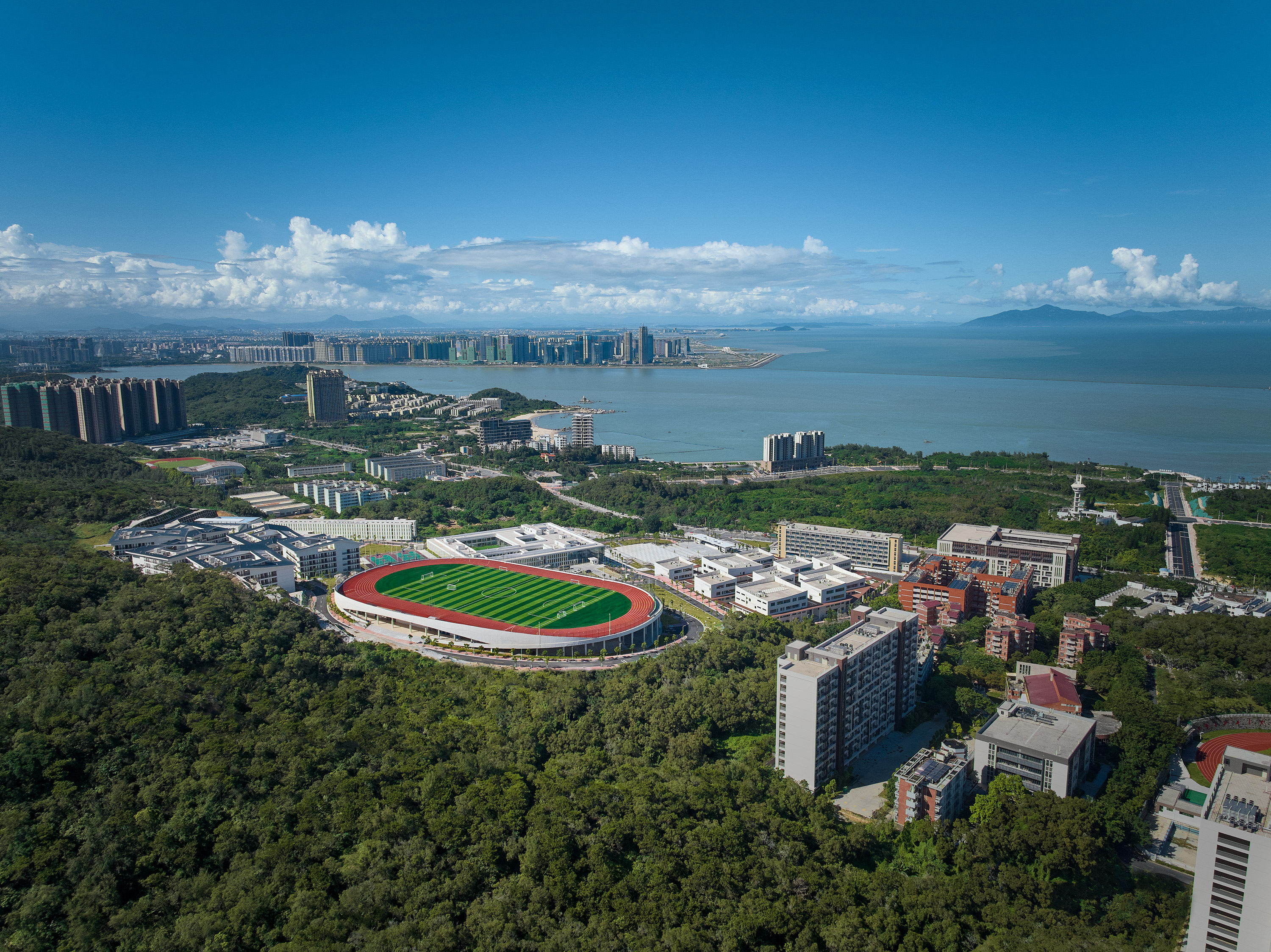

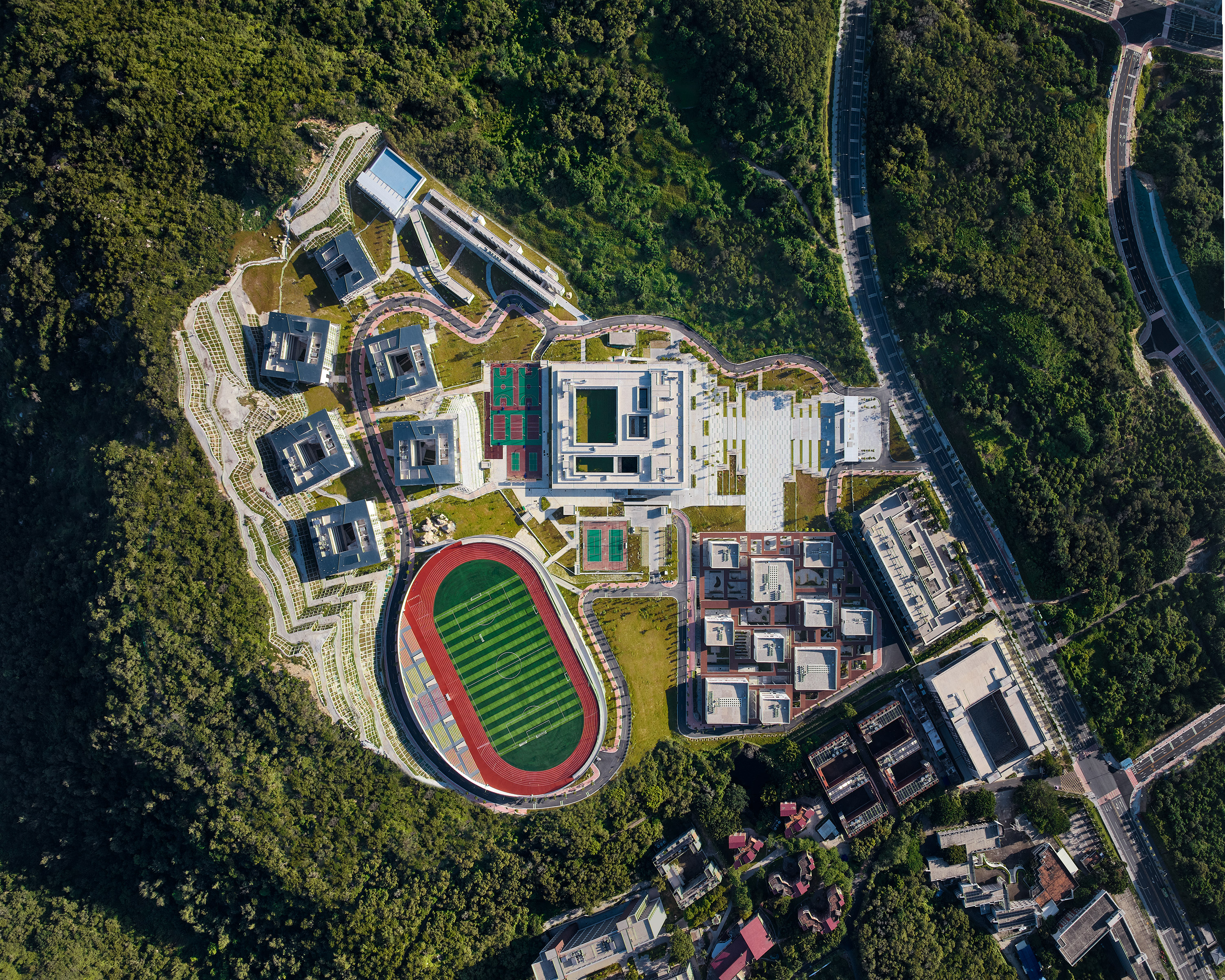
根据职业学校的习惯,校园规划将学习分为教学、实训、生活等多个部分。幼师学校办学的核心任务是将一群十八九岁的青少年培养成合格的幼儿教师。与孩子天然的亲近,是成为一名合格幼师的必要条件,如果无法感受母亲的心情,那不妨回到童年。
According to the habits of vocational schools, the campus planning divides learning into teaching, practical training and living. The core task of running a kindergarten teacher school is to train a group of 18-9-year-old teenagers into qualified kindergarten teachers. Natural intimacy with children is a necessary condition for becoming a qualified kindergarten teacher. If you can't feel mother's feelings, may as well go back to childhood.
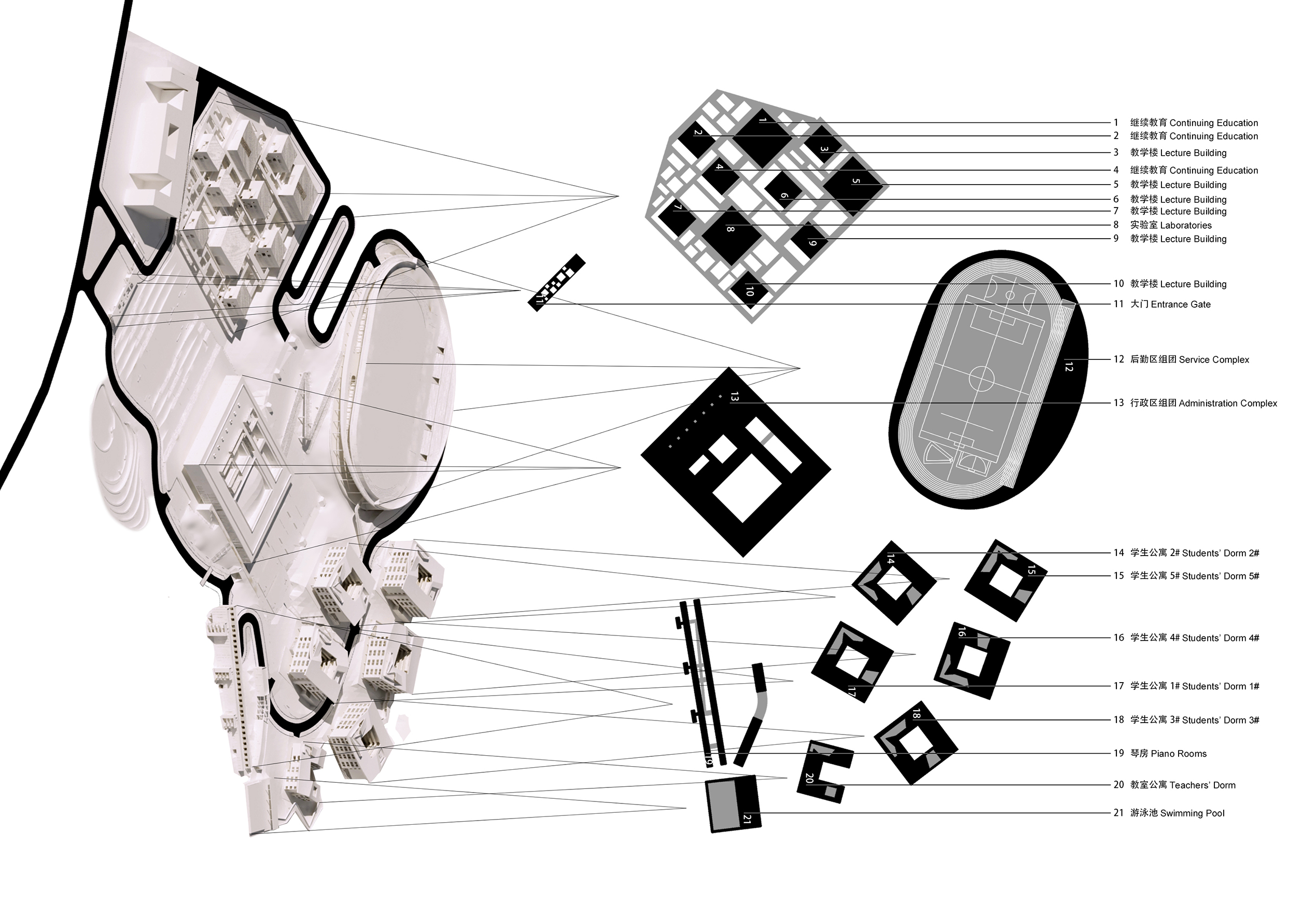
空间设计更多地照顾女性的视角和审美,为这些学生提供一个安全、温馨的庇护所,使她们的校园生活足够快乐和幸福。设计试图构建一个如童年般自由快乐的乌托邦,在无限自由的氛围中学习如何成为儿童、引导儿童和教育儿童。规划打破了传统大学校园里的兵营式和行列式,将所有的空间打散、混合、重组、消隐,从而实现使用流线的大自由。
The space design cares more about women's perspective and aesthetics, providing a safe and warm shelter for them to make their campus life safe and happy. The design aims at building a utopian that is as free and happy as childhood, which, by helping young ladies return to childhood, teaches them to become children, guide children and educate children in an atmosphere of unlimited freedom. The campus planning breaks the traditional barrack- and rank-style, and breaks up, mixes, reorganizes, and hides all the space, thereby achieving great freedom in using streamline space.
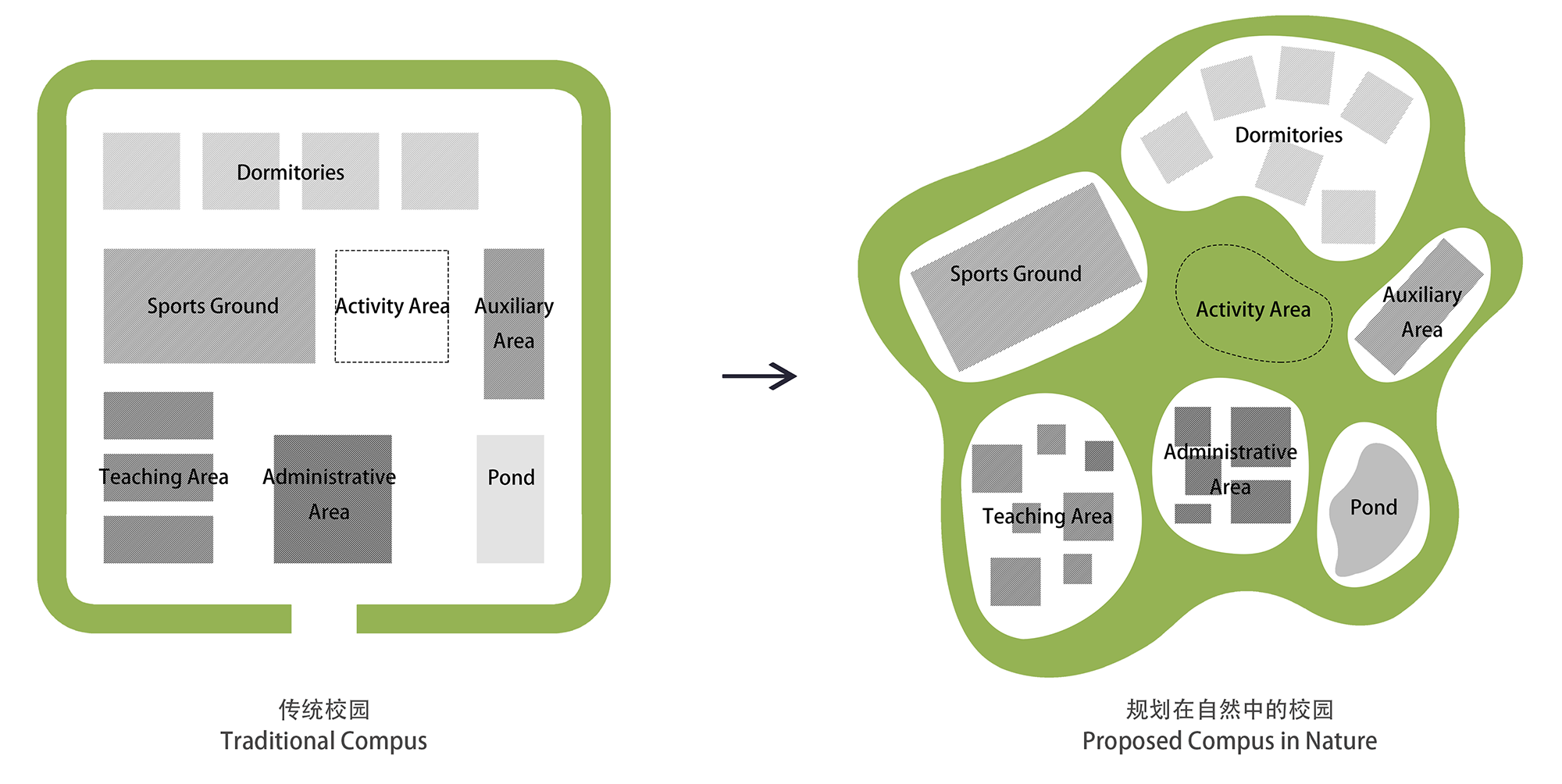
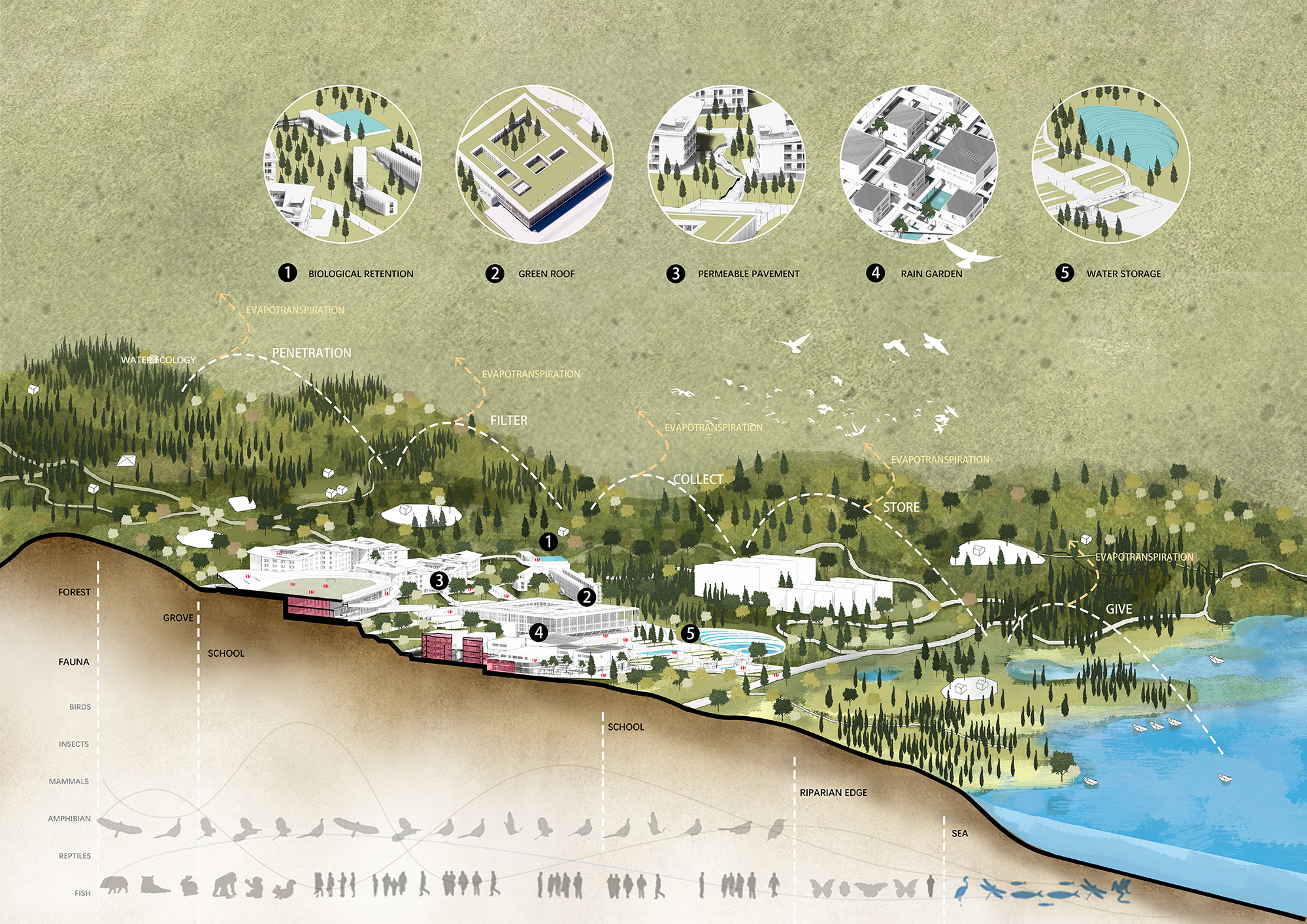
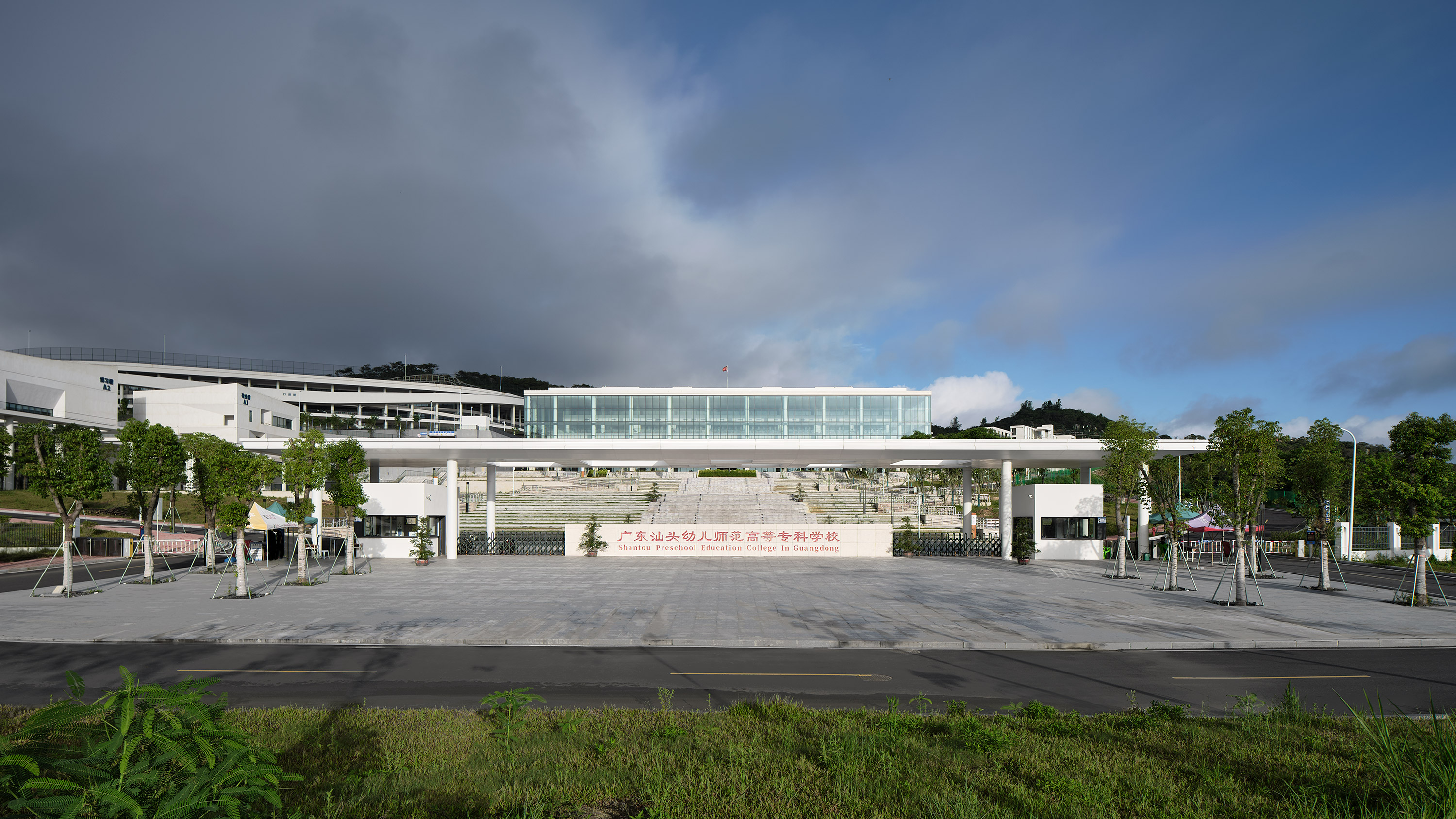
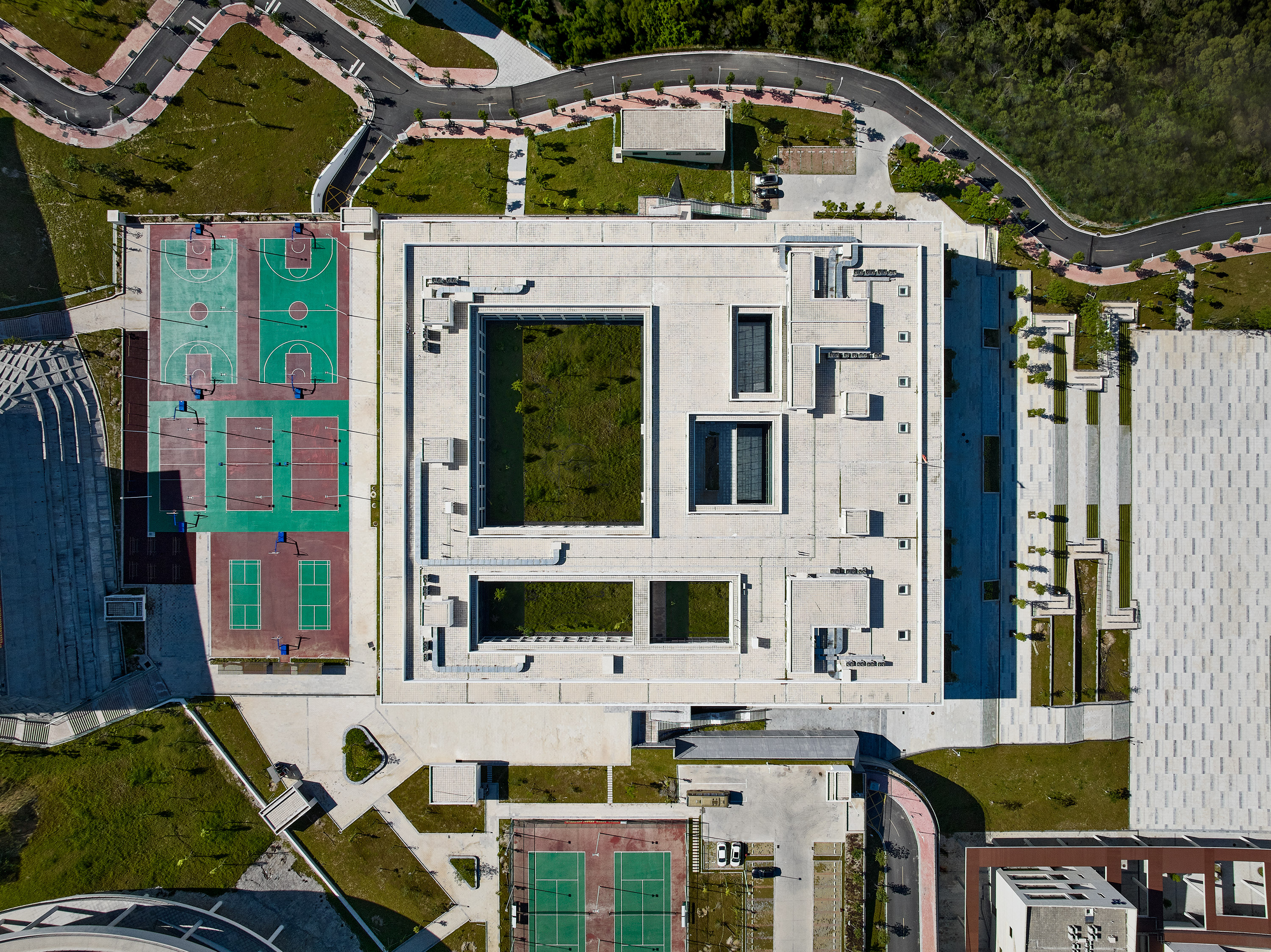
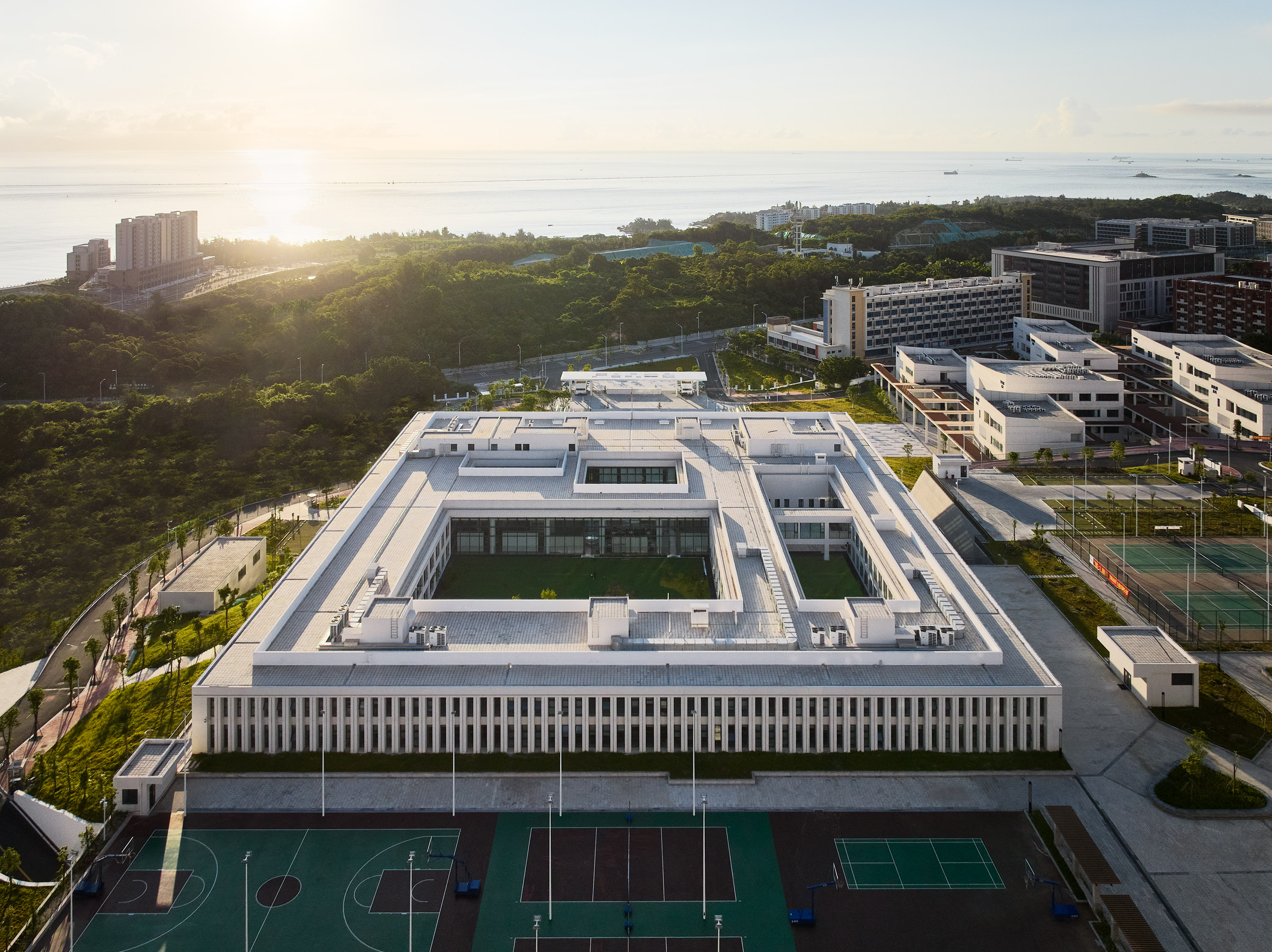

自然是生活的来源,是一切教育的起始。教学区利用场地内唯一一块相对平坦的场地,打破了传统校园的行列式,采取与幼儿园相似的自由布局,使幼师教育与幼儿教育充分接轨。建筑彼此相连,将高差化解于无形,同时形成错落精致的多个庭院,这是师生们交流、学习的绝佳场所,保护未来的幼儿教师如孩童般的好奇心和创造力。
Nature is the source of life and the beginning of education. The teaching area uses the only relatively flat site to break the determinant of the traditional campus, and adopts a free layout similar to kindergarten, so as to fully integrate preschool teacher education with preschool education. The buildings are connected to each other, dissolving the height difference into invisibility, and forming a number of scattered and exquisite courtyards. It is an excellent place for teachers and students to communicate and lean, and protects the curiosity and creativity of future kindergarten teachers like children.
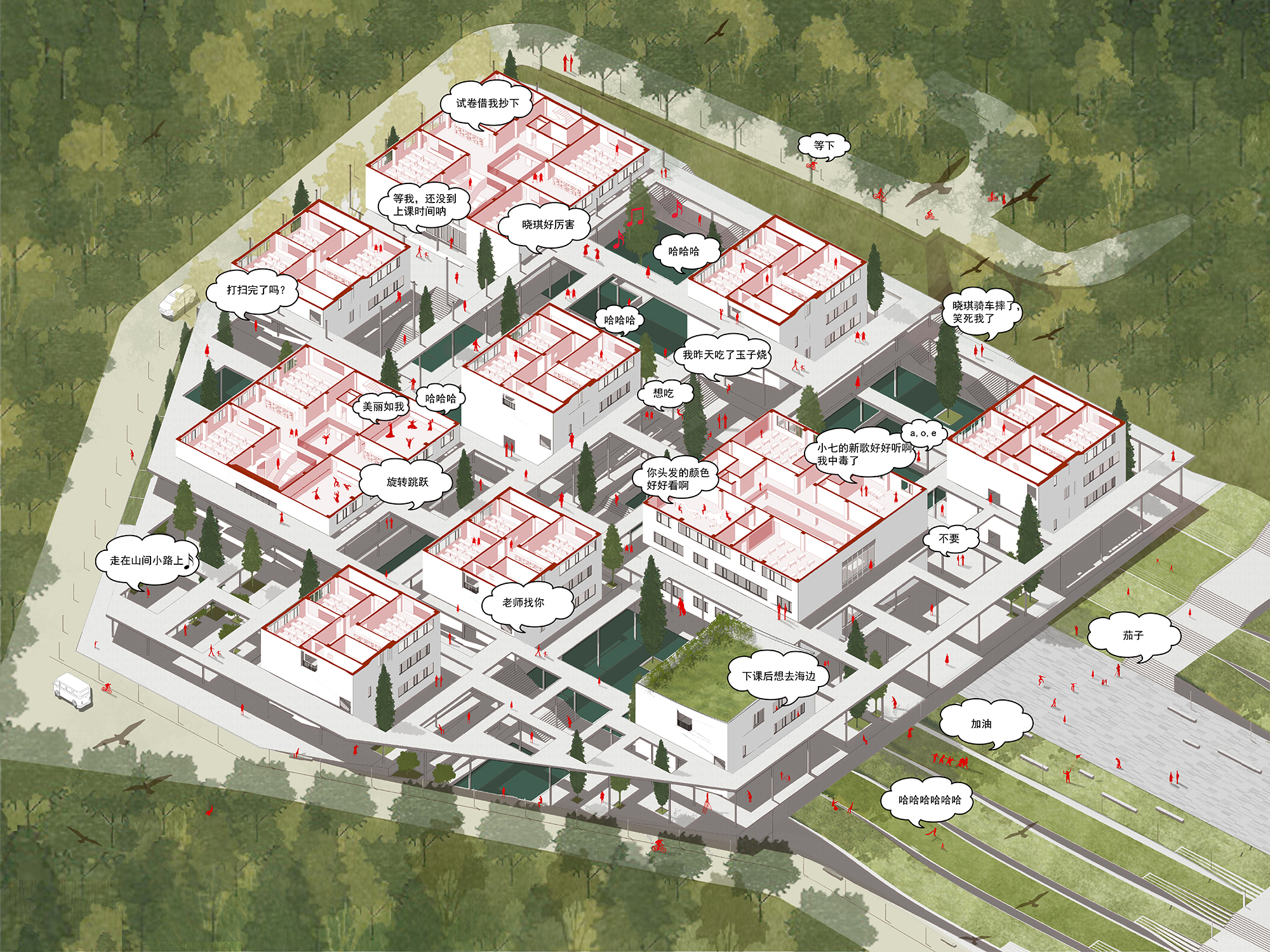
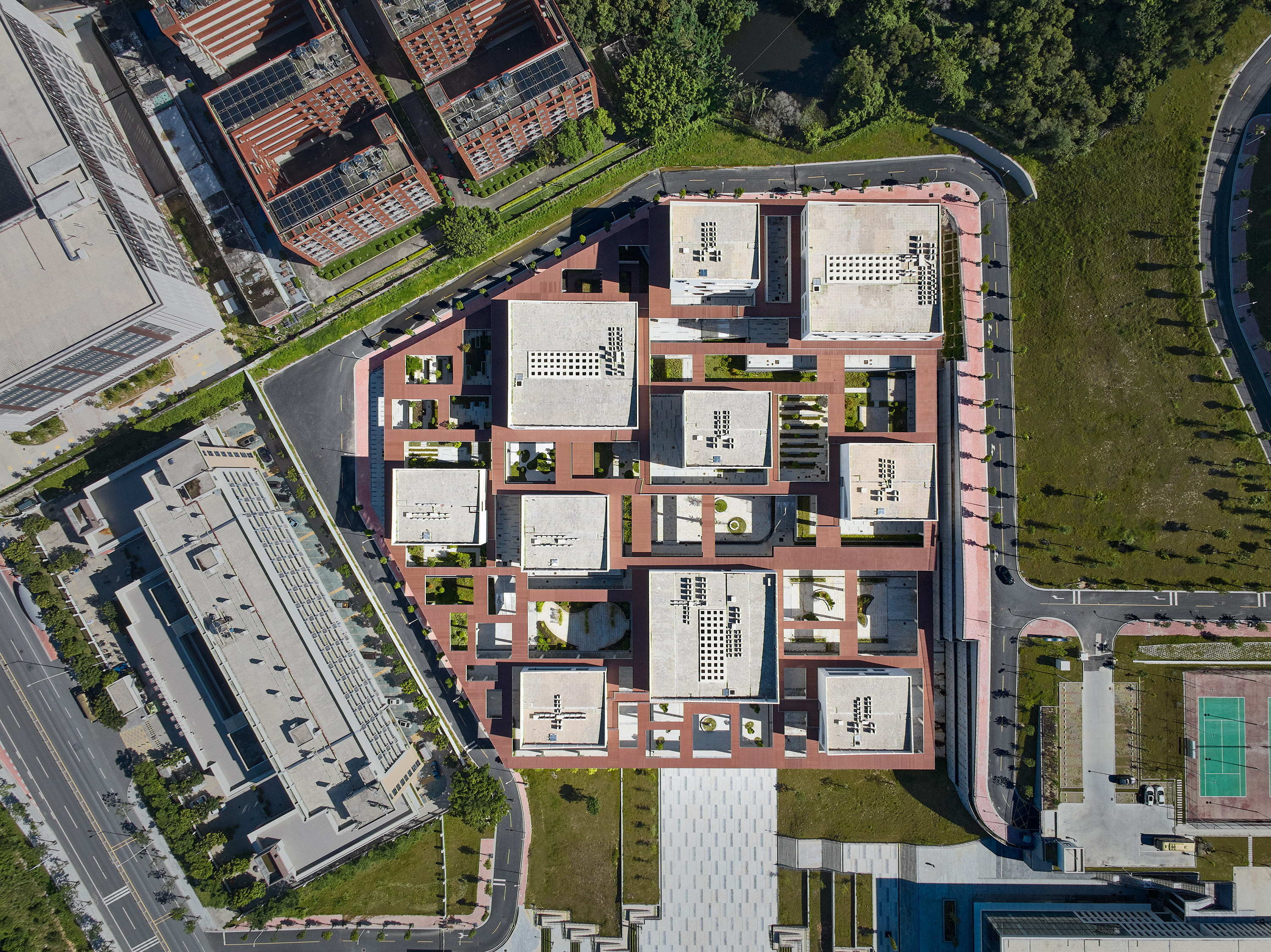
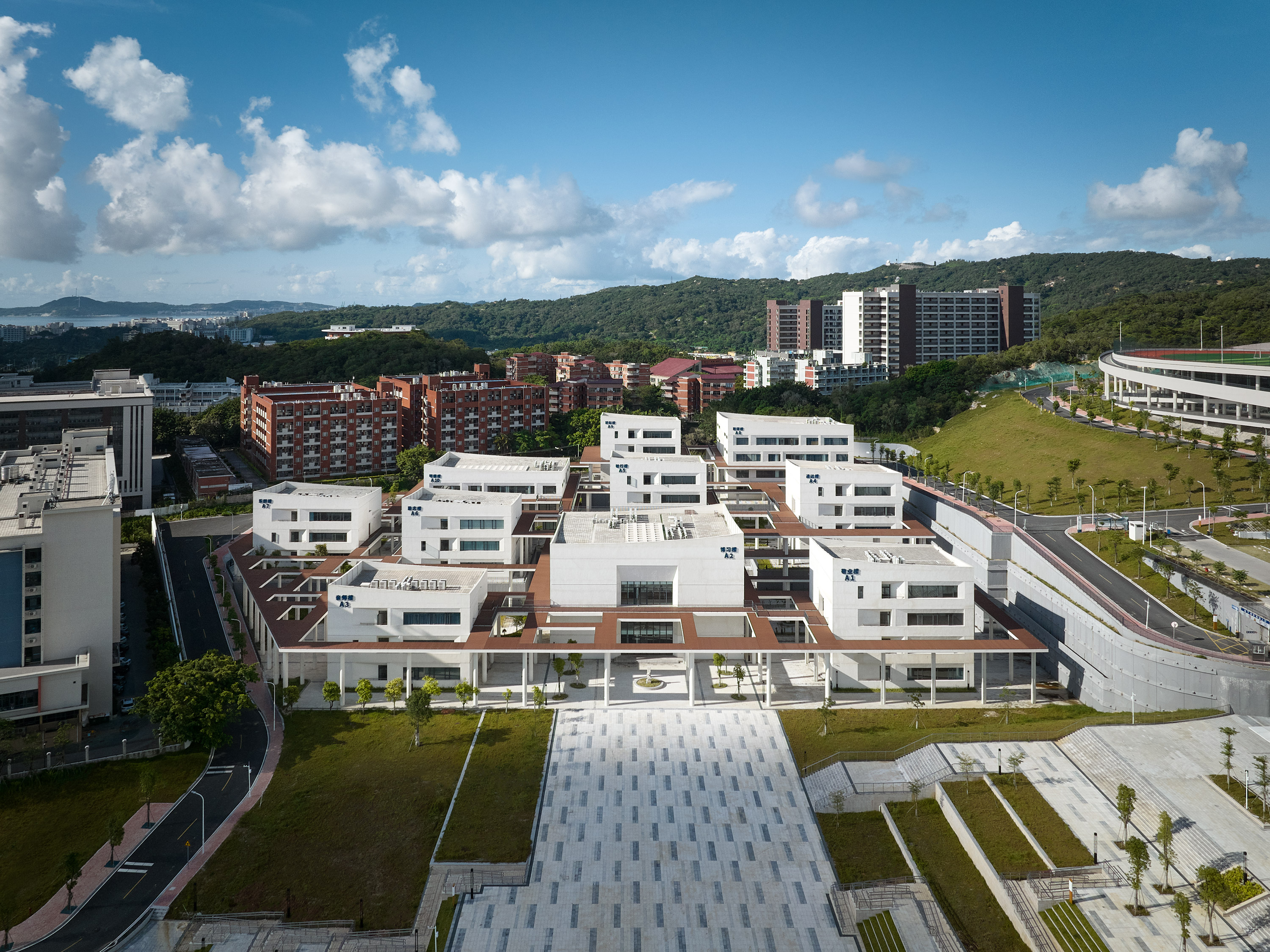

设计以“非竞争,重合作”的教育理念为空间核心,充足连续的共享空间将成为整个校园最具活力的场所。学生们在这里重归童年,融入自然,互助互爱,“自由”“平等”“独立”的观念渗透到空间与教学之中,并能够借助她们未来的工作与生活来传播给儿童。
The design is centered on the "cooperation over competition" education concept, and sufficient and continuous shared space will become the most dynamic place on the campus. Students return to childhood, integrate with nature, help and love each other, and the concept of "freedom", "equality", and "independence" permeates through space and teaching and spreads through students’ future work and life.
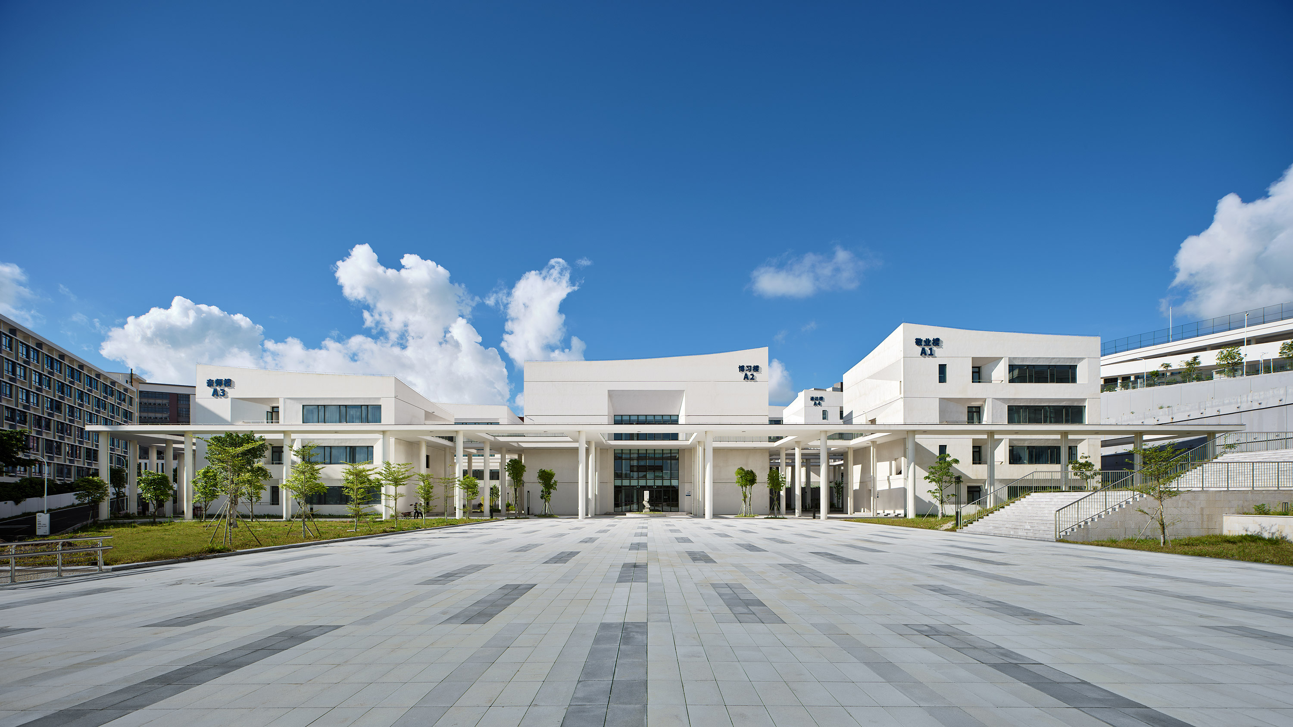
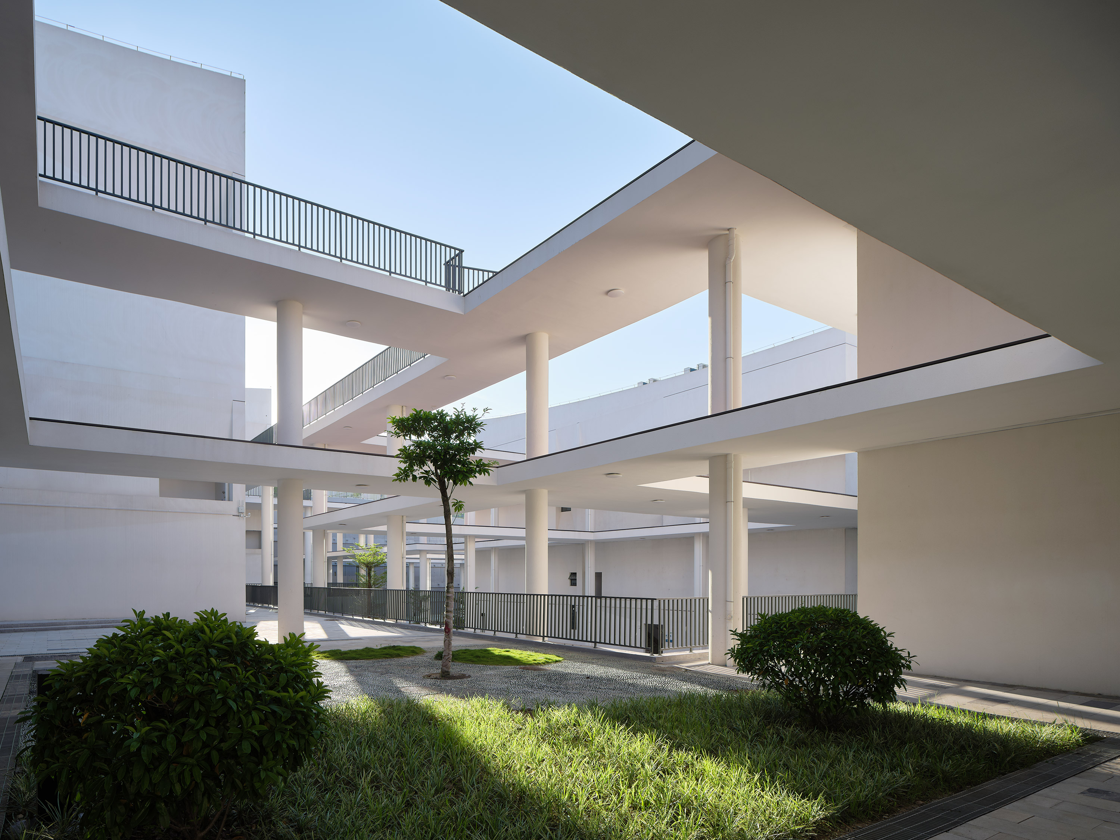
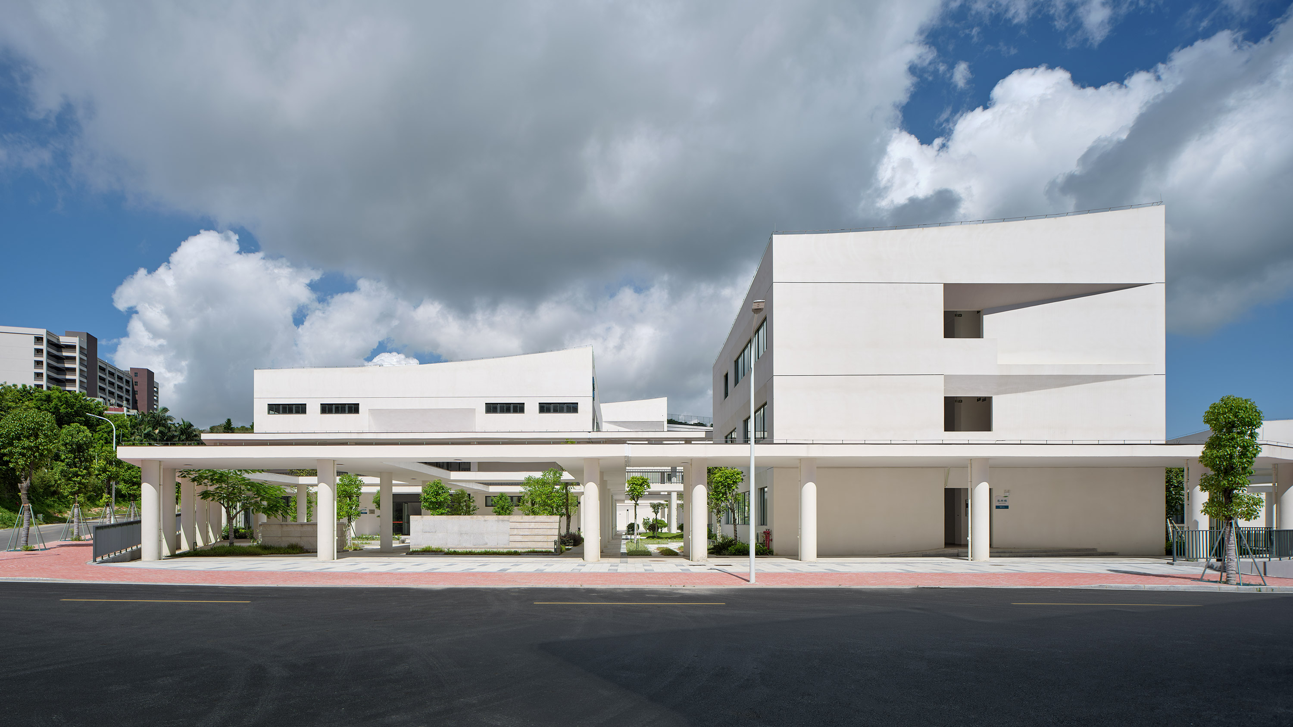
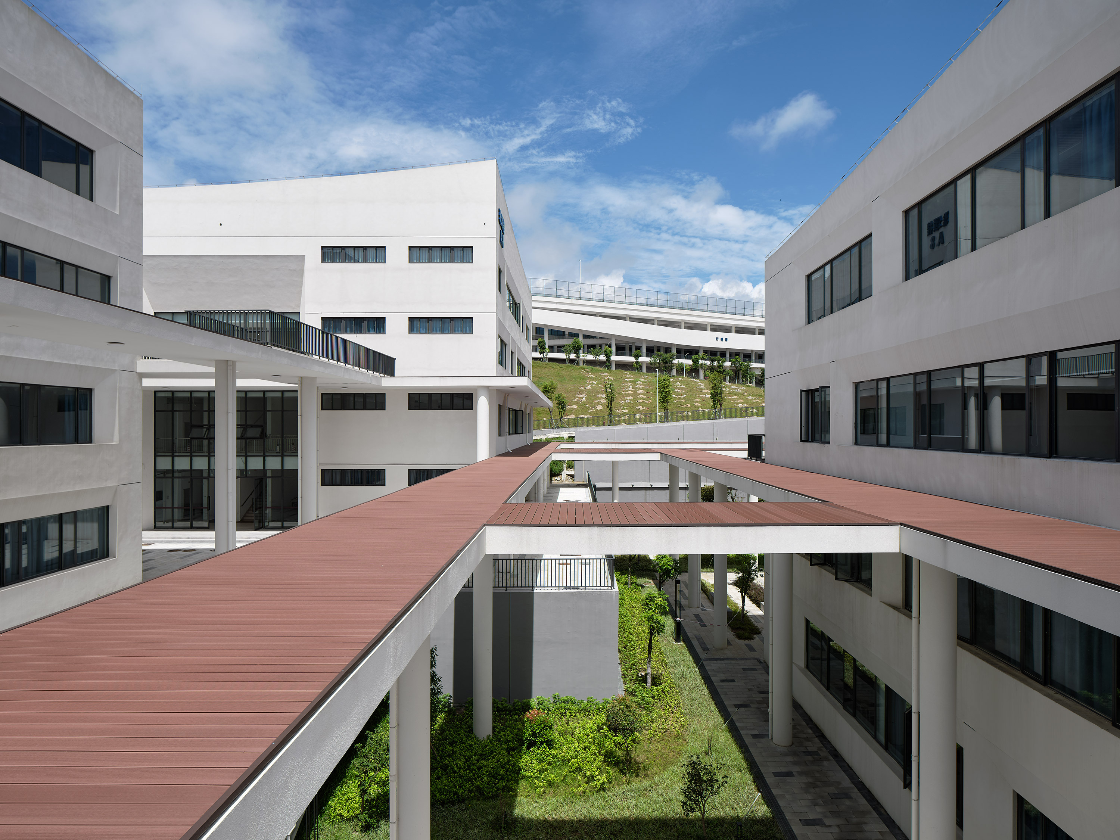
其他功能则依山而建,设计遵循地势,将操场架空于山顶,减少土方量以降低工程造价。山顶操场位于校园的最高处,“无边”的设计赋予其拥山纳海的气势,而食堂就巧妙地藏在操场之下,借助“项链”般的坡道同操场相连。在操场跑步的时候,仿佛置身于山林云海,这种独一无二的体验将成为学生们难忘的回忆。
Other functions are built following the mountain. The terrain-following design puts the sports ground on the top of the mountain to reduce the amount of earthwork so as to lower the project cost. The hilltop sports ground stands at the highest point of the campus with the vigor to embrace the mountains and the sea thanks to the design concept of "boundless". The canteen is subtly hidden under the sports ground and connected to the sports ground by means of the "necklace" ramp. When running on the sports ground, students will feel like being surrounded by mountains and clouds, and this unique experience will become an unforgettable memory for them.
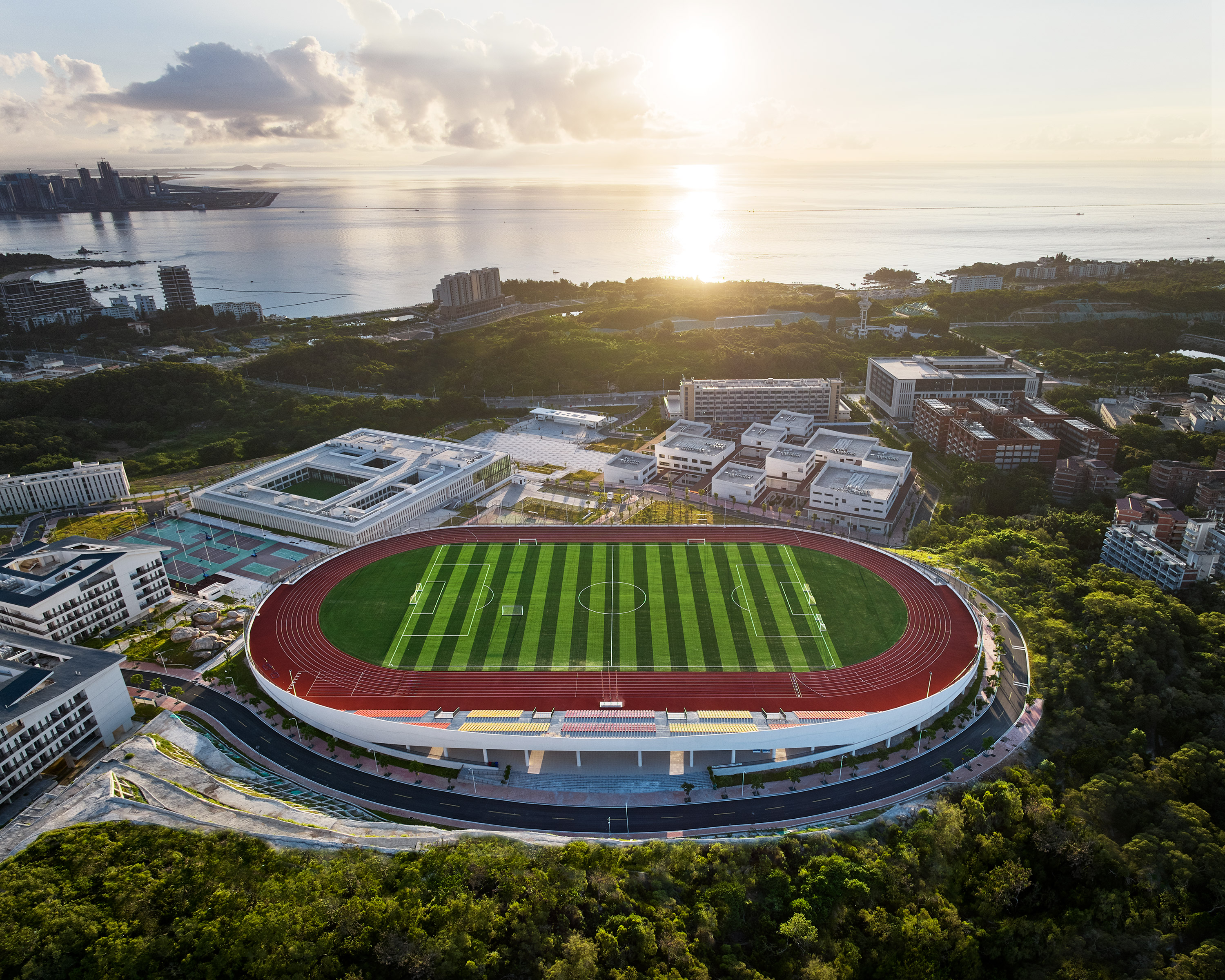


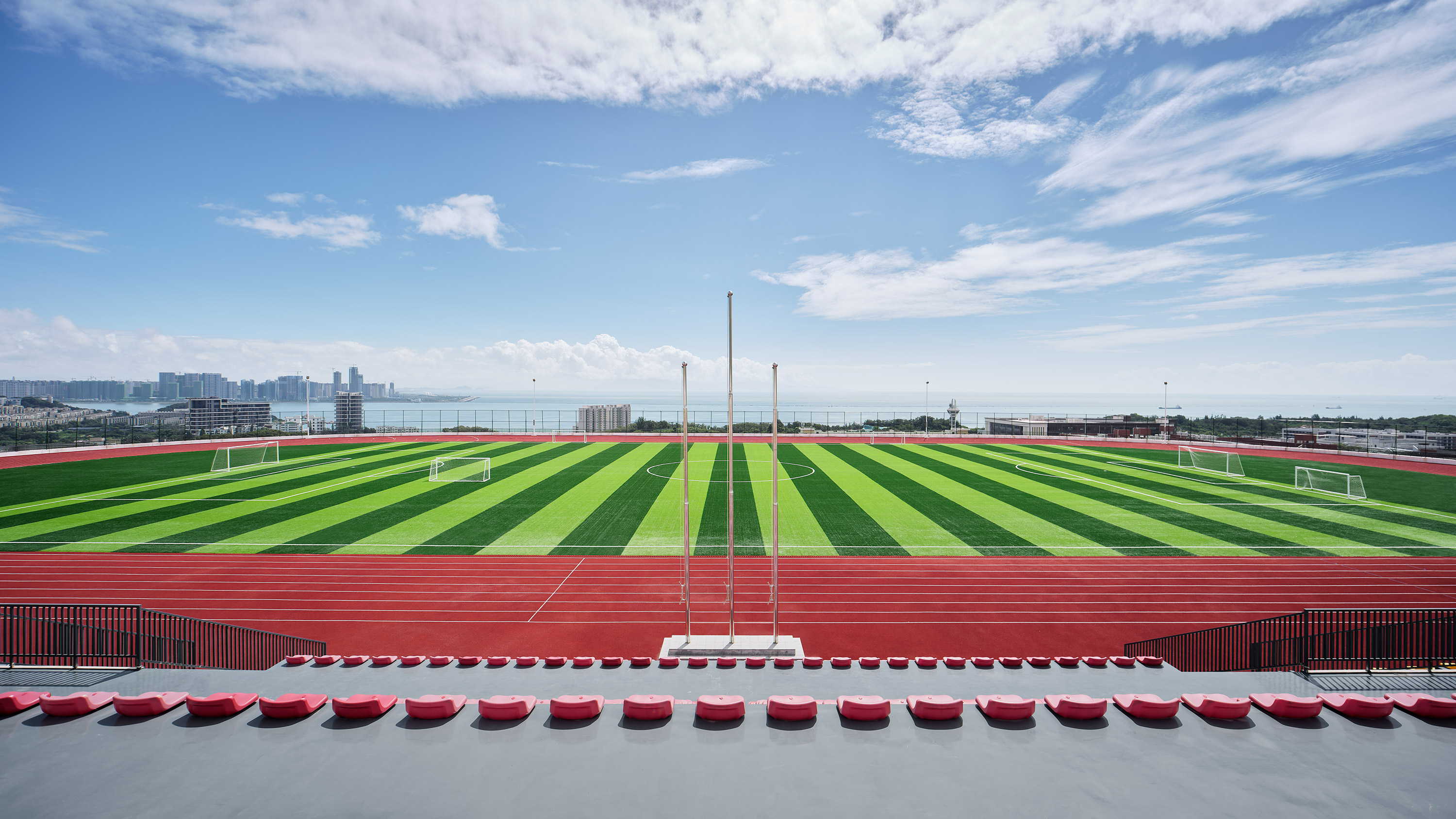
越过树顶的青葱绿色,生活区沐浴在整个山林的青翠之中,低密度的“海景方院”灵巧错动,位于屋顶的“观海平台”遥相呼应,处处都是好风景。综合琴房布局在生活区东侧,尽端是无边泳池,无限山海风光尽收眼底。
Beyond the green of the tree top, the living area is bathed in the green of the whole mountain forest. The low-density "sea view square yard" is flexible and staggered, and the "sea viewing platform" on the roof echoes each other from afar. There are good sceneries everywhere. The piano room is located on the east side of the living area, with an infinity pool at the end, dwarfing the mountains and sea.

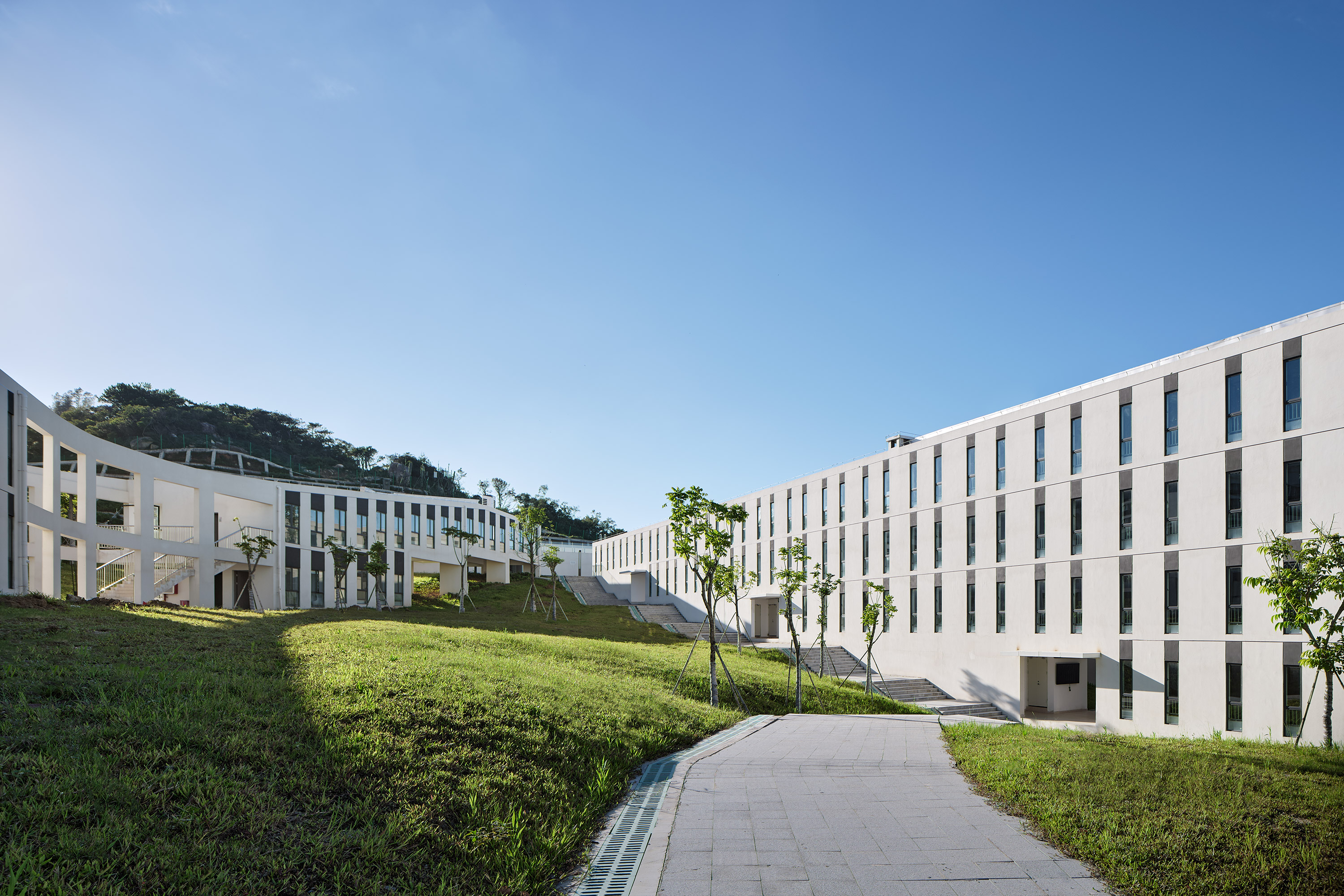
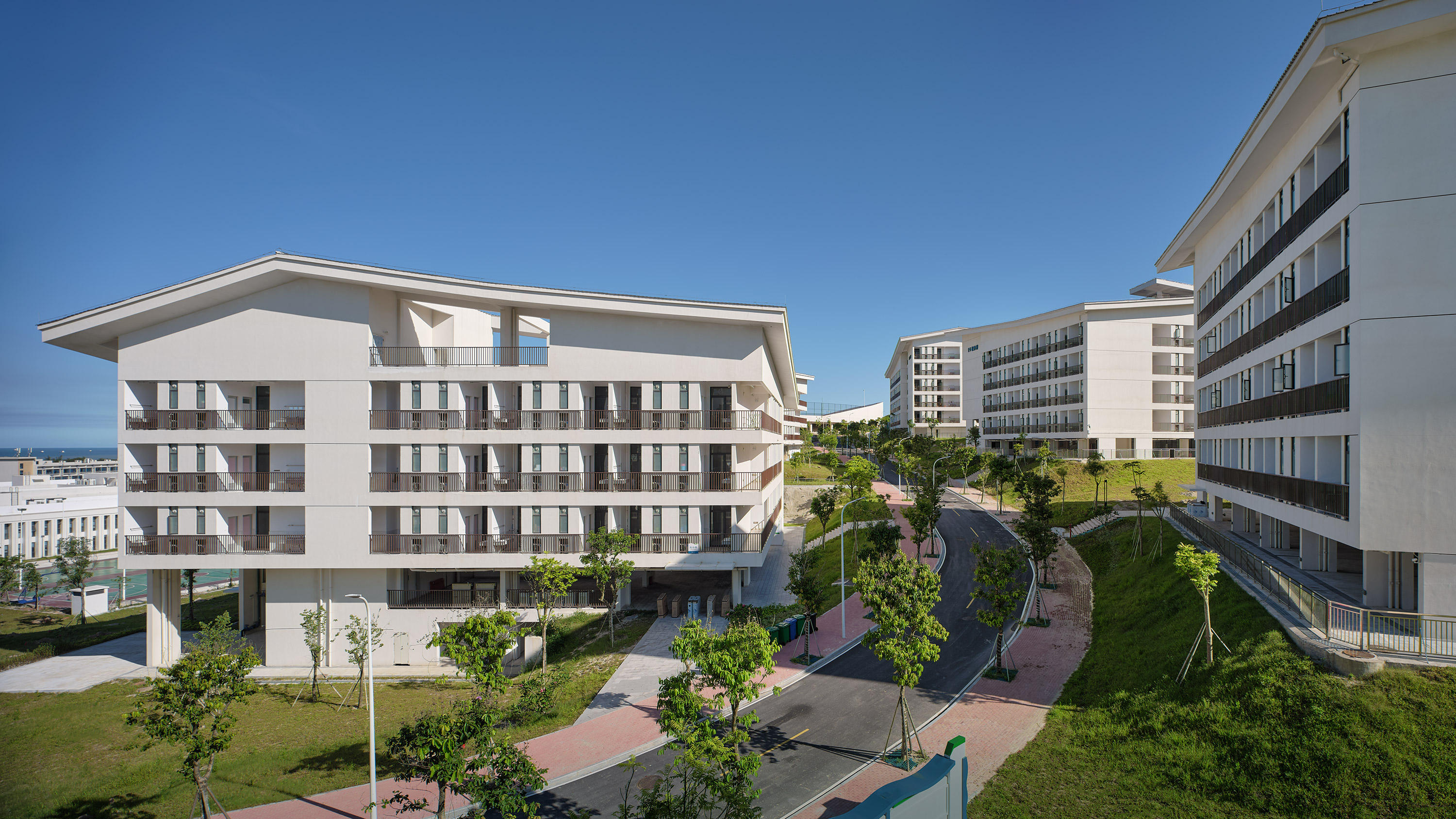
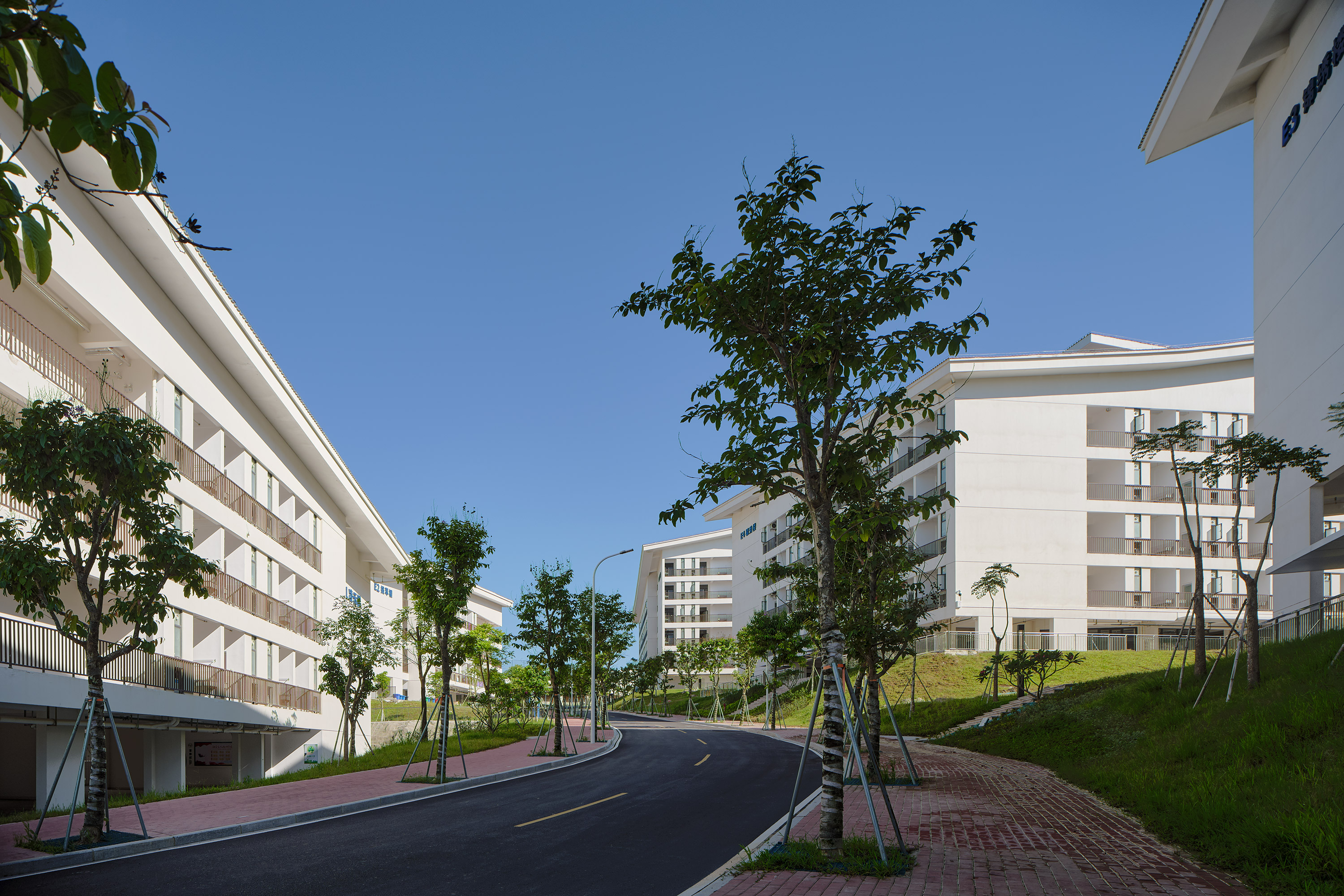
这是一所依山傍海的学校,海上的云一天有无数种变化,美丽而多姿。在项目摄影期间,我们的镜头记录下了云的不同姿态、不同色彩,海上的云让人迷醉,物我两忘。人们常说,“教育是一棵树摇动另一棵树,一朵云推动另一朵云,一个灵魂唤醒另一个灵魂”。
This is a school near the mountain and the sea. The clouds on the sea have countless changes every day, beautiful and colorful. During the project photography, our lens recorded the different poses and colors of the clouds. The clouds on the sea make people intoxicated and forget everything. It is often said that "education is a tree shaking another tree, a cloud pushing another cloud, and a soul awakening another soul".
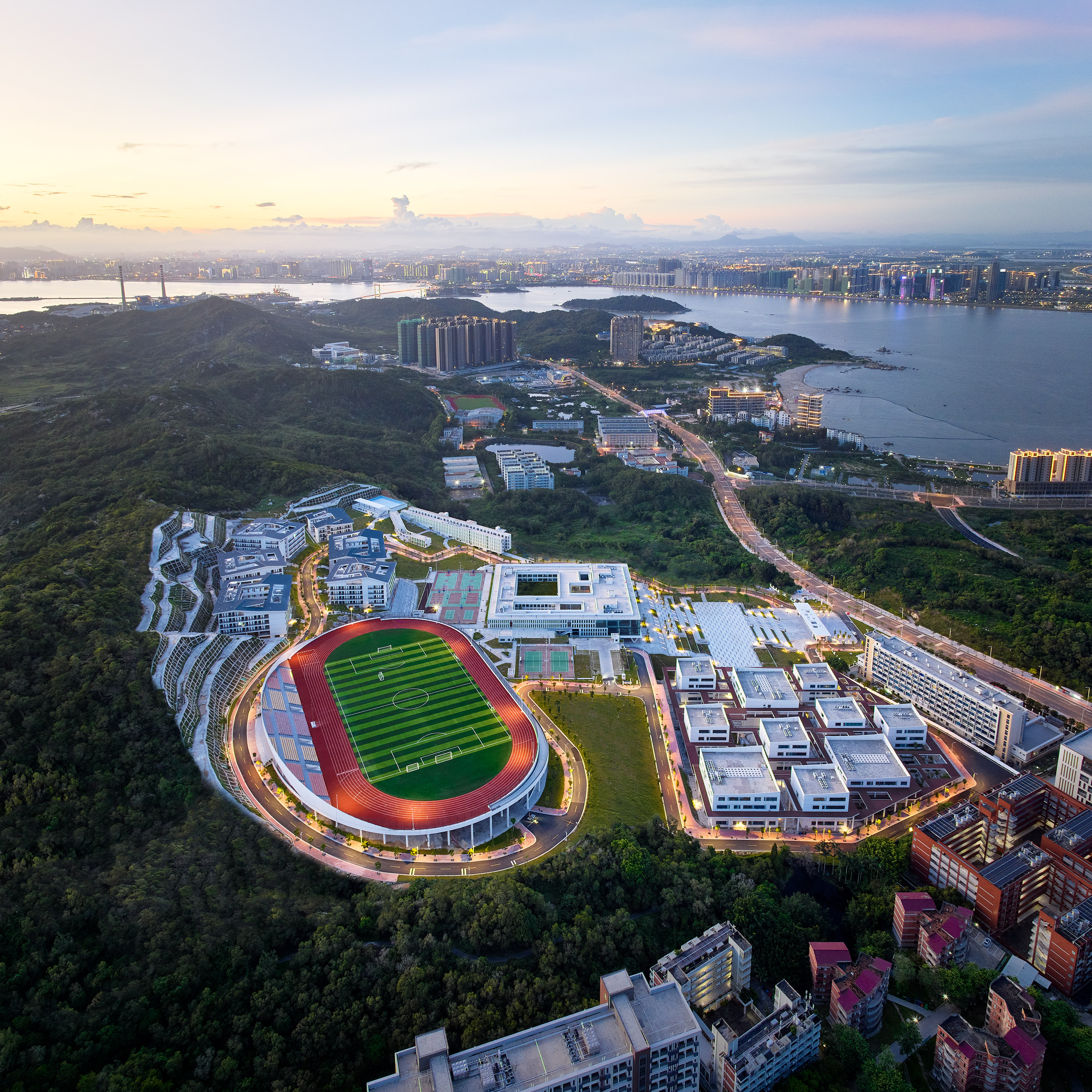
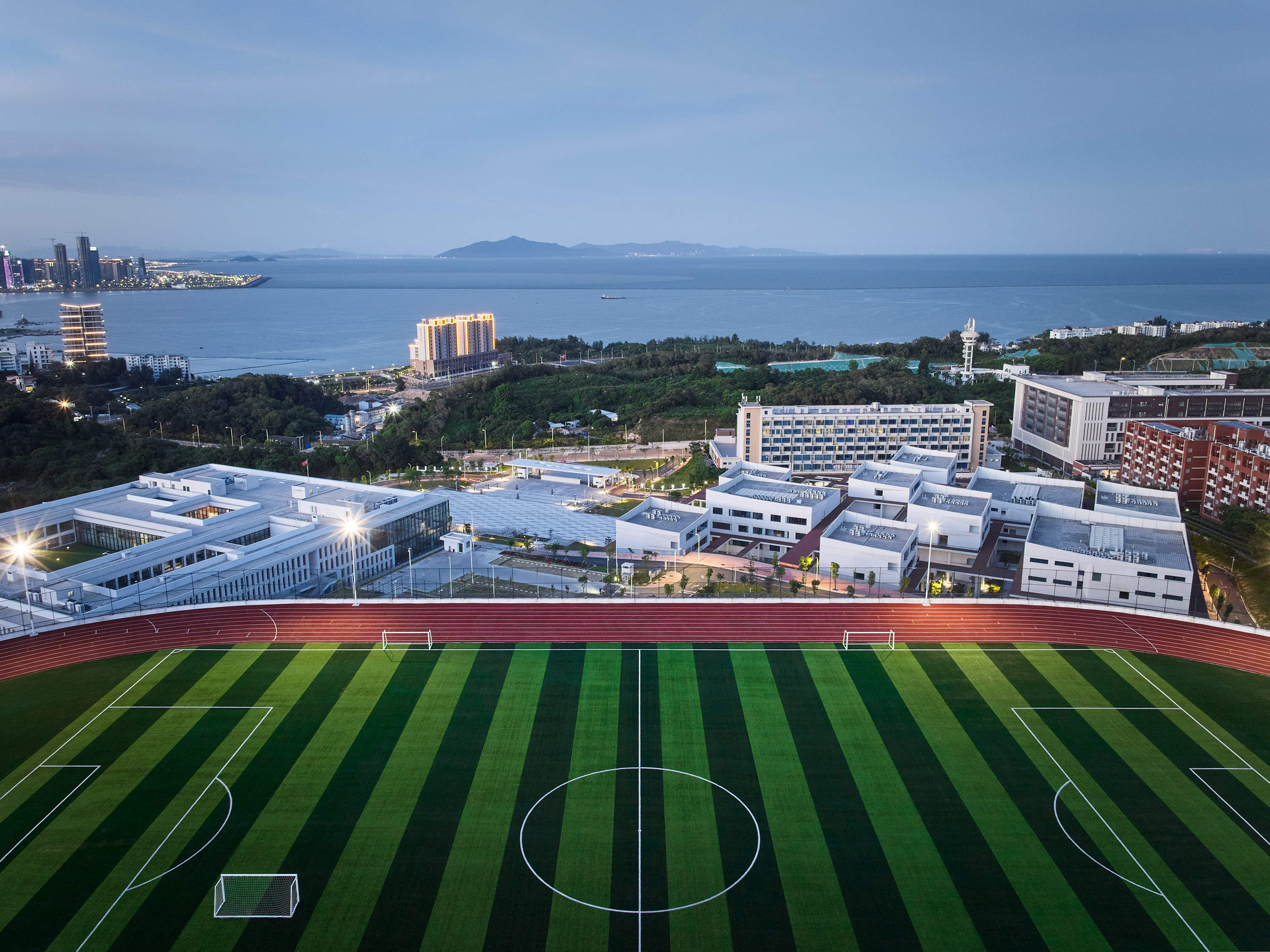
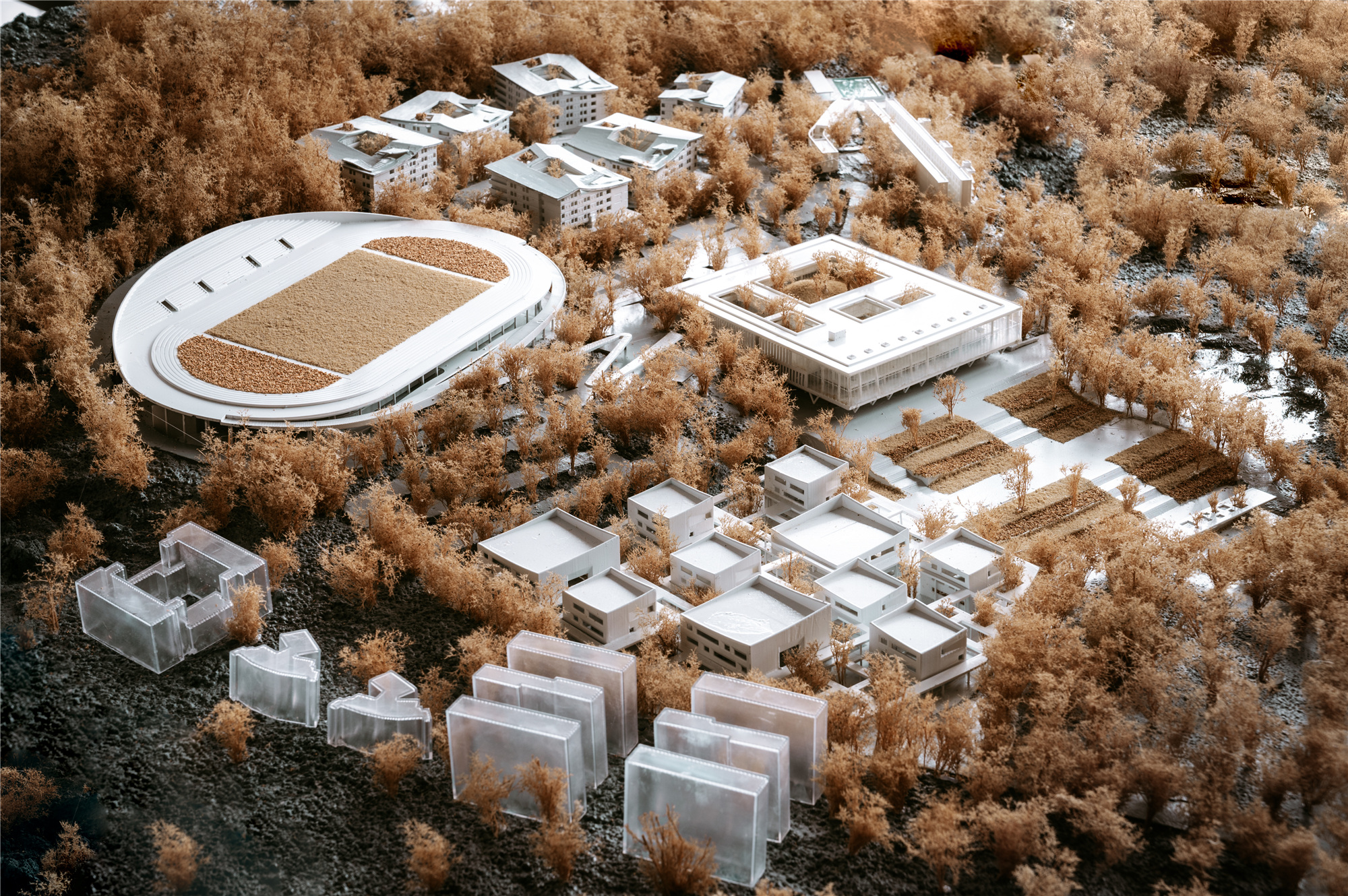
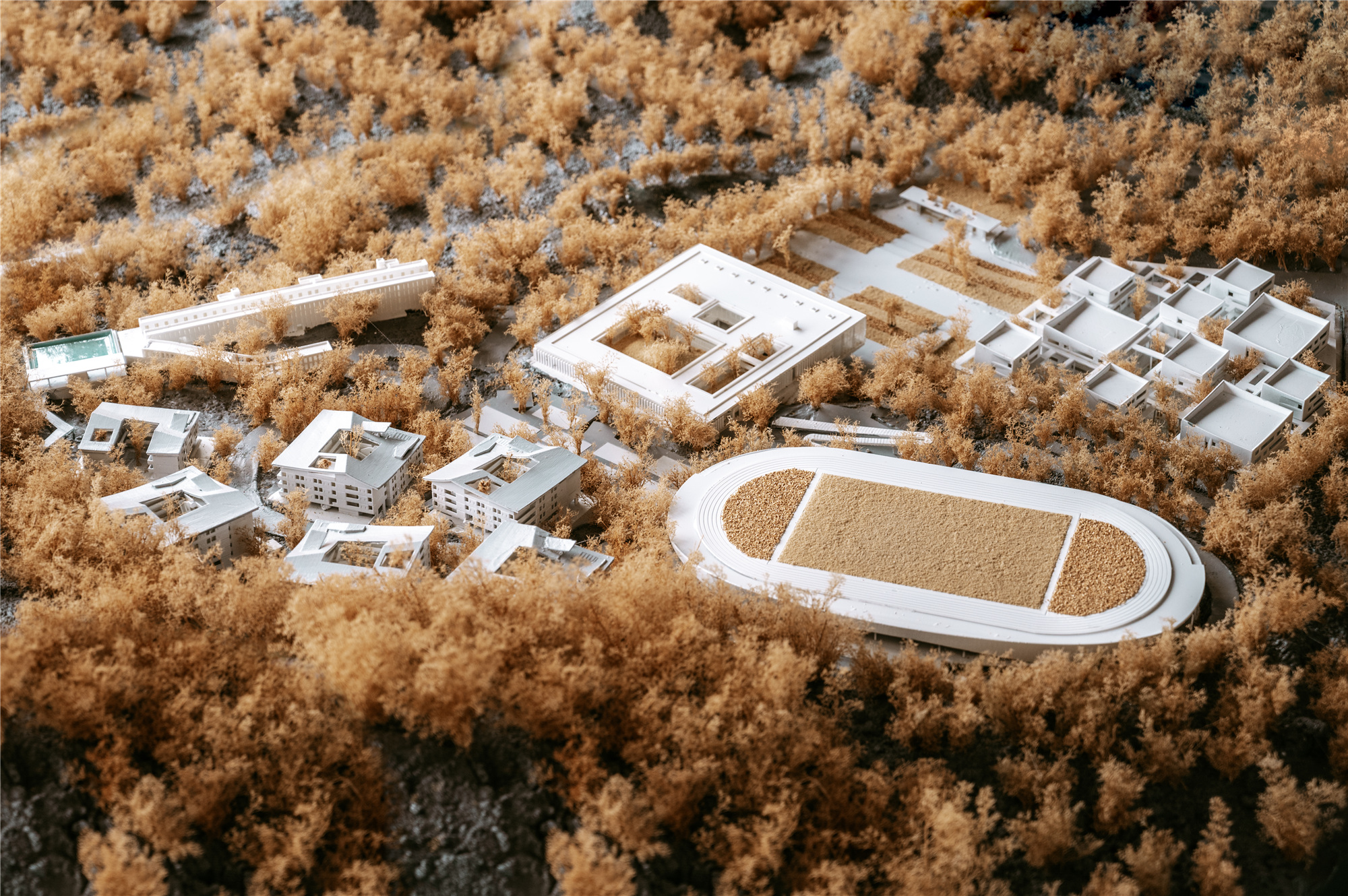
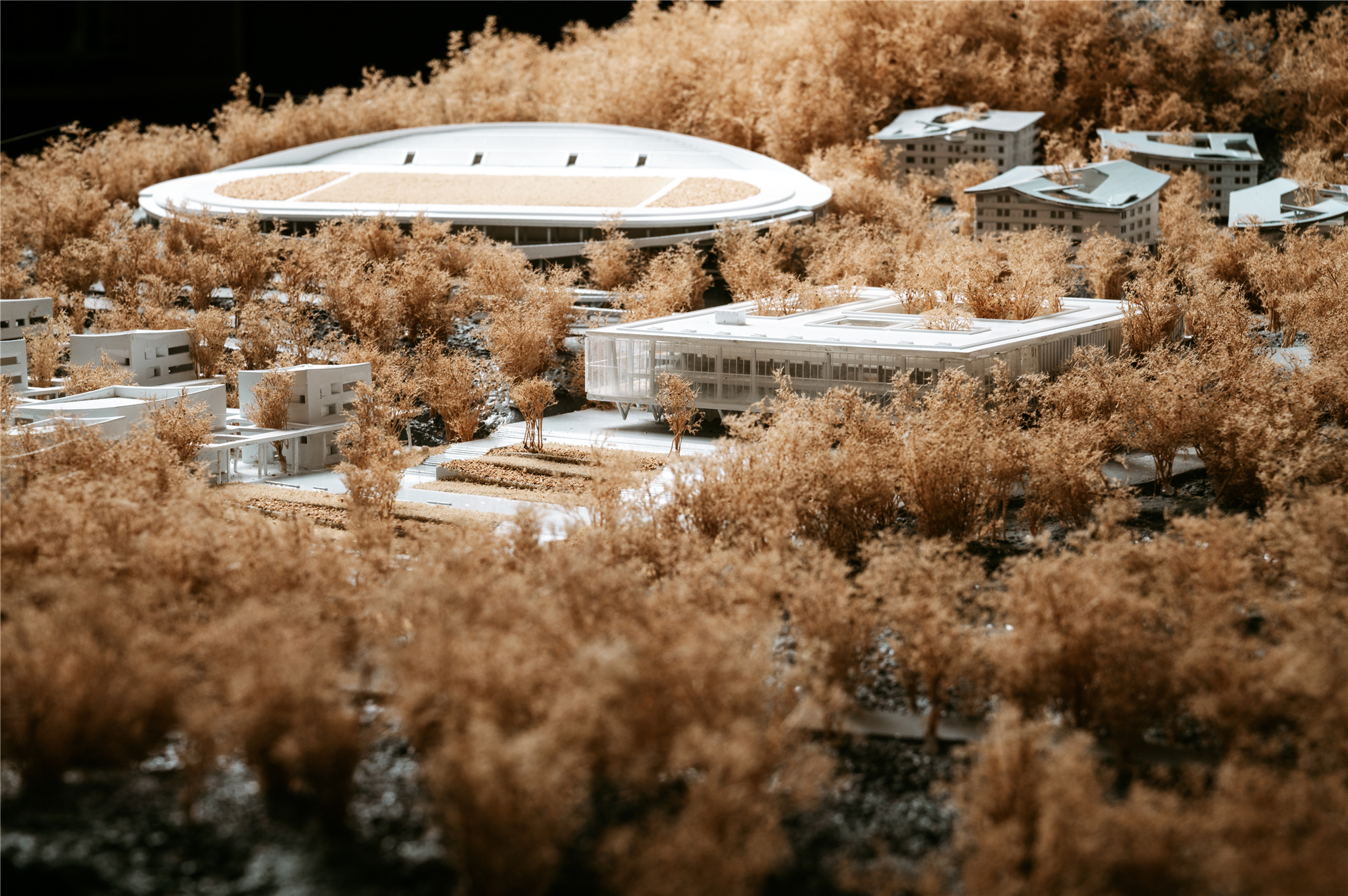
设计图纸 ▽
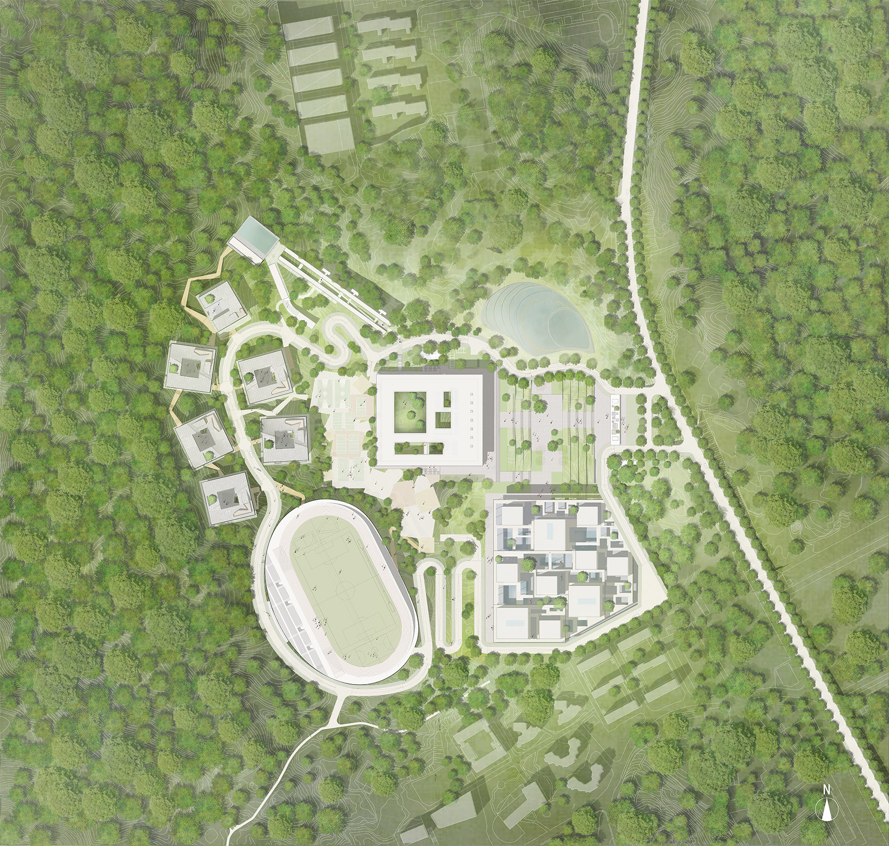
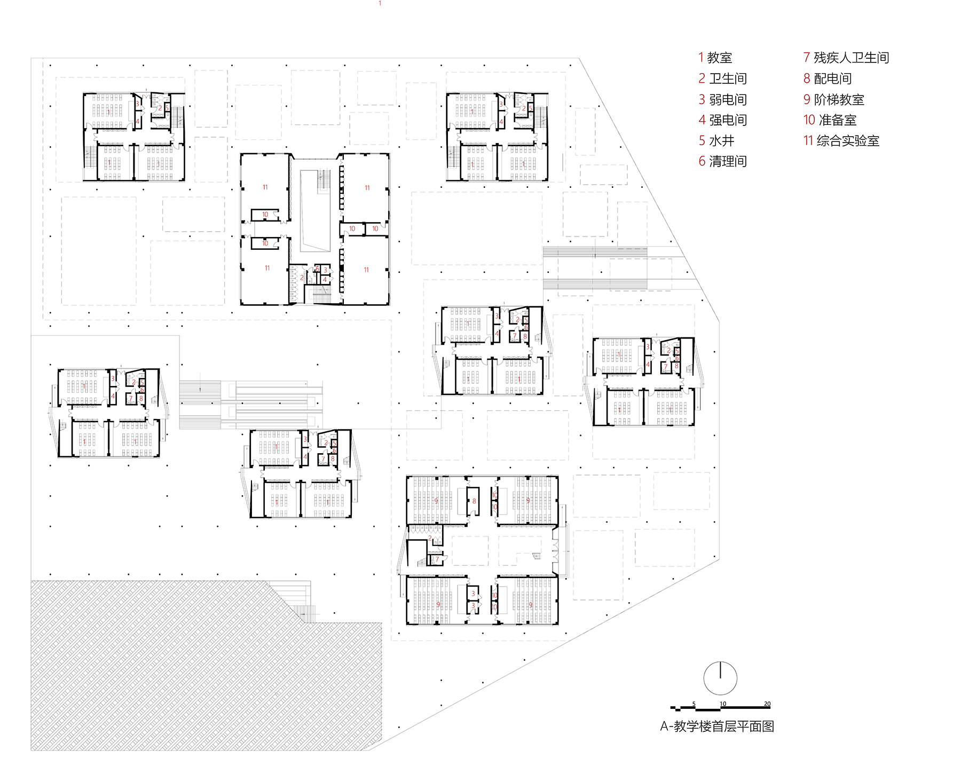
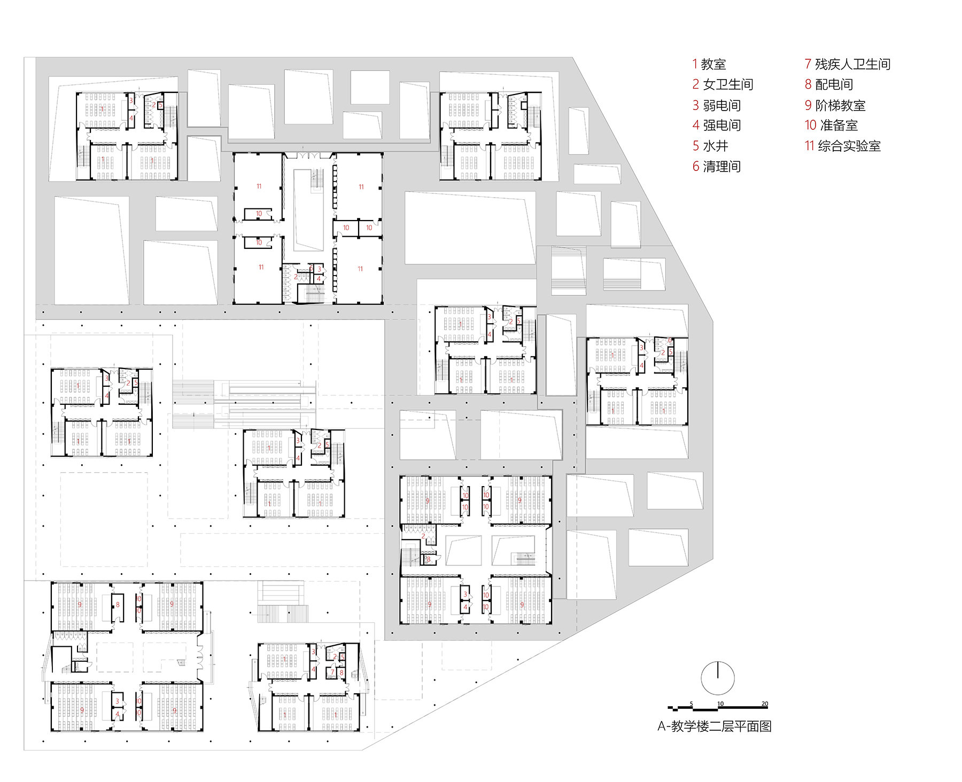
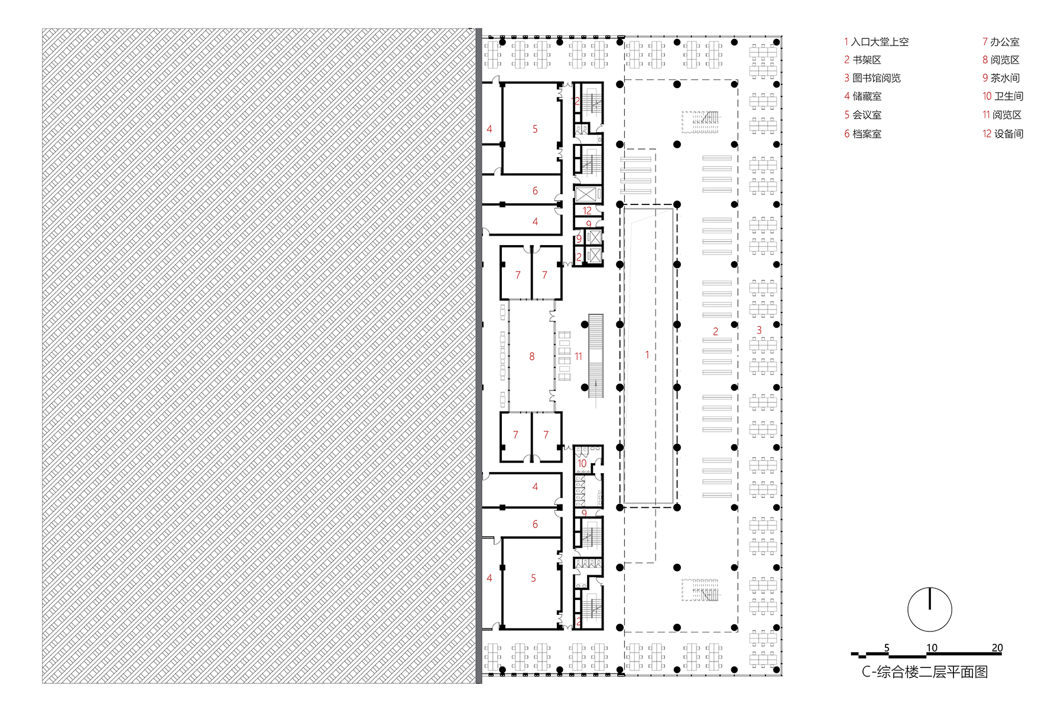
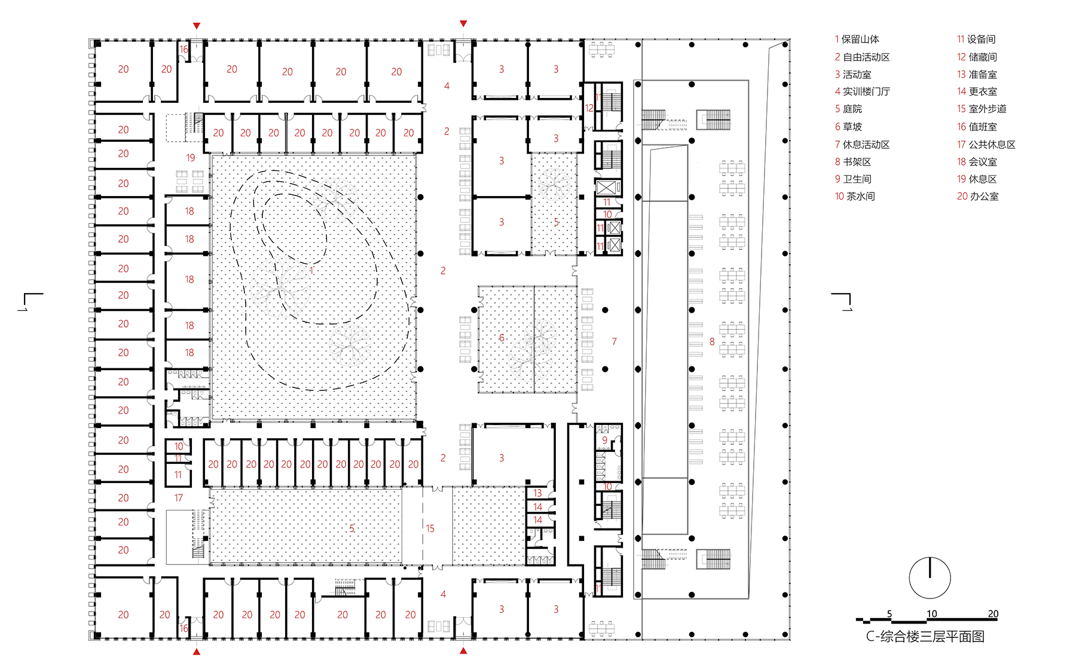

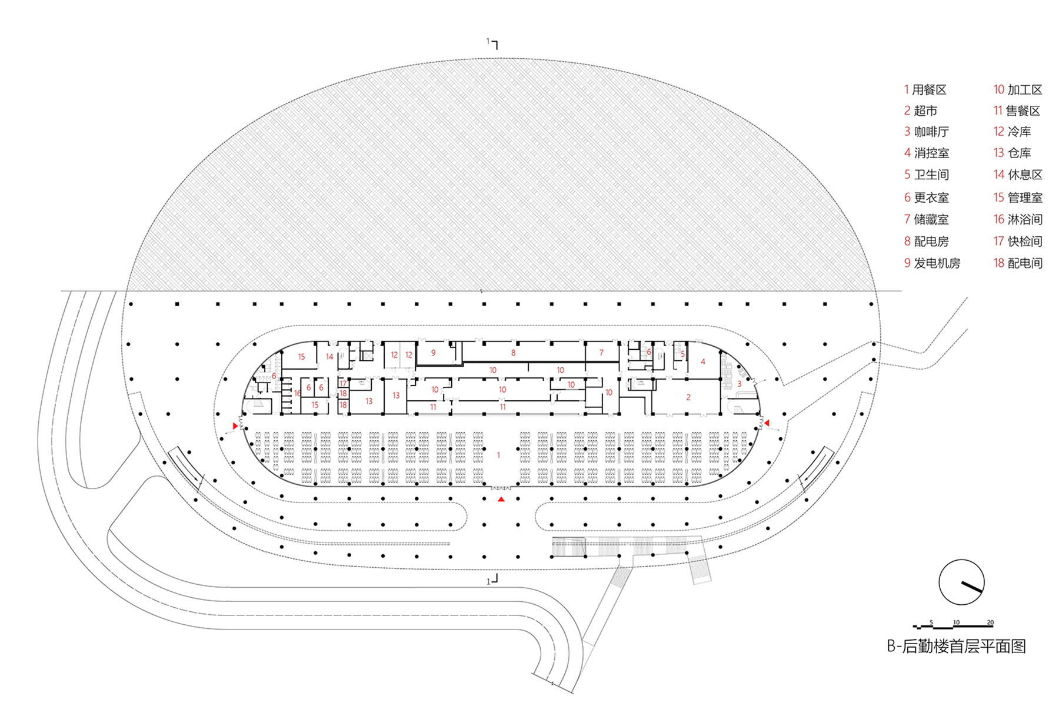
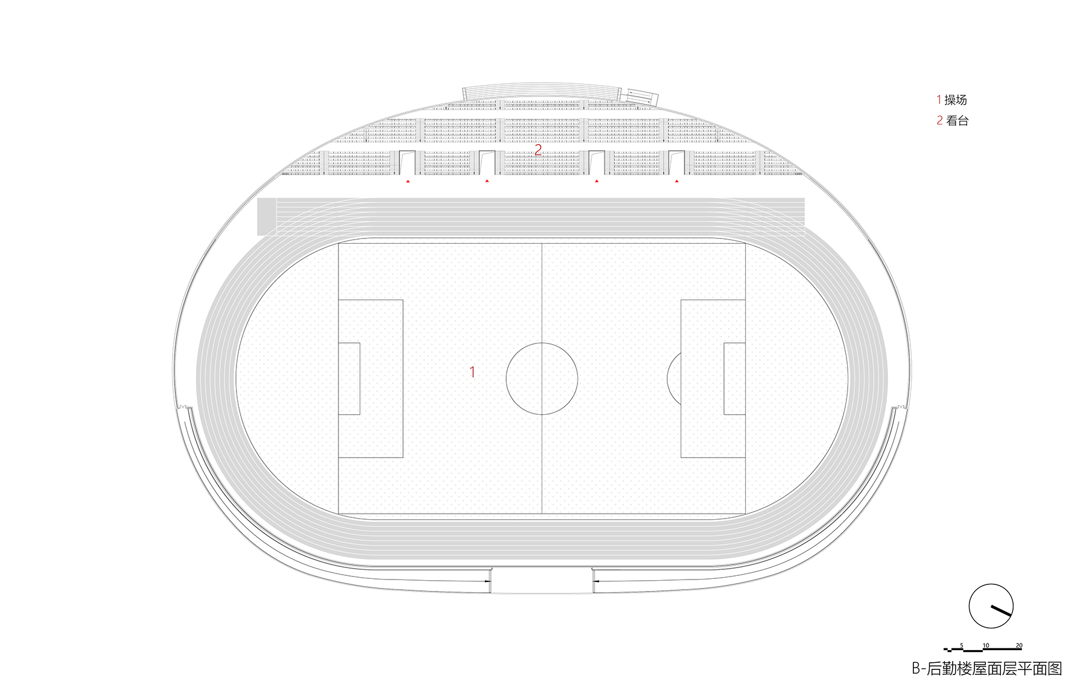
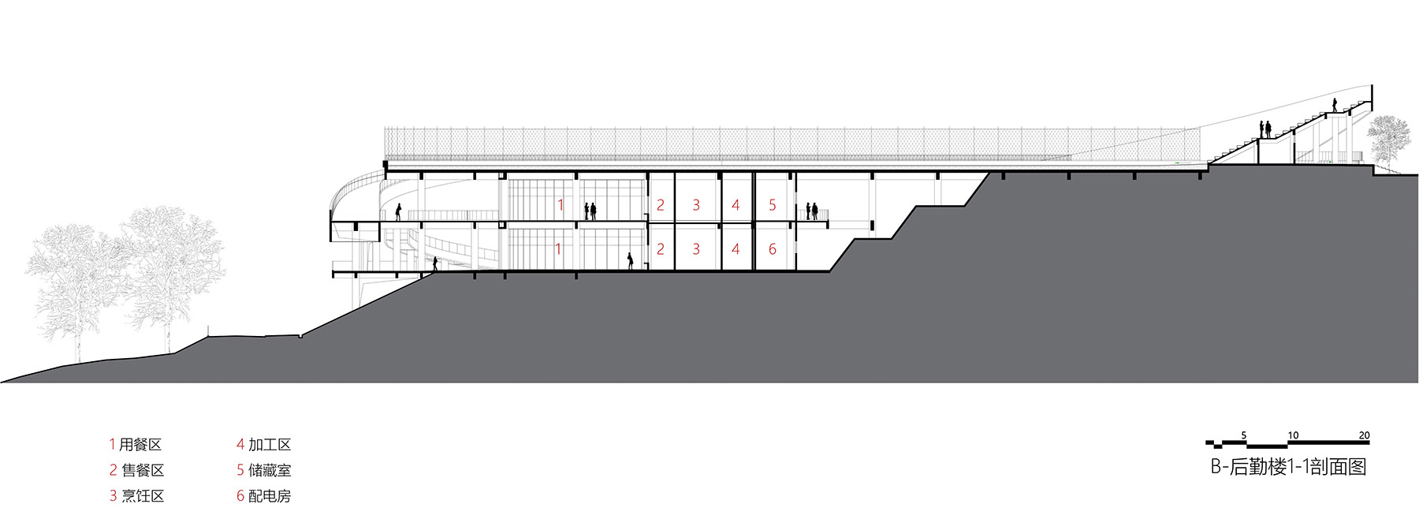
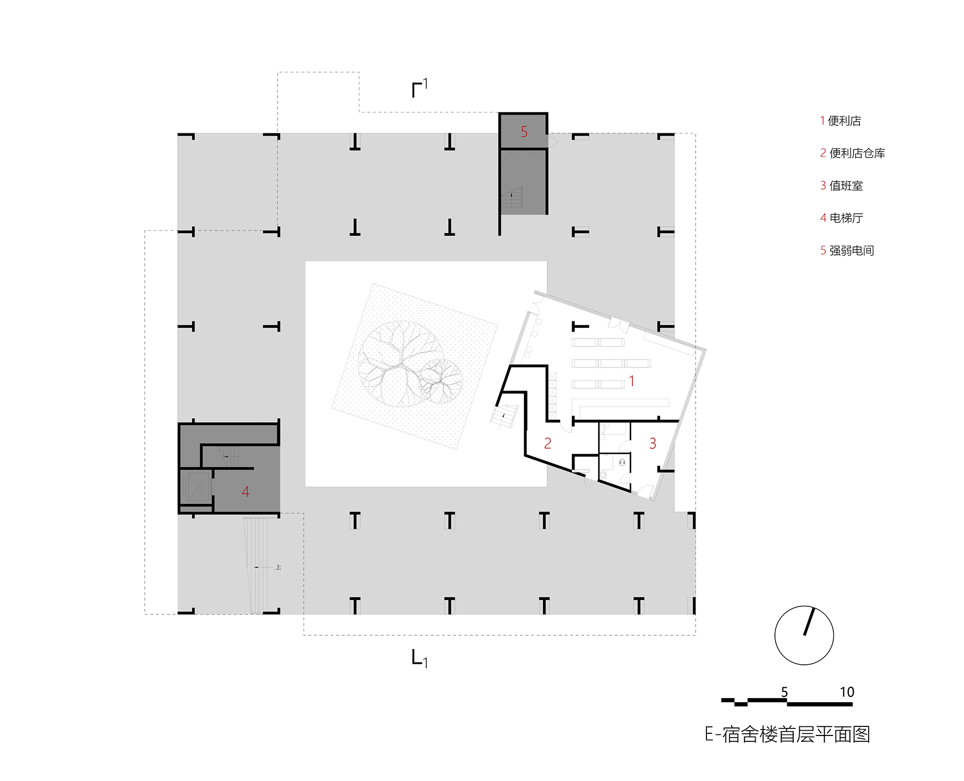


完整项目信息
项目名称:广东汕头幼儿师范高等专科学校
项目地点:广东省汕头市濠江区
方案设计单位:立木设计
项目经理:郭岚
主持设计:刘津瑞、邹明溪
方案阶段团队:朱嗣君、李伟辉、高雪莹、王婷婷、李佳妍、谢舜冰、李春瑶、张恩东、杨绪伦、谢雪桢、陈余胤柯、胡笳、葛霖妲、李雨宸、俞纯昕
实施阶段团队:李伟辉、刘明昊、程苗
技术顾问:侯秀峰、刘承亮
项目咨询:广东晖达工程顾问有限公司
施工图设计单位:广东新长安建筑设计院
设计顾问:申鹏
设计时间:2019年4月—2020年4月
建成时间:2021年8月
建筑面积:约100000平方米
项目摄影:朱清言
模型摄影:杨鹏程
版权声明:本文由立木设计授权发布。欢迎转发,禁止以有方编辑版本转载。
投稿邮箱:media@archiposition.com
上一篇:蓝天组作品:欧洲中央银行,横看成岭侧成峰
下一篇:亚利桑那大学健康科学创新大楼 / CO Architects