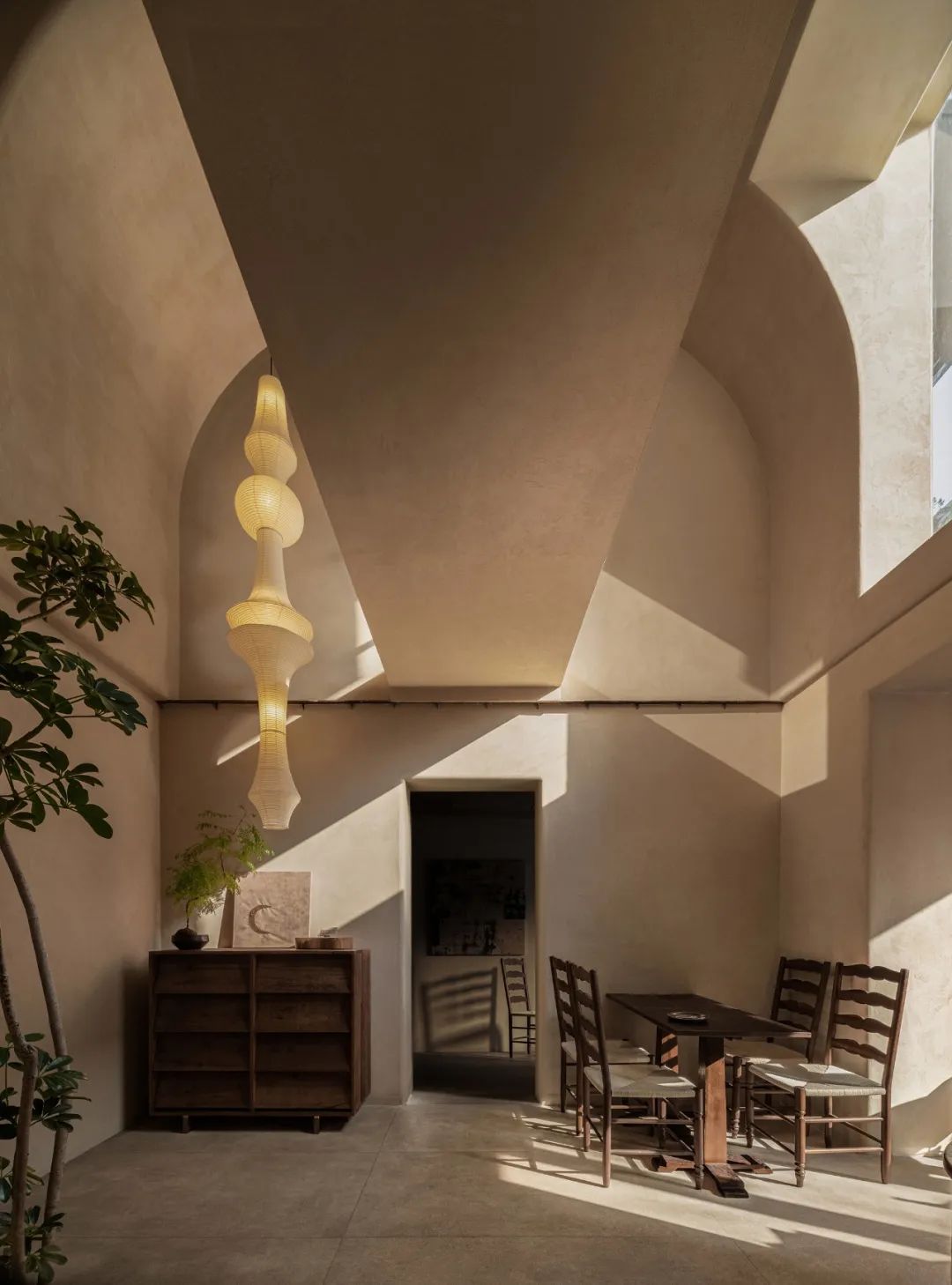
设计单位 南京悦设空间设计
建成时间 2022年12月
项目地点 江苏南京
建筑面积 255平方米
本文文字由设计单位提供。
悦舍食单作为南京本土创意甜品,一直坚持Oriental Fine Dessert创作理念。此项目结合其子品牌Busy Loaf,希望通过本次尝试,提供对城市活化利用的一种思路和有价值的参考。
Osmanthus House Patisserie, a local creative dessert brand in Nanjing, has been to advocate the concept of oriental fine dessert. Through this project, which combining the sub-brand busy loaf, we hope to provide a train of thought and valuable reference for urban renewal.
本案位于南京主城核心区,南京文化中轴线(玄武湖-六朝及近代遗址-夫子庙)上。该建筑原为上世纪80年代单元式公寓住宅,这是一种从苏联借鉴的居住建筑模式,其统一、标准和平等化居住类型是社会主义集体化意识形态的体现。然而随着城市旧改、土地性质随即从居住转变成商业,一种消费、自由的空间形态呼之欲出。
This case is located in the core area of the Nanjing city, where also is the cultural axis of Nanjing. The old building is a unit apartment in the 1980s, which is a residential building pattern from the Soviet Union. Its unified, standard and equal residential prototype is the embodiment of the socialist collective ideology. However, with the urban renewal, the nature of land has changed from residential to commercial, and a commercial and free space form is coming out.
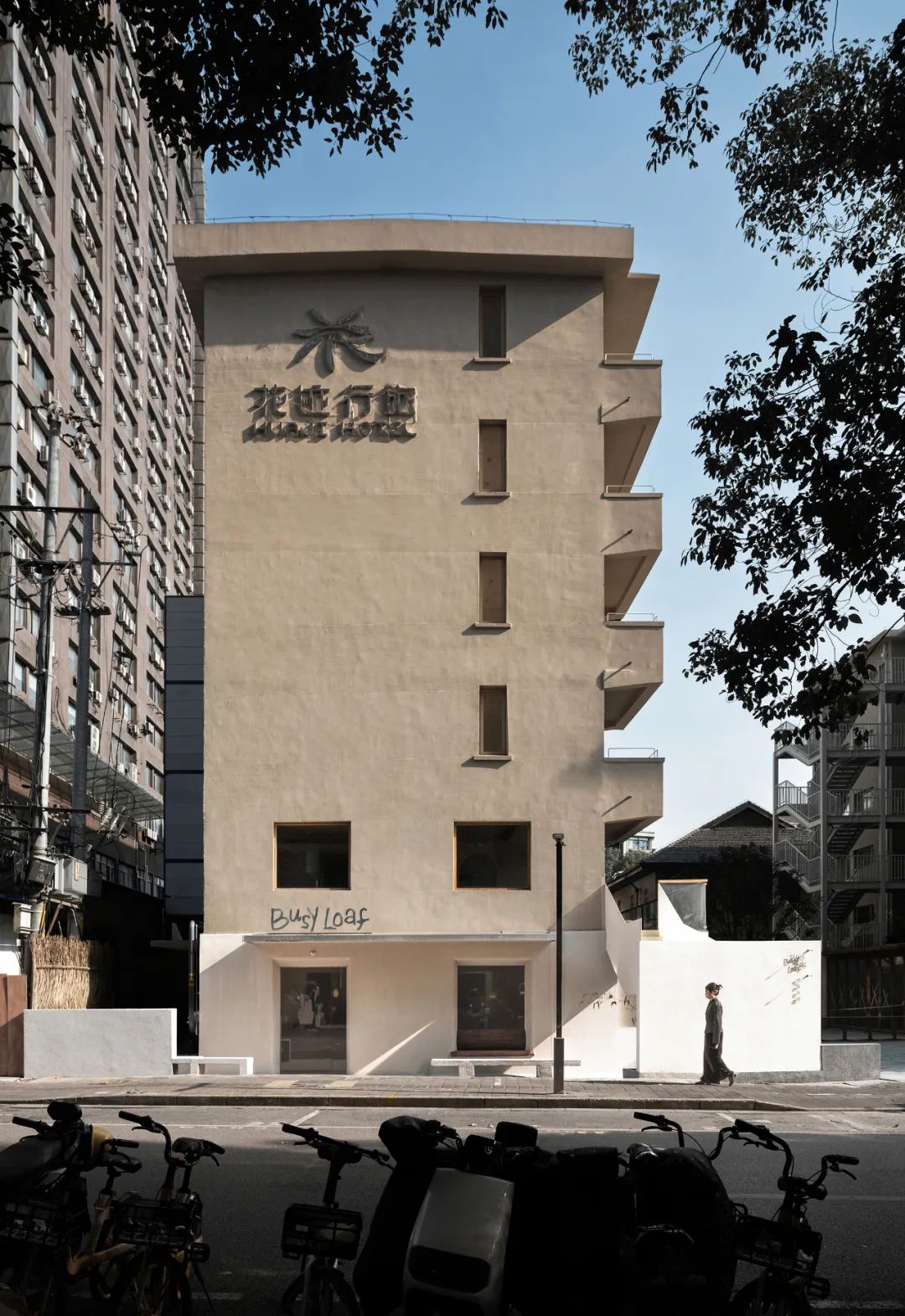
外
原先老旧住宅底层封闭,街道界面消极,违建侵占了城市公共空间。设计首先在西侧临街面增加和拓宽了门窗洞口,并进行结构加固,提升了建筑与街道面的可达性和互动性。其次,设计围绕建筑三面塑造开放与半开放庭院式公共空间,同时拓宽连接了二楼阳台,设一部室外楼梯可直达露台,充分激发了公共空间潜能,提升了城市活力。
The ground floor of the old building was closed, the facade of it facing the street was negative, and the illegal construction occupied the urban public space. Firstly, in the west facade, door and window openings are added and widened, and the structure is reinforced at the same time in order to improve the accessibility and interaction with the street. Secondly, the public and semi-public courtyard space is shaped around the three sides of the building. At the same time, the balcony on the second floor is widened and connected. An outdoor staircase is set up to reach the terrace directly, which fully stimulates the potential of public space and enhances the vitality of the city.
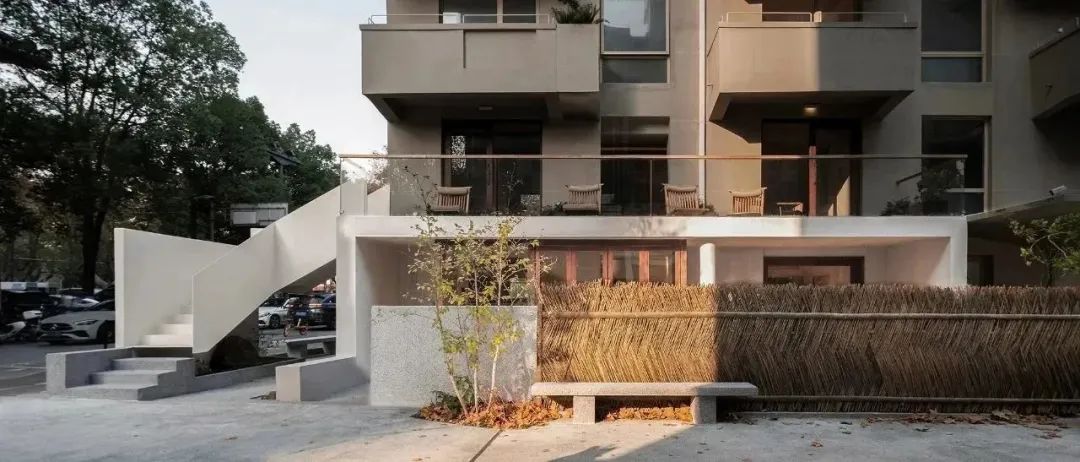
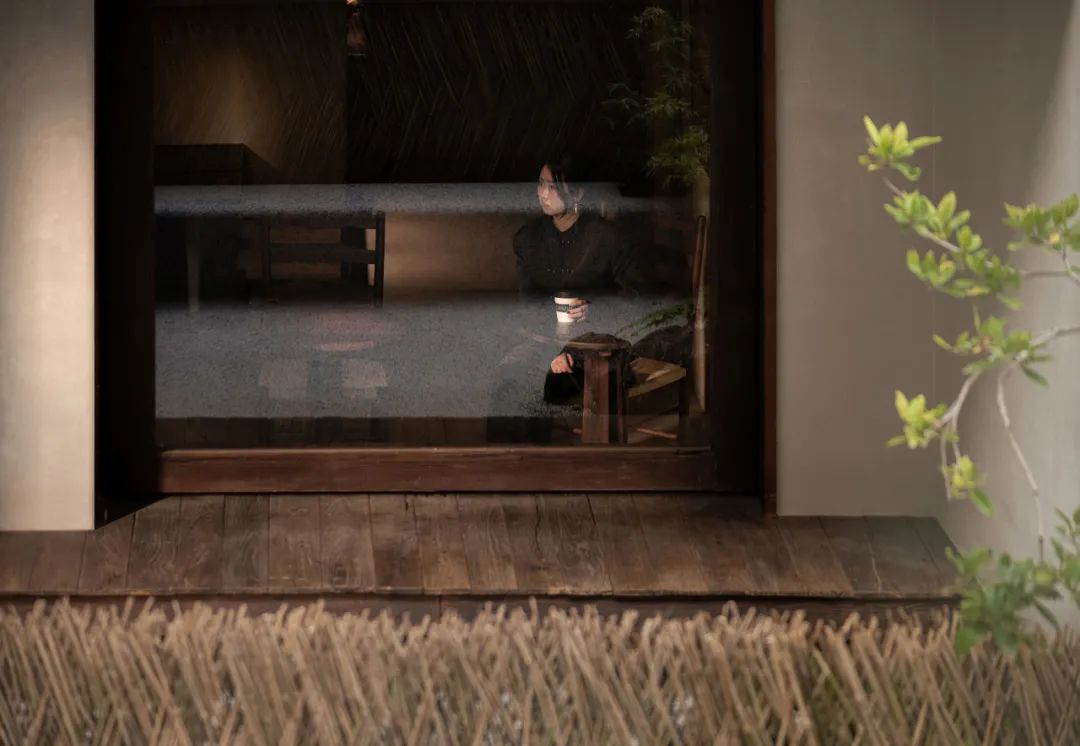
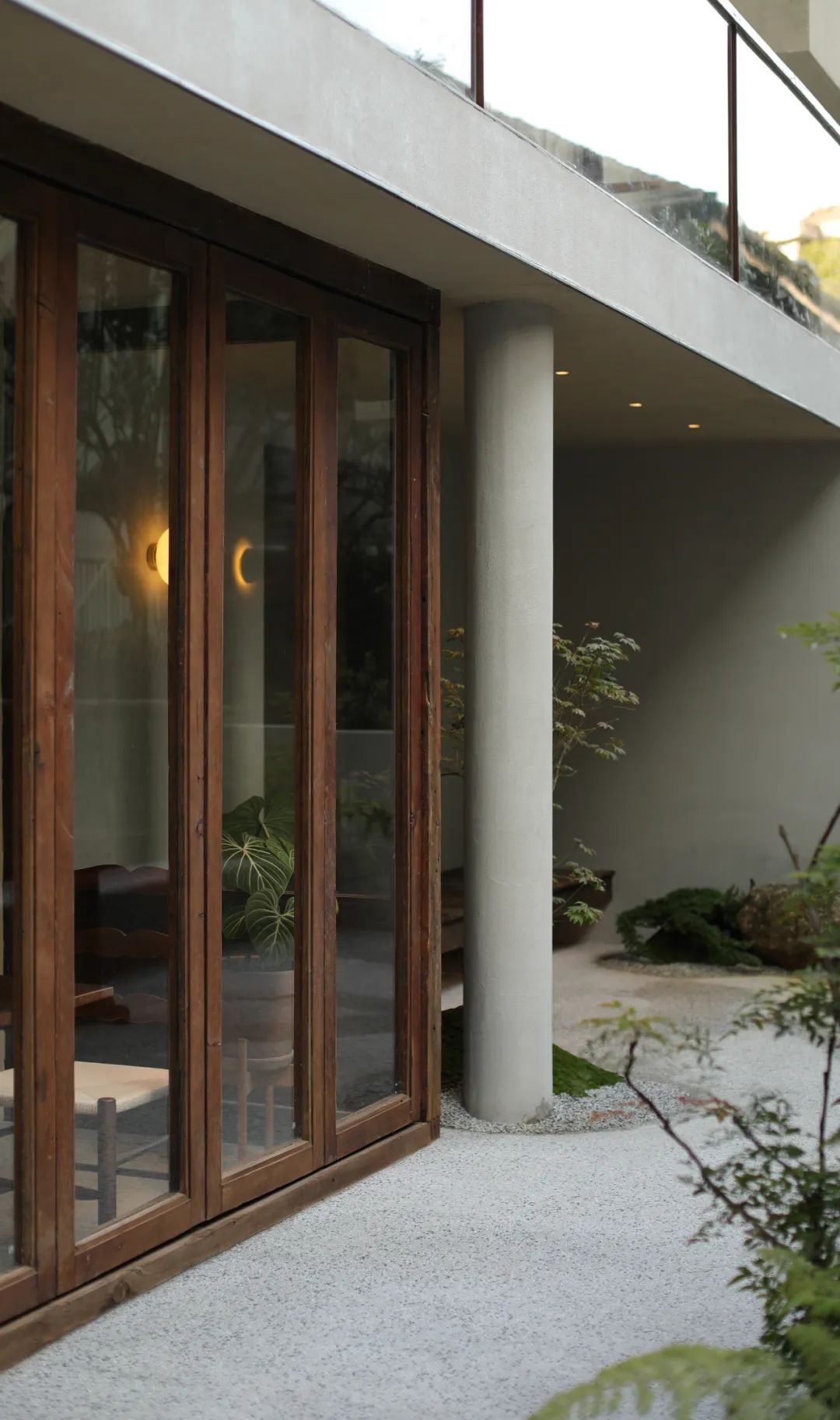
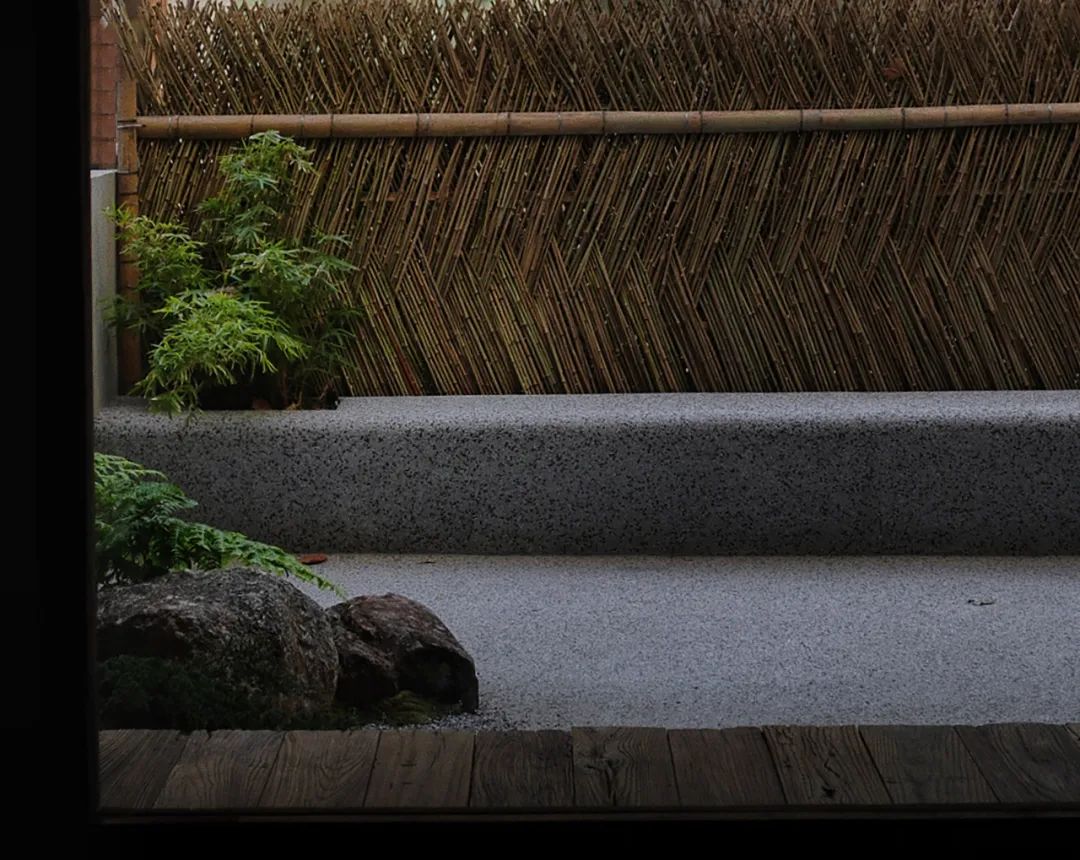
内
更新需要满足商业用途的生产与消费逻辑,砖混结构墙体对空间改造的限制是无法回避的现实问题。设计在东西水平向增加两个门洞,使空间得以串联起来,形成内外视线通廊。一层是街景,二层是树景,空间因墙体分割增加了层次而变得深远。
The renewal needs to meet the production and consumption logic of commerce. The limitation of brick-concrete structure walls is an unavoidable practical problem. Two door openings are added in the east-west horizontal direction to connect the space and form a corridor for internal and external view. The first floor is the street view, and the second floor is the tree view. The space has become far-reaching because of the increased layers of wall segmentation.
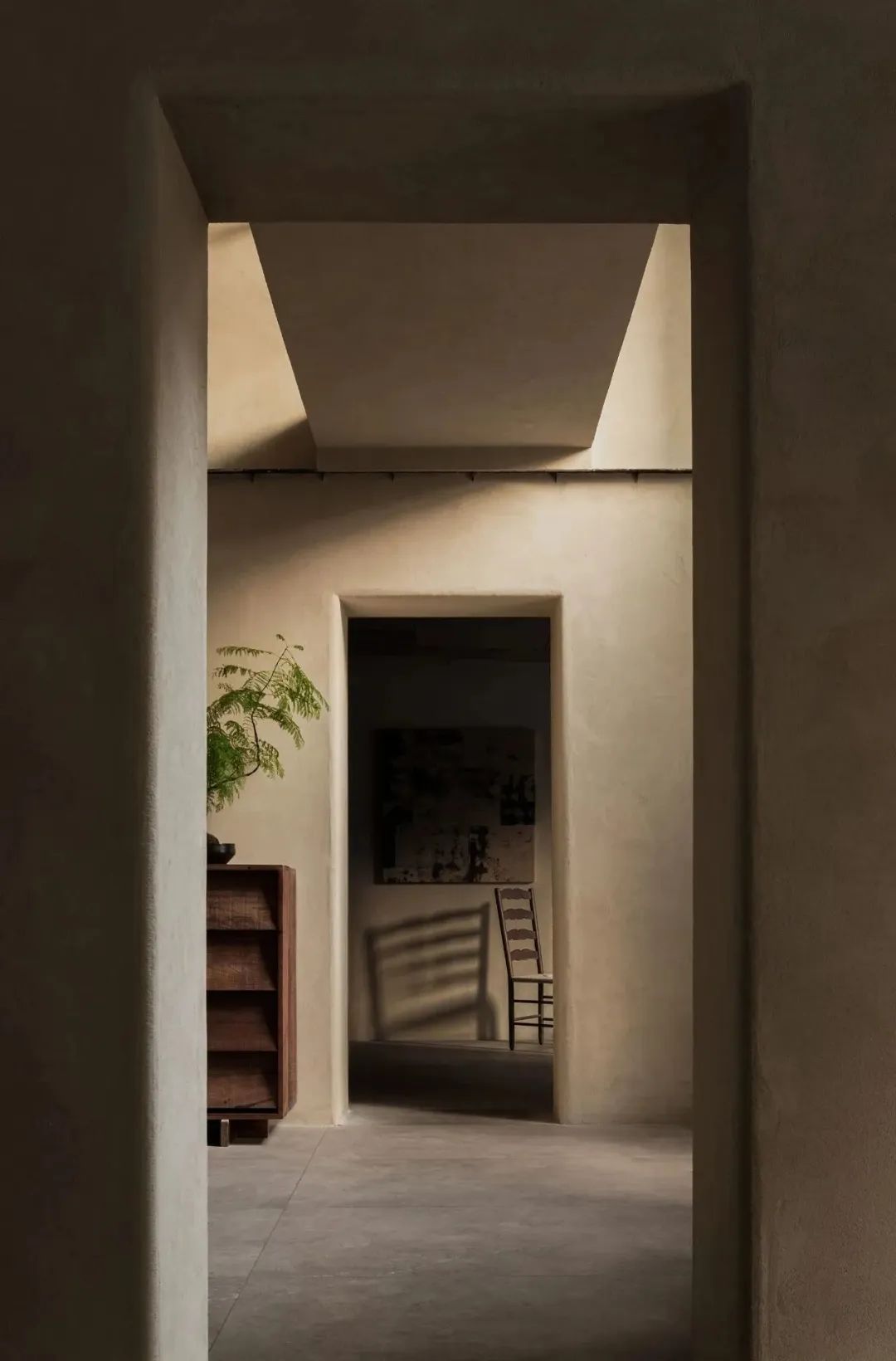
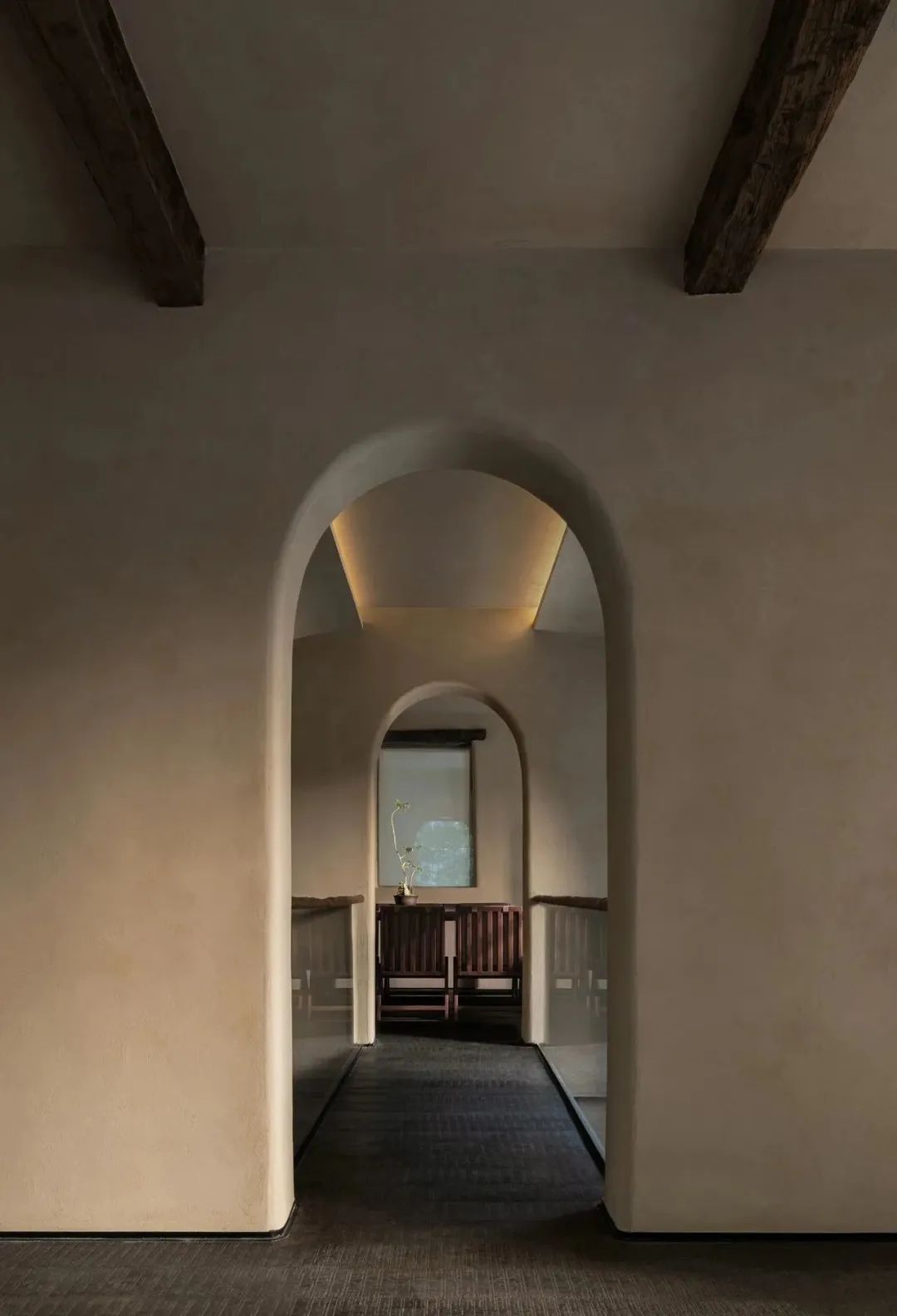
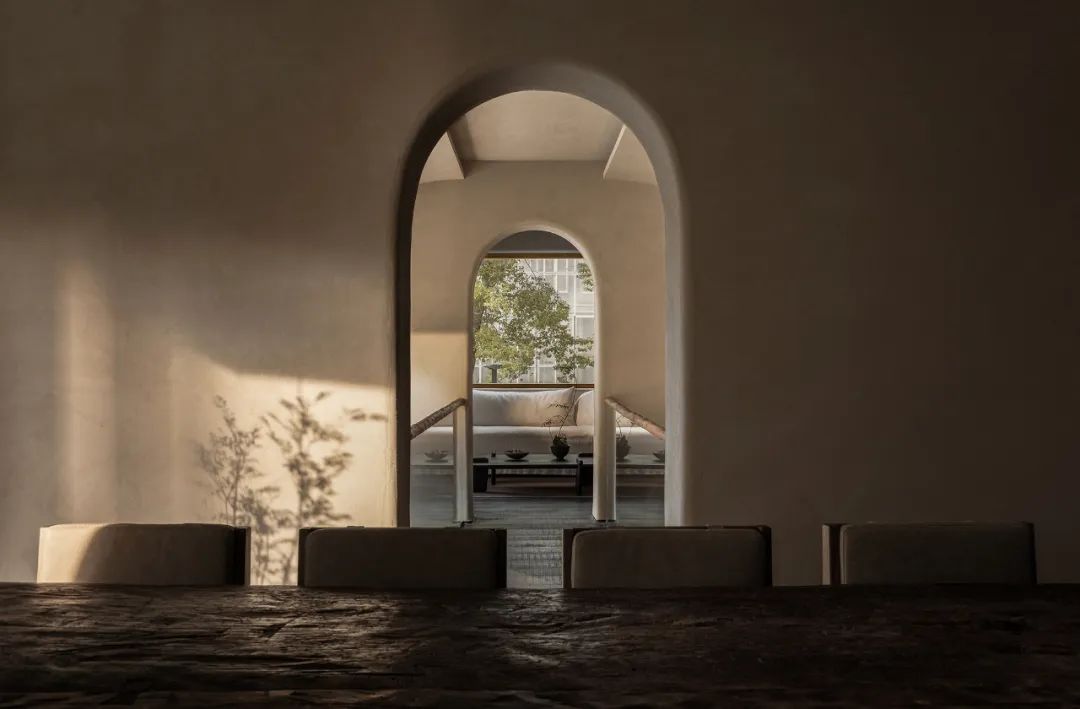
项目在垂直向局部设计了挑空,让天光进来,穿透空间。单元式公寓是很多人熟悉的居住空间,二楼设客厅与餐厅,有家的亲切;设计又打破了空间模式,是对僵化居住模式的反叛,自由且灵动。
We design a void space in the part of vertical direction to let the sunlight shines into the space. The unit apartment is the physical experience of many people. The second floor has a living room and a dining room, which has the warm feeling of home. However, the design has broken the space pattern. It is a rebellion against the rigid living pattern, leading to a free and flexible experience.

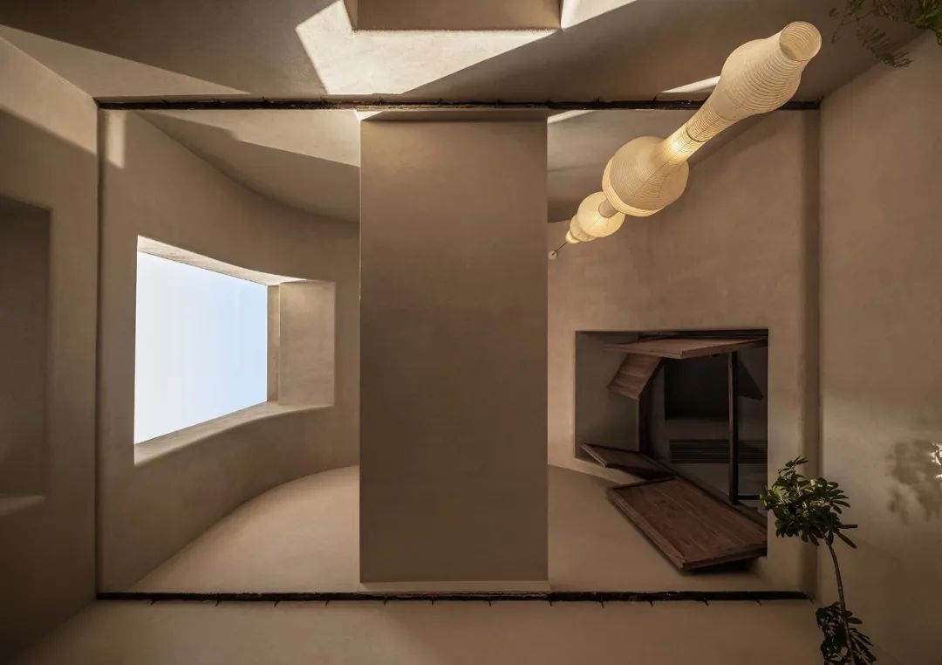
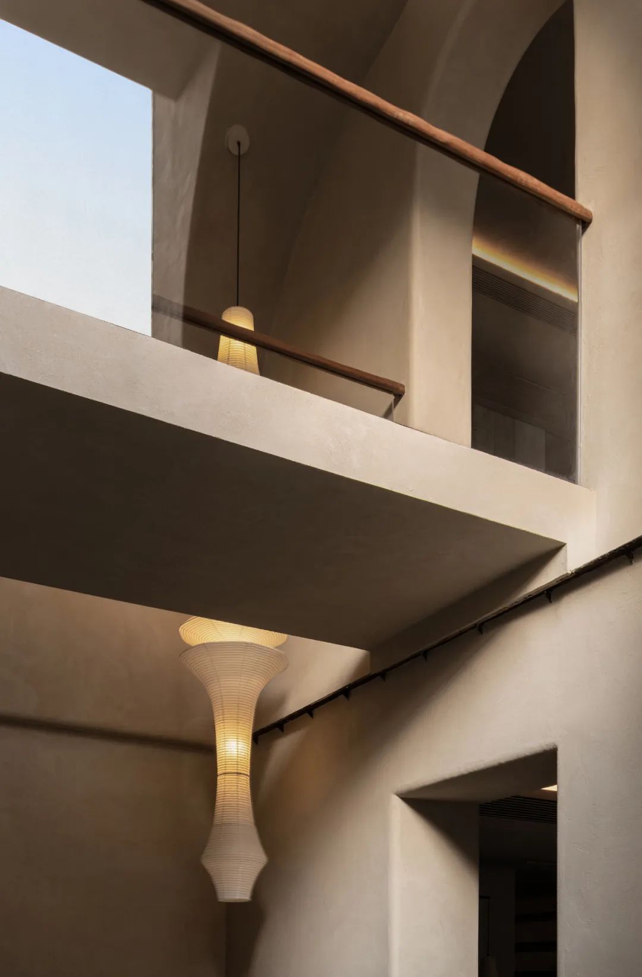
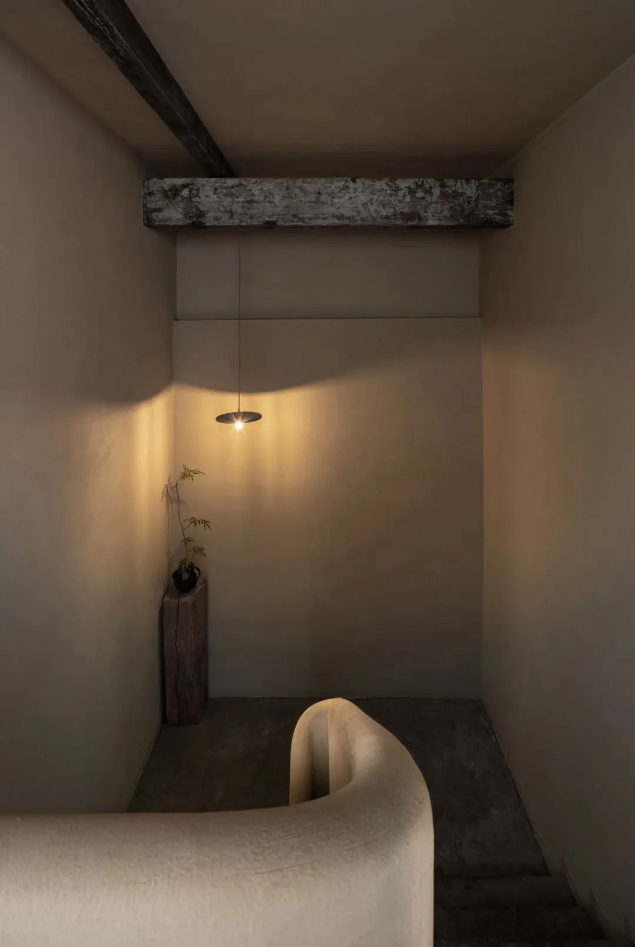
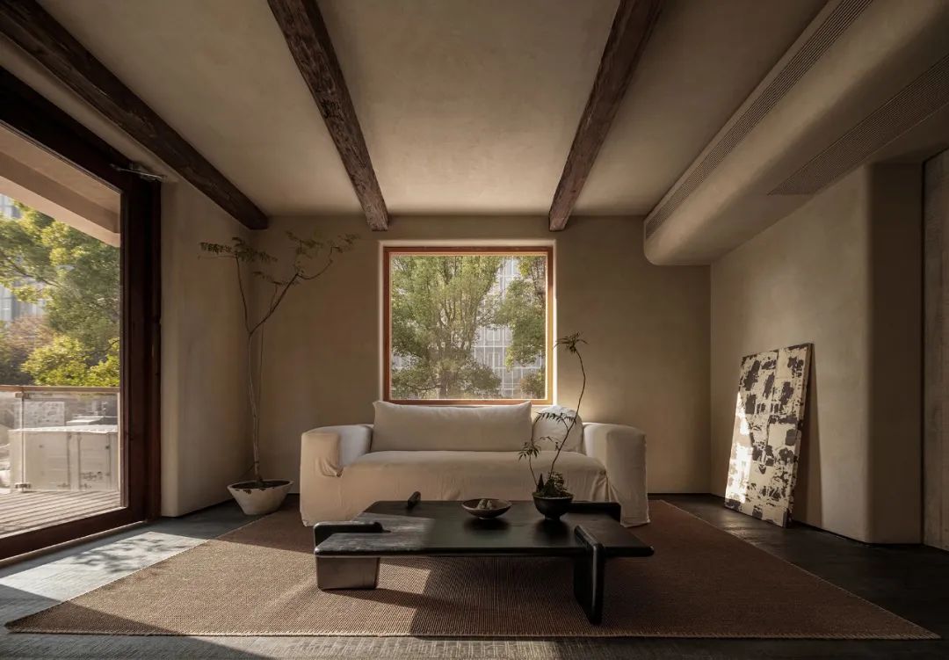
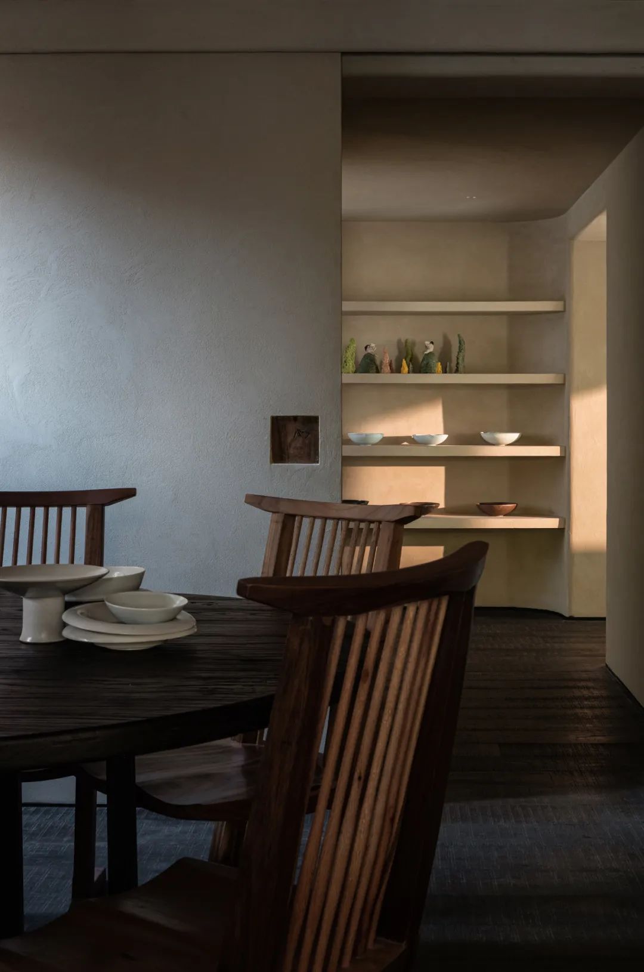
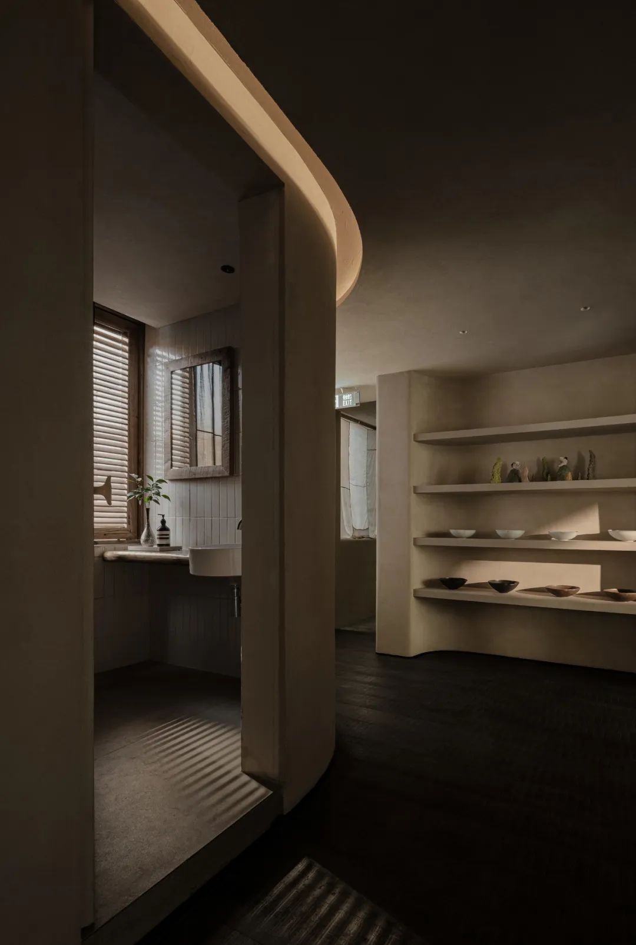
语言
我们希望空间有种先验的存在感,而不是设计的结果。设计师以一种弱的姿态介入,仅是唤醒空间内在的充盈。设计磨圆了坚硬的墙角,保留了原有水泥楼梯,使用回收的旧木和老布,不仅体现了时间的温度,同时也是对低碳环保的考量。我们用中庭拱顶和拱门的方式与原始的面包烘焙窑形成了连结,同时给人一种包裹感与安全感,在光影明媚与晦暗间感受时间的磨砺。
We hope that space has a transcendental sense of existence, not the result of design. The designer intervened with a weak attitude, only to awaken the inner fullness of the space. The design rounds off the hard corners, retains the original cement stairs, and uses recycled old wood and cloth, which not only reflects the temperature of time, but also considers low-carbon and environmental protection. We form a connection with the original bread baking kiln by the way of the atrium vault and arch, and at the same time give people a sense of package and security, and feel the temper of time in the bright and dark light.
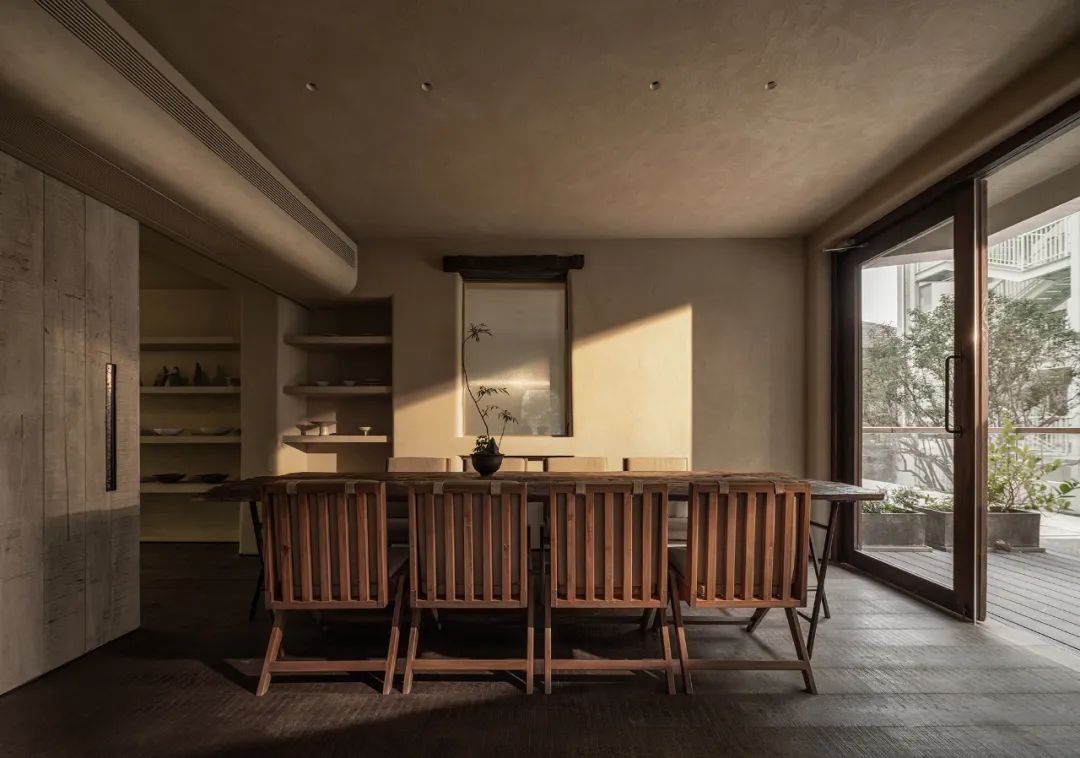
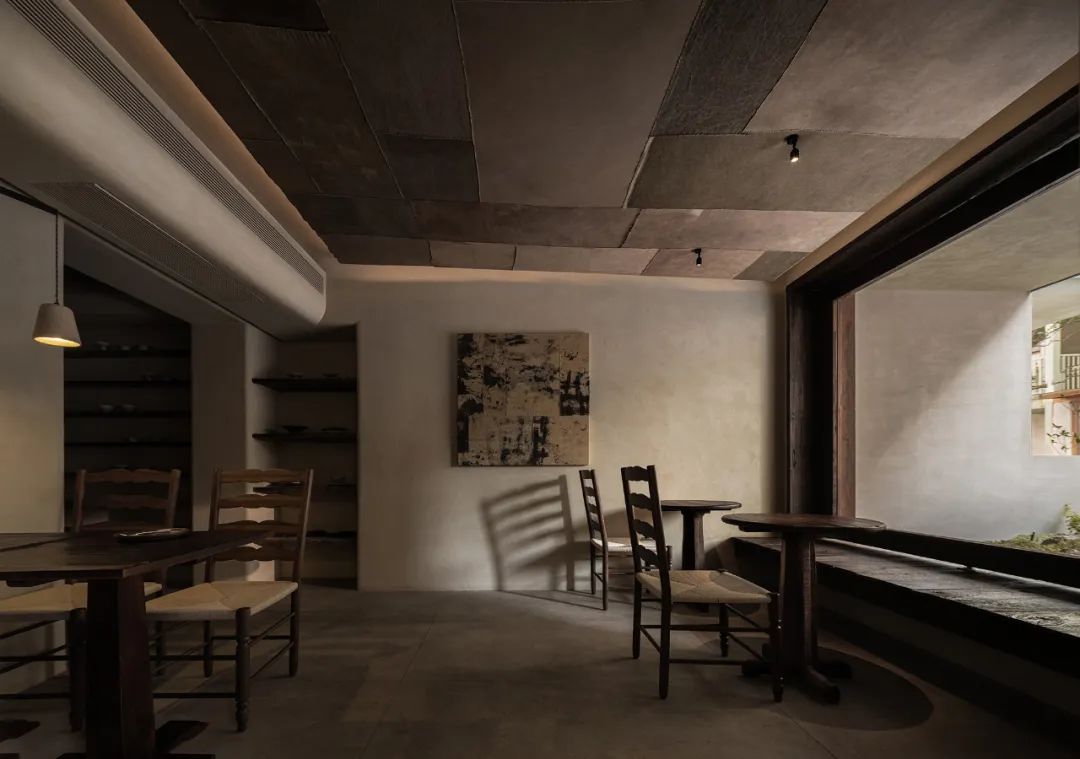
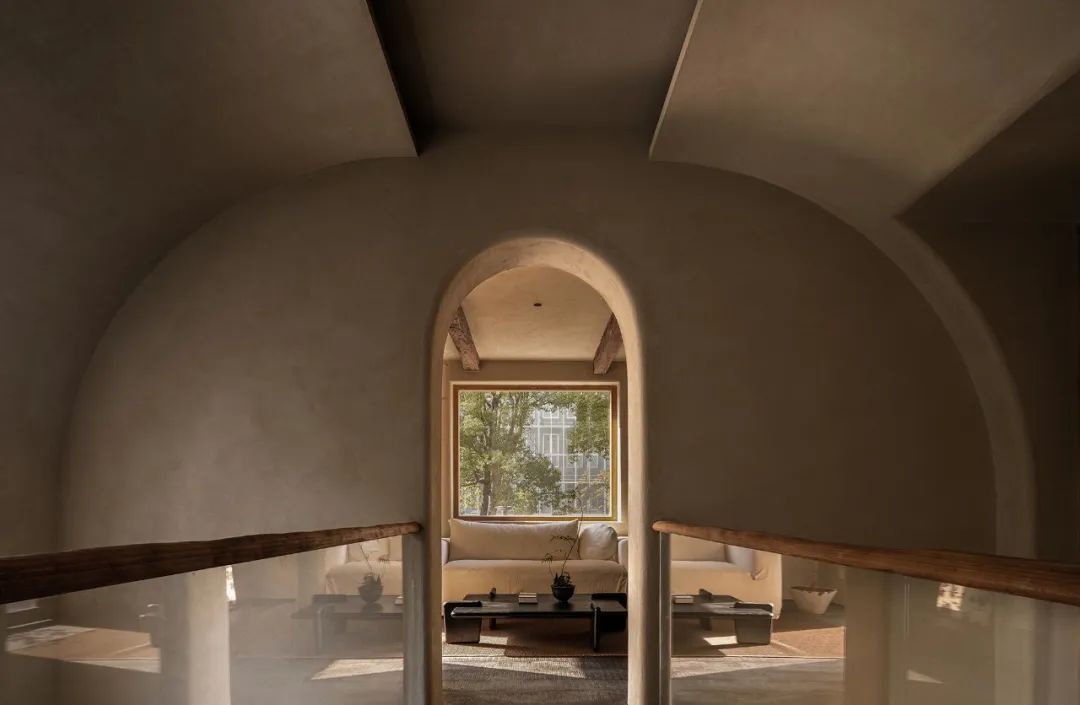
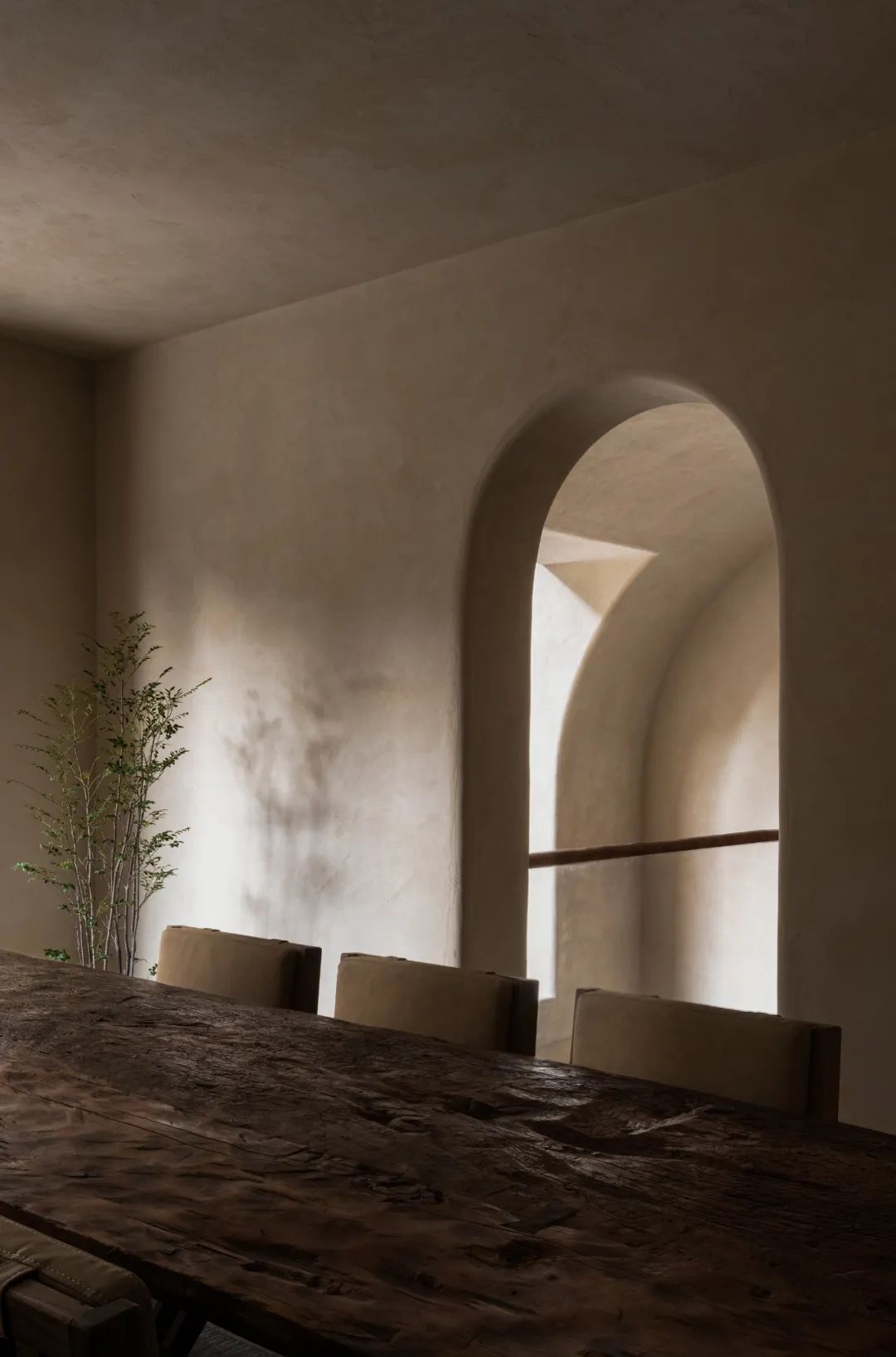
后记
城市更新是一项复杂且系统的长久历程,从设计到施工,经历了多部门配合和疫情,历时一年多。在此感谢南京历史城区保护集团、花迹行旅、实在建筑设计等的付出,同时感谢悦舍食单&Busy Loaf的支持。
Urban renewal is a complex and systematic long-term process. From design to construction, it has experienced multi-sectoral cooperation and COVID-19, lasting more than one year. I would like to thank Nanjing Historic City Protection Group, Huaji Travel, and SZ-Architects for their efforts, as well as the support of Osmanthus House Patisserie and Busy Loaf.
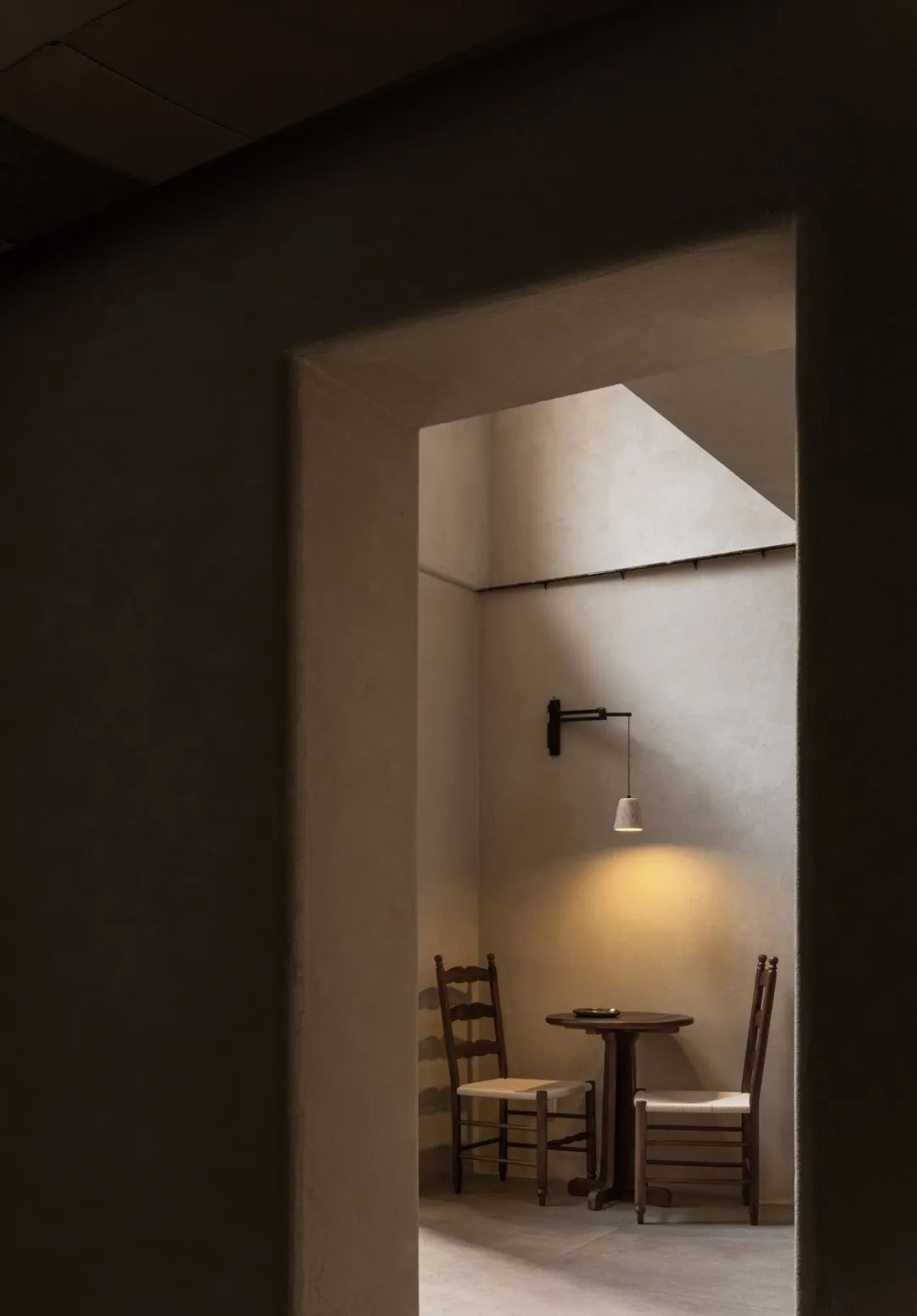
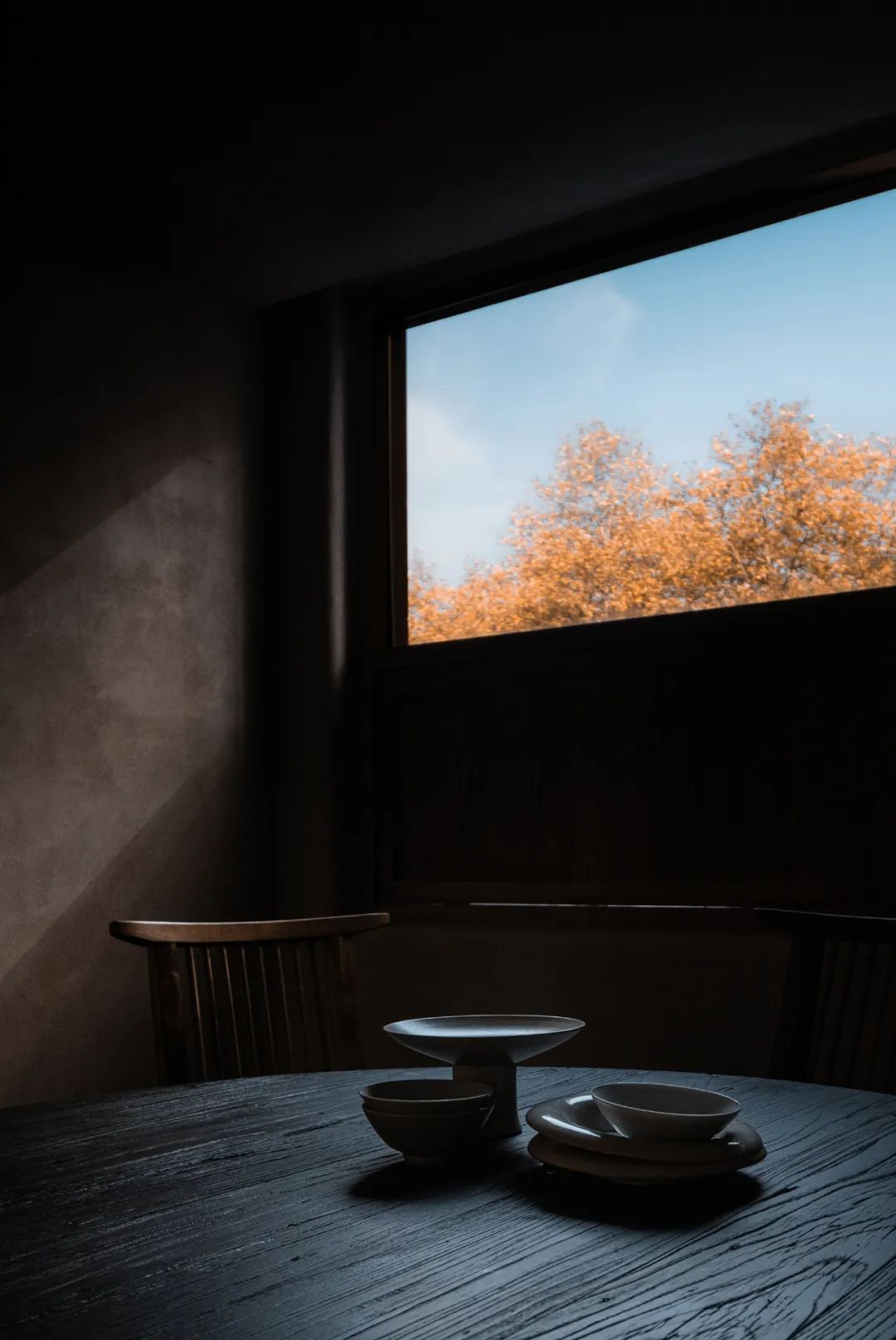
设计图纸 ▽
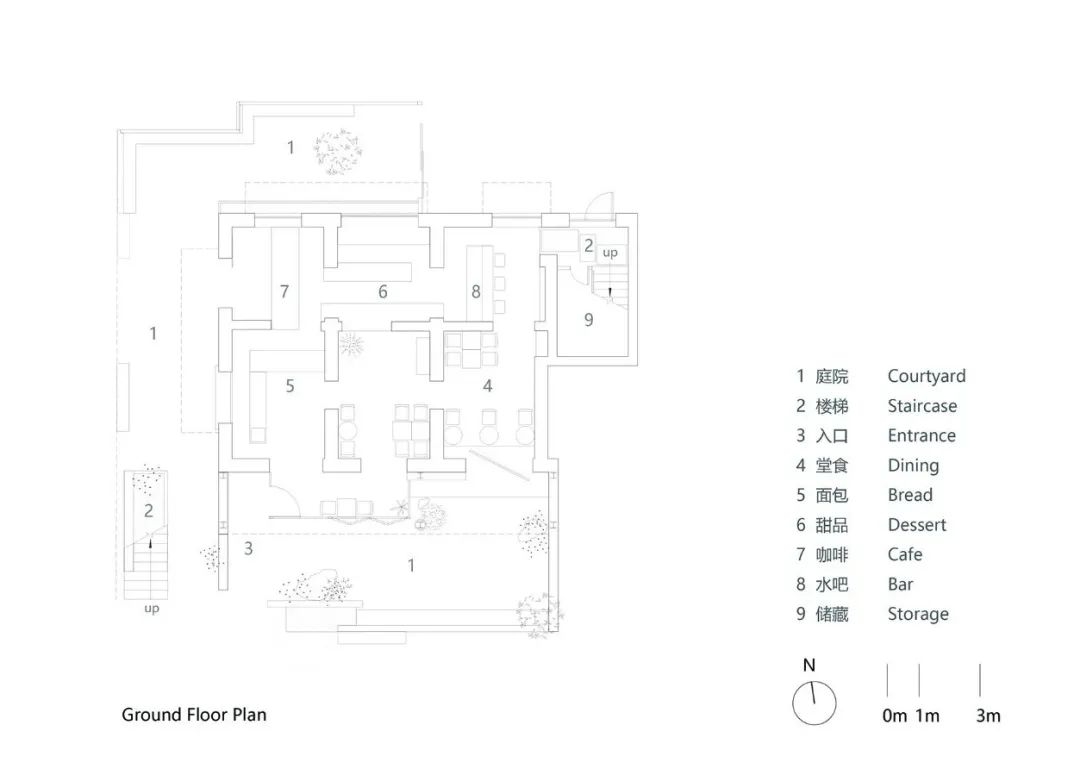
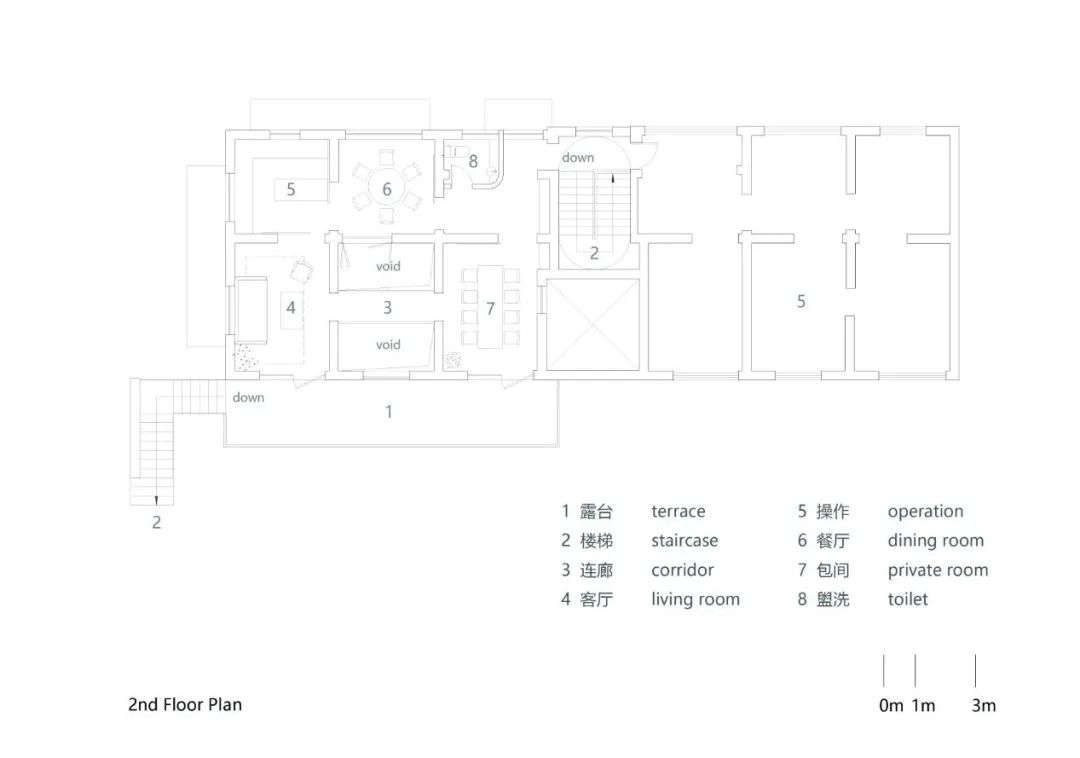
完整项目信息
项目名称:悦舍食单甜品店
设计公司:南京悦设空间设计
设计主创:常辰、丁月
设计时间:2021.7-2022.12
施工时间:2021.12-2022.12
建筑结构设计:南京长江都市建筑设计、上海实在建筑设计
项目地址:利济巷46号,南京
建筑面积:255平方米
摄影版权:Ingallery
主要材质:旧木、灰泥、水洗石
品牌:臻木、沭然、鸿福
版权声明:本文由南京悦设空间设计授权发布。欢迎转发,禁止以有方编辑版本转载。
投稿邮箱:media@archiposition.com
上一篇:长三角一体化示范区:丁栅水乡SOHO智慧粮仓 / line+建筑事务所、MLA+
下一篇:“石”柱林立:Casa de Zanotta / HAS design and research