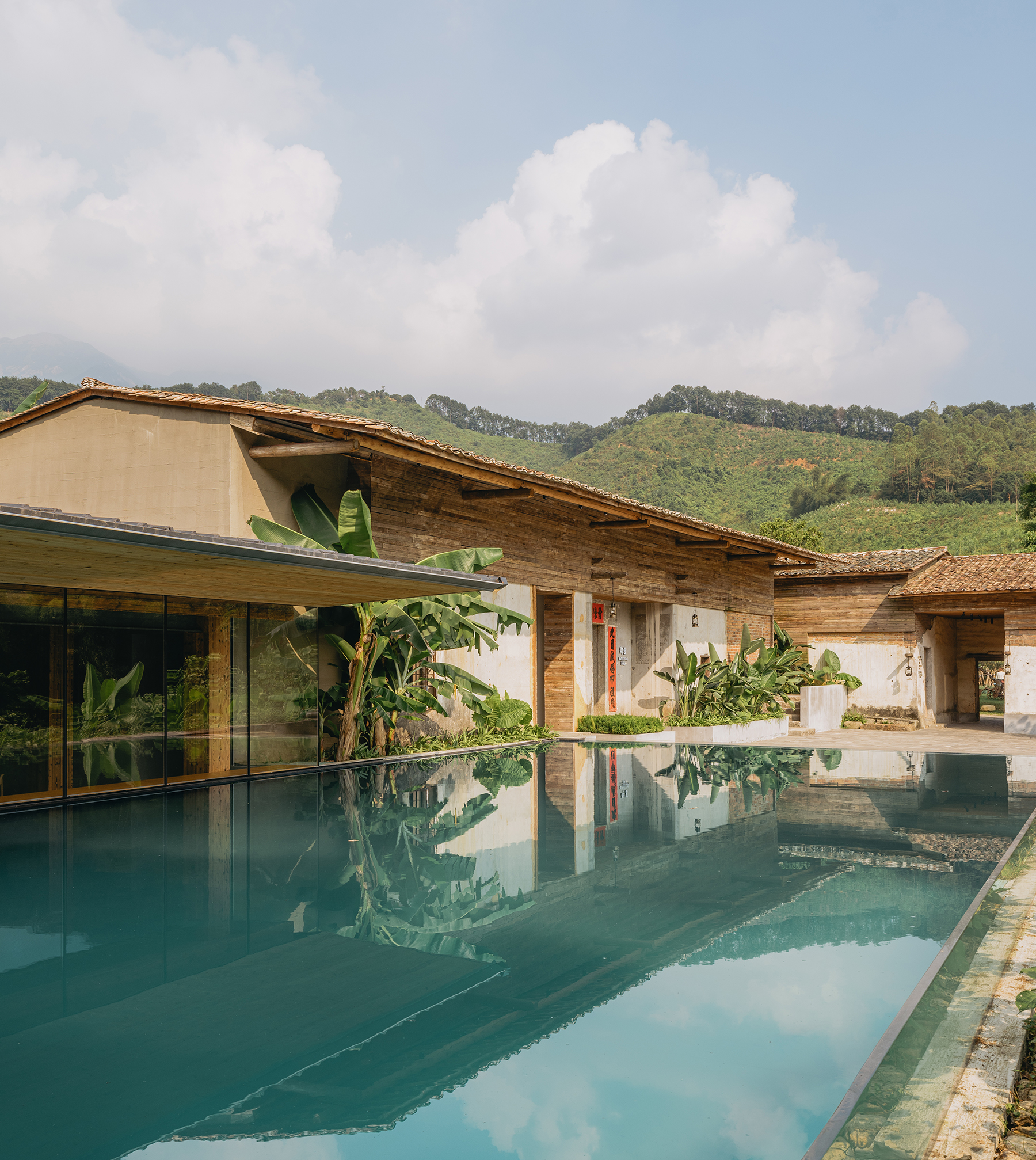

设计单位 REDe Architects
项目地点 广东惠州
建成时间 2023年4月
建筑面积 2514平方米
本文文字由设计单位提供。
—
项目背景
项目位于广东惠州博罗县兰门村,毗邻罗浮山,苏东坡当年诗中所写的“日啖荔枝三百颗,不辞长作岭南人”说的就是这里。老村规模不大,房屋大概有十几间,位于一个被溪水环绕的台地之上。场地内有几百年的参天古树,也有十几米高密不透风的竹林。村子的历史久远,但建筑遗存并不丰富。
The project is located in Lanmen Village, Boluo County, Huizhou, Guangdong Province, adjacent to Luofu Mountain. Ancient poet Su Dongpo's poem once praised this place, "Eating 300 lychees a day, you never hesitate to be a Lingnan person". The old village is not large in scale, with about a dozen houses located on a terrace surrounded by a stream. There are towering ancient trees that have been standing for hundreds of years, as well as dense and airtight bamboo forests that are over ten meters high. The village has a long history, but historical architecture has been long gone.
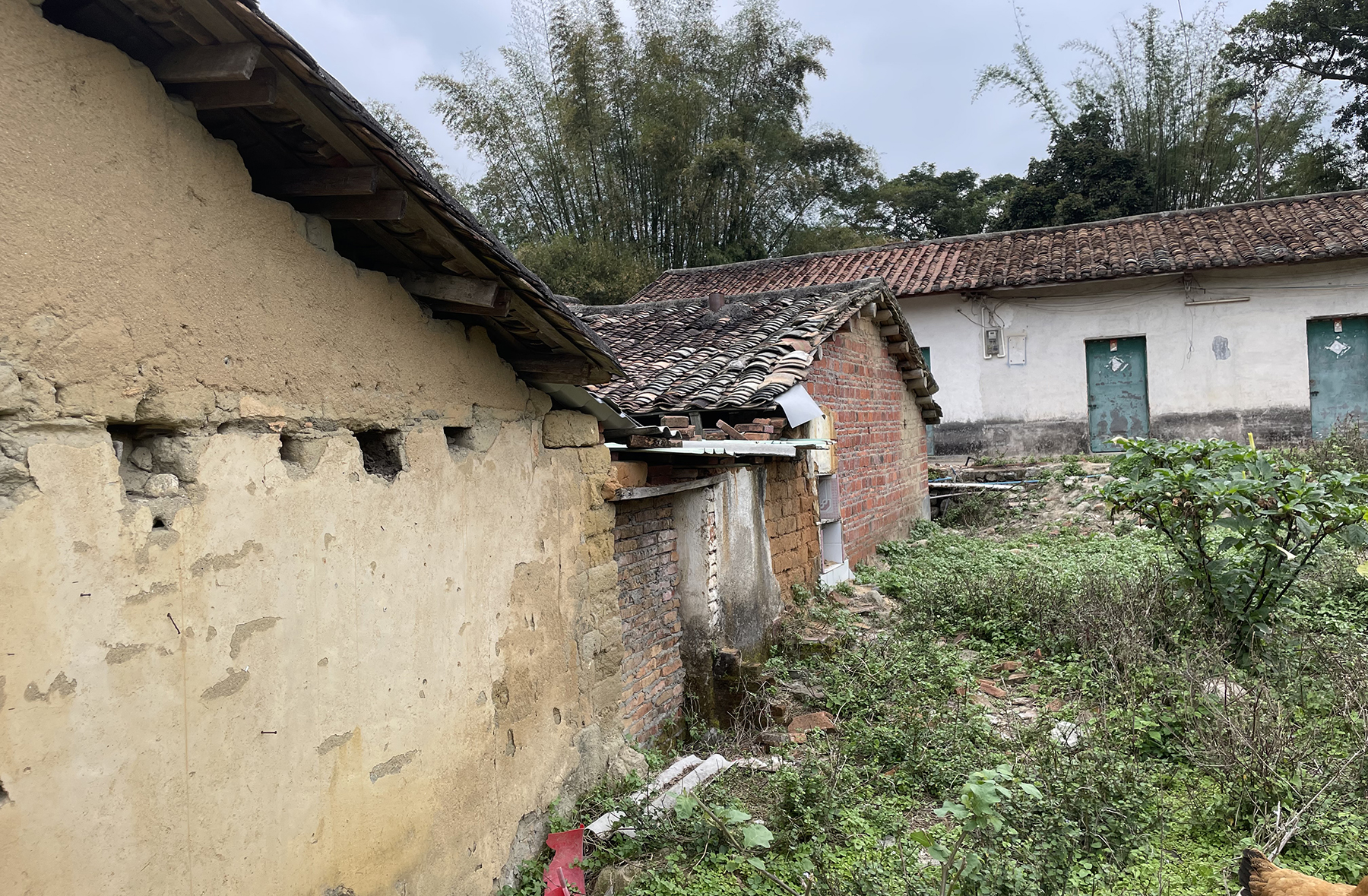

现有的建筑上并没有太多的岭南基因,房屋残破,用料随意,最久远的村舍估计也只有几十年的历史,墙上隐约可见的革命标语算是时间给这个村子留下的不多的细节。
Not much Lingnan genes remains on the existing buildings nowadays—the houses are dilapidated, the materials are randomly put together, and currently the oldest building in the village was built only a few decades ago. Faintly visible slogan marks on the wall from 1960ths can be considered as the only few details left by time for this village.
老村的南侧是一片开阔而低洼的平地,大部分村民已迁至于此,盖起了两三层高的水泥新房,重新聚集成了新的兰门村。新老村之间隔着一条小河,中间由一座石桥相连。老村的北侧是一片草坪,环绕台地的溪流在草坪边形成了自然的河滩,河滩上堆满了大大小小的卵石。
On the south side of the old village is an open and low-lying flat land, where most of the villagers have moved and built two or three stories of new cement houses, reuniting into the new Lanmen Village. There is a small river between the new and old villages, connected by a stone bridge in the middle. On the north side of the old village is a lawn, surrounded by a stream that forms a natural riverbank. The riverbank is filled with pebbles of all sizes.
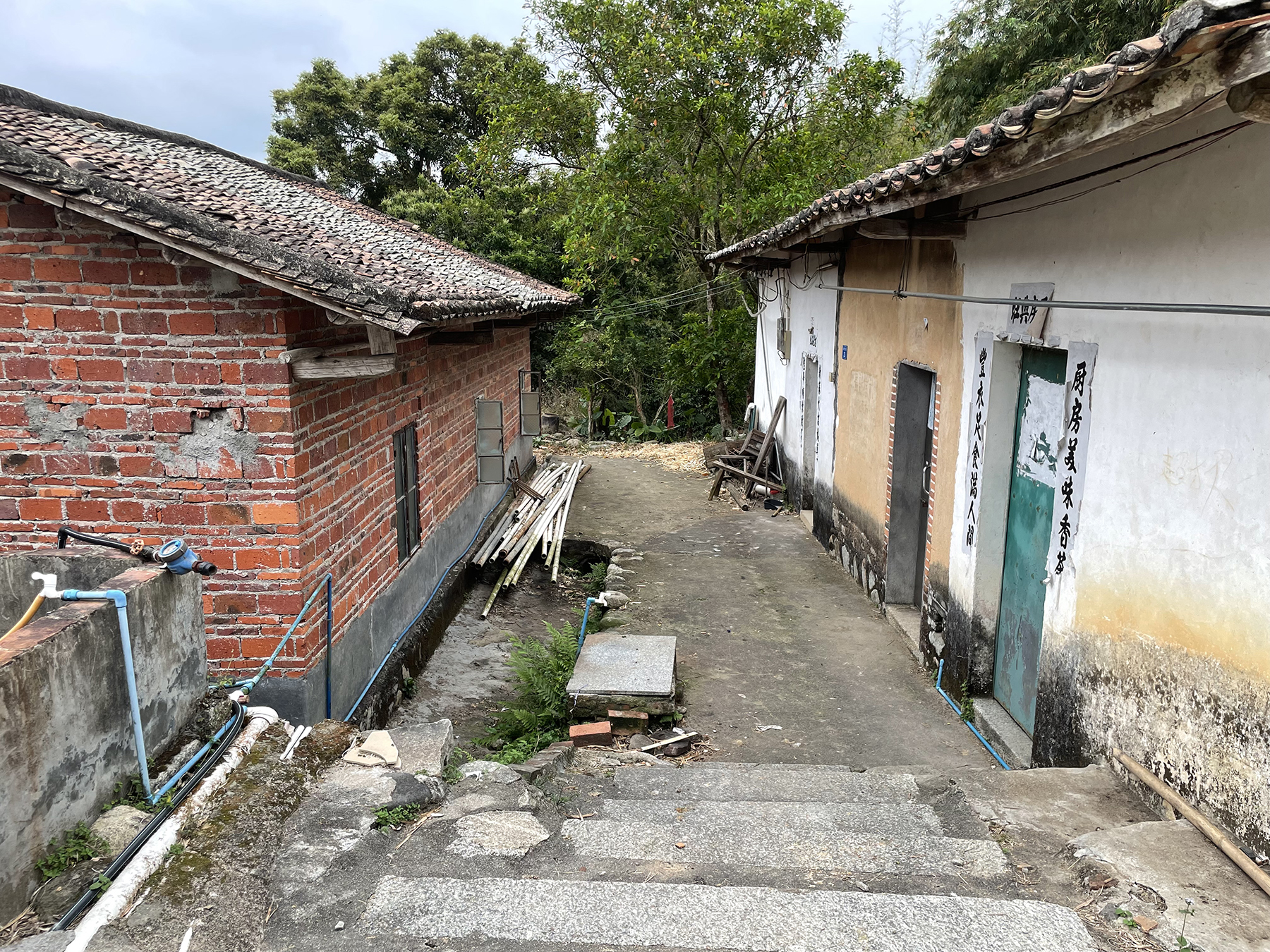
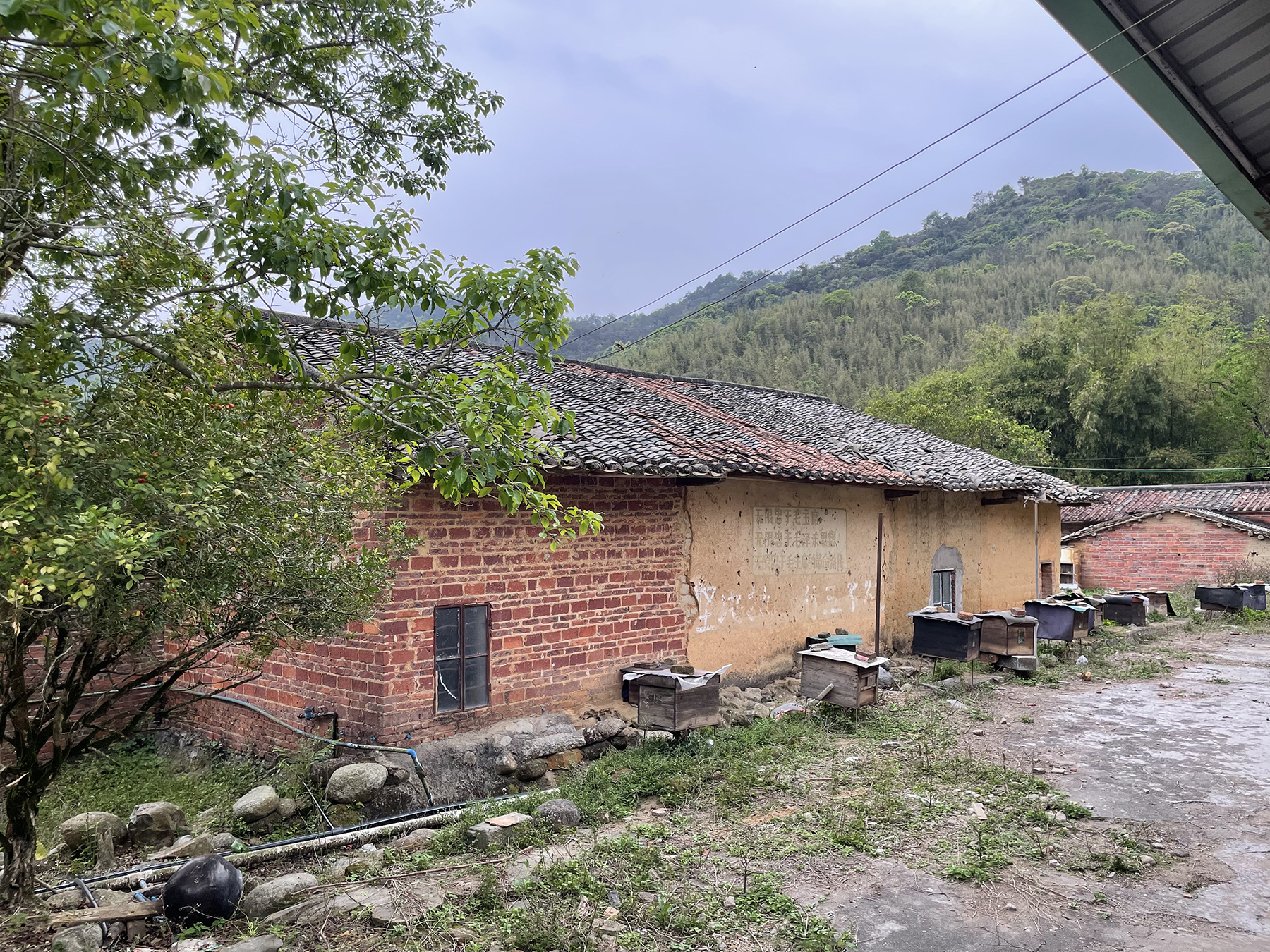
场地内的两个池塘不大,应该是原来村民搞养殖的副产品,但现在也已经人去楼空。项目投资方泰康人寿将整个老村所在的场地全部租下,希望通过合理的改造,在尽可能保留老村记忆的同时,将兰门老村改造成为一个乡村文旅综合体,既可以满足旅行接待的需要,也可以打造出展示未来乡村生活方式的样板。
The two ponds on the site are not large and should be byproducts of the villagers who used to cultivate them, but now they are also empty. As the investor of the project, Taikang Life Insurance will rent out all the premises where the old village is located. Through reasonable renovation, we hope to preserve the memories of the old village as much as possible and transform the Lanmen old village into a rural cultural and tourism complex. This can not only meet the needs of travel reception, but also create a model to showcase the future rural lifestyle.
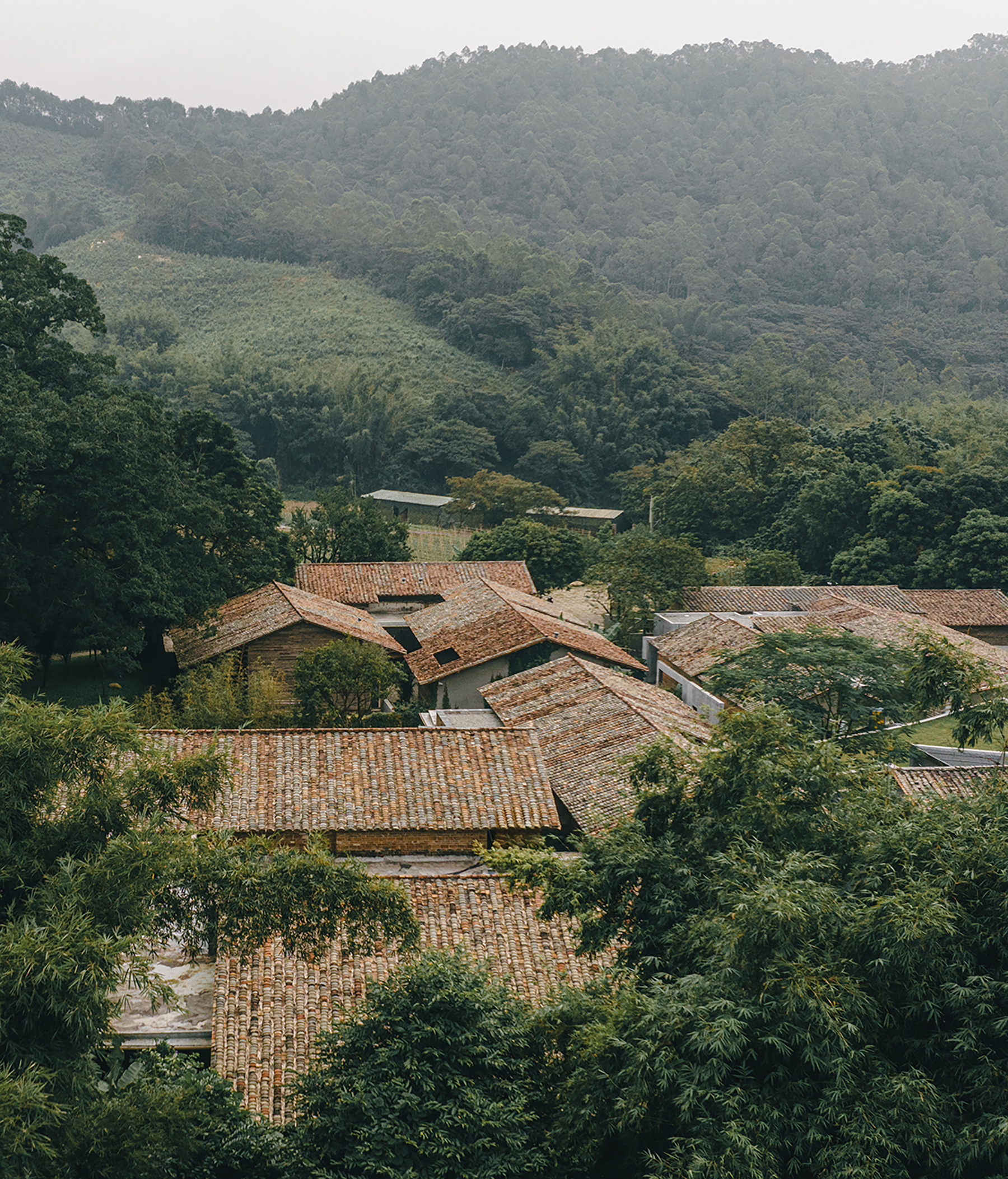
—
场地规划
我们的乡村改造理念是发掘弘扬“在地之美,真实之美”,在这样的理念指导下,我们希望把客人的注意力尽量引导到周边真实的自然及人文景观中。我们自己的建筑设计则希望通过最俭朴自然的方式,在反映出在地化特征的同时,帮助客人可以舒适放松的融入到乡村环境里。
Our rural transformation concept is to explore and promote the beauty of the place itself and to uncover real beauty. Guided by this concept, we hope to guide the attention of customers to the real natural and cultural landscapes in the surrounding area as much as possible. Our own architectural design aims to reflect the local characteristics in the most natural and economical way, while helping guests to comfortably relax, integrating into the rural environment.
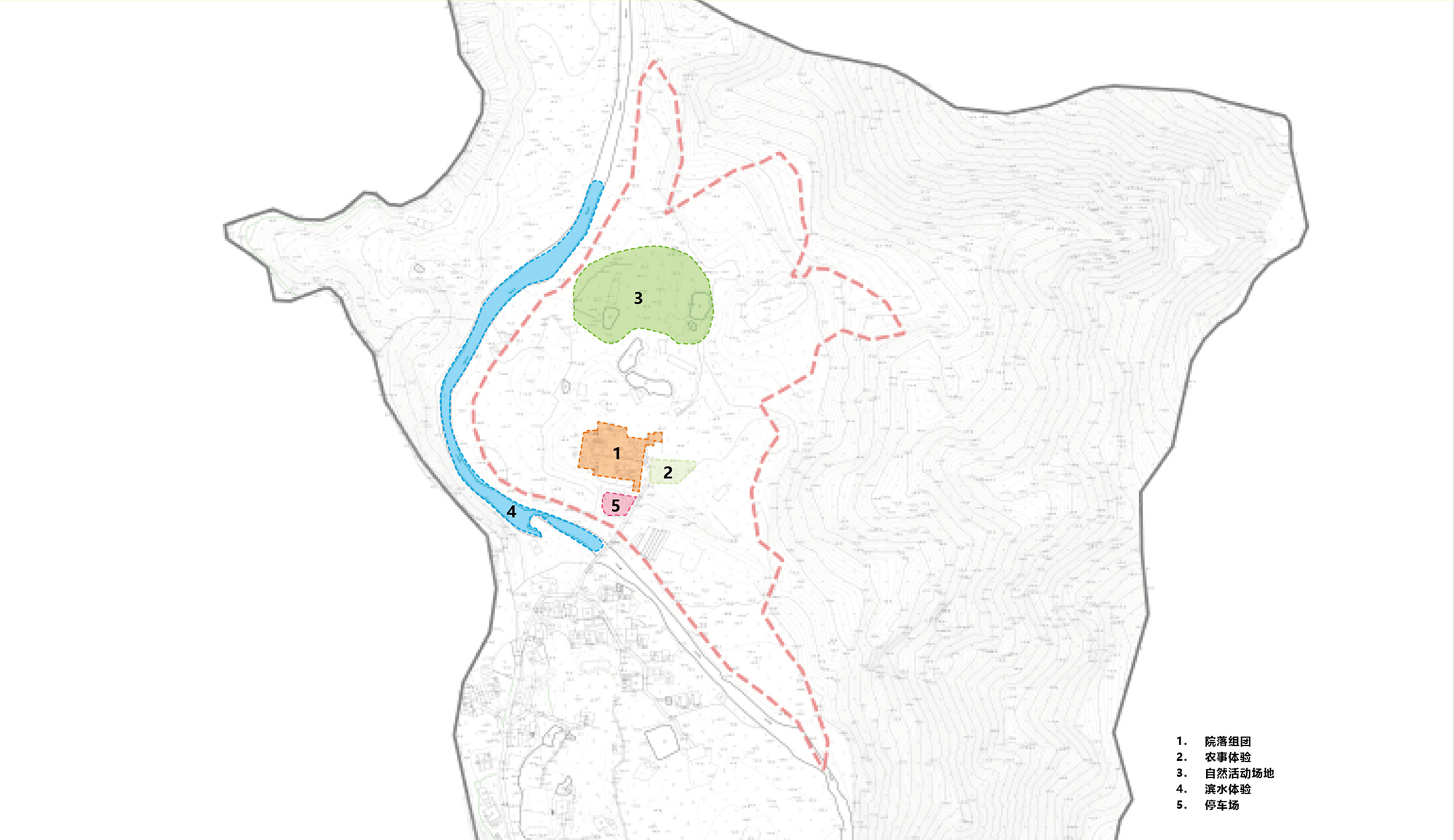
通过和投资方团队的深入沟通,考虑到未来运营的需要,我们决定将场地分成四个部分。核心的部分是老村遗留的村舍建筑,集中在台地高处,自然地被规划为相对需要安静的居住空间,这中间既有不同层级的住宿产品—从单客房到独立院落,又有配合住宿安排的一些基本的公共功能空间,包含接待用的咖啡厅和可以提供简餐及举办小型活动的多功能厅。
Through in-depth communication with the Taikang team and considering future operational needs, we have decided to divide the venue into four parts. The core part is the remaining village buildings of the old village, concentrated on high terraces and naturally planned as relatively quiet living spaces. There are different levels of accommodation products in between - from single rooms to independent courtyards, as well as some basic public functional spaces that cooperate with accommodation arrangements, including reception cafes and multifunctional halls that can provide simple meals and hold small-scale events.

紧邻住宿区南侧的崖坎和石桥之间相对低矮的区域,设计团队将其道路西侧规划成了停车场,东侧的菜园予以保留,作为以后农事体验的场地。住宿区北侧的河滩及大草坪是天然形成的活动场地,四周被群山环绕,与安静的住宿区之间被密竹屏蔽,保证活动的喧闹不会影响到游者在住宿区的体验。最后一部分是环绕整个台地的溪水,我们在溪水之上安排了架空的钢格栅栈道,还结合中间开放的水潭设置了多个亲水的平台,为之后入住的亲子家庭提供了亲近自然以及游戏的场所。
The relatively lower level area adjacent to the cliff and stone bridge on the south side of the accommodation area has been planned as a parking lot on the west side of the road, while the vegetable garden on the east side has been preserved as a site for future agricultural experiences.The riverbank and large lawn on the north side are naturally formed activity areas, surrounded by mountains, and shielded by dense bamboo between the quiet accommodation area, ensuring that the noisy activities do not affect the experience of the accommodation area.The last part is a stream that surrounds the entire terrace. We have arranged an elevated steel grid walkway on top of the stream, and set up multiple hydrophilic platforms in combination with the open water pool in the middle, providing a place for parent-child and families to get close to nature and play.

—
改造逻辑
在改造设计上,我们一贯采取的策略都是尽可能的少干预,尽量不做不必要的设计。我们一直认为乡村中最有价值的部分是其原本就真实存在的自然及人文生态环境,创造所谓的网红建筑既不是建筑师的义务,也不应成为建筑师的目标。我们在乡村建造的目的,一是在满足运营功能需要的前提下为入住的客人提供足够的舒适度;二是通过建筑帮助客人更好地去发现乡村中原本就存在的美好。在此基础上,建筑师最大的责任是协调关系和控制成本。
Our fundamental design logic for rennovation projects has always been to minimize intervention and minimize unnecessary design, and this concept is consistently applied. We have always believed that the most valuable essence of countryside is the inherent natural and cultural ecological environment. Creating so-called popular buildings that attract a lot of eyeballs and tourist flows is neither an obligation nor a goal of architects.Our purpose in rural building rennovation is to provide sufficient comfort for guests while meeting operational needs, and to help guests better discover the beauty that already exists in the countryside through architecture. On this basis, the architect's greatest responsibility, besides design, is to coordinate relationships and control costs.
具体到这个项目上,我们的设计任务主要有两点,一是在尽量保持老村风貌,保留原始建筑的基础上,重新组织建筑空间以满足后期运营的需要;二是寻找合适场地重新建造样板房来展示未来乡村居住新模型。
Specifically for this project, our design task mainly consists of two points. First, we will reorganize the building space to meet the needs of later operations while maintaining the old village style and preserving the original architecture as much as possible. The second is to find suitable venues to rebuild model houses to showcase new models of rural life style.

为了达到目标,我们把遗存老建筑中能够保留的建筑结构都尽量原状保留,并通过各种手段把老墙体展示在室内外空间。拆除过程中,旧的砖瓦木料也尽量保护好,并在后期的建造过程中加以利用。新建的房屋中,我们在利用旧材料的同时,还采用了一些相对成熟的节能新材料,例如屋顶的光伏瓦来为建筑后期的使用提供一部分能源。
In order to achieve our goal, we strive to preserve the remaining architectural structures in their original state, and display the old walls in indoor and outdoor spaces through various means. During the demolition process, old bricks, tiles, and wood materials have be protected as much as possible and reutilized in the later construction process. In the newly built houses, on top of utilizing old materials, we have also adopted energy-saving new materials, such as photovoltaic tiles on the roof, to preserve energy, saving for later use.


如总图所示,住宿区域结合遗留的建筑结构,我们一共规划设计了8处建筑,1—4号是改造建筑,5—8号新建建筑。其中2—4号建筑是院落式居住单元,5、6两栋建筑是新建的示范性住宅。
As shown in the overall plan, in combination with the remaining building structures, we have planned and designed a total of 8 buildings in the accommodation area. Buildings 1-4 will be renovated, and buildings 5-8 will be newly built. Buildings 2-4 are courtyard style residential units, while buildings 5-6 are newly built residences for demonstration and showcase.
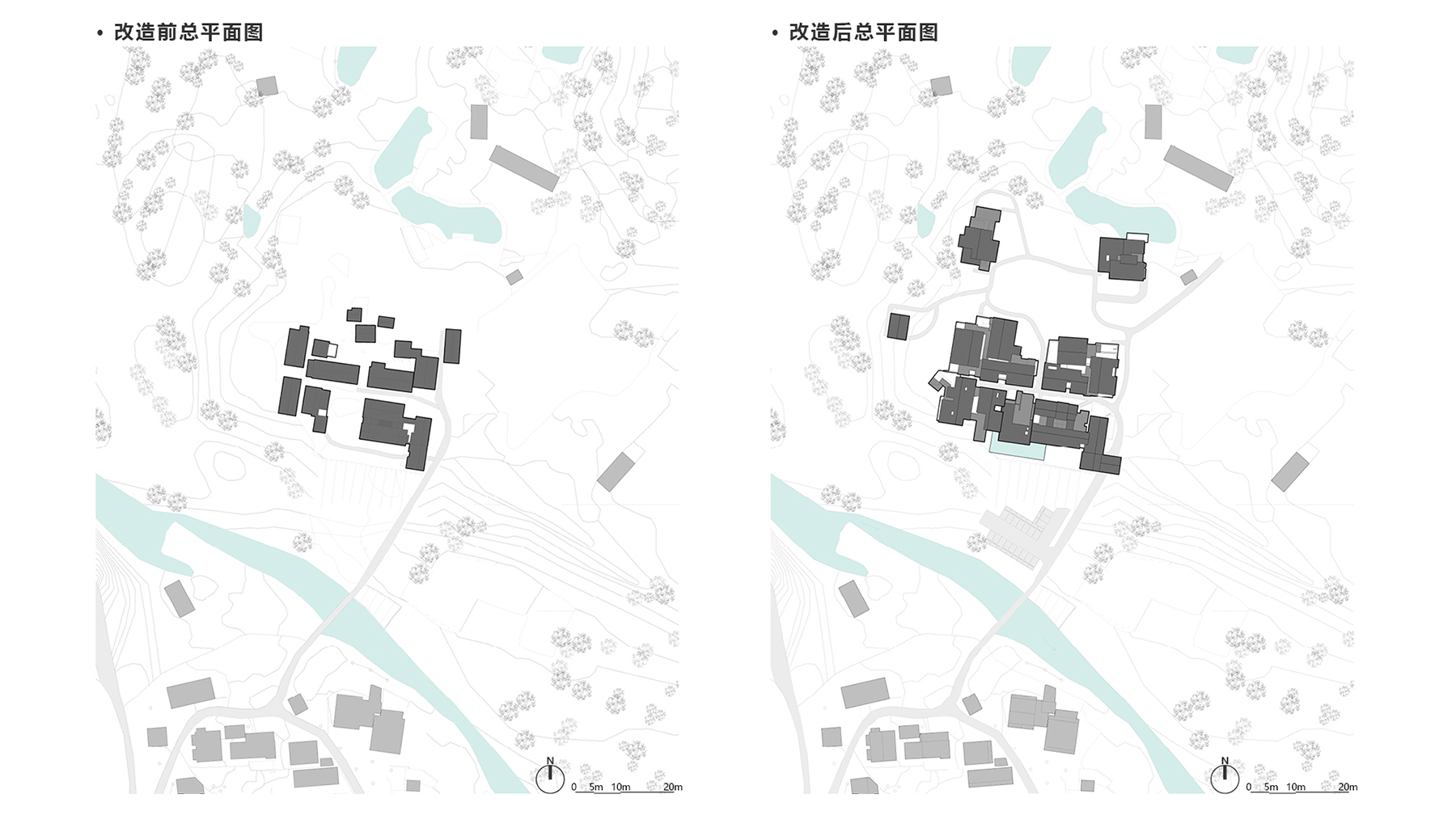
1号建筑相对复杂,结合了入住接待用的咖啡厅,保留下来了老祠堂以及单客房模式的居住单元。7号建筑是一栋半下沉的多功能空间,包括酒吧及可以就餐或者举办活动的开放空间。1号建筑中还包含有一个餐厅包间,通过一个室外走廊与7号建筑中的开放就餐区相连。8号建筑是设备用房,隐蔽在西侧山坡的低处,不会对场地内其他建筑形成视线上的干扰。
More specifically, Building 1 is relatively complex, combining a coffee shop for reception, a preserved ancestral hall, and a single room style residential unit. Building 7 is a semi sunken multifunctional space that includes a bar and an open space for dining or organizing events. Building 1 also includes a private dining room, which is connected to the open dining area in Building 7 through an outdoor corridor. Building 8 is an equipment room, hidden in the lower part of the western slope, and will not cause visual interference to the site.

—
核心住宿区具体设计思路
1号建筑
1号建筑位于场地的东南角,现状是由东侧一栋南北走向的砖房和西侧朝南开门的祠堂组成。南北走向的砖房刚好把住了住宿区的入口,从新村过石桥后经过一段陡坡就可以直达这里。旁边的祠堂门外至崖坎边则是一个小广场,可以进行小型的集会和公共活动。
Building 1 is located on the southeast corner of the site, and currently consists of a brick house running north-south on the east side and a temple facing south on the west side. The brick houses running north-south happen to hold the entrance to the accommodation area, and after crossing the stone bridge from the new village area, you can reach here directly through a steep slope. From the entrance of the nearby ancestral hall to the edge of the cliff is a small square where small gatherings and public activities can take place.
为了连接村道同广场,砖房的南侧被打开了一个门洞方便村民出入,南北走向的条形建筑体量也被分成了两段。作为整个村子的精神中心,祠堂空间被要求完整保留,村民围绕祠堂所进行的祭拜及相关活动也需要正常进行,同时还不能干扰到日后商业项目的正常运营。
In order to connect the village road with the square, a door opening was opened on the south side of the brick house for the convenience of villagers to enter and exit, and the north-south oriented rectangular building volume was also divided into two sections. As the spiritual center of the entire village, the ancestral hall space is required to be fully preserved, and the worship and related activities carried out by villagers around the ancestral hall also need to be carried out normally, while not interfering with the normal operation of the future commercial projects.

考虑到位置的特殊性,我们决定把南北走向的砖房设置成接待厅+咖啡馆的功能。南侧的门洞被保留,村民仍然可以从他们日常熟悉的通道去往祠堂。
Considering the particularity of the location, we have decided to set up the brick houses running north-south as reception halls and cafes. The southern doorway has been preserved, and villagers can still access the ancestral hall through the familiar passage they usually use.
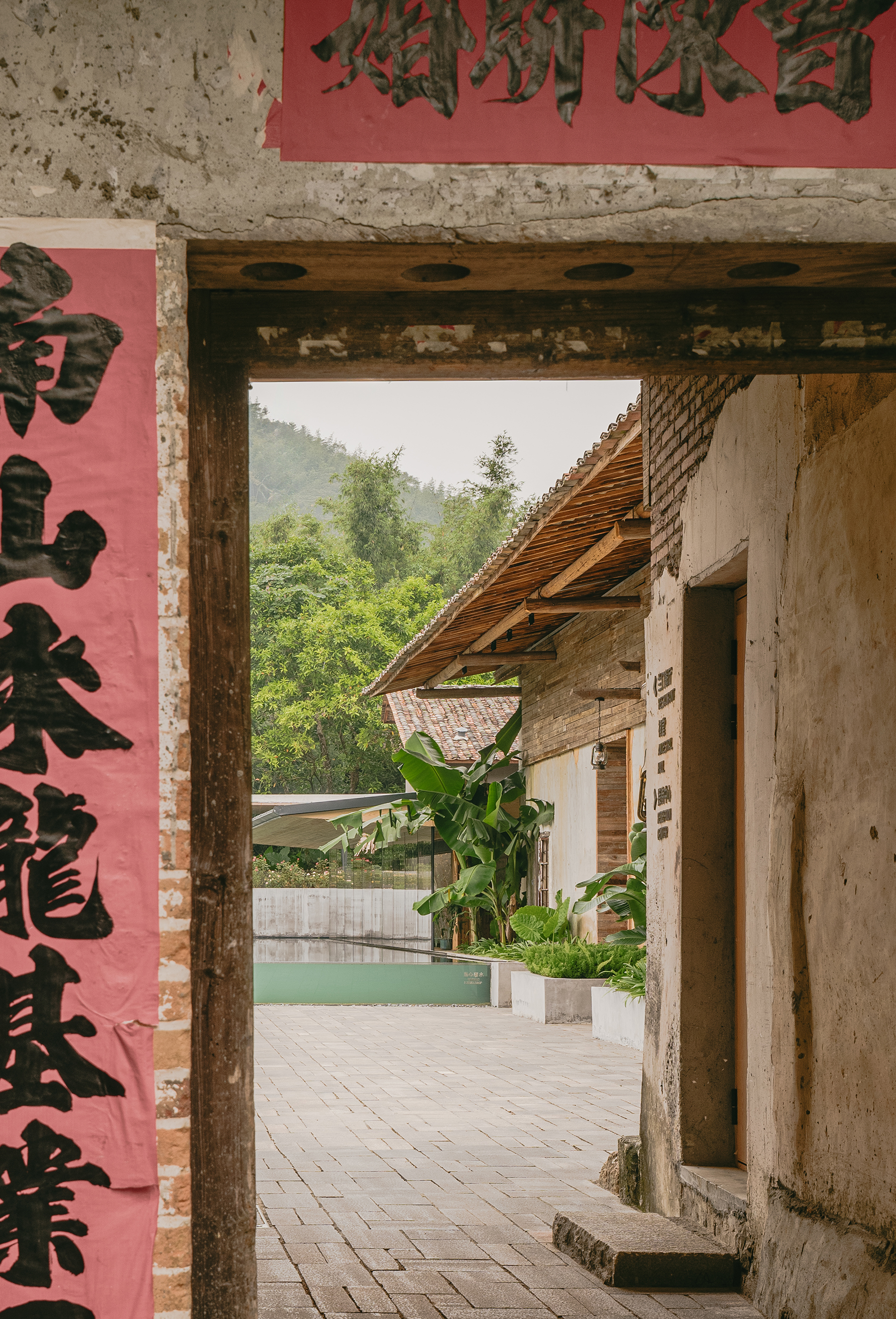
北侧较大的空间作为接待及喝咖啡的场所,南侧分出的小空间则有储藏及门卫监控的功能。小空间南侧的山墙正好立于从石桥上来的陡坡尽端,我们在上面放了项目的标识。坡瓦屋面一直延续至村路另一侧,与旁边的古树一起自然形成了项目的入口。
The larger space on the north side is used for reception and a cafe, while the smaller space on the south side is used for storage and security monitoring. The mountain wall on the south side of the small space stands right at the end of the steep slope from the stone bridge. We have placed the project logo on it, and the sloping tile roof continues to the other side of the village road, forming the entrance of the project along with the ancient trees next to it.
北侧咖啡厅部分,我们在保留原有结构的基础上,将维护墙体部分打开,在建筑的东侧插入了一道弧墙和一个圆筒形的卫生间。弧墙由南侧的窄缝把客人引入室内,且开放至北侧的半室外空间,弧墙的凹面和建筑东侧的原生树木自然围合成了一个小庭院,原本单调的空间变得丰富而有层次,不同围合状态的空间也为日后的运营使用提供了更多的可能性。
On the north side of the café, while retaining the original structure, we maintained the opening of the wall section and inserted an arc wall and a cylindrical bathroom on the east side of the building. The narrow slit on the south side of the curved wall leads guests into the interior space, which then opens up to the semi outdoor space on the north side. The concave surface of the curved wall and the native trees on the east side of the building naturally enclose a small courtyard, making the originally monotonous space rich and layered. The different enclosed spaces also provide more possibilities for future operation and use.
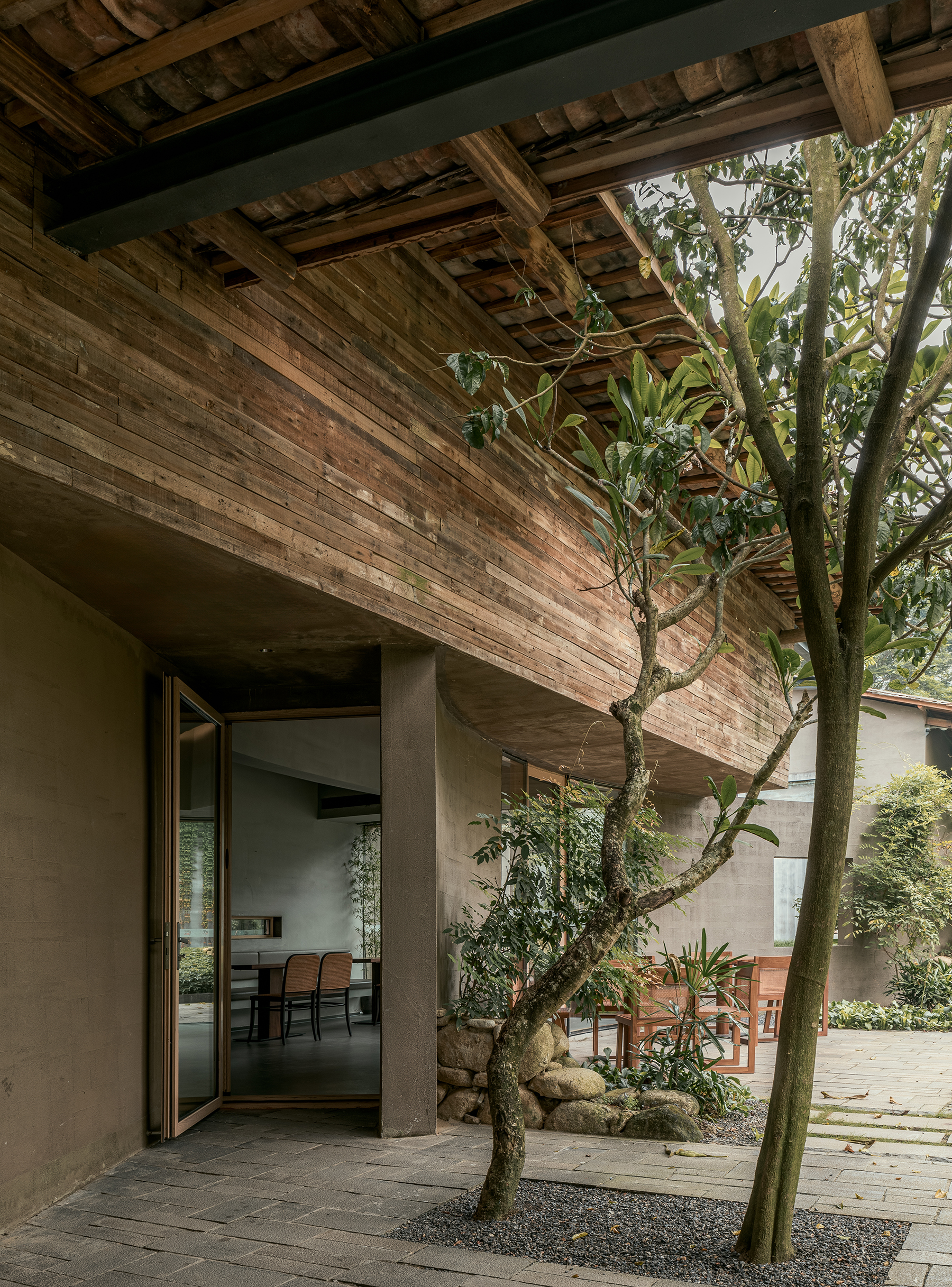
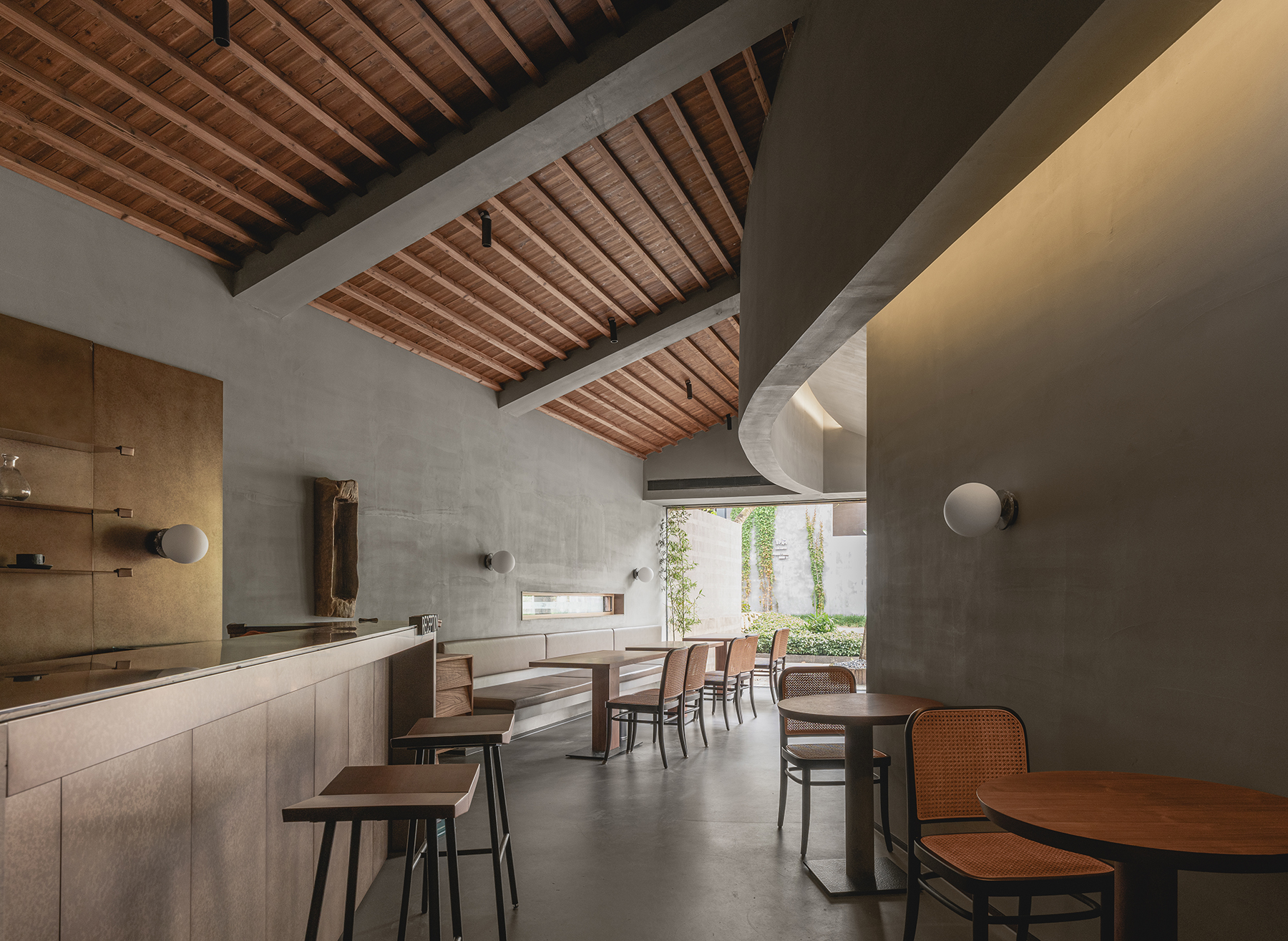
西侧的建筑体量因为要完整保留中间的祠堂空间,所以被切割成了东西两个部分。由于空间局促,我们索性将这一部分空间设计成了单客房模式,定价低于独立院落模式的客房产品,为未来营销提供了不同层级的产品以适应不同的市场需求。
The building on the west side has been cut into two parts, east and west, in order to fully preserve the central ancestral hall space. Due to limited space, we decided to design this part of the space as a single room model, priced lower than the room products in the independent courtyard model, providing different levels of products for future marketing to meet different market demands.
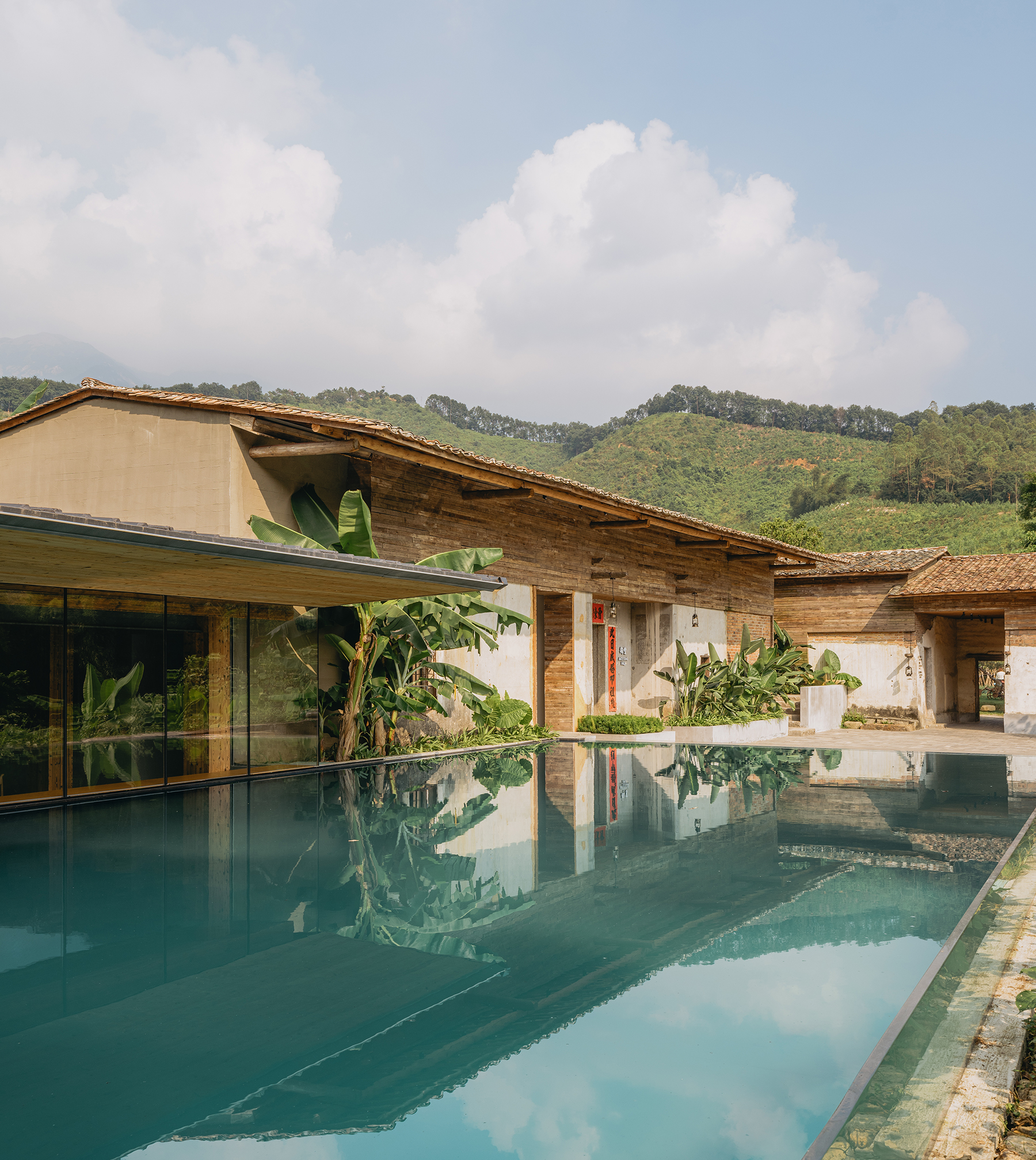
东侧体量同咖啡厅之间以及西侧体量同多功能厅(7号建筑)之间都自然形成了条形的内院,为室内空间提供了通风及采光,庭院景观也提升了室内的居住体验。我们还根据运营的需要将西侧建筑体量的一部分设计成了一个独立的餐厅包间,并通过一个廊道同多功能厅相连,以满足项目日后的接待需求。
The natural formation of a strip shaped inner courtyard between the east side and the coffee shop, as well as the west side and the multifunctional hall (Building 7), provides ventilation and lighting for the indoor space, and the courtyard landscape also enhances the indoor living experience. We have also designed a portion of the western building volume as an independent dining room according to operational needs, and connected it to the multifunctional hall through a corridor to meet the reception needs of the project in the future.
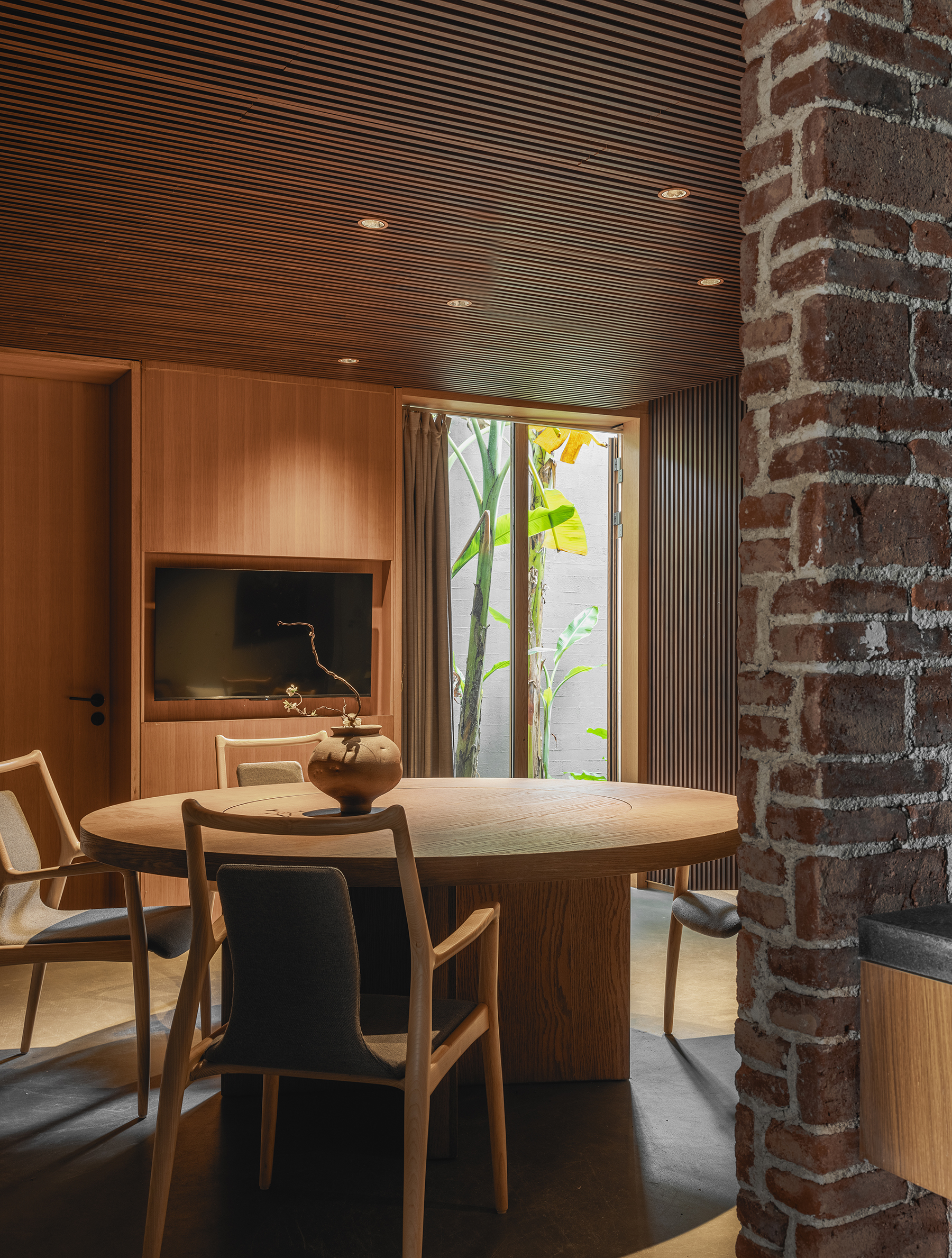
建筑的外立面部分,屋顶是重新使用了拆除下架时保留的旧瓦,墙面除了坍塌的部分用回收的旧砖重新砌筑外,其他都原样保留。北侧增加了两部分新的混凝土墙体结构,但在形态及材料上都力求明显区别于原先的老建筑。东侧的门洞形成了客房的入口,西侧的片墙则利用框景及内侧的照明强化了北面老墙上残留的标语。
The exterior facade and roof of the building have been reused with the old tiles that were preserved during the removal of the scaffolding. Except for the collapsed parts that were rebuilt with recycled old bricks, the walls have been preserved in their original state. Two new concrete wall structures have been added to the north side, but they strive to be significantly different from the old building in terms of form and materials. The eastern door opening forms the entrance to the guest room, while the western wall enhances the remaining slogans on the northern old wall with framing and interior lighting.
为了安全,老墙内侧都设置了新的独立结构柱,外侧则利用框架及板材加以锚固,最终的建筑外立面客观反应了这样的结构逻辑。
For safety reasons, new independent structural columns have been installed on the inner side of the old wall, while the outer side is anchored using frames and panels. The final exterior facade of the building objectively reflects this structural logic.

7号建筑
7号建筑位于场地南侧的正中,这里原本是一片空地,夹在1号和2号建筑体量中间。南侧是崖坎的边缘,看向新村方向,更远的地方则是连绵的远山。作为新插入的建筑,我们有意在形态上拉开同老村的距离,但在体量及视觉上尽量减低对于村落环境的冲击。建筑由南北两个对向的坡面屋顶错叠而成,整体空间比村道处的标高低了半层。
Building 7 is located in the center of the south side of the site, originally an open space sandwiched between the volumes of Building 1 and Building 2. On the south side is the edge of the cliff, looking towards the direction of new village area, and further away is the continuous distant mountains. As a newly inserted building, we intend to distance ourselves from the old village in terms of form, but minimize the impact on the village environment in terms of volume and visual appeal. The building is formed by overlapping the roofs of two opposite slopes in the north and south, and the overall space is half a level lower than the elevation at the village road.
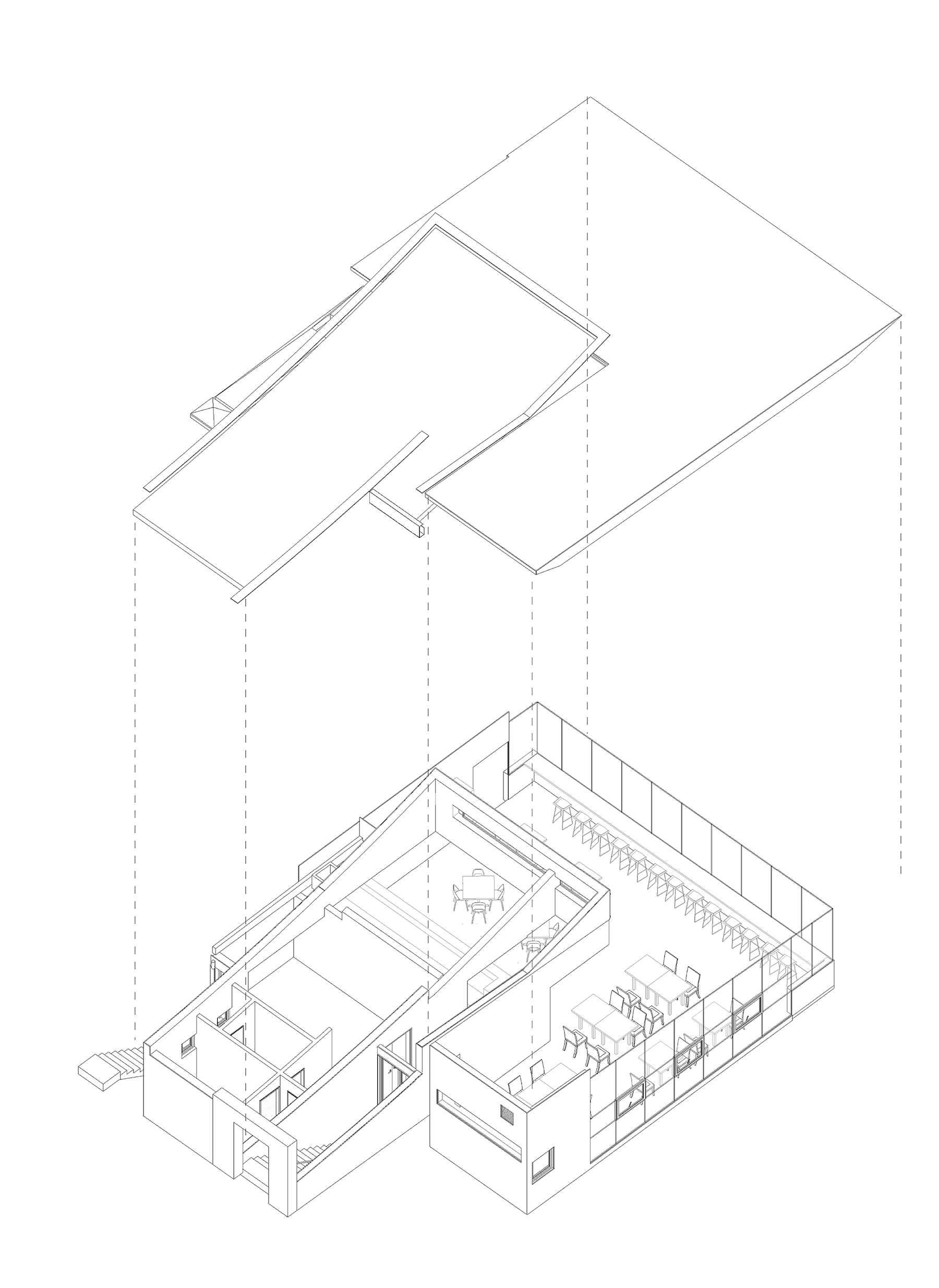
北侧的屋顶绿化进一步弱化了大坡屋面的体量压迫,而南侧的静水面则将建筑整体推离崖坎边缘,从而保护了从河岸一侧看过来的老村的天际线。
The green roof on the north side further weakens the volume pressure of the large scale sloping roof,while the still water surface on the south side pushes the entire building volumn away from the edge of the cliff, thus protecting the skyline of the old village as seen from the riverbank side.
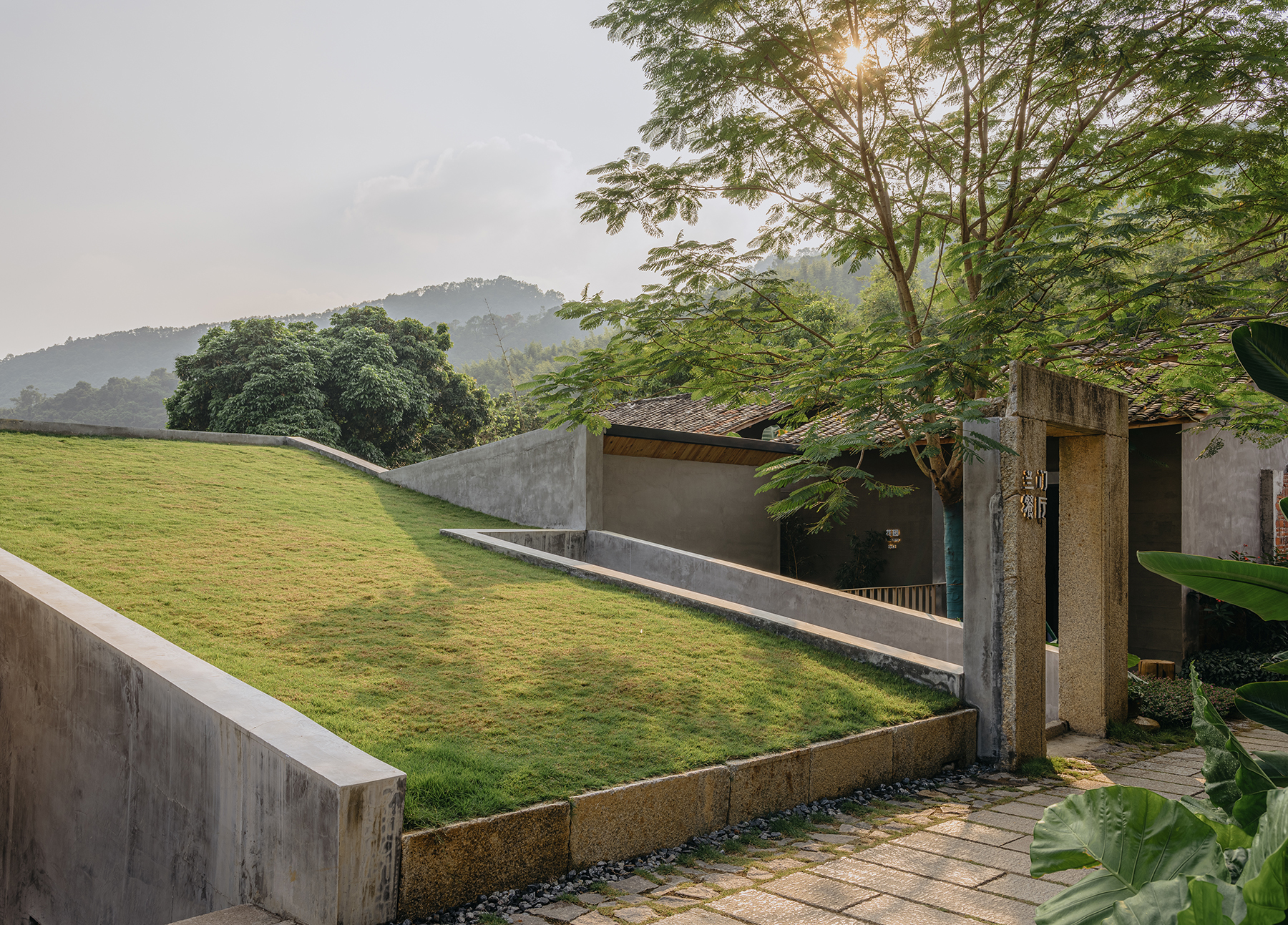

这个插入的新建筑在满足功能要求的同时,也是我们帮助访客重新认识场地的工具。客人从东南角的陡坡进入村落,绕过1号院,半地下的多功能空间隐于绿化屋面之下,远处的山景也被刻意掩藏。场地中残留的石门引导客人从窄缝中拾级而下,进入开阔的室内,行至南侧,整面玻璃墙开放向优美的景色。
This inserted new building not only meets functional requirements, but also serves as a tool for us to help visitors rediscover the site. The guest enters the village from the steep slope in the southeast corner, bypassing Courtyard 1. The semi underground multifunctional space is hidden under the green roof, and the distant mountain scenery is deliberately hidden. The remaining stone gate in the venue guides guests down the narrow gap and into the open interior space, leading to the south side. The entire glass wall opens up to a beautiful view.

台面的高度正好同墙外的水池水面相平,连绵的远山映于水面之上,深远的水面又正好屏蔽了南侧新村中新建水泥房的视线干扰,带给客人强烈的视觉冲击。
The height of the countertop is exactly at the same level as the water surface of the pool outside the wall, and the continuous distant mountains reflect on the water surface. The deep water surface also blocks the visual interference of the newly built cement house in the new village on the south side, bringing a strong visual impact to the guests.
厨房及后勤用房被安排在了北侧相对低矮的空间里,阳光从两个屋面间的错缝处射入,照亮了位于空间中部的吧台。
The kitchen and logistics room are arranged in a relatively low space on the north side, with sunlight shining through the gap between the two roofs, illuminating the bar counter located in the middle of the space.
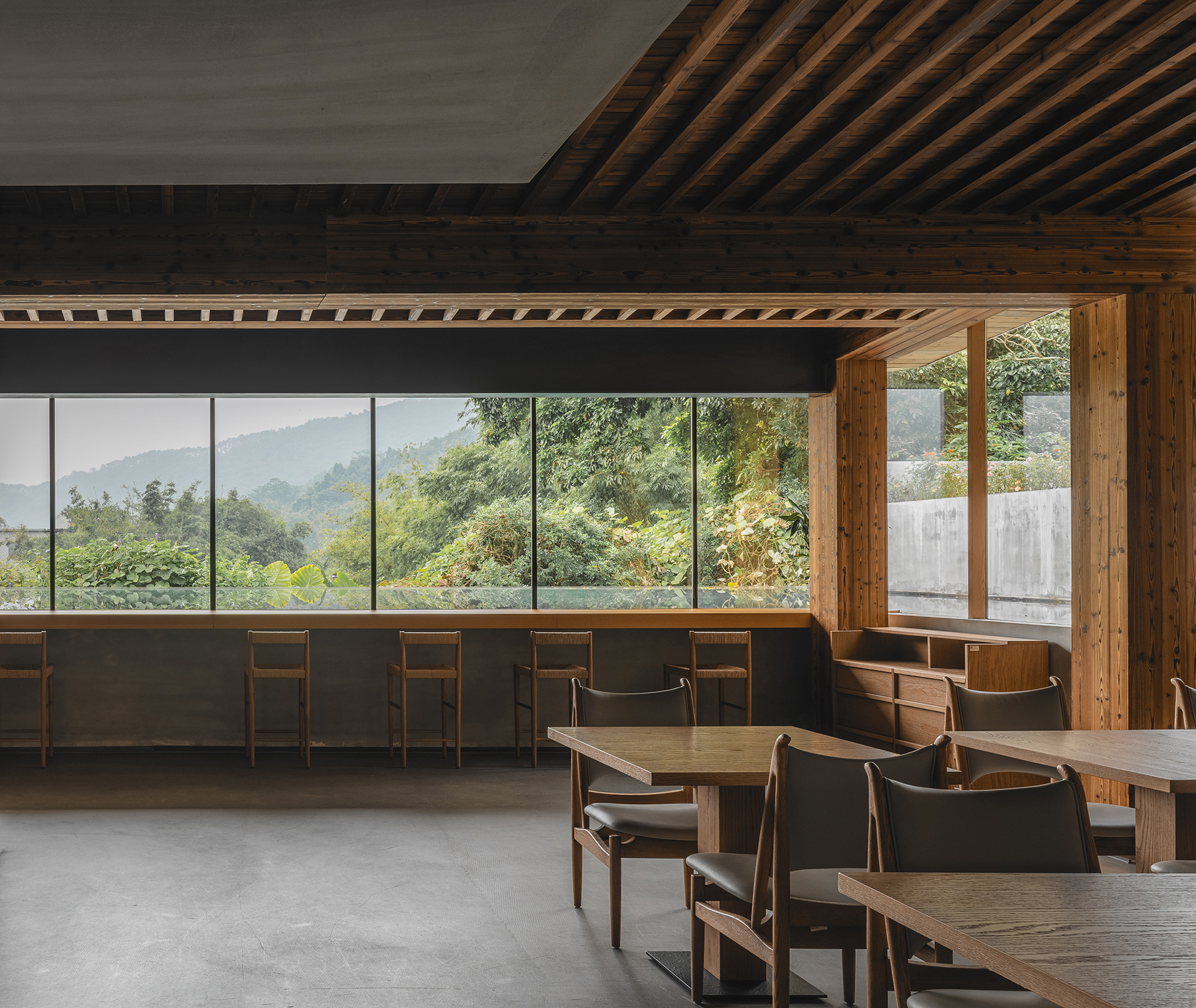
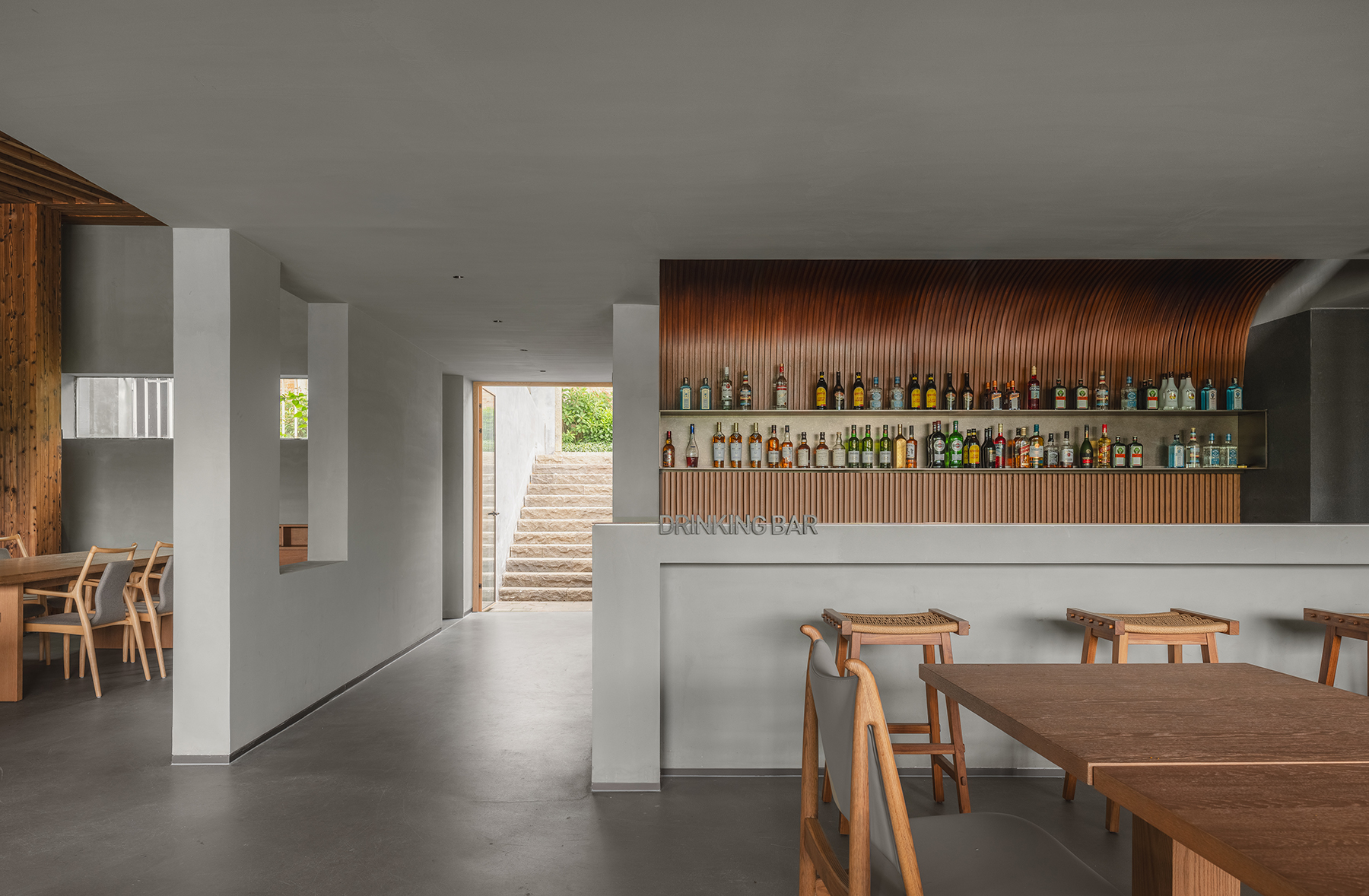
2、3、4号建筑
这三组建筑都是在保留原始墙体的基础上改造而成的独立院落式居住单元,它们一起构成了最基本的村落空间肌理。
These three groups of buildings are all independent courtyard style residential units transformed on the basis of retaining the original walls, and together they constitute the most basic spatial texture of the village.
每一个院子都包含有多个卧室,并且配合未来分拆销售的需要设置了多个出入口。我们希望入住的客人可以在进入院落的过程中体会到丰富的空间层次,因而在组织空间的过程中都遵循了相似的逻辑。除了原始结构所围合的大院落空间,我们还插入了小庭院空间和入口处的门廊(灰空间)。
Each yard contains multiple bedrooms and multiple entrances and exits are set up to accommodate future split sales needs. We hope that guests who check in can experience rich spatial layers during the process of entering the courtyard, so similar logic is followed in the process of organizing the space. In addition to the courtyard space enclosed by the original structure, we also inserted a small courtyard space and a porch (gray space) at the entrance.
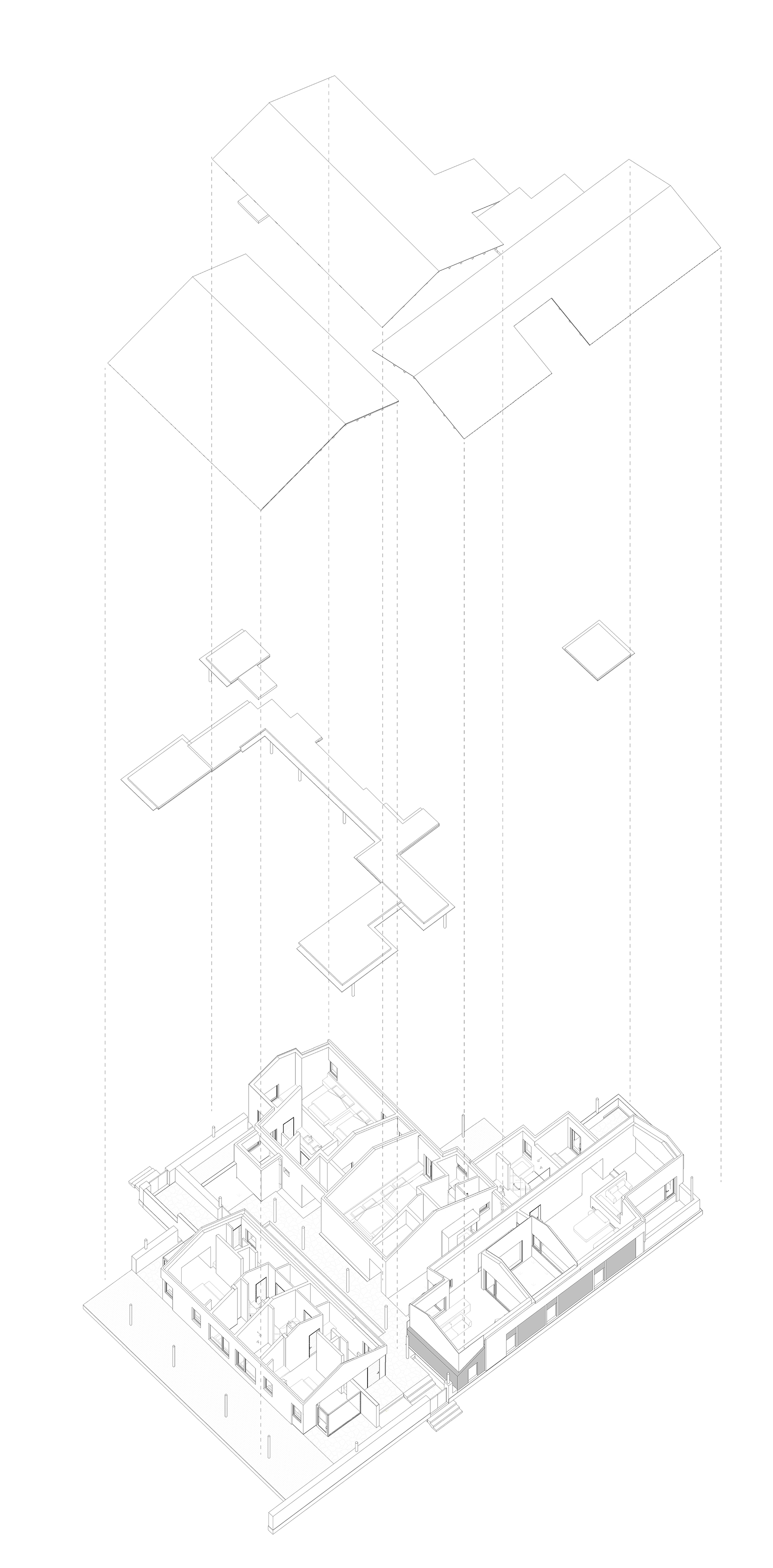
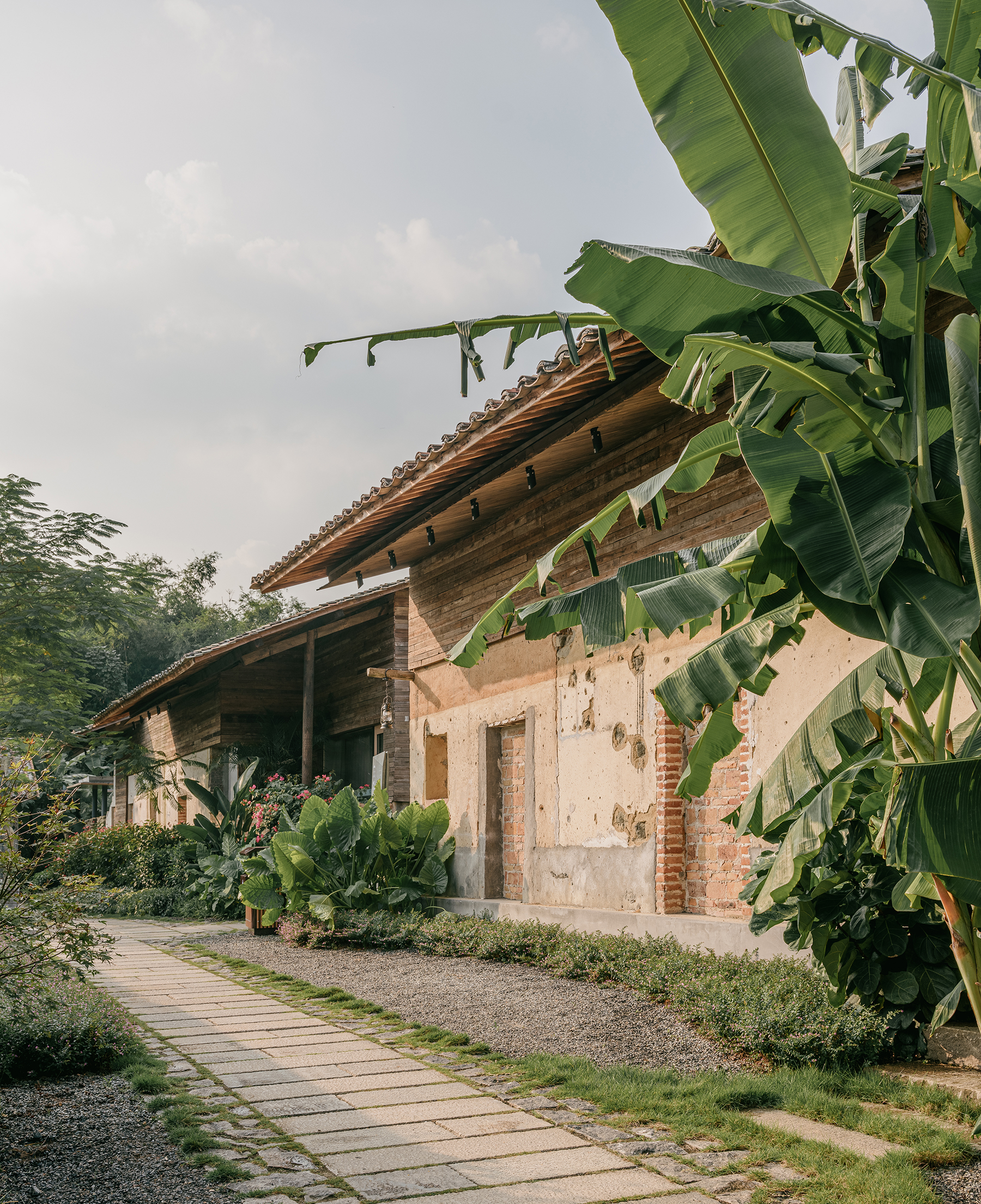
门廊空间为客人在极端炎热的天气下进入室内空调环境提供了温度、光线和心情上的过渡,而小庭院则为功能空间提供了更加私密且富有情趣的入住体验。
The porch space provides a transition in temperature, light, and mood for guests to enter the indoor air-conditioned environment in extremely hot weather, while the small courtyard provides a more private and interesting living experience for the functional space.
庭院中的游廊空间把不同的功能空间连接到了一起,保证客人在雨天也可以畅行无阻,且考虑到当地气候炎热多雨,没有遮挡的开放院落并不适合客人久驻。游廊空间虽然占用了大量的庭院空间,但我们创造出的大量的檐下空间,更适合客人休息停留,在这里亲近自然,感受休闲放松的度假氛围。同时这样的灰空间也进一步模糊了室内外的边界,进一步提升了室内空间的品质。
The corridor space in the courtyard connects different functional spaces together, ensuring that guests can travel freely even on rainy days. Considering the hot and rainy local climate, open courtyards without shelter are not suitable for guests to stay for a long time Although the corridor space occupies a large amount of courtyard space, the large amount of under eaves space we create is more suitable for guests to rest and stay here, get close to nature, and experience a relaxed vacation atmosphere. At the same time, such gray space further blurs the boundaries between indoor and outdoor spaces, further improving the quality of indoor space.
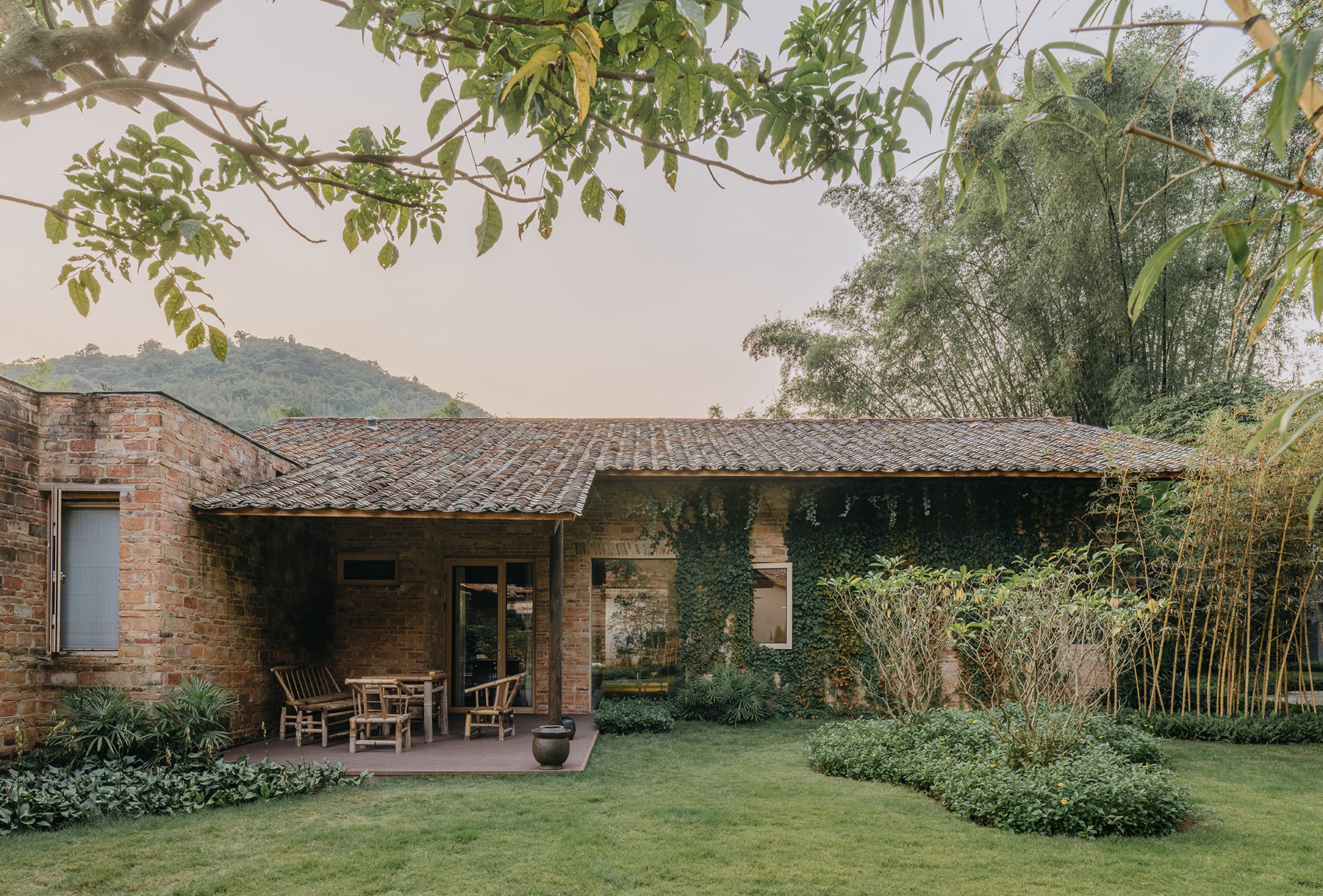

保留的墙体和拆除时留下的老材料被以片段的方式暴露在室内外空间,时刻提醒着入住的客人关于老村的回忆。
The preserved walls and old materials left behind during demolition are exposed in fragments in both indoor and outdoor spaces, constantly reminding guests of memories of the old village.

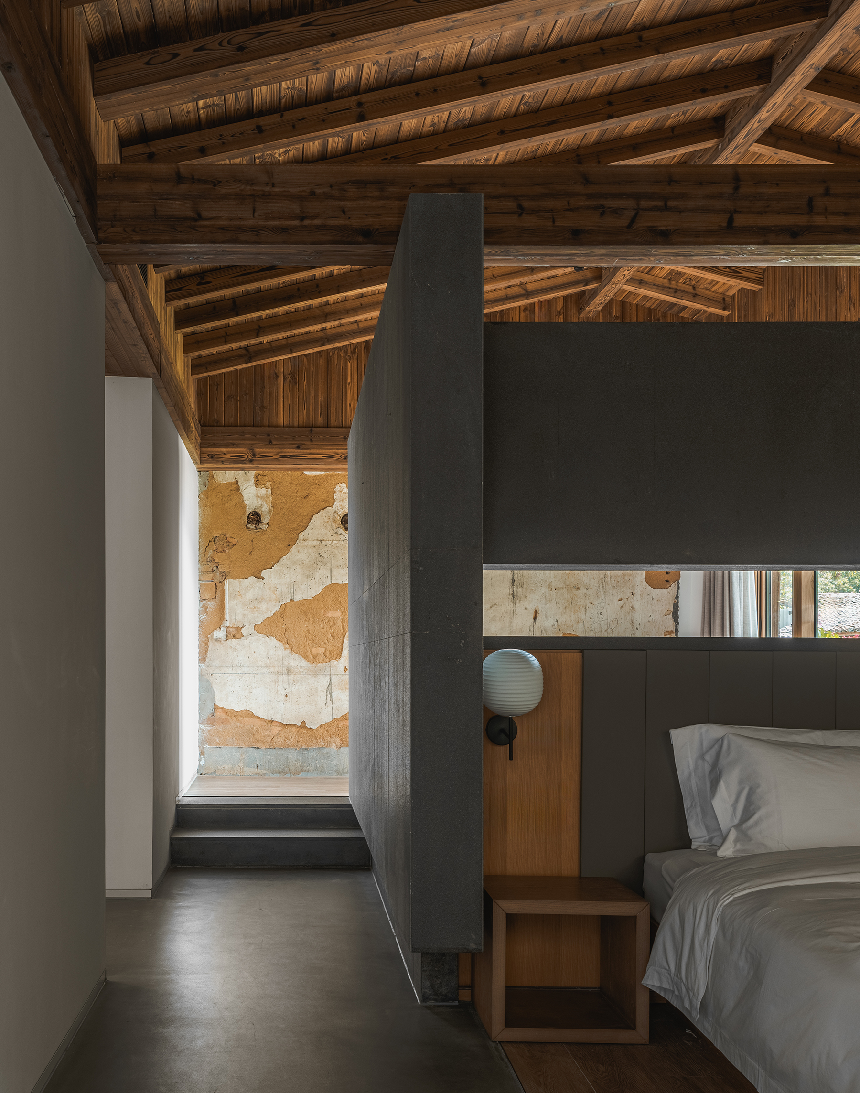
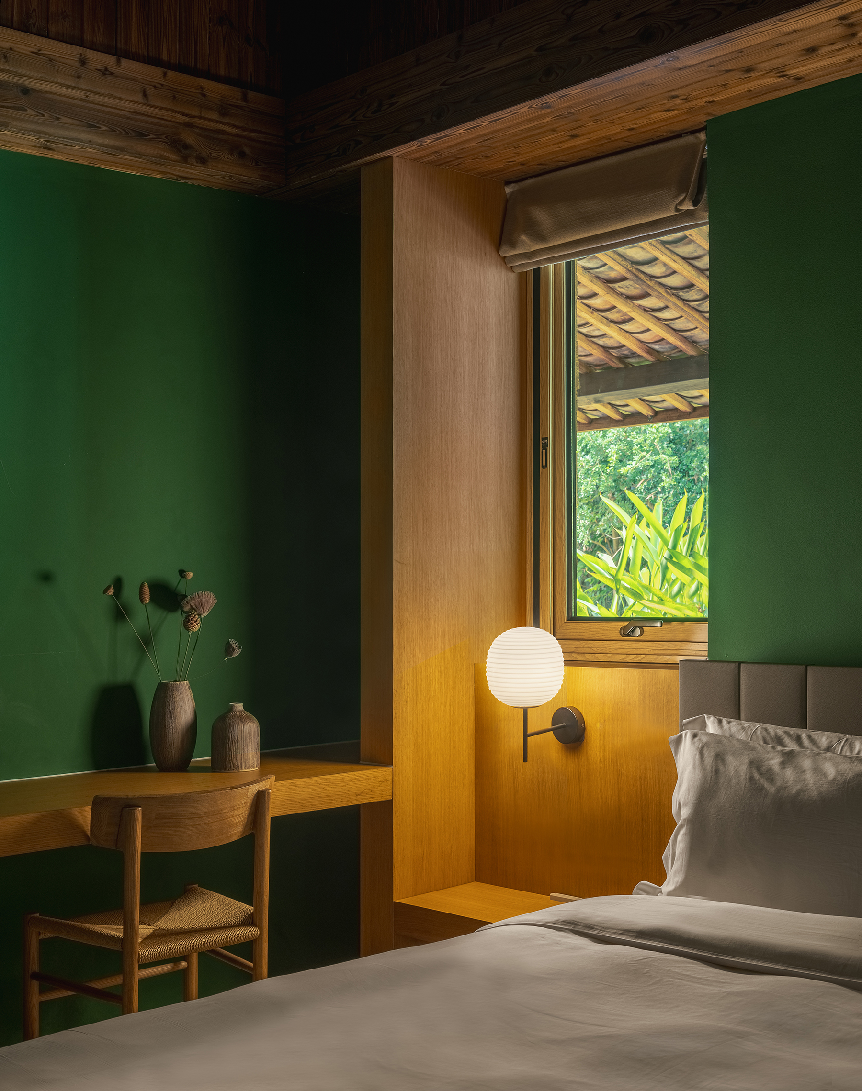
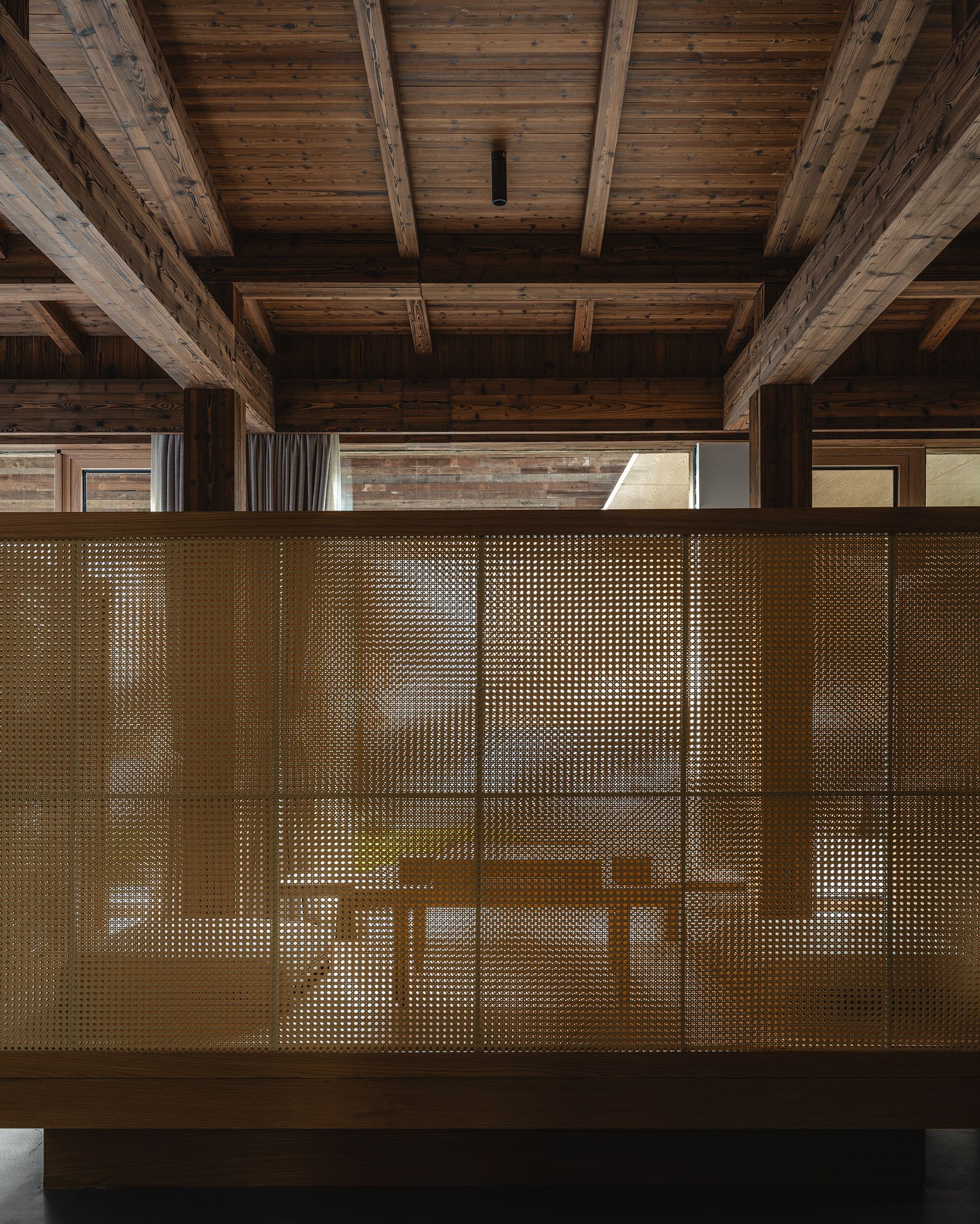
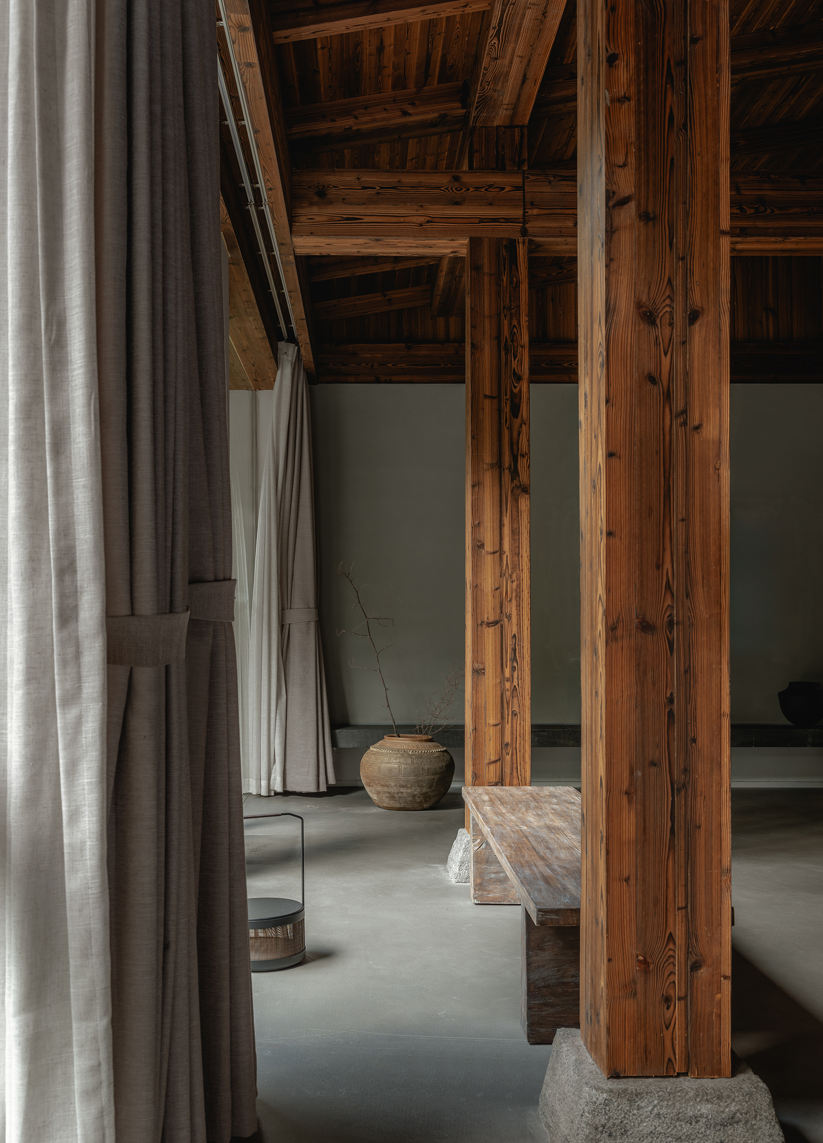
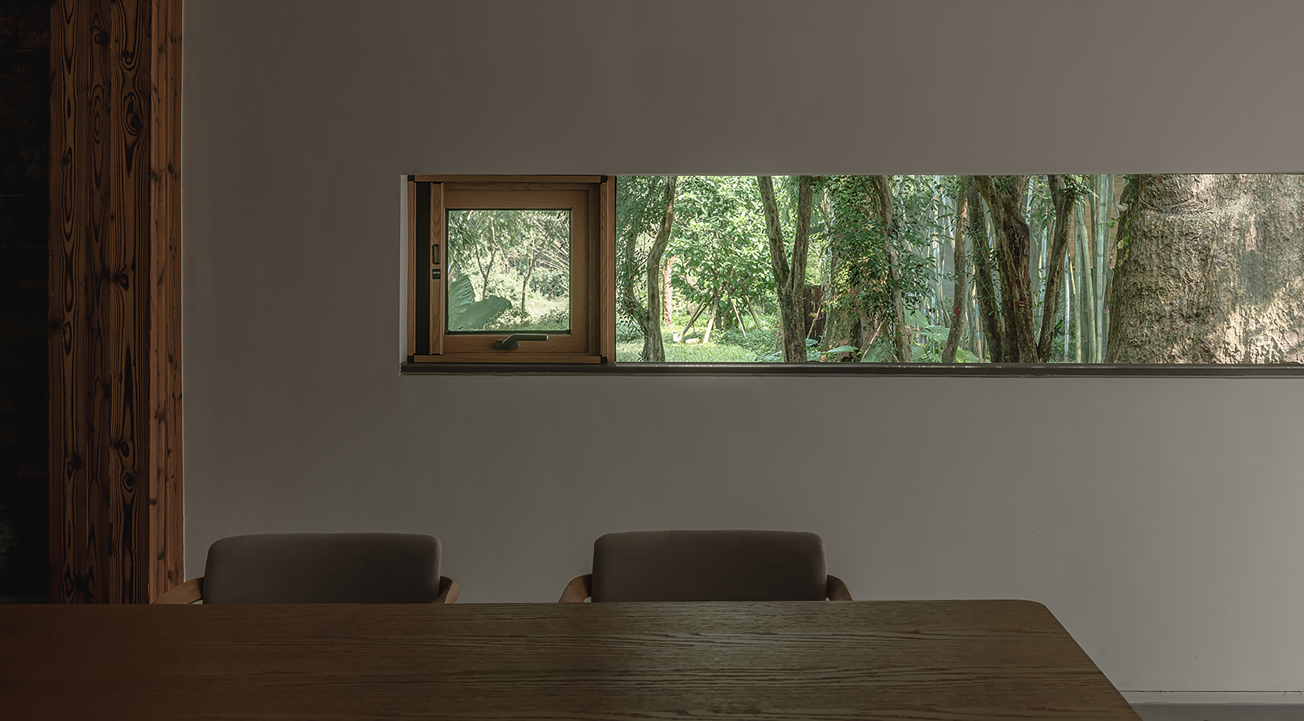
5、6号建筑
这两栋建筑都是完全新建的,试图探索未来新村民进入后的居住样板。两栋建筑设想了不同的村民类型,5号楼的假想主人是回乡的手工艺从业者,而6号楼的假想主人则是回乡养老的家庭。两栋楼被做了一些相同的处理,例如都安排了车库及农具存放空间,临近的地方也布置了卫生间方便主人回家后的换衣及清洁活动。
Both of these buildings are completely newly built, attempting to explore the living models of future new villagers entering. The two buildings envision different types of villagers. The hypothetical owner of Building 5 is a handicraft practitioner returning to their hometown, while the hypothetical owner of Building 6 is a family returning to their hometown for retirement. The two buildings have some similar treatments, such as arranging a garage and storage space for agricultural tools, and nearby bathrooms for owners to change clothes and clean after returning home.

屋顶都采用了光伏瓦以供应一部分室内用电,室外也都安排了各自的小菜园。不同的是,5号楼根据设想住户的特点,在一层空间专门设置了独立的工坊及大面积的开放展示区,方便主人举办小型的聚会活动和产品推介。
The roofs are all equipped with photovoltaic tiles to supply some indoor electricity, and outdoor areas are also arranged with their own small vegetable gardens. Differently, Building 5 has set up an independent workshop and a large open exhibition area in the first floor space according to the characteristics of the imagined residents, which facilitates the host to hold small gatherings and promote products.

而6号楼的一层则专门为老年人安排了可以分床的卧室、相对独立的茶室。室外的平台紧邻保留下的池塘,天气好的时候,老人可以在这里悠闲地垂钓。两栋楼的位置都相对独立安静,离原有老村有一定的距离,加上周边茂密的植被,相对现代的外观也不会破坏老村的氛围。
On the first floor of Building 6, there are separate bedrooms and relatively independent tea rooms specifically designed for the elderly The outdoor platform is adjacent to the preserved pond, and when the weather is good, the elderly can leisurely fish here. The positions of both buildings are relatively independent and quiet, with a certain distance from the original old village. Coupled with the dense vegetation around, the relatively modern appearance will not damage the atmosphere of the old village.

即使是新建房,我们在室内外的装饰材料上还是大量选用了之前收集的老材料,用这样的方式和原有的老村产生对话。
Even for newly built houses, we still extensively use the old materials we previously collected for indoor and outdoor decoration, creating a dialogue with the existing old village in this way.

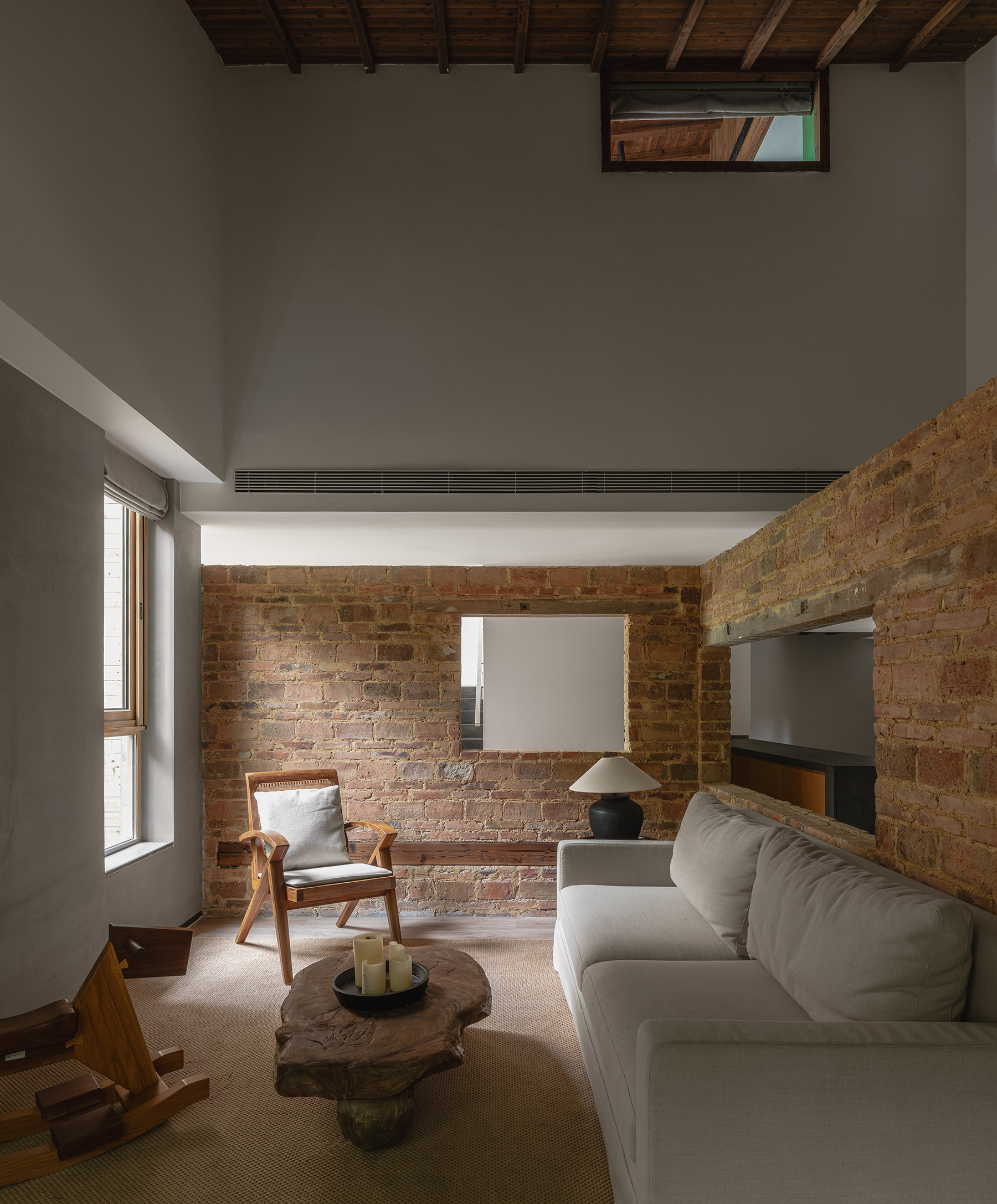


设计图纸 ▽
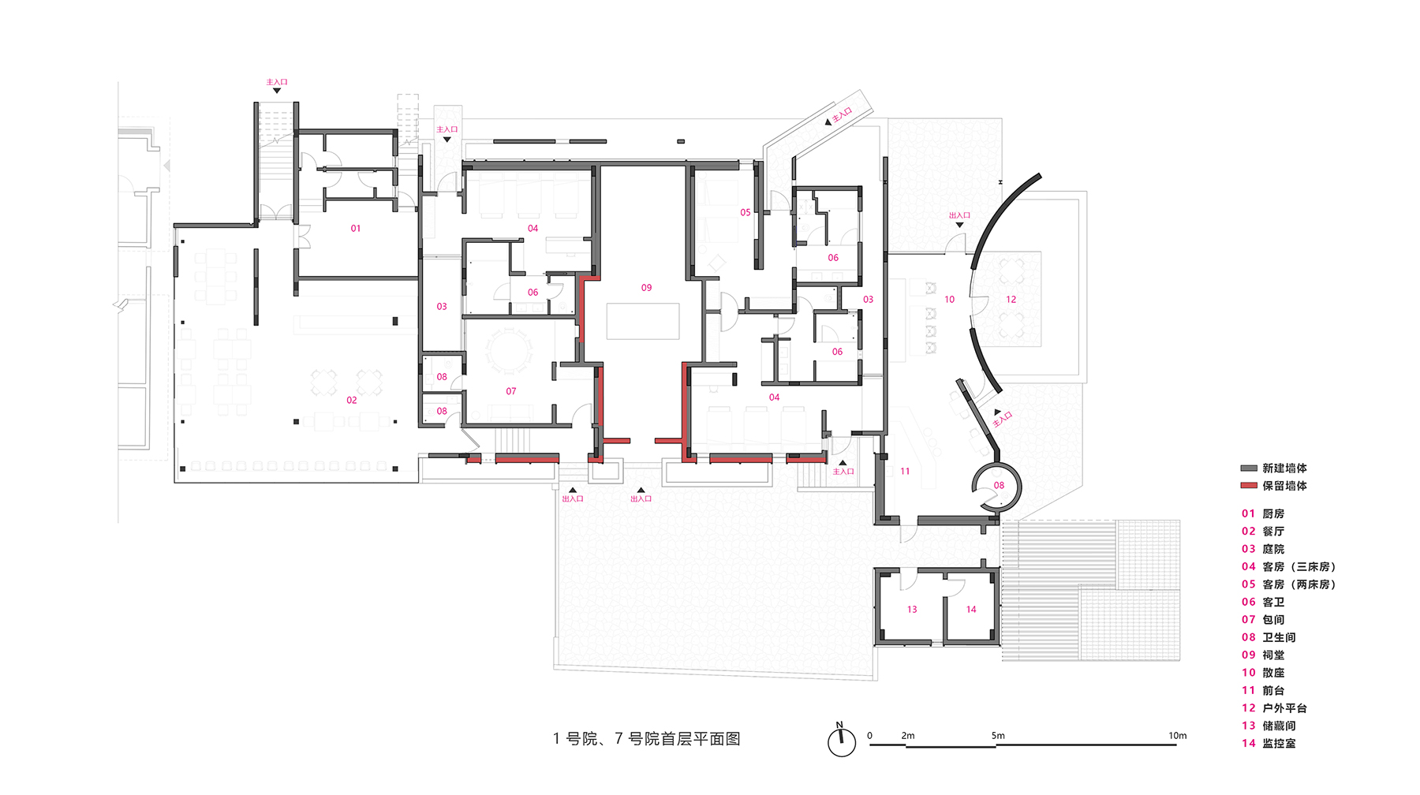
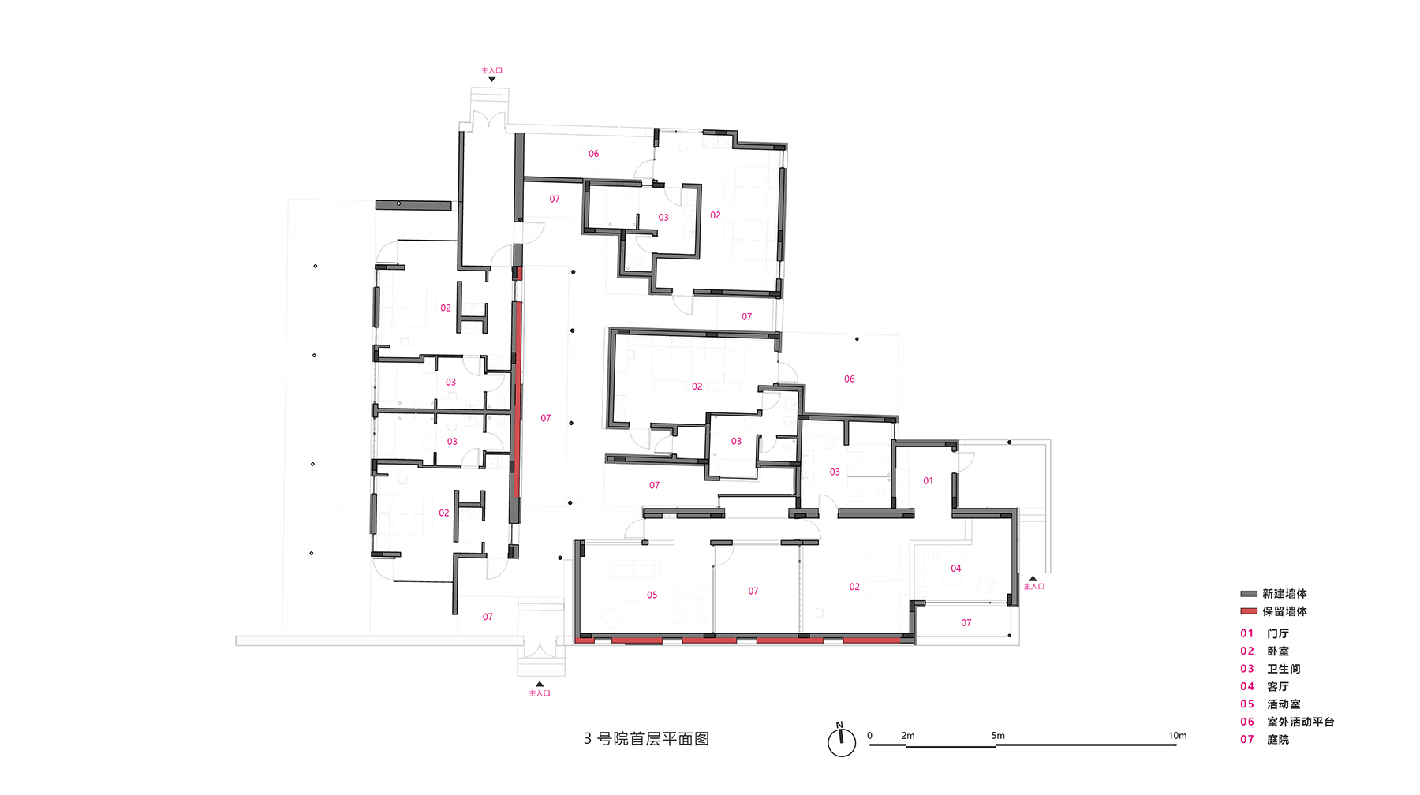
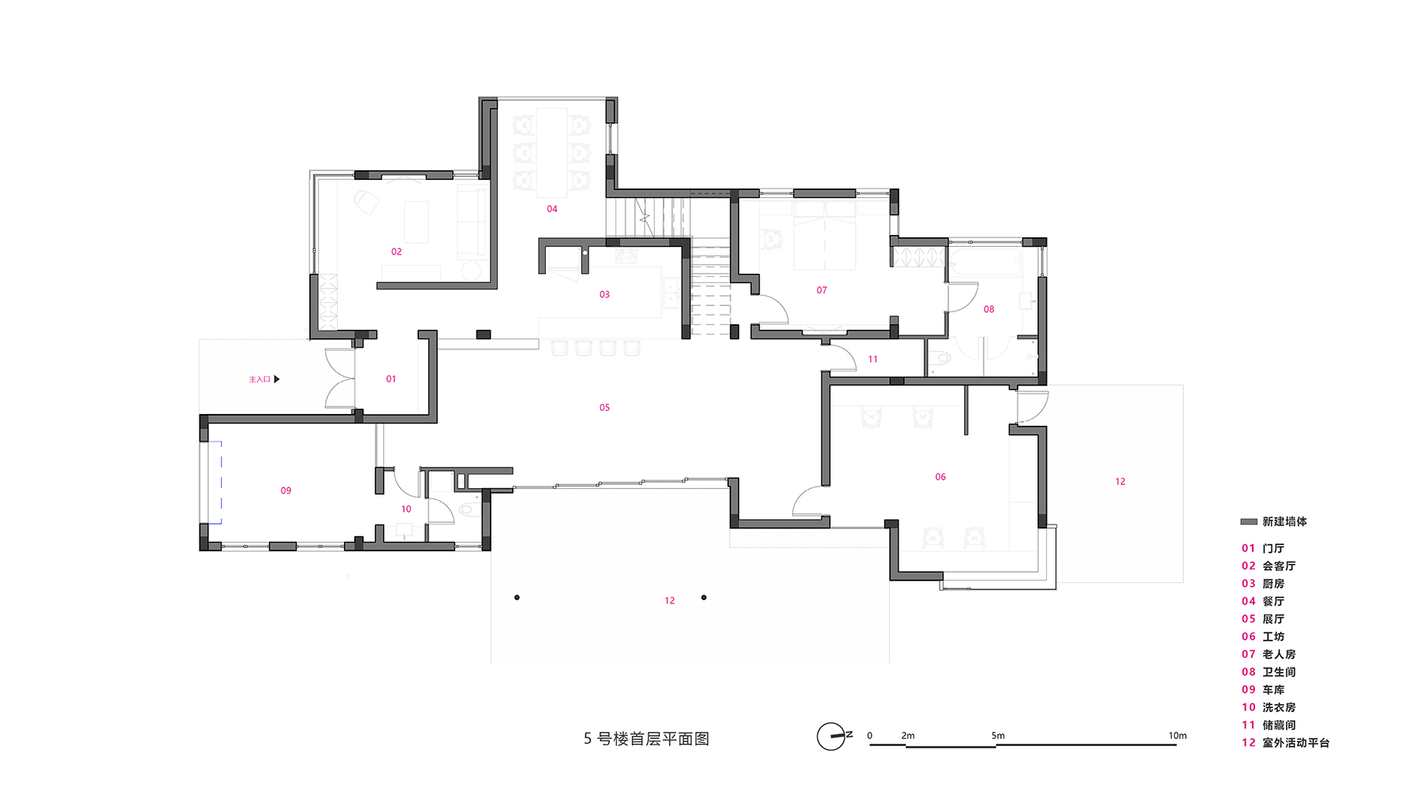

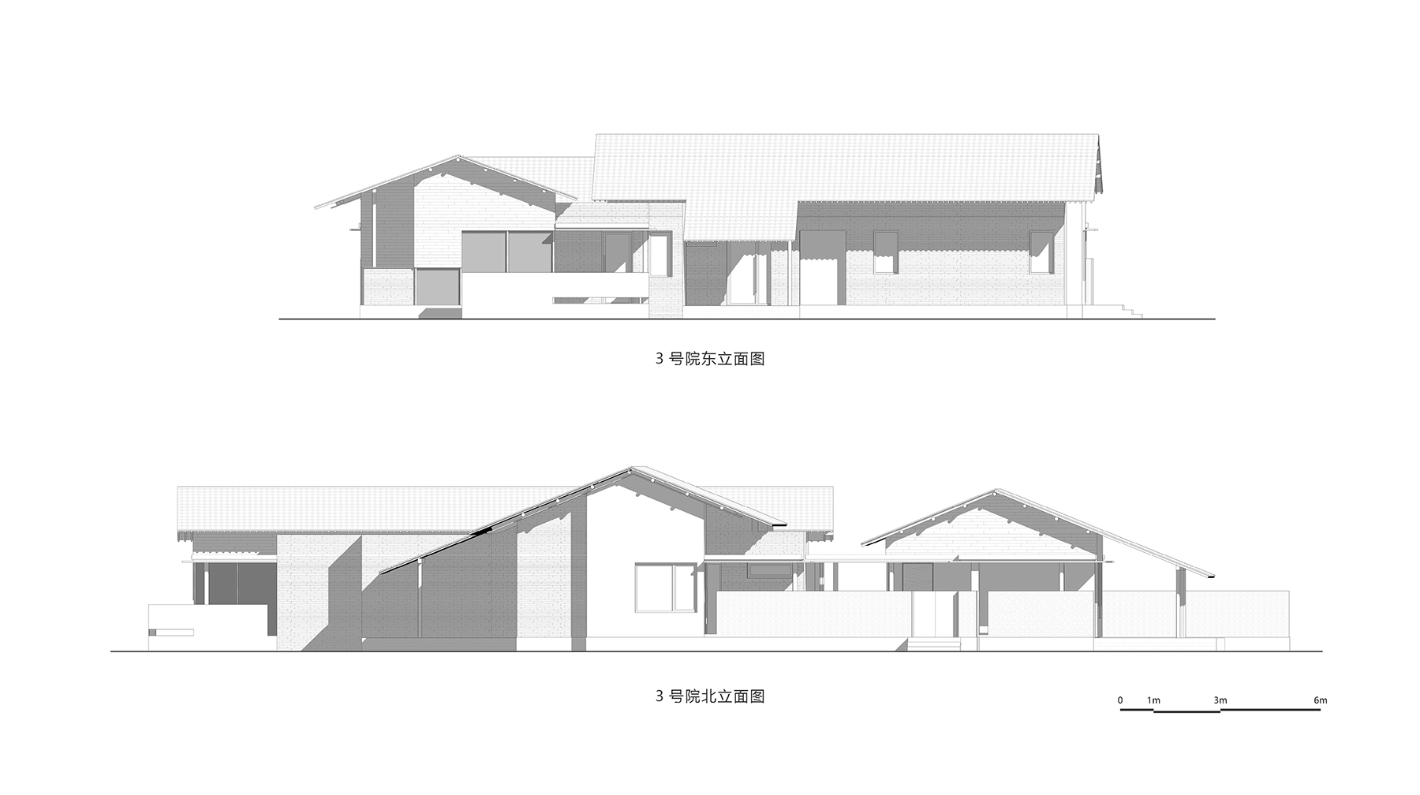
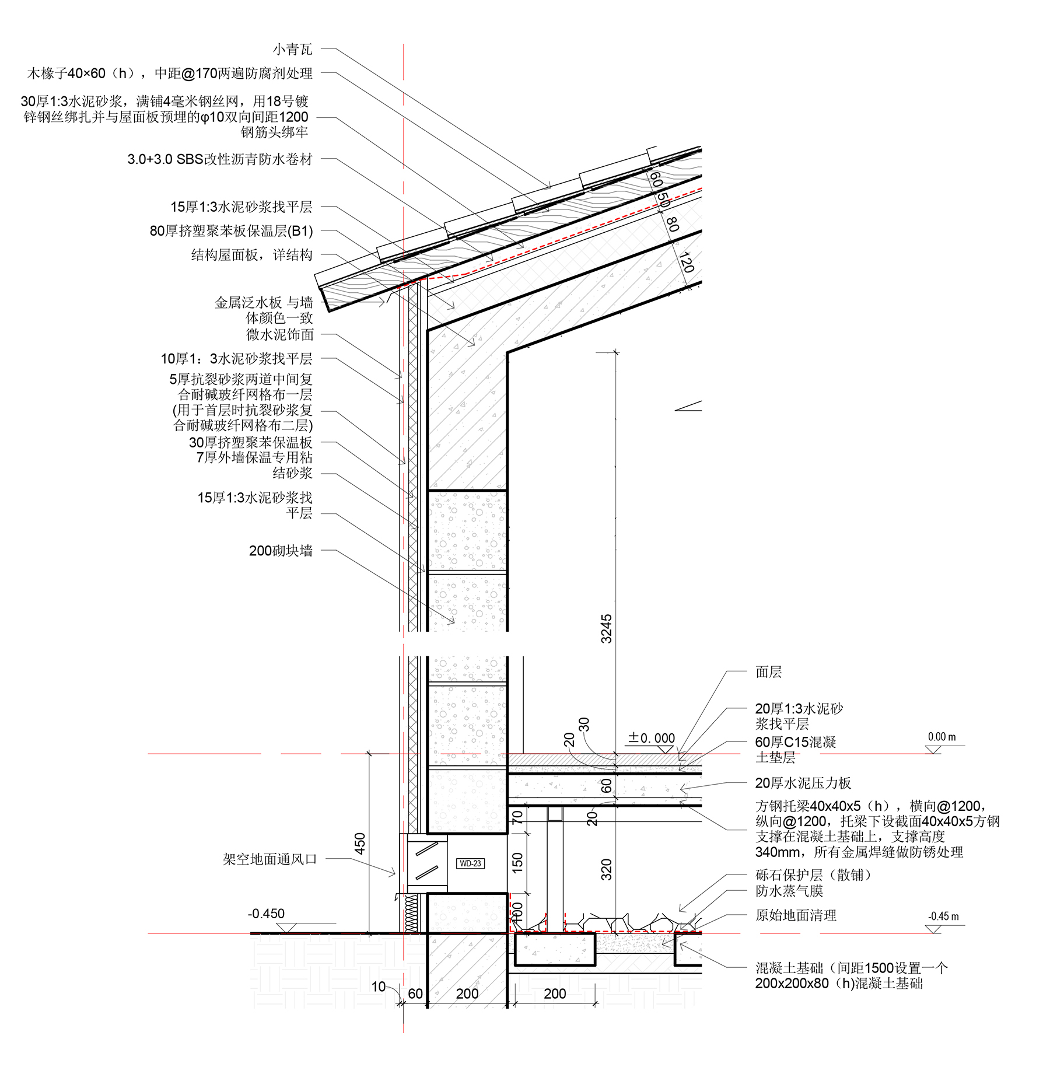

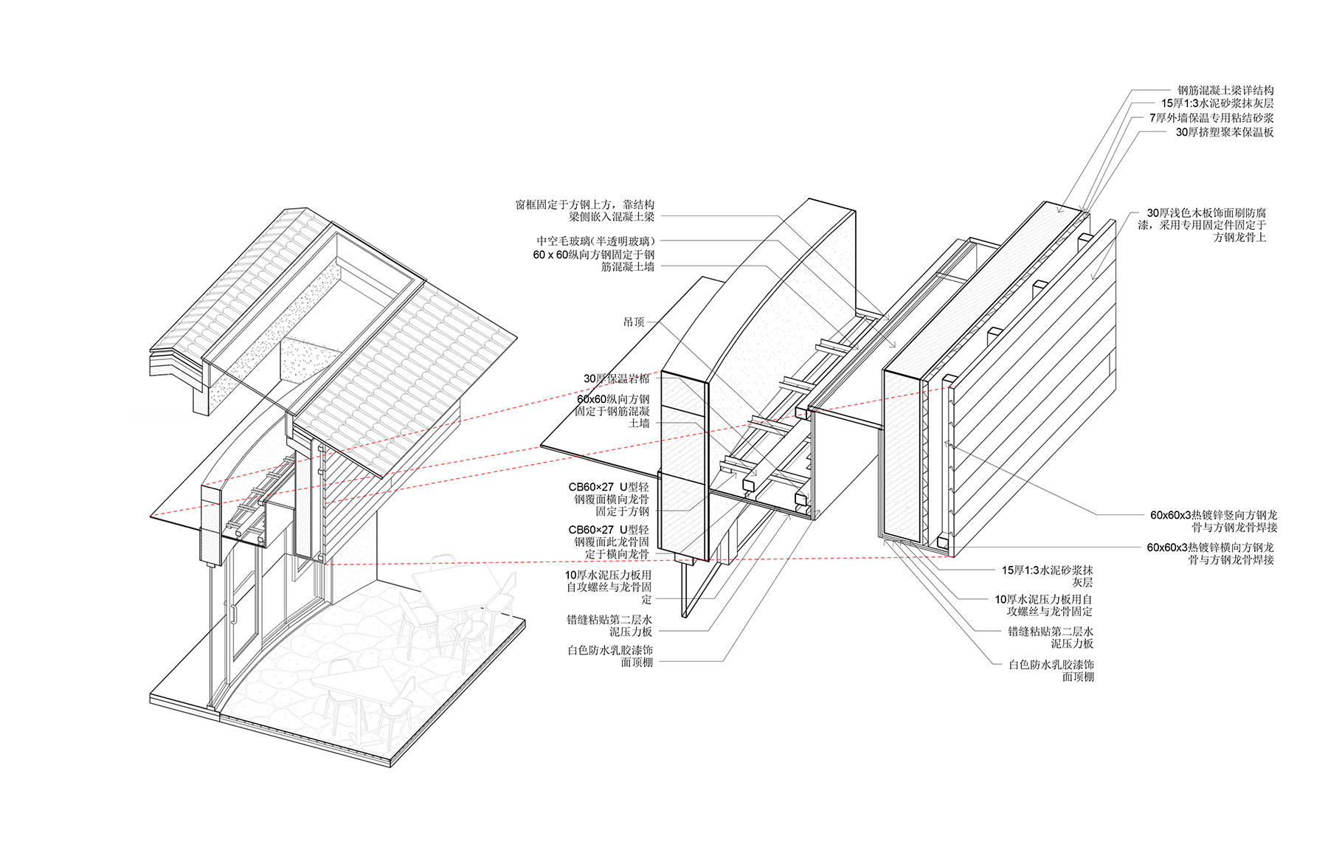
完整项目信息
项目名称:惠州兰门老村改造项目
项目类型:建筑/室内/改造
项目地点:广东省惠州市博罗县兰门村
设计单位:REDe Architects
事务所网站:www.redearchitects.art
主创建筑师:金雷、王威
设计团队完整名单:(建筑)吴斌、胡艳萍、尹振华、杨翘楚;(室内)宋文涛、丁莉、张明辉、王国鹏
业主:泰康保险集团股份有限公司
建成状态:建成
设计时间(起迄年月):2022.4-2022.8
建设时间(起迄年月):2022.10-2023.4
建筑面积:2514平方米
结构:马野
景观:卜娅文、黄嘉伟
照明:开阖照明设计(北京)有限公司
机电:刘旭、顾延林、王冲
摄影师:朱雨蒙
摄影师网站:www.coppakstudio.com/
版权声明:本文由REDe Architects授权发布。欢迎转发,禁止以有方编辑版本转载。
投稿邮箱:media@archiposition.com
上一篇:扎哈事务所新作:珠海金湾市民艺术中心,飞翔的姿态
下一篇:桂语山房景观庭园 / 七月合作社