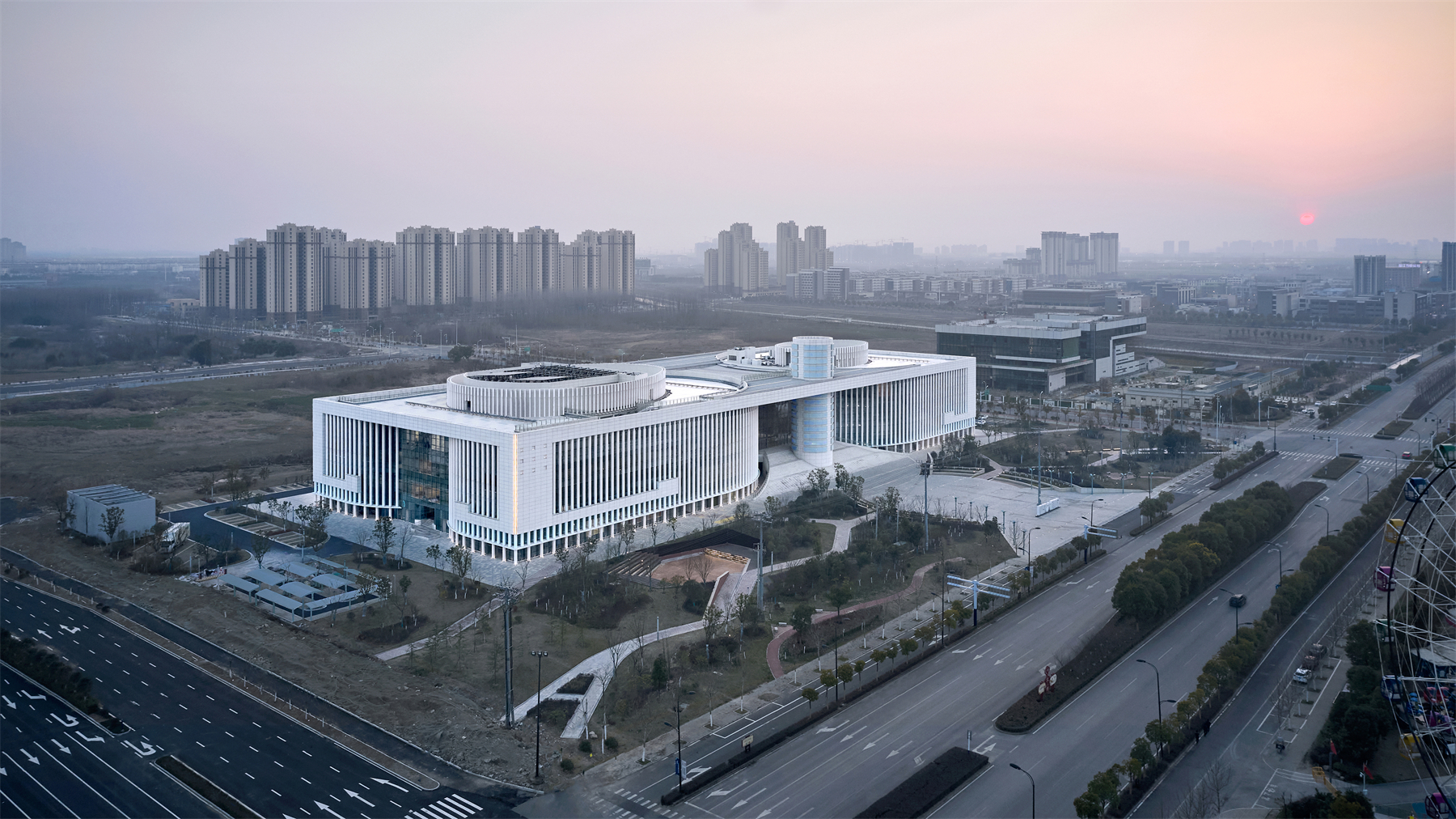
设计单位 上海华都建筑规划设计有限公司
项目地点 安徽合肥
建成时间 2021年
建筑面积 47543.35平方米
肥东县大剧院文化馆,位于合肥市肥东县政务文化中心区,是东部新城主轴线上重要城市空间节点。政务文化中心区以打造具有区域影响力的商务办公及高端服务综合中心为目标,重点建设有肥东县2016年“十大工程”中的四项重要工程——“三馆一中心”工程,包括大剧院、政务服务中心、规划博物馆,以及图书档案方志馆。
The Feidong Grand Theater Cultural Center is located in the administrative and cultural centre of Feidong County, Hefei City. It is an important node on the central axis of the county’s eastern new town. The administrative and cultural centre is planned as business centre offering high-end offices and services for the region. Four projects in this development – including the grand theatre, the government service centre, the urban planning museum, and the library and archives – had been listed as "ten most significant projects" of Feidong County in 2016.
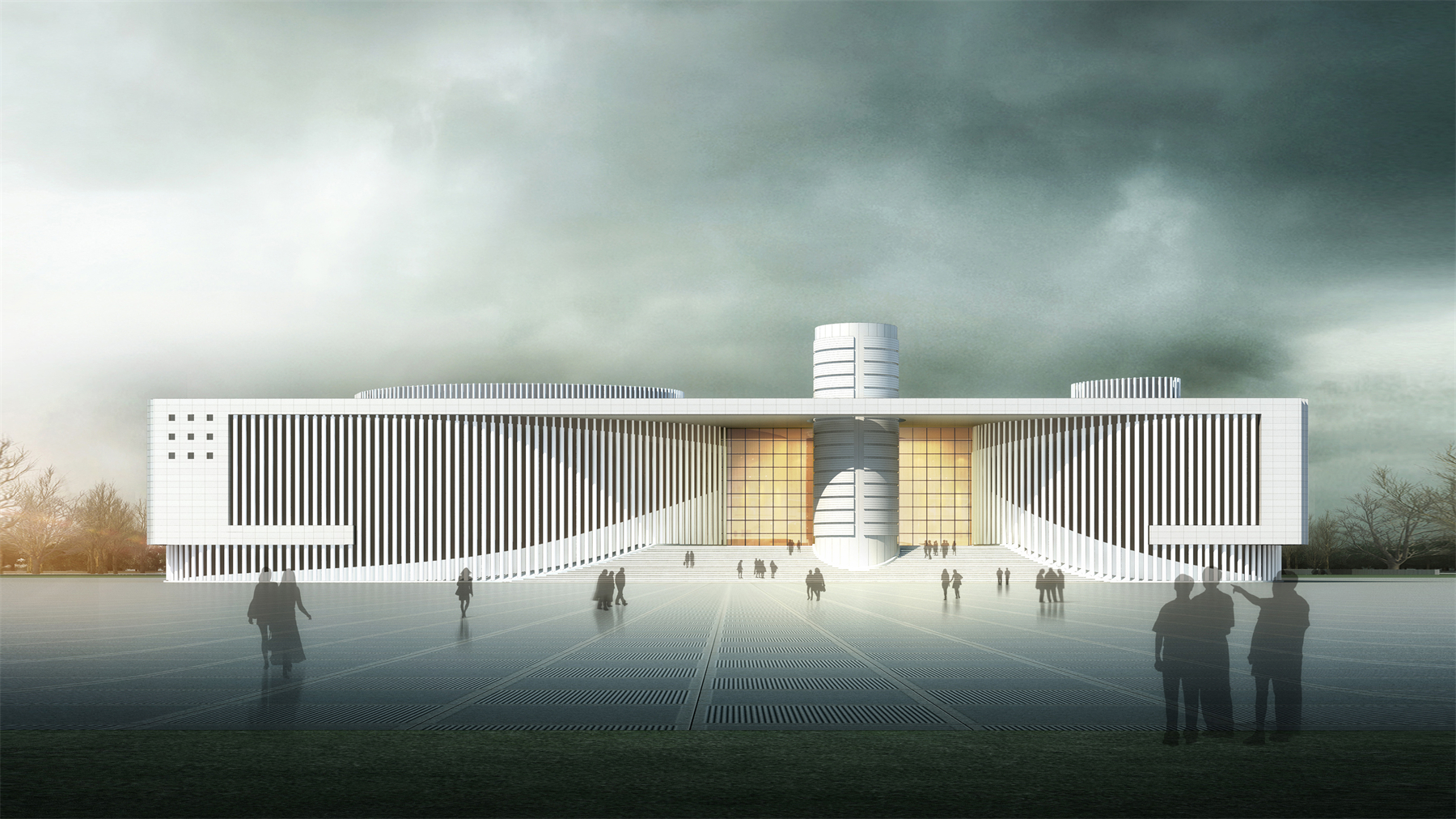
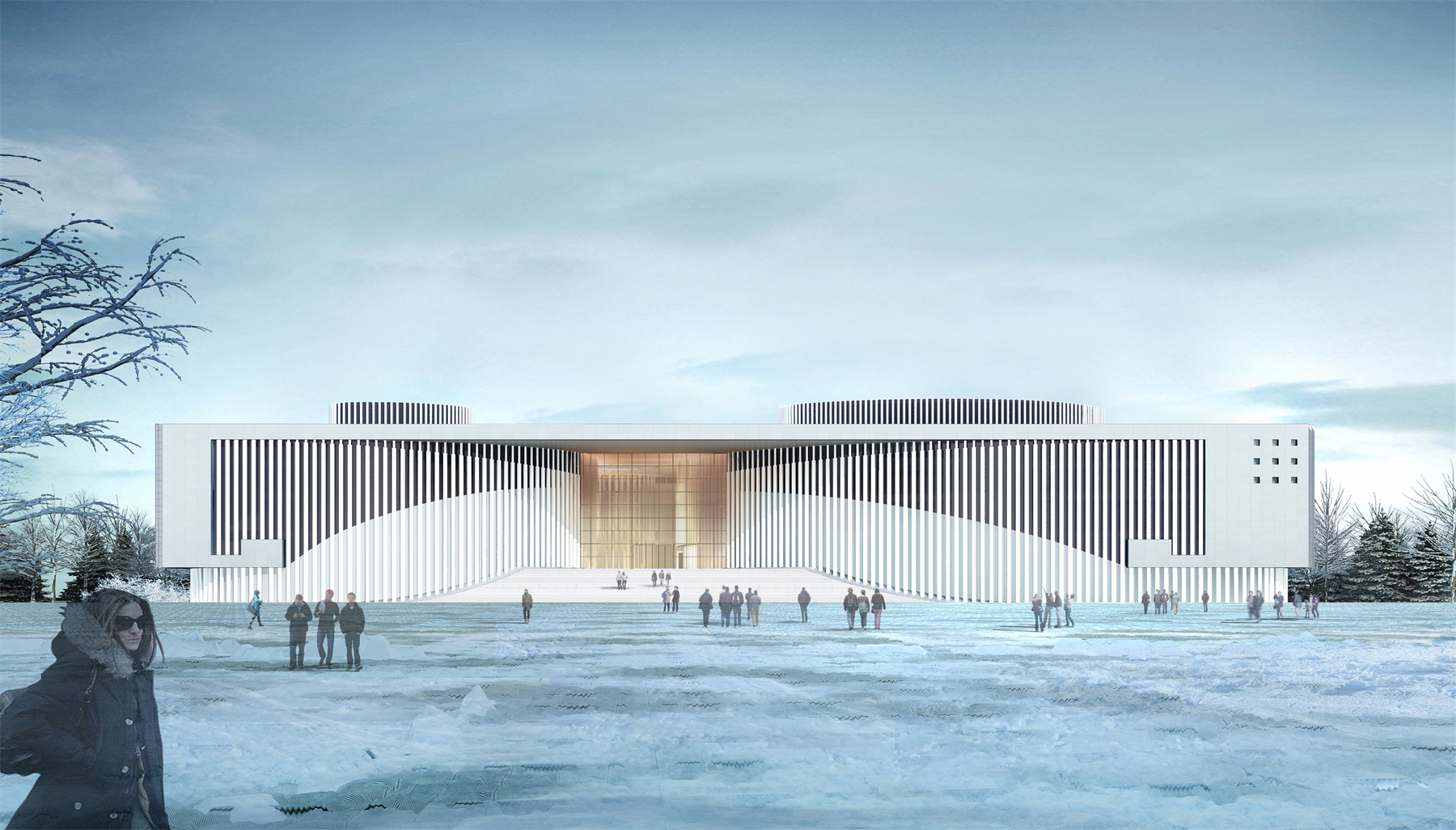
肥东县大剧院文化馆位于东部新城的公共核心区以及景观核心区,瑶岗路南侧、深秀路西侧。北侧与和睦湖隔路相望,向北延伸为县政务办公中心区,形成由肥东县政务服务中心、规划博物馆以及高铁肥东站组成的城市主发展轴线;基地西侧衔接肥东县图书档案方志馆,与肥东一中共同构成城市文化轴;成为新城发展轴线上联动其他城市功能的重要交汇点。在东部新城形象“展示厅”如此关键的区位上,体现城市地域文化的独特性和满足居民对于两馆的功能需求是本项目的设计重点。
The Feidong Grand Theater Cultural Center is located in the public centre and landscape centre of Feidong’s eastern new town, on the south of Yaogang Road and on the west of Shenxiu Road. The site faces Hemu Lake across the road on the north, beyond which is the county’s administrative centre. Together with the government service centre, urban planning museum and the Feidong High-speed Railway Station, they form the trajectory of the county’s urban development. The west side of the site faces the Feidong Library and Archives. Together with the Feidong No. 1 Middle School, the three constitute the county’s cultural axis. Therefore, the project becomes a focal point where different urban functions meet and a critical icon in the urban image of the eastern new town. It is the design’s primary objective to represent the county’s unique local culture while fulfilling functional needs.
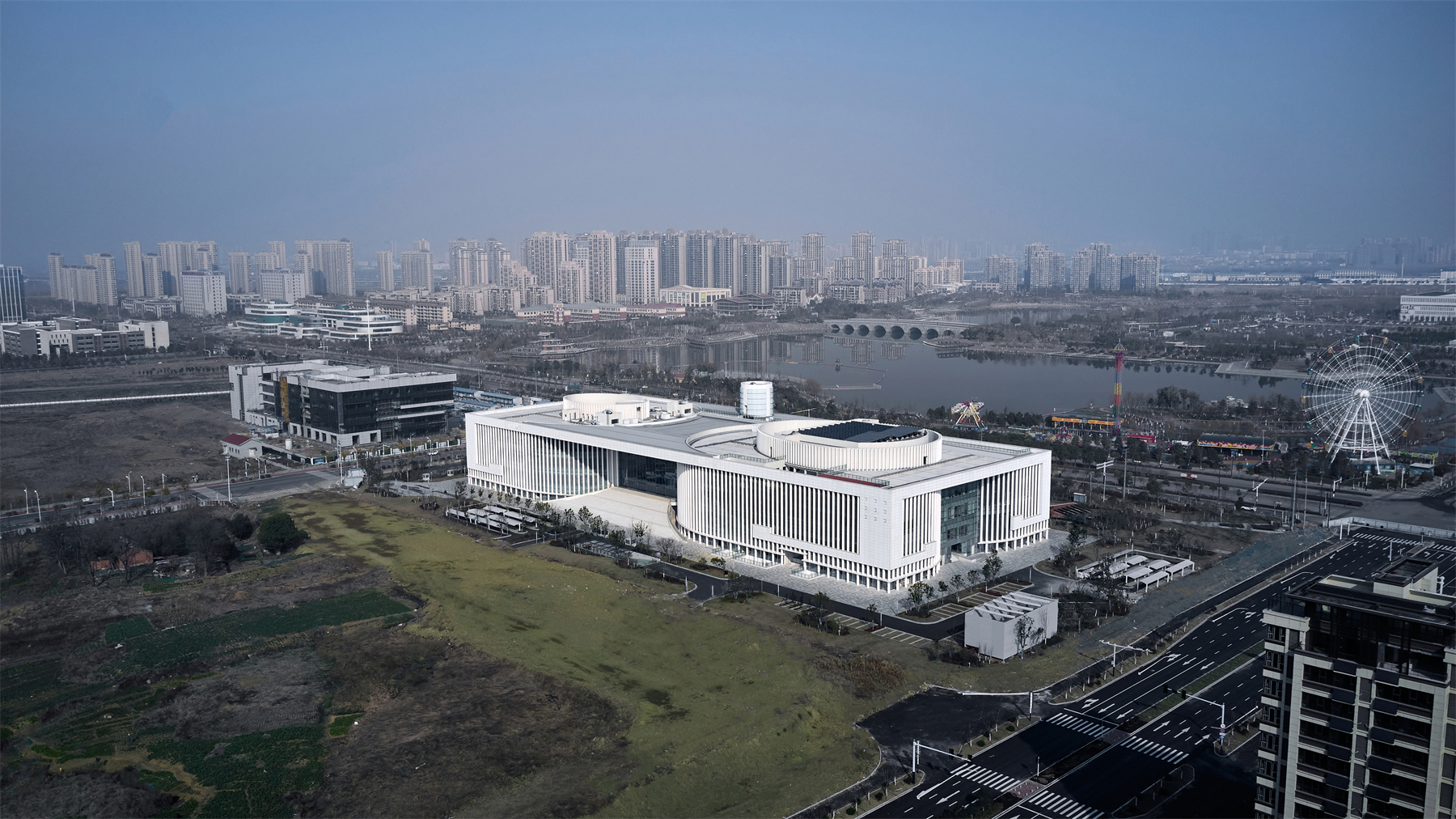
肥东作为历史文化名城,拥有丰富的历史资源。项目立足新城的文化交汇点,注重将中华文化与时代精神相融合,通过现代抽象简洁的设计语言,打造极具特色的文化建筑,弘扬兼容并蓄的中华文化,展现传统与现代的冲突与和谐并存。
As one of China’s National Famous Historical and Cultural Cities, Feidong has a rich history. As a cultural icon of the new town, the project hopes to, through the use of an abstract and modern design language, represent the inclusive and all-embracing Chinese culture in which traditional culture and modern progress clash and harmoniously coexist.
中华音乐文化——六乐之首 云门大卷
项目设计取意“云门大卷”,“云门大卷”产生于黄帝时期,是古代最早的礼仪性乐舞,被誉为礼仪性乐舞六乐之首。寄情创制万物、团聚万民、盛德如云,具有祥云福佑之意。
The design takes inspiration from the ‘Yunmen Dajuan’ dance that dates back to the Yellow Emperor era. It is one of the earliest legendary court music and ritual dance in China, and is known as the spotlight of the six ‘Great Dances’. The Yunmen (cloud gate) Dajuan dance, bearing the meaning of Chinese auspicious clouds and blessings, was performed for the veneration of the sky, and in honour of all creatures, people and virtue.


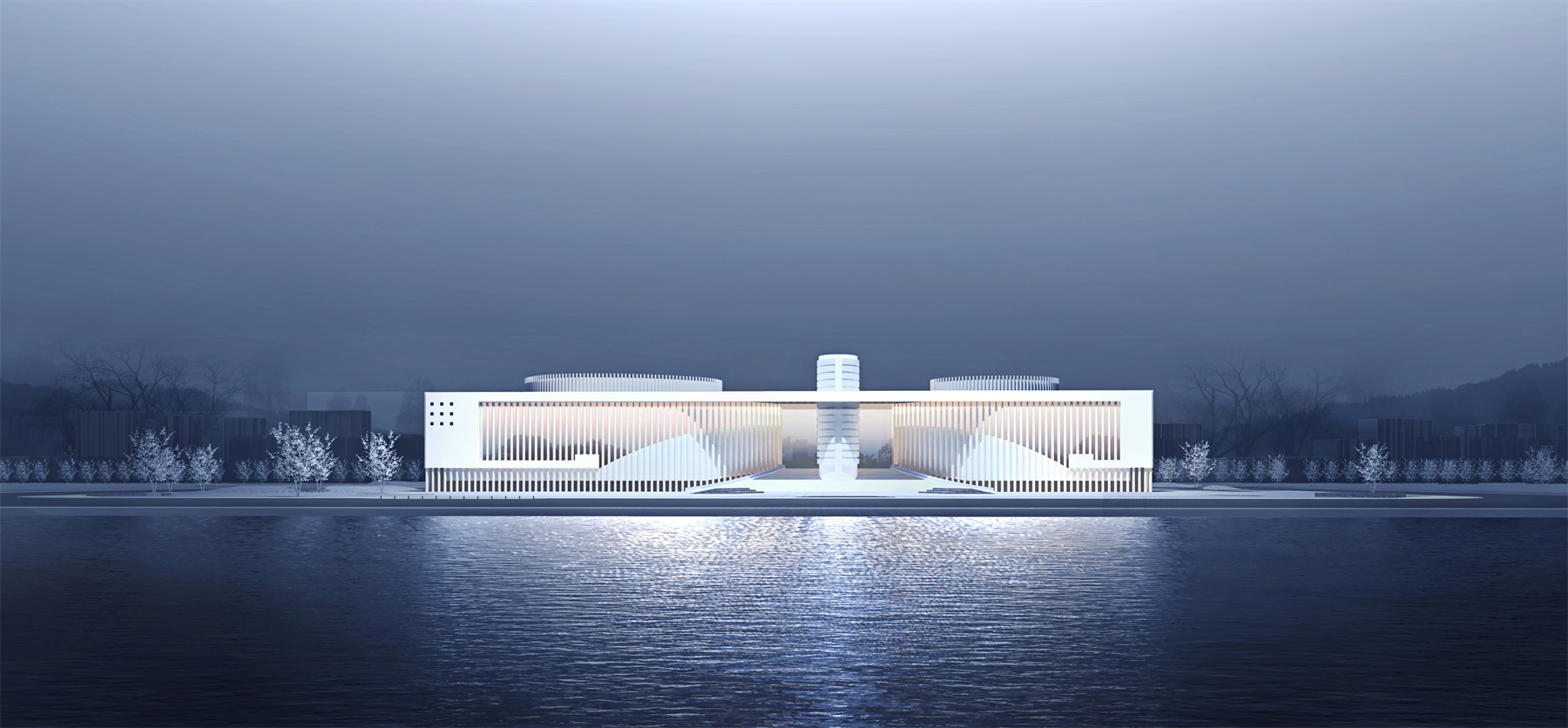
立面造型灵感来自云门大卷,整体造型为方形,融合了“云”之形,“门”之字,演绎 “云门”之韵。框型的实体部分构成立面主体骨架,立面细部构造取舞台大幕之势,弧线形卷入的灰空间徐徐展开,共同构成“云门大卷”的立面形态。
The elevation design is developed from the idea of the cloud gate, with the square, clean, simple form of a ‘gate’ and the impression of the rhythm of the ‘clouds’. The formal elements are a representation of stage curtains, slowly folding and curling inward to reveal a semi open space under the roof between two building volumes.
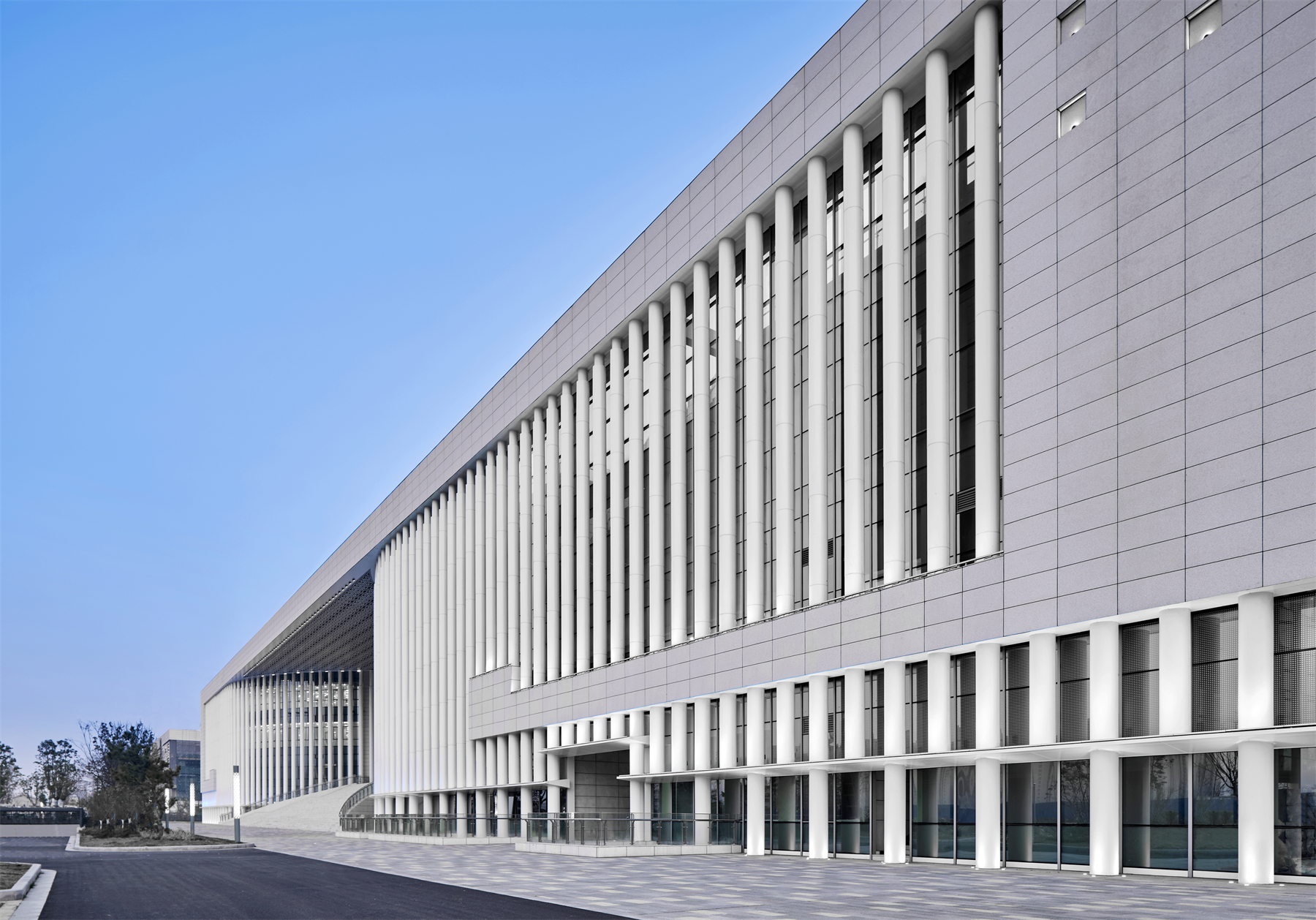
中华古器文化——中华古器排箫+琮+陶埙
建筑立面细部空间也取意于出土的古乐器,竖向序列立面造型与古代管乐器石排箫异体同构,而作为建筑第五立面的屋顶造型则仿似古乐器陶埙的陈列展开。
The formal elements are drawn from Chinese ancient musical instruments: The arrays of vertical elements resemble ancient stone pan flutes, while the column takes inspiration from the shape of a Cong (jade vessel) and the roof from a Xun (globular flute).
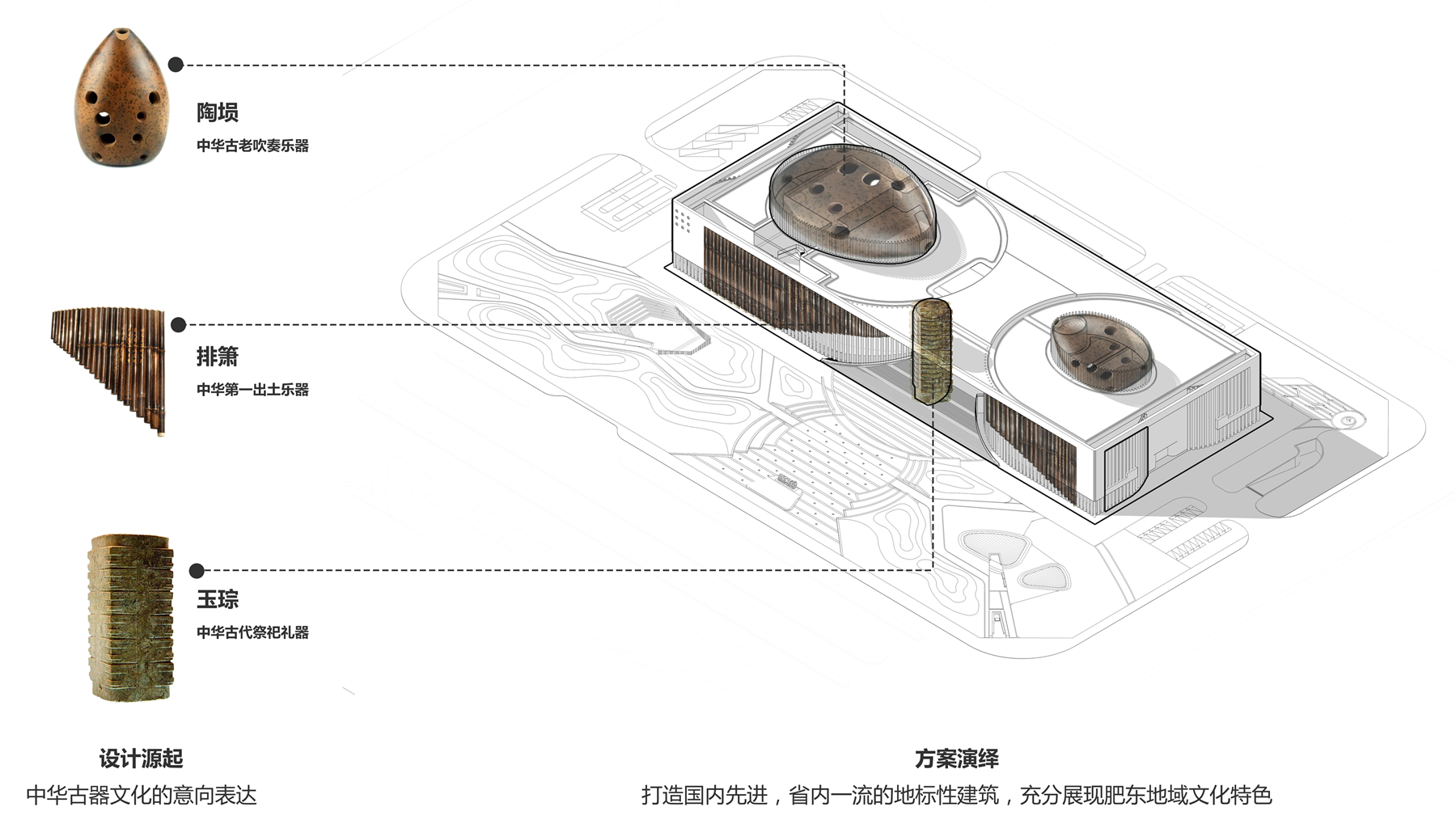

建筑立面为竖向的圆形杆件均布,形成阵列之势,并采用“排箫”的造型,建立优美流畅的弧线形象。建筑立面以玻璃幕墙为主,后掩映着虚实结合的室内空间,使整个建筑晶莹剔透。建筑师通过玻璃幕墙的设计、网纹印刷玻璃及最新参数化技术的运用,突出简洁优美的现代文化气息。
The two main elements of the façade are rows of ornamental columns that represent the pan flute and the transparent glass walls behind them. The orderly columns accentuate the beautiful curve of the building’s massing, while the use of glass brings a sense of lightness to it. Digital printing and parametric approaches are used on the design of the glass walls to add a hint of modernity to the façade.
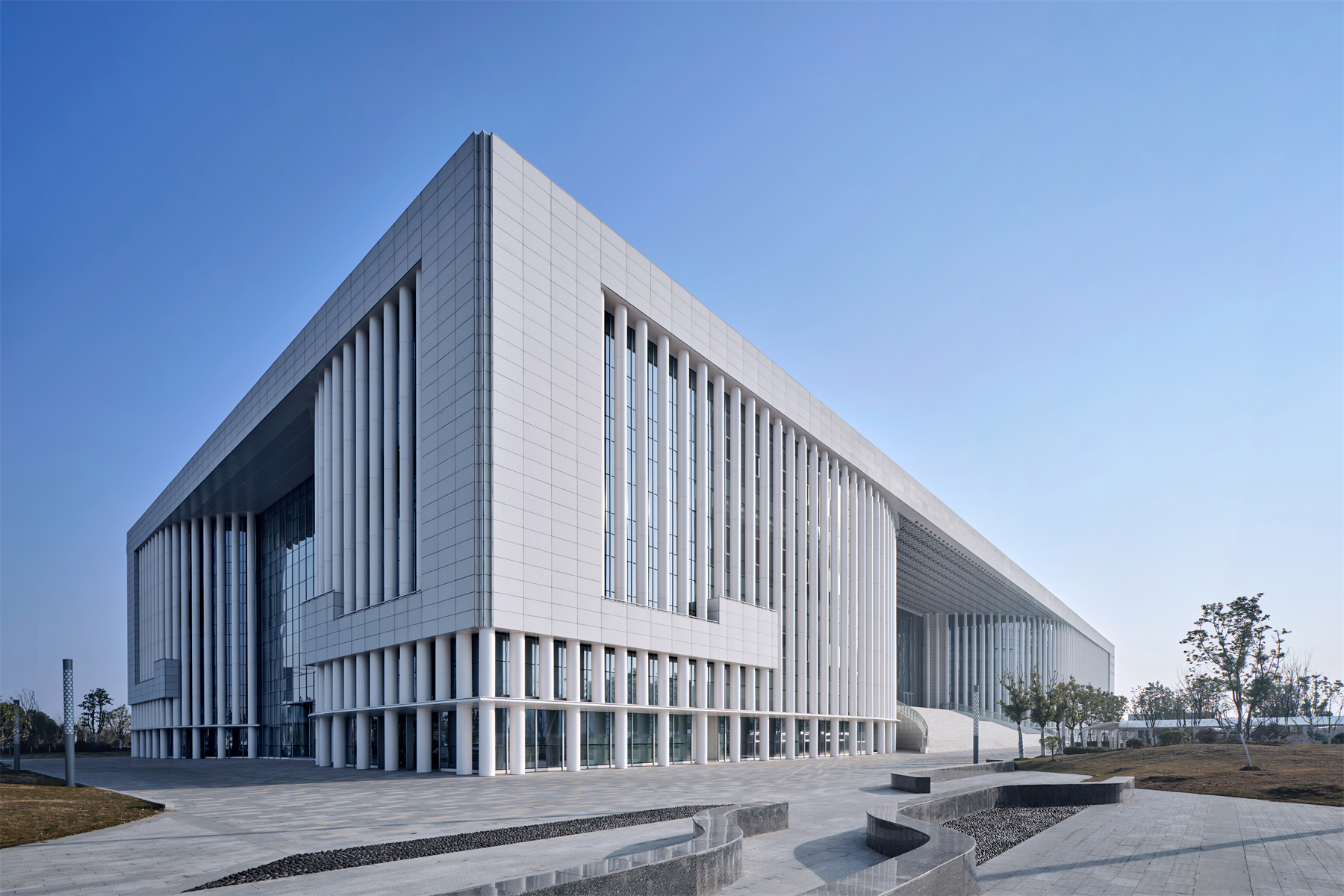
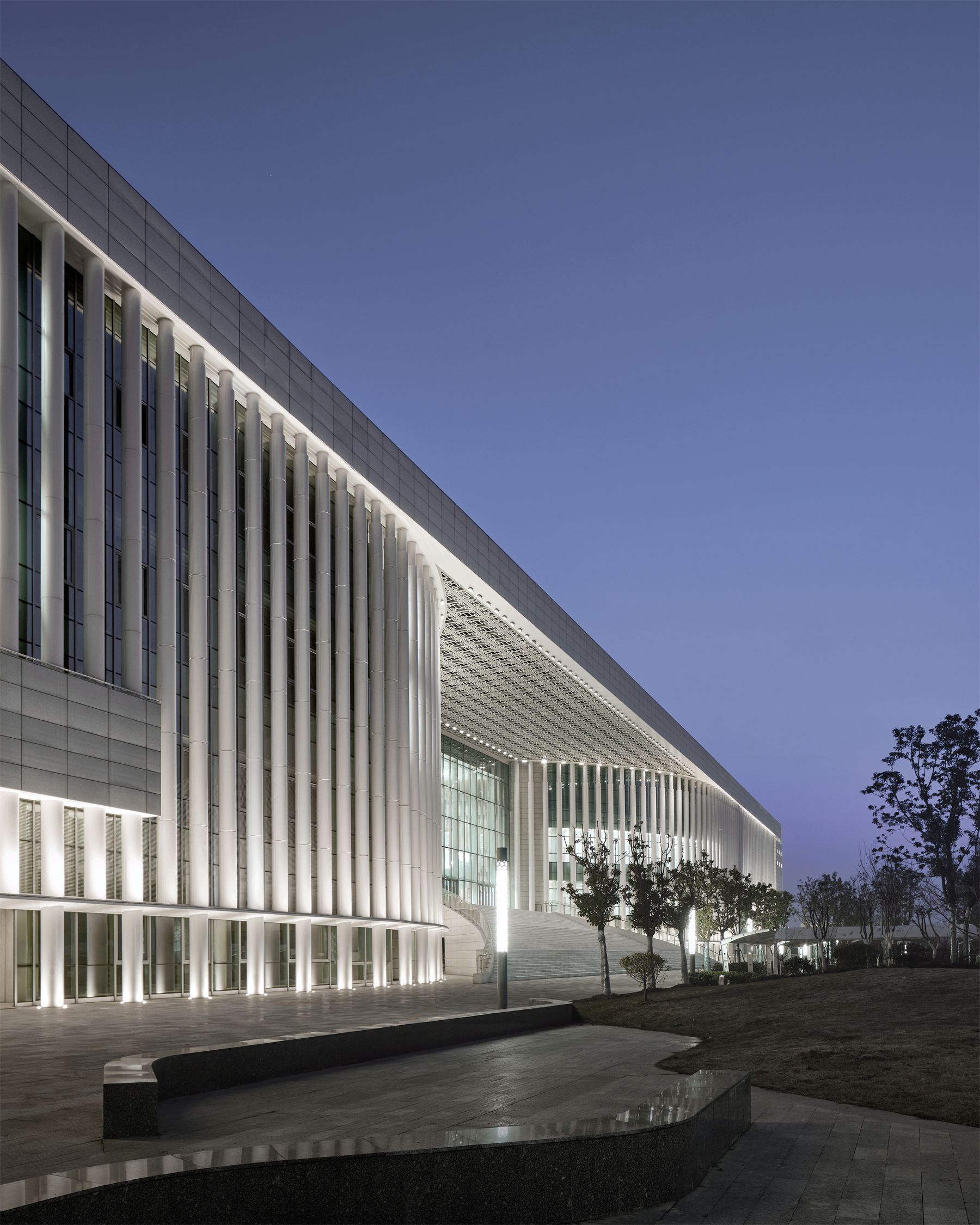
群组布局 协同关联
项目空间布局上,延续了“云门大卷”的文化符号,采取了乐舞中心环绕的布局模式。在中心式围合布局、群组围绕展开的基础上,建筑师结合具体功能的使用需求,建立中心汇聚、群组围合的建筑平面形态。项目以中部挑高的公共活动空间为共享中心,东西两侧分别布局大剧院和文化馆,有效地实现了功能协同且相对独立的空间形态。
Further interpreting the idea of the Yunmen Dajuan dance, the design draws idea from the dance’s choreography and develops a clustered layout with central connections. The multi-storey public hall at the centre of the building is shared by programmes of both the east and south sections, which form the theatre and the cultural centre are respectively. The layout provides independence while ensuring synergy.
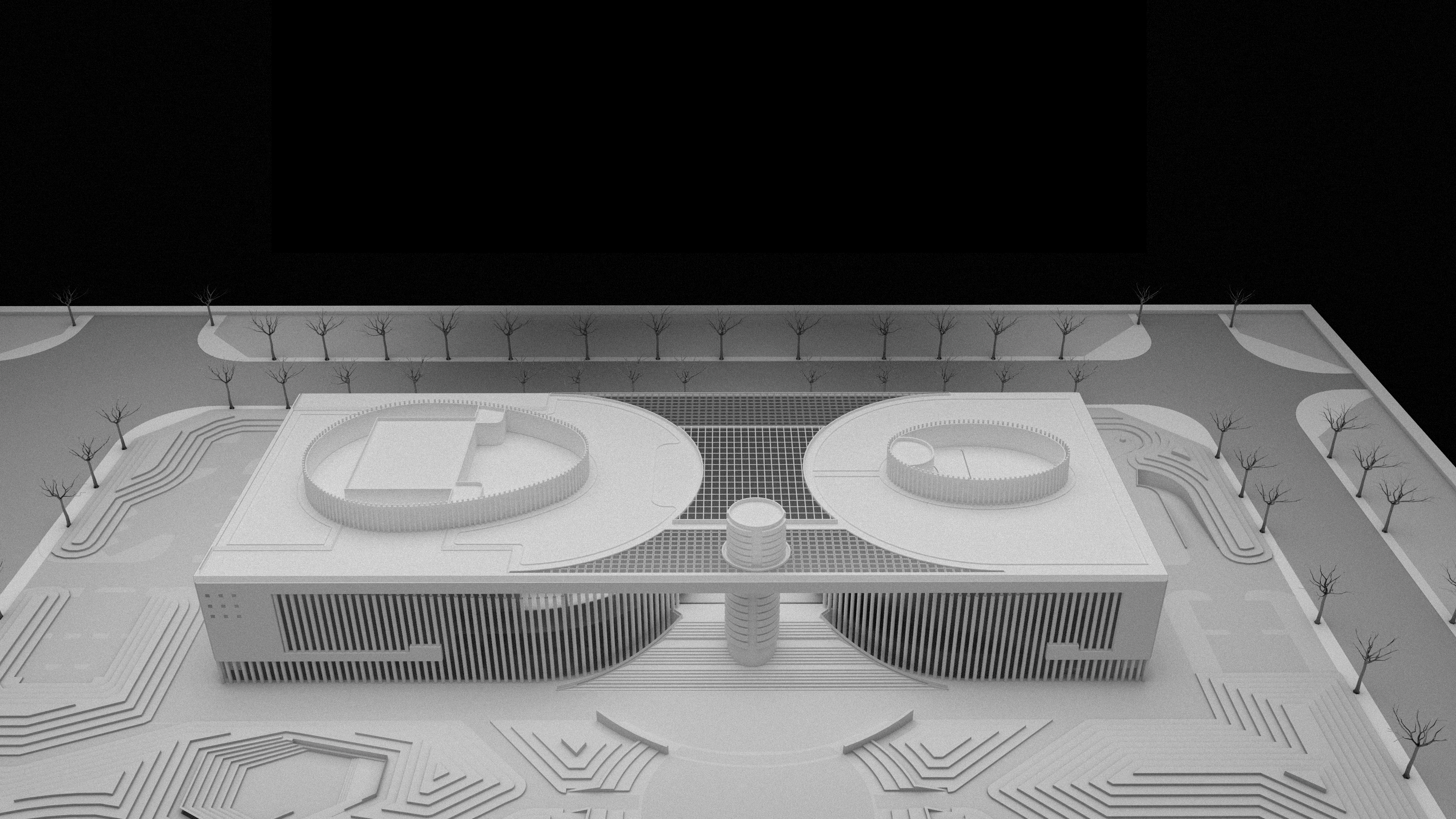
立面的弧形空间结合大台阶,形成了标志性的入口空间,立面每个弧形空间均与室内空间相对应,达到室内外空间的流畅统一。
The two monumental entrances of the building are shaped by the curved walls and grand staircases on both the north and south sides of the building.

中部入口对应处的室内为三层挑高的公共活动空间,南北入口相互对应,形成通透开敞的效果。中部公共空间不仅将建筑分为东西两大功能群组,更是作为公共空间轴向外延伸,与和睦湖滨水广场进行内外呼应,保证了文化建筑的公共开放性。在功能设置上,中部作为共享平台,设有售票厅、艺术展厅以及交通核,为观众提供一个交流互动的平台,同时方便上下到达东西两侧功能区。
The two entrances are symmetrical open spaces, with a transparent, triple-height public hall between them. The three forms a public trajectory in the centre of the building that extends to the Hemu Lake waterfront plaza, creating a permeable interface between public open spaces and the interior of the cultural building. The axis also divides the building into two programme clusters in separate volumes, one on the east and the other on the west. The shared hall in the middle serves as a focal point between circulations of both the east and west sections, providing space for the ticket office, an art gallery, and a place for audiences to gather and communicate.
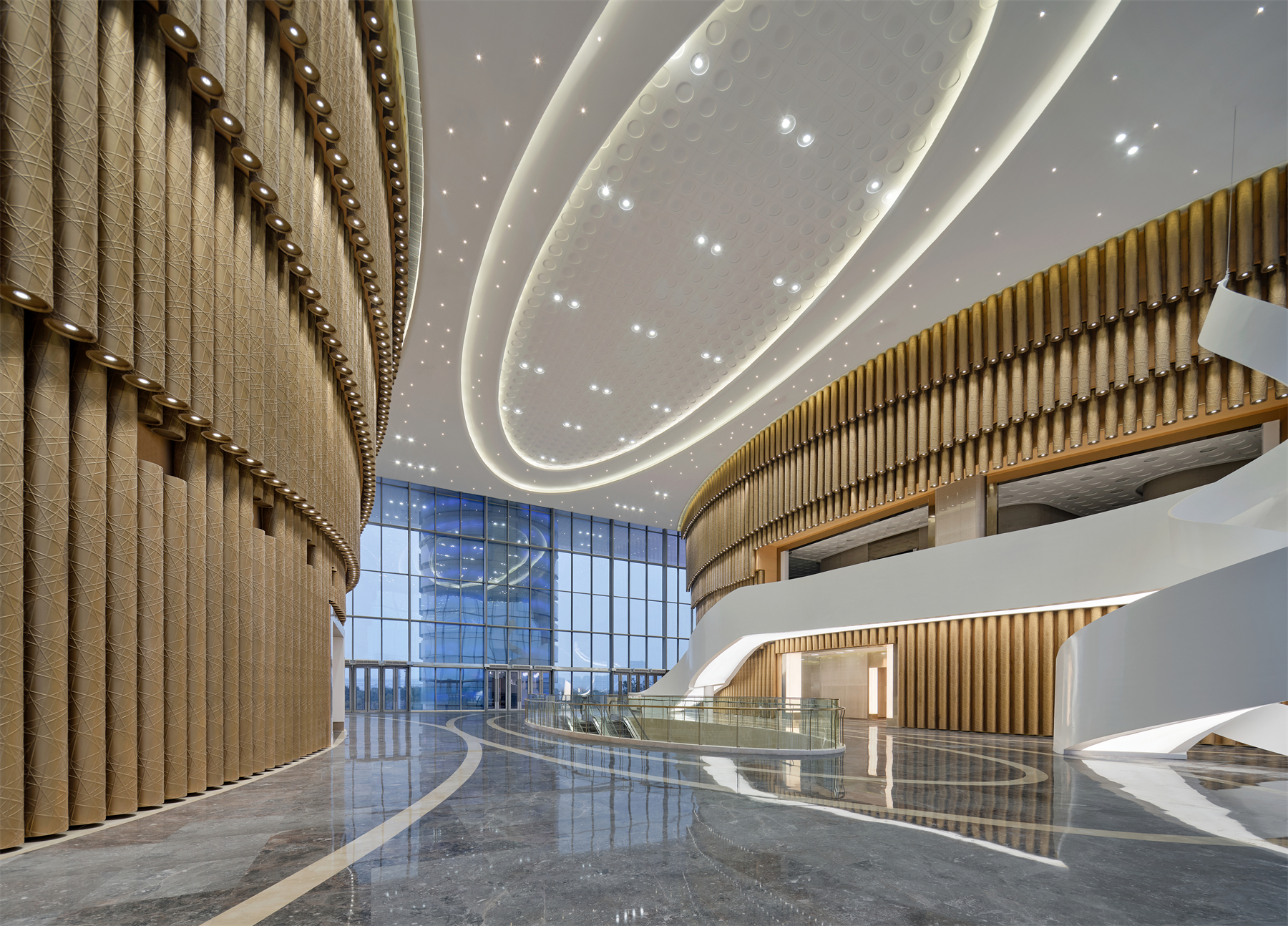
大剧院和文化馆为矩形南北向布局,通过中央共享中庭联系起来,建筑设计上达到整体统一、功能复合、相对独立的效果。项目在室内设计上与建筑进行呼应延续,提取乐器与舞蹈元素并进行有效融合,呈现出高端典雅的艺术空间效果。
The two separate volumes are connected by the central hall in a rectangular building footprint. The plan provides functional complexity and independence while maintaining formal unity. The interior design further develops the design concept to extract and integrate a series of elements from the musical instruments and dance, presenting an elegant, artistic style.
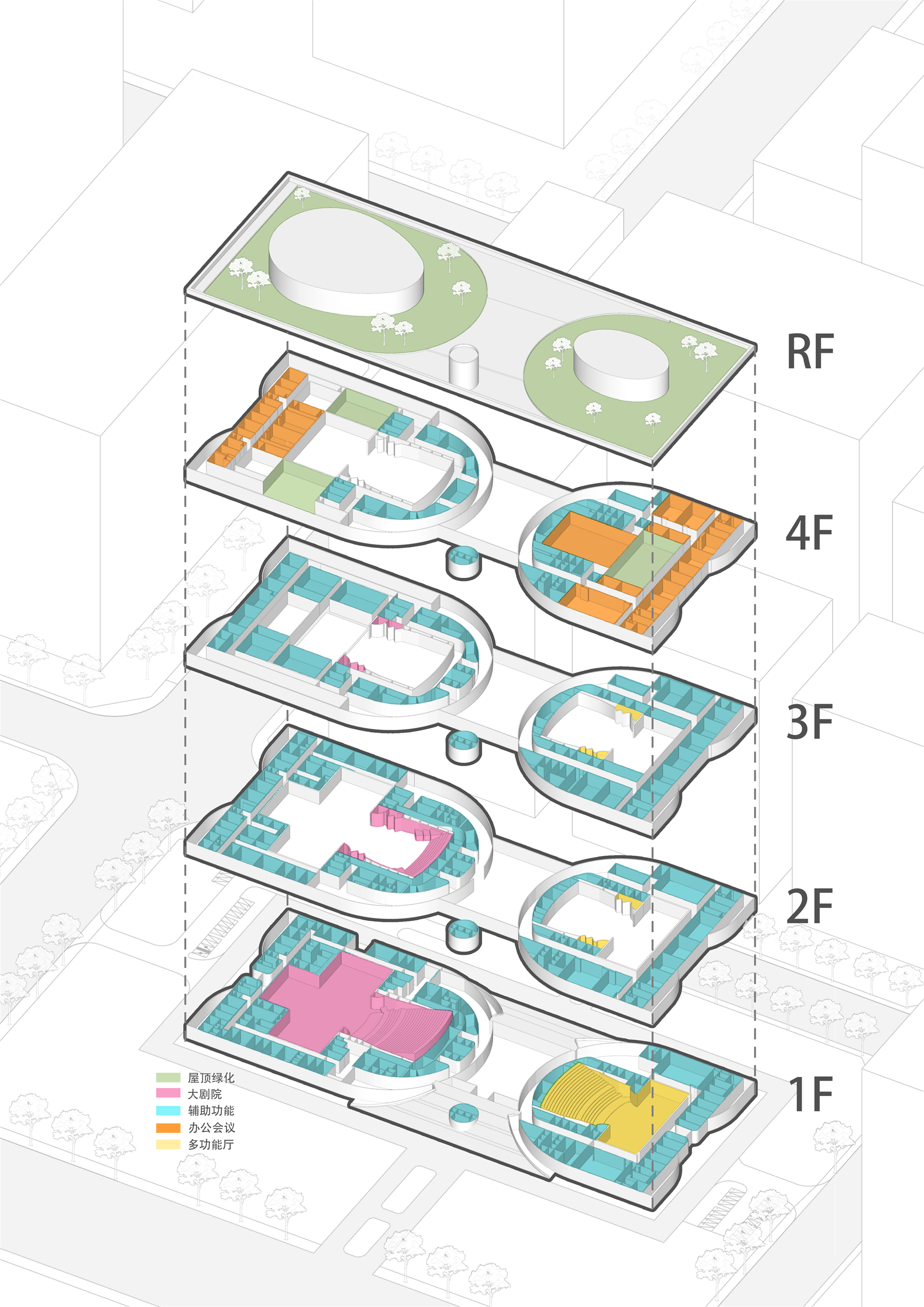
大剧院位于建筑西侧,以1200座大剧院为主体,能满足演出歌舞剧、音乐会、大型综艺节目和大型会议以及驻场配套等功能。剧院区为地上4层、地下1层。大剧院地下一层为剧院配套辅助功能区,设有商业区和戏剧场的台仓区和后勤区。大剧院的主要入口层位于二层,可通过南北两侧大台阶进入中部大厅,由公共楼梯达到三层音乐厅。
The theatre is at the west side of the building, providing 1,200 seats and supporting facilities for concerts, musicals, large-scale shows and conferences. The theatre has four floors above ground and a basement that is used as space for facilities, services, shops and warehouse. The main entrance of the theatre is in the central hall on the second floor.
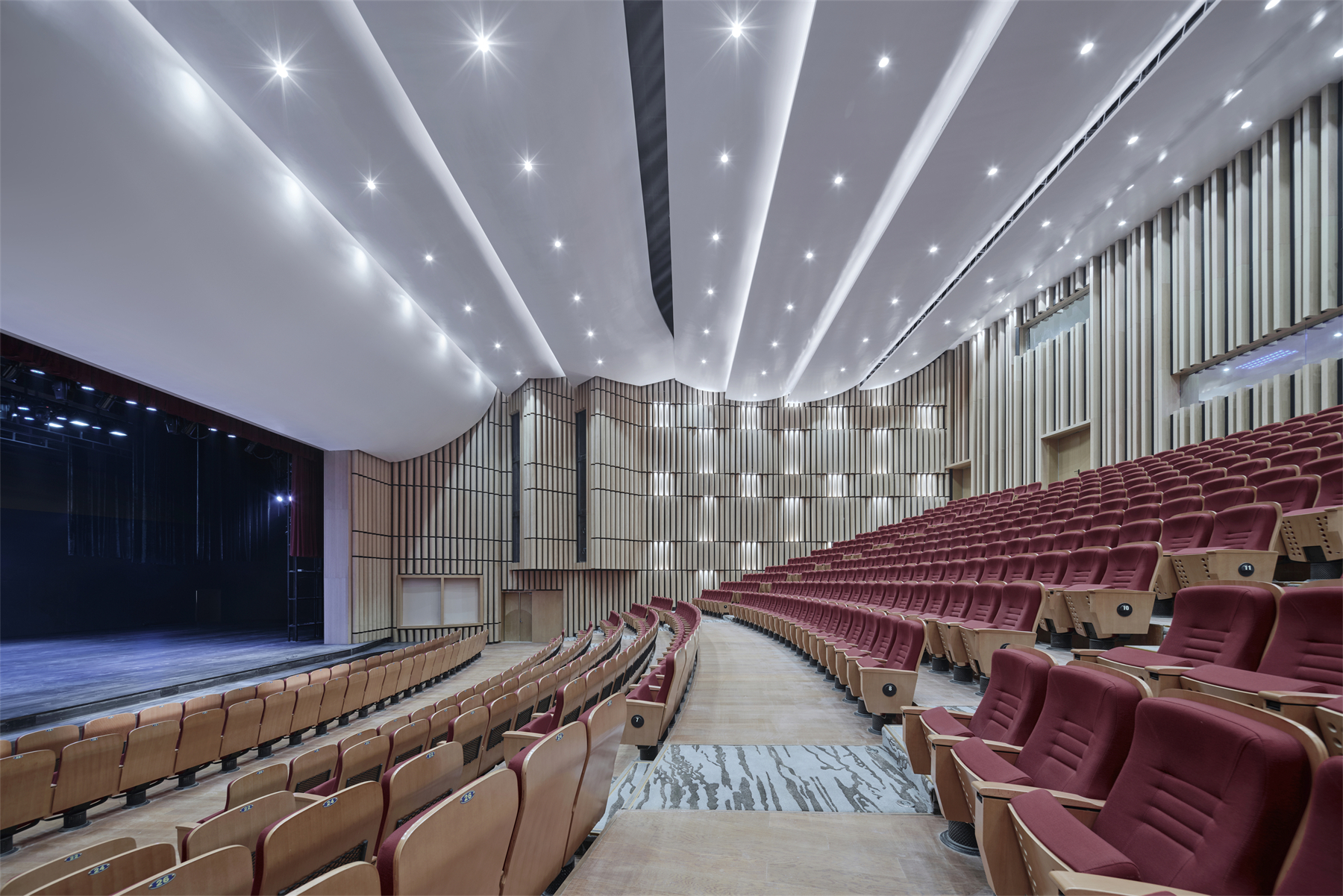
文化馆位于建筑东侧,一层设有650座的多功能厅和2个小多功能厅。二层设置4个文化展厅,三四层为会议办公及活动中心。文化馆的主要入口也位于二层共享大厅,观众可通过中央扶梯前往一层观赏艺术展览,亦可直接到达三、四层进入电影院和文化展厅。
The cultural centre is at the east side of the building, comprised of a 650-seat multifunctional auditorium and two smaller auditoriums on the ground floor, four exhibition halls on the second floor, and a conference hall, offices and an activity centre on the third and fourth floor. The main entrance of the cultural centre is also in the central hall on the second floor, where visitors can reach exhibitions on the ground floor and enter the cinema and cultural exhibition hall on the third and fourth floor through the central escalators.
设计图纸 ▽
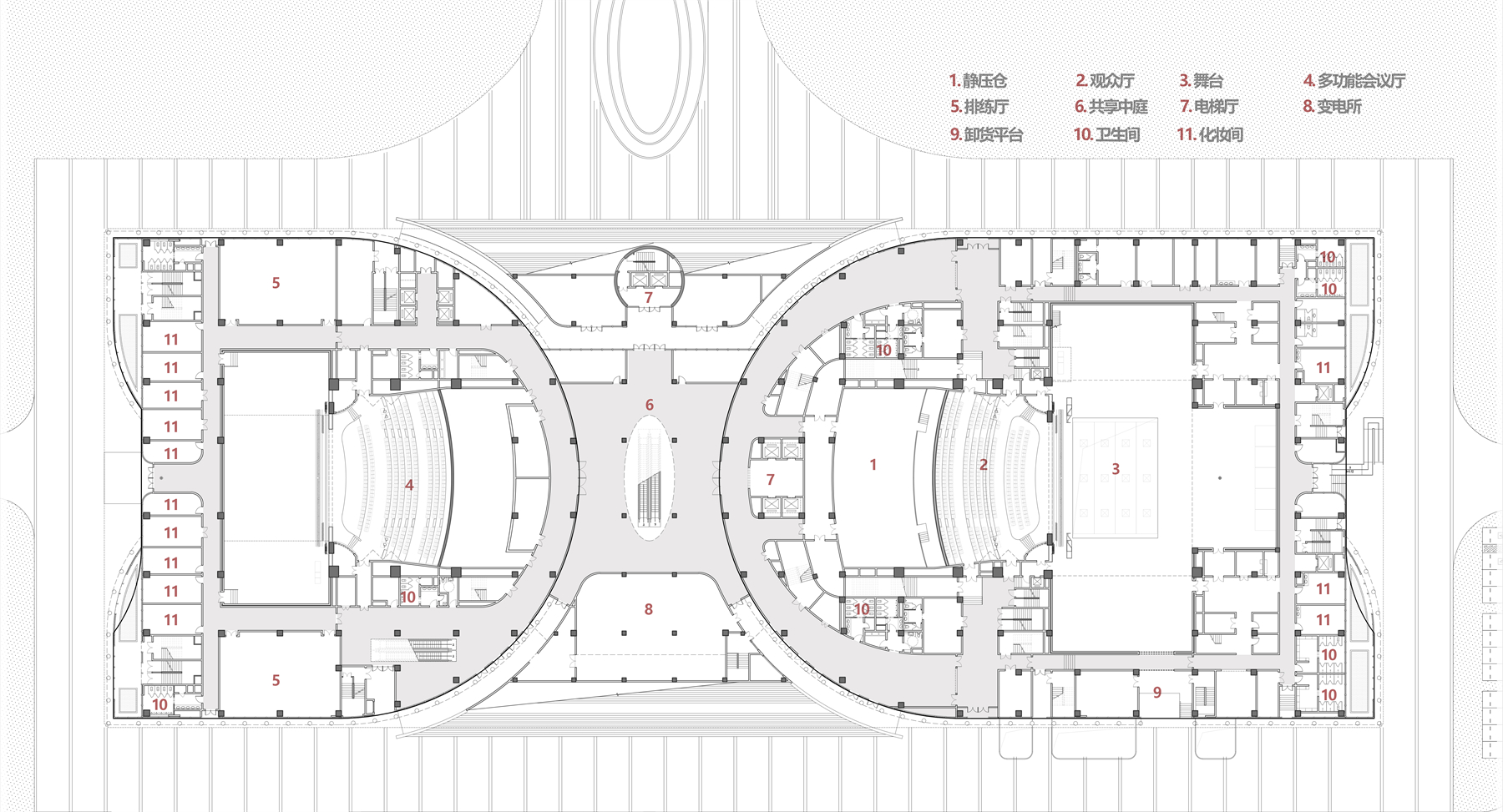
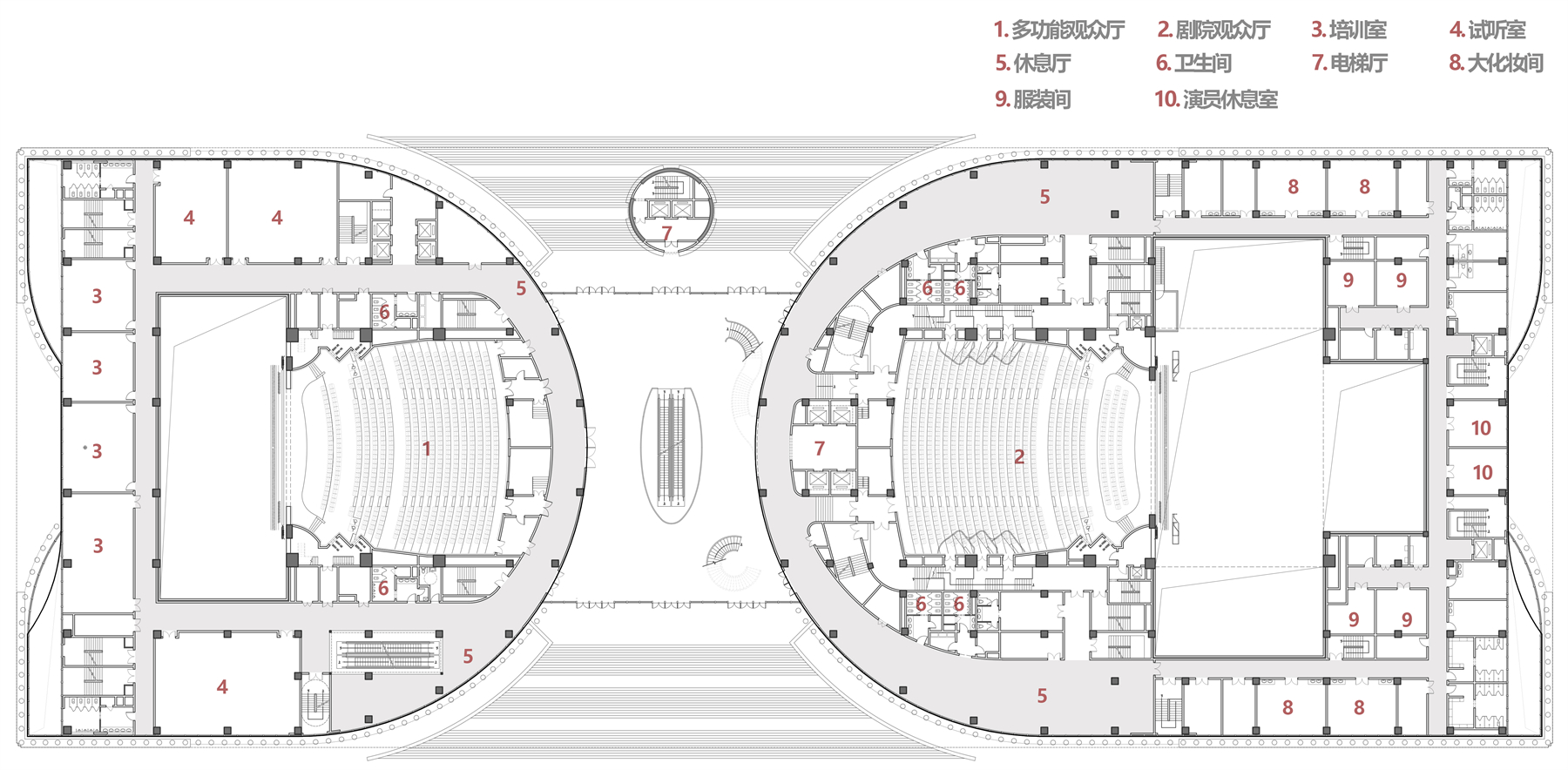
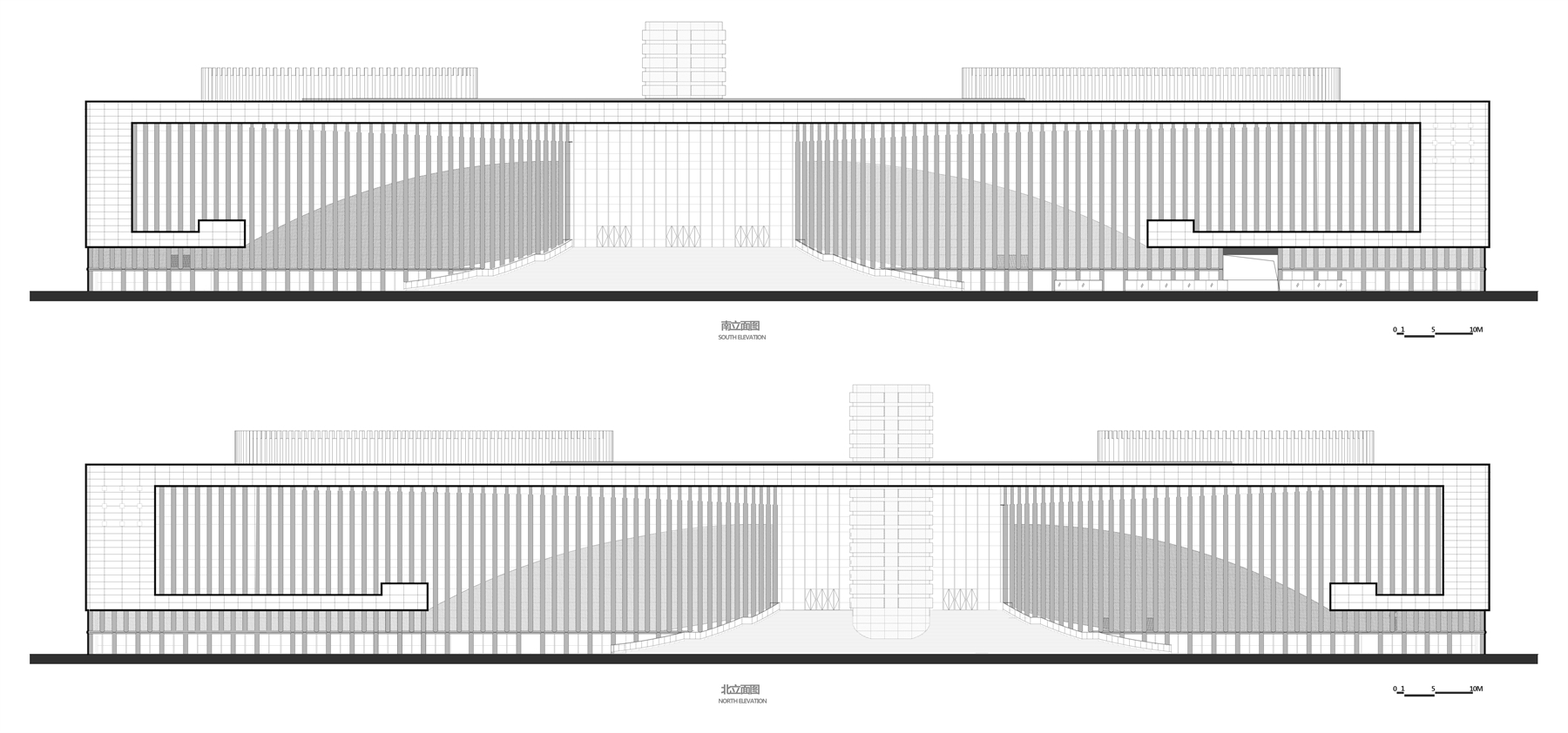

完整项目信息
项目名称:肥东县大剧院文化馆
设计单位:上海华都建筑规划设计有限公司
基地面积:39381平方米
建筑面积:47543.35平方米
总设计师:匡晓明
方案设计团队:沈毅、张海翱、姚奇炜、朱婷婷、李洪喜、李纪鸿,吴昊,黄安琪
结构设计团队:周振、张永强、汪国勋、蒲译文、薛浩
给排水设计团队:蒋毅、吴文雯、王一焜
电气设计团队:任福胜、季孝敏、张弋、肖岩、陈羽
暖通设计团队:程岭松、柴昀梁、董云峰
景观设计团队:朱弋宇、符骁、王丹丹、杨刚,费屹东,于家涛
室内设计团队:葛卿、艾静雯、刘海涛
项目位置:安徽省合肥市肥东县,东临撮东路,西至深秀路,南临渡江路,北接瑶岗路
建成时间:2021年
摄影:章勇(章鱼见筑 ZY Architectural Photography)
版权声明:本文由上海华都建筑规划设计有限公司授权发布。欢迎转发,禁止以有方编辑版本转载。
投稿邮箱:media@archiposition.com
上一篇:沙特阿拉伯在利雅得市中心,打造巨型立方体超高摩天大楼Mukaab
下一篇:内力与形式的谐调:扬州市宝应高铁站人行桥 / 南大院张冰土木方工作室