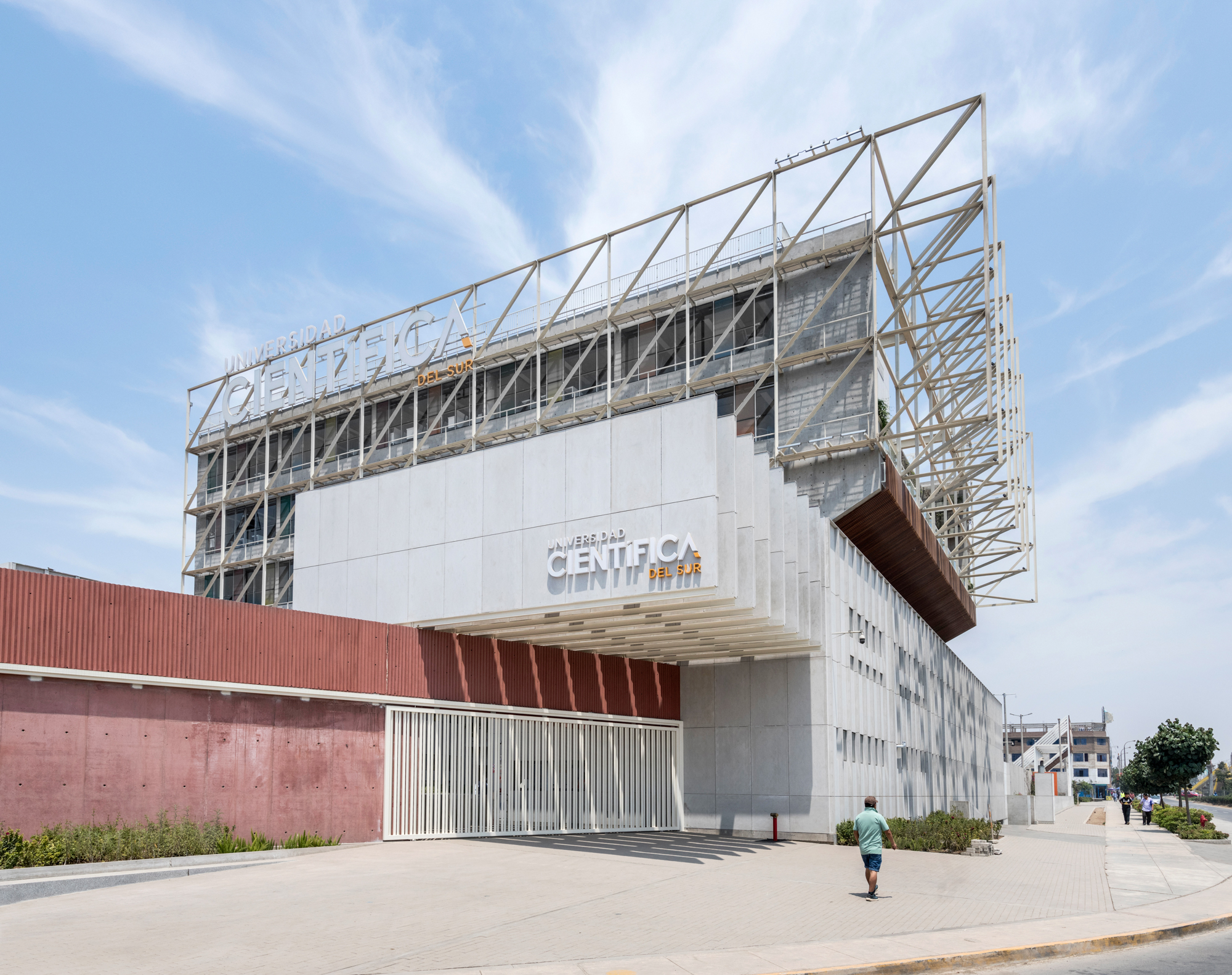
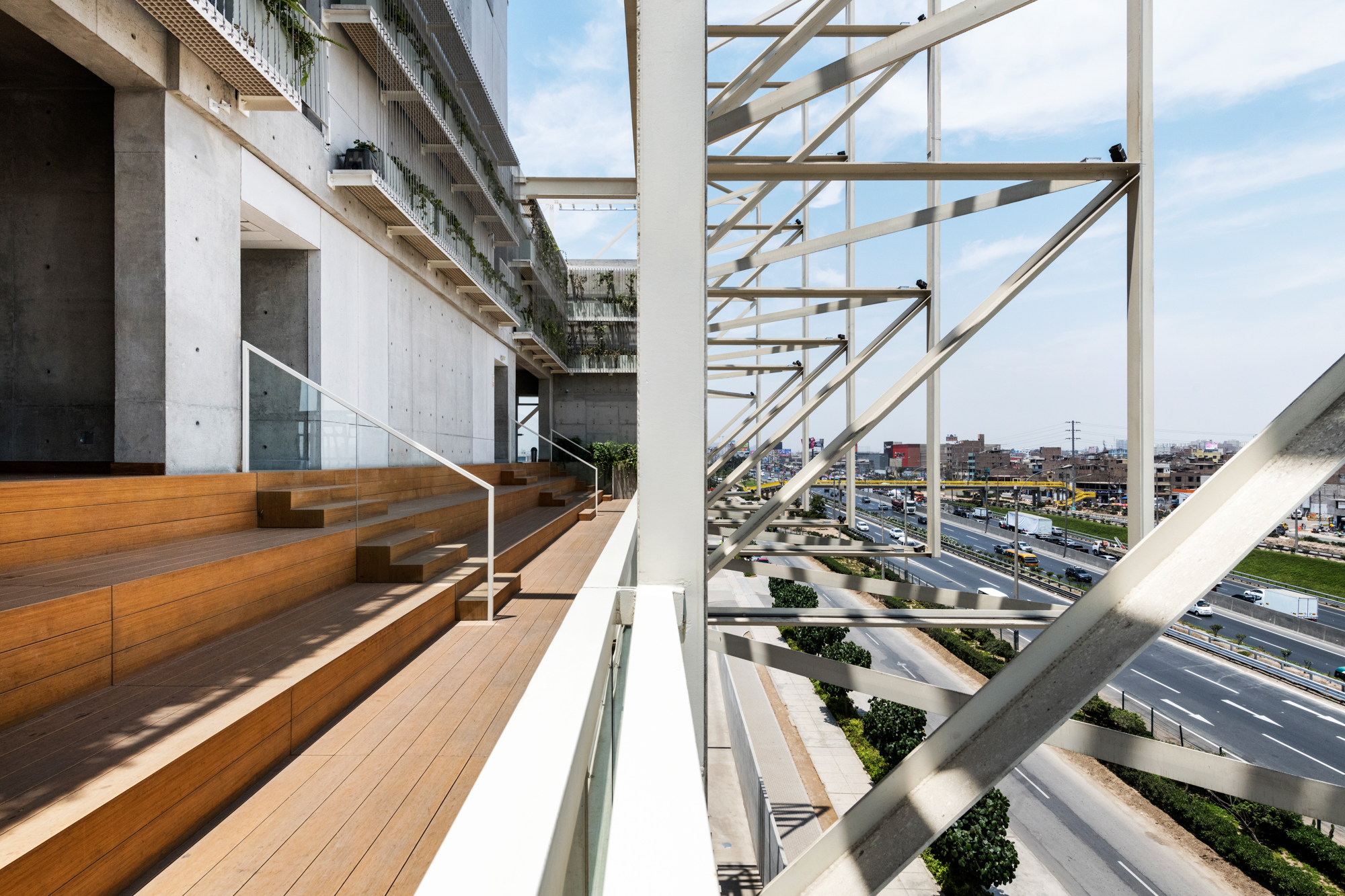
设计单位 Plan A
项目地点 秘鲁利马
建成时间 2023年
建筑面积 15,000平方米+5,300平方米室外
本文英文原文由设计单位提供。
这所大学的总部位于利马这个大都市的Cono norte地区。在它的周围,有人口众多、十分简陋的社区,这些有大量不稳定住房的社区横跨了cerros山脉的区域。
This university headquarters is located in the ‘Cono norte’ of the megalopolis that Lima has become. Around it there are from populous neighborhoods to more humble areas, passing through the ‘cerros’, product of recent invasions and with abundant precarious housing.
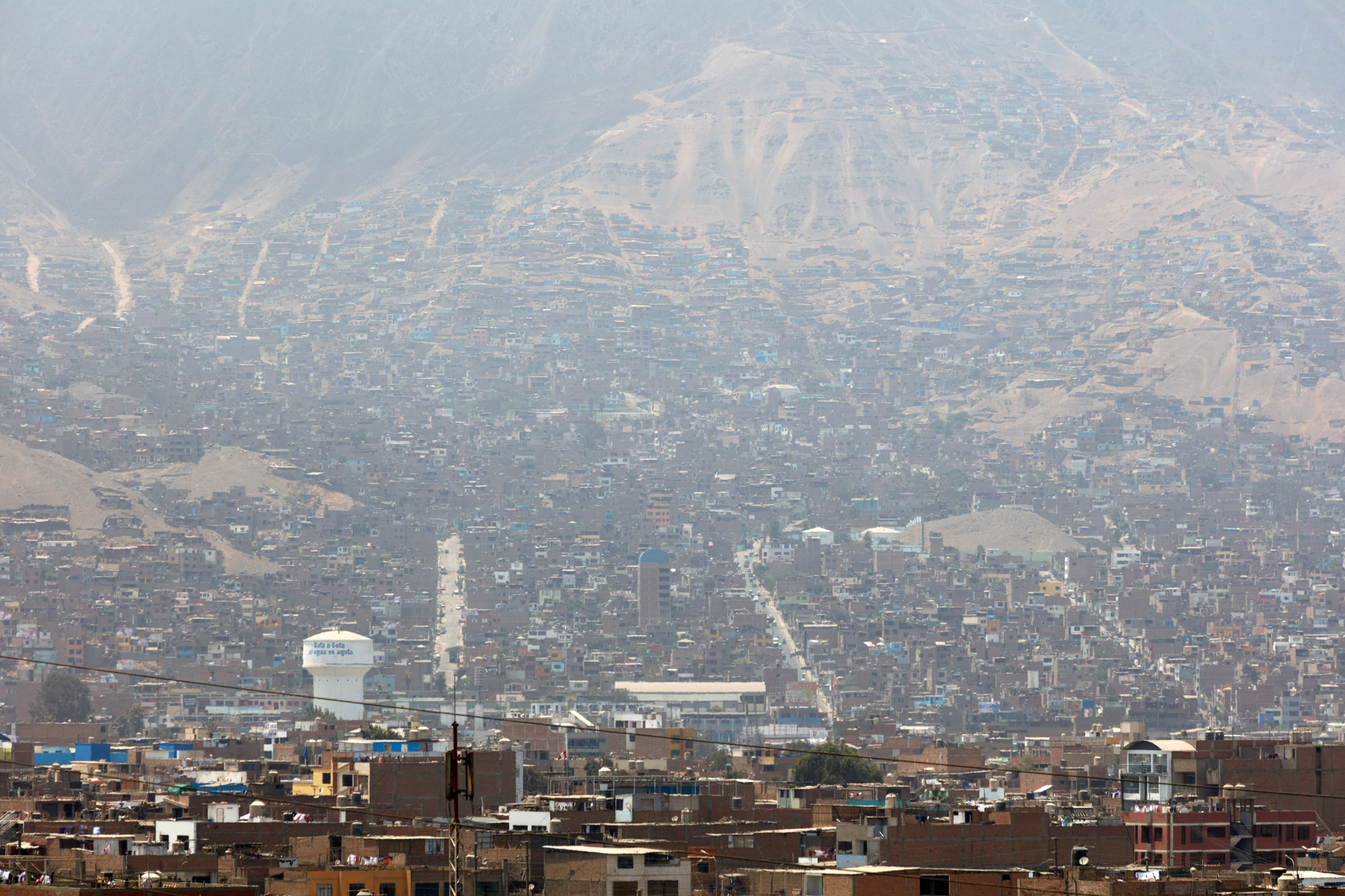
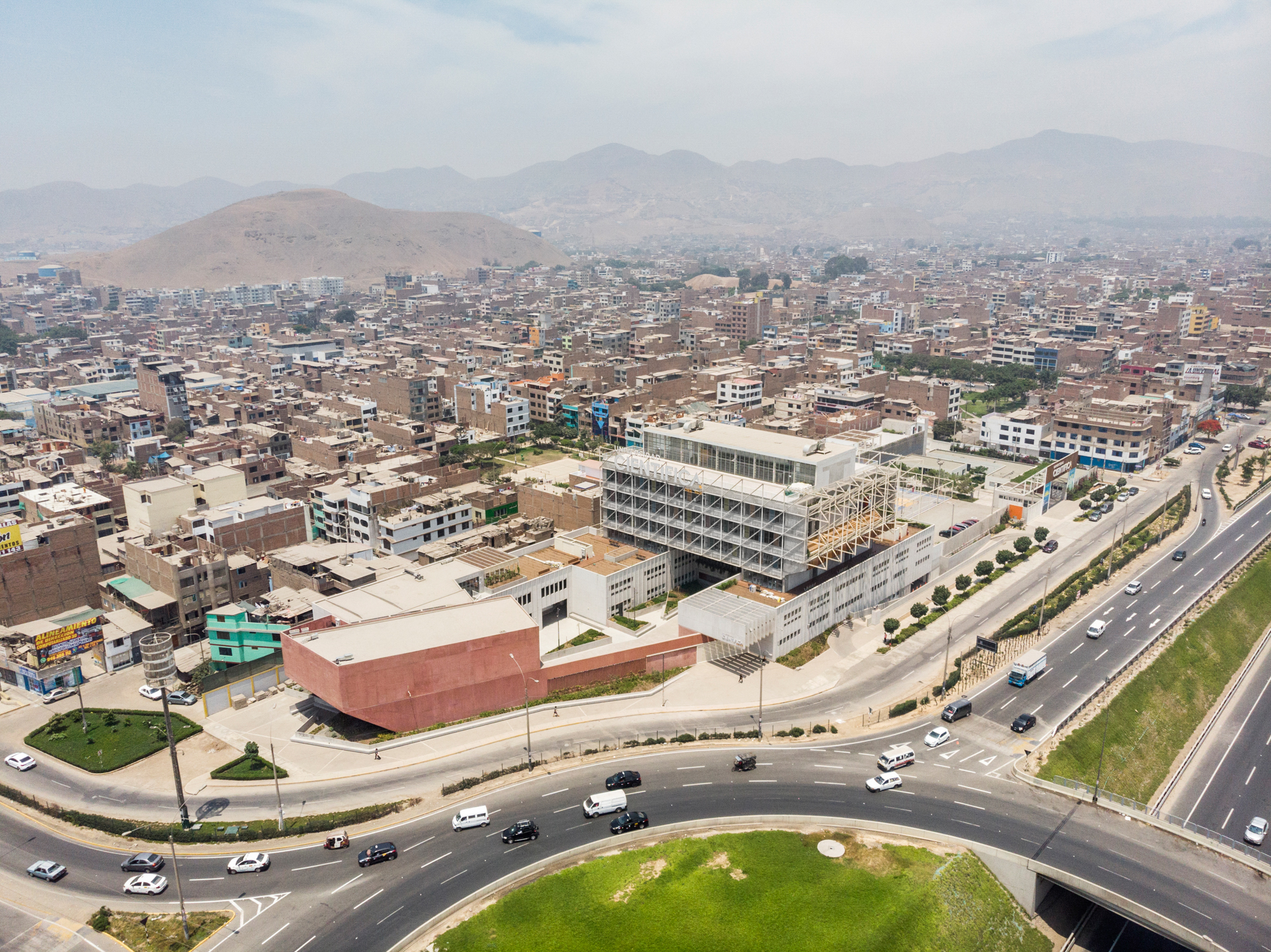
场地周围的建筑群像是一望无际的砖石,并向周围的群山中延伸。这个项目位于该国的重要道路——泛美公路旁,因此,它的首要任务是美化城市,并成为变革的催化剂。
A gigantic expanse of brick as far as the eye can see that fills the valley and overflows into the hills that surround it. In this context, next to the Pan-American highway, the backbone of the country, is located this project that, in the first instance, wants to make city and become a catalyst for change.
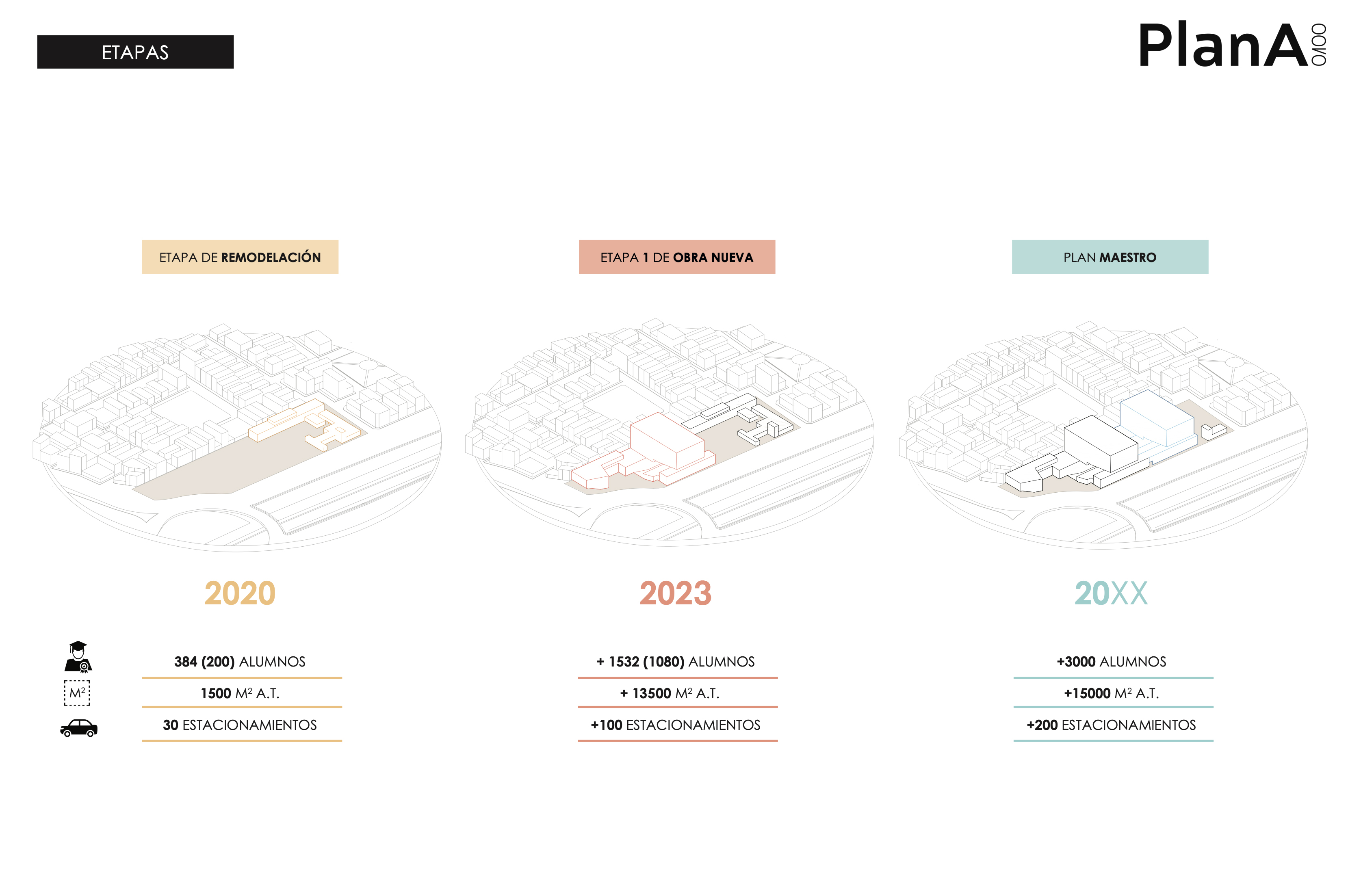

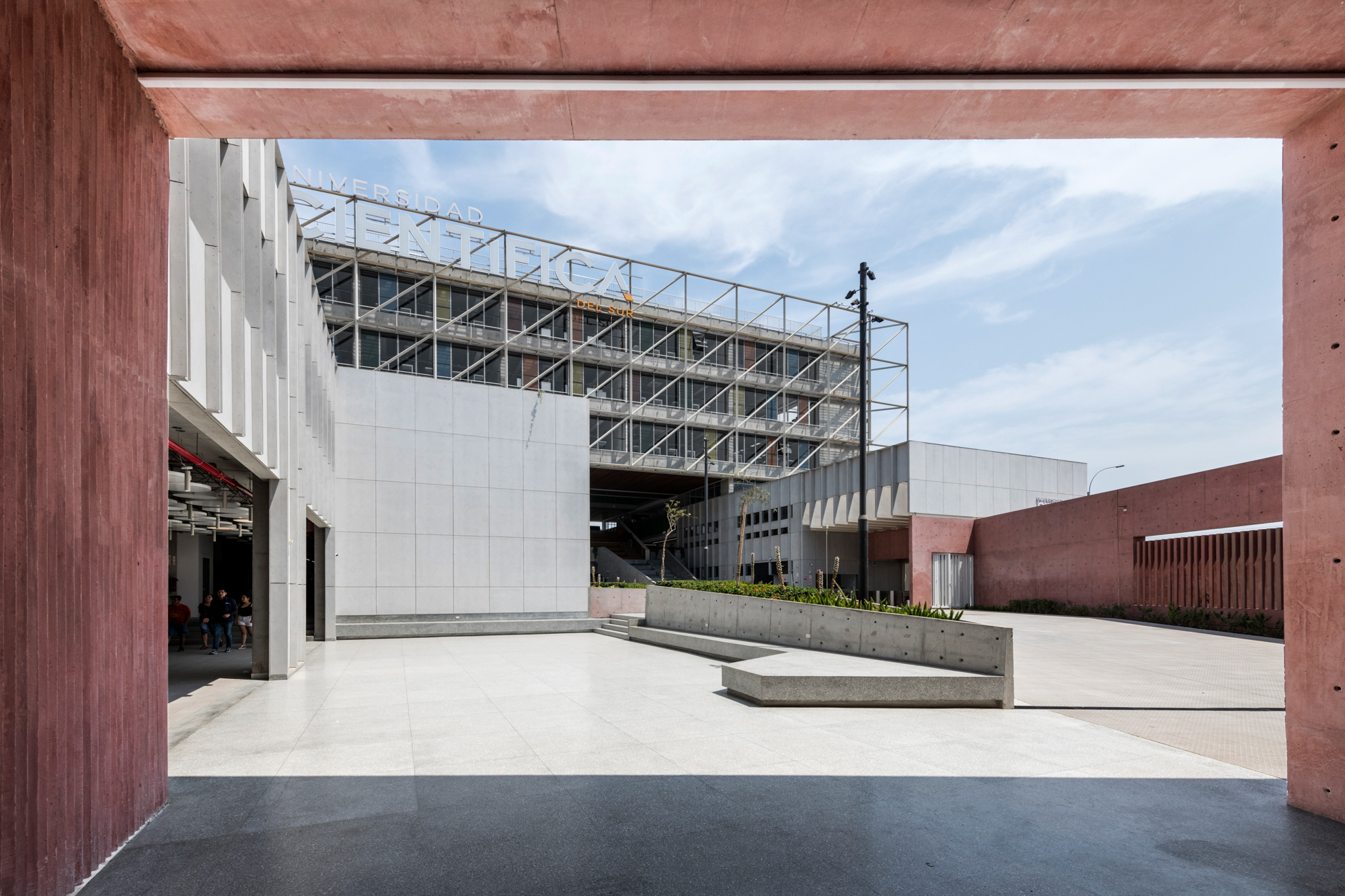
该项目将人文和创新教育的原则与城市环境相结合。设计团队认为,应当将学习理解为一个共享的过程,打破传统教室的空间和模式。在该项目中,创造公共空间是关键,学习可以发生在教室以外的这些空间里。这种共享空间的设计在校园的入口处就有所体现,设计团队在入口让出17%的地块作为公共区域,通过设置遮荫的树木、长椅和集会空间来改善社区的空间质量。这一做法反映了设计团队在改善城市环境方面的考量。
The project for the ‘Universidad Cientifica del Sur’ combines the principles of a humanistic and innovative education with non-negotiable commitments to the city and the environment. Understanding learning as a shared process —which goes beyond the hierarchical space of the classroom—, the proposal considers the creation of common spaces in which learning occurs at other levels to be key. This shared space is built from the very entrance to the campus, with a cession of 17% of the lot in public areas that will improve the spatial quality of the neighborhood by providing shade, benches, trees and meeting spaces. A courageous decision on the part of the institution that shows its commitment to contribute to the improvement of the city.
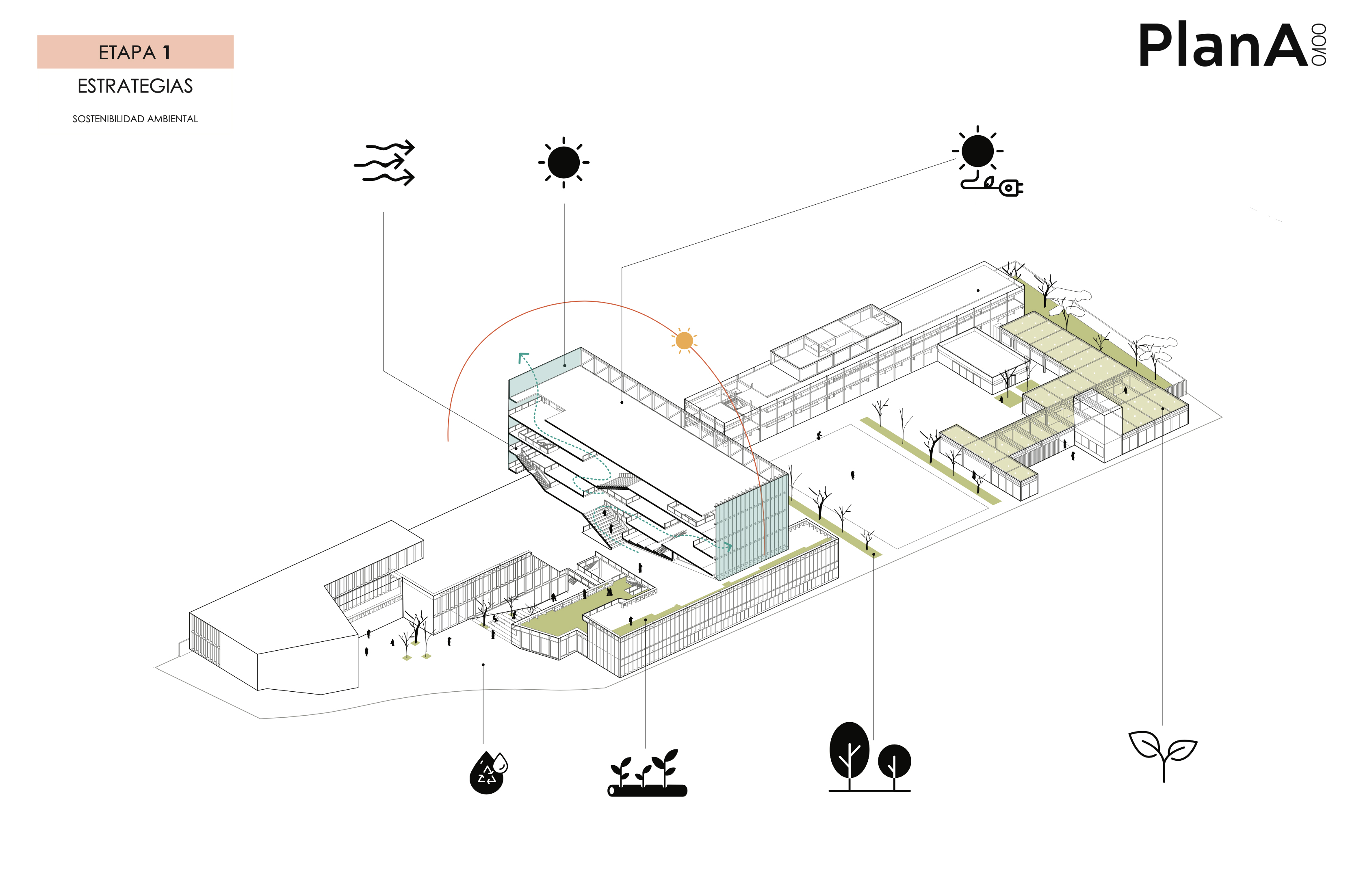
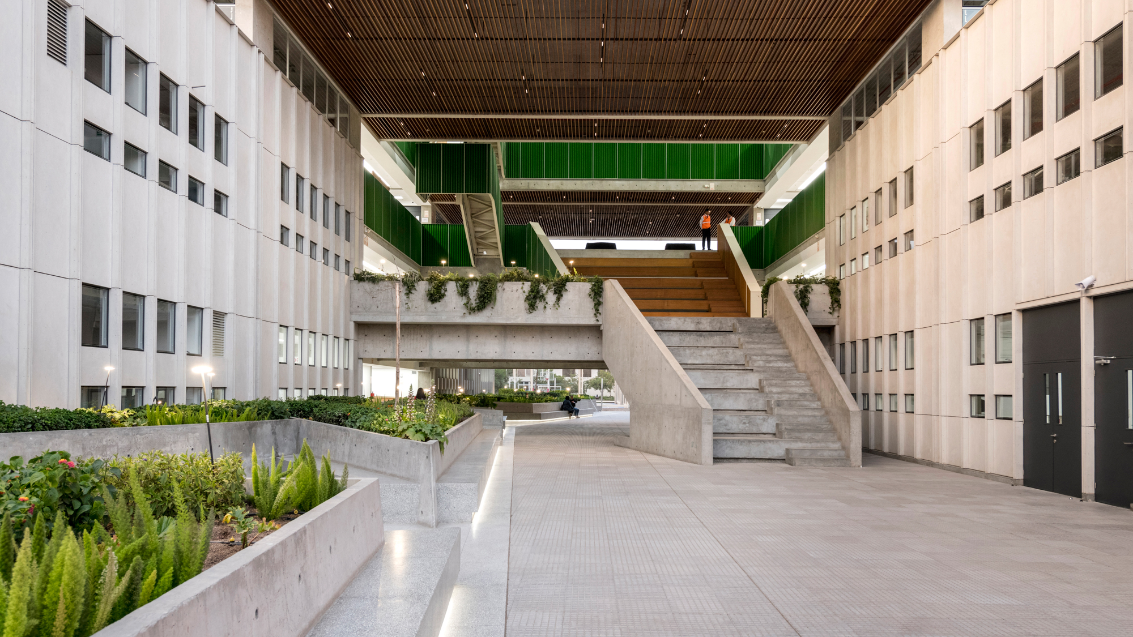
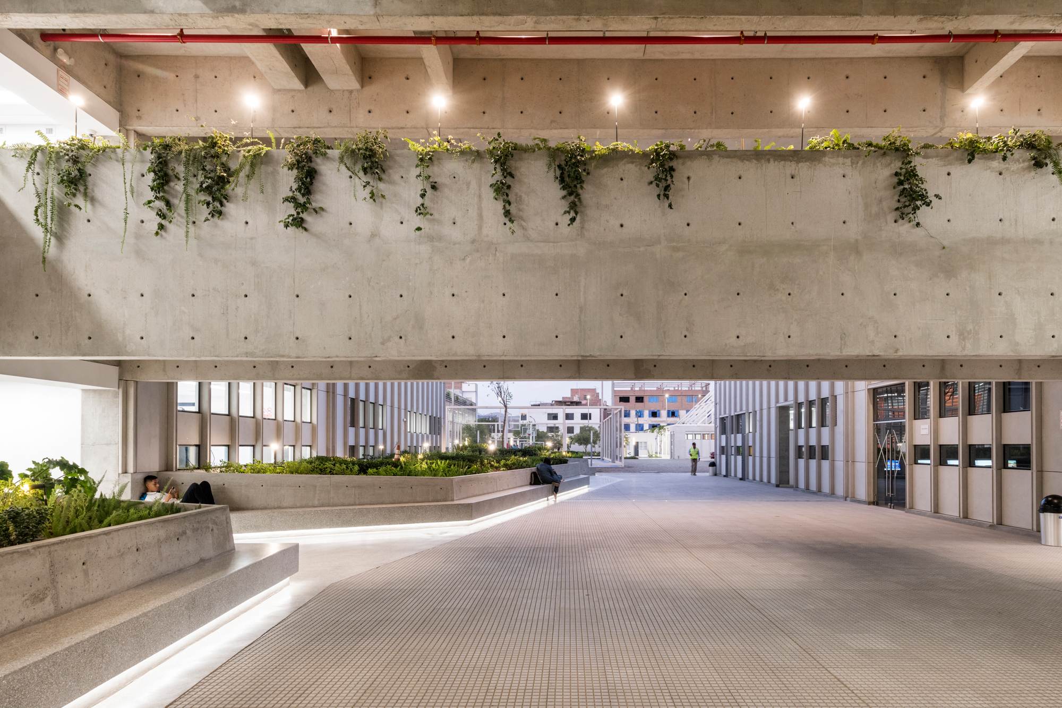
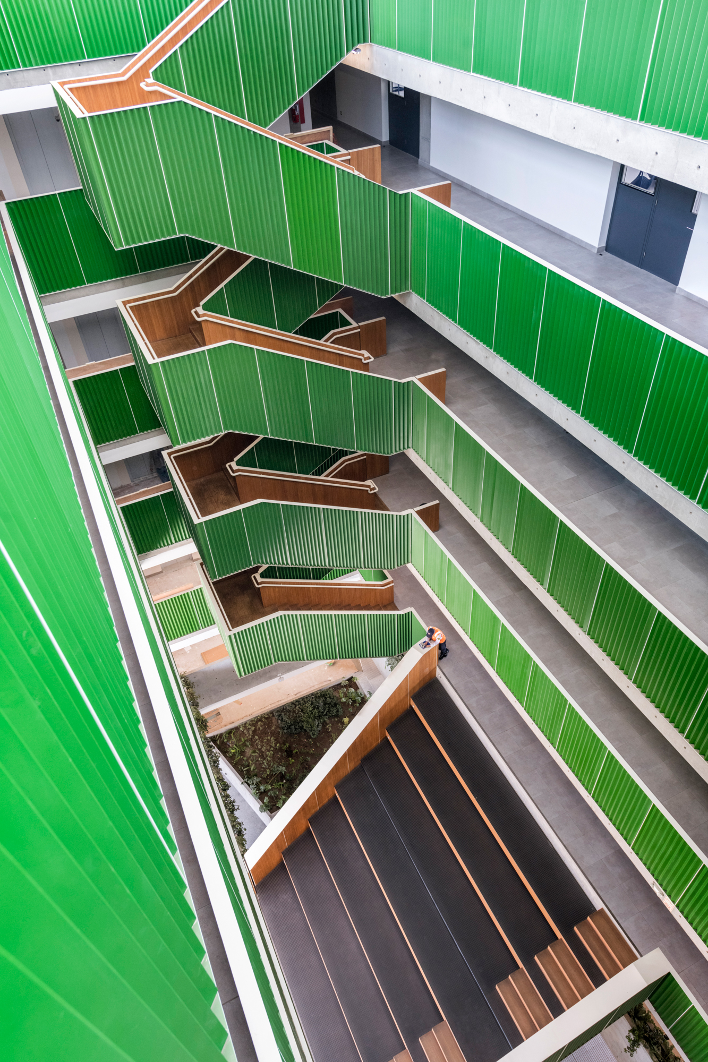
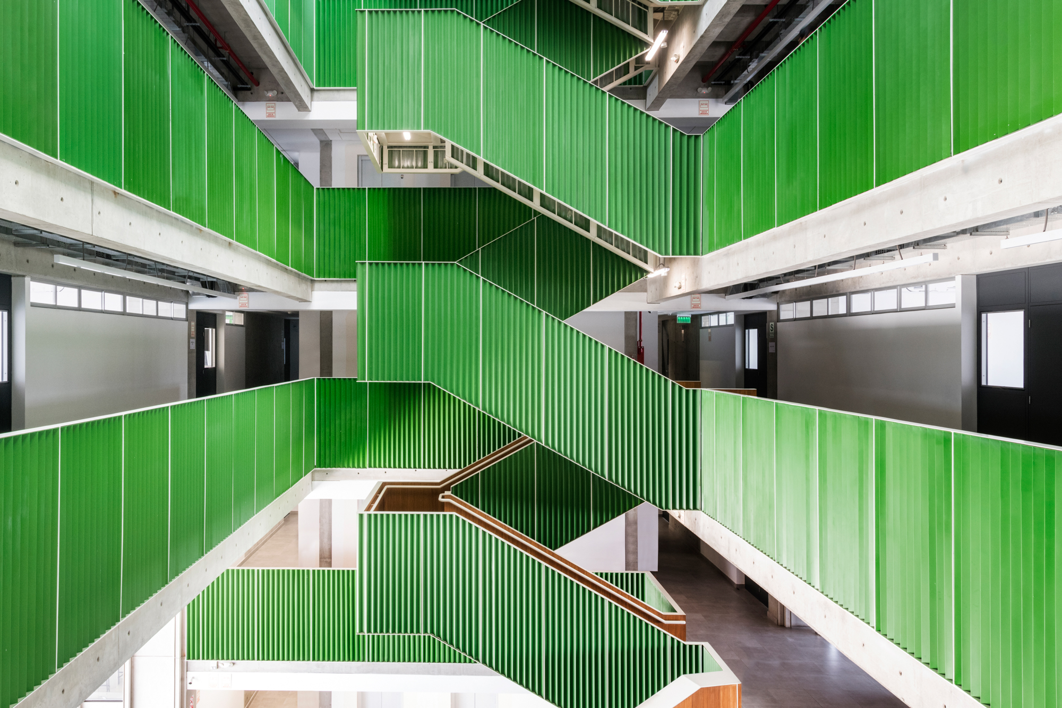
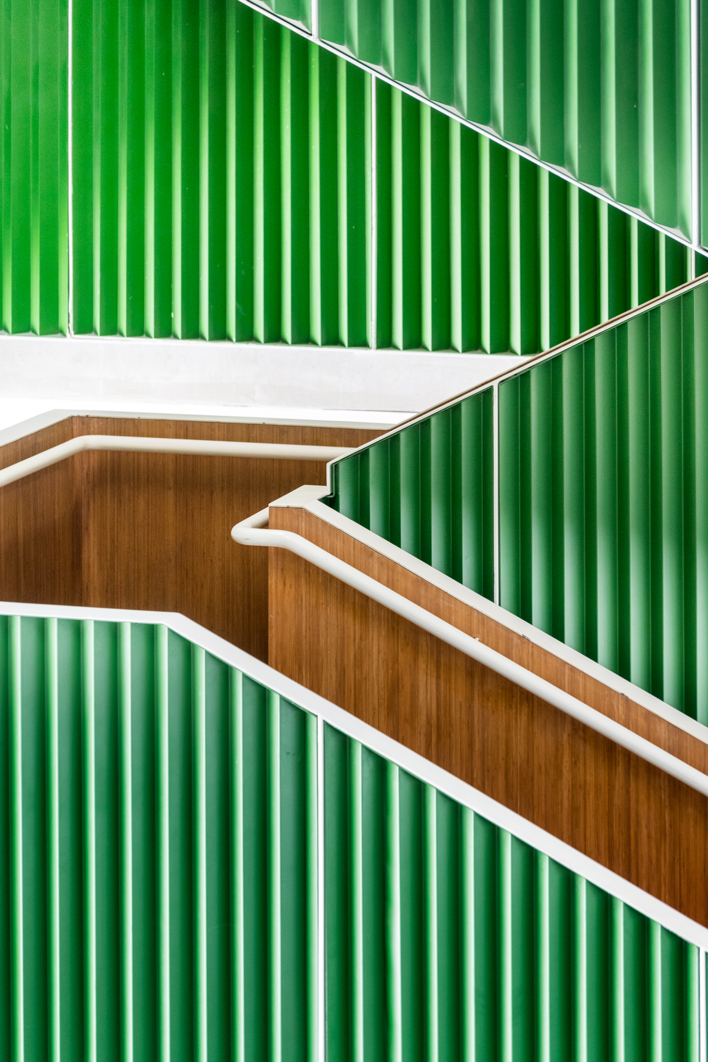
从空间的角度来看,在为入口提供遮蔽的树荫后面,有一个小广场,这里包含一个食堂、一个图书馆和一个礼堂,也可以向外开放。在交通方面,一条林荫大道将校园衔接起来。一个楼梯、看台和空中广场的系统,形成了立体交通,并为人们提供从地面到屋顶之间的几种路径选择,这些绿色屋顶完善了建筑的整体结构和空间。在建筑的内部空间,人们可以通过一个带天窗的温室到达屋顶。这种中间过渡空间的设计,回应了“建设可持续的、健康的、舒适的、教育的和综合的校园”的需求。
Approaching it from a spatial perspective, behind the shade that protects us at the entrance, a small square brings together a cafeteria, a library and an auditorium that can also be opened to the outside. In the longitudinal sense, a boulevard articulates the campus. Through a system of stairs, bleachers and hanging squares, it is verticalized and offers us several connection options between the ground plane and the green roof that finishes off the plinth. The space then continues inside the tower to reach the roof through a skylight-greenhouse. This generosity of intermediate spaces responds to the intention of building a sustainable, healthy, comfortable, educational and integrated campus.
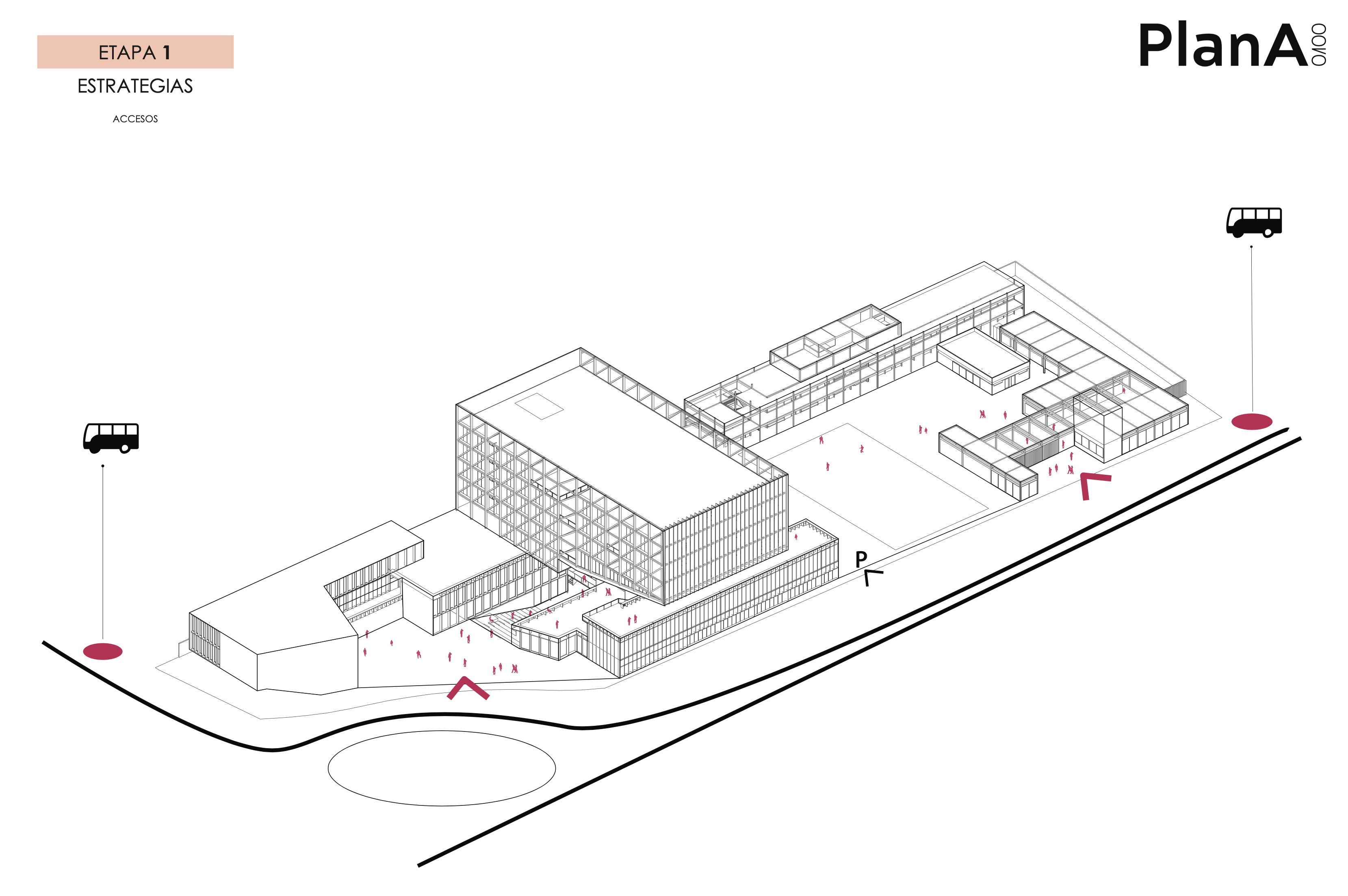

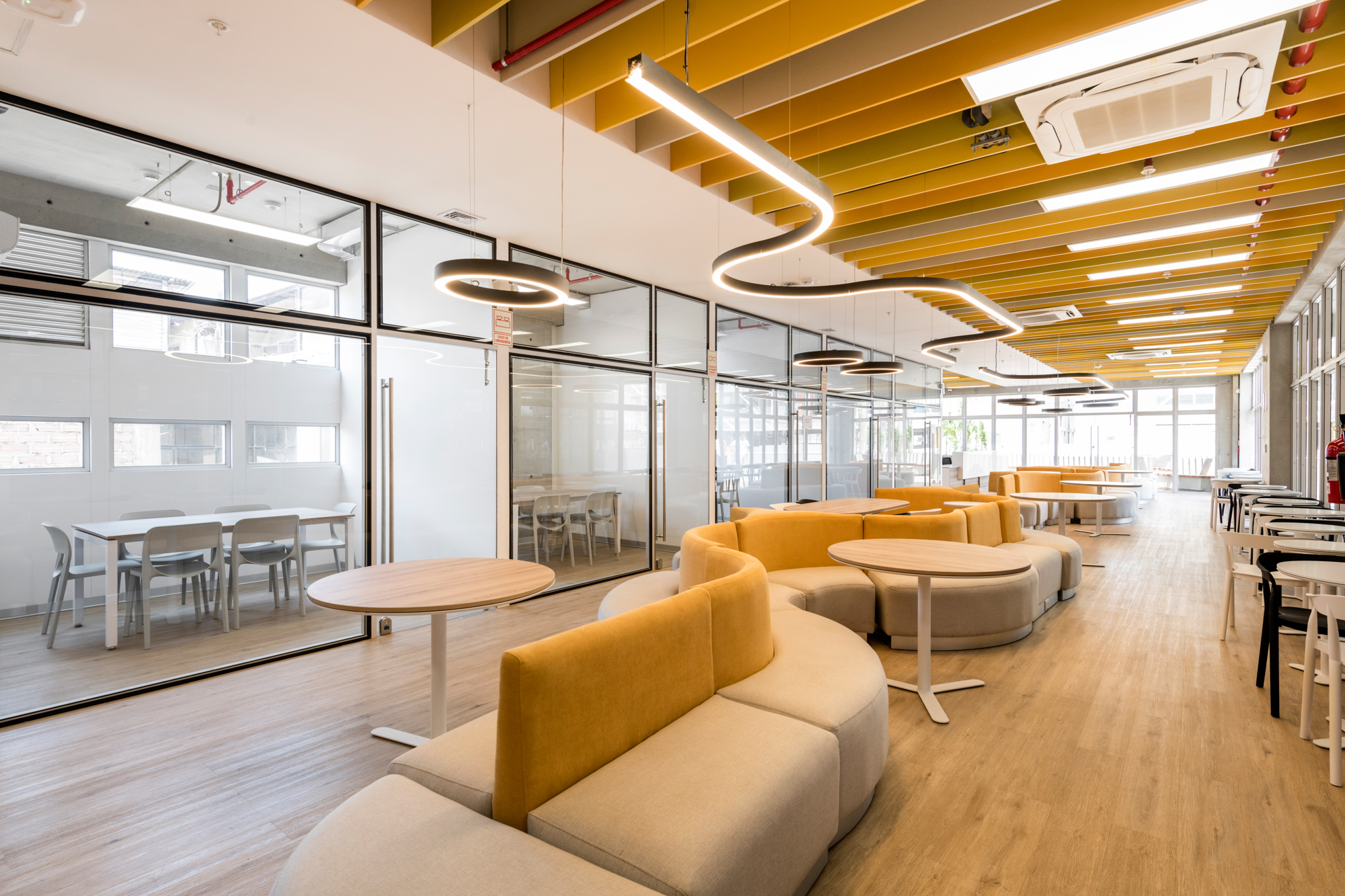
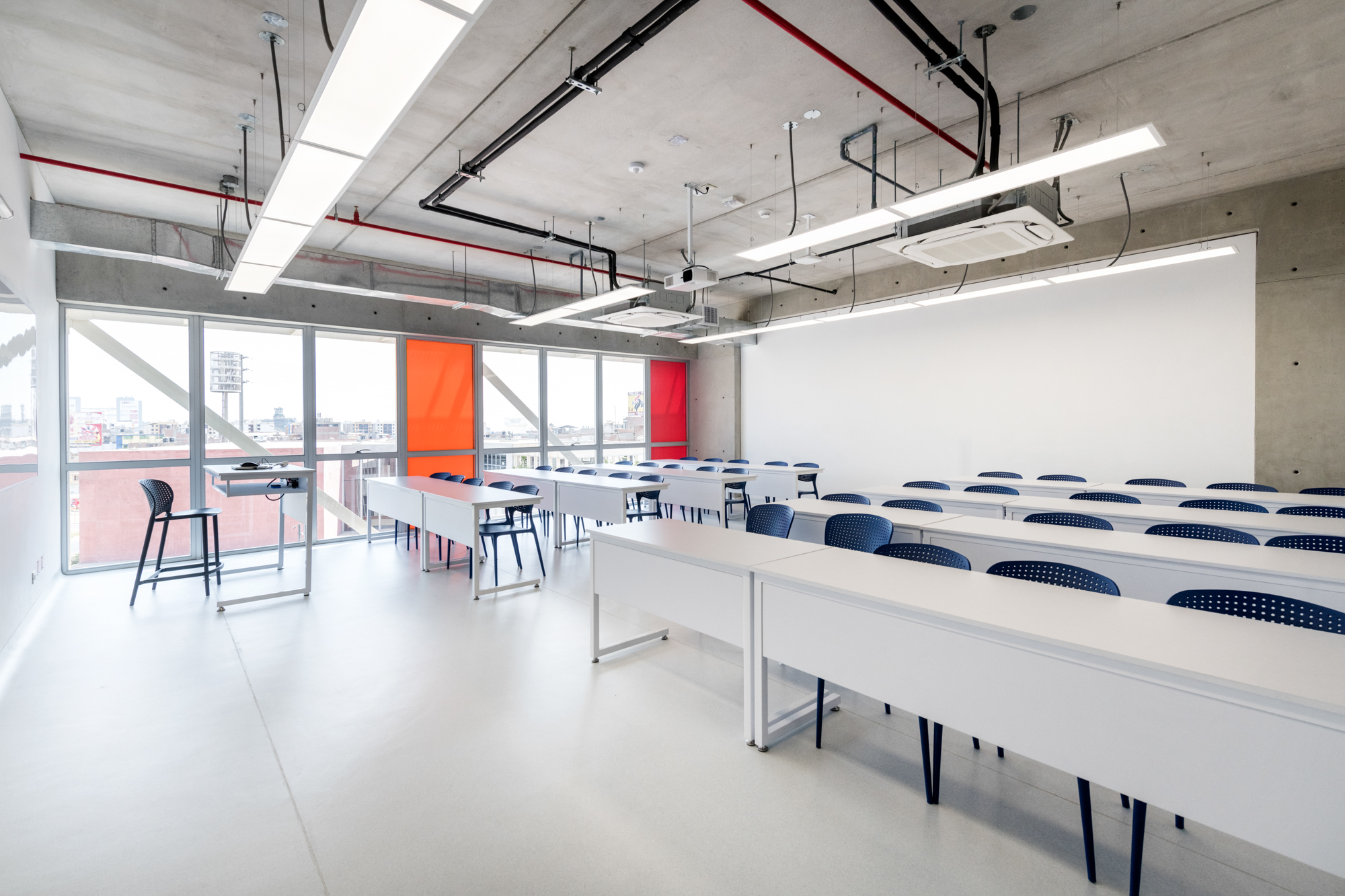
从建造和物质的角度来看,该建筑由两部分组成:首先是一个两层楼的基座,其中包含科学实验室,它的规模大小根据周边环境而设。建筑顶部有一个景观屋顶,上面有一个大教室,中间留出了一定的空间,其前端朝向泛美公路,成为一个有代表性的观景空间。目前这个“水平向的高塔”有三层楼加一个屋顶,未来还计划增加三层。该建筑由一个独立的金属表皮围合,该表皮也用于照亮外墙和围护建筑。
From an object point of view, the building consists of 2 pieces: firstly, a two-story plinth in which the laboratories of scientific careers are located and which is related to the scale of the neighborhood. This is topped with a landscaped roof and on it rests a large volume of classrooms that has a central void and opens on its front end on the Pan-American highway, becoming a benchmark. Currently this "horizontal tower" has three floors and a roof, although it is planned to grow three additional floors. The rotundity of the tower is qualified by a self-supporting metal skin that also serves to illuminate the façade and maintain it.
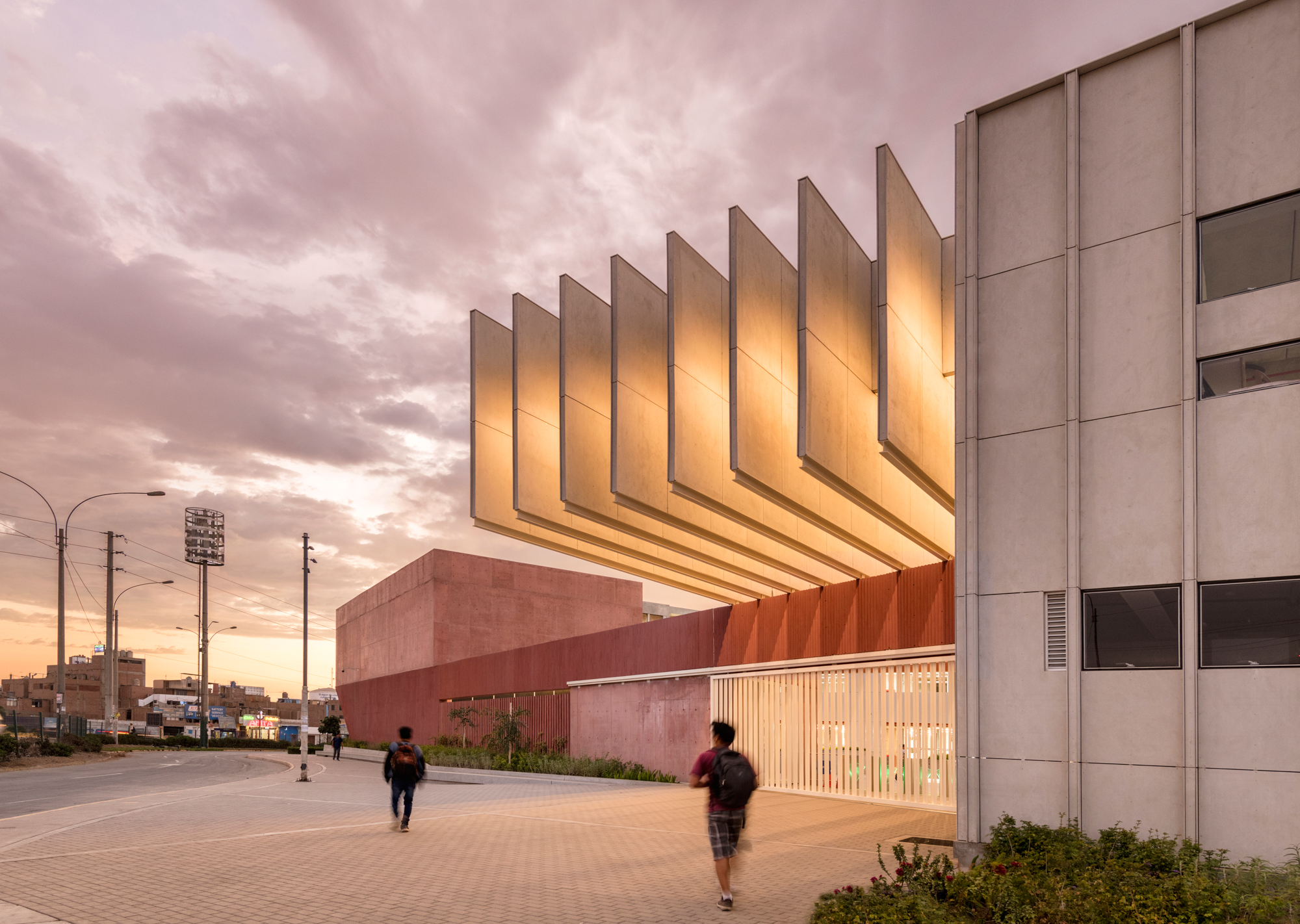
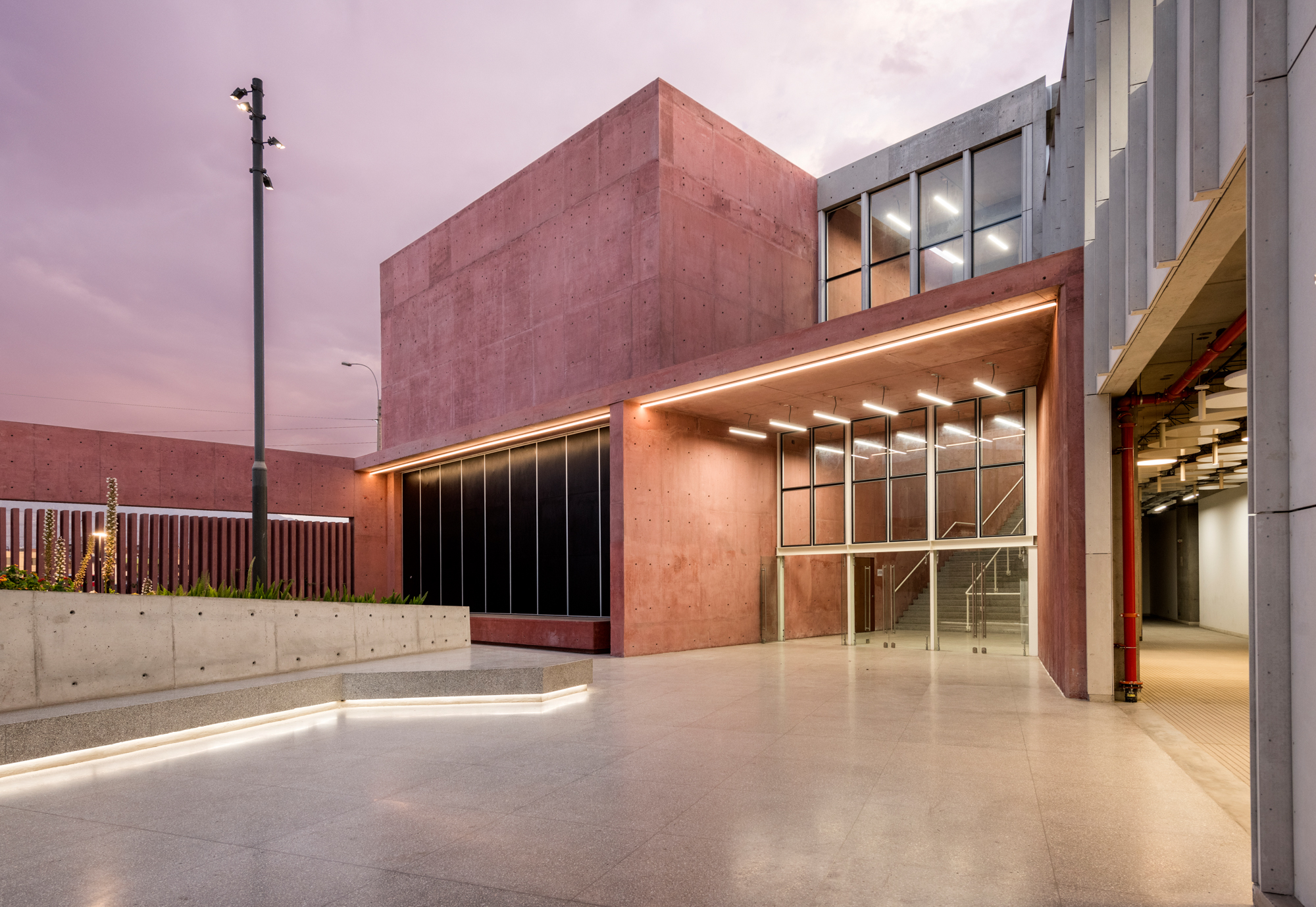
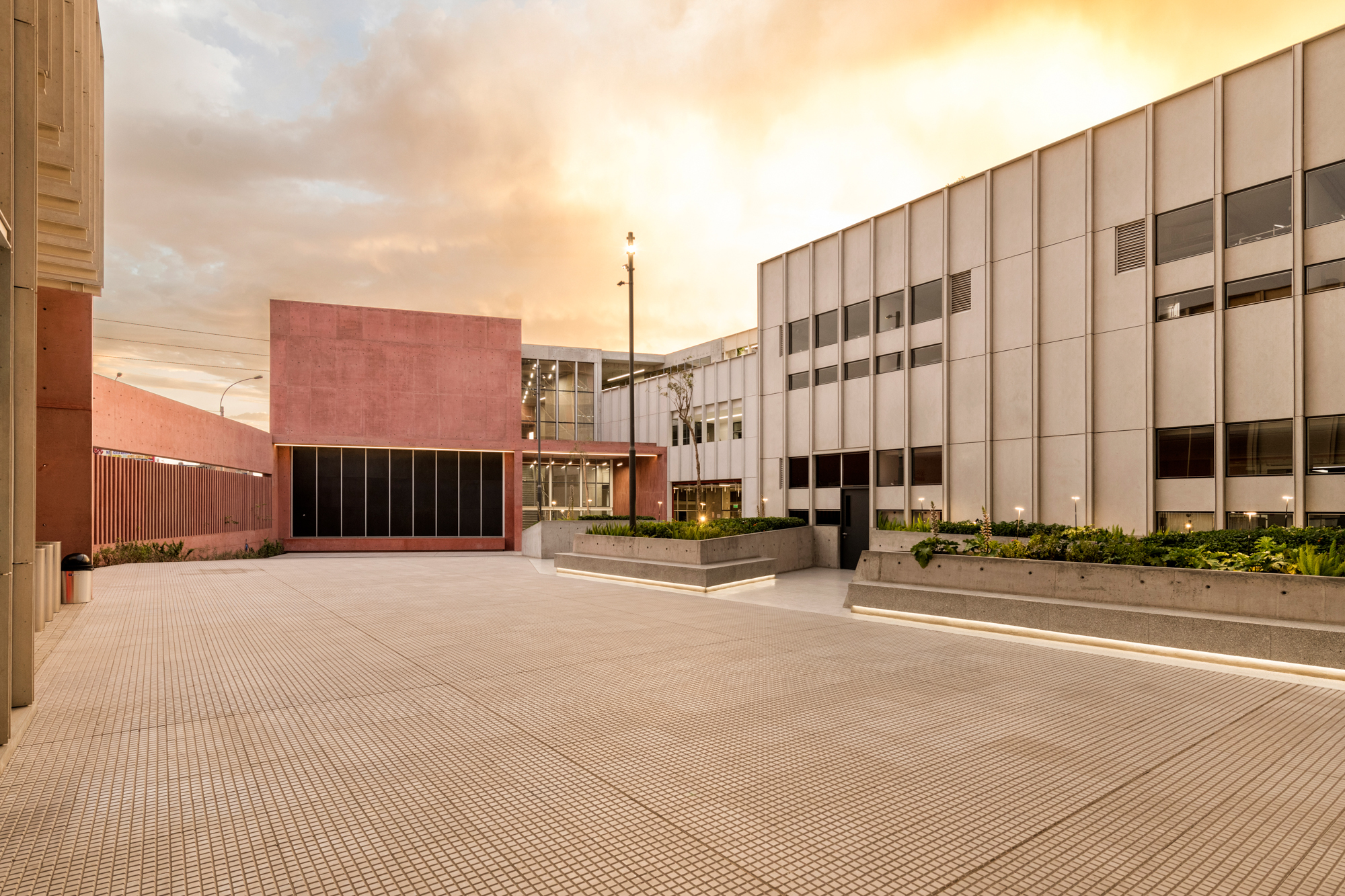
在这样的策略之下,建筑则有了规模上的变化,一方面,空间中拥有了更多必要的面积,另一方面则体现在其固有属性之上——它所处的地理位置,本身就是附近的社区和泛美公路之间的边界与联结。
With this strategy, it is intended to articulate a change of scale that, on the one hand, allows us to incorporate the large number of square meters necessary and that, on the other hand, is already present in the place because it is a border between the fabric of the neighborhood and the Pan-American highway.
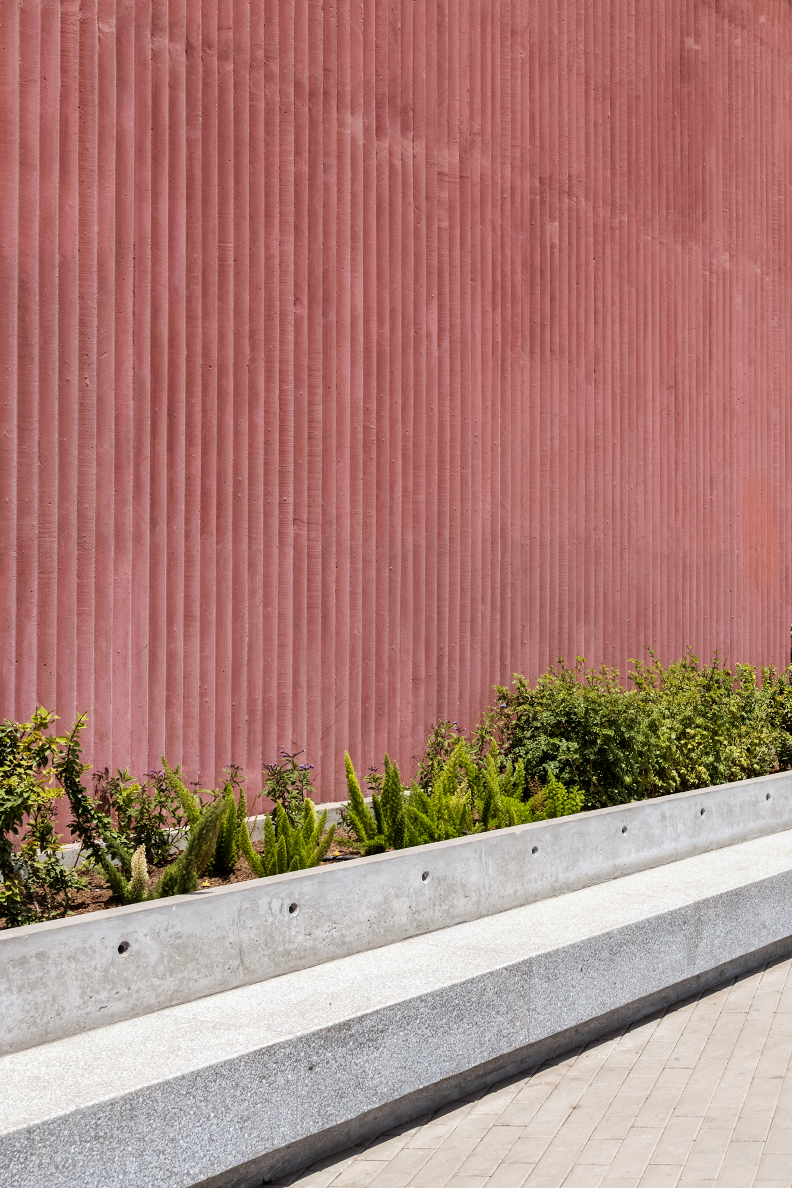
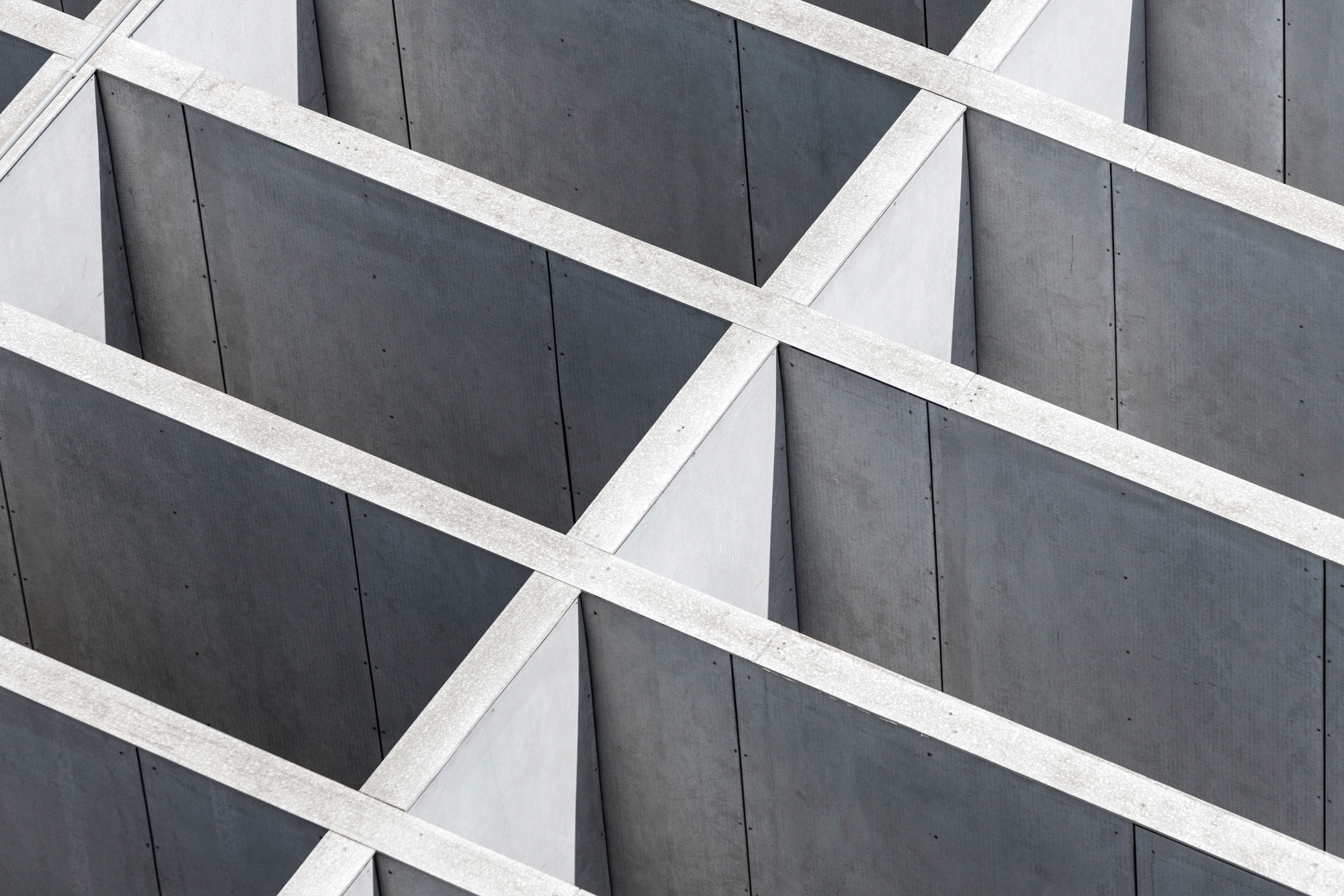
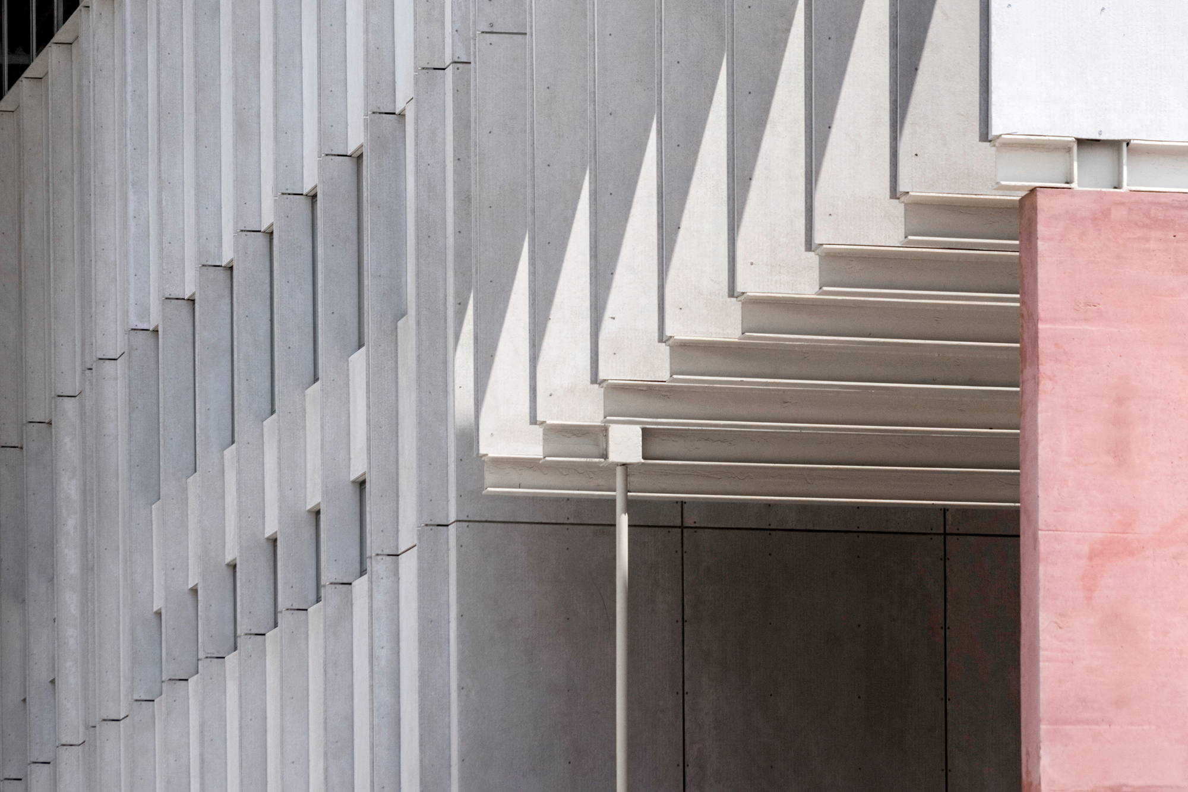
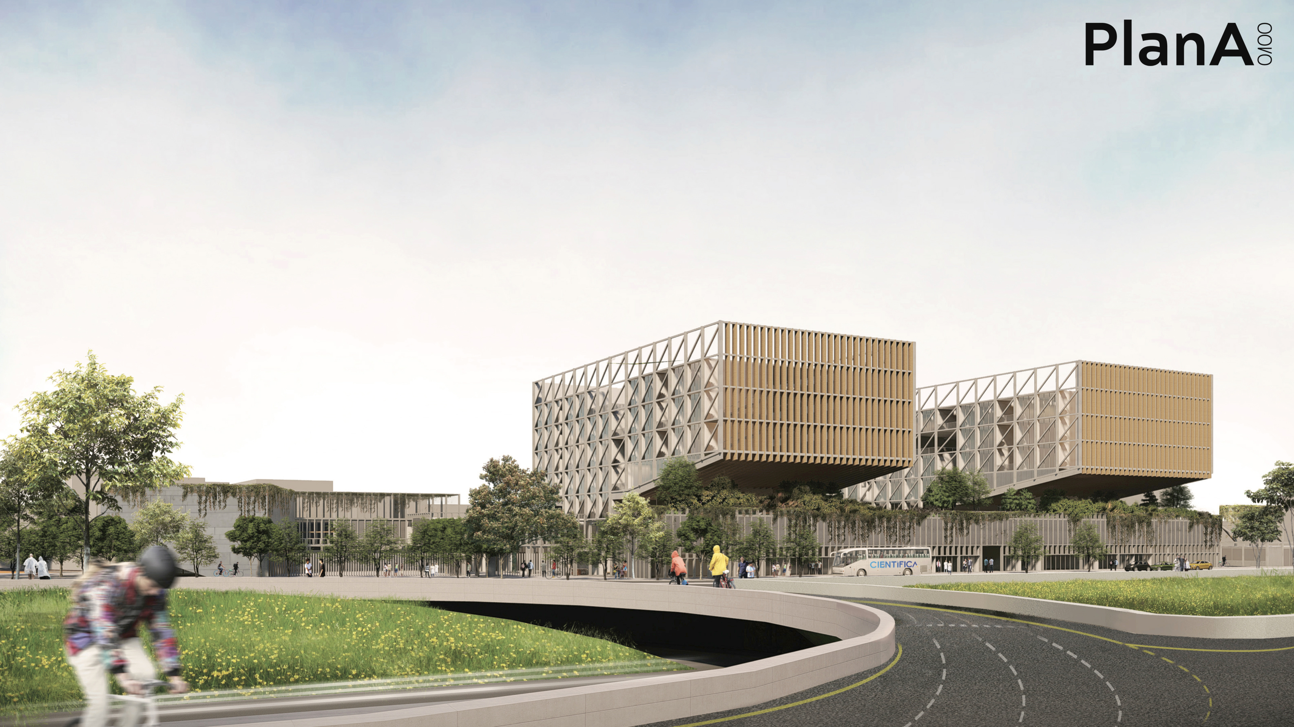
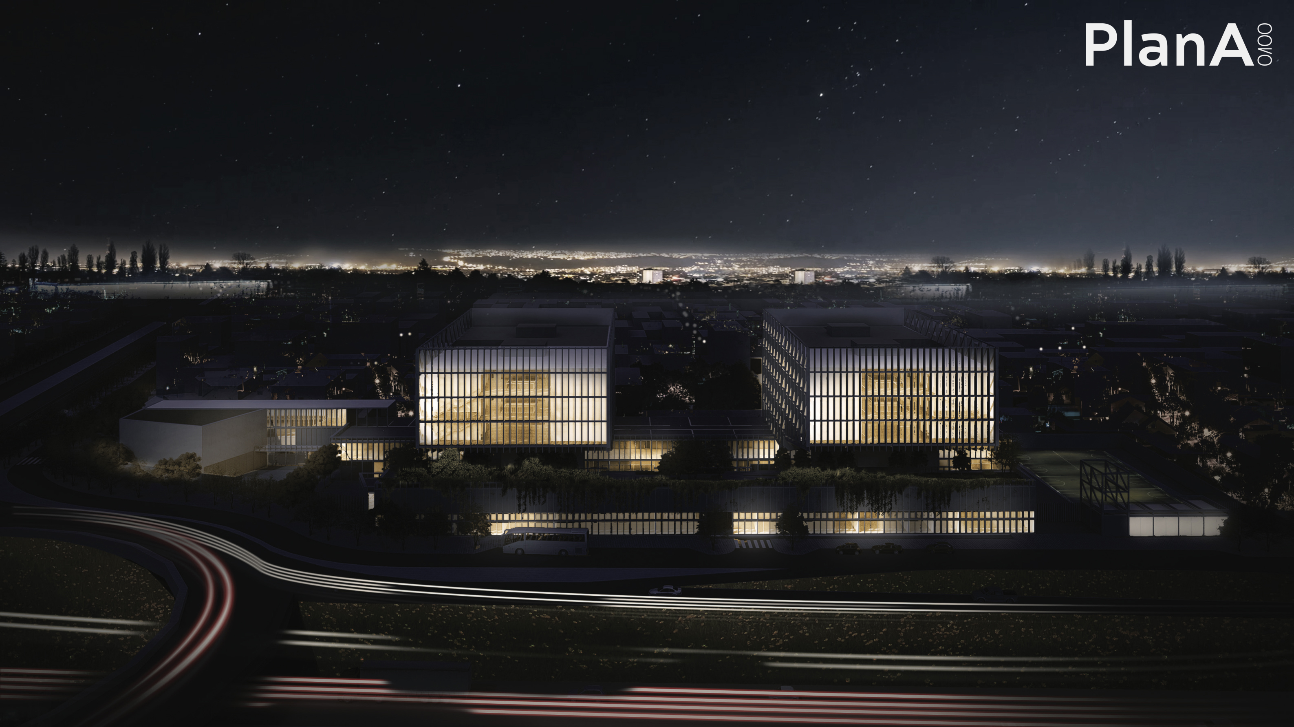
设计图纸 ▽
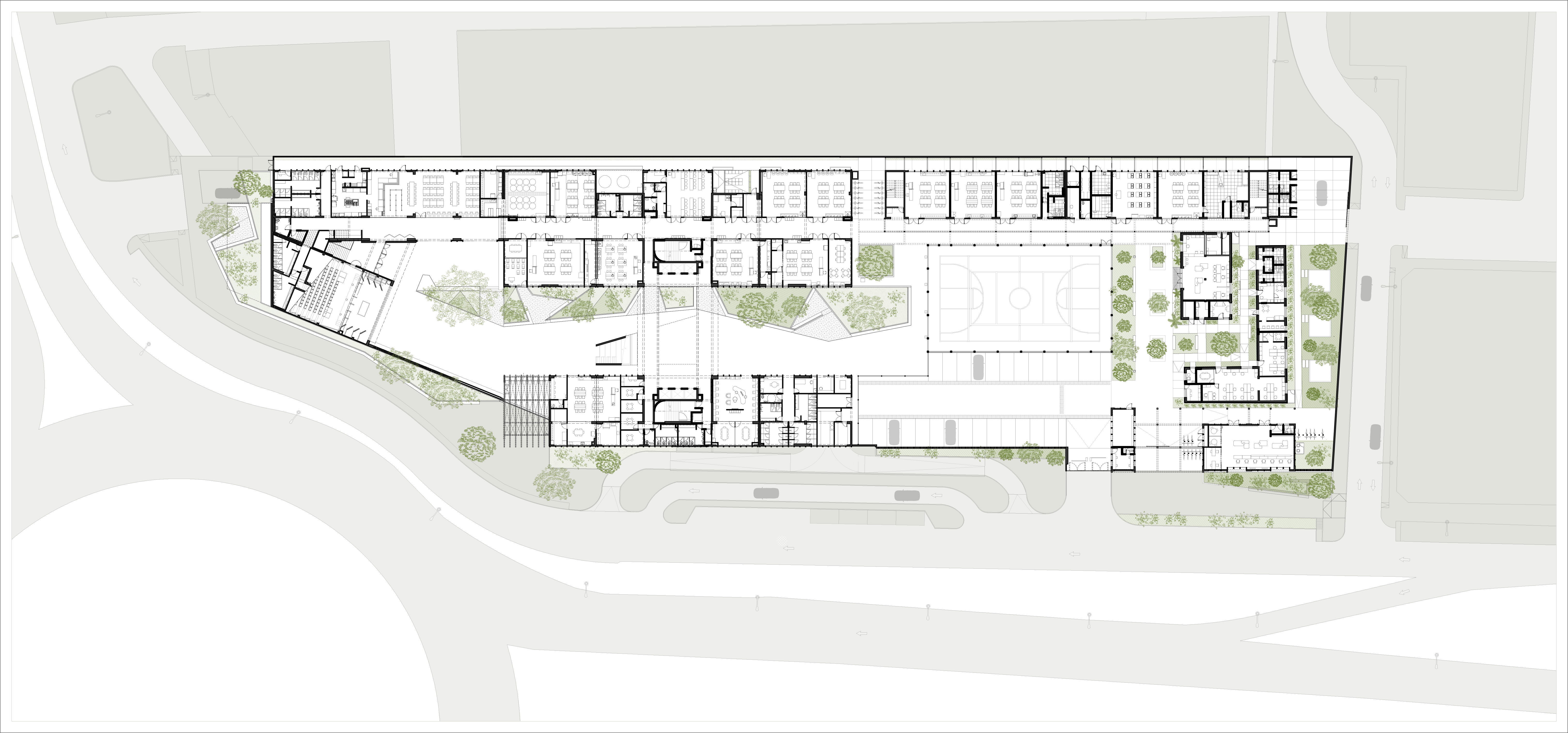
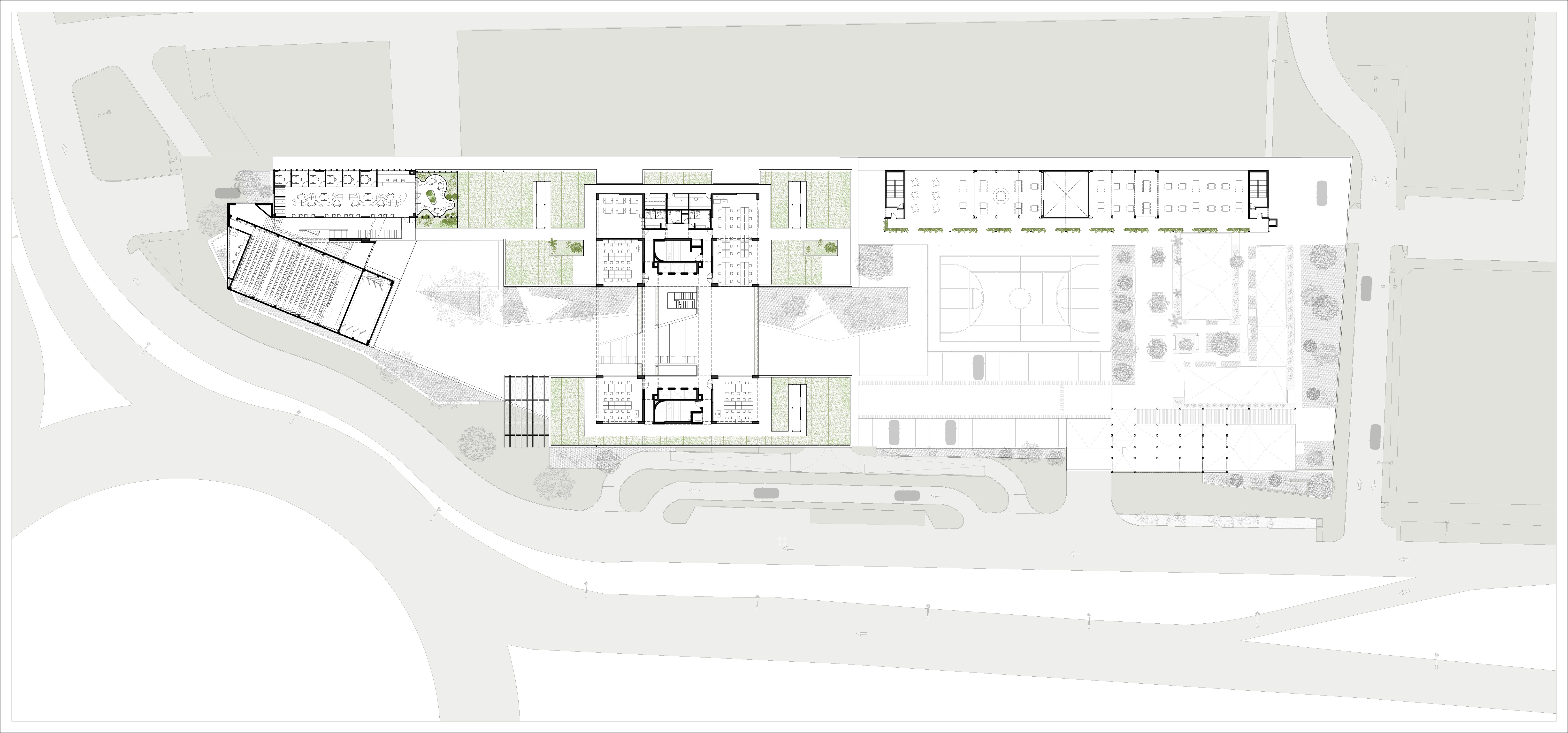
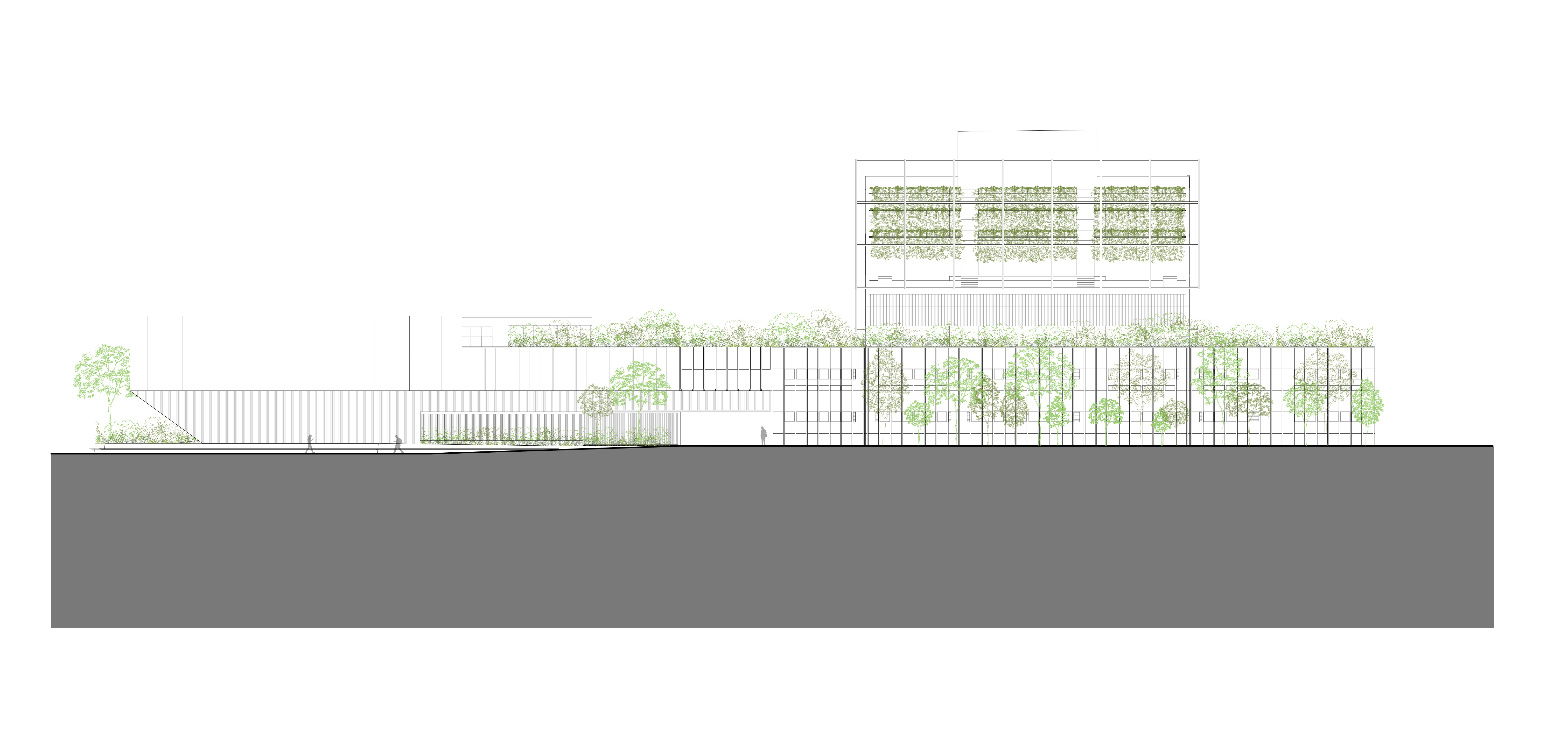
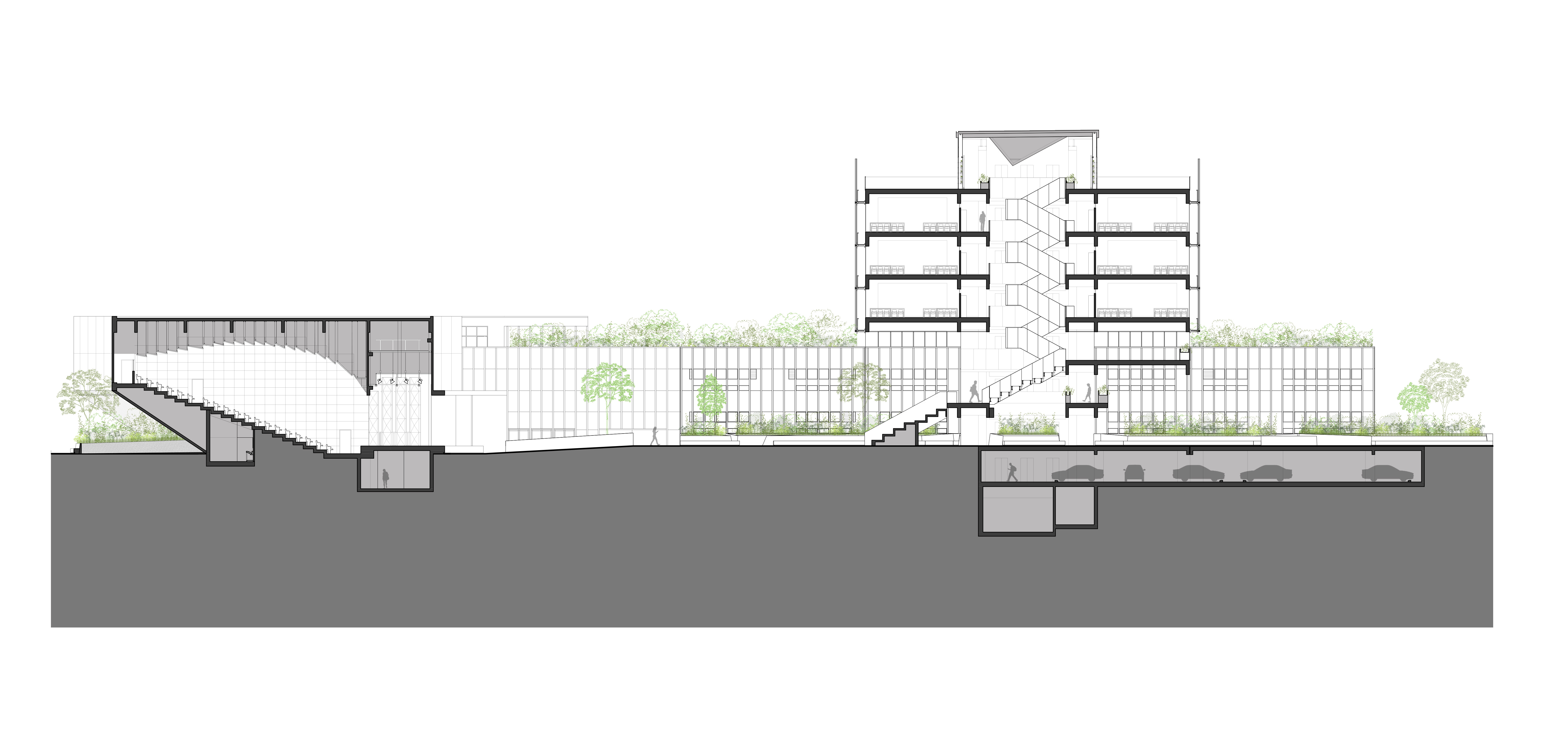
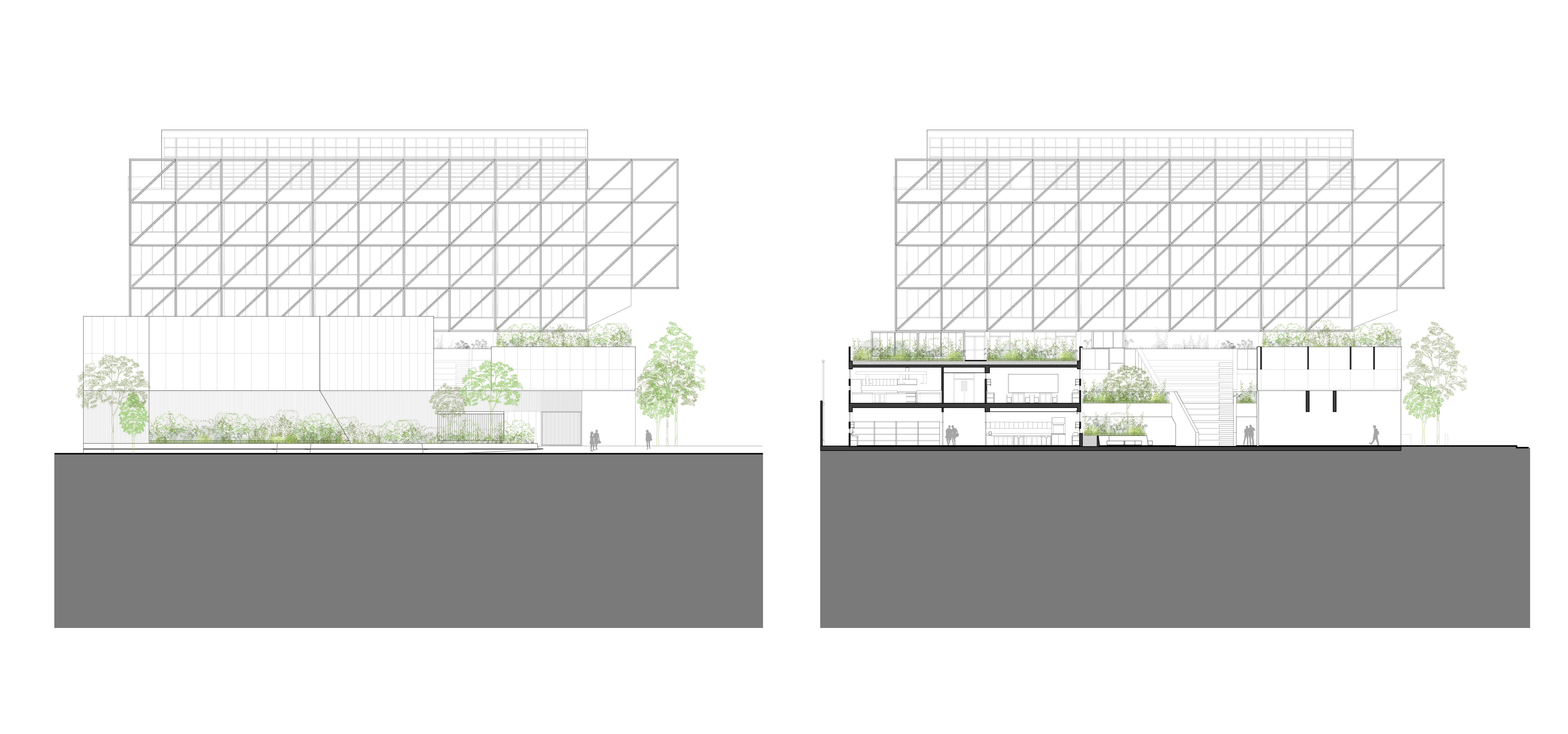
完整项目信息
项目地点:Óvalo Infantas, Los Olivos, Lima (Perú).
建设时间:2019年—2023年
建筑面积:15,000平方米+5,300平方米室外
设计团队:Michele Albanelli, Jorge Losada, Marta Maccaglia(合作至2021年6月), Jahir Velezmoro, Akemi Cabrejos, Carlos Vasquez, Daysi La Madrid, Kelly Núñez, María José Chinguel, Fabio Rodríguez, Ana Lucía Díaz, Franco Ferraro, Joselín Cueto
摄影:Renzo Rebagliati, Jorge Losada
版权声明:本文由Plan A授权发布。欢迎转发,禁止以有方编辑版本转载。
投稿邮箱:media@archiposition.com
上一篇:船篷中的风景:曲水善湾船坞民宿 / goa大象设计
下一篇:有方讲座77场 | Christian Kerez:普及之筑