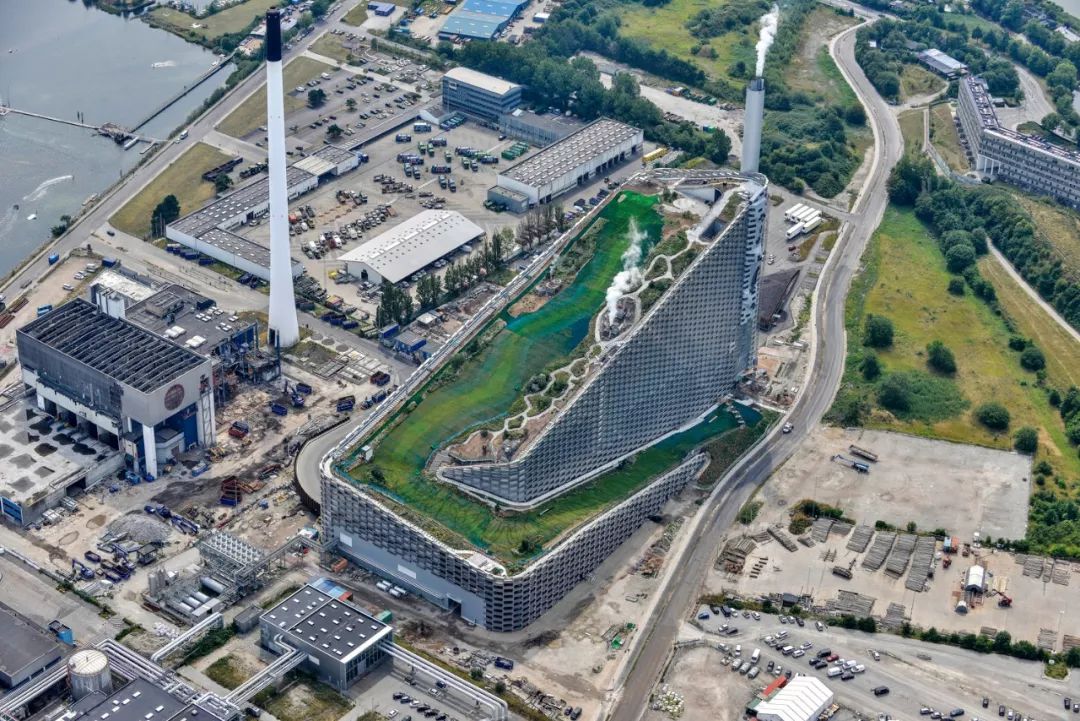
设计单位 BIG、SLA
项目地点 丹麦哥本哈根
建筑面积 41000平方米
建成时间 2019
CopenHill也被称为Amager Bakke,是一座新型垃圾焚烧发电厂,位于哥本哈根阿玛格尔(Amager)的工业滨水区。建筑面积41000平方米,包含一个城市娱乐中心和环境教育中心。建筑与哥本哈根欲在2025年成为世界上第一个碳中和城市(carbon-neutral city)的目标有着相吻合的理念,以休闲娱乐的方式体现着可持续性。CopenHill顶部可供人滑雪、徒步与攀岩,它既是基础设施,也是地标建筑。
CopenHill, also known as Amager Bakke, opens as a new breed of waste-to-energy plant topped with a ski slope, hiking trail and climbing wall, embodying the notion of hedonistic sustainability while aligning with Copenhagen’s goal of becoming the world’s first carbon-neutral city by 2025. CopenHill is a 41,000m2 waste-to-energy plant with an urban recreation center and environmental education hub, turning social infrastructure into an architectural landmark.
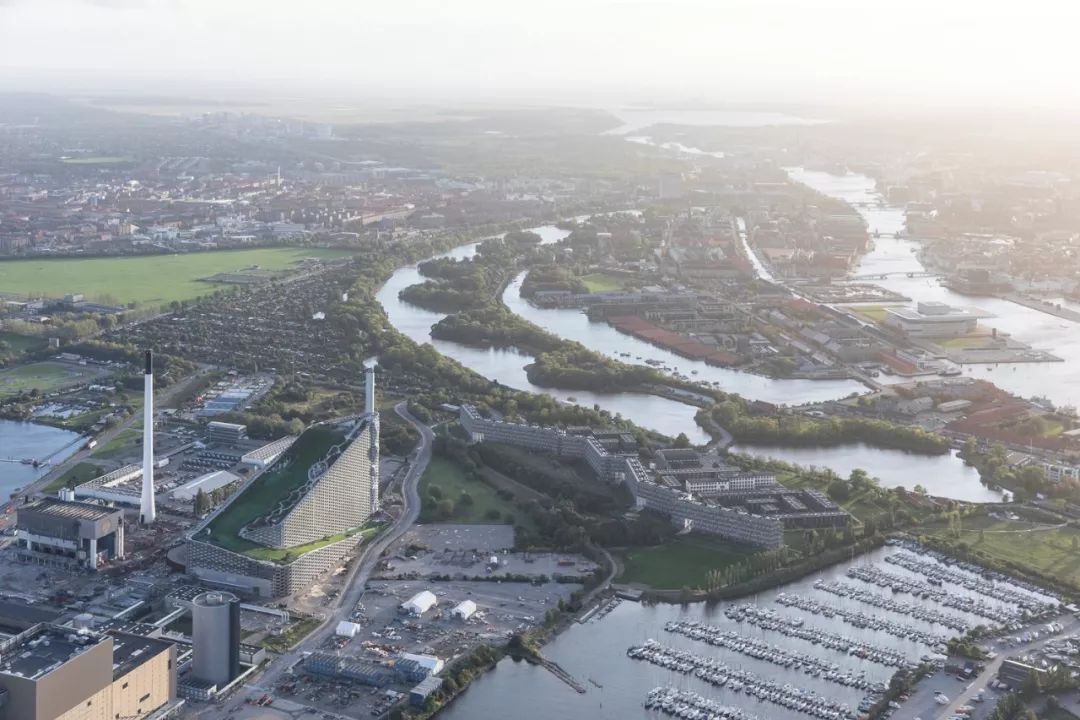
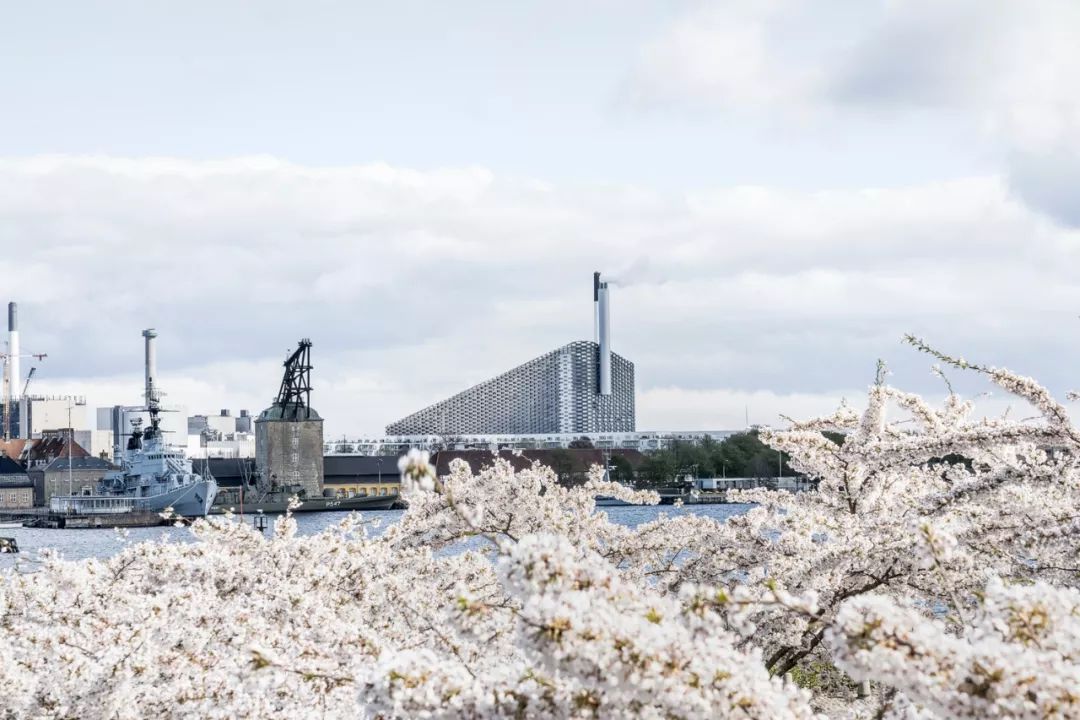
从设计之初,CopenHill就被设想为一个具有社会附加价值的公共基础设施。CopenHill整合了垃圾处理和能源生产的最新技术,用Amager Ressource Center (ARC)取代邻近的有50年历史的垃圾焚烧厂。附近原有的工业设施已经成为滑水、卡丁车比赛等运动的场地,而新发电厂新增的娱乐项目也将出现在寻求刺激者的愿望清单中。
CopenHill is conceived as a public infrastructure with intended social side-effects from day one. Replacing the adjacent 50-year old waste-to-energy plant with Amager Resource Center (ARC), CopenHill’s new waste incinerating facilities integrate the latest technologies in waste treatment and energy production. Due to its location on the industrial waterfront of Amager, where raw industrial facilities have become the site for extreme sports from wakeboarding to go-kart racing, the new power plant adds skiing, hiking and rock climbing to thrill-seekers’ wish lists.
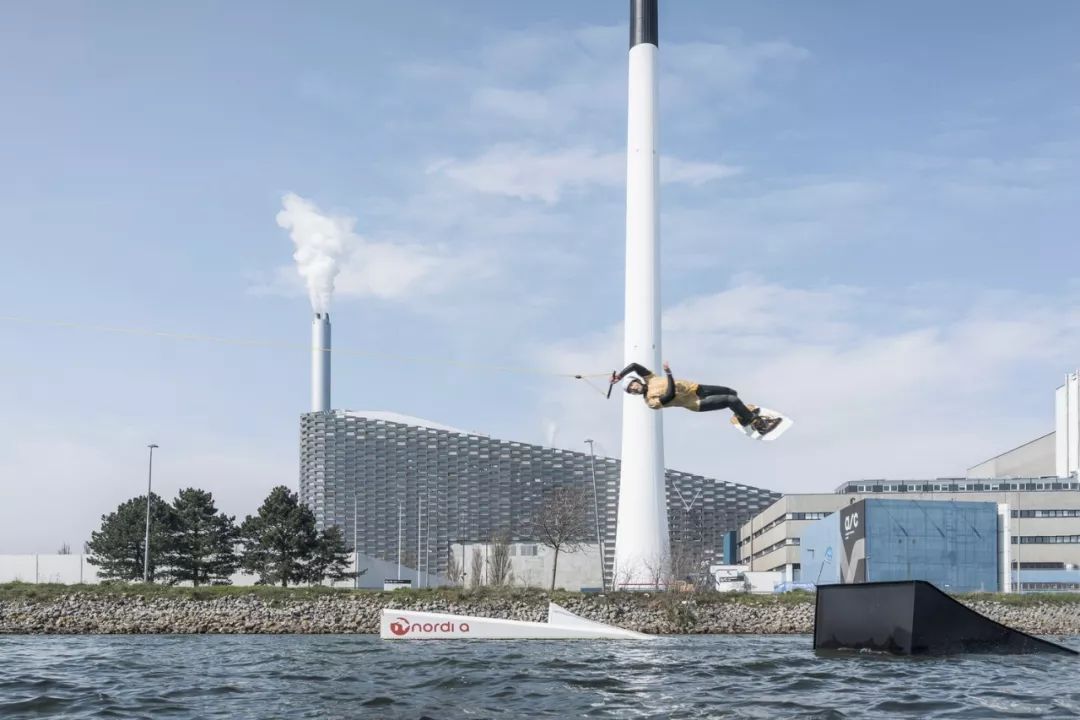
发电厂的内部体量由其工业需求决定,在外部屋顶形成了9000平方米适宜滑雪的斜坡。丹麦是一个地形相对平缓的国家,而CopenHill则可以让滑雪者在城市中拥有从山顶滑下的体验。资深运动爱好者们可以从与奥运U型滑道相同长度的人造滑雪坡上滑下,尝试自由式或者回转式滑雪;而初学者和孩子们则在较低的斜坡上练习。滑雪者乘坐电梯到达屋顶平台时,也可看到工厂内部24小时运作的垃圾焚烧炉。
The internal volumes of the power plant are determined by the precise positioning and organization of its machinery in height order, creating an efficient, sloping rooftop fit for a 9,000m2 ski terrain. At the top, experts can glide down the artificial ski slope with the same length as an Olympic half-pipe, test the freestyle park or try the timed slalom course, while beginners and kids practice on the lower slopes. Skiers ascend the park from the platter lift, carpet lifts or glass elevator for a glimpse inside the 24-hour operations of a waste incinerator.
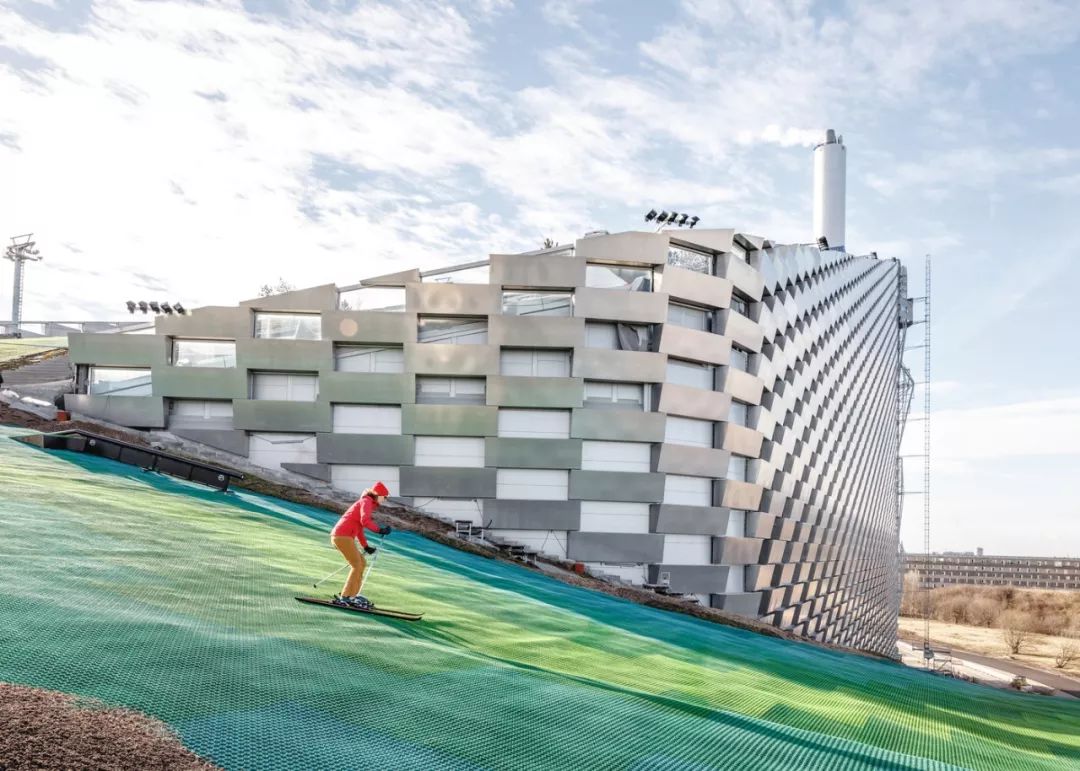
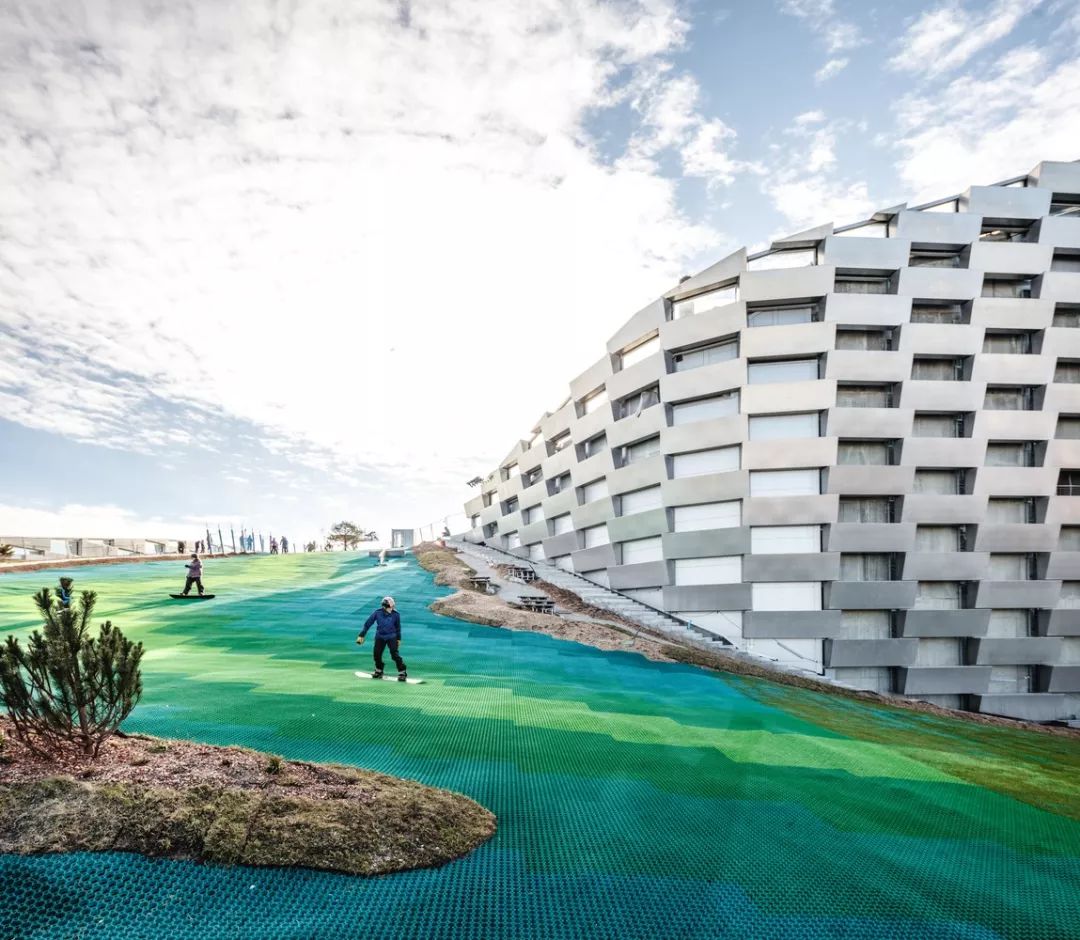
当到达建筑的最高处,访客和前来游玩的人们可在这个原多平坦地形的国度,感受到立于山巅的新奇。在滑雪之外,访客还可以享受屋顶酒吧、健身区、攀岩壁,以及全市最高的观景平台,然后走下490米的徒步与跑步路径。“山地”的环境由丹麦景观建筑事务所SLA设计。同时,10000平方米的绿色屋顶解决了一个85米高的公园具有挑战性的微气候,在吸收热量、去除空气微粒和减少雨水径流的同时,恢复了生物多样性景观。
Recreation buffs and visitors reaching the summit of CopenHill will feel the novelty of a mountain in an otherwise-flat country. Non-skiers can enjoy the rooftop bar, cross-fit area, climbing wall or highest viewing plateau in the city before descending the 490m tree-lined hiking and running trail within a lush, mountainous terrain designed by Danish Landscape Architects SLA. Meanwhile, the 10,000m2 green roof addresses the challenging micro-climate of an 85m high park, rewilding a biodiverse landscape while absorbing heat, removing air particulates and minimizing stormwater runoff.
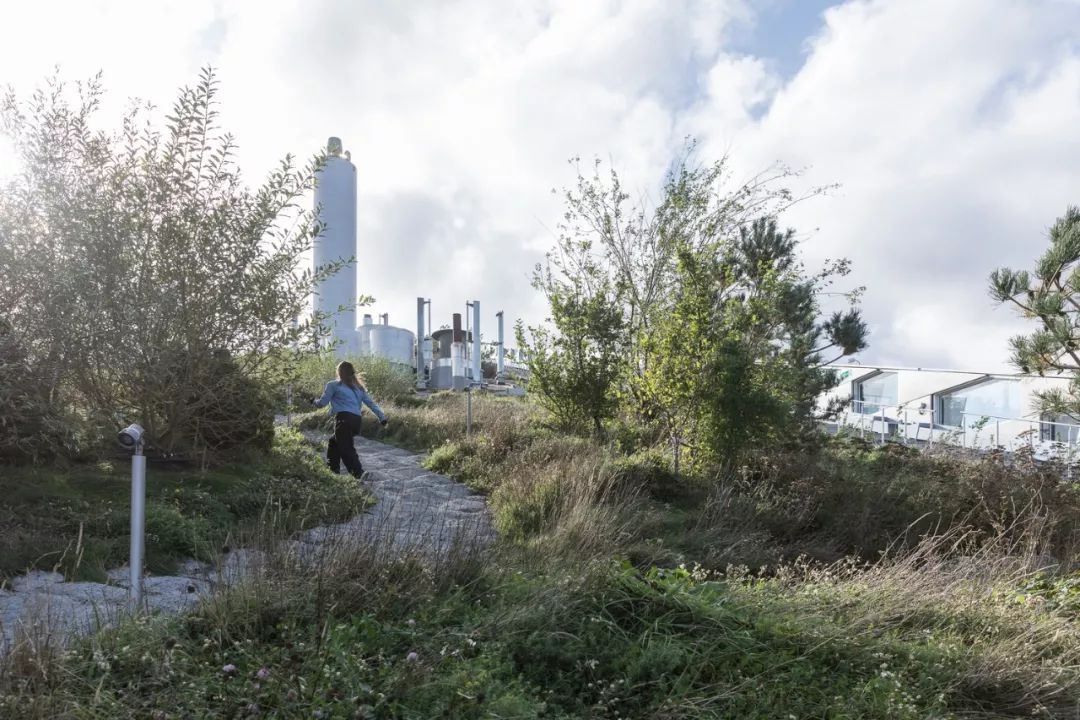
在斜坡下,旋转的熔炉、蒸汽和涡轮机每年将44万吨垃圾转化为足够为15万户家庭供电供暖的清洁能源。从通风井到进风口,电厂完成这项任务的必需设备,帮助创造了山的多样地形;这是一个人造的景观,在底层实际工业需求和顶层休闲娱乐愿望的交汇中完成。ARC团队占用了10层行政空间,包括一个600平方米的教育中心,满足学术研讨、可持续发展会议等需要。
Beneath the slopes, whirring furnaces, steam, and turbines convert 440,000 tons of waste annually into enough clean energy to deliver electricity and district heating for 150,000 homes. The necessities of the power plant to complete this task, from ventilation shafts to air-intakes, help create the varied topography of a mountain; a man-made landscape created in the encounter between the needs from below and the desires from above. Ten floors of administrative space are occupied by the ARC team, including a 600m2 education center for academic tours, workshops and sustainability conferences.

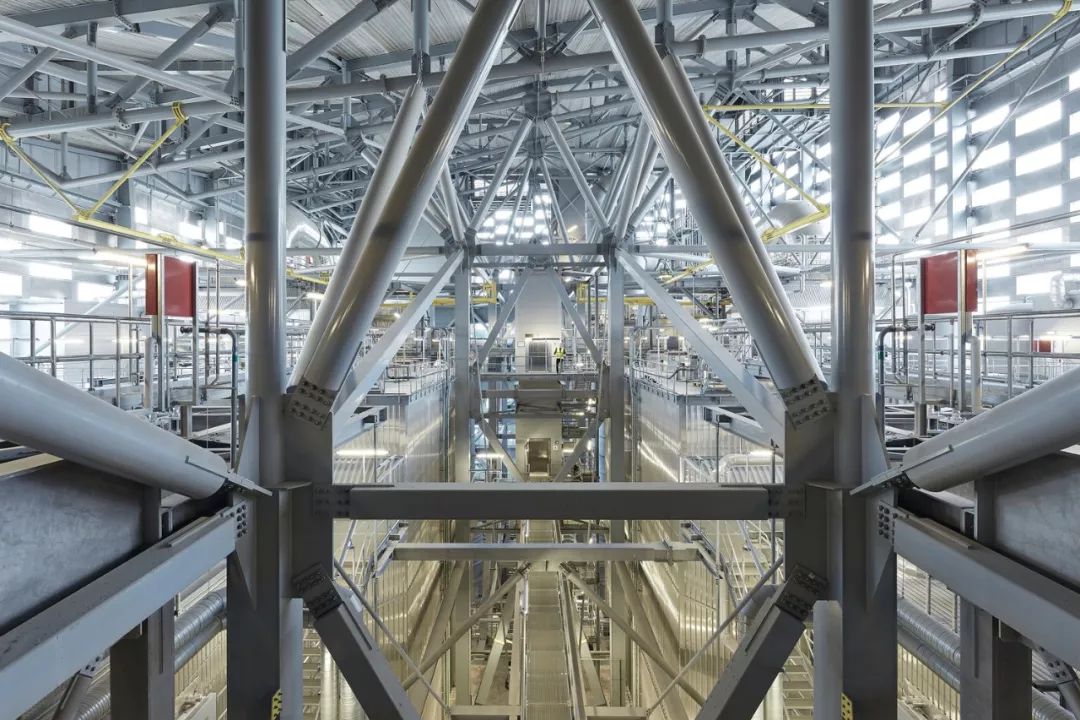
与其将ARC视为一个孤立的建筑体,建筑围护结构被认为是当地的一个发展机会,它同时成为了一个目的地。CopenHill的连续立面由1.2米高、3.3米宽的铝砖组成,像巨大的砖块一样堆叠在一起。在中间,玻璃窗户允许日光深入设施内部,而西南立面的较大开口照亮了行政楼层的工作站。在最长的垂直立面上,安装了85米高的攀岩墙,这是世界上最高的人工攀岩墙——当投入使用后,在工厂内部就可以欣赏到新攀岩世界纪录的产生。在滑雪场的底部,600平方米的“滑雪后酒吧”等待着游客和当地居民前来的放松。在过去,垃圾焚烧厂可能仅是工业区中的一个基础设施;而CopenHill成为了家庭、友人和庆典的新目的地,是经济、环境、社会的共赢。
Rather than consider ARC as an isolated architectural object, the building envelope is conceived as an opportunity for the local context while forming a destination and a reflection on the progressive vision of the company. CopenHill’s continuous façade comprises 1.2m tall and 3.3m wide aluminum bricks stacked like gigantic bricks overlapping with each other. In-between, glazed windows allow daylight to reach deep inside the facility, while larger openings on the southwest façade illuminate workstations on the administrative floors. On the longest vertical façade, an 85m climbing wall is installed to be the tallest artificial climbing wall in the world for new world records to be broken with views inside the factory. At the bottom of the ski slope, a 600m2 après-ski bar welcomes locals and visitors to wind down once the boots are off. Formerly a piece of infrastructure in an industrial zone, CopenHill becomes the new destination for families, friends and celebration, one that is economically, environmentally and socially profitable.

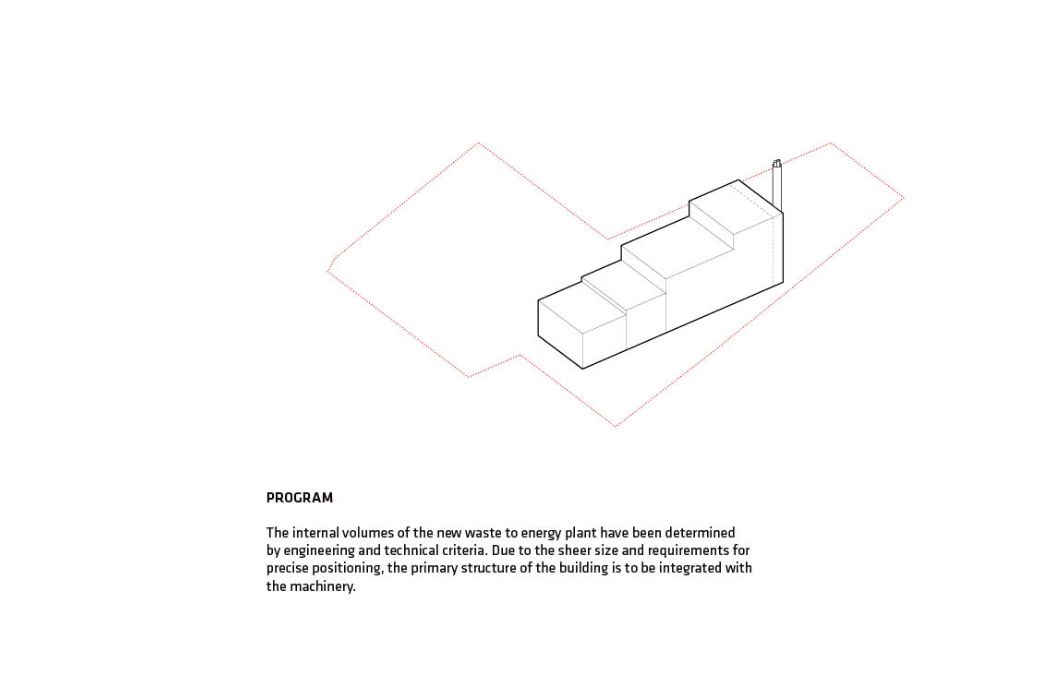
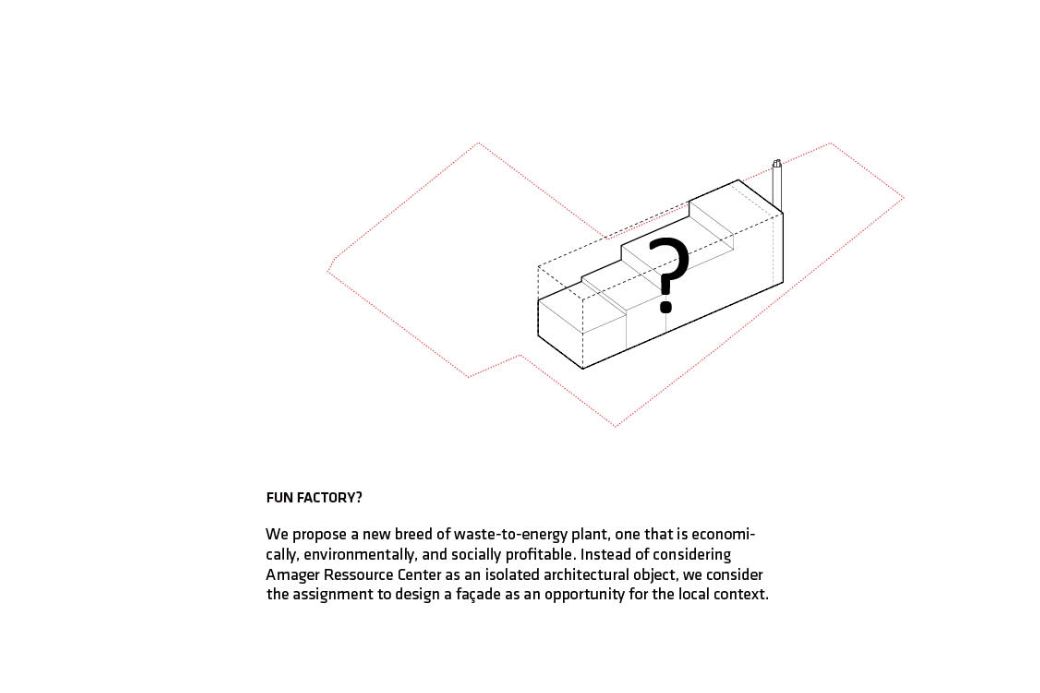
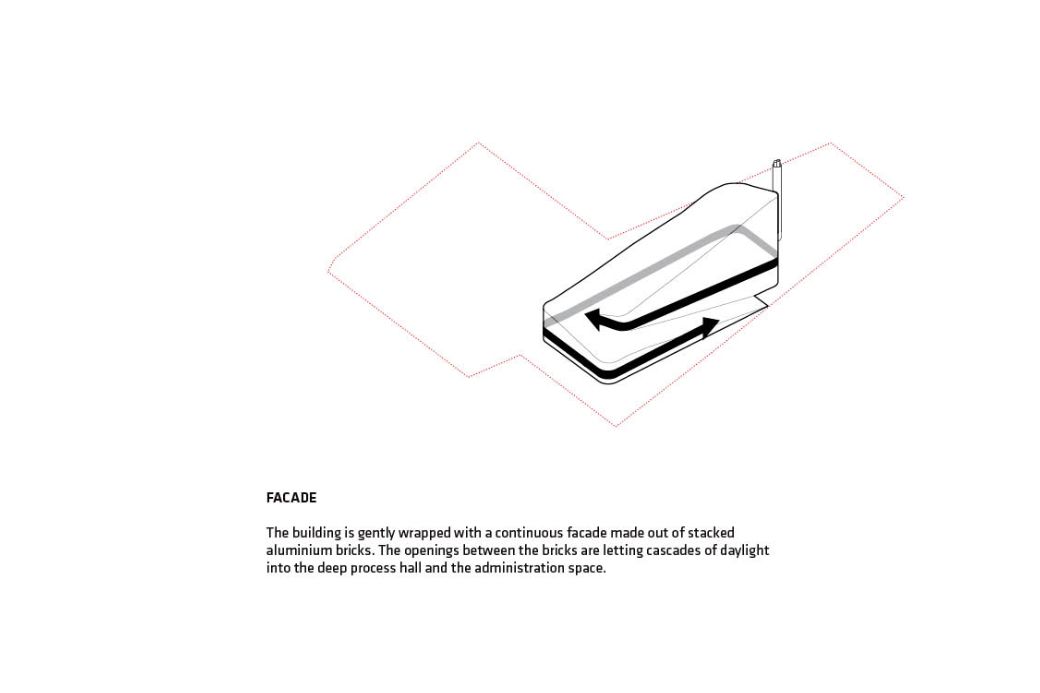

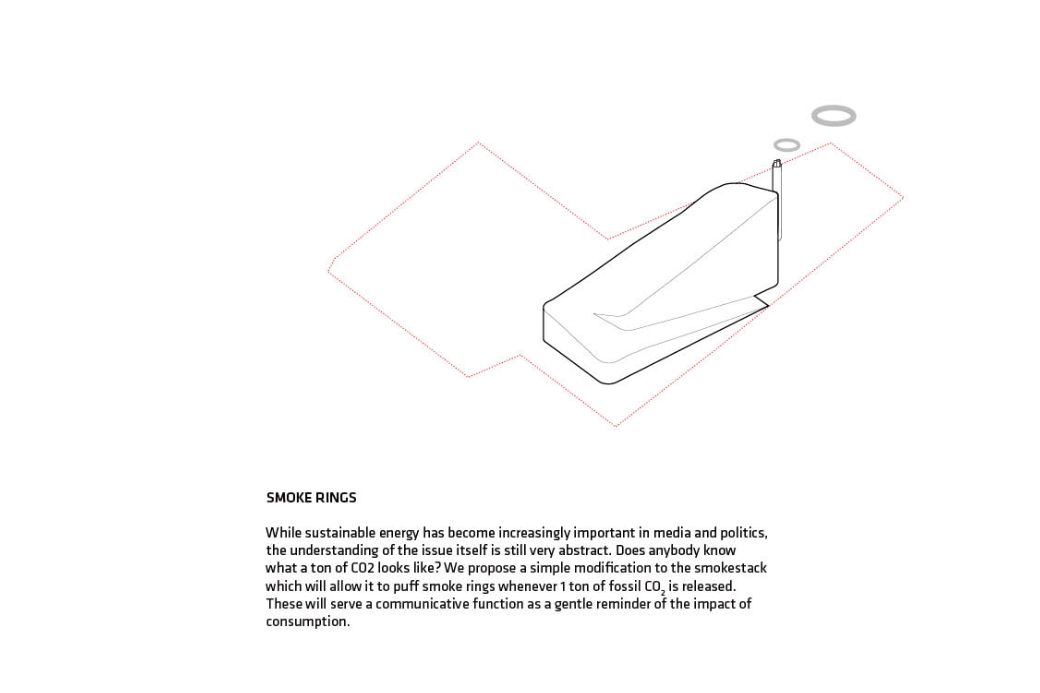
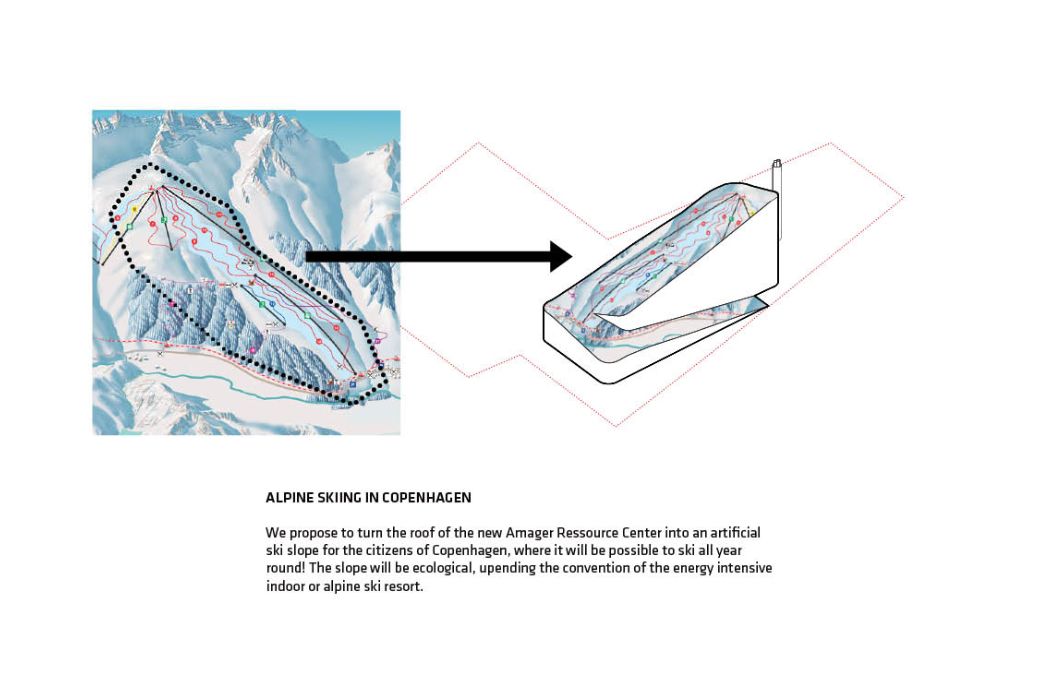
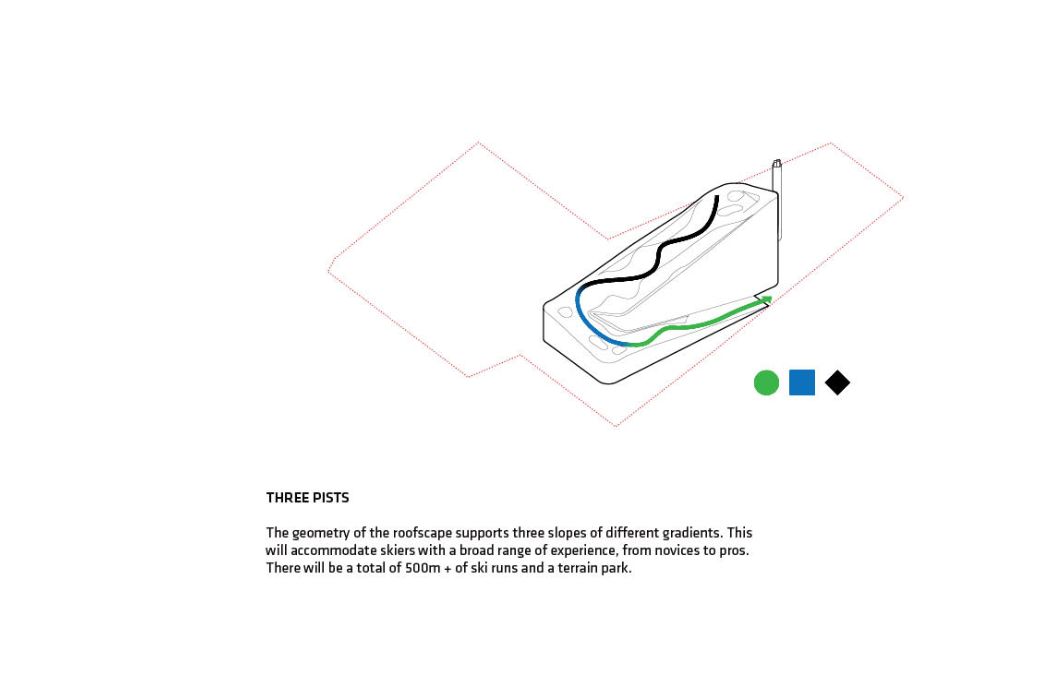
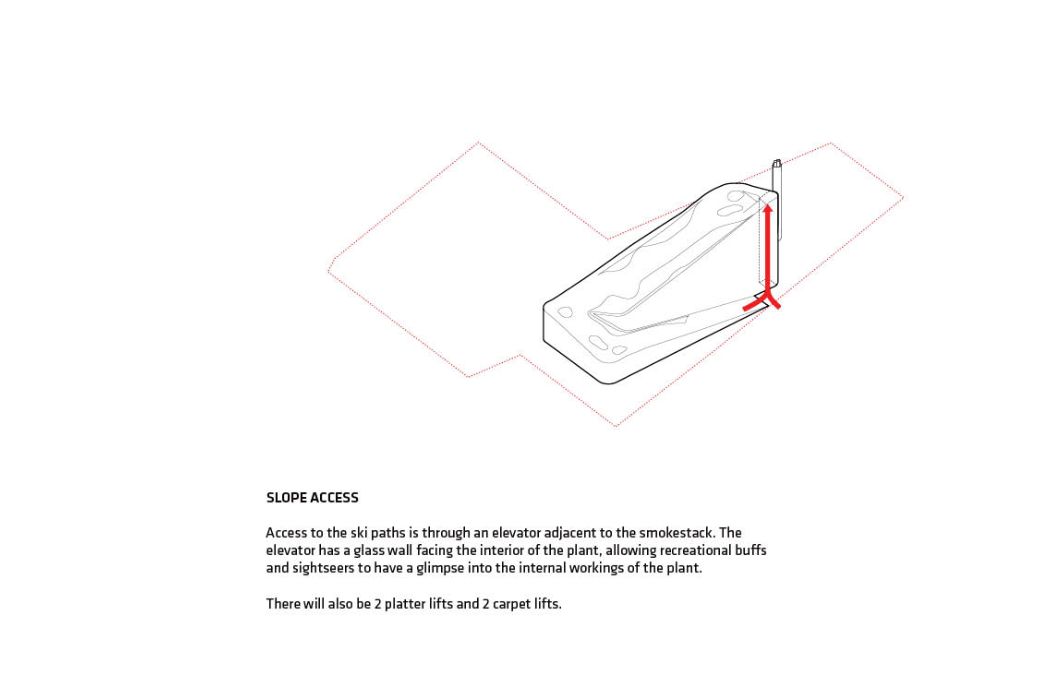
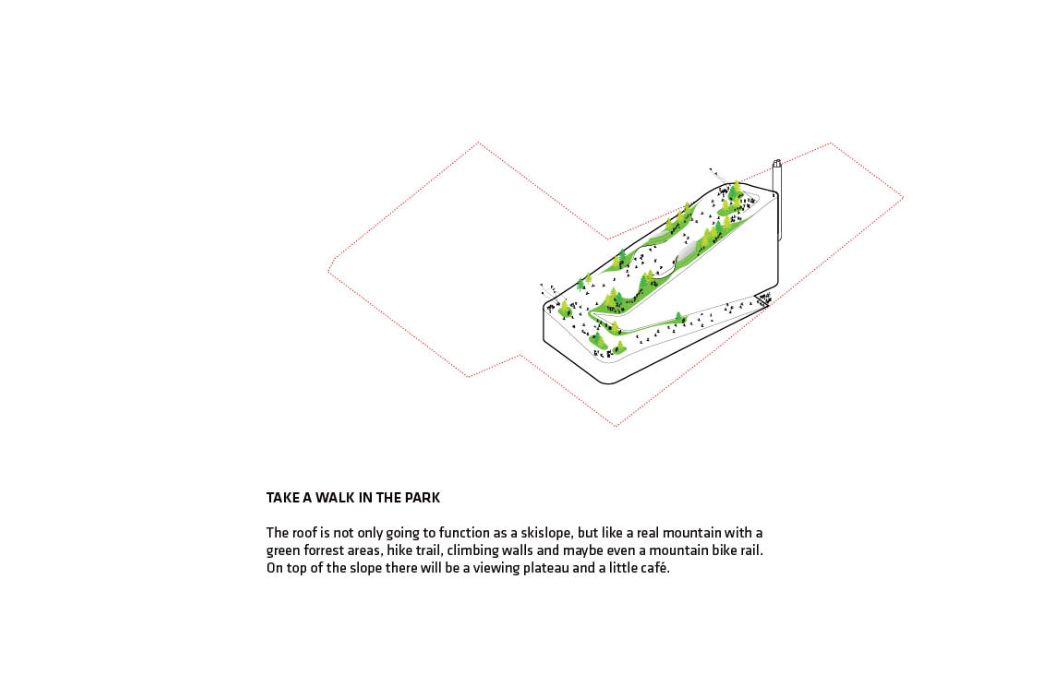
完整项目信息
Partners In Charge: Bjarke Ingels, David Zahle, Jakob Lange, Brian Yang
Project Leaders: Jesper Boye Andersen, Claus Hermansen, Nanna Gyldholm Møller
Project Team: Alberto Cumerlato, Aleksander Wadas, Alexander Codda, Alexander Ejsing, Alexandra Gustafsson, Alina Tamosiunaite, Armor Gutierrez, Anders Hjortnæs, Andreas Klok Pedersen, Annette Jensen, Ariel Wallner, Ask Andersen, Balaj IIulian, Blake Smith, Borko Nikolic, Brygida Zawadzka, Buster Christensen, Chris Falla, Chris Zhongtian Yuan, Daniel Selensky, Dennis Rasmussen, Espen Vik, Finn Nørkjær, Franck Fdida, Gonzalo Castro, Gül Ertekin, George Abraham, Helen Chen, Henrick Poulsen, Henrik Rømer Kania, Horia Spirescu, Jakob Ohm Laursen, Jelena Vucic, Jeppe Ecklon, Ji-young Yoon, Jing Xu, Joanna Jakubowska, Johanna Nenander, Kamilla Heskje, Katarzyna Siedlecka, Krzysztof Marciszewski, Laura Wätte, Liang Wang, Lise Jessen, Long Zuo, Maciej Zawadzki, Mads Enggaard Stidsen, Marcelina Kolasinska, Marcos Bano, Maren Allen, Mathias Bank, Matti Nørgaard, Michael Andersen, Narisara Ladawal Schröder, Niklas A. Rasch, Nynne Madsen, Øssur Nolsø, Pero Vukovic, Richard Howis, Ryohei Koike, Se Hyeon Kim, Simon Masson, Sunming Lee, Toni Mateu, Xing Xiong, Zoltan David Kalaszi, Tore Banke, Yehezkiel Wiliardy
Completion: 2019
Size: 41000㎡
Location: Copenhagen, DK
本文由有方编译,欢迎转发,禁止以有方编辑版本转载。图片除注明外均源自网络,版权归原作者所有。若有涉及任何版权问题,请及时和我们联系,我们将尽快妥善处理。联系电话:0755-86148369;邮箱info@archiposition.com
上一篇:建筑地图53 | 苏黎世:瑞士制造
下一篇:建筑一周 | 2019RIBA斯特林奖公布;大卫·奇普菲尔德劳力士美国总部方案公布;MoMA翻新工程竣工