Pre-announcement | Tender for Feasibility Study and Architectural Design of Shenzhen 36th Senior High School
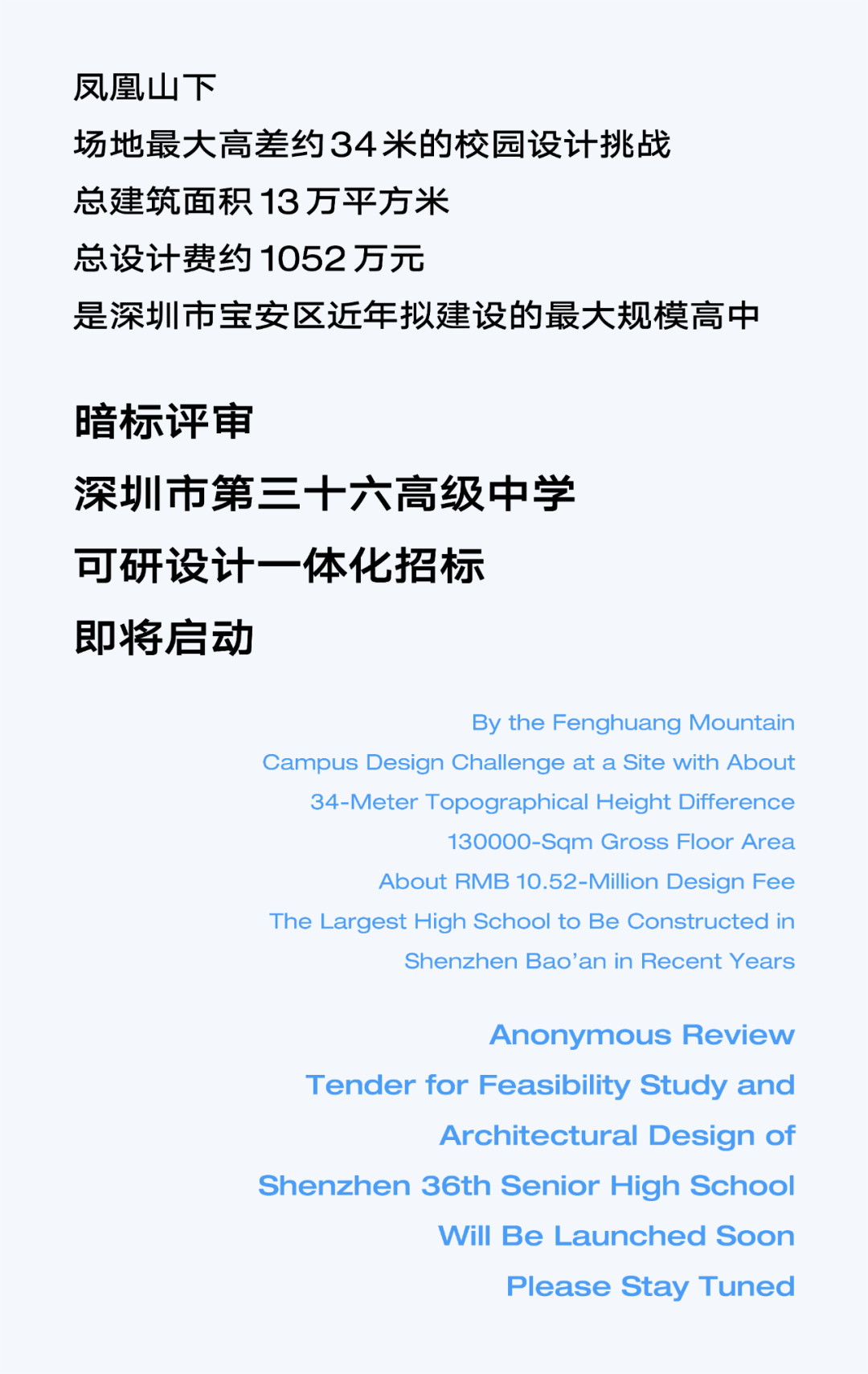
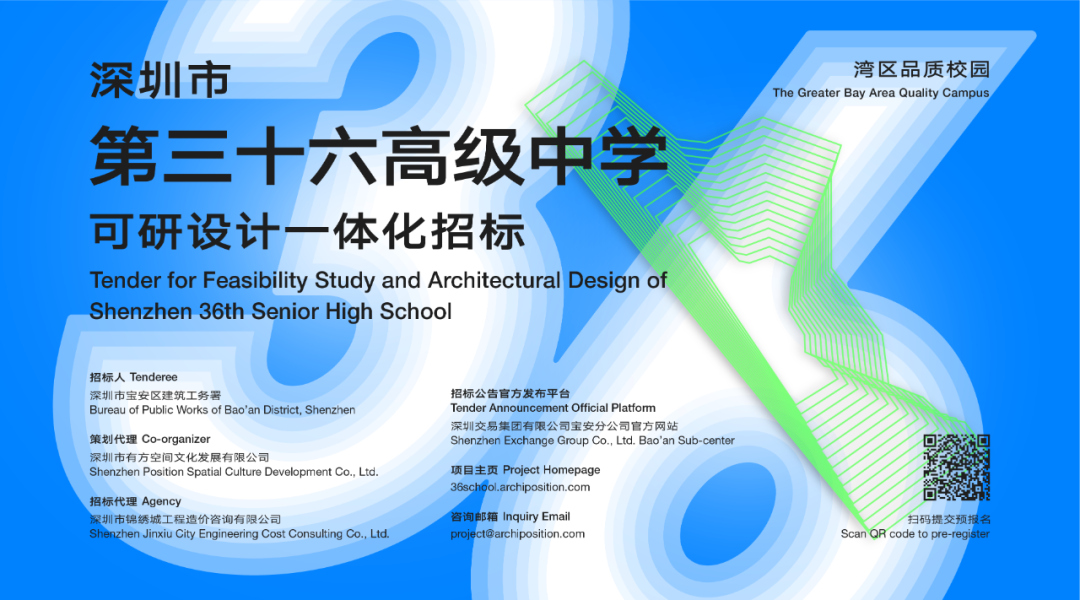
深圳市第三十六高级中学可研设计一体化招标即将启动,正式招标公告将于8月下旬至9月上旬发布,现面向全球设计团队开放预报名及投标意向登记!
Tender for Feasibility Study and Architectural Design of Shenzhen 36th Senior High School will be launched soon. Official tender announcement will be released between late August and early September. The project is now open for pre-registration. Design teams from all over the world are welcome to pre-register!

高中教育在国民教育体系中处于承上启下的重要阶段。随着深圳经济快速发展和城市化的持续推进,人口规模不断扩大导致公办学位供给不足,成为深圳亟待解决的问题。
High school education plays a crucial role in the national education system, serving as an important stage for bridging the gap between earlier and later stages. With the rapid economic development along with ongoing urbanization in Shenzhen, the growing population has led to a looming shortage of public school places, which becomes a pressing issue that Shenzhen has to deal with.
为缓解深圳高中学位紧缺的现状,深圳市拟于宝安区航城街道中部新建一所72班寄宿制公办高中——深圳市第三十六高级中学,这是宝安区近年拟建设的规模最大的高中项目。
To alleviate the scarcity of high school places in Shenzhen, a public boarding high school with 72 classes — Shenzhen 36th Senior High School, is planned to be built in the central part of Hangcheng Sub-district, Bao'an District. This is the largest high school to be constructed in Bao'an District in recent years.
在此背景下,深圳市第三十六高级中学可研设计一体化招标,即将启动。本次招标的招标人为深圳市宝安区建筑工务署,策划代理为深圳市有方空间文化发展有限公司。
In this context, Tender for Feasibility Study and Architectural Design of Shenzhen 36th Senior High School is about to launch. The tenderee is Bureau of Public Works of Bao'an District, Shenzhen. The co-organizer is Shenzhen Position Spatial Culture Development Co., Ltd.
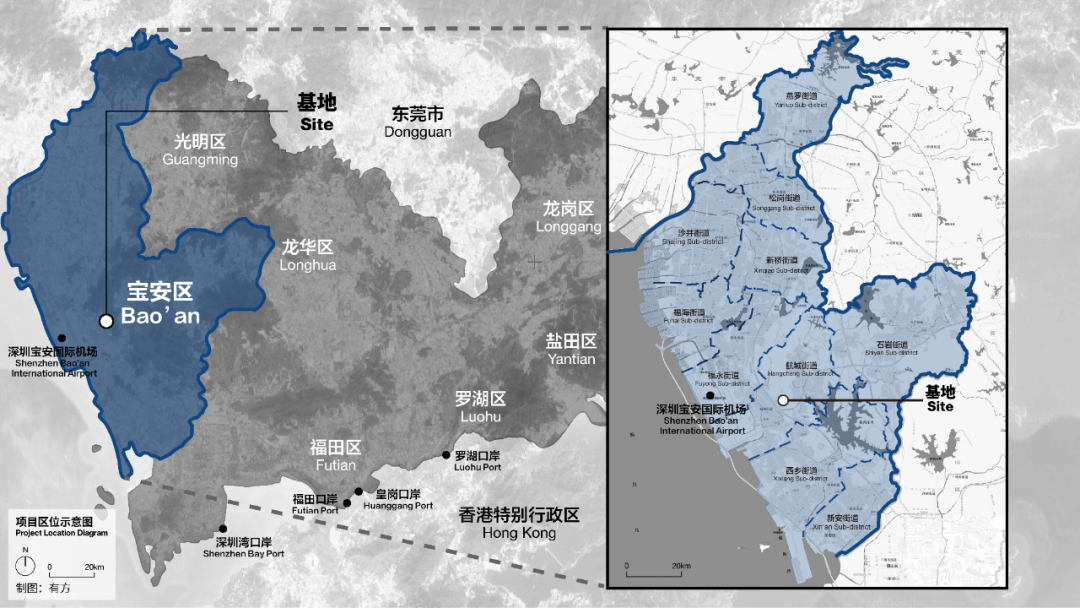
△ 项目区位示意图 ©有方
Project Location Diagram ©POSITION

本项目鼓励设计师深入分析地形地势、交通等限制性条件,同时遵循因地制宜、快速建造、适应气候、绿色低碳、灵活弹性等设计原则,以高标准和高质量的设计打造出特色鲜明、具有文化性和前瞻性的高品质校园,成为湾区高中校园建设的示范标杆。
It's encouraged to thoroughly analyze site constraints such as topographical and traffic conditions, and adhere to the following principles: site-specific, rapid construction, adaptive to regional climate, environment-friendly and low-carbon, flexibility. Looking for high-standard and exceptional design, the project aims to create a high-quality campus with forward-looking and cultural characteristics, serving as a benchmark for high school campus development in the Greater Bay Area.
项目面对以下四个突出的设计难点,需要有针对性的设计策略来解决:
The project is confronted with 4 particular design challenges, and targeted design strategies are needed:
1. 如何实现场地与规划二路的顺畅衔接。
How to achieve a smooth traffic circulation between the site and Guihua 2nd Road.
2. 如何通过适应性设计来创造出空间体验丰富的山地校园。
How to create a hilly campus with enriching spatial experiences through adaptive design strategies.
3. 如何兼顾品质、进度与安全实现建筑的快速建造。
How to achieve rapid construction of buildings while ensuring high quality and safety.
4. 如何打造具有独特性和开创性的湾区高品质校园。
How to create unique and innovative school buildings with high quality in the Greater Bay Area.

深圳市第三十六高级中学为72班寄宿制高中,提供高中学位3600个。项目匡算总投资暂定为104000万元。
Shenzhen 36th Senior High School is a boarding high school to hold 72 classes and 3,600 students. The total investment of the project is tentatively estimated at RMB 1,040 million.
项目用地面积为66445.19平方米,新建总建筑面积130000平方米。建设内容主要包括:必配校舍用房(含教学及教学辅助用房、办公用房、生活服务用房),选配校舍用房(含特色教室、风雨连廊、架空层、地下停车库及设备用房等),教师宿舍,同步建设的室外配套设施工程等。
The site area is 66,445.19 square meters, and the total gross floor area is 130,000 square meters. The construction content mainly includes: required functional rooms (including teaching & auxiliary rooms, offices and living & service rooms), selected functional rooms (including special-purpose classrooms, covered walkway, open floor, underground car park and mechanical rooms, etc.), teachers' dormitories, outdoor supporting facilities, etc.
△ 场地视频 ©有方
Site Video ©POSITION
本项目所处的航城街道位于深圳市宝安区中部。项目与地铁12号线黄田站的步行距离约1.8公里,距离西侧的深圳宝安国际机场约4公里,对外道路交通主要依靠广深公路与京港澳高速。
The project site is located in Hangcheng Sub-district, which is in the central part of Bao'an District, Shenzhen City. It has a walking distance of about 1.8 kilometers from Huangtian Station of Metro Line 12, and about 4 kilometers away from Shenzhen Bao'an International Airport to the west. The road traffic connecting to other urban areas mainly relies on the Guangzhou-Shenzhen Highway and the Beijing-Hong Kong and Macao Expressway.
基地东侧和北侧为凤凰山自然山体,西侧和南侧为待更新的产业园区。基地西北侧有宝安第一外国语学校、宝安职业技术学校、东方英文书院等教育设施。基地内为岭南独特的丘陵地貌,场地最大高差约34米,坡度大部分在25%以内,周边生态环境优越。
On the east and north of the site lies the Fenghuang Mountain, while the west and south sides are occupied by industrial parks which are to be renovated. To the northwest of the site, there are educational facilities such as Bao'an No.1 Foreign Language School, Shenzhen Bao'an Vocational Technical School, and Shenzhen Oriental English College. The site lies in the unique hilly landscape of Lingnan Area, with a maximum height difference of about 34 meters, and the gradients of most slopes in the site are within 25%. The surrounding ecological environment is excellent.

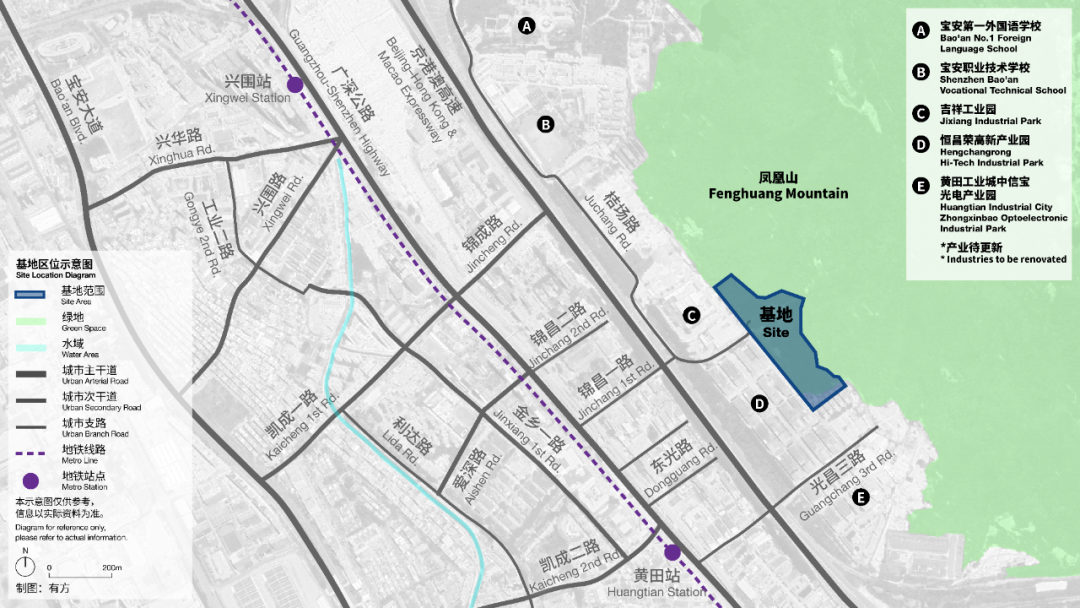
△ 基地区位示意图 ©有方
Site Location Diagram ©POSITION
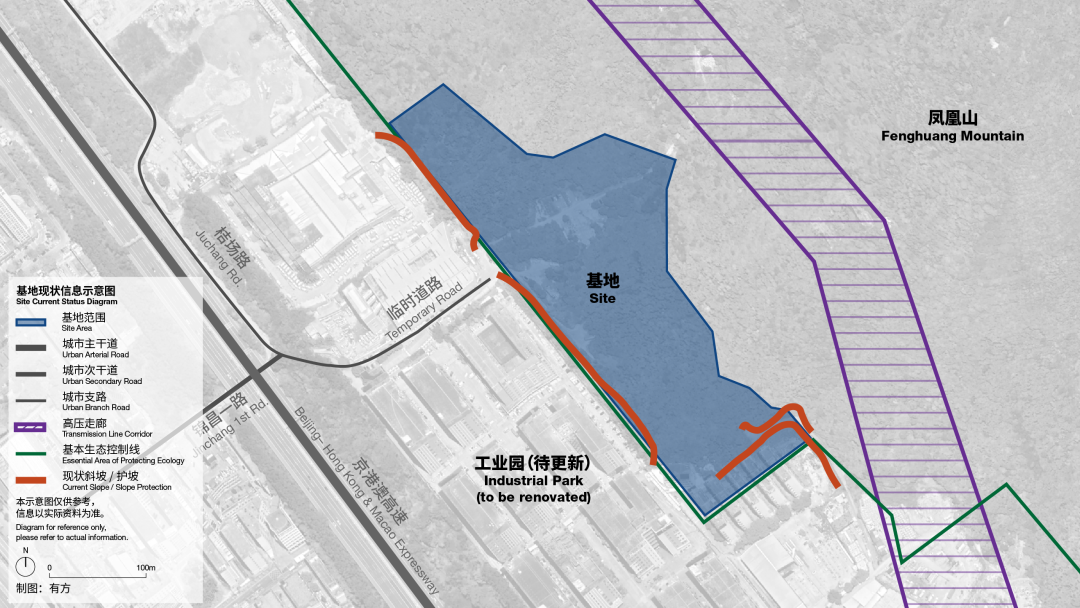
△ 基地现状信息示意图 ©有方
Site Current Status Diagram ©POSITION
基地现状不临城市道路,整体可达性较差。基地西侧为规划二路,道路暂定为红线宽16米的双向两车道。基地周边规划道路的暂定设计参考标高如下图所示。
Presently, the site lacks direct access to any urban roads, and the overall accessibility of the site is relatively poor. On the west side of the site, there is Guihua 2nd Road which is currently planned as a 16-meter road with one lane on each direction. The tentative elevation of the planned roads around the site is shown in the diagram below.
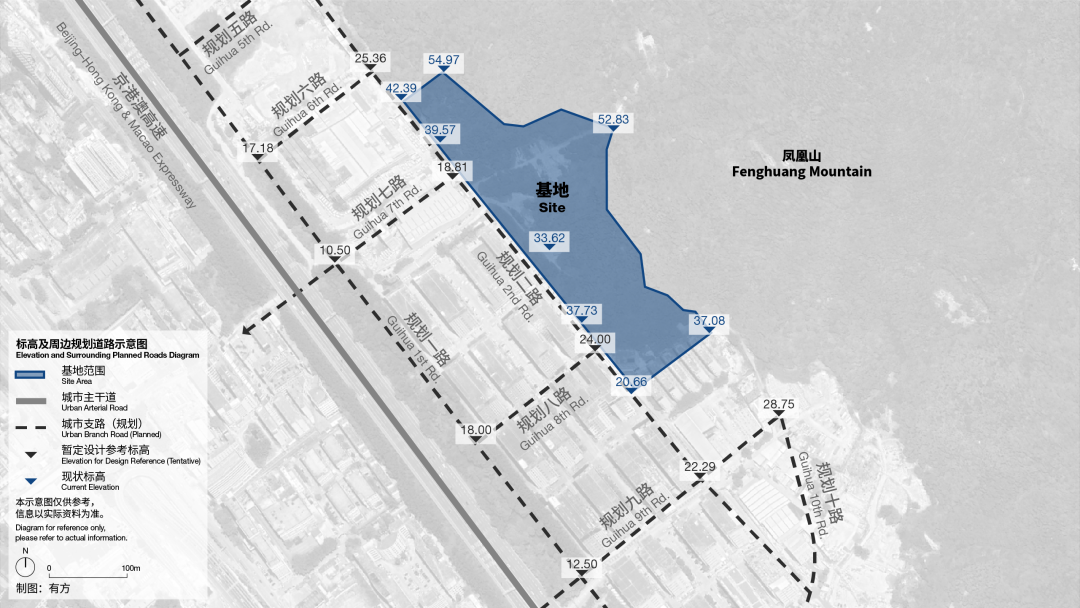
△ 标高及周边规划道路示意图 ©有方
Elevation and Surrounding Planned Roads Diagram
©POSITION
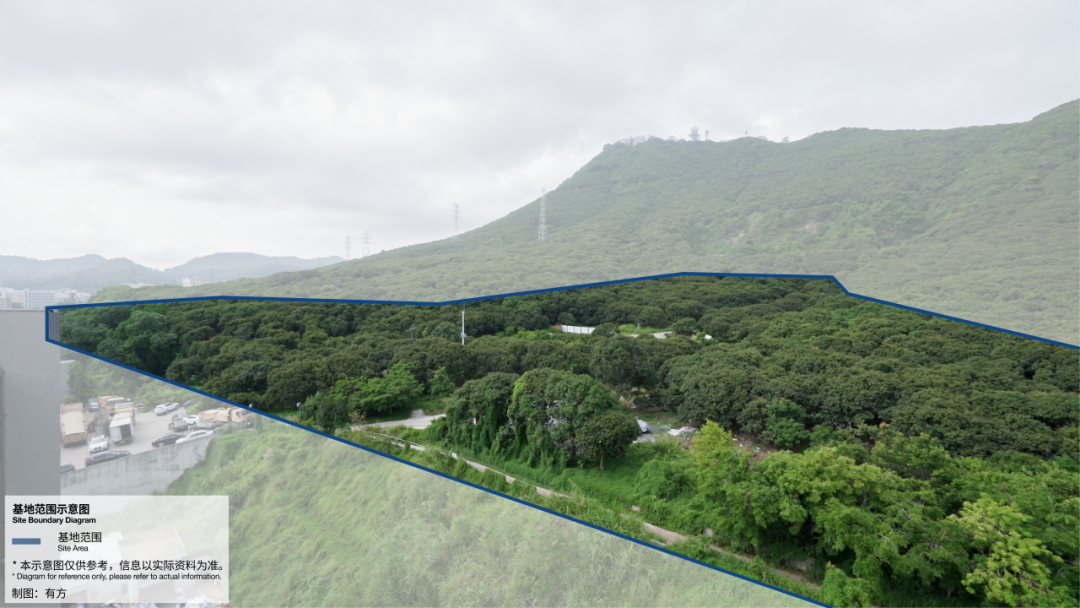
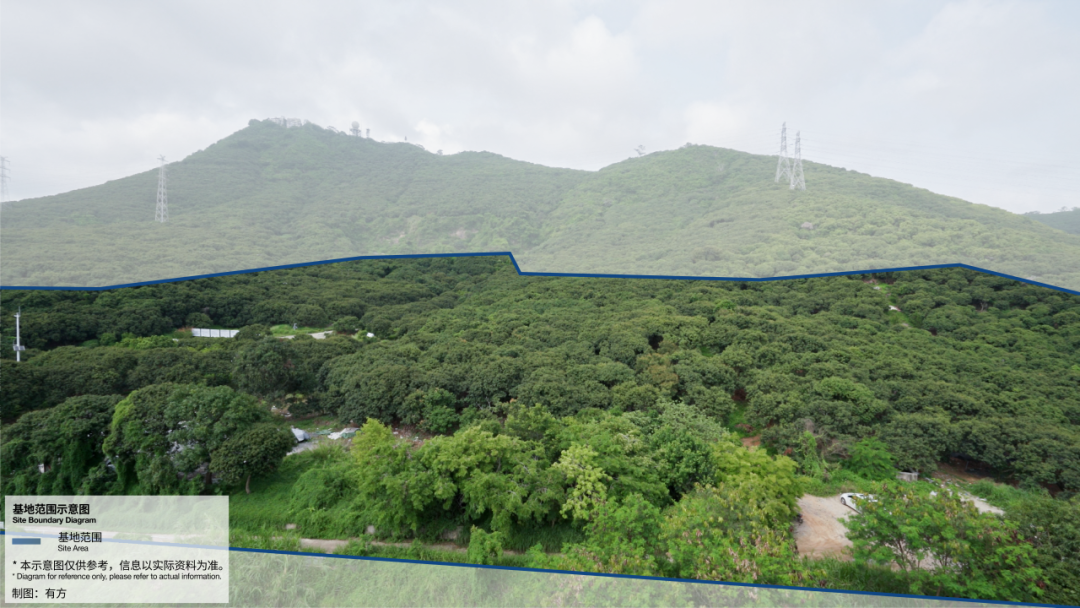

基地范围示意图 ©有方
Site Boundary Diagram ©POSITION
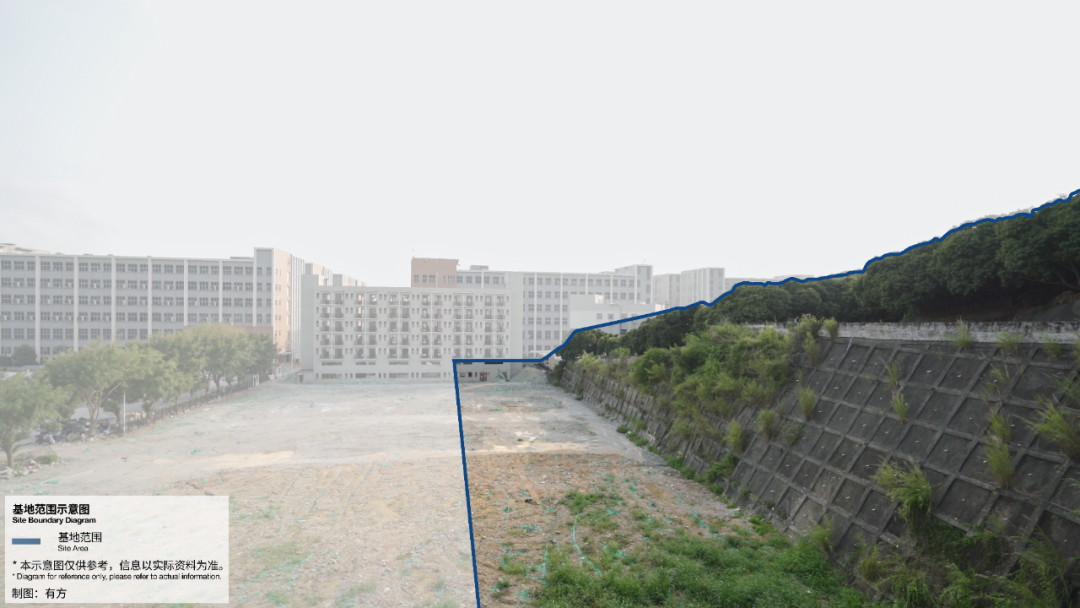
△ 基地范围南侧边界示意图 ©有方
Southern Site Boundary Diagram ©POSITION
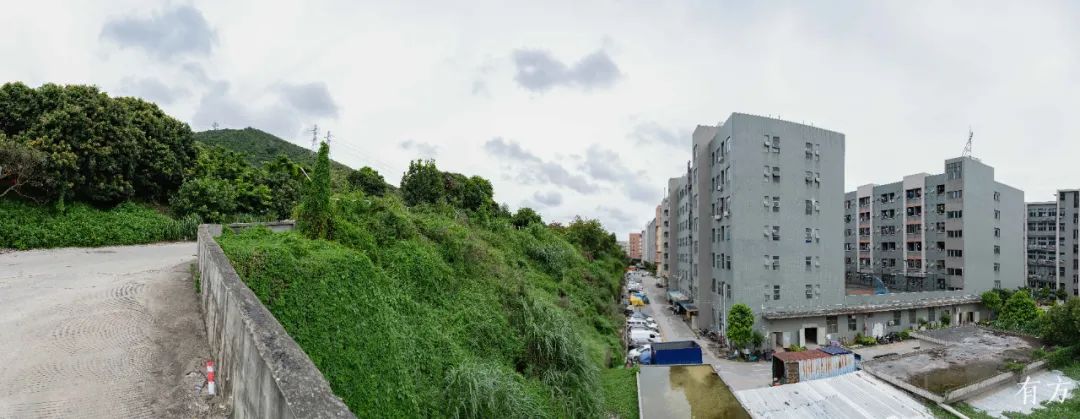
△ 基地西侧边坡现状 ©有方
Current Status of the Slope to the West of the Site ©POSITION
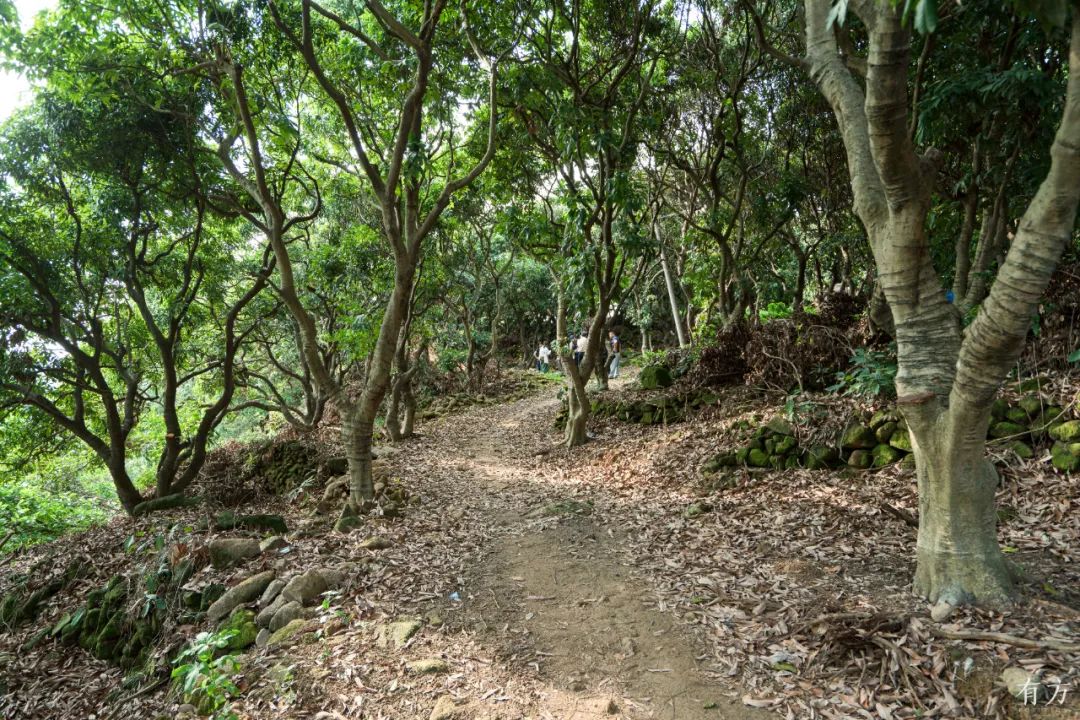
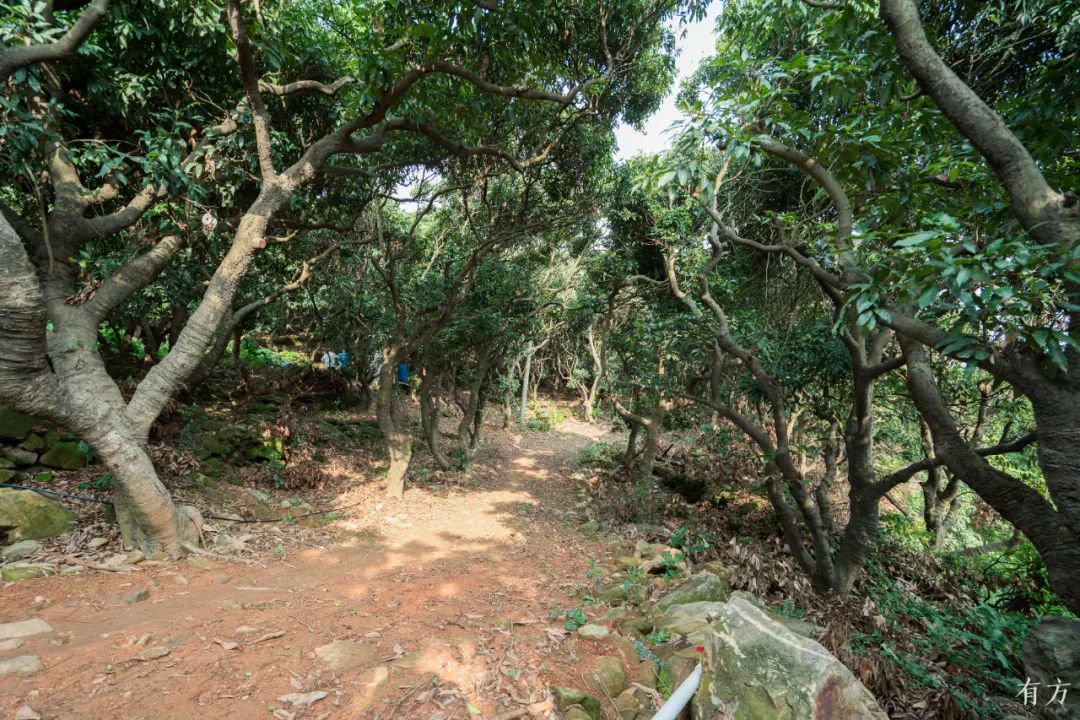
△ 基地内部荔枝林现状 ©有方
Current Condition of the Lychee Orchard in the Site ©POSITION

本工程招标范围包含但不限于:
The tender scope of this project includes but not limited to:
1. 本项目可行性研究报告编制及修改工作。
The preparation and revision of feasibility study report.
2. 本项目计划投资内全部工程内容的方案设计及估算、初步设计及概算、建筑节能报告、绿色建筑设计(含超低能耗建筑实施方案)、建筑废弃物再生材料利用、装配式建筑设计及其他补充设计、海绵城市设计、水土保持方案报告编制及水土保持设计、用水节水报告编制、交通影响评价等。
Schematic design and cost estimation, design development and budget estimation, building energy-saving report, green building design (including ultra-low energy building implementation plan), utilization of recycled construction waste materials, prefabricated building design and other supplementary design, sponge city design, preparation of water and soil conservation plan report as well as design of water and soil conservation, preparation of water consumption and water saving report, traffic impact assessment, etc.
3. 为本项目提供方案设计及初步阶段BIM成果,应用BIM平台实现设计工作协同等。要求设计单位有经验丰富的BIM设计团队,利用目前市场主流BIM设计软件,进行BIM模型正向设计,完成本项目的设计工作,同时在移交成果时进行BIM设计交底。
Provide BIM works of schematic design and design development stage for this project, apply BIM platform to realize design collaboration, etc. The bidder is required to have a BIM design team with rich experience, use a common BIM design software to carry out all-phase design with BIM modeling, complete the design work of this project, and make a BIM design disclosure when handing over the design works.

本项目采用公开招标(资格预审)方式。
The project adopts the method of open call (pre-qualification).
对进入方案投标阶段但未中标的正式投标人设置补偿费。
Shortlisted bidders that fail to win the bid will receive corresponding compensation.

中标人将被授予合同,不作补偿;进入定标环节但未中标的两名投标人,每家40万元;未进入定标环节的4名投标人,每家20万元。
The winner will be awarded the contract; the 2 other finalists that fail to win the bid will receive RMB 400,000 each; the 4 other shortlisted bidders will receive RMB 200,000 each.
*上述费用均为人民币含税金额。
The fees listed above are all in RMB and tax inclusive.

1. 投标人资质等级要求:住建部颁发的建筑行业(建筑工程)设计甲级或以上资质。
Qualification requirement of the bidder: Class-A Qualification Certificate in Architectural Industry (Architectural Engineering) issued by the Ministry of Housing and Urban-Rural Development of the PRC is required.
2. 项目负责人资格要求:具备国家一级注册建筑师资格。联合体投标的,项目负责人必须由牵头单位委派。
Qualification requirement of the project leader: Project leader is required to be Class 1 Registered Architect in China. For a consortium, the project leader must be a staff from the leading member.
3. 接受联合体投标,以联合体投标的需符合以下要求:
Consortium bidder is permitted, and the consortium should meet the following requirements:
1)联合体单位(含联合体牵头单位)不得多于2家。
One consortium shall include no more than 2 members (including the leading member).
2)联合体牵头单位必须具备建筑行业(建筑工程)设计甲级或以上资质。
The leading member of the consortium must have a Class-A Qualification Certificate in Architectural Industry (Architectural Engineering) issued by the Ministry of Housing and Urban-Rural Development of the PRC.
3)联合体各单位不得再单独或以其他名义与其他设计单位组成联合体参与投标。
Each member of the consortium shall not apply alone or participate in another consortium.
注:
Note:
1. 联合体资质应符合法律法规的规定,并按照联合体协议约定的分工进行认定。
The qualification of the consortium shall comply with the provisions of laws and regulations, and shall be determined in accordance with the work content division stipulated in the consortium agreement.
2. 一级注册建筑师电子证书的使用应符合《全国注册建筑师管理委员会关于开展使用一级注册建筑师电子注册证书工作的通知》(注建〔2021〕2号)的相关规定。
The use of the electronic certificate of Class 1 Registered Architect shall comply with the relevant provisions of the Notice on the Use of the Electronic Registration Certificate of a Registered Architect from the National Registered Architect Management Committee (Zhu Jian [2021] No. 2).

本项目正式招标公告预计于8月下旬至9月上旬发布,欢迎国内外设计团队进行预报名登记。有意参与投标的单位,请扫描下方二维码或访问下方链接,填写预报名信息。请务必准确填写预报名表单,以便策划代理单位及时通知招标的相关更新信息。
The official tender announcement is expected to be released between late August and early September. Design teams from all over the world are welcome to pre-register. If interested, please scan the QR code or visit the link below to fill in pre-registration information. Please fill in pre-registration information accurately so that the co-organizer can inform updates of the tender in time.

△ 链接 Link:
https://forms.archiposition.com/f/xkityl
预报名登记截止时间:2023年8月28日17:00(北京时间)
Pre-registration deadline: 17:00, August 28, 2023 (UTC+8)
预报名仅为意向登记,不代表投标正式报名。投标人信息以最终递交的投标资格申请文件为准。
Pre-registration is for intention collection only, and is NOT official bidding application. Bidder's information is subject to application documents instead of pre-registration.
后续流程及本次预公告涉及的全部内容,以正式招标公告为准。
All information shall be subject to the official tender announcement released later.

1. 正式招标公告发布平台为深圳交易集团有限公司宝安分公司官方网站:
The official platform for tender announcement is Shenzhen Exchange Group Co., Ltd. Bao'an Sub-center website:
https://ba.szggzy.com/home/index.html
2. 根据深圳建设工程交易服务系统后续程序的管理要求,请未办理过深圳建设工程交易服务中心的网上企业信息登记的意向投标人(包括联合体牵头单位、联合体成员单位)提前完成网上企业信息登记。
According to the management requirements of the follow-up procedures, the intended bidders (including the leading member and consortium member) are required to complete online company information registration in advance.
网上办理地址:
Company Information Registration Website:
https://www.szjsjy.com.cn:8001/jy-toubiao/register.html
3. 投标人应提前:1)办理企业数字证书或电子营业执照;2)办理相关人员的数字证书;3)录入投标员信息。有关手续请查看深圳公共资源交易公共服务平台(宝安区)《深圳金建数字证书办理指南》。联合体投标的,可由牵头单位办理。
The bidders should handle the following matters in advance: 1) Apply for the digital certificate or electronic business license of the enterprise; 2) Apply for the digital certificate of relevant personnel; 3) Register the information of the person who will be responsible for submitting the application documents. For the relevant procedures, please refer to the Shenzhen Jinjian Digital Certificate Handling Guide on the Shenzhen Public Resources Trading Public Service Platform (Bao'an District). For a consortium, the above matters can be handled by the leading member.

招标人 Tenderee
深圳市宝安区建筑工务署
Bureau of Public Works of Bao'an District, Shenzhen
策划代理 Co-organizer
深圳市有方空间文化发展有限公司
Shenzhen Position Spatial Culture Development Co., Ltd.
招标代理 Agency
深圳市锦绣城工程造价咨询有限公司
Shenzhen Jinxiu City Engineering Cost Consulting Co., Ltd.
咨询邮箱 Inquiry Email
project@archiposition.com
咨询电话/微信 Phone/WeChat
韦女士 Ms. Wei +86-18902835047
詹女士 Ms. Zhan +86-18028798106
张女士 Ms. Zhang +86-13662217080(深圳交易集团程序相关咨询 For inquiries on online procedures concerning Shenzhen Exchange Group Co., Ltd.)
* 咨询时间:工作日9:00—12:00,13:30—18:30(北京时间)
Inquiry Hours: 9:00-12:00, 13:30-18:30 on Workdays (UTC+8)
项目主页 Project Homepage
36school.archiposition.com

资料整理 / 陈杨、韦珏伦、詹丽羚、刘鸣、谭泊文、赵林溪
影像摄制 / 唐杰、龚会文
视觉动效 / 庄妍湲、郭嘉
校对 / 陈杨、原源、林国锋
本文由招标人授权发布,欢迎转发,禁止以有方编辑版本转载。
上一篇:从“自我”走向“自然”,MLA+的五个关键设计步骤︱有方讲座80场实录
下一篇:建筑地图212 | 神户:山海都市