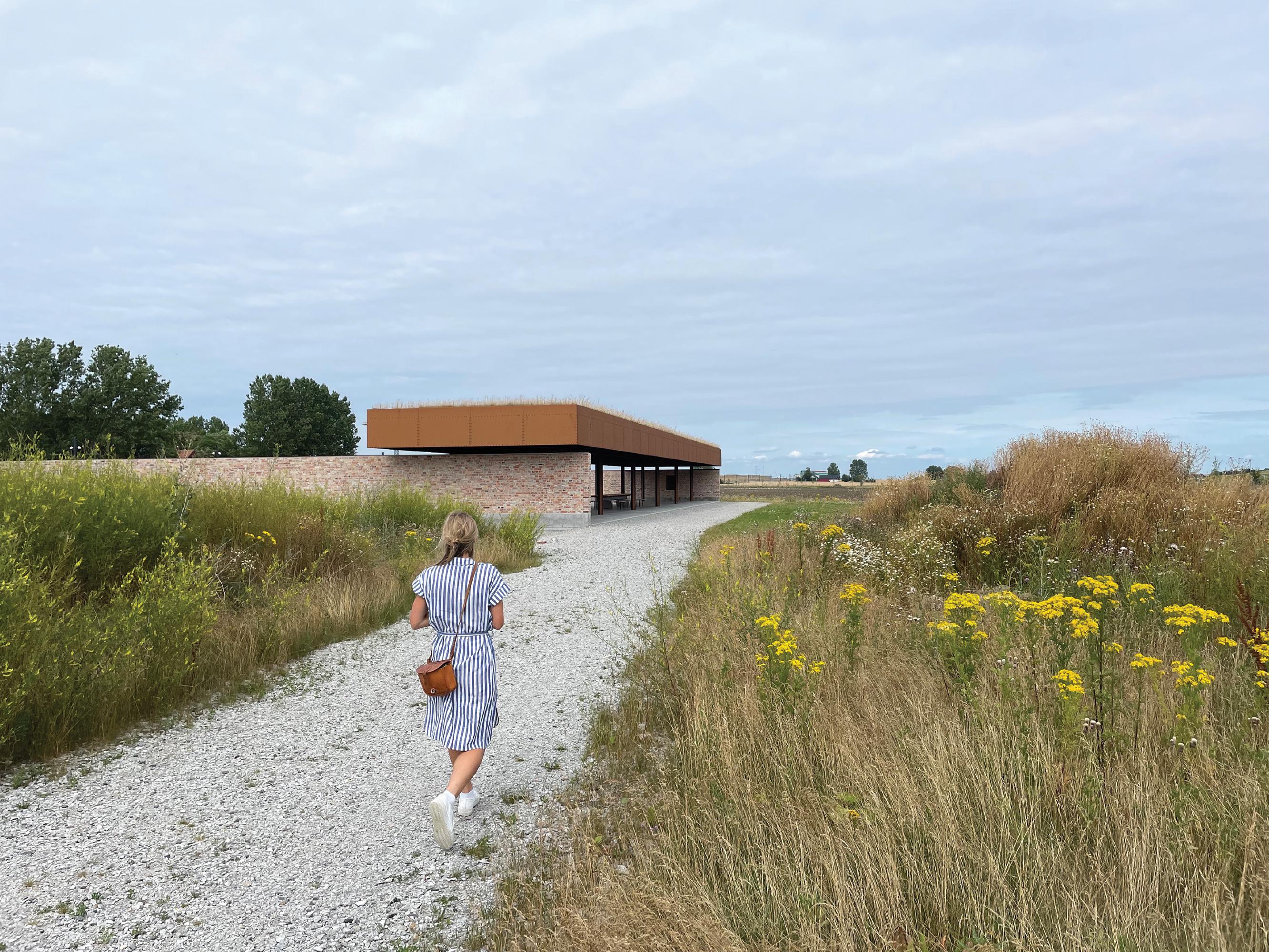

设计单位 Brendeland & Kristoffersen architects + Price & Myers(市政及结构工程设计)
项目地点 瑞典隆德
建成时间 2021年
总面积 1600平方米
Hage是一个高质量的公共空间,它既可以作为短期的公共讨论、活动和研讨会的场所,也可以从长远的角度,在新社区的中心提供一个美丽的、可供人们沉思的城市空间和花园。它向所有人开放,回应了“如何建立一个新社区”的问题——从社交空间开始。
Hage is a high quality public space that should both work as a short term space for public discussion, events and workshops, while also, in a long-term perspective, offer a meditative, beautiful urban space and garden at the heart of a new neighbourhood. Open to everyone, it is a response to the question of how to build a new community: start with social space.

发展自中世纪的城市隆德,位于瑞典南部,被瑞典最肥沃的农田环绕着。在隆德建立了一个新的科技园之后,该市正在对郊区进行大规模的城市开发。在新城市开发范围内中,有大片土地归隆德大教堂所有。
The medieval city of Lund, located in the south of Sweden, is surrounded by some of the most fertile farmland in the country. Following the establishment of a new science park, a large urban development is now taking place on the outskirts of the city. The Lund Cathedral is a large landowner within the new urban development.
然而,隆德大教堂决定与这一新的大型开发项目保持一定的距离,希望在以价值为基础的长期思维指导下,自行开发其土地,而不是将其交给房地产开发商。
Lund Cathedral has decided to retain a critical distance to this new, large development and to develop their land themselves guided by value-based long-term thinking – rather than to hand over the property to a real estate developer.
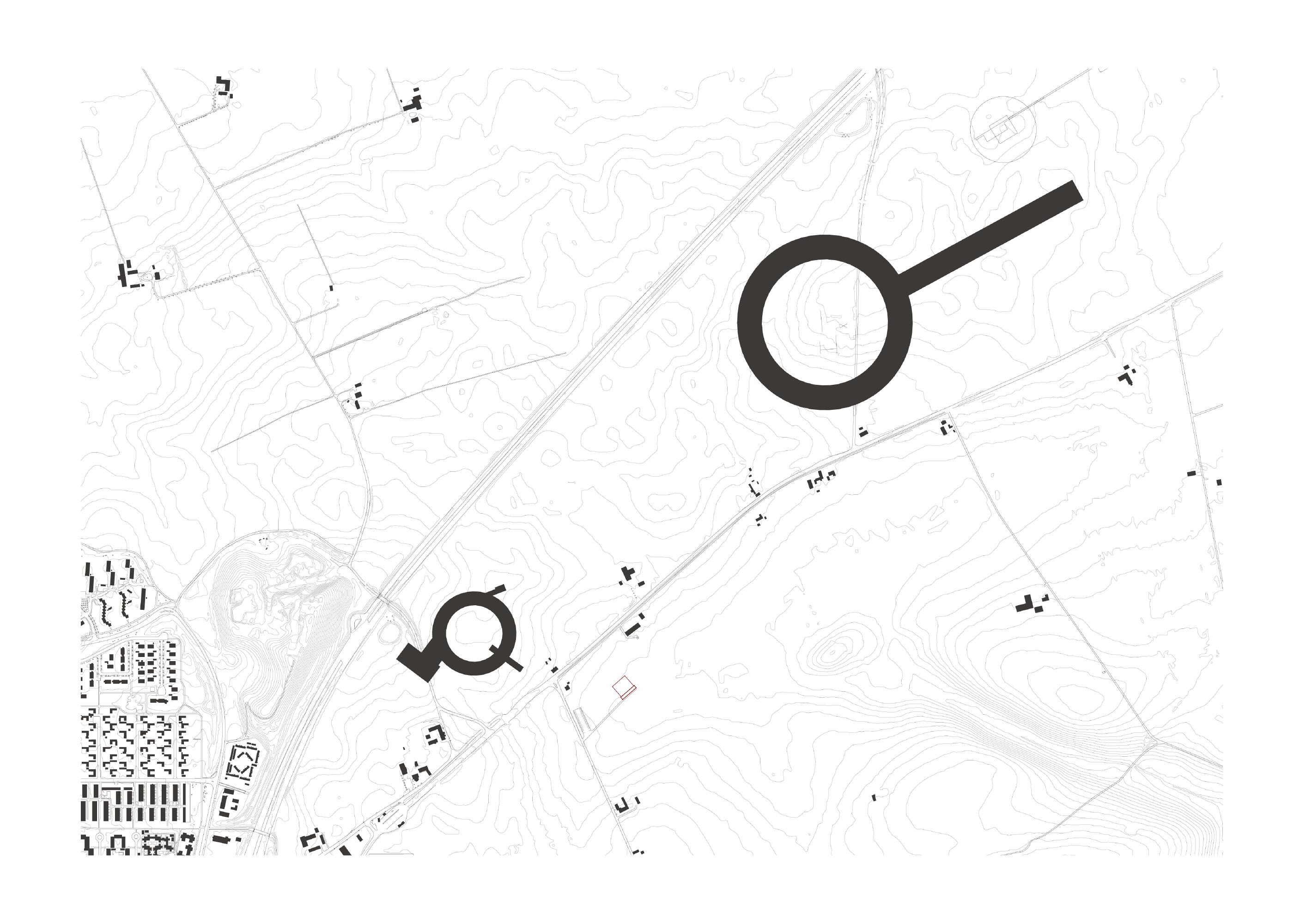
他们通过精心策划艺术和建筑,以开放和有机的方法制定总体规划,并让市政府和居民都参与到这一过程中来,从而建立了一个非传统的长期规划框架。
They have established an alternative long-term planning framework by carefully curating both art and architecture, and by embracing an open and organic approach to the masterplan involving the city and its inhabitants in this process.
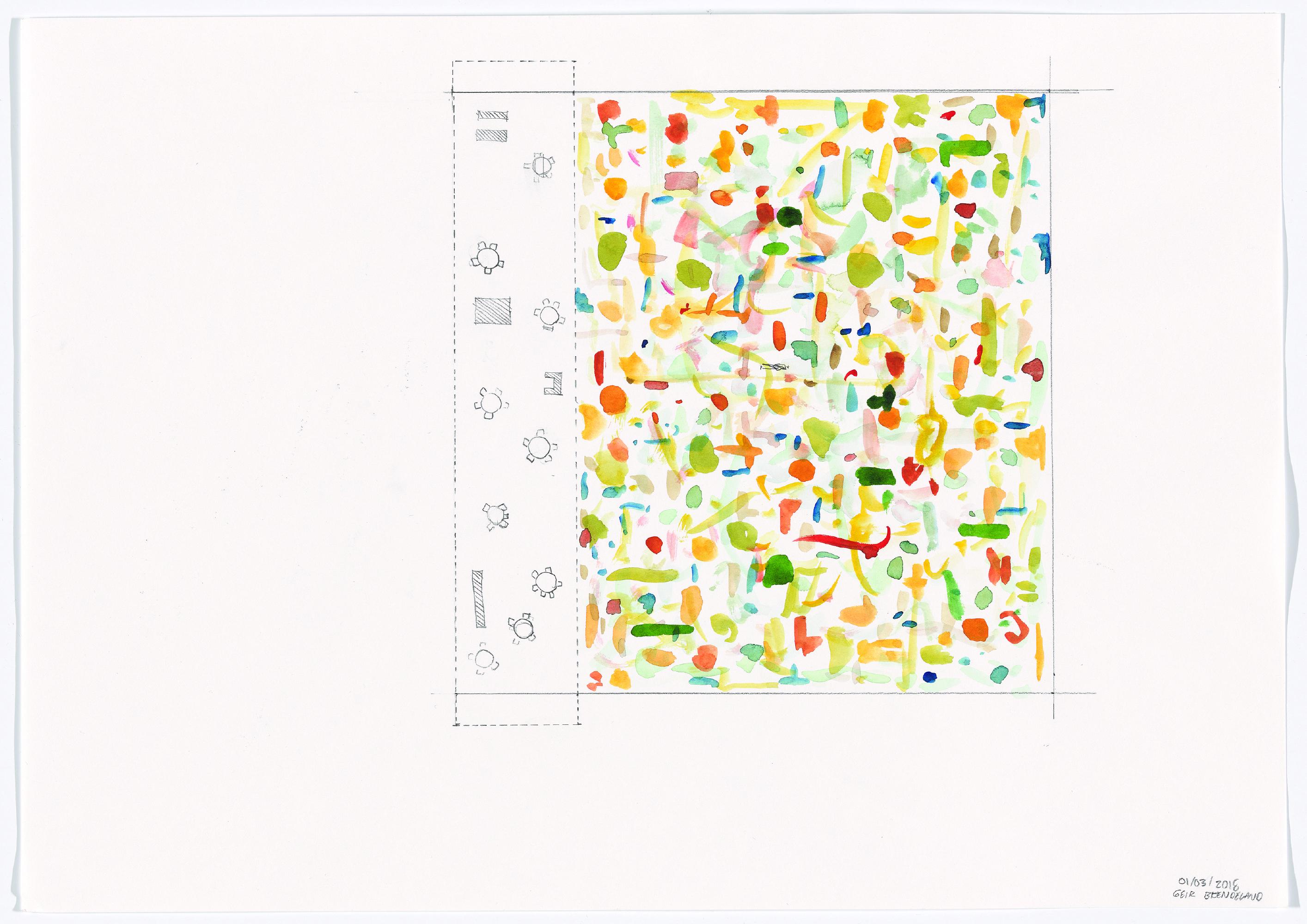
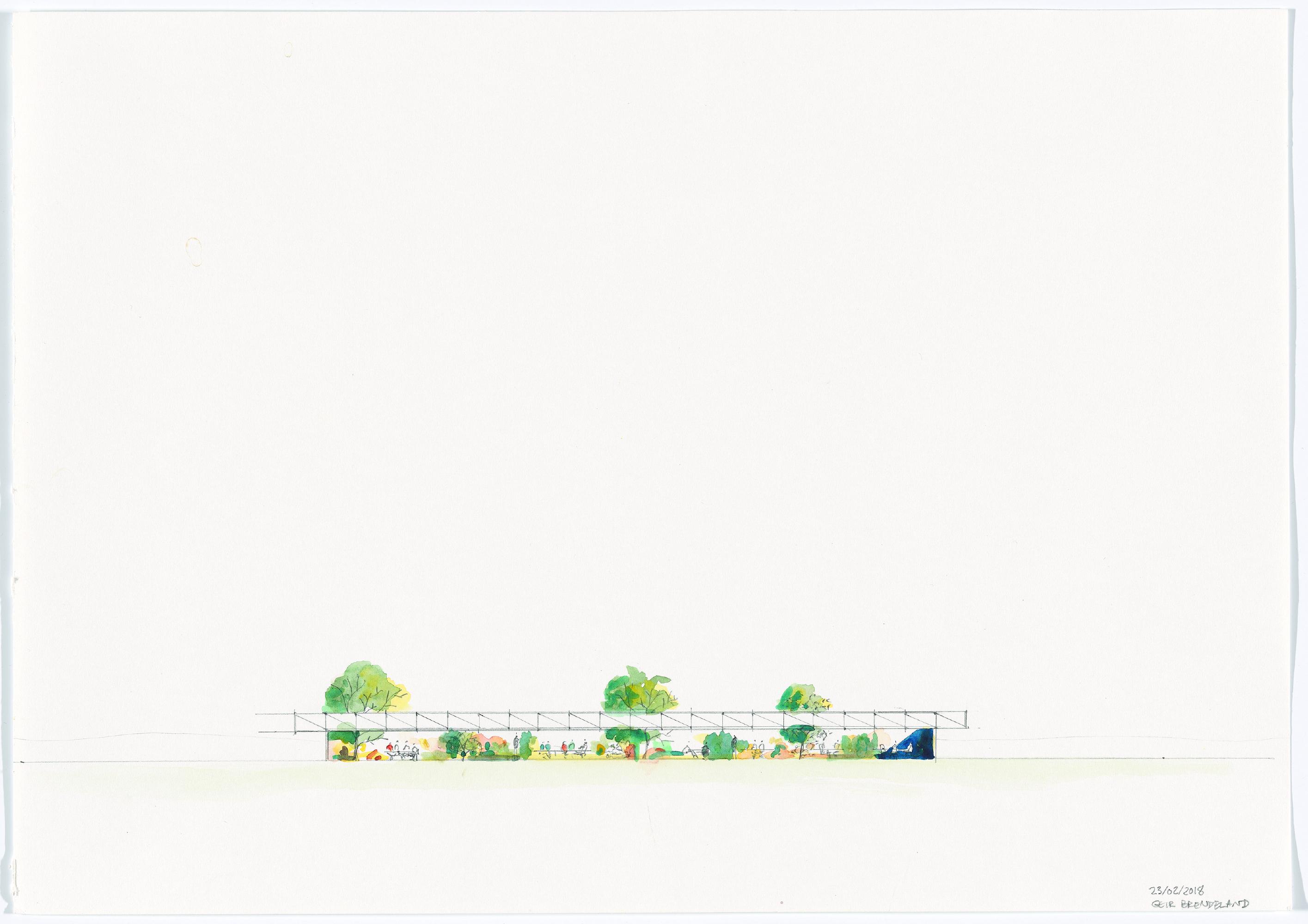
Hage是该规划中的第一个建成项目。
Hage is the first built commission within this plan.
在城郊的景观中,回收砖块砌成的40×40米围墙圈出一块场地,把荒芜的田野变成一个新生的城区。许多人和当地团体受邀在此居住,逐步发展和实现他们对于这里未来的特质和用途的设想。
A strong 40 by 40 metre enclosure from reused bricks in the peri-urban landscape will now transform the fallow fields into a new urbanity. People and local groups are invited to inhabit the space, and to gradually develop and realise ideas for its future character and use.
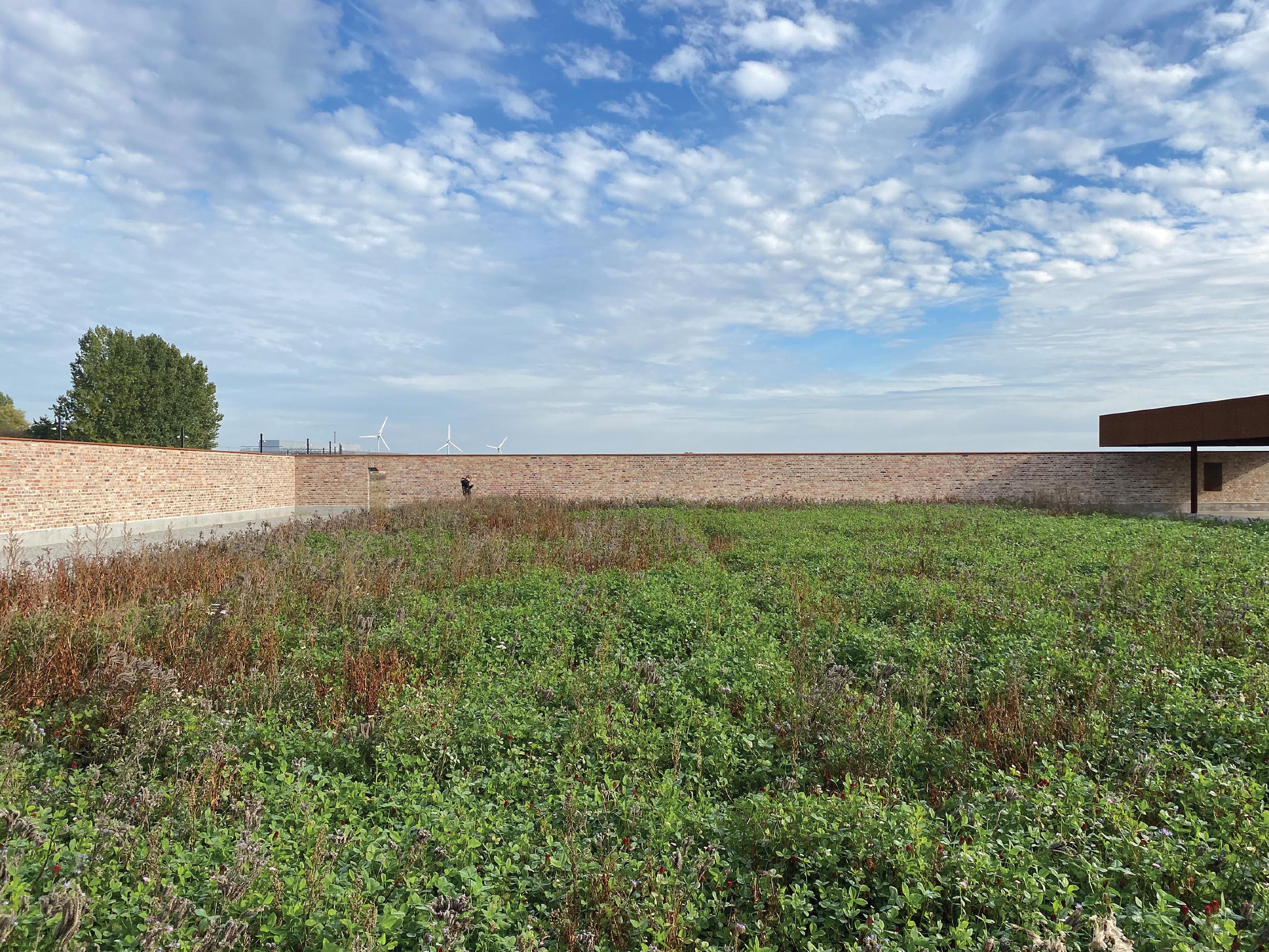


Hage目前规模与该地区典型的农庄相当,如同是立在景观中的一个物体。在风吹日晒的开阔地上,Hage提供了保护,创造了一个平静的环境,一个供人停歇的地方。
Currently, ‘Hage’ appears as an object in the landscape. The scale corresponds to the typical farmsteads in the area. In an open windswept landscape, Hage creates a calm environment and protection. A pause.
随着时间的推移,当一个新的社区围绕着这个公共空间逐渐形成时,Hage将成为城市结构中的一处留白。由加泰罗尼亚建筑师Flores & Prats设计的第一批住宅,将与Hage直接对话。两栋建筑中的公共空间,包括一个公共厨房,都将面对着Hage,为所有居民和游客创造一系列宽敞的社区空间。
In time, when a new neighbourhood is gradually established around this public space, it will become a void in the city fabric. The first homes to be built next to Hage – designed by Catalan architects Flores & Prats – will form a direct conversation with ‘Hage’. Public spaces in the two buildings, including a communal kitchen, will look out onto ‘Hage’, creating a generous group of community spaces for all residents and visitors to enjoy.
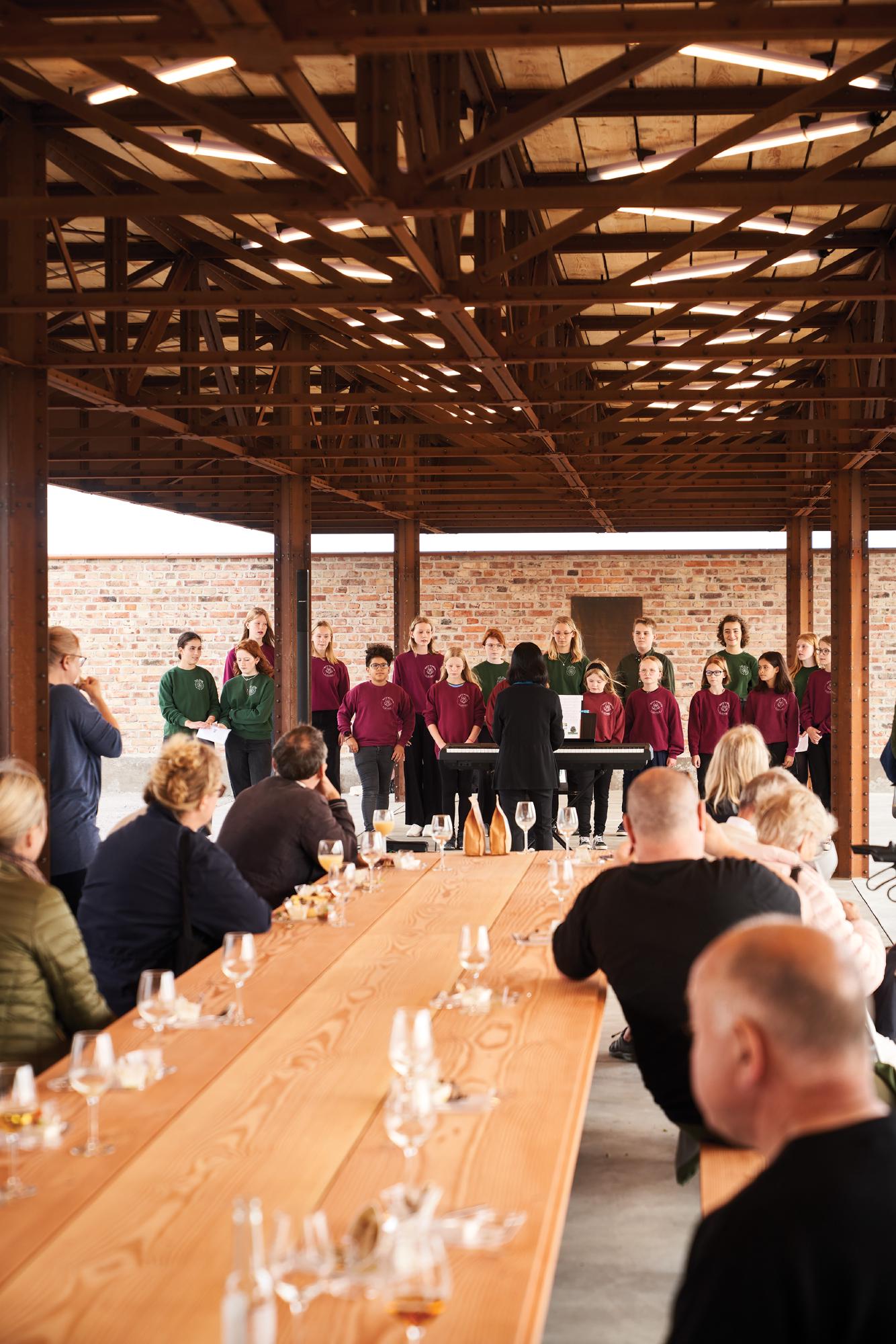
我们希望这个花园能与居住在新社区的孩子们一起成长;希望他们每年都能在Hage举办生日派对,并在花园中各处留下他们家庭珍贵时刻的记忆。
We hope that the garden will grow along with the children who inhabit the new neighbourhood; that they hold birthday parties each year in Hage and create a memory-bank of family rituals that are framed by the garden.
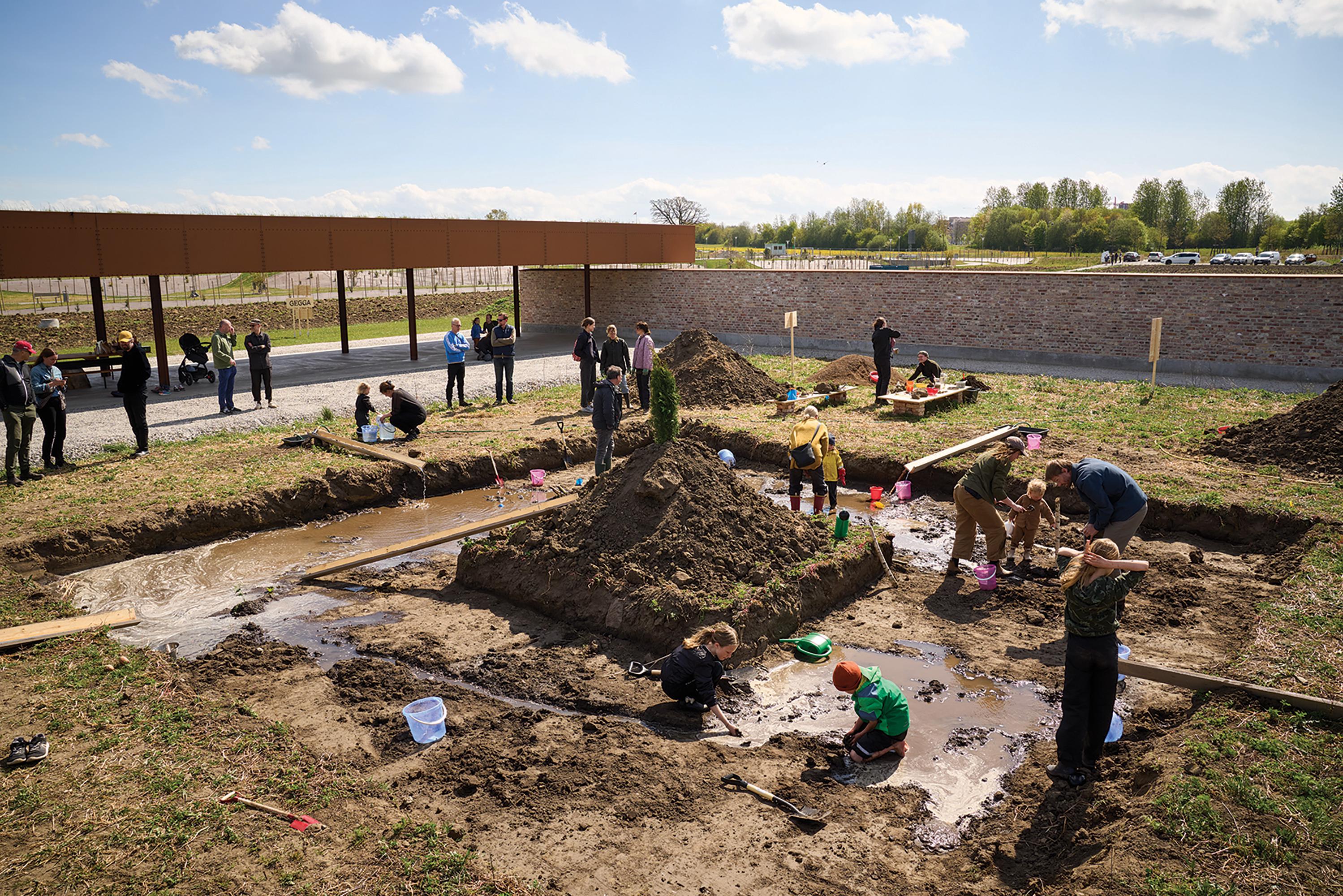
这个有围墙的花园,供人们在此聚集、交谈、玩耍和交流思想。花园三面以2.2米高的简易砖墙围合,第四面则是开放式的,设有一个43.2×7.2米的钢制顶棚,顶棚下放着一张长木桌和两张宽大的长凳。支撑这些长凳的两块石头来自附近的采石场,4.8万块再生砖则来自最近拆除的Björnekulla果酱厂。
Designed as a walled garden for people to congregate, talk, play, and exchange ideas, it is enclosed on three sides with a simple, 2.2 metre-high brick wall. The fourth side of the enclosure is open and protected by a 43.2 x 7.2 meter corten steel canopy, beneath which sits a long wooden table, accompanied by two generous benches. The two stones supporting these benches have been sourced from a nearby quarry, and the 48,000 reclaimed bricks came from the recently demolished Björnekulla jam factory.
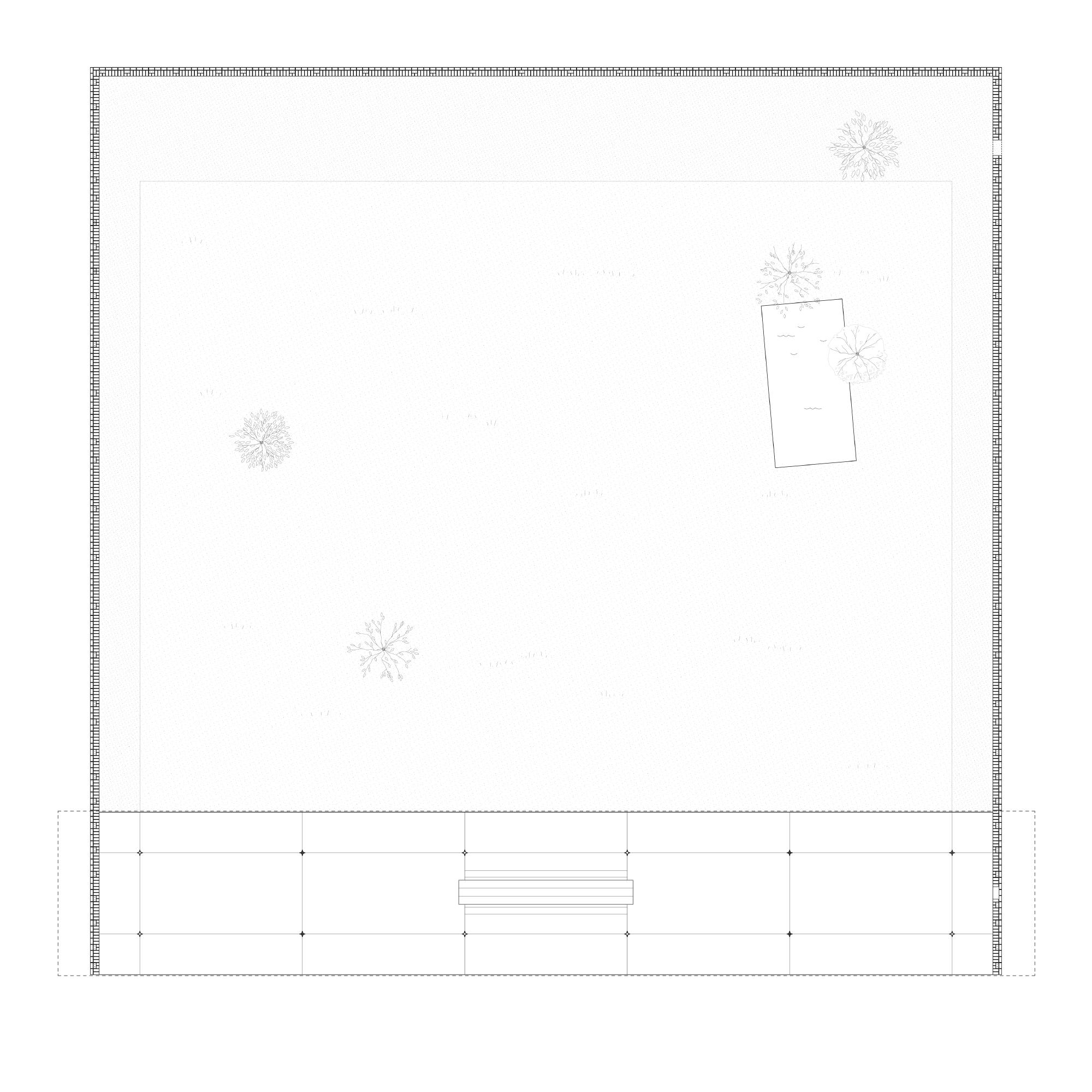
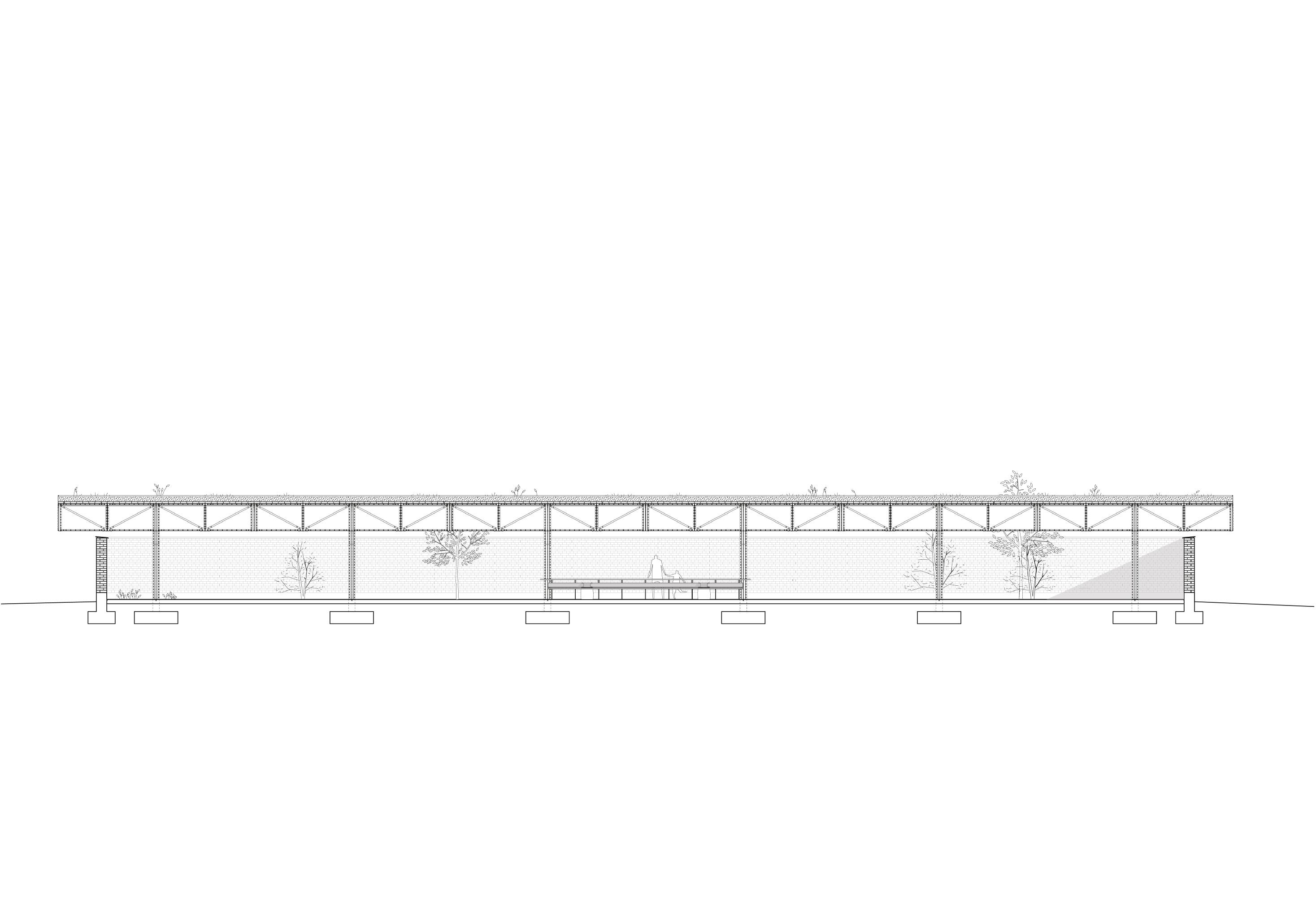
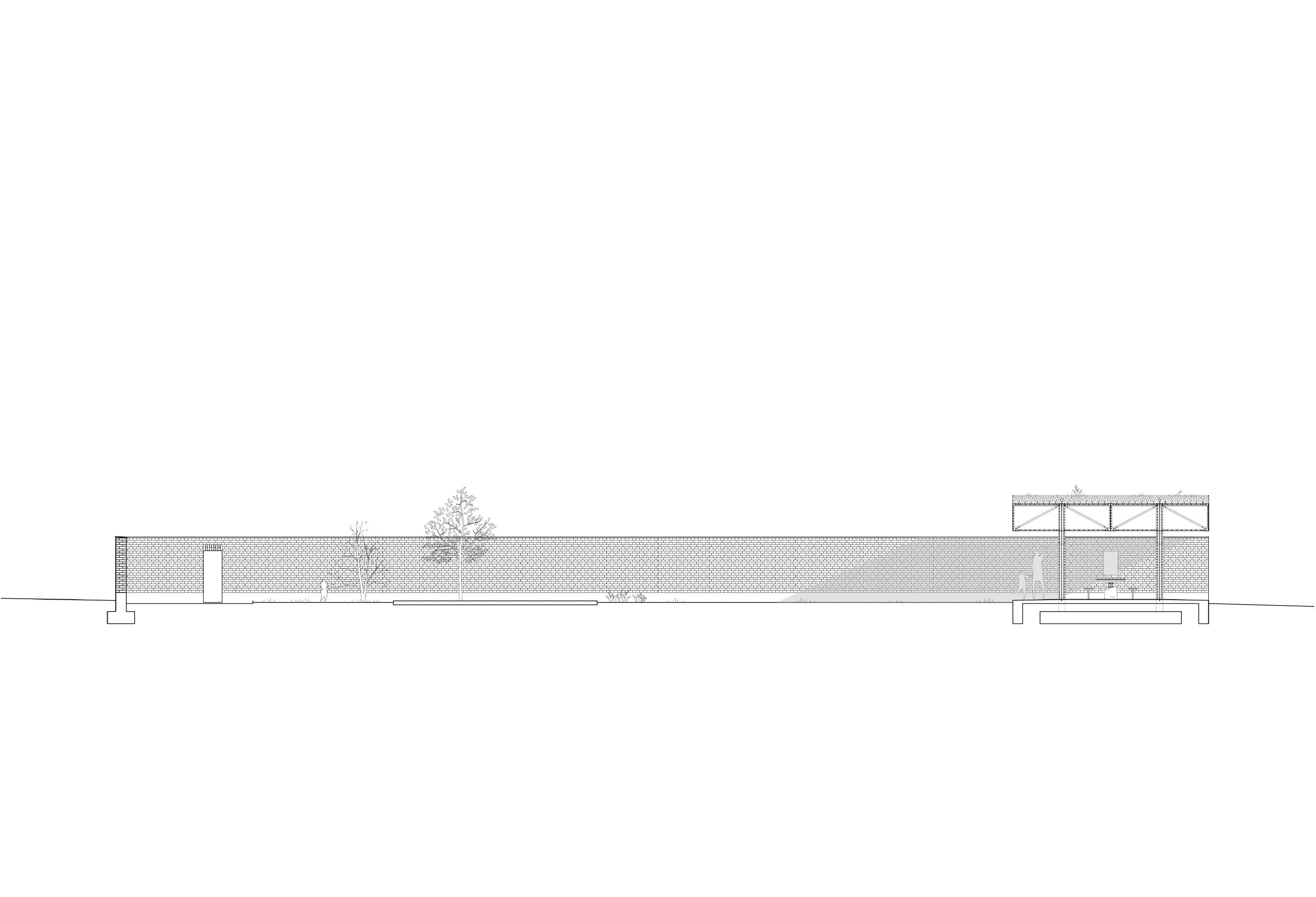


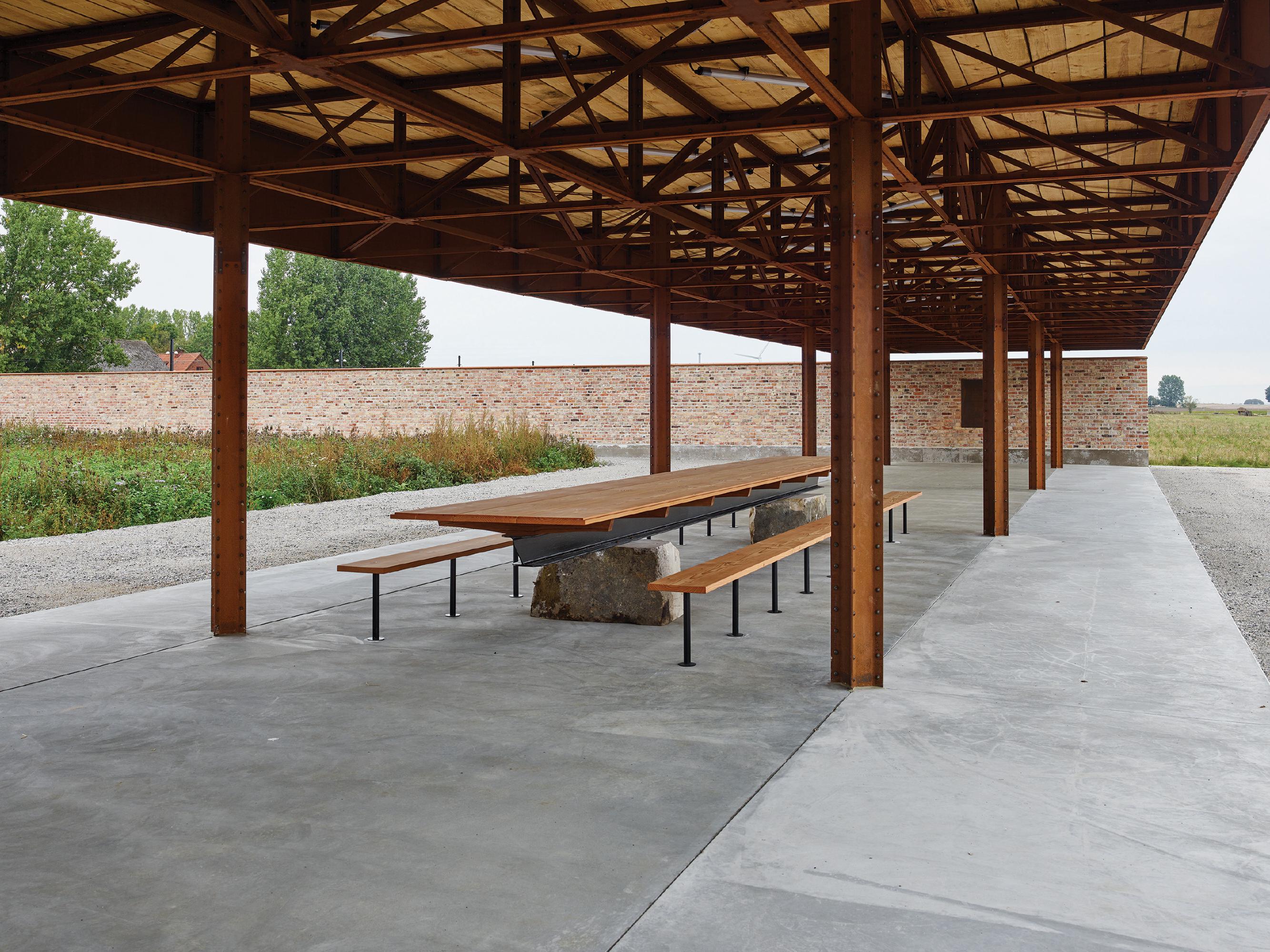
总部位于伦敦的结构工程公司Price & Myers与当地制造商Proswede合作,使用了2万个铆钉为顶棚设计了一个简约的结构系统。该团队没有采用标准的焊接工艺,而是选择了手工制作的方式,这也反映了建筑师和工程师共同的设计审美——保持材料的简洁、诚实和完整性。顶棚的设计还旨在呼应隆德大教堂的铆钉铁屋顶结构,使得这两座相距5公里的建筑之间,在概念和物理上都形成了联系。
Working with local fabricators Proswede, the London-based structural engineers Price & Myers devised a beguilingly simple construction system for the canopy using 20,000 rivets. Rather than using a standard welding process, the team elected to take a more hand-crafted approach which reflected the design aesthetic developed through a collaboration between the architects and engineers: simplicity, honesty, and integrity of materials. The design of the canopy is also intended to echo the riveted iron roof structure of Lund Cathedral, creating a conceptual and physical thread between the two structures which sit 5km apart.

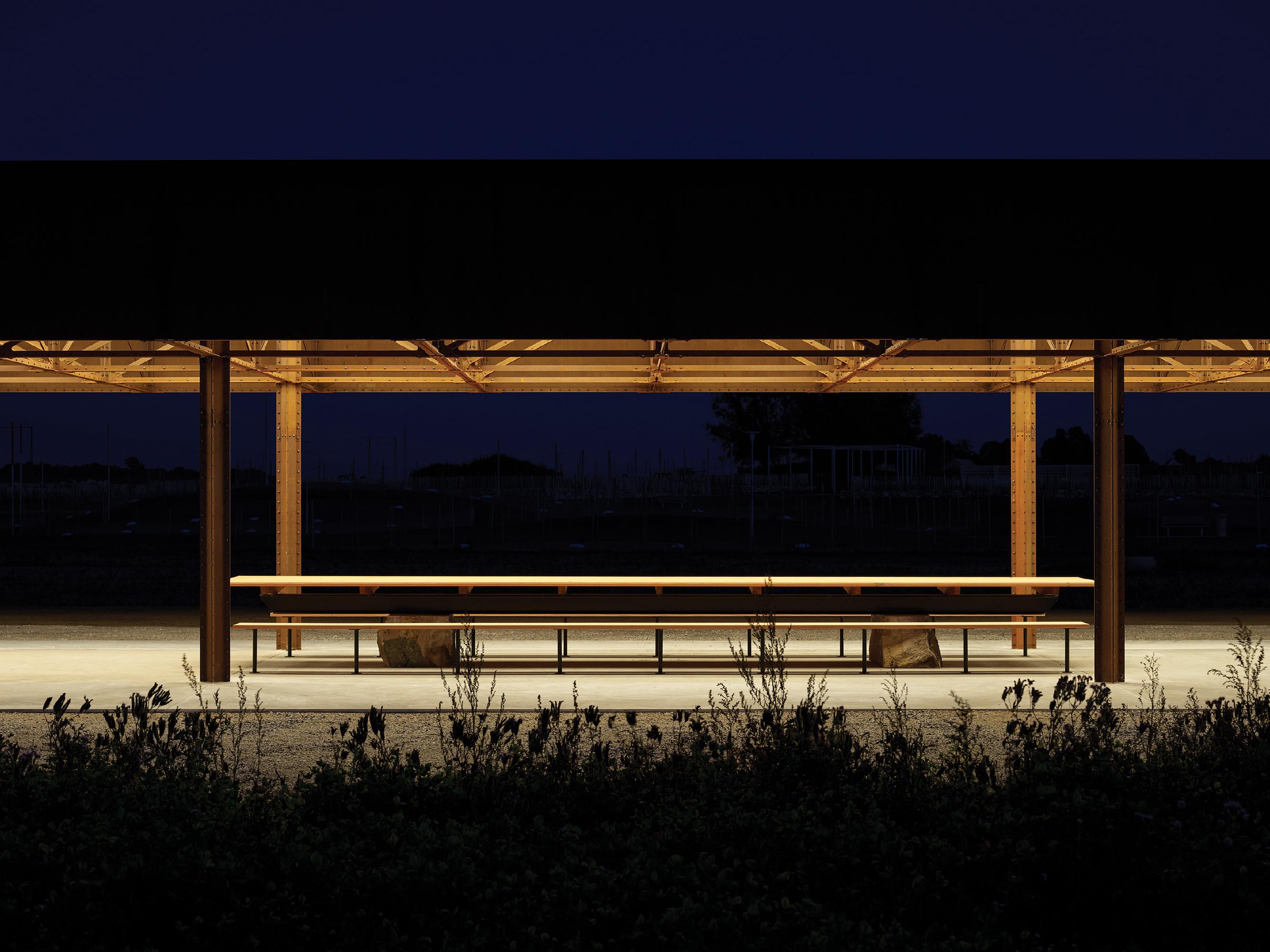

完整项目信息
Location: Lund, Sweden
Year completed: 2021 (Year began 2019)
Studios: Brendeland & Kristoffersen architects; Price & Myers (civil and structural engineering)
Authors: Geir Brendeland (1971 Norway); Olav Kristoffersen (1973 Norway); Thomas Skinnemoen (1988 Norway); Tim Lucas (1974 Belgium); Ian Shepherd (1991 United Kingdom)
Collaborators: White architects: Jake Ford , Åsa Bjerndell Proswede: Johan Tilly (steel fabrication) Murbolaget: Håkan Nilsson (bricklayer) NCC: Jonas Kroon, Mickael Forsberg, Christer Persson (concrete works)
Program: Landscape
Labels: Gardens & Parks, Structure
Total area: 1600 m2
Usable floor area: 1600 m2
Cost: 700 €/m2
Client: Lund Cathedral
Client Type: public
本文编排版权归有方空间所有。图片除注明外均来自网络,版权归原作者或来源机构所有。欢迎转发,禁止以有方版本转载。若有涉及任何版权问题,请及时和我们联系,我们将尽快妥善处理。邮箱info@archiposition.com
上一篇:写一段序曲:加泰罗尼亚巴洛克博物馆改造 / David Closes
下一篇:楼缝间圈出花园:东京天神町公寓 / 伊藤博之建筑设计事务所