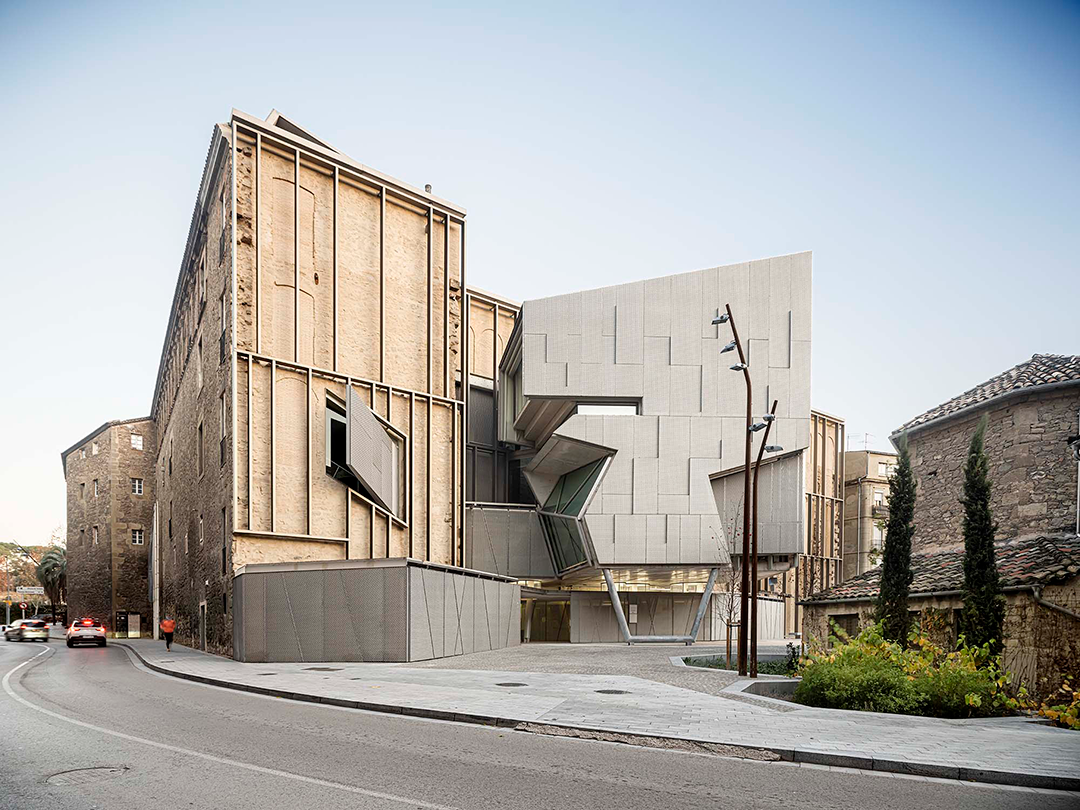

设计单位 David Closes
项目地点 西班牙曼雷萨
建成时间 2023年
面积 2,660平方米
本文英文原文由设计单位提供。
有时候,事情就是巧得令人惊讶。2003—2011年,我们对圣培多尔的Sant Francesc修道院进行了建筑学干预,将其改造成一个礼堂。当时,这座建成于18世纪的修道院两座翼楼以及廊院都已消失,旧址上仅余教堂。而五年后的这次,在加泰罗尼亚的曼雷萨,我们受委托的内容是对只剩下绕着廊院的翼楼、而原有的巴洛克式教堂不复存在的Saint Ignatius学院进行干预——这个任务恰与之前那个项目内容相反。在这两个项目中,设计都是在已消逝的建筑物基址上进行改造;对于本项目而言,消逝的建筑指的便是原本的巴洛克式教堂。
Sometimes surprising coincidences might occur. Between 2003 and 2011 we conducted the architectural intervention on Sant Francesc Convent , in Santpedor, to transform it into an auditorium. The project was carried out on a former convent built in the 18th century where only the church was remaining; the conventual wings and cloister had disappeared. Five years later, located in the Catalan city of Manresa, we were commissioned to develop an inverse assignment from the previous one: an intervention on the Old Saint Ignatius College, a former religious complex based on a convent structure whose baroque church was demolished; only the wings of the old Jesuit college placed around a cloister remained. In both cases, the architectonical intervention was done on buildings amputated of one of its two essential elements; in the present project, the old baroque church.
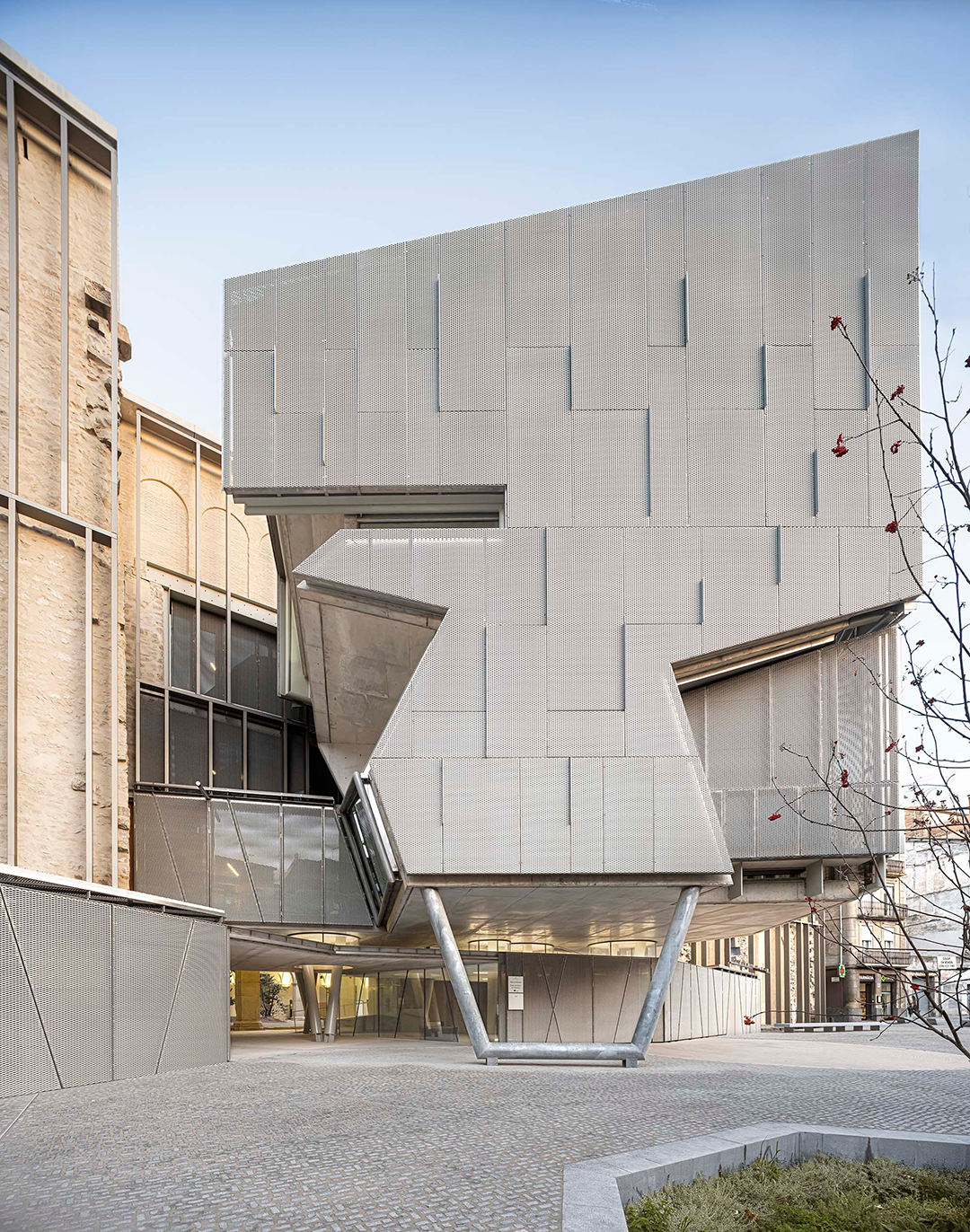
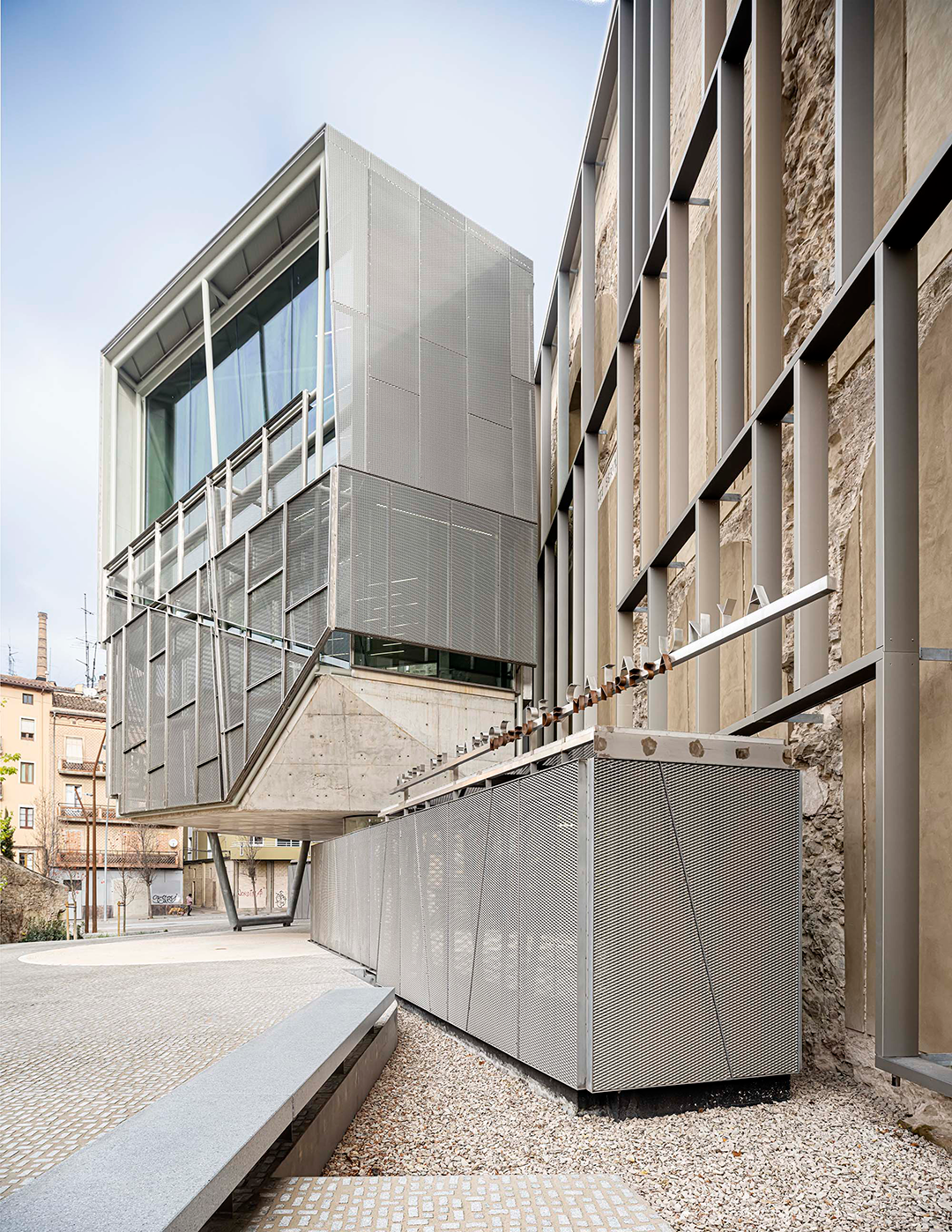
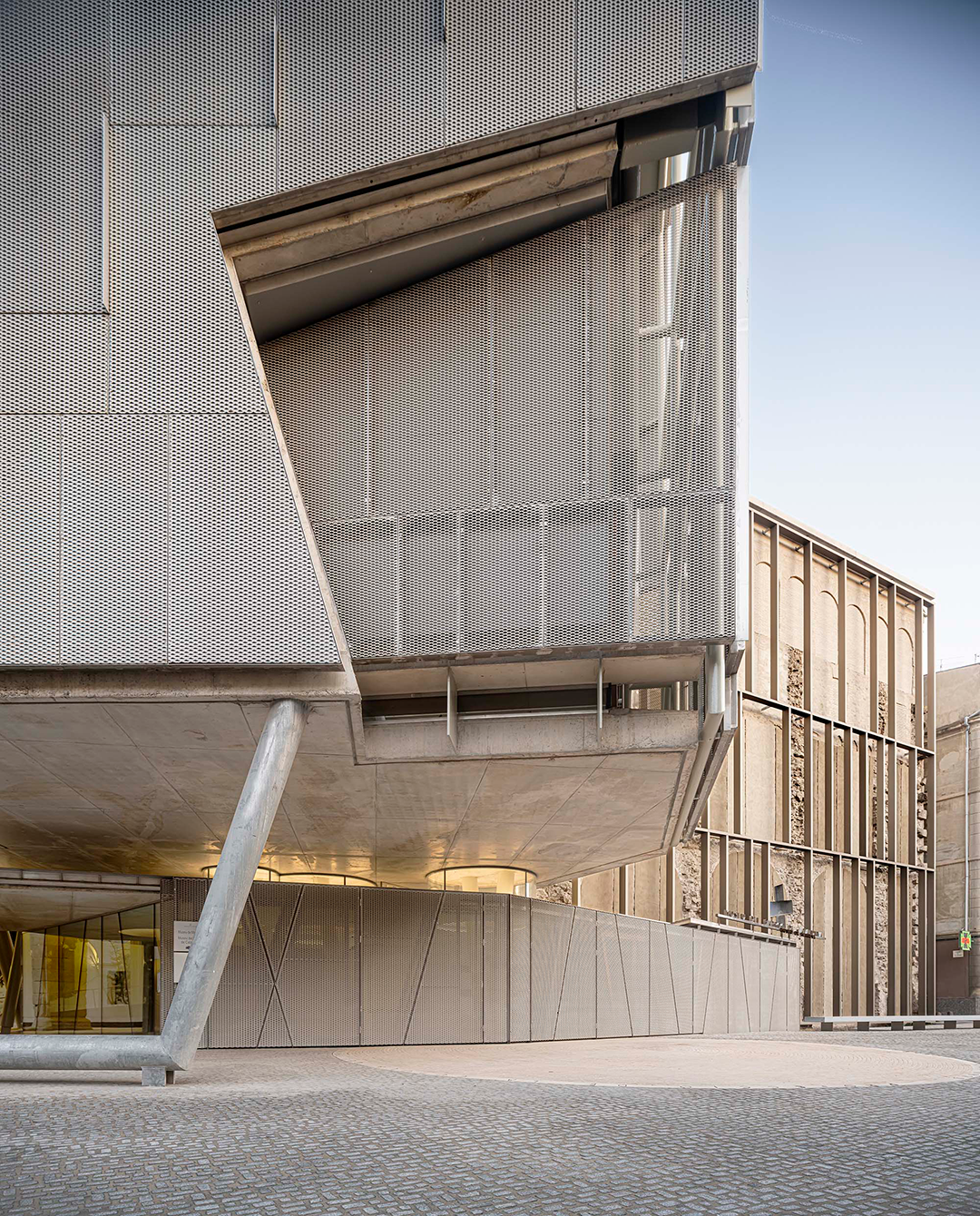

项目首先为整个建筑群设定了一个整体的翻新框架,以合理化、焕新和重新思考博物馆的空间布局。按照计划,改造后该建筑将同时容纳加泰罗尼亚巴洛克博物馆和曼雷萨城市历史博物馆。在这个整体框架内,设计提出了“增设通往原学院的通道”的策略。
The construction of the new accesses to the old Jesuit college is framed in the global renovation project of the entire built complex, which should grant to rationalize, refresh, and rethink the spaces of the preexisting museum. The planned interventions should allow the building to host Baroque Museum of Catalonia and Manresa’s City History Museum.

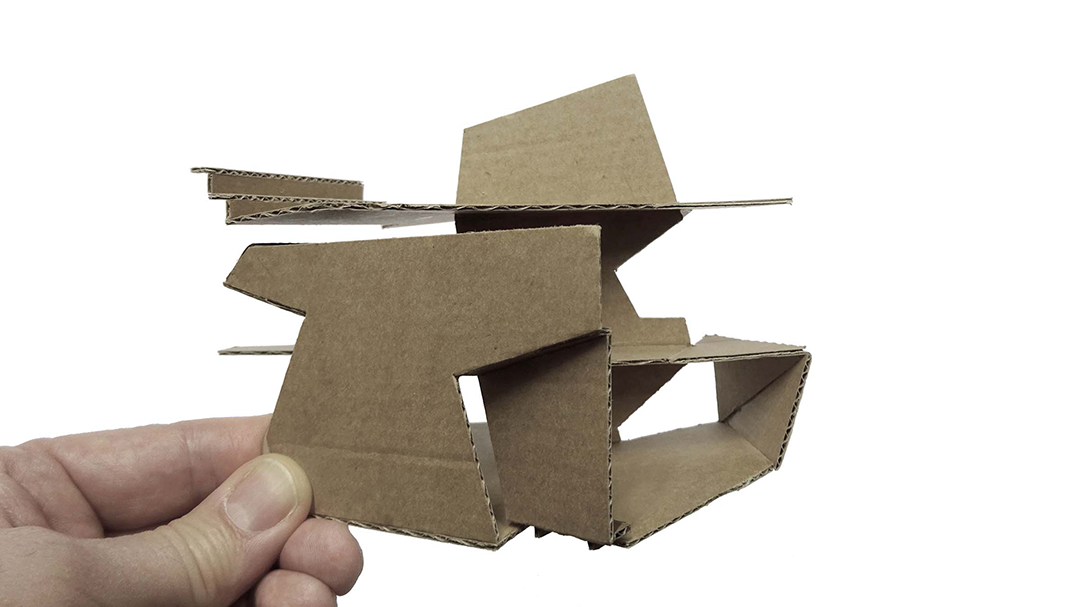
与新通道相关的措施提出了一系列新体量,其中既有将会成为大厅的空间,也包括连接到博物馆展览层的几个主要通道。这些新体量被设置在教堂原有的隔墙前面,并以一种既能与建筑新立面相匹配,又能让老教堂隔墙上的岁月痕迹被人们看见的方式进行布置。
The project on the new accesses to the building proposes a set of volumes which include both the new spaces destined to the hall and the main new accesses to the exhibition floors of the museum. The new volumes, placed in front of the old partitioning wall of the church, are arranged in a way that allows the conformation of the new façade of the building but at the same time grant the sights to the most important footprints of the old church that remains on the partitioning wall.



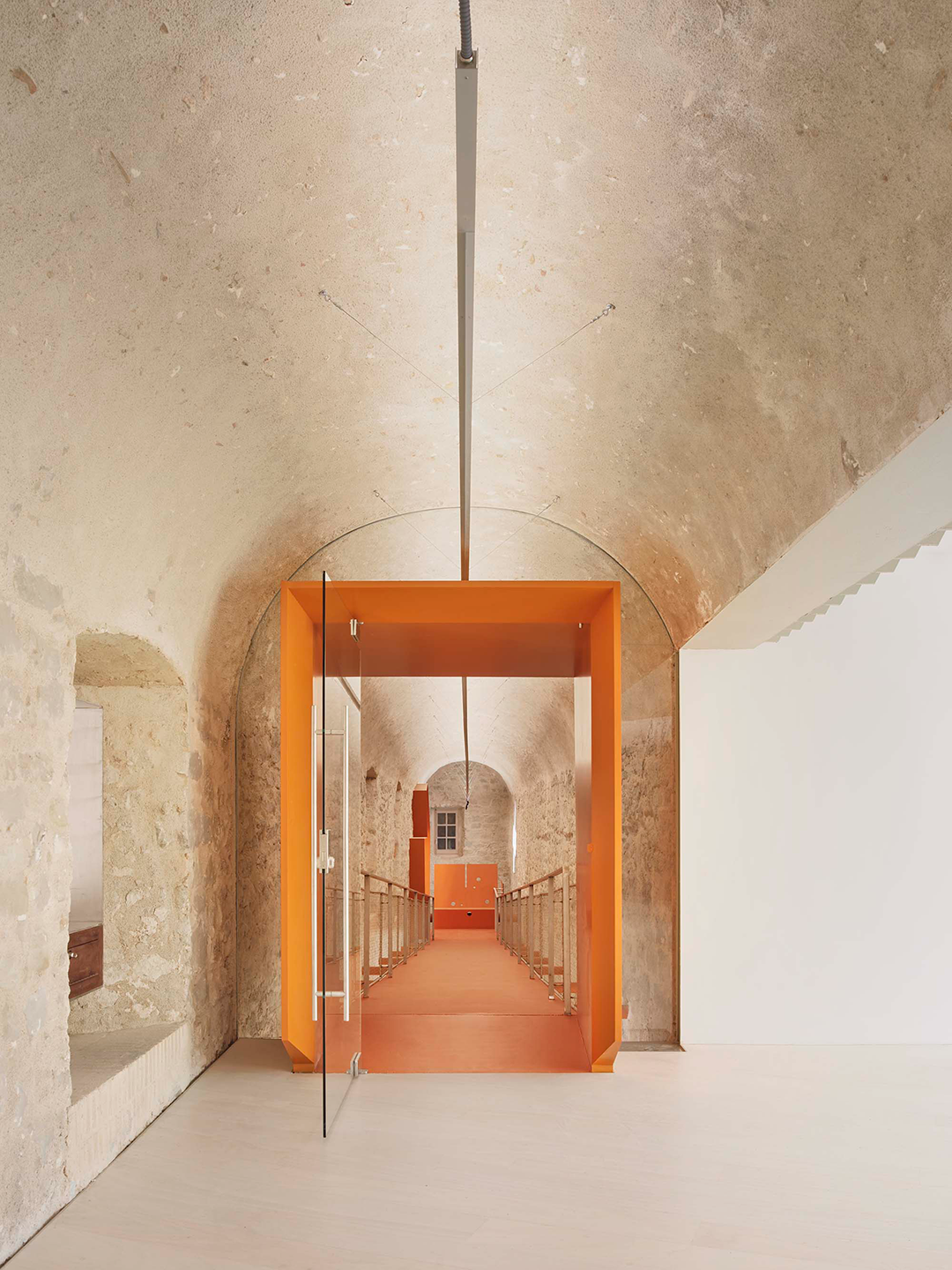

项目对建筑新通道的改造,并不是仅仅为了对原有学院的西立面进行处理,而更是提出了一种新的方式,来把握建筑及其周围城市环境之间的关系。博物馆增设的新通道创造了一条新的路径序列,让人们能充分领略这座历史建筑的关键元素(廊院、筒形拱顶、隔墙上的时间痕迹)、周围的城市空间(Saint Ignatius广场和由一条古老溪流河床演变成城市的地貌肌理),以及望见对此地意义重大的城市和景观遗产要素(La Seu哥特式大教堂、Santa Caterina防御塔和Montserrat山脉)。在这条路径的最高处也是最终点,一个可以将城市景观尽收眼底的观景台让序列达到了高潮。
The intervention in the new accesses of the building pretends to be more than just a solution for the west façade of the old Jesuit college: the intervention proposes a new way of grasping both the building and its urban surroundings. The new accesses of the museum create a pathway which allows to admire the sights to the key elements of the old college (the cloister, the barrel vaults or the footprints onto the partitioning wall), sights over the adjacent urban spaces (Sant Ignasi’s Square and the urban orography of an old creek) and, finally, sights to the significant elements of the urban and landscape heritage of the city (the gothic basilica of La Seu, the defense tower of Santa Caterina or the mountain of Montserrat). The path created by the new accesses culminates, at its highest point, in a bleacher that overlooks the urban landscape.
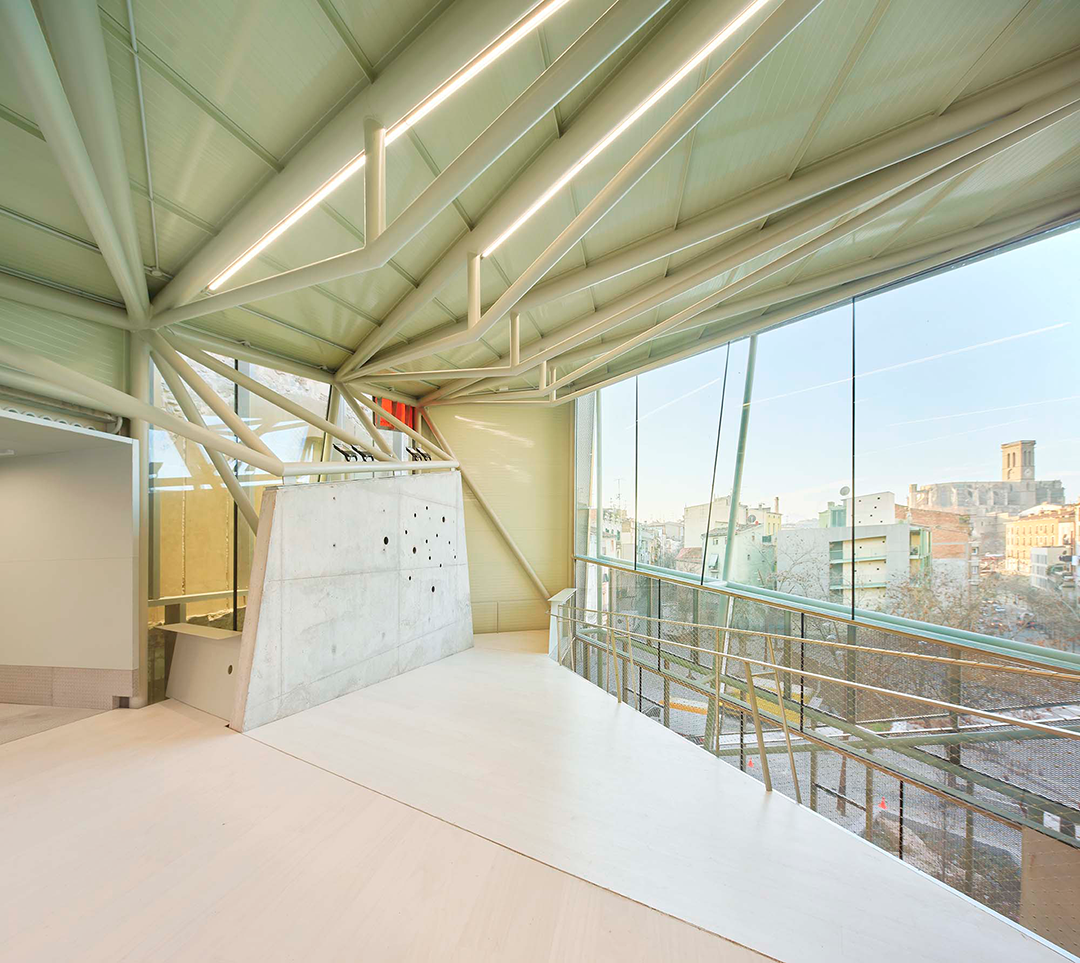
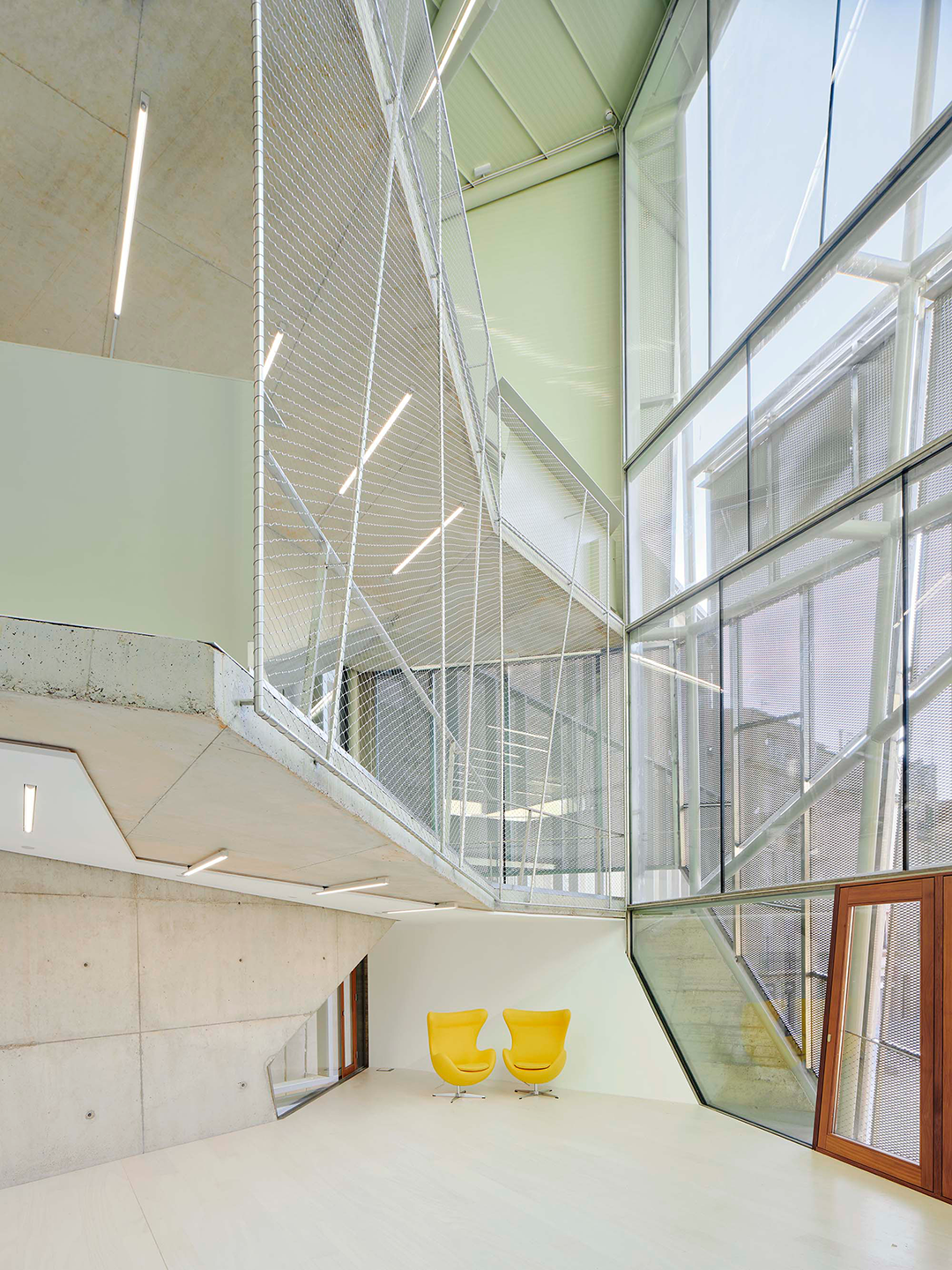
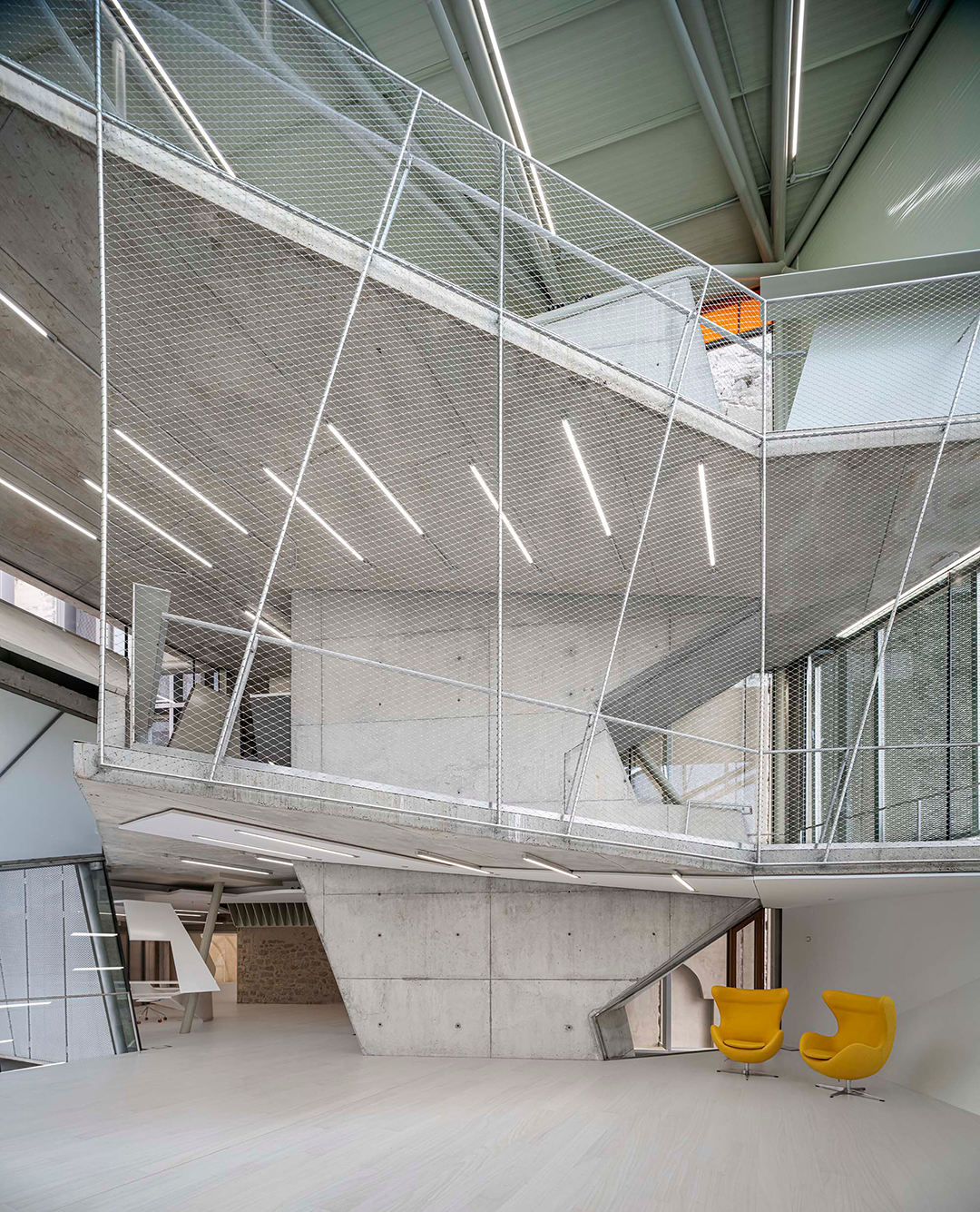

简而言之,该项目旨在通过重新建立建筑与曾经的耶稣会建筑群的联系,以及建筑与城市的联系,来为场地和建筑本身重新赋予意义。
The project, in short, aims to re-mean both the site of the intervention and the building itself by re-establishing links with the past of the Jesuit complex and with the city.

设计图纸 ▽


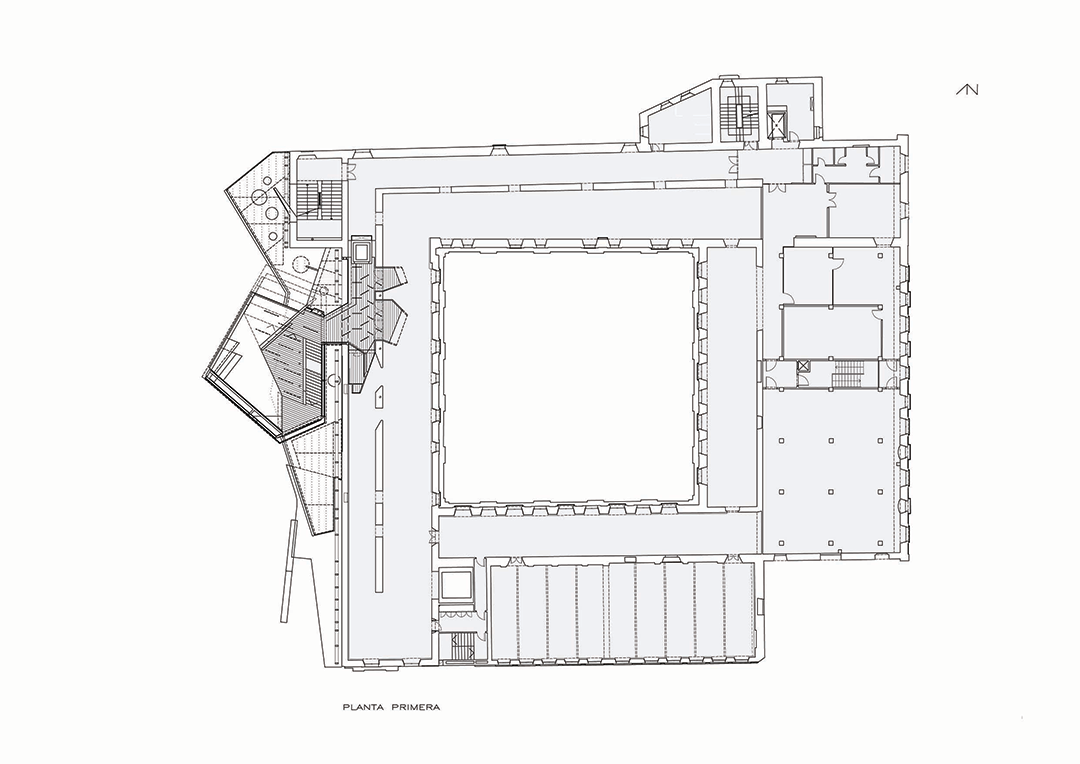
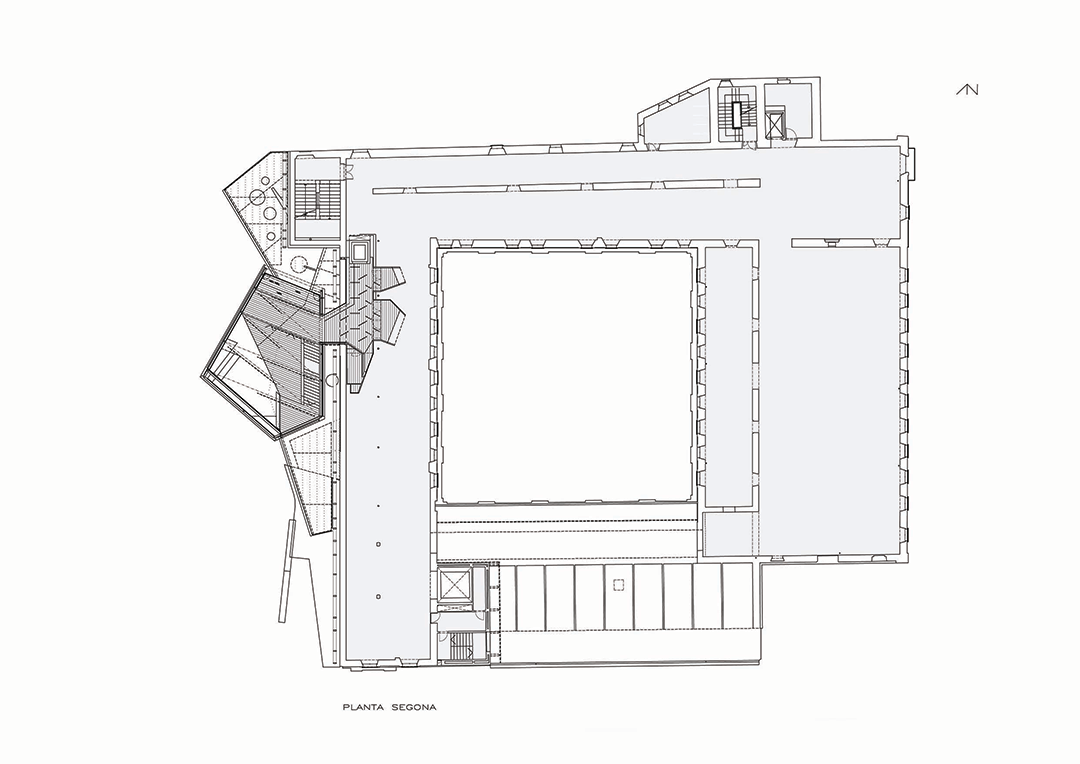
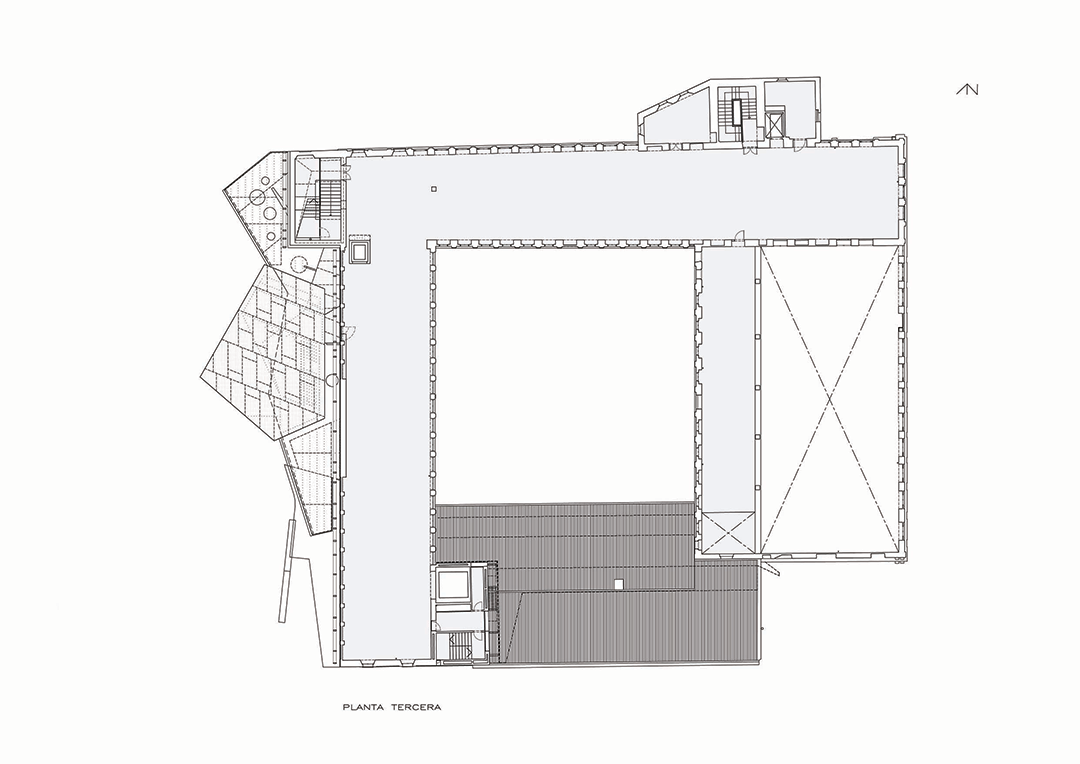

完整项目信息
Project: New entrance façade of the Baroque Museum of Catalonia
Location: Manresa (Catalonia)
Area: 2660 m2 (new accesses)
Client: Manresa City Council
Author: David Closes I Núñez (architect)
Website: www.davidcloses.cat
Collaborators: David Jiménez (construction engineer), Toni Vila (industrial engineer), Bernuz-Fernàndez arquitectes (structures consultants), Best Costales-Jaen (structures consultants), Ramon Nieto (architect), Sònia Cantacorps (architect), Pere Foradada (construction engineer), Maria Vilaseca (draftswoman), Anna Vilaplana (draftswoman)
Date of project: 2015-2022
Execution: 2016-2023
Builders: Artífex Infraestructuras SL, Constructora D'Aro SA, Construcciones Fertres SL, Constructora del Cardoner SA, UTE Natur System SL i Solvetia SL, Rècop Restauracions Arquitectòniques SL, Constructora de Calaf SAU
Cost: 6.624.712 euros (vat included)
Photographs: José Hevia, Adrià Goula
本文由David Closes授权有方发布。欢迎转发,禁止以有方编辑版本转载。
上一篇:2024年密斯奖,新兴建筑类获奖项目——加夫列尔·加西亚·马尔克斯图书馆|SUMA Arquitectura
下一篇:2024密斯奖5强:Hage花园 / Brendeland & Kristoffersen architects