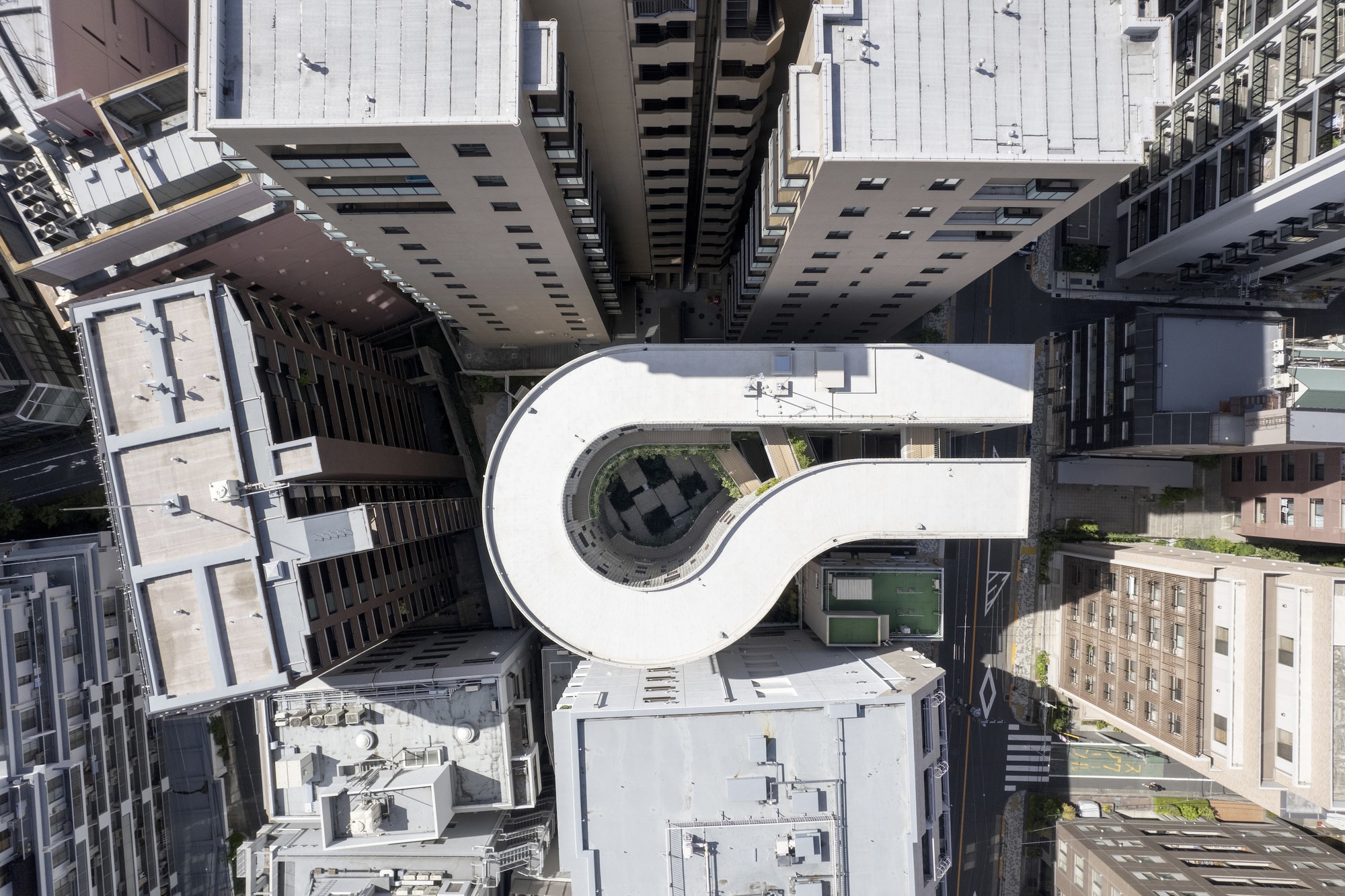
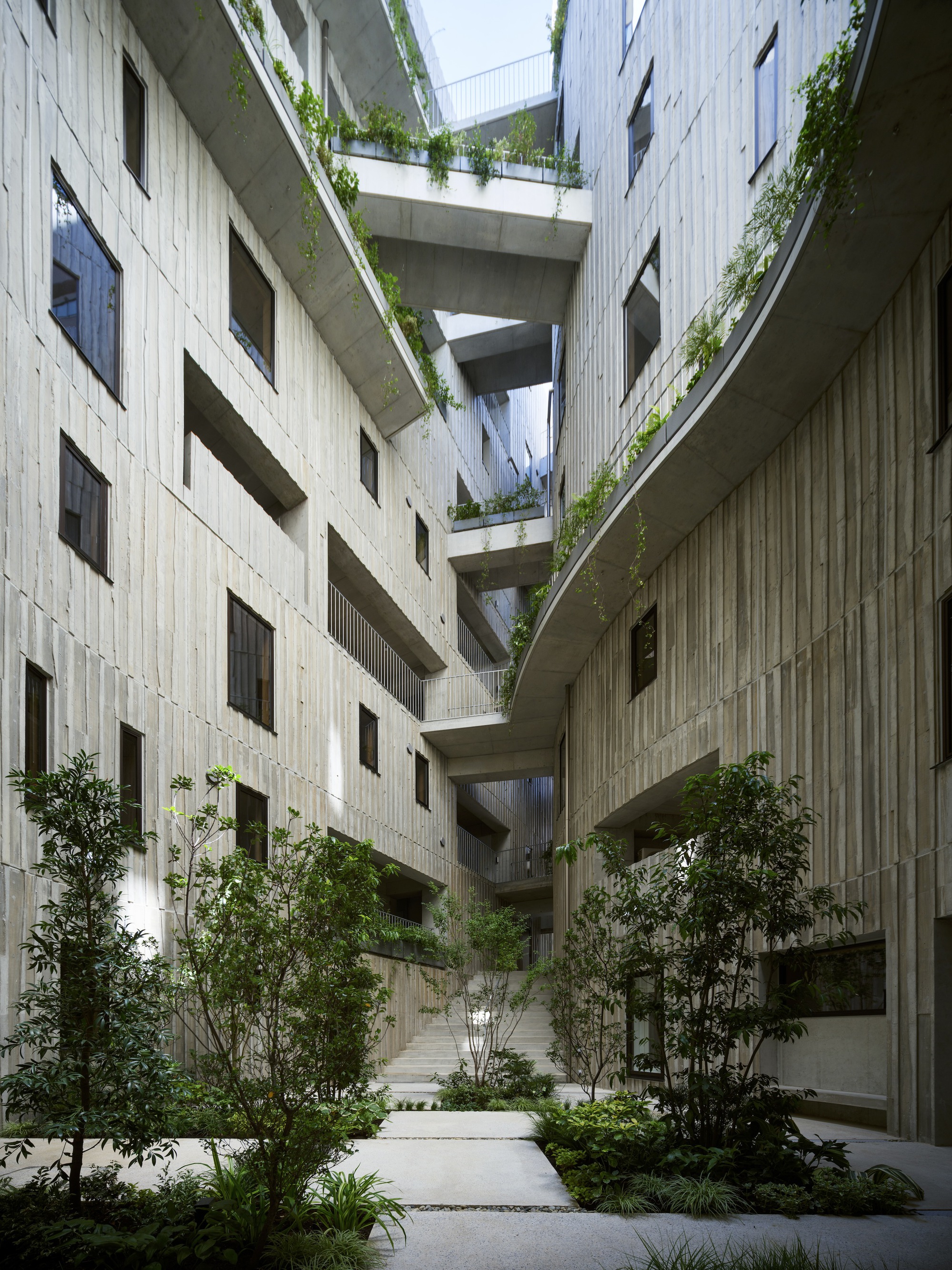
设计单位 伊藤博之建筑设计事务所(Hiroyuki Ito Architects)
项目地点 日本东京
建成时间 2023年
建筑面积 2,448平方米
该项目位于东京汤岛天满宫的入口处,处于一片高地的边缘。近年来,该片区的面貌迅速改变,许多酒店已被公寓大楼所取代。场地的两个复杂因素对设计产生了重要影响:地块的形状,以及被高层建筑三面环绕所造成的采光问题。最终,设计在中央留出庭院空地,周围以弧形建筑体量将其包裹,使得每个住宅单元都能获得光线、通风和景观视野。
The site is located along the approach to a renowned shrine and on the edge of a plateau in Yushima, Tokyo. In recent years, numerous hotels in the area have been replaced by apartment complexes, resulting from a rapid transformation of the area’s character. Two complexities of the site have been significant factors for the design–the shape of the plot and the lighting conditions resulting from high-rise buildings surrounding it from three directions. By wrapping a curved volume around a central void, each residential unit obtains light, wind, and views.
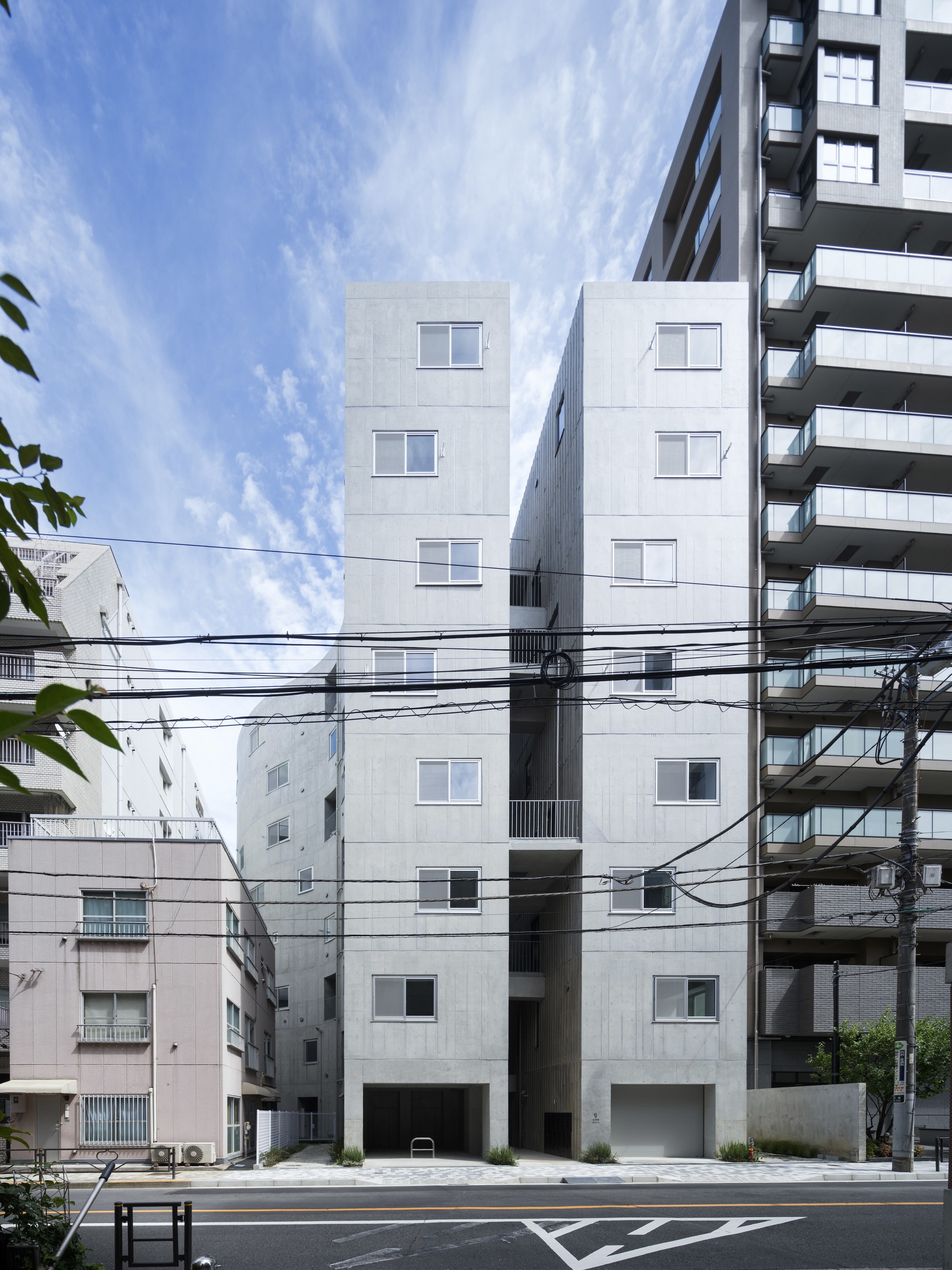
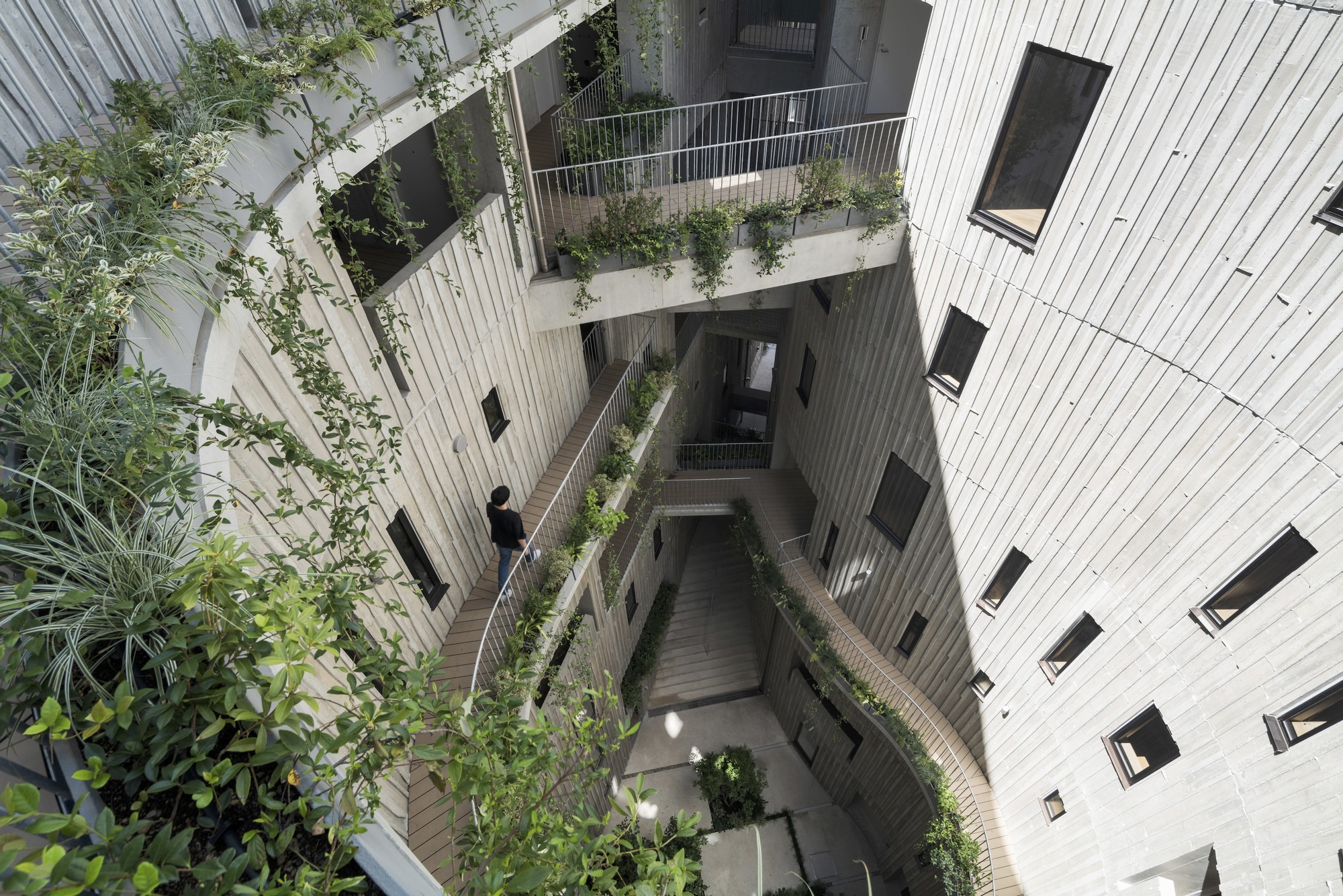
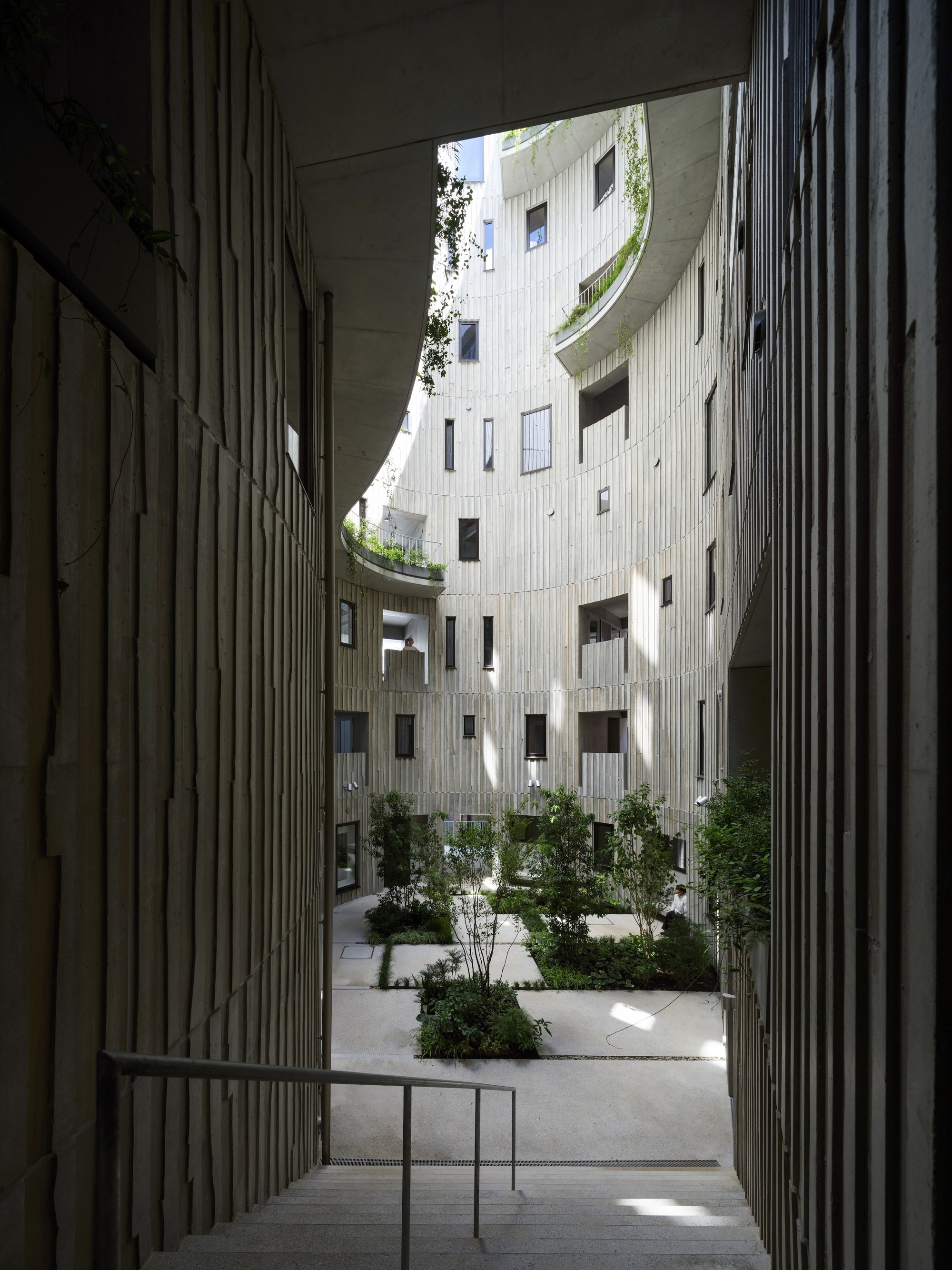
由于被建筑包裹,中心的庭院变得昏暗。为了让这个空间焕发生机变得更加温馨,团队实施了三项关键策略,以引入光线和开放感。
The courtyard in the center of the building turned dimly lit. In our efforts to revitalize this space and make it more welcoming, we implemented three key strategies to introduce a sense of light and openness.
首先,沿着庭院轮廓布置的走廊被尽量削减,以减少投影的形成。团队通过将每条走廊的末端改成跨越两层楼的复式住宅单元,有效地分割了走廊。
Firstly, we minimized the number of corridors that follow the contours of the courtyard to reduce shadow formation. By converting the end of each corridor into a maisonette residential unit spanning two floors, we effectively divided the corridors.

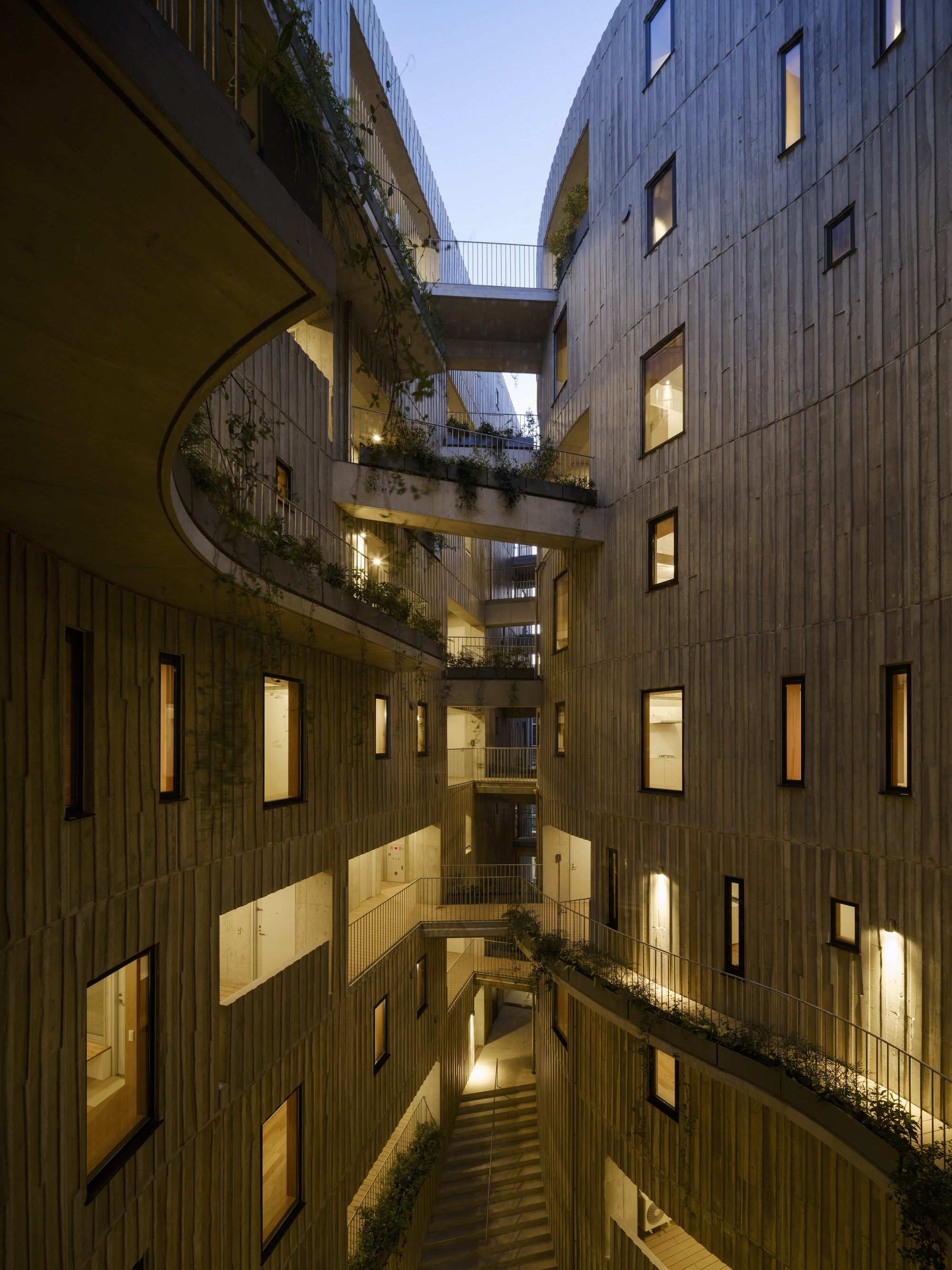

其次,设计在面向庭院一侧开辟了许多开口作为公共区域和住宅的阳台空间。这些开口可以让来自庭院的光线和空气从各个方向进入公寓单元。
Secondly, we created side openings facing the courtyard, serving as balconies for both common areas and residences. These openings allow light and air to enter from various directions around the courtyard.


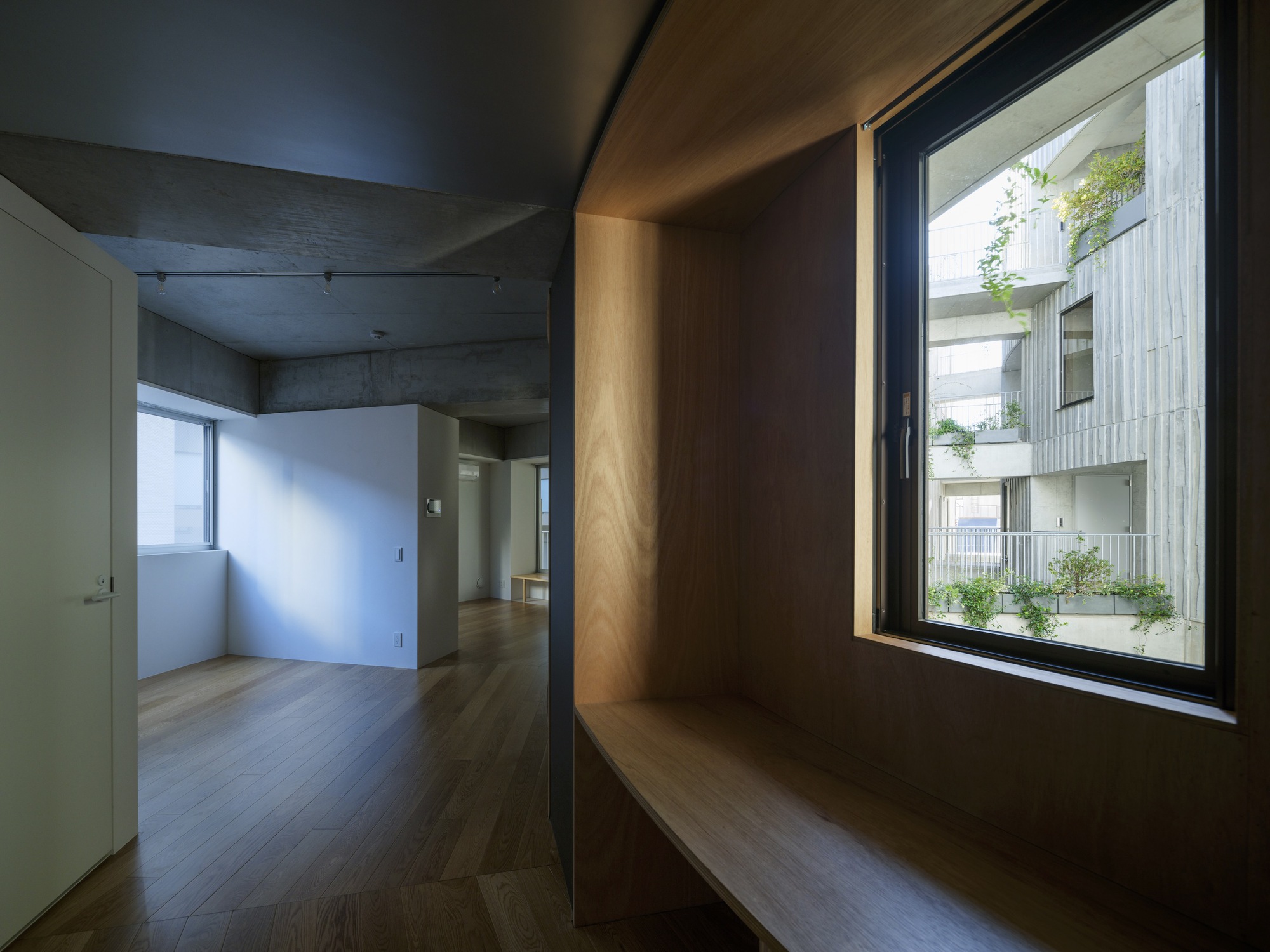
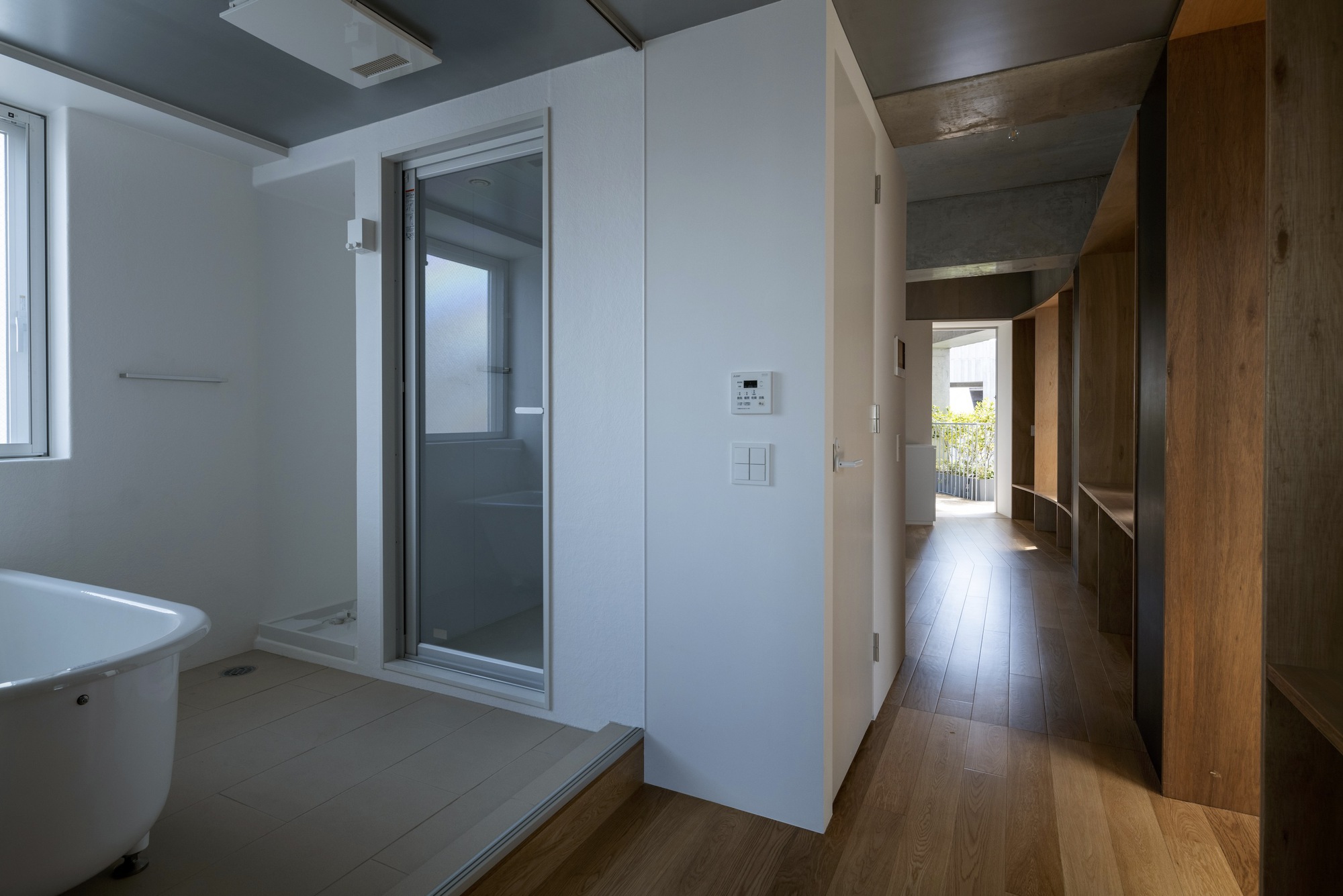
第三,团队为30米高的墙选用了适合的纹理,以增强人们对光线微弱区别的感知。通过将不适合传统建造方式的材料用作模板,团队实现了线性延伸但不规则死板的建筑外观。
Thirdly, we applied a texture suitable for a 30-meter-high wall to enhance the perception of even the slightest light. Through the application of materials unsuitable for typical construction onto the formwork, we aimed to achieve a linear yet irregular appearance.
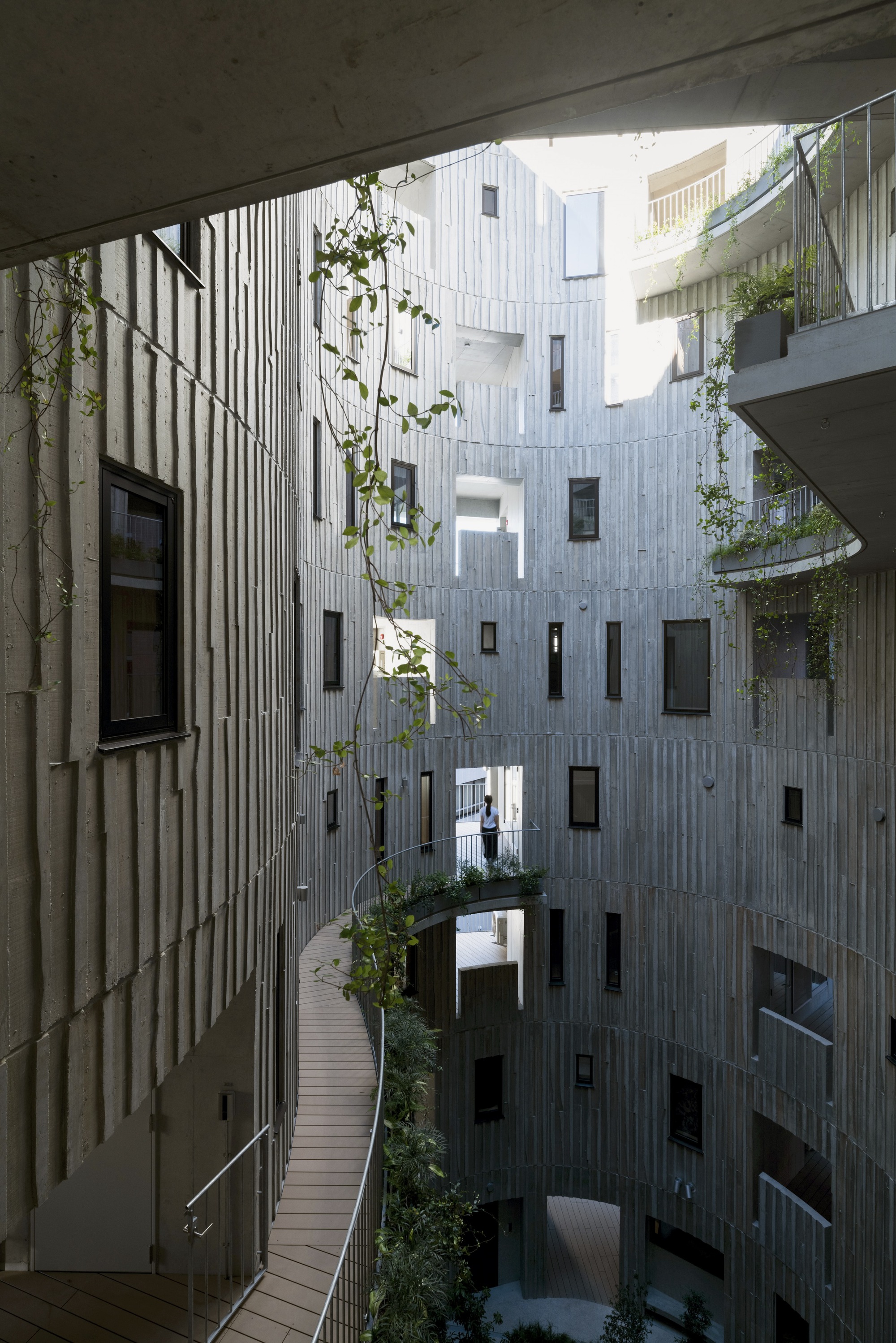

目前,只有住户才被允许进入庭院。然而,考虑到该片区的发展和建筑的预期寿命,未来,该庭院旨在演变成一个可结合共享办公空间、商店、咖啡馆或市集等功能的公共空间。庭院边缘立面的模板由日本柳杉原木料制成,这些木料来自千叶县山武市的“木头驿站项目”。该项目旨在从林场主那里收购疏伐产生的木材和残渣并予以利用,维持森林的健康发展。
Currently, access to the courtyard is limited to residents. However, considering the developments in the area and the building’s expected lifespan, the courtyard was designed to evolve into a public space in the future, with proposed activities such as a co-working space, store, café, or market. The formwork of the courtyard was made from Japanese cedar logs sourced from the ‘Wooden Station Project’ in Sammu City, Chiba. This initiative aims to sustain healthy forests by acquiring thinned wood and forest residue from forest owners at a collation point known as the ‘Wooden Station.’
近年来,真菌疾病的扩散导致许多树干出现永久性的凹槽并变得脆弱,林业经受着困难。团队希望通过发掘这些瑕疵材料的价值,为林业实践尽绵薄之力。在施工过程中,他们保留木材的一侧树皮,将其切成15毫米厚的片状,然后将这些木片贴在胶合板上制作混凝土模板。这种技术使得原木的有机形状和纹理被捕捉、印刻在混凝土上,从而营造出一个光影交错的庭院。
In recent years, the forestry industry has faced difficulties attributed to the proliferation of fungal diseases, resulting in trunks becoming permanently grooved and weakened. By finding the value in these materials, we aimed to make a modest contribution to forestry practices. During construction, logs were sliced into 15mm pieces, retaining the bark on one side and affixed onto plywood to create the formwork. This technique allowed us to capture the organic shapes and contours of the logs into the concrete, resulting in a courtyard where diverse interplays of light and shadow abound.

最终,投影使得庭院给人一种类似于教堂废墟的空间印象,为这个服务于居民和游客日常生活、休憩的,气势恢宏的空间,带来了趣味和纵深。
Ultimately the cast of the courtyard adds to an impression of a space resembling that of a church in ruins, bringing play and depth to an imposing space meant to allow for a break in the everyday of its residents and visitors.


其他设计图纸 ▽
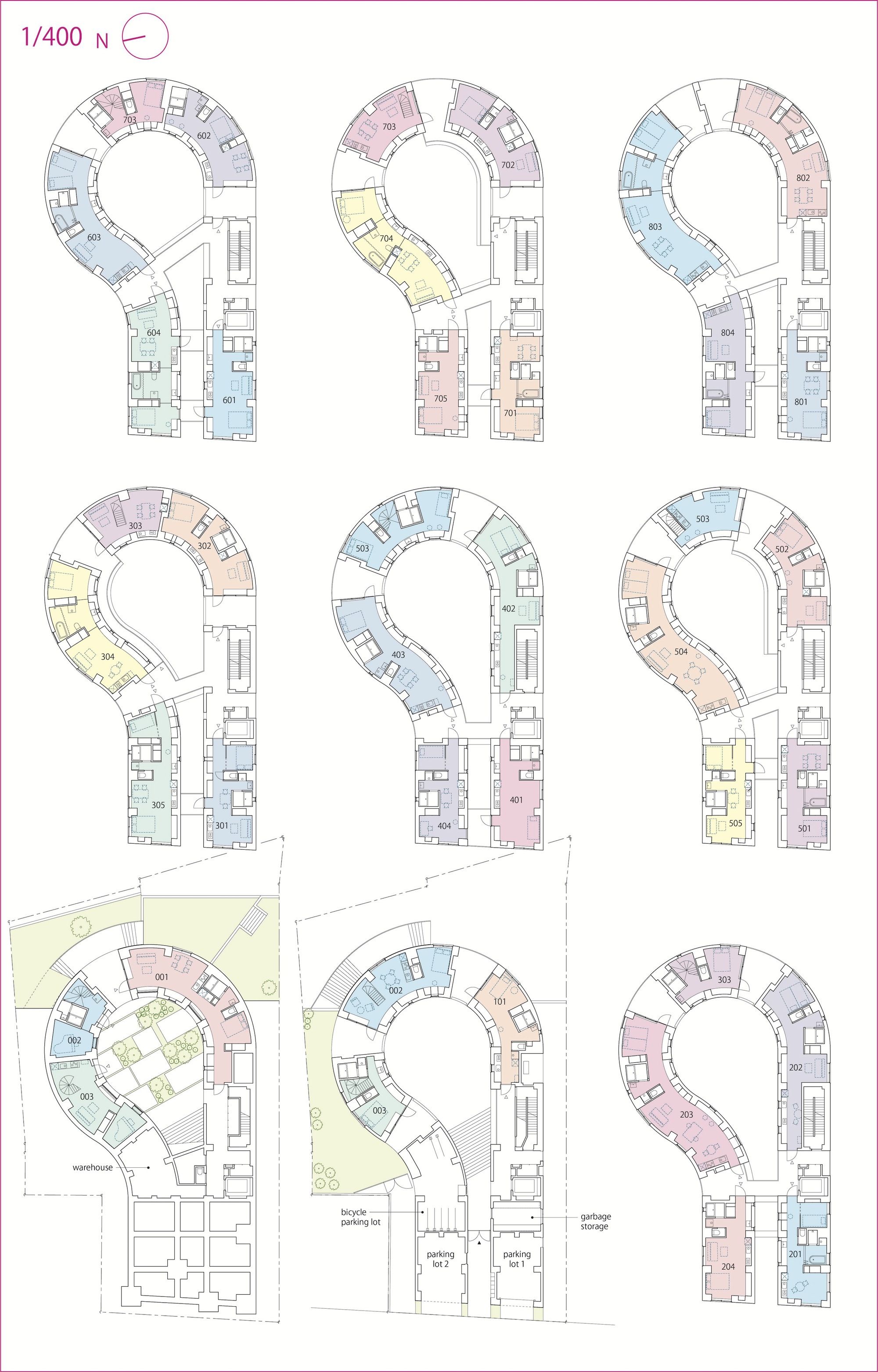
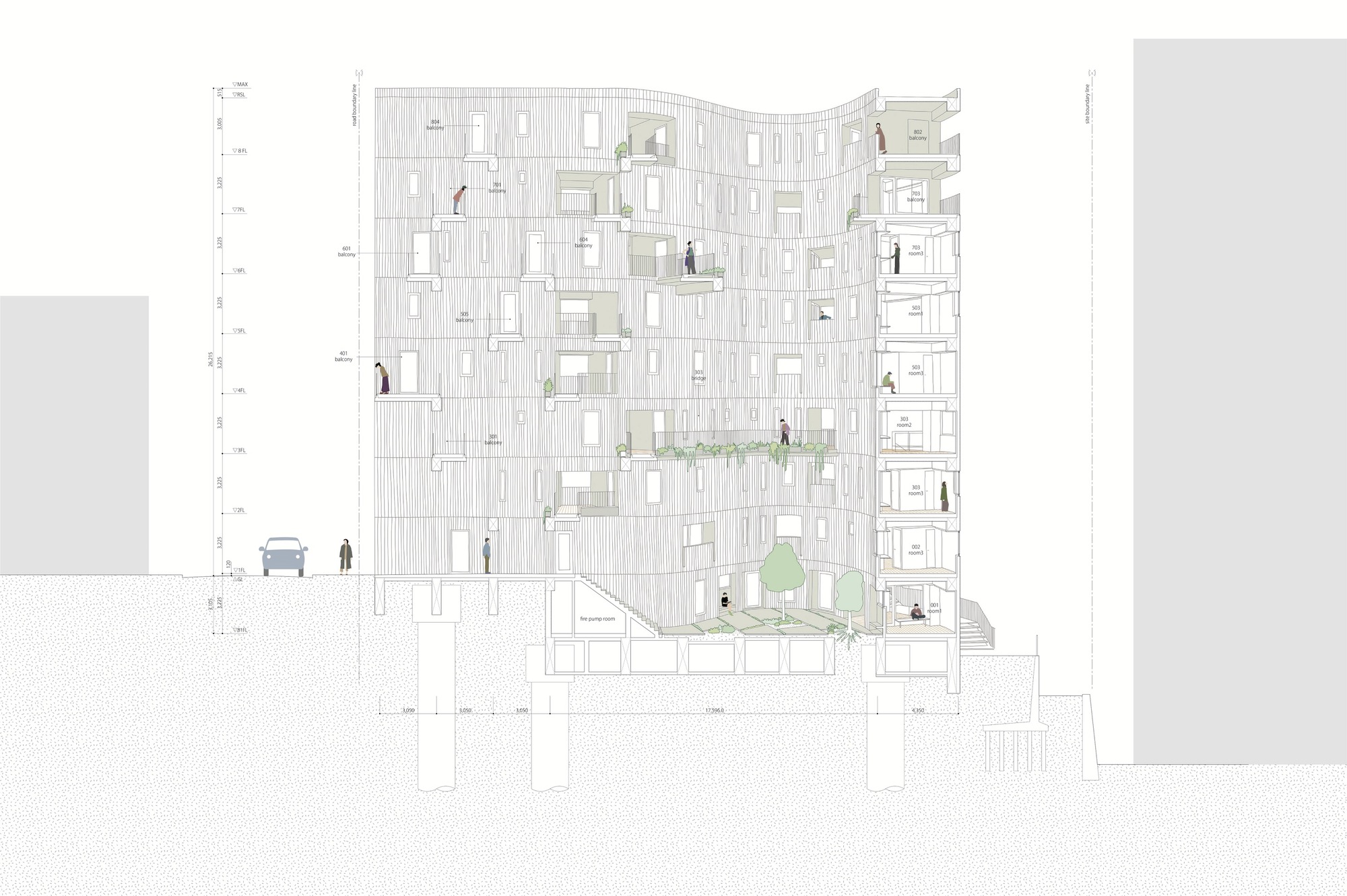
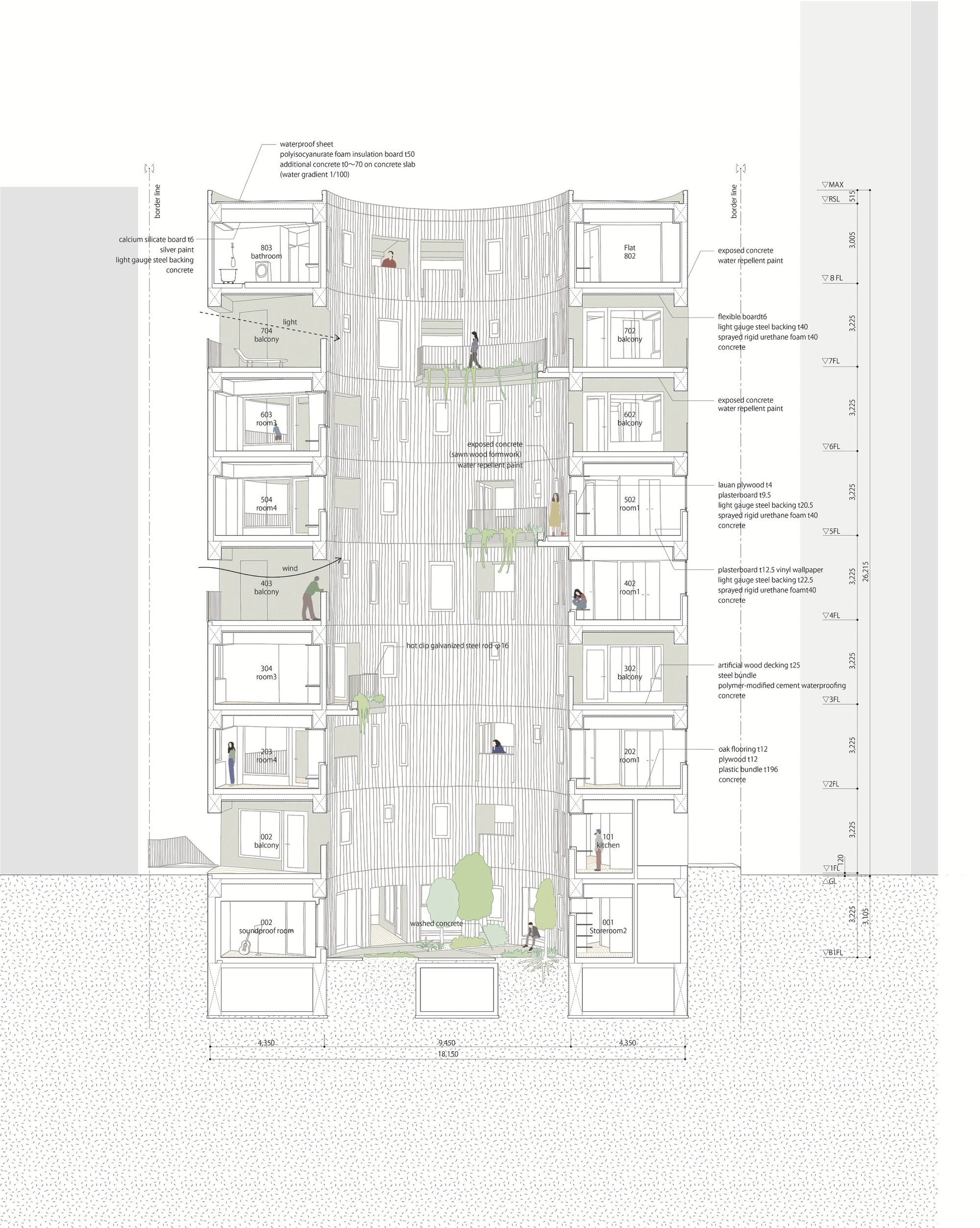
完整项目信息
Site: Tokyo
Program: Apartment House
Total Area: 782.21 ㎡
Building Area: 379.52 ㎡
Total Floor Area: 2448.55 ㎡
Completed: 2023.08
Architect: Hiroyuki Ito, Junko Uehara, Ai Ito
Structural Engineer: Shu-tada Structural Consultant
Facility Design: Tetens Consulting Engineering co.,ltd., EOS Plus
Constructor: SANYU-CO.
Photo: Masao Nishikawa
本文编排版权归有方空间所有。图片除注明外均来自网络,版权归原作者或来源机构所有。欢迎转发,禁止以有方版本转载。若有涉及任何版权问题,请及时和我们联系,我们将尽快妥善处理。邮箱info@archiposition.com
上一篇:2024密斯奖5强:Hage花园 / Brendeland & Kristoffersen architects
下一篇:T33全时中心|Aedas+CCD+深圳建科院