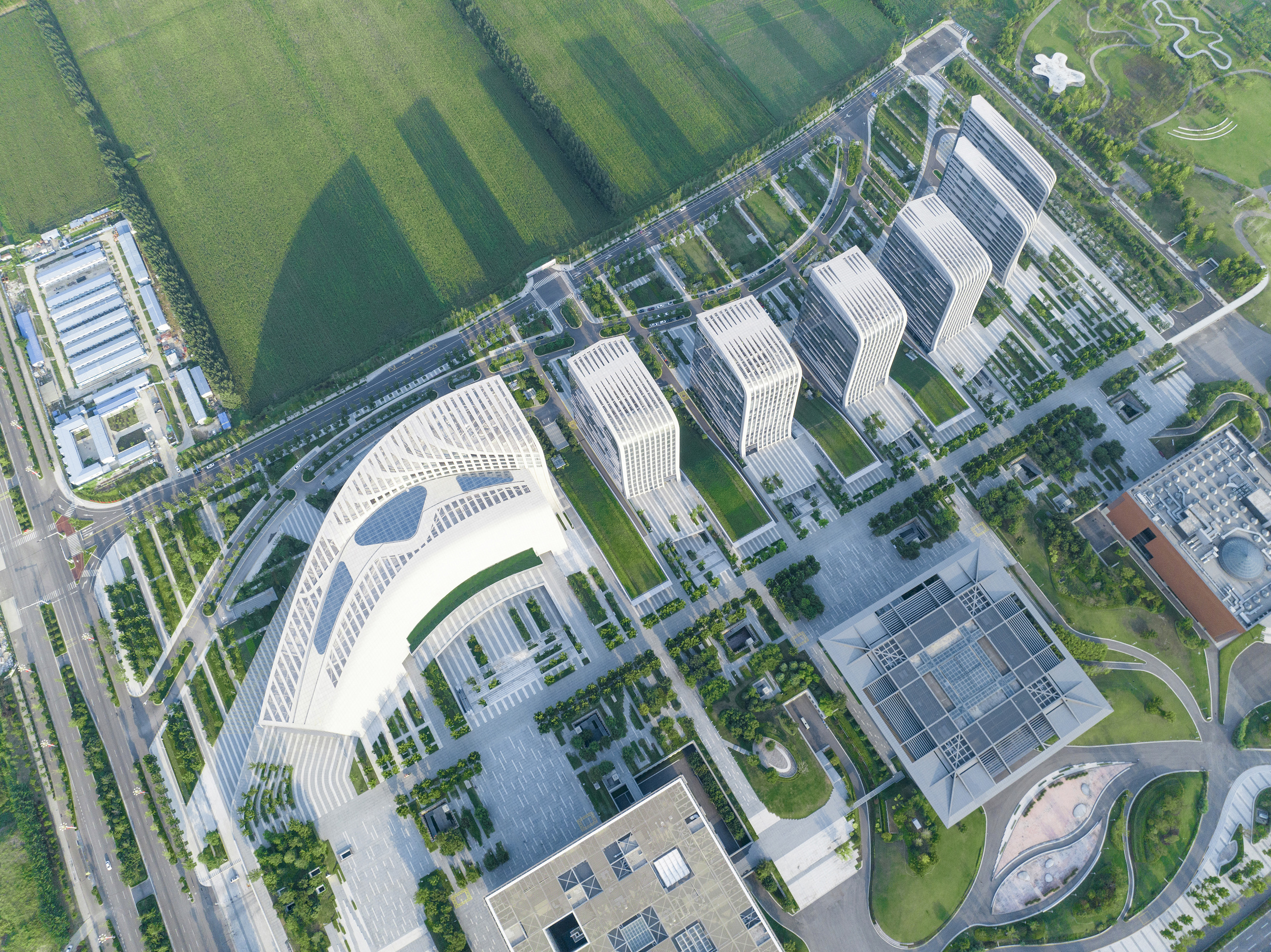
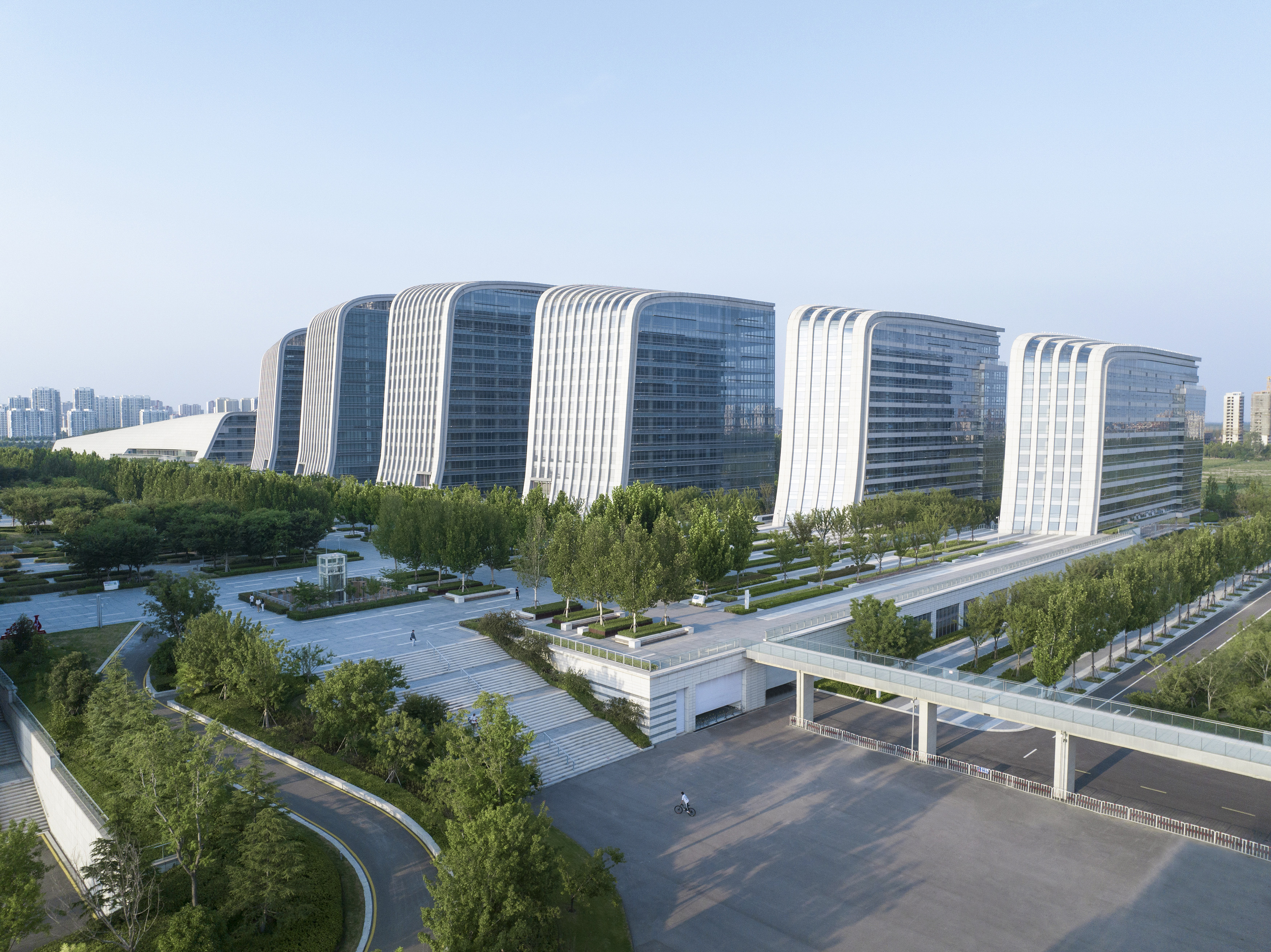
总体规划及建筑设计 Laguarda.Low Architects(LLA建筑设计公司)
项目地点 山东济宁
建筑面积 36万平方米
建成时间 2022年
本文文字由设计单位提供。
济宁市文化产业园是济宁市文化中心的三期工程,项目坐落于山东省济宁市风景秀丽的太白湖新区,由Laguarda.Low Architects(LLA建筑设计公司)担任总体规划及建筑设计。
Master planned and designed by LAGUARDA.LOW ARCHITECTS, Jining Cultural Industry Park is the third and final phase of the Jining Cultural Center.
三期文化产业园包含商业商务综合体及高地公园板块,如巍峨的山势形态衬托着整个市文化中心项目。塔楼立面如瀑布一般从高山倾泻而下,气势磅礴。高地公园与塔楼建筑体量一气呵成,如同流水般将四个文化艺术场馆整合在场地之中,与远处的太白湖浑然一体、交相辉映。
Located in the beautiful Taibai Lake New District of Jining, China, the ambitious project includes an elaborate commercial complex across an elevated park, Highland Park, from three iconic museums and a library. The complex is a series of volumes that rise gracefully into towers like peaks of a mountain range. The elevated park between commercial and cultural buildings is made of sinuous lines flowing from the park up over the towers like flowing water, seamlessly connecting the disparate programs on the site.
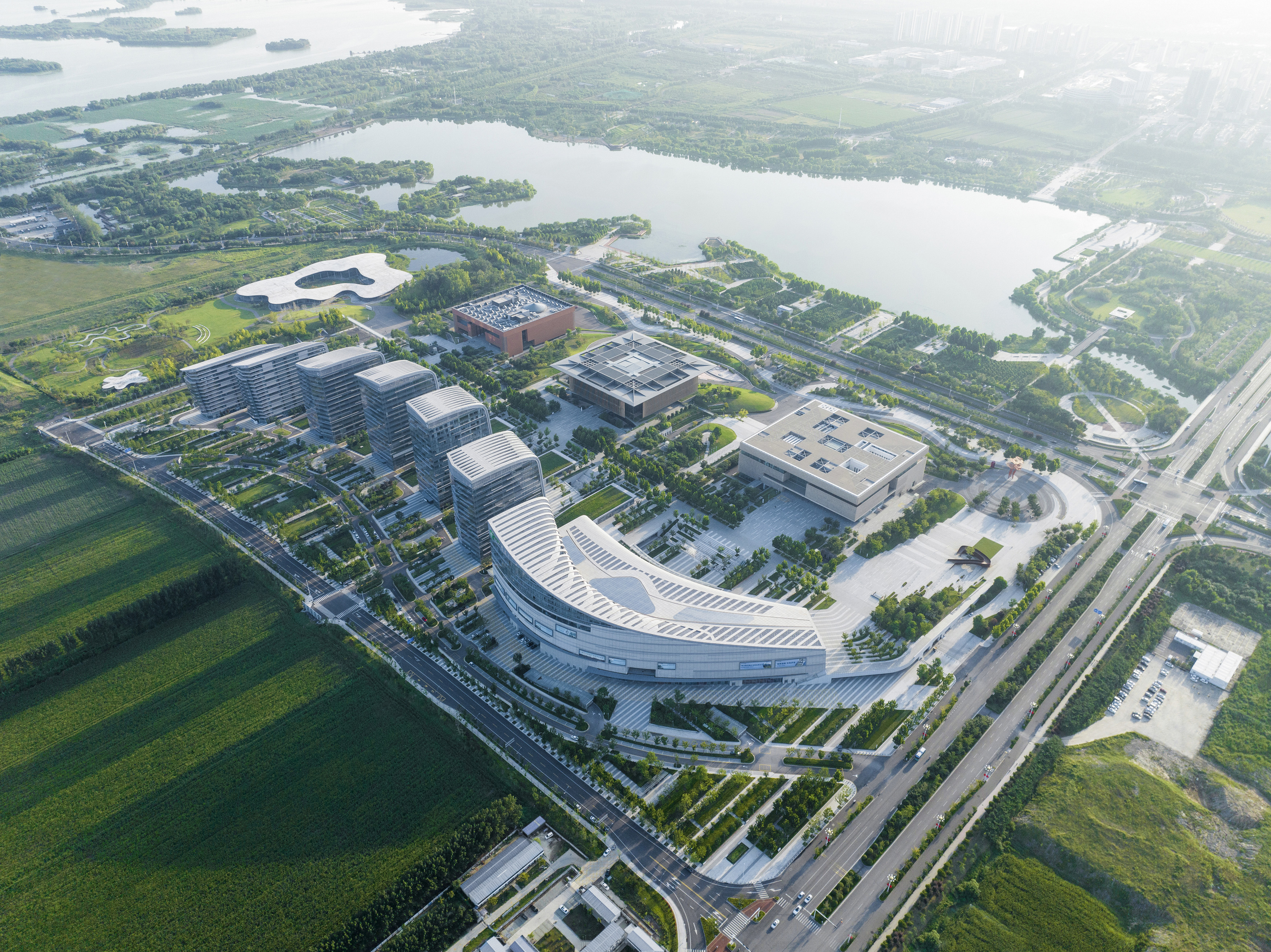
济宁市文化中心是山东省重点项目,共分为三期陆续设计建设。其中,一期为天津城市规划研究所设计的群艺馆、马里奥·博塔(Mario Botta)设计的济宁市博物馆,以及何镜堂设计的济宁市图书馆;二期为西泽立卫设计的美术馆。
Jining Cultural Center is a key project in Shandong Province. In addition to the Cultural Industry Park designed by LAGUARDA.LOW, the project includes the Folk Art Museum designed by Tianjin Urban Planning Research Institute, the Jining Museum designed by Mario Botta, The Jining Art Museum designed by Ryue Nishizawa, and the Jining Library designed by He Jingtang.
2015年,LLA团队受邀参与三期设计邀请赛,凭借对项目的全面理解和综合把握,提出“高山流水”的设计理念,获得三期文化商业商务综合体的委托设计。
LAGUARDA.LOW's winning competition entry for the third and final phase was based on the concept of High Mountains Flowing Water.
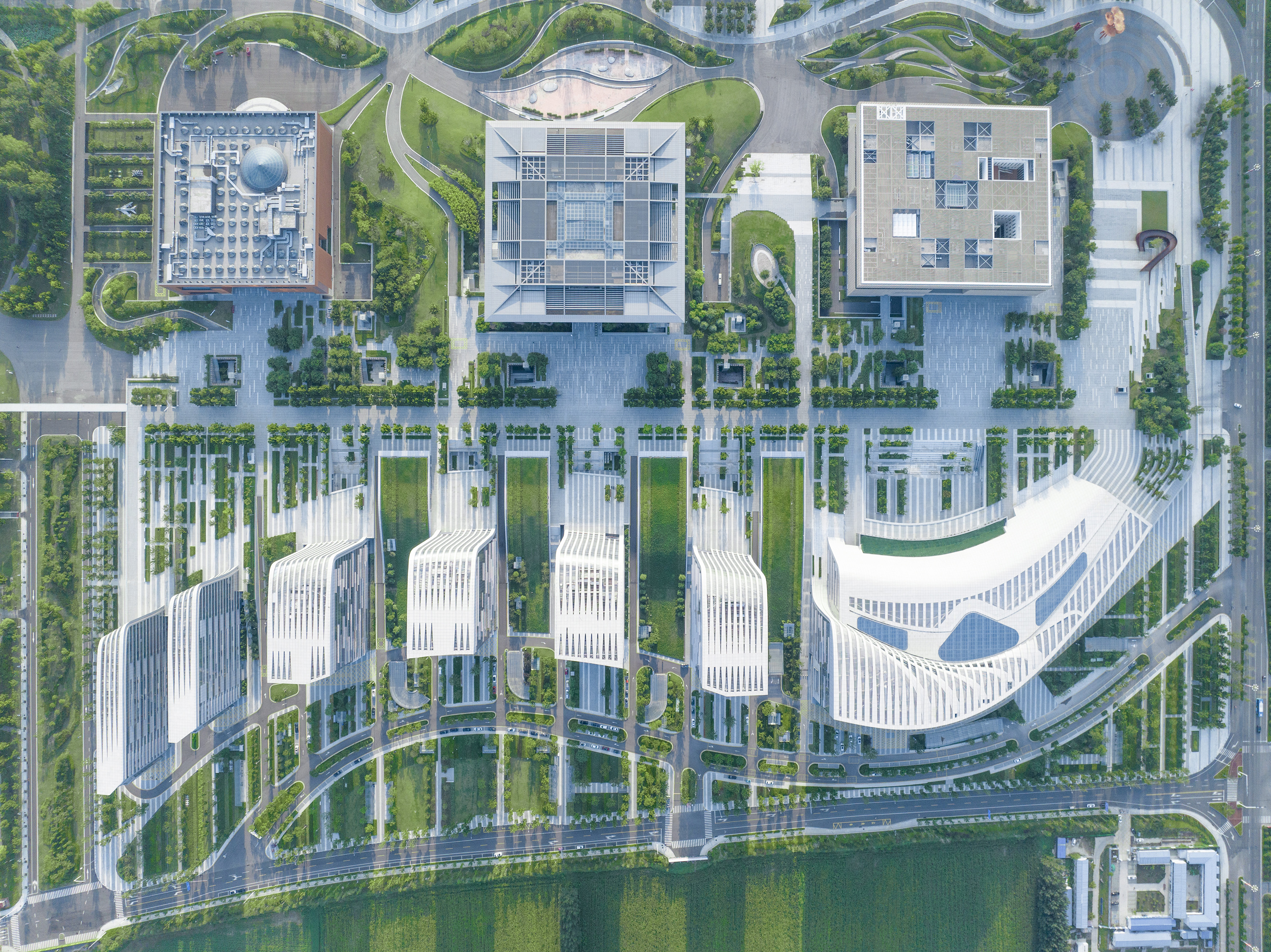
三期为整个场地增加了四座文化创意基地办公楼、两座SOHO公寓楼、一座精品酒店和商业裙房、四个街区商业单体及附属高地公园,总建筑面积达36万平方米。设计师通过对自北向南整体轮廓曲线的控制,将设计语言一气呵成。
The program of Jining Cultural Industry Park consists of a retail mall, boutique hotels, four cultural and creative office buildings, two apartment buildings, and the aforementioned Highland Park, for a total GBA of 360,000 square meters. The seven high-rise towers are linked visually by a contoured continuous curve from north to south.
高层建筑与文化建筑之间的高地公园大平台,自西向东形成整体台地态势,以充满动感张力的流畅曲线姿态延续通达的空间性,与一、二期文化建筑水乳交融、相得益彰。该项目为济宁市民和访客带去全方位、多层次的文化、办公、购物、娱乐和自然体验,也为这座具有深厚文化背景的“孔孟之乡”增添了一座气势恢宏的城市新名片。
The Highland Park brings harmoniously together the commercial complex and the four cultural buildings by means of an elevated pedestrian platform from west to east. The overall project brings a wide range of multi-level cultural, business, shopping, entertainment, and natural experiences to visitors in a magnificent new landmark that compliments the profound culture of the hometown of both Confucius and Mencius.
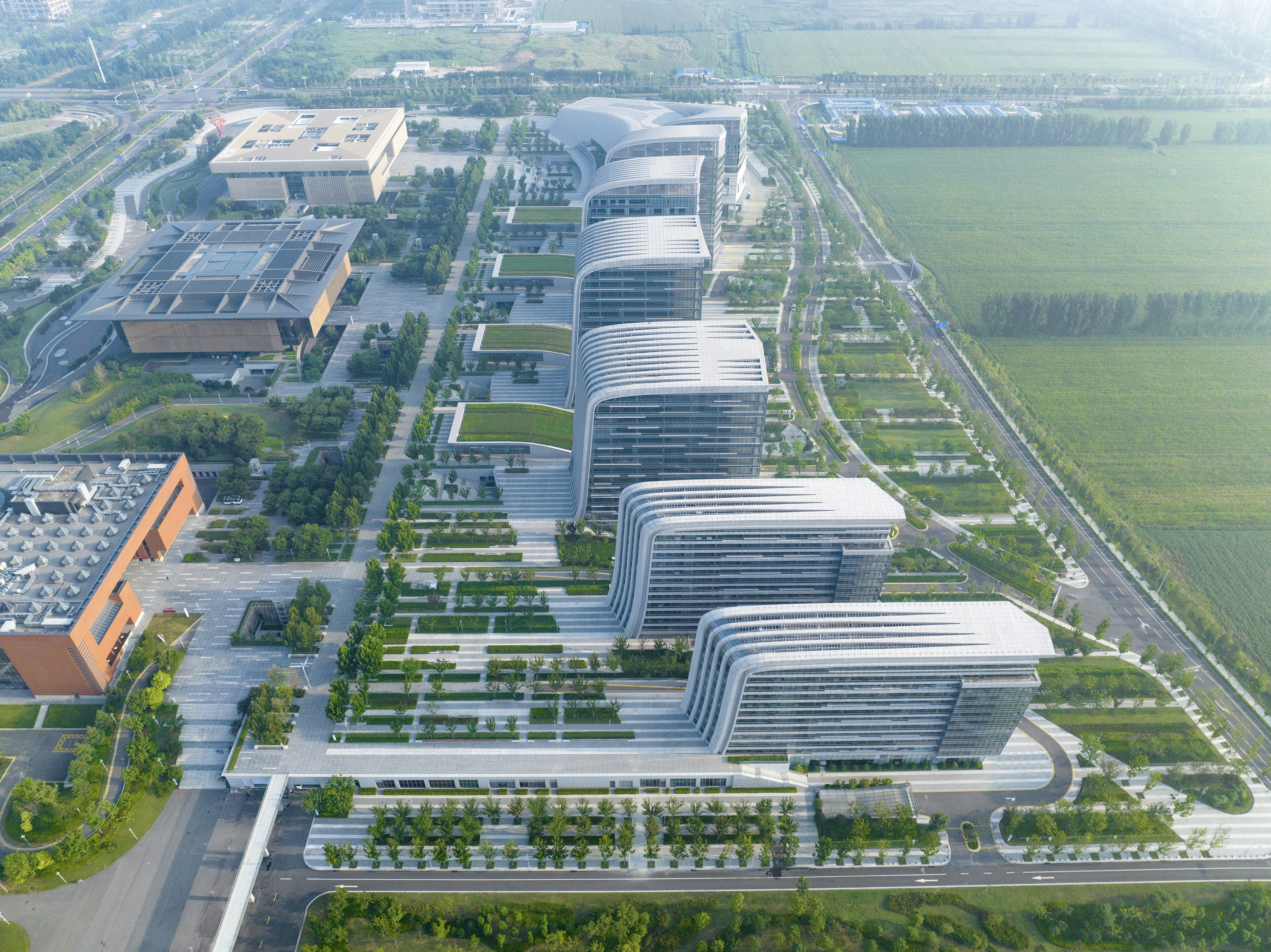
总体规划及景观
总体规划设计不应仅是单体建筑的聚集,而应该是能够鼓励探索、激发灵感、提供交流的综合性设计。自项目初始阶段起,设计团队不断仔细、全面分析基地条件,审议多种可能性,并探讨不同的解决方案。场地面向微山湖,与太白湖景区相邻,周边湖光山色,自然景观环绕,且已有四栋独立的文化建筑。
The master plan is not an accumulation of individual buildings, but rather a comprehensive design with opportunities for people to gather, to explore, and to be inspired. A good master plan must carefully analyze the context, deliberate on the possibilities, and consider alternatives, particularly when such disparate program elements are involved.
如何为文化中心设计一个融合所有业态,且不会使文化建筑、商业综合体、自然景观三者疏离的总体规划方案?公共空间和商业综合体如何连接和融合四栋独立的文化建筑?文化建筑群、城市商业综合体以及景观之间的关系成为本项目的关键,综合考虑以上几方面的因素,“高山流水”的概念应运而生。
How does one design a unique cultural center master plan that includes all programmatic areas without alienating either or both the cultural buildings and mixed-use complex? How do public spaces and mixed-use buildings relate and interact with the individually developed cultural buildings? It is critical to develop a strong relationship between these four buildings, the mixed-use buildings, and the landscape itself. From those questions, the concept of "High Mountains Flowing Water" arose.
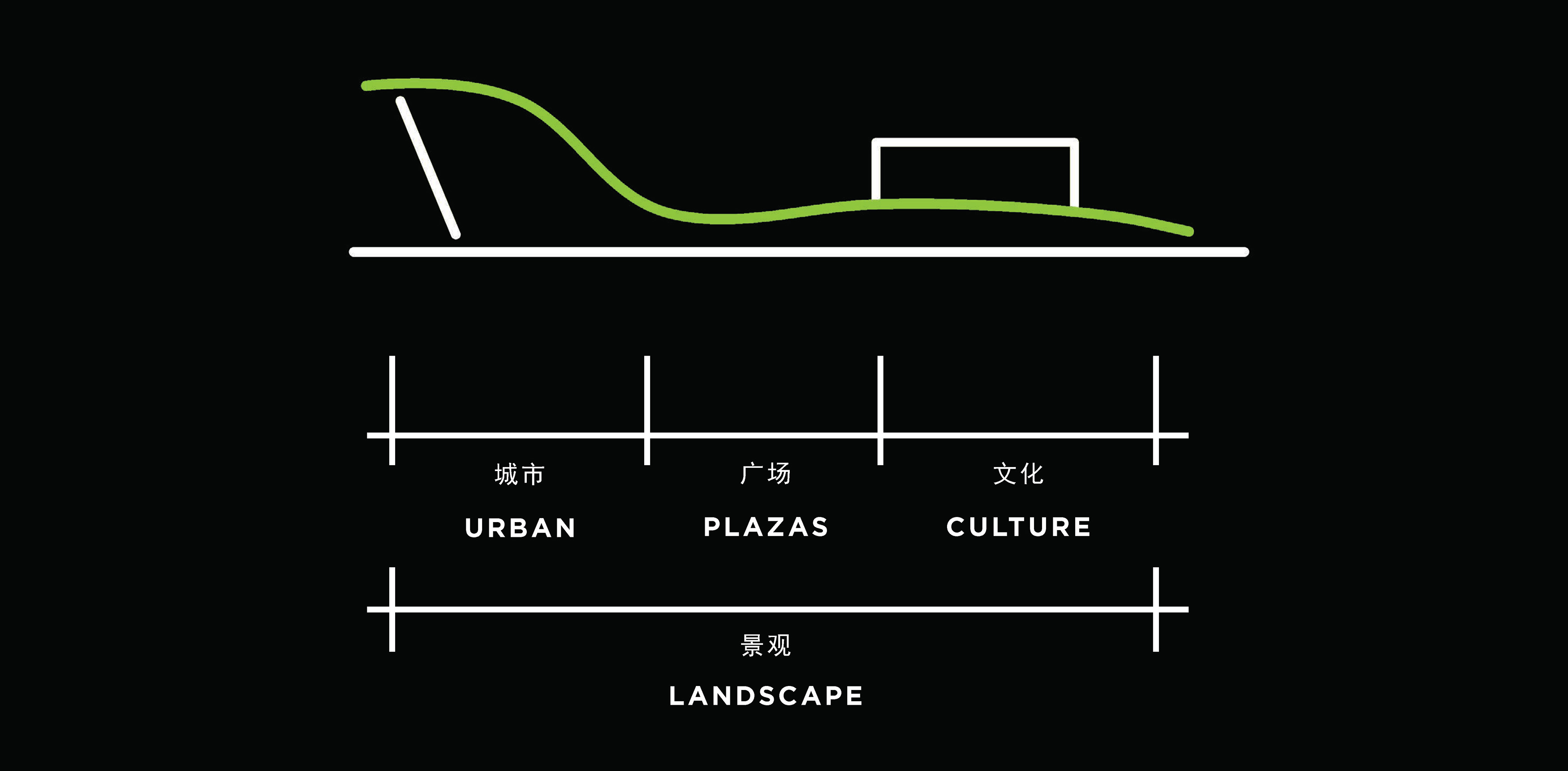
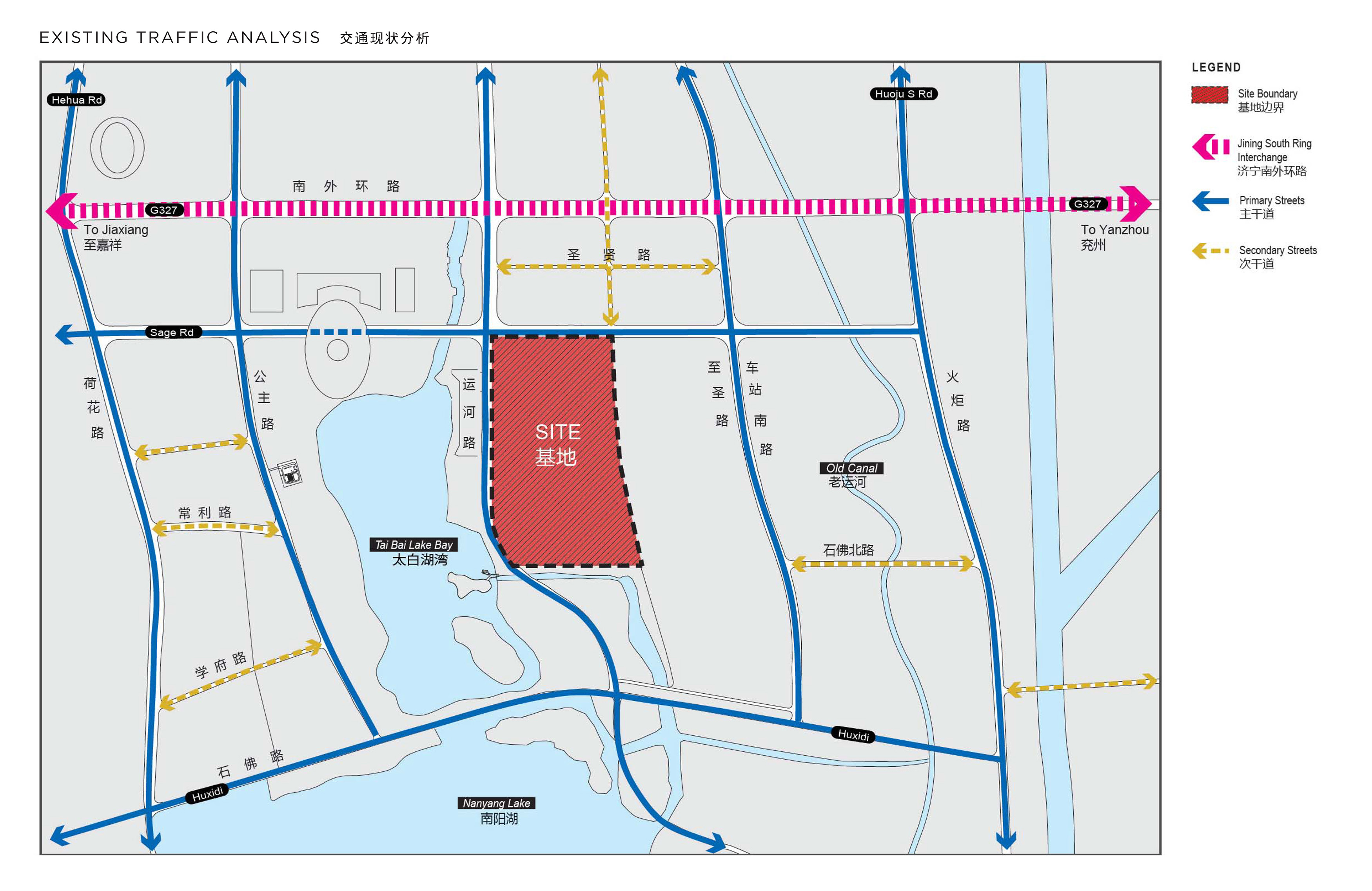
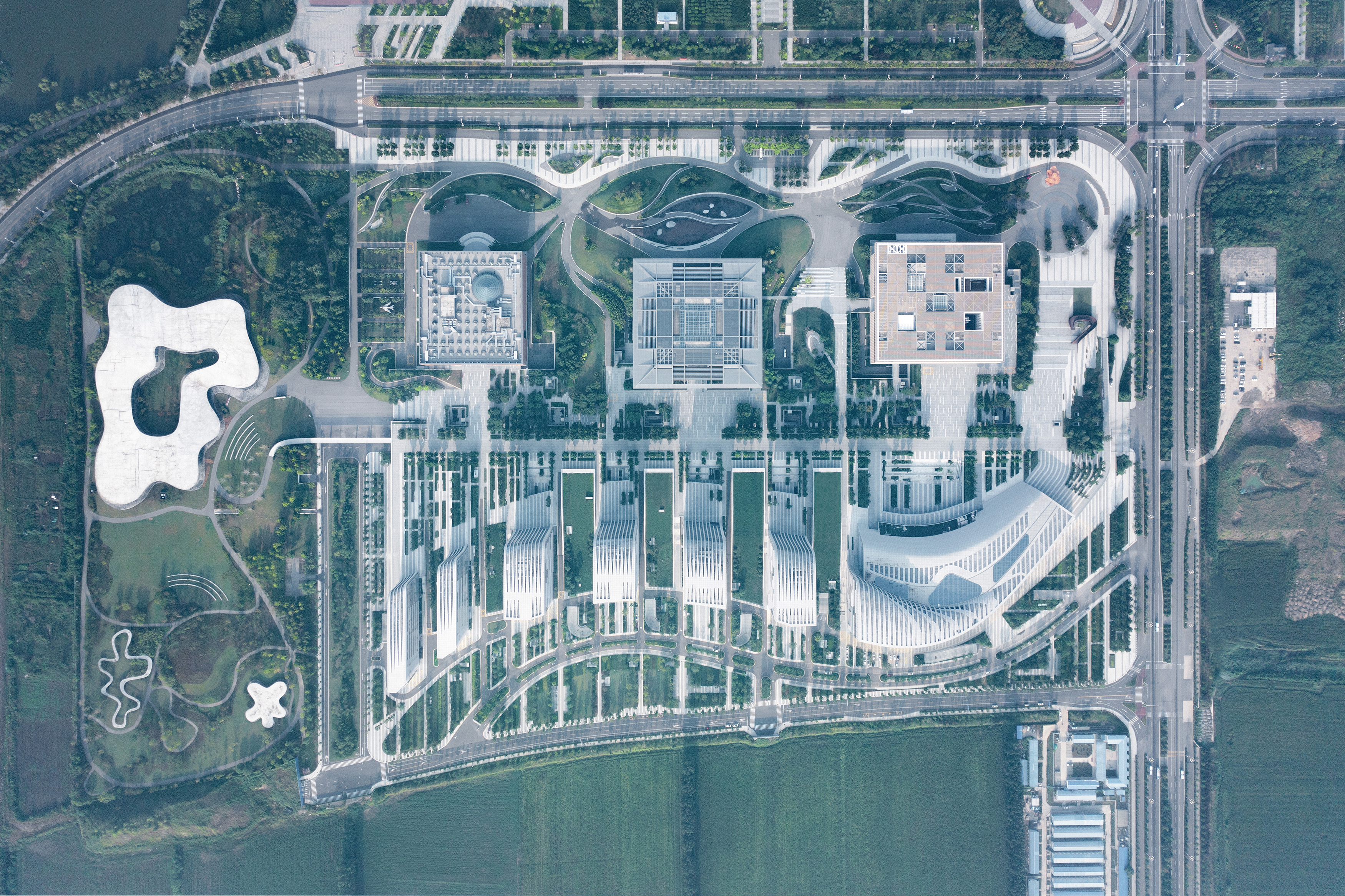
考虑到每栋文化建筑都具有其特殊的意义,我们最终决定将四栋文化建筑平等地作为整个项目的前景展现。为避免新增的体量影响文化建筑的重要性,我们将三期零售、公寓、酒店及办公塔楼作为文化建筑的背景进行设计,使其成为整个场地的衬托和重要补充。
Our team studied and explored several options for the master plan that would incorporate all aspects of the program in a cohesive and harmonious manner. Ultimately, we decided that the Public Cultural Facilities group would be the focal point of the overall master plan. The development of retail, residential, hotel, and offices should be thought of as a backdrop, and landscape would be utilized as a complement to enhance the experience of the Cultural Buildings.
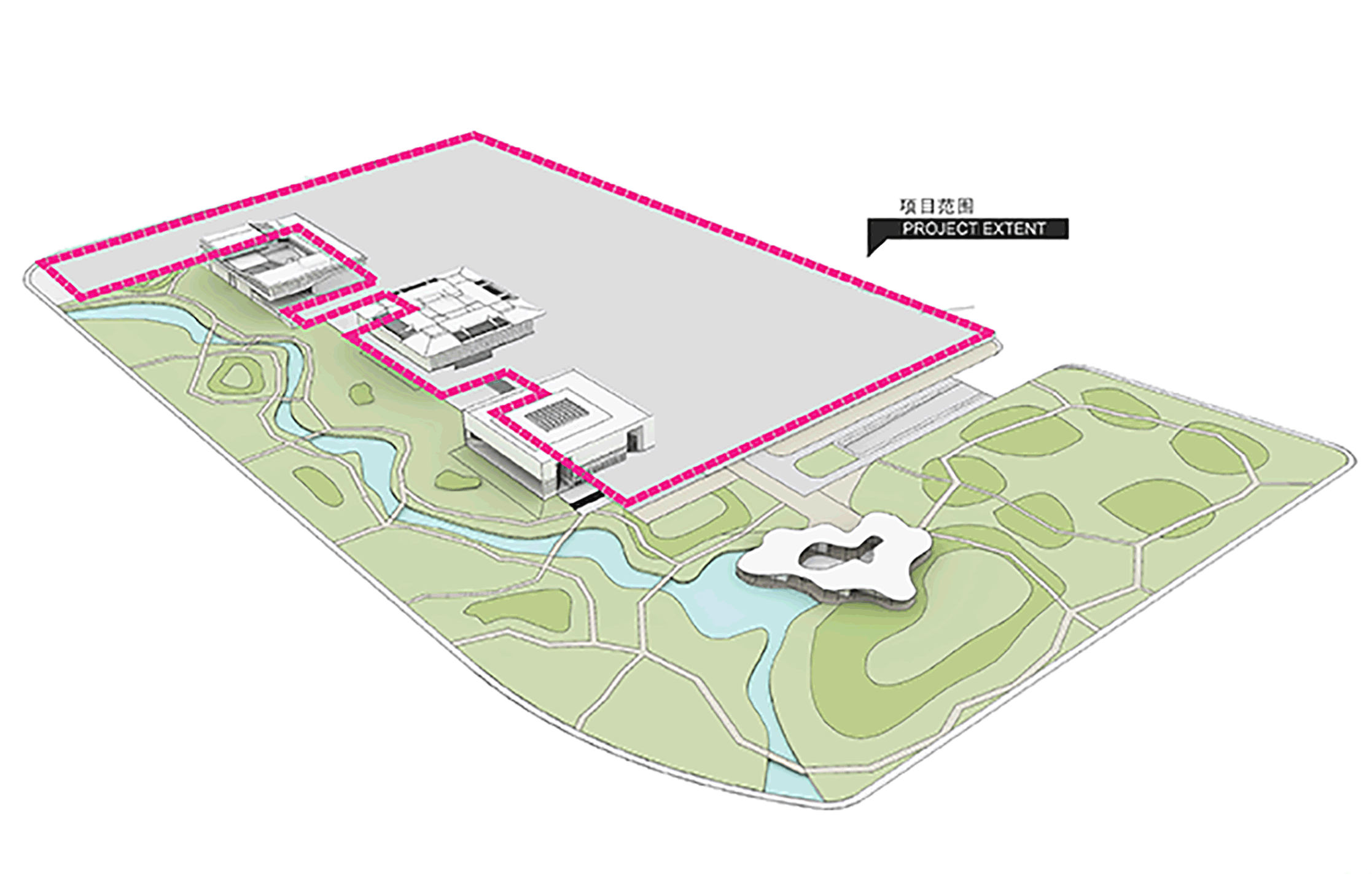

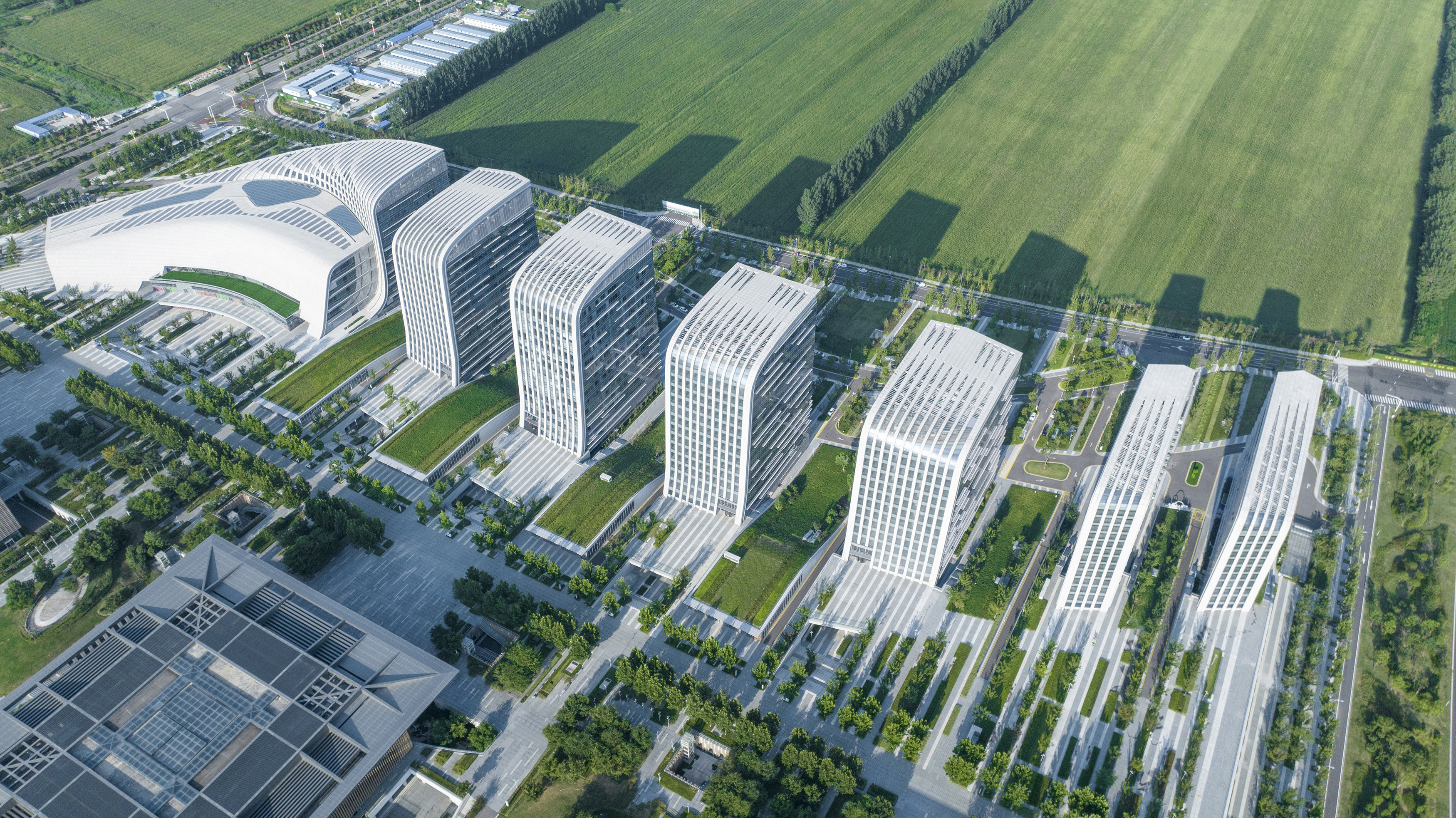
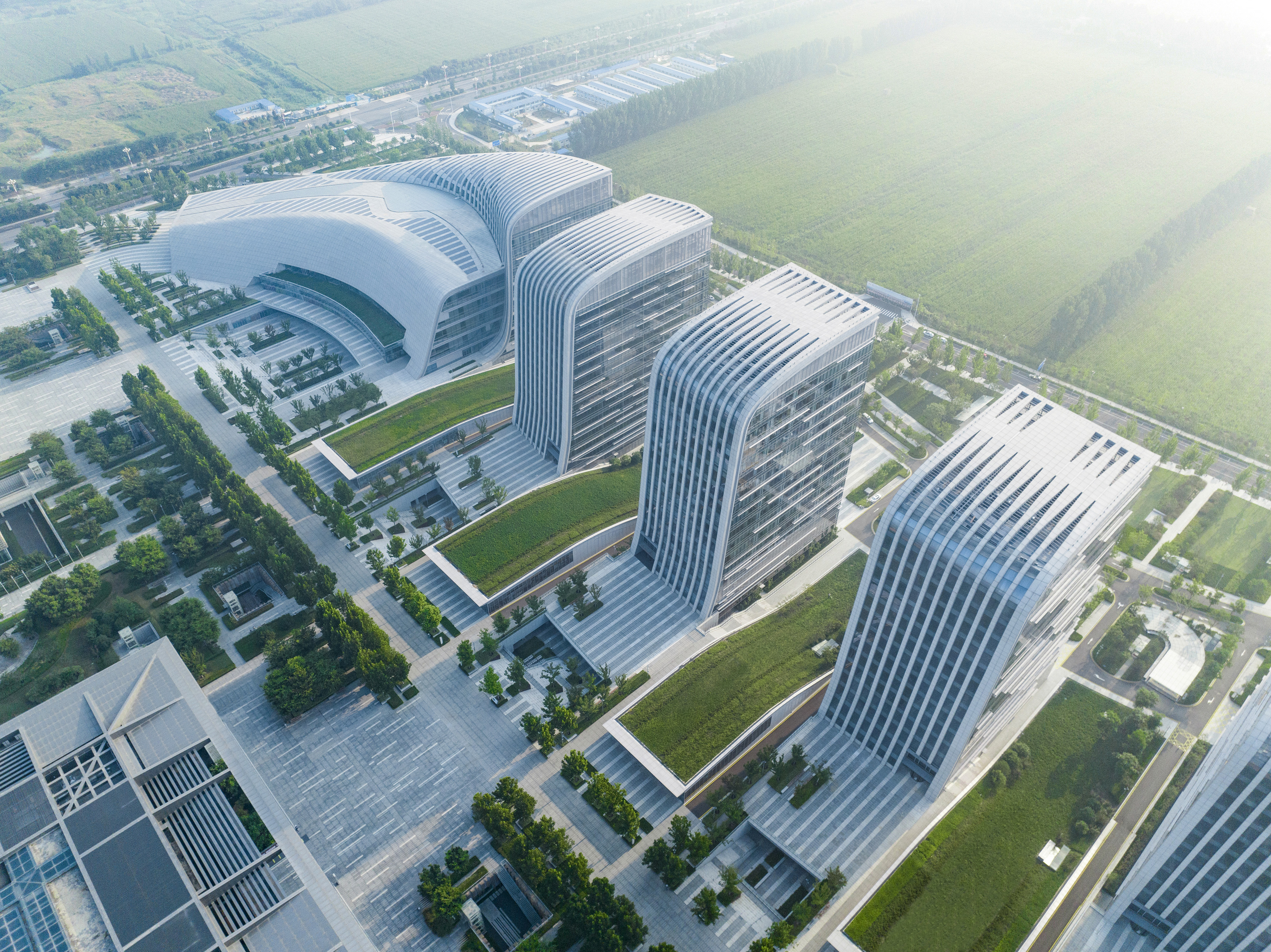
设计概念的第一步是将太白湖的水面做出意向上的延续,为场地全面覆盖一张“流水肌理”,在“水平面”上限定出主轴线平台的范围,并将平台提升至“水面”以上成为高地公园。继而,设计师画出东西纵向的流线型景观带,并将场地最东端提升成为高耸的“山势”建筑形体,产生从太白湖延伸至滨湖文化建筑群,流经高地公园,最终达到商业综合体的轴向对应关系。
Since the project site is surrounded by many natural resources, creating a connection that strongly related to the existing context was essential. The first step in the design process was to make an intentional continuation of the water surface of Taibai Lake and "cover" the entire site with the texture of flowing water. Then, we defined the area of the main axis on the surface and raised that area to form the Highland Park. We developed linear strips of landscape running east to west throughout the site to form various instances of axial alignment. The east end of the site was raised to form an undulating towering "mountain" which became the mixed-use complex.
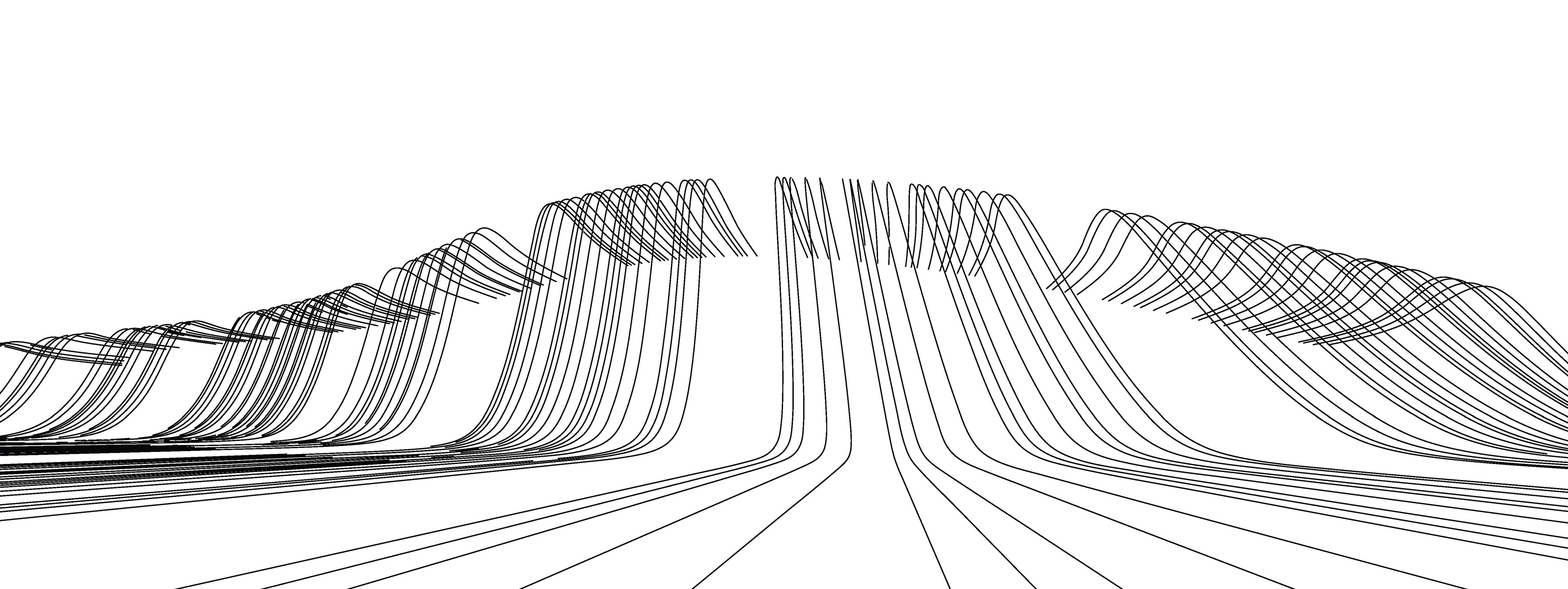
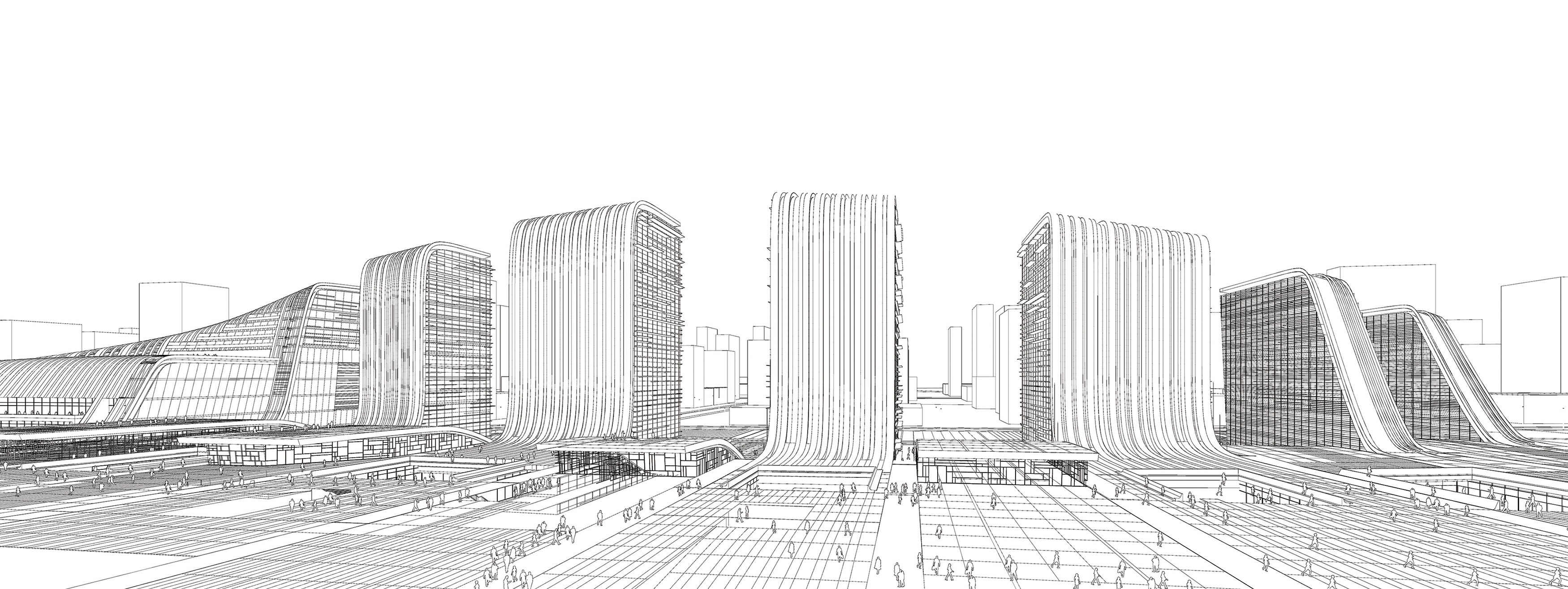
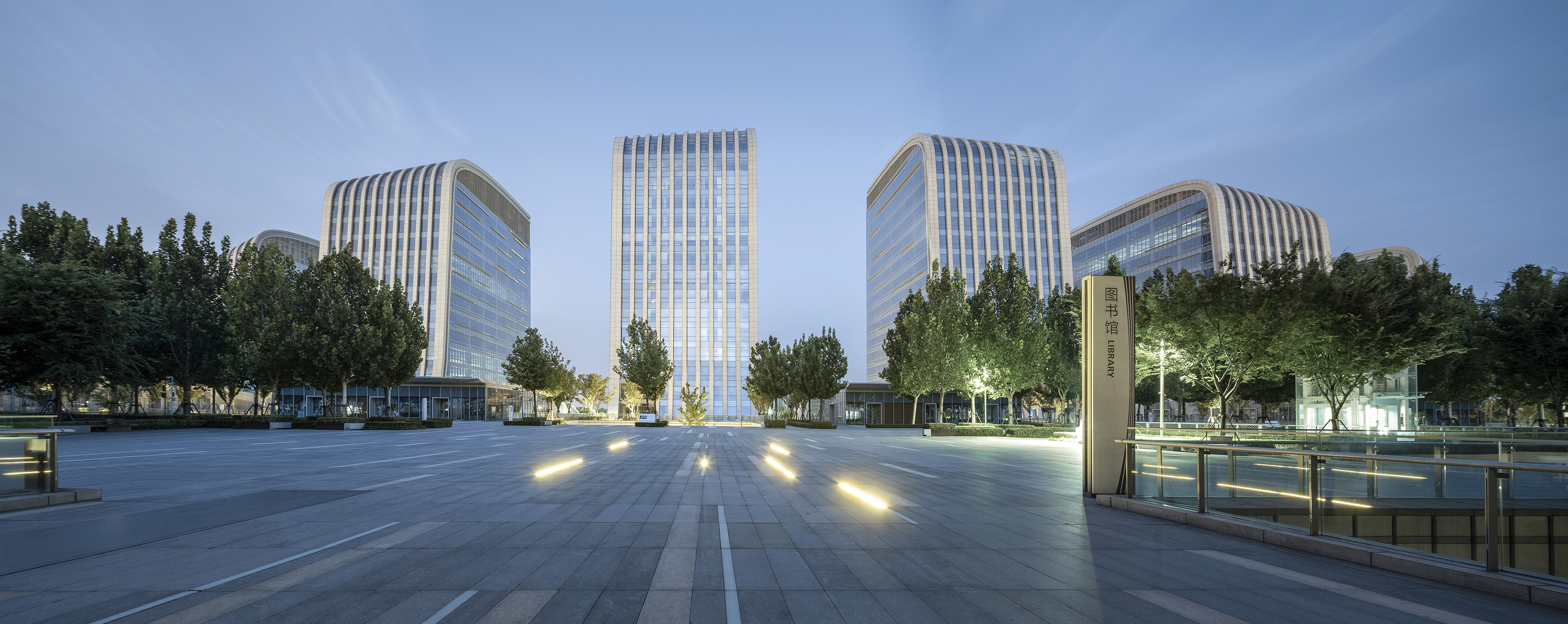
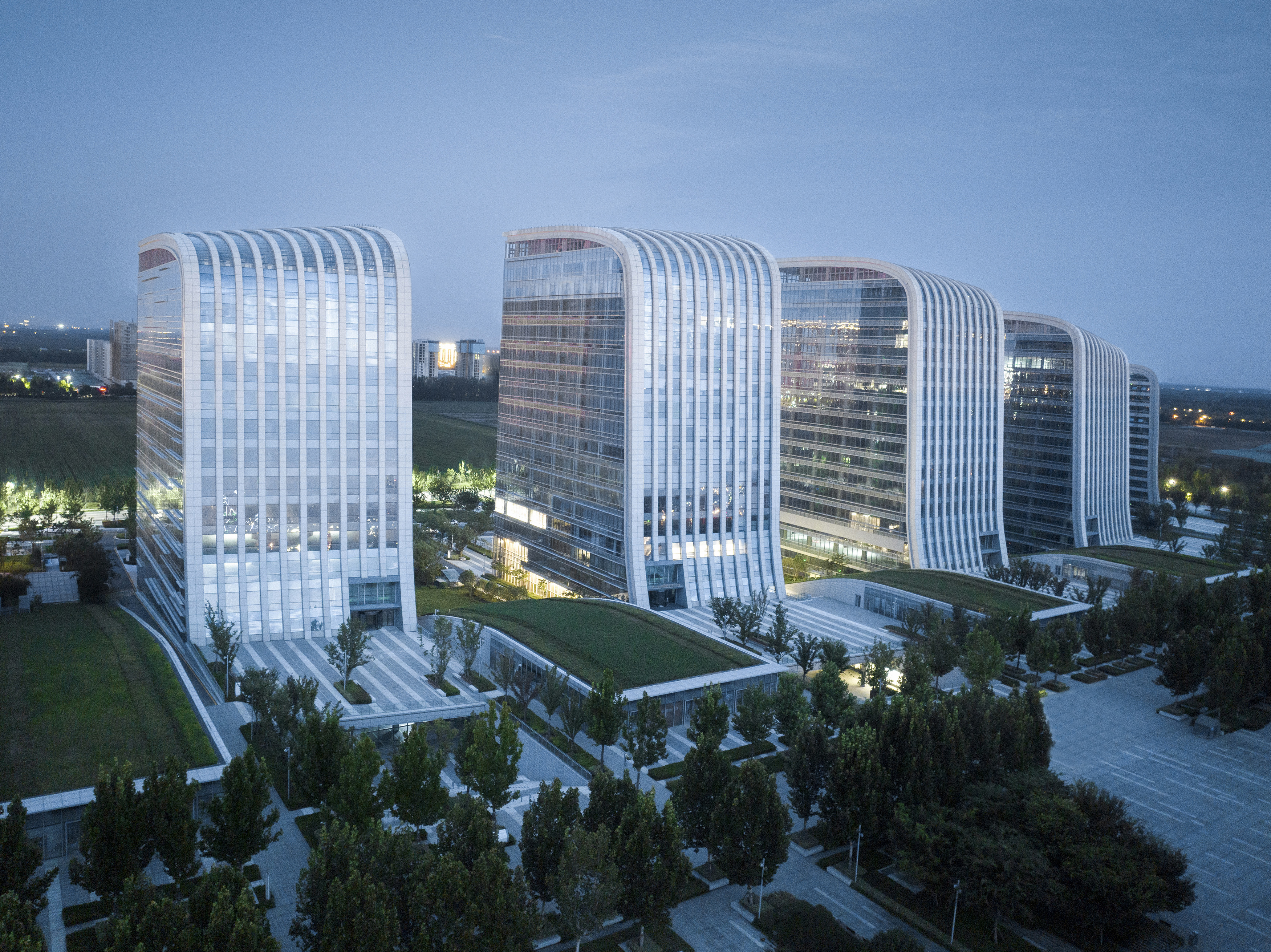

设计师需要在整合三期所有新增功能分区的同时,尽量不影响“水面”的整体性。如何布局景观带使每个文化建筑之间的空间均匀分布,同时平衡商业综合体体量是设计的关键。
It was our clear intention to incorporate all programmatic elements without destroying or masking the "water surface". Placement was key to evenly space each cultural building, while simultaneously balancing the mixed-use complex on the east side.
设计师通过对这张虚拟“水面”进行切割的方式来生成各个主要公共空间节点及建筑体量关系,每一次细微的调整都创造出更引人入胜的空间元素。南北向的人行主轴线等主要公共空间,使来访者可以轻松地游览整个场地。一系列的小型街区以及小广场仿佛湖中的小岛,自然穿插于主要景观节点之中,使访客获得更私密和人性化的空间。
From there, the "water surface" would fluctuate by pushing, pulling, and even wrapping the complex itself, so each gesture would create more powerful spaces and elements. After pushing and pulling the landscape and paving elements, a pedestrian spine and a series of public spaces were formed to allow throngs of visitors to easily navigate the site on an axial basis. As the landscape was developed, a series of neighborhoods and smaller plazas emerge like islands in the sea, allowing for more intimate spaces for visitors to experience.
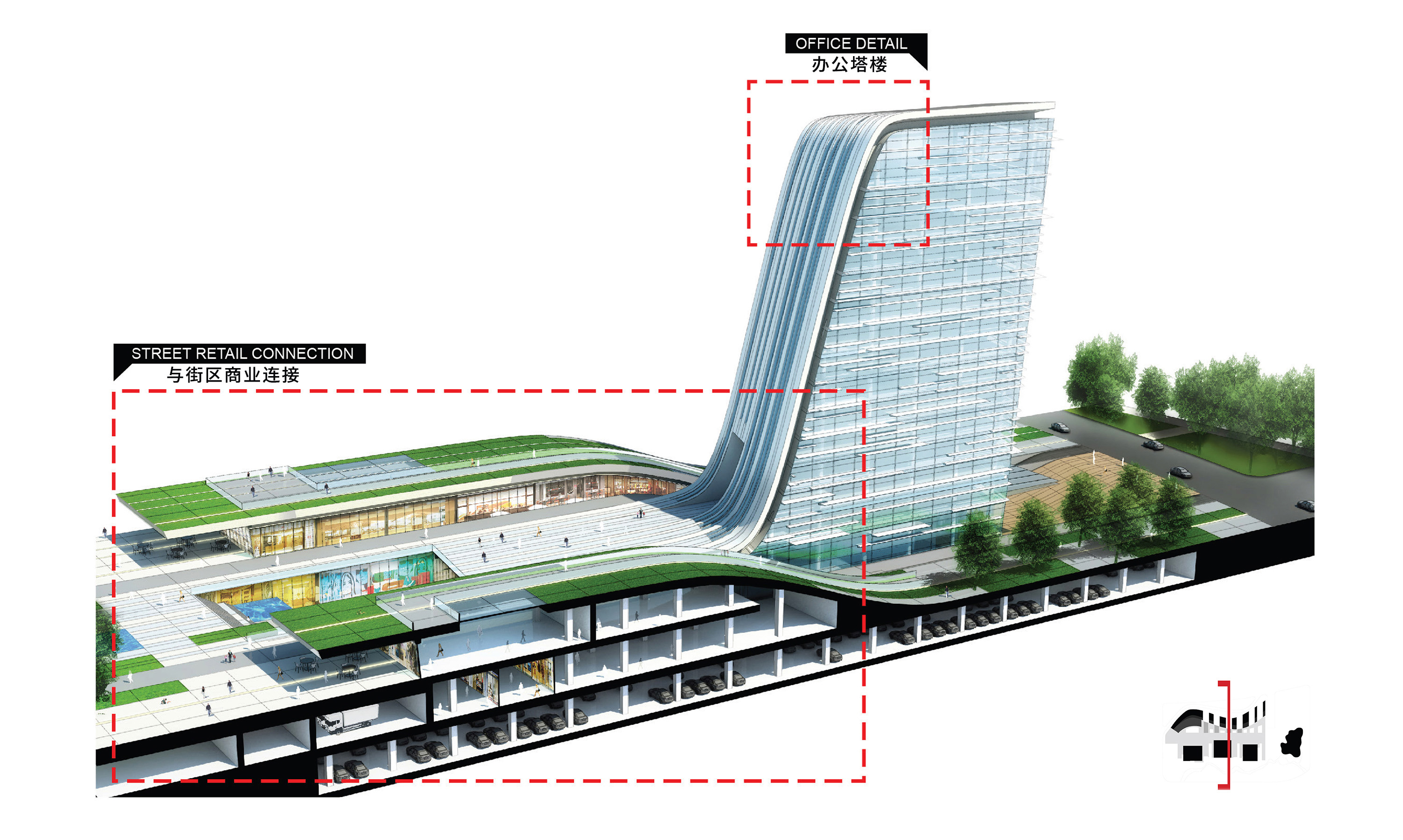
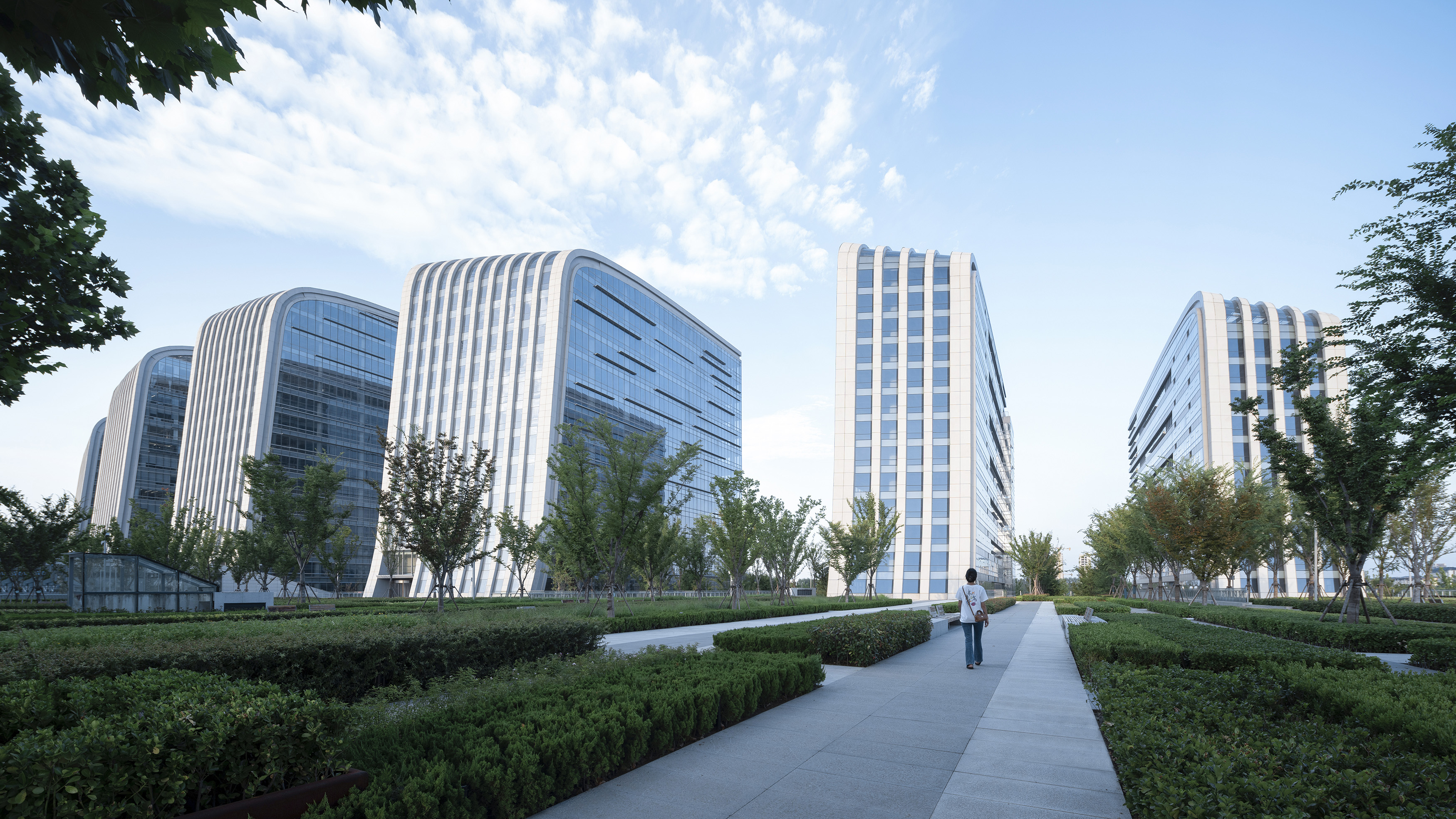
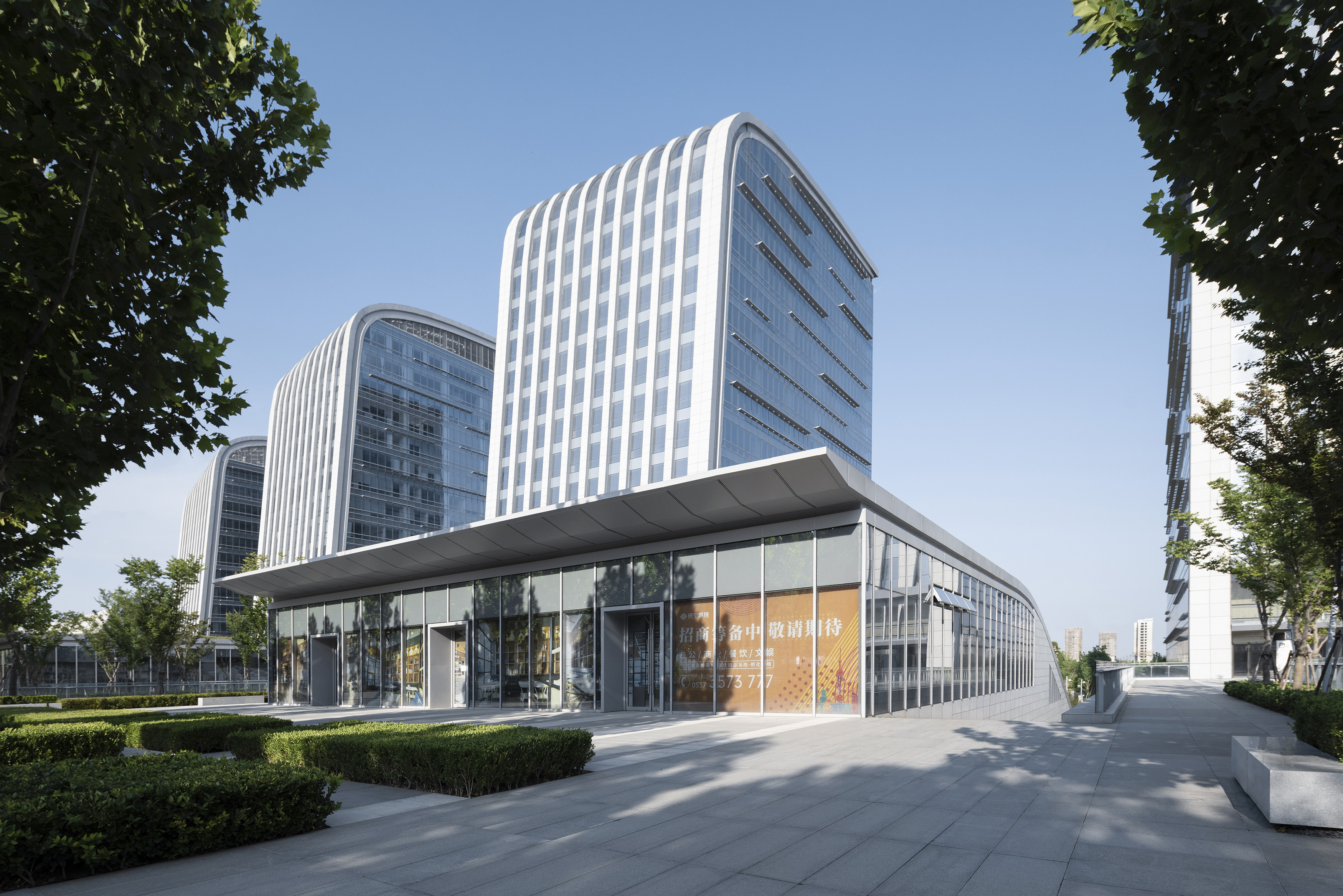
设计团队以“高山流水”作为主题概念,以统一的规划,将流畅的景观作为重要整合元素贯穿项目的一、二、三期,仿佛灵动的水系将整个场地串联在一起。景观设计成为将文化建筑和商业综合体紧密结合的粘合剂,将项目的各个功能分区全面整合成一个富有凝聚力的和谐整体。
The landscape design is an integral element that ties the cultural buildings and mixed-use buildings together. It enhances connections with intervening plazas, public spaces, and allows the user to navigate across the site with ease. The landscape brings a touch of beauty from nature whilst simultaneously allowing the integration of the elegant design of each building.

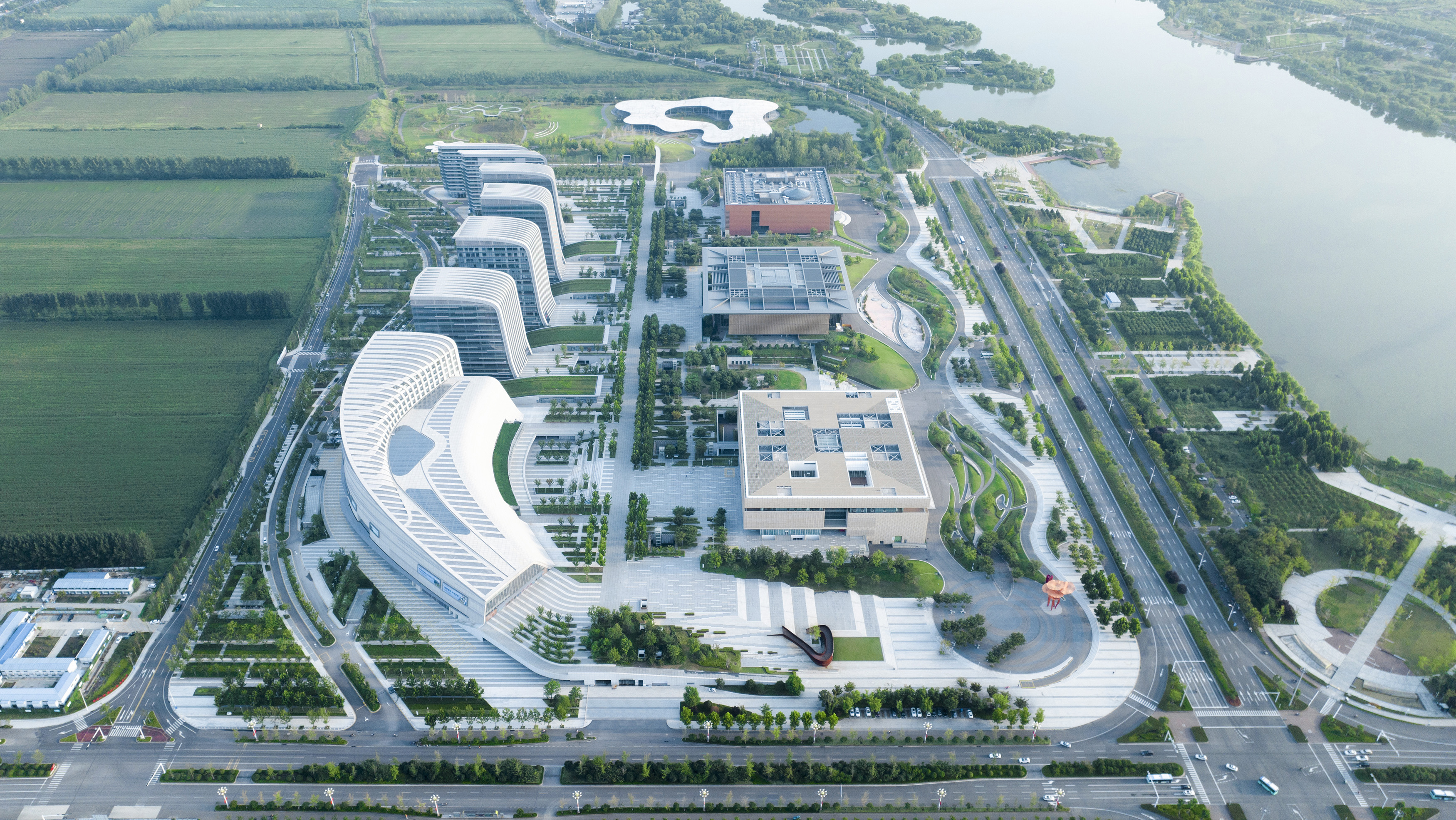
高地公园、公共景观空间为商业商务氛围引入自然之美,同时与三期每个独栋建筑的优雅流线型设计融为一体,减弱塔楼体量的压迫感,使项目更具有亲和力,更贴近使用者的尺度。
LAGUARDA.LOW's approach to the master plan was to incorporate all aspects of the mixed-use program in a cohesive and harmonious manner, while maintaining the Public Cultural Facilities group as the main focal point. Part landscape and part architecture reinforces the cultural district as a public space for all to enjoy.
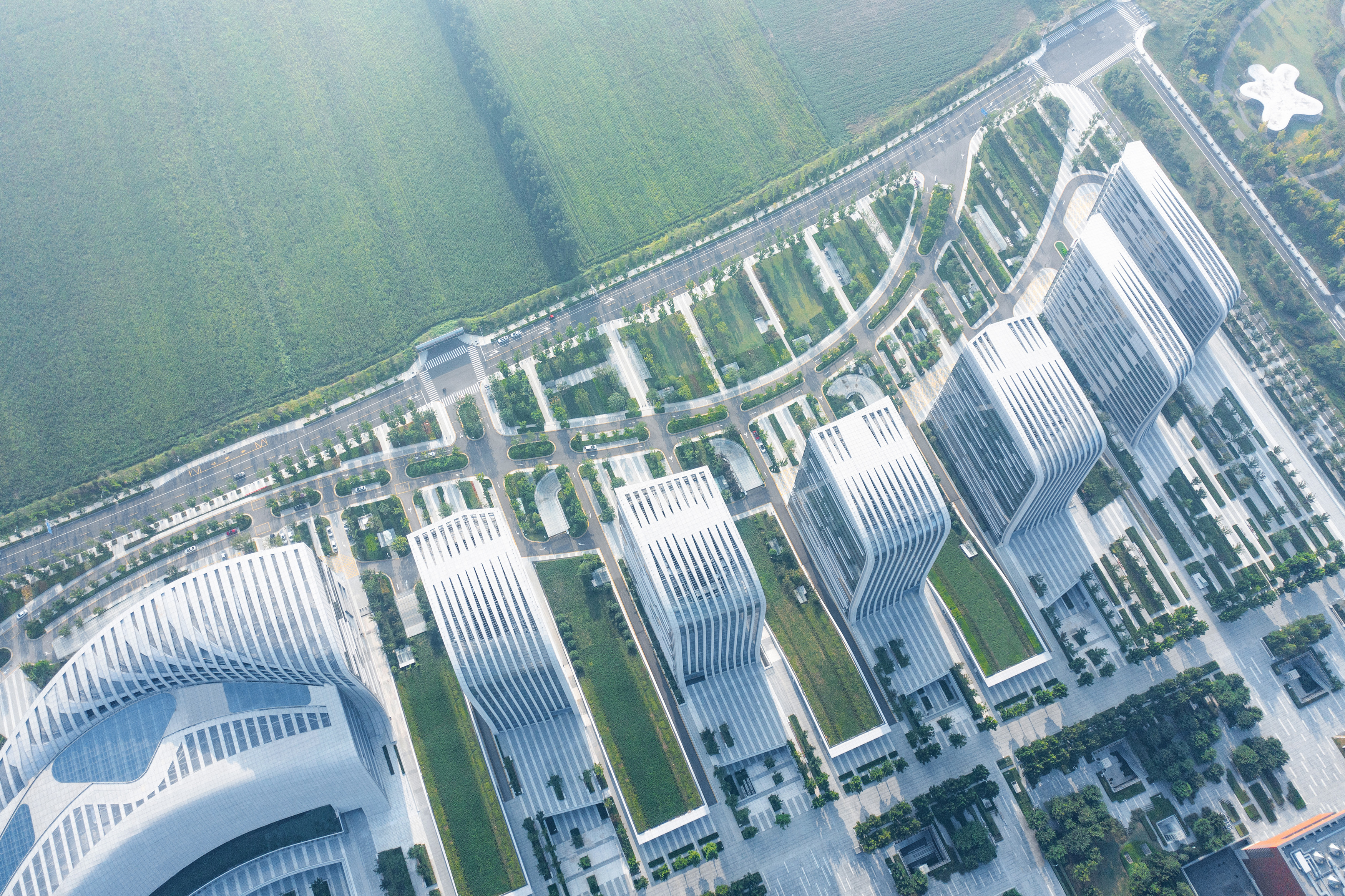
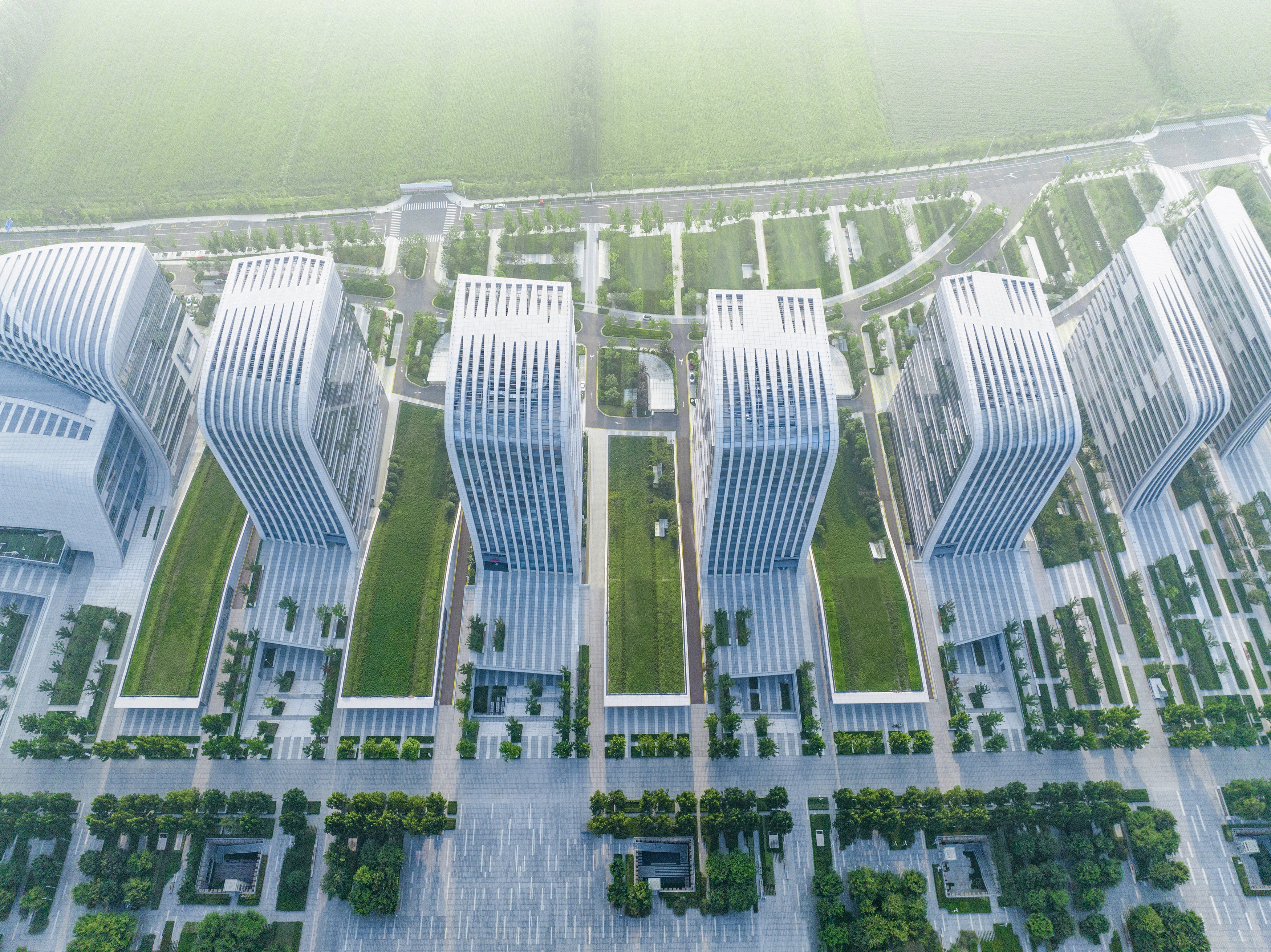
建筑设计理念
济宁市文化产业园的建筑设计强调外观的整体性、空间的延续性以及公众的可达性。通过对场地整体抬高,形成“高山”意向的曲线形天际线后,再分割出七幢主体建筑单体。
The architectural design of Jining Cultural Industry Park emphasizes the integrity of appearance, the continuity of space, and the accessibility of the public. After raising the east end of the site, an undulating skyline using the metaphor of "mountain" is formed.
七幢主体建筑从北至南分别为文化创意博览城及精品酒店,文化创意基地A、B、C、D四座高层建筑,孵化基地A、B座,四个街区商业小型单体配合穿插其中,所有的建筑单体在形态和立面设计上以统一的设计语汇开展。
Seven distinct towers emerge by slicing this curved volume. From north to south, the seven towers are a boutique hotel, four cultural and creative high-rise offices, and two service apartments. Four street retail units are scattered in between. All towers are designed with a unified style in terms of form and facade.
东西向的景观带形成了从场地东侧道路延伸至高地公园的坡道,成为一段过渡性的室外景观空间,并连通各建筑单体于场地东侧的入口,形成了建筑空间、景观坡道和市民通廊的有机整体。景观和所有高层建筑的西立面以竖向线条统一整体,形成了流畅简约的建筑外观。
The east-west landscape belt forms ramps that extend from the public road on the east side of the site to the Highland Park, which becomes a transitional outdoor landscape space and connects the entrances of each tower on the east side of the site, forming an organic whole of architectural space, landscaped ramps and civic corridors. The landscape and the west facades of all high-rise buildings are merged with vertical lines, forming a streamlined appearance.
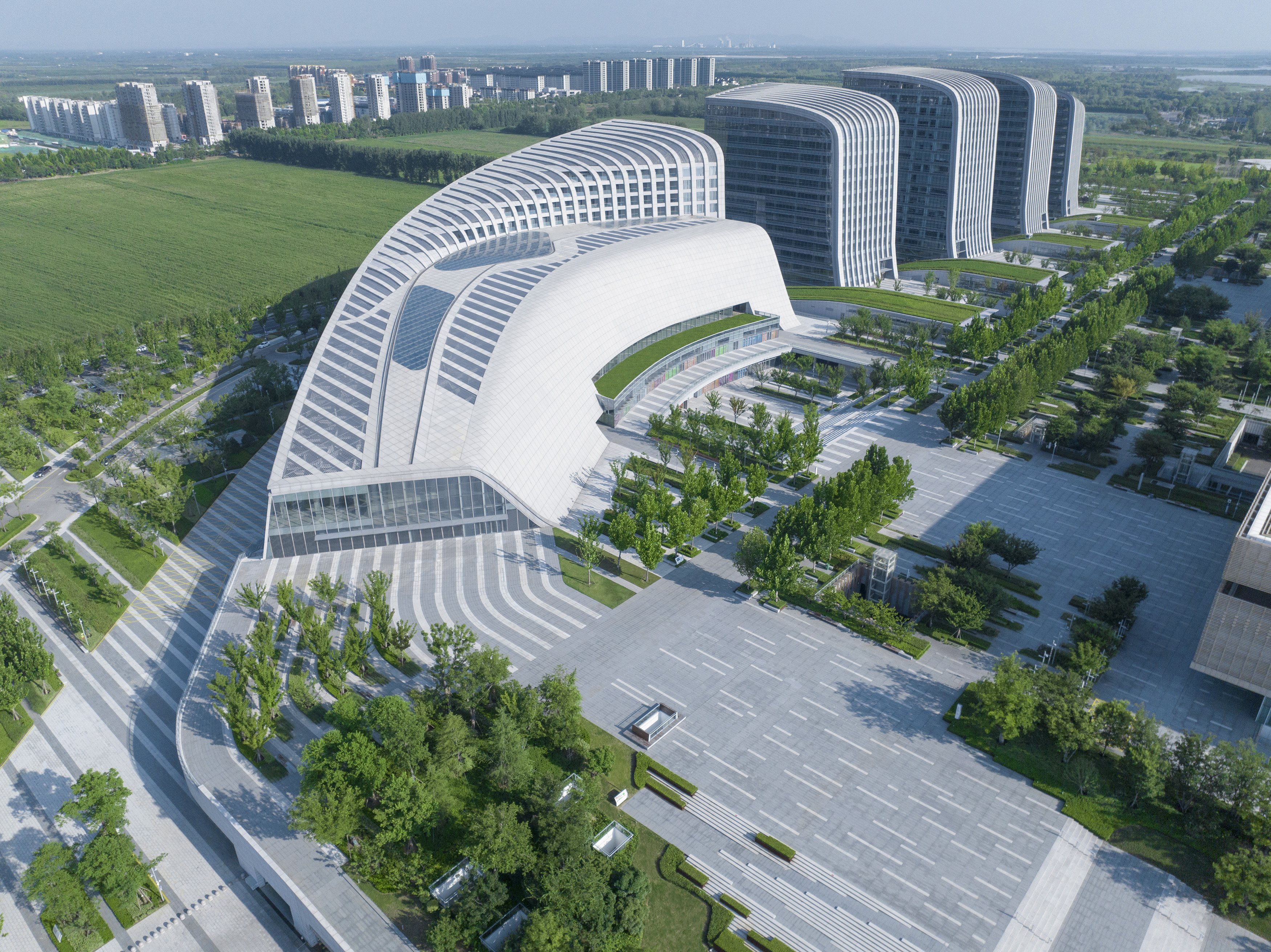
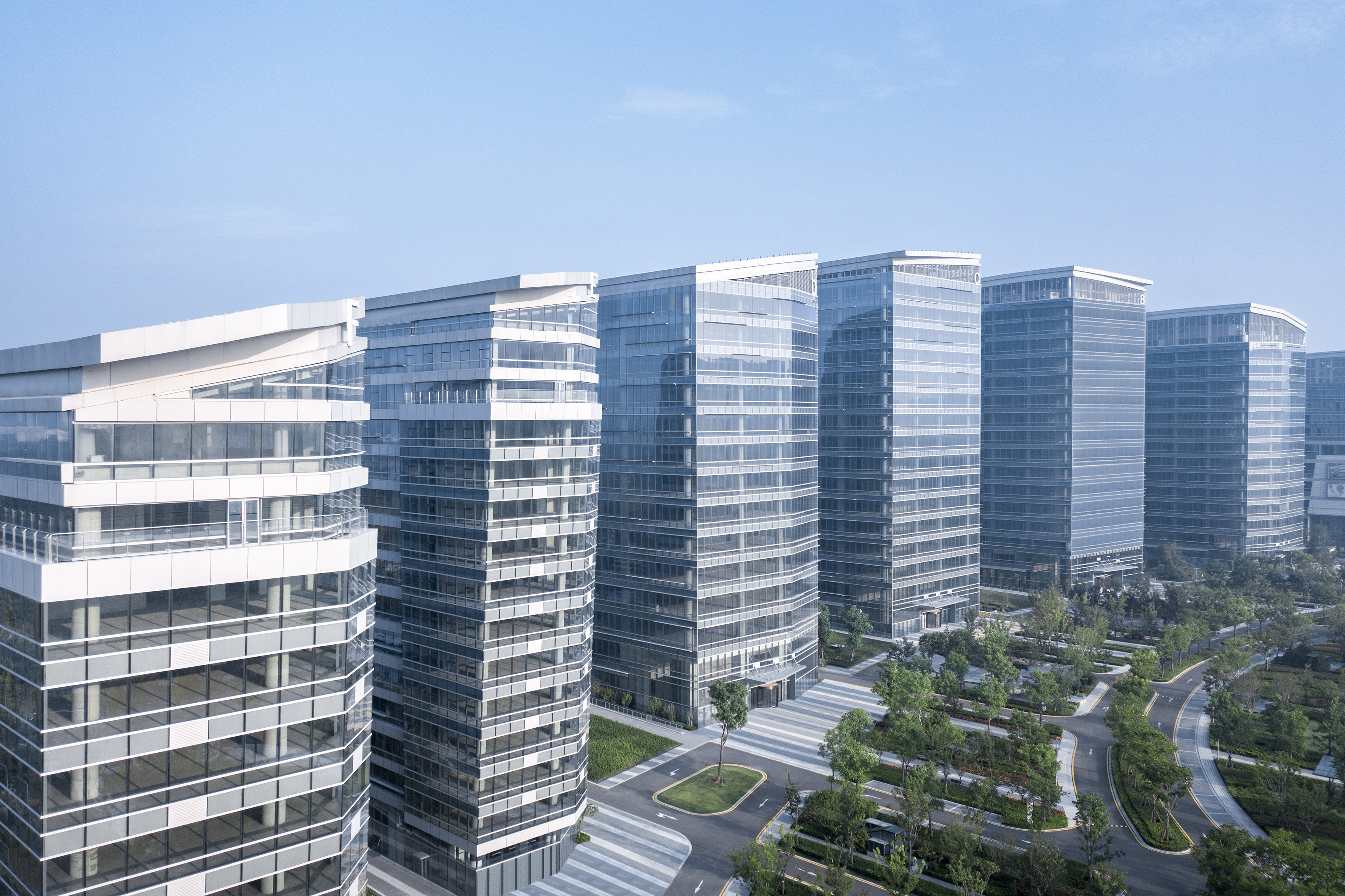
整个文化中心车行主流线通过东西两侧的城市道路平接进入高地公园下方的停车场,减小了开挖量的同时也将车行流线与人行流线相分离。文化创意基地塔楼、人才公寓、北侧的文化创意博览城及酒店分别有其独立的落客区与地下停车出入口。高地公园是贯穿场地南北向的主人行动线,游人可通过南北端的主入口,东西向的人行坡道以及停车场的垂直交通直接进入到公园空间。整个项目的动线简洁流畅,形成可完全步行的优美的景观环境。
Vehicular circulation of the Cultural Center is introduced through the main roads on the east and west side of the site to the parking lot below the Highland Park. It reduces the amount of excavation and also separates vehicular from pedestrian circulation. All towers have their own independent underground parking entrances and drop-offs. The Highland Park is the main pedestrian circulation running through the site from north to south. Visitors can enter the park through the main entrance at the north and south ends, the east-west landscaped pedestrian ramp, and via vertical circulation from the parking lot. Circulation throughout the project is straightforward and smooth and the beautiful landscape framed by the buildings is completely walkable.
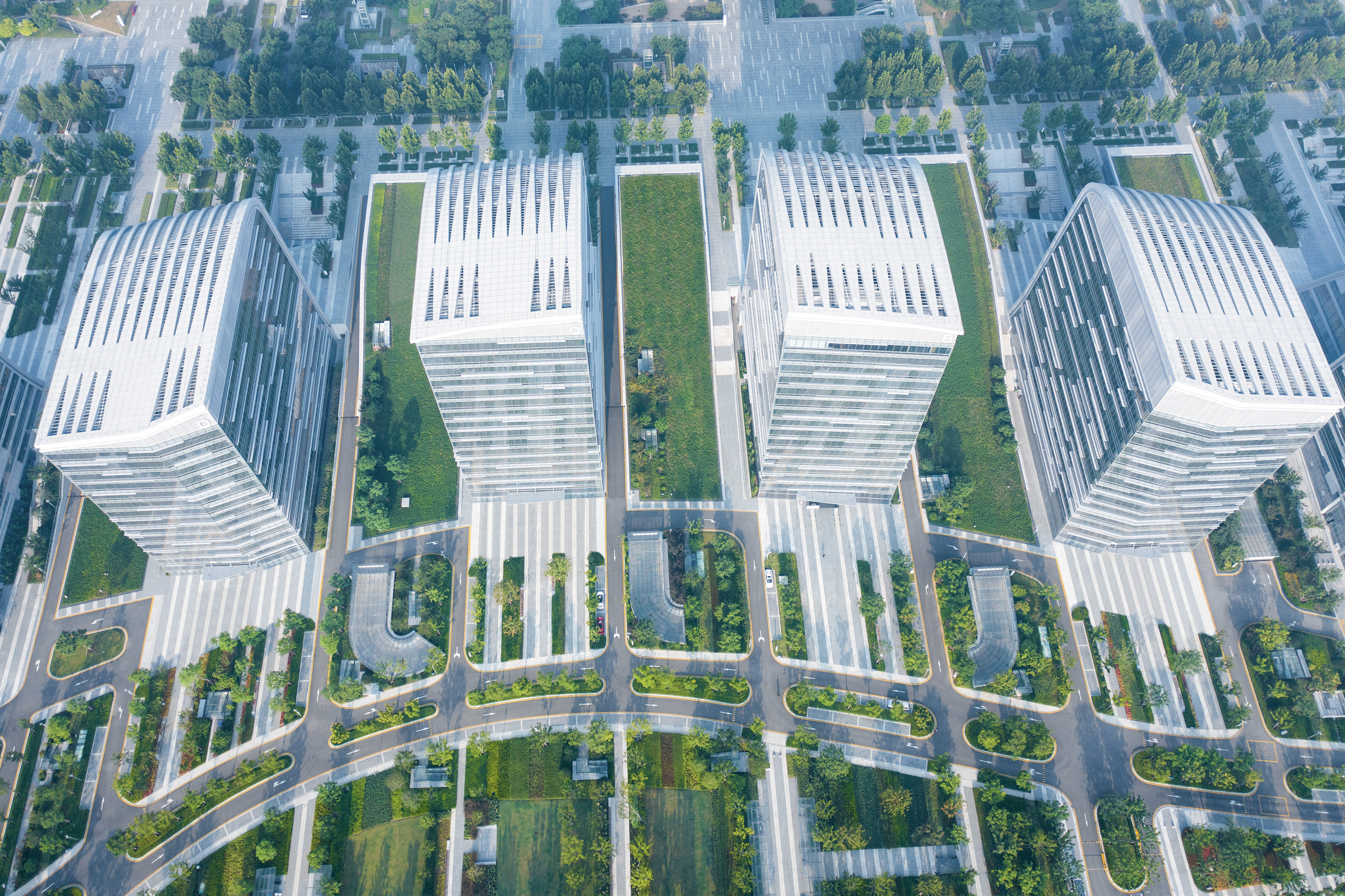
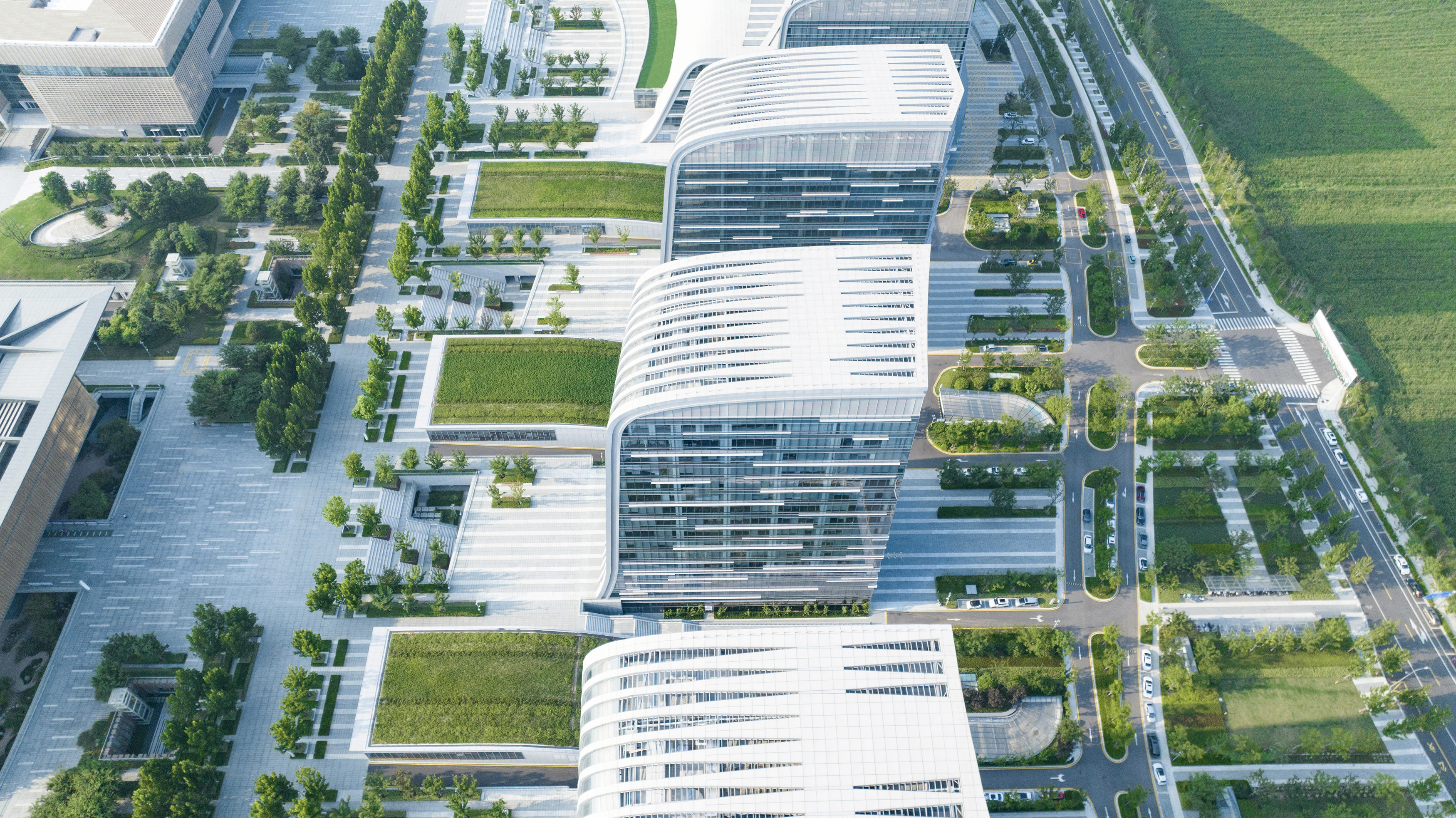
高地公园定下了项目整体的景观基调,在高地公园上有五处下沉广场,包括文化创意博览城西侧的主下沉广场,以及文创基地高层建筑西侧主入口前的四个小型下沉广场。结合高地公园的景观设置,为市民和访客提供了一个具有丰富空间多样性的城市中心。地面的绿地率为28.8%,包括城市景观通廊、沿街绿地、下沉式广场绿地等形式,这些绿地为项目核心区增添了活力和自然的情趣,闹中取静,为人们休闲、观景提供舒适的场景。
Highland Park sets the tone for the overall landscape. There are five sunken plazas in Highland Park, including the main plaza on the west side of the Cultural and Creative City, and 4 small plazas in front of the west main entrances of the Cultural and Creative towers. Combined with the landscape arrangements of Highland Park and the layout of various green spaces and the outdoor environment provides visitors with an urban center rich with spatial diversity. Landscaped corridors, green spaces along the streets, lawns, pedestrian leisure facilities, greeneries and paving add vitality and natural interest to the core area of the project. The green area ratio on the ground level is 28.8%.

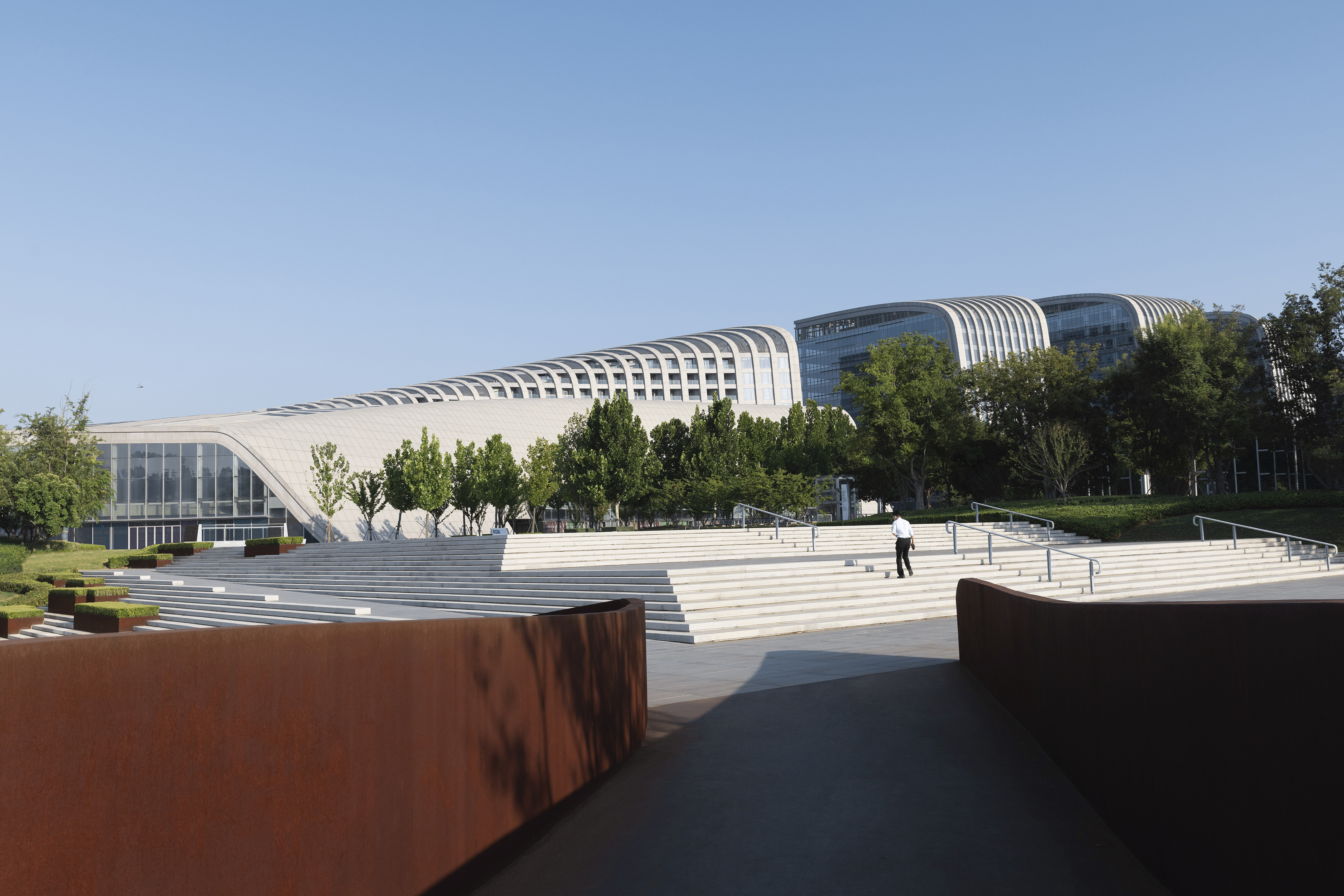
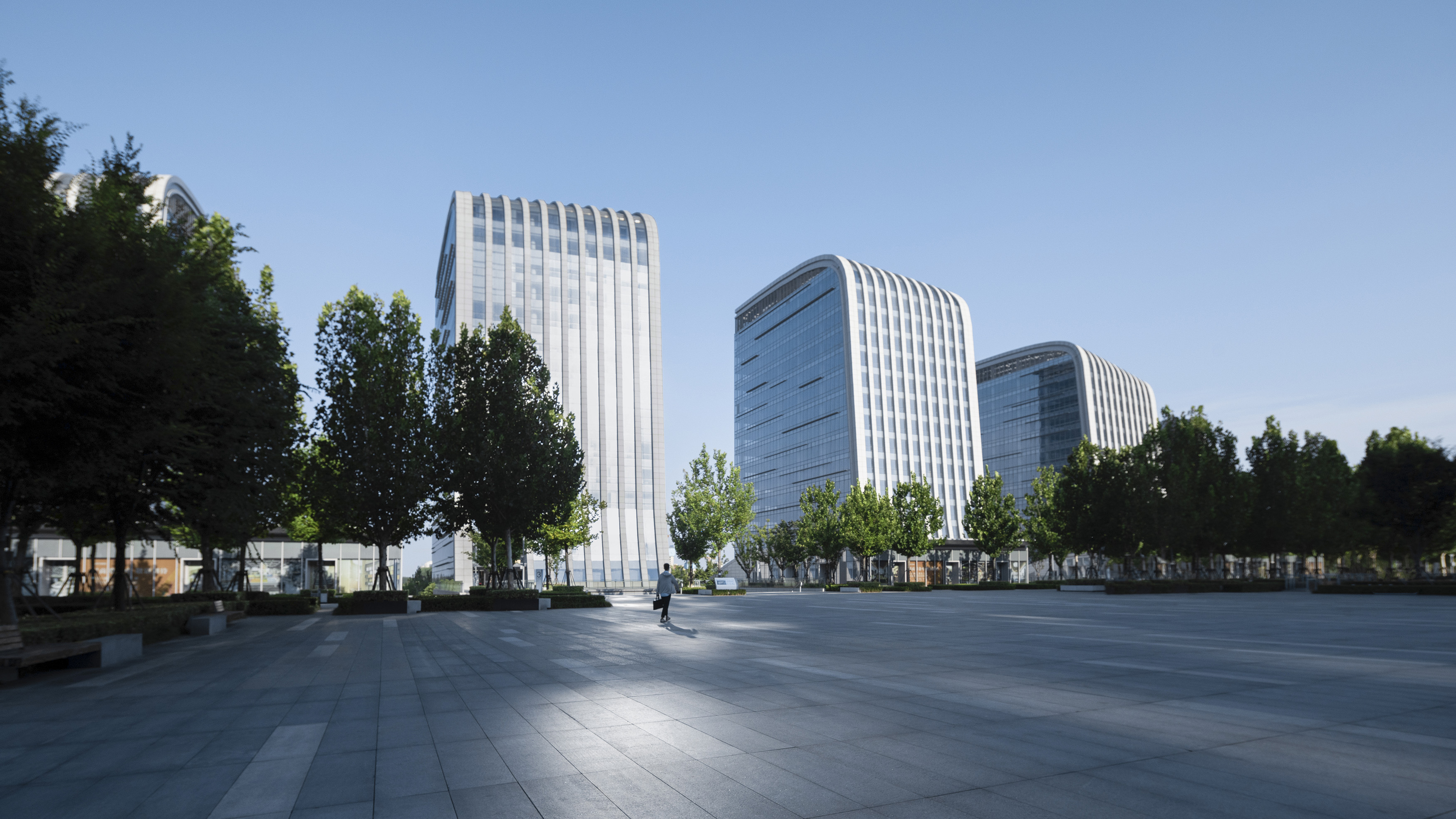
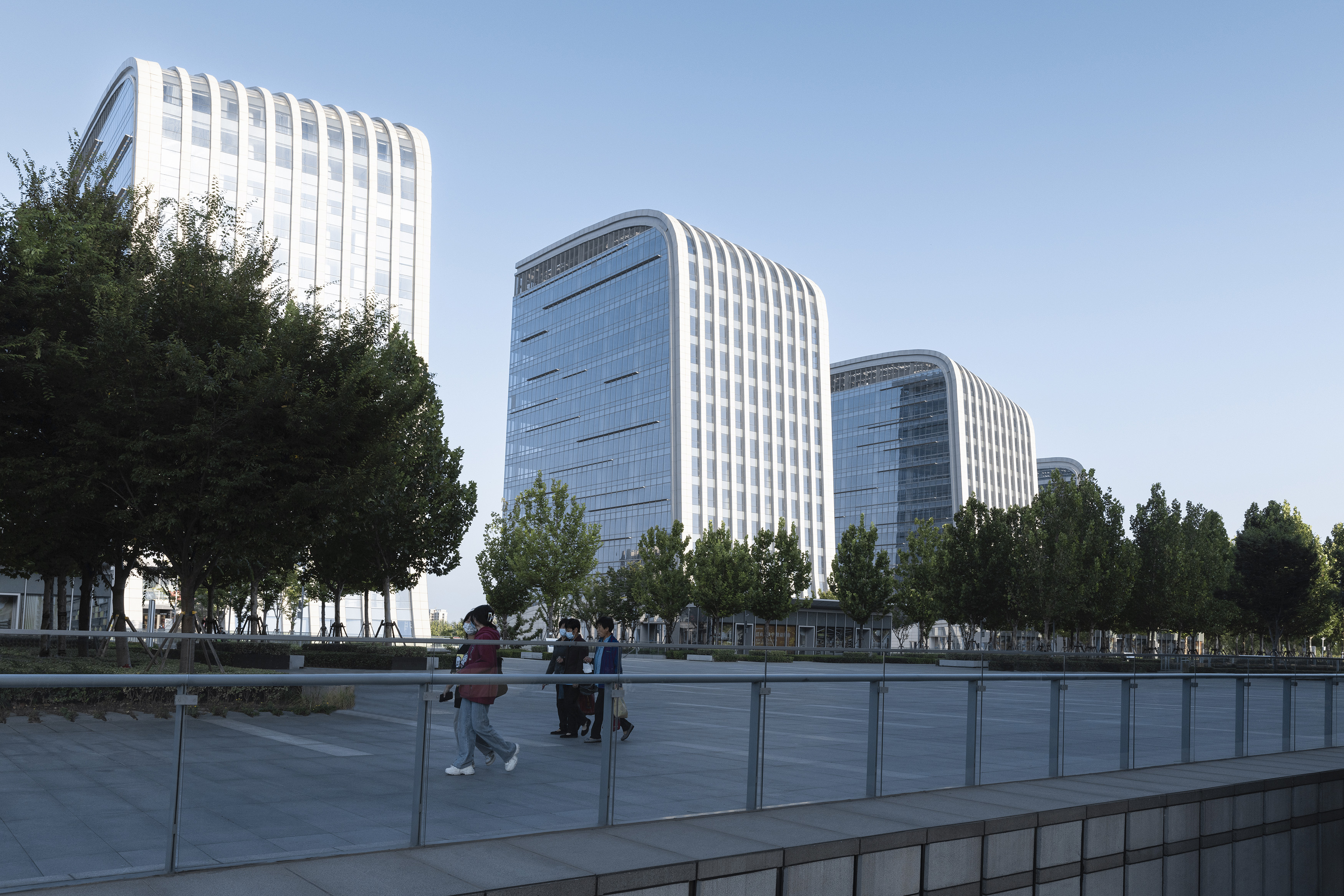
承先启后的人文建筑
济宁文化产业园以景观结合文化建筑和商业综合体多重业态,使整个文化中心形成一个完整的文化、旅游、商业、办公体验区;为访客游览、休闲以及再次光顾提供了条件,使项目保持长久活力;也为济宁市太白新区提供强有力的文化新名片及丰富的公共空间。本案使济宁市文化中心成为来访者探索文化艺术之起点,获得灵感启迪之源泉,是人们交友聚会之理想场所。
LAGUARDA.LOW's ultimate goal for the new Jining Cultural Industry Park was to create a project that was thematically clear and compelling such that all disparate programmatic elements were tied together seamlessly. The final master plan provides both intimate and dynamic settings for a complete cultural experience, giving visitors ample reasons linger, relax, enjoy, and ultimately return again and again.
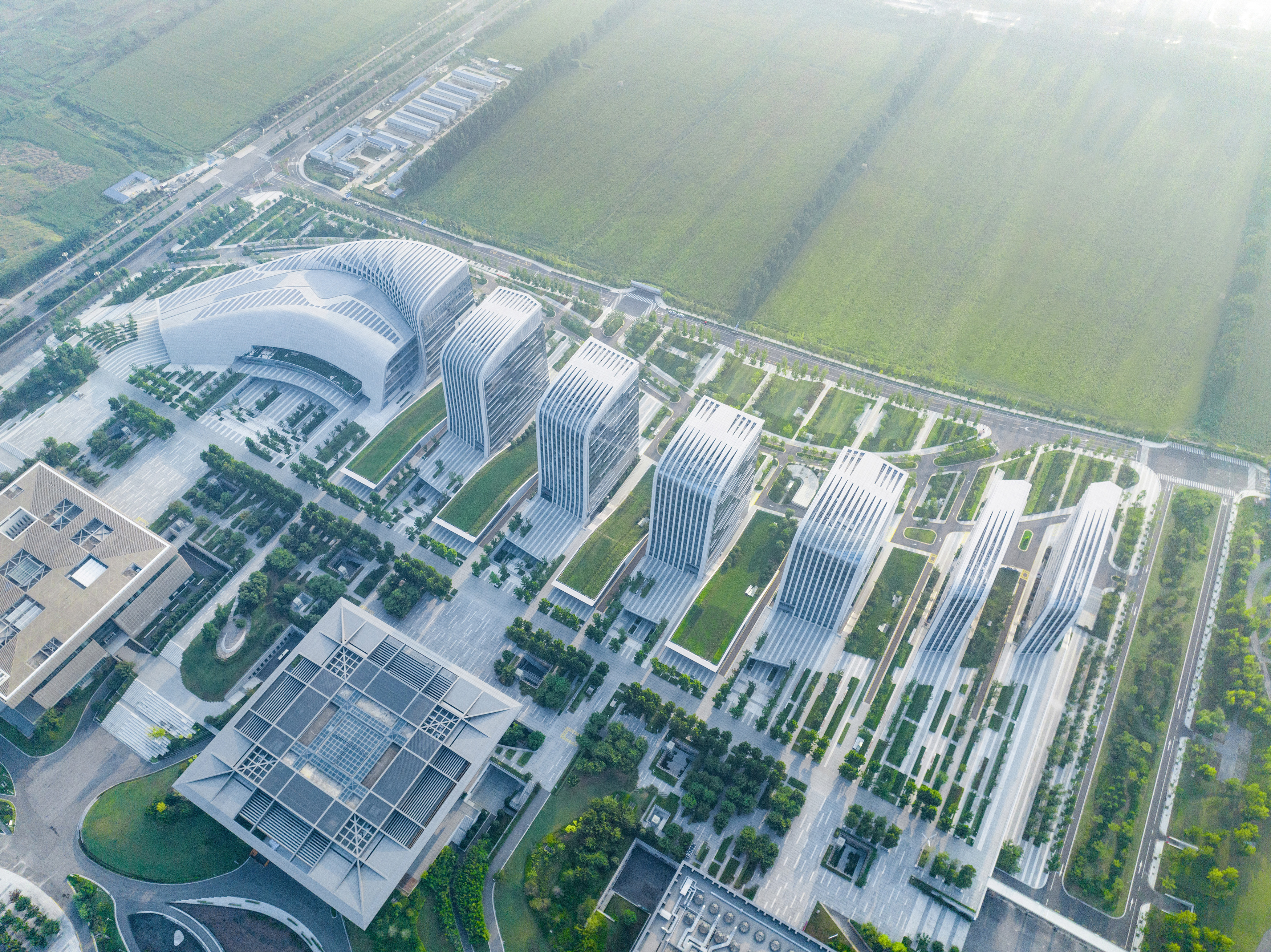
成功的项目建立在坚实分析的基础和理性规划的原则之上,设计团队力求塑造一个精美和谐的人居环境以及充满活力的商业体验地带。我们的规划和建筑设计建立在全面细致的商业策划和稳健的城市规划策略之上,这项策略经过了时间的考验,已在我们多年的设计实践中获得了成功的验证。当项目建成,站上历史舞台之时,它将成为一座成为具有凝聚力、承载城市历史文化发展,并开拓当代城市全新面貌的人文建筑。
The design is based on solid, time-tested principles of rational planning that create humanistic habitations within vibrant mixed-use environments. The architecture of the center emerges from the carefully scrutinized plan and is thus an architecture of place and pleasure, a contemporary reinterpretation of the civic vernacular, learning from the past and applying the best of these lessons to the future.
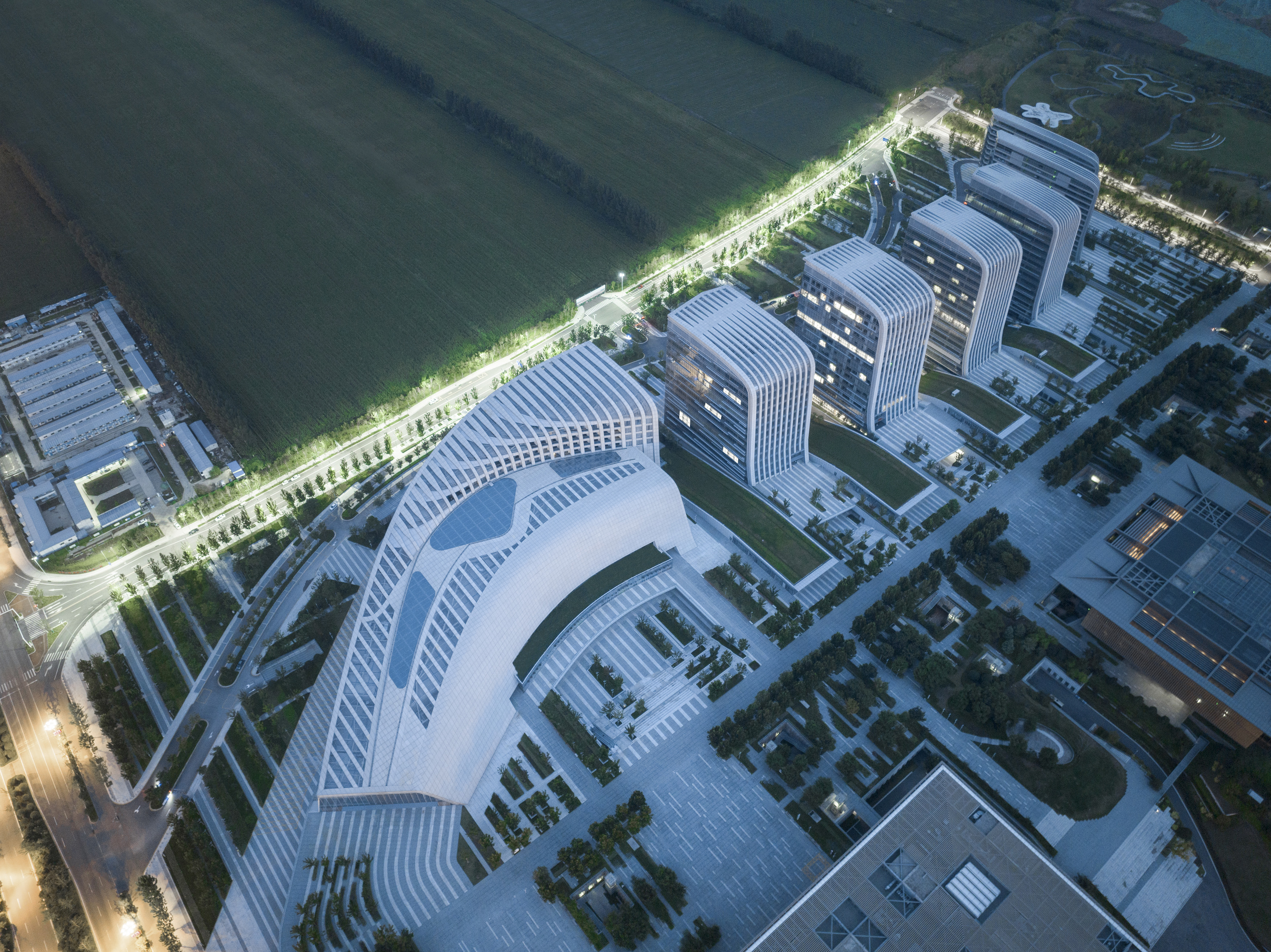
设计图纸 ▽
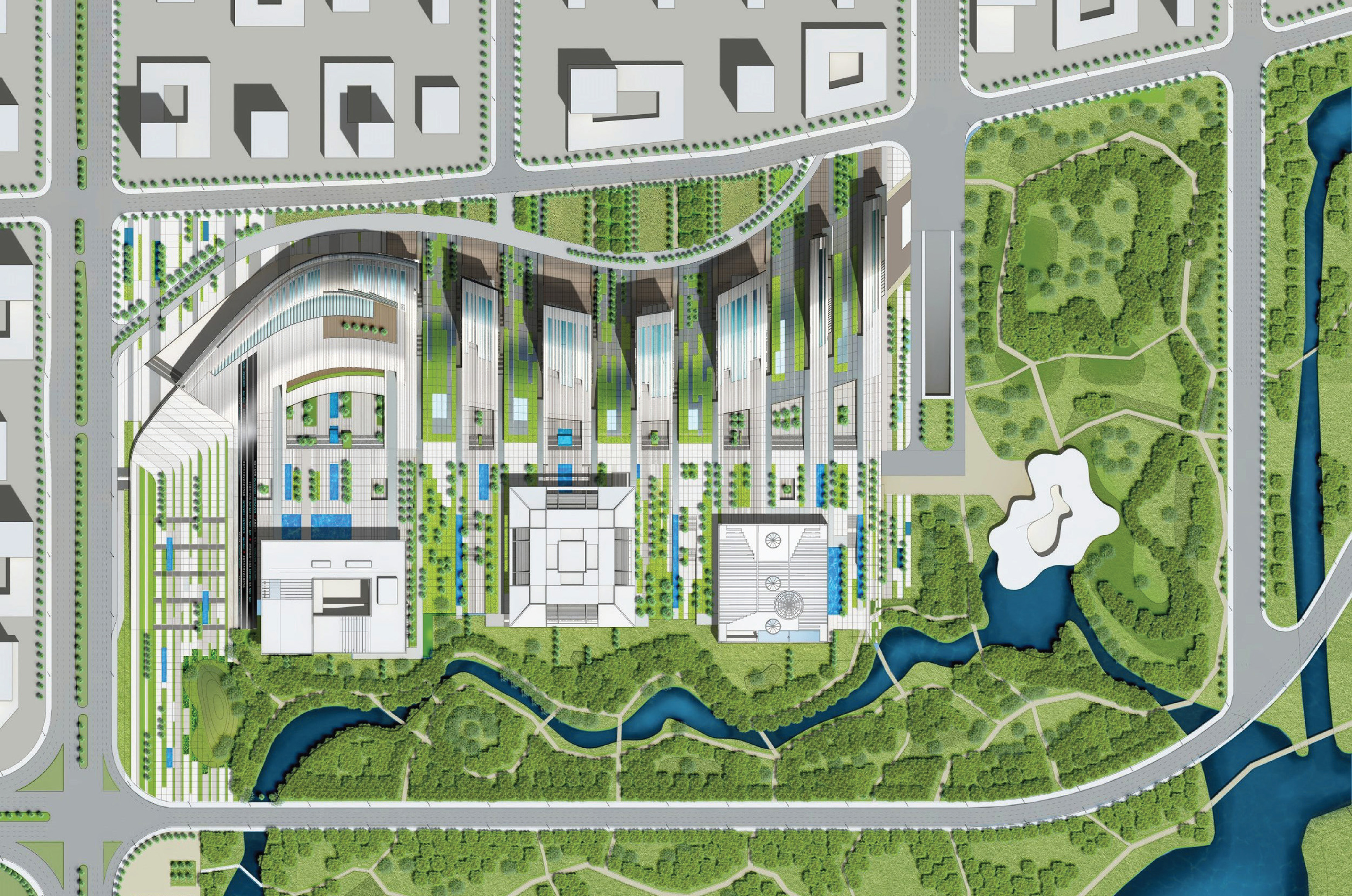
完整项目信息
项目名称:济宁市文化产业园(济宁市文化中心三期)
业主:济宁市城投文化旅游产业有限公司
地点:中国山东省济宁市太白湖新区运河路140号
规划用地面积:18.2万平方米
建筑面积:36万平方米
项目状态:2022年建成
设计公司:LLA建筑设计公司 / Laguarda.Low Architects(LLA)
LLA设计范围:济宁市文化产业园总体规划及建筑设计
项目总控:Pablo Laguarda、FAIA
总规划师、总建筑师:Pablo Laguarda、FAIA
项目协调:吴峻
LLA设计团队:Sebastian Grogaard、Christopher Powers AIA、王琪 LEED AP、黄以基 AIA、刘进宝
摄影:直译建筑摄影
三期合作单位:
建筑设计深化及施工图深化单位:华东建筑设计研究院有限公司ECADI
建筑设计深化及施工图深化单位(人才公寓部分):天津市城市规划设计研究院
景观设计单位:上海兰斯凯普城市景观设计有限公司
室内硬装设计单位:苏州金螳螂建筑装饰股份有限公司
室内软装设计单位:北京市建筑设计研究院有限公司、苏州金螳螂文化发展股份有限公司
照明设计单位:彤申照明设计(上海)有限公司
幕墙设计单位:华纳工程咨询(北京)有限公司
一期、二期设计单位:
济宁市群众艺术馆建筑设计:天津市城市规划设计研究院、德阁建筑设计咨询(北京)有限公司
济宁市博物馆建筑设计:马里奥·博塔建筑事务所、上海复旦规划设计研究院有限公司
济宁市图书馆建筑设计:何镜堂建筑创作研究院、华南理工大学建筑设计研究院
济宁市美术馆建筑设计:西泽立卫建筑事务所、华东建筑设计研究院有限公司
版权声明:本文由Laguarda.Low Architects(LLA)授权发布。欢迎转发,禁止以有方编辑版本转载。
投稿邮箱:media@archiposition.com
上一篇:老院落里新体验:大南坡村大队部改造 / 场域建筑
下一篇:朴素又诗意:山西宁武燕麦工厂 / JSPA Design